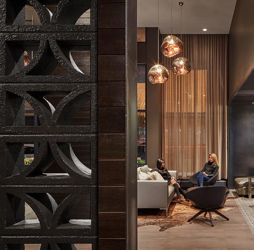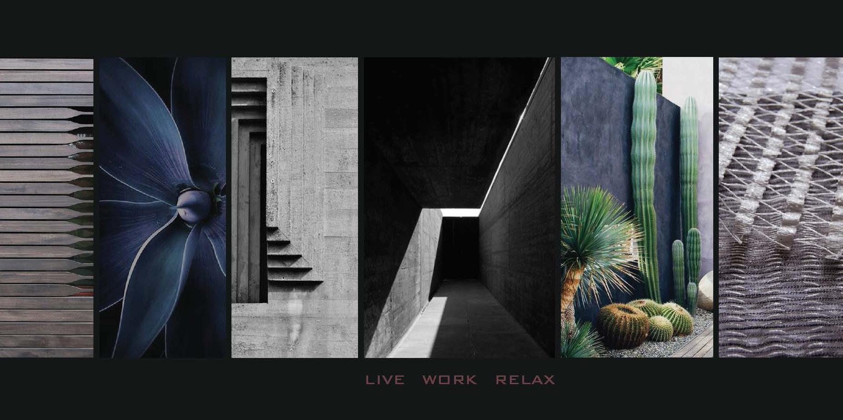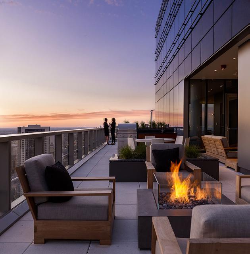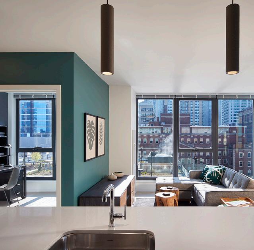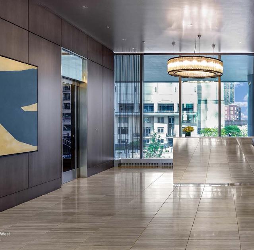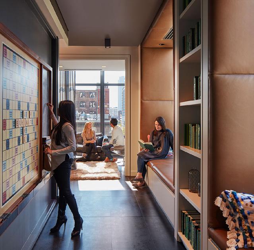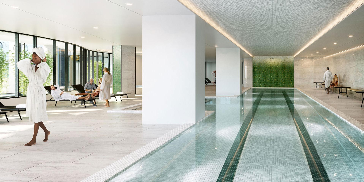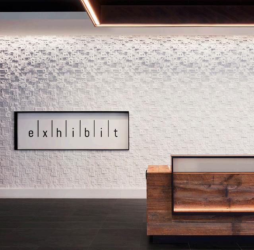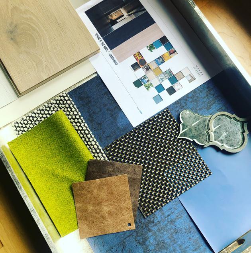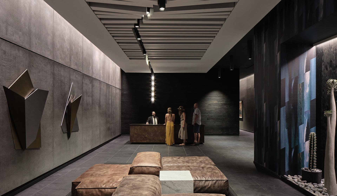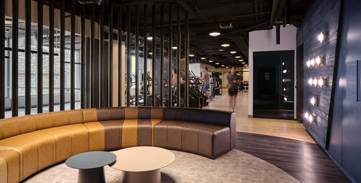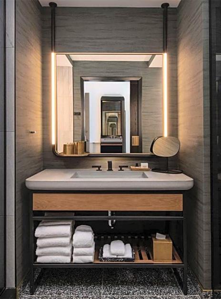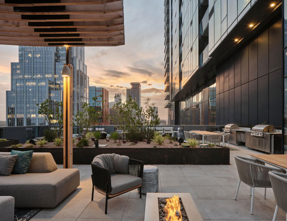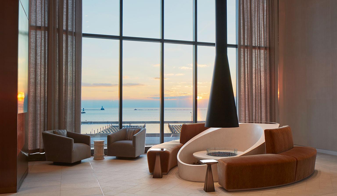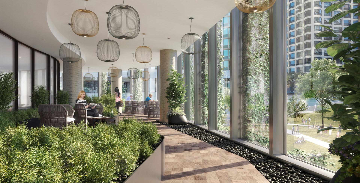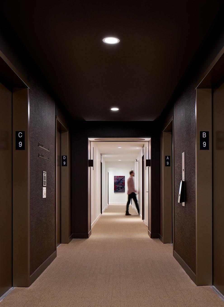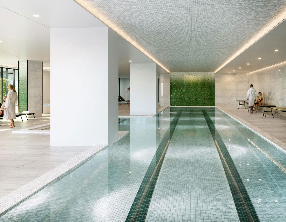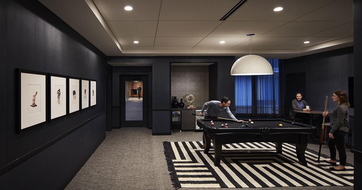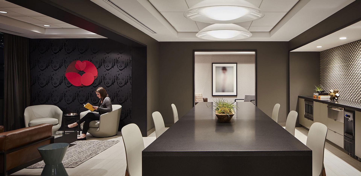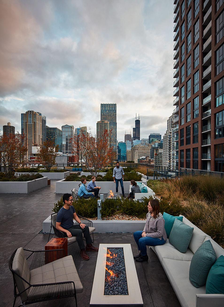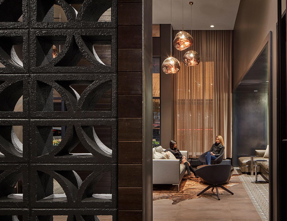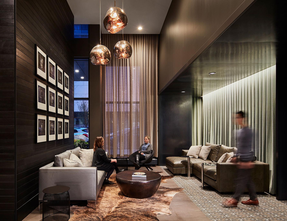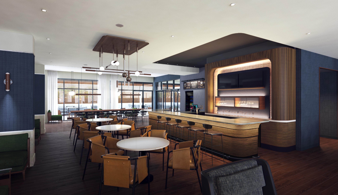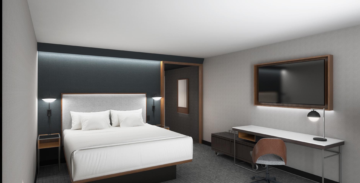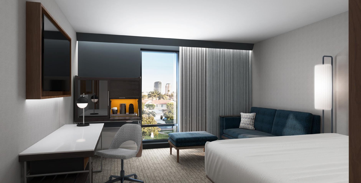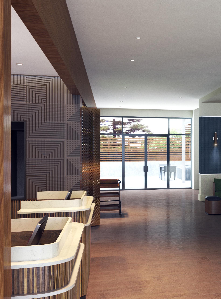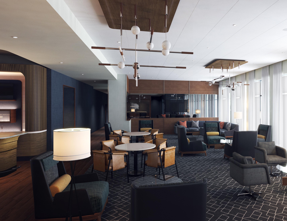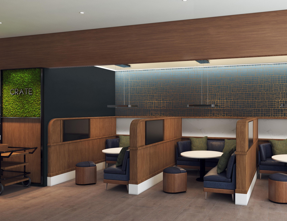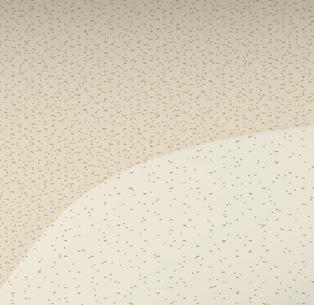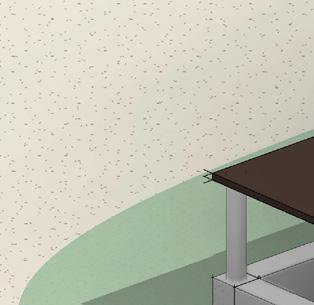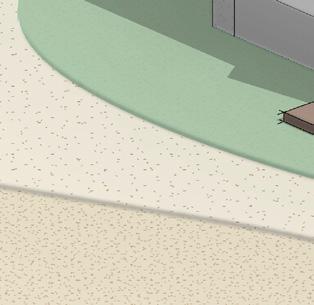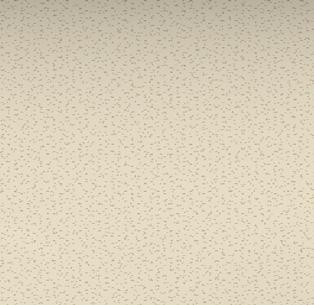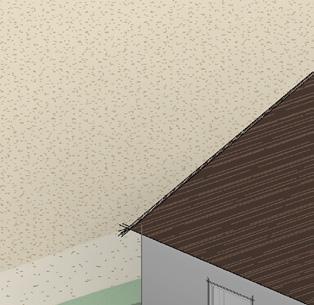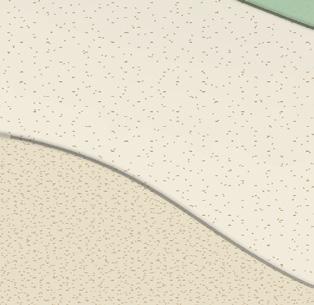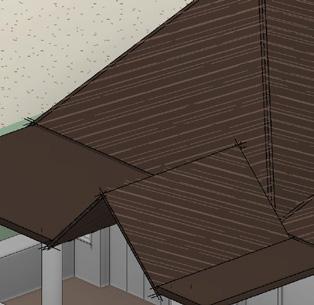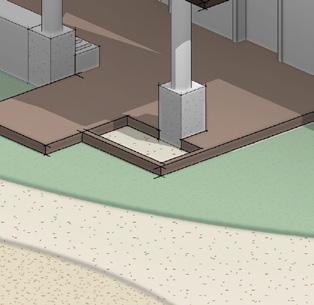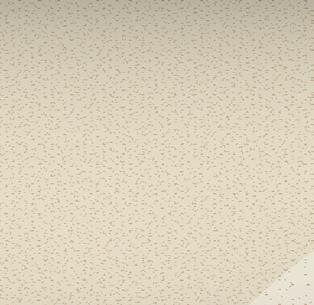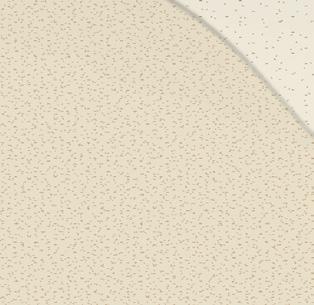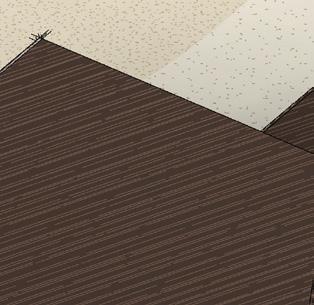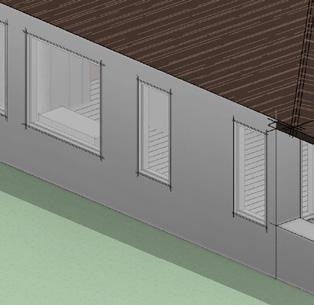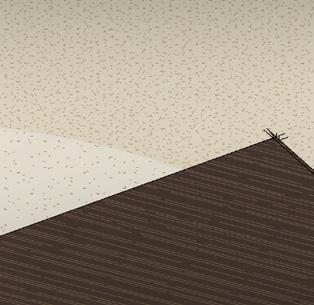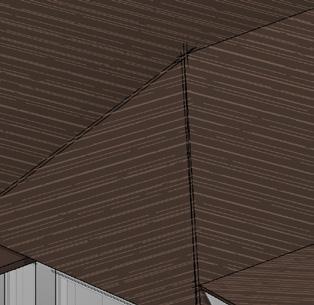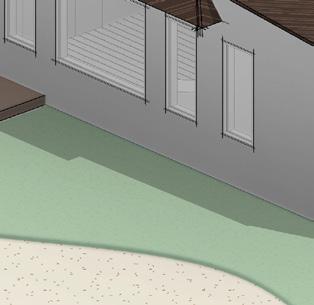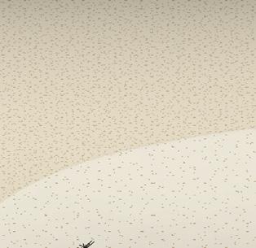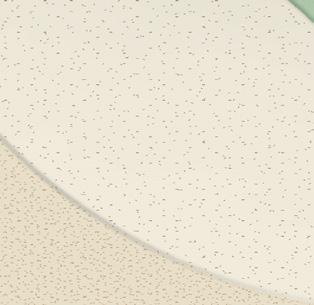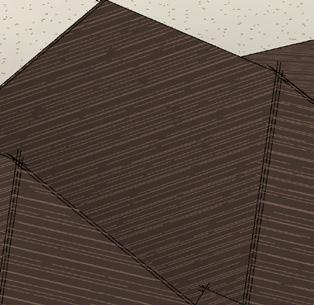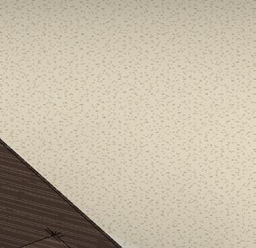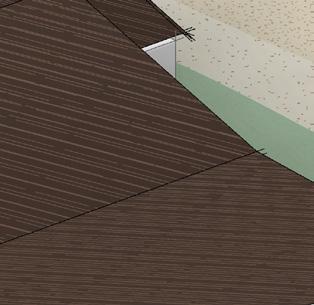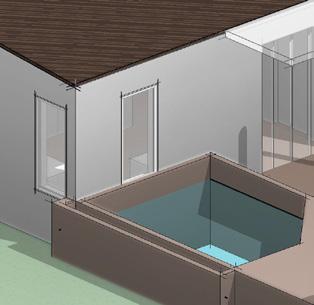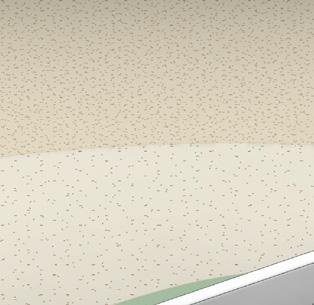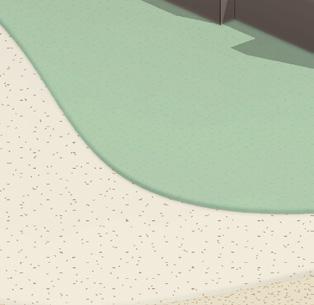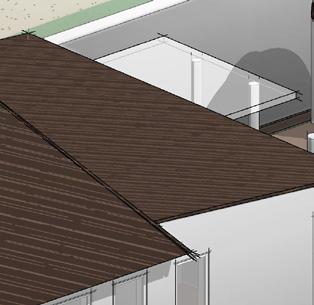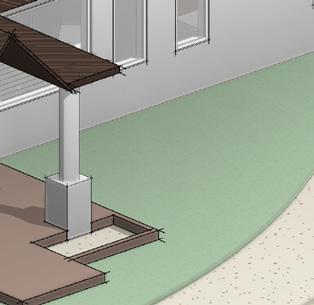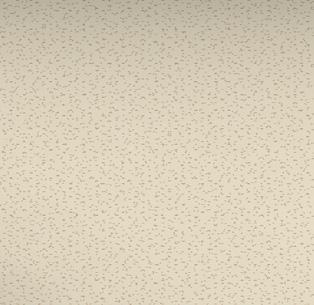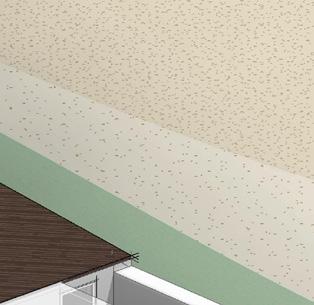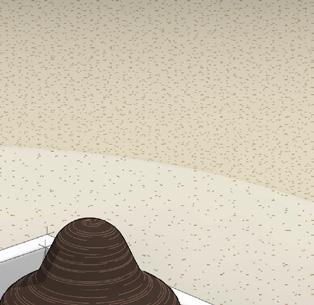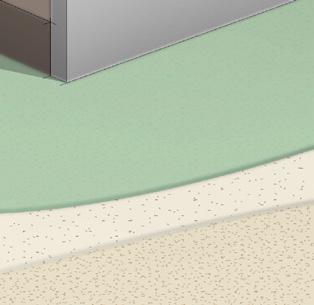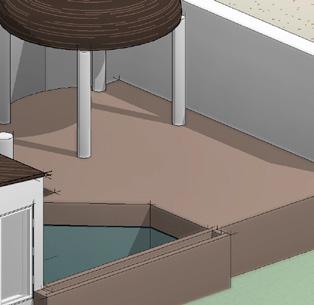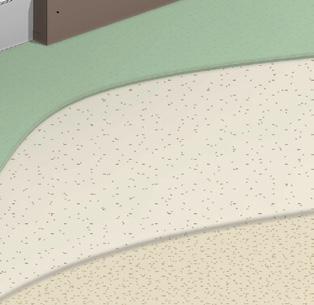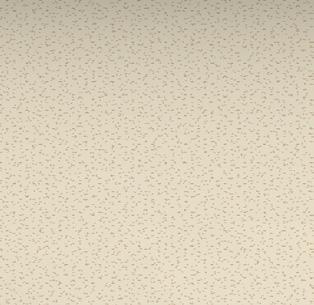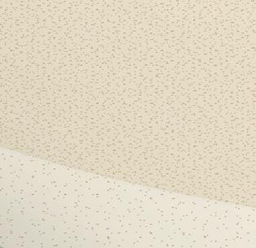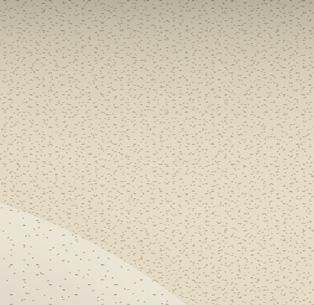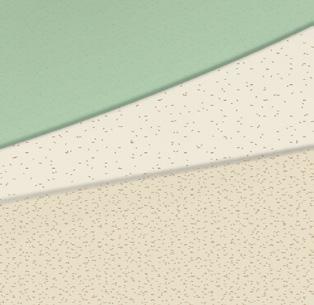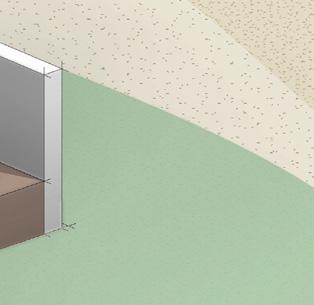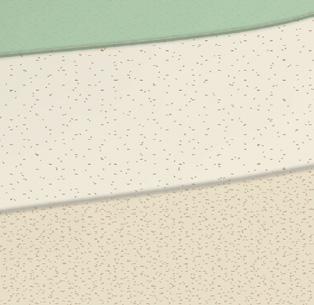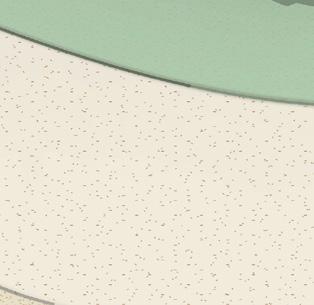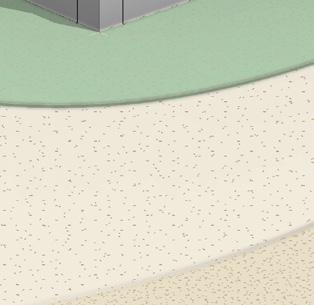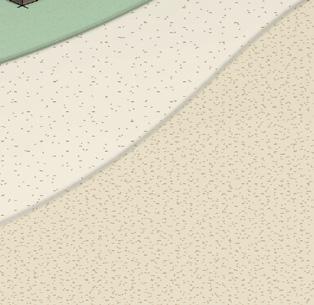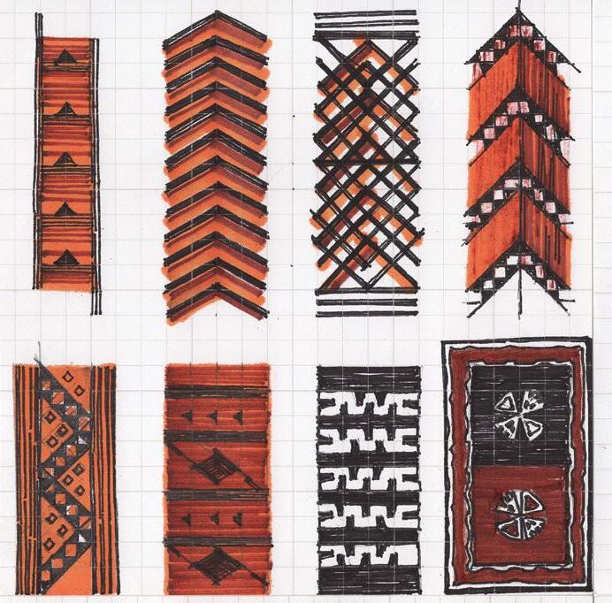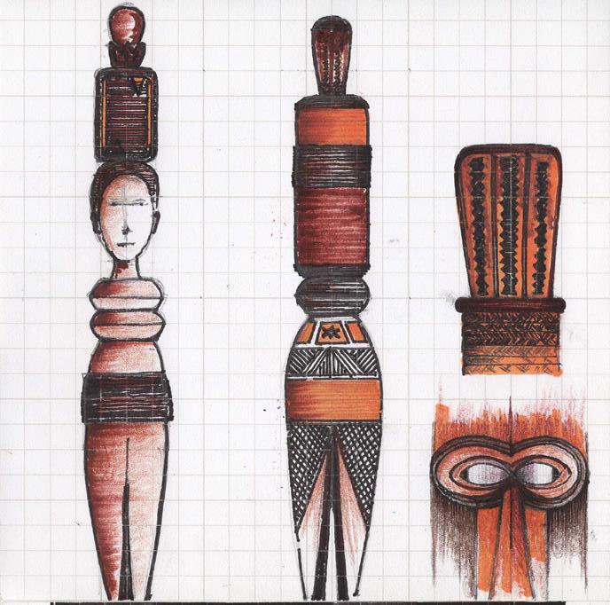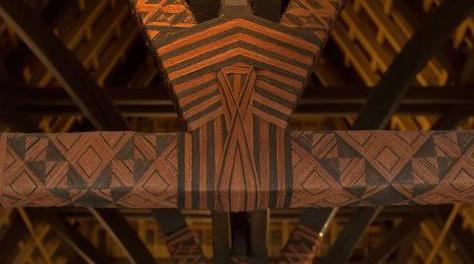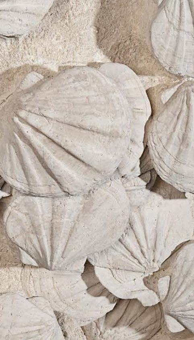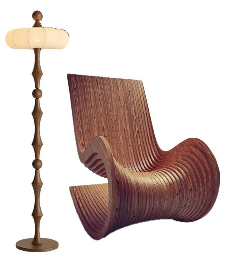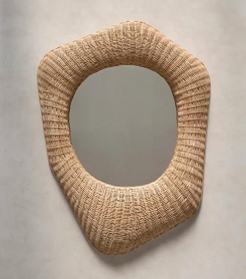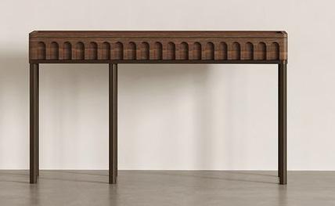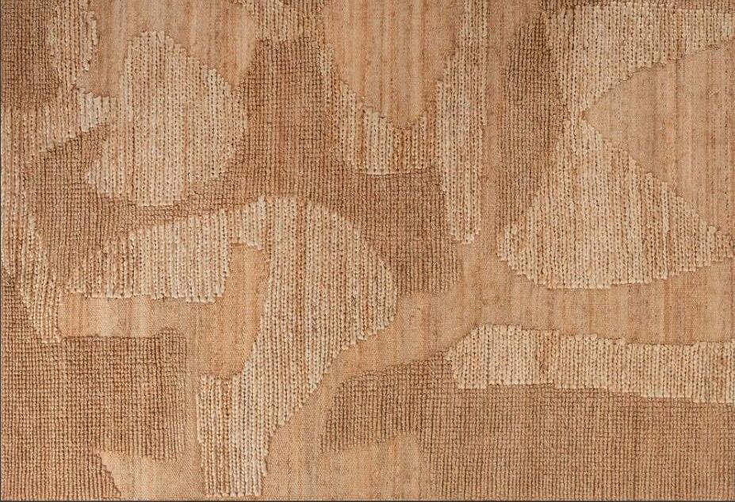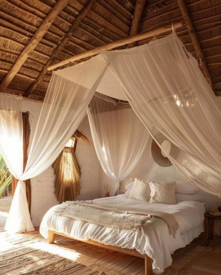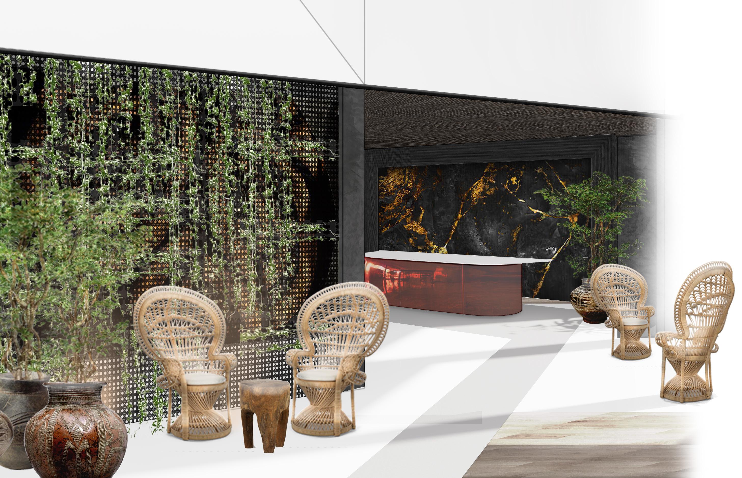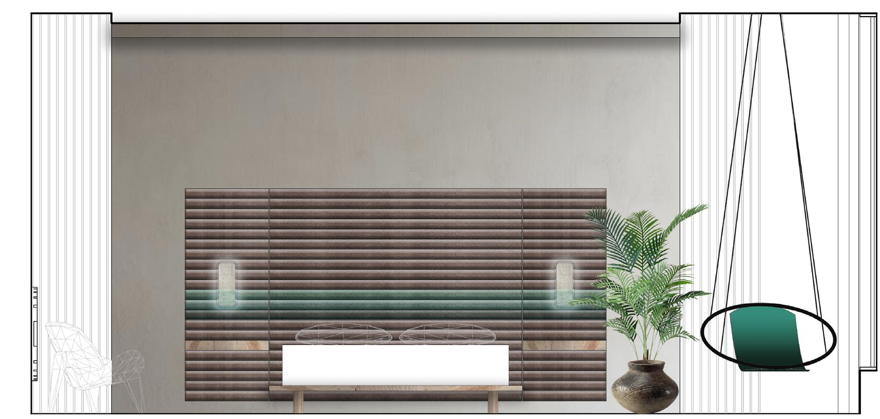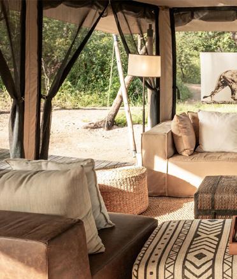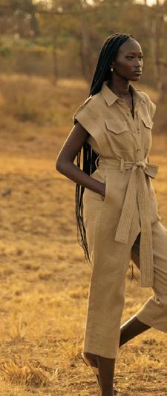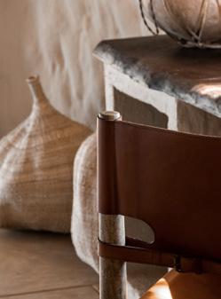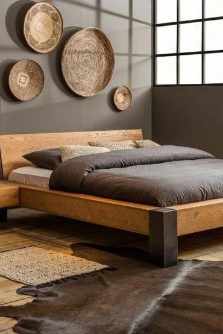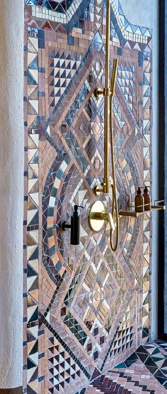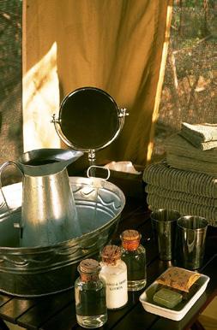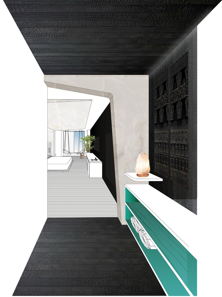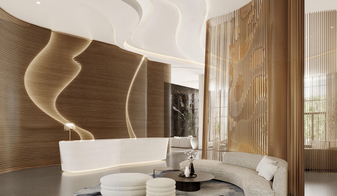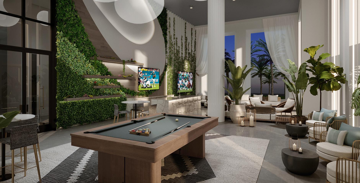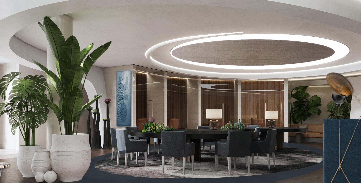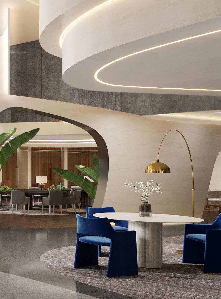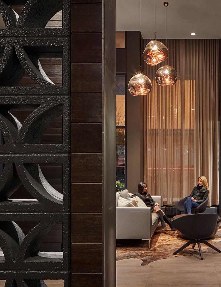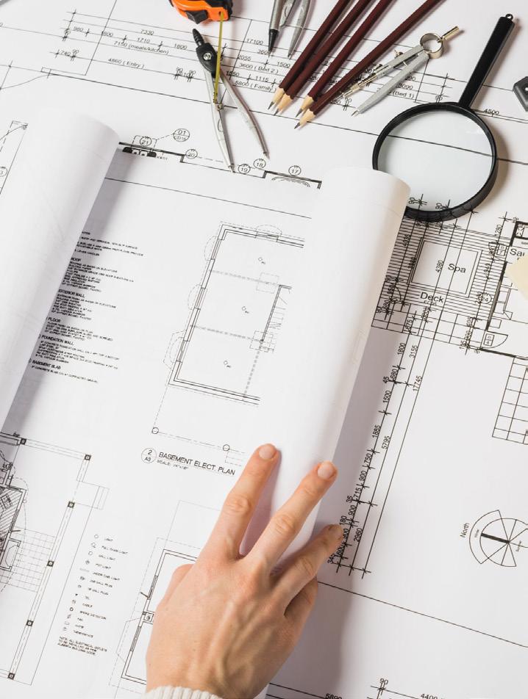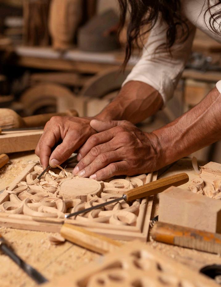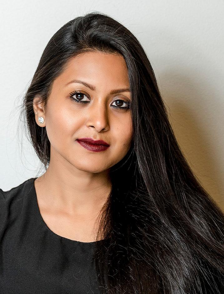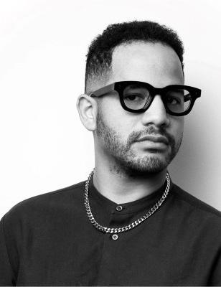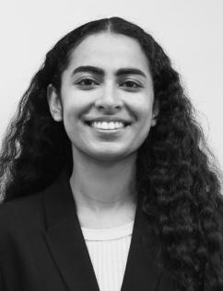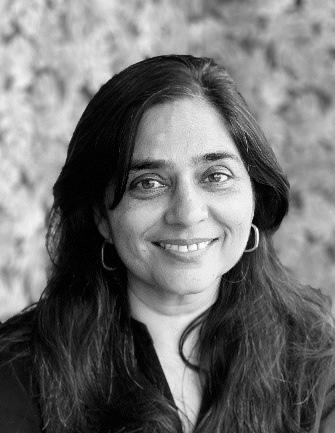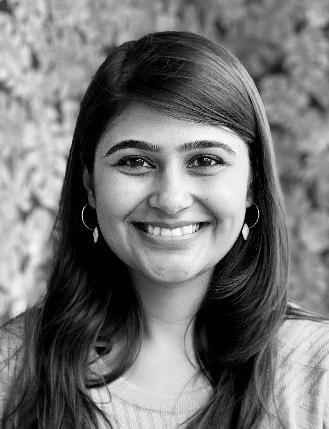āś
overview:
āśaya | DESIGN is a leading luxury interior design and architecture firm that considers equity, the environment and fusing western and eastern cultures to craft holistic spaces. The firm specializes in luxury residential, multifamily+mixed-use, and boutique hospitality spaces that encourage guests to explore their authentic selves, find a sense of purpose and form a deeper connection and appreciation for the natural environment. āśaya’s value proposition is to impact the growth and enrichment of a client’s brand equity – economic, social, cultural and environmental.
about the founder:
A uniquely creative voice in the design profession, informed by a diverse background in architecture, interior design and environmental psychology, Smita thrives on designing spaces that strengthen our emotional connection to the places we live, work and interact. After over 16 years of extensive work experience, Smita decided to launch her own practice - āśaya | DESIGN on July 04, 2020. A practice that embraces a true independence of mindset, breaking the old ways of doing business and being ethical with our code of conduct. The word āśaya in Sanskrit translates to “the cradle of feelings and thoughts.”
āśaya’s ethos:
• To redefine luxury design
• To be a leader in ethical sourcing and environmental impact
• To empower the underprivileged through the business of design
Project 01 : Sienna at the Thompson, Hyatt , Austin TX
Project 02 : Cirrus Luxury Towers, Chicago IL
Project 03 : Gallery on Wells
Credit: Joshua’s prior work as Lead Designer
Project 04 : Marriott Courtyard , Maryland
Project 05 : Turtle Island Luxury Resort - Independent Luxury Resort, Turtle Island, Fiji
Bure 15 - Model Unit
Project Scope : Full Interior Design Service
Bure (guestrooms) renovation and expansion - 15 Bures
Bathrooms
Indoor outdoor spaces
Vonu Pattern - Study
Masi motif Magimagi pattern
Bedroom - Furniture vignette
Project 06 : Global Lofts - Boutique Hotel, Lousville KY
Project 07 : Confidential Luxury Residences
“We start with a blank page.
Your dreams, aspirations - we’ll take the deep dive with you, make them our own, and make them real.”
Bachelor of Architecture, Sir J.J. College of Architecture, University of Mumbai, India
Master of Interior Design, College of Design, Constrution and Planning, University of Florida, Florida
Certificate in Hotel Planning and Design, Cornell Univerity
Goldman Sachs Small Busimess 2024 program
Relevant Experience (20 yrs): Hospitality, Luxury Multifamily, Mixed-Use projects
Role on this project : Principal In Charge, Manage all aspects of the project and team
Teams’ Relevant WorkExperience
Sienna Residences at the Thompson, Austin TX
• Turtle Island Luxury Resort, Fiji
• Marriott Courtyard Via Hotel
• Wolf Point West, Chicago IL
Exhibit on Superior, Chicago IL
• Cirrus Luxury Condominiums, Chicago IL
Gallery on Wells, Chicago IL
• The Van Buren, Chicago IL
• LINKT, Chicago IL
USQ [Union Square residences], Somerville MA
• Society Biscayne’s outdoor living, Miami, FL
Nona Cove Living (260 Luxury Unit), Lake Nona, Orlando, FL
• 640 N Lasalle lobby (Historic Lobby Renovation), Chicago IL
• Empire Brickell Luxury Residences, Miami FL Lincoln Yards - Parcel E, Chicago IL
• The Leo Luxury Residences, Chicago IL
Jaja, Cleveland Ohio
• Grand Timber Lodge, Breckenridge CO
Owner, Founder and Creative Director of āśaya DESIGN MBE, WBE Certified Business
Smita Sahoo
Bachelor of Science, Interior Architecture, University of Houston, Texas
Master of Architecture, School of the Art Institute of Chicago
Relevant Experience (10 yrs):
Multifamily / Hospitality / Mixed use projects:
Via Hotel
Lincoln Yards - Parcel E, Chicago IL
Jaja, Cleveland, Ohio
Pioneet Cleveland, Ohio
Guniess Taproom, Chicago IL
Role on this project Work closely with the team to oversee design / manage execution of the project, other consultants.
Note: Josh works at The Getty’s Group as a designer and works with āśaya as an Independant Contractor
Associate of Arts and Sciences - AAS, Interior Design
Parson School of Design - The New School, New York
Relevant Experience (4 yrs):
Multifamily / Hospitality / Mixed use projects:
Hospitality projetcs at prior firms
Lincoln Yards - Parcel E, Chicago IL
• Turtle Island Luxury Resort
Role on this project : Work closely with the Pricinpal in charge on styling, FF&A design, specifications and other deliverables.
Note: Full time āśaya Independent contractor
of Interior Design
University of Florida, Gainesville FL
Relevant Experience (4 yrs):
Multifamily / Hospitality / Mixed use projects:
Empire Brickell Luxury Residences, Miami FL
Nona Cove Luxury Residences, Orlando FL
• FF&E For High-End Luxury residences
Restaurant in Gainesville, Florida
Role on this project : Work closely with the Pricinpal in charge on FF&A design, specifications and other deliverables.
Note: Full time āśaya Independent contractor
Bachelors
Project Lead Designer
Interior Designer - FF&A + Design
Interior Designer - FF&A + Design
Joshua Hollie
Aarushi Chadha
Jessica Seraphin
01. Creative Team
Academy of Architecture, Mumbai India
Relevant Experience (27 yrs):
Multifamily / Hospitality / Mixed use projects:
US Building codes
US Construction documents
• US Standards and specifications
Role on this project Work closely with the Pricinpal in charge and design team to produce construcion documents + specifications
Note: Works for Arch Box an India based architecture firm that works with US based firms to assist with their techinical drawings needs.
University of Bath, GB
Relevant Experience (8 yrs):
Multifamily / Hospitality / Mixed use projects:
Project oversight
BIM Coordination
Role on this project : Work closely with the Pricinpal in charge and design team to produce construcion documents + specifications
Note: Works for Arch Box an India based architecture firm that works with US based firms to assist with their techinical drawings needs.
Rizvi College of Architecture, Mumbai
Relevant Experience (5 yrs):
Multifamily / Hospitality / Mixed use projects:
US Construction documents
US Permit set
• BIM drafting
Role on this project : Work closely with the Pricinpal in charge and design team to produce construcion documents + specifications
Note: Works for Arch Box an India based architecture firm that works with US based firms to assist with their techinical drawings needs.
Pricipal, Architect
Project Manager, Architect, BIM Manager
Project Architect, BIM Designer
Archana Thakur
Shaily Saraf Sarim Shazli
02. Execution Team
Smita Sahoo, NCIDQ, LEED AP Founder, Creative Director e. ss@asayadesign.com
c. 404.754.7823 w. www.asayadesign.com
