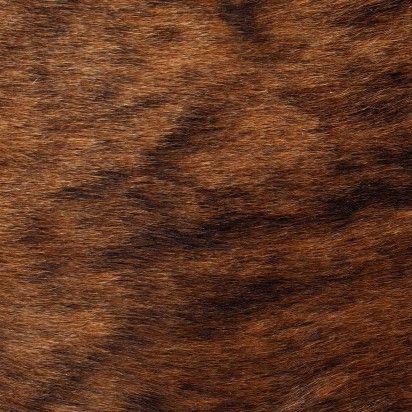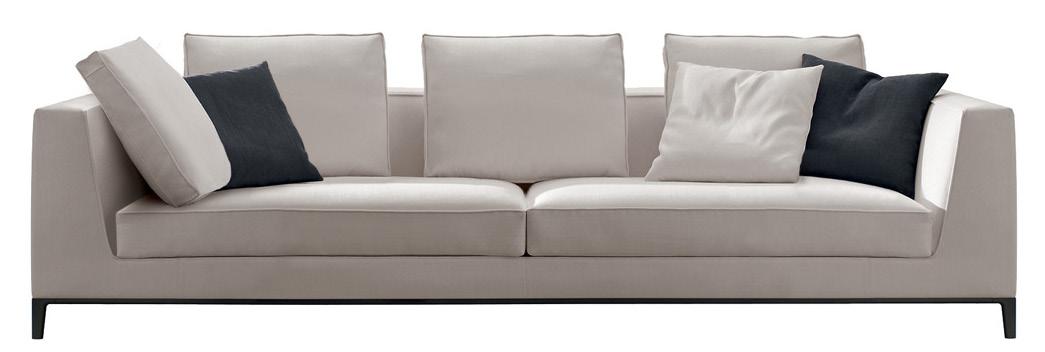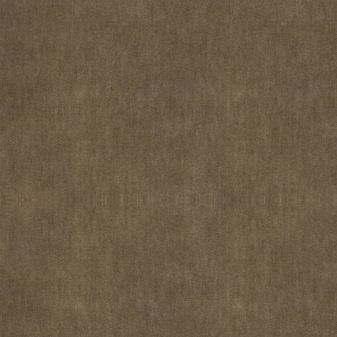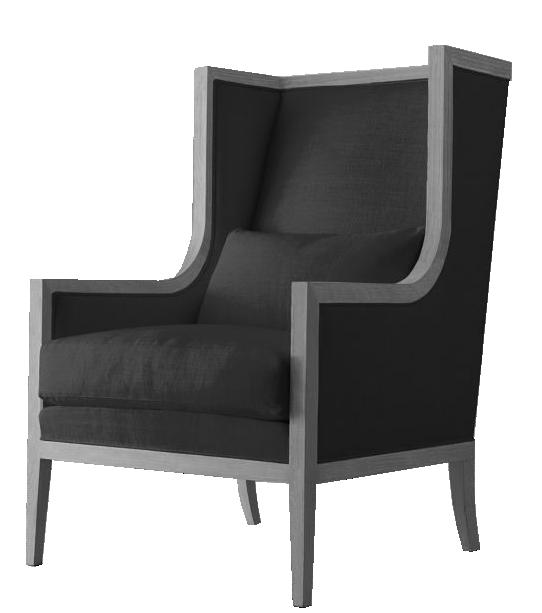
DESIGN DEVELOPMENT 2 03.16.2018









the one word that defines J’s interiors is “distill” which means - to exact the essential elements; refine the design teams’ attempt has been to use this key philosophy to create simple interior details, clean forms, simple gesture but yet have some element of suprise the design intends to cater to a sophisticated clientele who have a palate for finer things in life
the sketch above illustrates some of the gestural studies / inspiration for the details used through out the space























































































































































































































































































LOCATION OF ROLL OFF WALK OFF MATT ; CUSTOM DESIGN PART OF FFE PACKAGE
1. INTEGRATED HEATER
2. INTEGRATED TRASH / RECYCLE
3. INTEGRATED CPU
4. DRAWERS FOR OFFICE SUPPLIES
5. USB / POWER
6. WORKING SURFACE 38” HIGH
7. SCREENS / COMPUTER SHOULD BE VISUALLY SCREENED FROM GUESTS AND VISITORS
8. STORAGE SPACE FOR MISC. ITEMS
9. STORAGE FOR ITEMS THAT ARE DROPPED OFF AT DOORMANS FOR PICK UP
10. PLACE BUSINESS CARDS
11. SPACE FOR FLOWERS
12. SPACE FOR DOG TREATS
13. ADA COUNTER
14. SCREEN























thank you

