
āśaya Rightsize Collaboration I Luxury Meats invites you for a worldclass culinary experience 09.20.2023
Thank you so much for the opportunity to submit our proposal for Interior Design Services for the Luxury Meats Headquarters project. We are thrilled for this exciting project to celebrate the brands rich history and heritage.
With every project, āśaya | DESIGN executes with the utmost care and attention to detail and this HQ would be no exception. We aspire to serve as your trusted design partner and resource. We are a client-oriented and concept-driven design team. We start with a blank page. Your dreams, aspirations - we’ll take the deep dive with you, make them our own, and make them real.
We have built strong trade relationships with over 500 vendors to provide you with best design solutions at the best price value. We are also well equipped with the latest software platforms and technology that will enable us to seamlessly integrate with the rest of the project team, including Autodesk Revit, Autodesk AutoCAD, Adobe Creative Cloud and other design / construction software.
Our outlook and design approach is all-inclusive and we are proud to serve as a Women’s Business Enterprise [WBE] Owned Business as well as a Minority Business Enterprise [MBE] business partner.
Please enjoy our proposal in the coming pages and please don’t hesitate to ask any questions. Thank you again for your consideration and hope to hear back soon.

Sincerely,
Smita Sahoo , āśaya I DESIGN
2
Contents: about āśaya
• our relevant experience
• our design concept
• our dream team
3
about us

overview:
āśaya | DESIGN is a leading luxury interior design and architecture firm that considers equity, the environment and fusing western and eastern cultures to craft holistic spaces. The firm specializes in luxury residential, multifamily, hospitality, and unique experiential spaces that encourage guests to explore their authentic selves, find a sense of purpose and form a deeper connection and appreciation for the natural environment. āśaya’s value proposition is to impact the growth and enrichment of a client’s brand equity – economic, social, cultural and environmental.
about the founder:
A uniquely creative voice in the design profession, informed by a diverse background in architecture, interior design and environmental psychology, Smita thrives on designing spaces that strengthen our emotional connection to the places we live, work and interact. After over 16 years of extensive work experience, Smita decided to launch her own practice - āśaya | DESIGN on July 04, 2020. A practice that embraces a true independence of mindset, breaking the old ways of doing business and being ethical with our code of conduct. The word āśaya in Sanskrit translates to “the cradle of feelings and thoughts.”
āśaya’s ethos:
• To redefine luxury design
• To empower the underprivileged through the business of design
• To be a leader in ethical sourcing and environmental impact

5
āś
our relevant experience and expertise
6
Featured Work
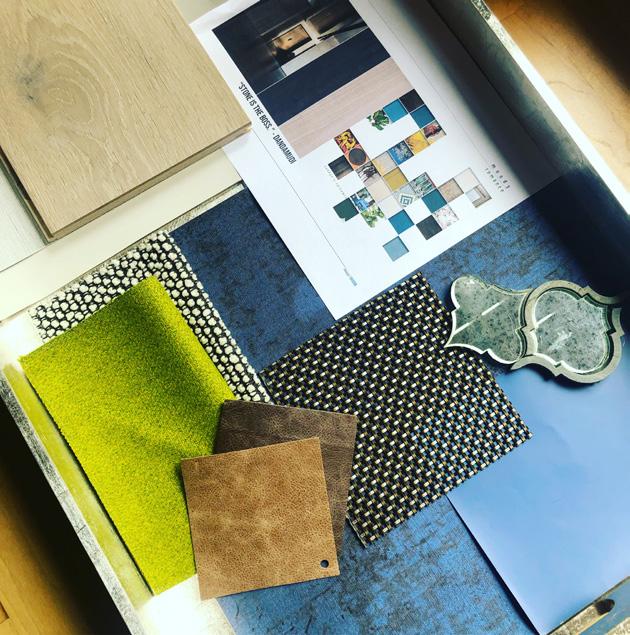

• Exhibit on Superior, Chicago IL [Showcased]*
• Gallery on Wells, Chicago IL [Showcased]*
• Cirrus Luxury Condominiums, Chicago IL [Showcased]*

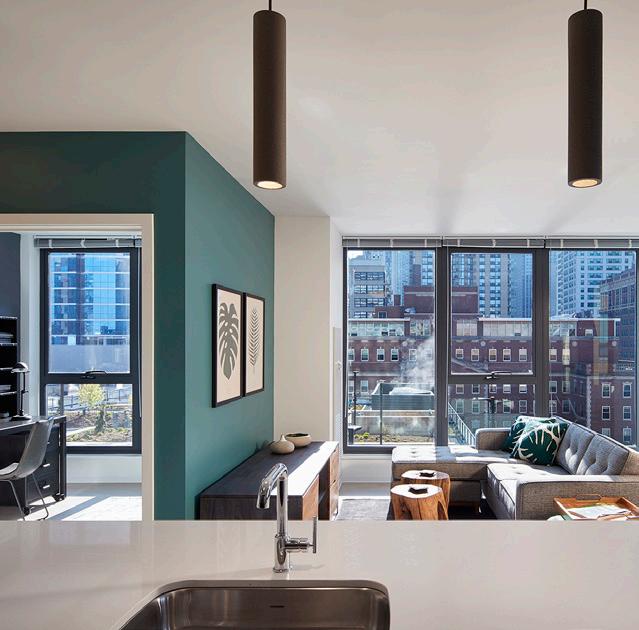



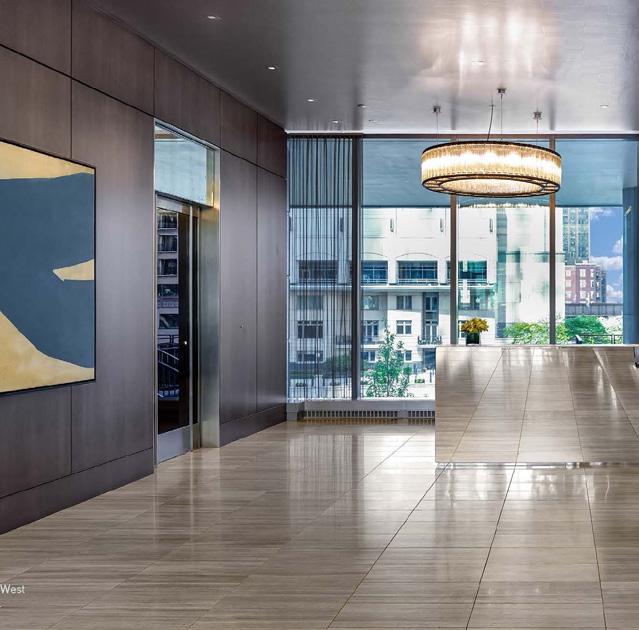

• Jaja Restuarant[Showcased]*
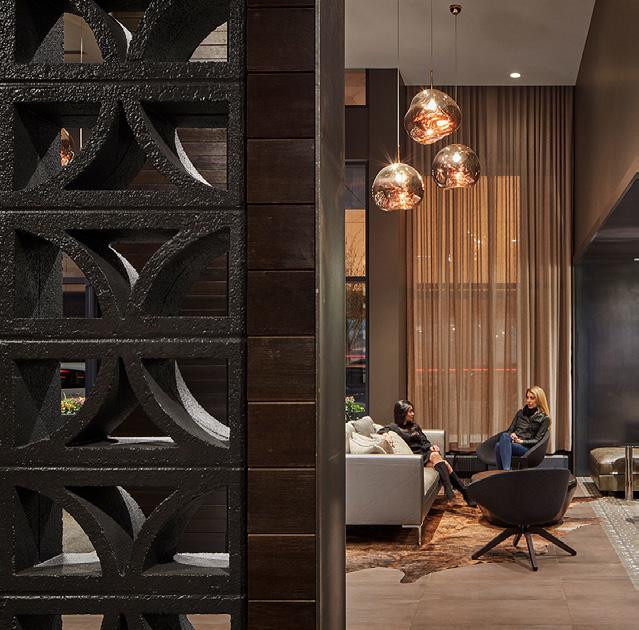
7
* Credit:
Smita Sahoo’s prior work as Associate Director, Interior Design Leader at bKL Architecture, Chicago IL
Joshua Hollie’s prior work as Design lead at Studio K
Exhibit on Superior, Chicago IL
Developers: Mac Management, Magellan development group
Location: 165 W. Superior Chicago, IL 60654
Areas: Lobby area - 969 sf, Leasing / Management - 1175 sf, Amenity (interior) - 6805 sf, Amenity (exterior) - 14285 sf
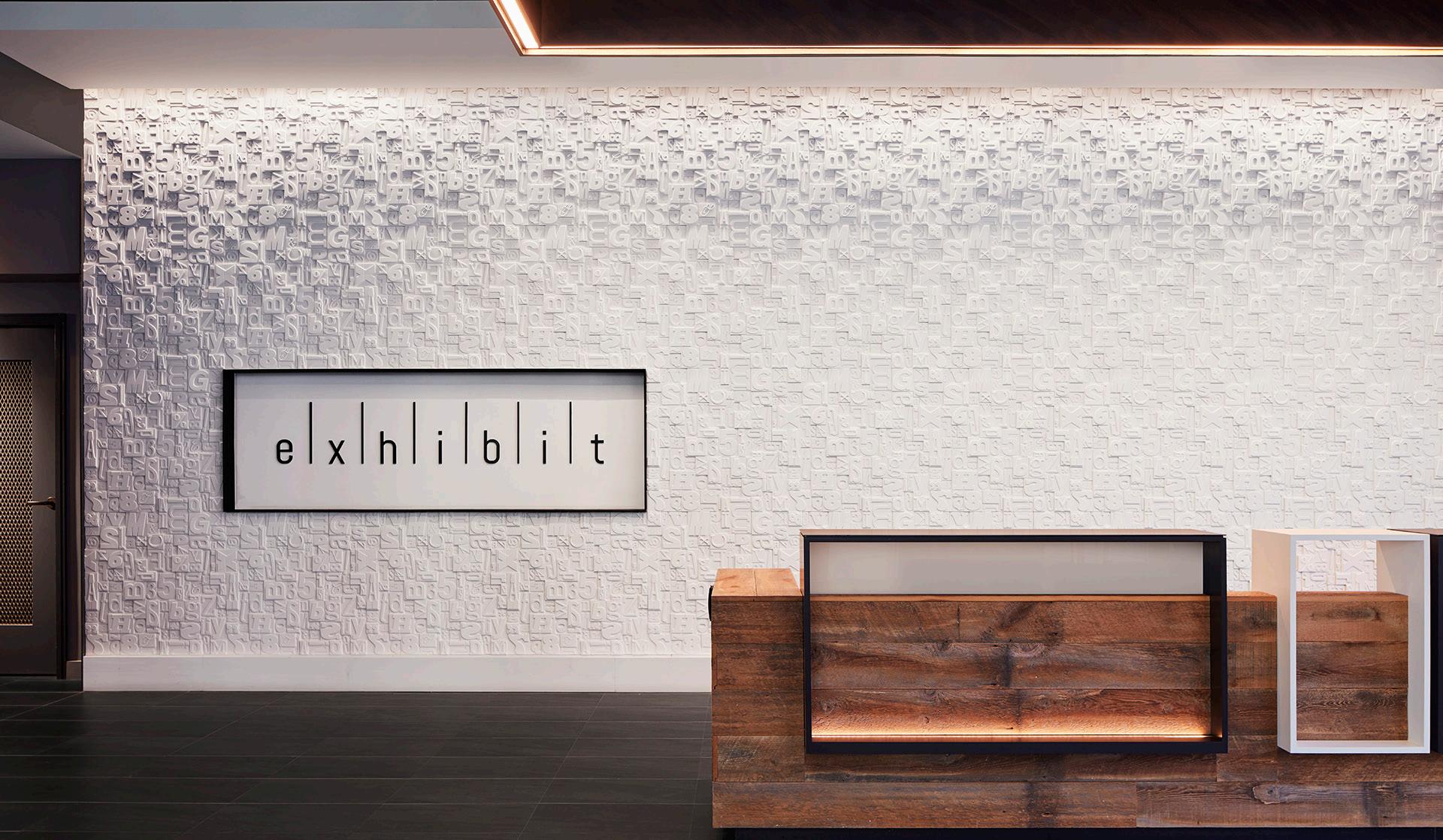
8
Credit: Smita Sahoo’s prior work as Associate Director, Interior Design Leader at bKL Architecture
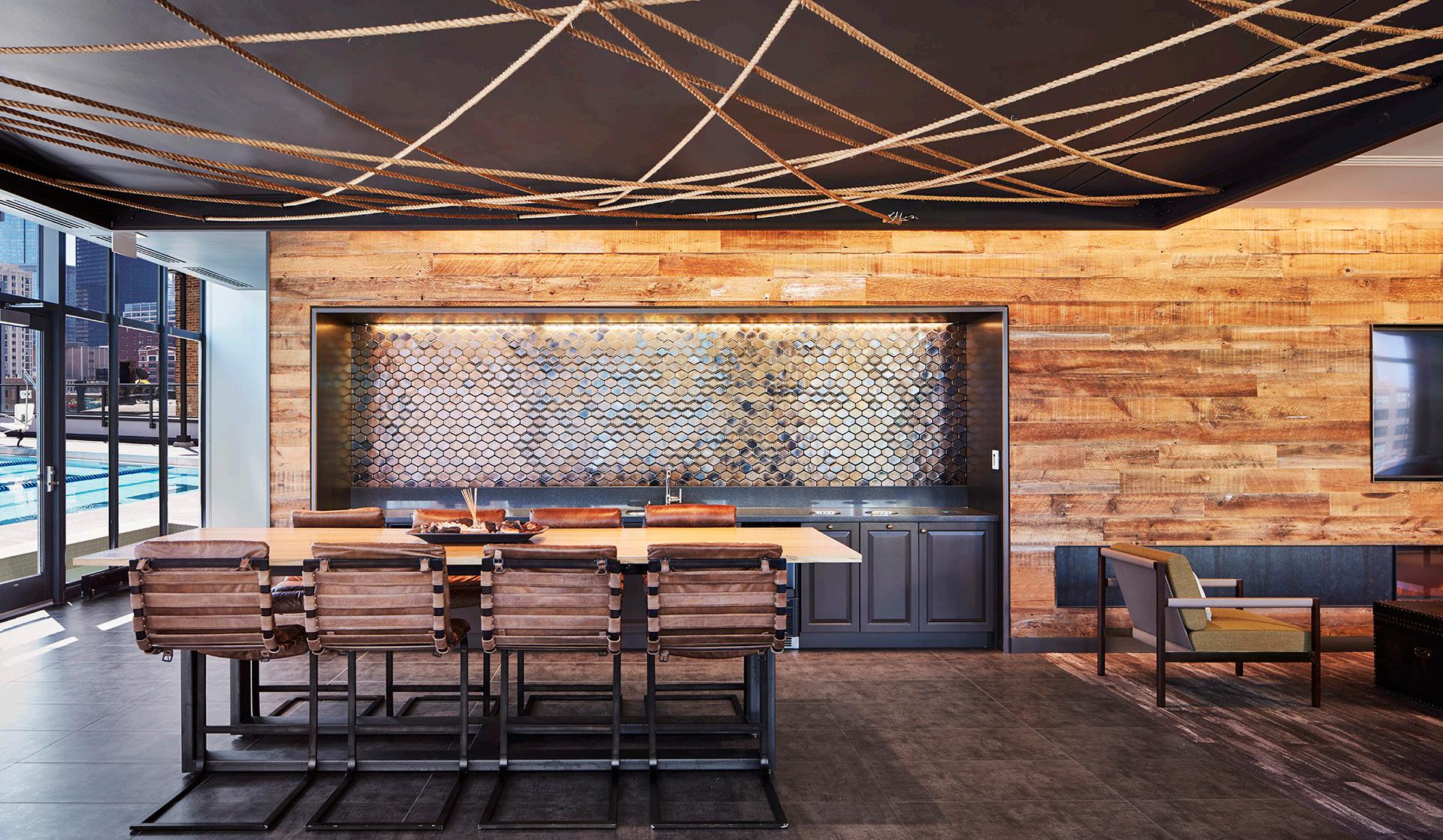
9
Gallery on Wells, Chicago IL
Developers: Mac Management, Magellan development group
Location: 637 N Wells Chicago, IL 60654
Areas: Lobby area - 750 sf, Leasing / Management - 1400 sf, Amenity (interior) - 9168 sf, Amenity (exterior) - 26000 sf
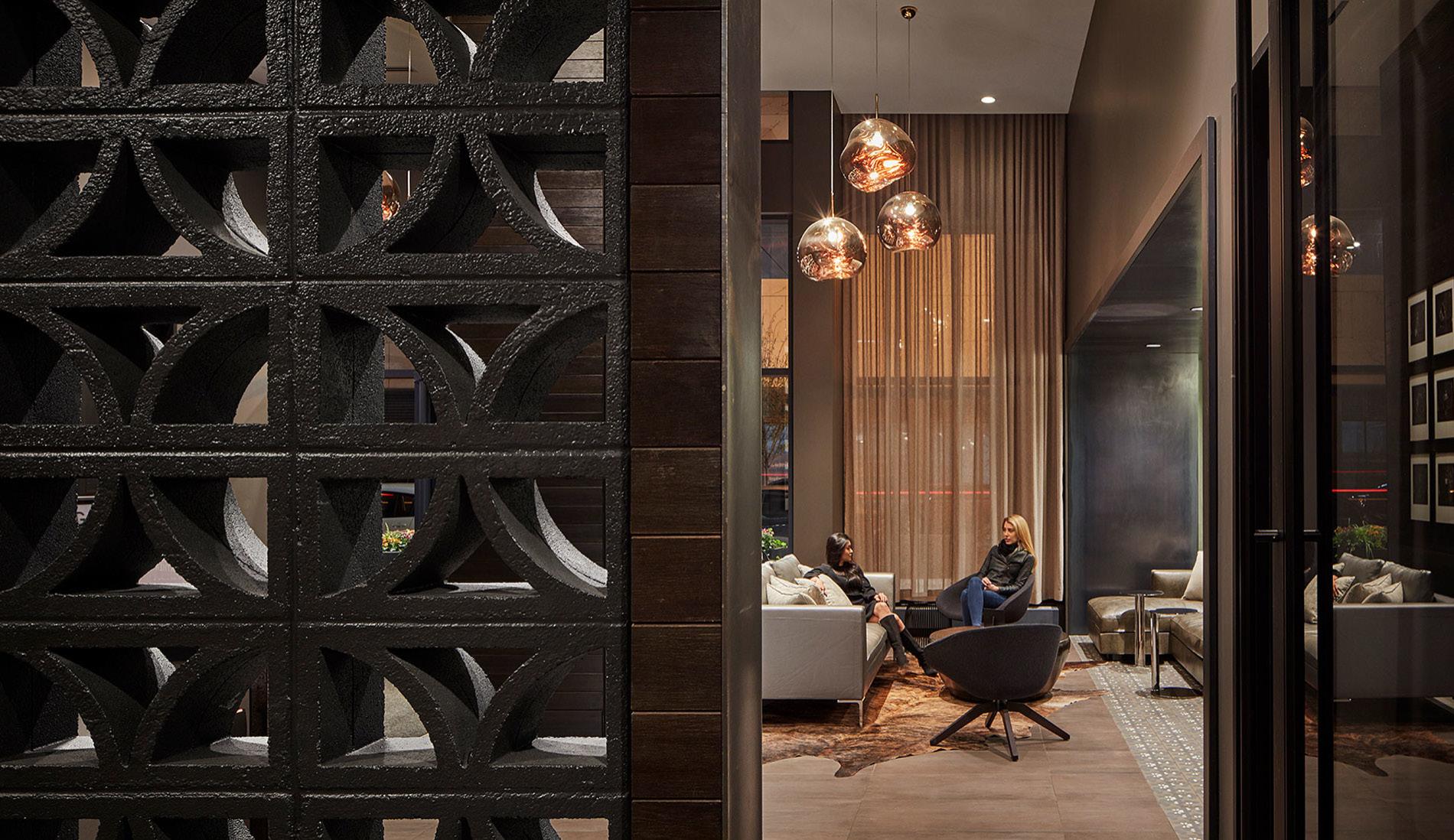
10
Credit: Smita Sahoo’s prior work as Associate Director, Interior Design Leader at bKL Architecture

11
Cirrus Luxury Condominiums, Chicago IL
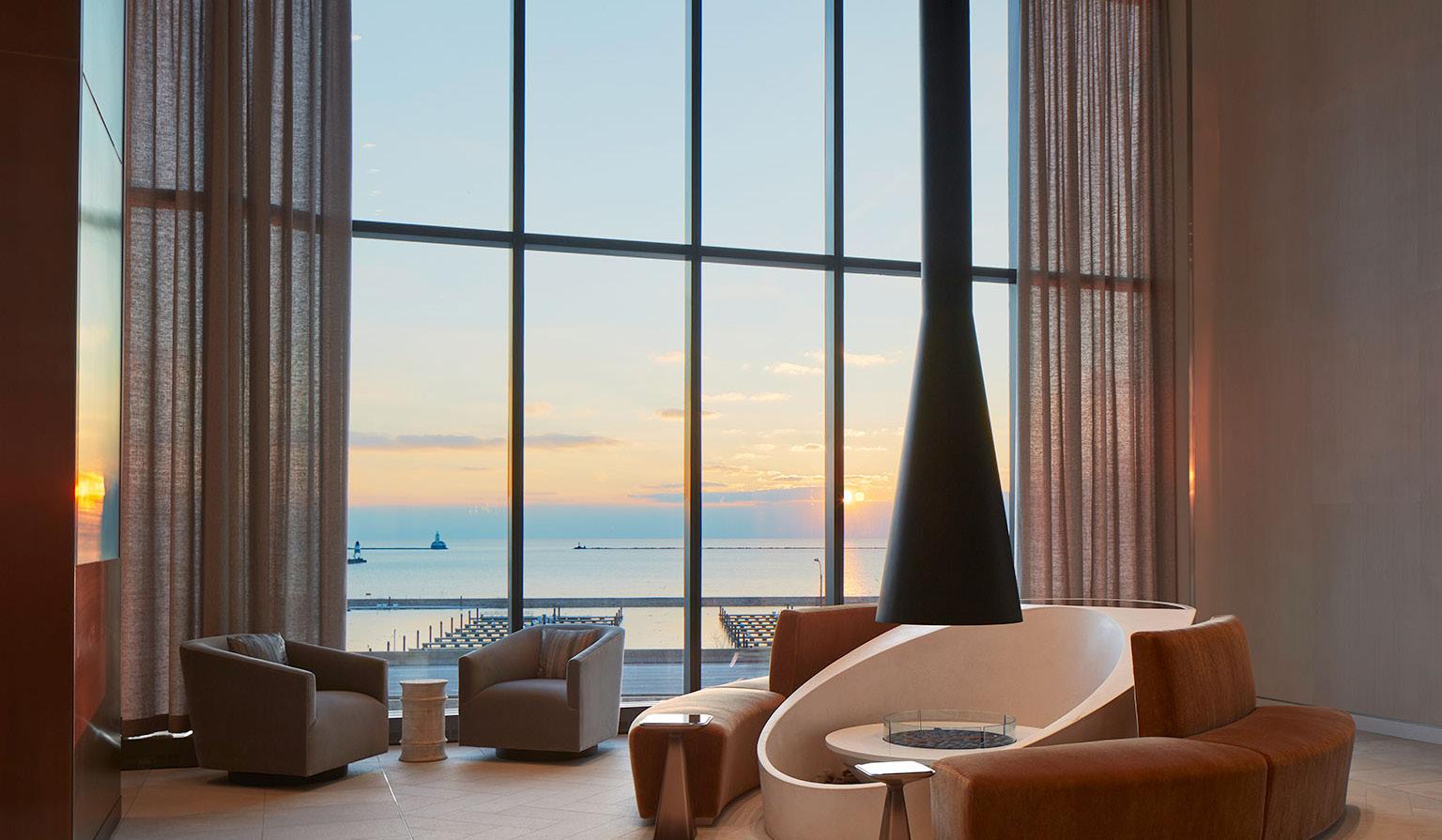
Developers: Lendlease, Magellan development group
Location: 211 North Harbor Drive, Chicago IL 60601
Areas: Lobby area - 1500 sf, Leasing / Management - 1229 sf, Amenity (interior) - 8075 sf, Amenity (exterior) - 19800 sf
12
Credit: Smita Sahoo’s prior work as Associate Director, Interior Design Leader at bKL Architecture

13
Jaja, Cleveland Ohio
Developers: Barbor Bay Hospitality
Location: 2050 Gehring Ave, near the corner of Lorain Ave.
Areas: Lobby area , F&B, Support spaces

14
Credit: Joshua Hollie’s prior work as Design Lead, at Studio K
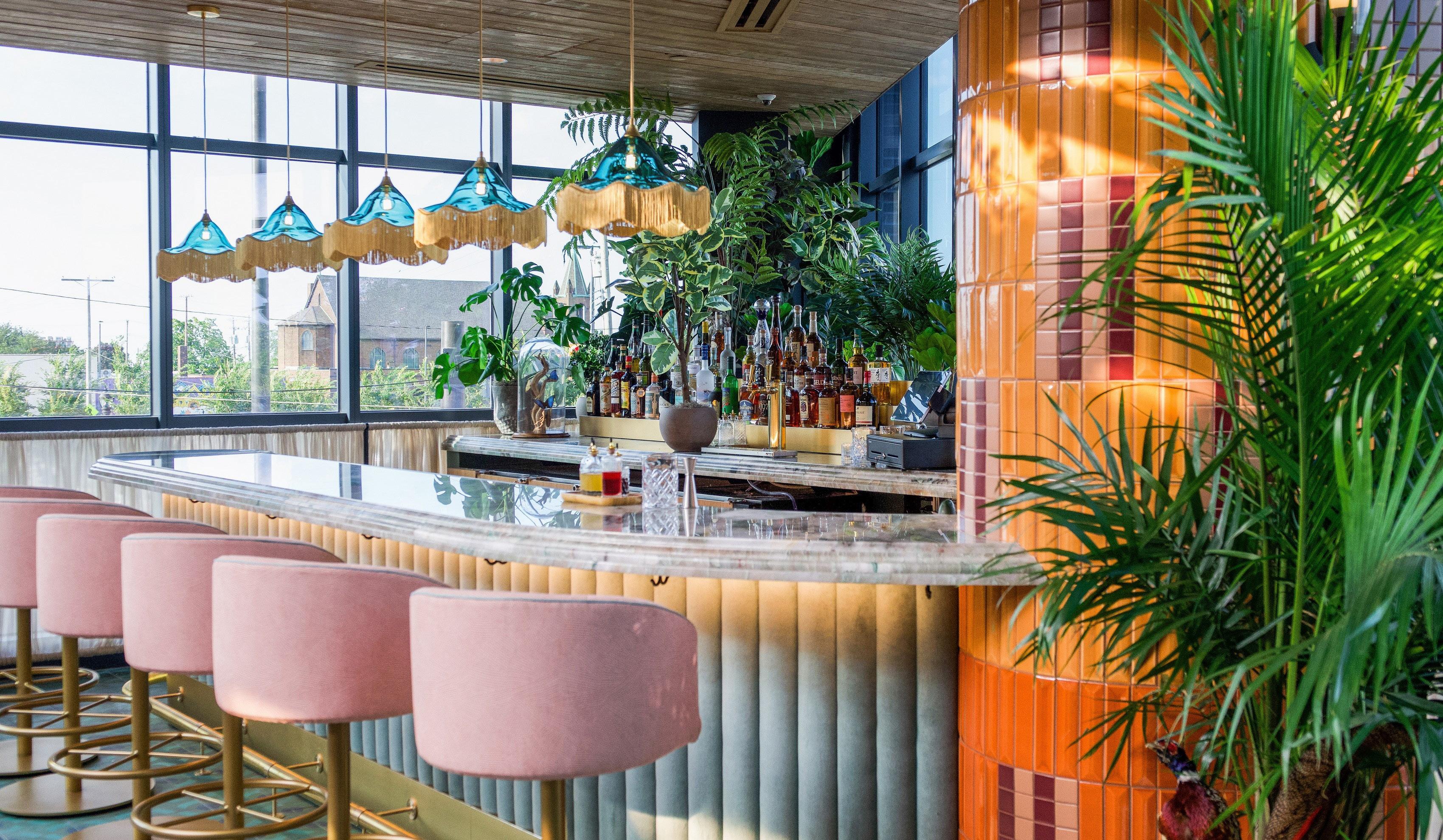
15
Conceptual sketch 09.20.23
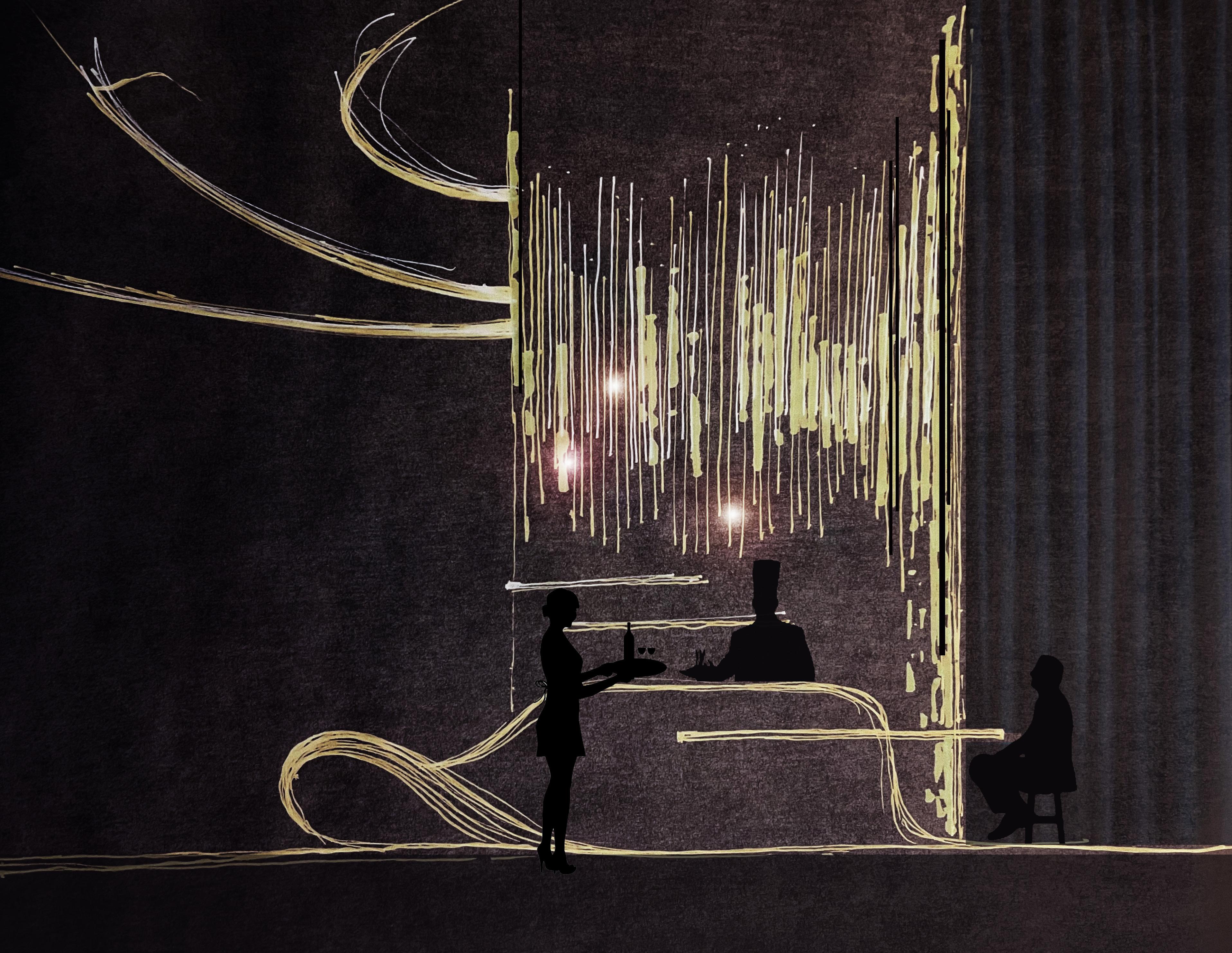
Gastronomic Experience
Food, Art, Scuplture
Memorable Chef’s Table
Design Concept
āśaya I DESIGN is excited to be invited to submit their conceptual vision for the Headquarters, Luxury Meats. While coming up with the concept for the space we emphasized on creating a memorable experience that celebrates the heritage and history of this Luxury Meats’ family. We wanted to embrace the rich culture of both Southern ranch
Cowboy cool lifestyle and artisan rustic themes that add a level of sophistication. The first touch point is a cozy vestibule and followed by the guests experiencing a grand lobby space with a sculptural chef’s table as a focal point. This fixes the chef as the center of the space; the table will feature a dramatic curved backdrop and ceiling details, thus creating an expansive wow factor for their guests. This space is meant to invite Luxury Meat’s guests and potential business partners to experience why their exquisite meats have made them noteworthy. Our āśaya I DESIGN team had a blast conceptualizing this space and hope we can join forces and make this concept a reality.

18 Plan
Experience activation nodes

19
1 2
5 4 3 7 6 8
1. Arrival
2. Heritage wall
3. The Chef’s table
4. Mingle
5. Private wine cellar
6. Chef’s kitchen
7. CEO’s meeting
8. CEO’s den
Its all about the details
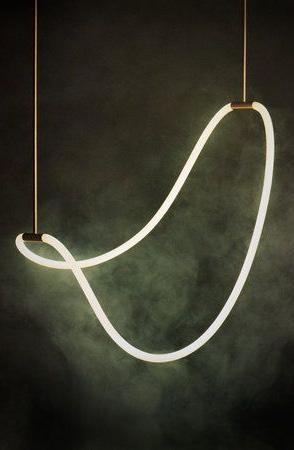
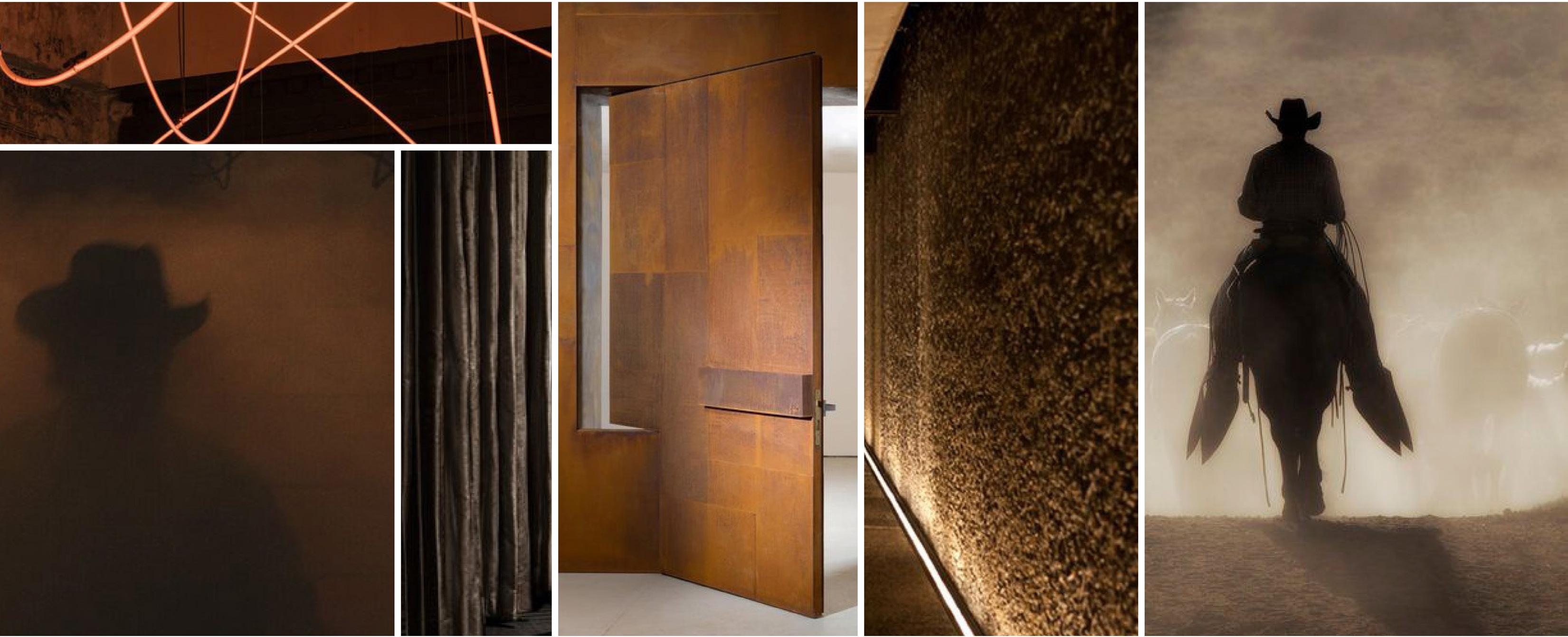
20
@Arrival
Highlighting and celebrating food
@The Chef’s Table



21
Memorable culinary experiences


22
@Mingle
Workplace Experience Courtesy
- Rightsize

24 @Arrival

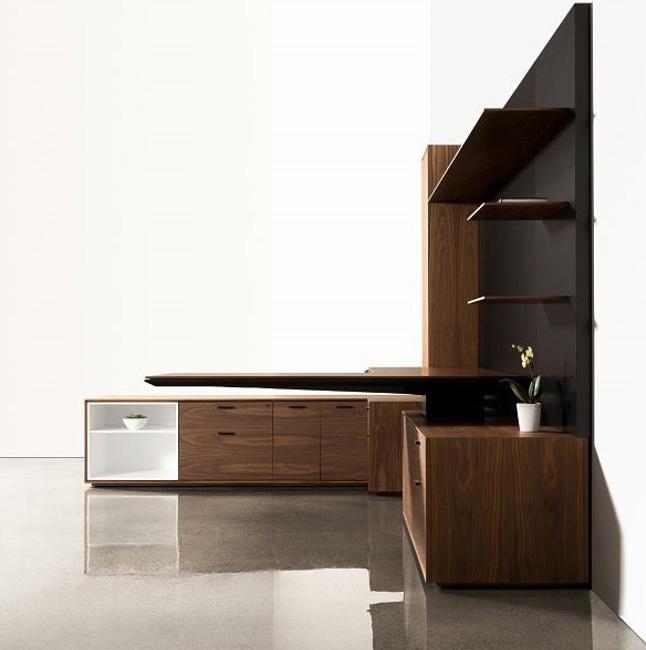
25 @Lounge + Private office
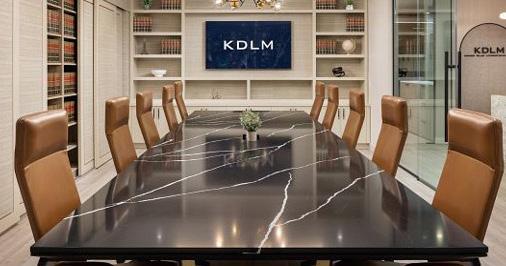
26 @Conference
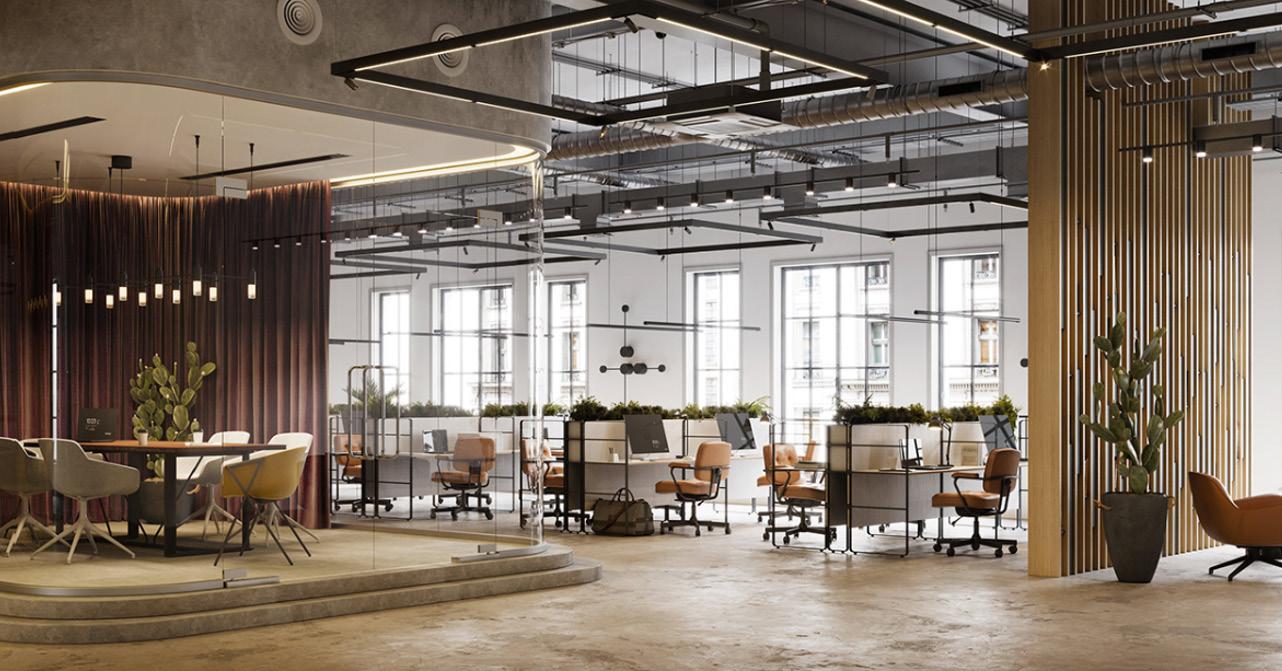
27 @Open office
our dream team
28
Bachelor of Science, Interior Architecture, University of Houston, Texas

Master of Architecture, School of the Art Institute of Chicago
Relevant Experience (10 yrs):
Multifamily / Hospitality / Mixed use projects:
Empire Brickell Luxury Residences, Miami FL
Lincoln Yards - Parcel E, Chicago IL
• Jaja, Cleveland, Ohio
Pioneet Cleveland, Ohio
Guniess Taproom, Chicago IL
Role on this project : Work closely with the team to oversee design / manage execution of the project, other consultants.
Fashion Certificate Program and Styling Instituto Marangoni, Milan
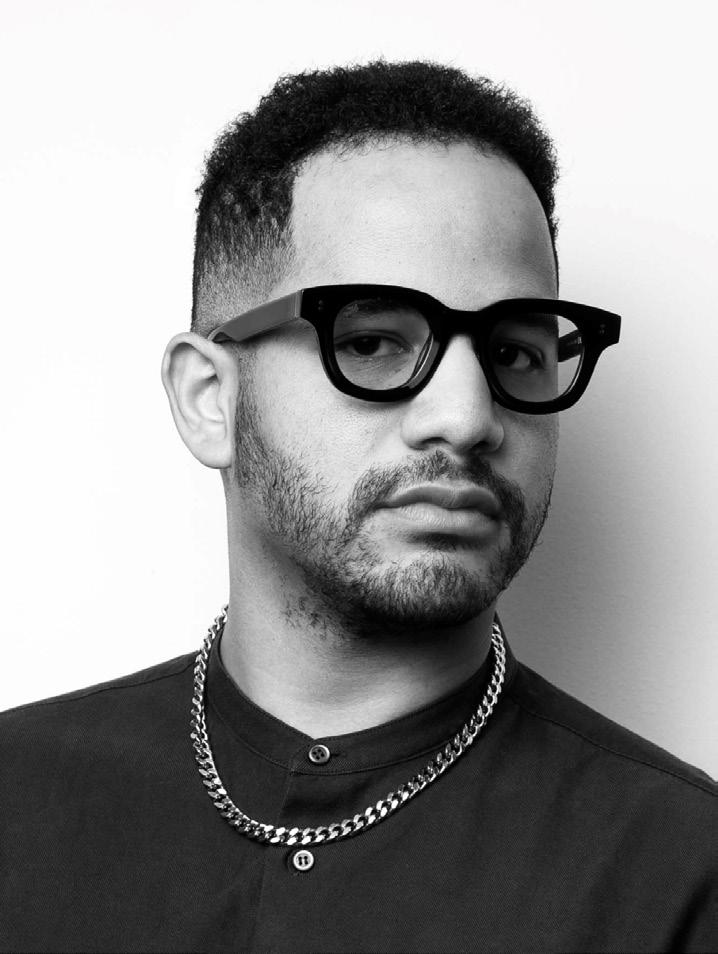
Relevant Experience (3 yrs):
Multifamily / Hospitality / Mixed use projects:
Hospitality experience curator for Chef Melissa Kelly
• Lincoln Yards - Parcel E, Chicago IL
Role on this project : Work closely with the Pricinpal in charge on styling, FF&E Design, specifications and other deliverables.
Bachelors of Interior Design
University of Florida, Gainesville FL
Relevant Experience (4 yrs):
Multifamily / Hospitality / Mixed use projects:
Empire Brickell Luxury Residences, Miami FL
• Nona Cove Luxury Residences, Orlando FL
FF&E For High-End Luxury residences

Restaurant in Gainesville, Florida
Role on this project Work closely with the Pricinpal in charge on FF&E Design, specifications and other deliverables.
29
Project Lead Designer Hospitality Experience Curator Interior Designer - FF&E
Joshua Hollie
Melissa Hannah Rice
Jessica Seraphin
Sahoo
Owner, Founder and Creative Director - āśaya I DESIGN

R.I.D, NCIDQ, LEED AP
Role : Principal-In-Charge
Work Experiennce : Full resume on request
30
Smita
Brian Contreras

Director of Culinary Experiences, Miraval resorts
AVP - Dream Hotel Group integration with Hyatt
Role : Culinary experience - Expert / Consultant
Work Experiennce : Full resume on request
31
32 SMITA SAHOO e. ss@asayadesign.com c. 404.754.7823










































