āśaya | DESIGN
The word āśaya in the ancient Sanskrit language translates to “the cradle of feelings and thoughts. ”











The word āśaya in the ancient Sanskrit language translates to “the cradle of feelings and thoughts. ”










overview:
āśaya | DESIGN is a leading luxury interior design and architecture firm that considers equity, the environment and fusing western and eastern cultures to craft holistic spaces. The firm specializes in luxury residential, multifamily, hospitality, and unique experiential spaces that encourage guests to explore their authentic selves, find a sense of purpose and form a deeper connection and appreciation for the natural environment. āśaya’s value proposition is to impact the growth and enrichment of a client’s brand equity – economic, social, cultural and environmental.
about the founder:
A uniquely creative voice in the design profession, informed by a diverse background in architecture, interior design and environmental psychology, Smita thrives on designing spaces that strengthen our emotional connection to the places we live, work and interact. After over 16 years of extensive work experience, Smita decided to launch her own practice - āśaya | DESIGN on July 04, 2020. A practice that embraces a true independence of mindset, breaking the old ways of doing business and being ethical with our code of conduct. The word āśaya in Sanskrit translates to “the cradle of feelings and thoughts.”
āśaya’s ethos:
• To redefine luxury design
• To be a leader in ethical sourcing and environmental impact To empower the underprivileged through the business of design
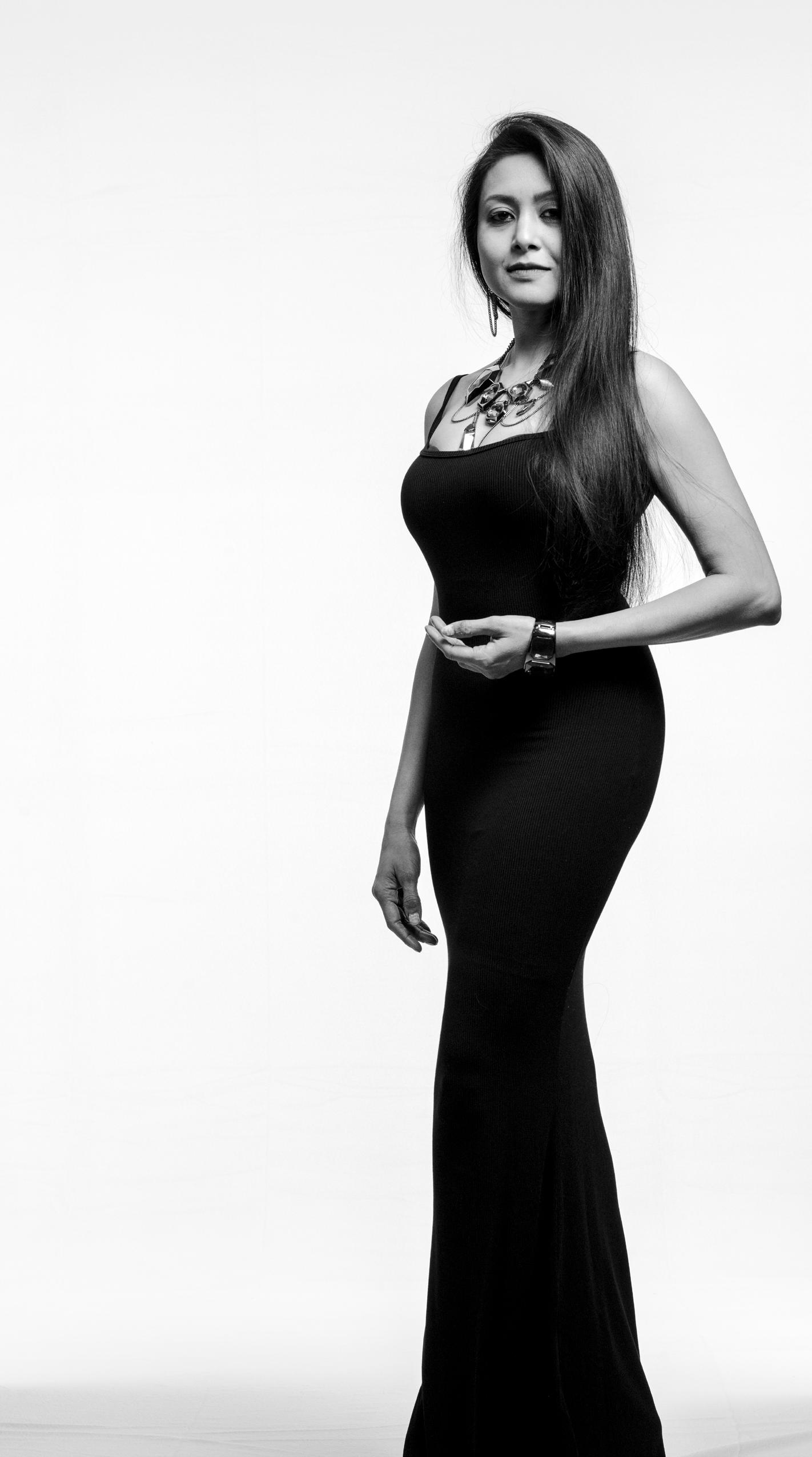
This section focuses on the spaces that set the tone for the entire development and reveal how initial impressions, when done well, should make a statement to attract the right audience. Each building has a unique personality, purpose and position; the design of these key first impression spaces should reflect these attributes.
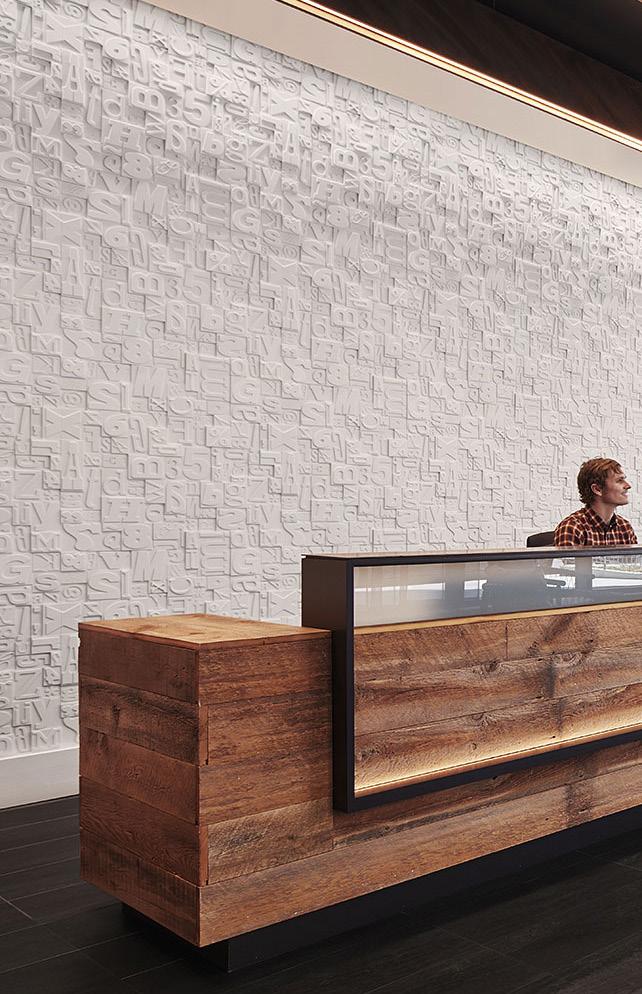
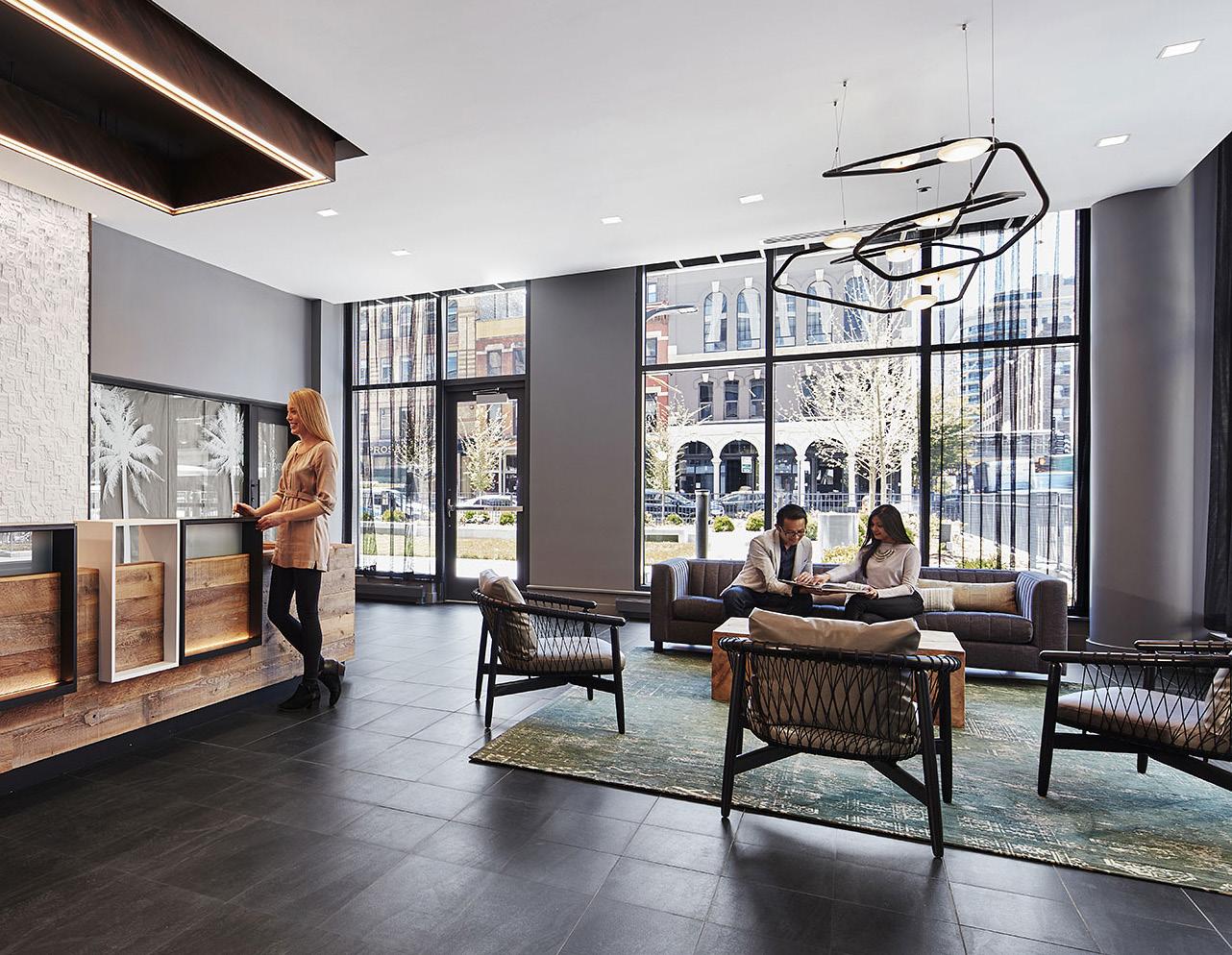
Exhibit is an eco-friendly, residential high-rise built in River North on the old historic site of Howard Johnson “HoJo” from the 1960s. The modern site includes 34-stories of sleek convertible units, a 5-story podium, retail space as well as a public park to create a respite from the bustling neighborhood. The artistic lobby and adjacent retail area create an open dialogue between the building’s interior and exterior space.
Located near the River North Gallery District, Exhibit is skillfully curated to inspire and appeal to millennials who belong to various artist communities and creative professions.
The interior design concept is derived from the name of the building “Exhibit,” which means to manifest or display. The interiors have architectural frames that focus your attention on key vistas that exhibit movement, experiences and art. Authentic, unadorned finishes and edgy furnishings further strengthen the bespoke nature of design and create a unique experience for residents and their guests.
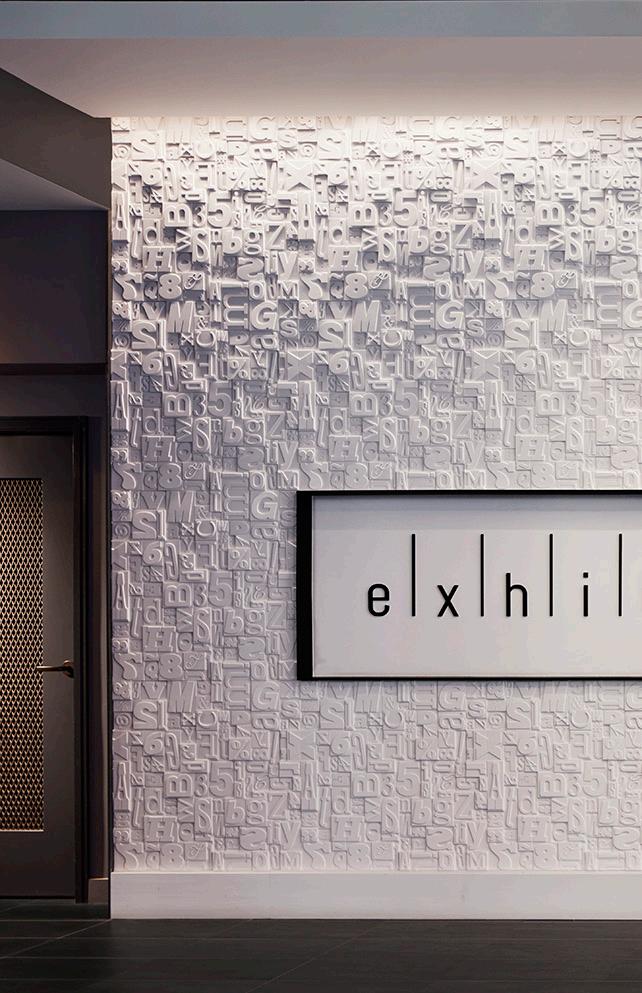
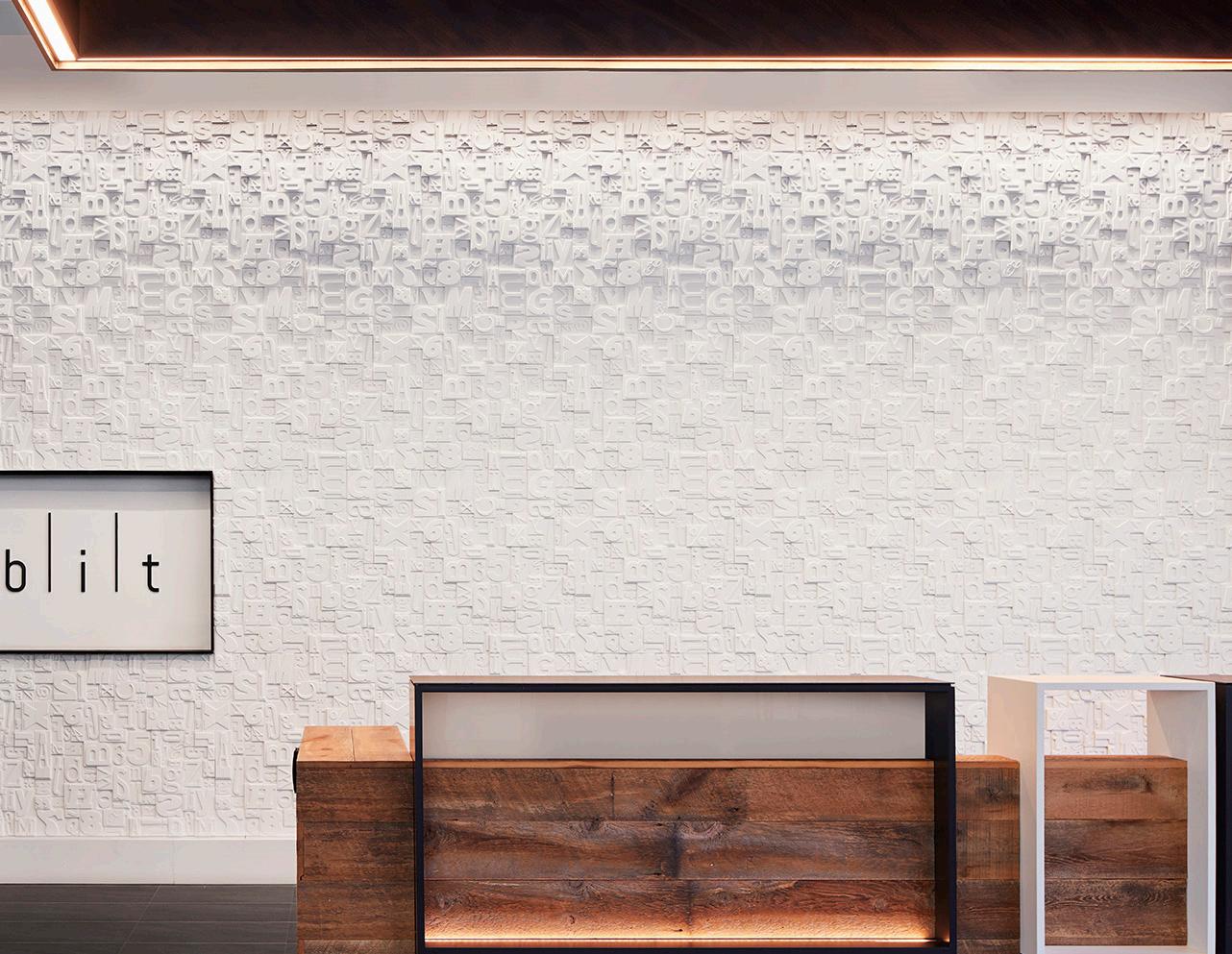
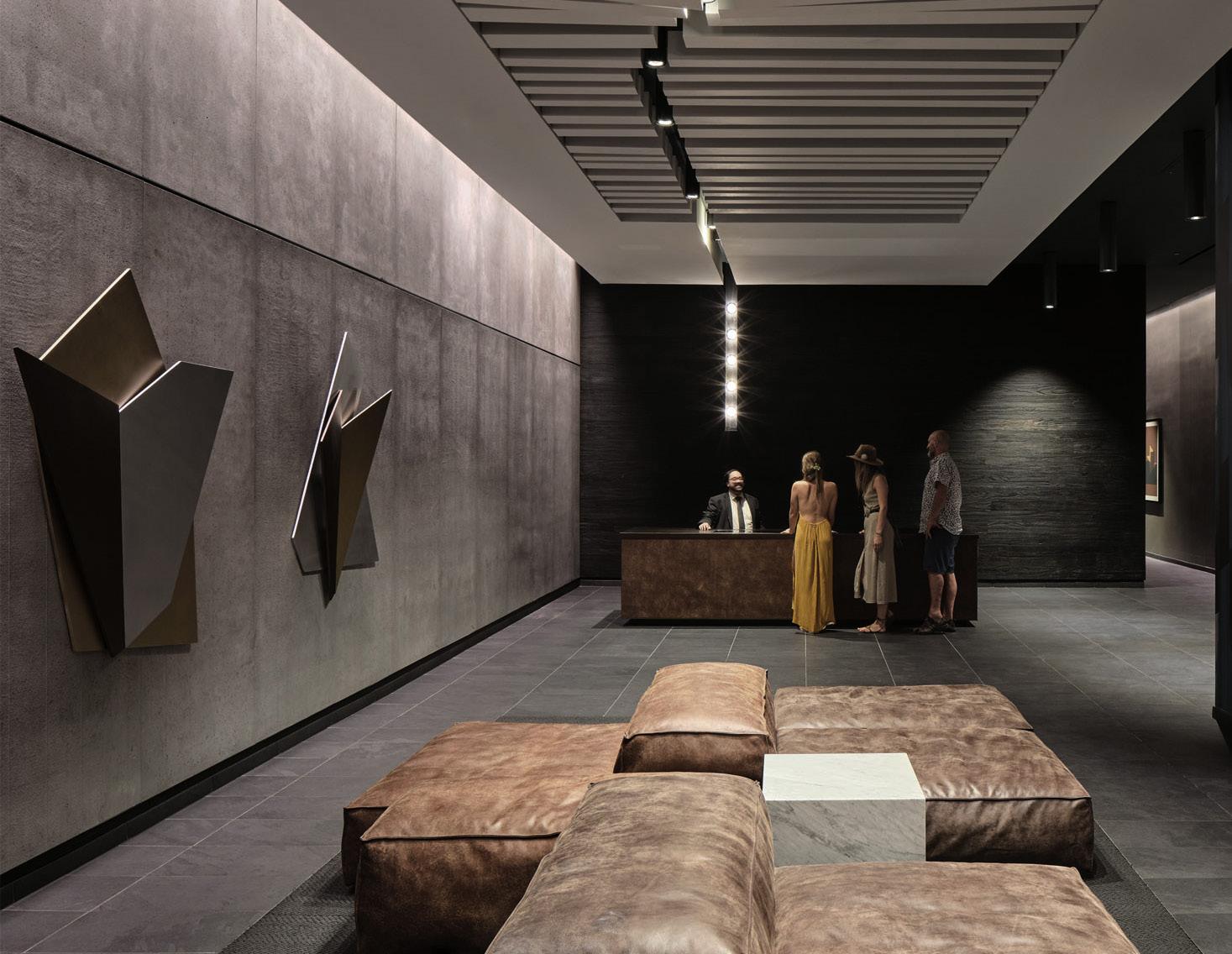
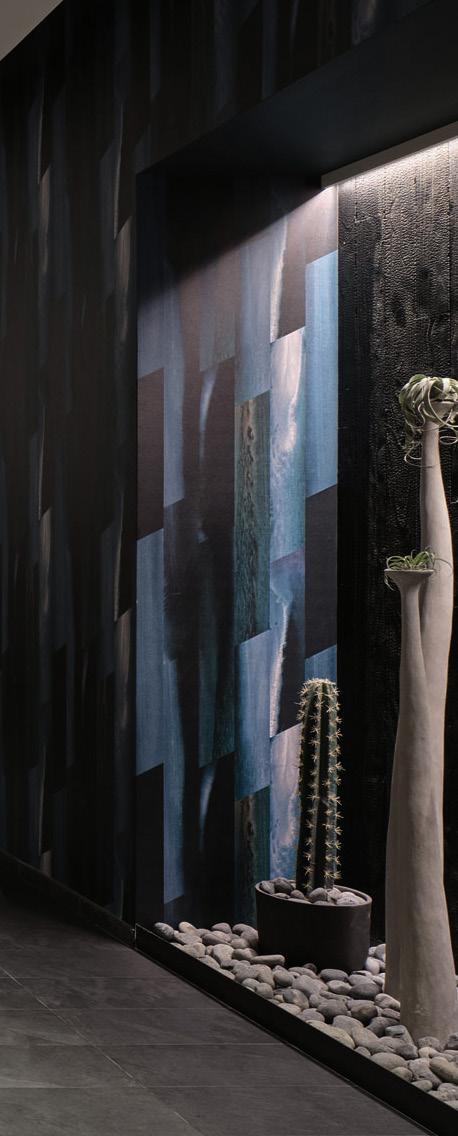
Located at the prime intersection of 5th street and Brazos Street in Austin, this mixed-use development has 3 important components – Thompson Hotel, Tommie Hotel and Sienna Residences at the Thompson. The Sienna residences was designed keeping their demographics in mind - an urban dweller, a transplant from the east coast or the west coast, a world traveler, and a savant. The design incorporated monolithic, unpretentious forms that evoke the feeling of Austin of future. The spaces were designed to accommodate both residential guests as well hotel guest. The spaces were programed so that all the functions work seamlessly.
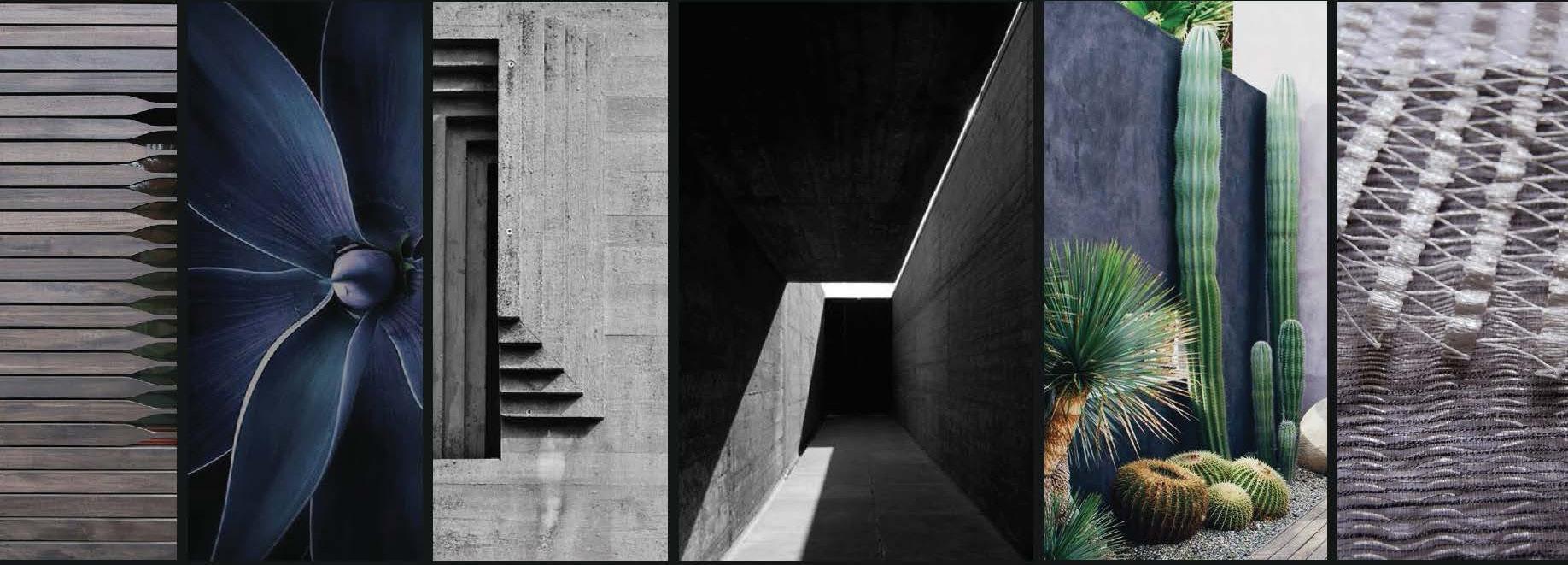
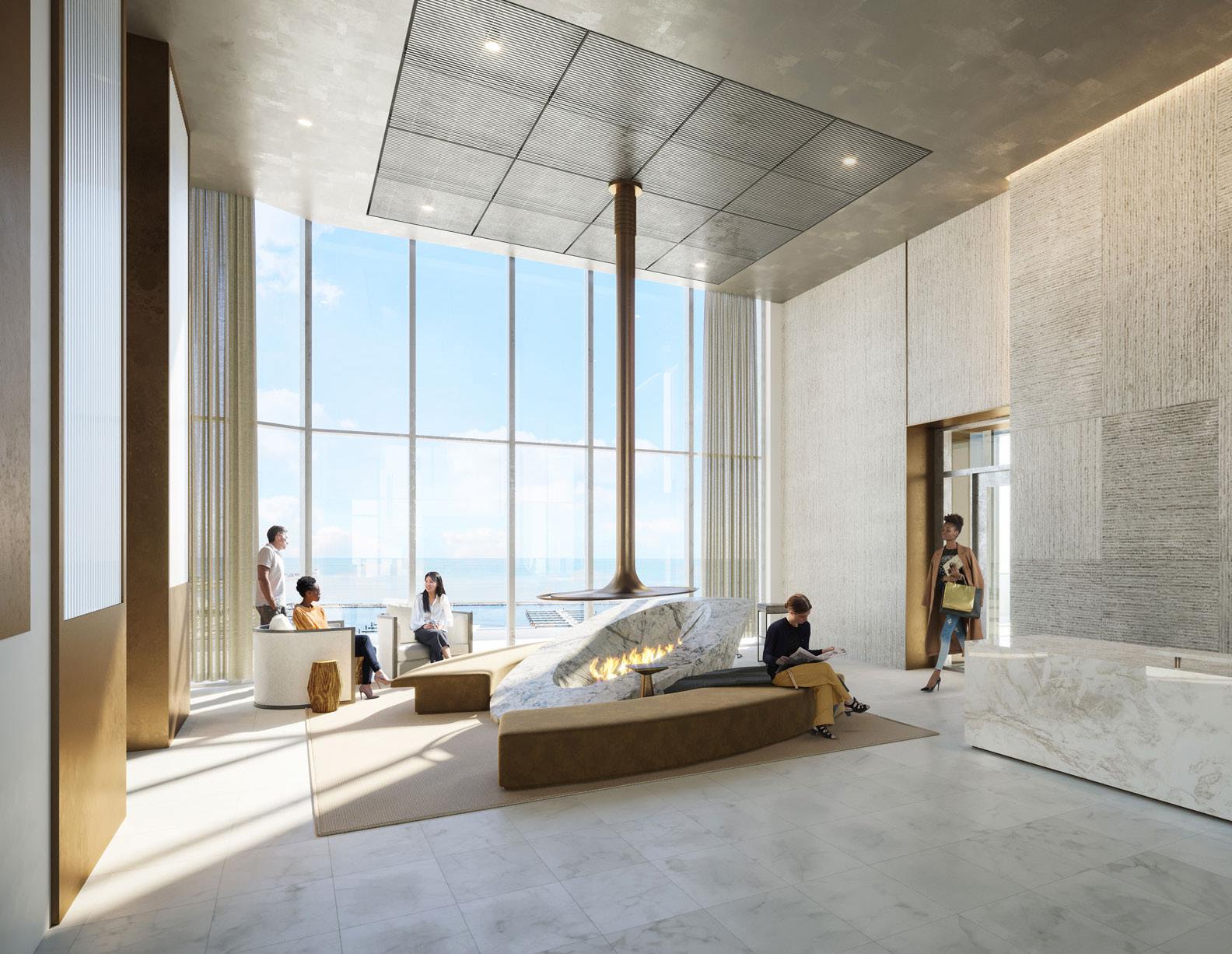


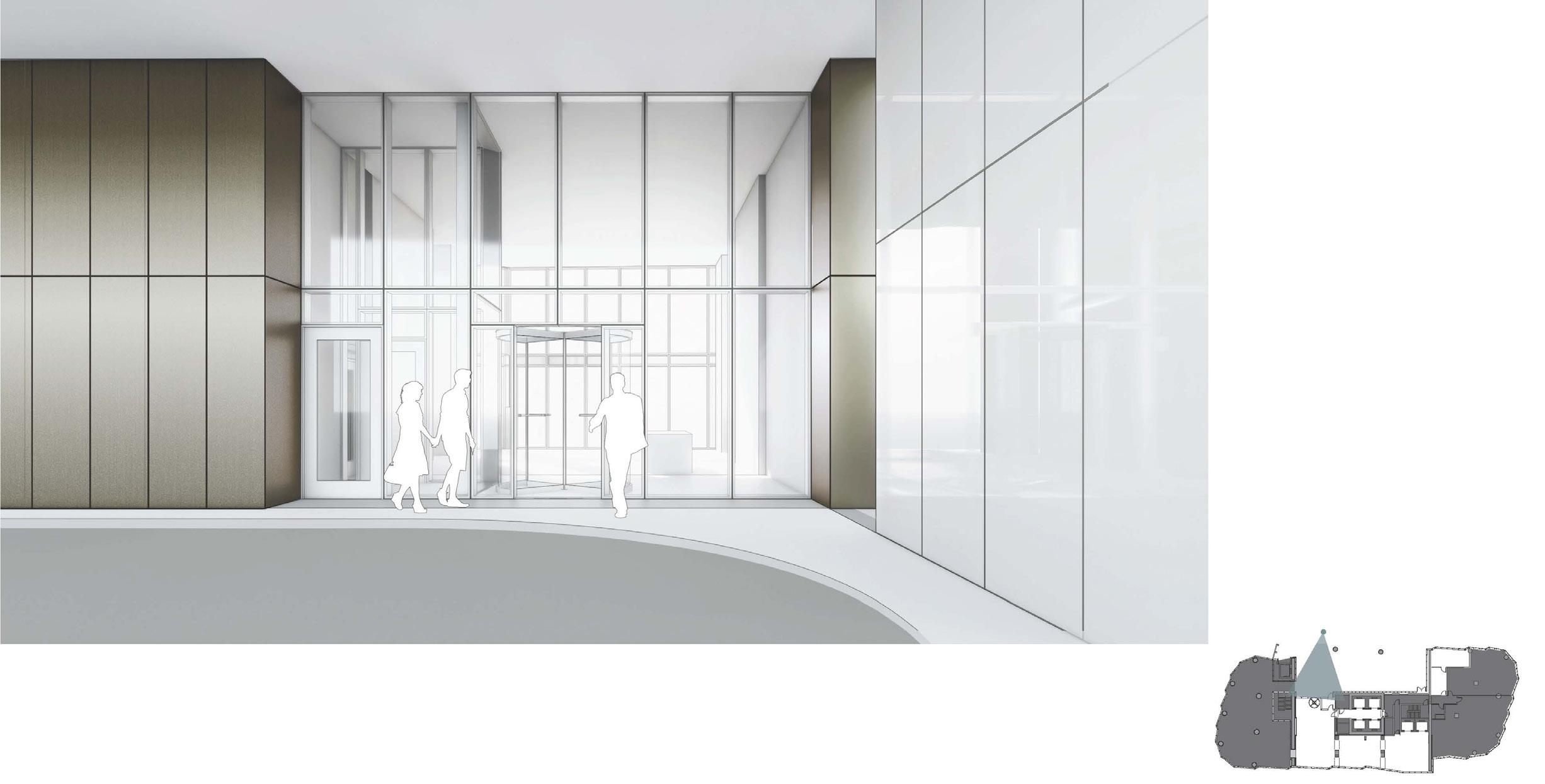
Located at the last parcel of land at the intersection of the Chicago River and Lake Michigan, the Cirrus Luxury Condominiums embrace the luxury of unobstructed water views of the river and the lake. Spotlighting the voluminous, 18 ft. entryway and floor-to-ceiling transparent glass curtain wall systems, the lobby was designed to celebrate reflections of the water. As guests enter the lobby, they are drawn to the eye-catching, oval fireplace, which serves as a distinct design feature as well as a hub for socializing, working, relaxing and absorbing the beautiful lake views.
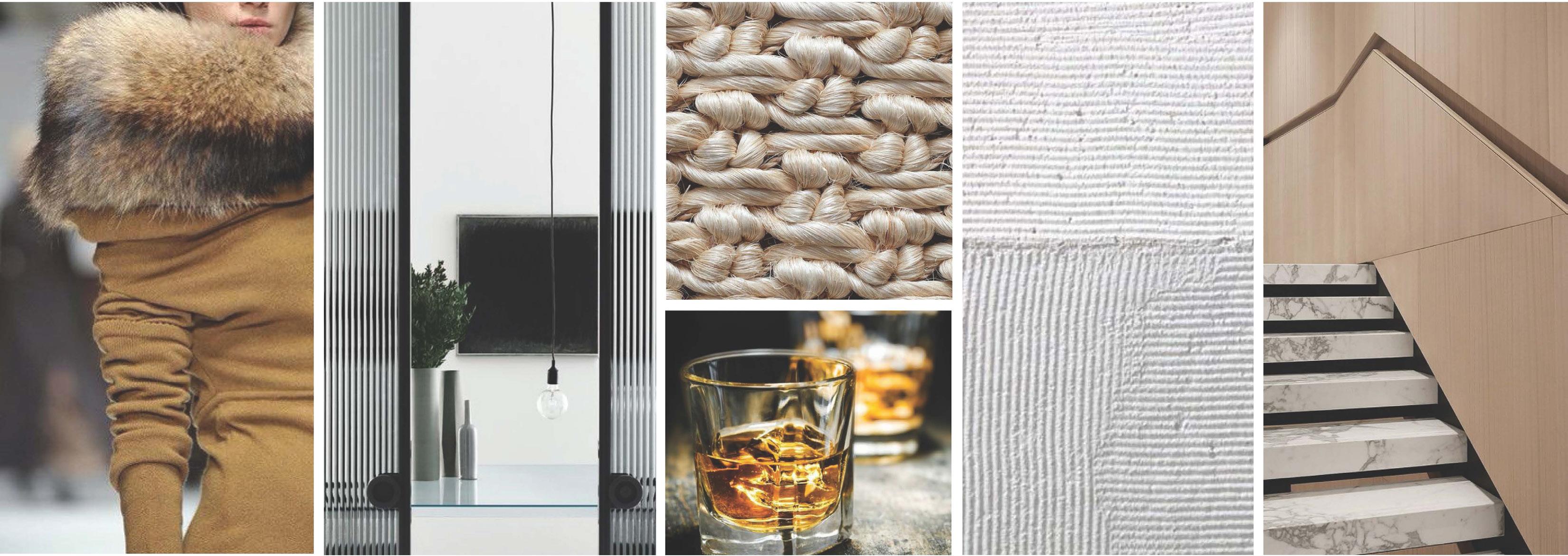
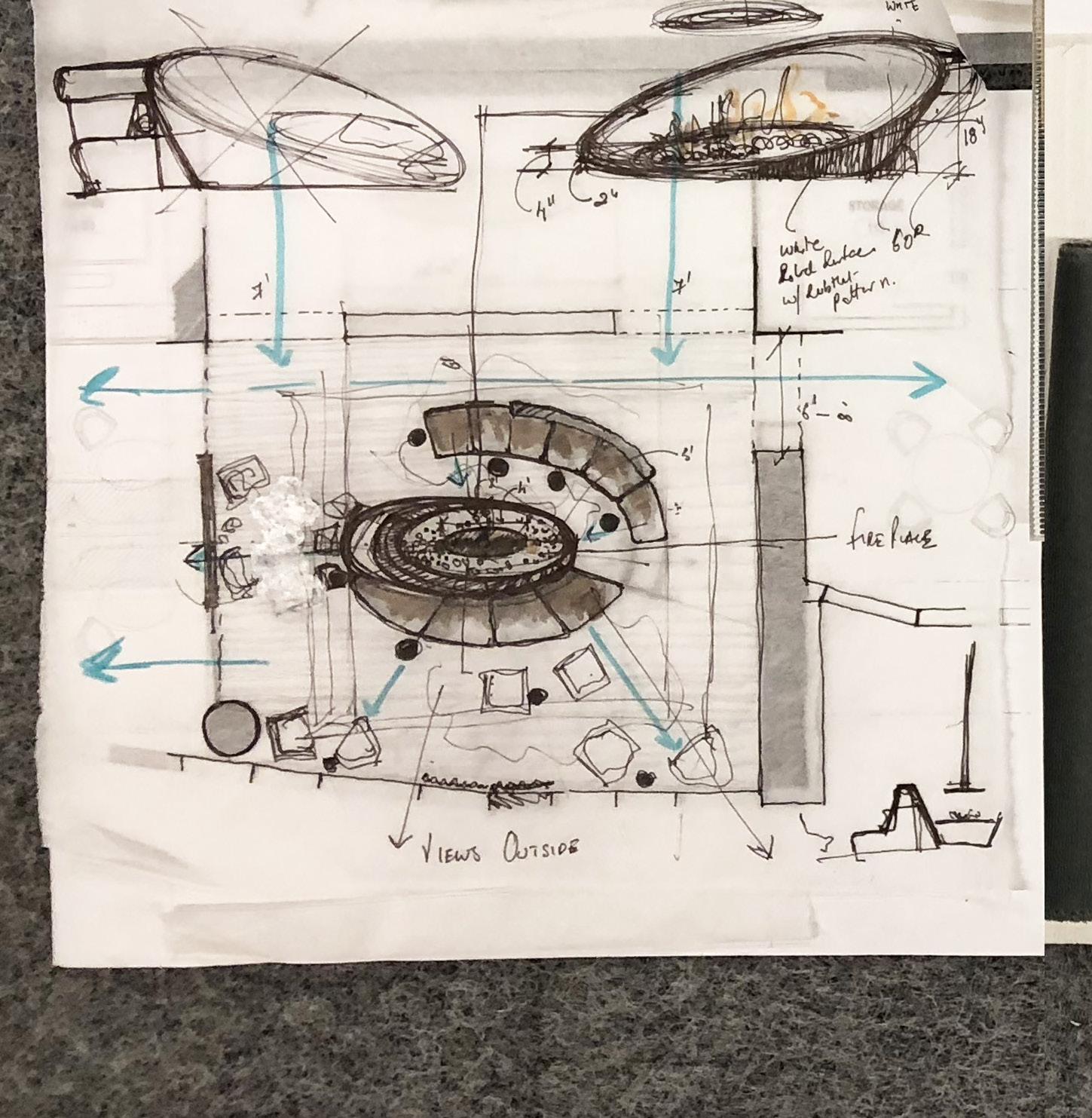
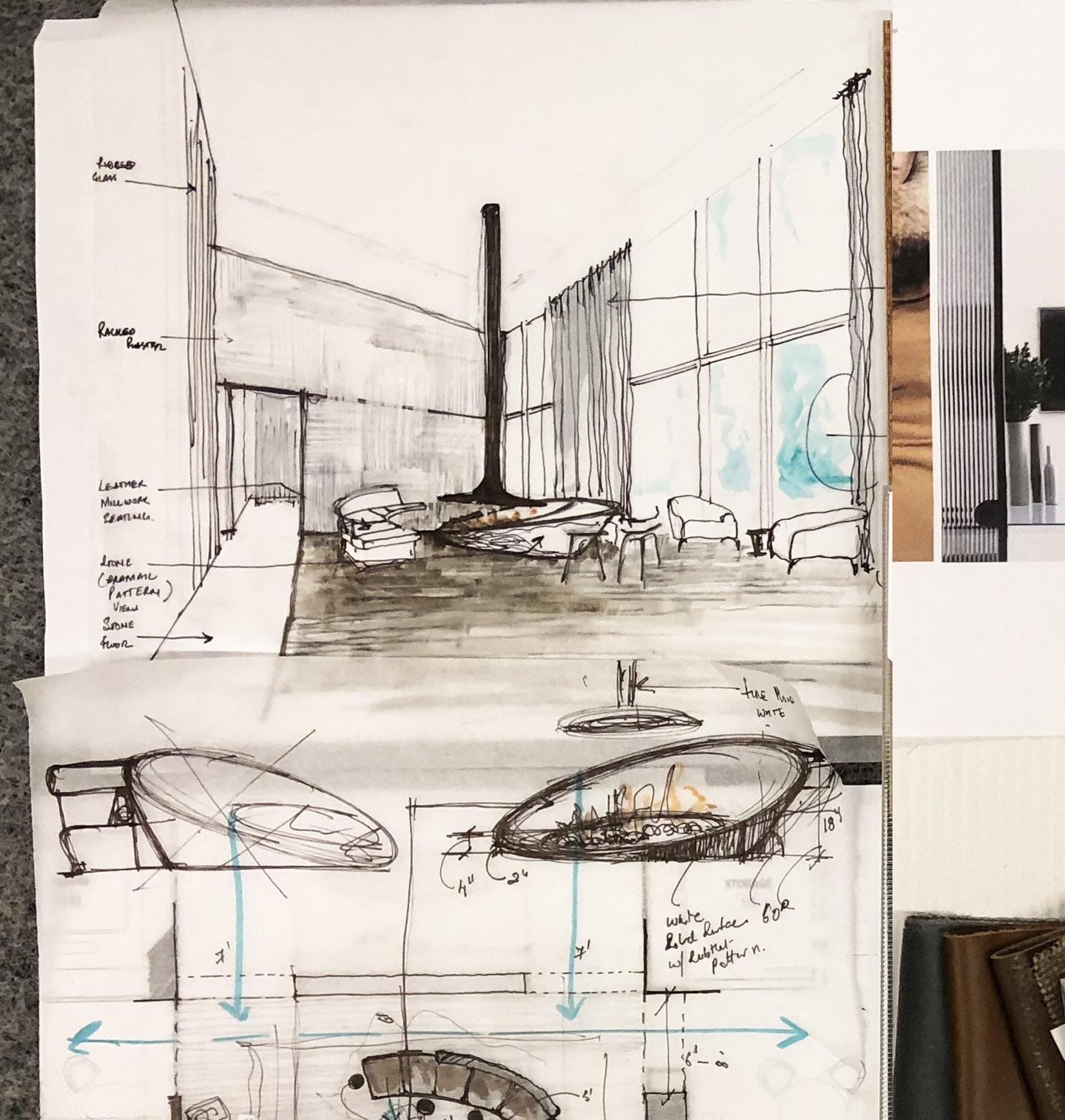

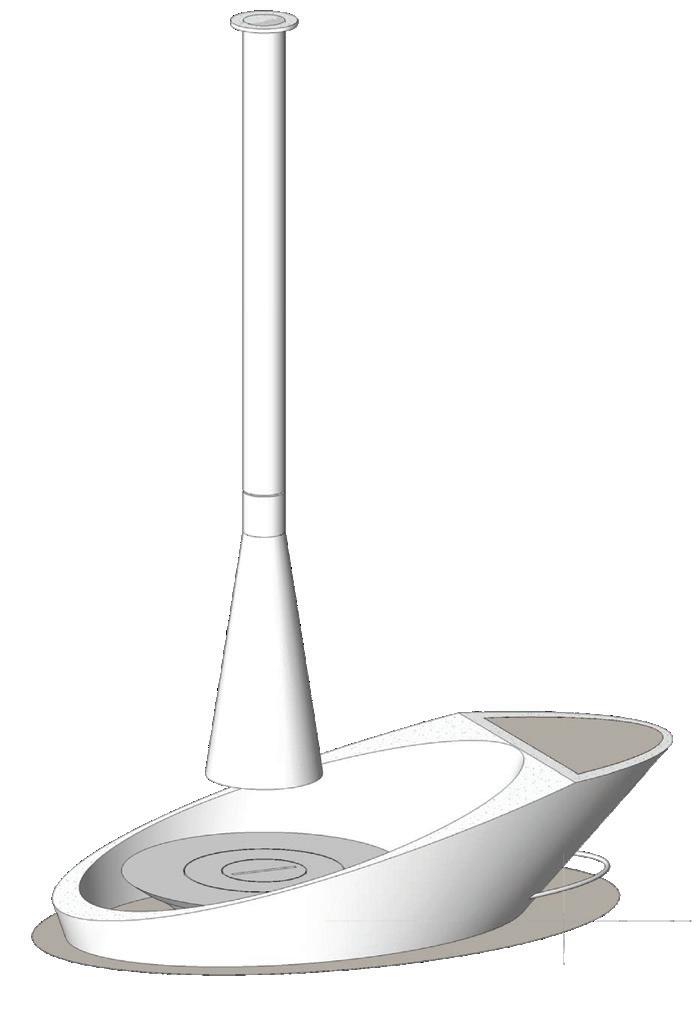
Signature fireplace at the Cirrus Luxury Condominiums, Chicago, IL,
This custom sculptural fire place was designed to host various functions - waiting area, lounge space to celebrate the Lake Michigan views, perching area for laptop users, and above all a community space for the residents and their guests.
Standing at 500 ft. tall, Wolf Point West is a residential high-rise that extends 48 stories from the converging banks of the north, south and east branches of the Chicago River. From this vantage point, residents enjoy unparalleled views of the city, river and lakefront.
Designed with comfort in mind, the interior amenity spaces feature refined architectural detailing, sophisticated finishes and tasteful furnishings that convey luxurious hospitality. The museum-caliber art collection in the tower’s entryway complements its well-known location and direct access to the riverfront and nightlife. Located on the riverfront level, a riparian lounge offers spectacular 360-degree views of the city and beyond, while an expansive pool deck and four-acre park provide direct access to the river. Residents can enjoy the pool and sundeck located along the waterfront or enjoy a stroll along the newly renovated river walk.
Spectacular views continue on the rooftop, which features an upscale Sky Lounge that provides flawless service and comfort as well as a large deck and double-height Fitness Center to fulfill all relax and recoup resident needs.
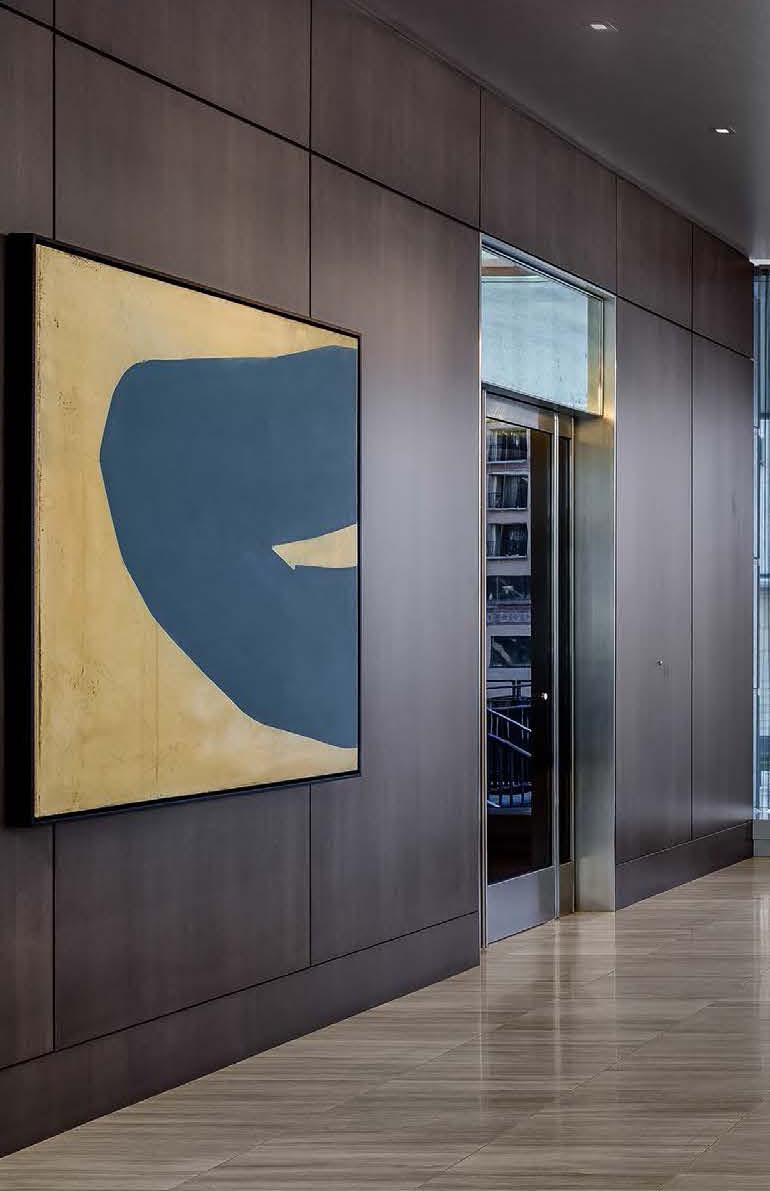
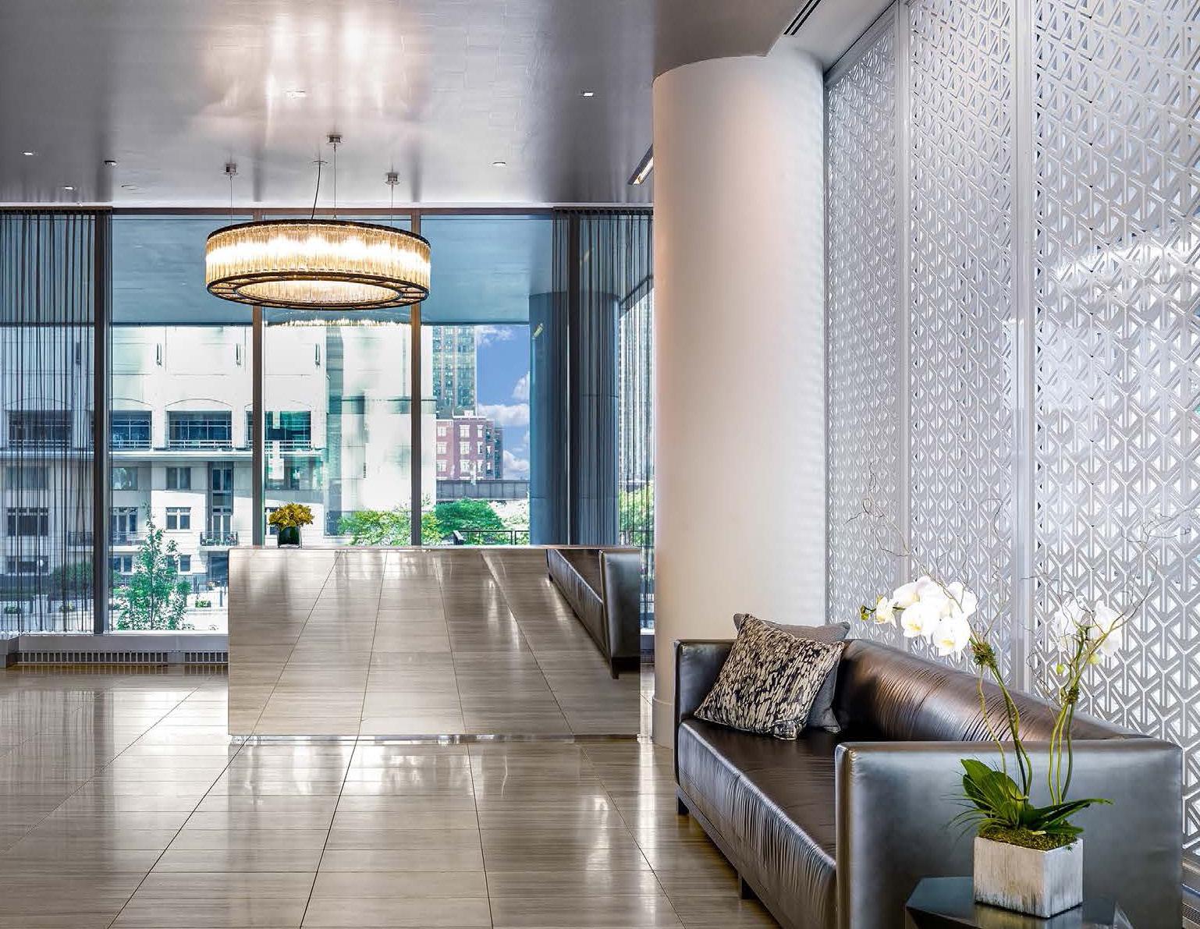
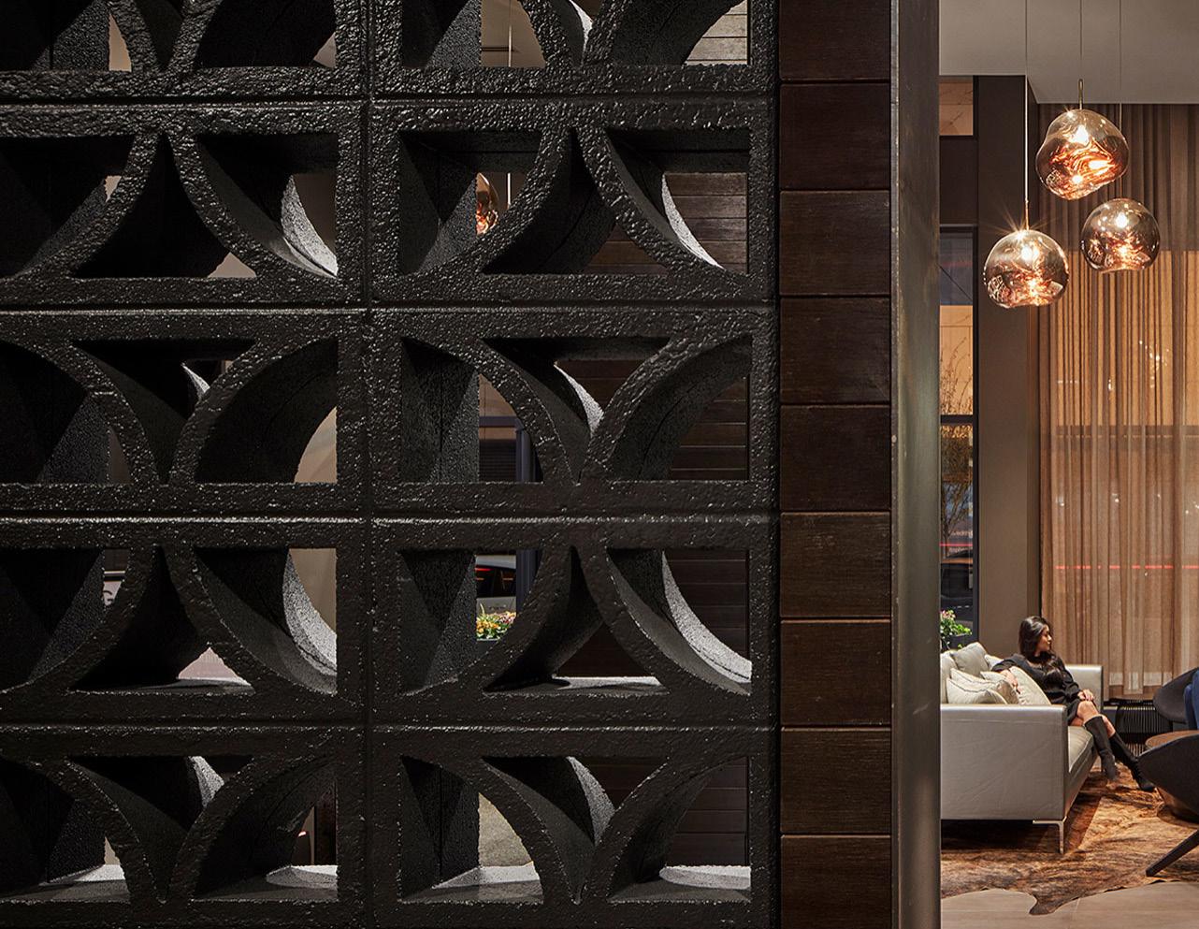
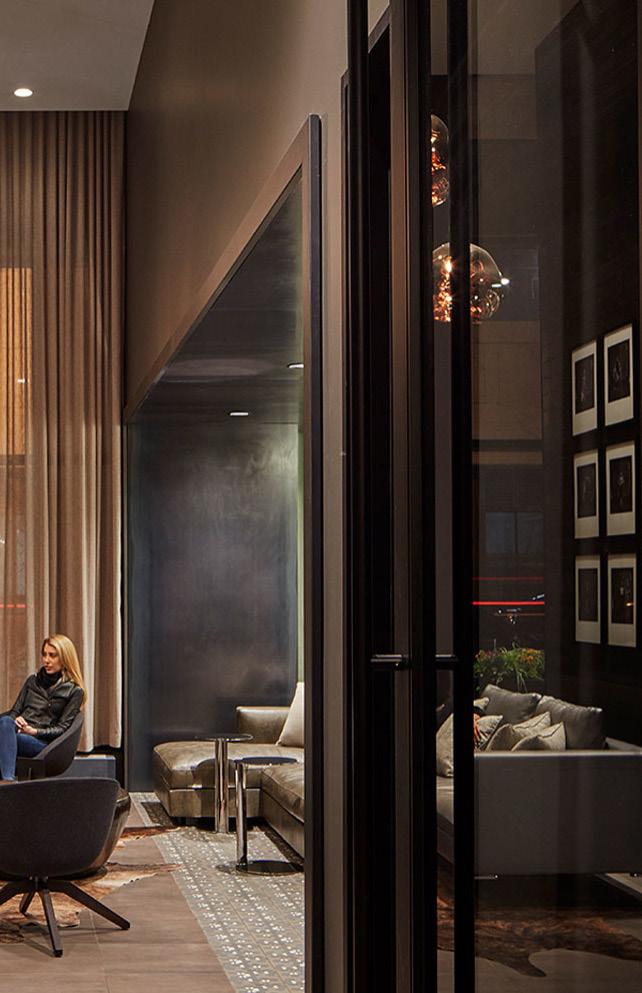
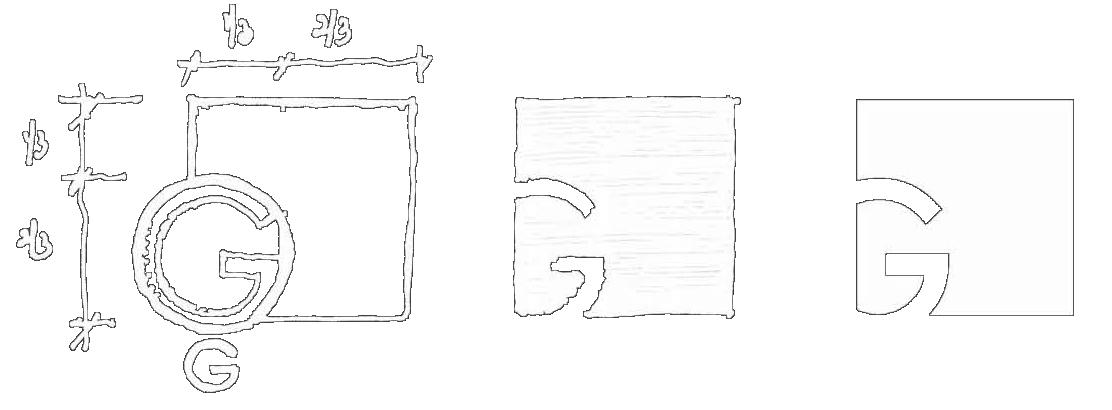
Dedicated to harnessing one’s artistic savvy, The Gallery on Wells is a residential tower located in Chicago’s River North neighborhood that lives true to its name. Tenants senses are immediately activated as they enter the dark and textured lobby, full of rich layering. An element of surprise is introduced as one moves through the entry, as a featured wall of black concrete blocks and stained wood slats unveil a bright elevator foyer. Mimicking a true gallery, references to pop art are seen throughout the building, while furnishings offer a contemporary and bright contrast.
A unique amenity at The Gallery on Wells is Dollop Coffee, located in the main residential entry. Designed to create a fluidity between the residential lobby and the coffee shop, there is a natural flow that results in a casual yet sophisticated interior space. To retain the formality of a residential entrance but distinguish a transition between the spaces, a large entry portal of blackened steel, heavy velvet drapery and decorative floor tile was introduced, which now creates a marked hospitality niche.
Socializing is one of the most important activities for us as humans. All of us love to get together, share our stories, laughs, feelings and, in the process, build relationships. The next set of images demonstrate some of the unique ways we have designed spaces that help our clients build these sustainable communities.
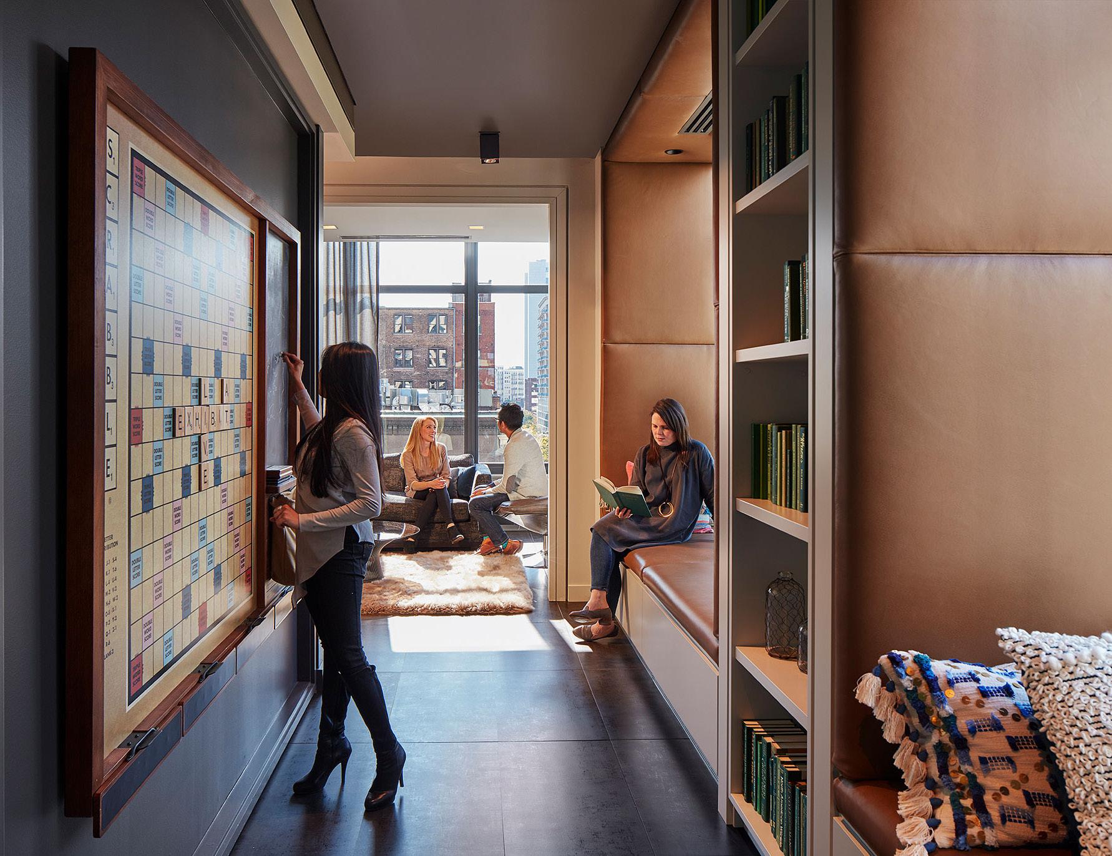
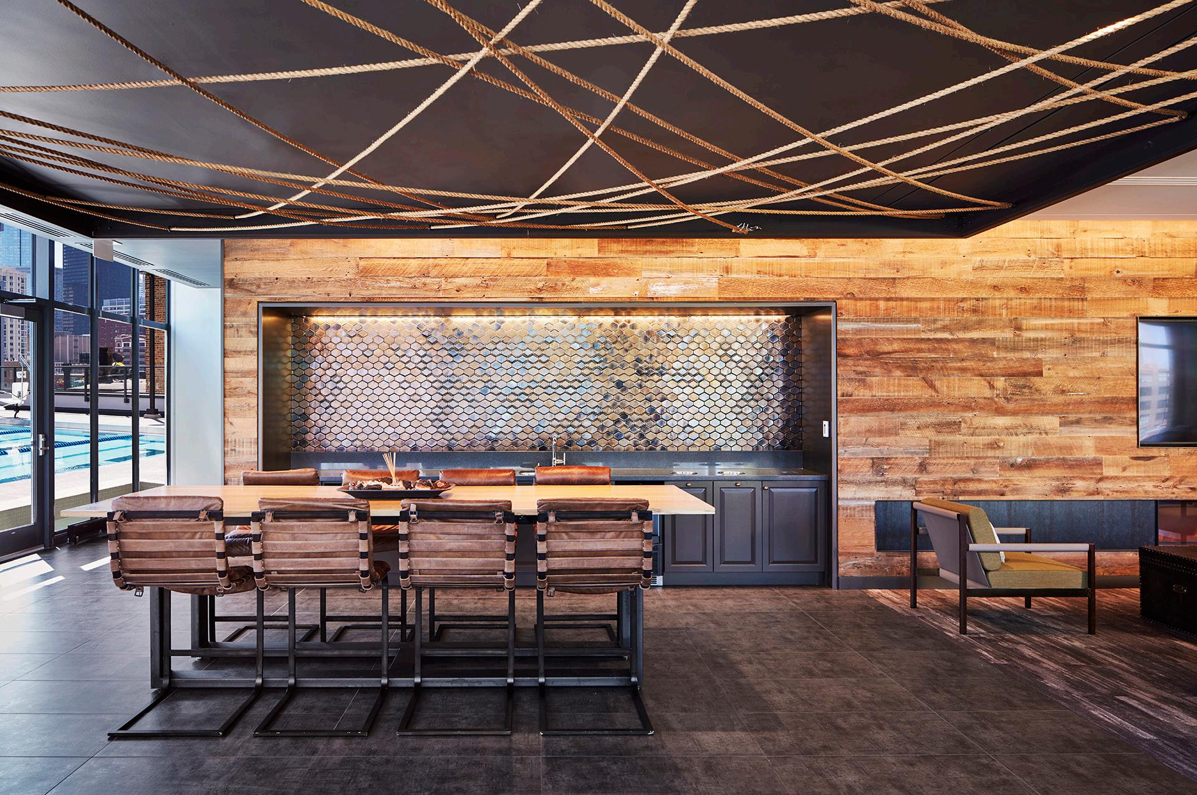
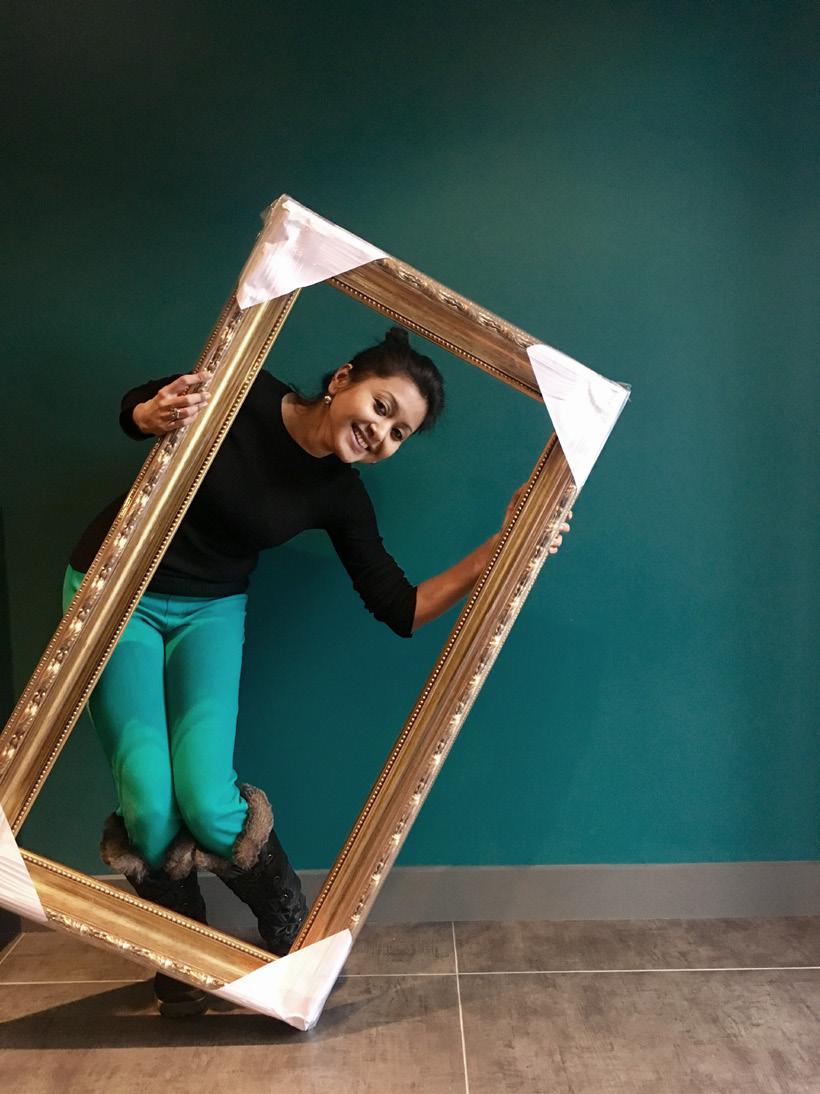

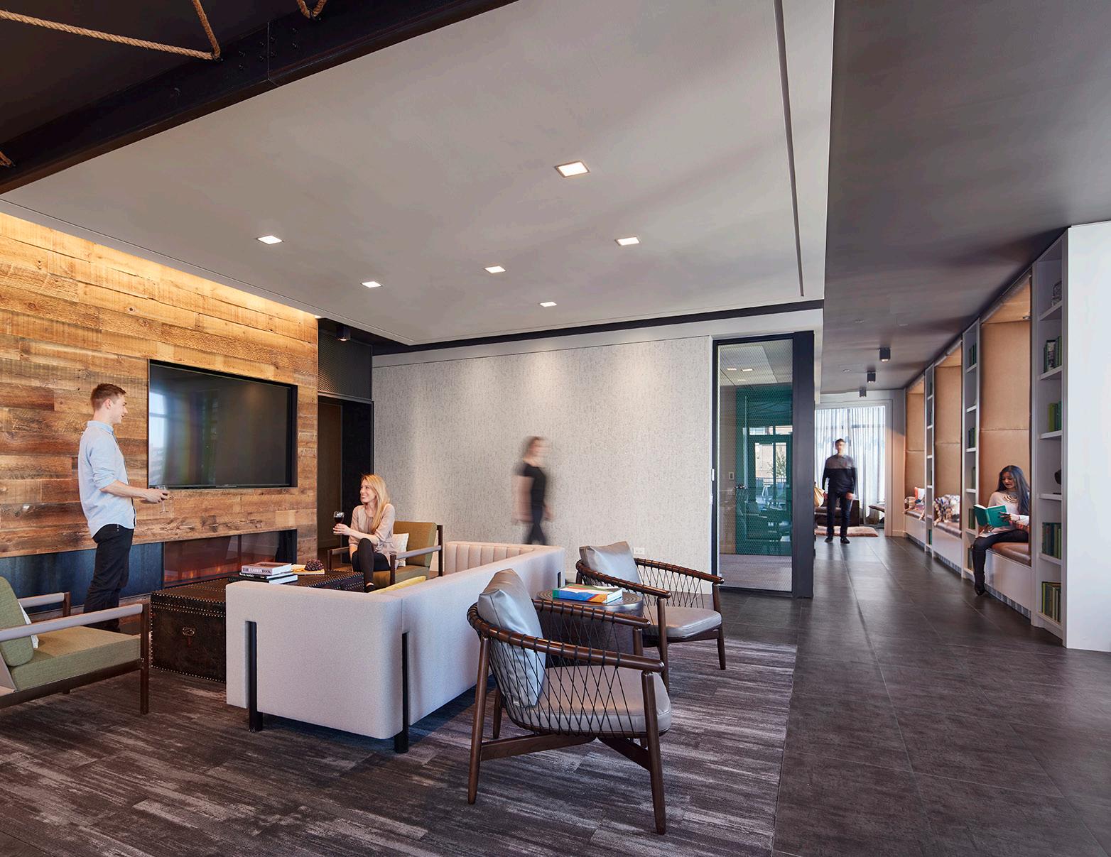
Located on the riverfront level, a riparian lounge offers spectacular 360-degree views of the city and beyond, while an expansive pool deck and four-acre park provide direct access to the river. Residents can enjoy the pool and sundeck located along the waterfront or enjoy a stroll along the newly renovated river walk.
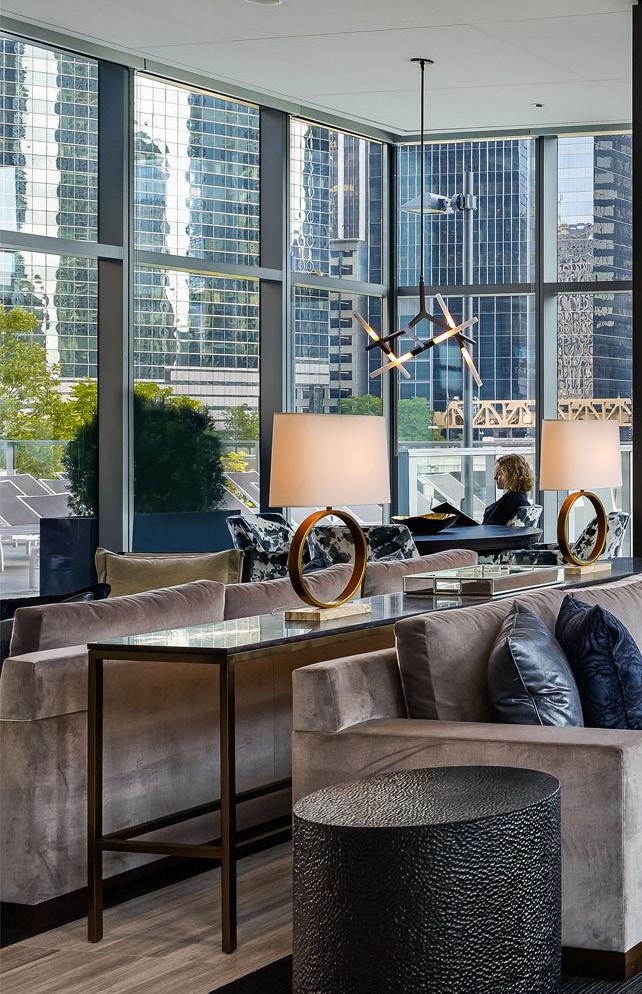


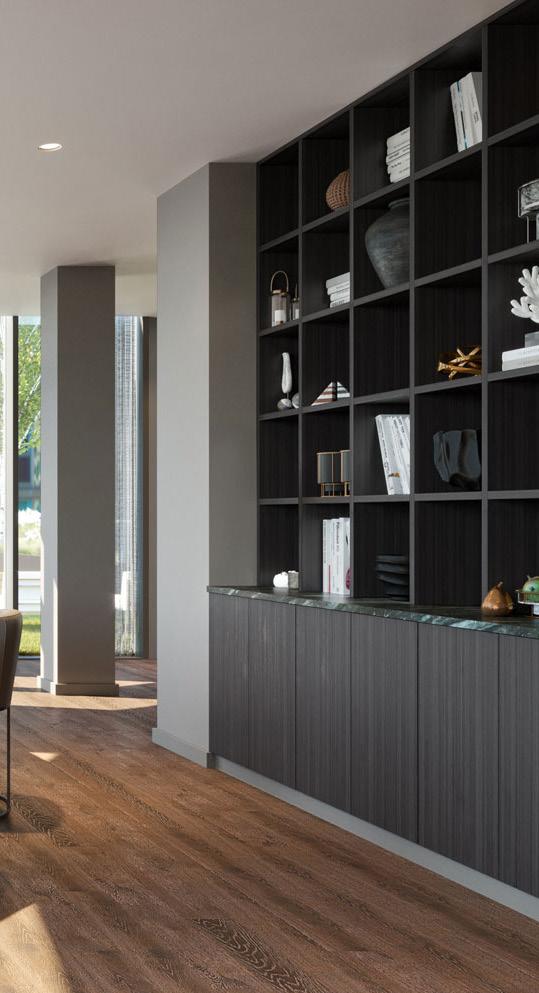
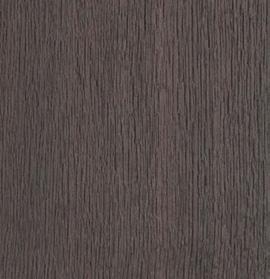
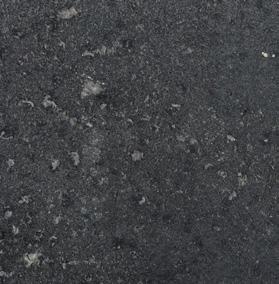
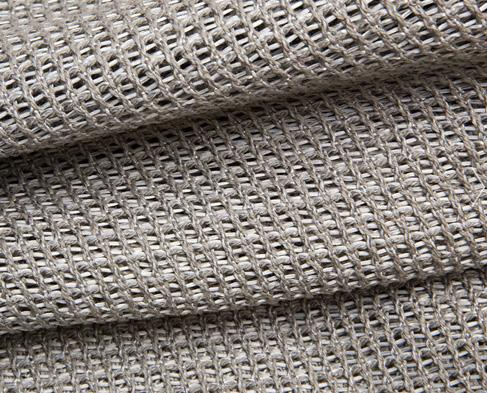
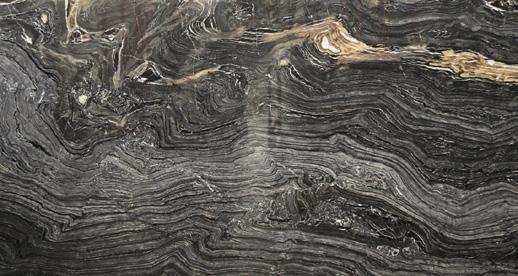
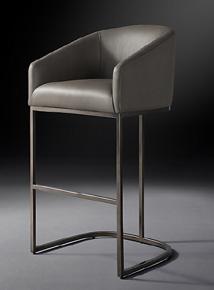
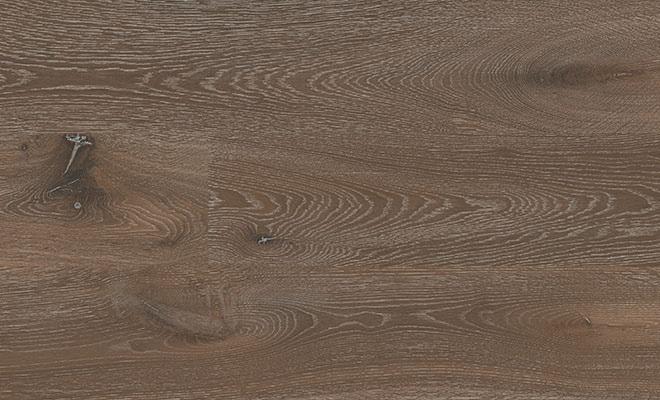
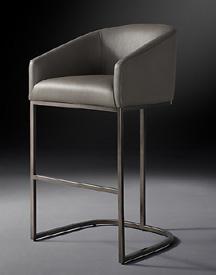


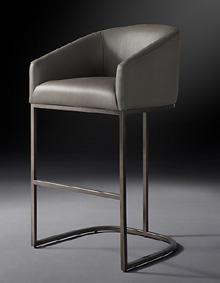
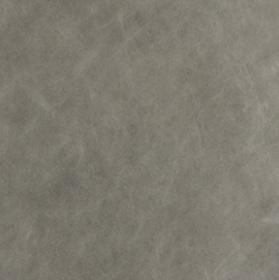


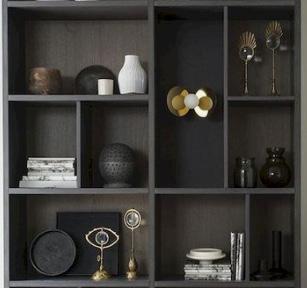
In our current climate, it has become even more important to respect and value our natural resources.
Outdoor environments help us form a bond to nature and to our inner selves. Connecting with nature not only rejuvenates one’s spirit, but also helps reactivate the mind, improve mental health and create an innate sense of well-being. At āśaya we love creating outdoor spaces that are an extension of our interior environments.
Outdoor spaces further help build communities and unite neighborhoods. They enable patrons to come together to build memories in common spaces that promote calm, relaxation and lounging. They offer opportunities to rebuild, reconnect and rehabilitate spaces that celebrate nature in its natural form. In turn, the link to nature encourages connectedness and happiness.
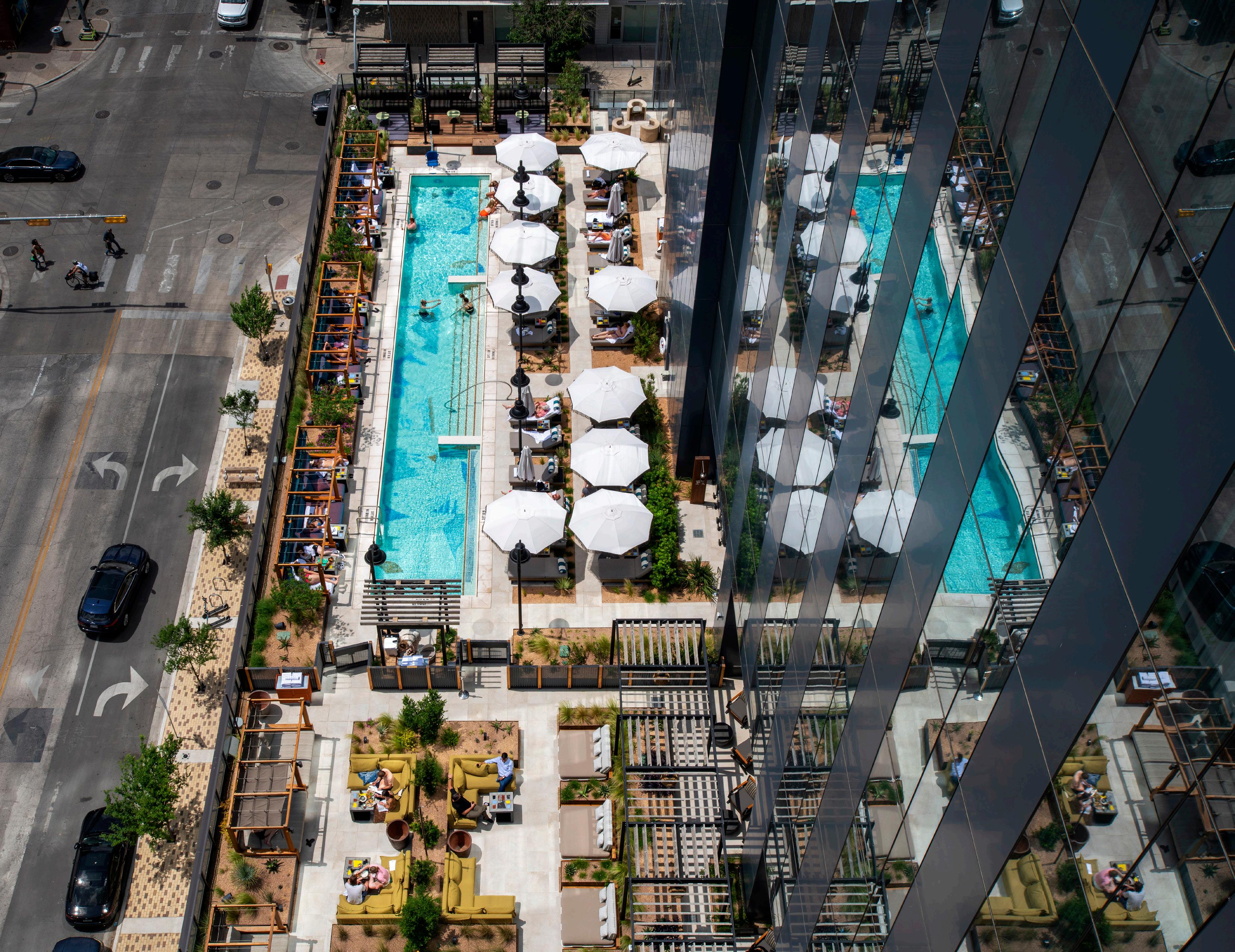
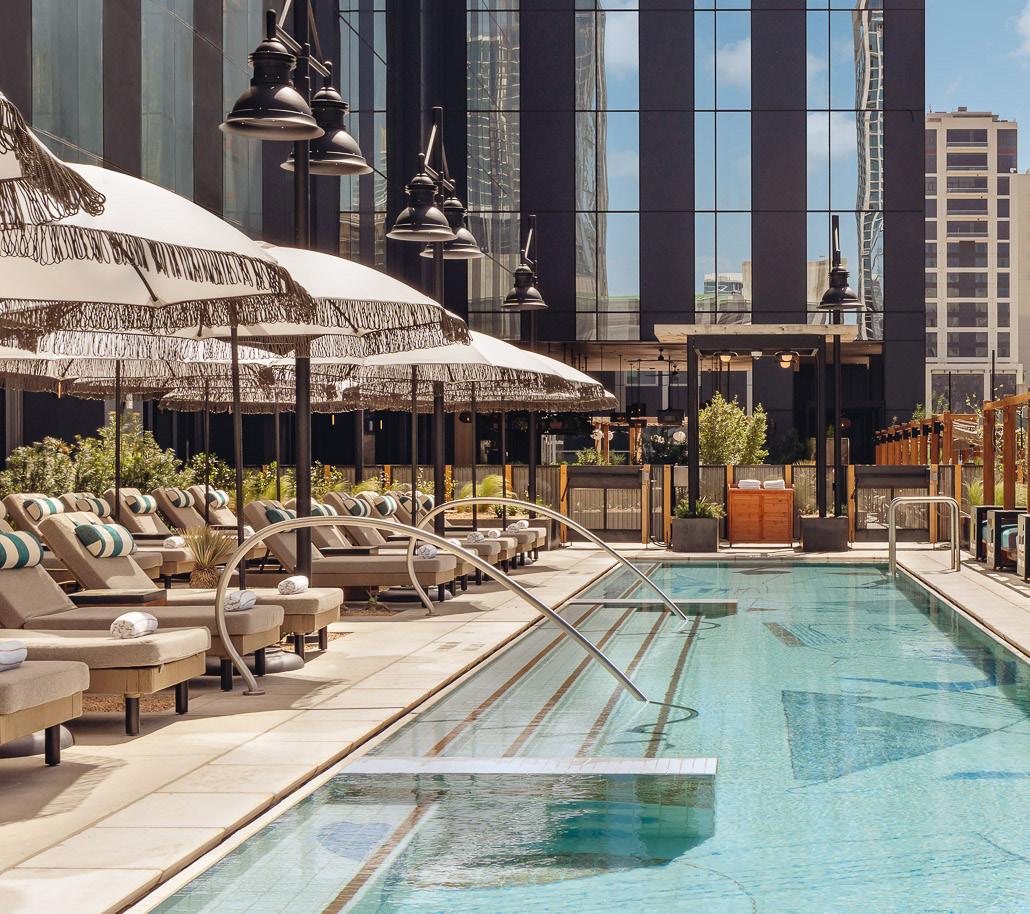

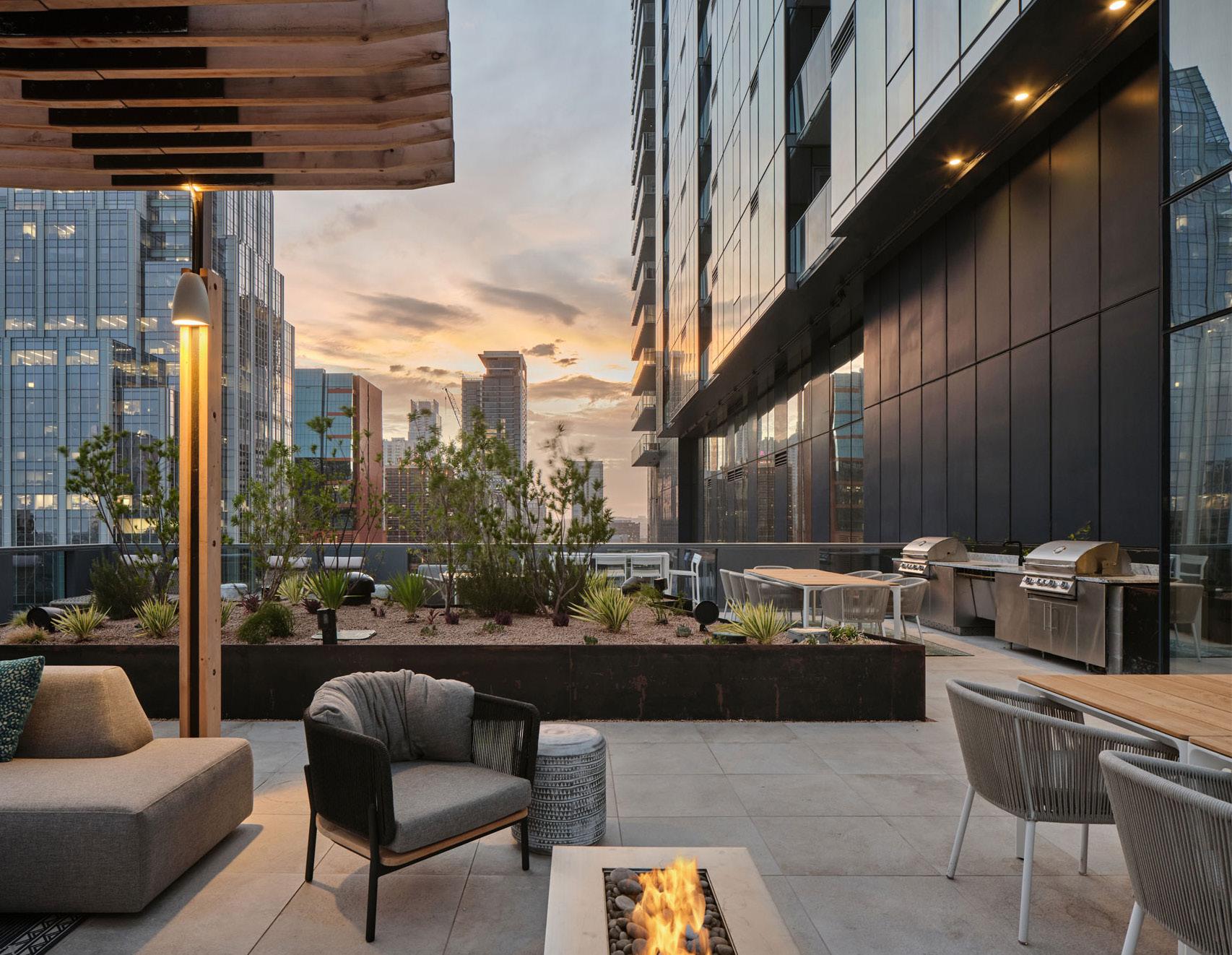
“Real freedom lies in wildness, not in civilization.”
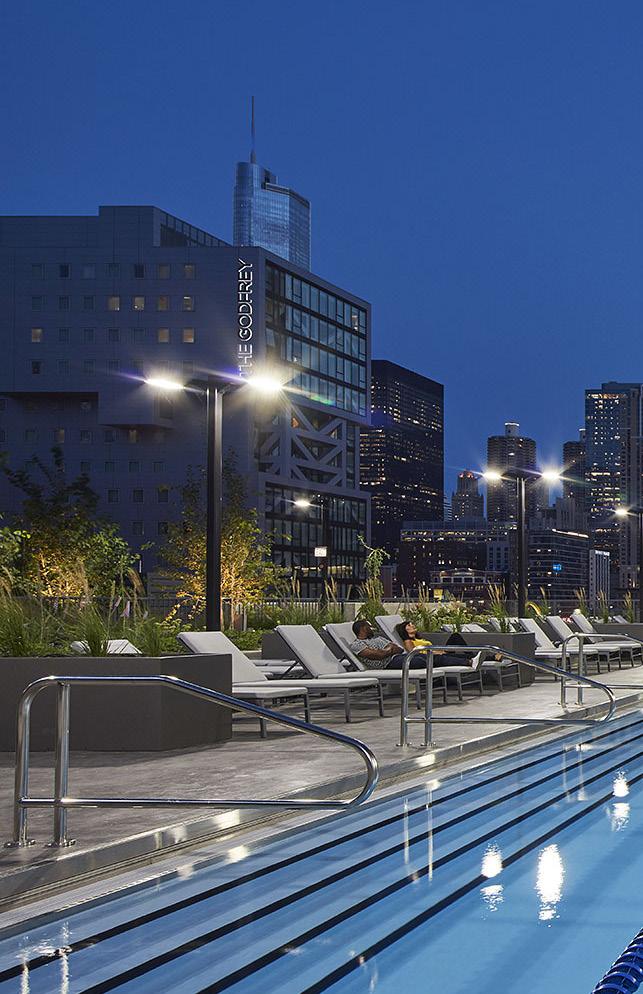
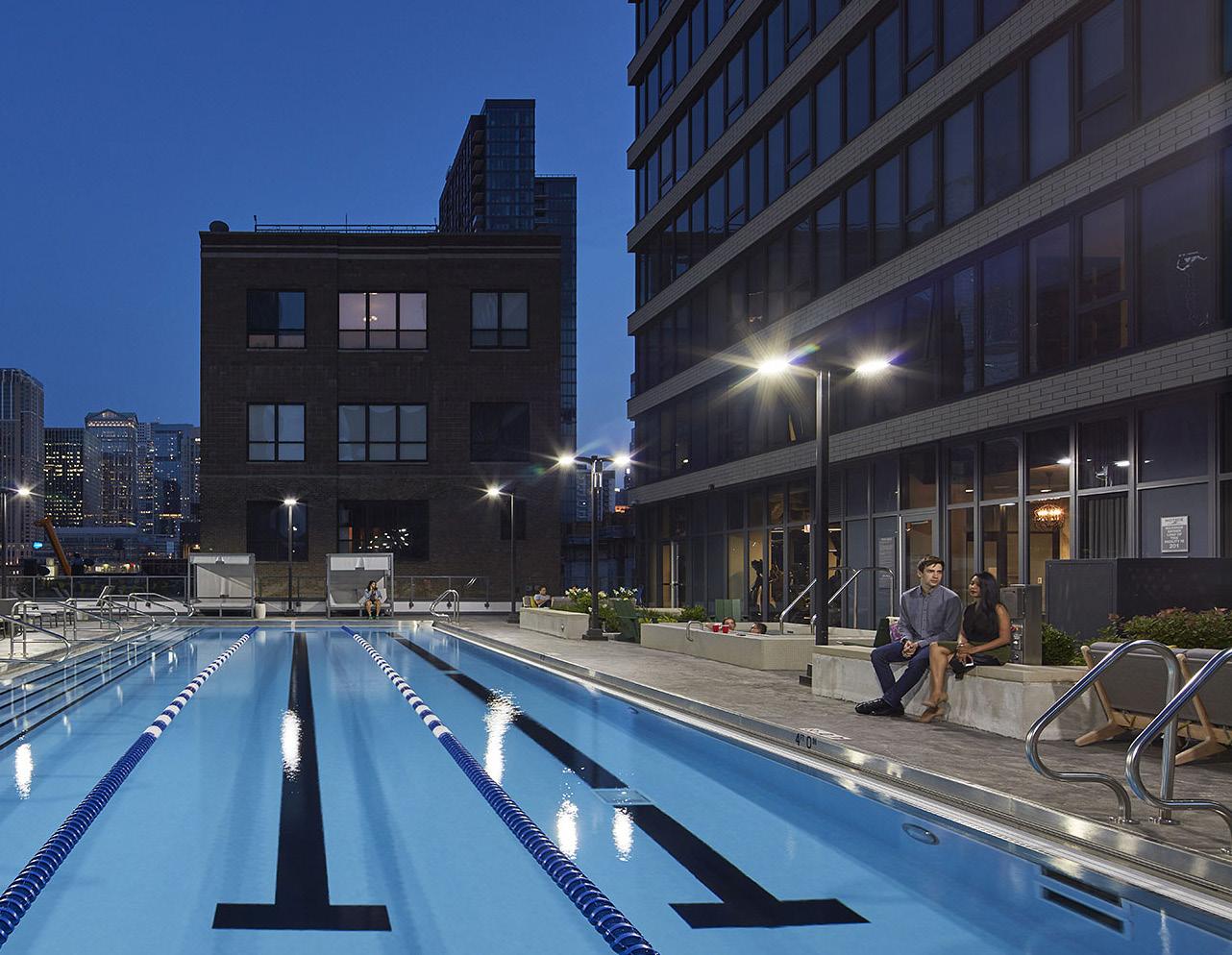
Everyone can recognize the importance of taking time for themselves to reset and rejuvenate. The following images reveal spaces that create a welcoming aesthetic by employing soothing palates with bold touches to boost mental calmness and invite opportunities to recharge.
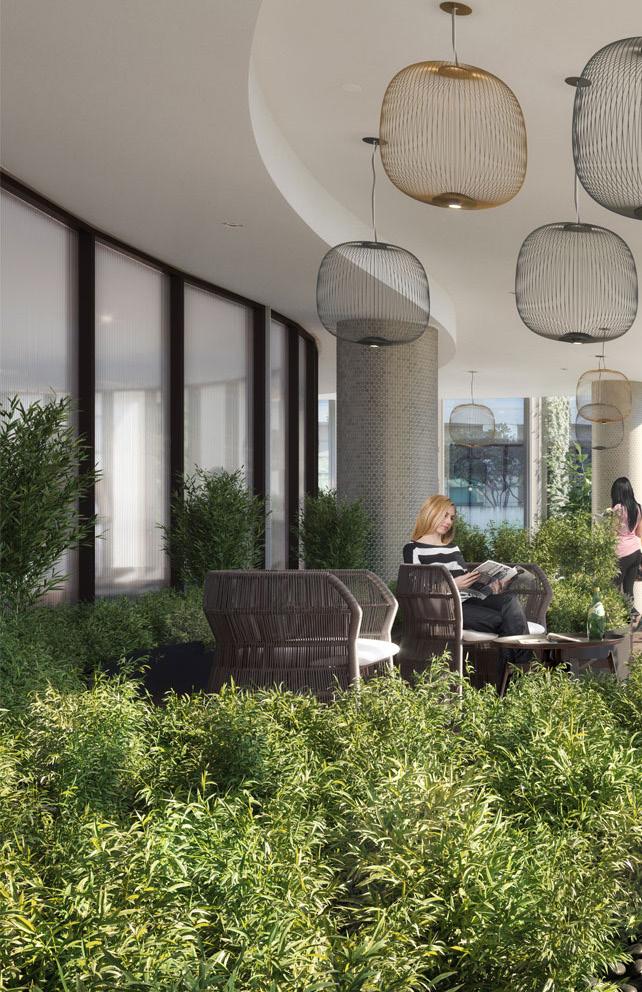
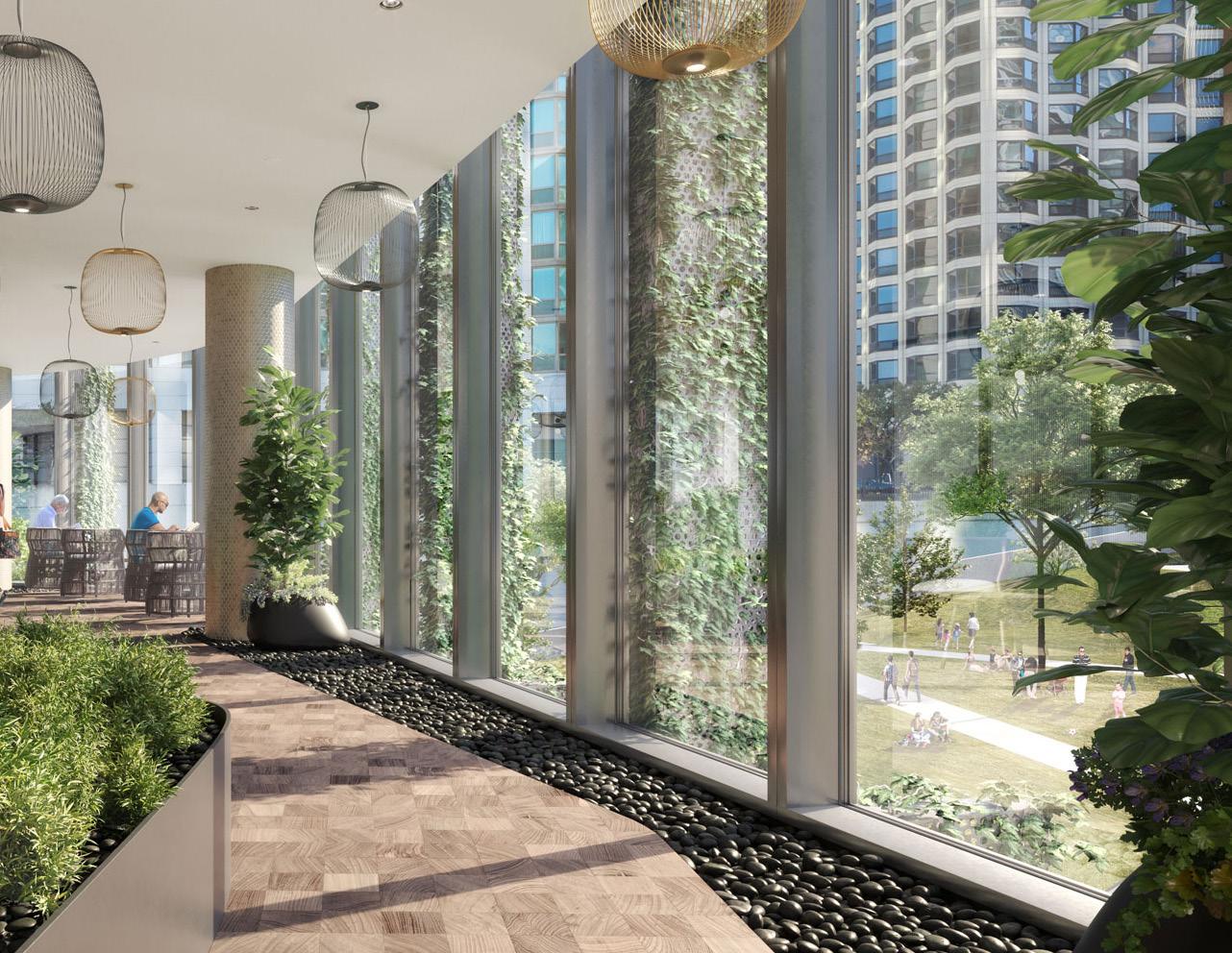
Creating a soothing, healing environment heavily relies on the materiality and the visuals of the space. While selecting the palette, one must consider the sustainable and the mindful aspect of materials, as well as their durability.
Some important questions to ask while designing include: What are the psychological impacts of the colors, textures, smells and physical touch of these materials? What is the cradle to cradle story of these materials ? What are the long term care and maintenance of these materials? How do these materials impact not only the environment but also the economy, both at a micro and macro level ?
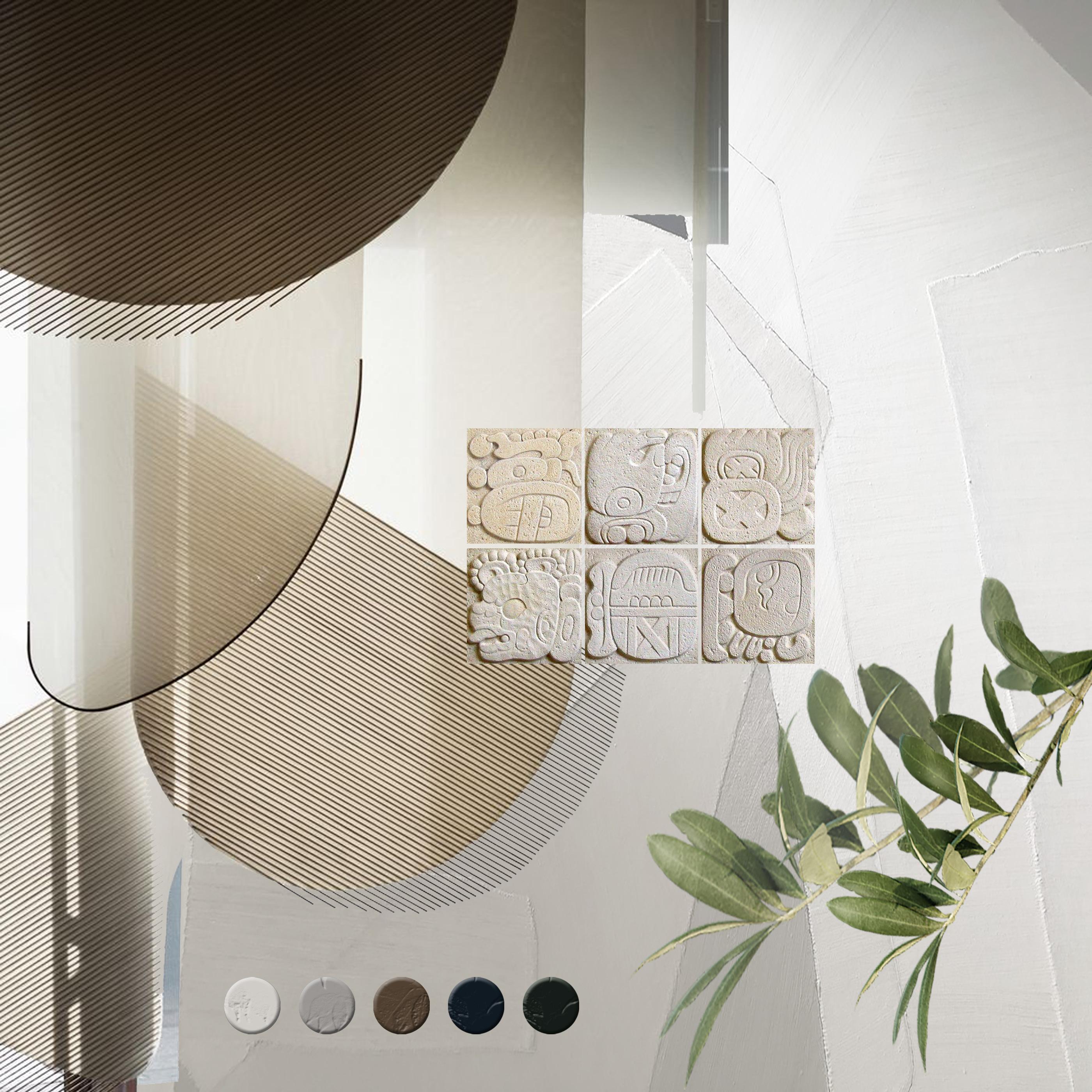
The indoor pool at Cirrus Luxury Condominiums offers residents the chance to unwind, socialize or embark on an enclosed swim in any season. Amenities throughout the building were carefully curated with hospitality and privacy in mind.
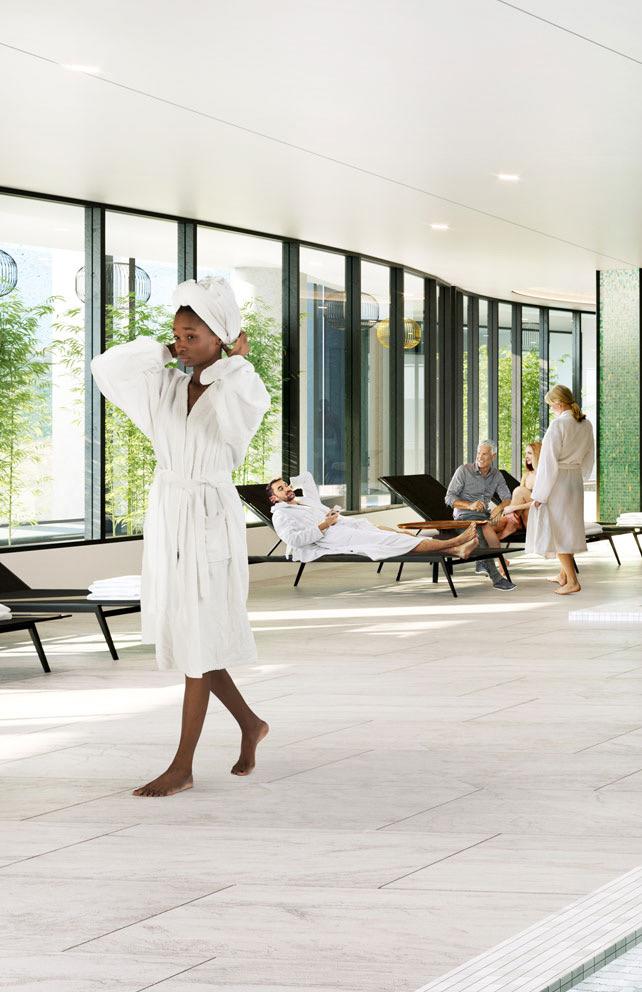
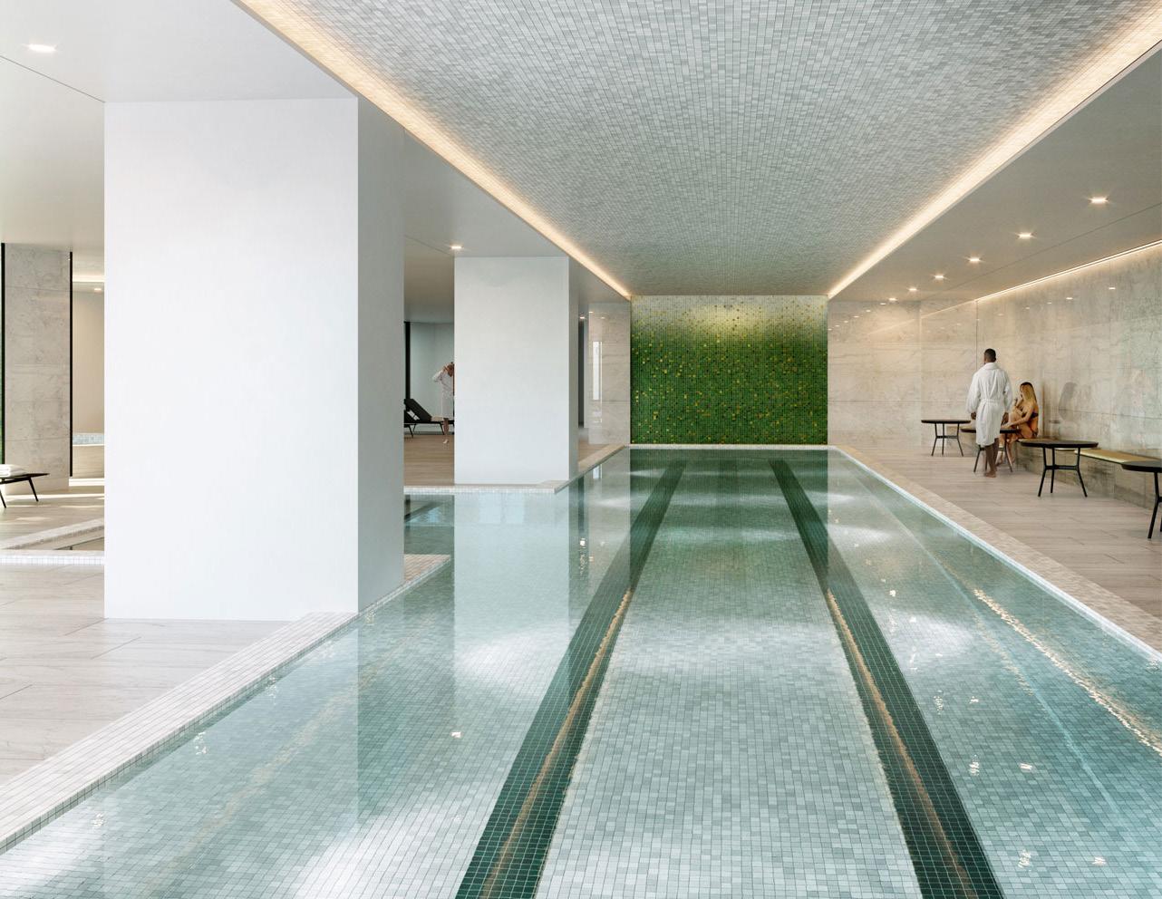
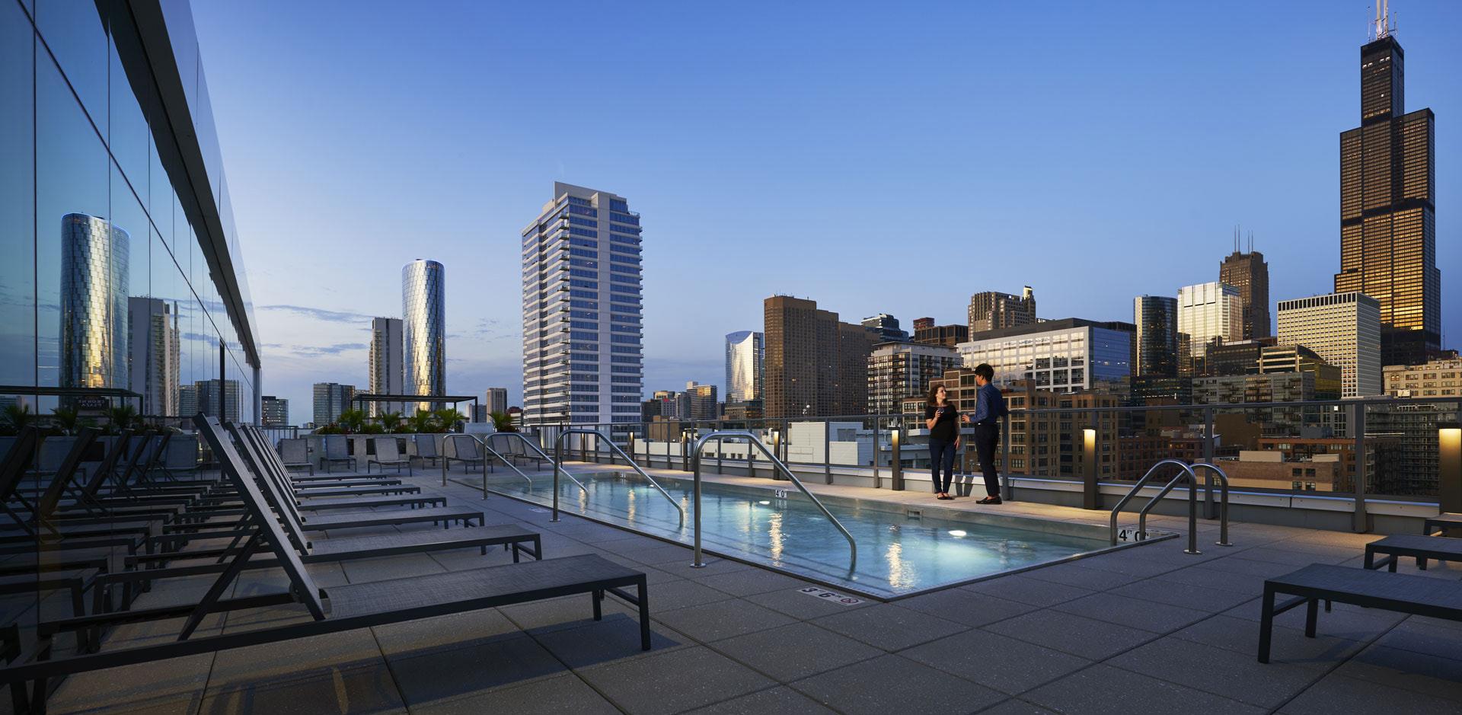

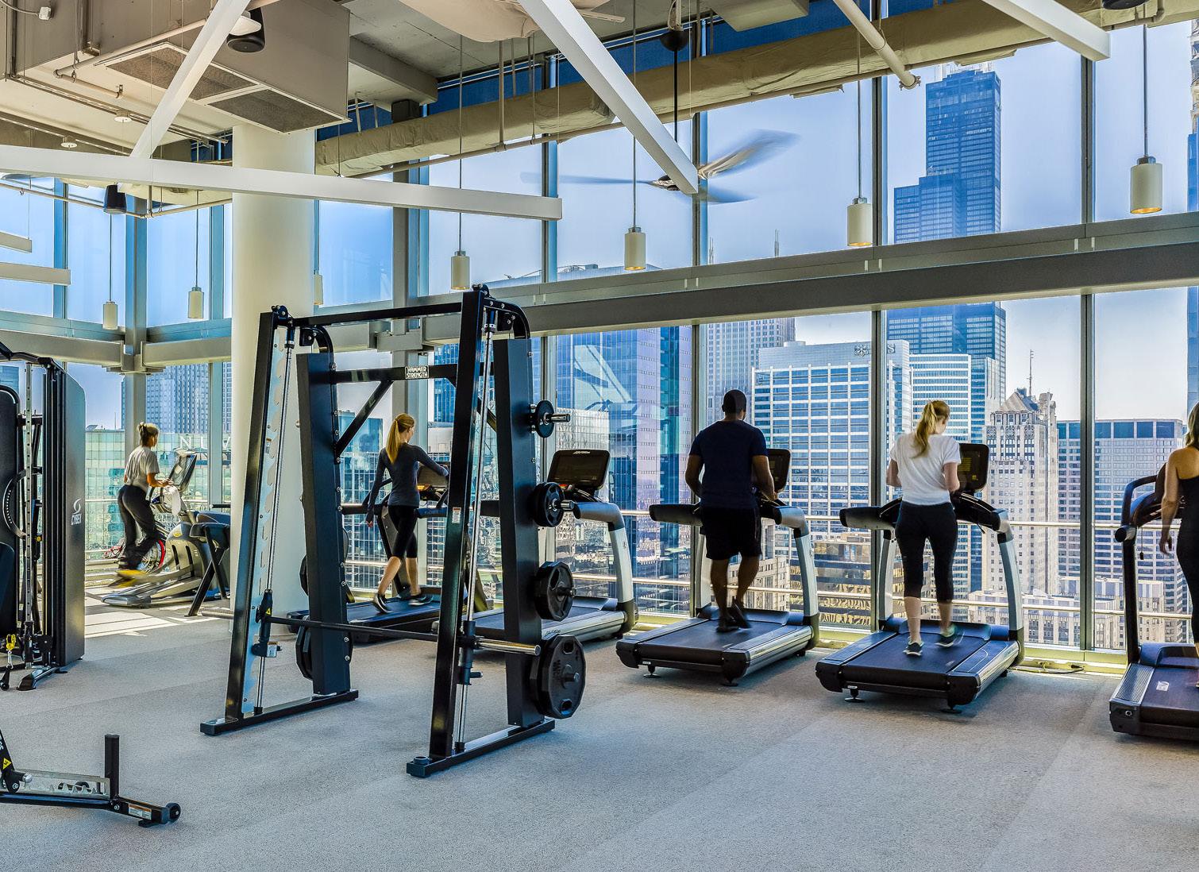
Featured above are images of fitness centers strategically located on the top floor of the building to serve as prime real estate and attract a fitness savvy community. Users enjoy the cityscape views and filtered natural light while working out.
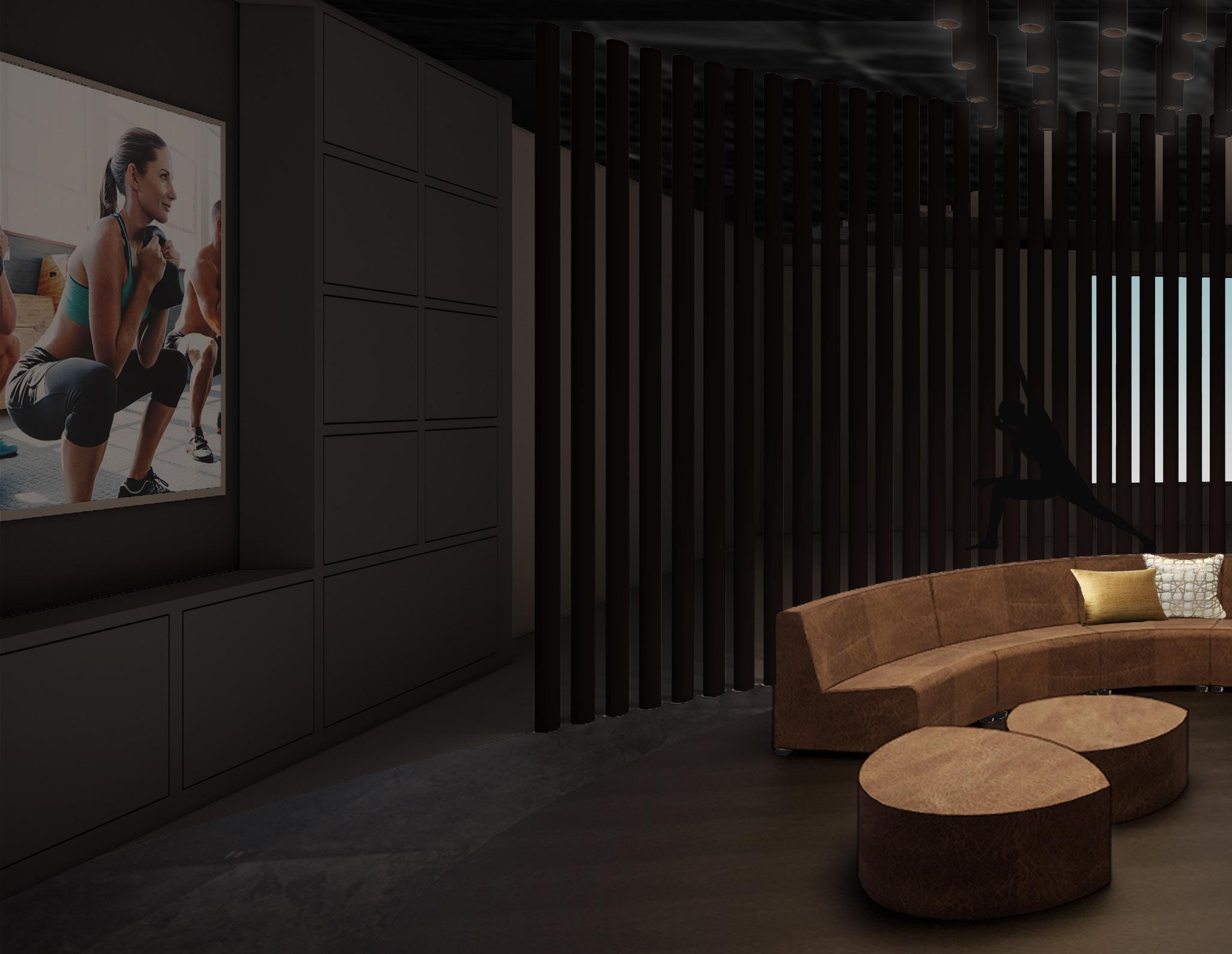
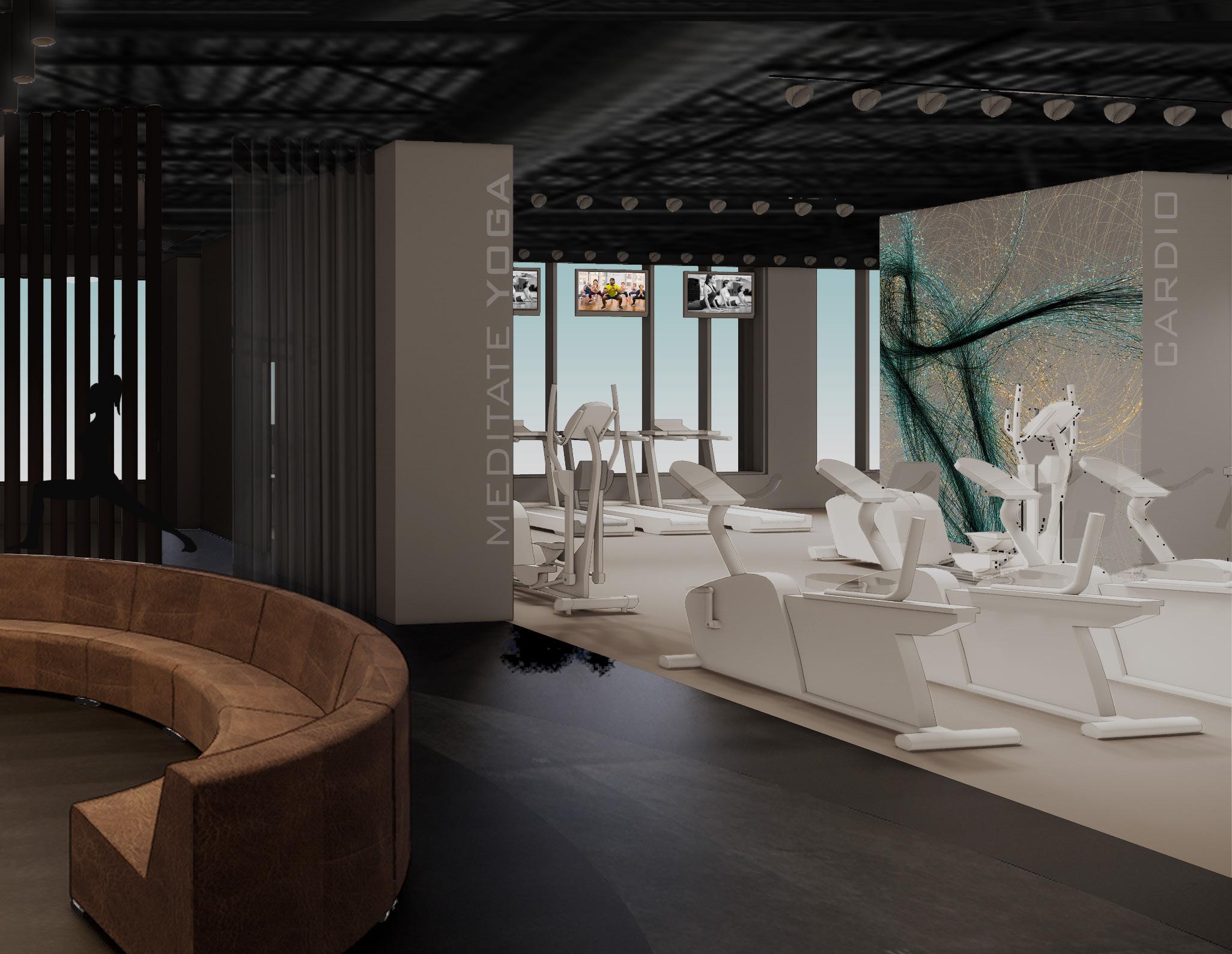
By capitalizing on human emotion, we enable a client’s vulnerable side to materialize through the living spaces we design and incorporate personal elements that are a true reflection of its residents. Here, we showcase residential spaces that convey a sense of belonging.
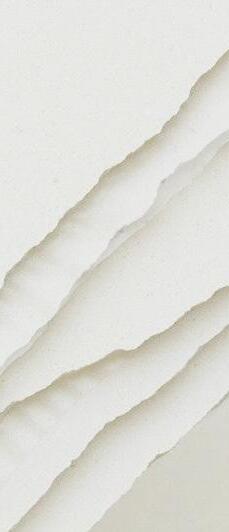


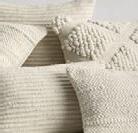
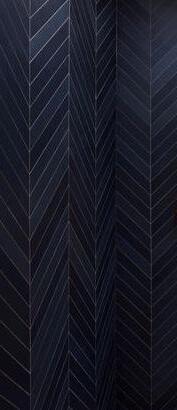
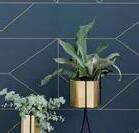
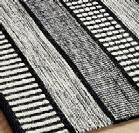
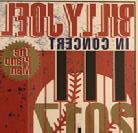
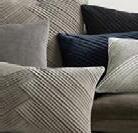
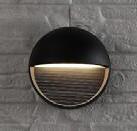
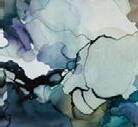
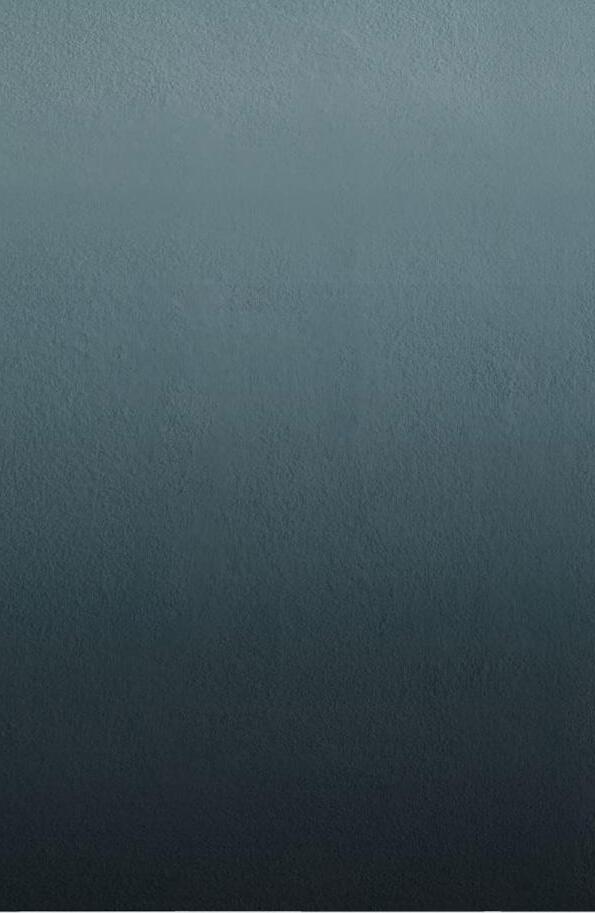


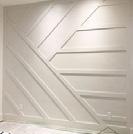
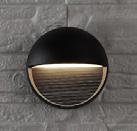
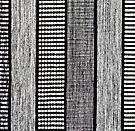

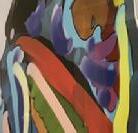
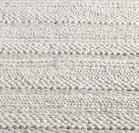

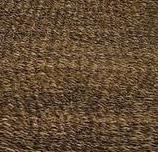
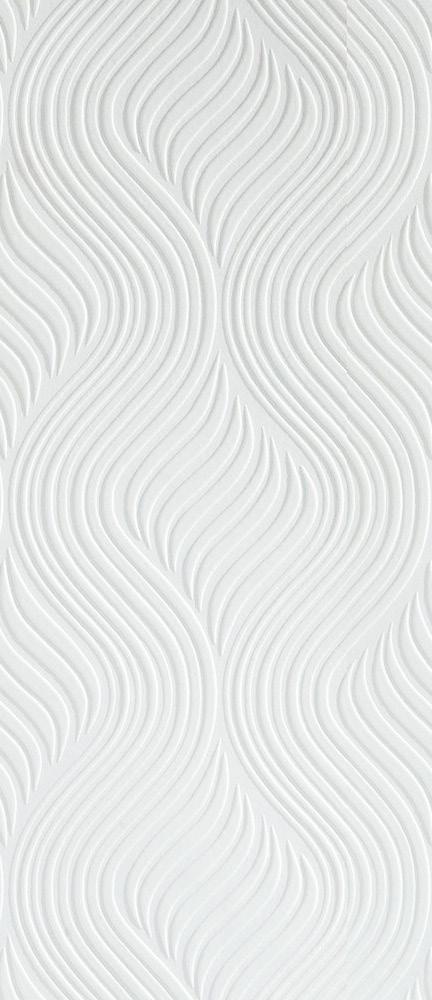
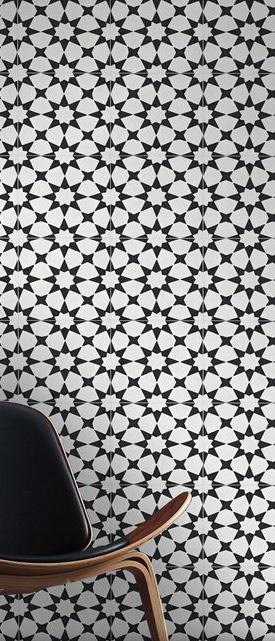
“We start with a blank page. Your dreams, aspirations - we’ll take the deep dive with you, make them our own, and make them real.”
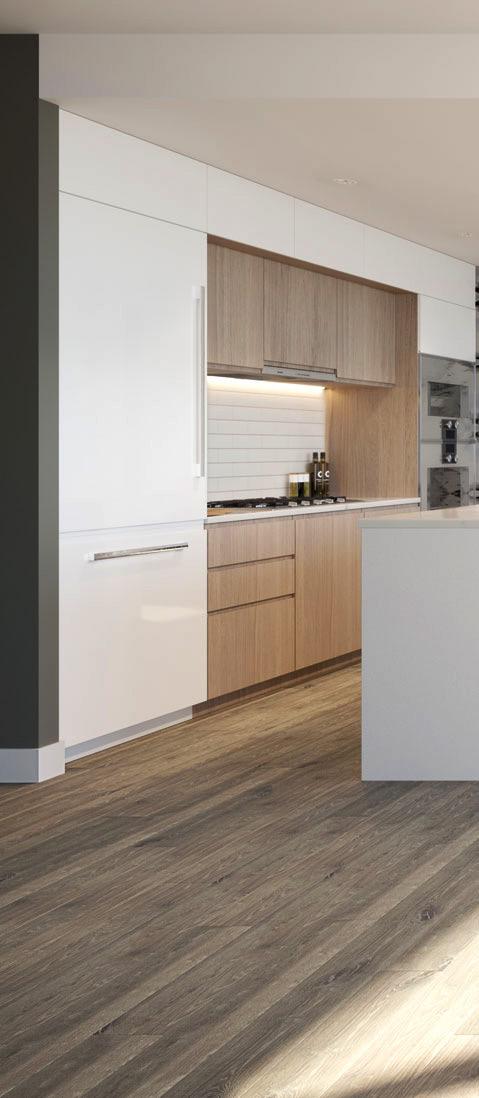
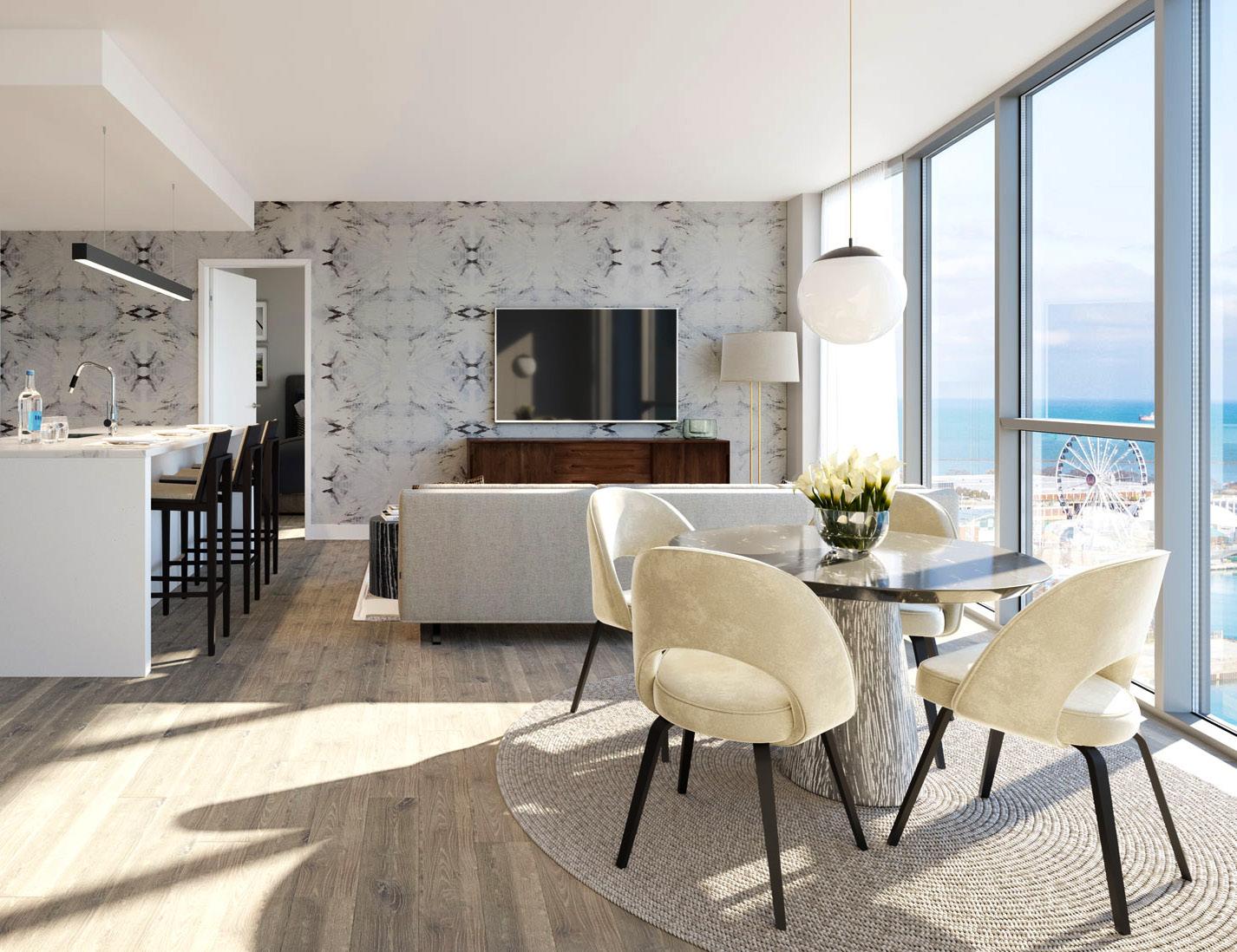
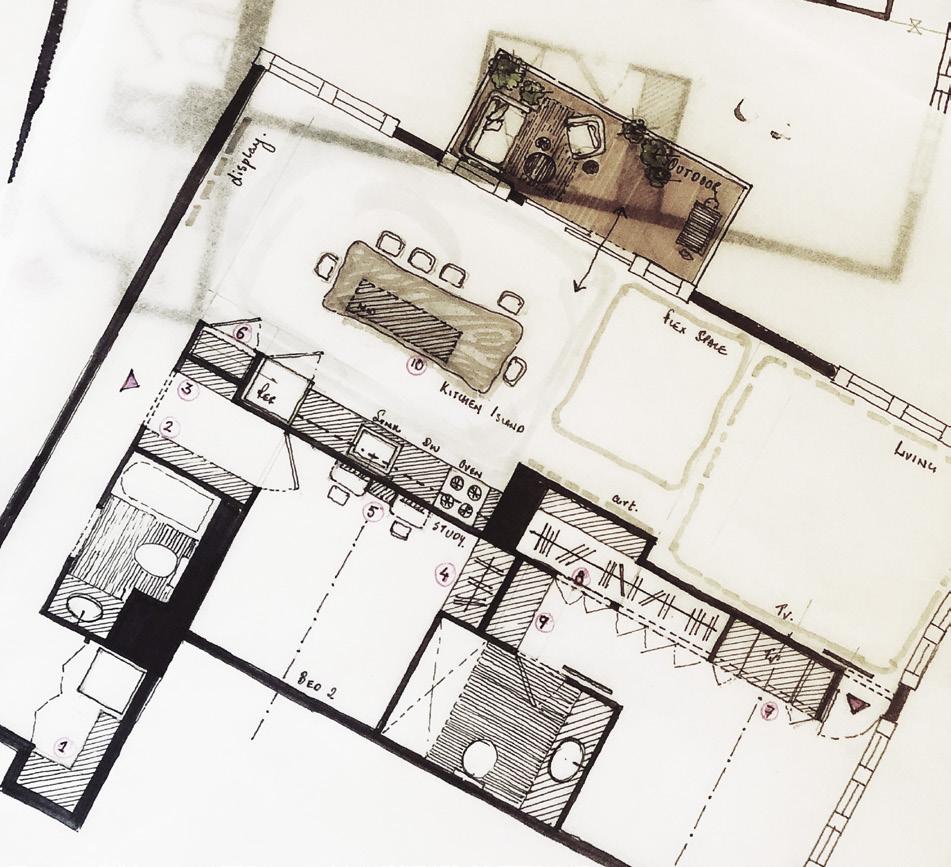
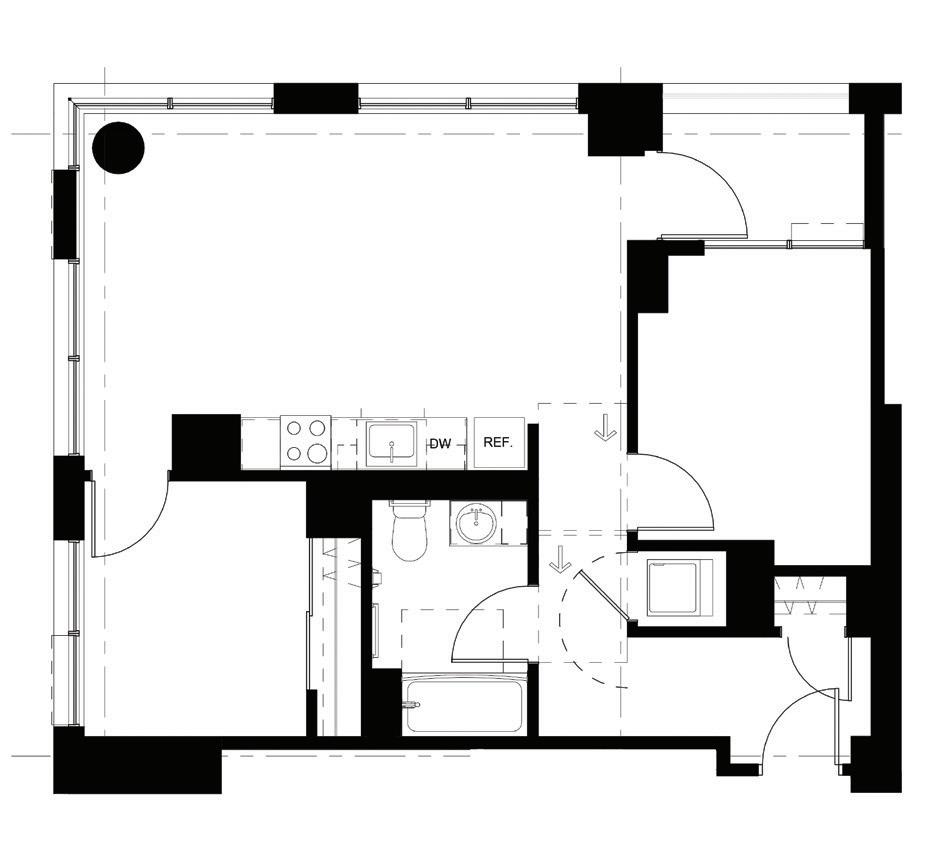
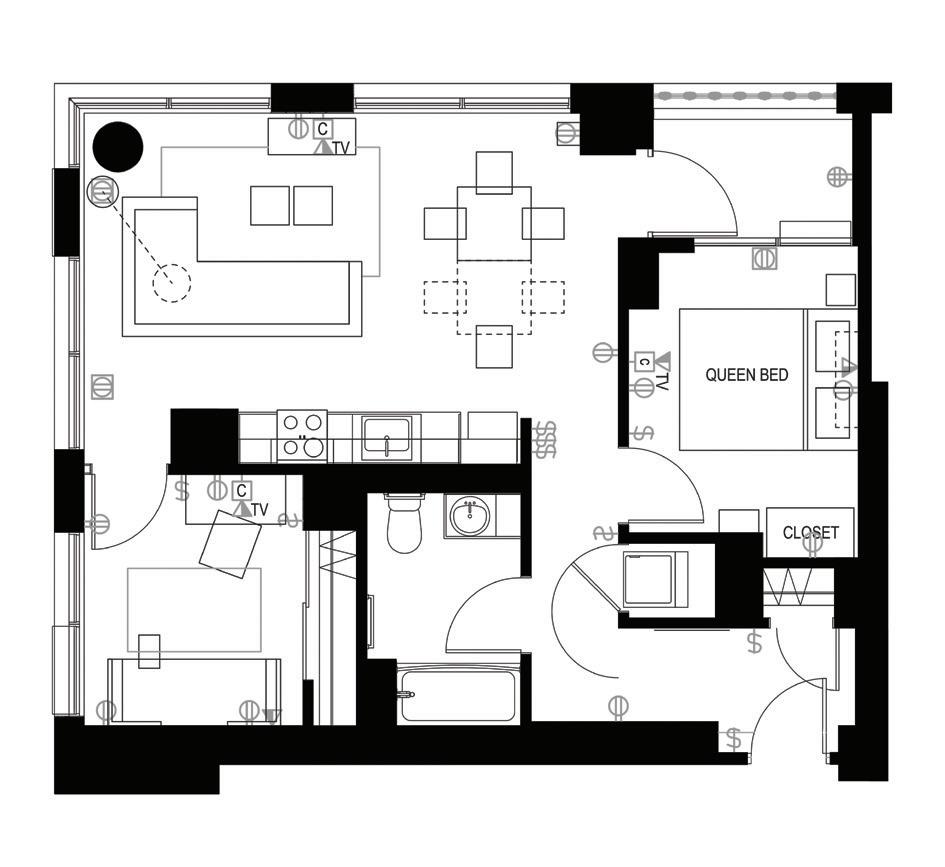
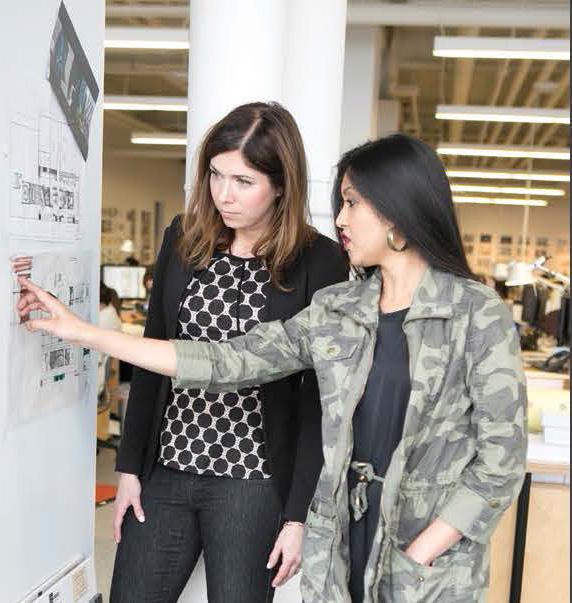
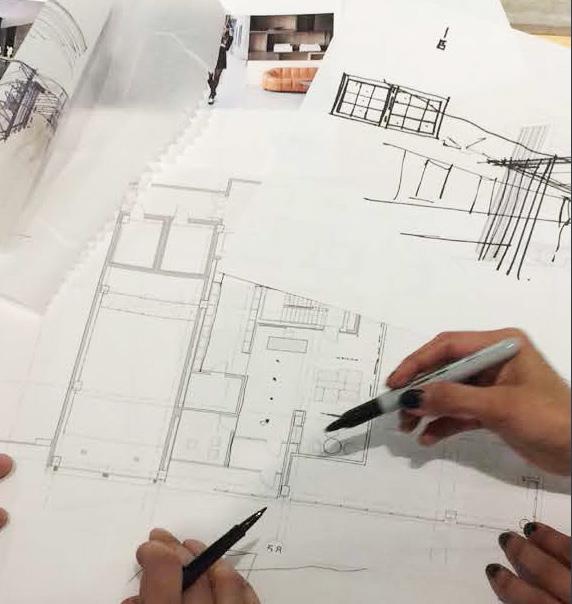
Dwell - Modern Living units
Rent, Condo, Hotel, Hybrid units or Vacation rentals
At āśaya | DESIGN we craft living spaces that reflect our client’s modern lifestyle preferences and exude customized luxury. From multi-family or single-family units to hotel guest rooms, we conduct extensive market research to ensure the final product appeals to our desired resident or guest.
Our methods range from quick-hand sketches of space optimization studies that enable clients to visualize how they can maximize ROI on a unit, to architectural unit drawing studies that incorporate the structure, mechanical, electrical, plumbing, low voltage and other architectural components into the interior unit layouts. We also compose detailed furniture layouts to showcase how the unit can function in the most efficient way. The intention here is to help potential guests realize the true potential of these living units.
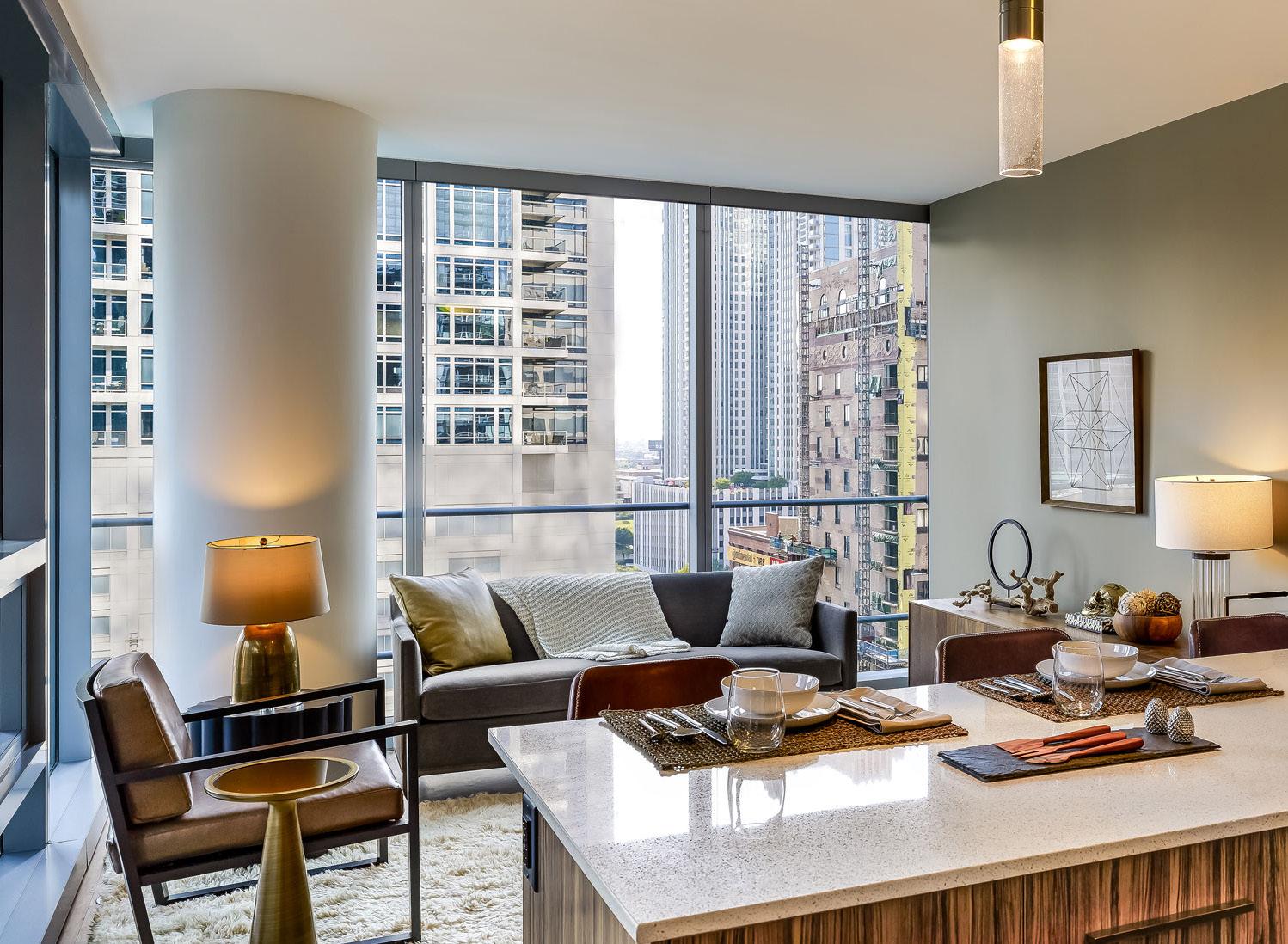
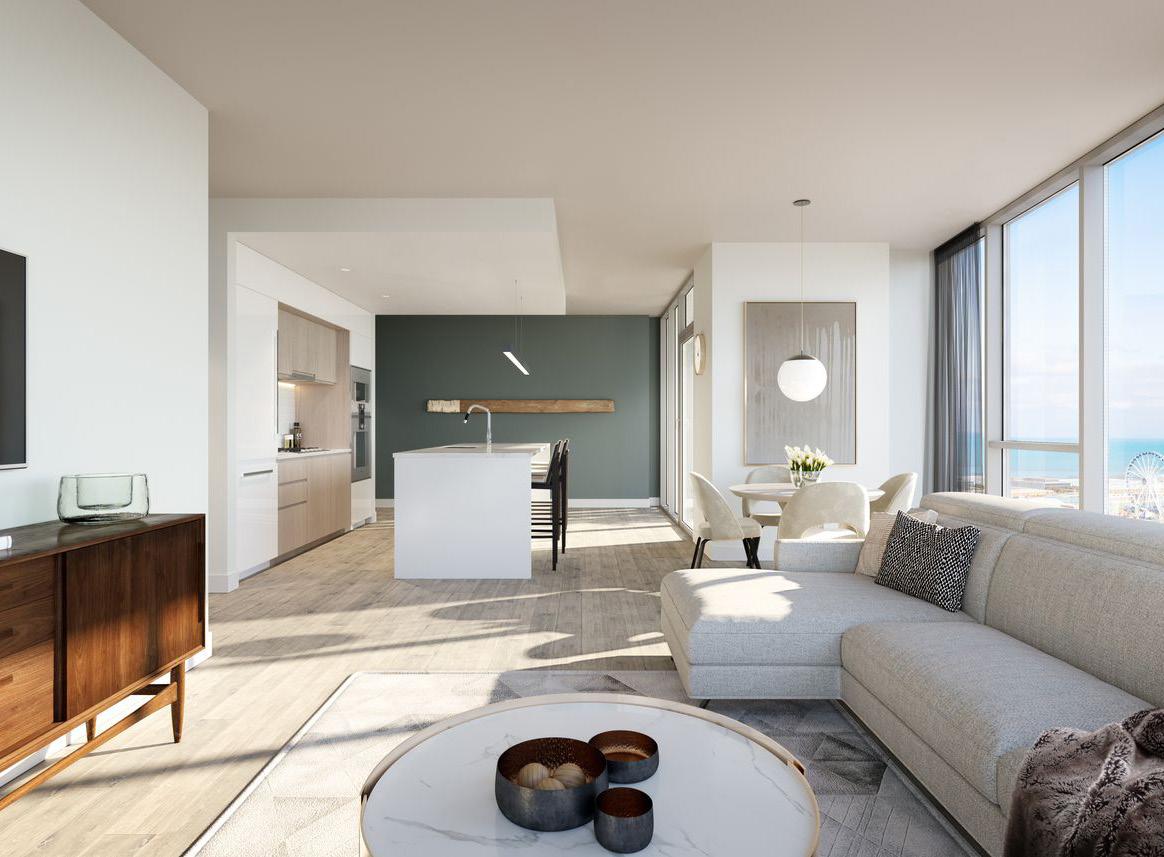
Along with conceptualizing the interior story of the project, āśaya designed the room layouts of all the residential units. The efficient layout takes into account the lifestyle of urban savvy residents who aspire to reside in the bustling community in various local neighborhoods.
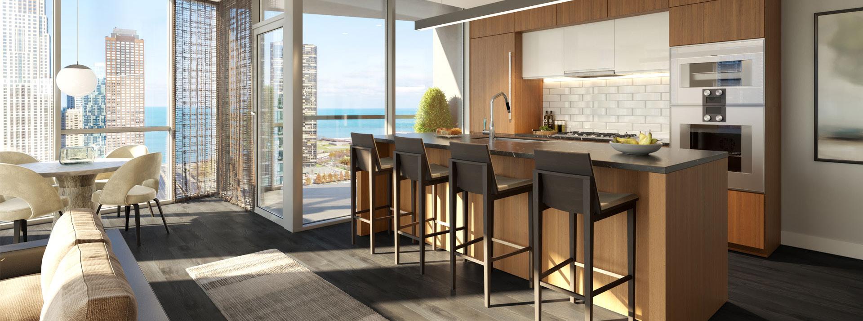
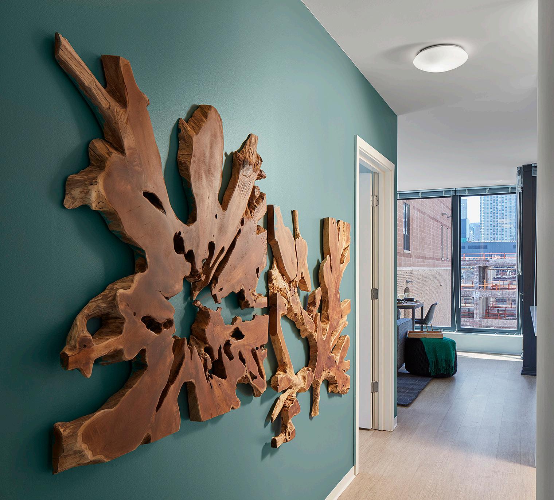
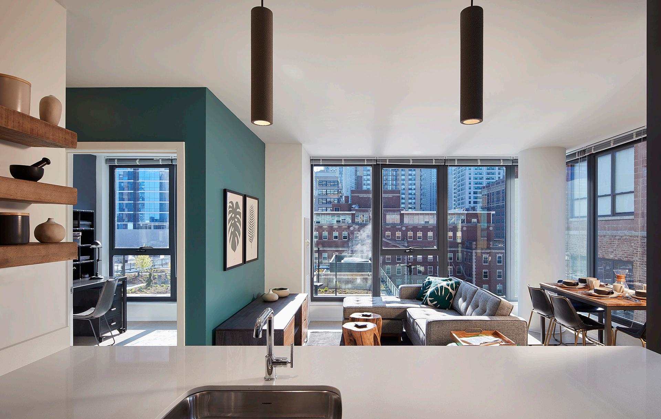
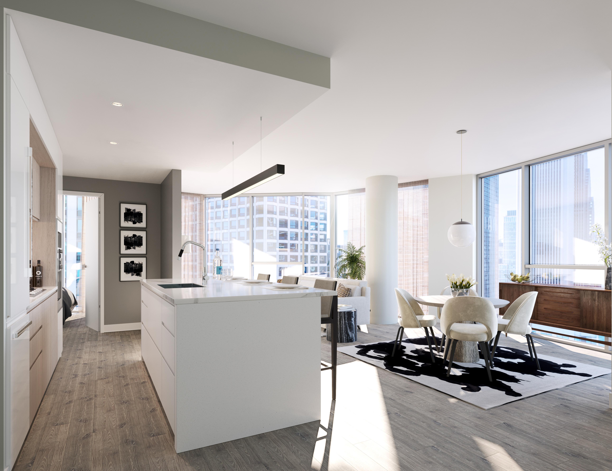
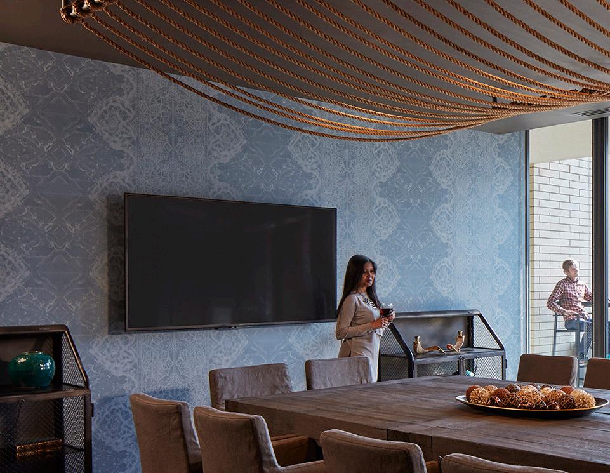
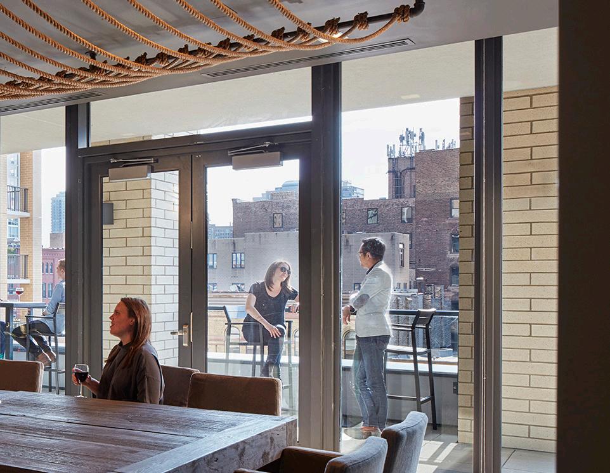
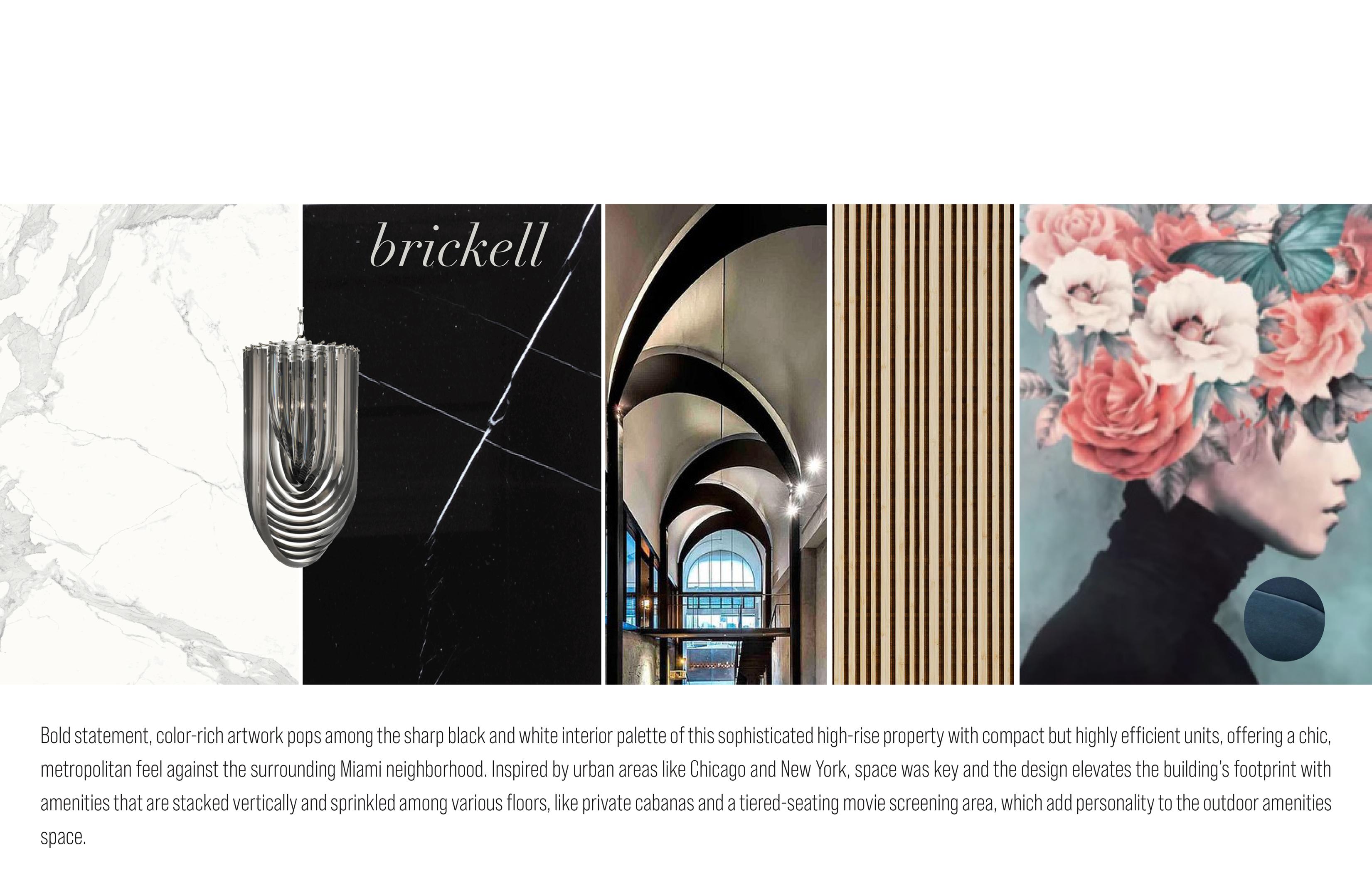
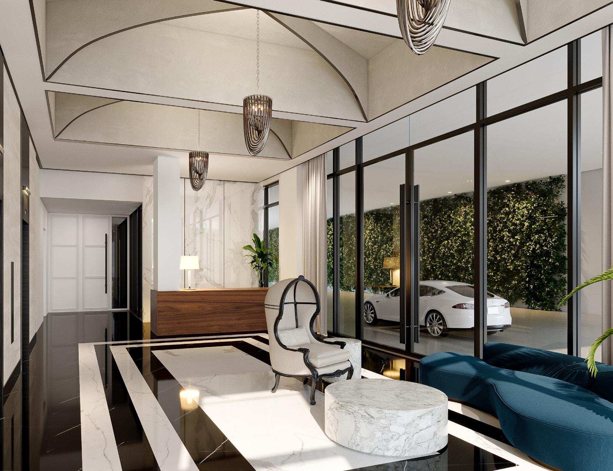
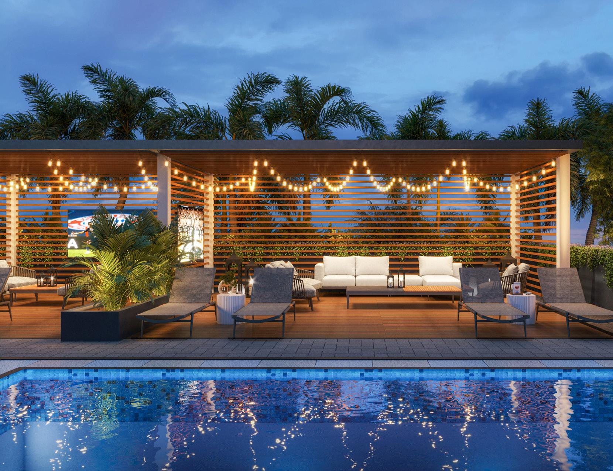
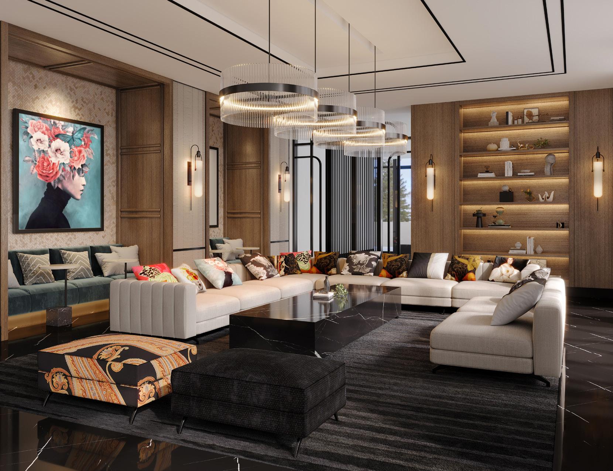


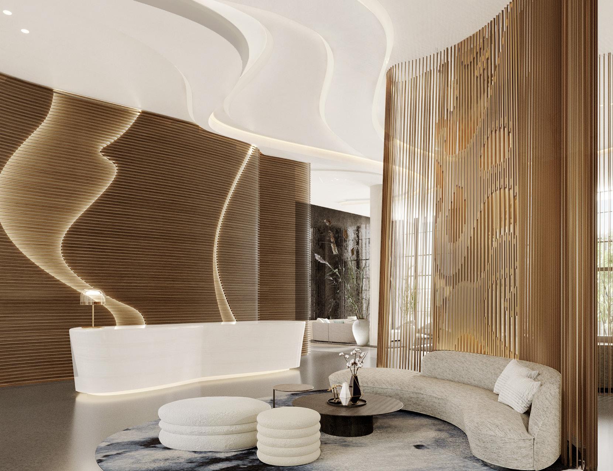
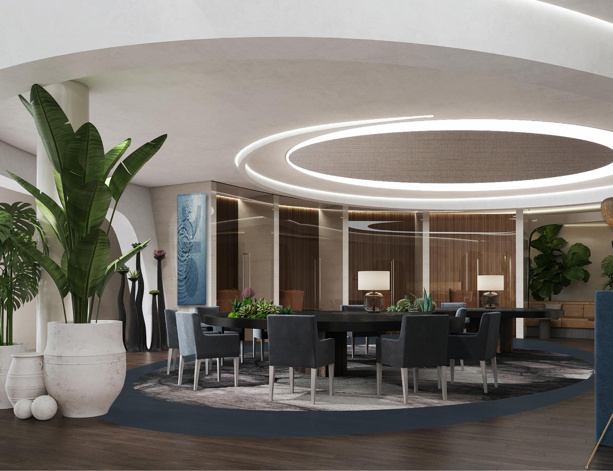
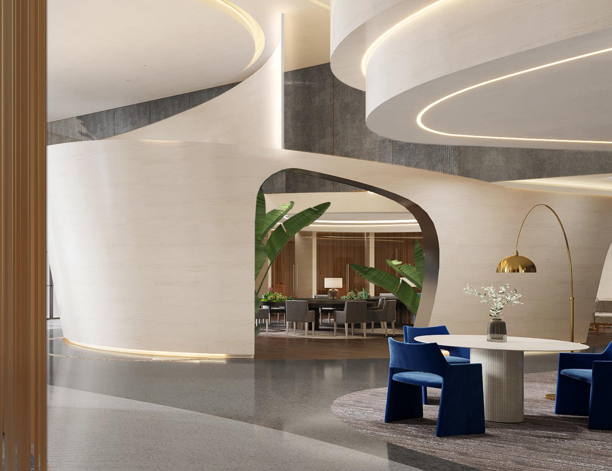
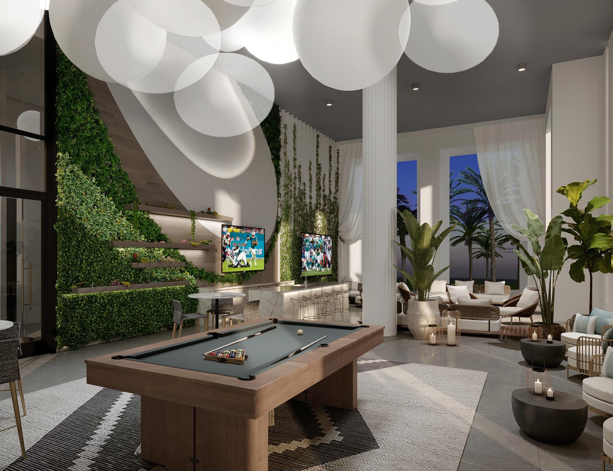
• Design thinking and Strategy
• Programming and space planning
• Brand and identity interpretation
• Conceptual design
• Design development
• BIM-based construction documents FF&E specifications and procurement documentation
• Bidding and negotiation
• Construction and procurement administration
• Furniture and artwork installation
• Project management for design work
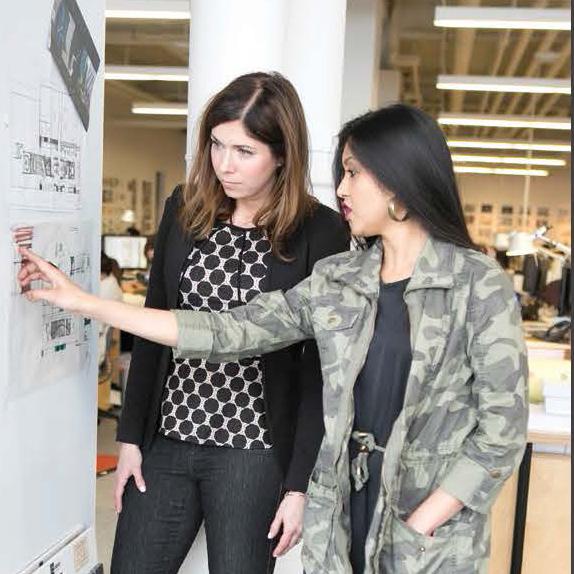
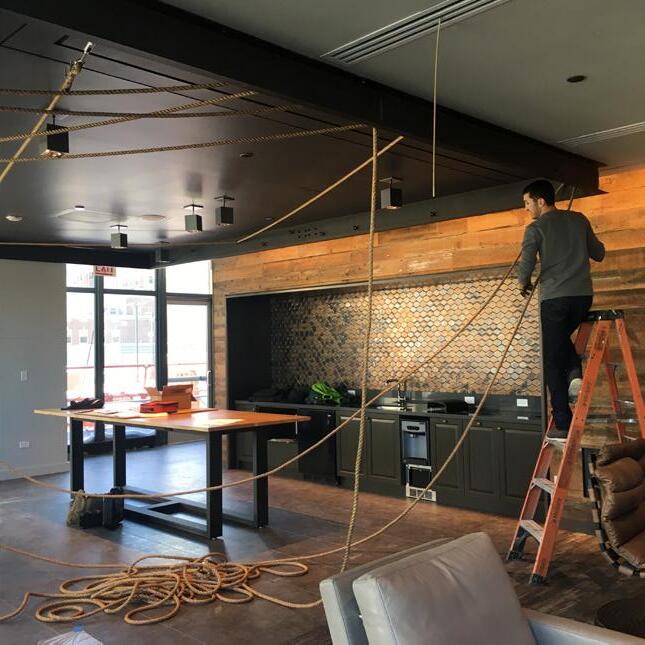
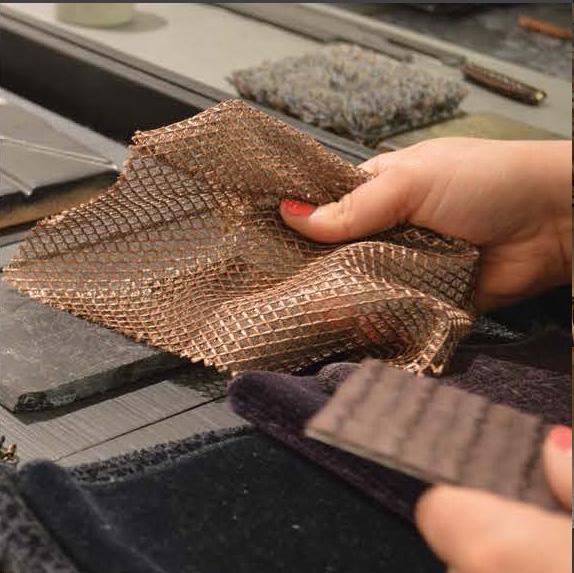
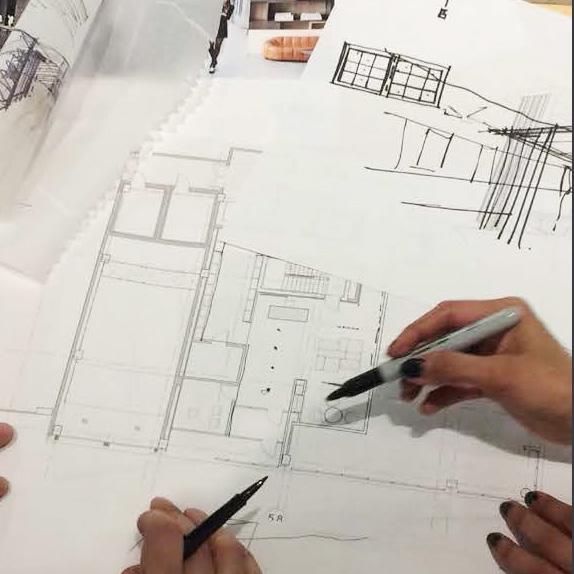
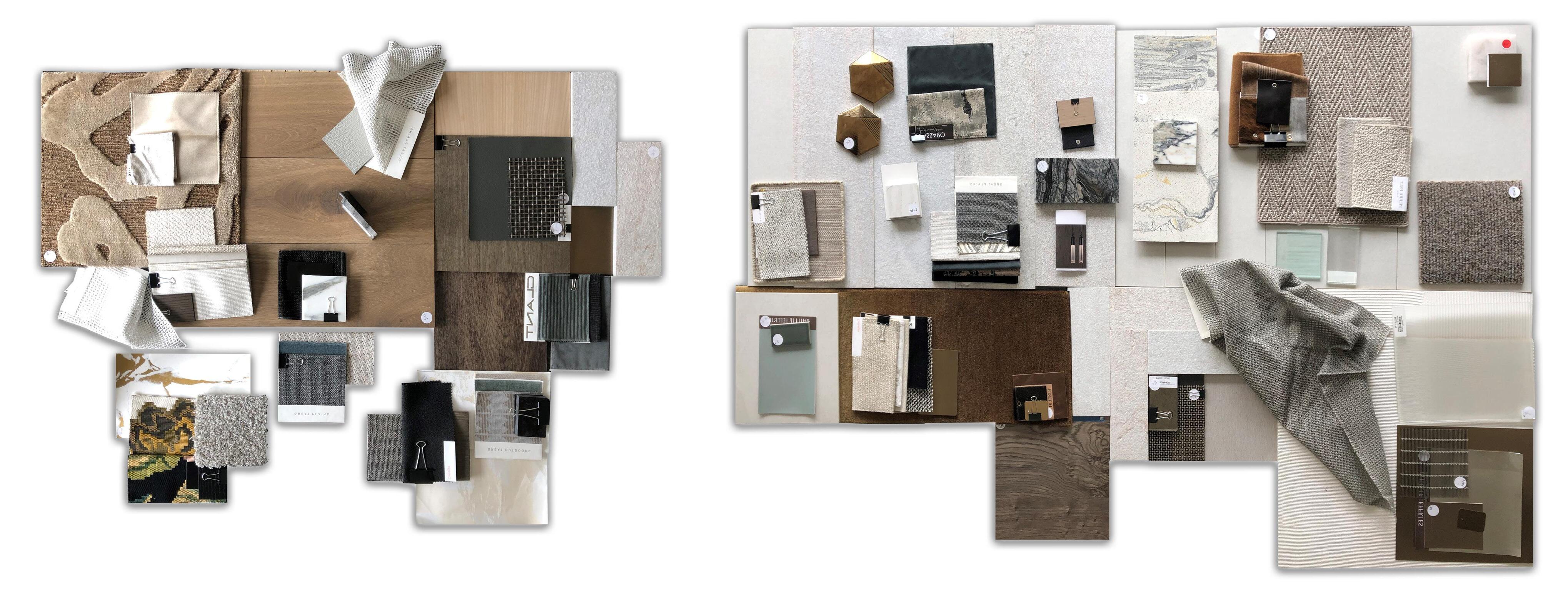
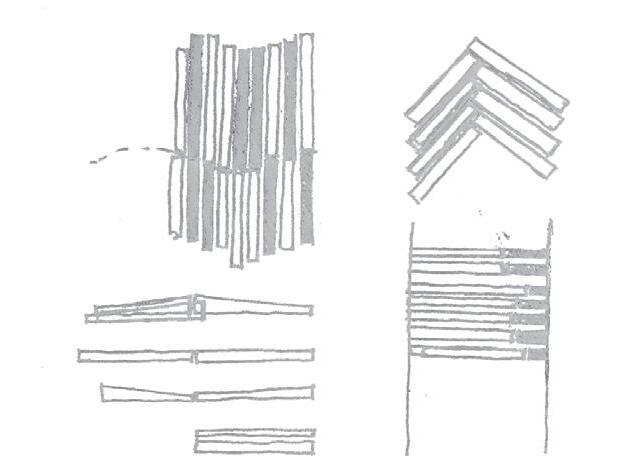
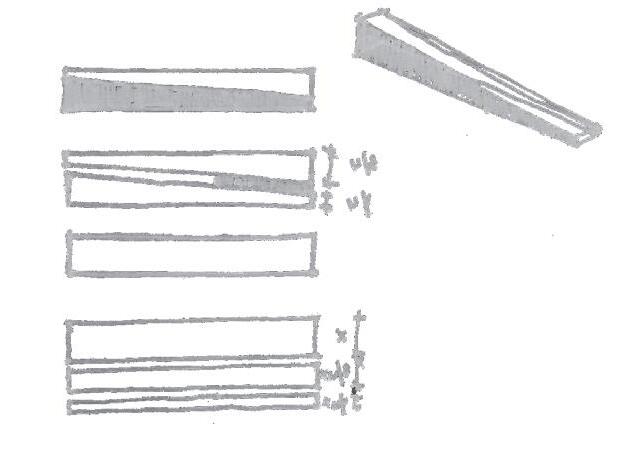
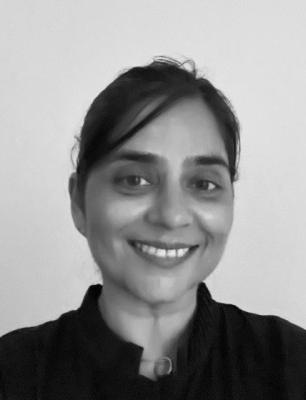
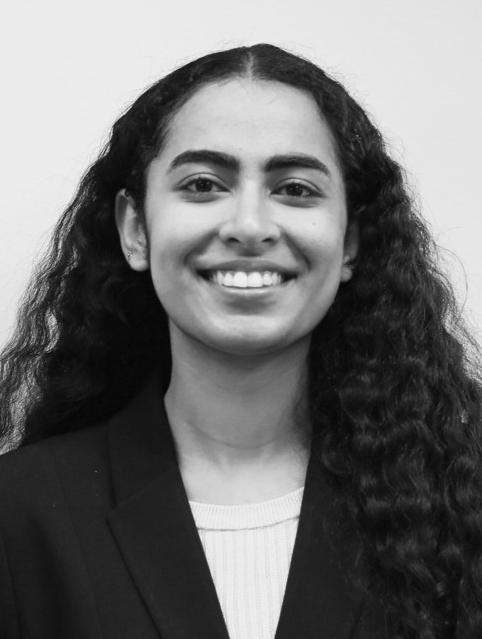


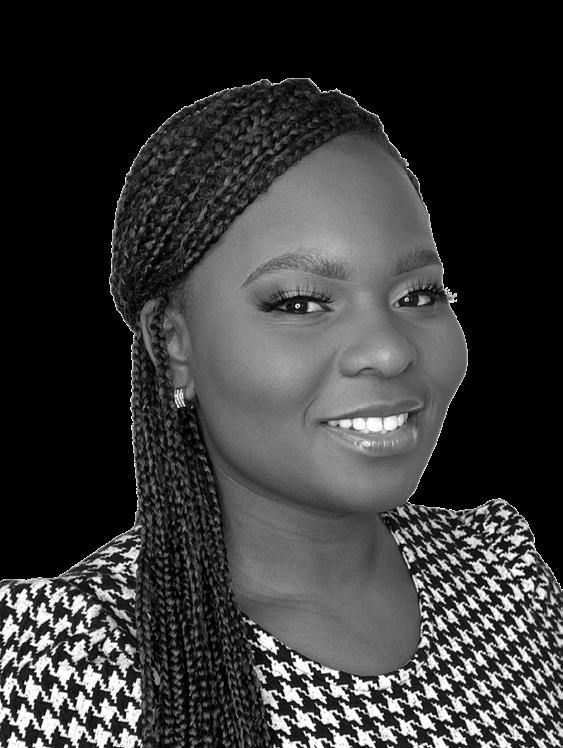

“We
find incredible joy in helping our clients bring their stories to life through design. Every client has a unique perspective.
Design is the catalyst for making it meaningful to others.“
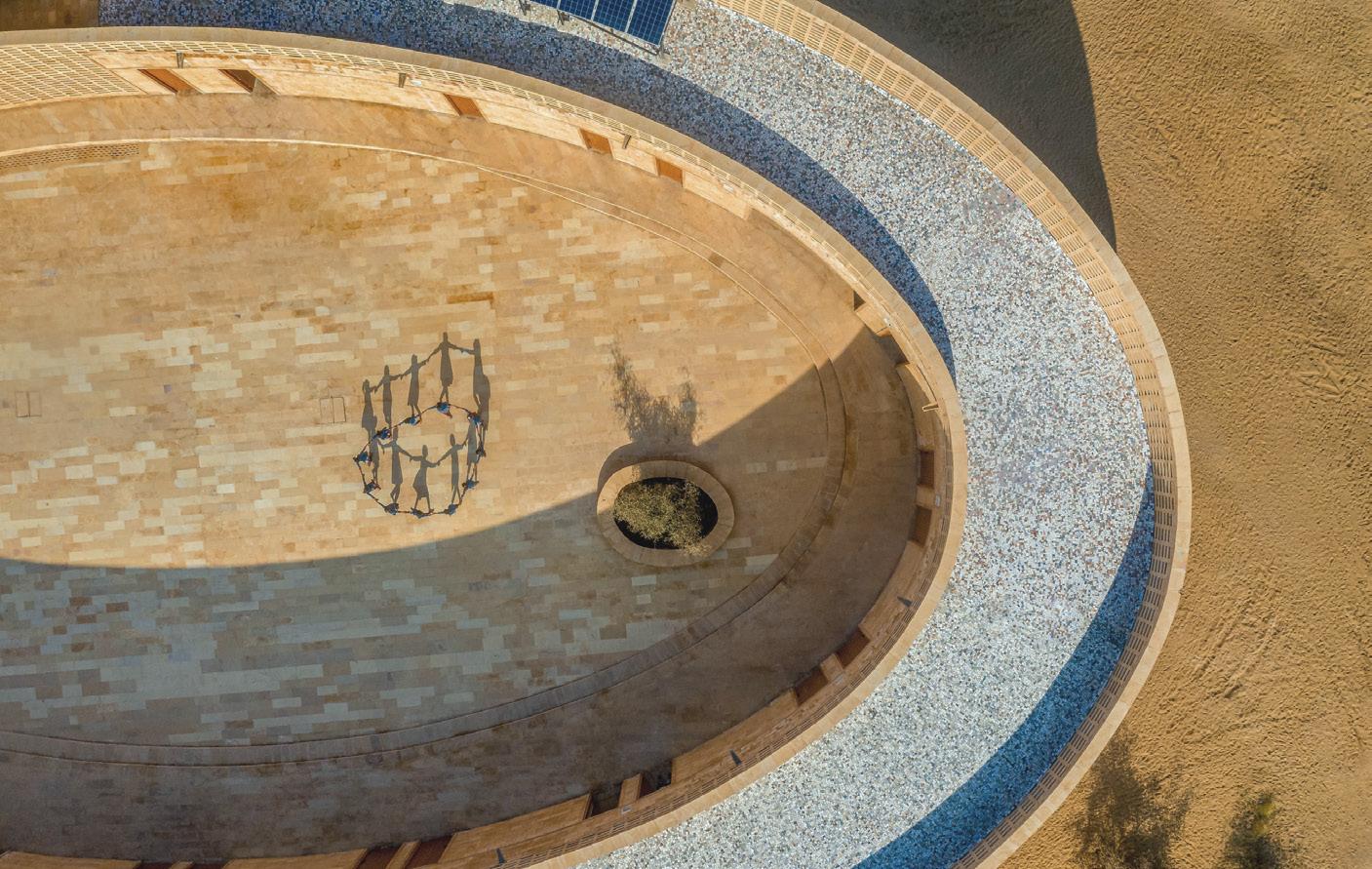
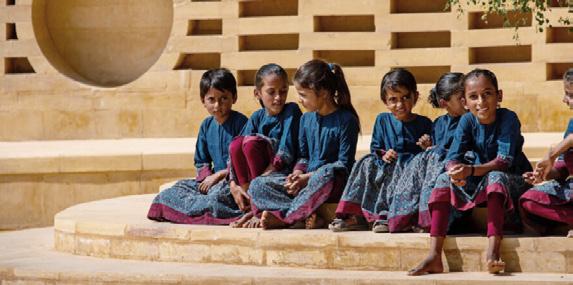
“Making a beautiful world better” is the heartfelt introduction you’ll find when you head to Citta.org. CITTA assists the world’s most economically challenged and remote communities while focusing on cultural preservation. Executive Director and Founder Michael Daube is motivated by empowering and supporting families who lack access to necessities such as hospitals and schools. Michael’s Vice President is Mickey Boardman, the former Editorial Director of Paper Magazine, activist, and style icon. The duo will head to Chicago for their first-ever Chicago fundraiser later this year. The āśaya DESIGN team is partnering with Michael and Mickey on the event. New
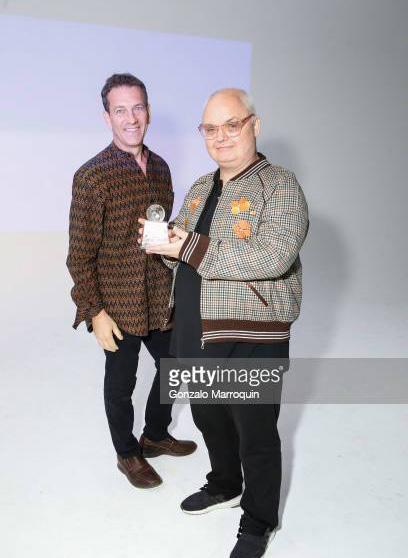

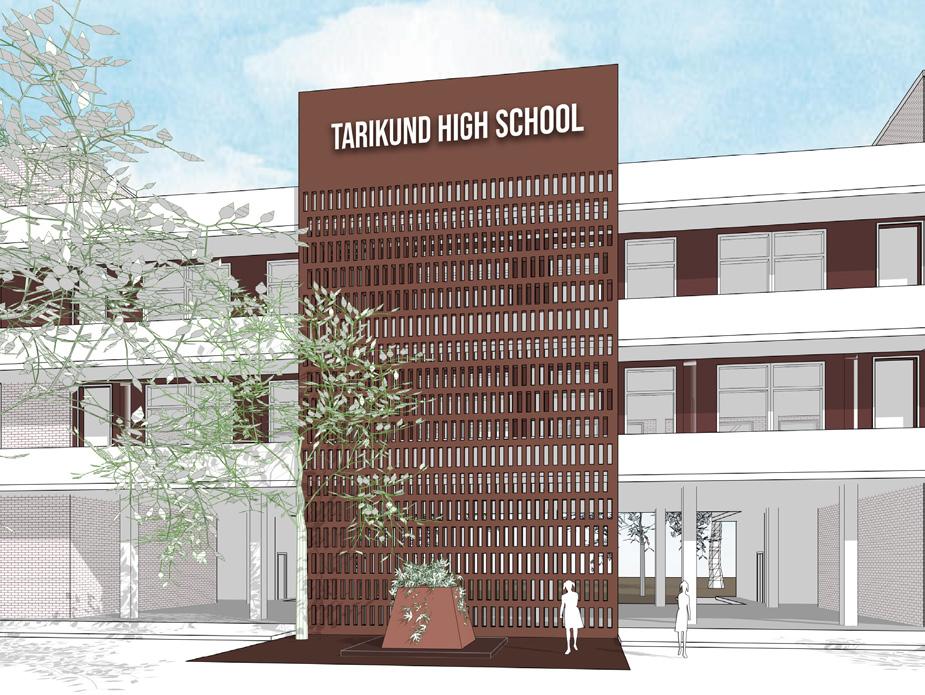



asaya has a vision to use vernacular materials for building architecture. The company aims to incorporate local brick and modern concrete to create a unique blend of traditional and modern architecture. Furthermore, asaya plans to use the local art and motif called “Chitta” to create interior floor design. Stay tuned to see how asaya is revolutionizing the architecture industry by blending tradition with modernity.
e.
c.
w.