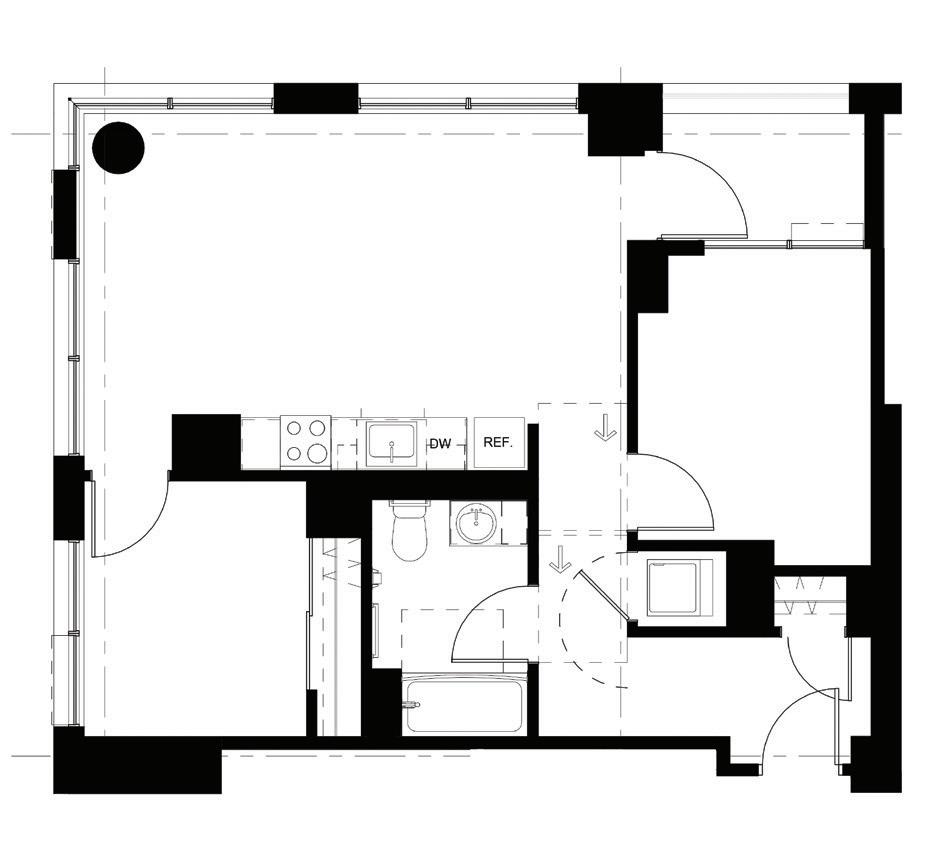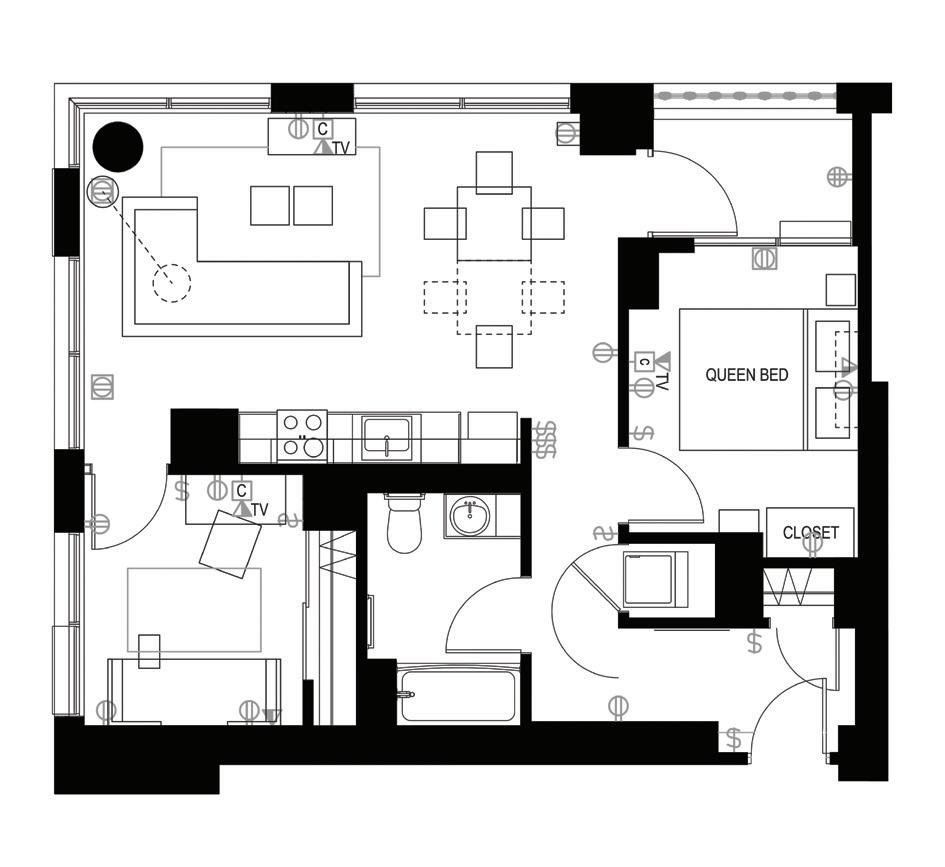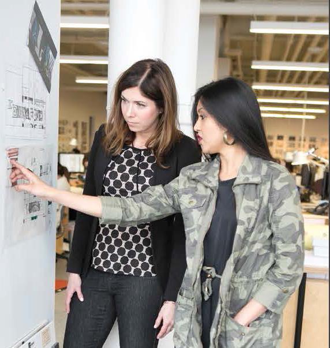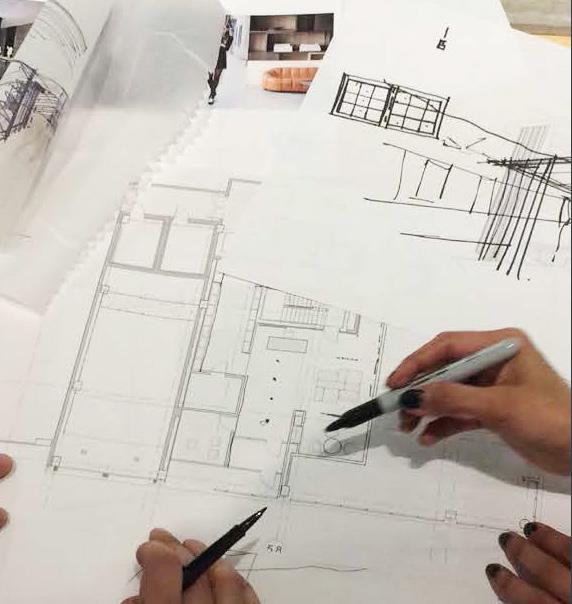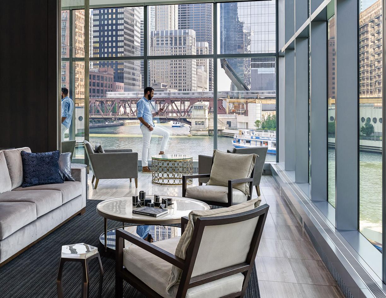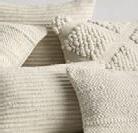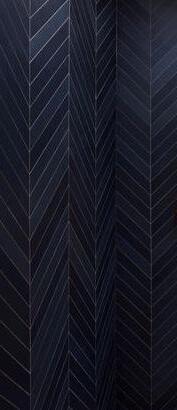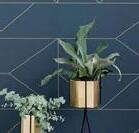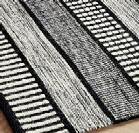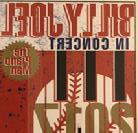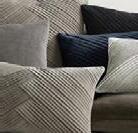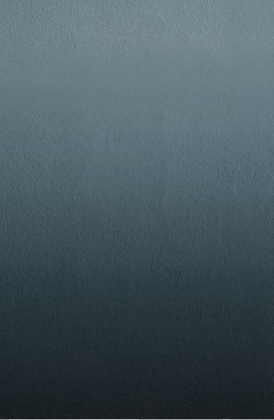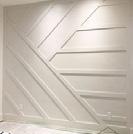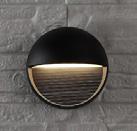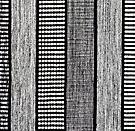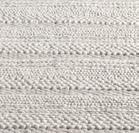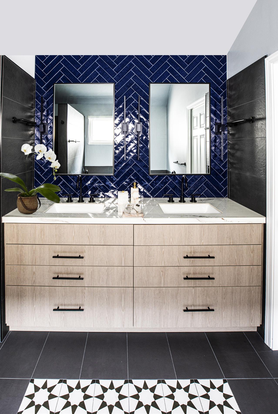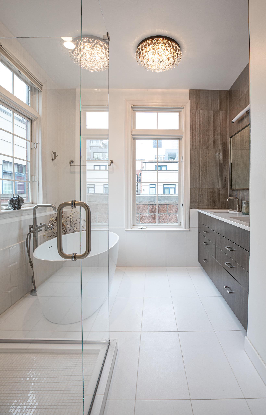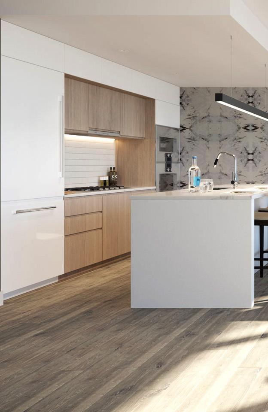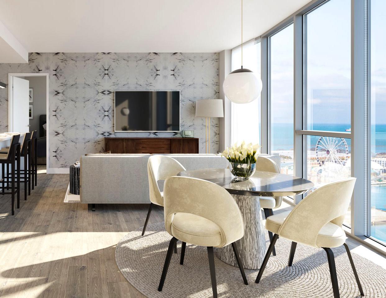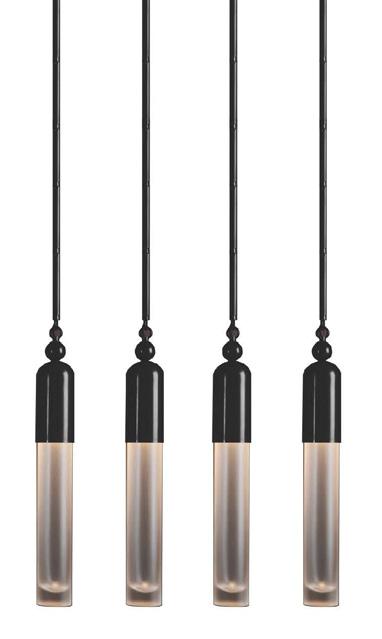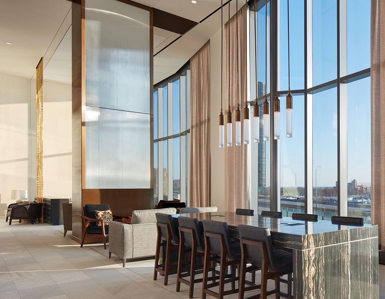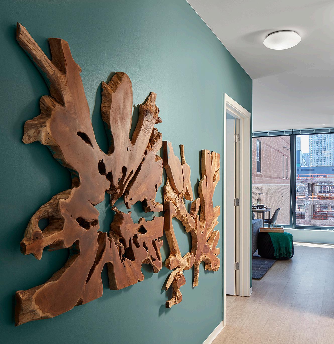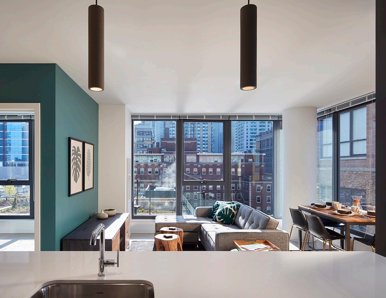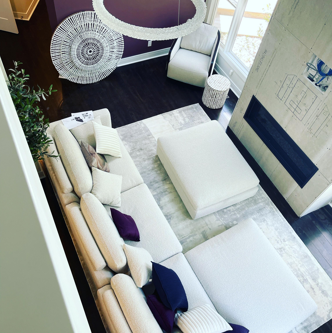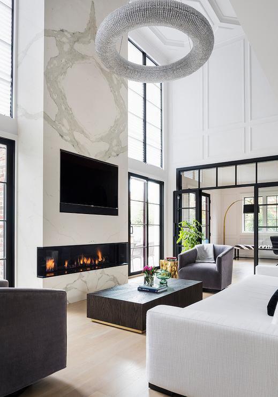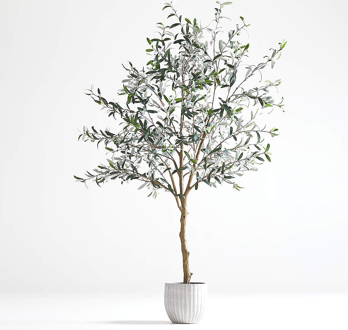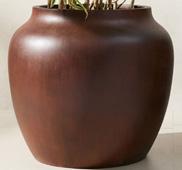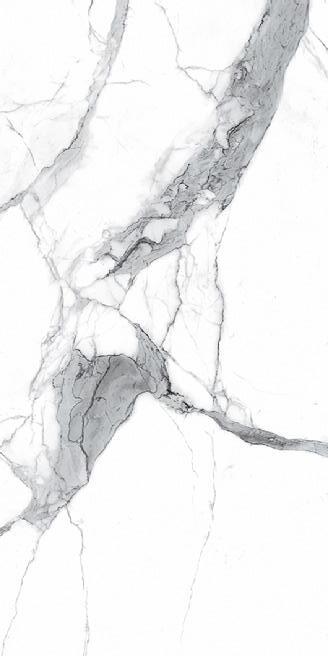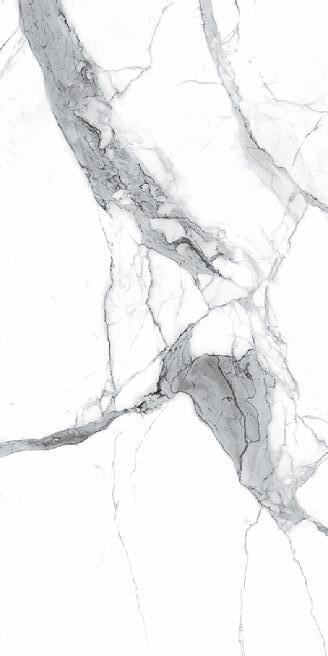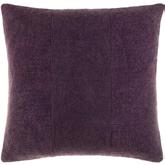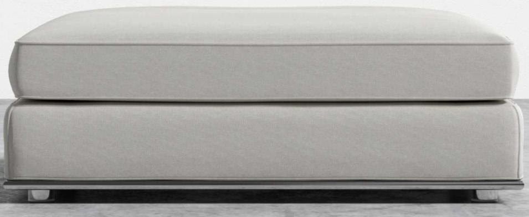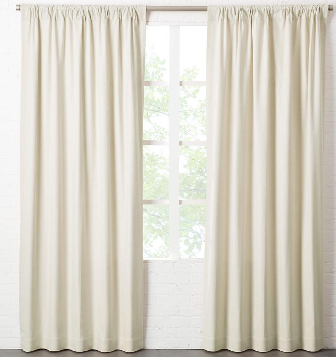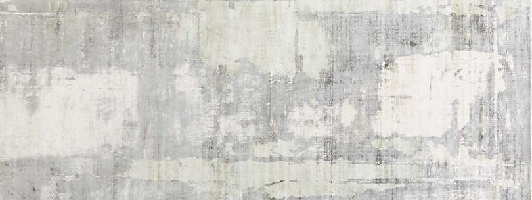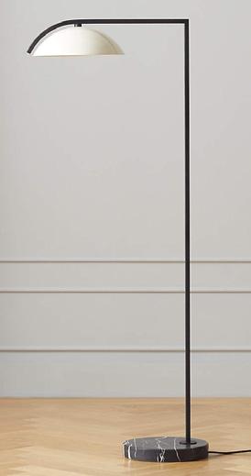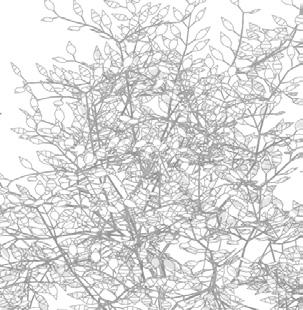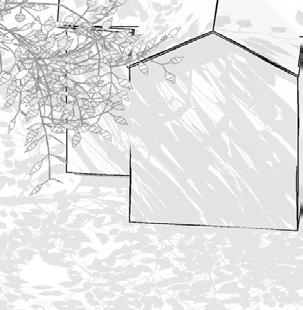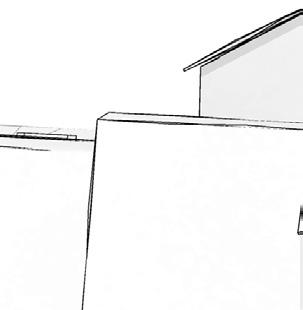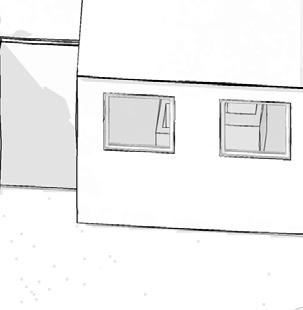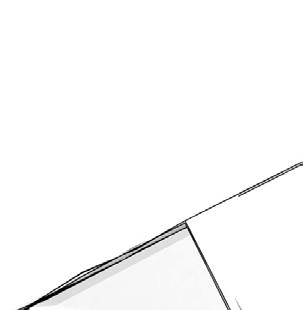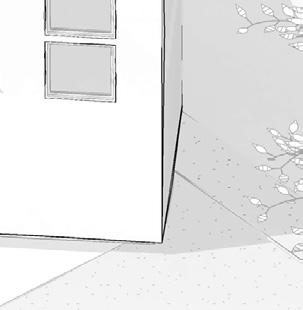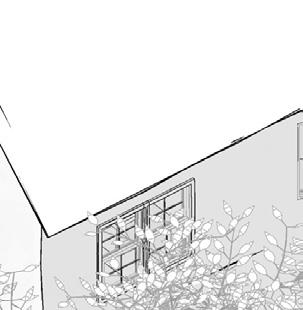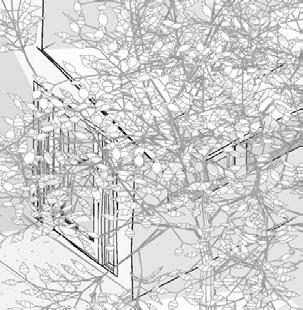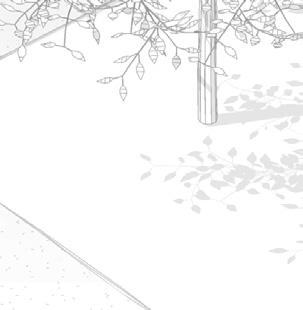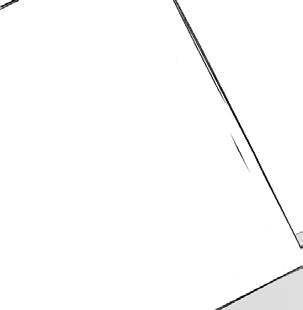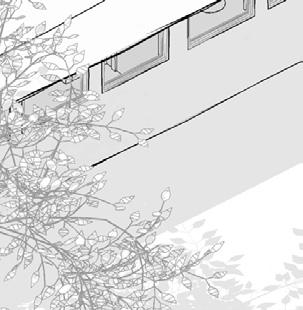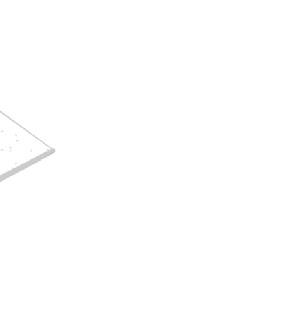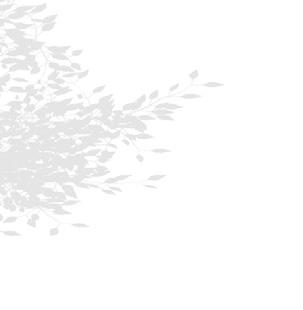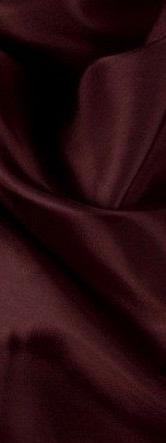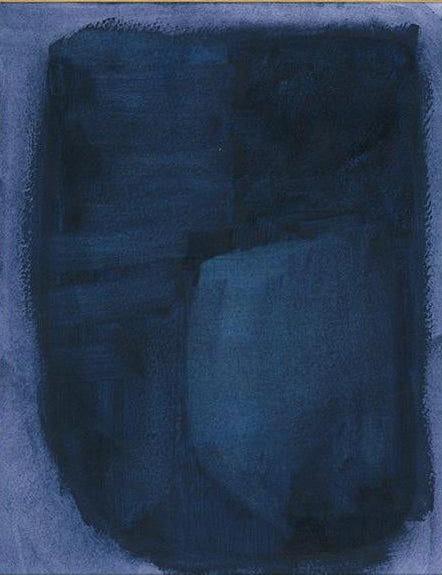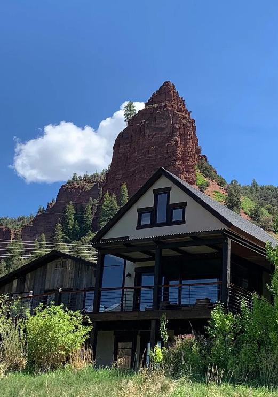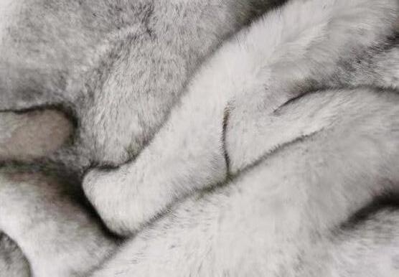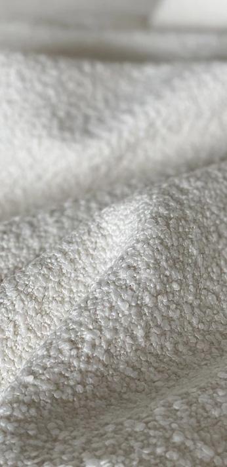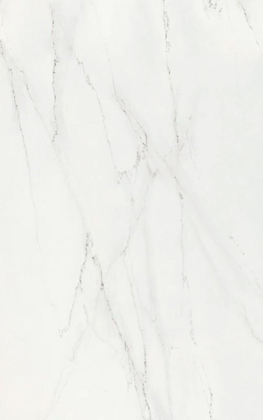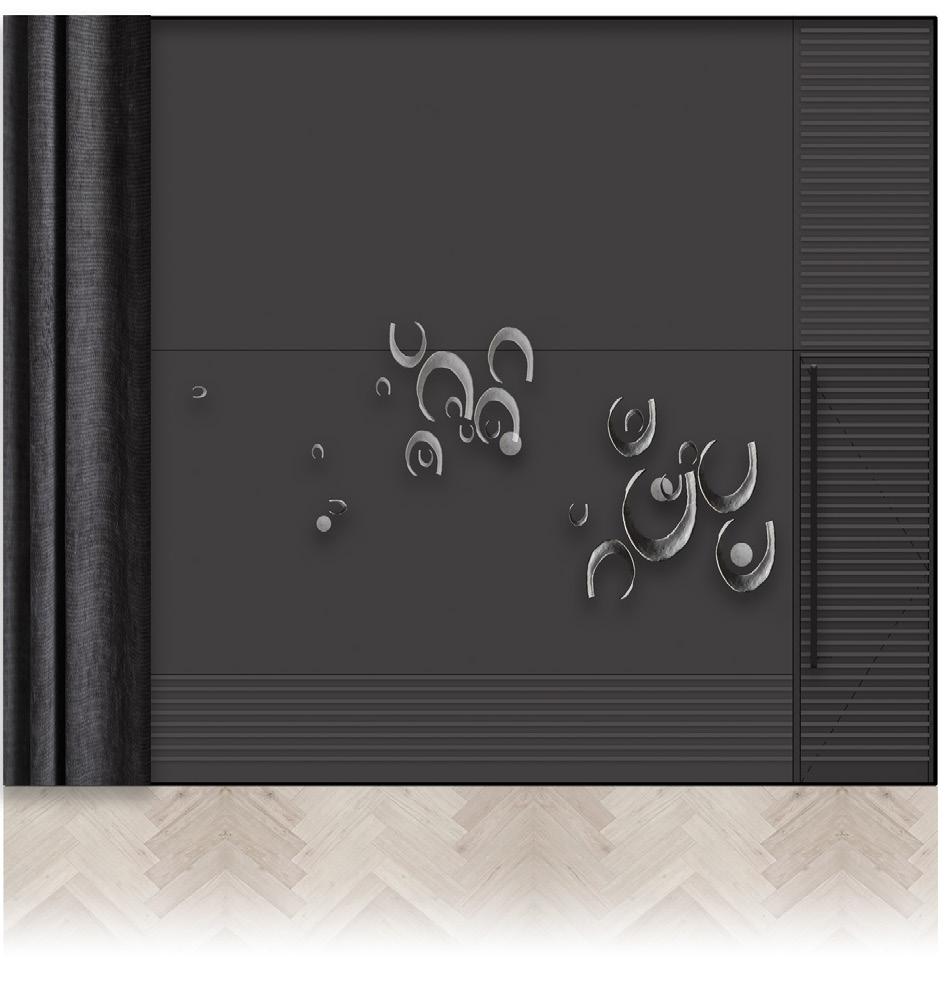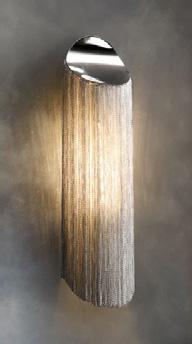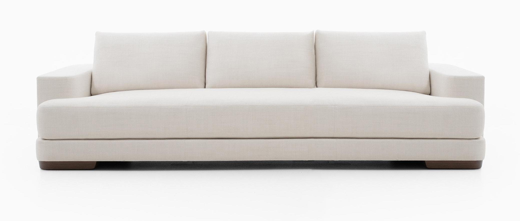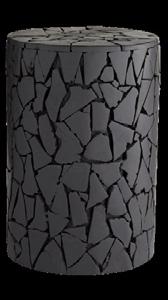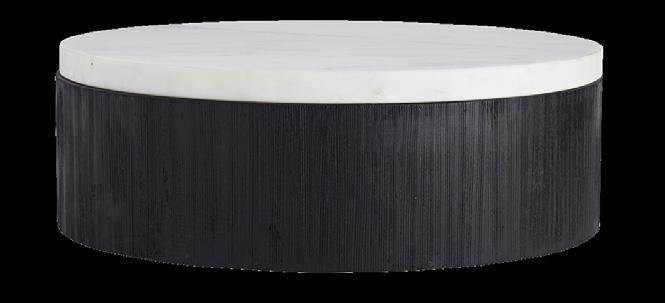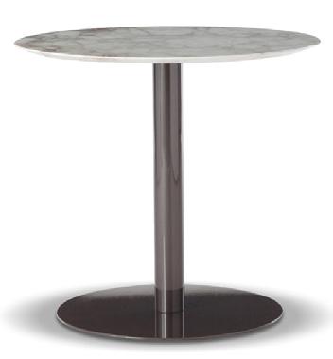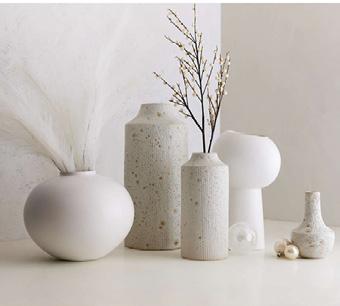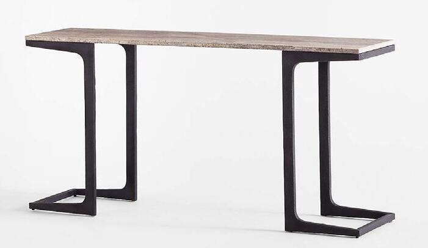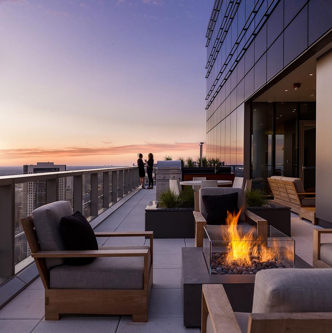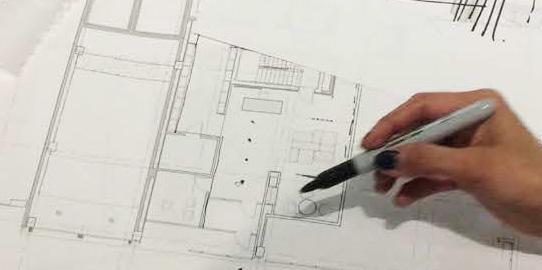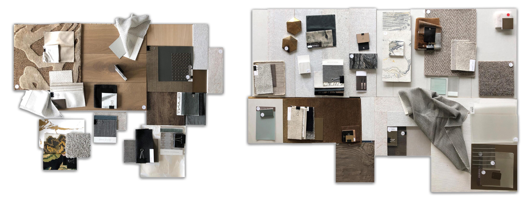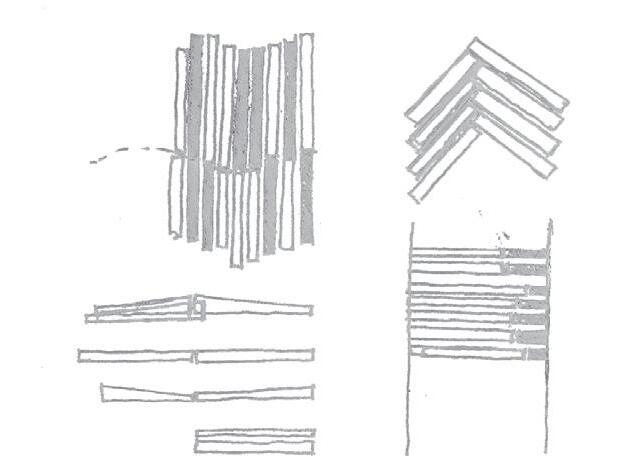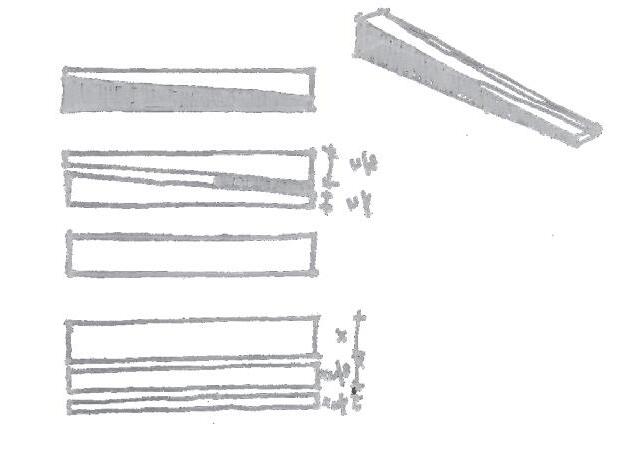āś
overview:
āśaya | DESIGN is a leading luxury interior design and architecture firm that considers equity, the environment and fusing western and eastern cultures to craft holistic spaces. The firm specializes in luxury residential, multifamily, hospitality, and unique experiential spaces that encourage guests to explore their authentic selves, find a sense of purpose and form a deeper connection and appreciation for the natural environment. āśaya’s value proposition is to impact the growth and enrichment of a client’s brand equity – economic, social, cultural and environmental.
about the founder:
A uniquely creative voice in the design profession, informed by a diverse background in architecture, interior design and environmental psychology, Smita thrives on designing spaces that strengthen our emotional connection to the places we live, work and interact. After over 16 years of extensive work experience, Smita decided to launch her own practice - āśaya | DESIGN on July 04, 2020. A practice that embraces a true independence of mindset, breaking the old ways of doing business and being ethical with our code of conduct. The word āśaya in Sanskrit translates to “the cradle of feelings and thoughts.”
āśaya’s ethos:
• To redefine luxury design
• To be a leader in environmental impact
To empower the underprivileged through the business of design
dwell
By capitalizing on human emotion, we enable a client’s vulnerable side to materialize through the living spaces we design and incorporate personal elements that are a true reflection of its residents. Here, we showcase residential spaces that convey a sense of belonging.
“We start with a blank page. Your dreams, aspirations - we’ll take the deep dive with you, make them our own, and make them real.”
layout - preliminary sketches
client research / analysis, innovative features, home features and wellness.
layout - architectural plan
Unit layout coordinated w/ structure, mechanical, electrical, plumbing, low voltage and lighting.
layout - furniture + spacial studies
Unit layout with efficient furniture layout. Room layout to showcase the details.
Dwell - Luxury Living
At āśaya | DESIGN we craft living spaces that reflect our client’s modern lifestyle preferences and exude customized luxury. From multi-family or single-family units to hotel guest rooms, we conduct extensive market research and client's psychographics to ensure the final product appeals to our desired resident and their design vision.
Our methods range from quick-hand sketches of space optimization studies that enable clients to visualize how they can maximize ROI on a unit, to architectural unit drawing studies that incorporate the structure, mechanical, electrical, plumbing, low voltage and other architectural components into the interior unit layouts. We also compose detailed furniture layouts to showcase how the unit can function in the most efficient way. The intention here is to help potential guests realize the true potential of these living units.
Urban Luxury Living, Chicago IL
Located on the riverfront level, a riparian lounge offers spectacular 360-degree views of the city and beyond, while an expansive pool deck and four-acre park provide direct access to the river.
Materiality
Creating a soothing, healing environment heavily relies on the materiality and the visuals of the space. While selecting the palette, one must consider the sustainable and the mindful aspect of materials, as well as their durability.
Some important questions to ask while designing include: What are the psychological impacts of the colors, textures, smells and physical touch of these materials? What is the cradle to cradle story of these materials ? What are the long term care and maintenance of these materials? How do these materials impact not only the environment but also the economy, both at a micro and macro level ?
in the works
at Lake Michigan, MI
Galvin's - Sanctuary Home
ColorTheory
Swerdlow's - Mountain Home
at Basalt Mountain, CO
MEDIA ROOM - ELEVATION
PRELIMINARY DESIGN
June 23, 2022
BOCORA - BOCA RATON
Home Theater- Furniture + Finishes
MEDIA ROOM - FURNITURE
PRELIMINARY DESIGN June 23, 2022
ID & DESIGN INTERNATIONAL
BOCORA - BOCA RATON
Private Fitness Outdoor spaces
Private Pool / Spa
• Design thinking and Strategy
• Programming and space planning
• Brand and identity interpretation
• Conceptual design
• Design development
• BIM-based construction documents FF&E specifications and procurement documentation
• Bidding and negotiation
• Construction and procurement administration
• Furniture and artwork installation
• Project management
architectural gestures / forms
unpretentious monolithic honest forms
e.
w.





