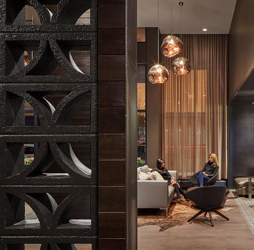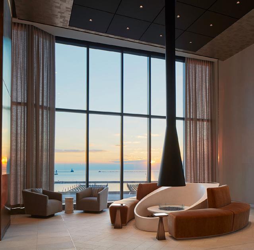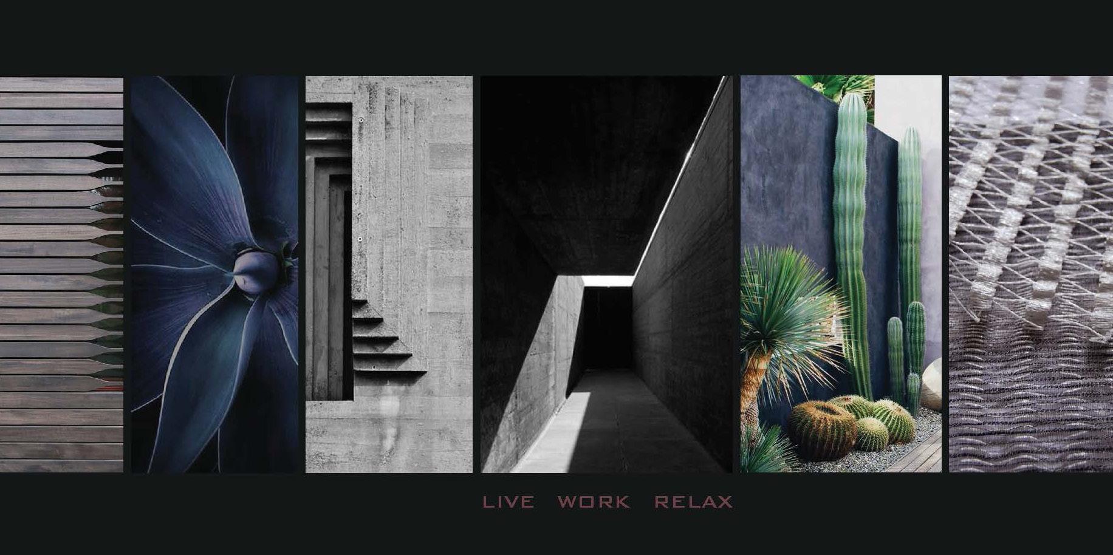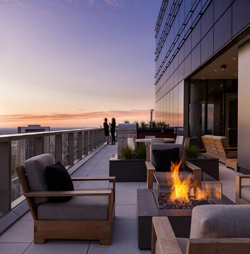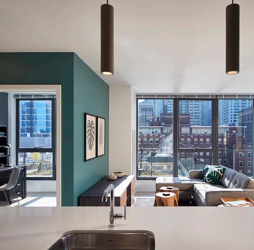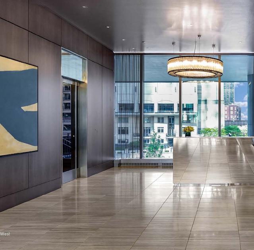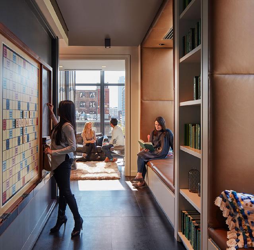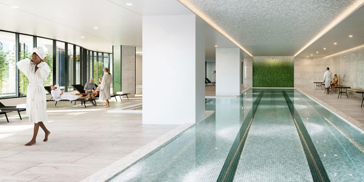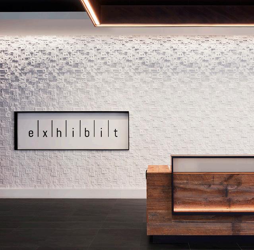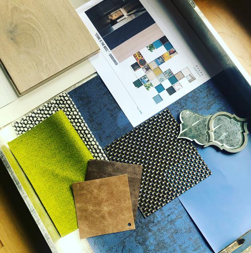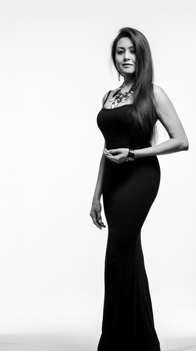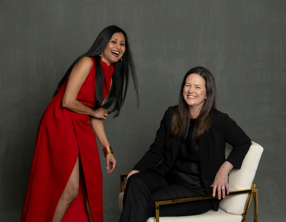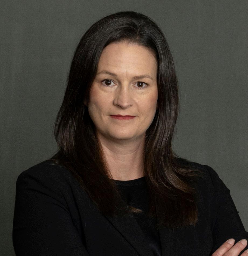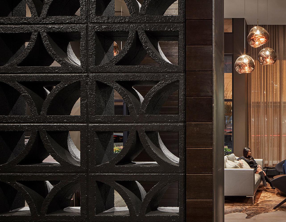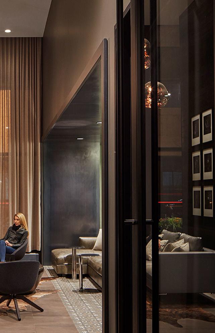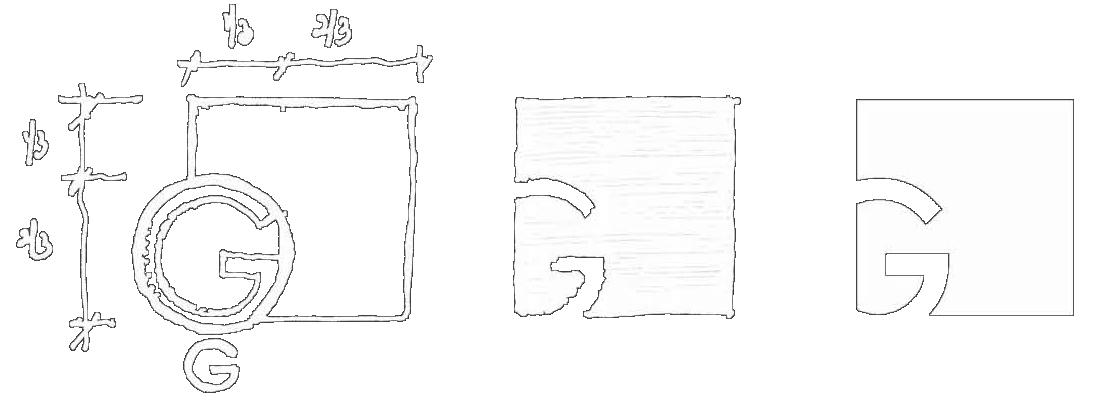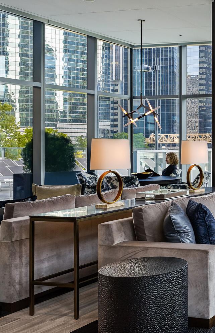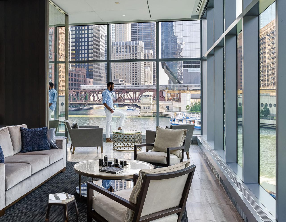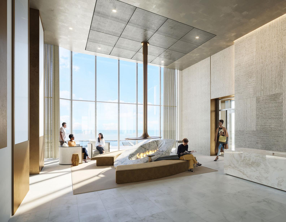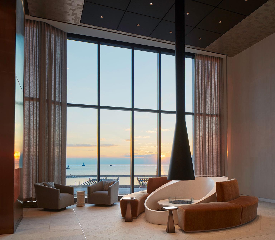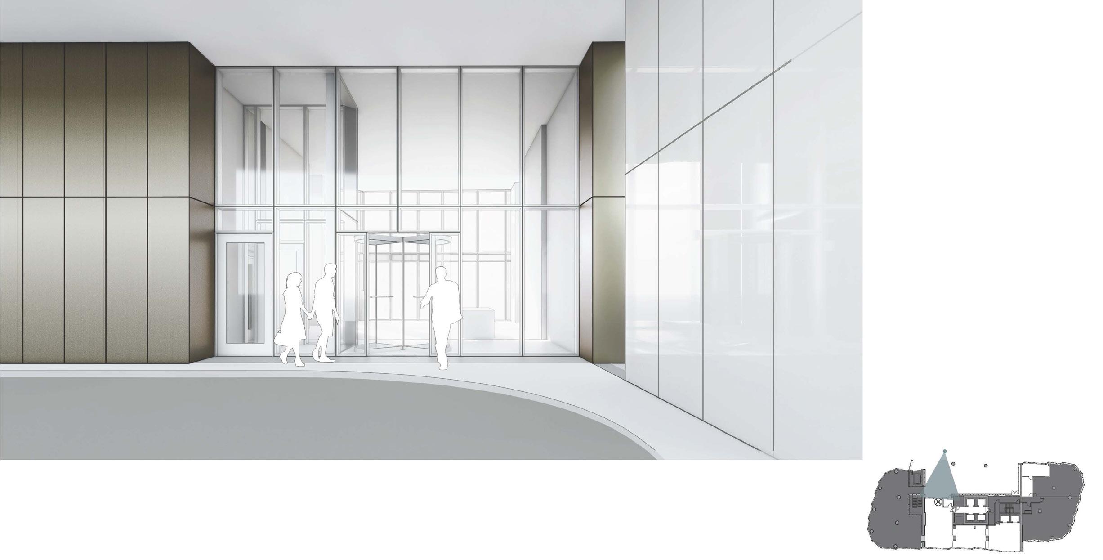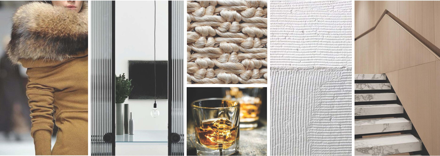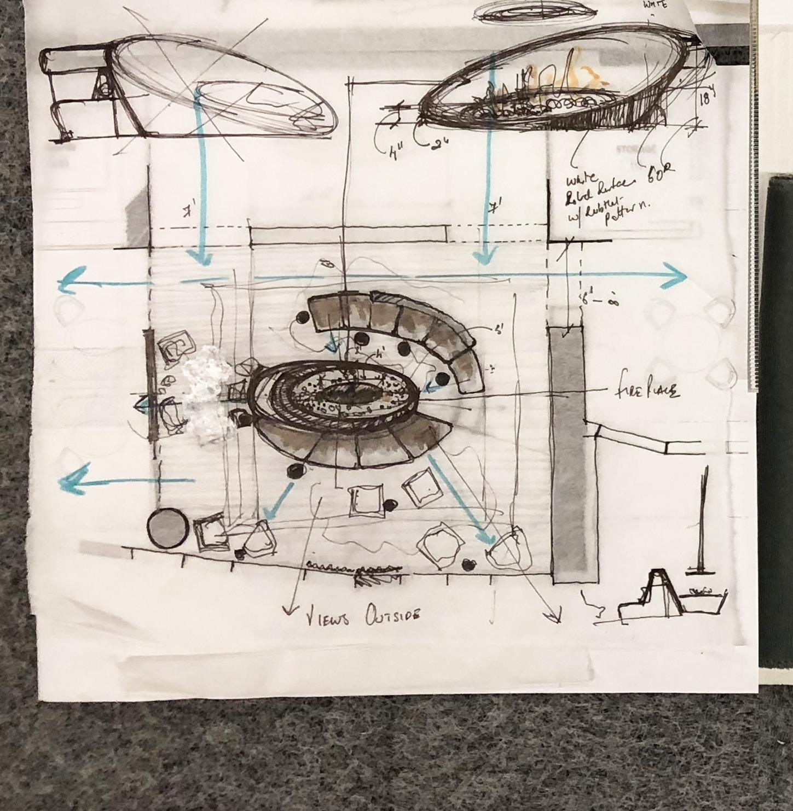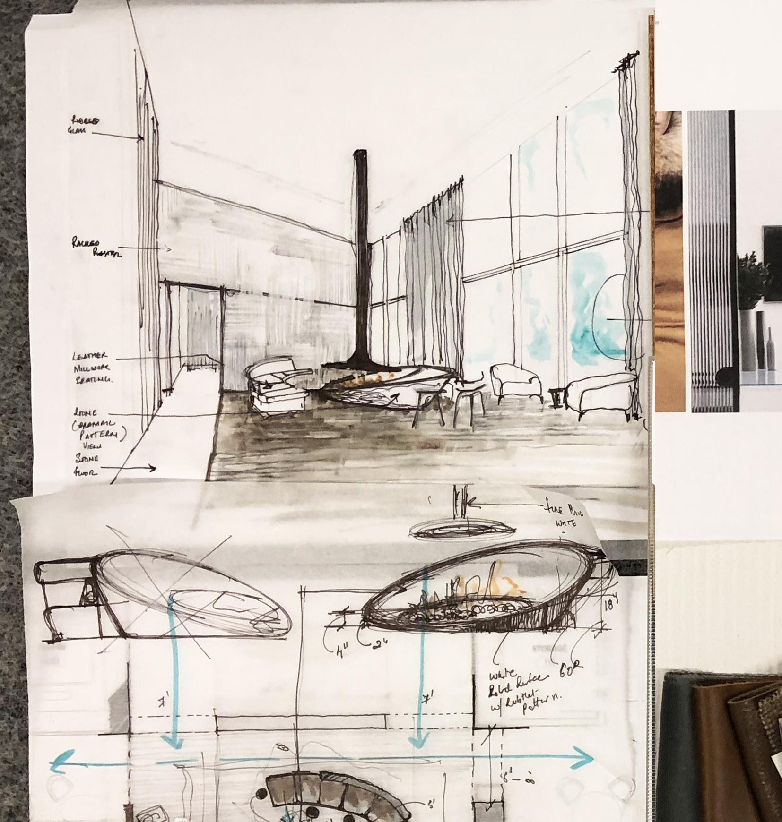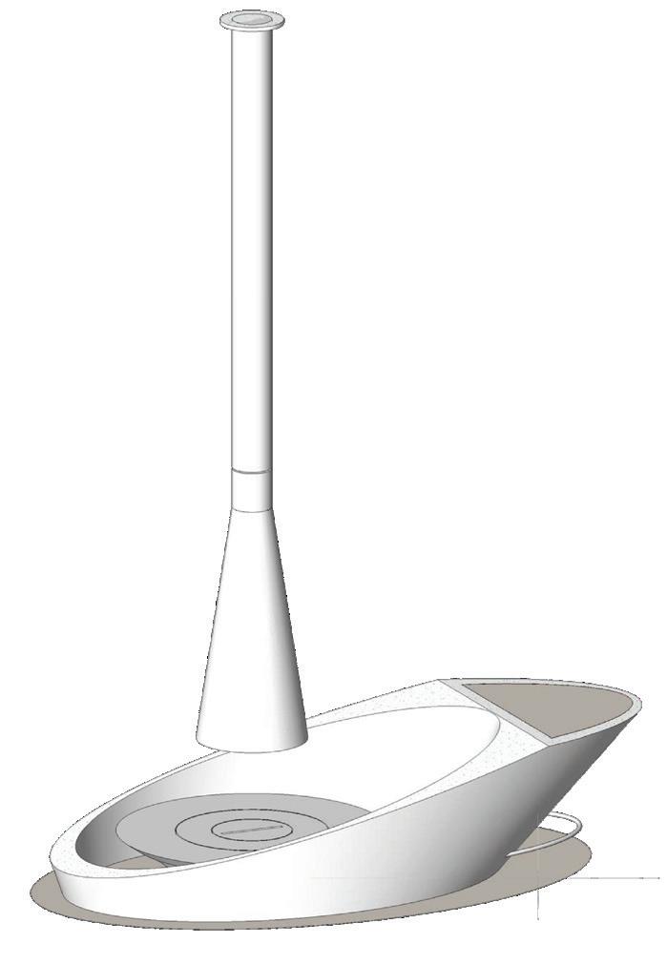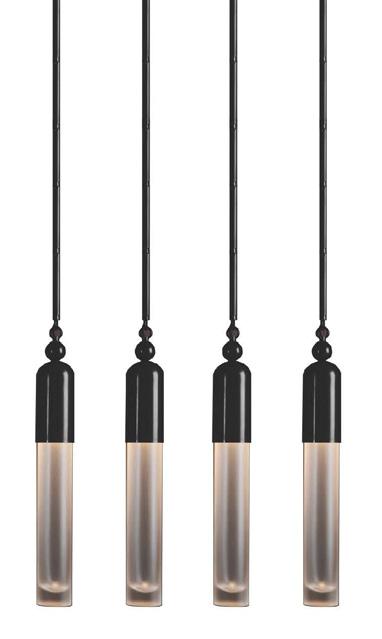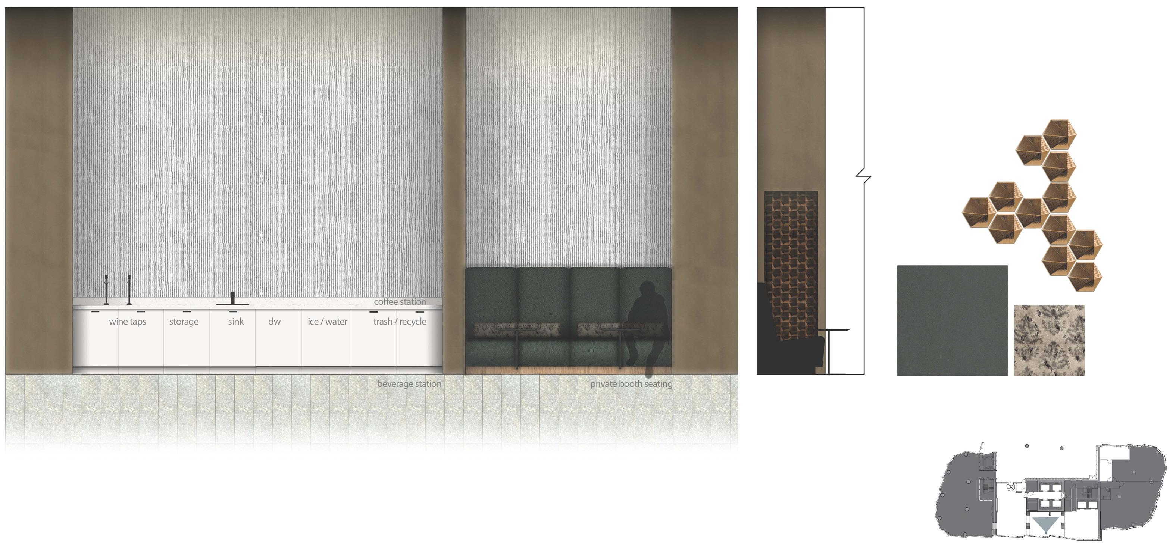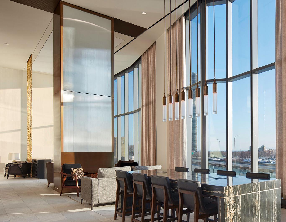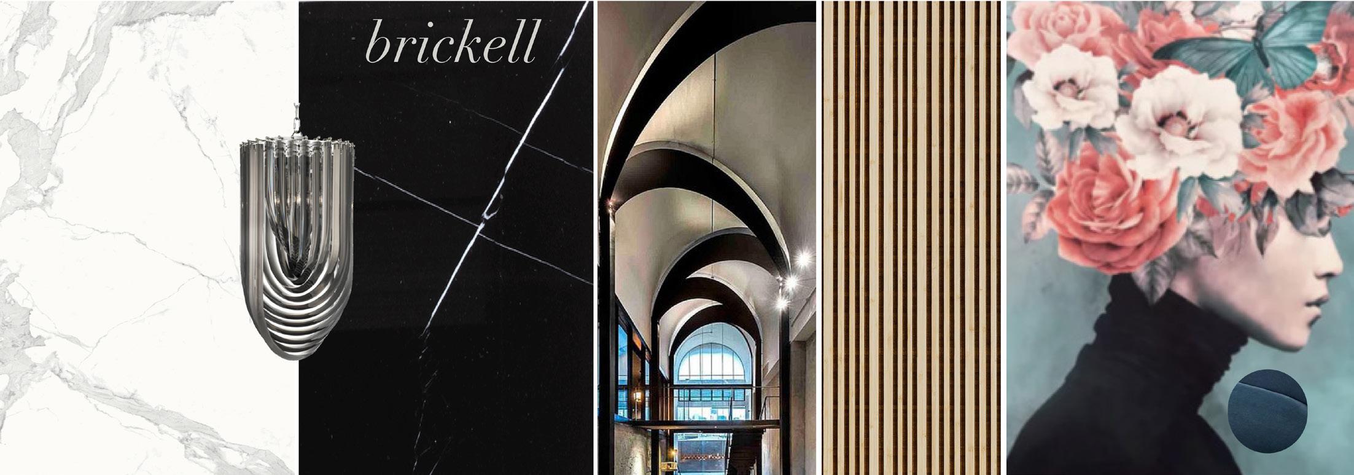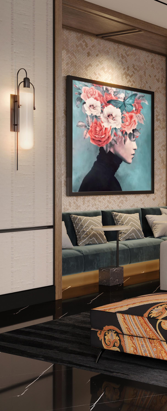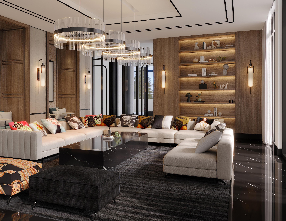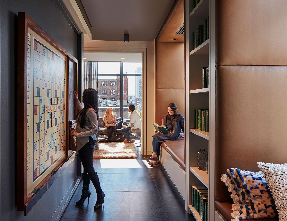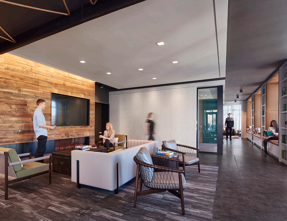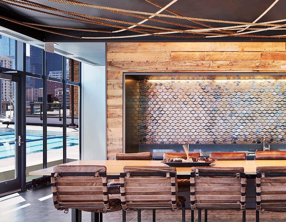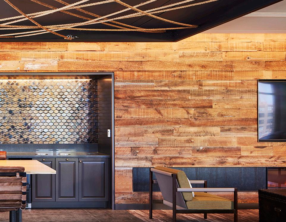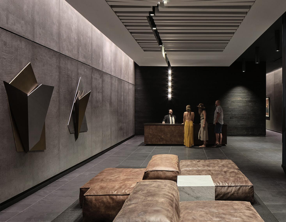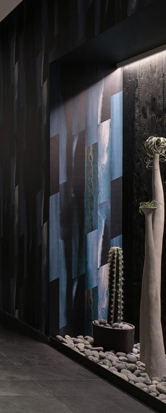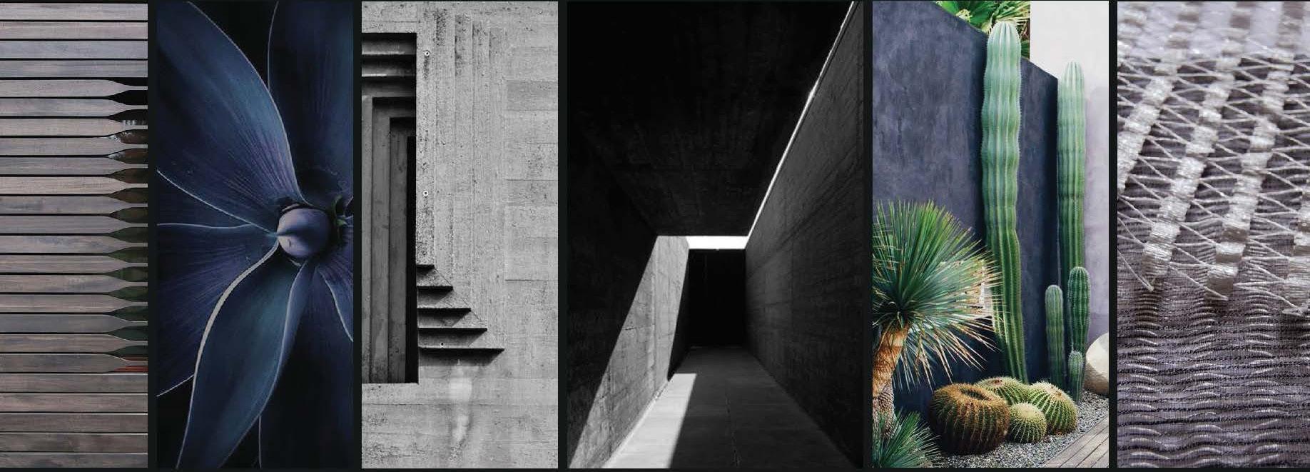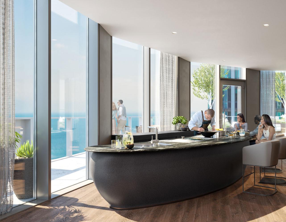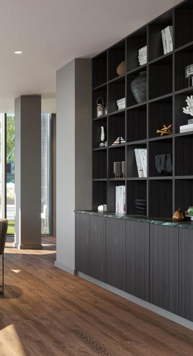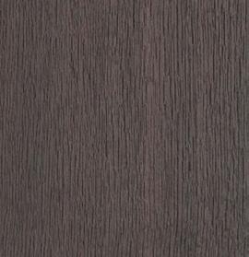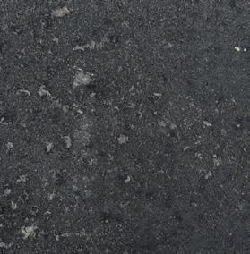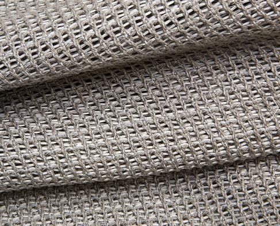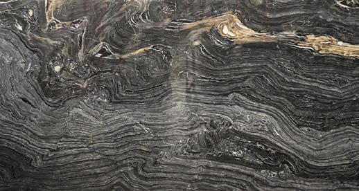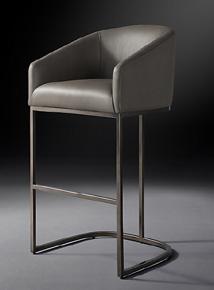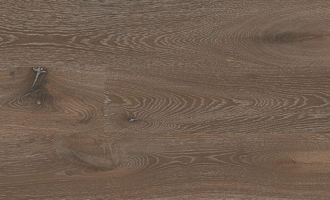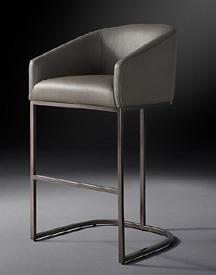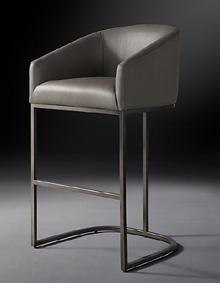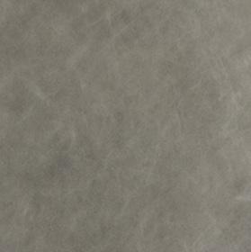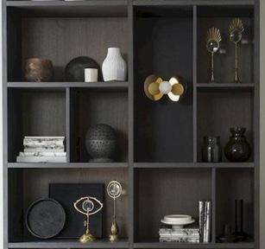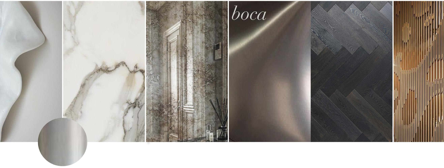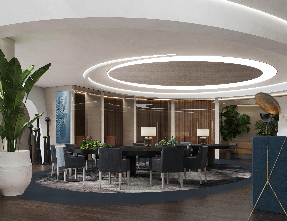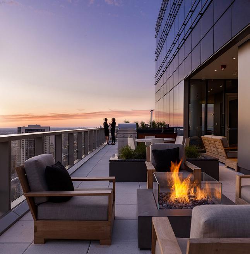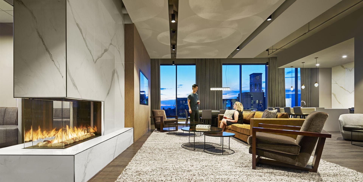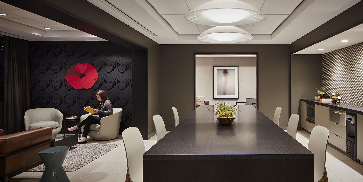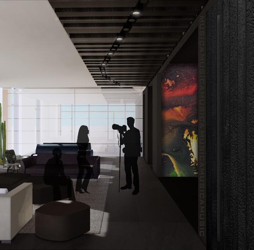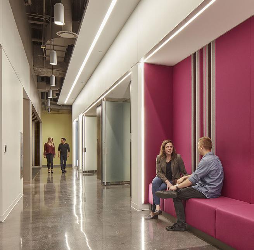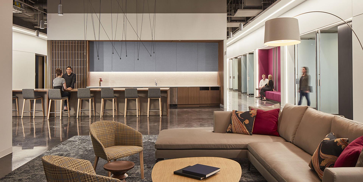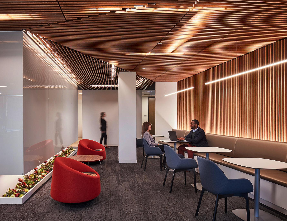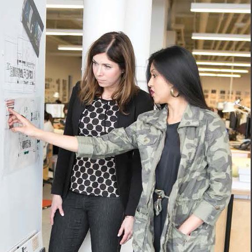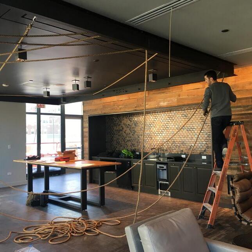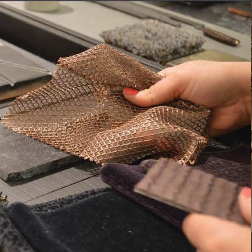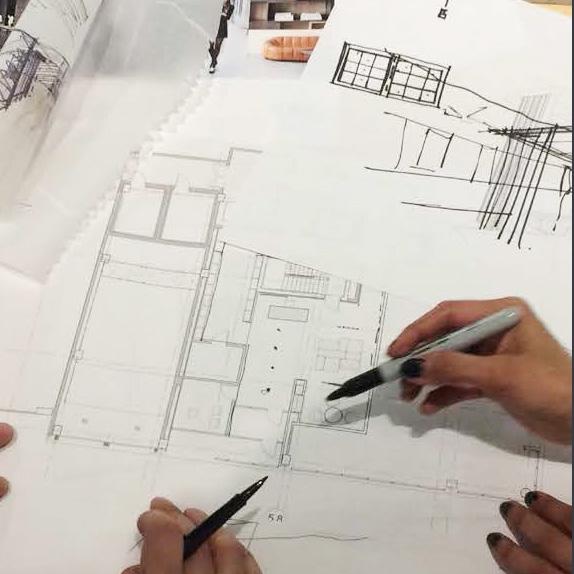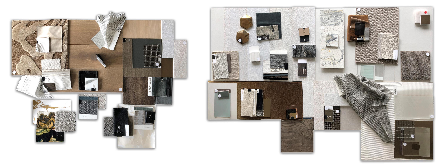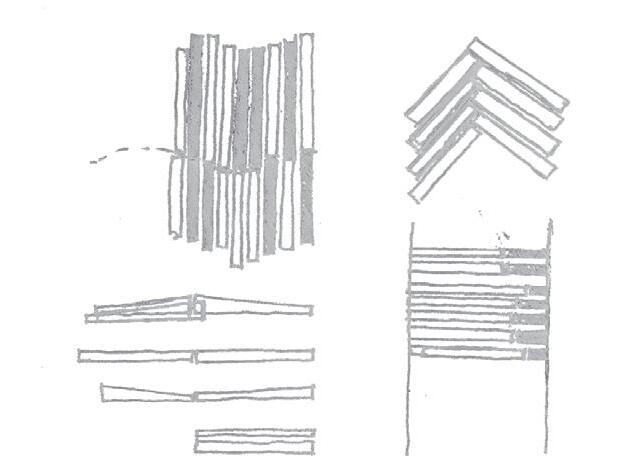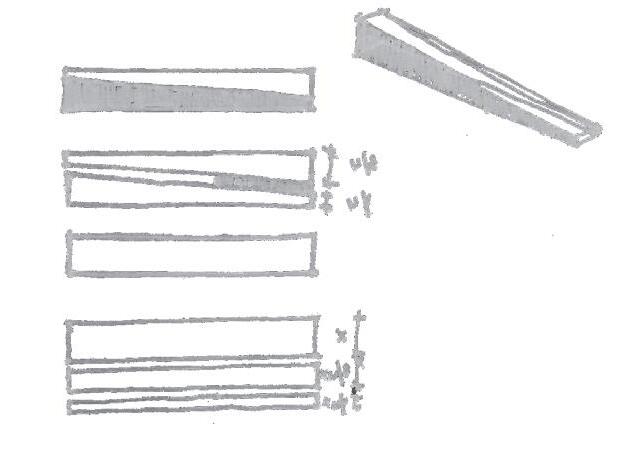āś
overview:
āśaya | DESIGN is a leading luxury interior design and architecture firm that considers equity, the environment and fusing western and eastern cultures to craft holistic spaces. The firm specializes in luxury residential, multifamily, hospitality, and unique experiential spaces that encourage guests to explore their authentic selves, find a sense of purpose and form a deeper connection and appreciation for the natural environment. āśaya’s value proposition is to impact the growth and enrichment of a client’s brand equity – economic, social, cultural and environmental.
about the founder:
A uniquely creative voice in the design profession, informed by a diverse background in architecture, interior design and environmental psychology, Smita thrives on designing spaces that strengthen our emotional connection to the places we live, work and interact. After over 16 years of extensive work experience, Smita decided to launch her own practice - āśaya | DESIGN on July 04, 2020. A practice that embraces a true independence of mindset, breaking the old ways of doing business and being ethical with our code of conduct. The word āśaya in Sanskrit translates to “the cradle of feelings and thoughts.”
āśaya’s ethos:
• To redefine luxury design
• To empower the underprivileged through the business of design
To be a leader in ethical sourcing and environmental impact
Unique Value Proposition
Smita Sahoo
Founder, Owner and Creative Director at āśaya I DESIGN
Design
Experience - 18 yrs
Piszczek Founder and Owner at Monoceros Corporation
Build
Experience - 25 yrs
Julie
The Gallery on Wells, Chicago IL
Dedicated to harnessing one’s artistic savvy, The Gallery on Wells is a residential tower located in Chicago’s River North neighborhood that lives true to its name. Tenants senses are immediately activated as they enter the dark and textured lobby, full of rich layering. An element of surprise is introduced as one moves through the entry, as a featured wall of black concrete blocks and stained wood slats unveil a bright elevator foyer. Mimicking a true gallery, references to pop art are seen throughout the building, while furnishings offer a contemporary and bright contrast.
Located on the riverfront level, a riparian lounge offers spectacular 360-degree views of the city and beyond, while an expansive pool deck and four-acre park provide direct access to the river. Residents can enjoy the pool and sundeck located along the waterfront or enjoy a stroll along the newly renovated river walk.
Riparian Lounge at Wolf Point West Luxury Living, Chicago IL
Cirrus Luxury Condominiums, Chicago IL
Located at the last parcel of land at the intersection of the Chicago River and Lake Michigan, the Cirrus Luxury Condominiums embrace the luxury of unobstructed water views of the river and the lake. Spotlighting the voluminous, 18 ft. entryway and floor-to-ceiling transparent glass curtain wall systems, the lobby was designed to celebrate reflections of the water. As guests enter the lobby, they are drawn to the eye-catching, oval fireplace, which serves as a distinct design feature as well as a hub for socializing, working, relaxing and absorbing the beautiful lake views.
Lake Michigan
Entry
Building entry at Cirrus Luxury Condominiums, Chicago, IL
Signature fireplace at the Cirrus Luxury Condominiums, Chicago, IL,
This custom sculptural fire place was designed to host various functions - waiting area, lounge space to celebrate the Lake Michigan views, perching area for laptop users, and above all a community space for the residents and their guests.
Hospitality Lounge, Miami FL
Sienna at the Thompson
Located at the prime intersection of 5th street and Brazos Street in Austin, this mixed-use development has 3 important components – Thompson Hotel, Tommie Hotel and Sienna Residences at the Thompson. The Sienna residences was designed keeping their demographics in mind - an urban dweller, a transplant from the east coast or the west coast, a world traveler, and a savant. The design incorporated monolithic, unpretentious forms that evoke the feeling of Austin of future. The spaces were designed to accommodate both residential guests as well hotel guest. The spaces were programed so that all the functions work seamlessly.
Chef's corner - A Palette and Palate for the Senses
Upscale coworking Lounge, Boca Raton FL
Vignettes explores various other ways we live, work and relax.
A Hospitality hub for guests, in-house employees and members of the community at a confidential project at Chicago, IL. Introduction of biophilia, artificial light well and natural materials are some of the techniques to make a indoor space be more in touch with nature.
• Design thinking and Strategy
• Programming and space planning
• Brand and identity interpretation
• Conceptual design
• Design development
• BIM-based construction documents FF&E specifications and procurement documentation
• Bidding and negotiation
• Construction and procurement administration
• Furniture and artwork installation
• Project management
architectural gestures / forms
unpretentious monolithic honest forms
e.
w.
