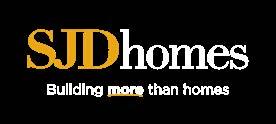DOUBLE STOREY FACADES









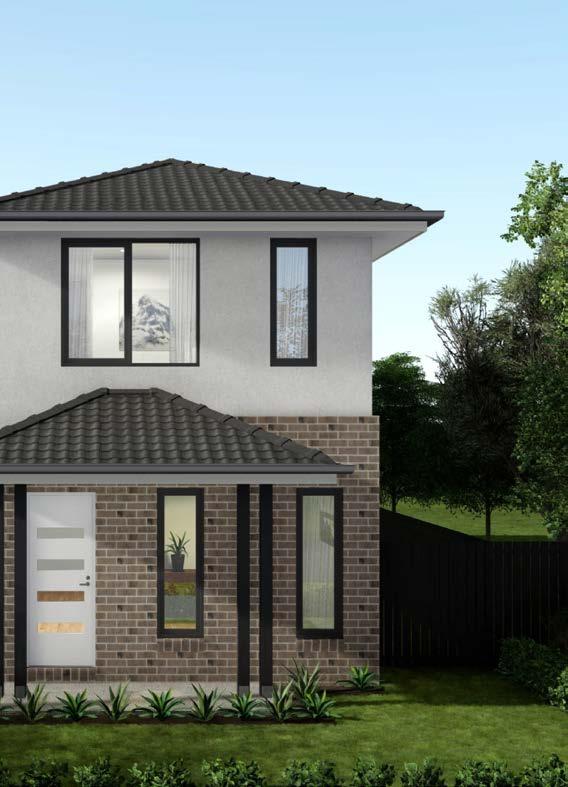
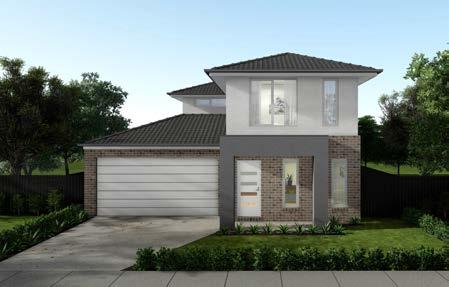
Features: Rendered 470 x 470 brick piers, Rendered brick parapet above porch/between piers, Rendered foam to first floor, 1800H Armadale awning windows to facade (width/number of windows dependent on house width and design).
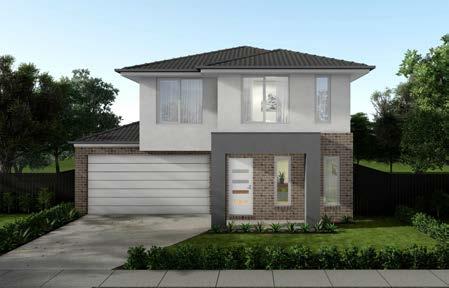
Features: Rendered 470 x 470 brick piers, Rendered brick parapet above porch/between piers, Rendered foam to first floor, 1800H Armadale awning windows to facade (width/number of windows dependent on house width and design).
*Disclaimer: Images are for illustrative purposes only and are to be used as guides only. Please refer to Signature Range Contract Specifications for standard external inclusions. Facade images may include upgraded items and colours that are not included such as landscaping, fencing, driveway, upgraded roofing, or upgraded bricks. All facades are floorplan specific and may require some modifications. Porch width may vary depending on facade width. Please refer to working drawings and quoted facade description.

Features: 4/112 x 112 LOSP painted posts to porch, Hipped roof and eaves over porch and garage, Rendered foam to first floor, 1800H Armadale awning windows to ground floor, 1543H Armadale awning windows to first floor (width/number of windows dependent on house width and design.
*Disclaimer: Images are for illustrative purposes only and are to be used as guides only. Please refer to Signature Range Contract Specifications for standard external inclusions. Facade images may include upgraded items and colours that are not included such as landscaping, fencing, driveway, upgraded roofing, or upgraded bricks. All facades are floorplan specific and may require some modifications. Porch width may vary depending on facade width. Please refer to working drawings and quoted facade description.
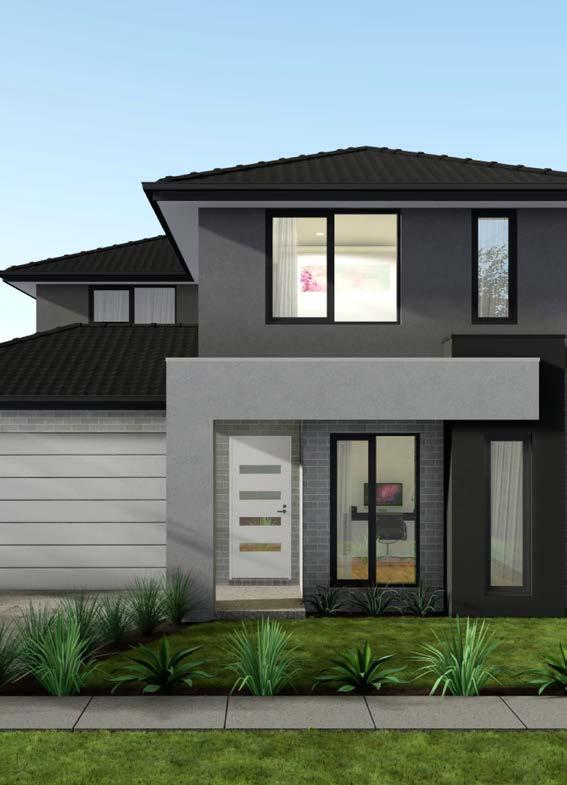
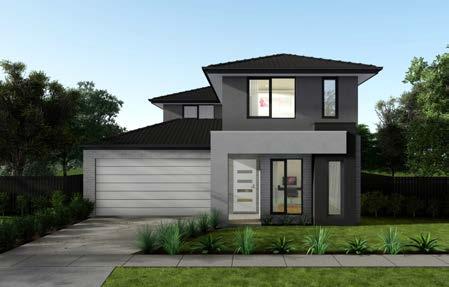
Features: Rendered 590 x 590 brick pier and rendered 590 x 1430 wide wall projection, Rendered foam parapet above porch (in line with pier, extending over projection), Rendered foam to first floor, 2057H Armadale awning windows to ground floor and 1543H Armadale awning windows to first floor (width/number of windows dependent on house width and design),
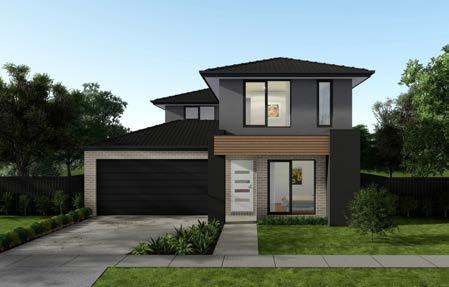
Features: Rendered 590 x 590 brick pier and rendered 710 x 1070 engaged pier), Rendered brickwork infill above porch/between piers, 86 x 12mm V-jointed Tas oak timber cladding above porch, 2057H Armadale awning windows to ground floor and 1800H Armadale awning windows to first floor (width/number of windows dependent on house width and design).
*Disclaimer: Images are for illustrative purposes only and are to be used as guides only. Please refer to Signature Range Contract Specifications for standard external inclusions. Facade images may include upgraded items and colours that are not included such as landscaping, fencing, driveway, upgraded roofing, or upgraded bricks. All facades are floorplan specific and may require some modifications. Porch width may vary depending on facade width. Please refer to working drawings and quoted facade description.
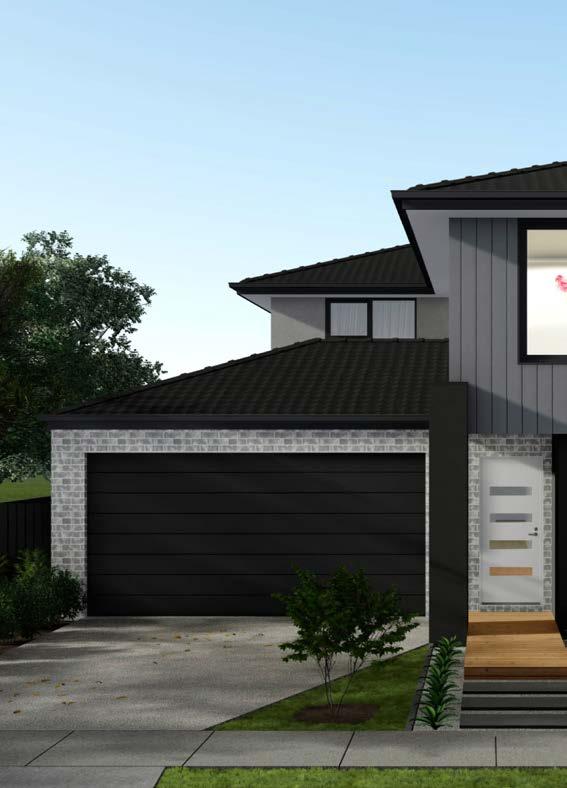
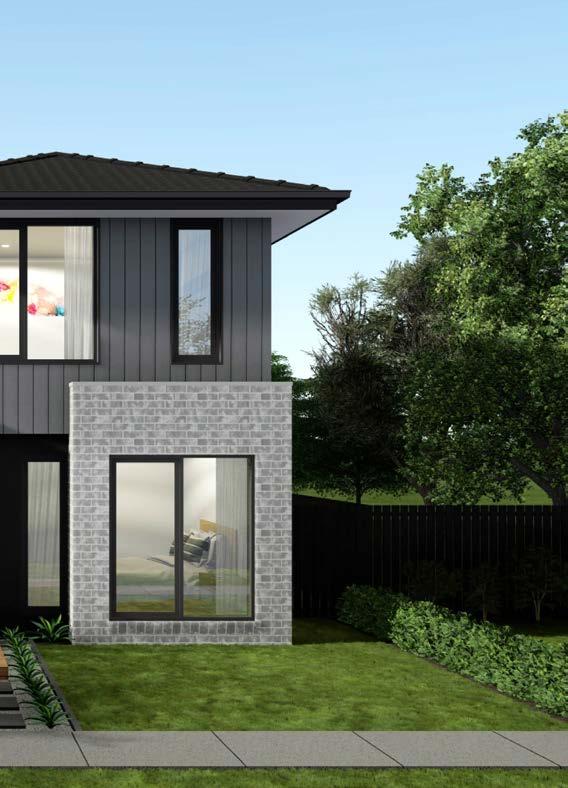
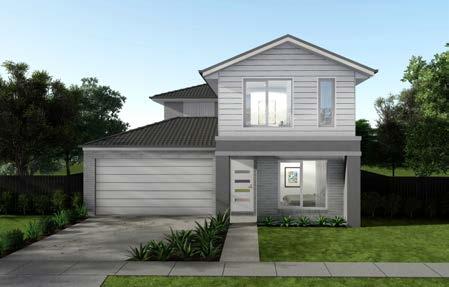
Features: Rendered 470 x 470 brick piers, Rendered brickwork parapet above porch/between piers, Gable roof end and Scyon Linea cladding (weatherboards) to first floor projection above porch only. Rendered foam to remainder of first floor, Flat profile moldings to parapet, 1800H Armadale awning windows to facade (width/ number of windows dependent on house width and design).

Features: Rendered 470 x 470 brick piers, Rendered brickwork parapet above porch/between piers, Gable roof end and Scyon Linea cladding (weatherboards) to first floor projection above porch only. Rendered foam to remainder of first floor, Flat profile moldings to parapet, 1800H Armadale awning windows to facade (width/ number of windows dependent on house width and design).
*Disclaimer: Images are for illustrative purposes only and are to be used as guides only. Please refer to Signature Range Contract Specifications for standard external inclusions. Facade images may include upgraded items and colours that are not included such as landscaping, fencing, driveway, upgraded roofing, or upgraded bricks. All facades are floorplan specific and may require some modifications. Porch width may vary depending on facade width. Please refer to working drawings and quoted facade description.
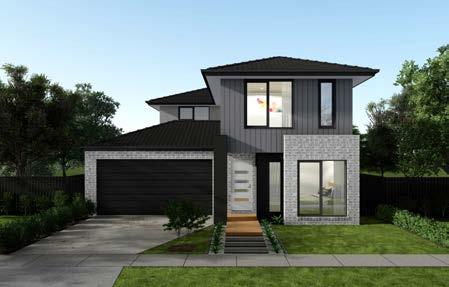
Features: Rendered 470 x 470 brick pier and section of rendered brick wall inside porch, Axon cladding to front building wall on first floor, with rendered foam to remainder of first floor, 2057H Armadale awning windows to ground floor and 1800H Armadale awning windows to first floor (width/number of windows dependent on house width and design)
*Disclaimer: Images are for illustrative purposes only and are to be used as guides only. Please refer to Signature Range Contract Specifications for standard external inclusions. Facade images may include upgraded items and colours that are not included such as landscaping, fencing, driveway, upgraded roofing, or upgraded bricks. All facades are floorplan specific and may require some modifications. Porch width may vary depending on facade width. Please refer to working drawings and quoted facade description.
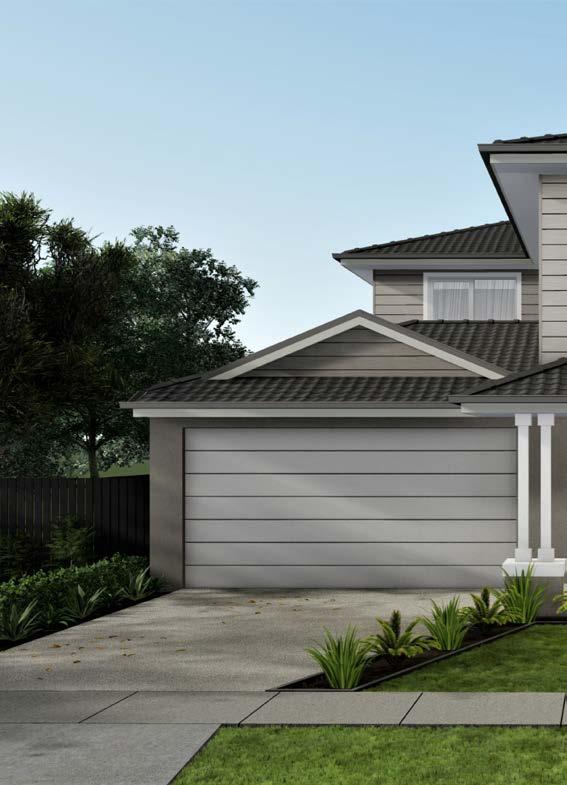
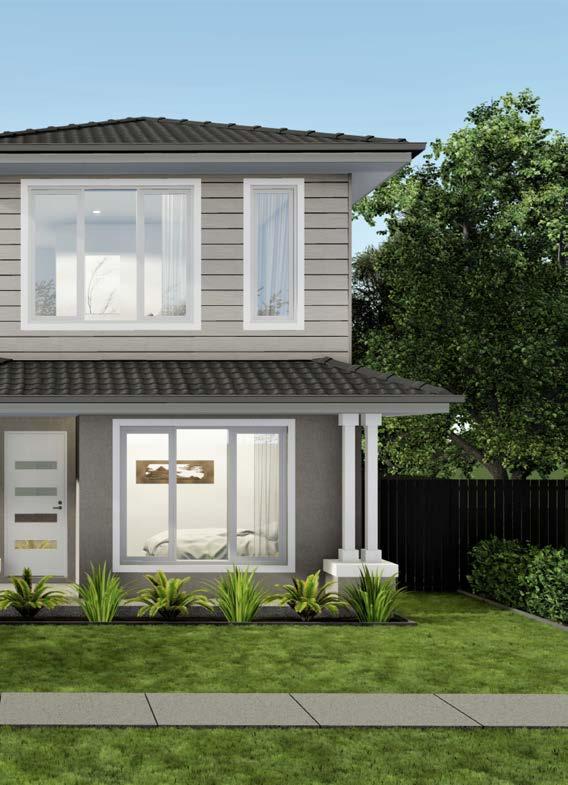
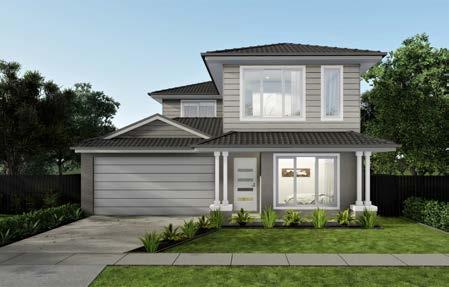
Features: Scyon Linea cladding (weatherboard) to first floor façade walls, rendered foam to remainder of first floor, 2/590 x 710 rendered piers with 2/painted posts above each pier and flat profile moldings, Render to entire ground floor of facade, Eaves to entire facade, 1800H Armadale awning windows (width/number of windows dependent on house width and design), Flat profile moldings to posts and window surrounds, Dutch gable with Scyon linea cladding (weatherboard) to top of garage roof
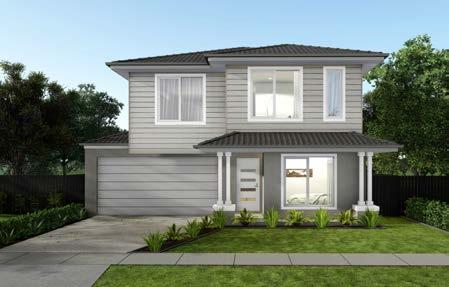
Features: Scyon Linea cladding (weatherboard) to first floor façade walls, rendered foam to remainder of first floor, 2/590 x 710 rendered piers with 2/painted posts above each pier and flat profile moldings, Render to entire ground floor of facade, Eaves to entire facade, 1800H Armadale awning windows (width/number of windows dependent on house width and design), Flat profile moldings to posts and window surrounds, Dutch gable with Scyon linea cladding (weatherboard) to top of garage roof
*Disclaimer: Images are for illustrative purposes only and are to be used as guides only. Please refer to Signature Range Contract Specifications for standard external inclusions. Facade images may include upgraded items and colours that are not included such as landscaping, fencing, driveway, upgraded roofing, or upgraded bricks. All facades are floorplan specific and may require some modifications. Porch width may vary depending on facade width. Please refer to working drawings and quoted facade description.

Features: Rendered 470 x 470 brick pier and 590 x 1190 contrast brick pier, Rendered brickwork above porch/ between piers, 3/200 x 200 stained timber posts to balcony piers, Frameless glass balustrade with stainless steel handrail and posts to balcony, Rendered foam to first floor, 2057H Armadale awning windows to ground floor and 1800H window to first floor (width/number of windows dependent on house width and design), Entertaining sliding door to balcony.

Features: Rendered 470 x 470 brick pier and 590 x 1190 contrast brick pier, Rendered brickwork above porch/ between piers, 3/200 x 200 stained timber posts to balcony piers, Frameless glass balustrade with stainless steel handrail and posts to balcony, Rendered foam to first floor, 2057H Armadale awning windows to ground floor and 1800H window to first floor (width/number of windows dependent on house width and design), Entertaining sliding door to balcony.
*Disclaimer: Images are for illustrative purposes only and are to be used as guides only. Please refer to Signature Range Contract Specifications for standard external inclusions. Facade images may include upgraded items and colours that are not included such as landscaping, fencing, driveway, upgraded roofing, or upgraded bricks. All facades are floorplan specific and may require some modifications. Porch width may vary depending on facade width. Please refer to working drawings and quoted facade description.
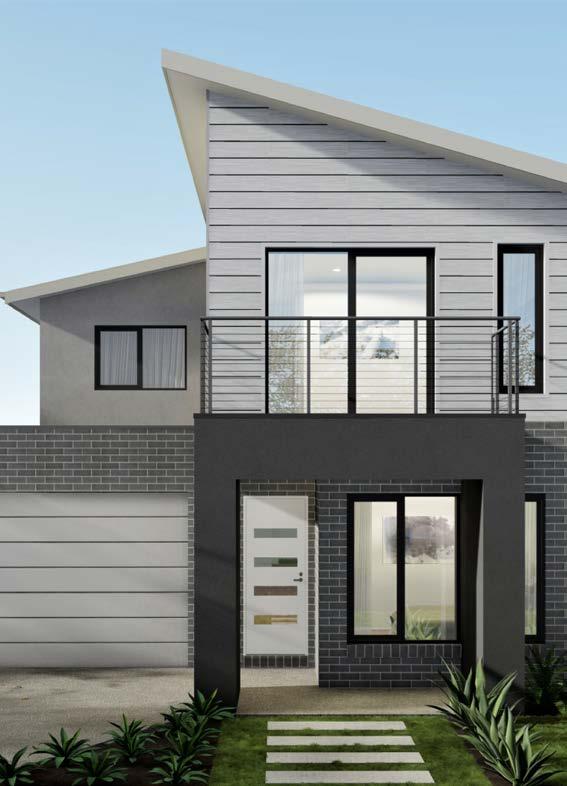
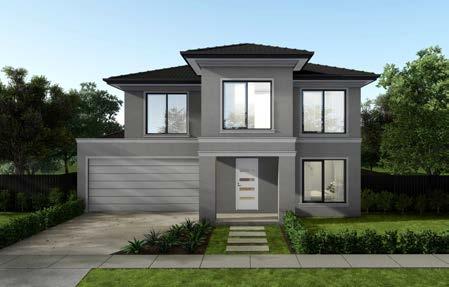
Features: render to entire façade, mouldings around windows and garage door, parapet to garage and porch with mouldings, Armadale windows

Features: Rendered 470 x 470 brick piers, Rendered brickwork above porch/between piers, Scyon Linea cladding (weatherboards) to first floor projection. Rendered foam to remainder of first floor, Skillion roofs over house, Parapet to front of garage, 1800H Armadale awning windows to façade (width/number of windows dependent on house width and design), Stainless steel and tension wire balustrade to balcony, Sliding door to balcony
*Disclaimer: Images are for illustrative purposes only and are to be used as guides only. Please refer to Signature Range Contract Specifications for standard external inclusions. Facade images may include upgraded items and colours that are not included such as landscaping, fencing, driveway, upgraded roofing, or upgraded bricks. All facades are floorplan specific and may require some modifications. Porch width may vary depending on facade width. Please refer to working drawings and quoted facade description.
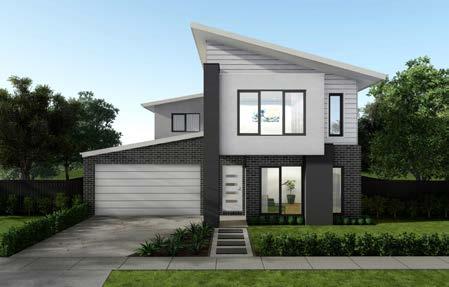
Features: Rendered 1310 x 590 brick pier and 350 x 1070 engaged pier, Rendered brickwork above porch/between piers, Scyon Linea cladding (weatherboards) to first floor wall of facade. Rendered foam to remainder of first floor, Rendered foam projection to first floor, Skillion roofs over house and garage, 2057H Armadale awning windows to ground floor and 1800H to first floor (width/number of windows dependent on house width and design)
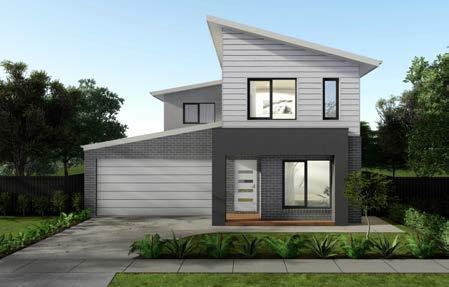
Features: Rendered 470 x 470 brick piers, Rendered brickwork parapet above porch/between piers, Scyon Linea cladding (weatherboards) to first floor projection. Rendered foam to remainder of first floor, Skillion roofs over house and garage, 1800H Armadale awning windows to ground floor and 1543H to first floor (width/number of windows dependent on house width and design)
*Disclaimer: Images are for illustrative purposes only and are to be used as guides only. Please refer to Signature Range Contract Specifications for standard external inclusions. Facade images may include upgraded items and colours that are not included such as landscaping, fencing, driveway, upgraded roofing, or upgraded bricks. All facades are floorplan specific and may require some modifications. Porch width may vary depending on facade width. Please refer to working drawings and quoted facade description.
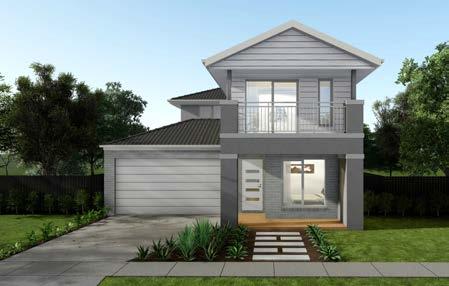
Features: Rendered 590 x 590 brick piers, Rendered brickwork above porch/between piers, 2/135 x 135 painted LOSP posts to balcony, Scyon Linea cladding to first floor façade walls, rendered foam to remainder of first floor, 1800H Armadale awning windows to facade , Powder coated steel balustrade to balcony, Entertaining sliding door to balcony, Gable roof end with Scyon Linea cladding (weatherboards) to balcony, Flat profile moldings to parapet
*Disclaimer: Images are for illustrative purposes only and are to be used as guides only. Please refer to Signature Range Contract Specifications for standard external inclusions. Facade images may include upgraded items and colours that are not included such as landscaping, fencing, driveway, upgraded roofing, or upgraded bricks. All facades are floorplan specific and may require some modifications. Porch width may vary depending on facade width. Please refer to working drawings and quoted facade description.
