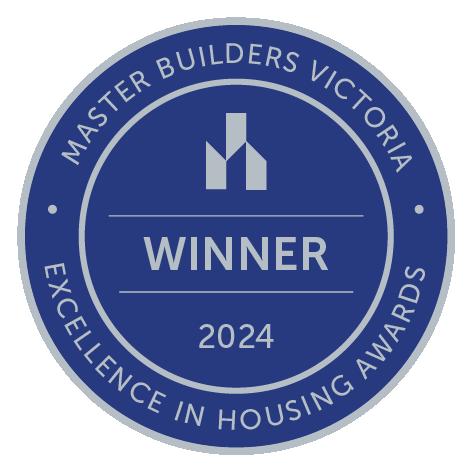SINGLE STOREY FACADES
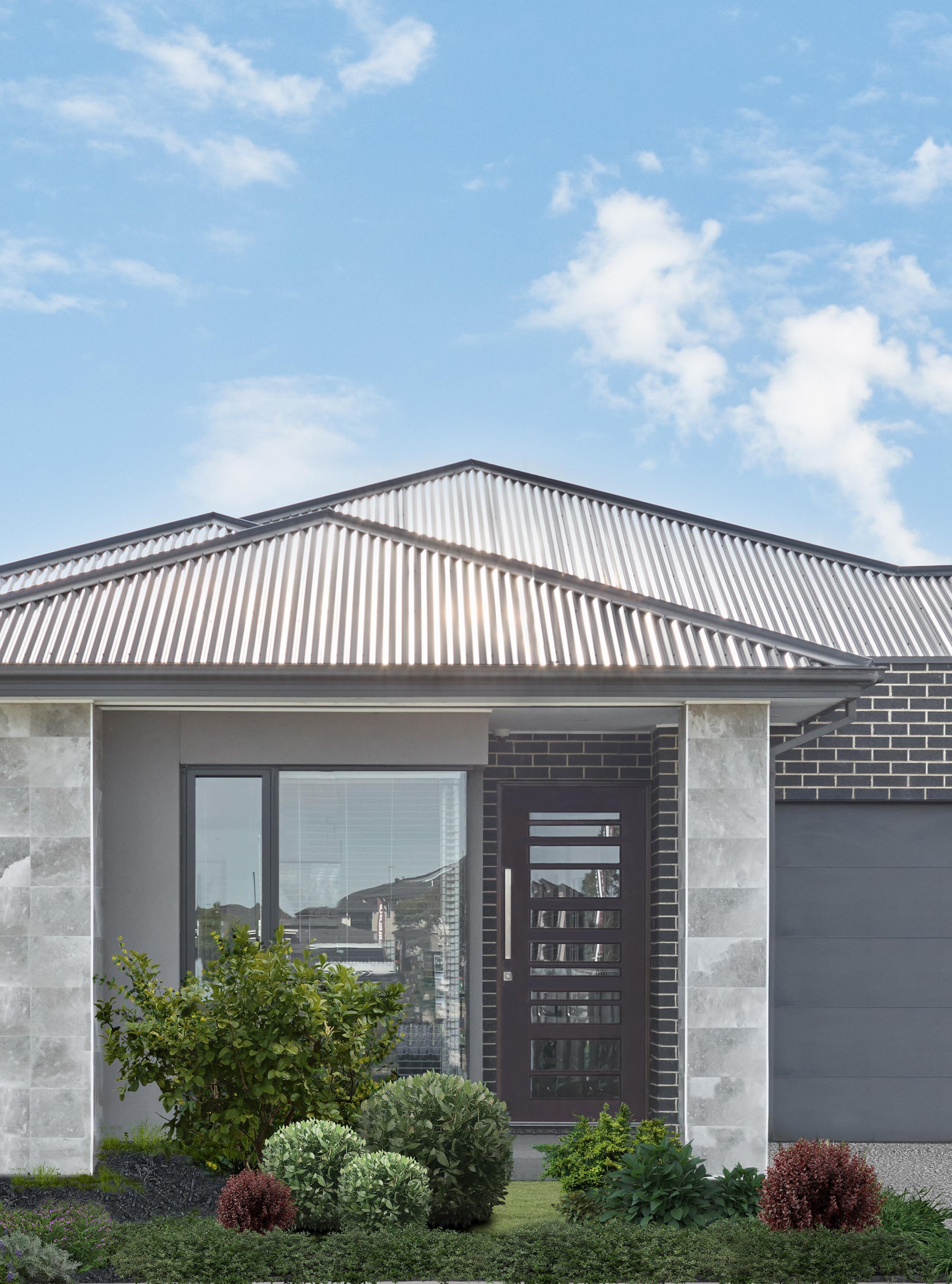









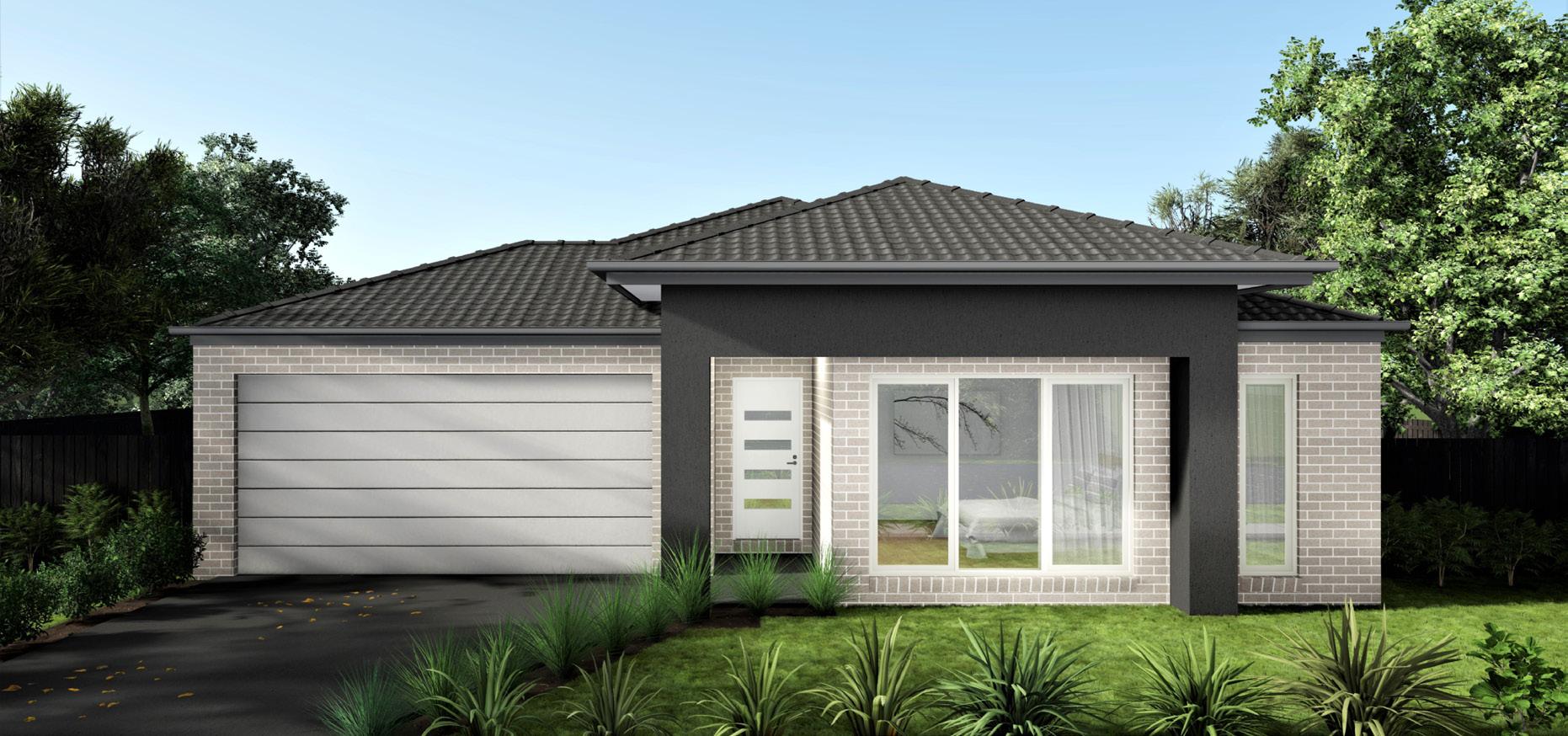
Features: Raised porch (eaves to porch extent), Rendered 470 x 470 brick piers, Rendered brickwork infill above porch/between piers (foam between piers may be required on some façade, to suit construction requirements/ building constraints – ie. Porch span and garage lintel), 2/2057H Armadale awning windows (width/number of windows dependent on house width and design). Shown on a 14m frontage.
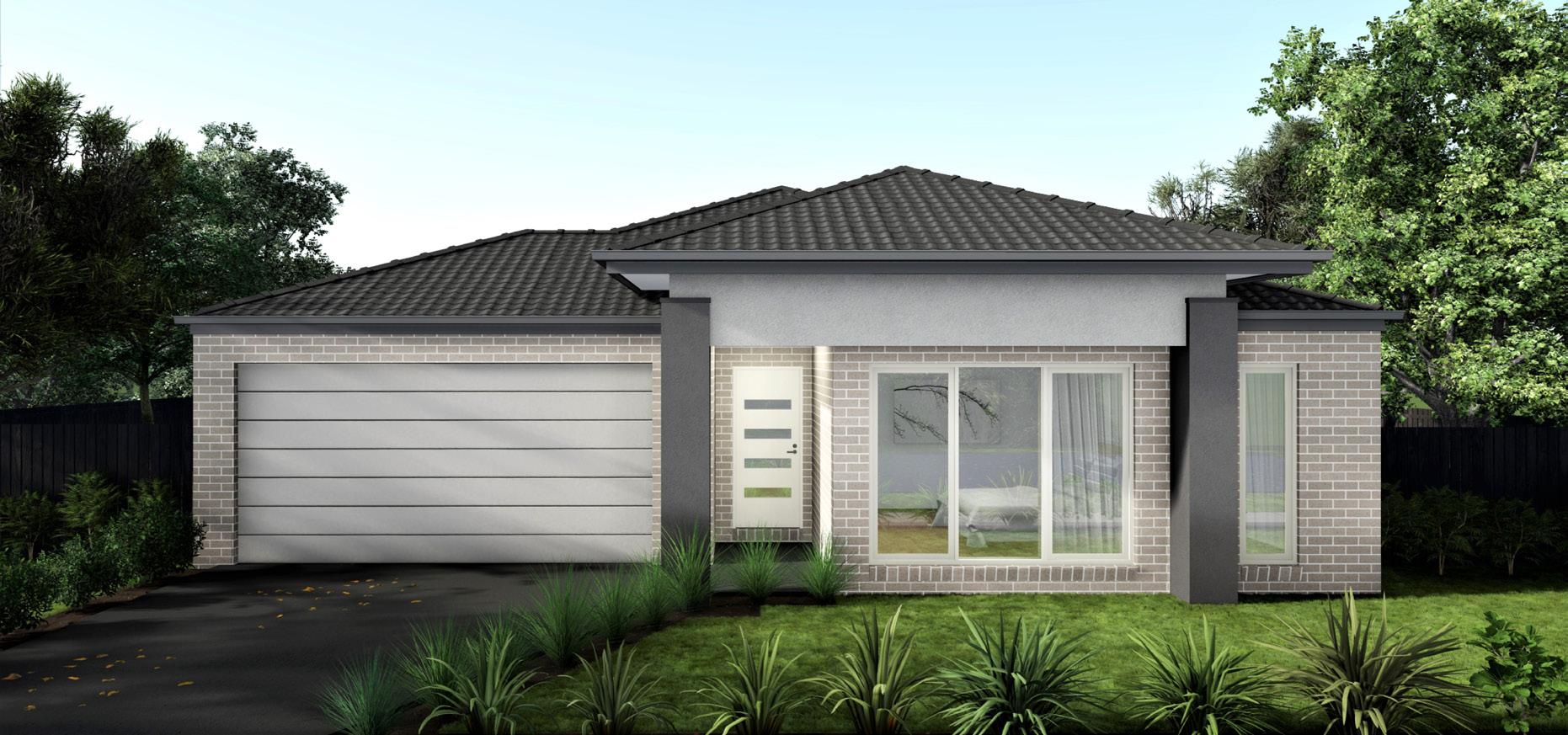
Features: Raised porch (eaves to porch extent), Rendered 470 x 470 brick piers. Pier height to finish above fascia/gutter with space between top of pier and porch eave lining (height of piers is dependent on ceiling heights and additional/exclusion of eaves), Rendered inset foam infill above porch/between piers, 2/2057H Armadale awning windows (width/number of windows dependent on house width and design). Shown on a 14m frontage
*Disclaimer: Images are for illustrative purposes only and are to be used as guides only. Please refer to Signature Range Contract Specifications for standard external inclusions. Facade images may include upgraded items and colours that are not included such as landscaping, fencing, driveway, upgraded roofing, or upgraded bricks. All facades are floorplan specific and may require some modifications. Porch width may vary depending on facade width. Please refer to working drawings and quoted facade description.
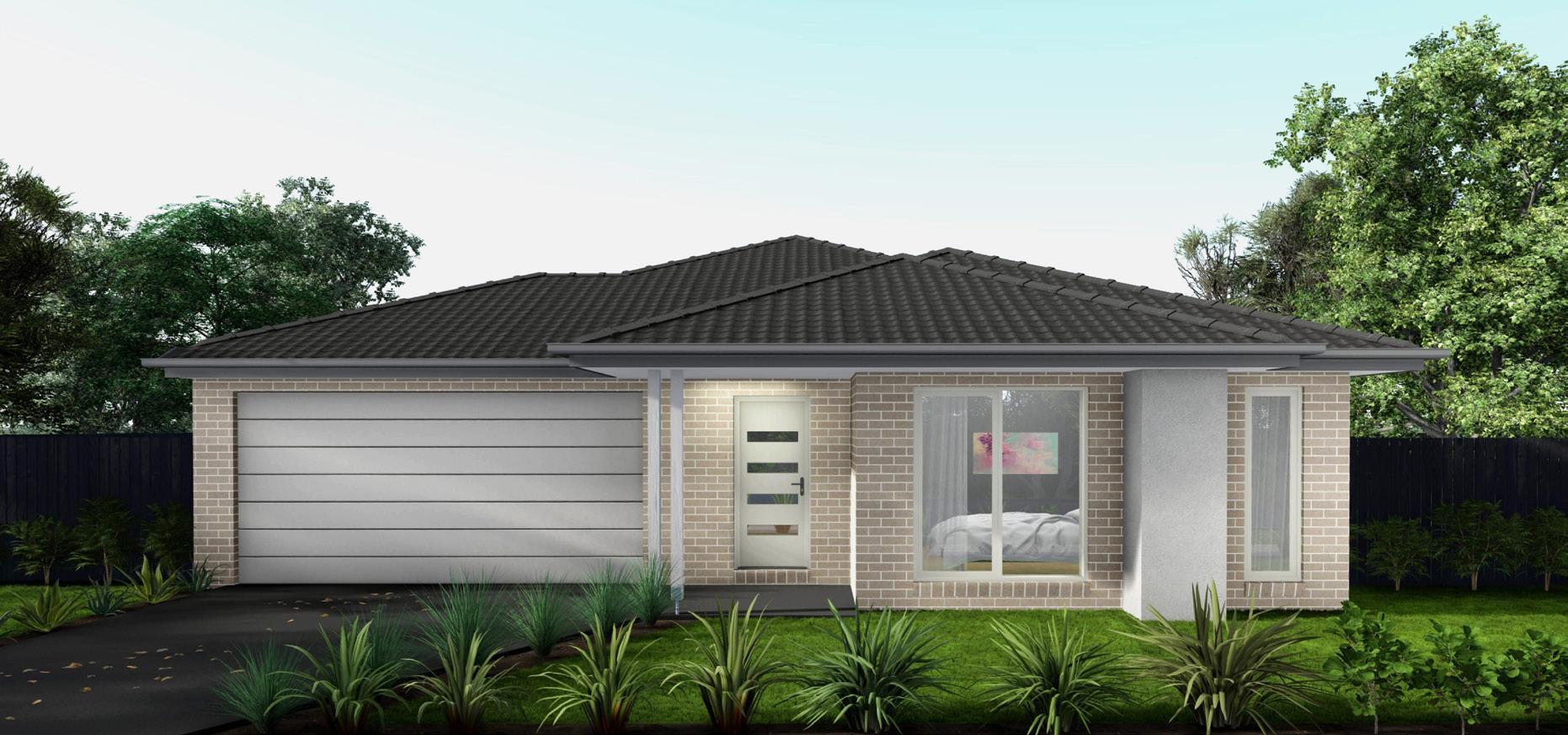
Features: Engaged 470 x 830 rendered brick pier, Eaves to entire facade, 2/112 x 112 painted LOSP posts, 2/2057H Armadale awning windows (width/number of windows dependent on house width and design).
Shown on a 14m frontage
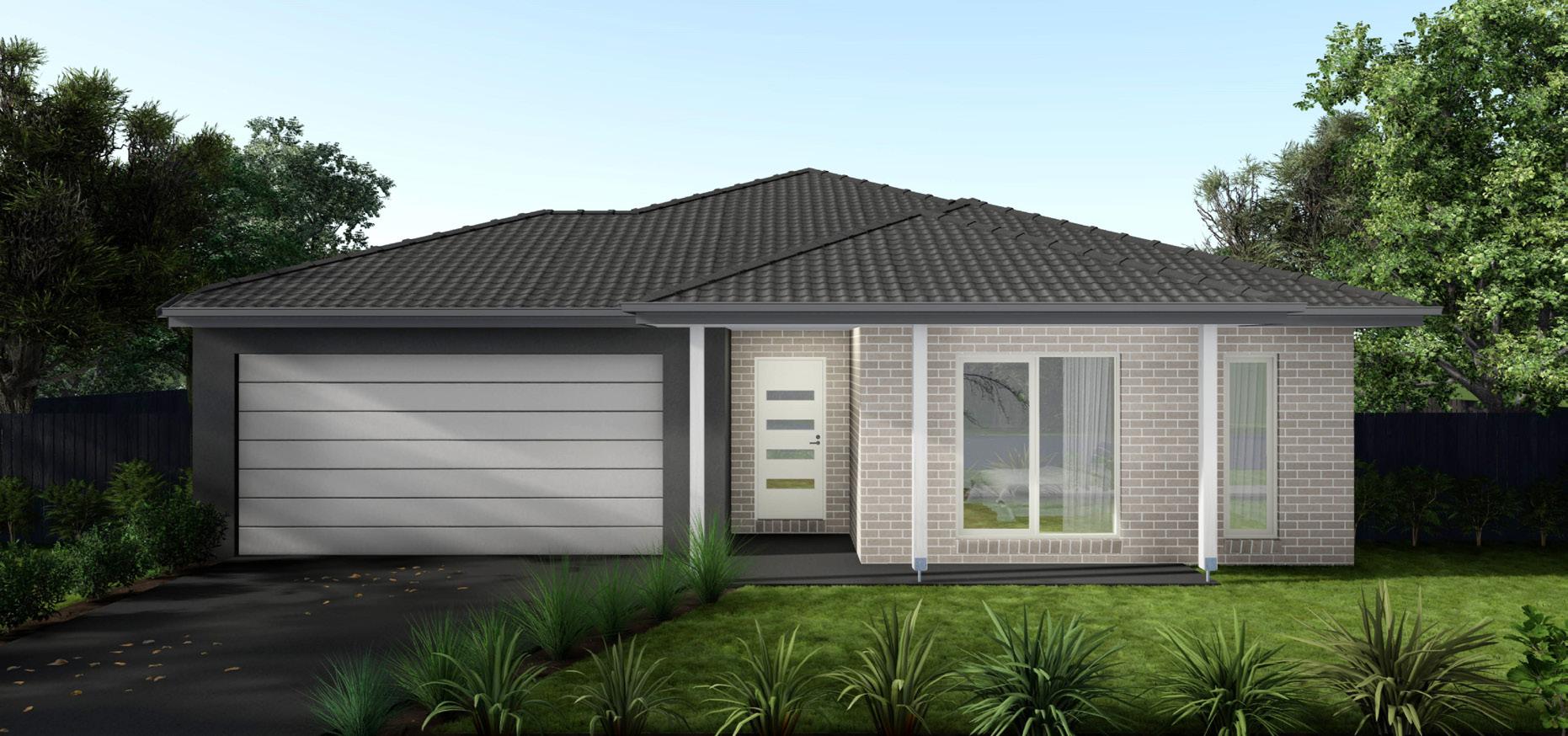
Features: 3/ 112 x 112 painted LOSP, Render to garage area, Eaves to entire facade, 2/2057H Armadale awning windows (width/number of windows dependent on house width and design).
Shown on a 14m frontage
*Disclaimer: Images are for illustrative purposes only and are to be used as guides only. Please refer to Signature Range Contract Specifications for standard external inclusions. Facade images may include upgraded items and colours that are not included such as landscaping, fencing, driveway, upgraded roofing, or upgraded bricks. All facades are floorplan specific and may require some modifications. Porch width may vary depending on facade width. Please refer to working drawings and quoted facade description.
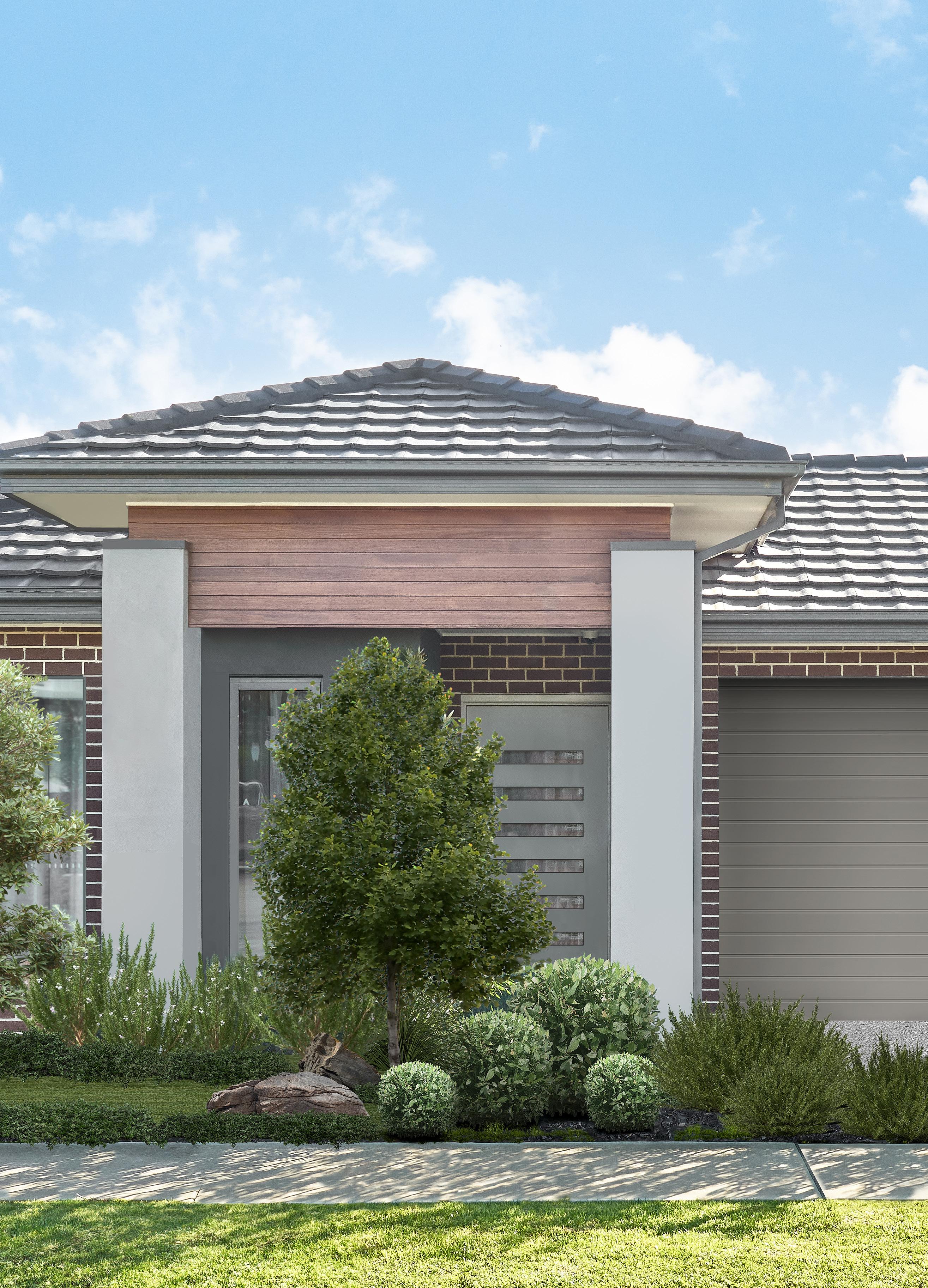
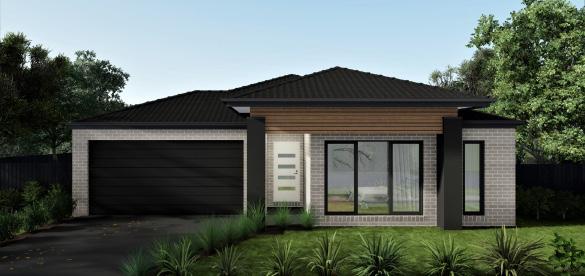
Features: Raised porch (eaves to porch extent), Rendered 470 x 470 brick piers. Pier height to finish above fascia/gutter with space between top of pier and porch eave lining (height of piers is dependent on ceiling heights and additional/exclusion of eaves), 86 x 12mm V-jointed Tasmanian Oak cladding above porch/ between piers, 2/2057H Armadale awning windows (width/number of windows dependent on house width and design)
Shown on a 14m frontage

Features: Eaves to porch extent only, 3/470 x 470 rendered brick piers, 2/2057H multi transom awning windows (width/number of windows dependent on house width and design). Shown on a 14m frontage
*Disclaimer: Images are for illustrative purposes only and are to be used as guides only. Please refer to Signature Range Contract Specifications for standard external inclusions. Facade images may include upgraded items and colours that are not included such as landscaping, fencing, driveway, upgraded roofing, or upgraded bricks. All facades are floorplan specific and may require some modifications. Porch width may vary depending on facade width. Please refer to working drawings and quoted facade description.
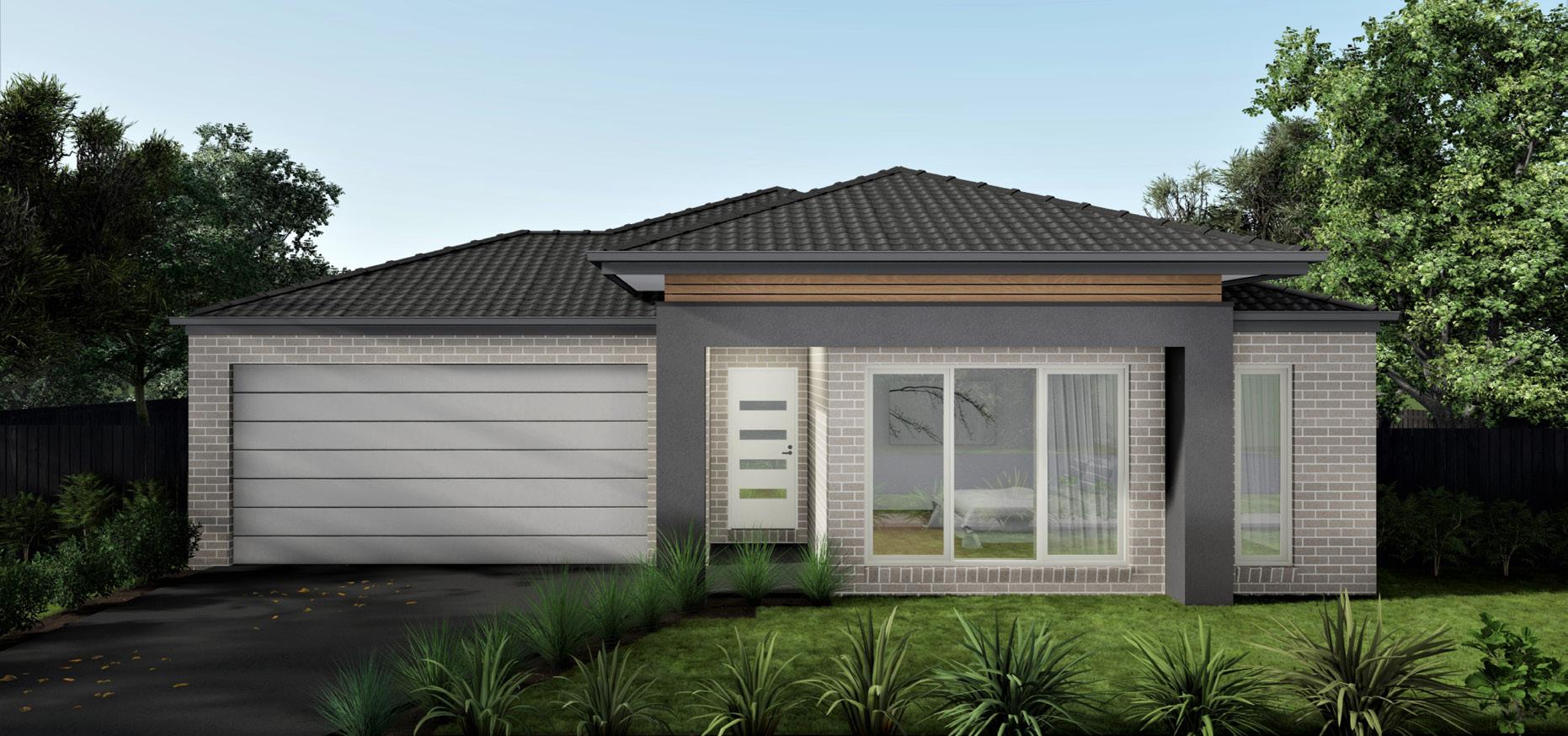
Features: Raised porch (eaves to porch extent), Rendered 470 x 470 brick piers, Rendered brickwork between piers with 86 x 12mm V-jointed Tasmanian Oak cladding above, 2/2057H Armadale awning windows (width/ number of windows dependent on house width and design).
Shown on a 14m frontage
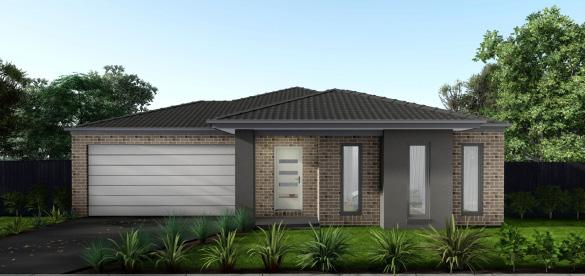
Features: Eaves to porch extent only, Rendered freestanding 470 x 470 brick pier and rendered projection, 3/2057H Armadale awning windows (width/number of windows dependent on house width and design)
Shown on a 14m frontage
*Disclaimer: Images are for illustrative purposes only and are to be used as guides only. Please refer to Signature Range Contract Specifications for standard external inclusions. Facade images may include upgraded items and colours that are not included such as landscaping, fencing, driveway, upgraded roofing, or upgraded bricks. All facades are floorplan specific and may require some modifications. Porch width may vary depending on facade width. Please refer to working drawings and quoted facade description.
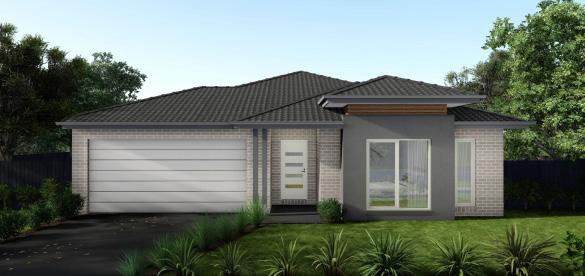
Features: Rendered wall projection with raised roof above, Eaves to entire façade, 2/112 x 112 painted LOSP posts to porch, 86 x 12mm V-jointed Tasmanian Oak cladding above rendered wall projection, 2/2057H Armadale awning windows (width/number of windows dependent on house width and design) Shown on a 14m frontage
*Disclaimer: Images are for illustrative purposes only and are to be used as guides only. Please refer to Signature Range Contract Specifications for standard external inclusions. Facade images may include upgraded items and colours that are not included such as landscaping, fencing, driveway, upgraded roofing, or upgraded bricks. All facades are floorplan specific and may require some modifications. Porch width may vary depending on facade width. Please refer to working drawings and quoted facade description.
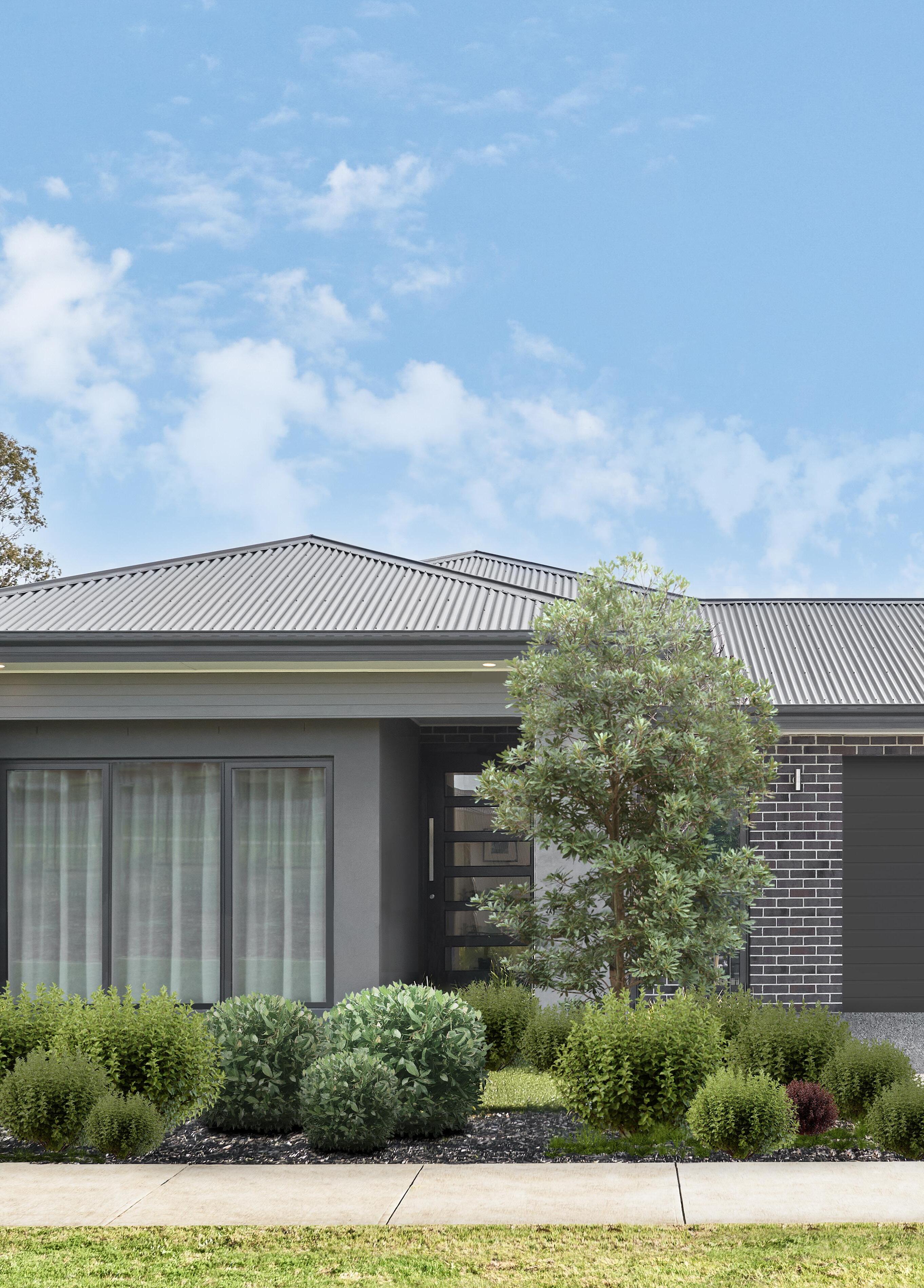
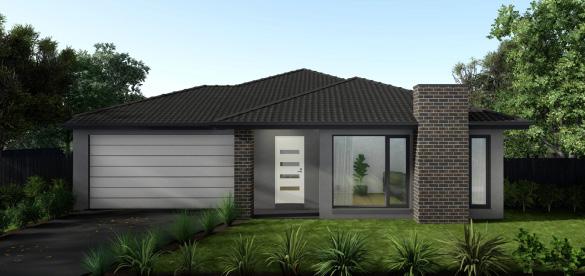
Features: Eaves to entire facade, Rendered freestanding 470 x 470 brick pier and engaged 590 x 830 pier, 1/2057H Metro awning window (width/number of windows dependent on house width and design)
Shown on a 14m frontage
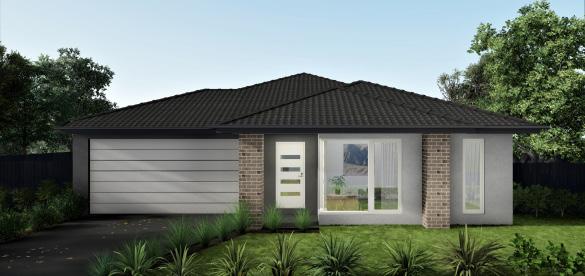
Features: Face brick 590 x 590 brick piers, Rendered brickwork to entire facade (excluding porch piers), Eaves to entire facade, 1/2057H Armadale awning window (width/number of windows dependent on house width and design), 1/2057H boutique corner window (width dependent on house width and design). Rendered foam infill above window, master suite wall must be rendered for this facade. Shown on a 14m frontage
*Disclaimer: Images are for illustrative purposes only and are to be used as guides only. Please refer to Signature Range Contract Specifications for standard external inclusions. Facade images may include upgraded items and colours that are not included such as landscaping, fencing, driveway, upgraded roofing, or upgraded bricks. All facades are floorplan specific and may require some modifications. Porch width may vary depending on facade width. Please refer to working drawings and quoted facade description.

Features: Eaves to entire facade, Rendered freestanding 590 x 590 brick pier, Scyon Linea cladding (weatherboards) to front building wall (excluding entry and garage), 2/2057H Armadale awning windows (width/ number of windows dependent on house width and design), Window moldings to facade. Shown on a 14m frontage
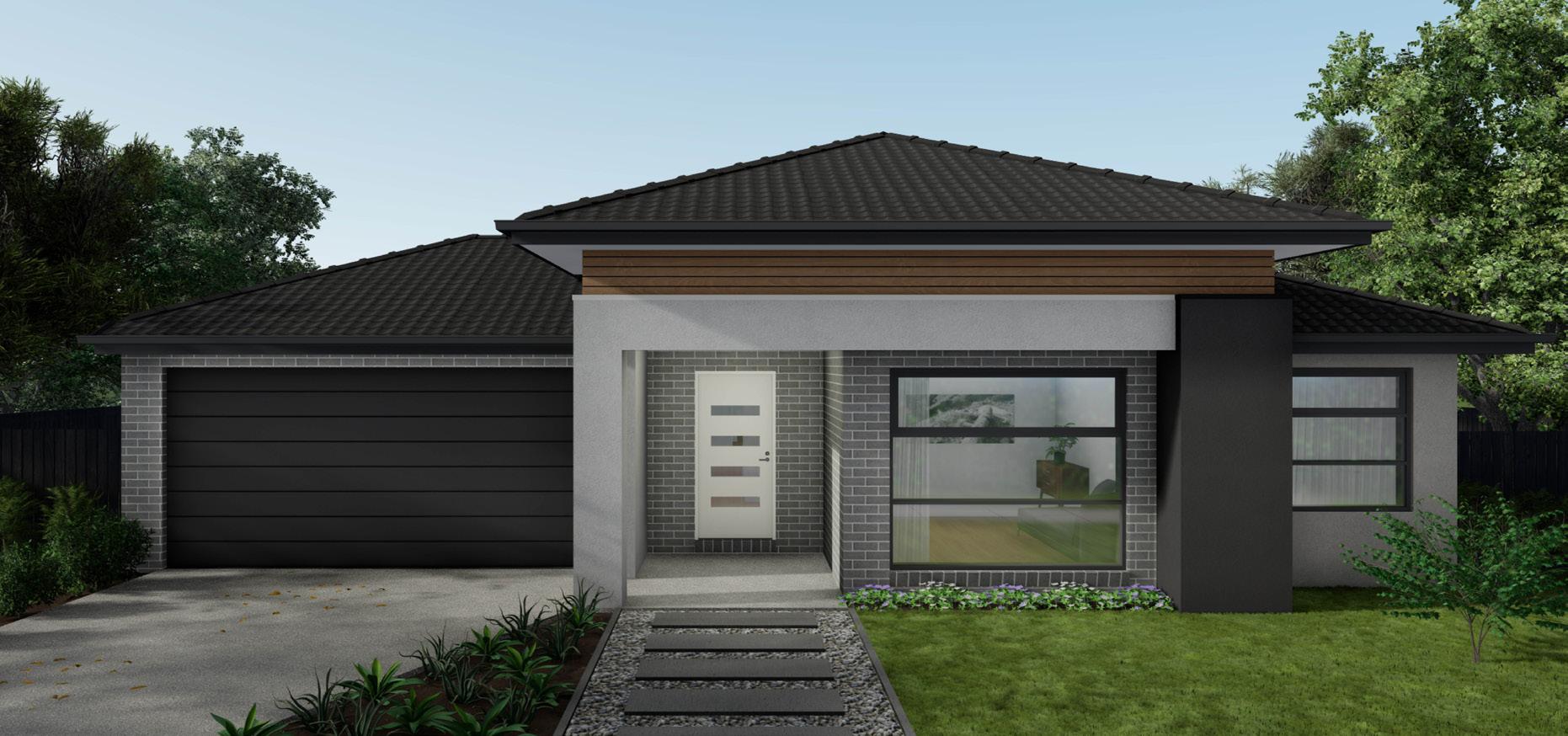
Features: Raised porch, Eaves to entire façade, Rendered 470 x 470 brick pier and rendered 590 x 1070 engaged brick pier, Rendered brickwork between piers with 86 x 12mm V-jointed Tasmanian Oak cladding above, 2/2057H multi transom awning windows (width/number of windows dependent on house width and design).
Shown on a 14m frontage.
*Disclaimer: Images are for illustrative purposes only and are to be used as guides only. Please refer to Signature Range Contract Specifications for standard external inclusions. Facade images may include upgraded items and colours that are not included such as landscaping, fencing, driveway, upgraded roofing, or upgraded bricks. All facades are floorplan specific and may require some modifications. Porch width may vary depending on facade width. Please refer to working drawings and quoted facade description.
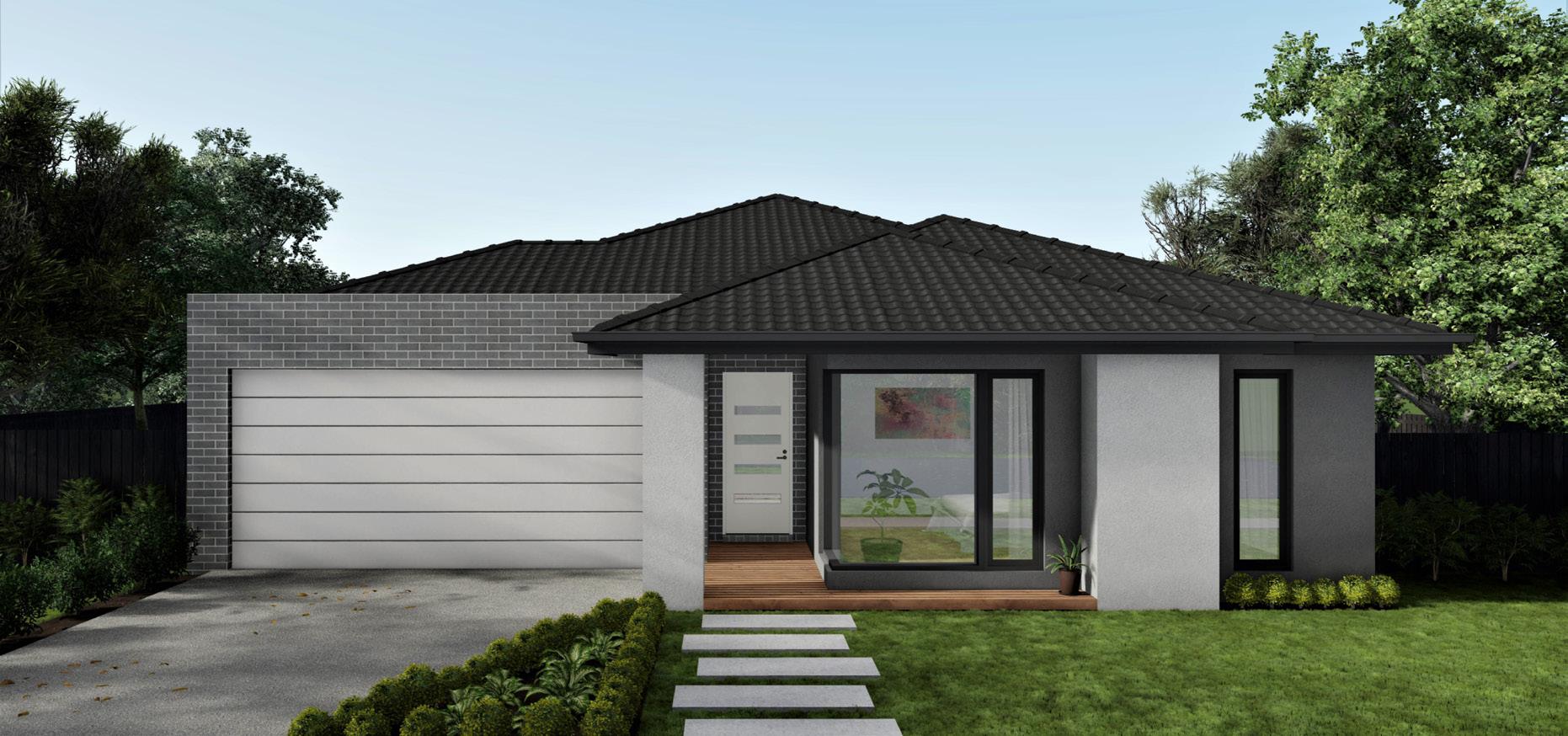
Features: Eaves to façade (excluding garage), Parapet to garage, Rendered 590 x 590 brick pier and rendered 470 x 1190 engaged brick pier, Render to front wall (excludes garage and entry), 1/2057H Armadale awning window (width/number of windows dependent on house width and design), 1/2057H boutique corner window (width dependent on house width and design). Shown on a 14m frontage
*Disclaimer: Images are for illustrative purposes only and are to be used as guides only. Please refer to Signature Range Contract Specifications for standard external inclusions. Facade images may include upgraded items and colours that are not included such as landscaping, fencing, driveway, upgraded roofing, or upgraded bricks. All facades are floorplan specific and may require some modifications. Porch width may vary depending on facade width. Please refer to working drawings and quoted facade description.
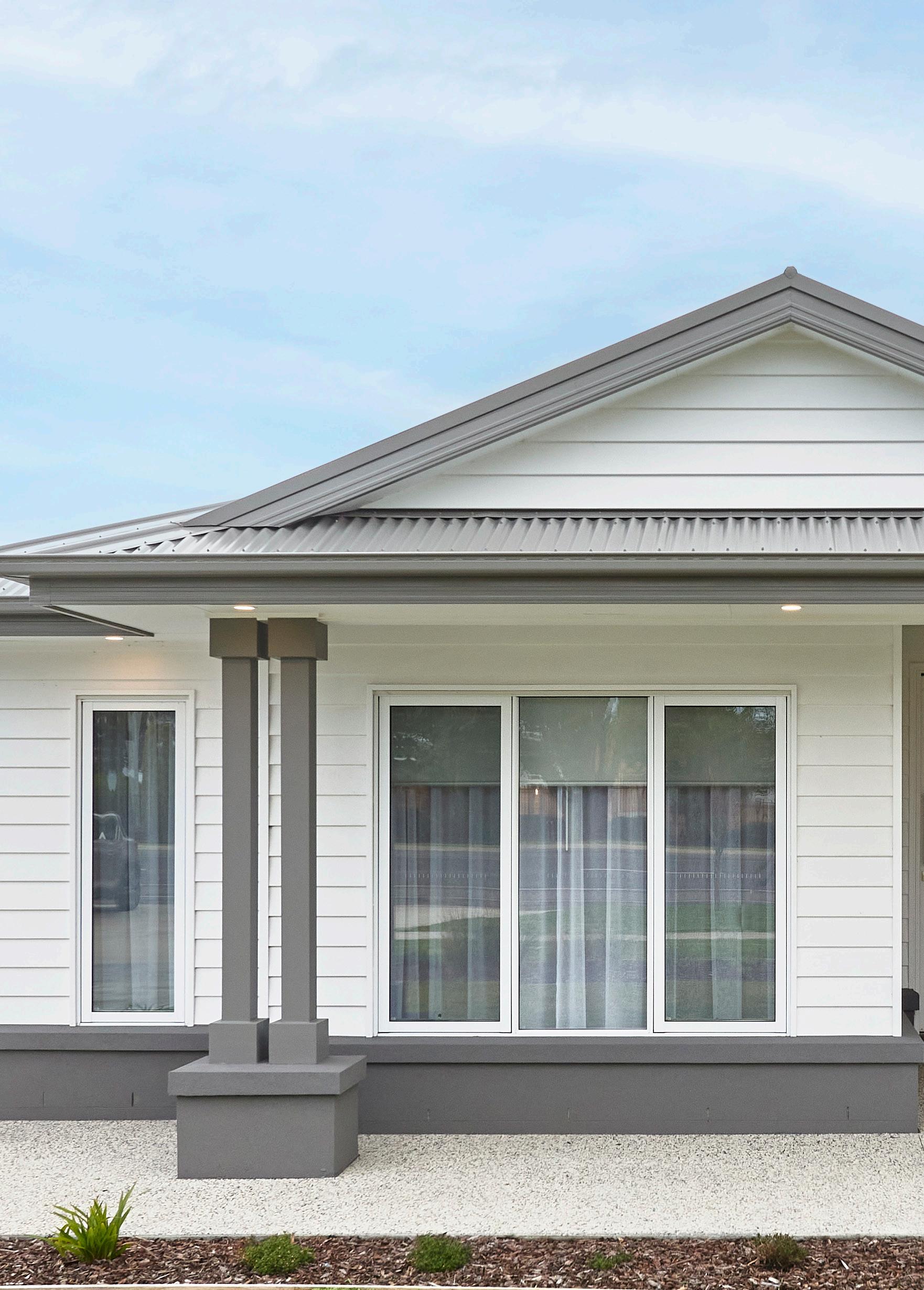
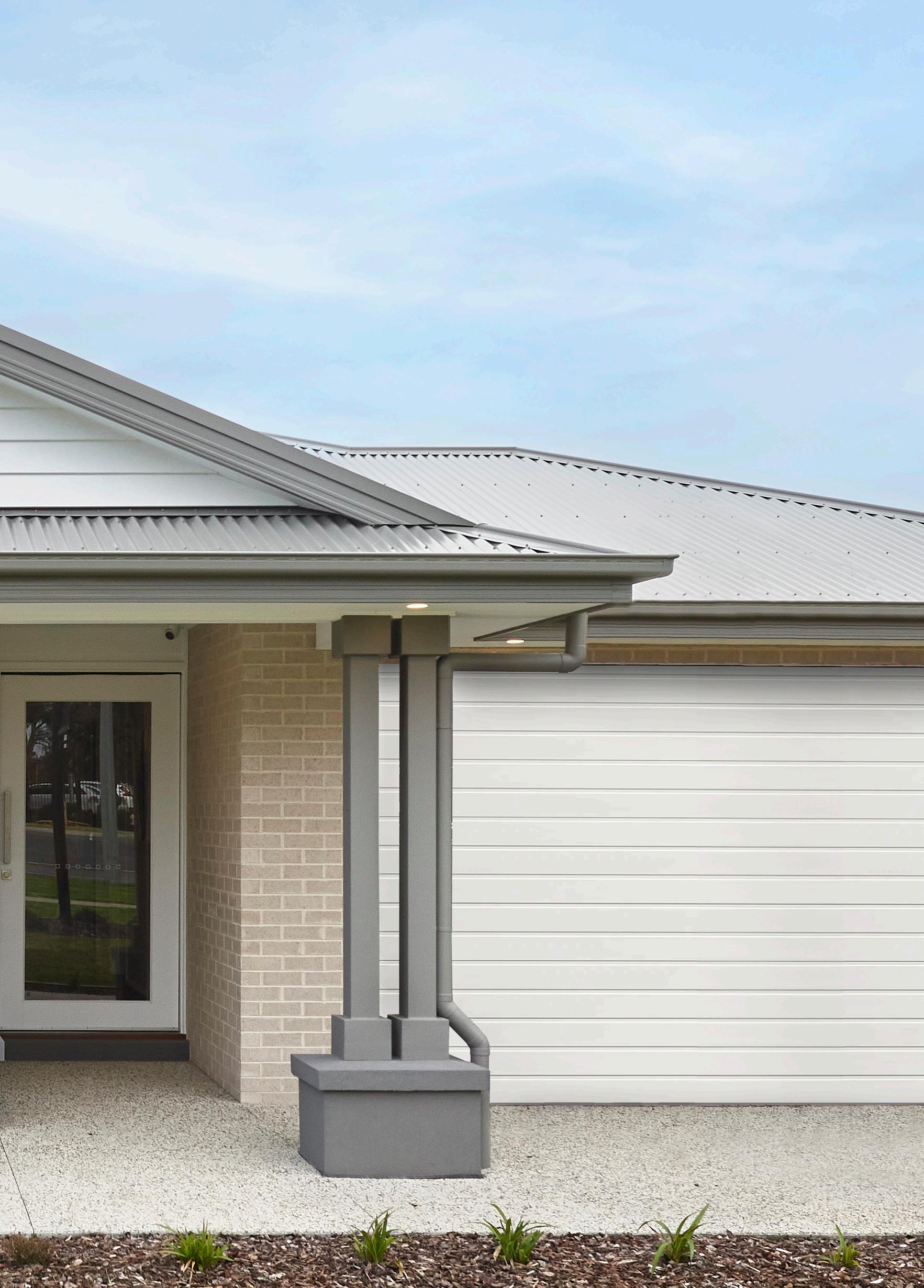
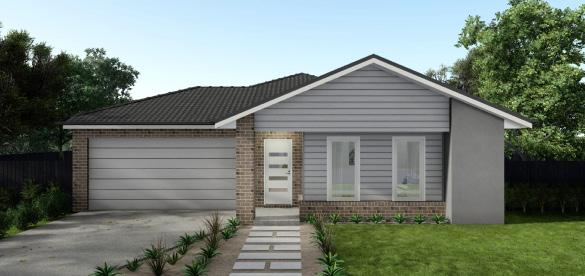
Features: Open gable porch ceiling, Eaves to entire façade, Face brick 470 x 470 pier, Rendered brickwork engaged pier 470 x 1430, 3/1800H Armadale awning windows (width/number of windows dependent on house width and design), Linea scyon cladding to front building wall inside porch with rendered base brickwork below, Linea scyon cladding to gable. Shown on a 14m frontage
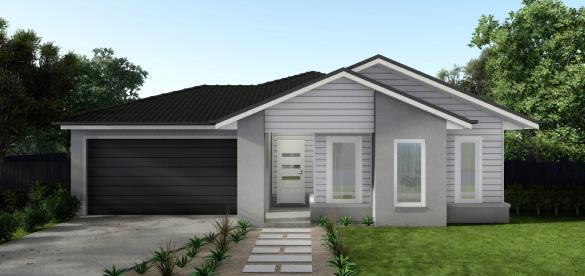
Features: Eaves to entire facade, Linea scyon cladding to front building walls and gable with rendered base brickwork below. Rendered freestanding 470 x 710 brick pier and rendered front projection, 3/2057H Armadale awning windows (width/number of windows dependent on house width and design). Shown on a 14m frontage
*Disclaimer: Images are for illustrative purposes only and are to be used as guides only. Please refer to Signature Range Contract Specifications for standard external inclusions. Facade images may include upgraded items and colours that are not included such as landscaping, fencing, driveway, upgraded roofing, or upgraded bricks. All facades are floorplan specific and may require some modifications. Porch width may vary depending on facade width. Please refer to working drawings and quoted facade description.
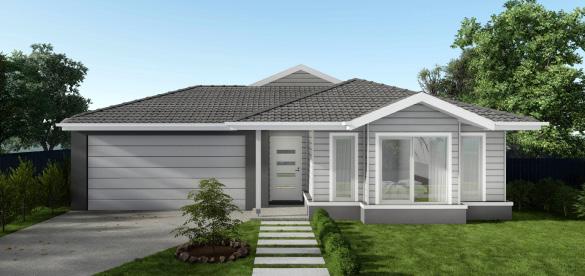
Features: Eaves to entire facade, Scyon Linea cladding (weatherboards) to facade (excluding garage), Render to base brickwork below façade windows with flat profile moldings, 1/135 x 135 painted LOSP post, 3/1800H Armadale awning windows (width/number of windows dependent on house width and design), Flat profile moldings to window surrounds, Dutch gable with Scyon Linea weatherboard infill to top of roof
Shown on a 14m frontage
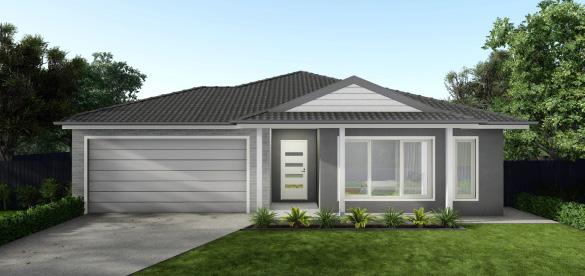
Features: 3/ 135 x 135 painted LOSP posts, Render to facade (excluding garage area only), Eaves to entire facade, 2/1800H Armadale awning windows (width/number of windows dependent on house width and design), Flat profile moldings to window and garage door surround, Dutch gable with Scyon Linea weatherboard infill to top of porch roof.
Shown on a 14m frontage
*Disclaimer: Images are for illustrative purposes only and are to be used as guides only. Please refer to Signature Range Contract Specifications for standard external inclusions. Facade images may include upgraded items and colours that are not included such as landscaping, fencing, driveway, upgraded roofing, or upgraded bricks. All facades are floorplan specific and may require some modifications. Porch width may vary depending on facade width. Please refer to working drawings and quoted facade description.

Features: Scyon Linea cladding (weatherboard) to entry and front wall of home, Render to base brickwork below façade windows with flat profile moldings, 2/470 x 710 rendered piers with 2/112 x 112 painted LOSP posts above each pier, Render to garage, Eaves to entire facade, 2/1800H Armadale awning windows (width/ number of windows dependent on house width and design), Flat profile moldings to posts, windows and garage door surround, Dutch gable with Scyon linea cladding (weatherboard) to top of porch roof. Shown on a 14m frontage
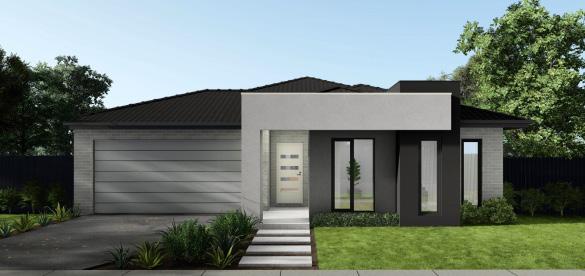
Features: Eaves to entire façade (excluding porch), Rendered 470 x 470 brick pier and rendered 470 x 1550 wall projection, Rendered foam parapet above porch (in line with pier), extending over rendered wall projection, Render to front wall (inside of porch only), 2/20570H Armadale awning windows (width/number of windows dependent on house width and design) Shown on a 14m frontage
*Disclaimer: Images are for illustrative purposes only and are to be used as guides only. Please refer to Signature Range Contract Specifications for standard external inclusions. Facade images may include upgraded items and colours that are not included such as landscaping, fencing, driveway, upgraded roofing, or upgraded bricks. All facades are floorplan specific and may require some modifications. Porch width may vary depending on facade width. Please refer to working drawings and quoted facade description.
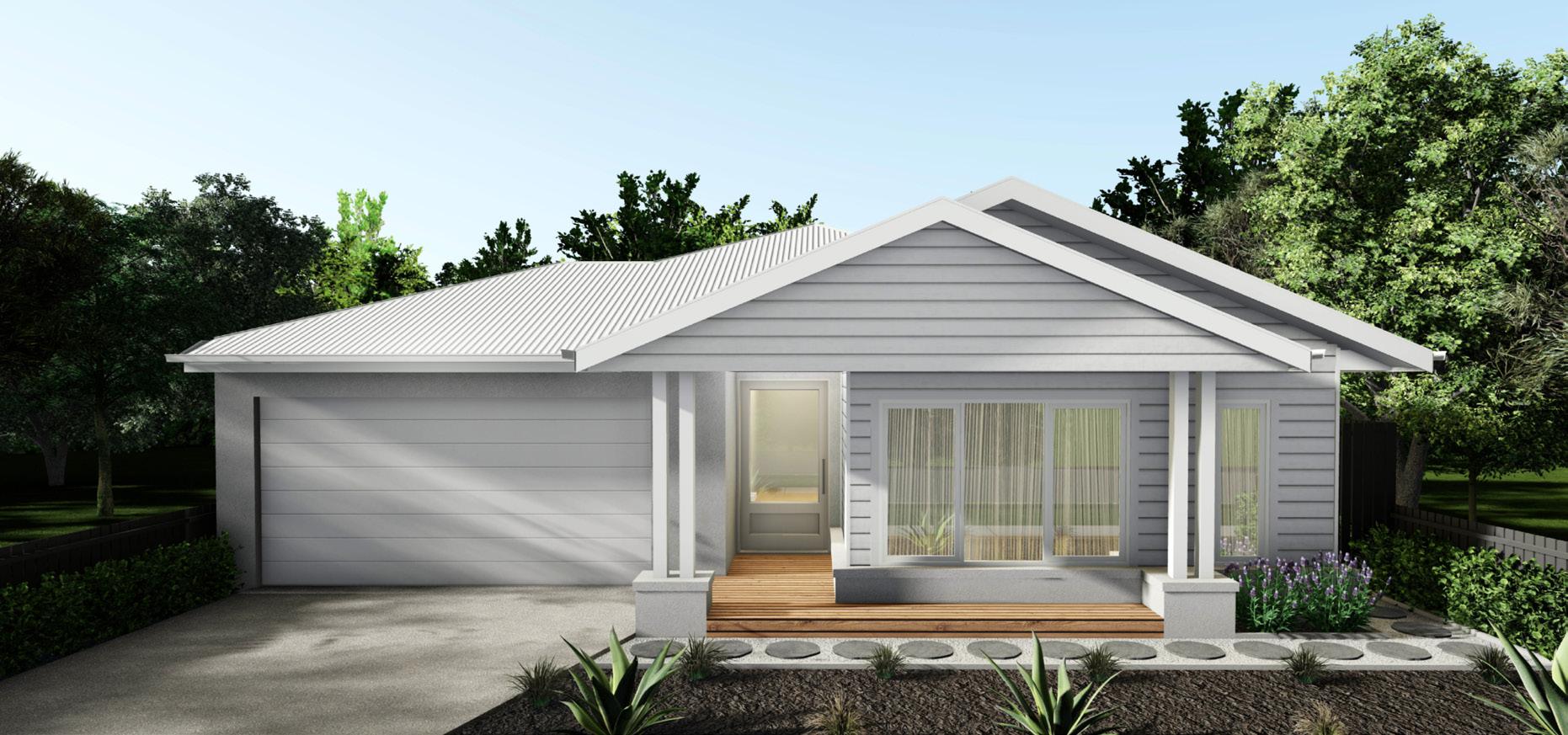
Features: No raised porch, 2 rendered brickwork piers with 2 135x135mm LOSP painted posts each, render to entry and garage, eaves to entire facade, 2 Armadale awning windows (width/number of windows dependent on house width and design), Scyon Linea weatherboard cladding to front with rendered brickwork below, excluding entry and garage, Gable ends with Scyon Linea weatherboard infill
Shown on a 14m frontage
*Disclaimer: Images are for illustrative purposes only and are to be used as guides only. Please refer to Signature Range Contract Specifications for standard external inclusions. Facade images may include upgraded items and colours that are not included such as landscaping, fencing, driveway, upgraded roofing, or upgraded bricks. All facades are floorplan specific and may require some modifications. Porch width may vary depending on facade width. Please refer to working drawings and quoted facade description.


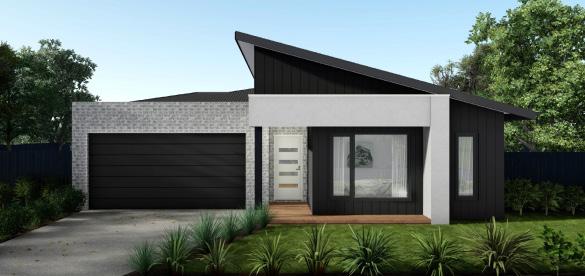
Features: Skillion roof over front of home (reduced hipped roof pitch behind to suit), Parapet to front of garage, Axon cladding to front building wall and face of skillion, 1/200 x 200 painted cypress post to porch, 1/470 x 470 rendered brick pier and rendered foam parapet to porch, 1/1800H metro awning window (width/number of windows dependent on house width and design), 1/1800H Armadale awning window (width dependent on house width and design.
Shown on a 14m frontage
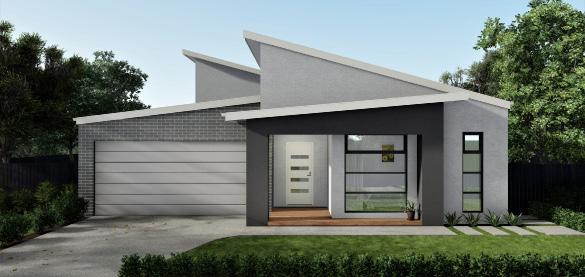
Features: Skillion roofs to home, Eaves to porch and house skillion only, Rendered brick 590 x 590 piers, Rendered brick infill above porch, 100mm foam cladding to entire home (excluding garage and porch), 2/2315H multi transom awning windows (width/number of windows dependent on house width and design).
Shown on a 14m frontage
*Disclaimer: Images are for illustrative purposes only and are to be used as guides only. Please refer to Signature Range Contract Specifications for standard external inclusions. Facade images may include upgraded items and colours that are not included such as landscaping, fencing, driveway, upgraded roofing, or upgraded bricks. All facades are floorplan specific and may require some modifications. Porch width may vary depending on facade width. Please refer to working drawings and quoted facade description.
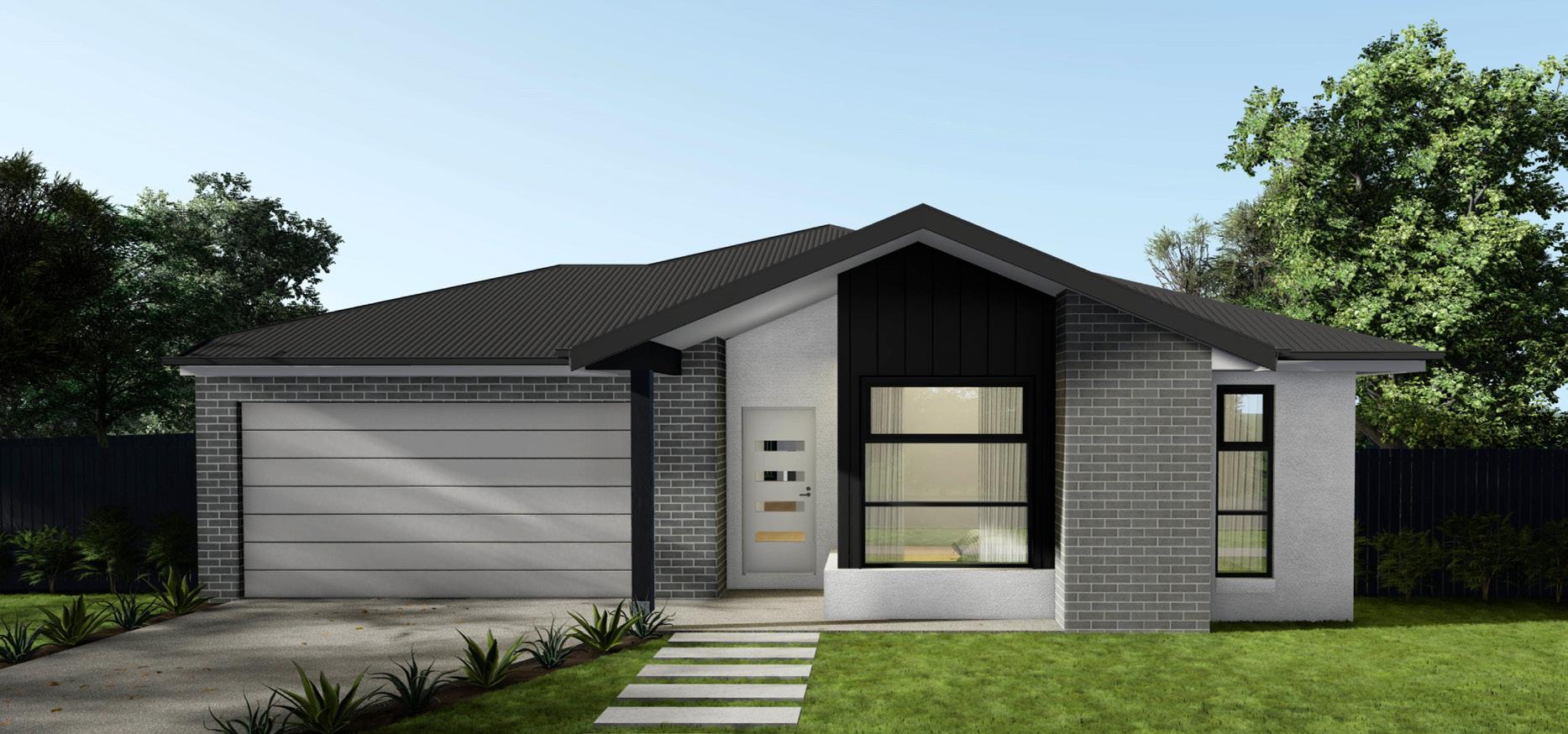
Features: Open gable porch ceiling, Eaves to entire façade, 135 x 135 painted LOSP post, Face brickwork engaged pier 470 x 1430, Render to facade (excluding garage area only), 2/20570H Multi transom awning windows (width/number of windows dependent on house width and design), Axon cladding to front building wall inside porch with rendered base brickwork below Shown on a 14m frontage
*Available with Colorbond Roof only
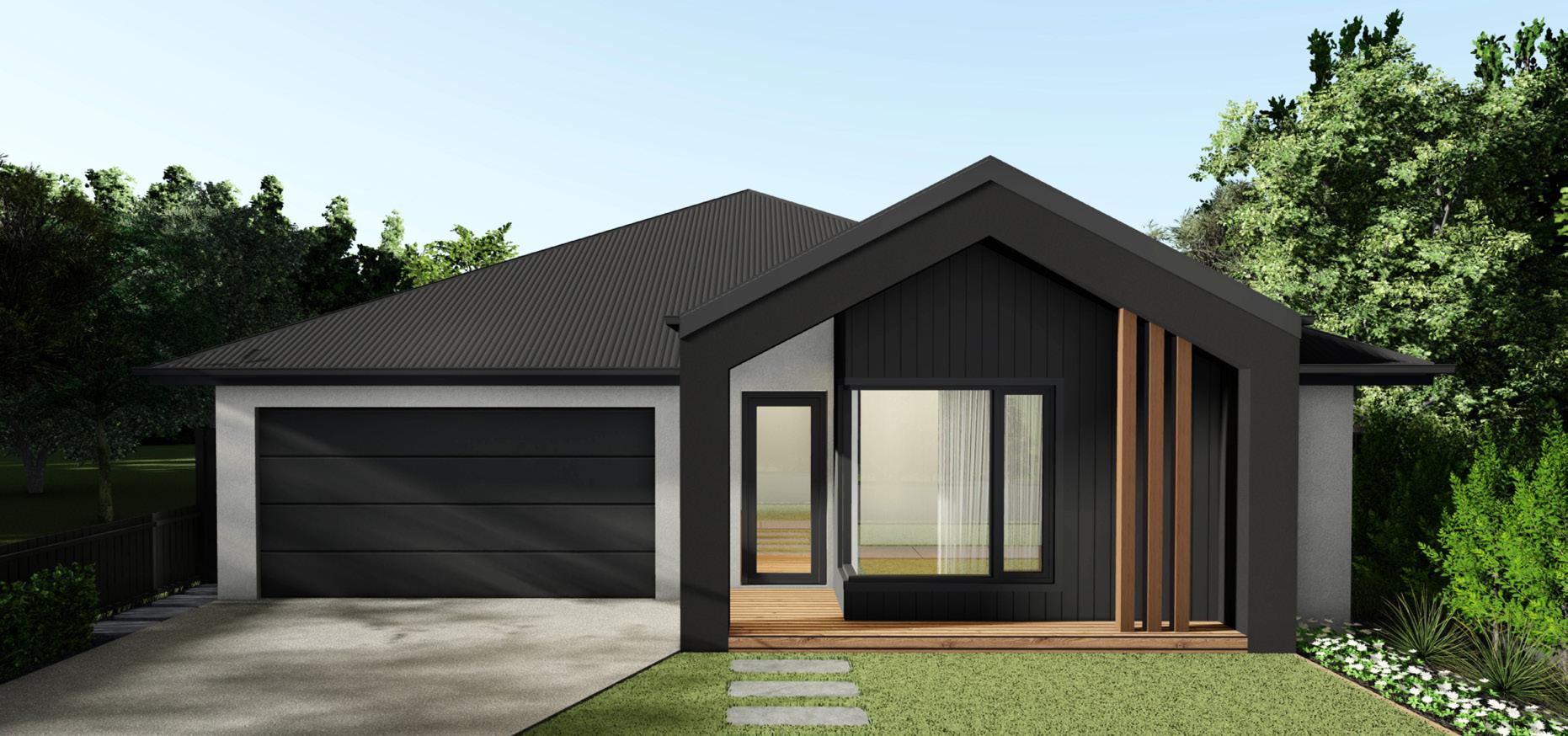
16 18
Features: Open gable porch ceiling, 2 470mm brick piers with rendered foam infill between/above, matching the roof pitch, 3 135x135mm LOSP painted posts (the display has a timber stain look paint, as LOSP posts cannot be stained), Axon cladding 133mm smooth to part of façade front building wall returning into entry, eaves to façade, excluding gable, corner butt window
Shown on a 14m frontage
*Available with Colorbond Roof only
*Disclaimer: Images are for illustrative purposes only and are to be used as guides only. Please refer to Signature Range Contract Specifications for standard external inclusions. Facade images may include upgraded items and colours that are not included such as landscaping, fencing, driveway, upgraded roofing, or upgraded bricks. All facades are floorplan specific and may require some modifications. Porch width may vary depending on facade width. Please refer to working drawings and quoted facade description.
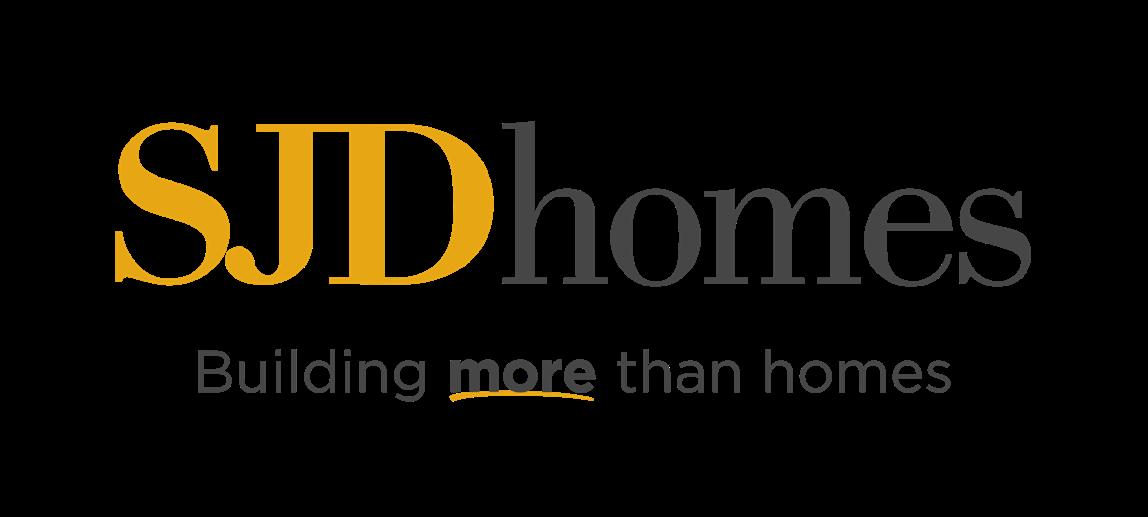
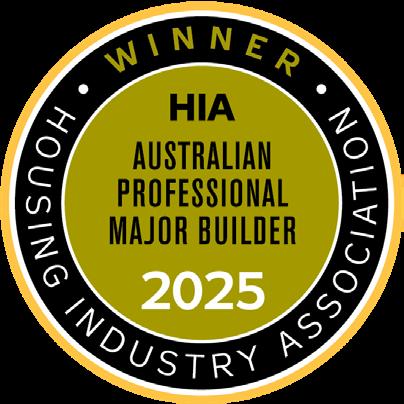
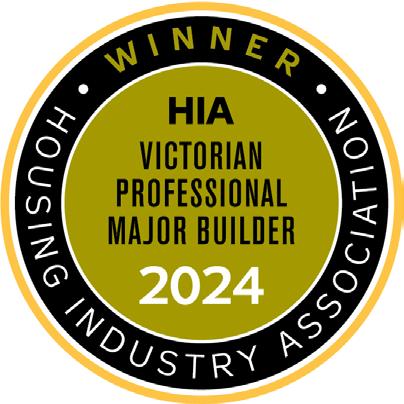
*Disclaimer: Images are for illustrative purposes only and are to be used as guides only. Please refer to Signature Range Contract Specifications for standard external inclusions. Facade images may include upgraded items and colours that are not included such as landscaping, fencing, driveway, upgraded roofing, or upgraded bricks. All facades are floorplan specific and may require some modifi cations. Porch width may vary depending on facade width. Please refer to working drawings and quoted facade description.
