Open to possibilities.
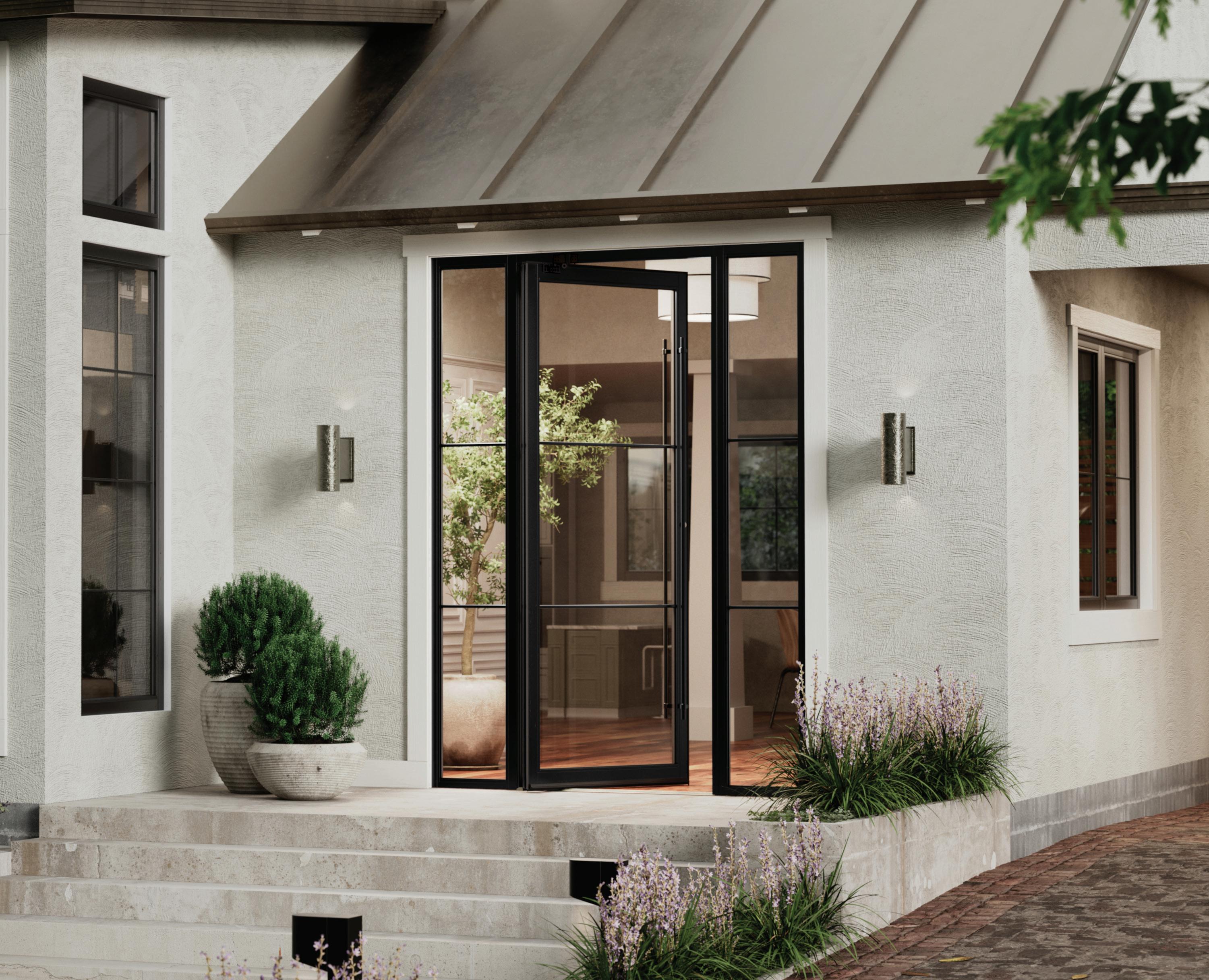
2023 ALUMINUM & GLASS DOOR SYSTEMS CATALOG
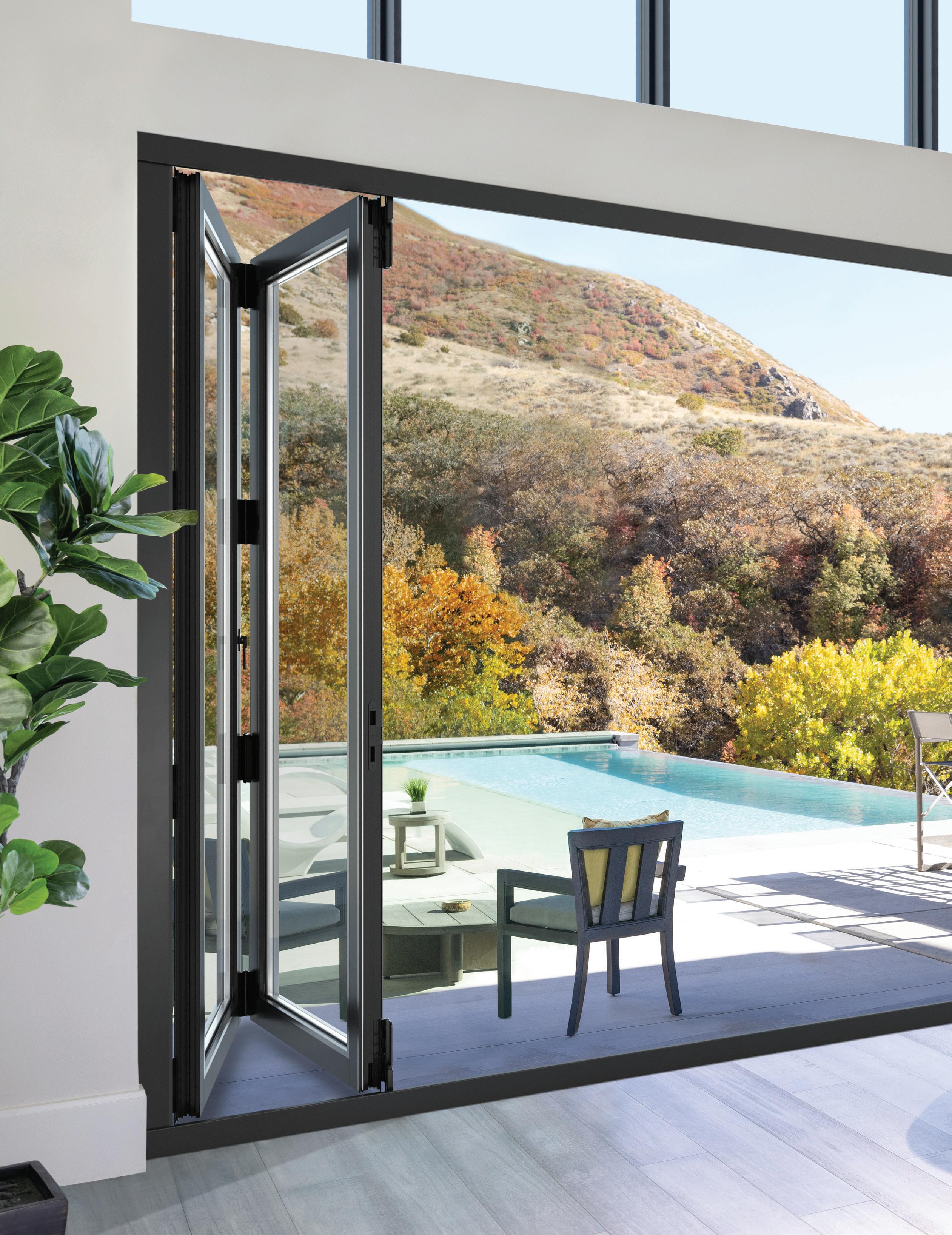
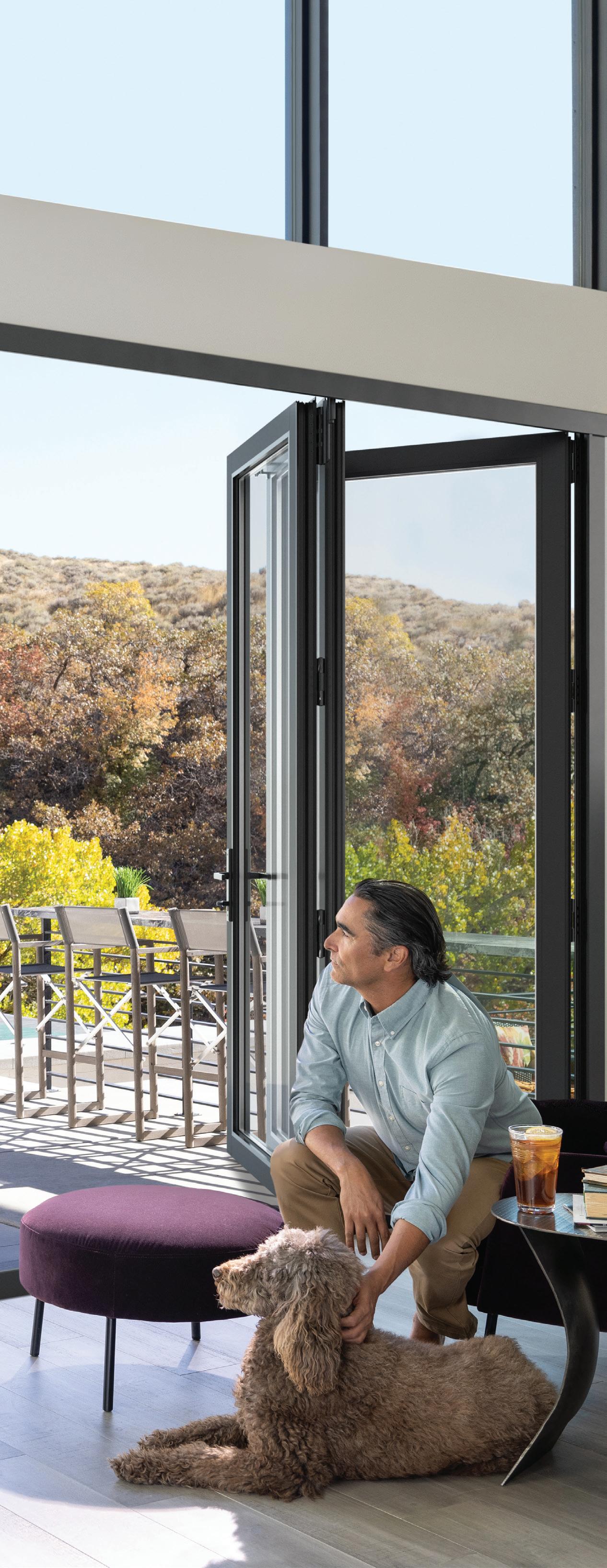
3 Confidence in a complete system. With the Veris collection, each piece is engineered to work together seamlessly for easy, worry-free operation backed by comprehensive warranties for peace of mind. Visit VerisCollection.com for details on limited warranties and exclusions. Finish Door System *Brand Use Study, 2022 Builder magazine. TABLE OF CONTENTS Movement with Purpose 4–5 Pivot Entry Doors 6–17 Hinged Glass Doors 18–29 Folding Glass Doors 30–41 Sliding Glass Doors 42–53 Structural & Impact-Rated Options 54–55 Experience open-air living with the VerisTM collection. Blur the lines between home and the outdoors with expansive glass and sleek minimalist designs. This exclusive collection pairs high-end style with unique functionality – all from the entry door brand building professionals choose most.*
Movement with Purpose
Explore a variety of operational methods to connect with the outdoors through expansive glass panels that easily glide open and shut.
Pivot Entry Doors
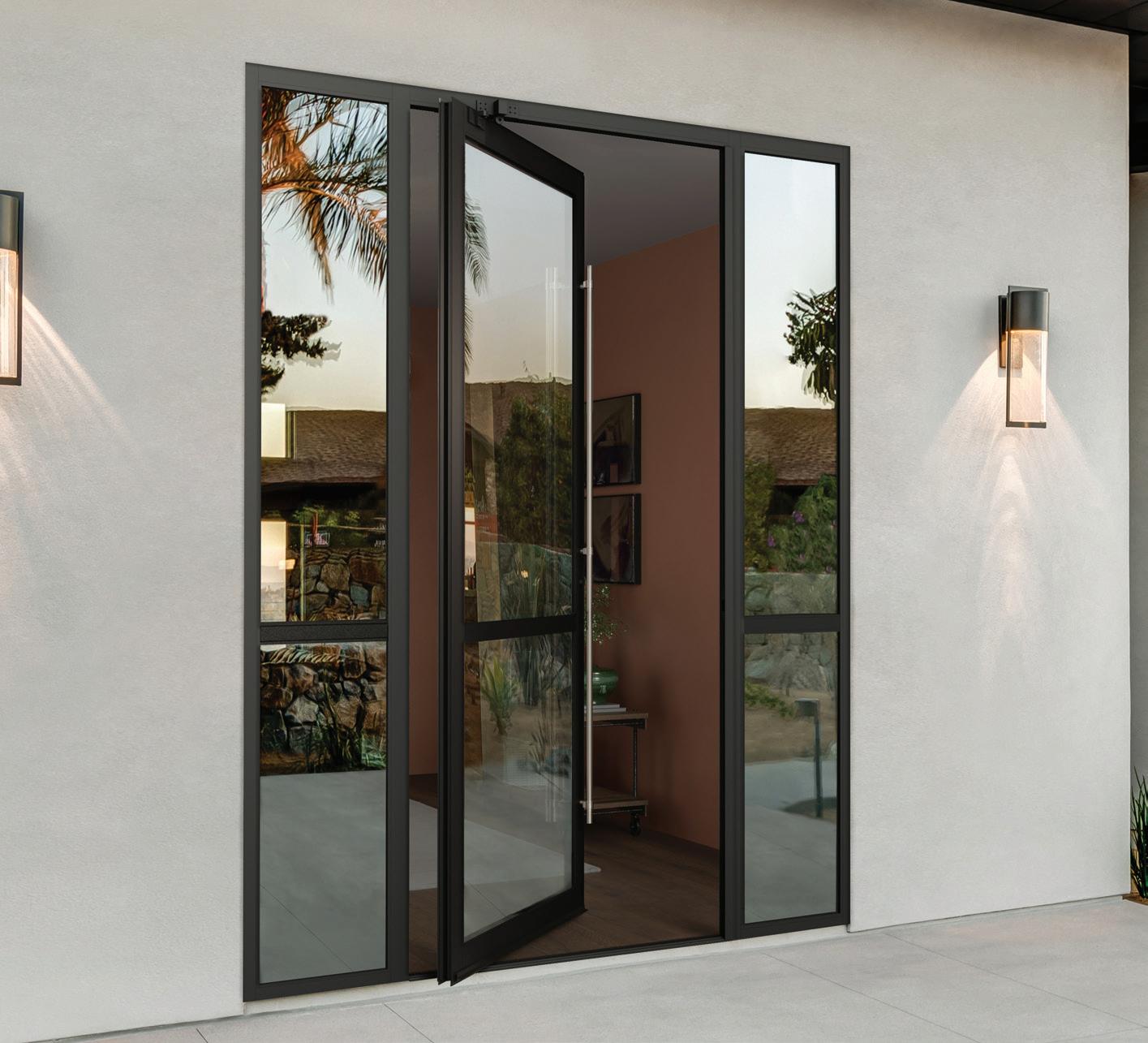
The epitome of modern style with unique movement. Features a pivot point at the top and bottom of the door instead of along the edge.
More on pages 6–17.
Hinged Glass Doors
Ideal for homes with contemporary styling. Available in single and french door configurations for a simplistic look in the front or back of the home.
More on pages 18–29.
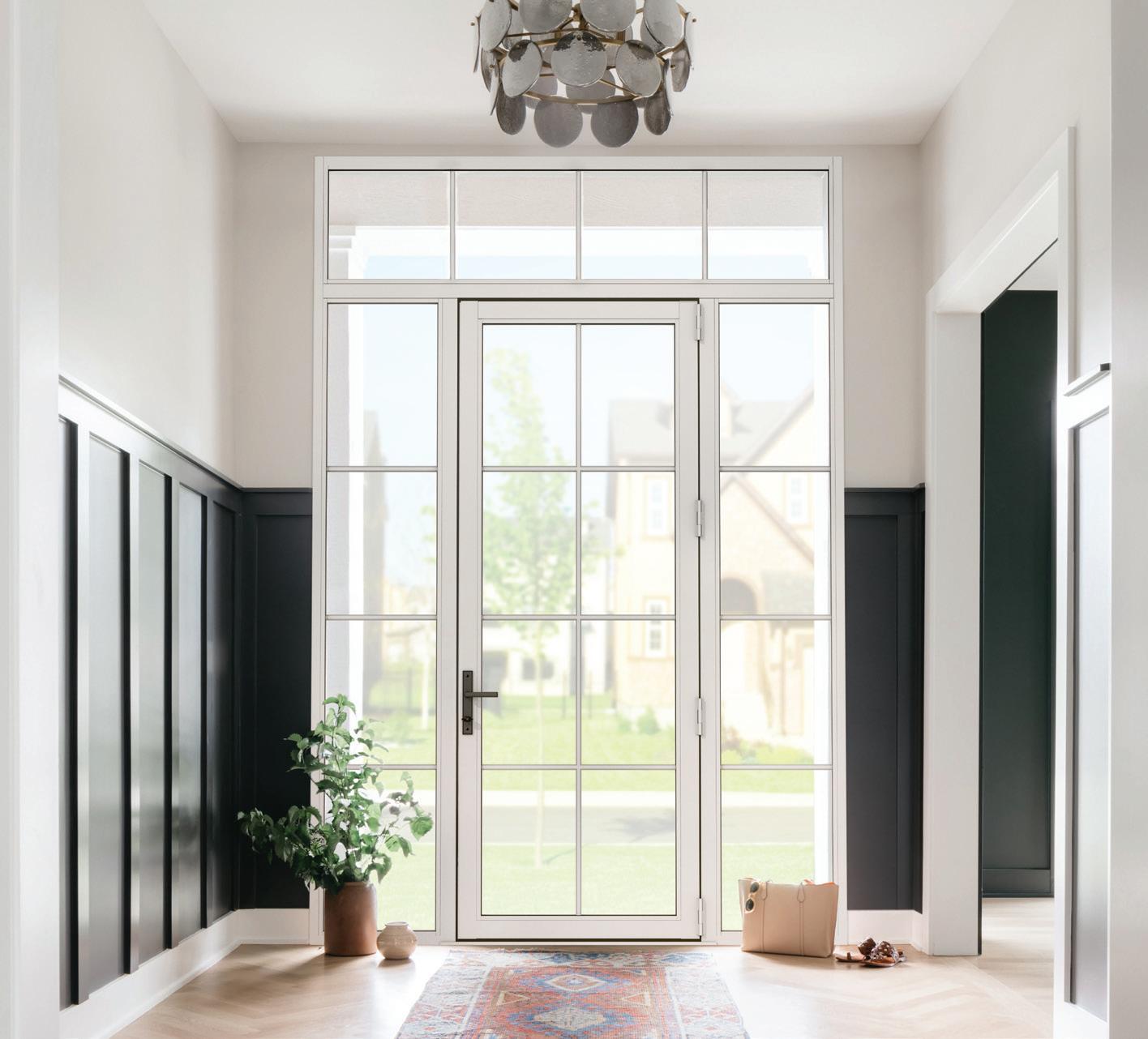
4
Folding Glass Doors
Perfect for connecting indoor and outdoor spaces in homes with patios, decks, enclosed porches and more. Optional swing door allows for easy entry or exit without opening all the panels.
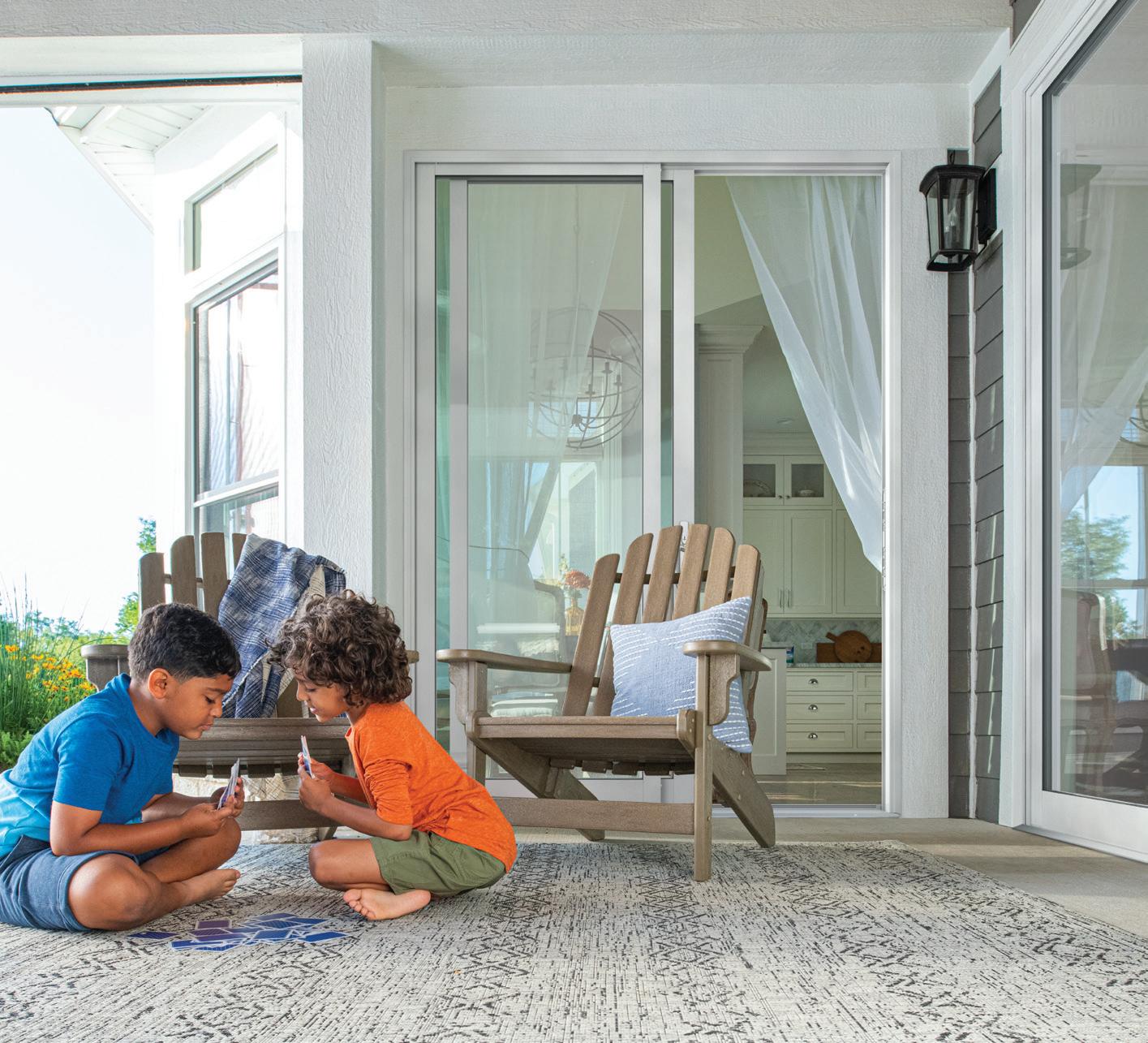
More on pages 30–41.
Sliding Glass Doors
Enjoy expansive views and easy access to outdoor living spaces. Optional pocket door construction can deliver completely unobstructed views when fully opened.
More on pages 42–53.
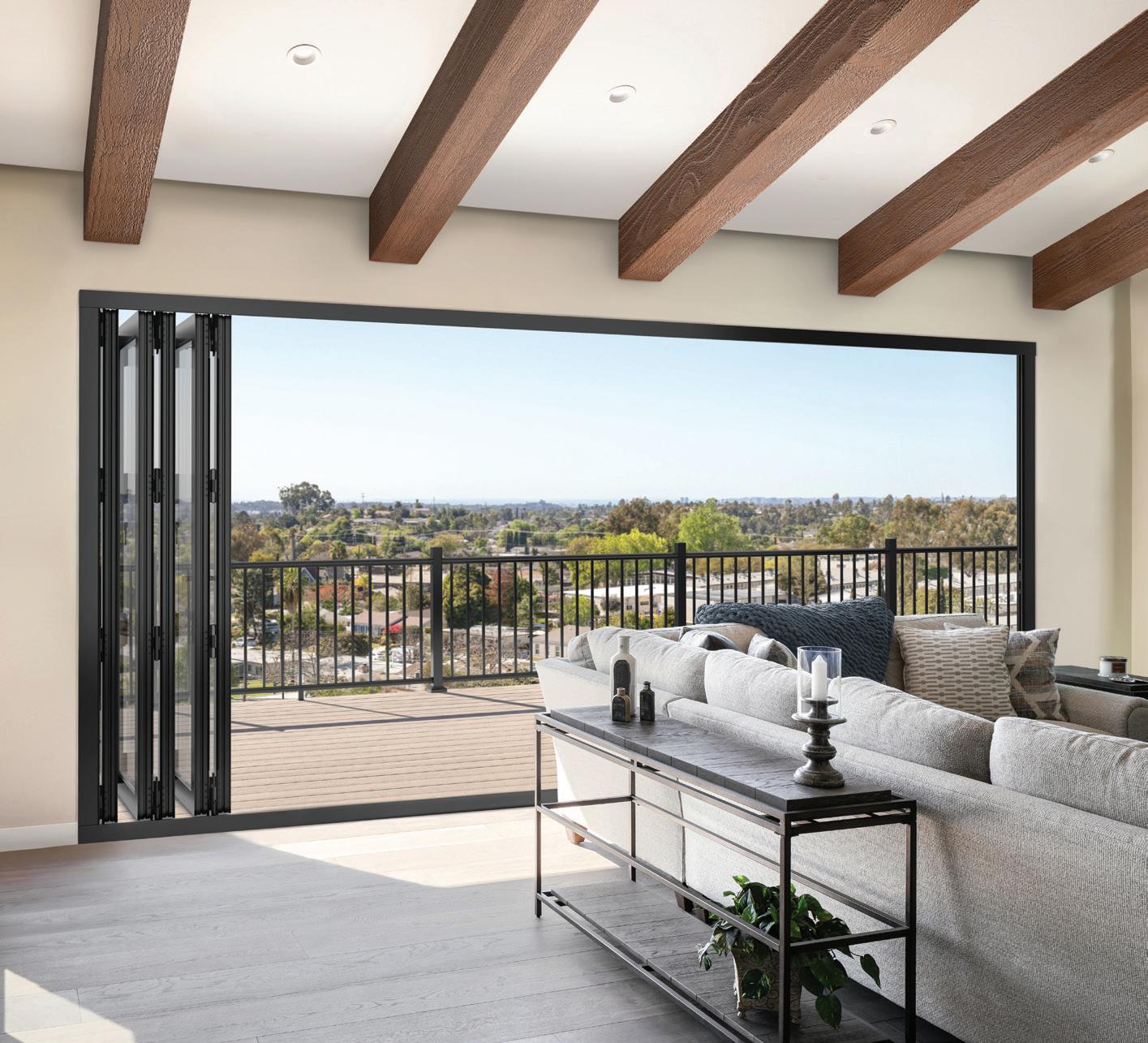
5
Pivot Entry Doors
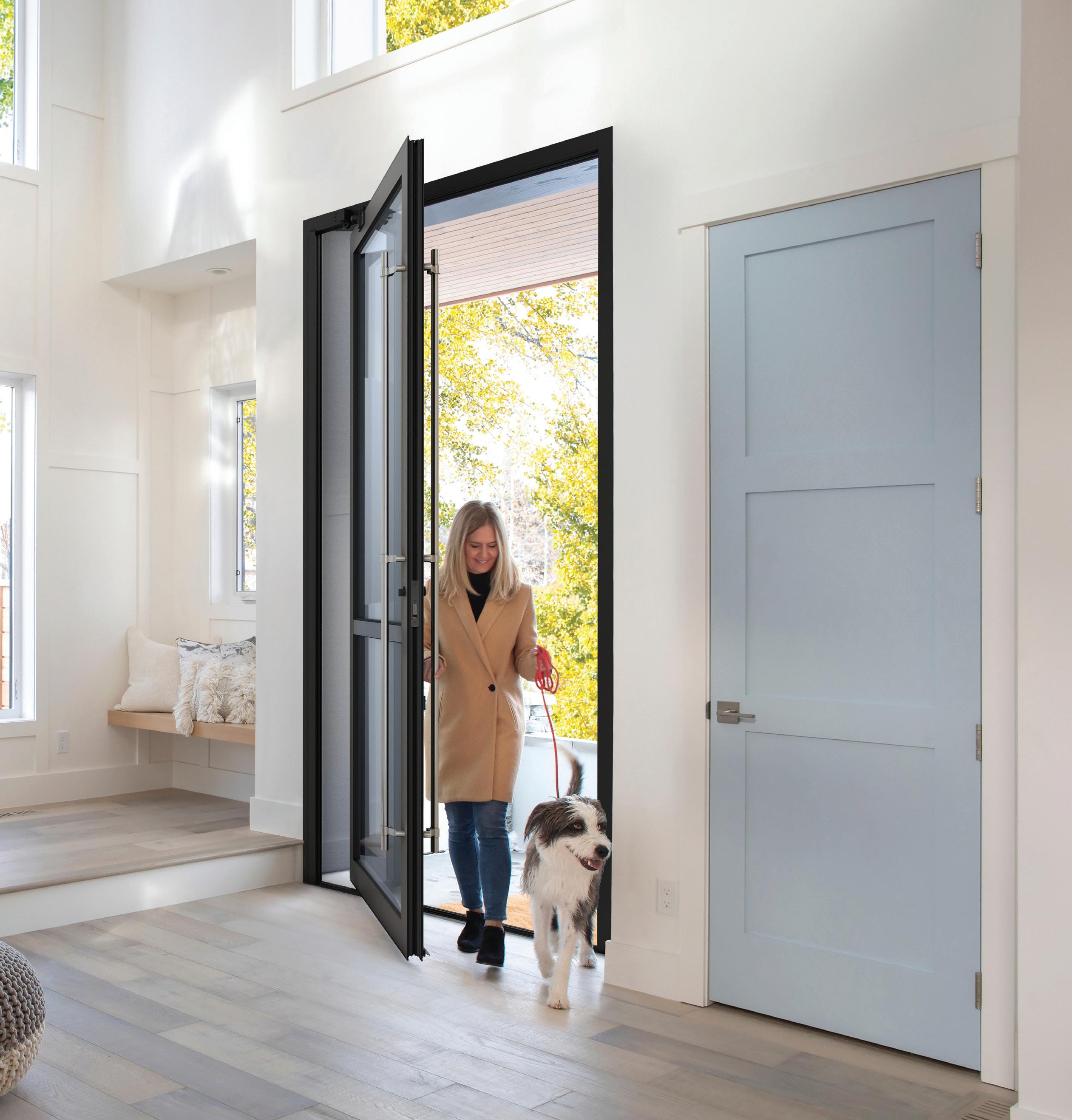
MODERN
MOVEMENT
Unique style and movement.

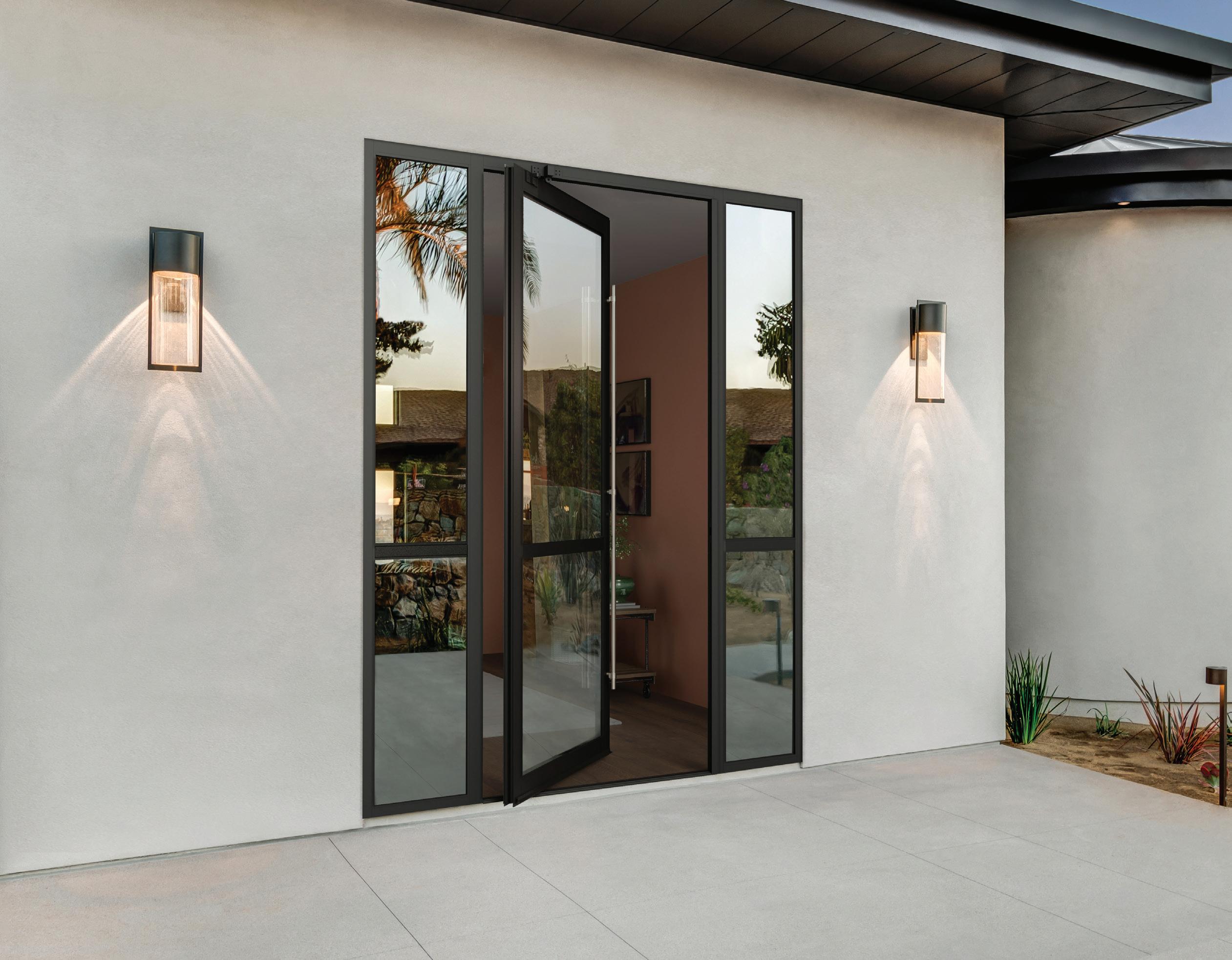
7
Discover the epitome of modern style with unique movement with Veris pivot entry doors. Experience the smooth pivoting motion, sleek style and expansive glass that make them the perfect choice for any contemporary entryway.
Confidence in a Complete System
Create the ultimate open-air living experience with superior performance thanks to our full-system approach. With the VerisTM collection, each piece is engineered to work together seamlessly.
*French door systems and 10' door systems will include flush bolts.

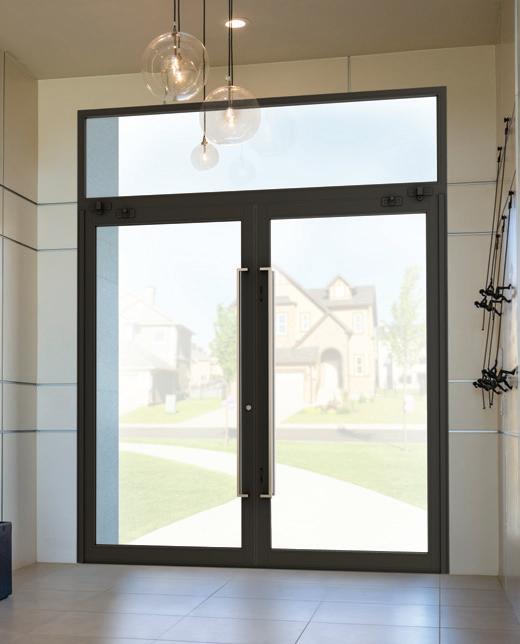
**Door systems built with a flush sill have little resistance to water penetration and have a potential to leak if installed exposed to weather. We recommend these systems be installed away from weather under large soffits or overhangs. For ADA compliance, the door must provide a minimum 32" clear opening width. Verify all other ADA compliance requirements with your local building code official.

8
8 3 2 2 3 6 5 7 1
Shown from the exterior side of the door system.
2 4 PIVOT
For 10' systems, doors and sidelites have the option of a horizontal mullion.
DOORS
In addition to the deadbolt, the flush bolt* offers another locking point and is integrated into single and french configurations for added security and enhanced performance in severe weather.
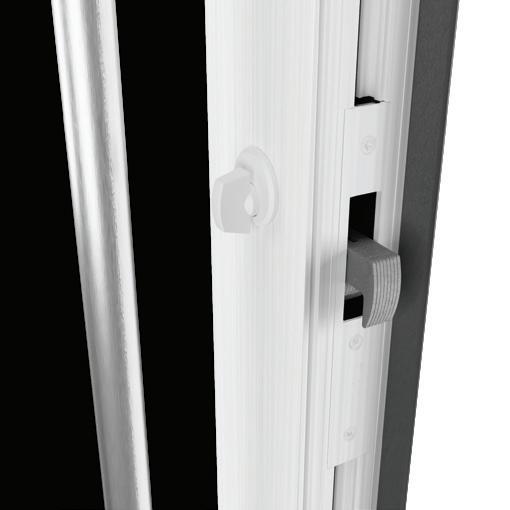
Pivot hardware delivers the innovative movement of the pivot door with a sealed bearing on the bottom for smooth, quiet operation.
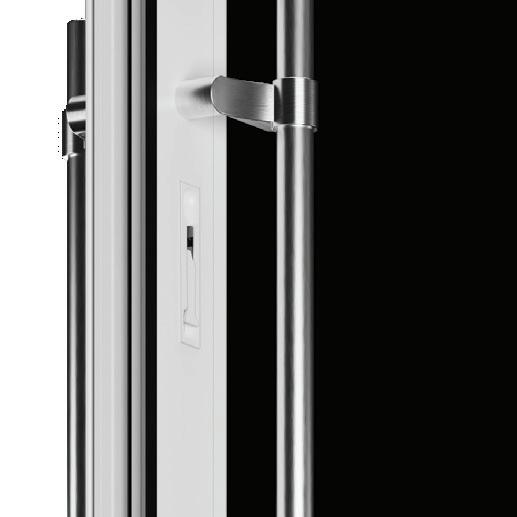
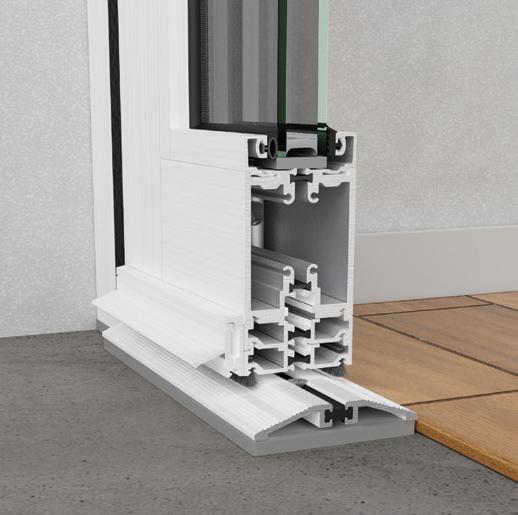
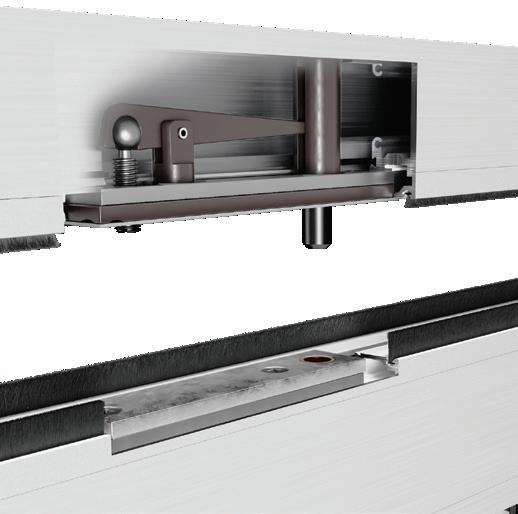
Built-in rain deflector helps protect areas exposed to wind-driven rain, enhancing weather protection.
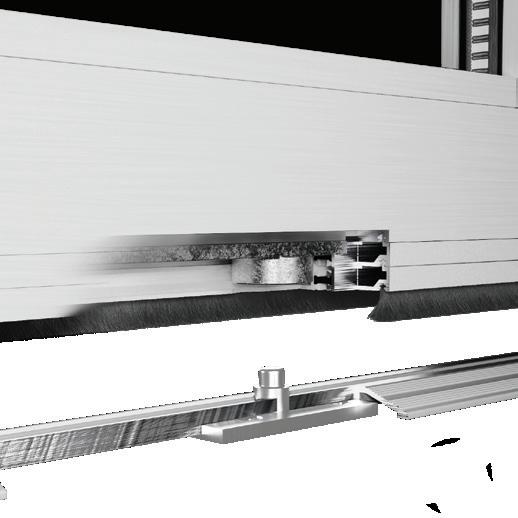
Thermal break design separates interior and exterior aluminum to reduce heat and cold transfer between indoors and outdoors which helps reduce condensation.
Designed to provide the best possible fit between panel and frame, the weatherstrip helps prevent water and air from entering the home.
Thermally broken sills reduce the transfer of heat and cold through the door system for greater energy efficiency while reducing condensation buildup. Available in a flush configuration for ADA compliance.**
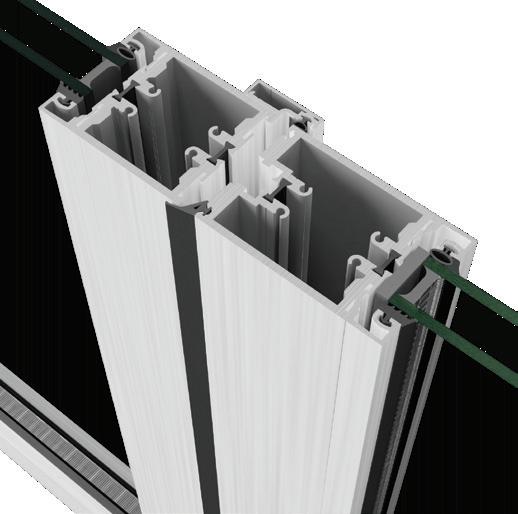
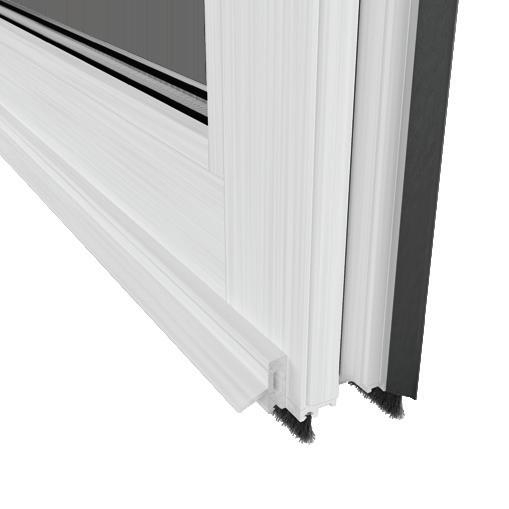
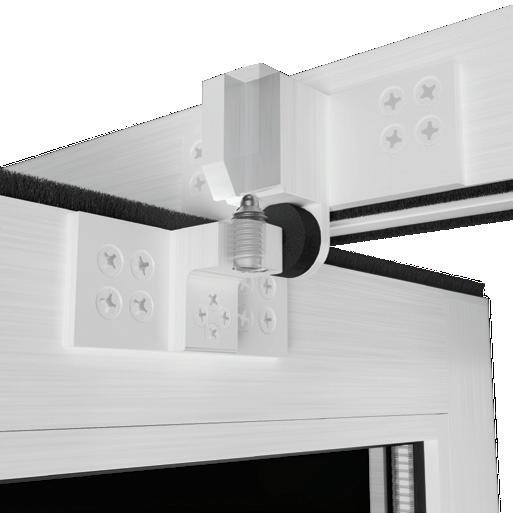
As part of french door configurations, an astragal is integrated into the unit to assist with sealing the door system for better protection from the elements.
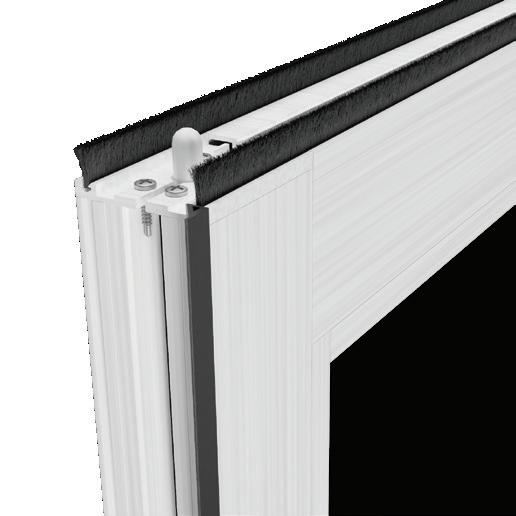
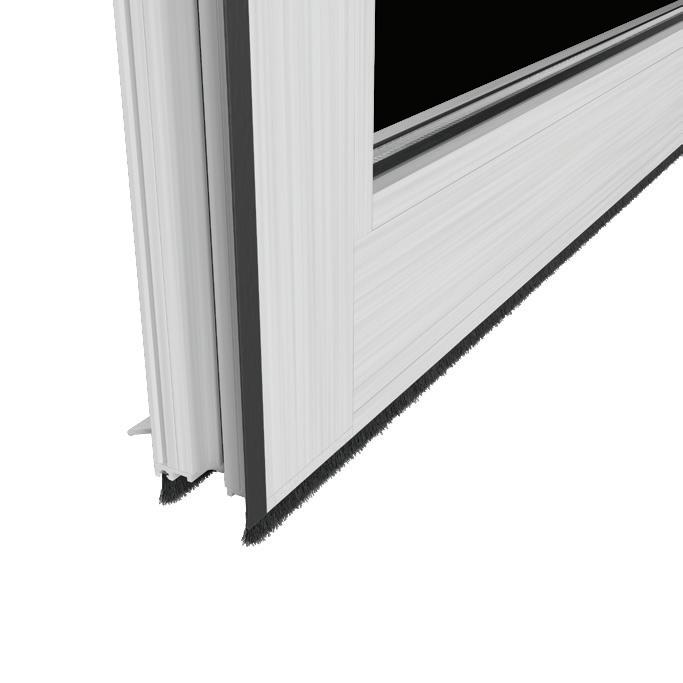
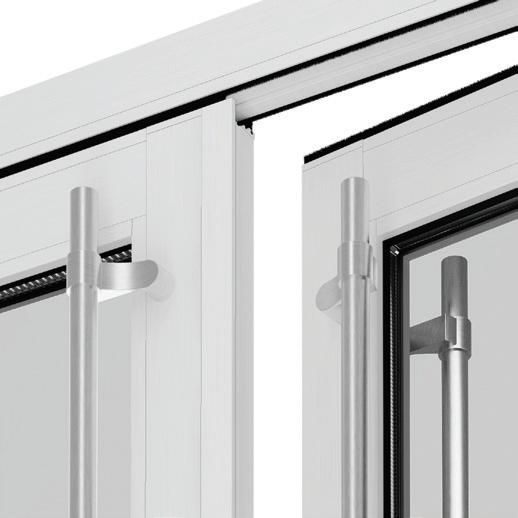
9
2 4
1
A door catch holds the door open while blending into the system. A rubber stopper provides quiet operation.
8
6
5
Component images shown from interior side of the door system.
Cutaway to show internal details.
3
Cutaway to show internal details.
7
Cutaway to show internal details.
PIVOT DOORS
Cutaway to show internal details.
V-2 vs. V-3
V-2 Systems: Built for everyday life.
Our V-2 systems are designed to meet the needs for most homes and structures. Featuring our standard components that are quality tested for long-term use, the V-2 system is perfect for residential dwellings in most areas of the United States.
Panel & System
Thickness: 2-¼"
Maximum Height: 8'
Size Offering
V-3 Systems:
Performance where you need it.
Our V-3 systems are engineered to meet the high-performance needs of specific regions, building codes and commercial structures, and are built to support larger glass panels found in our taller units. With high-performance components that can stand up to heavy-duty use, the V-3 system is ideal for structures and door units that require extra support and stability.
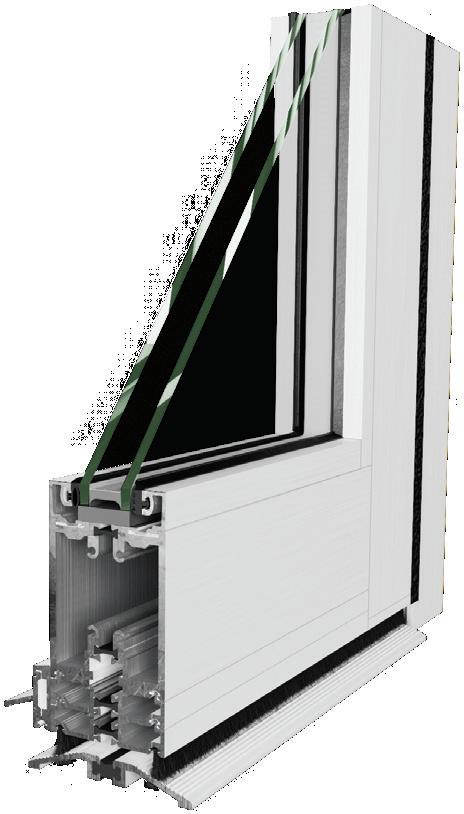
Panel & System Thickness: 3"
Maximum Height: 10'
Pivot configurations with a door that exceeds 8'0" in height or a transom that exceeds 8'0" in width will be built as a V-3 system.
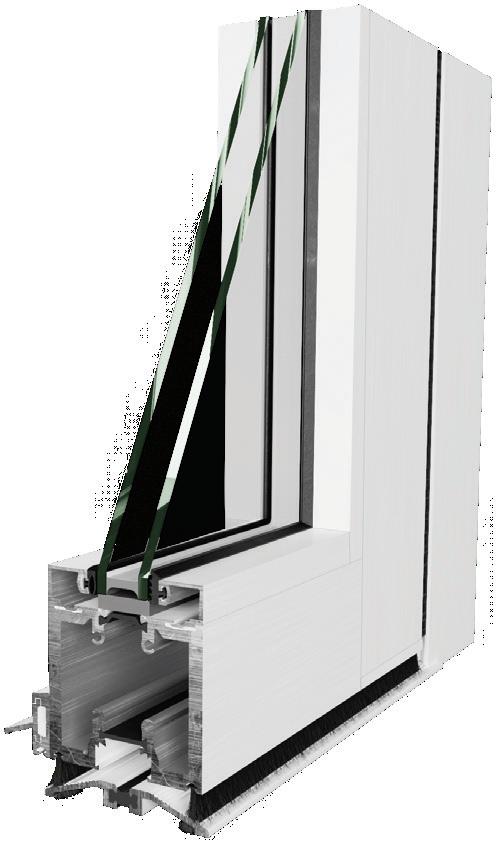
10 Doors Single & French Panel Width 3'6" 4'0" 5'0" 6'0" Height 6'8" 7'0" 8'0" 9'0" 10'0" Sidelites Width 14" 18" 20" 24" Height 6'8" 7'0" 8'0" 9'0" 10'0" Transoms Single & Single w/One Sidelite Single w/Two Sidelites Panel Width 3'6" 4'0" 5'0" 6'0" 3'6" 4'0" 5'0" 6'0" Height 14" 18" 20" 24" French
3'6" 4'0" 5'0" 3'6" 4'0" 5'0"
French w/Two Sidelites
Standard Lead Time Extended Lead Time
PIVOT DOORS
Configurations
Shown from the exterior side of the door system. Available as inswing or outswing.
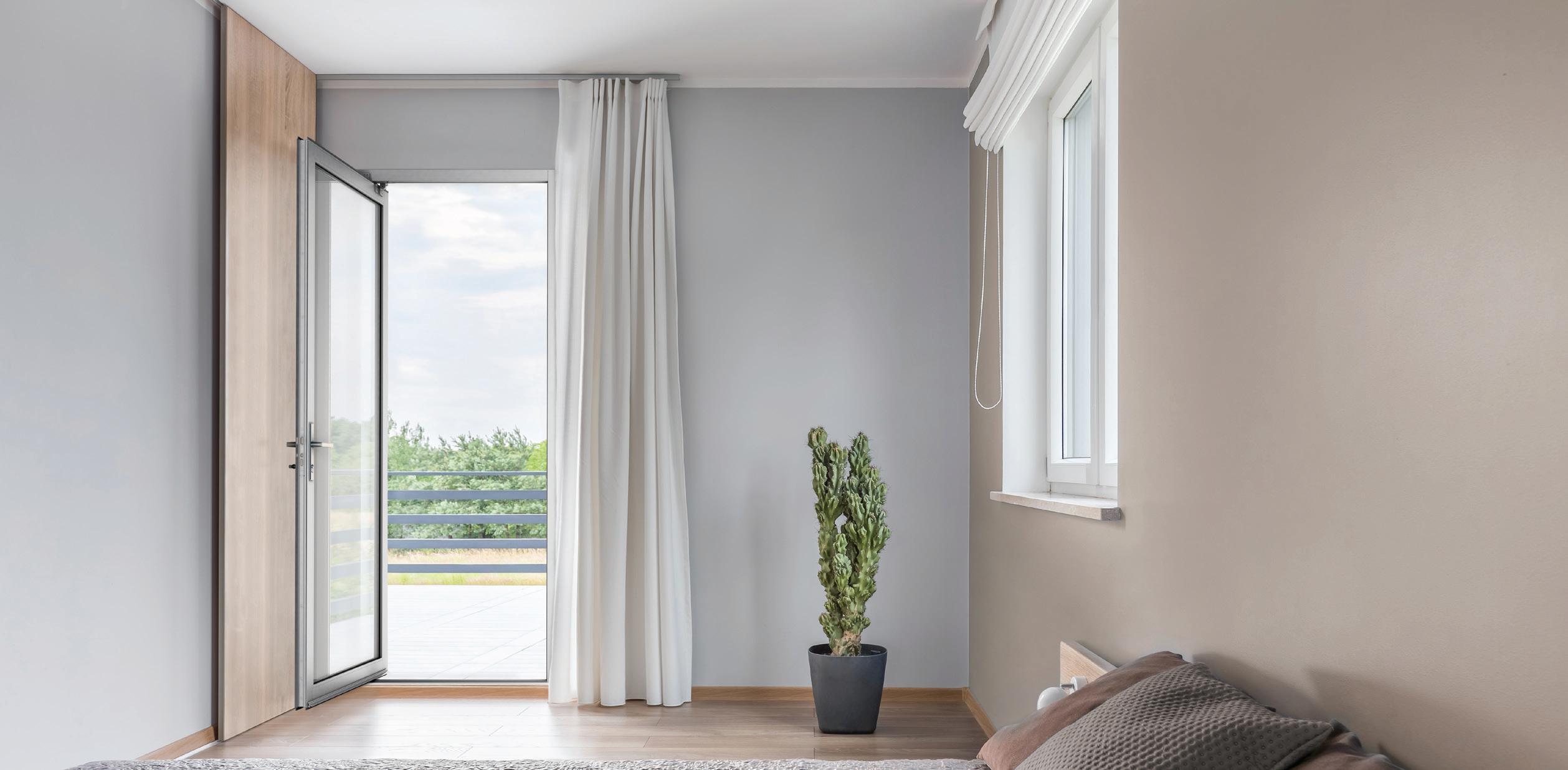
Single
Single with Transom
Single with Left Sidelite Single with Right Sidelite
Single with Two Sidelites
Single with Left Sidelite and Transom
Single with Right Sidelite and Transom
Single with Two Sidelites and Transom
French French with Two Sidelites French with Transom French with Two Sidelites and Transoms
PIVOT DOORS
Enhanced Low-E
Blocks 95% of the sun’s harmful UV rays, helping to preserve the color and materials of your interior furnishings, draperies and wall treatments.*
Optional Neat+TM Coating
All Low-E glass in the Veris collection is available with Neat+ coating. This low-maintenance coating is designed to help keep glass clear and free of watermarks, reducing the need for cleaning.*
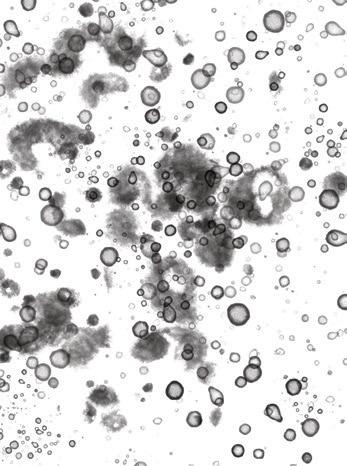

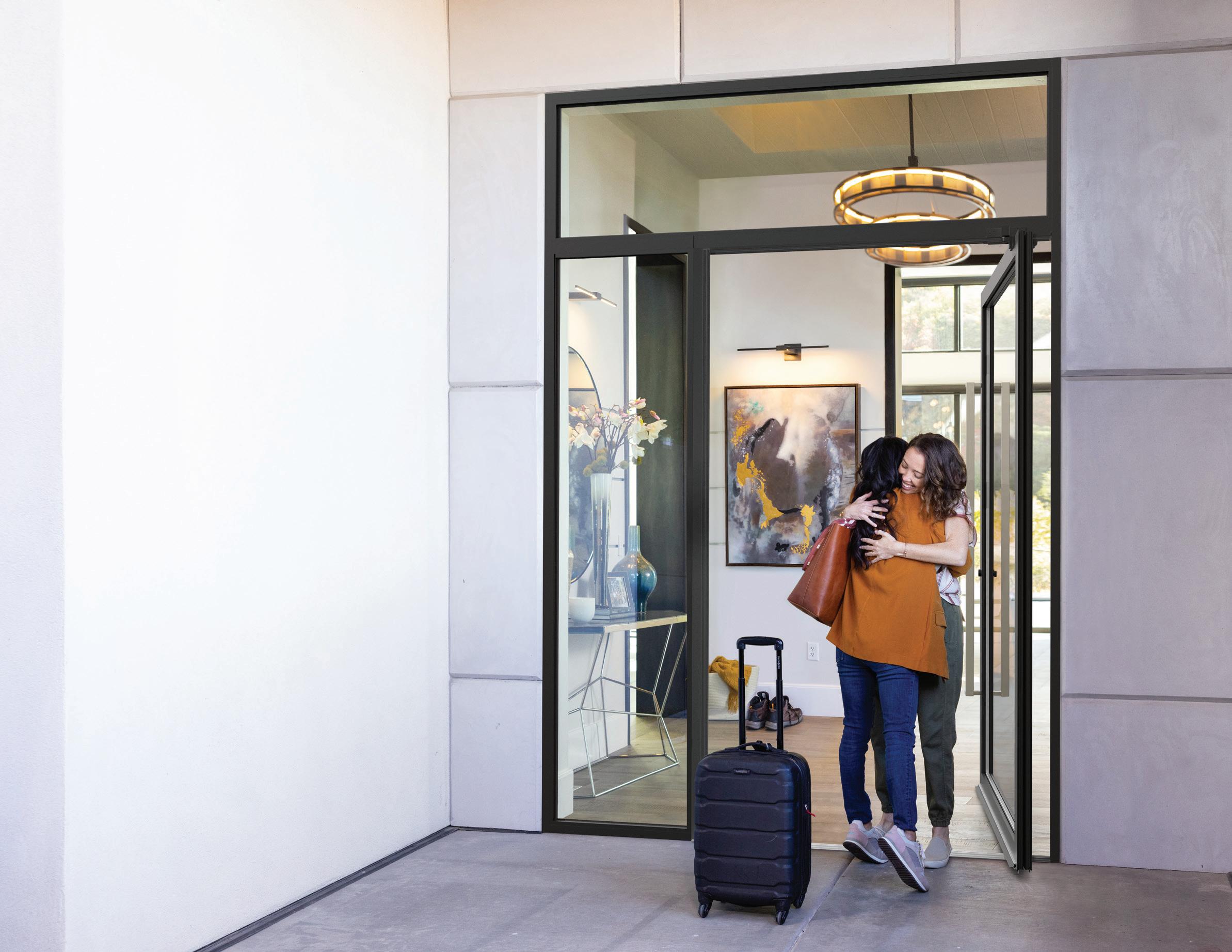
Low-E
Delivers exceptional energy efficiency, retaining heat in the winter and reflecting it in the summer.
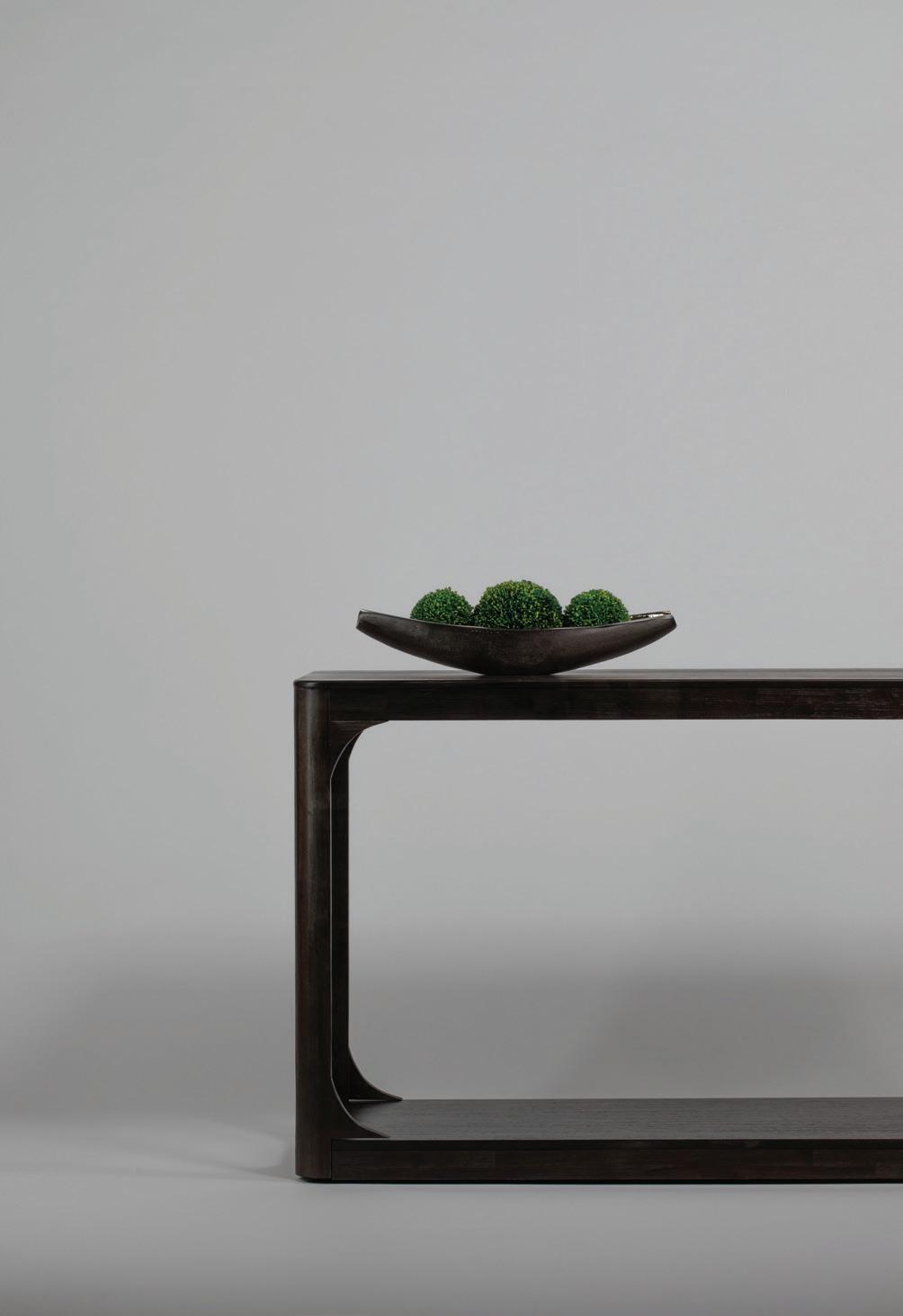
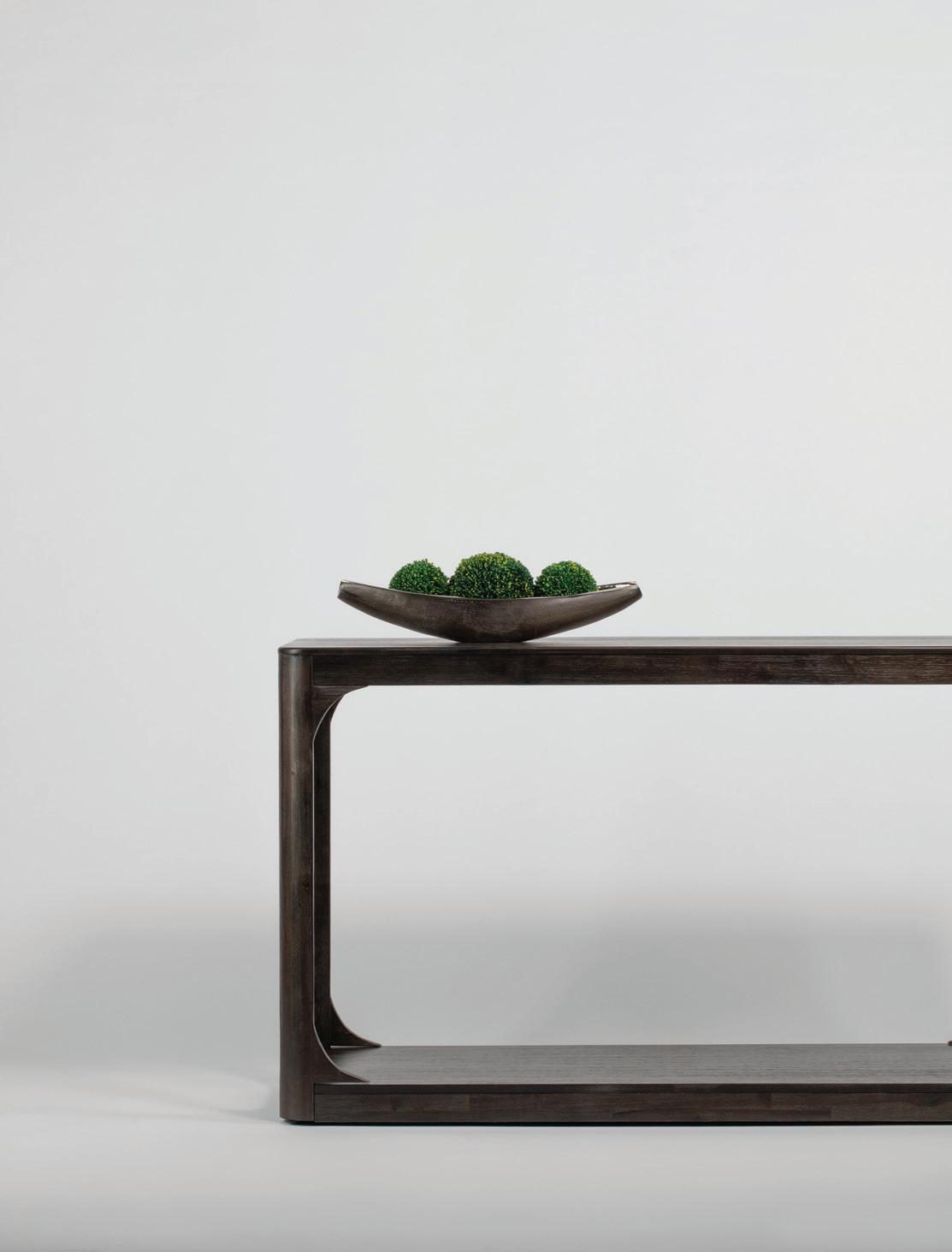
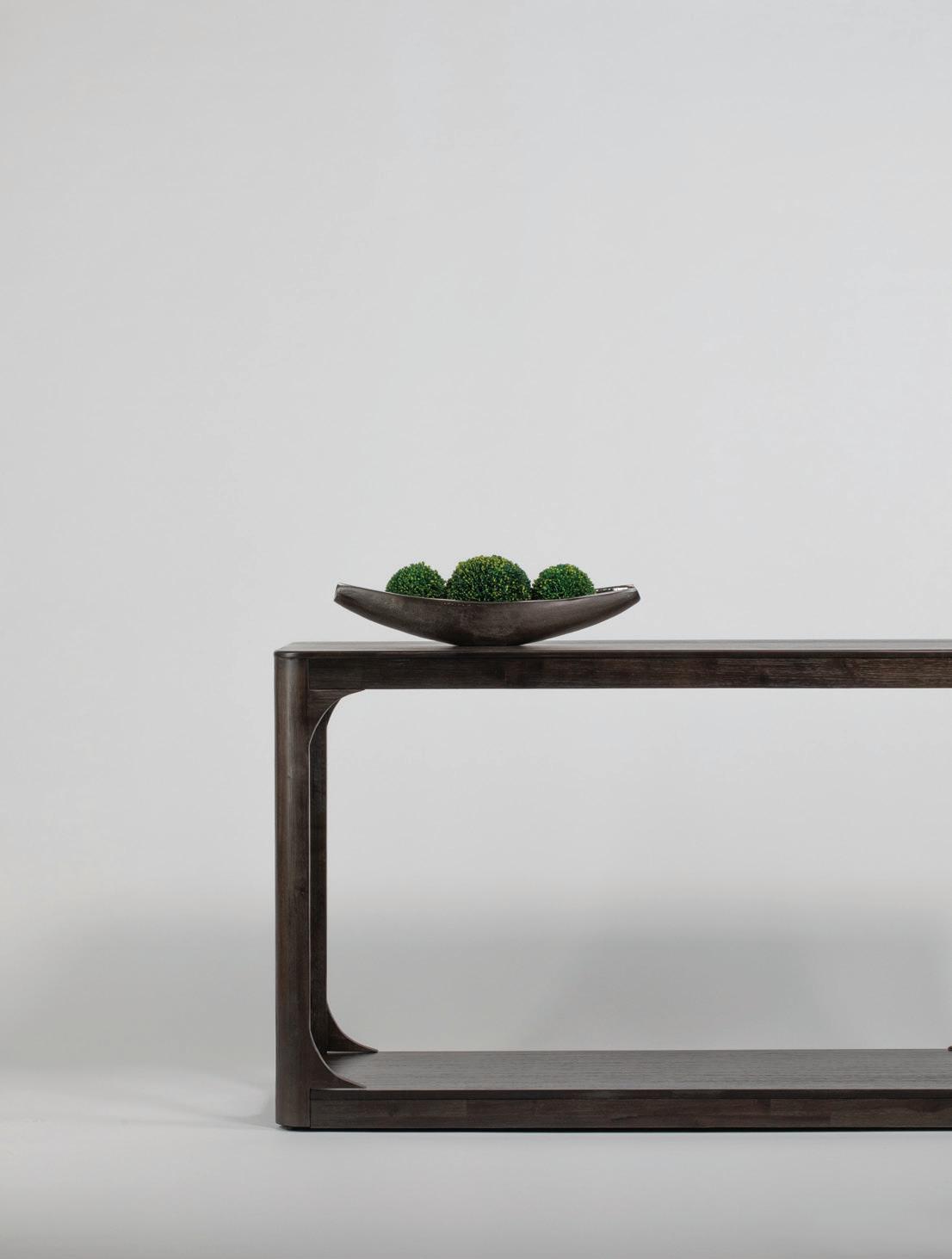
Turtle with Low-E
Tinted gray to reduce interior light projection as required near sea turtle nesting areas. Includes Low-E coating for exceptional energy efficiency.
Without Neat+ Coating With Neat+ Coating
12
*For
more information on enhanced Low-E glass and Neat+ coating, visit www.solarinnovations.com.
PIVOT DOORS
Divided Lites
Not available for 10' units.
Available Patterns
Grilles Between Glass (GBGs)
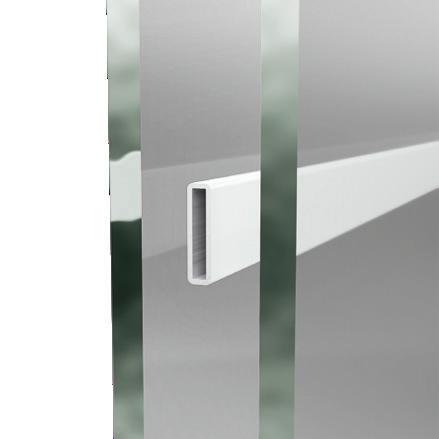
GBGs are sealed between two panes of tempered glass for a smooth easyto-clean surface.
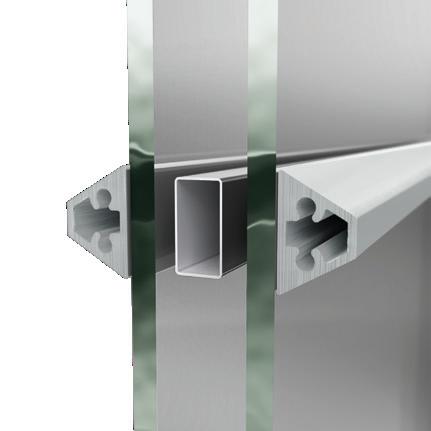
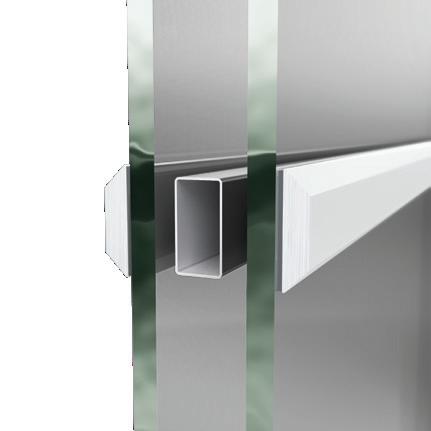
Height: 5⁄8" Depth: 3⁄16"
Simulated Divided Lites (SDLs) with Grilles Between Glass (GBGs)
SDLs are adhered to the interior and exterior panes of tempered glass and are finished to complement the door system. For a more authentic divided lite look, SDLs are layered over black GBGs.

1X3 2X4
Finish Options for GBGs White Black
Configurations with SDL / GBG Patterns
Split finish not available for GBGs.

Traditional Profile
Height: 3⁄4"
Depth: 15⁄32"
Flat Profile
Height: 3⁄4"
Depth: 5⁄32"
2X4
13
PIVOT DOORS
Finish
Choose from an on-trend assortment of finishes designed to complement most homes.
Standard Lead Powder Coated
Similar to semi-gloss finish.
Standard Lead Anodized

Similar to eggshell finish.




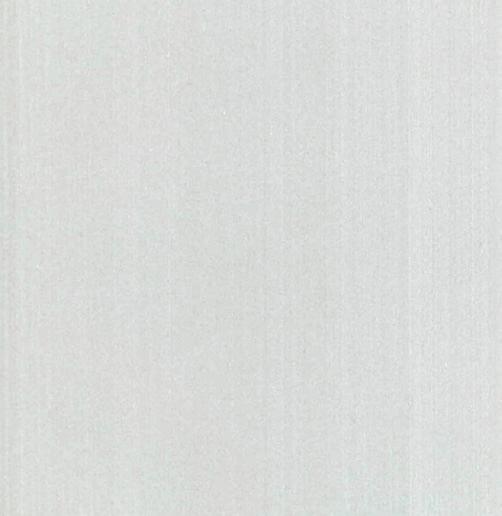
Extended Lead Powder Coated
Similar to semi-gloss finish.
Additional Split Finish Options

Choose any two colors to create a split finish that complements the interior and exterior of the home. Available on extended lead time.
Order
White / Black
Sill Finish Options
Clear Anodized
Dark Bronze Anodized
Flush Sill (ADA)*
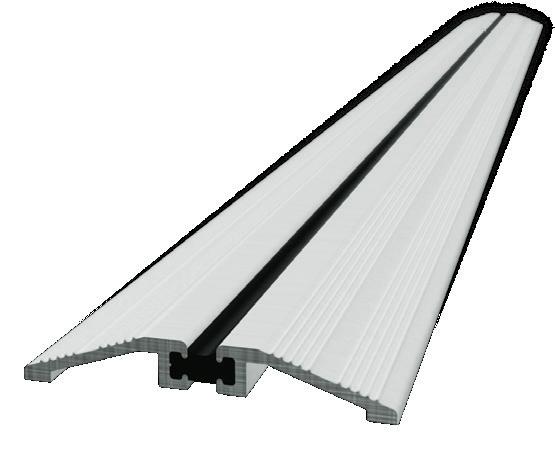
*Door


Note: Finish colors may vary from an actual application due to fluctuations in finishing or printing. See your Therma-Tru seller for details on the Veris collection limited finish warranty and exclusions.

14
White Black
Clear
Dark Bronze
Bone White Sandstone
Fashion Gray Charcoal
3-1⁄8" x 4"
of
samples
finish colors at store.thermatru.com.
systems built with a flush sill have little resistance to water penetration and have a potential to leak if installed exposed to weather. We recommend these systems be installed away from weather under large soffits or overhangs. For ADA compliance, the door must provide a minimum 32" clear opening width. Verify all other ADA compliance requirements with your local building code official.
PIVOT DOORS
Handlesets
Active handlesets come standard with thumbturn interior lock with keyed exterior.
The multi-point locking system engages the panel and frame at three points for enhanced security while helping to preserve the compression seal’s hold, even under the pressure of high winds.
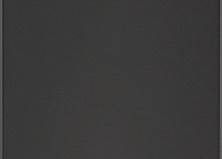
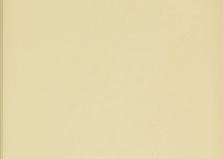
Inspira and Verge handlesets deliver the minimalist style of a modern door pull. The handles are partially offset from the rail for comfortable access to the lock. The lock features an interior thumbturn and exterior keyed options. French door systems and 10' door systems will also include flush bolts.
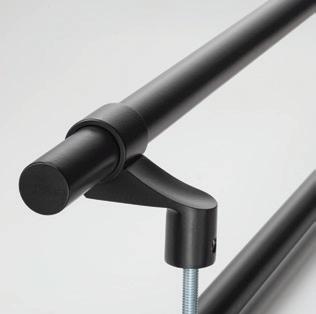
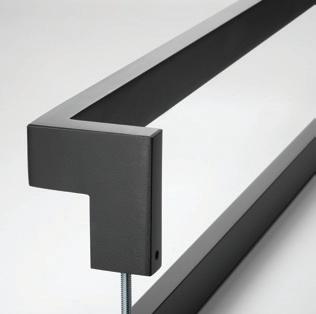
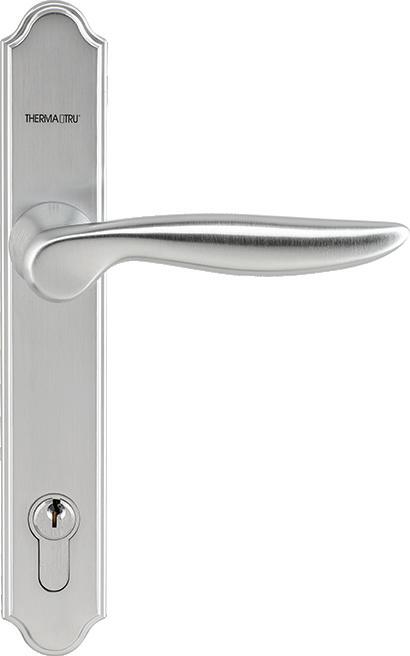
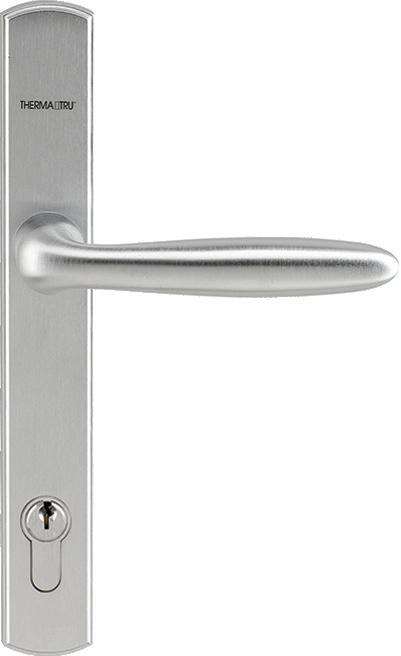
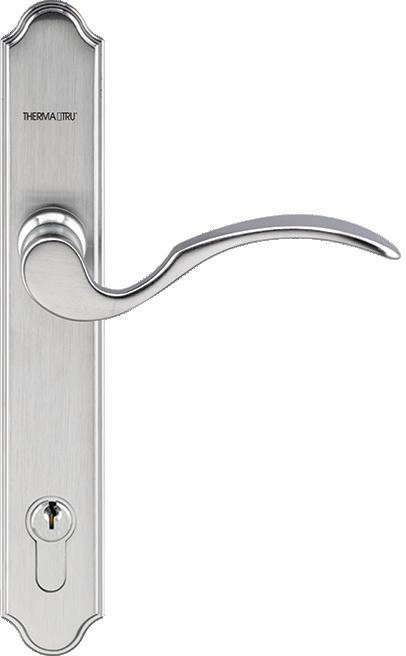

Linear pulls are sized proportionally to the door height and will feature a third connection point for 9'0" and 10'0" doors.
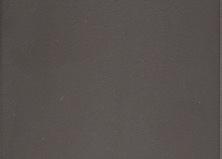
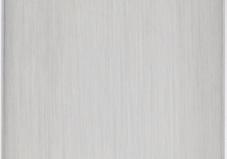
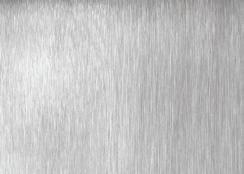
15
Heirloom Venture Millennium Realm Inspira Verge Availability Standard Lead Time Extended Lead Time Not Available
Nickel
Brass Brushed Nickel Black Nickel Satin Nickel Oil-Rubbed Bronze
Satin
Millennium Venture Heirloom Realm
Handleset Finish Options
Inspira Verge
Oil-Rubbed Bronze
Brass Brushed Nickel Black Nickel
View from top / bottom of handleset.
Door
3-¼"
View from top / bottom of handleset.
Door 2-¾" 1-¼"
PIVOT DOORS
V-2 Details
Vertical & Horizontal Rail
*Door systems built with a flush sill have little resistance to water penetration and have a potential to leak if installed exposed to weather. We recommend these systems be installed away from weather under large soffits or overhangs.
**For ADA compliance, the door must provide a minimum 32" clear opening width. Verify all other ADA compliance requirements with your local building code official.
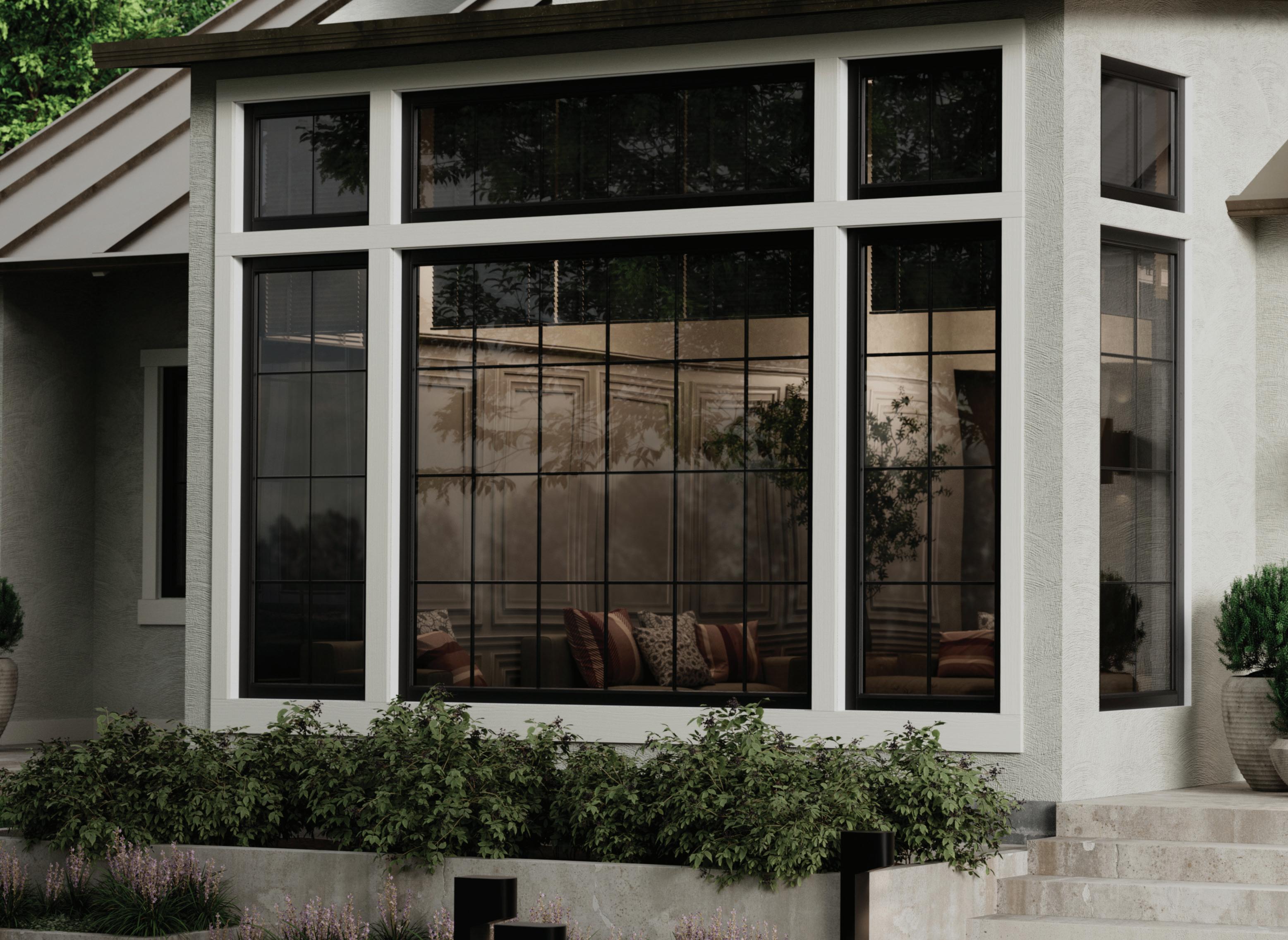
Flush Sill* (ADA**)
Sill 3½" ½" Standard Rail 2¼" 3⅜" 10" 2¼" 2¼" 4⅜" 10" Bottom Rail** Stretch Bottom Rail Thermal Break Veris glass door systems
thermal breaks,
in red. PIVOT DOORS
feature
shown here
Floor Line
V-3 Details

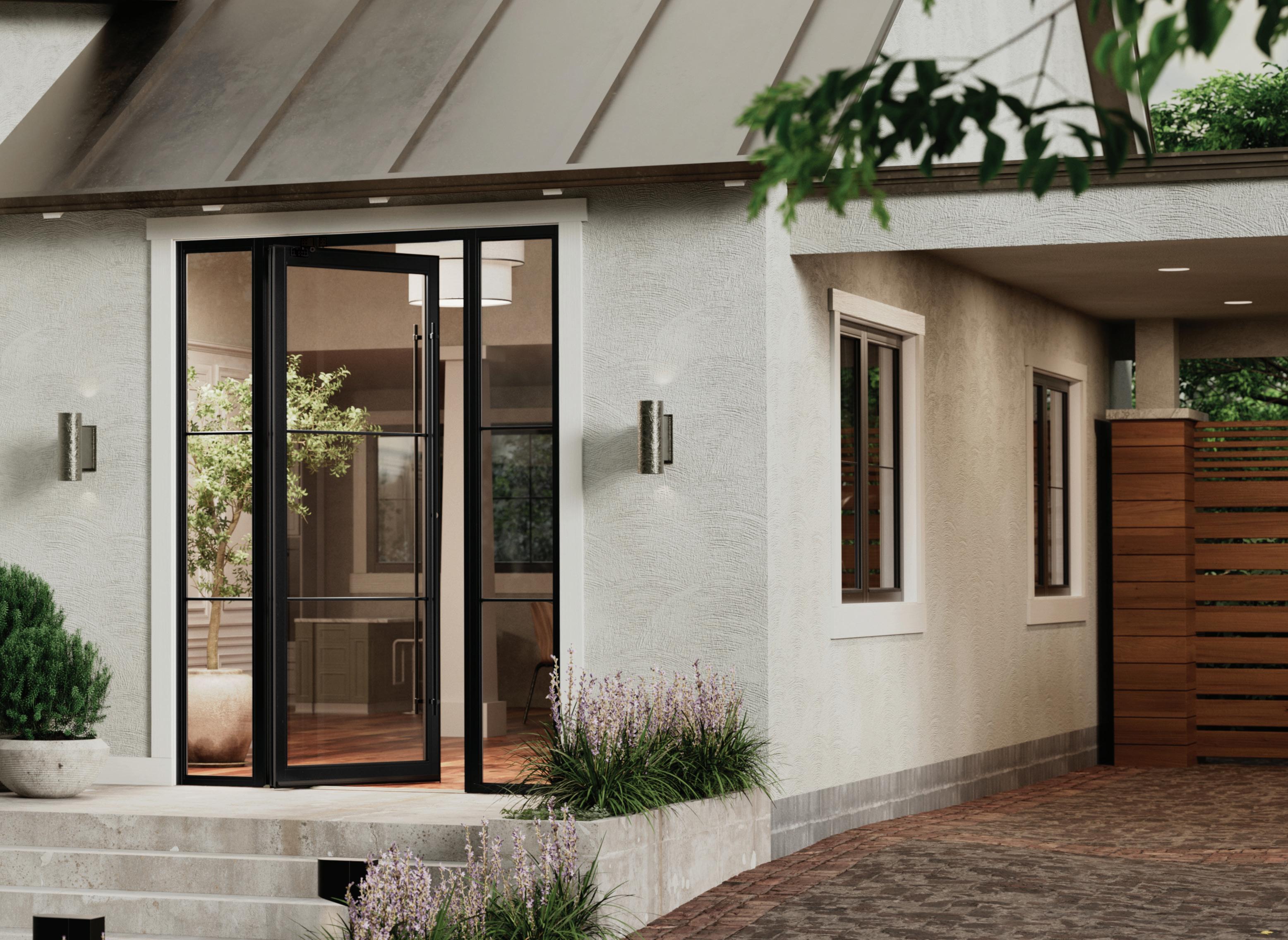
Flush Sill* (ADA**) Sill 3½" ½" 3⅜" 3" Vertical & Horizontal Rails 3" 10" 3" 5⅜" 10"
PIVOT DOORS Floor Line
Bottom Rail** Stretch Bottom Rail Standard Rail Scan to learn more.
Hinged Glass Doors
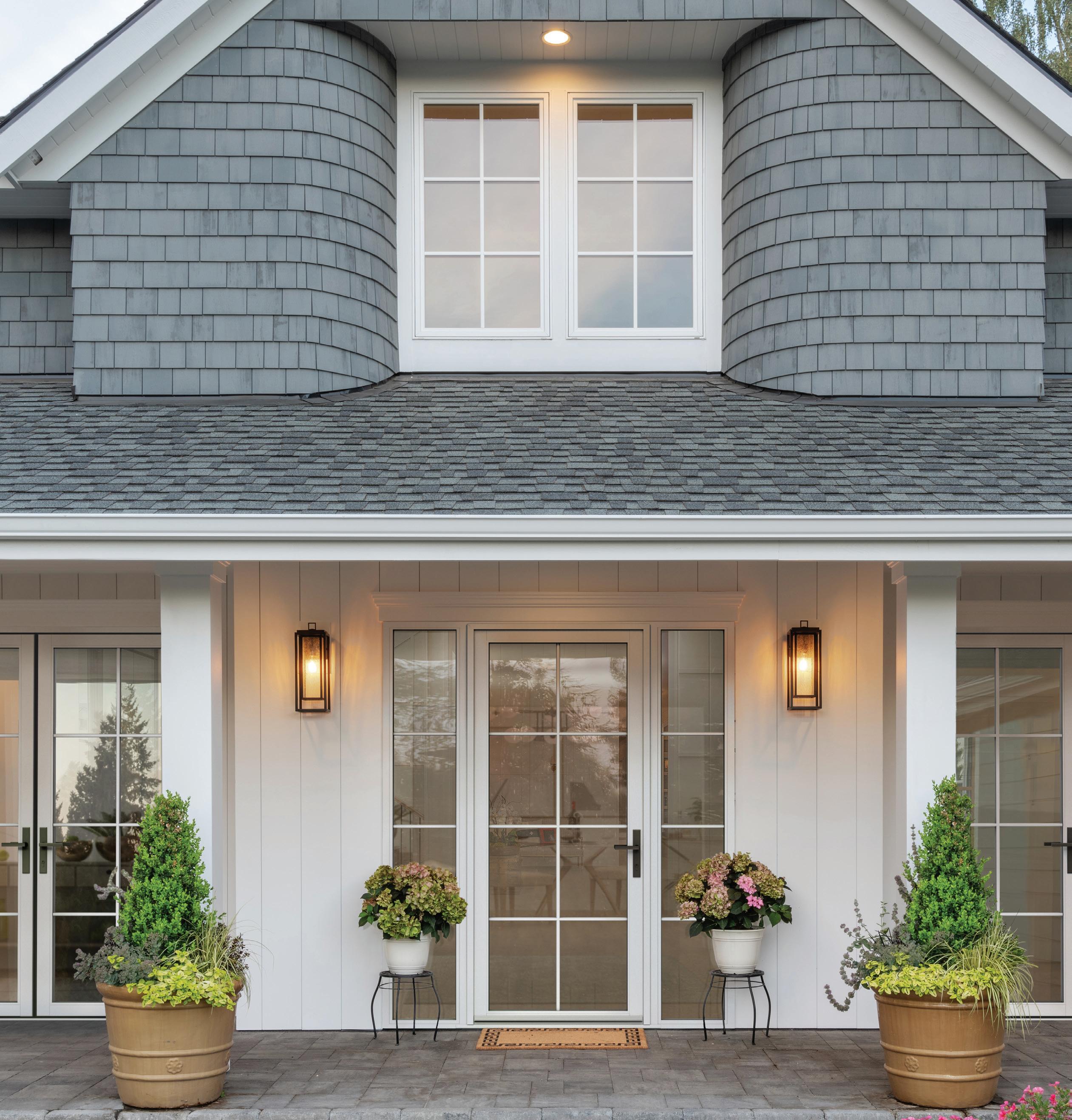
CONTEMPORARY
CONNECTIONS
Simplistic styling with a contemporary look.
Discover a transitional design with contemporary appeal. Veris hinged door systems welcome an abundance of natural light into the home through the simplicity of glass. Find single and french door configurations designed to complement a wide range of home styles.
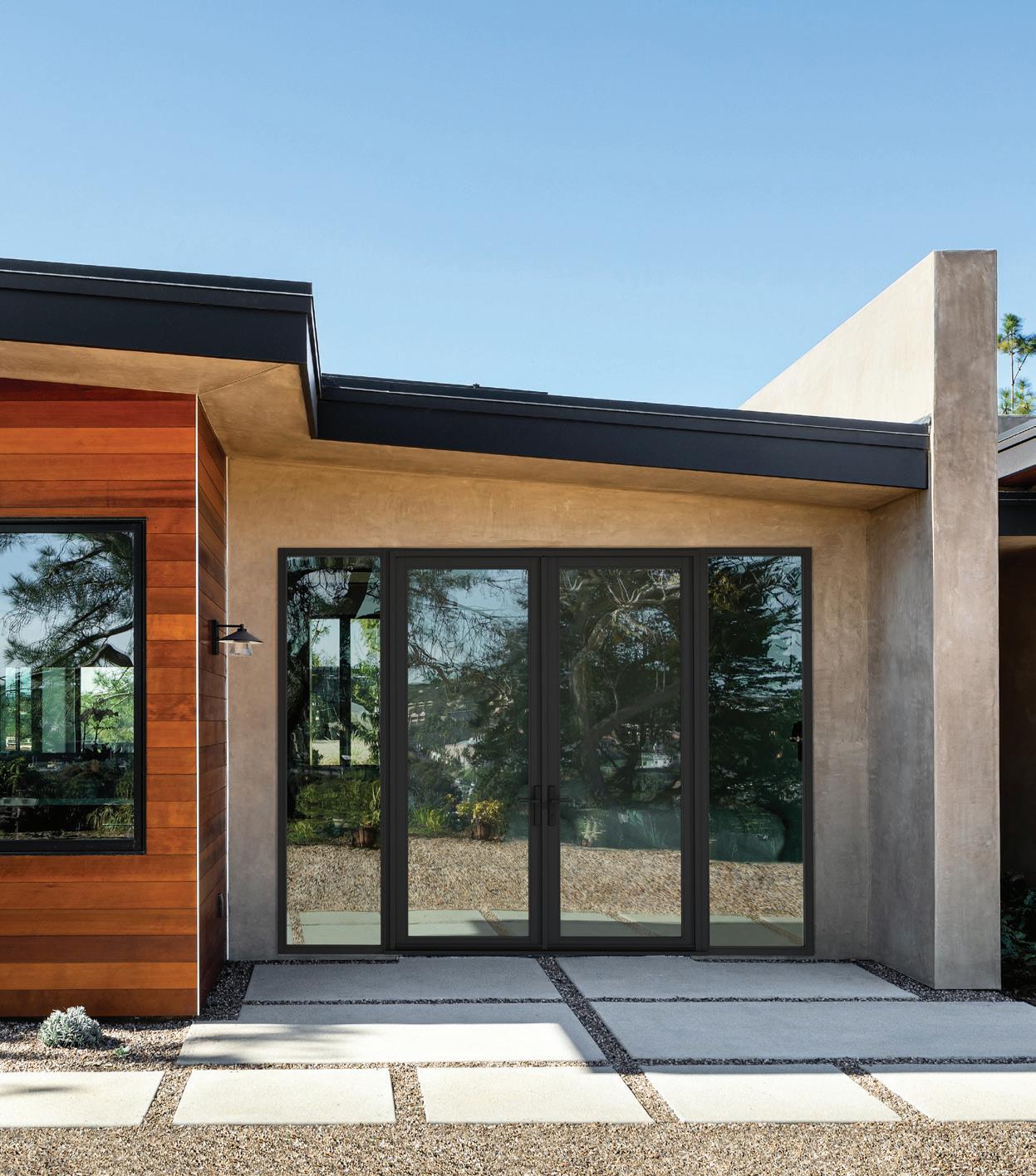

19
Confidence in a Complete System
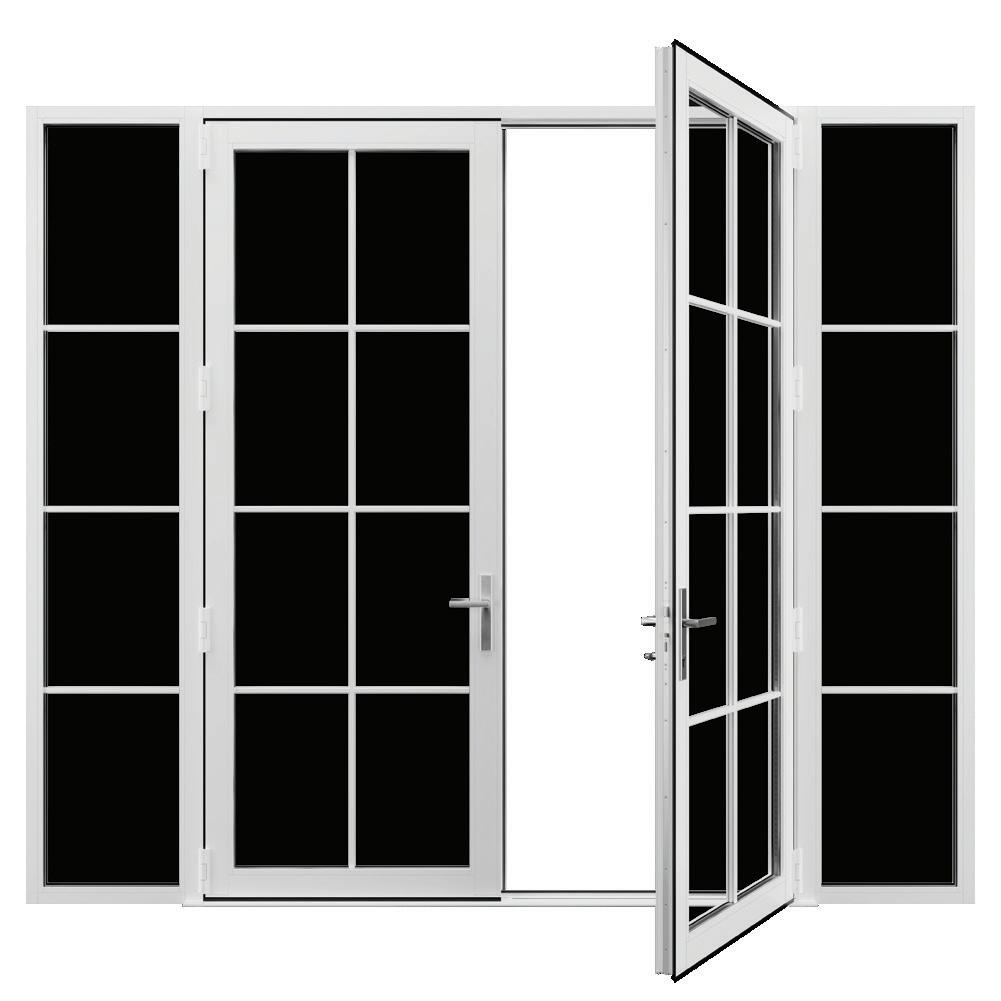
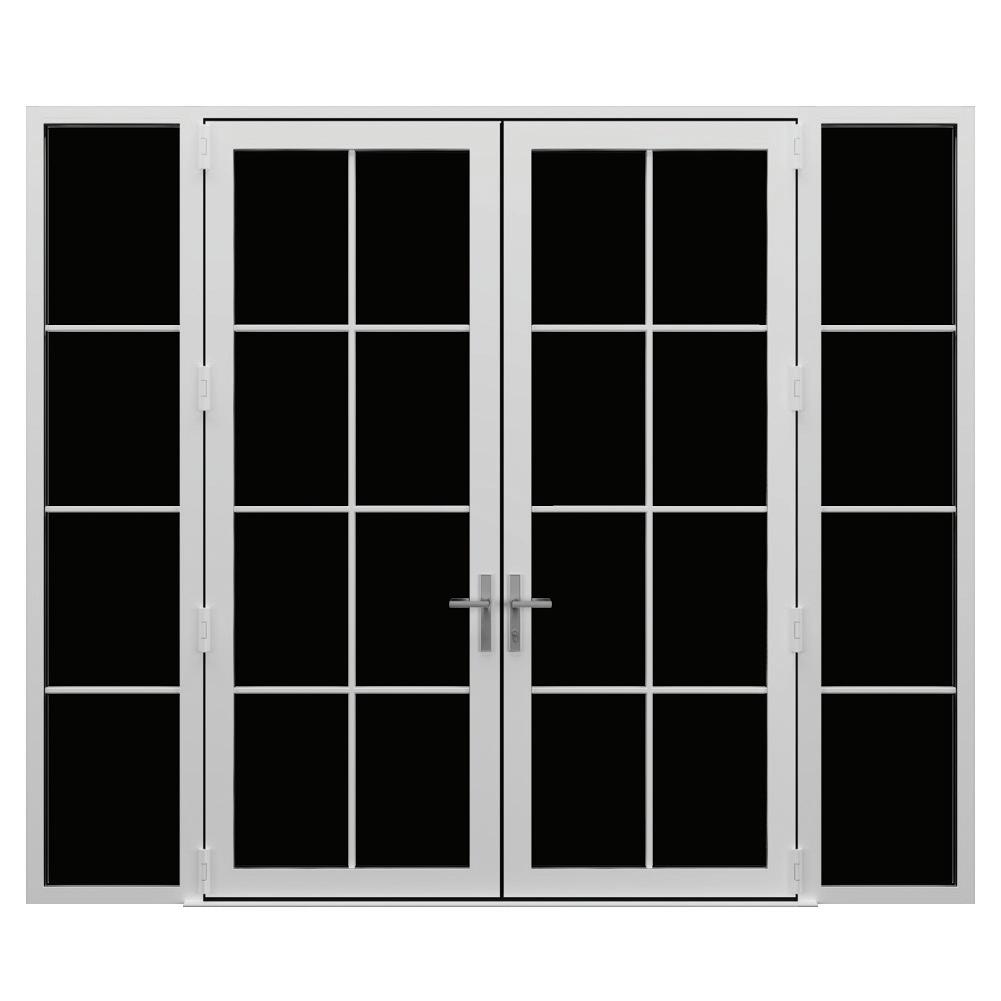
Create the ultimate open-air living experience with superior performance thanks to our full-system approach. With the VerisTM collection, each piece is engineered to work together seamlessly.
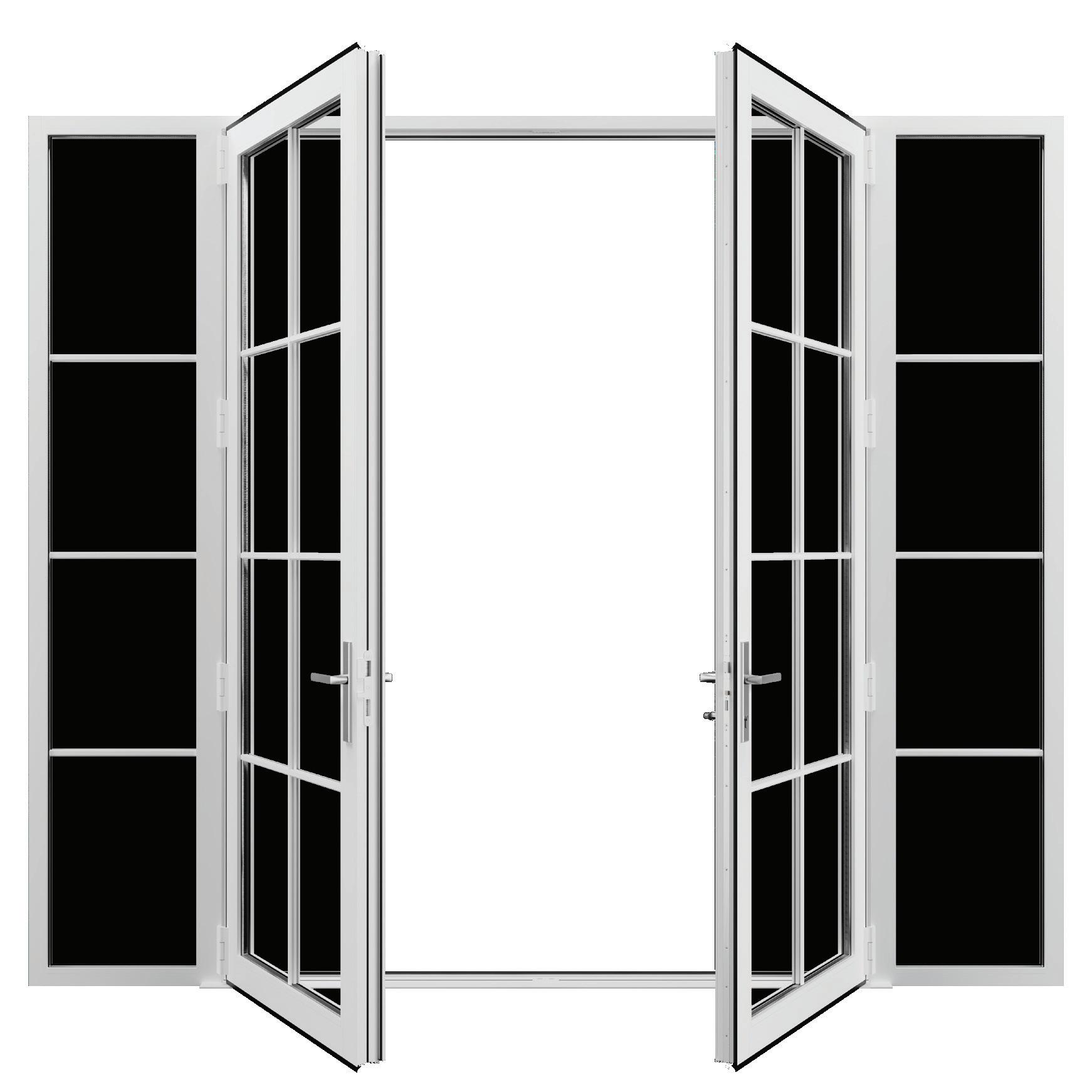
20
2 5 4 3 1 HINGED DOORS
*Door systems built with a flush sill have little resistance to water penetration and have a potential to leak if installed exposed to weather. We recommend these systems be installed away from weather under large soffits or overhangs. **For ADA compliance, the door must provide a minimum 32" clear opening width. Verify all other ADA compliance requirements with your local building code official.
Thermally broken sills reduce the transfer of heat and cold through the door system for greater energy efficiency while reducing condensation buildup.
Sills are available in standard for water performance and flush for ADA compliance.**
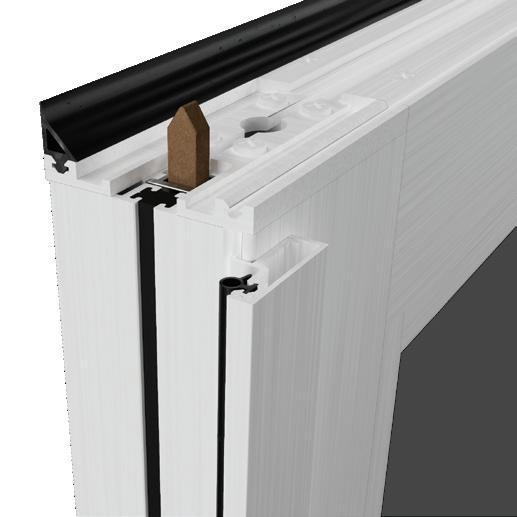

Semi-concealed hinges built into the panels blend with the door system. Manufactured in-house to high tolerances under tight quality control. Color match options are available.
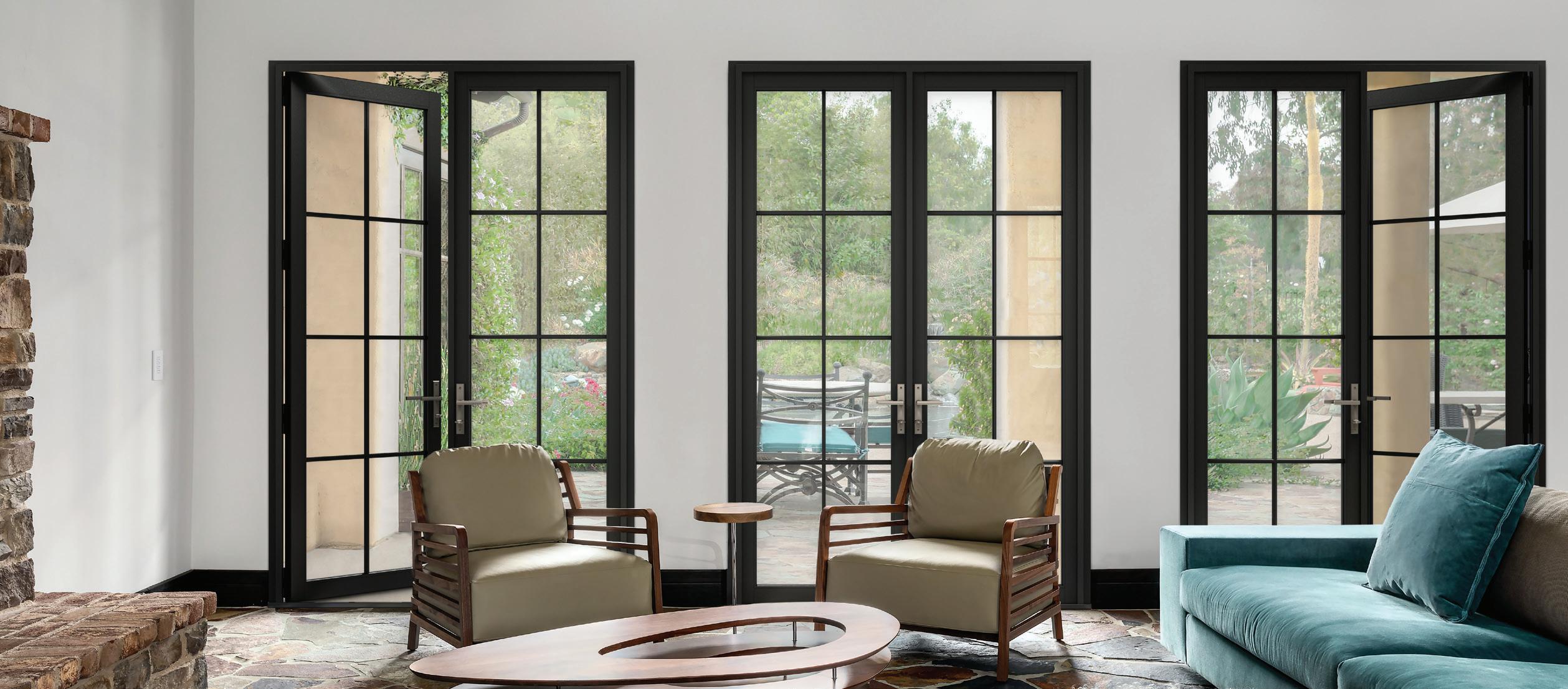
Designed to provide the best possible fit between panel and frame, the weatherstrip helps prevent water and air from entering the home.
Thermal break design separates interior and exterior aluminum to reduce heat and cold transfer between indoors and outdoors which helps reduce condensation.
As part of french door configurations, an astragal is integrated into the unit to assist with sealing the door system for better protection from the elements.
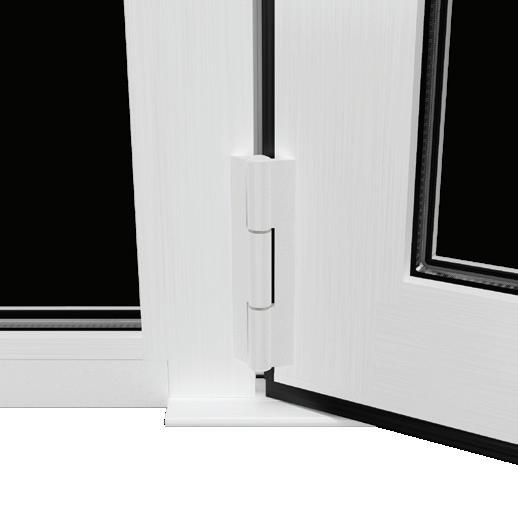
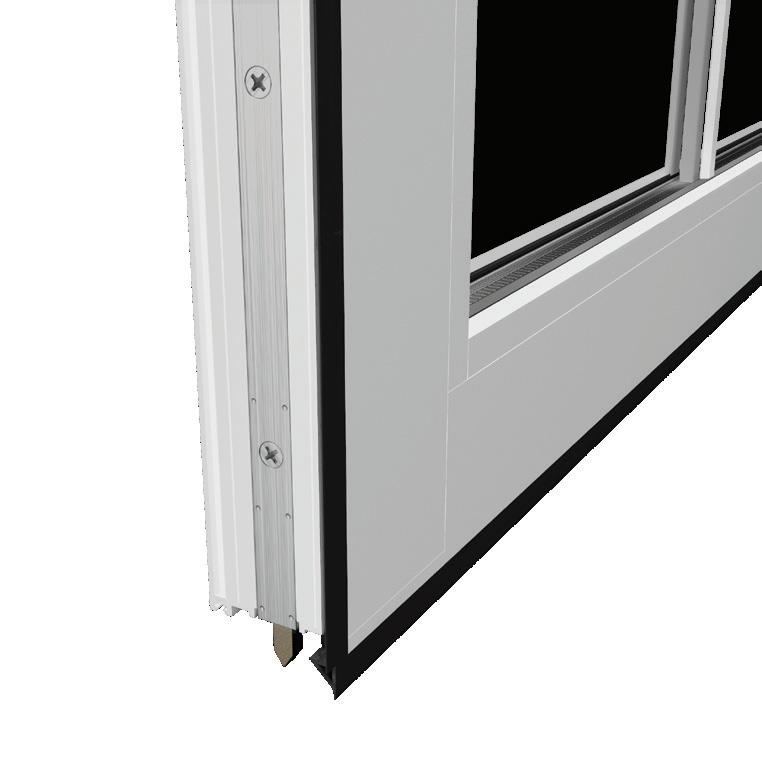
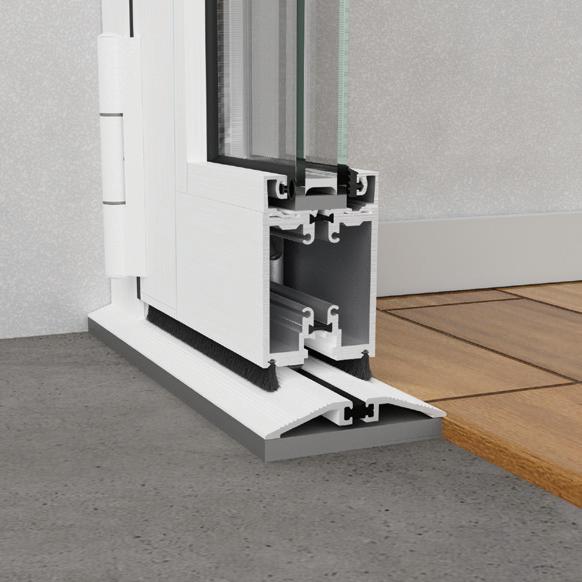
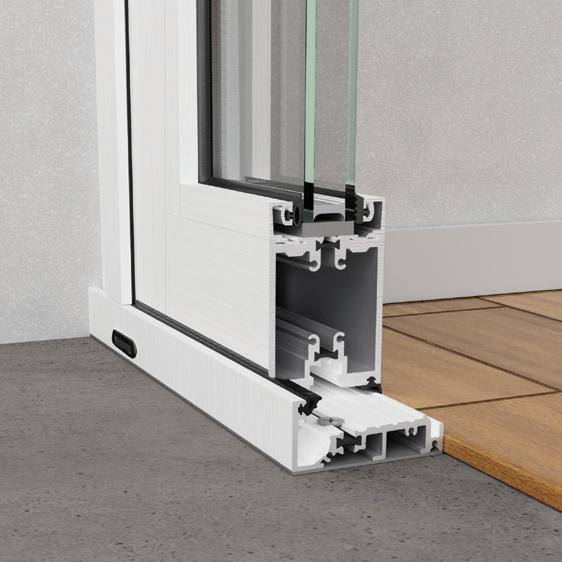
 Standard Outswing
Standard Inswing
Flush*
Standard Outswing
Standard Inswing
Flush*
3
1
4
2 5 HINGED DOORS
V-2 Systems: Built for everyday life.
Our V-2 systems are designed to meet the needs for most homes and structures. Featuring our standard components that are quality tested for long-term use, the V-2 system is perfect for residential dwellings in most areas of the United States.
Panel & System Thickness: 2-¼"
Maximum Height: 8'
Size Offering
V-3 Systems:
Performance where you need it.
Our V-3 systems are engineered to meet the high-performance needs of specific regions, building codes and commercial structures, and are built to support larger glass panels found in our taller units. With high-performance components that can stand up to heavy-duty use, the V-3 system is ideal for structures and door units that require extra support and stability.


Panel & System Thickness: 3"
Maximum Height: 10'
22 Doors Single Panel Width 2'6" 2'8" 2'10" 3'0" 3'6" 4'0" Height 6'8" 7'0" 8'0" 9'0" 10'0" French 2'6" 2'8" 2'10" 3'0" 3'6" 4'0" Sidelites Width 14" 18" 20" 24" Height 6'8" 7'0" 8'0" 9'0" 10'0" Transoms
Panel Width 2'6" 2'8" 2'10" 3'0" 3'6" 4'0" Height 14" 18" 20" 24" Transoms French
Panel Width 2'6" 2'8" 2'10" 3'0" 3'6" 4'0" 2'6" 2'8" 2'10" 3'0" 3'6" 4'0" Height 14" 18" 20" 24" V-2 vs. V-3 Standard Lead Time Extended Lead Time
Single with or without Sidelite(s)
French
with Two Sidelites
8'0"
Hinged configurations with a door that exceeds 8'0" in height or a transom that exceeds
in width will be built as a V-3 system.
HINGED DOORS
Configurations
Shown from the exterior side of the door system. See page 54 for structural and Impact-rated options. Available as inswing or outswing.
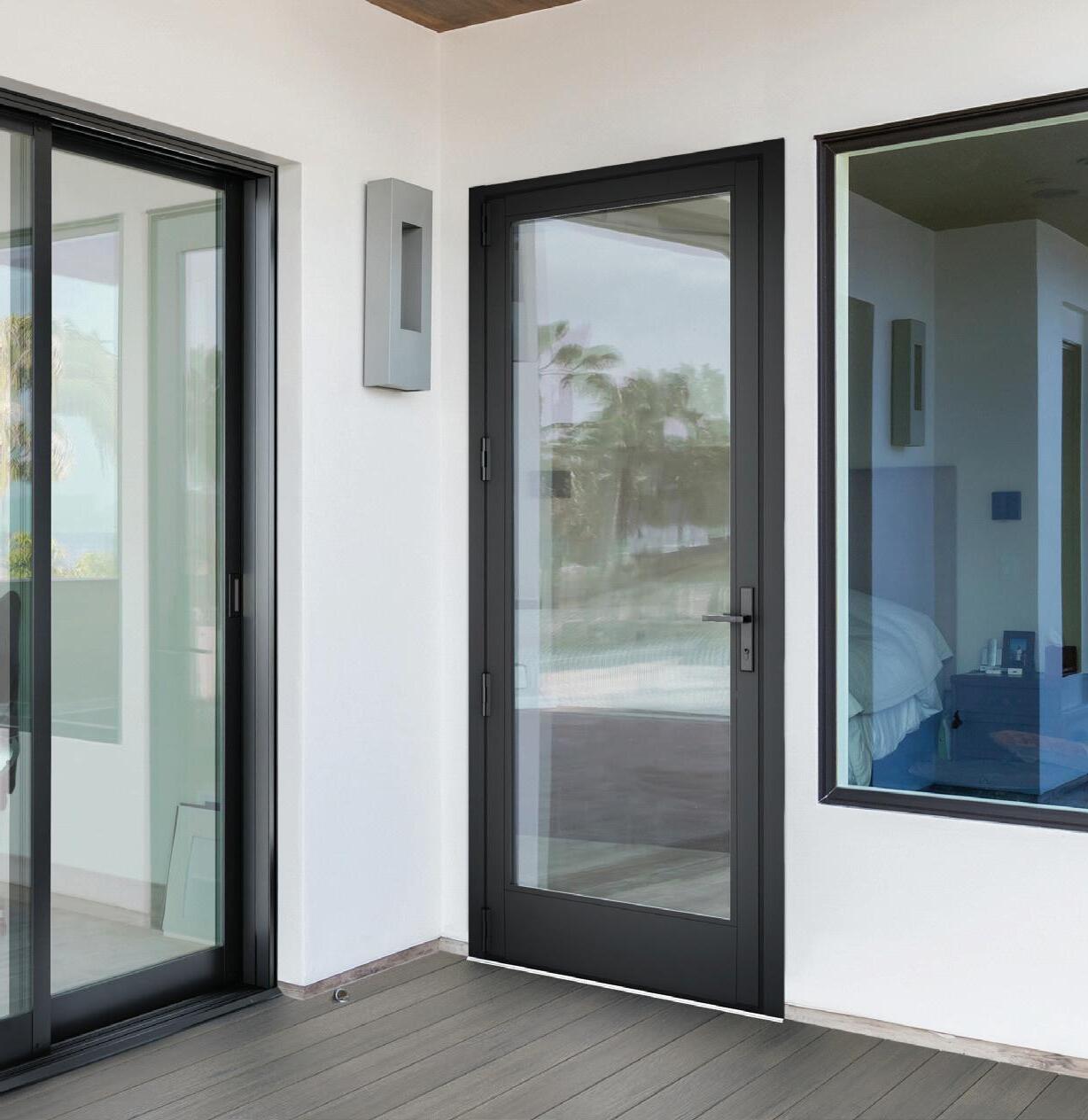
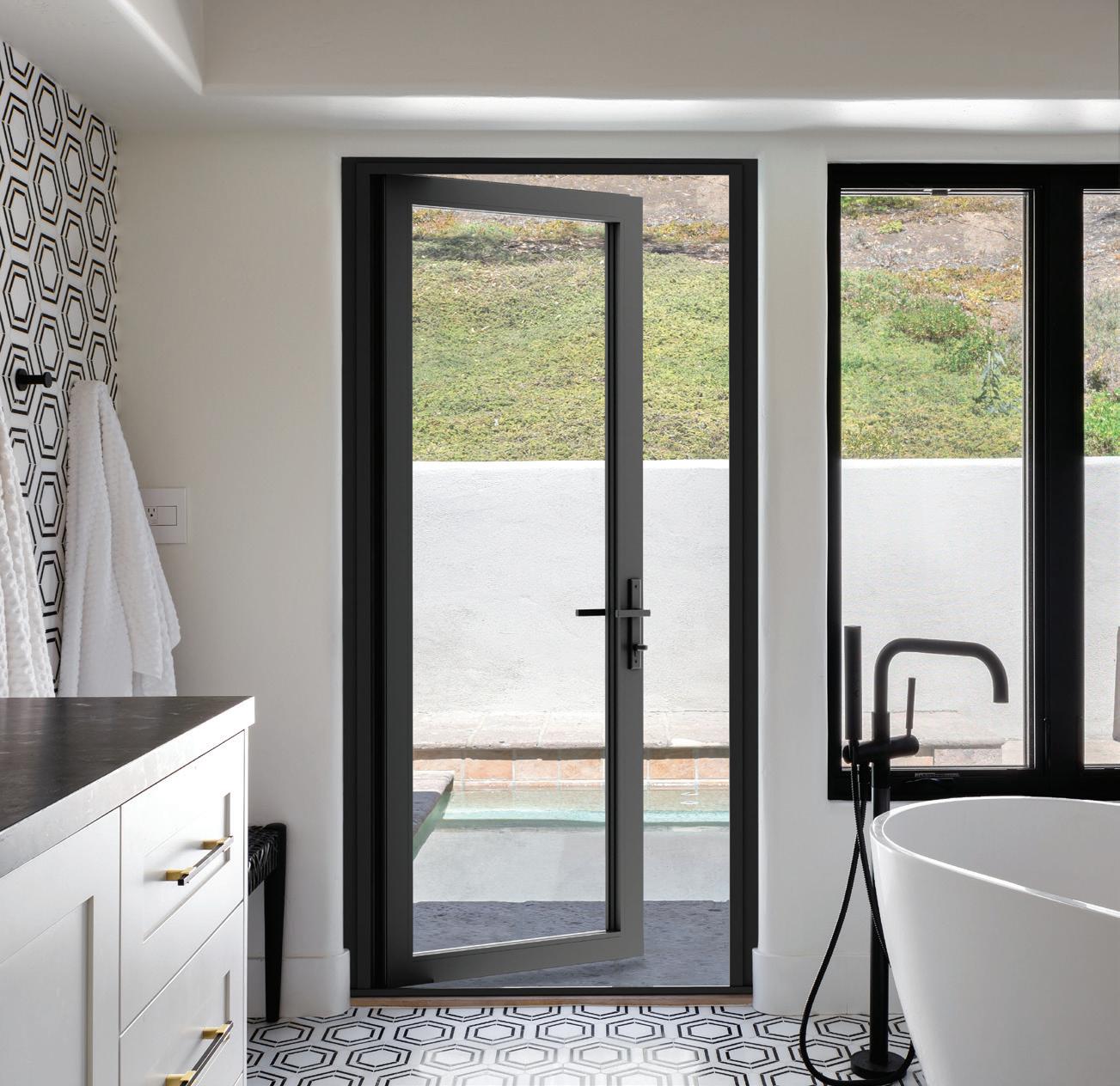
Single
Single with Transom
Single with Left Sidelite Single with Right Sidelite
Single with Two Sidelites
French
Single with Left Sidelite and Transom
Single with Right Sidelite and Transom
Single with Two Sidelites and Transom
French with Two Sidelites
French with Transom
French with Two Sidelites and Transoms
HINGED DOORS
Enhanced Low-E
Blocks 95% of the sun’s harmful UV rays, helping to preserve the color and materials of your interior furnishings, draperies and wall treatments.*
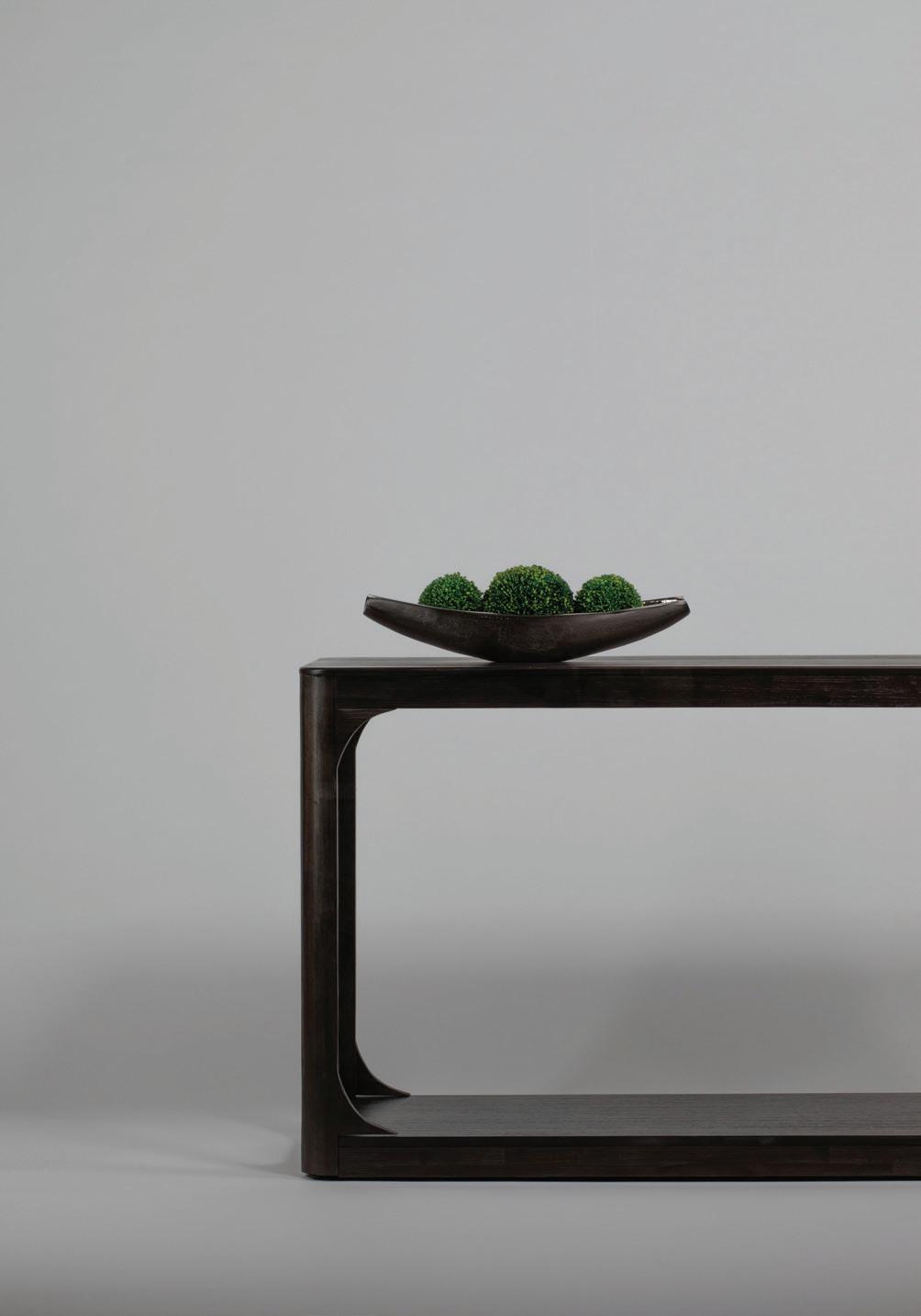
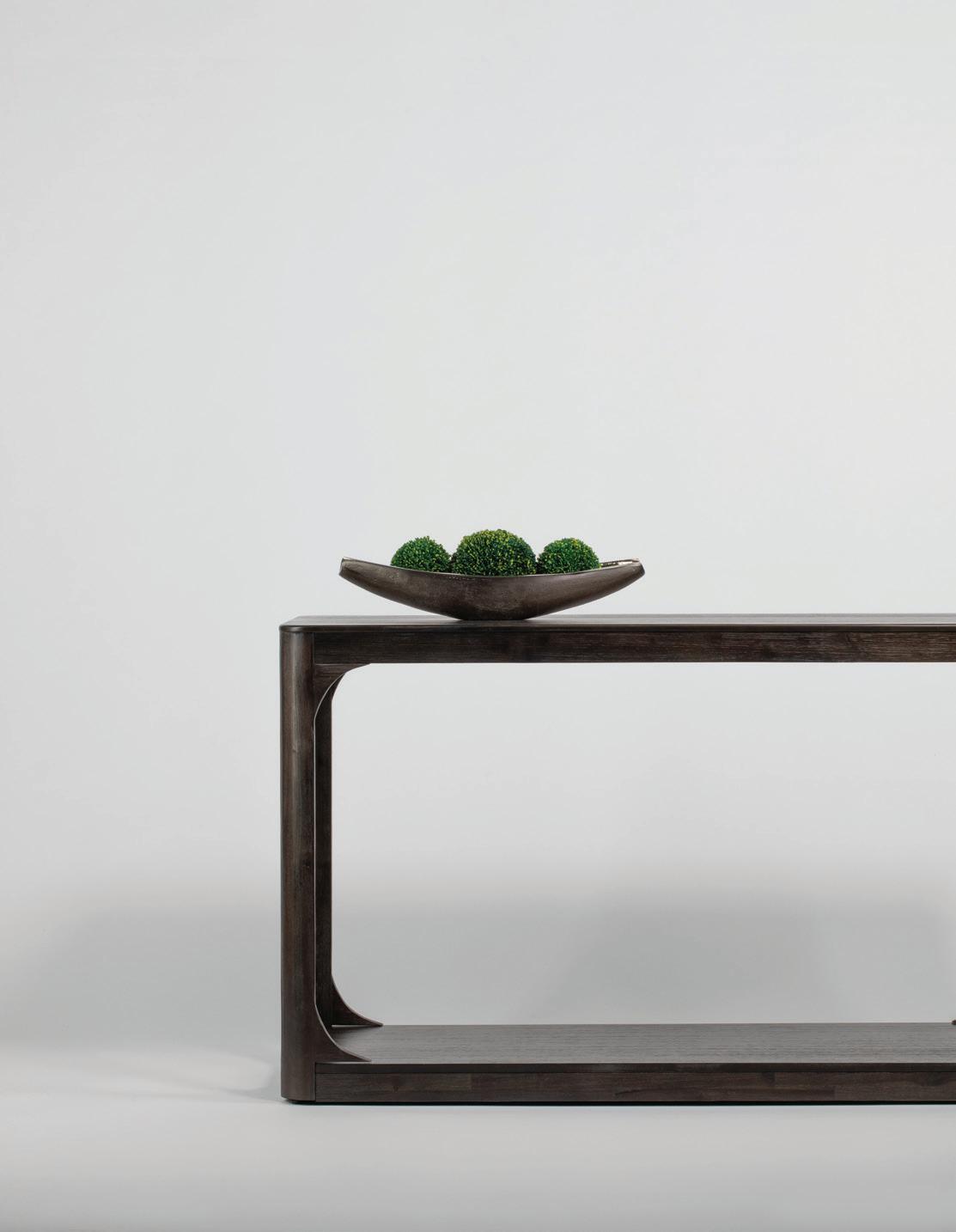
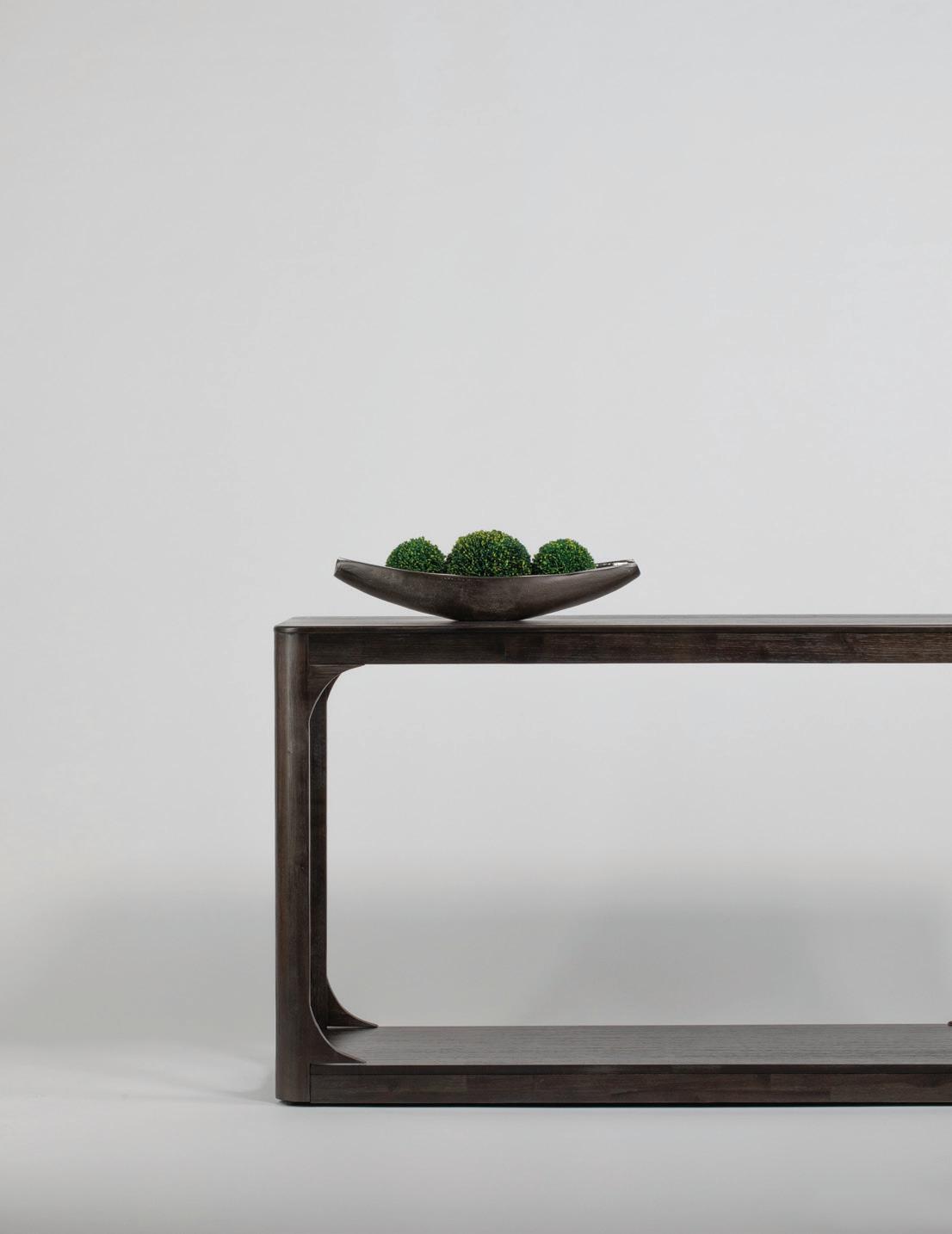
Optional Neat+TM Coating
All Low-E glass in the Veris collection is available with Neat+ coating. This low-maintenance coating is designed to help keep glass clear and free of watermarks, reducing the need for cleaning.*


*For more information on enhanced Low-E glass and Neat+ coating, visit www.solarinnovations.com.
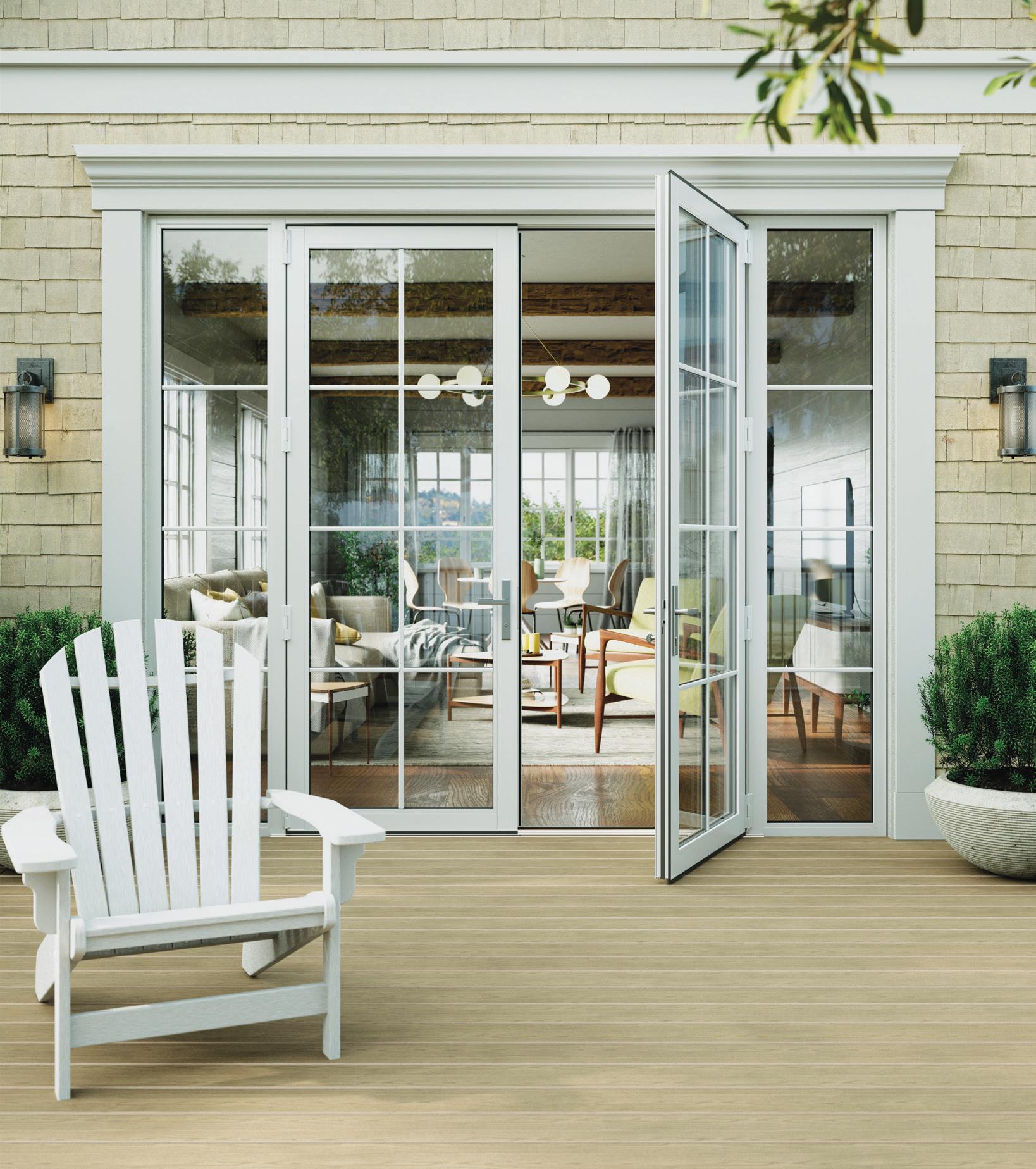
Turtle with Low-E
Tinted gray to reduce interior light projection as required near sea turtle nesting areas. Includes Low-E coating for exceptional energy efficiency.
24
Without Neat+ Coating With Neat+ Coating
HINGED DOORS
Divided Lites
Available Patterns
Grilles Between Glass (GBGs)


GBGs are sealed between two panes of tempered glass for a smooth easy-to-clean surface.

Height: 5⁄8" Depth: 3⁄16" 1X3 2X4
Split finish not available for GBGs.

Simulated Divided Lites (SDLs) with Grilles Between Glass (GBGs)
SDLs are adhered to the interior and exterior panes of tempered glass and are finished to complement the door system. For a more authentic divided lite look, SDLs are layered over black GBGs.
Configurations with SDL / GBG Patterns
Traditional Profile
Height: 3⁄4"
Depth: 15⁄32"
Flat Profile
Height: 3⁄4"
Depth: 5⁄32"
25
1X3 2X4
Finish Options for GBGs White Black HINGED DOORS
Finish
Choose from an on-trend assortment of finishes designed to complement most homes.
Standard Lead Powder Coated
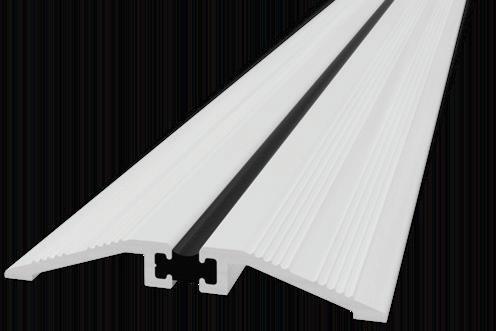
Similar to semi-gloss finish.
Extended Lead Powder Coated
Similar to semi-gloss finish.
Sills
Additional Split Finish Options

Choose any two colors to create a split finish that complements the interior and exterior of the home. Available on extended lead time.
Standard Lead Anodized

Similar to eggshell finish.


Order 3-1⁄8" x 4" samples of finish colors at store.thermatru.com.

White / Black
Sill Finish Options

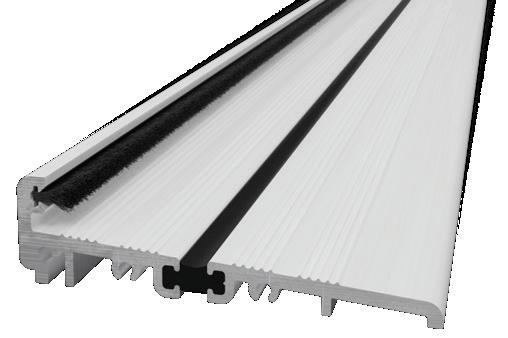
Clear Anodized
Dark Bronze Anodized Flush Sill* (ADA)
*Door



Note:


26
Standard Sill Inswing
Standard Sill Outswing
White Black Clear Dark Bronze
Bone White Sandstone Fashion Gray Charcoal
systems built with a flush sill have little resistance to water penetration and have a potential to leak if installed exposed to weather. We recommend these systems be installed away from weather under large soffits or overhangs. For ADA compliance, the door must provide a minimum 32" clear opening width. Verify all other ADA compliance requirements with your local building code official.
Finish colors may vary from an actual application due to fluctuations in finishing or printing. See your Therma-Tru seller for details on the Veris collection limited finish warranty and exclusions.
HINGED DOORS
Handlesets
Active handlesets come standard with thumbturn interior lock with keyed exterior.
The multi-point locking system engages the panel and frame at three points for enhanced security while helping to preserve the compression seal’s hold, even under the pressure of high winds.
Inspira and Verge handlesets deliver the minimalist style of a modern door pull. The handles are partially offset from the rail for comfortable access to the lock. The lock features an interior thumbturn and exterior keyed options. French door systems and 10' door systems will also include flush bolts.






Linear pulls are sized proportionally to the door height and will feature a third connection point for 9'0" and 10'0" doors.
Handleset Finish Options
Brass Brushed Nickel Black Nickel
Satin Nickel


Brass Brushed Nickel Black Nickel Satin Nickel



Oil-Rubbed Bronze
Oil-Rubbed Bronze
27
Inspira Verge Millennium Venture Heirloom Realm
View from top / bottom of handleset.
Door
3-¼" View from top / bottom of handleset.
Door 2-¾" 1-¼"
Heirloom Venture Millennium Realm Inspira Verge Availability Standard Lead Time Extended Lead Time Not Available
HINGED DOORS
V-2 Details
*Door systems built with a flush sill have little resistance to water penetration and have a potential to leak if installed exposed to weather. We recommend these systems be installed away from weather under large soffits or overhangs.
**For ADA compliance, the door must provide a minimum 32" clear opening width. Verify all other ADA compliance requirements with your local building code official.
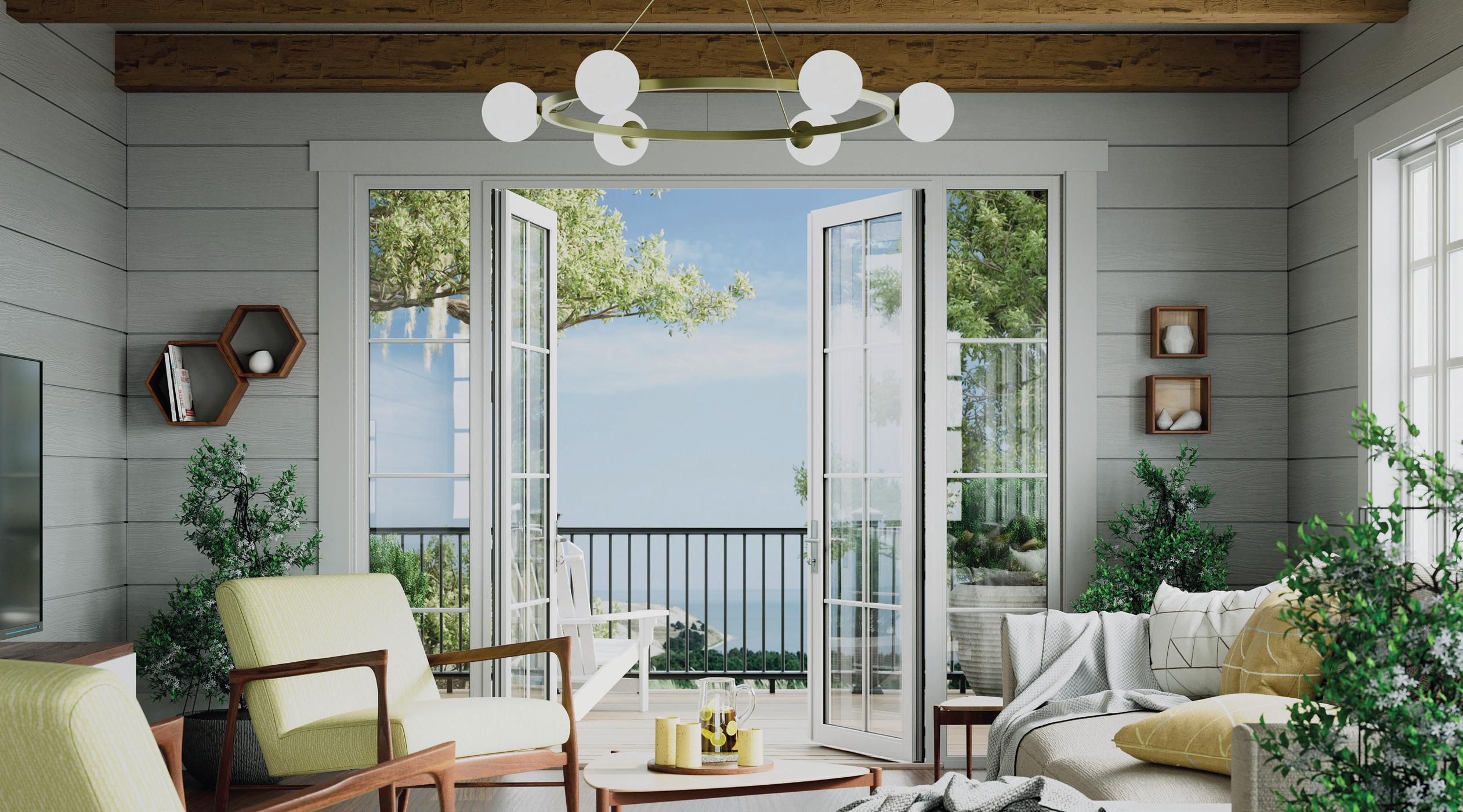
2¼" 3⅜" 2¼" 4⅜"
Sills 3½" ½" ¹¹⁄¹⁶” 1³⁄¹⁶” 2⅞” 3¾” ⁷⁄ ³²” 1” Vertical &
10" 2¼" Flush
Standard
Standard
10" Bottom
Horizontal Rails
Sill* (ADA**)
Sill Inswing
Sill Outswing Standard Rail
Rail** Stretch Bottom Rail
HINGED DOORS
Thermal Break Veris glass door systems feature thermal breaks, shown here in red.
Floor Line
V-3 Details

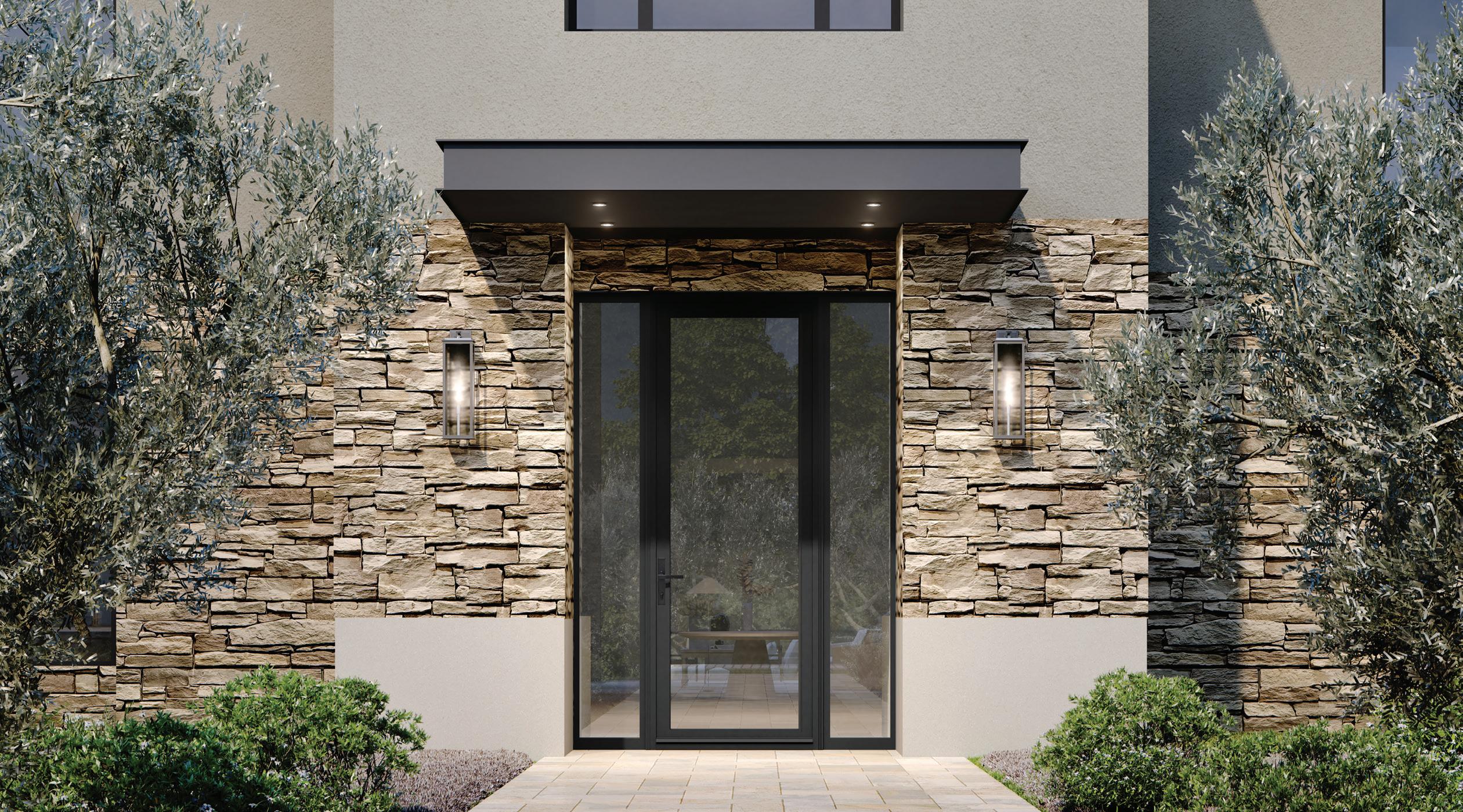
3⅜" 3" 3" 5⅜"
Standard Rail Sills 3½" ½" ¹¹⁄ ¹⁶” 1³⁄¹⁶” 3¹¹⁄ ³²” 3²³⁄³²” ⁹⁄³²” 1” Vertical & Horizontal Rails 3" 10" 10" Bottom Rail** Stretch Bottom Rail Flush Sill* (ADA**) Standard Sill Inswing Standard Sill Outswing HINGED DOORS Scan to learn more. Floor Line
Folding Glass Doors

EXPAND THE HORIZON
Possibilities unfold.
Veris folding glass doors are perfect for connecting indoor and outdoor spaces in homes with patios, decks, enclosed porches and more. These operable walls offer a flexible and customizable opening, including an optional swing door, that allows the user to easily enter or exit a room without opening all the panels.
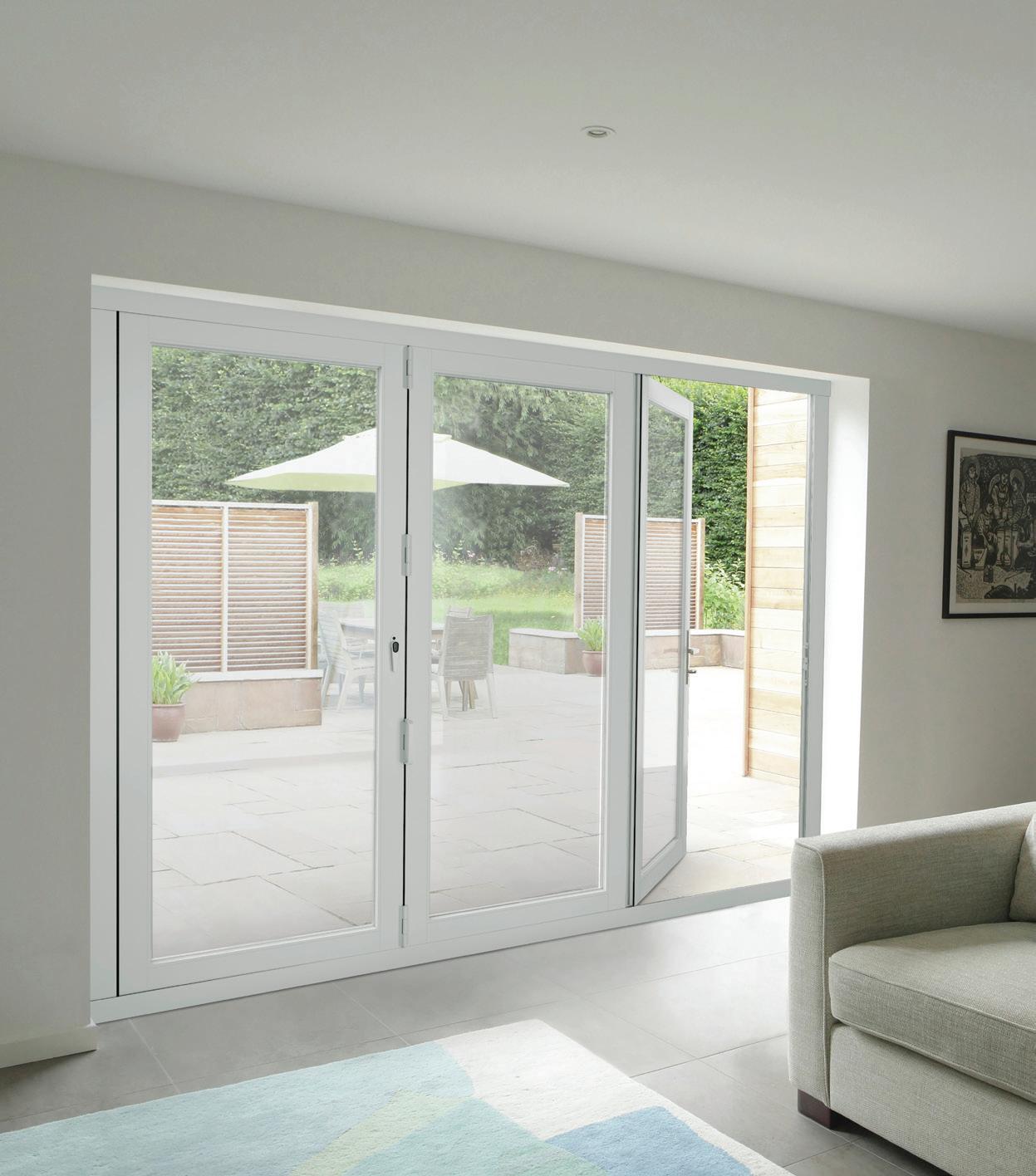
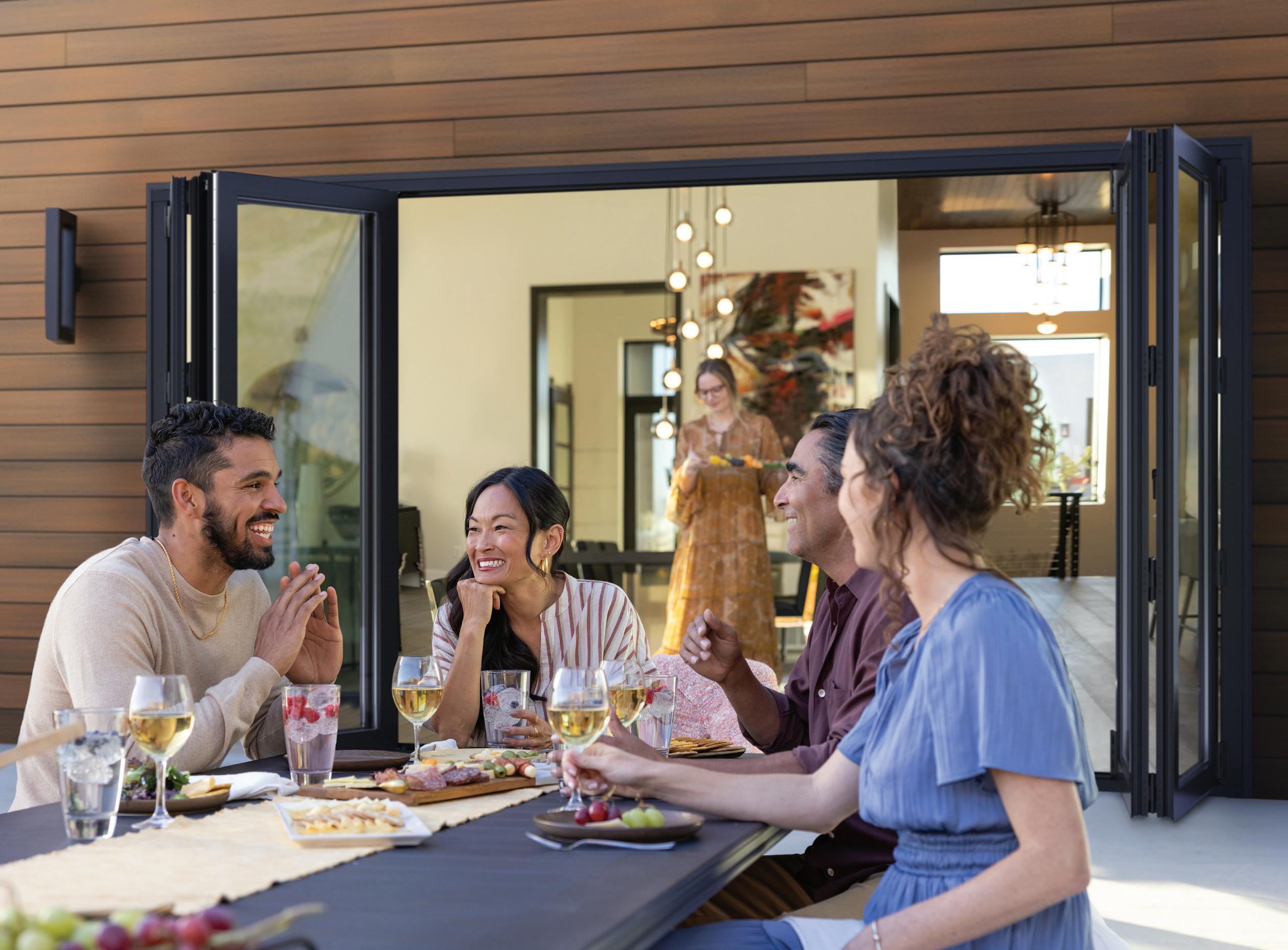
31
Confidence in a Complete System
Create the ultimate open-air living experience with superior performance thanks to our full-system approach. With the VerisTM collection, each piece is engineered to work together seamlessly. Folding doors are available in top-load and bottom-load systems.
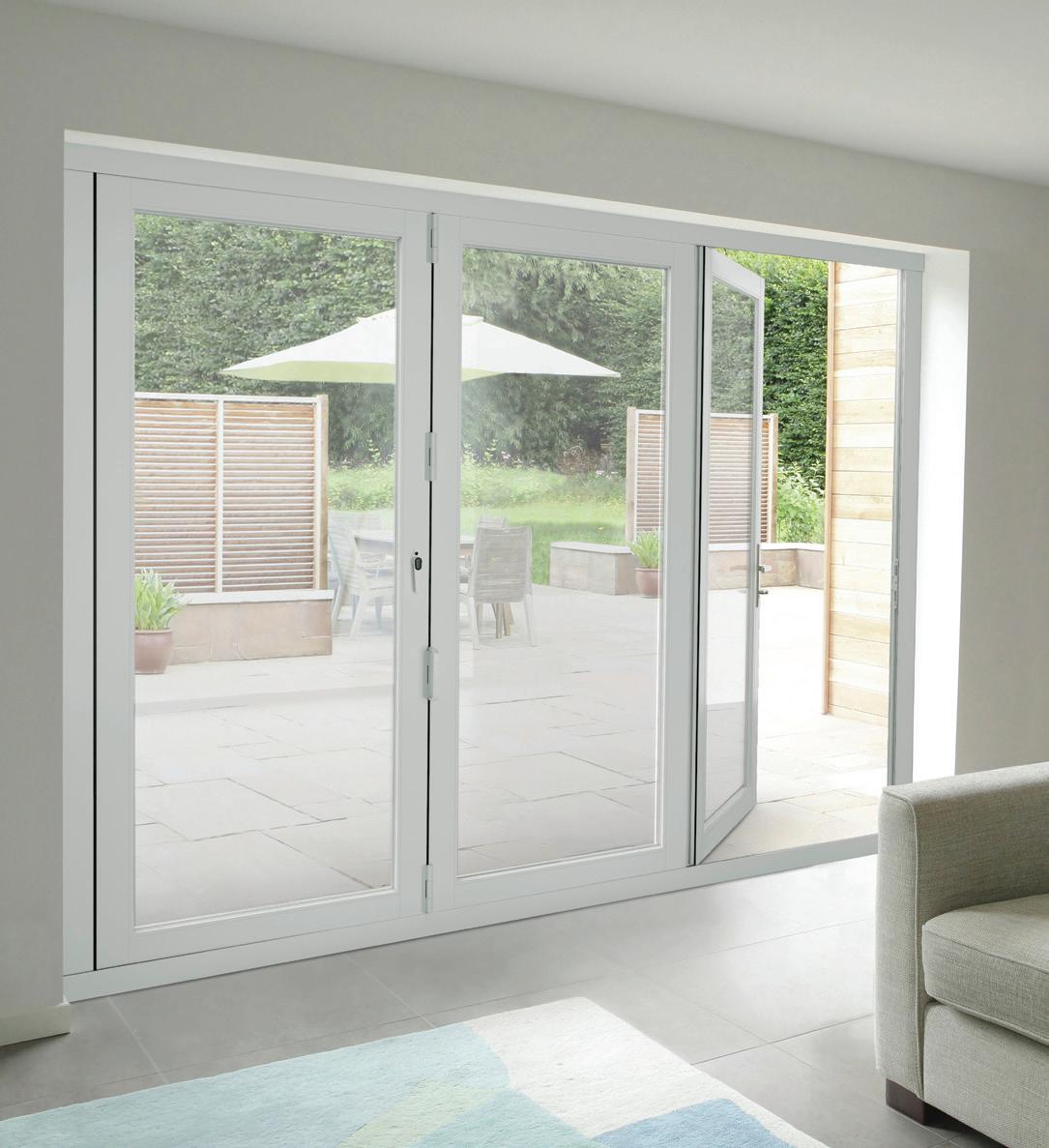
Thermal break design separates interior and exterior aluminum to reduce heat and cold transfer between indoors and outdoors which helps reduce condensation.
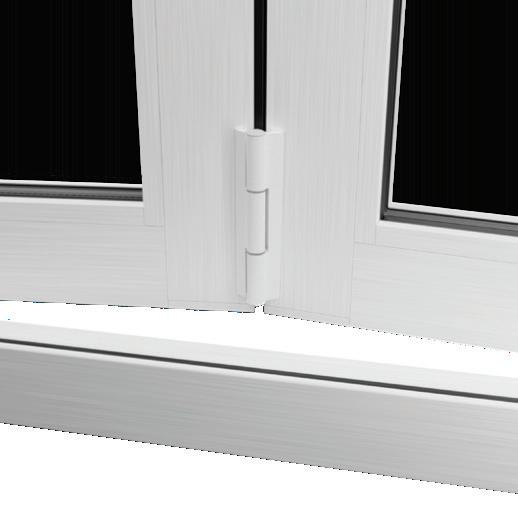
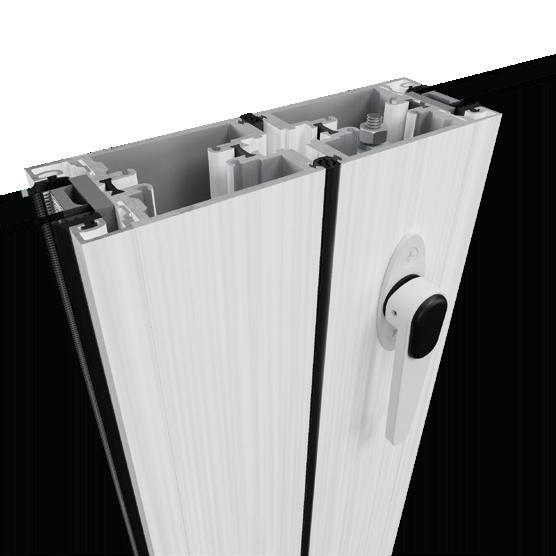
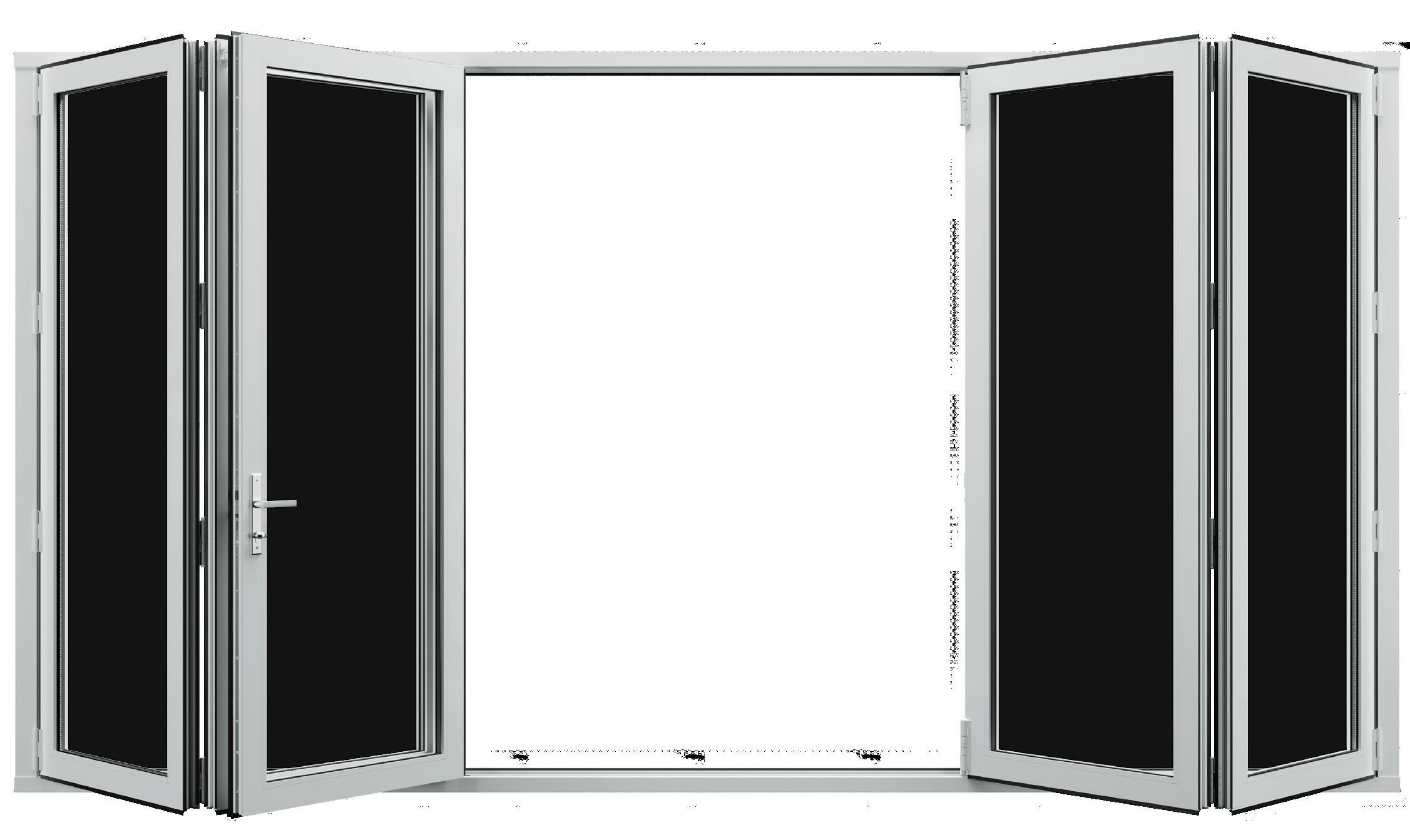
32
2 7 6 9 3 8 1 5 10 4 2
Semi-concealed hinges built into the panels blend with the door system. Manufactured in-house to high tolerances under tight quality control. Color match options are available.
5 Panel Outfold (3L2R) Top-Load System Shown from the exterior side of the door system.
32"
*Door systems built with a flush sill have little resistance to water penetration and have a potential to leak if installed exposed to weather. We recommend these systems be installed away from weather under large soffits or overhangs.
**For ADA
compliance, the door must provide a minimum
clear opening
width.
Verify all other ADA compliance requirements with your local building code official.
1 Cutaway to show internal details.
FOLDING DOORS
Thermally broken sills reduce the transfer of heat and cold through the door system for greater energy efficiency while reducing condensation buildup.
Install as a standard or recessed standard sill for better water resistance, or a recessed flush sill for a seamless appearance.

Trolleys carry the load of the door system from either the top or bottom of the assembly, depending on the hanging configuration. Assembled in-house with sealed precision ball bearings to help protect from dust and other debris for smooth and quiet operation.
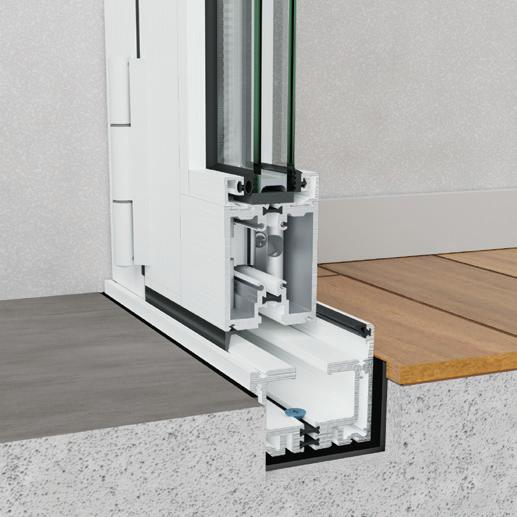
Non-load-bearing idlers are designed to smoothly guide the door panels. Assembled in-house with sealed precision ball bearings to help protect from dust and other debris for smooth and quiet operation.
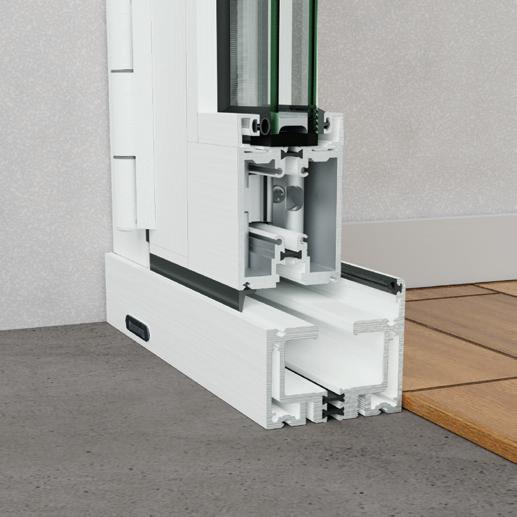
A two-point lock secures each panel against the compression seal for a tight bond. Designed for intuitive, ergonomic use while maintaining a low profile. Color match options are available.
Hinge pulls offer an easy, low-profile way to close door panels on outfold systems while helping to keep fingers away from pinch points. Made in-house to high tolerances. Color match options are available.
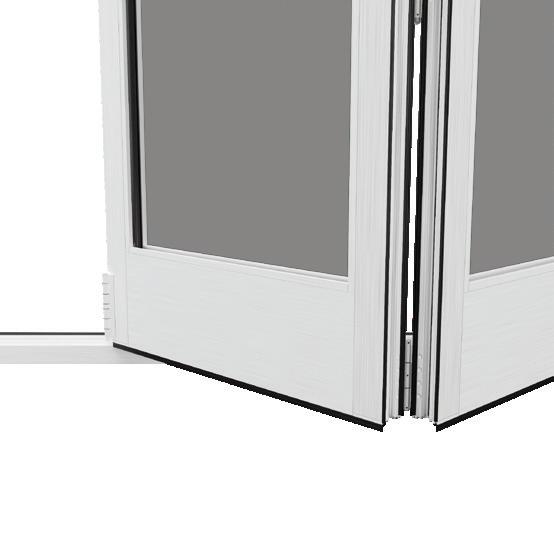
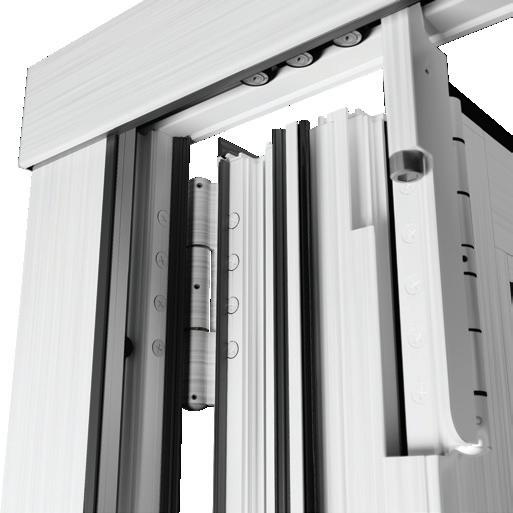
A door catch holds the door open. Made in-house for tight quality control. Color match options are available.
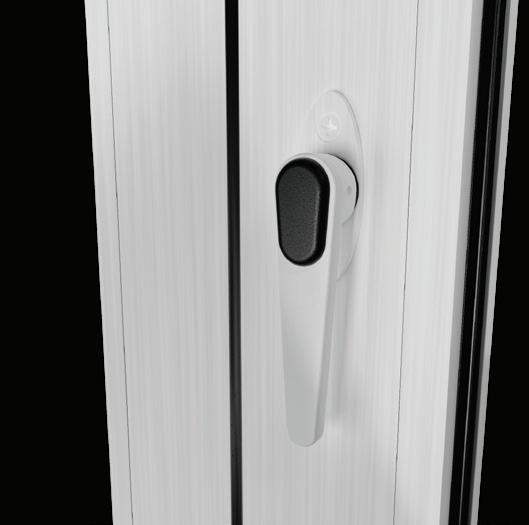
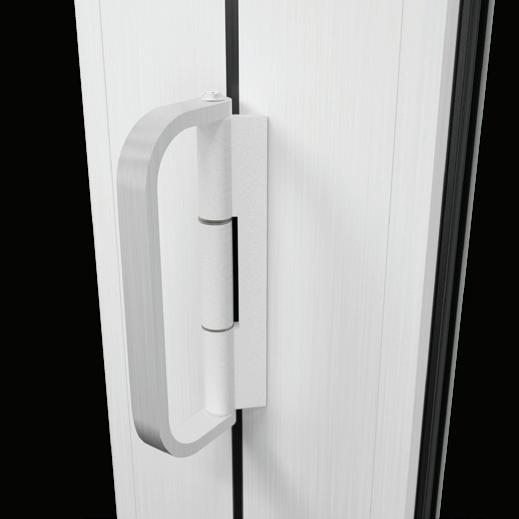
Designed to provide the best possible fit between panel and frame, compression seals help prevent water and air from entering the home.
Top and side rails are 3-3⁄8" wide, maximizing the view through each panel. Available with standard bottom rails that match the height of the top rail and width of the side rails or 10" bottom rails which deliver the beauty of glass while meeting ADA compliance.**
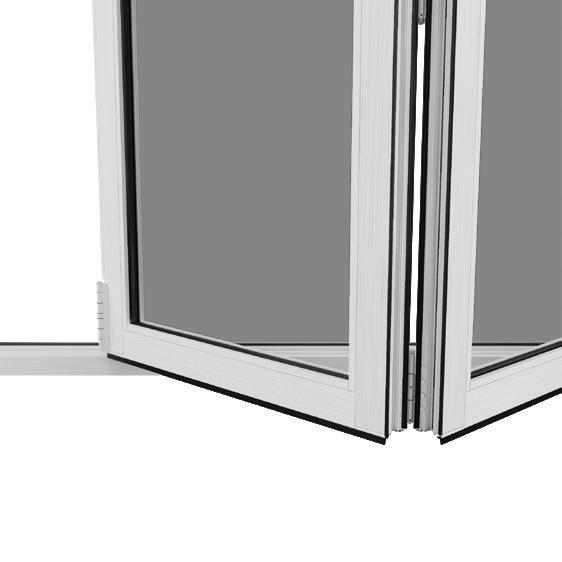
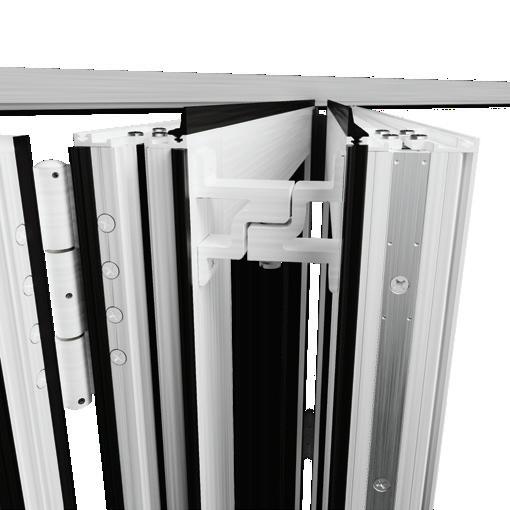
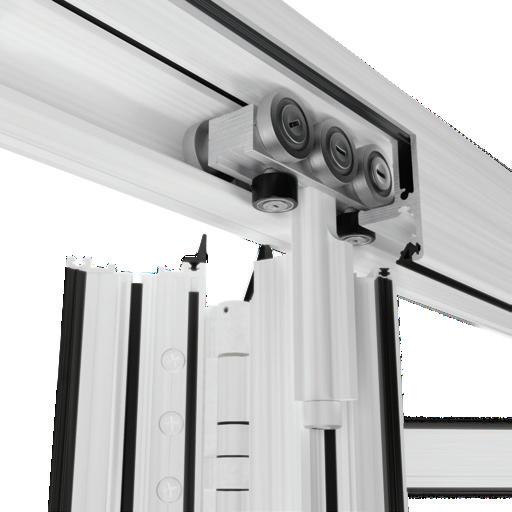
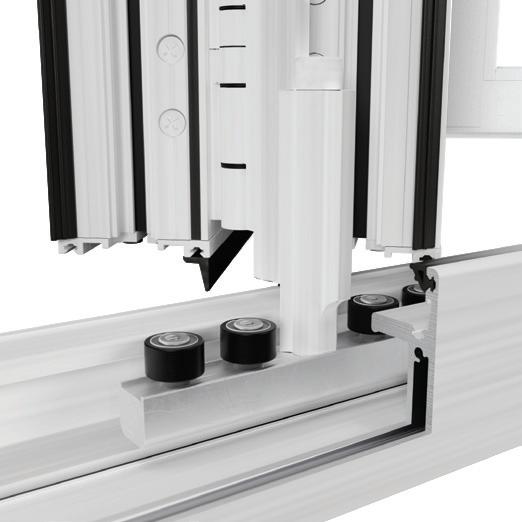
33 7 6 5
4
9 8 10
3
Recessed Flush*
Recessed Standard Standard
Standard bottom rail.
Side rail.
Side rail.
10" bottom rail.
Cutaway to show internal details.
FOLDING DOORS
Cutaway to show internal details.
V-2 Systems: Built for everyday life.
Our V-2 systems are designed to meet the needs for most homes and structures. Featuring our standard components that are quality tested for long-term use, the V-2 system is perfect for residential dwellings in most areas of the United States.
Panel & System
Thickness: 2-¼"
Maximum Height: 8'
Size Offering
V-3 Systems: Performance where you need it.
Our V-3 systems are engineered to meet the high-performance needs of specific regions, building codes and commercial structures, and are built to support larger glass panels found in our taller units. With high-performance components that can stand up to heavy-duty use, the V-3 system is ideal for structures and door units that require extra support and stability.
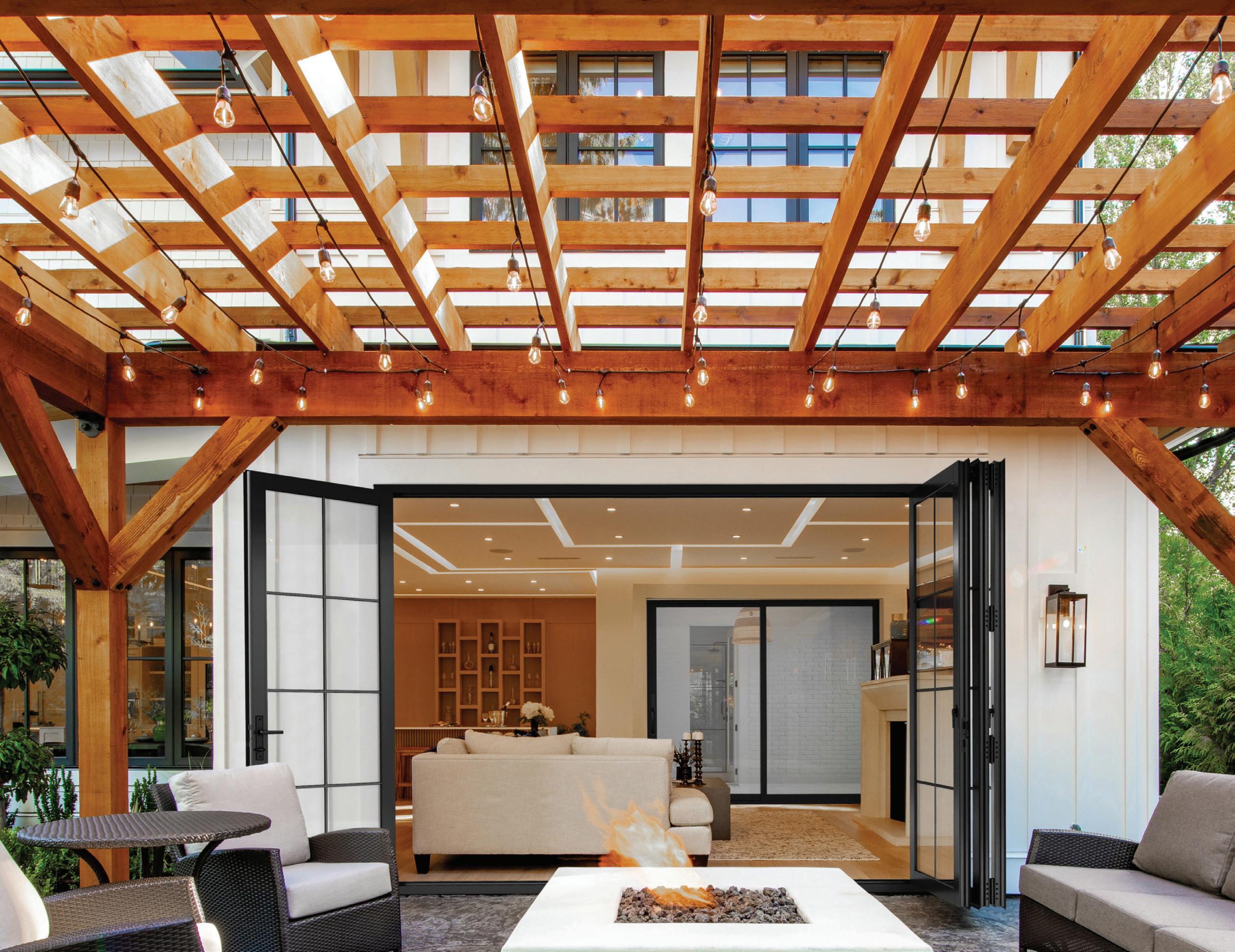
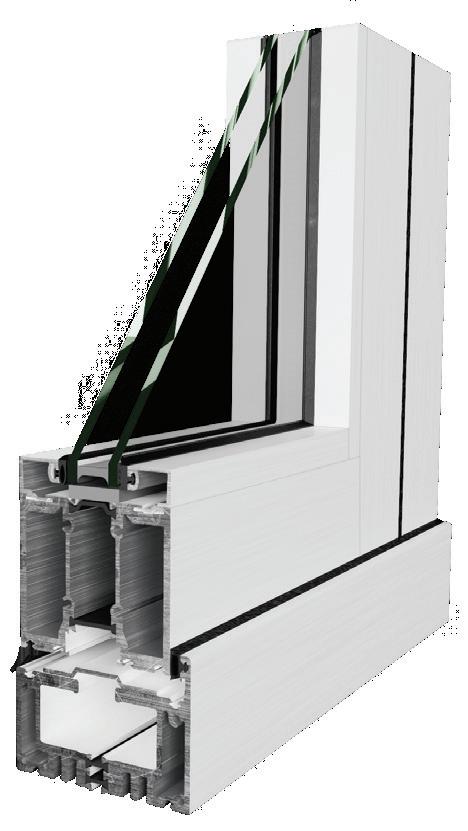
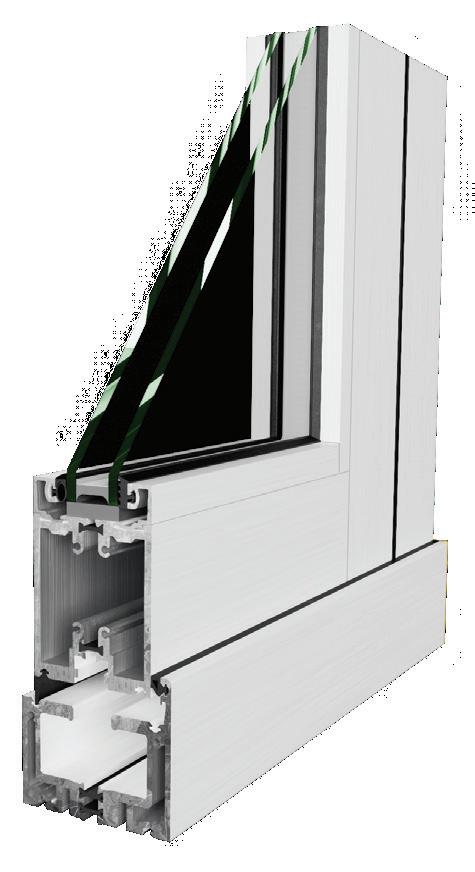
Panel & System Thickness: 3"
Maximum Height: 10'
V-2 vs. V-3
FOLDING DOORS
Configurations
Available as infold or outfold. Select configurations are available with single swing door operation for easy access to outdoor spaces without opening the entire folding unit. Look for the panels outlined in red Shown from the exterior side of the door system. See page 54 for structural and Impact-rated options.
2 Panels
2R
All panels fold to right.
4 Panels
2L
All panels fold to left.
3 Panels
3R
All panels fold to right.
3L All panels fold to left.
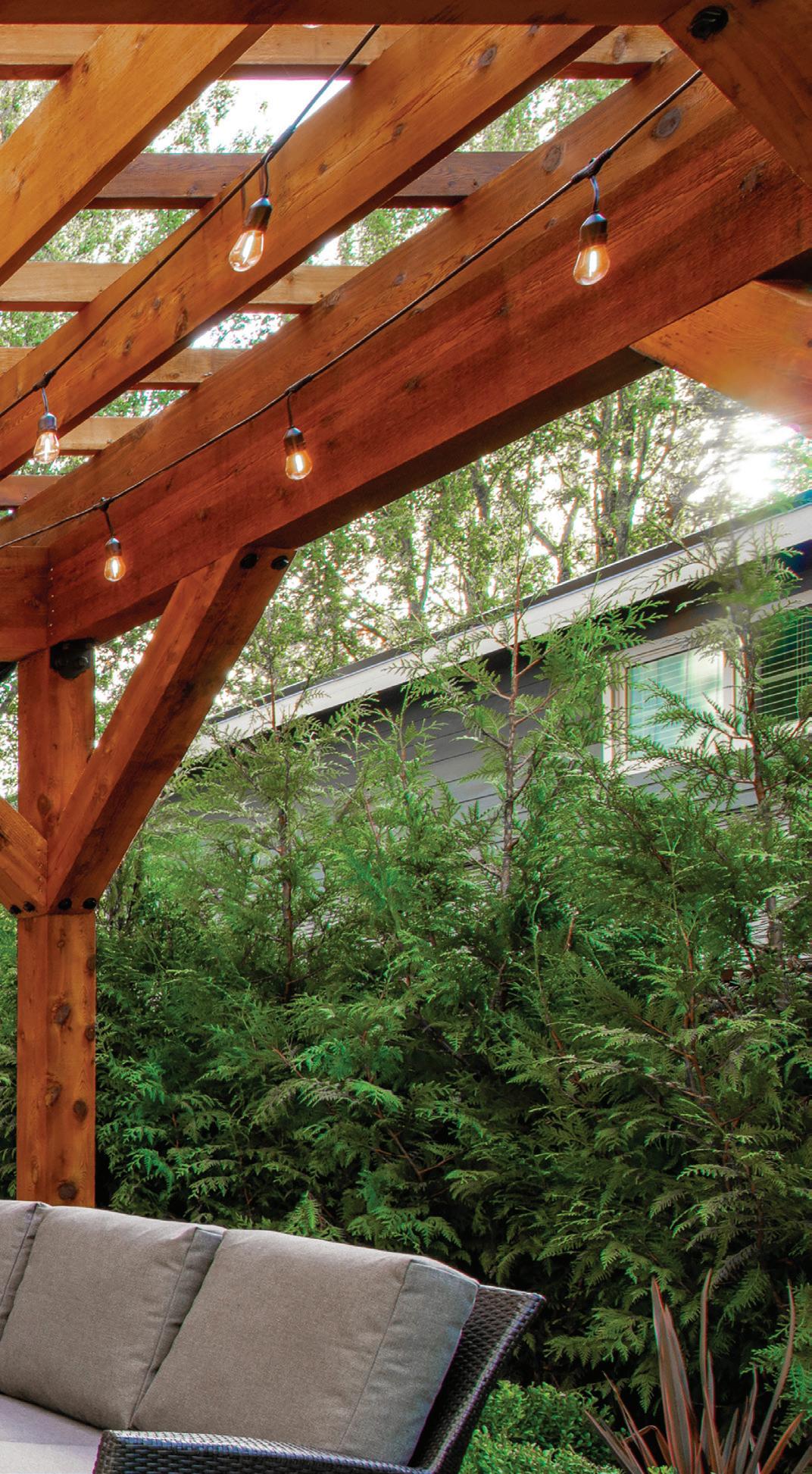
1L3R
One panel folds to left / three panels fold to right.
3L1R
Three panels fold to left / one panel folds to right.
All panels fold to left.
1L4R
One panel folds to left / four panels fold to right.
2L3R
Two panels fold to left / three panels fold to right.
3L2R
Three panels fold to left / two panels fold to right.
5L1R
Five panels fold to left / one panel folds to right.
3L3R
Three panels fold to left / three panels fold to right.
35
FOLDING DOORS
Enhanced Low-E
Blocks 95% of the sun’s harmful UV rays, helping to preserve the color and materials of your interior furnishings, draperies and wall treatments.*
Optional Neat+TM Coating
All Low-E glass in the Veris collection is available with Neat+ coating. This low-maintenance coating is designed to help keep glass clear and free of watermarks, reducing the need for cleaning.*


Low-E
Delivers exceptional energy efficiency, retaining heat in the winter and reflecting it in the summer.
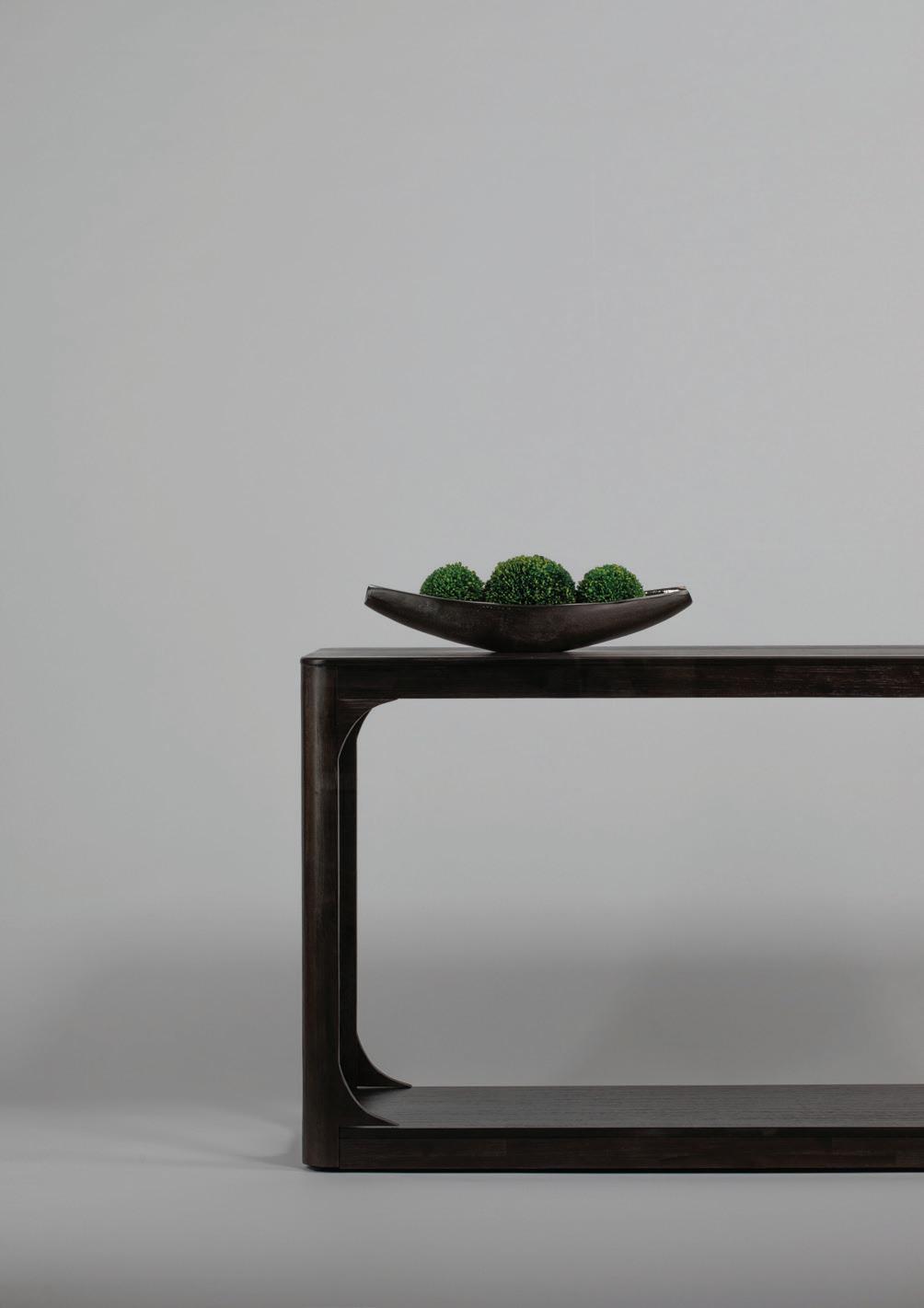
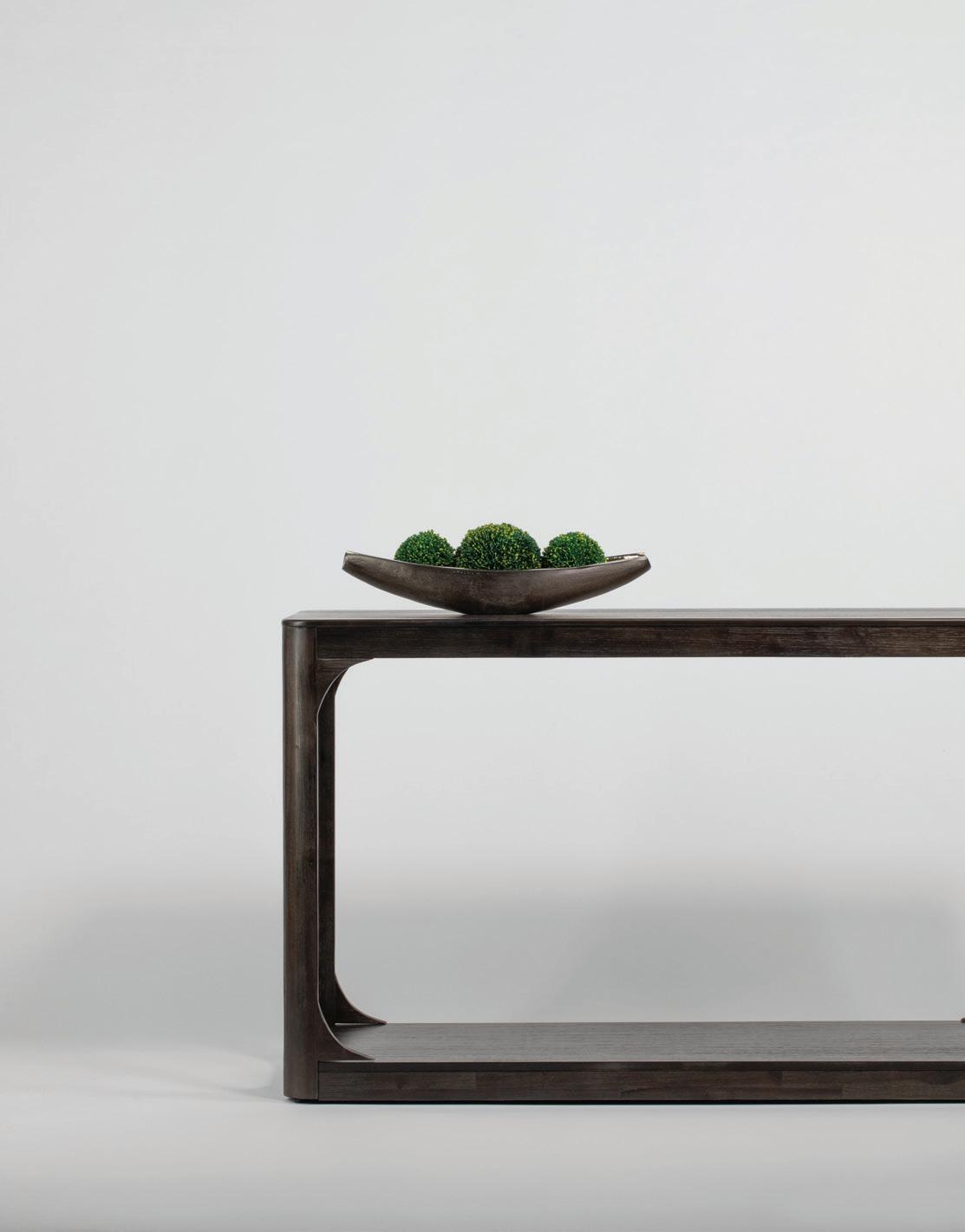
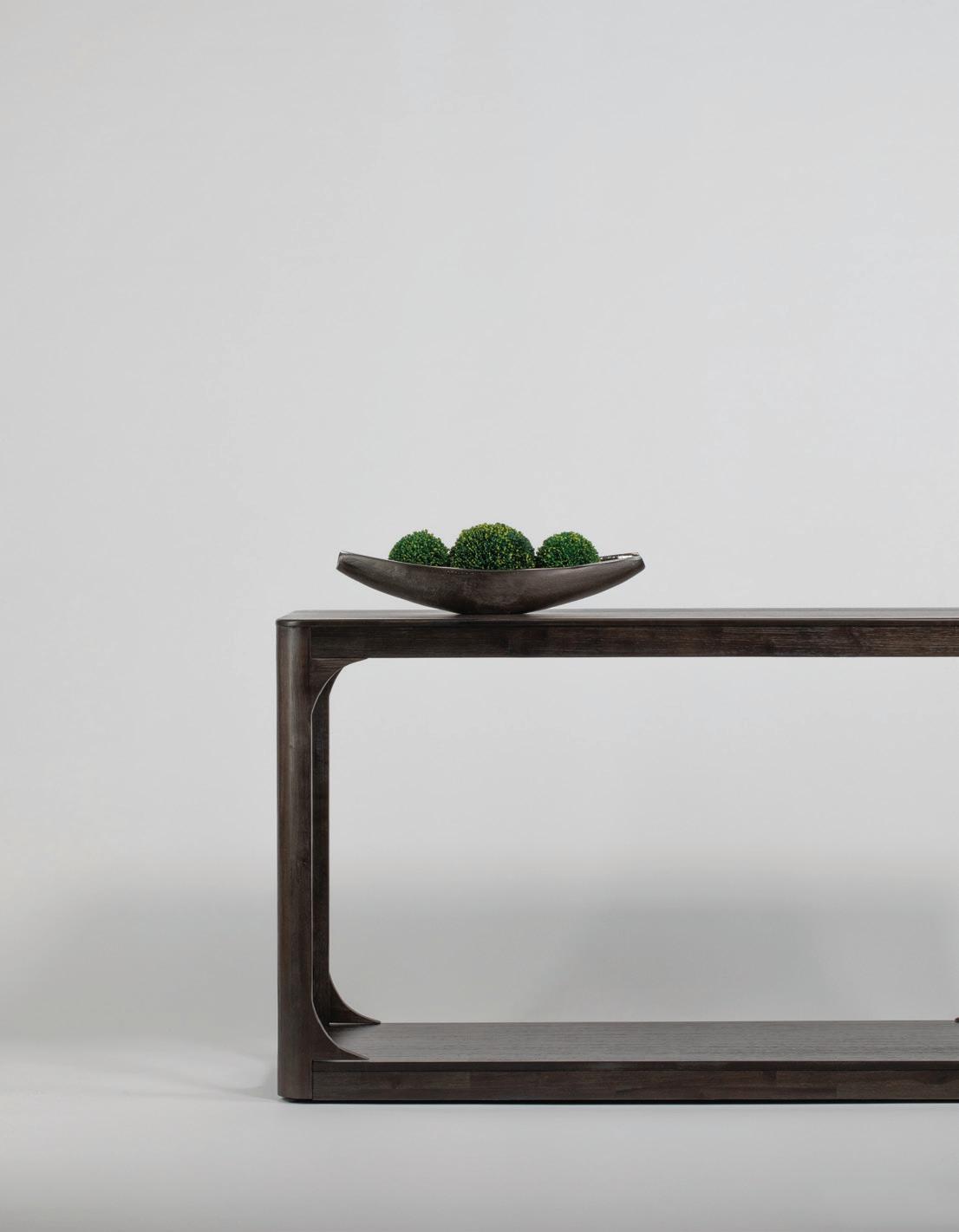


Divided Lites
Available Patterns
Without Neat+ Coating With Neat+ Coating
Grilles Between Glass (GBGs)

GBGs are sealed between two panes of tempered glass for a smooth easy-to-clean surface.
Height: 5⁄8"
Depth: 3⁄16" 1X3 2X4
Finish Options for GBGs White Black
Turtle with Low-E
Tinted gray to reduce interior light projection as required near sea turtle nesting areas. Includes Low-E coating for exceptional energy efficiency.
Split finish not available for GBGs.

Simulated Divided Lites (SDLs) with Grilles Between Glass (GBGs)
SDLs are adhered to the interior and exterior panes of tempered glass and are finished to complement the door system. For a more authentic divided lite look, SDLs are layered over black GBGs.
Traditional Profile
Height: 3⁄4"
Depth: 15⁄32"
Flat Profile
Height: 3⁄4"
Depth: 5⁄32"
36
*For more information on enhanced Low-E glass and Neat+ coating, visit www.solarinnovations.com.
FOLDING DOORS
Screen Options by Genius
Welcome a fresh breeze into the home while keeping insects and debris out. Sheer screens glide open and shut with the touch of a finger and include convenient latching options at the center, right or left to best fit the home.
Screens are pre-assembled for fast and easy installation compared to other screens. For outfold systems, screens are installed on the interior side. For infold systems, screens are installed on the exterior side. Available in white and black.
ZigZag2 Screens
Designed to fit standard openings.
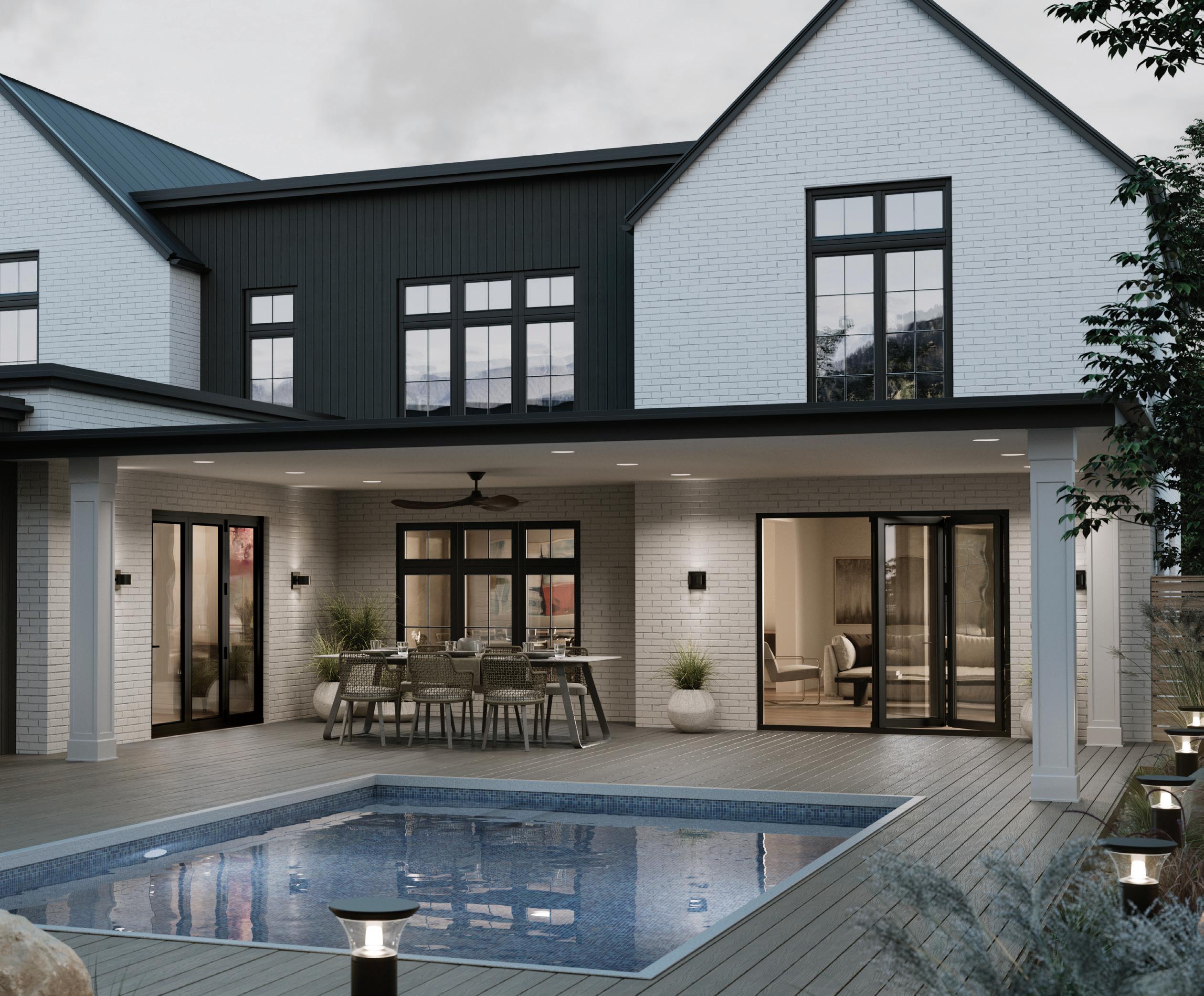
Maximum Height: 8'
Maximum Unit Width: 12'
Sheer Classic Screens
Designed to fit wide openings.
Feature a thin flat bottom guide.
Maximum Height: 10'
Maximum Single Panel Width: 57-½"
Overall Width Sized to Unit
Scan to learn more about screen options.

FOLDING DOORS
Finish
Choose from an on-trend assortment of finishes designed to complement most homes.
Standard Lead Powder Coated
Similar to semi-gloss finish.
Extended Lead Powder Coated
Similar to semi-gloss finish.
Sills
White / Black

Additional Split Finish Options
Choose any two colors to create a split finish that complements the interior and exterior of the home. Available on extended lead time.
Standard Lead Anodized
Similar to eggshell finish.




Order 3-1⁄8" x 4" samples of finish colors at store.thermatru.com.
Standard / Recessed Standard





Recessed Flush*
Sill Finish Options
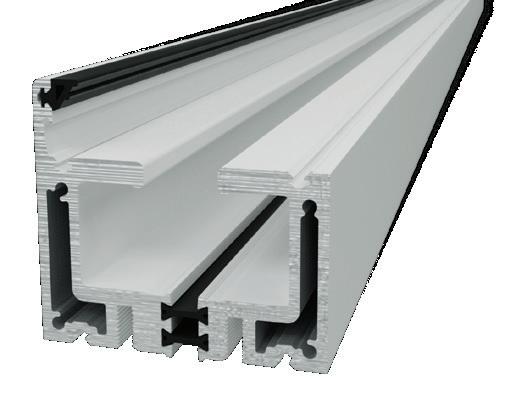
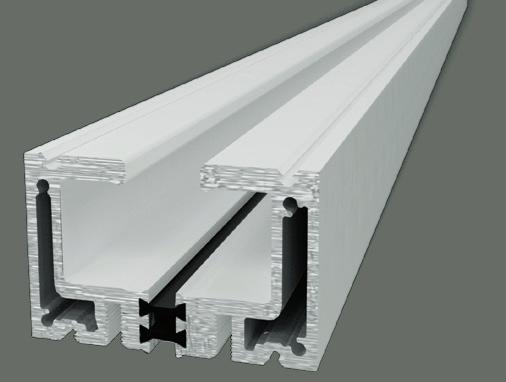
Clear Anodized
Dark Bronze Anodized
38
White
Black
Clear
Dark Bronze
Bone White
Sandstone
Fashion Gray
Charcoal
FOLDING DOORS
Handlesets
Active handlesets come standard with thumbturn interior lock with keyed exterior. See chart for availability.


The multi-point locking system engages the panel and frame at three points for enhanced security while helping to preserve the compression seal’s hold, even under the pressure of high winds.
Handleset Finish Options
Brass Brushed Nickel
Black Nickel
Satin Nickel






Oil-Rubbed Bronze
Note: Finish colors may vary from an actual application due to fluctuations in finishing or printing. See your Therma-Tru seller for details on the Veris collection limited finish warranty and exclusions.

39
Millennium Venture Heirloom Realm
*Door systems built with a flush sill have little resistance to water penetration and have a potential to leak if installed exposed to weather. We recommend these systems be installed away from weather under large soffits or overhangs.
Heirloom Venture Millennium Realm Availability Standard Lead Time Extended Lead Time Not Available
Brass Brushed Nickel Black Nickel Satin Nickel Oil-Rubbed Bronze
FOLDING DOORS
V-2 Details
Top- & Bottom-Load Sills
Thermal Break Veris glass door systems feature thermal breaks, shown here in red.
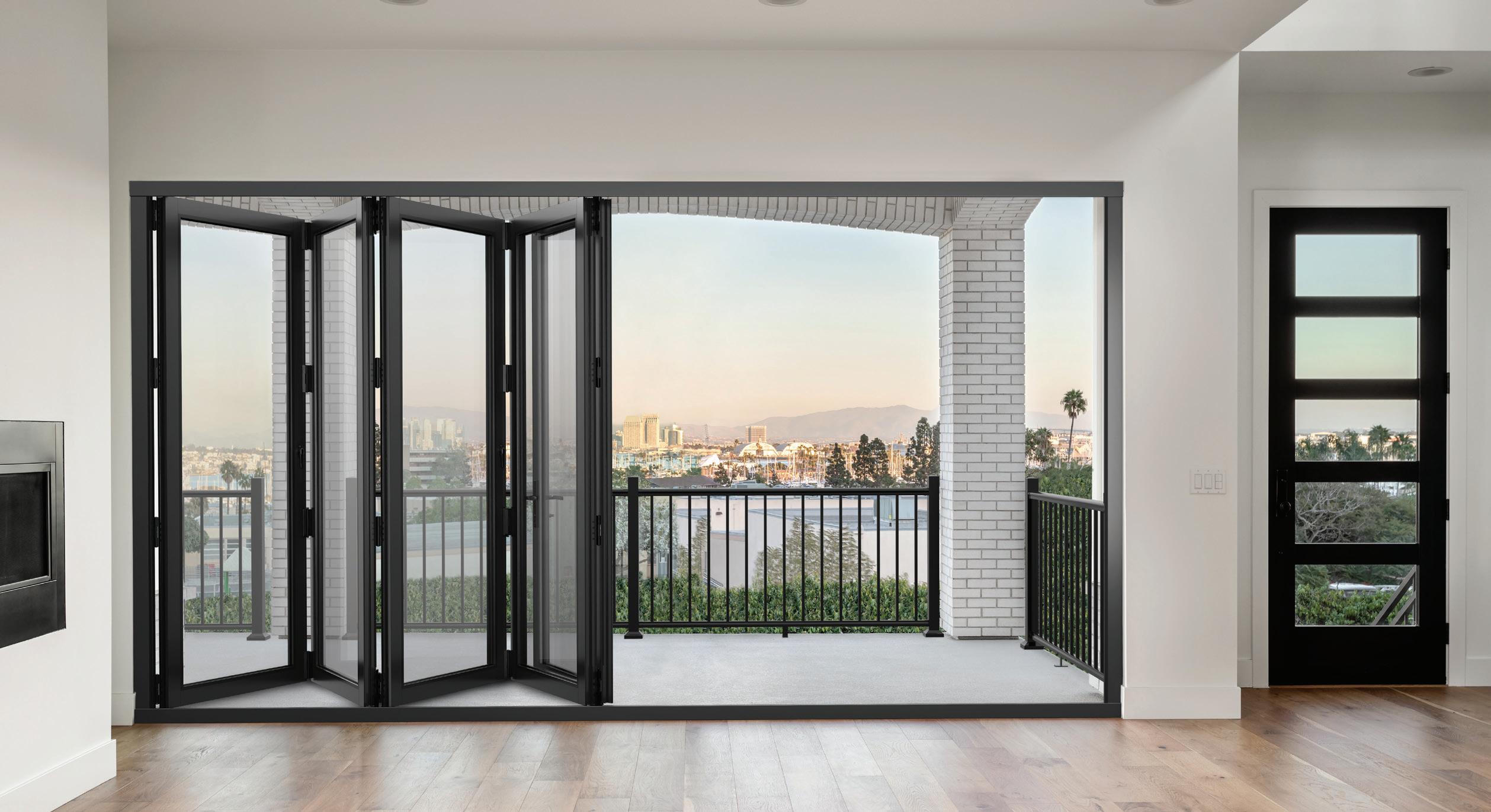
Vertical & Horizontal Rails
*Door systems built with a flush sill have little resistance to water penetration and have a potential to leak if installed exposed to weather. We recommend these systems be installed away from weather under large soffits or overhangs.
**For ADA compliance, the door must provide a minimum 32" clear opening width. Verify all other ADA compliance requirements with your local building code official.
Recessed Flush* Recessed Standard Standard
2¼" 3⅜" 10" 2¼" 10" Bottom Rail** 2⅞” 1⅞” 1⅛” 2⅝" ⅜" ⅜” 2⅞” 1½" 1⅞" 2⅞” 2⅝” 1⅞” Floor Line
FOLDING DOORS
& Horizontal Standard Rail
Vertical
V-3 Details

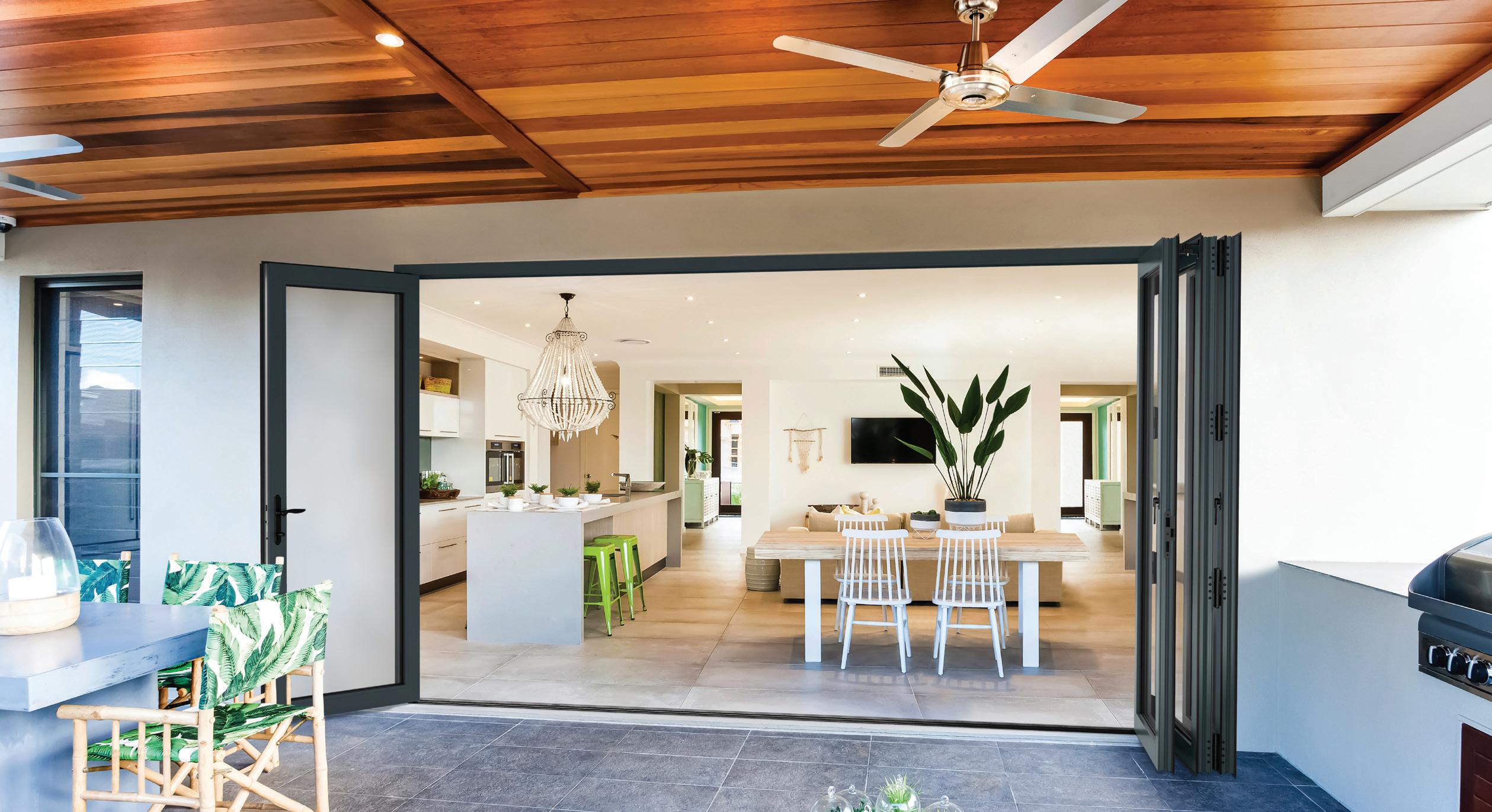
Recessed Flush* Recessed Standard Standard
Vertical & Horizontal Rails 3⅜" 3" Vertical & Horizontal Standard Rail 3" 10" Floor Line 3½” 1⅞” 2⅝” 3⅜” ⅜” 1⅞" 1½" Scan to learn more. FOLDING DOORS 10" Bottom Rail** 1½" 3½” 1⅛” ⅜"
Top- & Bottom-Load Sills
Sliding Glass Doors
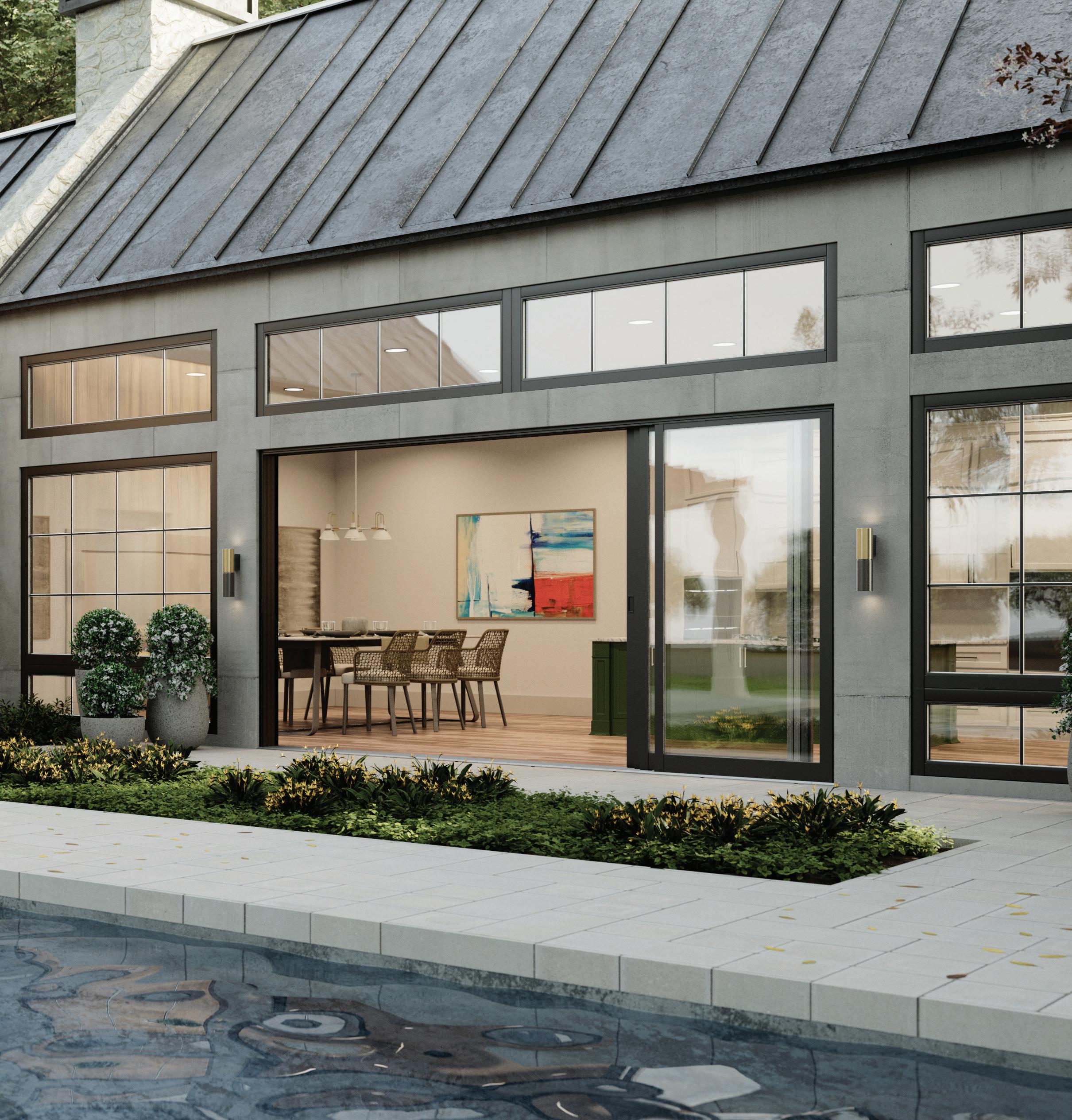
HOME
UNBOUND
Expand the living space.
Easily blend indoor and outdoor living spaces with Veris sliding glass door systems. Enjoy expansive views thanks to a flexible design with large panel sizes and multiple configurations. Options for built-in pocket doors deliver completely unobstructed views when fully opened.
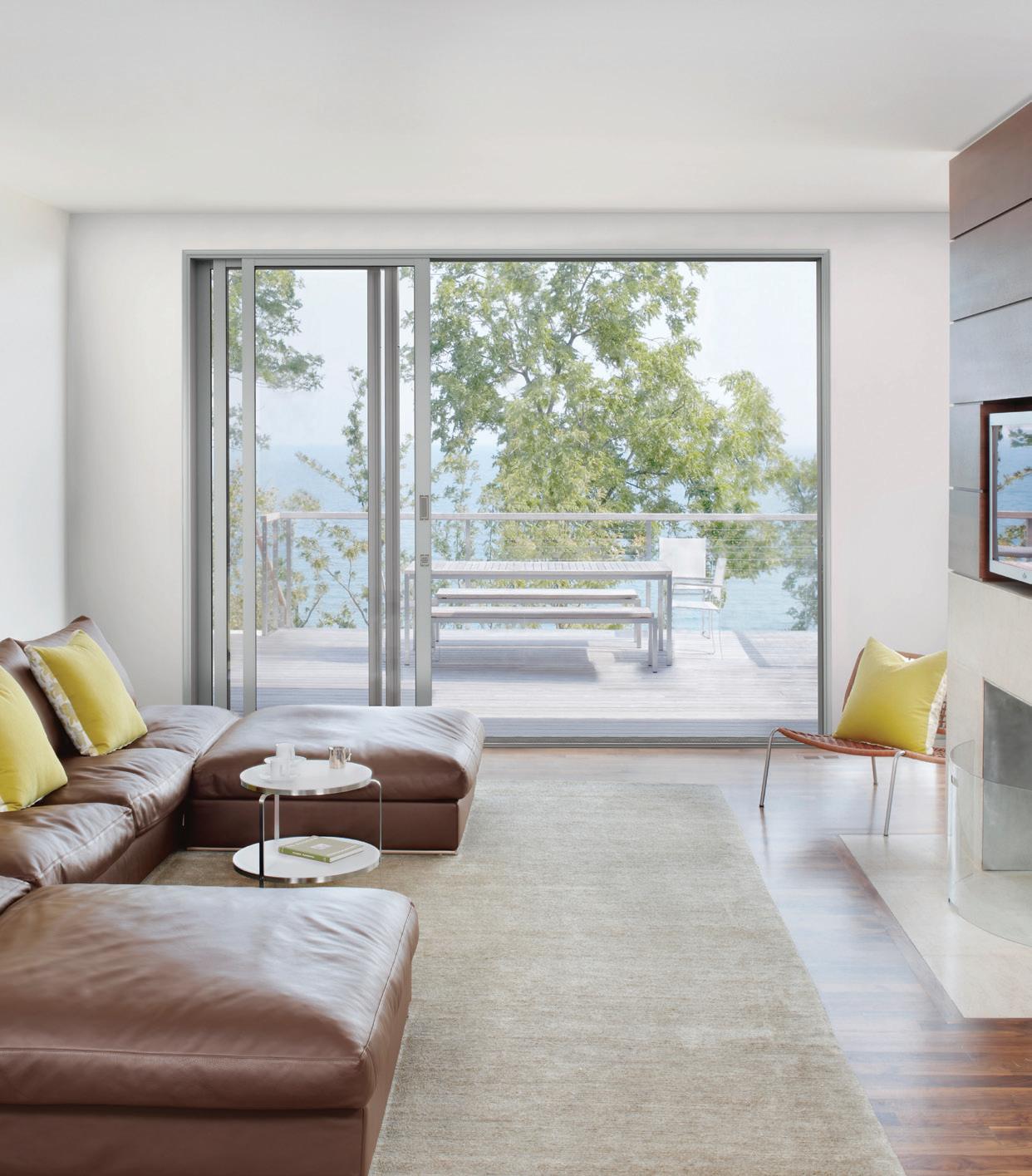
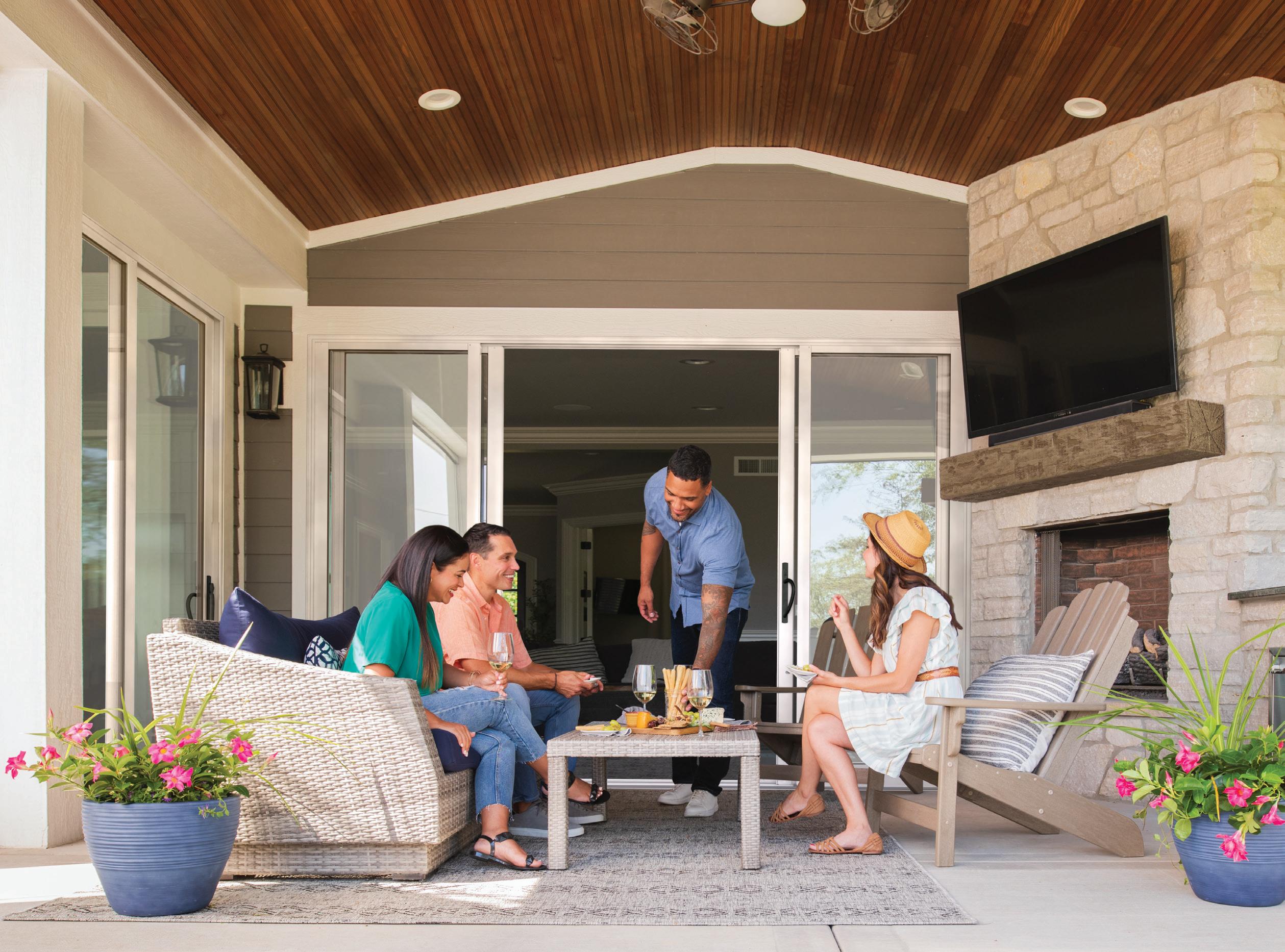
43
Confidence in a Complete System
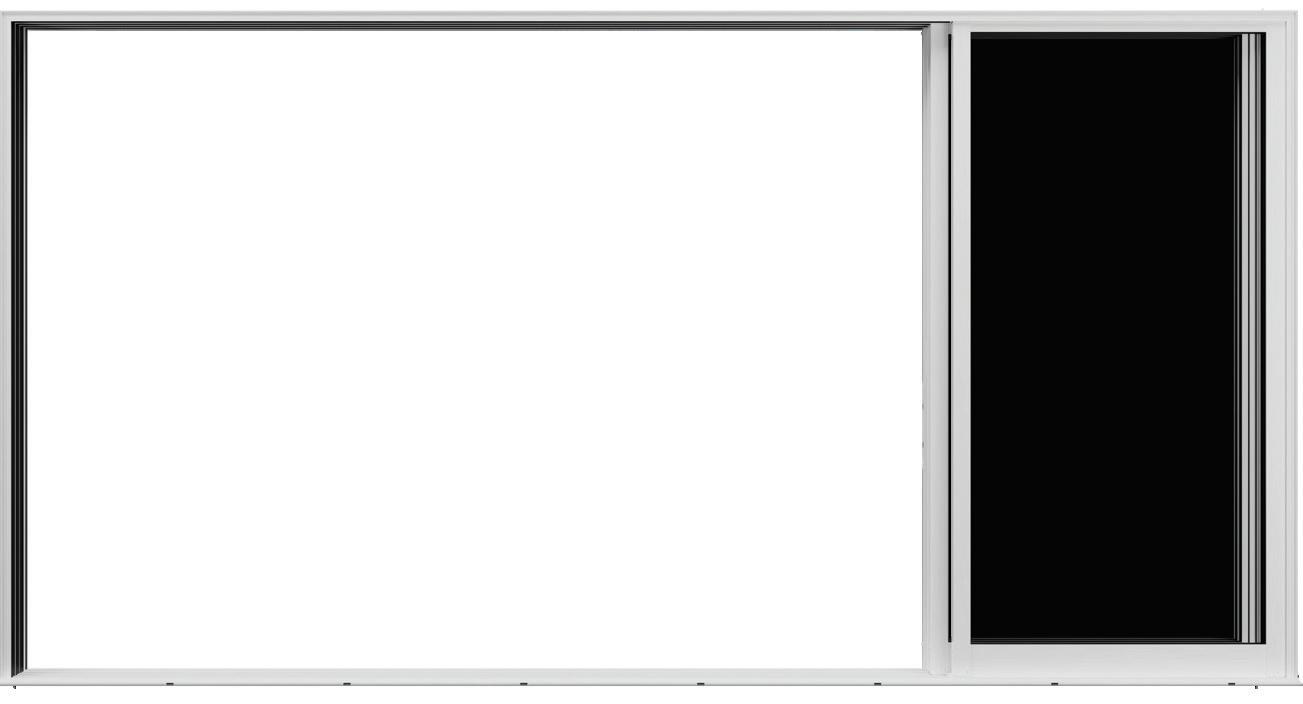
Create the ultimate open-air living experience with superior performance thanks to our full-system approach. With the VerisTM collection, each piece is engineered to work together seamlessly.
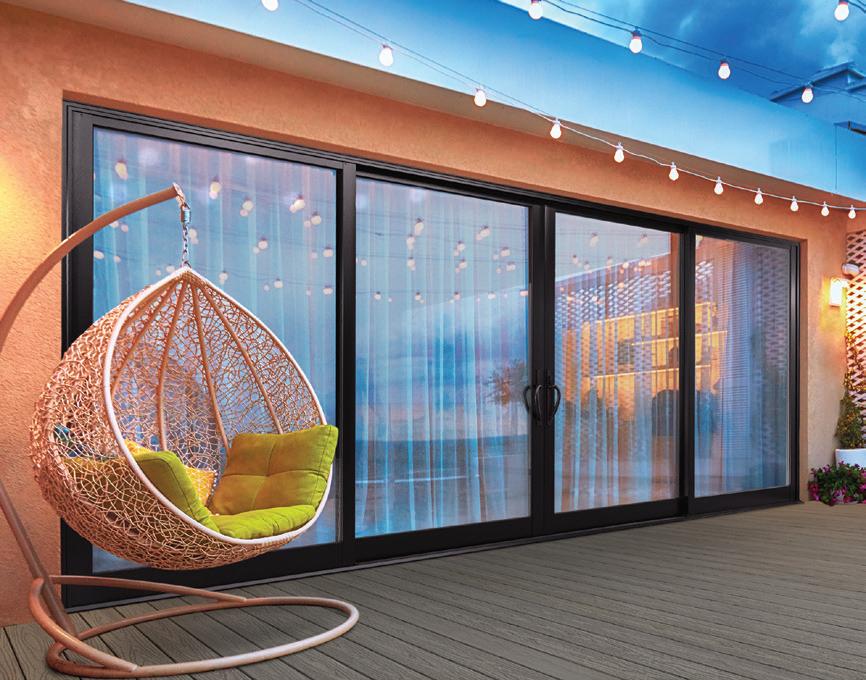
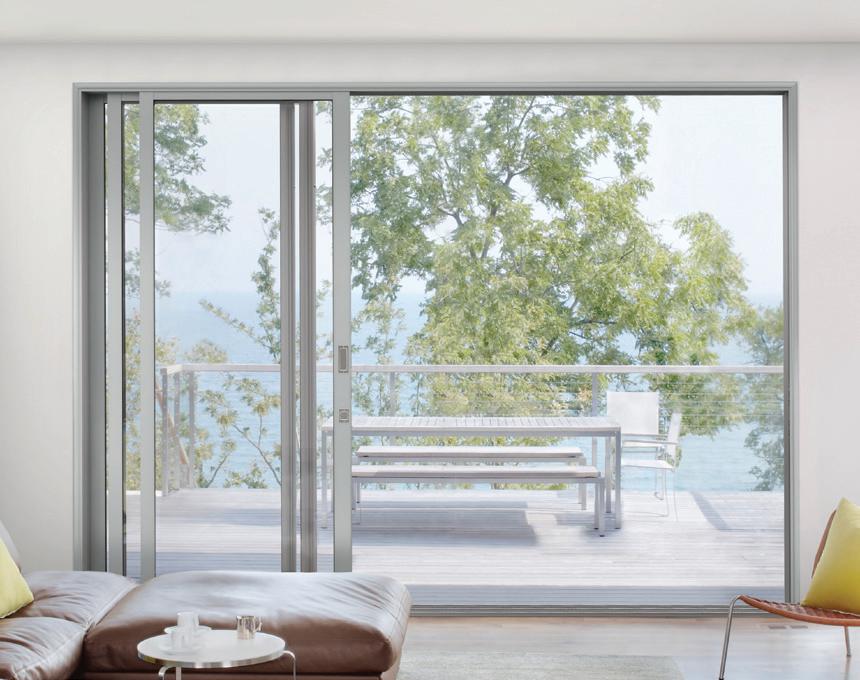
Fully Open / Non-Pocket
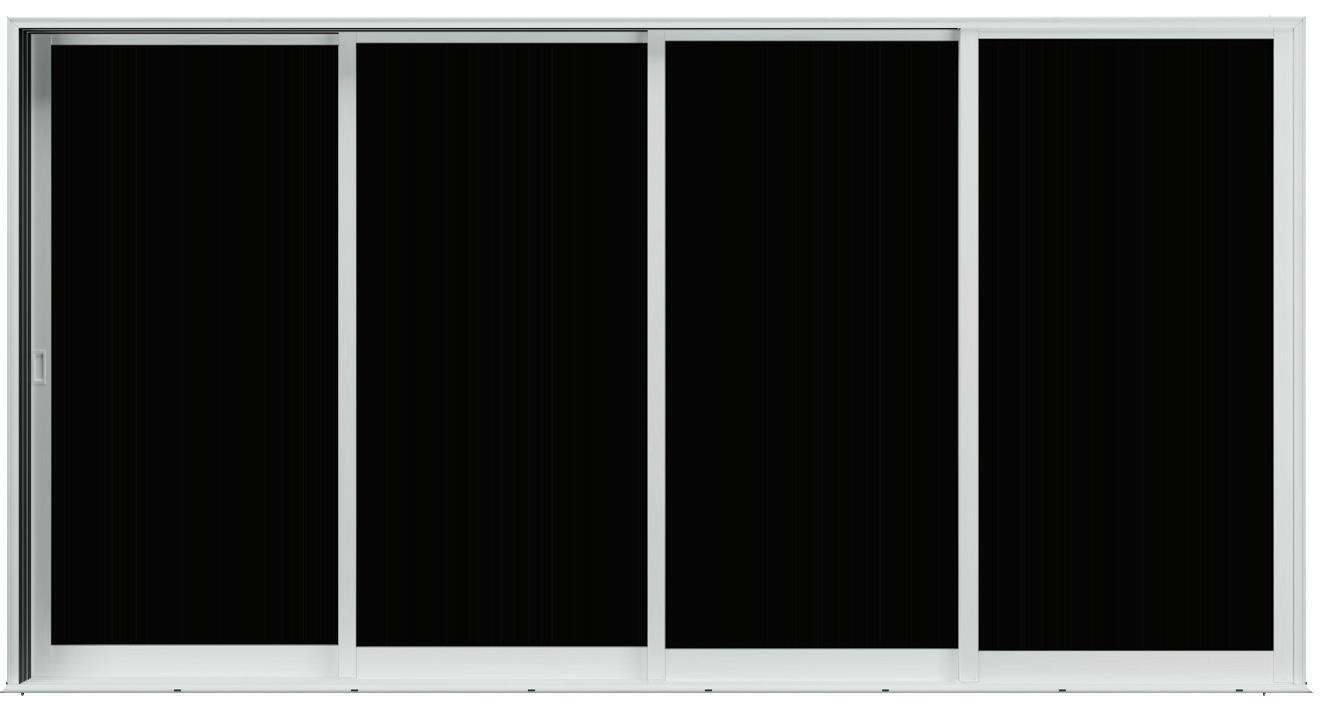
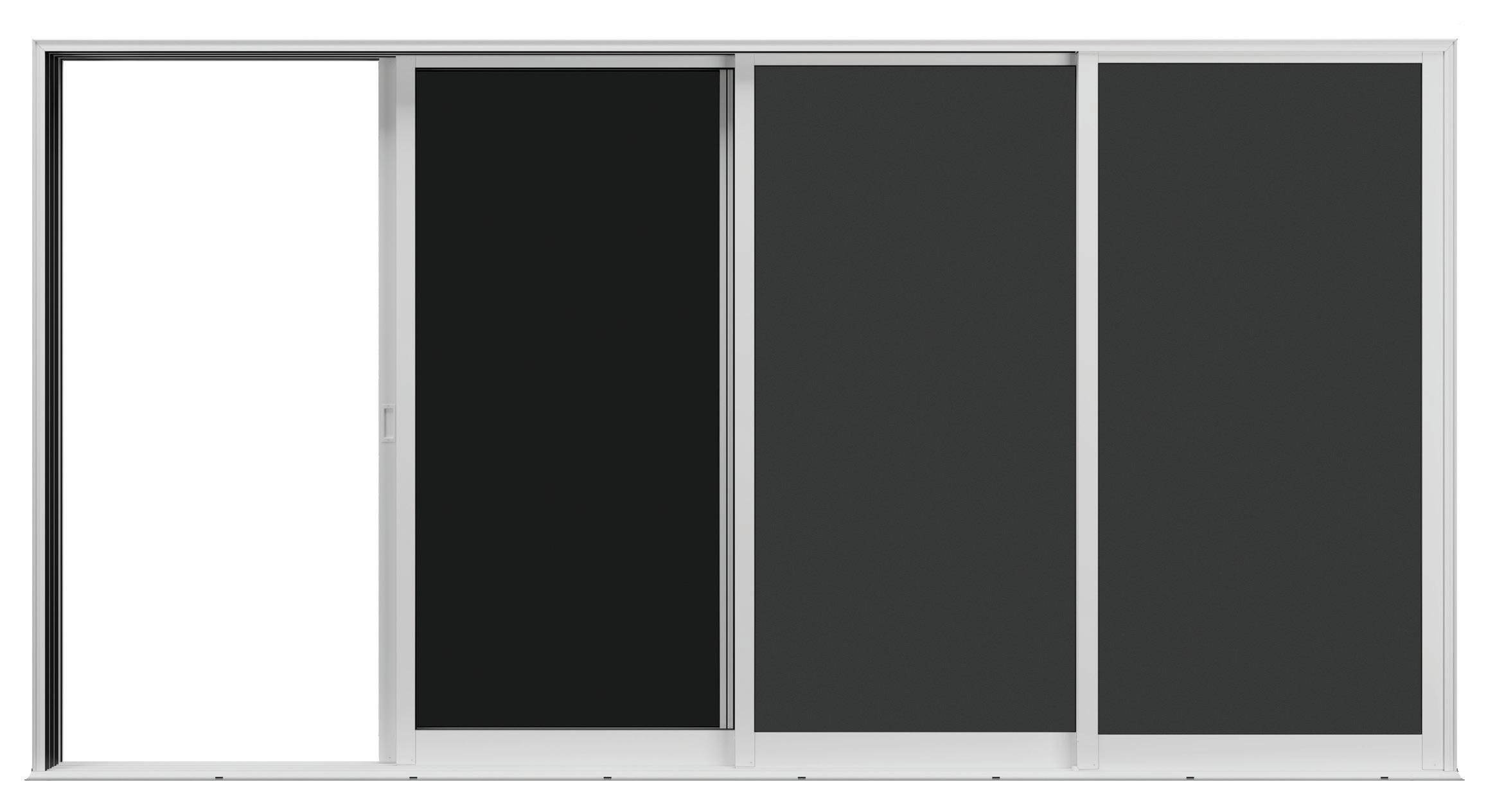
44
1 2 3 4 5
SLIDING DOORS
Fully Closed
Thermally broken sills reduce the transfer of heat and cold through the door system for greater energy efficiency while reducing condensation buildup. Sills are available in standard and flush configurations.
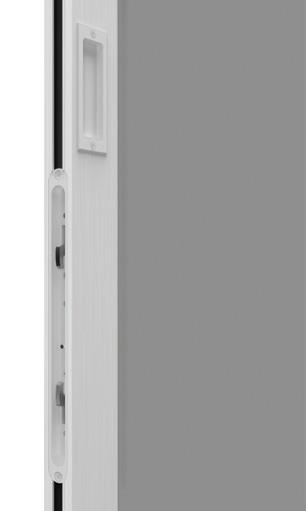
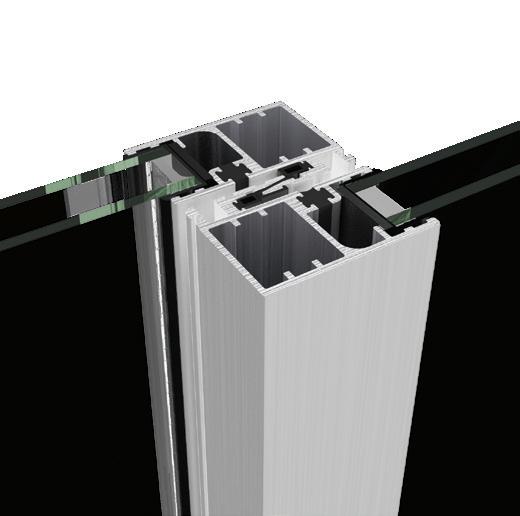
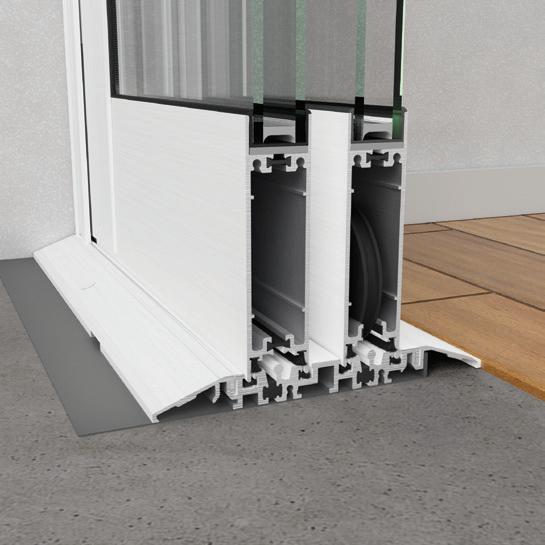
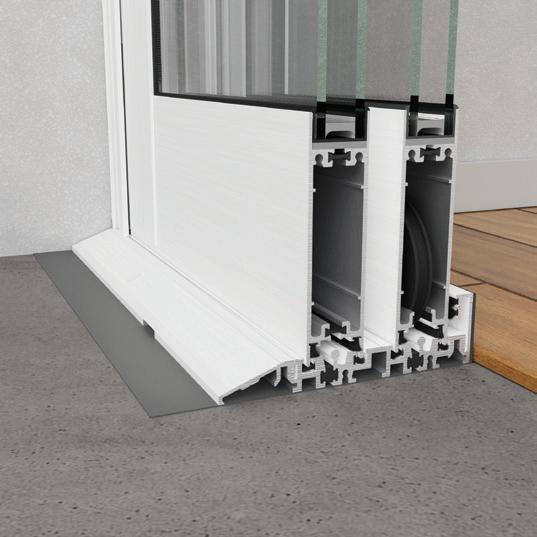
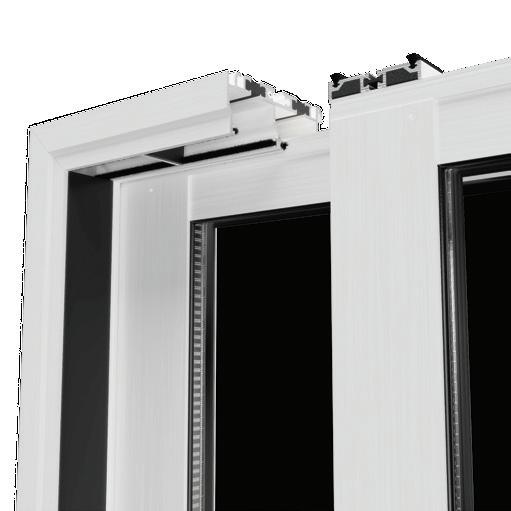
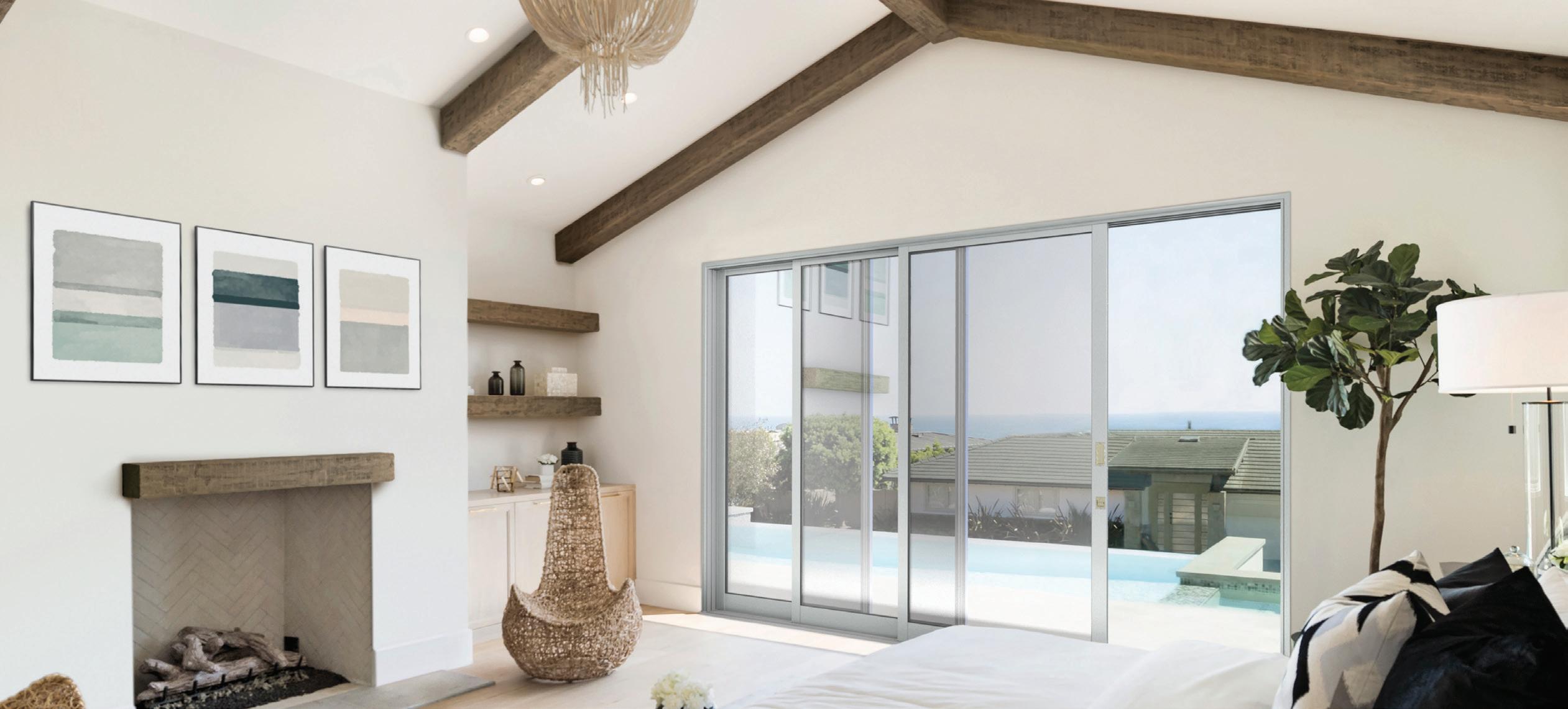
The Recessed handleset offers clean style and is made in-house for quality control.
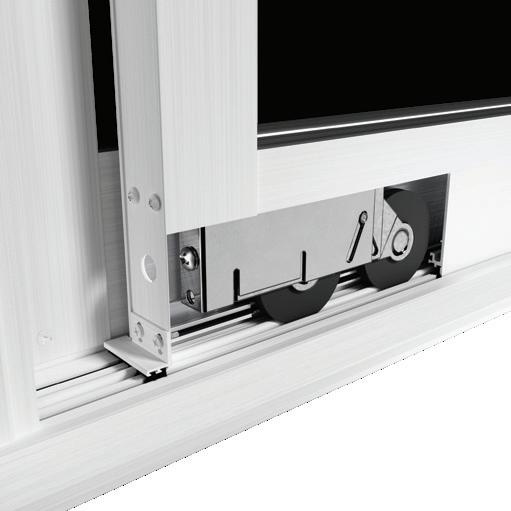
Engineered for smooth operation, polymer rollers quietly move door panels with precision ball bearings for sustained durability.
As part of a pocket unit, the edge pull begins the movement of the door panels when they are open. Made in-house for quality control.

Designed to provide the best possible fit between panel and frame, the weatherstrip blocks moisture and drafts from entering the
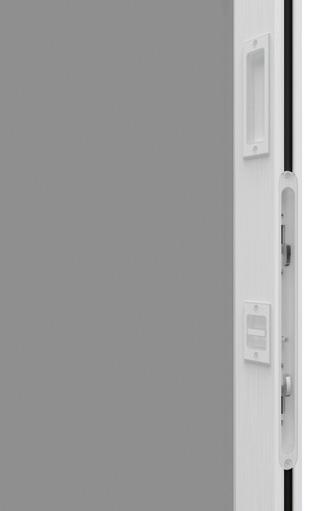 Standard
Standard
1
Flush*
A hook rail seals the opening between two closed panels to keep out drafts and the elements.
home.
2 3 4 5
Exterior
Cutaway to show internal details.
View Interior View
Cutaway to show internal details.
Cutaway to show internal details.
SLIDING DOORS
This image not shown in system to the left.
*Door systems built with a flush sill have little resistance to water penetration and have a potential to leak if installed exposed to weather. We recommend these systems be installed away from weather under large soffits or overhangs.
V-2 Systems: Built for everyday life.
Our V-2 systems are designed to meet the needs for most homes and structures. Featuring our standard components that are quality tested for long-term use, the V-2 system is perfect for residential dwellings in most areas of the United States.

Maximum Height: 10'
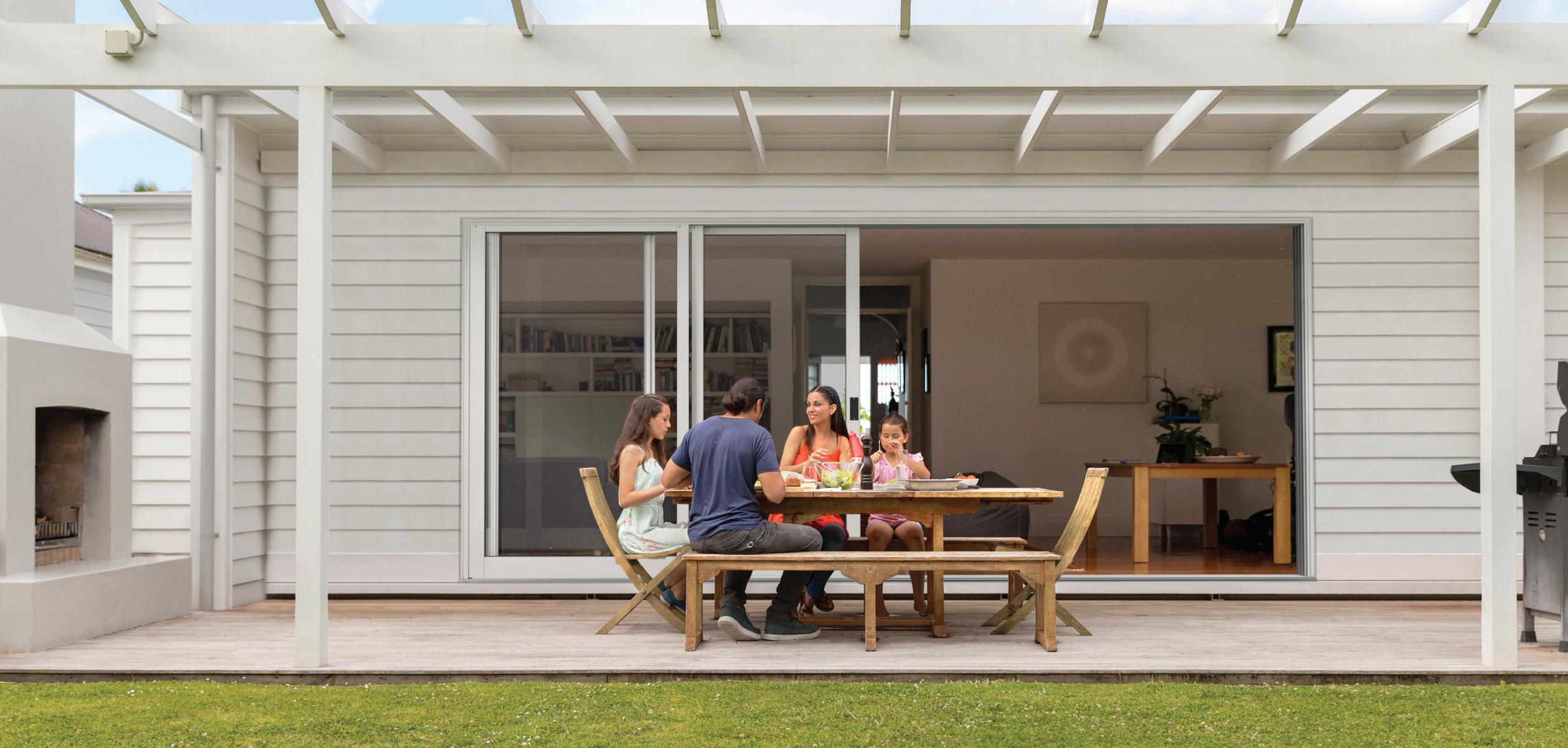
Size Offering
System 2-Panel 2R, 2L Width 2'6" 3'0" 4'0" 5'0" Height 6'8" 7'0" 8'0" 9'0" 10'0"
Standard Lead Time Extended Lead Time
4-Panel Pocket 4RP, 4LP 3'0" 4'0" 5'0" 3-Panel Pocket 3RP, 3LP 3'0" 4'0" 5'0" 4-Panel 4R, 4L, 2L2R 3'0" 4'0" 5'0" 3-Panel 3R, 3L, 2L1R, 1L, 2R 3'0" 4'0" 5'0" SLIDING DOORS
SLIDING DOORS
Configurations
Shown from the exterior side of the door system. See page 54 for structural and Impact-rated options.
3 Panels
47
Left panel slides behind right panel. FIXED FIXED FIXED FIXED
Right panel slides behind left panel.
Left two panels slide behind right panel.
Right two panels slide behind left panel.
All three panels slide into a pocket to the right.
PKT PKT
FIXED FIXED FIXED
All three panels slide into a pocket to the left.
FIXED
Left three panels slide behind right panel.
Right three panels slide behind left panel.
PKT PKT
Two center panels slide behind each outer panel.
FIXED FIXED FIXED FIXED
All four panels slide into a pocket to the right. All four panels slide into a pocket to the left.
Center panel slides behind right panel.
Center panel slides behind left panel.
4 Panels
2 Panels
Glass Options
Enhanced Low-E
Blocks 95% of the sun’s harmful UV rays, helping to preserve the color and materials of your interior furnishings, draperies and wall treatments.*
Optional Neat+TM Coating
All Low-E glass in the Veris collection is available with Neat+ coating. This low-maintenance coating is designed to help keep glass clear and free of watermarks, reducing the need for cleaning.*
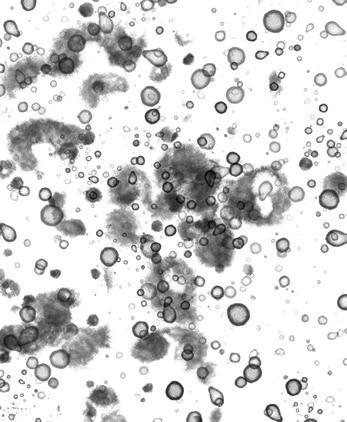
Divided Lites
Available Patterns
Low-E
Delivers exceptional energy efficiency, retaining heat in the winter and reflecting it in the summer.


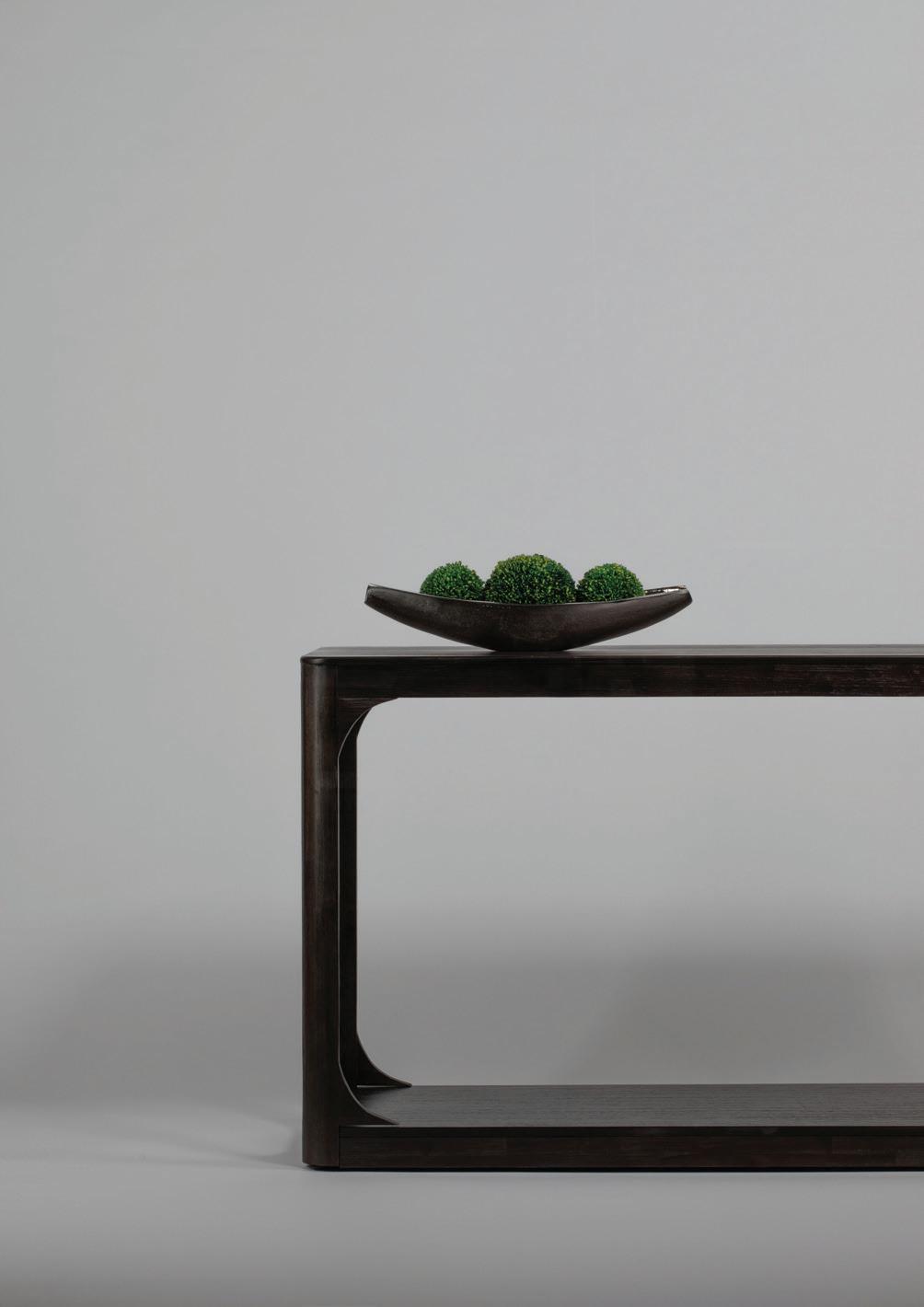
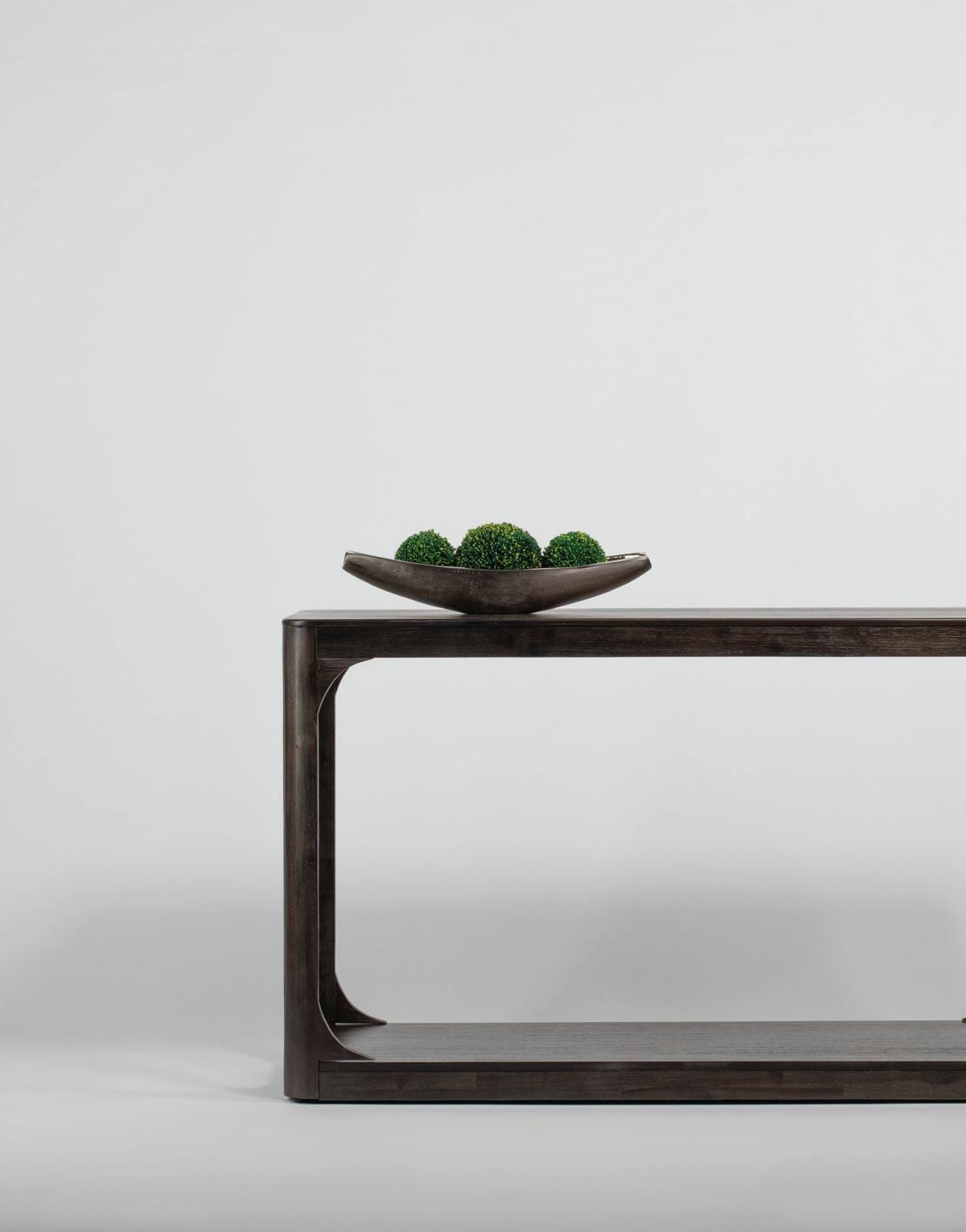
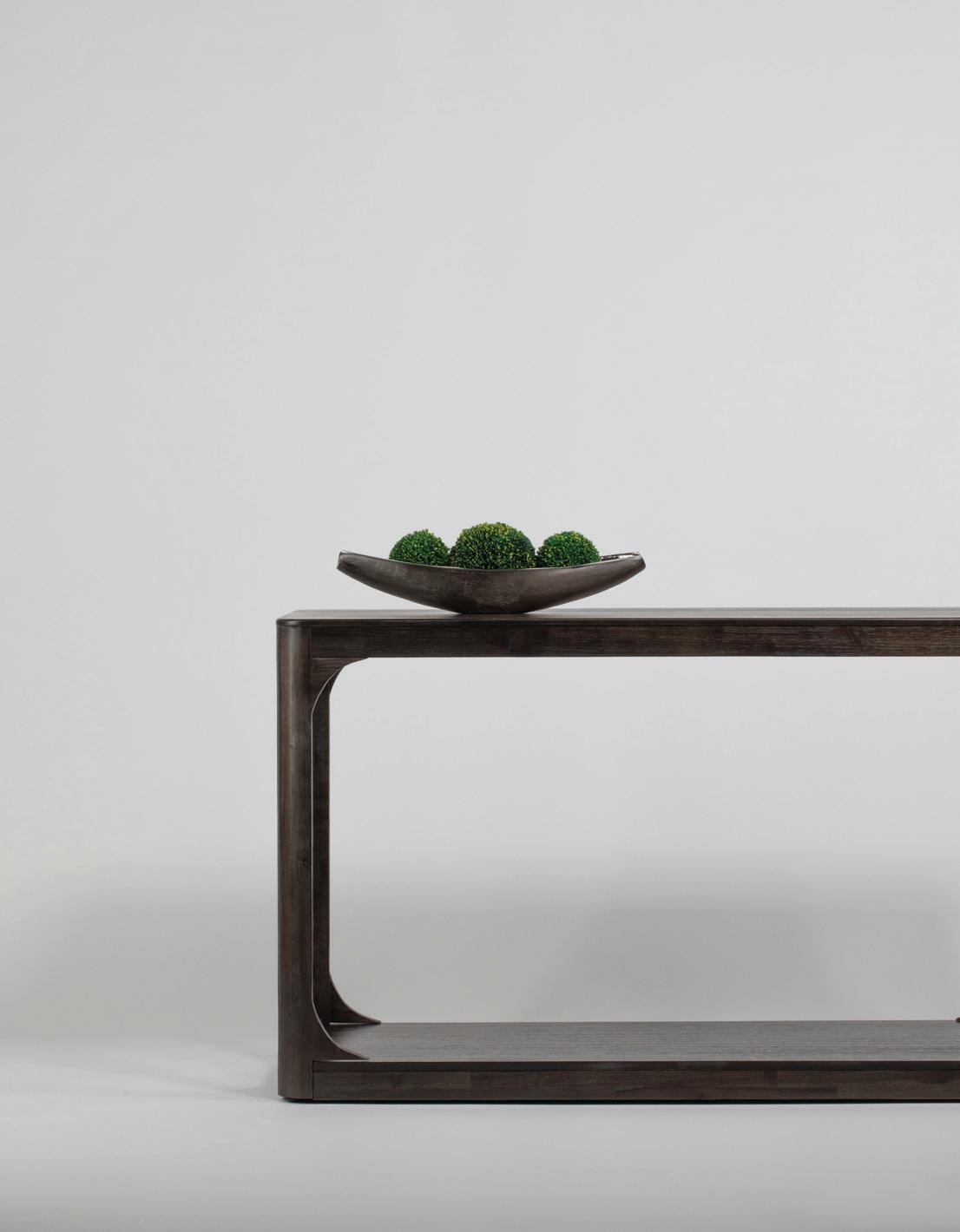
Turtle with Low-E
Tinted gray to reduce interior light projection as required near sea turtle nesting areas. Includes Low-E coating for exceptional energy efficiency.
Without Neat+ Coating With Neat+ Coating
Grilles Between Glass (GBGs)

GBGs are sealed between two panes of tempered glass for a smooth easy-to-clean surface.
Height: 5⁄8"
Depth: 3⁄16"
Finish Options for GBGs
Simulated Divided Lites (SDLs) with Grilles Between Glass (GBGs)
SDLs are adhered to the interior and exterior panes of tempered glass and are finished to complement the door system. For a more authentic divided lite look, SDLs are layered over black GBGs.
Split finish not available for GBGs.

White Black
Flat Profile
Height: 3⁄4"
Depth: 5⁄32"
48
*For more information on enhanced Low-E glass and Neat+ coating, visit www.solarinnovations.com.
1X3 2X4
SLIDING DOORS
Screen Options by Genius
Welcome a fresh breeze into the home while keeping insects and debris out. Sheer screens glide open and shut with the touch of a finger and include convenient latching options at the center, right or left to best fit the home.
Screens are pre-assembled for fast and easy installation compared to other screens. Screens are installed on the exterior side. Available in white and black.
ZigZag2 Screens
Designed to fit standard openings.
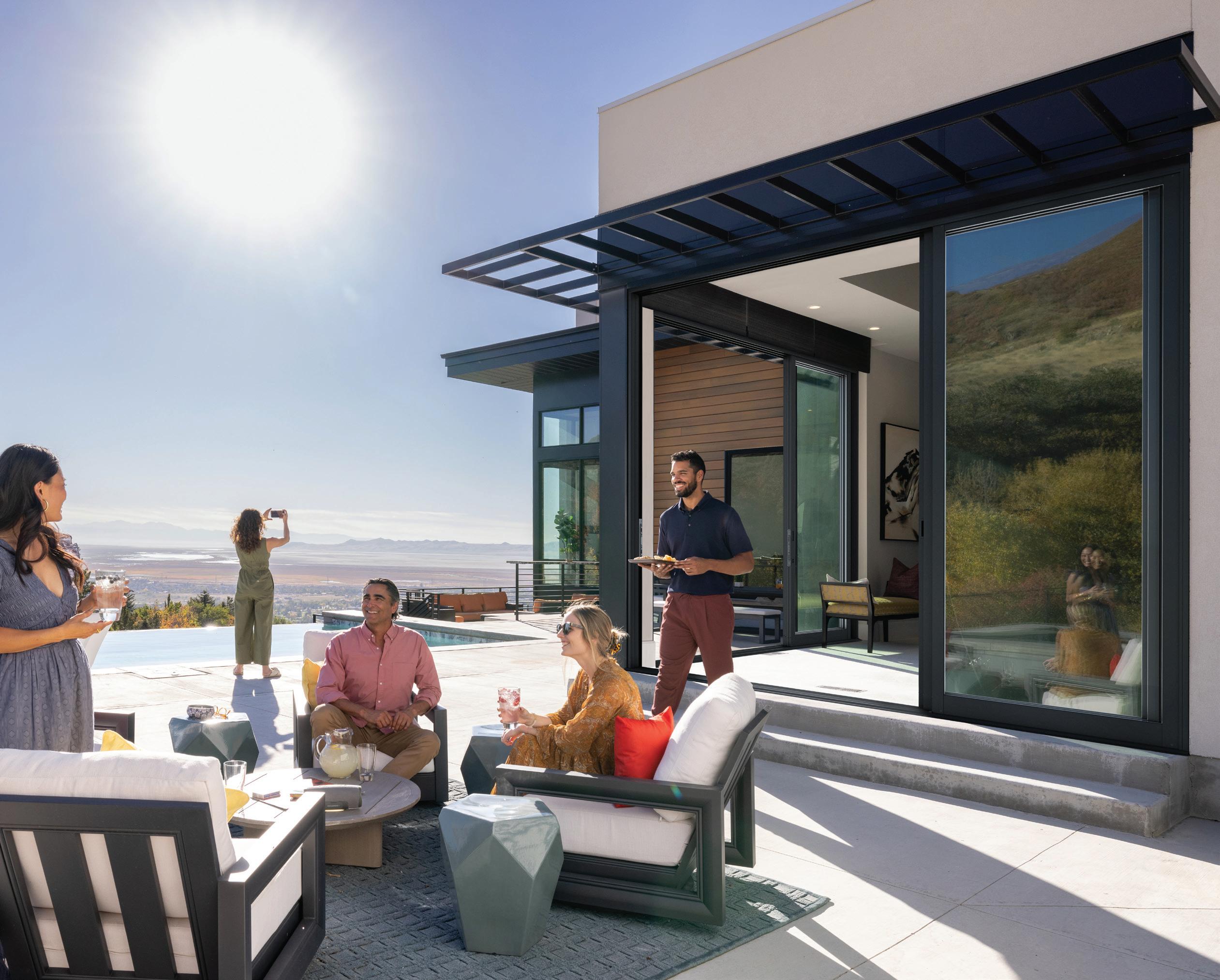
Maximum Height: 8'
Maximum Unit Width: 12'
Sheer Classic Screens
Designed to fit wide openings. Feature a thin flat bottom guide.
Maximum Height: 10'
Maximum Single Panel Width: 57-½"
Overall Width Sized to Unit
Scan to learn more about screen options.

SLIDING DOORS
Finish

Choose from an on-trend assortment of finishes designed to complement most homes.
Standard Lead Powder Coated

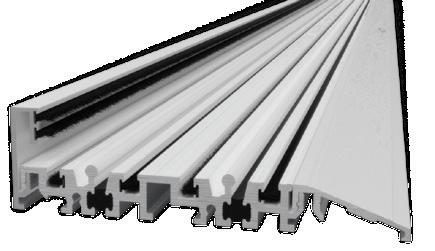
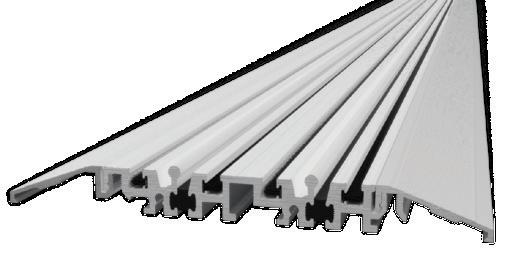
Similar to semi-gloss finish.
Standard Lead Anodized

Similar to eggshell finish.




Extended Lead Powder Coated
Similar to semi-gloss finish.
Order 3-1⁄8" x 4" samples of finish colors at store.thermatru.com.
Sills

50
Sill
Flush Sill* Standard
Bronze Anodized
Sill Finish Options Clear Anodized Dark
White Black Clear
Dark Bronze
Bone White Sandstone
Fashion Gray Charcoal
*Door systems built with a flush sill have little resistance to water penetration and have a potential to leak if installed exposed to weather. We recommend these systems be installed away from weather under large soffits or overhangs. Note: Finish colors may vary from an actual application due to fluctuations in finishing or printing. See your Therma-Tru seller for details on the Veris collection limited finish warranty and exclusions.
SLIDING DOORS
Handlesets
Active handlesets come standard with thumbturn interior lock with keyed exterior. Inspira Verge


Availability
Ergonomic
Recessed
Ergonomic Inspira Verge
Recessed
Inspira and Verge handlesets deliver the minimalist style of a modern door pull. Features a lock with thumbturn on the interior.
Handleset Finish Options
White

Satin Nickel
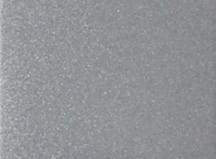


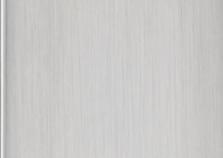
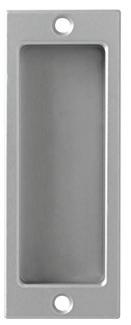
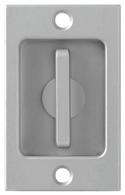


Black Silver Matte SLIDING DOORS
Clear
Black Nickel
Anodized Dark Bronze Anodized Brushed Nickel

51
Black
Satin Nickel Dark Bronze Anodized Clear Anodized Black
White Silver Matte
Nickel Brushed Nickel
View from top / bottom of handleset.
Door
3-¼"
View from top / bottom of handleset.
Door 2-¾" 1-¼"
Linear pulls are sized proportionally to the door height and will feature a third connection point for 9'0" and 10'0" doors. Standard Lead Time Extended Lead Time Not Available
V-2 Details

52 Floor Line
Flush Sill* Standard Sill Vertical & Horizontal Rails Handle Rail Sills Interior Exterior 7⅛" ²¹⁄³²" 1¹⁷⁄³²" SILL Interior Exterior 5¹¹⁄¹⁶" ²¹⁄³²" ⅞" 3" 1⁷⁄ ¹⁶" 2½" 1²⁷⁄ ³²" 1¼" 4⅞" Standard Hook Rail Bottom Rail Hurricane Hook Rail For 9'0" and taller. Top Rail High Wind Handle Rail For 9'0" and taller. 3” 2²⁷⁄ ³²” Scan to learn more.
*Door systems built with a flush sill have little resistance to water penetration and have a potential to leak if installed exposed to weather. We recommend these systems be installed away from weather under large soffits or overhangs.
2½" 3¹³⁄¹⁶" 1²⁷⁄ ³²" 1¹³⁄³²" SLIDING DOORS
Thermal Break Veris glass door systems feature thermal breaks, shown here in red.
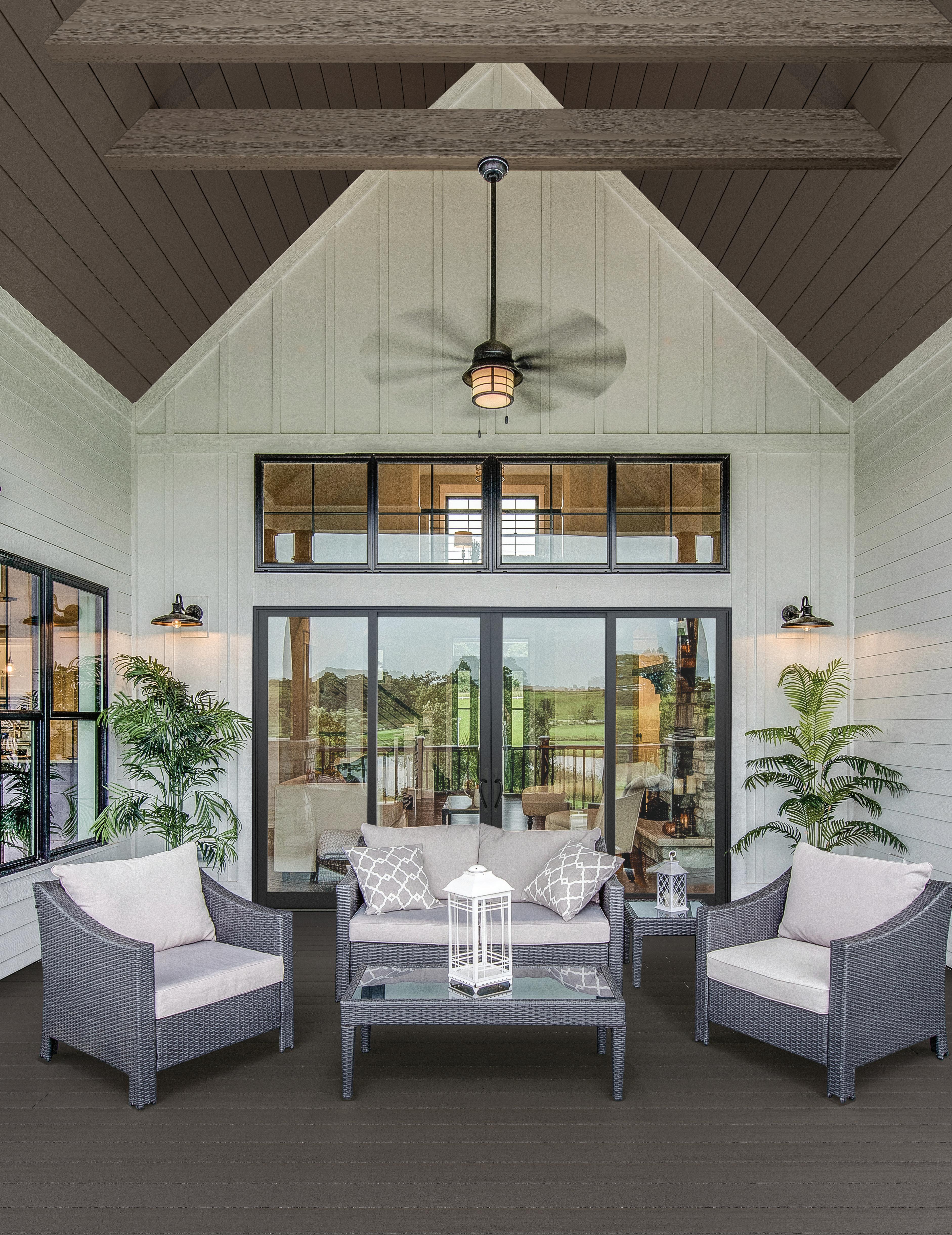
Structural & Impact-Rated Options
Wind-Borne Debris Region (WBDR)

High Velocity Hurricane Zone (HVHZ)
Impact-Rated Products
Therma-Tru offers Impact-rated doors and glass that can be used to meet high-wind and coastal region codes and regulations, offering excellent performance in extreme weather conditions while providing added protection.
Constructed to help protect the interior of the home from flying debris and high winds associated with tropical storms and hurricanes, these products are tested to meet codes and regulations in coastal regions, including parts of Florida, Texas and the Carolinas.*
*Product approvals show that the door system meets applicable codes when selected, assembled and installed as instructed. Note: Visit www.VerisCollection.com for product approvals and installation instructions. Always confirm building code requirements in your area before buying. Follow weather and news reports to assess severe weather situations and obey local authorities’ shelter and evacuation orders. No product guarantees safety for persons or property, nor makes any premises hurricane- or impact-proof.
54
Scan to find product
approvals.
Size Offering

55 System 2-Panel 2R, 2L Width 2'6" 3'0" 4'0" 5'0" Height 6'8" 7'0" 8'0" 3-Panel 3R, 3L, 2L1R, 1L, 2R 3'0" 4'0" 5'0" 3-Panel Pocket 3RP, 3LP 3'0" 4'0" 5'0" 4-Panel 4R, 4L, 2L2R 3'0" 4'0" 5'0" 4-Panel Pocket 4RP, 4LP 3'0" 4'0" 5'0" Sliding Standard Lead Time Extended Lead Time Not Available
System Single Panel Width 2'6" 2'8" 2'10" 3'0" 3'6" 4'0" Height 6'8" 7'0" 8'0" 9'0" 10'0" Hinged French 2'6" 2'8" 2'10" 3'0" 3'6" 4'0" Explore all available options in Entryway Developer Pro. Folding System 2-Panel 3-Panel 4-Panel 5-Panel 6-Panel Panel Width 3'0" 3'0" 3'0" 3'0" 3'0" Height 6'8" 7'0" 8'0" 9'0" 10'0"
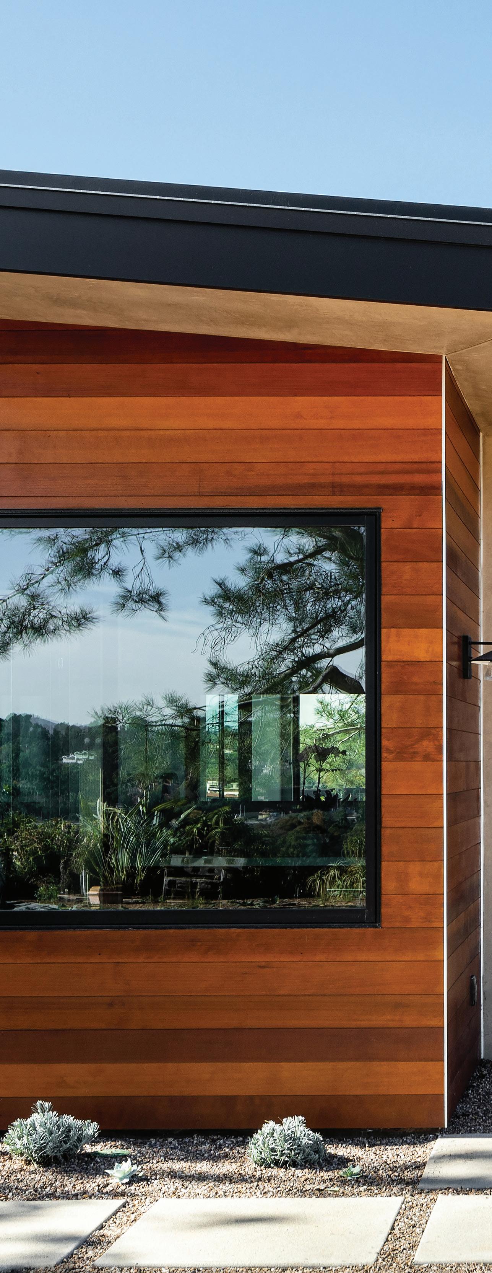

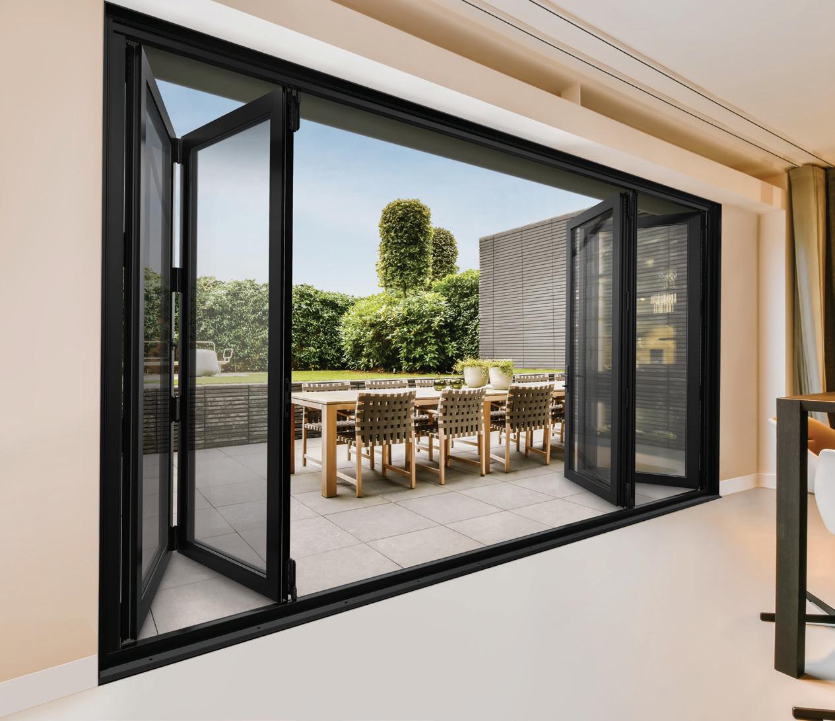
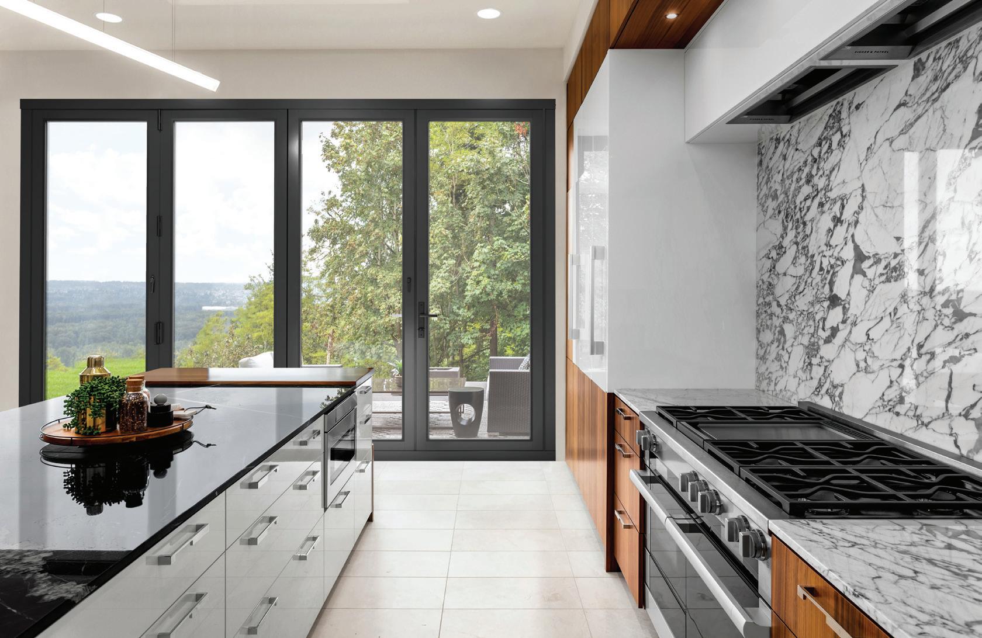
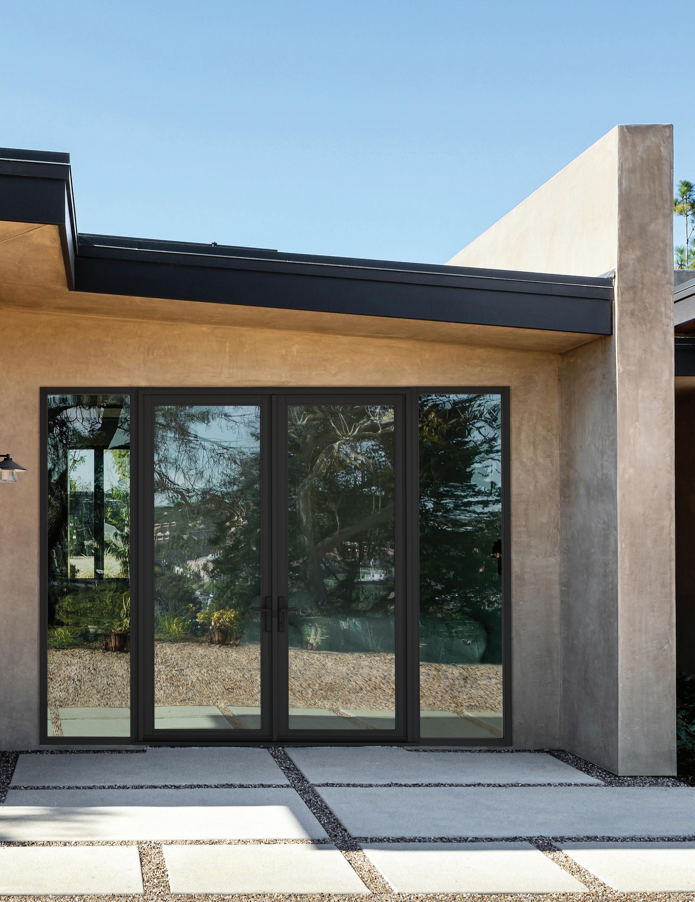
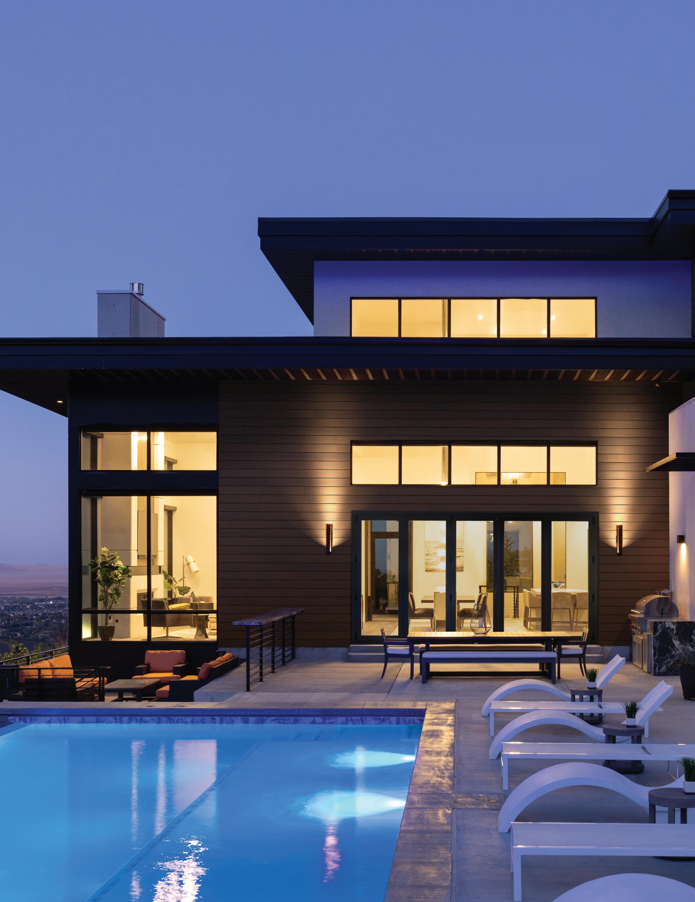
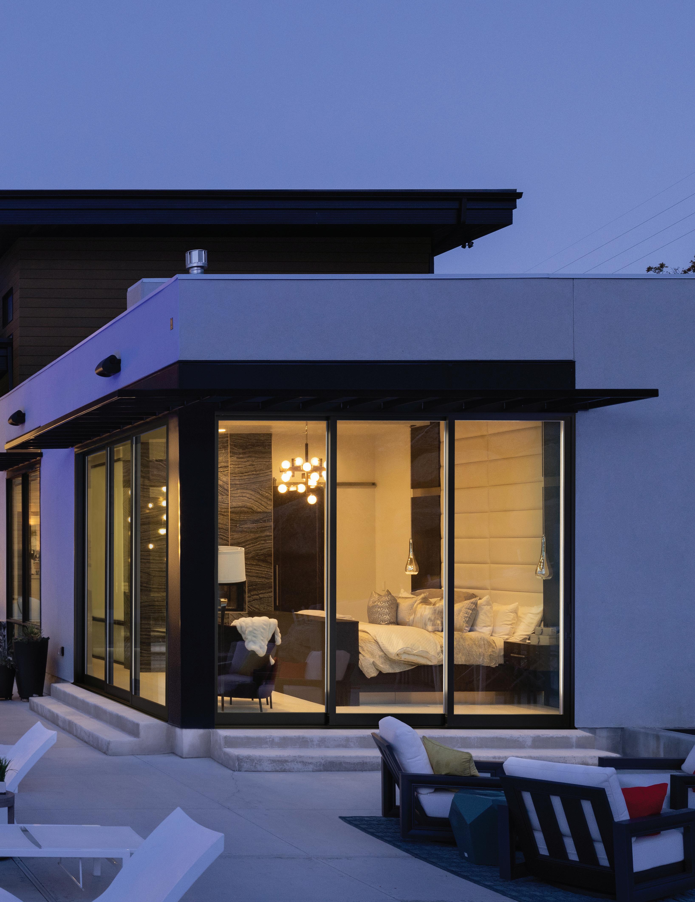

thermatru.com 1-800-THERMA-TRU (843-7628) 1750 Indian Wood Circle Maumee, OH 43537 #thermatru ©2023 Therma-Tru Corp. All rights reserved. All trademarks and images featured are owned by their respective company and used with permission. Registered trademarks are registered in the U.S. and may be registered internationally. Therma-Tru Corp. and Solar Innovations LLC are part of Fortune Brands Innovations, Inc. –an industry-leading home and security products company. Neat+ is a trademark of Cardinal Glass Industries Inc. and is used here with permission. Part #MAFVRSCAT2023 HESB / JAN 2023











































































 Standard Outswing
Standard Inswing
Flush*
Standard Outswing
Standard Inswing
Flush*


























































 Standard
Standard




























