Multi-Family Entry Door Systems
Where home begins.
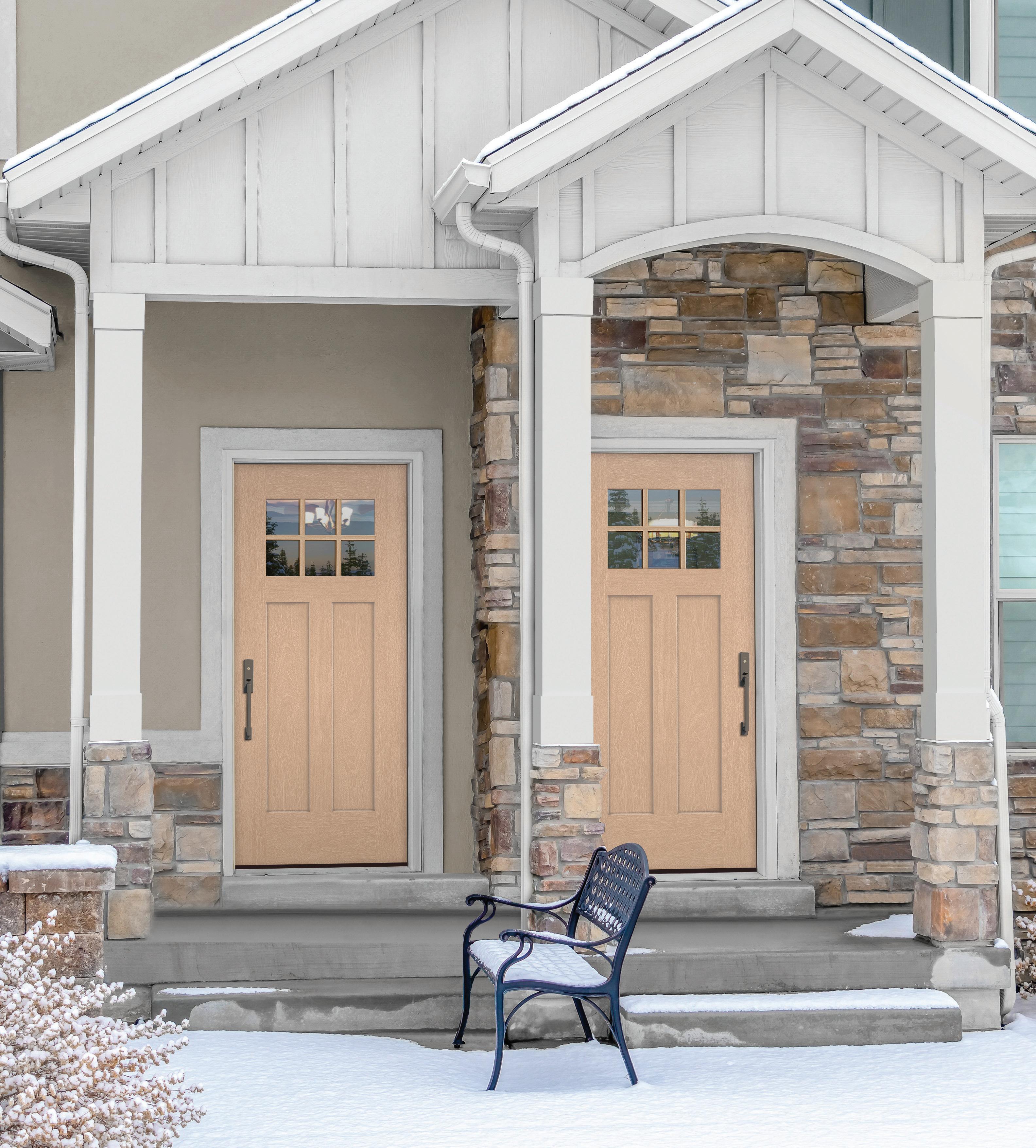 Fiberglass & Steel
Fiberglass & Steel
You’re in expert hands.
With a complete door system engineered with craftsman precision and backed by more than 60 years of industry experience, you can be confident that it will perform as exceptionally as it looks. Whether it’s Classic or Contemporary – or somewhere in between – Therma-Tru offers a selection to complement the architecture of virtually any multi-family residential dwelling, hotel / motel unit entries, and more.
We’re proud to be the leading entry door Brand Used Most* by builders for more than 20 years, all backed by the industry’s most comprehensive full system warranty.
Building stronger partnerships and better entryways.
“Builders rely on us to provide products that will perform. The warranty gives us confidence to offer Therma-Tru® doors to our customers. That, and we’ve never had any problems with Therma-Tru doors. The product quality is consistent.”
Kevin K., Overhead Inc. in Ohio
More than 25 years using Therma-Tru
“It’s easy to partner with a manufacturer who can stand behind you because you feel you have a sense of comfort. You feel you’ve done your best job, the manufacturer has done their best job and it makes it easy for the customer to feel safe in their purchase.”
Daniel B., Barefoot and Company in North / South Carolina
More than 10 years using Therma-Tru
“Therma-Tru is unique because they have an entire system that includes the door, the glass, the frame, the sill… everything has been quality tested for performance.”

Bill D., Woolf Distributing in Illinois
More than 8 years using Therma-Tru
“
*Brand Use Study, 2022 Builder magazine. Left: Smooth-Star, Satin Etch Glass with SDLs, Door - S85725XE, Finish - Alpine
“

Introduction ............................................................... 4–7 Door Selections 5 Door System Components 6–7 Fire-Rated Doors .................................................... 8–11 20-Minute Fire-Rated Wood-Edge Doors 9–11 Elevated Bottom Rail Doors ................................. 12–33 Classic Craft 14–17 Fiber-Classic & Smooth-Star 18–32 Pulse ........................................................................ 33 Noise Reduction Doors ......................................... 34 –37 STC Testing Information ..................................... 36–37 Finish Options ........................................................ 38–39 PrismaGuard® Stain & Paint ............................... 38–39 Same-Day ® Stain Kit 39 3
Table of Contents
Multi-Family Entry Door Systems
Therma-Tru offers door systems that are ideal for multi-family new construction and remodeling. Our doors deliver the durability, reliability and style you expect from Therma-Tru, with options to meet most national and local building code requirements.*
Discover an industry-leading selection of Fire-rated doors and Sound Transmission Class- (STC) rated doors, as well as doors with an elevated 10" bottom rail for Americans with Disabilities- (ADA) compliant applications.

The beauty of choice.
Choose from a variety of surfaces to complement the architectural style of the dwelling.
Fiberglass Door Selections
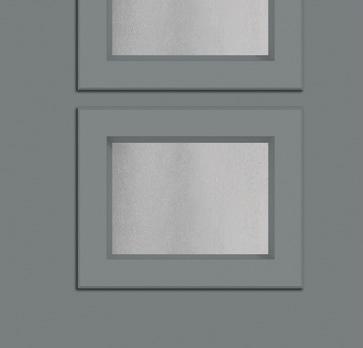

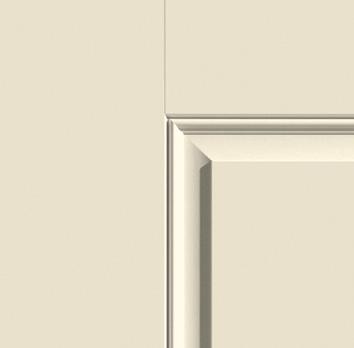
Classic Craft Series
Fir Grain E
Designed to echo the grain of the largest species of American Hemlocks – the Western Hemlock tree – found in lush coastal rainforests of the Pacific Northwest.
Fiber-Classic® Mahogany CollectionTM

E
Deep Mahogany grain to complement rich wood tones.
Smooth-Star®
E
Walnut Grain
E
Crafted to reflect the prized hardwood of the mighty Black Walnut trees, these doors feature a horizontal grain with natural movement accented by delicate arches and cathedrals.
Fiber-Classic® Oak CollectionTM
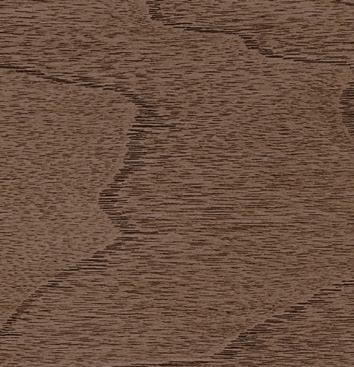
E
Natural Oak grain for a warm look and feel.
Pulse® Fiberglass
E
A smooth, ready-to-paint surface with crisp, clean contours.
Steel Door Selections
Pulse® Steel
E
A modern series of doors available in a smooth steel surface.
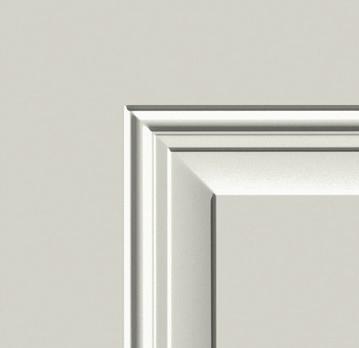
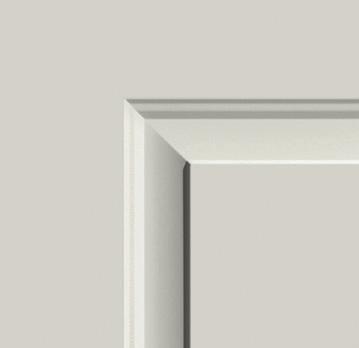
Traditions Steel
25-gauge steel with standard embossed smooth surface. All 8'0" doors are 24-gauge steel.
ProfilesTM Steel
E
24-gauge steel with smooth surface and triple-shadowed panel embossments.
A contemporary series of doors available in Mahoganyand Oak-grained fiberglass, or smooth fiberglass. *To
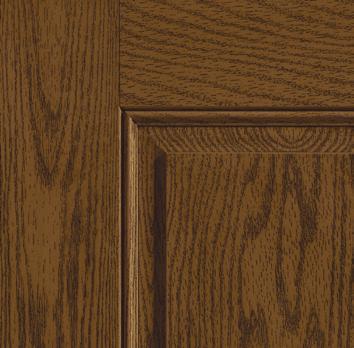
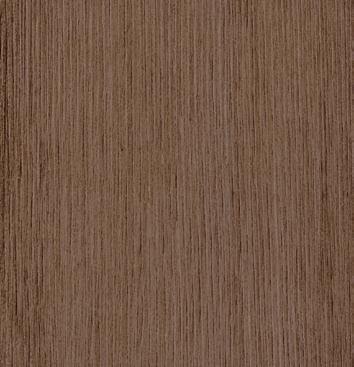
5 Therma-Tru Door Collections
E
Note:
www.thermatru.com
Left Page: Smooth-Star Doors – S8200, Finish – Cypress Key 20-Minute Fire-Rated Options WBDR Options WBDR / HVHZ Options STC / Noise Reduction Options E Elevated 10" Bottom Rail Options
confirm code requirements in your jurisdiction, always check with your local building code authority.
Many smooth fiberglass door styles are also available in comparable steel door styles. See your Therma-Tru seller or visit
for details on limited warranties and exclusions, and ENERGY STAR qualified products.
Engineered to work together.
Our complete door systems feature doors, glass and components engineered to work together to resist leaks and drafts, and help maintain energy efficiency and weather resistance. With a complete door system engineered with craftsman precision and backed by more than 55 years of industry experience, you can be confident that it will perform as exceptionally as it looks.
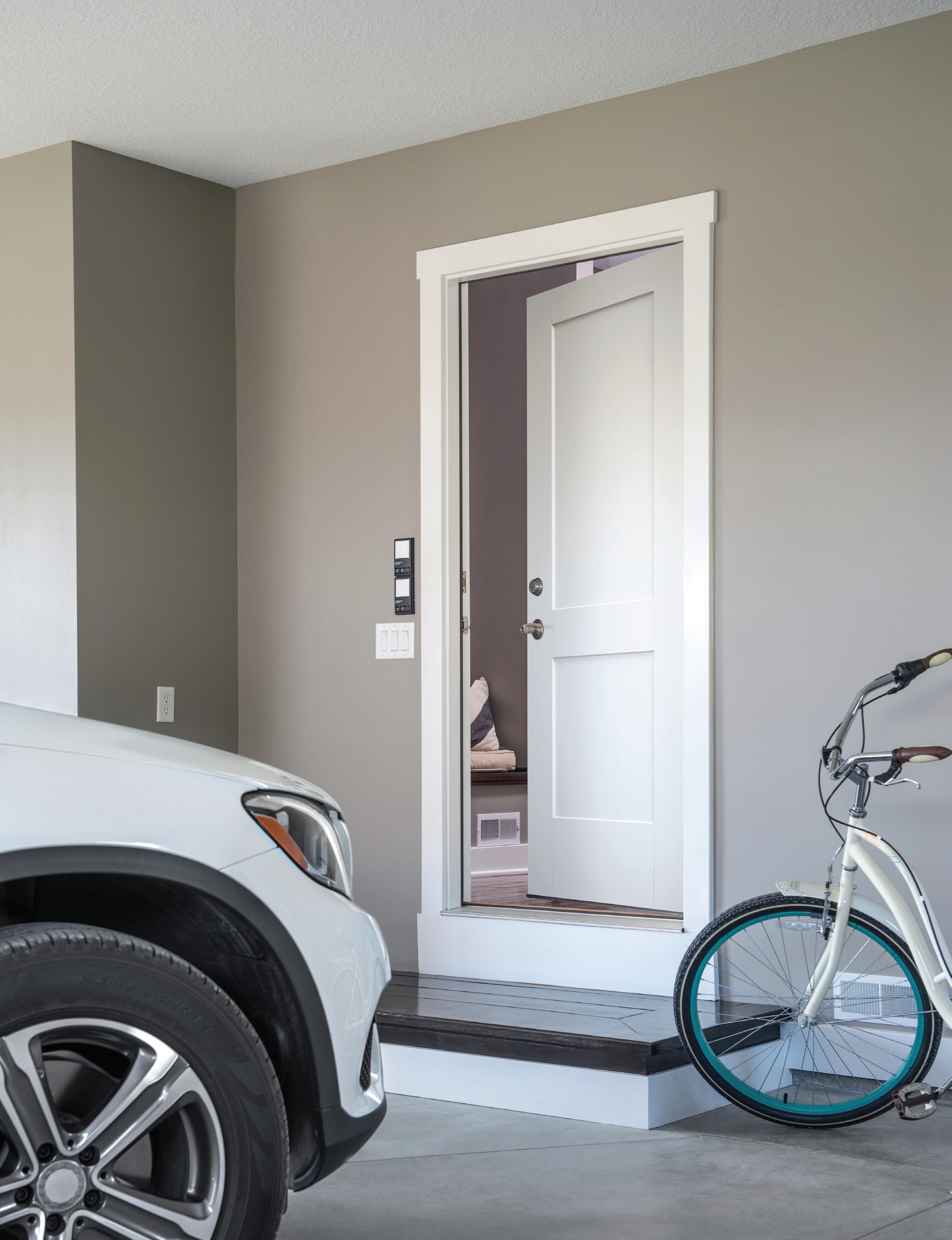
Composite Door Frame
Sill
Bottom Sweep
Corner Seal Pads
Hinges
Weatherstrip
Glass Options
Finish – Paint or Stain
Door System Components
Have confidence in a door system made with genuine Therma-Tru® components to meet the needs of many applications. Therma-Tru offers glass and components designed for durability and enhanced security, helping protect what matters most.
Composite Door Frame
Therma-Tru composite door frame featuring Tru-GuardTM composite technology provides a rot-free solution engineered to work together with rot-resistant Therma-Tru doors and components.
Delivers extra protection from the damaging effects of outside elements for peace of mind.
Eliminates the risk of rot and wood-ingesting insects with a durable composite material that is virtually maintenance free.
Rot-free door frame does not absorb moisture and resists mold, mildew and fungus.
Mullions are reinforced with a co-extruded LVL core for added structural support and stability, and feature a composite-capped bottom to eliminate the risk of water absorption.
Available in a ready-to-install white smooth option that includes a pre-inserted weatherstrip option for select sizes. Also available in buff grained options.
Tested to withstand a minimum of 20 minutes of fire exposure with temperatures that reach more than 1,400 degrees Fahrenheit to meet most national and local code requirements.
Impact-rated to meet high-wind and costal region codes and regulations.
Public Access Sill with Thermal Break*
(For ADA Applications)
Meets code requirements for Americans with Disabilities Act- (ADA) compliant applications.
All-aluminum construction.
Designed to mate with our ADA bottom sweep to help seal the margin between the door and sill.

Also available without thermal break.
*Door systems built with public access sills have little resistance to water penetration and have a potential to leak if installed exposed to weather. We recommend these systems be installed away from weather under large soffits or overhangs.
Intumescent Weatherstrip
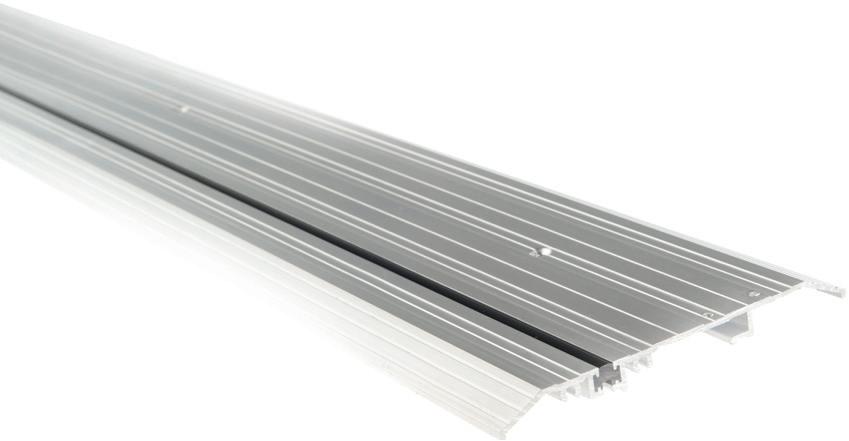
(For Fire-Rated Applications)
When exposed to fire, the intumescent weatherstrip expands to seal the door and frame, helping prevent fire, smoke and toxic gases from passing through.
Designed to fit with Therma-Tru Adjusta-Fit 2 frame.
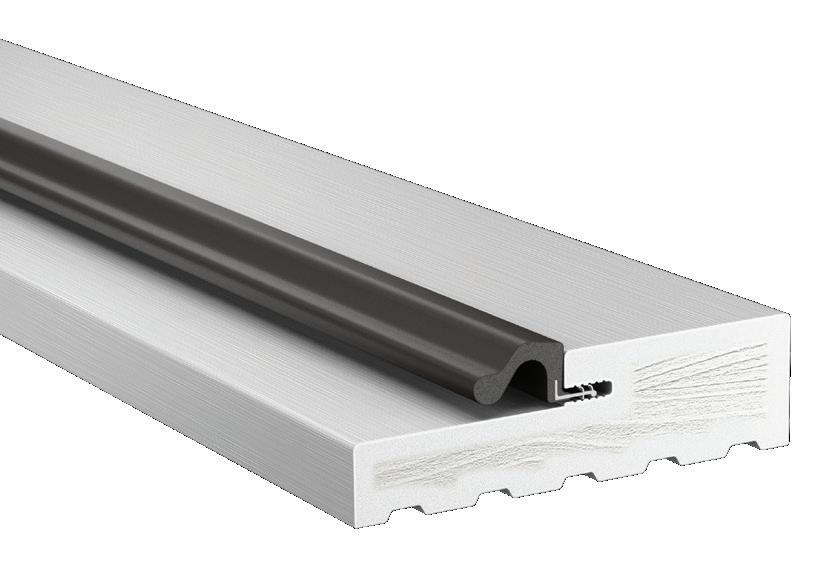
7
Left Page: Smooth-Star Door – SSF120 Door System Components
Therma-Tru® Fire-Rated Doors
Therma-Tru offers an industry-leading selection of Fire-rated doors certified to carry the Warnock Hersey Mark. From smooth to wood-grained, explore a variety of products that meet most national and local code requirements for multi-family residential and hotel / motel unit entries.*
For California Projects
Therma-Tru Fiber-Classic® and Smooth-Star® 20-minute Fire-rated fiberglass doors meet or exceed building codes and regulations specific to the state of California, including:

üCalifornia Wildland Urban Interface (WUI) requirements.
üCalifornia Air Resources Board (CARB) formaldehyde regulations.
üCalifornia State Fire Marshall test CA SFM 12-7A-1.
For Florida Projects
Therma-Tru Fiber-Classic and Smooth-Star foam core 20-minute Fire-rated fiberglass doors include options to meet building codes and regulations specific to the state of Florida.
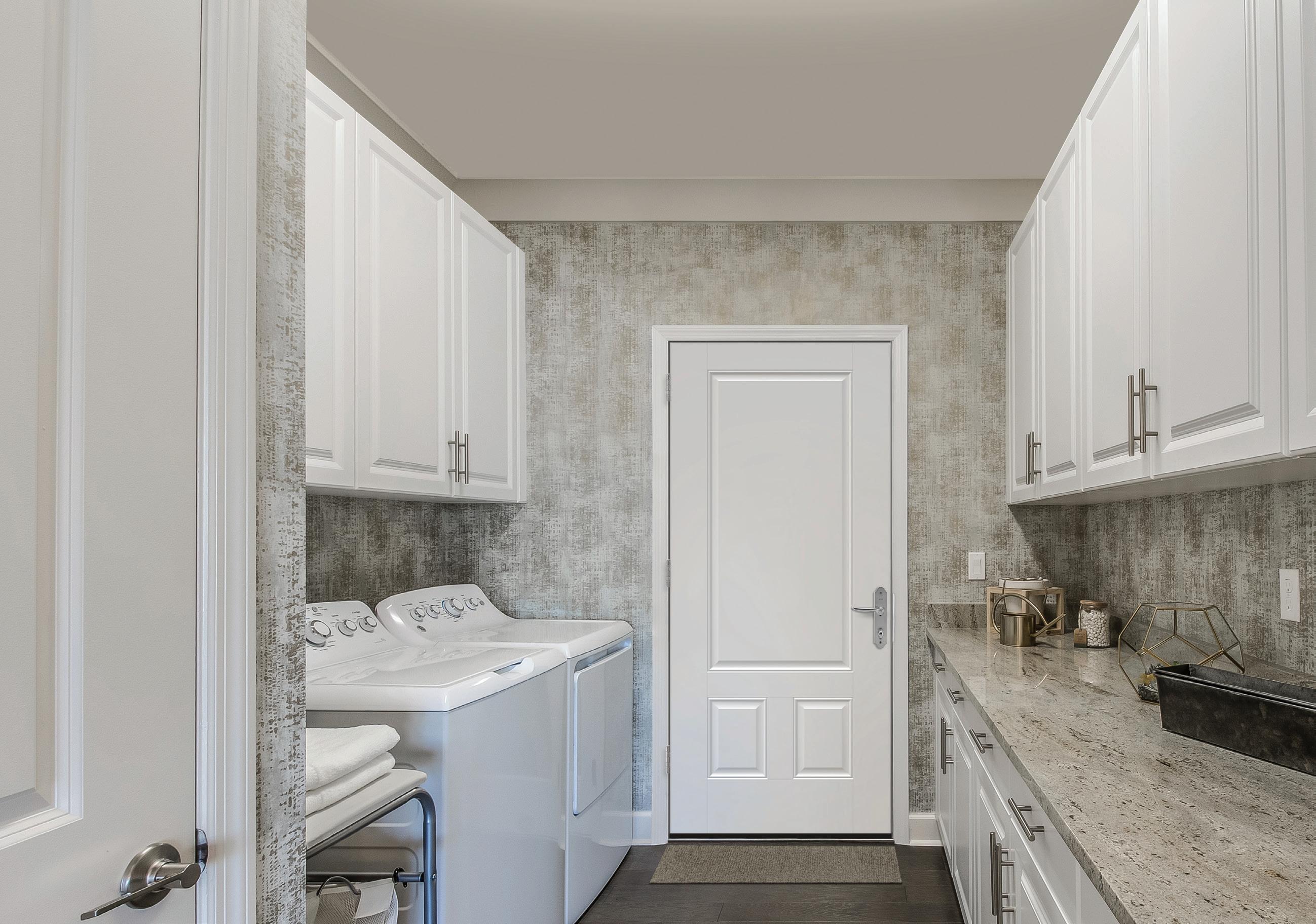
üApproved for structural use in Florida.
üApproved for Wind-Borne Debris Regions (WBDR).
*To confirm fire door requirements in your jurisdiction, always check with your local building code authority.
**Comparison of 20-minute foam core Fire-rated door to a 20-minute concrete core Fire-rated door with similar style.
Note: To see the listing reports of third-party Intertek Warnock Hersey testing, visit www.thermatru.com/performancedata.
Top:
Door – SSF45, Finish – Alpine
8
Smooth-Star
20-Minute Fire-Rated Fiberglass Doors
Tested to withstand a minimum of 20 minutes of fire exposure with temperatures that reach more than 1,400 degrees Fahrenheit. Features a 20-minute positive pressure rating.
Certified by Intertek, Warnock Hersey for mortise lock use and features an enhanced lock block to provide proper handleset reinforcement, combined with lock and hinge stiles that increase rigidity and stability.
More durable than steel, and resist dents, scratches and rust, making them ideal for high-traffic, heavy-use environments.
Features full-length lock side blocking, as well as blocking for panic and closure applications.
Ideal for hotels, apartments, office buildings and other applications with security locks and card readers.
Additional Options
Solid-panel steel wood-edge doors also available with the 20-minute Fire-rated label, starting on page 11.
Now constructed with a polyurethane foam core that reduces overall door slab weight by 45% for easier handling and installation.**
20-Minute Fire-Rated Wood Edge – Fiberglass 6'8" Doors

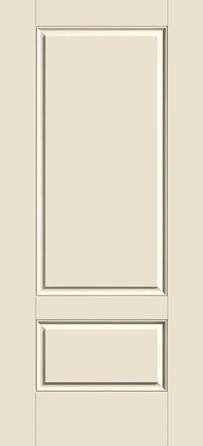








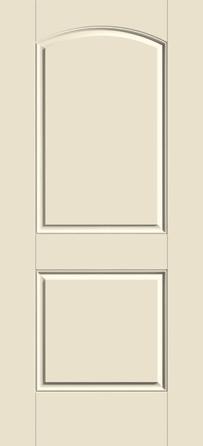
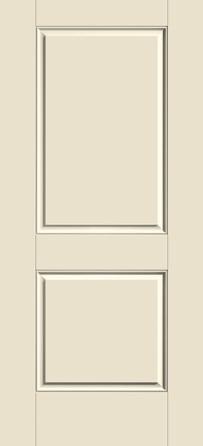

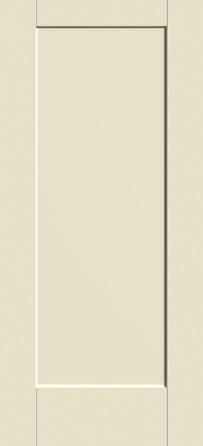
9
Foam Core Concrete Core
45% LIGHTER**
Fire-Rated Doors
SSF1100 E 2'8" x 6'8" 2'10" x 6'8" 3'0" x 6'8" Smooth SSF120 E 2'8" x 6'8" 2'10" x 6'8" 3'0" x 6'8" Smooth SSF220 E 2'8" x 6'8" (7'0") 2'10" x 6'8" (7'0") 3'0" x 6'8" (7'0") Smooth SSF200 2'6" x 6'8" 2'8" x 6'8" 2'10" x 6'8" 3'0" x 6'8" Smooth SSF205 2'8" x 6'8" 2'10" x 6'8" 3'0" x 6'8" Smooth SSF31 2'8" x 6'8" 2'10" x 6'8" 3'0" x 6'8" Smooth SSF960 2'8" x 6'8" 2'10" x 6'8" 3'0" x 6'8" Smooth SSF755 2'10" x 6'8" 3'0" x 6'8" Smooth SSF4800 E 2'8" x 6'8" 2'10" x 6'8" 3'0" x 6'8" Smooth SSF600 2'8" x 6'8" 2'10" x 6'8" 3'0" x 6'8" Smooth SSF160 E 2'6" x 6'8" 2'8" x 6'8" (7'0") 2'10" x 6'8" (7'0") 3'0" x 6'8" (7'0") Smooth SSF100 E 2'0" x 6'8" 2'4" x 6'8" 2'6" x 6'8" 2'8" x 6'8" (7'0") 2'10" x 6'8" (7'0") 3'0" x 6'8" (7'0") Smooth
SSF93 2'8" x 6'8" 2'10" x 6'8" 3'0" x 6'8" Smooth SSF45 2'8" x 6'8" 2'10" x 6'8" 3'0" x 6'8" Smooth NEW Key WBDR / HVHZ Options E Elevated 10" Bottom Rail Options 20-Minute Fire-Rated Options
20-Minute Fire-Rated Wood Edge – Fiberglass

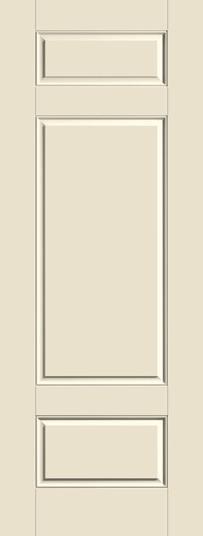
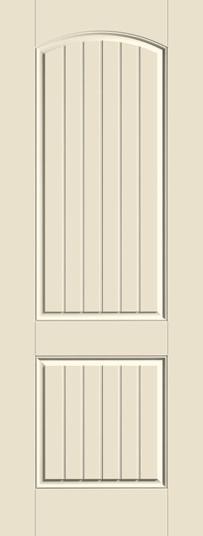




7'0" Doors
8'0" Doors
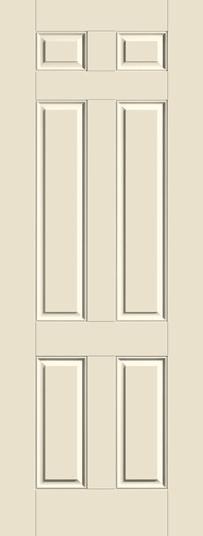



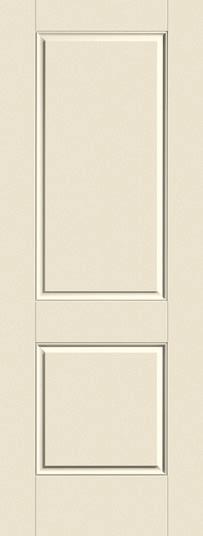

10 Fire-Rated Doors –Fiberglass
SSF220 E 2'8" x 7'0" 2'10" x 7'0" 3'0" x 7'0" Smooth Smooth SSF160 E 2'8" x 7'0" 2'10" x 7'0" 3'0" x 7'0" Smooth SSF100 E 2'8" x 7'0" 2'10" x 7'0" 3'0" x 7'0" Smooth
SSF81100 2'8" x 8'0" 2'10" x 8'0" 3'0" x 8'0" Smooth SSF8120 2'8" x 8'0" 2'10" x 8'0" 3'0" x 8'0" Smooth SSF8220 E 2'8" x 8'0" 2'10" x 8'0" 3'0" x 8'0" Smooth SSF8200 2'8" x 8'0" 2'10" x 8'0" 3'0" x 8'0" Smooth SSF8205 2'8" x 8'0" 2'10" x 8'0" 3'0" x 8'0" Smooth SSF831 2'8" x 8'0" 2'10" x 8'0" 3'0" x 8'0" Smooth SSF84800 2'8" x 8'0" 2'10" x 8'0" 3'0" x 8'0" Smooth SSF8600 2'8" x 8'0" 2'10" x 8'0" 3'0" x 8'0" Smooth SSF8160 2'6" x 8'0" 2'8" x 8'0" 2'10" x 8'0" 3'0" x 8'0" Smooth SSF8100 E 2'6" x 8'0" 2'8" x 8'0" 2'10" x 8'0" 3'0" x 8'0" Smooth Right Page: Traditions Door – TS210
20-Minute Fire-Rated Wood Edge – Steel



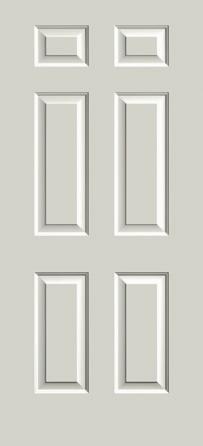







Traditions
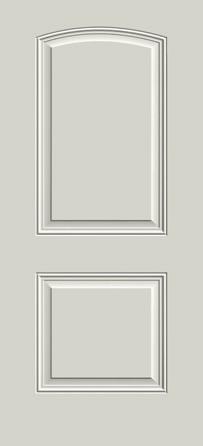
11 Key No Stile Lines WBDR Options E Elevated 10" Bottom Rail Options 20-Minute Fire-Rated Options Fire-Rated Doors –Steel 1005HD 2'8" x 6'8" 2'10" x 6'8" 3'0" x 6'8" 205HD 2'8" x 6'8" 2'10" x 6'8" 3'0" x 6'8" 978HD 2'8" x 6'8" 2'10" x 6'8" 3'0" x 6'8" 203HD 2'8" x 6'8" 2'10" x 6'8" 3'0" x 6'8" 969HD 2'8" x 6'8" 2'10" x 6'8" 3'0" x 6'8"
TM
Profiles
100 E 2'0" x 6'8" 2'4" x 6'8" 2'6" x 6'8" (7'0") 2'8" x 6'8" (7'0") 2'10" x 6'8" (7'0") 3'0" x 6'8" (7'0") 3'6" x 6'8" 210HD 2'6" x 6'8" (7'0") 2'8" x 6'8" (7'0") 2'10" x 6'8" (7'0") 3'0" x 6'8" (7'0") TS100 E 2'0" x 6'8" 2'4" x 6'8" 2'6" x 6'8" 2'8" x 6'8" 2'10" x 6'8" 3'0" x 6'8" TS210 2'6" x 6'8" 2'8" x 6'8" 2'10" x 6'8" 3'0" x 6'8"
6'8" Doors 100 E 2'6" x 7'0" 2'8" x 7'0" 2'10" x 7'0" 3'0" x 7'0" 210HD 2'6" x 7'0" 2'8" x 7'0" 2'10" x 7'0" 3'0" x 7'0" 7'0" Doors Profiles TM 6'8" Doors
Elevated Bottom Rail Doors
Therma-Tru offers a variety of options to meet code requirements for Americans with Disabilities- (ADA) compliant applications. Available in the Classic Craft®, Fiber-Classic®, Smooth-Star® and Pulse® product lines, these doors offer durable, long-lasting fiberglass skins. Choose from a selection of on-trend door styles to meet the aesthetic needs of the project.


Elevated 10" Bottom Rails
Doors with an elevated bottom rail are designed to meet ADA requirements and feature a minimum 10" net smooth surface as measured from the bottom of the slab to the beginning of the panel detail. These slabs may also be cut out and paired with an assortment of stylish glass designs to create a wide variety of looks. For ADA compliance, door must be 3'0" wide.
ADA (Americans with Disabilities Act) and state and local building code accessibility require that swinging door or gate surfaces within 10" (254 mm) of the finish floor or ground measured vertically shall have a smooth surface on the push side extending the full width of the door or gate.


Public Access Sill with Thermal Break for ADA Applications*

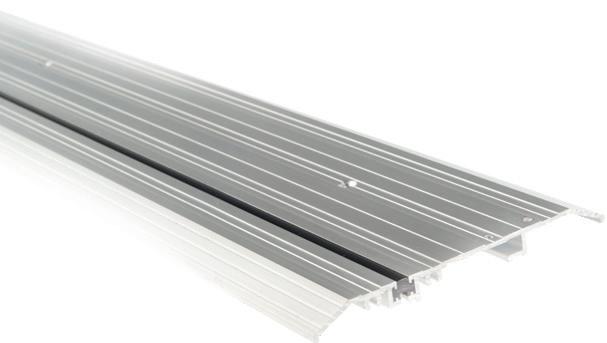
All-aluminum construction.
Ramp slope meets Americans with Disabilities Act- (ADA) requirements. Also available without thermal break.
Privacy & Textured Glass Options

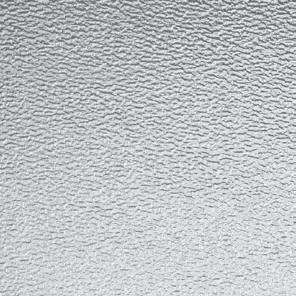


Additional Decorative Glass Options

Therma-Tru offers a wide selection of stylish and energy-efficient entry door options that may also meet your 10" bottom rail requirements. Please see your local Therma-Tru Sales Representative for more details.


13
Chord Privacy Rating: 10 Chinchilla Privacy Rating: 10 Granite Privacy Rating: 10 Rainglass Privacy Rating: 8 Low-E Privacy Rating: 0 Satin Etch Privacy Rating: 10 Reeded Privacy Rating: 7
*Door systems built with public access sills have little resistance to water penetration and have a potential to leak if installed exposed to weather. We recommend these systems be installed away from weather under large soffits or overhangs.
Elevated Bottom
Doors Elevated
Standard
Left Page: Classic Craft Fir Grain, Chord Glass, Door – CCA82400XC
Rail
10" Bottom Rail
Bottom Rail
ARTÍSSA Collection
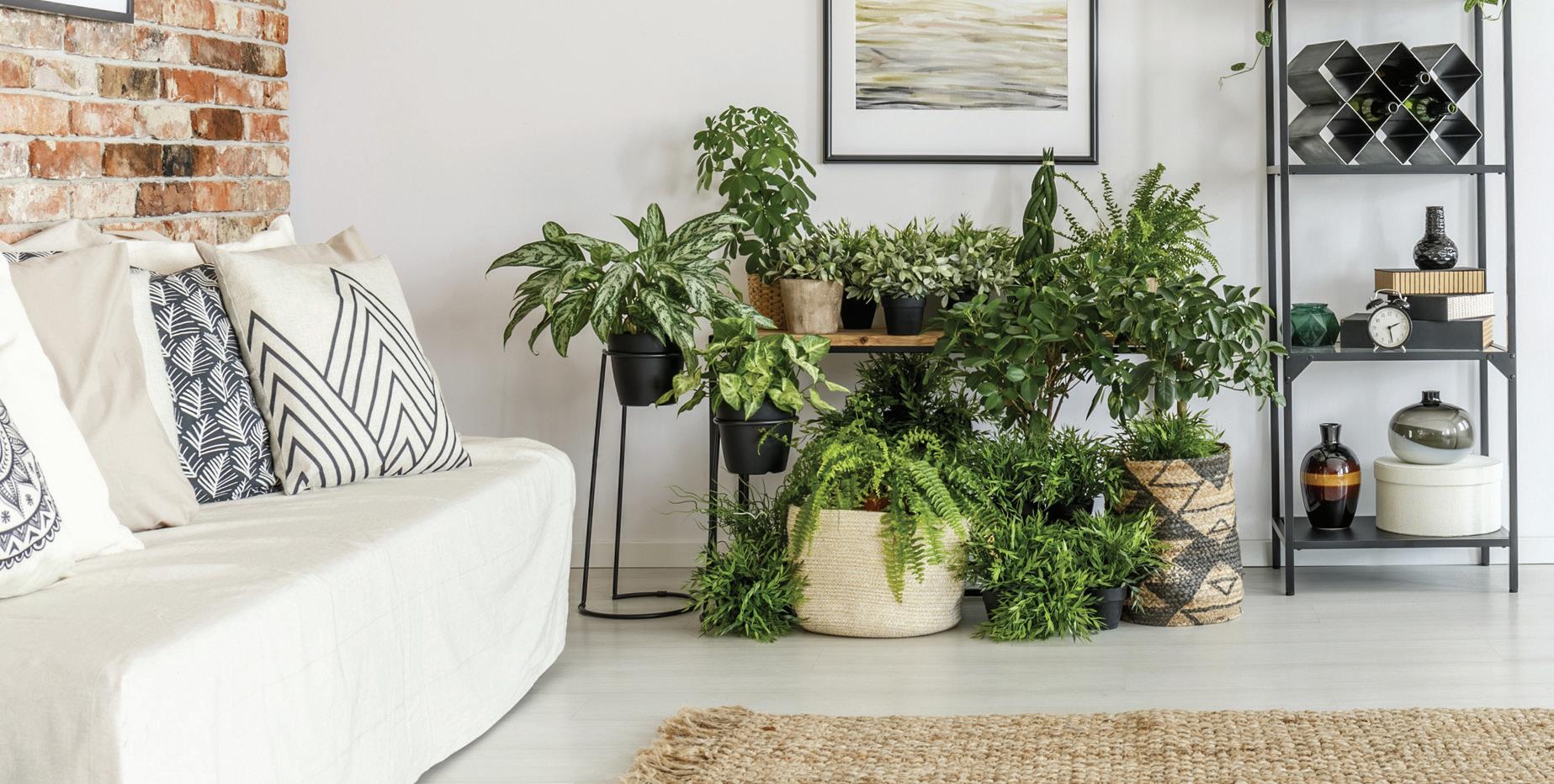
Fir Grain

Formerly Classic-Craft American Style
Key
Flush-Glazed Glass with Square Sticking (FG)

Low-E Glass (LE)
3 Simulated Divided Lites (SDLF3)
5 Simulated Divided Lites (SDLF5)
3 Door Divider Bars (DDBF3)
4 Door Divider Bars (DDBF4)
5 Door Divider Bars (DDBF5)
E Elevated 10" Bottom Rail Options
Privacy & Textured Glass Options
Add the code to the blank in the style number for the desired door and glass combination. For details on glass options, see page 13.

XE = Satin Etch
XC = Chord
XJ = Chinchilla
XR = Rainglass XN = Granite
*Formerly Classic-Craft American Style
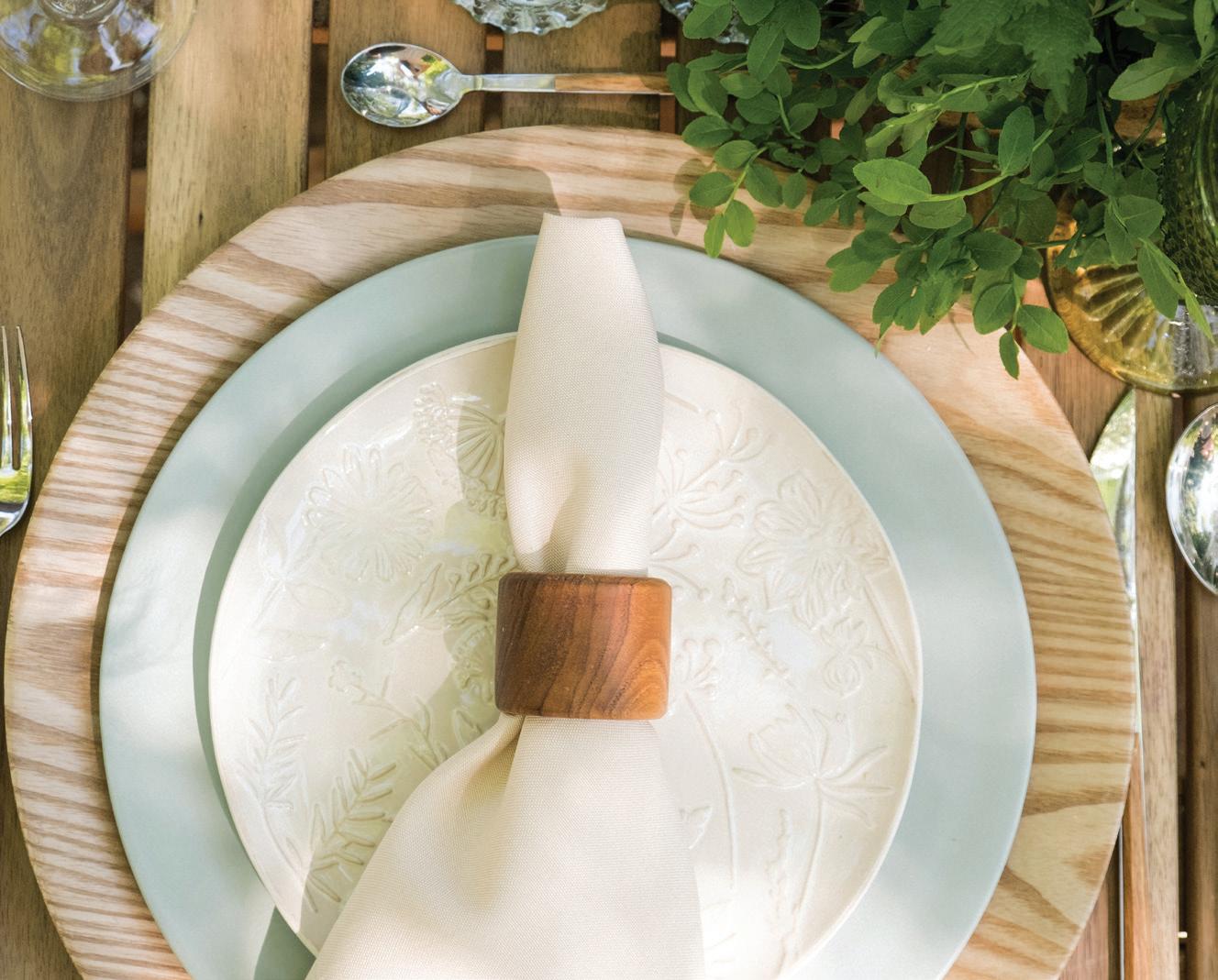
Left: Classic Craft Fir Grain, Satin Etch Glass with SDLs, Doors – CCA82360, Finish – Rustic Clay
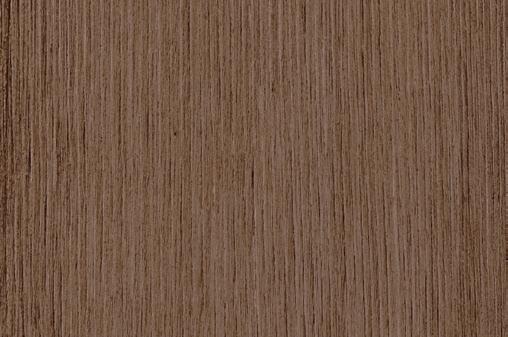
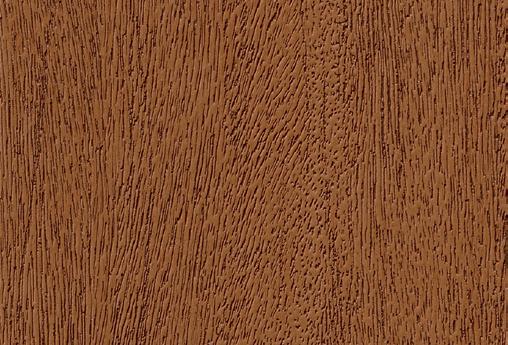
14
Elevated U1 REV: 10-21⁄32" Book / Hybrid: 10-29⁄32" Elevated U1 REV: 10-21⁄32" Book / Hybrid: 10-29⁄32"
Elevated Bottom Rail Classic Craft® Artíssa CollectionTM
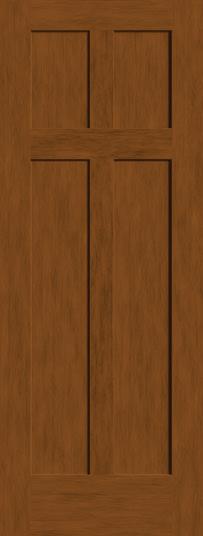
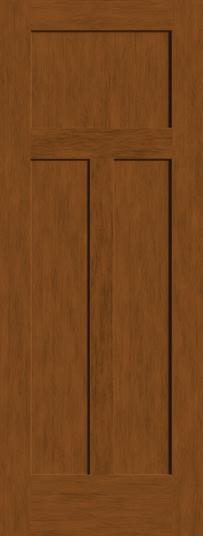






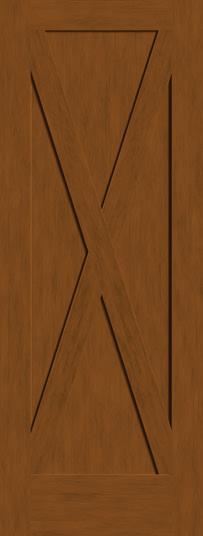
8'0" Full Glass
Privacy & Textured and Low-E Glass (shown in Chinchilla)
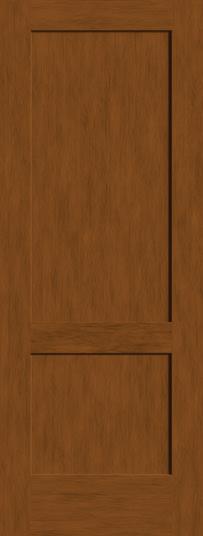

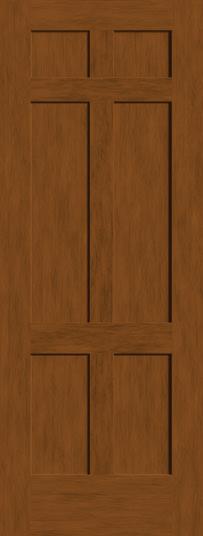
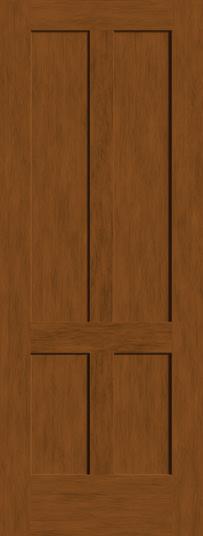


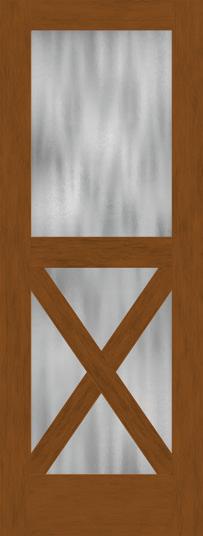
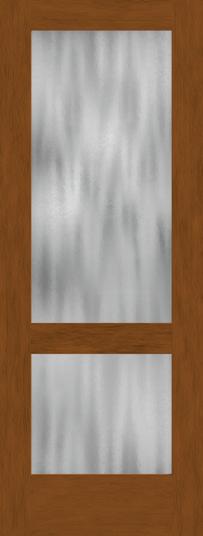

8'0" Solid Panels
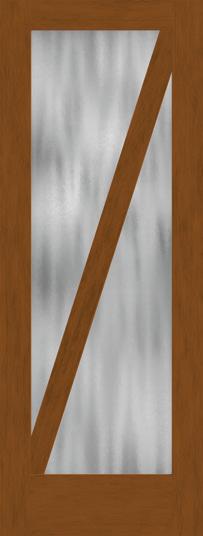
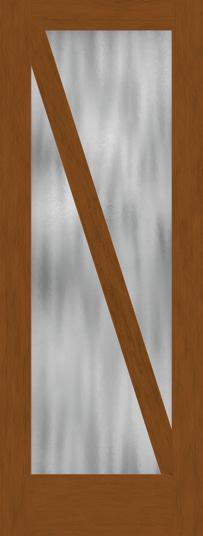


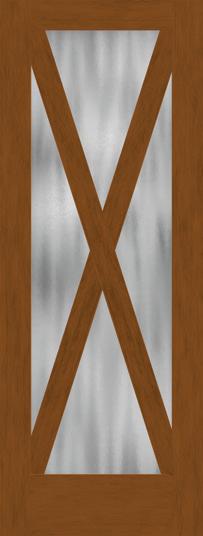
CCA84930 CCA84930 5 E 3'0" x 8'0" Fir* CCA84900 CCA84900 3 E 3'0" x 8'0" Fir* CCA82350 CCA82350 5 E 3'0" x 8'0" Fir* CCA82360 CCA82360 5 E 3'0" x 8'0" Fir* CCA82370 CCA82370 4 E 3'0" x 8'0" Fir* CCA84910L CCA84910L 3 E 3'0" x 8'0" Fir* CCA84910R CCA84910R 3 E 3'0" x 8'0" Fir* CCA84940 CCA84940 5 E 3'0" x 8'0" Fir* CCA84920L CCA84920L 5 E 3'0" x 8'0" Fir* CCA84920R CCA84920R 5 E 3'0" x 8'0" Fir* CCA81147 5 E 3'0" x 8'0" Fir* CCA81166 5 E 3'0" x 8'0" Fir* CCA81158 3 E 3'0" x 8'0" Fir* CCA81127 4 E 3'0" x 8'0" Fir* CCA84905 3 E 3'0" x 8'0" Fir* CCA84915L 3 E 3'0" x 8'0" Fir* CCA84915R 3 E 3'0" x 8'0" Fir* CCA84935 5 E 3'0" x 8'0" Fir* CCA84945 5 E 3'0" x 8'0" Fir* CCA84925L 5 E 3'0" x 8'0" Fir* CCA84925R 5 E 3'0" x 8'0" Fir*
CCA81125 5 E 3'0" x 8'0" Fir* CCA81149 5 E 3'0" x 8'0" Fir* 15
Elevated Bottom Rail Classic Craft ® Artíssa Collection TM
Fir Grain
Formerly Classic-Craft American Style
VISIONARY Collection
Walnut Grain



Elevated U1 REV: 10-21⁄32" Book / Hybrid: 10-29 32 "
Elevated U1 REV: 10-21⁄32" Book / Hybrid: 10-29⁄32"
Key
Flush-Glazed Glass with Square Sticking (FG)
Low-E Glass (LE)
3 Simulated Divided Lites (SDLF3)


4 Simulated Divided Lites (SDLF4)
5 Simulated Divided Lites (SDLF5)
3 Door Divider Bars (DDBF3)
4 Door Divider Bars (DDBF4)
E Elevated 10" Bottom Rail Options
Privacy & Textured Glass Options
Add the code to the blank in the style number for the desired door and glass combination. For details on glass options, see page 13.

XK = Reeded
XE = Satin Etch
XC = Chord
XJ = Chinchilla
XR = Rainglass
XN = Granite
*Formerly Classic-Craft American Style.
Left: Classic Craft Fir Grain, Satin Etch Glass with SDLs, Doors – CCA82320XE, Finish – Raven, Surround – TDS-CRSFLT
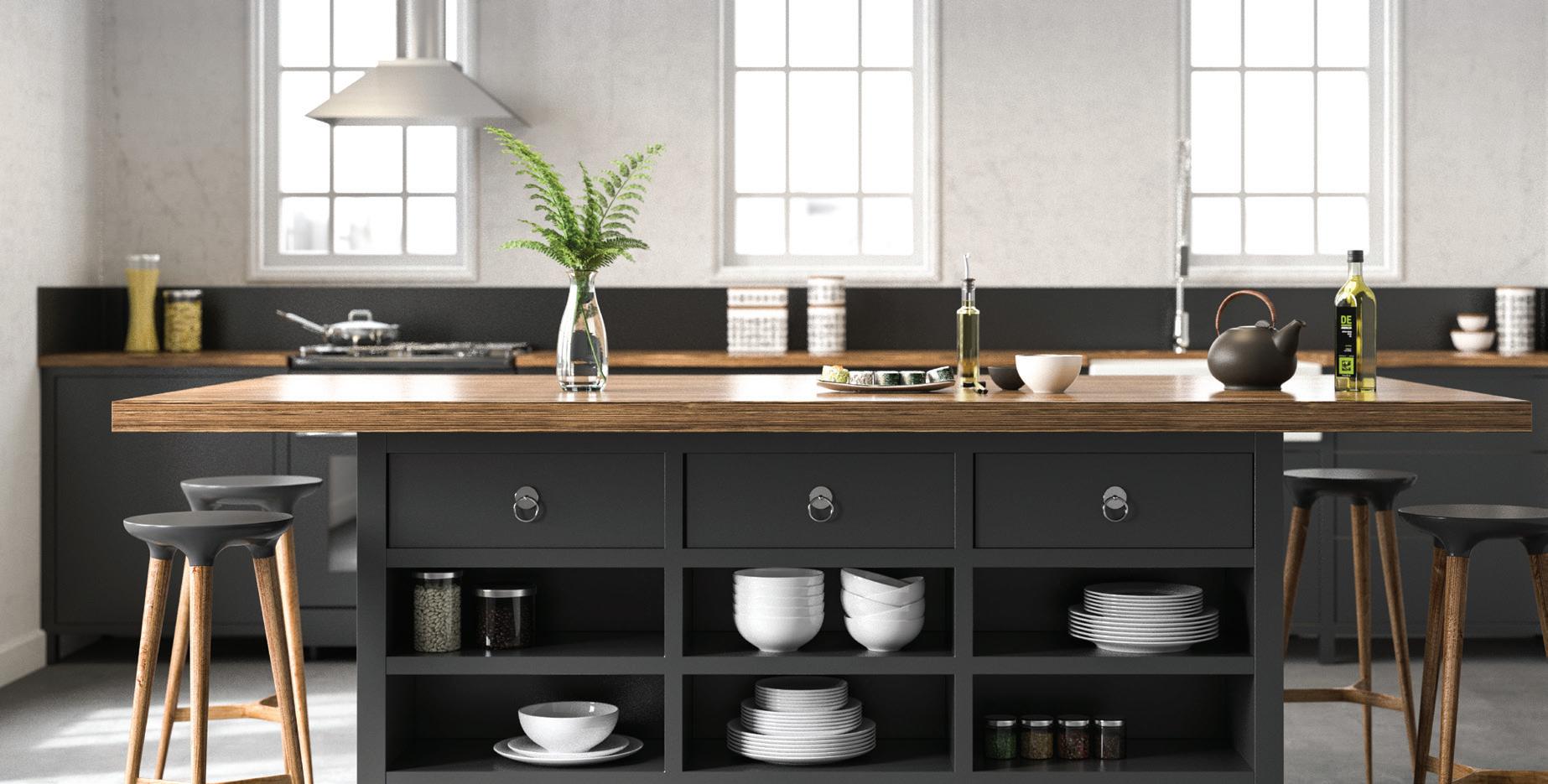
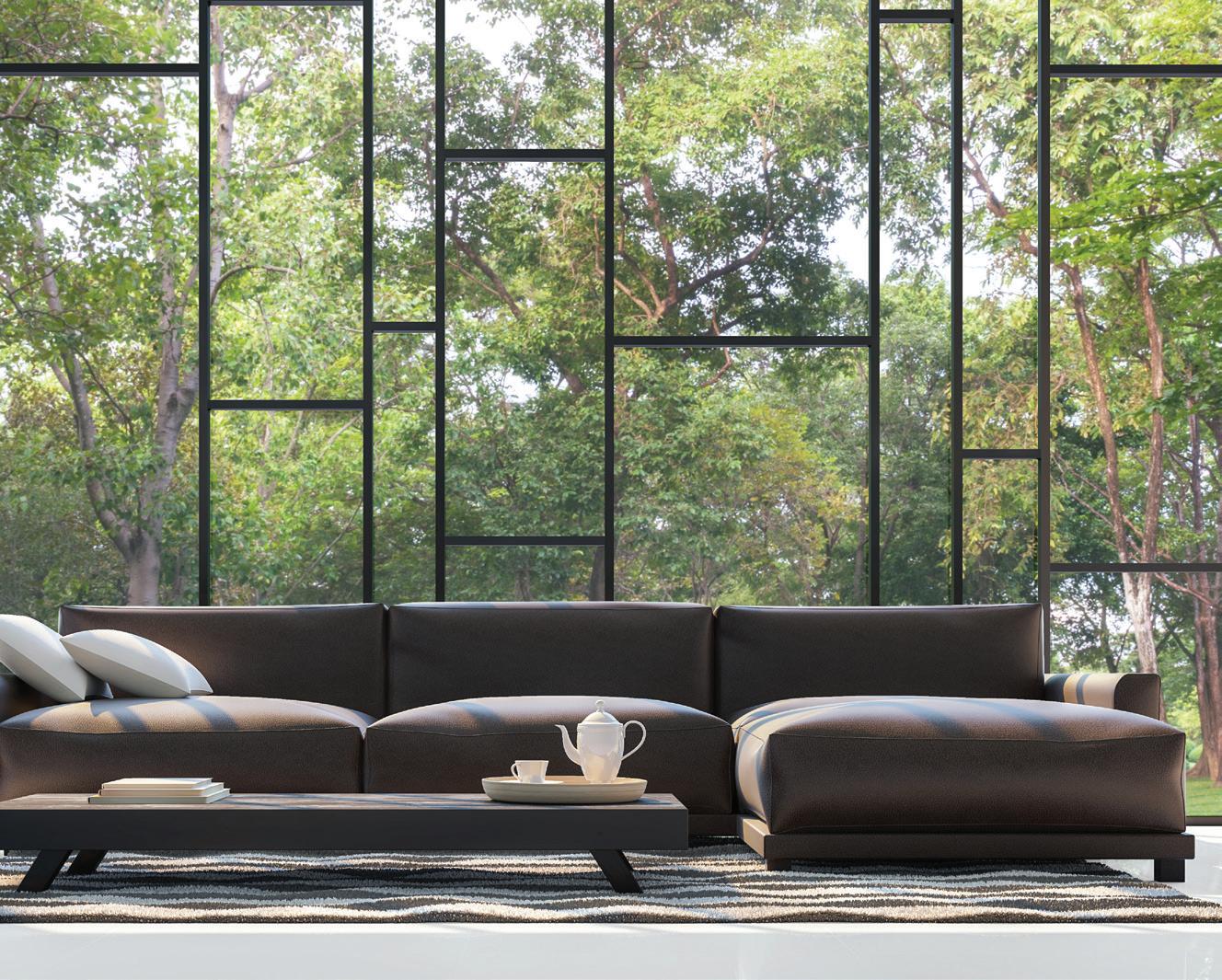
16
Elevated Bottom Rail Classic Craft® Visionary CollectionTM
6'8" Solid Panels Walnut CCW905 E 2'6" x 6'8" (7'0") 2'8" x 6'8" (7'0") 2'10" x 6'8" (7'0") 3'0" x 6'8" (7'0") 3'6" x 6'8" (7'0")
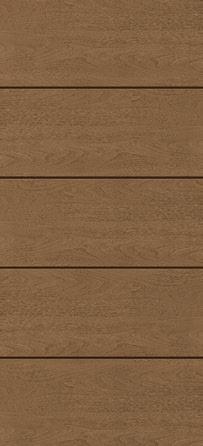
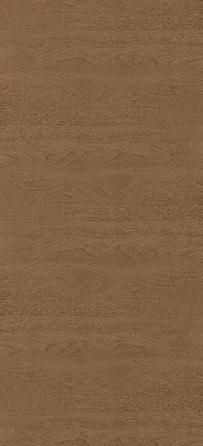


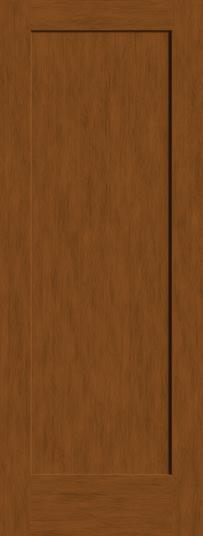
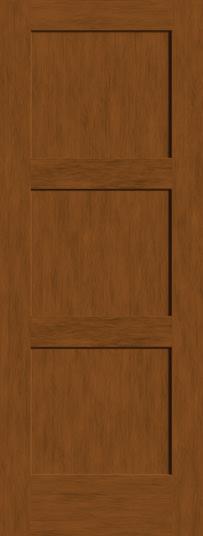

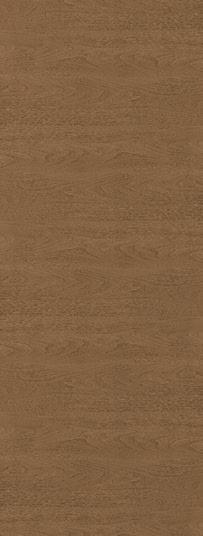
8'0" Full Glass CCW1000 E 2'6" x 6'8" (7'0") 2'8" x 6'8" (7'0") 2'10" x 6'8" (7'0") 3'0" x 6'8" (7'0") 3'6" x 6'8" (7'0")
Walnut



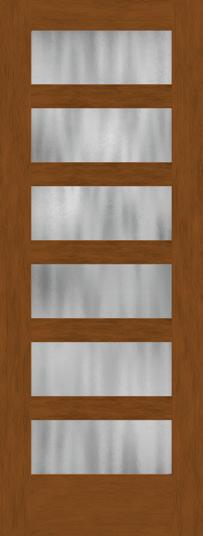
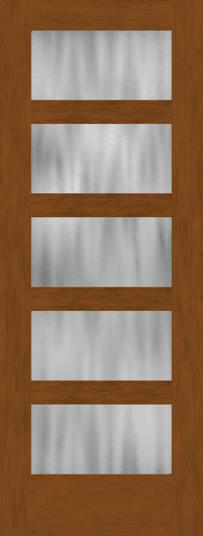
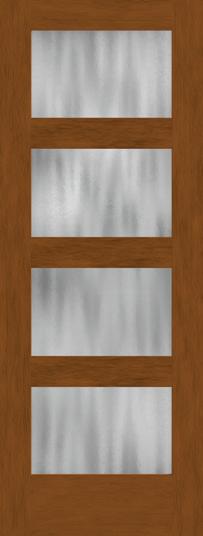
8'0" Solid Panels

CCW81000 E 2'6" x 8'0" 2'8" x 8'0" 2'10" x 8'0" 3'0" x 8'0" 3'6" x 8'0" Walnut CCW8905 E 2'6" x 8'0" 2'8" x 8'0" 2'10" x 8'0" 3'0" x 8'0" 3'6" x 8'0" Walnut
CCA82300 CCA82300 4 E 3'0" x 8'0" Fir* CCA82310 CCA82310 4 E 3'0" x 8'0" Fir* CCA82320 CCA82320 3 E 3'0" x 8'0" Fir* CCA82330 CCA82330 3 E 3'0" x 8'0" Fir* CCA82340 CCA82340 3 E 3'0" x 8'0" Fir* CCA81133 4 E 3'0" x 8'0" Fir* CCA81100 E 3'0" x 8'0" Fir* CCA81145 4 E 3'0" x 8'0" Fir* CCA81150 3 E 3'0" x 8'0" Fir* CCA82400 CCA82400 E 3'0" x 8'0" Fir* CCA82380 CCA82380 5 E 3'0" x 8'0" Fir*
17
Privacy & Textured and Low-E Glass (shown in Chinchilla) Elevated Bottom Rail Classic Craft ® Visionary Collection TM
Elevated Bottom Rail Fiber-Classic® & Smooth-Star® Doors


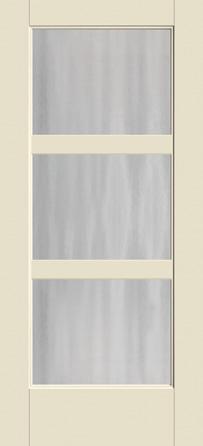
6'8" Full Glass
EnLitenTM Flush-Glazed Privacy & Textured Glass and Clear Glass
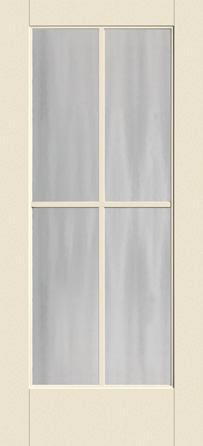
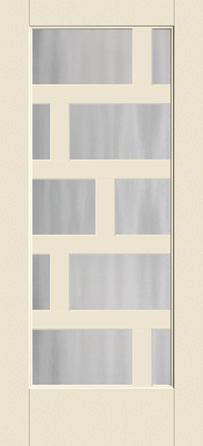
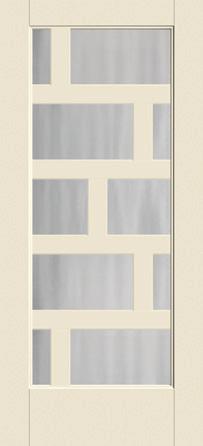

*Privacy & Textured glass options available only for SDL options.
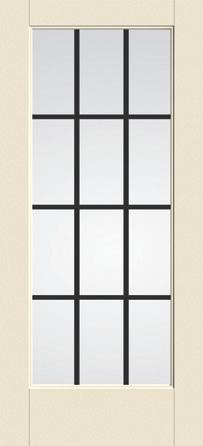
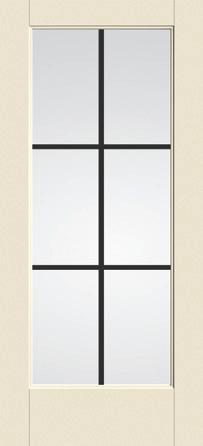
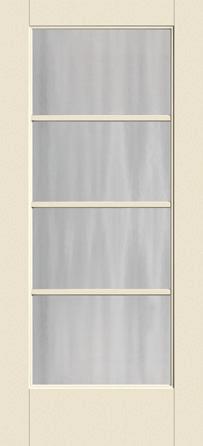
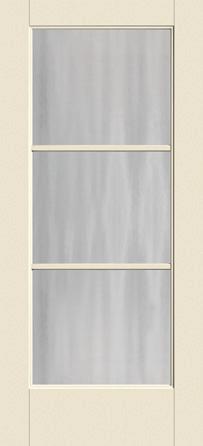


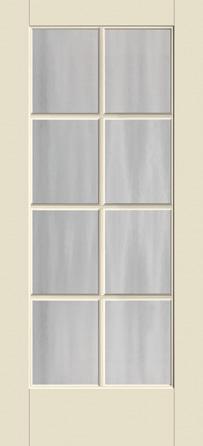
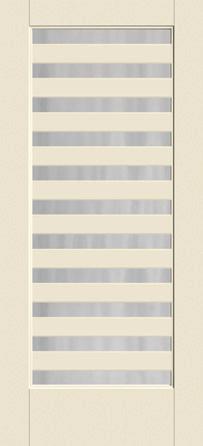

**Privacy & Textured glass options not available.

18 Elevated Bottom Rail Doors
S5725 S5725 1 E 2'6" x 6'8" 2'8" x 6'8" 2'10" x 6'8" 3'0" x 6'8" Smooth S5700 S5700 2 E 2'6" x 6'8" 2'8" x 6'8" 2'10" x 6'8" 3'0" x 6'8" Smooth S5710 S5710 2 E 2'6" x 6'8" 2'8" x 6'8" 2'10" x 6'8" 3'0" x 6'8" Smooth S5720 S5720 2 E 2'6" x 6'8" 2'8" x 6'8" 2'10" x 6'8" 3'0" x 6'8" Smooth S691 S691 2 E 2'6" x 6'8" 2'8" x 6'8" 2'10" x 6'8" 3'0" x 6'8" Smooth S685L S685L 2 E 2'6" x 6'8" 2'8" x 6'8" 2'10" x 6'8" 3'0" x 6'8" Smooth S685R S685R 2 E 2'6" x 6'8" 2'8" x 6'8" 2'10" x 6'8" 3'0" x 6'8" Smooth
S1205 * S1205 1 E 2'6" x 6'8" 2'8" x 6'8" 2'10" x 6'8" 3'0" x 6'8" Smooth S1207 * S1207 E 2'6" x 6'8" 2'8" x 6'8" 2'10" x 6'8" 3'0" x 6'8" Smooth S2010 * S2010 E 2'6" x 6'8" 2'8" x 6'8" 2'10" x 6'8" 3'0" x 6'8" Smooth S2050 * S2050 E 2'6" x 6'8" 2'8" x 6'8" 2'10" x 6'8" 3'0" x 6'8" Smooth S5705 S5705 1 E 2'6" x 6'8" 2'8" x 6'8" 2'10" x 6'8" 3'0" x 6'8" Smooth S5715 S5715 1 E 2'6" x 6'8" 2'8" x 6'8" 2'10" x 6'8" 3'0" x 6'8" Smooth Elevated U1 REV: 10-1⁄8" Book / Hybrid: 10-5⁄16" S2600 E 2'6" x 6'8" 2'8" x 6'8" 2'10" x 6'8" 3'0" x 6'8" Smooth Elevated U1 REV: 10-33⁄64" Book / Hybrid: 10-23⁄32" S2000 S2000 E 2'0" x 6'8" 2'6" x 6'8" 2'8" x 6'8" 2'10" x 6'8" 3'0" x 6'8" Smooth S1206** E 2'6" x 6'8" 2'8" x 6'8" 2'10" x 6'8" 3'0" x 6'8" Smooth S1204** E 2'6" x 6'8" 2'8" x 6'8" 2'10" x 6'8" 3'0" x 6'8" Smooth Privacy & Textured Glass Options Add the code to the blank in the style number for the desired door and glass combination. For details on glass options, see page 13. XK = Reeded XE = Satin Etch XC = Chord XJ = Chinchilla XR = Rainglass XN = Granite EnLitenTM Flush-Glazed Internal Blinds
6'8" Craftsman Glass
EnLitenTM Flush-Glazed Privacy & Textured Glass and Clear Glass

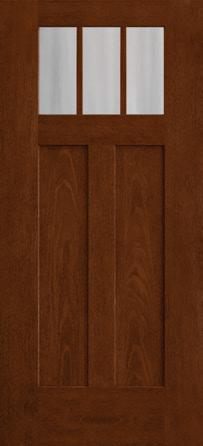
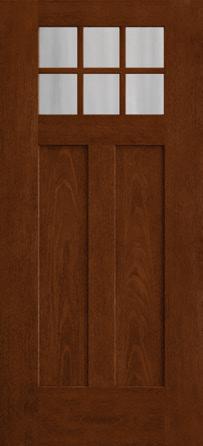
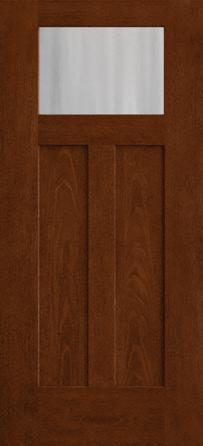
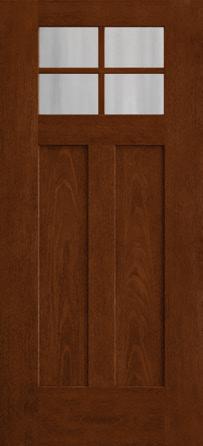
Key
Flush-Glazed Glass with Detailed Sticking (FG)
Flush-Glazed Glass with Square Sticking (FG)
Low-E Glass (LE)
Simulated Divided Lites (SDL)
1 Simulated Divided Lites (SDLF1)
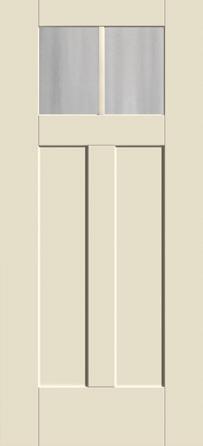

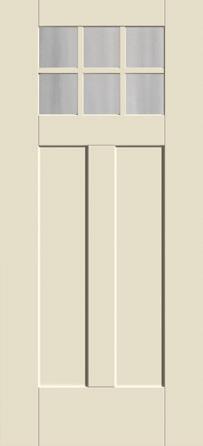

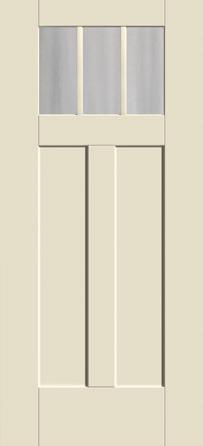
2 Simulated Divided Lites (SDLF2)
Flat or Contour White Grilles Between Glass (GBGF / GBGC)
Flat Almond Grilles Between Glass (GBGF / GBGC)
Flat Bronze Grilles Between Glass (GBGF / GBGC)
Flat or Contour Black Grilles Between Glass (GBGF / GBGC)
E Elevated 10" Bottom Rail Options
19 Elevated Bottom Rail Doors FCM4814 FCM4814 1 E 2'8" x 6'8" 2'10" x 6'8" 3'0" x 6'8" Mahogany S4813 S4813 1 E 2'8" x 6'8" (7'0") 2'10" x 6'8" (7'0") 3'0" x 6'8" (7'0") Smooth S4814 S4814 1 E 2'8" x 6'8" (7'0") 2'10" x 6'8" (7'0") 3'0" x 6'8" (7'0") Smooth FCM4810 FCM4810 E 2'8" x 6'8" 2'10" x 6'8" 3'0" x 6'8" Mahogany FCM4816 FCM4816 1 E 2'8" x 6'8" 2'10" x 6'8" 3'0" x 6'8" Mahogany S4816 S4816 1 E 2'8" x 6'8" (7'0") 2'10" x 6'8" (7'0") 3'0" x 6'8" (7'0") Smooth S4810 S4810 E 2'8" x 6'8" (7'0") 2'10" x 6'8" (7'0") 3'0" x 6'8" (7'0") Smooth
FCM4813 FCM4813 1 E 2'8" x 6'8" 2'10" x 6'8" 3'0" x 6'8" Mahogany S4812 S4812 1 E 2'8" x 6'8" (7'0") 2'10" x 6'8" (7'0") 3'0" x 6'8" (7'0") Smooth FCM4812 FCM4812 1 E 2'8" x 6'8" 2'10" x 6'8" 3'0" x 6'8" Mahogany Elevated U1 REV: 10-3⁄16" Book / Hybrid: 10-3⁄8"
7'0" Craftsman Glass





EnLitenTM Flush-Glazed Privacy & Textured Glass and Clear Glass





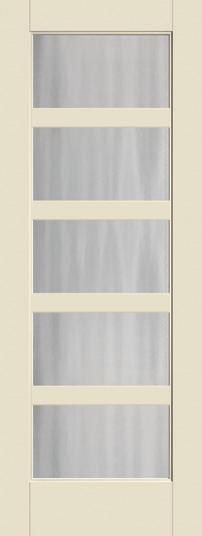

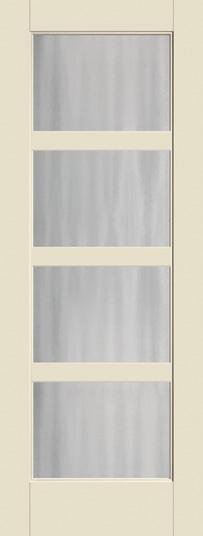
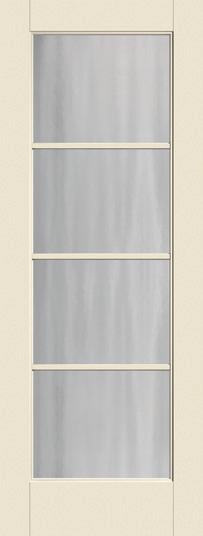

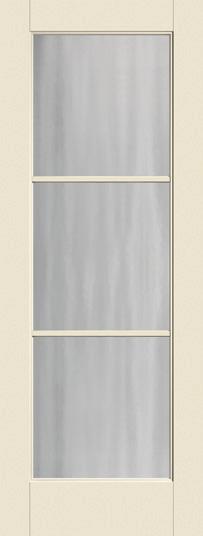
8'0" Full Glass
EnLitenTM
Flush-Glazed Privacy & Textured Glass and Clear Glass
20 Elevated U1 REV: 11-13⁄32" Book / Hybrid: 11-13⁄32"
S85705 S85705 2 E 2'6" x 8'0" 2'8" x 8'0" 2'10" x 8'0" 3'0" x 8'0" Smooth S85700 S85700 2 E 2'6" x 8'0" 2'8" x 8'0" 2'10" x 8'0" 3'0" x 8'0" Smooth S85715 S85715 1 E 2'6" x 8'0" 2'8" x 8'0" 2'10" x 8'0" 3'0" x 8'0" Smooth S85710 S85710 2 E 2'6" x 8'0" 2'8" x 8'0" 2'10" x 8'0" 3'0" x 8'0" Smooth S85725 S85725 1 E 2'6" x 8'0" 2'8" x 8'0" 2'10" x 8'0" 3'0" x 8'0" Smooth S85720 S85720 2 E 2'6" x 8'0" 2'8" x 8'0" 2'10" x 8'0" 3'0" x 8'0" Smooth Elevated U1 REV: 10-1⁄4" Book / Hybrid: 10-15⁄32" Elevated Bottom Rail Doors Elevated Bottom Rail Fiber-Classic & Smooth-Star Doors Continued FCM4814 FCM4814 1 E 2'8" x 7'0" 2'10" x 7'0" 3'0" x 7'0" Mahogany S4813 S4813 1 E 2'8" x 7'0" 2'10" x 7'0" 3'0" x 7'0" Smooth S4814 S4814 1 E 2'8" x 6'8" (7'0") 2'10" x 6'8" (7'0") 3'0" x 6'8" (7'0") Smooth FCM4810 FCM4810 E 2'8" x 7'0" 2'10" x 7'0" 3'0" x 7'0" Mahogany FCM4816 FCM4816 1 E 2'8" x 7'0" 2'10" x 7'0" 3'0" x 7'0" Mahogany S4816 S4816 1 E 2'8" x 7'0" 2'10" x 7'0" 3'0" x 7'0" Smooth S4810 S4810 E 2'8" x 7'0" 2'10" x 7'0" 3'0" x 7'0" Smooth
FCM4813 FCM4813 1 E 2'8" x 7'0" 2'10" x 7'0" 3'0" x 7'0" Mahogany S4812 S4812 1 E 2'8" x 7'0" 2'10" x 7'0" 3'0" x 7'0" Smooth FCM4812 FCM4812 1 E 2'8" x 7'0" 2'10" x 7'0" 3'0" x 7'0" Mahogany
Right: Smooth-Star, Internal Blinds, Door – S82600, Finish – Alpine Privacy & Textured Glass Options Add the code to the blank in the style number for the desired door and glass combination. For details on glass options, see page 13. XK = Reeded XE = Satin Etch XC = Chord XJ = Chinchilla XR = Rainglass XN = Granite
8'0" Full Glass
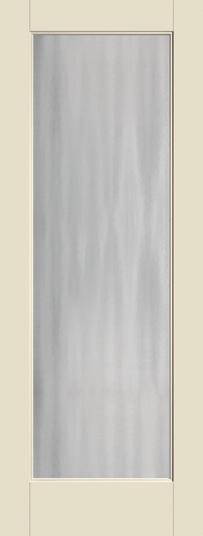

EnLitenTM Flush-Glazed Privacy & Textured Glass and Clear Glass
Key
Flush-Glazed Glass with Detailed Sticking (FG)
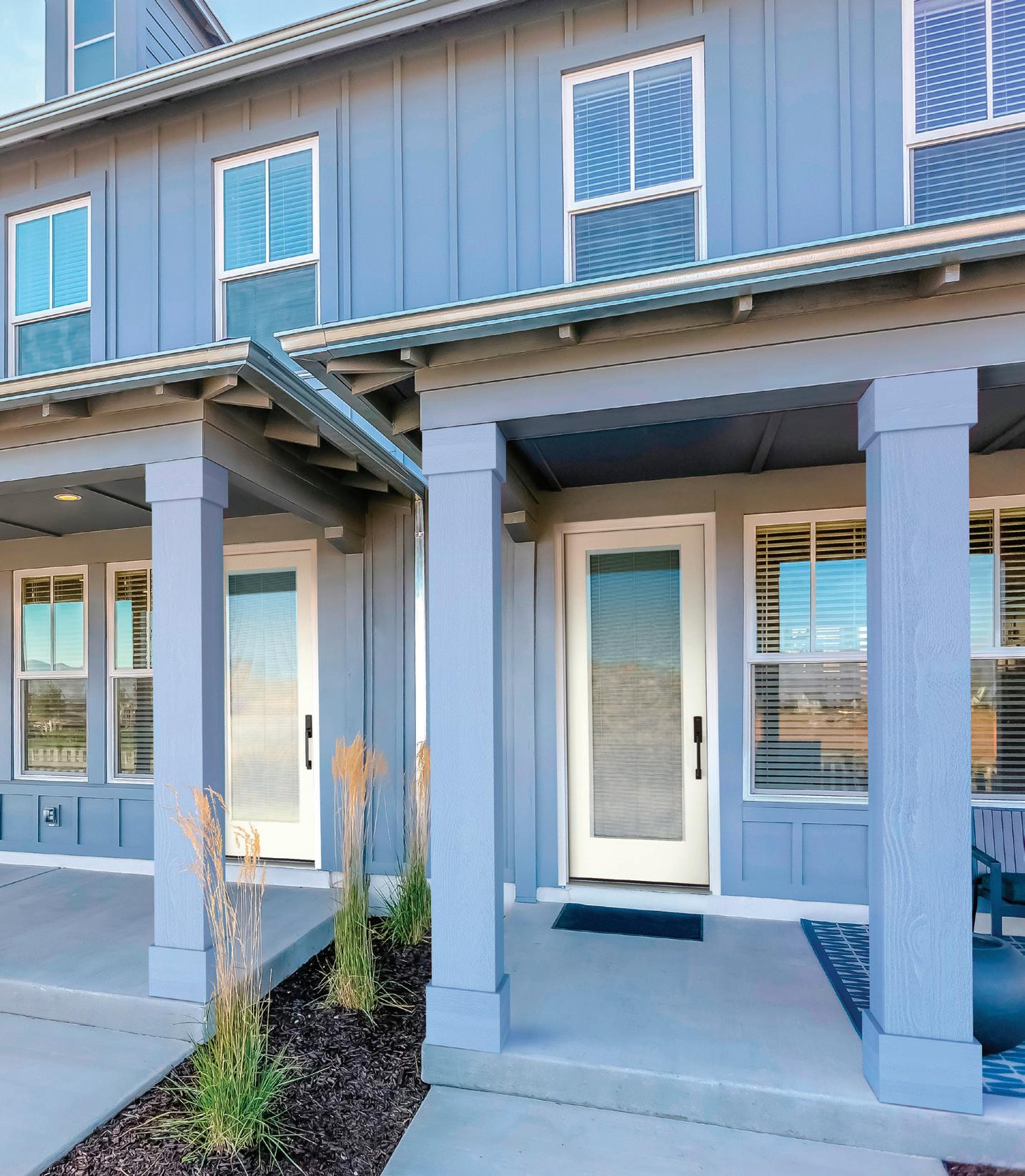
Flush-Glazed Glass with Square Sticking (FG)

Low-E Glass (LE)
1 Simulated Divided Lites (SDLF1)
2 Simulated Divided Lites (SDLF2)
Flat or Contour White Grilles Between Glass (GBGF / GBGC)
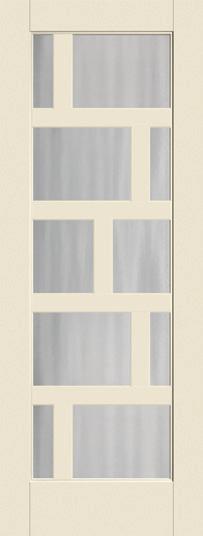

Flat Almond Grilles Between Glass (GBGF / GBGC)

Flat Bronze Grilles Between Glass (GBGF / GBGC)
Flat or Contour Black Grilles Between Glass (GBGF / GBGC)

/
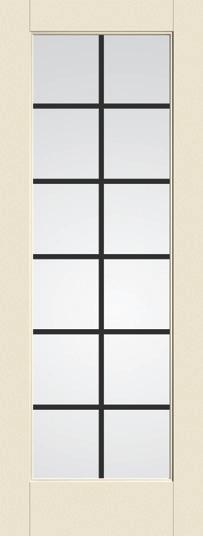
Option
Elevated 10" Bottom Rail Options Elevated Bottom Rail Doors S8691 S8691 2 E 2'6" x 6'8" 2'8" x 6'8" 2'10" x 6'8" 3'0" x 6'8" Smooth
WBDR
HVHZ
E
S8000-12 E 2'6" x 6'8" 2'8" x 6'8" 2'10" x 6'8" 3'0" x 6'8" Smooth S8000-18 E 2'6" x 6'8" 2'8" x 6'8" 2'10" x 6'8" 3'0" x 6'8" Smooth S8000-9 E 2'6" x 6'8" 2'8" x 6'8" 2'10" x 6'8" 3'0" x 6'8" Smooth S8685L S8685L 2 E 2'6" x 6'8" 2'8" x 6'8" 2'10" x 6'8" 3'0" x 6'8" Smooth S8685R S8685R 2 E 2'6" x 6'8" 2'8" x 6'8" 2'10" x 6'8" 3'0" x 6'8" Smooth S8000 S8000 E 2'0" x 6'8" 2'6" x 6'8" 2'8" x 6'8" 2'10" x 6'8" 3'0" x 6'8" Smooth
21 EnLitenTM Flush-Glazed Internal Blinds S82600 E 2'6" x 8'0" 2'8" x 8'0" 2'10" x 8'0" 3'0" x 8'0" Smooth
Elevated Bottom Rail Fiber-Classic & Smooth-Star Doors
6'8" Full Glass
Privacy & Textured Glass and Clear Glass
Add the code to the blank in the style number for the desired door and glass combination. For details on glass options, see page 13.

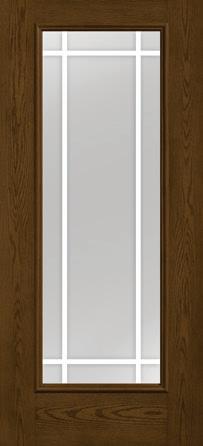


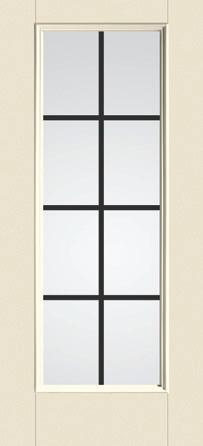
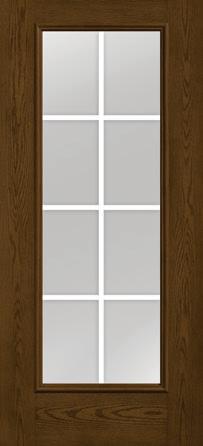
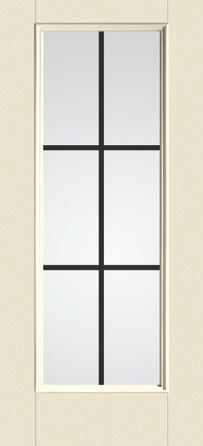


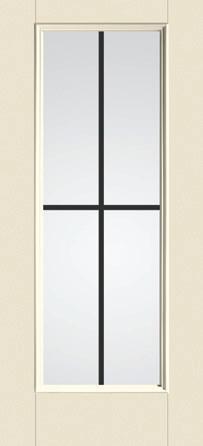
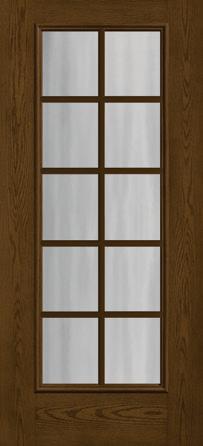
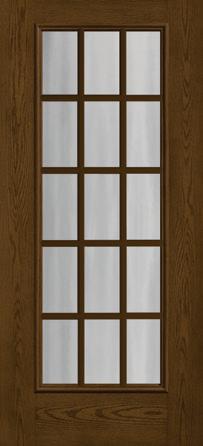

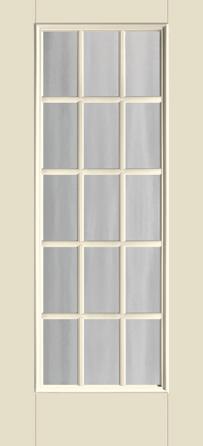
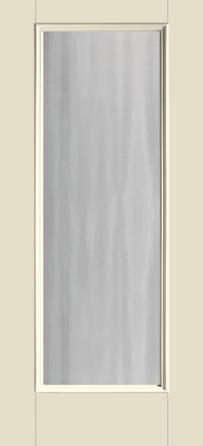
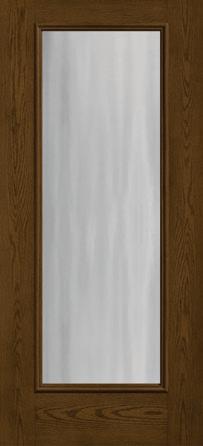
Internal Blinds

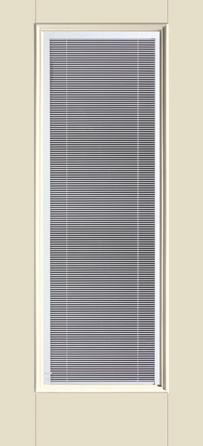
22 Elevated Bottom Rail Doors
FC10 FC10 E 3'0" x 6'8" (7'0") Oak S118 S118 E 3'0" x 6'8" (7'0") Smooth
S130 E 3'0" x 6'8" (7'0") Smooth FC141 E 3'0" x 6'8" (7'0") Oak *Privacy & Textured glass options available only for SDL options. S108 S108 E 2'8" x 6'8" (7'0") 2'10" x 6'8" (7'0") 3'0" x 6'8" (7'0") Smooth S128 S128 E 2'8" x 6'8" (7'0") 2'10" x 6'8" (7'0") 3'0" x 6'8" (7'0") Smooth FC18 FC18 E 2'8" x 6'8" (7'0") 2'10" x 6'8" (7'0") 3'0" x 6'8" (7'0") Oak
FC138 FC138 E 2'8" x 6'8" (7'0") 2'10" x 6'8" (7'0") 3'0" x 6'8" (7'0") Oak Elevated U1 REV: 10-5⁄32" Book: / Hybrid: 10-11⁄32" S1209 E 3'0" x 6'8" (7'0") Smooth FC1209 E 3'0" x 6'8" (7'0") Oak FC1211 E 3'0" x 6'8" (7'0") Oak S1211 E 3'0" x 6'8" (7'0") Smooth FC1212 E 3'0" x 6'8" (7'0") Oak S1212 E 3'0" x 6'8" (7'0") Smooth FC1208 E 3'0" x 6'8" (7'0") Oak S1208 E 3'0" x 6'8" (7'0") Smooth
Privacy & Textured Glass Options
XK = Reeded XE = Satin Etch XC = Chord XJ = Chinchilla XR = Rainglass XN = Granite FC198 E 3'0" x 6'8" (7'0") Oak S198 E 3'0" x 6'8" (7'0") Smooth
Continued
6'8" 1/2 Glass
Key No Stile Lines
Low-E Glass (LE)
Simulated Divided Lites (SDL)
Privacy & Textured Glass and Clear Glass
Flat or Contour White Grilles Between Glass (GBGF / GBGC)




Flat Almond Grilles Between Glass (GBGF / GBGC)

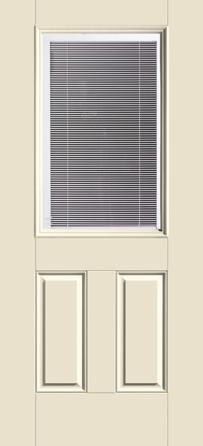
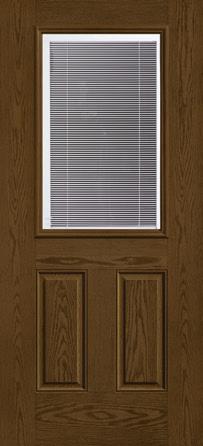
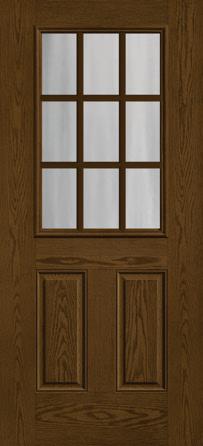

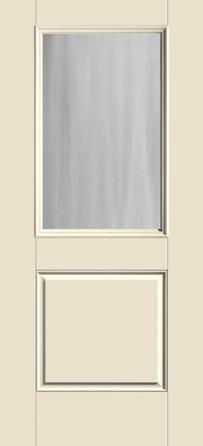

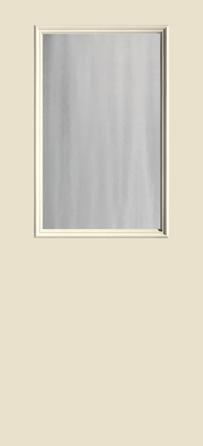
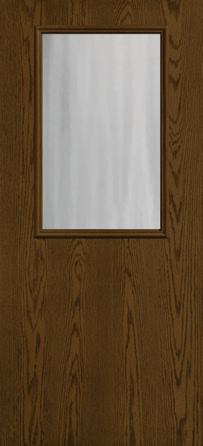
Flat Bronze Grilles Between Glass (GBGF / GBGC)
Internal Blinds
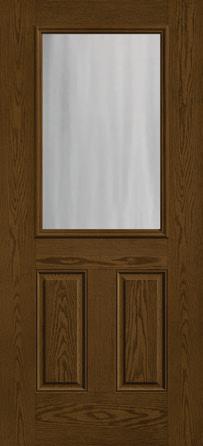
Flat or Contour Black Grilles Between Glass (GBGF / GBGC) Fixed Grilles (FXG)
&
23
Elevated
Elevated Bottom Rail Doors
Scrolled
Flat Advanta Lite Frame WBDR / HVHZ Options E
10" Bottom Rail Options
FC104 FC670 E 2'6" x 6'8" (7'0") 2'8" x 6'8" (7'0") 2'10" x 6'8" (7'0") 3'0" x 6'8" (7'0") Oak S104 S104 E 2'6" x 6'8" 2'8" x 6'8" (7'0") 2'10" x 6'8" (7'0") 3'0" x 6'8" (7'0") Smooth FCM104 FCM670 E 2'6" x 6'8" (7'0") 2'8" x 6'8" (7'0") 2'10" x 6'8" (7'0") 3'0" x 6'8" (7'0") Mahogany S6021 S6021 E 3'0" x 6'8" (7'0") Smooth FC62 FC62 E 3'0" x 6'8" (7'0") Oak FC1408 E 3'0" x 6'8" (7'0") Oak S1408 E 3'0" x 6'8" (7'0") Smooth S1405 E 3'0" x 6'8" (7'0") Smooth Elevated U1 REV: 10-1⁄2" Book / Hybrid: 10-23⁄32" Elevated U1 REV: 10-1⁄2" Book / Hybrid: 10-23⁄32" Elevated U1 REV: 37" Book / Hybrid: 37-3⁄16"
FC65 * FC65 E 3'0" x 6'8" (7'0") Oak S262 * S262 E 3'0" x 6'8" (7'0") Smooth S6022 * S6022 E 3'0" x 6'8" (7'0") Smooth
FC678 E 3'0" x 6'8" (7'0") Oak S132 E 3'0" x 6'8" (7'0") Smooth S6035 E 3'0" x 6'8" (7'0") Smooth
6'8" 1/2 Glass
6'8" 1/3 Glass
6'8" Craftsman Glass
6'8" Cambertop Glass
Glass
Add the code to the blank in the style number for the desired door and glass combination. For details on glass options, see page 13.
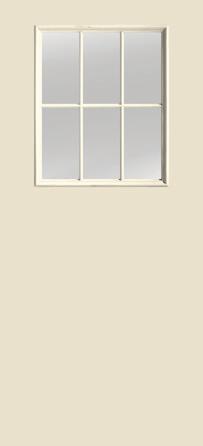
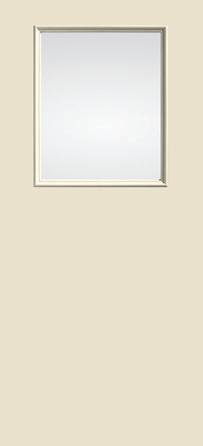

*Available with flat lite frame or Impact-rated lite frame only.

**See pages 9–11 for Fire-rated door style options.

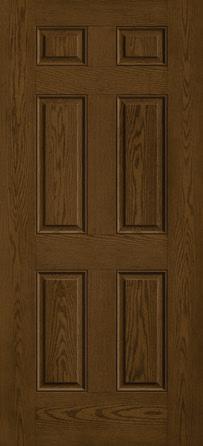

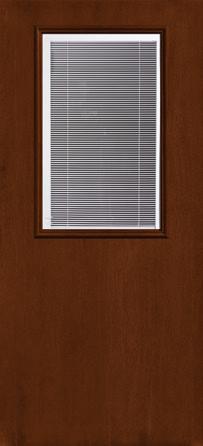
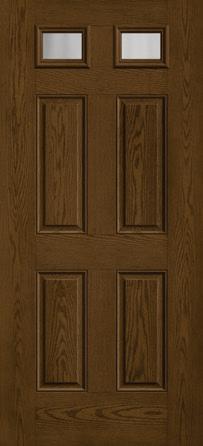
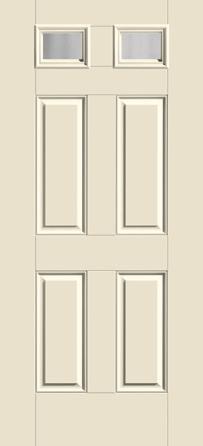


6'8" Solid Panel Doors

24 Elevated Bottom Rail Doors
Clear Glass S704 E 3'0" x 6'8" (7'0") Smooth S708 E 3'0" x 6'8" (7'0") Smooth S752 E 3'0" x 6'8" (7'0") Smooth
Elevated U1 REV: 10-17⁄32" Book / Hybrid: 10-23⁄32" S2610 S2610* E 2'8" x 6'8" (7'0") 2'10" x 6'8" (7'0") 3'0" x 6'8" (7'0") Smooth Privacy & Textured Glass and Clear Glass Elevated U1 REV: 10-3⁄16" Book / Hybrid: 10-3⁄8"
S296 S296 E 3'0" x 6'8" (7'0") Smooth FC61 FC61 E 3'0" x 6'8" (7'0") Oak Privacy & Textured Glass and Clear Glass Elevated U1 REV: 10-23⁄32" Book / Hybrid: 10-29⁄32" Clear Glass S105 E 2'6" x 6'8" 2'8" x 6'8" (7'0") 2'10" x 6'8" (7'0") 3'0" x 6'8" (7'0") Smooth S115 E 2'6" x 6'8" 2'8" x 6'8" (7'0") 2'10" x 6'8" (7'0") 3'0" x 6'8" (7'0") Smooth
6'8" 2-Lite
Elevated U1 REV: 46-1⁄32" Book / Hybrid: 46-7 32 " Internal Blinds FCM116 E 2'6" x 6'8" (7'0") 2'8" x 6'8" (7'0") 2'10" x 6'8" (7'0") 3'0" x 6'8" (7'0") Mahogany FC116 E 2'6" x 6'8" (7'0") 2'8" x 6'8" (7'0") 2'10" x 6'8" (7'0") 3'0" x 6'8" (7'0") Oak S131 E 2'6" x 6'8" 2'8" x 6'8" (7'0") 2'10" x 6'8" (7'0") 3'0" x 6'8" (7'0") Smooth
FC60 E 3'0" x 6'8" (7'0") Oak S210 E 3'0" x 6'8" (7'0") Smooth Elevated U1 REV: 10-17⁄32" Book / Hybrid: 10-23⁄32"
& Textured Glass Options
Privacy
XK = Reeded XE = Satin Etch XC = Chord XJ = Chinchilla XR = Rainglass XN = Granite Elevated Bottom Rail Fiber-Classic & Smooth-Star Doors Continued
6'8" Solid Panel Doors

7'0" Full Glass
Privacy & Textured Glass and Clear Glass
Key
No Stile Lines Low-E Glass (LE)
1 Simulated Divided Lites (SDLF1)
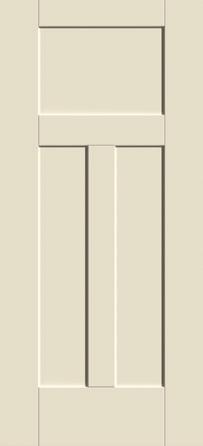
Flat or Contour White Grilles Between Glass (GBGF / GBGC)

Flat Almond Grilles Between Glass (GBGF / GBGC)
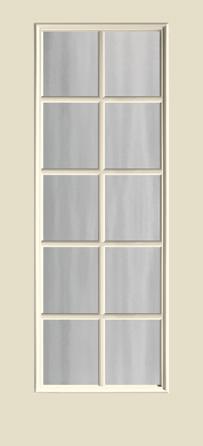



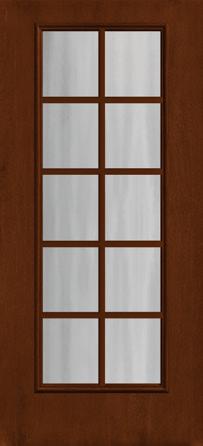
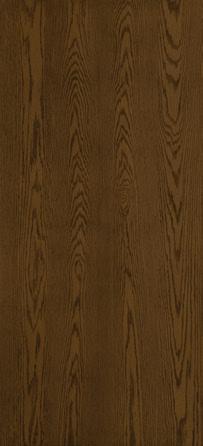
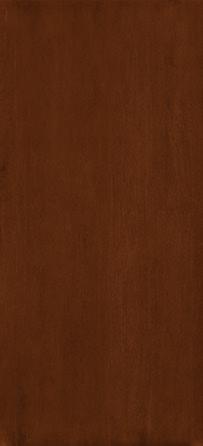
Flat Bronze Grilles Between Glass (GBGF / GBGC) Fixed Grilles (FXG)
Flat Lite Frame
Flat Advanta Lite Frame
WBDR Options

WBDR / HVHZ Options

6'6" Height Available
E
10" Bottom Rail Options 20-Minute Fire-Rated Options**
25
Bottom Rail Doors
Elevated
Elevated
S120 E 2'8" x 6'8" 2'10" x 6'8" 3'0" x 6'8" Smooth Elevated U1 REV: 10-3⁄16" Book / Hybrid: 10-3⁄8" S4800 E 2'8" x 6'8" 2'10" x 6'8" 3'0" x 6'8" Smooth Elevated U1 REV: 10-3⁄16" Book / Hybrid: 10-3⁄8" S1100 E 2'8" x 6'8" 2'10" x 6'8" 3'0" x 6'8" Smooth FCM1000 E 2'0" x 6'8" 2'4" x 6'8" 2'6" x 6'8" (7'0") 2'8" x 6'8" (7'0") 2'10" x 6'8" (7'0") 3'0" x 6'8" (7'0") Mahogany 1000 E 2'0" x 6'8" 2'4" x 6'8"K 2'6" x 6'8"K(7'0") 2'8" x 6'8"K(7'0") 2'10" x 6'8"K(7'0") 3'0" x 6'8"K(7'0") Oak S100 E 2'0" x 6'8"K 2'4" x 6'8" K 2'6" x 6'8" K 2'8" x 6'8" K(7'0") 2'10" x 6'8" K(7'0") 3'0" x 6'8" K(7'0") 3'6" x 6'8" Smooth Elevated U1 REV: 10-3⁄16" Book / Hybrid: 10-3⁄8" S220 E 3'0" x 6'8" (7'0") Smooth Elevated U1 REV: 10-17⁄32" Book / Hybrid: 10-23⁄32" Elevated U1 REV: 10-5⁄32" Book / Hybrid: 10-11⁄32" Elevated U1 REV: 10-5 32 " Book / Hybrid: 10-11⁄32"
FCM1285 * FCM1285 E 2'8" x 7'0" 2'10" x 7'0" 3'0" x 7'0" Mahogany FC138 * FC138 E 2'8" x 7'0" 2'10" x 7'0" 3'0" x 7'0" Oak 1285 * 1285 E 2'8" x 7'0" 2'10" x 7'0" 3'0" x 7'0" Oak S128 * S128 E 2'8" x 7'0" 2'10" x 7'0" 3'0" x 7'0" Smooth S141 * S141 E 2'8" x 7'0" 2'10" x 7'0" 3'0" x 7'0" 3'6" x 7'0" Smooth
7'0" Full Glass
Privacy & Textured Glass and Clear Glass Continued
Privacy & Textured Glass Options
Add the code to the blank in the style number for the desired door and glass combination. For details on glass options, see page 13.
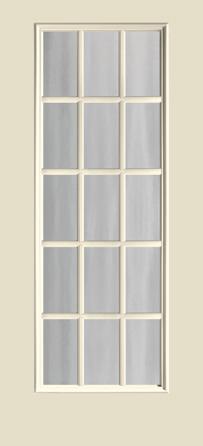

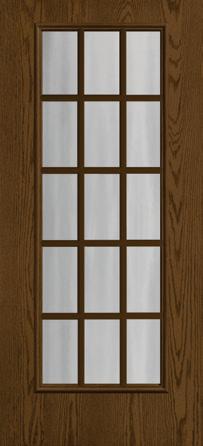

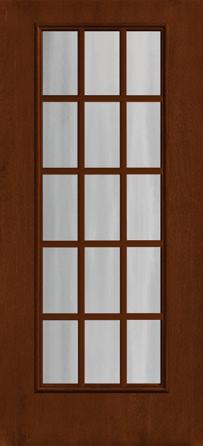
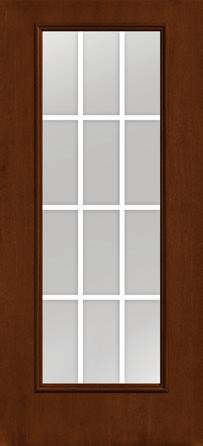


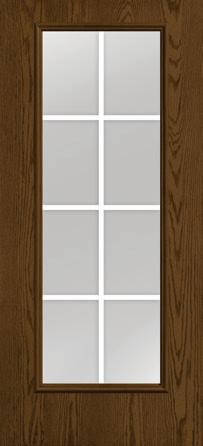


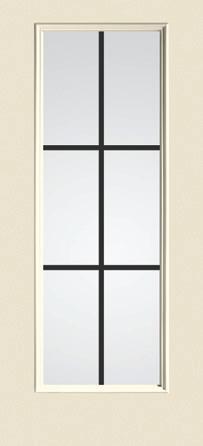
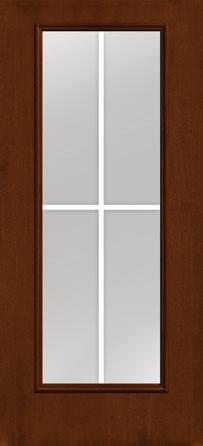







*Privacy & Textured glass options available only for SDL options.

26 Elevated Bottom Rail Doors
FCM1202 E 2'8" x 7'0" 2'10" x 7'0" 3'0" x 7'0" FC1211 E 2'8" x 7'0" 2'10" x 7'0" 3'0" x 7'0" FC1202 E 2'8" x 7'0" 2'10" x 7'0" 3'0" x 7'0" FC1201 E 2'8" x 7'0" 2'10" x 7'0" 3'0" x 7'0" S1209 E 2'8" x 7'0" 2'10" x 7'0" 3'0" x 7'0" S1201 E 2'8" x 7'0" 2'10" x 7'0" 3'0" x 7'0" 3'6" x 7'0" S1211 E 2'8" x 7'0" 2'10" x 7'0" 3'0" x 7'0" Mahogany Oak Oak Oak Smooth Smooth Smooth
FC1209 E 2'8" x 7'0" 2'10" x 7'0" 3'0" x 7'0" Oak FCM1201 E 2'8" x 7'0" 2'10" x 7'0" 3'0" x 7'0" Mahogany S1202 E 2'8" x 7'0" 2'10" x 7'0" 3'0" x 7'0" 3'6" x 7'0" Smooth FCM1203 E 2'8" x 7'0" 2'10" x 7'0" 3'0" x 7'0" Mahogany FC1212 E 2'8" x 7'0" 2'10" x 7'0" 3'0" x 7'0" Oak FC1203 E 2'8" x 7'0" 2'10" x 7'0" 3'0" x 7'0" Oak S1212 E 2'8" x 7'0" 2'10" x 7'0" 3'0" x 7'0" Smooth S1203 E 2'8" x 7'0" 2'10" x 7'0" 3'0" x 7'0" 3'6" x 7'0" Smooth FCM1200 E 2'8" x 7'0" 2'10" x 7'0" 3'0" x 7'0" Mahogany FCM1284 * FCM1284 E 2'8" x 7'0" 2'10" x 7'0" 3'0" x 7'0" Mahogany FC18 * FC18 E 2'8" x 7'0" 2'10" x 7'0" 3'0" x 7'0" Oak 1284 * 1284 E 2'8" x 7'0" 2'10" x 7'0" 3'0" x 7'0" Oak S108 * S108 E 2'8" x 7'0" 2'10" x 7'0" 3'0" x 7'0" Smooth S6063 * S6063 E 2'8" x 7'0" 2'10" x 7'0" 3'0" x 7'0" 3'6" x 7'0" Smooth
XK = Reeded XE = Satin Etch XC = Chord XJ = Chinchilla XR = Rainglass XN = Granite Elevated Bottom Rail Fiber-Classic & Smooth-Star Doors Continued
7'0" Full Glass
Internal Blinds
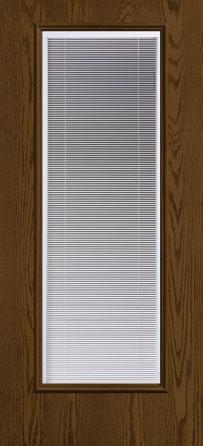


Key No Stile Lines Low-E Glass (LE)








Turtle Glass
Simulated Divided Lites (SDL)
Flat or Contour White Grilles Between Glass (GBGF / GBGC)
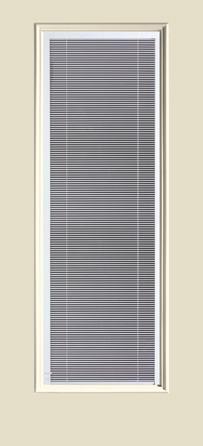

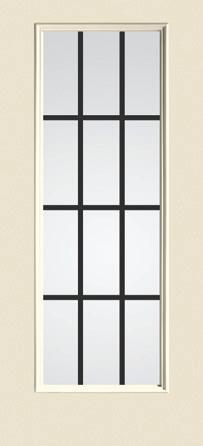

Flat Almond Grilles Between Glass (GBGF / GBGC)
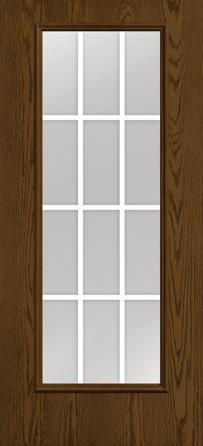

Flat Bronze Grilles Between Glass (GBGF / GBGC)
Flat or Contour Black Grilles Between Glass (GBGF / GBGC)
Scrolled & Flat Advanta Lite Frame Fixed Grilles (FXG)
E Elevated 10" Bottom Rail Options


27
Elevated Bottom Rail Doors
FC1208 E 2'8" x 7'0" 2'10" x 7'0" 3'0" x 7'0" Oak FC1200 E 2'8" x 7'0" 2'10" x 7'0" 3'0" x 7'0" Oak S1208 E 2'8" x 7'0" 2'10" x 7'0" 3'0" x 7'0" Smooth S1200 E 2'8" x 7'0" 2'10" x 7'0" 3'0" x 7'0" 3’6” x 7’0” Smooth FCM1283 FCM1283 E 2'8" x 7'0" 2'10" x 7'0" 3'0" x 7'0" Mahogany FC10_ FC10 E 2'8" x 7'0" 2'10" x 7'0" 3'0" x 7'0" Oak 1283_ 1283 E 2'8" x 7'0" 2'10" x 7'0" 3'0" x 7'0" Oak S118_ S118 E 2'8" x 7'0" 2'10" x 7'0" 3'0" x 7'0" Smooth S140 S140 E 2'8" x 7'0" 2'10" x 7'0" 3'0" x 7'0" 3'6" x 7'0" Smooth FCM1289 E 2'8" x 7'0" 2'10" x 7'0" 3'0" x 7'0" Mahogany FC198 E 2'8" x 7'0" 2'10" x 7'0" 3'0" x 7'0" Oak 1289 E 2'8" x 7'0" 2'10" x 7'0" 3'0" x 7'0" Oak S198 E 2'8" x 7'0" 2'10" x 7'0" 3'0" x 7'0" Smooth S6062 E 2'8" x 7'0" 2'10" x 7'0" 3'0" x 7'0" 3'6" x 7'0" Smooth
FCM1286 E 2'8" x 7'0" 2'10" x 7'0" 3'0" x 7'0" FC141 E 2'8" x 7'0" 2'10" x 7'0" 3'0" x 7'0" 1286 E 2'8" x 7'0" 2'10" x 7'0" 3'0" x 7'0" S130 E 2'8" x 7'0" 2'10" x 7'0" 3'0" x 7'0" S6061 E 2'8" x 7'0" 2'10" x 7'0" 3'0" x 7'0" 3'6" x 7'0" Mahogany Oak Oak Smooth Smooth
7'0"
Privacy
Privacy & Textured Glass and Clear Glass
Add the code to the blank in the style number for the desired door and glass combination. For details on glass options, see page 13.




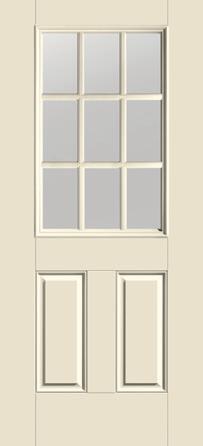








*Privacy & Textured glass options available only for SDL options.
Internal Blinds


28 Elevated Bottom Rail Doors
1/2
FC62 FC62 E 2'8" x 7'0" 2'10" x 7'0" 3'0" x 7'0" Oak S206 S206 E 2'8" x 7'0" 2'10" x 7'0" 3'0" x 7'0" Smooth S6021 S6021 E 2'8" x 7'0" 2'10" x 7'0" 3'0" x 7'0" Smooth Elevated U1 REV: 10-1⁄2" Book / Hybrid: 10-23⁄32" Elevated U1 REV: 10-17⁄32" Book / Hybrid: 10-23 32 " Elevated U1 REV: 38-5⁄32" Book / Hybrid: 38-11⁄32" FCM104 FCM670 E 2'6" x 7'0" 2'8" x 7'0" 2'10" x 7'0" 3'0" x 7'0" Mahogany FC104 FC670 E 2'6" x 7'0" 2'8" x 7'0" 2'10" x 7'0" 3'0" x 7'0" Oak S104 S104 E 2'6" x 6'8" 2'8" x 7'0" 2'10" x 7'0" 3'0" x 7'0" Smooth
Glass
FC678 E 2'8" x 7'0" 2'10" x 7'0" 3'0" x 7'0" Oak S132 E 2'8" x 7'0" 2'10" x 7'0" 3'0" x 7'0" Smooth S6035 E 2'8" x 7'0" 2'10" x 7'0" 3'0" x 7'0" Smooth
FC65 * FC65 E 2'8" x 7'0" 2'10" x 7'0" 3'0" x 7'0" Oak S262 * S262 E 2'8" x 7'0" 2'10" x 7'0" 3'0" x 7'0" Smooth S6022 * S6022 E 2'8" x 7'0" 2'10" x 7'0" 3'0" x 7'0" Smooth FC1408 E 2'8" x 7'0" 2'10" x 7'0" 3'0" x 7'0" Oak S1408 E 2'8" x 7'0" 2'10" x 7'0" 3'0" x 7'0" Smooth S1405 E 2'8" x 7'0" 2'10" x 7'0" 3'0" x 7'0" Smooth
& Textured Glass Options
XK = Reeded XE = Satin Etch XC = Chord XJ = Chinchilla XR = Rainglass XN = Granite
Bottom Rail Fiber-Classic & Smooth-Star Doors Continued
Elevated
7'0" 1/2 Glass
7'0" 1/3 Glass
7'0" Craftsman Glass

7'0" Cambertop Glass
Key
Low-E Glass (LE)
Simulated Divided Lites (SDL)

Flat or Contour White Grilles
Between Glass (GBGF / GBGC)
Flat Almond Grilles



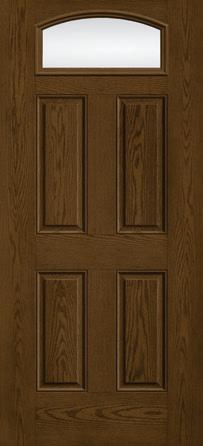

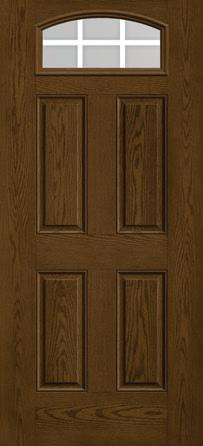




Between Glass (GBGF / GBGC)
Flat Bronze Grilles
Between Glass (GBGF / GBGC)
Flat or Contour Black Grilles
Between Glass (GBGF / GBGC)
Fixed Grilles (FXG)
Flat Lite Frame Flat Advanta Lite Frame
29
No Stile Lines
WBDR / HVHZ Options E Elevated 10" Bottom Rail Options Elevated Bottom Rail Doors FC116 E 2'6" x 7'0" 2'8" x 7'0" 2'10" x 7'0" 3'0" x 7'0" Oak S131 E 2'6" x 7'0" 2'8" x 7'0" 2'10" x 7'0" 3'0" x 7'0" Smooth
WBDR Options
FCM116 E 2'6" x 7'0" 2'8" x 7'0" 2'10" x 7'0" 3'0" x 7'0" Mahogany S115 E 2'8" x 7'0" 2'10" x 7'0" 3'0" x 7'0" Smooth Clear Glass
S105 E 2'8" x 7'0" 2'10" x 7'0" 3'0" x 7'0" Smooth Elevated U1 REV: 47-5⁄32" Book / Hybrid: 47-11⁄32" S2610 S2610* E 2'8" x 7'0" 2'10" x 7'0" 3'0" x 7'0" Smooth
& Textured Glass and Clear Glass Elevated U1 REV: 11-13 32 " Book / Hybrid: 11-13⁄32"
Privacy
Clear Glass
FC752 E 2'8" x 7'0" 2'10" x 7'0" 3'0" x 7'0" Oak S752 E 2'8" x 7'0" 2'10" x 7'0" 3'0" x 7'0" Smooth Elevated U1 REV: 10-17 32 " Book / Hybrid: 10-23⁄32" FC708 E 2'8" x 7'0" 2'10" x 7'0" 3'0" x 7'0" Oak S708 E 2'8" x 7'0" 2'10" x 7'0" 3'0" x 7'0" Smooth FC704 E 2'8" x 7'0" 2'10" x 7'0" 3'0" x 7'0" Oak S704 E 2'8" x 7'0" 2'10" x 7'0" 3'0" x 7'0" Smooth
Elevated Bottom Rail Fiber-Classic & Smooth-Star Doors Continued
7'0" 2-Lite Glass
Privacy & Textured Glass and Clear Glass
7'0" Solid Panel Doors


Privacy & Textured Glass Options
Add the code to the blank in the style number for the desired door and glass combination. For details on glass options, see page 13.
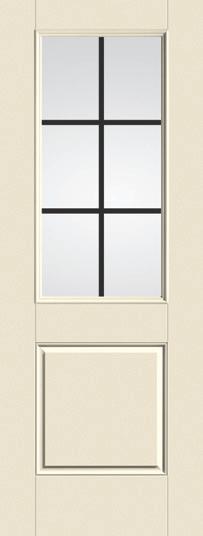
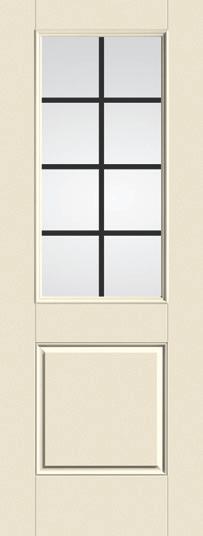


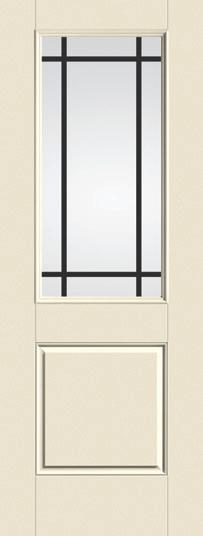
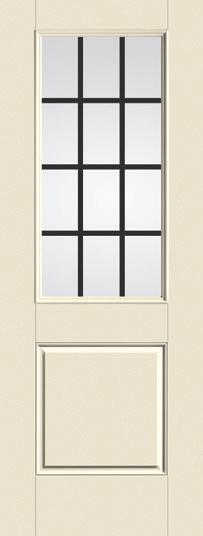
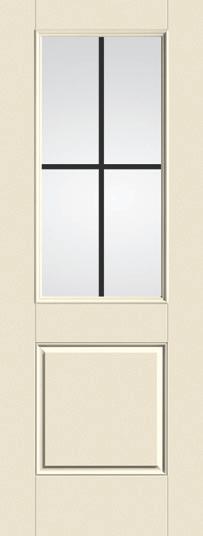


*Available with flat lite frame or Impact-rated lite frame only. **See pages 9–11 for Fire-rated door style options.


30 Elevated Bottom Rail Doors
Elevated U1 REV: 10-23⁄32" Book / Hybrid: 10-29⁄32" FC61 FC61 E 2'8" x 7'0" 2'10" x 7'0" 3'0" x 7'0" Oak S296 S296 E 2'8" x 7'0" 2'10" x 7'0" 3'0" x 7'0" Smooth FCM1000 E 2'6" x 7'0" 2'8" x 7'0" 2'10" x 7'0" 3'0" x 7'0" Mahogany 1000 E 2'6" x 7'0" 2'8" x 7'0" 2'10" x 7'0" 3'0" x 7'0" Oak S100 E 2'8" x 7'0" 2'10" x 7'0" 3'0" x 7'0" Smooth
XK = Reeded XE = Satin Etch XC = Chord XJ = Chinchilla XR = Rainglass XN = Granite
S8326 E 2'8" x 8'0" 2'10" x 8'0" 3'0" x 8'0" Mahogany S8325 E 2'8" x 8'0" 2'10" x 8'0" 3'0" x 8'0" Smooth S81405 E 2'8" x 8'0" 2'10" x 8'0" 3'0" x 8'0" Smooth S220 E 2'8" x 7'0" 2'10" x 7'0" 3'0" x 7'0" Smooth Elevated U1 REV: 10-17⁄32" Book / Hybrid: 10-23⁄32"
FC60 E 2'8" x 7'0" 2'10" x 7'0" 3'0" x 7'0" Oak S210 E 2'8" x 7'0" 2'10" x 7'0" 3'0" x 7'0" Smooth Elevated U1 REV: 10-17⁄32" Book / Hybrid: 10-23 32 " S8328 E 2'8" x8'0" 2'10" x 8'0" 3'0" x 8'0" Smooth S8327 E 2'8" x 8'0" 2'10" x 8'0" 3'0" x 8'0" Smooth Clear Glass 8'0" 1/2 Glass
8'0" 1/2 Glass
Privacy & Textured Glass and Clear Glass
8'0" Solid Panel Doors

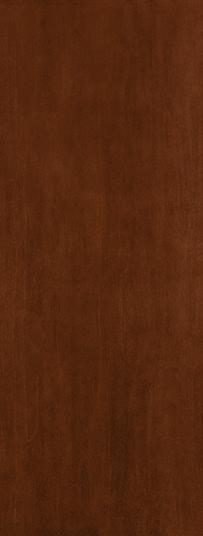

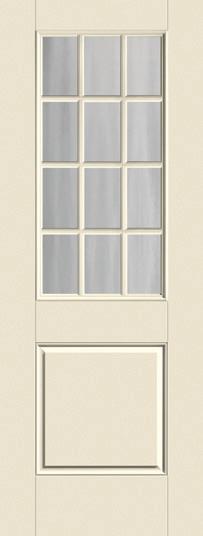
Key
Low-E Glass (LE)
Simulated Divided Lites (SDL)
Flat or Contour White Grilles Between Glass (GBGF / GBGC)
Internal Blinds
Flat Almond Grilles Between Glass (GBGF / GBGC)

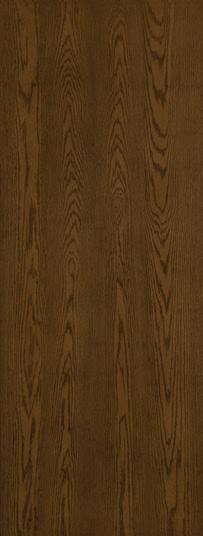
Flat Bronze Grilles Between Glass (GBGF / GBGC)
Flat or Contour Black Grilles Between Glass (GBGF / GBGC)
Scrolled & Flat Advanta Lite Frame
WBDR / HVHZ Options
E Elevated 10" Bottom Rail Options 20-Minute Fire-Rated Options**

31
S86022 E 2'8" x 8'0" 2'10" x 8'0" 3'0" x 8'0" Smooth S86021_ S86021 E 2'8" x 8'0" 2'10" x 8'0" 3'0" x 8'0" Smooth Elevated U1 REV: 10-7⁄32" Book: 10-7 16 " Hybrid: 10-7⁄16" FCM81000 E 2'0" x 8'0" 2'4" x 8'0" 2'6" x 8'0" 2'8" x 8'0" 2'10" x 8'0" 3'0" x 8'0" Mahogany 81000 E 2'0" x 8'0" 2'4" x 8'0" 2'6" x 8'0" 2'8" x 8'0" 2'10" x 8'0" 3'0" x 8'0" Oak S81000 E 2'0" x 8'0" 2'4" x 8'0" 2'6" x 8'0" 2'8" x 8'0" 2'10" x 8'0" 3'0" x 8'0" 3'6" x 8'0" Smooth
S8200 2'8" x 8'0" 2'10" x 8'0" 3'0" x 8'0" Smooth Elevated U1 REV: 10-7⁄32" Book: 10-7 16 " Hybrid: 10-7⁄16"
Elevated Bottom Rail Doors S86035 E 2'8" x 8'0" 2'10" x 8'0" 3'0" x 8'0" Smooth

Elevated Bottom Rail Pulse® Doors
6'8" Pulse Echo Doors
It’s your decision, by design. Select a look for the door and sidelites. Choose a material. Find an available glass design and frame to complete the statement. Stain or paint it any color. Explore all the possible combinations at
Size Options
8'0" Pulse Echo Doors
Privacy & Textured Glass Options
Add the code to the blank in the style number for the desired door and glass combination. For details on glass options, see page 13.




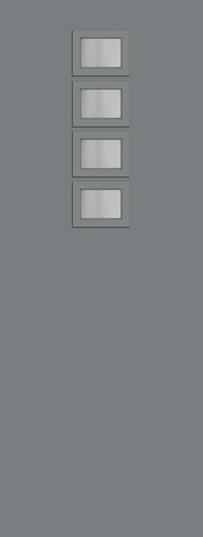
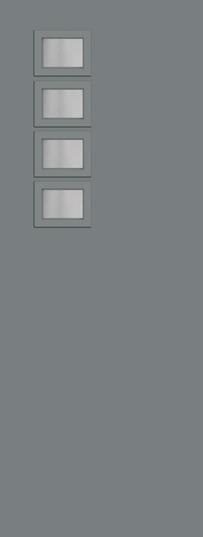

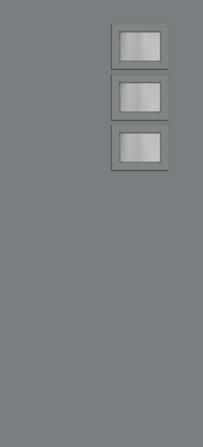



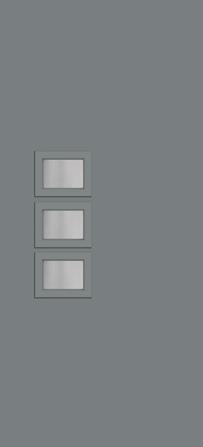


XK = Reeded
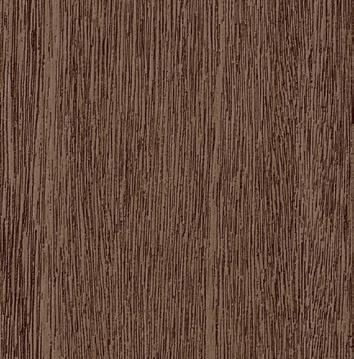

XE = Satin Etch
XC = Chord
XJ = Chinchilla
XR = Rainglass
XN = Granite
Elevated Bottom Rail Doors
33
Smooth Fiberglass
Wood-Grained Fiberglass: Mahogany or Oak (Shown in Driftwood stain.) Steel
S9L S9LCL E S9 S9CL E S9R S9RCL E S8L S8LCL E S8 S8CL E S8R S8RCL E S810L S810LCL E S810 S810CL E S810R S810RCL E S811L S811LCL E S811 S811CL E S811R S811RCL E
6'8" 8'0" 2'6" x 6'8" 2'6" x 8'0" 2'8" x 6'8" 2'8" x 8'0" 2'10" x 6'8" 2'10" x 8'0" 3'0" x 6'8" 3'0" x 8'0" 3'6" x 6'8" • 3'6" x 8'0" • • Available in Smooth-Star and Profiles only. • Available in Smooth-Star only.
Elevated U1 REV: 26-3⁄4" Book: 26-3⁄4" Hybrid: 26-3⁄4" Elevated U1 REV: 49-1⁄8" Book: 49-5⁄16" Hybrid: 49-5⁄16" Elevated U1 REV: 30-9⁄32" Book: 30-9⁄32" Hybrid: 30-9⁄32" Elevated U1 REV: 55-1⁄8" Book: 55-11⁄32" Hybrid: 55-11⁄32"
Left Page: Pulse Echo, Rainglass with Flat Frame, Door – FC8LXR
Noise Reduction Doors
Therma-Tru® Noise Reduction doors provide a commercial level of performance, while providing the look of a residential door system. Ideal for multi-use and urban in-fill projects located near sources of noise pollution, our Noise Reduction doors provide a Sound Transmission Class (STC) rating of up to 36. These ratings provide a standard industry accepted method for comparing the sound reduction effectiveness of door systems.

Therma-Tru Noise Reduction doors are available in our Smooth-Star® product line, which features crisp, clean contours that offer a more attractive and durable alternative to steel doors. And unlike steel doors, Therma-Tru Smooth-Star fiberglass Noise Reduction doors won’t dent or rust. They also provide years of dependable service with safety and weather resistance built into every noise reduction system.

BTS
Handles temperature swings and extremes without warping, splitting, cracking or yellowing.
Glass

Choose laminated glass for additional security from forced entry.
Engineered Core
Securely laminated and bonded to the durable fiberglass door skin providing for a rigid and durable door assembly.



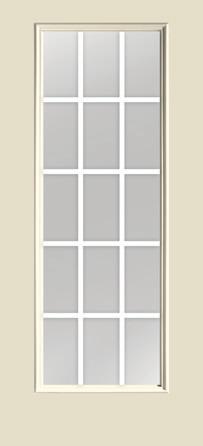
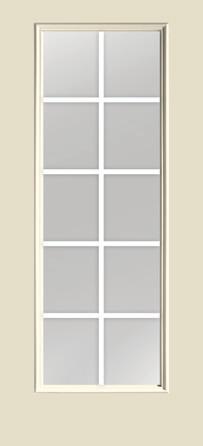
Note: Also available in decorative full-lite glass option in aluminum Lip-lite frame.

Smooth-Star®
Note: Glass privacy ratings may be more or less than indicated, based on glass design and size of glass. Glass designs may differ from depiction due to handcrafting and size of glass. See your Therma-Tru seller or visit www.thermatru.com for details on glass privacy ratings and glass designs


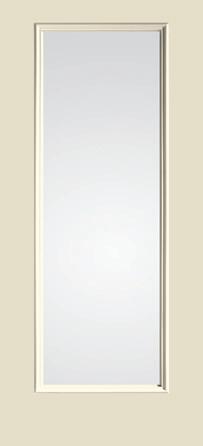

35
S8140STC 2'6" x 8'0" 2'8" x 8'0" 3'0" x 8'0"
S140STC E 2'6" x 6'8" 2'8" x 6'8" 2'10" x 6'8" 3'0" x 6'8" (7'0") S141STC E 2'6" x 6'8" 2'8" x 6'8" 2'10" x 6'8" 3'0" x 6'8" (7'0") S6063STC E 2'6" x 6'8" 2'8" x 6'8" 2'10" x 6'8" 3'0" x 6'8" (7'0") Key No Stile Lines Low-E Glass (LE) Flat White Grilles Between Glass Only (GBGF) Scrolled & Flat Advanta Lite Frame E Elevated 10" Bottom Rail Options
Lite Frame
& Textured Glass Available via Special Quote Noise Reduction Doors
Privacy
6'8" Full Glass
Chord Privacy Rating: 10 Chinchilla Privacy Rating: 10 Granite Privacy Rating: 10 Rainglass Privacy Rating: 8 Low-E Privacy Rating: 0 Satin Etch Privacy Rating: 10 Reeded Privacy Rating: 7
8'0" Full Glass
STC Testing Information
7'0" Fiberglass
36 STC = Sound Transmission Class OITC = Outdoor-Indoor Transmission Class EWR = Exterior Wall Rating Test Methods: ASTM E90-70/81/85/2004 ASTM E2235-04 Classification: For STC – ASTM E413-73/2004 For OITC – ASTM E1332-90 Product Descriptions STC OITC EWR STC OITC EWR Test System System System Door Door Door Report 6'8" Fiberglass Classic Craft Opaque 26 23 ITS 3013634-001 Classic Craft Glazed 26 24 28 27 25 30 74367.01-113-11 Fiber-Classic / Smooth-Star Opaque 23 20 ITS 3013634-001 Fiber-Classic / Smooth-Star Glazed 26 24 28 27 25 30 74367.01-113-11 Fiber-Classic / Smooth-Star Glazed with 1" Standard Glass 28 26 28 27 I4812.01-113-11-RO Fiber-Classic / Smooth-Star Flush-Glazed 29 26 31 29 27 31 E6297.02-113-11 Fiber-Classic / Smooth-Star Foam Core Fire-Rated Door 24 24 24 25 J4862.01A Smooth-Star Flush-Glazed Miniblinds 30 27 31 28 k7952.01-113-11-r1l1152.01-113-11-r0 Smooth-Star Noise Reduction Doors 36 31 37 38 32 38 TL09-236 | TL08-739 Smooth-Star Noise Reduction Doors with 1/2" Standard Glass 30 28 30 28 H6980.01-113-11-RO Smooth-Star Noise Reduction Doors with 1" Standard Glass 34 29 36 29 I4812.02-113-11-RO
Fiber-Classic / Smooth-Star Glazed with 1/2" Standard Glass 27 25 27 26 I9171.01-113-11-RO Fiber-Classic / Smooth-Star Glazed with 1" Standard Glass 27 24 27 25 I9171.01-113-11-RO Fiber-Classic / Smooth-Star Foam Core Fire-Rated Door 23 24 24 25 J4862.01A Smooth-Star Noise Reduction Doors with Noise Reduction Glass 35 31 38 33 I9170.01-113-11-RO Smooth-Star Noise Reduction Doors with 1/2" Standard Glass 31 28 31 29 I9170.01-113-11-RO Smooth-Star Noise Reduction Doors with 1" Standard Glass 32 28 35 28 I9170.01-113-11-RO 8'0" Fiberglass Fiber-Classic / Smooth-Star Opaque 25 23 ITS 3013634-001 Fiber-Classic / Smooth-Star Glazed 27 23 ITS 3013634-001 Fiber-Classic / Smooth-Star Glazed with 1" Standard Glass 29 25 30 26 I9173.01-113-11-RO Fiber-Classic / Smooth-Star Flush-Glazed 28 25 30 30 26 31 E6298.01-113-11 Fiber-Classic / Smooth-Star Foam Core Fire-Rated Door 25 22 25 23 J4862.01B Smooth-Star Noise Reduction Doors 36 31 37 38 32 38 TL09-240 | TL09-241 Smooth-Star Noise Reduction Doors with 1/2" Standard Glass 30 27 32 28 I9172.01-113-11-RO Smooth-Star Noise Reduction Doors with 1" Standard Glass 31 26 34 27 I9172.01-113-11-RO 6'8" Steel Traditions and Profiles Opaque 23 22 ITS 3013634-001 Traditions and Profiles Glazed 29 RAL TL83-183 6'8" Impact Products Classic Craft Opaque 25 24 29 25 24 29 74365.01-113-11 Fiber-Classic / Smooth-Star Opaque 25 24 29 25 24 29 74365.01-113-11 Fiber-Classic / Smooth-Star Glazed Clear Glass 25 26 29 26 28 30 74366.01-113-11 Fiber-Classic / Smooth-Star Glazed Clear Glass with BTS Lite Frame 27 28 31 28 29 32 E6297.01-113-11 Fiber-Classic / Smooth-Star Glazed Leaded Glass 26 26 30 28 28 32 74725.01-113-11 8'0" Impact Products Classic Craft Opaque 25 23 28 25 24 29 74385.01-113-11 Fiber-Classic / Smooth-Star Opaque 25 23 28 25 24 29 74385.01-113-11 Fiber-Classic / Smooth-Star Glazed Clear Glass 28 26 31 30 28 33 74384.01-113-11 Fiber-Classic / Smooth-Star Glazed 3/4-Lite Clear Glass 27 25 29 28 26 31 74723.01-113-11 Fiber-Classic / Smooth-Star Glazed Leaded Glass 27 25 30 28 27 31 74725.01-113-11 Fiber-Classic / Smooth-Star Glazed Clear Glass with BTS Lite Frame 30 28 32 30 29 33 E6298.02-113-11
Noise Reduction Doors –STC Testing Right: Smooth-Star Doors – S210
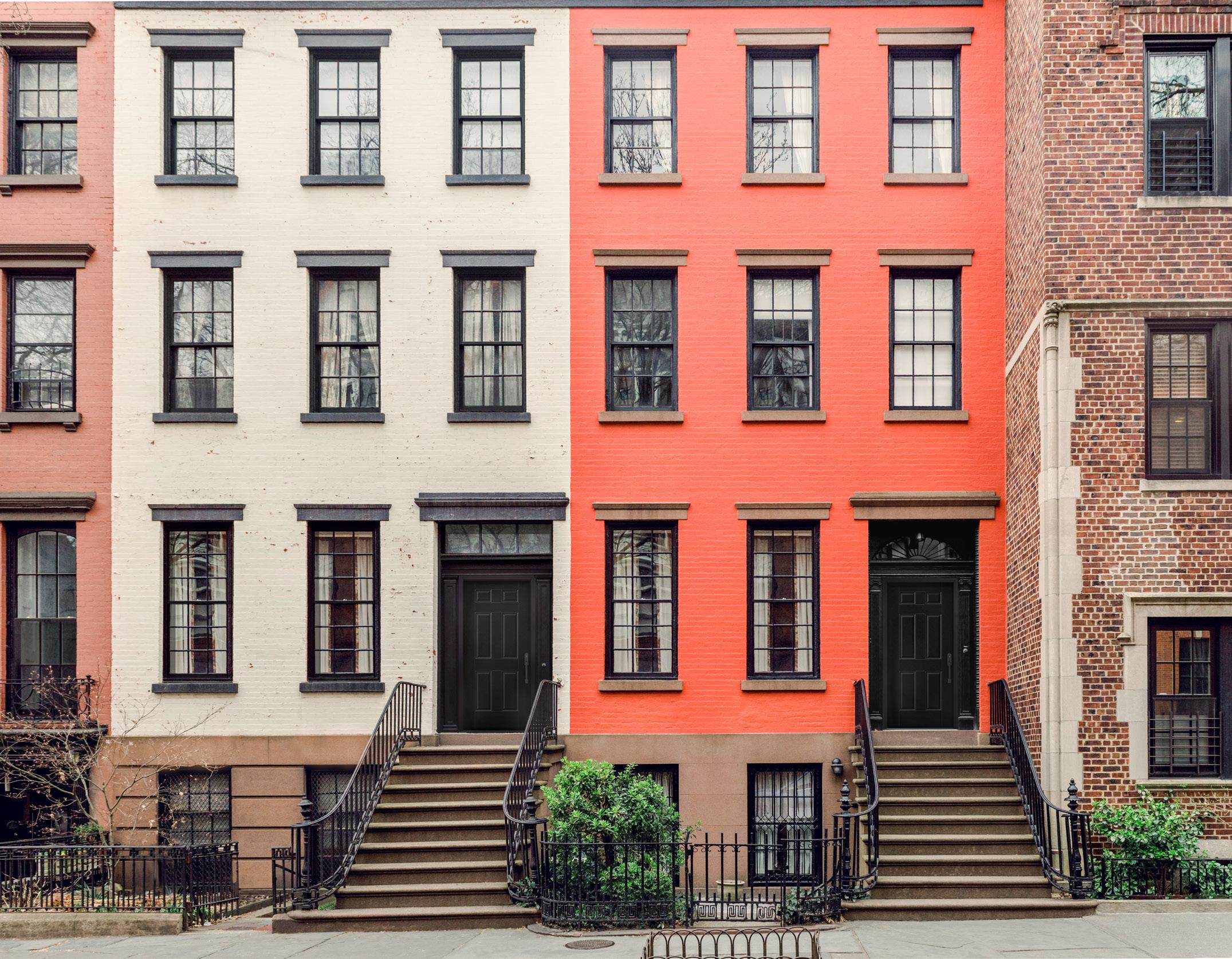
37
STC OITC EWR STC OITC EWR Test System System System Door Door Door Report 6'8" Patio Fiber-Classic / Smooth-Star Hinged 26 24 28 27 25 30 74367.01-113-11 8'0" Patio Fiber-Classic / Smooth-Star Hinged 27 23 ITS 3013634-001 Lites Only 22" x 64" Clear Laminate Lite with Aluminum Frame 38 31 38 TL08-647 22" x 64" Decorative Laminate Lite with Aluminum Frame 39 32 38 TL08-648 22" x 80" Clear Laminate Lite with Aluminum Frame 38 31 38 TL08-651 22" x 80" Decorative Laminate Lite with Aluminum Frame 38 31 38 TL08-652 22" x 64" Clear Laminate Lite with BTS Frame 38 31 37 TL08-646 22" x 64" GBG Laminate Lite with BTS Frame 38 31 38 TL08-649 22" x 80" Clear Laminate Lite with BTS Frame 38 31 37 TL08-650 22" x 80" GBG Laminate Lite with BTS Frame 38 31 38 TL08-653 Noise Reduction Doors –STC Testing
Product Descriptions
Finished for Lasting Beauty
Handcrafted and professionally applied in a controlled environment, a PrismaGuard® premium finish is built to last, giving your customers confidence and peace of mind.
Designed for optimal performance with Therma-Tru® fiberglass doors and composite door frames. Features enhanced durability to protect from everyday wear and tear. Backed by a 3-year limited finish warranty.
Enhances the overall beauty of the entry with a nature-inspired color palette of premium stains and paints.
Tested to meet tough expectations.
PrismaGuard premium finish undergoes rigorous testing with specialized equipment to help ensure it delivers a consistent high-end appearance with a low-maintenance coating that preserves the door's color for years to come.
Therma-Tru is proud to partner with Yellowstone Forever, the official nonprofit partner of Yellowstone National Park. Select colors in our PrismaGuard portfolio are inspired by the beauty found in Yellowstone National Park. Look for the ( ) symbol.
PrismaGuard® Premium Stain
Bring the authentic look of wood to life with rich tones that add dimension and are designed to enhance the wood grains of Therma-Tru® fiberglass doors or composite door frames.
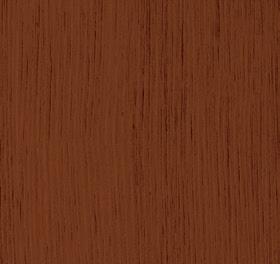
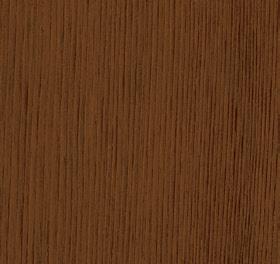

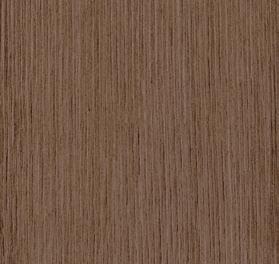
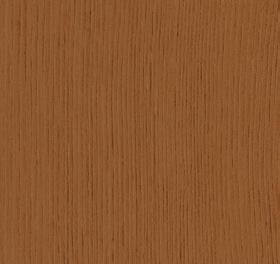


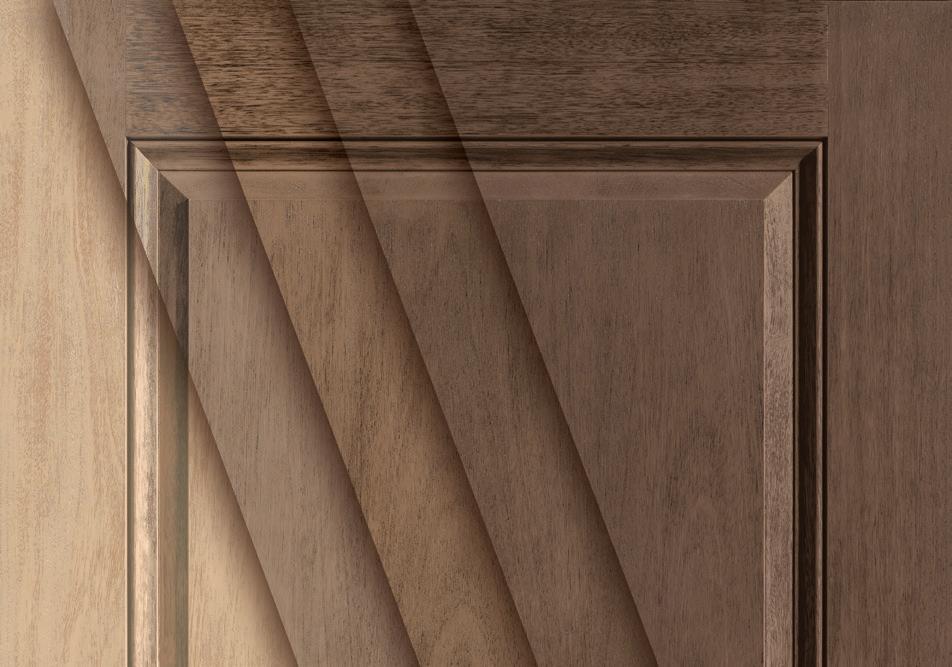
1 It starts with the realistic wood grains and deep embossments of a Therma-Tru® door or composite door frame.



2 A base coat provides an even, consistent color across the surface of the door.
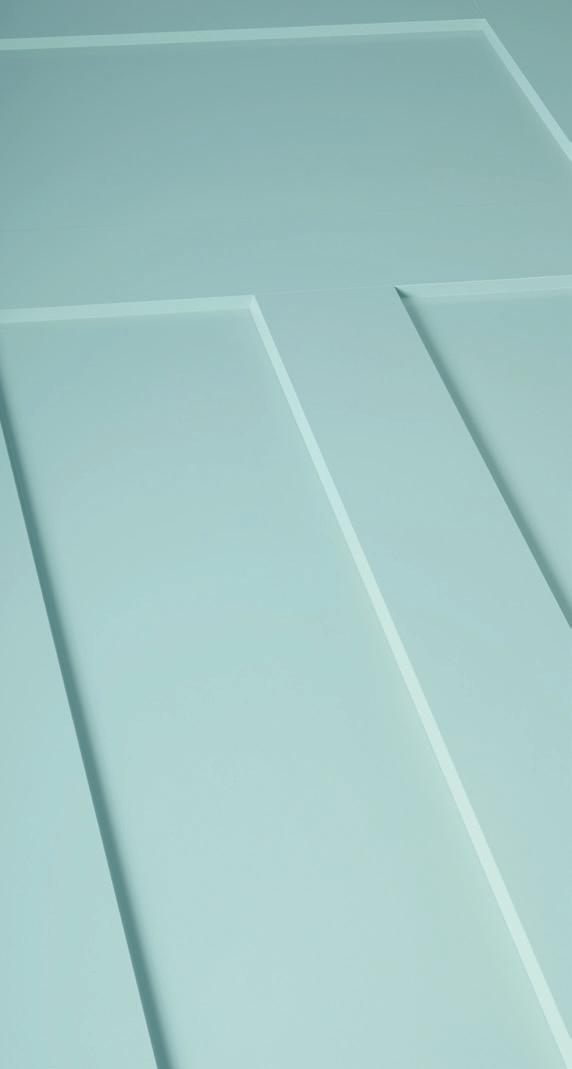
3 A wiping stain enhances the base coat while adding dimension to reflect the natural beauty of wood.

4 A durable topcoat enhances the high-definition color while protecting against scratches and color fading.
5 A second application of the topcoat provides added durability and optimal sheen for a high-end look.
38
Note: Finish colors may vary from an actual application due to fluctuations in finishing or printing. See your Therma-Tru seller for details on the
limited warranty and exclusions.
PrismaGuard
1 2 3 4 5 Professional Application Durable Topcoat
Barley
NEW Tumbleweed Acorn Mulberry
Rustic Clay Wildflower Honey
Driftwood Raven
New Earth Autumn Harvest
Finishing Options
Shown on Classic Craft® Fir Grain
PrismaGuard® Premium Paint
Add a pop of color to Therma-Tru® doors and composite door frames and tailor the look of the entry to make a beautiful lasting impression.
SAME-DAY
STAIN
®


1 It starts with the smooth or wood-grained surface of a Therma-Tru® door or composite door frame.

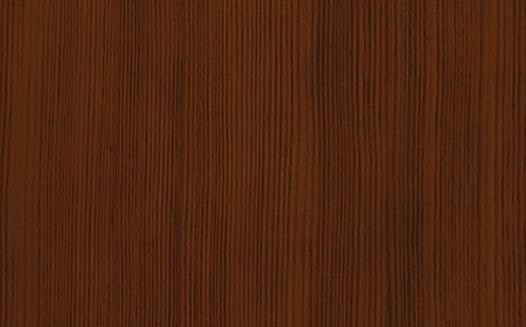

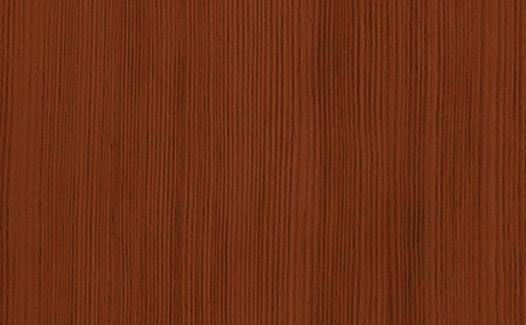

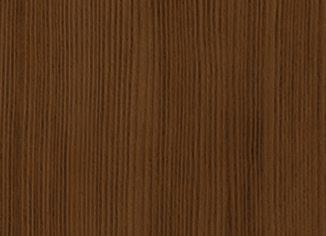
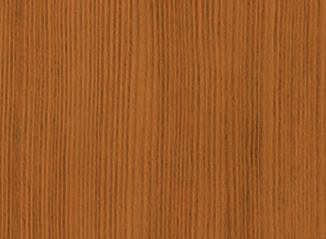
2 A base coat provides an even, consistent color across the surface.
3 A durable topcoat enhances the high-definition color while protecting against scratches and color fading.
4 A second application of the topcoat provides added durability and optimal sheen for a high-end look.
Color matches available.
Explore other products from Fortune Brands Outdoors designed to match select colors shown here. Look for the ( ) symbol. See your Therma-Tru seller for details.
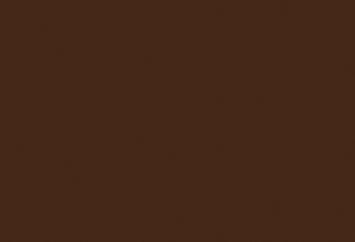
Create the authentic look of real wood in just a few simple steps.

• Achieve professional-looking results with an easy-to-use, quick-drying formula.
• Colorfast stain resists fading, bleaching and yellowing to create a beautiful finish.
• Finish colors can be applied in a variety of shades to complement multiple home styles.











• Specially formulated for Therma-Tru® fiberglass composite door frames and door surrounds.

All-Inclusive Kit
Contains everything needed to stain a Therma-Tru fiberglass double door system or a single door with two sidelites.* Watch easy-to-follow instructions at samedaystain.com.
For Therma-Tru fiberglass doors. For complete details on the Same-Day Stain and topcoat limited warranty, go to samedaystain.com or ask your seller for more details.

39 Granite Indigo NEW Obsidian NEW Peregrine Onyx Alpine NEW Arctic Ice NEW Estuary
*Actual coverage may vary based on product selected, application method and desired appearance. Note: Finish colors may vary from an actual application due to fluctuations in finishing or printing. See your Therma-Tru seller for details on the Same-Day Stain limited warranty and exclusions. Light
Oak
Walnut
Mahogany Cedar Natural Oak English Walnut Cherry
Shown on Classic Craft® Fir Grain
1 2 3 4
Finishing Options
Cypress
NEW Canyon NEW Golden Wheat Ruby Red
NEW Elk Chestnut Cabernet
The VerisTM collection embodies a reconnection between home and outdoors. Sleek, minimalist designs perfectly frame the view. Expansive glass welcomes an abundance of natural light.

thermatru.com
1-800-THERMA-TRU (843-7628)
1750 Indian Wood Circle
Maumee, OH 43537 #thermatru
Trade Professionals Online
Go
Dealer – thermatru.com/dealer
Builder – thermatru.com/builder
Remodeler – thermatru.com/remodeler

Architect – thermatru.com/architect

Cover: Fiber-Classic Mahogany Collection, Clear Glass with SDLs, Door – FCM4816, Finish – Tumbleweed Above: Smooth-Star Doors – S200, Finish – Alpine ©2023 Therma-Tru Corp. All rights reserved. THERMA-TRU and the Therma-Tru Logo are trademarks of Therma-Tru Corp. Registered trademarks are registered in the U.S. and may be registered internationally. Therma-Tru Corp. is an operating company of Fortune Brands Innovations, Inc. ENERGY STAR is a government program that helps consumers protect the environment through superior energy efficiency and is a registered trademark of the U.S. Department of Energy and the U.S. Environmental Protection Agency. #PODMAFMF23 MTZT / JAN 2023 Visit thermatru.com to view our entire catalog.
to one place to find everything
selling
Therma-Tru, from
tools to training materials to technical information.
Visit VerisCollection.com for details.
 Fiberglass & Steel
Fiberglass & Steel


























































































































































































































































































































