T H E S H I P P E N
E A S T A L L I N G T O N

“A striking, contemporary, rural retreat with exceptional design, soaring apex ceilings and seamless indoor-outdoor living. This luxurious home features expansive living areas, a mezzanine snug and sliding doors framing stunning countryside views. Built with premium materials and smart eco-credentials, it offers style, comfort and sustainability.”


Thisrecentlyrenovatedhomeisatriumphofspaceandstyle,withacleverly designed,multi-levellayoutthatflowseffortlessly
LocatedinatranquilruralsettingjustoutsideEastAllington,itoffersan outstandingleveloffinish,crisparchitecturallinesandpremiummaterials throughout


Bathedinnaturallight,themainopen-planreceptionspaceisamasterpieceof moderndesign,wheresleekblackstructuralwindowframesperfectlycapture thesurroundinggardensandrollingcountryside
Thegroundflooriscenteredaroundabreathtakingopen-planlivingarea, carefullyzonedbeneathsoaringapexceilings Astrikingmezzaninesnug, accessedviasleekfeaturestairs,offerswest-facingviewsandaperfectretreat abovethemainspace.Asecondsittingareaoffthehallway,enclosedbyglass doorsforversatility,opensontothegardenthroughexpansiveslidingdoors, floodingthespacewithnaturallightandcreatinganeffortlessconnectionto thegardens


The modern kitchen is both elegant and highly functional, featuring AEG appliances, Corian work surfaces and extensive storage. A large central island with a breakfast bar acts as a striking focal point, while ample room allows for a generous dining area


Two sets of sliding doors lead outside - one to a sunny southwest-facing patio, the other to the garden A well-appointed utility room, accessed via steps from the kitchen, adds further practicality and storage
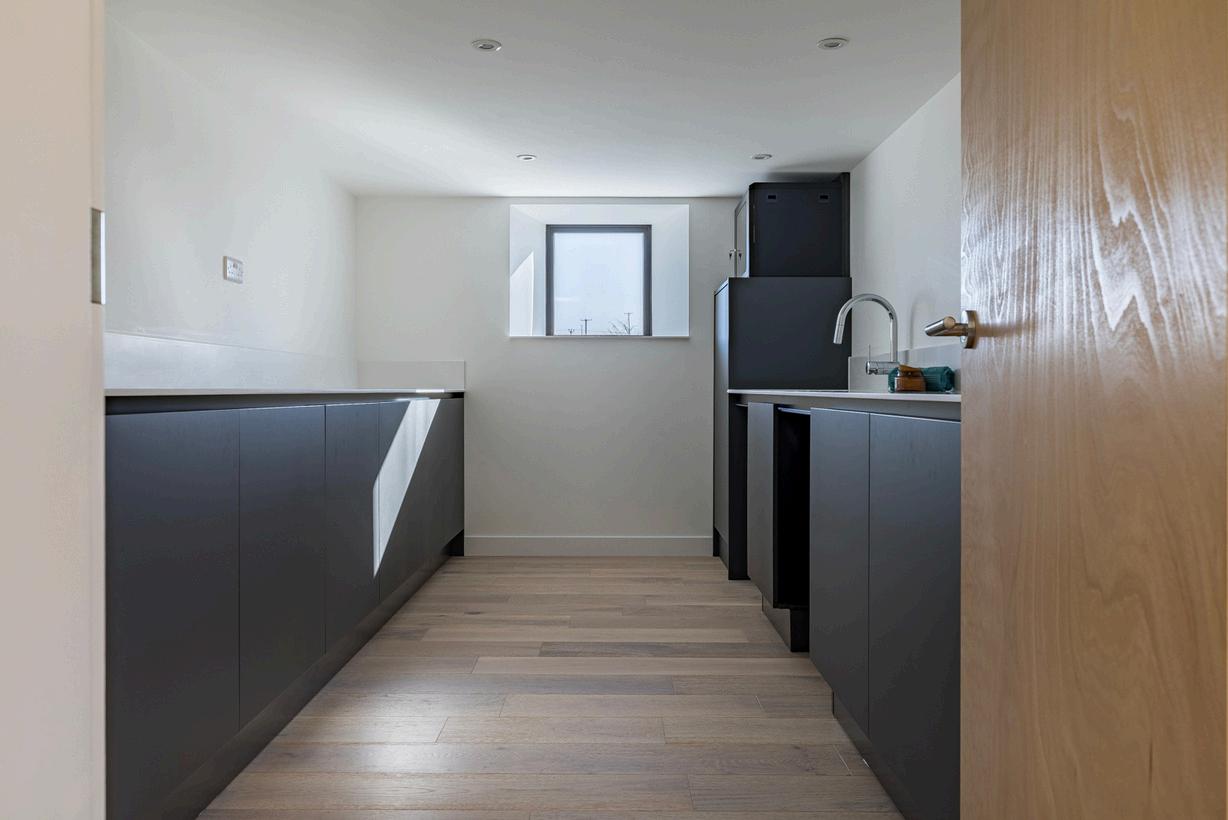

The ground floor hosts two exceptional bedrooms, both designed to maximise space and light The master suite features a spacious en-suite bathroom, a stylish dressing area and direct access to the patio and garden - offering a seamless connection to the outdoors. The second bedroom is equally impressive, benefiting from high-level windows that invite natural light and a private en-suite shower room

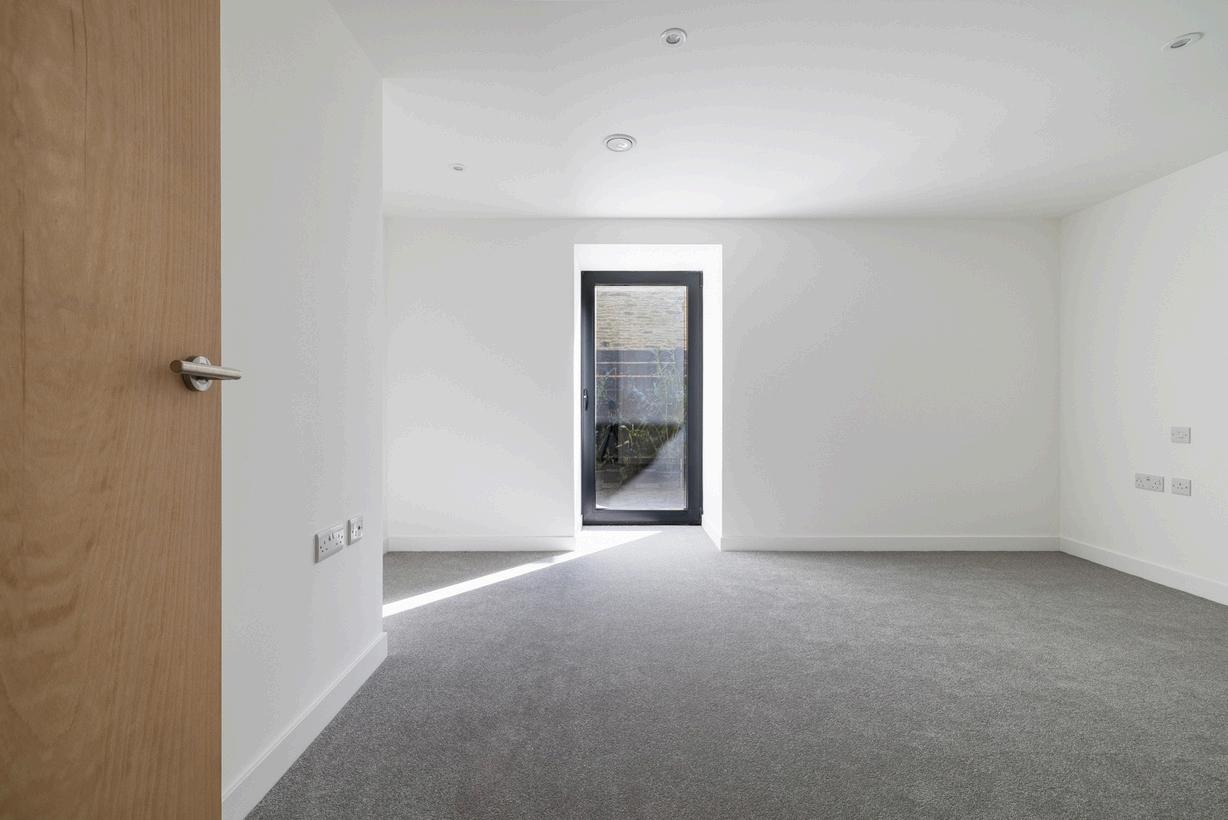
Descending the industrial-style feature staircase to the lower level, three further generously sized bedrooms await, two of which boast en-suite shower rooms, along with a beautifully appointed family bathroom
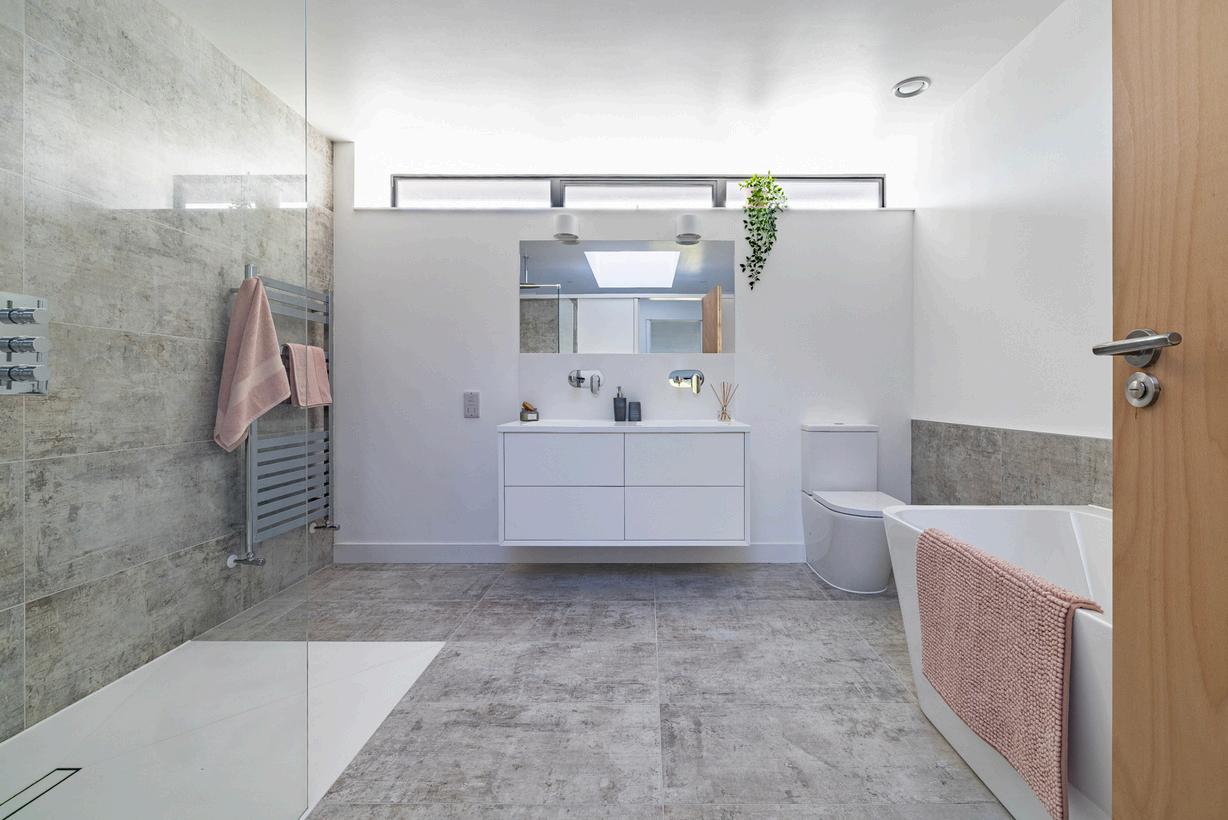
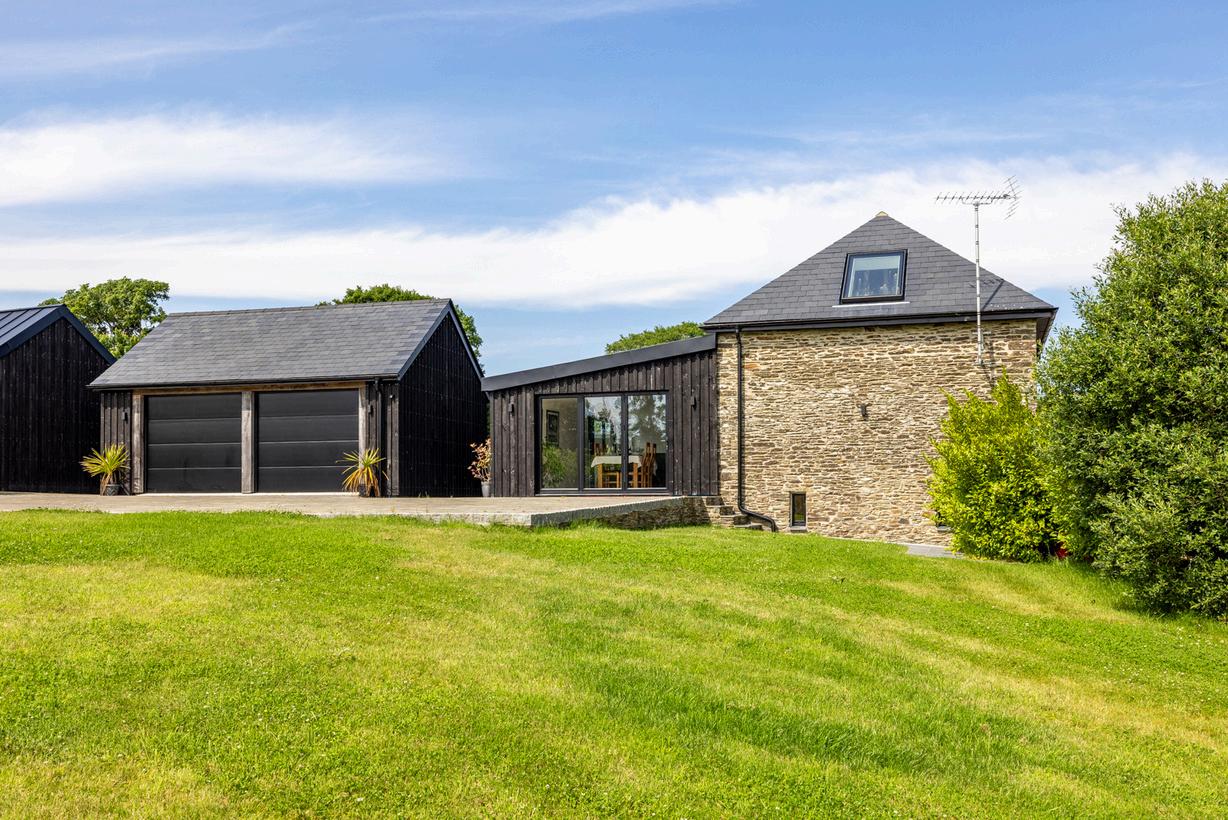
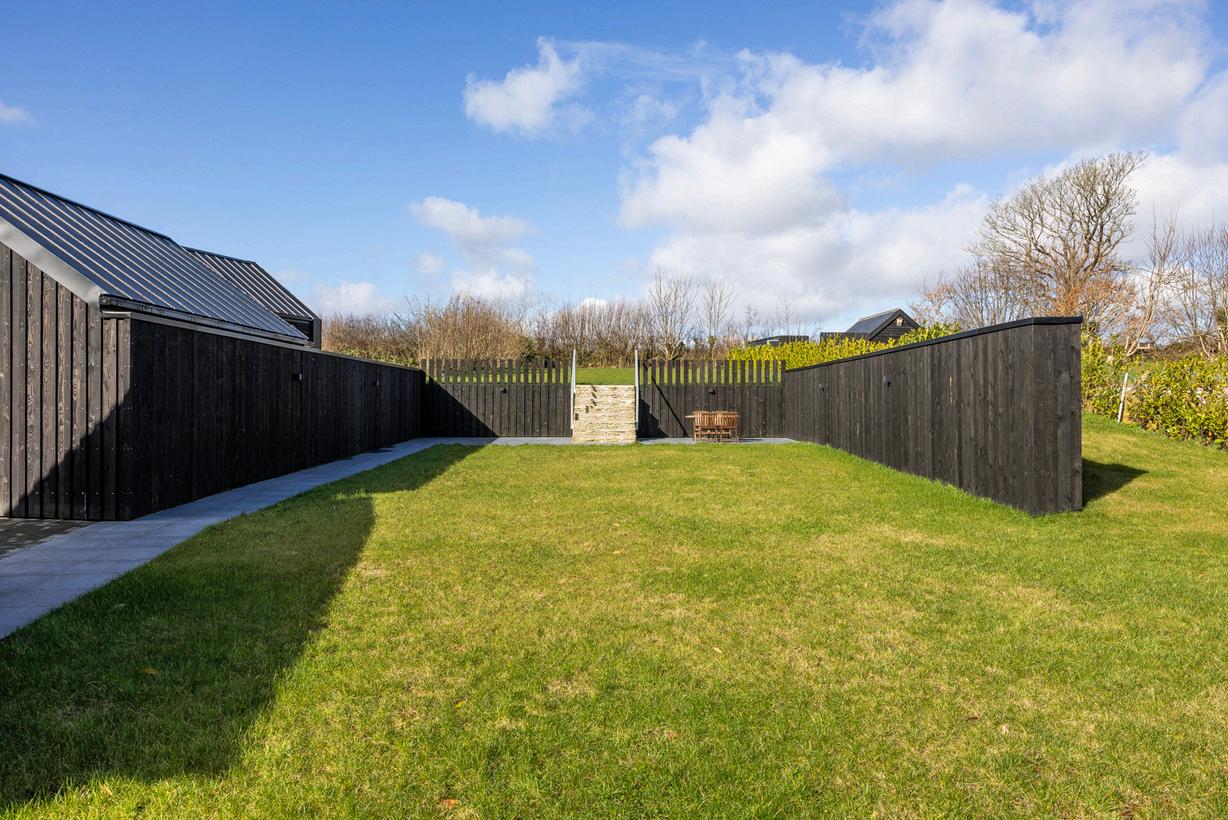
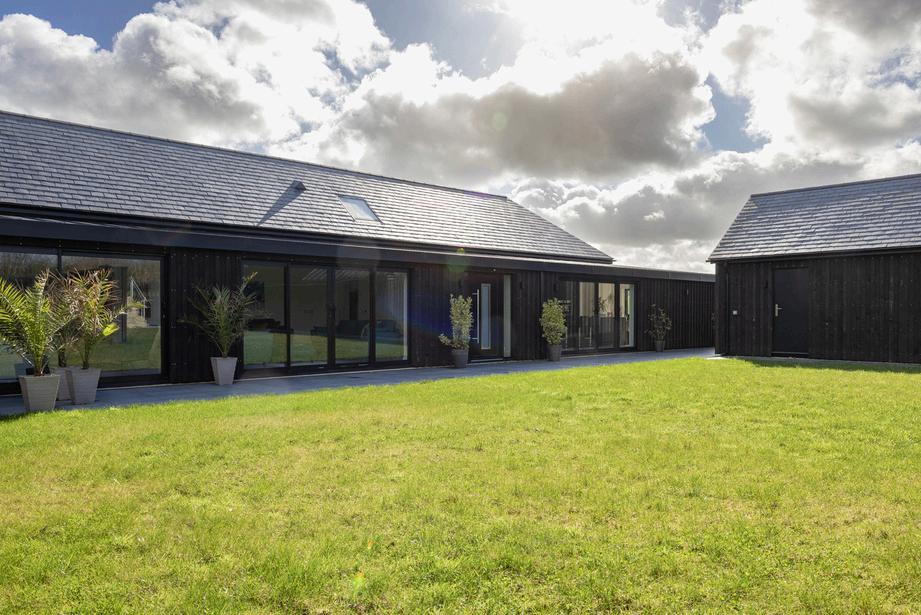
Asweeping,newlylaid,tarmacdrivewayleadstotheproperty,wherea detacheddoublegaragewithautomaticdoorsprovidesgenerous parkingandstorage.
Thegardensarebeautifullysimpleyetfullofpotential,featuringthree distinctlawnedareas Twooftheseareelegantlyconnectedbywide steps,leadinguptoaraisedlawnthataddsdepthandcharactertothe landscape.
Thoughtfullydesignedforbothrelaxationandentertaining,several privateseatinganddiningareasofferpeacefulretreats,whilethe expansivesouthwest-facingpatioandsurroundinglawnscreateasundrenchedhaventhroughouttheday
Patioswrappingaroundtwosidesofthehouseenhancetheseamless indoor-outdoorconnection,invitingyoutomakethemostofthe stunningruralsurroundings
Atrueblankcanvas,theoutdoorspaceisreadytobeshapedintoa gardenofanystyle,perfectlycomplementingthenaturalbeautyofthe countrysidethatenvelopsthisexceptionalhome.

THE LOCATION
East Allington is a charming village nestled in the rolling countryside of South Devon, offering a perfect blend of rural tranquility and community spirit Surrounded by picturesque farmland and unspoiled natural beauty, the village provides an idyllic setting while remaining conveniently close to the stunning South Hams coastline and the bustling market towns of Kingsbridge and Totnes.
At the heart of the village is a thriving community with a well-regarded primary school, a historic parish church and a popular traditional pub, The Fortescue Arms East Allington is also known for its strong local connections and welcoming atmosphere, making it a desirable location for those seeking a peaceful lifestyle with a sense of belonging.
For outdoor enthusiasts, the surrounding countryside offers endless opportunities for walking, cycling, and exploring the nearby beaches of Salcombe and Bantham
The village’s location provides easy access to the A38, linking it to Exeter and Plymouth, making it an excellent choice for those wanting to enjoy Devon’s rural charm without being too far from essential amenities and transport links

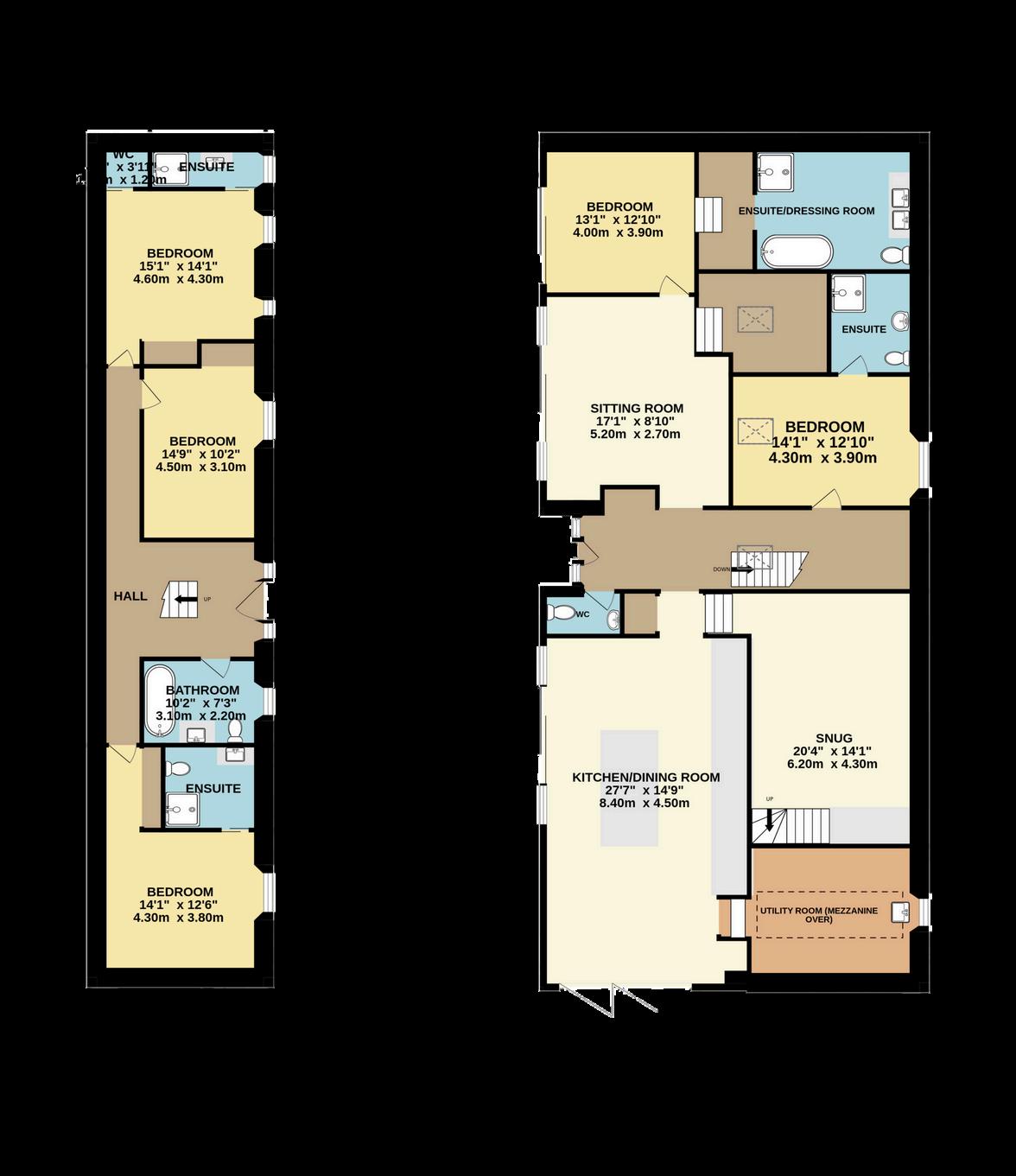
Total Floor Area excludes any outbuildings, cellars or garages
Whilst every attempt has been made to ensure the accuracy of the floorplan contained here, measuremets of doors, windows, rooms and any other items are approximate and no responsibility is taken for any error, omission or mis-statement This plan is for illustrative purposes only and should be used as such by any prospective purchaser The services, systems and appliances shown have not been tested and no guarantee as to their operability or efficency can be given Made with Metropix ©2004
EPC rating: B
SERVICES: Mains electricity & water Shared septic tank, & air source heat pump, with heat recovery system & underfloor heating
TENURE: Freehold Council Tax: Band TBC
LOCAL AUTHORITY AND COUNCIL TAX: South Hams District Council, Follaton House, Plymouth Road, Totnes, TQ9 5NE. Tel: 01803 861234.

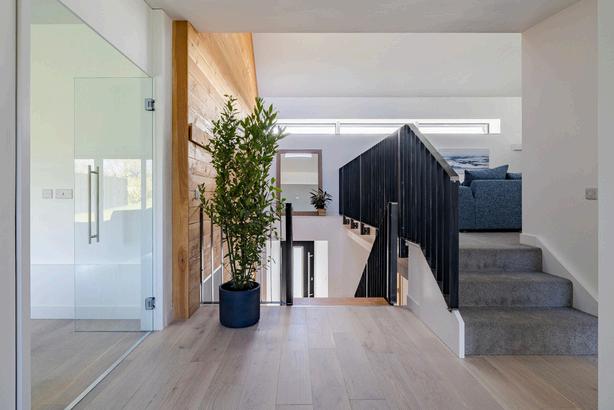
If this property catches your attention, please contact us to chat further and schedule a visit.
We would be delighted to give you a tour of this beautiful home.
“Our way of working is just like your signature, its distinctive...it’s all about you.”
