T H E H A Y B A R N
S O U T H A L L I N G T O N

“Abeautifullydesigned,eco-friendlyhomesetinapprox.2 acresnearthecoast,itofferslight-filledsingle-levelliving withthreebedrooms,twobathrooms,open-planliving andaseparatesittingroomwithwonderfulwraparound deckingoverlookingspectacularcountrysideviews.
Thegroundsincludepaddocks,alargeworkshop,anda one-bedroomlogcabinwithhottub,currentlya successfulholidaylet.Easyaccesstobeaches,thisisa rarelifestyleopportunityinapeacefulruralsetting.”

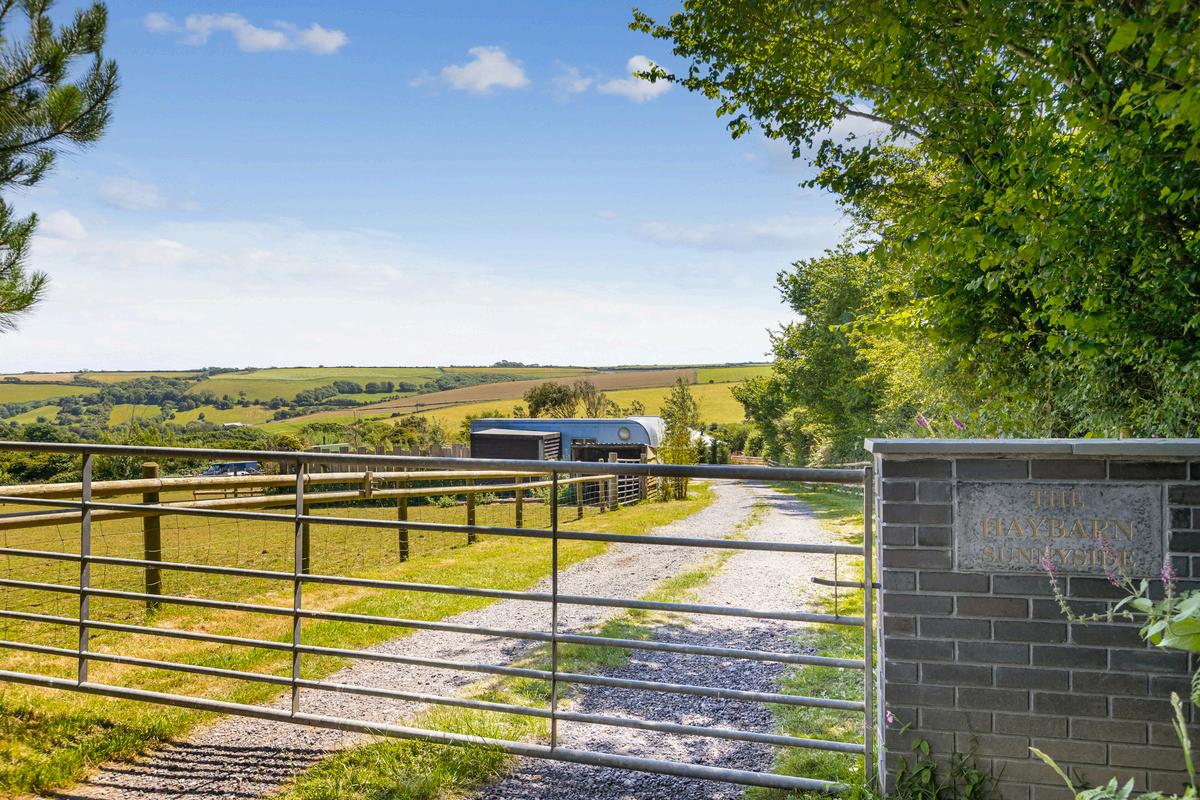
Set in a blissfully peaceful rural spot just outside the hamlet of South Allington, The Hay Barn is an individually designed, newly constructed bungalow completed in 2023 with outstanding eco credentials and beautifully considered design throughout Offering around 2 acres of grounds and spectacular countryside views, this light-filled home is a rare find
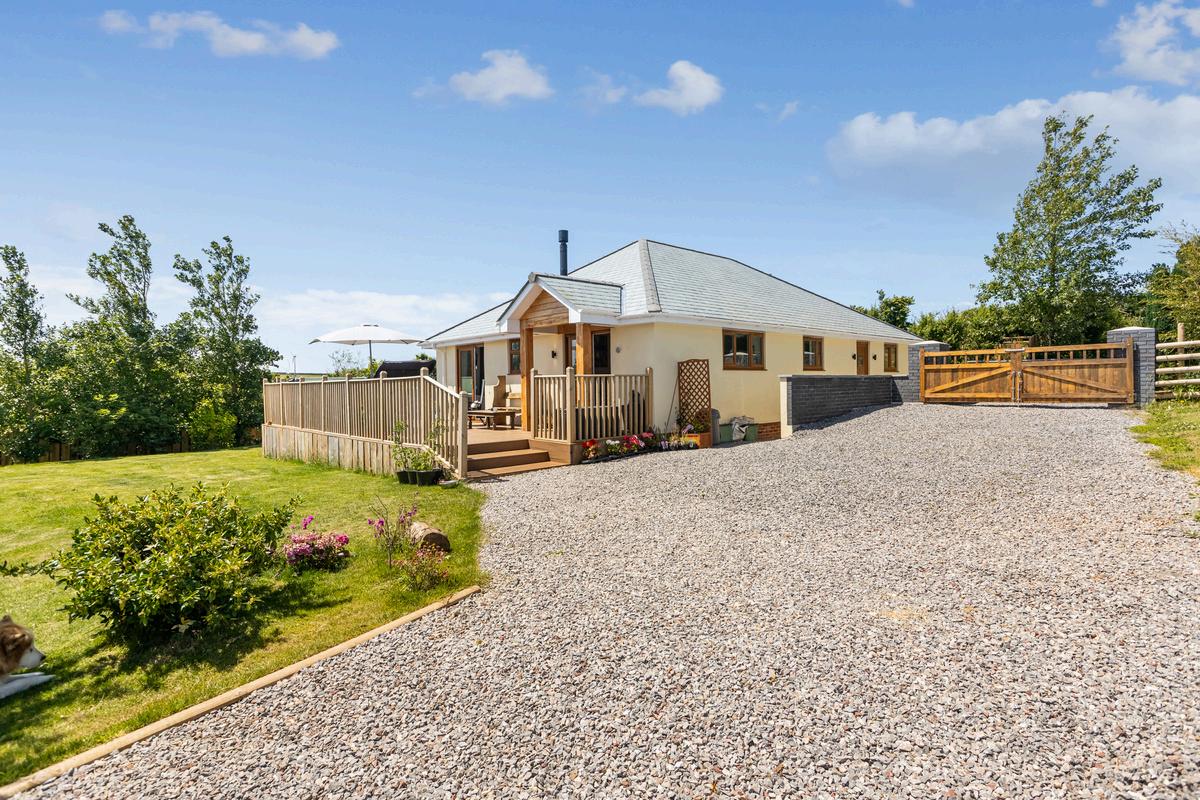
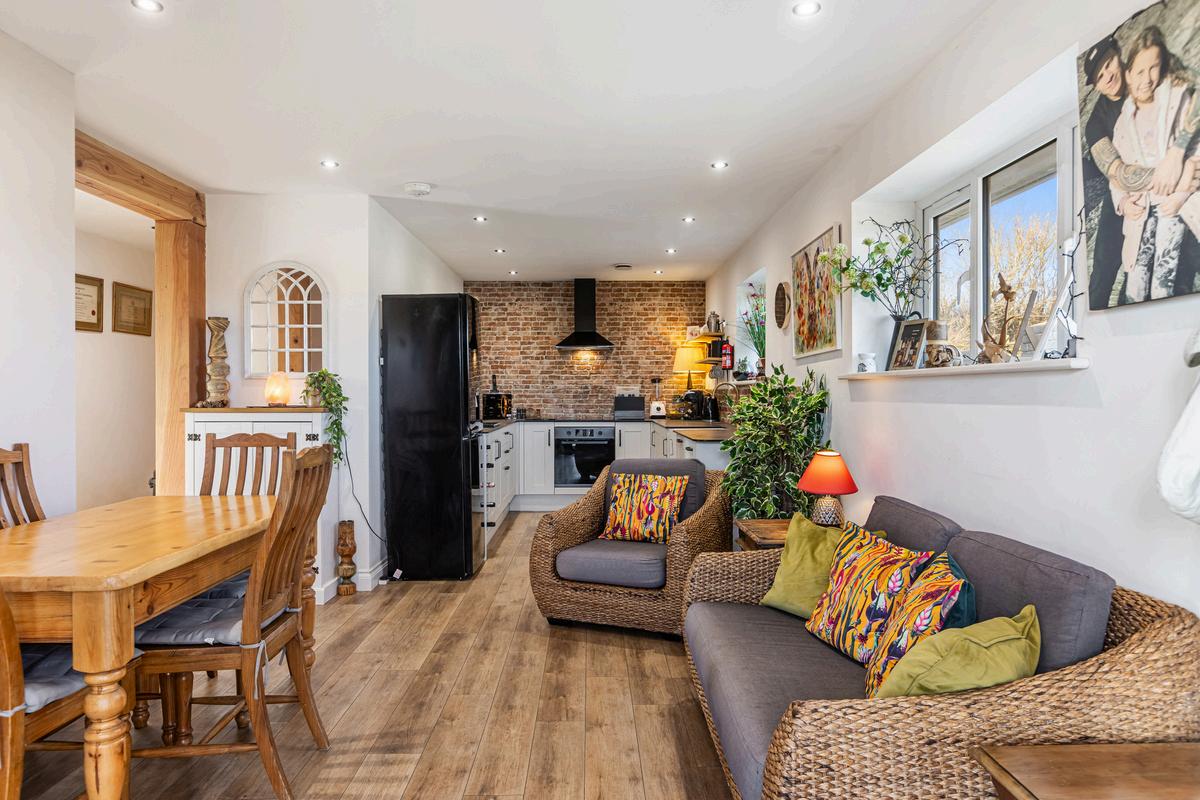
Inside, the accommodation is arranged across a single level and flows beautifully. At its heart is a spacious, open-plan living/kitchen/dining space – a wonderfully sociable area with dual aspect light, a wood burner, and doors opening to the wraparound deck. The kitchen is fitted with sleek, contemporary units and integrated appliances, including oven, hob, extractor, dishwasher, washing machine and dryer.
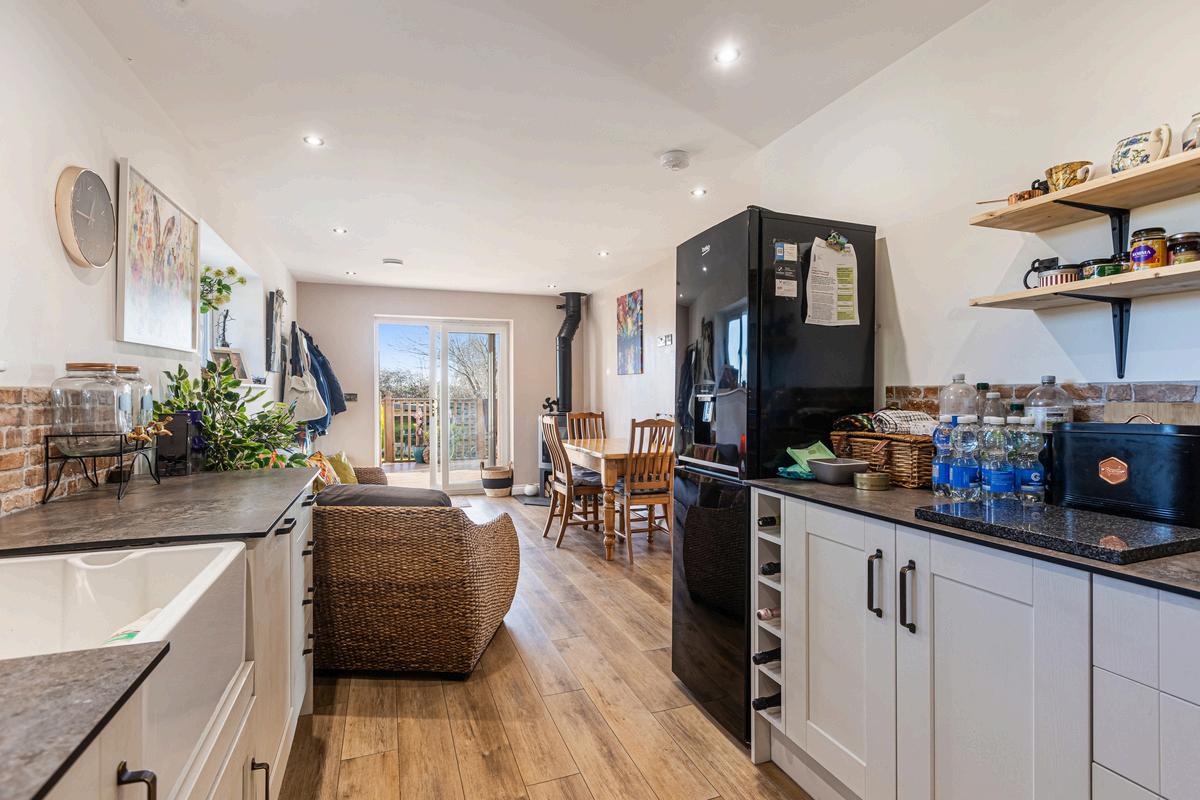
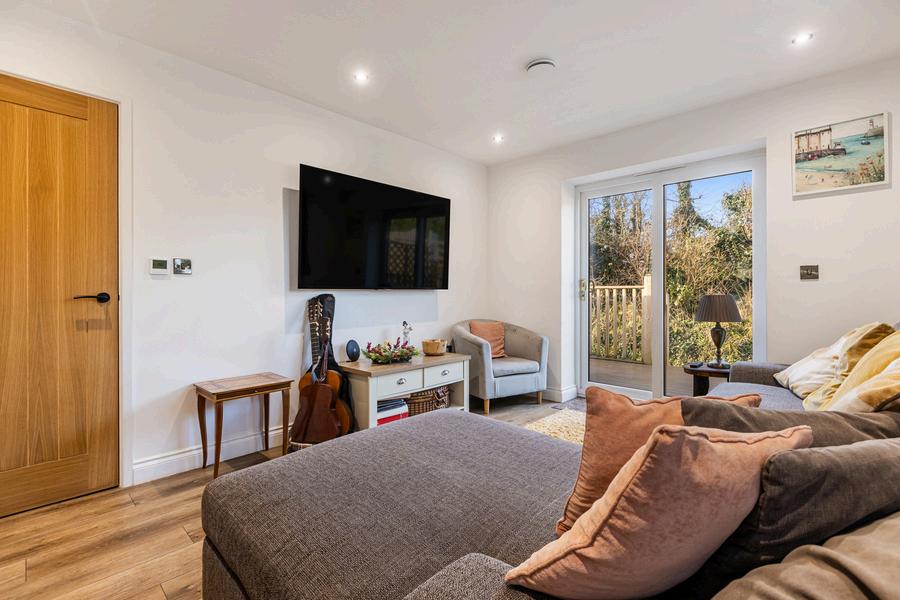
A separate sitting room opens directly to the deck and jacuzzi area, while three double bedrooms and two stunning bathrooms (one with a walk-in shower, one with a bath) complete the main house. The flexible layout also lends itself to multi-generational living, with the option to separate part of the space for a relative or guest suite if required.
With its high EPC A rating, this home is equipped with triple glazing, solar panels and battery storage, air source heat pump with underfloor heating, and an EV charging point – perfectly balancing comfort, luxury and sustainability
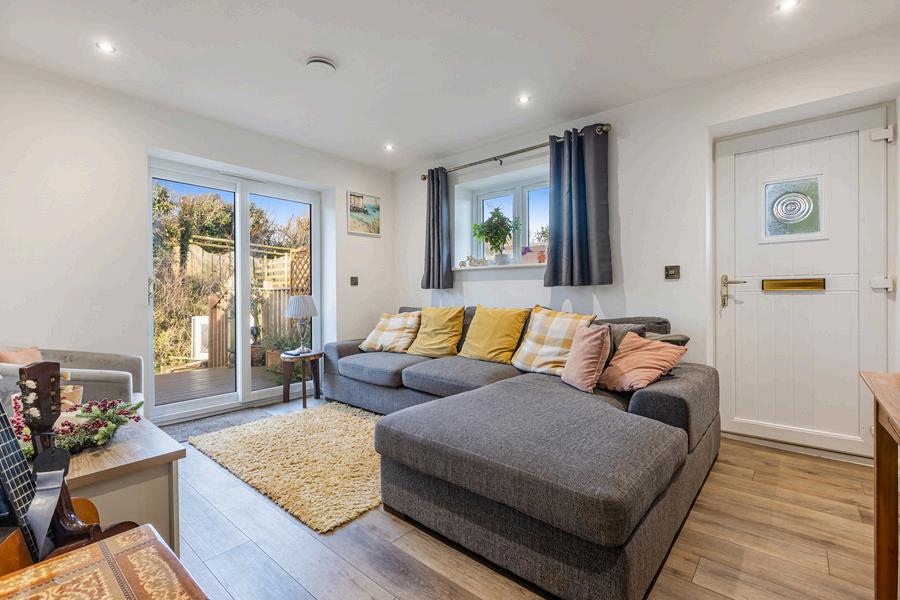
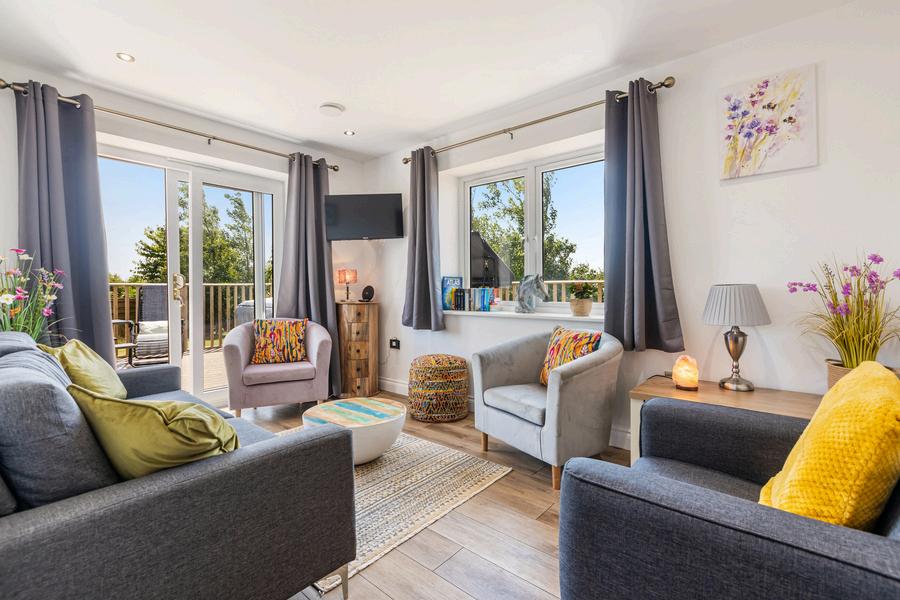
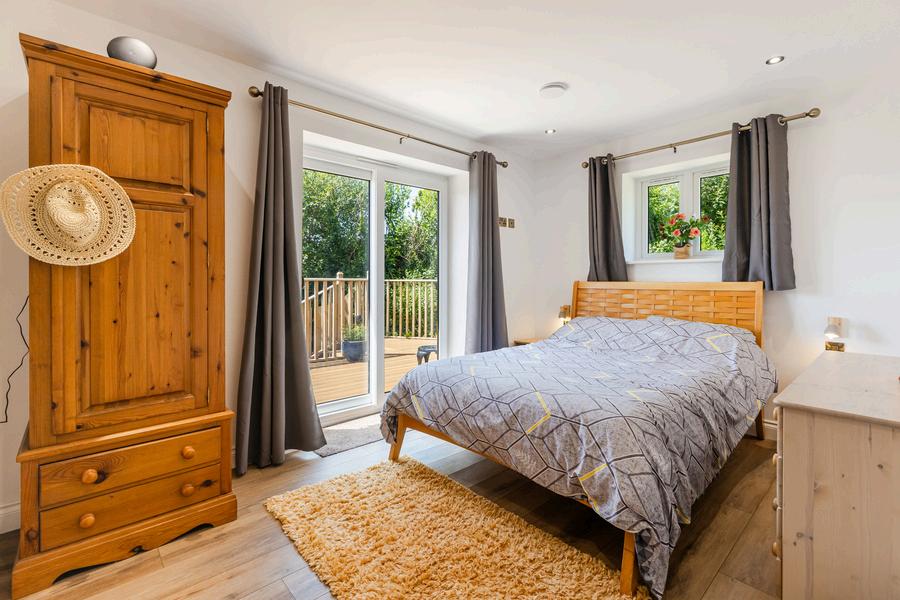
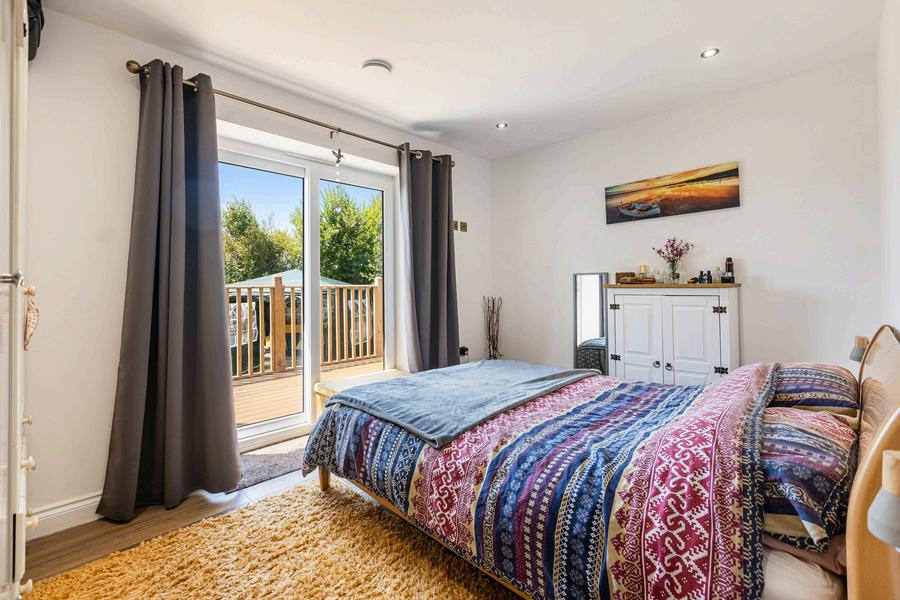
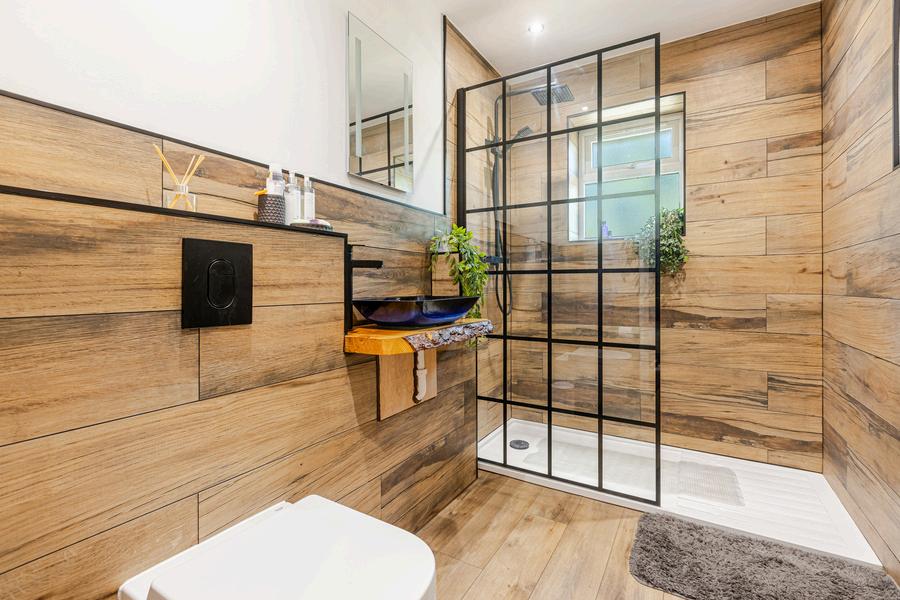
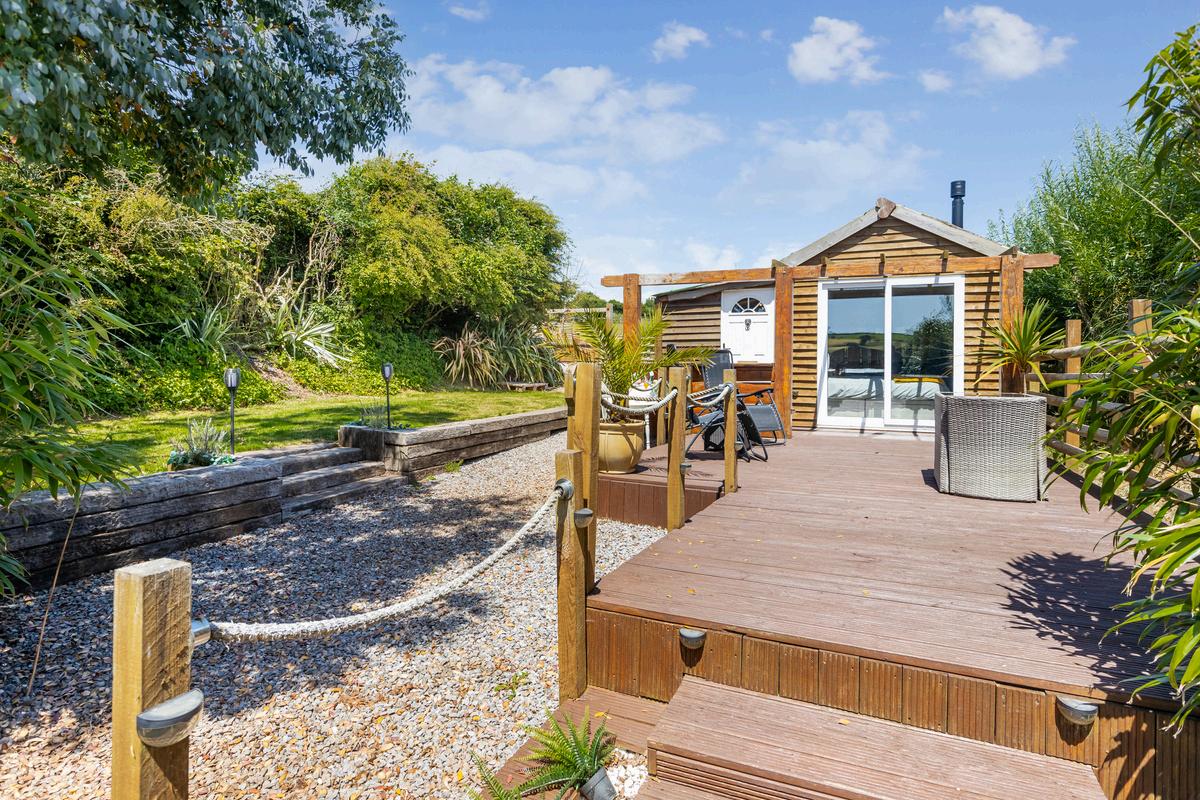
One of the real highlights is the beautifully finished, self-contained onebedroom log cabin – tucked away with its own decked terrace, hot tub, and parking, currently let as a successful holiday rental but also ideal for guests or extended family. There’s also a converted horse lorry – a hit with children for sleepovers and an extra dose of holiday charm
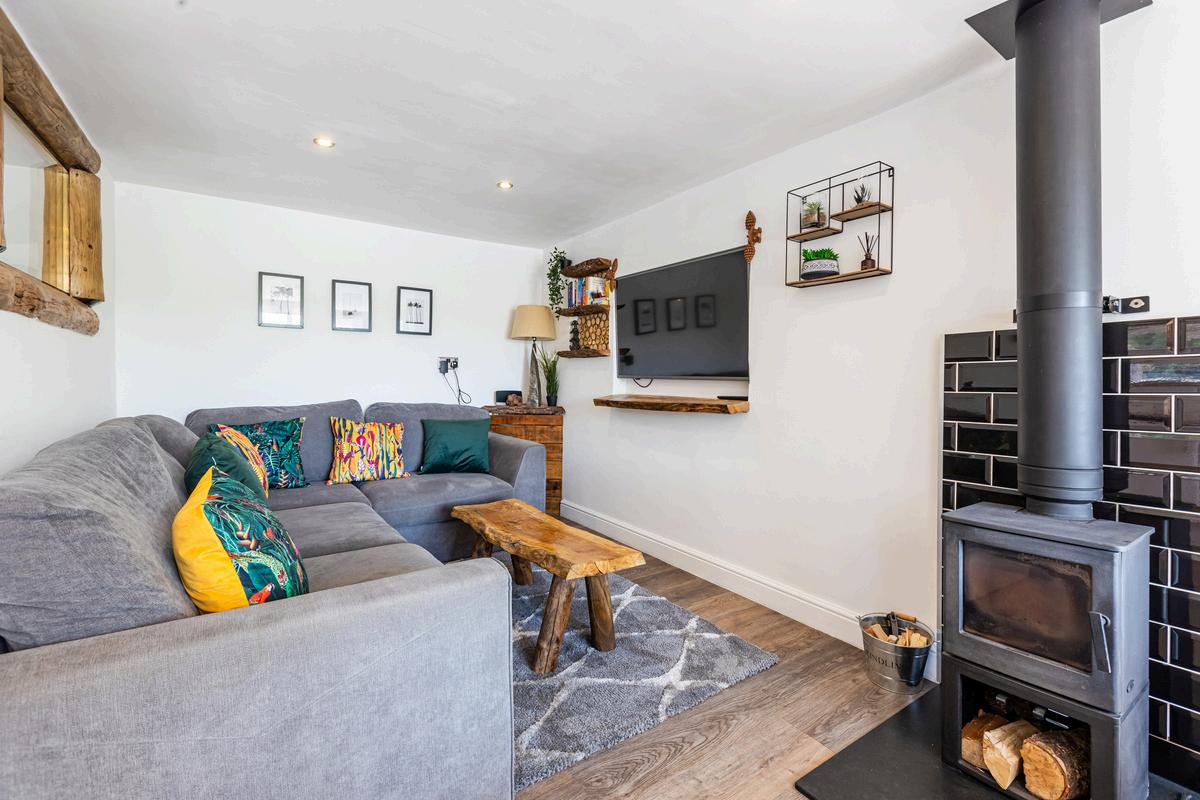
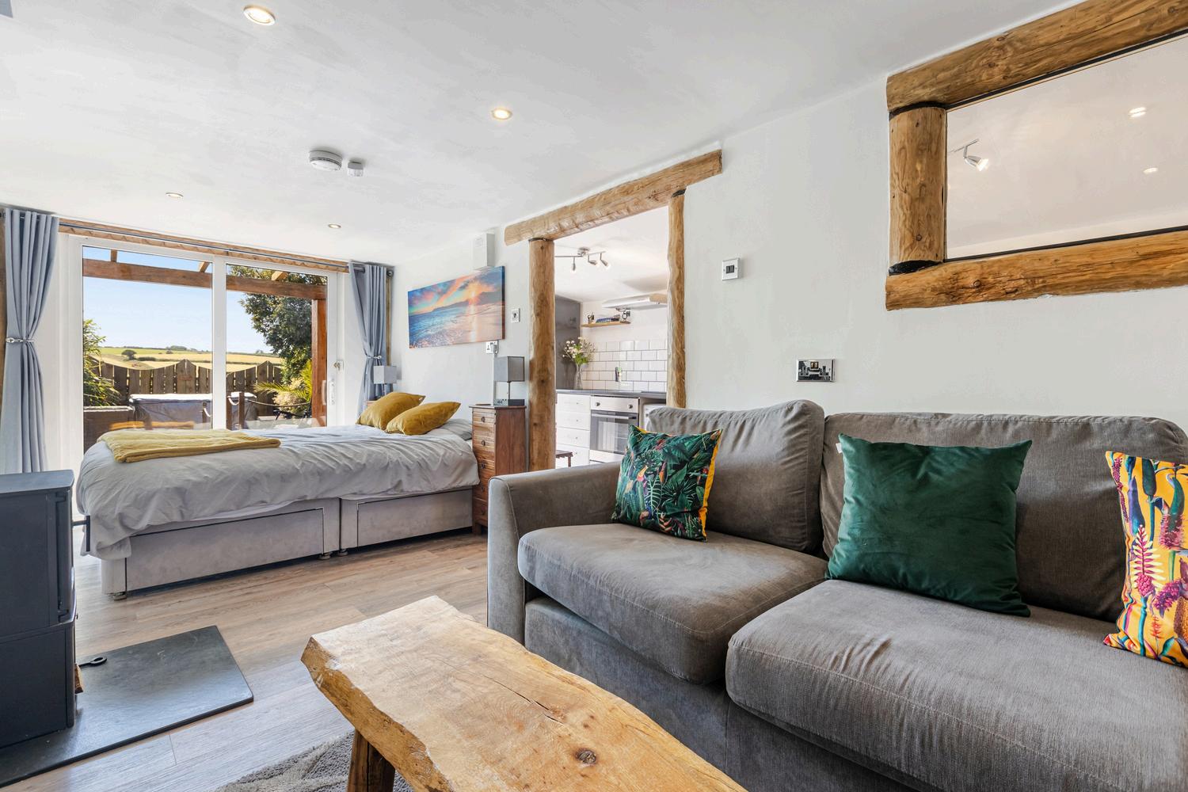
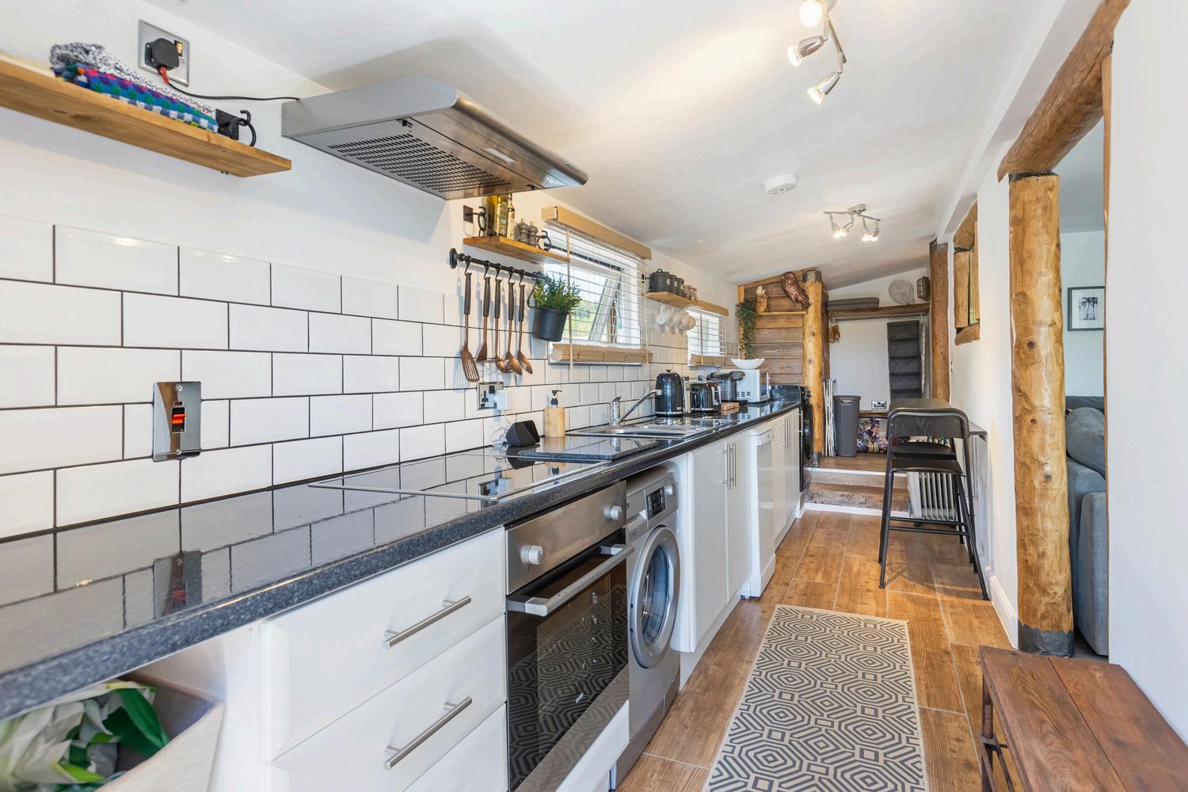
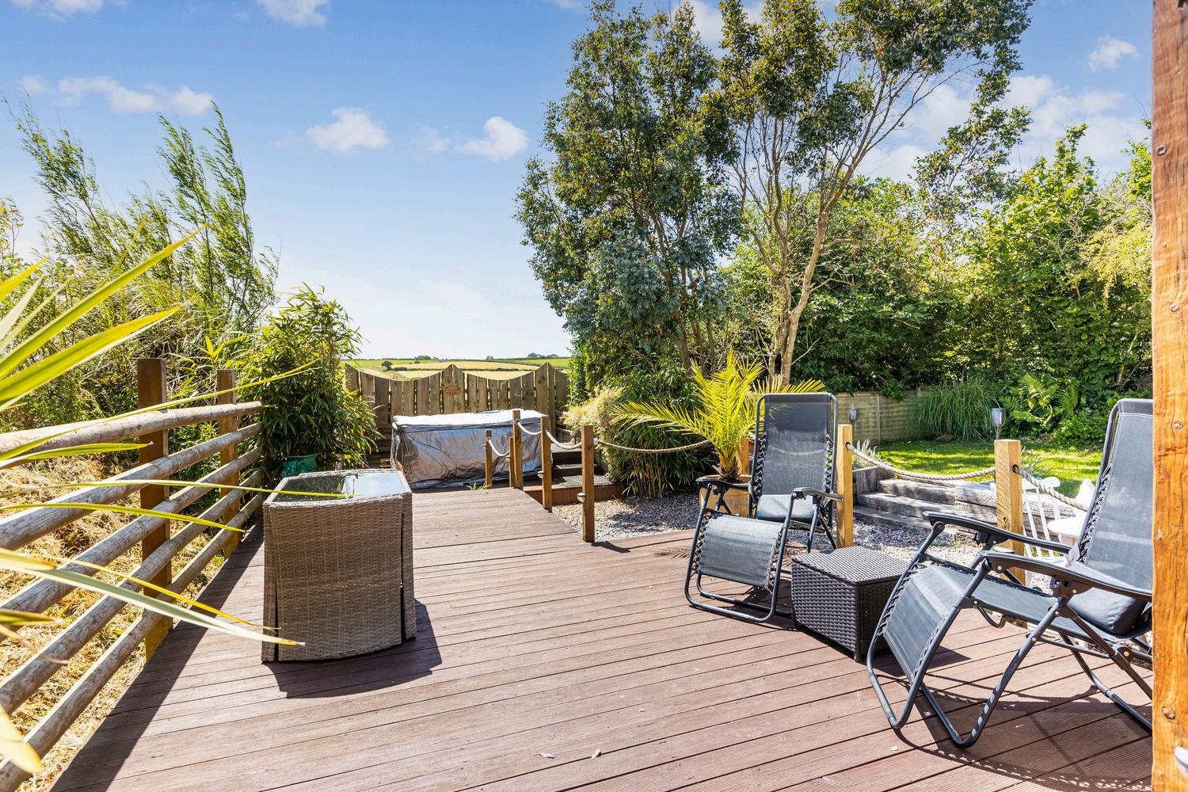
The property is approached via a long, sweeping, gated driveway leading to a generous gravel parking area. To one side, fenced paddocks provide excellent space for those looking to keep animals or simply enjoy outdoor freedom – ideal for a smallholding or nature-filled play space.
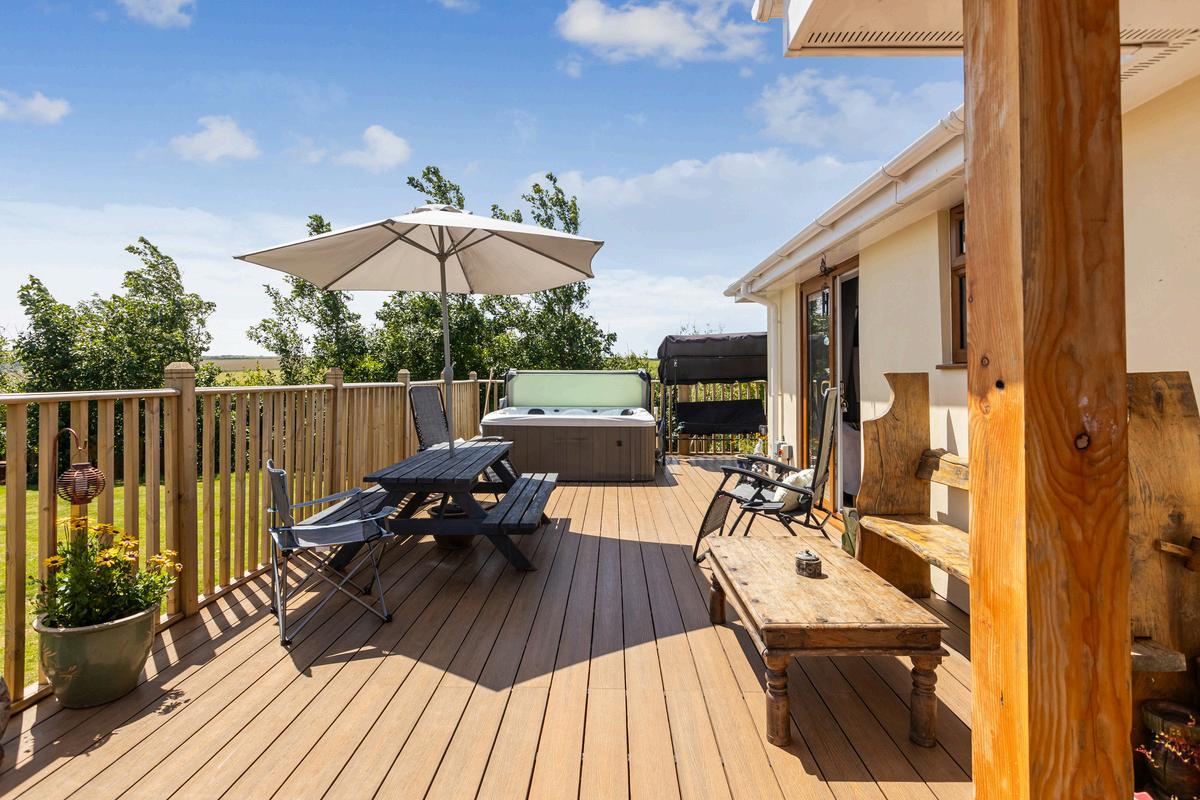
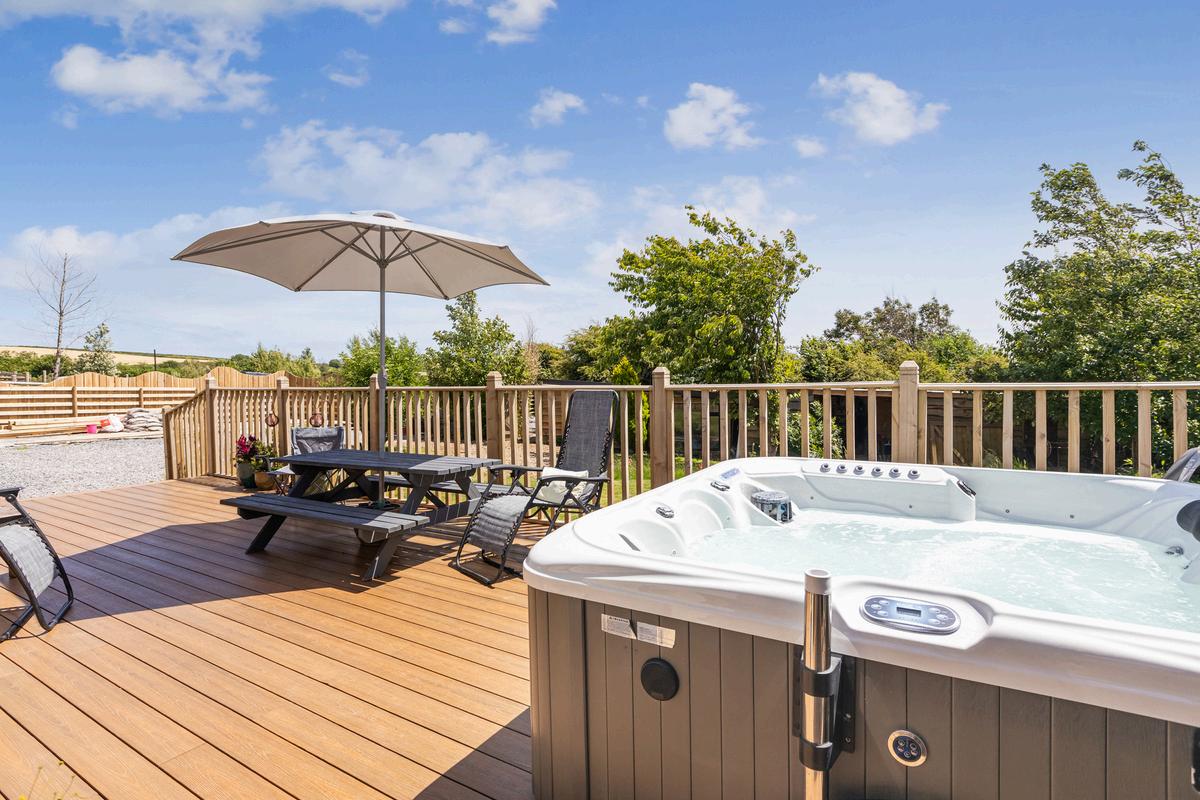
The surrounding gardens are mainly laid to lawn, interspersed with mature trees and shrubs, and offer complete privacy and open skies. Steps lead up to an expansive raised deck that wraps around three sides of the house, providing idyllic spots for alfresco dining, entertaining or simply soaking in the countryside views and sunset skies
A large open store/workshop sits conveniently nearby and benefits from a WC, sink and plumbing for a washing machine – great for practical storage, hobbies, or creative use.
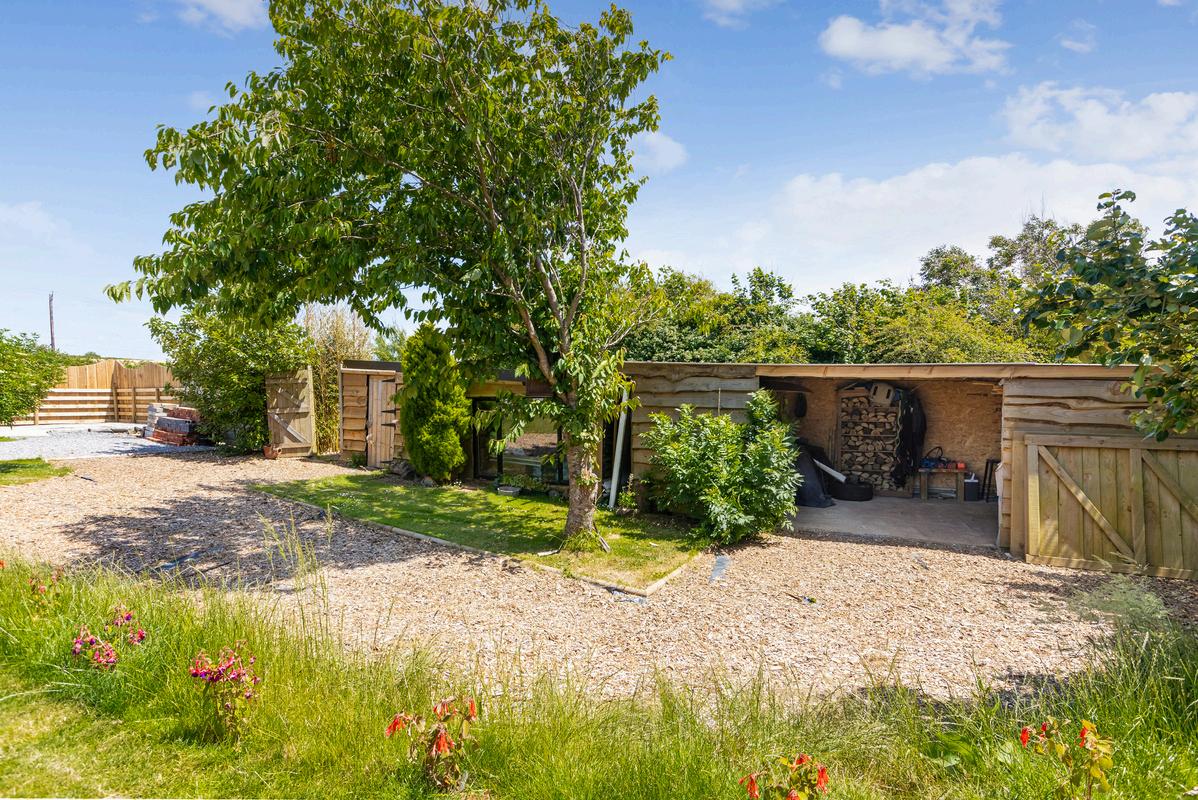
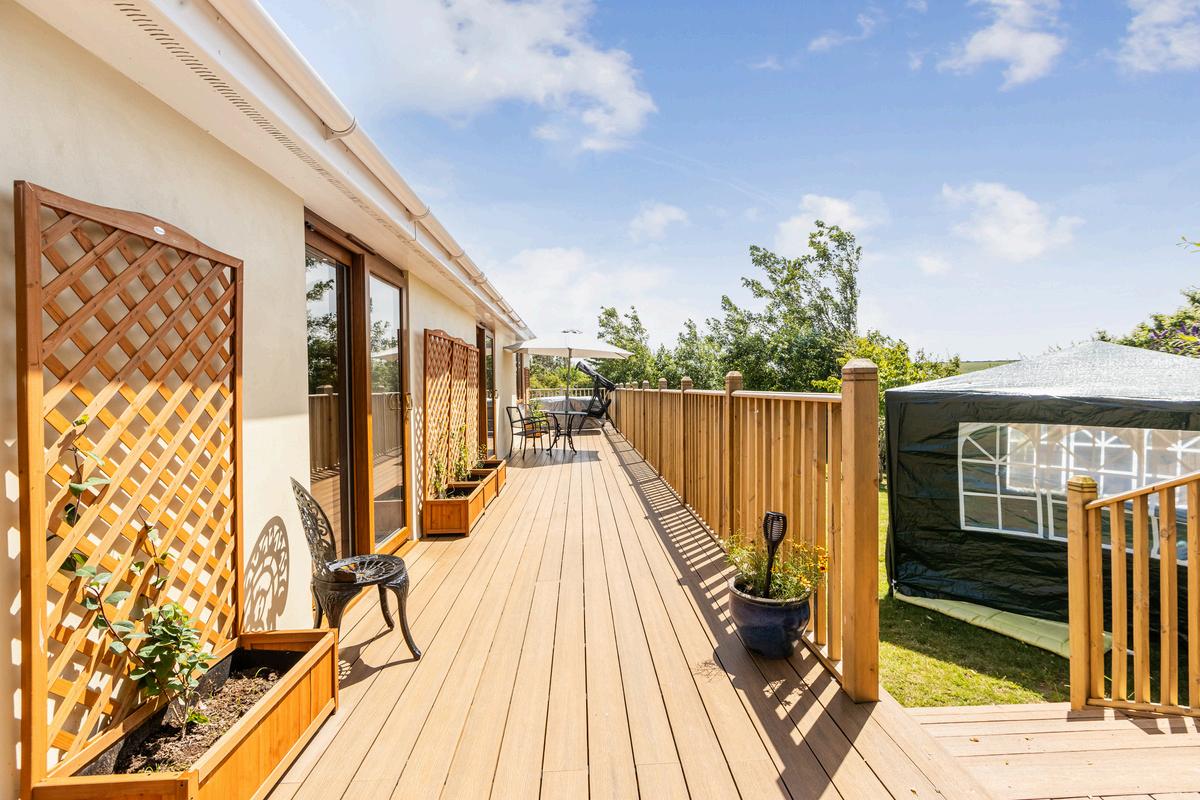
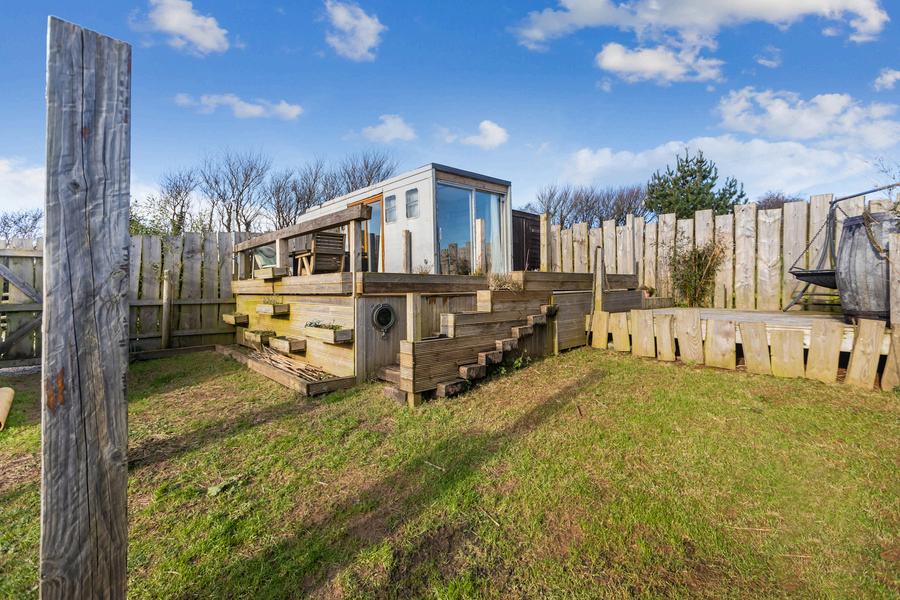
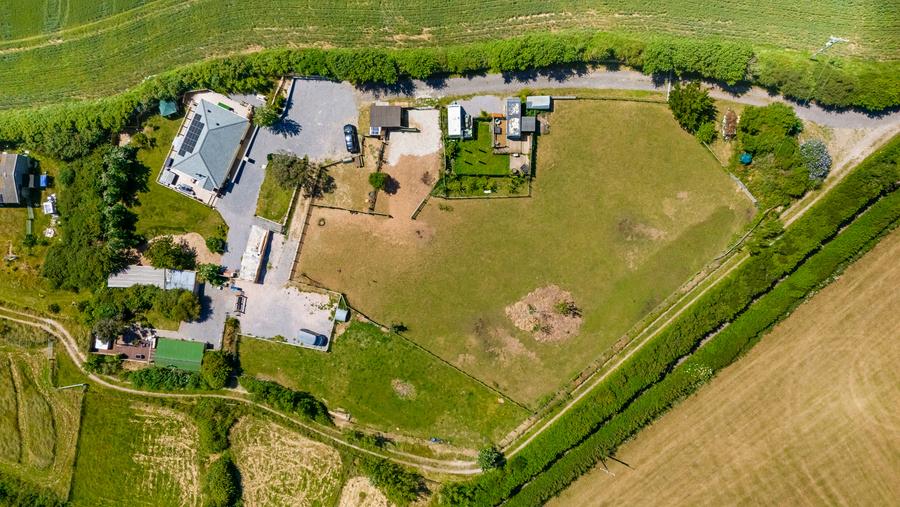
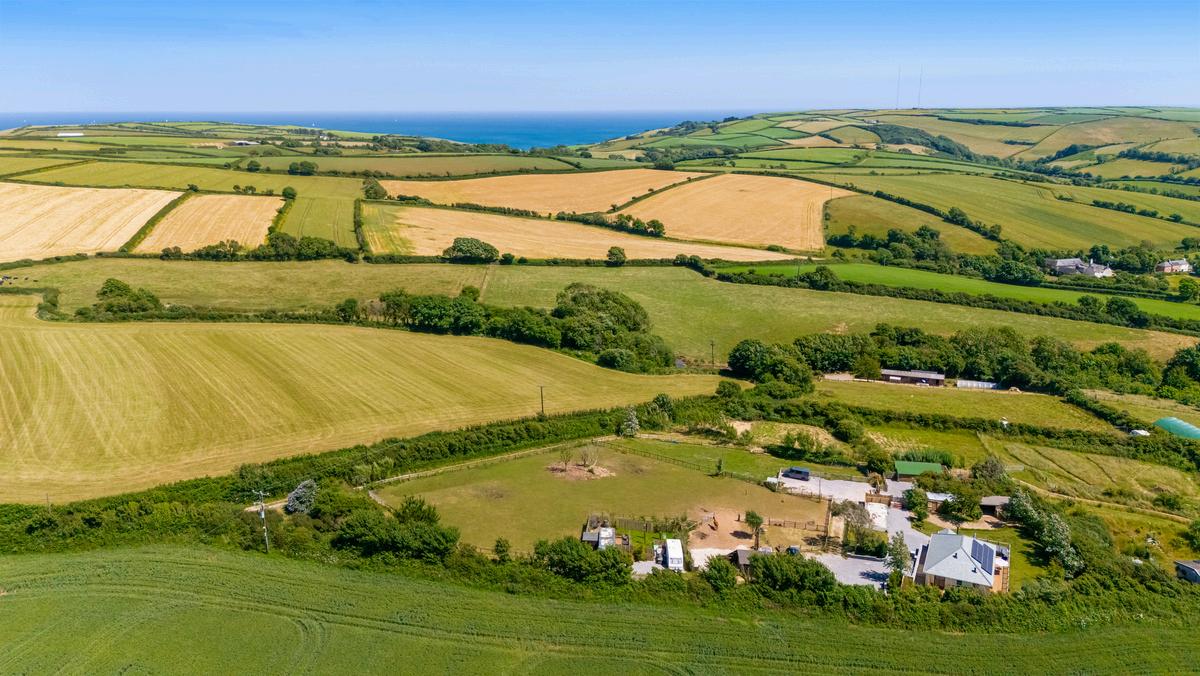
The Hay Barn is quietly positioned just outside the peaceful hamlet of South Allington – an unspoilt corner of the South Hams close to some of the area’s most picturesque coastline The nearby clifftop walks are simply breathtaking, with the South West Coast Path meandering along rugged headlands, secret coves and wildlife-rich reserves Rare species such as the cirl bunting thrive in this tranquil landscape.
Within easy reach are several beautiful and dog-friendly beaches including Lannacombe (just a 5-minute drive), as well as Beesands, Mill Bay, Hallsands and East Portlemouth, where a passenger ferry crosses to Salcombe.
Local gems include the popular Millbrook Inn at South Pool which is within walking distance and the characterful Pig’s Nose Inn and Piglet Stores at East Prawle Kingsbridge, around 6 5 miles away, offers a comprehensive range of amenities including supermarkets, shops, health services, a sports centre with indoor pool, and well-regarded schools

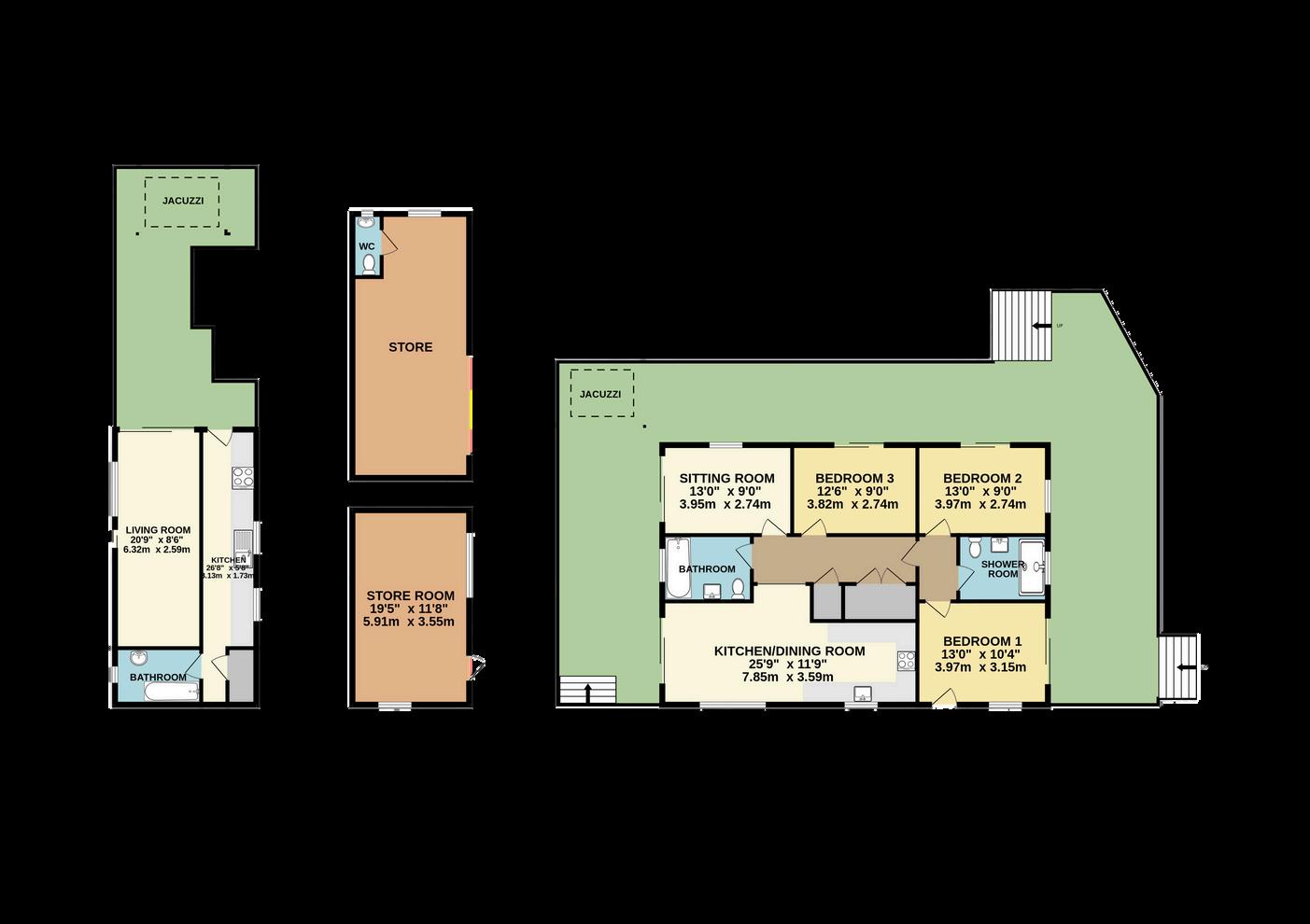
TOTAL FLOOR AREA
1385 SQ FT (128 7 SQ M ) approx
Total Floor Area excludes any outbuildings, cellars or garages
Whilst every attempt has been made to ensure the accuracy of the floorplan contained here, measuremets of doors, windows, rooms and any other items are approximate and no responsibility is taken for any error, omission or mis-statement This plan is for illustrative purposes only and should be used as such by any prospective purchaser. The services, systems and appliances shown have not been tested and no guarantee as to their operability or efficency can be given Made with Metropix ©2004
What3words: //////appealing.snooty.coiling
EPC rating: A
SERVICES: TBC
TENURE: Freehold
Council Tax: E
LOCAL AUTHORITY AND COUNCIL TAX: South Hams District Council, Follaton House, Plymouth Road, Totnes, TQ9 5NE. Tel: 01803 861234.

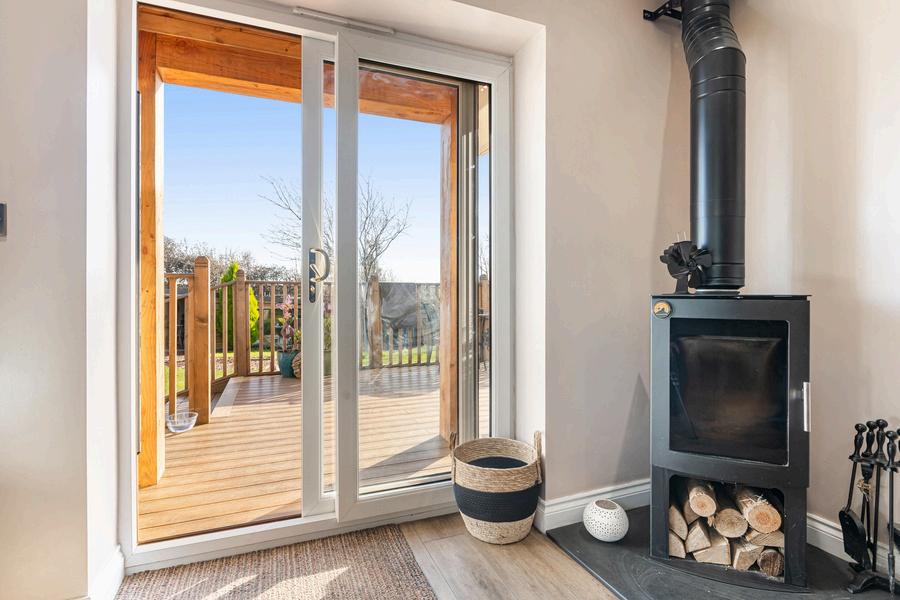
If this property catches your attention, please contact us to chat further and schedule a visit.
We would be delighted to give you a tour of this beautiful home.
“Our way of working is just like your signature, its distinctive...it’s all about you.”
