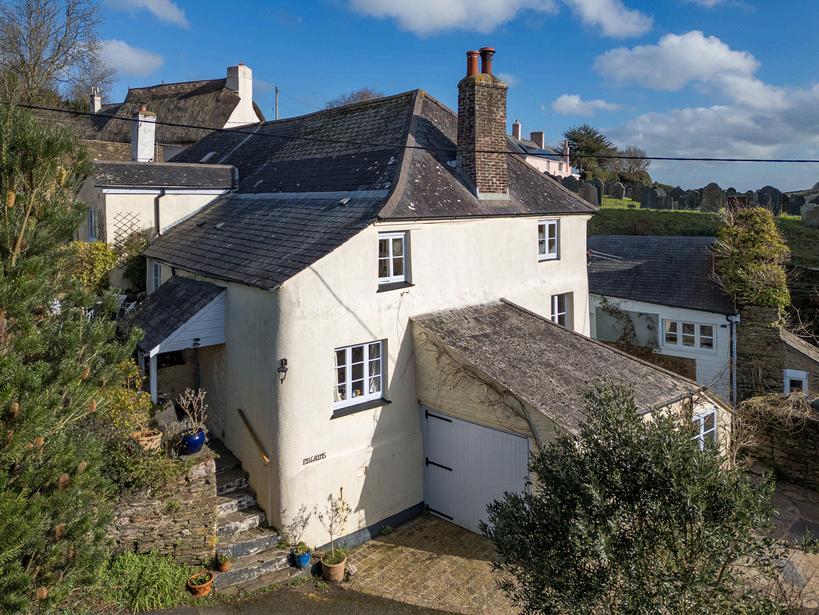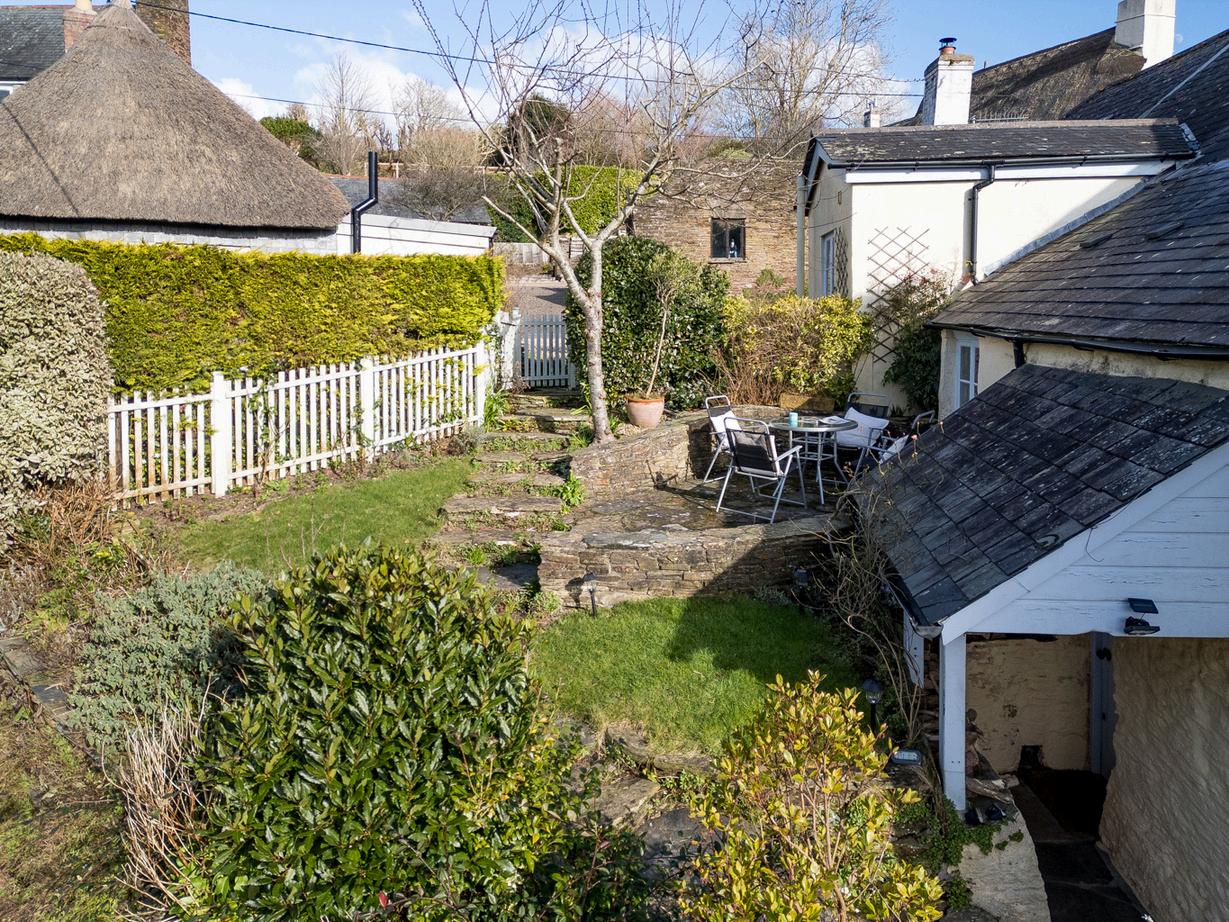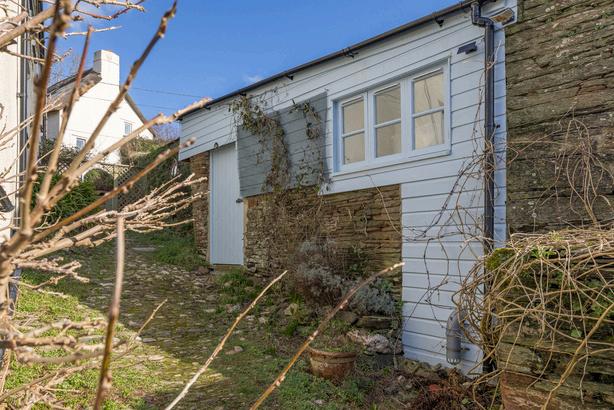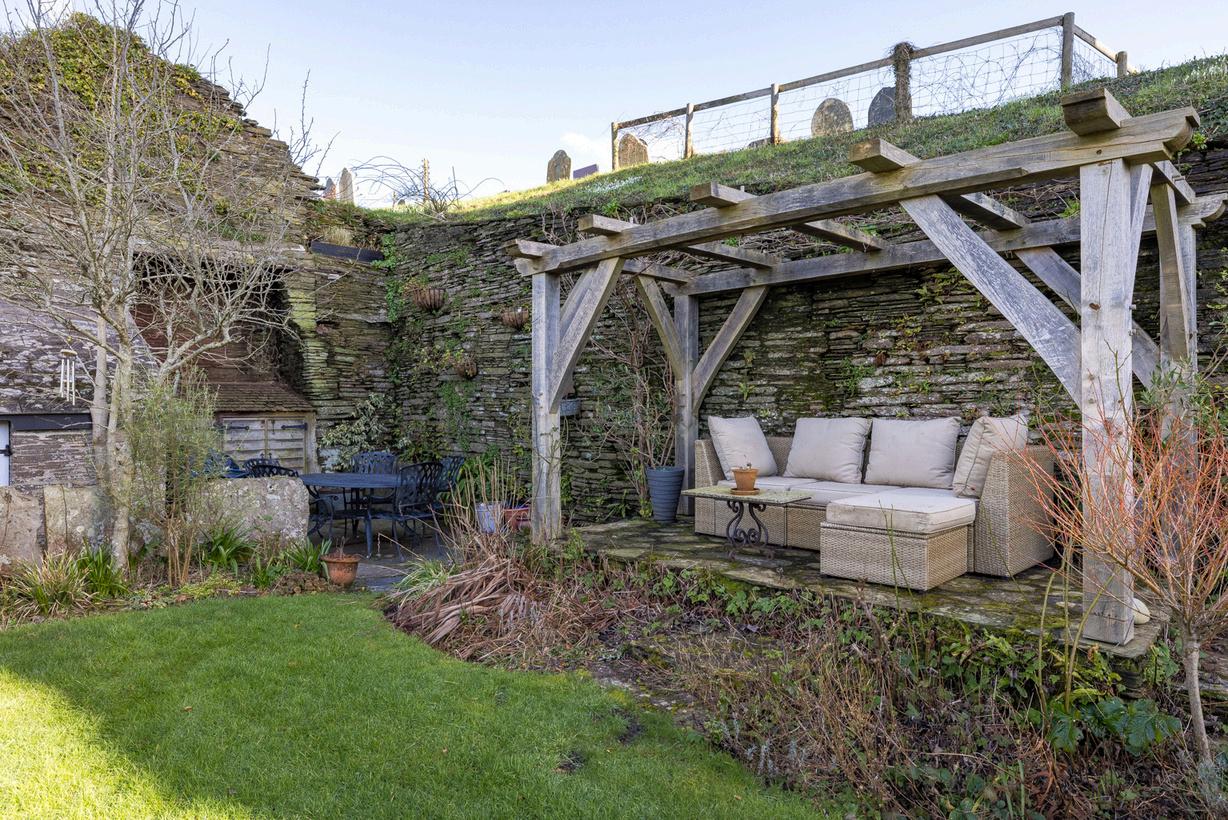P
I L G R I M S , S T O K E N H A M

“Nestled in a picturesque South Hams village, this charming Grade II-listed Devon cottage is a rare gem, brimming with character and history. Built in 1700, it is one of the original houses in the village, its exterior largely unchanged over the centuries. Stone-built and painted in a classic cream hue with pale blue window frames, the cottage is adorned with a spectacular wisteria, adding to its timeless appeal. Inside, a wealth of period features including exposed timber beams, an inglenook fireplace and delightful alcoves enhance its unique charm.”


On the ground floor a welcoming slate-covered entrance porch leads into an inner hall, setting the tone for the cottage’s warm and inviting ambience. Opposite a practical utility/boot room, which includes a shower and downstairs WC, sits a versatile study that could also serve as an additional bedroom if needed.


At the heart of the home is a spacious drawing room, where a striking fireplace serves as the focal point. This flexible space offers ample room for both relaxation and dining


The inner hall with a pantry, gives access to a lovely traditional kitchen finished in a neutral palette and has plenty of space for a kitchen table and chairs, ideal for family dining. A rear door opens onto a charming cobbled path, leading to a substantial garden shed/room, offering endless possibilities.


Upstairs the master bedroom suite is bathed in natural light from its dualaspect windows and features a superb en-suite bathroom Two further bedrooms and a family bathroom are connected by a generous landing, wide enough to accommodate bookshelves and to create a useful study area




Thecottageboaststwoenchantinggardenareas,bothsouth-west facing,offeringdelightfulviewsovertheidyllicvillagegreen. Thefrontgardenfeaturesacharmingpavedpatioandaraisedlawn, creatingaprivateandpeacefulretreat,theperfectspottorelaxand enjoythesurroundings
Aseparate‘secret’garden,accessedviaapicturesquepicketgate,isa hiddensanctuary.Apergoladrapedinroses,amanicuredlawnanda raisedseatingareaprovidetheidealsettingtosoakupthelastofthe eveningsun Enclosedbymagnificentstonewallsontwosidesanda traditionalflagstonewallenclosingthelawn,thisprivateoasisis completewithaquaintpottingshedandasmallpond,addingtoits sereneandmagicalatmosphere.




NestledintheheartofDevon’sbreathtakingSouthHams,Stokenhamisa quintessentialEnglishvillagethatperfectlybalancesruralcharmwith coastalappeal Surroundedbyrollingcountrysideandjustastone’sthrow fromthestunningStartBaycoastline,thishighlydesirablevillageisknown foritswelcomingcommunity,historiccharacterandidyllicsetting
AttheheartofthevillageisthebeautifulStokenhamParishChurch,a striking15th-centurylandmarkwithanimpressivetowerthataddstothe area’stimelessappeal Thevillageiswell-servedbytwopopulartraditional pubs,TheTradesman’sArmsandTheChurchHouseInn,bothoffering excellentfoodandawarmatmosphere ThereisalsoStokeleyFarmShop andcafenearby,providingfreshlocalproduceandatasteofDevon’sfinest ingredients.
Foroutdoorenthusiasts,Stokenhamisperfectlypositionedforscenicwalks andcoastaladventures ThestunningSlaptonSandsandthefamous SlaptonLeyNatureReserve(ahavenforwildlife),arejustashortdistance away.TheSouthWestCoastPath,whichrunsalongthenearbycoastline, offersbreathtakingviewsandaccesstosomeofDevon’smostbeautiful beachesandcoves
Despiteitspeacefulruralsetting,Stokenhamiswell-connected,withthe bustlingmarkettownofKingsbridgejustashortdriveaway,offeringa rangeofshops,restaurants,andamenities.Busconnectionsalsorun regularly,ThepopularsailingtownofSalcombeandthehistoricportof Dartmoutharealsowithineasyreach,makingthisanideallocationfor thosewholovebothcountrysideandcoastalliving
Withitspicturesquesurroundings,thrivingcommunityandproximityto Devon’sspectacularcoastline,Stokenhamisatrulyspecialvillagethat offersanexceptionalqualityoflifeinthesought-afterSouthHamsregion

GROUND FLOOR
759 sq.ft. (70.5 sq.m.) approx

FIRST FLOOR
845 sq ft (78 5 sq m ) approx

SHED
142 sq ft (13 2 sq m ) approx
TOTAL FLOOR AREA: 1608 sq.ft. (149.4 sq.m.)approx.
Total Floor Area excludes any outbuildings, cellars or garages
Whilst every attempt has been made to ensure the accuracy of the floorplan contained here, measuremets of doors, windows, rooms and any other items are approximate and no responsibility is taken for any error, omission or mis-statement This plan is for illustrative purposes only and should be used as such by any prospective purchaser The services, systems and appliances shown have not been tested and no guarantee as to their operability or efficency can be given Made with Metropix ©2004
EPC rating: E
Services: TBC
Tenure: Freehold
Council Tax: Band E
LOCAL AUTHORITY AND COUNCIL TAX: South Hams District Council, Follaton House, Plymouth Road, Totnes, TQ9 5NE. Tel: 01803 861234.


If this property catches your attention, please contact us to chat further and schedule a visit.
We would be delighted to give you a tour of this beautiful home.
“Our way of working is just like your signature, its distinctive...it’s all about you.”
