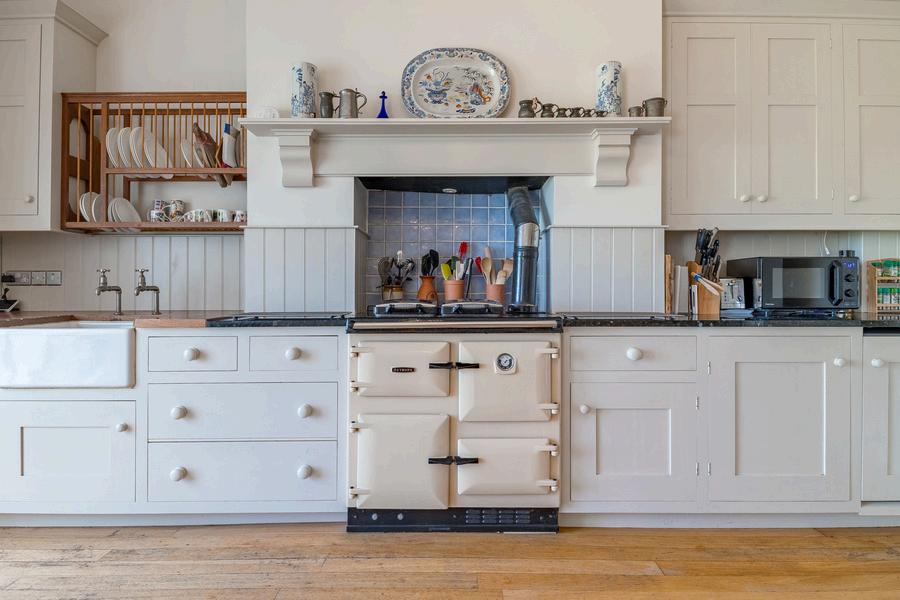N O . 5
C O L E R I D G E H O U S E
C H I L L I N G T O N

“An elegant and beautifully proportioned property c.1840, comprising of the principle rooms of the original house and filled with stunning features. Externally are well maintained gardens and grounds with breathtaking views.”


AsyouapproachColeridgeHouseyouareimmediatelystruckbyitsbeautiful proportionsandclassicarchitecture.Thepropertyissurroundedbywell maintainedgardensandgroundswithbreathtakingviews.
Themainhouse,c.1840hasarichhistory;includinghavingbeenrequisitionedfor AmericanservicespersonnelleadinguptoD-Dayin1944.Thepropertywas extendedinthe1990’sandin2004,theextendedhousewasconvertedintoseven high-qualityfreeholdresidences,threeofwhichoccupythemainhouse.


No.5ColeridgeHouseenjoyssomeoftheprincipalroomsoftheoriginalhouse, offeringelegantandspaciouslivinginatranquilsetting.Theproperty’ssoutherly aspectwithfar-reachingviewsacrossthemanagedgroundscreatesaproperty thatisfilledwithlight.
Thefrontdoorofthispropertyisastrikingfeature,framedbyagothicarchwith decorativedetailingandopensintoasubstantialhall.


Therearenumerousbeautifulfeaturesinternally,floortoceilingwindowsonthe groundfloor,cornicingandwithsomepanelledwindowreveals.Theelegant,large open-planlivingspacecombinesahandpaintedbespokekitchenwithRayburn, withamplespaceforasubstantialdiningarea,andagracefuldrawingroomwith featurefireplaceandwoodburner.
Additionally,thereisaseparategardenroomthatseamlesslyconnectsthe indoorswiththeoutdoors.Thehomeboaststhreewell-proportionedbedrooms, oneen-suiteandafamilybathroom.
No5ColeridgeHousecontinuestobeenjoyedasafamilyhomewhiletheloft offersthepotentialtoconversionforfurtheraccommodation,subjecttoplanning permission.


No.5ColeridgeHouseisanexceptionallyspecialproperty.
Oneoftheprominentfeaturesofthepropertyisthesharedgrounds.The propertyissurroundedbywonderfulgardensthatarewell maintainedwith woodlandareasandwalks,allsetagainstapanoramicvista.Thepropertyalso includesitsownprivateenclosed gardenwhichhaspreviouslybeenusedasa vegetablegardenandhasagardenshed.
Thesouth-facingaspectwithfeaturefountainofferspeace,relativeprivacyand tranquillity.Thereisaseparatelyallocated'playarea'intheadjacentpaddock, ensuringthefrontlawnremainsserene.
Thepropertyalsobenefitsfromtwoprivateparkingspaces,andoverflowparking inthepaddock.


LOCATION
ColeridgeHamletnearChillingtonandStokenham
ColeridgeHamlet,locatedinDevon'spicturesqueSouthHamsdistrict,offersa tranquilandhistoricsetting.Surroundedbyrollingcountryside,itfeaturesscenic footpathsandtrails.ApopularlocalspotistheColeridgeFarm,forfreshmilkand milkshakevendingmachine,alongwithanhonestyboxforlocallysourcedeggs andvegetables.
Accessibilityfromthepropertyisexcellent,witheasywalkingdistancetothelocal PostOffice,A379busroute,andlocalpubsinChillington,Stokenham,and Slapton.ThereisalsodirectlaneaccesstoTotnesapproximately30minutesdrive away.
Nearby,Chillingtonisacharmingvillagewithafriendlyatmosphere.Itprovides essentialamenities,includingaPostOffice,shopandsurgery.Thevillageiswellconnected,makingiteasytoexplorethesurroundingcountrysideandcoast.
TheneighbouringvillageofStokenham,knownforitsthatchedcottagesand historicchurch,isclosetotheSlaptonLeyNatureReserveandtheSouthWest CoastPath,idealfornatureenthusiastsandwalkers.Therearetwolocalvillage pubsandStokeleyFarmshopashortdistanceisperfectforaweeklyshopwith groceryshop,butchers,coffeeshopandmicro-brewery.
Together,ColeridgeHamlet,Chillington,andStokenhamofferablendofrural tranquillityandconvenientamenities,perfectforthoseseekingapeaceful lifestyleinabeautifulsetting.



