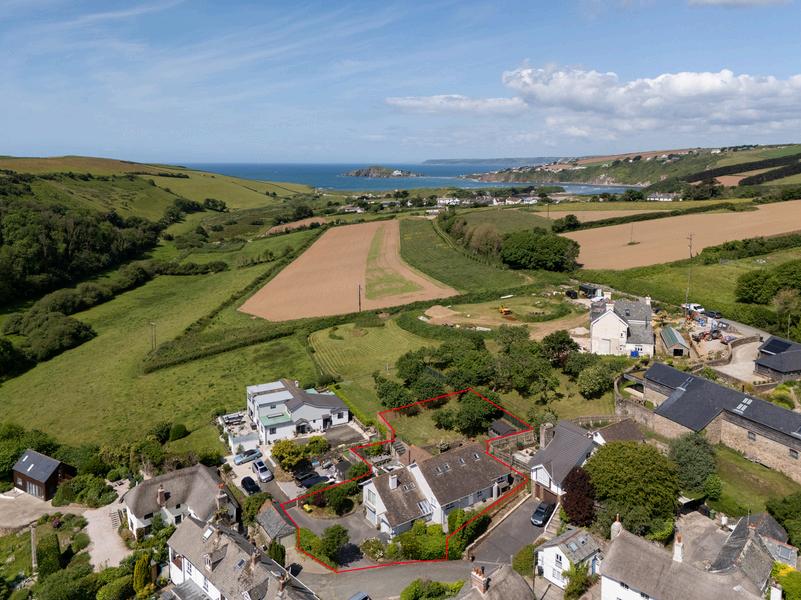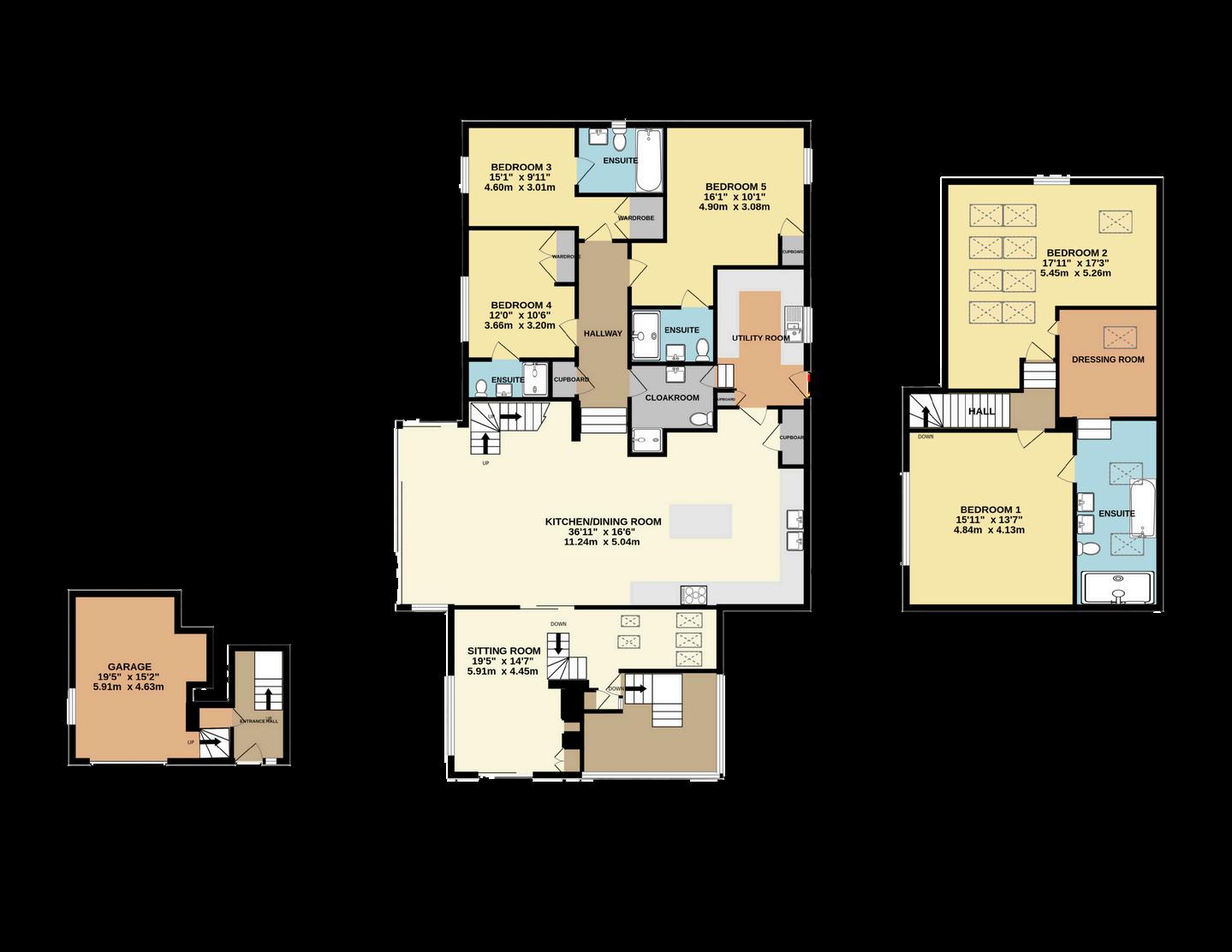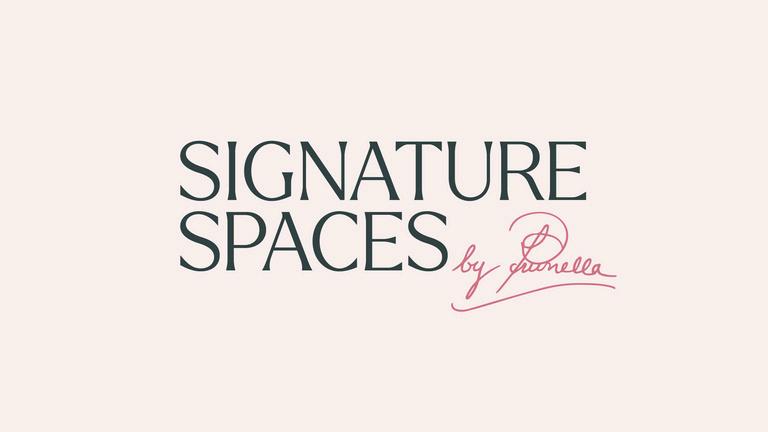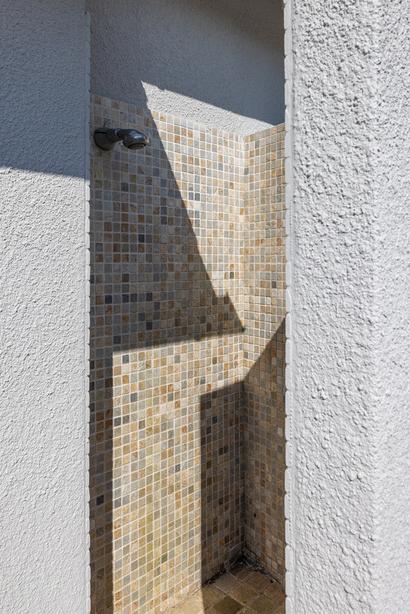B R O A D A C R E
W E S T B U C K L A N D
B A N T H A M & T H U R L E S T O N E

“Less than a mile from Bantham beach this deceptively spacious, light, bright and beautifully presented home, is designed for modern family living and effortless entertaining”


From the outside, this property may appear modest but step inside and you will discover a generous and versatile home of approximately 2,750 sq ft, with five double bedrooms, five bathrooms, and an elegant, multi-level layout that blends functionality with flair.




The heart of the home is a stunning open-plan kitchen, dining and living space ideal for hosting family and friends. Finished with travertine stone flooring and bathed in natural light, the space features a central island, a wellequipped kitchen complete with a Country Chef range and all the appliances one would expect.
A walk-in pantry offers excellent storage, while a wood burner adds a warm and inviting focal point to the dining area
The sitting area has bi-folding doors opening to a wonderful patio area ideal for outside entertaining
Just off the kitchen is a useful utility room with access to the outside, where you will find a thoughtfully placed outdoor shower room ideal for washing off sandy children or muddy dogs after days at the beach. Inside there is access from the utility to an internal shower room, adding further practicality

The layout unfolds over several split levels, enhancing the sense of space and privacy. A pretty sitting room with Juliet balcony and wood-burning stove offers a peaceful retreat, while on a lower level a dedicated study area provides room to work or read in peace The entrance hall leads both up to the main reception rooms and down to the integrated garage a useful everyday flow for family life



On the ground floor, three wellproportioned double bedrooms each have their own en suite, while the first floor hosts the principal suite a generous bedroom with en suite bathroom and dressing room.

A fifth room, ideal as a guest bedroom, additional study or creative studio/home office has Velux windows bathing the room in light and has lovely views.

The house is immaculately kept throughout, decorated in a neutral, calming palette and maintained to an exceptional standard. Originally built in the 1970s, the property underwent an extensive redevelopment starting in 2009, with completion in 2012 creating the bright, contemporary and stylish home that stands today
Set in a peaceful location with scenic walks from the doorstep and less than a mile from the beach, this is a superb choice for those seeking a full-time coastal residence or a fabulous holiday escape.







Thepropertysitswithinawell-proportionedandthoughtfullyarrangedplot, offeringararesenseofseclusionintheheartofadesirableSouthHamshamlet, closetothevillageofThurlestone Tuckedawayattheendofapeacefulnothroughlane,thesettingiswonderfullyquietandprivate,withthehouseand gardenscarefullypositionedtoavoidbeingoverlooked.
Thegardenhasarelaxed,low-maintenancefeel,withmatureplantingthat providesyear-roundinterest,yetstilloffersscopeforpersonaltouches Acharming raisedorchardareaenjoyslovelyviewsacrossthesurroundingcountryside,whilea stone-pavedterracerunsdirectlyoffthekitchen,diningandlivingspace perfect foralfrescoentertainingandenclosedbyablendofstonewallingandtrellisingfor bothshelterandprivacy Anearbygardenshedprovidespracticalstoragefortools oroutdoorequipment.
Tothefront,isprivateparkingfortwovehicles,aswellasanintegratedgarage. Thereisalsothepotentialtocreateadditionalparkingspace,ifrequired
Thistranquilyetaccessiblesettingoffersthebestofbothworlds peacefuland tuckedaway,yetjustmomentsfromthecoastandvillagelife..








