SIGNATURE HOMES
Signature Series

A series of economical pre-designed house plans that offer exceptional value

We’re proud to be the largest Kiwi-owned home building brand
Thank you for your support New Zealand
Signature Series


Signature Series offers a variety of pre-designed house plans that embody the quintessential Kiwi lifestyle, all while delivering exceptional value.
The design principle of the Signature Series range is a quality home at an accessible price point. Each design reflects the Kiwi lifestyle, offering open spaces, seamless outdoor access, and natural light. It's no wonder many Kiwis choose Signature Series plans when building their home.
Why choose Signature Homes?
NEW ZEALAND’S BEST BUILDING GUARANTEES
Signature Homes is proud to offer New Zealand’s best building guarantees. We take great pride in our commitment to delivering exceptional guarantees that give our clients peace of mind during their build and well into the future.


REPUTATION FOR EXCELLENCE
Customer feedback is of utmost importance to us, that’s why we utilise a globally-recognised survey tool to gather invaluable client feedback. We’re proud to consistently surpass our industry’s average rating score, putting Signature Homes in the excellence category for customer satisfaction.

BUILD FOR THE FUTURE
Through our partnership with Save the Kiwi, we are actively working to reduce the population of predators, thus creating a safer natural environment for kiwi and other native fauna to flourish.
In addition, we are committed to mitigating the carbon emissions produced during our construction process. For every new home we build, we gift 45 native trees to our partner, Trees That Count. We also encourage our clients to join us in safeguarding New Zealand’s future by gifting 24 native trees to mitigate their expected home maintenance emissions over 50 years.
100% KIWI SINCE 1983
We’re proud to be the largest Kiwi-owned home building brand. Achieving such a remarkable milestone requires an unwavering commitment to excellence. As time progresses, one thing remains constant: our relentless efforts to build homes that our clients can truly be proud to call their own.
FAST AND ACCURATE PRICING
Signature Homes has a proven track record for accurate pricing. With our expertise and the support of advanced technology, we offer fast and accurate pricing, providing our clients with complete confidence.


Meet our team
Signature Homes offers a comprehensive new home solution that provides you with access to our team of new home consultants, designers, quantity surveyors, and project managers, all in one convenient location.
This all-inclusive approach ensures that you have a single point of contact, making your experience smoother and more streamlined. You can rest assured that your new home is being designed and constructed by one of New Zealand’s most distinguished and reputable residential builders.
SIGNATURE HOMES LOCAL OWNERS
Our franchises are owned and managed by seasoned professionals with extensive knowledge and expertise in new home construction. They recognise that building a home is not just about the physical structure but also about fostering strong relationships with our clients and providing exceptional customer service.
They are deeply invested in their projects and are actively involved in every aspect of the building process. You can be confident they will be a familiar face throughout your journey and will work closely with you to ensure the home you envisioned becomes a reality.
NEW HOME CONSULTANTS
Our team of new home consultants (NHCs) are dedicated to finding the perfect build solution for you, and one that is tailored to your investment level. With their support and expertise, you can rest assured we’ll find the right new home solution for you.
DESIGN TEAM
Our team of experienced designers and estimators work hand-in-hand with you and your NHC to create a home design that is aligned to your brief and investment level. Utilising market-leading design technology, they collaborate with you to develop a concept that brings your vision to life.
COLOUR CONSULTANTS & INTERIOR DESIGN
Signature Homes provides a comprehensive range of services, including colour and interior design consultations. This valuable service guides you in making important decisions regarding the selection of exterior and interior paint colours, as well as fixtures and fittings for the interior of your home.
PROJECT MANAGERS
Our highly-skilled project managers will handle all the intricate logistics involved in the construction process, ensuring seamless coordination with the tradespeople working on your project.
They will keep you well-informed with timely updates, providing a clear picture of your project’s progress.
BUILDING TEAM
Signature Homes partners with skilled and accredited sub-contractors for every build we undertake. Our selection process ensures that we work with only the best professionals who possess exceptional skills and are committed to delivering quality workmanship.
To ensure that your home is built to the exacting standards of Signature Homes, we follow stringent comprehensive quality management processes throughout the construction process.
Pre-designed plan build
Building consent
Your plans will be sent to your local Council for approval
Colours & fittings
Let the fun begin
Meet your build team Introductions to your project manager and build team
Building consent is approved
It’s time to create your production timeline
Design Details


Signature Homes has partnered closely with trusted suppliers to carefully select materials & fixtures that provide a cost-effective solution while maintaining quality.
When you choose Signature Series, you not only gain access to top-quality materials, but you also have the advantage of sourcing them from your local area or benefiting from our nationwide partnerships. This dual-sourcing approach ensures that you have the convenience of selecting materials that are readily available near you while also enjoying the benefits of competitive pricing and a broader selection from our national network of suppliers.
Please note: The images shown are examples of the Signature Series specification options, which may include upgrades in some instances. Specifications can vary depending on your location. Contact your local Signature Homes team for information on the Signature Series options available in your region.


We love brick
Clay bricks, made from organic minerals, provide a sustainable building choice.
With durability, reusability, and natural resistance to pests and fire, bricks provide a safe and eco-friendly living environment. Additionally, their exceptional insulation properties maintain a comfortable temperature throughout the year, enhancing the overall appeal of your home.







Mix
it up with weatherboard
Our Signature Series collection offers flexible exterior design options.
Enhance the look of your home's exterior using various cladding profiles, like the classic and charming weatherboard.




Effortless kitchens
As part of your build with Signature Homes, we offer a kitchen design service.
Work with our kitchen design partner,and our inhouse interior design team to design a kitchen that matches your must-haves.



Looking good with laminate
Laminate material has become an increasingly popular choice. Its design mimics stone, wood, and stainless steel benchtop finishes, offering a graceful look at a lower price. Plus, laminate is eco-friendly, ensuring a responsible choice for your home and the environment.

Cost friendly upgrades
Experience flexibility with Signature Series, allowing you to personalise your space and make simple upgrades like switching out laminate benchtops for the refined touch of Smartstone.




Clever Cabinets
Discover our wood-look cabinetry options within the Signature Series, featuring a choice between melamine or laminate. Both choices present a stylish and budgetfriendly solution, boasting an extensive palette of colours to infuse vibrancy into your new home.


Easy care bathrooms
A well-designed bathroom can significantly increase your home's value.
Signature Series offers an economical solution with sheet vinyl flooring replicating tiles so convincingly that you won't notice the difference. Plus, it provides endless style options. Our shower, bath, vanity, and tile selections have been thoughtfully chosen from a blend of local and national suppliers. We aim to provide you with options that make for a hassle-free and practical bathroom experience, all while ensuring quality.







Stylish home essentials
Signature Series is all about making your life easier with modern specifications that are budget-friendly.
We've teamed up with local and national suppliers to select a range of fixtures and appliances that suit the needs of today's homes. Our goal is simple: to offer everything you need for your modern home, and we've ensured it's both quality and affordable.




Make a splash!
Choose from a variety of splashbacks from easy clean glass to a pop of colour and texture with subway tiles.






Wood look vinyl
Vinyl, or 'lino' as it's commonly known in New Zealand, has been a durable, lowmaintenance, and affordable flooring choice for decades.
However, it's important to note that what we often call 'lino' or 'linoleum' has evolved into a more advanced form known as sheet vinyl. Sheet vinyl flooring is exceptionally low maintenance and one of the easiest flooring options to clean. Regular vacuuming and mopping are sufficient for maintaining cleanliness, and spills can be effortlessly wiped away with a damp cloth.




Keepn' it cosy with carpet
Our Signature Series collection presents a variety of costeffective, resilient, and topquality carpet solutions sourced from both national and local suppliers.
Our dedicated interior designer will collaborate with you to select the perfect carpet colour and texture that aligns with your unique preferences and style.




Choosing your roofing options
On top of aesthetics, it’s good to consider how a roof enhances your home’s living conditions.
Significant attention is given to the roof shape and structure throughout the entire Signature Homes design process to ensure the roof not only looks the part but protects the inside of the home. Our Signature Series plans showcase two different roof types; a hip and gable.
GABLE ROOF
A gable roof is a popular choice due to its simple triangular shape. Architects love it for its flexibility in design. It's cost-effective to install, with lightweight materials like steel or wood. Plus, it's great for adding storage like an attic and improving ventilation in your home.

HIP ROOF
A hip roof slopes downward on all sides and overhangs on each side, serving as a protective shell against the elements. It's a popular choice for windy areas. Hip roofs direct water away from the home's foundation, making them highly effective for drainage. Their unique shape offers flexibility in design for homeowners.

Find your plan

Single Storey


Mynah - 58



Mynah - 58
Charming and versatile, our two-bedroom Mynah plan is the perfect choice for those looking to create a compact secondary dwelling on their residential property. This design complies with the 65m2 size regulations, making it an ideal addition to your site.

Fantail - 111



1 1 1
Fantail - 111
Explore this inviting two-bedroom home. The Fantail combines modern convenience with a welcoming exterior. With a well-designed layout, this 111m2 home offers ample space for comfortable living.




Tui - 116
Experience the charm of the Tui. This plan showcases two spacious double bedrooms, an open-plan kitchen, living and dining area, and a single internal access garage, all thoughtfully designed within a comfortable 116m2 space.

Ruru - 121 - Option 1



Ruru - 121
If you're seeking an affordable and practical threebedroom option, the Ruru could be just what you need. Its well-thought-out design maximises space, offering ample room for everyone to enjoy.

Rifleman - 125



Rifleman - 125
The Rifleman plan is all about making the most of space. It includes three spacious bedrooms and a handy study nook in the open-plan kitchen, living, and dining area, making it easy to work from home.

Whio - 127



Whio - 127
Discover the convenience of our Whio three-bedroom plan, thoughtfully designed to provide you with all the essentials while making the most of its compact footprint. The smart layout divides the social areas from the bedroom wing, creating an inviting open-plan living space and a cosy study nook.

Oystercatcher - 129
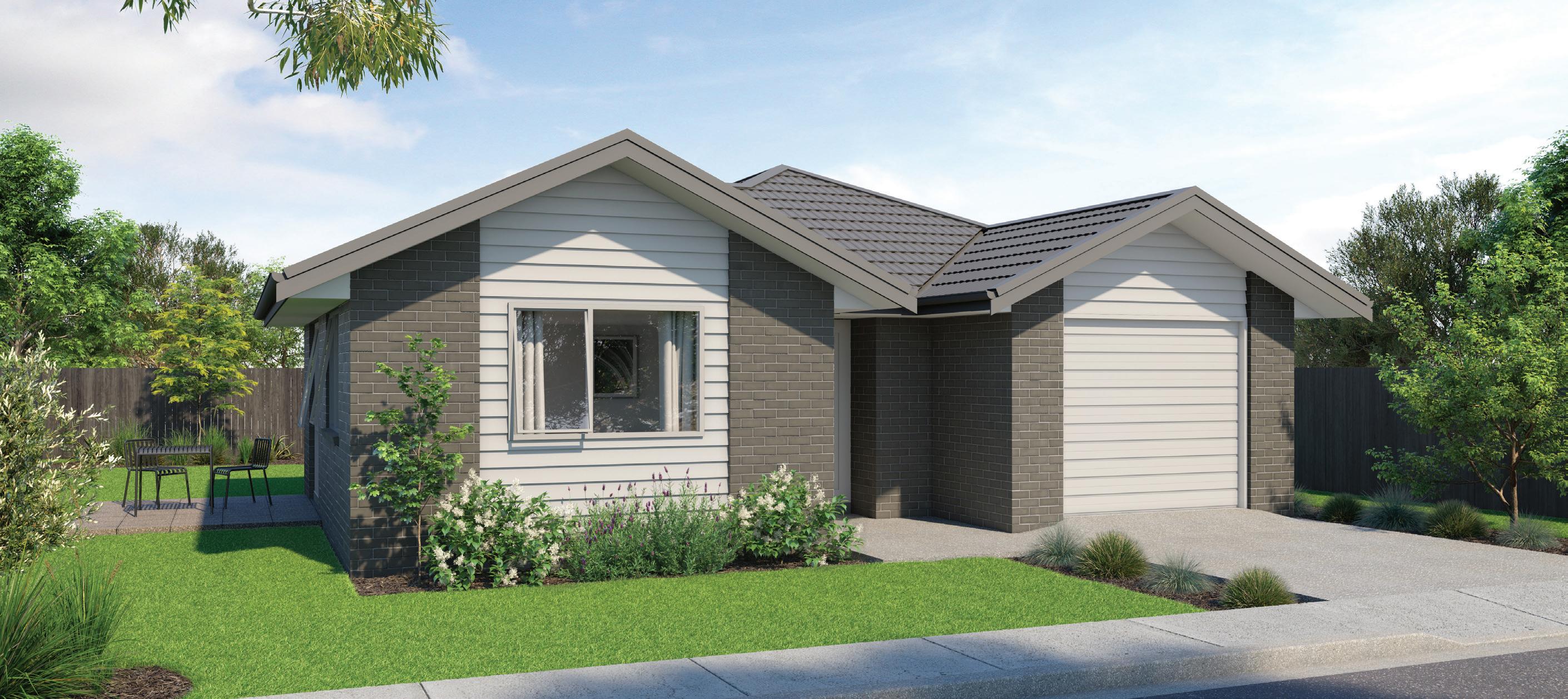


Oystercatcher - 129
Explore the versatility of our thoughtfully designed threebedroom layout, perfect for maximising your space on a smaller site. With three comfortable bedrooms and an open-plan living area, our Oystercatcher plan offers a wellappointed living experience.

Kingfisher - 132



Kingfisher - 132
Meet the Kingfisher, a three-bedroom home that's all about easy living. It's low-maintenance, filled with natural light, and seamlessly connects indoors and outdoors. It's the perfect choice for a family home.

Warbler - 132



Warbler - 132
The Warbler Plan is a thoughtfully designed, wellappointed home offering all essential comfort features, including a convenient study nook. Whether working, relaxing, or entertaining, it caters to your modern lifestyle.

Rifleman - 141



Rifleman - 141
Our Rifleman three-bedroom plan is perfect for growing families. The master bedroom at the back offers a tranquil retreat with a spacious wardrobe and a dualfunction family bathroom. The kitchen, the heart of the home, is part of an open-plan living and dining space with convenient outdoor access.

Godwit - 142



Godwit - 142
Introducing our Godwit three-bedroom plan, designed with families in mind. The main bedroom offers a quiet retreat, separate from the rest of the house. The kitchen is at the heart of the home, set in an open living and dining space with easy access to the outdoors.

Snipe - 143 - Option 1



Snipe - 143
Discover the smartly designed Snipe plan with three bedrooms, where every inch of space is maximised, and the open-plan layout seamlessly expands the living area, creating room for added features like a cosy study nook. This thoughtfully crafted home also boasts a spacious family bathroom.

Taiko - 144



Taiko - 144
Discover the Taiko plan - a modern three-bedroom home that combines compact design with contemporary features. With a thoughtfully crafted floorplan, this space offers two spacious double bedrooms, a cosy single bedroom, and generously proportioned, sunlit living areas.

Dove - 146 - Option 2



3 2 1 2
Dove - 146
The Dove plan emphasises bright, open spaces with ample windows and roomy layouts, perfect for family gatherings, featuring two comfortable bedrooms and a spacious master bedroom with an ensuite.

Toutouwai - 147


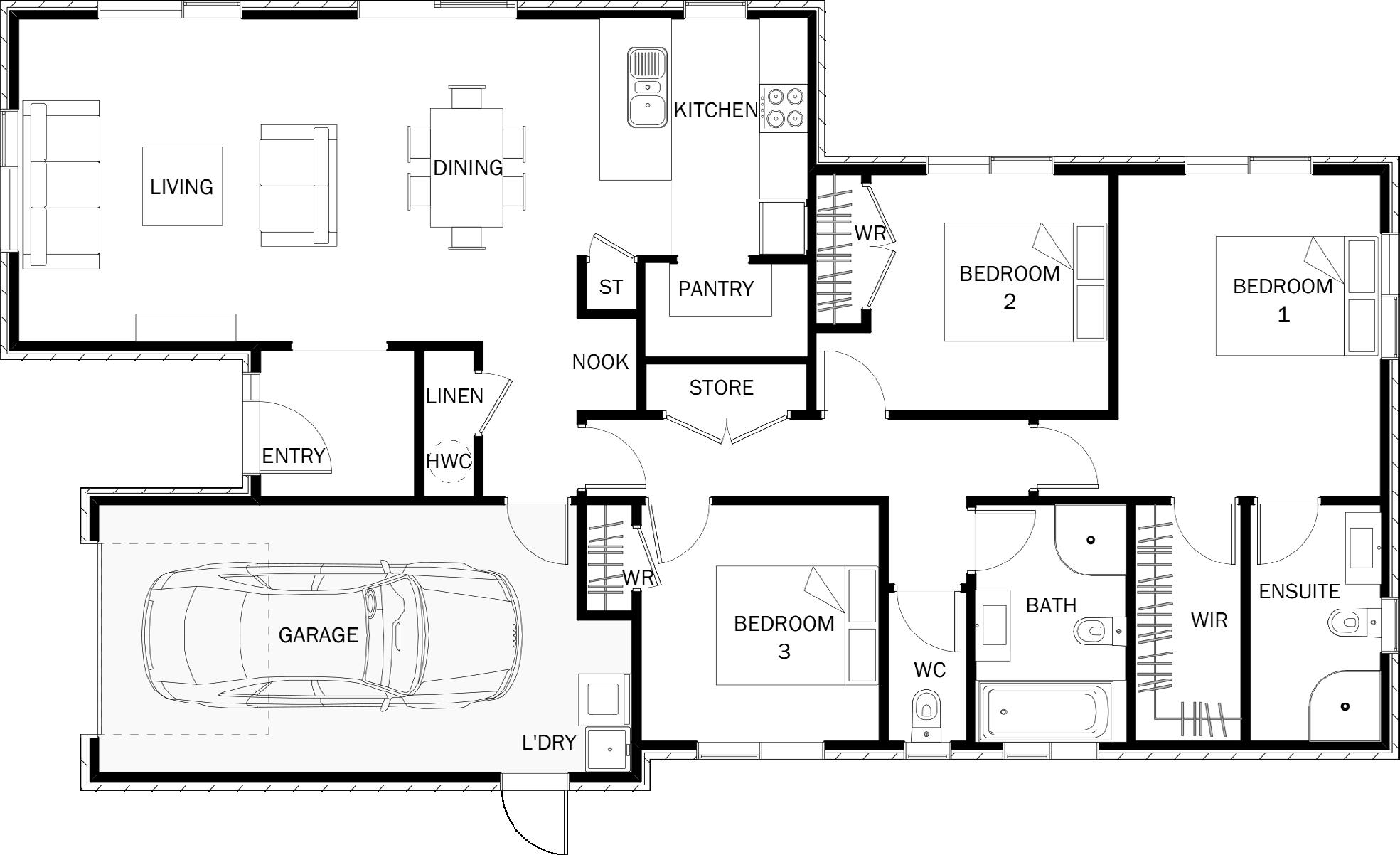
Toutouwai - 147
The Toutouwai plan features a light-filled interior that flows effortlessly between its spaces. The generously sized kitchen includes a walk-in pantry, perfect for entertaining and culinary creativity. Three spacious bedrooms offer comfort and room to grow.
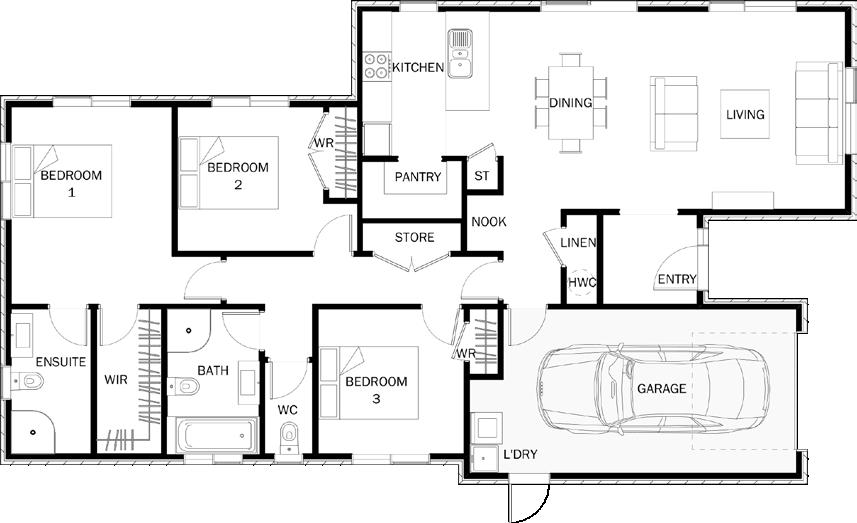
Wren - 152



Wren - 152
The three-bedroom Wren plan is thoughtfully designed to cater to the needs of growing families. With its spacious layout, it features a separate living area, a convenient study nook, and a generously sized family bathroom, making it an ideal choice for families seeking both functionality and comfort.

Kiwi - 159



Kiwi - 159
The Kiwi plan offers the perfect family home, featuring three spacious bedrooms, an open-plan living area, and a two-car garage. Abundant natural light fills the modern kitchen, streaming in through ample windows.

Fernbird - 160



Fernbird - 160
Discover our Fernbird plan, an ideal build with a layout designed for practical living. At the entrance, a well-placed bedroom is perfect for guests or teenagers, while the other three bedrooms are tucked away at the rear for added privacy and comfort.

Tara-iti - 161



Tara-iti - 161
Our three-bedroom Tara-iti plan is a well-designed home with all the modern features, including a master suite with a walk-in wardrobe and ensuite, along with a convenient study nook integrated into the open-plan living area.

Bellbird - 162



Bellbird - 162
Discover the Bellbird four-bedroom house plan, known for its standout design. It boasts a generous kitchen, living, and dining area, surrounded by windows and doors, creating a seamless connection to the outdoors.

Silvereye - 162



Silvereye - 162
Explore your individuality with the three-bedroom Silvereye plan. Large windows fill every room with natural light. The modern kitchen features a generous pantry, and the master bedroom stands out as a highlight of this home. 162m2

Waxeye - 165



Waxeye - 165
The Waxeye plan delivers an exceptional build that incorporates all the essential elements of a family home. The open-plan living areas offer expansive spaces for families to connect and unwind. This plan boasts three spacious bedrooms, including a master suite with an ensuite, providing ample room for everyone to enjoy.

Kakariki - 168



Kakariki - 168
Fusing style and functionality, there is a lot on offer with the four-bedroom Kakariki plan. The open-plan layout welcomes light into your home, with multiple areas to access the outdoors. The modern kitchen comes complete with a large pantry and a study nook just around the corner.

Kereru - 171



Kereru - 171
The surprisingly spacious four-bedroom Kereru plan will fit your family perfectly now and for years to come. The modern L-shaped kitchen is functional and stylish and provides a continuous flow to the open-plan kitchen, living, and dining spaces. Sliding doors open out to the patio area providing space for relaxation and entertainment.

Weka - 176



Weka - 176
The Weka plan is designed for growing families, featuring four well-appointed bedrooms, including a large master suite with a walk-in wardrobe and ensuite. Additionally, two versatile living areas provide options for both entertainment and relaxation.

Rosella - 181


181m2

Rosella - 181
Discover the charm of Rosella, a beautiful four-bedroom home that seamlessly blends its exterior appeal with interior comfort. As you walk in, you'll find an inviting, well-lit space where the layout effortlessly connects the kitchen, dining, and living areas to the bedrooms. The master bedroom stands out, offering ample storage and a stylish ensuite.

Heron - 203



Heron - 203
Discover the Heron plan, featuring a cosy master bedroom with a convenient walk-in wardrobe, a private ensuite, and plenty of space. Families will also appreciate the two living areas and the open kitchen, living, and dining arrangement. 203m2

- 210



Miromiro - 210
Enjoy the spacious Miromiro floorplan, expertly crafted to accommodate your family both now and in the years to come. This adaptable layout revolves around two distinct areas. The living wing of the home presents not just one but two generously sized living spaces, complemented by an open-plan dining area.




Tomtit - 213
The Tomtit family home offers four double bedrooms, including a master sanctuary complete with ensuite and walk-in wardrobe. There is plenty of space with a large, light-filled kitchen, dining and living area plus a separate media room.

Kahu - 222


Kahu - 222

Explore this spacious family home with four generously sized bedrooms, including a master suite with a private ensuite and a roomy walk-in wardrobe, along with an abundant living space featuring a bright, open kitchen, dining area, and a comfortable living room, ensuring your family's every need is met. 222m2

Hawk - 230



Hawk - 230
Set within a well-planned layout, our Hawk plan is a four-bedroom retreat that effortlessly combines living and relaxation spaces. Packed with all the modern comforts, this home's clever design caters to the needs of growing families, offering multiple living areas for your convenience.

Skylark - 239



Skylark - 239
Ideal for large families and those considering multi-generational living, the Skylark features five bedrooms, including a master suite, two living areas, a spacious outdoor gathering spot, and a conveniently located laundry room near the kitchen, ensuring clutter-free living with ample storage.

Matuku - 250



Matuku - 250
Elevate your lifestyle with the spacious Matuku fourbedroom house, perfect for families and entertainment lovers. Three living areas, a central kitchen, and serene bedrooms offer a delightful living experience.

Pheasant - 250


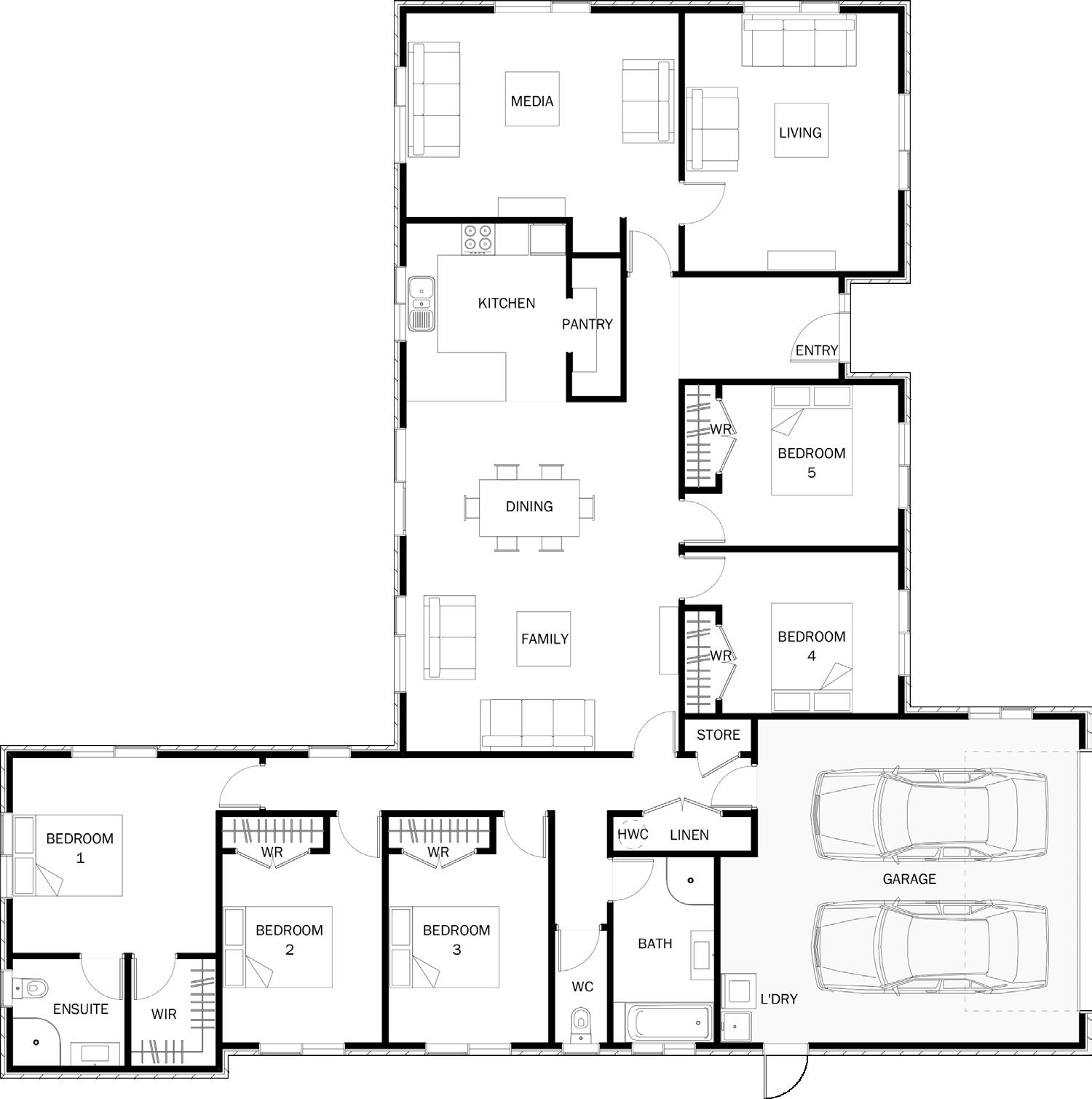
Pheasant - 250
Elevate your lifestyle with this spacious five-bedroom layout, featuring an open kitchen, multiple living areas, and a generous master bedroom with the potential for a stylish deck addition through the sliding doors.

Double Storey


Morepork - 155




Morepork - 155
Make the most of your space without compromising on the essential features of a quality home. The Morepork offers an open living area on the ground floor that connects seamlessly to the outdoors.


Korimako - 163




Korimako - 163
Maximise your land with our spacious Korimako plan, featuring three bedrooms and a two-storey layout. The ground floor offers an open-concept living area, while the upper level comprises three generously sized bedrooms and a family-sized bathroom. 163m2


Kotare - 175




Kotare - 175
Experience the Kotare plan, a spacious two-level home designed for modern comfort. Downstairs, you'll enjoy open-plan living, with the added bonus of a second living space. 175m2


Kokako - 183


183m2


Kokako - 183
Experience the spacious and versatile Kokako twostorey floorplan designed to meet all your family's needs. The first floor boasts two distinct areas for dining and relaxation, seamlessly extending into the outdoors through the main living room.


Stitchbird - 187




Stitchbird - 187
The Stitchbird is a smart two-storey, four-bedroom home, perfect for maximising your space. It features four spacious bedrooms and two bathrooms, ideal for a family. The ground floor has distinct dining and living areas with seamless outdoor access.


Signature Builds


SIGNATURE BUILDS
Faringdon Plan

This home showcases the versatility of our Signature Series range, allowing you to opt for a weatherboard aesthetic over traditional brick. This mix of exterior materials creates a subtle yet appealing contrast, enhancing the home's street appeal.

2 1 1

Layout
This home's design is all about making family life comfortable. It comes with four bedrooms, providing ample room for a growing family. You'll also find smart space usage with the island kitchen and the openplan living area.

SIGNATURE BUILDS
Bellbird Plan


Layout
The Bellbird plan is smartly designed around functional spaces. The layout places the fourth bedroom away from the main bedrooms and at the home's entrance, making it ideal for guests, teenagers, or even a study. The L-shaped kitchen offers plenty of countertop space, while the living and dining areas flow together for ease of use.

SIGNATURE BUILDS
Warkworth Plan

Explore this cosy three-bedroom home that effortlessly combines affordability with style. Inside, you'll find tasteful design choices showing you can have style and budget-friendliness. The use of weatherboard adds a unique touch to the exterior, making this home special for its owners.

Layout
The concept of indoor-outdoor flow takes centre stage in this design. This home is perfect for those who love entertaining, offering practical spaces, including a designated work from-home area. The master bedroom is spacious, boasting an ensuite and plenty of storage space for your convenience.


SIGNATURE BUILDS
Waxeye Plan
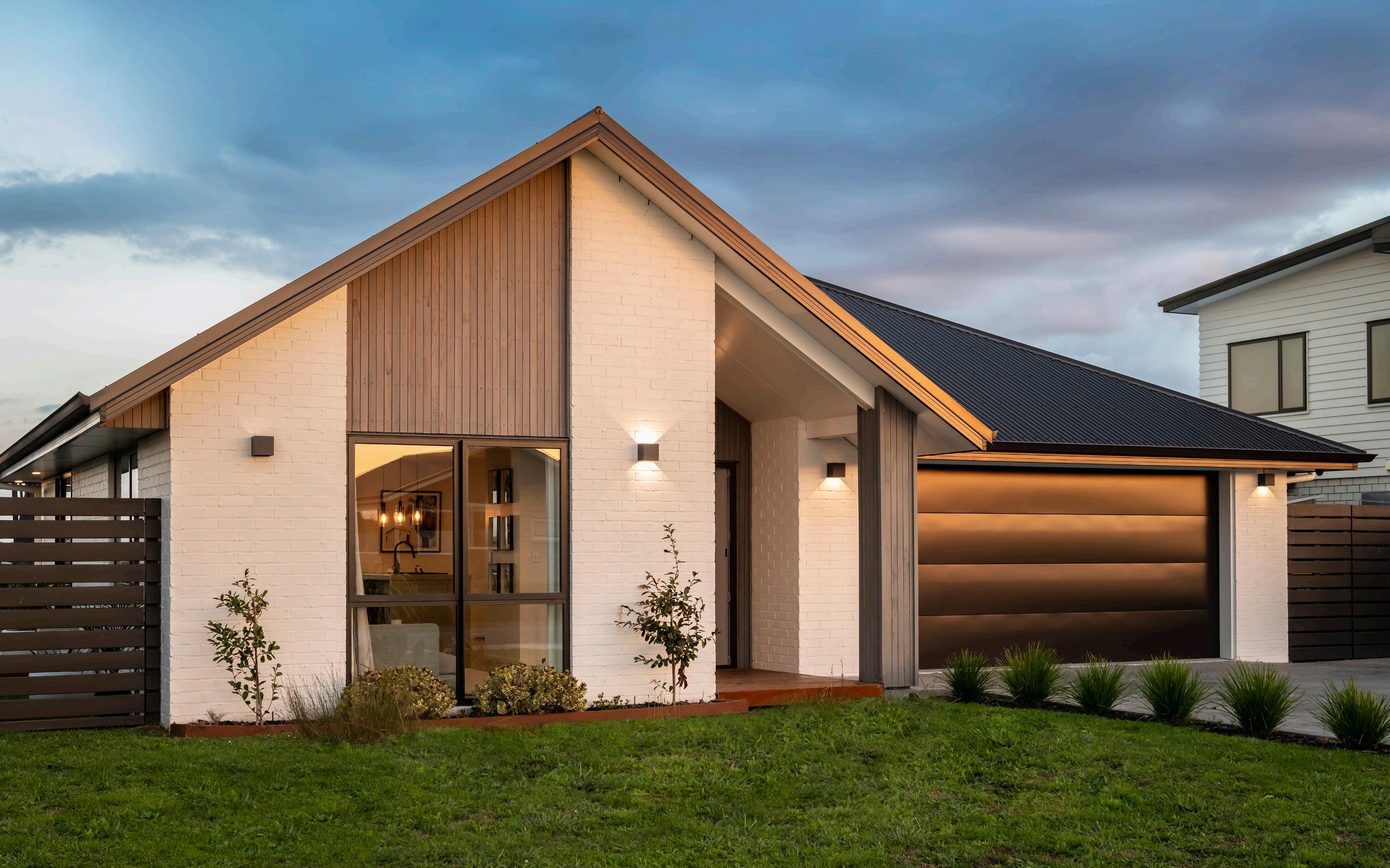
The Signature Series Waxeye plan is a popular choice among our customers, and this home serves as a great example of how you can express your creativity. It features tasteful timber cladding in the entranceway, adding a unique touch to the overall design.

Layout
This home is characterised by two key spaces: the living area and the bedrooms, with the added convenience of the main bathroom placed before the bedrooms, making it ideal for guests. Ample space is available thanks to open layouts, a generous pantry, and a walk-in wardrobe.

SIGNATURE BUILDS
Rosella Plan

Using dark bricks alongside a white weatherboard is a smart and budget-friendly way to add some contrast to your home's exterior. This home is an example of how you can make unique modifications to your Signature Series home to match your style. Adding splashes of colour gives the home an extra touch of character.

Layout
The Rosella plan is a fantastic family home that allows you to convert the fourth bedroom into a comfortable second living space. This home is designed with practicality in mind, with adaptable spaces, a handy study nook, and plenty of storage. Enjoy a smart use of space and a natural flow in this well-planned home.

SIGNATURE BUILDS
Ohauiti Plan

Explore the simple yet effective way to elevate your Signature Series home's exterior. The combination of dark weatherboard and white brick adds a distinctive touch to this delightful residence.

Layout
This home encompasses all the essential features of modern living. Within this thoughtfully designed layout, you'll discover a spacious walk-in wardrobe, a convenient scullery, a dedicated study area, and an expansive family bathroom, making it the perfect blend of style and functionality.

SIGNATURE BUILDS
Karuwai Plan

Explore how subtle modifications, weatherboard accents and window upgrades can take your Signature Series home to the next level.

Layout
The essence of the Karuwai plan's design revolves around the evolving needs of a growing family. Flexirooms seamlessly adapt, transitioning from secondary living spaces to bedrooms while also accommodating a fourth bedroom for visiting guests or the expansion of your family.



Building with New Zealand’s best building guarantees
Signature Homes is proud to offer New Zealand’s best building guarantees. We take great pride in our commitment to delivering exceptional guarantees that give our clients peace of mind during their build and well into the future.
FIXED PRICE AND NO HIDDEN EXTRAS GUARANTEE *
We understand that building a new home is a significant investment. That’s why we assure you that when you sign a contract to build with Signature Homes, you will have peace of mind knowing that the price specified in your building agreement will remain fixed with no hidden extras.
HOME COMPLETION GUARANTEE
Our Home Completion Guarantee provides 100% protection. In the unlikely scenario that our local Signature Homes franchise cannot complete your home, our Home Completion Guarantee will ensure your home is finished per the terms and conditions outlined in your Signature Homes Building Agreement.
GUARANTEED COMPLETION DATE
After pouring your concrete slab, we will provide you with a completion date. Having a set move-in date makes it easier for you to plan the sale of your current home or the final date of your rental agreement, arrange for moving trucks and the all-important housewarming celebration.
TWO-YEAR SERVICE GUARANTEE
Relaxing in your new home is even more comforting knowing you’re covered for non-structural defects for two years. You can rest assured that such defects are unlikely, thanks to our quality assurance programme that we carry out throughout the construction process.
TEN-YEAR STRUCTURAL GUARANTEE
Our commitment to delivering quality homes is reflected in our Ten-Year Structural Guarantee. In the unlikely event of structural defects, our guarantee provides 100% coverage, ensuring your investment is fully protected.
TEN-YEAR WEATHERTIGHTNESS GUARANTEE
We have absolute confidence in both our builders and the quality of materials we use. In fact, we are so confident that we offer a Ten-Year Weathertightness Guarantee that all our homes will provide a comfortable, dry and healthy living environment well into the future.
* Our Fixed Price and No Hidden Extras guarantees are subject to the terms and conditions outlined in your Signature Homes Building Agreement. All guarantees are subject to the Residential Indemnity Guarantee (RIL) terms and conditions.


National Support Office
West & North-West Auckland
Botany & Manukau
Papakura & Franklin
Northland
Rodney & North Shore
Bay of Plenty & Coromandel
Greater Wellington
Christchurch North
Christchurch South
Queenstown Lakes & Central Otago
