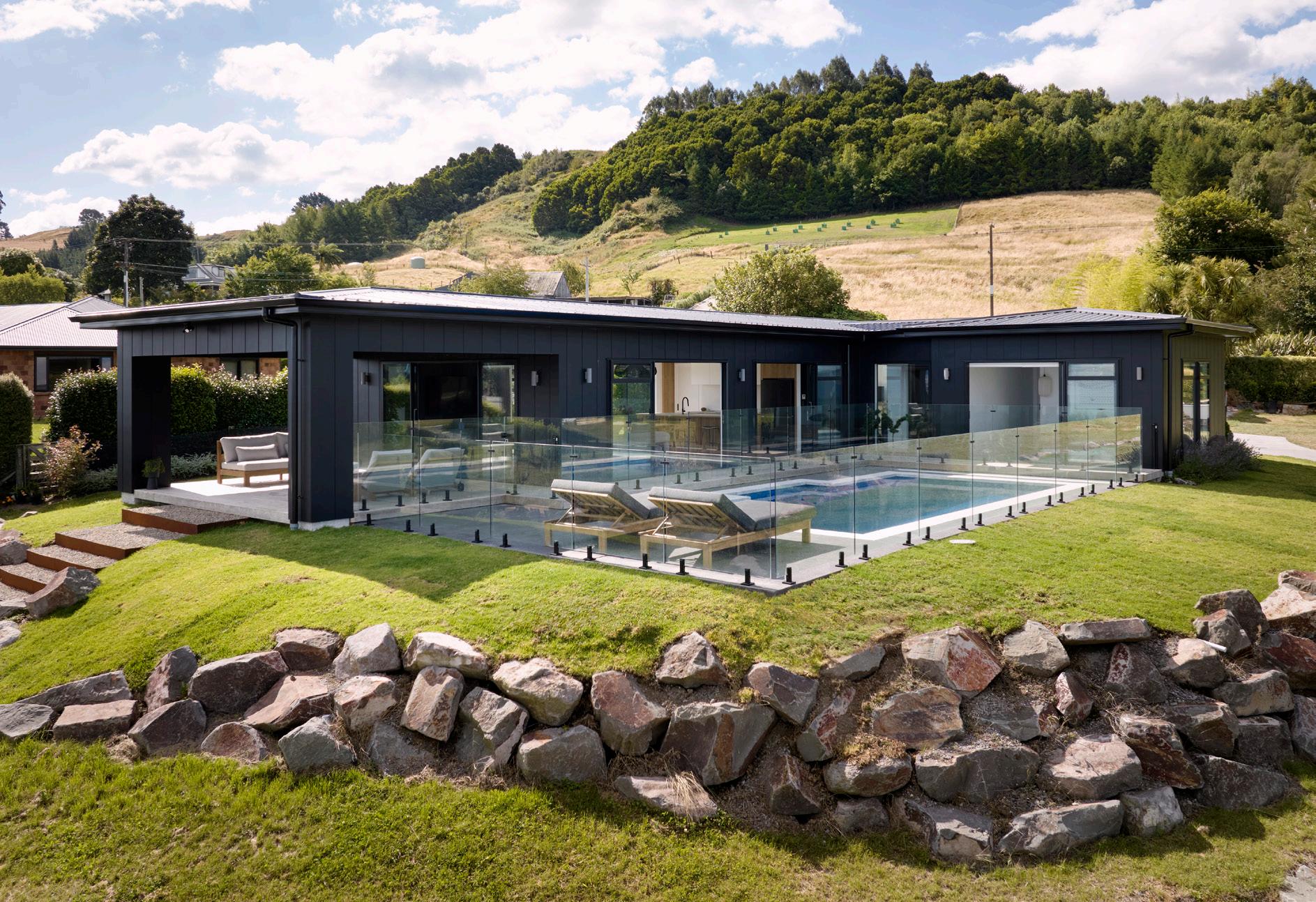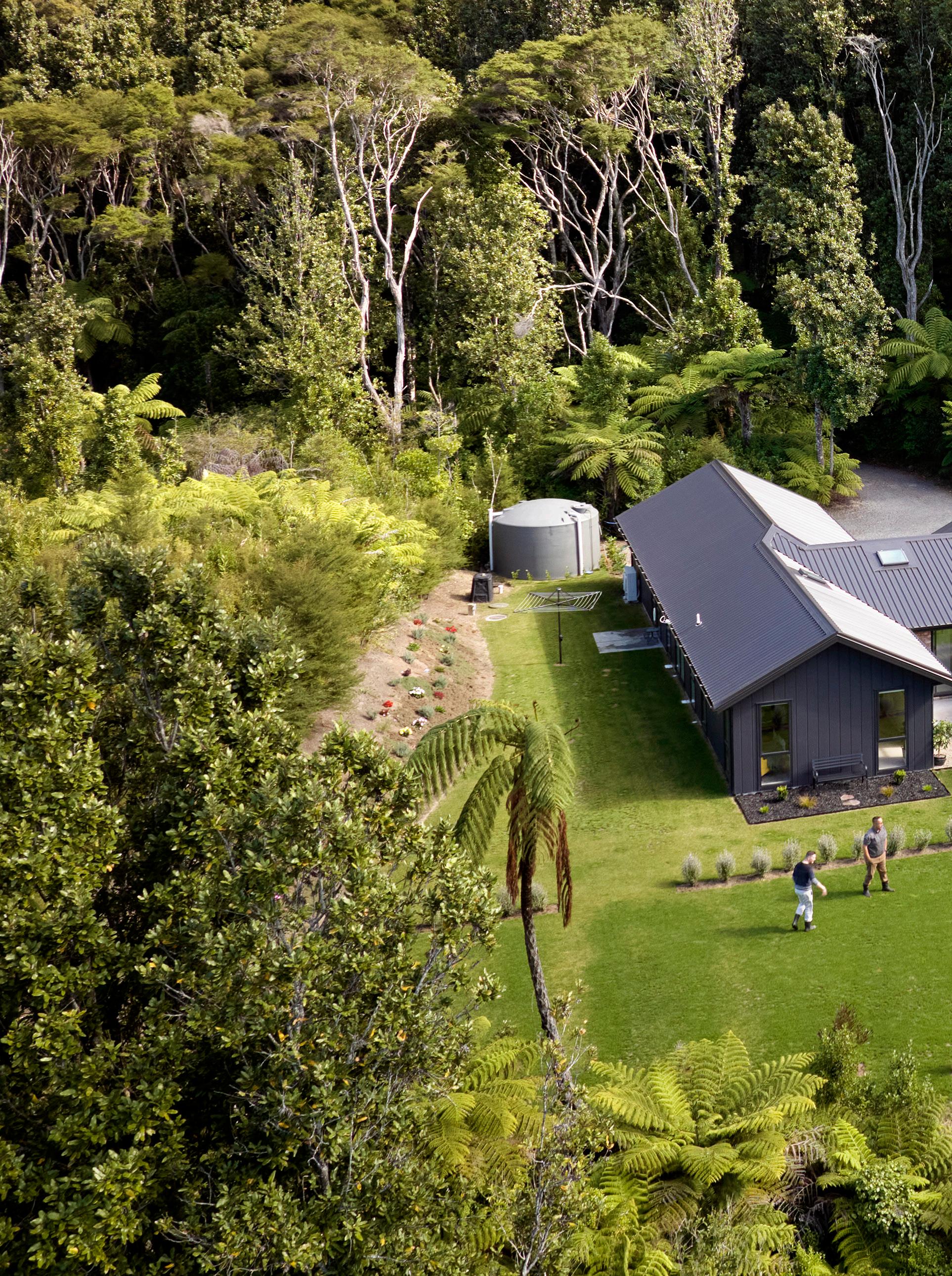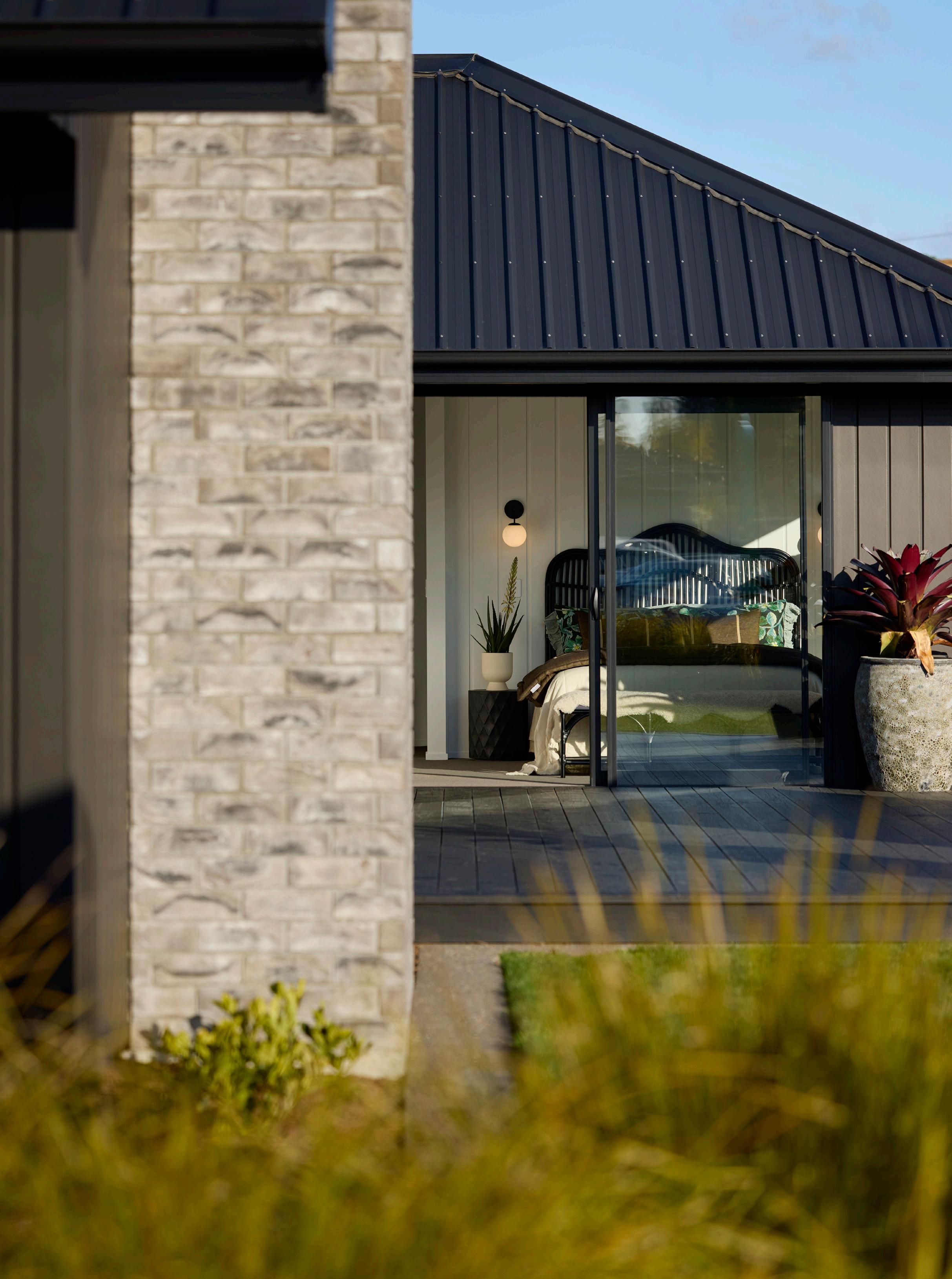Signature Style



Welcome – we’re so glad you’re here!
Since 1983, we have had the privilege of building homes for happy homeowners across New Zealand. Every home we create tells a unique story, shaped by the aspirations and needs of those who call it their own – a tradition we are proud to uphold.
In this issue of Signature Style, we are embracing a fresh perspective with a new look. Volume 7 is sleek and refined, allowing the beauty of home to take centre stage. Inside, you will discover our latest collection of homes—designed to spark your imagination and guide your journey towards a home that is truly yours.
From thoughtful designs and innovative ideas to breathtaking visuals of some of our favourite builds, this magazine is filled with inspiration at every turn.
As you explore Signature Style, may you find the inspiration to create a space that is uniquely yours.
The Signature Homes Team


First stop: meet the new kid on the block –The Paerata.
Bold, dark, and full of character, The Paerata redefines modern living with a design that is both elegant and space-conscious. The inviting entrance, framed by natural wood beams and lush greenery, sets the mood for the rest of the home.
Inside, the kitchen becomes a striking focal point, with dark Genia Castlepoint Wall Panelling adding an expressive touch. The serene Cosentino Dekton benchtop in Argentium offers a soft contrast, balancing the intensity of the darker tones and creating an inviting space.
Throughout the home, deep, rich colours bring drama, while clean lines and contrasting shades create a harmonious, balanced atmosphere.







Tucked away in the heart of Waikato, The Meadows is a serene retreat that embodies modern minimalism. Every detail has been thoughtfully designed to balance form and function, creating a space where stillness and simplicity flow effortlessly.
Natural light floods the interiors, casting a warm glow on the light wood flooring that extends seamlessly throughout the home. This design choice enhances the sense of openness and peace, while adding a subtle warmth to the minimalist aesthetic.
The bathroom, a sanctuary in itself, is clad in muted grey Osrever Earth Lappato tiles. Their understated elegance perfectly complements the home's tranquil vibe, offering a calm space for relaxation.
The interiors are defined by a neutral colour palette, accented with soft tones of burnt orange and green. These subtle hues add depth and character, introducing just enough vibrancy without disturbing the peaceful atmosphere.
The exterior, with its rhythmic Abodo Vulcan cladding, creates a captivating façade that changes with the light, adding both depth and dimension to the home.
The Meadows isn't just a house — it's an oasis. A place to unwind, reflect, and recharge. It's modern living at its most peaceful and purposeful.






Perched elegantly on its elevated site, The Atkin has been designed to provide the comfort and warmth of a home away from home. With its relaxed, Airbnb-inspired aesthetic, modern yet understated architectural flair, and soothing bay views, this thoughtfully crafted home offers a lasting space for your family to grow and create memories over the years.
The layout strikes an ideal balance between privacy and practicality, harmonising beautifully with its stunning surroundings. Expansive windows frame sweeping views and invite sunlight in, filling the home with a fresh, airy vibe that feels effortlessly calming.
The master bedroom occupies its own private wing, offering a peaceful retreat set apart from the rest of the home. In the opposite wing, you'll find two inviting lounges, a well-appointed kitchen,
a separate laundry, two bathrooms, and two generously sized bedrooms.
The kitchen and social areas exude a modern rustic charm, featuring polished concrete-look floors paired with light wood cabinetry. The result is a warm, welcoming space that’s just the right amount of chic. Clever storage solutions ensure everything stays neat and organised, making everyday life that little bit easier.
Commanding its sloped section with confidence, The Atkin offers seamless indoor-outdoor living, perfect for soaking up the views or entertaining in style. This is a home designed to grow with your family – a laid-back yet thoughtfully crafted space where modern design meets relaxed living.


Capturing the essence of its coastal site in the Bay of Plenty, The Maunganui redefines minimalist contemporary home design with a distinctive nod to its surroundings. Anchored by two key elements — Island Stone Limestone and Timspec Vertical Shiplap Weatherboard — the home's façade exudes refined yet understated coastal elegance.
Nestled between land and sea, this two-storey modern holiday home embraces clean, geometric forms. Sharp angles and elevated levels come together to create a sculptural exterior that commands attention. Designed with family in mind, The Maunganui fosters connection and togetherness. The design strikes a perfect balance between privacy and openness, inviting moments of shared dining, relaxation, and connection in harmony with the peaceful coastal backdrop.
A neutral palette, coastal tones, and natural light flow seamlessly, while tiered decking with vertical slats invites relaxation and connects the home to the landscape.







Quaint and calm, The Bournbrook showcases the potential of space-conscious home design. Inside, the modern kitchen, featuring warm wood-look cabinetry and flooring, integrates effortlessly with the home's overall aesthetic. The open-plan layout offers a natural flow, anchored by a welcoming kitchen island at its centre. Rich wood tones throughout the space add depth and enhance the tranquil ambience, perfectly complementing the home's bright, airy atmosphere.
The home exudes quiet elegance, with a soft beige façade, a blend of materials, and a striking angled roofline. It draws the eye subtly, complementing the surrounding landscape without overpowering it.



A home within a home, The Matakana unfolds across three distinct wings, connected by inviting outdoor living spaces. Designed to flow effortlessly between indoors and out, the layout allows for both togetherness and personal space. Bold dark joinery frames the home, while natural timber cladding and stone accents anchor it to its surroundings creating a harmonious connection with nature.
Inside, a striking contrast of neutral tones, green accents, and bold black elements enriches the textured design. At the heart of the home, the daring kitchen commands attention. The fluted island, with its sweeping curves and rhythmic detailing, emerges as a captivating focal point, setting the tone for the home’s bold and dynamic character.






The Hugo is a remarkable blend of modern design and timeless elegance. Its striking exterior — a captivating fusion of warm Brickworks San Selmo Cashmere Grey brick and sleek JSC Lunawood vertical cladding — promises a luxurious retreat.
Step inside to discover a serene living space bathed in a soothing Sorrento palette. Soft furnishings invite relaxation, while expansive windows flood the room with natural light.
The inviting fireplace, a focal point for both cosy evenings and bright mornings, adds a touch of warmth and sophistication. The Hugo is more than just a home; it’s a lifestyle statement. With its open-plan design and seamless connection to the outdoors, every detail whispers luxury and comfort.



Tucked within a canopy of native bush, The Koko offers a sanctuary where modern architecture dances with the natural world. This elegant blackclad retreat features an asymmetrical roofline and expansive windows, framing forest views that shift with the light and seasons.
Every aspect of its design has been meticulously crafted to celebrate its surroundings. Inside, the personality of the space shines through in every detail. Vibrant artwork and thoughtfully placed accents inject energy and individuality into the home's design.
The bathroom, a tranquil haven, is positioned to embrace natural light and sweeping views, evoking the serenity of a private spa retreat.
The outdoor living area, complete with a fireplace and dining space, extends the home into the open air, inviting birdsong in and the intriguing sounds of nature’s nocturnal creatures on those warm summer nights.
Dark vertical cladding and rustic brick introduce a tactile dimension to the exterior, their textures echoing the rugged beauty of the bushland. The home's orientation is carefully designed to capture the sun's warmth, enhancing its inviting character throughout the day.
Every corner of The Koko tells a carefully curated story, resulting in a home that feels both tranquil and alive — a refined escape where modernity and nature exist in perfect harmony.





Set above a calm marina in Northland, the five-bedroom Haven overlooks the water with intention, seamlessly blurring the lines between home and sea. Its contemporary geometric form, characterised by bold angular lines, contrasts with a refined palette of crisp whites and deep greys, creating a harmonious aesthetic.
The rhythmic vertical slats of the louvres introduce a sense of movement across the façade as sunlight shifts throughout the day, while large windows further dissolve the boundary between interior and exterior, inviting the tranquil harbour views inside. Inside, the design prioritises minimalist sophistication, allowing abundant natural light to flood the home.


this home celebrates marina-side living


The Huapai is the epitome of a Kiwi home, celebrating the sun and moments of connection. Compact yet inviting, it is thoughtfully designed to offer comfort and foster a relaxed, laid-back lifestyle. The exterior features a serene blend of crisp white brick and sleek vertical cladding, creating a modern, clean façade that draws you in. Once inside, natural light floods every corner of the home, enhancing the sense of openness and connection with the outdoors.
The warm kitchen strikes a perfect balance between practicality and sophistication. Its harmonious design — integrating the kitchen, flooring, and cabinetry — creates a continuous flow throughout the home, evoking timeless appeal while embracing contemporary principles.
The layout encourages both cooking and conversation, while a carefully positioned corner window frames the peaceful surroundings, enhancing the home's connection to its natural setting.




The Bridleways is a celebration of thoughtfully curated contemporary design, blending sleek lines with warm, natural materials. The weatherboard-clad exterior features a bold façade that balances modernity with warmth, while the contrast between the light-toned cladding and dark roofline enhances its visual impact.
Inside, the kitchen stands out with a strong Japandi influence, where minimalist design meets functional elegance. The combination of clean lines, natural wood, and subtle tones creates a harmonious, tranquil space that reflects the home’s overall aesthetic. The expansive deck, perfect for outdoor entertaining, extends effortlessly from the living area, complementing the home's design philosophy, offering a serene and stylish retreat from daily life.


designed to capture every angle




The Fernbrook is a masterful blend of contrasts: modern yet inviting, expansive yet intimate, and a true celebration of both nature and design. Inspired by Taranaki’s rugged and rural landscape, its bold, dark exteriors, sleek vertical cladding, and warm brickwork create a striking balance. Large glass doors and windows flood the interiors with natural light, seamlessly connecting the home to its surroundings.
More than just a living space, Fernbrook showcases how thoughtful design adapts throughout the day, shifting from bright and airy to warm and welcoming, enhancing its environment at every hour.




The Franklin commands attention with its bold, industrial-inspired presence, redefining modern brick homes through its textured façade and geometric design.
This new build exudes an unmistakable urban edge, blending form with function to create a striking visual statement. The raw beauty of the brick exterior is complemented by expansive windows and a refined roofline, establishing a sleek, contemporary silhouette.
Inside, the open-plan living area blends concretelook feature walls, dark cabinetry, and striking accents, creating an atmosphere of sophistication and practicality.
The kitchen, at the heart of the home, serves as both a functional workspace and a captivating centrepiece, with its fluted island, dark cabinetry, and luxurious marble countertops providing dramatic contrast. Seamless flow between the kitchen, dining, and living areas creates an ideal environment for intimate gatherings and relaxed living.
The bathroom continues the minimalist theme, with natural materials and clean lines fostering a tranquil atmosphere. Oval mirrors, black tapware, and a freestanding tub framed by textured tiles invite serenity and elegance.


