Signature Plus

A series of contemporary pre-designed house plans with standout architectural features

We’re proud to be the largest Kiwi-owned home building brand
Thank you for your support New Zealand
Signature Plus


Signature Plus offers a contemporary range of plans with standout architectural features.
Many clients approach us seeking a custom solution but want to avoid starting from scratch. This is where Signature Plus comes in, offering a design-led collection infused with architectural elements and premium specifications. Our range has emerged as the go-to choice for numerous Signature Homes clients searching for a tailored design solution.
Why choose Signature Homes?
NEW ZEALAND’S BEST BUILDING GUARANTEES
Signature Homes is proud to offer New Zealand’s best building guarantees. We take great pride in our commitment to delivering exceptional guarantees that give our clients peace of mind during their build and well into the future.


REPUTATION FOR EXCELLENCE
Customer feedback is of utmost importance to us, that’s why we utilise a globally-recognised survey tool to gather invaluable client feedback. We’re proud to consistently surpass our industry’s average rating score, putting Signature Homes in the excellence category for customer satisfaction.

BUILD FOR THE FUTURE
Through our partnership with Save the Kiwi, we are actively working to reduce the population of predators, thus creating a safer natural environment for kiwi and other native fauna to flourish.
In addition, we are committed to mitigating the carbon emissions produced during our construction process. For every new home we build, we gift 45 native trees to our partner, Trees That Count. We also encourage our clients to join us in safeguarding New Zealand’s future by gifting 24 native trees to mitigate their expected home maintenance emissions over 50 years.
100% KIWI SINCE 1983
We’re proud to be the largest Kiwi-owned home building brand. Achieving such a remarkable milestone requires an unwavering commitment to excellence. As time progresses, one thing remains constant: our relentless efforts to build homes that our clients can truly be proud to call their own.
FAST AND ACCURATE PRICING
Signature Homes has a proven track record for accurate pricing. With our expertise and the support of advanced technology, we offer fast and accurate pricing, providing our clients with complete confidence.

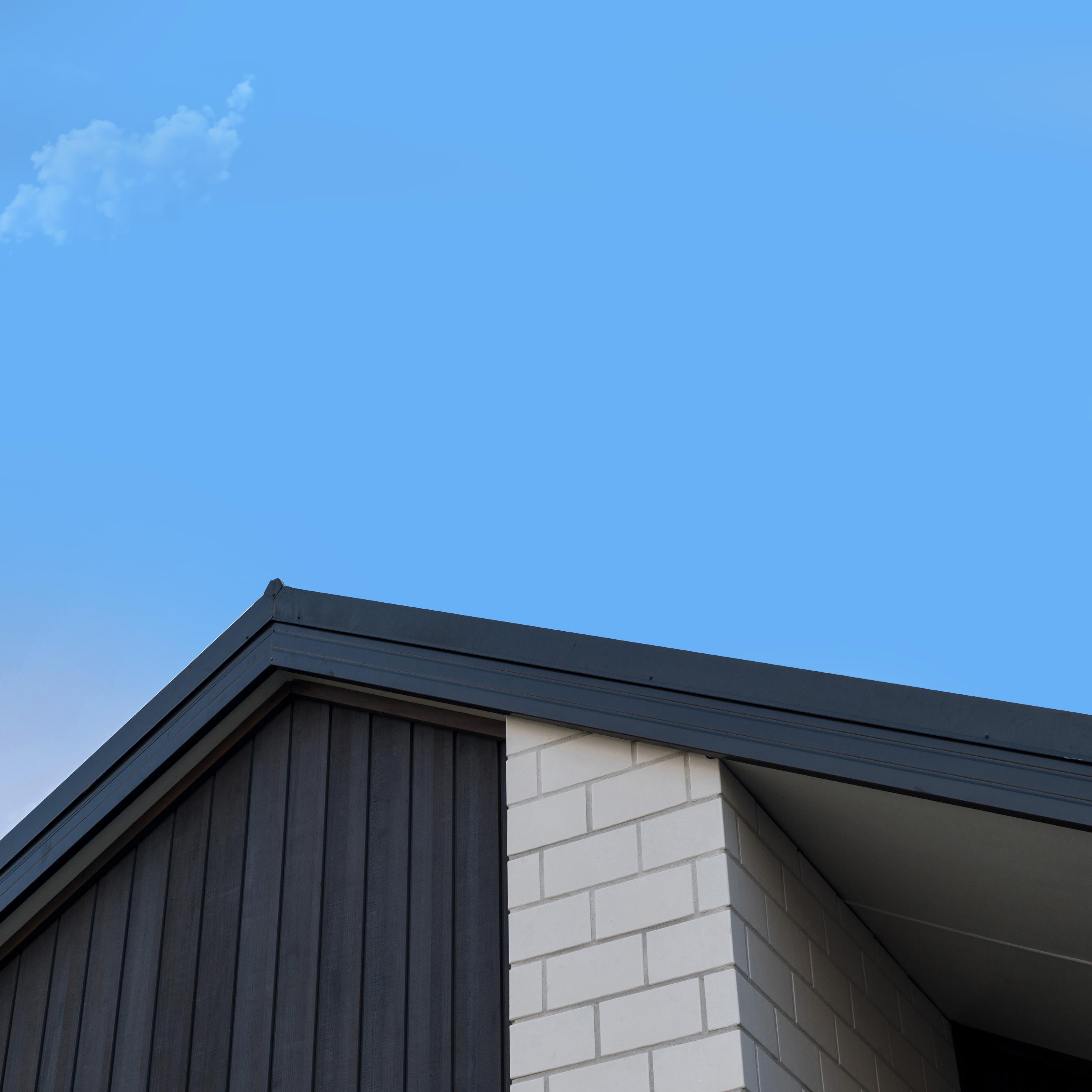
Choosing your roofing options
On top of aesthetics, it’s good to consider how a roof enhances your home’s living conditions.
Significant attention is given to the roof shape and structure throughout the entire Signature Homes design process to ensure the roof not only looks the part but protects the complete arrangement inside of the home. Our Signature Plus plans showcases three different roof types, gable, mono and hip.
GABLE ROOF
A gable roof is a popular choice due to its simple triangular shape. Architects love it for its flexibility in design. It's costeffective to install, with lightweight materials like steel or wood. Plus, it's great for adding storage like an attic and improving ventilation in your home.
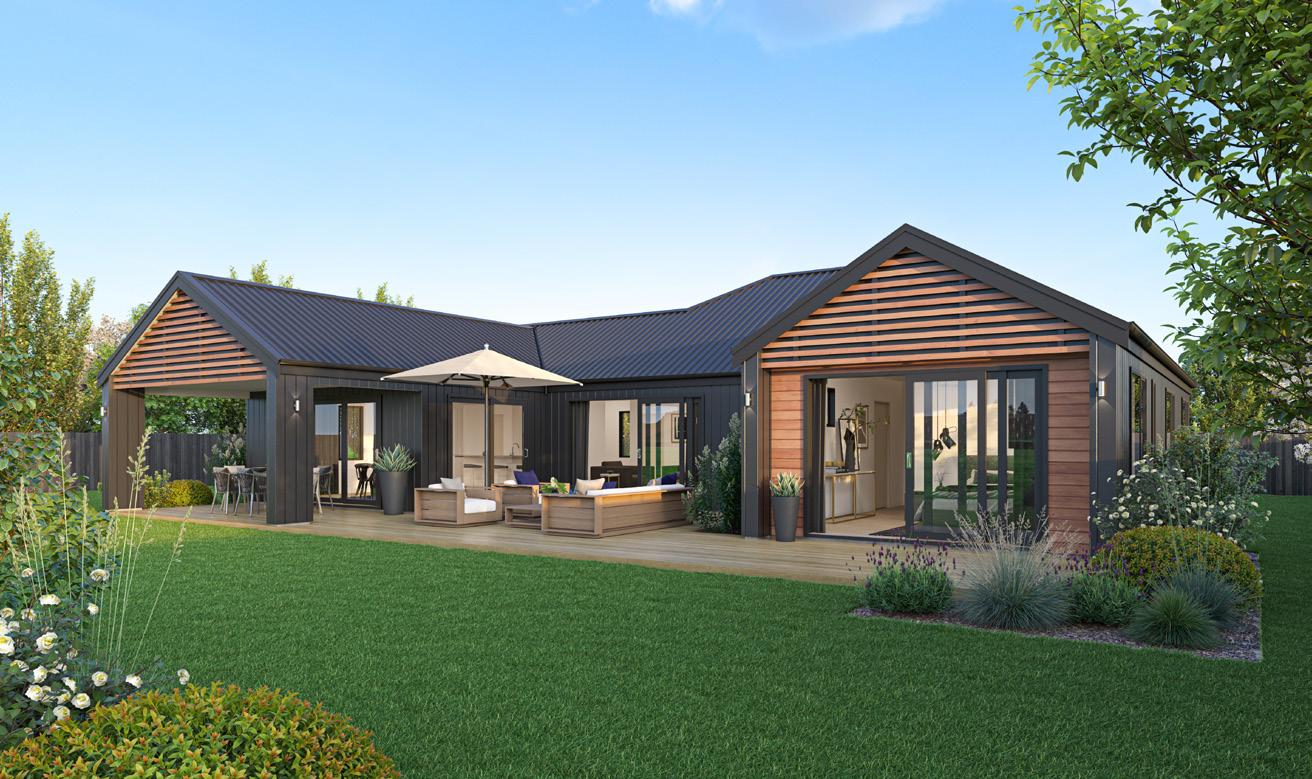
MONO ROOF
A mono roof, also known as a monopitch or shed roof, is a roofing design characterised by a single, sloping surface that slopes in one direction, usually away from a building. This type of roof is often employed in modern and minimalist architectural designs to create a sleek and contemporary look.

HIP ROOF
A hip roof slopes downward on all sides and has overhangs on each side, serving as a protective shell against the elements. It's a popular choice for windy areas. Hip roofs direct water away from the home's foundation, making them highly effective for drainage. Their unique shape offers flexibility in design for homeowners.

Find your plan

Sumner - 107




Sumner - 107
The two double bedroom Sumner is a modern and compact home. This Petite signature stunner features an open-plan living area and single garage which includes a laundry area, giving you more living space for the things that matter.

Dunstan - 123




Dunstan - 123
A compact home with big house features. The Dunstan's wide frontage gives it great street presence, while the modern kitchen creates a focal point in the open-plan living area, which is extended by the integrated outdoor area.

Rotoiti - 135




Rotoiti - 135
Designed for easy living, the Rotoiti offers well designed living spaces to cater to couples and families alike. Featuring two double bedrooms, one large family bathroom, spacious open-plan living and dining along with internal access to a double garage.

Hauroko - 136




Hauroko - 136
Offering great comfort and a practical floorplan, the Hauroko combines a traditional layout paired with a thoughtful use of space. The plan includes a spacious open-plan living and dining area.

Ohau - 140 - Option 1




This design offers a great layout for those seeking space and comfort. Bright and airy the main living area is complemented by all-day sun through expansive sliding doors, creating great indoor/ outdoor flow.

Nautilus - 150




Nautilus - 150
Space and style are well balanced in the practical yet contemporary Nautilus design. The design features an open-plan living and dining area designed to optimise indoor/outdoor flow so you can enjoy all day sun.

Coleridge - 152




Coleridge - 152
The Coleridge is a spacious concept plan offering modern living at its best. The design features an inviting open-plan living & dining area with large sliders that optimise indoor/outdoor flow - perfect for at home entertaining.

Kai Iwi - 152




Kai Iwi -152
Enjoy comfort and value with the Kai Iwi build, a design that is sure to impress. Clear definition between the social and sleeping spaces, makes living easy in the Kai Iwi.

Benmore - 163




Benmore - 163
The Benmore design features modern must-haves paired with a practical layout. The designer kitchen carries through to the dining and living areas creating a seamless entertaining space.

Ohakuri - 166




Ohakuri - 166
Discover the Ohakuri: a blend of contemporary style and practicality. Three double bedrooms form a private wing connected to the spacious living areas. The openplan kitchen serves as the heart of the home, fostering a balanced indoor-outdoor experience.

McKerrow - 168




McKerrow - 168
The stunning McKerrow design features considered positioning of open-plan living areas, overflowing through large sliders onto outdoor living spaces, making it a great place to entertain and relax with friends and family.

Austral - 170




3 2 2 2
Austral - 170
As you walk into the Austral plan, you are greeted by a light-filled home that flows effortlessly between spaces. A walk-in pantry makes for a spacious kitchen with ample room for entertaining friends. Each of the three bedrooms are generous in size.





Wai - 170
Experience ultimate comfort with the Wai build. Its design optimises space usage, offering three carefully arranged double bedrooms along with a study, an inviting open-plan living area, and a spacious double garage for your storage needs.





Toto - 178
Making great use of space, the Toto is a crowd favourite. Featuring four well positioned double bedrooms, family bathroom plus an ensuite and an open-plan living and dining area designed to optimise indoor/outdoor flow.

Wakatipu - 180



Wakatipu - 180
A practical layout with modern must haves, the Wakatipu is sure to impress. Enjoy your own personal retreat at the end of the day with the master occupying one whole end of the home.

Hawea - 186




Hawea - 186
Designed with modern living in mind, the Hawea features considerate spaces for everyone to relax or entertain in. The centrally located kitchen forms the hub of this immaculate home, ideal for bringing family together.

Juniper - 188



2 2 2

considerate spaces for everyone to relax or entertain in, with the living area and family room separated by the hub of the house, the modern kitchen.

Seacrest - 190




Seacrest - 190
A beautifully proportioned family home to suit your style of living, the Seacrest features thoughtfully designed spaces for everyone to relax or entertain in. The centralised modern kitchen forms the focal point separating the two open-plan living areas.

Manapouri - 200




3 2 1 2
Manapouri - 200
Simple, elegant and modern, the Manapouri was thoughtfully designed for family living with a stylish twist. The large sliders optimise an indoor/outdoor flow leading out to a stunning covered outdoor dining area - an entertainer's delight!

Richmond - 202


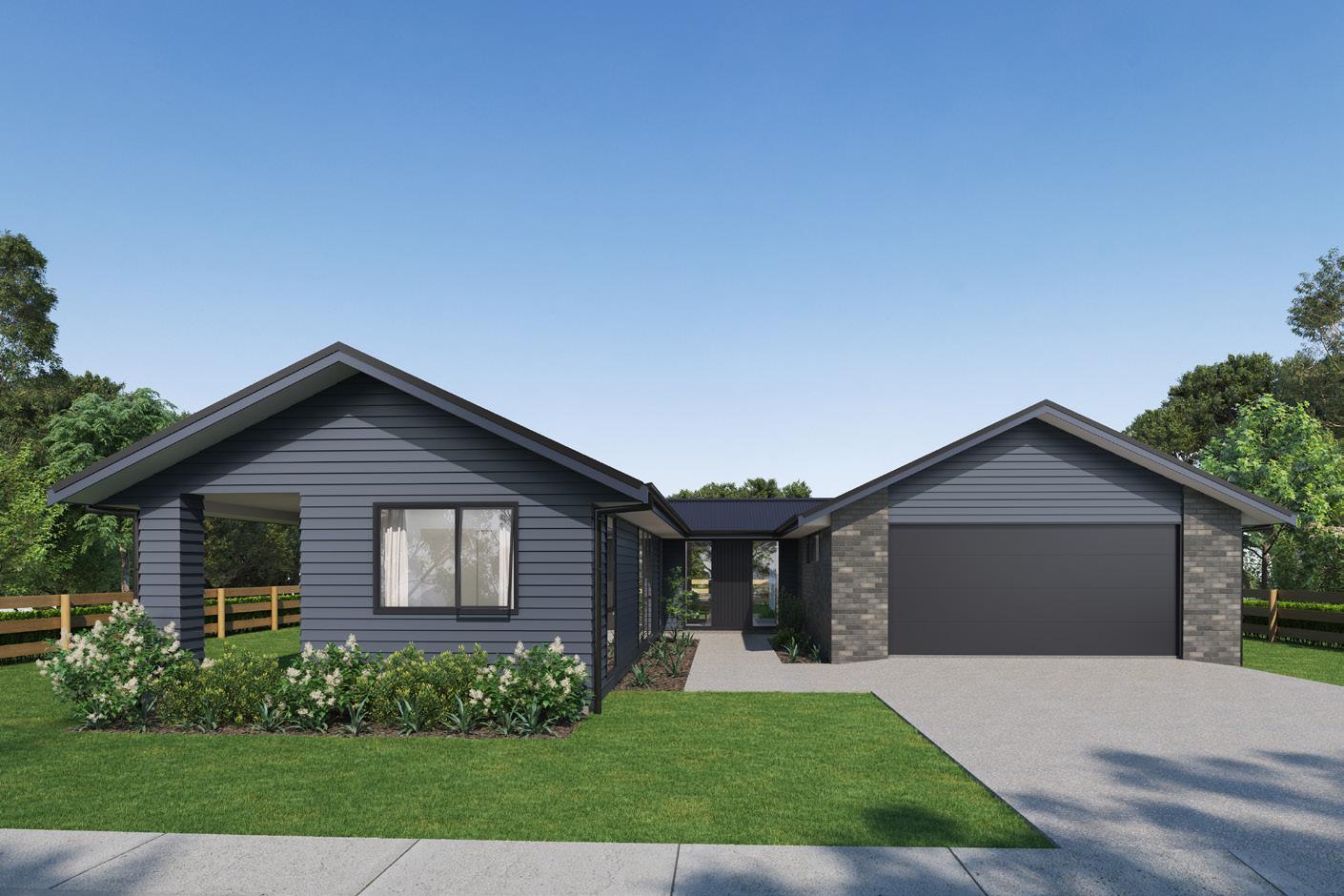

Richmond - 202
A sun-drenched entry-way combines the two separate wings of this pavilion-style home. Living is made easy with three double bedrooms, two bathrooms including an ensuite and two living areas. The open-plan family wing opens onto private outdoor living.





Monowai - 204
Space and style are well balanced in the appealing yet practical Monowai design, making it a true crowd favourite. Featuring three double bedrooms and two bathrooms including an ensuite, the interior reflects considered positioning. 204m2

Ellemere - 208




Ellemere - 208
A grand entrance and instant appeal is what you get with the Ellemere plan. The entry opens into a vast family and dining area with a second living room tucked away. The designer kitchen is the hub of this home along with a full butler's pantry.

Cobb - 210




Cobb - 210
The Cobb's wide frontage creates a warm welcome, and gives this four-bedroom home charming street presence. The modern kitchen forms the hub of the home, while large sliding doors embrace alfresco living.

Solomon - 211




Solomon - 211
Elevate your entertaining experience with the Solomon, your ideal host for all occasions. This single-floor haven combines chic design with practicality, making it the perfect venue for any event. As you enter, you'll extend a warm invitation to your guests, guiding them into the vast open-plan living space.

Explorer - 214


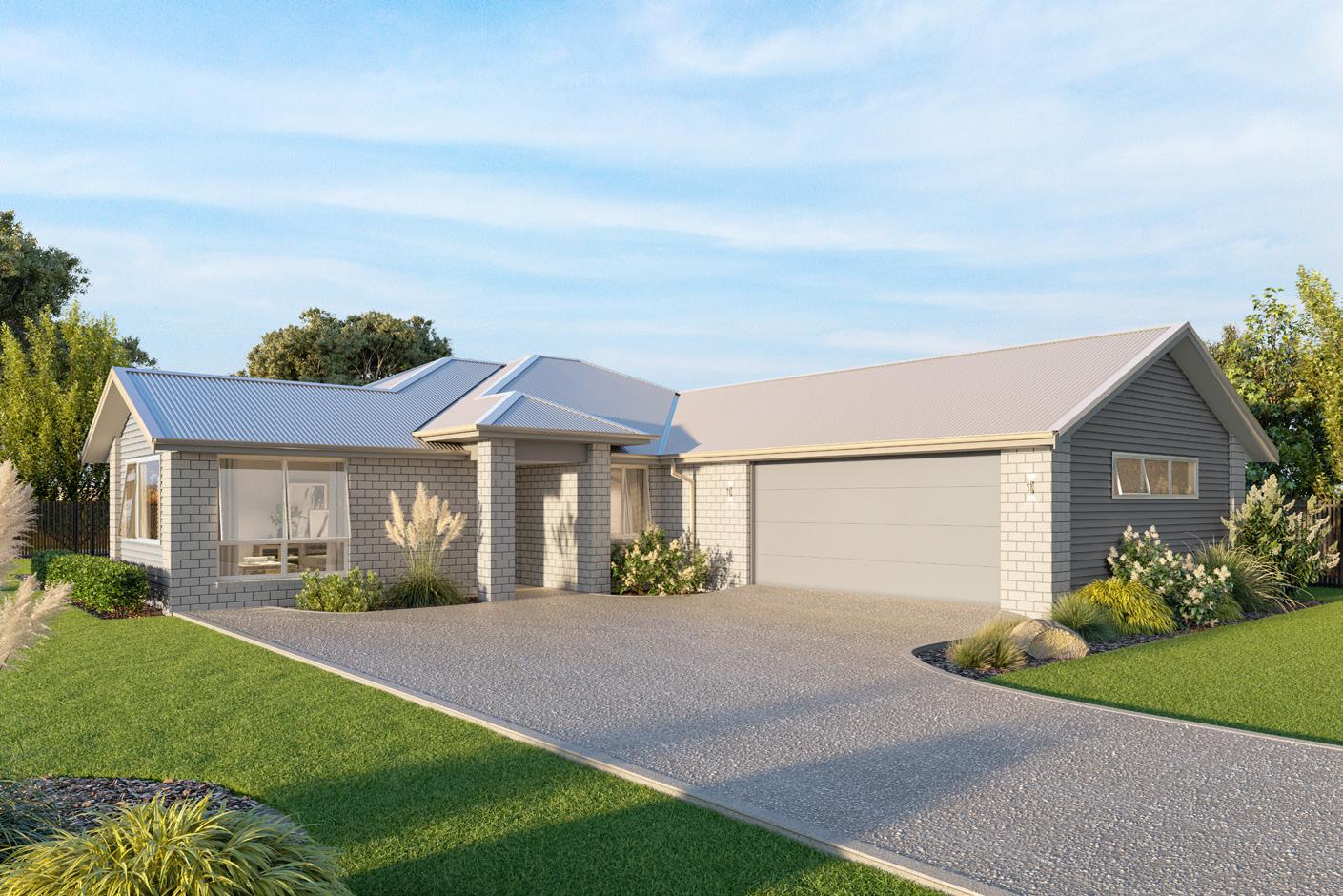

Explorer - 214
The Explorer design features four innovatively placed double bedrooms, including the master which features an ensuite bathroom and walk-in wardrobe. An integrated outdoor living area cleverly extends the main living space, perfect for entertaining family and friends.

Futuna - 214




Futuna - 214
Focused on comfort and character, the Futuna is designed to suit a range of different lifestyles and life stages. Four double bedrooms including a wellappointed master are innovatively positioned to form the bedroom zone, giving you the flexiblity to organise your home to best suit your family.

Torquay - 214




Torquay - 214
The Torquay plan offers clean, modern lines and impeccable proportions, making it the ideal family home. Its inviting entryway seamlessly leads to an open-plan living space with a modern kitchen. The master bedroom, with an ensuite and walk-in wardrobe, is a standout feature in the bedroom zone.

Traveller - 216




Traveller - 216
The Traveller offers a liveable and relaxed environment with its flexible design and efficient use of space. It features four bedrooms, including a master, separated from the main living space to create a natural flow. Divided living and family areas, along with expansive sliding doors, ensure well-lit and spacious living.

Gambier - 217




Gambier - 217
As you enter the Gambier plan, you'll be greeted by a spacious open concept living area. A cosy second living space is tucked away for those rainy movie nights, creating the perfect retreat. The Gambier plan features four generously sized bedrooms, each offering ample comfortable space.

Tomarata - 219

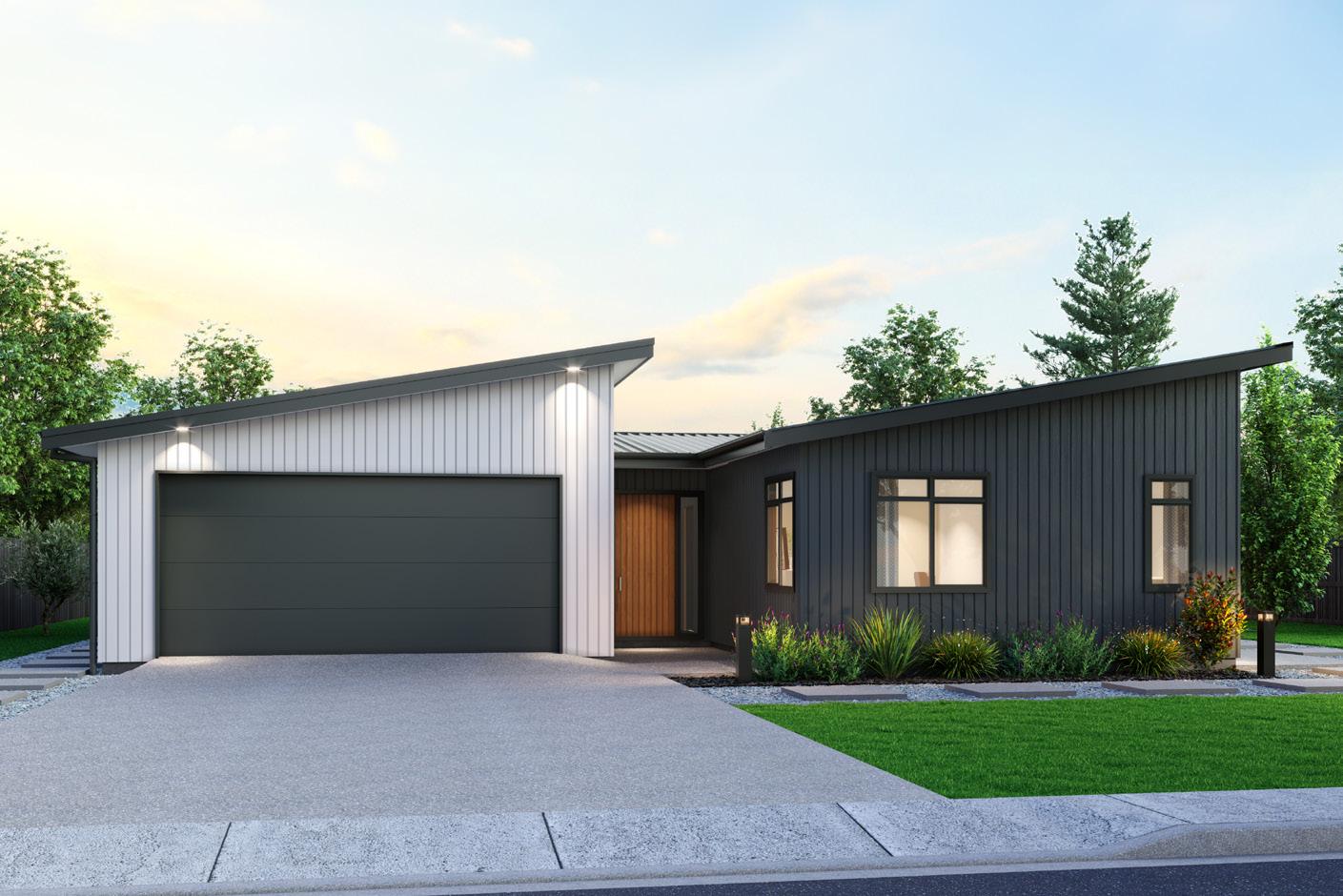


Tomarata - 219
As soon as you step foot in the Tomarata you are greeted by a light and bright home. The entryway opens to a view of the stunning outdoor living area which is cocooned by all rooms in the house. The Tomarata offers two distinct zones with the open-plan social areas.

Mercury Bay - 226




Mercury Bay - 226
The four-bedroom Mercury Bay plan boasts a central kitchen connecting the family room to the living/dining area. The well-organised layout caters to the demands of today's modern and active families, offering ample storage, a separate toilet for added convenience, and a dedicated laundry room.

Caroline - 227




Caroline - 227
The Caroline's bedroom area seamlessly separates from the lively living spaces. Four bedrooms cluster together, while the master bedroom enjoys ample light and an ensuite. A roomy office and extra living space complement the design. For social occasions, the Caroline offers an expansive indoor and outdoor living and dining area.

Medlands - 231




Medlands - 231
The Medlands plan prioritises practicality, with bedrooms nestled away from the lively social areas. Sliding doors seamlessly connect to an outdoor living space, expanding the living area for a versatile and comfortable living experience.

Tangaroa - 232




Tangaroa - 232
Discover the abundant offerings of the Tangaroa plan, designed to cater to the needs of your entire family. With generous space and various living options, you'll find ample room for both indoor and outdoor living. This thoughtfully designed layout maximises functionality, ensuring your home has all the essential modern conveniences.

Caloundra - 244




Caloundra - 244
The Caloundra's flexible design adapts to your family's unique needs. A spacious second living area at the entrance easily converts to a playroom or home office. The clever kitchen bench is a convenient breakfast bar or a stylish serving station, enhancing your home's functionality.





Moke - 245
Moke seamlessly blends classic privacy and modern flexibility, offering both open-plan and secluded living spaces. Four bedrooms, including a spacious master suite with a walk-in robe and ensuite, provide private sanctuaries. The kitchen boasts a large walk-in pantry and island bench, while the outdoor living area and portico offer ample relaxation.

Mairangi - 271




Mairangi - 271
The Mairangi features two gable volumes, with the smaller one housing bedrooms and the larger one containing an open-plan living area and a master retreat. Sliding doors connect the interior to outdoor decks, while high gabled ceilings add to the spacious feel.

Adventure - 280




Adventure - 280
The Adventure offers a versatile floorplan with a master retreat, guest suite, formal living room, open kitchen, and three additional bedrooms. Enjoy ample storage and outdoor living options.

Whenuapai - 151
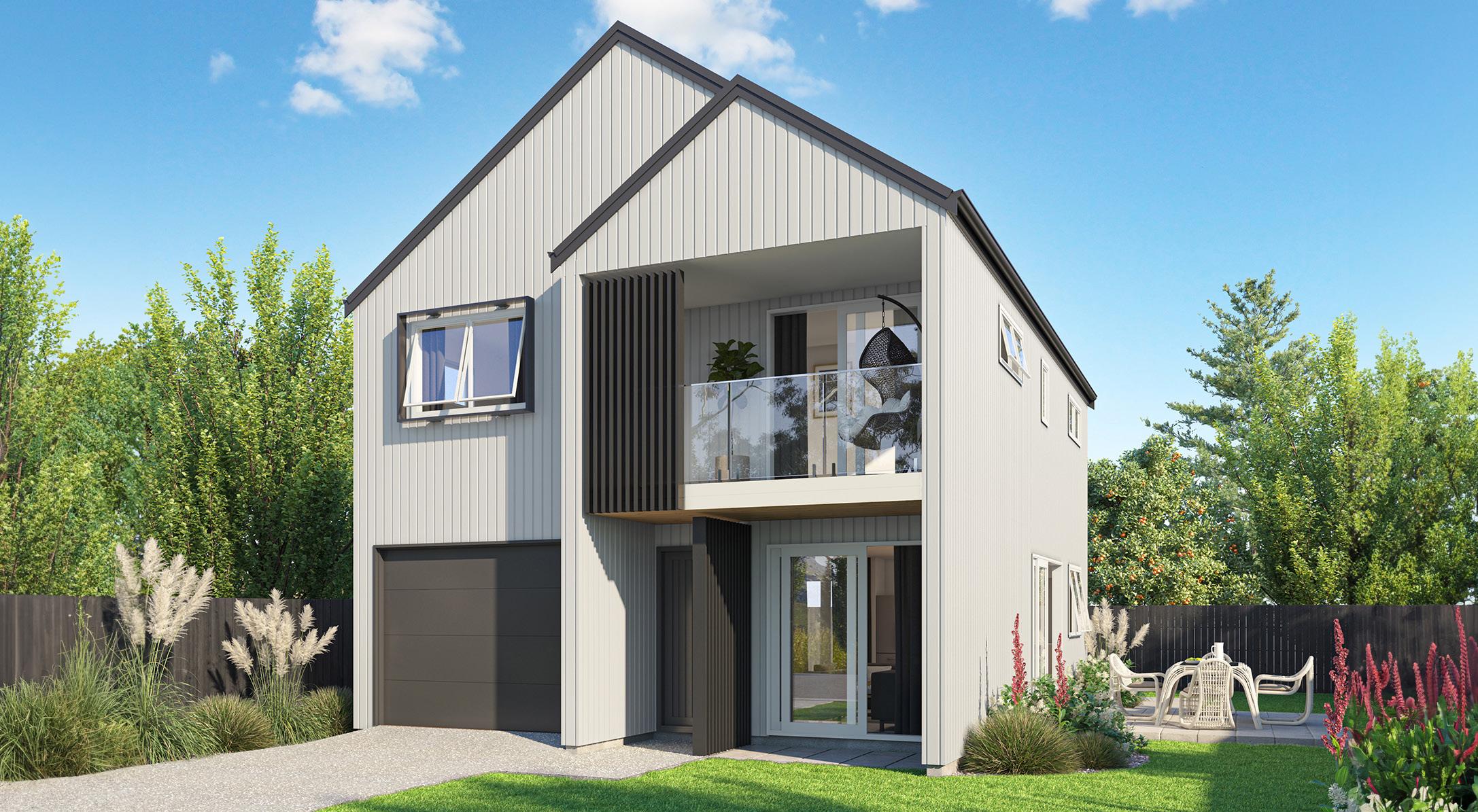



Whenuapai - 151
The Whenuapai floorplan seamlessly connects the kitchen, dining, and living areas, integrating them with the outdoor space. Upstairs, a central landing leads to the main bathroom, a large study, and three double bedrooms, including the front-facing master suite with a walk-in wardrobe and a luxuriously spacious ensuite.



Tarawera - 155

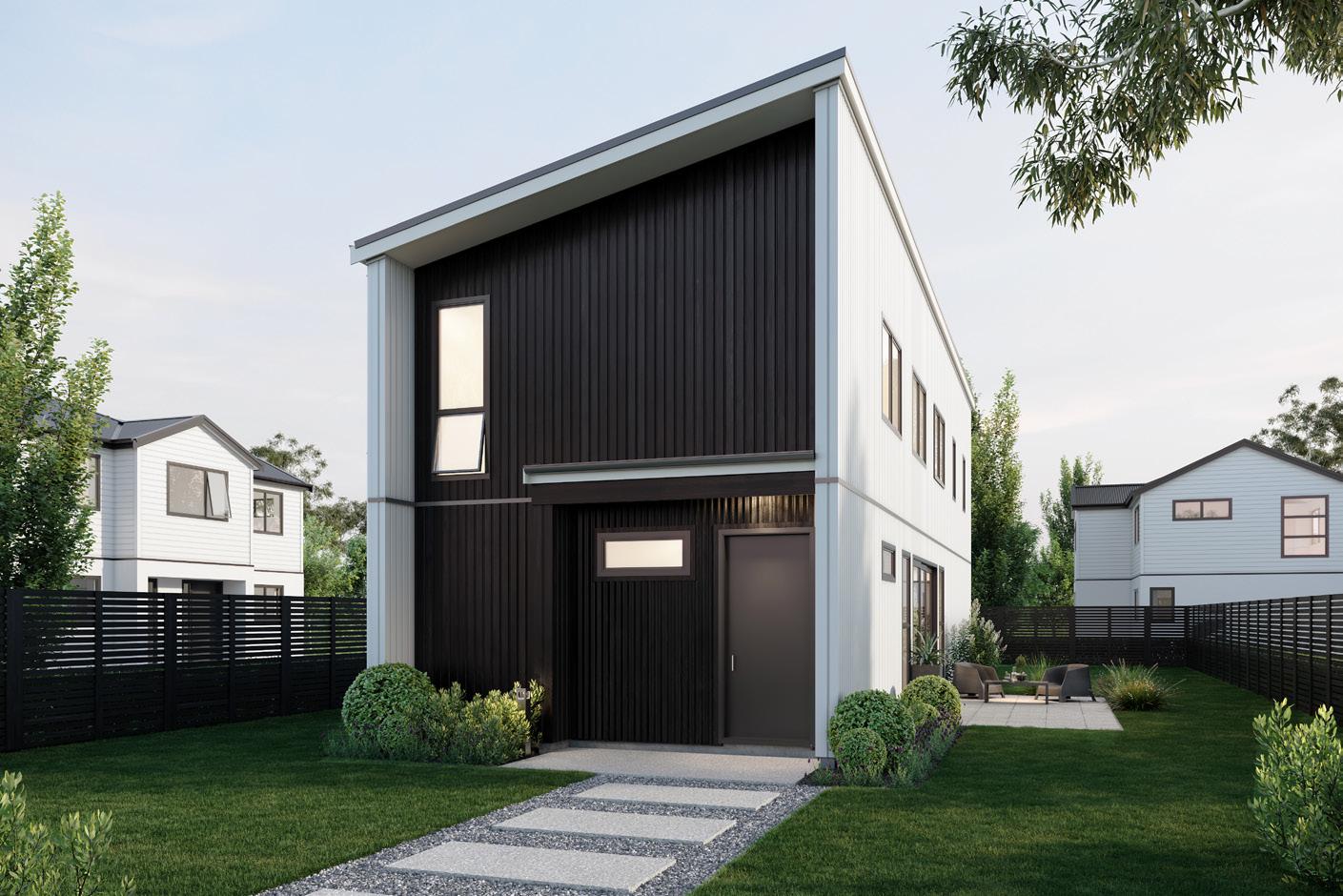


Tarawera -155
The Tarawera is a stunning two-storey home ideal for an urban setting. The sprawling open-plan living, dining and kitchen dominates the ground floor.

Hobsonville - 193




Hobsonville - 193
The Hobsonville floorplan offers spacious living with a study, walk-in laundry, open-plan social spaces, and two master suites with walk-in wardrobes and ensuites. Upstairs features a large bathroom and two double bedrooms. 193m2

Clipperton - 201




Clipperton - 201
Introducing the Clipperton: a stylish, convenient fourbedroom, two-bathroom haven. The spacious downstairs offers a large kitchen, dining area, and expansive living space leading to outdoor areas. Upstairs, a retreat and study nook lead to four double bedrooms, including a luxurious master with a walk-in wardrobe and ensuite. 201m2

Beachwood - 212




Beachwood - 212
Discover the Beachwood, a two-level oasis boasting an architecturally inspired design. Enjoy a spacious lounge and an open-plan kitchen, dining, and family area seamlessly connecting to the outdoors. Upstairs, find a family bathroom and three double bedrooms, including a master suite with a walk-in wardrobe and ensuite.


Building with New Zealand’s best building guarantees
Signature Homes is proud to offer New Zealand’s best building guarantees. We take great pride in our commitment to delivering exceptional guarantees that give our clients peace of mind during their build and well into the future.
FIXED PRICE AND NO HIDDEN EXTRAS GUARANTEE *
We understand that building a new home is a significant investment. That’s why we assure you that when you sign a contract to build with Signature Homes, you will have peace of mind knowing that the price specified in your building agreement will remain fixed with no hidden extras.
HOME COMPLETION GUARANTEE
Our Home Completion Guarantee provides 100% protection. In the unlikely scenario that our local Signature Homes franchise cannot complete your home, our Home Completion Guarantee will ensure your home is finished per the terms and conditions outlined in your Signature Homes Building Agreement.
GUARANTEED COMPLETION DATE
After pouring your concrete slab, we will provide you with a completion date. Having a set move-in date makes it easier for you to plan the sale of your current home or the final date of your rental agreement, arrange for moving trucks and the all-important housewarming celebration.
TWO-YEAR SERVICE GUARANTEE
Relaxing in your new home is even more comforting knowing you’re covered for non-structural defects for two years. You can rest assured that such defects are unlikely, thanks to our quality assurance programme that we carry out throughout the construction process.
TEN-YEAR STRUCTURAL GUARANTEE
Our commitment to delivering quality homes is reflected in our Ten-Year Structural Guarantee. In the unlikely event of structural defects, our guarantee provides 100% coverage, ensuring your investment is fully protected.
TEN-YEAR WEATHERTIGHTNESS GUARANTEE
We have absolute confidence in both our builders and the quality of materials we use. In fact, we are so confident that we offer a Ten-Year Weathertightness Guarantee that all our homes will provide a comfortable, dry and healthy living environment well into the future.
* Our Fixed Price and No Hidden Extras guarantees are subject to the terms and conditions outlined in your Signature Homes Building Agreement. All guarantees are subject to the Residential Indemnity Guarantee (RIL) terms and conditions.


National Support Office
West & North-West Auckland
Botany & Manukau
Papakura & Franklin
Northland
Rodney & North Shore
Bay of Plenty & Coromandel
Greater Wellington
Christchurch North
Christchurch South
Queenstown Lakes & Central Otago
