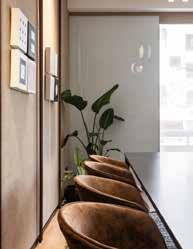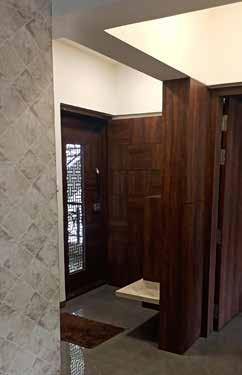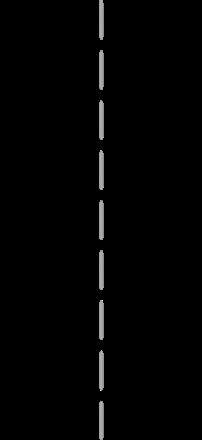Internship Work
Interior Design Intern
The Gettys Group
Chicago, IL
June 2024 - August 2024
1. Posh-
A boutique hotel in Bloomington, Indiana, USA. The hotel has king, queen and double queen and ADA type guestrooms. Public areas include reception, terraces, a restaurant with bar. Involved in Design Documentation Phase.
Role-
- Developing Finish + furniture schedules, Furniture Plans, RCP, Finish Plans.
- Material Sample Procurement and Co-ordination with Vendors.
- FF&E, fabric and finishes selection.
2. Apartments by Marriot Bonvoy- A residential building Apartments by Marriot Bonvoy in Nashville, Tennessee, USA with both- long term lease apartments as well as short term lease apartments.
Involved in Concept and Schematic Design Phase.
Role-
- Conceptualization, brainstorming and research.
- Developing mood boards- overall and space wise.
- Creating presentation deck.
- Schematic space planning .
3. Tapestry Ballstate- A hotel in Muncie, Indiana, USA. Involved in Design Documentation Phase.
Role-
- Picking up Redlines for Schedules, Floor Plans, Finish Plans, Elevations and Specifications.
- Material Sample Procurement and Co-ordination with Vendors.
4. Renaissance- A Marriot International hotel in Schaumburg, Illinois, USA.
Involved in Design Documentation Phase.
Role-
- Picking up Redlines for Schedules, Floor Plans, Finish Plans, Specifications.
- Material Sample Procurement and Co-ordination with Vendors.
// Hand Sketching, AutoCAD, Sketchup, Bluebeam, Spexx, Photoshop, InDesign
RESIDENTIAL LOBBY
AMB LOBBY
GAMING LOUNGE
CO-WORKING AREA
FIREPLACE LOUNGE
Freelance Work
Apartment Interior Design
Bungalow Interior Design
Home Office Interior Design India
May 2020 - August 2022
Freelance Work
Freelance Work | March 2021 - August 2022
Site: Warje, Pune, India
The clients are a family of five- a young couple, their 8 year old son and parents. The clients had two requisites-
1. Vaastu should be followed as much as possible 2. Need plenty of storage spaces.
Client’s functional needs- Vaastu Norms followed
1. Entrance door facing the east.
2. Master Bedroom should lie in the South-west corner- Thus, the couple opted for a smaller bedroom, in the designated corner.
3. All beds should have a South-north orientation. (head towards the south direction while sleeping.)
4. Cooking facing the south direction.
5. No mirror facing the south.
6. Study table oriented to face the user towards north.
7. ‘Mandir’ in the north-east direction, since mandir cannot be place in the bedroom which lies in the designated direction, the mandir is placed in the north-east side of the living room.
Client’s functional needs- Storage Spaces
1. The living room has been has been divided using partitions to create a store room and Mandir room. This space otherwise would have been wasted in unnecessary circulation space.
2. Storage cabinets have been made in the niches created by columns and beams.
3. The double walls in the bedrooms have been demolished to make storage niches.
4. A 7” storage unit is made at the entrance to keep keys, umbrellas, caps, the kid’s cricket bat/badminton rackets etc; that acts as a partition as well
Furniture Plan
Lights Specification-
1. Panel Lights- 12W 4000K Daylight/Natural Light
2. COBS- 3W 4000K Daylight/Natural Light
3. LED Strip Light- 3000K Warm White
Schedule for Switch Boards
with
3/4 inch thick Plywood pasted with main laminate selected with 4mm Grooves.
Note-
1. Drawings not to scale. Only for Presentation purpose.
2. Art Work not yet purchased by client
Materials and Finishes Used in TV Panel-
1. Laminate- Main and Secondary- 0.75mm thick
2. 4mm grooves in laminate Entrance Requisites-
1. Space for shoe storage
2. Space for a seat to wear shoes on
3. Space to store keys, caps, umbrella, cricket bat, badminton rackets(kid’s)
4. Space to keep Laundry, milk cards, old newspapers.
Requiste 4
Safety Door
ElevationInside+Outside
Main Door
ElevationInside+Outside
Shoe Partition- Elevation
Requiste 1 Requiste 3
Shoe Partition- Plan
Requiste 2
Shoe PartitionSide Elevation
PartitionBack Elevation
Shoe
Client’s Aesthetic needs- The clients wanted a living room that was lively. They were open to using bright colours, thus, shades of green and pink along with brown, cream and grey is used. Diamond pattern is used in the highlighter cream laminate and curtains.
Site Picture- Ongoing
Site Picture- Ongoing
Elevation - Living Room
Main Laminate0.75mm
Highlighter Laminate
UpholsteryDining Chairs
UpholsterySofa
Tapestery Marble- polished, Dining & Center table Top
Accent Wall PaintRoyal Luxury Emulsion water based paint
Floor TileGrey Vitrified tiles
Material Palette- Living Room
Note-
1. Drawings not to scale. Only for Presentation purpose.
2. Art Work not yet purchased by client
Materials and Finishes Used in TV Panel-
1. Laminate- Main and Secondary- 0.75mm thick
2. 4mm grooves in laminate
3. 1” grooves for handle, and 1” dummy groove to maintain symmetry.
TV Panel- Elevation
Counter- Elevation
Actual Site Picture
Client’s Aesthetic needs- To add playfullness to the child’s room, the main laminate chosen is criss-crossed. Plain pastel shades of blue, green, and yellow are chosen along with the main laminate to make the space lively. The dominant colour amongst the pastel laminates is blue.
Site Picture- Ongoing
Site Picture- Ongoing
Elevation - Kid’s Room
green
blue Main laminate
UpholsteryBedback Fabric
yellow
Material Palette- Kid’s Room
Client’s Aesthetic and functionality needsThe kid, Arnav, wanted colourful cupboards. His mother wanted assigned storage spaces for the smallest of things- books, games, school bag, paper rolls, space to display trophies and pictures, space to hang art work and timetables etc. Also, kid shouldn’t be distracted by the display unit. Hence, the pergola.
Elevation - Kid’s Room Wardrobe
Plan - Kid’s Room Wardrobe
May 2020 - Feb 2021
Site: Hadapsar, Pune, India
Clinets Functional and Aesthetic Needs- My parents had just one preferrance- they wanted the design to be classy, not flashy. Designing my own house had many pros and cons:
Pros I knew my parents’ choices, their mindset and I could easily plan the interiors in a way that caters to their daily routine. I also had the utmost freedom in designing. Cons: With the freedom, came a lot of responsibilty, pressure and eye rolls.
Different options of living room layout during design process
Electrical Plan with switch specifications
Functionality and Aesthetics- The living room is thoughtfully planned. The Main door is shifted in the north east corner to make a separate entrance foyer. The mandir has been placed in the north-east corner of the living room in adherence to vaastu norms. The wall in between the toilet area and living room has been broken and a partition has been build to make the living room area larger and the passage for toilet smaller.
The living room has earthy tones of golden, brown, red, black and green in various materials used. Geometric patterns are used-
1. In the door of the mandir as a CNC cut-out.
2. In the ceiling and TV-unit as 6mm grooves in veneer.
3. In the safety grill which is made of mild steel finished in golden deco paint.
Elevation - Living Room
Floor TileBiege Vitrified tiles.
Veneer-
The veneer selected is reddish brown with tints of gold that came out after polishing.
Tapestry-
The curtain is cream and golden coloured with geometeric pattern in the base colour itself.
UpholsteryDark brown fabric for sofas.
Charcoal sheetThe charcoal sheets brings more earthen colour shades into the space.
Material Palette- Living Room
Site Picture- Staircase
Site Picture- Mandir
Site Picture- Living Room Seating Area
Client’s functional needs- For my own room, I always wanted a seat near the large window, where I could read books, work or just have cup of tea! And I did just that! The window seat has drawers below it for storage. As the room is of a minimal size, I designed a foldable study desk that merges with the bookshelf.
Client’s aesthetic needs- I am a person who loves colour. But I did not want to disrupt the house theme of earthen tones. So, I settled for an eccentric colourful curtain with ethnic design pattern. I added the same patterned cloth to the window seating.
Site Picture - Window Seating Site Picture - ArtWork on Bed Wall
Picture- Bookshelf View
Elevation - My Room
TapestryThe curtain is bright coloured with ethnic patterns.
UpholsteryBedback and window seat fabric.
VeneerIt has ‘peacock’ shades that is the light greenish shades in the golden base.
Material Palette-



































































































































































































