

portfolio
BONDARDE
Interior Design | Architecture
Selected Works
SHRUTI
S H R U T I B O N D A R D E
ARCHITECT | INTERIOR DESIGNER | DESIGN VISIONARY
Education
Master of Fine Arts
Interior Design
Savannah College of Art and Design Savannah, USA
September 2022 - August 2024
Bachelor of Architecture
Priyadarshani Institute of Architecture and Design Studies
Nagpur, India
August 2015 - October 2020
Contact Details
+1 912 482 7943
shrubond@gmail.com www.linkedin.com/in/shrutibondarde/ Instagram- @wallsandwhims
My Website
Portfolio Links
Design Portfolio
Technical Portfolio
Architectural Portfolio
Technical Skills
MS Office AutoCAD Revit
Sketchup Enscape Lumion
Soft Skills
Team Work Communication Adaptability
Mindfulness Collaboration Organization Time Management
Indesign Photoshop Illustrator Bluebeam Spexx
Creativity Conceptualization Critical Thinking Attention to Detail Research Problem Solving Patience
Recognition
Presenter- Thesis
Interior Design Educators Council (IDEC) Symposium 2024
October 2024
Social Innovation Award 2024
SCAD Graduate Interior Design Award
May 2024
NEWH Scholarship 2023
Atlanta Chapter
November 2023
SCAD Startup 2023
3rd Place Winner among 115 teams
January 2023
SCAD Achievement Graduate Scholarship
September 2022
Work Experience
Interior Design Intern
The Gettys Group Companies, Chicago, IL, USA
June 2024 - August 2024
- Supported senior team members in design projects, including developing designs, FF&E and material selection and sourcing and construction documentation including 2D drawings, specification schedules.
- Prepared design presentations and created visuals, mood boards and material palettes to communicate design ideas, including 3-D models and 2-D graphics.
- Collaborated and coordinated with vendors for pricing, availability, sample procurement and return. Supported in organization and maintenance of the material library.
Project Manager
Vidalia Onion Committee, Vidalia, GA, USA
- City of Vidalia x SCADpro
September 2023 - November 2023
- Served as the project manager, leading a team of 10 graduate and undergraduate students in a collaborative project with the Vidalia Onion Committee to design a product museum promoting the famous Vidalia Sweet Onions.
-Conducted thorough research on product museums, implemented strategic space planning and delivered concept design documents.
-Moderated team conflicts and differing opinions to achieve consensus without diluting the client and project requirements as well as design aesthetics.
Interior Design Lead
Habitat for Humanity, Savannah, GA, USA
- Habitat for Humanity x SCAD Serve
January 2023 - March 2023
- Took on the role of Interior Design Lead within a team of 10 graduate and undergraduate students for a collaborative project with Habitat for Humanity, focusing on the redesign of their furniture thrift store, ‘Restore.’
- Played a key role in space planning, implementing effective way-finding strategies, and transforming the store’s aesthetic.
- Managed and co-ordinated with graphic design and illustration teams, equal distribution of tasks among the interior design team and scheduling for timely completion of the design proposal.
Freelance Architect and Interior Designer May 2020 - August 2022
Self Employed, Pune, India
- Conceptualized and designed the interiors for a diverse range of projects, including a residential apartment, a bungalow, and a home office.
- Offered comprehensive design solutions by providing detailed drawings, material selection, and effective site management services to ensure the smooth execution of each project.
Junior Architect June 2021 - March 2022 Designers Concept, Pune, India
- Led a sales office and show-flat architecture and interior design project including developing design concepts and mood boards, space planning, making architectural and interior construction drawings like elevations, sections, construction details and specification schedules.
- Coordinated with various teams, including engineers, and contractors and on-site construction workers, to ensure seamless integration of architectural and interior design elements. Worked with vendors for sample and material procurement.
- Showcased dedication to promoting the firm’s work and achievement by proactively volunteered to contribute written content for the firm’s social media platforms and newspaper publications.
Architecture Intern January 2019 - October 2019
Kunal and Deepali Associates, Ahmedabad, India
- Supported the senior designer with conceptualization, documentation including construction drawings, details and 3D modeling for residential architecture and interior design projects. Gained practical knowledge through site visits.
- Co-ordinated with client, vendors and contractors for smooth project communication and execution.
- Organized and maintained the material library.
Additional Experiences
Teaching Assistant
January 2024 - March 2024 with Prof. Christine Van Duyn (Chair of Interior Design)
- Supported professor in delivering lectures, prepare course material and facilitating classroom activities.
- Provided additional explanations, guidance and constructive criticism to students to help with their assignments.
Graduate Mentor
October 2023 - May 2024
- Facilitated students in effective time management, assisting them in creating schedules and prioritizing coursework to optimize academic performance.
- Provided support to students in stress management and offered guidance on using various university facilities to enhance efficiency of their study routines.
Museum Docent
SCAD Museum of Art
March 2023 - May 2024
- Engaged with museum visitors by offering discussions, tours, and front desk assistance to provide information about featured artists and their art.
- Successfully operated the TAD Museum gift shop and cafe and contributed to creating a delightful experience for visitors by preparing quality coffees and ensuring a welcoming atmosphere.
this is me

‘Design is turning the unconscious language of the context and its users, into physical reality and beyond.’
I believe that as designers, we have a privilege to convert the the known and unknown requirements, the recognized and unrecognized aspirations of the users along with added beautification into timeless, memorable that imprint into the users minds positively.
Having lived & grown in 10 culturally-diverse cities till date across India, UAE & USA, I have come to know that spaces hold meaning to people. They create and hold memories, offer comfort, and build different experiences. I’ve learnt that coming to a right conclusion and creating a perfect combination of aesthetics, inducing senses, using theories for a psychologically and physically safe space in design, may take 100s of restarts. Through my global experience - both personal and professional, I have been shaped to not be afraid of new beginnings, be patient to understand new people and stay observant my surroundings.
Through my education at SCAD (in Savannah, GA, USA), I built my on architectural foundations to learn this conversion of thoughts and needs into spaces, and embrace global perspectives from my peers and distinguished faculty.




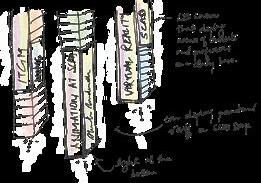

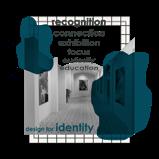






“
Perceive
Empathizing, Appreciating, Enthralling
Curating a unique experience
I m p r i n t
Explore, Engage what should it what should it a like? like? to tie it all together
muse feel look
Design for Social Innovation
Educational Institute Interiors | Academic Work - Thesis
Pg 01 - Pg 05
Design for Brand
Retail Interiors | Academic Work Pg 06 - Pg 08
01
Design for the Heart
Residential Interiors | Freelance Work
Pg 09 - Pg 11
02
Design for Identity
Mixed Use Interiors | Academic Work Pg 12 - Pg 14
03
Internship Work
The Gettys Group Pg 15 - Pg 16
04
05
06
07
Design for Collaboration
Educational Institute Interiors | Academic Work
Pg 17 - Pg 19
08
Design for Health
Healthcare Interiors | Academic Work
Pg 20 - Pg 22
Design for Inclusion
Recreational Center Architecture | Academic Work
Pg 23 - Pg 25
10 09
SCAD Startup Competition Pg 26
Fibers- Prints and Patterns
Elective Pg 27 - Pg 28

Client chosen- Savannah College of Art and Design Site chosen- Montgomery Hall, Savannah, GA, USA
The thesis had two phases- research and execution. The research led to answers of these questions-
1. What factors have the greatest impact on university students and their stress levels and how can design help support stress relief and holistic restoration among them?
2. How can nature’s complexity and order in the form of fractal patterns be incorporated into interior spaces to help reduce stress among university students?
Incorporating nature and using Biophilic Design Patterns in built environment can help reduce stress & anxiety and increase productivity, focus & mood. Exposure to nature’s Fractals Patterns have shown to reduce stress by 60 percent.
Other factors of stress free university experience include creating sense of belonging, giving the freedom of choice and command over space, using senses to orient users to their surroundings and making students feel part of a bigger whole by stimulating social interaction and collaboration through design.
Hand Sketching, AutoCAD, Sketchup, Enscape, Photoshop, InDesign ** Lots of text to correlate research with the design decisions.

Concept Board
“The idea is to create different aesthetics, different ‘worlds’ and provide different engagement opportunities for students, promoting a collaborative and collective environment.
Combining the words You and Utopia, ‘Youtopia’ means creating a space which is perfect for each student and fulfills their requirements.
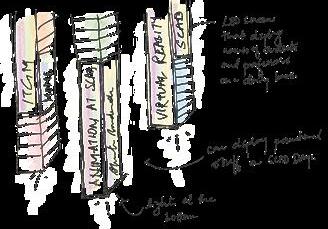




Self Similarity
Every element is the same shape or form

Repetition and Scale
The same shape infinitely repeats at different scales
Fractals Patterns- Important properties that make a fractal pattern

Built Environment relatedBiophilic Design
Fractal Expressionism
Spirit of Place Sense of Belonging Place Attachment


Randomness
The repetition is random, so that the human eye does not identify order
Psychology relatedAttention Restoration Theory
Stress Reduction Theory
Mindfulness
Sensory Design
Supporting Theories- Built environment and psychology related theories that support the implications


Fractal Patterns and Biophilia
To regulate cognitive and physiological effects of stress
Used in the flooring pattern, in self similar 3D elements for seating and ceiling, in the metal mesh partitions, and as surface prints for seating upholstery.
Biophilic Pattern Nos. 1, 10, 13, 14 are incorporated in spatial organization.

Sensory Perception For emotional and physiological regulation
The senses of touch and sight are stimulated through fractal patterns in the space. Colors and different forms further stimulate the sense of sight. Textures on surfaces and forms of partitions are help students orient themselves to the surroundings.

Build a Community For creating a sense a sense of belonging.
Social hubs are communicate, collaborate after classes and between student classrooms. The essence of the spirit making students and help them feel
Central Node- World 1


Community sense of “we are not alone” and belonging.
created for students to relax, collaborate before, during and and improve communication student and professors in the The community spaces give an majors, reflects community students feel part of a whole, feel belonged.

Disconnection from Academics To refresh minds, and take breaks from academics to de-stress.
Break out zones, gaming zones, community spaces are created to encourage students to take breaks in between classes. The community or break spaces are design to be technology free to make students step away from the screens and relax their mind.

Design for Choice
To give freedom, command and individual preference in the space.
Choice is given in the form of different worlds and aesthetics, multiple types of seating arrangements, and open, semi-open and private spaces through out the space to choose from.
Central Node- World 2
Entry Node- Choice to choose which ‘world’ the user wants to enter

Biophilic Pattern No. 13-
Mystery
This pattern entices a user to travel deeper into the environment with partially obscured views that intrigue users.

Biophilic Pattern No. 14-
Risk/Peril-
It is used to create an experience in space that feels exhilarating. Also creates volumetric change in the space, adding drama.



The XP Boosters-
The XP Boosters are typical classrooms that allow the collaboration and communication that the majors studied in the building need. The design incorporates fractal patterns in a subtle way, that aims at increasing concentration during lectures,
Fractal Patterns-
In the form of ceiling and in pin up boards.
Light textured pattern behind TV Screen. Carpet on flooring for change of material
Seating-
Seating allowing students to face each other allowing ease of student-student collaboration.
Arrangement allowing ease of student- professor communication Staggered seats for comfortably drawing on screens.
Tables with different textures to help students orient themselves to the present, and increase focus in class, through sensory design.
The Rank Room-
The Rank Rooms foster collaboration within the community and give students a space for fun activities. It allows students to learn by playing previous and current student work, and contribute to the community by providing feedback. The scoreboard helps keep up the community spirit. This zone can also allows students to take breaks.
Fractals-
Used in the form of the ceiling and in the gaming booth structure.
Seating-
Comfortable seating for students to ergonomically sit and play games.
Casual seating for audience.
‘XP Boosters’ - Typical Classroom
Rooms’- Typical Gaming Zones

NodesNodes are created as easy decision making points in the plan, that help navigate the user through the space easily

Intentional PlanningToilets are intentionally planned at the ends, so that the students are forced to walk across the corridors and refresh their mind.

Legend-
1- ‘Central Citadel’
2- ‘Cooldown Corners’
3- ‘Powerup Pathways’
4- ‘XP Boosters’
5- ‘Rank Room’
6- Toilets
7- Mechanical Room
8- Staircase and Elevator
Constructing curiosity, amazement and the wantwill to explore
Central Atrium- ‘Central Citadel’.Incorporates Pattern 13. The central atrium creates a visual connection between different floors and shows a glimpse of them, hence, making people want to explore the space.
Active Corridors- ‘Powerup Pathways’.Incorporates Pattern 13 by creating partially obstructed views and pathways.
Community Space around central atrium- ‘Cooldown Corners’.Incorporates Biophilic Pattern 14 in form of various level difference in floors. This level difference gives slightly different volumetric difference in various spaces in the building.
Classrooms- ‘XP Boosters’.Incorporates Pattern 10 in the form of fractal patterns.
Fostering student-student and student-space interaction and connection
User Journey
Creating intuitive navigation and ease of exploration
Extend
Sustain emotional attachment and want to come back





‘Cooldown Corner’- World 1


‘Cooldown Corner’- World
The Savannah Store

The project is a retail pop up shop to bring the brand Cotopaxi to the city of Savannah.
Client- Cotopaxi
Site- River Street, Savannah, GA, USA
The brand was studied and it’s design philosophies and Savannah’s context were used as a concept for the design. The store is creatively constructed using shipping containers, paying homage to Savannah’s port. It is divided into three sections- two sections are situated on the ground and one is floating on the Savannah River, honoring the port’s presence. The exterior also represents Savannah’s iconic trees with Spanish moss.
Creating a retail experience that is immersive, engaging, and sensory. The interior embodies a cave, representing the mountain Cotopaxi after which the brand is named. // Hand Sketching, AutoCAD, Sketchup, Enscape, Photoshop, InDesign




Use of Shipping containers for innovative form
Creating a unique store that floats on water
Use of local material- shipping containers for the architecture of the store
Use of USA made, eco-friendly, low VOC materials
Seamless curves, texture and color palette
Communal spaces, fun activities
Use of context- views of the city and river
Exposed material of the container- no hiding
Climate Nuetral
Interact
The customer engages in a hands-on manner, materials and testing each



Clothes Hanger
Interact engages with the products manner, feeling the testing the functionality of item. Extend
Retain customers by interactive spaces and fun activities.


Users talk about the fun, interactive new space on the river street.



Communal Terrace Space
Main Store
Section

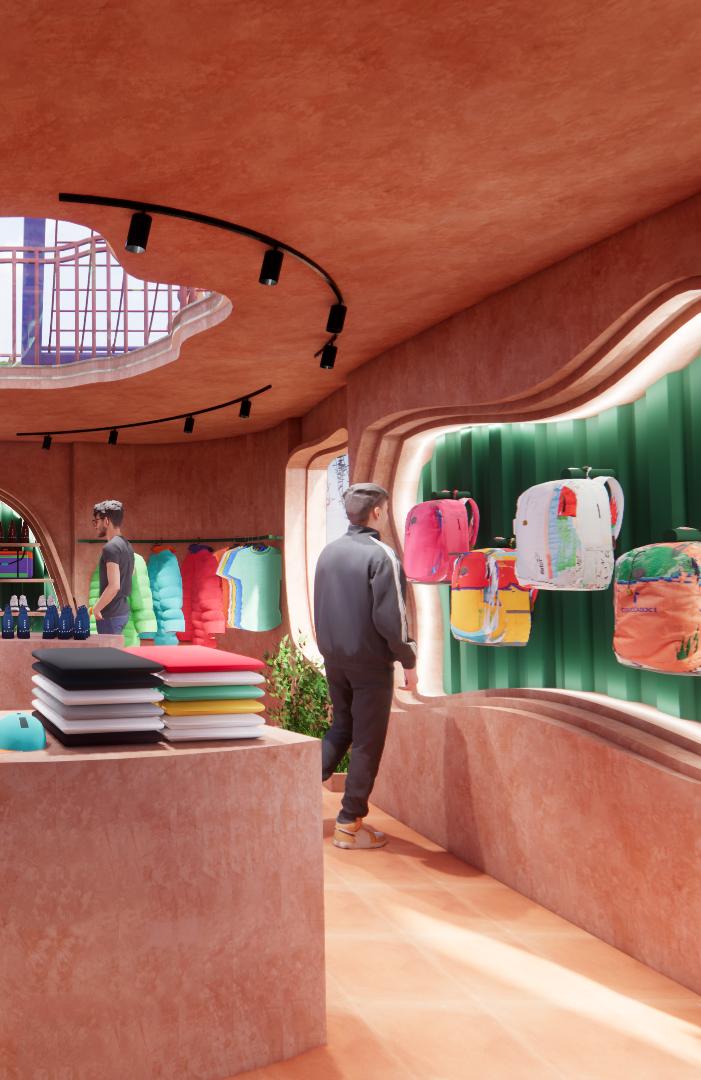

This project was personal- my parents’ house. Hence, the project required attention to understanding the my parent’s daily routines, lifestyle and personal choices.
Site- Pune, MH, India
The clients’ required consideration of Vaastu Shashtra norms. The projects also required maximizing floor space utility, hence, multiple civil changes were made.
The clients preferred earthy colors and textures, hence, veneer is used in significant amounts throughout the house.
// Hand Sketching, AutoCAD, Sketchup, Illustrator, Photoshop, InDesign





Concept Board
Significant Changes in the Living Room-
- Main door is shifted in the north east corner to make a separate entrance foyer.
- The mandir has been placed in the north-east corner of the living room in adherence to Vaastu norms.
- Larger space created by further shifting the TV wall.
The living room has earthy tones of golden, brown, red, black and green in various materials used. Geometric patterns are used-
- In the door of the mandir as a CNC cut-out.
- In the ceiling and TV-unit as 6mm grooves in veneer.
- In the safety grill which is made of mild steel finished in golden deco paint.




Staircase and Mandir in Living Room Living Room





Elevation - Daughter’s Room
Bedback Wall in Daughter’s Room
Opposite Bed Wall in Daughter’s Room
Elevation - Living Room
The daughter wanted a seat near the large window, to read books. The window seat has drawers below it for storage. As the room is of a minimal size, the study desk is fold-able that merges with the bookshelf. The accent geometric curtain adds playfulness in the room.



The project required designing the interiors of a 3 floored structure in the Rust Belt of New York state. The first two floors are dedicated for a Art Gallery and the third floor for the apartment. The project required create client personas and include their personality in the spaces.
Client- Emma and Andrews Site- Buffalo, New York, USA
The concept for the Art Gallery is to create contrasting interiors, using color, form and texture (as compared to the exteriors), and create a sense of amazement and curiosity for the users. For the apartment, the aim was create warm and inviting space for Emma and Andrew (client).
// Hand Sketching, AutoCAD, Sketchup, Enscape, Photoshop, InDesign


Users enter the art gallery and are welcomed at the reception desk.
A sense of amazement is created by the first glace at the gallery- array of sculptures + stark white interiors with curves and movement- a contrast to the exteriors.


Users are made curious by series of walls that cuts visual connections and makes user wonders what is beyond- makes them curious and explore.
Curiosity lures users in and they are surprised by different art galleries that are presented.
Attract
Amaze Extend
Orient
Concept Board


The Art Gallery-
The Art Gallery is designed to be a complete contrast to the outside rust belt. The materials and shapes add pattern into the space. The idea was to make the artwork the hero in the space. Hence, the color chosen makes the space brighter, the curves add fluidity into the space, but they still do not overpower the artwork.

Second Floor plan
First Floor Gallery






The Apartment-
The Apartment is designed inspired by nature. The curved forms, the earthy colors used try to replicate nature and the client’s common interest of hiking in the forests. As Andrew is a wall muralist, his house was his canvas. Thus, the painting in the living room and bedroom are done by him. This gives him and Emma a sense of place- a place they can call theirs, a home.
Most of the finishes and furniture used in the gallery and the apartment is either sustainable, eco-friendly, made from recycled material. Most of the materials are also Made in the USA, to reduce carbon footprint and transportation costs.
Living Room- Third Floor
Bedroom
Elevations
Bedroom Furniture
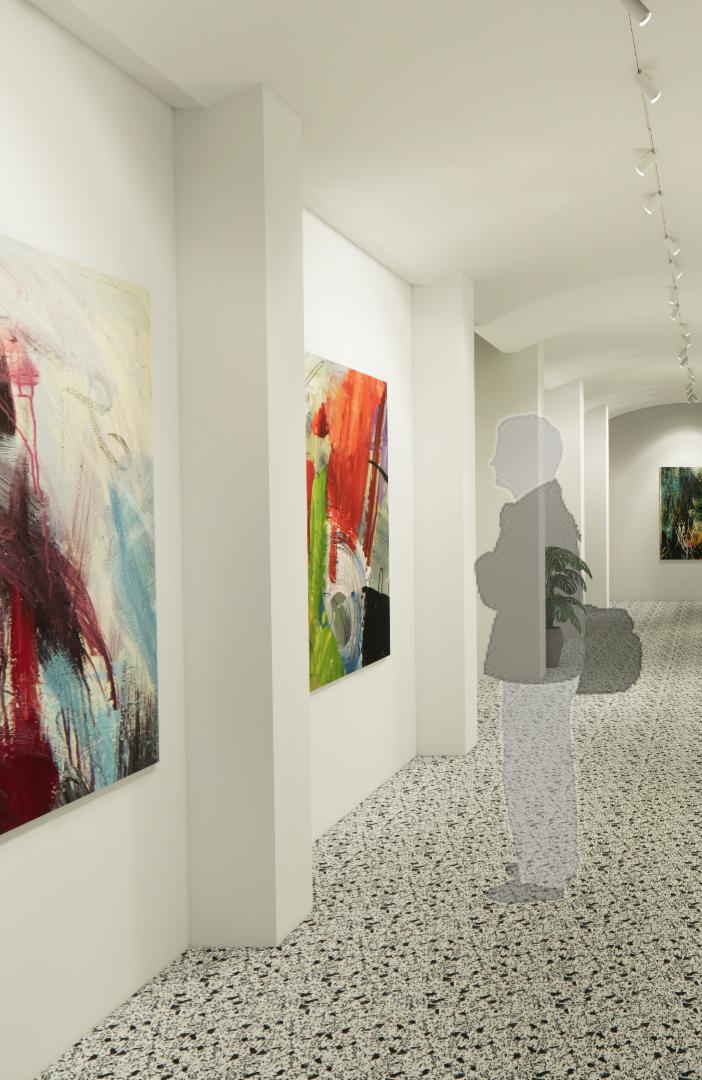

The Gettys Group

Projects worked on-
1. Posh-
A boutique hotel in Bloomington, Indiana, USA. The hotel has king, queen and double queen and ADA type guestrooms. Public areas include reception, terraces, a restaurant with bar. Involved in Design Documentation Phase.
Role-
- Developing Finish + furniture schedules, Furniture Plans, RCP, Finish Plans.
- Material Sample Procurement and Co-ordination with Vendors.
- FF&E, fabric and finishes selection.
2. Apartments by Marriot Bonvoy- A residential building Apartments by Marriot Bonvoy in Nashville, Tennessee, USA with both- long term lease apartments as well as short term lease apartments.
Involved in Concept and Schematic Design Phase.
Role-
- Conceptualization, brainstorming and research.
- Developing mood boards- overall and space wise.
- Creating presentation deck.
- Schematic space planning .
3. Tapestry Ballstate- A hotel in Muncie, Indiana, USA. Involved in Design Documentation Phase.
Role-
- Picking up Redlines for Schedules, Floor Plans, Finish Plans, Elevations and Specifications.
- Material Sample Procurement and Co-ordination with Vendors.
4. Renaissance- A Marriot International hotel in Schaumburg, Illinois, USA. Involved in Design Documentation Phase.
Role-
- Picking up Redlines for Schedules, Floor Plans, Finish Plans, Specifications.
- Material Sample Procurement and Co-ordination with Vendors.
// Hand Sketching, AutoCAD, Sketchup, Bluebeam, Spexx, Photoshop, InDesign








Schematic Layout- Gaming Lounge
Schematic Layout- Fireplace lounge + Co-working Area
Moodboards






Furniture Plan with annotations- Level 1
Reflected Ceiling Plan- Level 1




Layout- Fireplace lounge + Co-working Area




Tapestry Ballstate, Muncie, IN- Design Documentation Phase
Schematic Layout- Gaming Lounge
Schematic

This project required to designing a university building for a design school that aims at increasing collaboration amongst students.
Client chosen- Savannah College of Art and Design Site- Clark Hall, Savannah, GA, USA
The design uses Memphis design combined with art deco to create an environment that makes the student feel a sense of belonging, encourage flexibility and collaboration.
The project uses colours to represent the creative and professional side there is to the design profession. The spaces hope to radiate young energy and vibrancy, that inspires the students. // Hand Sketching, AutoCAD, Sketchup, Enscape, Photoshop, InDesign



Process Work
Reception- approach and get information about appointments and next steps.
Approach


Educate yourself with the problem with the doctor in the exam rooms. Know about the medication.
Engage Relax
Engage in activities in waiting area, education and lounge area.
Educate
Relax and make journey back to the waiting area knowing about your problem and further steps in the healing process.
Concept Board



Experiential design
-Narrow corridors help create sense of curiosity, that lures the users in.
-Change in volumes, and color palette create a sense of surprise, relevant for all paths taken.
Spirit of Place
-Spaces give essence of the creative and professional sides of designing.
Third Place
-The collaborative spaces act as third place for students and teachers to relax and rejuvenate between classes.
Place Attachment
-Different spaces have different types of seating, colors and flexibility.
Color Psychology
-Yellow- sense of optimism
-Blue- creates a sense of trust, communication
-Red- increases the brain wave activity
-Orange- boosts energy and creative performance
-Green- boosts connection to nature, creativity, innovation and reduces anxiety



First Floor Collaborative Workspace
Custom Furniture in second floor collaborative workspace



The project required designing a pediatric clinic for children of 0 to 17 years old. It required areas for patient check up as well as relaxation and work areas for the staff.
Site- Baltimore, MD, USA
We found inspiration in the movie “Inside Out”, which explores the complex topic of human emotions and the importance of memories through the personified emotions, Joy, Sadness, Anger, Disgust, and Fear. The concept aims to create a learning environment that transcends time, through a magical world where children’s creativity and curiosity can flourish, and they feel comfortable letting their interior emotions out; it turns the clinic into a world of imagination full of vibrancy, playfulness, creativity and curiosity; at the same time memorable experiences for young patients are created that are not only fun but also educational.
The concept uses a holistic approach to provide well-being, understanding that joy is connected to imagination, as well as sadness to learning, and it all plays a vital role in people´s emotional development and health. Through playfulness and imaginative design, fear and anticipation associated with medical visits can be reduced.


Reception- approach and get information about appointments and next steps.
Engage in activities in waiting area, education and lounge area.
Educate yourself with the problem with the doctor in the exam rooms. Know about the medication.
Educate
Relax and make journey back to the waiting area knowing about your problem and further steps in the healing process.
Concept Board
Process Work


Legend-
1- Reception
2- Vitals
3- Waiting lounge
4- Public bathroom
5- Nurse station
6- Corridor/Education space
7-14- Exam room
The Waiting Area-
15- Staff/Admin workspace
16- Staff lounge
17- Manager’s office
18- Staff restroom
19- Medical room
20- Soil room
21- Outdoor space
This space is aimed at maximum relaxation for patients, visitors and the staff respectively. The space uses yellow that represents ‘joy’. According to color psychology, yellow induces positivity, and high energy.
The space also has flexible seating, that can be moved, sat on, climbed on or played with, for kids.



Relief Legend-
Anticipation
Fear
Realization
Exam Room-
The exam rooms represents the emotion of anticipation as the room evokes curiosity and worry of what the problem or disease would be. This space aims at being cluter-free and clean for ease of movement for the doctor and patient. The design uses biophilia through wallpapers and earthy colors, for maintaining a calm environment. `
Staff Workspace-
This space aims at being an area for work as well as relaxation for the doctors, nurses and admin staff. It hosts various seating choices for them.

Easy Movement
Biophilia to mitigate fear
Emotions Plan Joy Sadness



Site- Maharaj Baug, Nagpur, India
The main idea was to create a recreational and study center for the community’s considered ‘outcasts’- the blind, handicapped, the dumb and the deaf. The concept is based on ‘phenomenology in architecture’ to create a user friendly and memorable space. It is also to raise the user’s ‘Sense of belonging’ higher on the Maslow’s Hierarchy of Needs. The project is an attempt to make the users use all their senses- touch, sight, smell, hear, taste(other than the one lacking) and experience the building. This experience is created by inculcating Ar. Peter Zumthor’s insights from the book ‘Atmospheres”.
// Hand Sketching, AutoCAD, Sketchup, Illustrator, Photoshop, InDesign
















Marked 3 zones1. Admin 2. Cultural
3. Sports Moved them apart to make a separate central space for courts.
Squeezed the admin block as per requirements. Moved Cultural and Sports block to create spaces in between. Cut the Cultural and Sports block to create harmony in the form
Added green spaces in the narrow spaces between the blocks.
Mirrored the cultural block to fit the requirements
Legend: 1- Parking
2- Existing Nursery
3- Public Garden
4- Admin Block
5- Central Block
6- Sports Block 7- Sensory Garden 8- Cafeteria 9- Amphitheater 10- Gardening Pit 11- Activity Block 12- Cycling Track
The site chosen, ‘Maharaj baug’ is situated right in the heart of Nagpur City, with two adjacent main roads and a number of public transport options like public bus, private rickshaws, metro in its vicinity, making the site highly accessible.
The site has a number of trees, some of them even 50 years old, making the site’s micro climatic very pleasant.

There are a thousand different possibilities in one single material. Each material being unique with its texture and

This tension refers to a difference which is created but is sublime and gives
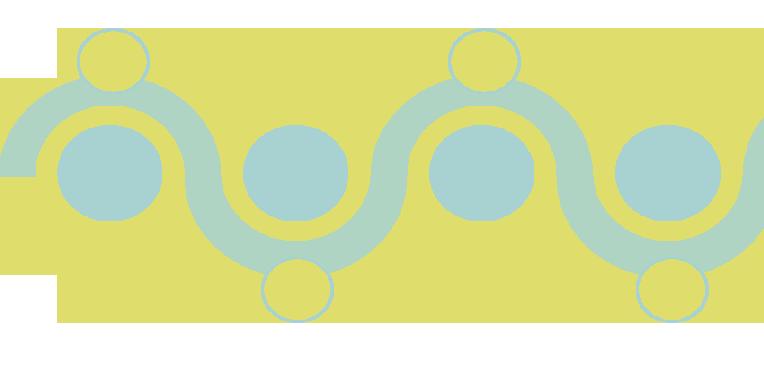

‘Atmospheres’ by Peter Zumthor | Ways to generate Atmosphere in a building-


Central Block Courtyard

Play of light and shadows. Each material reflects light in a different way and to a different extent.

The scale and proximity decides how comfortable we feel in that volume.


Composure and Seduction Light
Sound of Space Intimacy
The ability to make one want to stay, or be drawn round a corner.

Each space generates and treats sounds differently according to its volume, shape and material used in it.


Users enter the building and are welcomed at the reception area, where they can be seated or move forward.
Feel change in volume in the central area, feel the sunlight through the skylight, feel change in temperature, textures in the floor and wall. Hear the water bodies, smell the flowers.
Curving corridors act as visual barrier, be surprised by what comes next when navigating. Semi open corridors open to new spaces.
Semi-open corridors, bringing the sensory garden in between the building, skylights, water bodies, outdoor spaces and activities, keep users connected to the nature.




- The sensory garden has different pathways made in different materials.
- There are walls of different textures in between these pathways that block vision, and create an element of surprise as a person walks throughout the garden.
- The sensory garden leads towards the amphitheater that is wheel-chair friendly. There slopes leading to the top of each step.

Cafe
Volleyball Court
Badminton Court
Central block Admin block
Entrance View
Sensory Garden
Stone Slabs Gravel
Bricks
Concrete paver
Mud Path
Water Feature Grass Mosaic
Outdoor wooden tiles
Amphitheater
Cafe Gardening Pit Service Road
Swimming pool in Sports block

This project was part of the SCAD Startup Competition 2023. The topic was ‘Embracing the unorthodox’.
Our idea catered around reusing single-use plastic bags and converting them into durable, waterproof and absolutely free of cost daily-use products. Revamp is a service that consists of two parts- The vending machine and mobile app. The vending machine uses simple and already existing technology of cutting, weaving, braiding and gluing to make items like mats, baskets, raincoats etc.
The team curated a business model that revolved around key partners, funding and outreach of the business idea.
We also created a points system for users that they can redeemed at our partnered stores, benefiting both- partners and users.
The Vending Machine
Find location of nearest machine + info on items.

100 billion single-use plastic bags are thrown away in the US every year!
10 minutes --- Consumption 1000 years --- Disposal
Grocery Stores Like Target, Walmart, Safeway, Kroger etc
Home Goods Stores Like Ikea, Home Depot etc
Scan QR generated by preselecting item or choose from options on screen.
Get product + Points + Know your contribution through a digital card 2.


A vending machine that converts plastic bags into daily usable items. For every plastic donation, the user gets redeemable store points and discounts to encourage more donation and awareness.
Anyone who has plastic bags stored at home. Individuals looking for affordable daily use items.
Low Income Families and homeless individuals
Sustainability Enthusiasts
Students, People on the move
Baskets/Pots
Lamp Shades
Decorations
Skipping Ropes
Pet Leashes
Mats/Rugs
Slippers
Raincoats
Hammocks
Hand Bags
Laptop Covers
Wall Clocks
Possible Items through the Machine



The Mobile Application






This collection is designed for children between the ages of 1 to 10. Children learn with their surroundings. The idea of the collection is to include motifs that kids see everyday- whether it’s inside and outside their house or in their books or on TV. Wallpapers and fabrics can help kids recognize pattern, color and helps their brain grow. The collection aims at stimulating kids’ minds, help them learn, develop personalities and create an environment that they can relate to.



Concept Board






Pattern 1- ‘Everyday Objects’
Pattern 2- ‘Baa Baa Black Sheep’
Pattern 4- ‘Veggies are Yummy’
Pattern 3- ‘Sugar Rush’
A look closer
Suitable for wallpapers, interior fabrics, this collection is based on organic shapes and patterns found in nature like in trees, vegetables, flowers, leaves. The collection is aimed at be a maximalist style, having elaborate patterns, repitition, layering and colours. The collection is done in two colourways and contains 7 patterns- a statement, three co-ordinates and 3 textures.

Concept Board





Motifs

Statement Patterns

Co-ordinate Patterns














Textural Patterns
SHRUTI BONDARDE
shrubond@gmail.com
+1 912 482 7943
www.linkedin.com/in/shrutibondarde/ @wallsandwhims
For Full versions-
Design Portfolio
Technical Portfolio
Architectural Portfolio
