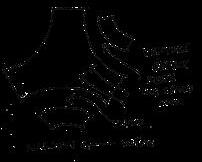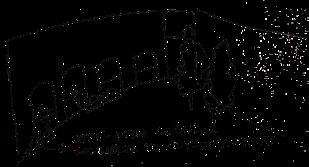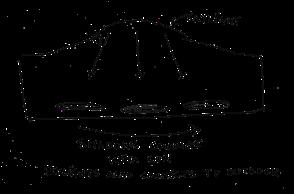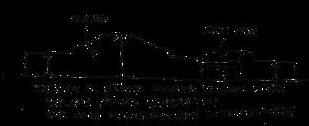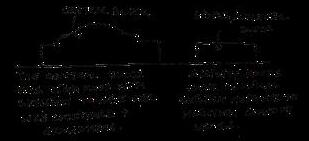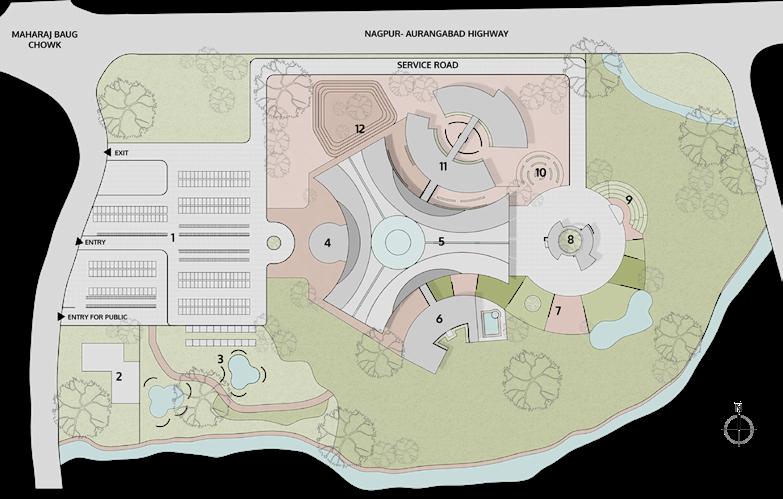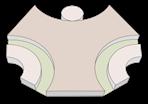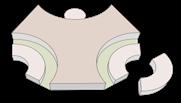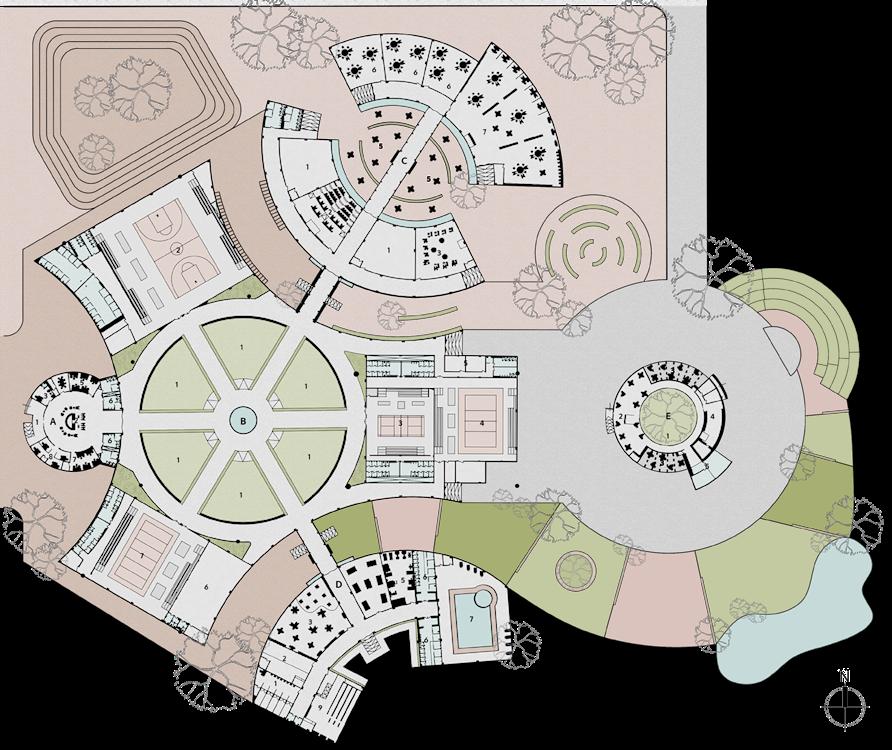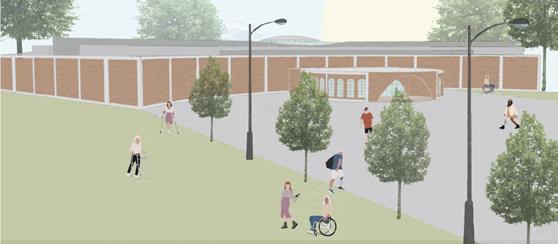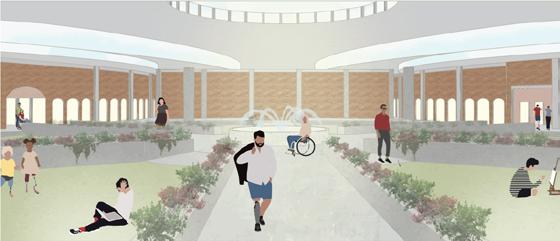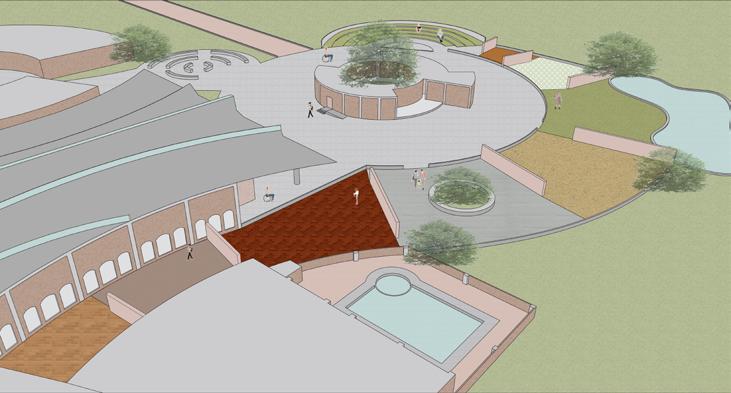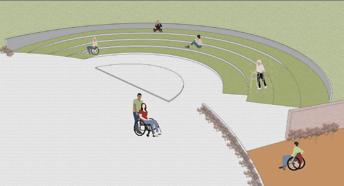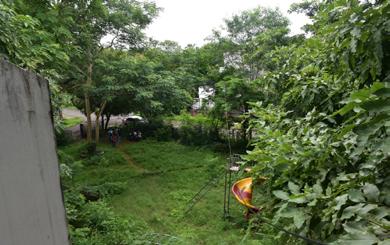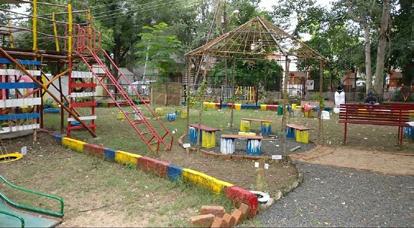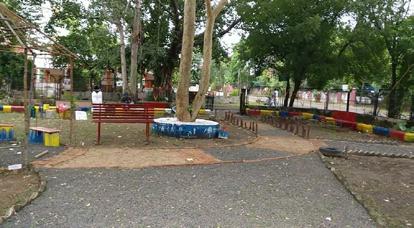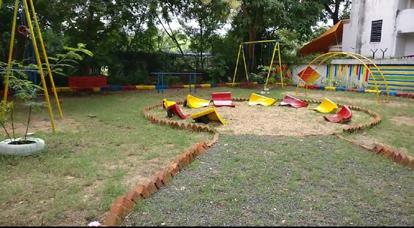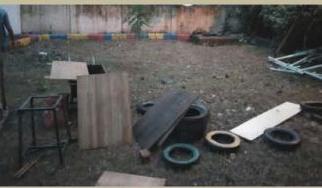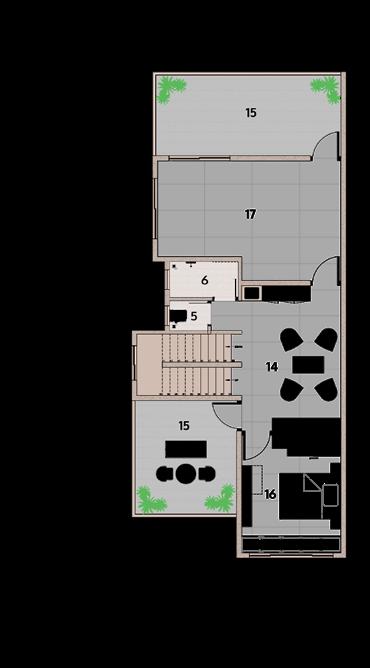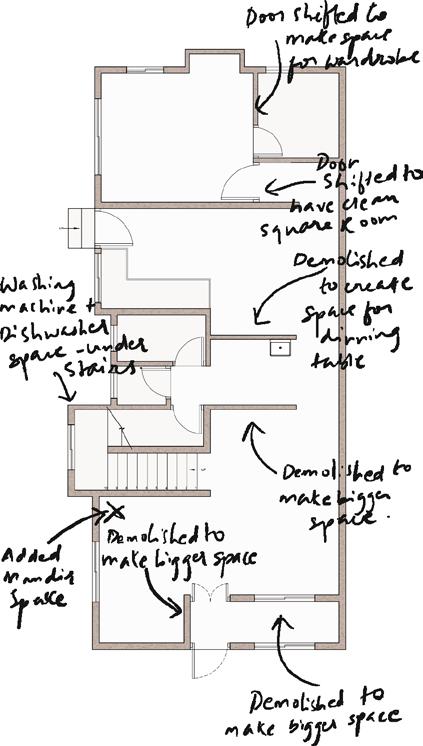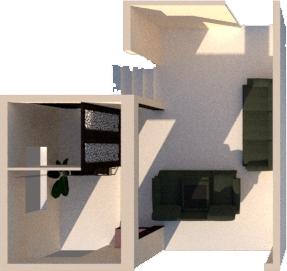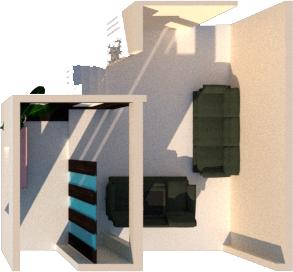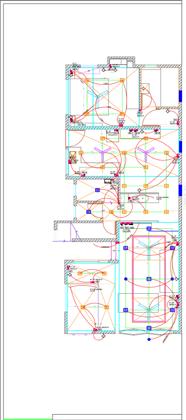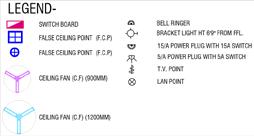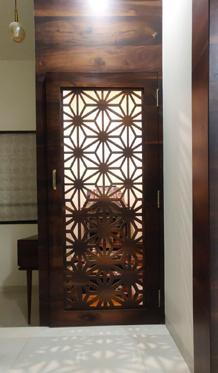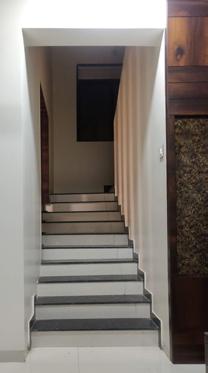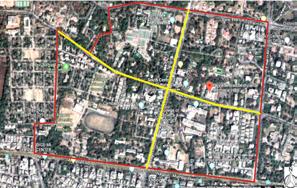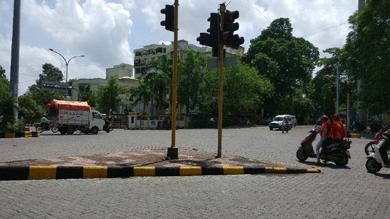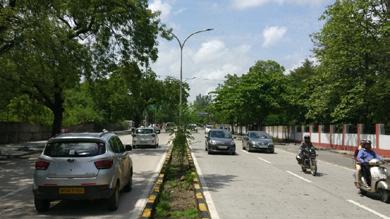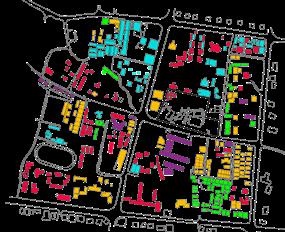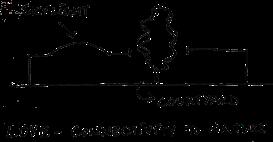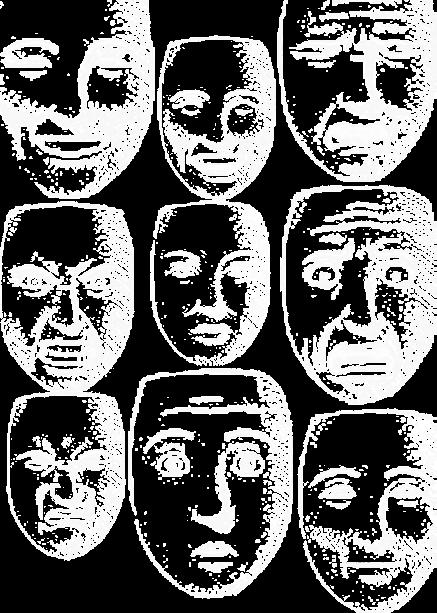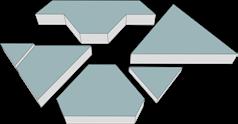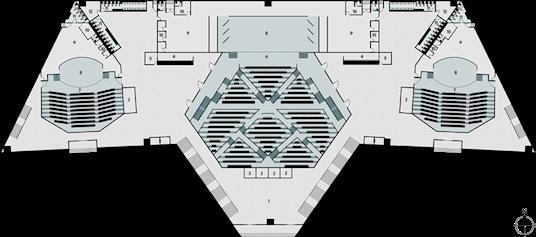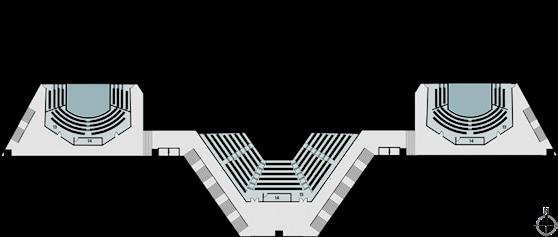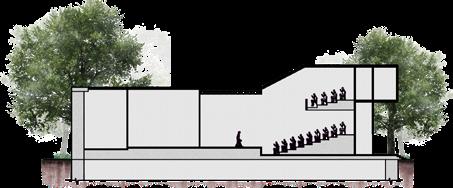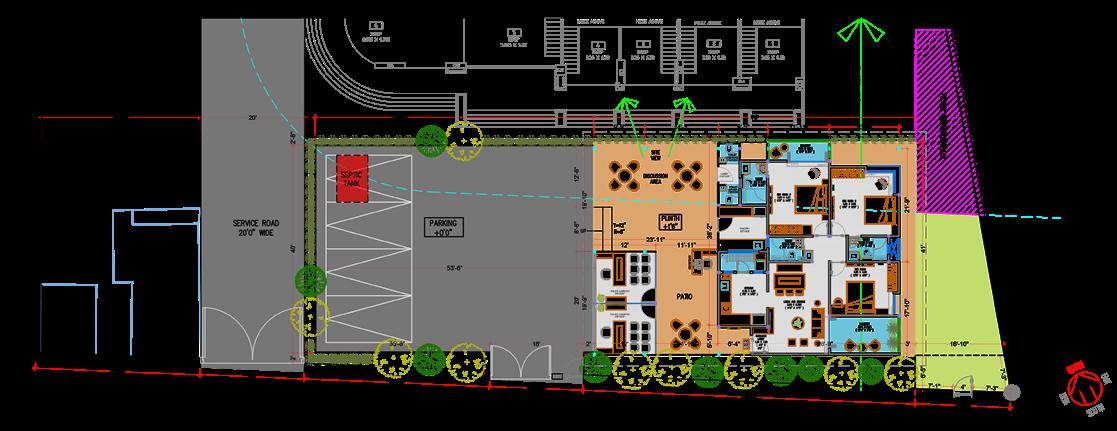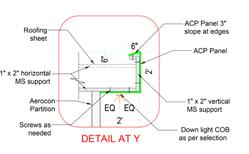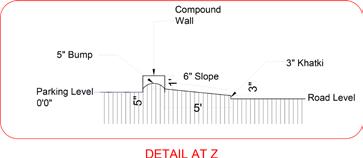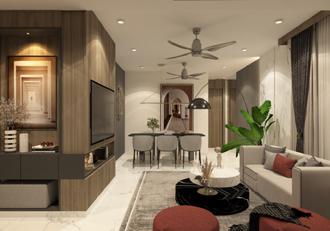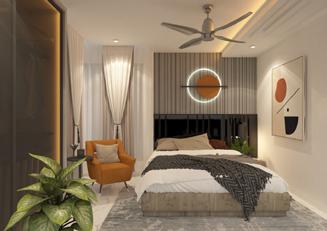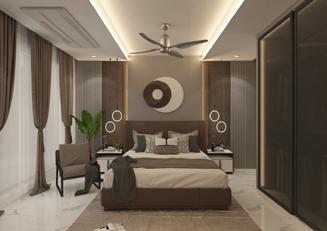PORTFOLIO
SHRUTI BONDARDE
Selected Works
Recreational Center for the Differently-Abled
Undergraduate Thesis | 10th Semester | Individual Work
Site: Nagpur, India
Thesis Guide: Prof. Radhika Pathak
The main idea was to create a recreational and study center for the community’s considered ‘outcasts’- the blind, handicapped, the dumb and the deaf. The concept is based on ‘phenomenology in architecture’ to create a user friendly and memorable space. The project is an attempt to make the users use all their senses- touch, sight, smell, hear, taste(other than the one lacking) and experience the building. This experience created by inculcating Ar. Peter Zumthor’s insights as follows-
1. Body of the Building:
Like in a human body, we see the skin of the body, not the organs. Same way, the skin of a building is a composition to form some patterns with different materials.
2 Material Compatibility:
There are a thousand different possibilities in one single material. Each material being unique with its texture and radiance can be used in different sizes and formats.
3. Temperature of Space:
We get affected from what we see, what we touch and what we feel in a particular space and its important to consider what warmth or cool is generated in the space.
4. Tension between Interior and Exterior:
This tension refers to a difference which is created but is sublime and gives one a sense of fulfilment to appreciate it and delve into it.
6. Light:
Play of light and shadows. Each material reflects light in a different way and to a different extent.
7. Sound of Space:
Each space generates and treats sounds differently according to its volume, shape and material used in it.
5. Composure and Seducti o n:
The ability to make one want to stay, or be drawn round a corner.
8. Intimacy:
The scale and proximity decides how comfortable we feel in that volume.
Drawings are not to scale
The site chosen, ‘Maharajbaug’ is situated right in the heart of Nagpur City, with two adjacent main roads and a number of public transport options like public bus, private rickshaws, metro in its vicinity, making the site highly accessible. The site has a number of trees, some of them even 50 years old, making the site’s mirco climatic very pleasant.
Marked 3 zones1. Admin 2. Cultural 3. Sports Moved them apart to make a separate central space for courts.
Squeezed the admin block as per requirements. Moved Cultural and Sports block to create spaces in between.
Cut the Cultural and Sports block to create harmony in the form
Added green spaces in the narrow spaces between the blocks.
Admin Block 1- Entrance Porch 2- Reception and Waiting
Manager’s Cabin with toilet
with Pantry
Staff Room 6- Admin Department-1 7- Admin Department- 2
Bodies B- Central Block 1- Open Space for activities
Wheelchair basketball court with toilets, changing rooms and store 3- Badminton court with toilets
Volleyball court with store
Service Rooms
Music Room 7- Goalball court with toilet, changing rooms and store C- Activity Block
Toilets
Outdoor Seatings
Classrooms
Library
Sports Block
Shooting
Wall Climbing
Indoor Games Room
Table Tennis Room
Gym
Toilets, changing rooms and lockers
Swimming Pool
Outdoor Gym
Cafeteria
Central Courtyard
Indoor Seating
Toilets, Staff Area
Elevation - Front
The sensory garden has different pathways made in different materials namely- bricks, stone slabs, gravel, concrete pavers, mud, grass, tile mosaic, outdoor wooden flooring. There are walls in between these pathways that block vision, and create an element of surprise as a person walks throughout the garden. The walls have different textures in concrete plaster to stimulate the touch and sight sense. There is a water feature in one of the grass patch pathway, to stimulate the sound, smell and touch (change of temperature) sense. The sensory garden leads towards the amphitheatre that is wheel-chair friendly. There slopes leading to the top of each step.
1:10 slope for each step to make the amphitheatre wheelchair friendly
Stone Slabs Gravel Bricks
Concrete pavers
Mud Path
Water Feature Grass Mosiac Outdoor wooden tiles
Amphitheatre Cafe Gardening Pit Service Road
Cultural Block
Swimming pool in Sports block
Sensory Garden- Material Palette
View- Amphitheatre
View of entry towards sensory garden
Transforming a Space
Annual NASA Design Competition (ANDC): 2017
National level competition by National Associations of Students of Architecture, India(NASA)
Team: 20 persons | Hands-on Project
Role: Research, Concept design development, and hands-on execution
Site: Vasant Vihar, Nagpur, India
The competition: demanded hands-on transformation of a space that had lost its significance, keeping in mind the people and the context of the site. A video of the entire process was also needed.
Site Vicinity: The site is located between a residential colony, a sports club for children and a blind school.
Site Condition: The site had not been maintained, which led to the growth of weeds and insects. The swings and slides that were set up by the municipality were broken and rusted.
Concept: The concept is to break the stereotype mentality towards the blinds and experience their world. Thus, the space is an attempt to bridge together two communities together.
The video of the project can be found here!
Central canopy with seats made of paint tins and waste ply boards
Ladder of existing slide used for the ‘Machaan’
Entrance of the site, with sensory pathway
Sand pit with seats, along with other playing equipments
Initial site with excess weed growth and broken swings and slides
of paint and utensils.
The pavement blocks removed were used to make an elevated stage.
The ‘Machaan’ around the tree is constructed in timber for an elevated view point.
A music wall is created for the blind as sound is their strongest sense. This feature is a enjoyed by not only blind, but all the children.
Sensory pathways constructed with bricks, sand, aggregate and grass.
The design interventions have a ‘Best out of waste’ approach. A huge amount of scrap was obtained after cleaning, which was reused.
The site is divided into 3 zones-
1. Kids Zone: Swings, Slides along with other playing equipments.
2. Community Zone: Seatings provided for interactions and relaxation for people.
3. Sensory Zone: Designed to explore the senses such as touch, sound and smell.
All parts of the slide were reused-
The ladder, posts of the existing slide were rusted and were scraped and re-painted.
The main of the metallic post was used to make a see-saw.
The plastic slide sections was converted into sand pit seats.
The metallic ladder was reused for the elevated ‘Machaan’.
Drum set made from waste cans and tins
Canopy made with bamboo and jute ropes. Seats are made using paints cans and boards
Waste material obtained
Sand pit
Freelance Work | May 2020 - Feb 2021
Site: Hadapsar, Pune, India
My parents had just one preferrance- they wanted the design to be classy, not flashy. Designing my own house had many pros and cons:
Pros I knew my parents’ choices, their mindset and I could easily plan the interiors in a way that caters to their daily routine. I also had the utmost freedom in designing. Cons: With the freedom, came a lot of responsibilty, pressure and eye rolls.
Basic Concept of civil changes in the house
Different options of living room layout during design process
Electrical Plan with switch specifications
The living room is thoughtfully planned. The Main door is shifted in the north east corner to make a separate entrance foyer. The mandir has been placed in the northeast corner of the living room in adherence to vaastu norms. The wall in between the toilet area and living room has been broken and a partition has been build to make the living room area larger and the passage for toilet smaller.
The living room has earthy tones of golden, brown, red, black and green in various materials used. Geometric patterns are used-
1. In the door of the mandir as a CNC cut-out.
2. In the ceiling and TV-unit as 6mm grooves in veneer.
3. In the safety grill which is made of mild steel finished in golden deco paint.
Elevation - Living Room
Floor TileBiege Vitrified tiles.
Veneer-
The veneer selected is reddish brown with tints of gold that came out after polishing.
TapestryThe curtain is cream and golden coloured with geometeric pattern in the base colour itself.
UpholsteryDark brown fabric for sofas.
Charcoal sheetThe charcoal sheets brings more earthen colour shades into the space.
Material Palette- Living Room
Site Picture- Staircase
Site Picture- Mandir
Site Picture- Living Room Seating Area
For my own room, I always wanted a seat near the large window, where I could read books, work or just have cup of tea! And I did just that! The window seat has drawers below it for storage. As the room is of a minimal size, I designed a foldable study desk that merges with the bookshelf.
I am a person who loves colour. But I did not want to disrupt the house theme of earthen tones. So, I settled for an eccentric colourful curtain with ethnic design pattern. I added the same patterned cloth to the window seating.
Elevation - My Room
Tapestry-
The curtain is bright coloured with ethnic patterns.
UpholsteryBedback and window seat fabric.
VeneerIt has ‘peacock’ shades that is the light greenish shades in the golden base.
Material Palette- My Room
Redesigning
Undergraduate Project | 7th Semester | Individual Work
Site: Nagpur, India
Project Guides: Prof. Jaikrishnan Pillai and Prof. Anuya Killedar Moharil
Design Brief To study the site context on an urban level and re-design an existing auditorium and exhibihiton space (Deshpande Hall) in the Civil Lines area in Ngapur. The main aim was to give the auditorium a new identity and make it the city’s ‘landmark’, keeping in mind and harmonising with the site context.
The Precinct - divided into four quadrants for analysis
Precinct pictures
space government
Precinct Plan- Land Use
Precinct Plan- Building Heights
Precinct Plan- Building Footprint
Precinct Plan- Land Ownership
Strength:
-Good connectivity
-Low density area
-Well planned area- wide roads, avenues
-As Deshpande hall is very popular in the city, the site has the potential to attract people.
-It is a comparatively safe area because of the presence of government owned property.
-The site is located in the middle of the East and West High court road.
Concept:
In ‘Natya Shashtra’ or Indian Arts- be it dance, music, literature or paintings, there are nine emotions or ‘Nav Rasa’ that are fundamental. This project is attempt to fuse emotions with architecture. Taking inspiration from Ar. Charles Correa’s Jawahar Kala Kendra, Jaipur; each of the nine emotions is represented by a building on site, and is expressed through simple architectural elements like ceiling heights, floor plans, fenestrations, inside and outside connection or throught just the function of the building. The traingular plan form is an experimentation of dealing with acute angles!
Weakness:
- FSI is not completely used in the area .
-No major commercial buildings in the area.
Shringara - Love
Meaning- Warmth, Affection, Safety
Buildings- Dorms, Cafe
Opportunities:
-Potential to become an activity generator
-Site is in one of the most prime locations of the city, so it can act as a magnet for the area.
-Less chances of becoming an urban heat island because of large percentage of open spaces so this gives flexibility to our deign.
-Existing landscape gives a good view and comfortable environment to the users which could be beneficial in the typology we select
-Located near AH46 and West High Court road, both are very significant roads in the city so has constant flow of people.
Rudra - Anger
Meaning- showing power Building- Admin
Hasya - Humour
Meaning- Quality of being fun
Buildings- Workshops
Bibatsya - Disgust
Meaning- strong disproval Building- Pathwyas
Veera - Heroism
Meaning- bravery, courage
Building- Auditorium, Amphitheatre
Karuna - Pathos
Meaning- Quality evoking sadness
Threats:
-There is no place of attraction in the area, it is monotonous.
Adbutha - Wonder
Meaning- Feeling of amazement
Building- Art gallery, library
Bhayanaka - Terror
Meaning- panic Building- Auditorium, Amphitheatre
Shanta - Serenity
Meaning- Sate of being calm
Building- Landscape
Champhered ends and extended other 2 ends
Elevation -Auditoriums
Elevation- Art Gallery and Library
Architectural and Interior design comprehensive project
Roles: Concept development, planning, making drawings, co-ordinating with various vendors involved
Site: Pune, India
Typology: Sales Office and Sample flat
The project demanded to design a sales office and sample flat building for a future apartment building. As the building is a temporary structure, aerocon partitions are used for walls, with MS columns and framing. For the interiors, all furniture is modular which can be easily dismantled later on.
Elevation - view of the building from the main road
Fluting panels with profile light
Section Side Elevation
Exterior Material Used-
1. Aerocon Sheets
2. MS Framing
3. ACP Panels
4. Cement Fluted Sheets
Section
COBs- 12W- 4000K- Daylight/Natural light
LED Linear Profile Lights- 6000K- White
Working Drawing- Living room of sample flat
3D- Bedroom
3D- Bedroom
3D- Living Room
Shruti Bondarde the end.



