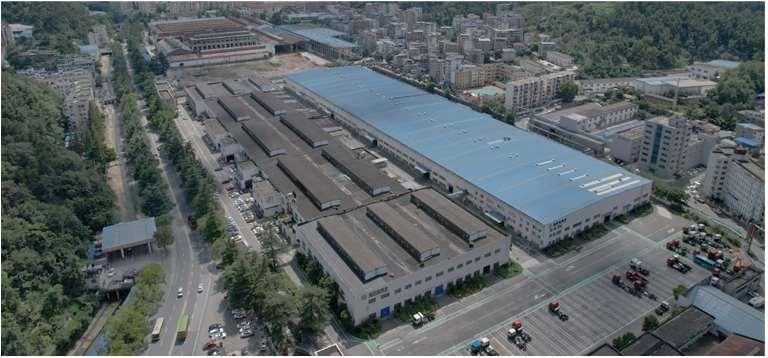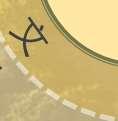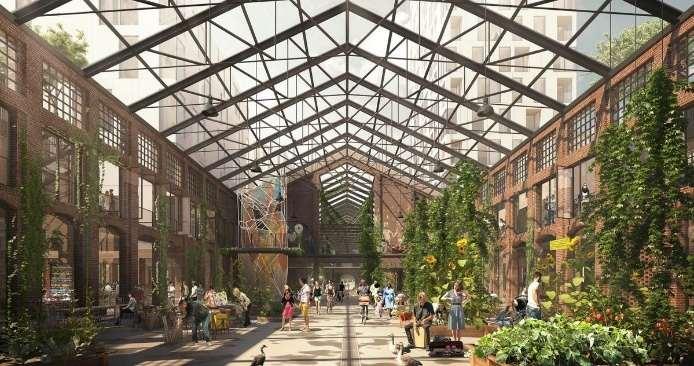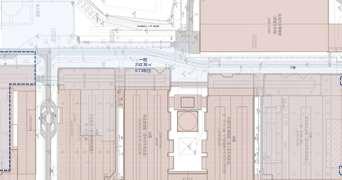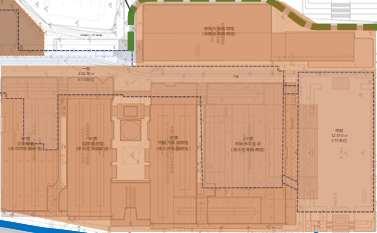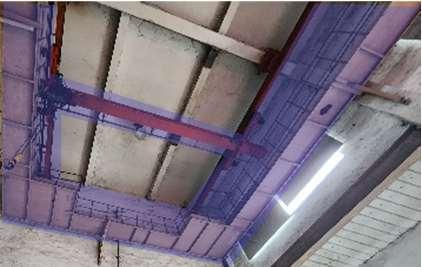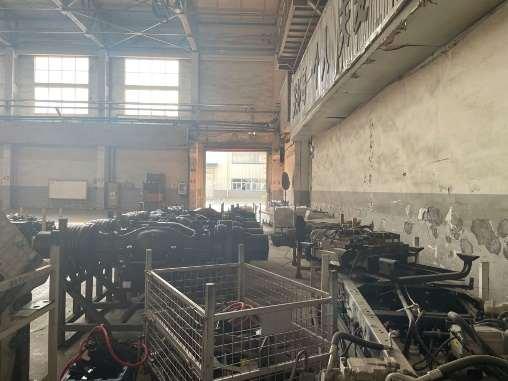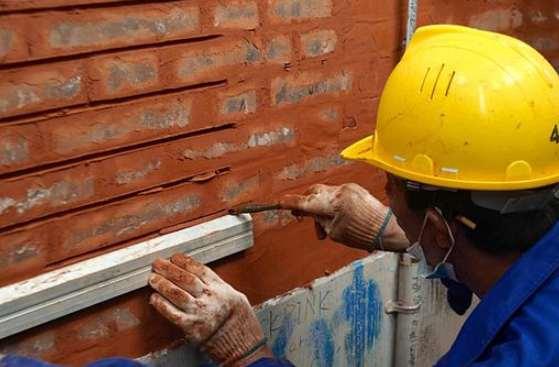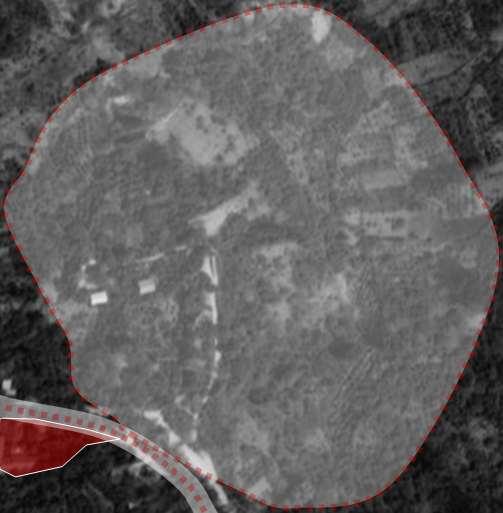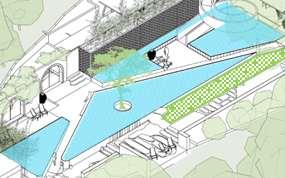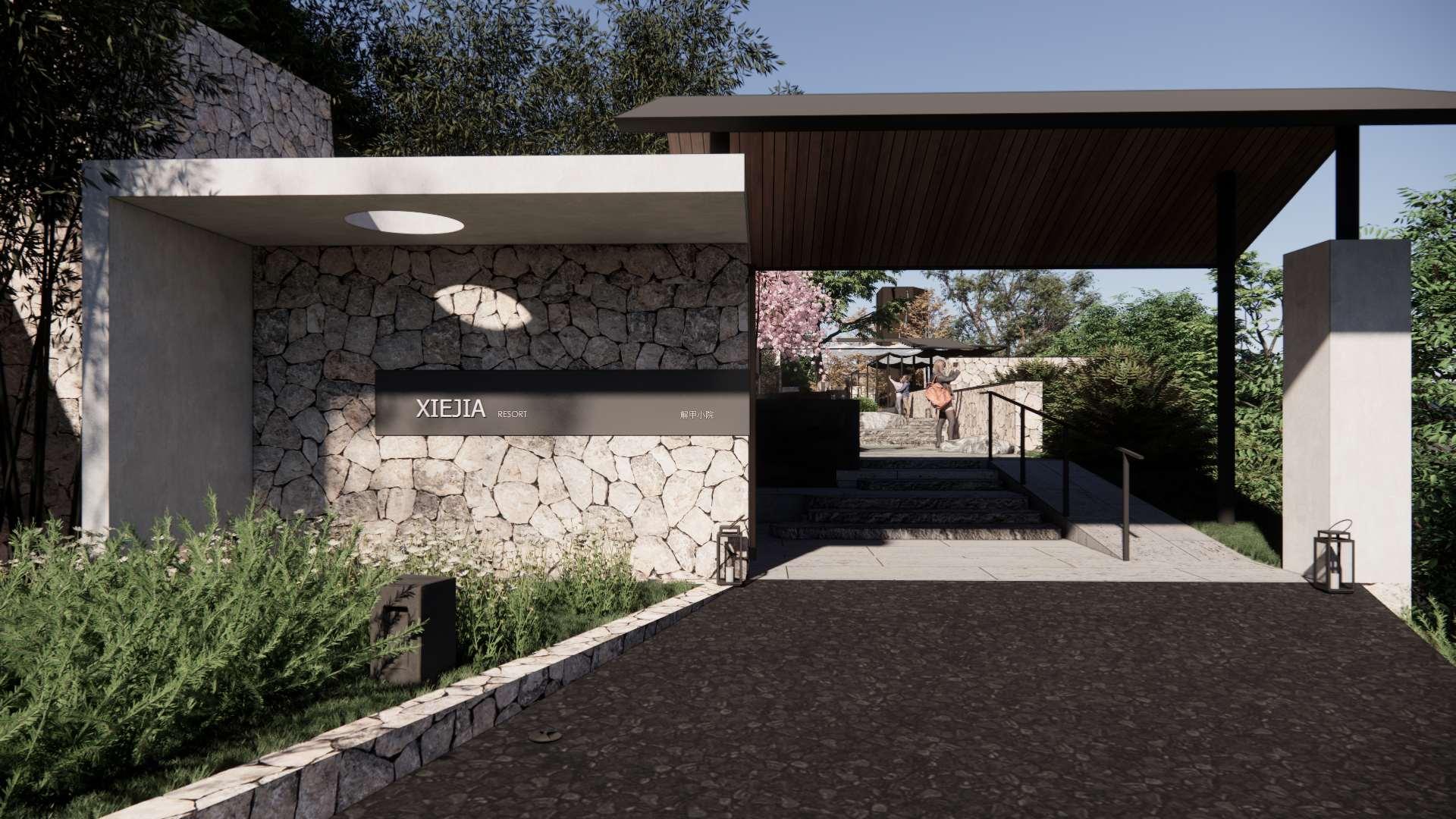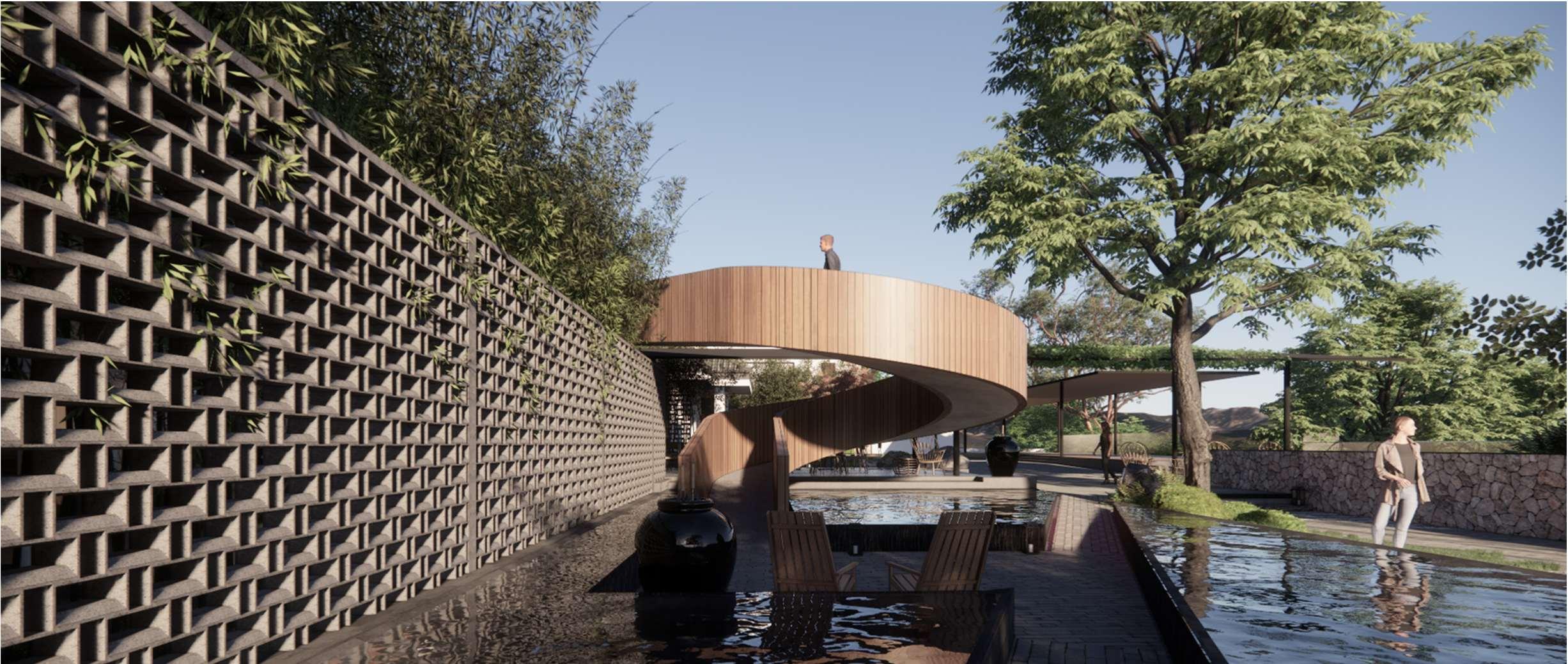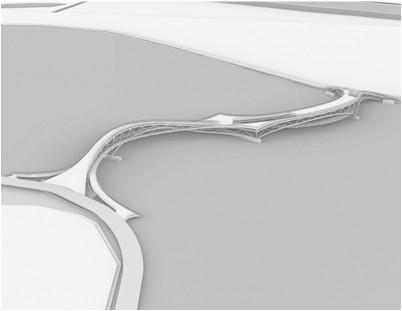Portfolio
彭潇/XIAOPENG
Personal Experience
PENGXIAO
F/MasterofArt
DateofBirth:18.08.1998
Tel.:+8617379700818
E-mail:pengxiaoshirley@163.com
Wechat:Oaixgnep818
2016-2021/NanchangUniversity/Architecture
·BachelorofArchitecture;
·GPA:83.33;
·Duringmyundergraduatestudies,Ipublishedtwopapersinnational-leveljournals andparticipatedinseveralprovincial-levelresearchprojectsonarchitecturalheritage conservation.Iwasalsoinvolvedinthesurveyingandmappingofmorethanten ancientvillages;
·06/2018,SecondPrizeat2018WorldUniversityStudents'BridgeDesignCompetition (Group);
·06/2022,Thesecondprizeof"FengheCup"ArchitectureGraduationDesign SelectionofJiangxiProvince(Individual).
2021-2022/ManchesterSchoolofArchitecture(UniversityofManchester& ManchesterMetropolitanUniversity)
·MasterofArtinArchitectureandUrbanism;
·Maininterests:1.Architecturalconservationandurbanrevival;2.Streetsafetyand youthcommunitydesign.
Sept.2022-Dec.2022/CCTNShanghaiBranch
·Intern,andsubsequentlyhired;
·Duringtheinternship,participatedinandcontributedtoaprojectthatwonan award.
Jan.2023.-Aug.2024/CCTNShanghaiBranch
·ArchitecturalDesigner;
·Participatedinmultipleurbanrenewal/buildingrenovationprojects,includingthe bidding,schematicdesign,preliminarydesign,andconstructiondrawing;
·Beresponsibleforandledinternsintheproductionofbiddingdocuments,achieving thirdplaceinthebidding;
·Involvedinvarioustypesofprojectssuchasurbandesign,railstationdesign, exhibitioncenterdesign,commercialbuildingdesign,hoteldesign,andlandscape bridgedesign;
Aug.2024-PRESENT/IndependentArchitecturalDesigner
·Participatedinthearchitecturalandinteriordesignofseveralbuilding renovation/newconstructionprojects.
Certificates andSkills
·IELTS6.5;
·Softwares:
CAD/Sketchup/Photoshop/Indesign/Rhino/Vray/Revit/Grasshopper/Illustartor/Lumion
·Proficientinphysicalmodelmakingandskilledintheuseof3Dprintingtools.
Project Experience InCCTNShanghaiBranch
July.2023-April.2024/DongfengMotorFactoryRenovationProjectinShiyanCity,Hubei Province
·Biddingphase:Responsibleforinterpretingbids,organizingplanningdocumentsand siteboundaryconditions,draftingQ&Alists,andcommunicatingdesignboundary conditionswiththeclientandplanningdepartments;
Outlinebiddingproposaldocument,excavationofgeographicalinformation,drawing ofanalysisdiagrams;
·ConstructionDrawing:Responsibleforcommunicationandinformationsubmissionwith variousprofessionssuchasstructure,equipment,andbudget;Drawingplans,elevations, andsomewalldetaildrawings.
April.2023-April.2024/RenovationProjectofaPlotonYangliuqingRoad,PutuoDistrict, ShanghaiCity
·Biddingphase:Proposingoneproposalbasedonthechiefdesigner's sketches;Preliminaryoutlineofthetext,excavationofgeographicalinformation,drawing ofanalysisdiagrams;Sunlightcalculation,summarizingsiteboundaryconditions;Physical modelproduction.
Sept.2022-Jan.2023/UrbanDesignofQingdaoArtificialIntelligenceIndustrialDistrict ·Theprojectwonthethirdprizeofthe"2023QingdaoOutstandingPlanningandDesign Award"
March.2024-May.2024/Bidding,FeiLongLakePedestrianLandscapeBridgeDesign Competition
·Theprojectwonthethirdplaceinthecompetition.
March.2023-May.2023/ConstructiondrawingoftheMinghuInternationalScienceand InnovationDistrict
May.2024/Bidding,BeijingLiXianStationProject
Sept.2022-Jan.2023/Urbandesign,JiabeiDistrict,JiaxiangCounty,ShandongProvince.
AsanIndependentDesigner
Sept.2024-March.2025/GuanshanLakeResortProjectinGuiyangCity ·Architecturalschemedesign;
·Independentlyconnectingwithconstructiondrawingsandothercooperative professions.
·Independentlycompletedtheinteriorschemeofspacessuchasrestaurants.
Sept.2024-Jan.2025/RenovationofXiejiaxiaoyuaninCherryValley,Xi'anCity ·Architecturalschemedesign;
·Participatedintheinteriorschemedesignofspacessuchasrestaurantsandhotels.
01
DongfengMotorFactoryRenovationProject inShiyanCity,HubeiProvince
FactoryRenovation/UrbanRenewal/ExhibitionArchitecturalDesign
CompletionYear:2024/ProjectStatus:UnderConstruction Participatedin:Bidding/ConceptDesign/PlanningDesig/ArchitecturalConcept Design/ExpandedPreliminaryDesign
CompletionYear:2024/ProjectStatus:ArchitecturalConceptDesign Participatedin:Bidding/ConceptDesign/PlanningDesig/Architectural ConceptDesign 02
RenovationProjectofaPlotonYangliuqing Road,PutuoDistrict,ShanghaiCity
UrbanRenewal/Mixed-UseCommercialandOffice Buildings/PublicSpace
03
RenovationofXiejiaxiaoyuaninCherry Valley,Xi'anCity
CourtyardRenovation/RestaurantRenovation/HotelDesign
CompletionYear:2025/ProjectStatus:ConstructionDrawingPhase Participatedin:ArchitecturalConceptDesign/LandscapeConcept Design/InteriorConceptDesign
04 OtherWorks
BridgeDesign/AuditoriumDesign/PhysicalModel/Photography
DongfengMotorFactoryRenovationProjectin
ShiyanCity,HubeiProvince FactoryRenovation/UrbanRenewal/ExhibitionArchitecturalDesign
CompletionYear:2024/ProjectStatus:UnderConstruction
Participatedin:Bidding/ConceptDesign/PlanningDesig/ArchitecturalConcept Design/ExpandedPreliminaryDesign
Introduction
ThisprojectislocatedinShiyanCity,HubeiProvince,whichwastheoriginalsiteofDongfengMotor Corporation.Thesitehascomplexterrainwithsignificantelevationdifferences,andtheconditionof theexistingbuildingsvariesgreatly.Thedesignproposalincludesanoverallplanninganddesignof thesite,aswellasindividualarchitecturaldesignforeachbuilding.Iwasmainlyinvolvedinthe designoftheexhibitionbuildingandtheurbanmemorymuseum.
Shiyanisacitywithalonghistory,datingbackoveramillionyears.In1967,Shiyanbegantodevelop withtheestablishmentoftheSecondAutomobileManufacturingPlantbythestate.Itwasdesignatedas acounty-levelcityin1969andwaspromotedtoaprefecture-levelcityin1973.Today,Shiyanisnotonly theproductionbaseof"China'sNo.1,world'stop3"commercialvehiclesbutalsoboastsfamous attractionssuchasMountWudangandtheDanjiangkouReservoir.
Thisplaceholdsnotonlytheyouthofmanypeople, butalsotheirlives,work,destinies,anddreams...
DongfengMachineryPlant,PreciousMemoriesofGenerations
IntheeyesofthepeopleofShiyan,DongfengMotorisashiningbrand.Onceuponatime, beinga“Dongfengperson”wassomethingtobeextremelyproudof!Intheeyesofthe “old-timers”attheSecondAutomobileWorks,theycamefromalloverthecountry. Mechanicalprocessing,casting,forging,die-casting,stamping,welding,heattreatment, electroplating,painting,andassembly–thesearethefamiliarprocessesforthepeopleof Shiyan.Here,relationshipsevolvedfrommasterandapprenticetofriends,andfromindividuals toasinglefamily.ManypeoplededicatedtheirentirelivestoDongfengMotor.
THECITY
arebuiltandthrivebecauseofautomobiles.
Automotivecultureisthegeneticcode. Factoriesarethecarriersofurbanmemory.
IndustrialFactory“Cell”Characteristics
Core:Centeredaroundthefactory,withresidential areasandlivingamenitiesarrangedaroundit.
EcologicalRelationship:Isolatedfromtheecosystem, wherenatureactsasanaturalbarrier.
Connectivity:Poorurbaninteractionandweaklinkage betweenblocks.
SpatialFlexibility:Centeredaroundtheindustrial productionflow;limitedspatialflexibility.
TrafficFlow:Centeredaroundindustrialtransportation needs,withasingulartrafficflow.
Texture:Industrialfactorieshavealarge-scaletexture.
Considertherenewalofthecurrentindustrial“cells”frommultipleaspects
Theroletransformationofworkshopsbroughtbyurbandevelopmentmeansthatallworkshopsoccupyingcorelandresourcesfacetheissueofrenewal. OldworkshopsandfactoryareasarepartofShiyan'sautomotiveculturalchain,servingascarriersofthespiritualplacesofautomotiveculture.Theybearthe inevitablemissionofpreservingculturalmemory,continuingculturalgenes,andshapingculturalbenchmarks.
SiteAnalysis
Thesiteconsistsofthreeparts: DongfengFactoryNo.41(Chassis Plant),DongfengFactoryNo.43 (AssemblyPlant),andDongcheng HuizhongCo.Thesurrounding environmentisrelativelymessy, withscatteredbuildinglayouts,and someareashaveabandoned buildingsandtemporarystructures. Theoverallplanningneedstobe optimized.
SiteAnalysis
Challenge1:Prominentcontradictionsinlanduse,highbuildingdensity,varying developmentintensity,andalowproportionoflandallocatedforroadfacilities.
Challenge2:Thequalityofcommercialservicesandpublicfacilitiesis severelylacking,leadingtoalossofvitality.
Challenge3:Poorconnectivitybetweenresourcesandstrongregionalenclosure.
Challenge4:Thelandscapelacksvitality,publicspacesareseverely fragmentedandinneedofoptimization,ecologicalboundariesareirregular anddisjointed,andthereisexposedmountainterrain.
DesignTarget
THEURBANFUNCTIONALVITALITYBELT, whichconnectsdiverseurbancomplexes,promotestheupgradingofurbanfunctionsandbringsnewopportunitiesfordevelopment.
2绿廊主题公园
3天空之环
4中央广场
5车城记忆时光月台
博览中心
12476 74333
不含室外雨蓬下 2810 26926
不含室外雨蓬下 1037 12713 ㎡ 配套功能 区
十堰国际会展中心项目 经济技术指标一览表
备注 设计数值 单位 项目
不含室外雨蓬下496 15287 ㎡ 中国汽车 博物馆 其中
不含室外雨蓬下518 14144 ㎡ 科技规划 馆
不含室外雨蓬下500 21600 ㎡ 东风汽车 博物馆
不含室外雨蓬下 1850 47900 ㎡ 酒店
不含室外雨蓬下
VerticalDesign
竖向设计难点:
•车城路和云南路的拓宽导致建筑边界距离道路边界非常近;
•新的建筑功能需要新增多个出入口,场地放坡需求很多;
•场地放坡和道路设计要满足现行消防要求。
竖向设计要点:
•整体分成三个台地进行设计;
•通过室外大板和下穿路解决一部分复杂的交通;
•通过室内台阶消解一部分高差。
•1号出入口:大巴及货运,可左进左出
•2号出入口:次要出入口(北侧地库),右进右出
•3号出入口:次要出入口,辅道进出(重要展会期间VIP使用允许主道左进左出)
•4号出入口:次要出入口,辅道进出,只进不出
•5号出入口:场地出入口,可左进左出
•6号出入口:场地出入口,可左进左出
ArchitecturalDesign:ChinaAutomotiveComponentsExpoCenter
Usingexistingworkshopsand newlyconstructedbuildings tocreateapproximately 50,000squaremetersof exhibitionspace,theretained workshopareaandthenewly constructedareacan accommodatethreestandard exhibitionhallseachwitha netareaof7,900square meters,andonepublic exhibitionhallwithanareaof 6,600squaremeters,totaling around30,000squaremeters ofnetexhibitionarea.
FunctionArrangement
通廊入口
登录厅入口
Elevation273.00: ExhibitionCenter(NewConstruction)Plan
Elevation268.00: theFormerAutomotiveProductionLineGallery (Renovation)Plan
ExhibitionCenter(NewConstruction):DesignBasis
Thetrendsintheconstructionandscaleofmajor urbanexhibitioncentresinChina
Accordingtothe"2022ChinaExhibitionDataStatisticalReport"releasedbytheChina ConventionandExhibitionEconomicResearchAssociation,therearecurrentlymore than300professionalexhibitionvenuesinuseinChina,distributedacrossvarious cities.Thesevenueshaveformedthefollowingfourphenomenabasedonurban classification.
VenueCaseStudies-IndicatorSummary
Conclusion:
Basedoncasestudies,thescaleofconventioncentersinsimilarcitiesis generallyaround140,000to150,000squaremeters.
杭州、成都、青岛、南京
新一线城市 单一展览功能为主,
南通、厦门、珠海、福州 等 二线城市、特色城市、
省会城市
桂林、丽水、舟山、湘潭
以20万-30万平米建筑规
DesignCombiningRegularUsewithExhibitionUse
Theexhibitionhallscanbeusedas multifunctionalspacesaccording tooperationalneedsduringnonexhibitionperiods.Theycan accommodatehigh-standard activitiessuchasconferences, banquets,indoorperformances, filmandadvertisingshoots,and sportscompetitions,thereby increasingtheutilizationrate duringnon-exhibitiontimes.
RenovationPlan:TheFormerAutomotiveProductionLineGallery
零件间西两跨:保护性拆除
保护性拆除:原有柱子(西一跨部分移到绿廊作
为装饰性构件)
拆除:梁、屋架、屋面、内墙、侧墙、山墙、检
修平台及走廊
装配车间西侧附属用房:
全部拆除
装配车间:保留并消隐
保留并消隐:原有柱子、梁、原生产线设备及设备检
修平台
原貌复建:屋架
拆除:屋面、侧墙、山墙
调整车间(中段):
保留并消隐
保留并消隐:原有柱子
拆除:梁、屋架、屋面、山墙、夹
层板及平台
零件间东一跨:保留并消隐
保留并消隐:原有柱子、梁、屋架、原生产线设备及
设备检修平台
拆除:屋面、侧墙、山墙
装配车间东侧附属用房:
保留并消隐
保留并消隐:部分原有墙体
拆除:梁、柱、屋架、屋面
调整车间(东西侧):保护性 拆除
保护性拆除:原有柱子(移到绿廊 作为装饰性构件)
拆除:梁、屋架、屋面、内墙、侧 墙、山墙、夹层平台、房间及走道
保留并消隐:完全保留 厂区大门及雄鹰雕塑
Demolitionand RenovationStrategy:
①WesternTwoSpansofthe PartsRoom:Protective Demolition:
Giventhedifficultyinretaining theoriginalstructureofthis areaandtheneedto accommodatefiretruckpassage afterrenovation,aprotective demolitionstrategyisadopted.
②EasternSpanoftheParts Room:RetainandIntegrate:
Thisareacontainssomeoriginal productionlineequipmentwith highretentionrequirementsfor itsappearance.Therefore,a strategyofretainingand integratingisused,withthe originalstructureservingas decorativeelementsandnew structuralcomponentsadded ontheoutside.
③AssemblyWorkshop:Retain andIntegrate:
Thisareacontainsmostofthe originalproductionline equipmentwithhighretention requirementsforitsappearance. Therefore,astrategyof retainingandintegratingisused, withtheoriginalstructure servingasdecorativeelements andnewstructuralcomponents addedontheoutside.
④WesternAncillaryRoomsof theAssemblyWorkshop: Demolish
Strategy:Preserve
装配车间:
保留并消隐:原有柱子、梁、原生产线设备及设备检修平台 原貌复建:屋架
拆除:屋面、侧墙、山墙 +Demolish
装配车间西侧附属用房: 完全拆除
RenovationPlan
Theassemblyworkshop,beingthemainpartoftheoriginalproductionline, willbetransformedintoanexhibitionhallfortheoriginalproductionlineand amultifunctionalgallery.Tomeetthenewfunctionalandspatialrequirements, columnsandoverheadcranebeamswillberetainedasdecorativeelements, withanewframestructureaddedontheoutside.
DemolitionandRenovationContent: Retainandintegrate109columnsand99overheadcranebeams. Reconstructtheoriginalrooftrussesfor74frames.
①WesternAncillary Rooms
Thewesternancillaryrooms arelocatedintheareathatwill betransformedintothecentral greencorridorandthe commercialzoneofBuilding1A.Sincethereisnoneedto preservetheappearanceand theyobstructthepassageof firetrucks,theywillbe completelydemolished.
②RoofTrussDemolition andRenovationPlan
Aftertherenovation,the buildingheightwillnotbe significantlydifferentfromthe originalworkshopheight. However,sincetheoriginal roofcannotmeetthenew buildingfunctional requirementsfor waterproofingandthermal insulationasstipulatedbythe regulations,theroofmustbe demolishedandrebuilt.
③Theadaptabilityof theimplantedfunctional spaces.
Startingfromfunctional requirements, forpublicareaswithstrong publicattributes,the appearanceshouldbe preservedasmuchaspossible, whileforsupportingattribute areas,thereisnoneedto preservetheappearance,and somecolumnsandoverhead cranebeamsneedtobe removed.
RenovationPlan:EquipmentRenovation
CurrentStatus
•AssemblyWorkshop:Theworkshopisasingle-story,multi-spanportalframestructure.
•Structure:ThesteelcomponentsareratedatGradeC.
•Trusses:Therearenoinstancesofbreakage,bending,loosening,orslipping,nordothey affectanyassociatedstructuralelements.
•Suspensions:Therearenumeroussuspensionsfromthelowerchordoftherooftrusses, withchaoticforcetransmissionandinconsistentjointconnections.
•Equipment:Theproductionlinehasundergonemultiplerenovations,andtheconnections oftheequipmentcomponentsarehighlyirregular.
DemolitionandRenovationRecommendations
•Structure:Fullyretaintheexistingstructure.Forsectionsthatconflictwiththenew structure,cutandweldthemtothenewstructure.
•GroundTracks:Removeportionsthatinterruptfireseparationzones;retaintherest.
•MezzanineInspectionPlatformsandCorridors:Fullyretainasdecorativeelements.
•OtherEquipment(Crane,Motors,Tracks,Lighting,etc.):Fullyretain.Adjusttheposition slightlyforpartsthatconflictwiththenewstructure.
ArchitecturalDesign:CollectiveMemoryMuseumof“AutomotiveCity“
ArchitecturalDesign:CollectiveMemoryMuseumof“AutomotiveCity“
RenovationPlan
DemolitionandRenovationStrategy:
Theeasternancillaryroomsoftheoriginalassemblyworkshopmainlyfeature load-bearingwallstructures.Therefore,anewframestructurewillbeadded tothisarea,whilesomewallswillbepartiallyretainedaccordingtothe renovationstrategy.
RetainedWalls DemolishedWalls
ArchitecturalDesign:CollectiveMemoryMuseumof“AutomotiveCity“
Option1: RetainandReinforce
Removethebaselayerandexteriorfinish, andcleantheexistingbrickwalls.
Option2: Demolishtheoldbricksandrebuild.
Cleantheoldbricksafterdemolition.
BrickPowderandMortarRepairRebuildtheexteriorwallswiththeoldbricks.
COMPARISON:ConstructionDifficultyandProcedures/QualityandSafetyControl/ InternalandExternalInterfaceTreatment/Schedule/Cost
方式二:拆除老砖重新砌筑 方式一:保留加固
1.拆除主体结构前,需进外墙进行临时支撑。以保证拆除加固期 间外墙的结构稳定,施工单位做专项支撑方案。
施工难度 工序
质量安全 控制
2、对保留外墙内侧做加固处理,采用单侧钢筋网或钢丝绳网-聚 合物砂浆面层对原外墙加固处理。外侧做加固处理进行冲毛处理, 并进行墙缝修补。
按图纸进行常规配筋及混凝土支模浇注
工期影响
1.对施工单位技术要求高
原有墙体局部风化破损比较严重,砌筑质量不高,饰面层铲除后 风貌不佳,需要进行修复处理。
2.施工完成后检测难度大 对于保留墙体的保温及防水处理比较复杂,可能有漏水隐患
常规施工方式
无论从前期的施工质量还是后期的质量 检测手段均较为成熟
造价对比
施工工期主要取决于施工工序的安排及施工难度,从以往类似项目经验,方式一的施工工期,相较方式二 增加约1/3
参照类似项目及初步核算:
1.加固原结构柱方案(方案一)和原貌复建(方案二)所用结构材料相当。
2.方案一比方案二增加保护性拆除措施费、二次检测费、植筋费用。 经工经专业初步核算:方案一费用约为方案二的150%~180%。
DesignProposalfortheFacadeofAncillaryRooms:The easternexteriorwallshouldbesubjecttoprotectivedemolition,followedby reconstructionusingtheoldbricks.
InfluencingFactors:Acomprehensiveconsiderationofvariousaspectsincludingtheretention ofarchitecturalappearance,cost,constructiondifficulty,andstructuralsafety.
DesignProposal:Itisrecommendedthatthissectionoftheexteriorwallbesubjectto protectivedemolitionandrebuiltwiththeoldbricksintheiroriginalappearanceandmaterial.
Introduction
ThisprojectislocatedattheintersectionofYangliuqingRoadandWuningRoadinPutuoDistrict, Shanghai.Thecurrentstatusisafour-storysupermarketwithabasement.Thesiteissituatednearan oldresidentialcommunitywhereurbandevelopmentisrelativelymaturebutthelayoutissomewhat outdated.Boththesunlightandtrafficconditionsinthesurroundingareaarerelativelychallenging. Howtorekindleurbanvitalitythroughtheredevelopmentofthisplotundersuchchallenging conditionsisthefocusofthisproject.
BackgroundAnalysis:Policies
ThedefinitionoftherenewalmethodsintheShanghaiUrbanRenewalRegulations:
片区有机更新
结合区域更新方案,以更新统筹主体为主导的片区更新模式
由物业权利人对个别建筑物实施的更新
对既有建筑、公共空间实施的尺度极小的更新
而片区有机更新的范围内,如个别建筑物的物业权利人可以有条件的自主发起“零星更新”,此种更新如符合更新统筹主体的要求和区域更新方案, 则可以进行规划变动、容积率调整、限高调整、组合供地等,其更新幅度相对较大。
文件名称时间/单位
2021.8
上海市
城市更新条例
上海市人民代表大会常务委
员会
上海市
城市更新指引
2022.11
上海市规划和自然资源局
上海市住房和城乡建设管理
委员会
上海市经济和信息化委员会
上海市商务委员会
重点内容
本市城市更新遵循规划引领统筹推进,政府推动、市场运作,数字赋能、绿色低碳,民生 优先、共建共享的原则;城市更新项目依法享受行政事业性收费减免和税收优惠政策;鼓 励存量产业用地根据区域功能定位和产业导向实施更新。
1.目标摘录:优化区域功能布局,推动产业转型升级;构建多元融合的15分钟生活圈;提 升城市文化软实力;完善公共设施。
2.重点任务:促进存量产业用地转型升级,推动土地高质量利用;全方位升级商务集聚区 与传统商圈,推进服务设施提标改造;提升公共空间网络与品质,推动各类附属空间对外 开放;鼓励使用新材料新技术。
3.保障措施:零星更新项目可以以提供公共要素*为前提,按照规定,采取转变用地性质、 按照比例增加经营性物业建筑量、提高建筑高度等鼓励措施。对于实现地区功能品质提升 有重大贡献的零星项目,可以探索在区人民政府与实施主体协商土地、经济、招商、建设 等其他条件的基础上,合理确定规划指标。
零星更新在符合整体规划的前提下(更新目标定位、公共要素*要求、开发强度、高度分区 等)编制项目更新方案,实施城市更新,并提交必要的表单和意见汇总处理单据。
总结:
•市、区政府鼓励和支持城市更新,项目需提供“公共要 素”,推动区域功能优化和产业转型升级,且与“15分钟 生活圈”紧密挂钩。
•城市更新项目应以城市的提质增效为目标,重点实现公共 空间景观环境的优化、文体等休闲空间的布局以及双创新 业态空间的嵌入等。
•城市更新项目应以提质增效为目标,提供“公共要素”实 现区域品质提升,创造宜居、宜创、宜业的空间。
BackgroundAnalysis:SiteAnalysis
TheprojectislocatedatthecoreintersectionoftheWuningInnovationDevelopmentAxisinthetraditional communitysectionandtheTaopuRiverFacadeDevelopmentAxis.ItisalsoanimportanthubontheG2BeijingShanghaiExpresswayentrysectionintothecity.
WuningRoadservesasthewesterngatewaytoShanghai,wherethecurrentimageandpositioning aremismatched,especiallyinthetraditionalcommunitysectionwheretheprojectislocated.
上海门户一轴两翼
BackgroundAnalysis:ExistingProblems
1.AlongthetraditionalcommunitysectionoftheWuningDevelopmentAxis,thestreet-facingareasaremostly oldresidentialbuildings,andtheurbanimageurgentlyneedstobeimproved.
3.ThereisasignificantgapintheimageoftheWuningInnovationDevelopmentAxisbetweenthegateway businesssectionandthetraditionalcommunitysection.
2.Intheprocessofurbandevelopment,traditionalcommunityspaceshaveledtoalackofurbanopenspaces.The existingresidentialbuildingsalongbothsidesoftheTaopuRiveraremostlyclosetotheriverbanks,resultingina lackofpublicspace.
4.Thesiteisseverelyaging,lackinghigh-qualityofficespacestoattractyoungpeopletomovein.
UrbanPlanningGuidelines
1、UrbanMorphologyEnhancement:Onthebasisofrespondingtothe existingurbaninterface,completetheupgradeofurbanform.
2、GreenCorridorIntegration:Utilizetheexistingwatersystemtocreate greencorridorsthatintegrateopenspaces.
3、VitalitythroughCommunityServices:Bycreatingcommunityservice scenarios,transformbuildingsintourbandestinationsthatenhancevitality andcohesion.
4、FormandFacadeIntegration:Throughvolumecontrolandfacade vocabulary,improvethemorphologicalconnectionbetweenthegateway businesssectionandthetraditionalcommunitysection.
5、ThirdPlaceCreation:Shape“thirdplaces”andconstructinnovative spacesinvariousmodels.
Throughastamp-collectingapproachtourbanrenewal, focusoncreatingdemonstrationunitsforarearenewalandestablishexemplarypractices. ItwilldrivetherebirthofWuningRoad’surbanimageandcreateasignificantlandmarkforShanghai’swesterngateway.
方案一单塔临路
设置100M办公塔楼,塔楼临武宁路,优化城市天际线, 完成中信泰富180M超高层到传统社区段天际线的转换。
方案三双塔
设置60M+40M两栋办公塔楼,各自具备独自 出入口,对未来运营较为灵活。
方案二单塔临河
设置100M办公塔楼,裙房局部拔高完成武宁 路街角形态塑造。
方案四板楼
设置100M办公板楼,对东侧建筑压迫较小, 但沿街面过长。
Carvingoutaportionofacompleteformisnotonlyasculpturaltechniquebutalsoanarchitecturalexpressionthatreturns overlyenclosedspacestothepublic.Apartofthebuildingisdesignedasanopenpublicspace,seamlesslyconnectingwiththe externalpubliclandscapeareas.Throughthisdesign,thebuildingisnolongeranisolatedentitybutformsanorganicconnection withtheurbanenvironmentandpublicspaces.Theopenpublicspaceprovidesavarietyoffunctions,includingsocializing,meeting, reading,retail,coffee,film,fitness,andleisure,meetingthediverseactivityneedsofurbanresidents
OFFICE
LANDSCAPE
LANDSCAPE
如何将公共景观与办公空间联系起来,实现空间的多功能性和互动性?通过设计一条路径将公共景观区域引入办公大楼连接,增强公共景观的 可达性和互动性,同时为办公人员和公众提供更多的交流机会。
城市之窗 WINDOW
OFFICE 公共 PUBLIC 公共景观 LANDSCAPE
OFFICE
低层为公共性较强的功能,如共享办公和商业,并与公共景观相连。
打破传统办公空间的界限,提升市民可活动空间,也为办公人员提供 第三场所。
将塔楼的一部分设计为开放的公共空间,并与公共景观区域无缝连接。 图中列出了该公共空间可能提供的多种功能,包括社交、会议、阅读、 零售、咖啡、影视、健身和休闲等。这种设计旨在为城市居民提供一 个多功能的公共活动场所,增强城市的公共性和互动性,同时提升城 市空间的吸引力和活力。
新长征影剧院地块项目
CreatingPublicSpacesthatGiveBacktotheCity
ResearchonSunlightExposureIssues
日照计算逻辑-已不满足的不能再恶化,受影响的依然要满足1h
《上海市日照分析技术规范》沪规划资源建〔2021〕437号 第九条(日照分析次序)
日照分析时,应先分析客体建筑的现状日照状况,再分析拟建高层建筑建设后的日照状况,以
便做出对比,明确遮挡影响。拟建建筑建设前客体建筑中已不满足日照规定的住户,在建设后 不能增加日照影响。
确定主客体范围 现状日照 建设后日照
SiteTechnicalConditions
北侧、西侧退道路红线,
东侧退用地界线和建筑间距,
南侧退蓝线
按现行规范场地无法开口,需开口在场地最远端 目前方案按照场地原状开口来考虑
(前序规划沟通意见:按原状考虑开口没有文件支持,但本案开口确实很困难,需要后续和交管局沟通后才 能有结论)
现状机动车出入口
武宁路
现状机动车出入口
现状机动车出入口
SiteTechnicalConditions
Themaximumbuildableoutlineofthebuildingformedunderthecombinedinfluenceofthesite‘ssetbackrequirementsandsunlight exposureconditions.
FormModification
FormModification
PhysicalModel
8.4*2.18.4*4.2
16.8*4.2(17m)16.8*4.2(13m)
RenovationofXiejiaxiaoyuaninCherryValley, Xi'anCity
CourtyardRenovation/RestaurantRenovation/HotelDesign
CompletionYear:2025/ProjectStatus:ConstructionDrawingPhase
Participatedin:ArchitecturalConceptDesign/LandscapeConceptDesign/Interior ConceptDesign
Introduction
ThisprojectislocatedinasmallmountaincourtyardontheWhiteDeerPlaininthesuburbsofXi'an. Originallyastate-ownedguesthouse,thecourtyardcontainsthreetwo-storybrick-and-mortar buildingsandfourearthencavedwellings.Theplanistorenovateitintoanewtypeofcourtyard thatintegratesleisure,vacation,anddining.Thetargetcustomergroupispeoplewhocomefrom Xi'anforweekendandholidayvacations,meetingtheirneedsforweekendrelaxationandleisure.
通往西安市区
庭院深深樱谷白鹿
Theregionboastssuperiornaturalconditions,withamplesunlightanda suitabletemperature,makingitidealforcherrygrowth.Itishometoahighqualityten-thousand-mu(about667hectares)largecherrybaseinthe northwestregion.Moreover,theplannedCherryValleyTourismScenicArea onWhiteDeerPlainwilltransformWhiteDeerPlainintoagreenleisure landscapehighlightintheXi'anarea,integratingnaturalscenery,historical culture,andagriculturalexperience.However,thecurrentdesignofthesiteis notmodernenoughandlacksappeal.Itneedsfurtheroptimizationto enhanceitspublicnessandinteractivity.
WhiteDeerPlainisnotonlyblessedwithbeautifulnaturalsurroundingsbut alsorichinculturalhistory.Sinceancienttimes,WhiteDeerPlainhasbeena summerretreatandameltingpotofethniccultures,featuringhistoricaland culturalsitessuchastheHanBaMausoleum,knownasthe"Oriental Pyramid."ItisalsothehometownofthefamouswriterChenZhongshi,whose work"WhiteDeerPlain"hasdrawnglobalattentiontothisland.Thecultural historyofWhiteDeerPlainaddsuniquecharmtotheregionandprovides richculturalresourcesforthedevelopmentofCherryValley.
SiteAnalysis
DesignProposalGeneration
设计草图
葫中天地 根据场地特点,景观由入口延 申至建筑组团处,形成先抑后 扬且高低错落的景观效果,宾 客在曲径通幽的行进中可以感 受到多层次的景观变化效果; 路径上松紧的景观变化也让精 致的庭院更犹如壶中天地,让 人畅游一番。
根据客群的划分,可大致分为 两条不同的行径路线: ①②③④⑤ ①⑥⑦⑧⑨⑩
植被&水景设计 从葫芦嘴植物迎客、葫芦上肚 水中植物点缀、葫芦腰爬藤撑 天至葫芦下肚的庭院深深小乔 木,植物通过空间的需求而进 行布置,让整个景观植被层次 丰富而多变。
Masterplan
Rendering:Courtyard
Rendering:Courtyard
Rendering:Courtyard
Rendering:Courtyard
Rendering:Courtyard
Rendering:Courtyard
Rendering:Courtyard
InteriorDesign
InteriorDesign
InteriorDesign
InteriorDesign
InteriorDesign
InteriorDesign
FeilongLakeLandscapeBridgeinTaizhou
策略二:水平、垂直分流不同人群,避免流线交叉,桥面拥堵
策略一:链接两岸,增加两岸可达性,增加两岸业态和人流的交融 策略三:营造公共公共空间,激发更多的桥上活动
FeilongLakeLandscapeBridgeinTaizhou
拱及桁架结构支撑上层桥面
横梁拉结两侧桁架
桥面充当系杆以抵消拱的推力
拉索拉接下层桥面形成整体稳定性结构
1.主跨和桁架结构
银灰色扶手
拱外刷白色金属漆
AuditoriumDesign:Children'sAmusementParkinGuizhouGuanshanhuResort
AuditoriumDesign:Children'sAmusementParkinGuizhouGuanshanhuResort
AuditoriumDesign:Children'sAmusementParkinGuizhouGuanshanhuResort
PhysicalModel
ModeloftheMuseumonXijiangRoad CompletionYear:2021
Materials:Lindenwood,3Dprinting,glue
JiaxiangCountyUrbanDesignModel
CompletionYear:2022
Materials:Cardboard,glue
ModeloftheYangliuqingRoadBlockRenovationinPutuoDistrict CompletionYear:2024
Materials:Lindenwood,3Dprinting,glue
Photography
Year:2022
Location:RonchampChapel
Year:2022
Location: Boursede Commerce
-Pinault Collection




















