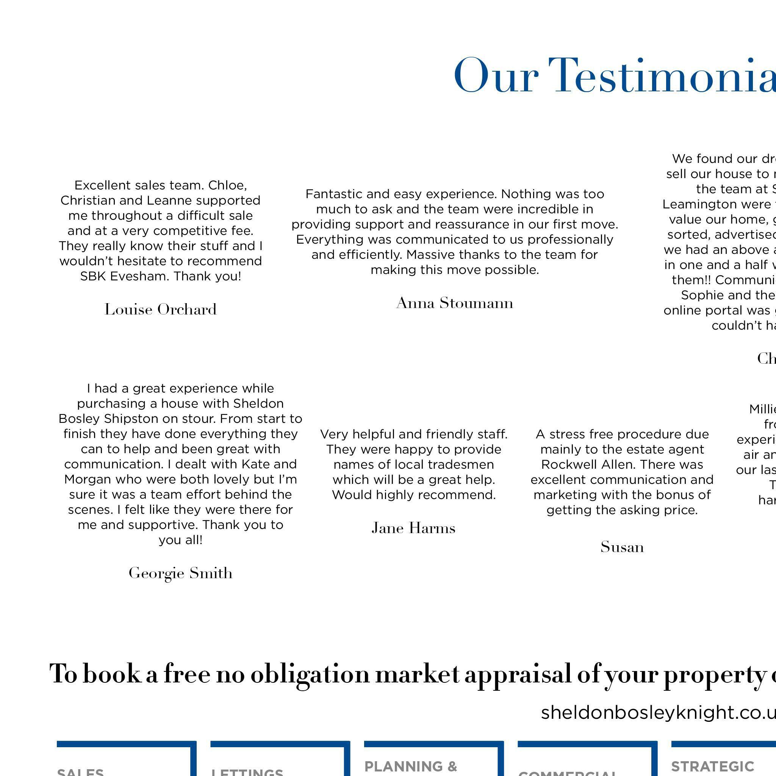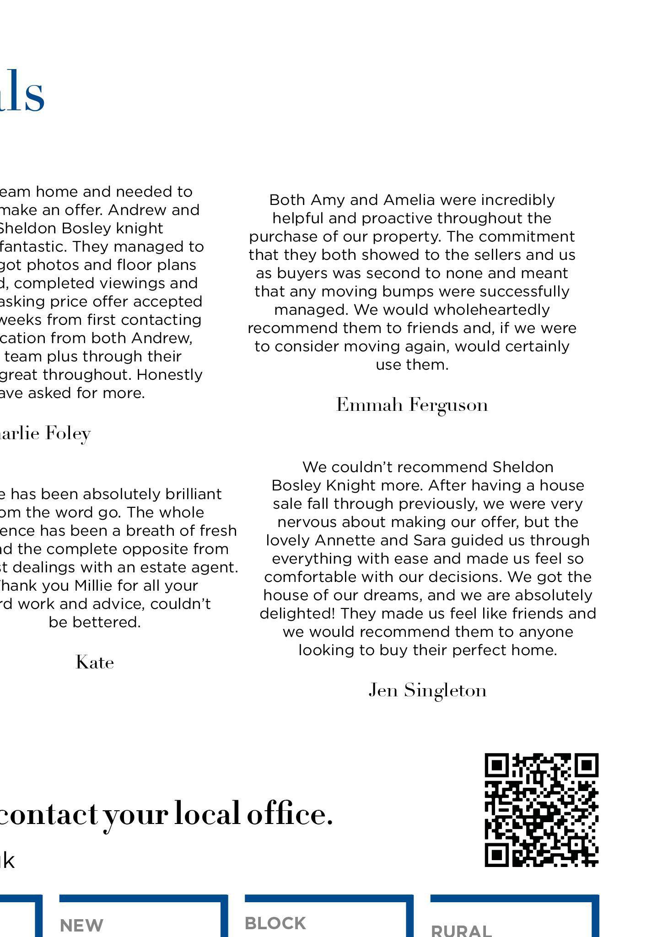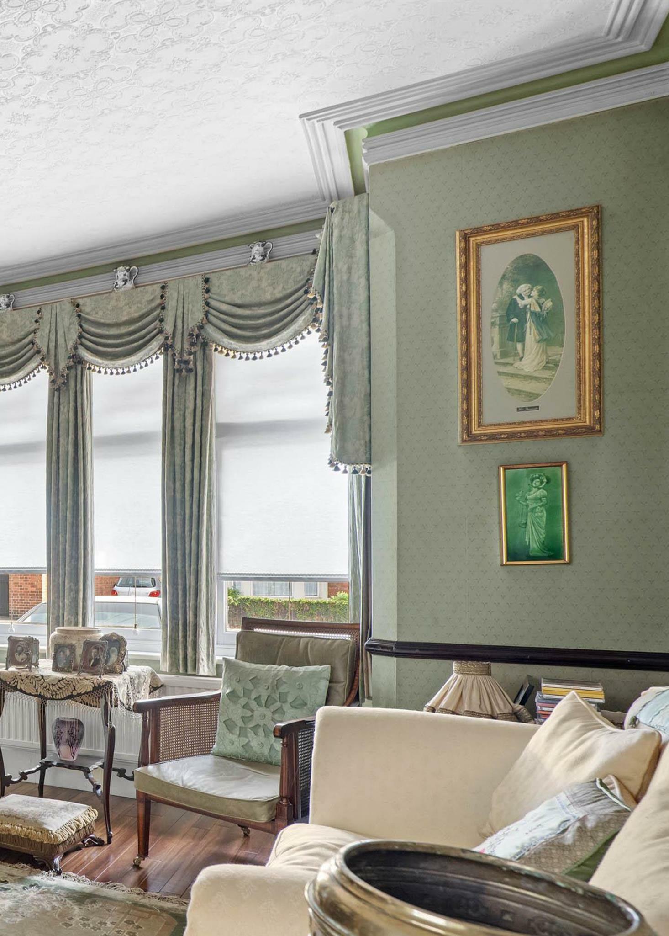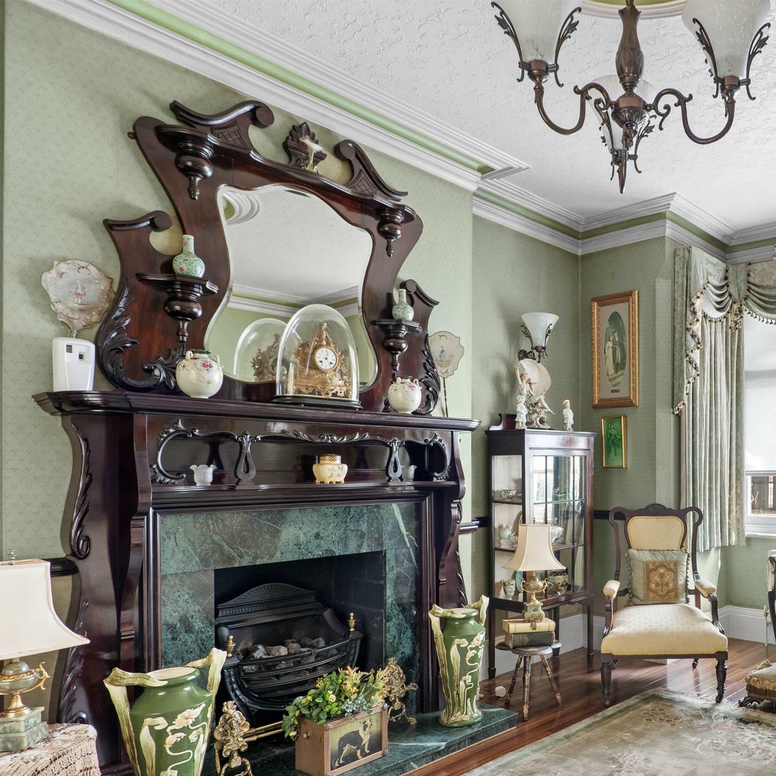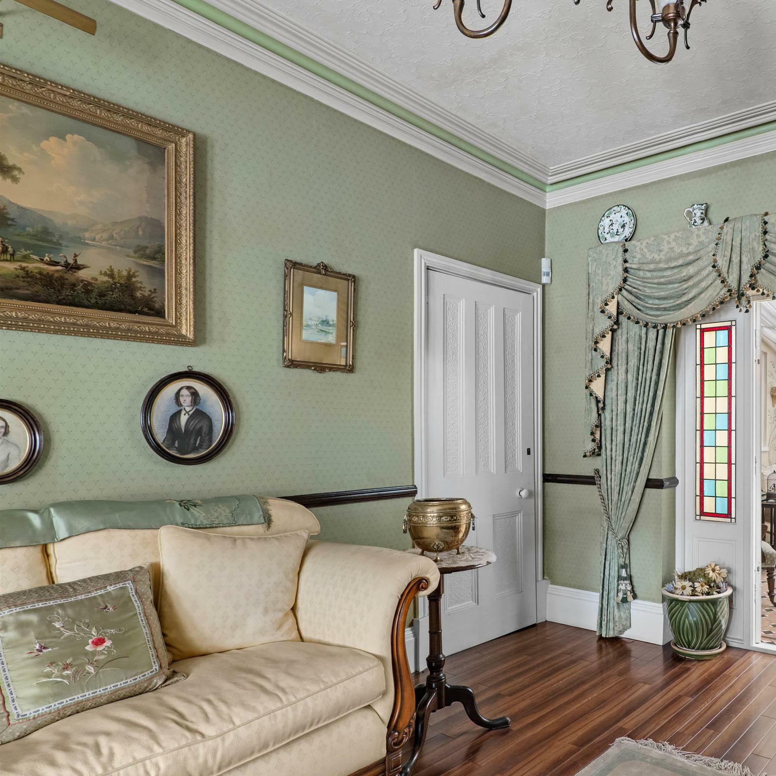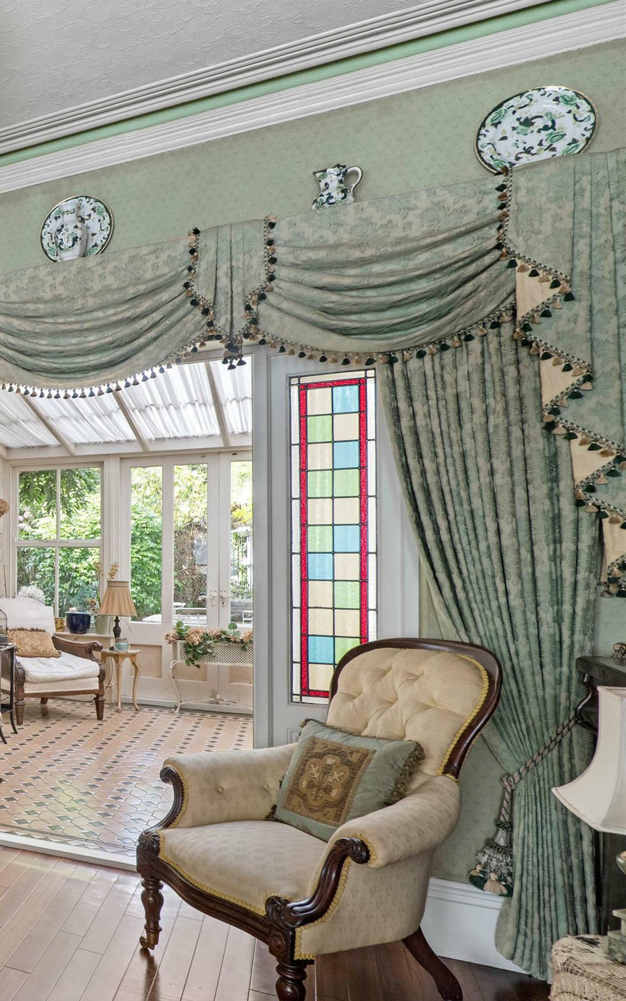The Property
*** MY MY MY - WHAT A STUNNING HOME ***

Sheldon Bosley Knight are delighted to bring this fantastic, larger style, semi detached home to the market situated upon this most popular main road in a central location close to the the town centre and Abbey Green.
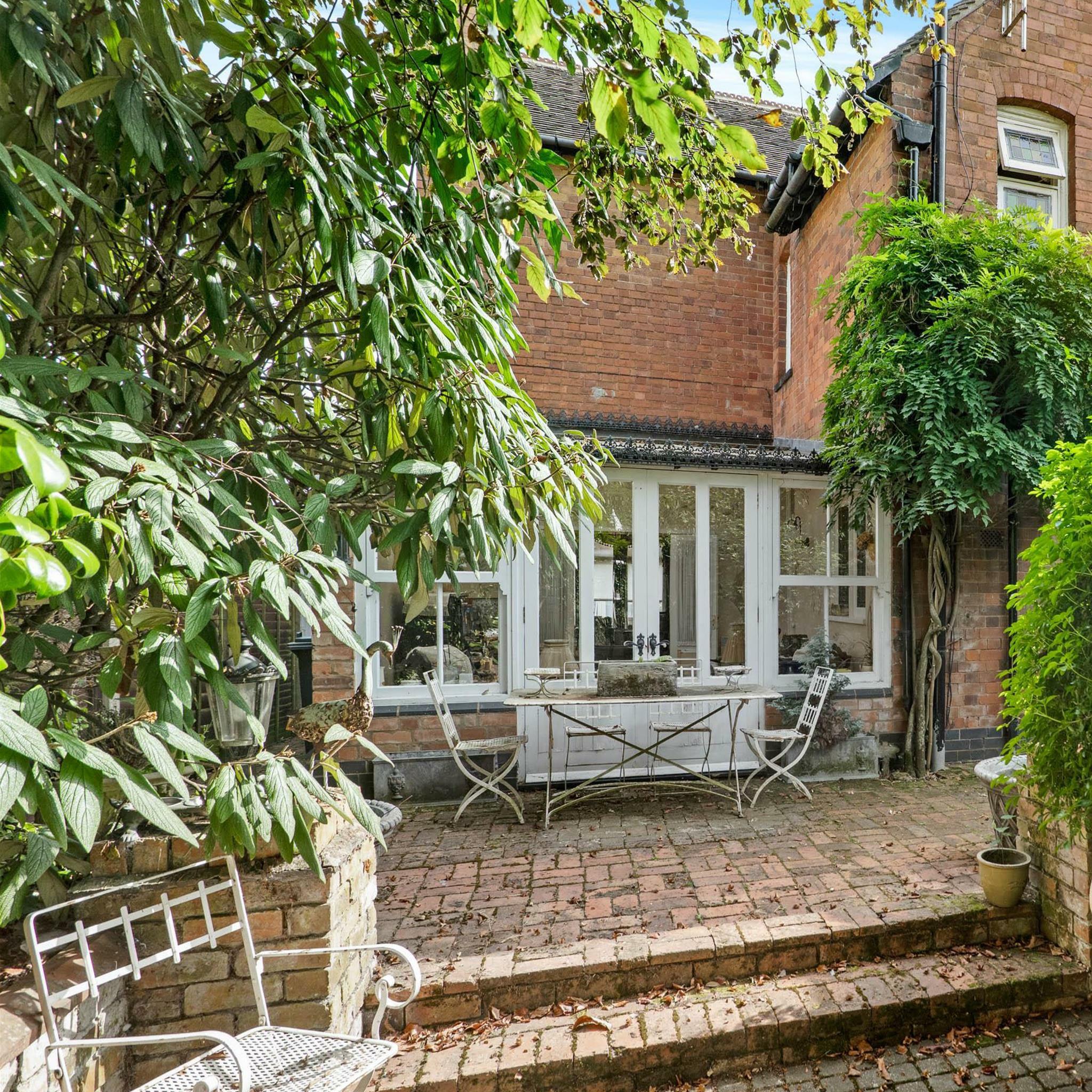
The property offers a wealth of charm and character only appreciable from an early viewing and benefits from sash / leaded light windows, feature fireplace, tall ceilings, ornate coving, ceiling light roses, picture and dado rails, country style kitchen, extensive rear garden, off road parking and good sized accommodation throughout.
Briefly comprising: entrance hall, hallway, lounge, formal dining room with box bay window, conservatory, sitting room, breakfast area and country style kitchen with range cooker. Landing, two double bedrooms and large four piece bathroom with roll top bath. Block pave driveway, ornate foregarden with tiled pathway and substantial rear garden. EPC RATING G.
GENERAL INFORMATION
TENURE: we understand from the vendors that the property is freehold with vacant possession on completion.
SERVICES: all mains services are connected but not tested. The telephone is available subject to the appropriate telephone companies regulations. Sheldon Bosley Knight have not tested any apparatus, equipment, fittings, etc, or services to this property, so cannot confirm they are in working order or fit for the purpose. A buyer is recommended to obtain confirmation from their Surveyor or Solicitor.
LOCAL AUTHORITY: Nuneaton & Bedworth Borough Council
COUNCIL TAX BAND: D
FIXTURES AND FITTINGS: only those as mentioned in these details will be included in the sale.
MEASUREMENTS: the measurements provided are given as a general guide only and are all approximate.
VIEWING: by prior appointment through the Sole Agents.
Entrance
With wooden front entrance door, Minton flooring, further door into.
Entrance Hallway
15'7 max x 13 max (t-shaped)
Feature wooden door with leaded light insets, double central heating radiator, stairs rising to the first floor, useful understairs cupboard with electric consumer unit and storage space, feature Minton tiled flooring, feature archway, doors to
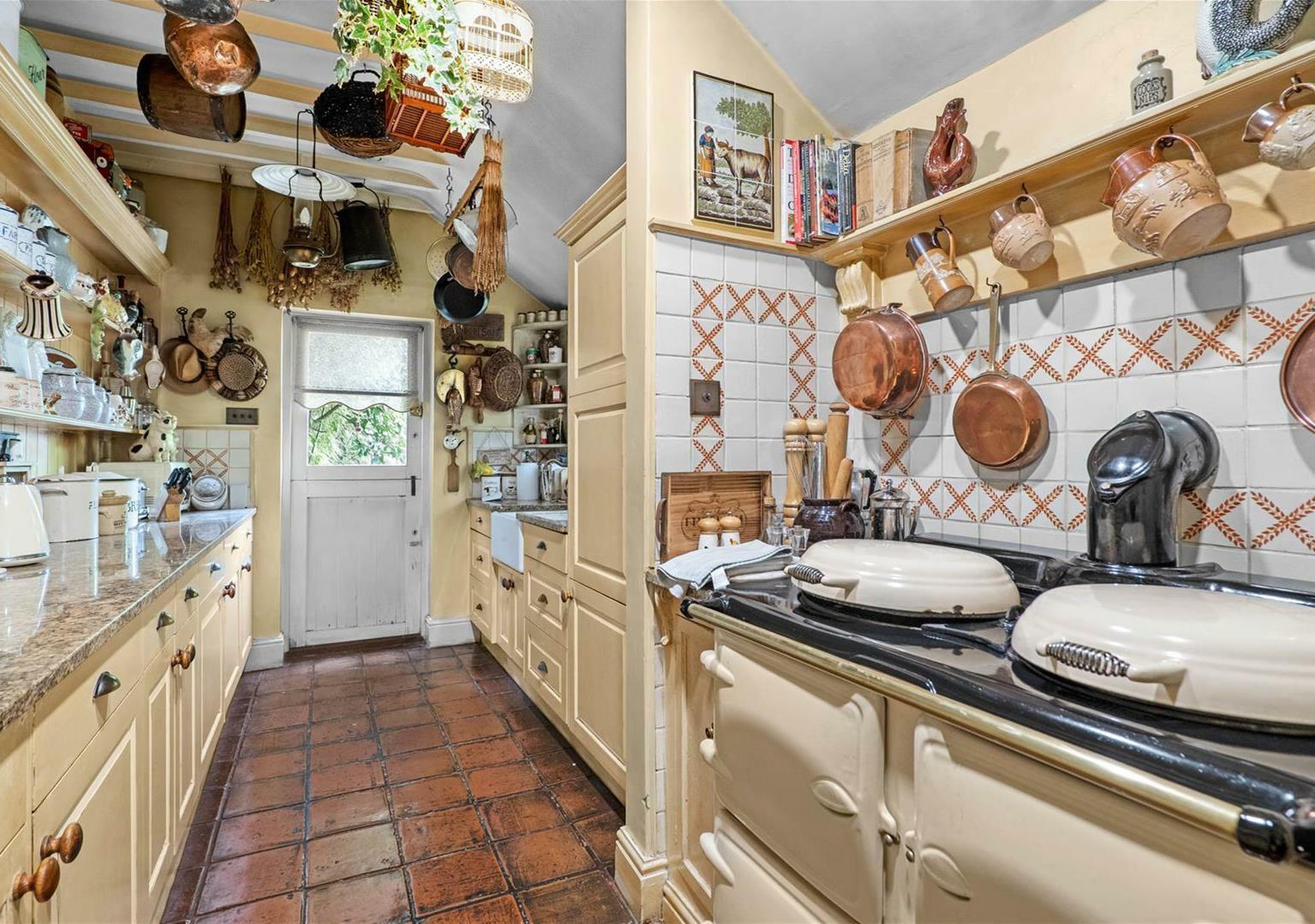
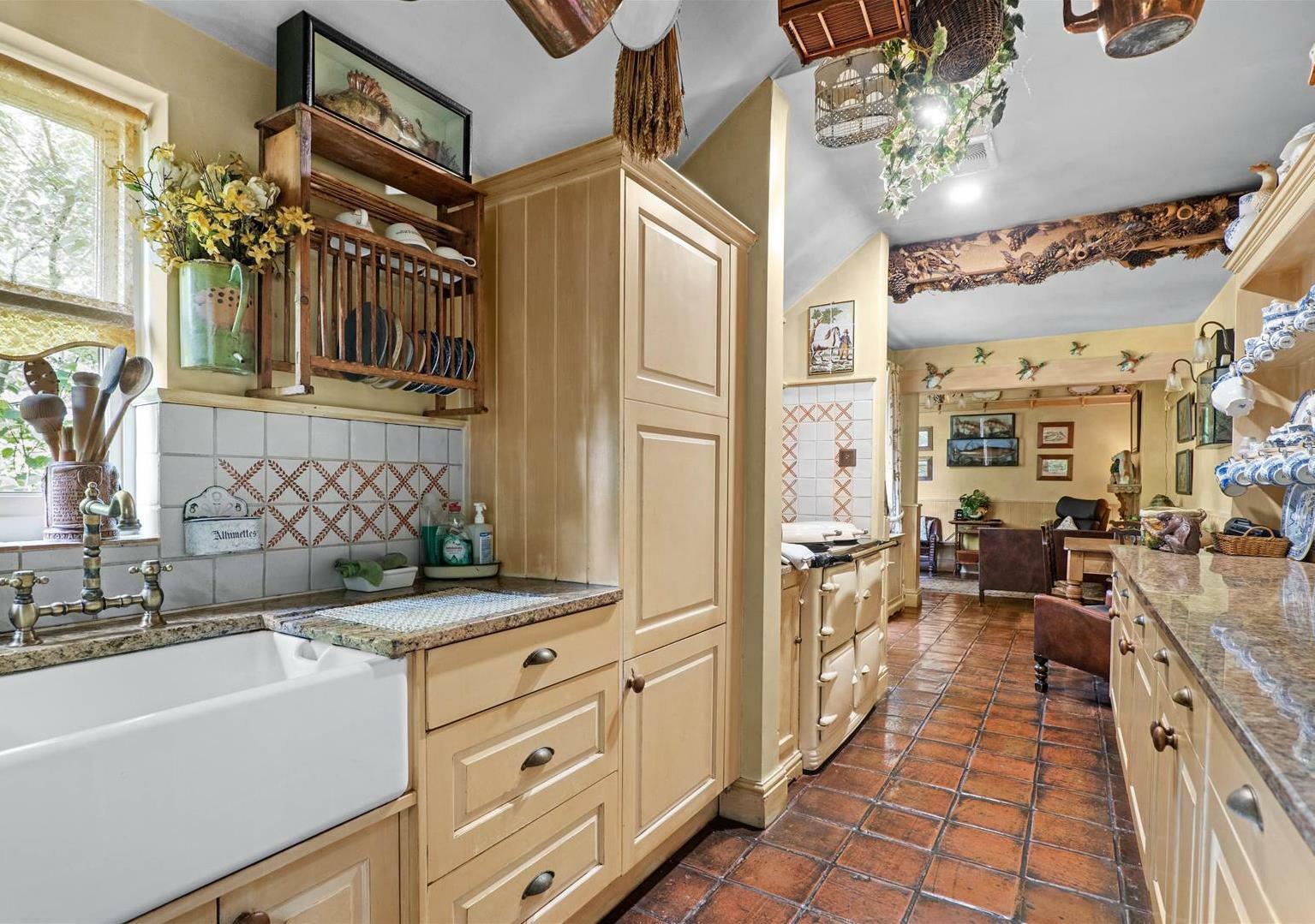
Lounge
12 x 16'4 to bay
With double central heating radiator, single glazed sash windows to the front, stunning feature fireplace with living flame gas fire, dado rail, ornate coving, ornate celling light rose, feature wooden flooring and double opening glazed doors leading into the conservatory
Conservatory
12'9 x 11'9
Being of brick construction and having two wall mounted panel heater, polycarbonate roofing, double opening glazed doors with matching sash windows leading out to the stunning rear garden, wall light points and tiled flooring
Dining Room
15'2 x 12'5
With double central heating radiator, there is a bay window to the front with sash windows, feature fireplace with raised marble halve and feature storage and display cabinets either side of the chimney breast, wooden flooring, ornate coving and ornate ceiling light.
Sitting Room
16'4 x 9'11
With half wooden panelled walls, feature fireplace with wooden surround, high gloss "Terasso" floor tiling, leaded light glazed window looking into the conservatory, sash window to the rear, plate rail and double opening into the breakfast area.
Breakfast Area
8' x 10
With half wooden panels to the walls, two double central heating radiator with covers over, two single glazed window to the side, side exit door, high gloss "Terasso" floor tiling continuing into the kitchen area.
Kitchen
14'8 x 7'10
Fitted with a country style kitchen, partly tiled walls, inset single Belfast style sink with mixer tap and base unit, further base units and drawers with marble working surfaces over, tall larder cupboard that houses the airing cupboard and central heating controller, integrated dishwasher, integrated fridge and freezer and display shelving. Arga, stable style rear exit door and single glazed window to the side.
Landing
With double central heating radiator, single glazed window to the front, part wooden panelled walls, built in storage cupboard, loft hatch overhead and doors off to.
Bathroom
10 x 15'6
Being half tiled to the walls and equipped with a four piece suite comprising a roll top claw foot freestanding bath with mixer tap and shower attachment, pedestal wash hand basin, low level WC and double width shower cubicle with shower fitment. Tiled flooring, double central heating radiator, feature ceiling, display alcoves. and two leading light windows to the rear.
Bedroom One
12'7 x 12'7
With central heating radiator, window to the front, feature marble fireplace, stripped and vanished wooden flooring and coved ceiling.
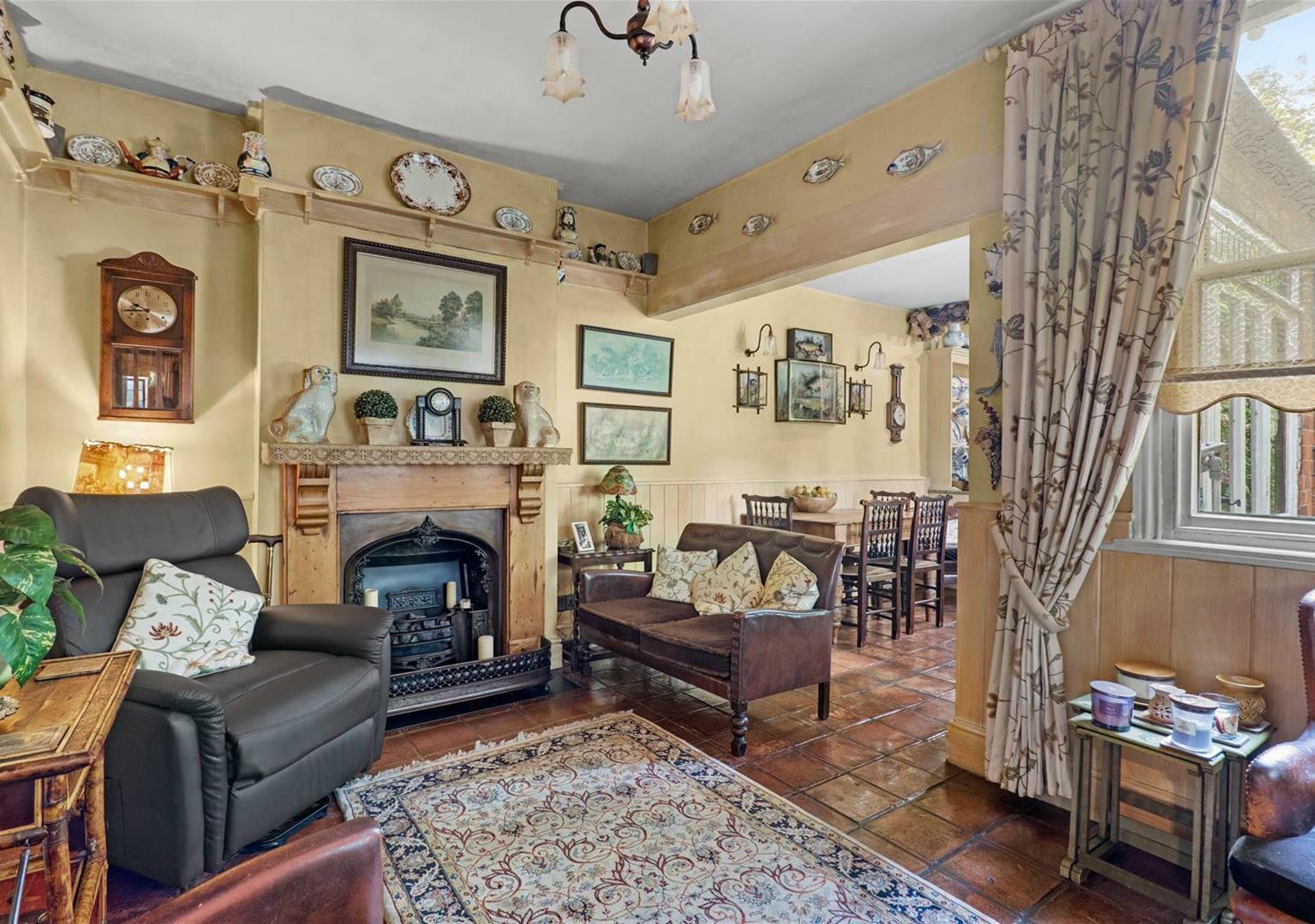
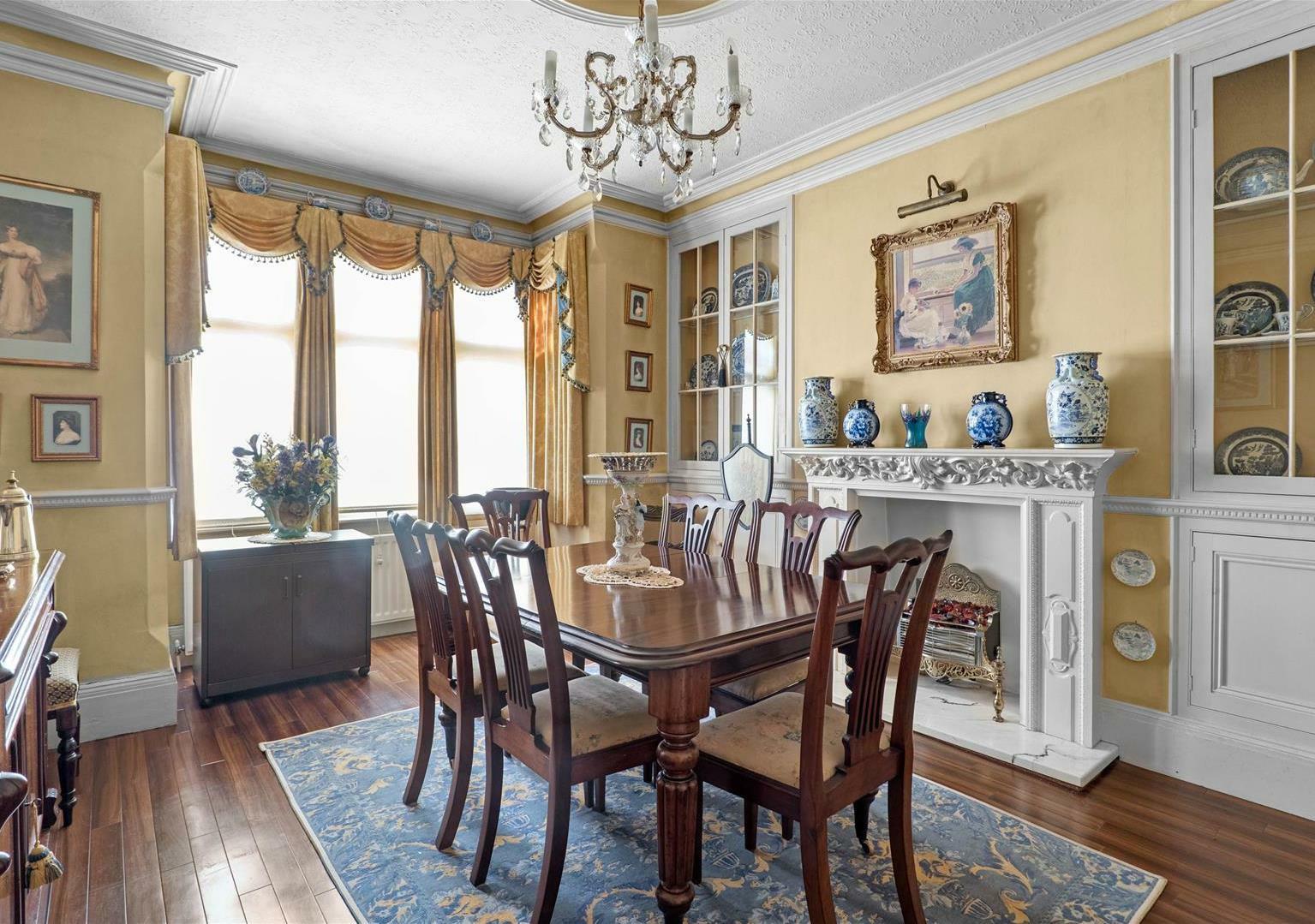
Bedroom Two
12 x 13
With double central heating radiator, window to the front, feature fireplace, stripped and vanished wooden flooring, coved ceiling.
Outside
To the front of the property there is a walled and gated forecourt, tiled pathway leading to the front entrance door with canopy porch over, courtesy lighting, raised flowerbeds, block paved driveway providing vehicle parking for one vehicle and side pedestrian access leading to the rear garden.
Rear Garden
The rear garden Is a stunning and attractive feature of this property and has extensive block paved patio areas, raised flowerbeds, loose stoned pathway leading to the rear, large inset pond, well stocked borders, feature sculpted hedging, towards the rear is further loose stoned patio with raised borders and there is a timber shed to the back of this well established garden.
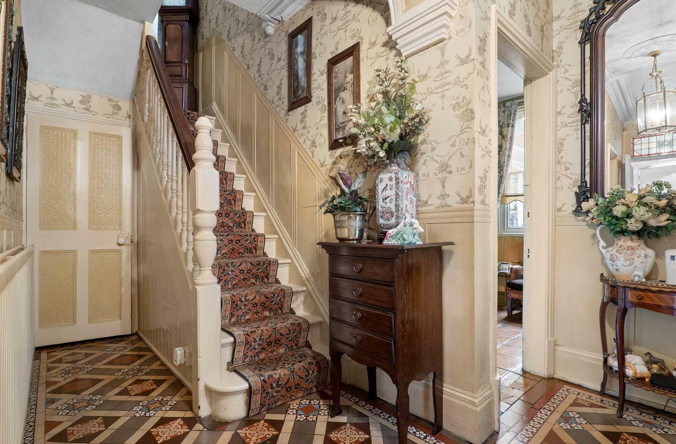
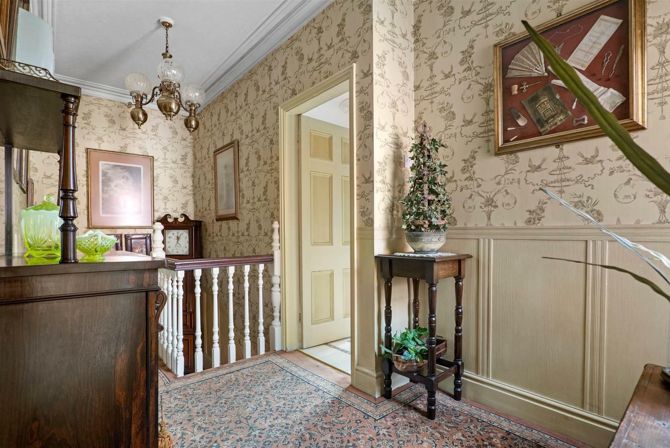
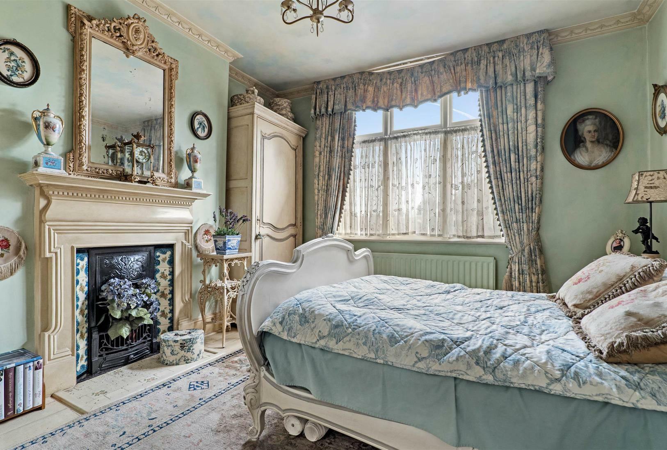
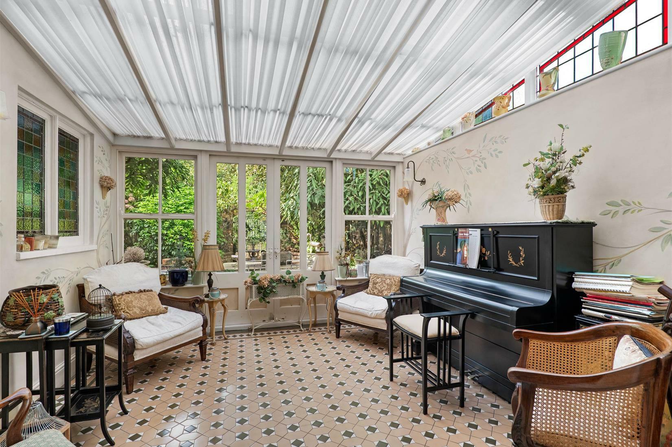
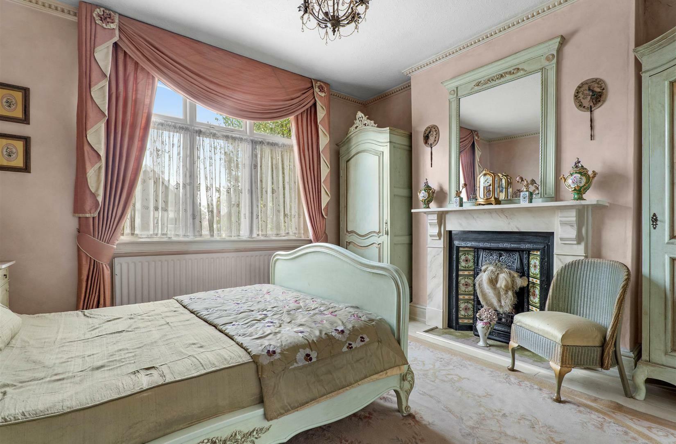
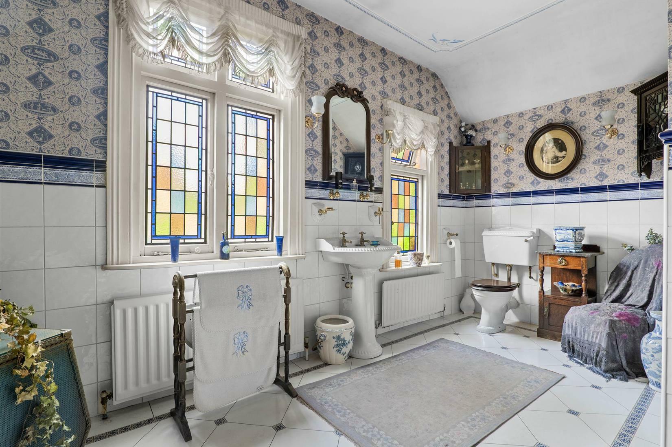
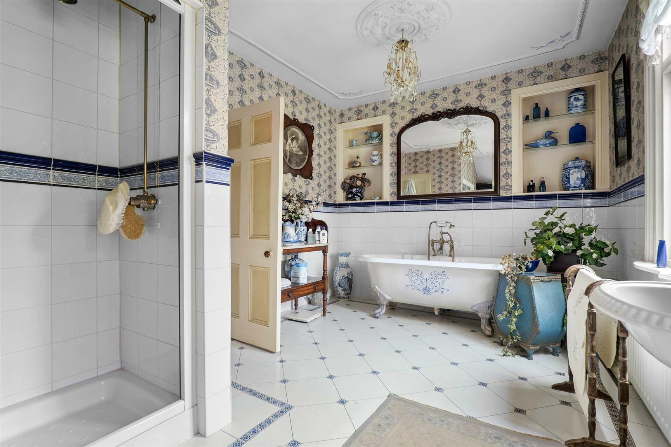
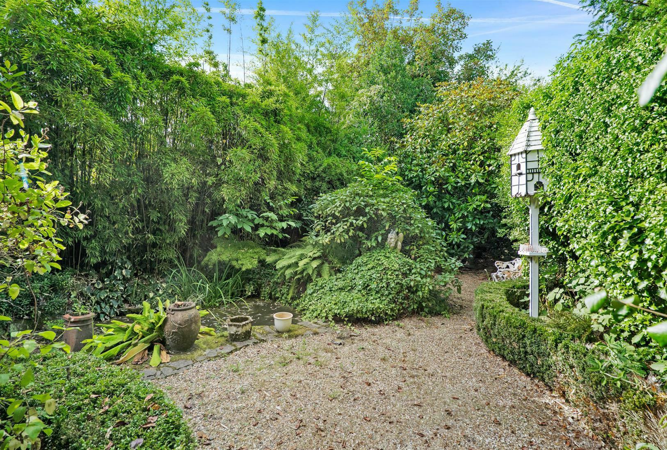
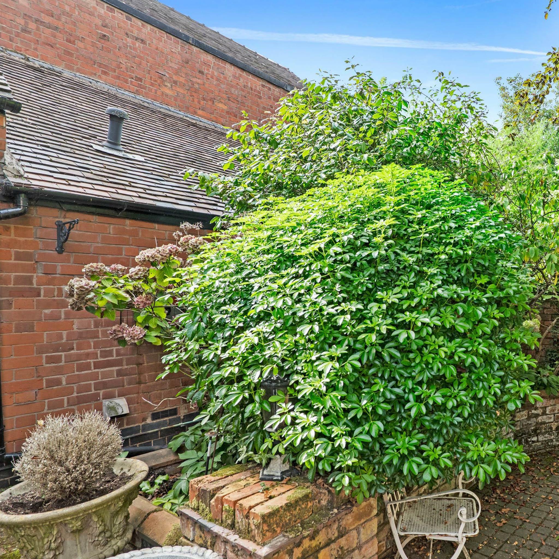
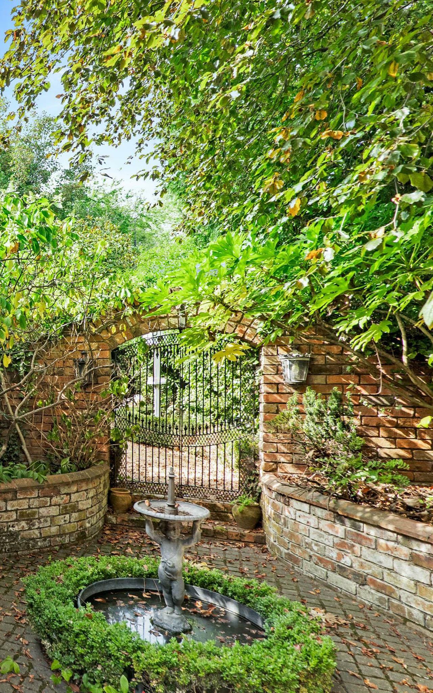

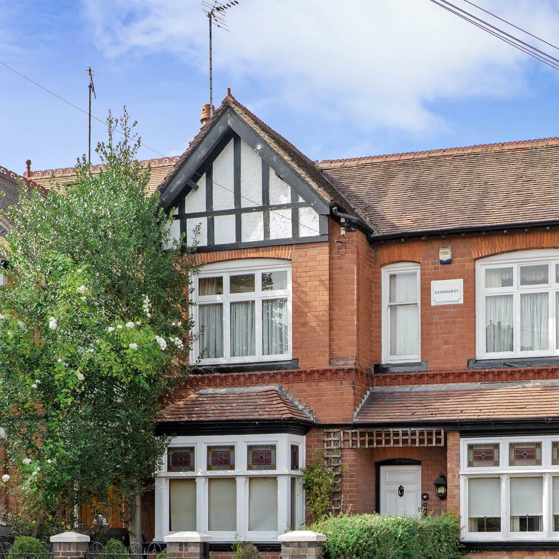
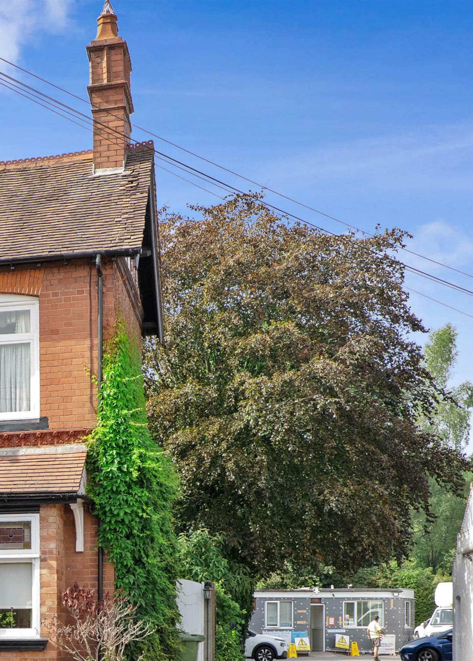
To view this beautiful home, please call Sheldon Bosley Knight Nuneaton on 02476 374 949






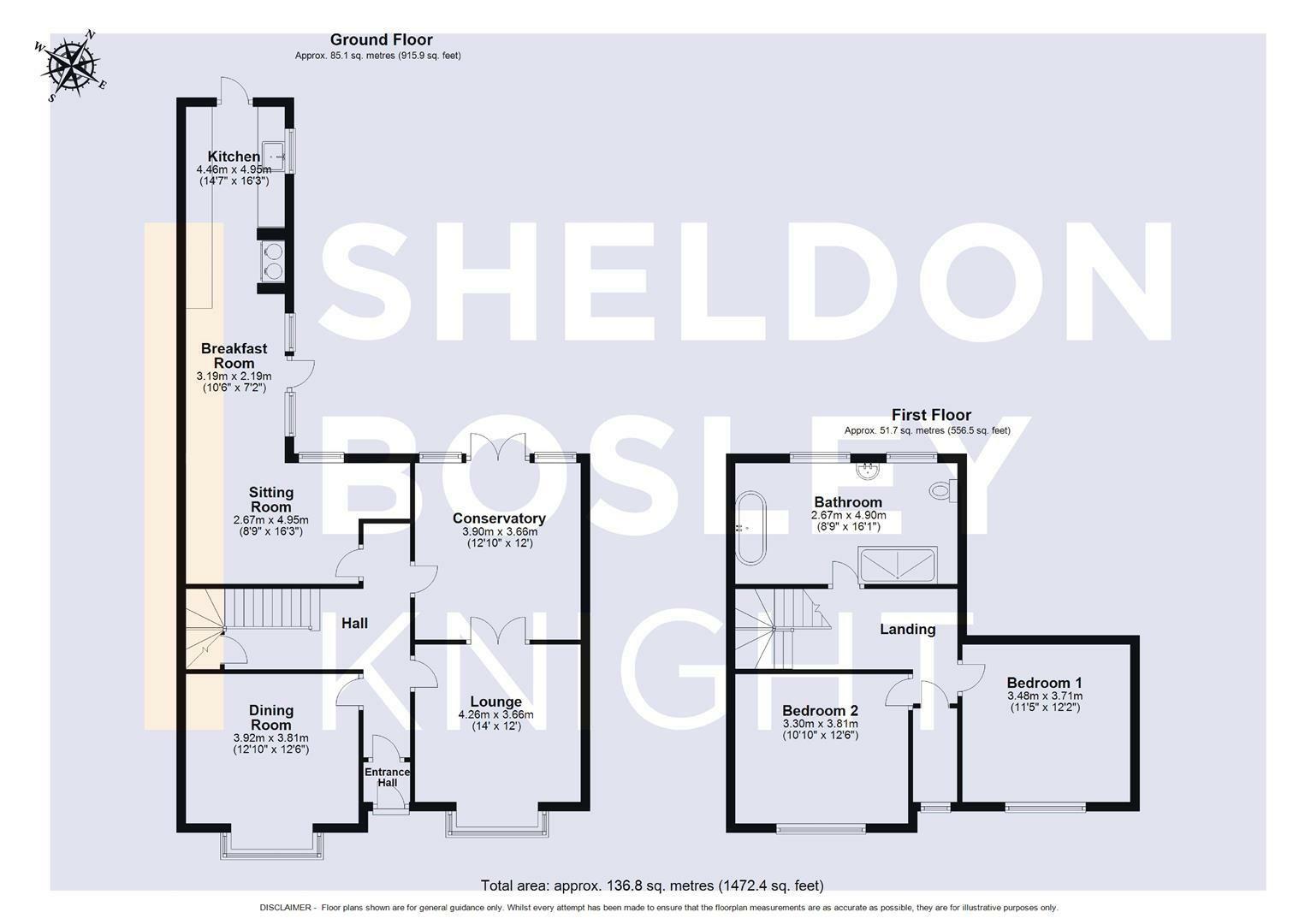
Floorplan
