BSC (HONS) IN ARCHITECTURE

GREEN STRATEGIES FOR BUILDING DESIGN (ARC 61804)
ASSIGNMENT 1 : PASSIVE GREEN BUILDING CASE STUDIES
TUTOR : MR NIK SYAZWAN BIN NIK AB. WAHAB

GROUP 13 TAY PEI YIN (PAIGE) 0336726 CHEE YEE CHENN (VANO) 0336412 GILBERT NGU DAI LIN 0335489 JADEN LIM KAI JIE 0337132 LEONG JHEN LENG (SHAWN) 0336054 LYE YEN CHIN 0340625 PENG JIA JUN (SAMUEL) 0340776 RAFIEL HAZIEQ 0336038 TAN CHIA SHIAN 0341028 TANG QING YANG 0335553
INTRODUCTION TO BUILDING
NATURAL VENTILATION
I. NATURAL VENTILATION
II. ACTIVE SYSTEM
III. EVAPORATIVE COOLING
IV. USER EXPERIENCE
SITE PLANNING
I. BUILDING INTRODUCTION
II. CLIMATIC ANALYSIS
III. SEASONS
IV. HIGHEST & LOWEST READINGS
V. CLIMATIC DESIGN RESPONSE
VI. SITE PLANNING
VII. SOLAR ANALYSIS
VIII. WIND ANALYSIS
IX. SPATIAL PLANNING
X. COMPARISONS
FAÇADE DESIGN
I. ORIENTATIONK
II. BUILDING ENVELOPE
III. CONCEPTUALISATION
IV. MATERIALS
V. USER EXPERIENCE
VI. COMPARISONS
DAYLIGHTING
I. NATURAL LIGHTING
II. SHADING DEVICES
III. DAYLIGHT FACTORS
IV. COMPARISONS
STRATEGIC LANDSCAPING
I. LANDSCAPING STRATEGIES
II. WATER SYSTEM & WATER MANAGEMENT
III. WATER EFFICIENCY
IV. WASTE MANAGEMENT
V. USER EXPERIENCE
VI. COMPARISONS
V. COMPARISONS CONCLUSION
REFERENCES
TABLE OF CONTENT
Climatic Analysis
SAVANAH
corresponds to the Köppen climate classification categories Aw (for a dry winter) and As (for a dry summer).

Tropical wet-dry climate, major climate type of the Köppen classification characterized by distinct wet and dry seasons, with most of the precipitation occurring in the high-sun (“summer”) season.

Maharashtra has a tropical climate. With three distinct seasons: summer (March – May), monsoon (June –September), and winter (October –February).

SUZLON ONE EARTH
SUZLON ONE EARTH
One Of Greenest Corporate Campuses In The World.

Designed by architect Christopher Benninger, Suzlon One Earth which is located in Pune, India, is a LEED Platinum and GRIHA 5 - star certified building and is one of the greenest corporate campuses in the world. It is divided into five interconnected, individual buildings that are aptly named after the elements of nature – Sun, Aqua, Sky, Tree and SEA.
Suzlon believes in creating and maintaining a positive environment, both outside its office walls as well as on the inside. Suzlon One Earth is the embodiment of this belief. Situated in Pune, India, it is the eco-friendly, self-sufficient headquarters of the company. The campus is spread across 10 acres and is completely powered by renewable energy, including hybrid wind turbines, solar panels and photovoltaic cells.
Through sustainable practices like rainwater harvesting, on-site waste conversion and an ‘Office in Garden’ design to maximise daylight use, Suzlon One Earth successfully reduces its operating cost by 35%. This benefit is then passed on by the company to its customers through increased investment in technology.
1 WINTER (October –February) Winter temperature 15 to 20 °C Peak Winter Months

SEASONS
2. SUMMER (MarchMay) Average temperature 30 to 27 °C; Peak Summer Months (Mid March to 1 June week)
3 MONSOON (JuneSeptember) Peak monsoon months (July & August) Temperature at 24 to 29 °C

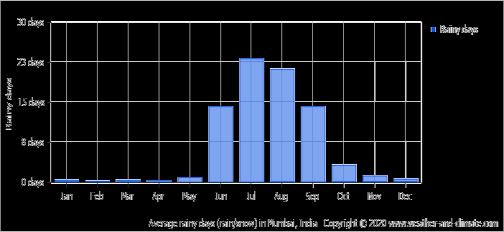

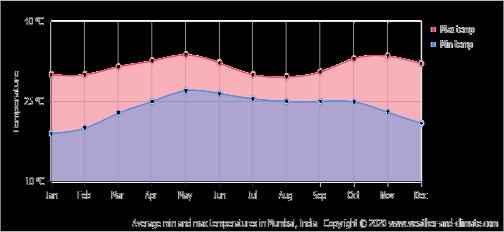
Temperature (°C)


Rainfall

SITE PLANNING - Climatic Analysis
AW
AW KOPPEN CLIMATE
Humidity
Rainfall Days Temperature (°C) Rainfall MAY 30 °C JAN 15 °C JUL 800 mm DEC - APR 0 mm JUL 28 days DEC - APR 1 day Average Temperature Annual Rainfall 18°C 1500mm
TROPICAL
Highest & Lowest Readings
SITE PLANNING - Climatic Analysis
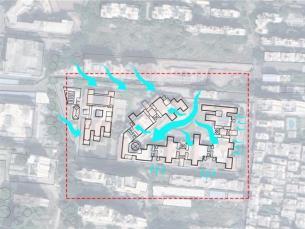
Climatic Design Response ORIENTATION
The orientation of a building being majorly influenced by the varying amount of solar radiation falling on different sides of the building at different times of the day, the aim is to encourage clustered arrangements for heat absorption and shading
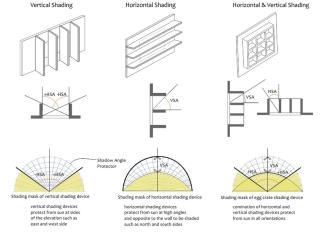
Besides sun orientation, another factor to look at is the orientation of the building along with the directions of the prevailing winds for optimum cross-ventilation and cooling of the structure Longer walls facing north & south to minimize exposure to the sun in summer while walls on the east and west at shorter to minimize direct heat gain from sunrise and sunset

SOLAR
WIND
To limit the heat gain greatly reduce the need for mechanical heating and the cooling systems.
External and internal shading devices focuses on keeping the mean radiant temperature of the building low. selfshading and natural flora and its buffers
The openings are large and operable yet manageable all considered during the meticulous placement of the openings along wind channels and behind tree buffers for alignment with the wind orientations and sun orientations to limit the daylight entering the structure
SPATIAL PLANNING
A well-planned out layout of spaces allows passive cooling within the building Core spaces are placed on the east and west to avoid direct solar radiation into active spaces.

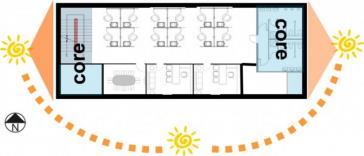
Site Planning (Introduction)
The main criterion was to seek a site on which construction would have the lowest environmental impact. No buildings, roads or parking areas would be built on land that was prime farmland; or land with elevation lower than 5 feet above the elevation of the 100-year flood level located in an urban area with existing infrastructure, where they could also protect the existing biodiversity and preserve the habitat and natural resources The chosen site was located within an existing minimum residential development density of 10 units per acre It also had easy access to basic services

Solar Analysis

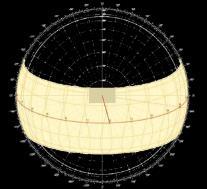
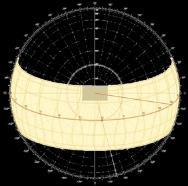
8 AM 12 PM 5 PM
With the sun rising from the East and sets on the West the orientation of the building helps to minimize direct heat gain. The designers also implemented passive design strategies on the facade and spatial planning to minimize the effects
Wind Analysis
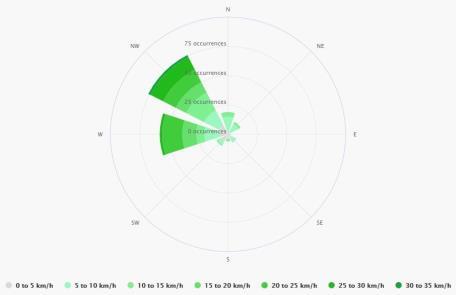

WIND ROSE DIAGRAM
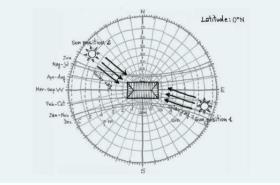
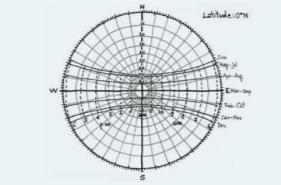
FACADE
With different quality of natural light coming from different directions. The architect implemented passive design strategies of facades on the north, south, east, and west of the building and implemented a central courtyard.
In Mumbai, the wet season is oppressive, windy, and overcast; the dry season is muggy and mostly clear; and it is hot year-round. Over the course of the year, the temperature typically varies from 66°F to 92°F and is rarely below 60°F or above 97°F.

SPATIAL PLANNING
With most of the natural ventilation coming from the northwest. The orientation from the sun lounge helps to reduce impact of the strong wind into the courtyard An opening in the courtyard is to allow natural ventilation into the building from within and act as an air-cooling system with built in water features.
SUN PATH DIAGRAM
SITE PLANNING - Climatic Analysis

Climatic Analysis
TEMPERATE REGIONS
Regions affected by temperate climate: Northwestern Europe, Northwestern North America, southeastern and southwestern South America, southeastern Australia and most of New Zealand
SEASONS
PIXEL BUILDING
PIXEL BUILDING
First Office Building With None Carbon Dioxide Emissions
Designed by studio505, Pixel Building which is located on a key urban site at the former CUB Brewery, is one of Melbourne and Australia’s most significant and ambitious projects. Scoring a perfect 105 Green Star points and 105 LEED points, Pixel Building is Australia’s first carbon neutral office building, generating all its own power and water on site.
The most publicly visible element is the Pixel’s colorful facade, a simple but intricate assembly of zero waste, recycled color panels providing maximized daylight, shade, views and glare control and a system comprising of Living Edge perimeter planters, fixed shading louvers, double glazed window walls and solar panel shading. Creating a harmonious surface that wraps around all sides of the building, giving Pixel a vibrant and unique identity.

Pixel Building radically pushed the boundaries of what is achievable in a Green Building, with many new sustainable building technologies implemented, it aims to achieve the highest environmental rating ever for buildings using the US LEED, UK BREEAM and Australian Greenstar environmental rating schemes.
Highest & Lowest Readings
Rainfall Days
January is the hottest month in Melbourne with an average temperature of 21°C and the coldest is July at 10°C. The wettest month is May with an average of 68 mm of rain.
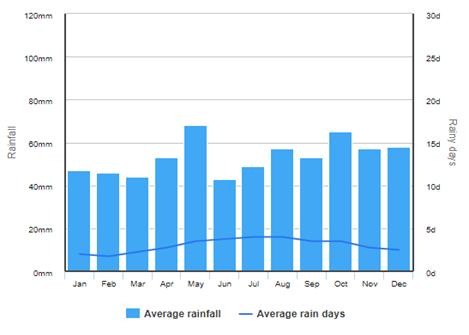


Prediction of Avg Ann Hail Days
The map shows the prediction of average annual hail days. For Melbourne, the hail happens but not as frequently as the eastern coast
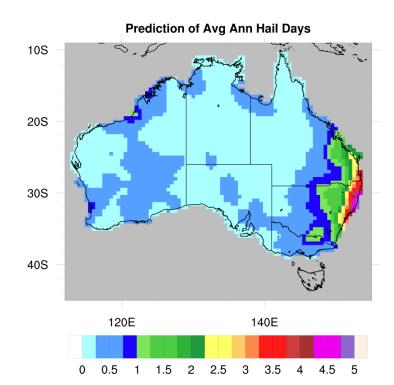
MARITIME CLIMATE
Cfb (Köppen climate classification)





Average Temperature Annual Rainfall

Melbourne is classified as a Temperate Oceanic Climate, also known as a Maritime Climate. The average annual temperature in Melbourne is 14.8 °C. The rainfall is around 645 mm per year
Temperature (°C)

Rainfall Hail

Autumn March, April, May Summer December, January, February Winter June, July, August Spring September, October, November 645mm 14.8°C
JAN 21 °C JUL 10 °C MAY 68 mm JUN 43 mm JUL / AUG 16 days FEB 7 days
Temperature (°C) Rainfall
SITE PLANNING - Climatic Analysis
Climatic Design Response ORIENTATION
Good orientation can maximize the site’s potential for passive solar heating and passive cooling, which is desirable. Amount of both factors are determined by heating and cooling needs
Longer walls facing north to minimize exposure to the sun in summer and maximize it in winter.
North orientation is generally desirable because the position of the sun in the sky allows
• Easily shade northern façades in the summer (simple horizontal devices)
• Full sun penetration in winter
Solar Analysis
SPATIAL PLANNING
Sun movement from high angle in summer to low angle in winter.
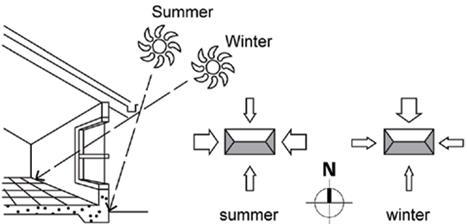
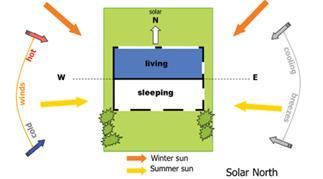
Using the sun as a source of free heating
• Let winter sun in & keep unwanted summer sun out (shading devices)
SOLAR WIND
Simple configuration allows
• Passive heating of living areas
• Cooler, southerly sleeping areas
West-facing glazing not excessive in area and is properly shaded to prevent overheating. West-facing walls receive the strongest sun at the hottest part of the day.
• Narrow, elongated or articulated buildings facilitate passive cooling


• Ideally the long elevation should open up to cooling breezes
Site Planning (Introduction)

Its footprint fills a small corner of the site at the northwestern edge of the former Carlton United Brewery campus, which its developer intends to turn into a mixed-use neighborhood.

The building joins many wacky buildings dotting the Melbourne cityscape, which has always been Australia’s laboratory for architecture.
Planners ensure that Pixel engages with the low-rise nature of the northern end of the Brewery site. Through the manipulation of scale, the facade, the shading and the patterning, the Pixel design seeks to embody and enable the vast urban phase change about to take place on this site over the coming years.
Being located in a lot, the orientation of the building is in a way where the long facade faces the East & West, which is less than ideal
To combat this, the designers employ passive design strategies on the facade and spatial planning to minimize the effects
Wind Analysis
1. Utility area (Toilets, stairs..) is located on the East where the sun rises because people don't spend a lot of time in said spaces. East facade also having minimal openings.

2. Office space being surround with facade design letting some form of daylighting into the space.
Northerly winds are most frequent wind and are also the strongest. The Southerly winds occur most frequently during the summer and shoulder months of the year. The less frequent Westerly winds are usually cold winds since they occur during the spring and winter months.
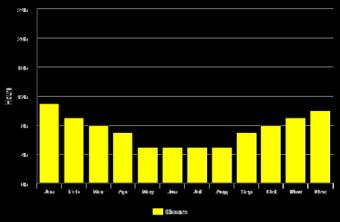
Having the East side of the building being utility area and having minimal openings does not affect in the building much in terms of the natural ventilation.
According to the wind rose diagram, prevailing winds are from the North and West, which is where the office space have access to. Some form of cross ventilation may be achievable.

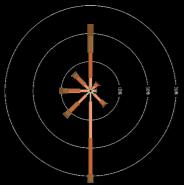


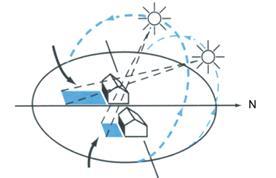

8 AM 12 PM 5 PM
PATH DIAGRAM DAYLIGHT HOURS
ROSE DIAGRAM 9 AM 3 PM SPATIAL PLANNING SPATIAL PLANNING
SUN
WIND
ORIENTATION

Longer walls facing north & south is generally favored to minimize exposure to the sun in summer while walls on the east and west at shorter to minimize direct heat gain from sunrise and sunset, with aid of horizontal shading devices.
General Climate Design Response
Building design response for tropical and temperate climate generally both desire a north orientation, where the longer facades faces the north and south to minimize exposure to the sun during summer times and (for temperate) maximizing exposure during winter for solar heating from low angled sun.
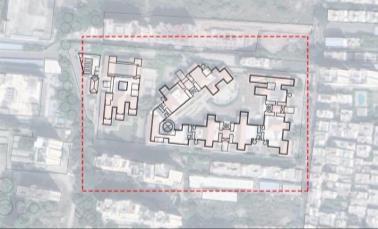
TEMPERATE

North orientation is generally desirable because the position of the sun in the sky allows you to easily shade northern façades and the ground near them in the summer with simple horizontal devices such as eaves, while allowing full sun penetration in winter.
PIXEL BUILDING SUZLON ONE EARTH
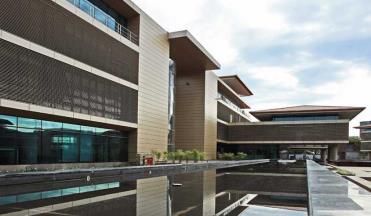
Suzlon One Earth’s orientation response to its climate by having longer facades orientated away from direct solar radiation.
Pixel building does not have optimal building orientation due to the plot of land not letting the building take advantage of the climate.
External (passive façade design) are implemented throughout the entire structure to allow natural ventilation and natural lighting into the structure.
Pixel Building’s passive external facade design implemented to help mitigate climate affects and also help aid in internal ambient lighting.
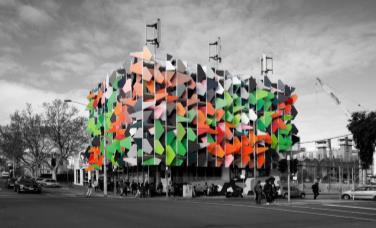
PASSIVE DESIGN STRATEGIES
Sun lounge facing the west to allow user to have a view of the sunset. The central courtyard is to allow wind circulation through different spaces of the structure
Spaces like utility areas where people tend to spend less time at are places to the east side due to morning sun making it thermally uncomfortable.
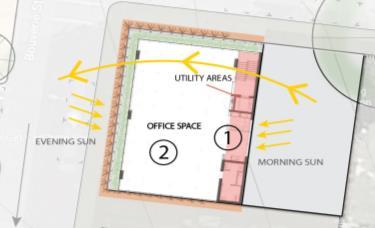
SUMMARY
In term of site planning, both buildings have ways to mitigate the effects and/or take advantage of the climate as much as possible through methods that include building orientation, spatial planning and passive design strategies.
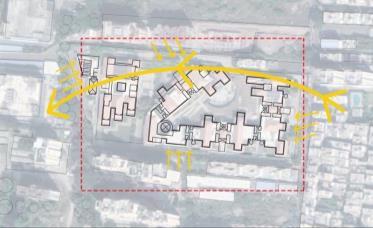

SITE PLANNING - Comparisons
Orientation
Louvers and high-performance glazing glass wall are used on all sides of the facade, providing
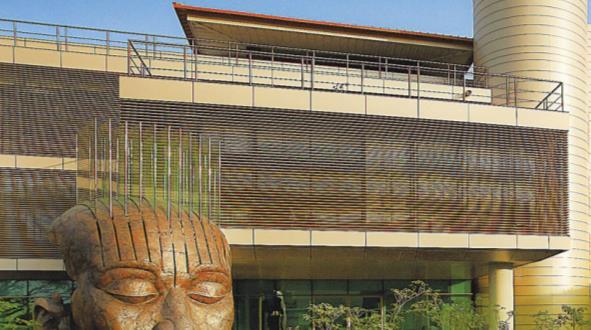
• Natural Ventilation
• Sun shading
• Diffused natural light
• Glare control
• No leakage of air
Conceptualization
Suzlon One Earth uses ancient Indian Vaastu Shastra architectural designs, which utilizes sun, air, and water With the help of LEED, this further enhances the efficiency and occupant comfort. It is built with the integration of sustainable lifestyle practices of traditional Indian village, where nothing is being wasted, everything is connected, and used to the 100%
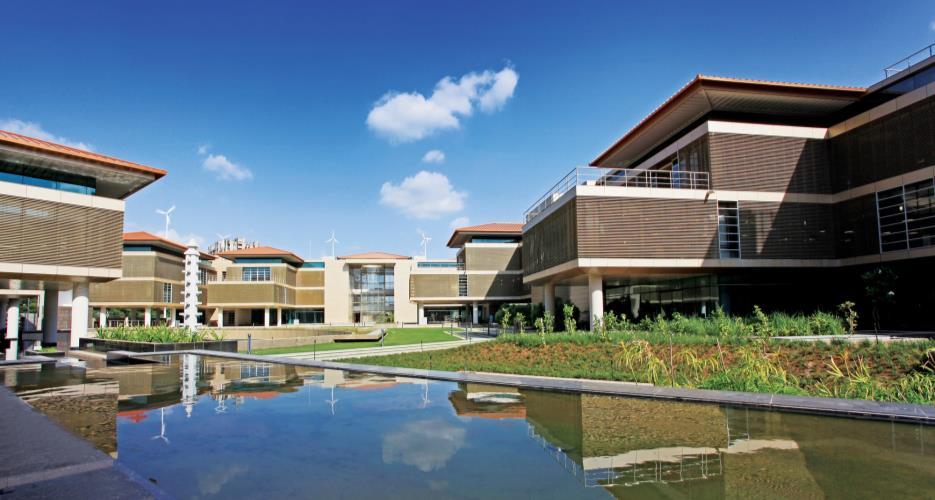
VASTUU Shastra Architecture - principles of design, layout, measurements, ground preparation, space arrangement, and spatial geometry
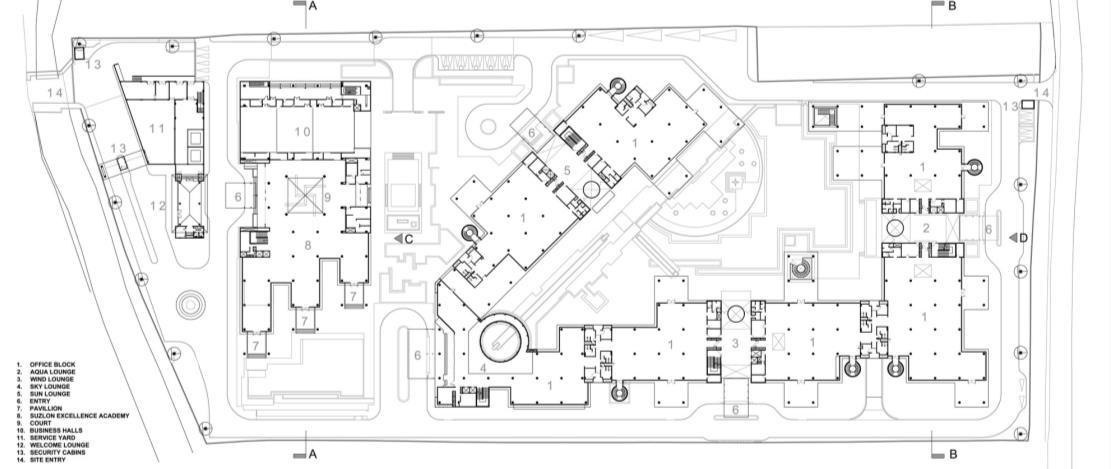
Building Envelope


Air-conditioned Not Air-conditioned Louvered
Suzlon uses double façade system with a mix of opaque and glazed facades. With some part of the building covered with high performance glazed glass wall and some with both the glass wall along with the aluminum louvers
Materials

Acts as a protective skin allowing daylighting and cross ventilation to light and cool the building.
High Performance Glazing Glass Wall
Allow natural lighting to enter space without sacrificing on thermal energy.
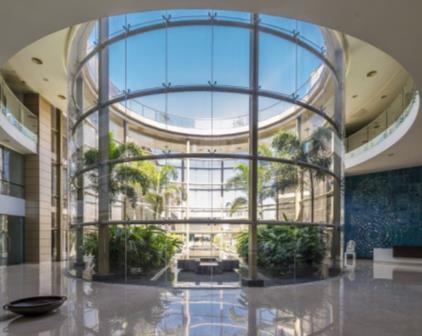
FAÇADE DESIGN – Passive Designs
Aluminum Louvers
Aluminum Louvers
High Performance Glazing
High Performance Glazing (single silvered Low-E)

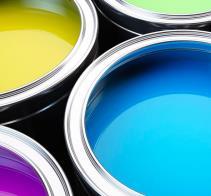

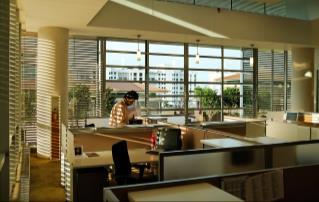
Eco-friendly Materials
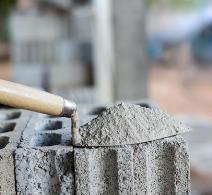
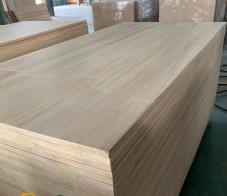

The aluminum louvers are primarily used on the first and the second level of Suzlon, whereas the ground level has a setback from the level above to act as shading and the third level has roofing to help with the shading.
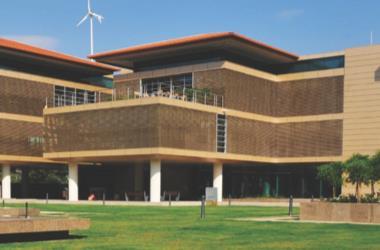
U-value = 6.2















Solar Heat Gain
Coefficient = 0.42
Shading Coefficient = 0.5
Visual Transmittance = 52%
The high-performance glazing glass wall is sufficient to block out heat with the help of the aluminum louvers of the double façade system. Giving the space enough natural lighting without relying on active lightings during the day

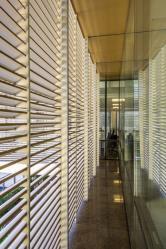
Maintenance
More than 70% of materials used in the interiors are low energy materials which have a reduced carbon footprint. They ensure higher recycled content, have lower embodied energy and are rapidly renewable
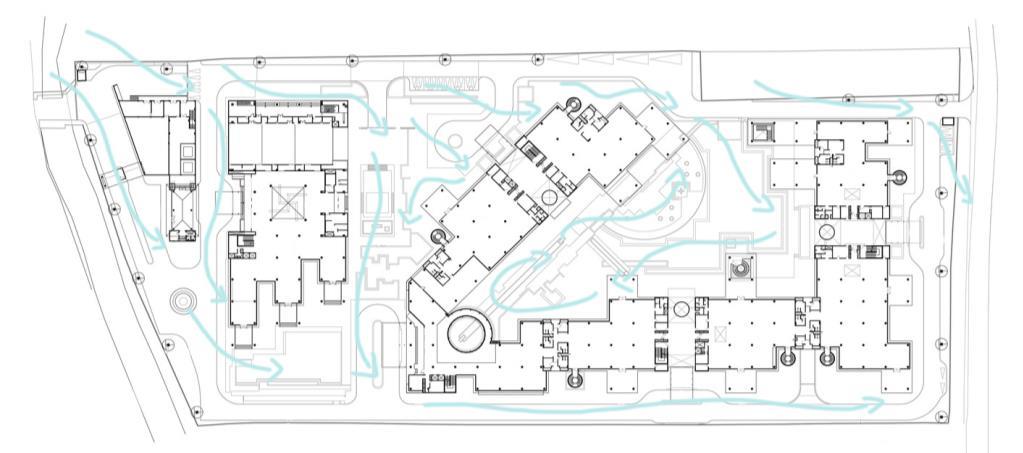
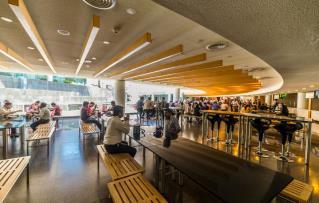
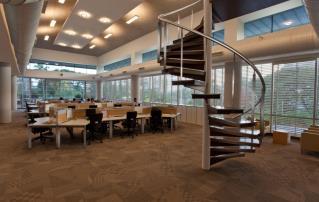
Aluminum Louvers – once every 3 months, maintenance of the surface finish should be done to reduce the rate of weathering.
User Experience







With the help aluminum louvers and high-performance glazing glass wall all over the façade of Suzlon One Earth, the spaces in it are receives ample amount of natural lighting while being protected from direct sun lighting.
These factors help in contributing to a comfortable space and healthier lifestyle which help the user to focus and be more productive in their work
 Low V.O.C paints
100% recycled carpet
Natural woods
Low heat cement
Bamboo flooring
Low V.O.C paints
100% recycled carpet
Natural woods
Low heat cement
Bamboo flooring
Natural Ventilation Direct Natural Lighting Diffused Natural Lighting
Functions & U-Value
FAÇADE DESIGN – Passive Designs
Aluminum Louvers
Orientation
Pixel building has a colorful double facade shell design that wraps the western, southern and northern side of the building. It is used a glazed facades which consist of transparent glazing materials and metal framing components like storefront facades in the interior and an external “pixel” shell.
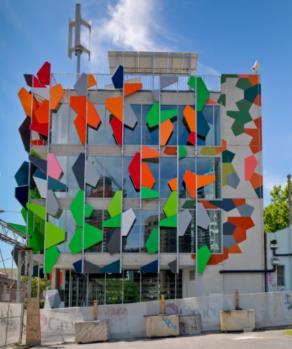

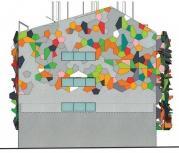
Due to it being at the corner lot of a shop lot, with the use of their unique “Pixel” skin panels They can counter the restrictions
• Louver system

• Sun shading
• Diffused natural light
• Glare control
Building Envelope
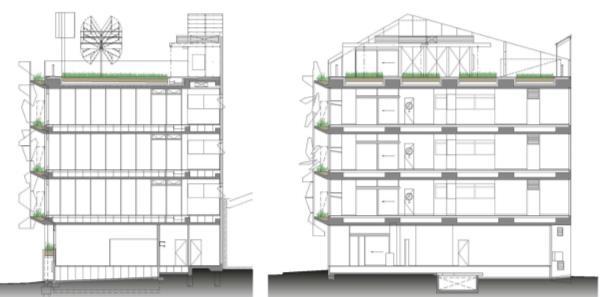
Air-conditioned
On the East facade of the building, the face is connected to a single story hardware shop. Thus the entire south facade is a pixelcrete solid wall. With a small window each level. Allowing the morning sunlight to peek through the stairways.
On the South facade, the design of the outer shell is different from the north and west With lesser pixel shells, a more exposed glass facade, without the green side garden. This is due to it facing the south where there is no direct sun, and the sun penetration is the lowest in Melbourne.

Pixelcrete (Environmental Concrete)
A new structural concrete mix which halved the embodied carbon within the concrete mix It significantly reduced embodied carbon and an emphasis on recycling.
The result is ‘Pixelcrete’, a special concrete, which uses 60 percent less cement and contains 100 percent recycled and reclaimed aggregate. up to 92 percent of the weight of the concrete is industrial waste, recycled or reclaimed material

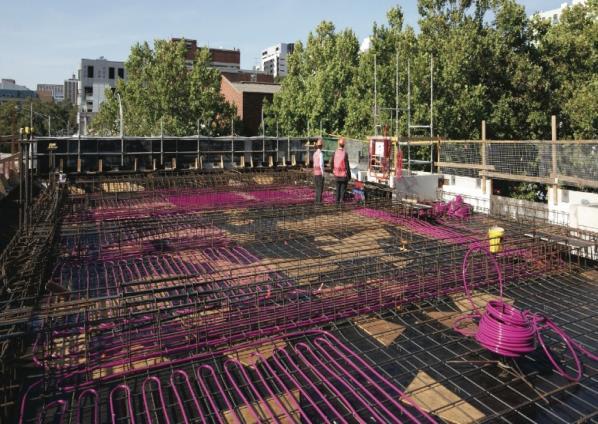
Furthermore, the mix achieves the same strength as traditional concrete and can be used in the same way as traditional concrete. The concrete was pumped but took longer to settle
Pixelcrete is used for
• Piles
• Groundworks
• Slabs
• Columns
• Plasticised concrete for suspended posttension slabs
“Pixel” Shell
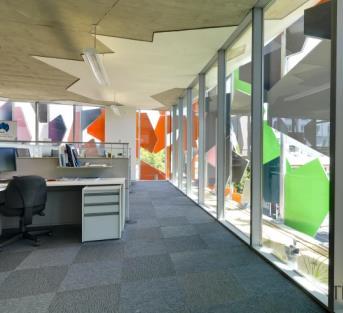
FAÇADE DESIGN
The steel reinforcing is also recycled, as are the carpets (cut into squares for easy replacement)
Not Air-conditioned
FAÇADE DESIGN

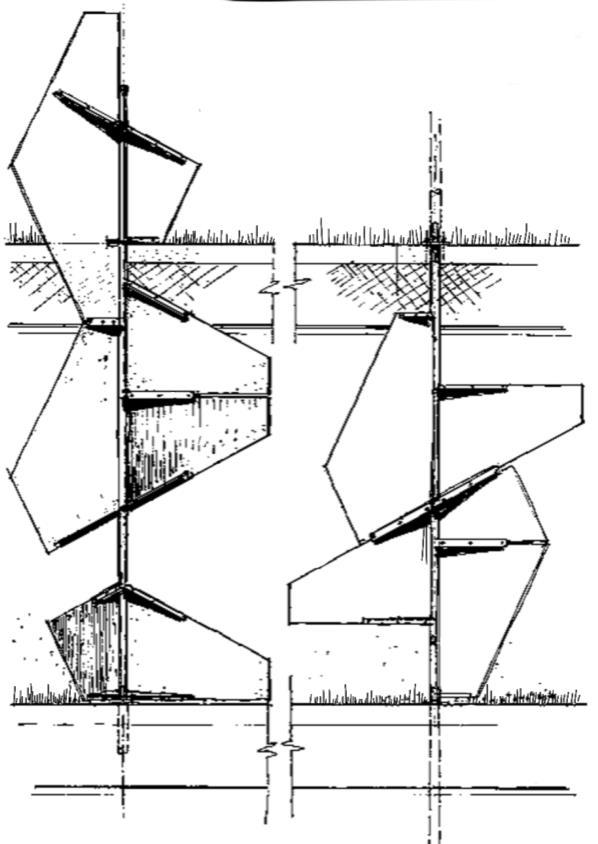
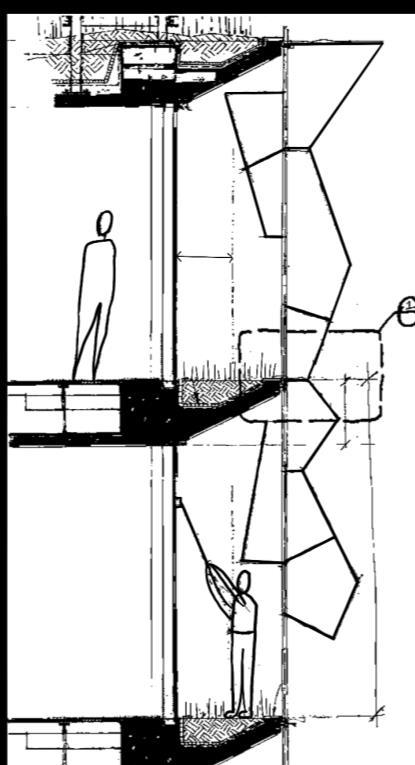
“Pixel Shell”
The most publicly visible element is Pixel's colorful facade A simple but intricate assembly of zero waste, recycled color panels includes Aluminum skins wit noncombustible mineral filled core, with a coat of fluorocarbon paint
Pixel building introduced a new design technology of a double wall throughout advance 3d CAD simulation. The diagram below shows the different angles of “pixel” panels to achieve the maximum efficiency in minimizing heat gain and maximizing light penetration.
The “Pixel” skin panels consist of dozens fixed panels if different vivid colors arranged in different angles according to the CAD simulation.
The shape of the “Pixel Shell” panels was also influenced by hail falls around Melbourne.


Maintenance
Fluorocarbon Coating is an organic coating consisting of solid lubricant dispersed in an organic binder and dissolved in a specially formulated mixture of solvents. It is also corrosion-resistant due to the use of a thermally cured thermosetting synthetic binding material There are 2 types of panels.
Top view of the individual panels
Type A is 300mm and Type B is 600mm. The pole is 75mm thick and each panels are 75
100mm thick.
User Experience

The colorful facade creates ambient hues of reds, greens, blues and shades of grey. As it also creates a creative and playful atmosphere for the user to work in as the current owner is an architect and they will have to work creatively
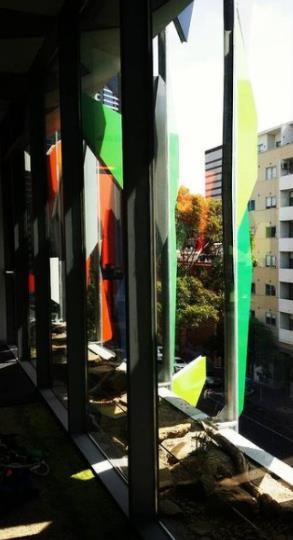

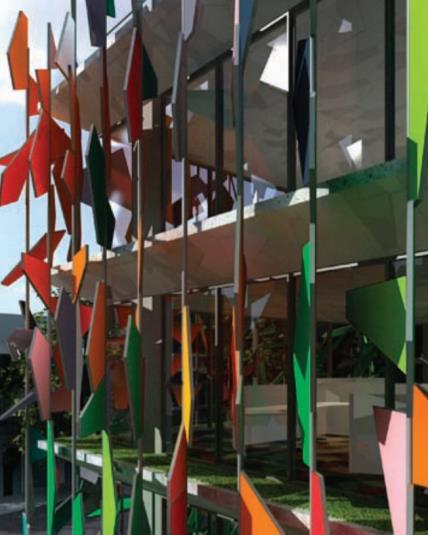
There is an entrance to the side garden on every floor It’s a glass door on the west corner side of the façade glass window

Min 600mm For maintenance 700mm 3600mm
Level 2 + 1
Level 3 + 2
Level 3
Roof
PANEL TYPE 1 PANEL TYPE 2
–
SUZLON ONE EARTH
FAÇADE STYLE
Opaque and Glazed Façade
Where it is constructed with layers of solid materials and punched opening or windows for natural lighting and ventilation.
Glazed Façade
It consist of transparent or translucent glazing materials and metal framing components like curtain walls to provide more natural lighting than ventilation.
COMPARISON
Both façade is different due to it based according to their objective and the climate of the location
MATERIALS FENESTRATION SIMILARITIES ORIENTATION
Louvers and High-performance glazing glass wall are used on all sides of the facade, providing

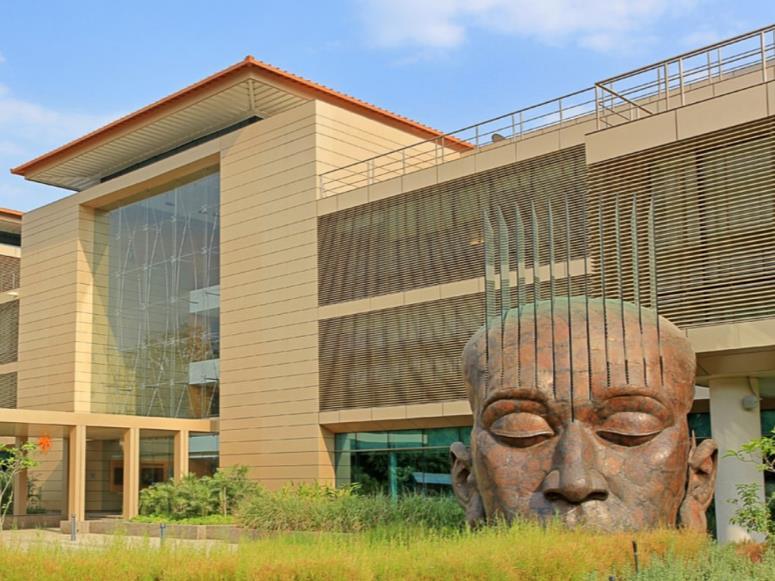
• Natural Ventilation
• Sun shading
• Diffused natural light
• Glare control
• No leakage of air
PIXEL BUILDING
Pixel building has a complex and colorful facade shell design that wraps the western, southern and northern side of the building to block its winter and summer suns as the sun is usually low in the east and west.

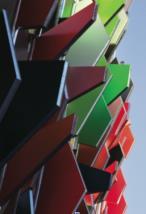
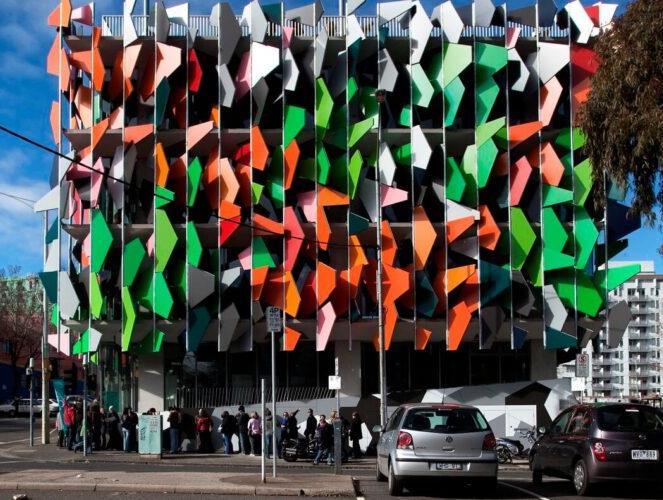
Aluminum Louvers Acts as a protective skin allowing daylighting and cross ventilation to light and cool the building

High Performance Glazing Glass Wall
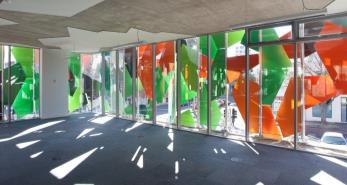
Allow natural lighting to enter space without sacrificing on the thermal energy
Suzlon uses natural cross ventilation to its advantage as the climate is constant
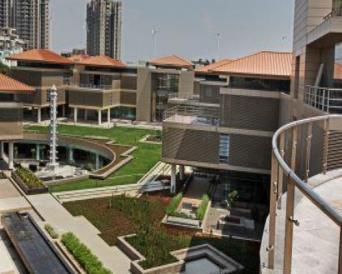
Both buildings uses a double Façade system to protect the building from the sun’s heat
COMPARISON
Suzlon use the orientation of the sun and used double façade shading on all sides of the building while pixel building focuses more on the east, west and south of the building
Pixelcrete
Mainly uses the newly formed concrete, pixelcrete as it is made out of industrial waste, recycled or reclaimed material.
Double Glazed Glass Window
All of the windows in pixel building is doubled glazed
Pixel focuses more on passive natural lighting compared to ventilation as the temperature in Melbourne is inconsistent as it flatulates due to the 4 seasons
Both double faced is dense in volume but remains the views to the outside
Pixel building uses more recyclable material for its building and shell as Suzlon One Earth uses readily renewable materials to achieve the passive design
Both building uses multiple window openings, but Suzlon aims toward ventilation as pixel aim towards natural lighting
FAÇADE DESIGN – Comparison
SUZLON ONE EARTH
PIXEL BUILDING
Introduction
Suzlon One Earth utilized natural lighting efficiently in its design. The structure is designed in a way to ensure maximum daylight exposure thereby reducing artificial lighting consumption.
With the facade facing north, south, north-west, and south-east, the building receives a substantial amount of natural lighting in its internal spaces while keeping it under control by using shading devices
Glass Facade
All buildings are designed to harvest maximum daylight through the use of glass with almost 90% of the occupants not requiring switching on lights during daytime.
It uses SGG NANO high performance glazing, which can allow significant amount of daylight into the building while controlling the amount of solar glare and thermal energy into the internal spaces. The exposed glass is 4mm Clear Annealed + 0.76mm PVB + 6mm KT 455 + 12mm Air Gap + 6mm Clear-Heat Strengthened.
The glass used in this building also help reduce energy consumption It is best known for its compliance with LEED, TERI GRIHA, and ECBC norms.

Light Well





The sky cylinder which is used to circulate cool air also act as a light well to allow light into the building

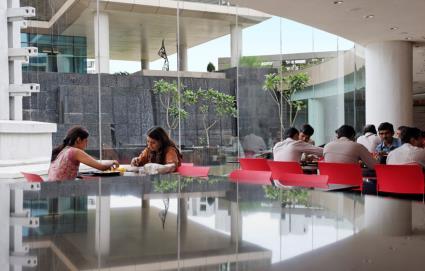
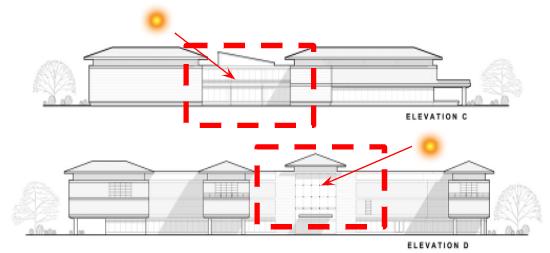
With the opening on top of the roof, natural lighting can be directed to the entrance of the building, so that usage of artificial lighting can be minimalized
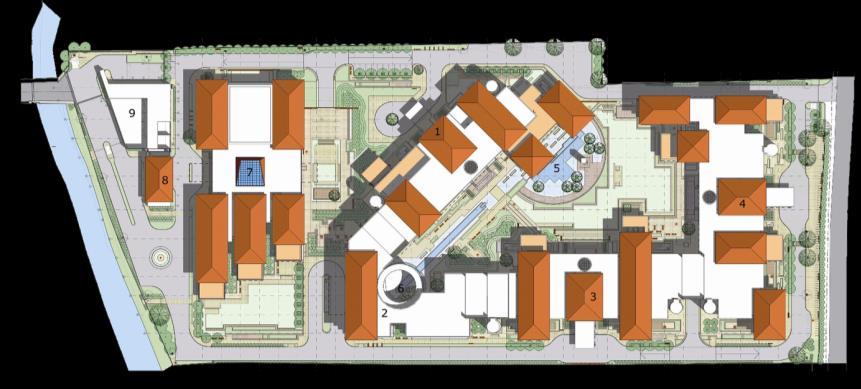
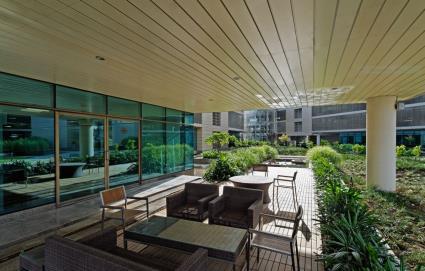
DAYLIGHTING - Natural Lighting
Site Plan | NTS
Daylight Factor
Light Shelves
Suzlon One Earth uses light shelves in some of the spaces. It is a passive architectural strategy to allow natural light into deeper part of the internal spaces
To be able to reflect light up to the ceiling, the upper surface of light shelves should be matte white or diffusely specular, it does not need to be shiny or reflective. Ideally, the ceiling should also be a light colour.
Other than that, the interior of Suzlon One Earth (floor and ceiling) are mostly reflective and bright, this is to reflect more natural light into the building Which consequently enhances the occupant’s comfort
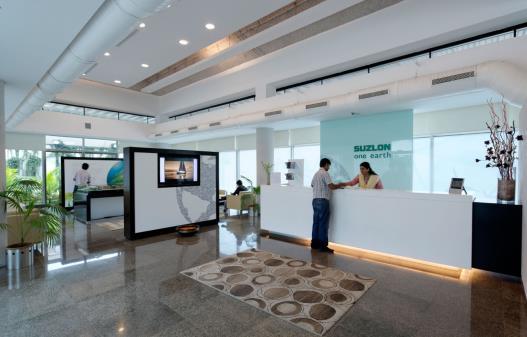
Advantages of light shelves:
• Enhance daylight quality


• Reduce the need for artificial lighting and so reduce energy consumption

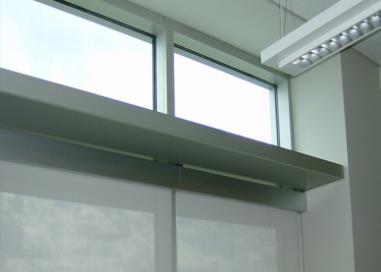
• Reduce cooling loads

• Increase occupant comfort and productivity
Disadvantages of light shelves:
• May require a higher floor-to-ceiling height
• Increase maintenance requirements
• Their design must be coordinated with windows

Aluminium Louvers (Shading device)
Suzlon One Earth uses shading device such as aluminum louvers to act as a protective skin which also allow daylight effect to occur.
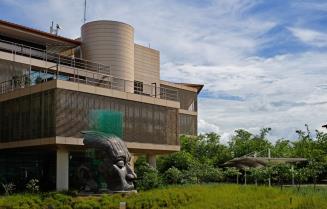
The building have 100% of shading by external aluminium louvers on the first and second floor. The aluminium louvers helps to block off excessive amount of direct sunlight and glare while still allowing a good amount of natural light into the spaces.
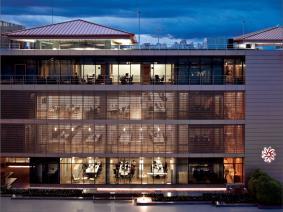
In Suzlon One Earth, more than 75% of regularly occupied spaces are day lit with a DF of >2.5% The higher the daylight factor is, the more natural light is available in the space.
With enough daylight in Suzlon One Earth, it increases the occupants comfort and productivity in the spaces.

– Passive Design & Daylight Factor
DAYLIGHTING
DAYLIGHTING

Shading Devices
The Pixel building uses an intricate assembly of facade panels that provide daylight, shade, views and glare control. This base building lighting design creates a lighting power density (LPD) of 100 lux W/m2. The Pixel facade is designed to provide 100% daylight penetration. The environmental daylight penetrating the office space during the day was designed with a maximum of 160 lux illuminance.
The facade’s unique design and orientation prevents excessive glare from penetrating the building envelope. The facade’s reflective cladding reflects and refracts light to create ambient lighting as direct glare from the sun is intolerable to eyes. The panels are made from aluminum skins with a mineral filled core painted with a special fluorocarbon paint.


Fenestration
North, south, and west facades have double glazed full height windows allowing the maximum natural sunlight to enter the building envelope. The glass windows allow direct views to the outside while the cladding system pixelates the views. The double glazing on the windows reduces glare from the sunlight


Reed Bed System
The overhang of the reed bed system integrated into the floor at the interior of the cladding and exterior of the facade act as a shade for the summer sun. The sloped shape of the overhang directs sunlight to enter the building. This design will be useful during the winter to reflect more heat into the building envelope.
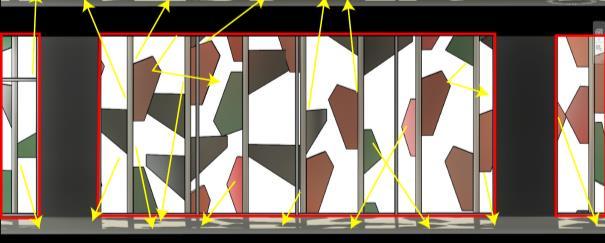
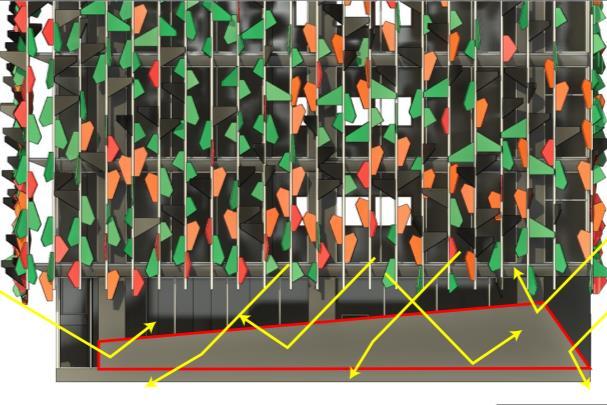 The facade blocking out most of the direct sunlight during midday
Ground floor not covered by the cladding system
Full height curtain windows
Reed bed system
The concrete facade of the ground floor is angled upwards to block the glare from the setting sunlight from entering the office
The light entering through the west façade of the building
The light entering through the west and north façades
The facade blocking out most of the direct sunlight during midday
Ground floor not covered by the cladding system
Full height curtain windows
Reed bed system
The concrete facade of the ground floor is angled upwards to block the glare from the setting sunlight from entering the office
The light entering through the west façade of the building
The light entering through the west and north façades
The staircase uses full ceiling to floor height glazed glass panels to separate the staircase and the office spaces. This allows lighting to enter both spaces creating visual connection between the staircases and the office spaces and yet create a sense of privacy.

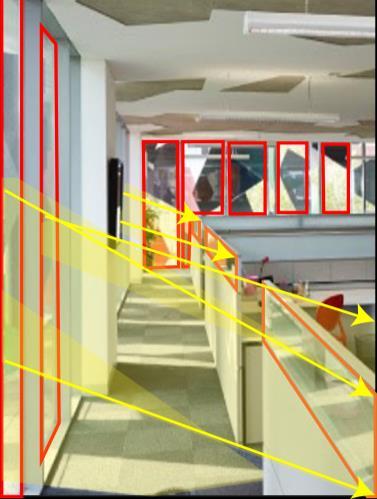
The north of the staircase is at the façade of the building. This area is made of glass and allows indirect light into the stairs
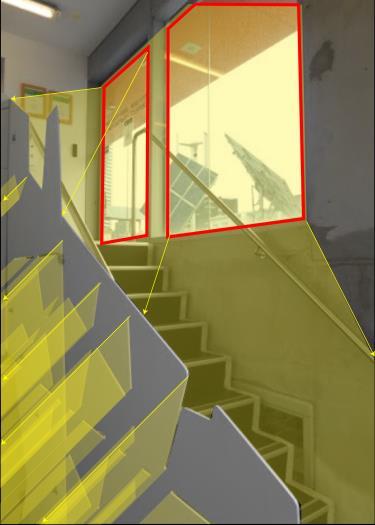
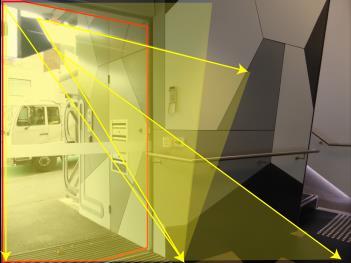
Natural lighting enters through the west facing windows at the top of the staircase
This light is reflected down the staircase and acts as a light well that funnels natural lighting down the staircase illuminating the space.
The balusters of the stairs are painted white with linear slots cut out. The white paint reflects light and brighten up the space The linear slots create slivers of light to go through while allowing safety to be a main concern. The slits also create a poetic atmosphere when there is direct sunlight penetrating the space.
The main entrance is made of clear glass and leads straight to the lobby and the staircase
This allows natural lighting to penetrate into the main entryway and makes the entrance inviting to the outsiders.
The interior walls of the office spaces are painted white to reflect indirect sunlight deeper into the office
The flooring of the office space is made from carpets of various colours which dramatically reduces the glare reflected from the floor compared to if the concrete was covered with a different material. The ceiling is cladded white with patterns of exposed concrete ceiling slab. The white paint reflects sunlight while the pattern is to connect the aesthetic of the office space with the exterior facade The interior is monochromatic to create a more professional working environment.
The building structure has no internal walls. Therefore the entire interior of the building appears to be more open. The separation walls of the office cubicles are half height and partially made of transparent glass which allows most of the light to still pass through into the interior spaces.
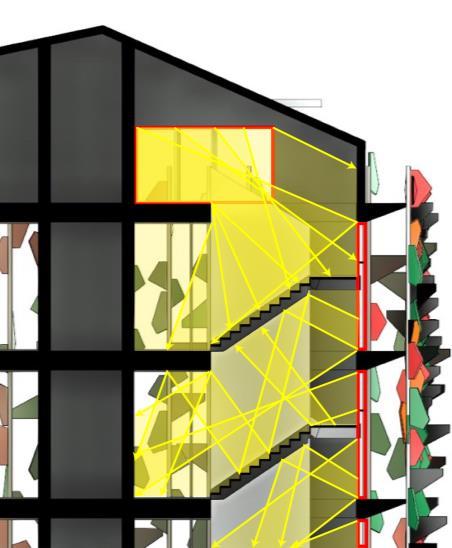
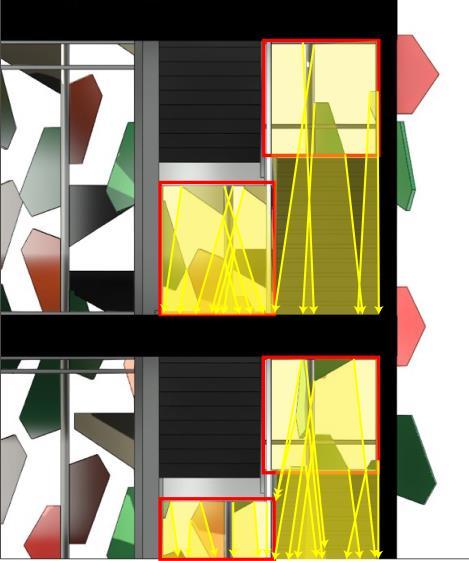
The interior space of the office feels much larger and this allows the light to penetrate deep into the office spaces. Most doors are made of glass which allows light to enter through all main entrances
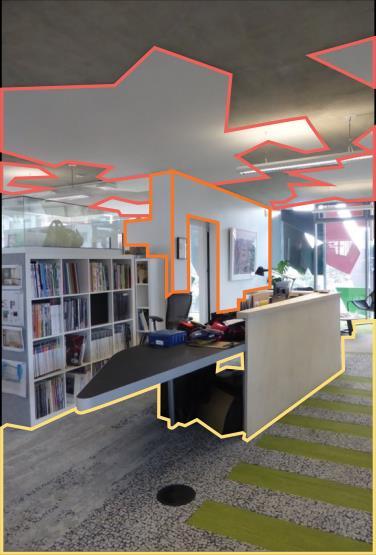
DAYLIGHTING
Photo encompassing the ceiling, walls, and flooring
Interior Daylight Penetration
Bottom staircase
Half height cubicles with transparent glass
Section showing the lightwell and its effect on the staircase
Section showing the natural light from the north side of the staircase
Light Well
Top of staircase
Mid staircase
SUZLON ONE EARTH DIFFERENCES
TYPE OF SHADING DEVICES
Aluminium Louvers are used to control the amount of light into building.
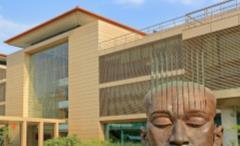
PIXEL BUILDING
The Pixel building uses an intricate cladding design to block out light.
CEILING
Suzlon ceiling is painted fully white to reflect light.
The Pixel building’s ceiling is half white half exposed concrete.

FLOORING
Reflective tile flooring are used to reflect light.
The Pixel building uses various colours of carpet flooring to absorb sound and light.
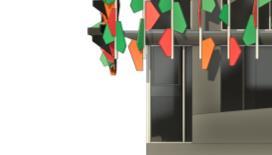
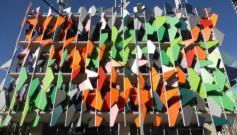

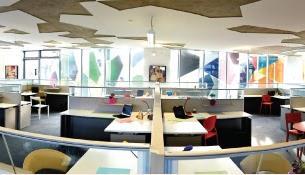


PARTITION
Full height internal walls are used to separate spaces.

The Pixel building is primarily open with low glass internal partition to separate spaces.
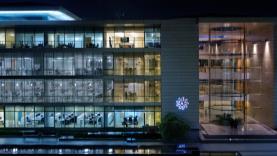
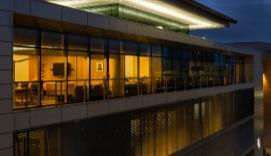
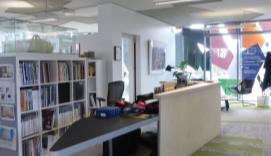
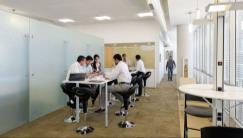


TYPOLOGY
Cluster typology is used so sunlight can come from all directions.
The Pixel building does not have a typology as it is a singular building.
SIMILARITIES
Full height double glass panels are used to allow enough daylight penetration.


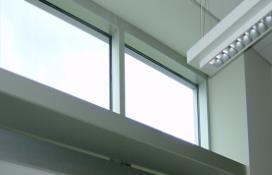

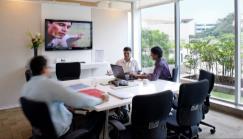
Light shelves are used to allow better penetration of light into the internal spaces.
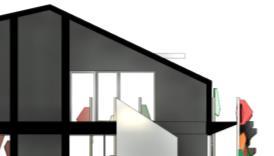
Light wells are used to allow vertical penetration of light.
The ground floor facade is not shaded to allow for pedestrian circulation.
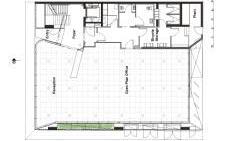
Interior walls are painted white to reflect light deeper into the spaces.
Overhangs are used to provide shading against sunlight.
DAYLIGHTING – Comparison
NATURAL VENTILATION























Aluminum louvers act as a ventilated protective skin, allowing cross ventilation.



The column and beams leave by horizontal louvers that cross ventilation while keeping out direct sunlight, also improve the indoor air quality.
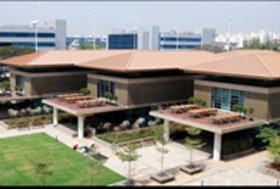
Natural Ventilation during cold season









During the day, natural ventilation helps to improve the air quality internally and cool the internal space. The negative pressure caused by the predominant one direction air flow, suck the warm air out of the high-level opening aided by the air buoyancy effect resulting from the upward rising radiant heat in the space. This create a healthy environment for its workers well at the same time reducing the building’s carbon footprint.
Natural Ventilation In Transition Space


Rooftop insulation contributed to the blocking of heat to minimize cool air inside the building.

Windows are closed to keep the optimum room temperature.

Fresh ambient air replace the warm air that has risen.






























Central acts a potential transition space that enhances the spatial experience with opening louvres. Cool air enter the courtyard to filter the warm air out regularly to keep optimum indoor temperature.
Linear water basin serves to cool the air around it before the air enter the building.

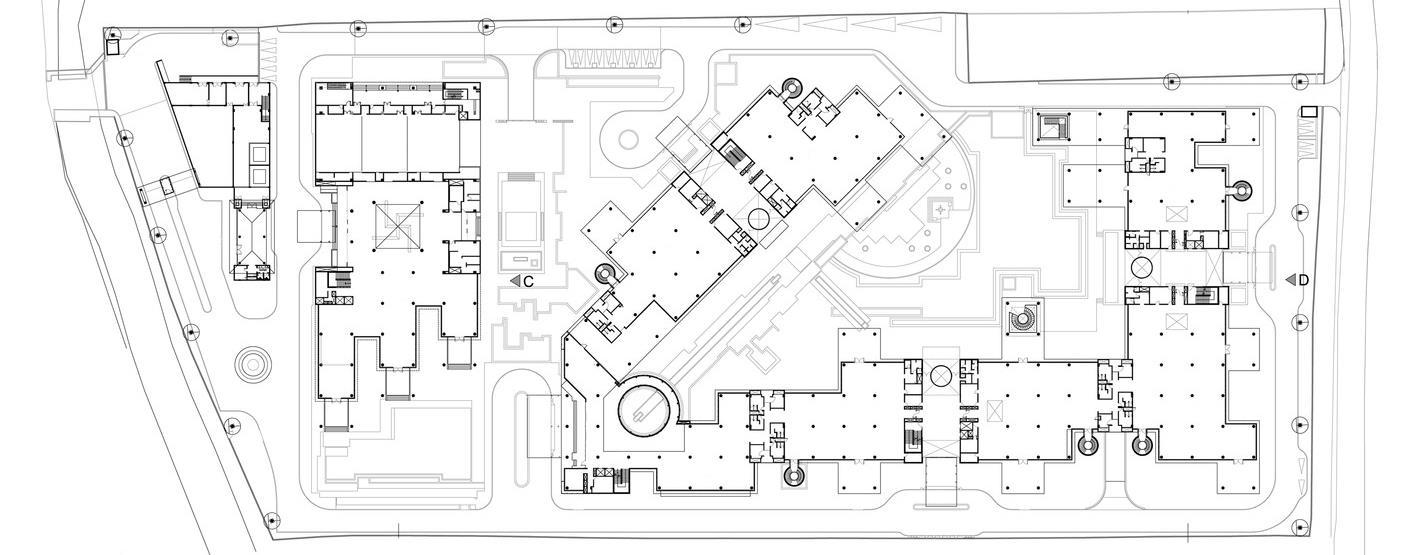 Hot air rises through the sky cylinder and while cool air replaces the hot air.
1- Air intake from West side
2- Air intake from North side
3- Stack ventilation through operable fenestration
4- Manual operable windows
Hot air rises through the sky cylinder and while cool air replaces the hot air.
1- Air intake from West side
2- Air intake from North side
3- Stack ventilation through operable fenestration
4- Manual operable windows
Stack Ventilation 1 4 3 2
NATURAL VENTILATION
Water-Cooling Air-Conditioning System



Treated fresh air units installed in each floor designed to provide 30% fresh air in the office area as compared to 20% as per the guidelines mentioned in the ASHRAE standards.
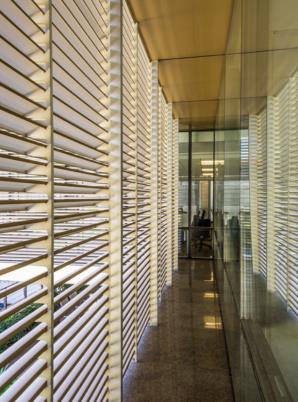
Further cooling of air, and simultaneous cooling of water indirect evaporative cooling system section of the unit Air required for cooling tower; this section is drawn from the outlet of the same section. This air termed commonly as “scavenge air”. Multistage evaporative cooling system selected for providing comfort cooling in the range of 20 to 28 °C with humidity in the range of 40 to 70% which is custom designed & engineered for Suzlon One Earth.
Direct evaporative cooling of 100% air in the final section
Direct-Indirect Evaporative Cooling
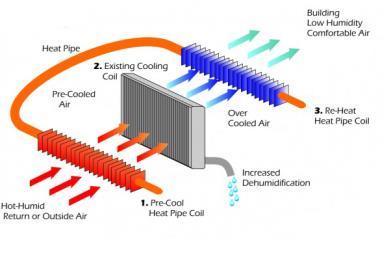
Conventional air-cooled A/C units remove heat from inside air by pushing it outside. Hot air passing through a water cooler and into a space is always cold, and so a watercooled A/C unit produces colder air coming into a room at a fast, reliable and more consistent rate.
Water Cooled Variable System
Most energy efficient system compared to conventional system. The system is free of Chlorofluorocarbons (CFCs) and Hydrochlorofluorocar bons (HCFCs)

User Experience
Pre-Cooling and Heat Recovery
A sensible heat exchanger is used as pre-cooler to sink the temperature of incoming air (38.4°C DBT approx.) to approx 27 66°C
All working stations are equipped with A/C system to ensure an efficient working environment Heat exchange is influenced from outside air temperature (primary air stream) through secondary air stream before direct a cooler air inside the building.
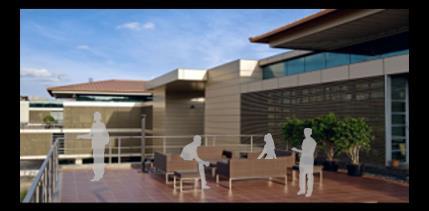
Jet fans are installed in the basements intermittently push out stale air and bring in fresh air, saving 50% energy as compared to ducted basement ventilation system
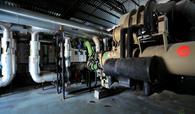
Gap between the







window allow natural ventilation to pass through the window to perform a better cooling of the window to reduce the temperature inside the building.
The workers experience a low heat convection inside the office to ensure a comfortable working condition.
HVAC
Water body is placed in front of the entrance and central court to cool the air by evaporating cooling.
Terrace acts as a chilling space for workers to relax under the shading roof with most wind during the day.
aluminium louvres and the double-glazed
NATURAL VENTILATION
Cross Ventilation
Cross ventilation occurs between the clerestory windows which are ideal for this purpose as hot air escapes through higherlevel openings at night.
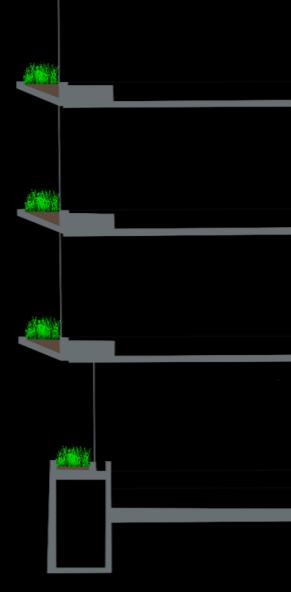

Openings that are placed at the North and West of the facades draw the prevailing wind into the building during summer The open plan layout allows wind to flow through and create cross ventilation.
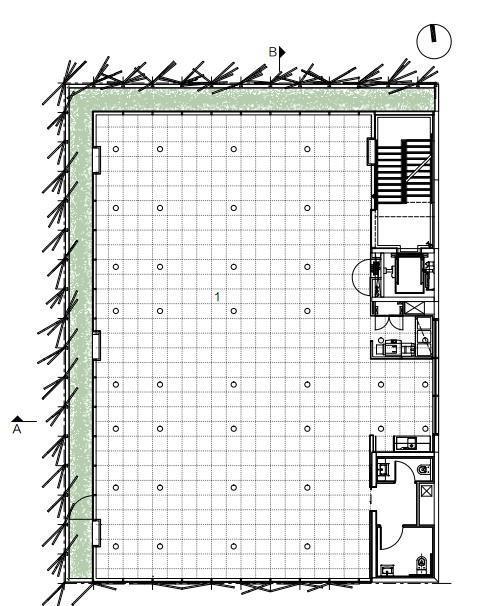
Evapotranspiration






Double Layer Low-E Glass Panels




• Low-E glass has a microscopically thin coating that is transparent and reflects heat. It minimizes the amount of infrared and ultraviolet light, without minimizing the amount of light penetrates.
• Double layer glass panels act as thermal isolation without obstructing the passage of the sunlight and is able to keep the heat in its internal chamber which is dissipated through the walls
• This reduces the flow of incoming and outgoing heat.
Free Night Cooling
• Wind from the clerestory windows allows “night purging”








• smart window technology automatically opens the windows on the north and west facades during cold nights to allow cool air refresh the structure
• Operation of the windows controlled by the sophisticated Building Management System installed in the project.


Evapotranspiration is a combination of evaporation and transpiration from a surface to the atmosphere Excess moisture will be released to the atmosphere to increase humidity and lower air temperature. Hot air passes through the vegetation and is cooled down before entering the building.

Evaporation
Moisture in the soil evaporates as the ground surface warms up.
Transpiration


Water vapours escape from pores of the grass.
Improved Air Quality
Vegetation contributes to the reduction and filtering of polluted air particles and gases. It reduces the distribution of dust in the air, produces fresher and cleaner air for the building.
The architectonic thin layer works as a ventilated façade over the glass panels, it allows air to flow into the building.
NATURAL VENTILATION ACTIVE SYSTEM
Mechanical system to reduce reliant on electricity on both summer
Fresh outside air
100% return air is exhausted
Heat exchange captures energy from exhaust air to pre-heat or pre-cool fresh outside air
Gas fired ammonia absorption heat pump. Pipe risers to feed water down to each level. Heats or cools air which feeds down to each level. Chilled water reticulated to all floors in HDPE pipe.
Exhausted air purged via exhaust risers
Outside air preconditioned and fan assisted through floorspace & controlled via floor vents located at each workstation.
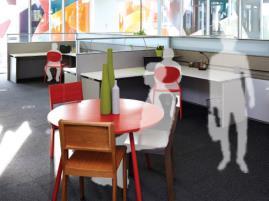
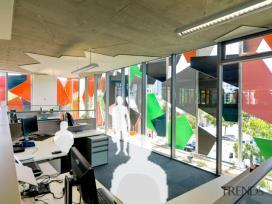
Floor Slab Radiant Cooling and Heating

• Building floor structure provides the main source of indoor cooling.
• During summer, radiant cooling is provided to the space occupied below via hydronic pipe works that are embedded into the exposed structural slabs which are filled with cold water from the central refrigeration equipment.
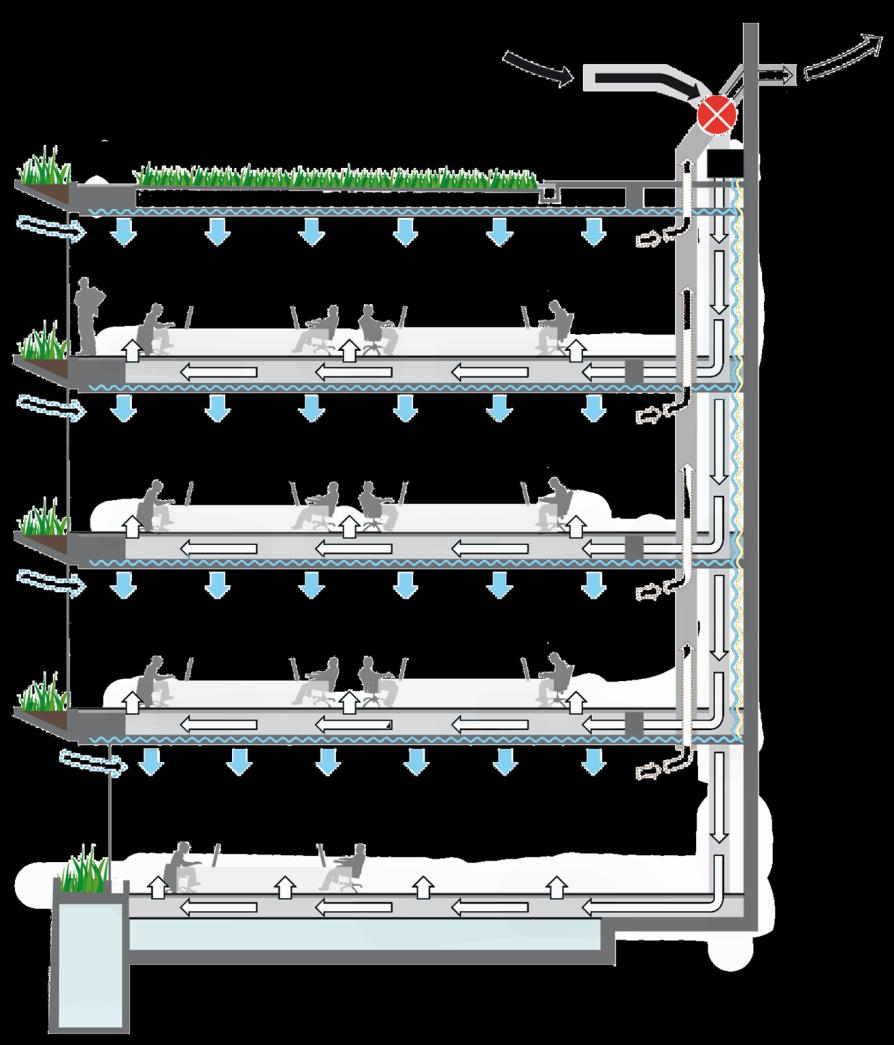

• Concrete floor slabs on the floors are exposed in the office space, so the indoor source of cooling is continuously provided.
• Thermal mass of the slabs absorb heat energy during the day without large fluctuations in internal temperature, to be cooled during the night so it could function again on the next day
• During winter, the mass then absorbs the internal heat from the warmer air being expelled from the building.
Gas Fired Ammonia Absorption Chiller
• Generates hot water for heating and chilled water for cooling (depending on the season)
• The fresh air entering the building from the outside is heated or cooled by the absorption heat pumps before feeds down to each level.
• Uses ammonia as the refrigerant when cooler air is needed, water acts as an absorption medium by giving out substantial heat when warmer air is required
• Carbon emissions are dramatically reduced.
• Refrigerant no ozone depleting potential in the gas, nor is there any possibility of legionella.

User Experience
With the natural ventilation, occupants will not feel being isolated from the external environment. Improved air quality increases the productivity and concentration levels of the occupants and their health Thermal comfort of the occupants is achieved with the regulated temperature.
100% Fresh Air
• Underfloor air displacement floor ventilation system with vents responsible for circulating the pre-conditioned air evenly on each floor.
• A heat exchanger captures energy from the exhaust air to pre-heat or pre-cool the incoming fresh air from outside.
• Air is released hydronically through an elevated floor in the work stations
• The individual exhaust vents located in the ceilings carry the exhausted air to the main exhaust fan. All of the air distributed and used will be fresh air, no re-circulation.
Chilled water HDPE pipes which are embedded in the floor slabs
Mechanical system operated in Pixel Building
DIFFERENCES
PIXEL BUILDING SUZLON ONE EARTH












BUILDING LAYOUT



Cluster form which allows wind to flow through each buildings.

Cross Ventilation
Operable windows that draw wind across the double-glazed glass on higher floor and allow cross ventilation

Stack Ventilation
NATURAL VENTILATION
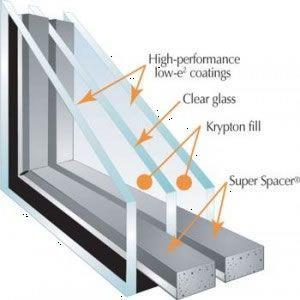
Stack ventilation occurs at the sky cylinders of the building.
Evaporative Cooling
Water bodies located in front of the entrance of each building cool air through water evaporation before the air enter the building.


ACTIVE SYSTEM
SIMILARITIES
Water cooling air conditioning system to provide cooling effect using water and air to cool down the hot air during hot days; pre-cooling and heat recovery system reheat the cool air to bring in comfortable air during the cold season
A solid rectangular form with openings on North and West facades to draw wind into the building
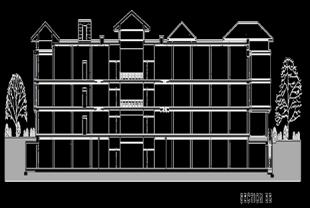
Cross Ventilation
Minimal small operable openings on to draw the prevailing wind into the building during summer and protect from cold winds during winter.
Free Night Cooling
Smart window technology automatically opens the clerestory windows during cold nights to allow cool air refresh the structure

Evapotranspiration










Air temperature is lowered. Hot air passes through the vegetation is cooled down before entering the building
Mechanical system such as floor slab radiant cooling and heating, gas fired ammonia absorption chiller and underfloor air displacement floor ventilation system provide both heating and cooling effect depends on the weather requirement of summer or winter.
Both building uses double layer low-E glass panels to reduce the incoming and outgoing heat as well as the amount of infrared and ultraviolet light

Both building has ventilated façade to allow wind to flow into the buildings.
Cluster form of Suzlon creates better ventilation path to draw wind into the building, whereas Pixel has solid rectangular form which limits the airflow





Suzlon has a lot of operable openings which allow cross ventilation to cool the building, whereas Pixel has minimal openings to reduce the cold wind from outside during winter, hence cross ventilation is minimized.
Suzlon has stack ventilation to allow hot air escapes, whereas Pixel does not have an atrium to eliminate hot air, it uses free night cooling to remove hot air during cold nights.
In Suzlon, the hot air is cooled by evaporative cooling before entering the building, whereas in Pixel, the hot air is cooled by evapotranspiration.
Suzlon implements water cooling air conditioning system to cool the air as cooling is the main requirement in its climate. Pixel implements various types of mechanical systems to heat and cool the air as it requires heating during winter and cooling during summer.
COMPARISON CONCLUSION
Climate has much influenced the approaches to design for natural ventilation. Different climates require widely different ventilation solutions. Both building has applied great strategies in creating natural ventilation as for their climates.
Suzlon is designed to maximize natural ventilation regarding to its tropical climate In Pixel, both protection from cold winter winds and from summer heat are considered in its temperate climate.
NATURAL VENTILATION – Comparison
Aluminium louvres
“Pixel” skin panels
STRATEGIC LANDSCAPING

Xeriscaping with Efficient Water Management



Xeriscaping is the practice of landscaping with minimal use of water. It transforms the grounds into a sustainable ecosystem by implementing native vegetation in green spaces which helps improving the ecosystem and biodiversity. It helps preserve water for people and animals as it is more reliant on natural rainfall and minimal maintenance when compared to the current practiced greenspaces. It has been theorized to help offset the urban heating island (UHI) effect
Pebble Drain
Excess water from landscape garden and hard surface on the podium is drained onto a pebble drain and carried towards the rainwater storage tank. Rainwater are channeled into a controlled flow and drainage mats used under the soft landscape to prevent soil erosion
Softscape Placement
Trees are placed along with shrubs to reduce the heat radiation. Planting of shrubs and groundcover on all exposed soil surfaces reduce the heat transmissions into the underground spaces and water loss. Mulching is used to aid plant growth and retain soil fertility and moisture.
Integrated Pest Control Plan
Integrated Pest Control monitor and check the landscape to identify the types and amount of pest and the damage Correct identification helps the selection of the most effective management methods and the best time to use in order to have lowest maintenance and least environmental pollution by constant treatment.
Seasonal Maintenance
Seasonal maintenance ensure good horticultural and ecological practice and promote healthy growth and establishment of all the plants, as well as consistent control of invasive weeds. Technologies like sprinkler and drip irrigation reduces the water usage.
Water Efficient
Water are collected centrally and circulated through rainwater collection system
User Experience








Proper placement of softscape and hardscape provide a comfortable outdoor working environment for the staffs.

Higher Ratio of Native Plants

Native plants require less watering and low maintenance as they are more likely to establish quickly and will naturally be hardly and healthy in local environment. They could reflect seasonal changes and reduce the irrigation demand by about 18%
A. Linear Water Basin

A linear water basin feeds the water falls through a pumping system and extended into the indoors to fresh air, nature and natural light into the work areas so as to improve productivity of occupants. Large water body improves the air quality and for evaporative cooling.
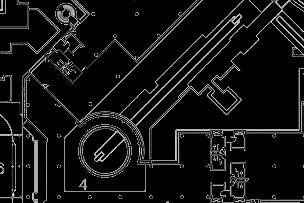
B. Crescent Reflecting Pool
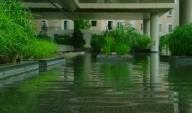
Cafeteria and the curved dining area opens visually onto the cascade of waterfall feeding the pool, flying down three levels of tiers, with traditional steeped wall giving rhythm to the backdrop. It creates a microenvironment in the campus and cools the air around the campus

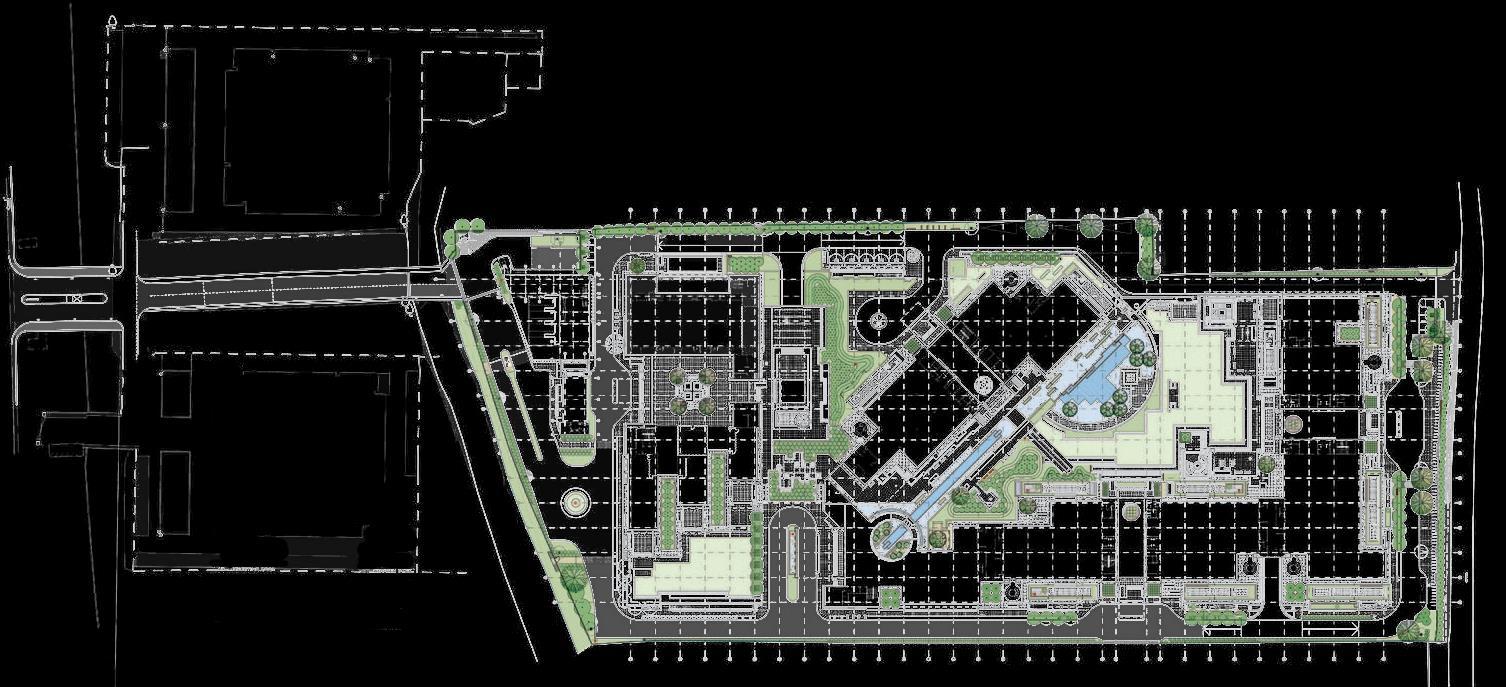

C. Central Garden Plaza
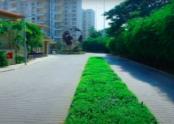

Central garden plaza provide the campus an aesthetic spaces for the users. More than 50% of the site is open softscape, and thus provides evapotranspiration and shading. Planting of groundcover reduce acts as a heat insulation layer for underground spaces
 Planted Area Water Features
Native plants with low water requirement and drought resistant properties
Lotus Kanchan Chandan Bamboo & Fountain Grass
Planted Area Water Features
Native plants with low water requirement and drought resistant properties
Lotus Kanchan Chandan Bamboo & Fountain Grass
B C
A
STRATEGIC LANDSCAPING – Water and Waste Management

Rainwater Harvesting System
Rainwater run-off from the roof and the landscape is channel to two harvesting tanks through an extensive network drains at the external site level, and pipes at the basement ceiling level under the podium.
Harvesting tank
Sewage Treatment Plan

Total recycled water is 100kL/day. Treated water is suitable for landscaping, HVAC and flushing applications and non-potable applications such as toilet and urinal flushing, mechanical systems, and custodial uses.
Water Efficient Devices

The devices such as low flow faucets, concealed dual flush full, urinals with bytronic sensors, efficient flow plumbing fixtures, pressure reducing devices, and water conserving shower heads reduce consumption of water by 60% and touch-less urinals with sensors
Efficient Water Use During Construction
Ready mix concrete and efficient curing system are used. Recycled water are used for various construction process such as tile cutting and cleaning batching plant
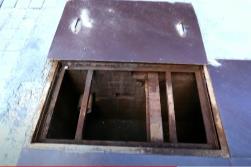
60% of water are reused annually and zero discharge of wastewater into nearby natural stream.
Waste Management
Operational Waste Management
Segregated waste collection units for recyclable materials are installed on every floor, with a large dedicated storage area in the basement The size and functionality of the recycling areas have been coordinated with the anticipated collection to maximize the effectiveness of the dedicated areas. Consideration has been given to employing cardboard balers, aluminum can crushers, recycling chutes, and collection bins at individual workstations to further enhance the recycling program
Organic Waste
Organic waste such as dead plants, paper and foods will be converted into manure by organic waste converter of capacity 100kg per hour for landscape. Organic manure so generated is used for gardening.

Electrical and Electronic Waste


E-waste treated through pollution control board authorized agency.

Recyclable Waste
Recyclable waste will be segregated and sold out to recycling vendor. Suzlon has been tied up with NGO ‘Swachh’ for collection of recyclable materials from the construction site
Construction Waste Management
Soil excavated during construction was reused for landscaping, now cover 60% of the campus and improve air quality to reduce land erosion and air pollution. Construction waste was properly segregated, packed and diverted for recycling to appropriate vendors or channels to avoid landfill dumping. Approximately 50% of construction, demolition, and land clearing waste from Suzlon One Earth was recycled or salvaged.
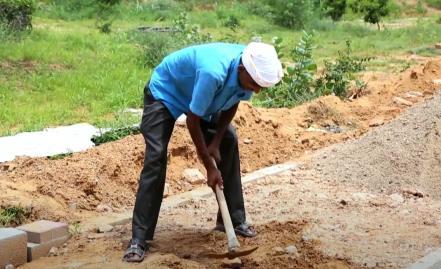
Zero Waste Policy
The policy guides people to redesign their resource use system with the aim of reducing waste to zero and Make people understand that resources should be used responsibly in order to achieve a green office environment.
Efficiency
85% of waste are recycled and 7 million tons of CO2 could be reduced per year.
Water Management
Rainwater Collection Tank 500 kL Water Sources Raw Water Tank Utility Water Tank Flushing Water Tank HVAC & Gardening Water Tank Sewage Collection Tank & Treatment Plant 120 kL Fire Water Tank Rainwater Collection Tank 500 kL WT WT WT Utility Points Toilet HVAC Makeup Landscape RO Plant Fire Hyrdrant & Sprinkler System WT Water Treatment Plant Rainwater Bore Well Water System Efficiency
Improving Thermal Performance of Pixel Building



Vegetation of the green roof reflects most of the direct sunlight, less heat is absorbed into the building.
Water vapor released by the plants in the process of evapotranspiration lowers the temperature of the roof which reduces the amount of heat passing into the building

The presence of green roof can reduce internal and external heat fluctuation by preventing heat gain from the outside to inside in summer, and by reducing heat loss from the inside to outside in winter
Creation And Preservation Of Habitat & Ecological Biodiversity

A study conducted shows that internal room temperature has the least variation for a building with green roof compared to buildings with metal roof and tiled roof

By reducing internal and external heat fluctuation of the building, the heating and cooling energy demand of the building can be reduced.

According to Professor Nicholas Williams from The University Of Melbourne which was one of the researchers responsible for choosing the plants species for rooftop garden of Pixel Building:
• Planted plant species are chosen purely for building to achieve Greenstar building points for reestablishing the original vegetation that would have been on the site
• The rooftop garden acts as a trial ground to find out the Native Victorian Grass species that are suitable for the climate of Melbourne which includes the criteria of





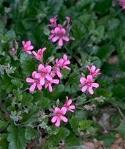
o Able to survive during drought

o Consist of underground organs

















o Able to produce roots at nodes









o Are leaf succulence
• 75% of the rooftop is covered with Native Victorian Grass Species


• Rooftop garden has 4 beds for planting
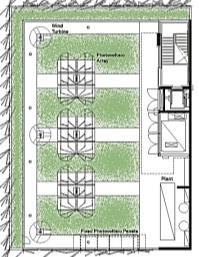
• 2 Scoria substrate bed; 2 Envir-OAgg substrate bed



• Each bed is 28m² in area
• Each bed has 300mm substrate bed which makes it an extensive green roof
Conclusion
29 plants were selected for trial, 8 plants succeeded with >80% rate of survival
A study conducted shows heating energy required for a building with green roof is 12% lower than a building with conventional bare concrete roof while the cooling energy required for a building with green roof is 50% lower than a building with conventional bare concrete roof

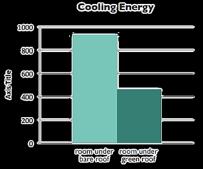
STRATEGIC LANDSCAPING – Green Roof & Living Edge Reed Bed
Bed 1 Bed 2 Bed 3 Bed 4
Asustrostipa Scabra Deyeuxia Quadriseta Dichelachne Crinita Pelargonium Rodneyanum Podolepis Jaceoides Veronica Gracilis Vittadinia Cuneata Wahlenbergia Communis
The vegetation planted have recreated a steppe which is a grassland that can be found in
Australia
Internal temperature effects of different roof types Source: Parizotto S & Lamberts R (2011 Investigation of green roof thermal performance in a temperature climate a case study of an experimental building in Florianopolis city, Southern Brazil, Energy and Buildings 43:1712-1212
Heating and cooling energy demand in a room under a bare roof and a green roof
Stormwater Management | Rainwater Filtration
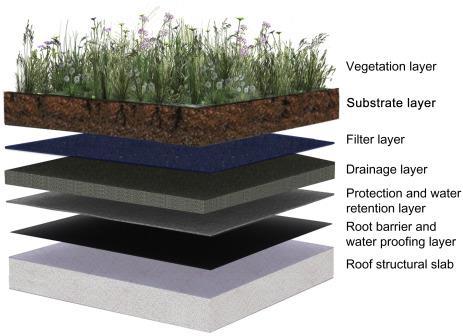
The green roof contribute to stormwater management by retaining and collecting the rainwater, filter it for water use in building, then reduce the amount of rainwater to flow into the drain.
Maintenance Of Living Edge Reed Bed
100% of the water used to irrigate the reed bed are greywater from basins and showers from the building. The reed bed in return provides greywater treatment, then release it as water vapor via evapotranspiration to cool the building
Passive Reed Bed Greywater Treatment
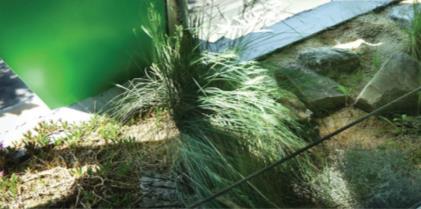
Scoria substrate and Envir-O-Agg substrate are fine texture substrates which allow water to pass through them while filtering out larger substances in the water.
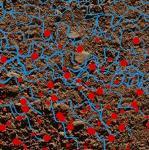
User Experience Of Rooftop Garden

The rooftop garden can be place for the office workers to take a break from their work and relax in a green space


Roots of the reed bed leaks small amounts of oxygen, creating small oxygenated sites within an otherwise anaerobic environment. The mix of aerobic and anaerobic environment creates an ideal environment for microorganisms to grow on the roots and surface of gravels When greywater from basins and showers are used to irrigate the reed bed, the microorganism will breakdown pollutants in water, including turning toxic ammonia into nitrates. Furthermore, earthworms inhabiting the reed beds will also assist in breaking down the organic matter and solids in the grey water.
Living Edge Reed Bed
The living edge on the top floor of Pixel Building is planted with aloes and other succulents, whereas the other living edge on the remaining floors in the building are planted with reed bed for passive grey water treatment.
Cooling The Building Via Evapotranspiration
Evapotranspiration includes the evaporation of water from soil and transpiration, the process of plants absorbing water through their roots and release it as vapor through leaves. Both of these liquid-to-gas processes absorbs heat from the surrounding and releases water vapor which lowers the surrounding temperature and cools the building
Maintenance Of The Green Roof
Since the roof top garden is a trial ground to carry out researches on plants, the green roof is maintained by the researchers from The University Of Melbourne.
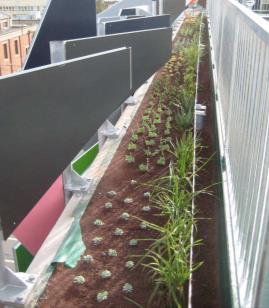
Office workers in the building do gardening activities on the rooftop garden too at times
Other Benefits Of Green Roof Of Pixel Building
• Cleaning the air
• Cooling city from Urban Heat Island Effect

• Aesthetics, open space and urban food production


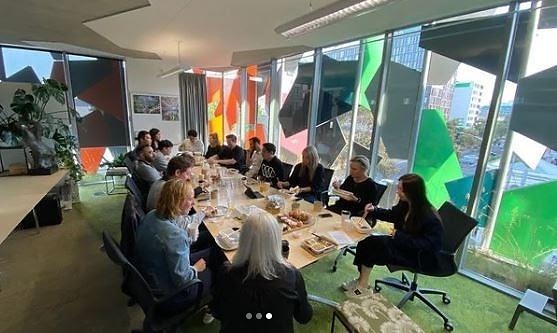
• Increased property value and other benefits of building owners
User Experience




















The living edge reed bed can be seen from the interior of the building which provides a connection to the greeneries which is visually pleasing in a working place.
 Greywater from basins and showers
Greywater from basins and showers
STRATEGIC LANDSCAPING – Green Roof & Living Edge Reed Bed
Rainwater Harvesting
The green roof has a substrate depth of 300mm which makes it an extensive roof. Extensive green roof is an effective way of rainwater harvesting as it can collect a huge amount of rainwater for building use.
Vacuum Toilet System

Pixel Building is the first building in Australia to implement small scale vacuum toilet technology.
Greywater Treatment
The reed bed acts as a passive greywater discharge system as the greywater directed from showers and basins evapotranspires in the reed beds
Efficiency Of Greywater Treatment Via Evapotranspiration
A detailed analysis of greywater flow entering the living edges on a daily basis over a year was conducted.
The analysis shows that 100% of the greywater from the building is used for the irrigation of the reed bed and has been evaporated which contribute significantly to the thermal performance of the building by lowering the surrounding temperature of the building and by providing shading to each level.
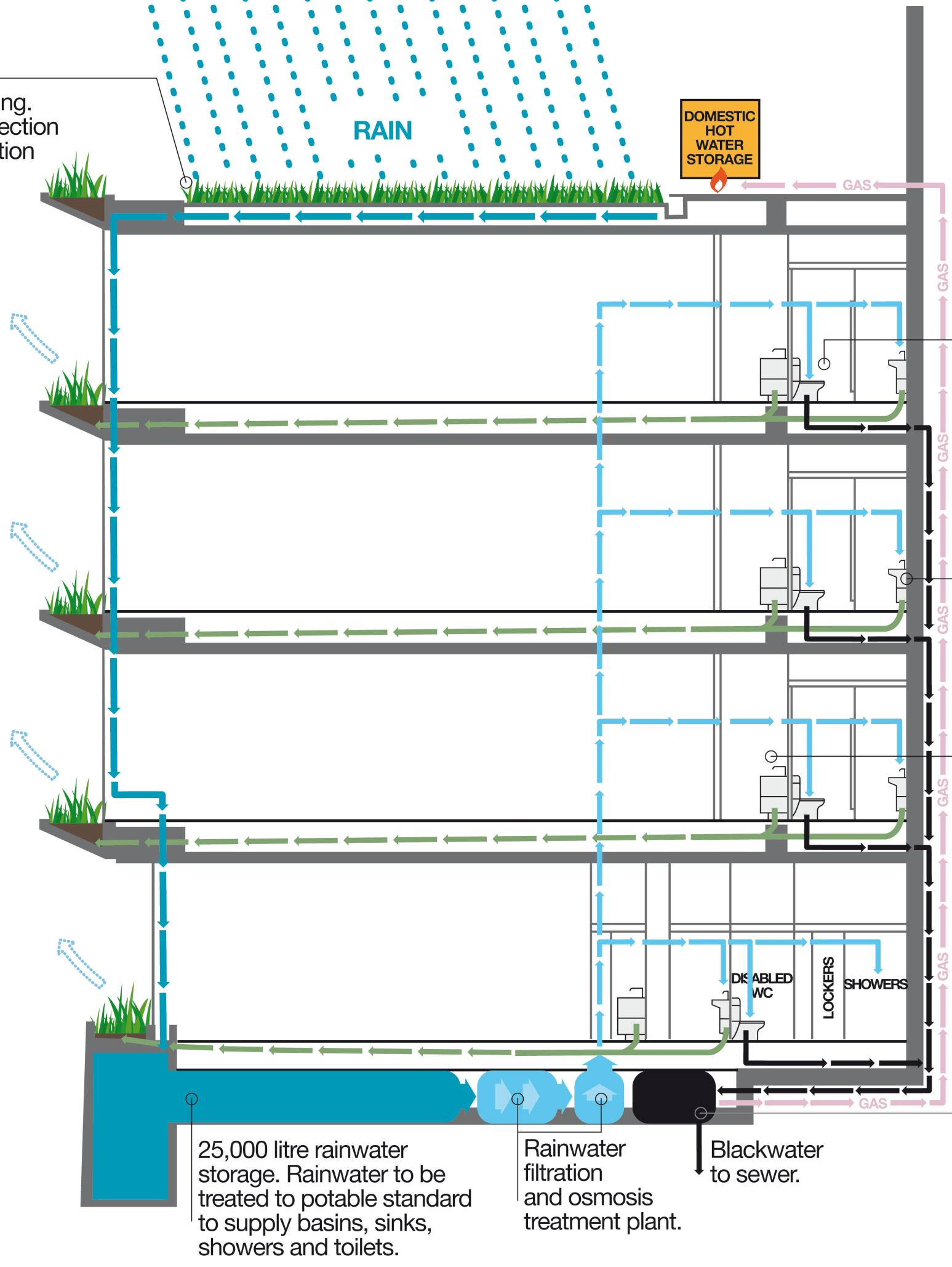
Water Efficiency Of Pixel Building
According to the rainfall recorded in the year 2011, if Melbourne receives the amount of rainfall that it’s been receiving for the last ten years, then the building won’t need to be connected to the water supplier at all

Pixel Building has an underground rainwater storage which can store up to 25,000 litres of filtrated rainwater from the green roof
The filtrated rainwater will be filtrated again and undergoes osmosis treatment to reach potable standard before supplying to basins, sinks, showers and toilets.
Vacuum is generated in the piping using a vacuum generator When a toilet is flushed, the lowerpressure atmospheric air flows into the higherpressure piping through the toilet. The air travels at high velocity due to the pressure difference, carrying the wastewater with it, then flows to the waste tank to be treated with anaerobic digester
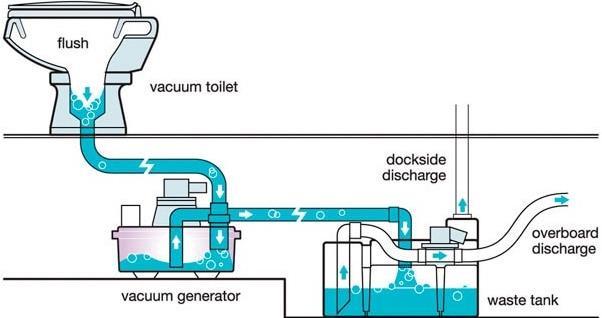
Water Efficiency Of Vacuum Toilet System

Comparing with best practice conventional toilets that consume between 4.5 litres and 6 litres per full flush and 3 litres per part flush, the vacuum toilet system in Pixel Building reduces the water consumption significantly to as low as 0.5 litres per flush.
Reduced Usage Of Potable Water

Since majority of water used in Pixel Building are recycled water, therefore the only potable water supply of the building is to the drinking tap in kitchen.
Water report of Pixel Building shows that the recycled water can cover part of the potable water consumption from fixtures, therefore the net potable water consumption of Pixel Building is as low as 0 16 L/day/m² which grants 5 Greenstar points for the building.
Anaerobic Digester
Blackwater is treated with anaerobic digester before flowing into the drain. This process produces methane gas which heats up hot water unit on roof
STRATEGIC LANDSCAPING – Water and Waste Management
Source Mentens J, Raes D, Hermy R (2006) Green roofs as a tool for solving the rainwater runoff problem in the urbanised 21st century? Landscape and Urban Planning 77: 217- 226 Rainfall retained by different types of green roofs ↑ A study conducted shows that an extensive green roof can retain at least 50% of the total amount of rainfall
STRATEGIC LANDSCAPING – Comparison
SIMILARITIES
HEAT INSULATION
By Vegetation To Cool The Space Beneath
AIR COOLING
By Evaporative Cooling To Achieve Thermal Comfort
RAINWATER HARVESTING SYSTEM
Rainwater Are Harvested For Water Self-Sustainability
Groundcover Roof Garden
SUZLON ONE EARTH
LARGER SCALE
More complex landscaping system is needed for larger scale building

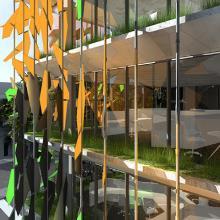
Reflective Pools Reed Bed
DIFFERENCES
SCALE OF LANDSCAPING SYSTEM
Pipes Under Podium Roof Garden
GREYWATER SYSTEM
Used For Irrigation, HVAC system and Landscaping
PIXEL BUILDING
SMALLER SCALE
Simple landscaping system is enough for small building to sustain

75,825 m2, 4 Levels High
MECHANISM

Water Pumping system is used for the linear water basin and large area of softscape to maintain thermal comfort of the campus
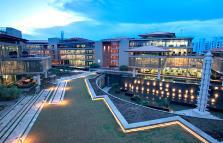
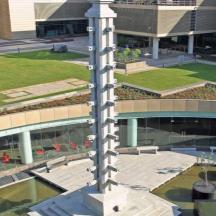

XERISCAPING
Principles of xeriscaping are applied to minimize water use and maintenance
WATER EFFICIENT DEVICES
Low water usage devices are used in the toilet to reduce water consumption
SOLAR ENERGY
Solar energy is conserved to heat up water for employee washroom and shower

PEBBLE DRAIN
Pebble drain collect the excess water from hard surfaces and filter out some elements such as leaves
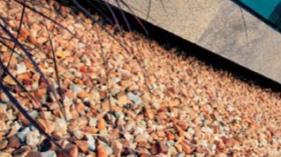
EVAPORATIVE COOLING
1,136 m2, 4 Levels High
VEGETATION
Evapotranspiration of the Living Edge Reed Bed releases water vapor that is used for evaporative cooling
STEPPE BIOME
LANDSCAPING
WATER EFFIECIENT TOILET SYSTEM
WATER HEATING SYSTEM
WATER FILTRATION SYSTEM
Planted plant species on roof garden recreated a steppe biome. The plants do not require any manmade irrigation and can withstand the climate of Australia
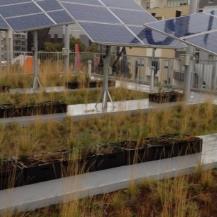
VACUUM SYSTEM
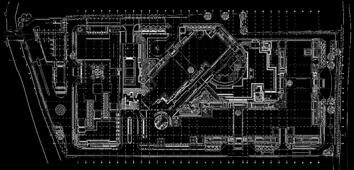
Vacuum Toilet System is used to reduce the water consumption of toilet
METHANE
Methane gas is extracted from the black water treatment by anaerobic digestor to heat up hot water unit on roof
ROOF GARDEN
Substrate beds on the roof garden are used to filter the rainwater for water use in the building
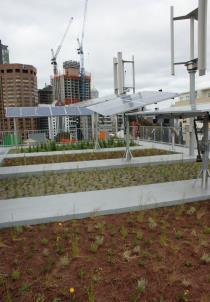
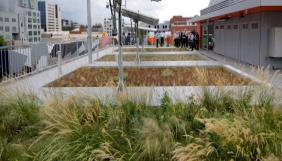
Suzlon One Earth and Pixel Building are both extraordinary sustainable green building. These two buildings implemented passive design in its design well according to its own climate region and analysis of the site. With the successful green strategies, both buildings are awarded with LEED which helps them to be well known to many individuals.
Visitors and user can rest assured on their visit to these buildings, as it provides good ventilation, sufficient amount of daylighting with shading devices, strategic landscaping, and interesting façade which is attractive to the eyes.
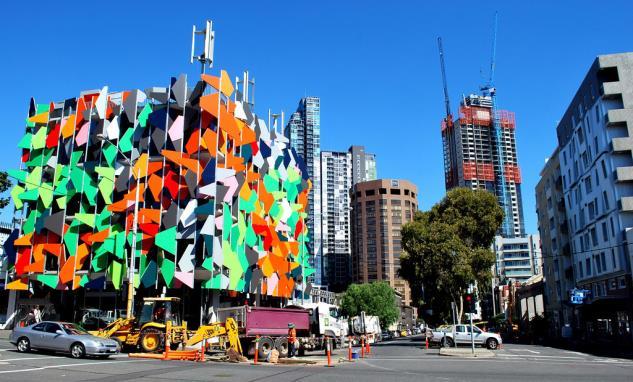

CONCLUSION
Suzlon One Earth designed by Christopher Benninger take into the consideration of site planning, façade design, natural daylighting, natural ventilation, and landscaping. With these, the greenest corporate campus is born.
The pixel building designed by studio505 take into the consideration of site planning, façade design, natural daylighting, natural ventilation, and landscaping. With this the First Office Building With None Carbon Dioxide Emissions in Australia was created.
REFERENCES
SUZLON ONE EARTH
• Csrwire.com. 2021. Suzlon global headquarters 'One Earth' receives 'LEED Platinum' certification. [online] Available at: <https://www.csrwire.cWorldarchitecture.org. 2021. Suzlon One Earth. [online] Available at: <https://worldarchitecture.org/architecture-projects/fvff/suzlon_one_earth-project-pages.html> [Accessed 20 May 2021].
• Synefra.com. 2021. Suzlon One Earth – Synefra. [online] Available at: <http://synefra.com/suzlon-one-earth/#tab-id-1> [Accessed 20 May 2021].
• om/press_releases/29506-suzlon-global-headquarters-one-earth-receives-leed-platinum-certification> [Accessed 20 May 2021].
• Green Buildings in India. 2021. Suzlon One Earth – LEED Rated Green Building in Pune. [online] Available at: <https://greenbuildingsindia.wordpress.com/2013/08/07/suzlon-one-earthleed-rated-green-building-in-pune/> [Accessed 20 May 2021].
• RobAid. 2021. Green architecture – Suzlon One Earth | RobAid. [online] Available at: <http://www.robaid.com/tech/green-architecture-suzlon-one-earth.htm> [Accessed 20 May 2021].
• MARIBOR, G., B.V., e., Glass, V. and Ltd., W., 2021. Glass for Green Buildings. [online] glassonweb.com. Available at: <https://www.glassonweb.com/news/glass-green-buildings-0> [Accessed 20 May 2021].
• Kulkarni, S., 2021. CASE STUDY – SUZLON ONE EARTH , PUNE. [online] Academia.edu. Available at: <https://www.academia.edu/7711613/CASE_STUDY_SUZLON_ONE_EARTH_PUNE> [Accessed 20 May 2021].
• User, S., 2021. Suzlon One Earth, Pune. [online] Mgsarchitecture.in. Available at: <https://www.mgsarchitecture.in/architecture-design/projects/460-suzlon-one-earthpune.html?highlight=WyJzdXpsb24iLCJvbmUiLCJvbiIsIidvbiciLCJvbiciLCInb24iLCJlYXJ0aCIsImVhcnRoJ3MiLCJlYXJ0aCciLCJlYXJ0aGluZyIsInN1emxvbiBvbmUiLCJzdXpsb24gb25lIGVhcnRoIi wib25lIGVhcnRoIl0=> [Accessed 20 May 2021].
• Youtube.com. 2021. Before you continue to YouTube. [online] Available at: <https://www.youtube.com/watch?v=1-UpvqgeRkk> [Accessed 20 May 2021].
• Grihaindia.org. 2021. [online] Available at: <https://www.grihaindia.org/sites/default/files/sites/default/files/pdf/case-studies/Suzlon-one-Earth-final-rating-1May2013.pdf> [Accessed 20 May 2021].
• (2021). Retrieved 21 May 2021, from https://www.grihaindia.org/sites/default/files/sites/default/files/pdf/case-studies/Suzlon-one-Earth-final-rating-1May2013.pdf
• Kulkarni, S. (2021). CASE STUDY – SUZLON ONE EARTH , PUNE. Retrieved 21 May 2021, from https://www.academia.edu/7711613/CASE_STUDY_SUZLON_ONE_EARTH_PUNE
• Tao Architecture | Suzlon One Earth. (2021). Retrieved 21 May 2021, from https://taoarchitecture.com/suzlon-one-earth.php
• Future, R. (2021). Suzlon One Earth, Pune | Christopher Charles Benninger Architects Pvt. Ltd. - RTF | Rethinking The Future. Retrieved 21 May 2021, from https://www.rethinkingthefuture.com/rtfsa-commercial-built/suzlon-one-earth-pune-christopher-charles-benninger-architects-pvt-ltd/
• Suzlon One Earth. (2021). Retrieved 21 May 2021, from https://www.youtube.com/watch?v=dQw4w9WgXcQ
PIXEL BUILDING
• Group, G. and roof, P., 2021. Pixel Building green roof | Green Infrastructure Research Group. [online] Girg.science.unimelb.edu.au. Available at: <https://girg.science.unimelb.edu.au/pixel-building-green-roof/> [Accessed 20 May 2021].
• ArchDaily. 2021. Pixel / studio505. [online] Available at: <https://www.archdaily.com/190779/pixel-studio505> [Accessed 20 May 2021].
• Meinhold, B. and Meinhold, B., 2021. Pixel Building: Australia's First Carbon Neutral Building is Now Complete!. [online] Inhabitat.com. Available at: <https://inhabitat.com/pixel-buildingaustralias-first-carbon-neutral-building-is-now-complete/> [Accessed 20 May 2021].
• Integral Group. 2021. Pixel Building - Integral Group. [online] Available at: <https://www.integralgroup.com/projects/pixel-building/> [Accessed 20 May 2021].
• Greenbiz.com. 2021. Australia's Carbon Neutral Pixel Building is the Greenest Down Under | Greenbiz. [online] Available at: <https://www.greenbiz.com/article/australias-carbonneutral-pixel-building-greenest-down-under> [Accessed 20 May 2021].
• Architecture & Design. 2021. Retail & Office Architecture | Architecture & Design. [online] Available at: <https://www.architectureanddesign.com.au/projects/office-retail/pixel#> [Accessed 20 May 2021].
• Airah.org.au. 2021. [online] Available at: <https://www.airah.org.au/Content_Files/EcoLibrium/2010/March/2010-03-F01.pdf> [Accessed 20 May 2021].
• The Constructor. 2021. Pixel Building: A Check on Carbon Emissions. [online] Available at: <https://theconstructor.org/building/buildings/pixel-building-check-carbon-emissions/53253/> [Accessed 20 May 2021].
• Icity.ikcest.org. 2021. Pixel Building-Australian Green Star Building. [online] Available at: <http://icity.ikcest.org/city/project/442> [Accessed 20 May 2021].
• Trends. 2021. Pulling the plug on tradition. [online] Available at: <https://trendsideas.com/stories/pulling-the-plug-on-tradition> [Accessed 20 May 2021].
• Holiday-Weather. (2021). Melbourne, Australia: Annual Weather Averages. Retrieved 21 May 2021, from https://www.holiday-weather.com/melbourne/averages/
• Australia Government - Bureau of Meteorology. (2021). Wind Roses for Selected Locations in Australia. Retrieved 21 May 2021, from http://www.bom.gov.au/climate/averages/wind/selection_map.shtml
• McGee, C. (2013). Orientation. Retrieved 21 May 2021, from https://www.yourhome.gov.au/passive-design/orientation
• McGee, C. (2013). Shading. Retrieved 21 May 2021, from https://www.yourhome.gov.au/passive-design/shading
• Reardon, C. (2013). Passive solar heating. Retrieved 21 May 2021, from https://www.yourhome.gov.au/passive-design/passive-solar-heating















































































 Low V.O.C paints
100% recycled carpet
Natural woods
Low heat cement
Bamboo flooring
Low V.O.C paints
100% recycled carpet
Natural woods
Low heat cement
Bamboo flooring















































 The facade blocking out most of the direct sunlight during midday
Ground floor not covered by the cladding system
Full height curtain windows
Reed bed system
The concrete facade of the ground floor is angled upwards to block the glare from the setting sunlight from entering the office
The light entering through the west façade of the building
The light entering through the west and north façades
The facade blocking out most of the direct sunlight during midday
Ground floor not covered by the cladding system
Full height curtain windows
Reed bed system
The concrete facade of the ground floor is angled upwards to block the glare from the setting sunlight from entering the office
The light entering through the west façade of the building
The light entering through the west and north façades
































































 Hot air rises through the sky cylinder and while cool air replaces the hot air.
1- Air intake from West side
2- Air intake from North side
3- Stack ventilation through operable fenestration
4- Manual operable windows
Hot air rises through the sky cylinder and while cool air replaces the hot air.
1- Air intake from West side
2- Air intake from North side
3- Stack ventilation through operable fenestration
4- Manual operable windows





















































 Planted Area Water Features
Native plants with low water requirement and drought resistant properties
Lotus Kanchan Chandan Bamboo & Fountain Grass
Planted Area Water Features
Native plants with low water requirement and drought resistant properties
Lotus Kanchan Chandan Bamboo & Fountain Grass


























































