Building Performance Analysis Report
Module: IT Application for Sustainable Design (ARC62004)
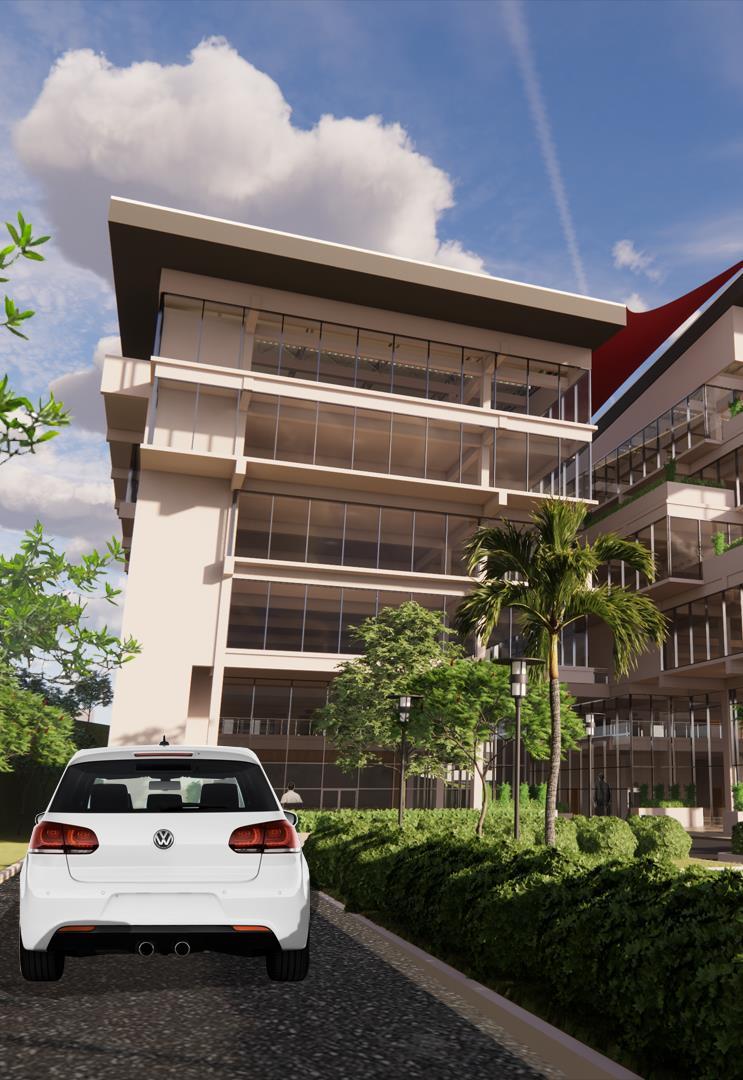
Leong Jhen Leng (0336054)
Tutored By: Ts. Khairool Aizat
CONTENTS
1. Introduction
1.1 site Introduction
1.2 Climatic Introduction
1.3 Methodology
1.4 Building Introduction
2. Baseline Scheme Analysis
2.1 Building Energy Analysis
2.2 Sun and Shadow Analysis
2.3 Solar Radiation Analysis
2.4 Daylighting Analysis
3. Optimization Scheme
3.1 Building Orientation
3.2 Frosted Glass Skylight
3.3 Façade Type
3.4 Façade Impact On shading
3.5 Sustainable Energy strategies
4. Optimized Scheme Analysis
4.1 Building Energy Comparison
4.2 Daylighting Comparison
4.3 Solar Radiation Comparison
5. List of References
1. Introduction
1.1 site Introduction
1.2 Climatic Introduction
1.3 Methodology
1.4 Building Introduction

1.2 Climatic Introduction
Roof Plan


Climatic Region

Sun Path Wind Rose

Malaysia is in the Tropical Climate Region More specifically the Tropical Rainforest climate Thus, resulting in hot and humid weather as well as high rainfall throughout the year accompanied by little temperature fluctuation through seasons
The key times for study throughout this analysis are 7AM, 1PM and 5PM to study 3 different type of sun setting at different times of day The path in the region is mostly East and Westward, resulting in low sun angle from the East and West as well as receiving 90 direct sunlight above at midday 12PM


Wind flow is received from Southern side with highest and longest wind speeds most time of the year All areas at North receives goof thermal comfort with ventilation Moderate winds from the West and North-East directions providing good natural ventilation
Yearly Rainfall Temperature Psychometric Chart


The area experiences heavy rainfall all year long The annual end-monsoon season, which lasts from September to December, sees a notable increase in rainfall, bringing the average monthly total to 100mm May, June, and July are the driest months.
In Subang, he weather is hot for the whole year, average at around 30.°C in the day and 25°C at night The annual endmonsoon season sees a decline in mean daily maximum temperatures, which is correlated with precipitation
The weather on the site is considered to be within the comfort zone However, active and passive design approaches can still be used to enhance the efficiency
Site Plan 1.1 Site Introduction
Application & Software Tools
Functions:
1. 3D BIM Building Modeling- for initial office design and improvement which is translated into process

2. Analyse Function: Lighting Solar, Building Energy (and then transferring to Autodesk Insight) to optimize and study state of building in initial design stages.
3. Sun path, Location etc analysis for building design




1.3 Methodology
Passive Design Strategies
'Passive design' is architecture that adapts to the environment to keep a comfortable temperature inside the building Depending on where you live, good passive design should minimize or completely eliminate the need for additional heating or cooling, and it frequently depends on an occupied space to function properly.

Insight is an energy modelling, stimulation software that allows comparing and tracking building/model performances based on the early design orientation, and other optimization techniques pertaining to energy efficiency, thermal comfort, photovoltaics, and lighting.
Façade Design


Building Form
Building orientation
VELUX Daylight Visualizer is a professional lighting simulation tool for the analysis of daylight conditions in buildings. It is intended for use in the early design phase of a building to inform architects and engineers about the impact of various design choices on daylight performance

Green Building Guideline
Malaysian Standard 1525;2014



Building Energy Index Energy Efficiency and use of renewable energy for non residential buildings as a guidline for buildingstandards Criteria for minimum standards of energy efficiency, improve design by strategies such as passive solar design, cooling, lighting, power distribution, energy management etc.
Facade design strategies are one of the most influential strategies as the building envelope is what separates the exterior and the interior
Potential for very good shading, longterm sustainability from construction to occupancy stage. Shape can greatly influence other strategies
Site planning can reduce the solar heat gain, while increasing natural ventilation, affecting window placement, shading, and structures for better thermal comfort
Design Approach & Considerations
Shifting floors to create balcony and green spaces
Integration of planter box for comfortable indoor quality
for green pocket space and maximise view
Green Building Index Item Scoring for Green Assessment using NRNC (Non-Residential; New Construction Office)
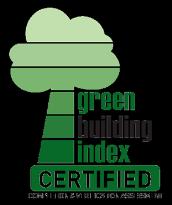
Leadership in energy & Environmental Design Green building rating system framework for green building strategies


Maximizing efficiency with mezzanine floor
Collaboration with QA and IA with BIM
End core typology


PROJECT NAME: Office Complex Development
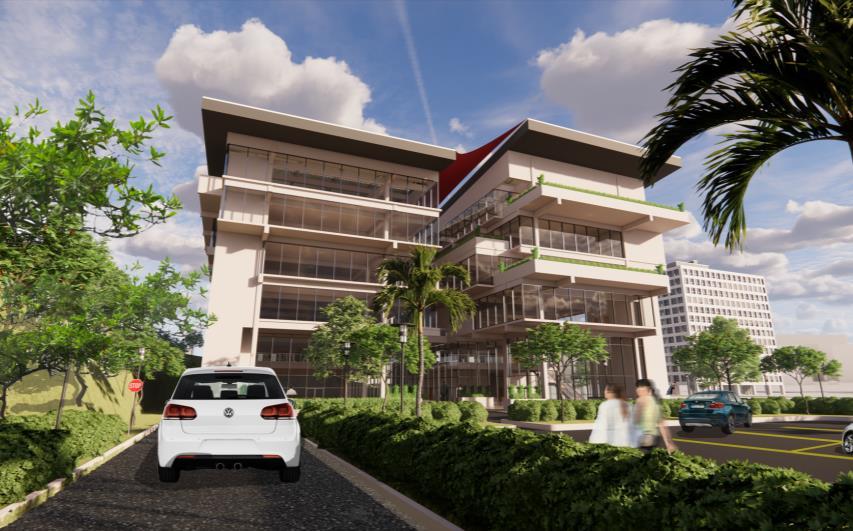
CLIENT NAME:
Government of Malaysia
LOCATION: Taylor's University Lakesite Campus, Subang Jaya, Parking lot next to Taylor's Commercial Block
SITE AREA: 2656 sqm
BUILDING HEIGHT: 27.98m
BUILDING EFFICIENCY: 76%
GFA/NFA: 6723 sqm/5433sqm
ENERGY PERFORMANCE : 186Kwh/m2/yr
Ground Floor Plan
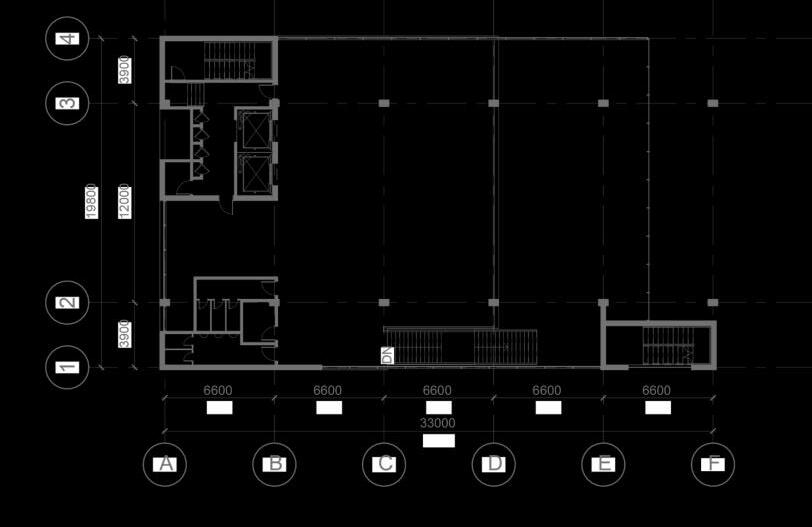
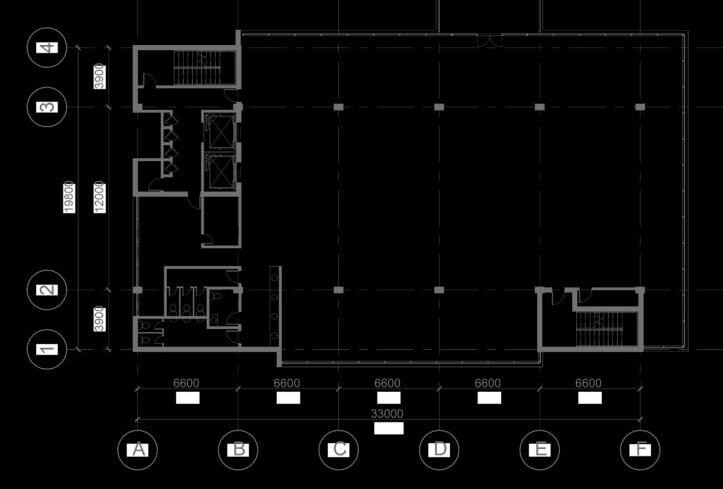
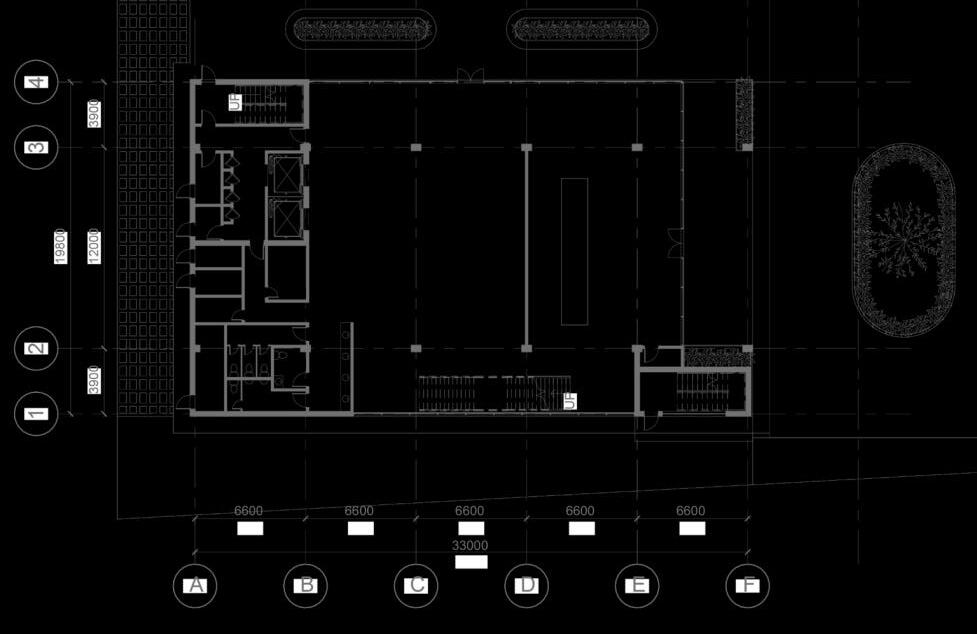
Mezzanine Floor Plan
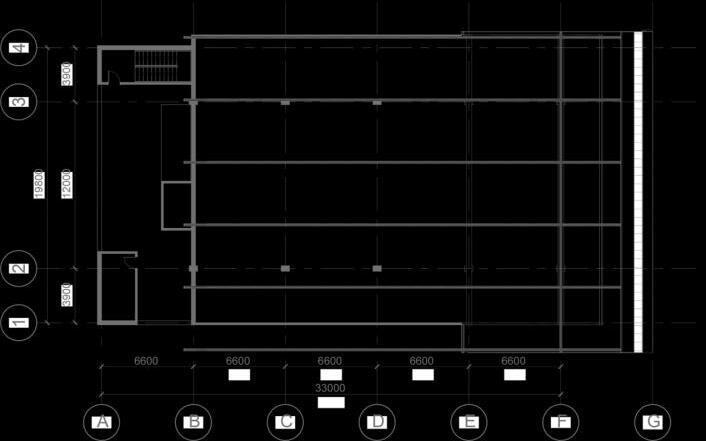
Third Floor
Roof Plan




1.4 Building Introduction
2. Baseline Scheme Analysis
2.1 Building Energy Analysis

2.2 Sun and Shadow Analysis
2.3 Solar Radiation Analysis
2.4 Daylighting Analysis
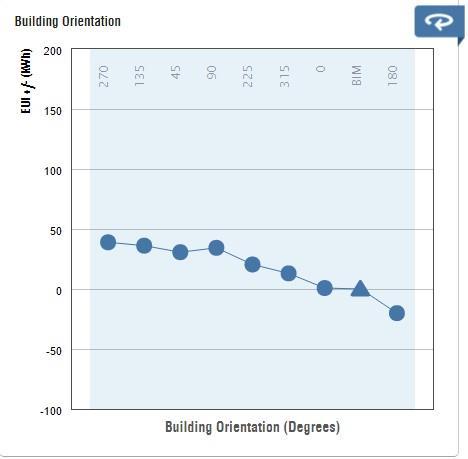
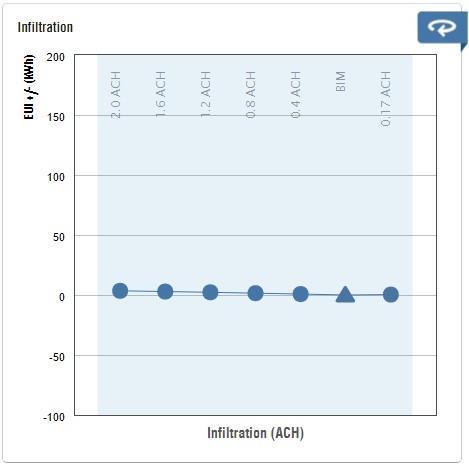
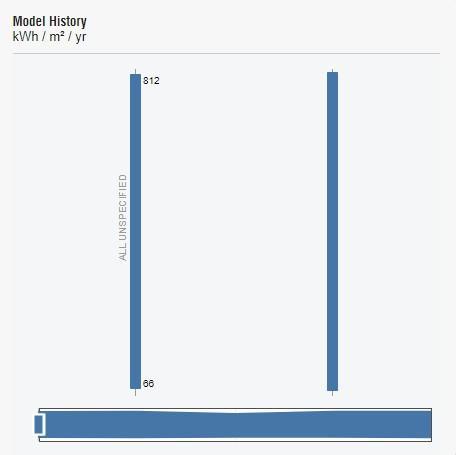
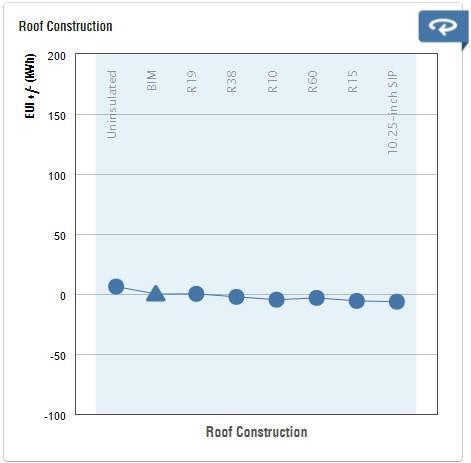


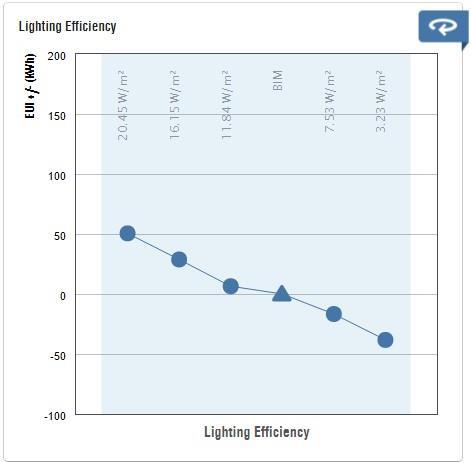
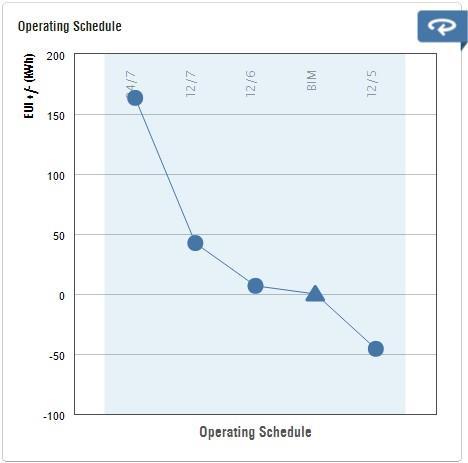
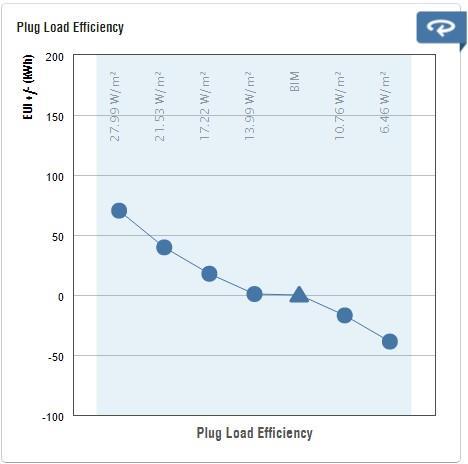

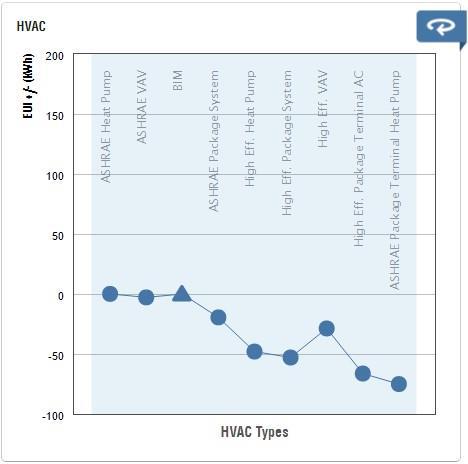
Building
2.1 Building Energy
Active Strategies
Form
Analysis



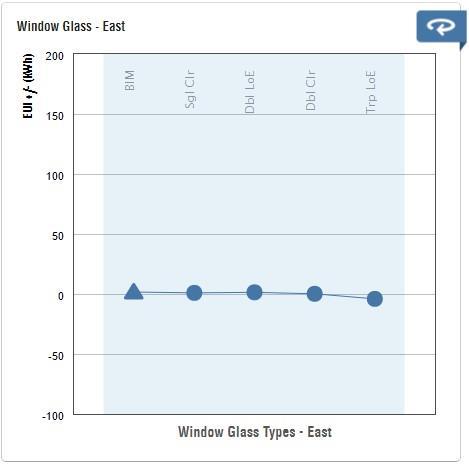



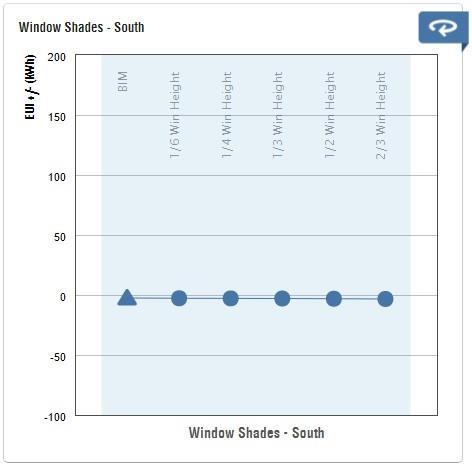

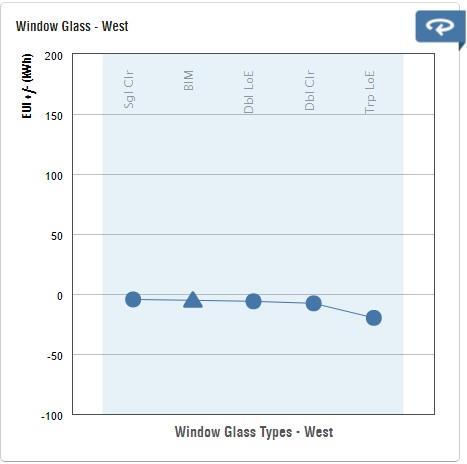
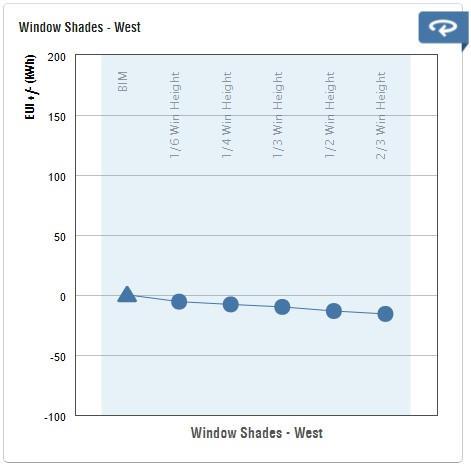
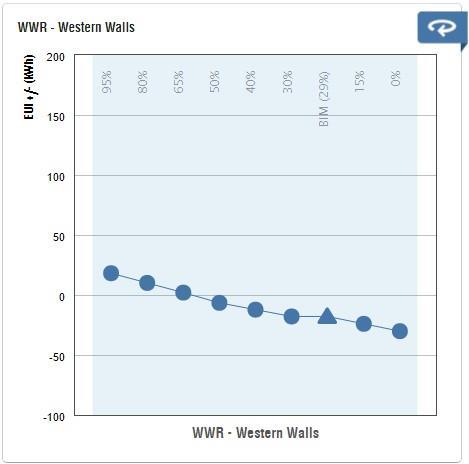
North Facade East Facade South Facade West Facade 2.1 Building Energy Analysis
Façade
Gains direct sunlight
East façade blocked by the opposite building from the morning sun
Façade
Gains direct sunlight
Every faced did not receive any direct sunlight from the afternoon sun
Façade
Gains direct sunlight
West façade gains the most amount of direct sunlight from the evening sun
Façade
Gains direct sunlight
North façade gains the most amount of direct sunlight from the morning sun



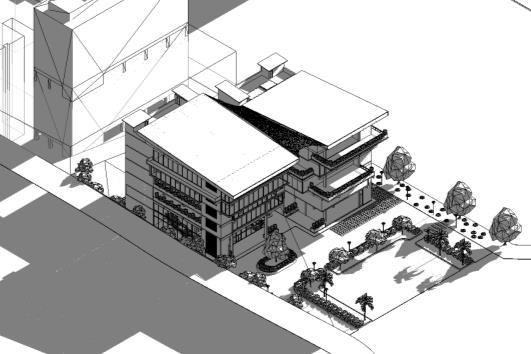

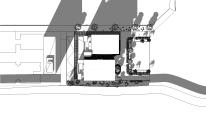

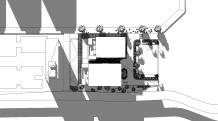
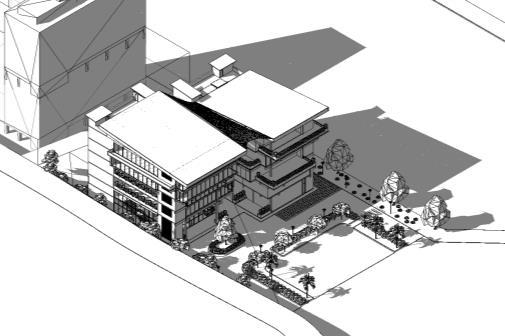

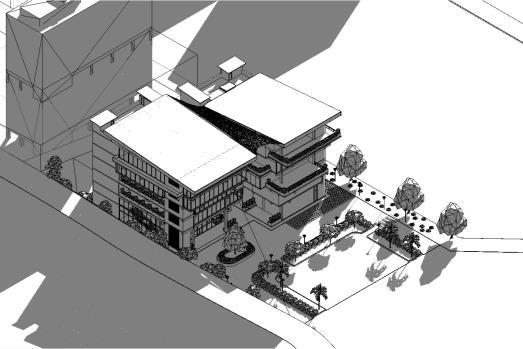
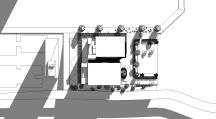
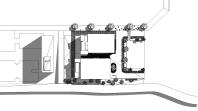
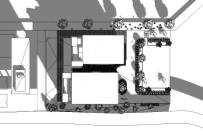
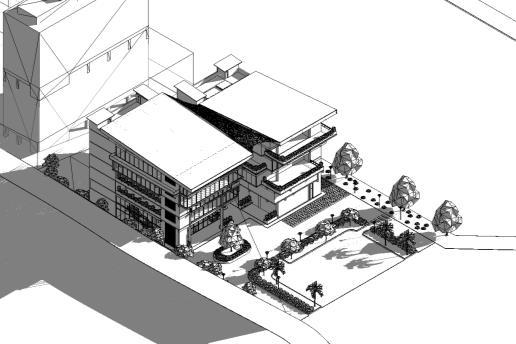

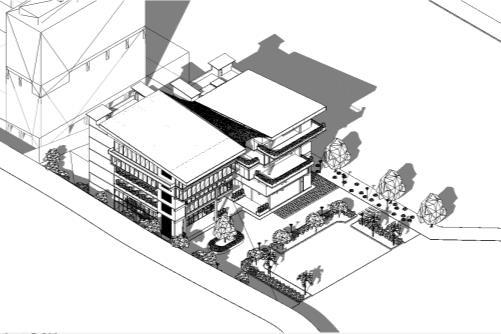
Façade
Gains direct sunlight
North façade gains the most amount of direct sunlight from the afternoon sun
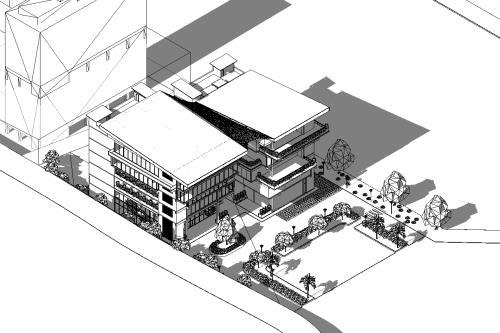
Façade
Gains direct sunlight
The west and north façade gains the most amount of direct sunlight from the evening sun
Façade
Gains direct sunlight
South façade gains the most amount of direct sunlight from the morning sun
Façade
Gains direct sunlight
South façade gains the most amount of sunlight from the afternoon sun
Façade
Gains direct sunlight
West and south façade gain the most amount of direct sunlight from the evening sun
9am 9am 12pm 5pm 12pm 5pm 9am 12pm 5pm 23 rd march equinox 2022 23 rd June solstice 2022 23 rd December solstice 2022
2.2 Sun and shadow Analysis
Northern Façade
Northern façade does not contain any curtain wall as all the service cores are located at the northern side of the building.
Western Façade
The western façade contain cantilever as balcony with 1000mm high built in planter box served to buffer direct sunlight. However, that did not solve much of the solar radiation issue for the interior Therefore, a more strategic façade design should be implemented
Ground Floor and Mezzanine Floor
2.3 Solar Radiation Analysis

Eastern Façade
Eastern façade contains cantilever from 1000mm to 2000mm which acts as sun shading device from the opposite office building which might potentially reflect unwanted daylight into the building.

Southern Façade
On the ground floor level, the floor to ceiling height is 8000mm high which causes the excessive amount of solar radiation into the lobby and the outdoor of the lobby


Solar Radiation
Solar radiation hits onto the surface of the building can result in a thermal heat gain. However, this renewable energy resource can be harvested through PV
Solar Radiation Analysis


Based on my solar radiation analysis, the office building receive a cumulating insolation amount of 2,806,716 kWh with 331 kWh/m2 .

First Floor to Forth Floor
Ground
Outdoor space are surrounded with light vegetation However, it does not provide enough shades for the building. Without any façade on the curtain wall, the building still obtain excessive amount of heat gain from the south and the west façade. Heat gain occurs especially during morning and noon
From the first floor to the fourth floor, the solar radiation here are well achieved, although the opposite building could have reflected solar radiation into the building from the east. However, the amount needed for west façade is still a bit excessive
floor and Mezzanine floor plan
First floor plan to forth floor plan
Ground Floor and Mezzanine Floor
Space on mezzanine floor only reach a lux average of 233 . 50% of the ground floor level has only reach an average of 279.8 lux

(Insufficient amount of luminous)
2.4 Daylighting analysis



Ground Floor and Mezzanine Floor
During the afternoon Mezzanine floor and ground floor both achieved sufficient Lux average according to MS1525 348 5 lux average (Mezzanine Floor) and 384 4 lux average (Ground Floor) Due to afternoon daylight intensity is greater than morning 9a m light intensity
Ground Floor and Mezzanine Floor
However, in the evening(5p m ) both ground floor and mezzanine floor did not achieve targeted lux average 116 7 lux average (mezzanine floor) and 122.9 lux average (ground floor) This is due to evening daylight intensity is weaker than both morning and afternoon


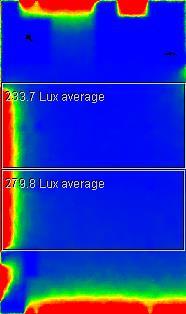


First Floor to Fourth Floor
Morning(9a m ) office space has only achieve 162 7 lux average Which is considered as insufficient However, there are still glares coming from south , east, and west
First Floor to Fourth Floor
A slight improvement can be seen but it is still insufficient Though afternoon 12p m has greater daylight intensity compared to morning In order to improve the lux average of the office space, skylight can be implemented on the center of the floor.
First Floor to Fourth Floor
In the evening, Lux average dropped to 74.7. Active design such as LED lighting can be implemented as it give better quality of light compared to CFL bulbs.
Ground floor and mezzanine floor
It can be seen that the west and south façade has high glare issues Which can cause thermal heat gain into the interior spaces
Shading devices such as adjustable louvres can be implemented in order to control the amount of glare entering the building.
0 -10 lux
Artificial lighting are required for spaces that receive 0 lux of daylighting Skylight can also be implemented to every floor for working space that receives less than the targeted Lux average
Recommended average luminance level.


















Daylight 21/6/2022 9a.m Daylight 21/6/2022 12p.m Daylight 21/6/2022 5p.m
3. Optimization Scheme
3.1 Building Orientation
3.2 Frosted Glass Skylight
3.3 Façade Type
3.4 Façade Impact On shading
3.5 Sustainable Energy strategies

3.1 Building Orientation
Building Orientation
3.2 Frosted Glass Skylight
Frosted glass (skylight)
Daylighting
Rotating 90° to East
Rotating the building 90 °
To enhances the amount of natural daylight receive into the interior of the building.

Before optimise
Average lux for the interior of the building from west and south is approximately 95lux to 110lux


After optimised
Average lux for the interior of the building from east and south increases to 120.6lux from south and 155.2lux from the east


Introducing lightwell into office space
Allowing light diffusion into lower floor level from the level above. Which improves lighting efficiencies




3.3 Façade Type

Vertical and Horizontal Aluminum Louvre
Materials
Aluminum has a protective oxide coating that protects it from corrosion naturally. This is a great advantage to any building
Double Façade(sun shading device)
The installation of vertical and horizontal louvre façade creates a second skin from the exterior of the building Which prevents the building from direct sunlight and solar radiation into the interior of the building
The façade controls the amount and quality of daylight entering the working space. Impacting visual comfort towards the building design

Type of facade
Before
Working space does not have an ideal lux reading with only 63.2 lux average

After
Average lux reading has increased significantly with an average of 117.7 lux to 180.6 lux reading after implementing lightwell into the building

Ground Floor & Mezzanine Floor 1st Floor to 4th Floor
Vertical Aluminum
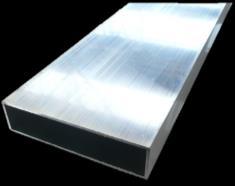
Louvres – sun shading façade which allows up to 40% of diffused light to enter into the interior. Façade can be maneuver from 45° to 135° depending on the weather condition.

Horizontal aluminum louvres – sun shading façade with a WWR of ½ which allows diffused day light to enter into interior while allowing view towards outdoor

Before After
Before After
30°
Vertical Aluminum Louvres 300mm(L) x 30mm(W)
Horizontal Aluminum Louvres 300mm(L) x 30mm(W)
3.4 Facade Impact on Shading




Facade
the facade controls the amount of daylighting access to the interior. Therefore, it reduces the amount of solar gains (thermal performances) Implementing WWR into my façade design also allows outdoor views for the users and dos not disrupt the outdoor view from the interior
Before optimise
Advantage : full height curtain wall with single glazed glass panel maximises view towards all direction of the building
Disadvantage : interior space might be overly exposed to solar radiation and natural lighting

Solution: Reduce window to wall ratio (WWR) to 1/3
Before rotating 90° to the east
After optimise
Changes :
• 1000mm planter box are introduced to levels with cantilever balcony
• 1/3 aluminum horizontal louvres are also implemented onto the Western façade
After rotating 90° to the east
Built in planters on the balcony enhances visual interest creating a more settling environment In addition, these vegetation decrease solar radiation gains towards the surfaces of building Avoiding direct sunlight into the interior


Advantage : less solar radiation into the interior of the building
Disadvantage :does not have enough daylight as the building was facing south
Solution: Building should be reorientated to the east Then 1/3 double façade will be implemented
Changes :
• 1/3 aluminum horizontal louvres are implemented onto the eastern façade However, WWR is ineffective as more daylight should be introduced into the interior of the working space
• Vertical aluminum louvres are implemented for ground floor as the floor to ceiling height is 8000mm. This will allow more daylight into the Lobby
Sustainable Energy Strategies
Plug Load Efficiency
in high efficiency buildings, plug loads may account for more than 50% of the total energy consumption
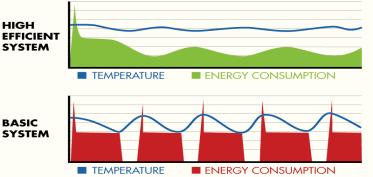

Energy Star Certified Equipment is advised because it uses less electricity to carry out daily tasks when compared to conventional appliances
Occupancy and Daylight Sensing Controls : The occupancy sensor is capable of detecting motion up to 49 feet (15 meters) away by using Radio Frequency (RF) technology.
The sensor controls the light output to three levels: maximum, dimmed and off
Functions :
• RF occupancy sensitive to at least 50 feet (15 meters)
• Daylight sensor
• Tri-level dimming
• Custom IR remote control to at least 66 feet (20 meters)
• Each sensor controls its own light

• Four preset scenes for ease of programming
Plug Load Efficiency

Low Plug Load Efficiency of 6 46 W/m2 is preferred. which saved up to 3.5 USD/m2/year


Functions :
• Cost Saving
• Variable speed adjusters

Daylighting & Occupancy Controls: building performs better with both daylighting and occupancy control.

A typical air conditioner will utilize most amount of energy in a sharp peak once the unit starts The spike in start up are up to 100 times a day. Compared to highly efficient unit which only few times a day, more energy consumption can be reduced.
• Media filter for better filtration
• Optimal humidity and temperature controls
• Sound reduction
• Continuous blower system

Why use LED Lighting
Use less electricity for the same light output - 85% less electricity when compared to conventional lighting and around 18% less electricity compared to CFL Worldwide, around 20% of electricity is consumed in lighting

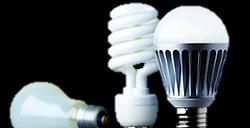
HVAC Type: High efficient VAV is used in the optimized scheme which saved up to 2 5USD/m2/year

Light Efficiency: Reduced internal heat gain and power consumption by switching to LED or high efficiency lighting reduces cost to 2 9 USD/m2/year

3.5
4. Optimized Scheme Analysis
4.1 Building Energy Comparison
4.2 Daylighting Comparison
4.3 Solar Radiation Comparison







99 kWh/m²/yr 186 kWh/m²/yr
Plug Load Efficiency


Low Plug Load Efficiency of 6.46 W/m2 is preferred which saved up to 3.5 USD/m2/year

4.1 Building Energy Comparison



Daylighting & Occupancy Controls:
building performs better with both daylighting and occupancy control





HVAC Type: High efficient VAV is used in the optimized scheme which saved up to 2.5USD/m2/year



4.2 Daylight Comparison














Light Efficiency:




Reduced internal heat gain and power consumption by switching to LED or high efficiency lighting reduces cost to 2.9 USD/m2/year
Glare from the











has been eliminated With a slight improvement in

Before After Before After Before After Before After
Ground floor Glare has been eliminated from the interior
Ground floor Glare has been eliminated from the interior
1
Excessive glare are eliminated and Luminous has reached 301.9 lux average
Ground floor Glare has been eliminated from the interior
st floor to 4th floor
Ground floor
1
4
Luminous has reach 400 lux average after implementing sky light Before After Before After Before After
façade
luminous
st floor to
th floor
4.2 Daylight Comparison
Daylight Analysis Comparison
4.3 Solar Radiation Comparison
Solar Radiation Comparison
Before Optimize
After Optimized
Before Before After After
Ground floor (Before)

Excessive amount of daylighting coming from the south façade radiating solar heat gain into the lobby


Ground floor (After)
Diffuses from the aluminum vertical façade However still allow sufficient amount of daylighting into the lobby area from the lightwell

1st floor to 4th floor (Before)
Insufficient amount of daylighting for office space during 12p m – 5p m
1st floor to 4th floor (After)
Sufficient amount of daylighting from the lightwell and façade with direct sunlight are covered 1/3 with aluminum horizontal louvres.
All excess solar radiation have been eliminated on the ground floor area. Lesser heat gain on lobby area increase internal thermal comfort level













Overall office spaces show low solar radiation level, which is successfully response to WWR and light shelves installation

Ground Floor 1 st floor to 4 th Floor
5. List of References
References:
1. Tang, C. K., & Chin, N. (2017). Building Energy Efficiency Technical Guideline For Passive Design. Building Sector Energy Efficiency Project (BSEEP), Malaysia.
2. Ltd, M. S. (n.d.). How Does Brise Soleil Work? Maple.https://www.maplesunscreening.co.u k/brise-soleil-explained.
3. Filamento, F. (n.d.). Occupancy and Daylight Sensing Controls. Filamento
4. https://www.filamento.com/thedifference/controls/occupancy-and-daylightsensing-controls/
5. RTF: Rethinking The Future. RTF | Rethinking The Future.https://www.rethinkingthefuture.com/ fresh-perspectives/a2129-10-things-toremember-when-designing-in-tropicalclimate/.
6. Building Sector Energy Eficiency Project (BSEEP). (2013). Building EnergyEficiency Technical Guideline for Passive Design (BSEEP). Building SectorEnergy Eficiency Project (BSEEP), Malaysia.
7. Donoff, E. (2009, March 13). Tools for Daylighting Studies.Architect.https://www.architectmaga zine.com/technology/lighting/tools-fordaylighting-studies_o?o=1.
8. Fenestration. NZEB. (2020, July 22). https://nzeb.in/knowledge-centre/passivedesign/fenestration/.
9. Form & Orientation. NZEB. (2020, August 25).https://nzeb.in/knowledgecentre/passive-design/form-orientation/.
10. Green Building Index. Green Building Index(2021, February 3).https://www.greenbuildingindex.org/.




































































































































































