PORT FOLIO
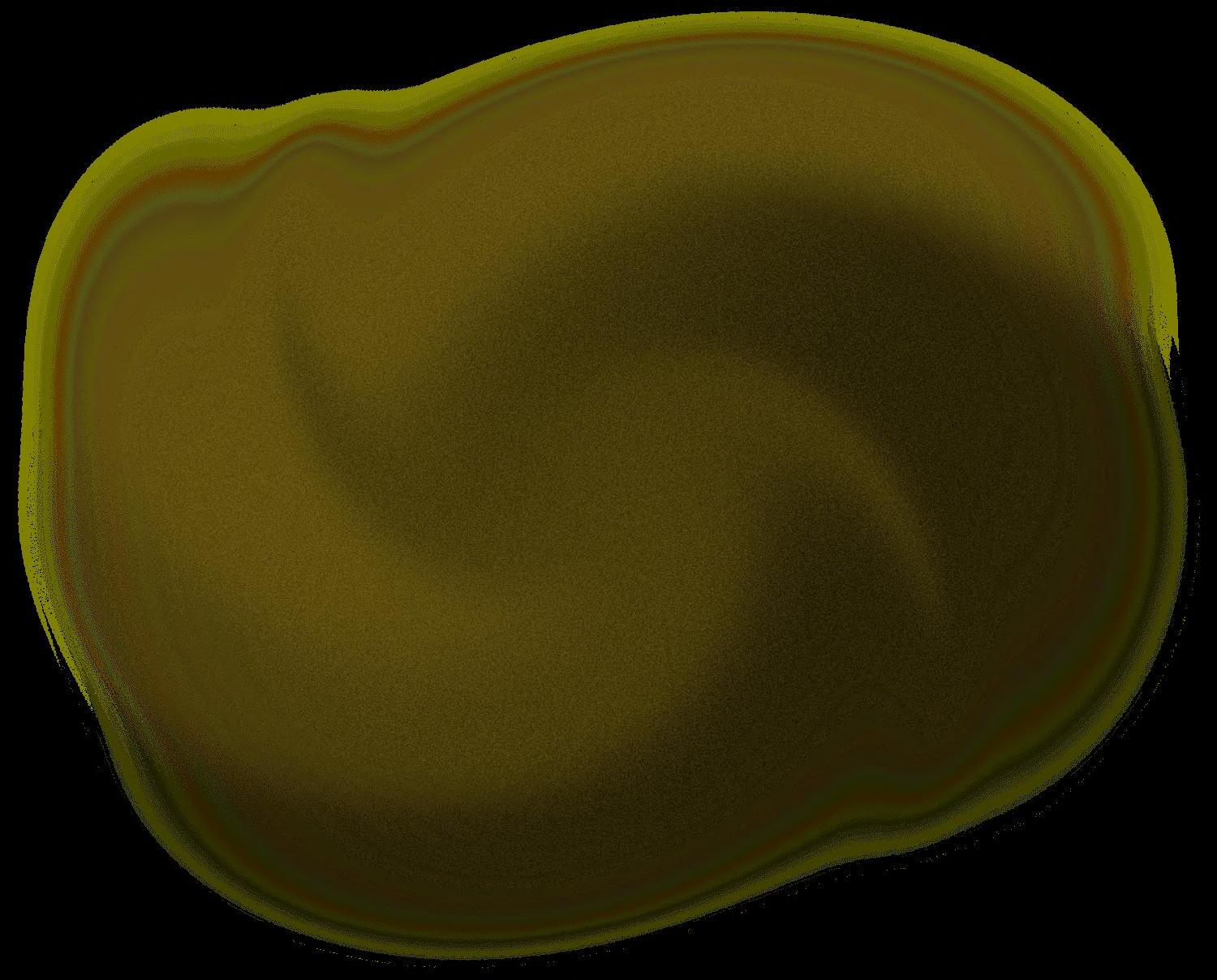
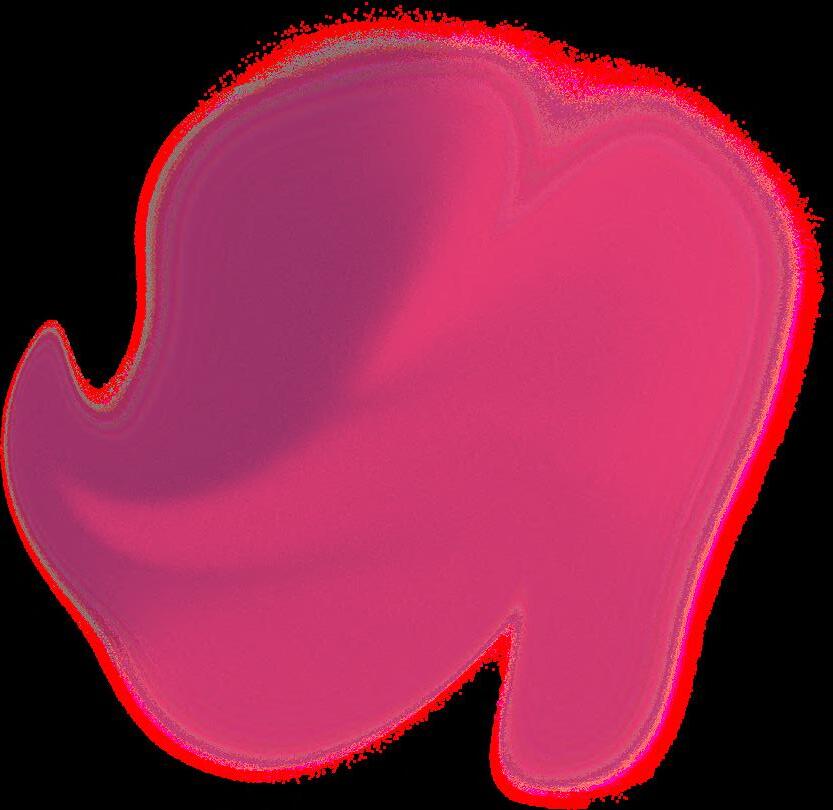

ARCHITECTURE ANDINTERIOR 2023
C bubur, Depok, West Java Adress
Email
shaf afad la@gmail com
Nuvosis Architecture and Interior
Architect and Interior Designer Intern (Feb 2022 - May 2023)
Number
081210950255
shafiafadi a shafadi arch shafiafadila
www.linkedin.com/ n/shafia-fadila
Recent graduate in architecture from Parahyangan Cathol c Un versity Bandung w th a GPA of 3 42 Experience as an architect and nterior designer intern in Budi Pradono Architect and Nuvosis Studio Skil s in communication and technical knowledge in design, capable to integrate bui dings with various aspects and scales, made des gn concepts, work ng drawing, 3D models, and render visua ization Highly passionate in interior des gn and architecture and seek ng new opportun ties in Sinar Mas Land Company
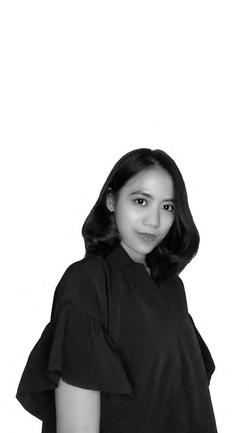
EDUCATION
Parahyangan Catholic University
Architecture (Aug 2018 - Sept 2022)
GPA 3.42 out of 4
Member of UNPAR Architecture Student’s Association Community Service Division (2019-2020)
TRAINING AND CERTIFICATION
Klasse Bootcamp: Design, Compete, and Conquer Architecture competition training: Design ng senior housing (Jul 2023)
Revit
Klass Academy Revit Min Workshop (Jun 2023)
Enscape
Kunkun Academy: Exterior Render with SketchUp and Enscape (Feb 2023)
SketchUp Optimation Class
Zurnalis Architect Academy (Sep 2022)
SketchUp and AutoCAD Training
Sagara Course (Aug 2021 - Dec 2021)
ArchiCAD Training
YF Academy Course (Nov 2018 - Dec 2018)
Independent Private Course (Jun 2019 - Jul 2019)
LANGUAGE
Bahasa Indonesia: Active and Passive
English: Active and pass ve Writing 6 0, Speak ng 6 0 (May 2023)
TOEFL PBT (UNPAR): Score 618 (Feb 2022)
IELTS (IDP): Overall Band 7: Reading 8 0, Listening 8 0,
SOFTWARE SKILLS
ArchiCAD SketchUp
AutoCAD Enscape
PUBLICATION
Lumion
Adobe Photoshop Microsoft Office
In Memoriam of Nakagin (Oct 2022)
Publication about the h story, construction, material, and context of Nakag n Capsu e Tower, Japan to accompany “In Memoriam of Nakagin” installation by BPA at the Bintaro Design D str ct 2020
Final Thesis: The Role of Building Attributes as Determining Factors of Contextuality between NonCultural Heritage Building and Cultural Heritage Building. Case Study: Cultural Reservation Area in The Corridor of L L R E Martadinata Street Bandung (Oct 2022)
Minikomm 08 - Wabah Tenda Makan (Nov 2019)
Magazine about the issue of street stalls and the impact related to architecture
VOLUNTEER
Public Relations - Edukarya 2023
Creating
Teacher - Edukarya 2023
Teaching kindergarten, elementary, and junior high school students in Pengg lingan Village, North Bekasi English, Indonesian, mathematics, art, and soft skills sub ects
Responsible for redesigning building facades and site of A3000 creative compound space, designed commercial booth for DBL Basketba l Academy, and designed an nterior space for Supper Restaurant
Made the concept of the design projects, made work ng drawings (Plan layout, Mechanical and Electrical, and Detail) using AutoCAD, made 3D models using SketchUp, and made 3d render visualization using Enscape and Lum on Create des gn proposals to communicate designs with clients
Budi Pradono Architect Institute
Training and WFH Internship (Aug 2022 - Feb 2023)
Participated in a pre-professional training program classes that learned about all of the stages in the architecture des gn includ ng schematic design stage, preliminary stage, design development, and construction
Created and presented presentations of design projects and research related to arch tecture
Made mock-ups and research regarding modern architecture building
Des gned and made 3D digital models of pedestrian br dges in Fatmawati Street, Jakarta using parametric software (Rhinoceros and Grasshopper) which was then exh bited at the Bintaro Design Distr ct 2020
Jo ned the nternational skyscraper competition (Evo o 2023) by creating a skyscraper concept design that nitiates new innovat ons by applying new techno og cal advances, with a focus on sustainability
Made an architectura research regarding the history and structure of the Nakagin Capsule Tower for “In Memoriam of Nakagin” Research book that accompany “In Memoriam of Nakagin” Installation by BPA at the Bintaro Design District 2020
ARCHITECTURE COMPETITION
Sukamara Public Service Mall Competition: DPMPTSP Sukamara, Central Kalimantan 2nd Winner (Dec 2022)
Designed a public service mall in Sukamara, Ka imantan wh ch prov des public service space, local businesses area, lodging, and recreational areas that use green bu lding concepts and highlighting the ocals characters and cu tures Runner up participated as presenter at pub ic service mal public consu tation forum n Sukamara, Kalimantan
Parahyangan University Architecture Skripsi Awards
Nominated (Oct 2022)
Nominated and became a presenter at the Parahyangan Architecture Skrips Awards XVII 2022-1 (Arch tectural Research for an Adaptive Built Env ronment) with thesis title
"The Ro e of Build ng Attributes as Determin ng Factors of Contextuality between Non-Cultural Heritage Build ng and Cultural Heritage Bui ding Case Study: Cu tural Reservation Area in The Corridor of L.L.R.E.Martadinata Street Bandung".
Naung: Community Service Program through Online by UNPAR Architecture Student’s Association Content Writer (Jun 2020 - Sept 2020)
Wrote educational content regarding the spatial arrangement of each room inside the house and ts organization with other dist nct spaces to support the user s health This research was published in social media (instagram)
Bhakti Ganva: Community Service Program by UNPAR Architecture Student’s Association Surveyor (Feb 2020)
Responsible for surveying and analyzing fac lities needs and ex sting site cond tion of villages in Bandung to be the bas s consideration in the selection of villages and the type of facil ty to be constructed by Bhakti Ganva Program
Staff of Logistic (Sept 2019 - Nov 2019)
Responsible for searching and make a price l st of materials for the construction of mult purpose building in Cimenyan Village, Bandung
Kommunars: Architectural Journalism Community Decoration Staf (Nov 2019)
Contr buted in making an installation in Kommunsession event (launching event for Kommunars magazine)
Editorial Staff (Sept 2019 - Oct 2019)
Wrote articles regarding street stalls as a pub ic space and the role of the d ning tent in en ivening the space that interviewed the chairman of the West Java Indonesian Architect Assoc ation (IAI), Georg us Bud Yulianto These articles were published in Kommunars Magazine (Minikomm 08) which is the Arch tectural Journalism Community in UNPAR
Gaung Bandung: Architecture Competition by IMA GITB
Competition Entry (Sep 2021)
Designed a food hub n Bandung that can accommodate the collecting and storing process, production process, and distribution of food with adaptat on to pandemics and health protocols
IDEA Competition: PERUMNAS
Competition Entry (Jul 2021)
Designed two types of houses (type 35 and 45) for housing that suit the character and needs of the millennial generation in Indonesia and app y the growing house pr nciples
Naung: Competition by UNPAR Architecture Student’s Association
Competition Entry (Mar 2021)
Designed a post-pandemic house in densely popu ated urban vil age settlements with affordable costs and uses a modular design concept.
WORK EXPERIENCE
Shafia Fadila Nursyabaniyah, S.Ars
:
Phone
: :
ORGANIZATIONAL EXPERIENCE
educational content on soc al media
Col aborate with other communities
OTHERS
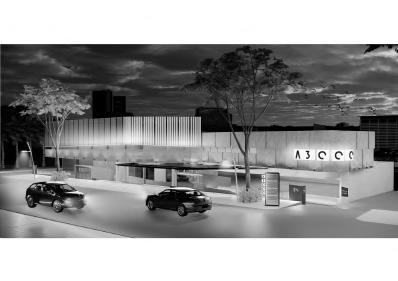

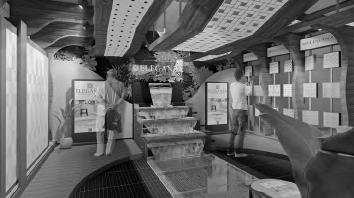

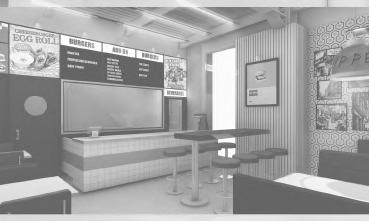
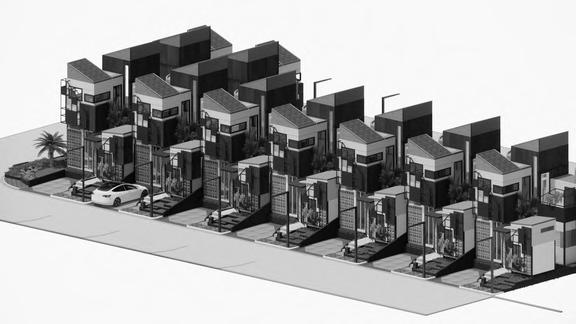

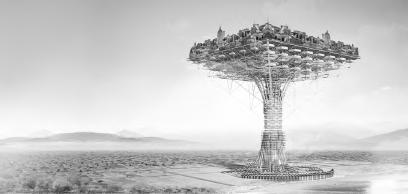
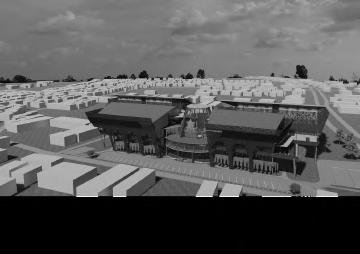
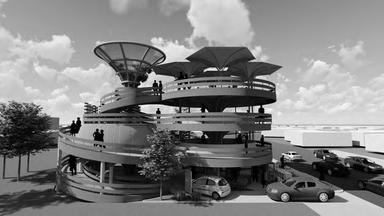

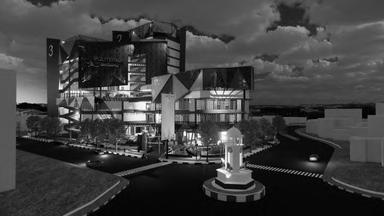
SURABAYA OCEANARIUM1 MOSAIC BANDUNG POLYTECHNIC10 RUANG TUANG FOOD HUB12 5 1 2 3 4 THE TREE OF LIFE FUTURE SKYSCRAPPER5 PUBLIC SERVICE MALL SUKAMARA7 STAC HOUSE14 BOX HOUSE17 CONTENTS ARCHITECTURE SUPPER BURGER RESTAURANT20 8 9 10 INTERIOR REDESIGN ANATA SALON22 ELEGANZA TILES SHOWROOM25 11 12 A3000 FACADE AND SITE REDESIGN29 FATMAWATI PEDESTRIAN BRIDGE30
7
INTERIOR

Project
Typology Location
Site Area Building Area Storey
Final Architecture Design Studio
Marine Recreation and Education Facilities (Oceanarium)
Tambak Wedi Road, Kenjeran, Surabaya, East Java
5848 m2
8382 m2
4 Floors + 1 Mezanine 2021
SURABAYA OCENARIUM 1
SOFTWARE USED
ArchiCAD Enscape


Lumion Photoshop
SCANTOSEE THEVISUALIZATION
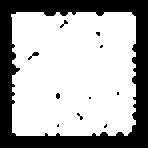
https://www youtube com/w atch?v=vUgc9U2Zo8w&t=1s
BACKGROUND
The project is located in Indonesia which is the largest archipelagic country in the world and have a high level of biodiversity and endemism However, in reality the existence of various marine biota in Indonesia is now threatened by irresponsible behavior and the lack of marine education and awareness in Indonesia. Therefore, this oceanarium facility is designed to accommodate and provide education in an entertaining (recreational) way so that it can be accepted and understood easily by the visitors.
Introduceand EducateVisitors Createawareness ofEnviromental Issues
“Sensuousexperienceof lifejourney underthewater”
CONCEPT
Create perspectivein ordertoraise awarenessof environmental issues
Simulation conceptasif visitorsdive intothesea
Classification ofbiota spacebased onthedepth ofitshabitat
MetaphoricalApproach Water
PHYSIQUE
Charactersinthe formofcircleson water/undulation.
Recreation area circulation starts fromthehighest floorlevelofthe buildingtothe lowest
NONPHYSICAL
Recreationalcirculationwhich twistsandturnsalso connectedinaloopcreating thesensationofdivingintoa vortex.
: : : : : : :
Year
GOAL THEME
1
RECREATIONAL CIRCULATION FLOW

Recreational circulation starts from the 1st floor using a ramp with a digital gallery that goes directly to the top floor (4th floor) which is rainforest area/ 4th floor Mezzanine (View Deck)




The circulation then continues to the aquarium area with aquarium zoning based on the hierarchy of sea depths to create the impression as if diving into the sea













DOWN DOWN CIRCULAT ON (AQUAR UM RECREATION) 4TH FLOOR AND MEZZAN NE RA NFOREST - TOUCH POOL AREA AND MANGROVE AND V EW DECK 3RD FLOOR WALL AQUAR UM 2ND FLOOR D V DUAL AQUARIUM GROUND FLOOR AMPHITHEATER
UP
FLOOR
C RCULATION (DIG TAL GALLERY) 1ST FLOOR TOUCH SCREEN GALLERY AND D ORAMA GALLERY
2ND FLOOR TOUCH SCREEN GALLERY AND VR AREA 3RD FLOOR TOUCH SCREEN GALLERY W TH CAVE CONCEPT 4TH FLOOR RAINFOREST CIRCULATION
2





 TICKETING LOBBY AND DIGITAL AREA
COASTAL AREA
WALL AQUARIUM AREA
INDIVIDUAL AQUARIUM AND TUNNEL AQUARIUM AREA
RESTAURANT AND SOUVENIR SHOP AREA
TICKETING LOBBY AND DIGITAL AREA
COASTAL AREA
WALL AQUARIUM AREA
INDIVIDUAL AQUARIUM AND TUNNEL AQUARIUM AREA
RESTAURANT AND SOUVENIR SHOP AREA
3
FOUNTAIN SHOW AMPHITEATER, GROUND WATER FOUNTAIN AREA AND VIEW DECK












RAINFORESTAREADETAILPLAN RAINFORESTAREADETAILSECTIONA-A RAINFORESTAREADETAILSECTIONB-B RAINFORESTAREADETAILMEZANINEPLAN REINFORCEDCONCRETEBEAM75X35CM STEELSTAIR ALUMUNIUMWOODMOTIFHANDRAIL GLASSRAILINGPANEL REINFORCEDCONCREE45X25CM BEAM-COLUMND25CM REINFORCEDCONCRETECOLUMN 55CM POOLACRYLICGALSS20MMTHICKNESS CEMENTSTONEDECORATION CONCRETE SHAPEACRYLICSEAT+SEALANT TOUCHSCREEN INFORMATION PANEL FLOORFIN.WPC DECKINGKA-150-25C 15 60CM CEMENTWATERFALL BRICKWALL15CM THICKNESSFIN. BROKENWHITEPAINT REINFORCED CONCRETEFLOOR PLATE15CM THICKNESS REINFORCED CONCRETEBEAM 75 35CM REINFORCED CONCRETEBEAM 45 25CM BRICKWALL15CMTHICKNESS FIN.BROKENWHITEPAINT YBEAM-COLUMND25CM REINFORCEDCONCRETEBEAM 75 35CM LUMUNIUMWOODMOTIF HANDRAIL GLASSRAILINGPANEL REINFORCEDCONCRETEBEAM 45 25CM STEELSTAIR REINFORCEDCONCRETE COLUMN 55CM POOLACRYLICGALSS20MM THICKNESS CONCRETE SHAPEACRYLIC SEAT SEALANT REINFORCEDCONCRETEBEAM 75 35CM DESCRIPTION RAINFORESTAREADETAILELEVATIONA RAINFORESTAREADETAILELEVATIONB DESCRIPTION CEMENTWATER FALL REINFORCED CONCRETEBEAM 45 25CM TOUCHSCREEN INFORMATION PANEL REINFORCED CONCRETEFLOOR PLATE15CM THICKNESS FLOORFIN.WPC DECKINGKA-15025C15 60CM INDIVIDUALAQUARIUMDETAILELEVATIONB INDIVIDUALAQUARIUMDETAILELEVATIONA INDIVIDUALAQUARIUMDETAILSECTIONB-B INDIVIDUALAQUARIUMDETAILPLAN INDIVIDUALAQUARIUMDETAILSECTIONA-A CEILINGGRCHANGING WHITEHOLLOWPIPE+ MIRROR REINFORCED CONCRETED55CM WALLFIN.BLACKPAINT DROPCEILING SPHERE HANGING LIGHTS UNM D N REINFORCED CONCRETEBEAM 45X25CM REINFORCEDCONCRETEBEAM 35CM REINFORCEDCONCRETEFLOOR PLATE15CMTHICKNESS FLOOR FIN.SOFTBLACKPOLYESTERCARPET SPHEREHANGINGLIGHTS CEILINGGRCHANGINGWHITE HOLLOWPIPE MIRROR ALUMUNIUMLIGHT STAND LEDLIGHTS REINFORCED CONCRETE 55CM WALLFIN.BLACK PAINT TOUCHSCREEN INFORMATION PANEL TOUCHSCREEN INFORMATION PANEL REINFORCEDCONCRETEBEAM 45 25CM GLASSACRYLIC20MMTHICKNESS REINFORCEDCONCRETEBEAM 35CM REINFORCEDCONCRETEFLOOR PLATE15CMTHICKNESS FLOOR FIN.SOFTBLACKPOLYESTER CARPET FLOORFIN.GRANITETILEEX.GREYROMAN INDIVIDUALAQUARIUMDETAILPLAN INDIVIDUALAQUARIUMDETAILISOMETRY FLOORFIN.BLACKSOFTPOLYESTERCARPET WALLAQUARIUMAREA INDIVIDUALAQUARIUMAREA INTERIOR DETAILS RAINFOREST AREA DETAIL INTERIOR DETAILS INDIVIDUAL AQUARIUM DETAIL 4
THE TREE OF LIFE 2
Project Typology




Location
Site Area
Year
Team
: : : : : :
Evolo Competition - BPA Institute

Skyscrapper

Mogadishu, Somalia
71
2023
Shafia Fadila Nrsyabaniyah, Fiorino Piscal Akbar, Tasya Nur Musiyah Putri, Vania Arlene
BACKGROUND
SOFTWARE USED
ArchiCAD
SketchUp
Enscape
Photoshop
The site is in the City of Mogadishu, Somalia on the edge of the island facing the Indian Ocean. Mogadishu is the capital city of Somalia with the largest city and the largest population in Somalia. The city is also the financial and commercial center of Somalia and have a role as an important port connecting traders across the Indian Ocean for thousands of years.
5
PHASE1"TRUNK" PHASE2"CANOPY"
STRUCTURE

Trusses are used to imitate the way branches spread from the bark to the twigs, wh le g v ng support to t mass from the core streng h
RESIDENCE MODULE ON CANOPY STRUCTURE RESIDENCE MODULE


RESIDENTIAL
Res dentia modu ar units are accomodated with void for terraces and proper vent lat on and l ghting from the sing e oaded mass
POND RESERVOIR PLATFORM RESIDENCE
The pond reservo r platform, which is located n the m ddle of the bu ld ng around the vertical farming area s a p atform to s ore clean water that s produced from the desa inat on process at he bottom of the bui ding The wa er on this platform s used or rr gation needs of the p ants wh ch are distr buted to each vertical farm ng module This water is also distributed to each res dence module at the top of the bui ding to fulfi l the da ly needs of the users
VERTICAL FARMING
CANOPY STRUCTURE



POND RESERVOIR PLATFORM
VERTICAL FARMING


water and sunl ght

AQUACULTURE
The aquaculture hexagon shaped module cons sts of 2 horizontal layers The nner module layer s the ma n aquacu ture module that consists of float ng net cages w th a container underneath that can rise to the surface wi h a p pe that pul s t up during fish harvest Th s modu e is a so equ pped with a propel er to move the nner modu e from these to the main mass and v ce versa

The outermost layer cons sts of a circulation area for serv ce with a solar panel roof n the middle On this outermost ayer there is also a bar that can open and close horizontal y as access for the inner aquaculture module
PROPELLER AND NET CAGE FOLDED PROPELLER NET CAGE OPEN

The propeller at the bottom opens for mobil zat on in water
Propel ers and net cages are enclosed in storage areas and for mob l zat on inside the bu ld ng

The net cage is opened to co lect ish ivestock
AQUACULTURE
6
SUKAMARA PUBLIC SERVICE MALL 3

BACKGROUND
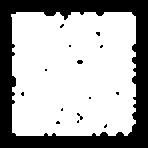
The main function of the building is to provide public service facilities Issues with this function relate to efficiency, speed, and clarity Therefore the design aims to answer this issue through circulation, room layout, and the facilities provided The building is also planned with several supporting functions including cafes, lodging, and facilities for MSMEs. This function is dominated by public functions, so the design is designed with various facilities that can attract the public and can introduce local values to visiting people because the site is located in Sukamara Regency, Central Kalimantan which has a variety of cultures

Software Used Sukamara Public Service Mall Competition 2022 Public Service Mall Sukamara, Kalimantan 7.653m2 4 2022 ArchiCAD Enscape Photoshop Project Typology Location Site Area Storey Year : : : : : :
7 SCANTOSEE THEVISUALIZATION
youtube com/w atch?v=d2TQgVS3GpQ&t=5s
https://www
FACADE
Batang Garing Symbol


The carving of Batang Gar ng symbo is app ied as an ornamental e ement in the center of the mass
Kalimantan Tradiional Pattern

Alum num panels are used with a aser cut of trad tiona Kal mantan pattern
Local Material (Ironwood)
Ironwood as oca mater al are used as the second sk n latt ce
INTERIOR
Ins de the bu ld ng, severa Kal mantan patterns are appl ed as par ition panels and ornaments The local concept is also supported by educat onal faci it es n the form of dig tal panels at the ramp circu ation area






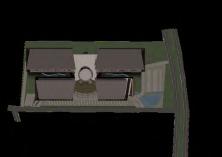

CONCEPT

to 4 masses The division provide an innercourt for ight ng throughout the
ses a second skin to fi ter ligh not carrying heat and to d spe
enve ope is equipped w th a ns heat rad ation from entering t can be reflected first into the
facade there is a green roof egetat on that is able to protect on and lower the temperature


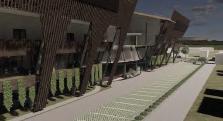
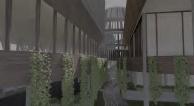

so makes it have a th n he room can have a direct area d ng s


ddle of
the site with an or entation towards the south and north, so that t is not perpend cu ar to the sun direct on wh ch has the potential to bring heat However, natural sunlight can st l enter from the side and inner court of the bu ld ng so it does not cause glare and excessive heat

In the midd e of the bui ding there is a pond wh ch can reflect natural ligh into the room to support l ghting energy savings

SECONDSKIN BALCONY
GREENFAC A ED
LANDSCAPE
GETATION FACADE
8
RECEPTIONISTAREA
RAMPCIRCULATIONWITHDIGITALEDUCATIONPANEL
PUBLICSERVICEAREA
CINEMACORRIDOR
FOODCOURTAREA
FOODCOURTAREA
LOCALBUSINESSSTANDANDWATERFOUNTANAMPHITETER
LOCALBUSNESSSTANDANDWATERFOUNTANAMPHITETER
INNERCOURTAREA
REGULARHOTELROOM
INDOORHOTELRESTAURANT









OUTDOORHOTELRESTAURANT



9
Project
MOSAIC POLYTECHNIC 4
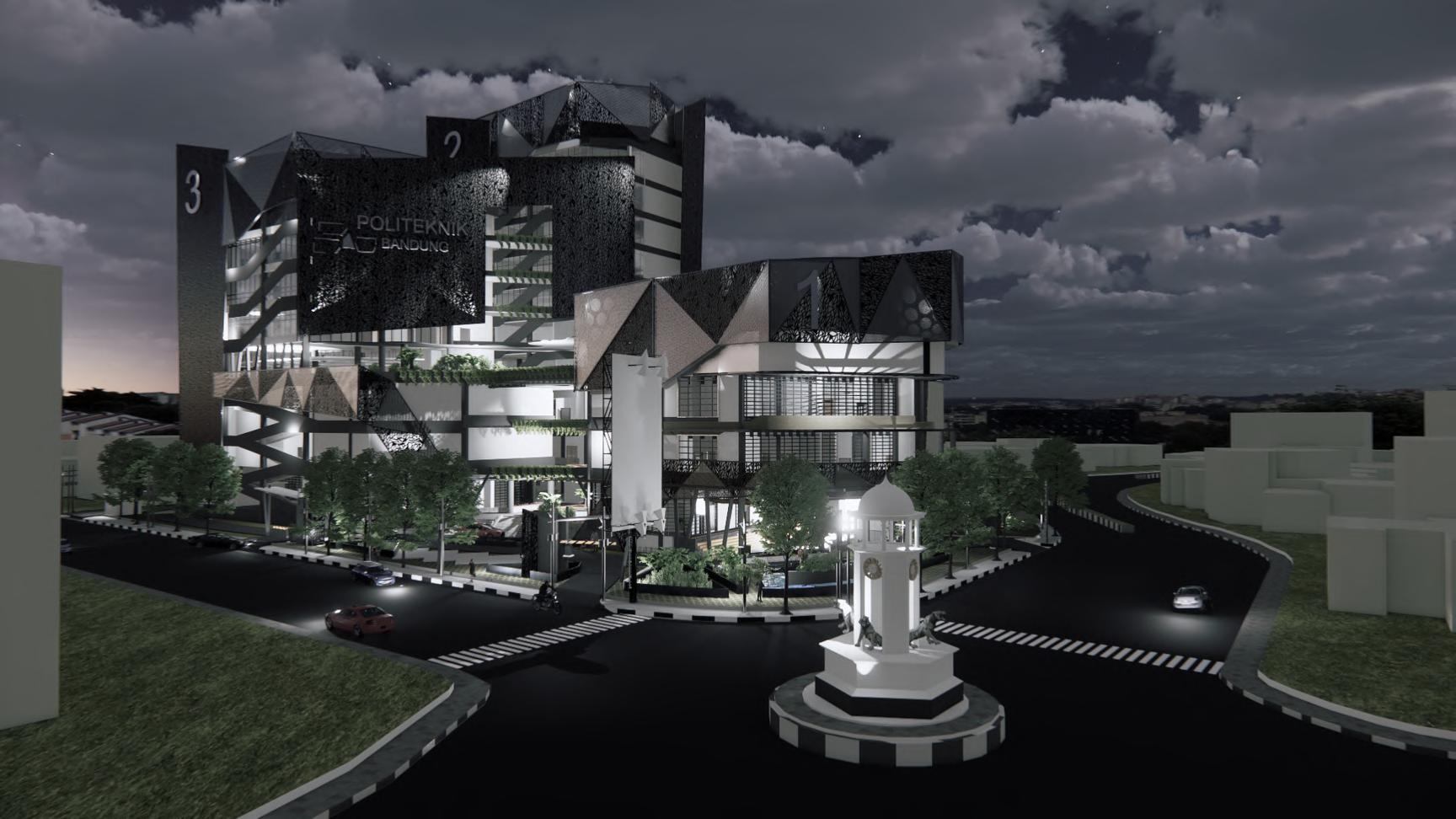
Typology
Location
Site Area
Total Building Area

Total Basement Area
Storey
Year
: : : : : : : :
Architecture Design Studio 6
Polytechnic
Cihampelas – Wastu Kencana Road, Bandung City, West Java
5550 m2
10590 82 m2
3376 614 m2
10 Floors+ 2 Basement
2021
SOFTWARE USED

ArchiCAD
Enscape
Photoshop
BACKGROUND
The background concept is based on the user that consist of 3 major which are architecture, interior design, and VCD (Visual Communication Design) Among the diversity between the communities and activities in the three departments, there is a common thread that connects them. The common thread is the interest and sector that the all three departments learn, which are related to creating works based on design and related to creativity
SCANTOSEE
THEVISUALIZATION
https://www.youtube com/wat ch?v= 4F6sq2fgs&t=6s
ARS DKV DI
10
MASS ZONING
The three majors in polytechnics are related to designing activities, so the polytechnic is divided into 3 buildings based on the design stage, which are:
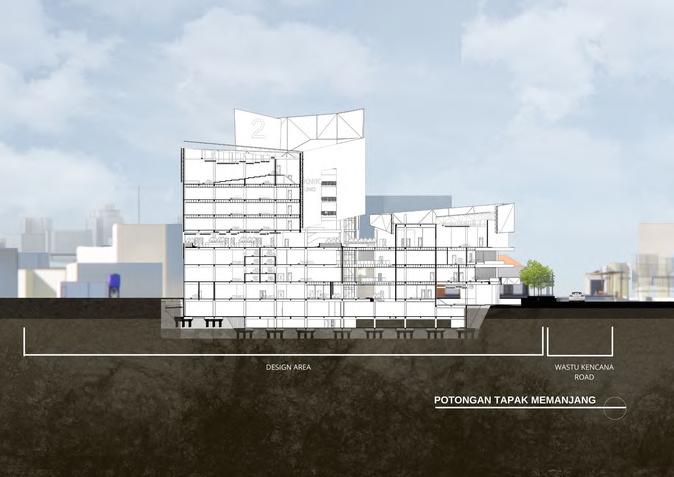

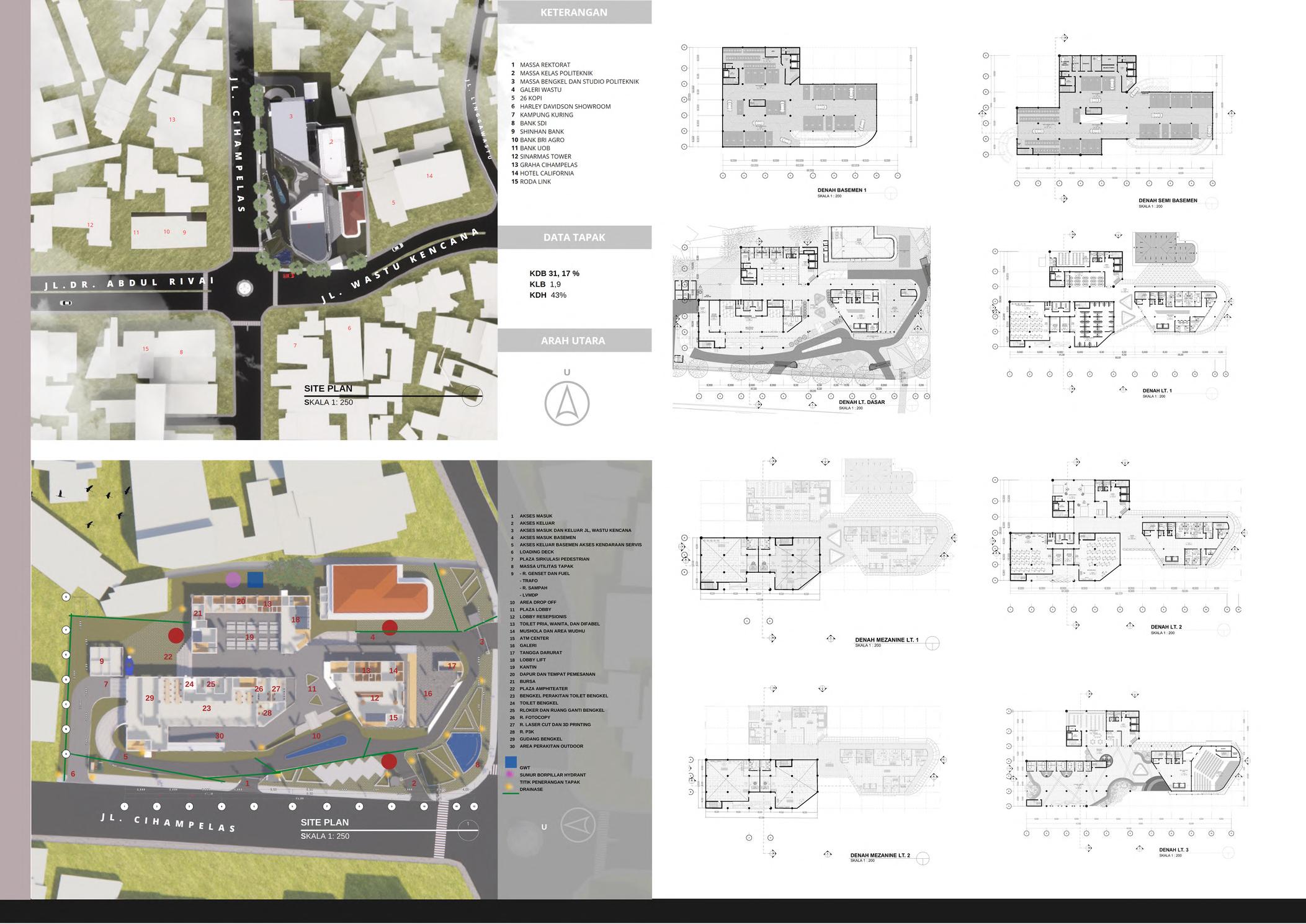



INSPIRATION
observing and st a mass with are spaces for

esting ideas.
reet, it consists n, development
dback
Gallery which ks to showcase on as the final ge outside the

11
BLOCKPLAN
RUANG TUANG

BACKGROUND
The existence of street vendors often stigmatize as destroyer of the city aesthetic. Recently, street vendors have also been faced with the COVID-19 pandemic issue, which requires social restrictions Street vendors whose income based on a daily basis certainly affected, this creates a dilemma for street vendors between selling during a pandemic or self-quarantine Therefore, it is necessary to design a facility that can accommodate street vendors properly, aesthetically, comfortably, and physically safe especially during this pandemic era by implementing health protocols standard and adaptation.
SHAPE TRANSFORMATION
The basic form of the building consists of 2 circles to create a circular and continuous circulation


Mass undergoes addition in the form of vertical and horizontal circulation around it
The masses undergoes additions in the form of vertical urban farming and a funnel-shaped canopy to collect rainwater
The mass undergoes addition and subtraction of enclosing element and opening

5
STREET VENDORS COVID-19 DESTROY CITY AESTHETIC Revive the economy during Cov d-19 w th good faci it es Aesthetics . Comfortable . Save . Healthy
Food Hub R E Martadinata Road - Cihapit Road, Bandung City, West Java 250 m2 300 m2 3 Floors 2021
Fadila Nursyabaniyah, Salsabila
ArchiCAD Lumion Photoshop Project Typology Location Site Area Building Area Storey Year Team : : : : : : : : 12 SOFTWARE USED SCANTOSEE THEVISUALIZATION https://www youtube.com/watc h?v=m6GA1xRMP1Y&t=23s
Gaung Bandung 2021 Architecture Competition
Shafia
Zahra
FOOD CHAIN
The theme interpreting the food cycle (Nature - Distribution - Consumer [Processing and Consumption])
This cycle implemented in the food hub facility with attention to local values and the issue of the covid-19 pandemic
STREET FOOD EXPERIENCE
The food hub provides a facility for buying-selling street food with a design that pay attention to the culture and experience of traditional street food in Indonesia.
FLOATING STREET
The street food experience applied in the design by a vertical road circulation using a ramp. This design give the impression as if walking on the street while looking at food stalls.

FOOD STAND ICON DECONSTRUCTION
Carts glass with logo stickers/meals that the vendor selling are identic to Indonesian street food. In this design, it is deconstructed into a radial-shaped stand consist of several tenants covered by acrylic glass with stickers on it.
TRADITIONAL ASPECT
The site location is in Bandung, West Java. In the design, regional culture are presented with the application of traditional bamboo materials and a dining area with the concept of a "lesehan" shaded with a membrane canopy. FOODSTAND



DRIVE THRU
Responding to the issue of covid-19, on the ground floor there is a drive thru facility to limit social contact.
LESEHAN
The dining area have a "lesehan" concept with radial orientation. This concept applied so that the visitors does not facing each other because one of the transmission media of the virus is through droplets.
CIRCULATION DESIGN
Circulation design per floor is radial which unidirectional so the visitors does not facing each other.
OPTIMAL OPENING
The design is a semi-open building, especially in public areas so that natural sunlight and air can enter the building. With this optimal natural lighting and good air circulation, it can help to prevent the Covid-19 virus.

THEME
D I N D I N G AERA V E R T I CAL URBANFARMING STORAGEAREA
"LESEHAN"CONCEPT
DRIVETHRU AMPHITHEATER 13
STACK HOUSE
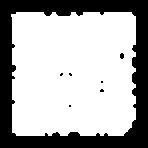

BACKGROUND
Every year the population of Indonesia continues to increase. From this phenomenon, the issue of land availability is decreasing and it causing higher land prices. Indonesia also predicted to experience a demographic bonus in the near future where the population is dominated by the working age group (17-64 years), this group is now dominated by the millennial generation, who were born around 1980-1995. Based on the two phenomenon, relevant housing must be able to utilize limited land, sustainable and comfortable, also needs to be related to the millennial generation as the largest target user in the demographic bonus era.
Stack House designed based on the issues. The design aims to create effective space on limited land with a compact design. The design layout applies an open plan arrangement so that the space feels wider on a small area and can save energy use because air circulation and lighting can be evenly distributed throughout the space. The application of the open plan concept is supported by a split level between space modules to emphasize space boundaries, this is reflected in the terraced mass form. Stack House is also designed to adapt the character of the millennial generation as the target user who has 3 main personality characters, which are creative, connected, and confidence. The design of the Stack House is also influenced by the tropical climate of Indonesia by manage comfort through passive designs.
6
Housing
m2 (6 m x 12 m)
m2
Floor + Mezanine 2021
Typology
Area
Area
Year : : : : : :
Perumnas IDEA Competition 2021 Millenial
72
45
1
AutoCAD SketchUp ArchiCAD Project
Site
Building
Storey
SOFTWARE USED
LIMITED LAND PROPERTY PRICE INCREASED URBANISSUE MILLENIAL USERISSUE SITECLIMATE CREATIVE CONNECTED CONFIDENCE TROPICAL
Photoshop 14 SCANTOSEE THEVISUALIZATION https://www youtube com/watch? v=e DG47UpuQY
Enscape
BEDROOM
BEDROOMAND SEATINGAREA
MODULAR



SEATINGAREA

The design with module 60 cm structures efficient. in the design sustainable and thriving.







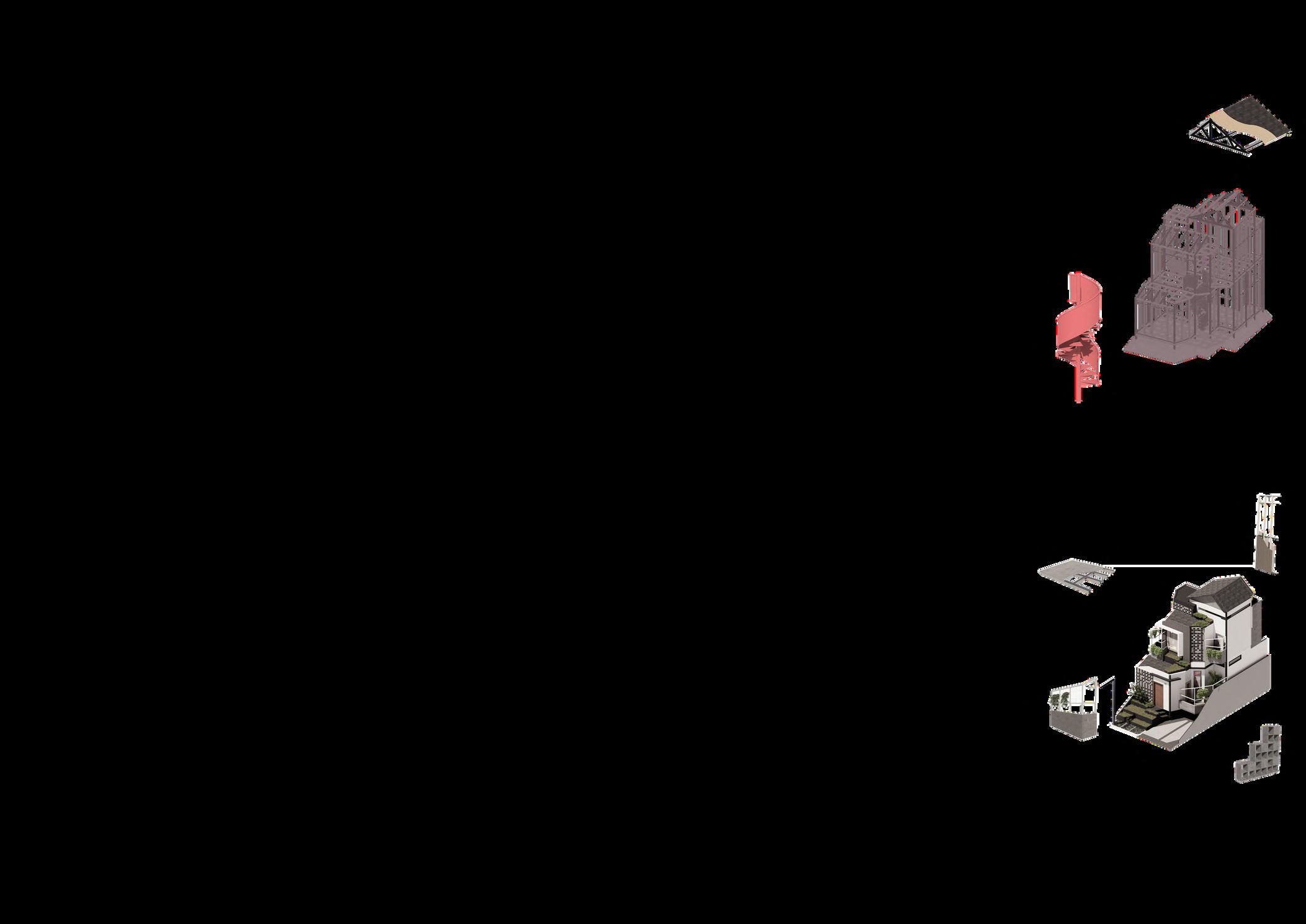





KITCHENAND DININGAREA
DININGAREA INNERCOURT

ARA GROUNDFLO MEZANINE
LIVINGROOM 15














LAUNDRY 0.30 FRONTELEVATION A REARELEVATION C 16
BOX HOUSE
BACKGROUND

Every year the population of Indonesia continues to increase. From this phenomenon, the issue of land availability is decreasing and it causing higher land prices. Indonesia also predicted to experience a demographic bonus in the near future where the population is dominated by the working age group (17-64 years), this group is now dominated by the millennial generation, who were born around 1980-1995. Based on the two phenomenon, relevant housing must be able to utilize limited land, sustainable and comfortable, also needs to be related to the millennial generation as the largest target user in the demographic bonus era.
ArchiCAD Enscape Photoshop
Box House aims to create an effective house and give a spacious impression on limited land with the concept of dividing space through separate masses (boxes) so that the open space between the modules mass can also becomes a part of the activity space in the house. Box House is also designed with an orientation towards the millennial generation as the largest population group in Indonesia today, the house design to be able to accommodate the millennial personality characters who are creative, connected, and confident. The design is also contextual to Indonesia's tropical climate by regulating passive comfort in the house.

Perumnas IDEA Competition 2021 Millenial Housing 72 m2 (6 m x 12 m) 36 m2 1 Floor + Mezanine 2021 SOFTWARE USED LIMITED LAND PROPERTY PRICE INCREASED URBANISSUE MILLENIAL USERISSUE SITECLMATE CREATIVE CONNECTED CONFIDENCE TROPICAL 7 Project Typology Site Area Building Area Storey Year : : : : : :
AutoCAD SketchUp
17 SCANTOSEE THEVISUALIZATION https://www.youtube.com/w atch?v=OFQyv-T01TE
MODULAR GROWTH SCENARIO






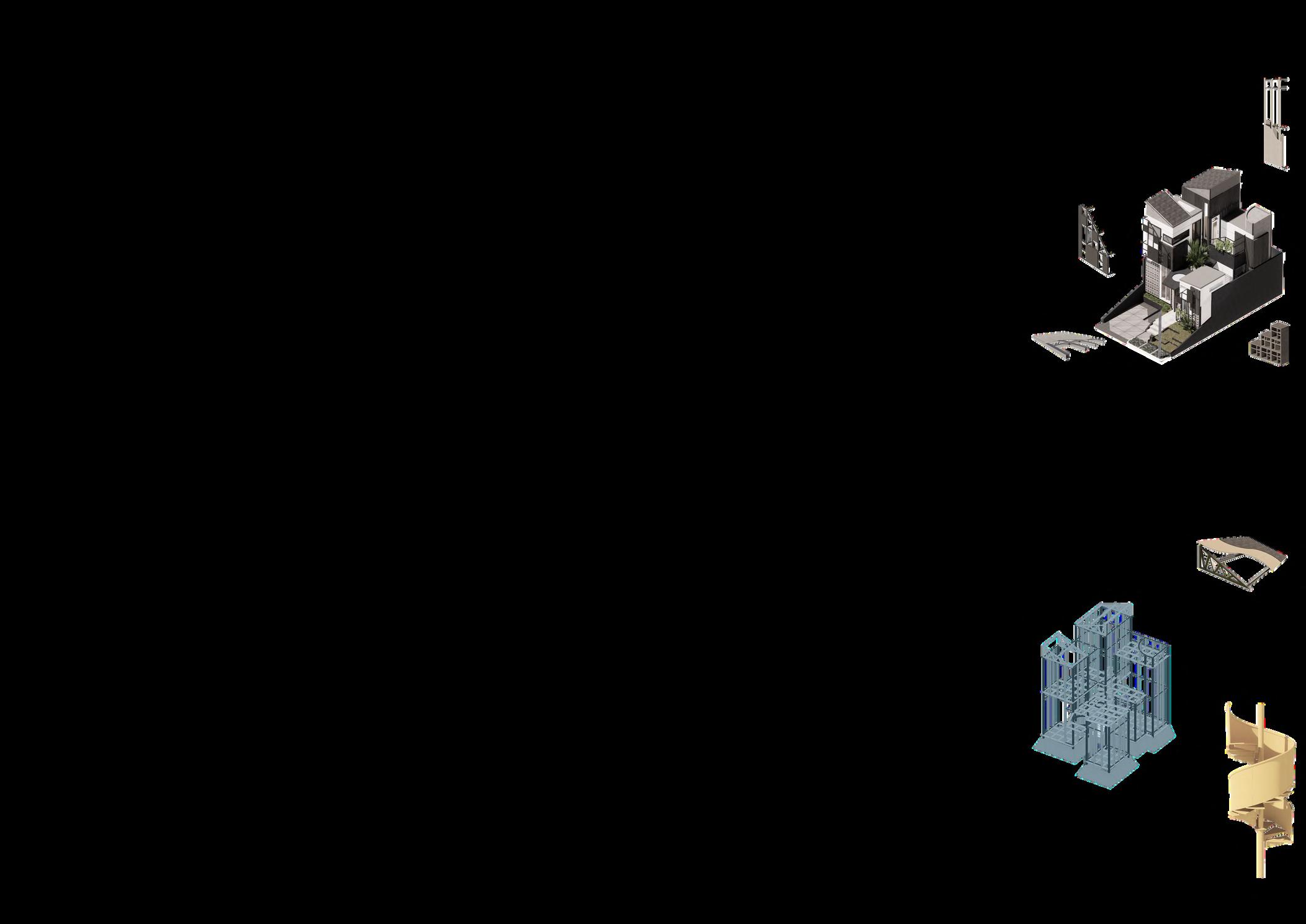








PARLOR DININGAREA INNERCOURT KITCHEN MASS MATERIAL
18






19
INTERIOR

SUPPER BURGER RESTAURANT
Project
Typology
Location
Year Status
: : : : :
Supper Burger
Interior
Row 9, Jl. Bulungan No.9, Jakarta
2023
Design Process
SOFTWARE USED
SketchUp
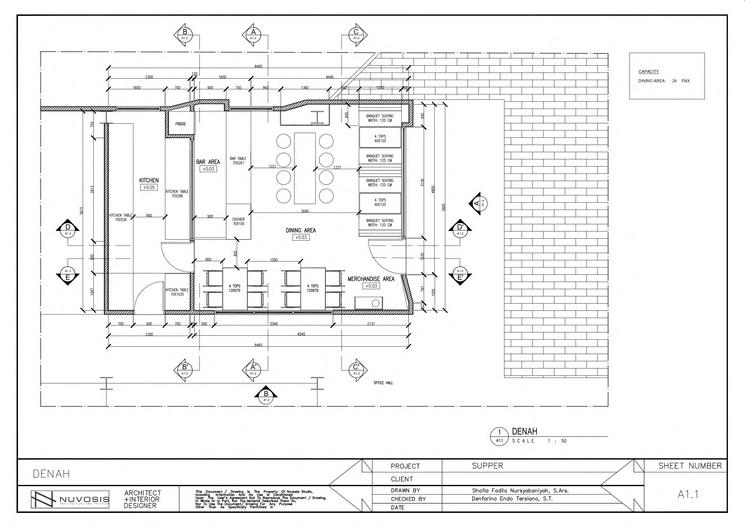
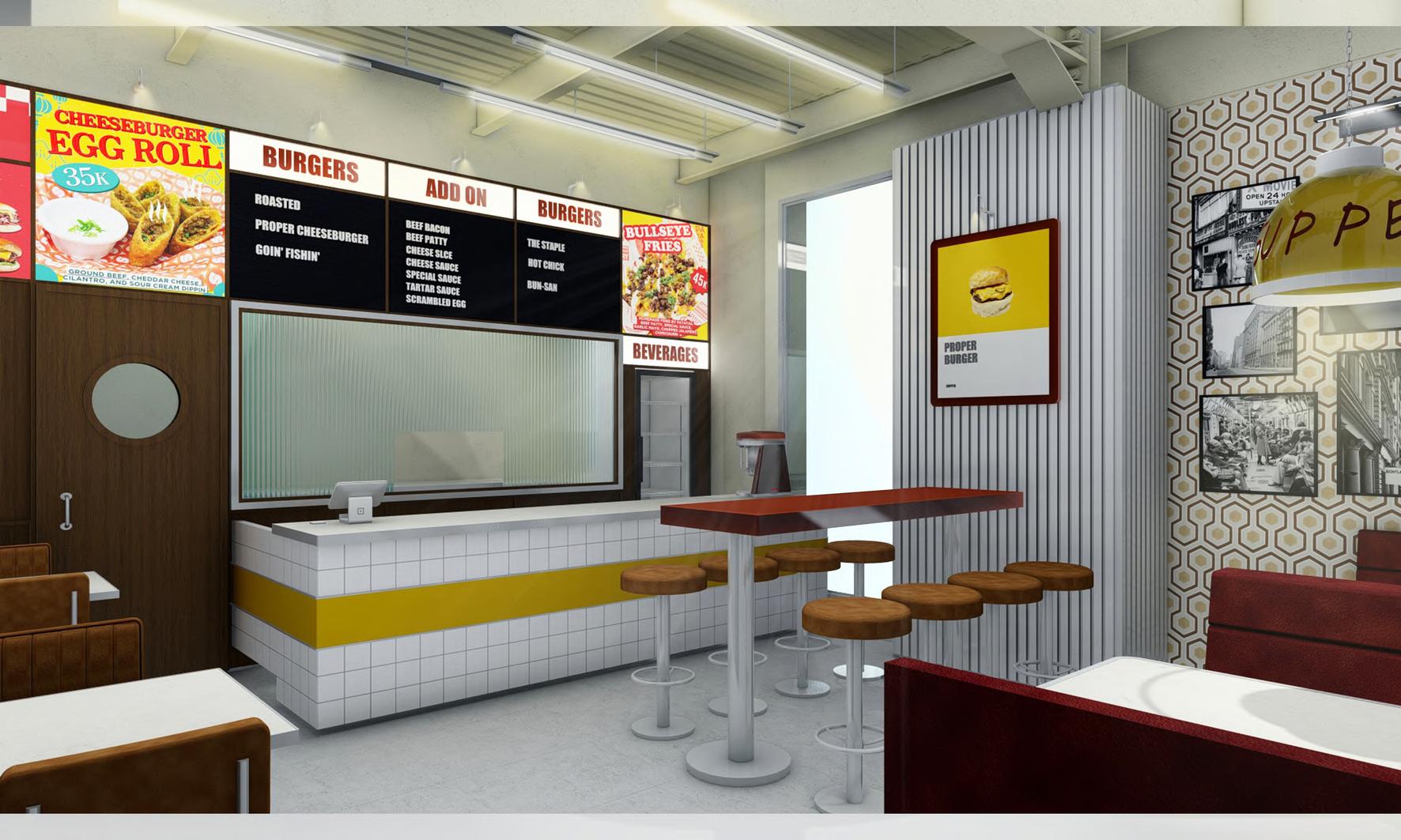
AutoCAD
Lumion
Photoshop
8 20

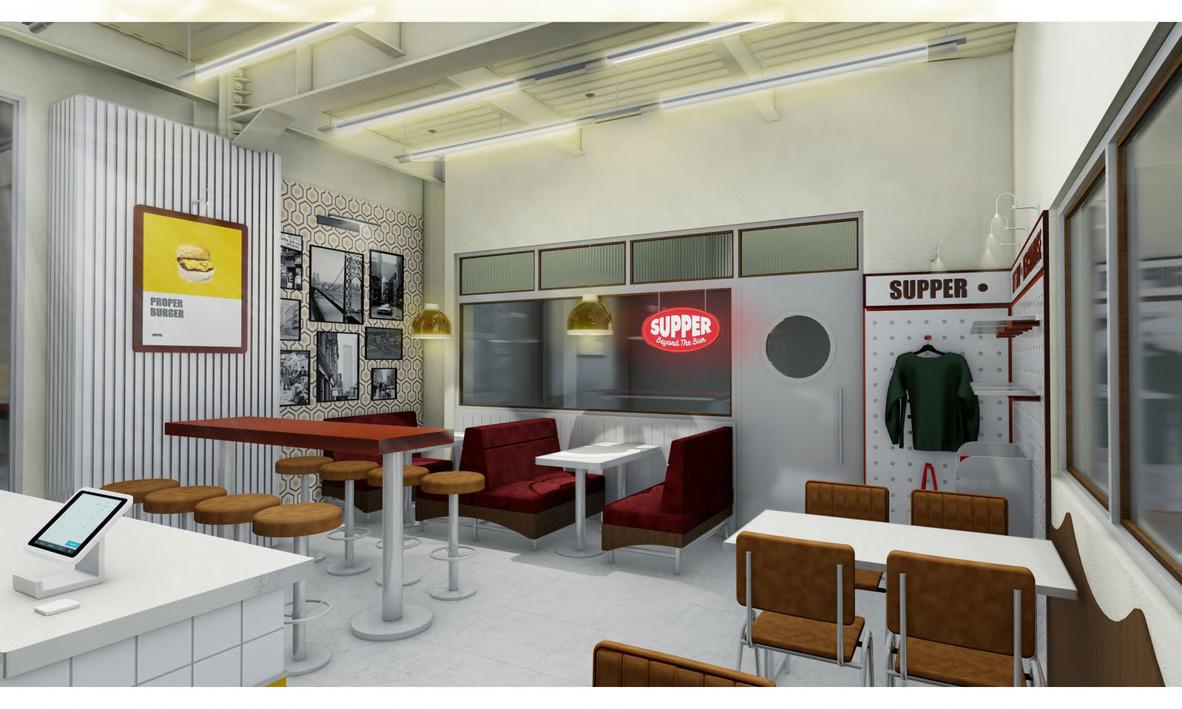





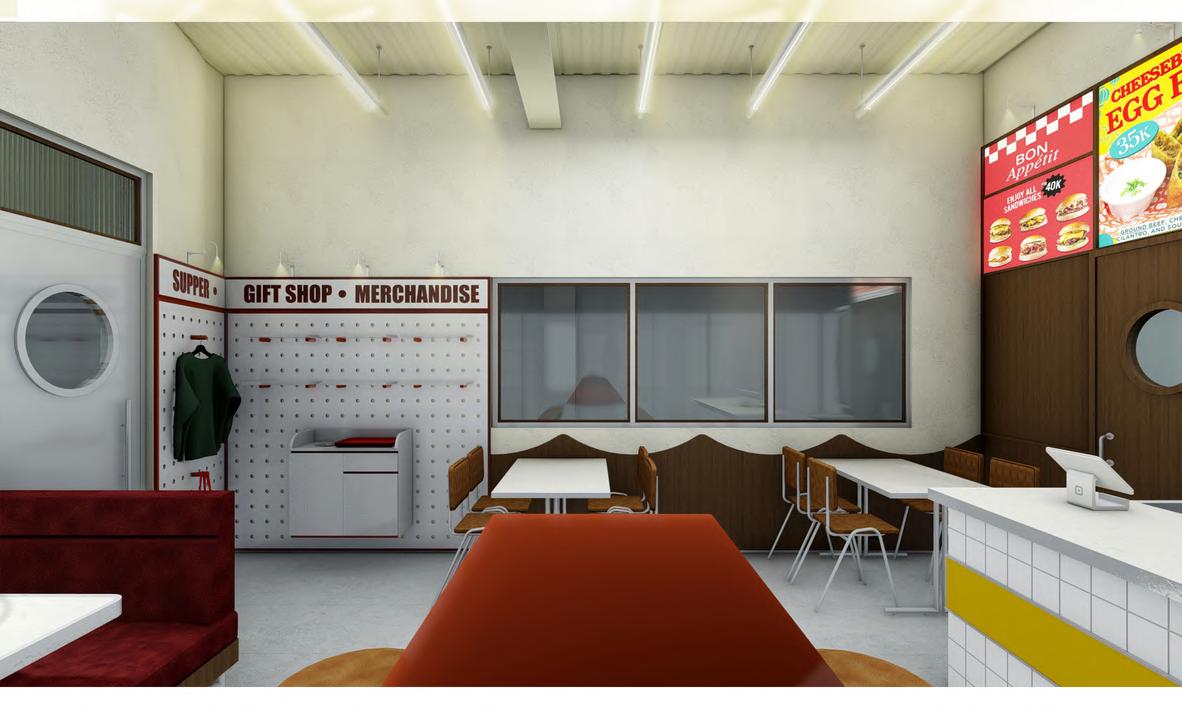
21
9 ANATA SALON INTERIOR REDESIGN

Project Typology
Location Year
: : : :
Introduction to Interior Design - Academic Work
Salon Interior
Surya Sumantri Road Number 32, Sukagalih, Sukajadi, Bandung City, West Java
2021
SOFTWARE USED
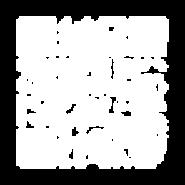
ArchiCAD
Enscape
Photoshop
BACKGROUND
The design of the salon redesign is based on the issue of interior space at Anata Salon, these issues include the absence of a brand identity in the space and the incompatibility of the character of the space with the potential market consumers around the salon; the circulation layouts that have the potential to cause cross circulation, ineffective, and difficult access; undefined layout zoning existing and space boundaries; empty spaces that are not functioned so it is not effective; the principles of sustainable interiors in terms of materials, furniture, and energy that have not been implemented; and the spatial adaptation to the pandemic issue that have not yet been implemented
22 SCANTOSEE THEVISUALIZATION https://www youtube com/w atch?v=zhGE 6xx aI&t=13s
REBRANDING
RELAYOUT
The purpose of the relayout is to create efficient circulation and maximize space utilization by considering spatial, ergonomics, and zoning.
CIRCULATION
Based on 3 values of Anata Salon

Up to Date
ZONATION
The space zoning divided into the public zone, semi-public zone that consists of a styling and beauty treatment area in the middle, and the private zone (relaxation and massage treatment area) in the back area so that it is more private and the circulation is limited to the user only.














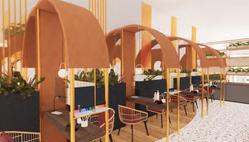

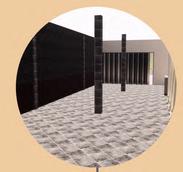
The redesign circulation and layout of furniture is linear, to apply one-way circulation as an adaptation to pandemic. This one-way circulation is prioritized in the area that has the potential to be passed by many user.

EFICIENCY



Space efficiency applied

Best Price Service
BEFORE SHOPAREA EMPTYSPACE (UNUSED TREATMENT2AREA MANCURE ANATASALONREDESGNCRCULATON 1-WAYCRCULATONPANDEMCADAPTATON)
Excellent
PUBLIC SEMIPUBLIC PRIVATE TREATMENT1 AREA STYLING TREATMENT AREA MANICURE TREATMENT AREA PEDICUREAND REFLEXY TREATMENT AREA BACK THERAPY CHANGE AREA SHAMPOO AREA SHOP RECEPTIONIST WAITINGAREA
TREATMENT AREA STYLING TREATMENT2 AREA MANICURE TREATMENT AREA PEDICUREAND REFLEXY TREATMENT AREA BACK THERAPY CHANGE AREA SHAMPOO AREA SHOP RECEPTIONIST WAITINGAREA TREATMENT AREA EMPTY SPACE SHAMPOO AREA SHOP RECEPTIONIST WAITINGAREA RECEPTIONIST WAITINGAREA SHOP
TREATMENT1AREASTYLING TREATMENT3AREAPEDICURE TREATMENT3AREAREFLEXY TREATMENT2 AREA-MANICURE SHAMPOOAREA TREATMENT2 AREA-MANICURE







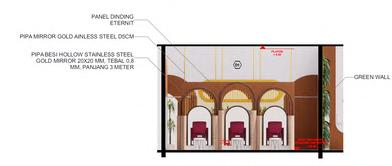

















ISOMETRYTREATMENTAREAB PLASTERBOARDPLAFOND GOLDSTAINLESSSTEEL PIPE20 20MM,0.8MMTHICKNESS,3METERLONG GOLDSTAINLESSSTEELSTRIPPLATE10MM 305CM PLASTERBOARD STEELHOLLOWFRAME GOLDSTAINLESSSTEELPIPE CM PLANTREATMENTAREAB TREATMENT3 PEDCUREANDREFLEXY AREA ±000 CHANGE AREA SECTIONB-B SECTONA-A SECTIONC-C SECTOND-D PLASTERBOOARDWALLPANEL GOLDSTAINLESSSTEELPIPED CM GOLDSTAINLESSSTEELPIPE20 20MM,0.8MM THICKNESS, METERLONG MIRROR MMTHICKNESS GOLD STAINLESSSTEELFRAME CHANGINGROOMCURTAIN HOLLOW STEELPIPE CM PLASTERBOOARDWALLPANEL VEGETATIONINPOTS PLASTERBOOARDWALLPANEL PLASTERBOOARDWALLPANEL PLASTERBOARDPLAFOND GOLD STAINLESSSTEELPIPE20 20MM,0.8MM THICKNESS, METERLONG GOLDSTAINLESSSTEELSTRIPPLATE10MM 305CM CHANDELIER GOLDHOLLOWSTAINLESSSTEELPIPE PARTITION20 20MM,0.8MMTHICKNESS, METERLONG BACKTHERAPYCHAIR PLASTERBOOARDWALLPANEL GOLDSTAINLESSSTEELSTRIPPLATE10MMX305CM SINK TERAZZOFLOORING CHANGINGROOMCURTAIN+HOLLOWSTEELPIPED CM GOLDSTAINLESSSTEELPIPE20 20MM,0.8MMTHICKNESS, METERLONG CHANDELIER GOLDHOLLOWSTAINLESSSTEELPIPEPARTITION20X20MM, 0.8MMTHICKNESS, METERLONG VEGETATIONINPOTS BACKTHERAPYCHAIR ISOMETRYTREATMENTAREAA MIRROR MMTHICKNESS GOLDSTAINLESSSTEELPIPE 50CM STEELWIREMESH GOLDSTAINLESSSTEELSTRIP PLATE10MMX305CM VEGETATION CHANDELIER GOLDSTAINLESSSTEELPIPE20 20MM,0.8MM THICKNESS, METERLONG RATTANCHAIR GOLDSTAINLESSSTEELPIPE CM VEGETATIONINPOTS ARCHPLASTERBOARD STEELHOLLOWFRAME GOLDSTAINLESSSTEELSTRIPPLATE10MM 305CM PLANTREATMENTAREAA TREATMENT4 BACK THERAPY AREA ±00 TREATMENT2 MANCURE ARA ±000 SECTIONA-A SECTIONB-B SECTIOND-D GYPSUMWALLPANEL MMTHICKNESS HOLLOW STEELFRAME HOLLOWSTEELPIPED CM GOLDSTAINLESSSTEELSTRIPPLATE10MM 305CM GREENWALL GOLDSTAINLESSSTEELPIPED CM RATTANCHAIR MIRROR MMTHICKNESS ARCHPLASTERBOARD STEELHOLLOWFRAME CHANDELIER STEELWIREMESH GOLDSTAINLESSSTEELSTRIP PLATE10MM 305CM VEGETATION GOLDSTAINLESSSTEELPIPED CM GOLDSTAINLESSSTEELPIPE20 20MM,0.8MM THICKNESS, METERLONG GYPSUMWALLPANEL9MMTHICKNESS+HOLLOW STEELFRAME MIRROR MMTHICKNESS RATTANCHAIR HOLLOWSTEELPIPED CM GOLDSTAINLESSSTEELPIPE 50CM STEELWIREMESH GOLDSTAINLESSSTEELSTRIP PLATE10MM 305CM VEGETATION GOLDSTAINLESSSTEELSTRIPPLATE10MMX305CM CHANDELIER ARCHPLASTERBOARD STEELHOLLOWFRAME GOLDSTAINLESSSTEELPIPED CM VEGETATIONINPOTS RATTANCHAIR CHANDELIER RATTANCHAIR STEELWIREMESH+GOLDSTAINLESSSTEELSTRIP PLATE10MMX305CM VEGETATION GOLDSTAINLESSSTEELPIPE CM ARCHPLASTERBOARD STEELHOLLOWFRAME STEELHOLLOWPIPE CM GYPSUMWALLPANEL MMTHICKNESS HOLLOW STEELFRAME GOLDSTAINLESSSTEELPIPED5CM 24
SCANTOSEE THEVISUALIZATION
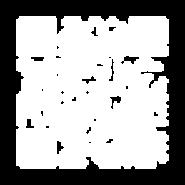
https://www youtube com/w atch?v=J OWJcJpj1k

ELEGANZA TILES SHOWROOM
Project
Typology
Site Area
Year
: : : :
SOFTWARE USED
ArchiCAD
Lumion
Photoshop
Eleganza Design Competition
Tiles Showroom
36m2
2022
BACKGROUND
The concept of the showroom tiles designed based on the purpose of visitors and company of the showroom. The purpose of the visitors visiting the showroom are to see the various types and their implementation, while the purpose of the company/seller are to showcase an appealing products display with all of the variety that can changed periodically so that it will always up to date to the latest design. Based on these objectives, there are several concepts which are Interactive Displays, Implementation Displays, and Flexible.

VISITORS SELLER
Seethevarioustypeso t esandtherapp caton


Showcasevarietyof productsthatcanchange regulary up odate)
Showcaseproductsso hattheycanattract buyers
INTERACTIVEDSPLAY
Sothatvstorsare interestedinseeng productdsplaysand are nterested nbuyng
IMPLEMENTATION
DISPLAY
Showsandprovdesan overvewo the mpementatonoftles
FLEXIBLE
Sothattheproductson dspaycanaways be relevant digta technoogy andfexb ity sustainable nterior)areappledsothat dispayscaneaslydevelop

10
G O A L S C O N C E P T
25
The tile products type used in the showroom design are Mosaic (Glass & Porcelain) and Wall Tile products with pool mosaic tiles as the main focus. Pool mosaic tiles display is supported by the use of water elements as a support for the real application of the tiles. The display are also supported by metaphor of a shape resembling water.
PHYSICALLY
METAPHOR
Applicationofcurved andwavyelements resemblingwater CONCEPT CONCEPT




INTERACTIVE
Waterasa medium
Display tiles that are movable so that it can attract visitors and also make it possible to display various type of tiles.
Slider Display
This tile display consists of several panels that can be shifted horizontally to the right and left to see various types of tiles.
Rotating Display
This display tiles are in the form of iron pipes with several small tile panels that can be rotated 360 degrees.


Digital Panel Display
This tile display is in the form of a touchscreen panel consisting of various catalogs of tiles and tile precedents that have been used. The application of this digital display is efficient and can be easily replaced and changed so that it can stays relevant/up to date to the latest tiles design.


IMPLEMENTATION DISPLAY
This display shows an example of the tiles application in real life, in the following ways:
Underwater Floor with Transparent Acrylic Panel
These display tiles are located on the floor area which is placed under water to provide an overview of the pool mosaic tiles (showroom main focus tiles) when applied in the swimming pool.
Underwater Acrylic Interactive Rotating Panel with Indoor Waterfall
This display tiles is in the form of transparent acrylic steps with water passes through at the top and a rotate tiles display at the bottom to view various types of tiles and give an overview of the tiles under water.


FLEXIBLE
The displays are flexible and can be changed with new models/other tiles easily. These display are also an element that does not attach directly to the wall and floor of the space so that it can be moved easily and create a sustainable space.

rwaterAcrylicR ing D i s lp
RotatingDisplay DigtalPanelDisplay SiderDisplay
FOCUS TILE PRODUCTS FOCUS TILE PRODUCTS
26
UnderwaterFloor
SECTION-ELEVATION A - A






UNDERWATERTRANSAPARENTACRYLIC DISPLAYWITHROTATINGPANEL










SECTION-ELEVATION B - B

SECTION-ELEVATION C - C

SECTION-ELEVATIOND-D
































C A B PORCELAIN POOL MOSAIC ONIX VANGUARD POOL ONIX POOL PORCELAIN MOSAIC PORCELAIN MOSAIC WALL TILE MARINA MILANO LONDONFRAGRANT D A B ROTATING DISPLAY
SLIDERDISPLAY
DISPLAYPANEL WATERFLOOR
TOUCHSCREENDISPLAYPANEL TOUCHSCREEN
WITH ACRYLICPANEL
27








28

A3000 FACADE AND SITE REDESIGN
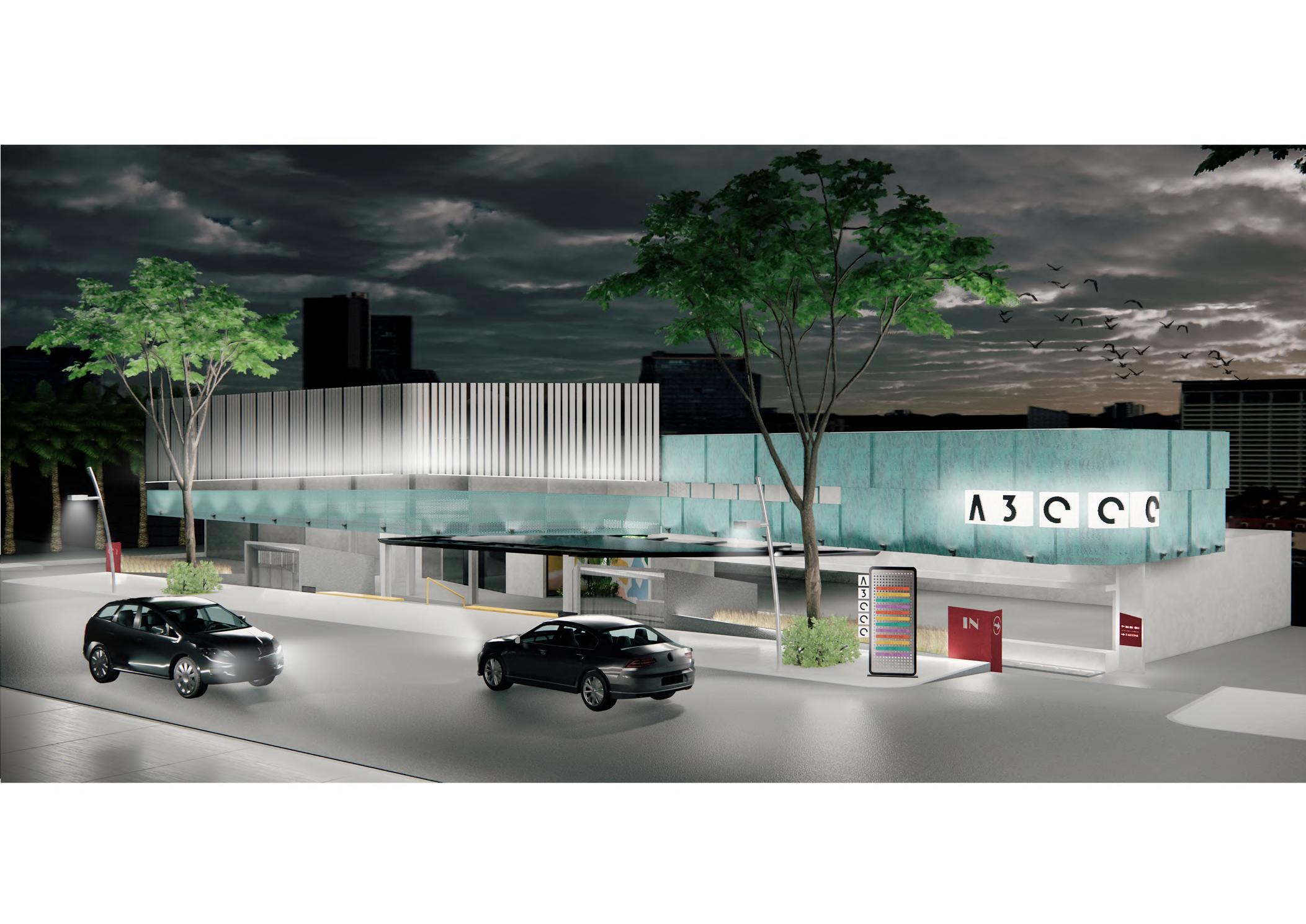
Project
Typology Location
Year Status
: : : : :
A3000 Facade and site Facade
A300, Kemang, Jakarta 2023
Desgn Process
SOFTWARE USED
SketchUp
Enscape Photoshop
The facade redesign visualizes A3000 compound space which contains tenants as a place of activity for young people, so the facade is designed with dynamic shapes and bright colors depicting the character of the youth
FACADE SITE
In the site area there are additions of entrance stairs from the pedestrian road to make it easier for pedestrians to enter the building, there is also a booth area and an amphitheater seating area at the front of the building to facilitate the users activity and for commercial use.
11
29
FATMAWATI PEDESTRIAN BRIDGE
Project
Typology

Location
Year
: : : :
Fatmawati Pedestrian Bridge - Bintao Design District
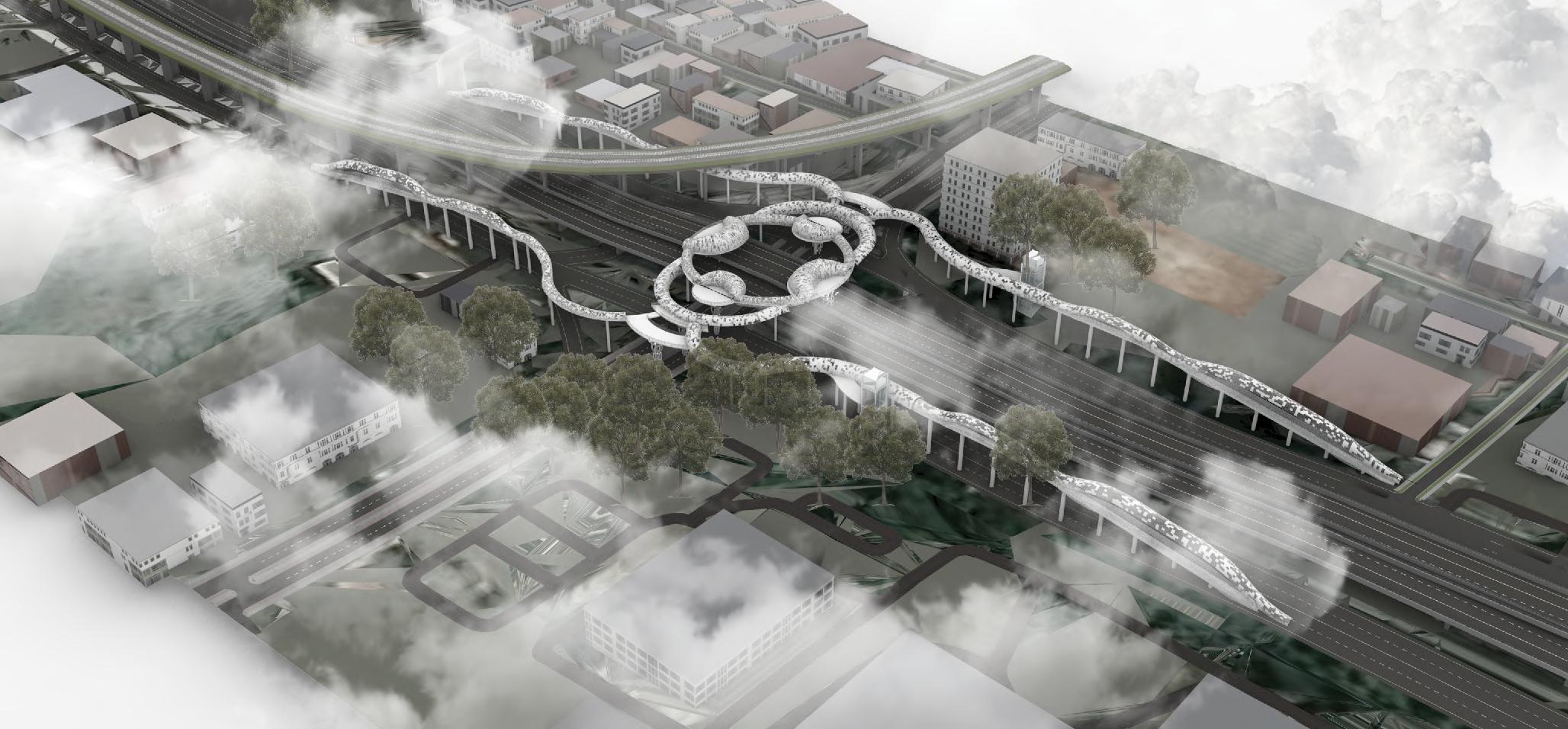
2022
Pedestrian Bridge
2022
SOFTWARE USED
Rhino
Grasshopper
SketchUp
BACKGROUND

The site is located at Fatmawati which is a street that tends to be crowded because it connects several areas, this area also has the potential to become a new Central Business District due to the rapid growth of office buildings The development of this area is not supported by good connectivity between roads and buildings, so it is important to create a good connection to provide an easy access and pedestrians friendly area that is also able to provide a value to the Fatmawati area
DESIGN IDEA
PROVIDEA RECREATIONAREAFOR THECOMMUNITY NEW LANDMARK INTEGRATEDWITHOTHER TRANSPORTATIONMODES (GATEWAY) EASY ACCESS CREATINGA CREATIVEAREAFOR THECOMMUNITY 12 30
Unite the difference s into one
UNITY IN DIVERSITY "Bhinneka Tunggal Ika"
HISTORY
FATMAWATI
Fromthestreet name,Fatmawati whoistheFirst IndonesianFlag Tailor
REDAND WHITE FLAG
FORM CONCEPT PHILOSOPHY
BANYAN TREE
Symbol of Unity in Pancasila
The Red and White Flag before being hoisted in Indonesia's independence has been used during the war by:
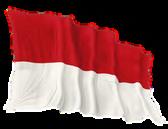
Sisingamangaraja IX
The war in Aceh Prince Diponegoro
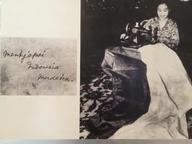
Unity for the same vision and mission
BANYAN TREE
Symbol of Unity in Pancasila

MASSTRANSFORMATION
The banyan tree is used as a symbol of unity. The philosophy behind it is based of its big canopy that can be used as a shelter for many people, it is likened to the Republic of Indonesia where all Indonesian people can "take shelter" under the state of Indonesia. The banyan tree which has tendrils and roots that spread in all directions also symbolize the diversity of ethnic groups united under the name of Indonesia.
Thecenterpointofthepedestrianbridgearea sundergo amassadditionforrecreationandcreationarea
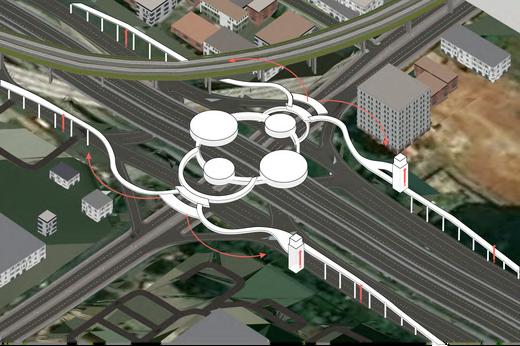
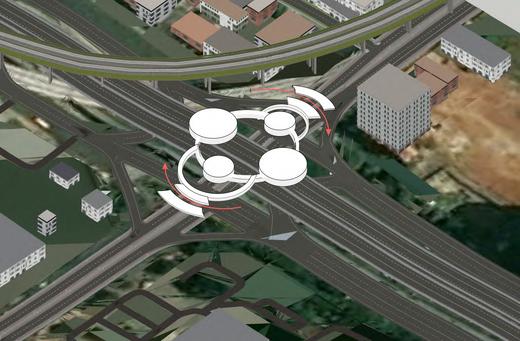
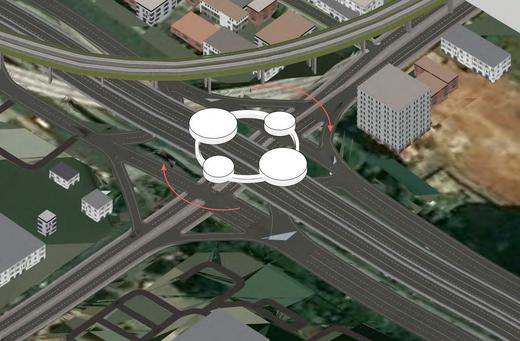

Massesandroadsisconnectedwthacircular horizontalcirculatonnthemiddle
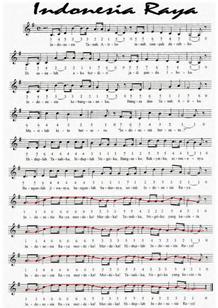
ROOTS
Roots symbolize diversity and difference. In the design, roots depicted as a vertical circulation of pedestrian bridges from various roads.
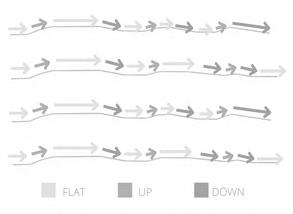
FACADE FORM PHILOSOPHY
CANOPY
Tree canopy have a meaning of unifying. In the design, tree canopy symbolize as a meeting point between circulations from different roads which located in the middle
The hoisting of the Indonesian flag is usually accompanied by the singing of the national anthem, Indonesia Raya. In this pedestrian bridge, the song Indonesia Raya is applied to the facade in the form of musical notes. The facade has a form that follows the line of the connected musical notes in Indonesia Raya chorus.
Thepedestrianbrdgeundergoanadditonofa vertica circulationfrom4sidesoftheroadsinthe formoframpandlift
Pedestrianbridgeundergoanaddtionofaviewdeck areathatfacesbothsidesofFatmawat road
BRAVE HOLY HUMANBODY SOUL MAN WOMAN SKY EARTH
AUSTRONESIA ANCIENTJAVA
CONCEPT
PHILOSOPHYMEANING MAIN
CHORUS
2 4 31

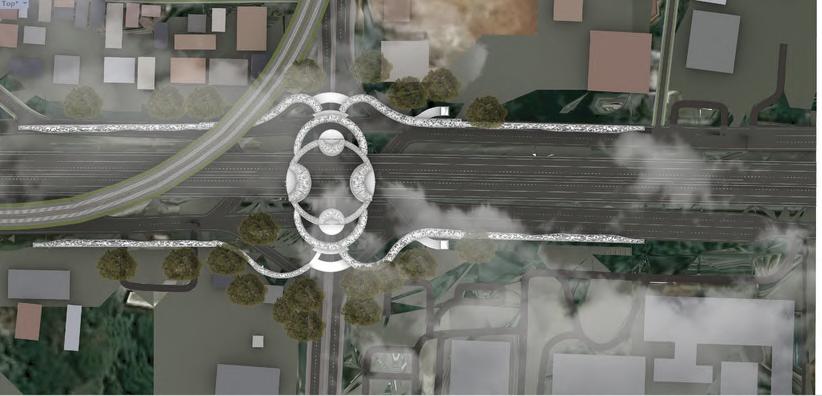







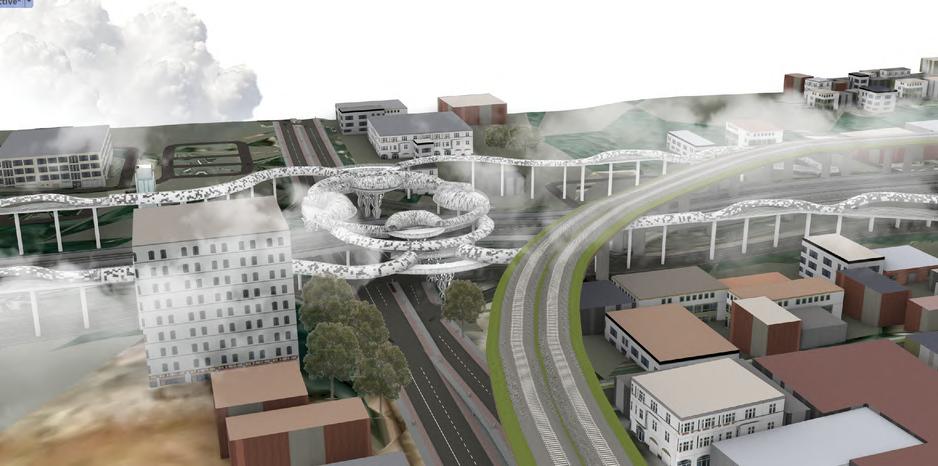
FACADE 32
THANKYOU













































































































































































































