PORT FOLIO
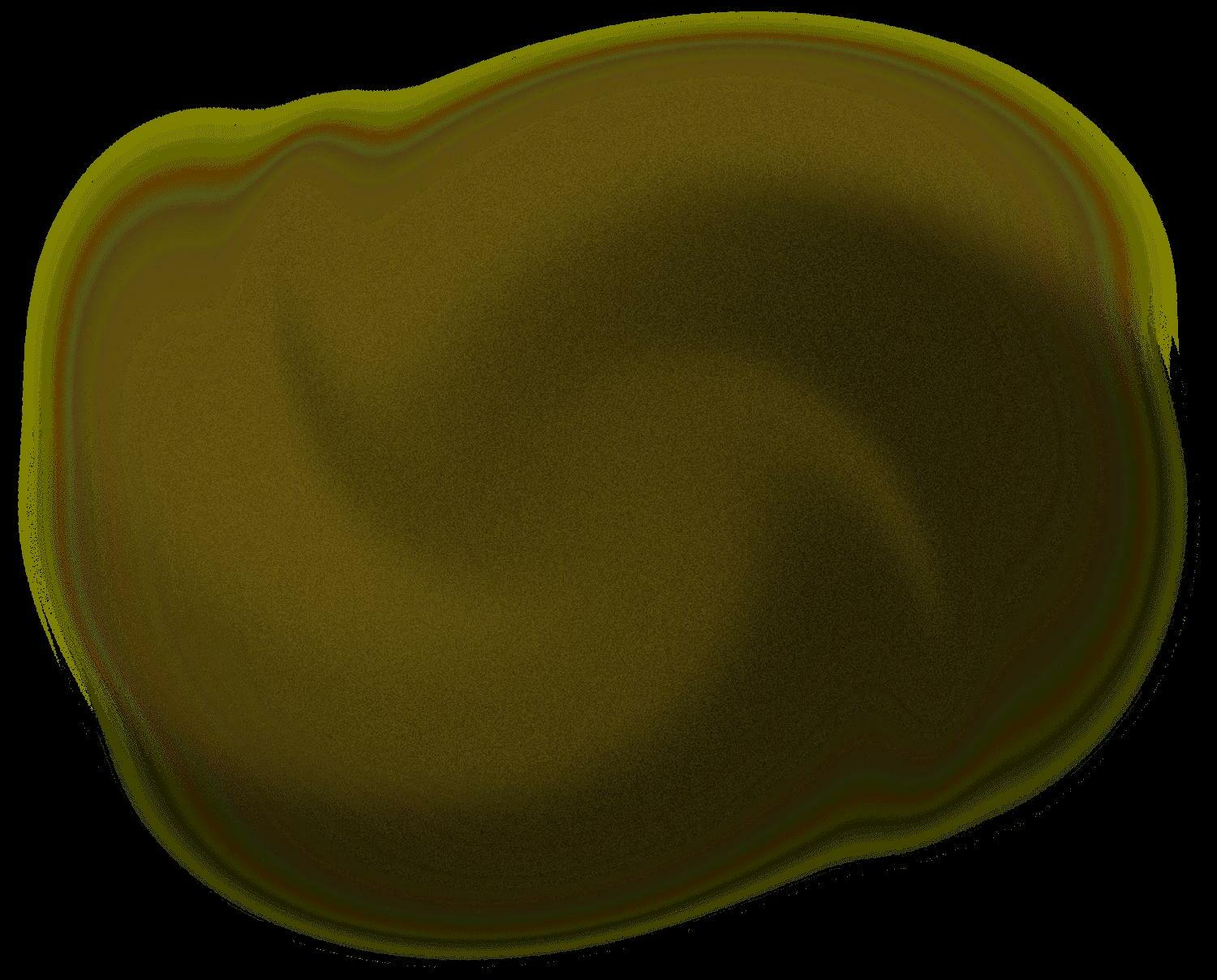
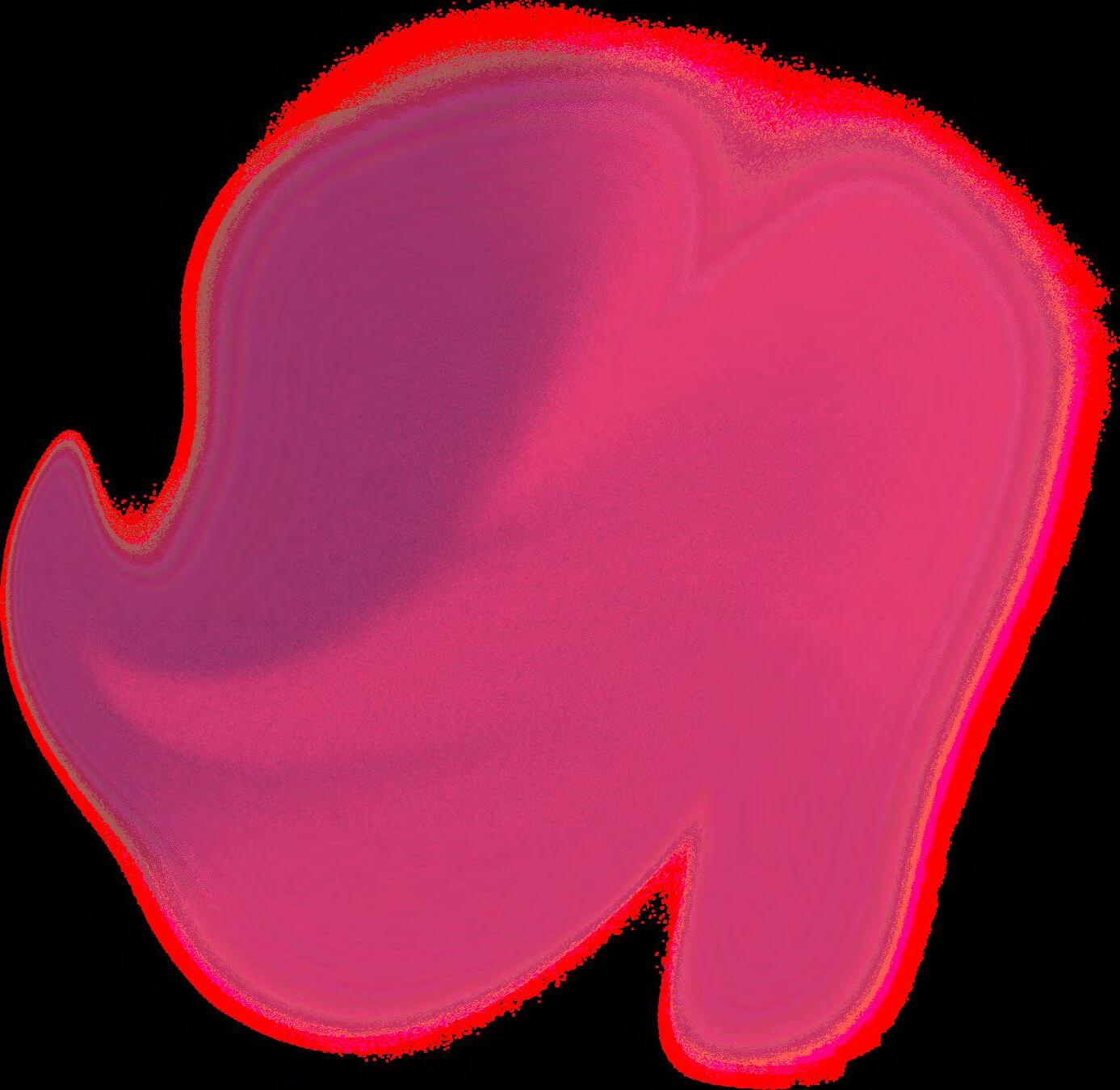
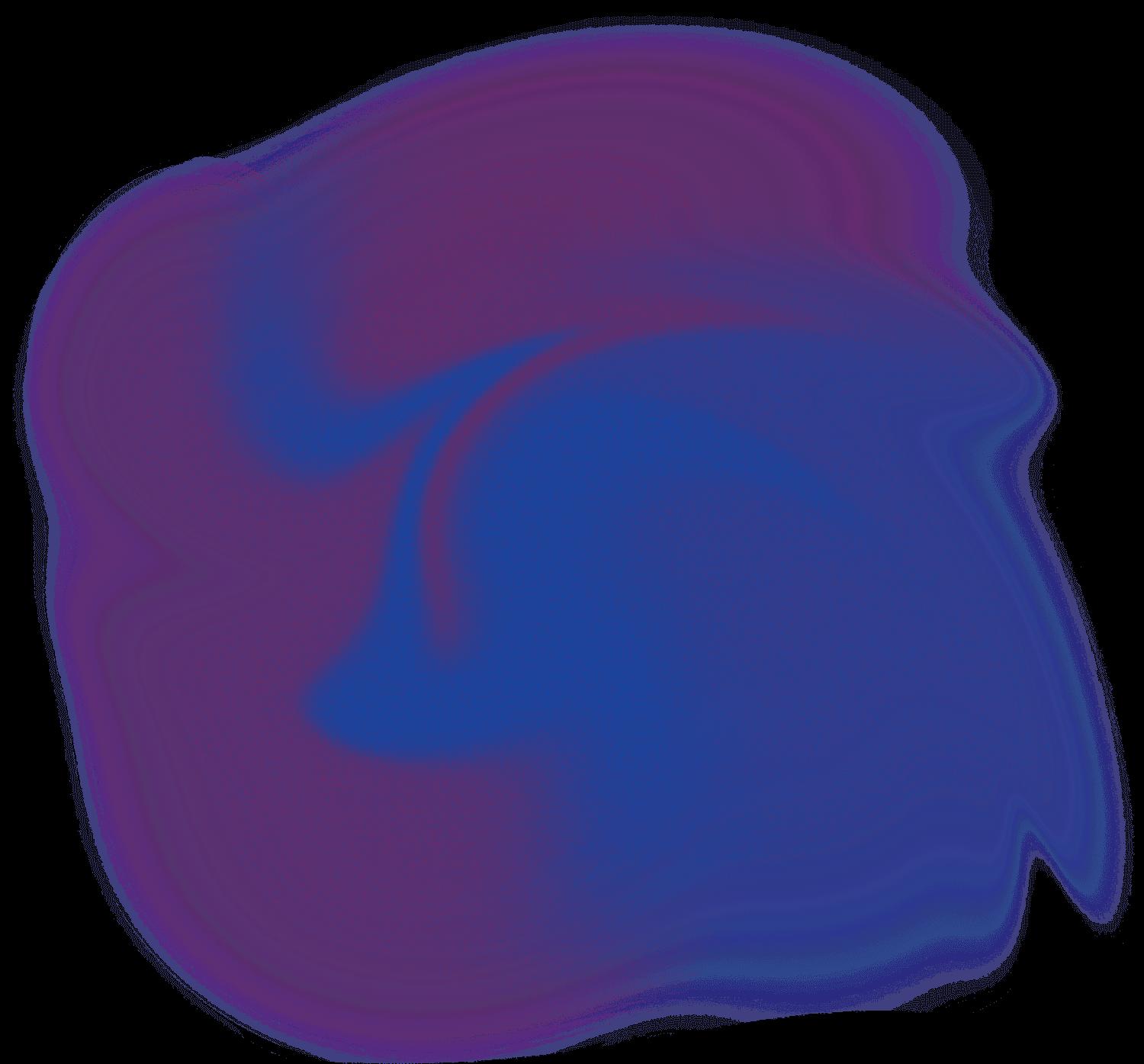 SHAFIA FADILA NURSYABANIYAH
SHAFIA FADILA NURSYABANIYAH
ARCHITECTURE
2023
/
Hello!
Shafia Fadila Nursyabaniyah
Adress
Email Phone Number
: : :
Cibubur,Depok,WestJava
shafiafadila@gmail.com
081210950255
www.linkedin.com/in/shafia-fadila
My name is Shafia Fadila Nursyabaniyah, I am a fresh graduate in architecture from Parahyangan Catholic University. I am a highly motivated person, detailed-oriented, creative, willing to learn and a fast learner. I am currently seeking opportunities to get the chance to learn something new.
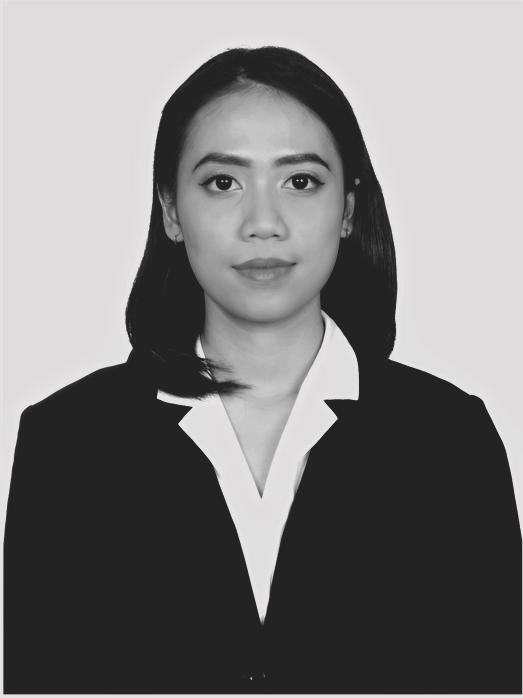
Education
BachelorofArchitecture(Aug2018-Sept2022)
GPA3.42
Member of UNPAR Architecture Student’s Association Community Service Division (20192020)
ScienceProgram(Aug2015-Aug2018)
Rank 5th place parallel in academic and nonacademicsubjectand6thplaceparallelinmath andsciencesubject from345students
Adiapta Award: Award for excellent and intelligent students in language subject by represent Labschool Cibubur Senior High School and win best tech award in Asia Pacific StudentExchangeProgram(ASEP2015)
Adibakti Award: Award for one of the most disciplineandobedientstudent
Software Skills
AdobePhotoshop

Rhinoand
Grasshopper
MicrosoftOffice
Language
BahasaIndonesia:
English: ActiveandPassive Activeandpassive[TOEFLPBT (UNPAR)-score618(Feb2022)]
Publication
MINIKOMM08-WabahTendaMakan
Magazine about the issue of street stalls andtheimpactrelatedtoarchitecture
InMemoriamofNakagin
Publication to accompany In Memoriam of NakagininstallationbyBPAtheBintaro DesignDistrict2020
1
Archicad SketchUp AutoCAD Enscape Lumion
ParahyanganCatholicUniversity
LabschoolCibuburHighschool
shafiafadila shafadil.arch shafiafadila
Work Experience
Architecture competition
Sukamara,BorneoPublicServiceMallCompetition
TrainingandWFHInternship
BudiPradonoArchitectInstitute (Aug2022-Dec2022)
Participateinpre-professionaltrainingprogram Doing architectural research for Bintaro Design District2020
Make a pedestrian bridge design concept in FatmawatiwhichisexhibitedattheBintaro DesignDistrict2020
Make3Dmodelstudyofmodernarchitecture Design concept in an international architecture competition
Organizational Experience
Naung: Community Service Program through Online by UNPAR Architecture Student’sAssociation
ContentWriter(Jun2020-Sept2020)
Wrote content about healthy space arrangementforhousingtobepublishedon socialmedia.
Bhakti Ganva: Community Service Program by UNPAR Architecture Student’s Association
Surveyor(Feb2020)
Contributed in survey and analyze villages facilityneedsandexistingsitecondition.
StaffofLogistic(Sept2019-Nov2019)
-Contributedinsupplyconstructionneeds. -Responsibleforfindingpricesandshopsfor constructionneeds.
Kommunars: Architectural Journalism Community
DecorationStaff(Nov2019)
Contributed in making an installation in kommunsessionevent (launching event for kommunarsmagazine).
EditorialStaff(Sept2019-Oct2019)
Wrote for magazine about the issue of street stalls and the impact related to architecture.
ParahyanganArchitectureFestival (Jun2019)
Contributed in designing and making installation(DengungJemariKecil).
2ndWinner
Designing a public service mall in Sukamara, Borneo which provides public service space, local businesses area, lodging, and recreational areas that use green buildingconcept.
Participate as a presenter at public service mall public consultationforuminSukamara,Borneo
Parahyangan University Architecture Skripsi Awards(Oct2022)
Nominated
Nominated with thesis title "The Role of Building Attributes as Determining Factors of Contextuality between Non-Cultural Heritage Building and Cultural Heritage Building. Case Study: Cultural Reservation Area in The Corridor of L.L.R.E.Martadinata Street Bandung".

InspireliAwards7thAnnual(Jul2022)

CompetitionEntry
Submit architecture design studio project (Surabaya Oceanarium)
Gaung Bandung: Competition by IMA G-ITB (Sept 2021)
CompetitionEntry
Designing a food hub in Bandung that can accommodate the collecting and storing process, production process, and distribution of food with adaptationtopandemicsandhealthprotocols.
IdeaCompetition:Perumnas(Jul2021)
CompetitionEntry
Designing two type of house (type 35 and 45) for housing that suit the character and needs of the millennials.
Naung: Competition by UNPAR Architecture Student’sAssociation(Mar2021)
CompetitionEntry
Designing post-pandemic house in densely populated urban village settlements with affordable costs and useamodulardesign.
Training and Certification
ArchicadTraining:
YF Academy Course (Nov 2018 - Dec 2018)
Independent Private Course (Jun 2019 - Jul 2019)
SketchUpandAutoCadTraining:
Sagara Course (Aug 2021 - Dec 2021)
SketchUpOptimationClass:
Zurnalis Architect Academy (Sep 2022)
2
----
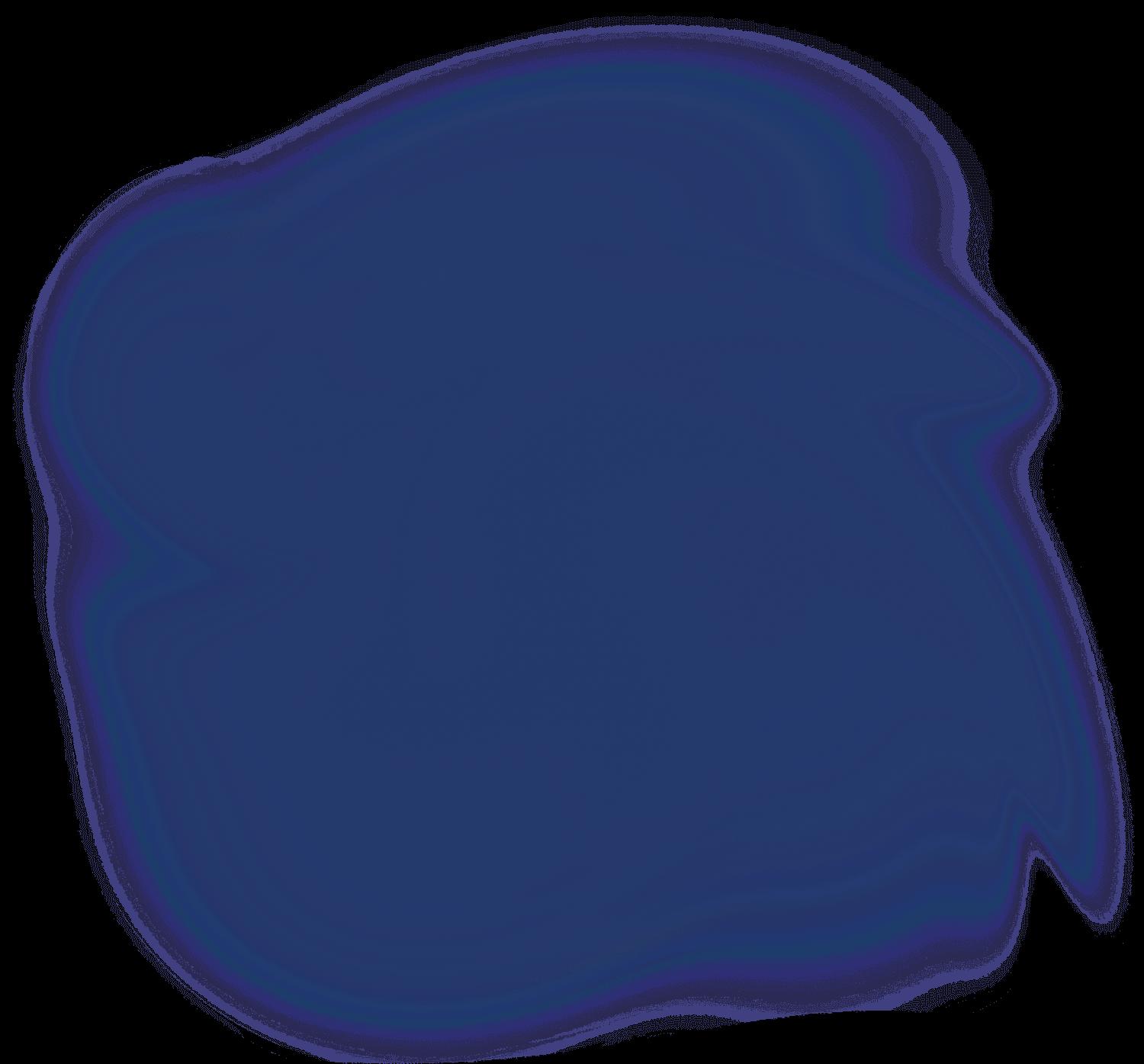
3
CONTENTS

4
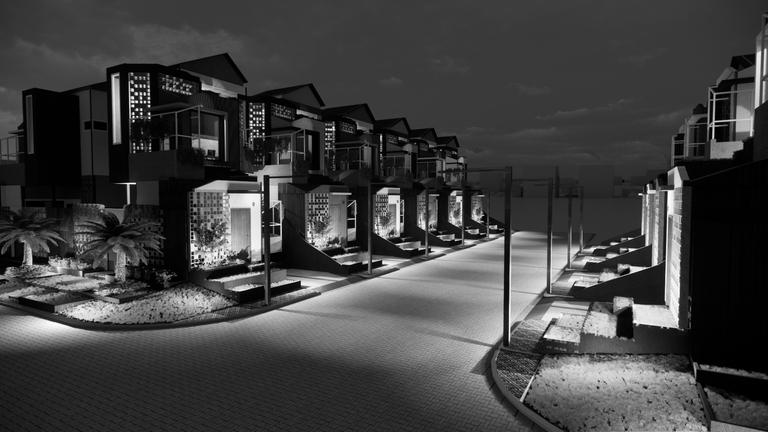
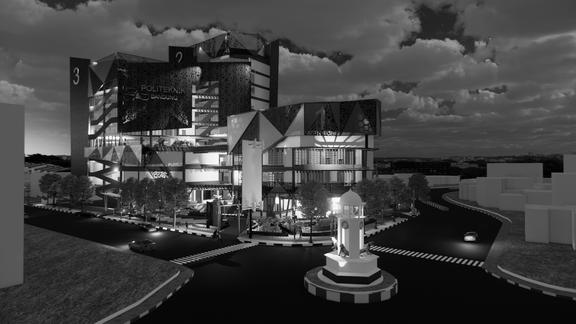
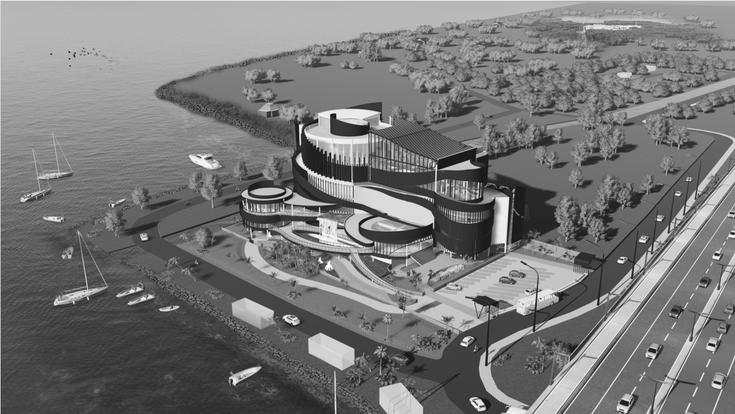
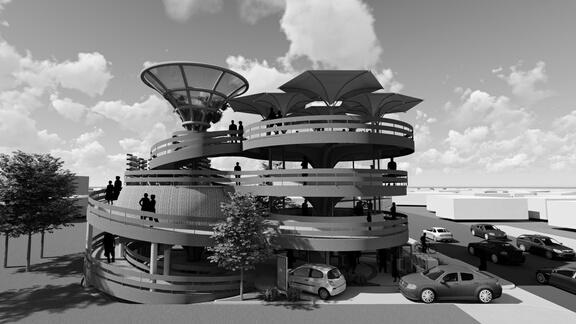
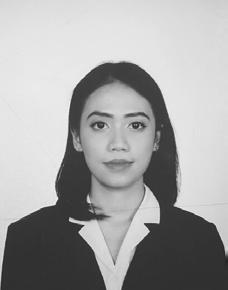
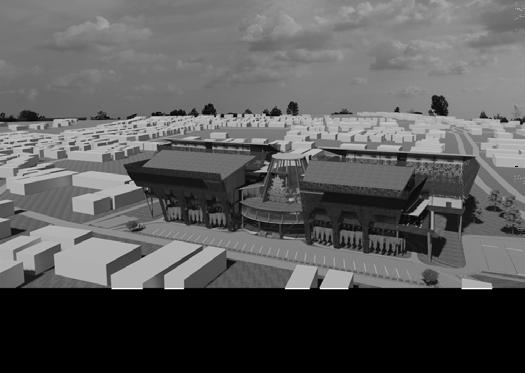
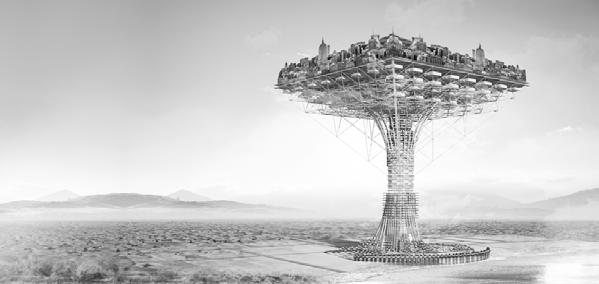
PROFILE1SURABAYA OCEANARIUM7 MOSAIC BANDUNGPOLYTECHNIC25 RUANGTUANG FOODHUB37 STACKHOUSE MILLENIALHOUSING47 05 06 01 02 03 04 5 THETREEOFLIFE FUTURESKYSCRAPPER37 PUBLICSERVICEMALL SUKAMARA37 ARCHITECTURE PROFILE





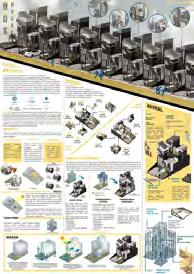
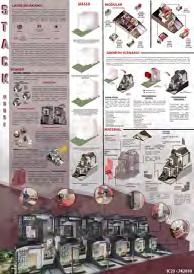
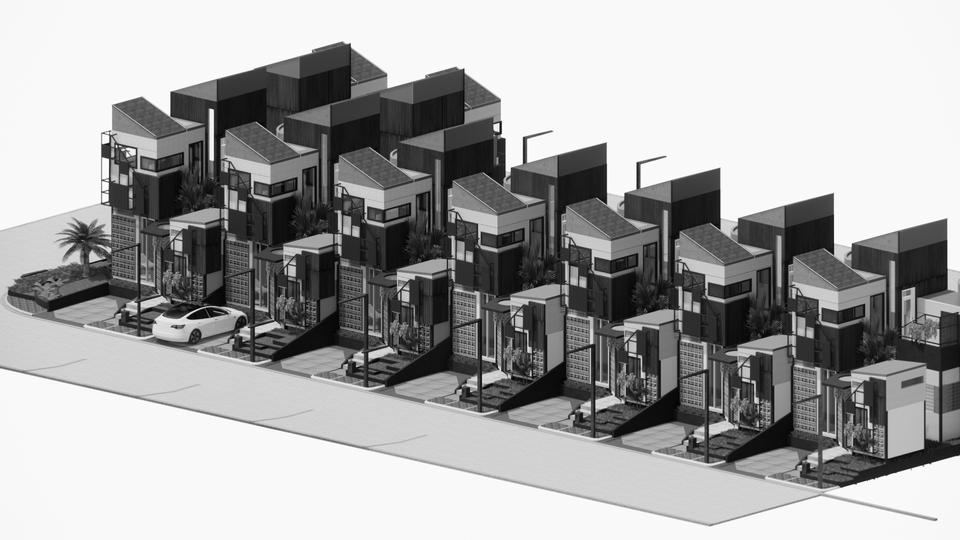
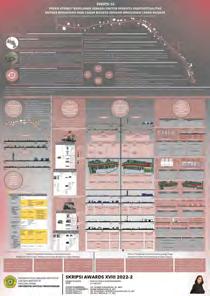


PROFILE1THESIS BOX GRAPHIC ANATA ELEGANZA SHOWROOM FATMAWATI PEDESTRIAN SURABAYA OCEANARIUM7 MOSAIC BANDUNGPOLYTECHNIC25 RUANGTUANG FOODHUB37 STACKHOUSE MILLENIALHOUSING47 05 06 01 02 03 04 6 THETREEOFLIFE FUTURESKYSCRAPPER37 PUBLICSERVICEMALL SUKAMARA37 ARCHITECTURE

ARCHITECTURE

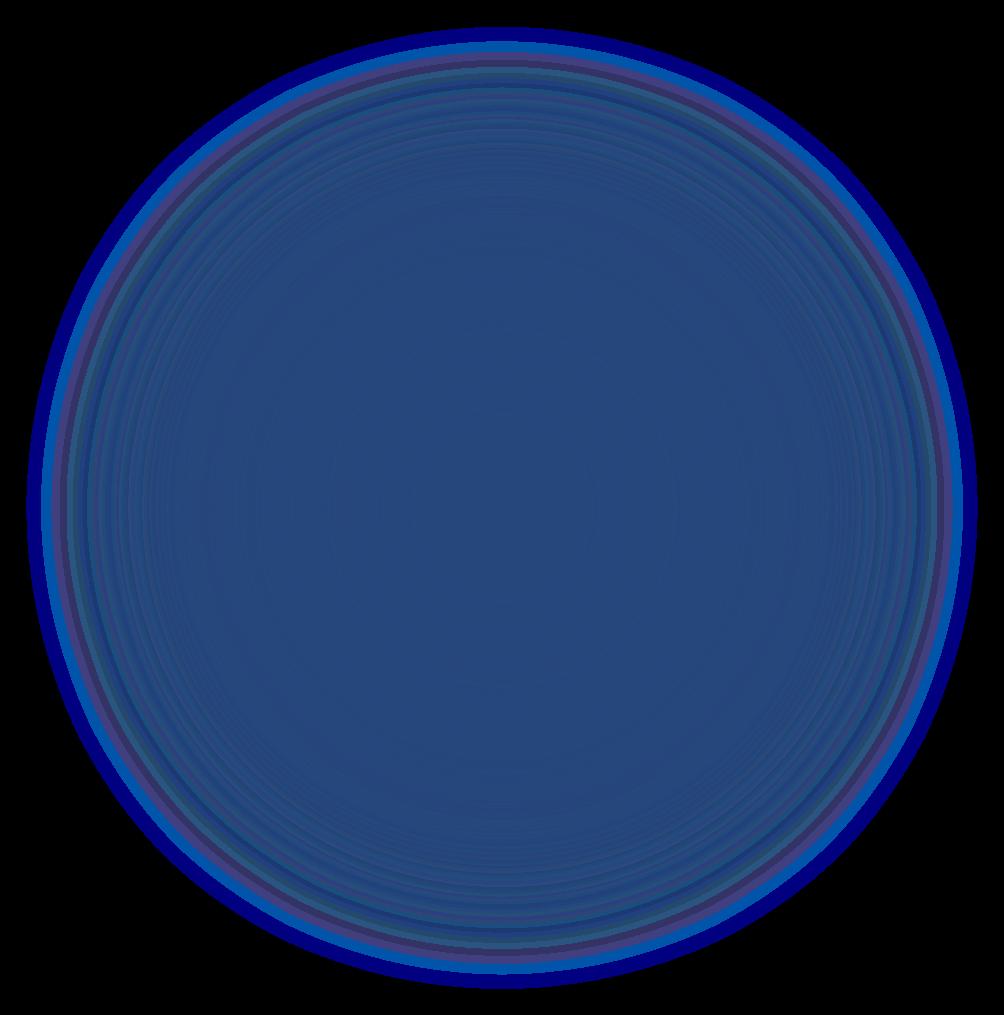
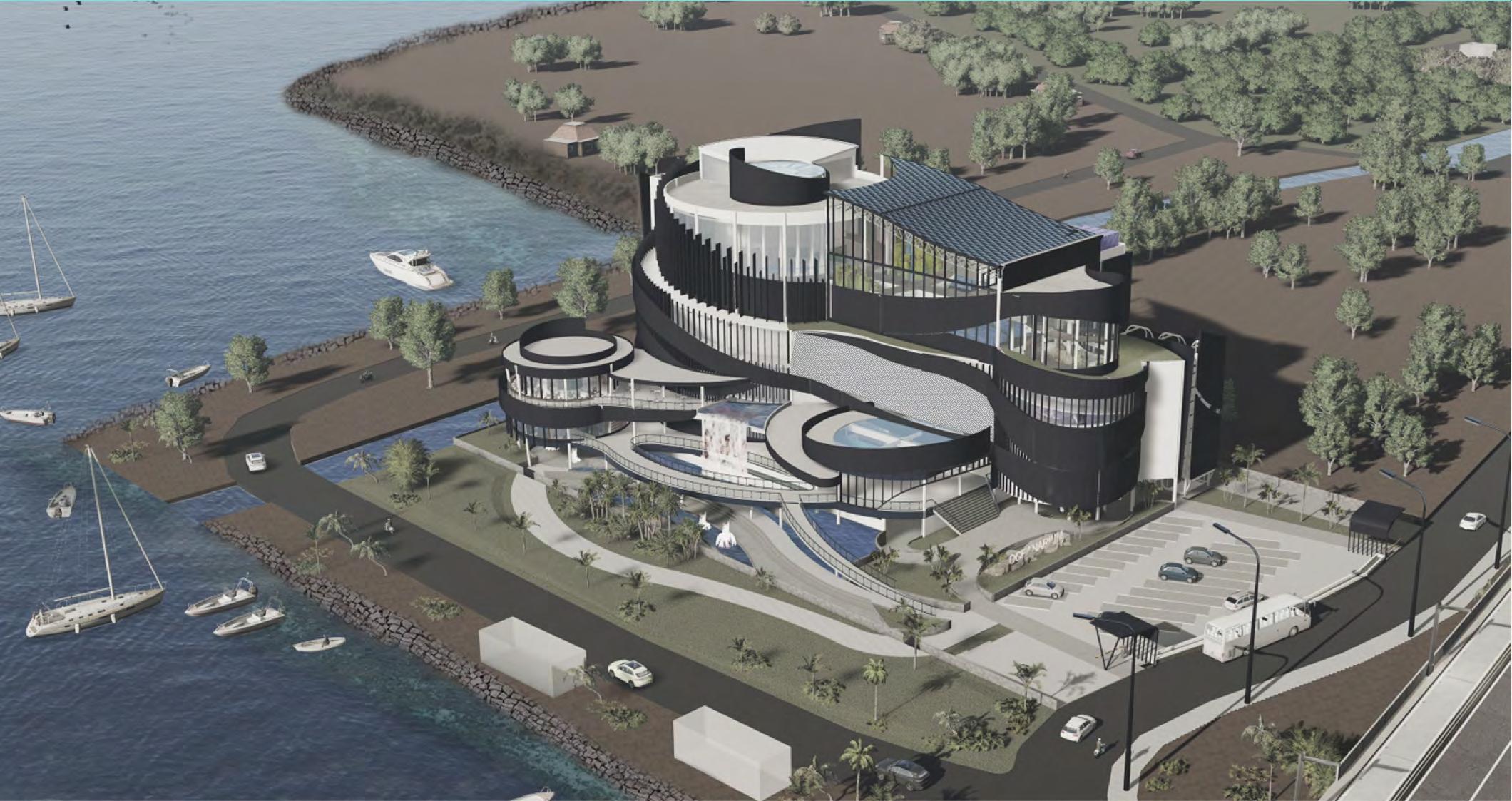
7
Final Architecture Design Studio Marine Recreation and Education Facilities (Oceanarium) Tambak Wedi Road, Kenjeran, Surabaya, East Java 5848 m2 8382 m2 4 Floors + 1 Mezanine 2021 SOFTWARE USED Archicad Enscape Lumion Photoshop Project Typology Location Site Area Total Building Area Storey Year : : : : : : : SURABAYA OCEANARIUM 2021
01.
SURABAYA OCEANARIUM
BACKGROUND
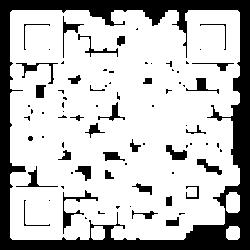

The project is located in Indonesia which is the largest archipelagic country in the world and have a high level of biodiversity and endemism. However, in reality the existence of various marine biota in Indonesia is now threatened by irresponsible behavior and the lack of marine education and awareness in Indonesia. Therefore, this oceanarium facility is designed to accommodate and provide education in an entertaining (recreational) way so that it can be accepted and understood easily by the visitors.

8 SURABAYA OCEANARIUM 2021
SCAN TO SEE THE VISUALIZATION https://www.youtube.com/wa tch?v=aaurk884WSY&t=216s CONCEPT Create perspective in order to raise awareness of environmental issues Simulation concept as if visitors dive into the sea Classification of biota space based on the depth of its habitat “Sensuous experience of life journey under the water” Introduce and Educate Visitors Create awareness of Enviromental Issues Recreation area circulation starts from the highest floor level of the building to the lowest Metaphorical Approach Water PHYSIQUE Characters in the form of circles on water/ undulation. NON PHYSICAL Recreational circulation which twists and turns also connected in a loop creating the sensation of diving into a vortex. GOAL THEME
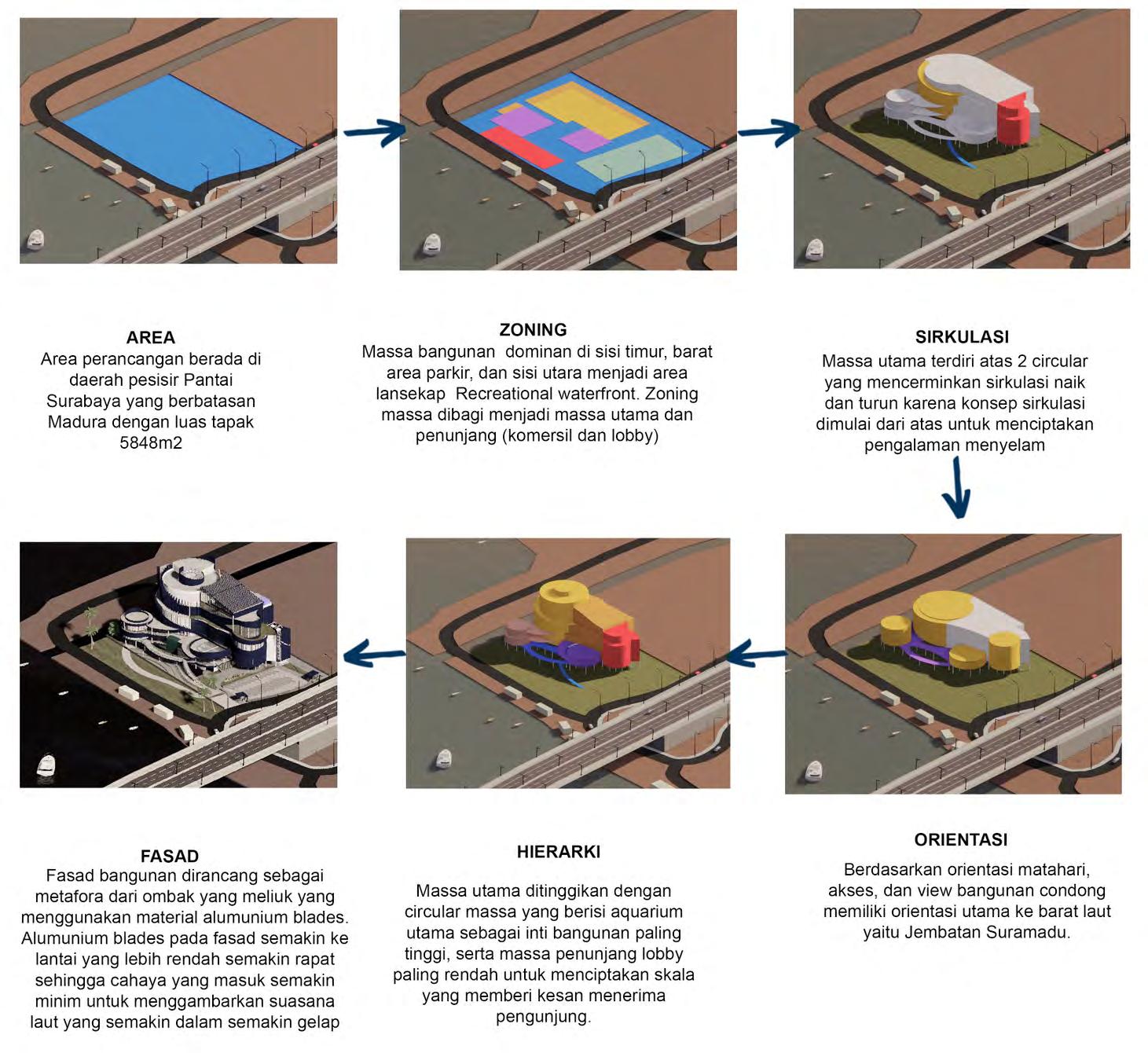



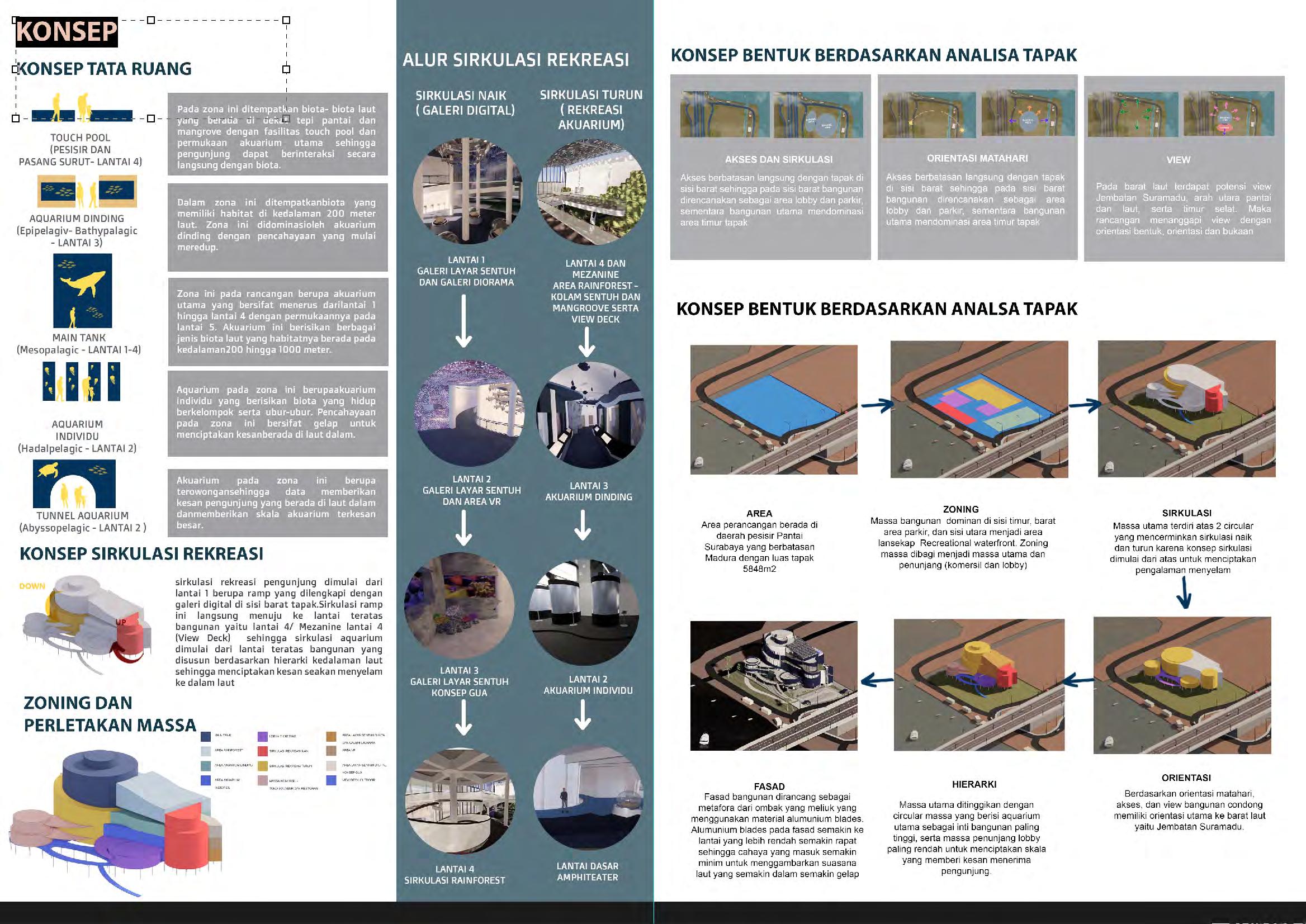


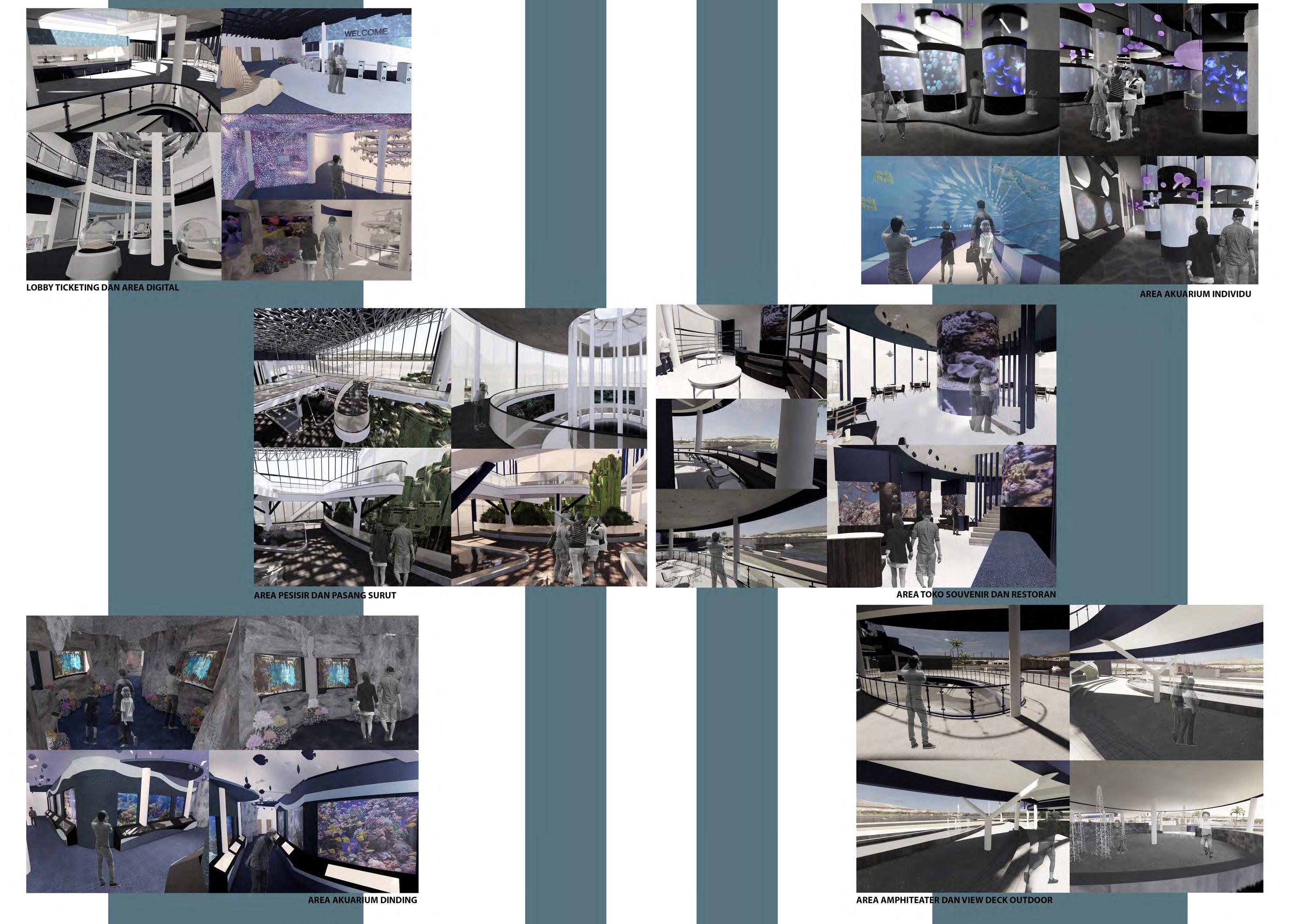




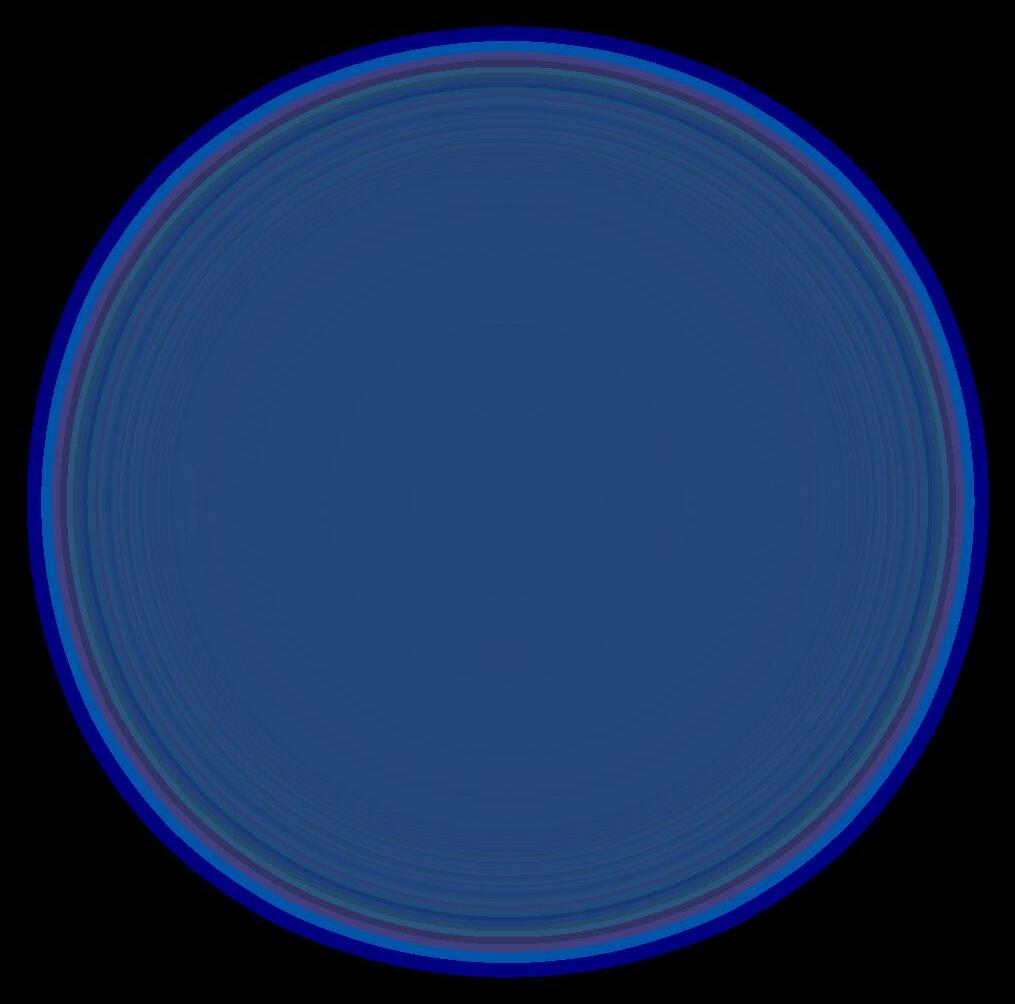

 GROUND FLOOR AMPHITHEATERFLOOR
4TH FLOOR RAINFORESTCIRCULATION
GROUND FLOOR AMPHITHEATERFLOOR
4TH FLOOR RAINFORESTCIRCULATION

















1 2 3 4 5 6
BLOCK PLAN
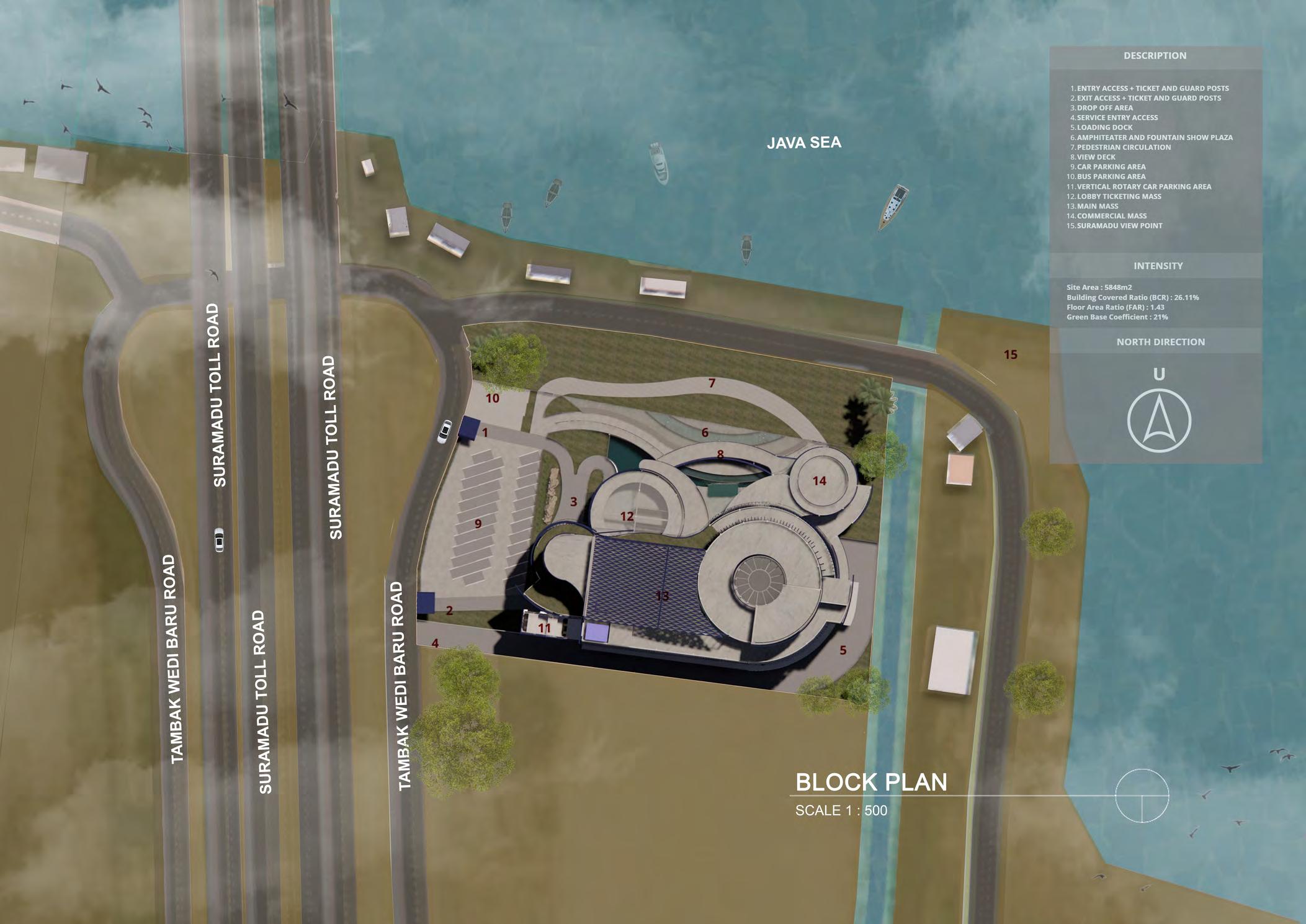



BLOCK PLAN


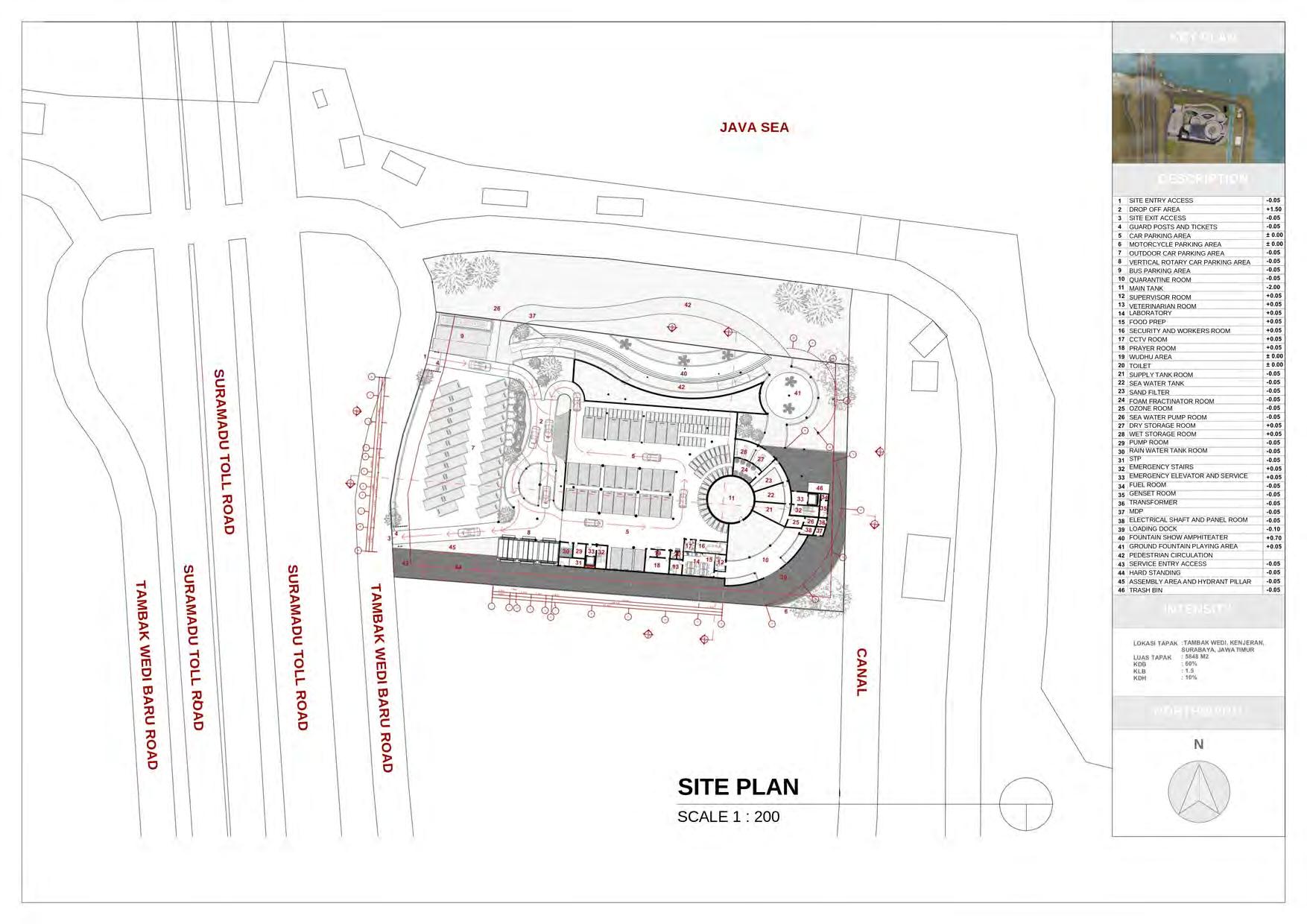
12 SURABAYA OCEANARIUM 2021
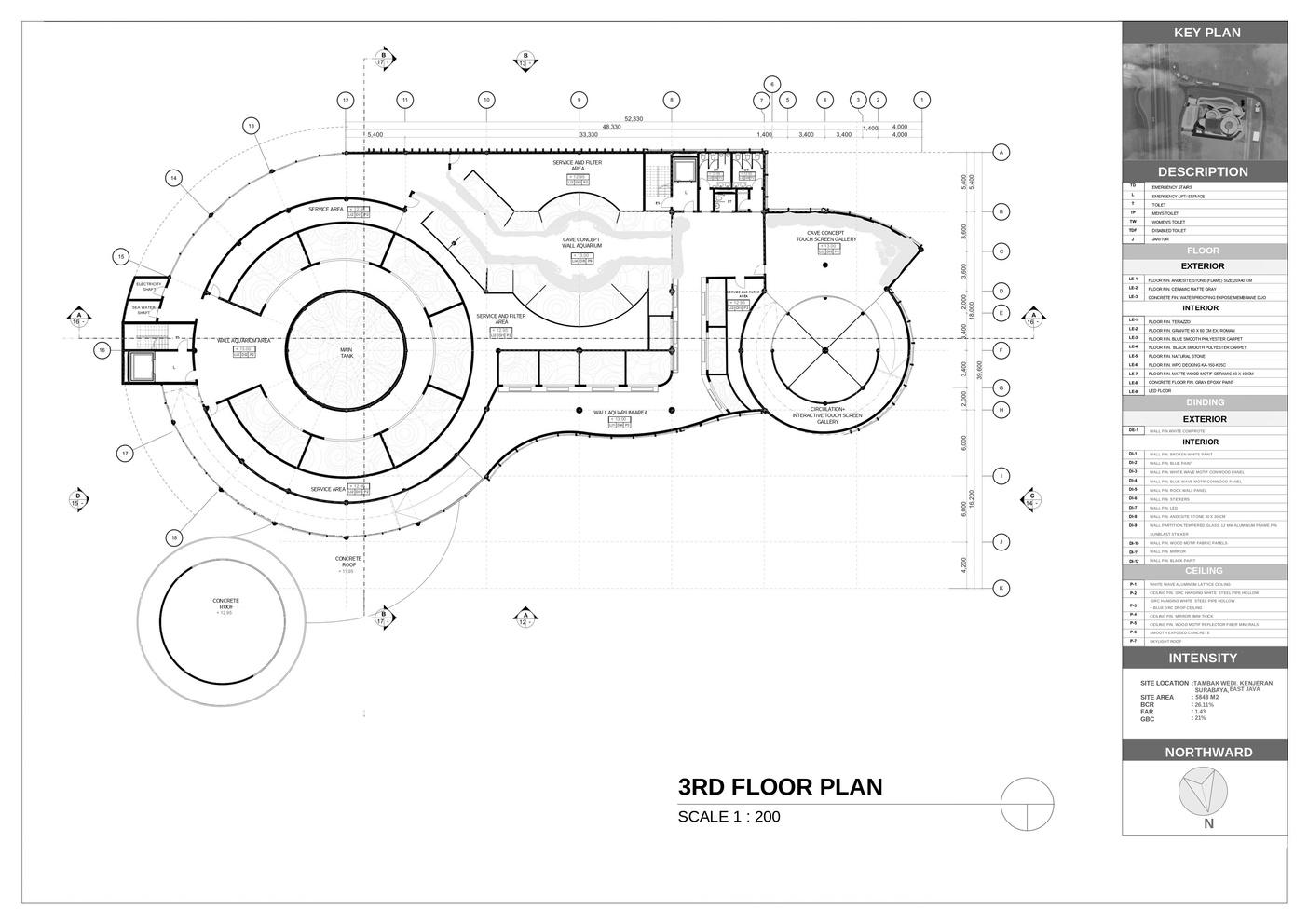
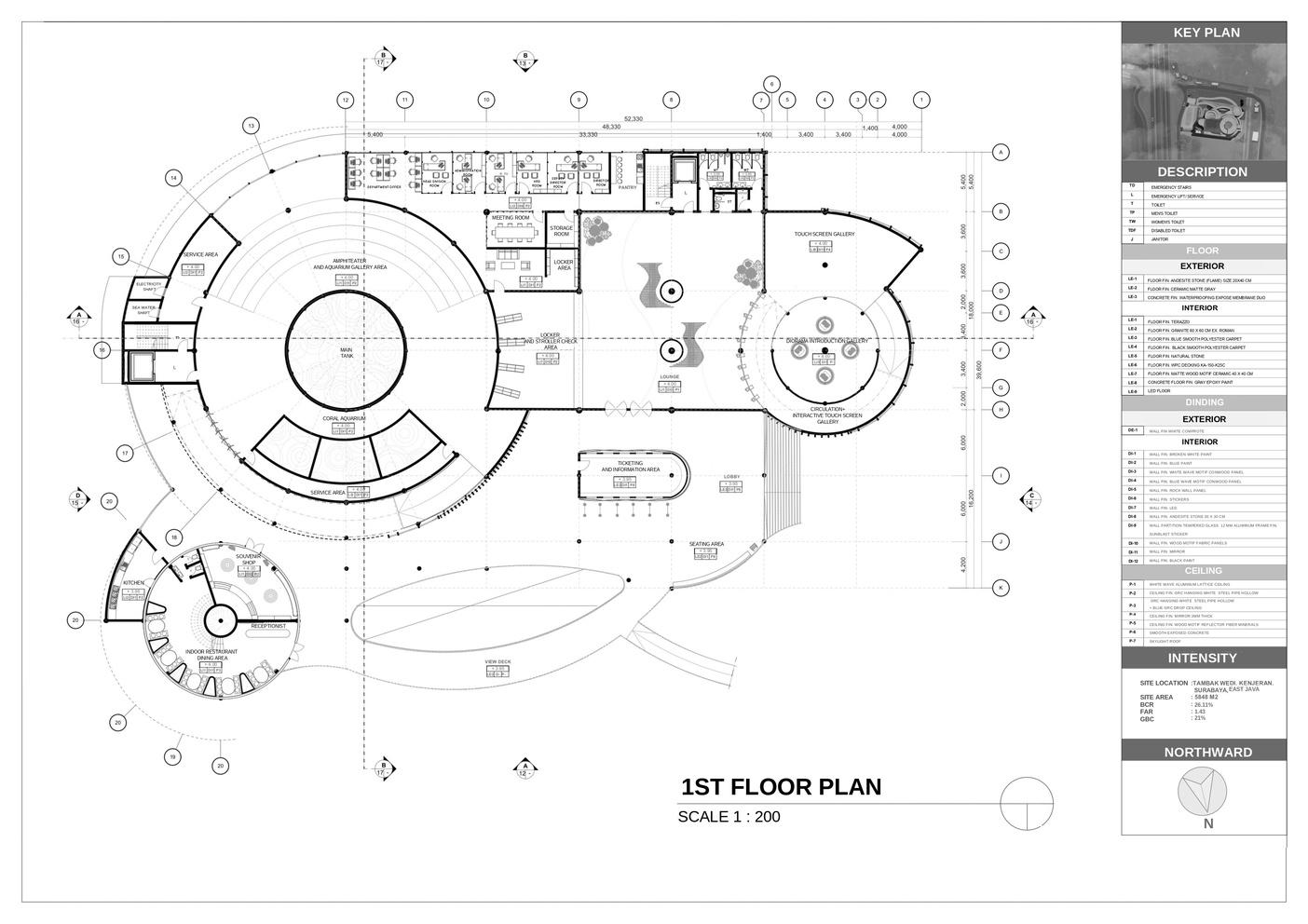
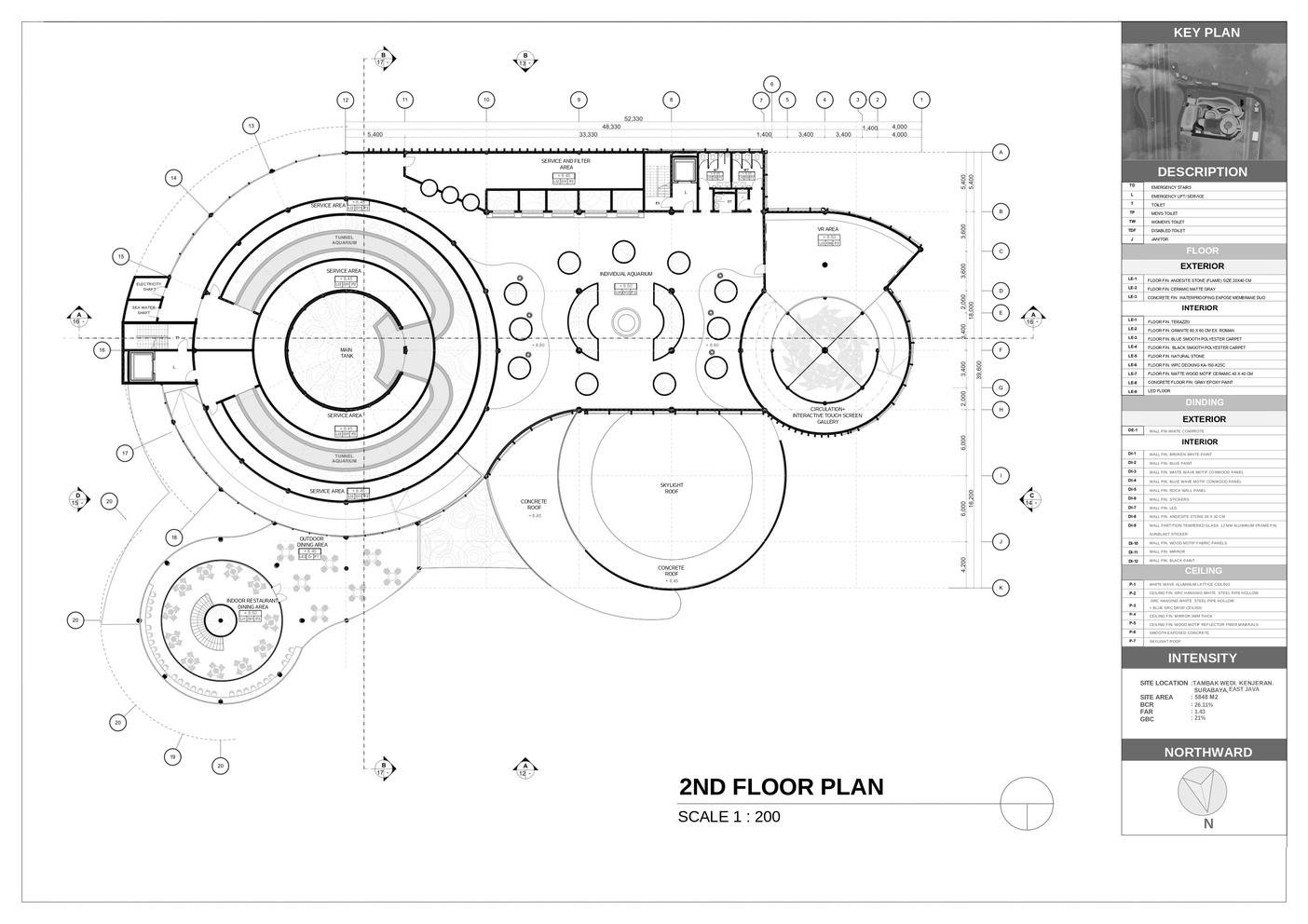

SURABAYA OCEANARIUM 13 PLAN
3RD FLOOR
2ND FLOOR
1ST FLOOR
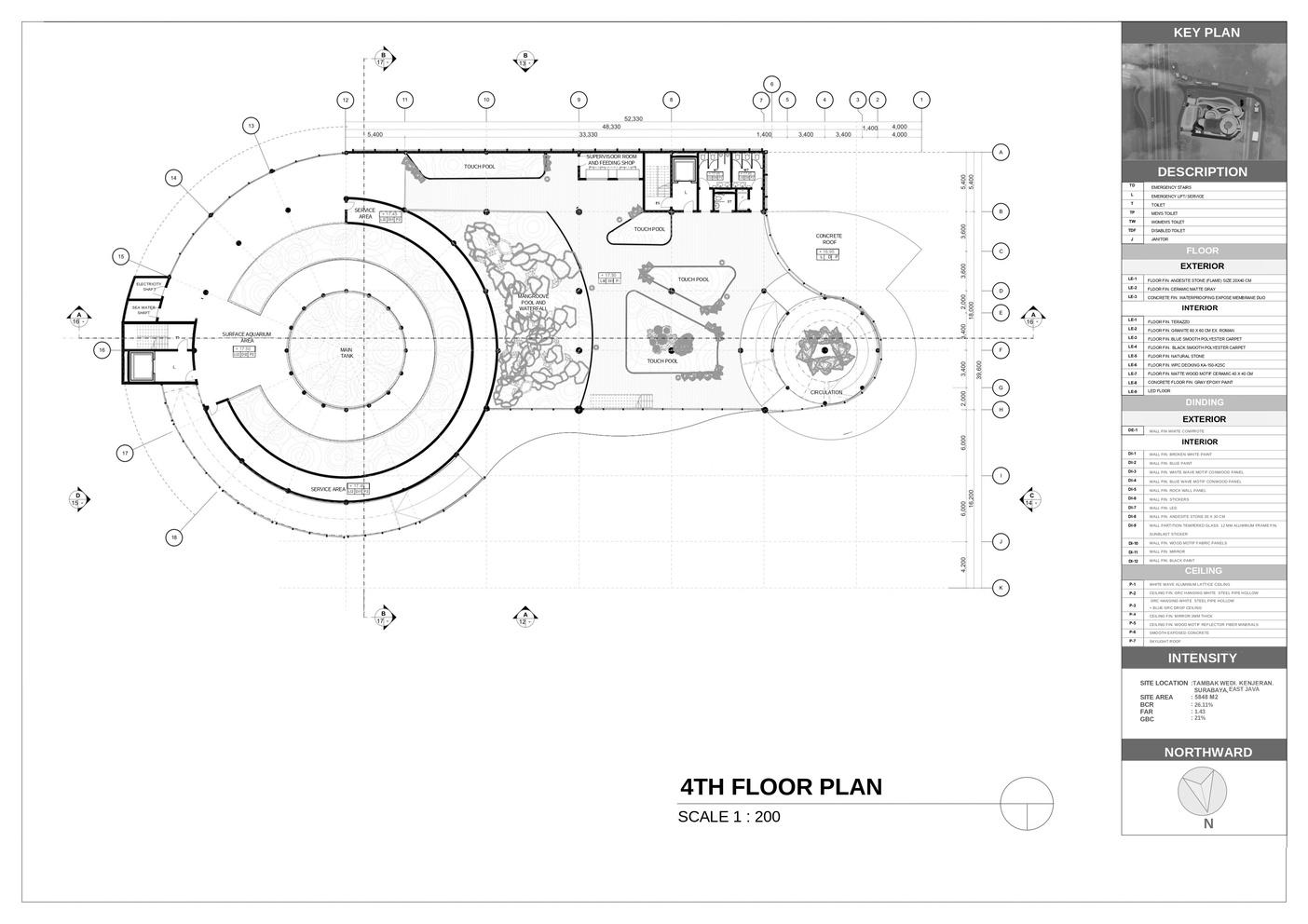
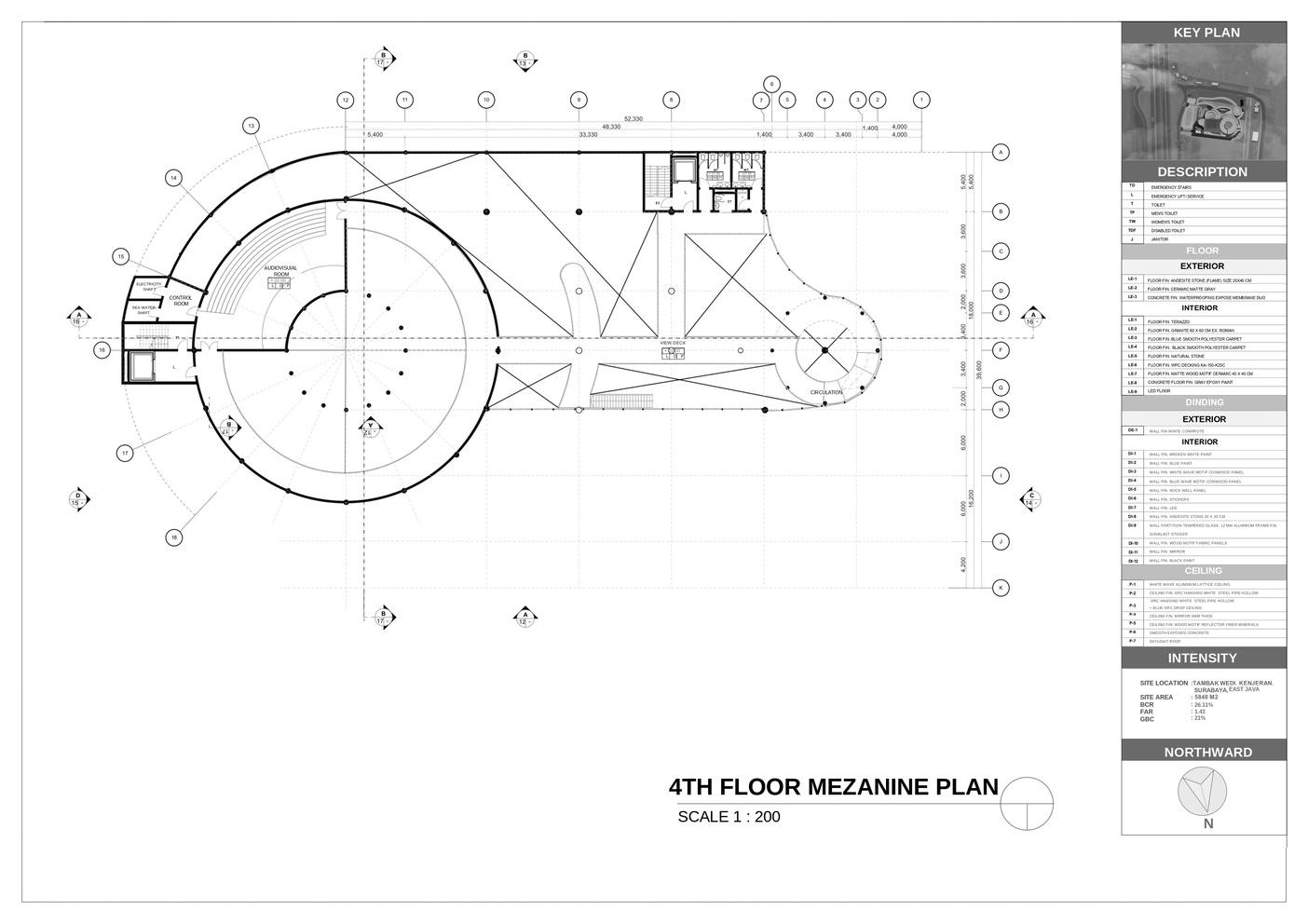
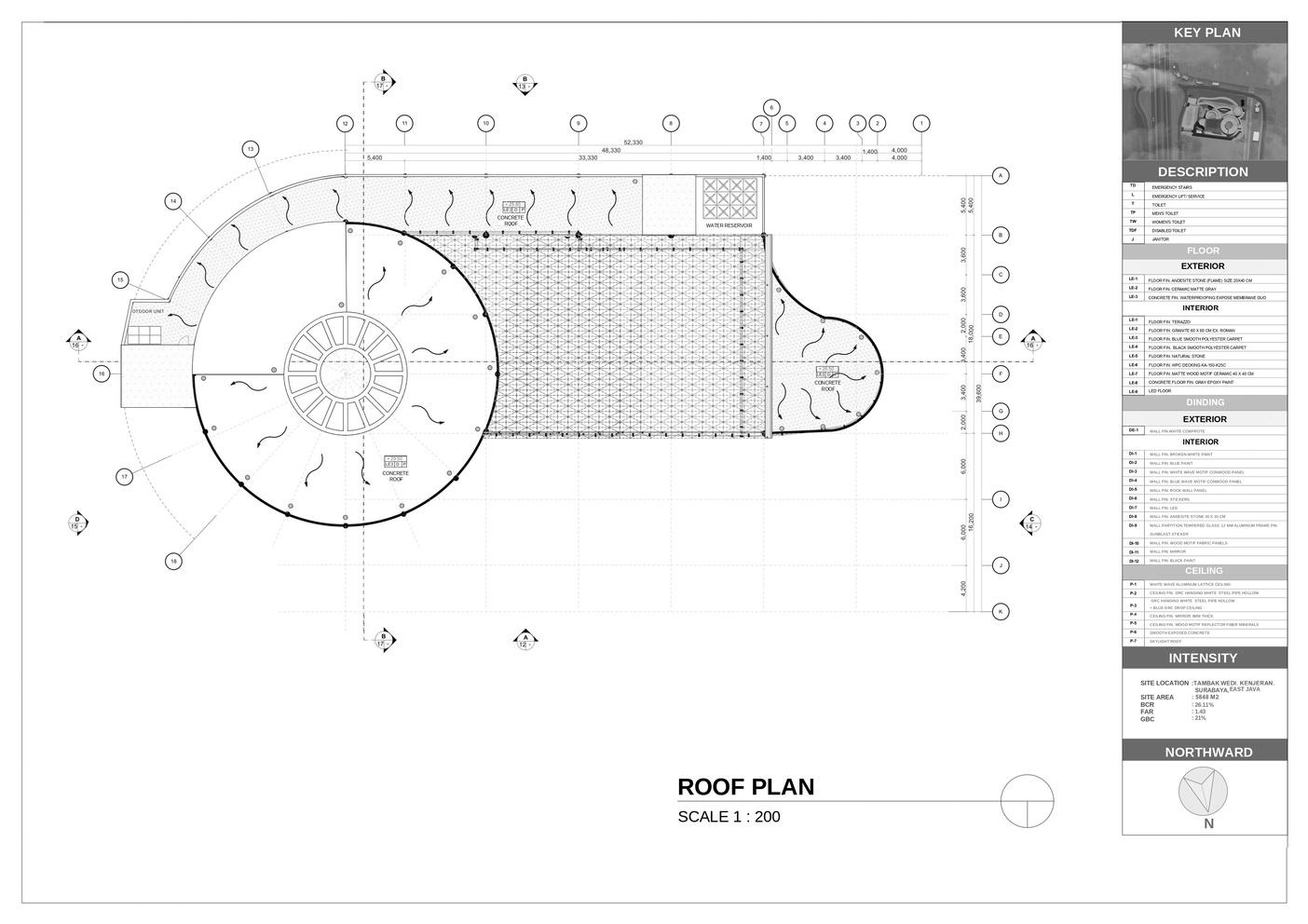
 4TH FLOOR
4TH FLOOR MEZANINE
ROOF FLOOR
4TH FLOOR
4TH FLOOR MEZANINE
ROOF FLOOR


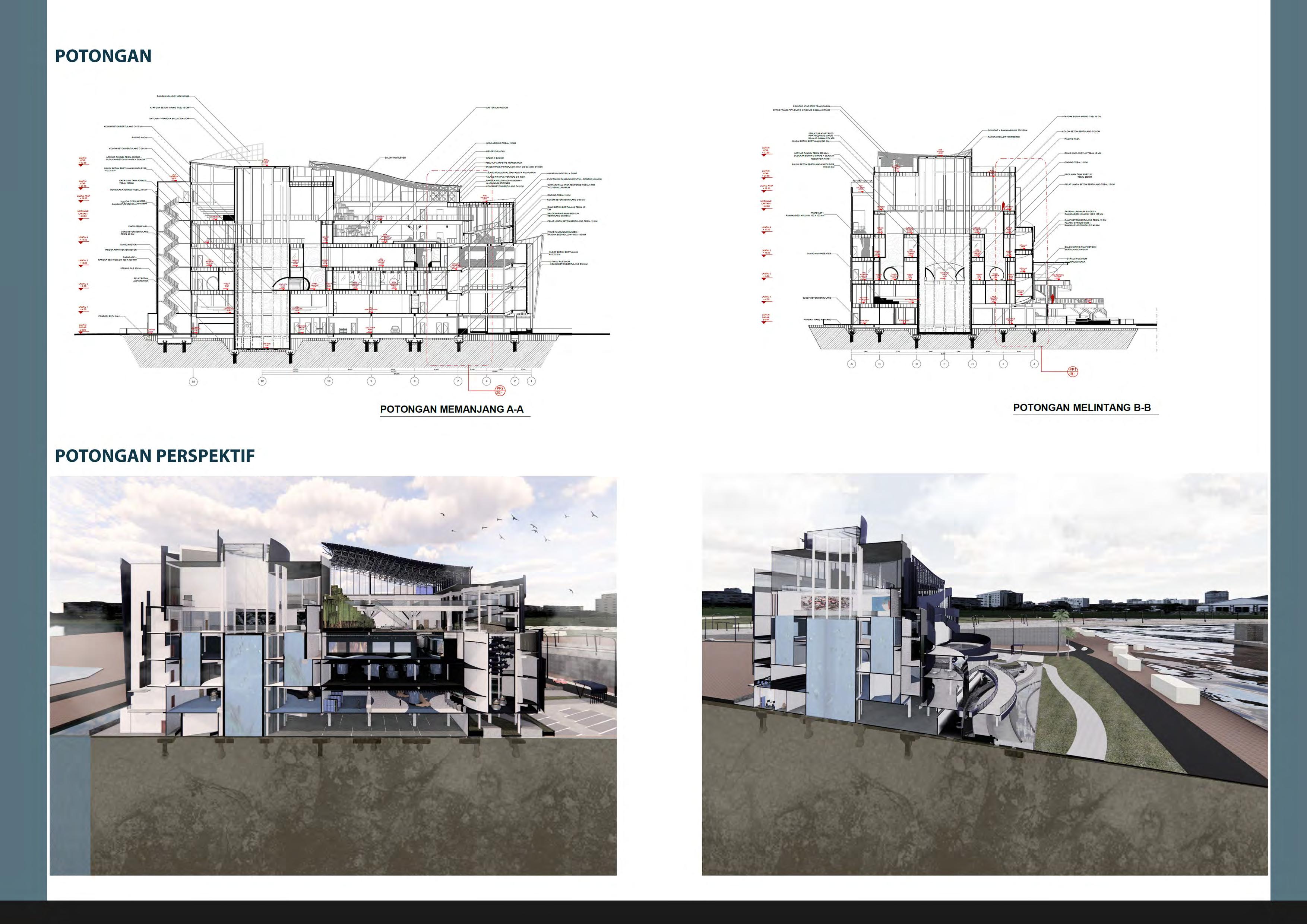

SURABAYA OCEANARIUM 2021 15
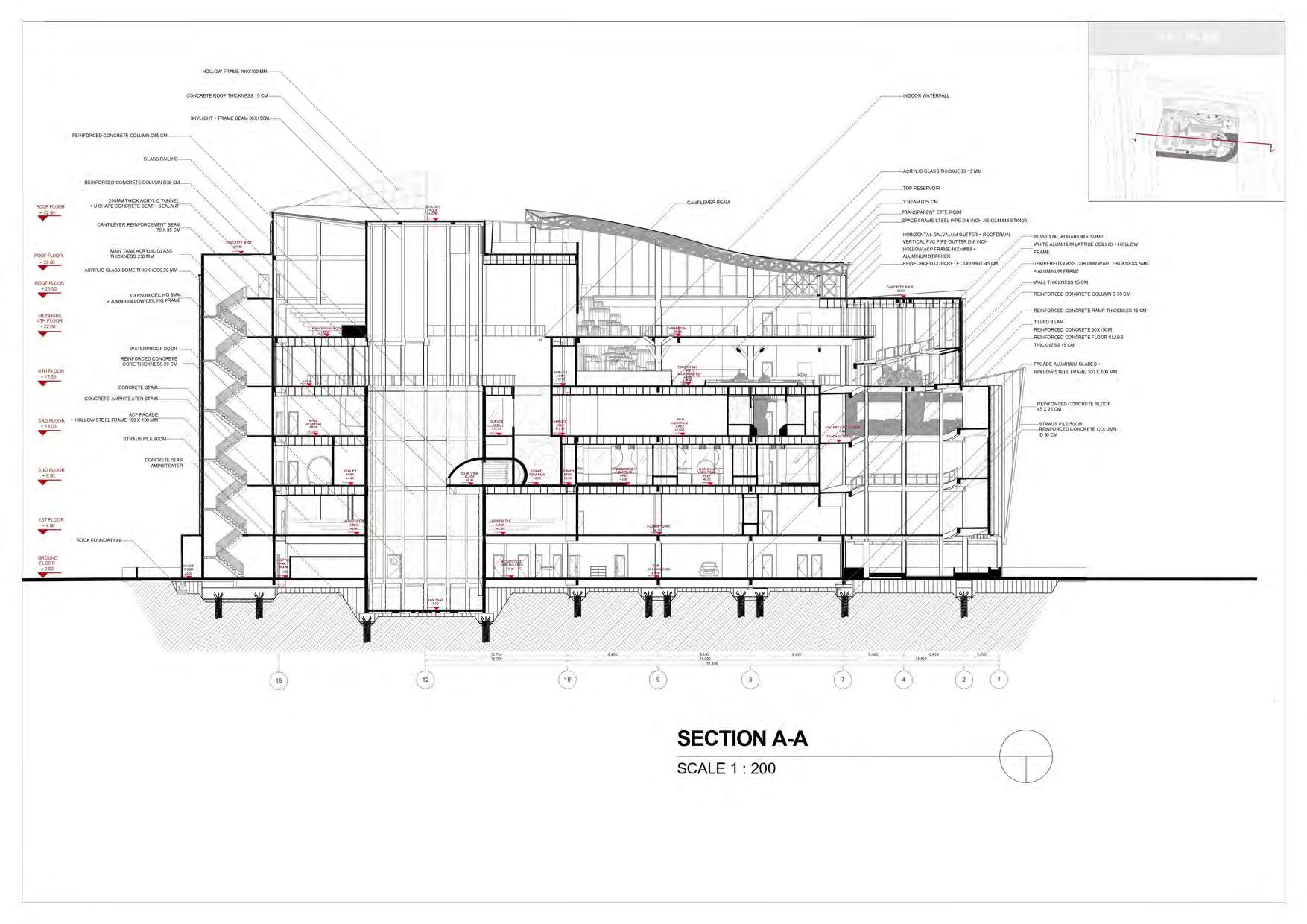




SURABAYA OCEANARIUM 2021 16


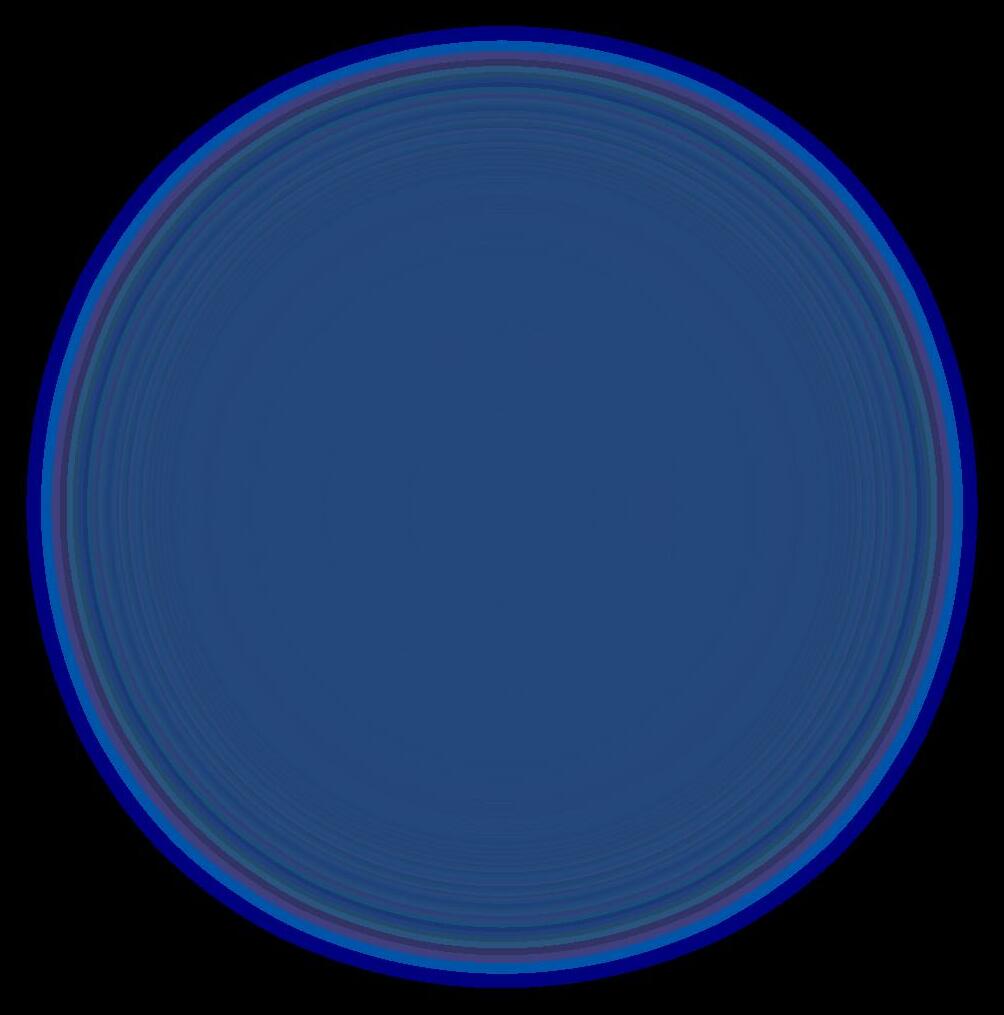





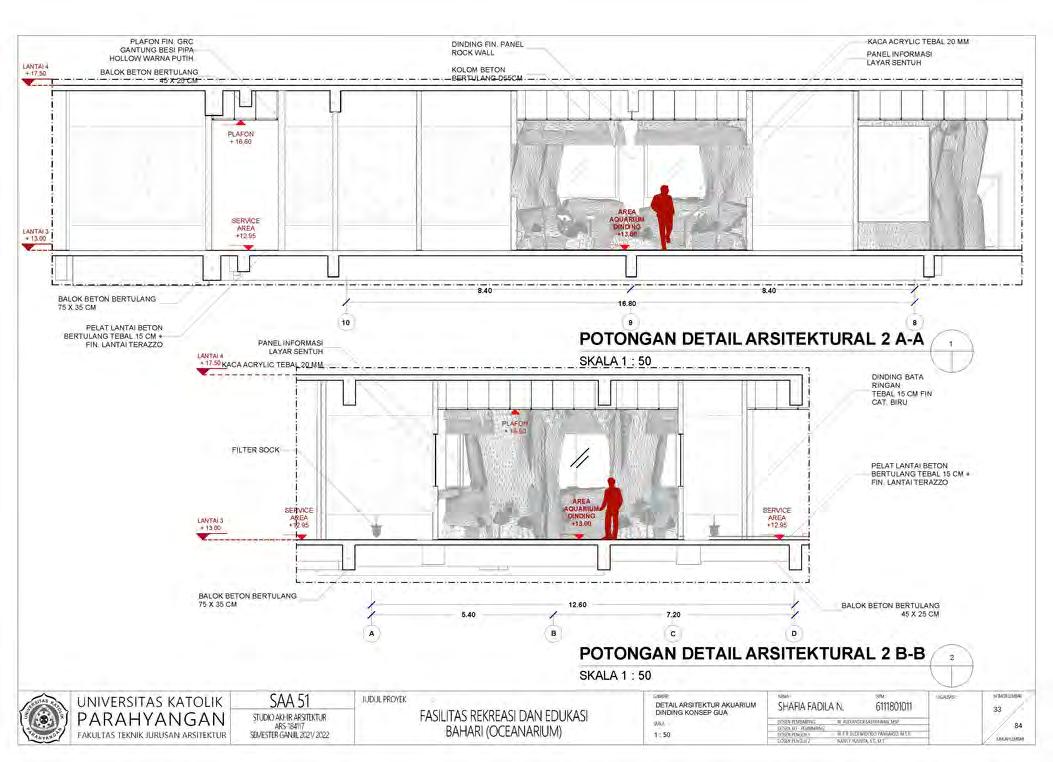
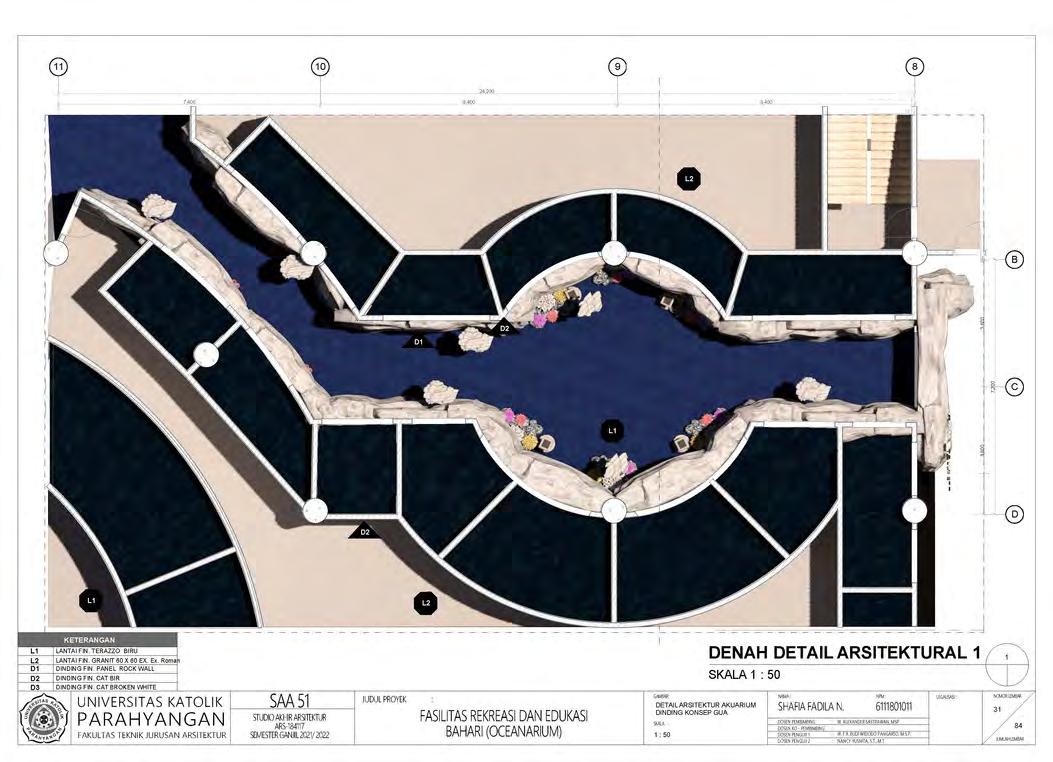
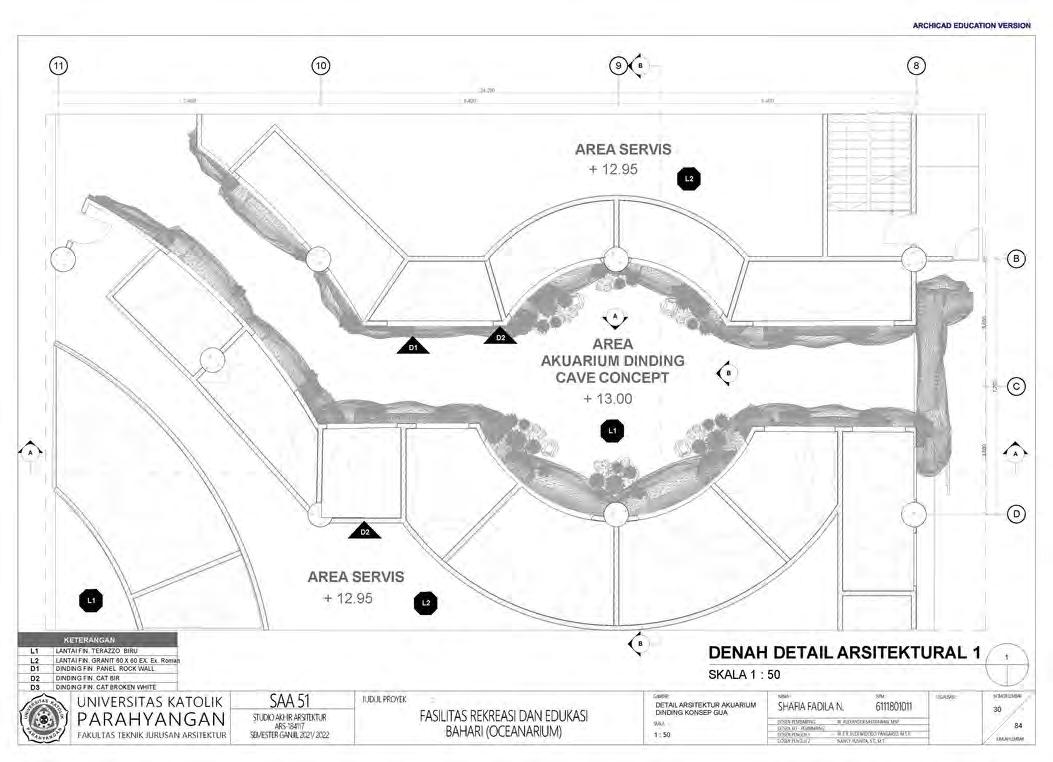
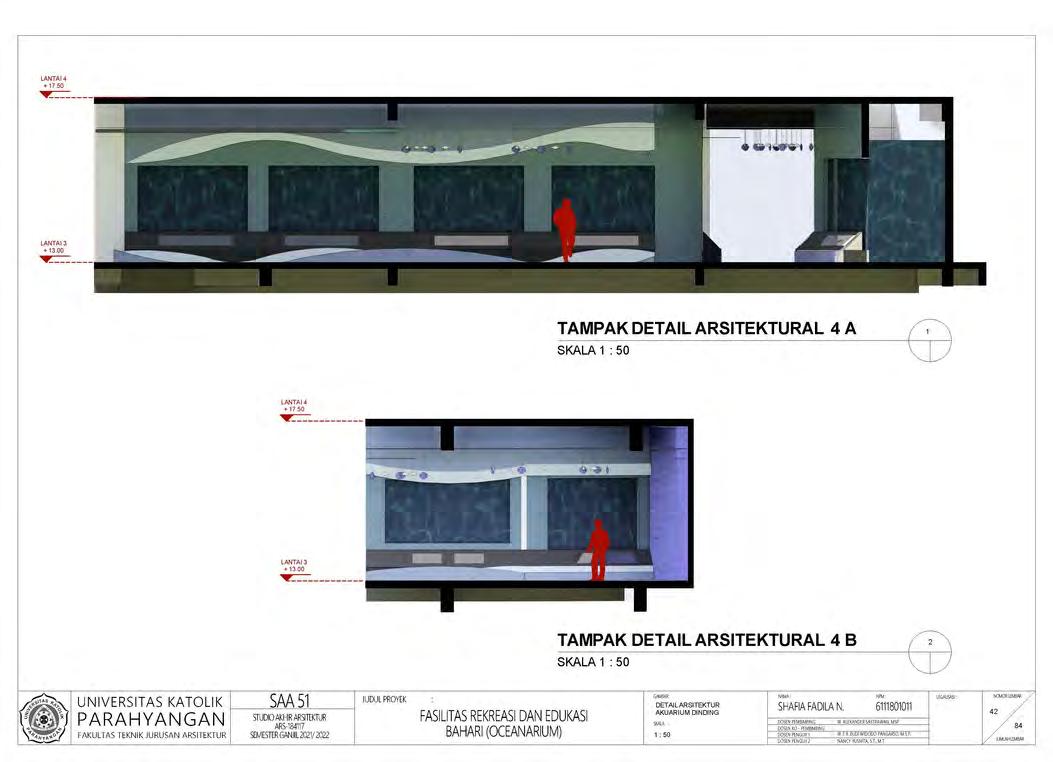

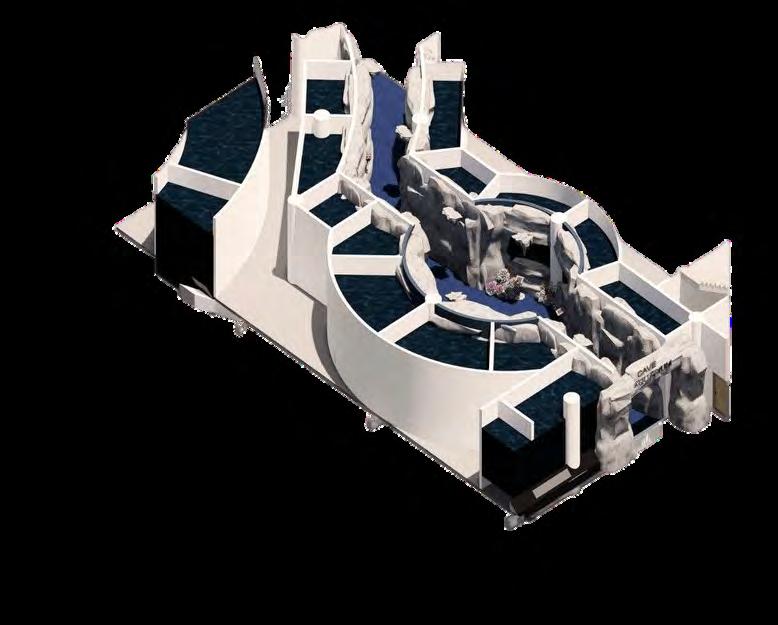

INTERIOR DETAILS DESCRIPTION FLOORFIN.BLUETERAZZO WALL AQUARIUM DETAIL PLAN WALL AQUARIUM DETAIL SECTION A-A WALL AQUARIUM DETAIL SECTION A-A CEILINGGRCHANGINGWHITE HOLLOWPIPE REINFORCEDCONCRETEBEAM 45X25CM WALLFIN.ROCKWALLPANEL REINFORCEDCONCRETECOLUMN D55CM ACRYLICGLASS20MMTHICKNESS REINFORCEDCONCRETECOLUMND55CM TOUCHSCREENINFORMATIONPANEL TOUCHSCREENINFORMATIONPANEL GLASSACRYLIC20MMTHICKNESS REINFORCEDCONCRETEBEAM 75X35CM BRICKWALL15CMTHICKNESS FIN.BLUEPAINT REINFORCEDCONCRETEFLOOR PLATE15CMTHICKNESS+FIN. TERAZZOFLOOR REINFORCEDCONCRETEBEAM 45X25CM WALLAQUARIUM CAVECONCEPTAREA SERVICEAREA SERVICEAREA

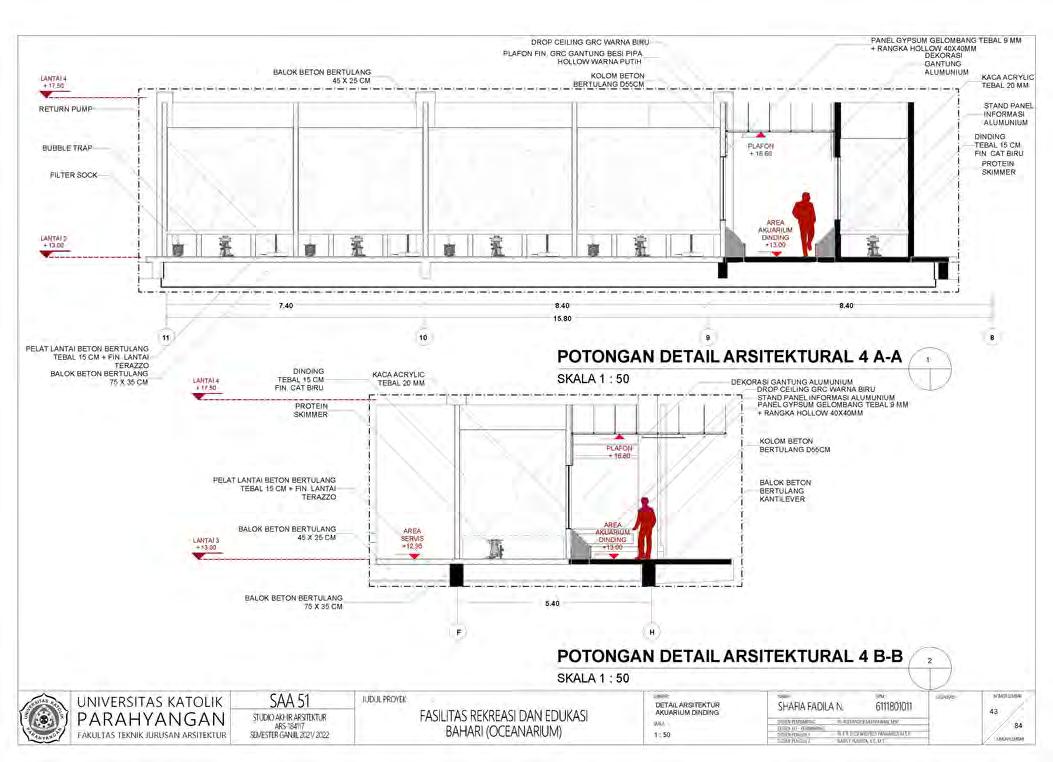
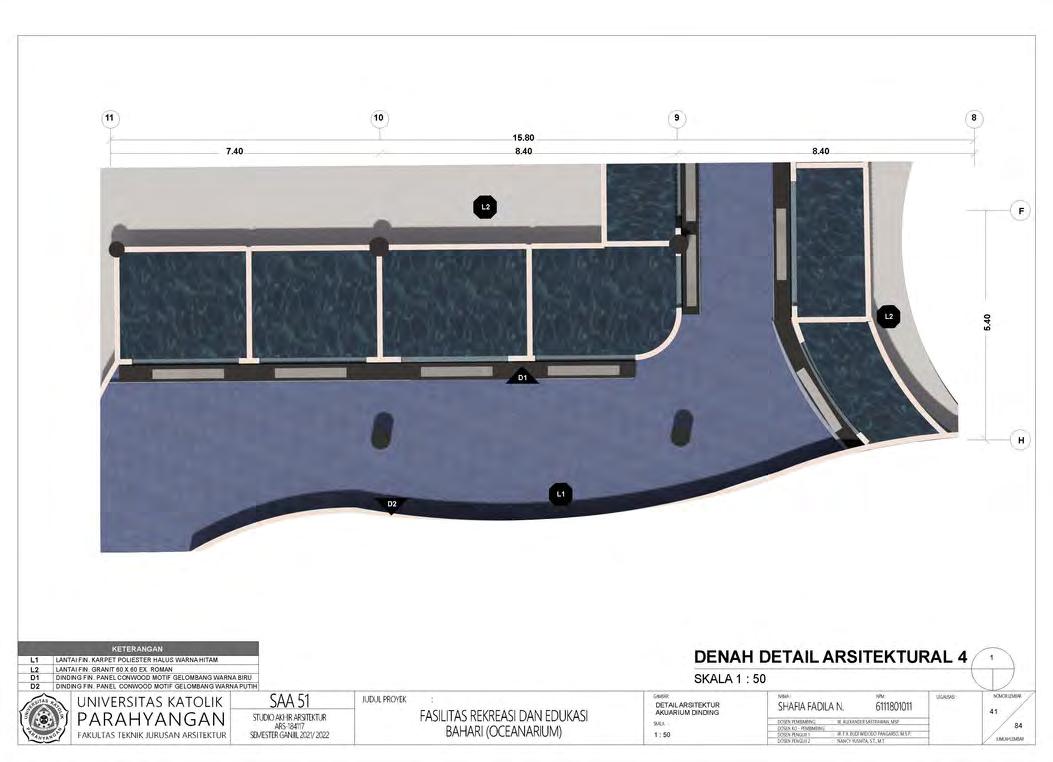
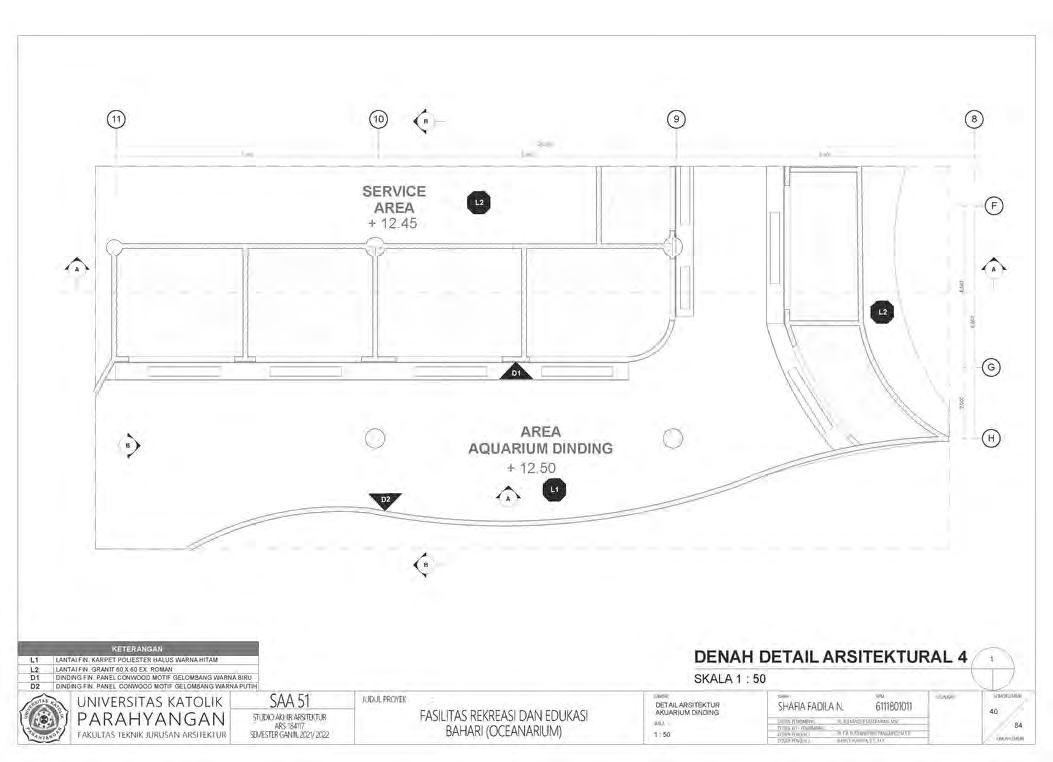

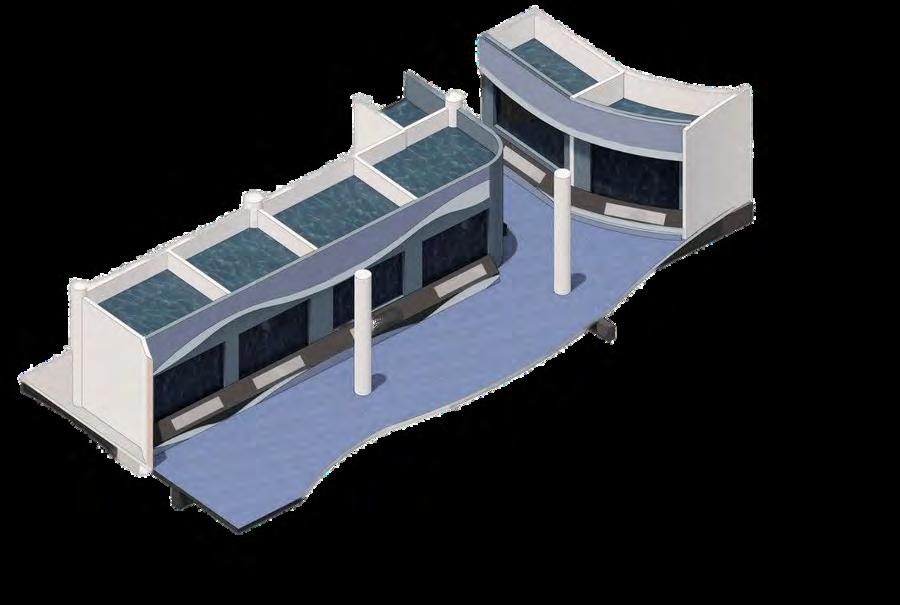

INTERIOR DETAILS SURABAYA OCEANARIUM 2021 WALL AQUARIUM DETAIL PLAN WAVYGYPSUMPANELTHICKNESS9MM HOLLOWSTEELFRAME40X40MM HANGINGALUMUNIUM DECORATION 20 WALL AQUARIUM DETAIL SECTION A-A WALL AQUARIUM DETAIL SECTION A-A WALL AQUARIUM DETAIL ELEVATION A WALL AQUARIUM DETAIL ELEVATION B WALL AQUARIUM DETAIL PLAN REINFORCEDCONCRETEBEAM 45X25CM BLUEGRCDROPCEILING CEILINGGRCHANGINGWHITE HOLLOWPIPE REINFORCEDCONCRETECOLUMN D55CM ACRYLICGLASS20MM ALUMUNIUM INFORMATIONPANEL BRICKWALL15CM THICKNESSFIN.BLUE THICKNESS+FIN.TERAZZOFLOOR REINFORCEDCONCRETEBEAM 75X35CM BRICKWALL 15CMTHICKNESS FIN.BLUEPAINT REINFORCEDCONCRETEFLOORPLATE15 CMTHICKNESS+FIN.TERAZZOFLOOR REINFORCEDCONCRETEBEAM 45X25CM ACRYLICGLASS20MM THICKNESS REINFORCEDCONCRETEBEAM 75X35CM BLUEGRCDROPCEILING CEILING GRC HANGING WHITE HOLLOW PIPE ALUMUNIUMINFORMATIONPANEL WAVYGYPSUMPANELTHICKNESS9MM+ HOLLOWSTEELFRAME40X40MM REINFORCEDCONCRETECOLUMND55CM REINFORCEDCONCRETECANTILEVERBEAM DESCRIPTION FLOORFIN.GRANITETILEEX.GREYROMAN60 60CM WALLFIN.WAVYBLUECONWOODPANEL SERVICEAREA WALLAQUARIUMAREA







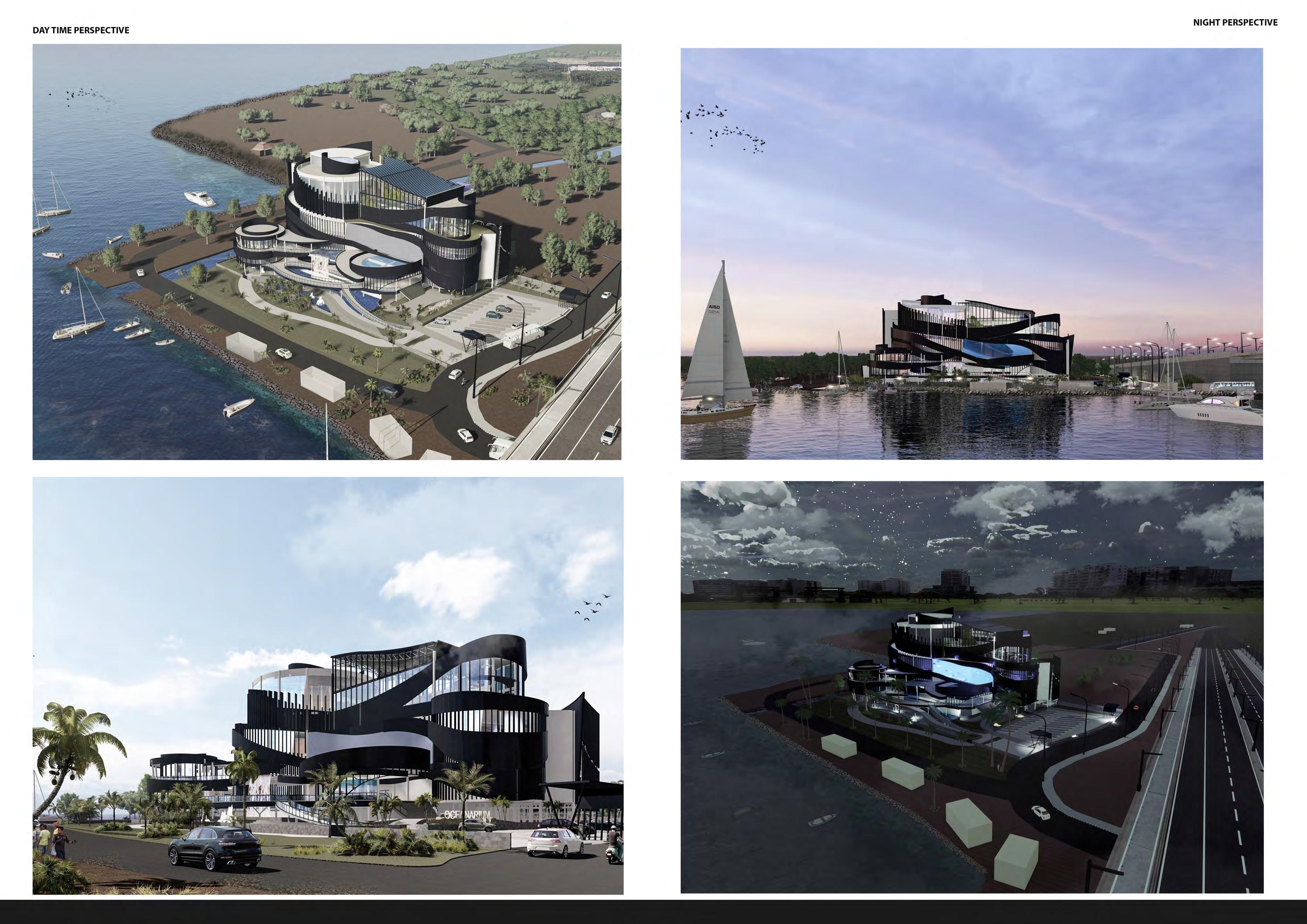
21 SURABAYA OCEANARIUM 2021
TICKETINGLOBBYANDDIGITALAREA
COASTALAREA
WALLAQUARIUMAREA
INDIVIDUALAQUARIUMANDTUNNELAQUARIUMAREA










22 SURABAYA OCEANARIUM 2021 LOBBYANDDIGITALAREA
THE TREE OF LIFE
Evolo Competition - BPA Institute Skyscrapper
Shafia Fadila Nrsyabaniyah, Fiorino Piscal Akbar, Tasya Nur Musiyah Putri, Vania Arlene
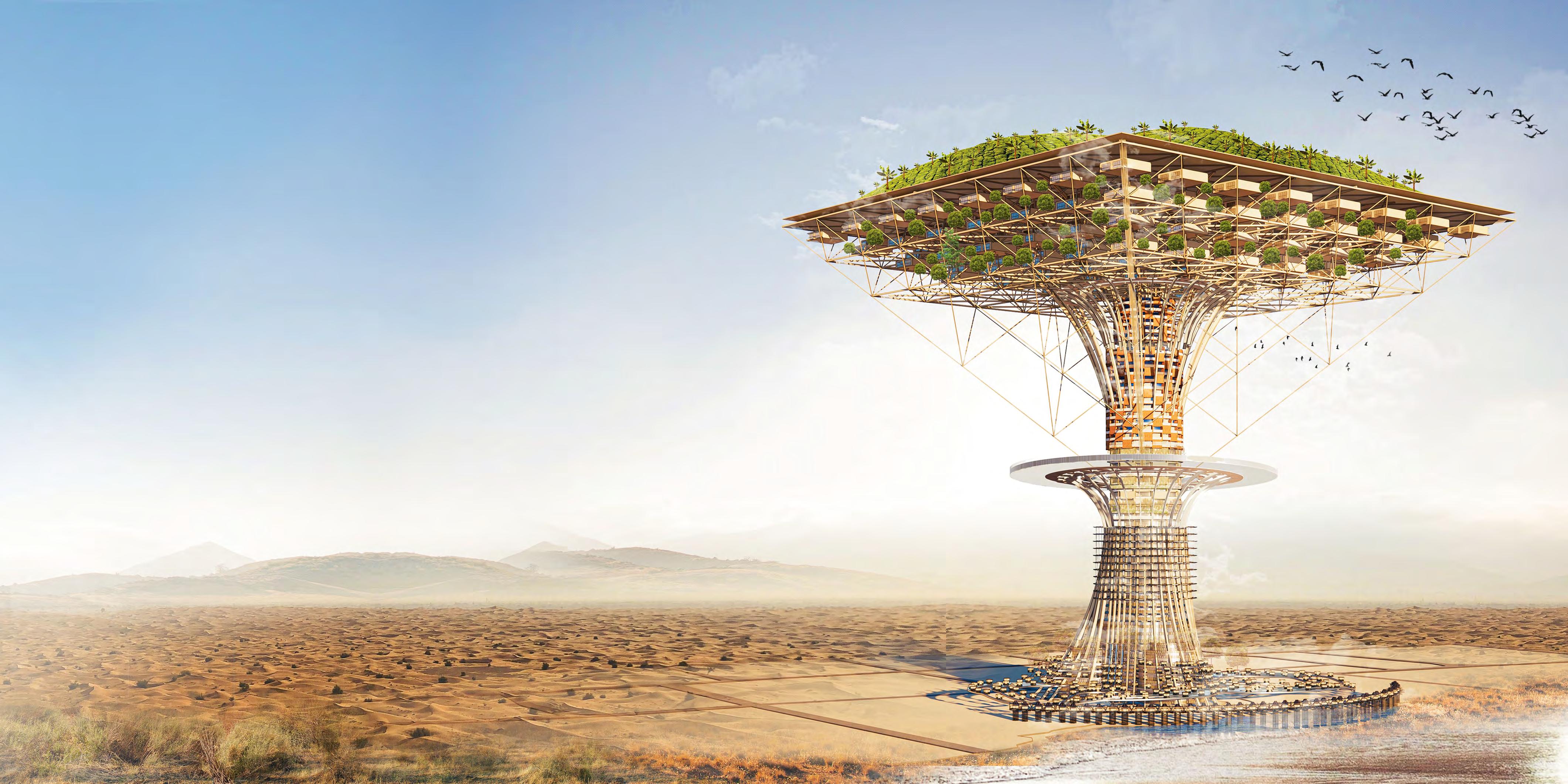
02.
SOFTWARE USED
THE TREE OF LIFE
Enscape
Project Typology Location Site Area Storey Year
: : : : : 2022 25
Archicad SketchUp
Photoshop
:
Mogadishu,
71 2023
Somalia
BACKGROUND
The site is in the City of Mogadishu, Somalia on the edge of the island facing the Indian Ocean. Mogadishu is the capital city of Somalia with the largest city and the largest population in Somalia. The city is also the financial and commercial center of Somalia and have a role as an important port connecting traders across the Indian Ocean for thousands of years.

THE TREE OF LIFE 2022 26
FARM RESIDENCE
VERTICAL FARMING AND POND
PLATFORM
AQUACULTURE
DESALINATION
POPULATION DENSITY
The large population in Somalia which causes the problem of depleting land availability is addressed in building designs by providingmodularandurbanhousingfacilitiesthatissustainable.
CLEAN WATER SCARCITY
The scarcity of clean water in Somalia is addressed in the design byasystemtoconvertseawateronthesiteintocleanusable.
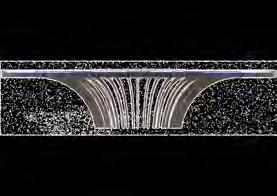
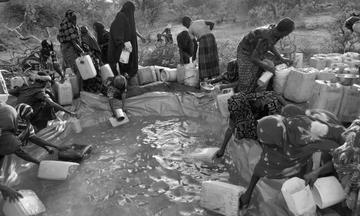
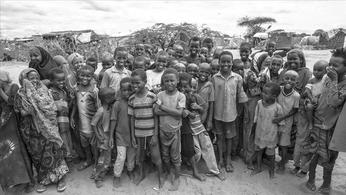
FOOD CRISIS
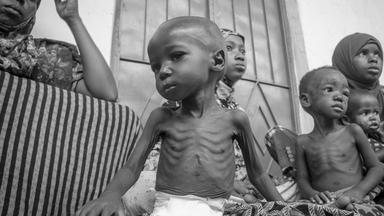
Thefoodcrisiscausedbydroughtanddwindlinglandavailability in the design was addressed by providing facility to grow food that is not affected by climate and does not require large areas oflandtoproducelargeamountsoffood.
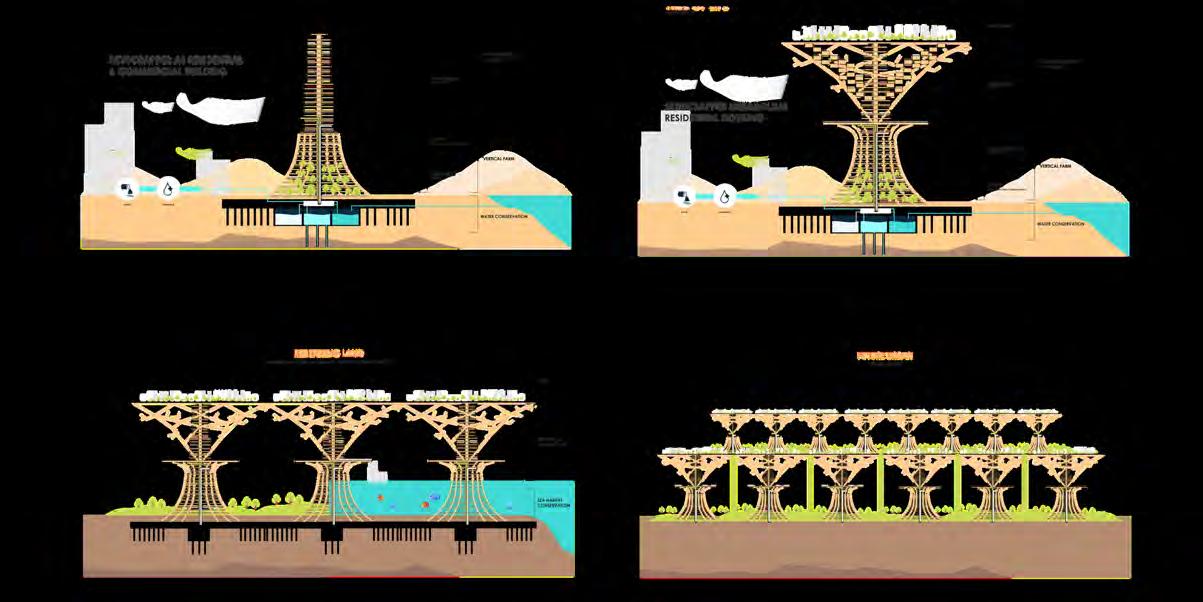



DESALINATION
VERTICAL FARMING
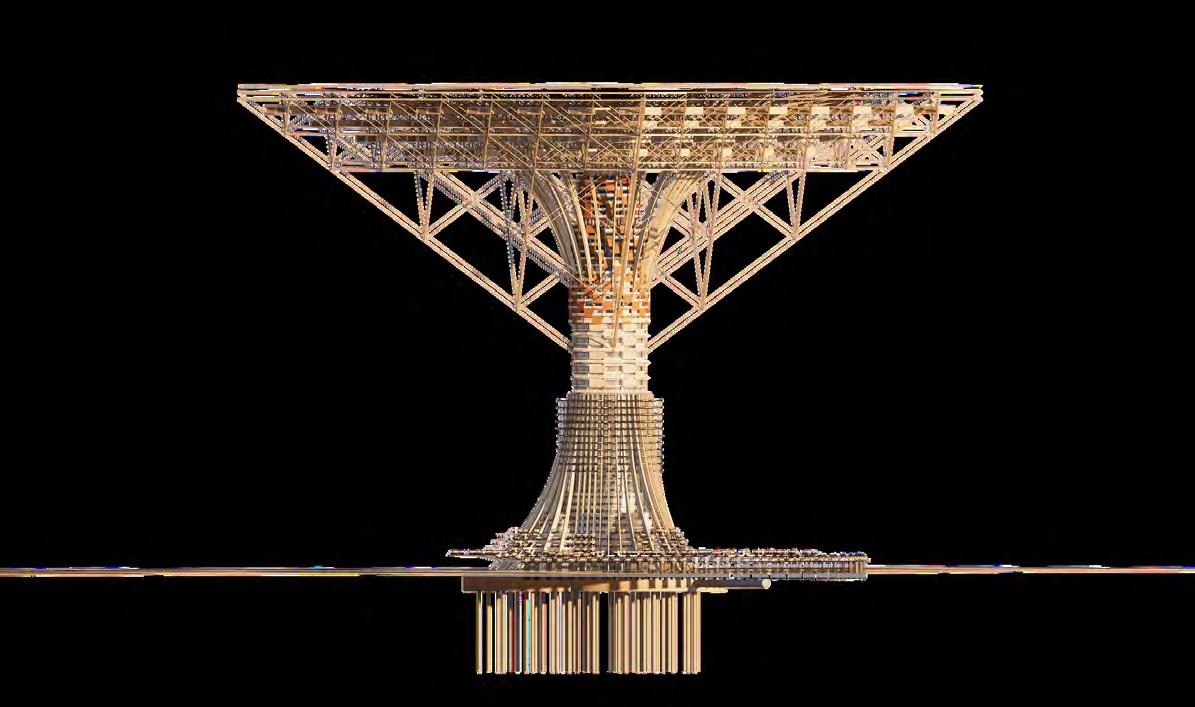
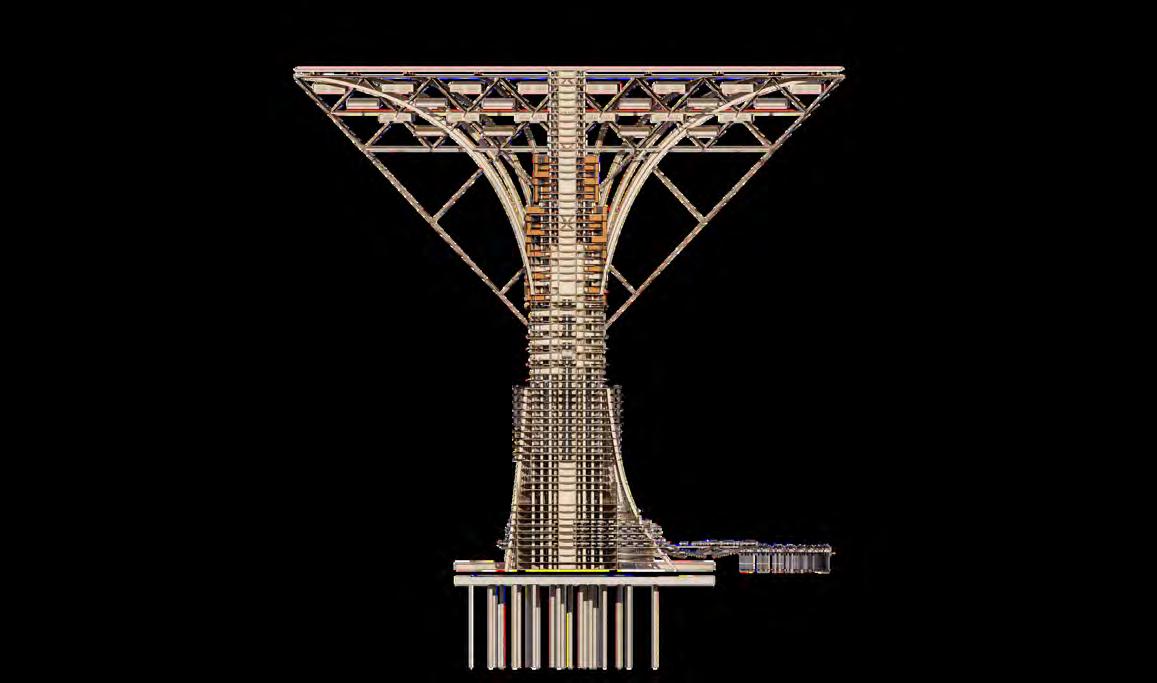
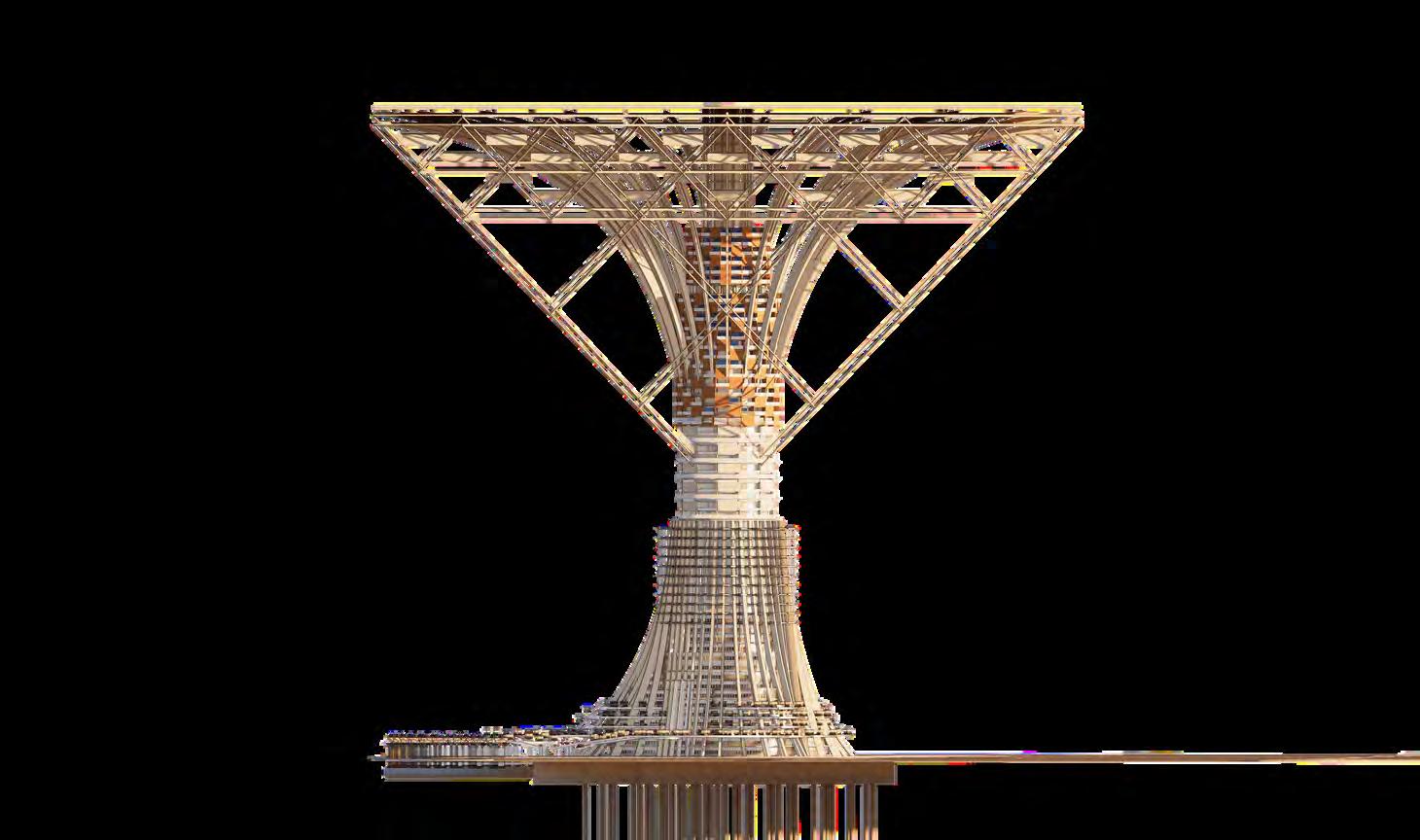
AQUACULTURE
Thefoodcrisiscausedbythelackofutilizationoftheseafoodin Somalia was overcome by the implementation of facilities supportedbytechnologytobreedseafoodsothatthebreeding processcouldbecarriedoutquicklyandefficiently.
THE TREE OF LIFE 2022 27
RESIDENCE MODULE
CORE SECTION SOUTH ELEVATION
POPULATION DENSITY GROWTH SCENARIO
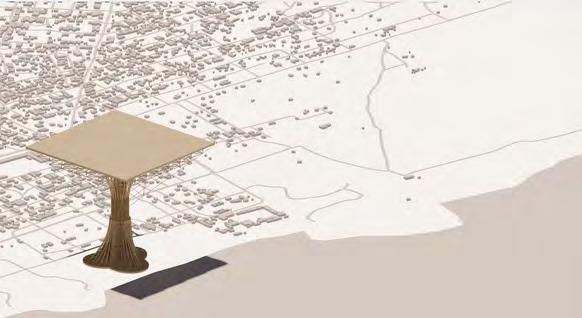
The mass offers functions for food and water demand, commercial areas, as well as aquaculture for fishcultivation.Desalinationareais placed underground, commercial at mid-level, and vertical farming forcropsproductionattop-level
The basic mass form of the buildinghasa circularverticalshape
The mass is designed as a canopy that offers additional programs such as residential area in the formofmodularunitsonbranches and more area for farming at the topofthecanopy.
The lower part of the mass undergoes addition that gets wider as it goes down, resembling a tree root that widensatthebottom
Redefiningland:themassissetup on various terrains, such as on marineresourcesanddesertlands
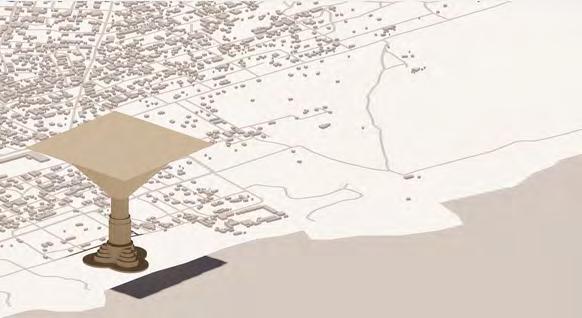
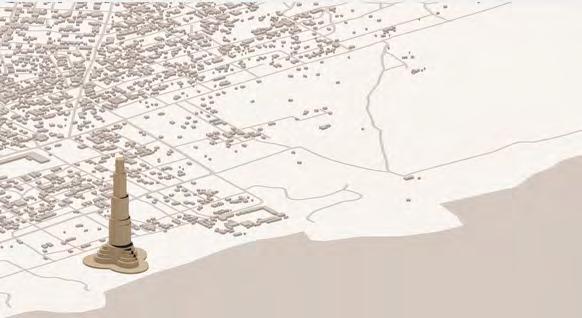
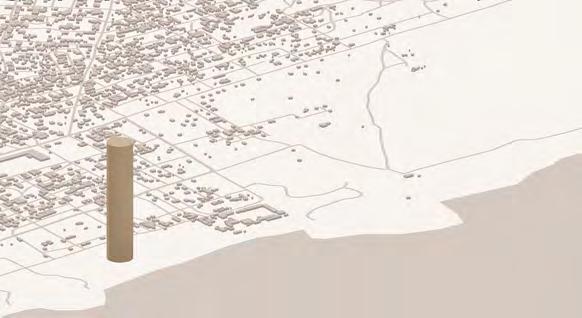
The upper part of the mass undergoes addition which gets wider as it goes up, resembling a tree branch that widensatthetop





The mass undergoes subtraction at each floor that formed vertical and horizontal elements
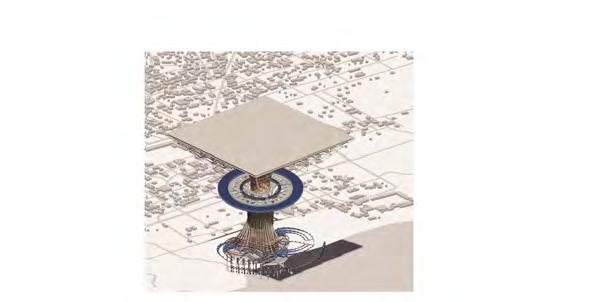
Future Urban-Vertical Living: the mass is stacked and organized adjacently to form a shelter in larger scale vertically and horizontally
The mass undergoes additions of aquaculture modules along with rails to the sea at the bottom, vertical farming modules and pond reservoir platform in the middle, also residencemodulesatthetop




THE TREE OF LIFE 2022 28
PHASE 1 "TRUNK"
PHASE 2 "CANOPY"
PHASE 3 "ENTEN"
NORTH ELEVATION FRONT ELEVATION
FORM TRANSFORMATION
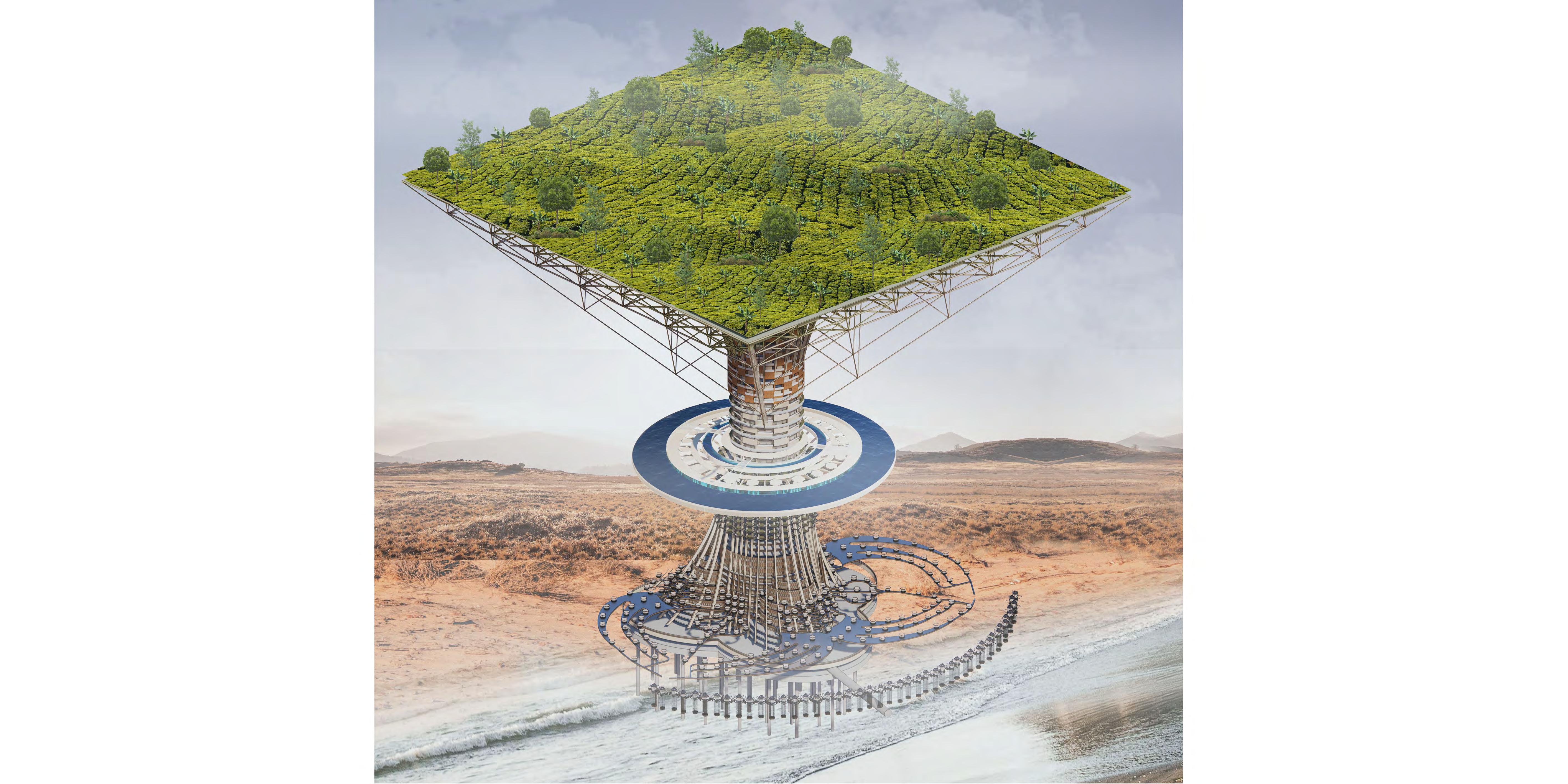
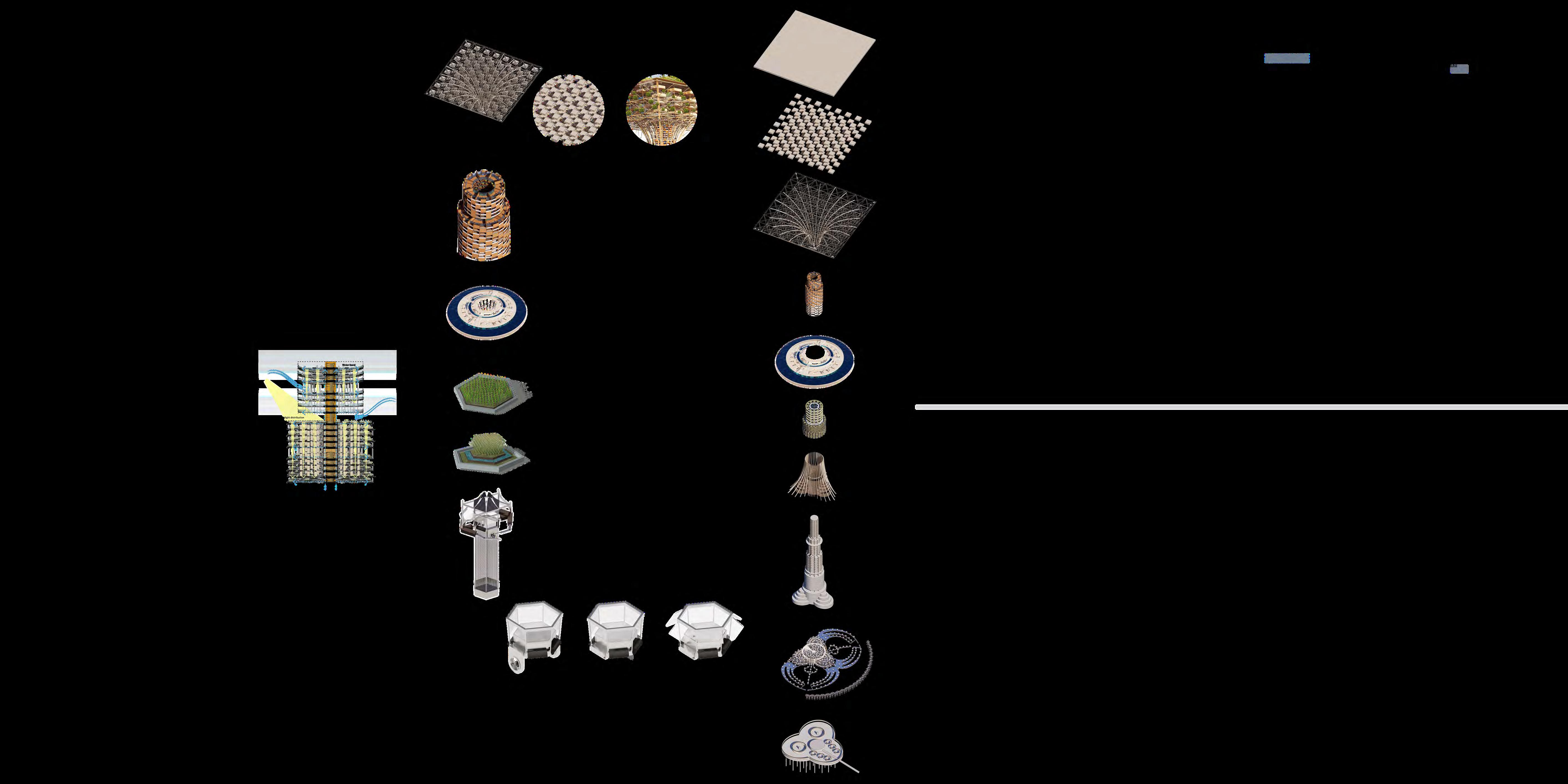
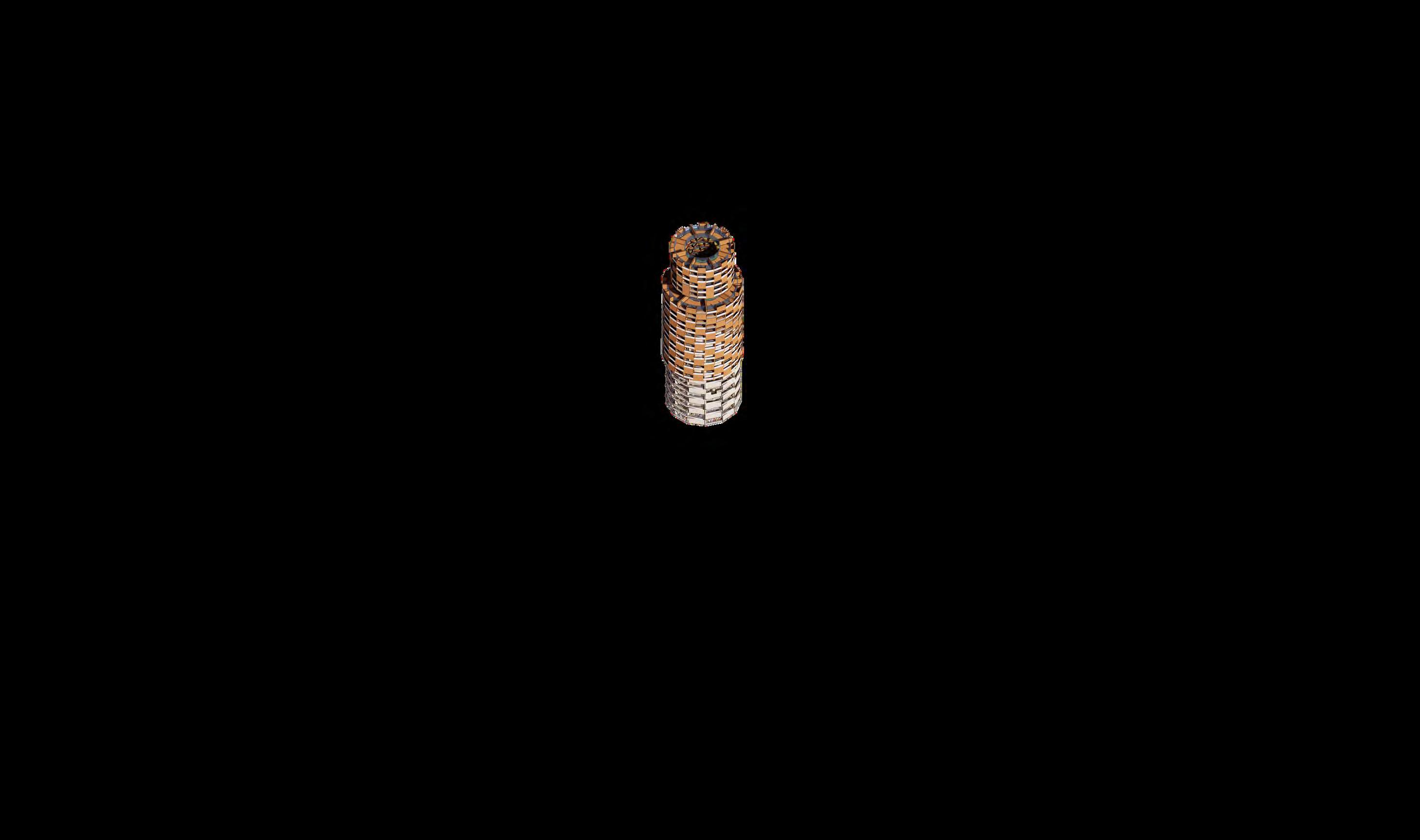
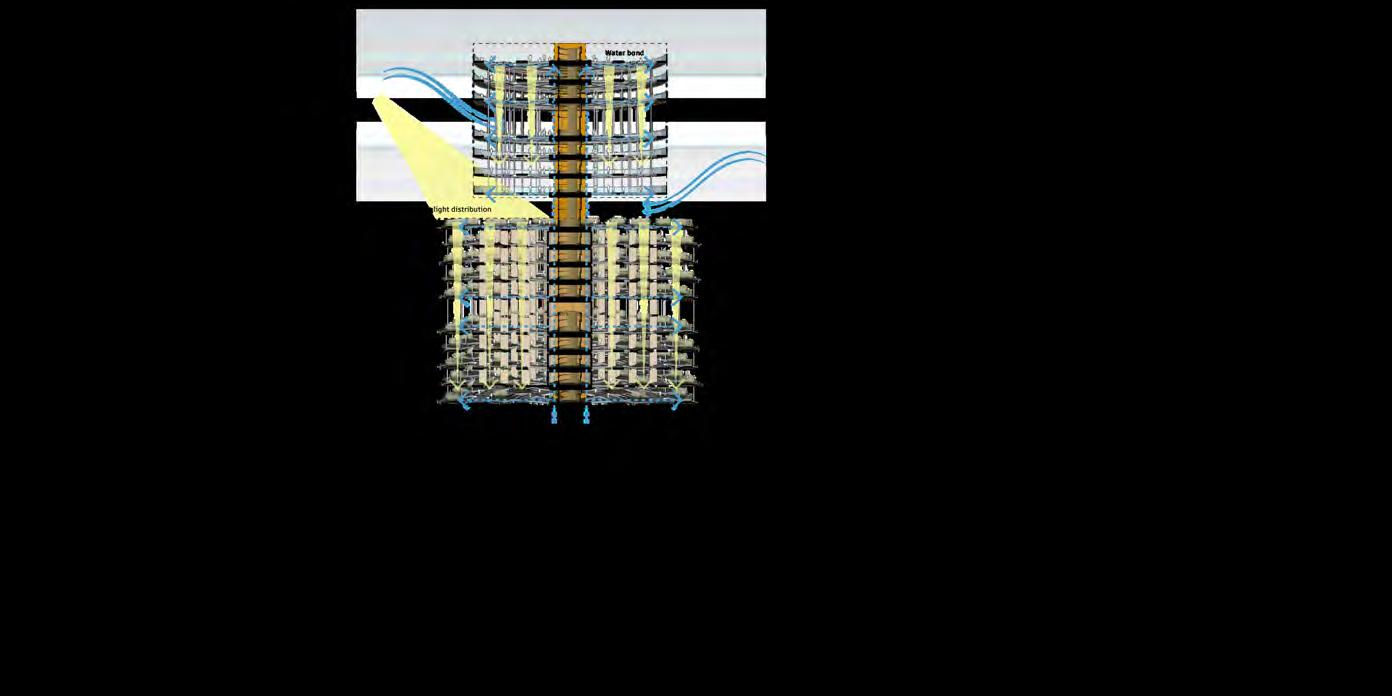
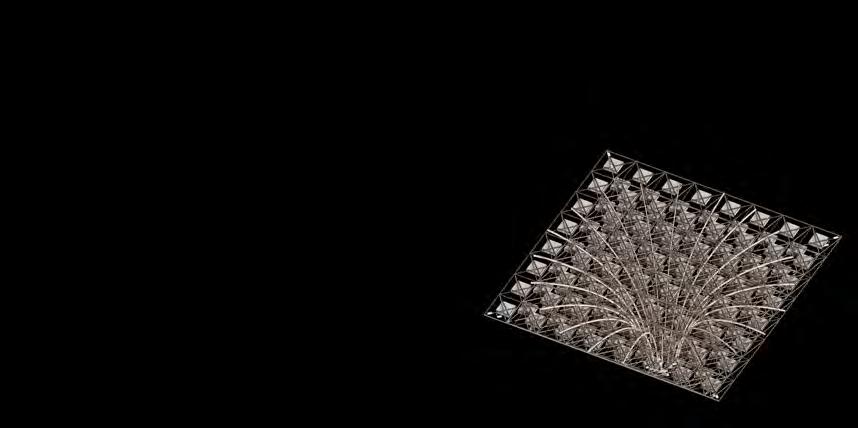
STRUCTURE
Trusses are used to imitate the way branches spread from the bark to the twigs, while giving support to t mass from the core strength
RESIDENTIAL
Residential modular units are accomodated with void for terraces and proper ventilation and lighting from the single loaded mass
CANOPY STRUCTURE
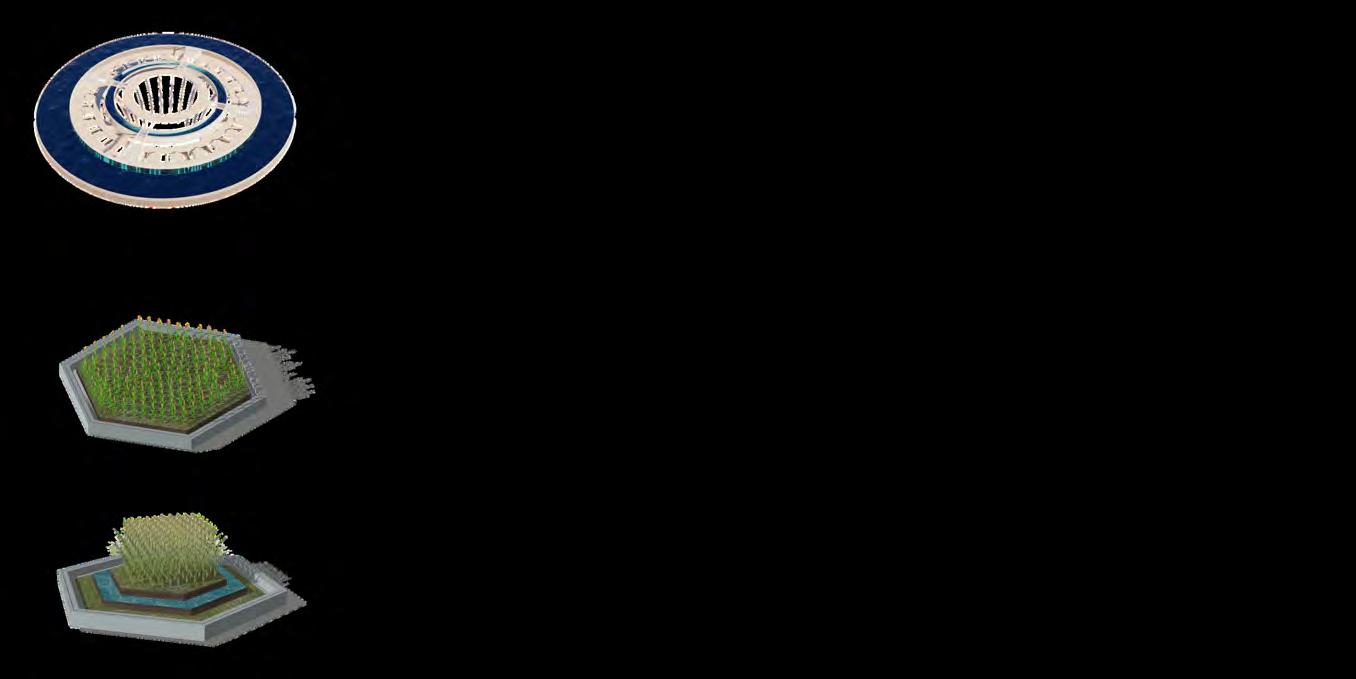


POND RESERVOIR PLATFORM RESIDENCE
The pond reservoir platform, which is located in the middle of the building around the vertical farming area is a platform to store clean water that is produced from the desalination process at the bottom of the building. The water on this platform is used for irrigation needs of the plants which are distributed to each vertical farming module. This water is also distributed to each residence module at the top of the building to fulfill the daily needs of the users.
VERTICAL FARMING
VERTICAL FARMING


AQUACULTURE
The aquaculture hexagon shaped module consists of 2 horizontal layers. The inner module layer is the main aquaculture module that consists of floating net cages with a container underneath that can rise to the surface with a pipe that pulls it up during fish harvest. This module is also equipped with a propeller to move the inner module from these to the main mass and vice versa.
The outermost layer consists of a circulation area for service with a solar panel roof in the middle. On this outermost layer there is also a bar that can open and close horizontally as access for the inner aquaculture module
The propeller at the bottom opens for mobilization in water
DESALINATION
PROPELLER AND NET CAGE FOLDED


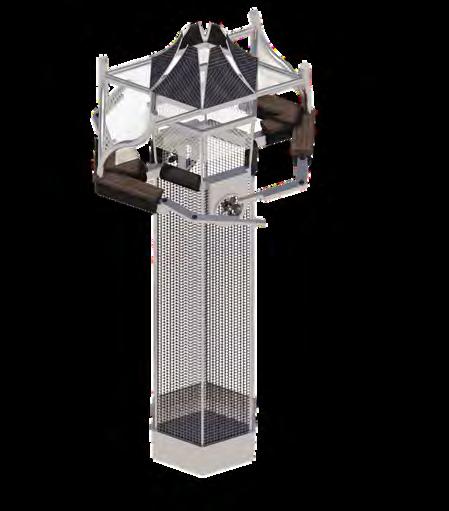
Propellers and net cages are enclosed in storage areas and for mobilization inside the building.
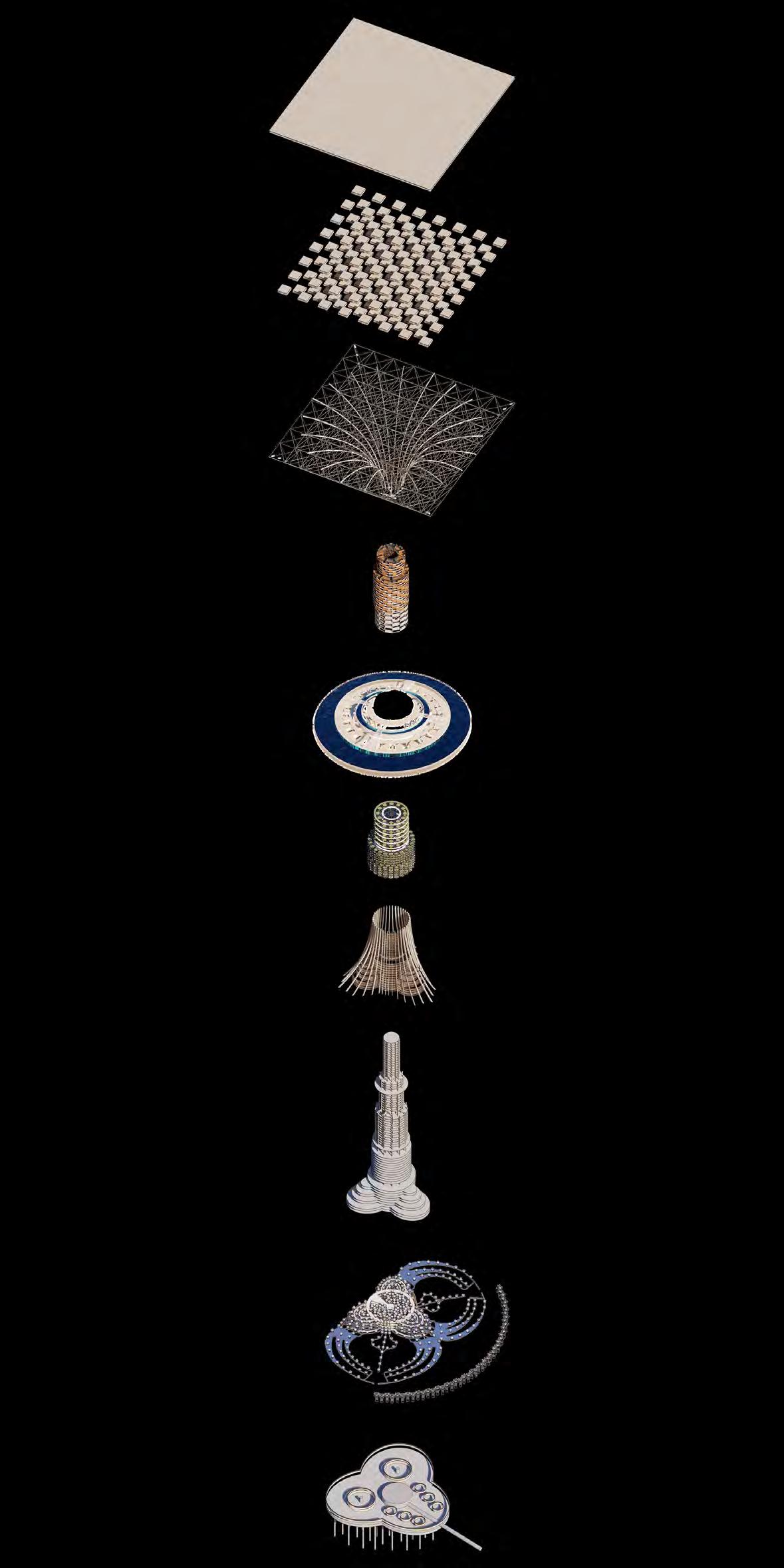
Seawater intake undergo pre-treatment of filtering debris and micro-particles from the sea, reverse osmosis to take out the salt concentration, and treatment for remineralizing ions into the water to meet the standards.

AQUACULTURE
DESALINATION
RESIDENCE MODULE ON CANOPY STRUCTURE RESIDENCE MODULE
POND RESERVOIR PLATFORM
The net cage is opened to collect fish livestock PROPELLER NET CAGE OPEN
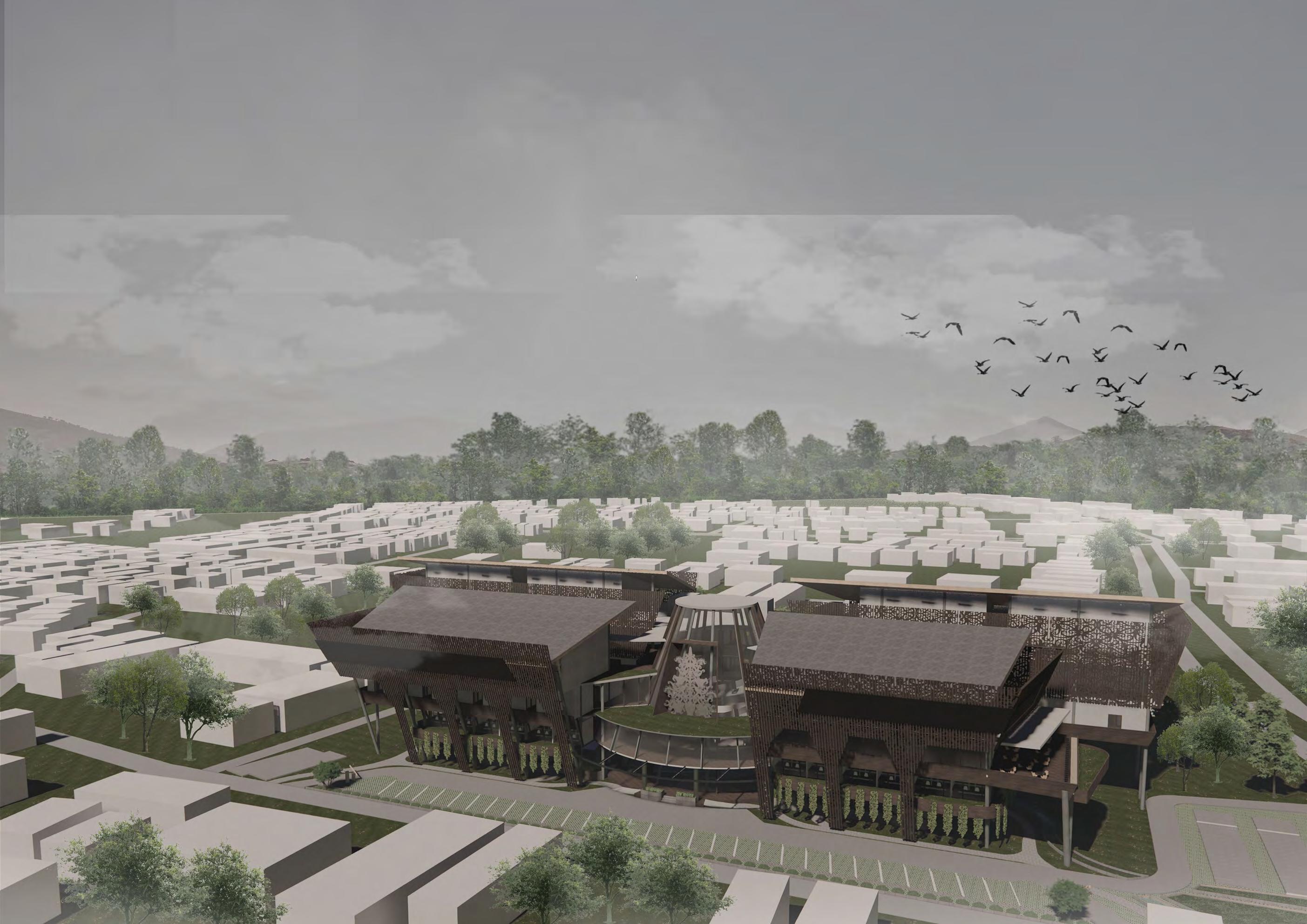
SOFTWARE USED SUKAMARA PUBLIC SERVICE MALL 2022 31 03.
MALL Sukamara Public Service Mall Competition 2022 Public Service Mall Sukamara, Kalimantan 7.653m2 4 2022 Archicad Enscape Photoshop Project Typology Location Site Area Storey Year : : : : : :
SUKAMARA PUBLIC SERVICE
BACKGROUND
The main function of the building is to provide public service facilities. Issues with this function relate to efficiency, speed, and clarity. Therefore the design aims to answer this issue through circulation, room layout, and the facilities provided. The building is also planned with several supporting functions including cafes, lodging, and facilities for MSMEs. This function is dominated by public functions, so the design is designed with various facilities that can attract the public and can introduce local values to visiting people because the site is located in Sukamara Regency, Central Kalimantan which has a variety of cultures.

32 SUKAMARA PUBLIC SERVICE MALL 2022
GOALS
EaseandFastnessinGettingPublicService
Implemented with effective and centralized circulation. This is also supportedbytheapplicationofadigitalpaneltospeeduptheprocedure.
ProvideaPublicAreathatcanbecomeaVisitorMagnet
Implemented with public entertainment recreation with a fountain show areasurroundedbyanamphitheaterstaircaseandalocalbusinessshop.
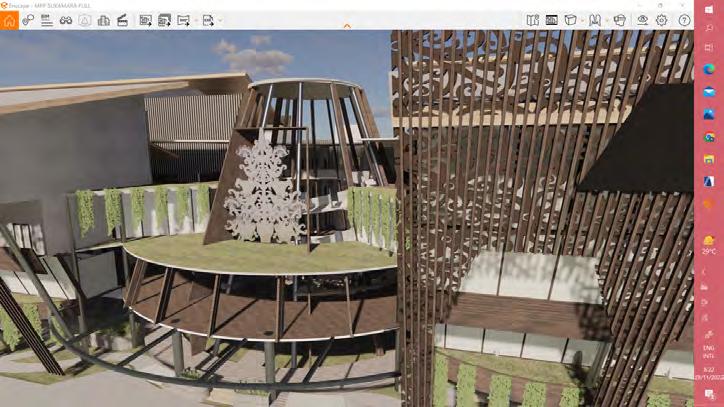
Icon
implemented by applying cultural elements and characteristics of Sukamara,CentralKalimantan.
MASS TRANSFORMATION
Thesiteisdividedalongtheaxistothe nodesandtheJelaiRiverwithelongated pondelements
The design applies the green building concept by optimizing natural ventilationandlighting.
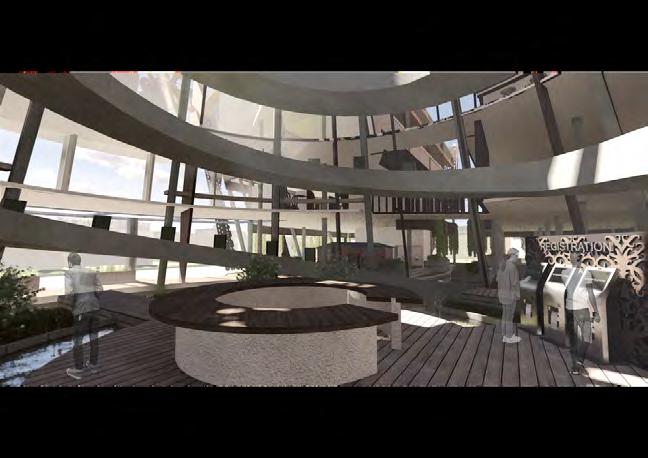
FACADE CONCEPT
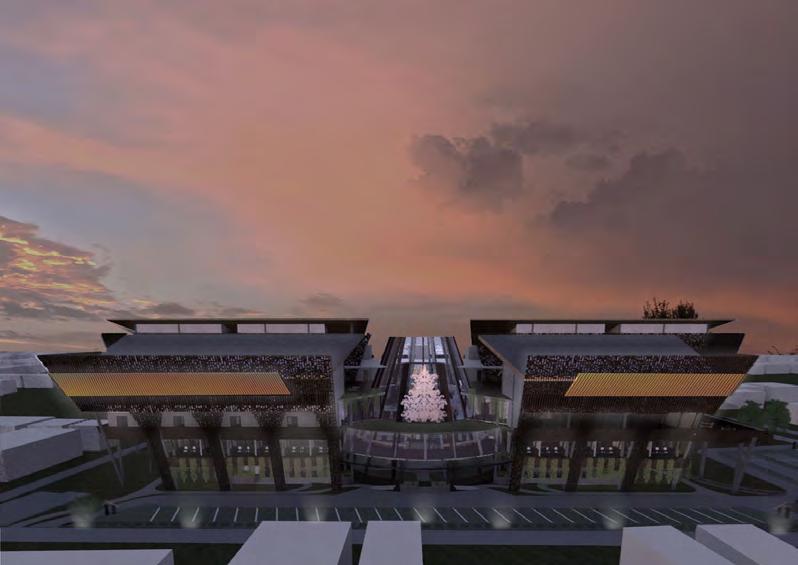
The facade concept design depicting regional characteristicswithlasercutaluminumpanels withtraditionalKalimantanpatterns.
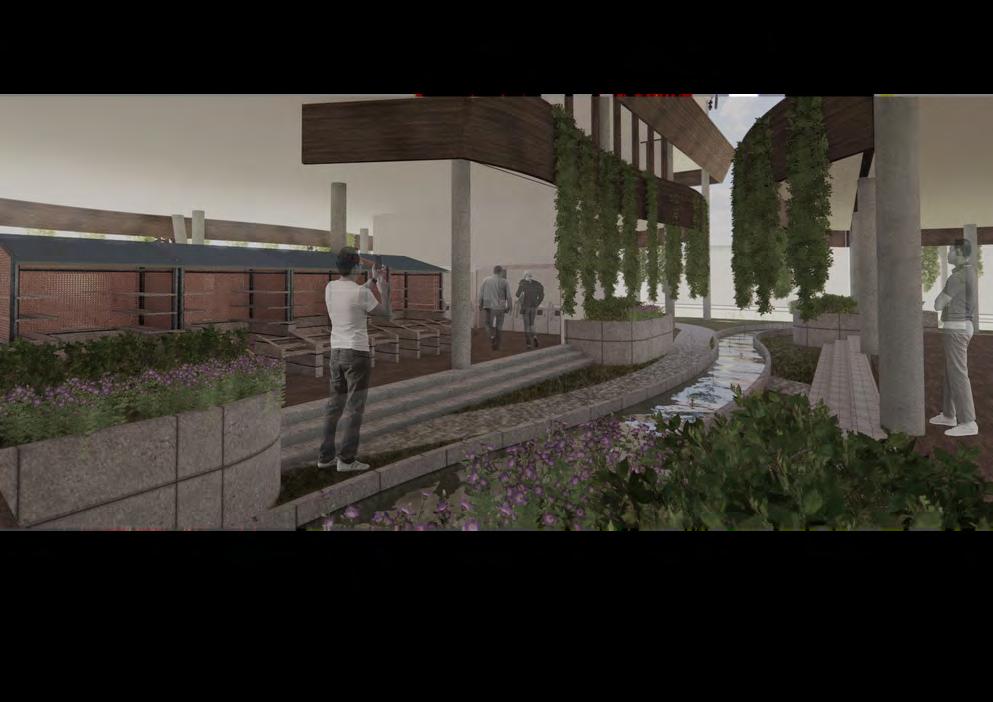
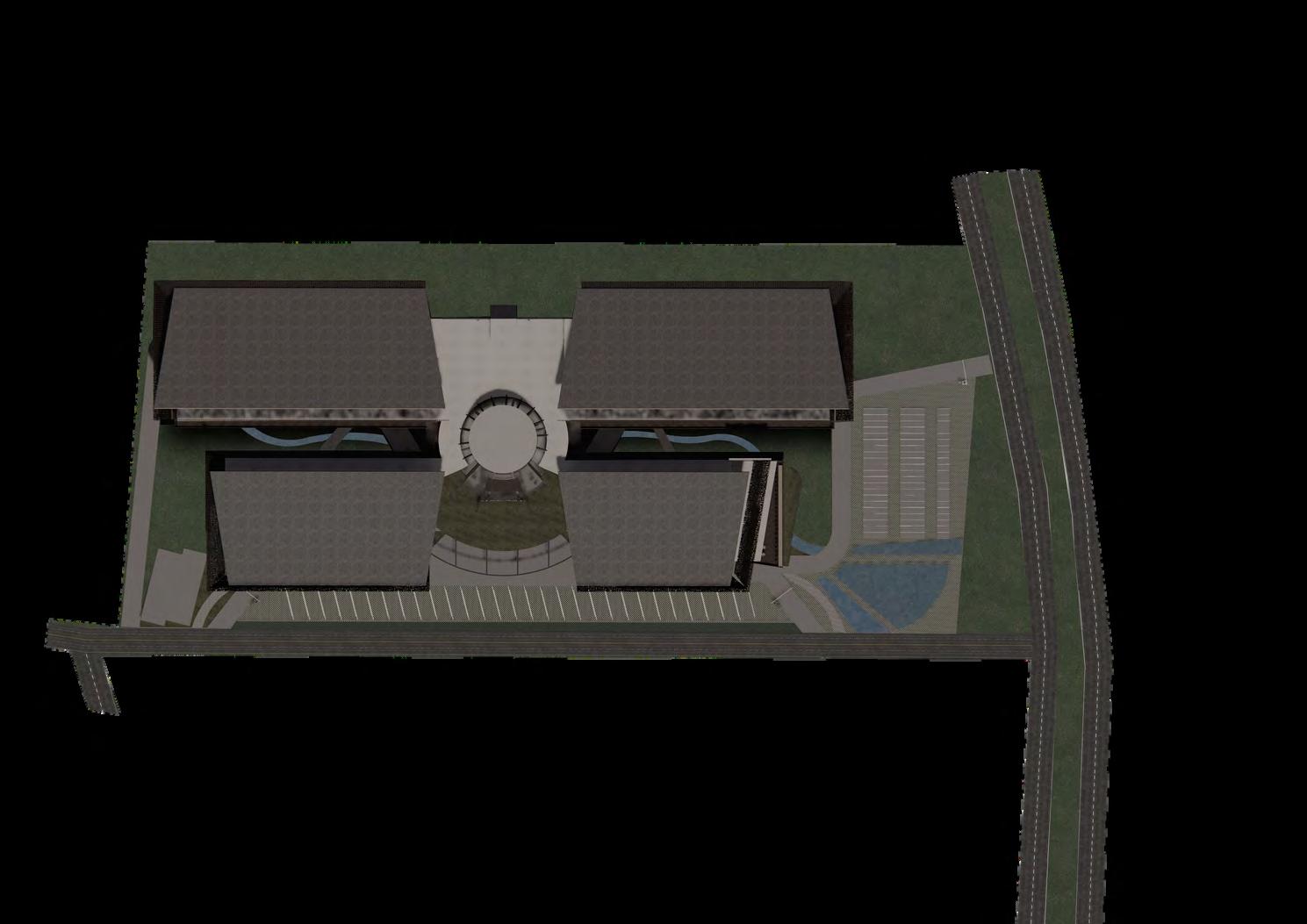
The facade also uses local materials, ironwood which is also the main material for the traditional Kalimantan house, Rumah Betang.
Massesarearrangedontheedgeofthe pondtoprovideinnercourtspacefor naturallightingandventilation
Circularcirculationadditionintheinthe middleofthebuildingfortheeffectiveness ofaccesstotheentirebuilding
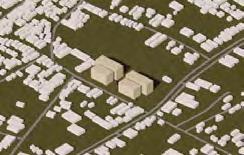
Themassthatisnearthenodeistilted towardsthenode
Themassofthegroundfloorisraised (pilotis)toprovidenaturalventilationand lightingaswellastheapplicationofthe traditionalBetanghouseprinciple
AMPHITEATERAREAAND FOUNTAINSHOW
The landscape is designed to accommodate public activities based on the characteristics of Sukamara which has many rivers and the characteristics of the placement of Central Kalimantan Traditional Houses which are oriented towards rivers.
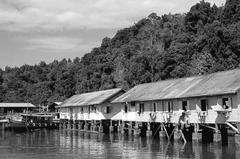
Based on this, in the central part of the landscape a long pond is designed to resemble a river with a mass of buildings in between. The pool is surrounded by an amphitheaterstaircaseandisequippedwithafountainshow
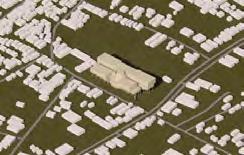
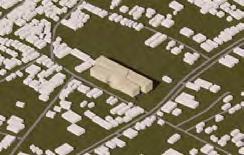
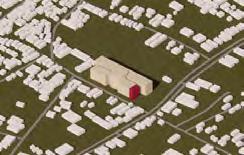
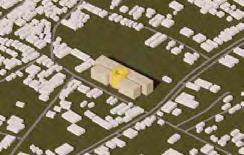
Buildingscopeadditionand landscapefinalization

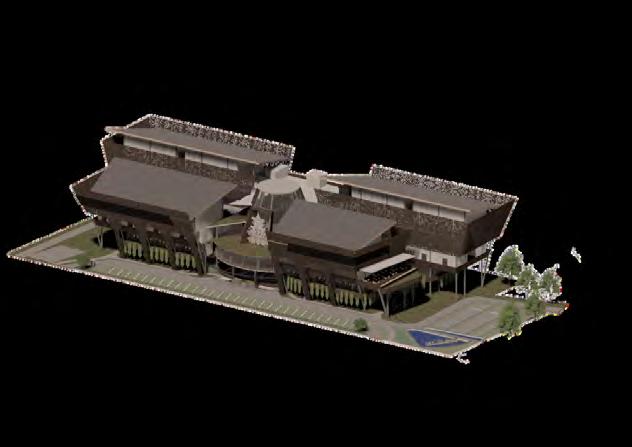
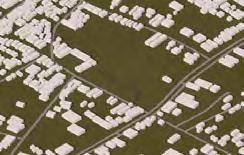

SUKAMARA PUBLIC SERVICE MALL
GreenBuilding 2022 33
Themassperfloorisshiftedandtiltedto allownaturallightandventilationtoeach
LANDSCAPE CONCEPT
CONCEPT
LOCAL CONCEPT CONCEPT
MASSORIENTATION
Rumah Betang
Philosophy
Pond in he landscape resemble a river. The orientation of the building follows the philosophy of Rumah Betang which is paralleltotheriver.
GREEN BUILDING CONCEPT
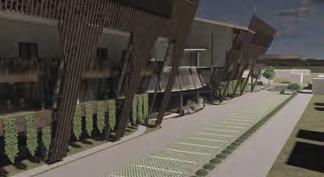
The building is divided into 4 masses. The division of this mass aims to provide an innercourt for natural ventilationandlightingthroughoutthespace.




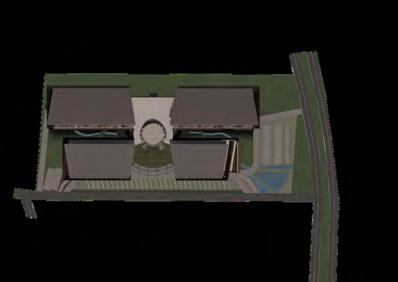
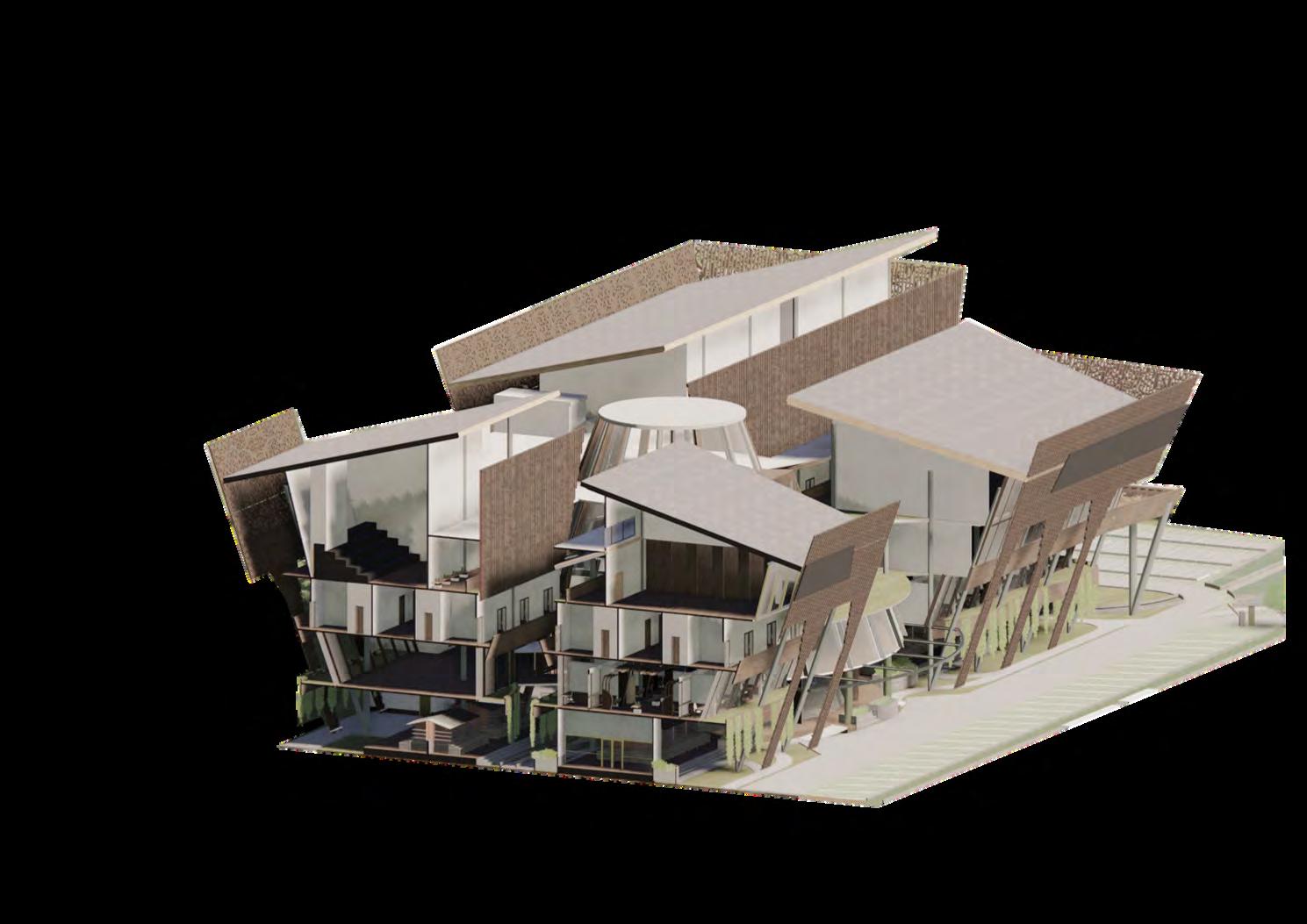

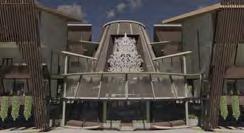
The building division also makes it have a thin dimensions, so all of of the room can have a direct contactwiththeoutsidearea.
BUILDING ENVELOPE
SECOND SKIN
Batang Garing Symbol
FORM
Sukamara's Livelihood (Blue Diamond)
Blue diamond form implementedintheformofa building form from the side that resembles a diamond shapewithaconicalbottom.
Rumah Betang

Thelowerpartofthebuilding is pilotis inspired by the Betang House with a ground floorthat has columns withoutwalls.
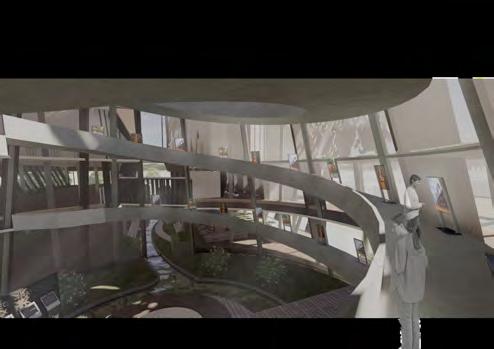
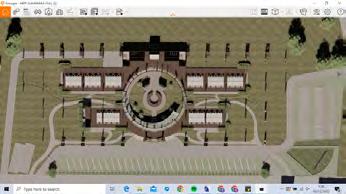
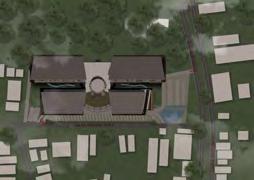
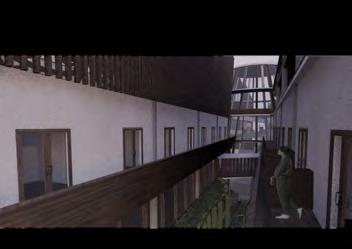
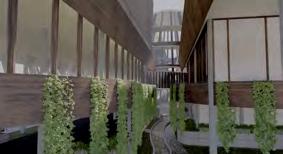
Dayak Shield
The Dayak shield form is implemented in the design with a conical roof on each sideformingashield.

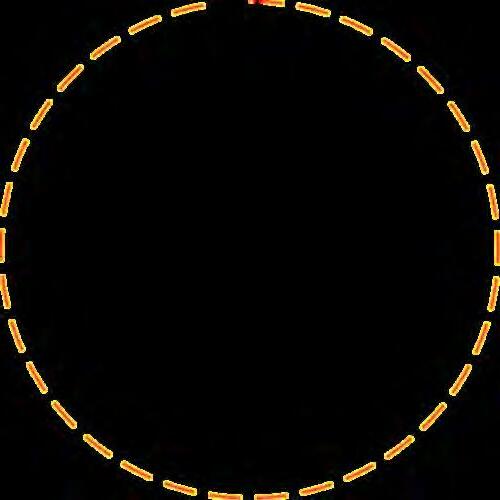
Thebuildingenvelopeusesasecondskintofilterlight into the space so it is not carrying heat and to dispel glare.
On the hotel floor, the envelope is equipped with a balcony to prevent the sun's heat radiation from entering directly because the light can be reflected firstintothebalcony.
On several sides of the facade there is a green roof which is equipped with vegetation that is able to protect the envelope from radiation and lower the temperature.
ORIENTATION
FACADE
Batang Garing Symbol

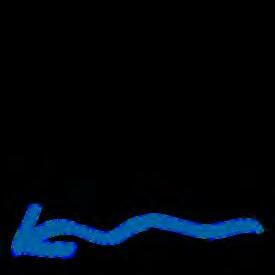


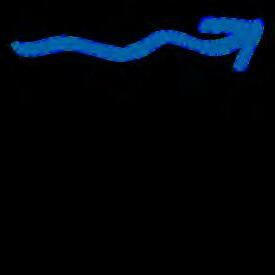

ThecarvingofBatangGaringsymbolisapplied asanornamentalelementinthecenterofthe mass.
Kalimantan Tradiional Pattern

Aluminum panels are used with a laser cut of traditionalKalimantanpattern.
Local Material (Ironwood)
Ironwood as local material are used as the secondskinlattice.
INTERIOR
Inside the building, several Kalimantan patterns are applied as partition panels and ornaments. The local conceptisalsosupportedby educational facilities in the form of digital panels at the rampcirculationarea.
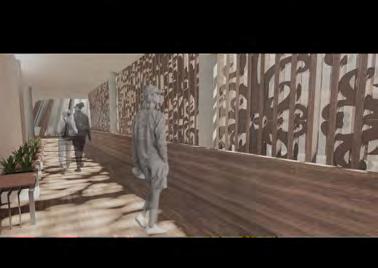

The mass of the building is placed linearly in the middle ofthesitewithanorientation towardsthesouthandnorth, sothatitisnotperpendicular to the sun direction which has the potential to bring heat. However, natural sunlight can still enter from the side and inner court of the building so it does not cause glare and excessive heat.
LANDSCAPE
In the middle of the building there is a pond which can reflect natural light into the room to support lighting energysavings.
GREENFAC A ED 34 SUKAMARA PUBLIC SERVICE MALL 2022
 MASS FORM
MASS FORM
BALCONY SECONDSKIN BALCONY
GREEN ROOF AND VEGETATION FACADE
Thesymbolisappliedasthe main mass form with the center (trunk) in the center andothermassesoneither side representing the branchesofthetree.
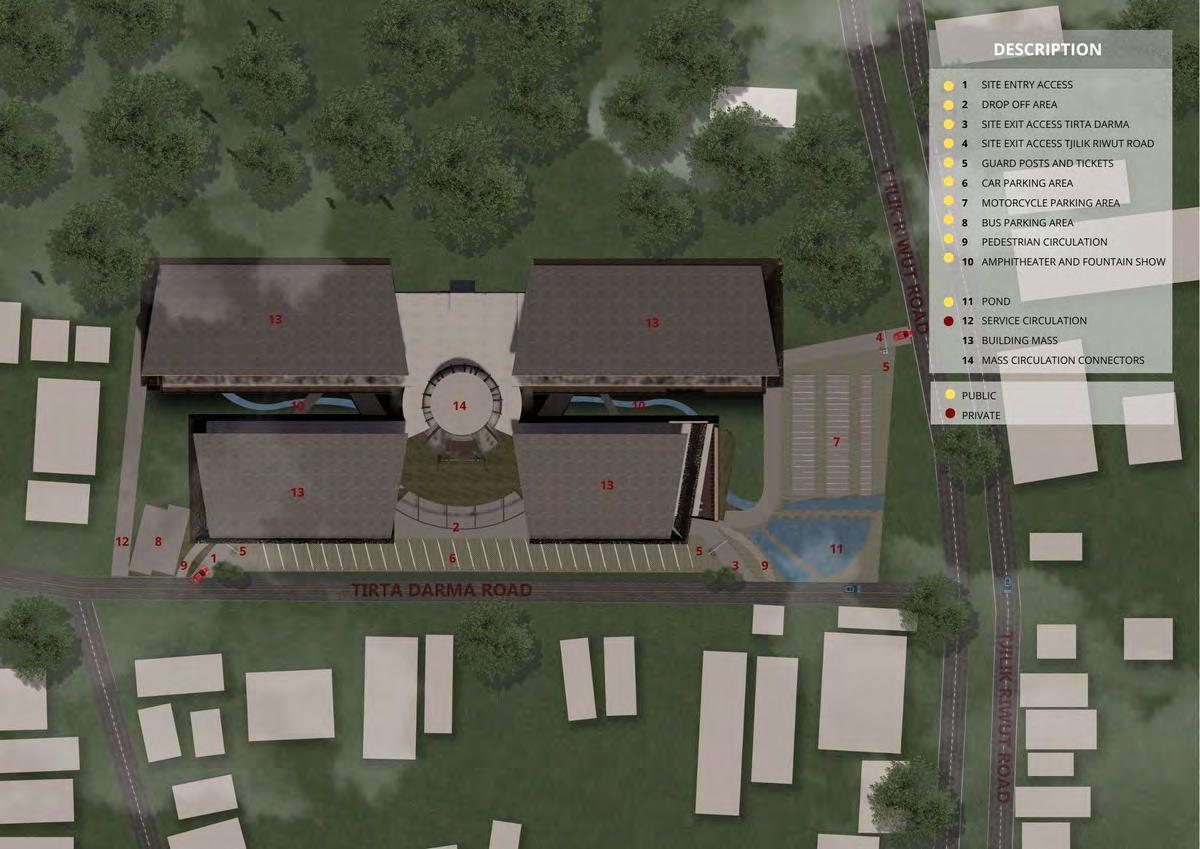
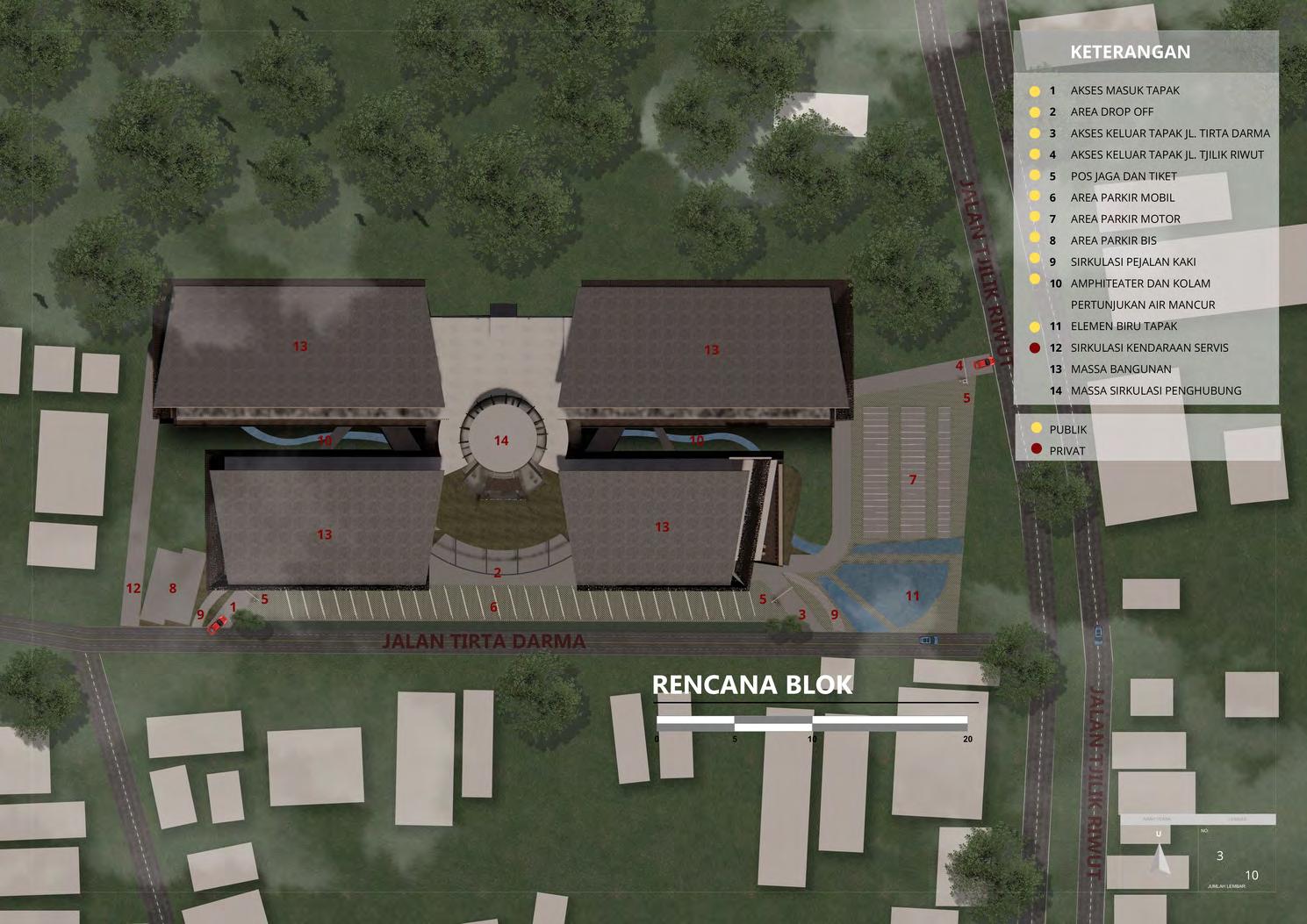
paragraph SUKAMARA PUBLIC SERVICE MALL
Your
2022 35
BLOCKPLAN
SITE PLAN

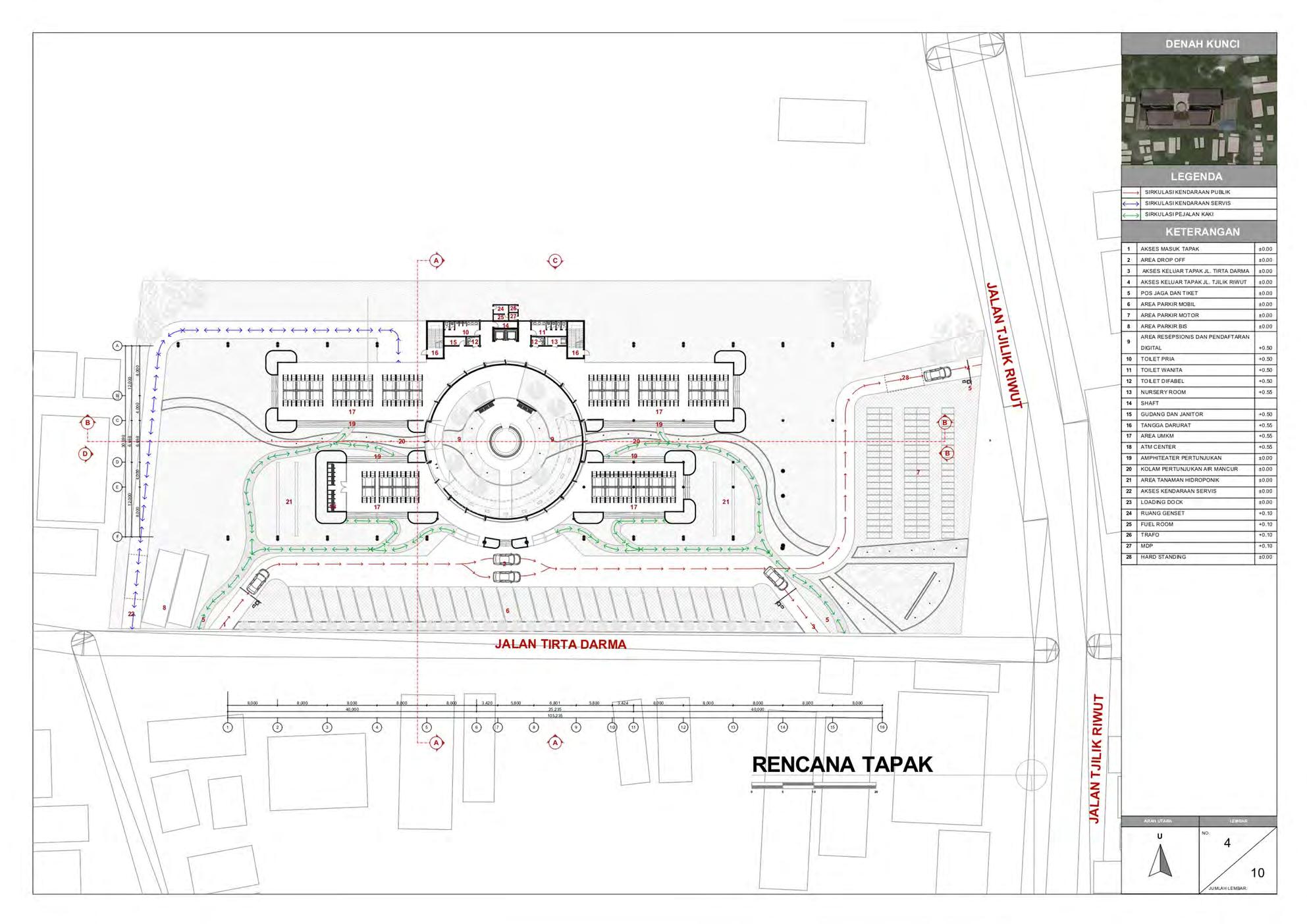
paragraph text 36 SUKAMARA PUBLIC SERVICE MALL 2022
SITEENTRYACCESS DROPOFFAREA SITEEXITACCESSTIRTADARMA SITEEXITACCESSTJILIKRIWUTROAD GUARDPOSTSANDTICKETS CARPARKINGAREA MOTORCYCLEPARKINGAREA BUSPARKINGAREA RECEPTIONISTANDDIGITALREGISTRATION AREA MEN'STOILET WOMEN'STOILET DISABLEDTOILET NURSERYROOM SHAFT STORAGEROOMANDJANITOR EMERGENCYSTAIR LOCALBUSINESSAREA ATMCENTER AMPHITEATERFOUNTAINSHOW WATERFOUNTAINSHOWPOND HYDROPONICPLANTAREA SERVICEACCESS LOADINGDOCK GENSETROOM FUELROOM TRAFOROOM MDP HARDSTANDING PUBLICVEHICLECIRCULATION SERVICEVEHICLECIRCULATION PEDESTRIANCIRCULATION N TIRTADARMAROAD TJILIK RIWUT ROAD TJILIK RIWUT ROAD KEYPLAN LEGEND DESCRIPTION
1ST FLOOR PLAN
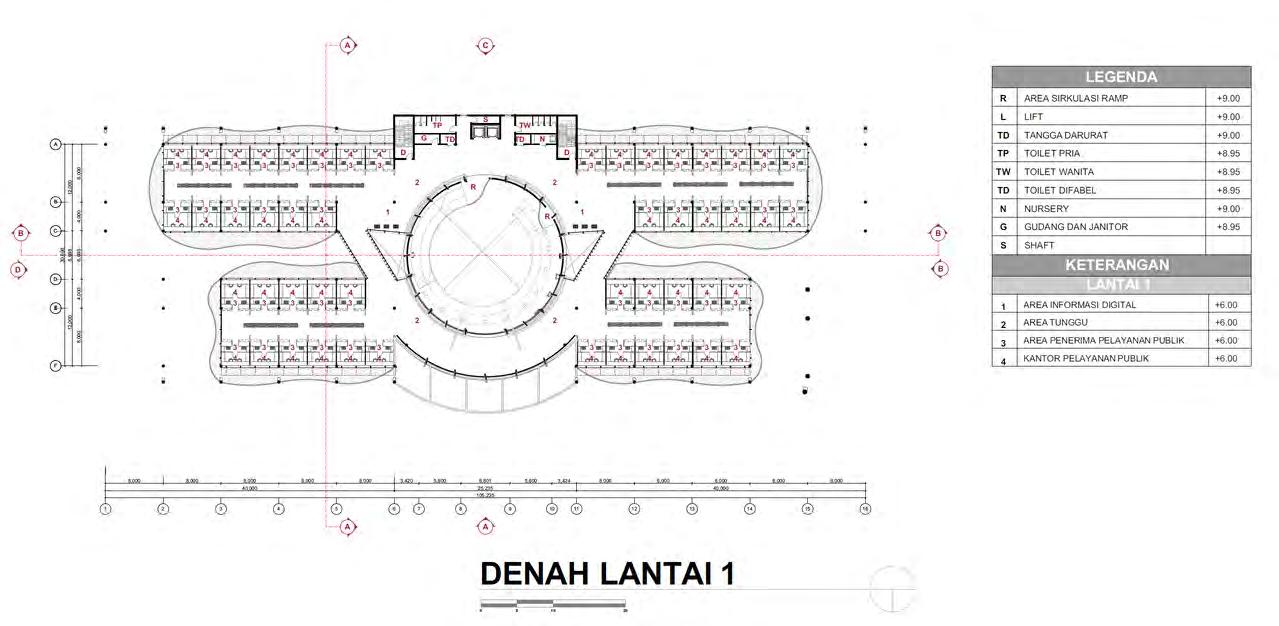
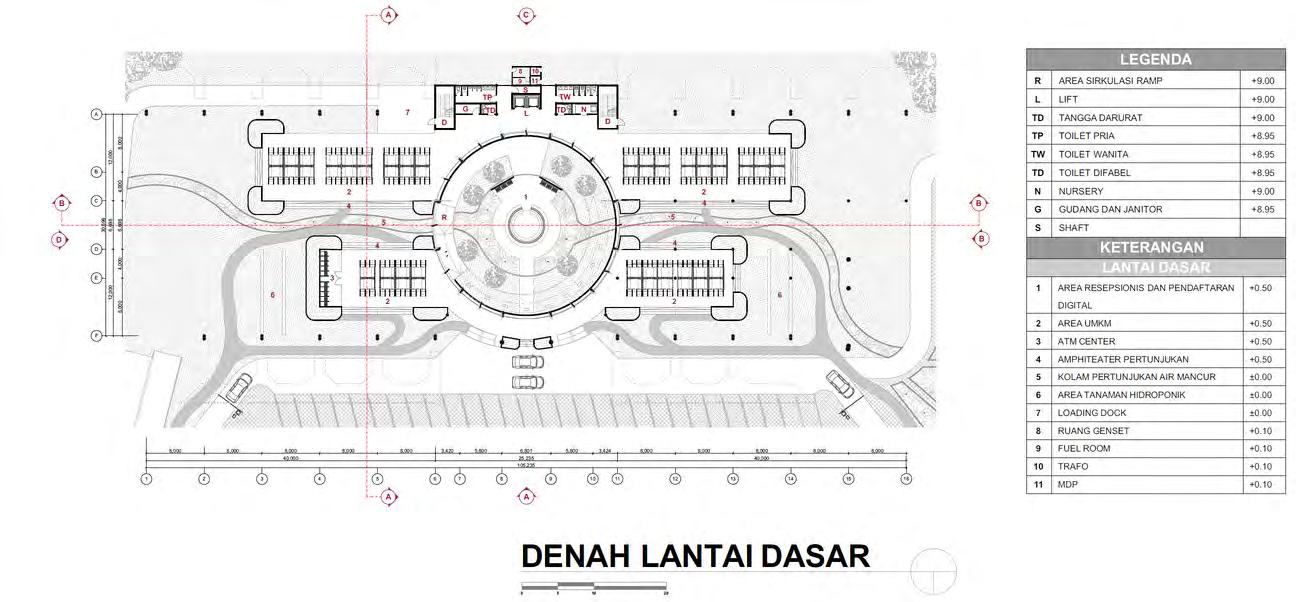
SUKAMARA PUBLIC SERVICE MALL 2022 37 RAMP CIRCULATION AREA LIFT EMERGENCY STAIR MEN'S TOILET WOMEN'S TOILET DISABLED TOILET NURSERY STORAGE ROOM AND JANITOR SHAFT RECEPTIONIST AND DIGITAL REGISTRATION AREA LOCAL BUSINESS AREA ATM CENTER AMPHITEATER FOUNTAIN SHOW WATER FOUNTAIN SHOW POND HYDROPONIC PLANT AREA LOADING DOCK GENSET ROOM FUEL ROOM TRAFO ROOM MDP RAMP CIRCULATION AREA LIFT EMERGENCY STAIR MEN'S TOILET WOMEN'S TOILET DISABLED TOILET NURSERY STORAGE ROOM AND JANITOR SHAFT DIGITAL INFORMATION AREA WAITING AREA PUBLIC SERVICE RECIPIENT AREA PUBLIC SERVICE OFFICE
GROUND FLOOR PLAN
LEGEND DESCRIPTION GROUND FLOOR LEGEND DESCRIPTION 1ST FLOOR
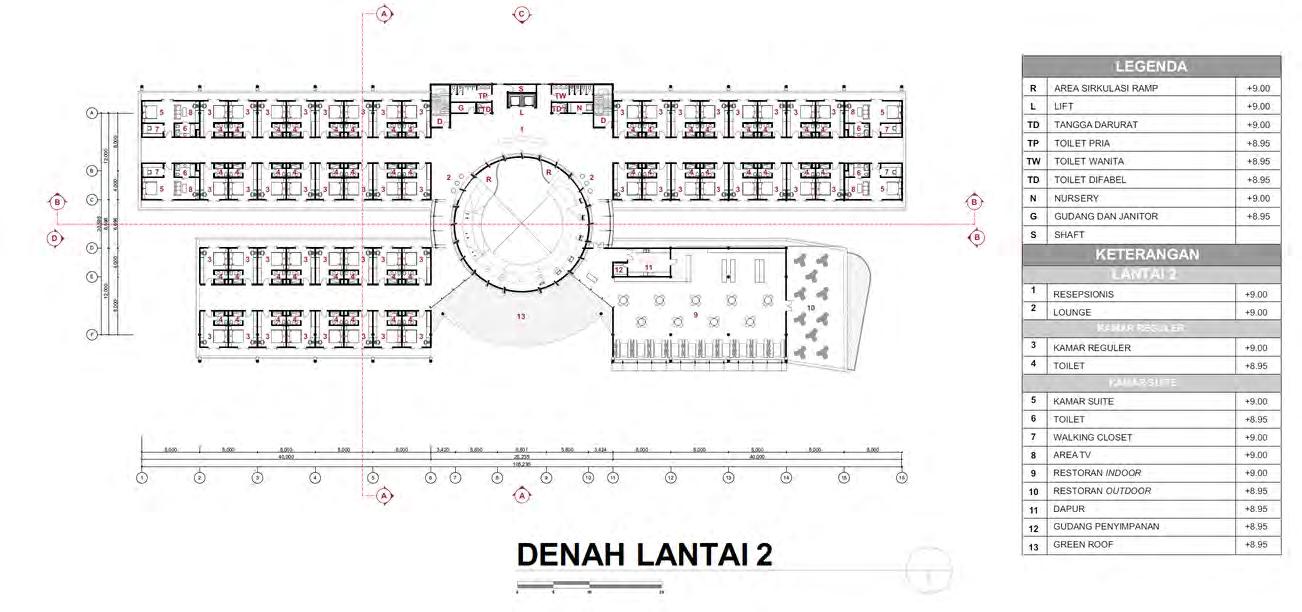
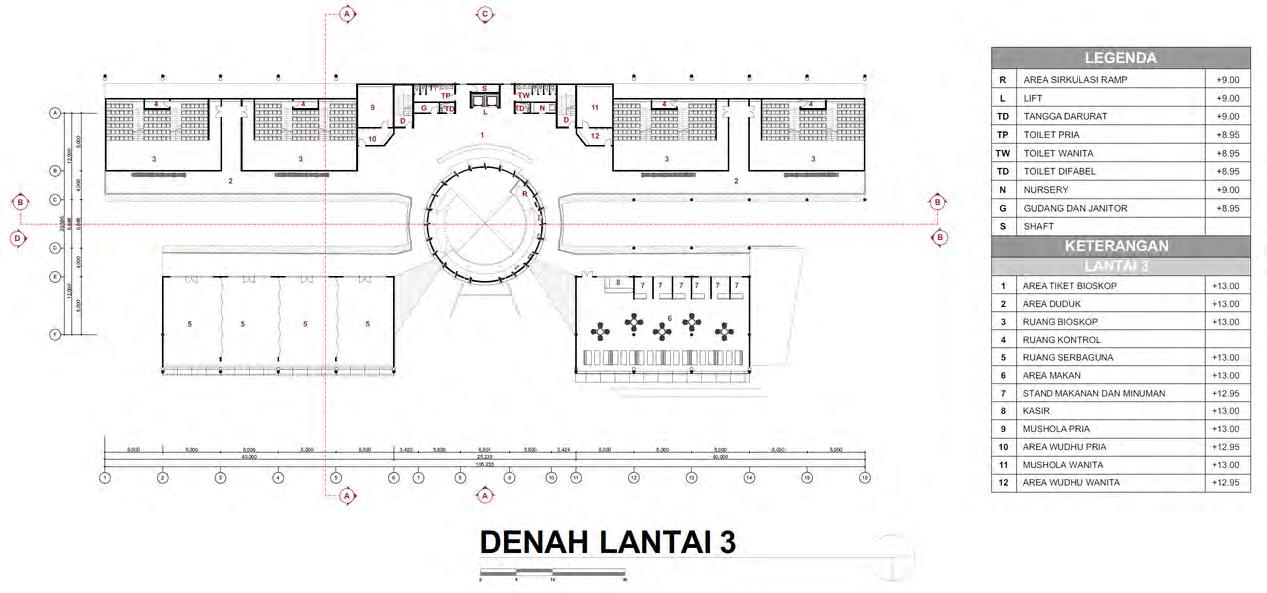
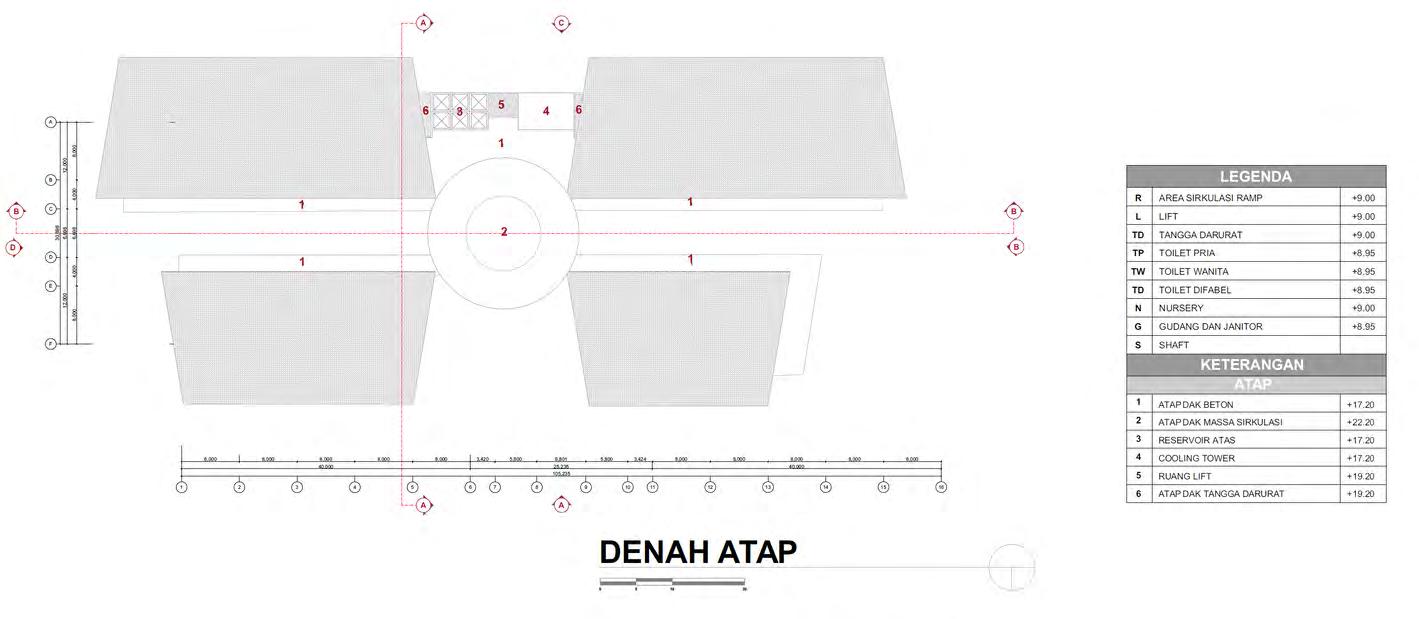

38 SUKAMARA PUBLIC SERVICE MALL 2022 RAMP CIRCULATION AREA LIFT EMERGENCY STAIR MEN'S TOILET WOMEN'S TOILET DISABLED TOILET NURSERY STORAGE ROOM AND JANITOR SHAFT RAMP CIRCULATION AREA LIFT EMERGENCY STAIR MEN'S TOILET WOMEN'S TOILET DISABLED TOILET NURSERY STORAGE ROOM AND JANITOR SHAFT HOTEL RECEPTIONIST LOUNGE REGULAR HOTEL ROOM TOILET SUITE HOTEL ROOM TOILET WALKING CLOSET TV AREA INDDOR RESTAURANT OUTDOOR RESTAURANT KITCHEN STORAGE ROOM GREEN ROOF CINEMA TICKET AREA SEATING AREA CINEMA CONTROL ROOM MULTIFUNCTION HALL DINING AREA FOOD AND BEVERAGE STAND CASHIER MEN'S PRAYER ROOM MEN'S WUDHU AREA WOMEN'S PRAYER ROOM WOMEN'S WUDHU AREA DAK ROOF DAK ROOF CIRCULATION AREA RESERVOIR COOLING TOWER LIFT ROOM DAL ROOF EMERGENCY STAIR 2ND FLOOR PLAN 3RD FLOOR PLAN
FLOOR PLAN LEGEND DESCRIPTION 2ND FLOOR LEGEND DESCRIPTION 3RD FLOOR DESCRIPTION ROOF FLOOR REGULAR HOTEL ROOM SUITE HOTEL ROOM
ROOF
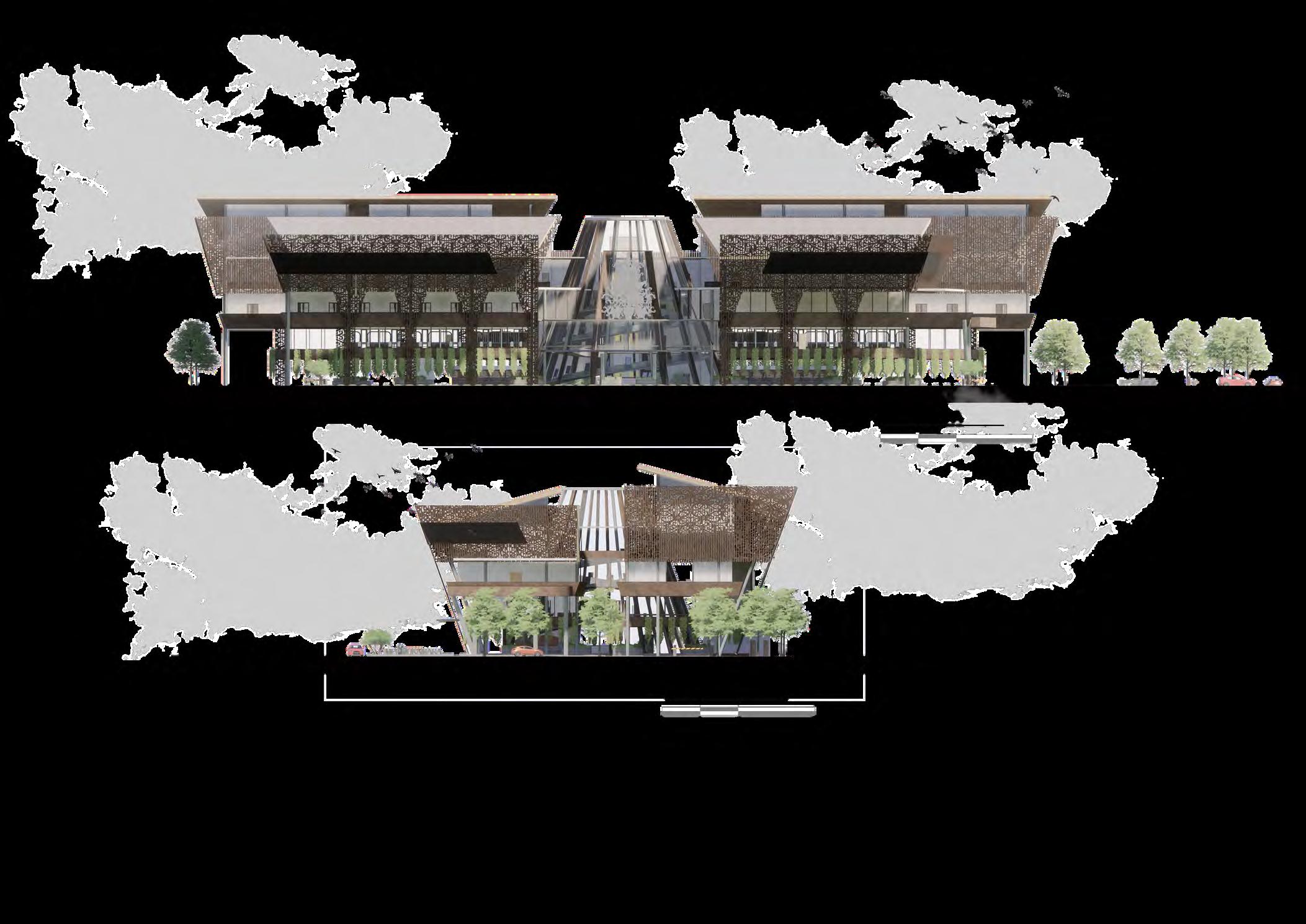
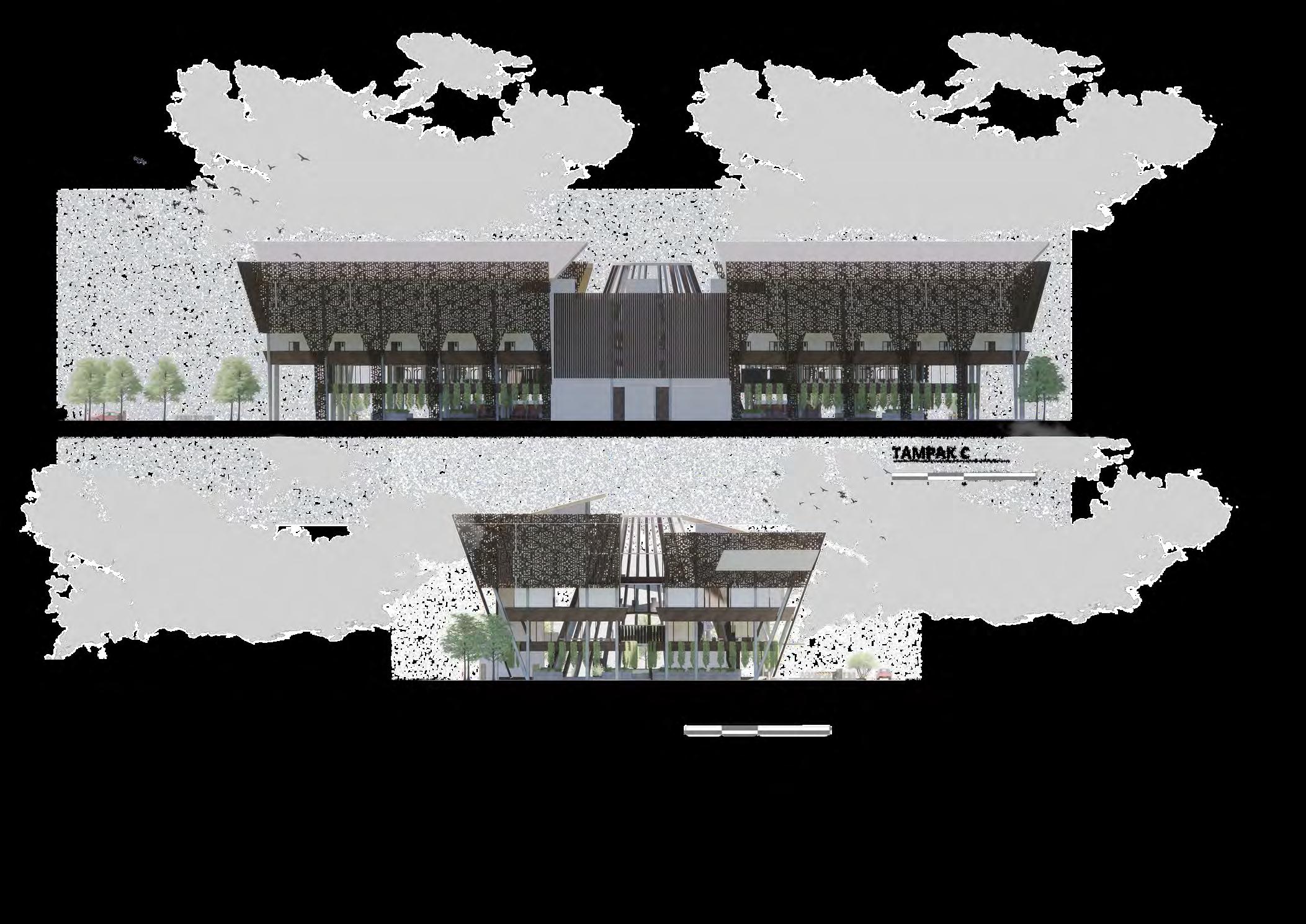
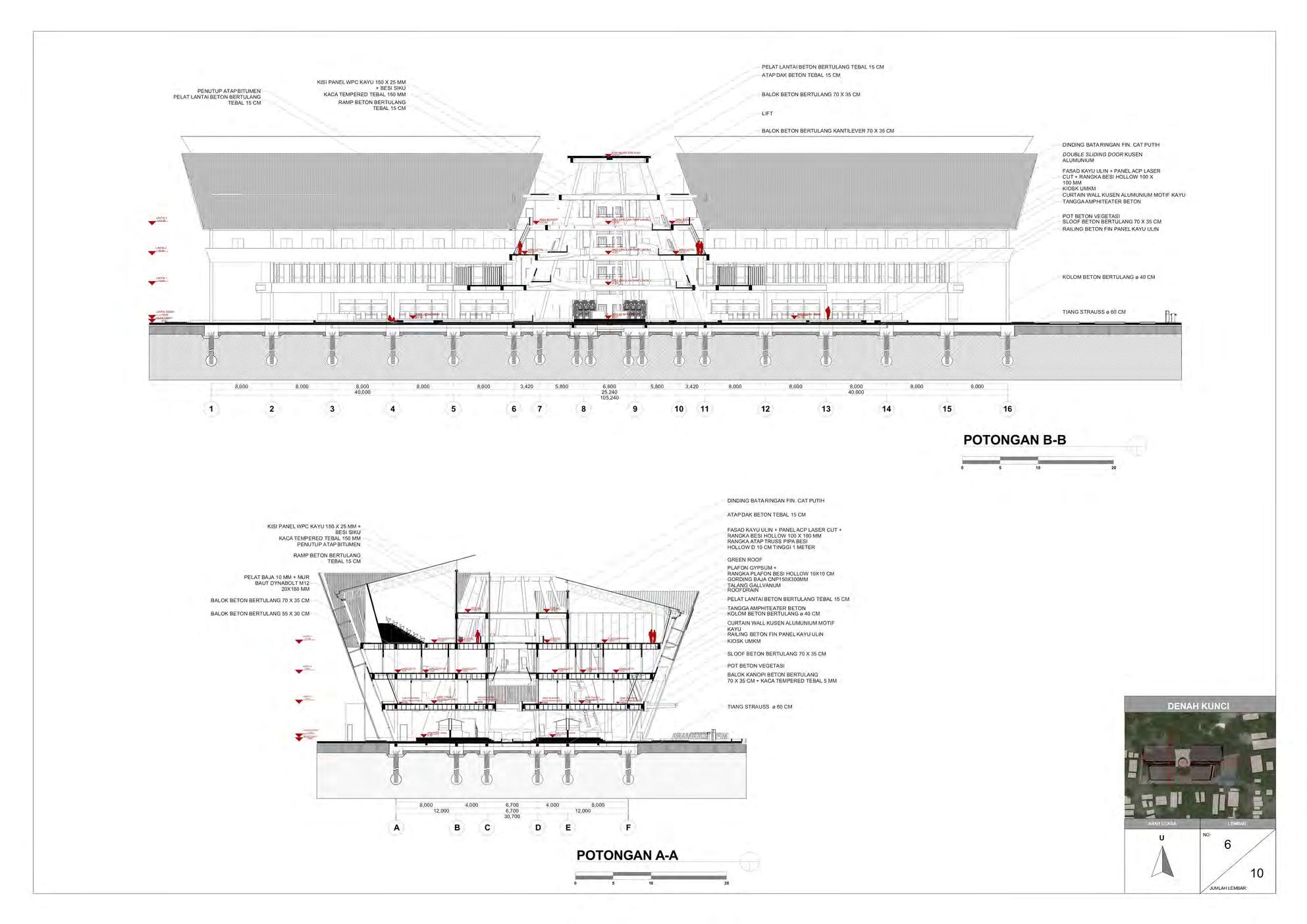
SUKAMARA PUBLIC SERVICE MALL 2022 39
ELEVATION - A
ELEVATION - B
SECTION B-B




40 SUKAMARA PUBLIC SERVICE MALL 2022
ELEVATION - C
SECTION A-A
ELEVATION - D
RECEPTIONISTAREA
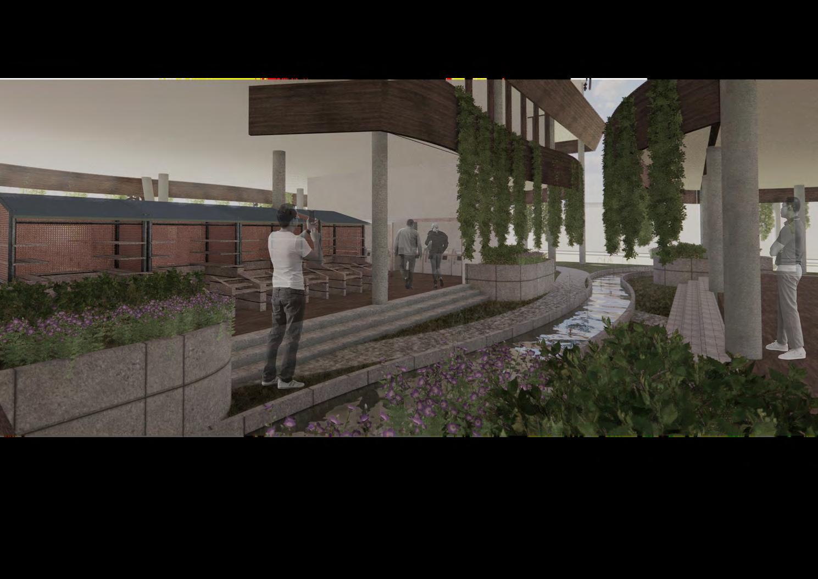
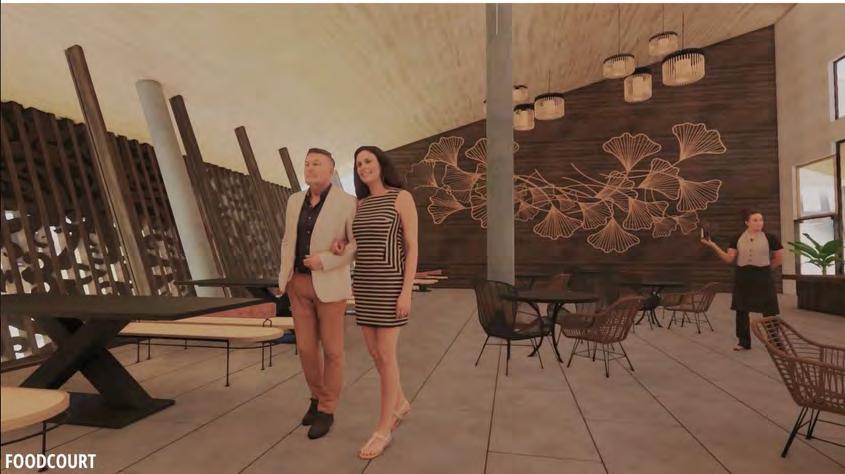
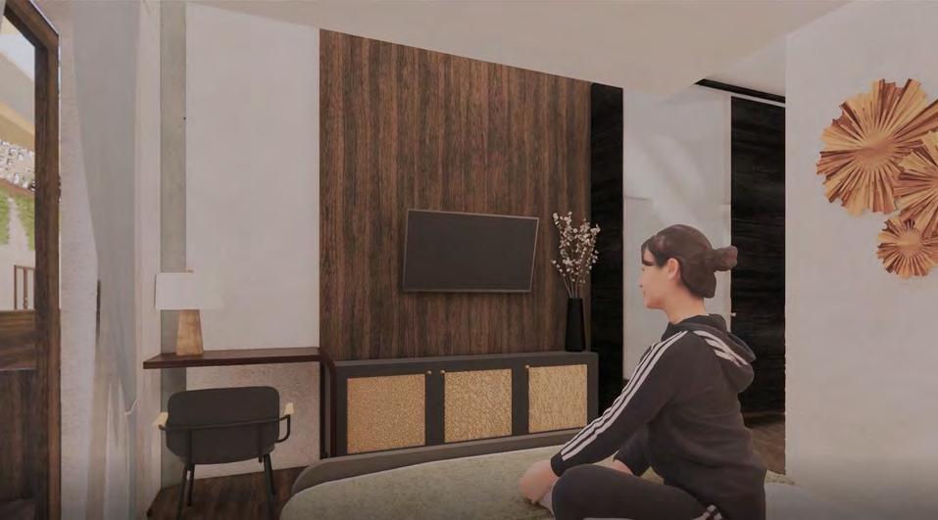
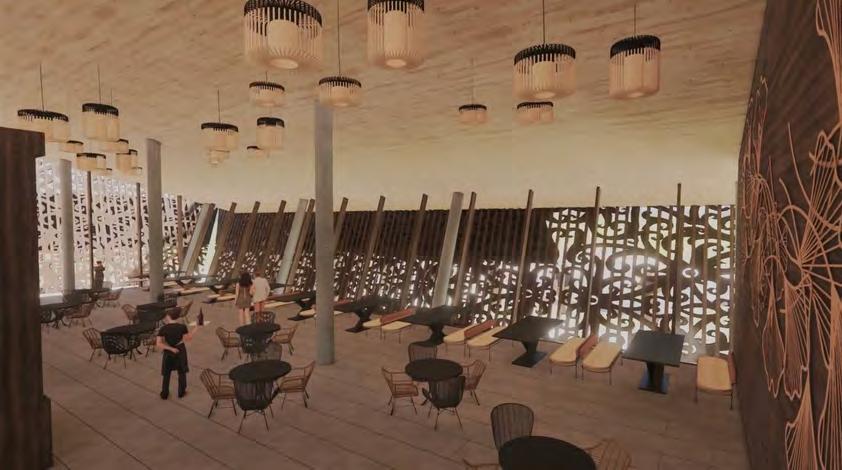
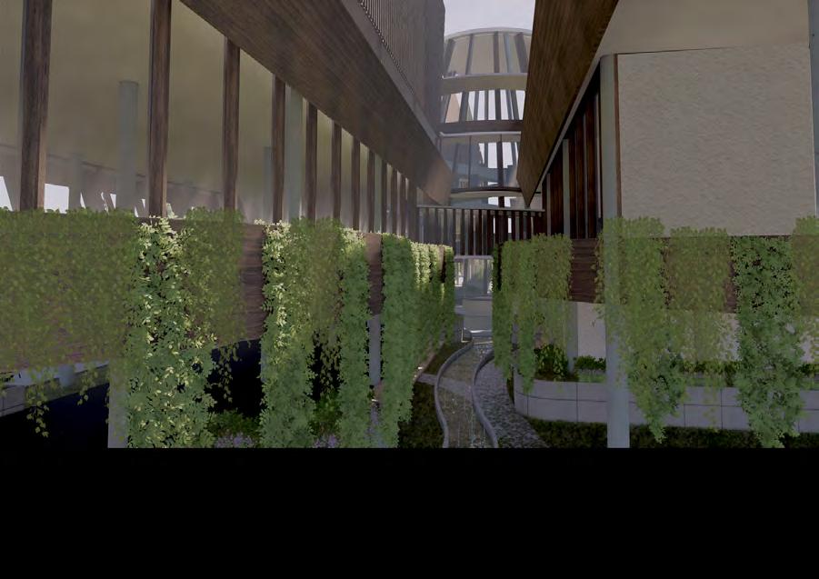
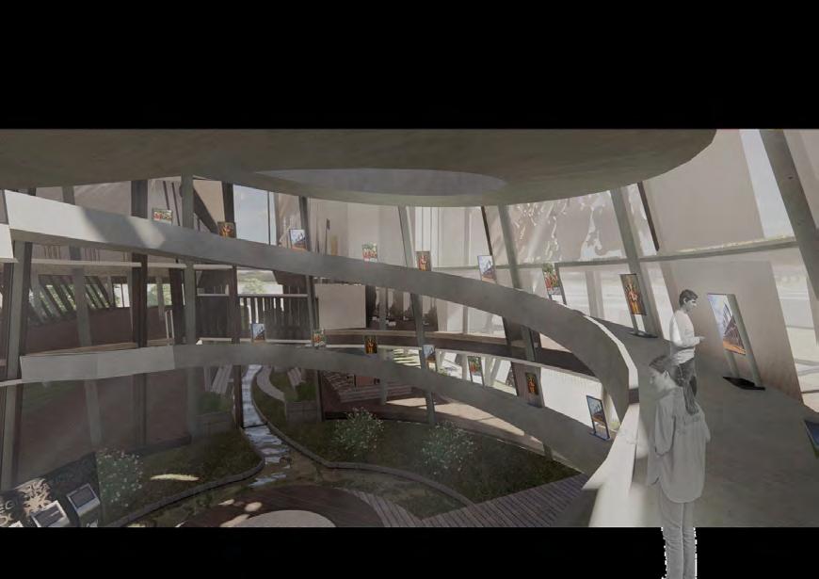
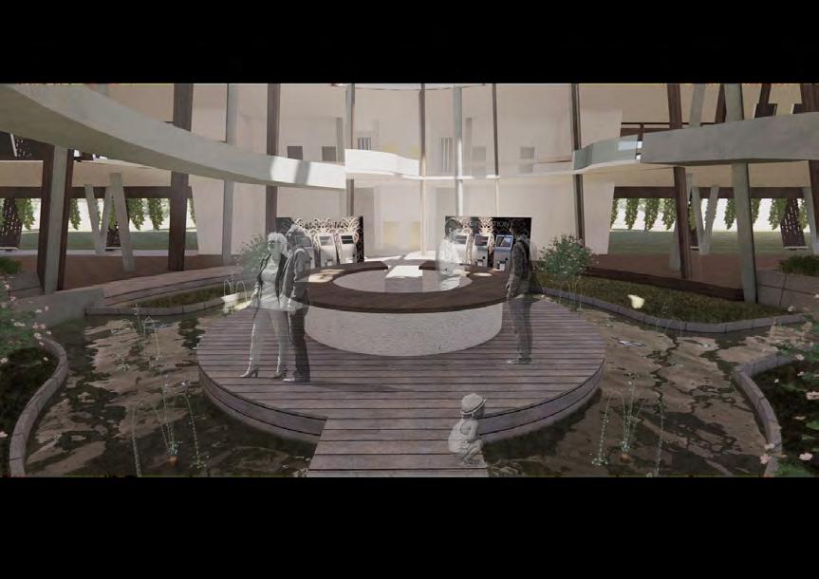
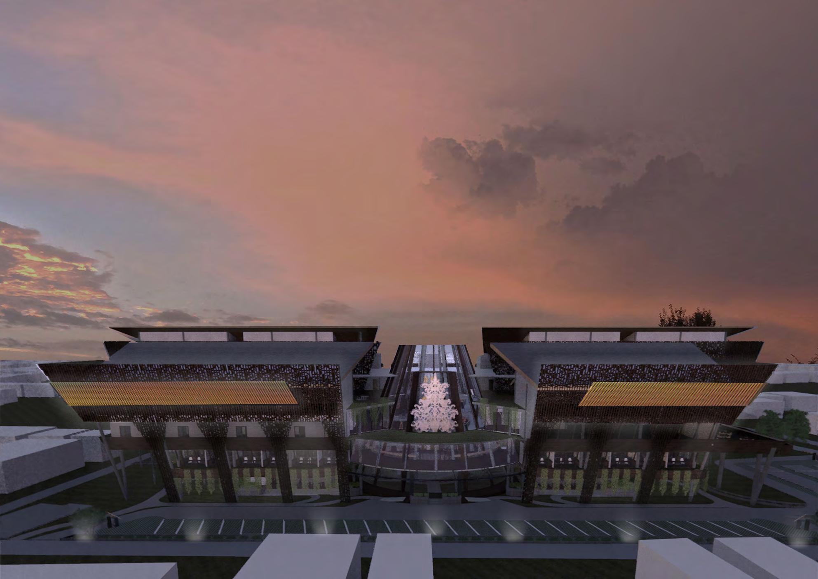
RAMPCIRCULATIONWITHDIGITALEDUCATIONPANEL
FOODCOURTAREA
FOODCOURTAREA
INNERCOURTAREA
REGULARHOTELROOM
SUKAMARA PUBLIC SERVICE MALL 2022 41


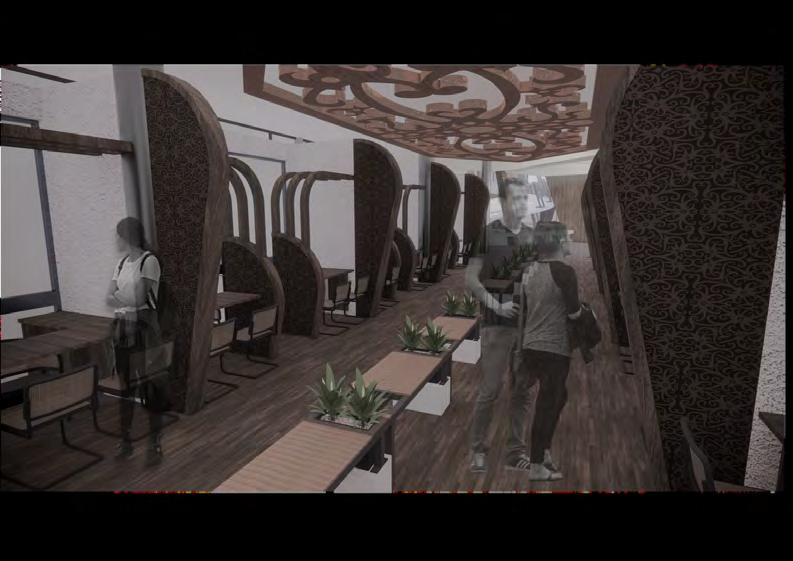
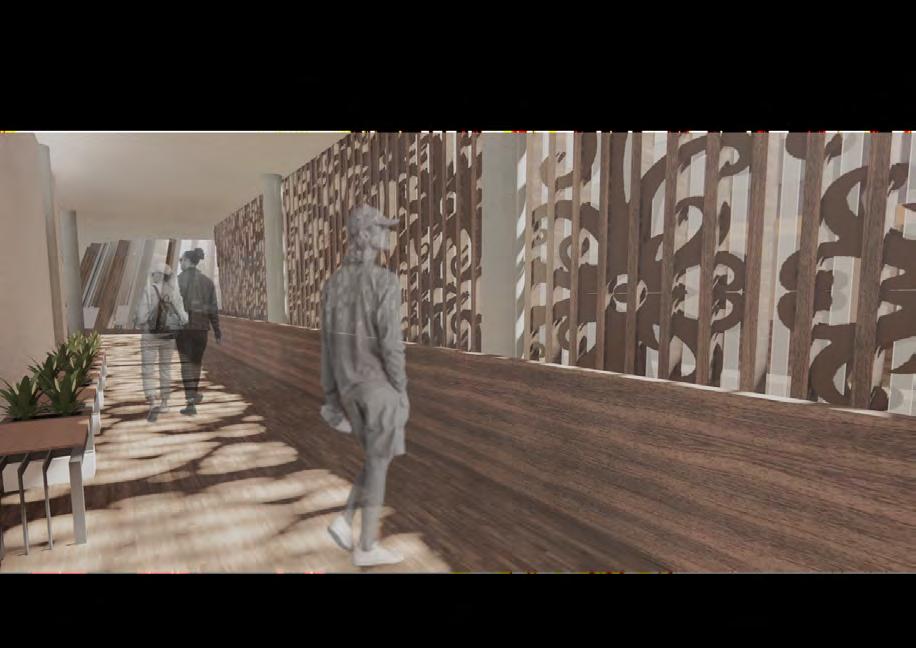
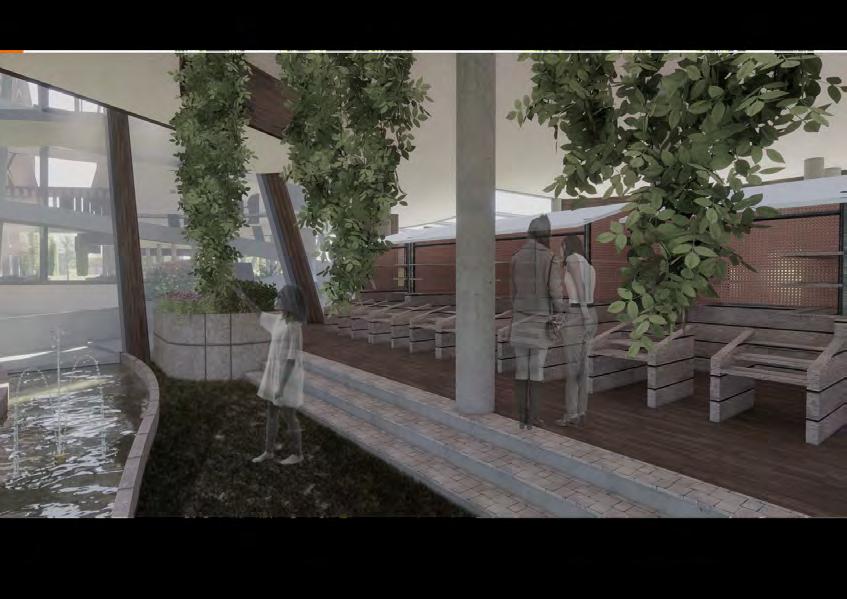

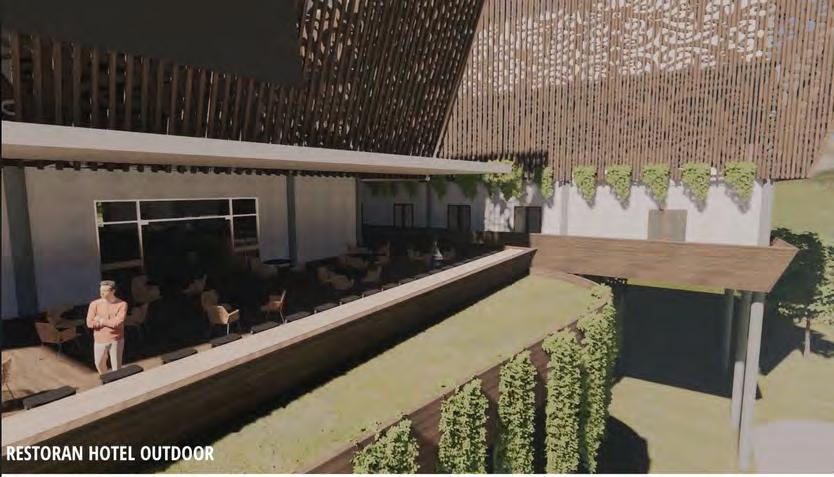
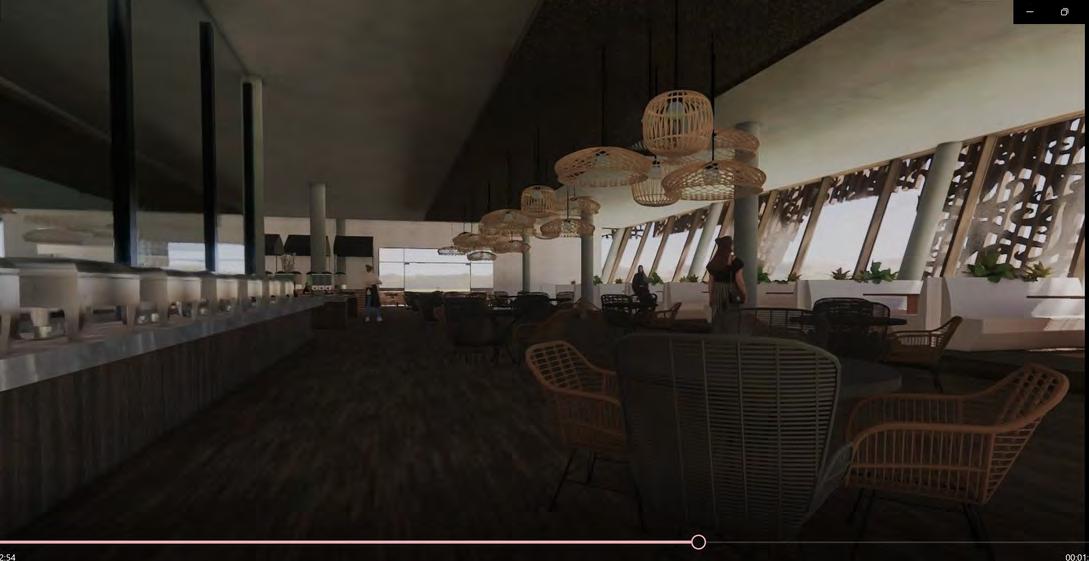
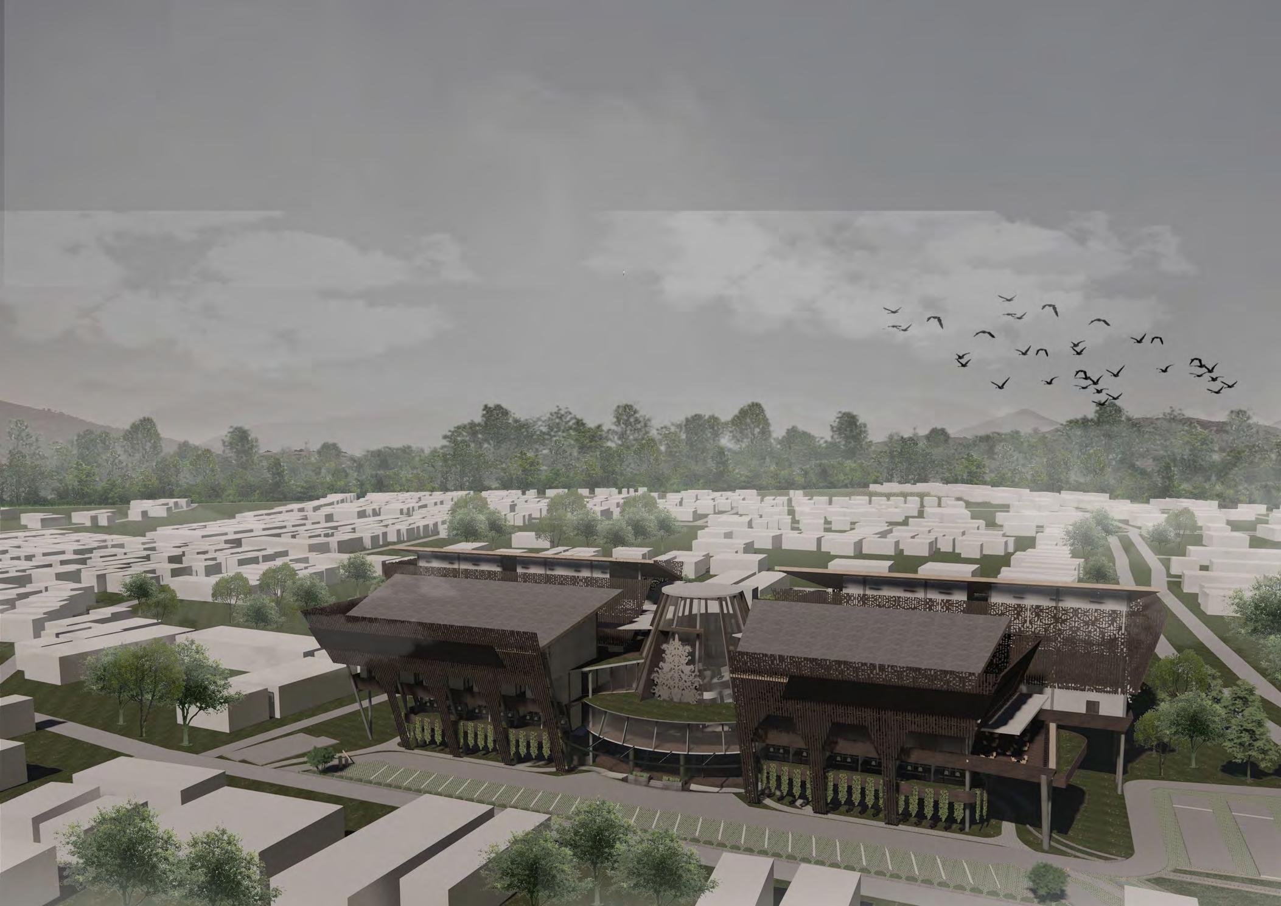
42 SUKAMARA PUBLIC SERVICE MALL 2022 PUBLICSERVICEAREA CINEMACORRIDOR
LOCALBUSINESSSTANDANDWATERFOUNTAINAMPHITETER LOCALBUSINESSSTANDANDWATERFOUNTAINAMPHITETER
Project
Typology
Location
Site Area
Total Building Area
Total Basement Area
Storey
Year
Architecture Design Studio 6
Architecture, Interior Design, and VCD Polytechnic
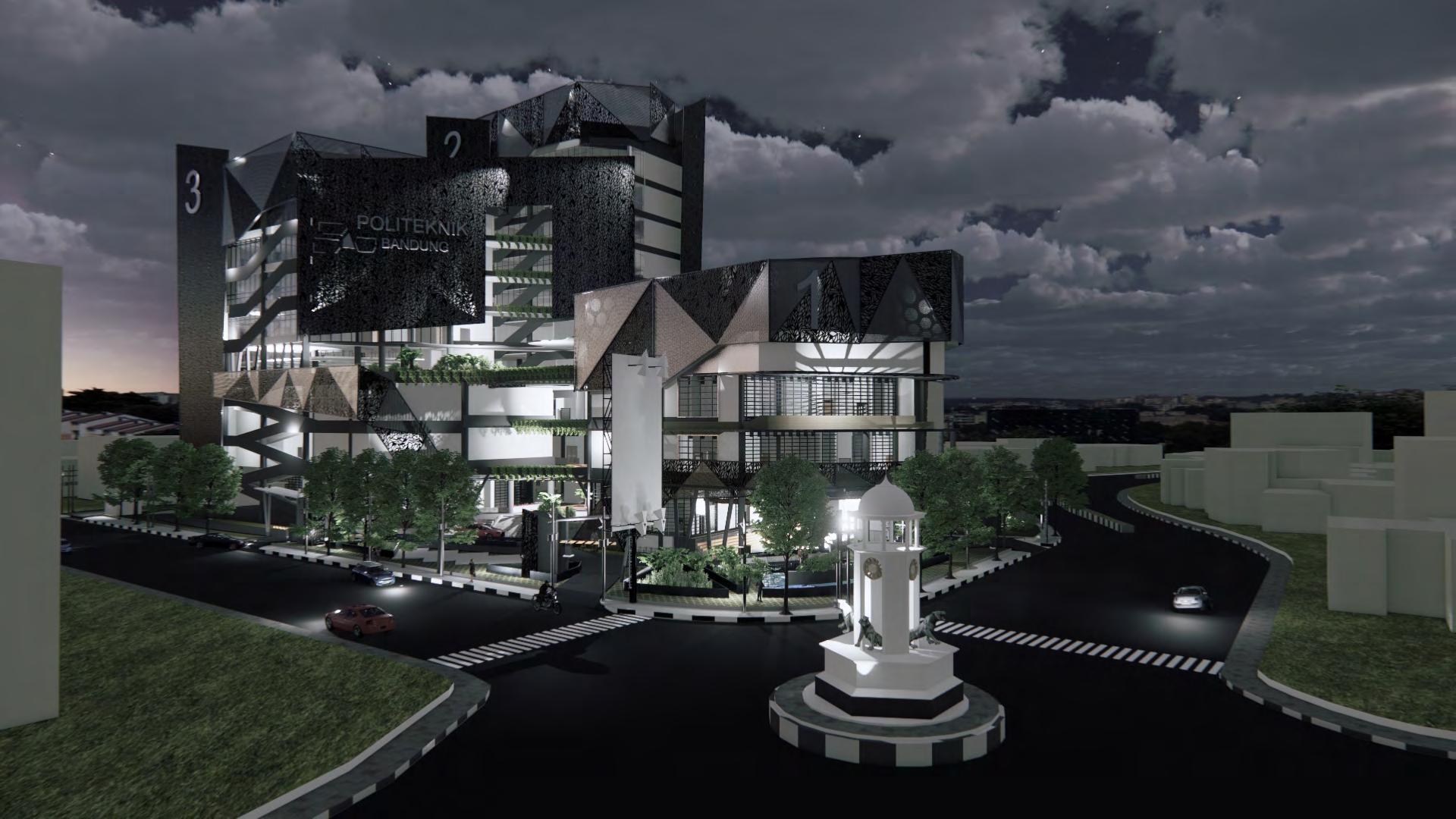
Cihampelas – Wastu Kencana Road, Bandung City, West Java
5550 m2
10590.82 m2
3376.614 m2
10 Floors+ 2 Basement
2021
SOFTWARE USED
Archicad
Enscape
Photoshop
43
04. MOSAIC BANDUNG POLYTECHNIC
: : : : : : : : MOSAIC BANDUNG POLYTECHNIC 2020
BACKROUND
The background concept is based on the user that consist of 3 major which are architecture, interior design, and VCD (Visual Communication Design). Among the diversity between the communities and activities in the three departments, there is a common thread that connects them. The common thread is the interest and sector that the all three departments learn, which are related to creating works based on design and related to creativity.
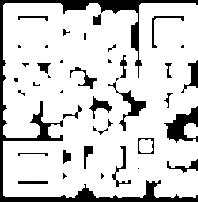


DKV
04. 44 POLYTECHNIC
ARS
DI
2020 MOSAIC BANDUNG POLYTECHNIC
SCAN TO SEE THE VISUALIZATION https://www.youtube.com/ watch?v=fpJvv9ckB_o&t=6s
Theme:UnityinDiversity
Based on the theme, the design inspired by mosaic form. Mosaic is an art that consist of small pieces with different colors and shapes that are combined and arranged to form a beautiful art. This principle depict the purpose of the design theme, which is to accommodate the activities of students from different backgrounds to collaborate and connect to create creative innovations.
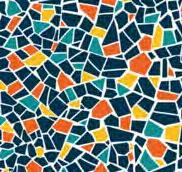
The three majors in polytechnics are related to designing activities, so the polytechnic is divided into 3 buildings based on the design stage, which are:
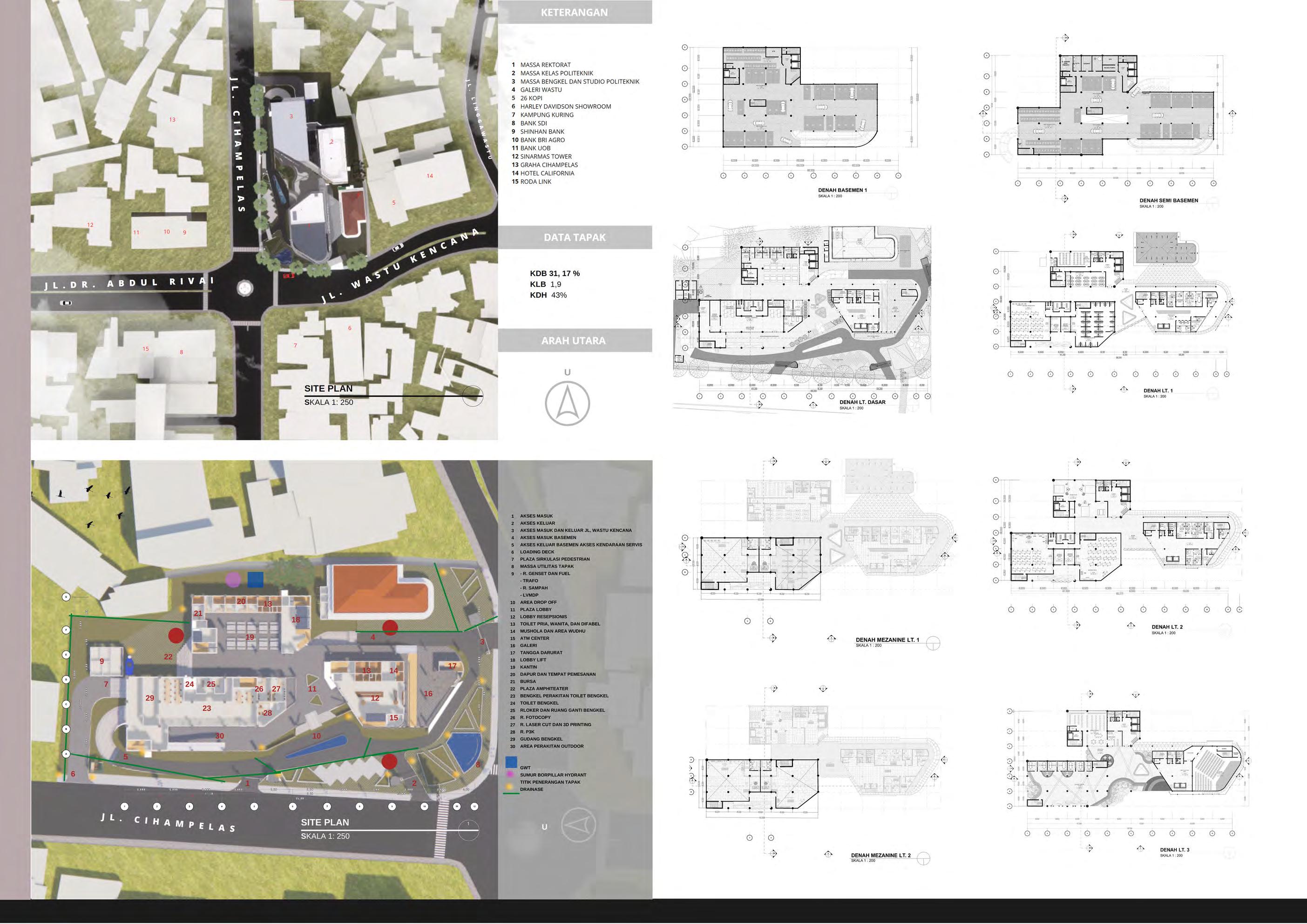
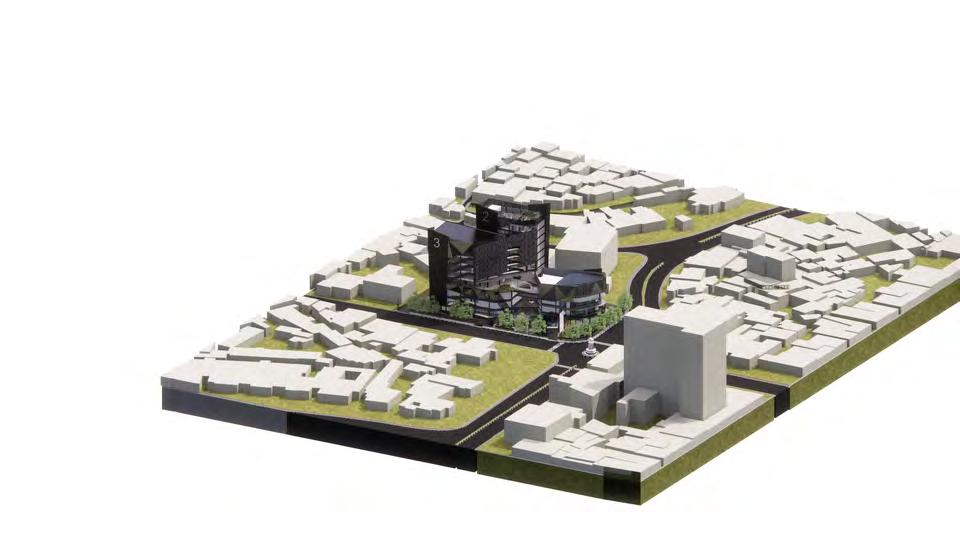
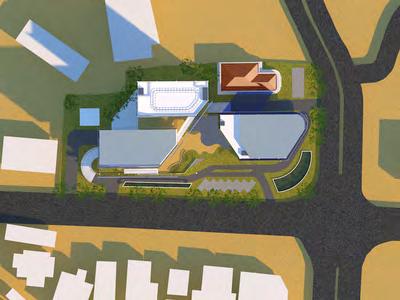
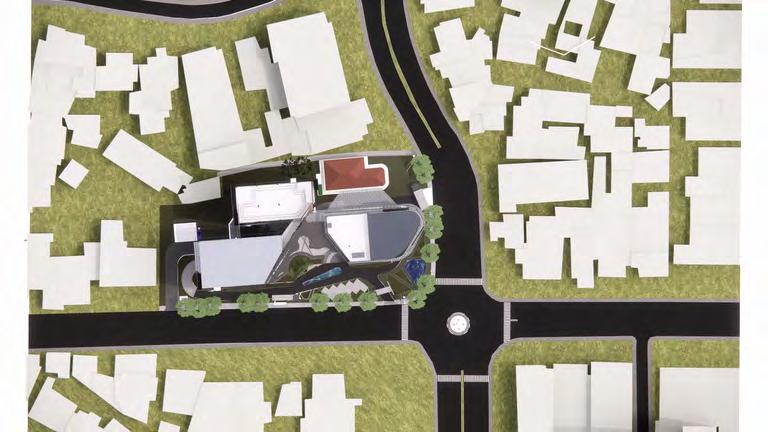


Consistofclassrooms,libraries,labs,andlecturer rooms which are spaces for finding resources andlearningtheoretically.
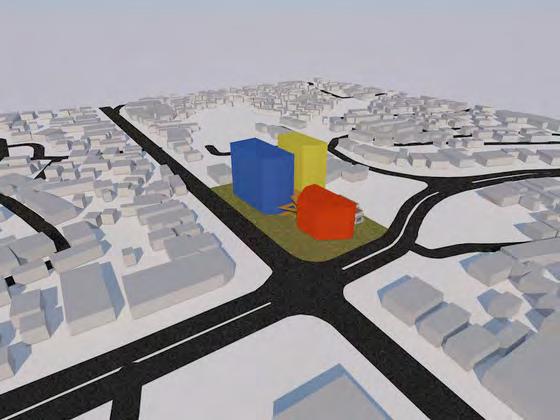
Consists of studio and workshop space as a space for exploration, development in the studio, and design testing in the workshop space.
Consist of Wastu Gallery which functions as a gallery and sales area for students' works to showcase their designs and auditorium for graduationasthefinalstageineducation.
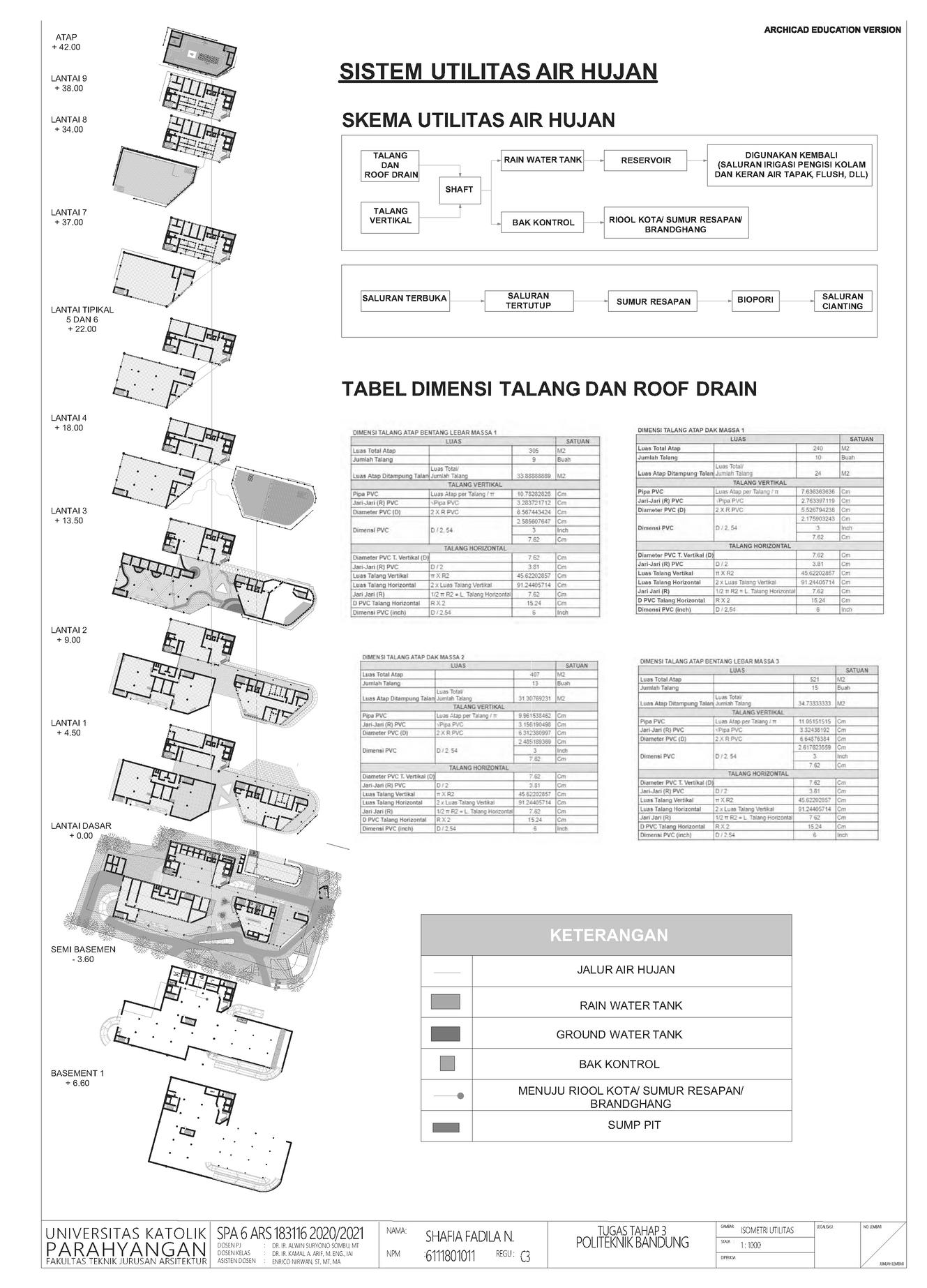
IDEATIONINSPIRATION IMPLEMENTATION
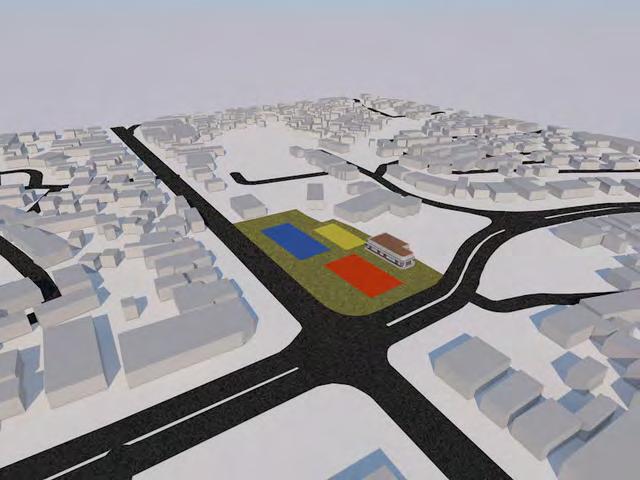
The mass undergoes addition of anenclosingelement are the inspiration, ideation, and implementationzones
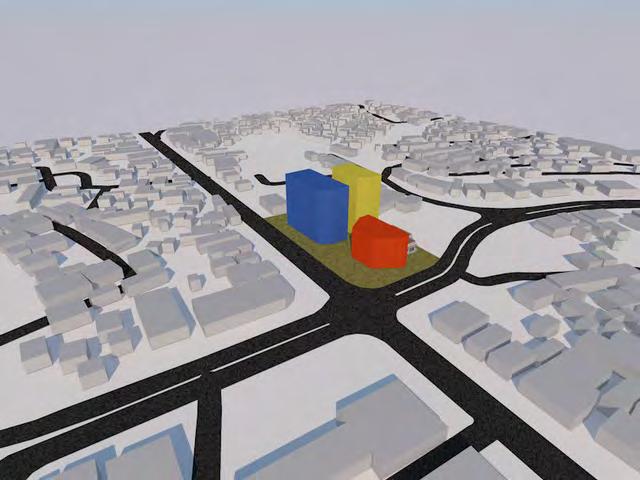
ROOFFLOOR 9THFLOOR BASEMENT SEMIBASEMENT GROUNDFLOOR 1STFLOOR 2NDFLOOR 3RDFLOOR 4THFLOOR 5THAND6TH TYPICALFLOOR 7THFLOOR 8THFLOOR
MOZAIC
MOSAIC INSPIRATION IMPLEMENTATION IDEATION
spaces
The three masses subtracted on one side to create a relationship and space betweenthem
CENTRAL PLAZA
1 2 3 4 CONCEPT 45 MOSAIC BANDUNG POLYTECHNIC 2020



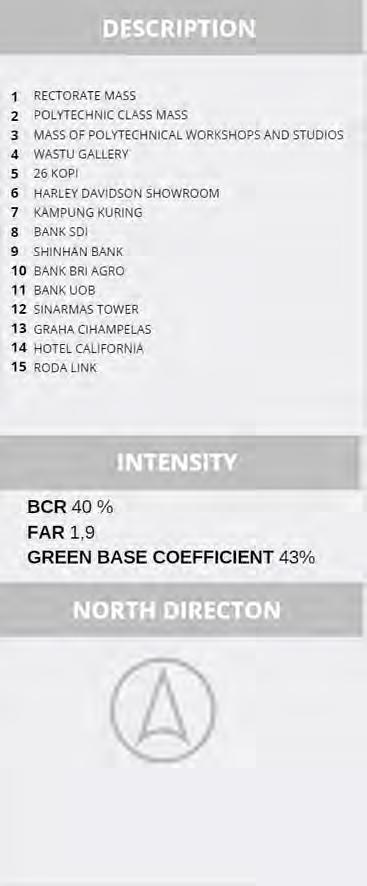
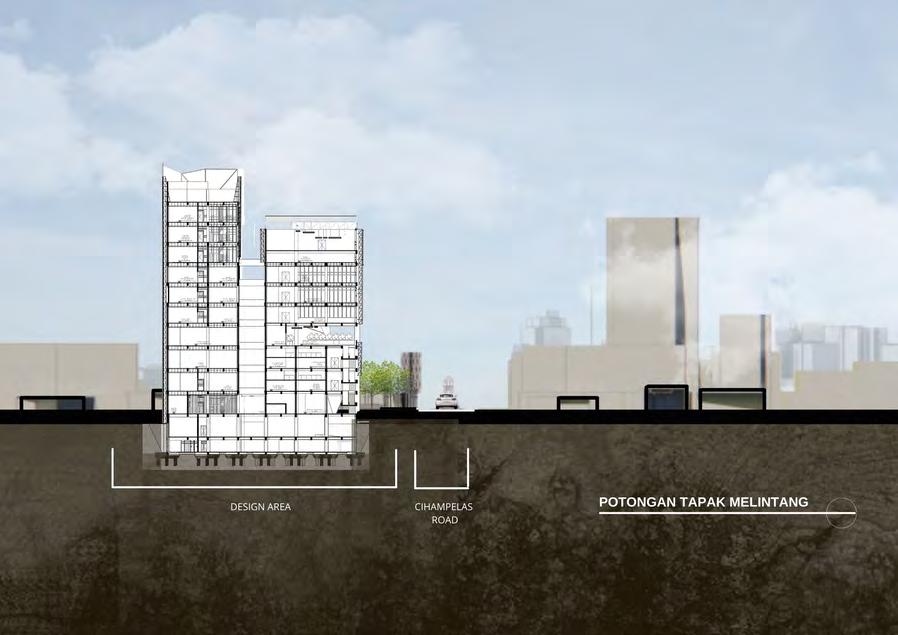
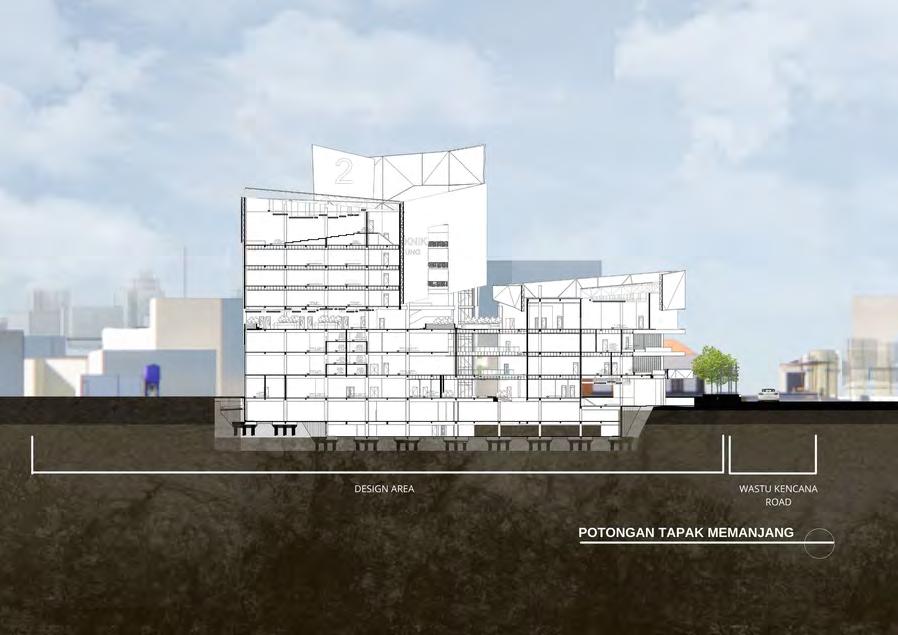
BLOCK PLAN CONCEPT 46 2020 MOSAIC BANDUNG POLYTECHNIC
TRANSFORMATION
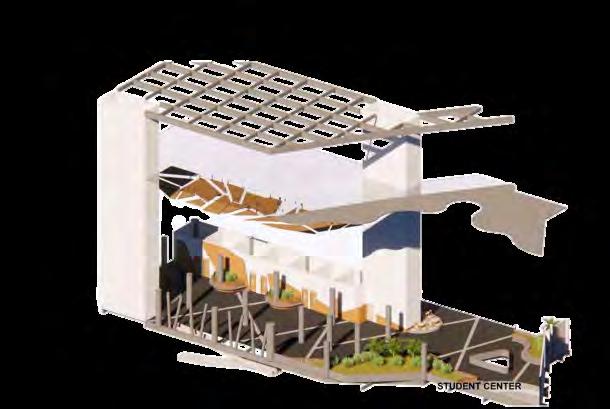
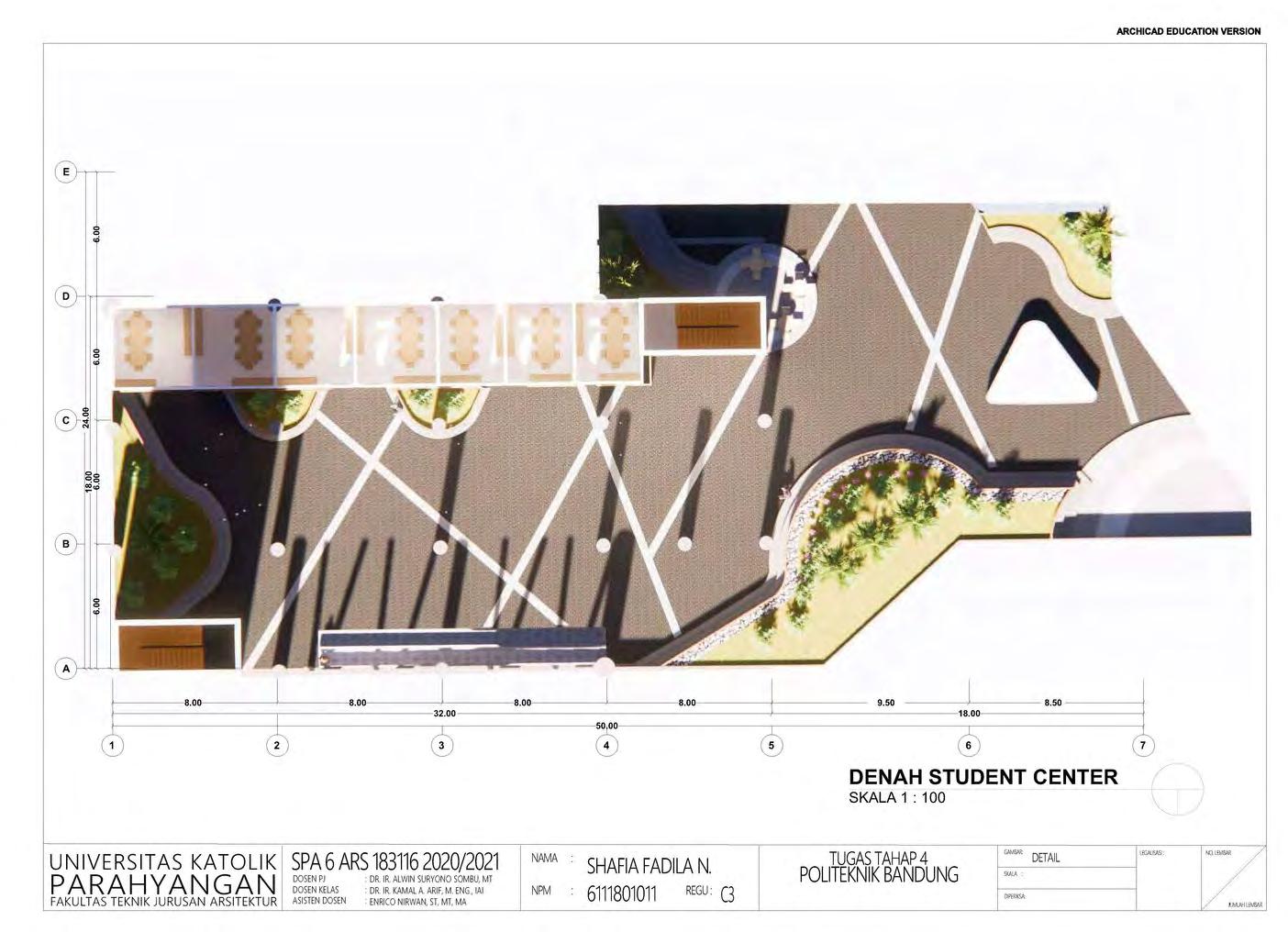
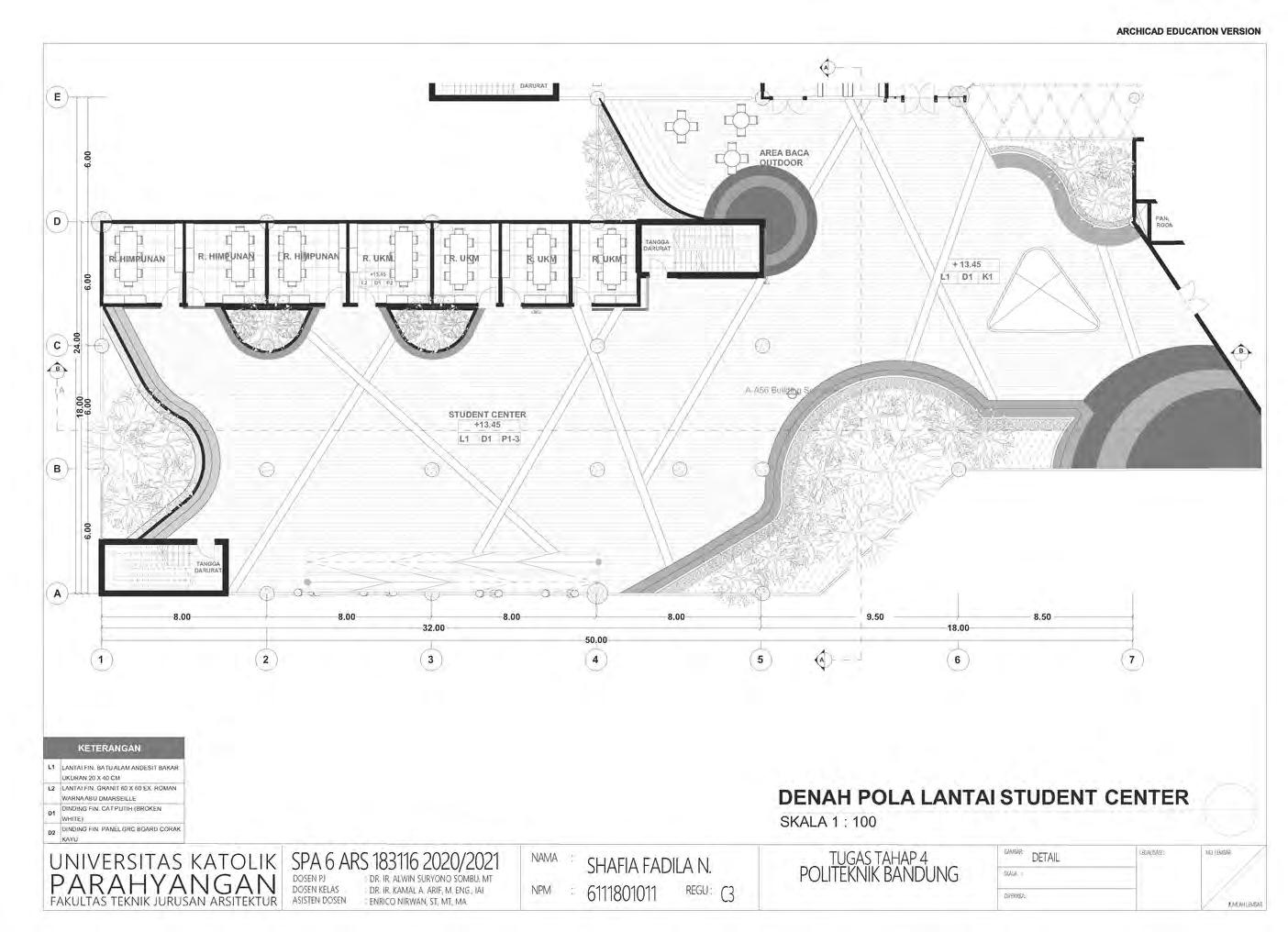
INTERIOR DETAILS DESCRIPTION 47 STUDENTCENTERDETAILPLAN STUDENTCENTERDETAILPLAN FLAME20X40CM FLOOR FIN. GRANITE TILE EX. WALLFIN.BROKENWHITEPAINT WALLFIN.GRCBOARDPANELWOOD OUTDOOR READINGAREA EMERGENCY MOSAIC BANDUNG POLYTECHNIC 2020
WALLFIN.WHITECOMPROTE+CONWOODPLANKPANEL 1INCH305X10X2,5CM CONCRETEAMPHITEATERSEATINGAREA HANGINGCEILINGFIN.GREYGRC+HOLLOWSTEELPIPE CONCRETEWALLFIN.CONWOODPANELPLANK1INCH305X10X2,5CM ROOFGARDEN WALLFIN.WHITECOMPROTE REINFORCEDCONCRETECOLUMND70CM
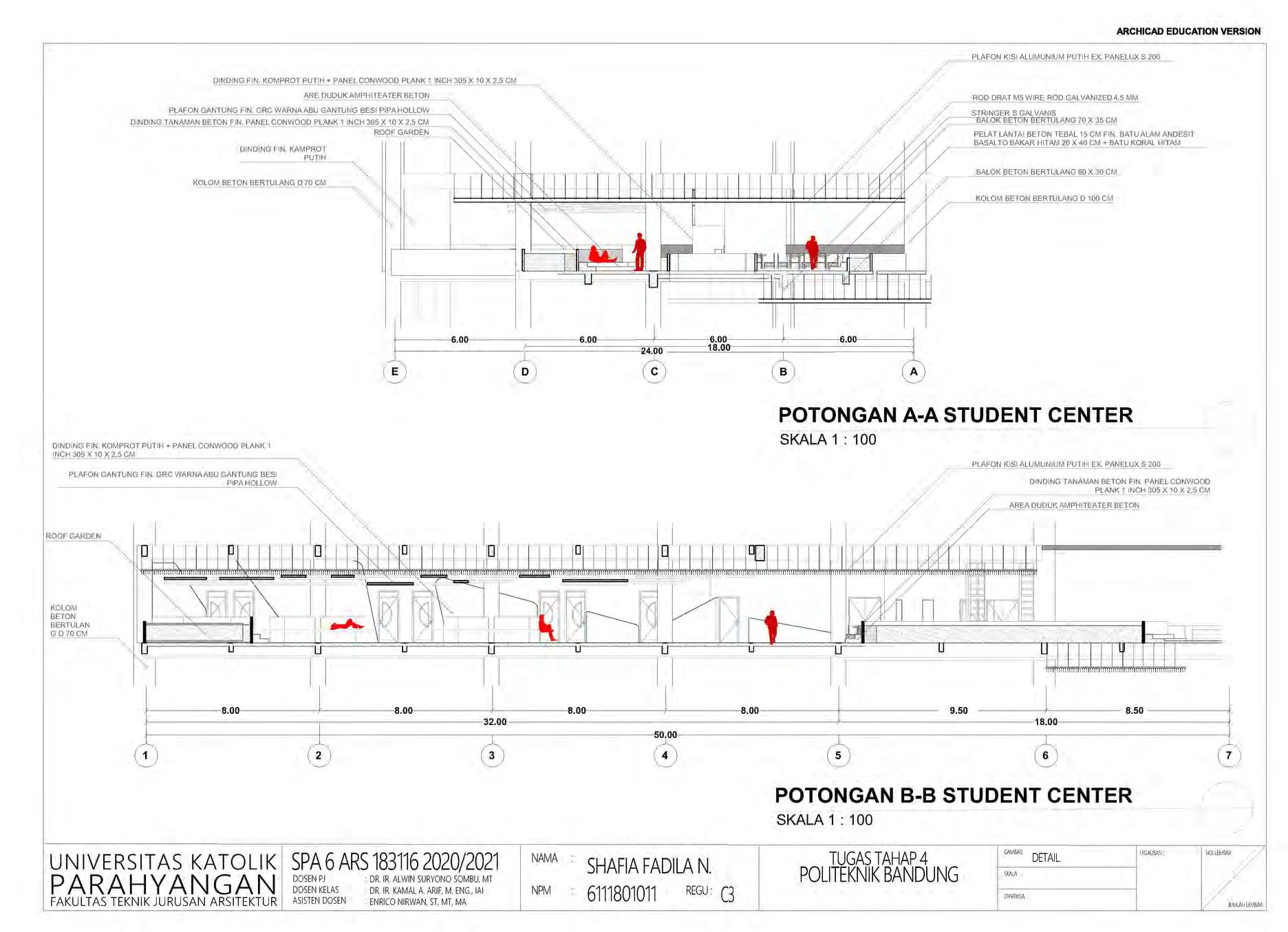
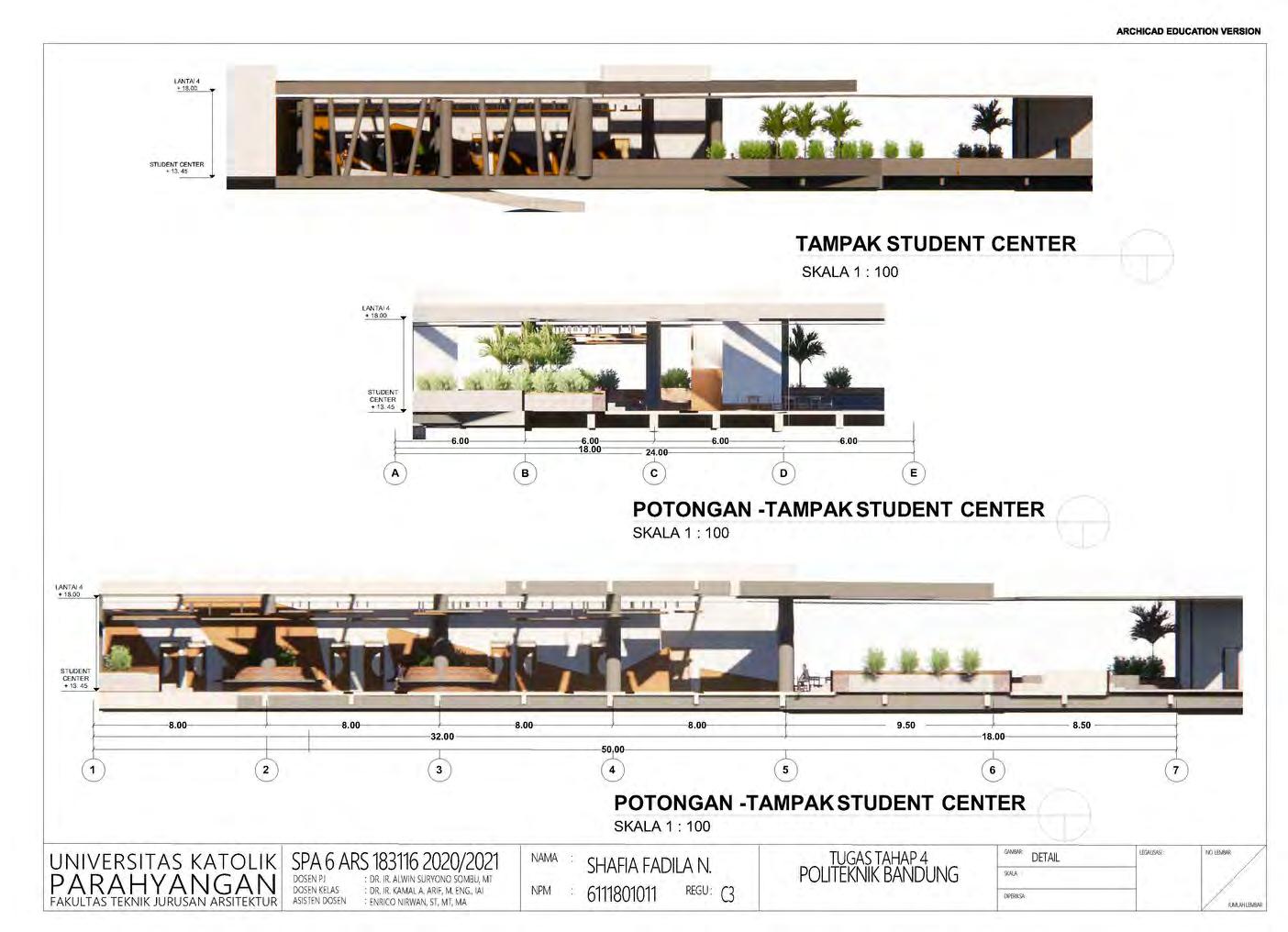
WHITELUMUNIUMGRATINGCEILINGEX.PANELUXS200
REINFORCEDCONCRETEBEAM75X35CM
REINFORCEDCONCRETEFLOORPLATE15CMTHICKNESSFIN.BLACKANDESITESTONE FLAME20X40CM+BLACKCORALSTONE REINFORCEDCONCRETEBEAM60X30CM REINFORCEDCONCRETED100CM
WHITELUMUNIUMGRATINGCEILINGEX.OANELUXS200 CONCRETEWALLFIN.CONWOODPANELPLANK1INCH305X10X2,5CM CONCRETEAMPHITEATERSEATINGAREA
48 INTERIOR DETAILS
STUDENT CENTER DETAIL SECTION A-A
STUDENT CENTER DETAIL SECTION B-B
STUDENT CENTER DETAIL ELEVATION A
STUDENT CENTER DETAIL SECTION-ELEVATION B
STUDENT CENTER DETAIL SECTION-ELEVATION C
2020 MOSAIC BANDUNG POLYTECHNIC
WHITELUMUNIUMGRATINGCEILINGEX.PANELUXS200
DROPCEILINGFIN.WOODMOTIFGRC
HANGINGCEILINGFIN.WOODMOTIFGRC CONCRETECHAIRFIN.WOODBOARD REINFORCEDCONCRETEFLOORPLATE15CM THICKNESSFIN.BLACKANDESITESTONEFLAME20X 40CM+BLACKCORALSTONE
REINFORCECONCRETEBEAM50X25CM HOLLOWSTEELFRAME40X40MM+WHITEGRCCEILING HANGINGCEILINGFIN.WOODMOTIFGRC REINFORCECONCRETECOLUMN50X50CM REINFORCECONCRETEBEAM40X20CM
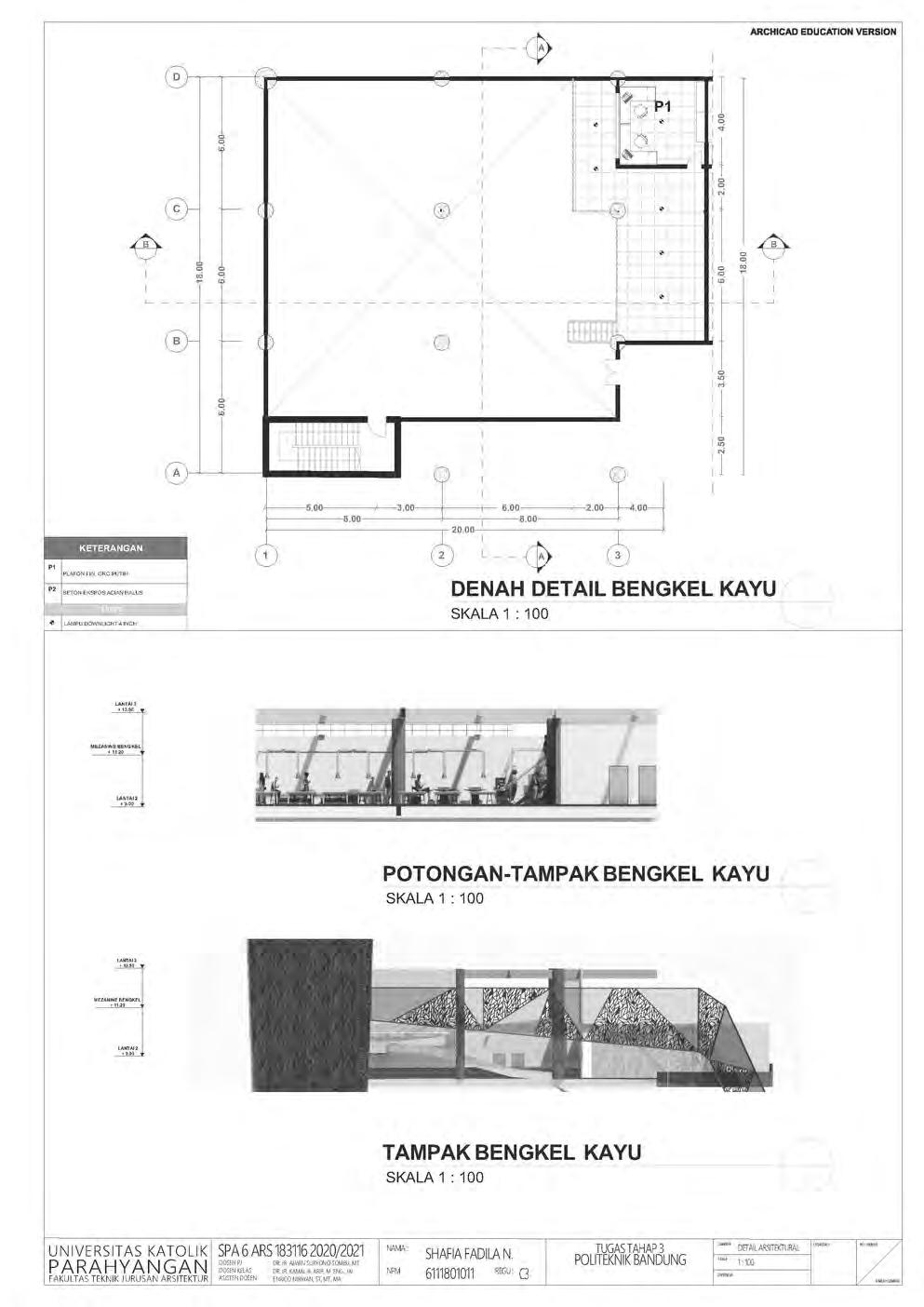


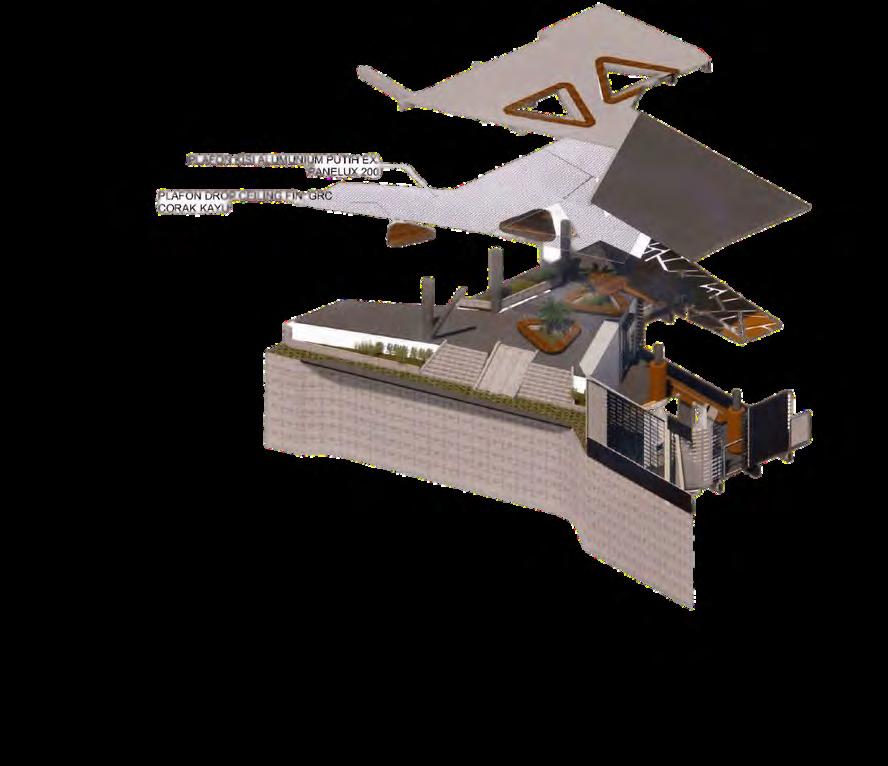
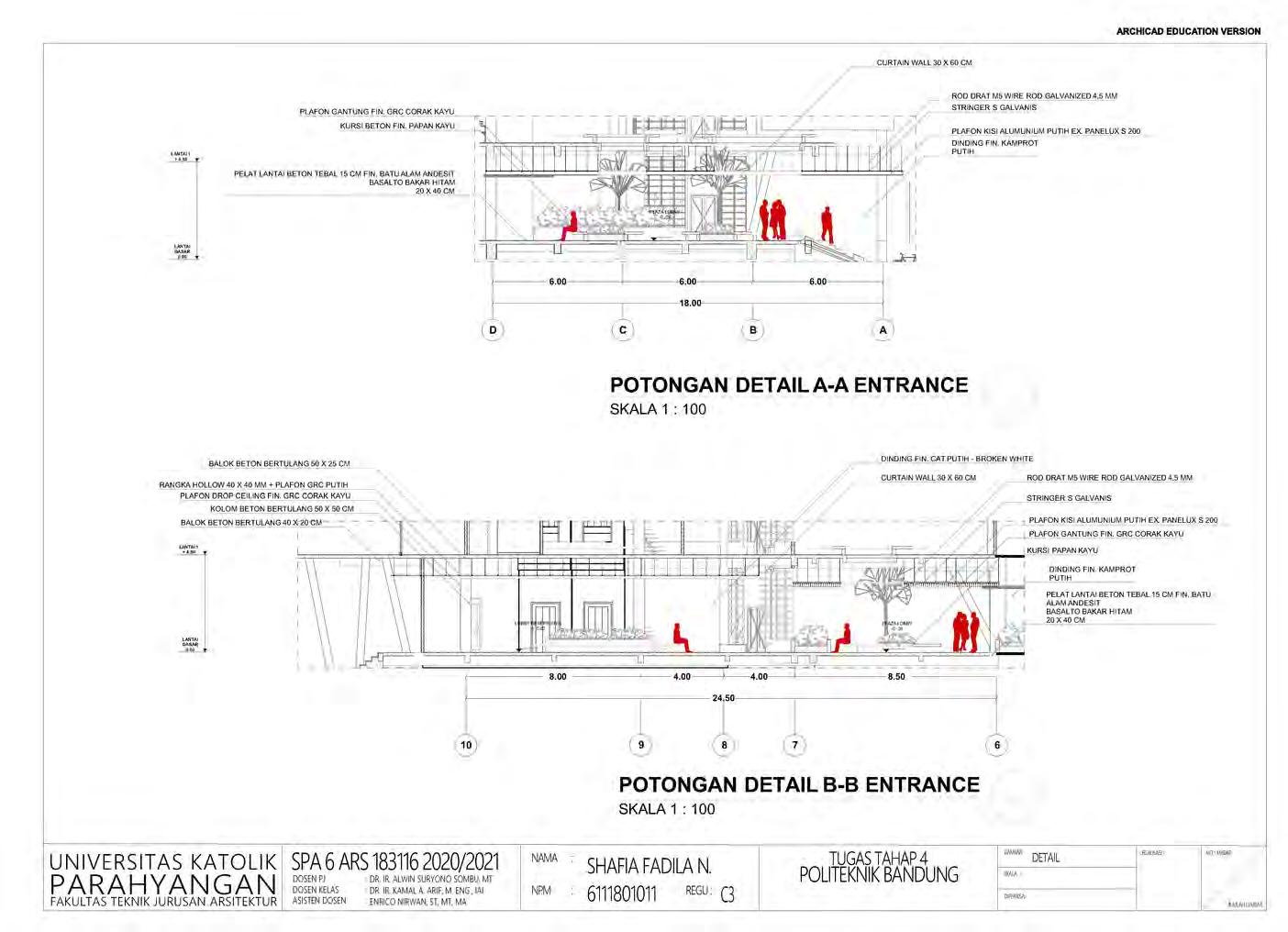
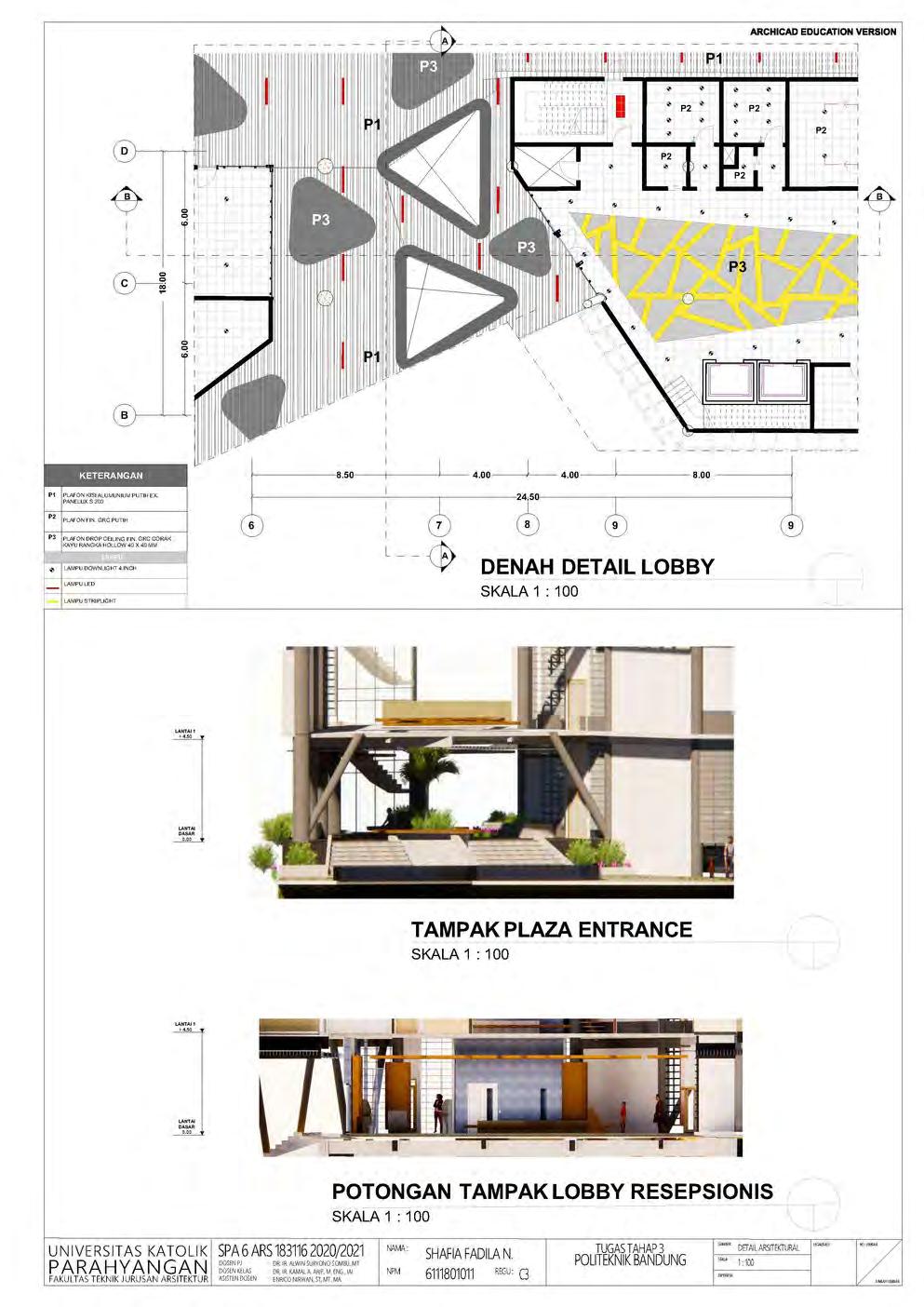
WHITELUMUNIUMGRATINGCEILINGEX.PANELUXS200 WALLFIN.WHITECOMPROTE
WALLFIN.BROKENWHITEPAINT
HANGINGCEILINGFIN.WOODMOTIFGRC CONCRETECHAIRFIN.WOODBOARD WALLFIN.WHITECOMPROTE REINFORCEDCONCRETEFLOORPLATE15CMTHICKNESS FIN.BLACKANDESITESTONEFLAME20X40CM+BLACK CORALSTONE
INTERIOR DETAILS
PLAZA LOBBY DETAIL SECTION-ELEVATION B
PLAZA LOBBY DETAIL SECTION-ELEVATION A
PLAZA LOBBY DETAIL ISOMETRY
PLAZA LOBBY DETAIL PLAN
PLAZA LOBBY DETAIL SECTION A-A
49
PLAZA LOBBY DETAIL SECTION B-B
DESCRIPTION FLOORFIN.BLACKANDESITESTONE FLAME20X40CM FLOORFIN.GRANITETILEEX.DARK GREYROMAN60X60CM FLOOR FIN. MATTE WOOD MOTIF CERAMIC40X40CM WALLFIN.BROKENWHITEPAINT WALLFIN.GRCBOARDPANELWOOD MOTIF CURTAINWALL WALLFIN.ANDESITESTONE 30X30CM PRAYERROOM
MOSAIC BANDUNG POLYTECHNIC 2020

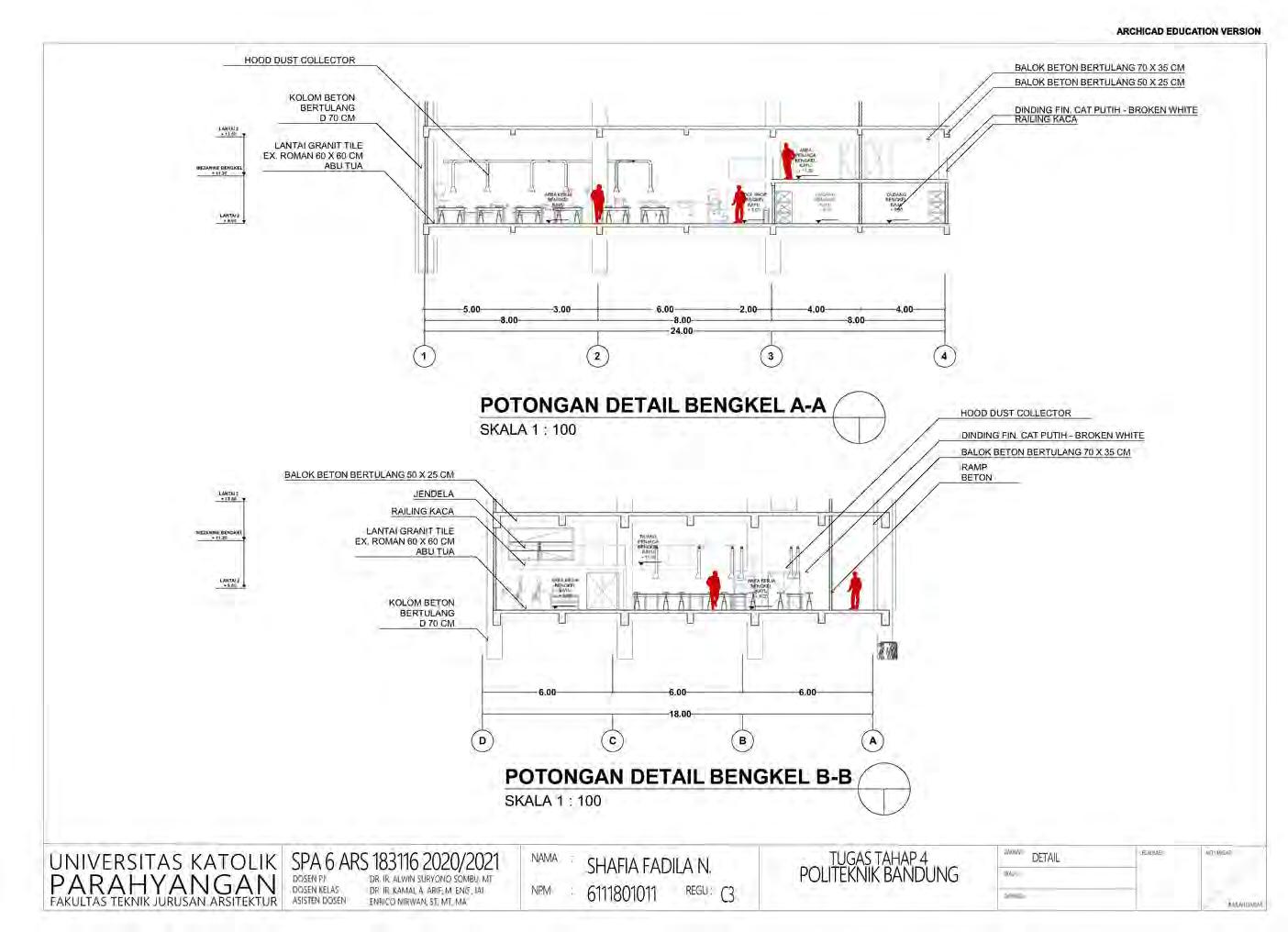


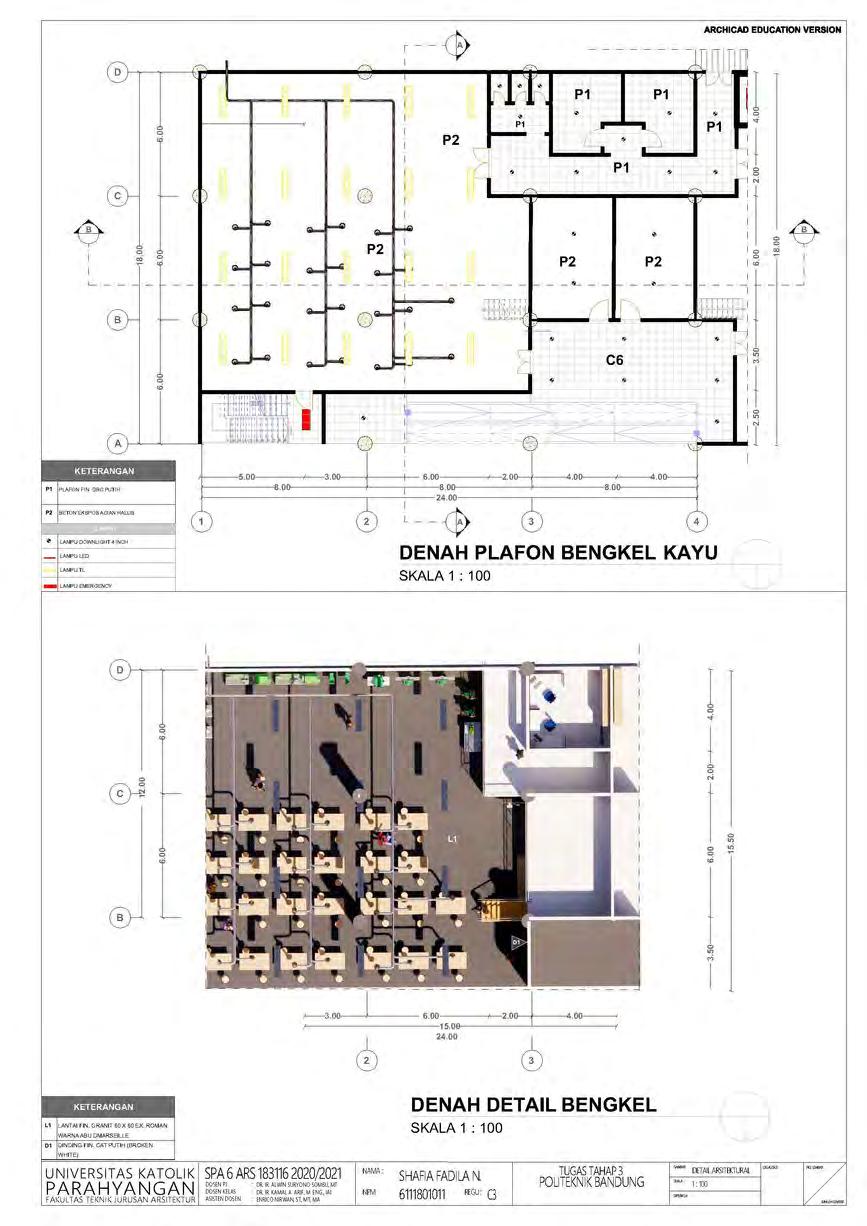
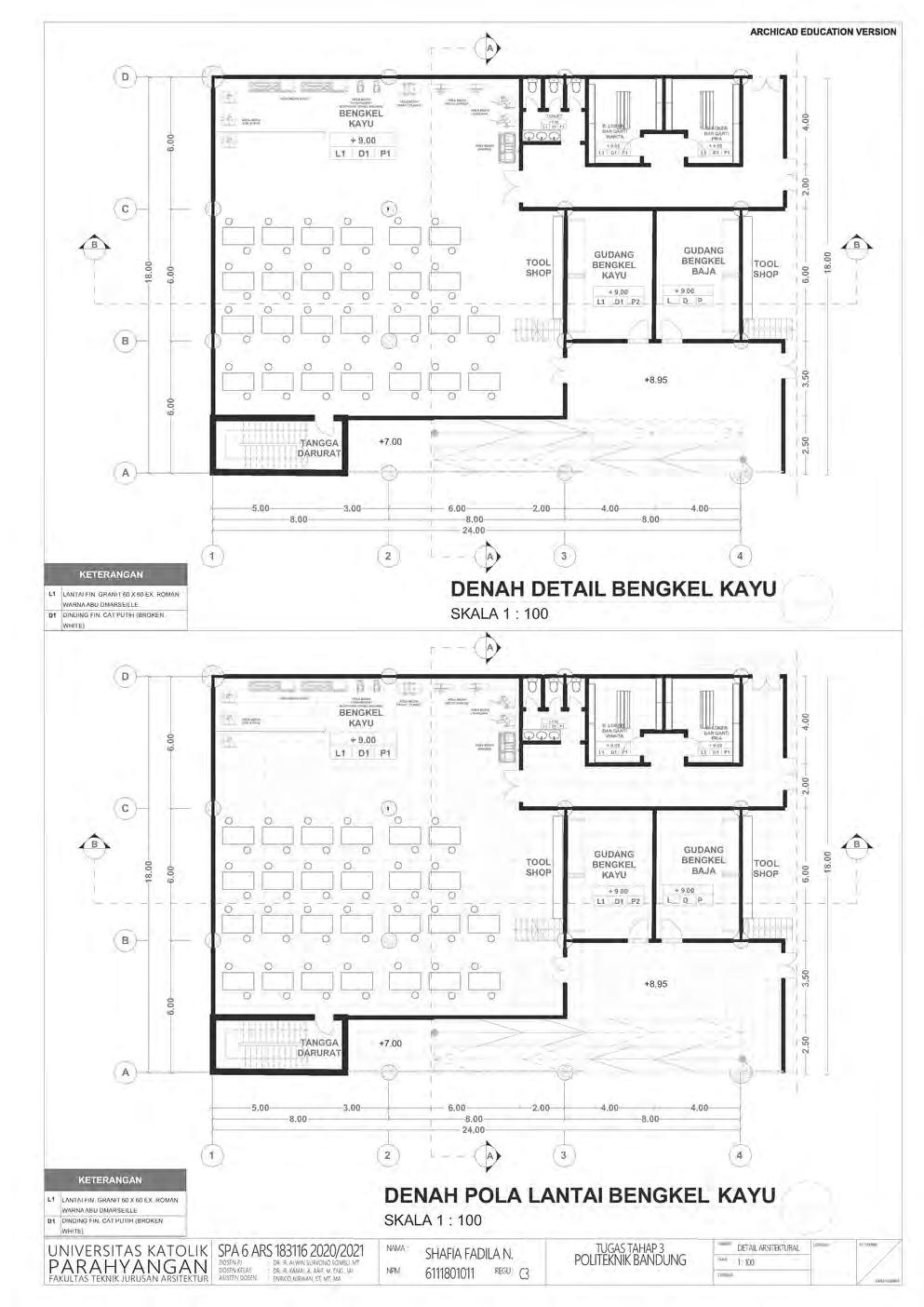
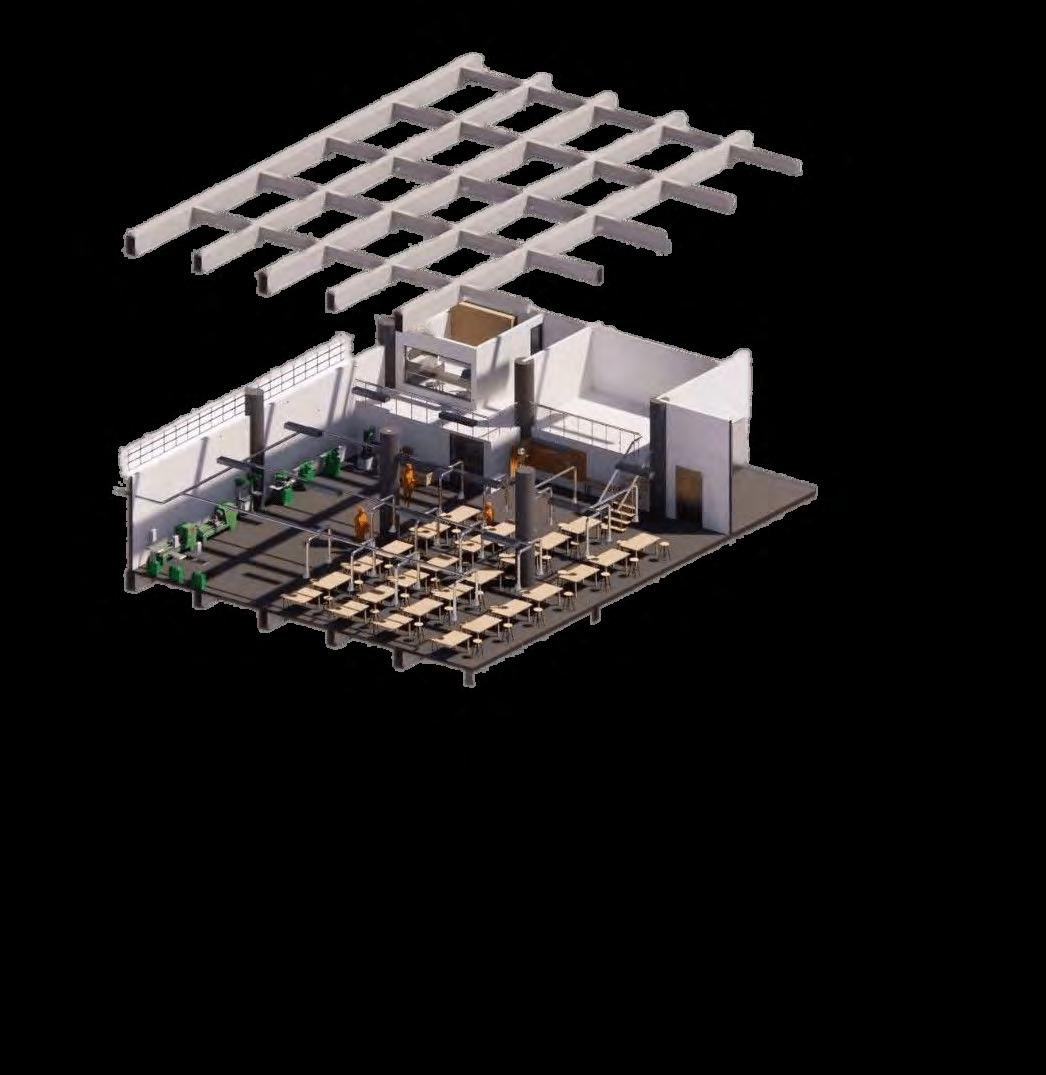
INTERIOR DETAILS SECTION A-A WORKSHOP SECTION B-B WORKSHOP WORKSHOP PLAN 50 REINFORCE CONCRETECOLUMN D70CM GRANITETILEFLOOR EX.DARKGREY ROMAN60X60CM REINFORCECONCRETEBEAM70X35CM REINFORCECONCRETEBEAM50X25CM WALLFIN.BROKENWHITEPAINT GLASSRAILING WALLFIN.BROKENWHITEPAINT REINFORCECONCRETEBEAM70X35CM CONCRETERAMP REINFORCECONCRETEBEAM50X25CM WINDOW GLASSRAILING GRANITETILEFLOOREX.DARKGREY ROMAN60X60CM REINFORCECONCRETECOLUMND70CM DESCRIPTION DESCRIPTION EMERGENCY WORKSHOP DETAIL SECTION-ELEVATION WORKSHOP DETAIL PLAN FLOORFIN.GRANITETILEEX.DARK GREYROMAN60X60CM WALLFIN.BROKENWHITEPAINT FLOORFIN.GRANITETILEEX.DARK GREYROMAN60X60CM WALLFIN.BROKENWHITEPAINT 2020 MOSAIC BANDUNG POLYTECHNIC
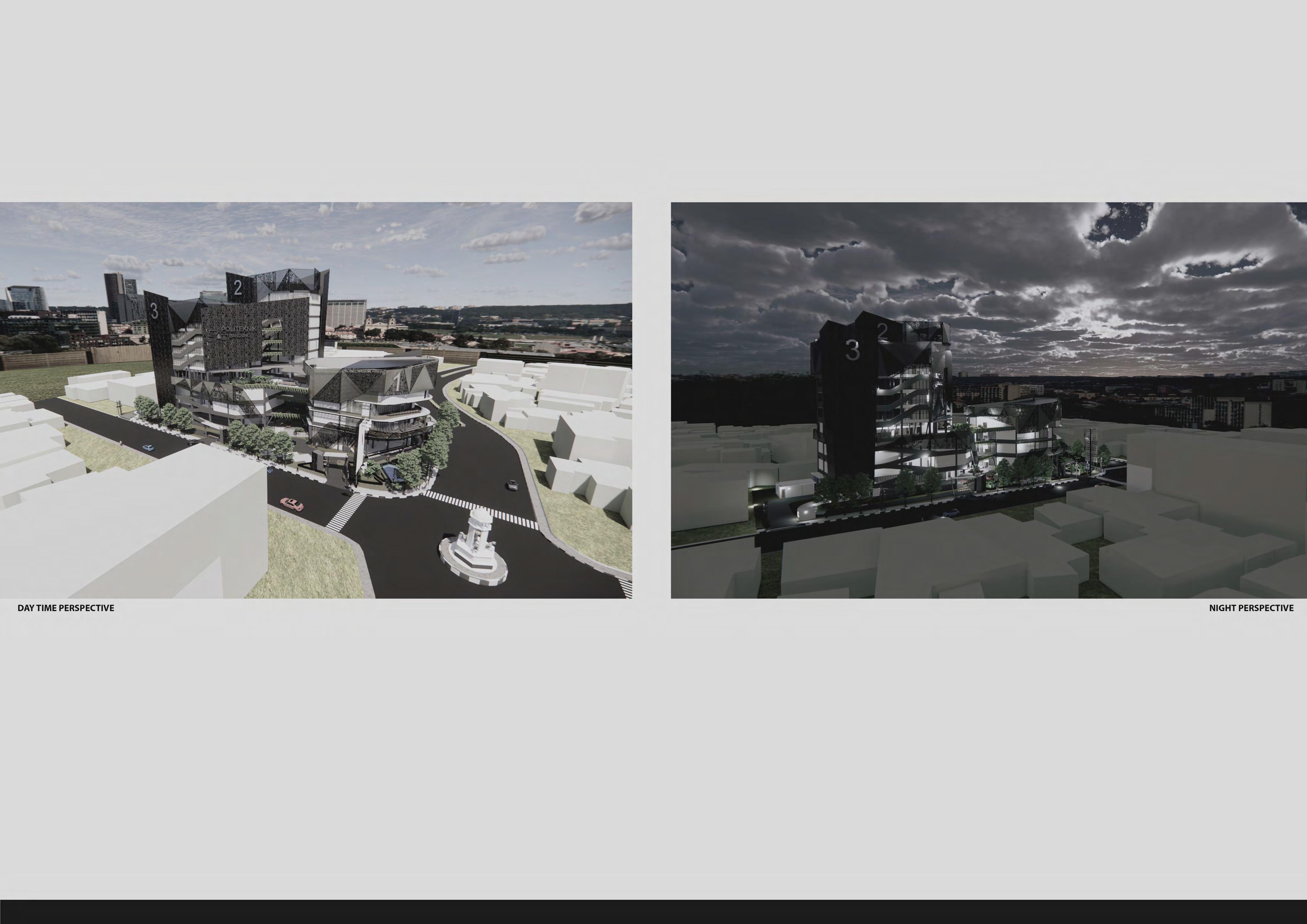
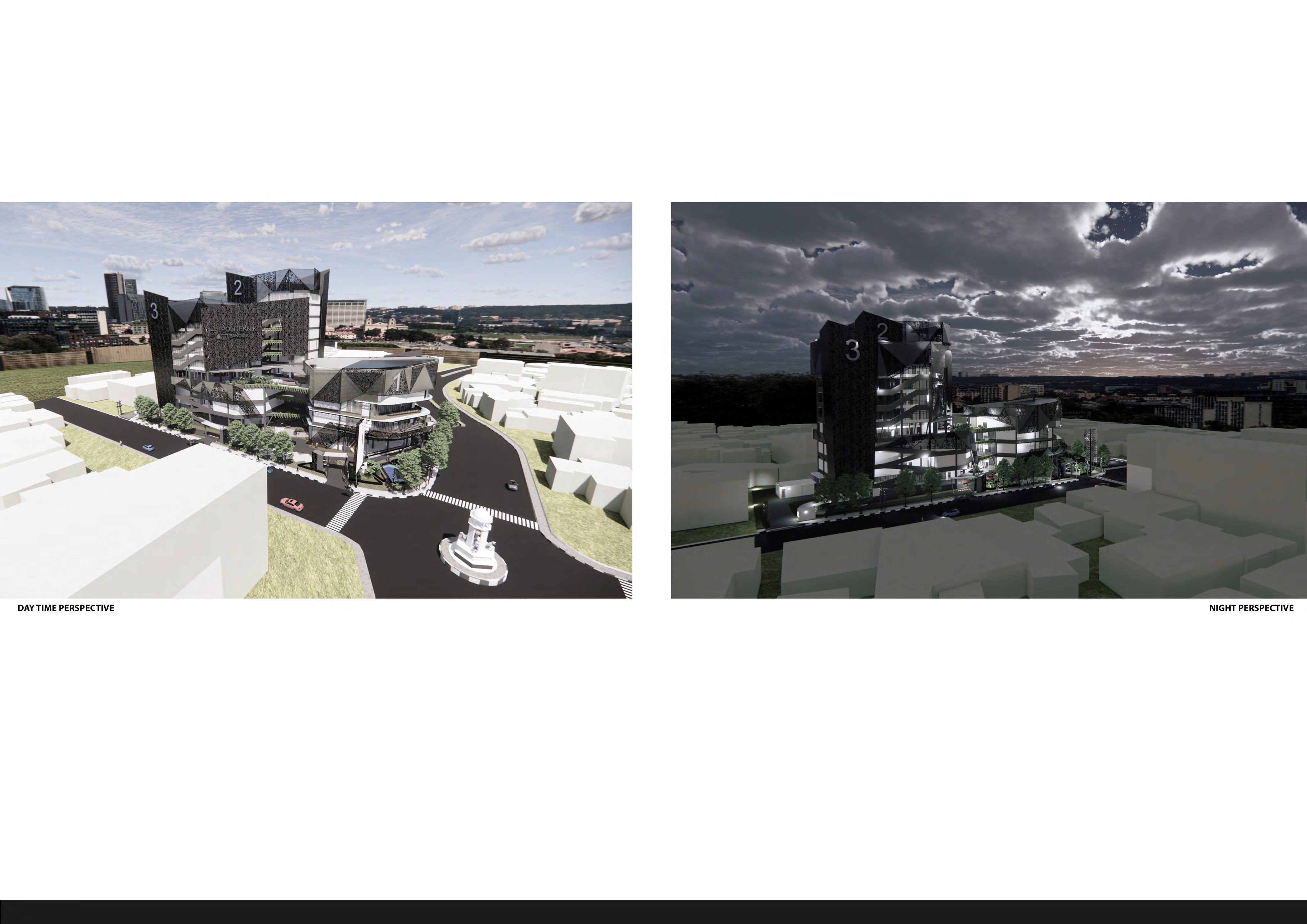
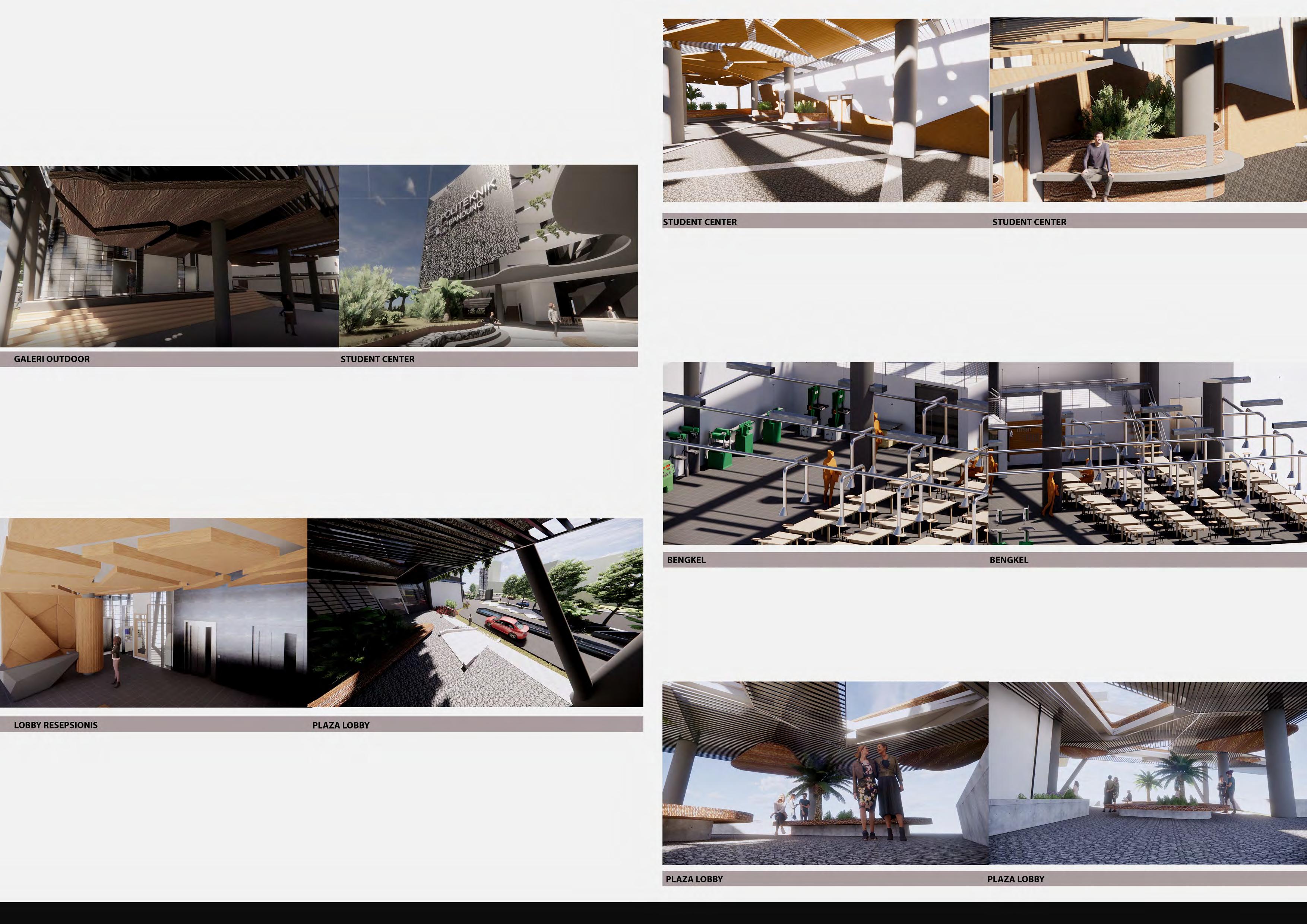
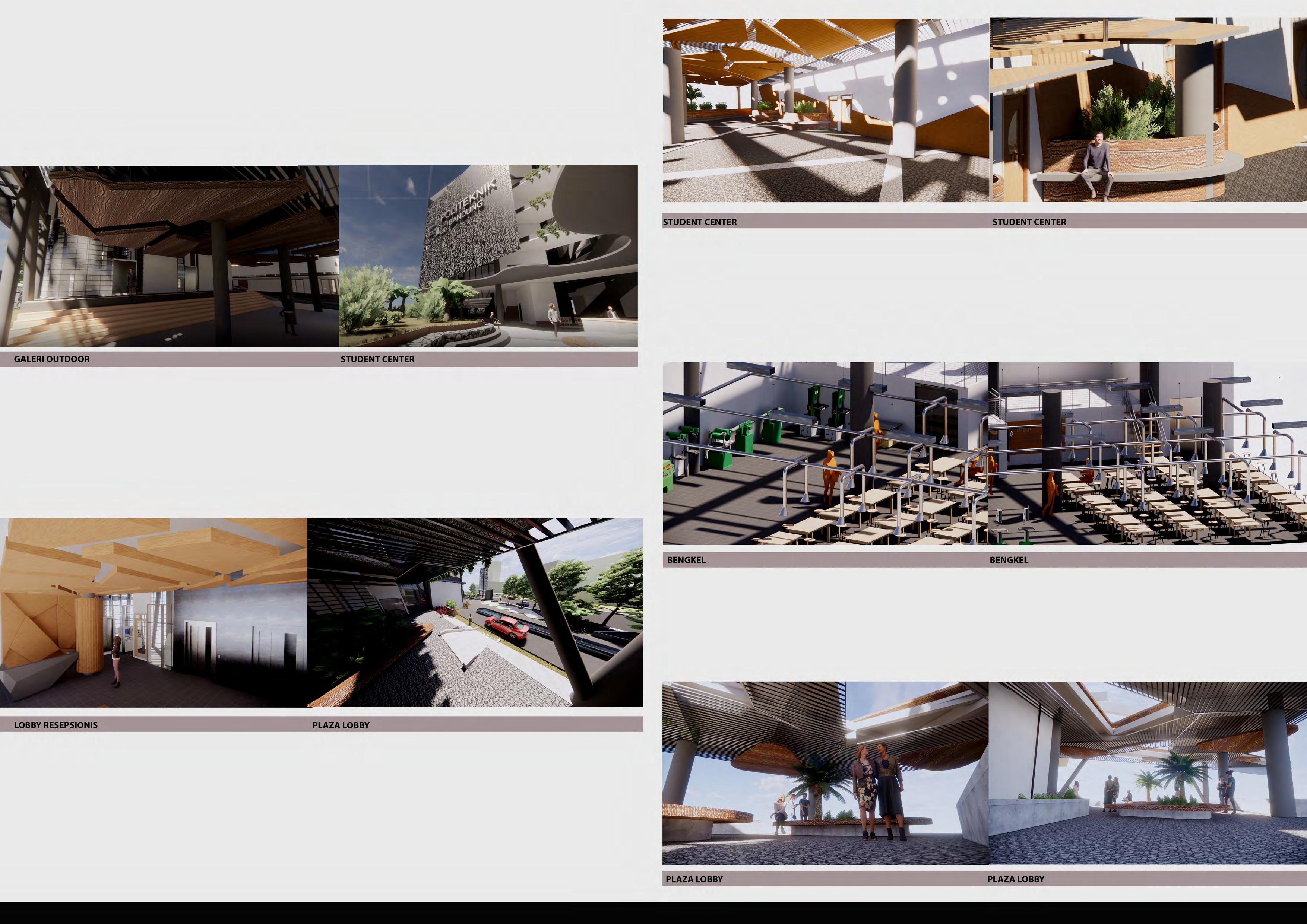
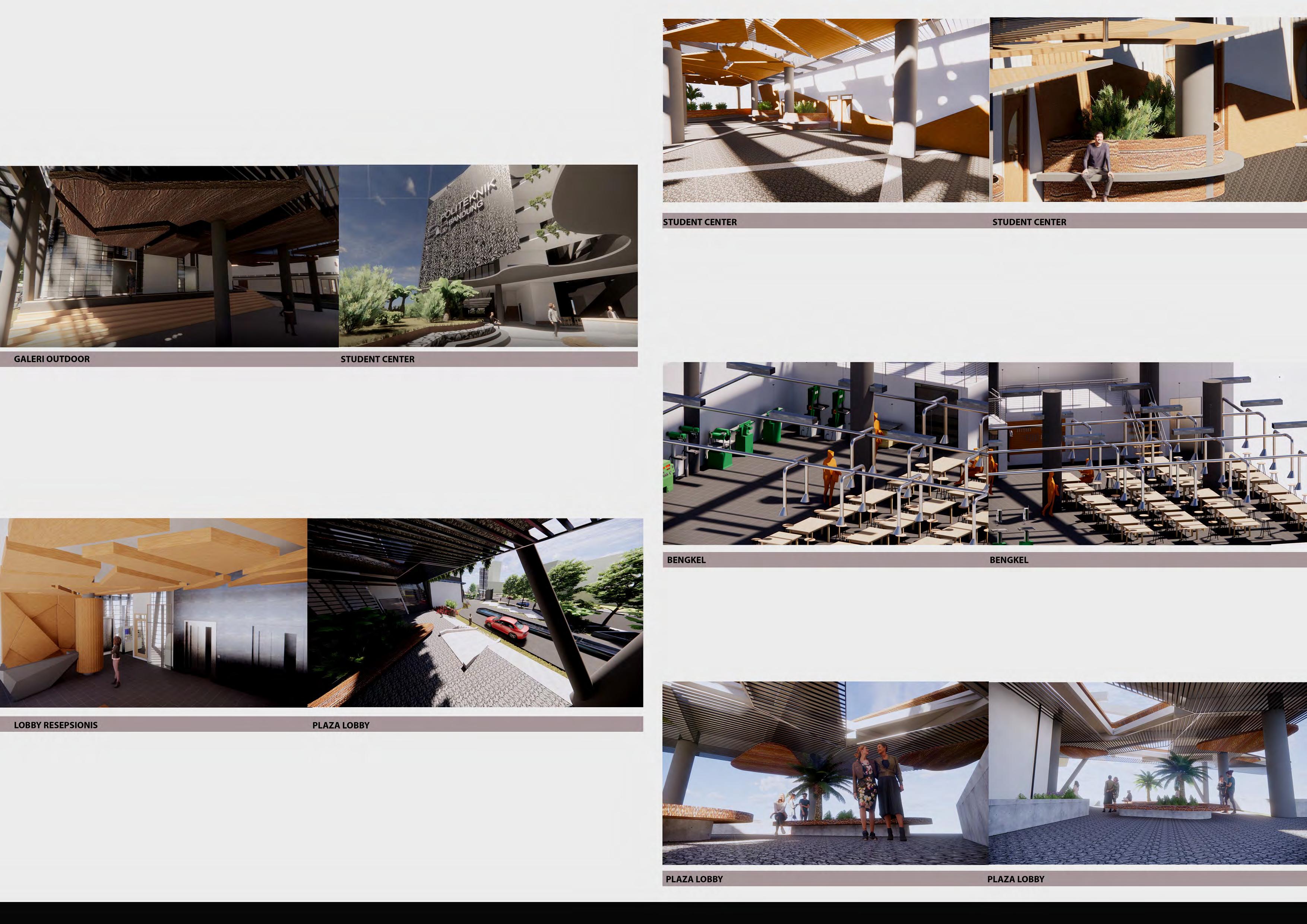
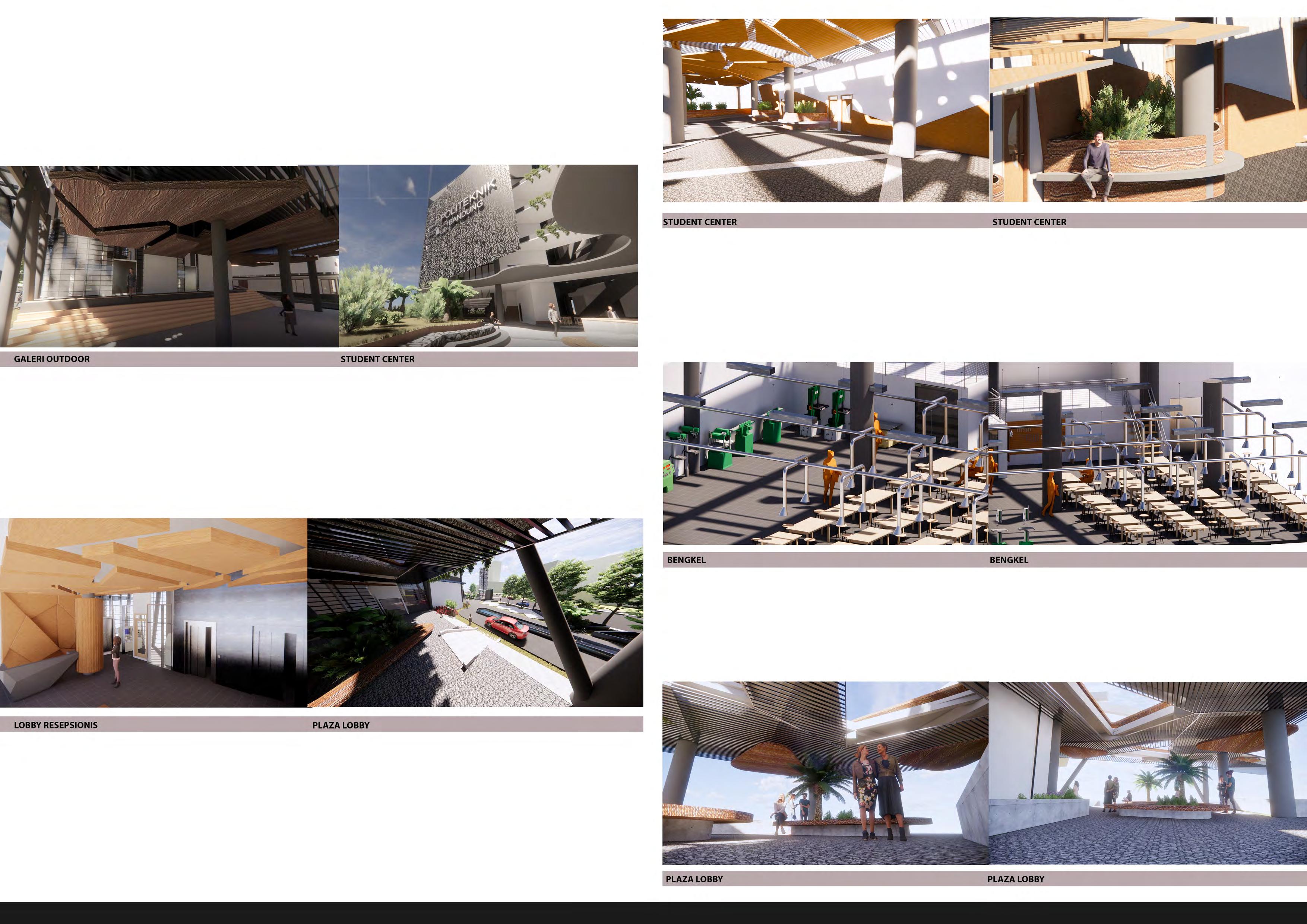
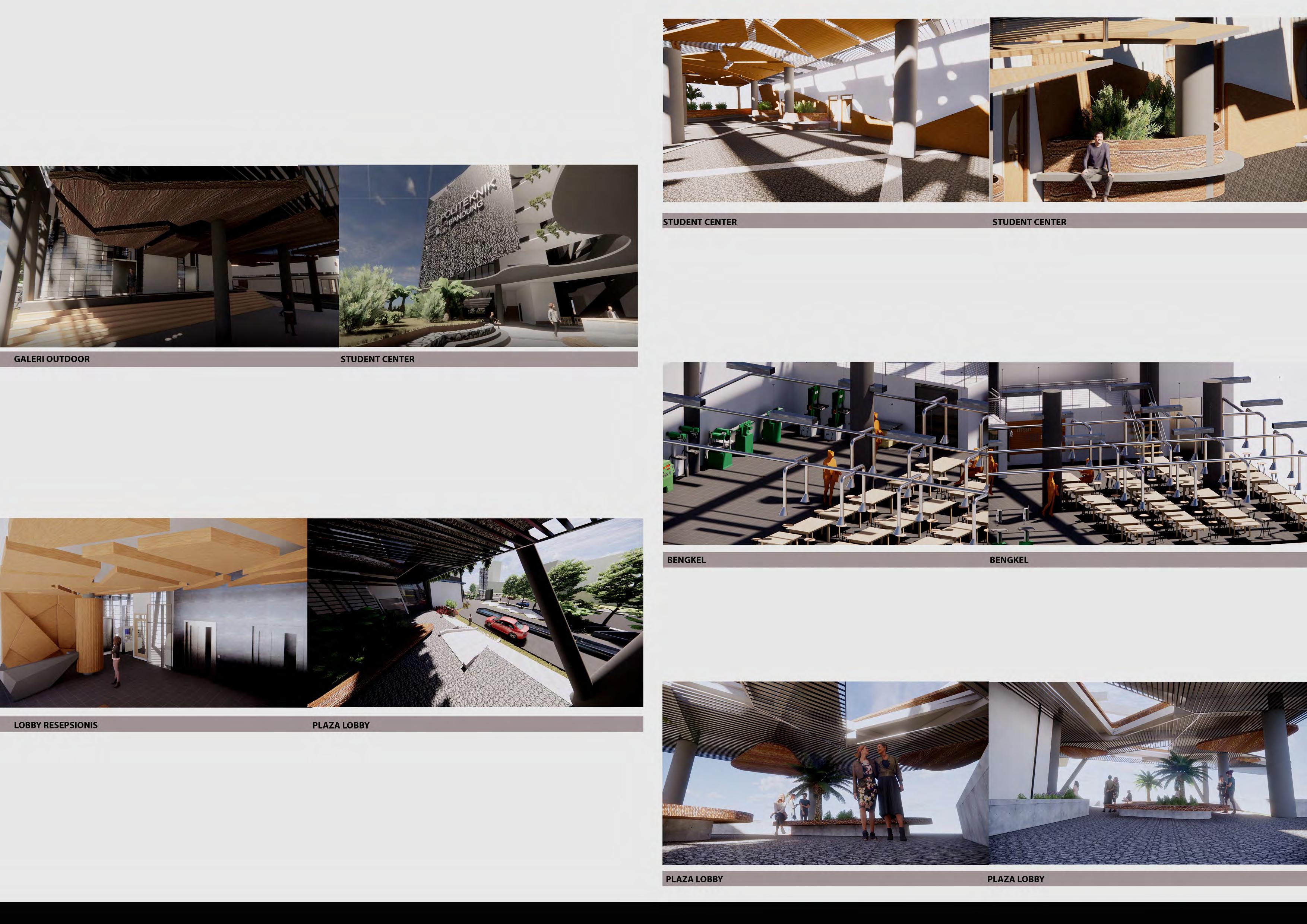
PLAZALOBBY PLAZALOBBY STUDENTCENTER




Gaung
Bandung 2021 Architecture Competition
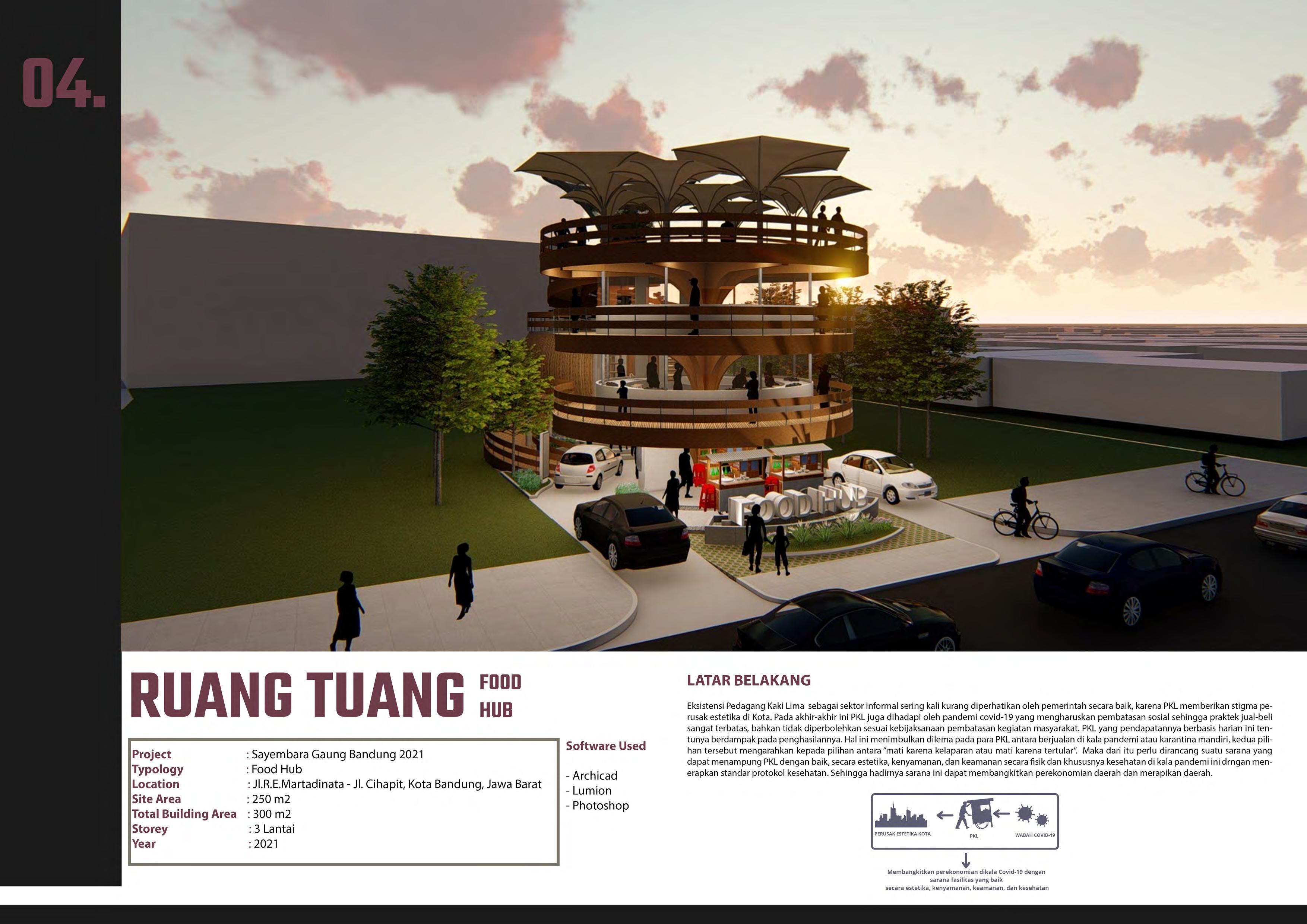
Food Hub
R.E.Martadinata Road - Cihapit Road, Bandung City, West Java
250 m2
300 m2
3 Floors
2021
Shafia Fadila N., Salsabila Zahra
Archicad
Lumion
Photoshop
RUANG TUANG FOOD HUB 2021 05. 53
FOOD HUB
RUANG TUANG
Storey Year Team : : : : : : : :
Project Typology Location Site Area Total Building Area
Revive the economy during Covid-19 with good facilities

Aesthetics. Comfortable.Save.Healthy
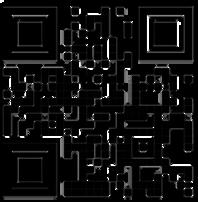

54 RUANG TUANG FOOD HUB 2021 05. TUANG BACKGROUND STREET VENDORS COVID-19 DESTROY CITY AESTHETIC SCAN TO SEE THE VISUALIZATION https://www.youtube.com/w atch?v=HP5HL6se1eo&t=40s
FOOD TYPE FOCUS
Focuses on snacks, drinks, and desserts because it is fast to make and consume, so there is no potential to create a crowd during covid-19 pandemic and are also efficient for drive thru facilities.
The location of the site is also close to the Cihapit Market which is famous for its traditional snacks street vendors', therefore the food hub design can play a role in tidying up the street vendors at Cihapit.
MARKET TARGET
The target market for food outlets is the the millennials generation and gen z who usually visit the area around the site for culinary tourism because this generation tend to like hang out outside and like to explore.
Whereas the target market for the urban farming product are restaurants and markets, which located arond the site.
SHAPE TRANSFORMATION
The basic form of the building consists of 2 circles to create a circular and continuous circulation
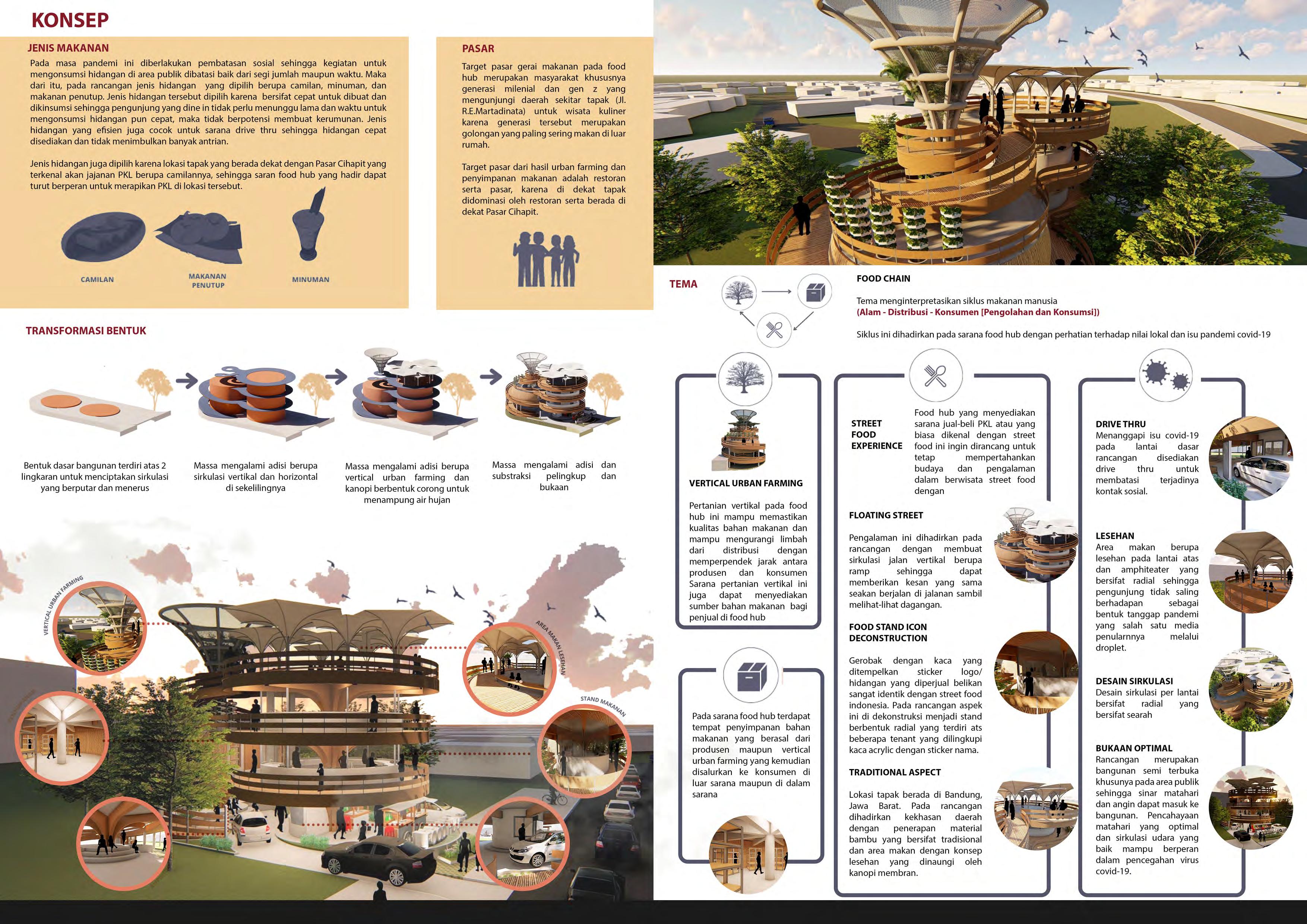

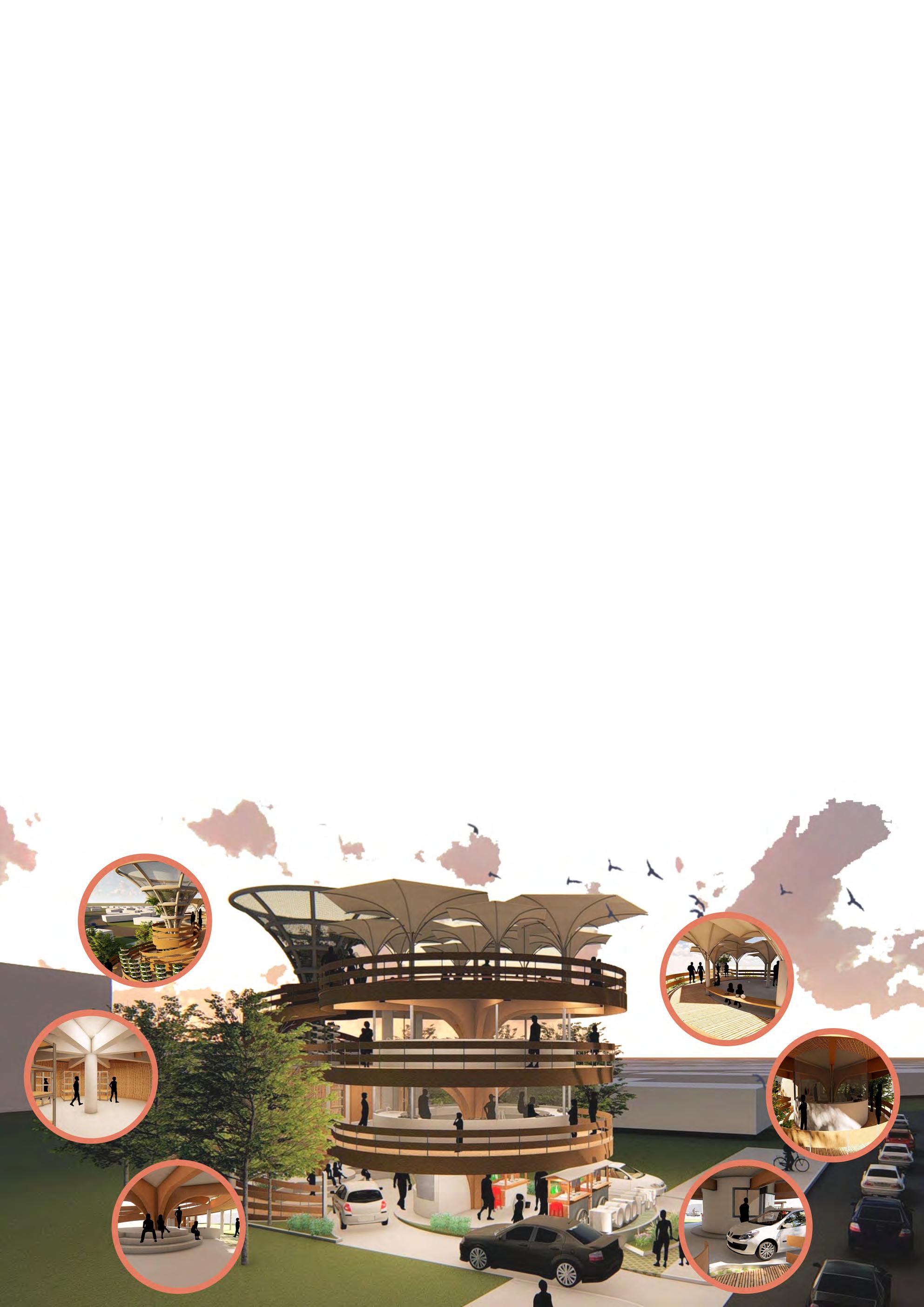
Mass undergoes addition in the form of vertical and horizontal circulation around it
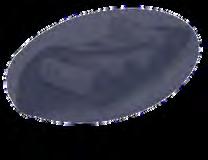
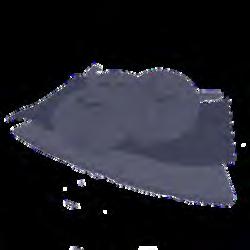
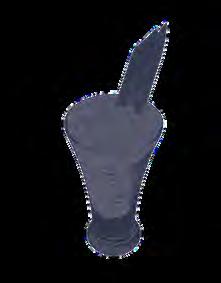
The masses undergoes additions in the form of vertical urban farming and a funnel-shaped canopy to collect rainwater
The mass undergoes addition and subtraction of enclosing element and opening
55
RUANG TUANG FOOD HUB 2021
CONCEPT
SNACKS DESSERTS DRINKS



56 and the issue CONCEPT RUANG TUANG FOOD HUB 2021 MARKET TARGET FOCUS TRANSFORMATION
FORNT ELEVATION
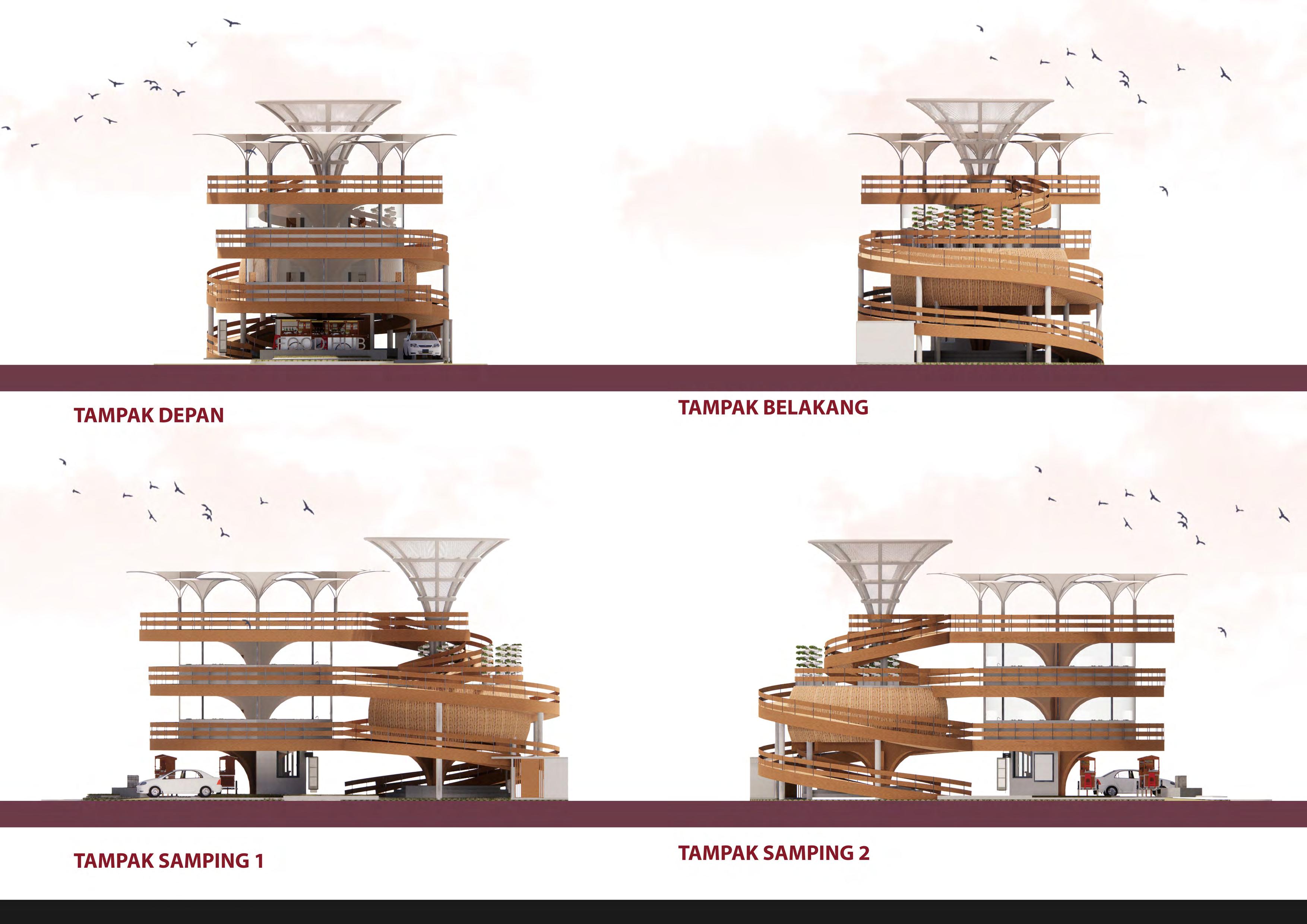

57 RUANG TUANG FOOD HUB 2021
SIDE ELEVATION 1 ELEVATION


1 RUANG TUANG FOOD HUB 2021
FORNT ELEVATION SIDE ELEVATION
SITE PLAN
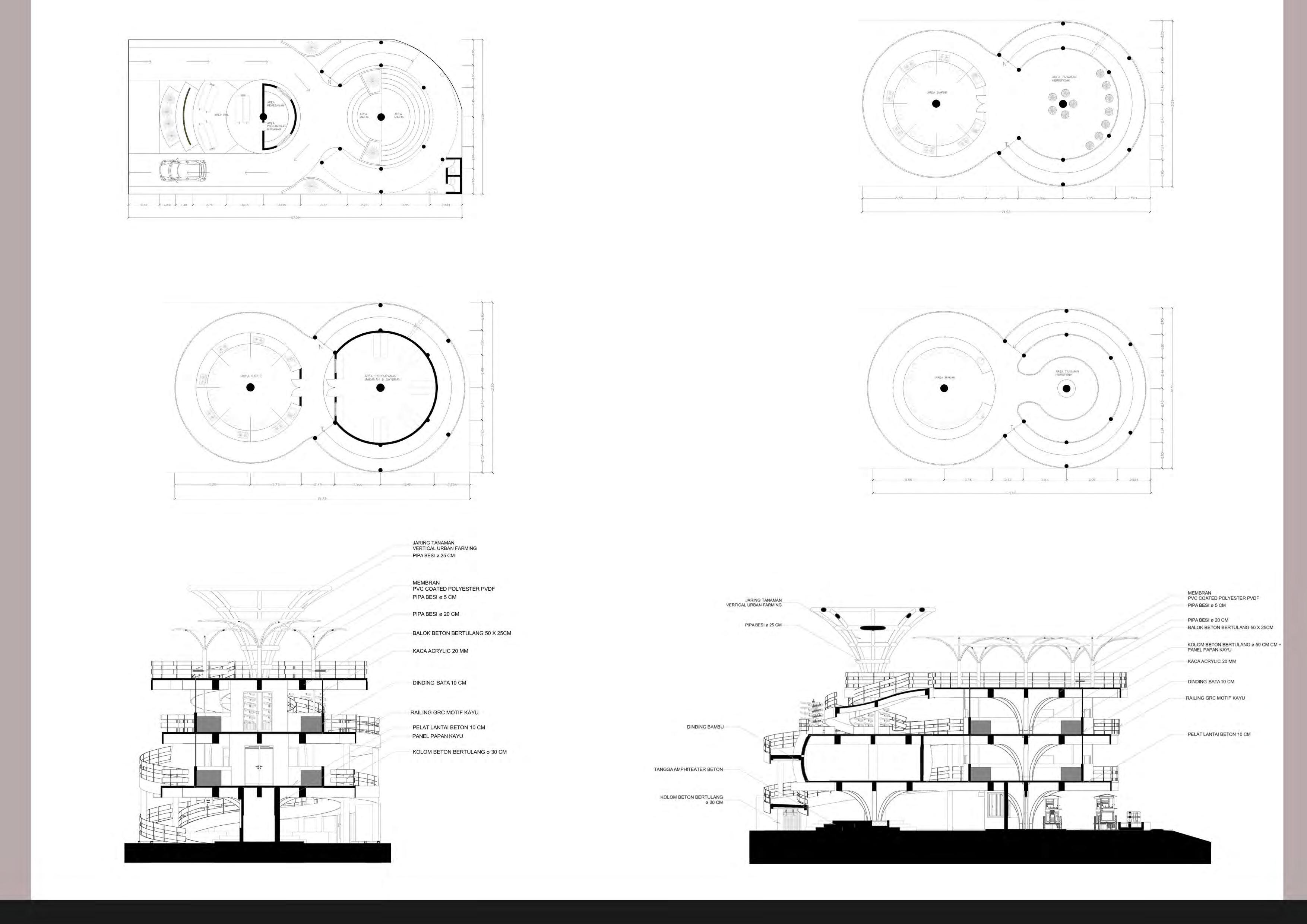

1ST FLOOR PLAN
VERTICAL URBAN FARMING PLANT NETS
METAL PIPE ⌀ 25 CM
MEMBRANE
PVC COATED POLYESTER PVDF
METAL PIPE ⌀ 5 CM
METAL PIPE ⌀ 20 CM
REINFORCED CONCRETE BEAM 50 X 25 CM
20 MM ACRYLIC GLASS
BRICK WALL 10 CM
GRC WOOD MOTIF RAILING
CONCRETE SLAB 10 CM
WOOD BOARD PANEL
REINFORCED CONCRETE COLUMN 30 CM
SECTION A-A
PLAN AND SECTION 59
FOODSTALLSAREA ORDER AREA PICK-UP AREA AMPHITEATER DINING AREA AMPHITEATER DINING AREA FOODSTAND FOODANDVEGETABLES STORAGEAREA RUANG TUANG FOOD HUB 2021


VERTICALURBANFARMINGPLANTNETS METALPIPE⌀25CM BAMBOO WALL CONCRETE AMPHITEATER STAIR REINFORCEDCONCRETE COLUMN⌀30CM AND SECTION 60 SITE PLAN 1ST FLOOR PLAN
A-A SECTION MEMBRANE PVC COATED POLYESTER PVDF METAL PIPE ⌀ 5 CM METAL PIPE ⌀ 20 CM REINFORCED CONCRETE BEAM 50 X 25 CM REINFORCED CONCRETE COLUMN ⌀ 50 CM + WOOD BOARD PANEL 20 MM ACRYLIC GLASS BRICK WALL 10 CM GRC WOOD MOTIF RAILING CONCRETE SLAB 10 CM FOODSTAND HYDROPONICAREA DININGAREA VERTICAL URBANFARMING AREA RUANG TUANG FOOD HUB 2021
SECTION
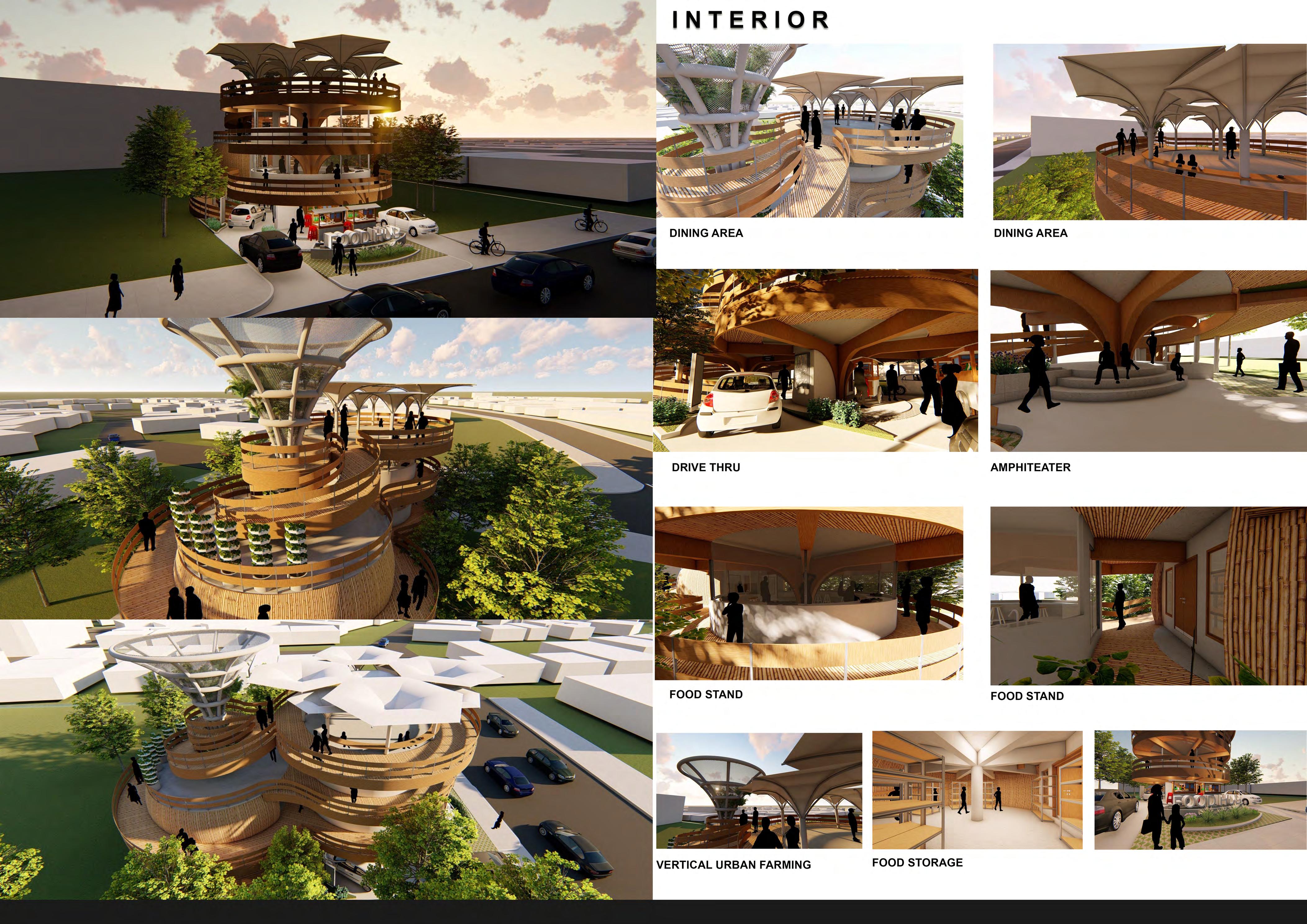


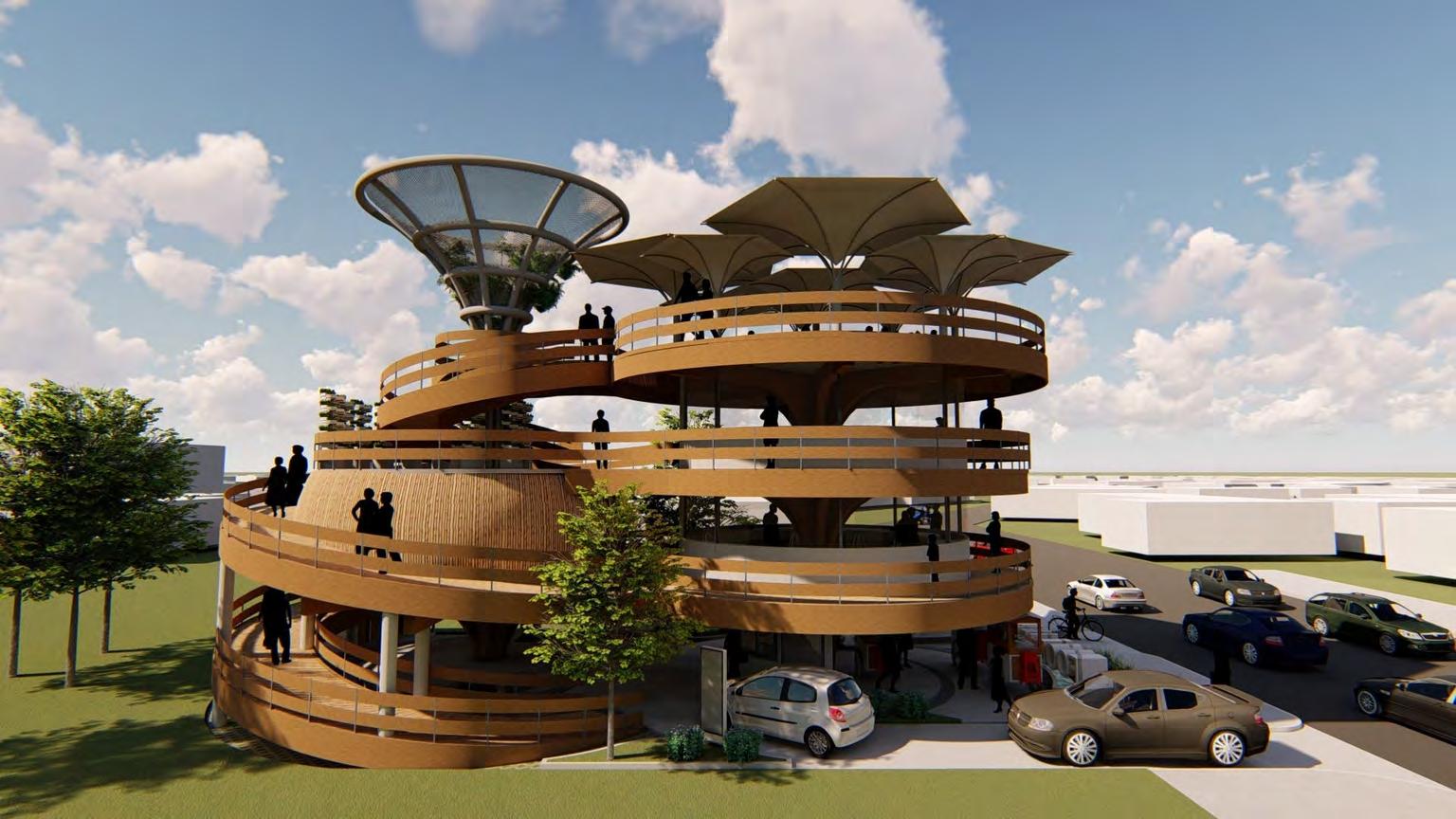

 "LESEHAN" CONCEPT DINING AREA AND DRIVE THRU AREA
AMPHITEATER AREA
"LESEHAN" CONCEPT DINING AREA AND DRIVE THRU AREA
AMPHITEATER AREA




THRU AREA AMPHITEATER AREA FOOD
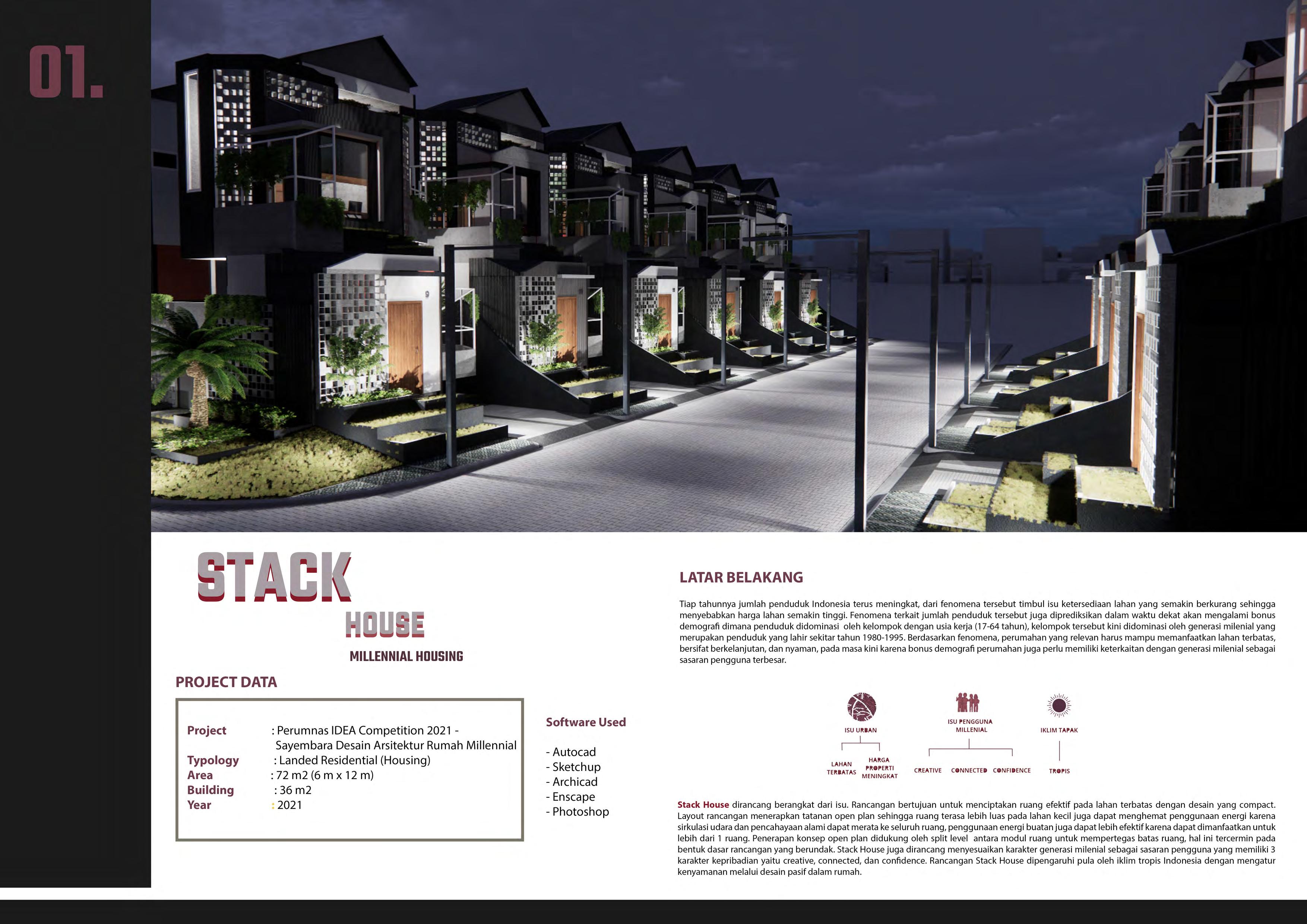
BOX HOUSE SOFTWARE USED 2021 06. 63
MILLENIAL HOUSING Perumnas IDEA Competition 2021 Millenial Housing 72 m2 (6 m x 12 m) 45 m2 1 Floor + Mezanine 2021 Project Typology Site Area Total Building Area Storey Year : : : : : : Autocad Sketchup Archicad Enscape Photoshop
STACK HOUSE
BACKGROUND

Every year the population of Indonesia continues to increase. From this phenomenon, the issue of land availability is decreasing and it causing higher land prices. Indonesia also predicted to experience a demographic bonus in the near future where the population is dominated by the working age group (17-64 years), this group is now dominated by the millennial generation, who were born around 1980-1995. Based on the two phenomenon, relevant housing must be able to utilize limited land, sustainable and comfortable, also needs to be related to the millennial generation as the largest target user in the demographic bonus era.
Stack House designed based on the issues. The design aims to create effective space on limited land with a compact design. The design layout applies an open plan arrangement so that the space feels wider on a small area and can save energy use because air circulation and lighting can be evenly distributed throughout the space. The application of the open plan concept is supported by a split level between space modules to emphasize space boundaries, this is reflected in the terraced mass form. Stack House is also designed to adapt the character of the millennial generation as the target user who has 3 main personality characters, which are creative, connected, and confidence. The design of the Stack House is also influenced by the tropical climate of Indonesia by manage comfort through passive designs.

BOX HOUSE 2021 64
06. HOUSE
LIMITED LAND PROPERTY PRICE INCREASED URBAN ISSUE MILLENIAL USER ISSUE SITE CLIMATE CREATIVE CONNECTED CONFIDENCE TROPICAL
SCAN TO SEE THE VISUALIZATION https://www.youtube.com/wa tch?v=qMH8ArzwWUw&t=2s
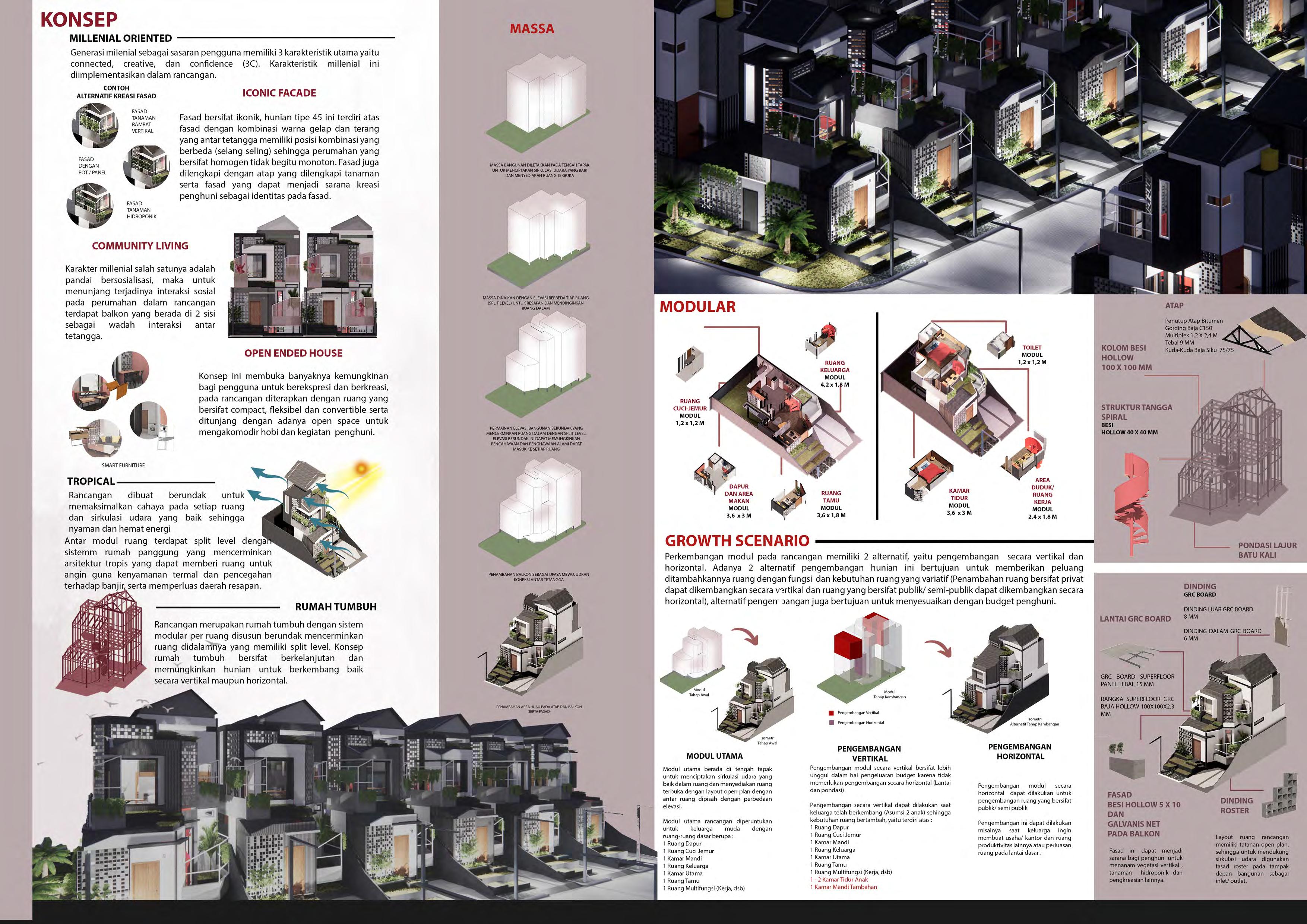



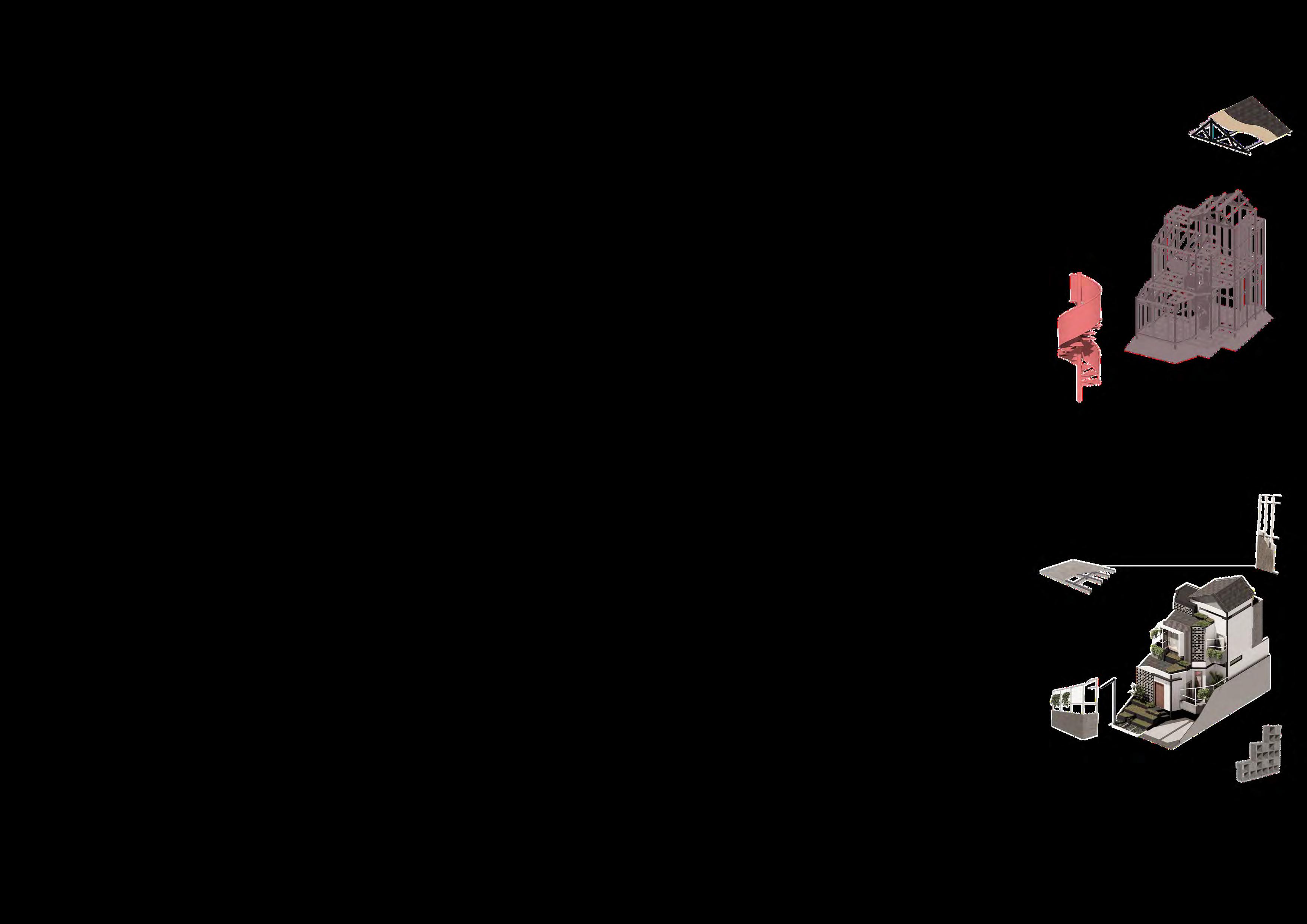
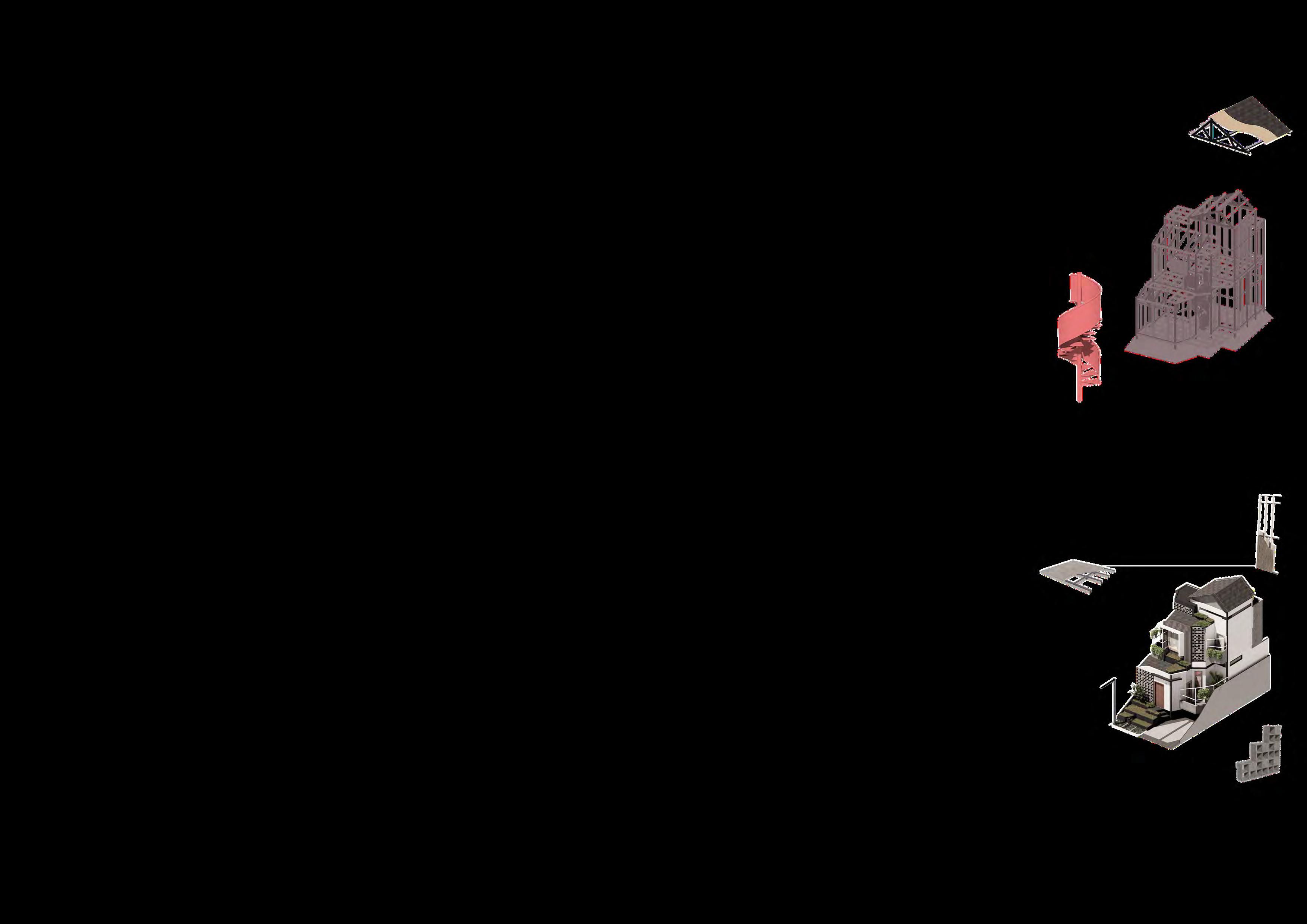
GROWTH SCENARIO






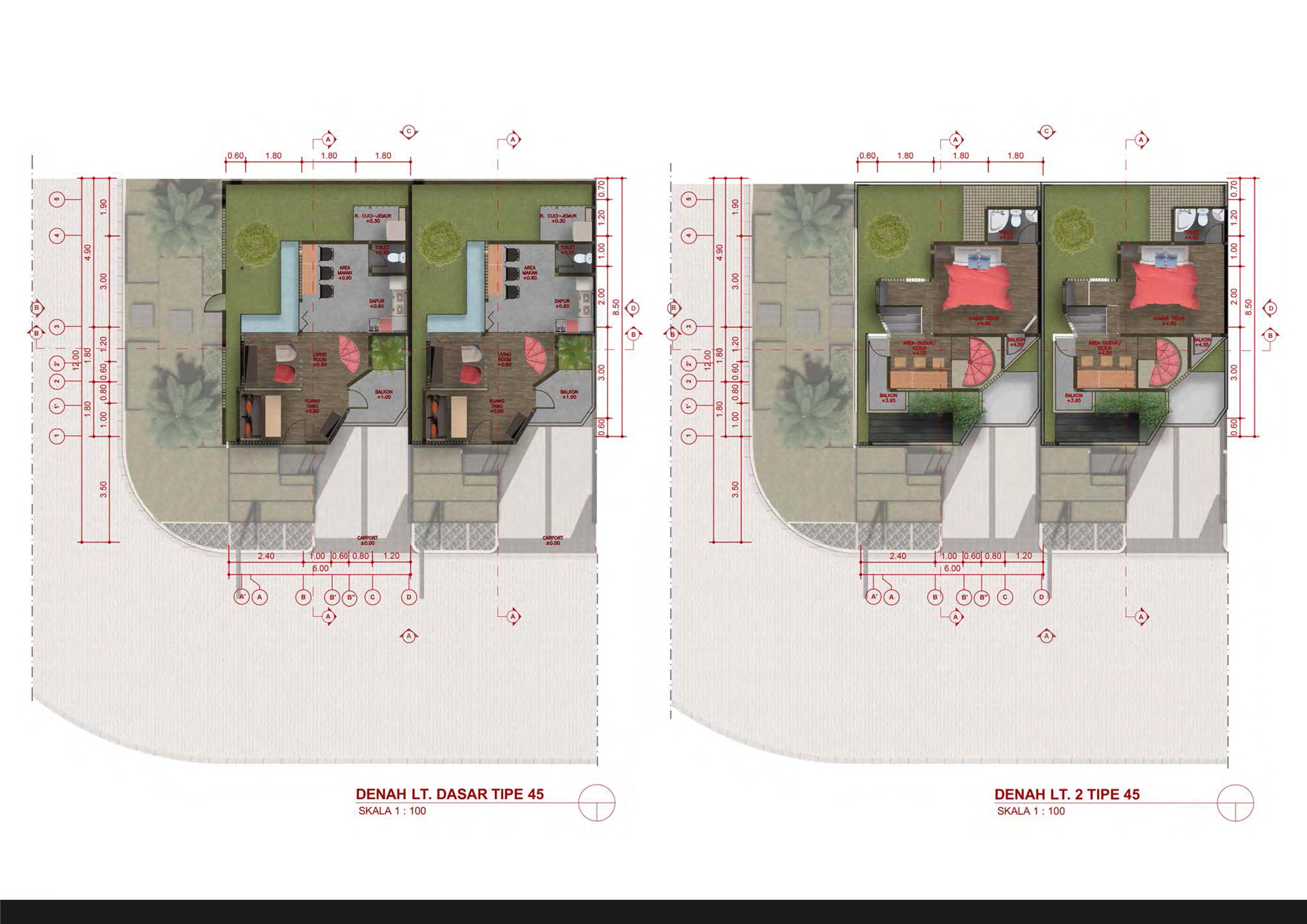





STACK HOUSE 2021







TOILET +4.45 STACK HOUSE 2021
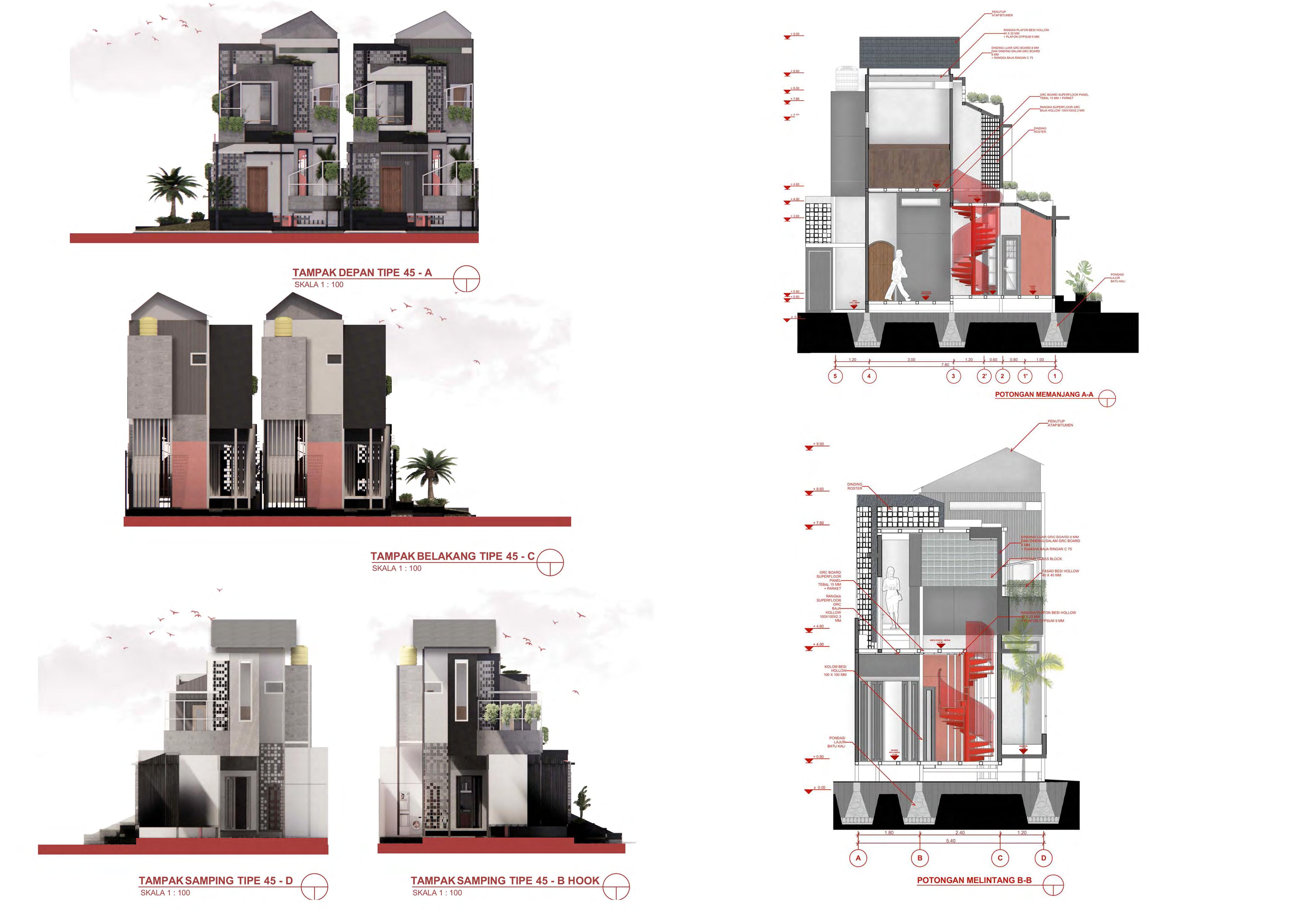
STACK HOUSE 2021
INNERWALLGRCBOARD6MM+STEELSTRUCTUREC75 GLASSBLOCKWALL HOLLOWSTEELFACADE40X40MM

PLAFONDSTRUCTUREHOLLOWSTEEL40X20MM GYPSUMPLAFOND9MM
HOLLOWSTEELCOLUMN00X100MM
ROCKFOUNDATION
STACK HOUSE 2021
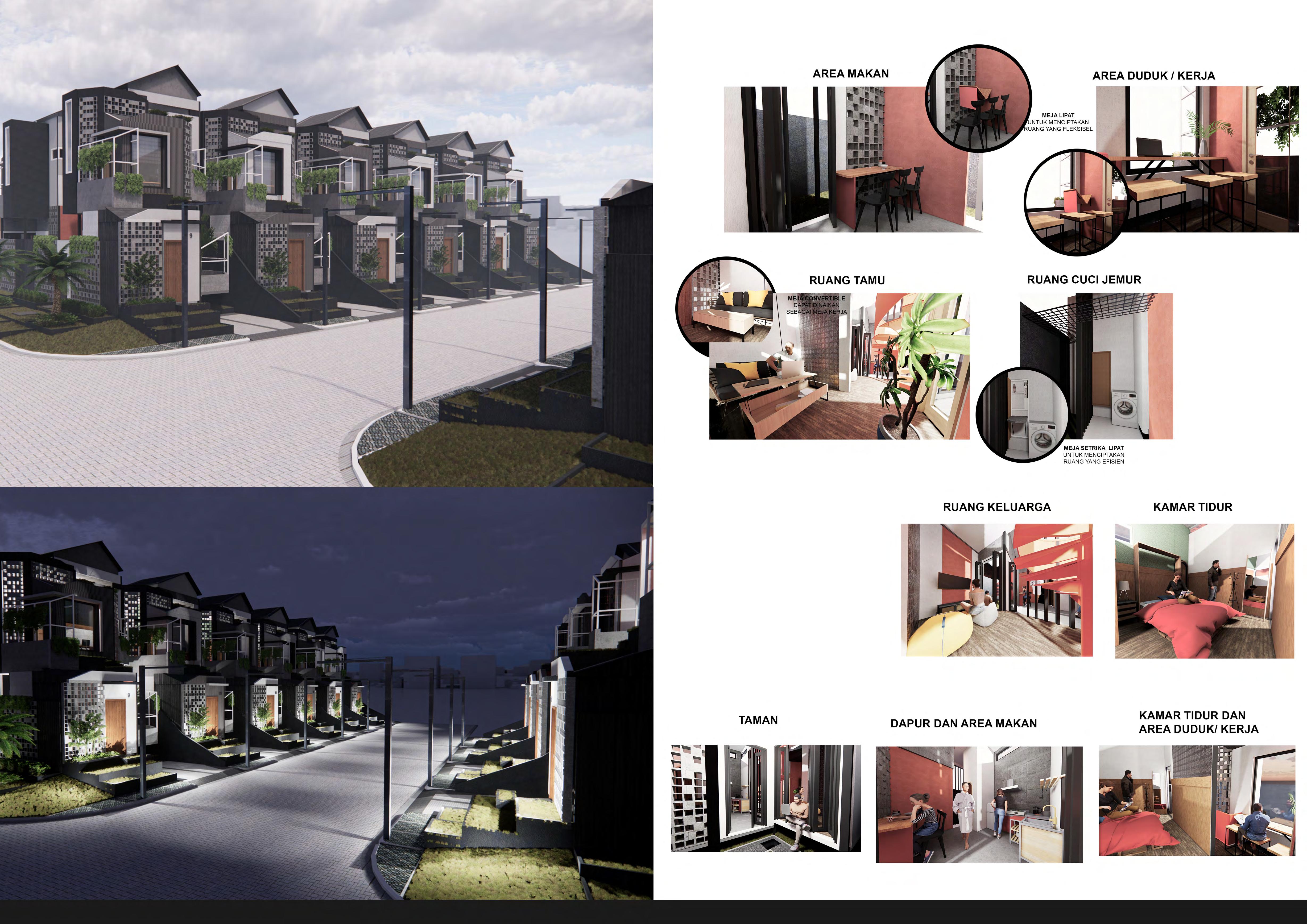



 LAUNDRY ROOM
LAUNDRY ROOM
STACK HOUSE 2021
CONVERTIBLE IRON TABLE






72 STACK HOUSE 2021
BOX HOUSE
MILLENIAL HOUSING
Project
Perumnas IDEA Competition 2021
Millenial Housing
72 m2 (6 m x 12 m)
36 m2
1 Floor + Mezanine
2021
SOFTWARE USED
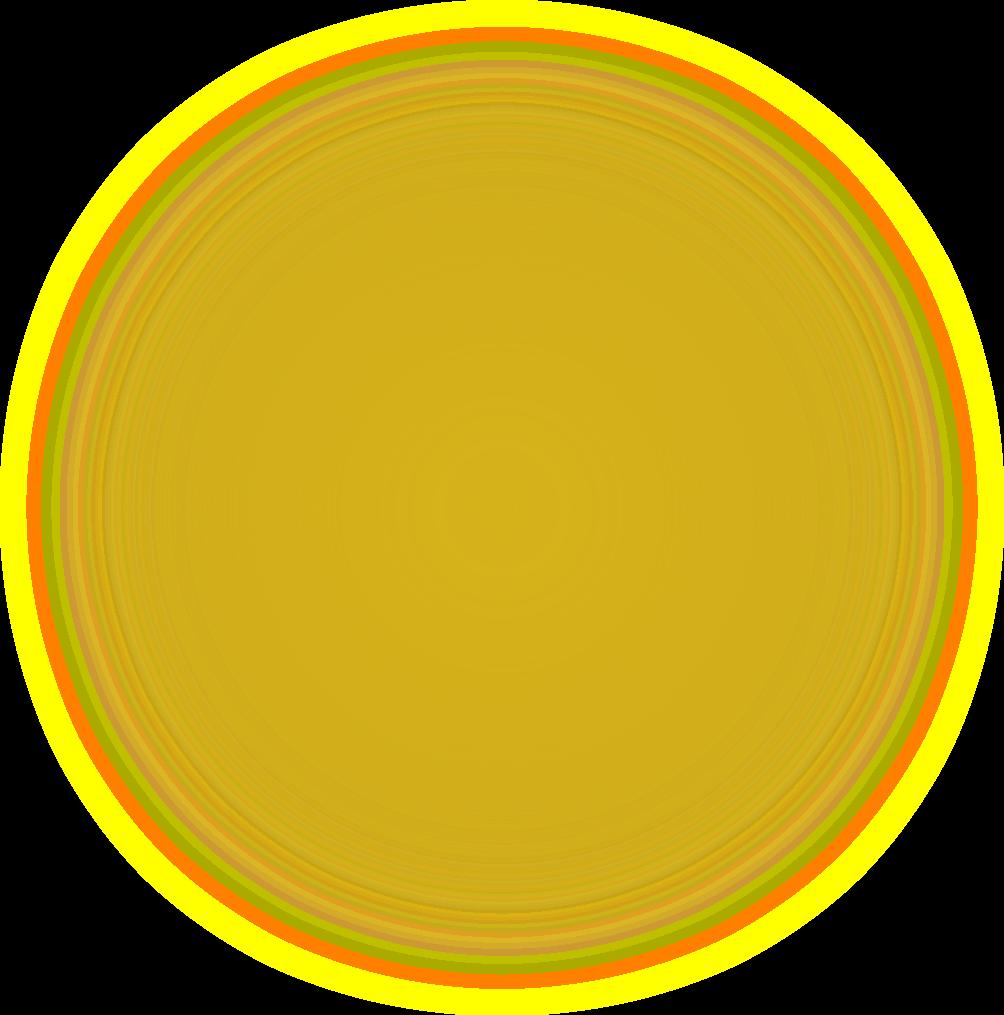
Autocad
Sketchup
Archicad
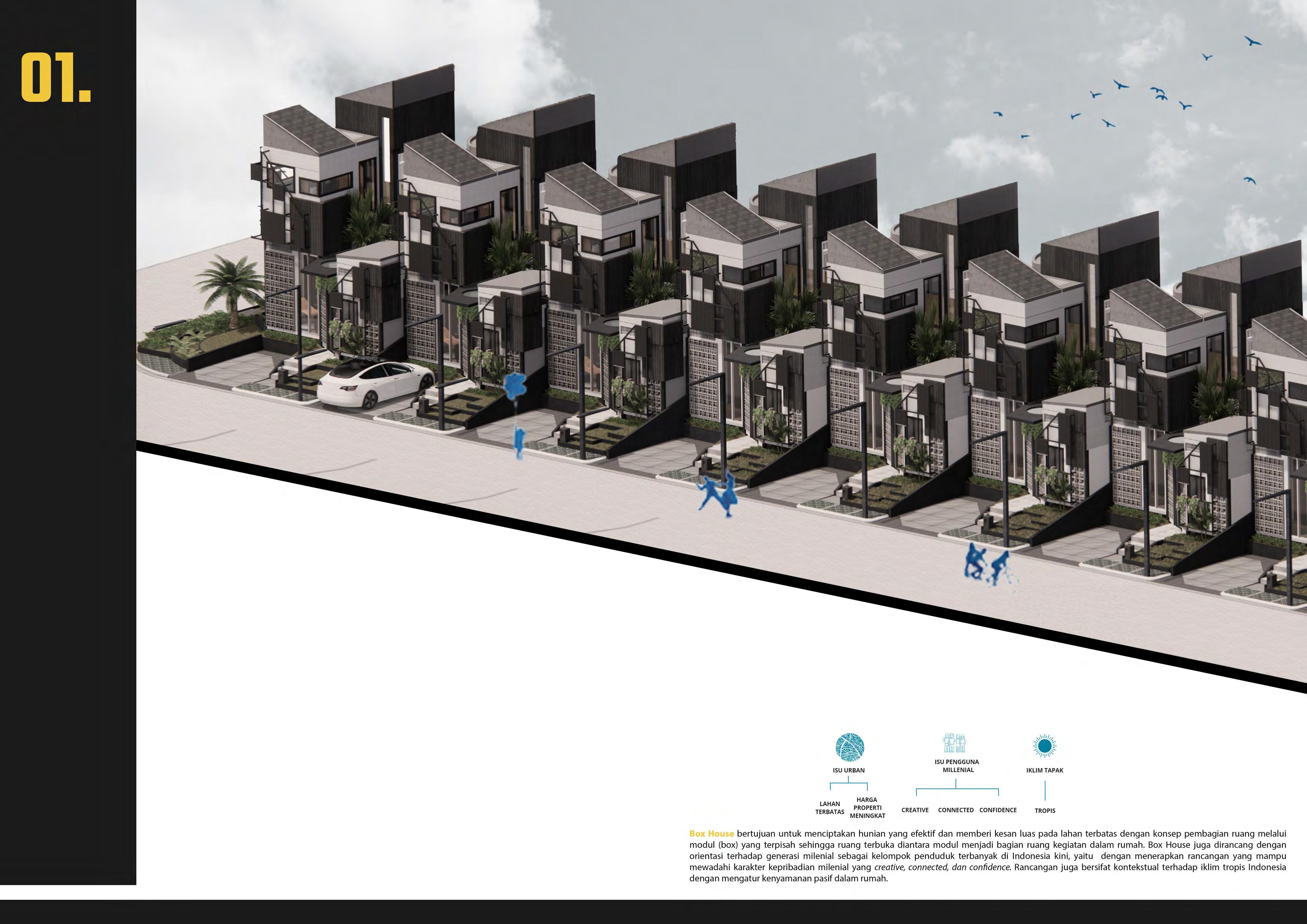
Enscape
Photoshop
BOX HOUSE 2021
07. 73
Typology Site Area Total Building Area Storey Year : : : : : :
BACKGROUND
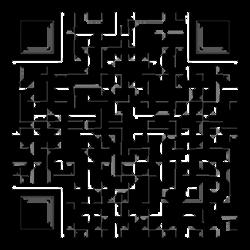

Every year the population of Indonesia continues to increase. From this phenomenon, the issue of land availability is decreasing and it causing higher land prices. Indonesia also predicted to experience a demographic bonus in the near future where the population is dominated by the working age group (17-64 years), this group is now dominated by the millennial generation, who were born around 1980-1995. Based on the two phenomenon, relevant housing must be able to utilize limited land, sustainable and comfortable, also needs to be related to the millennial generation as the largest target user in the demographic bonus era.
Box House aims to create an effective house and give a spacious impression on limited land with the concept of dividing space through separate masses (boxes) so that the open space between the modules mass can also becomes a part of the activity space in the house. Box House is also designed with an orientation towards the millennial generation as the largest population group in Indonesia today, the house design to be able to accommodate the millennial personality characters who are creative, connected, and confident. The design is also contextual to Indonesia's tropical climate by regulating passive comfort in the house.

BOX HOUSE
2021 LIMITED LAND PROPERTY PRICE INCREASED URBANISSUE MILLENIAL USERISSUE SITECLIMATE CREATIVE CONNECTED CONFIDENCE TROPICAL 74 07.
SCAN TO SEE THE VISUALIZATION https://www.youtube.com/wa tch?v=mfWbZPtLkTE
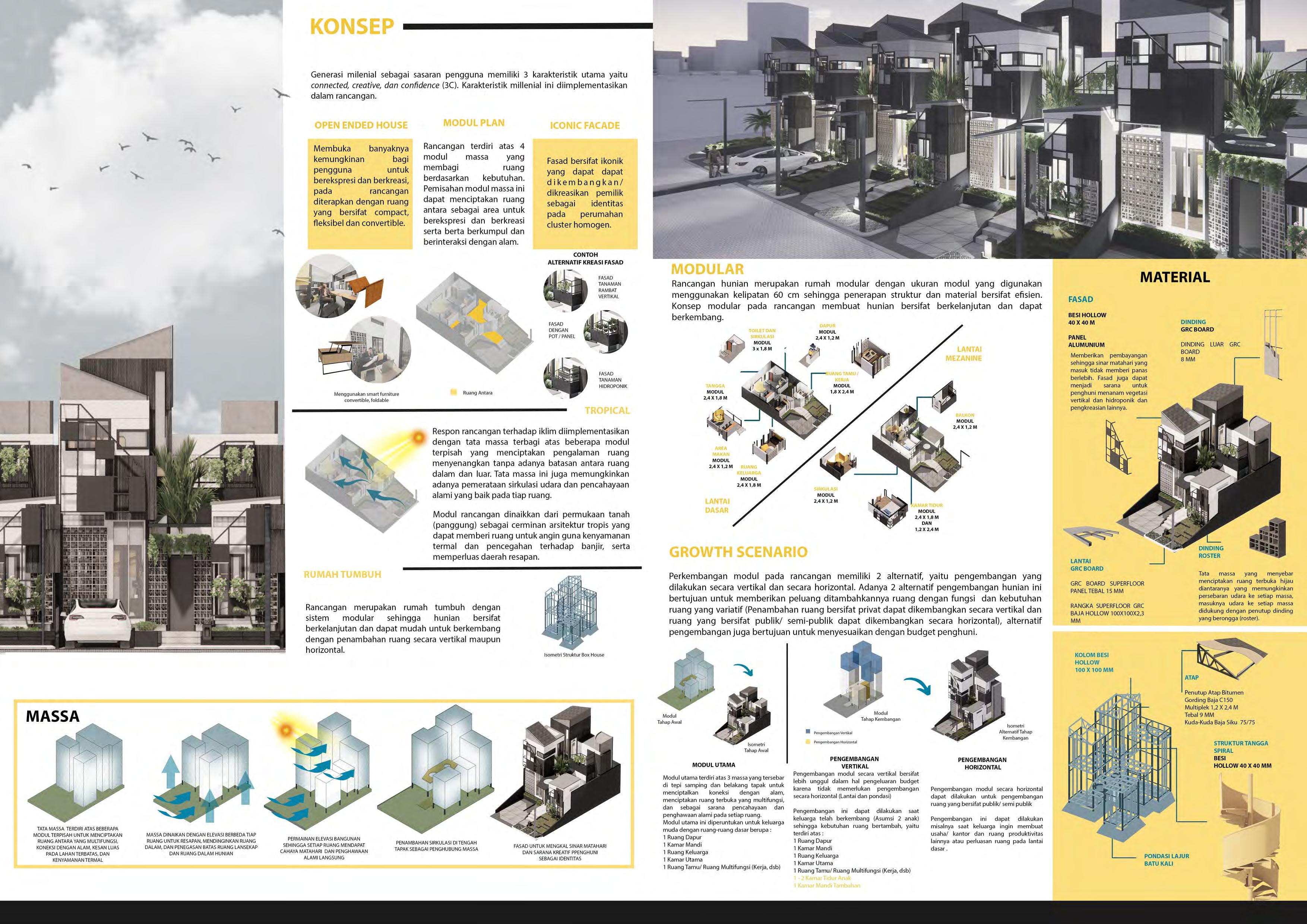





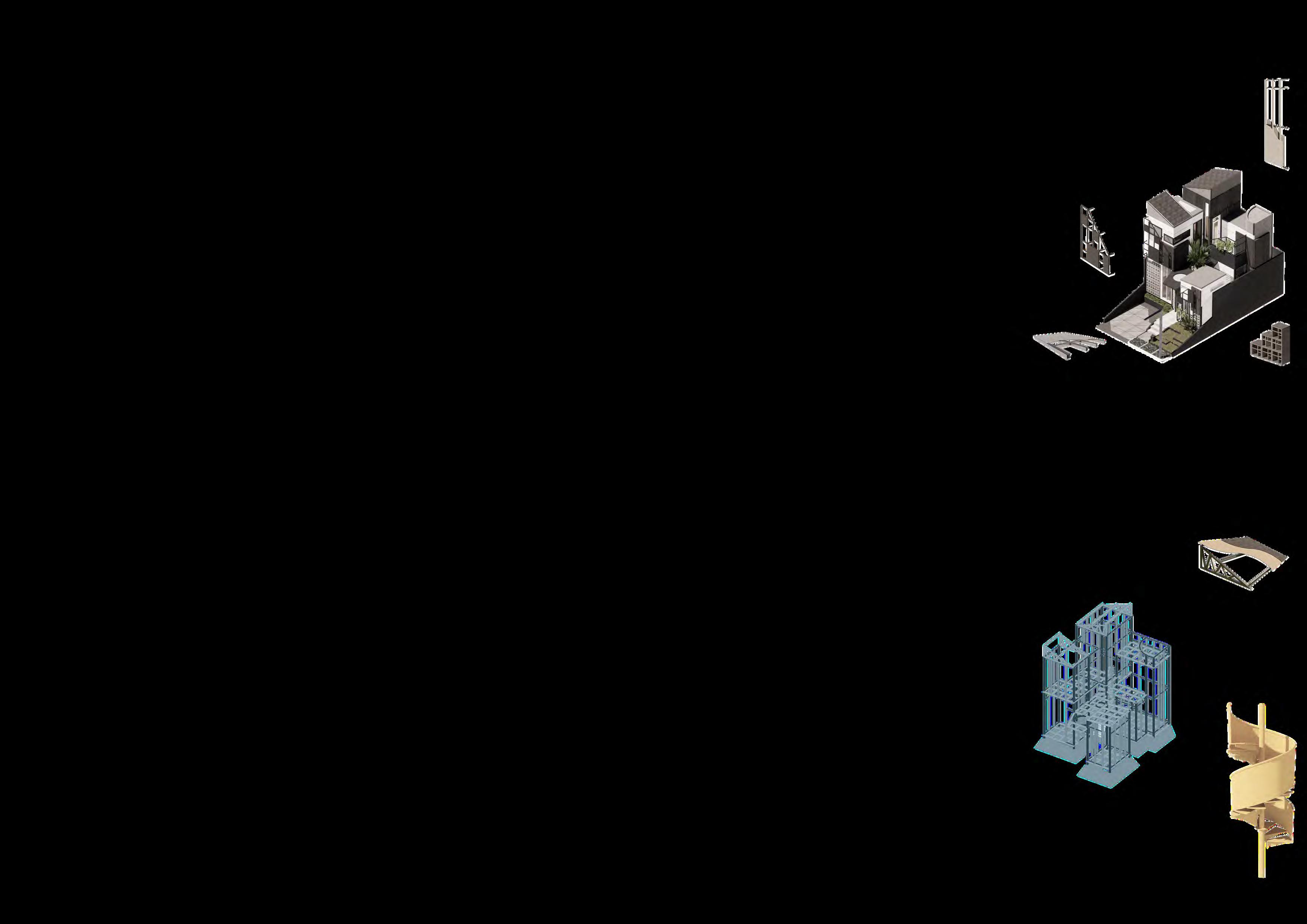


FACADE
HOLLOW STEEL FRAME 40 X 40 M
ALUMINUM PANEL
Function as shading and also to provide a creative medium for residents for their identity. For example, to plant a vertical garden, hydroponic vegetation, and other creations.






WALL GRC BOARD
OUTSIDE WALL GRC BOARD 8 MM
INNER WALL GRC BOARD 6 MM
FLOOR GRC BORAD
GRC BOARD SUPERFLOOR PANEL 15MM THICKNESS
HOLLOW STEEL SUPERFLOOR FRAME 100X100X2,3MM
ROSTER WALL
The spreading mass arrangement creates a green open space in between that allows the spread of air to each mass. The entry of air into each mass is supported by a hollow wall (roster) as a ventilation.

HOLLOW STEEL COLUMN 100 X 100MM
ROOF




ROCK FOUNDATION
SPIRAL STAIRS STRUCTURE TEEL HOLLOW 40 X 40 MM
MATERIAL
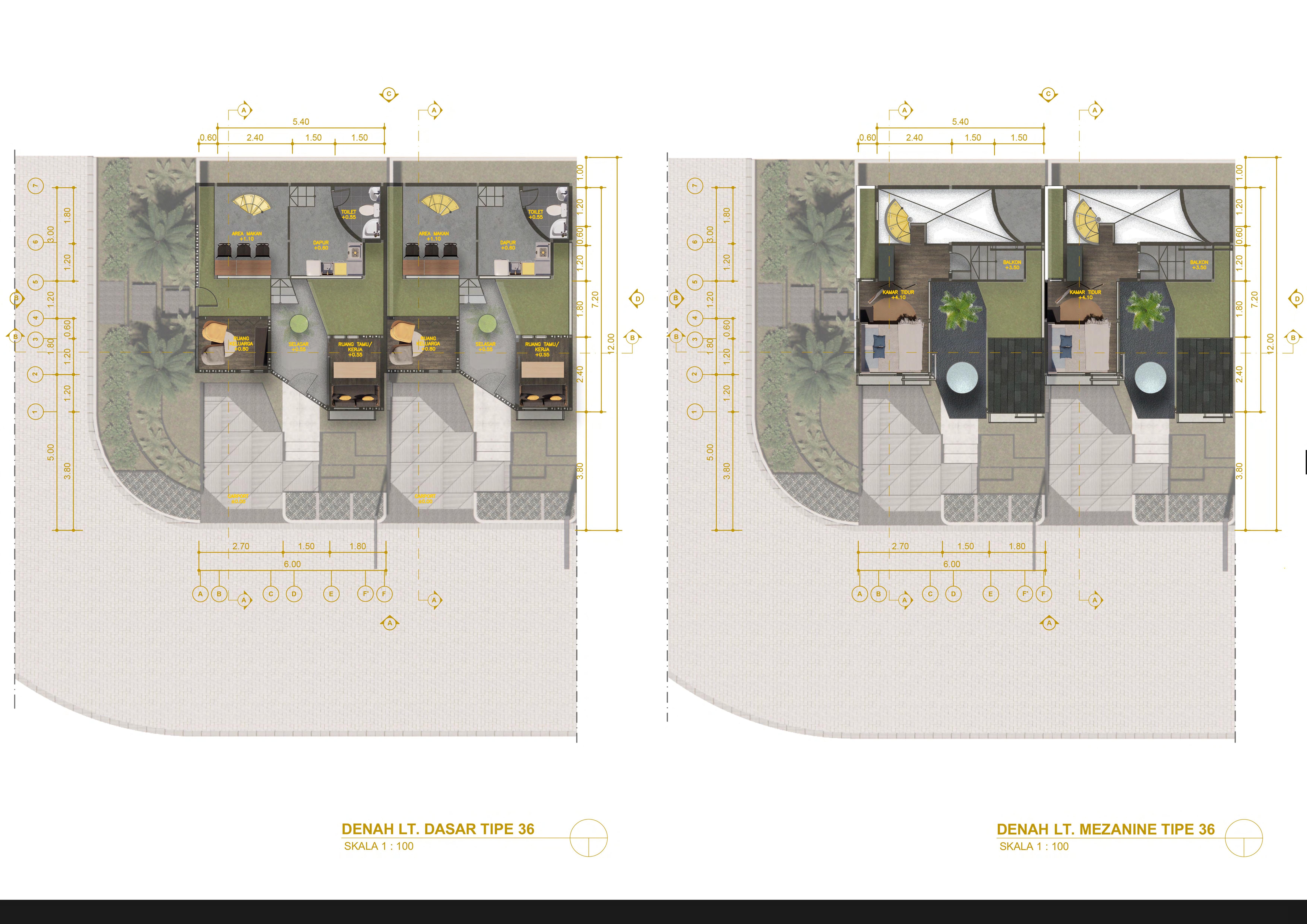













BEDROOM +4.10
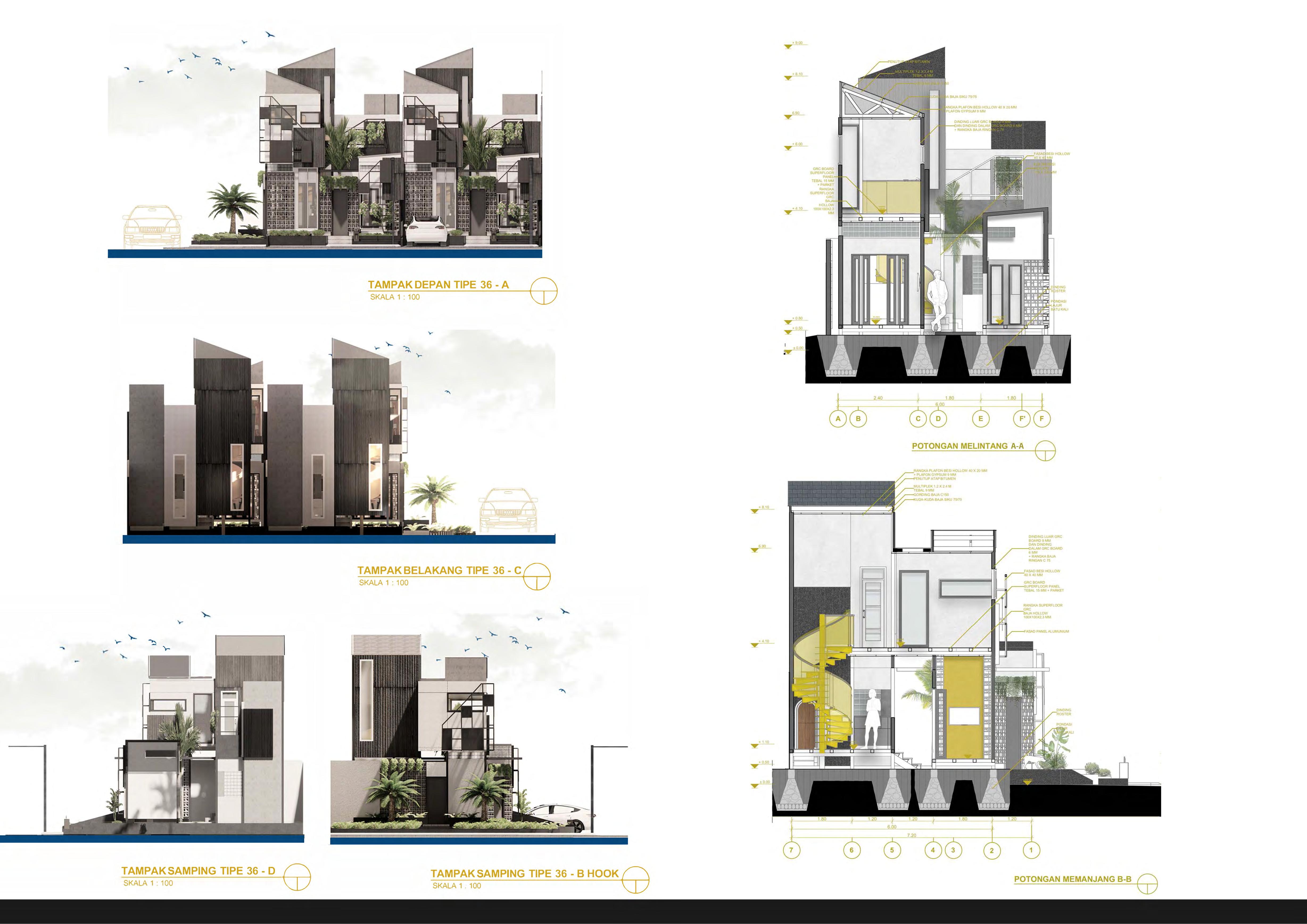





2021 79
FRONT ELEVATION -A
GRCBOARD
SUPERFLOORPANEL 15MMTHICKNESS+ PARQUET SUPERFLOORFRAME GRCHOLLOWSTEEL SUPERFLOORFRAME 100X100X2,3MM
BITUMENROOF
MULTIPLEX1,2X2,4M9MMTHICKNESS
PURLINC150STEEL
TRUSSANGLESTEEL75/75
PLAFONDSTRUCTUREHOLLOWSTEEL40X20MM
GYPSUMPLAFOND9MM
OUTSIDEWALLGRCBOARD8MM INNERWALLGRCBOARD6MM+STEELSTRUCTUREC75
PLAFONDSTRUCTUREHOLLOWSTEEL40X20MM+ GYPSUMPLAFOND9MM BITUMENROOF MULTIPLEX1,2X2,4M9MMTHICKNESS
PURLINC150STEEL TRUSSANGLESTEEL75/75
ROSTERWALL ROCKFOUNDATION
INNERWALLGRCBOARD6MM+STEELSTRUCTUREC75
HOLLOWSTEELFACADE40X40MM






GRCBOARDSUPERFLOORPANEL15MMTHICKNESS
HOLLOWSTEELSUPERFLOORFRAME100X100X2,3MM
ALUMUNIUMPANELFACADE
ROSTERWALL ROCKFOUNDATION
2021 80
To create a flexible space
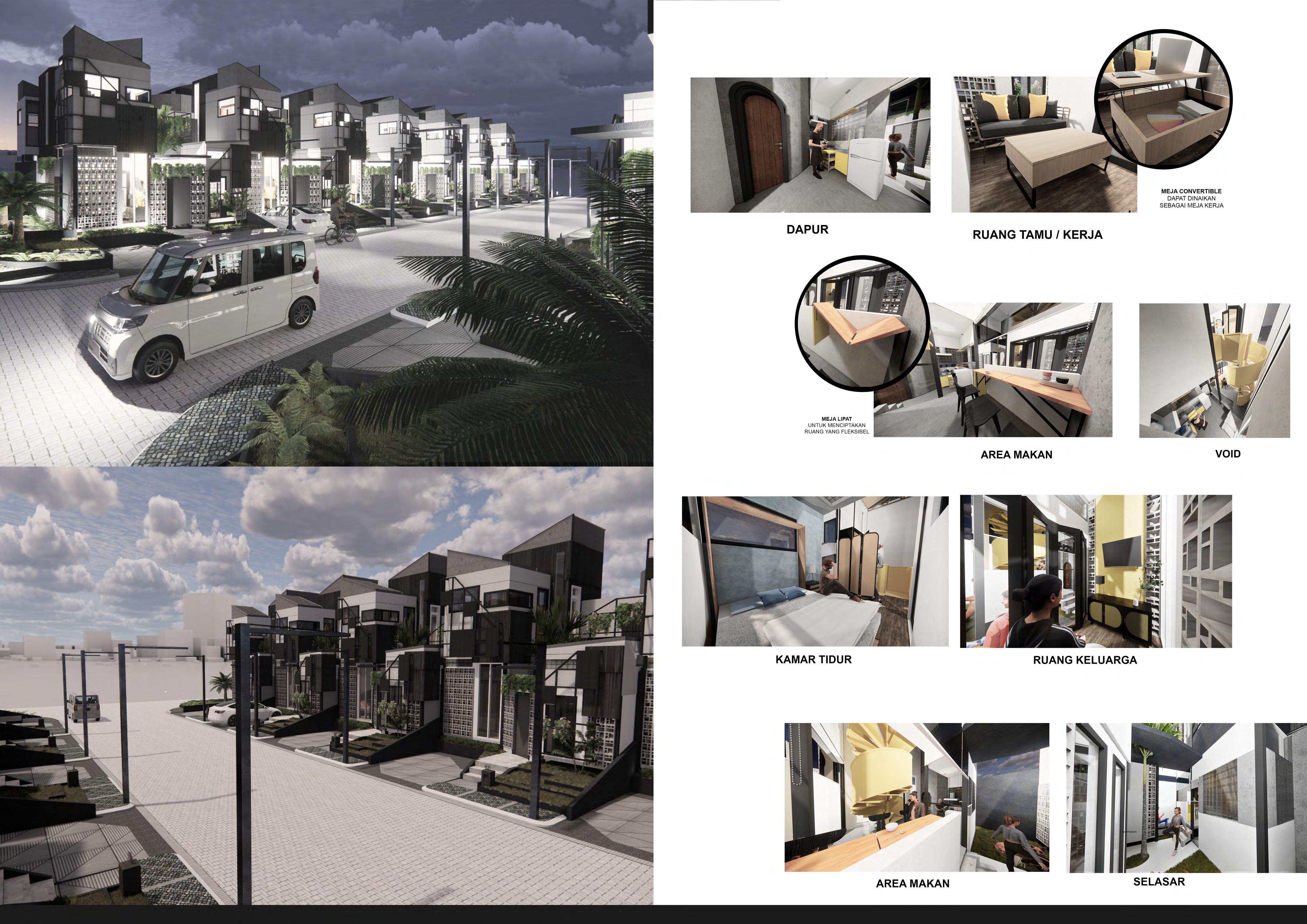





KITCHEN VOID PARLOR
FOLDABLE TABLE
Can be transformed to worktable
DINING AREA






BOX HOUSE 2021 82
LIVING ROOM BEDROOM
INNER COURT DINING AREA
The site is located at Fatmawati which is a street that tends to be crowded because it connects several areas, this area also has the potential to become a new Central Business District due to the rapid growth of office buildings. The development of this area is not supported by good connectivity between roads and buildings, so it is important to create a good connection to provide an easy access lue to the Fatmawati area.

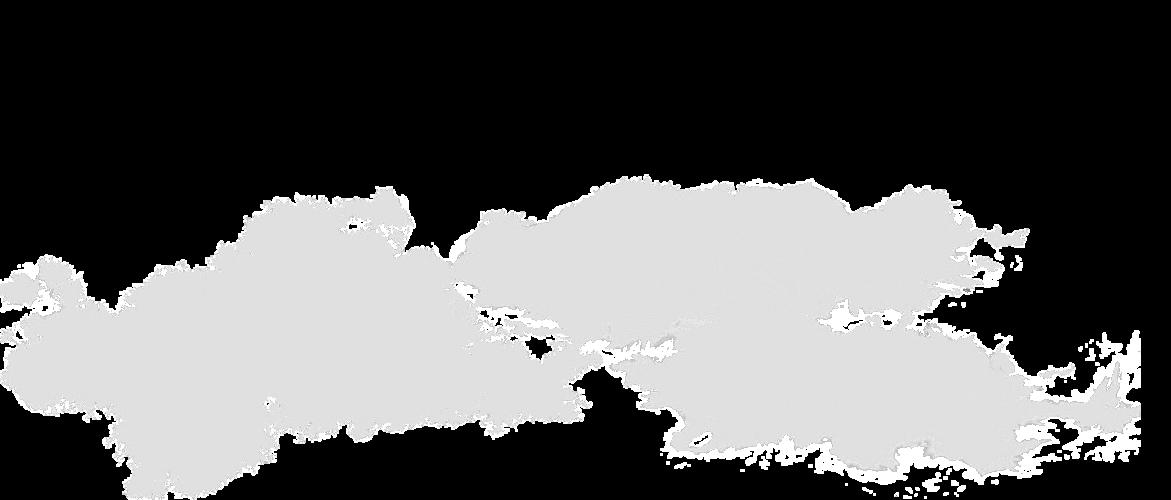
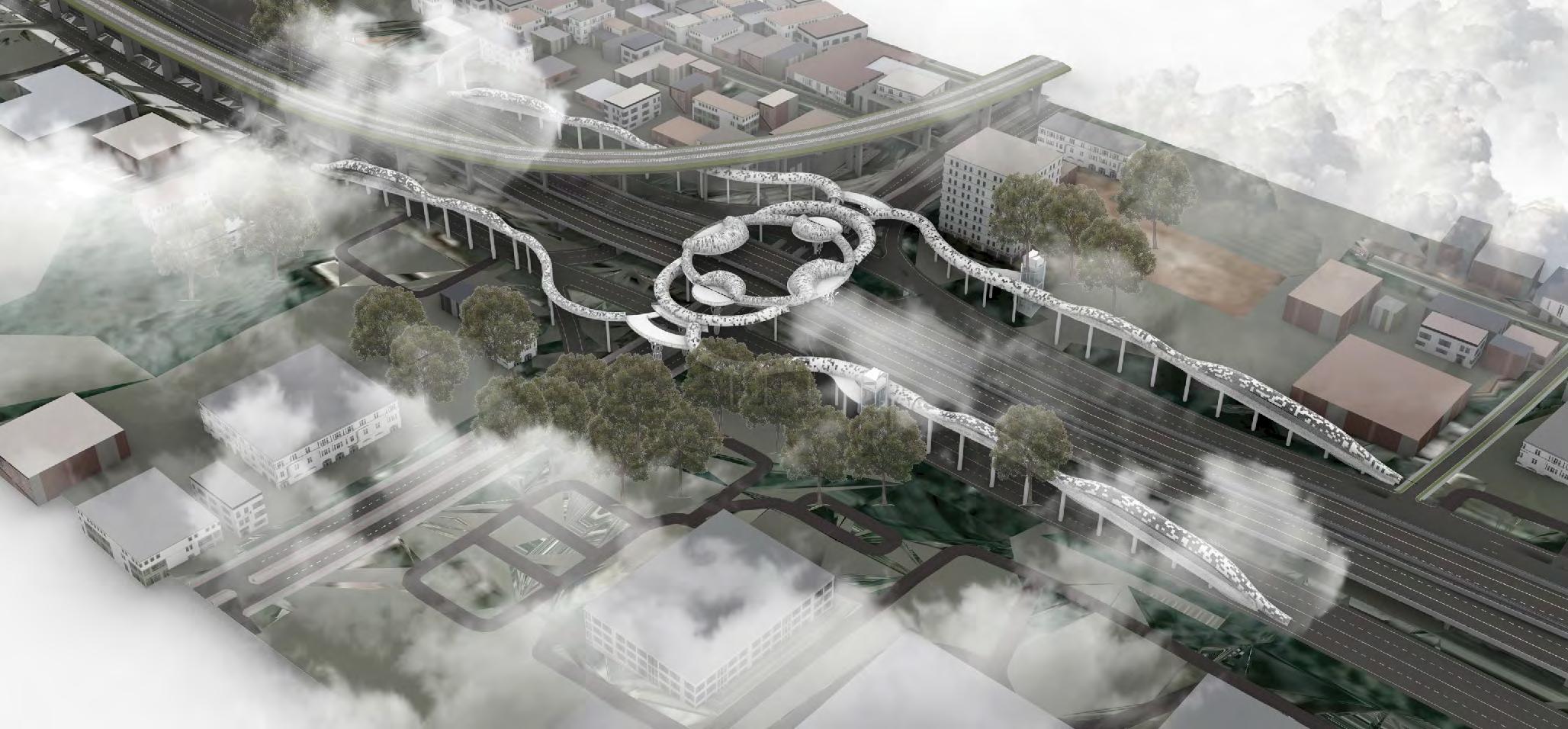 Fatmawati Pedestrian Bridge - Bintao Design District SOFTWARE USED Rhinoceros
Grasshopper Sketchup
Fatmawati Pedestrian Bridge - Bintao Design District SOFTWARE USED Rhinoceros
Grasshopper Sketchup
PROVIDE A RECREATION AREA FOR THE COMMUNITY
In the design, it is planned an activity area for communityrecreation that also can be a magnet for visitor by providing a view deck areaandlightattractionatnight.
EASY ACCESS
Inclusive and cyclistfriendly facilities are implemented by providing vertical access using rampsandlifts.

INTEGRATED WITH OTHER TRANSPORTATION MODES (GATEWAY)



Connection by integrating pedestrian bridge with transportation facilities on the site, which are MRT stations and busstops.

FATMAWATI PEDESTRIAN BRIDGE 2022
Unitethe difference






Sisingamangaraja IX of the Bataks wore
The war in Aceh, the fighters use red Prince Diponegoro used red and white
UNITY IN DIVERSITY "Bhinneka TunggalIka" SymbolofUnity inPancasila
The Red and White Flag before being hoisted in Indonesia's independence has he singing of the national anthem, Indonesia Raya. In this cade in the form of musical notes.
BANYAN
Crossing nodes integration from all of the roads become the pedestrian bridge path
The intersection between the pedestrian bridge path in the middle
The facade form follows the line of the connected musical notes in Indonesia Raya chorus.
sintoone
Unityforthe samevision andmission
TREE
MASS TRANSFORMATION
ZONING PLAN
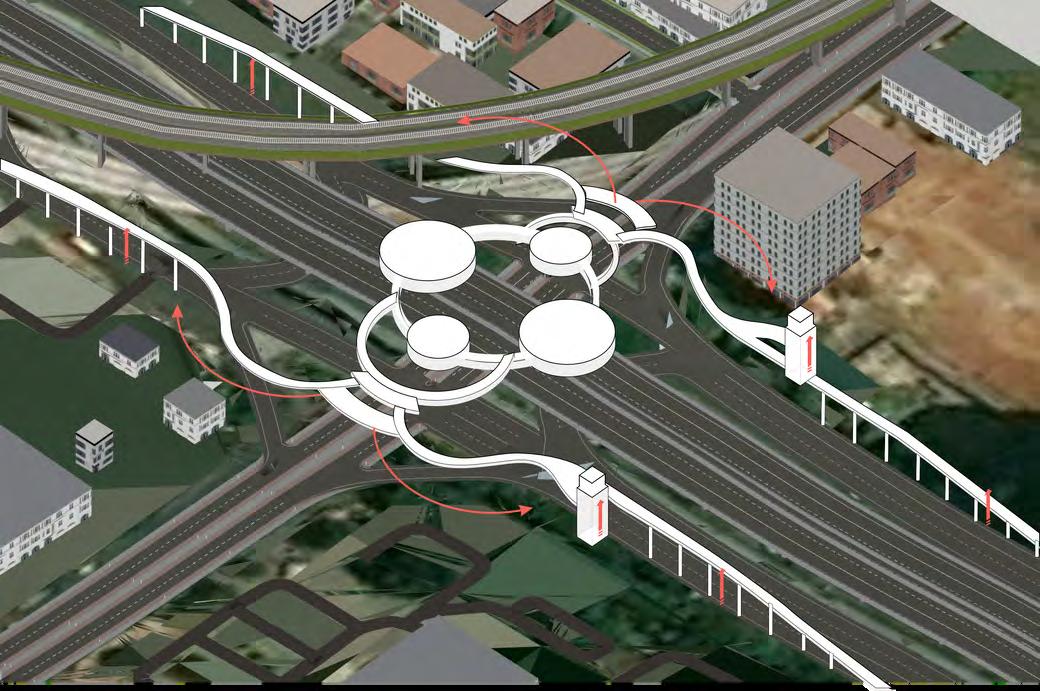
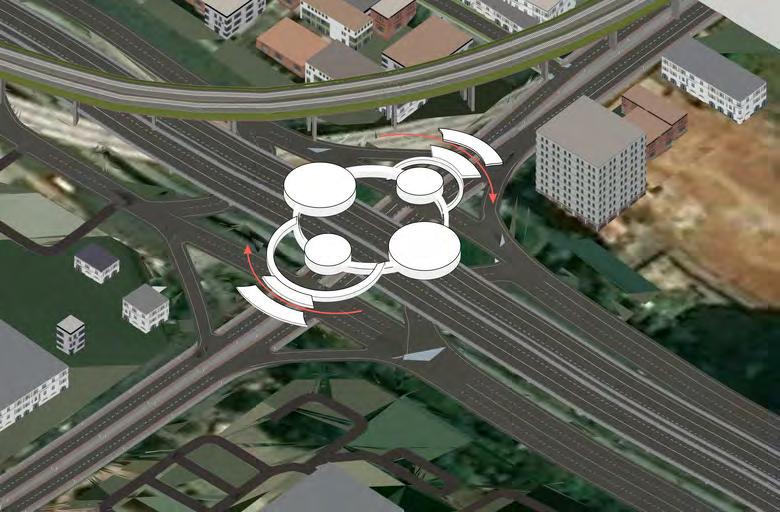
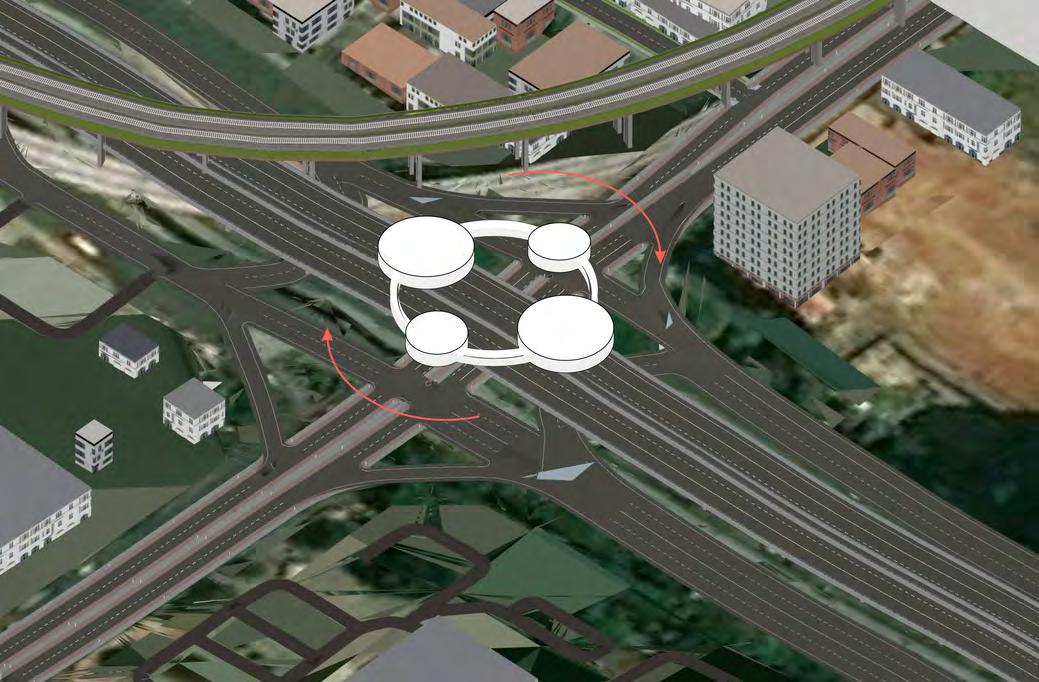
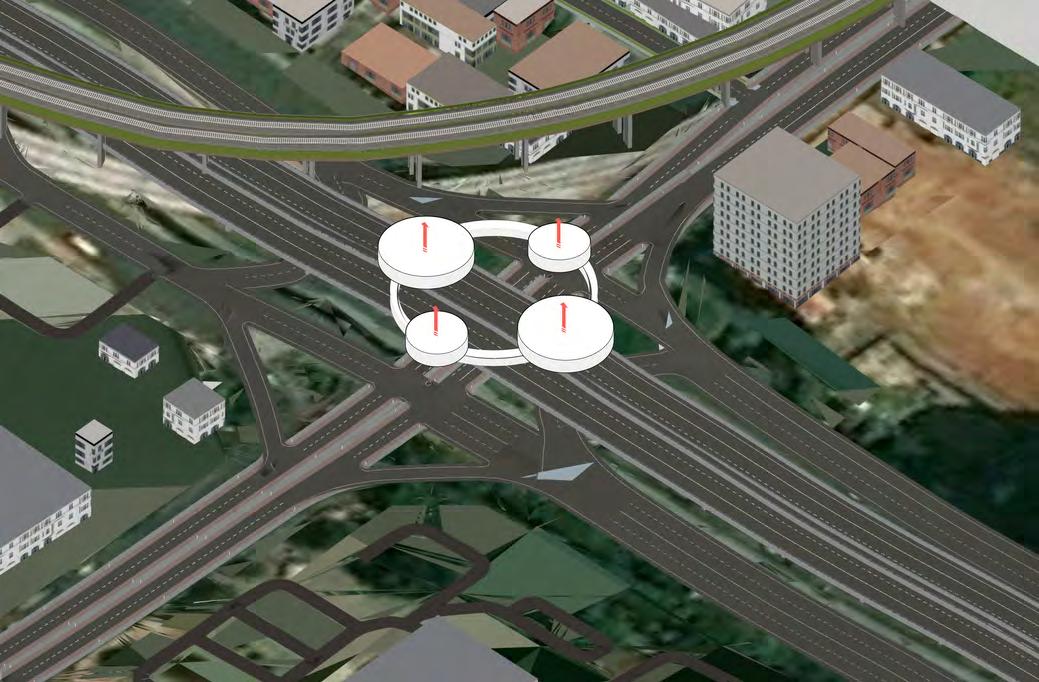
CIRCULATION

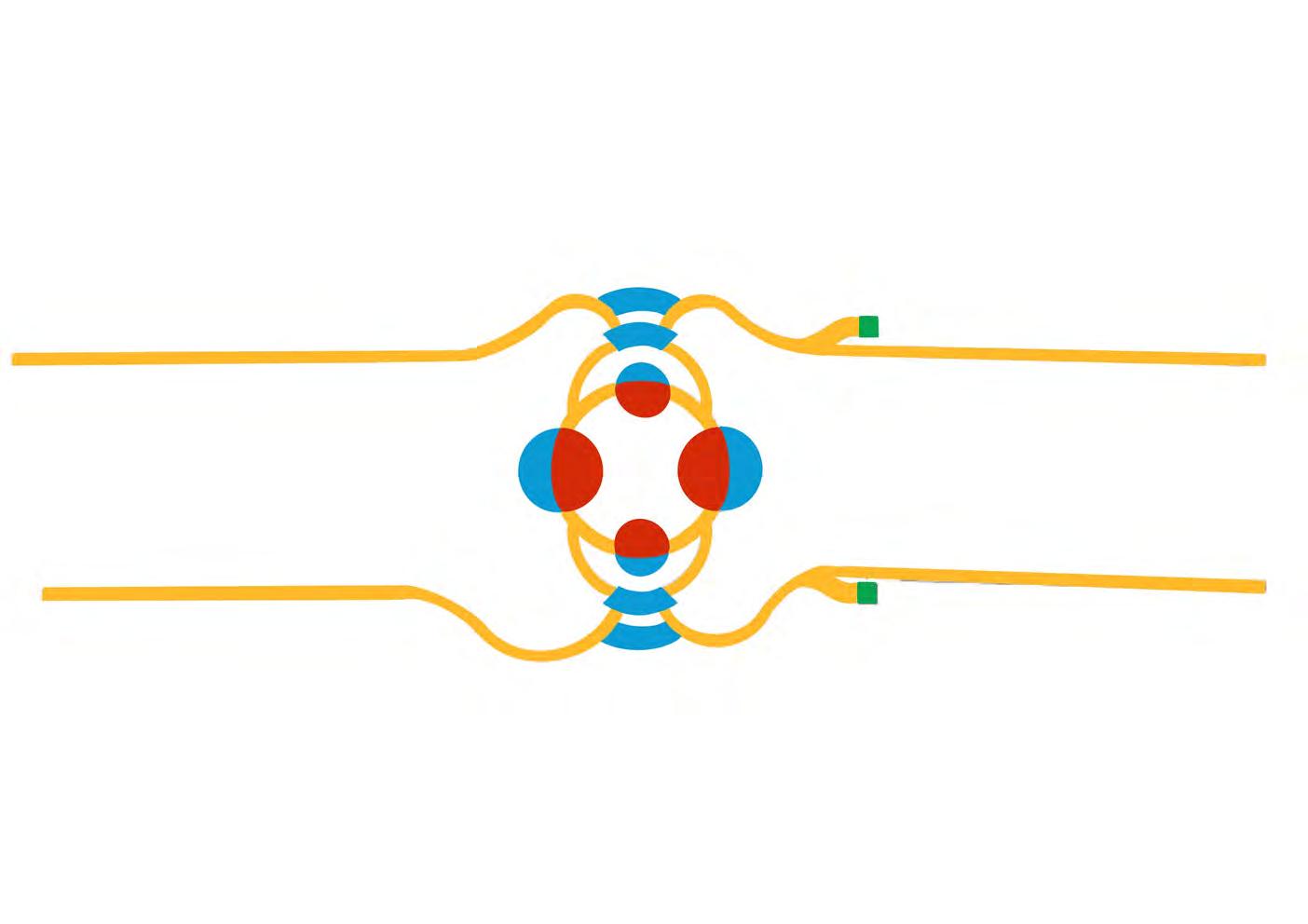
FATMAWATI PEDESTRIAN BRIDGE 2022 86
BUS STOP
VIEW DECK MASS FOR CREATION AREA
LIFT
The center point of the pedestrian bridge area is undergo a mass addition for recreation and creation area
Masses and roads is connected with a circular horizontal circulation n the middle.
Pedestrian bridge undergo an addition of a view deck area that faces both sides of Fatmawati road
The pedestrian bridge undergo an addition of a vertical circulation from 4 sides of the roads in the
2 4
FACADE
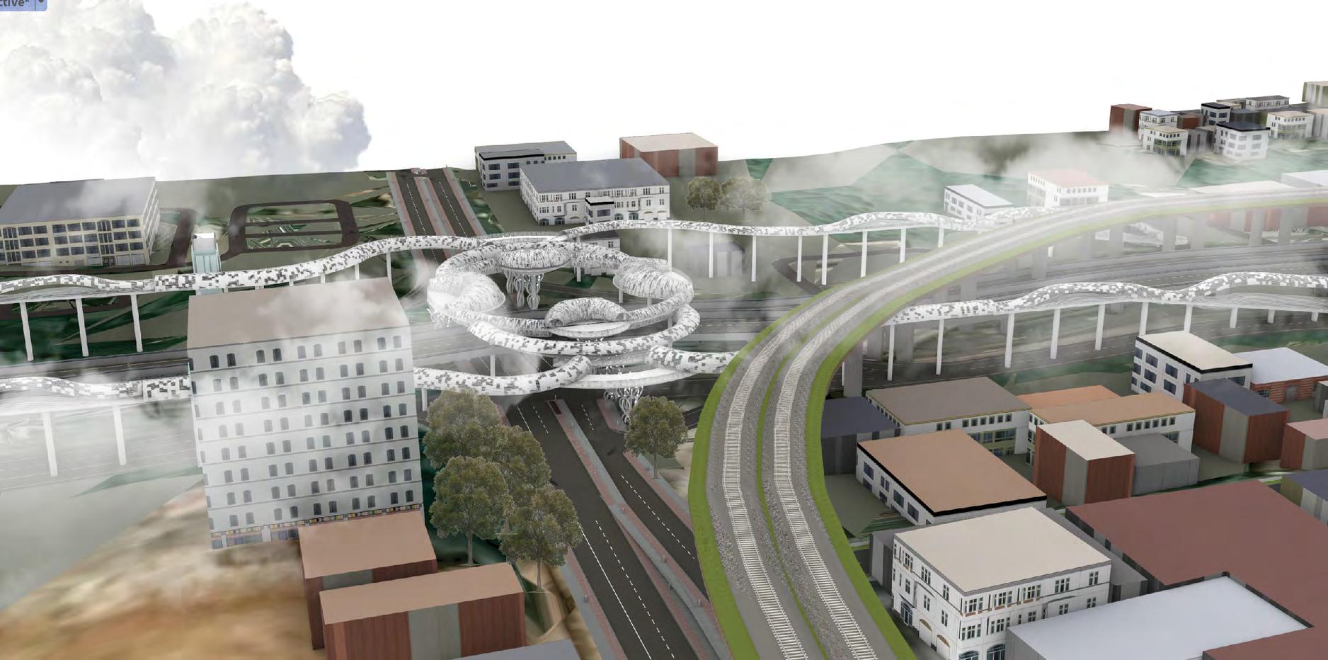
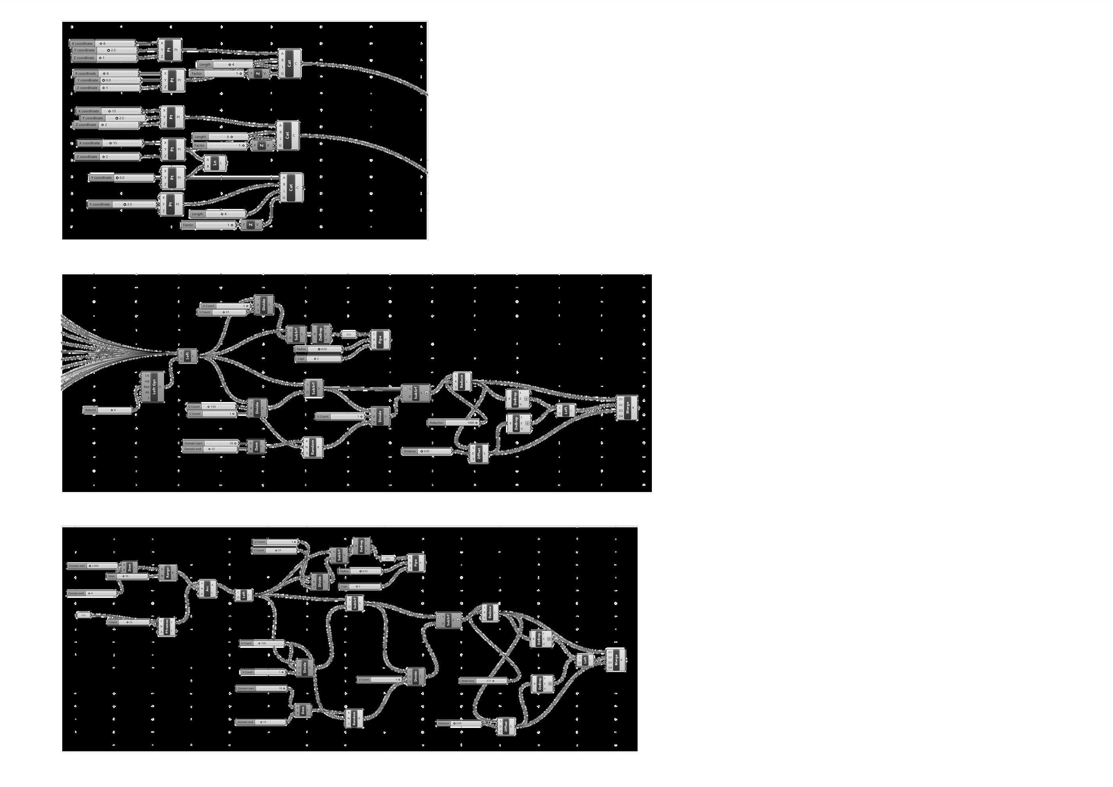
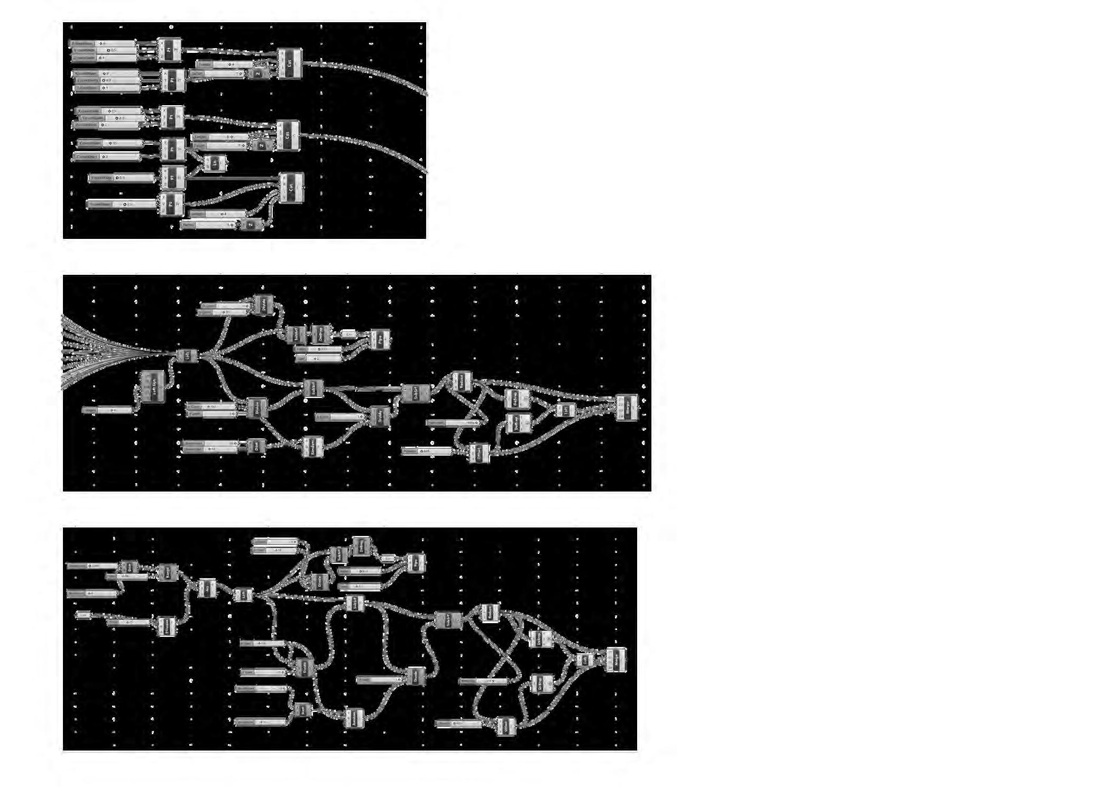
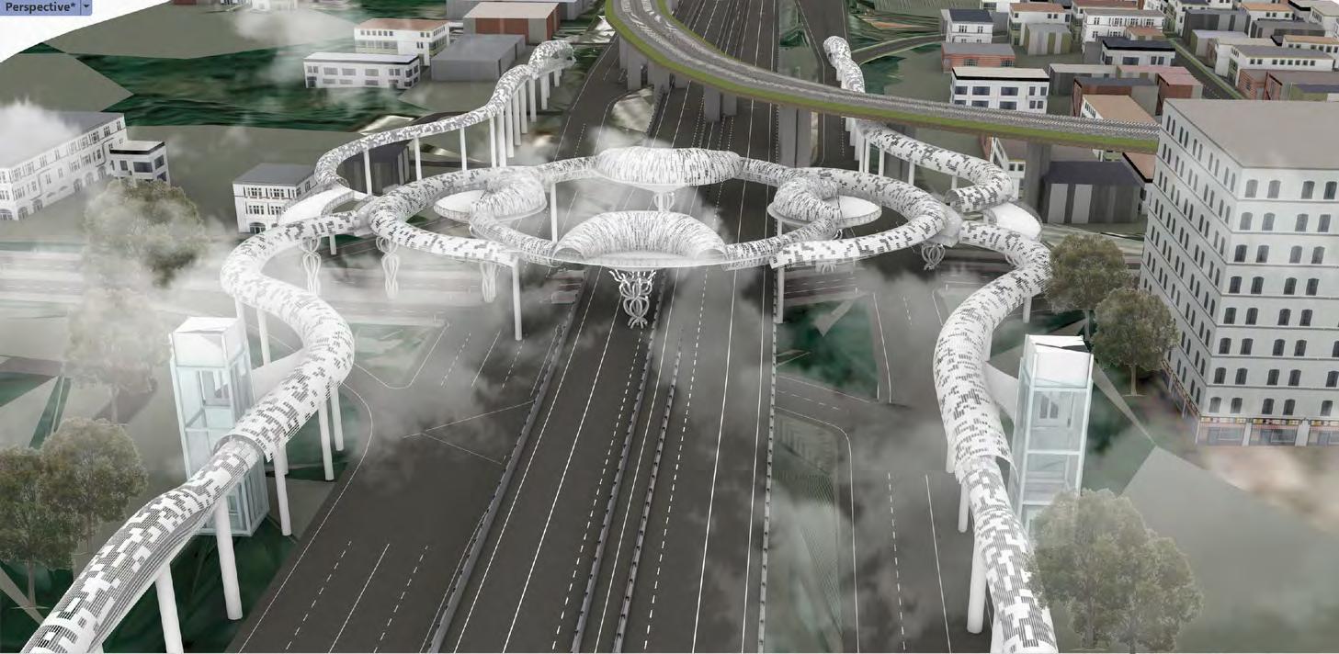
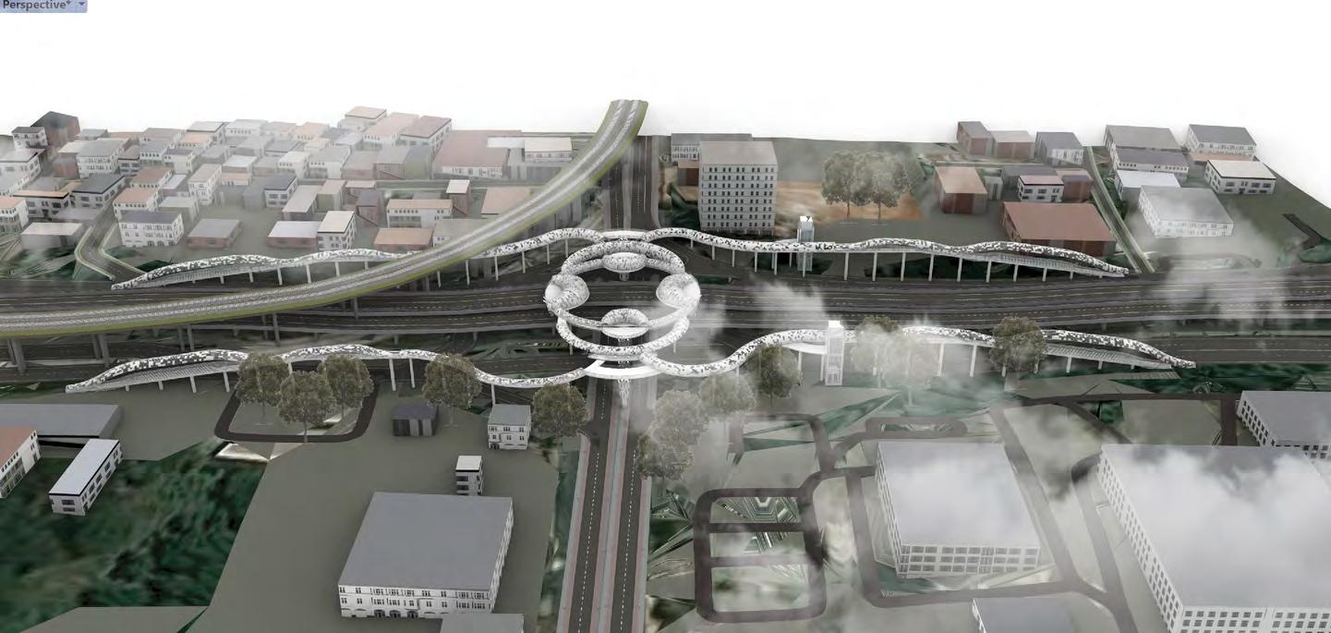
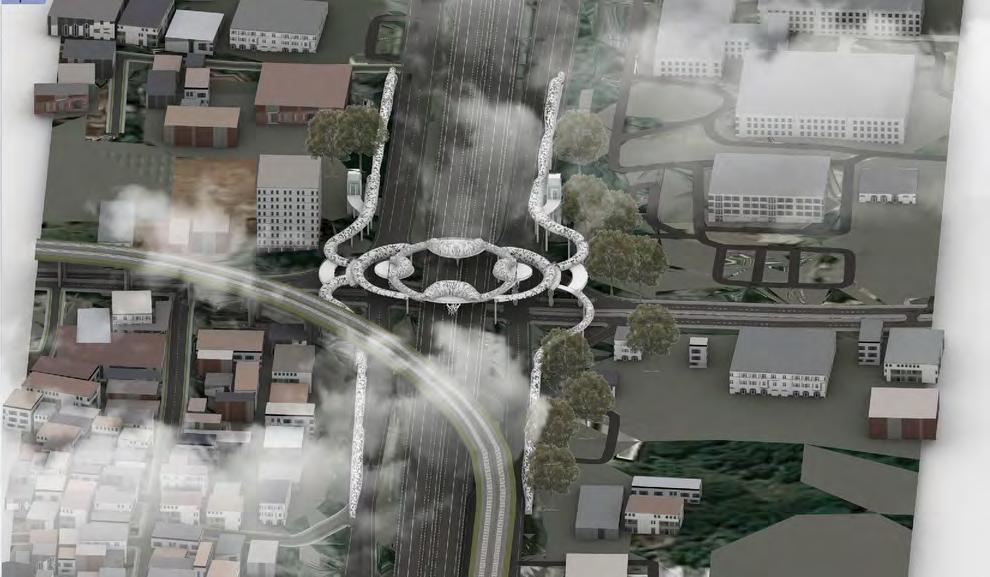





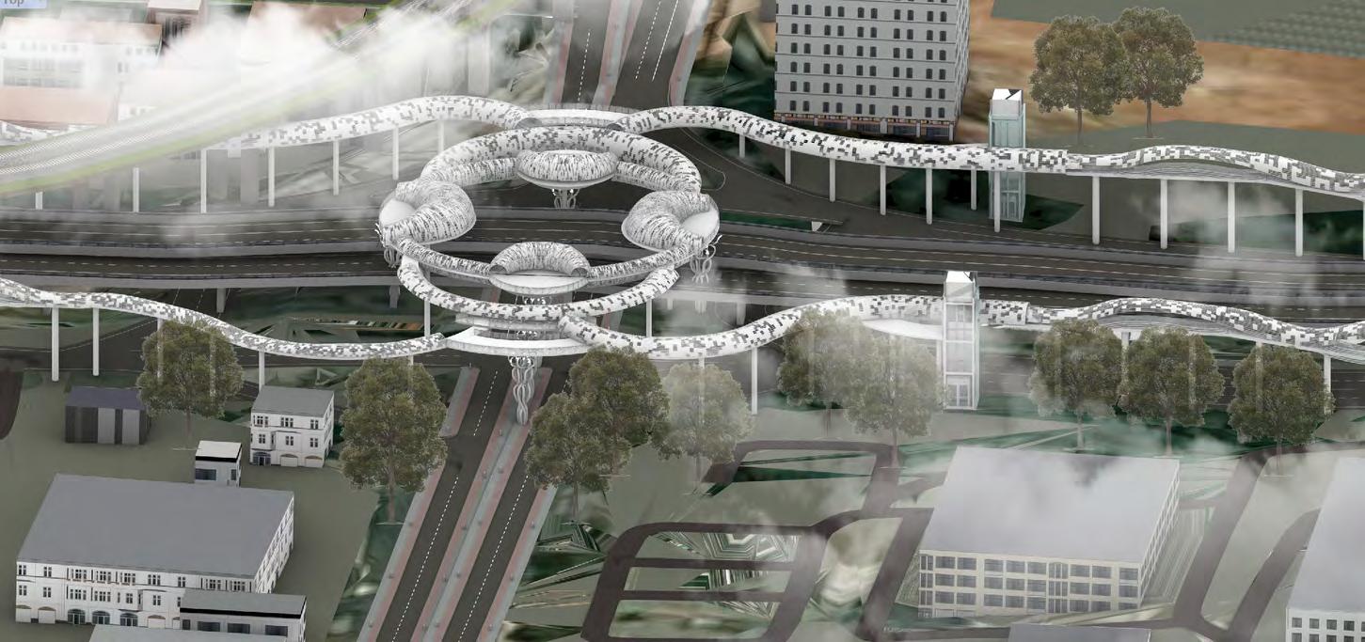








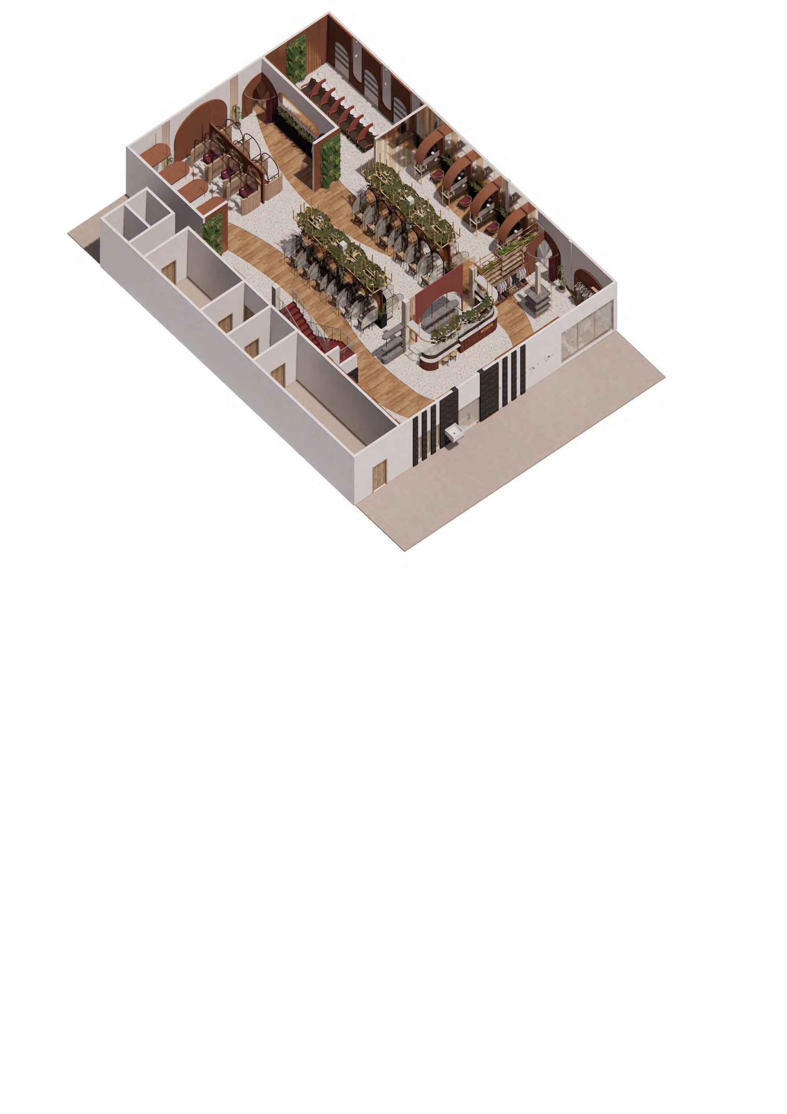
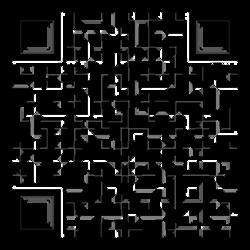
ANATA SALON REDESIGN 2021 89 09.
TO SEE THE VISUALIZATION
INTERIOR REDESIGN ANATA SALON SCAN
https://www.youtube.com/wa tch?v=w3wNvAZHSGo
Project
Typology
Location
Year
: : : :
Introduction to Interior Design - Academic Work
Salon Interior
Surya Sumantri Road Number 32, Sukagalih, Sukajadi, Bandung City, West Java
2021
BACKGROUND
Archicad
Enscape
Photoshop
The design of the salon redesign is based on the issue of interior space at Anata Salon, these issues include the absence of a brand identity in the space and the incompatibility of the character of the space with the potential market consumers around the salon; the circulation layouts that have the potential to cause cross circulation, ineffective, and difficult access; undefined layout zoning existing and space boundaries; empty spaces that are not functioned so it is not effective; the principles of sustainable interiors in terms of materials, furniture, and energy that have not been implemented; and the spatial adaptation to the pandemic issue that have not yet been implemented.

ANATA SALON REDESIGN 2021 90 SOFTWARE USED 09. REDESIGN SALON
REBRANDING
RELAYOUT
The purpose of the relayout is to create efficient circulation and maximize space utilization by considering spatial, ergonomics, and zoning.
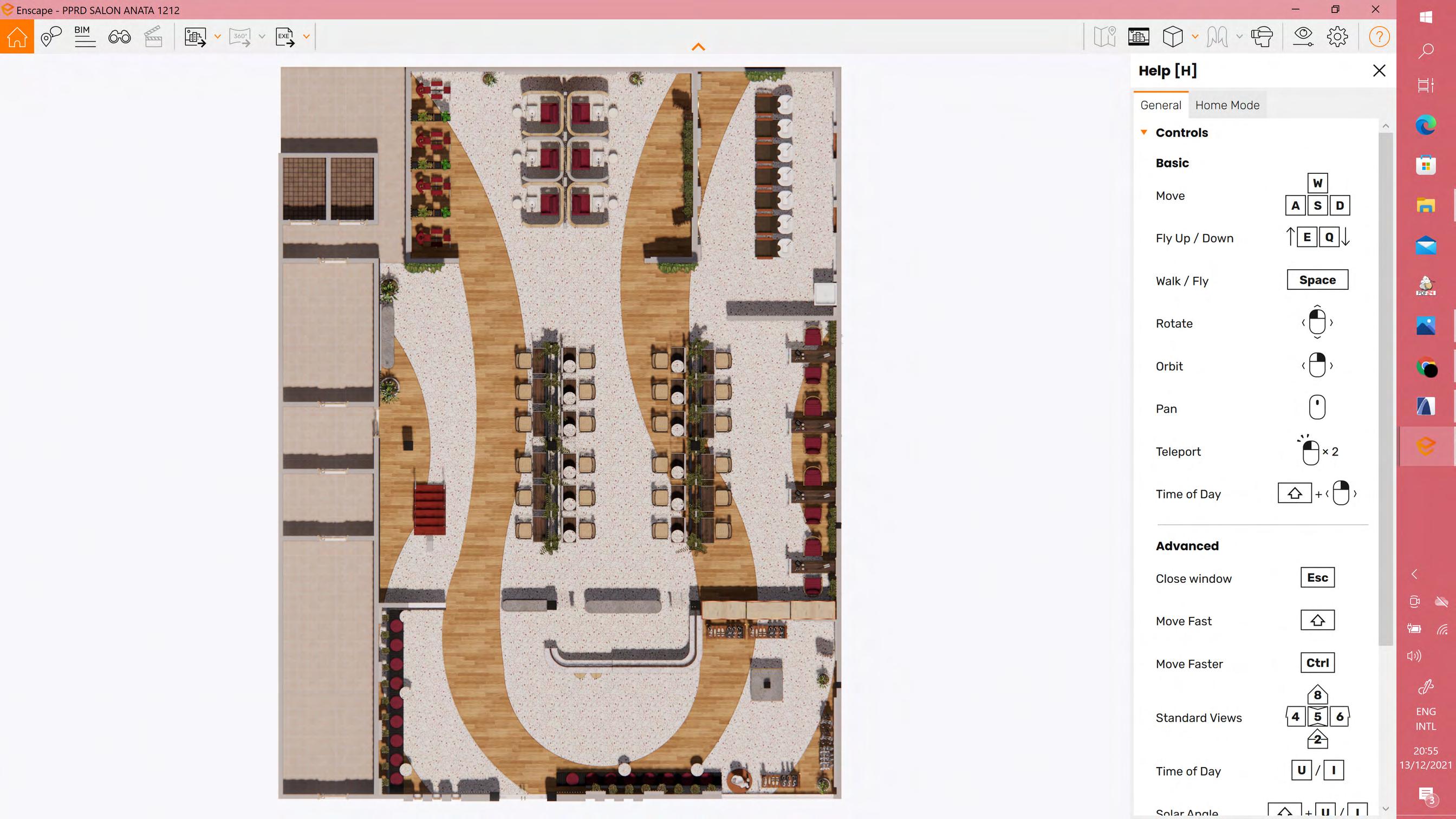



Up to Date
The value of Anata Salon being up to date is to follow trends with the latest facilities.
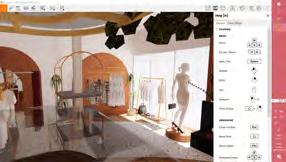

The circulation and layout of furniture in the salon redesign is linear, to apply one-way circulation as an adaptation to pandemic, this circulation can be added with sticker markings on the floor. This one-way circulation is prioritized in the area that has the potential to be passed by many user.
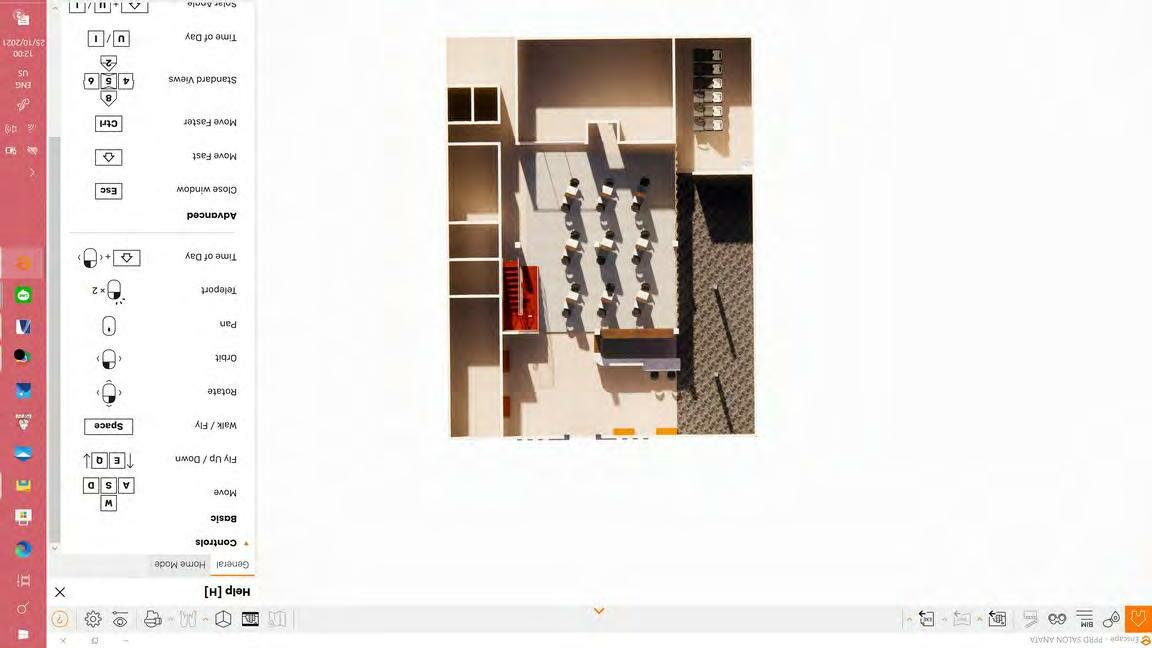
Best Price Service Excellent
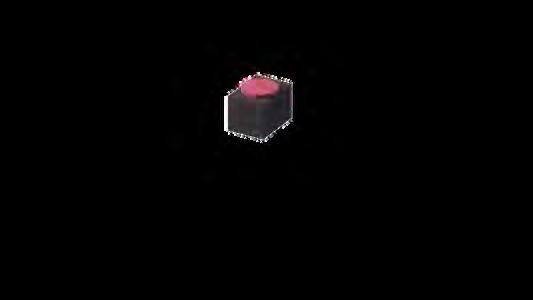
The best price value of Anata Salon is to apply the best and affordable prices for all customers.
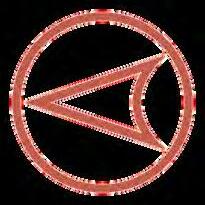


The space zoning is divided into the public zone which is in the front of the room that consists of a reception, waiting area, and shop which previously existed in the back so that the shop could be seen from the outside. Also there is semi-public zone that consists of a styling and beauty treatment area in the middle, and the private zone (relaxation and massage treatment area) in the back area so that it is more private and the circulation is limited to the user only.
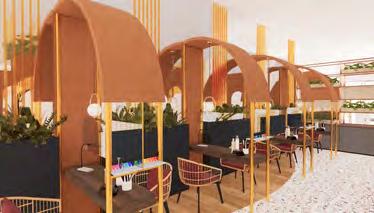
The Anata Salon service excellence value is to prioritize friendliness and the best service for customer satisfaction.
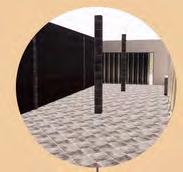
ANATA SALON REDESIGN
BEFORE SHOPAREA EMPTYSPACE (UNUSED) TREATMENT2AREA (MANICURE) ANATASALONREDESIGNCIRCULATION 1-WAYCIRCULATION(PANDEMICADAPTATION) CIRCULATION ZONATION EFICIENCY 2021 91
CONCEPT
PUBLIC SEMI PUBLIC PRIVATE TREATMENT1 AREA STYLING TREATMENT2 AREA MANICURE TREATMENT3 AREA PEDICUREAND REFLEXY TREATMENT4 AREA BACK THERAPY CHANGE AREA SHAMPOO AREA SHOP RECEPTIONIST WAITINGAREA
Space efficiency applied by utilizing empty space of the existing salon as a shop area and a manicure treatment area.
TREATMENT1 AREA STYLING TREATMENT2 AREA MANICURE TREATMENT3 AREA PEDICUREAND REFLEXY TREATMENT4 AREA BACK THERAPY CHANGE AREA SHAMPOO AREA SHOP RECEPTIONIST WAITINGAREA TREATMENT AREA EMPTY SPACE SHAMPOO SHOP RECEPTIONIST WAITINGAREA
Based on 3 values of Anata Salon
RELAYOUT
Designing a space that applying the sustainable interior principles based on the Interior GBCI rating tools and 5 Principles Sustainable Interior from Econyl brand

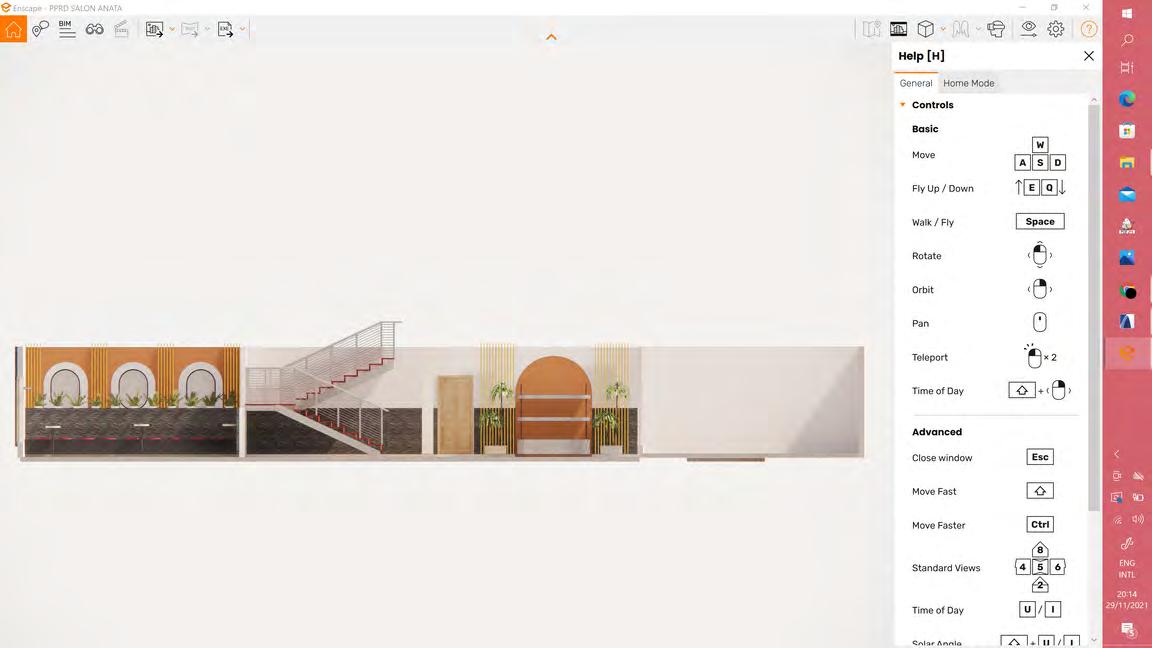
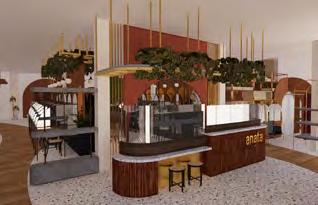
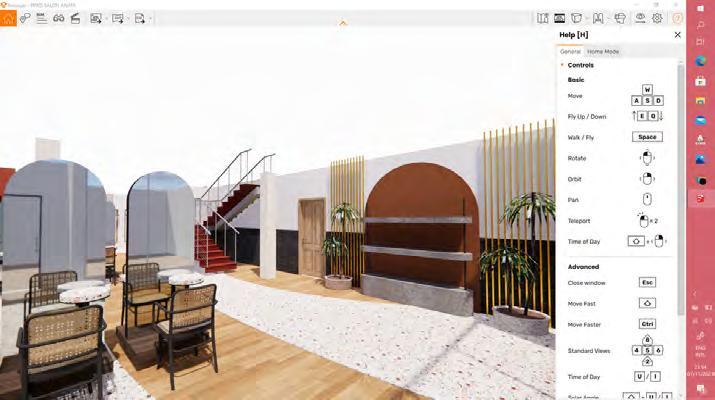
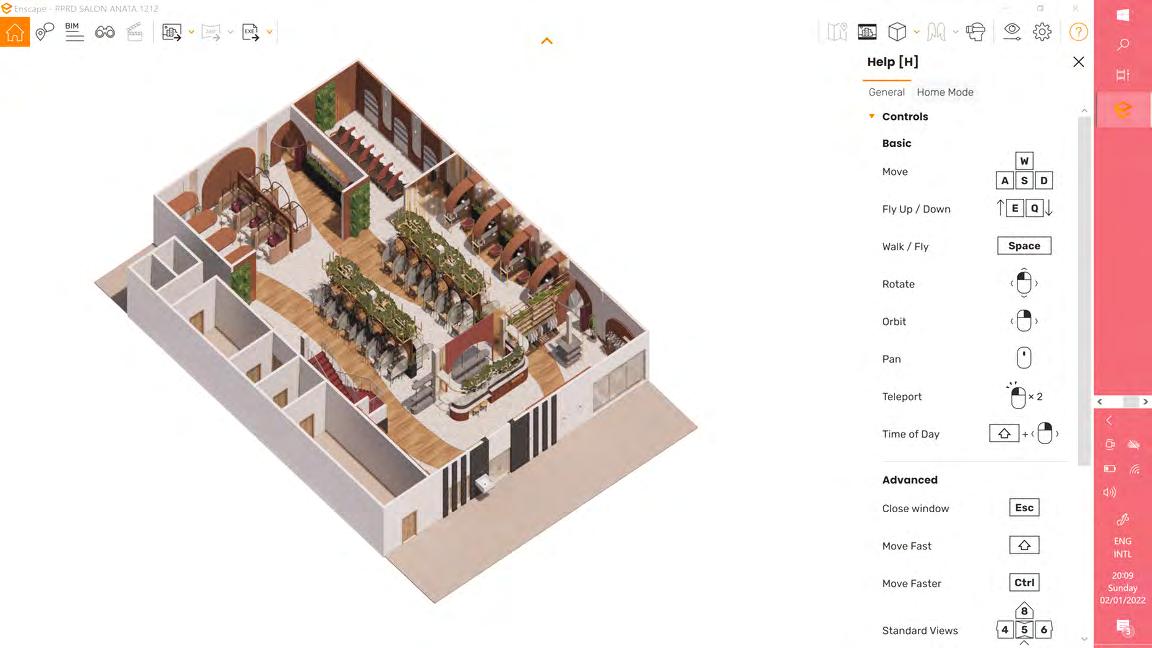
MATERIALRESOURCEANDCYCLE

VEGETATIONINSIDETHESPACE
Vegetationintheceiling (ReceptionistAreaandTreatment1
This vegetation is able to increase the humidity of the air in the room
DESIGNFORLONGETIVITYANDFLEXIBILITY
Using multifunctional furniture with models that suit the needs and using sustainable materials (rattan, wood, and terrazzo)
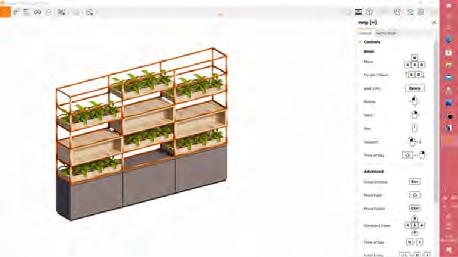
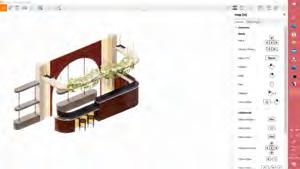
Using furniture that can be moved to create a flexiblespace
Furniture Module Rattan Material
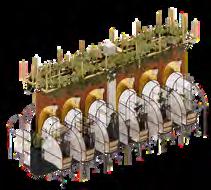

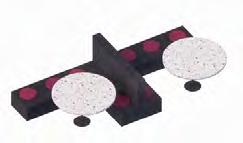
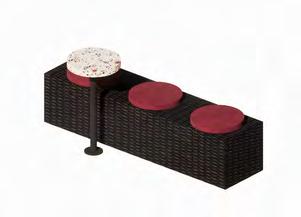
DESIGNFORWASTEREDUCTION
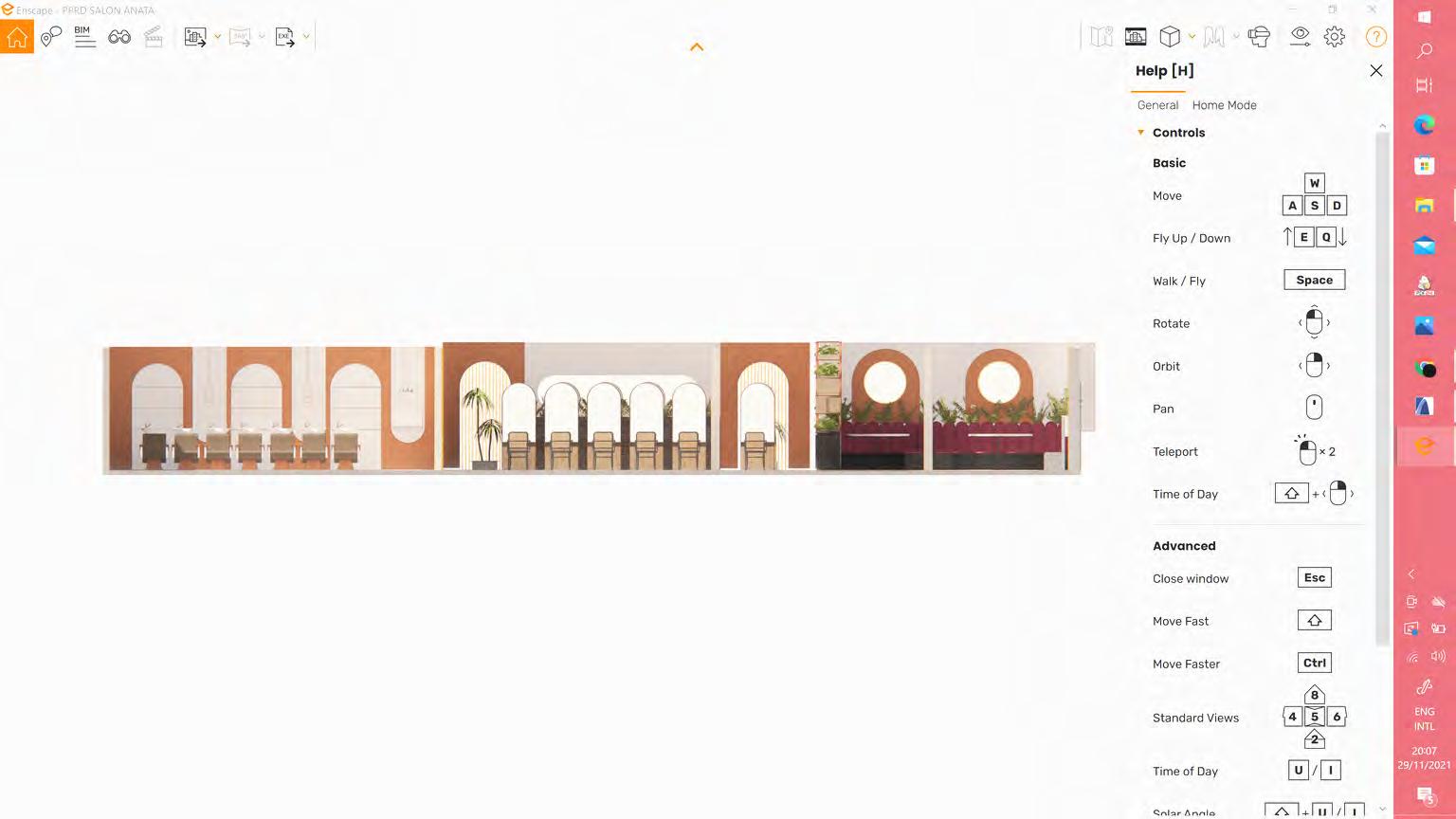
To reduce waste at the salon, there is a storage area for beauty and hair product containers, it is designed to encourage the use of products with a refill system at the salon.
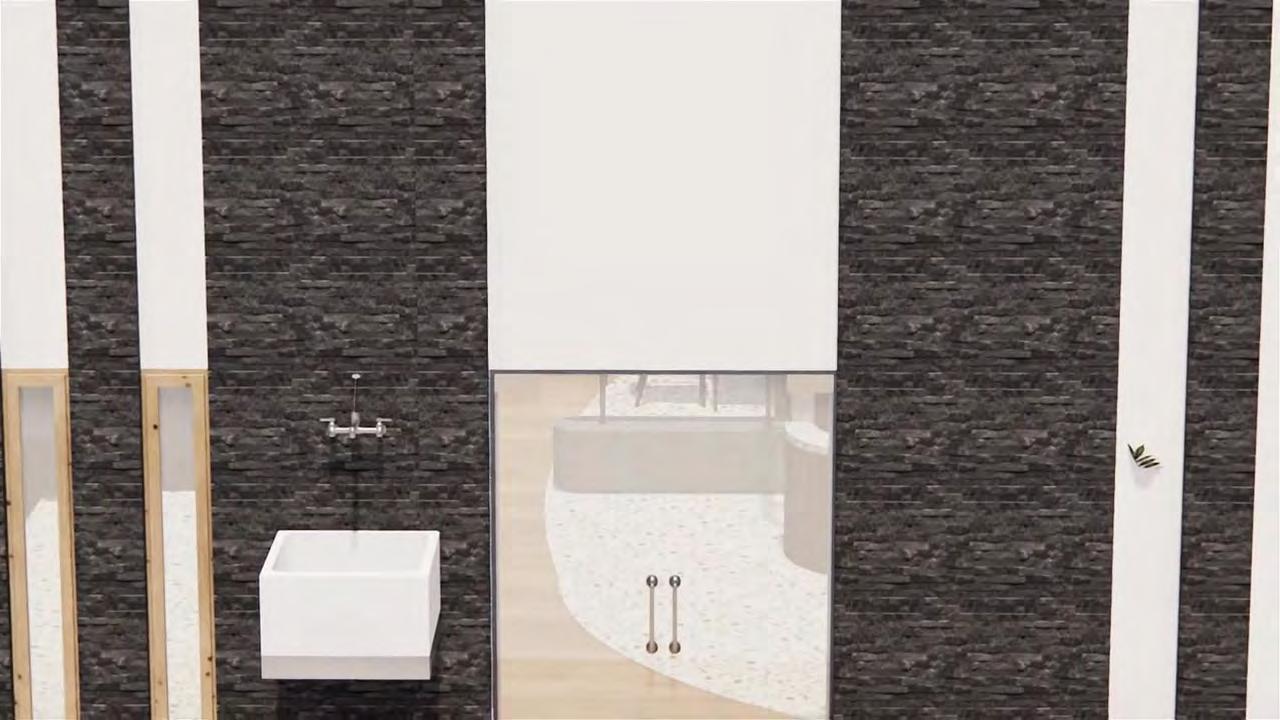

Hedera Helix
Aglaonema Modestum
This vegetation can:
- Clean the air
- Makes the air more humid
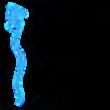






HYGIENE
There is a sanitary area in the front area of the building for visitor screening and washing hand.
NATURALVENTILATION
Ventilation in the room uses artificial ventilation, but if it is not needed, natural ventilation can be used with ventilation through openings supported by open planlayoutsandpermeablepartitions so that the air in the room does not carry viruses.
REBRANDING ENVIRONMENT IMPACT MATERIALS LOW (MRC 4)
3.Usingmodularfurniture
ANATA SALON REDESIGN 2021 92 CONCEPT
PRESERVING USED MATERIALS (MRC 2) Terazzo Conwood Decorative Panel SPC Floor (Stone Plastic Composite) Rattan
Modular Furniture alternative arrangement for Waiting Area
Modular Furniture alternative arrangement for Dining (For Cafe on the terrace of the Salon)
2.
1.
Washing Hands area in front of the Building

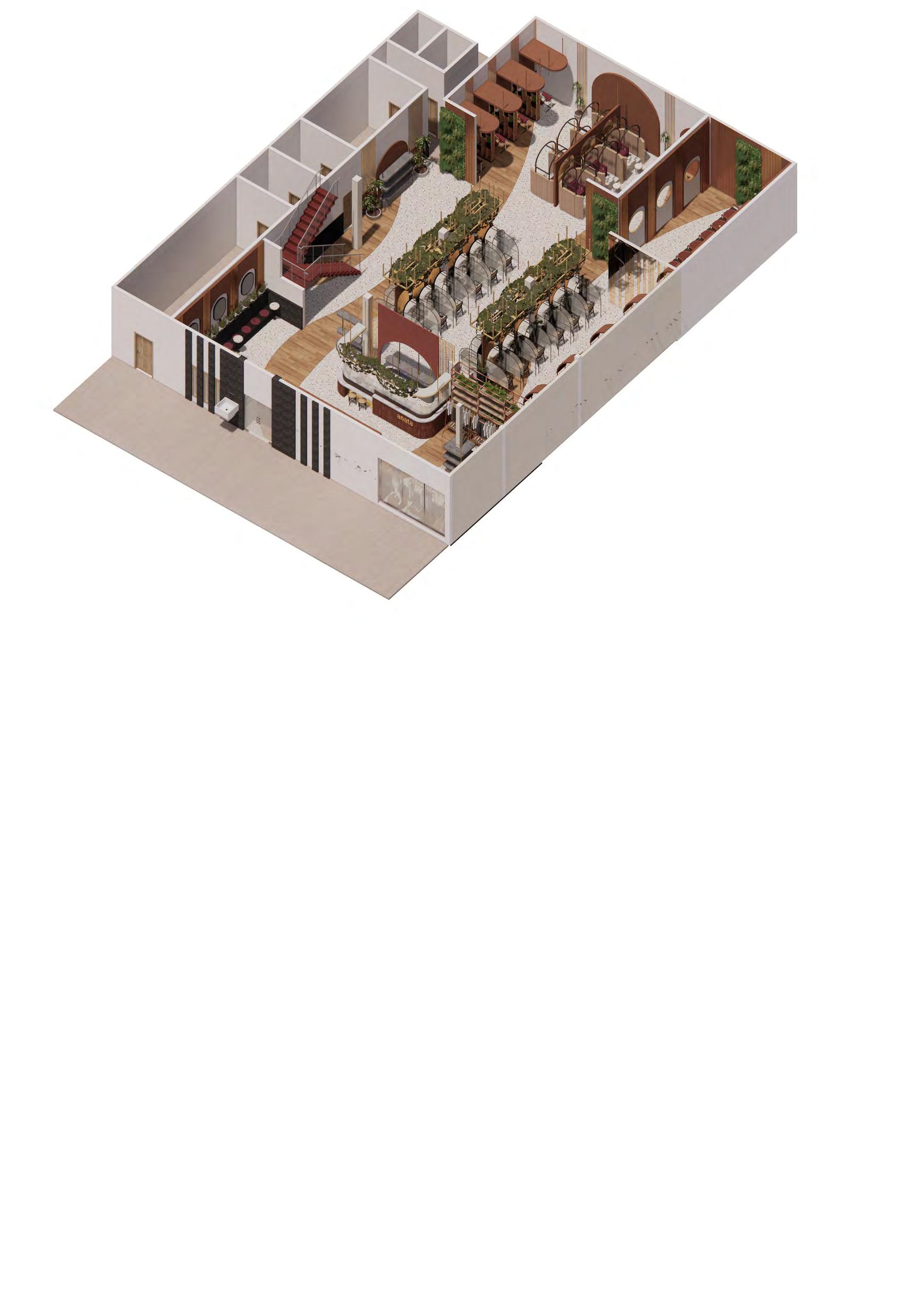
ANATA SALON REDESIGN 2021 93 ISOMETRY


ANATA SALON REDESIGN 2021 94


PLAN A A
B B D E F D E F ANATA SALON REDESIGN 2021 95
1 STYLING AREA
MANICURE AREA TREATMENT 3 PEDICURE AND REFLEXY AREA TREATMENT4 BACK THERAPY AREA CHANGE AREA SHAMPOO AREA SHOP RECEPTIONIST WAITING AREA PLAN
C C
TREATMENT
TREATMENT 2
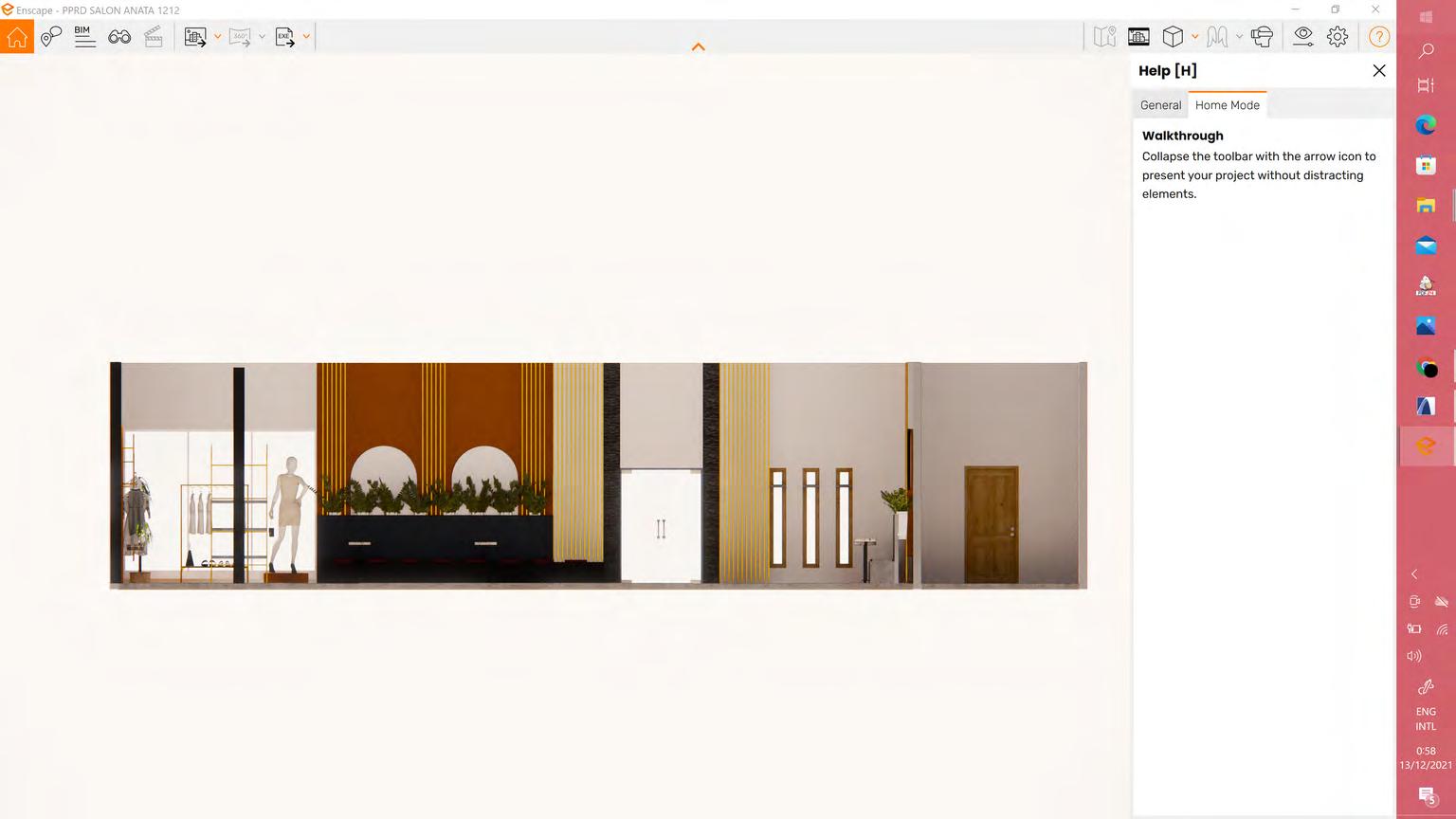
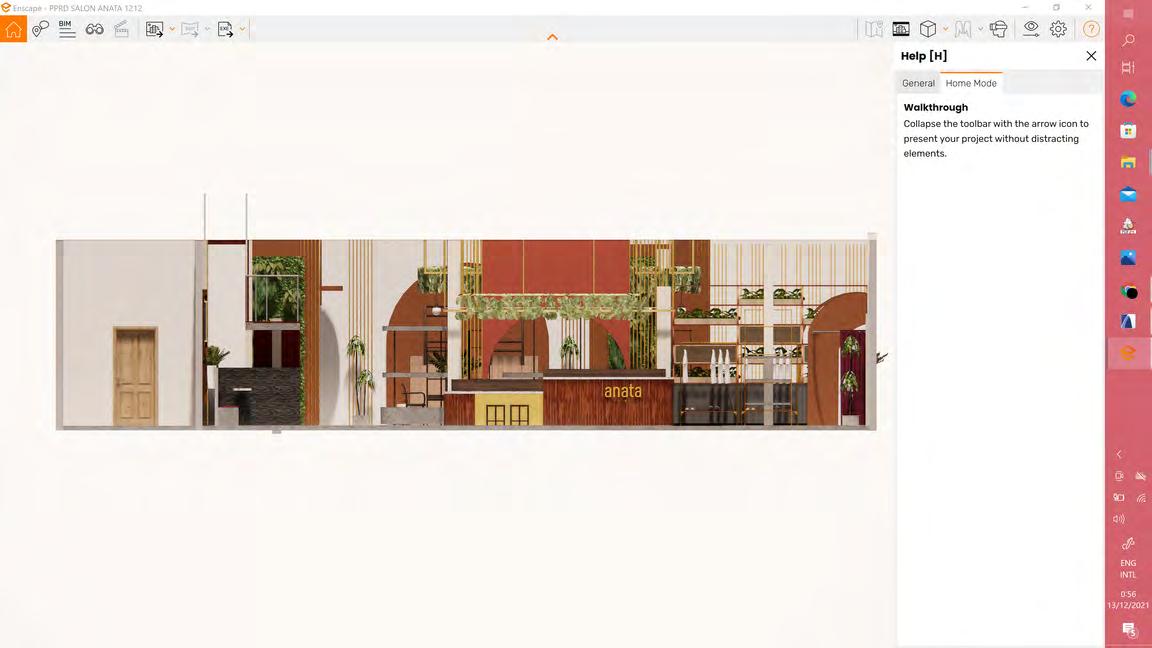
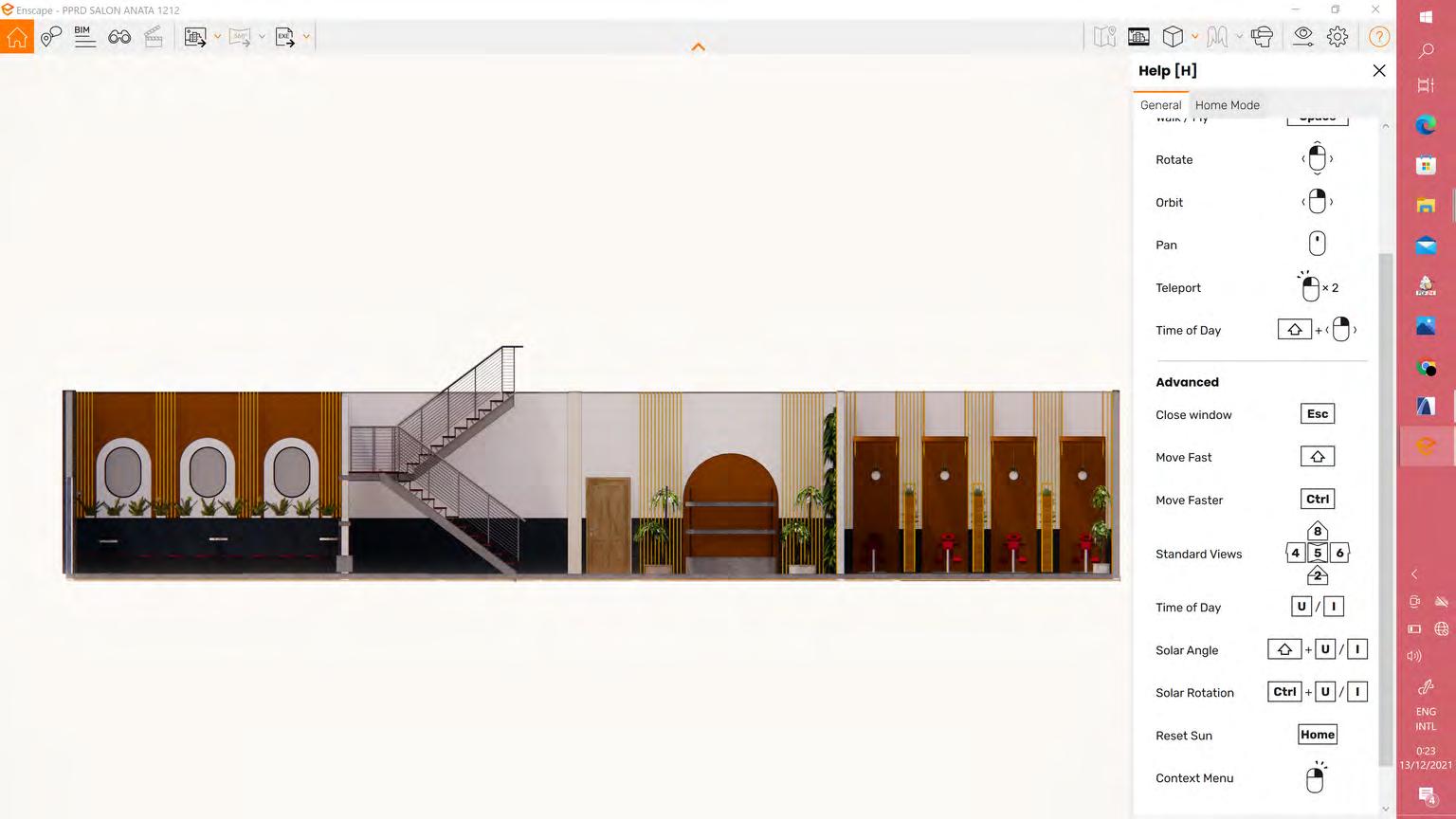
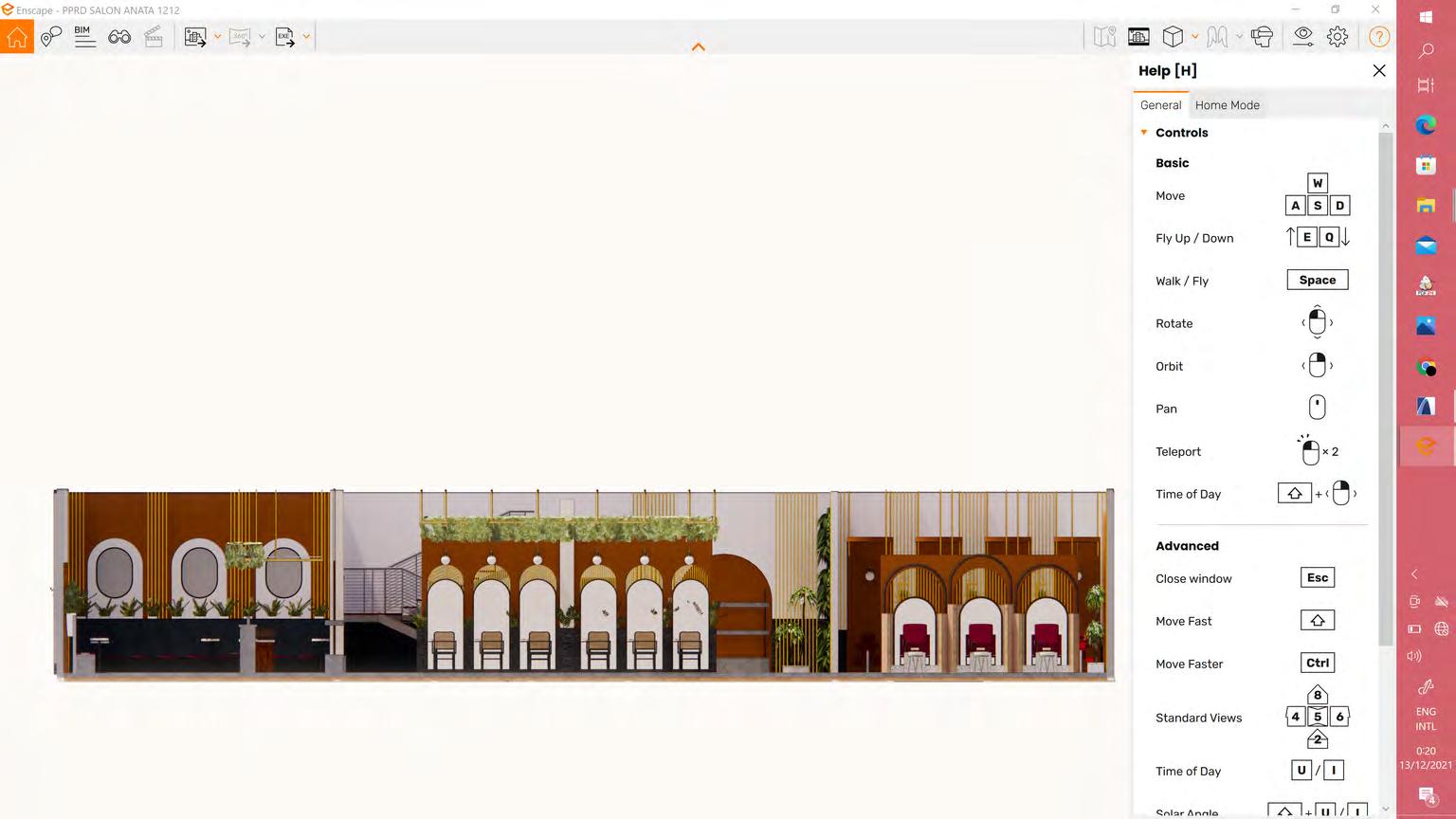
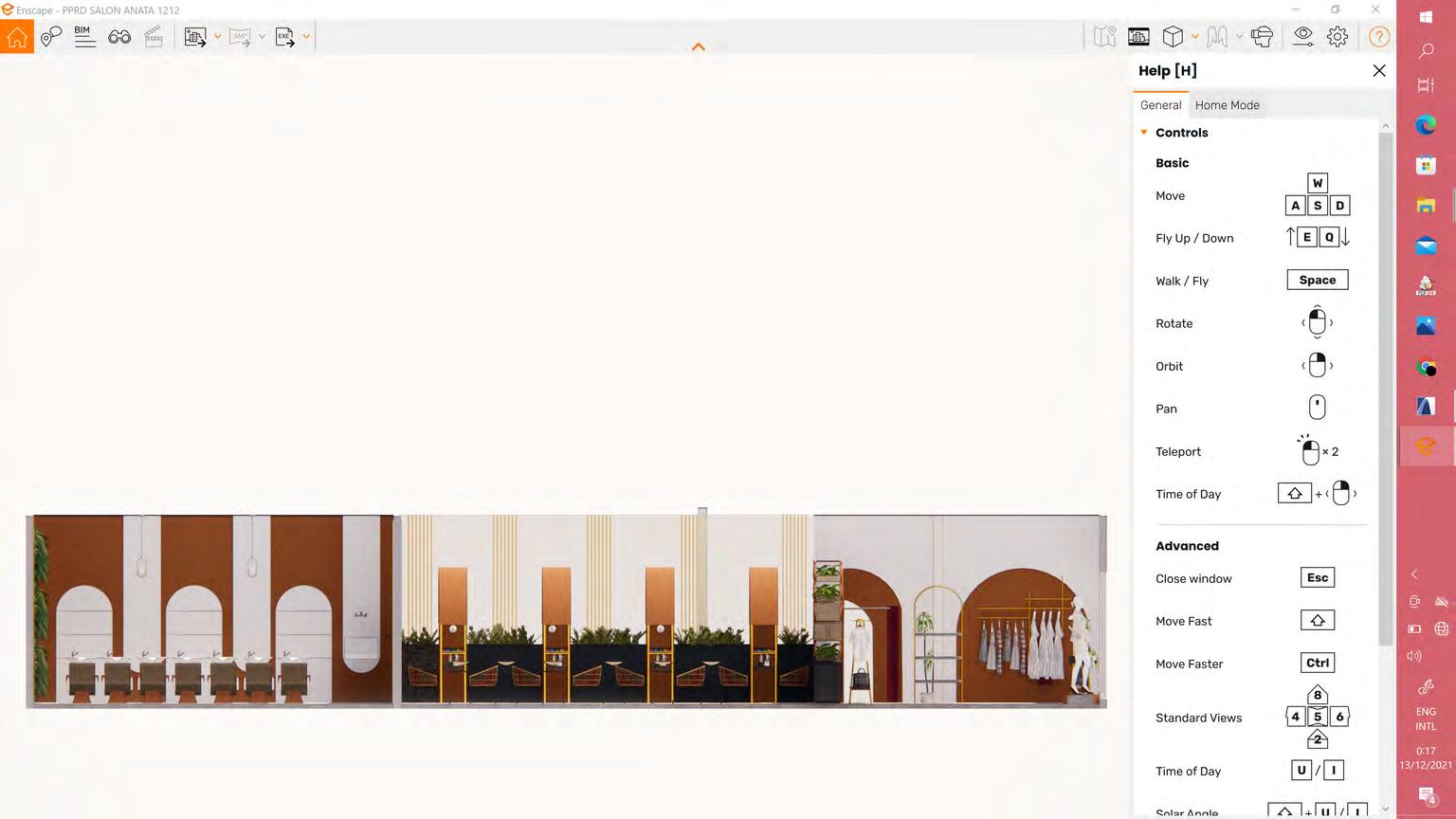
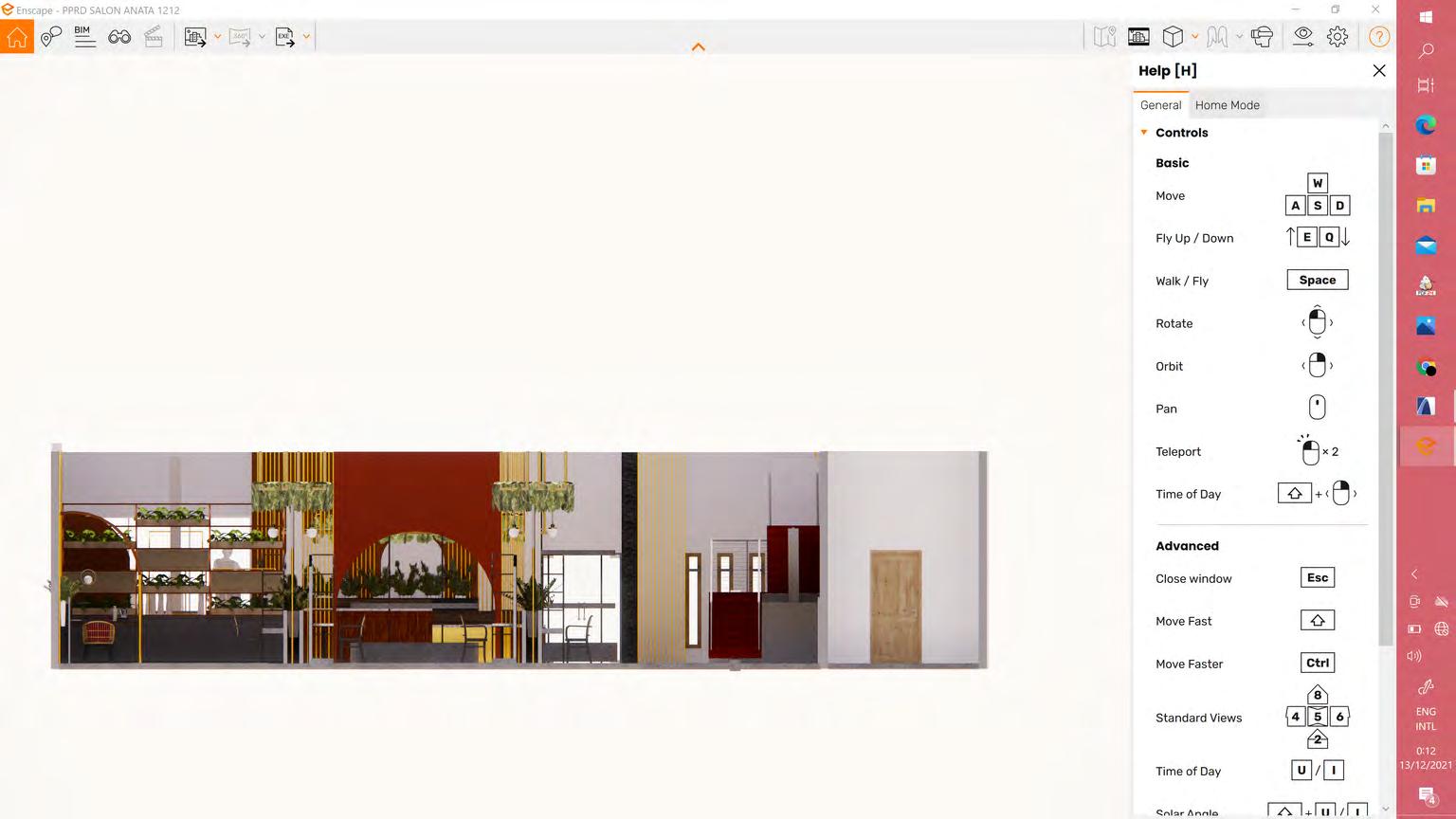

ANATA SALON REDESIGN 2021 96
SECTIONF-F
MIRROR5MMTHICKNESS
GOLDSTAINLESSSTEELPIPED50CM
STEELWIREMESH+GOLDSTAINLESSSTEELSTRIP PLATE10MMX305CM+VEGETATION
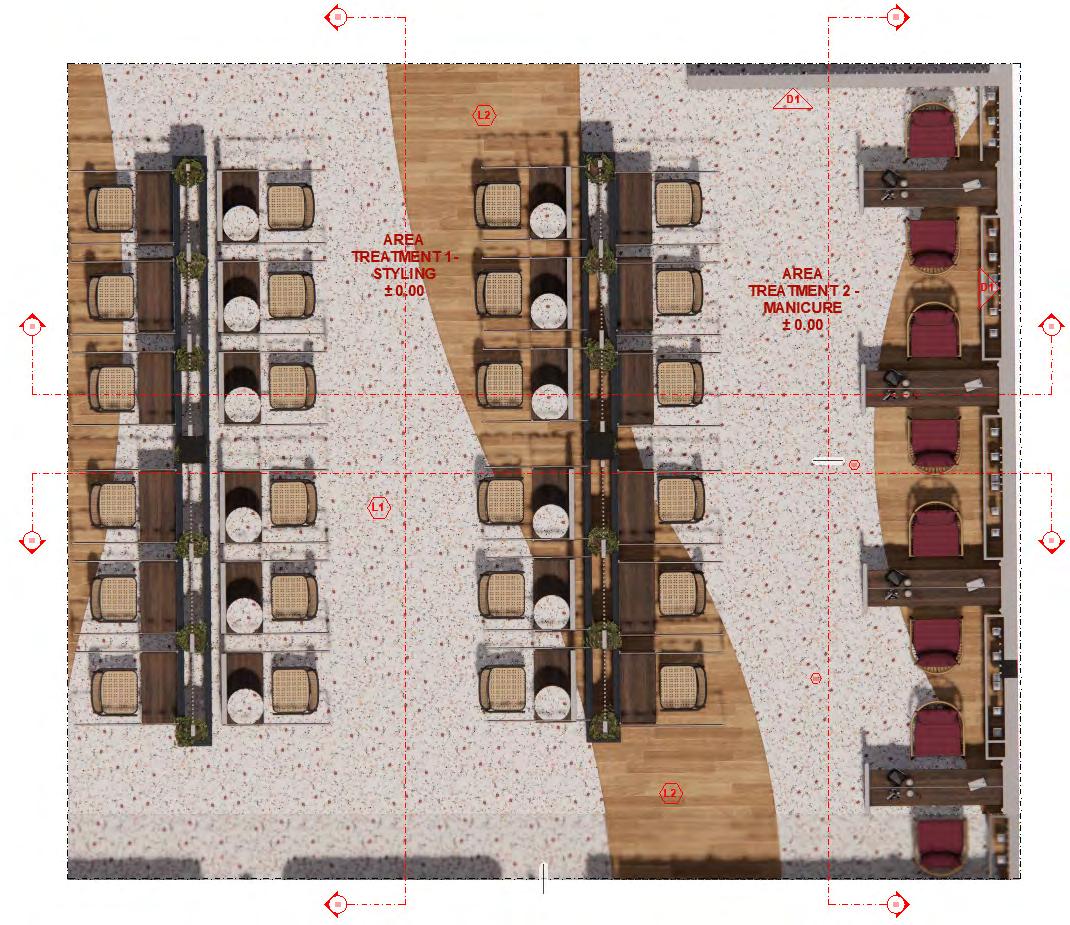


CHANDELIER
GOLDSTAINLESSSTEELPIPE20X20MM,0.8MM
THICKNESS,3METERLONG
GOLDSTAINLESSSTEELSTRIPPLATE10MMX305CM



VEGETATIONINPOTS ARCHPLASTERBOARD+STEELHOLLOWFRAME
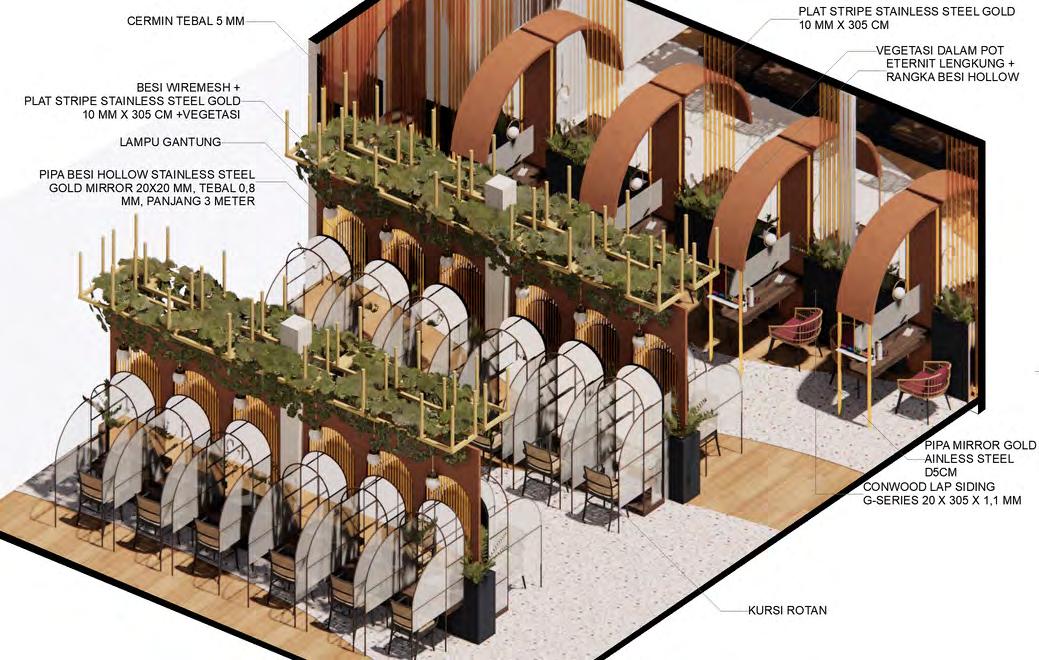
RATTANCHAIR
GOLDSTAINLESSSTEELPIPED5CM
ANATA SALON REDESIGN INTERIOR DETAILS PLAN
TREATMENT
2021 97 TREATMENT 4 BACK THERAPY AREA ± 0.00 TREATMENT 2 MANICURE AREA ± 0.00
TREATMENT AREA A ISOMETRY
AREA A
GYPSUMWALLPANEL9MMTHICKNESS+HOLLOW STEELFRAME
HOLLOWSTEELPIPED5CM
ARCHPLASTERBOARD+STEELHOLLOWFRAME CHANDELIER
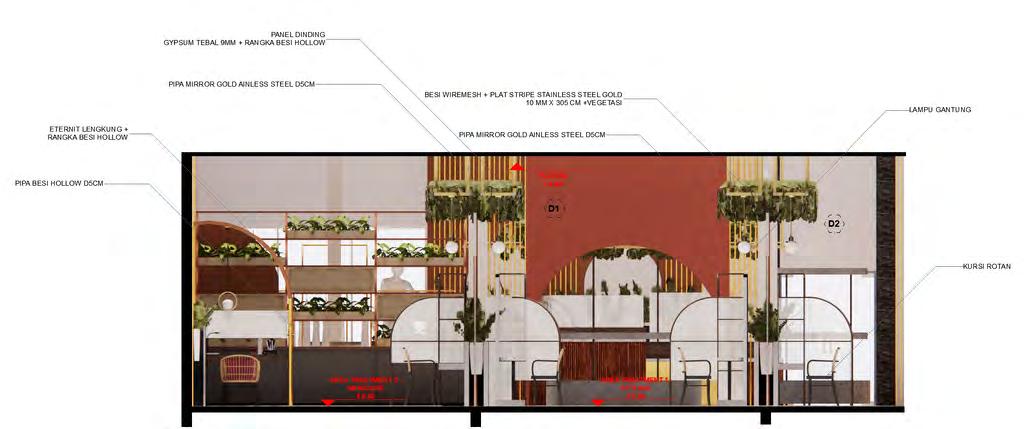
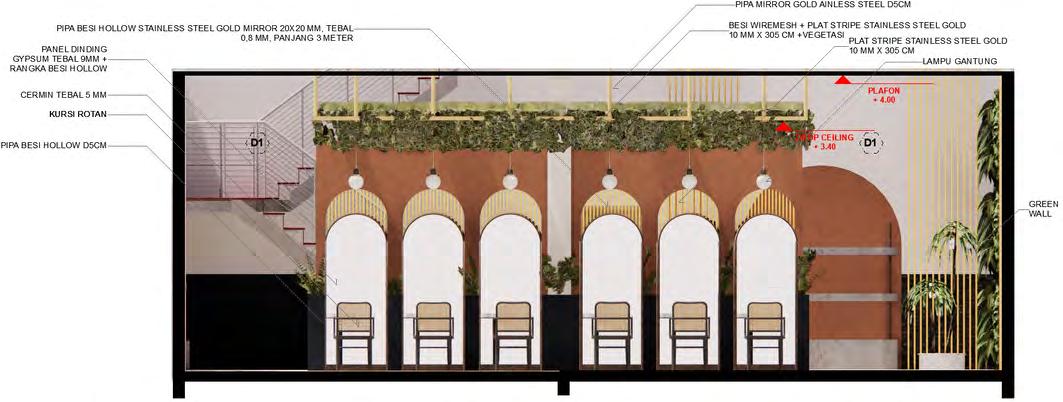
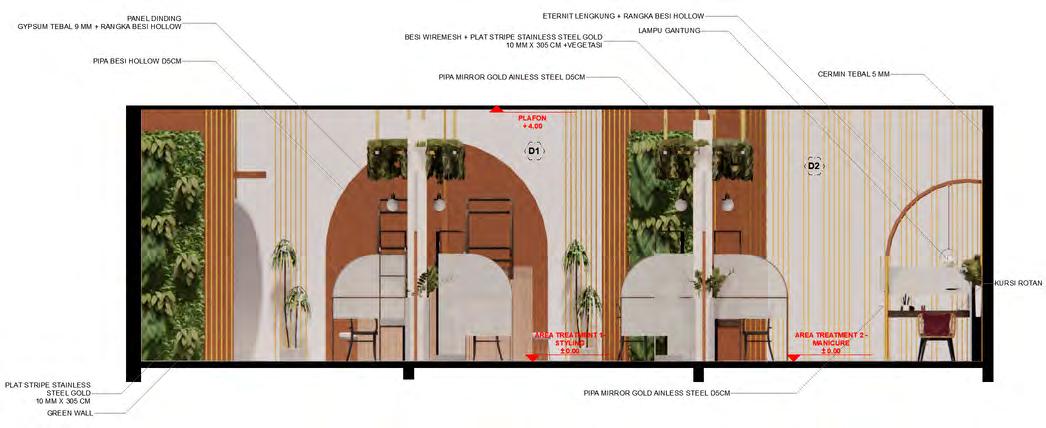
STEELWIREMESH+GOLDSTAINLESSSTEELSTRIP PLATE10MMX305CM+VEGETATION
GOLDSTAINLESSSTEELPIPED5CM
MIRROR5MMTHICKNESS

GOLDSTAINLESSSTEELPIPED5CM
GOLDSTAINLESSSTEELSTRIPPLATE10MMX305CM






GREENWALL
GOLDSTAINLESSSTEELPIPE20X20MM,0.8MM THICKNESS,3METERLONG
GYPSUMWALLPANEL9MMTHICKNESS+HOLLOW STEELFRAME
MIRROR5MMTHICKNESS RATTANCHAIR
HOLLOWSTEELPIPED5CM
RATTANCHAIR
GOLDSTAINLESSSTEELPIPED50CM STEEL WIREMESH + GOLD STAINLESS STEEL STRIP PLATE10MMX305CM+VEGETATION GOLDSTAINLESSSTEELSTRIPPLATE10MMX305CM CHANDELIER
ARCHPLASTERBOARD+STEELHOLLOWFRAME GOLDSTAINLESSSTEELPIPED5CM

VEGETATIONINPOTS
RATTANCHAIR
GYPSUMWALLPANEL9MMTHICKNESS+HOLLOW STEELFRAME
GOLDSTAINLESSSTEELPIPED5CM
STEELWIREMESH+GOLDSTAINLESSSTEELSTRIP PLATE10MMX305CM+VEGETATION
GOLDSTAINLESSSTEELPIPED5CM
ARCHPLASTERBOARD+STEELHOLLOWFRAME
STEELHOLLOWPIPED5CM
CHANDELIER RATTANCHAIR
SECTION A-A
SECTION B-B
ANATA SALON REDESIGN 2021 98
SECTION D-D
CHANDELIER
GOLDSTAINLESSSTEELPIPE20X20MM,0.8MM THICKNESS,3METERLONG
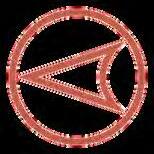
TREATMENT 3
PEDICURE AND REFLEXY AREA ±
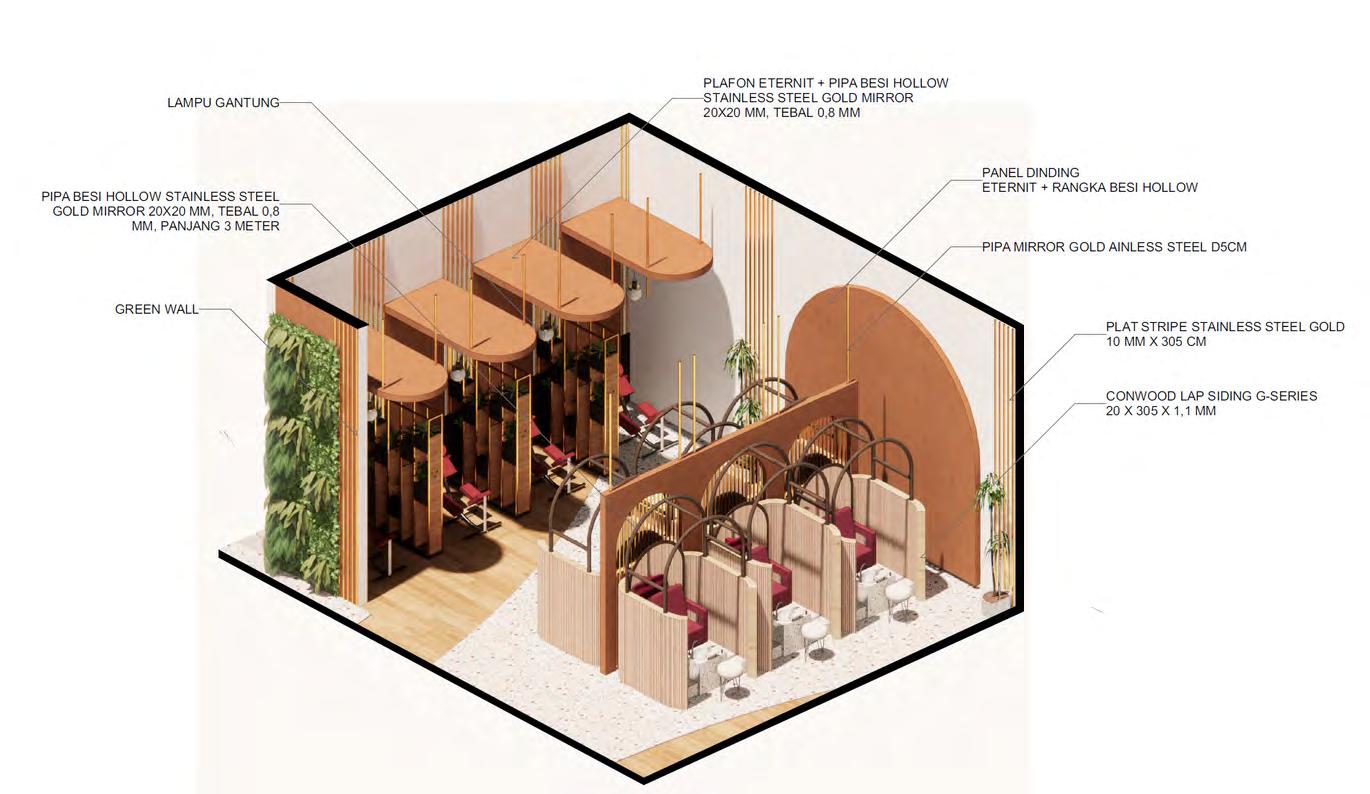
PLAN TREATMENT AREA B
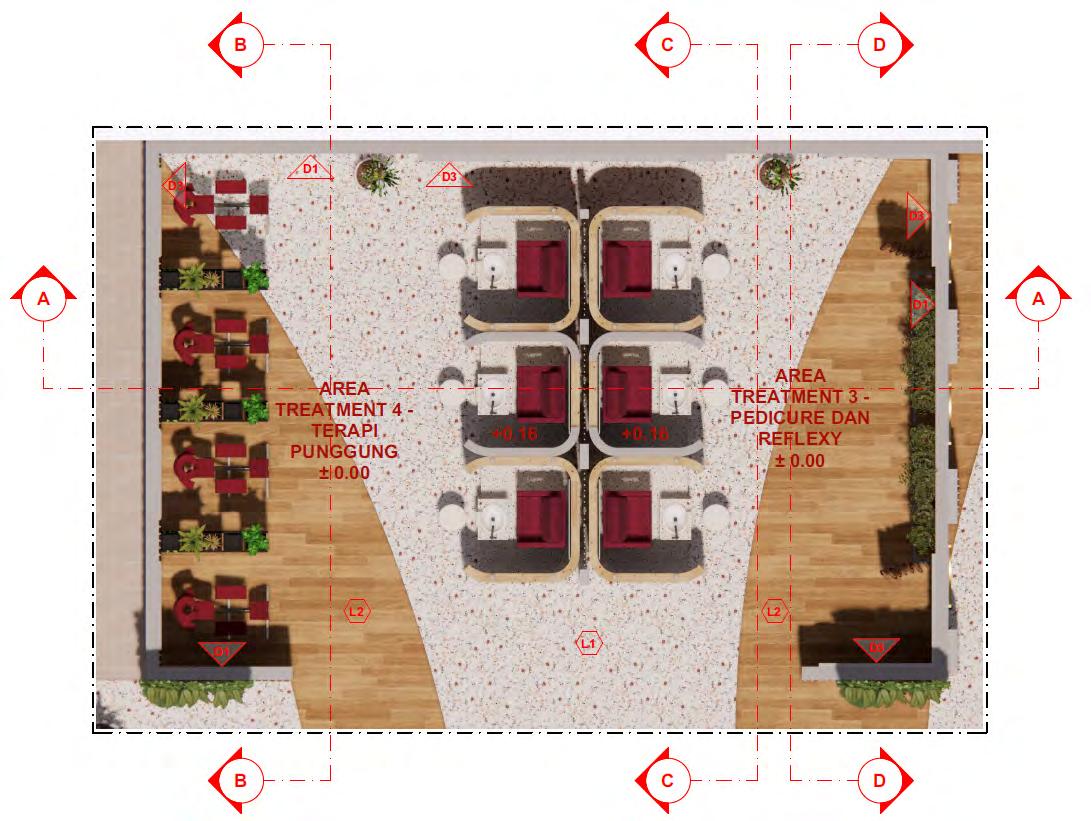




PLASTERBOARDPLAFOND+GOLDSTAINLESSSTEEL PIPE20X20MM,0.8MMTHICKNESS,3METERLONG
PLASTERBOARD+STEELHOLLOWFRAME
GOLDSTAINLESSSTEELPIPED5CM
GOLDSTAINLESSSTEELSTRIPPLATE10MMX305CM
ISOMETRY TREATMENT AREA B
ANATA SALON REDESIGN 2021 99 INTERIOR DETAILS
CHANGE
0.00
AREA
GOLDSTAINLESSSTEELPIPE20X20MM,0.8MMTHICKNESS, 3METERLONG
CHANDELIER
GOLDHOLLOWSTAINLESSSTEELPIPEPARTITION20X20MM, 0.8MMTHICKNESS,3METERLONG
VEGETATIONINPOTS
BACKTHERAPYCHAIR
PLASTERBOOARDWALLPANEL
GOLDSTAINLESSSTEELPIPED5CM
GOLDSTAINLESSSTEELPIPE20X20MM,0.8MM
THICKNESS,3METERLONG
MIRROR5MMTHICKNESS+GOLD STAINLESSSTEELFRAME
CHANGINGROOMCURTAIN+HOLLOW STEELPIPED3CM
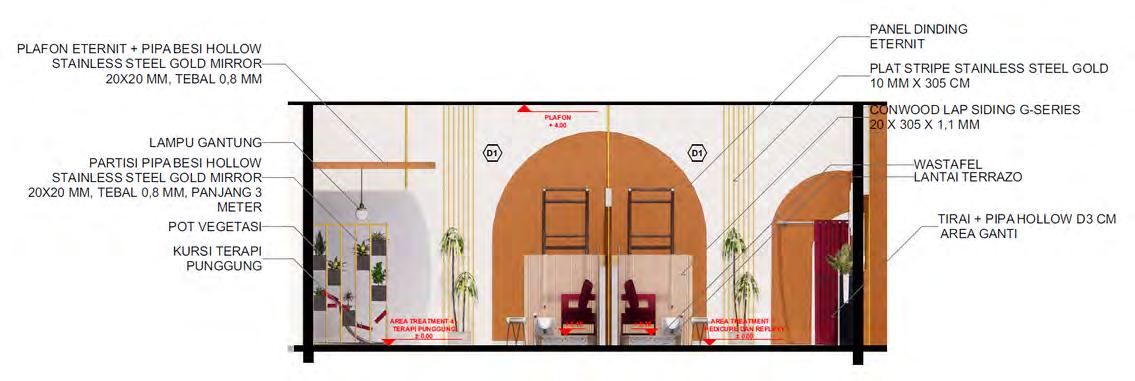
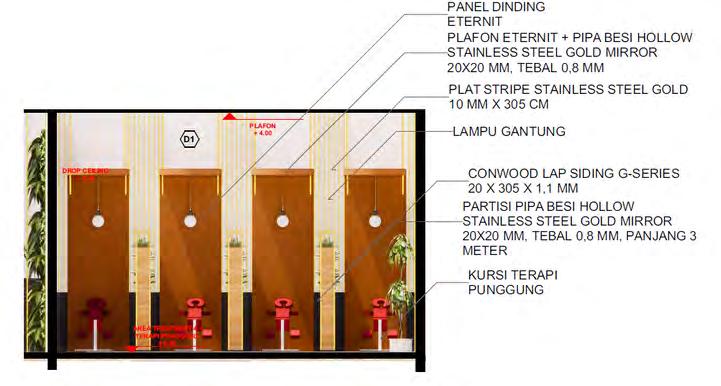

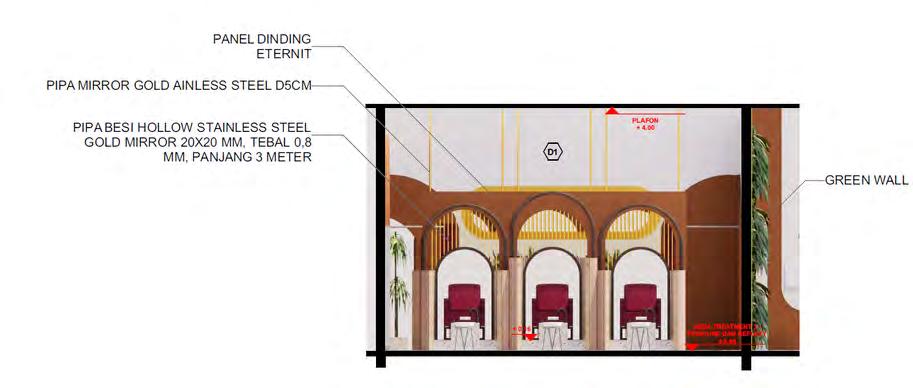
PLASTERBOOARDWALLPANEL
GOLDSTAINLESSSTEELSTRIPPLATE10MMX305CM
SINK TERAZZOFLOORING

CHANGINGROOMCURTAIN+HOLLOWSTEELPIPED3CM
PLASTERBOOARDWALLPANEL
PLASTERBOARDPLAFOND+GOLD STAINLESSSTEELPIPE20X20MM,0.8MM
THICKNESS,3METERLONG
GOLDSTAINLESSSTEELSTRIPPLATE10MM X305CM CHANDELIER
GOLDHOLLOWSTAINLESSSTEELPIPE PARTITION20X20MM,0.8MMTHICKNESS, 3METERLONG
BACKTHERAPYCHAIR
PLASTERBOOARDWALLPANEL VEGETATIONINPOTS
PLASTERBOOARDWALLPANEL
SECTION B-B
SECTION A-A
SECTION C-C
ANATA SALON REDESIGN 2021100
SECTION D-D
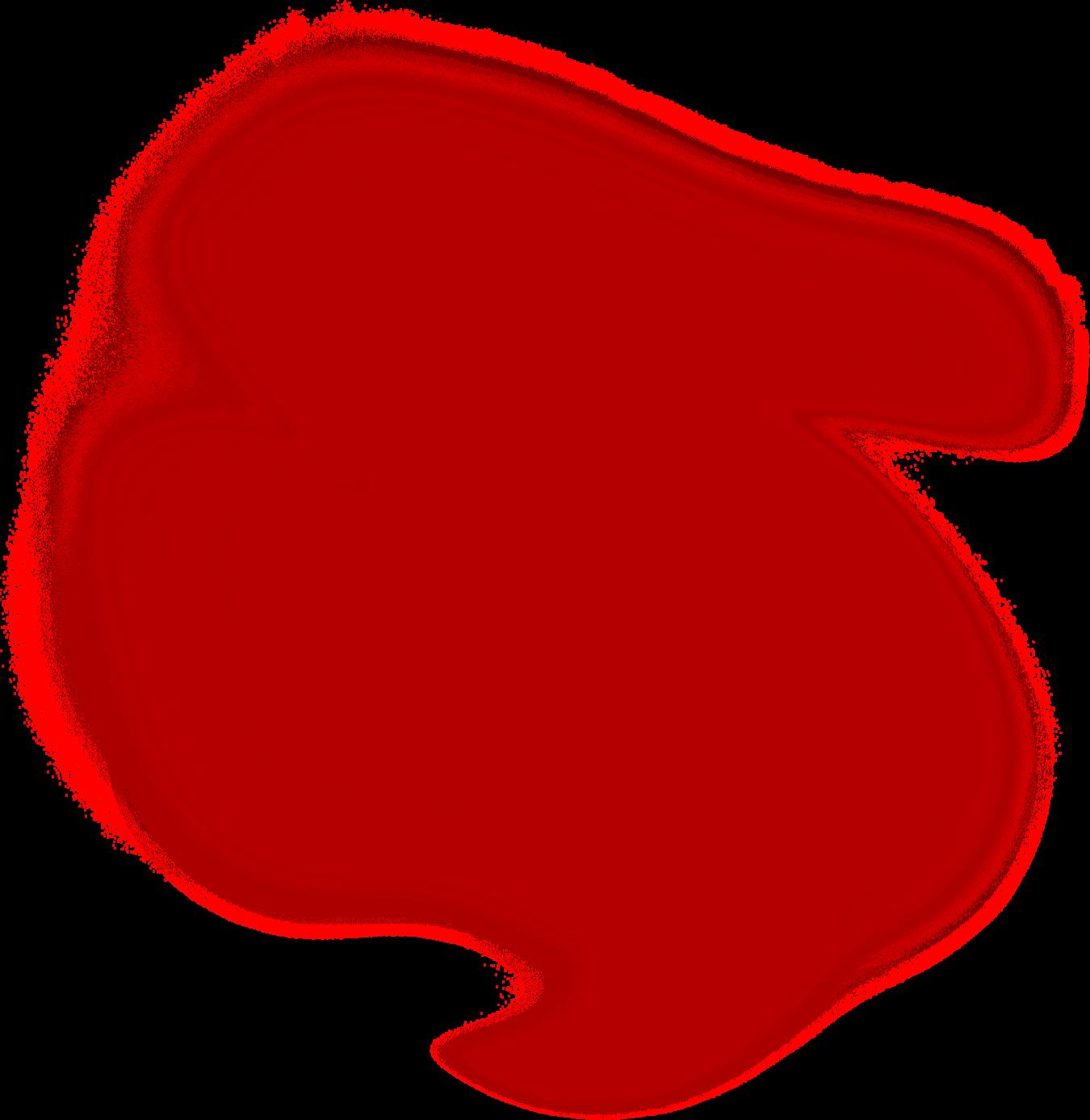

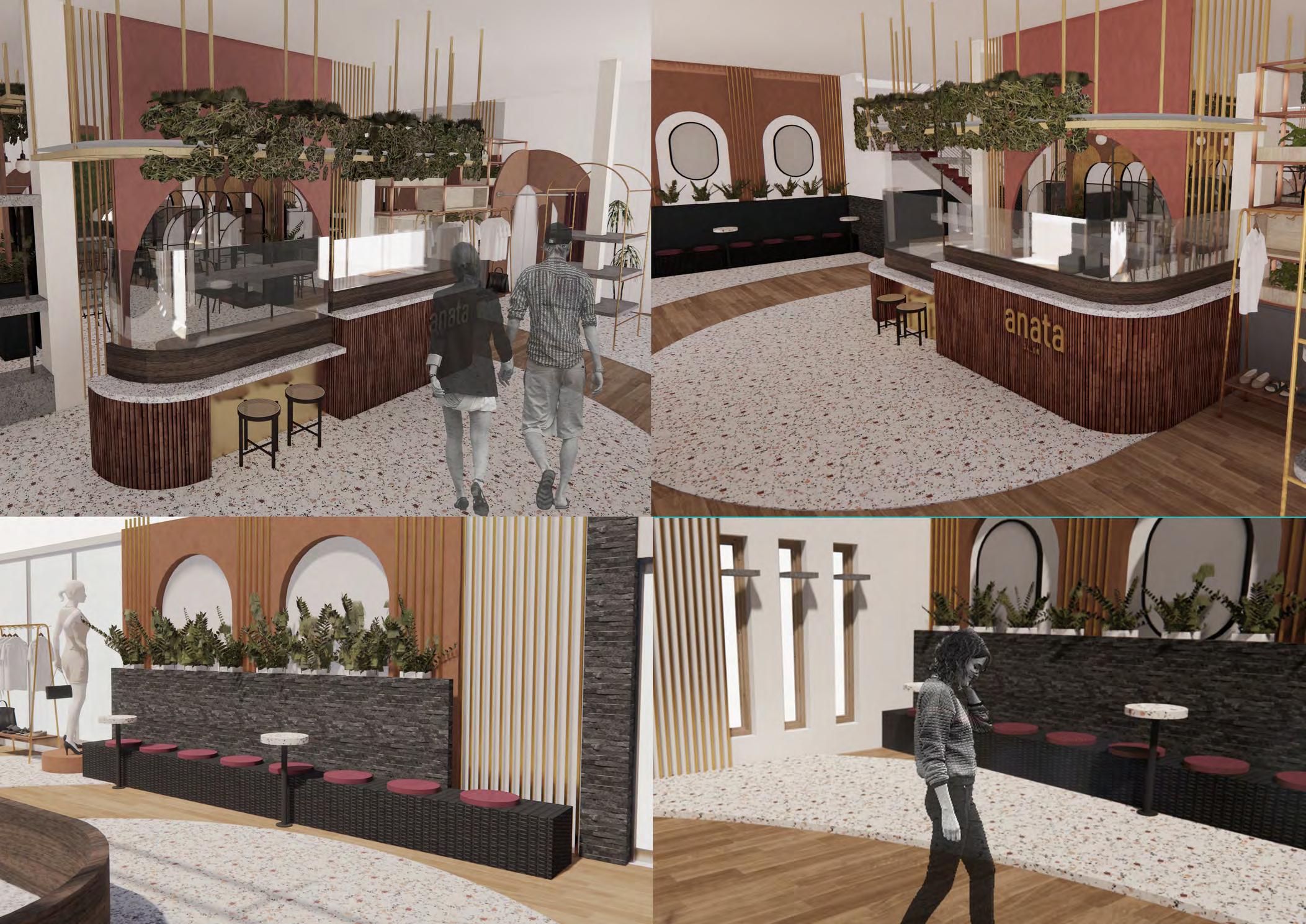

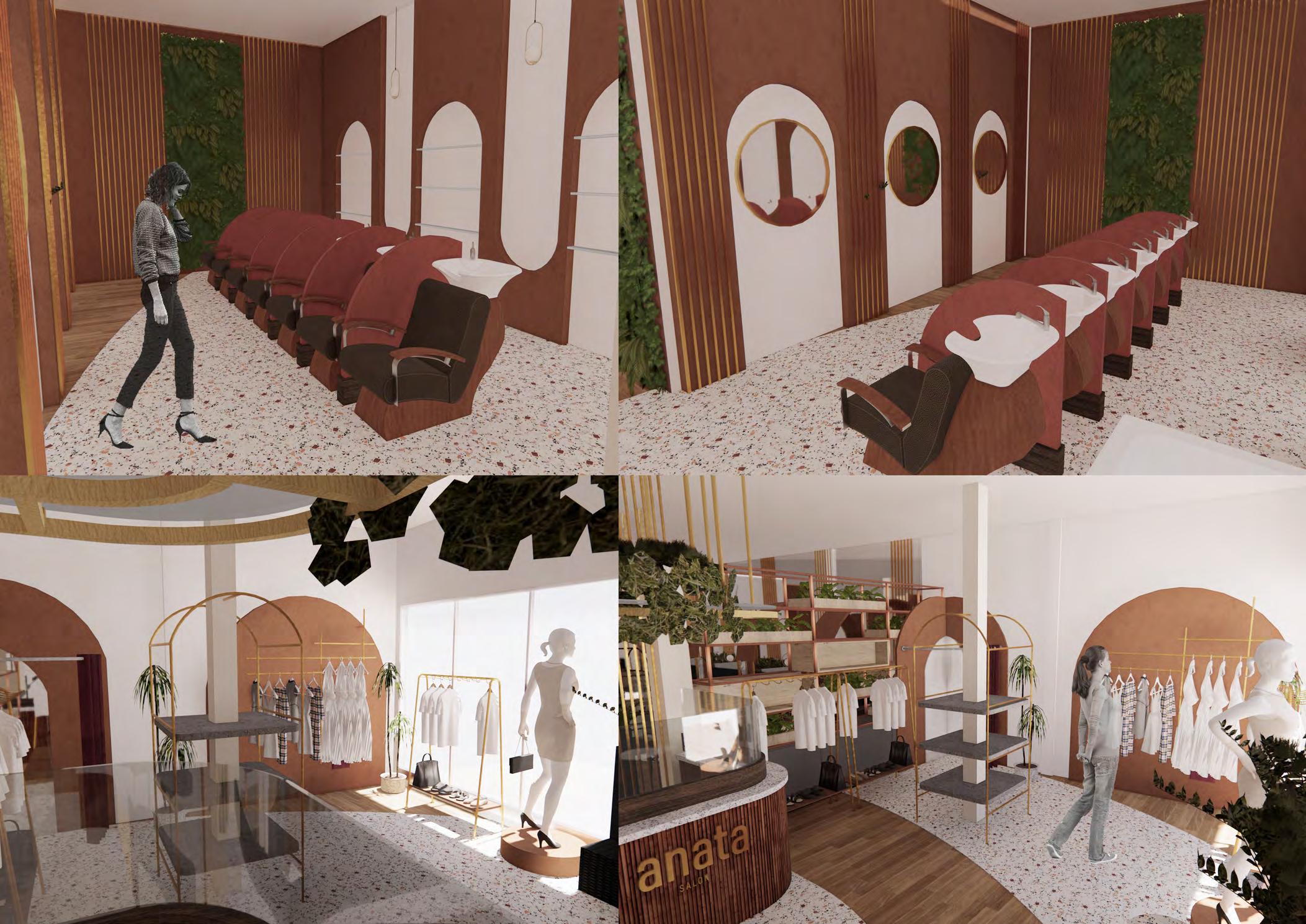



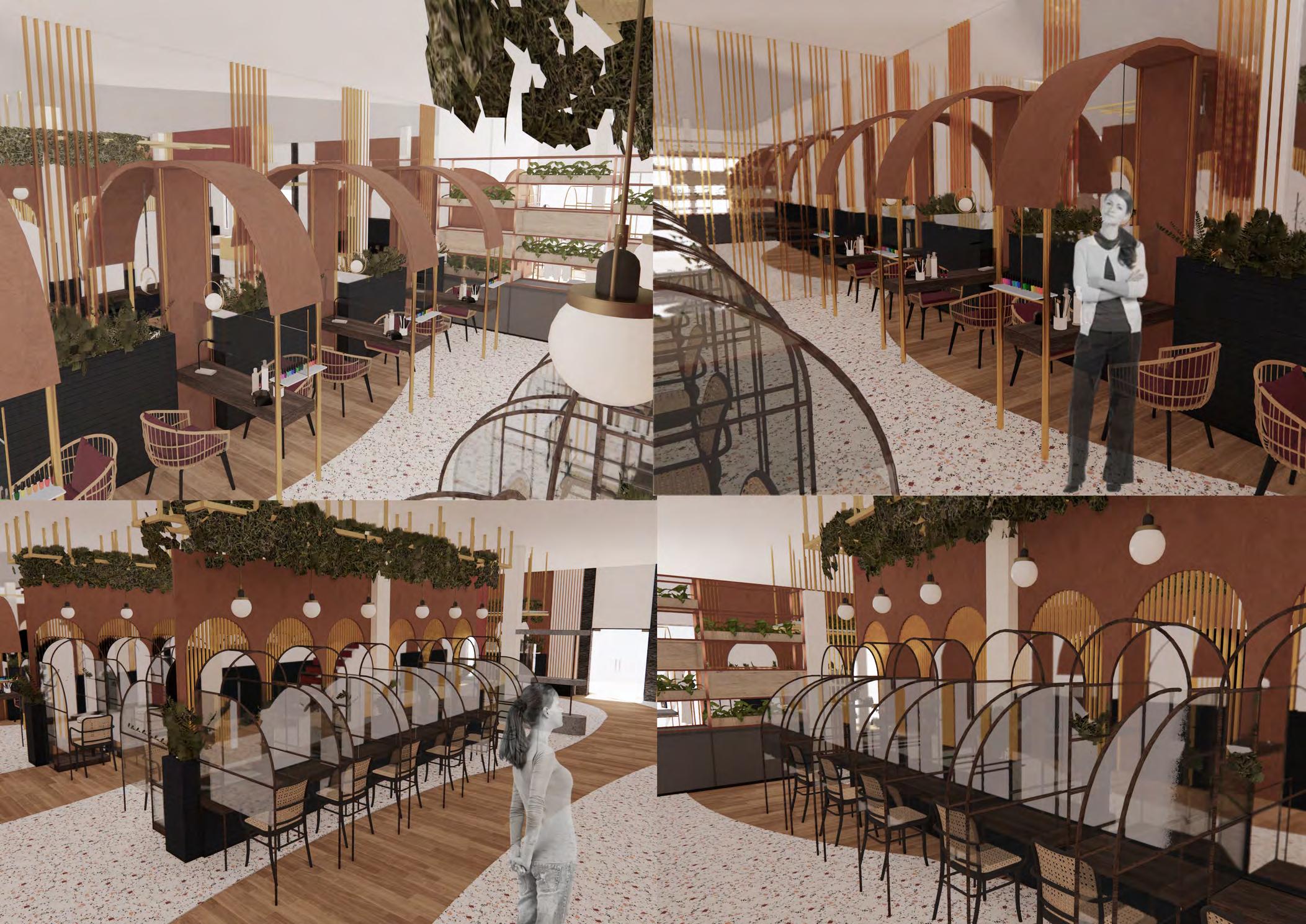

ANATA SALON REDESIGN 2021 101
TREATMENT 3 AREA PEDICURE AND REFLEXY
PRODUCT STORAGE AREA
TREATMENT 1 AREA STYLING
SHAMPOO AREA
RECEPTIONIST












ANATA SALON REDESIGN 2021102
AREA
TREATMENT 1 AREA STYLING
SHAMPOO AREA
SCAN TO SEE THE VISUALIZATION https://www.youtube.com/wa tch?v=SLvX3R9aWKc

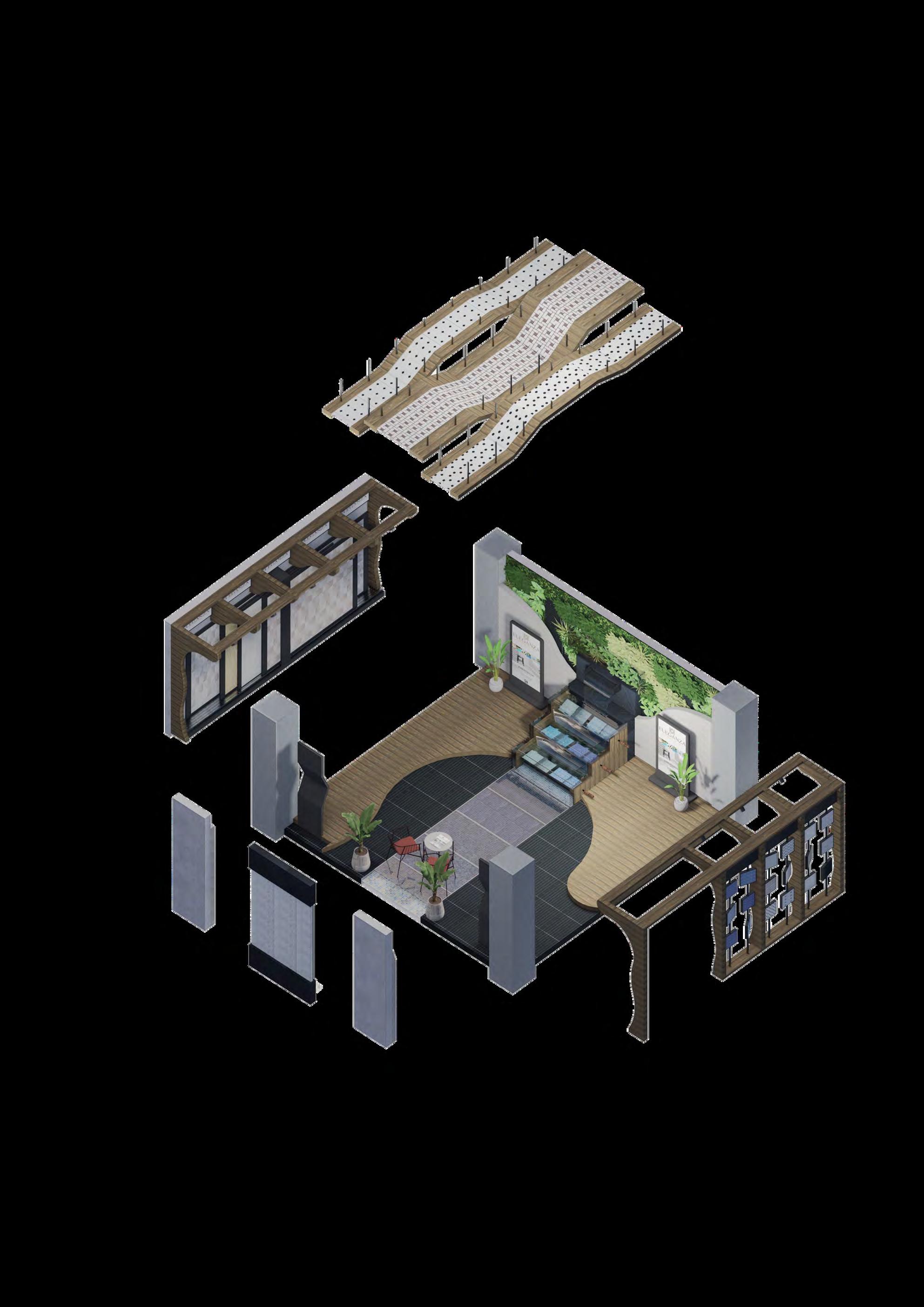

ELEGANZA TILES SHOWROOM 2022 103
Project
Typology
Total Area
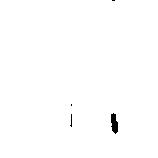

Year
BACKGROUND
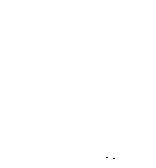
: : : :
Eleganza Design Competition
Tiles Showroom
36m2
2022
The concept of the showroom tiles designed based on the purpose of visitors and company of the showroom. The purpose of the visitors visiting the showroom are to see the various types and their implementation, while the purpose of the company/seller are to showcase an appealing products display with all of the variety that can changed periodically so that it will always up to date to the latest design. Based on these objectives, there are several concepts which are Interactive Displays, Implementation Displays, and Flexible.
See the various types of tiles and their application
Showcase variety of products that can change regularly (up to date)
Showcase products so that they can attract buyers
INTERACTIVE DISPLAY
So that visitors are interested in seeing product displays and are interested in buying
IMPLEMENTATION DISPLAY
Shows and provides an overview of the implementation of tiles
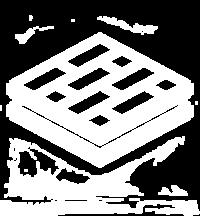

FLEXIBLE
So that the products on display can always be relevant, digital technology and flexibility (sustainable interior) are applied so that displays can easily develop

GOALS CONCEPT
VISITORS SELLER ELEGANZA TILES SHOWROOM 2022 104 SOFTWARE USED Sketchup Lumion Enscape Photoshop
CONCEPT
FOCUS TILE PRODUCTS FOCUS TILE PRODUCTS
The tile products type used in the showroom design are Mosaic (Glass & Porcelain) and Wall Tile products with pool mosaic tiles as the main focus. Pool mosaic tiles display is supported by the use of water elements as a support for the real application of the tiles. The display are also supported by metaphor of a shape resembling water.
CONCEPT CONCEPT
INTERACTIVE
Display tiles that are movable so that it can attract visitors and also make it possible to display various type of tiles.
Slider Display

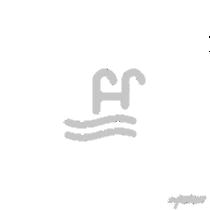
This tile display consists of several panels that can be shifted horizontally to the right and left to see various types of tiles.

Rotating Display
This display tiles are in the form of iron pipes with several small tile panels that can be rotated 360 degrees.
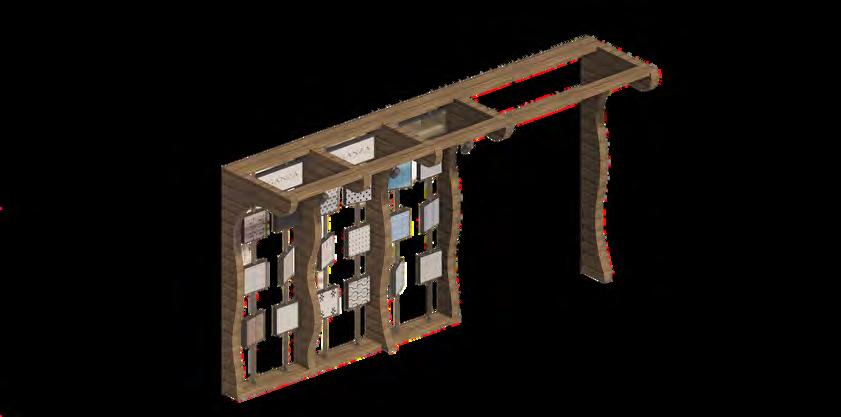
Digital Panel Display
This tile display is in the form of a touchscreen panel consisting of various catalogs of tiles and tile precedents that have been used. The application of this digital display is efficient and can be easily replaced and changed so that it can stays relevant/up to date to the latest tiles design.
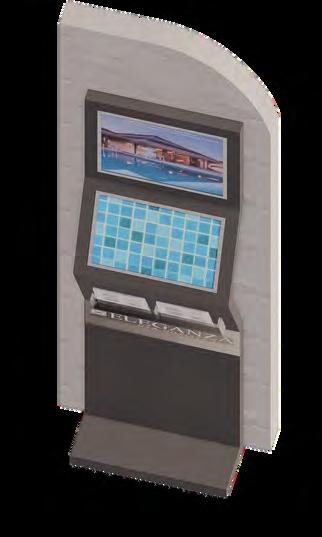
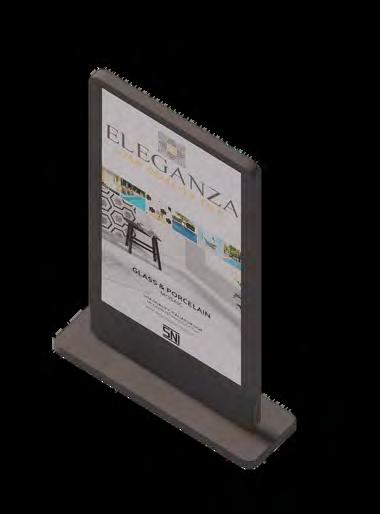
IMPLEMENTATION DISPLAY
This display shows an example of the tiles application in real life, in the following ways:

Underwater Floor with Transparent Acrylic Panel
These display tiles are located on the floor area which is placed under water to provide an overview of the pool mosaic tiles (showroom main focus tiles) when applied in the swimming pool.
Underwater Acrylic Interactive Rotating Panel with Indoor Waterfall
This display tiles is in the form of transparent acrylic steps with water passes through at the top and a rotate tiles display at the bottom to view various types of tiles and give an overview of the tiles under water.
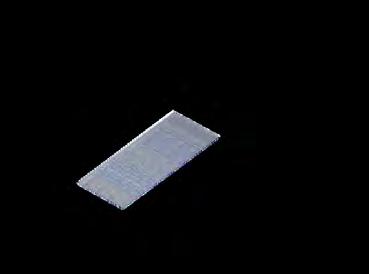
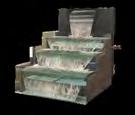

FLEXIBLE
The slider display, rotating display, and digital panels in this design are flexible and can be changed with new models/other tiles easily so that the tiles model on display will always be relevant. This display is also an element that does not attach directly to the wall and floor of the space so that the display can be moved easily, also it is able to create a flexible and sustainable space.
rwaterAcrylicR t ing D i s lp a 105
RotatingDisplay DigitalPanelDisplay SliderDisplay
PHYSICALLY Waterasa mediumforthe implementation exampleofthe tiles METAPHOR Applicationofcurved andwavyelements resemblingwater shape
ELEGANZA TILES SHOWROOM 2022
UnderwaterFloor
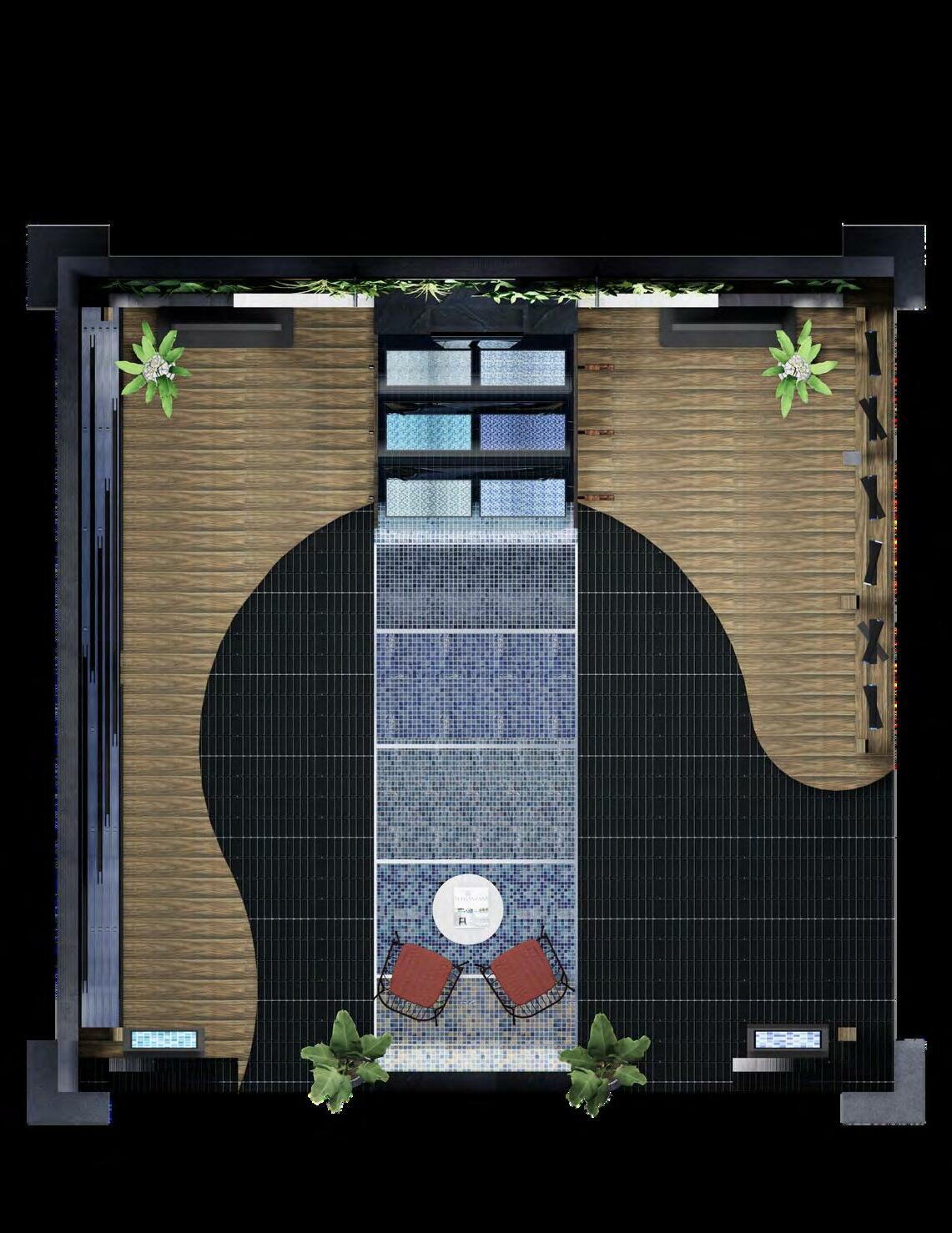



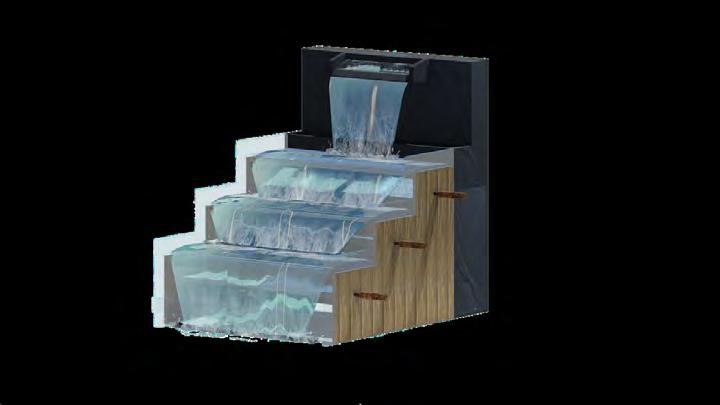
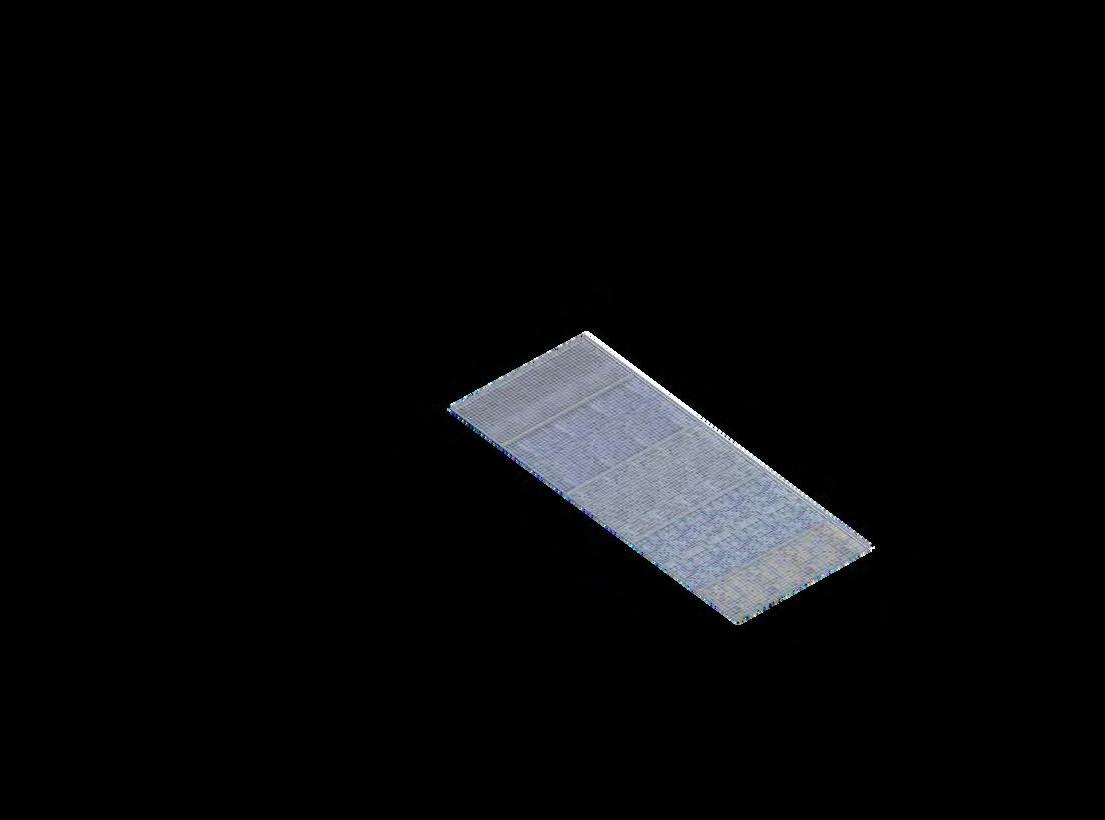









































C A B 106 PORCELAIN POOL MOSAIC ONIX VANGUARD POOL ONIX POOL PORCELAIN MOSAIC PORCELAIN MOSAIC WALL TILE MARINA MILANO LONDON FRAGRANT D A B CONCEPT PRODUCTS PRODUCTS ROTATING DISPLAY SLIDER DISPLAY UNDER WATER TRANSAPARENT ACRYLIC DISPLAY WITH ROTATING PANEL TOUCHSCREEN DISPLAY PANEL TOUCHSCREEN DISPLAY PANEL WATER FLOOR WITH ACRYLIC PANEL ELEGANZA TILES SHOWROOM 2022
SECTION-ELEVATION A - A
SECTION-ELEVATION B - B
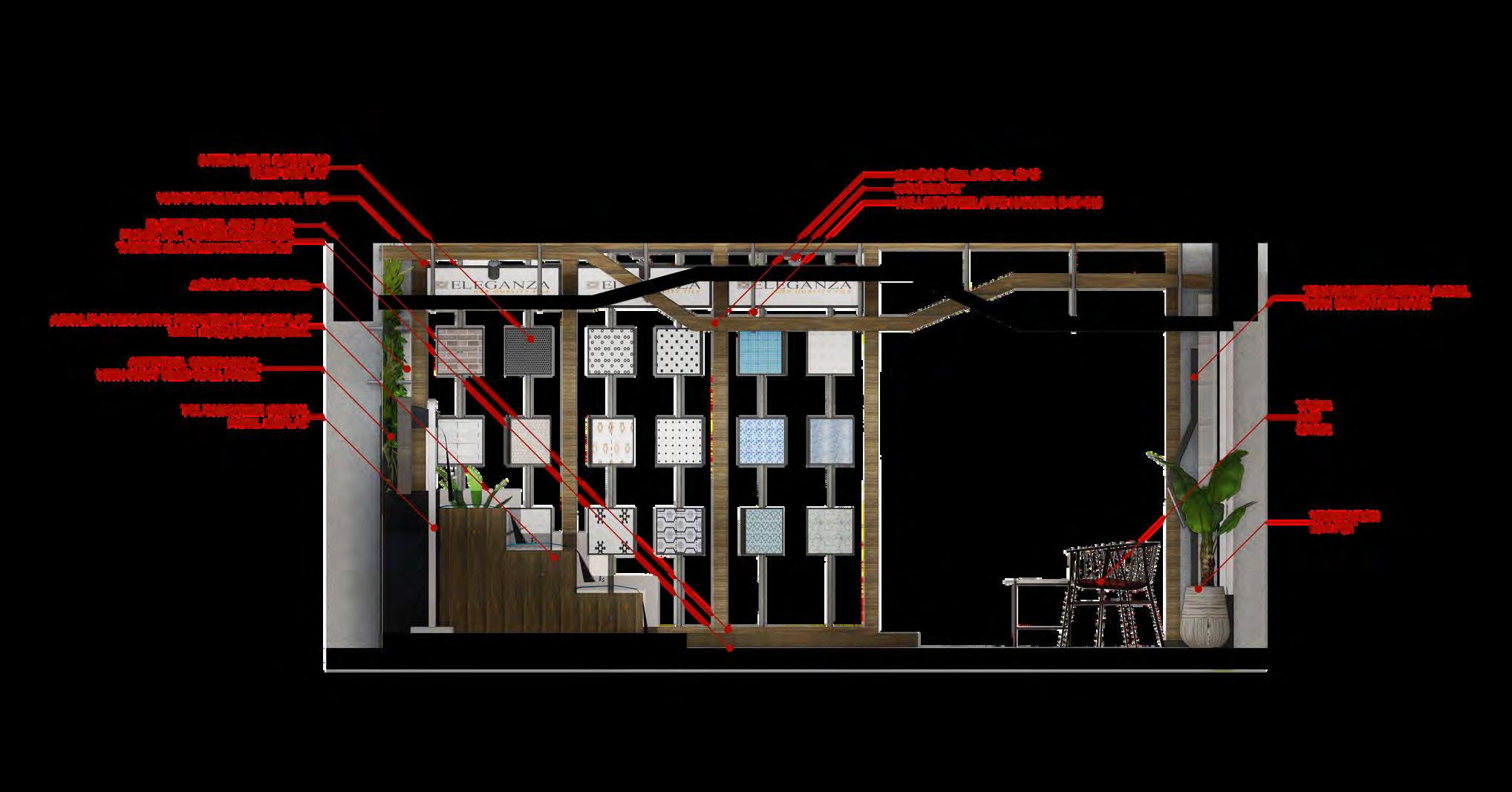
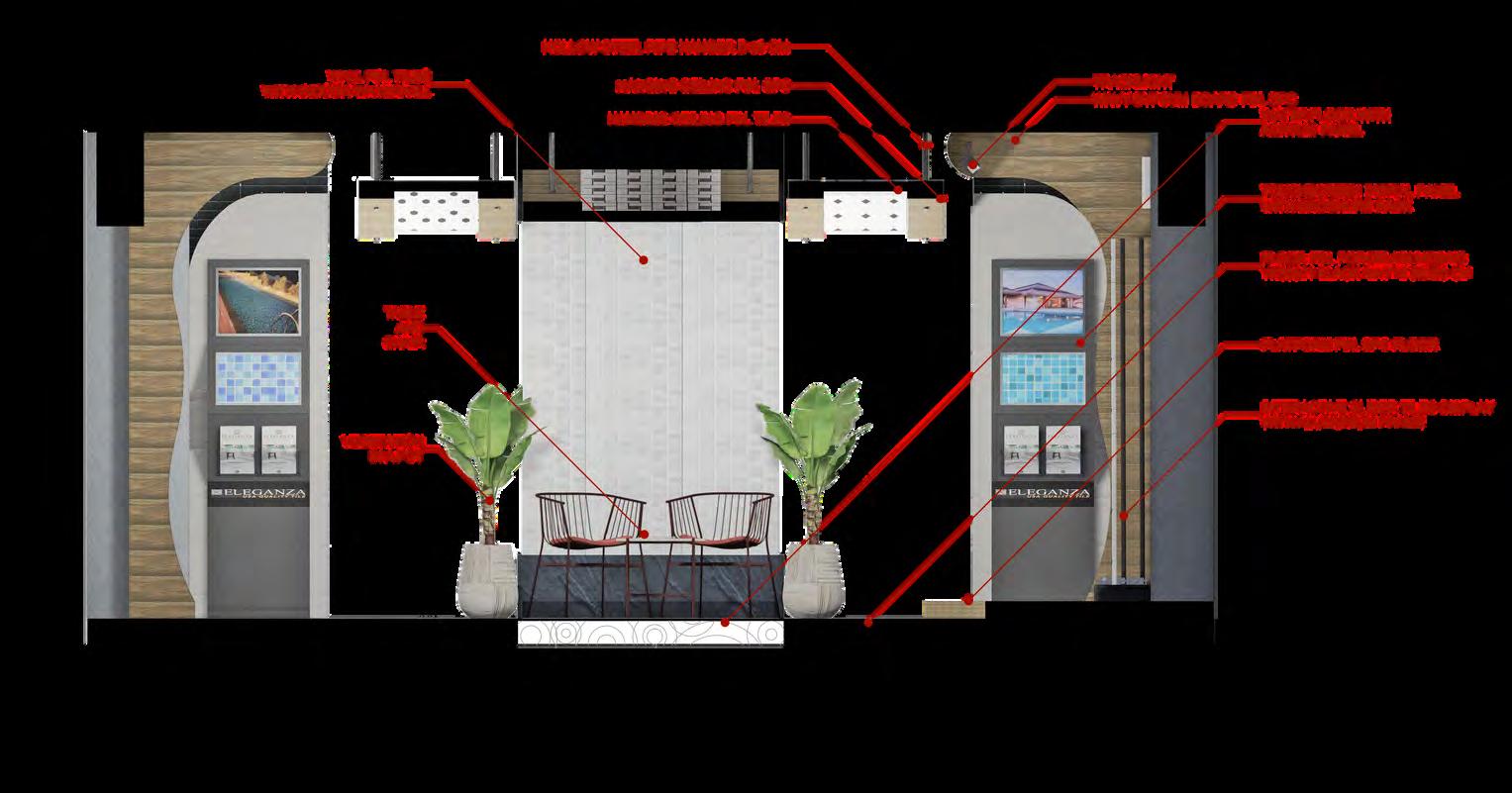
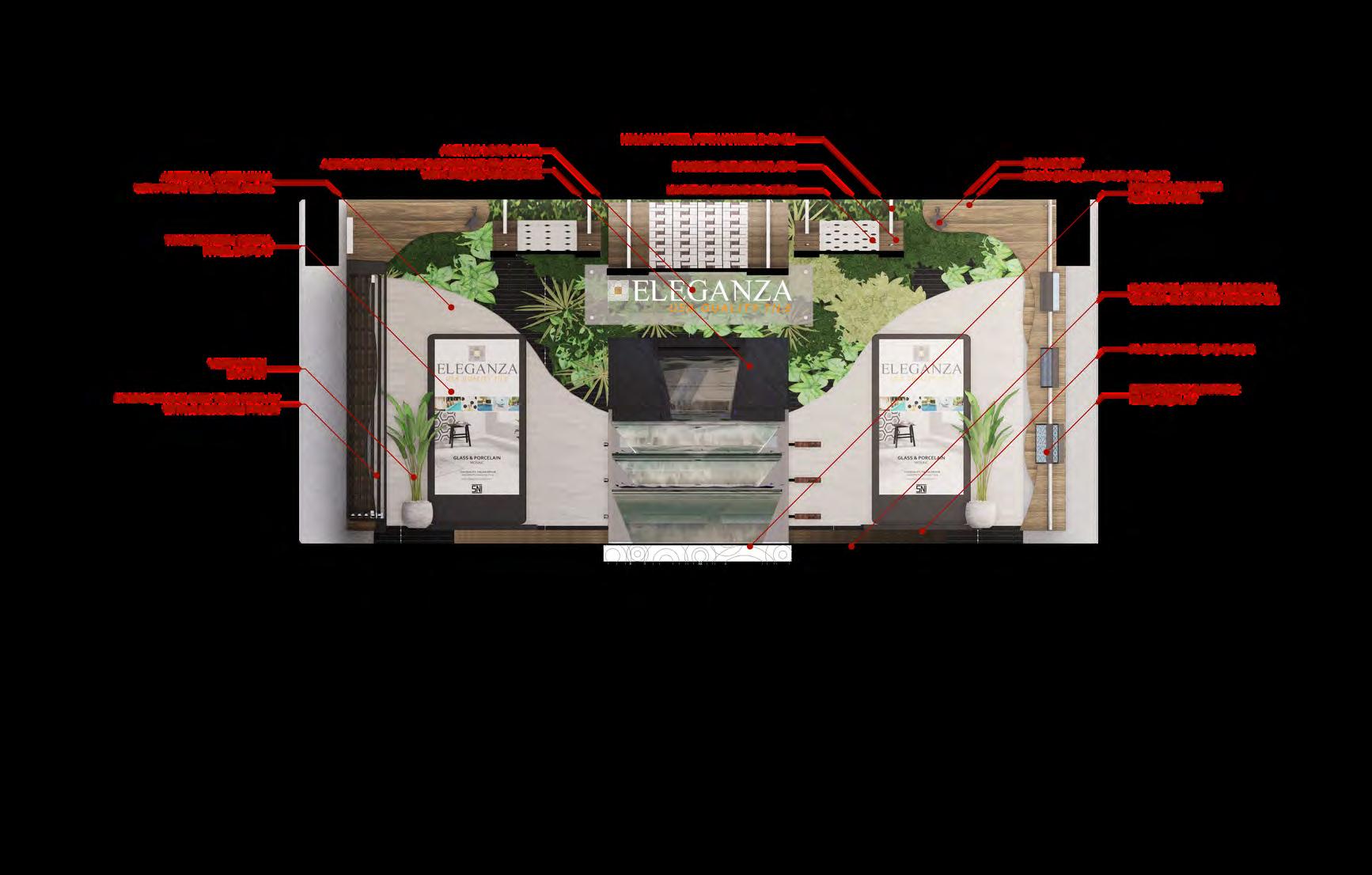
107 ELEGANZA TILES SHOWROOM 2022



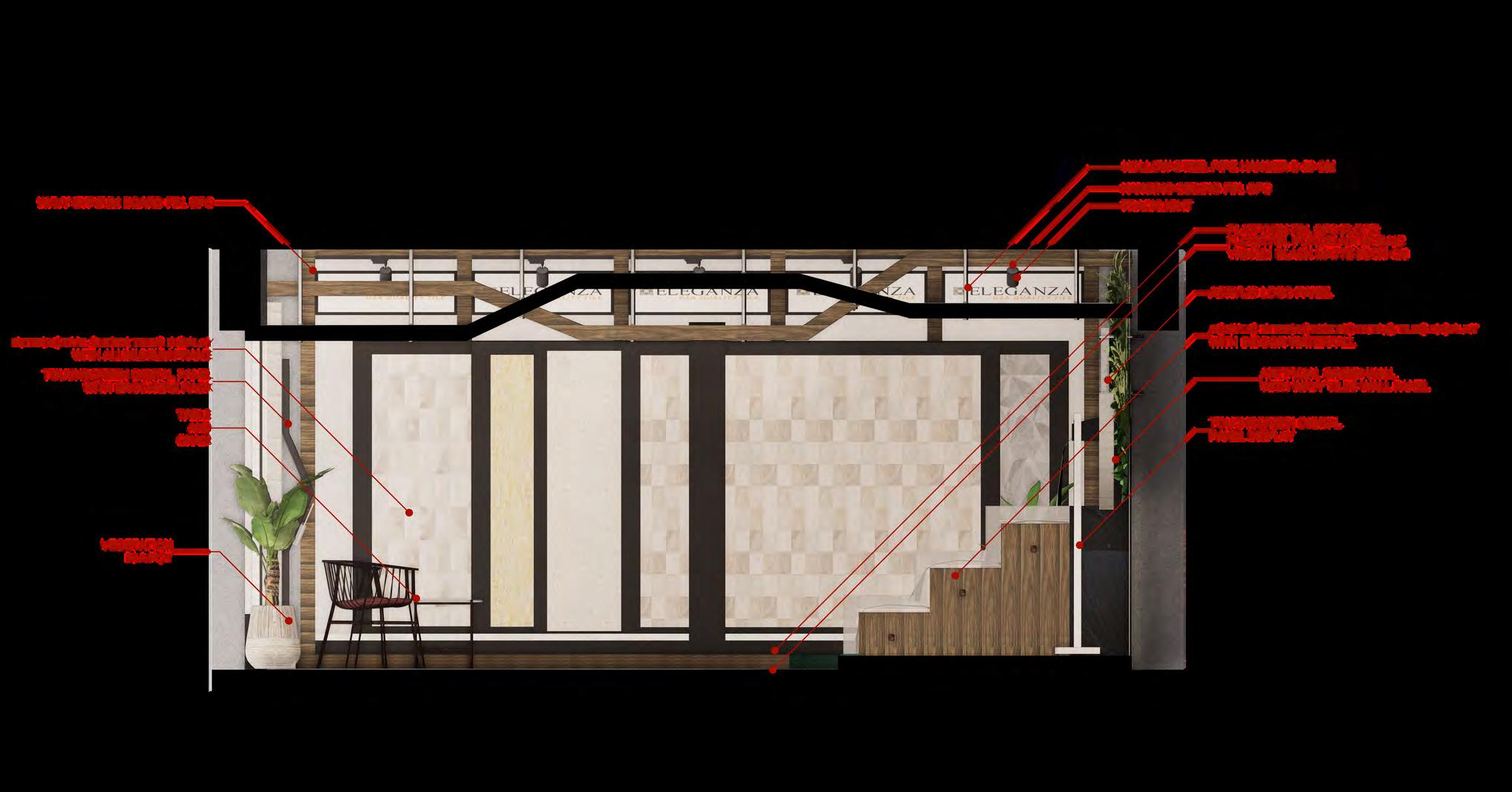 SECTION-ELEVATION D - D
SECTION-ELEVATION D - D
108 ELEGANZA TILES SHOWROOM 2022
SECTION-ELEVATION C - C
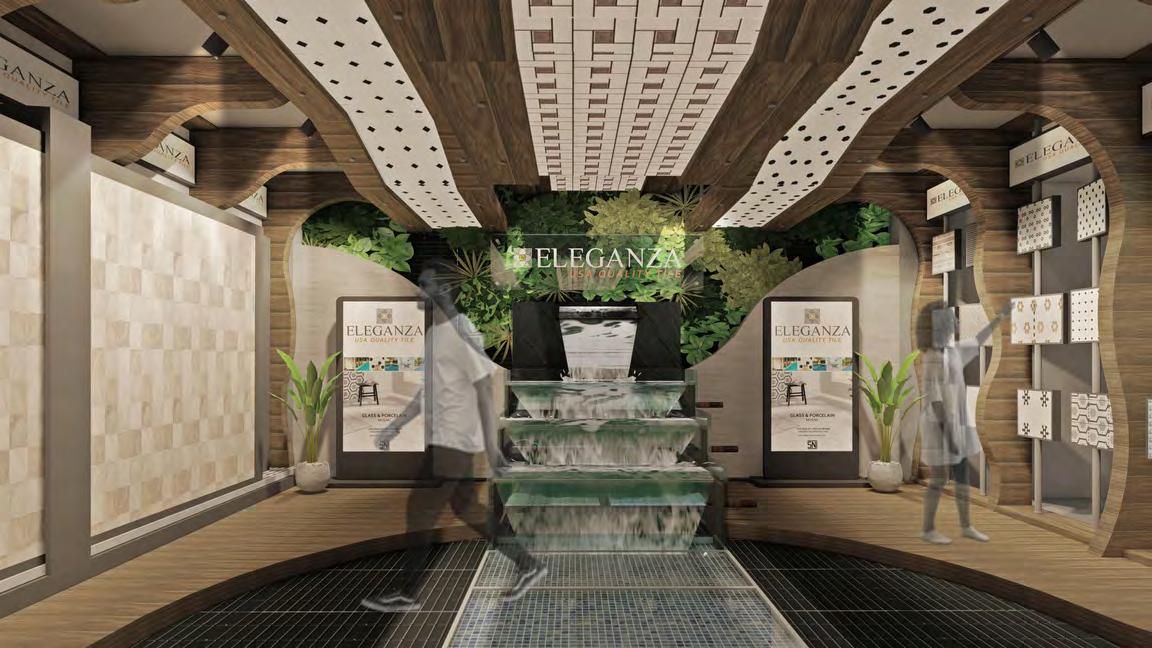
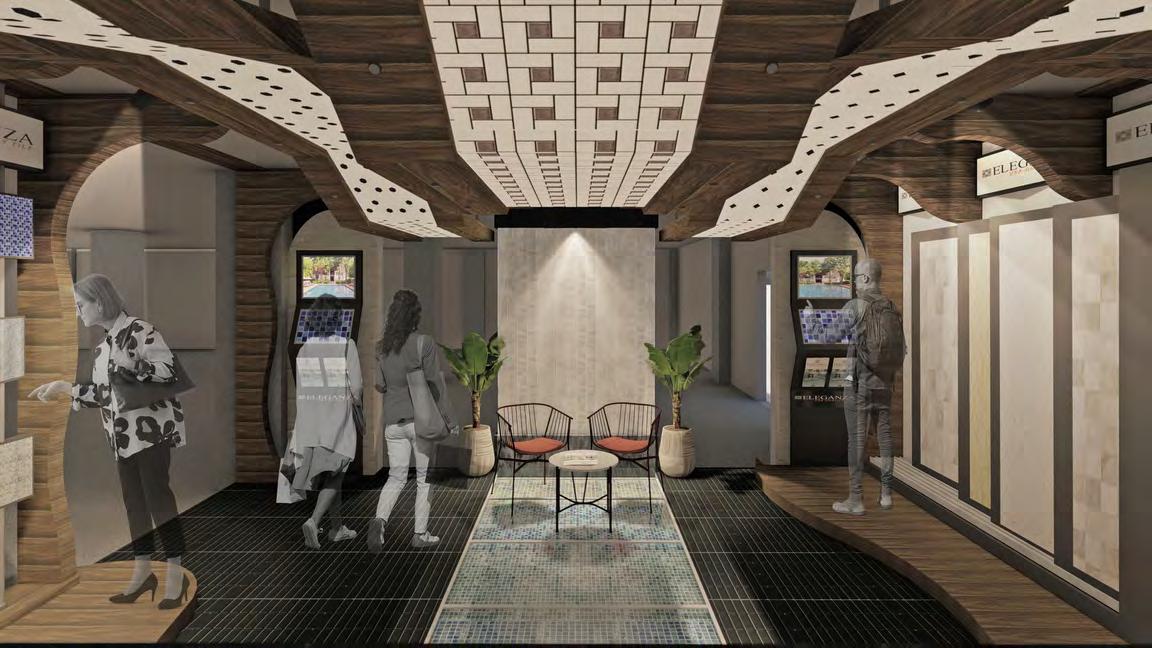
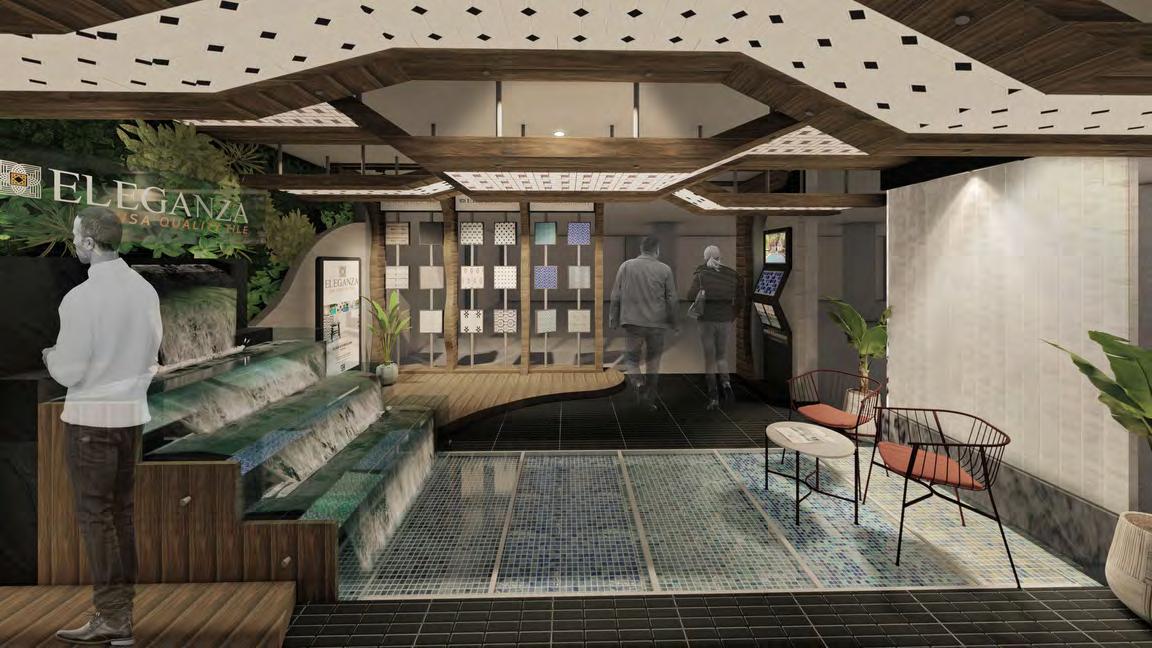
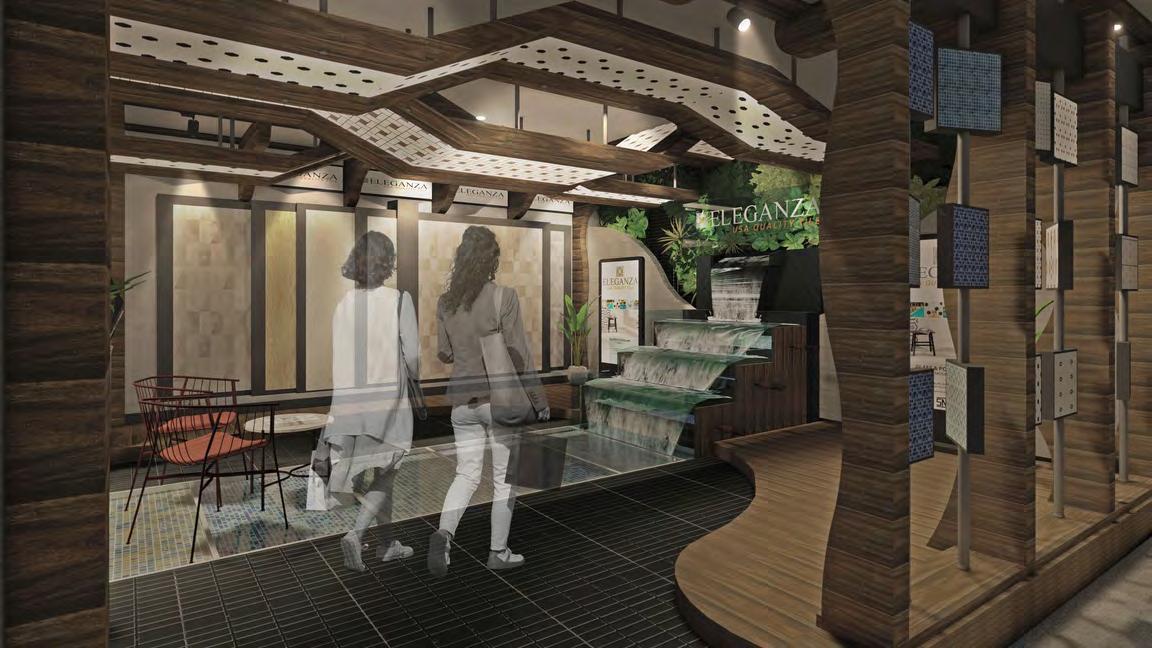
109 ELEGANZA TILES SHOWROOM 2022
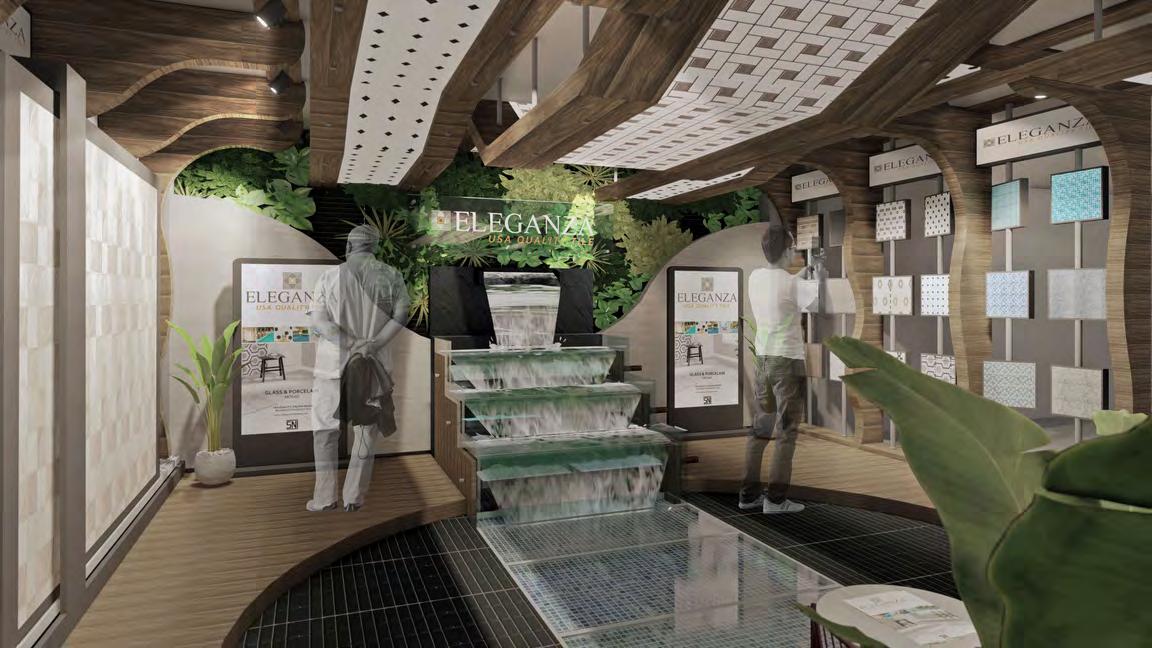
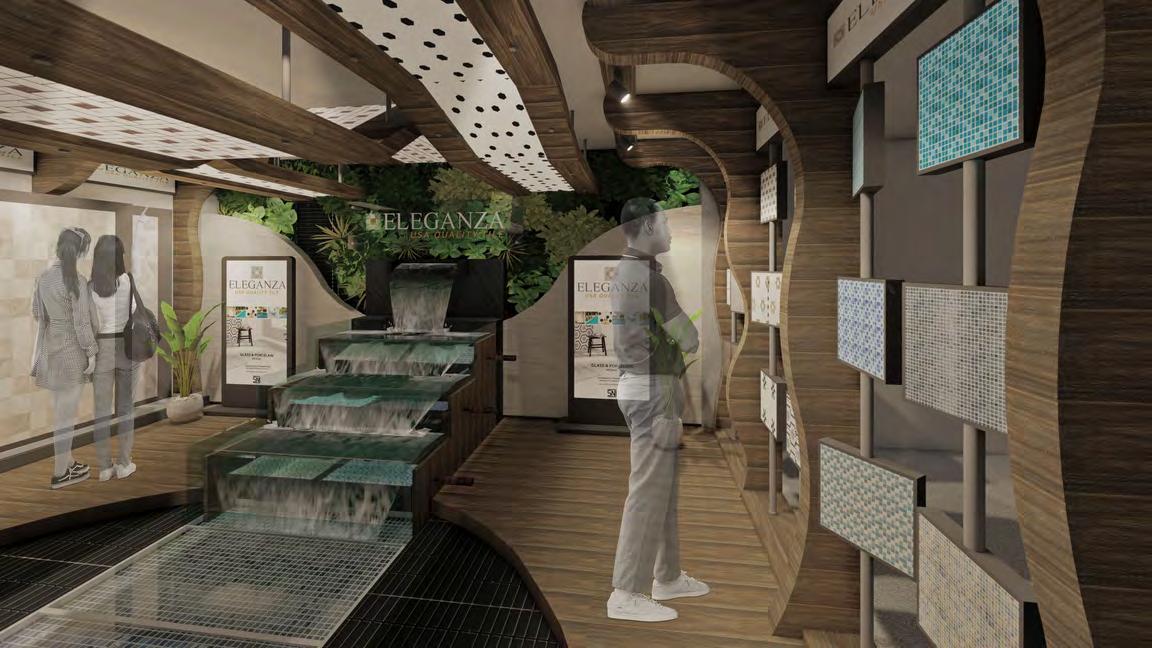
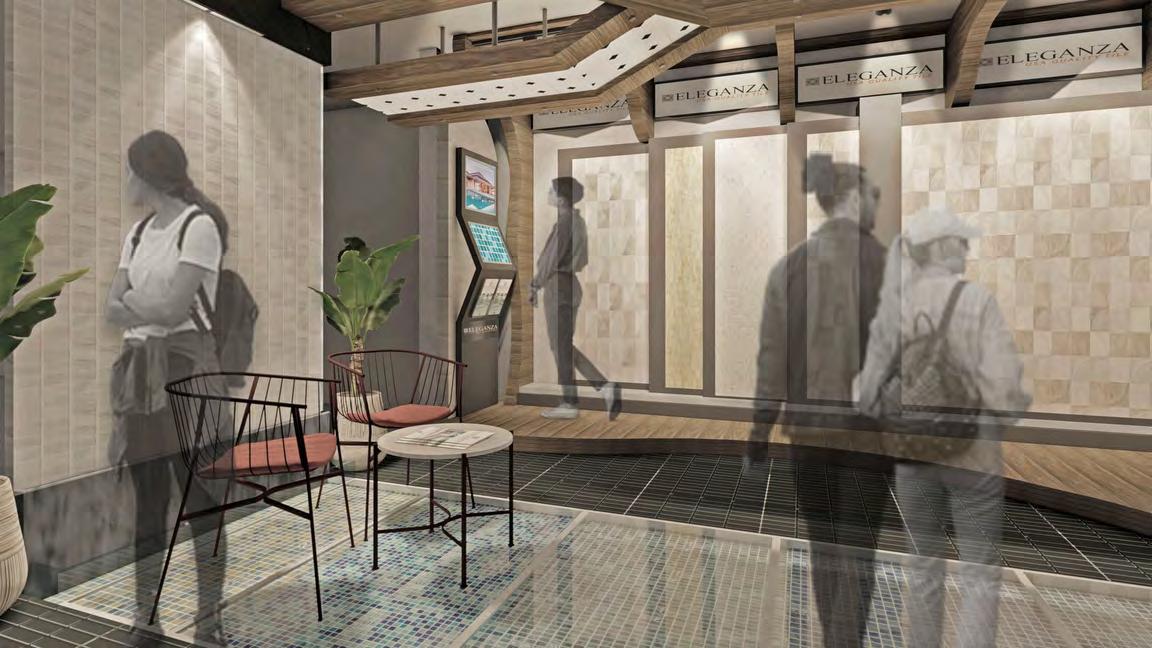
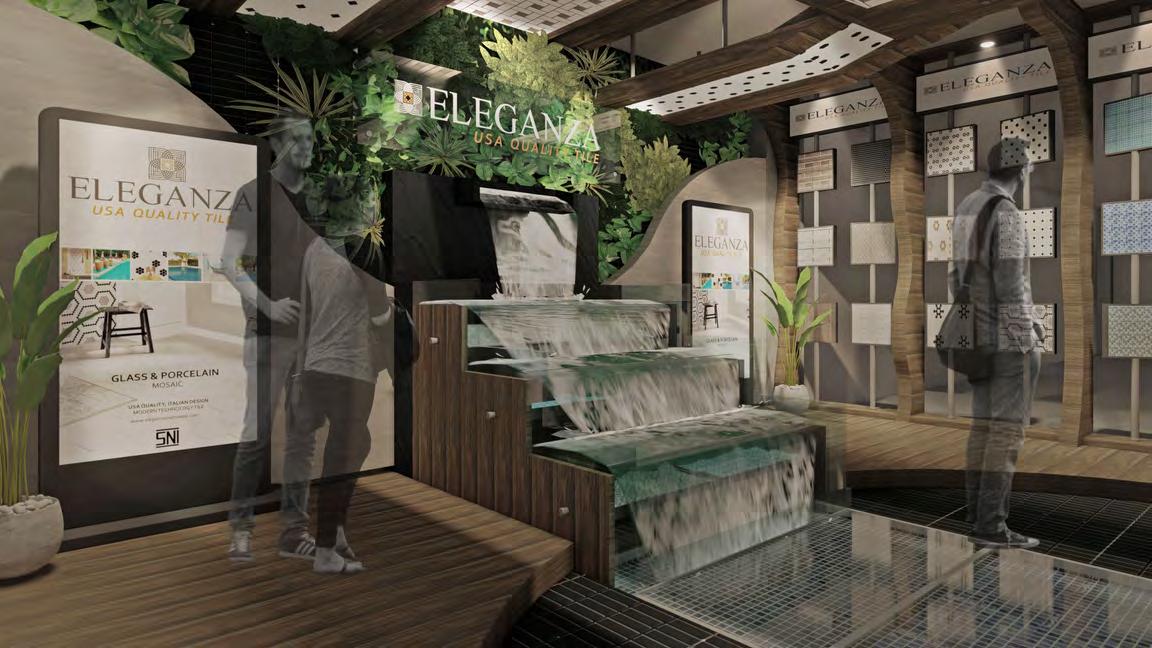
110 ELEGANZA TILES SHOWROOM 2022


GRAPHIC DESIGNS
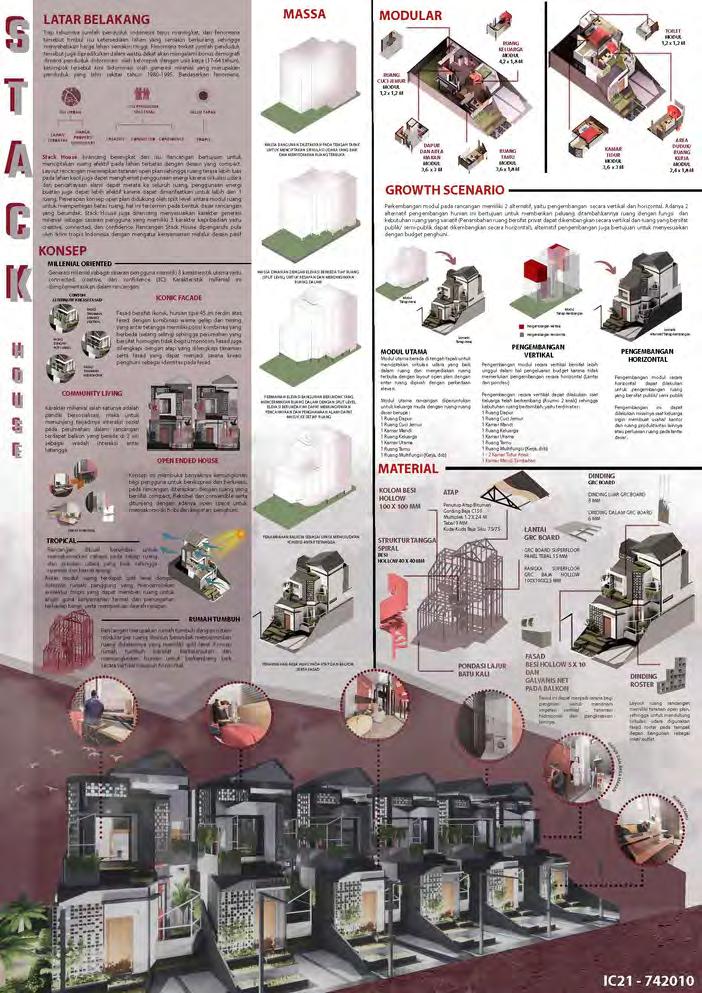
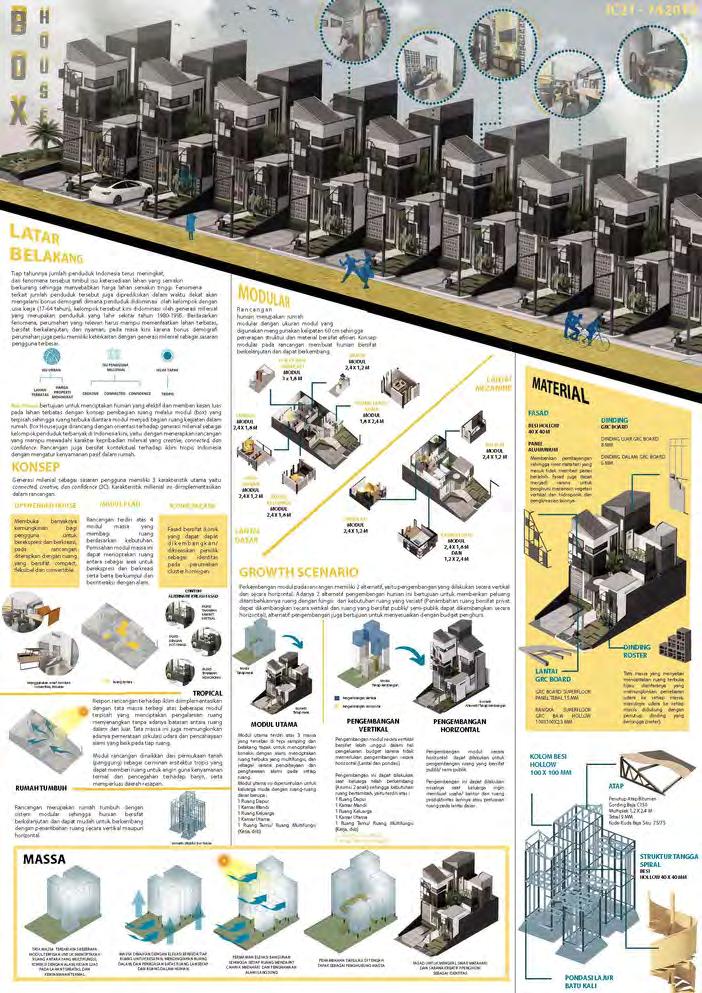






GRAPHIC DESIGN 2021-2022 111








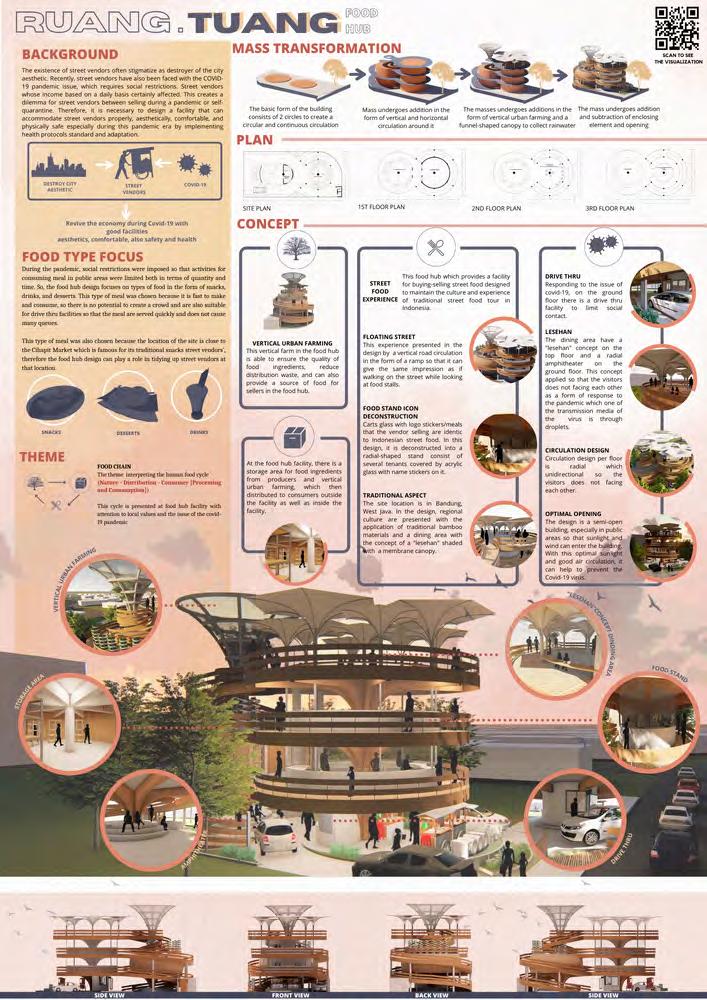
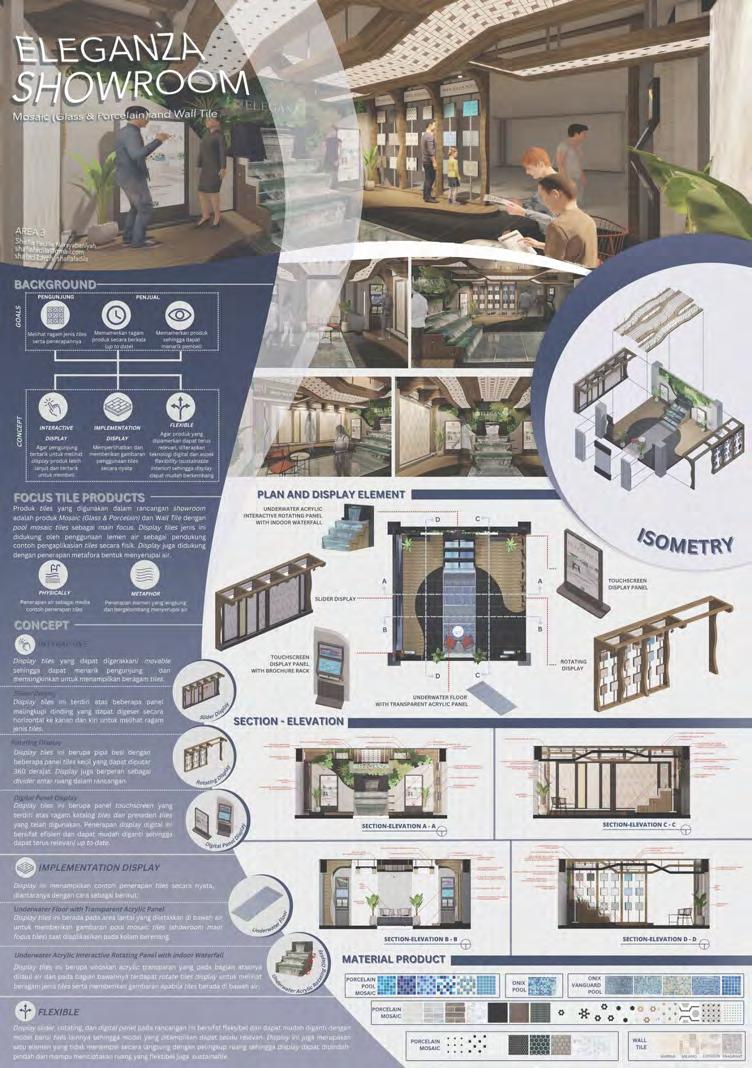
GRAPHIC DESIGN 2021-2022 112
GRAPHIC DESIGNS
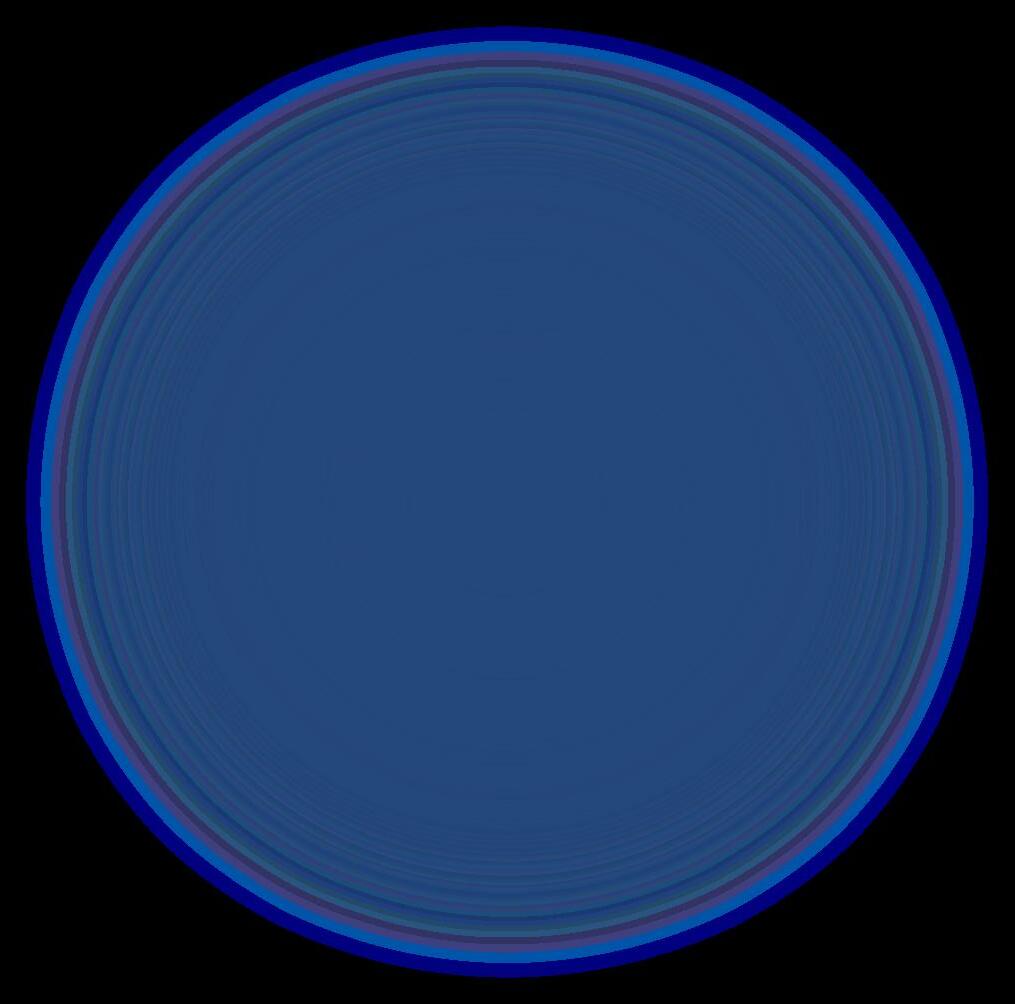

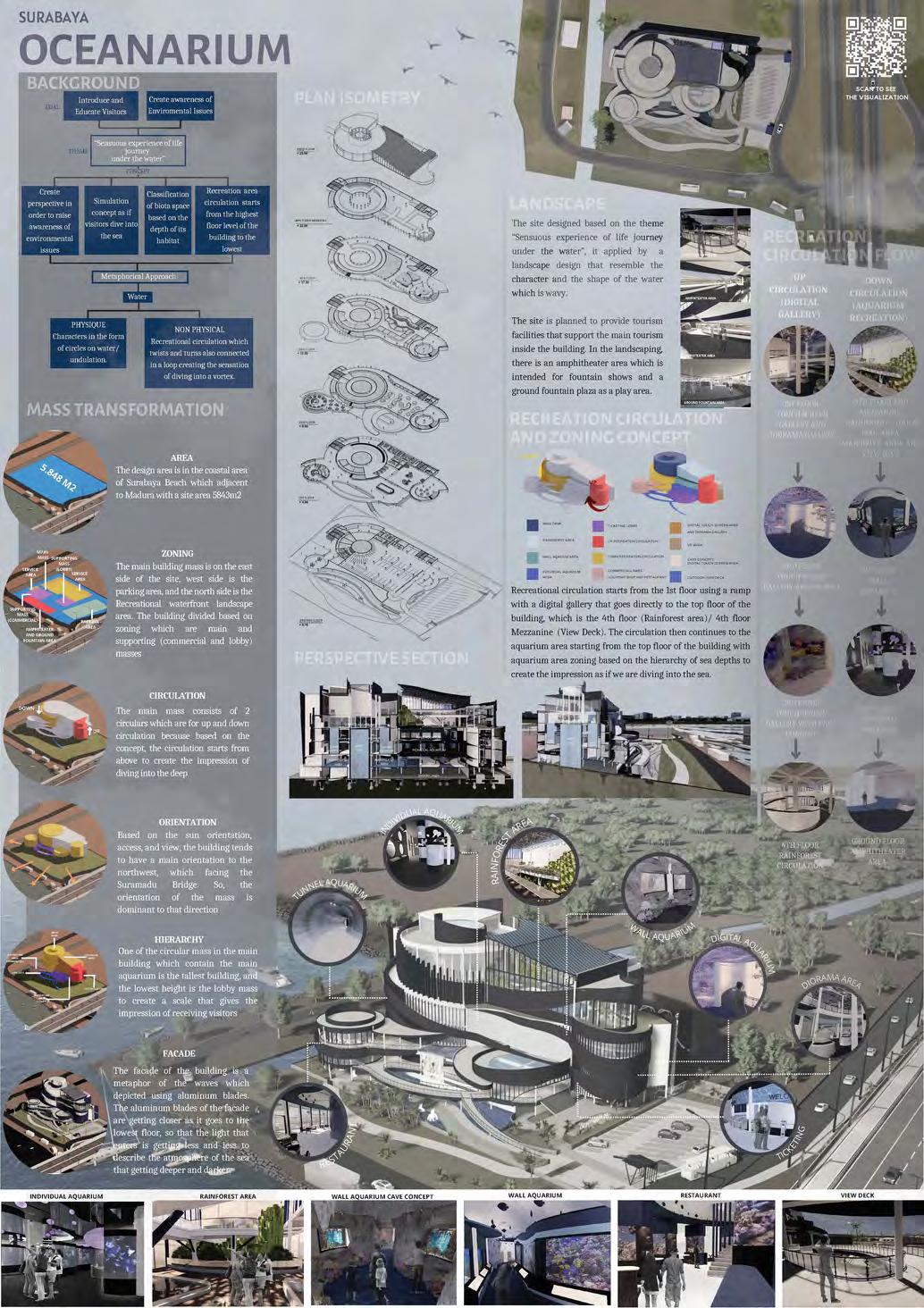
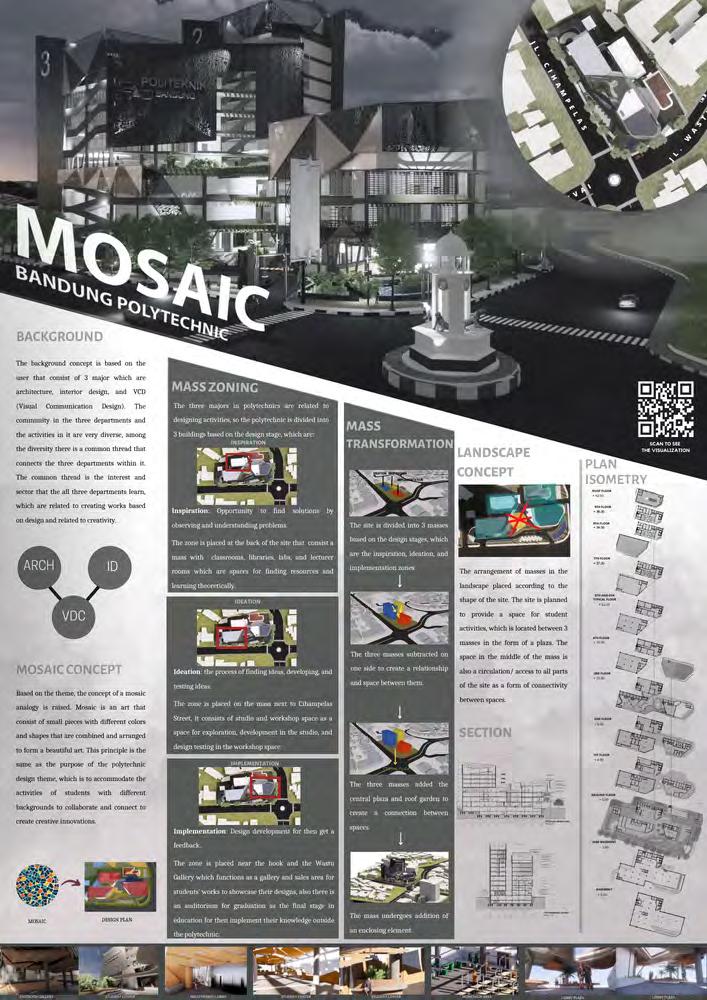
GRAPHIC DESIGN 2021-2022 113




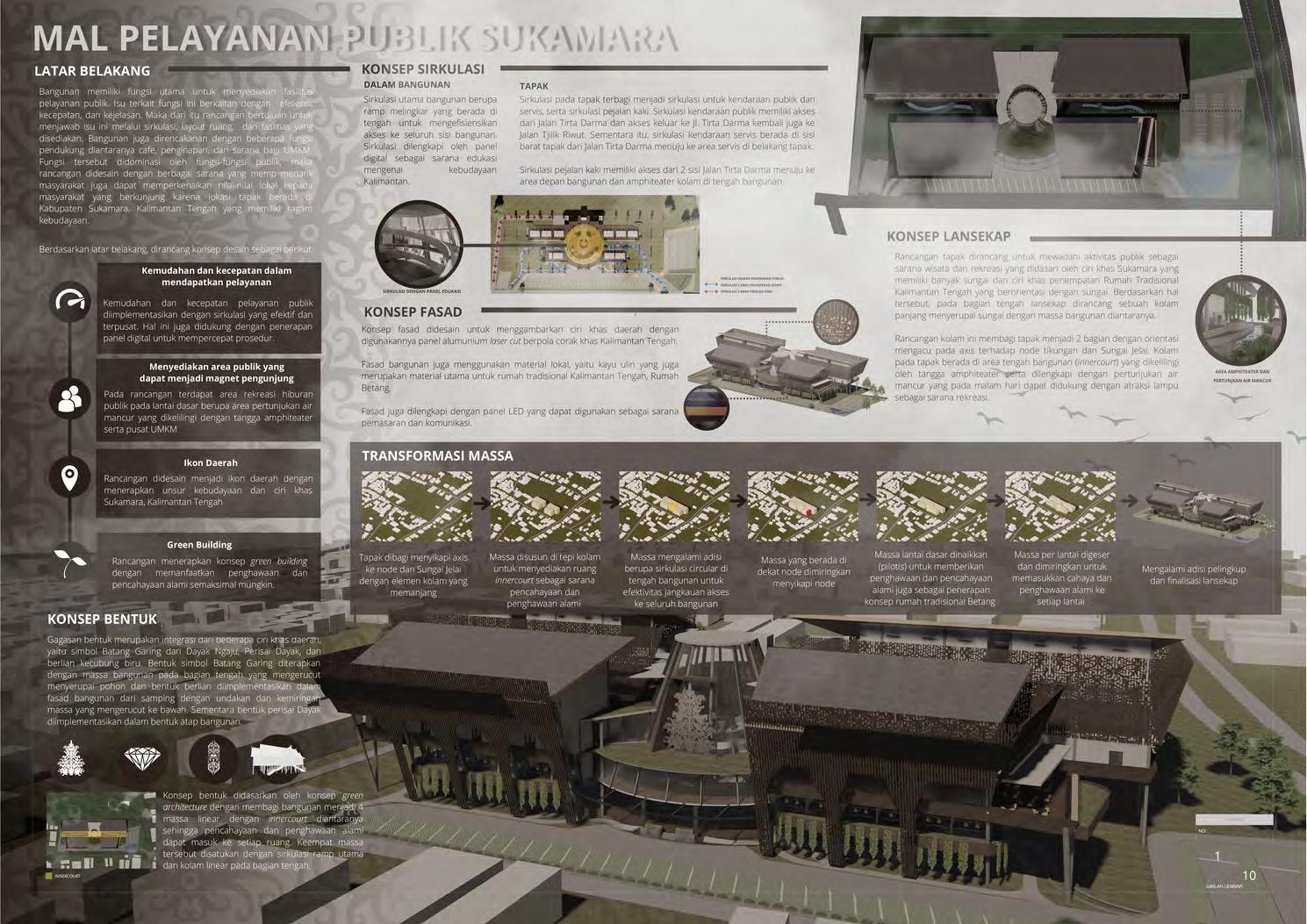
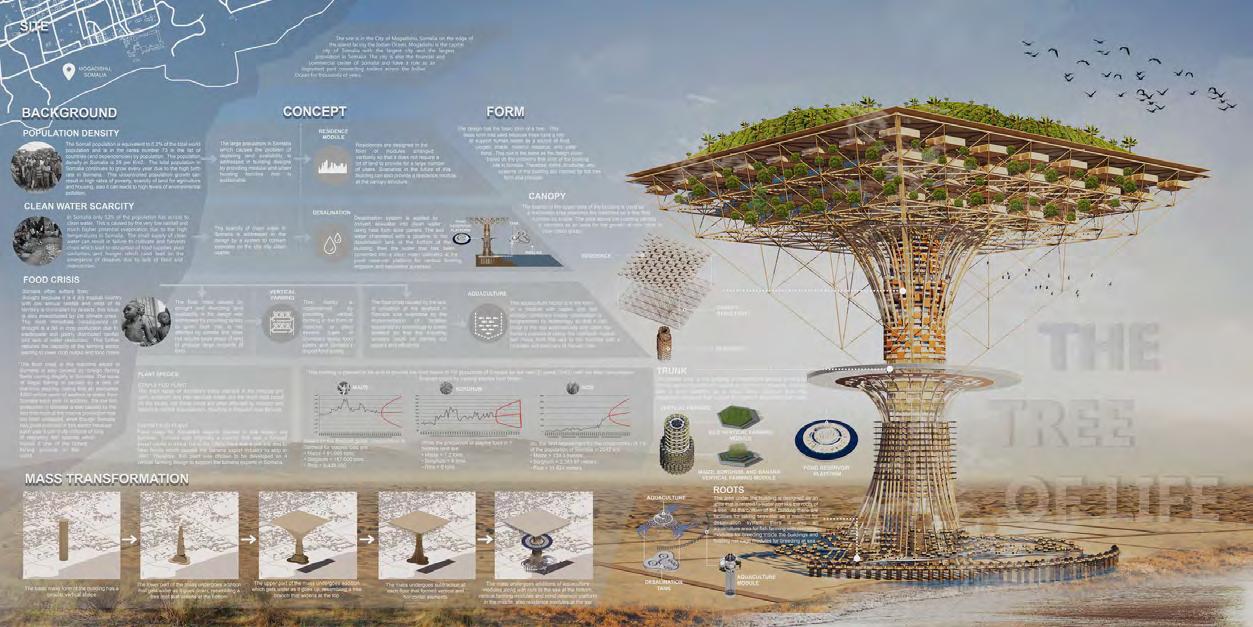
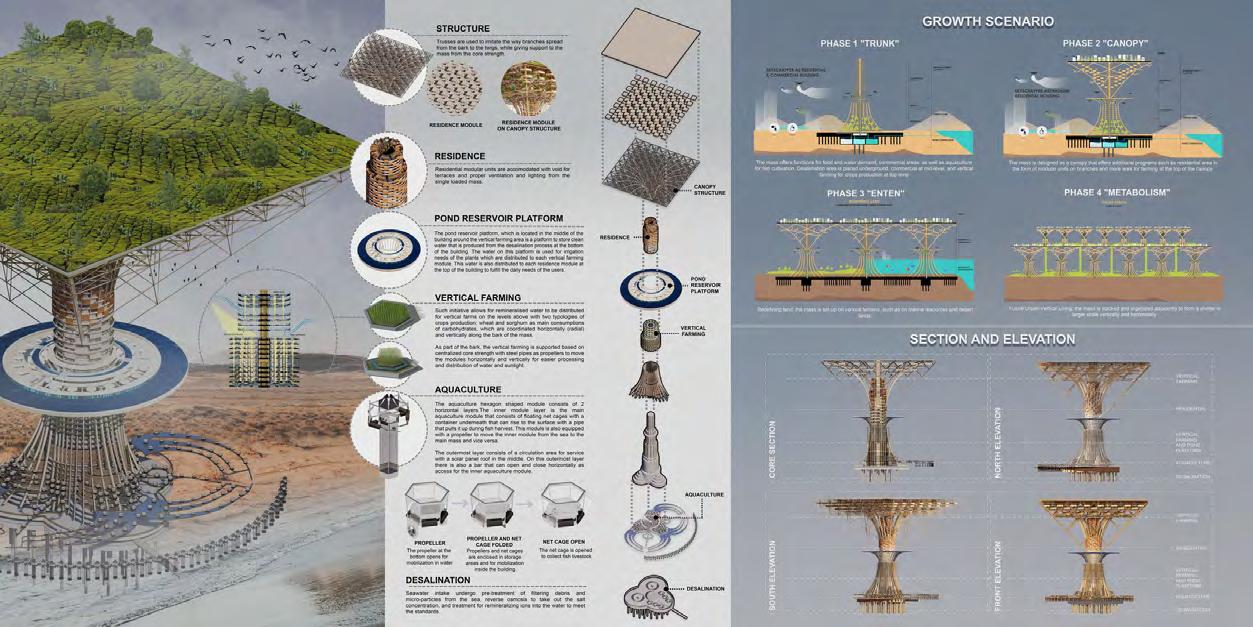
GRAPHIC DESIGN 2021-2022 114
THESIS POSTER

THESIS POSTER 2022 115
SKRIPSI52
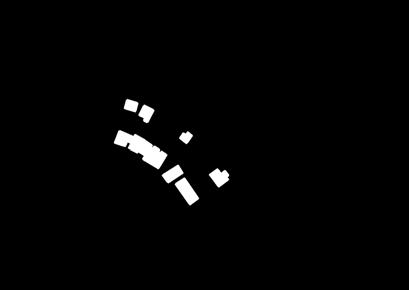
PERANATRIBUTBANGUNANSEBAGAIFAKTORPENENTUKONTEKSTUALITAS ANTARABANGUNANNON-CAGARBUDAYADENGANBANGUNANCAGARBUDAYA STUDIKASUS:KAWASANCAGARBUDAYAKORIDORJALANL.L.R.E.MARTADINATAKOTABANDUNG
LATARBELAKANG
SEJARAHKOTABANDUNG
Pada era kolonial Belanda terdapat rencana pembangunan ekspansi Bandung Utara (Uitbreidingsplan Noord Bandoeng)dengankonsep garden city yangdilatarbelakangioleh bertambahnyakebutuhanakibatmeningkatnyajumlahpenduduk.

SEJARAHKAWASAN JALANL.L.R.E.MARTADINATA
Jalan L.L.RE. Martadinata termasuk ke dalam kawasan ekspansi Bandung Utara fase EuropeescheZakenwijk”danpadaawalnyadirencanakansebagaiareahijaudenganadanya plein(lapanganhijau).Kemudianpadatahun1931,mulaididirikanbangunanhunianmewah danmenjaditempataktivitaskelompokelitEropa.Latarbelakanghistorisinimembuat koridoriniditetapkansebagaisalahsatukawasancagarbudayadiKotaBandung.
PERGESERANFUNGSIJALANL.L.R.E.MARTADINATA
Berdasarkanperaturandaerah,JalanL.L.RE.Martadinatasebagaikawasancagarbudaya perlumempertahankankarakter,baikdarisegiintensitas,tatabangunan,fasad,danlain sebagainya.Namun,seiringberjalannyawaktukoridorinimengalamiperkembanganpesat yang memicu terjadinya pergeseran fungsi kawasan menjadi didominasi oleh fungsi komersial.Pergeseranfungsimenimbulkanisukontekstualitasantaraatributbangunan non-cagar budaya yang didominasi bangunan baru dengan bangunan cagar budaya sebagaibangunanlamayangmemilikinilaihistoris.
METODEPEMBAHASAN
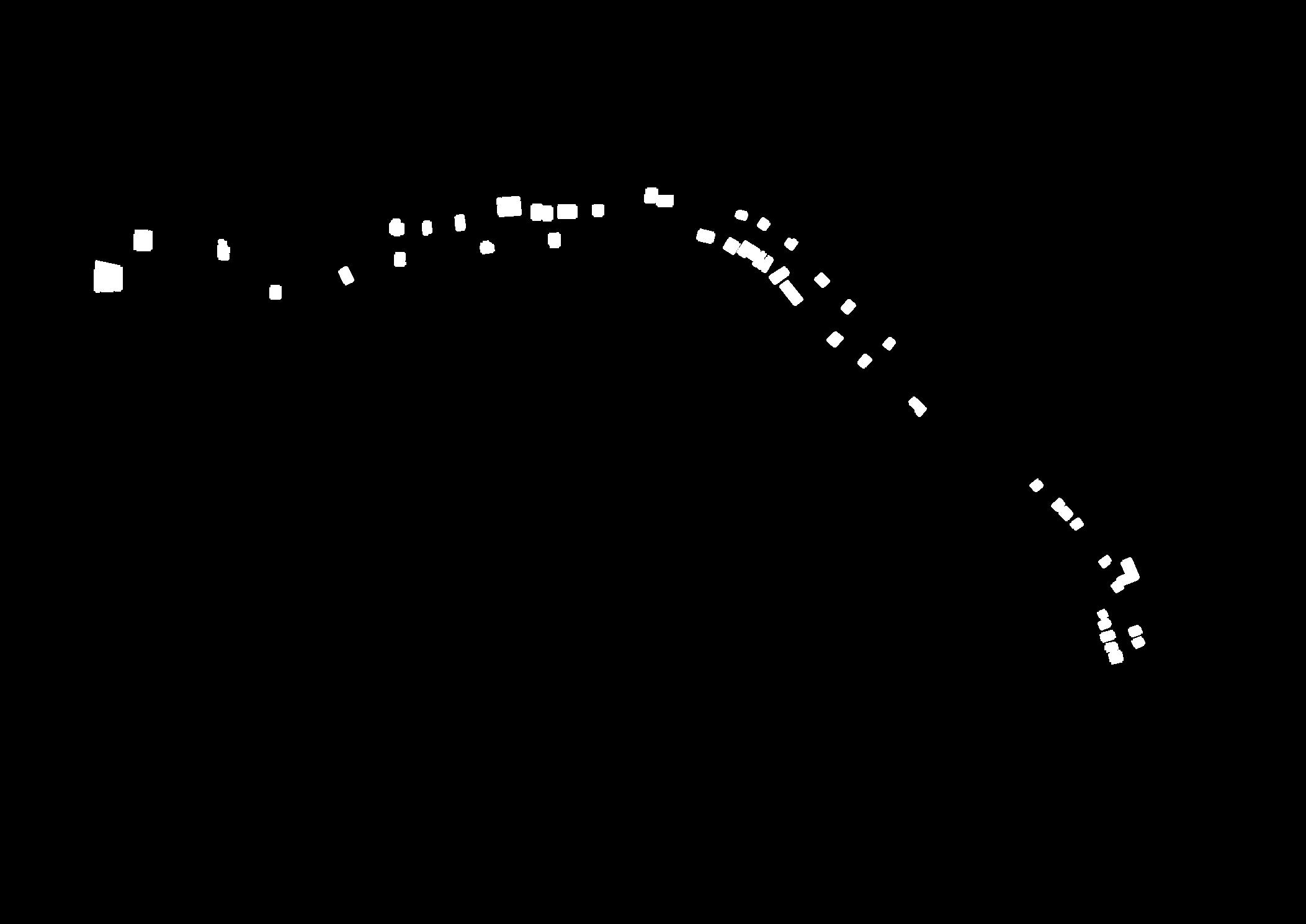

Terdapatisukontekstualitasatributbangunanantarabangunannon-cagarbudayaterhadap bangunancagarbudaya.
PERTANYAANPENELITIAN
Seberapabesarfaktoratributbangunandalamberperanmenentukantingkatkontekstualitasbangunan non-cagarbudayaterhadapbangunancagarbudayapadaJalanL.L.R.E.Martadinata?
TUJUANPENELITIAN
Untukmendeskripsikanfaktoryangberperanmenyebabkansuatuatributmemilikikontekstualitasyangtinggibeserta potensi ancamannya di masa depan, juga untuk mendeskripsikan faktor yang menyebabkan suatu atribut memiliki kontekstualitasyangrendahuntukkemudiandiharapkandapatmenjadimasukanbagipertumbuhandanperkembangan bangunanbarugunamempertahankannilaiKoridorJalanL.L.R.E.Martadinatasebagaikawasancagarbudaya.
DASARTEORI
KONTEKSTUAL
Brolin,C,Brent.(1980).ArchitectureinContext.NewYork:VanNosttrandReinholdCompany
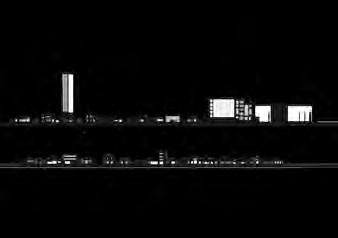

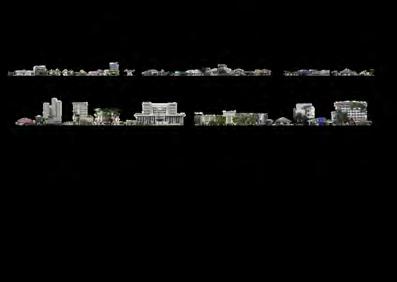



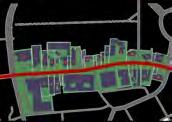

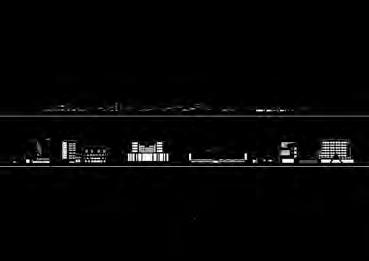




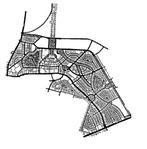


UUNo.11Tahun2010tentangCagarBudaya Charter,B.,(1999).TheBurraCharter:TheAustraliaICOMOSCharterforPlacesofCulturalSignificance.
ARSITEKTURKOLONIALBELANDA
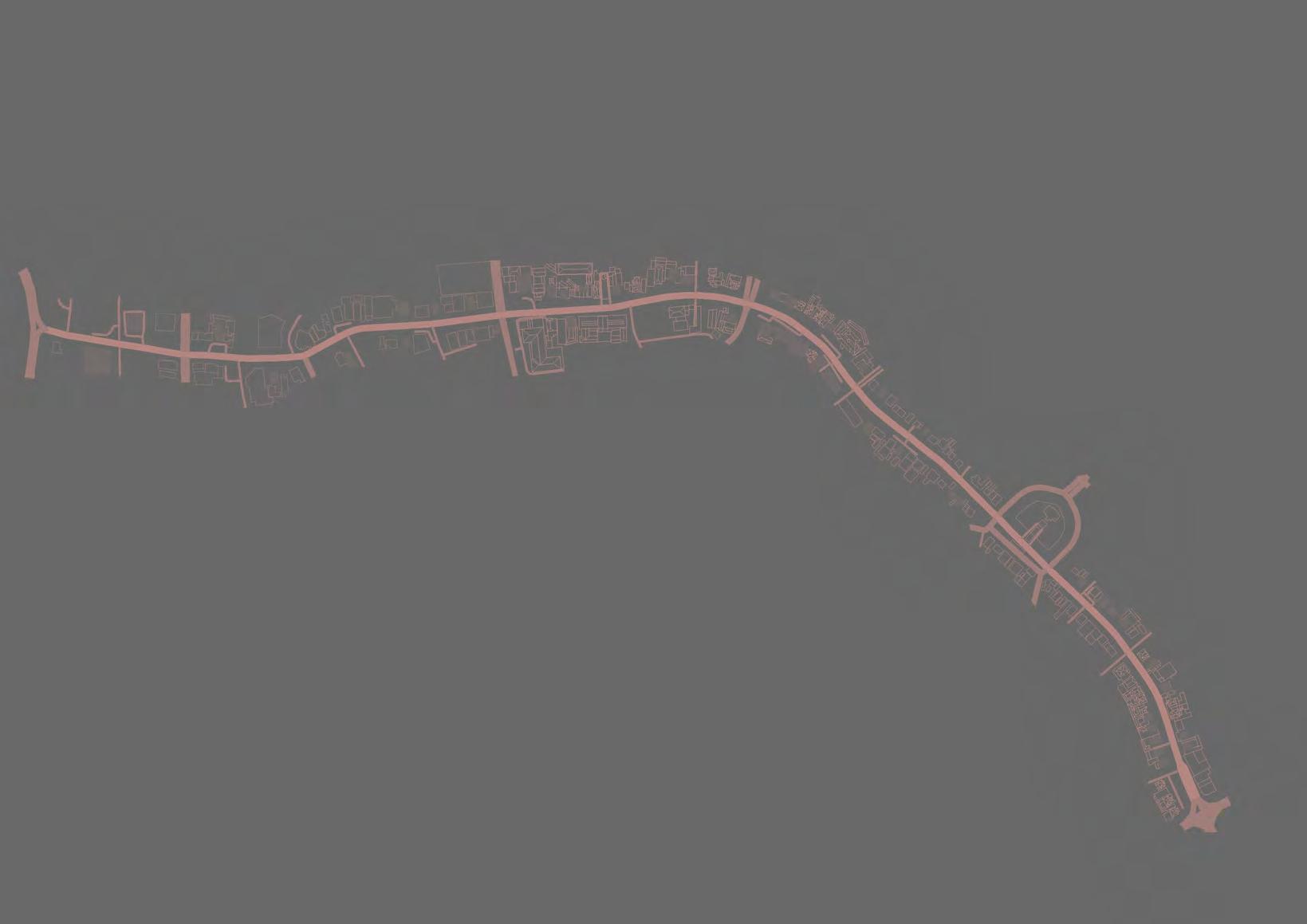
KONSERVASI Handinoto.(1996).PerkembangankotadanarsitekturkolonialBelandadiSurabaya.UniversitasKristen PETRASurabayadanPenerbitANDIYogyakarta. Handinoto.(2010).Arsitekturdankota-kotadiJawapadamasakolonial.GrahaIlmu. Dana,D.W.(1990).CiriperancangankotaBandung.GramediaPustakaUtama.
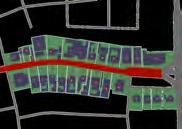
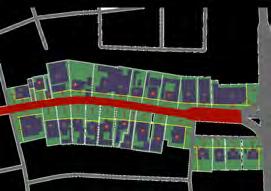
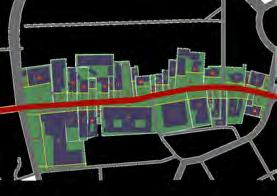
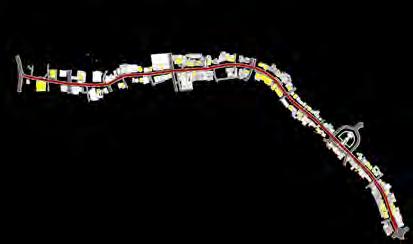
Penelitianmenggunakanmetodedeskriptifdenganpendekatankualitatif.Penerapanmetodediaplikasikandenganmenganalisisdanmengevaluasiobjekberdasarkanteoriyangdigunakandalampenelitianyangkemudiandijelaskansecaradeskriptif.Hasilpenelitiandaridatakualitatif,dengan pendekatankuantitatifkemudiandikonversikanmenjadidatanumerik.
TAHAPPENELITIAN
LANGGAM
Padatahapinidilakukanidentifikasinilaihistoris sertaatributkontekstualpadabangunancagar budayadannon-cagarbudaya.Berikut dilampirkancontohanalisisterhadap2 bangunandisegmen4:
KEPALA
KONTEKSTUALITASRENDAH Elemen Banyaknyabangunannon-cagar budayayangcenderung menggunakanatapdatar Ornamen Beragamnyajenisornamendan tidakdigunakannyaornamen padasebagaianbesar bangunannon-cagarbudaya
Berdasarkan analisis, dapat disimpulkanbahwaketigagolongan cagar budaya perlu mempertahankantampilankarakter dan muka bangunan sehingga tampakmenjadibatasanpenelitian.
KesesuaianKriteriaantara GolonganBangunanCagarBudaya
BANGUNANNON-CAGARBUDAYA
bangunannon-cagarbudayayangmemilikiciriserupa
BADAN KONTEKSTUALITASRENDAH Elemen Beragamjenisbukaanakibat ragamkebutuhanruang Ornamen Beragamnyajenisornamen dantidakdigunakannya ornamenpadasebagaian besarbangunannon-cagar budaya
SETBACK
KONTEKSTUALITASTINGGI Jaraksetbackdominanmerupakan setbackeksistingbangunancagarbudaya yangjugadigunakansebagaianbesar bangunannon-cagarbudayauntuk memenuhikebutuhanlahanparkir
MASSING
KONTEKSTUALITASTINGGI Bentukbangunandominanmengikuti bentukkavlingeksistingyangberbenuk persegiataupersegipanjang
KETINGGIAN
KONTEKSTUALITASRENDAH Beragamnyajenisatap,ketinggianfloorto floor danjumlahlantai
BENTUKDANSILUET KONTEKSTUALITAS RENDAH Beragamnyajumlahlantai danjenisatapyang memengaruhibentukatap
KESIMPULAN
FaktorPenyebabRendahnyaKontekstualitas BangunanNon-CagarBudayaterhadapBangunanCagarBudaya
Beragamnya jenis elemen dan ornamen yang digunakan pada kepala,badan,dankakibangunan.
Beragamnya jumlah lantai akibat tuntutanfungsidankebutuhanruang yangberbeda-beda.
Beragamnya material pelingkup bangunan karena banyaknya bangunan yang menggunakan materialmodern.
PERSENTASEKONTEKSTUALITASTINGGI(>50%)
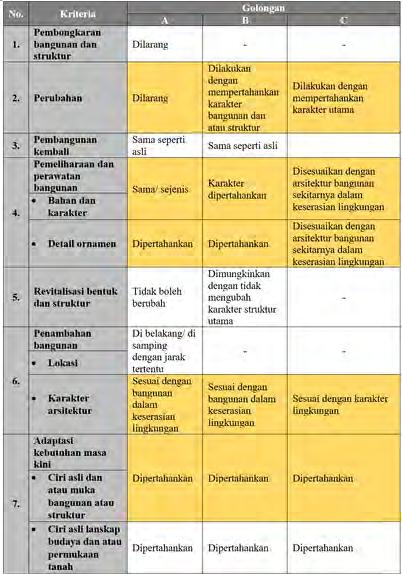

Kondisieksistingbentukdanorientasi kavlingbangunanyangserupa.Atributini bukanancamankarenakondisieksisting kavling yang tidak memungkinkan adanyaperubahansecarasignifikan
ORIENTASI
KONTEKSTUALITASTINGGI Orientasibangunandominanmengikuti orientasikavlingeksistingyangtegaklurus denganjalan
PROPORSI
KONTEKSTUALITASRENDAH Beragamnyajumlahlantai,jenisdan besaranatap,sertabanyaknyabangunan non-cagarbudayamenggunakanatapdatar
KONTEKSTUALITASRENDAH Beragamnyajenisbukaanakibat ragamfungsidanperbedaan karakterbangunan
MATERIAL KONTEKSTUALITASRENDAH DINDING(SEGMEN4DAN9) Beragamnyakombinasimaterialpelingkup KUSEN(SEGMEN4) Banyakbukaanyangtidakmenggunakankusen KONTEKSTUALITASTINGGI KUSEN(SEGMEN9) Bangunancagarbudayadansebagaianbesar bangunannon-cagarbudayamenggunakankusenkayu
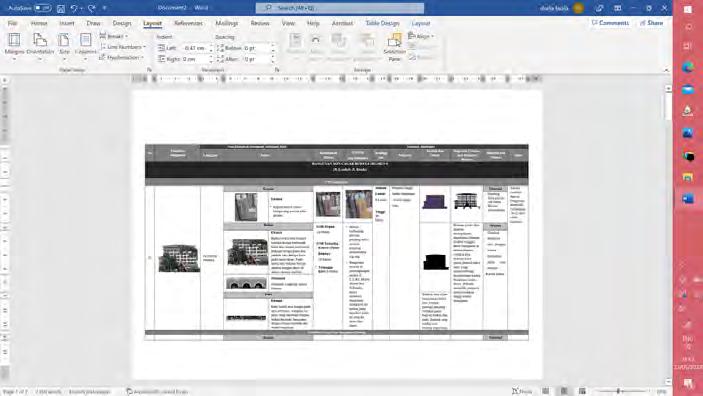



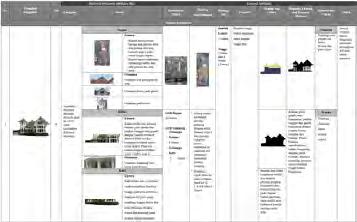

FaktorPenyebabKontekstualitasyangTinggi besertaPotensiAncamannyadiMasaDepan
Persamaanakanjarakdenganbangunantetangga(spacing)karena kebutuhanruangsecarahorizontal,atributinidianggaptidak berpotensimengurangikontekstualitaskawasandimasadepan karenasebagianbesarbangunancagarbudayasebagaiacuan kontekstualitasmemilikibangunantambahandisampingnya.




SKALA
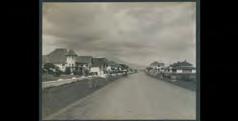
KONTEKSTUALITAS RENDAH Beragamnyajumlahlantai danketinggianatapyang dipengaruhijenisatap
WARNA
KONTEKSTUALITASTINGGI DINDING Bangunancagarbudayadannon-cagarbudaya dominanberwarnaputih KONTEKSTUALITASTINGGI KUSEN Beragamnyawarnakusensertabanyaknya bangunannon-cagarbudayayangtidak memilikibukaandengankusen
Penggunaan warna putih yang mendominasi pelingkup bangunan. Atributwarnadindingselainwarnaputih dianggapdapatberpotensimengurangi kontekstualitasdimasadepan.
THESIS POSTER 2022 116 THESIS POSTER Analisisatribut kontekstual bangunancagarbudaya danbangunan non-cagarbudaya 3 Identifikasi kesesuaian golongan A,B,danC cagarbudaya 2 KETINGGIAN PROPORSI 44,83% BENTUKDANSILUET 41,38% Banyaknya bangunan cagar budaya yang membutuhkan bangunan tambahan yang menempelbangunantetangga. Banyaknya bangunan non-cagar budaya yang memiliki massa sekunder menempel dengan bangunan tetangga, adapula bangunan tunggal yangmendominasitapakdikeduasisisamping. SPACING KONTEKSTUALITASTINGGI Segmendenganjumlahbangunan cagarbudayaterbanyak Segmendenganjumlahbangunan cagarbudayayangberalihmenjadi fungsikomersialterbanyak Segmen dengan bangunan cagar KriteriaPemilihanSegmen: PERUMUSANMASALAH SEGMEN9 SETBACK 75,86% 10Meter MASSABANGUNANUTAMA MASSING 57,57% Massautamaberbentukpersegiatau persegipanjangdenganadisi berbentukpersegiataupersegi panjangdisampingdanbelakang SETBACK 63,63% 10Meter SPACING 54,55% Massabangunanmenempeldikeduasisiatau dindingbangunantetangga(bangunanderet) ORIENTASI 84,85% Orientasibangunan tegaklurusjalan 39 JALAN CIMANUK JALAN BANDA JALAN CITARUM JALAN JALAN JALAN Bentukataptrapesium Bentukataplingkarann Bentukbadan bangunanpersegidan ataupersegipanjang CAGAR BUDAYA KONTEKSTUAL ARSITEKTUR KOLONIAL BELANDA KONSERVASI BENTUKDANSILUET Siluetbangunan Siluetbangunan Siluetbangunan Bukaantransparan Analisiskomparasi atributkontekstual bangunannon-cagar budayadengan cagarbudaya 9 8 7 6 5 4 3 2 1 BangunanCagarBudaya Pemilihansegmen penelitiandi koridorstudi kasusJl.L.L.RE. Martadinata 1
disisisamping danbelakang dibelakang sisisamping Massautama mendominasi tapak JALAN GSB Setback DominanBangunan CagarBudaya danNon-Cagar Budaya JALAN ADISIATAPMENGHADAPORIENTASI ORIENTASIBANGUNAN bangunan MASSING 65,51% Massautamaberbentukpersegiatau persegipanjangdenganadisi berbentukpersegiataupersegi panjangdisampingdanbelakang Analisis kontekstualitas bangunan non-cagarbudaya dengan cagarbudaya Cripedoma/tanggapada listgaris yangmembagibadan dankakibangunan Cripedoma tanggapada entrance garisyang membagibadan dankaki bangunan Trapelevasi menuju serambi BADANBANGUNAN KAKIBANGUNAN YANGDIBAGILISTGARIS CRIPEDOMAATAUTANGGA TRAPELEVASI KAKI KONTEKSTUALITASRENDAH Elemen(Segmen4) Banyakbangunanyangtidak memilikielemenkakipadafasad KONTEKSTUALITASTINGGI Elemen(Segmen9) Elemenkakipadabangunancagar budayadannon-cagarbudaya didominasielemenserupa Proporsiatap bangunan (MEPENGARUHIPROPORSITINGGI BADAN) PROPORSITINGGIKEPALA) Proporsibadan BADAN) Tinggi JenisdanKombinasiAtap Ketinggian Ketinggian JUMLAHLANTAI RAGAMJENIS FLOORTOFLOOR folding rollingdoor Bukaanpintujendelakaca toko Bukaanpintu tunggalatau gandadan jendelaganda Bukaanpintu tunggalatau gandadan jendelatunggal RAGAM Bangunan Tinggi Bangunan YANGDIPENGARUHIJENISATAP RAGAMJUMLAH
SEGMEN4 KONTEKSTUALITASRENDAH Bangunannon-cagarbudayatelah didominasiolehlanggammodern SEGMEN9 KONTEKSTUALITASTINGGI Seluruhbangunancagarbudayapadasegmenmenggunakan langgamarsitekturkolonialmoderndidukungdengan
BentukKepalaBangunan yangMengalamiAdisiMengikutiOrientasi TipeElemendanOrnamenKakipadaSegmen MassaBangunan SpacingyangDipengaruhi TataLetakMassaUtamadanMassaTambahan MassingBangunanyangDipengaruhiBentukKavling padaSegmen4 MassingBangunanyangDipengaruhiBentukKavling padaSegmen9 KeragamanKetinggianyangDipengaruhiPerbedaanJumlah Lantai,JenisAtap,sertaKetinggianFloortoFloor KeragamanProporsiBangunanyangDipengaruhiJumlahLantai danKetinggianFloortoFloorJenisdanBesaranAtap,serta BangunanBeratapDatar KeragamanBentukdanSiluet yangDipengaruhiJumlahLantaidanJenisAtap RagamJenisBukaan KeragamanSkalaBangunanyangDipengaruhi RagamJumlahLantaidanJenisAtap 5 KETINGGIAN 45,45% Ketinggian 7meter PROPORSI 30,30% Proporsitinggibadan bangunansama dengantinggiatap BENTUKDANSILUET 45,45% Bentukdansiluetbadandan kakiberbentukpersegi panjanghorizontaldanatap berbentuksegitiga DISPOSISIUKURAN,DANPROPORSIBUKAAN 15,15% Bukaanpintugandasemitransparandan jendelatunggaldan/ataugandatransparan denganjendelabovenmenempeldiatasnya SKALA 48,48% Skalaketinggian bangunan4-5kali dariskalamanusia MATERIAL Dinding 45,45% Dindingbataplestercatdanbatualam Kusen 48,48% Kusenkayu WARNA Dinding 60,61% Warnaputih Kusen 27,27% Warnacoklat denganjendelabovenmenempeldiatasnya dariskalamanusia MATERIAL Dinding 48,28% Dindingbataplestercatdanbatualam Kusen 65,52% Kusenkayu WARNA Dinding 58,62% Warnaputih Kusen 37,93% Warnacoklat KEPALA Elemen 27,27% Atapperisai adisiperisai Ornamen 15,15% Geveltoppen padaatap KAKI Elemen 39,39% Cripedomaatautangga padaareaentranceserta listgarisyangmembagi bagianbadandankaki bangunandenganwarna danmaterialberbedadari badanbangunan BADAN Elemen 12,12% Bukaanpintudan jendelagandaatau tunggaldenganjendela bovenpadabagianatas Ornamen 21,21% Ornamenlengkungdan linearsekitarbukaan KEPALA Elemen 31,03% Atapperisai adisiperisai Ornamen 27,59% Ornamen linearpada gavel BADAN Elemen 17,24% Bukaanpintudan jendelagandaatau tunggaldenganjendela bovenpadabagianatas Ornamen 27,59% Ornamenlengkungdan linearsekitarbukaan KAKI Elemen 51,72% Cripedomaatautangga padaareaentranceserta listgarisyangmembagi bagianbadandankaki bangunandengan warnadanmaterial berbedadaribadan bangunan LANGGAM 44,83% (13BANGUNAN) ArsitekturKolonialBelandaPeriodeabadke19151940(ArsitekturKolonialModern) ANALISIS PRA-ANALISIS SEGMEN4 SPACING 51,72% Massabangunanmenempeldikeduasisiatau dindingbangunantetangga(bangunanderet) ORIENTASI 86,21% Orientasibangunan tegaklurusjalan BANGUNANCAGARBUDAYA PeraturanDaerahKotaBandung CAGARBUDAYA
SEGMEN4 SEGMEN9
4 MASSABANGUNANUTAMA MASSATAMBAHAN PARKIR JALAN JALAN JALAN JALAN AHMADYANI JALAN
PERSENTASEKONTEKSTUALITASRENDAH(<50%) JALAN AHMADYANI JALAN ANGGREK JALAN


THANK YOU SHAFIA FADILA NURSYABANIYAH shafiafadila@gmail.com 081210950255


 SHAFIA FADILA NURSYABANIYAH
SHAFIA FADILA NURSYABANIYAH































































































































































































 Fatmawati Pedestrian Bridge - Bintao Design District SOFTWARE USED Rhinoceros
Grasshopper Sketchup
Fatmawati Pedestrian Bridge - Bintao Design District SOFTWARE USED Rhinoceros
Grasshopper Sketchup




























































































 SECTION-ELEVATION D - D
SECTION-ELEVATION D - D






































