




A partner owned and run network of 20 Surrey Offices and Park Lane, Mayfair who specialise in premium, higher value properties. We offer exquisite marketing and beautifully captured details, ensuring that your property receives the attention and audience it deserves.
Prepare To Be Moved
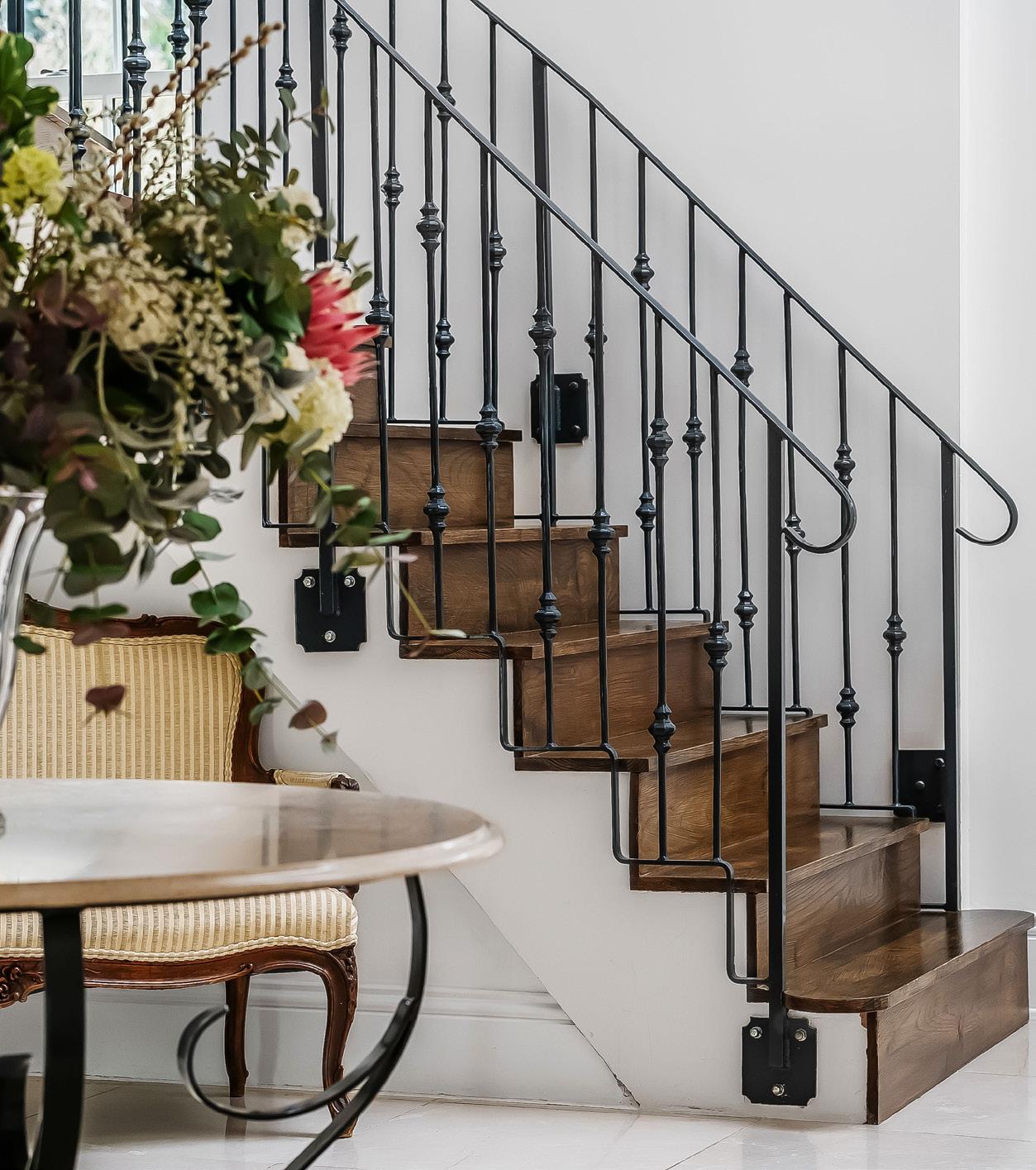
With long days and golden evenings, summer sets the scene for fresh beginnings and new possibilities.
As summer casts its golden light over Surrey, the season brings with it a renewed sense of energy and opportunity. With longer days and warm evenings, it’s a perfect time to explore new surroundings—whether you’re seeking a change of pace, more space, or simply a fresh perspective.
Surrey’s prestige property market remains resilient, demand continues to be driven by buyers drawn to the area’s balance of rural charm and modern connectivity. From picturesque villages and excellent schools to direct links into London, Surrey offers a lifestyle that continues to resonate with those looking for more—without compromise.
In this edition, we’re pleased to present a curated collection of exceptional homes currently available across the region. From elegant contemporary architecture to classic country estates, each property has been selected for its setting, design, and quality of life it offers.
At Seymours Prestige Homes, our strength lies in deep local knowledge, a considered approach, and a commitment to delivering exceptional results. Every home we represent benefits from our innovative marketing and exposure to the right audience—locally, nationally, and internationally.
Whether you’re actively looking for your next home or simply keeping an eye on the market, we hope this summer edition offers both insight and inspiration. If you’re thinking about your next move, our team would be delighted to assist.

Surrey celebrates its culinary scene this summer with a series of vibrant food and drink festivals, featuring top chefs, artisan producers, live entertainment, and historic venues.
The rise of the garden room: Seymours Prestige Homes explores how these stylish, versatile spaces have become the ultimate home upgrade—from offices to spas—in the age of remote work and modern living.


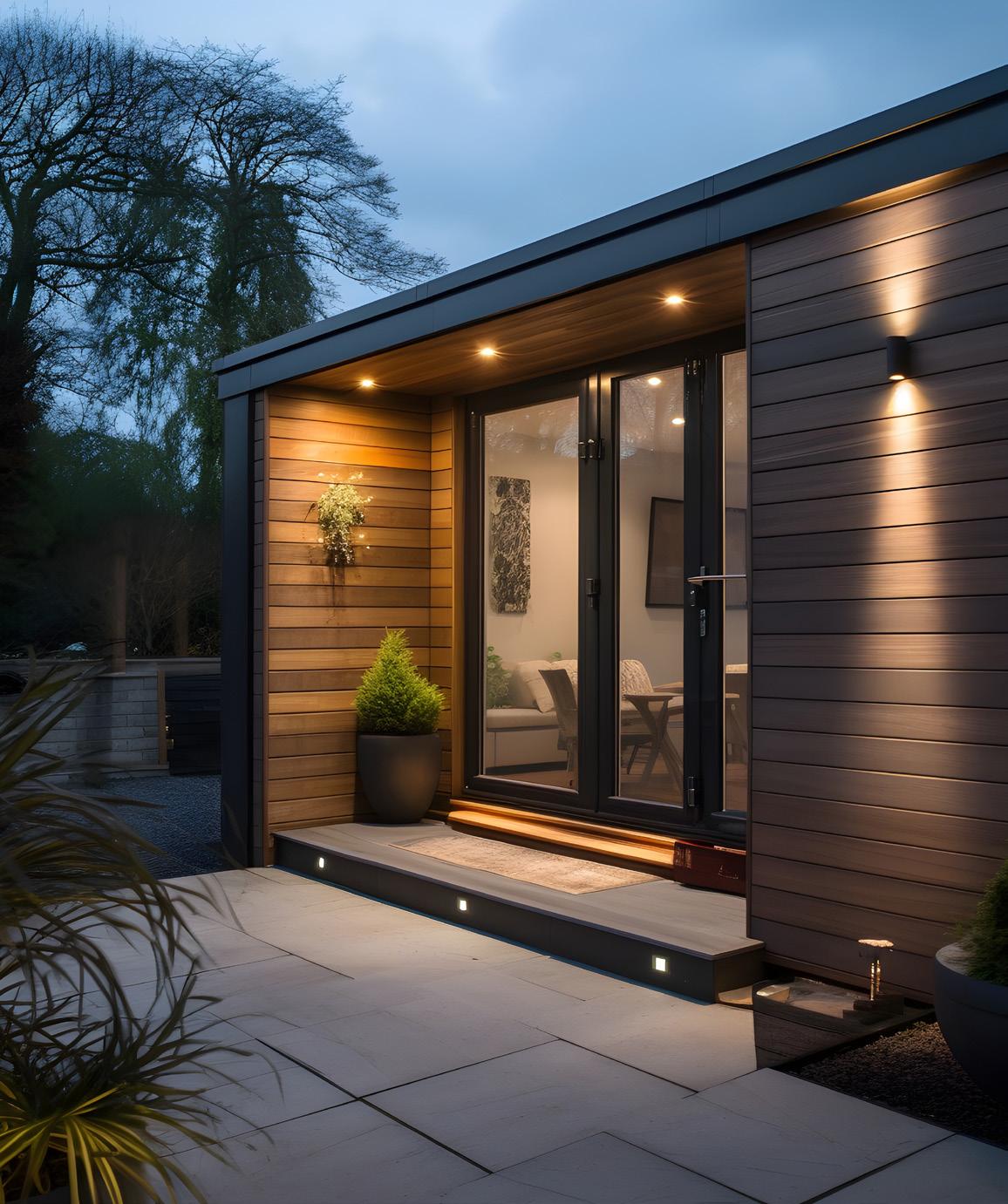
Padel tennis is fast becoming Surrey’s sport of choice, with its sociable, fast-paced play driving a boom in courts, clubs, and community leagues across the county.
Ceramicist Rich Miller leads a major new arts project at Clandon Park, celebrating the hidden histories and craftsmanship behind the mansion’s past and its ongoing restoration.


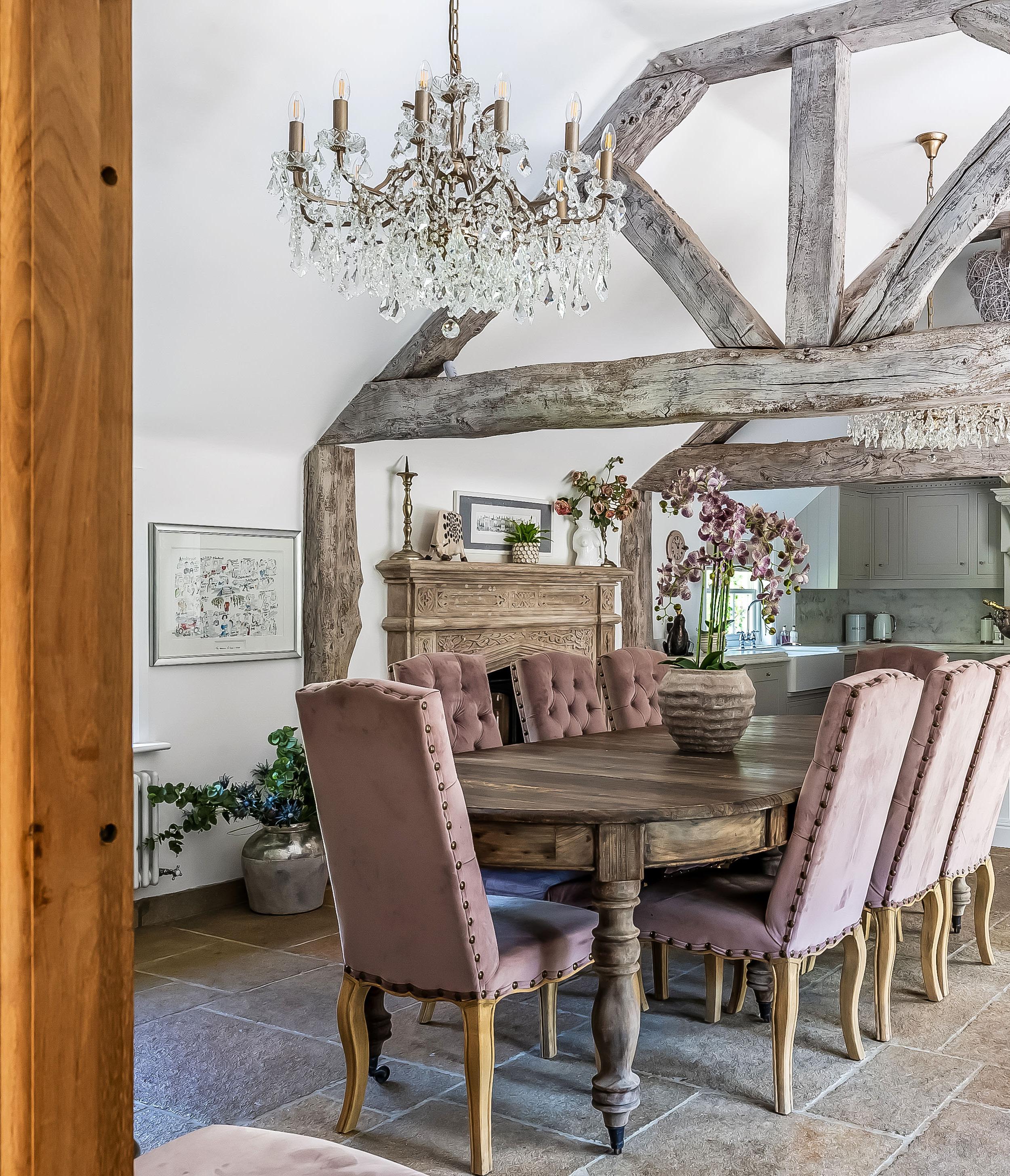


Sutton Green House is a wonderful period home discreetly tucked away in the heart of Sutton Green village, on the outskirts of both Guildford and Woking town centre, set amidst beautifully maintained 1.7 acre south-facing gardens and grounds. Dating originally from the 16th Century and encased in 18th and 20th Century additions, the house has been thoughtfully and comprehensively refurbished by the current owners to meet modern-day expectations while preserving its historic charm.
GUIDE PRICE £3,500,000
Approached via a private road, Foxes Path, through large electric gates, the property opens onto a gravel driveway that sweeps round to a large parking area and a substantial annexe, offering both an elegant approach and excellent flexibility.
Internally, the house has been adapted to suit the owners’ specifications, including the creation of an impressive master bedroom suite complete with dressing area and en-suite bathroom. The accommodation extends to just over 3,900 sq. ft. including a beautifully presented self-contained annexe with an open-plan kitchen, living and dining space on the ground floor, and a well-proportioned bedroom and bathroom above.
The main house is arranged with multiple reception areas including a welcoming sitting room, formal living room, and a large kitchen/dining room that spans the rear of the property and opens to the garden, offering a perfect space for family

A focal point is the ornamental fountain at the front, which sets a formal tone, while to the side, is a peaceful walled rose garden complete with a koi pond, providing a tranquil sanctuary.
living and entertaining. Additional features include a utility room, boot room, and store, along with four further bedrooms and two bathrooms across the upper floors. The entire property has undergone a complete electrical rewire with new independent phases, all-new plumbing and upgraded water mains installation, and has been moved from private drainage to mains drainage. Heating is provided by an oil-fired boiler system with a new tank supply.
The gardens are a particular highlight of Sutton Green House. They are immaculately landscaped with expanses of lawn, flowering borders, and mature hedging offering privacy and structure. A stylish hydro pool swim spa and pergola area provide a luxurious retreat for outdoor enjoyment throughout the year. The property is surrounded by private land and woodlands, making it especially appealing for
those seeking complete seclusion and privacy.
Sutton Green House offers a rare opportunity to acquire a turnkey home that is rich in character, modern in function, and beautifully positioned within one of Surrey’s most sought-after villages. The second bedroom has a fitted walkthrough wardrobe and an equally impressive Jack and Jill en-suite with both a bath and walk-in shower, while the third has ample walk-in storage and an en-suite bathroom. With access to an impressive degree of eaves storage two further double bedrooms sit on the top floor replicating the hugely generous dimensions that you’ve come to expect by now. Together they share an exemplary shower room that complements the design themes that flow throughout. Each of the bedrooms has the added benefit of air conditioning.
With its own private entrance from the driveway, the extensive first floor annexe has further air conditioning, a modern kitchen and shower room. Providing self-contained accommodation equally suited for staff, a nanny or guests, it also has the added advantage of creating the flexibility for the main accommodation to have two further double bedrooms.
Secluded, south facing and utterly striking, the capacious rear gardens transport you from the world outside to your own personal oasis. An expanse of bi-fold doors allows daily life to filter out onto a landscaped terrace that conjures a tremendous place for al fresco entertaining. At one end an outdoor sitting room caters for the unpredictability of the British weather with its wood burner, and has an electric heater and a fitted bar stool seating area with a fridge. At the other end a fitted barbecue area sits undercover and has an integrated grill as well as a dedicated spot for a Big Green Egg Kamado.
Bordered by heavenly high evergreen borders the stripes of an established lawn reach out before you tempting you to take a stroll to the rear where breathtakingly tall conifers give a woodland copse feel to an idyllic space where a timber tepee adds a blissful hideaway.


Unfolding over a magnificent 6000 sq. ft. Woodend has been meticulously extended and updated, and includes a self-contained annexe and integral double garaging.
GUIDE PRICE £2,950,000 - Similar Properties Required
Set within breathtaking gated grounds, it opens onto capacious south facing gardens with a fantastic outdoor sitting room and barbecue area. Merely moments from the hubbub of central Woking and the Lawn Tennis and Croquet Club its sumptuous and sophisticated three storey layout balances luxurious décor with future-proofed Smart technology.
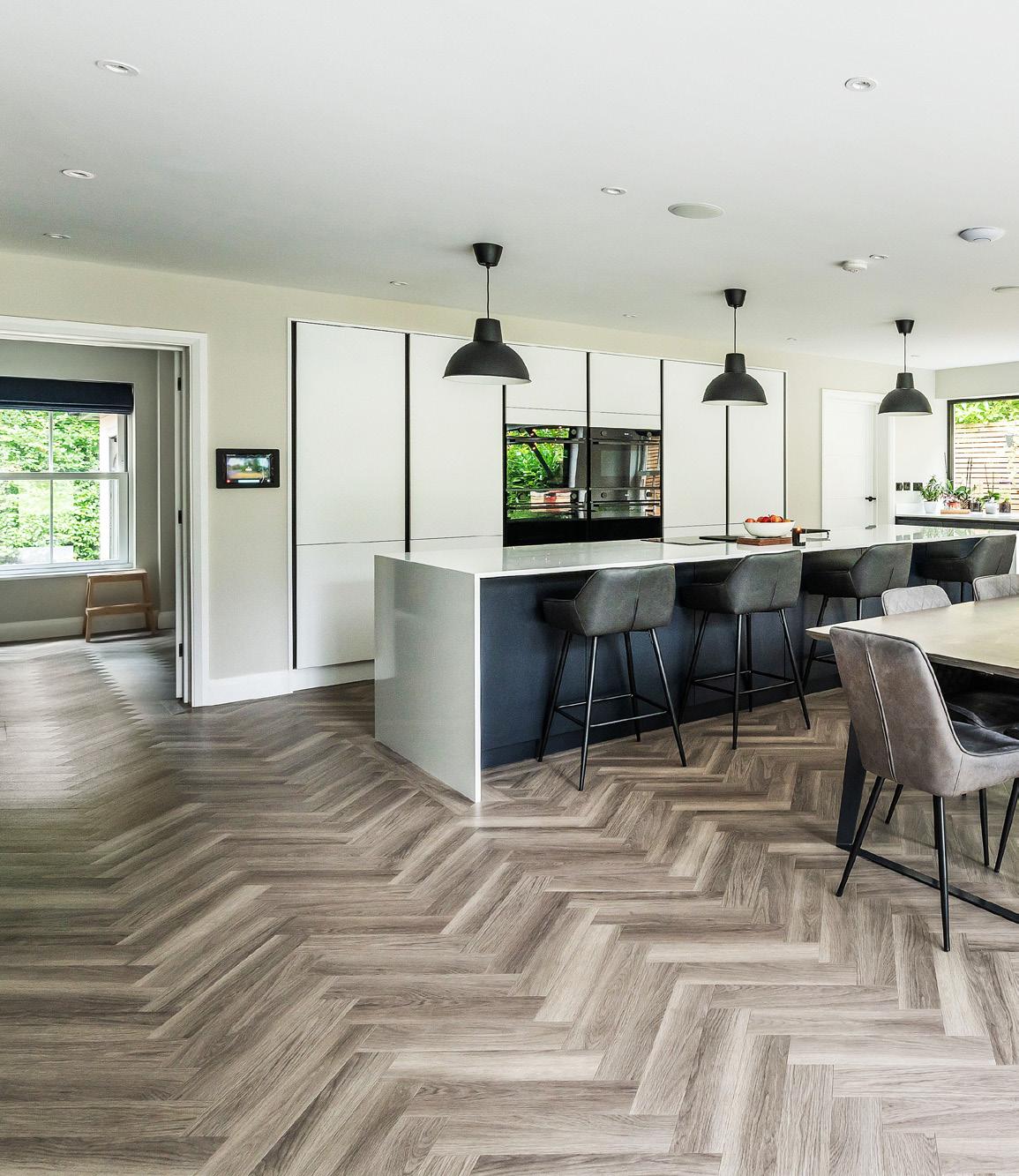
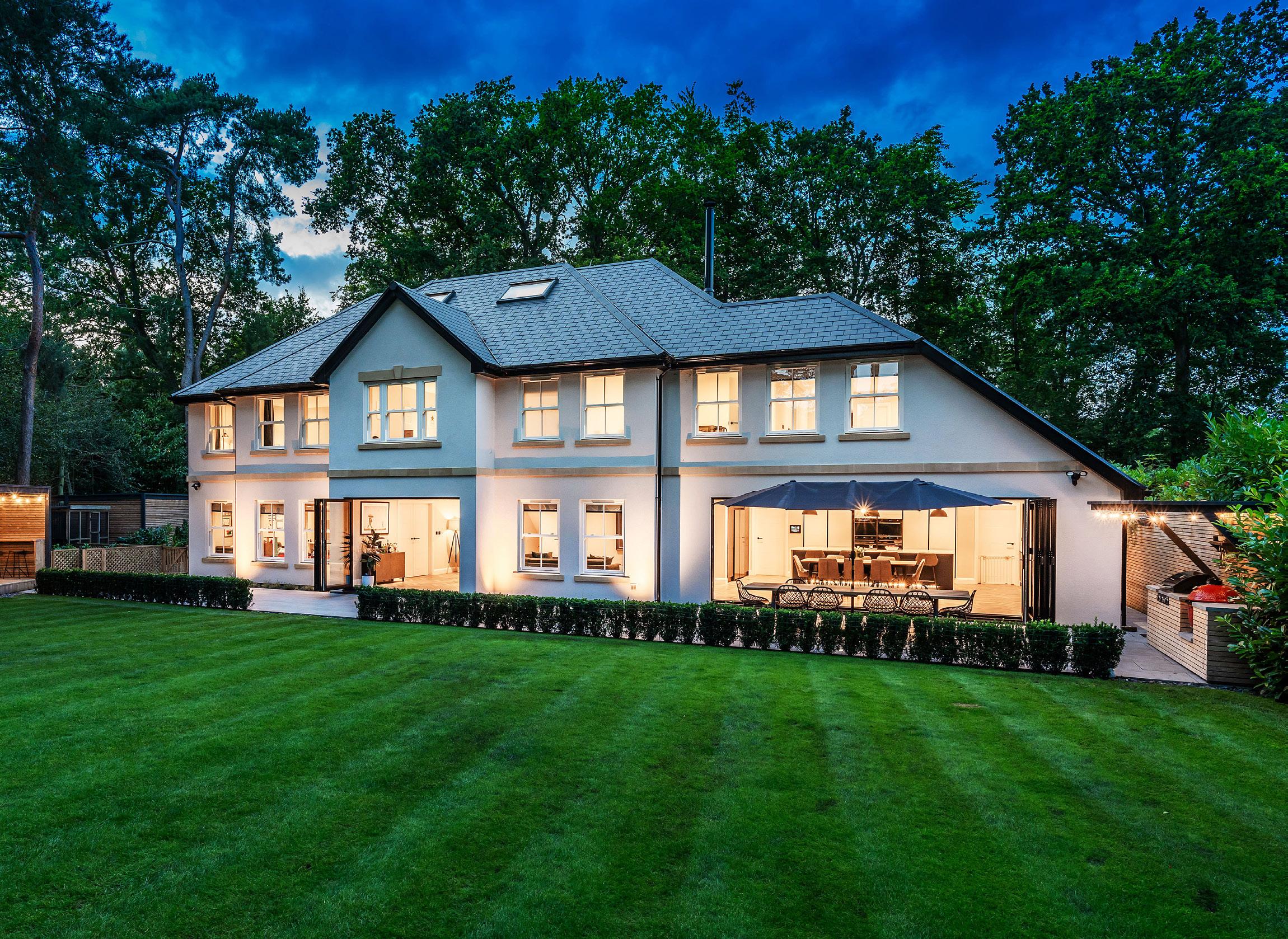

Bathed in light from a double height ceiling, a central entrance hall unfolds onto a wealth of space in which to relax, dine, entertain and work from home when the need arises.
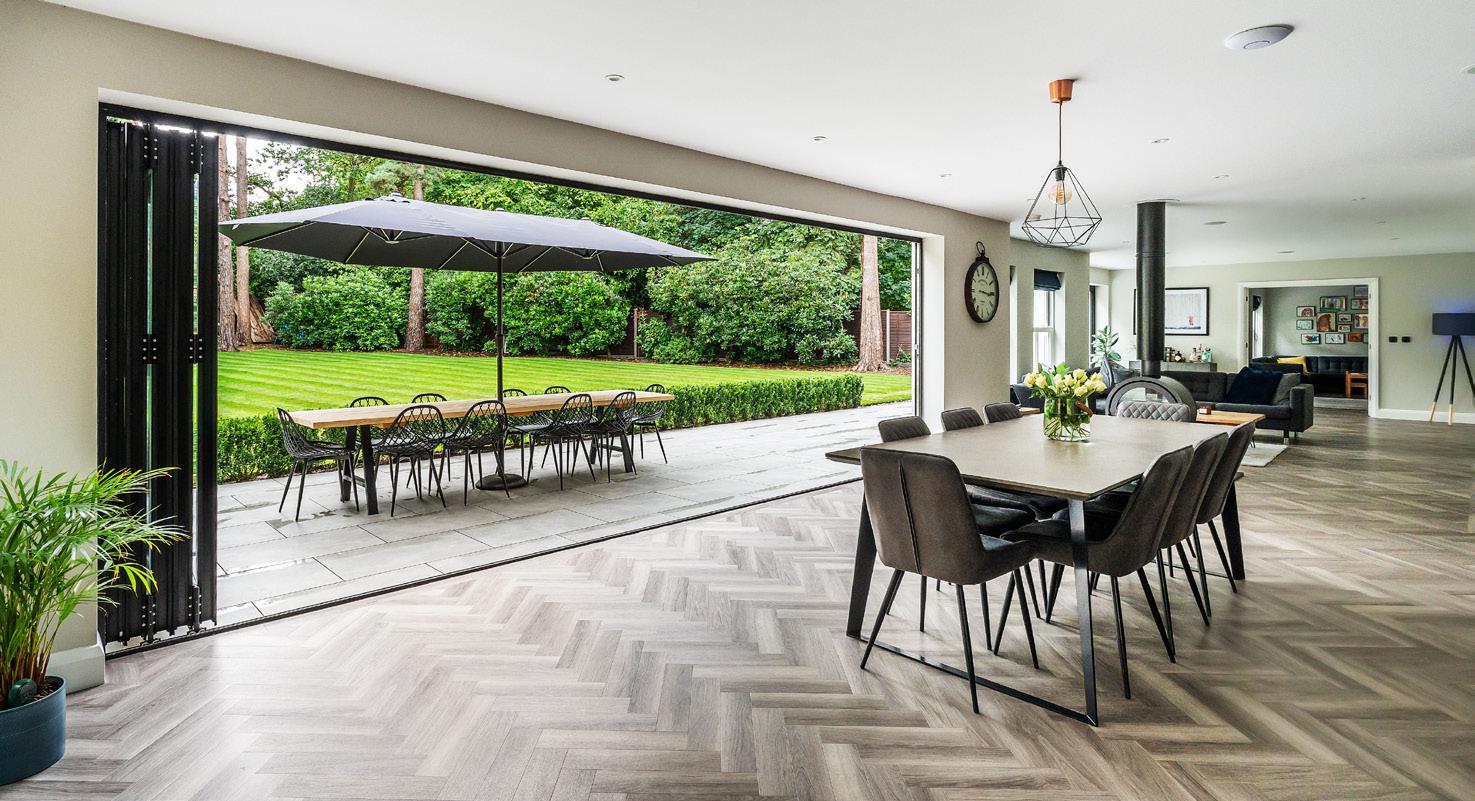

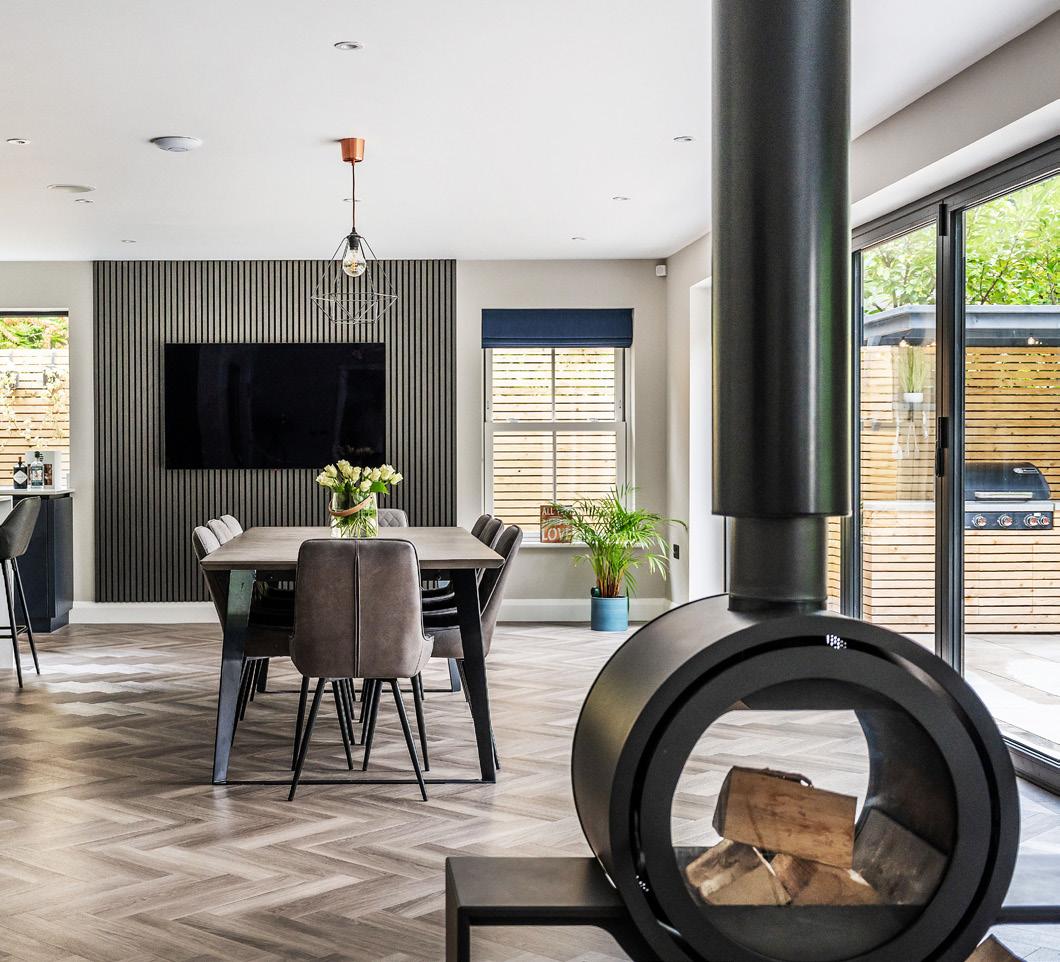
From the magnificent trees and al fresco entertaining areas of its south facing gardens to the versatility and convenience that a self-contained annexe has to offer, Woodened encapsulates an undeniable sense of grandeur. Sitting discreetly back from the leafy greenery of Holly Bank Road behind a prodigious gated gravel driveway, this detached double-fronted home has been extended and enhanced by the current owners to proffer a superior lifestyle.
Behind the elegance of a double fronted facade Smart design features have been incorporated with creativity and imagination across a three storey layout. Mesh Wi-Fi, multi room audio, electric blinds, Smart lighting, CAT6 cabling, air conditioning, underfloor heating, CCTV and smart garden irrigation are just a handful of the many subtle features of an exceptionally designed interior.
Instantly generating a noted level of cohesion, the rich sultry hues of its herringbone floor stretch out underfoot extending through double doors into a simply outstanding kitchen/sitting/dining room. Spacious, double aspect and offering a seamless interplay with the gardens, it is an incredibly special place for both day to day life and entertaining on a grand scale.
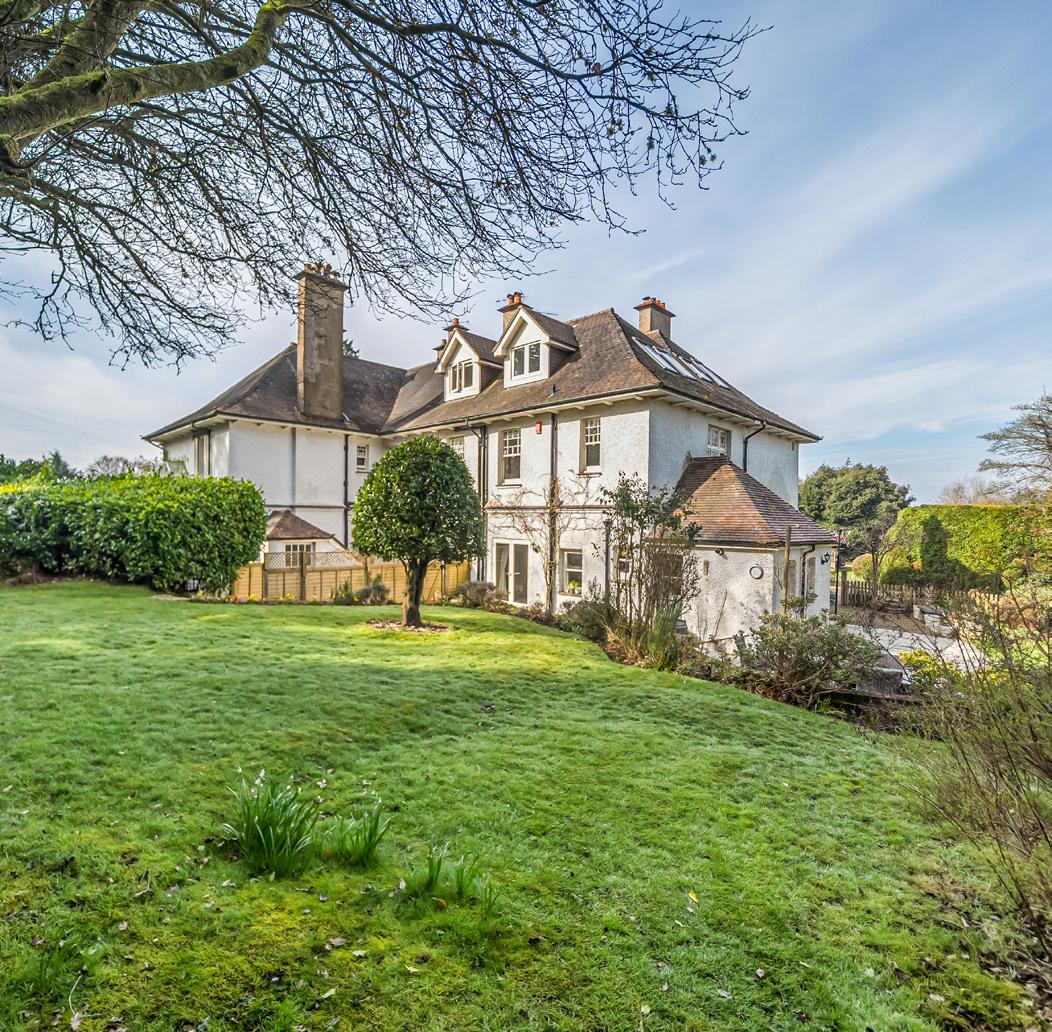

A distinguished and elegant wing of a fine character residence, offering spacious and refined living with period charm and modern comforts. Nestled within a tranquil setting, within walking distance of Haslemere, this exquisite wing of a handsome character house offers an exceptional opportunity to acquire a thoughtfully extended and beautifully presented home.
GUIDE PRICE £1,500,000 - Similar Properties Required
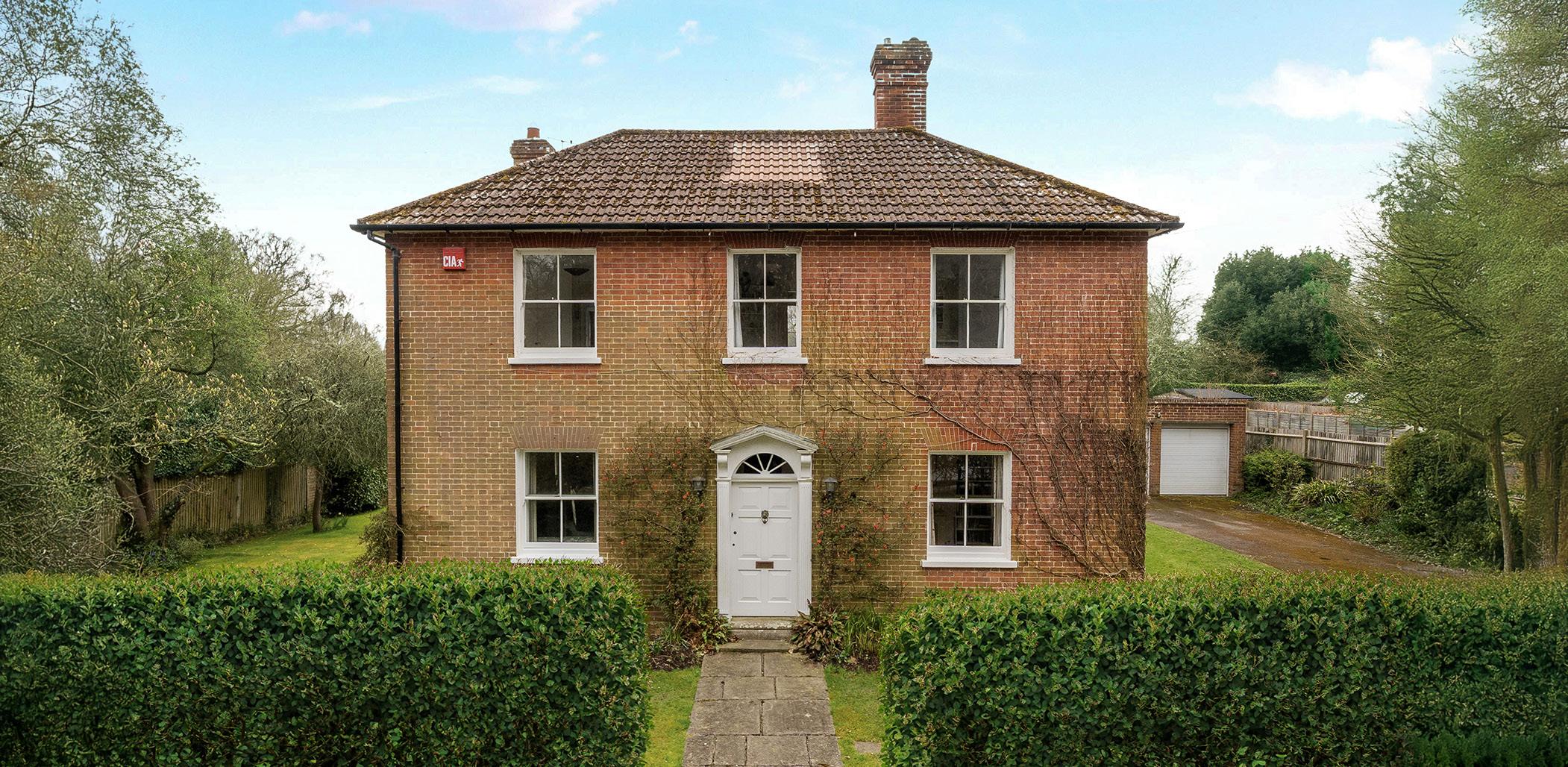
Set within a peaceful and highly sought-after location, this elegant characterful detached home seamlessly combines period charm with modern-day comfort. Approached via a private, gated entrance and framed by mature hedging, the property exudes a stately presence while offering privacy and seclusion.
GUIDE PRICE £1,450,000
Ensconced within the privacy and serenity of gated grounds of 0.8 acres, Badgers sits discreetly tucked back from the tree-lined road of Mark Way evoking a coveted level of exclusivity. Chain free and designed to allow capacious gardens to create an easy flowing extension of its expansive footprint, it is as once both captivating and elegant. An expansive layout of over 6,000 sq. ft. includes a magnificent detached pool house and triple garaging with rooms above, while inside the main residence voluminous spaces harnessing the calming effects of the breathtaking gardens that envelop you.
GUIDE PRICE £2,950,000
Similar Properties Required





Bespoke luxury seven bedroom, eight bathroom residence, approaching 7,200 sq. ft. in the exclusive sort after area of Hook Heath. Designed by an award-winning architect, with an enviable level of privacy and tranquillity.
GUIDE PRICE
£3,500,000
Westdeen Manor is approached over a stunning Indian Limestone Cobble Setts driveway, lined with 2-meter Portuguese Laurels, to electrically operated (video entry system) gates - opening into a large courtyard, laid with Flamingo Quartz Chips, imported from the Greek Islands. Its prodigious layout opens onto due south facing gardens and includes a gym/games room, steam shower bathroom, cinema room, wine cellar, a trio of magnificent reception rooms and beautifully styled bedroom suites. Effortlessly balancing an elegantly understated aesthetic with luxurious detailing and future-proofed state of the art technology, Westdeen Manor proffers a commendable example of British architecture at its very best. From the clean minimalist lines of a magnificent kitchen/reception room that sits in harmony with the gardens to the refined yellow brickwork of a handsome double fronted facade there is an undeniable sense of grandeur and prestige.
Throughout this brand new family home contemporary design features have been incorporated seamlessly with creativity and imagination.
Remote controlled underfloor heating, air conditioning, two Megaflow systems, a fully pressurised water system, heat recovery, Wi-Fi and media distribution throughout, Rako lighting and video entry screens on all floors are just a handful of the many additions that run through the property in a functional yet subtle manner. Discreetly positioned, this exceptional property has been impeccably designed by a renowned award winning architect and built to bespoke specifications. Composed to immediately fill your gaze with vistas of the garden and Surrey Hills, the fluidity of the ground floor flows seamlessly from a magnificent entrance hall into an outstanding reception room/kitchen. The modern clean aesthetic lends a palpable sense of calm and cohesion, giving you room to breathe, relax and unwind. All south facing windows have internally glazed blinds.
An expansive wall of bi-fold doors allows the spacious dimensions to flow freely out onto the landscaped terracing, letting the gardens become an extension of the space while a perfectly placed roof lantern bathes the room in sunlight.
Supremely well-appointed to offer every convenience, the large kitchen area is fully fitted with handleless cabinetry topped with the decadently dark granite. First class integrated appliances include an array of four Miele combi ovens, two dishwashers, a Bora hob with self-extraction and a wine fridge. A wonderfully large central island with wrap-around glass topped bar stool seating gives delineation to the open plan layout and true cooks will appreciate the inclusion of a larder. The Quooker tap, filtered water, waste disposal and water softener are finer details that demonstrate an understanding of modern family life, and whilst a utility room ensures laundry is hidden from view it also gives easy access to the integral double garaging and plant room.
An adjacent triple aspect sitting room with a working focal point fireplace has an open library and further bi-fold doors to the terracing, while a separate formal dining room is on hand for more intimate evenings spent entertaining friends. Adaptable to your needs as a playroom or snug, a generous study would be a peaceful retreat in which to work from home.

The property offers breathtaking vistas of the Surrey landscape, designed to an exemplary specification to be both tastefully luxurious and sophisticated.
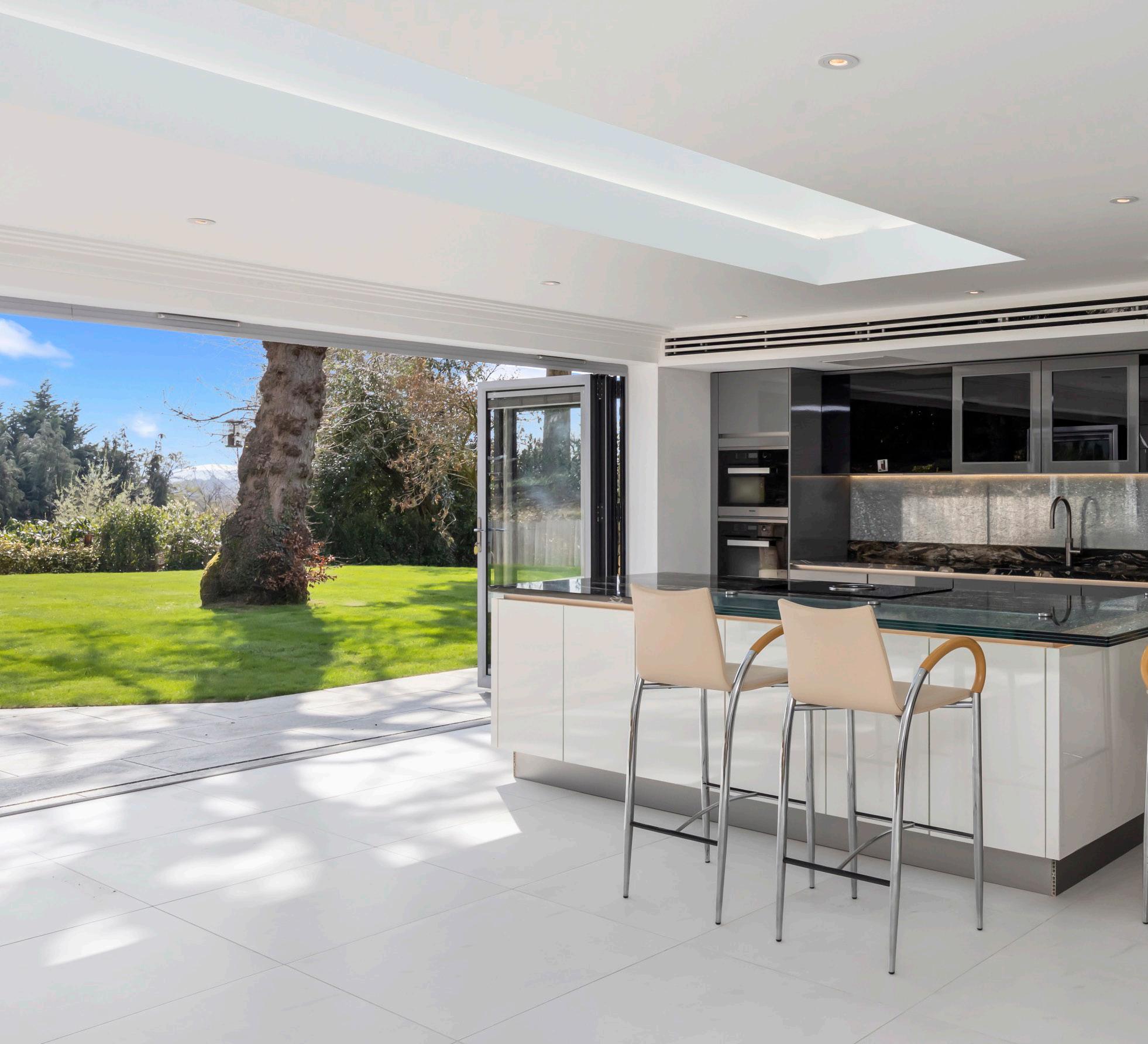
When it comes to spending quality time together, the lower ground floor is somewhere that all ages will naturally gravitate towards. An extensive gym/games room has a deluxe steam shower bathroom, and a superb cinema room opens into a wine cellar/bar, keeping glasses topped up without the need to venture upstairs.
The warming balance of an open tread solid oak staircase entices you to explore the upper two storeys where the considered detailing is echoed throughout. Two rooms vie for the title of principal bedroom, both conjuring hugely soothing sanctuaries from the hubbub of any given day.


Surrey takes its reputation as a gastro hub outdoors this summer with a number of food and drink festivals.
Surrey has a thriving foodie scene and what better way to celebrate the summer - and the scenery - than with a visit to one of the area’s outstanding food festivals.
Reigate kicks off proceedings with Pub in the Park (July 11-13), bringing three days of mouthwatering dishes to Priory Park from top chefs, including festival founder Tom Kerridge, TV favourite Simon Rimmer, and former Great British Bake Off winner Candice Brown.
There will also be entertainment from Dizzee Rascal, Will Young, and Gok Wan, who will be performing a DJ set. Get ready to tuck into produce from The Abbey Inn by Tommy Banks, Sticky Mango, temper, and The Butcher’s Tap & Grill, alongside returning favourites such as Hangfire BBQ and The Green Man.
Tickets are available per afternoon/evening session and start at £49.50 per adult. Visit: pubintheparkuk.com


Guildford’s Shalford Park is the venue for the Cheese & Chilli Festival (July 19-20), the one and only event in the UK that brings together the amazing flavours of cheese and chilli in a festive atmosphere!
The legendary Chilli Olly and Chilli Dave will be back in action this year at the Cooking Theatre, where you can also enjoy a mix of cooking demonstrations and insightful talks from local cheese and chilli producers, all eager to share their passion and expertise – and the Theatre will once again host the crowd-favourite Chilli Challenge!
In a slight change from the norm, you’ll also find wrestling competitions, a tasting tent, live music, and children’s entertainment.

Old Deer Park in Richmond is the setting for the Surrey Food Festival (July 26-27). Launched in 2016, this is one of the highlights of the summer season. There is a huge amount on offer, including a marketplace packed with independent traders, a gin bar complete with more than 20 artisan tipples, and a Kids Zone featuring entertainment acts, garden games, balloon modelling, and a selection of rides. There will also be music all day from a variety of local – and not-so-local – acts.
Tickets start at £15 for two adults for two days. Visit: thelocalfoodfestival.com

The sumptuous royal residence provides the backdrop for the annual Hampton Court Palace Food Festival (August 23-25), offering a summer bank holiday weekend packed with entertainment for all the family in the beautiful palace gardens.
There will be a host of delicious street food sellers to visit, plus amazing pop-up bars serving tasty tipples, refreshing craft beers, and exquisite wines.
With more than 150 fantastic brands and producers taking part, you’ll be able to get your hands on everything from mouth-watering cheeses and sausages to brownies and churros.
What’s more, the entrance ticket also gives you access to the historic palace – the former residence of Henry VIII, his wives, and children.

Over to Stoke Park in Guildford next for the Sausage & Cider Festival (August 2). There’s an array of amazing food and drink on offer, plus plenty of ways to join in and have fun while you’re there.
With more than 30 varieties of cider and 20 types of sausage on offer, this event certainly does what it says on the tin!
Alongside this, there are sausage-eating competitions, a foodie market to explore, or you could try your hand at axe throwing. The whole event wraps up with a silent disco – the perfect way to burn off all those glorious bangers!
Tickets start at £25.50 per adult. Visit: sausageandciderfest.co.uk
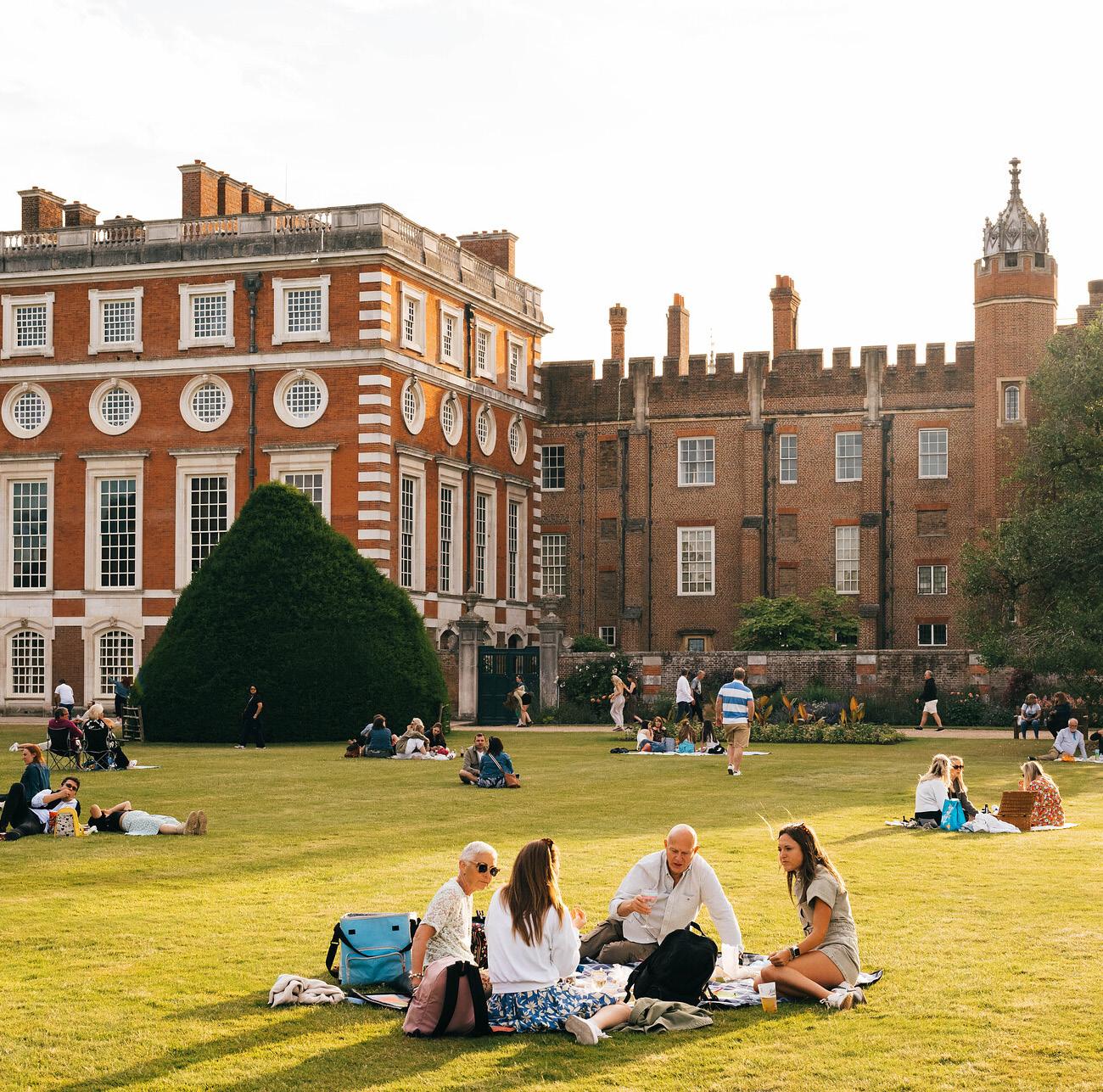
Set within approximately 1.4 acres of beautifully established grounds and small private woodland area, Nine Oaks is an exceptional six-bedroom wing of a character residence, discreetly positioned off one of Hook Heath’s most prestigious private roads. Full of original charm yet sensitively enhanced over the years, this substantial family home offers a rare opportunity to enjoy both space and seclusion with stunning panoramic views across Guildford. The ground floor provides a wealth of living space with three reception rooms, a light-filled conservatory, and a superb kitchen/ dining room which serves as the heart of the home.
GUIDE PRICE £1,800,000


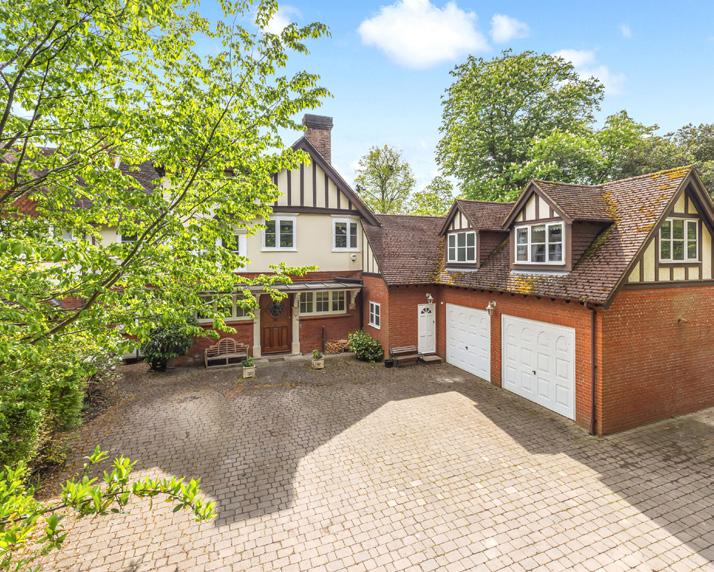
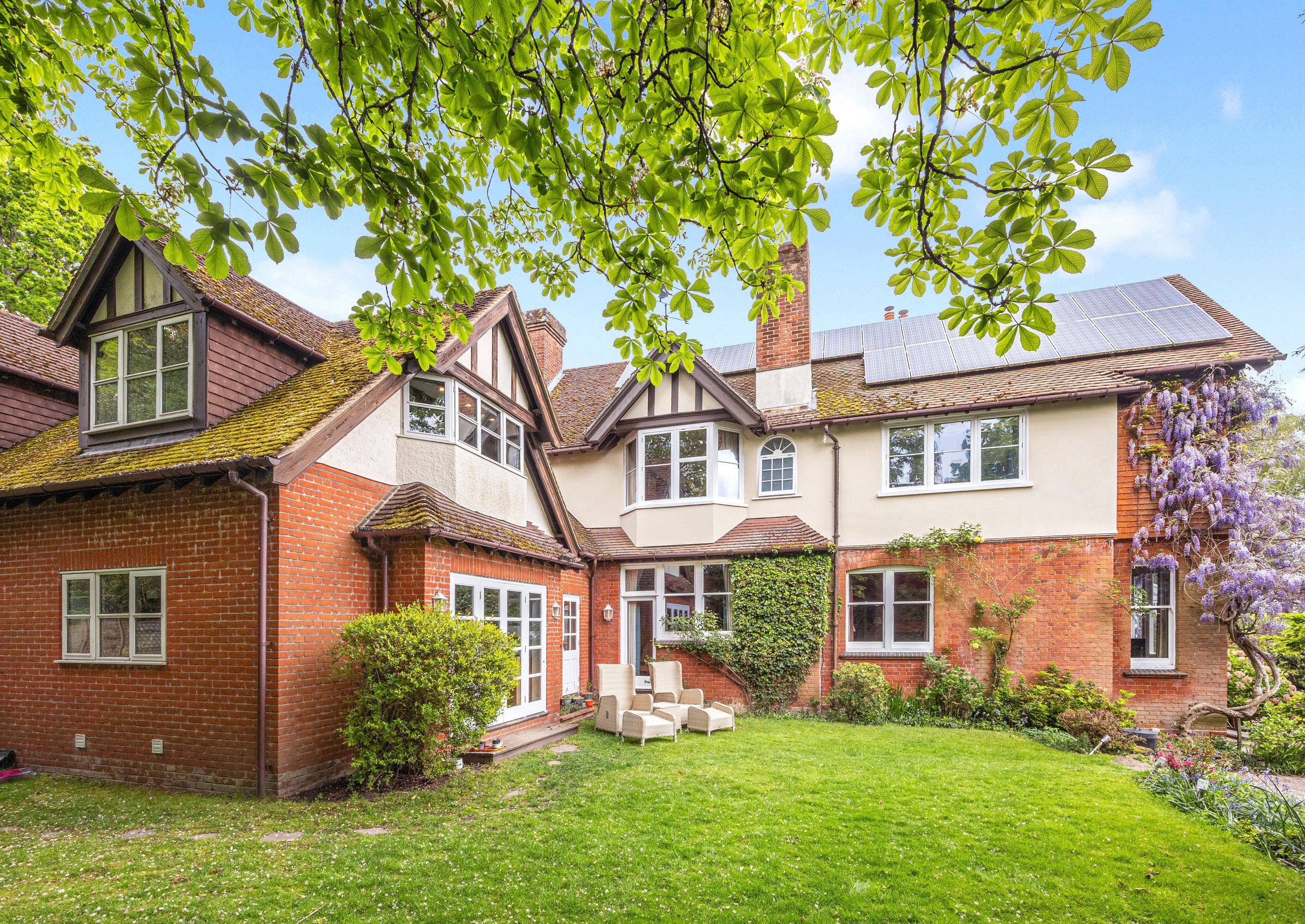
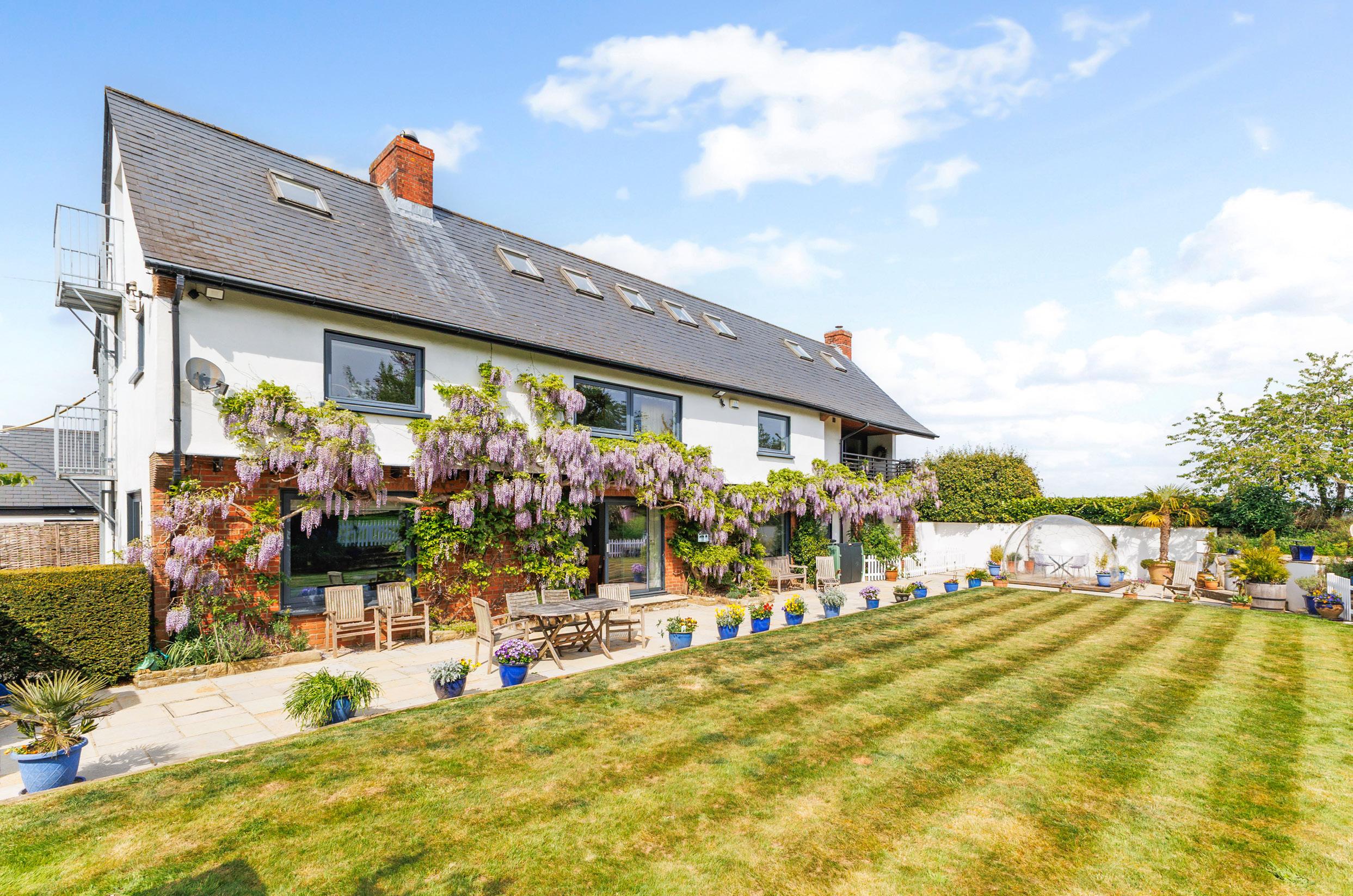
Ensconced within the peace and seclusion of an enchanting plot of circa 0.73 acres surrounded by the open greenery of the Surrey Hills, Cotton House sits in a blissful semi-rural village location in an Area of Outstanding Natural Beauty.
GUIDE PRICE £2,000,000
Carefully curated, each and every room has breathtaking views. Detached and exemplary in its design, this is a home that offers a superior work/life balance and the flexibility to adapt and evolve to your lifestyle. With statuesque double height walls of glass stretching up above you, a magnificent entrance hall gives an instant sense of the space within. A clean modern aesthetic generates a tastefully understated feeling of luxury while a wall of sliding glass sleekly opens to give a seamless transition into an outstanding selection of interconnecting reception rooms that sit in harmony with the gardens.
An initial dining room opens into a spectacular open plan layout with triple aspect vistas and an immense amount of space in which to relax and entertain. A stunning floating orb fireplace instantly proffers an exceptional focal point. Its placement subtly delineates a wonderful double aspect family room zone from a spacious dining area where wide sliding doors allow the gardens to become an extension of the layout. The oak floor lends a warming balance to anthracite grey detailing and the beautifully composed layout incorporates a kitchen area that sits centrally yet cleverly back allowing the living spaces to flow freely.
Supremely well-appointed with deluxe cabinetry, an array of impeccably chosen integrated appliances and a notable central island, it is equally suited for day-to-day family life and entertaining on a grand scale. An impressively sized separate utility room keeps laundry appliances hidden out of sight and the streamline minimalist form of a second staircase gives easy access to the offices above.
A further double aspect reception room sits peacefully away to one end of the ground floor supplying a host of possibilities and echoing the immaculate aesthetic that features throughout.
Its capacious design unfolds onto four immaculate double bedrooms bathed in natural light. An enviable principal suite occupies its own wing conjuring a soothing sanctuary from the hubbub of any given day. Its large double aspect bedroom area opens onto an equally generous covered south facing balcony with pastoral views and a superb en-suite bathroom lends a luxurious finishing touch. Two of the three additional double bedrooms on this floor share a contemporary en-suite while the fourth sits across from an excellent family bathroom with both a bath and glass framed walk-in shower.
Explore further and up on the top floor you’ll find an extensive and hugely versatile fifth double bedroom that adds the perfect hideaway for young adults in search of their own privacy. South facing skylights reach along the long dimensions letting a lovely measure of natural light filter and while large eaves cupboards provide hidden storage, an adjoining walkin store room has the capacity to become a snug/ dressing room. This intelligently created space opens into a glass framed office also accessed directly from the landing where a dedicated spiral staircase links it to the matching office below and continues down to the kitchen giving notable fluidity as well as a defined work/life balance. French doors open onto a balcony enhancing the feeling of light and space further still and it’s there that you’ll find an external staircase enticing you down into the gardens giving you every opportunity to admire your surroundings.
Peppered with extensive terracing, a series of cascading ornamental ponds and beautifully planted borders, the south facing gardens of the Cotton House combine with the scenery of the Surrey Hills countryside to conjure a breathtakingly idyllic backdrop to this immaculate home.

Upstairs, the galleried glass framed landing stretches out taking full advantage of the entrance hall’s double height walls of glass to give yet another panorama of the gardens and countryside.

The tastefully landscaped terracing blends with the spacious reception rooms via wide sliding glass doors becoming an integral part of daily life, while extensive lawns reach out before you impeccably manicured.
Pristinely clipped hedgerows add form and evergreen foliage, while a quintessential stepping stone path leads to a summerhouse that’s currently used as a gym. Budding gardeners will appreciate a considerable greenhouse and ample space within the circa 0.73 acre plot to include a dedicated vegetable garden.
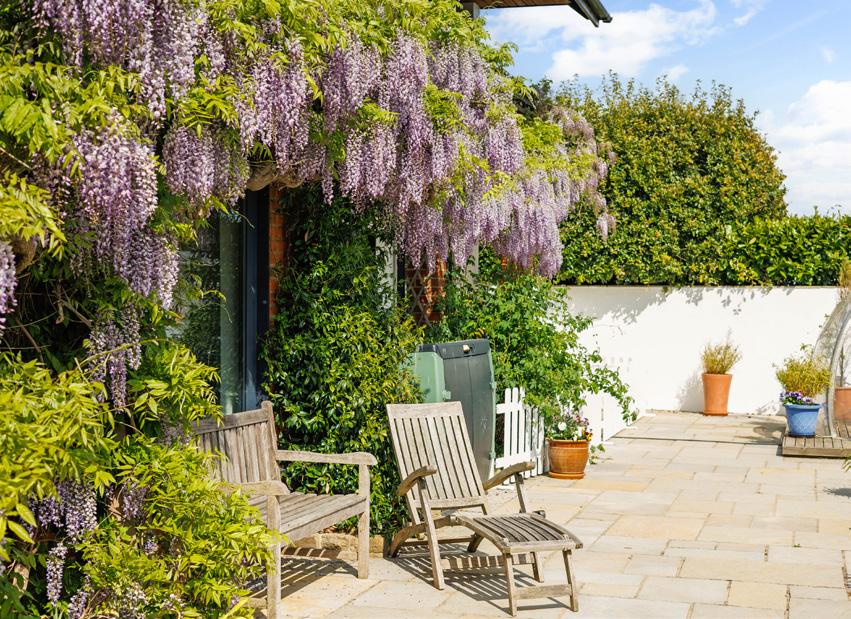
Hook Farm is a truly exceptional country residence, originally built in 1508 and rich with character and history. Lovingly maintained and sympathetically improved by the current owners over the past 21 years, this remarkable Grade II listed home offers a compelling blend of period charm and modern comfort, all set within a private, rural enclave surrounded by open common land and farmland.
GUIDE PRICE
£2,500,000
This fine family house, dating from the 16th century with a 21st century extension offers five bedrooms including a master bedroom with en-suite bathroom and dressing room, three other en-suite bedrooms, a further bedroom and family bathroom. Downstairs comprises a spacious hall, two large reception rooms, kitchen, dining room and study. The former double garage has been imaginatively converted into a striking games barn, with a Lounge bar and wine storage, ideal for entertaining guests and family.

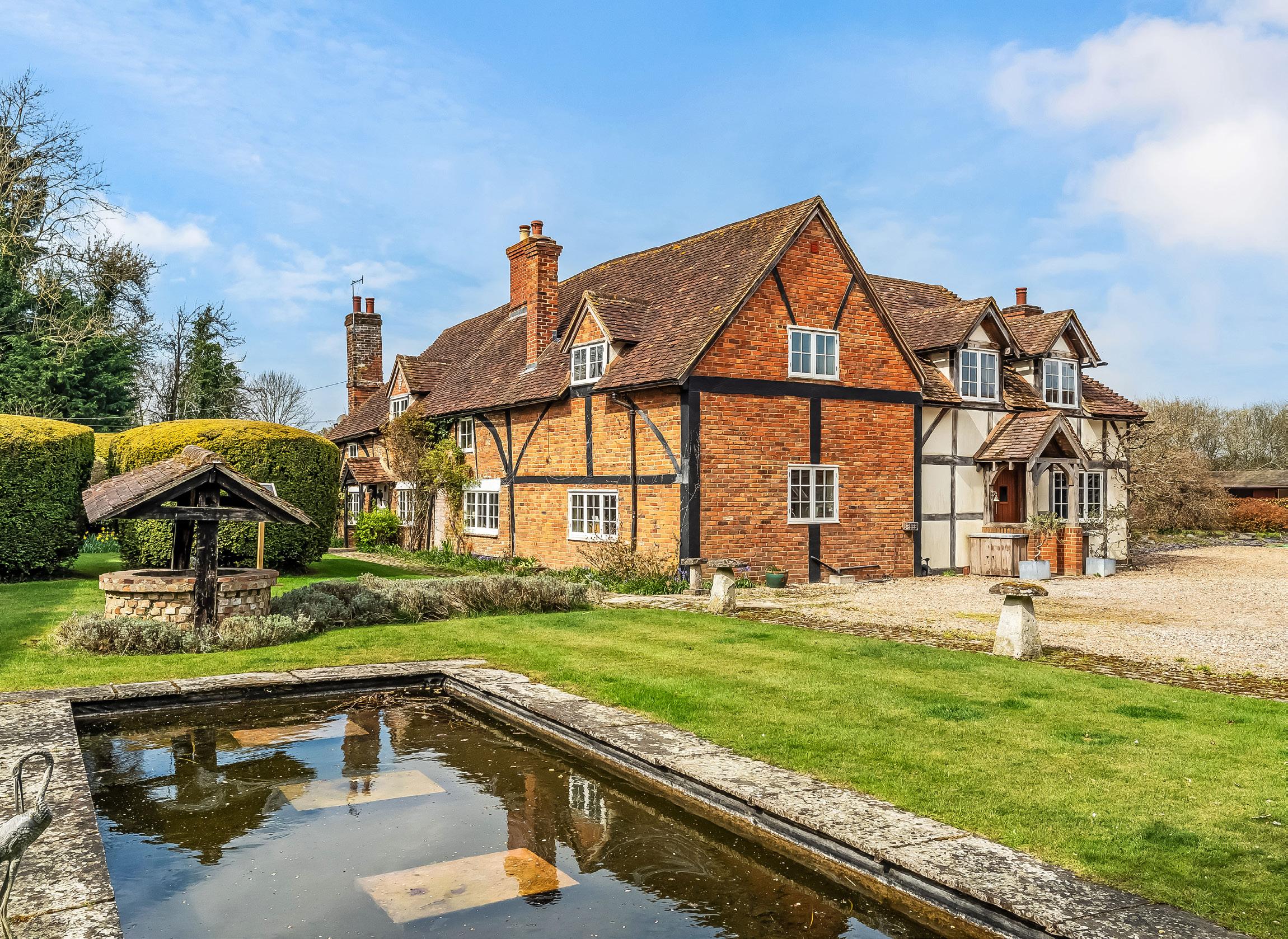

A charming open gabled porch welcomes you into this beautifully preserved home, exposed structural timbers, red brick infill, and a tiled roof with hipped and gabled sections give the home a distinct and picturesque character.
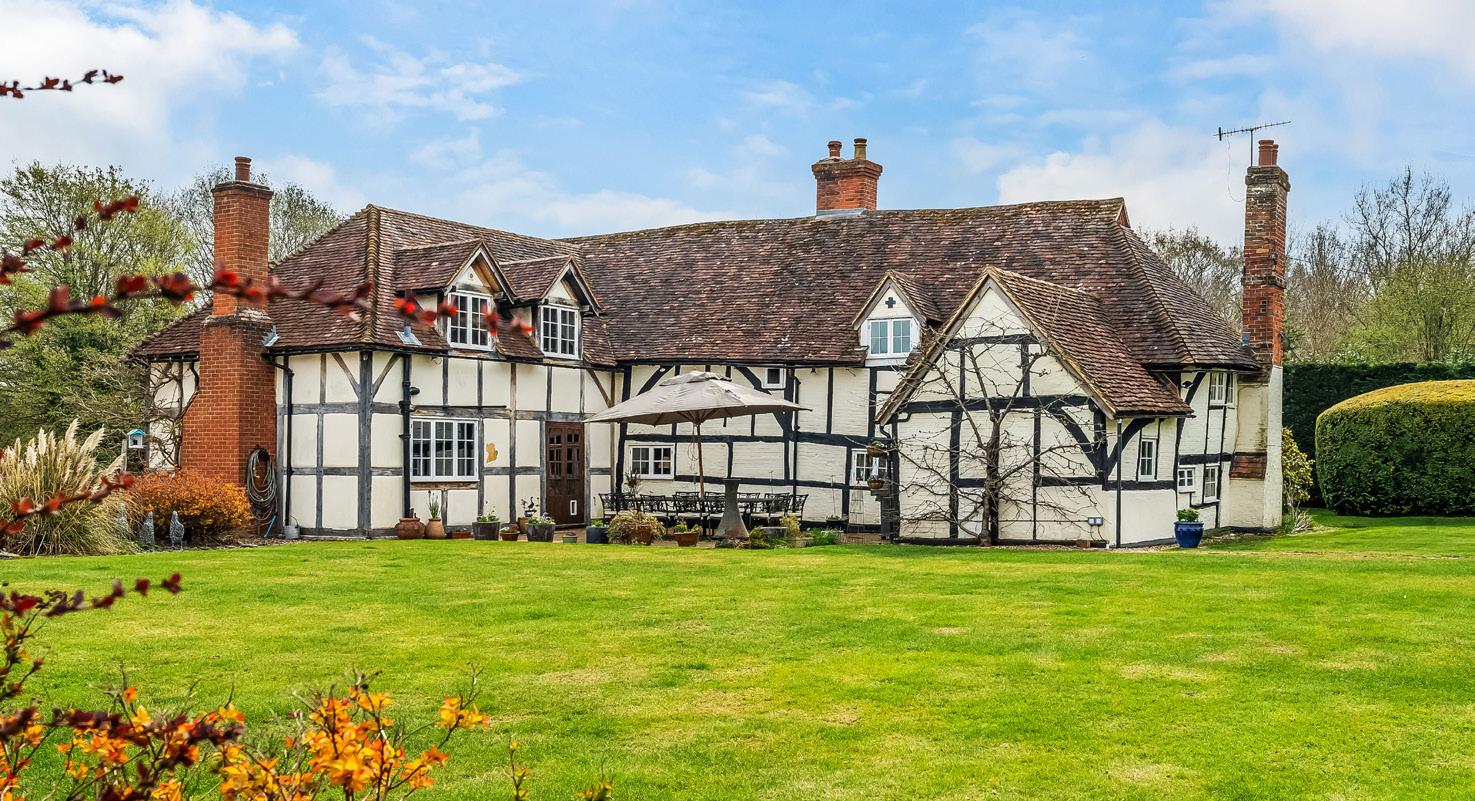


Adjacent to this is a detached annexe, currently fitted out as a high-spec home office complete with utility room, kitchen and WC, offering ideal work-from-home space. A triple carport adds further convenience, providing covered parking for multiple vehicles and enhancing the private, well-organised feel of the property. The property’s grounds including expansive lawns that wrap around the house have been transformed into an outstanding lifestyle offering. At the heart of this is a stunning swimming pool, surrounded by a converted single-storey stable block. This thoughtful conversion has created a collection of useful and stylish ancillary spaces, including a summer house, a well-equipped plant room, a changing room complete with shower and sauna, and two spacious storage rooms. The summer house, with a kitchen, has double doors opening to the pool area, offers a perfect spot for relaxing or entertaining, whether in the sun or under the stars.
The property’s heritage is immediately evident. Substantial framing runs throughout, and in the roof space, the soot-blackened rafters and large inglenook open fireplace reflect the building’s origins as a medieval hall house.
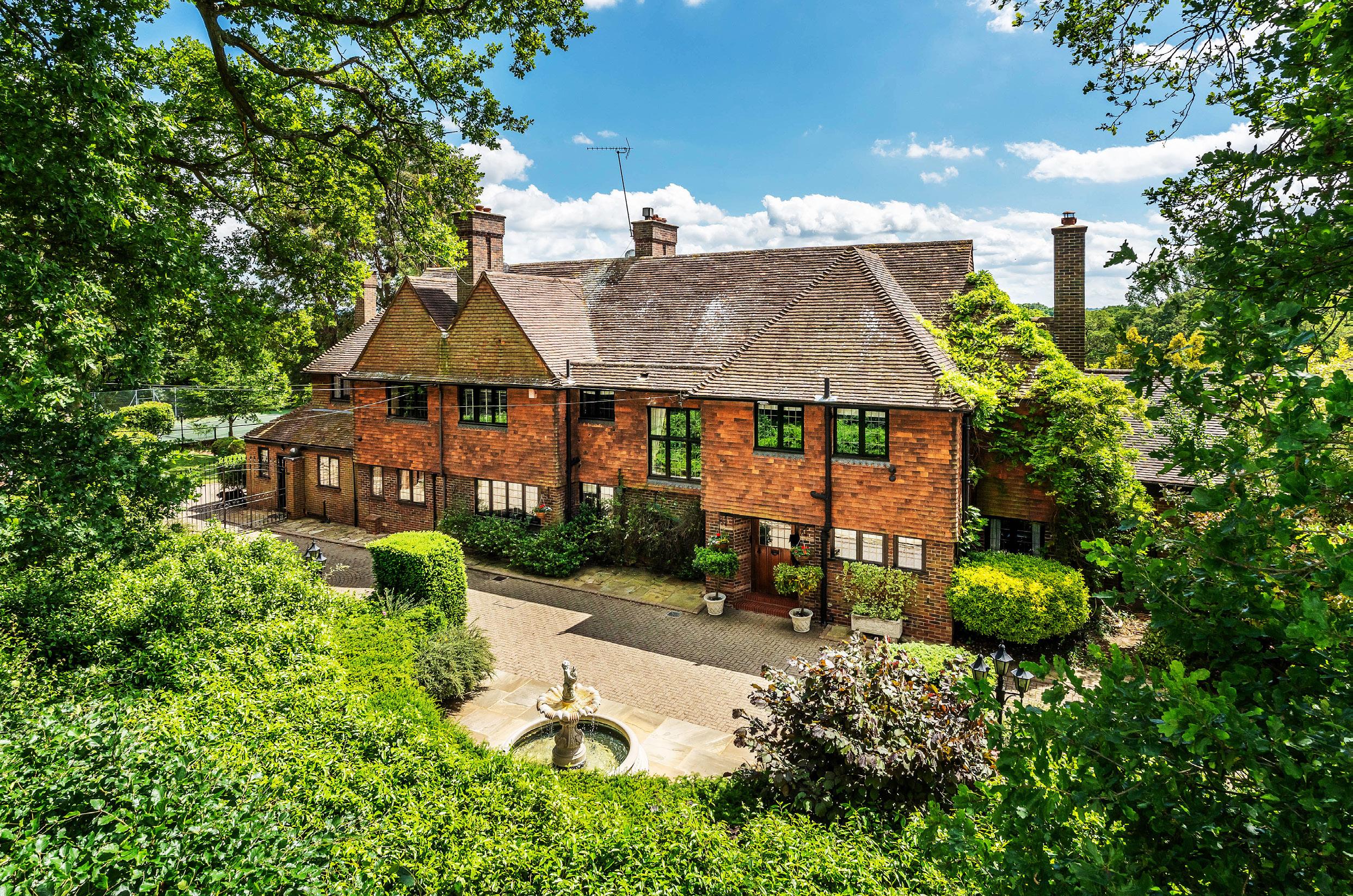
Beautifully positioned in a coveted private road, Burdenshot House combines the tranquillity and exclusivity of its location with ease of access to village life and a mainline station.
GUIDE PRICE £4,000,000
Set within extensive gated grounds of just shy of 2 acres and opening onto breathtaking south facing gardens, this is a luxury country residence of circa 8500 sq. ft. A magnificent indoor pool, sauna and gym combine with a trio of exemplary reception rooms, a study facilitating an enviable work/life balance, while outside there’s a tennis court, triple garaging and picturesque vistas of the shared fields beyond.
Built in 1919, Burdenshot House retains an immense measure of its historic grandeur whilst having been impeccably styled and appointed for 21st century life.
Located within a rarely available private road, a short leafy stroll from the mainline station, which will take you into Waterloo in 32 minutes, the property/estate offers a truly exceptional measure of seclusion.
Jointly owned by the residents of the road, neighbouring fields to both the front and rear of the property further enhance the idyllic rural feel and provide the perfect backdrop to life in this private enclave. With its hung tiles, statuesque chimney stacks and leaded windows, a refined double fronted facade ushers you into the central entrance hall.
Thanks to the accomplished pairing of original features such as exposed beams with swathes of glazing and contemporary design, every aspect generates a sense of elegance and understated luxury.
On the ground floor a trio of outstanding reception rooms and a study are filled with breathtaking vistas, the fluidity of their layout providing a hugely sociable and free flowing feel. With the hex weave patterns of the wood floor running underfoot, a spacious, sun-filled drawing room combines with a stunning conservatory inviting you to step out into the gardens at every opportunity.
An expanse of sliding doors allows the terracing outside to play an integral part of daily life. An arched picture window and part vaulted ceiling enhance height and space, with a gold column radiator adding a considered pop of colour.
Equally impressive, the interconnecting living and dining rooms echo the pared-back aesthetic. Bay windows bathe the dining room in sunlight, French doors tempt you to enjoy al fresco entertaining with the added benefit of working fireplaces in both rooms to add atmosphere during those chillier days.
Versatile to your needs, the notably generous fitted study proffers a peaceful retreat when the need arises to work from home and has further French doors to the terracing outside.
Classically elegant, an extensive kitchen/breakfast room with a central island is well-appointed with a wealth of traditional cabinetry topped with sleek black granite. Integrated appliances sit tucked away out of sight and a range cooker sits within the chimney breast beneath a quintessential mantel extractor; there is also dedicated space for an American-style fridge freezer. An adjacent utility room with pantry storage houses laundry appliances and has a secret staircase to the first floor and its own driveway access.
Enhancing the prized work/life balance further still, an inner hallway leads from the living room to superlative leisure and fitness facilities. Stretching out over an admirable 50ft x 30ft a magnificent double aspect pool hall with a heated pool and a superior timber clad vaulted ceiling is simply stunning. A succession of sliding doors let the gardens effortlessly serve as an extension of the paved surround and a sauna and gym sit harmoniously at either end. A duo of discreetly positioned cloakrooms completes the ground floor accommodation.
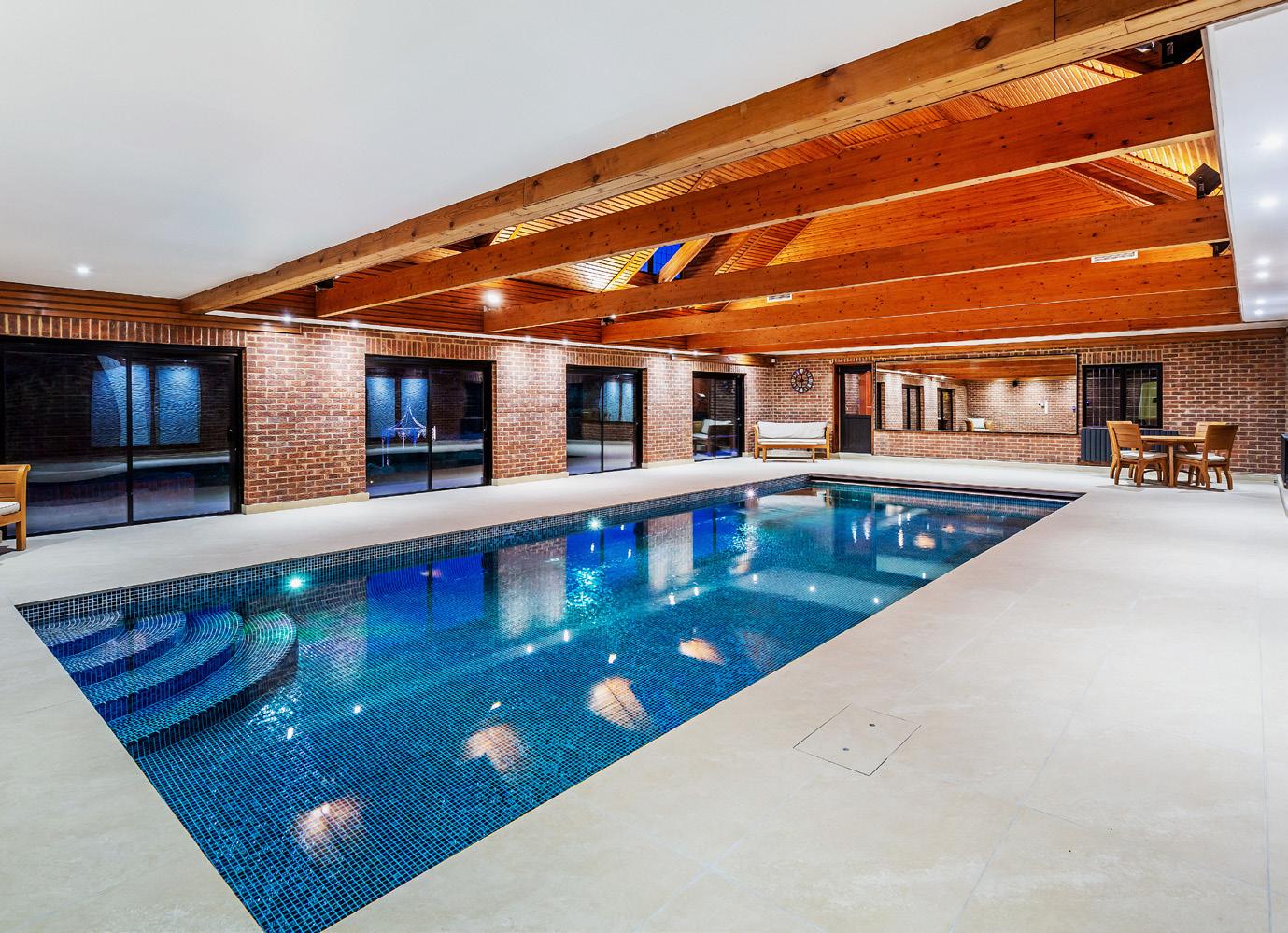
With natural light filtering in from double height windows, a beautiful solid wood turning staircase leads the way up to the first floor where seven double bedrooms provide an abundance of flexible accommodation for family and guests.

Each one has enchanting outlooks of the surrounding landscape and ample storage. An enviable principal bedroom opens into a fitted dressing room and a sumptuous en-suite wetroom arranged in a marble tile setting and finished with twin waterfall shower heads.
Ideal perhaps for teenagers or guests, a further bedroom has an en-suite bathroom and fitted dressing room of its own, while together the others share an indulgently deluxe family bathroom with a walk-in shower and the focal point of a freestanding egg shell bath illuminated by contemporary hanging and spot lighting.




Having maximum exposure on leading property portals such as Rightmove, Zoopla and OnTheMarket, is key to the way today’s property market operates.
As well as connecting with potential UK buyers nationwide they also provide instant access to an international pool of affluent buyers.
Our premium service ensures your property is highlighted as either a Premium Listing or Feature Property in order to amplify its presence online.
Few estate agencies invest as much time, effort and expense into digital marketing as we do. We firmly believe that our cutting edge contemporary approach blended with a high-end take on more traditional methods is the perfect solution - the success we have for our clients, recommendations and repeat business speaks for itself.
23m
PREMIUM LISTINGS For All Prestige Homes
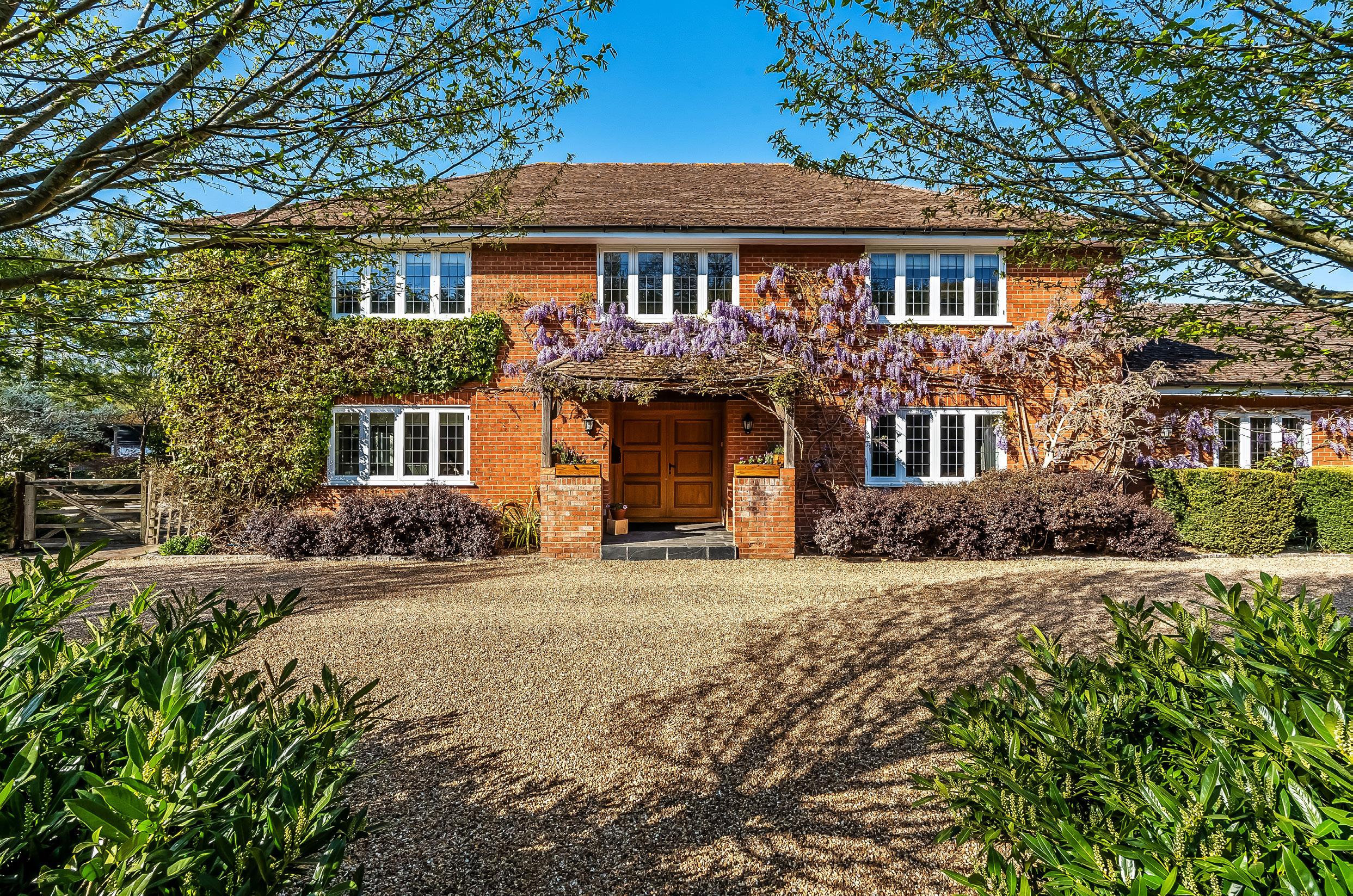
The perfect blend of traditional elegance and luxury detailing throughout a magnificent layout of 5477 sq. ft. including the garage and pool houses. Opening onto breathtaking gardens with a heated swimming pool, Halebourne Farm sits within gated grounds capturing the feel of a rural retreat yet also in the catchment of the renowned Gordon’s School, the M3 and Chobham.
GUIDE PRICE £2,250,000
Utterly captivating, its exceptional layout includes a spacious games room, bar, trio of reception rooms, first class kitchen and double garaging. Tucked discreetly back from the ever sought after environs of Bagshot Road behind a picturesque frontage, Halebourne Farm instantly conjures the feel of a quintessential English country home.
Originally built in the 1960s and deftly extended over the years, a spacious layout unfolds over an enviable 5477 sq. ft. Bathed in light from the galleried landings of a magnificent turning staircase a stunning entrance hall entices you to explore a series of exemplary spaces in which to relax, dine and entertain.
Double doors give a grand entrance into a sophisticated main reception room that makes it effortlessly easy to picture yourself sitting in front of the warming flames of the beautiful limestone fireplace. The extensive double aspect dimensions flow out onto secluded terracing while additional double doors lead into an outstandingly sized games and entertainment room. One half easily accommodates a full sized snooker table with Demi wood panelled walls and a timber framed fireplace
adding ample charm, whilst the other provides an equally spacious bar area and entertainment space which is filled with light from an expanse of glazing that allows the terracing to become a seamless extension of these two hugely versatile spaces.
To the other side of the entrance hall the open plan layout includes kitchen, reception room and dining space. A simply superior kitchen with both French and split stablestyle doors is supremely wellappointed with painted handmade Shaker cabinetry topped with the curves and patterning of sleek granite. A first class array of integrated Siemens appliances includes a duo of double ovens, microwave and steamer, and a considerable central island stretches out beneath a ceiling mounted extractor. A true cook’s kitchen, it offers the perfect blend of sociable bar stool seating and everything you need to develop your culinary skills. Enhancing the fluidity of the house further still, the kitchen flows seamlessly into a stylish snug. Its proportions create a relaxed space to sit, unwind and catch up with another’s lives, while a triangular double sided bioethanol fireplace both defines and unites this superbly designed layout with the formal dining area.
A separate substantial utility room with extensive cabinetry to match the kitchen, and cloakroom complete the ground floor.
The beautiful Marcham Tree patterns of the hallway’s exquisite wallpaper rise gracefully up throughout the galleried landings of the central staircase drawing your gaze upwards and engendering a fantastic sense of height and space. Five large double bedrooms pepper the first floor echoing the immaculate levels of presentation that you’ve come to expect by now. Occupying its own dedicated wing of the residence, a wonderful triple aspect principal suite has a picture perfect period fireplace and tranquil far-reaching vistas. Fitted wardrobes line the bedroom whilst double doors open into a luxurious yet consummately tasteful ensuite with elegant tiling, double sinks, large jacuzzi bath and walk in shower.
There are four additional spacious double bedrooms, all of which are accessed from the main galleried landing, two of which have contemporary ensuite shower rooms. There is also a spacious family bathroom which features a cast iron Roca roll top bath raised on solid oak blocks that match the rich timber tones of the countertop basin’s console.

With Wisteria vines elegantly draping over a timber framed porch, its extensive double fronted facade hints at the sense of space that awaits you inside.

A separate walk-in shower sits in the corner and a refined tile setting with accent mosaics supply a discerning finishing touch.
With an enviable measure of privacy and exclusivity that begins with a tremendously planted capacious frontage and culminates with the idyllic vistas of neighbouring paddocks and fields, Halebourne Farm instantly evokes a superior quality of life. Generating a stunning interplay with the gardens and terracing, an abundance of French doors tempt you outside at every opportunity.

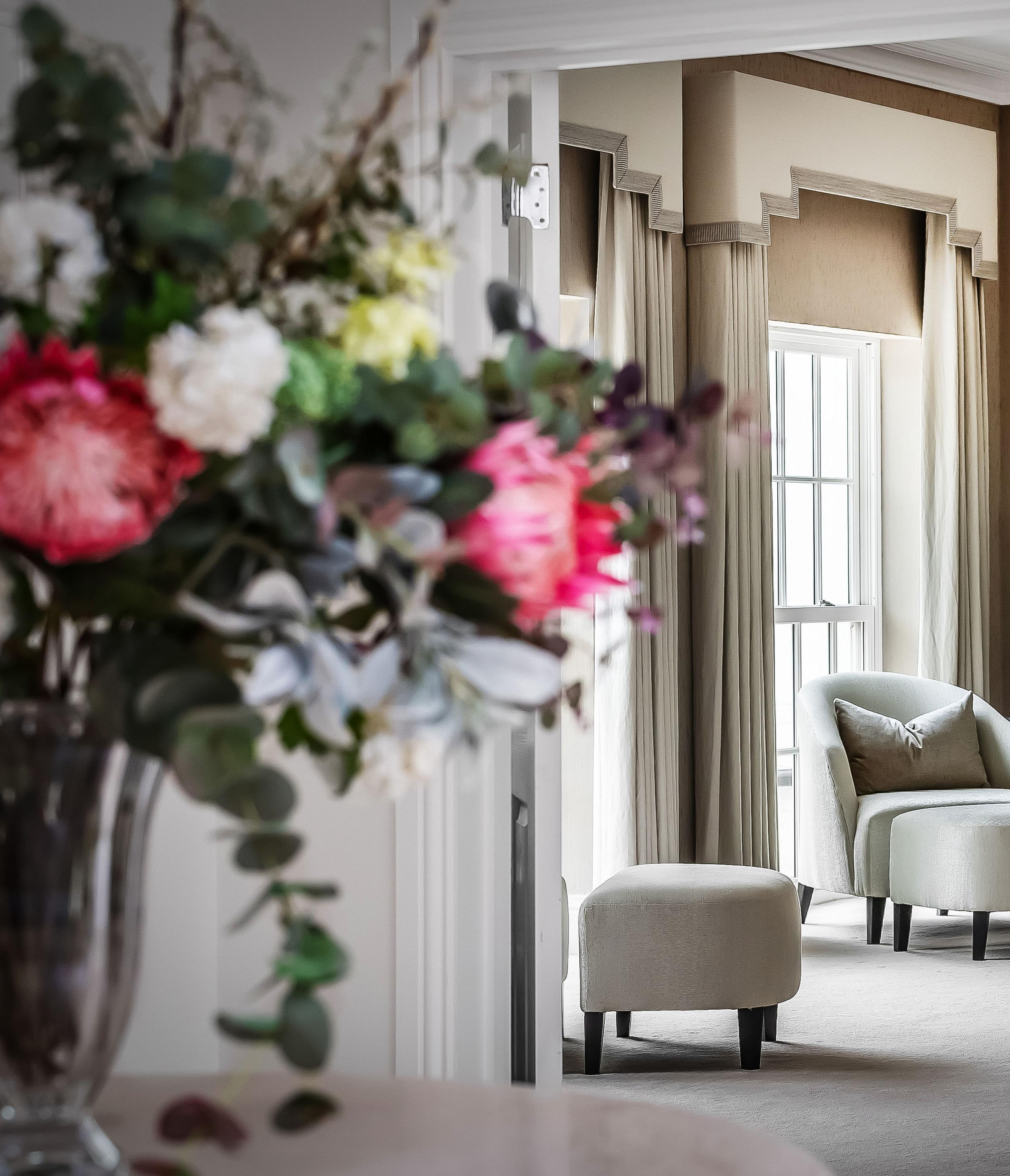

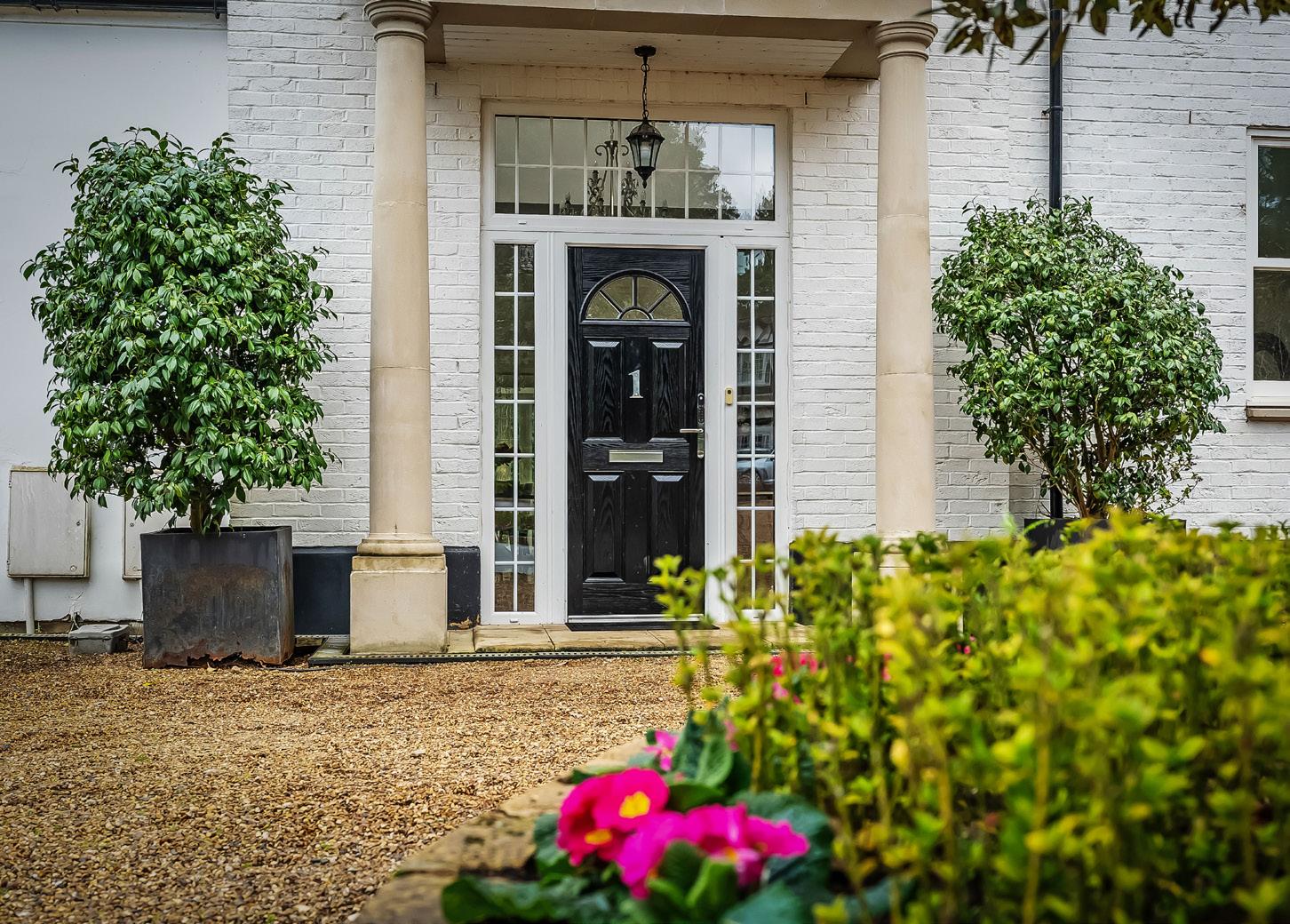
A palatial four storey layout of over 5100 sq. ft. breathtaking vistas of capacious south-west facing gardens. In an enviably secluded location with personal direct access to Silvermere golf course and lake, this exceptional secluded residence exudes elegance, style and taste. Dating back to the 1800s yet impeccably extended and refurbished to proffer a first class contemporary lifestyle, it pairs tennis courts, a gym, media room, loggia and sun terrace with five exemplary bedroom suites and four reception rooms.
GUIDE PRICE
£2,350,000
Effortlessly engendering a vaulted level of peace and privacy within gated courtyard grounds, this prestigious period property sits tucked back out of sight from prying eyes within a superb setting looking out over the waters of Silvermere Lake.
Sympathetically extended and refurbished to retain an immense degree of original grace and elegance, its heritage is thought to date back to 1860. Semi-detached, double fronted and unfolding over a respectfully curated 5127 sq. ft. the accomplished interior achieves the fine balance of being both refined and luxurious, while outside south-west facing gardens with tennis courts, a detached gym and direct personal access to the lake and golf course enhance the lifestyle on offer further still.
With the sweeping curve of a beautiful staircase leading up to a galleried landing, a wonderful central entrance hall instantly sets the tone for the sense of light and space that flows throughout.

Combining modern day luxury with the graceful design of a fireplace and window dressings, a sublime drawing room generates a sophisticated grown-up feel.
Explore an expansive ground floor and wherever you go you’ll discover immaculate rooms bathed in natural light and filled with glorious garden vistas. A soft muted palette of warm hues subtly lends calm and cohesion while a selection of reception rooms gives a superior choice of places in which to relax to entertain. A duo of full height windows and matching French doors allows the adjoining loggia to add a seamless extension to the already considerable dimensions, and an adjacent study is a prized retreat when working from home.
With full height bay windows and further access to the canopied shelter of the sundrenched loggia, an equally excellent dining room flows fluidly into the east wing of the residence where a spacious family room and exemplary kitchen/breakfast room each stretch out beneath perfectly placed sky lanterns. Ideal for catching up on one another’s day and unwinding in style, the
versatile double aspect family room has French doors that make it easy to filter out into the garden, while the stunning kitchen/ breakfast room is somewhere that true cooks and those who love to entertain will adore. Cleverly delineated and designed to be light filled, these two rooms unite to give a hugely free flowing design and take you out onto a magnificent covered sun terrace that provides the ideal vantage point to truly admire the breathtaking gardens. Supremely well-appointed with bespoke Shaker cabinetry, first class integrated appliances (three dishwashers, fridges and freezers plus a wine fridge) and a vast central island, the kitchen is complemented by a separate laundry room. A guest cloakroom sits discreetly back from the entrance hall. Downstairs you’ll discover a thoughtfully arranged lower ground floor where a brilliantly incorporated large media/games room and a double bedroom suite add a host of versatile options.
An expanse of sliding doors in the superior media/ games room tempt you out onto a secluded patio leading up to the gardens, and guests will love the superbly styled bedroom with its deluxe en-suite. The beautifully chosen aesthetics and attention to each and every detail are echoed throughout the upper two storeys with their array of immaculately designed double bedroom suites. On the first floor further sky lanterns allow light to tumble down into a galleried landing that entices you into an enviable principal suite with its own private balcony. To one end a sumptuous dressing room provides a wealth of storage without encroaching on the floor space or feel of the room and to the other a spacious en-suite adds a sensational touch of elegant indulgence with its freestanding contemporary bathtub, wetroom monsoon shower and seductive tile setting. Ideal for teenagers, two double suites sit on the top floor with ample handy hidden storage within the eaves, and a fourth bedroom suite on the first floor completes this exceptional Cobham home.
Set within a gated courtyard enclave that instantly evokes a heightened level of exclusivity, security and tranquillity, the extended layout has been impeccably designed to allow the gardens to play an integral part of your daily life.

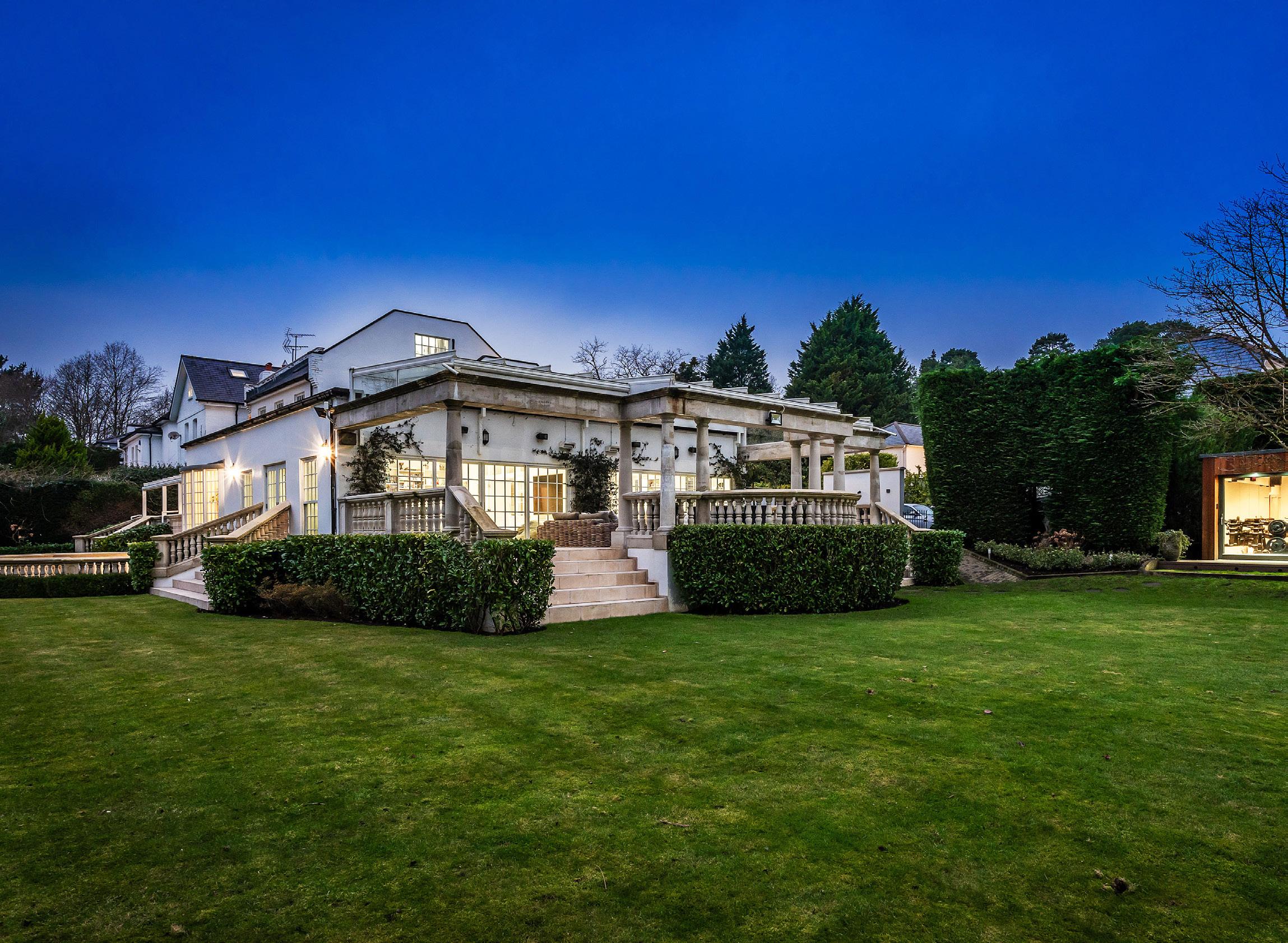

Nestled in a hidden enclave on the coveted crest of Great Quarry, this once-in-a-generation residence offers a serene, elevated perspective over the leafy sprawl of Guildford and the rolling contours of the Surrey Hills beyond. Built in 1923, and discreetly positioned yet moments from the heart of the historic town.
GUIDE PRICE £1,800,000 - Similar Properties Required
This exceptional home spans approximately 0.28 acres of beautifully landscaped gardens and provides a harmonious blend of timeless architecture, modern convenience, and breathtaking natural surroundings.
A meandering pathway through flowering borders and sculptural greenery leads to the front door, where the property reveals its quiet grandeur. The façade, wrapped in ivy and softened by mature planting, speaks to decades of careful stewardship and an eye for detail. Inside, the accommodation flows with versatility, comfort, and charm.
The ground floor introduces a thoughtful layout that balances generous proportions with a sense of intimacy.
A welcoming entrance hall leads to a formal dining room, perfectly positioned with access to the garden and ideal for hosting both elegant dinners and relaxed summer lunches. A charming library, rich with character and natural light, offers a perfect escape for reading or reflection.
The living room, airy and bright with bay windows, also opens onto the garden, creating a seamless connection between indoor and outdoor living. While this room is not equipped with a fireplace, it is a calming, restful space ideal for entertaining or retreating at the end of the day. Also on the ground floor is a well-equipped kitchen and adjoining utility room, as well as a large store room, offering excellent functionality for daily life. These practical spaces are enhanced by modern systems including a Harvey water softener feeding all hot and cold outlets, with a dedicated bypass for garden and kitchen use, and a Franke filtered drinking water tap.
Ascend to the first floor via separate staircase, and the heart of the home unfolds in dramatic style. The reception room—undoubtedly the most impressive room in the house—commands centre stage. This stunning triple-aspect space is framed by expansive picture windows, welcoming in uninterrupted vistas of distant hills and ever-changing skies.
Three bedrooms and two bathrooms complete this floor, all generously sized and offering comfort, flexibility, and character. On the top floor, two further bedrooms, a family bathroom, and a cosy snug (currently configured as an office) create a wonderful hideaway for guests, older children, or work-from-home life. Notably, a hardwired Cat6 Ethernet connection links this upper floor directly with the sitting room below, ensuring fast and secure connectivity across levels.
Throughout the home, systems have been thoughtfully upgraded: a high-spec aerial and satellite system supports Freeview, FM, DAB, and dual satellites; an Electrolux/Beam central vacuum system enhances everyday ease; and a fully maintained, remotely monitored intruder alarm offers peace of mind.
Step outside and the gardens unfold in a series of expertly designed spaces, from manicured lawns to secluded terraces and sculptural plantings. A sunny entertaining patio overlooks the valley, with elegant hard landscaping and space for dining or quiet contemplation.

A large wood-burning fireplace, polished wooden floors, and exquisite natural light elevate this room to something truly special: a sanctuary, an entertaining space, a daily inspiration.

Two garden sheds, a discreet composting and shredding zone, and two undercroft storage areas (ideal for ladders, firewood, or tools) complete the picture. The detached garage, with its own metered electricity supply, is future-ready for an EV charging upgrade.
Great Quarry is not just a location—it’s a lifestyle. Tucked just above Guildford’s bustling High Street, this is a tranquil retreat with immediate access to excellent schools, boutique shops, restaurants, theatres, and transport links. The iconic Surrey Hills are your backdrop, and the cultural riches of the town are within walking distance.
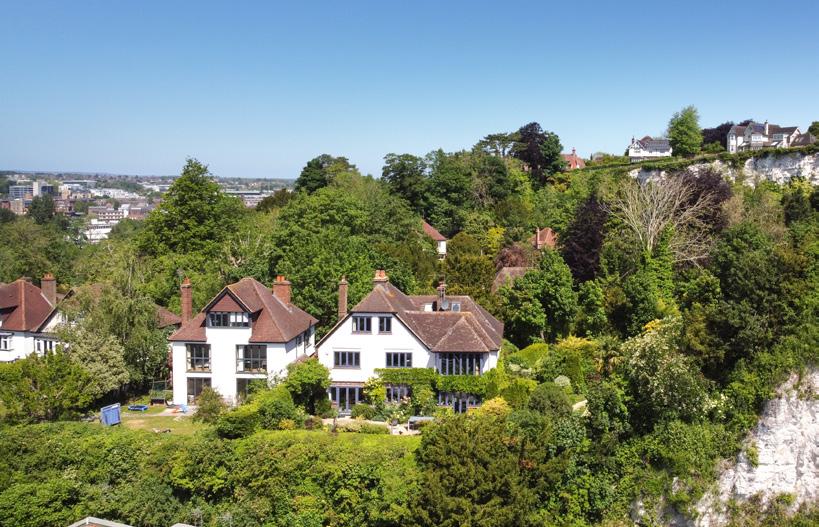


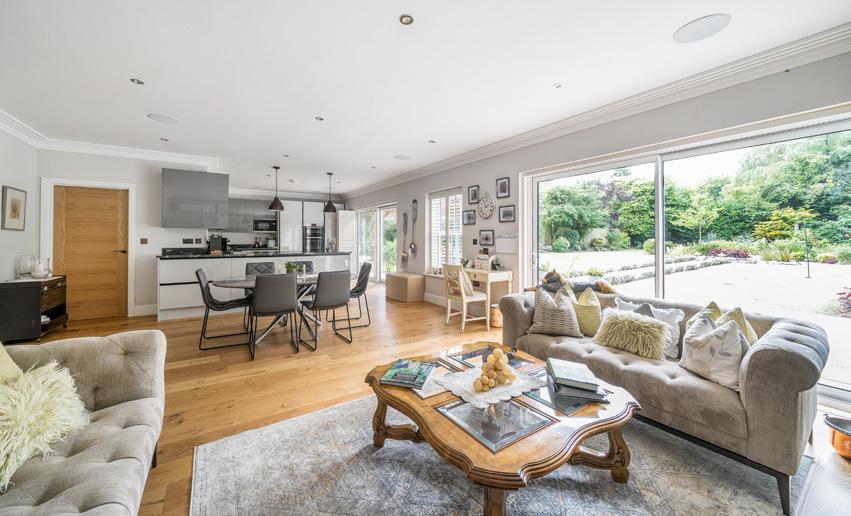
This beautifully presented home is situated on a popular private road in the exclusive village of West Clandon. Offering four double bedrooms and flexible living accommodation throughout, this property is perfectly suited to modern family life. The front door opens into a light and airy entrance hall with access to under stair storage, the study and a WC.
GUIDE PRICE £1,600,000

Located on Clandon Road and approached via a gravel driveway sits Little Paddock. Surrounded by beautiful, landscaped gardens within a mature plot of approximately one acre which includes a paddock to the side. The entrance hall is spacious and bright and provides access to the principal reception rooms.
GUIDE PRICE
£1,500,000 - Similar Properties Required

Beautifully extended and renovated detached five bedroom family home in a stunning position on the rural fringe of Churt; just 1km from Frensham Ponds. This superb family house has been renovated and extended to the highest degree with an eye for detail and with large windows and patio doors allowing natural light to flood into the principal reception areas.
GUIDE PRICE
£1,650,000

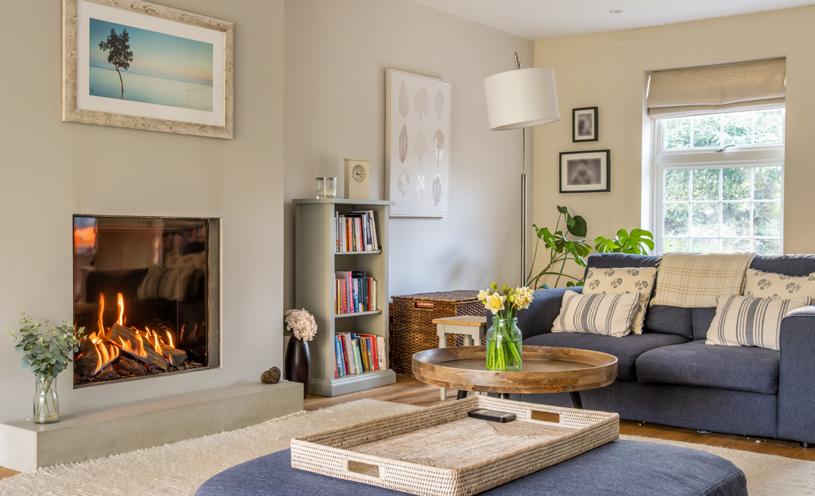
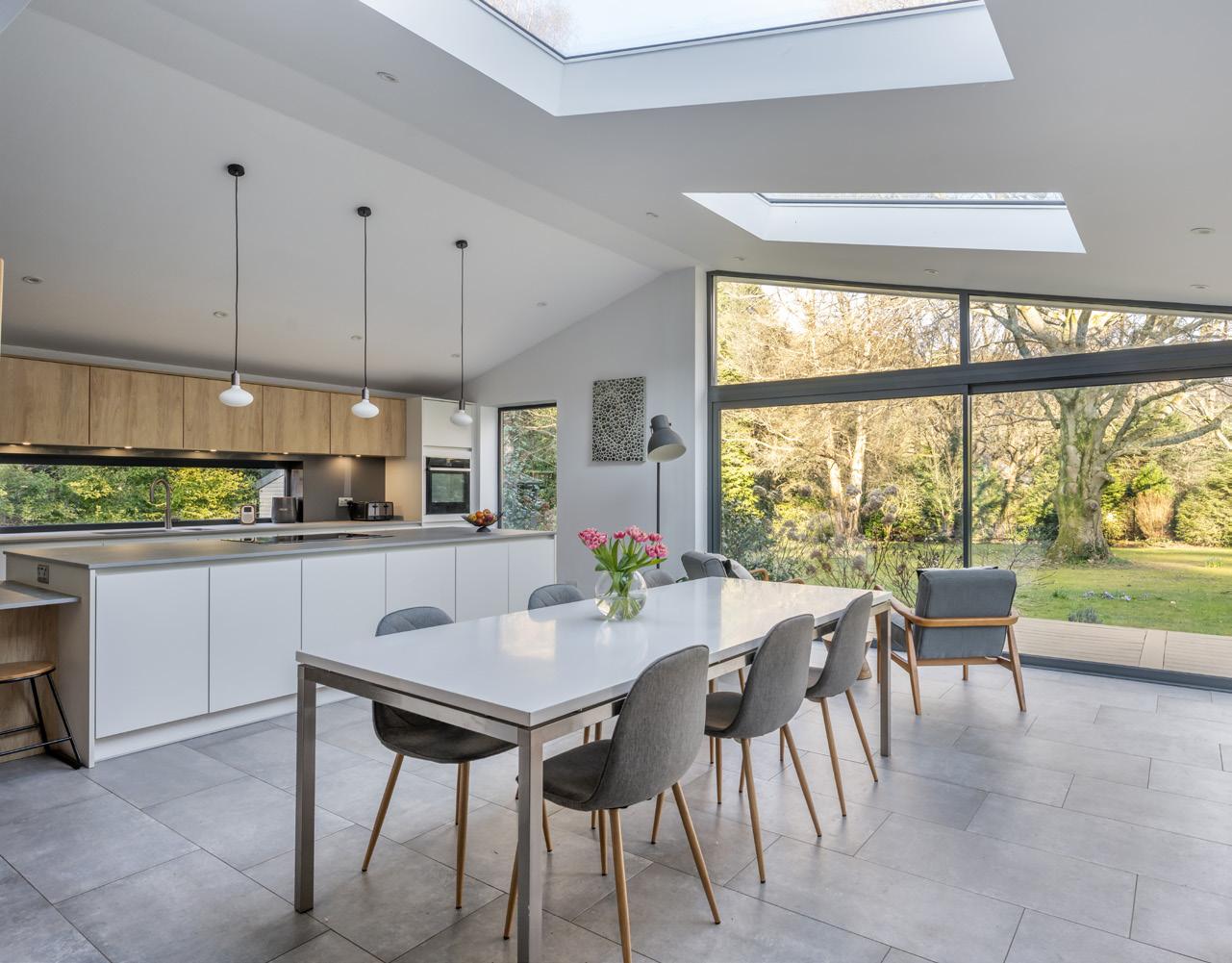

Garden rooms have become increasingly popular in recent years, Seymours Prestige Homes looks at the main factors driving their popularity.



At the beginning of 2020 it would have seemed inconceivable that in just five short years 40% of the workforce would be working from home at least some of the time - that adds up to some 22 million people.
The rise of remote work is perhaps the biggest driver of the garden room boom. Since the global shift toward working from home, many have struggled to find a quiet, dedicated workspace inside their homes.
A garden room provides an ideal solution—a purpose-built office just steps away from the main house, yet private and serene.
Separated from household noise and distractions, it fosters focus, creativity, and work-life balance. For freelancers, entrepreneurs, and remote workers alike, a garden office offers the structure of a traditional workplace with the comfort of home.
But as two local specialists reveal, the desire for added space has gone far beyond the world of work.
“For a lot of people a garden room provides the ideal opportunity to work in peace and quiet,” says Mike Maguire at Chessington-based Riverside Garden Rooms.
“However, we are now seeing a lot more requests for gyms, entertainment zones and spas.”
Beyond office use, garden rooms serve countless other purposes: guest bedrooms, fitness studios, music rooms, art spaces, or even garden bars. The beauty lies in their versatility. Unlike full home renovations or extensions, they require less time, money, and paperwork—making them a practical and attractive choice for families needing more room to grow.
“We are seeing more and more people request spaces designed for teenagers,” says Paul Ransom at Into the Garden which is based in Walton-on Thames. “Garden rooms are so adaptable. People use them for cake decorating, craft workshops and yoga studios - they really do have multiple uses.”
Unlike traditional home extensions, garden rooms usually don’t require planning permission (depending on local regulations). They can be built in a few weeks and cause minimal disruption to daily life during installation.
Modular buildings are usually created off site and then assembled in situ. This process, weather permitting, can take around two weeks.
“The timescale depends on the company and the build. Our bespoke rooms are designed by the customer and an architect”, says Paul.
“The cost depends on the finish and materials chosen - and in terms of time, we allow for between four and five weeks. But that is still considerably shorter than an extension of full loft conversion.”
Mike adds: “It is also a lot less inconvenient as works are mostly carried out outside your home.”

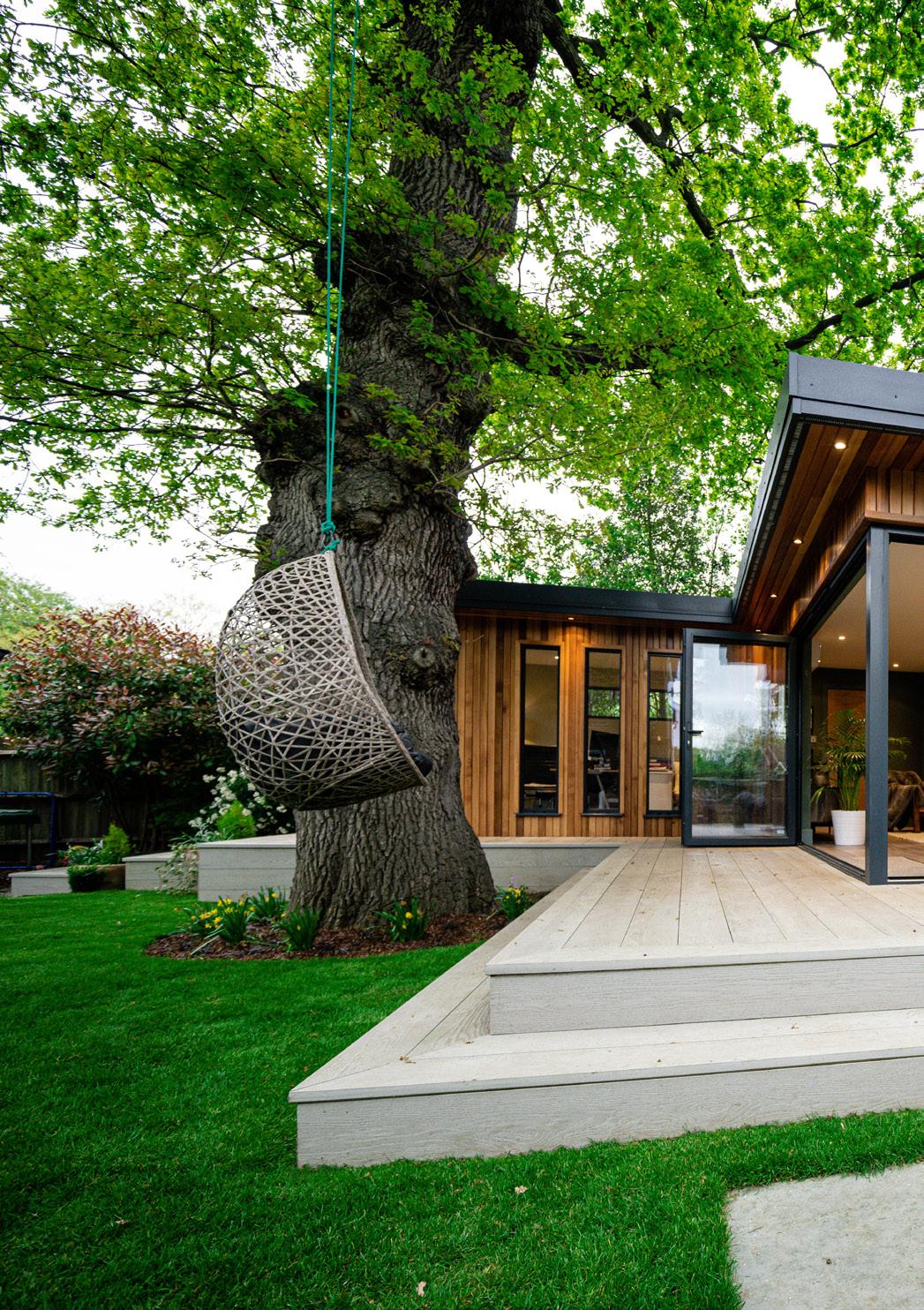
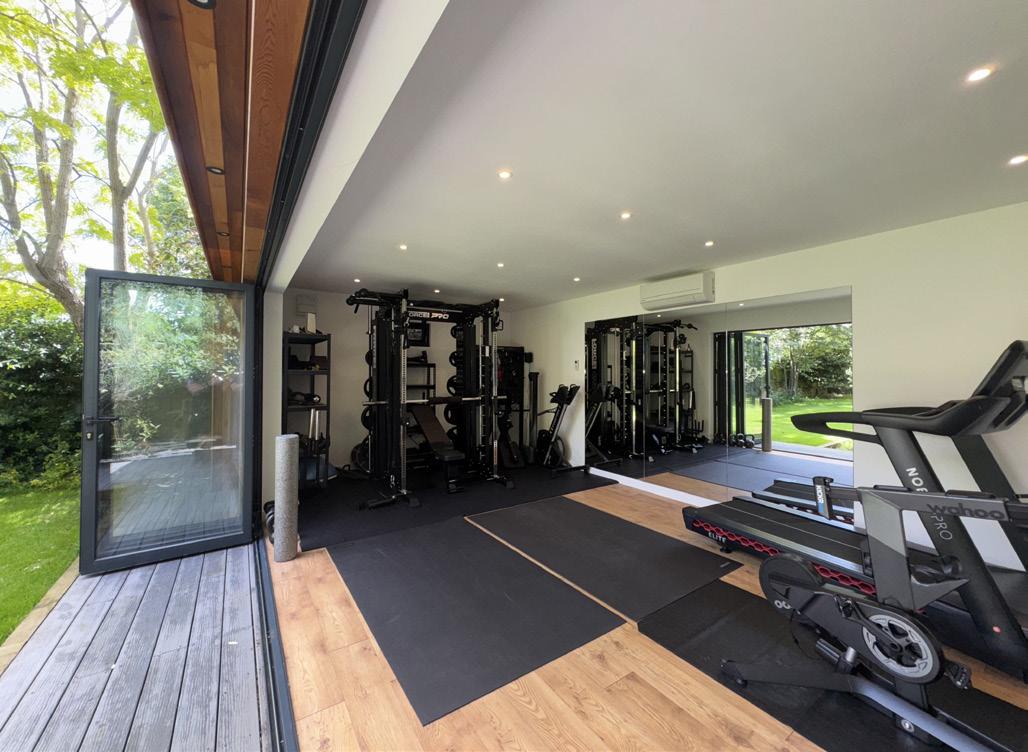


Modern garden rooms are fully insulated, wired for electricity, and often include heating and cooling—making them usable in all seasons.
Another draw is sustainability. Many garden rooms are constructed using eco-friendly materials and are energy efficient by design. Solar panels, green insulation, and smart lighting are increasingly common, appealing to homeowners looking to reduce their environmental footprint.
“Modern insulation and heating makes them as snug as a house,” says Paul. “Our rooms offer substantial insulation - it really is like adding another room on to your home.”
A garden room not only meets immediate need but also adds value to the home—making them a sound investment. Prospective buyers often view them as a bonus feature, whether used as a home office, studio, or guest retreat.
Modern garden rooms are more than utilitarian sheds. Built with contemporary materials and sleek designs, they can become architectural focal points in the garden. With options like floor-toceiling glazing, cedar cladding, and green roofs, these spaces feel both stylish and connected to nature. Many are fully insulated, with electricity, heating, and even Wi-Fi—usable all year round, no matter the weather.
Finally, in an increasingly connected world, the idea of a private retreat has become more appealing. A garden room can be a sanctuary—whether for hobbies, mindfulness, or simply unwinding with a book. It’s a space that offers autonomy, peace, and inspiration—values that resonate deeply in today’s fast-paced life.
“They are really something worth looking into,” says Mike. “If you are looking for a versatile space, then a garden room is the answer.”
For more information, visit Into the Garden (intothegardenroom. com) or Riverside Garden Rooms (riversidegardenrooms.co.uk)
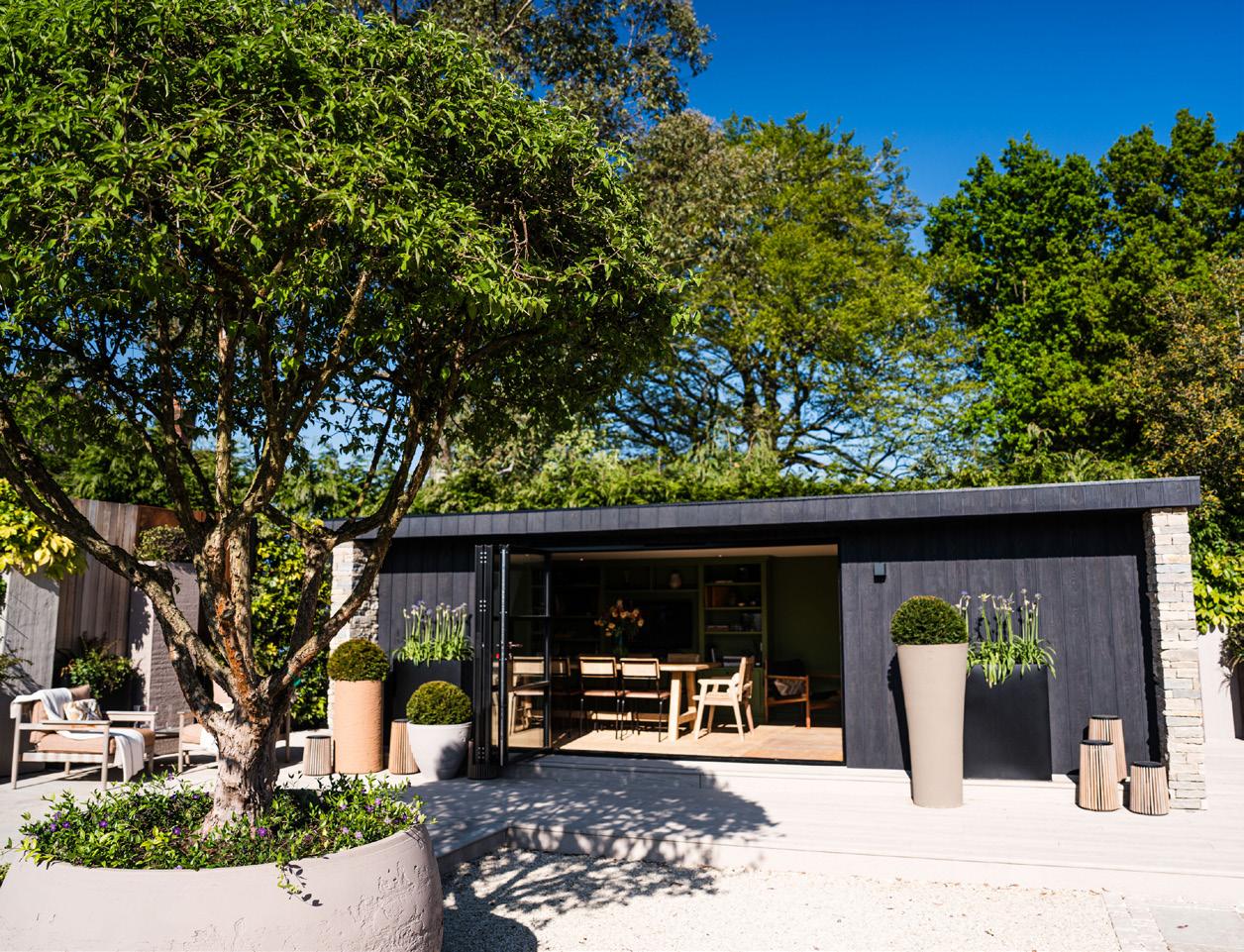
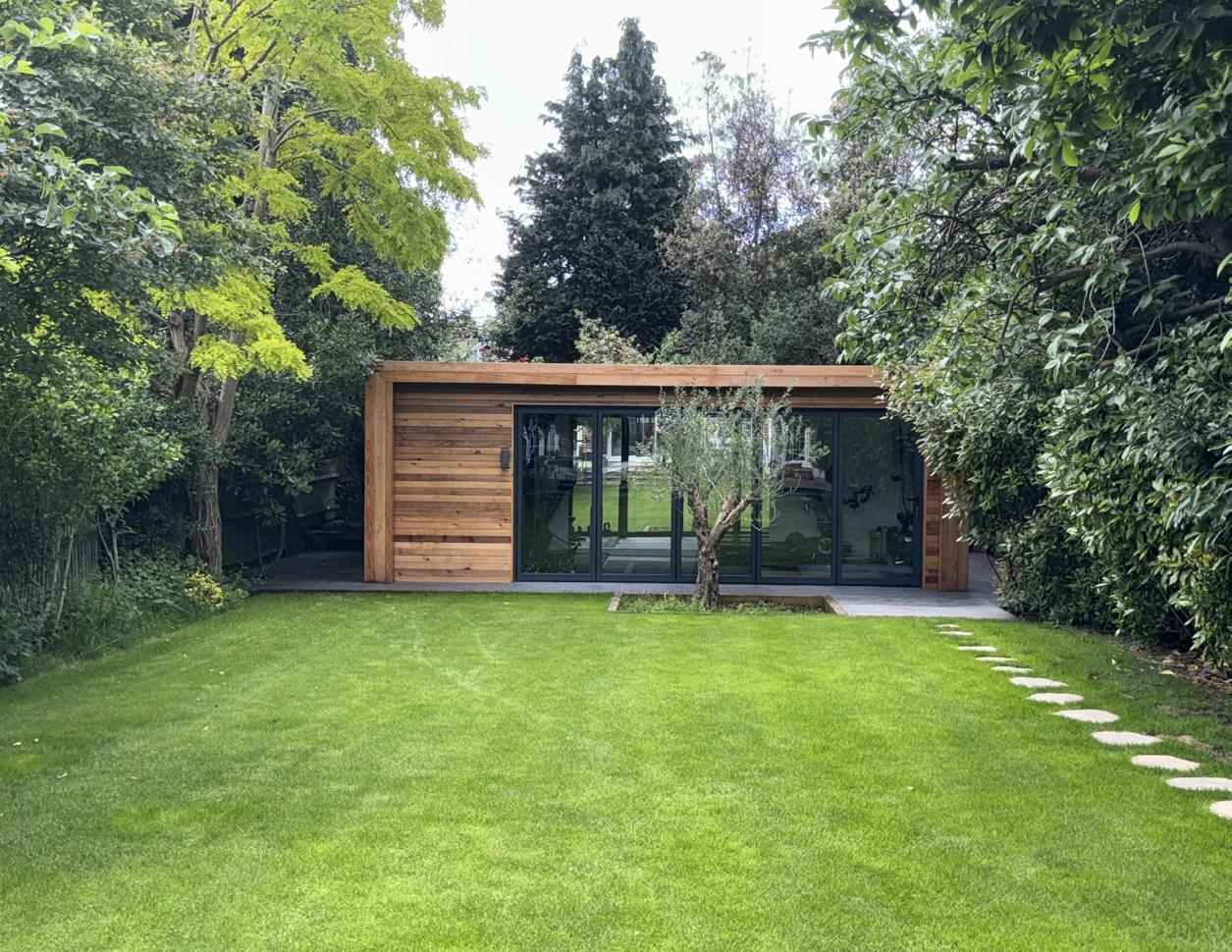

An outstanding contemporary five double bedroom, four bathroom detached executive residence superbly located on the highly sought after south side of Woking within walking distance of Woking Town Centre and mainline station.
GUIDE PRICE £6,000 PCM
Built to the very highest of standards, the accommodation which is arranged over three floors comprises three separate reception rooms, an impressive and luxuriously appointed kitchen/breakfast/family room, utility room and downstairs cloakroom. On the first floor there are three large double bedrooms including the principal bedroom with recessed dressing area and an en-suite shower room.

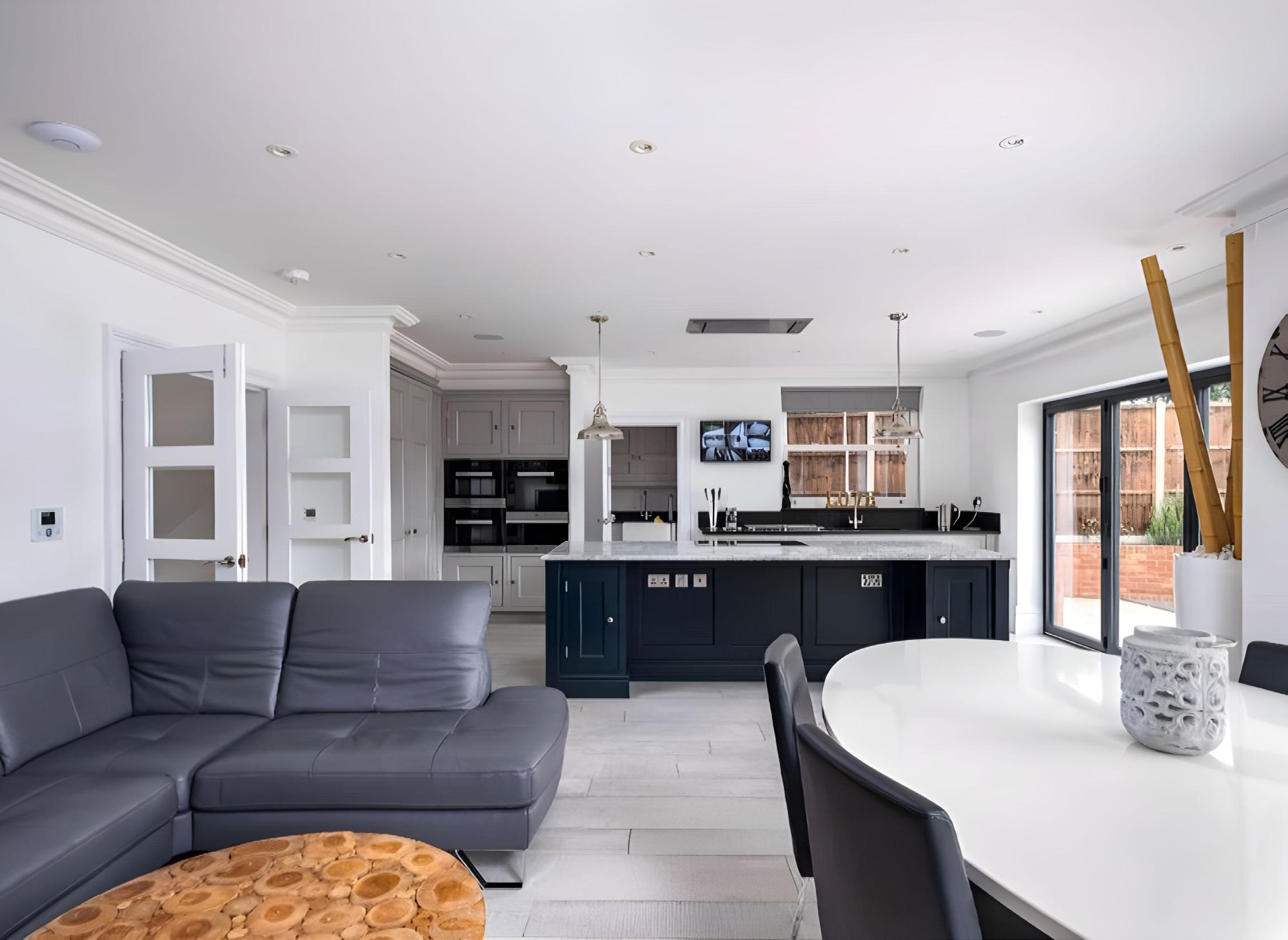

The list of specifications include concrete floors to all floors, stunning marble staircase, Villeroy & Boch sanitary ware, Thomas Ford & Partners handmade kitchen.
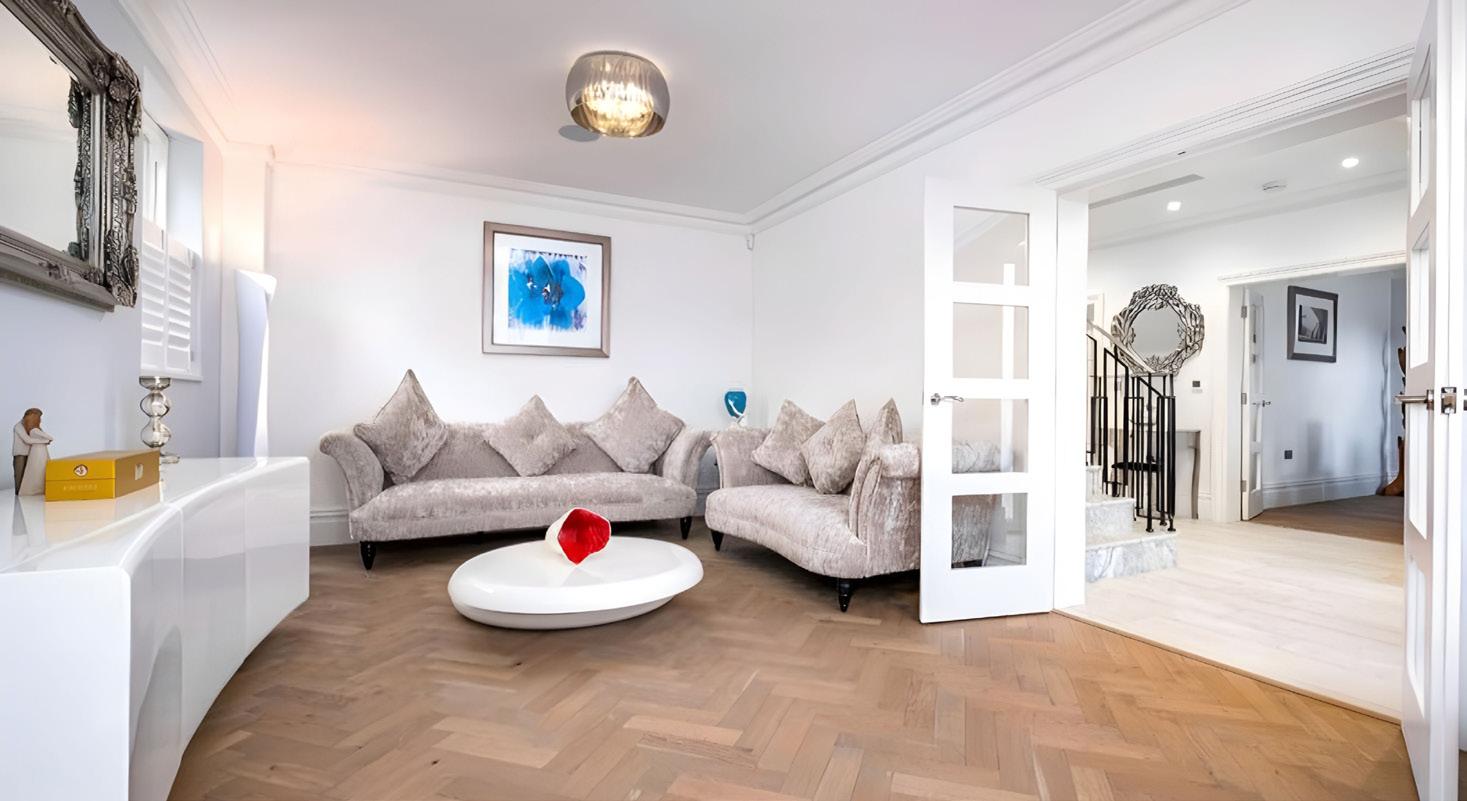


The fourth bedroom on the first floor has been converted into a dressing room by the current owners. The guest bedroom also benefits from an en-suite shower room. The top floor includes a large bedroom/au pair suite with shower room and a walk-in store room. There’s integrated Sonos audio system throughout the house, state of the art alarm system with mobile monitoring, irrigation system to front and rear garden, and automated gate with intercom system.
Set on the ever favoured south side of Woking located within walking distance of Woking town centre, a modern and contemporary town that has been the subject of very significant investment in recent years and in fact continues to be so. The result of this is a busy and thriving centre with a wide and eclectic array of bars, cafes and restaurants as well as a good deal of shopping opportunities not least of which is the Peacocks centre which is also home to the New Victoria theatre and multi screen cinema. Woking has what is widely regarded to be one of the best commuting rail stations in the south east with fast and frequent services into London Waterloo (23mins) and here you will also find a very efficient coach service to Heathrow airport.

A stunning cottage that has been extensively refurbished to a very high specification, and situated down a tucked away lane in the popular village of West Clandon. Boasting flexible living accommodation throughout, a detached thatched barn and expansive gardens of around an acre.
GUIDE PRICE £1,750,000 - Similar Properties Required
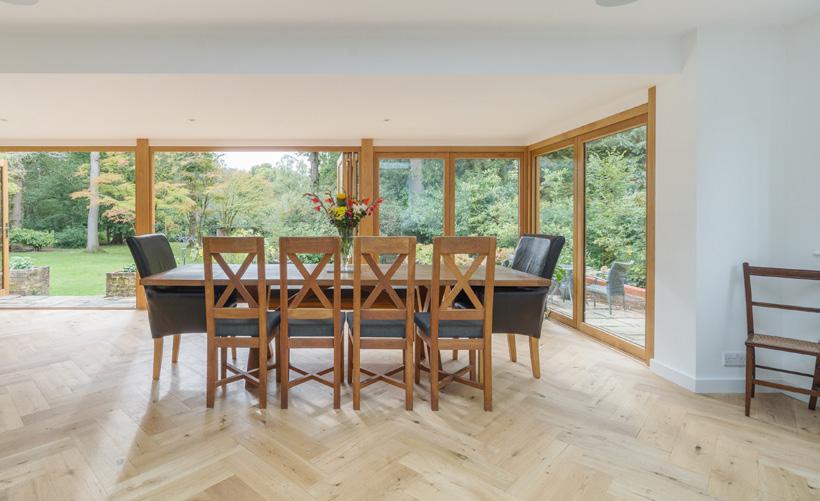
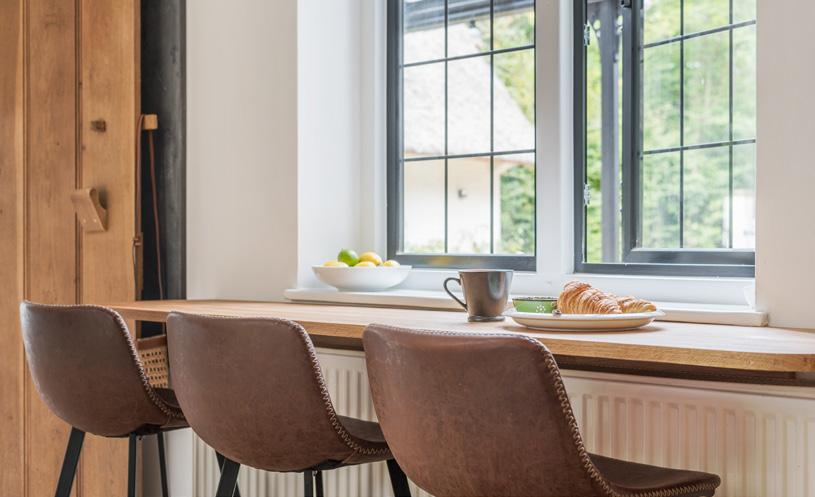

Nestled on one of Chobham’s most sought-after and exclusive roads, this stunning five-bedroom detached family home is a true masterpiece of luxury and comfort. Lovingly owned by the current family for over 12 years, it offers an ideal setting for growing families, blending privacy and convenience in equal measure. Surrounded by tranquil, rural landscapes yet just walking distance from the charming village, this home provides the perfect sanctuary for family life. Upon entering, you are immediately struck by the elegance of the space, where every detail has been thoughtfully designed to enhance the modern family lifestyle.
GUIDE PRICE £1,650,000

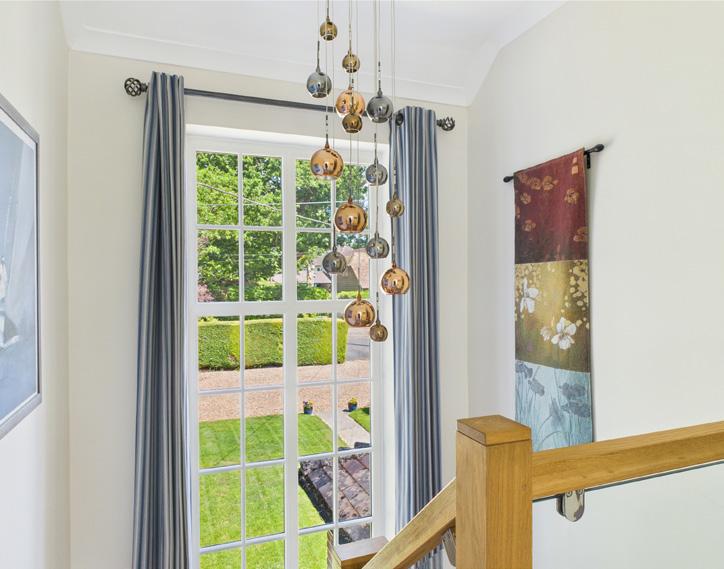




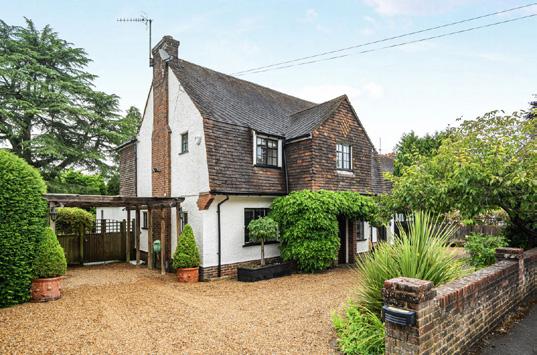
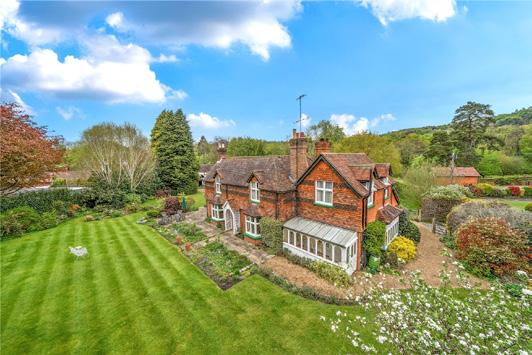


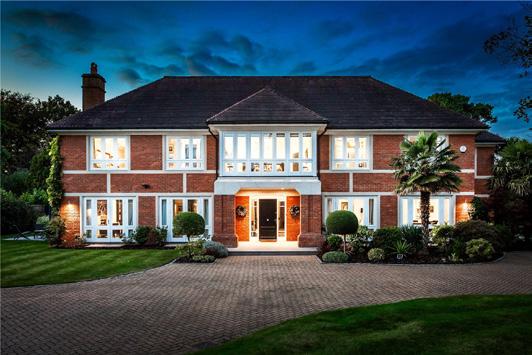






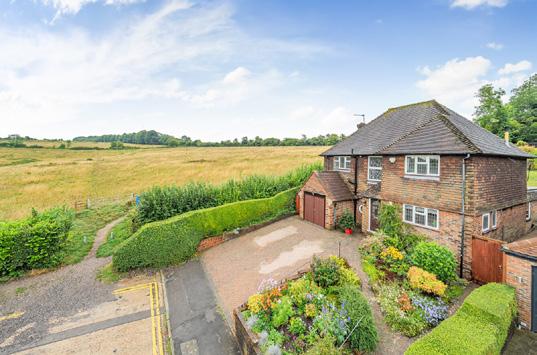
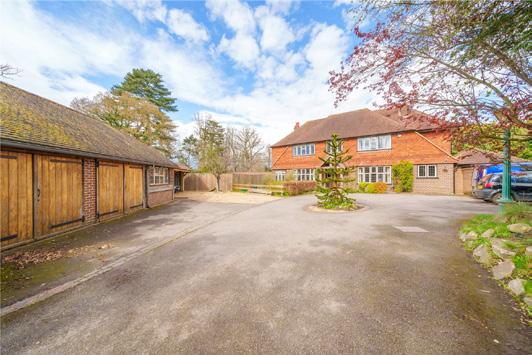
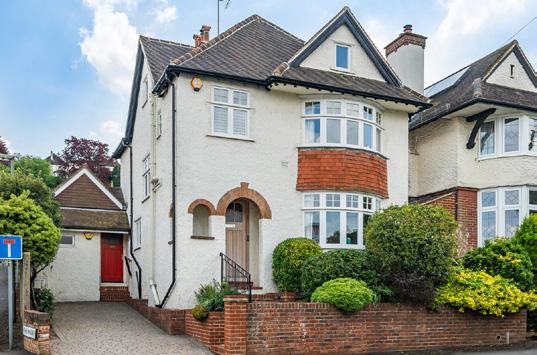
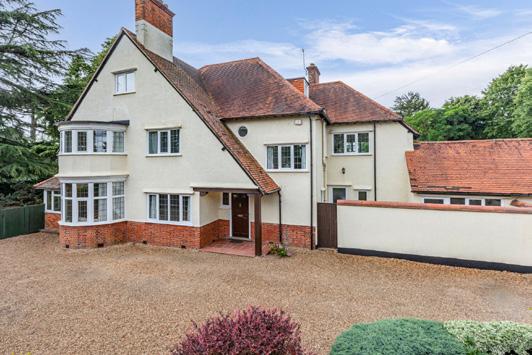

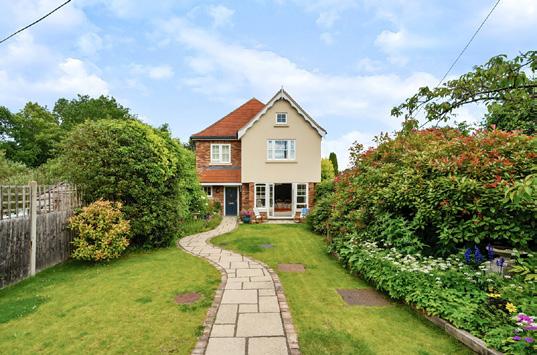



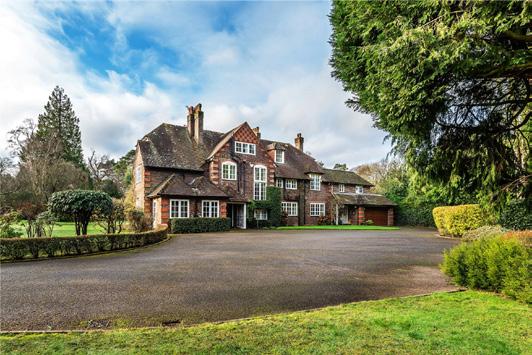

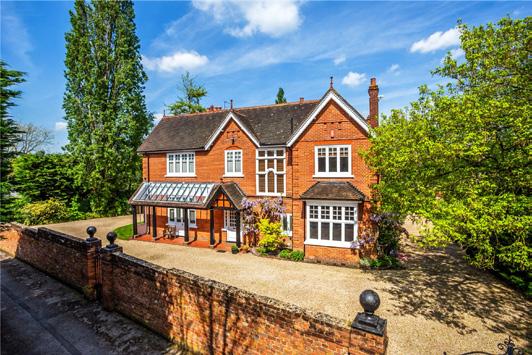

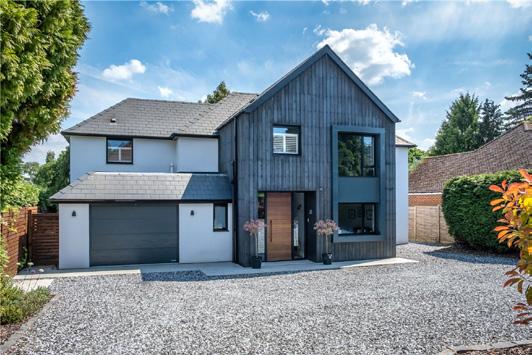

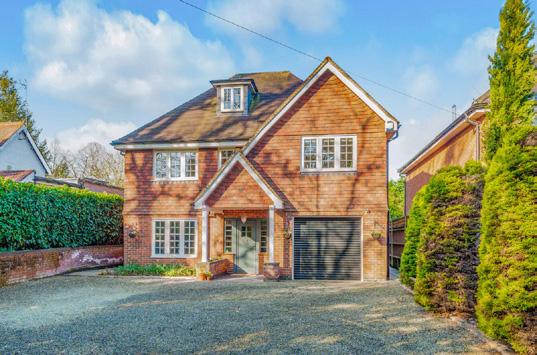




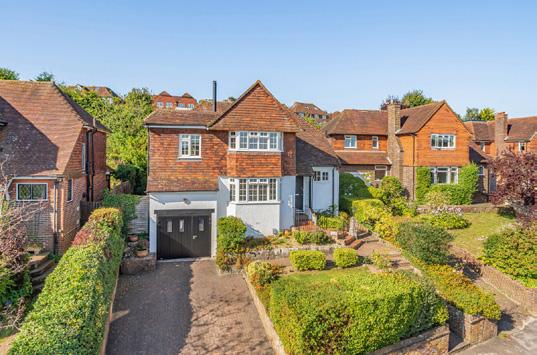


As we head into the busy summer market, we’re proud to showcase just a few of the standout homes we’ve successfully sold so far this year. From elegant country residences to sleek modern homes, each sale is a testament to our tailored approach, expert local knowledge, and industry-leading marketing. Every property is unique — and so is our strategy. Contact us today to find out more.




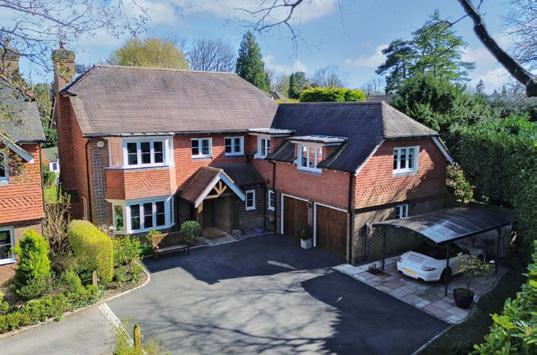





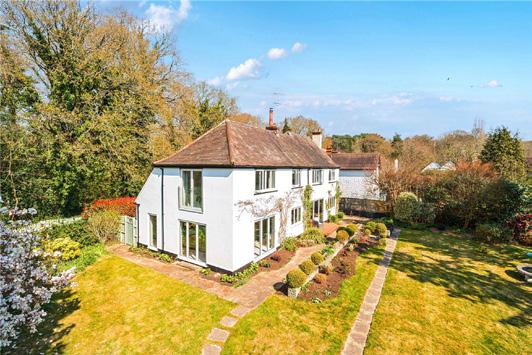
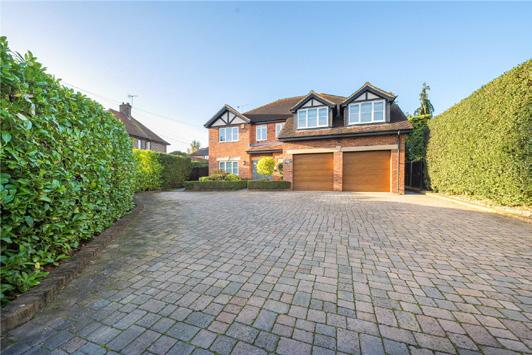

Behind a sweeping horseshoe driveway and vine covered facade, exposed timber beams stretch out overhead in the original entrance hall and dining room of this Tarrant built home leading the way to a beautifully created extended layout.
GUIDE PRICE £2,250,000
With walls of wrap-around bi-fold doors opening onto impeccably landscaped large gardens of circa half an acre this exceptional period cottage perfectly balances contemporary design with the charm of its original features. Within a short stroll from the high street and mainline station, a spacious three storey layout unfolds across 4899 sq. ft. of light filled rooms proffering a superior lifestyle.
Built in the early 1900s by master builder W. G. Tarrant, renown for the creation of the St Georges Hill and Wentworth Estates, Birch Cottage offers the peace and tranquillity of a half-acre plot as well as the convenience of being merely a stroll from the hubbub of the high street and mainline station.
Sitting back from Ashley Road behind a prodigious horseshoe driveway, a beautiful double fronted facade is adorned with clambering vines, picture perfect leaded windows and Wisteria reaching upwards to a timber balcony. Capturing your imagination, this is a graceful introduction to an character home that remains respectful of its heritage whilst offering an outstanding modern day lifestyle.
Step inside and you’ll step back in time. With rich dark timber beams overhead, a wonderful large entrance hall and magnificent dining room transport you to a bygone era. Wood panelled walls and a central staircase add to the discerning charm of the entrance hall while the combination of a wood floor, brick fireplace and heritage green hues lend both drama and homeliness to the dining room.
Explore further and you’ll find a succession of light filled rooms unfolding before you, offering a wealth of tastefully created versatile space. A double aspect study is a haven when working from home and an extended lounge blends the elegance of bay windows and a working period fireplace with the contemporary design of a roof lantern and French doors to the terracing.
With wrap-around full height picture windows and bi-fold doors, the spacious kitchen/breakfast room produces a seamlessly connection with the glorious west-facing gardens. Offering an instant wow factor, it is both contemporary yet tastefully understated in its appointment.
A polished tile floor runs underfoot and, together with a duo of roof lanterns, trio of skylights and the expansive walls of black framed glazing subtly bounces natural light around its considered design. Topped with navy blue marble the superbly crafted Shaker cabinetry of the kitchen houses a first class array of integrated appliances that includes tower ovens, induction hob and wine cooler. An expansive matching central island with a bar stool overhang gives delineation to the open plan layout while the notably sized breakfast area adds an enviable spot for every day meals or evenings with friends. A separate utility room has the rustic texture of an oak beam as well as the convenience of a stylish cloakroom, and a second cloakroom is hidden from view, set back from the main entrance hall.
However, it is perhaps a private staircase that runs from the main bedroom area up to a considerable attic room that adds that extra something special. Reaching out over 51’9ft and currently used as a walk-in wardrobe it could equally be a great yoga space, snug or secret hideaway.
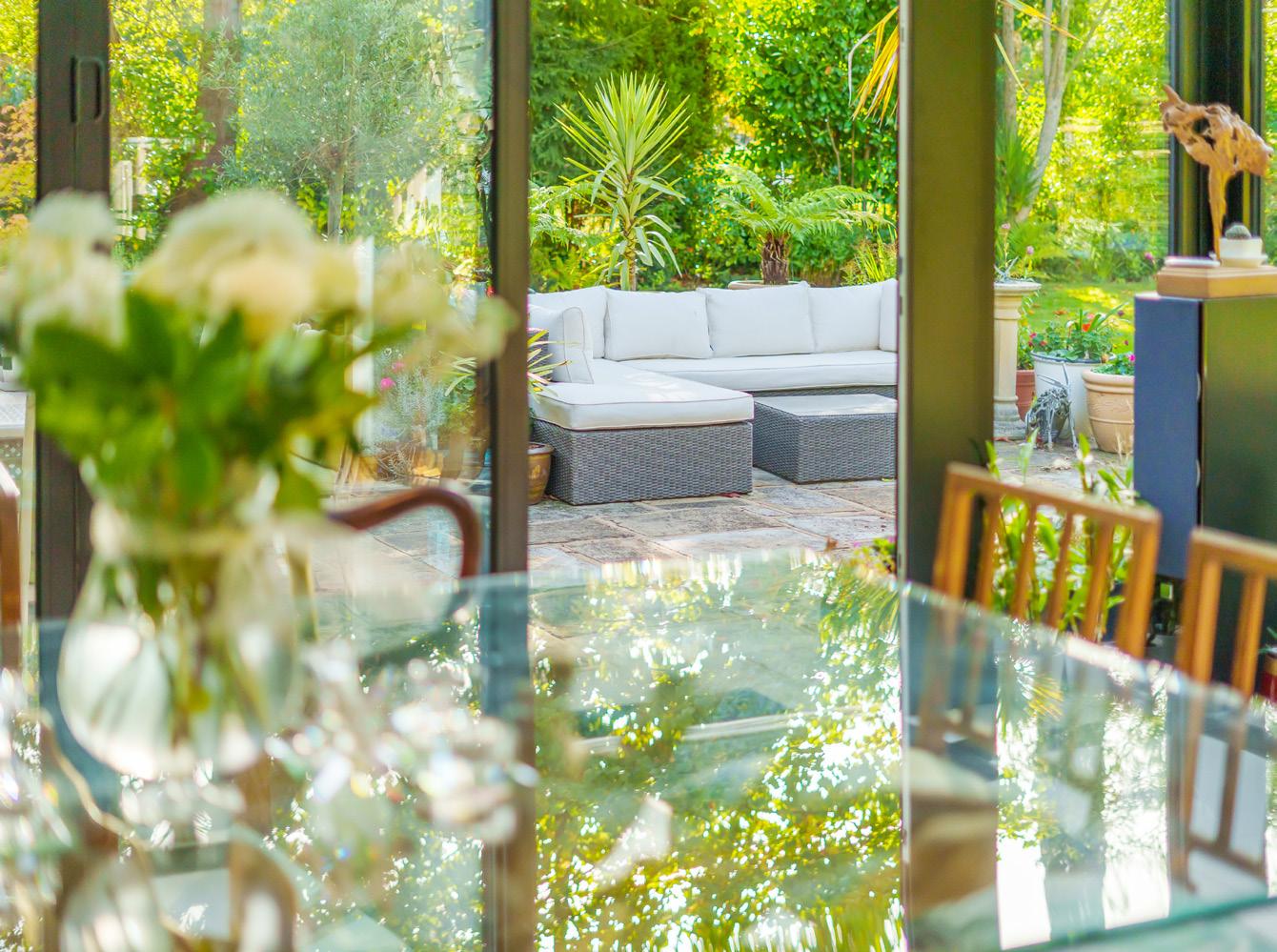
The leafy vistas and exceptional sense of space is echoed upstairs where a principal bedroom with an elegant en-suite has French doors to a west-facing balcony overlooking the garden.

An exemplary second double bedroom has the charm of bay windows and the luxury of a fabulous freestanding roll top bath and a walk-in shower in its en-suite, while the cleverly added third has a modern en-suite shower room and stretches out beneath rows of double aspect skylights with electric blinds. The fourth double bedroom has well-chosen fitted wardrobes and bay windows of its own, and shares a deluxe family shower room with the additional two rooms.


Set within a favoured Busbridge location, this detached family residence sits discreetly back from Quartermile Road behind the leafy foliage of pristinely clipped high hedgerows that instantly evoke a sense of distance from the world outside. Sympathetically extended to blend seamlessly with the original architecture, a notably flowing layout unfolds over a magnificent 3,077 sq. ft.
GUIDE PRICE
£1,595,000

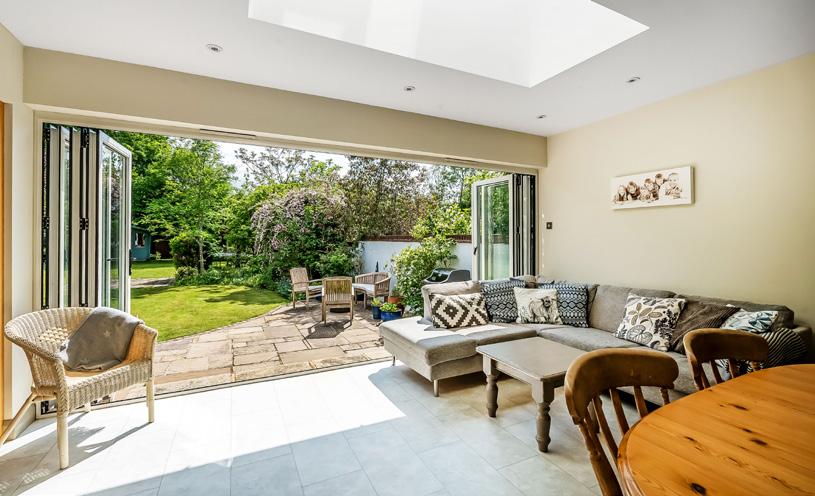


A Magnificent five bedroom Edwardian Family Home in Pyrford. Nestled in one of the most sought-after roads in Pyrford. This stunning period property occupies a secluded plot of approximately a third of an acre. Offering an abundance of space, character, and charm, this property is ideally positioned within easy reach of all local amenities.
GUIDE PRICE £1,750,000 - Similar Properties Required



Set within an expansive plot, this exceptional five bedroom detached family home is ideally positioned halfway between Woking and West Byfleet, with the picturesque Pyrford Common just a stone’s throw away. Offering a remarkable 3,000 sq. ft. of living space, this beautifully presented property is perfect for modern family living.
GUIDE PRICE £1,750,000
Once the stable block to Westwood Place, Buckhurst has been exquisitely transformed into a grand country residence, blending impressive architectural design with chic contemporary interiors.
GUIDE PRICE £2,495,000 - Similar Properties Required
Parquet flooring flows gracefully throughout the ground floor, creating a seamless connection between the spacious rooms. The accommodation includes an elegant reception room with arched windows and a stone fireplace, a leisure room featuring a bar and bay recess, a gym, and a formal dining room ideal for hosting gatherings. Adjacent to these areas, an open aperture leads to a modern kitchen/ breakfast room with sleek cabinetry, integrated appliances, and an island unit that forms a natural division to a cozy seating area nestled in a curved alcove. French doors open to the outside, enhancing the connection between the interior and the terrace.

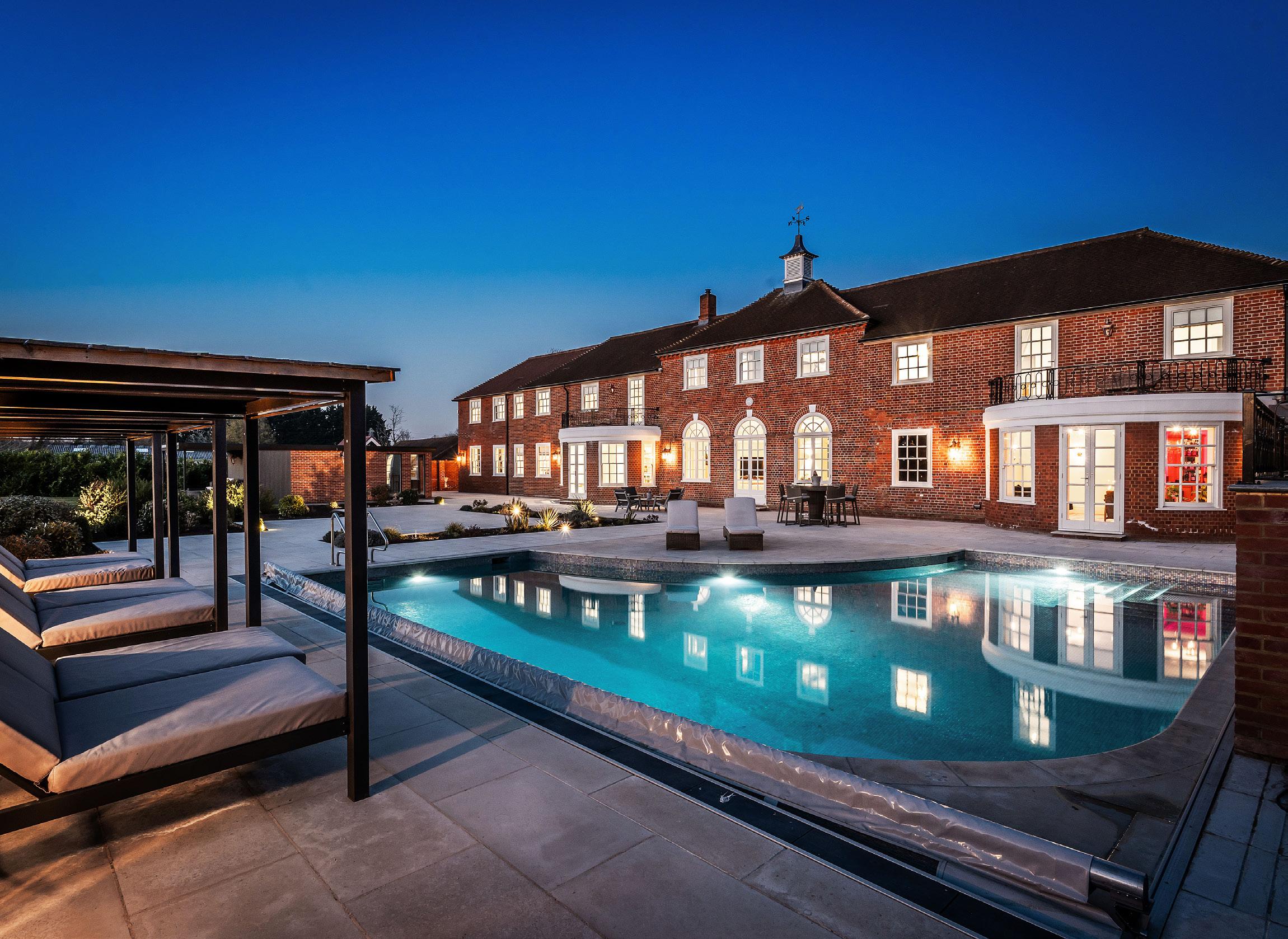

Beyond the terrace, a large lawn stretches out to postand-rail fencing, offering uninterrupted views over adjoining paddocks and the open countryside, with wooded terrain in the distance.

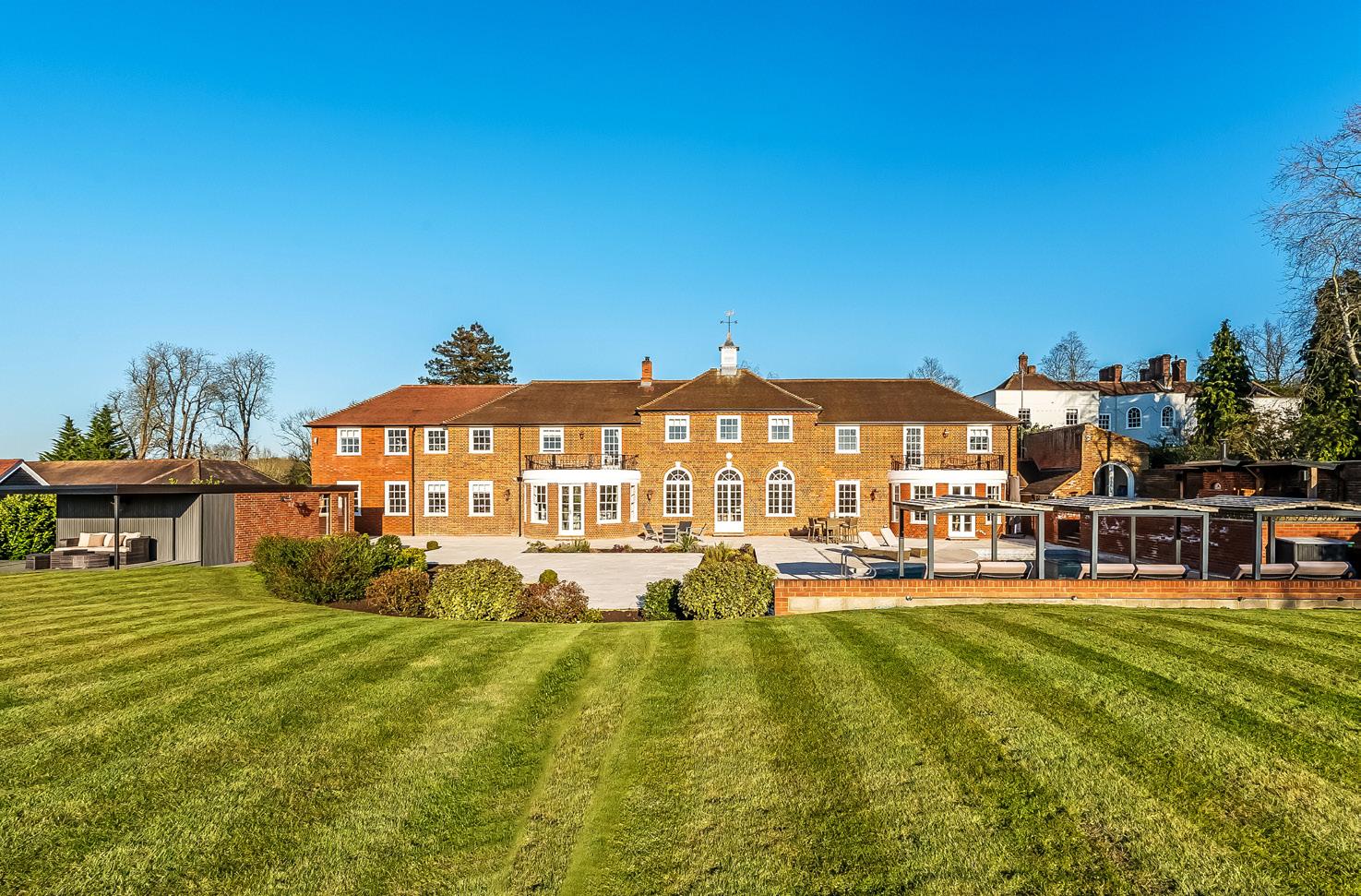

Two staircases lead to the first floor, where the refined design continues. The upper level comprises five en-suite bedrooms, a study, and a utility room. The principal bedroom offers a luxurious retreat, complete with a spacious dressing room and an en-suite bathroom. Both the master and the second bedroom open to a west-facing balcony. The property also features a studio/golf simulator outbuilding, and additional amenities include a kitchen and shower room beside the pool terrace, further enhancing the versatility of this exceptional home.
The property is approached via timber gates, set within curved brick walls, leading to a long driveway that brings you to the front of the house. The front garden is framed by a sweeping oval lawn dotted with specimen trees. At the rear of the house, an impressive paved terrace runs the full width, flanked by striking geometric planted beds that lead to a fabulous outdoor pool area with ample lounging space. A raised terrace with an outdoor kitchen is accessed by a series of steps, providing an ideal space for alfresco dining and entertaining.

Thanks to the likes of the All England Lawn Tennis Club - better known as Wimbledon, and Queens Club in West Kensington - the suburbs of London have become synonymous with the game of tennis. But now there is a new kid on the ball-sports block - padel - and Surrey is once again surging ahead in the playing stakes.


Padel originated in Mexico in 1969, when Enrique Corcuera set up the first padel court in his backyard in Acapulco. The game is typically played in pairs or ‘doubles’ on a court which is about a third the size of a tennis court, surrounded by glass and mesh walls.
The game uses a solid, stringless racket and a pressurised ball. Players serve underhand, and the ball can bounce off the walls, adding a unique strategic element to the game. Its social nature and accessibility make it particularly appealing to middle-aged players and families.
Surrey boasts one of the highest concentrations of padel courts in the UK, with more than 13 venues offering facilities for enthusiasts. Notable clubs include:
EzeePadel (Weybridge): A welcoming club offering programmes for all levels, including social play, leagues, and professional coaching. Children under 18 receive free membership if their parents are members.
Oxshott Village Sports Club: Features two floodlit padel courts offering extra hours of play. A waiting list for membership is currently in place.
Esher Lawn Tennis Club: Home to men’s, ladies’, and mixed teams competing in local and national leagues, including the Surrey Padel League and LTA National Padel League.
Purley Sports Club: Offers both peak and off-peak memberships, with court fees ranging from £3.50 to £15 per person per hour, depending on membership status and time of play.
Notable tennis stars, including Sir Andy Murray and former player turned presenter Andrew Castle have boosted the game in the area. As the past-time grows, Surrey residents of all ages can look forward to more opportunities to take part, whether through casual play, competitive leagues, or community events. The blend of physical activity, social interaction, and accessibility makes padel tennis a sport for everyone in Surrey.
Dorking resident Russell Glass took up the sport five years ago after being introduced to it by a friend.
Although Russell had played ‘regular’ tennis since childhood, he says this is in no way a requirement as ‘padel’ is great fun for anyone who has played a racquet sport such as badminton, table tennis or squash.
Russell says: “It is scored in the same way as tennis, but it also includes elements from other games. For example you can hit the ball off the back or side wall as in squash. You usually play in doubles so it is very social and it is very fast so it’s great aerobic exercise. But there isn’t as much ground to cover and not as much lunging or reaching so it is a bit kinder on the joints.”





The Surrey Padel League is a prominent local competition, featuring teams from various clubs across the county. The 2023 season culminated in a Festival & Finals Day at Epsom Lawn Tennis Club, with 33 teams competing in events such as men’s, women’s, and mixed doubles, as well as a Centurion Doubles event for players with a combined age of 100+. The event showcased the sport’s growing popularity and community spirit.
Despite its popularity, the expansion of padel courts has faced challenges. Residents in some areas have raised concerns about noise levels. In response, some clubs are opting for indoor facilities to mitigate noise and light pollution.
There are plans however, for several new facilities with Mole Valley District Council being the latest to approve proposals for a new padel centre with six courts under a dome next to Leatherhead Leisure Centre, aiming to host national and international competitions.

Cherries is an exceptional and beautifully appointed detached family residence, tastefully extended and exquisitely renovated to an exacting standard. Nestled in a highly sought-after setting on the outskirts of Haslemere, this remarkable home strikes the perfect balance between timeless character and contemporary luxury, offering an idyllic sanctuary for modern family living.
GUIDE PRICE
£1,750,000
From the moment you arrive, Cherries exudes charm and sophistication. Set behind electric gates, the property enjoys an impressive approach with ample off-road parking, an oak-framed carport, and a detached double garage fitted with solar panels. Above the garage is a generous games room, offering excellent scope for conversion into a self-contained annexe or additional accommodation, subject to the necessary consents.


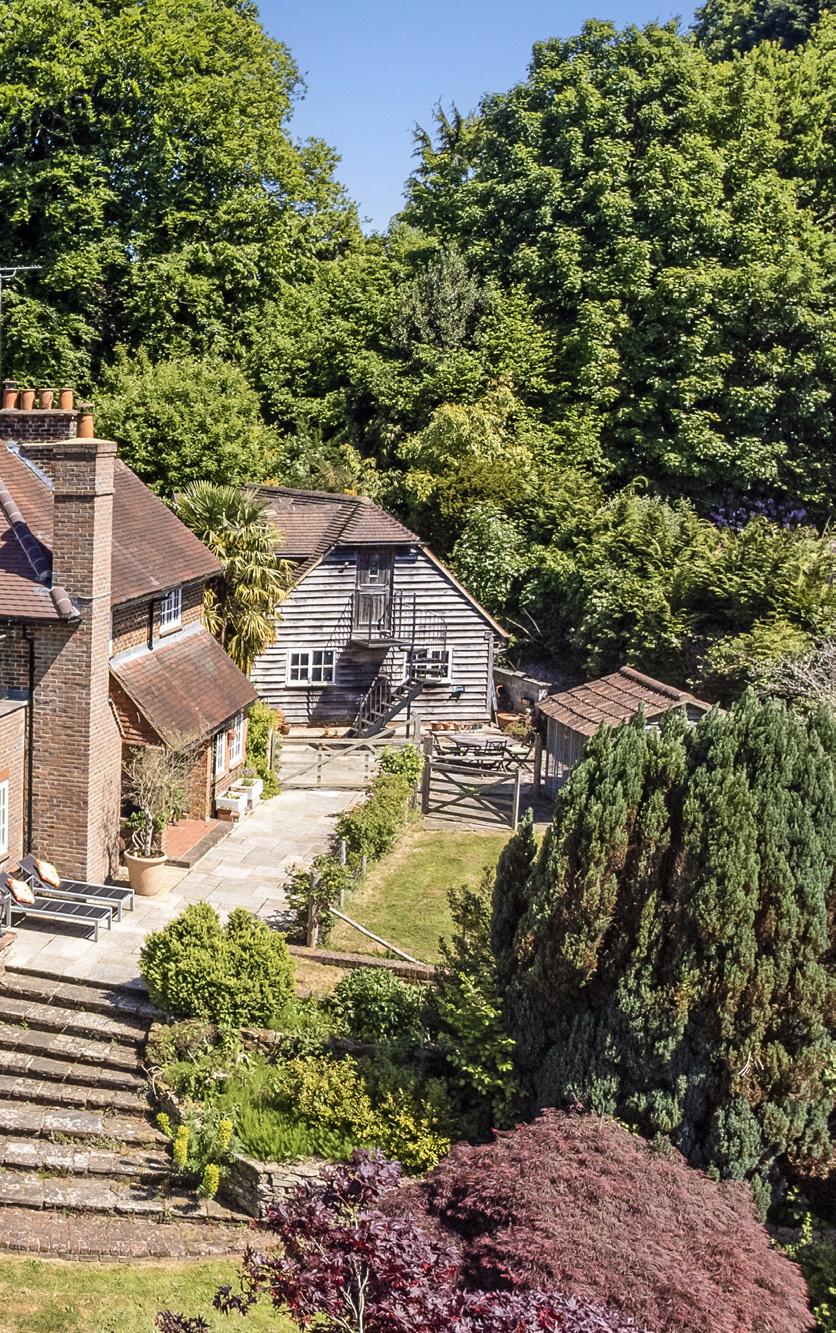

The heart of this home is undoubtedly the expansive open-plan kitchen/dining room – a true culinary and entertaining showpiece.

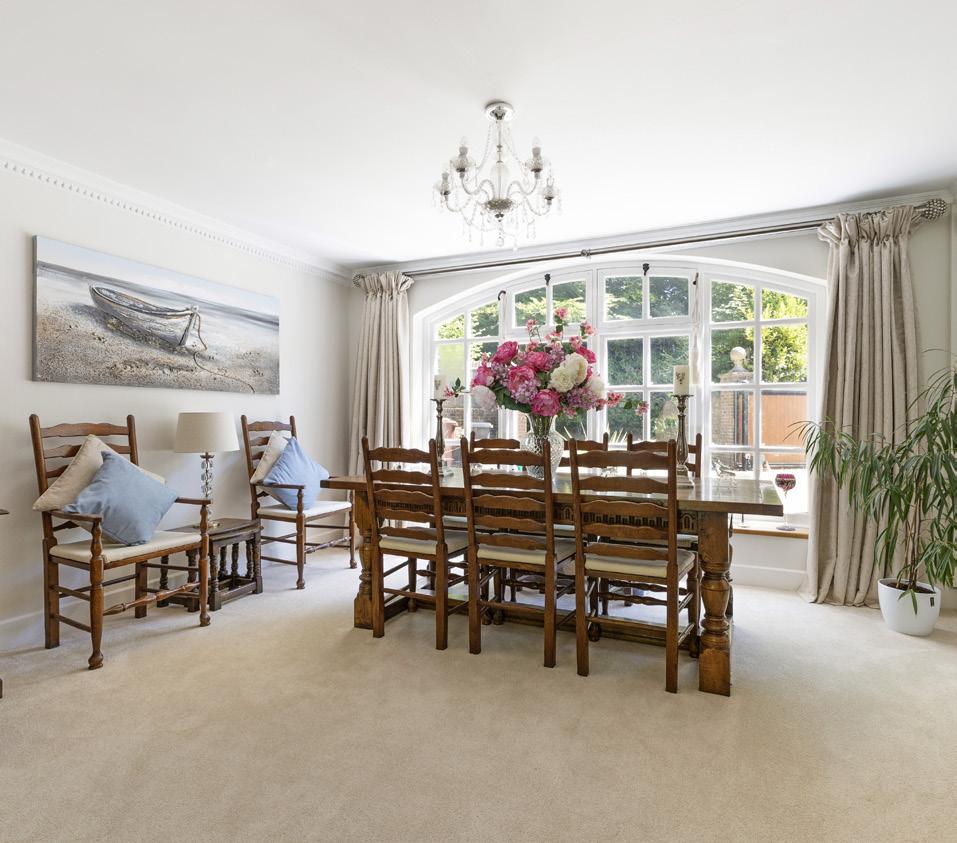
Fitted with a full suite of top-of-the-range Miele appliances, the kitchen includes twin electric ovens, a combination microwave/oven, steamer, built-in coffee machine, an induction hob with integrated downdraft extractor, and full-height fridge and freezer units. Sleek worktops and bespoke cabinetry enhance both style and comfort. A large central island provides a sociable hub for casual dining, while bi-fold doors open out to a sun-drenched southwest-facing terrace, ideal for al fresco meals and enjoying expansive views over Marley Common.
Multiple reception rooms offer versatile spaces for every occasion. The elegant drawing room and inviting living room both feature wood-burning stoves and direct access to the terrace and rear garden, creating a seamless connection between indoors and out. A charming snug with triple-aspect windows, wood-panelled fireplace surround, and a distinctive porthole window offers a peaceful retreat and opens to a secluded side patio – perfect for quiet moments or a morning coffee.
Upstairs, the principal bedroom suite is a private haven of indulgence, complete with its own balcony overlooking the gardens and countryside beyond. A spacious dressing area and luxurious en-suite bathroom, finished with contemporary fixtures, walk-in shower, and freestanding bath, elevate the everyday into something extraordinary. Four additional generously proportioned bedrooms provide excellent accommodation for family members or guests, each beautifully presented and served by a stylish family bathroom and a separate modern shower room.



Welcome to this stunning modern detached home in The Ashleys, a sought-after Surrey location moments away from Walton’s high street and mainline commuter service to central London. Boasting in excess of 5700 sq. ft. over three floors including seven spacious bedrooms, this property exudes a perfect blend of charm and sophistication.
GUIDE PRICE
£3,000,000
The interior is bright and inviting, with luxurious finishes and ample natural light throughout. The well-maintained landscaped gardens offer a peaceful retreat, perfect for relaxing or entertaining guests. Underfloor heating runs through out the ground and first floors.
Nestled behind double wrought iron gates, this thoughtfully designed family home masterfully blends modern aesthetics with practical living.
From the moment you step inside, the cheerful but sophisticated ambiance is apparent, highlighted by tiled flooring that flows seamlessly into the kitchen/breakfast/ family room, a true centerpiece for family gatherings.
The kitchen showcases a contemporary flair with an impressive array of cabinetry paired with elegant quartz work surfaces and a breakfast bar, making it an ideal spot for meal prep or entertaining guests.

The well-maintained garden, offers a lush green canvas that invites leisurely afternoons in the sun or enjoying playful moments with family and friends.
It’s equipped with a wealth of appliances, including a four-ring hob, multiple ovens, a coffee machine, an American-style fridge/ freezer, and a dedicated wine/champagne fridge. Expansive bi-fold doors grant access to the garden, while additional part-glazed doors lead to the drawing room. For added convenience, a utility room is fitted with ample storage units and provides internal access to the integral double garage.
The drawing room is an impressive size, featuring a central fireplace and bi-fold doors that seamlessly connect to the garden. The dining room is conveniently situated next to the kitchen, making it a fantastic space for entertaining. The study offers a practical setup, perfect for remote work or accommodating home study needs. Additionally, there is a cloakroom on the ground floor for added convenience.
Ascend the easy rising staircase, adorned with wrought iron balustrades and chrome handrails, which elegantly carries the contemporary theme throughout the first and second floors.
The impressive master bedroom suite features a luxurious fully tiled en-suite bathroom and a spacious dressing room. The other three bedrooms on this floor also come with their own unique ensuite bathrooms and dressing areas, ensuring a personal touch for everyone.
The second floor is designed to meet various needs, making it ideal for an aupair or a dedicated space for teenagers or guests. It features two additional bedrooms, each with built-in wardrobes, along with a versatile bonus/media/games room or gym.
You’ll also find a fully equipped kitchen area and an extra bathroom. Notably, this floor comes with a C Bus lighting system and a Sonos music system, which is zoned into three separate areas for your convenience.
Nestled within a beautifully landscaped setting, the lawn garden and patio area exudes charm and tranquillity. Framed by mature borders, the garden is a vibrant tapestry of seasonal blooms and verdant foliage, creating a picturesque backdrop that changes with the seasons.
The patio is designed with high-quality paving, serves as an ideal space for outdoor dining and entertaining. Its generous size accommodates gatherings of all kinds, from casual barbecues to sophisticated soirées. Surrounded by the rich colours and textures of the mature borders, the patio feels like an extension of the home, seamlessly blending indoor and outdoor living.
The wrought iron electric gates add a touch of sophistication and security, effortlessly opening to reveal the paved driveway that provides ample parking for guests. The combination of the gates and the driveway not only enhances the property’s curb appeal but also ensures a sense of privacy and exclusivity.


This exceptional six-bedroom detached residence is situated within the prestigious and securely gated Woodham Gate development, offering a rare combination of space, privacy, and high-end modern living.
GUIDE PRICE £6,000 PCM
Nestled in a peaceful, leafy enclave yet only a short distance from Woking’s vibrant town centre and mainline railway station, this home offers the perfect balance of suburban tranquillity and commuter convenience. Upon entering, you’re welcomed into a spacious entrance hall that flows effortlessly into the heart of the home: an impressive open-plan kitchen, dining, and lounge area.

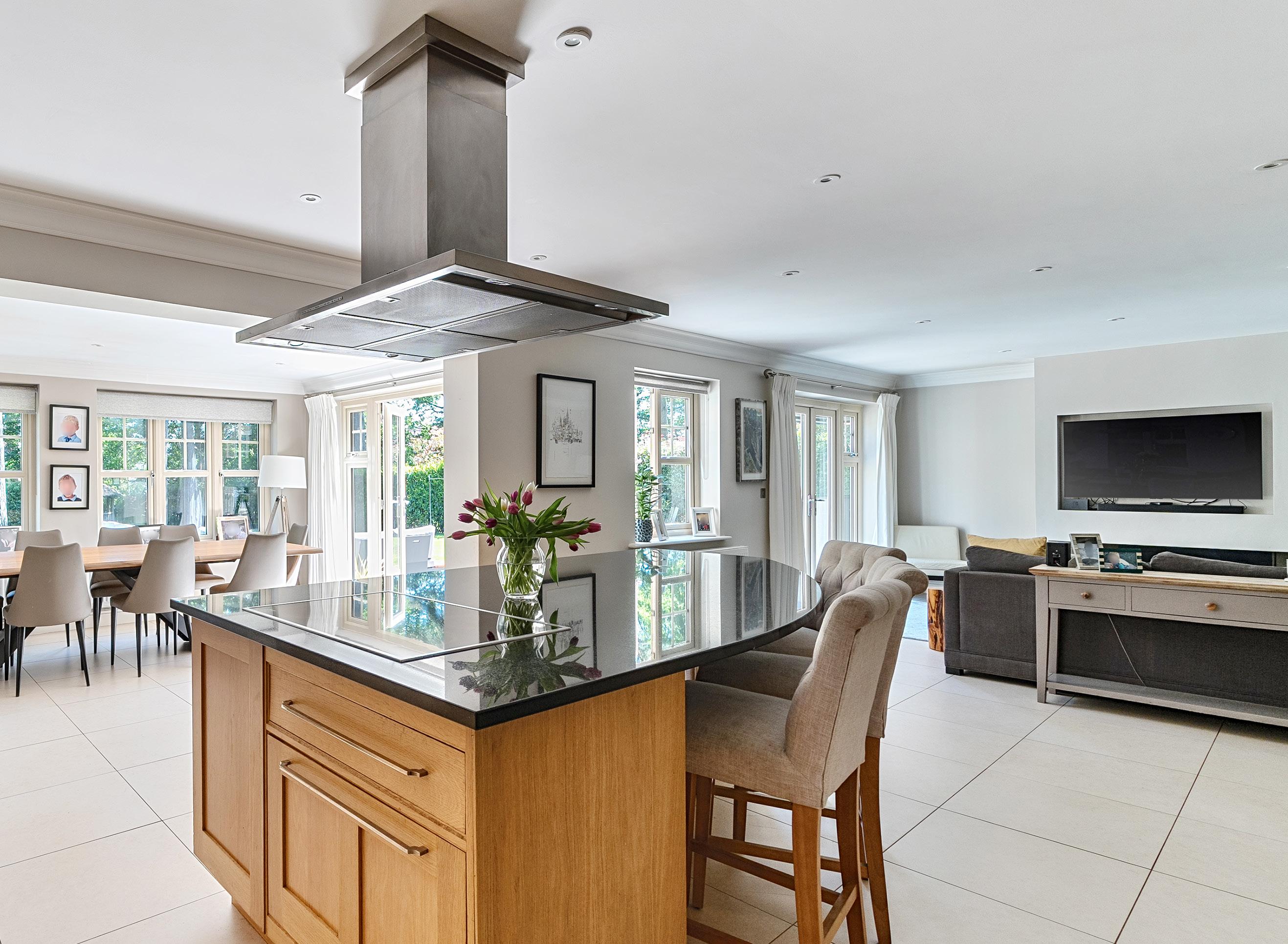

Elegantly arranged over three expansive floors, the property has been thoughtfully designed with family life and entertaining in mind.


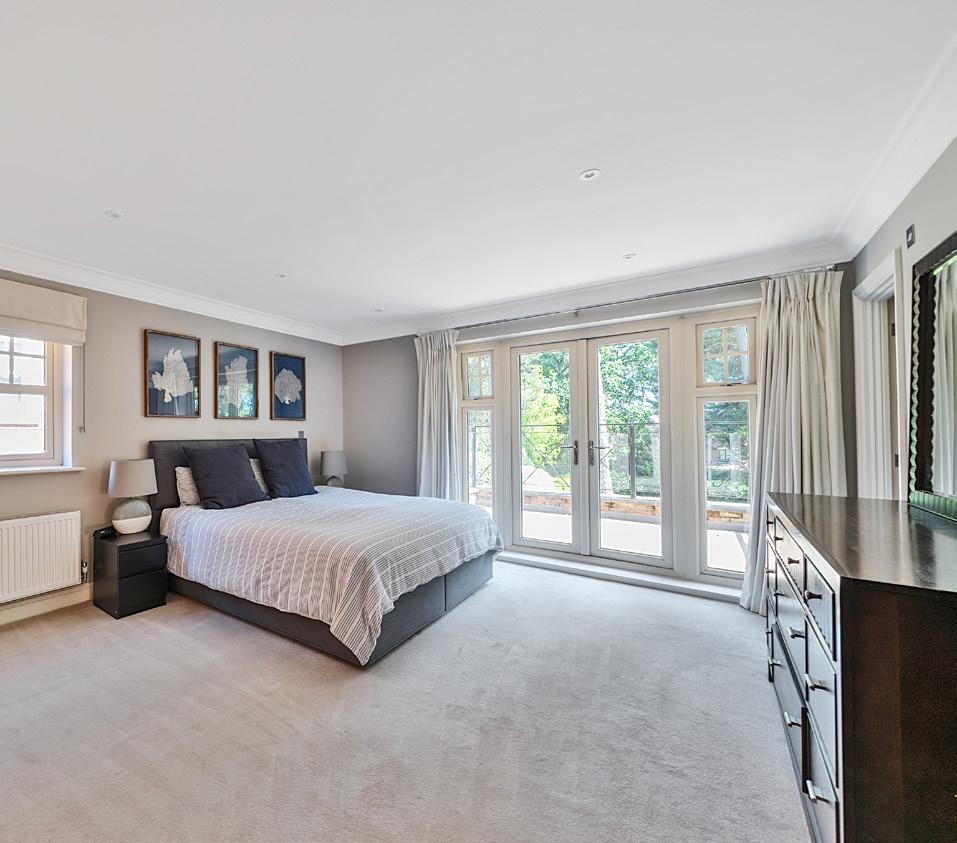
This space is bathed in natural light and finished to a high specification, featuring sleek cabinetry, high-end integrated appliances, and a central island ideal for both food preparation and social gatherings. Bi-folding doors open directly onto the landscaped south-facing garden, seamlessly blending indoor and outdoor living.
In addition to the main living area, the ground floor offers a separate family room—a perfect space for relaxing, watching television, or children’s play—as well as a dedicated study, ideal for working from home. A well-equipped utility room is conveniently tucked away, offering practical storage and laundry space while keeping the main areas clutter-free.
Upstairs, the first and second floors house six generously proportioned bedrooms, providing ample space for family members and guests alike. The luxurious master suite features a spacious en-suite bathroom with both bath and shower, a dressing area, and its own private balcony with peaceful views over the rear garden and adjacent canal. Two further bedrooms benefit from en-suite shower rooms, offering comfort and privacy, while the remaining bedrooms share a stylish and contemporary family bathroom.
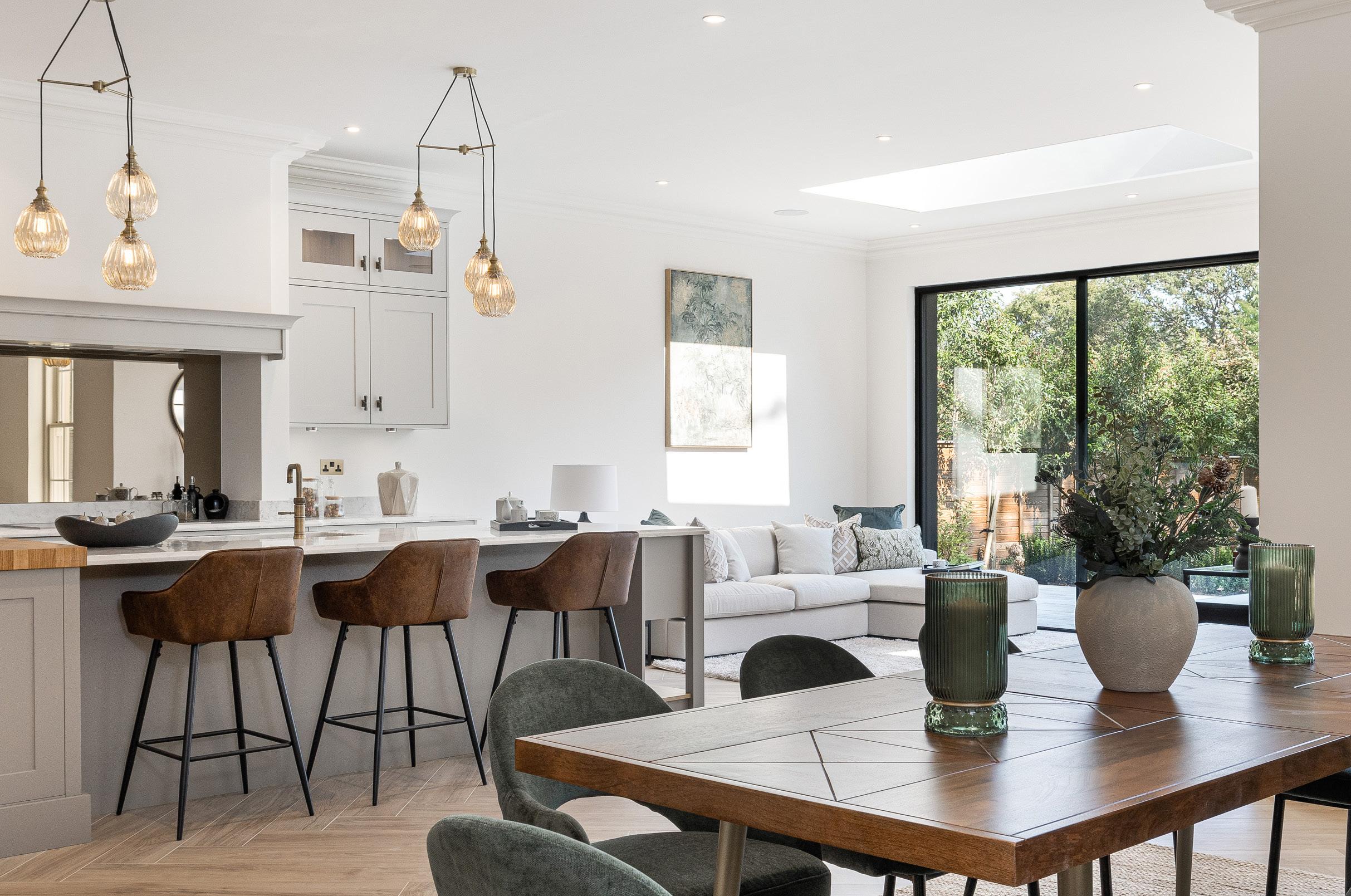
Step inside to discover the ground floor adorned with porcelain flooring and intricate feature cornicing. A warm and inviting lounge boasts a stone mantle feature fireplace, complemented by an additional reception room ideal for a study or playroom.
GUIDE PRICE £2,950,000 - Similar Properties Required
The rear of the home opens gracefully into a stunning and expansive open-plan kitchen and living space, thoughtfully designed for both everyday family life and effortless entertaining. This modern culinary hub is fitted with topof-the-line Miele appliances, sleek cabinetry, and elegant stone countertops, making it as functional as it is visually striking. This harmonious connection to nature creates a sense of calm and openness throughout. Completing this impressive ground floor is a stylish cloakroom and a highly practical utility room, which includes direct internal access to the integrated garage—ideal for busy households and keeping day-to-day living organised and efficient.
Ascending to the first floor, the master bedroom suite is a sanctuary of sophistication and comfort. It features a spacious dressing room with custom-built wardrobes and a lavish en-suite bathroom appointed with premium fixtures, including a bespoke double vanity unit, walkin shower, and freestanding bath that invites indulgent relaxation. Three further double bedrooms are located on this level, each thoughtfully designed with their own private en-suite facilities, offering both luxury and privacy for family members or guests.
The attention to detail and quality of finish throughout this floor reflect the home’s commitment to exceptional craftsmanship and design. On the top floor, you’ll find a versatile and generously proportioned media and games room, perfect for family movie nights, social gatherings, or quiet retreat. Adjacent to this flexible living space is a fifth double bedroom, ideal as a guest suite, home office, or teenage den. A beautifully appointed family bathroom completes this level, featuring premium fittings and a sleek Laufen Pro steel bath, combining aesthetic appeal with enduring practicality.
The meticulously landscaped rear garden is a private oasis, featuring high-end porcelain pathways, lush planting, and ample space for outdoor dining and relaxation. The front of the property is equally well-conceived, with a neatly paved driveway providing ample off-street parking, an integral garage, and two state-of-the-art rapid electric vehicle charging points. Sustainability is at the forefront, with discreetly installed solar PV panels and an advanced battery storage system, delivering outstanding energy efficiency and earning the home an exemplary EPC ‘A’ rating—an increasingly rare and valuable feature in today’s market.
Nestled in the idyllic and sought-after village of East Horsley, Hurstbourne offers an enviable lifestyle that perfectly balances the tranquillity of countryside living with modern convenience. Surrounded by the breathtaking scenery of the Surrey Hills, designated an Area of Outstanding Natural Beauty, this location is a haven for those who appreciate the outdoors, with endless opportunities for walking, cycling, and exploring nature right on your doorstep. The village itself is rich in charm, boasting a welcoming community atmosphere, boutique shops, artisan cafés, traditional pubs, and a selection of refined dining options that cater to both casual and gourmet tastes.
Families are particularly well-served in this location, with access to some of Surrey’s most prestigious educational institutions. Renowned schools such as Cranmore, St. Teresa’s, and the international ACS Cobham provide outstanding academic and extracurricular opportunities, making this an ideal choice for families seeking excellence in education.
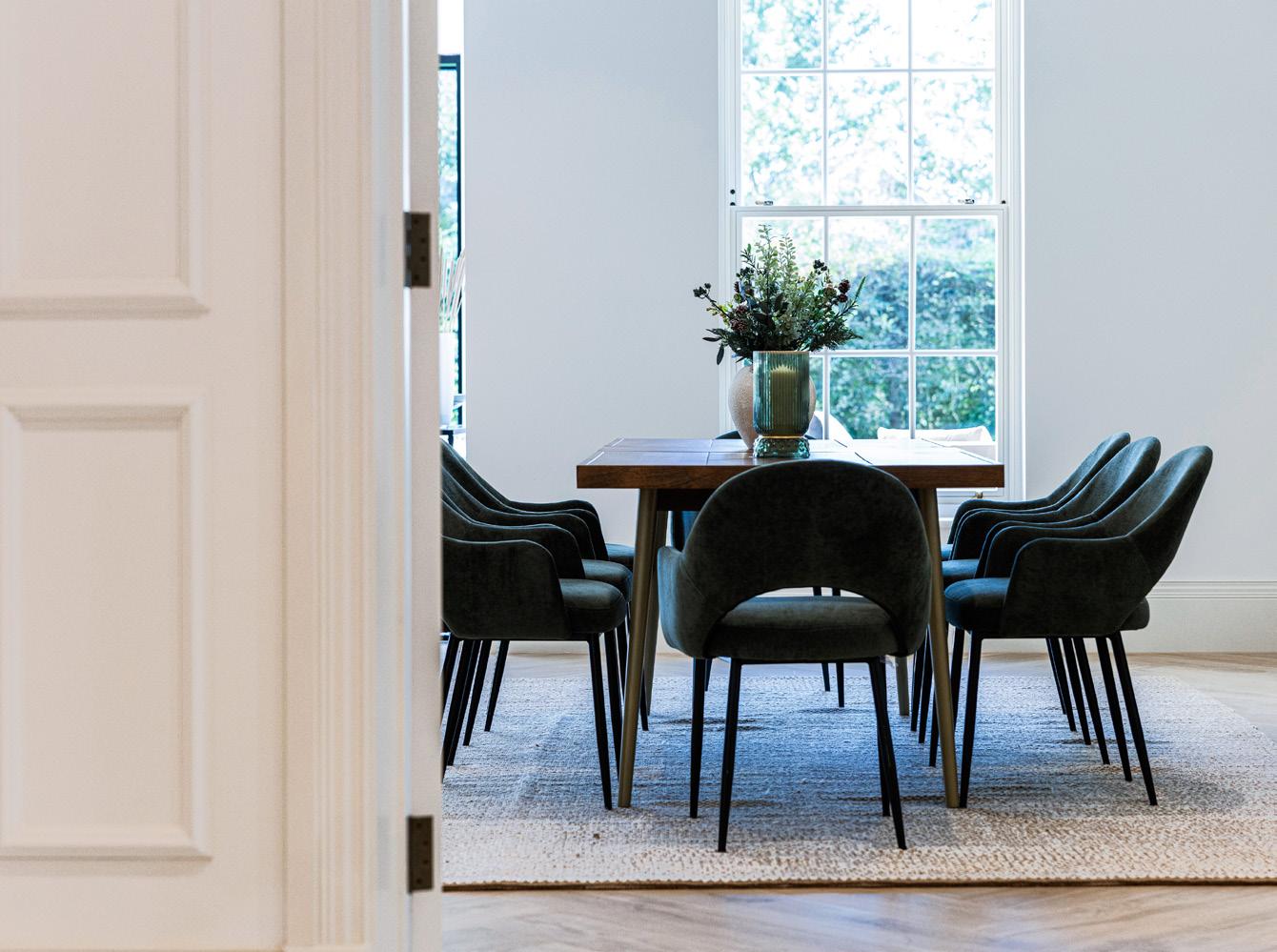
Generous sliding glass doors span the width of the room, seamlessly blending indoor and outdoor living by leading you directly to the beautifully landscaped rear garden.

Leisure enthusiasts are equally well-catered for, with nearby facilities including the exclusive Effingham and The Drift golf clubs, a thriving local tennis club, and equestrian centres offering both recreational and competitive riding experiences. For commuters, Horsley Station is just minutes away and offers direct rail services to London Waterloo in under 50 minutes, ensuring a smooth and reliable journey into the capital.

Exuding elegance and grandeur, Dunford House sits within five acres of gated grounds with tennis court, a Mediterranean garden, heated outdoor pool and first-class pool house with bar and kitchen.
GUIDE PRICE £3,250,000
Stretching out over a hugely fluid 4874 sq. ft. (6797 sq. ft. in total), the main residence includes four magnificent reception rooms, a breathtaking kitchen/breakfast room, wine cellar and a self-contained one-bedroom annexe that adds a host of options. Encompassed within the tranquillity and privacy of gated grounds unfolding over five glorious acres, Dunford House is utterly captivating and elicits a rare opportunity to acquire a residence with expansive grounds that feels like your own private estate—yet is exceptionally well-connected.

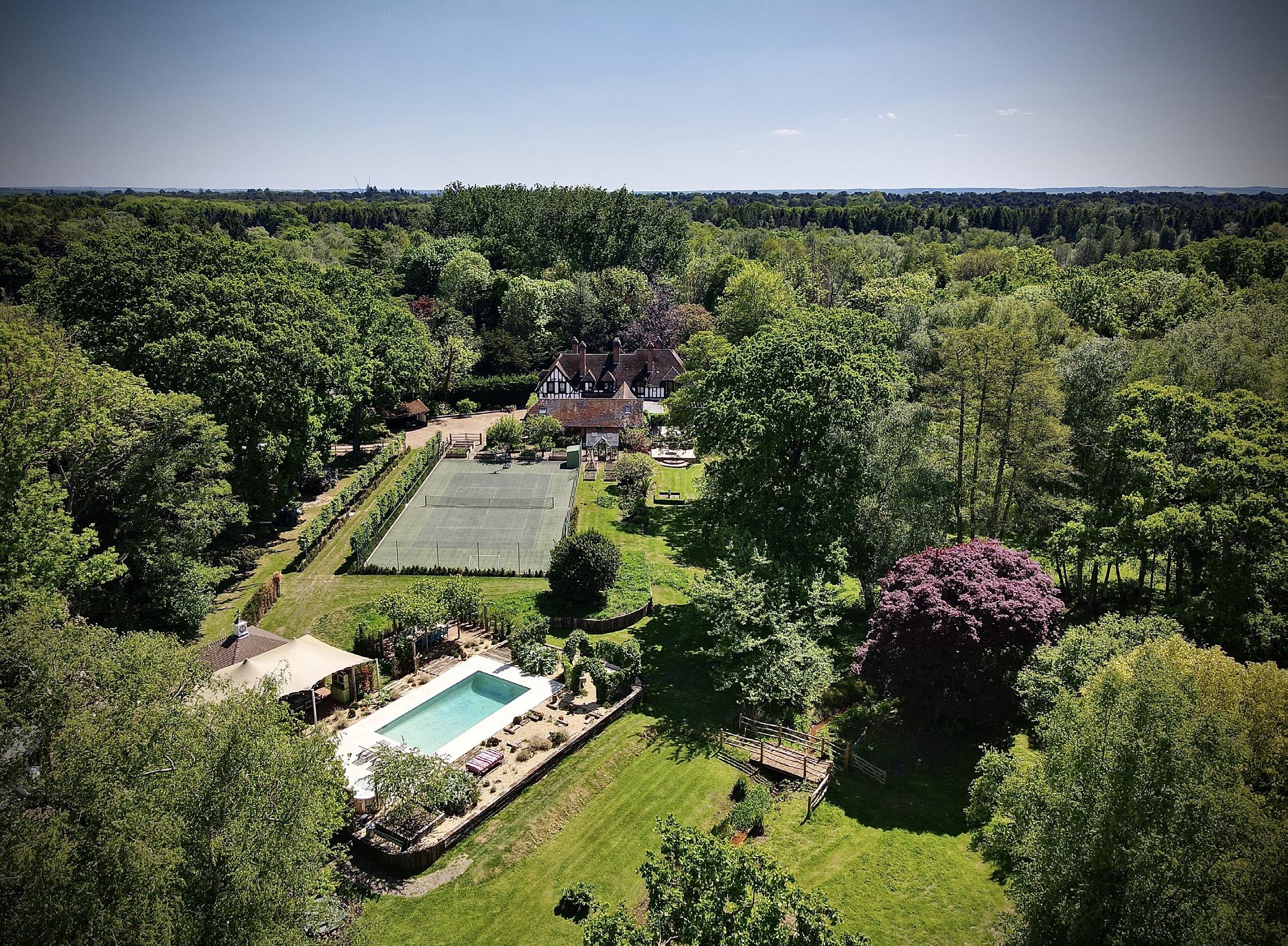
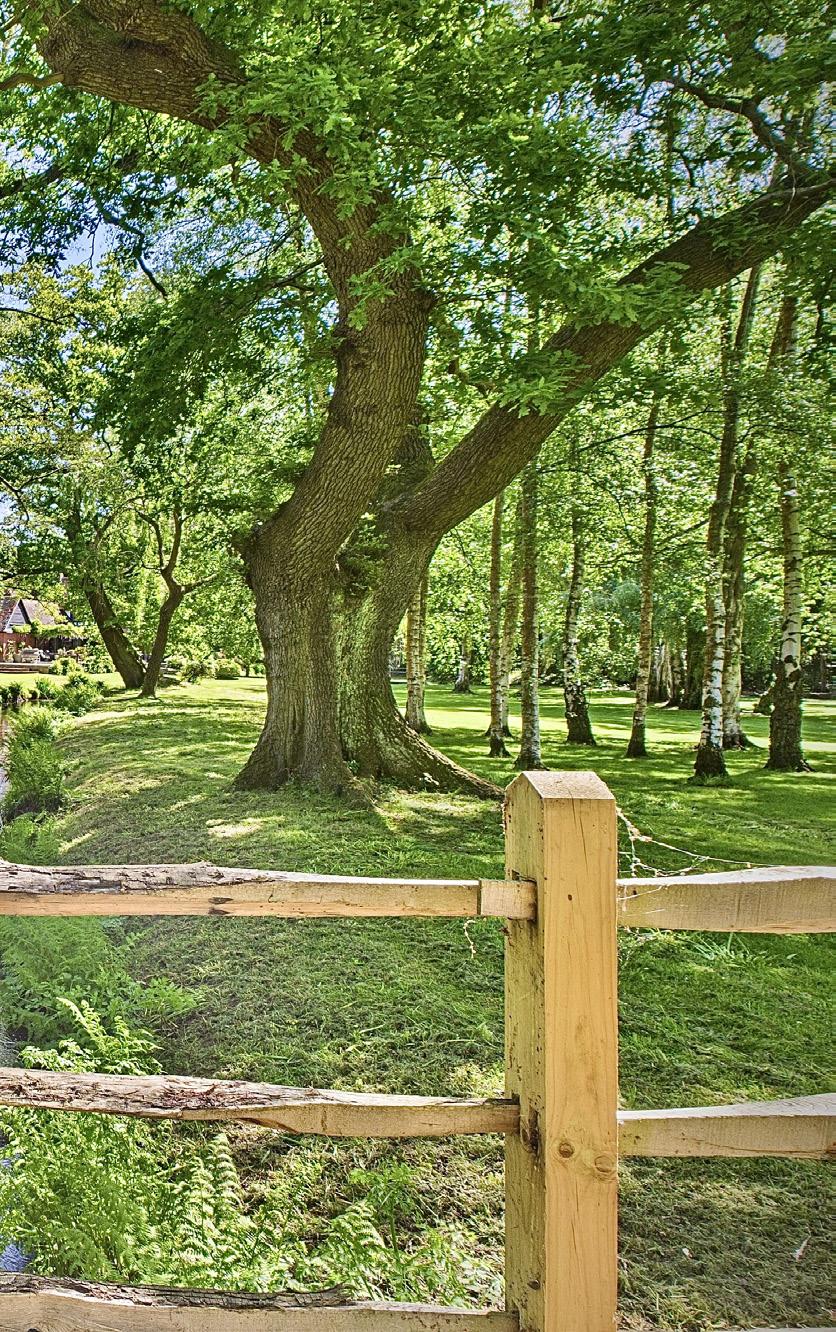
Dating back to circa 1904, it has been sensitively extended and enhanced by the current owners, beautifully marrying an immense amount of original Edwardian features with contemporary design and the chance to entertain on a grand scale.
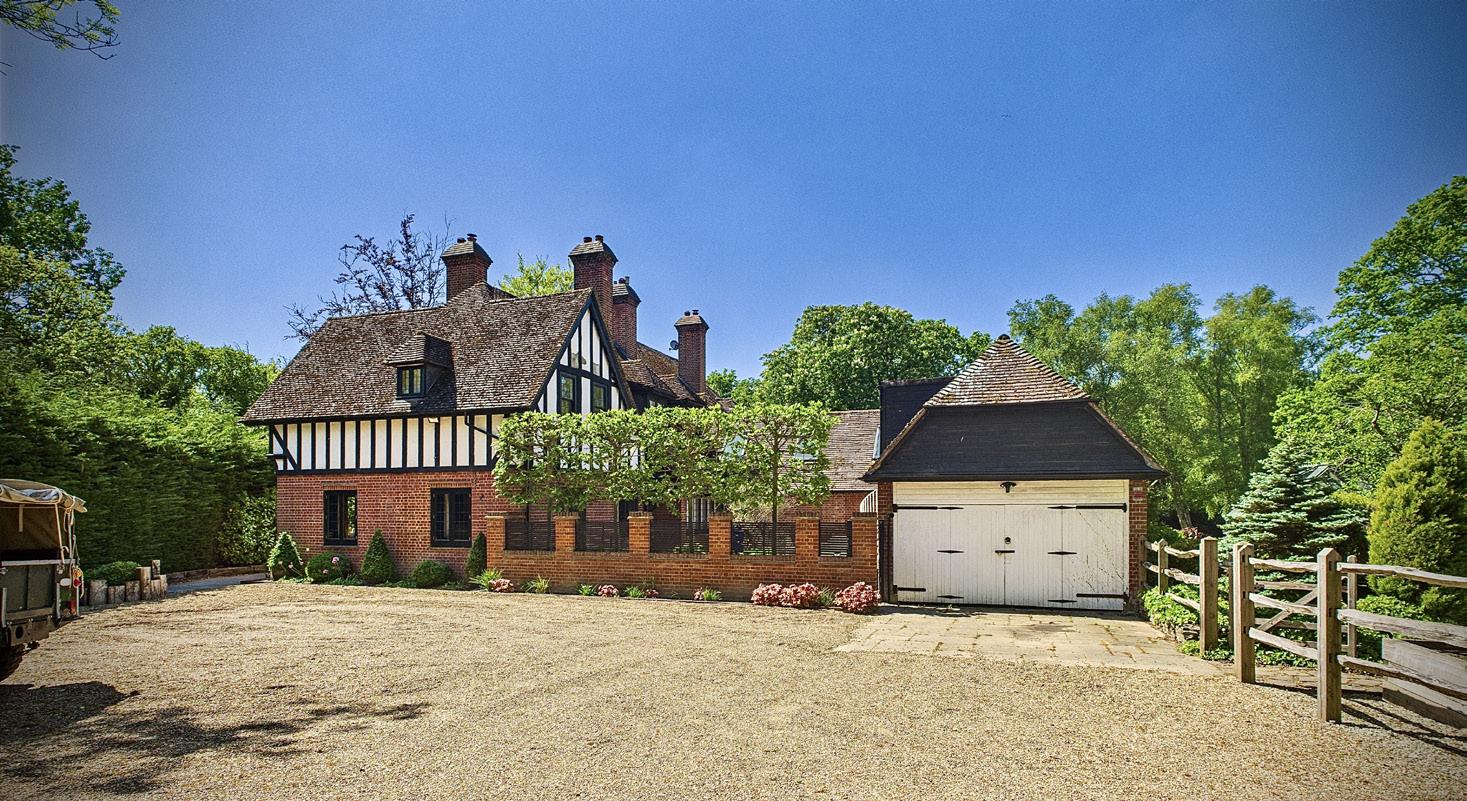
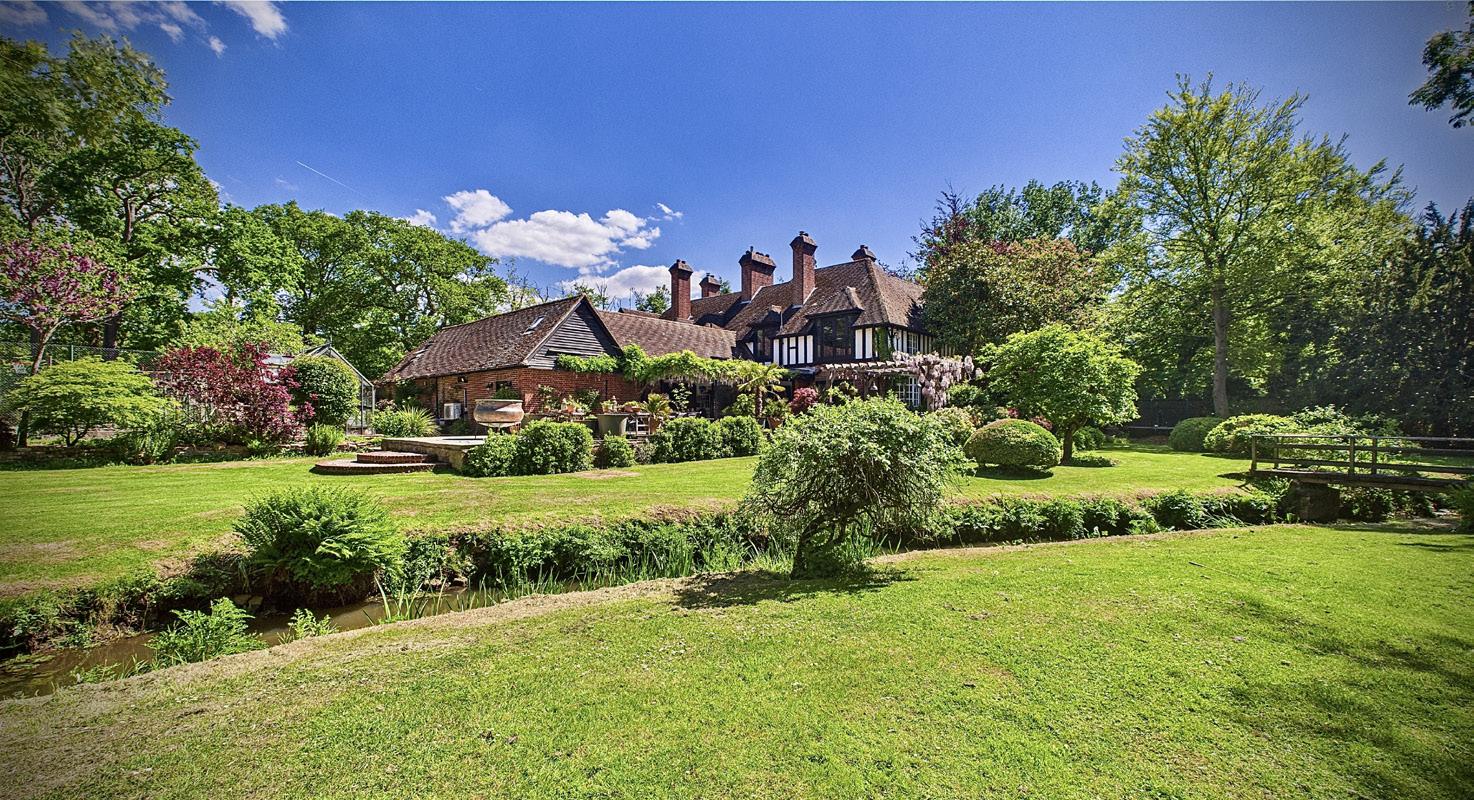

Positioned just two minutes from the M25 and less than ten minutes to both the M3 and M4 corridors, it is also ideally located for international or city-bound travel. Heathrow Terminal 5 can be reached in under 15 minutes and Gatwick in around 30. A nearby bus stop connects directly to Woking Station, offering a fast 24-minute service into London Waterloo—allowing for a door-to-station commute of approximately 30 minutes and avoiding station parking altogether. Few, if any, country houses offer such easy and rapid access to central London.
Flanked by other high-security properties and discreetly nestled behind gates, Dunford House offers both seclusion and reassurance— making it an ideal secure base for families or those frequently travelling. Automated external lighting enhances the outdoor entertaining experience while also providing peace of mind whether home or away.
Thought to date back to 1904, when it was originally built for the estate manager of Ottershaw Park, the house today has been transformed into a magnificent home that respects its heritage while embracing modern luxury. Whether you love to entertain, garden or simply relax and unwind, each and every aspect proffers an exceptional modern-day lifestyle.
Retaining all the grace and grandeur you could hope for in such a prestigious Edwardian residence, beautiful features such as intricate cornicing, wall panelling, recently replaced double-glazed leaded windows and picture-perfect fireplaces all sit in harmony with contemporary detailing that lends a tastefully luxurious feel befitting of the house’s stature.

If you want your high value property to stand out in a competitive marketplace Seymours Prestige Homes can elevate everything to another level.
Our personal approach to prestige home sales offers consistent service throughout the process, with a dedicated Seymours Director making sure you receive priority attention at all times.
Our team have successfully sold many of the area’s most prestigious and expensive properties. Distinctive local and national advertising alongside a parallel focus on the lucrative London market is simply one aspect of what we do.
Prestige homes are unique, which is why they always require bespoke marketing strategies. We listen carefully to every client with an open mind.
A beautifully presented four-bedroom detached family home, situated on one of the areas premier roads. The property boasts an open-plan kitchen/dining room, three reception rooms and a private, south-facing rear garden.
GUIDE PRICE £1,500,000
Impressive double doors open into the light and airy entrance hall, where you are greeted with a stylish oak and glass balustrade staircase that rises to the first floor. Beautiful Spanish flooring continues throughout the ground floor (except in the shower room) providing access to all the principal living areas. The double aspect sitting room is bright and spacious and enjoys views over the rear garden, an adjacent smaller reception room is currently used as a study.
The impressive kitchen/dining room is accessed via a further inner hallway where a third sizeable reception room is also located and overlooks the front garden.
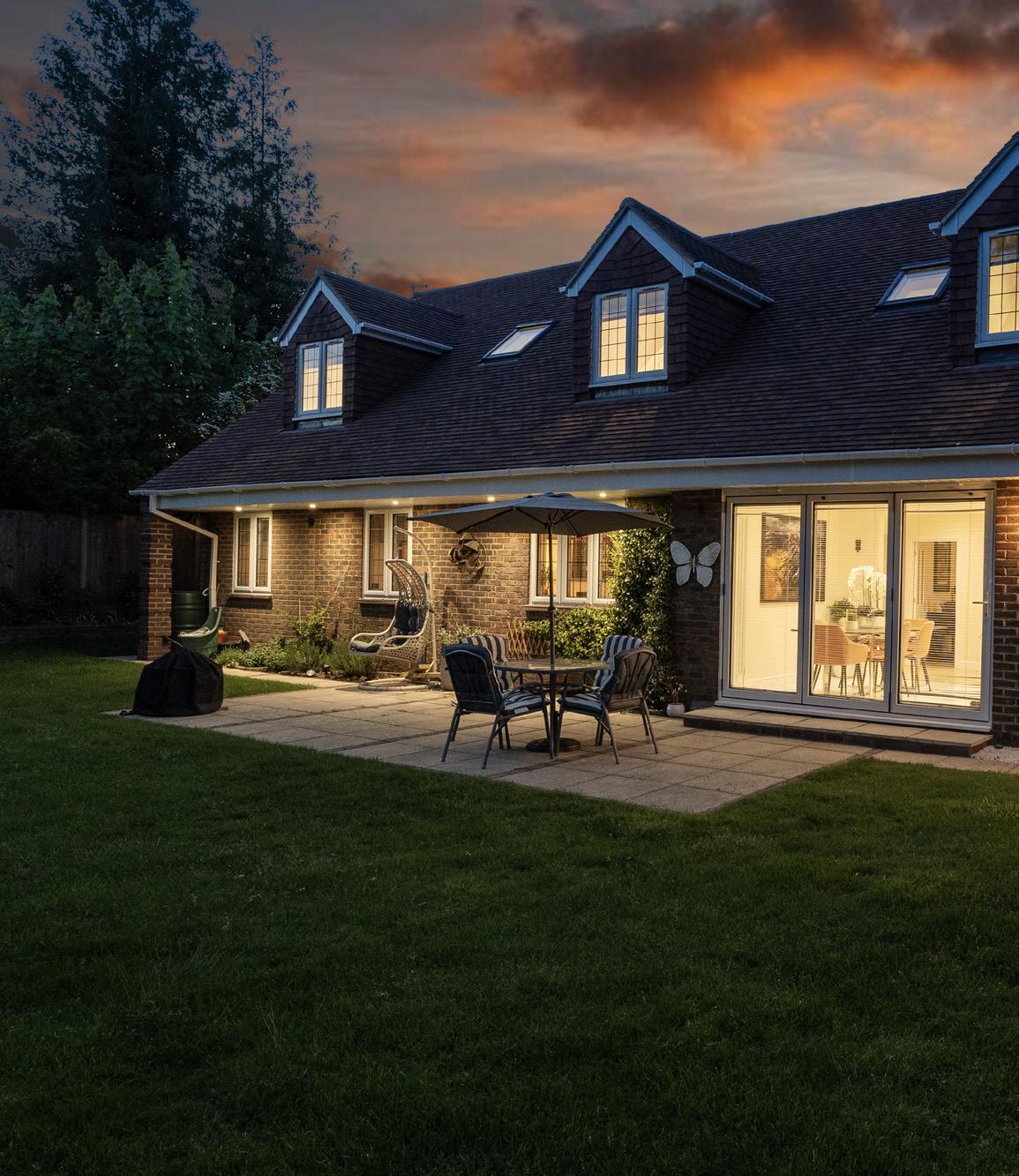
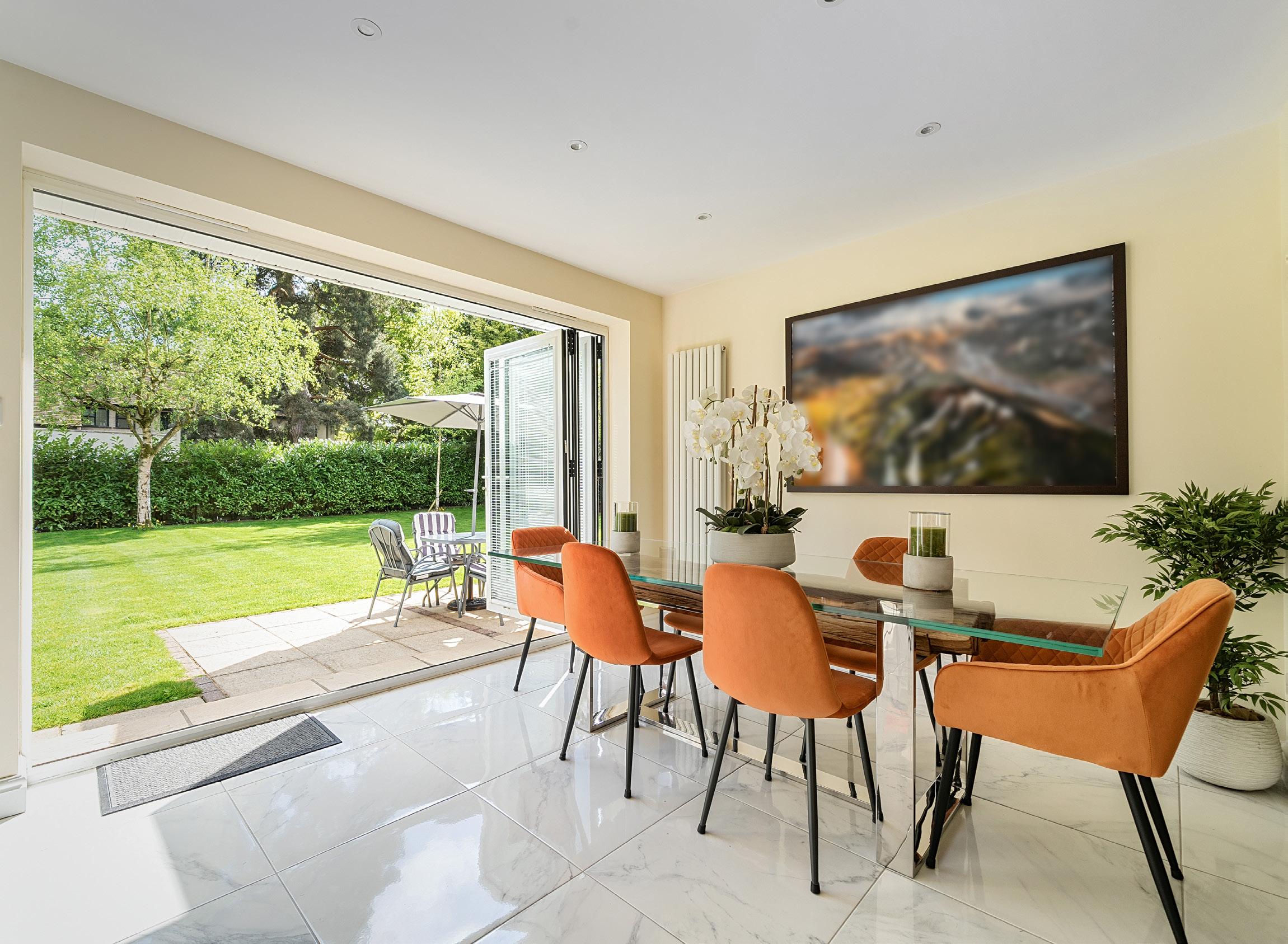
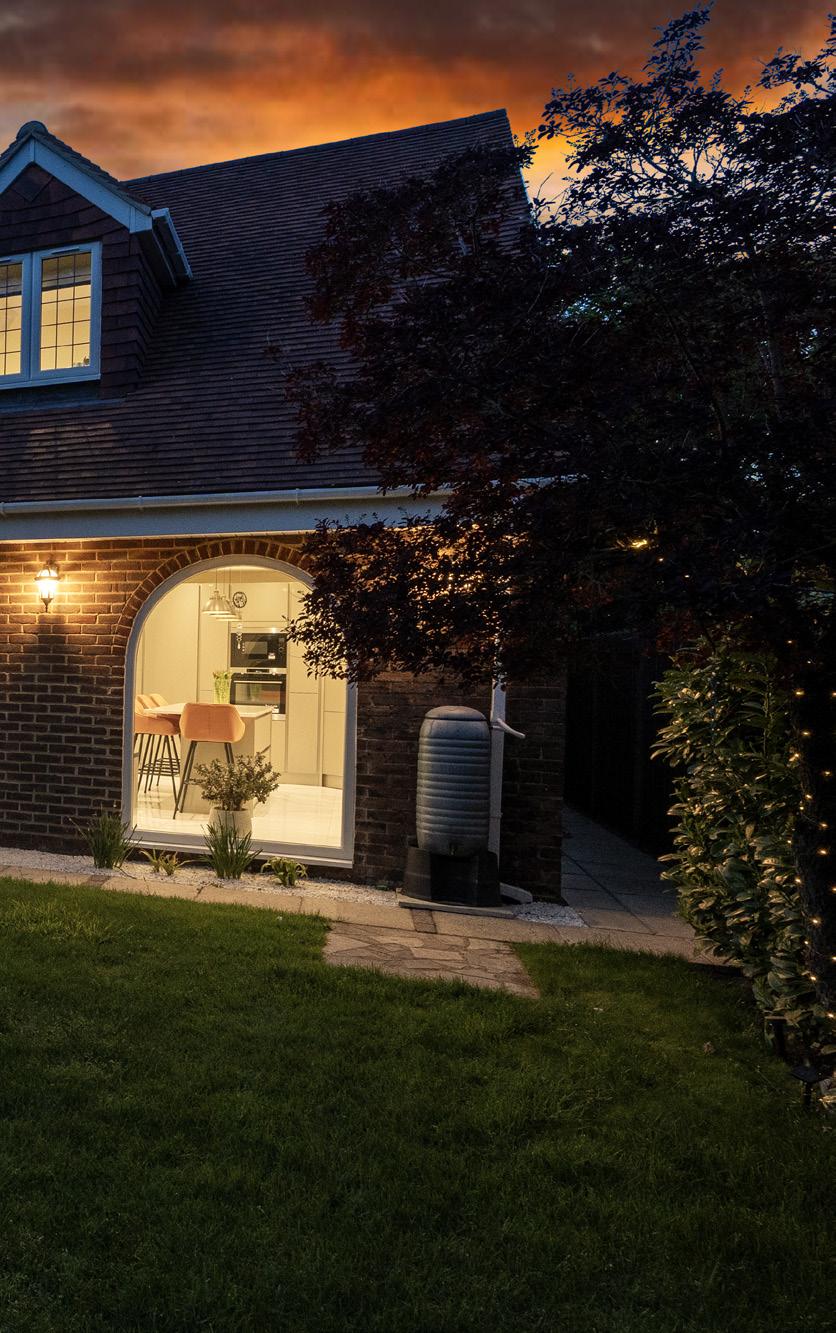
Natural daylight floods through the bi-fold patio doors into the dining area, in addition to the arched feature window in the kitchen.
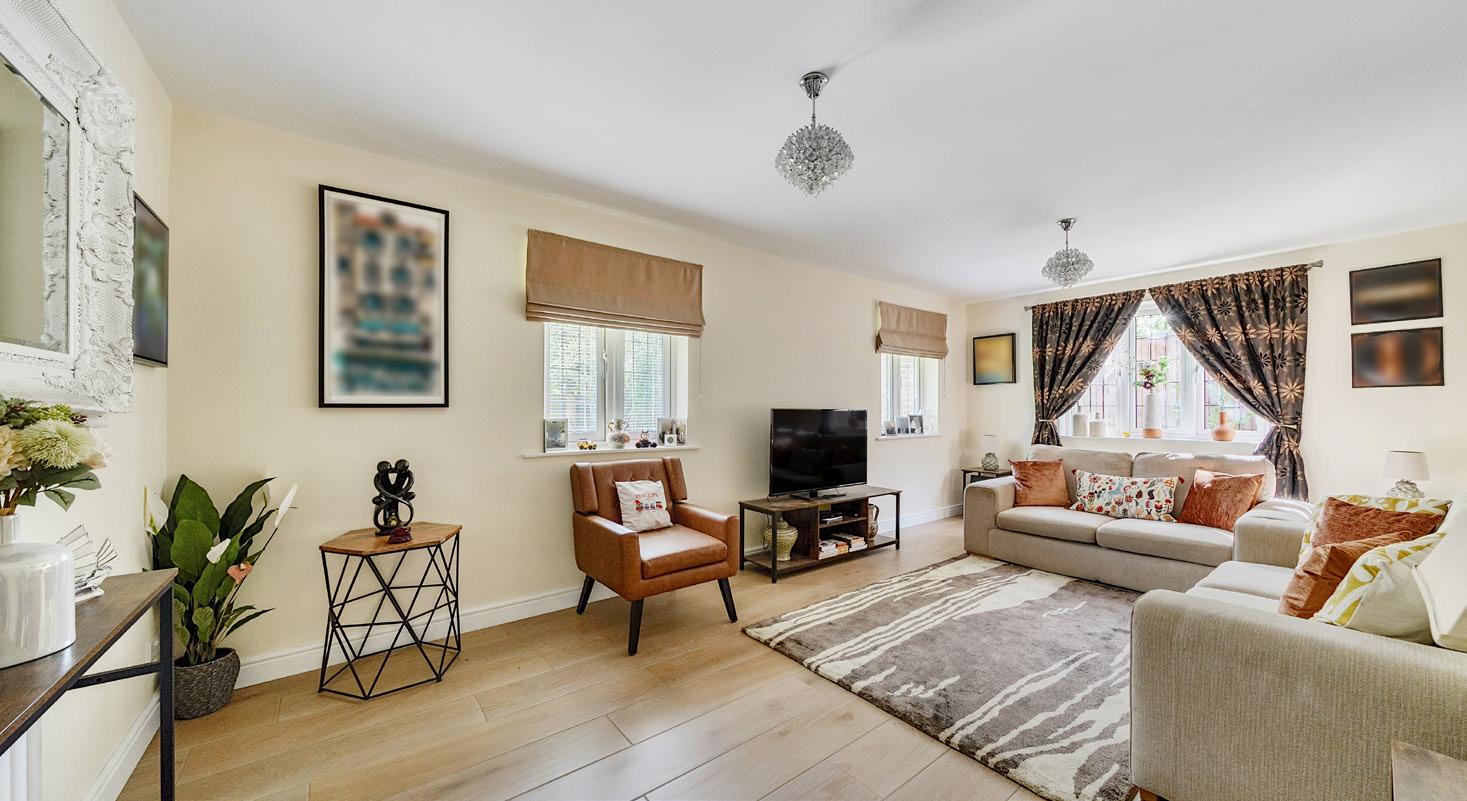


The stunning Magnet kitchen is sleek and well-planned with stone surfaces and an island that doubles as a breakfast bar. A utility area with space for a fridge/freezer and a washing machine is located in the integral double garage and completes the ground floor accommodation.
On the first floor there are four double bedrooms, all with high ceilings and built-in storage. The master suite boasts a luxury en-suite shower room and a feature window with electric bespoke blinds.
Outside to the front of the property, mature shrubs and an area of lawn sit alongside a large private driveway providing parking for multiple vehicles and access to the double garage. A gate at the side of the property leads to the secluded rear garden which is mainly laid to lawn with mature shrub hedging and a sunny patio south-facing patio. There is lighting fitted at both the front and rear of the property together with external taps and double electricity sockets.
The property is located on the highly regarded and pretty tree-lined Send Hill, within walking distance of local amenities, Send School and the medical centre.

The National Trust has commissioned ceramicist, artist and TV presenter Rich Miller to lead a major new arts project at Clandon Park, which will reflect on the skills and experiences of the people who built the 18th century Palladian mansion, and those who are now helping to bring it back to life.
Clandon, near Guildford in Surrey, was built in the 1730s for the Onslow family. An outstanding example of Palladian architecture, the mansion was designed by Italian architect Giacomo Leoni and built and decorated by the leading English and European craftspeople and sculptors of the time. The house was transformed by fire in 2015, and while the skeleton remains, much of the interior was destroyed.
The National Trust is now working on a project that will enable visitors to see Clandon in a new way, carefully conserving a place that celebrates the beauty of the surviving building and the many stories of the community of people who made and crafted it over the centuries.
The five-year project with star of Channel 4’s Great Pottery Throw Down Rich Miller will be the longest on-going artistic commission by the National Trust. Rich, who is himself from Surrey, says he was inspired by the strong connection he felt to the makers and craftspeople from around the world who worked behind the scenes to build and maintain Clandon.
“Clandon has always had a place in my heart – I remember visiting before the fire and being awestruck by its grandeur. The fire was devastating, but there is still a raw beauty in what is left behind which I find very inspiring,” he says.
“It has exposed the skeleton of the house – the bones beneath the facade. I want this new commission to reflect this. We will be looking beyond the family the house was built for, to those untold stories of the many different hands who worked on Clandon and whose labour provided the wealth that created it.”
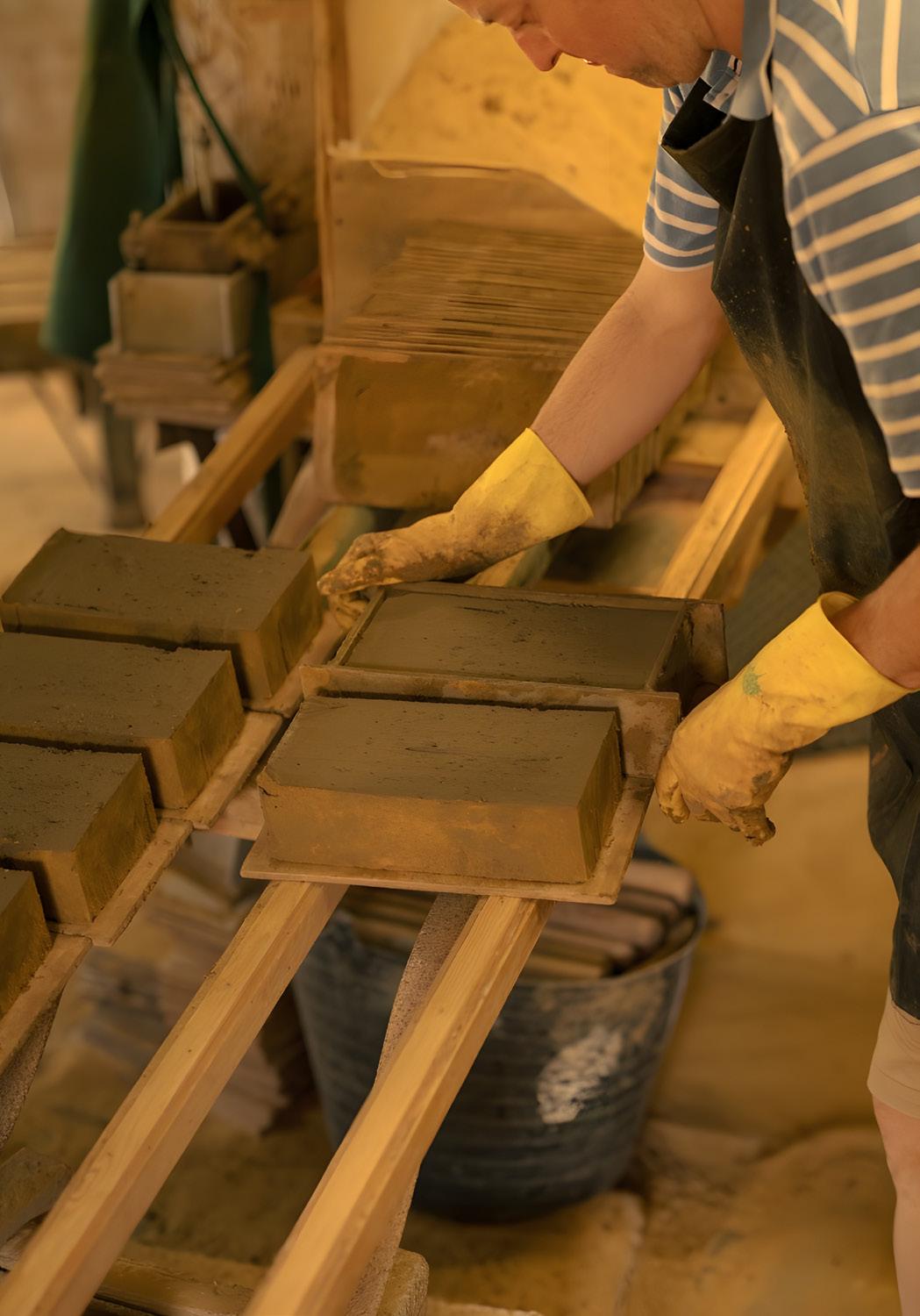


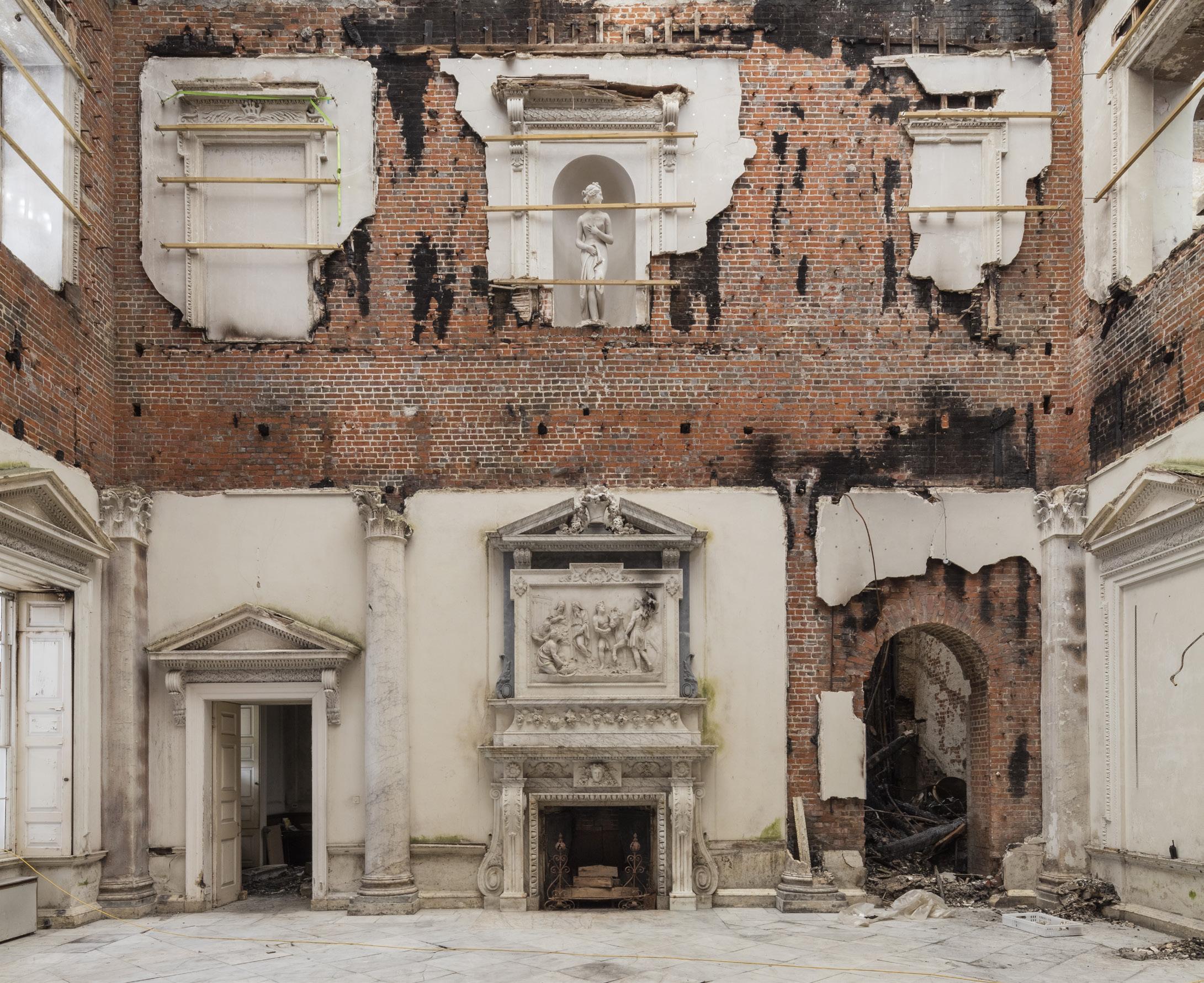
Rich’s work will be inspired by two marble busts which previously looked out onto the Marble Hall, depicting what are believed to have represented the Onslow family’s trading interests with the East and West.
He plans to sculpt five new busts to celebrate the work of highly skilled contemporary craftspeople who are helping conserve the impressive and atmospheric qualities of post-fire Clandon and bring it to life once more.
Each year Rich will lead a workshop for local communities and students to create keepsakes inspired by Clandon. Working with brick making, joinery, decorative finishes, ceramics and this year, stonemasonry, these keepsakes will be displayed alongside the busts when Clandon reopens.
“We were excited when Rich approached us to work with him,” says Kiki Claxton, National Trust Experiences and Partnerships Curator at Clandon. “The fire destroyed much of the interior carpentry, joinery and surface finishes in the house, but the layers that have been revealed show us so much about how it was designed, built and crafted.”
“This exciting collaboration will give visitors new opportunities to explore Clandon’s rich histories and connect with craftspeople past and present.”
Rich adds: “I’m particularly interested to see how people relate to Clandon, and how I will feel about not being in control of the outcome. I love being with my colleagues and the contestants on the Great Pottery Throw Down, but generally I tend to work alone, and my pieces are self-directed, so being led by how others respond to the house and its stories will be a great new experience for me.”
Rich will oversee the production of one bust a year for the next five years. The completed series will be on display as part of Clandon’s planned re-opening in 2029.

After studying ceramics at the Surrey Institute of Art and Design, Rich has been running Froyle Tiles, a handmade tile company based in Hambledon for nearly two decades. Specialising in the bespoke production of high fired stoneware tiles, they have to date carried out a range of commissions for a variety of notable architects and designers. He also currently fulfils the role of judge on Channel 4’s programme The great Pottery Throwdown which is due to return to Channel 4 in spring 2026.
Having undergone a complete transformation, this beautifully presented five bedroom detached house offers an abundance of living space, including three reception rooms and three luxury bathrooms—ideal for modern family living. Recently fully refurbished, the property features a sleek and stylish finish throughout. The standout feature is the expansive master suite, which boasts a luxurious 4-piece en-suite bathroom and a dedicated dressing room, creating the perfect retreat. The extended, fully refurbished kitchen serves as a contemporary hub, perfect for both cooking and entertaining.
GUIDE PRICE £1,750,000



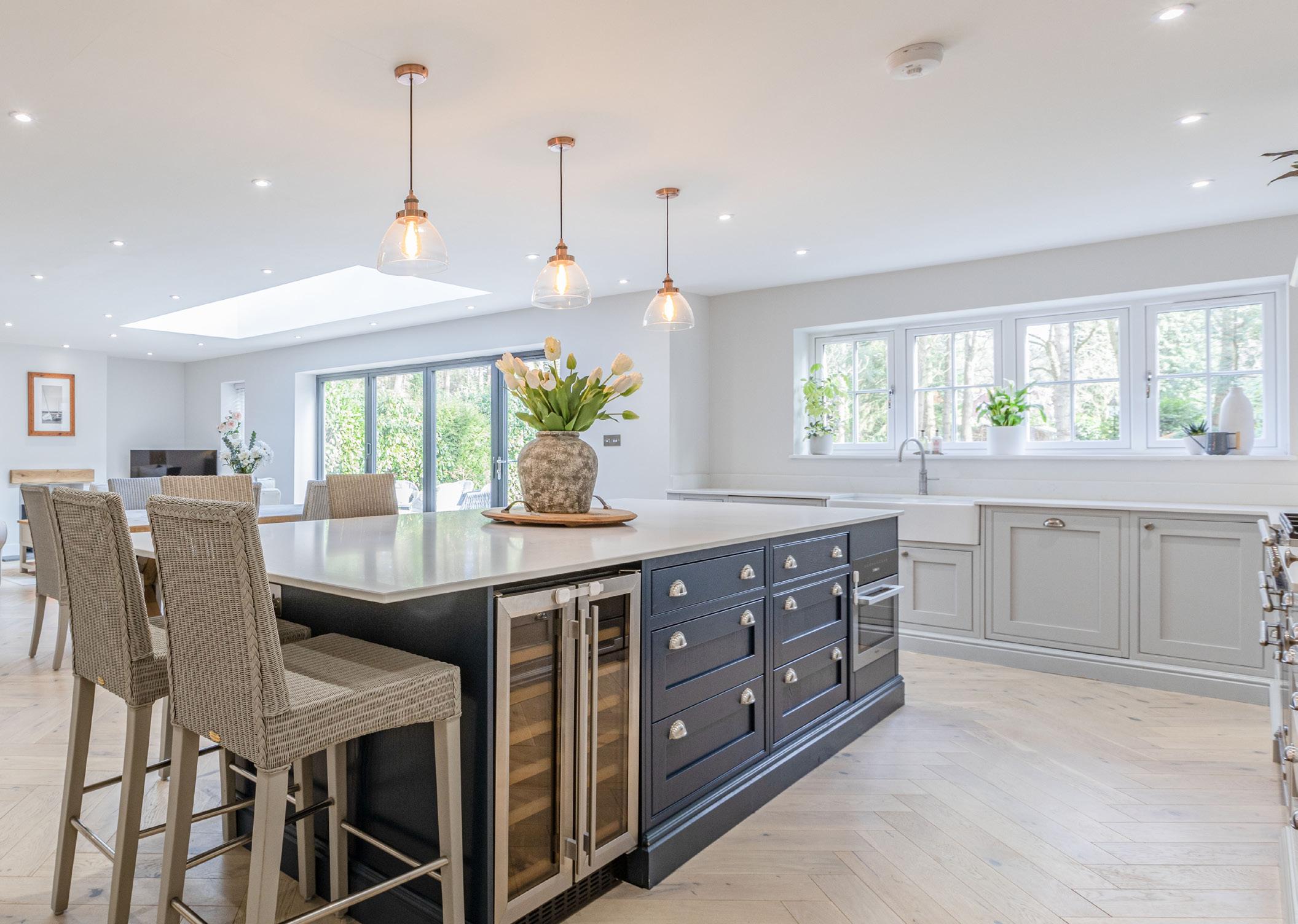
This stunning five bedroom family home is located on a substantial plot on a highly sought-after private road, set in the heart of Pyrford. Hochelaga has been fully refurbished by the current vendors to a really high specification. The beautiful, spacious hallway is a real welcoming feature of the property and is offset with a stunning bespoke staircase, with hidden storage.
GUIDE PRICE
£1,695,000
Stunning Havwood oak flooring features throught the ground floor. This home features a luxurious ‘Neptune’ kitchen with high-end Siemens appliances and the addition of a Bertazoni professional series range oven, complemented with Granite works surfaces and an island unit. The kitchen flows through to a stunning dining area with ample space for a 12 seater dining table.
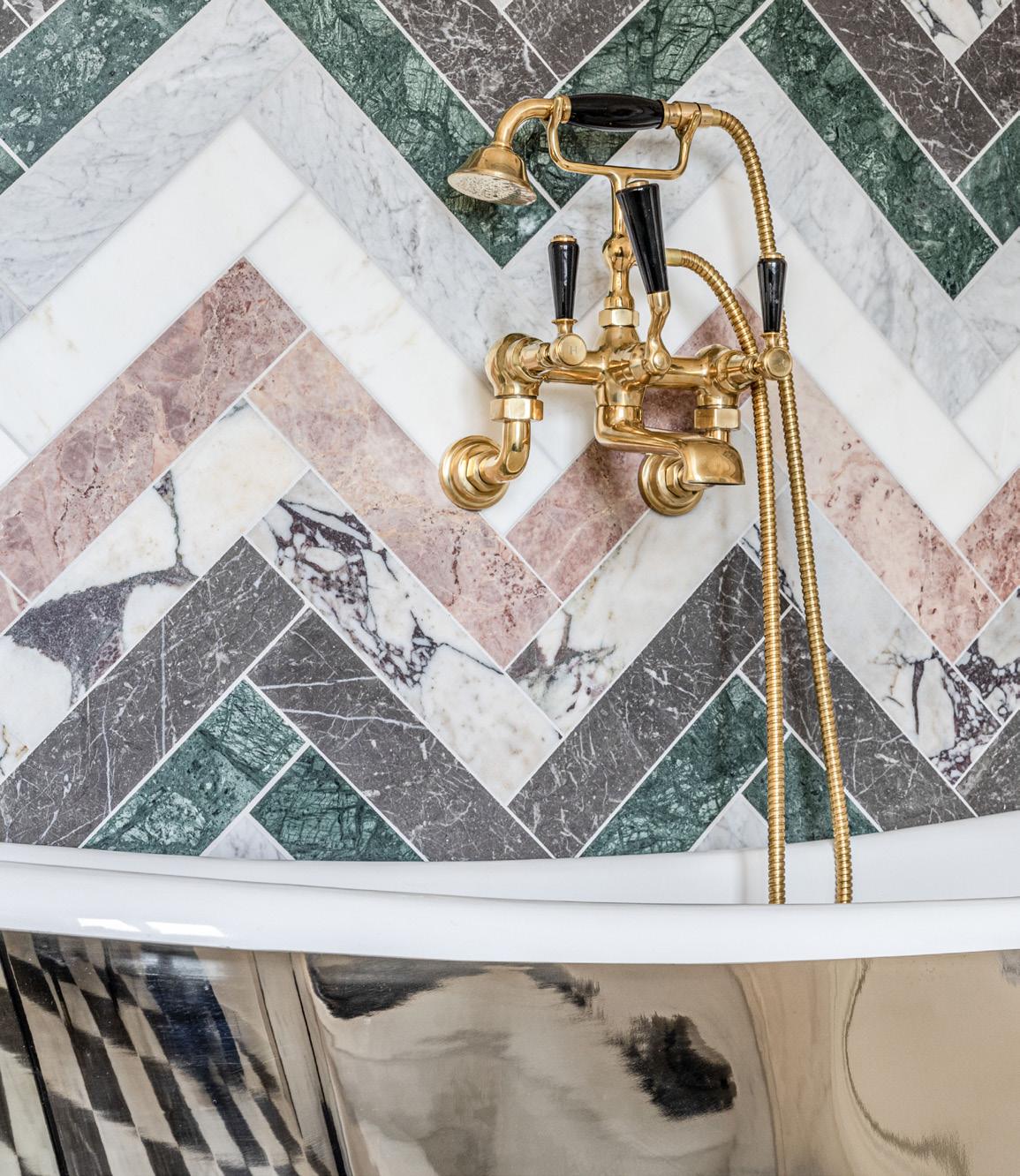



Adjacent to this is the stunning double aspect lounge with a cast iron wood burner and beautiful bespoke french doors leading to the private garden.

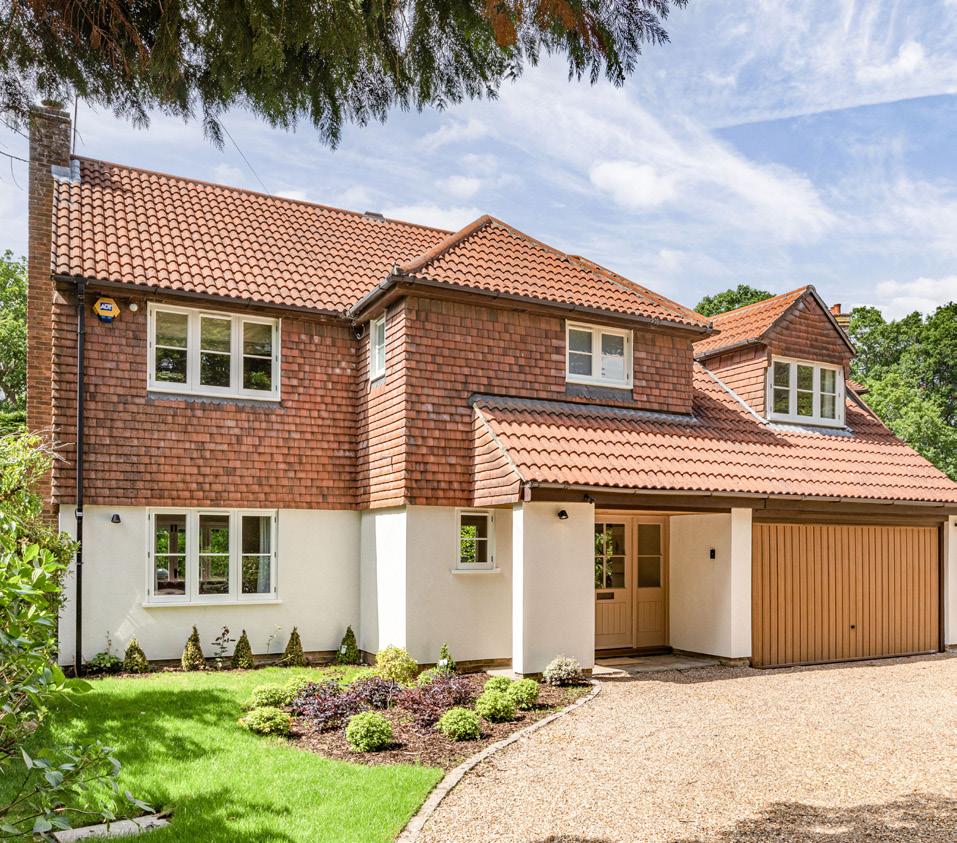
Additionally on the ground floor there is a substantial utility/boot room with direct access to outside, a double garage and a beautifully appointed cloakroom.
The feature staircase leads to a very spacious landing leading to five excellent sized bedrooms. The generous double aspect master bedroom offers wonderful views of the garden. The stunning en-suite is fitted with a Witt and Berg roll top bath, walk in shower and bespoke vanity basin. There are a four further good size bedrooms, two with luxury ensuites and a fabulous family bathroom. This family home has been meticulously planned to a high standard and flows with ease.
Located in a very attractive and sought after road with parking for multiple cars, this property is located approximately 1 mile from West Byfleet station which provides access to London Waterloo (journey time about 30 minutes), and easy road access to M25 and A3. West Byfleet village also offers an excellent range of shopping including Waitrose. There is a good choice of doctors and dentists as well as other healthcare services. Also on offer is a lovely selection of coffee shops and leisurely activities.

Tucked away in the picturesque village of Chilworth, The Tile House is a handsome and characterful Victorian home, with elements believed to date back to the 18th century, that combines traditional elegance with generous family living. Surrounded by beautifully landscaped gardens and set within the verdant Surrey Hills countryside.
GUIDE PRICE £1,600,000 - Similar Properties Required
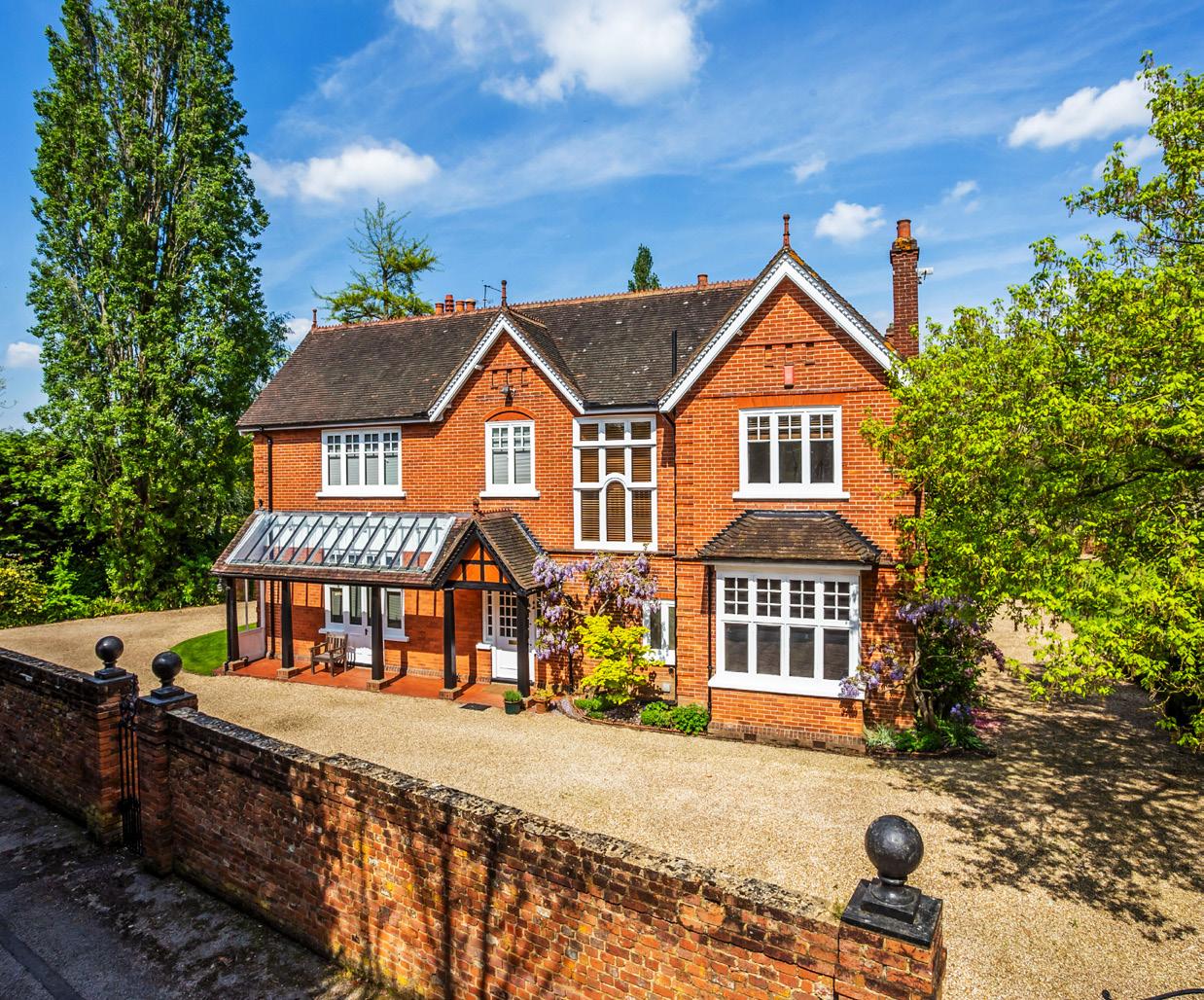


Nestled amidst verdant surroundings, Oak Grange stands as a fine example of Edwardian elegance and grandeur. Situated on a generous plot of approximately one acre, this impressive residence enjoys a very private location on one of the area’s most coveted residential roads.
GUIDE PRICE £2,200,000 - Similar Properties Required
Superbly presented detached five double bedroom house with generous driveway parking, south facing rear garden, and all within walking distance of Farnham town centre, train station, Bourne Woods and local schools. Situated in a leafy rural feeling road within the highly popular South Farnham area, this home has been extended, refurbished and modernised to an excellent standard, with natural light flooding through at every opportunity. The house is presented in excellent condition with nothing for a new owner to do except move in and start enjoying family life.
GUIDE PRICE £1,795,000
Similar Properties Required




Classically elegant whilst tastefully contemporary, Carmel offers the exclusivity of a prized private road location and the beautiful pare-back aesthetic of an immaculately curated interior.
GUIDE PRICE £1,750,000
Exemplary in its appointment and specification, an exceptional layout opens onto secluded garden from a magnificent kitchen/dining room while underfloor heating, porcelain floors, Crittall style doors and Hyperion fitted furniture are just a handful of the outstanding features that make this house an utterly enviable home.
From the graceful white blooms of Hydrangea Annabelle framing a canopied doorway to the perfectly clipped high conifer hedging granting privacy to a prodigious gravel driveway, Carmel instantly evokes an undeniable sense of tastefully understated luxury.




Sophisticated yet inviting, a formal sitting room instigates every excuse for you to unwind and entertain in style.
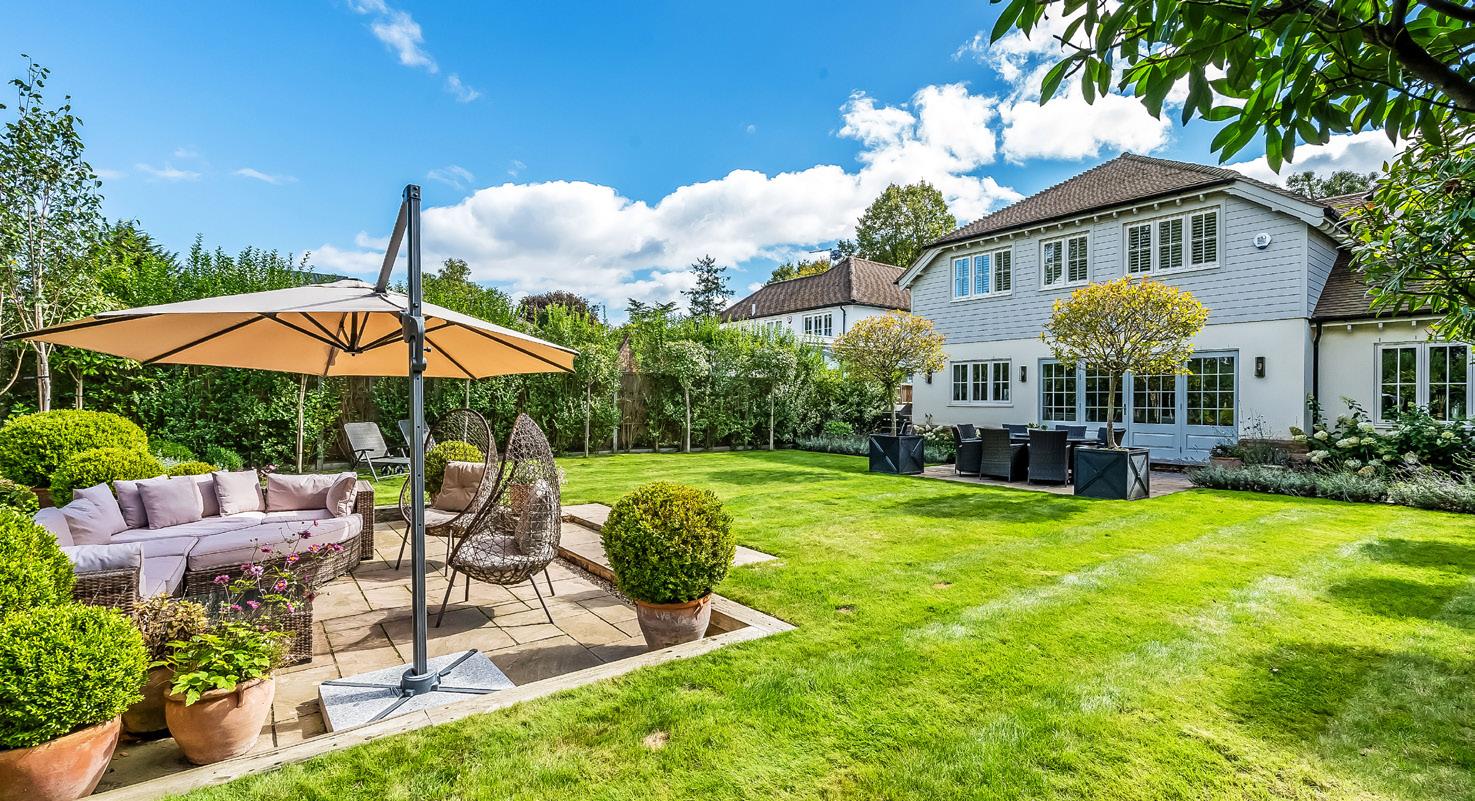
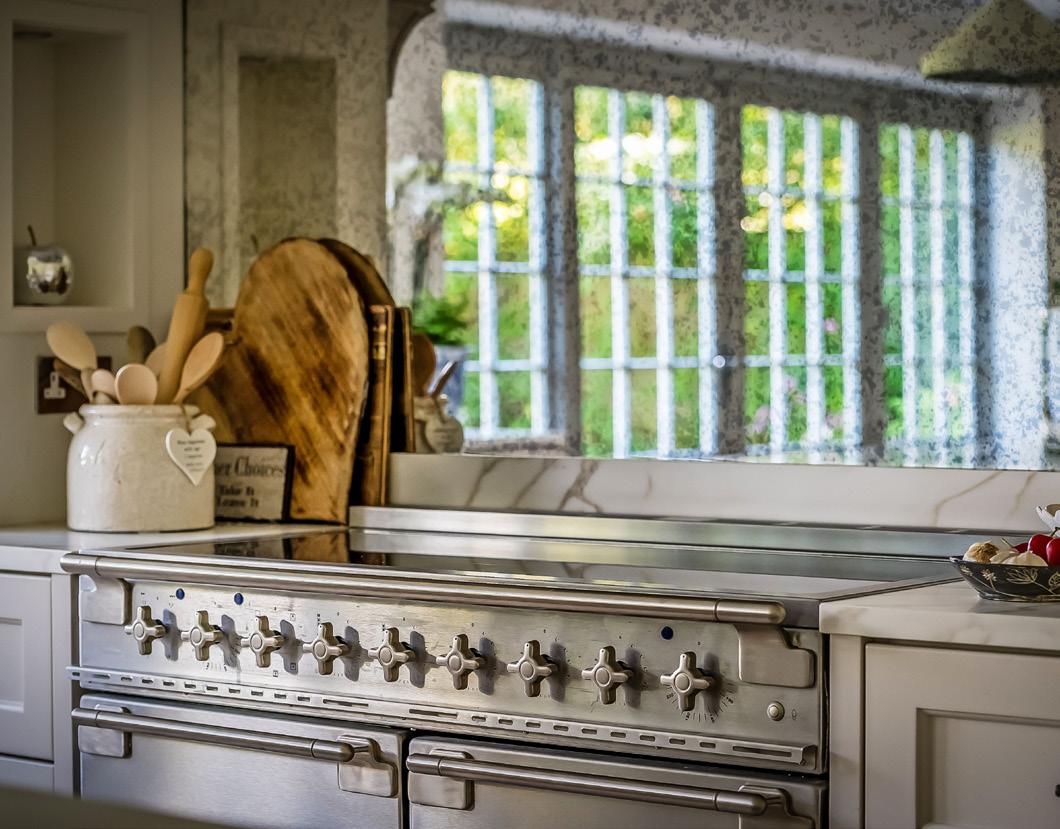
Inside, a superbly fluid layout unfolds from the quiet grandeur of an impeccable central entrance hall that instantly hints at the exceptional detailing that features throughout. The considered use of expansive powder coated Crittall style doors from the renowned Black Steel Doors cleverly gives tantalizing glimpses of the surrounding rooms, whilst the soft warm tones of porcelain tiles run cohesively underfoot giving a noted sense of unity to the ground floor. Underfloor heating and Hyperion fitted furniture feature throughout the house and a wonderfully chosen selection of lighting is sourced from Visual Comfort and Neptune.
Bay windows look out onto the white hydrangeas, and whilst beautifully crafted cabinetry nestles within wide chimney breast alcoves, a first class wood burner sits within the fireplace framed by a refined stone mantelpiece.
However it is perhaps the spacious kitchen/dining room that will ultimately become a favoured destination at any time of the day or night. Stretching out over a tremendous 36’11ft, this magnificently designed space immerses you with the colour and greenery of breathtaking gardens and proffers an abundance of opportunity to spend time together.


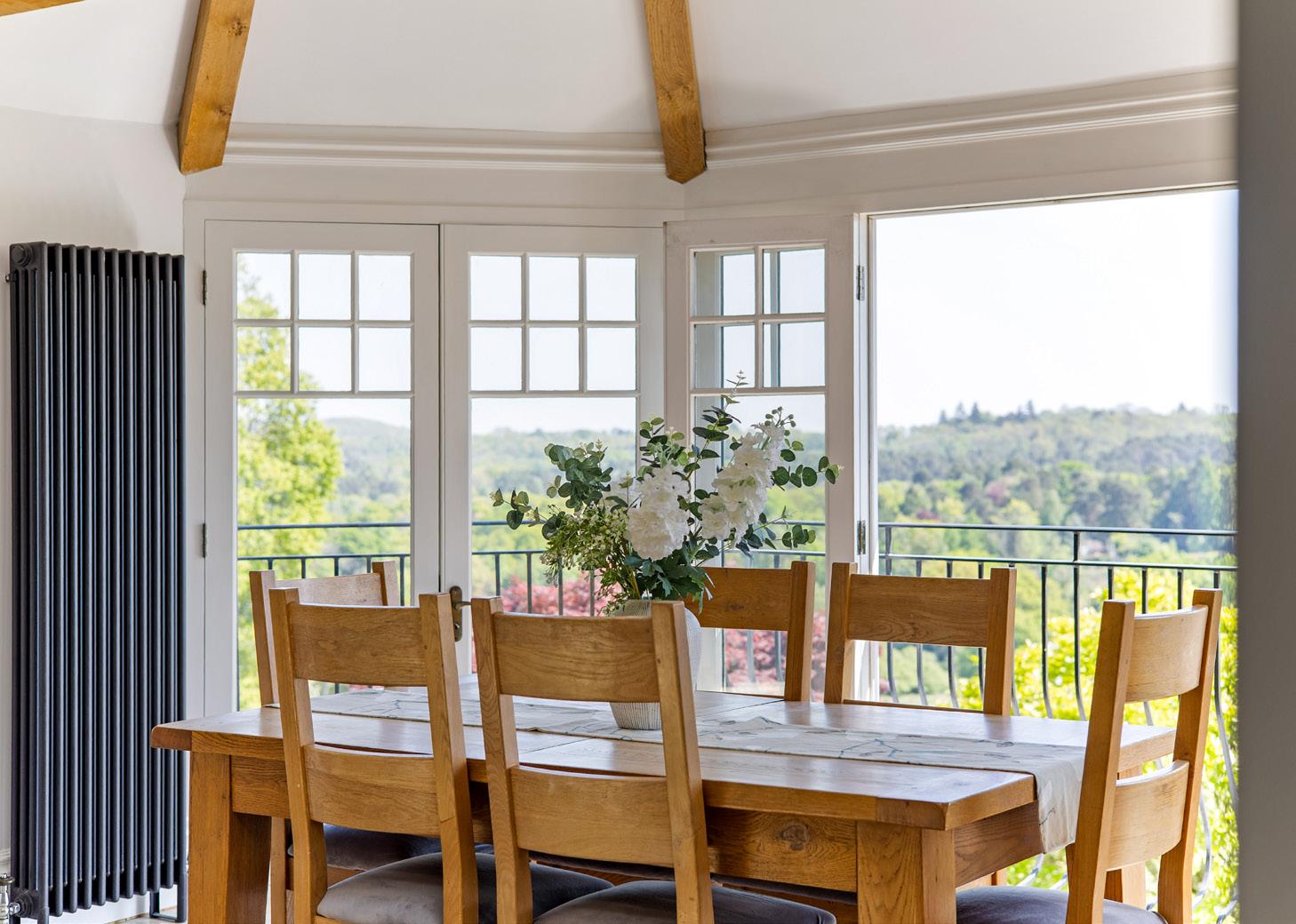
Nestled amidst the rolling contours of the Surrey Hills Area of Outstanding Natural Beauty and enjoying the most stunning panoramic views, Hangerfield is a distinguished late Victorian country residence, exuding refined elegance and historical significance. Set within approximately 8 acres of meticulously curated grounds, this exceptional estate offers a harmonious blend of period grandeur and modern luxury, presenting an unparalleled lifestyle opportunity.
GUIDE PRICE
£4,500,000
Constructed in circa 1888, Hangerfield stands as a testament to Victorian architectural excellence, featuring an imposing red brick façade adorned with traditional hung tiles and stately chimney stacks. The arched stone entrance welcomes you into a grand reception hall, where a sweeping oak staircase and a charming fireplace set the tone for the home’s exquisite interiors.
The principal reception rooms boast solid oak parquet flooring, intricate woodwork, attractive fireplaces, and high ceilings, creating an ambiance of timeless sophistication. Bay windows with bespoke seating also invite you to relax and take in the panoramic vistas of the surrounding countryside. The heart of the home is the expansive kitchen and breakfast room with snug seating area, where exposed beams and a vaulted ceiling evoke rustic charm. Handcrafted cabinetry, a central island with circular bar seating, and a wood-burning stove combine functionality with style.
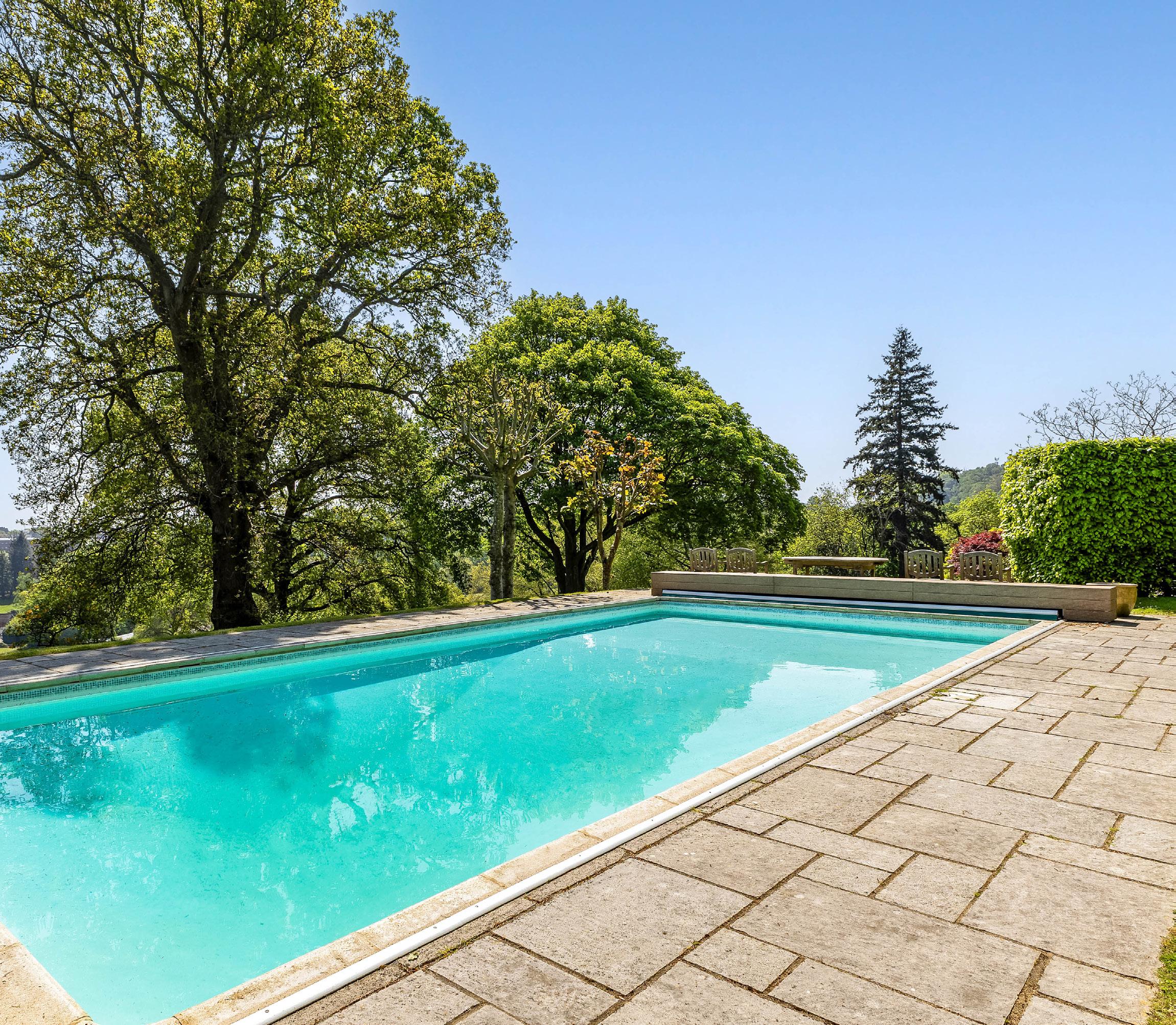
The estate’s formal gardens are believed to have been designed by the renowned horticulturist
Gertrude Jekyll, a pivotal figure in the Arts and Crafts movement.
French doors open to a Juliet balcony, seamlessly connecting again the interior with the breathtaking landscape. Additional ground-floor accommodations include a formal study, an elegant dining room, a utility room, cloakroom, and access to the integral double garage.
The lower ground floor has been thoughtfully transformed into a contemporary leisure suite, offering a spacious family room that opens onto stone-paved terraces, a well-appointed gym with inspiring views, a climate-controlled wine cellar, a shower room, cloakroom, and a substantial internal wood store.
The first-floor hosts four generously proportioned double bedrooms, including a sumptuous principal suite featuring a private dressing room, a luxurious en-suite bathroom
with a freestanding roll-top bath, a glassenclosed waterfall shower, and French doors leading to a Juliet balcony. Two of the additional bedrooms retain original fireplaces, and all share access to two well-appointed bath/shower rooms.
The second floor offers two further bedrooms and a contemporary bath/shower room, providing ample accommodation for family and guests. A separate one-bedroom annexe, accessible via a dedicated staircase from the utility room, includes an en-suite shower room and eaves storage, ideal for guests or staff.
Jekyll’s signature style—characterised by harmonious colour schemes, naturalistic planting, and integration with the surrounding landscape—is evident throughout the grounds.
Her collaboration with architect Edwin Lutyens has left an indelible mark on English garden design, and her influence enhances the estate’s historical and aesthetic value.
The estate’s approximately 8 acres encompass formal gardens, daffodil and bluebell wood, paddock(s), and recreational amenities. Stonepaved terraces provide idyllic settings for al fresco dining and entertaining, while a heated outdoor swimming pool and a tennis court cater to leisure pursuits. Equestrian enthusiasts will appreciate the three-bay stabling, tack room and store, with approximately 4 acres of paddock(s), offering comprehensive facilities for horse care and training.
Situated on the outskirts of Witley village, Hangerfield offers a serene rural lifestyle within easy reach of the local amenities. The White Hart pub is approximately 0.5 miles away, and Witley Village Stores are still under 1 mile distance. Witley and Milford mainline stations (are 1.1 miles and 1.7 miles distant respectively) provide convenient rail links, while the A3 at Milford (3 miles) offers direct access to London and the South Coast.

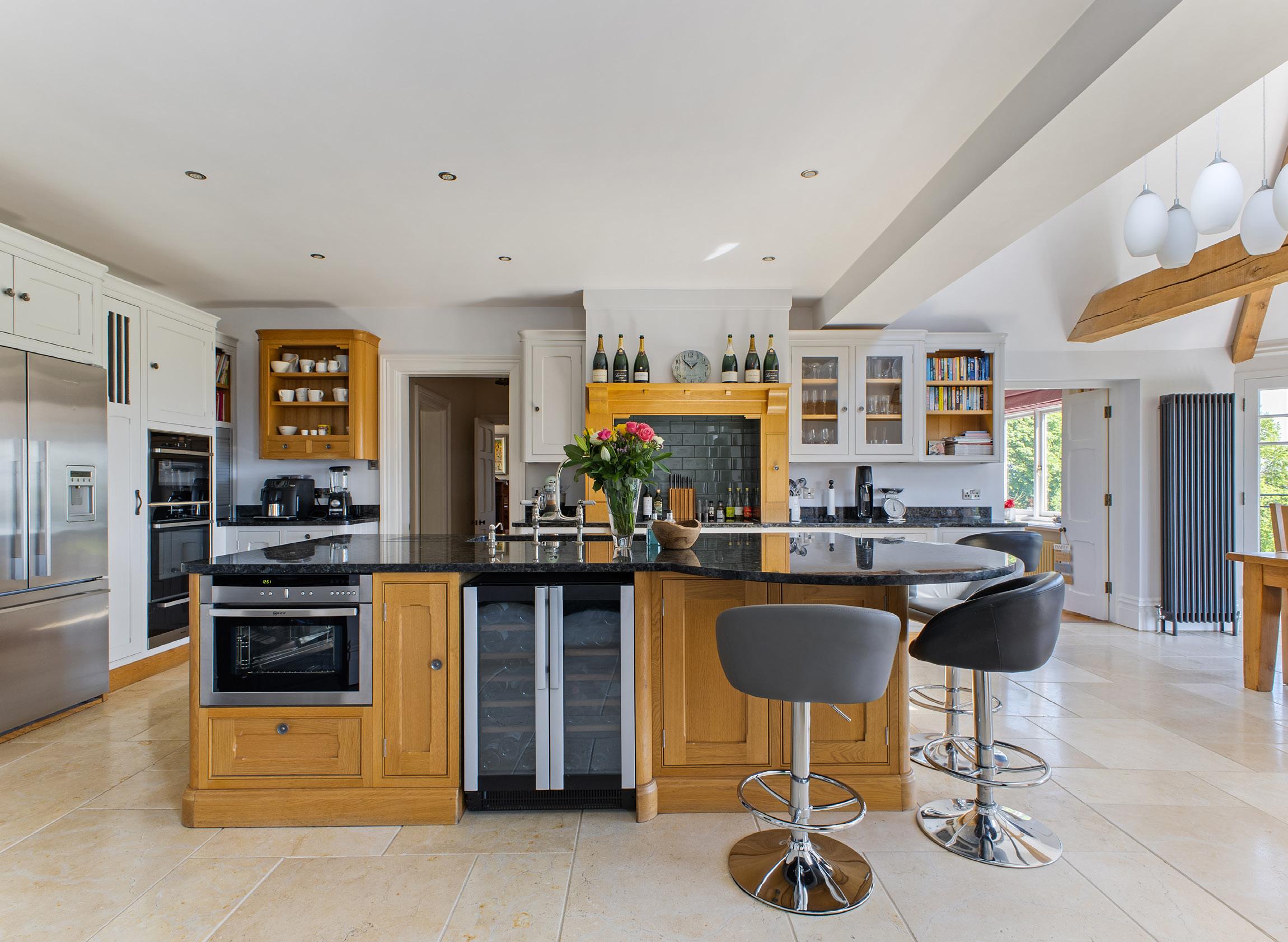
Seymours are the trusted Guild Member in your area* giving your property national marketing exposure including the lucrative London market.
National Reach
The 800 strong estate agency office network of Guild Members around the UK plays a vital role in promoting your property.
By working together we help thousands of people move home across the UK and stay ahead of emerging industry trends as buyers from across the country are introduced to the Prestige Homes we bring to the market.
London Market
The Guild of Property Professionals operates from the prestigious Park Lane office in Mayfair, from which we attract affluent buyers interested in moving out of the capital.
It’s in this way Seymours advertise directly into the heart of London, to ensure your property is marketed on both a local and national level.
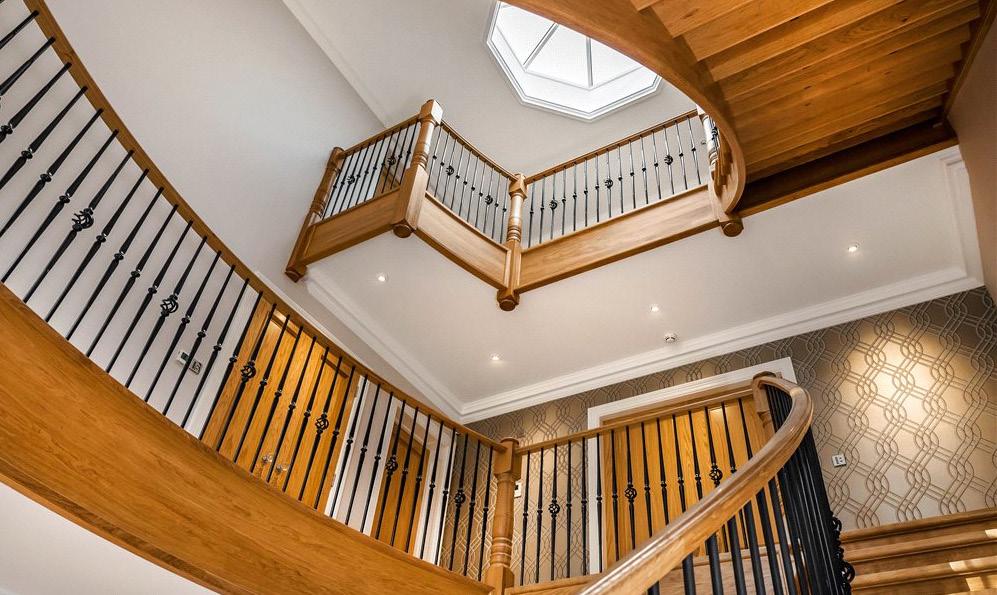


High value properties require a targeted marketing strategy.
If you are looking to appeal to the lucrative London buyer market or simply want the exclusivity of your property to shine, contact Seymours Prestige Homes.
Our premium service includes:
• An individual ‘coffee table’ property brochure, exclusively created for your property and beautifully printed to the highest of standards.
• A unique and personal video of your property created by Seymours Property Films and edited to an atmospheric soundtrack.
• One dedicated Seymours Director throughout the entire sales process, so that you and your potential buyers have consistently high service from beginning to end.
• Wider exposure to the lucrative London markets via our Prestige Homes office on Park Lane, Mayfair and 800 estate agents nationwide as the area’s chosen and award winning member of the Guild of Property Professionals.
Scan the QR code to book a complimentary market appraisal of your property.