




A partner owned and run network of 20 Surrey Offices and Park Lane, Mayfair who specialise in premium, higher value properties. We offer exquisite marketing and beautifully captured details, ensuring that your property receives the attention and audience it deserves.
Prepare To Be Moved
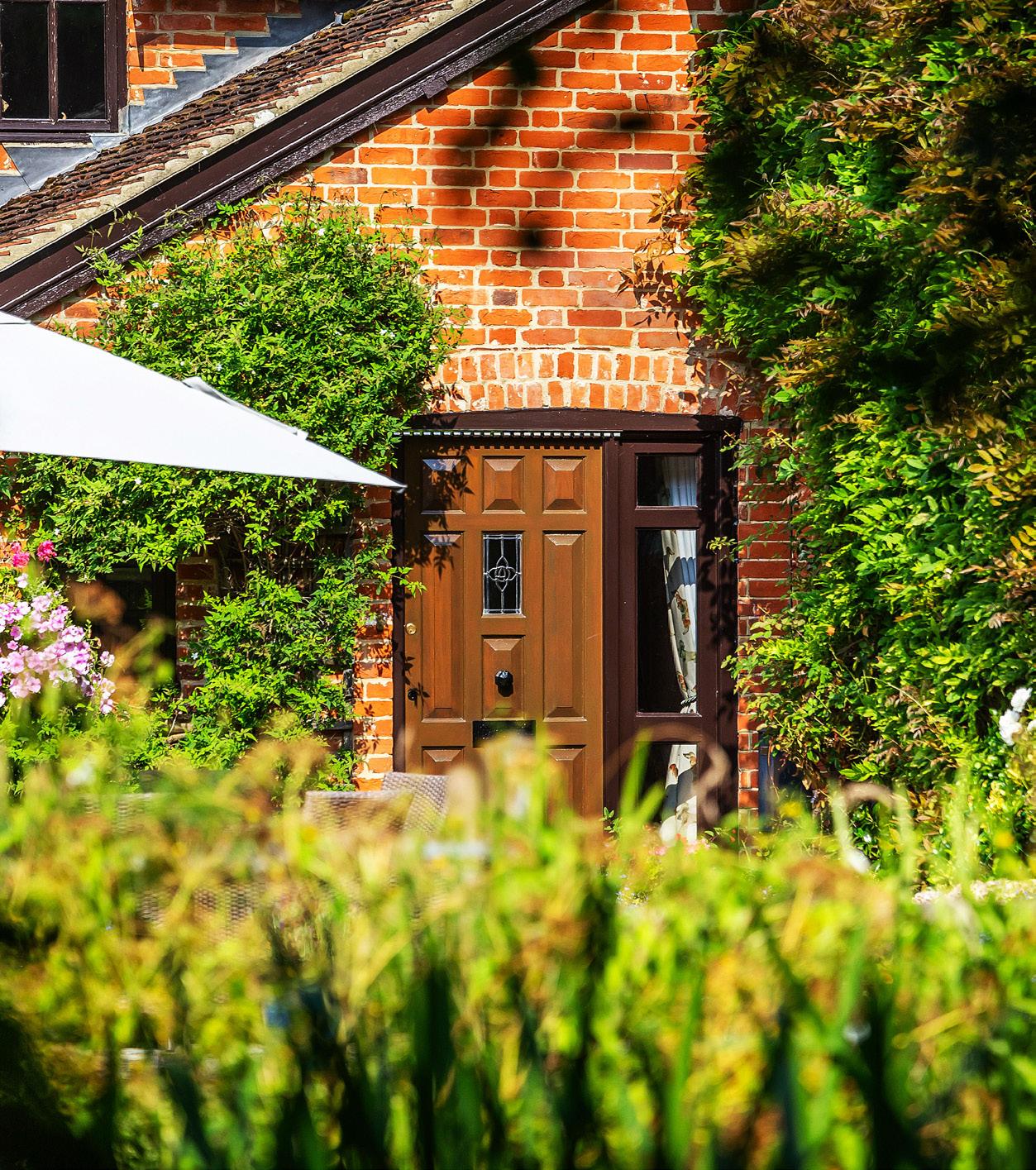
As the days grow longer and the warmer weather of Spring begins to settle in, this season marks an ideal time for considering a move.
The arrival of lighter evenings, thanks to the clock change, encourages a renewed sense of optimism, while the more temperate weather makes property viewings a pleasure. Spring also represents a fresh start, offering the perfect opportunity to explore new homes and embrace a change of scenery, whether you’re upsizing, downsizing, or looking to relocate to a more desirable area.
Despite the economic challenges seen at the end of last year, the high-end property market in Surrey has remained remarkably resilient. Even with rising interest rates, this market segment has largely been insulated from broader economic pressures, thanks to the continued demand from cash-rich “London leavers.” These buyers are seeking more space, greater privacy, and an improved lifestyle, contributing to strong prices and a highly active market. As demand continues to outstrip supply, the luxury property market in Surrey remains one of the most sought-after in the country.
Looking ahead into 2025, Seymours Prestige Homes are excited to bring a fresh selection of premium properties to market and celebrate a few recent successful sales. Many of these homes are featured exclusively in this publication before they are listed online, providing potential buyers with early access to some of the finest homes in the region. With our unmatched combination of local expertise, national coverage, and international exposure, we are committed to ensuring that each property is meticulously presented to its fullest potential.
We hope that this Spring edition of our magazine offers you valuable insights into the luxury property market in Surrey. Whether you’re actively seeking a new home or simply exploring the possibilities, we trust that you will find this publication an enjoyable and informative read. As always, our team is here to assist you in navigating the prestigious property landscape with confidence and ease.

The Surrey Hills International Music Festival, celebrating its 16th year, brings world-class musicians to beautiful venues across the Surrey Hills, combining exceptional music with guided walks to showcase the area’s stunning landscapes.
Sunbury Antiques Market, founded 45 years ago by Sue Cruttenden and now run by her son Edward and his wife Jennie, attracts global buyers and celebrities at its fairs, including Kempton Park, Sandown Racecourse, and Wimbledon.
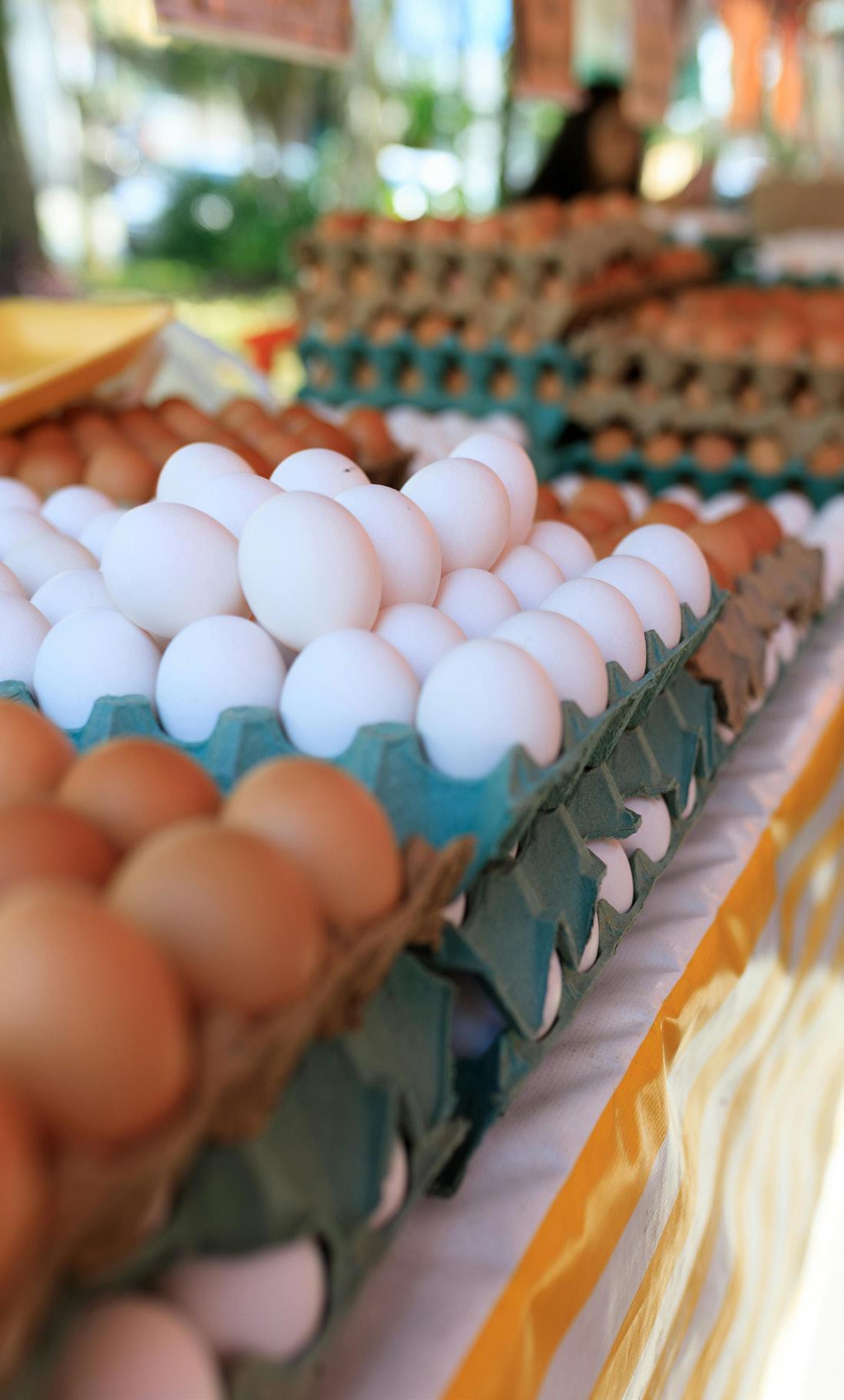

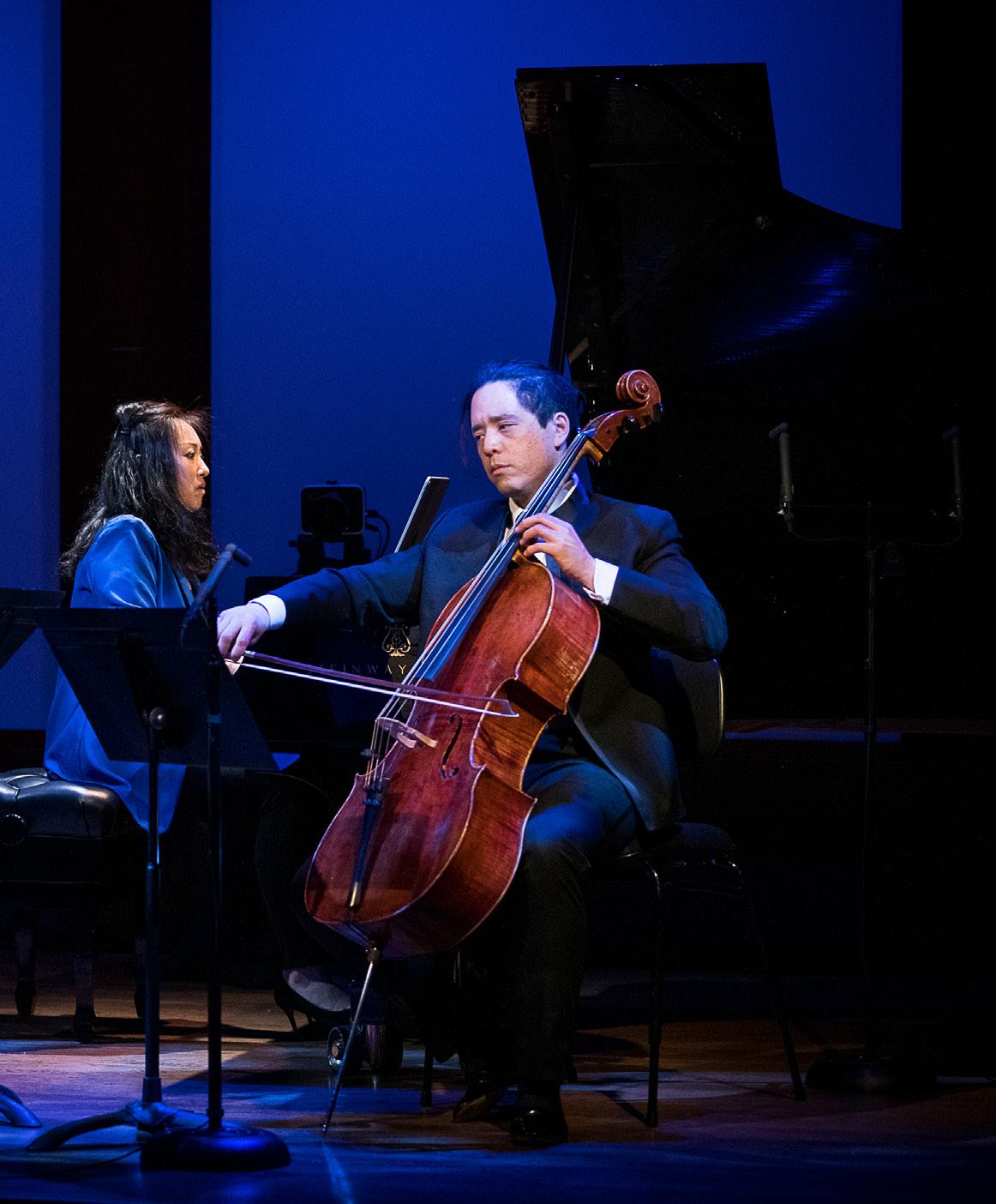
Surrey’s farmers markets, including the awardwinning Ripley Farmers Market, offer a vibrant selection of locally sourced food and produce, supporting small businesses and fostering a strong sense of community.
The Homemover Specialist offers expert move management services, helping busy individuals and families reduce stress and save time by overseeing every detail of the house-moving process, from coordination to unpacking, ensuring a smoother, more efficient move.
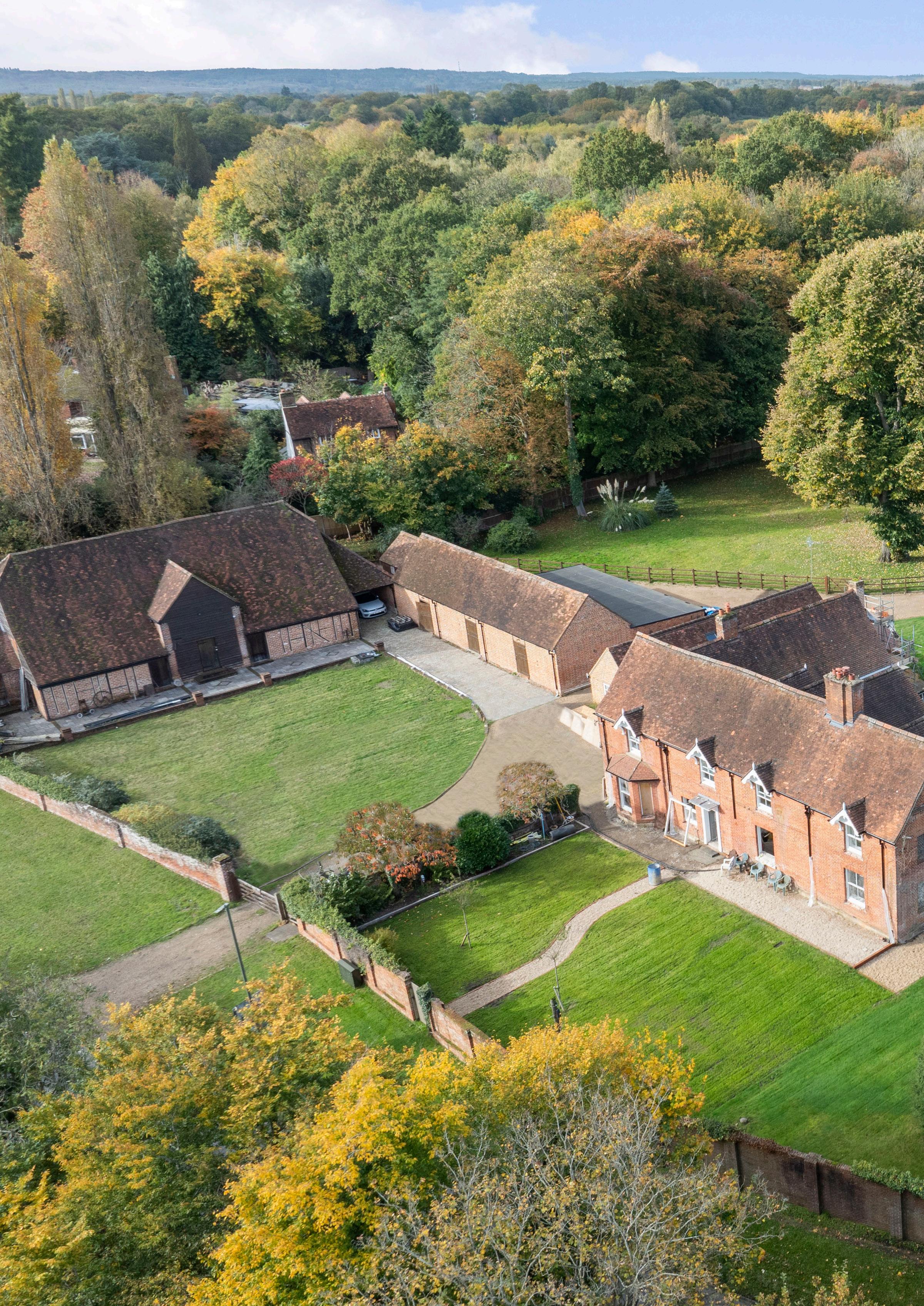

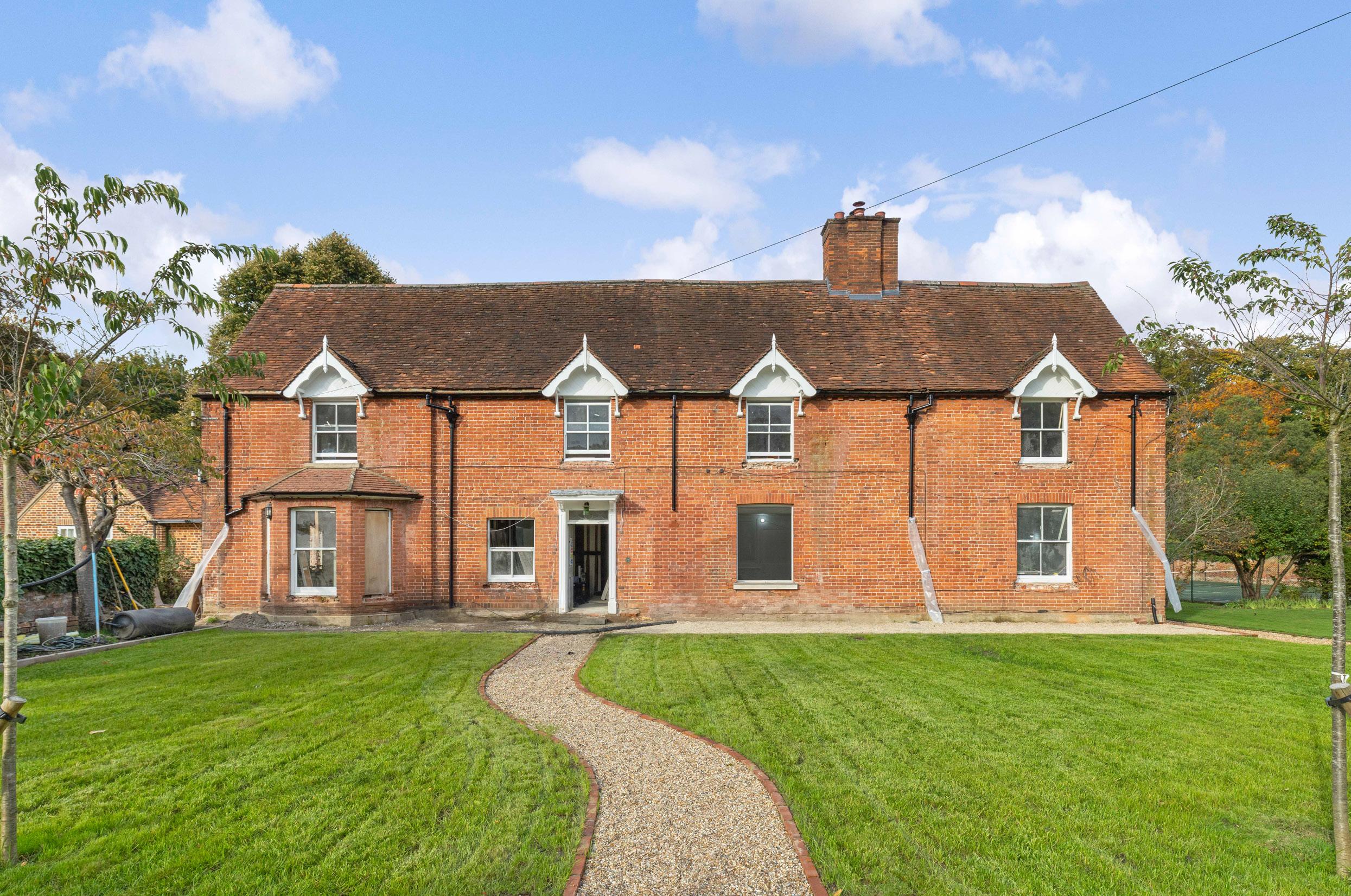
Whitfield Court estate comprises a grade 2* listed main house with huge master bedroom with en-suite and dressing area, four main bedrooms, one en-suite and a master bathroom.
GUIDE PRICE £3,750,000
Nestled within the picturesque and historically rich Lower Knaphill Conservation Area, this exceptional property offers a unique blend of heritage charm, modern living, and extensive grounds. With a total plot size of approximately 5.5 to 6 acres and an impressive internal living space of around 12,000 square feet, this estate is a rare and remarkable find in Surrey’s Green Belt.
The main house is a stunning period property that has evolved over centuries, featuring a combination of original architectural elements and carefully considered modern enhancements. The house offers a wealth of accommodation, including a spacious attic space that provides additional sleeping quarters and valuable storage options. The ground floor comprises four versatile reception rooms, a dedicated utility room, a well-appointed pantry, and an open-plan kitchen and dining area that serves as the heart of the home, designed for both everyday living and grand entertaining.
Beyond the main residence, the estate includes an extensive range of equestrian and outbuilding facilities, making it an ideal setting for a variety of uses. There are seven well-maintained stables, garaging for up
to six vehicles, and several outbuildings, including a Grade II-listed barn that currently serves as secure car storage for an additional eight vehicles. The barn, a remarkable heritage asset, has been preserved with care and is a testament to the estate’s deep historical roots. Further outbuildings include a grain shed, which has been adapted for use as an office space complete with electrics, and a converted carriage house that now serves as a charming two-bedroom, two-bathroom annexe known as Whitfield Court Cottage, perfect for extended family, guests, or staff accommodation.
The grounds of the estate are equally impressive and meticulously maintained, offering a variety of landscaped and natural spaces. Sweeping driveways provide an elegant approach to the property, while a beautifully enclosed walled garden offers privacy and seclusion, complete with a tennis court for recreation. A large area of woodland surrounds the estate, providing a haven for wildlife and a peaceful retreat for nature lovers. Additional features include a hard-standing yard, an orchard area, and an expanse of open green space, creating a picturesque and versatile outdoor environment.
The estate is steeped in history, with origins dating back to the late 16th century. Originally known as Knights Farm, the property was renamed Whitfield Farm in the 1850s by its then-owner, Joseph Whitfield, before later becoming Whitfield Court. Over the centuries, the house has undergone various extensions and modifications. An 18th-century wing was added, followed by a further extension in the 19th century, shaping the layout that exists today. In the 1960s, a kitchen extension was introduced, which has since been replaced with a more sympathetic slopingroof addition that complements the historic aesthetic of the house.
In terms of ownership, the estate was purchased in 1977 by Keith and Jenny Sohl from the Waterers, a local family with historical ties to the area. In 2022, their son James and his wife Julia took over ownership and embarked on an extensive and meticulous renovation project, ensuring that no detail was overlooked. The result is a beautifully restored period home that seamlessly integrates 500 years of history with 21st-century luxury. The renovation, which involved an investment of approximately £2 million, was carried out with the utmost care and respect for the property’s heritage.

All works have been completed to a very high standard with full planning and heritage consent with a vision to protect the heritage, remove any materials which could harm the building and enhance the character of the property.

Works included vital structural repairs to the original oak frame, comprehensive wood treatment, restoration of brickwork and pointing, and the complete replacement of guttering, electrical systems, heating, sewage, and drainage infrastructure. Additionally, new water, gas, and electrical lines were installed to future-proof the house for modern living. Interior renovations saw the transformation of the kitchen, bathrooms, flooring, walls, and historic panelling, ensuring that the home retains its period character while offering the highest standards of comfort and convenience.




Beautifully reimagined luxury residence ensconced within the exclusivity of the prestigious Hockering Estate. Unfolding over a breathtaking 9130 Sq ft. that includes a magnificent indoor swimming pool, sauna, gym and cinema room, Red Gables offers the epitome of contemporary design.
GUIDE PRICE £4,000,000
Exemplary reception rooms flow seamlessly out onto exquisite terracing, each of the six double bedrooms has an impeccable en-suite and the architectural brilliance of expansive glazing and bespoke carpentry have been sensitively incorporated.
Exuding all the grandeur you’d hope for in a superior abode, Red Gables has been completely transformed by the current owners to an exacting specification. Tastefully understated in its luxury yet utterly seductive in its design, it effortlessly blends the charm of its original architecture with the finer detailing of energy efficiency and security.
Set within Woking’s most coveted private estates, this exceptional residence offers the rarity of two separate entrances within The Hockering and sits discreetly nestled in gated grounds that immediately hint at the privacy and tranquillity on offer.

Its minimalist aesthetic pairs the focal point of a wood burner within an elegant fireplace with feature recessed lighting that lends opulence and illumination.
Immaculate in each and every aspect, a masterfully curated layout unfolds over more than 9,000 Sq ft., beautifully balancing a pared-back aesthetic with expansive glazing that allows it sit in harmony with the gardens. A palette of soft neutral hues is complemented by the warming balance of bespoke carpentry and the effortless elegance of a magnificent central turning staircase. Galleried landings further enhance the sense of light and space that flows with ease throughout each storey, whilst underfloor heating, app controlled Sonos speakers, CCTV and a pressurised water system with softener are just a handful of the features that have been incorporated in a functional yet subtle manner.
Perfectly placed to give garden vistas from the moment you step inside, double doors open from the entrance hall onto an immensely fluid layout.
Framed in an expanse of glazing a stunning living room sits centrally within the design proffering a breathtaking space in which to relax and entertain. Blending seamlessly with the terracing and adjoining spaces via both sliding and double doors. To one side twin sets of sliding doors pull back to allow the sublime triple aspect pool house play an integral part of daily life, while to the other a first class kitchen/dining room generates somewhere that those who love to cook and those who love to be cooked for will love in equal degrees. With underfloor heating, an infra red sauna and rainfall shower, the pool house stretches out beneath a spectacular vaulted ceiling. Statuesque apex windows and twin sets of bi-fold doors forge a further connection with the gardens and terracing, and the 12m long 1.5m deep pool has the safety of an electric cover as well as climate control and an auto cleaning function.
Supremely well-appointed with beautifully crafted cabinetry respectful of the property’s heritage, the outstanding kitchen has an integrated double door wine fridge to keep your favourite vintages on hand and chilled at the optimum temperature. A range cooker is housed within the chimney breast beneath a classic mantel hood and a brilliantly broad central island has copious bar stool seating.
A gentle step down into the considerable dining area gives delineation to the open plan arrangement and a further wall of sliding doors makes it effortlessly easy for dinner party guests to filter out onto the terracing at every opportunity.
Explore further and you’ll discover a cinema room that retains the flexibility to be tailored to your own needs and a gym that has its own dedicated access to a deluxe shower room, the indoor pool and plant room. A utility room and cloakroom complete the ground floor and it’s good to note that the swimming pool was installed by the renowned Compass Pools with climate control, a low energy consumption rate backed up by a boiler. The auto clean function uses a minimum amount of effort on your behalf to maintain it and the current owners regularly service it on an annual basis.

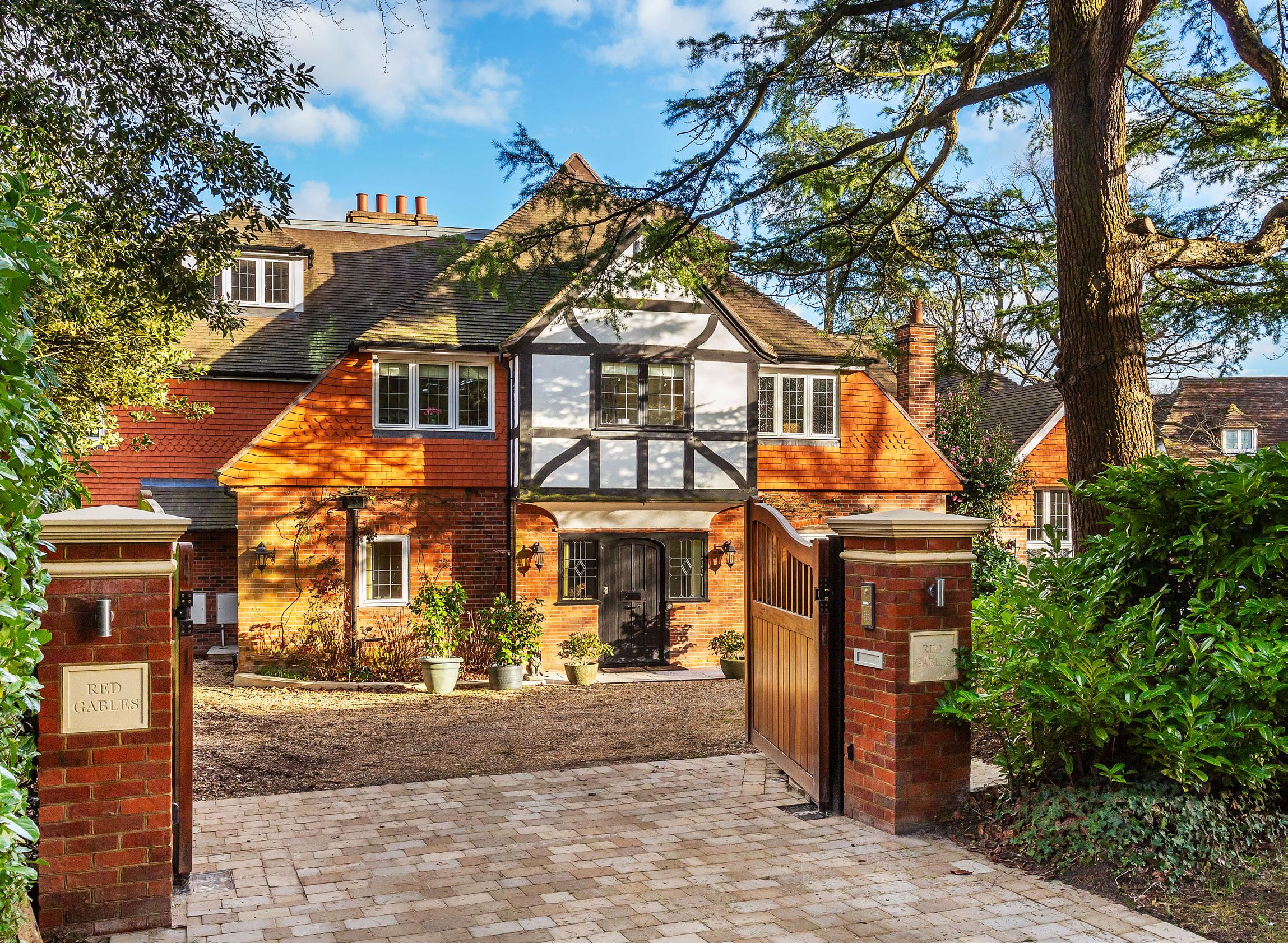
Having been extended, remodelled and meticulously renovated to a high and exacting standard, ‘Tower View’ is offered for sale in immaculate condition throughout.
GUIDE PRICE £2,000,000
Located within the prestigious gates of Wentworth, in the heart of Virginia Water, this exceptional property enjoys an enviable location just a short walk from the charming village shopping parade, with its boutique stores, cafés, and essential amenities, as well as the mainline station providing direct links to London Waterloo.
Upon entering, you are greeted by a spacious and welcoming hallway leading to a well-appointed formal sitting room, perfect for relaxation and entertaining guests.

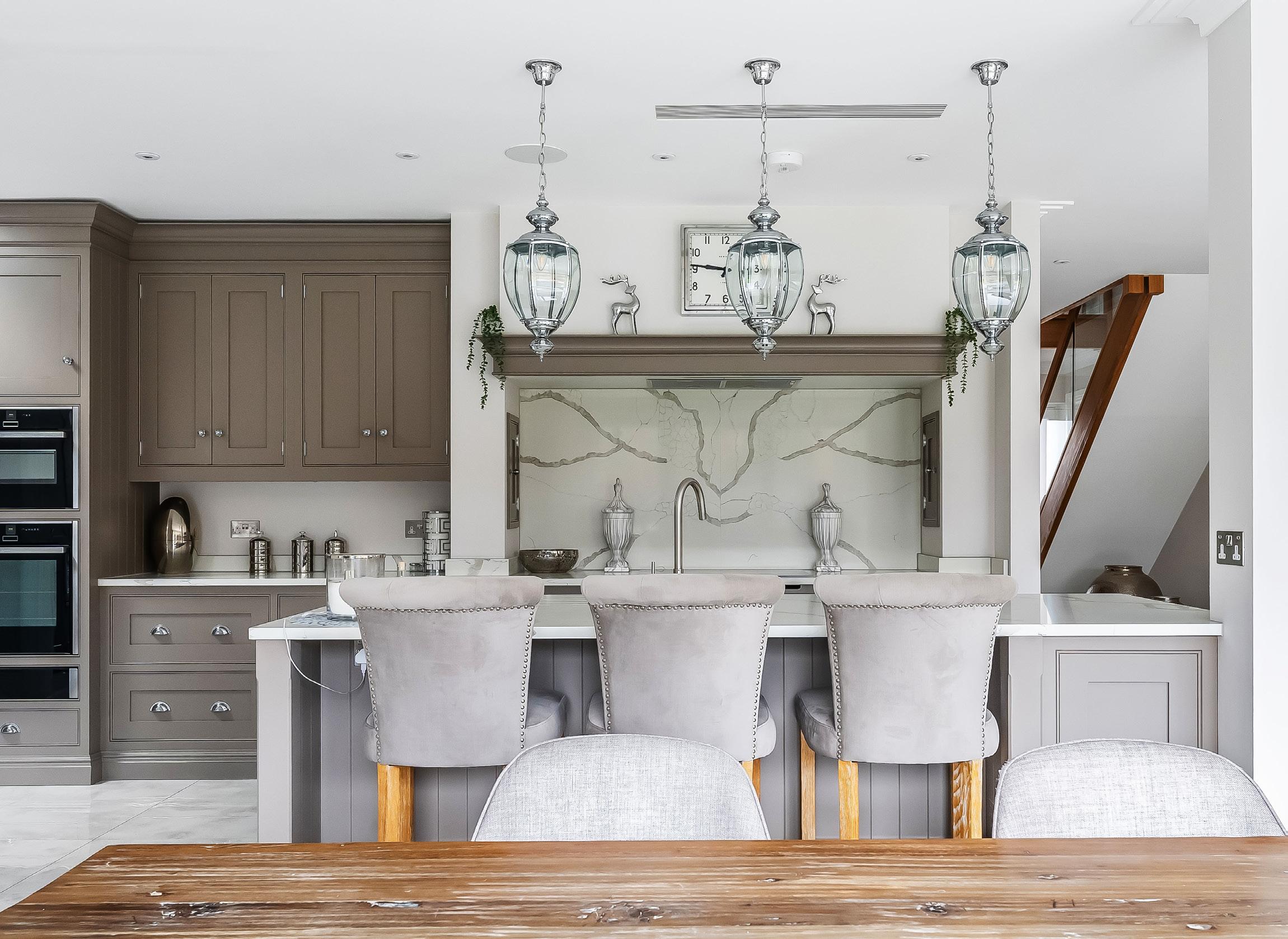

Offering almost 3,000 square feet of welldesigned accommodation this beautifully presented home seamlessly blends contemporary style with classic elegance.

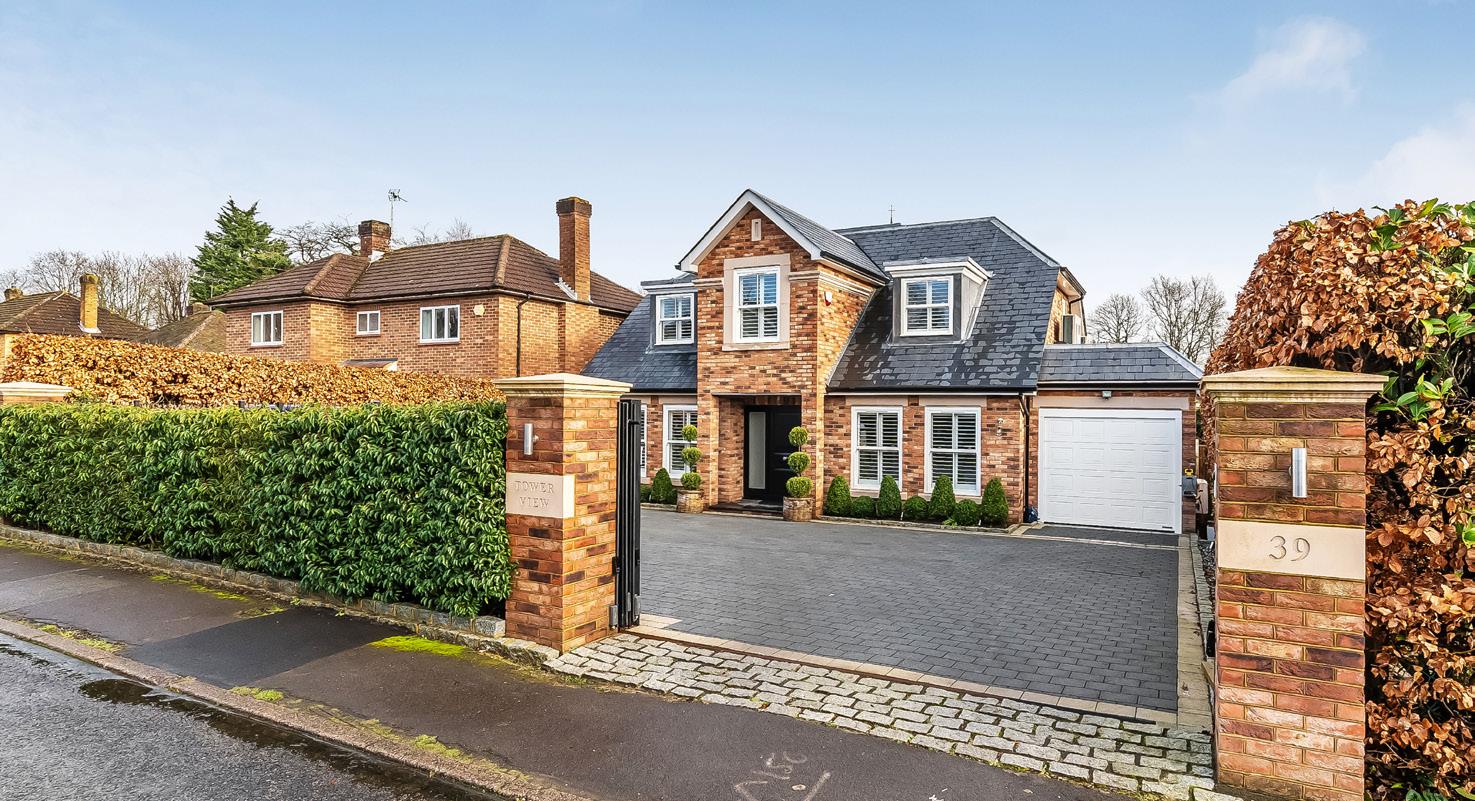
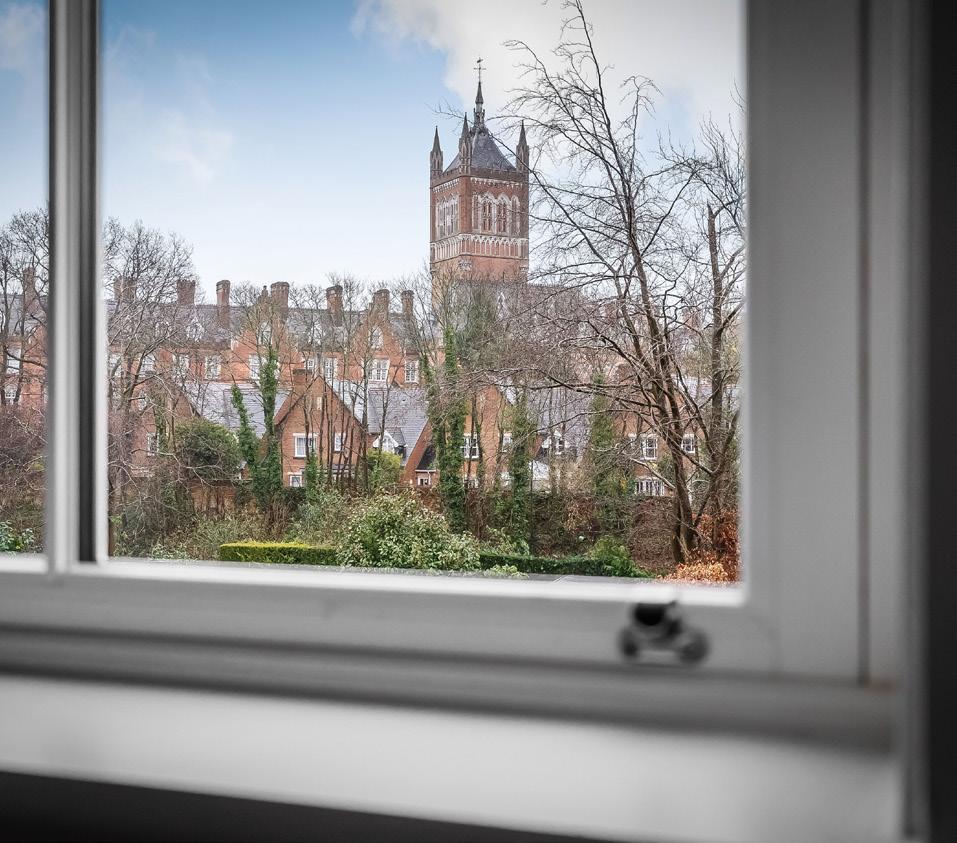
The principal rooms benefit from air conditioning, ensuring yearround comfort. The heart of the home is the expansive 40’ living/ dining room, a light-filled open-plan space featuring a bespoke Tom Howley kitchen, complete with high-end integrated appliances, sleek cabinetry, and elegant finishes that cater to modern living. A large utility room provides ample storage and functionality, while a conveniently located downstairs cloakroom adds to the practicality of the layout. The ground floor also includes an integral garage, offering secure parking and additional storage options, as well as a generously sized double bedroom with a stylish en-suite shower room, ideal for guests or multi-generational living.
The first floor continues to impress with a magnificent 21’ master bedroom, designed as a luxurious retreat. This stunning suite includes a range of bespoke fitted wardrobes, a dedicated dressing area, and a beautifully appointed en-suite bathroom, creating a haven of comfort and sophistication. Two further double bedrooms provide ample space for family or visitors, one of which benefits from its own en-suite shower room. A further family bathroom, equipped with a luxurious four-piece suite, completes the upper floor, offering a spalike experience with high-quality fixtures and fittings.


Introducing Hunterswood, a brand new five bedroom detached home nestled in the heart of West Byfleet, constructed by Christopher Wren developments. Enjoying a prime location just moments from the village amenities and the mainline train station, this exquisite home boasts an impeccable design and meticulous attention to detail.
GUIDE PRICE
£1,495,000
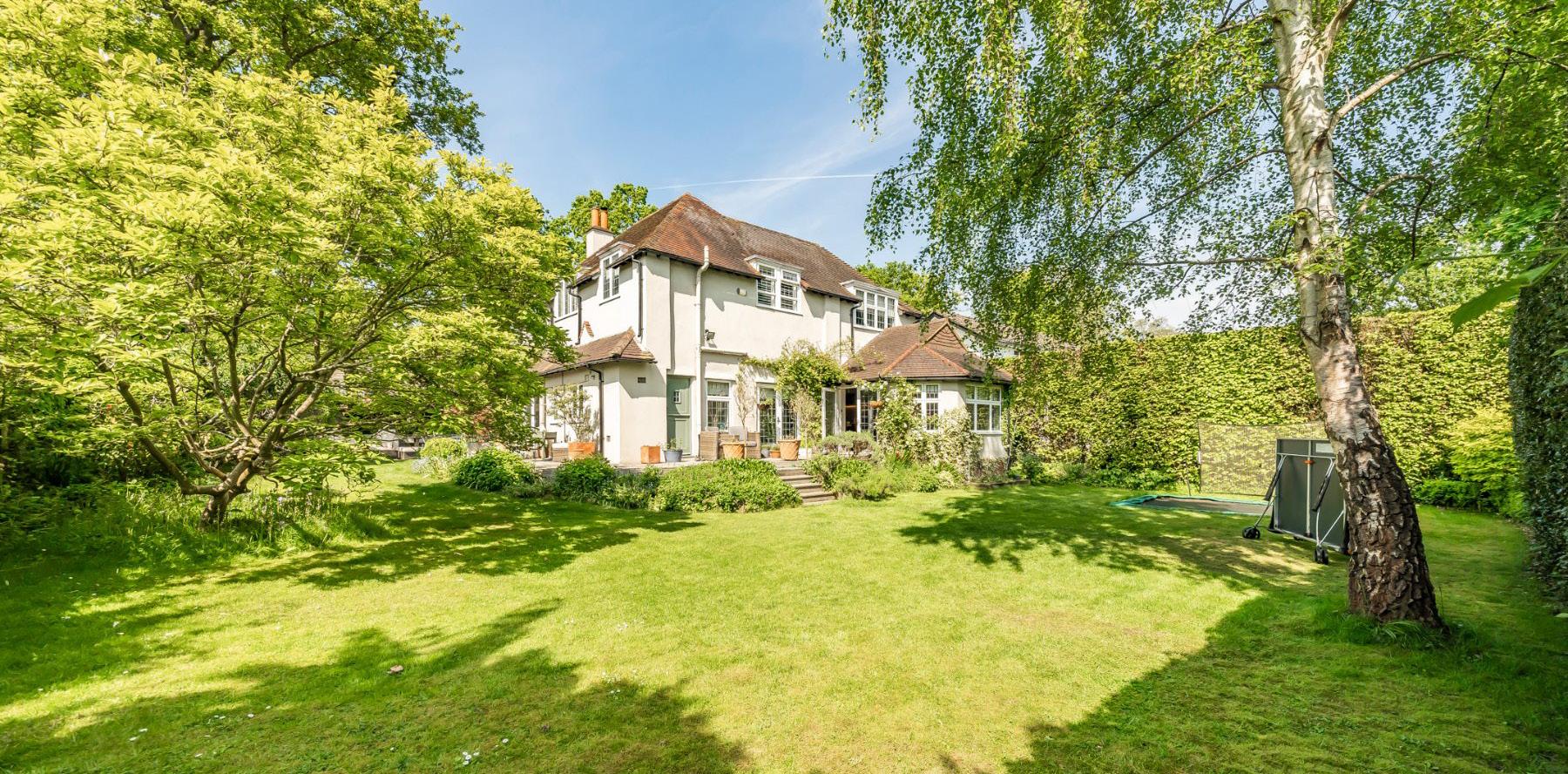
A stylish and period family home set within lovely gardens and found in one of the areas most prestigious roads. The current owners have sympathetically restored this home to an extremely high standard, and the modern features blend perfectly with the traditional elements.
GUIDE PRICE
£1,550,000

With breathtakingly beautiful south-west facing gardens that have Italianate landscaping, a tennis court, gym and swimming pool, Amarna House sits nestled within capacious gated grounds that create a hugely seductive private enclave. A self-contained annexe sits above detached garaging while the accommodation of the main house stretches magnificently out over more than 4500 Sq ft..
GUIDE PRICE
£2,750,000 - Similar Properties Required


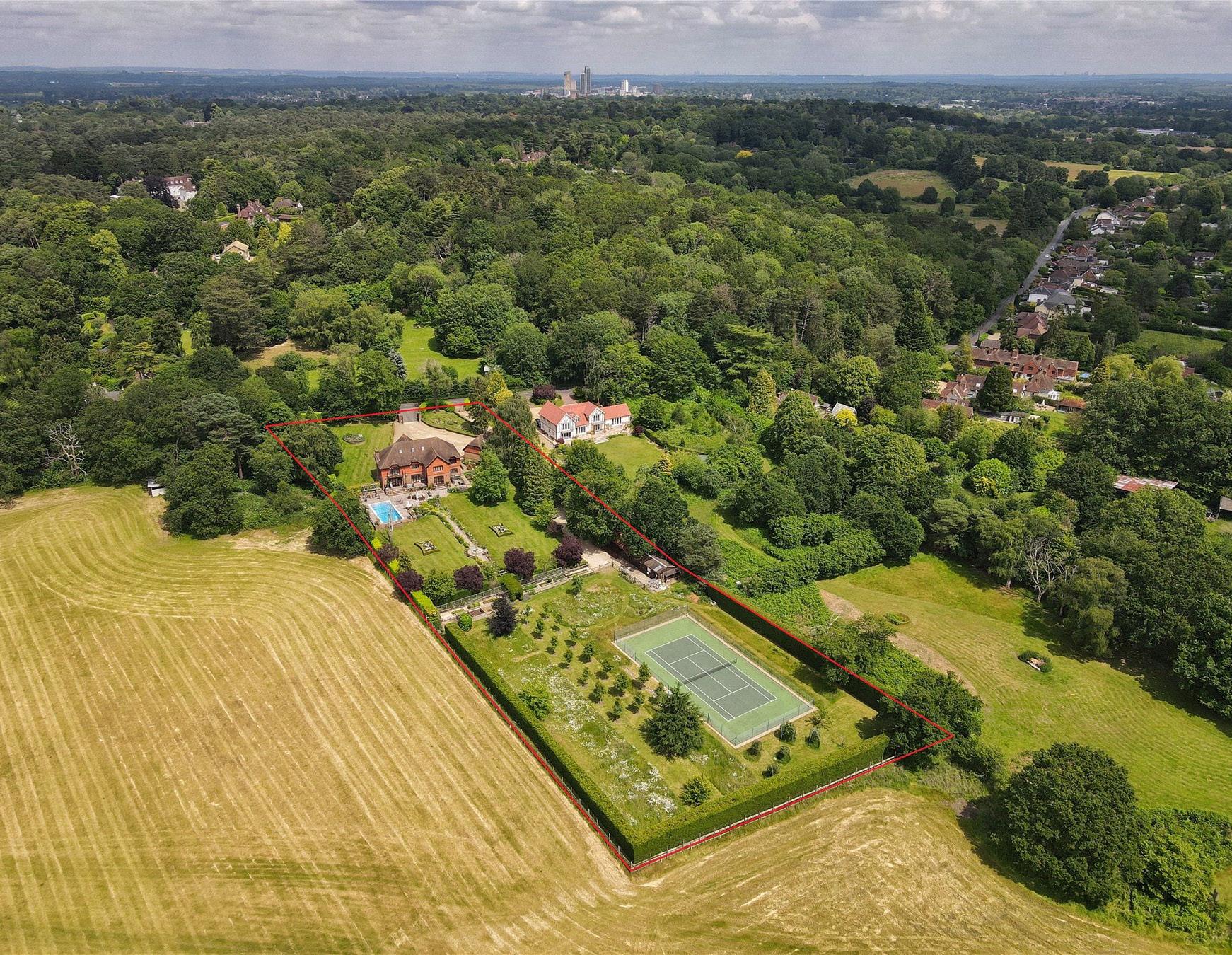
Set within the exclusivity of gated grounds of circa 1.2 acres, Magnolia House is a breathtaking single storey residence. Hugely energy efficient, unique and designed to an exemplary specification it is both homely and sophisticated. An impressive footprint of nearly 3,000 Sq ft. benefits from mechanical heat ventilation, solar panels and bespoke features throughout. Luxury detailing is effortlessly balanced with state of the art technology to give an accomplished sense of grandeur and attention to detail throughout.
COMING SOON

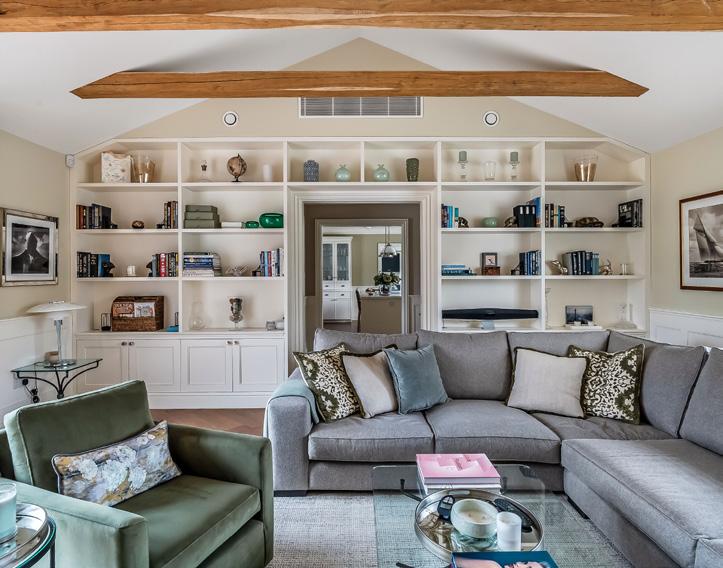



Surrey Hills International Music Festival is one of the most prestigious events in the country, shining a light not only on some magnificent music but also the beauty of the local area.
The Surrey Hills International Music Festival (SHIMF) is one of the highlights in the county’s cultural calendar.
This year marks 16 years of the event which brings world-class musicians to perform in beautiful venues across the Surrey Hills.
Since its inception, the festival has attracted artists and orchestras of the very highest calibre, from patrons, violinist Nicola Benedetti and singer Dame Sarah Connolly, to saxophonist Jess Gillam, and jazz legend Clare Teal.
Its appeal rests not only on the talent of the visiting and local musicians but also in its choice of venues and its determination, through the added benefit of guided walks before a selection of lunchtime concerts, to showcase the beauty of the Surrey Hills.
Julia Pearson, who has been a vital part of the organising committee for several years and chair of the festival since 2022, says honouring the event’s location is key. Indeed, the opening performance by Londonium Consort will be preceded by a walk around the ancient woodland and copse of the festival’s West Horsley Place venue, as well as a discussion on the topics of music, exile and pilgrimage, led by broadcaster Katy Hamilton.
Julia says the eclectic programme is meticulously planned by the committee and pianist Wu Qian who co-founded the festival with local musician and entrepreneur Tessa Marchington in 2010.
“Qian has stayed on as artistic director and it is her brilliance that has managed to combine really exciting programming with really exciting performers,” says Julia. “We are very reliant on Qian’s capacity to know the music and understand what blends well.”
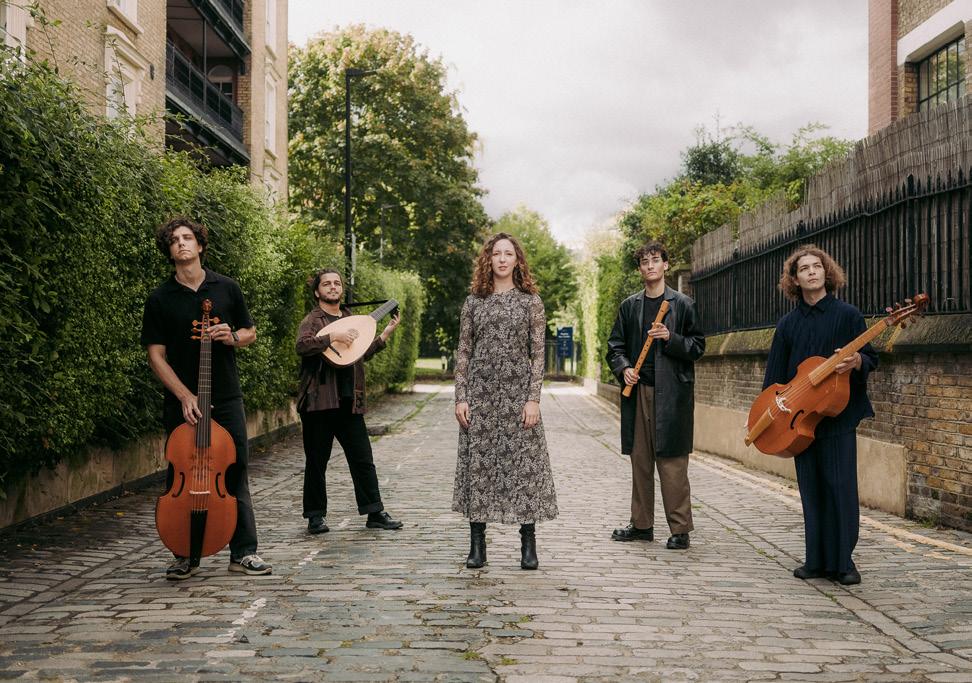



Julia says it is important that the programme features a mix of pieces enabling first-time visitors to feel comfortable while at the same time offering music or events audiences may not have previously heard about.
“The walks which we introduced relatively recently are an example of this,” Julia explains. “For example this year we have one surrounding the beautiful countryside of St Michael’s Church in Betchworth. The walkers will then return to the church in their boots, feeling very well exercised and hear a performance by students from the Menuhin School. It should be really special.”
Festival organisers are also very keen to extend the offer beyond Guildford and Dorking and to be more multi-generational in its approach.
“We want to appeal to all people. We want families to come along and we are working towards projects that will really reach out across the Surrey Hills to stage events for children and families in various outdoor settings and we have some exciting plans for that.”
This year, as with other years, audiences will be promised a vivid mix of styles, from a wide range of musical eras. There are soloists, trios and a finale that promises to be simply spectacular.
“The reason to come is we are offering the world’s greatest musicians - and that is not an over-exaggeration - the musicians we have come from all over Europe and New York. We can also guarantee that audiences will be hearing world class musicians in intimate Surrey venues that are virtually on their back doorstep,” says Julia.
“We are offering people a chance to hear all this without slogging up to London or flying to Berlin or Amsterdam to hear these people. You can enjoy exquisitely performed live music in beautiful settings and the audience experience is like joining a family. It is warm, comfortable and incredibly friendly. We have a loyal audience that really is welcoming to newcomers.”
“We don’t just want aficionados to buy our tickets we want people to come and give it go and not to feel intimidated. We want those people who stopped playing violin before Grade I - just come and hang out and let this marvellous music roll over them because it is absolutely sensational.”
Why not see for yourself: For more details, visit: shimf.co.uk
Grammy-nominated vocal ensemble VOCES8 is celebrating their 20th anniversary and performing a special concert at Guildford’s Holy Trinity Church as part of their 20th anniversary world tour.
Musicians from the internationally acclaimed Chamber Music Society of Lincoln Center, New York performing with the outstanding Sitkovetsky Trio at the Menuhin Hall, Cobham and also in the Festival Finale at St Martin’s Church, Dorking.
Virtuoso pianist Alim Beisembayev - winner of the 2021 Leeds International Piano Competition, one of the world’s foremost music competitions – is giving his first concert at the Menuhin Hall.
Continuing its commitment to support young and emerging artists, this year sees the return of the Festival’s Lunchtime Young Artist Concerts, featuring the award-winning Londinium Consort at West Horsley Place, and students from Surrey’s world-renowned Yehudi Menuhin School at St Michael’s Church in Betchworth.
Plus guided walks through the Surrey Hills National Landscape with musical interludes and a number of expert talks about this year’s programme.

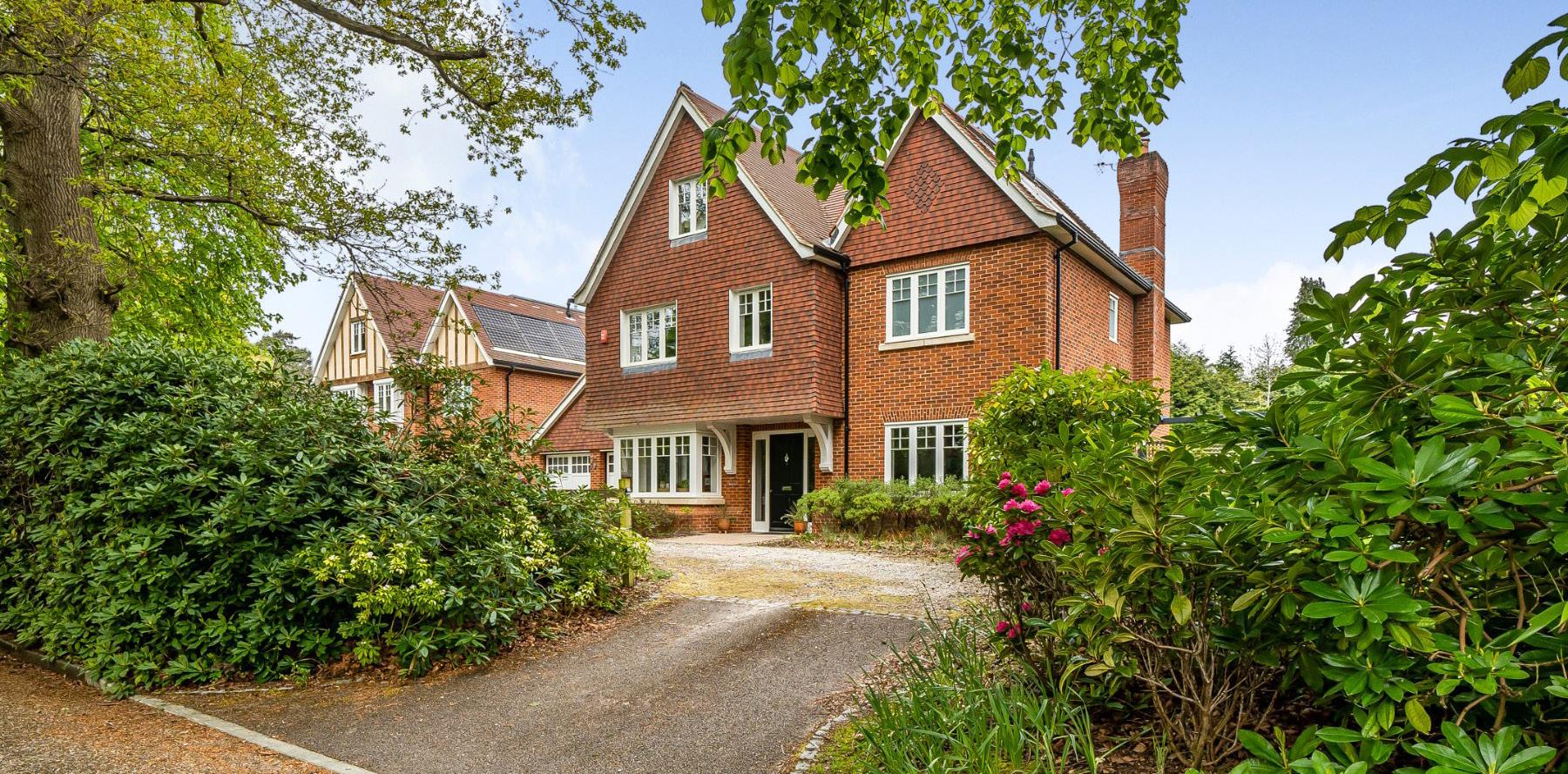
Built only 8 years ago, an attractive and immaculately presented five bedroom detached family home (3,356 Sq ft.), situated in the highly acclaimed and private Woodham Hall Estate, located within easy reach of all local amenities, and halfway between West Byfleet and Woking centres and mainline train stations.
GUIDE PRICE
£1,550,000
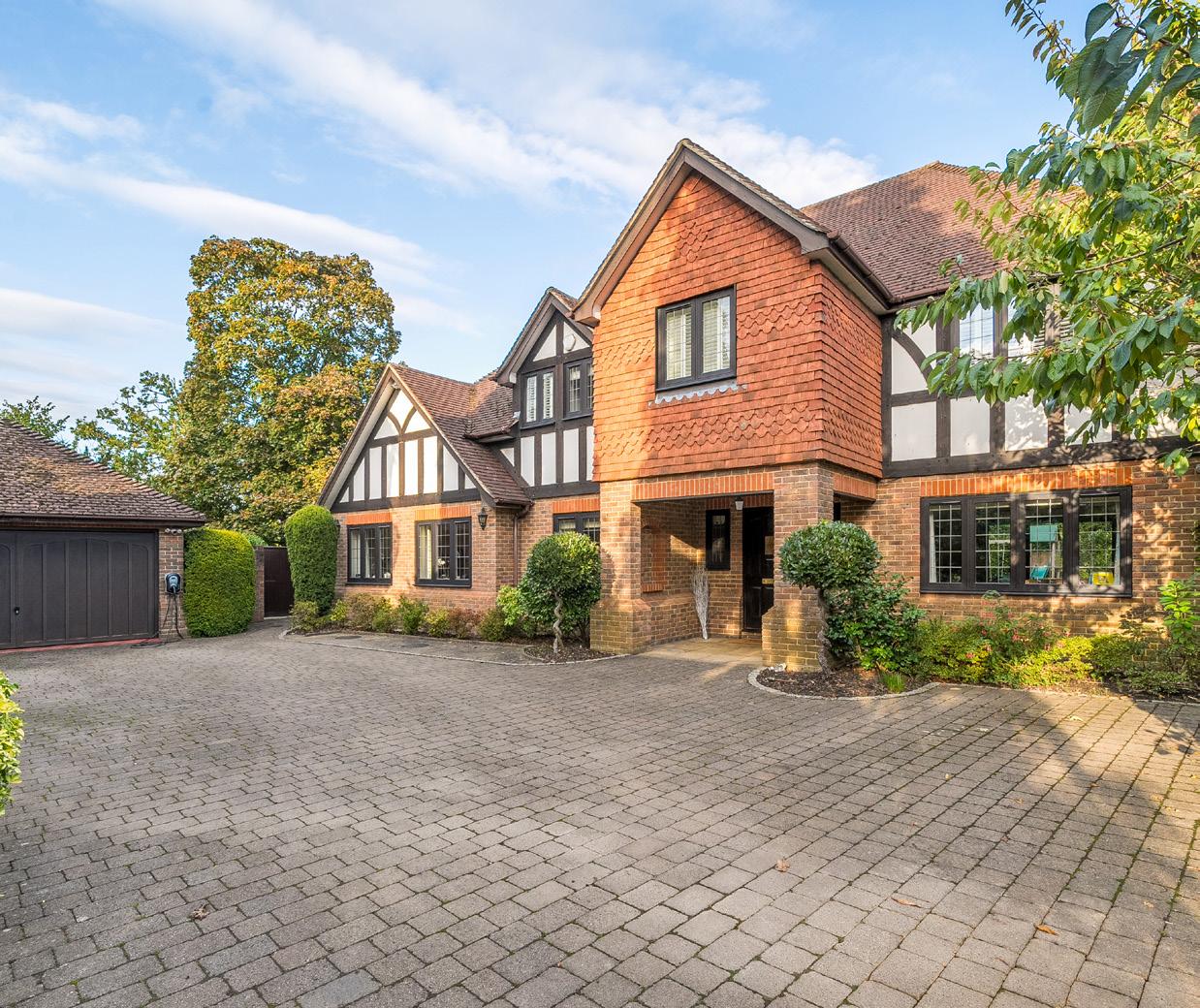

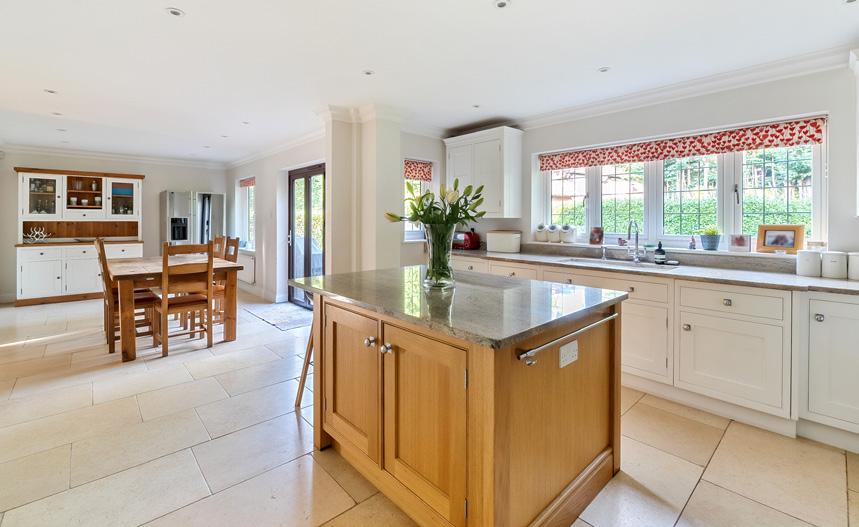
Attractive and perfectly positioned at the end of a private cul-de-sac of similar properties, this five-bedroom detached family home is rarely available in such a prime Horsell location. With accommodation in excess of 2700 Sq ft. and boasting multiple reception spaces this property should be viewed to be fully appreciated.
GUIDE PRICE
£1,500,000
Approached via a long private tree lined driveway and set well back from the road, the property is a detached family house built in 1986. It provides bright accommodation which is ideally suited to family life. The gabled outside porch leads to the front door opening onto the entrance hall off which is a coat cupboard and separate cloakroom. There is a triple aspect lounge with wood burning stove and double doors leading outside to the sun terrace and garden. Glazed double doors open to the dining room, currently used as a gym, and a study/snug overlooking the rear garden. The Poggenpohl kitchen with breakfast room is of particular note with granite worktops.
GUIDE PRICE £5,375 PCM
Similar Properties Required

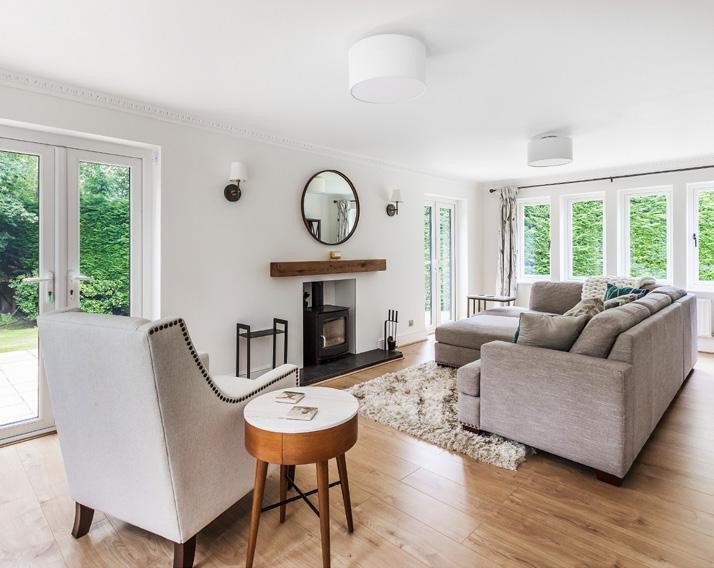

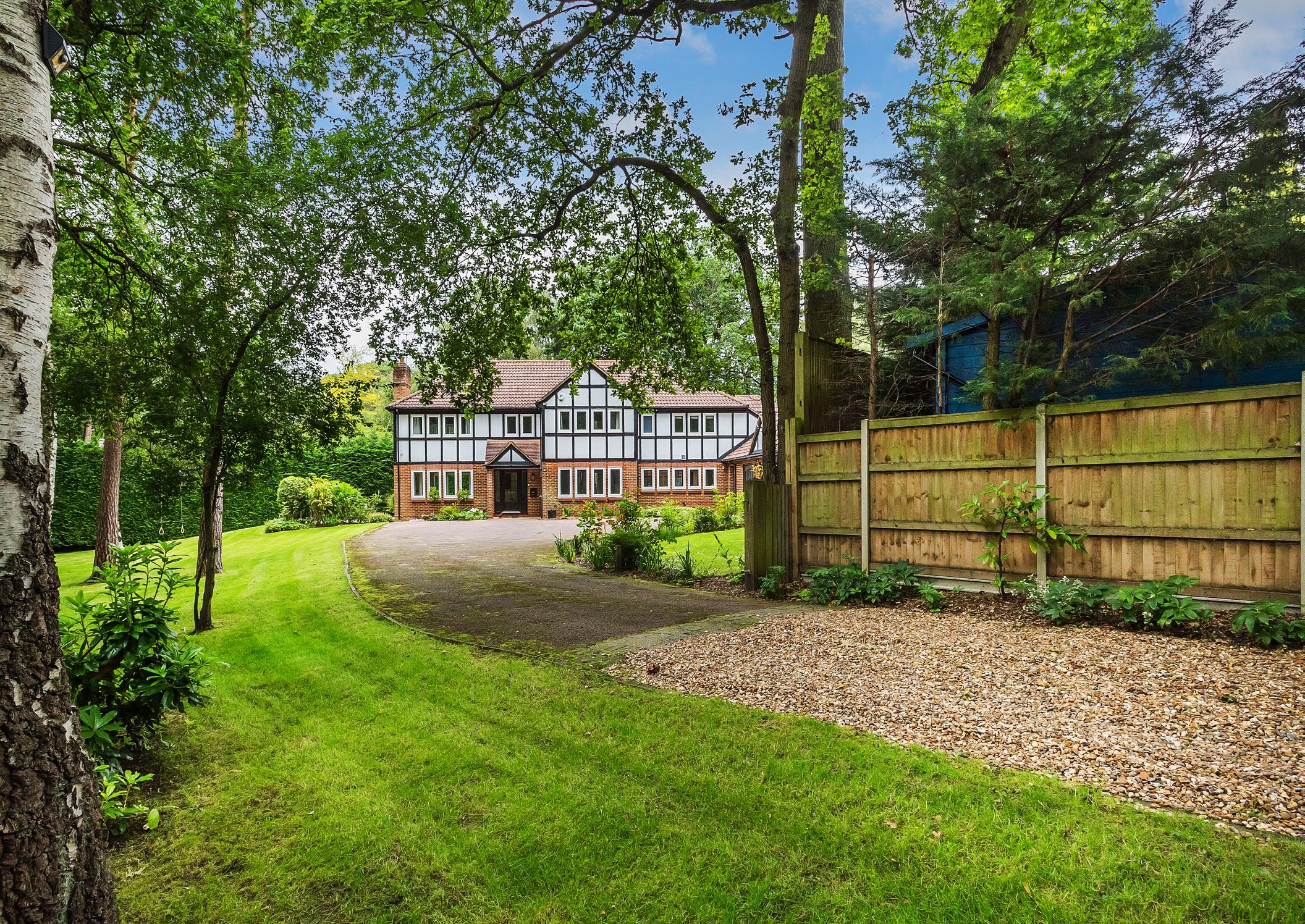

Set within a magnificent and secluded half-acre plot, this imposing five-bedroom period property (4,133 Sq ft.) exudes timeless elegance and charm. Set well back from the road, the home is beautifully positioned between the sought-after town centres of West Byfleet and Woking, offering both privacy and convenience.
GUIDE PRICE £1,895,000 - Similar Properties Required
With Pyrford Common just a short stroll away, residents can enjoy the tranquillity of nature while still being within easy reach of modern amenities and excellent transport links.
Upon arrival, the home immediately impresses with its long, sweeping gravel driveway that winds through the manicured grounds, leading to a detached triple garage block. The property’s grand façade, characterized by classic period architecture, sets the tone for the refined living spaces found within.
Inside, the home has been tastefully enhanced with modern luxuries while retaining its historic character. The heart of the house is the recently installed, highspecification kitchen/breakfast room, masterfully crafted by ‘Neptune.’ This stunning space combines traditional cabinetry with state-of-the-art appliances, bespoke windows that allow natural light to flood in, polished granite work surfaces, and an elegant central island—perfect for casual dining or food preparation. A walk-in pantry provides additional storage, ensuring a clutter-free kitchen.
Adjacent to this space, a spacious utility room caters to everyday household needs, while a well-appointed boot room, complete with a practical dog-washing station, is ideal for pet owners and outdoor enthusiasts alike.
The ground floor flows beautifully from one elegant space to another. A welcoming entrance hall sets the scene for the impressive proportions of the home, leading into a formal cloakroom and a grand 25’ x 13’ 11” triple-aspect drawing room. This room, bathed in natural light, offers a refined setting for both relaxation and entertaining, featuring period detailing and an open fireplace that enhances its warmth and charm. The separate dining room is well suited for hosting dinner parties and family gatherings, while the inviting garden room enjoys direct access to the beautifully landscaped grounds, allowing for seamless indoor-outdoor living throughout the seasons.
Ascending to the first floor, the grandeur continues. The principal bedroom suite is a sanctuary of luxury, featuring a generous walk-in wardrobe and a breathtaking ensuite bathroom, fully tiled in exquisite marble.
The en-suite has been thoughtfully designed to offer both style and functionality, incorporating high-end fixtures and fittings that create a spa-like ambiance. The four additional bedrooms are all generously proportioned and filled with character, offering picturesque views over the gardens. These bedrooms are well-served by a luxurious family bathroom and a separate shower room, ensuring ample facilities for residents and guests alike.
Beyond the interior, the home extends its grandeur outdoors. The secluded, southerly-facing rear garden is immaculately maintained, providing an idyllic setting for entertaining friends and family. Thoughtfully landscaped, the garden features mature trees, lush lawns, and vibrant planting, offering yearround beauty and privacy.
The property’s location offers an enviable lifestyle that blends peace, convenience, and connectivity. Both West Byfleet and Woking town centres provide a wealth of amenities, including boutique shops, supermarkets, and dining options.
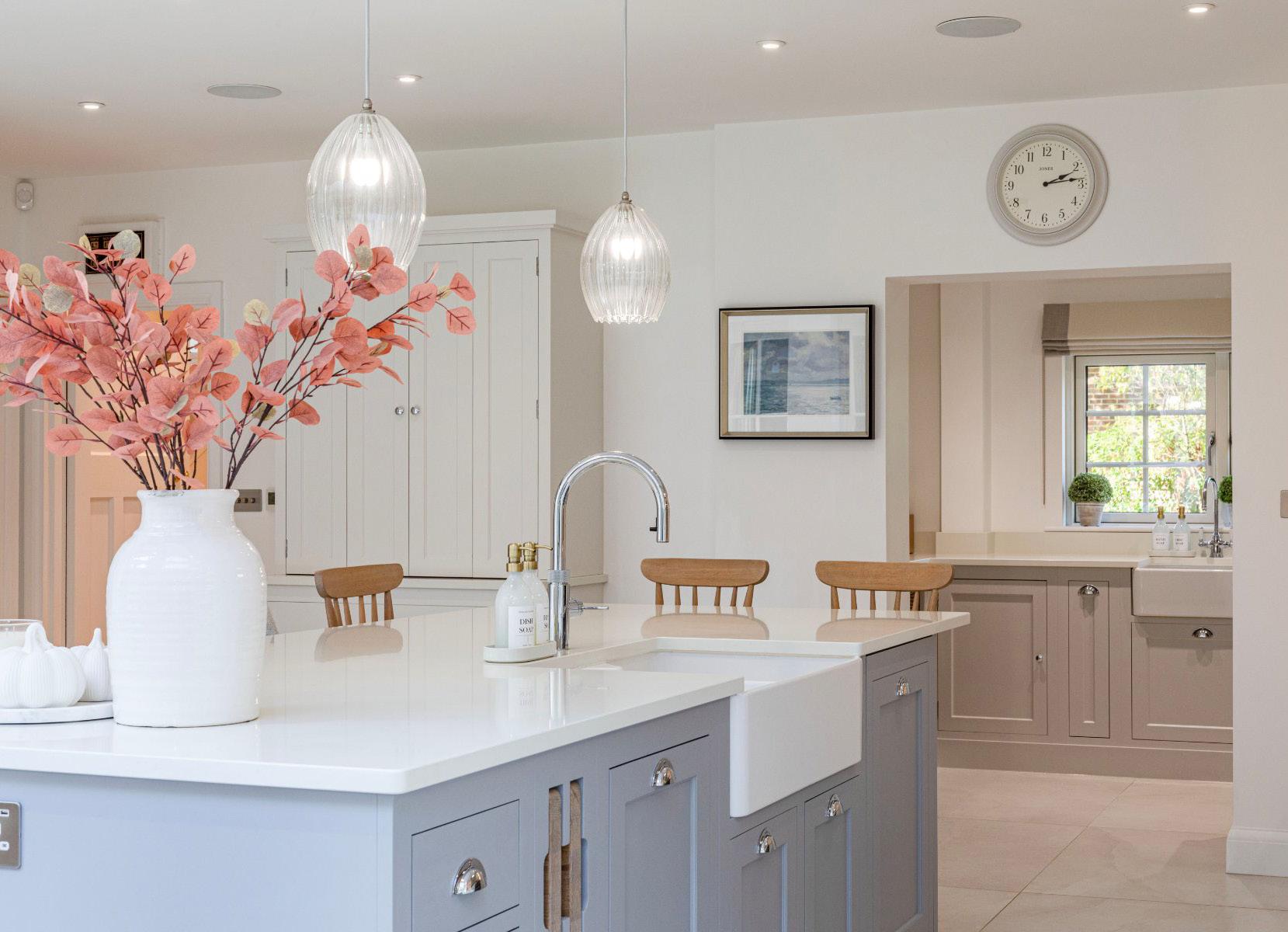
Whether hosting summer barbecues, enjoying alfresco dining on warm evenings, or simply unwinding with a book, the outdoor space is a true extension of the home’s living areas.
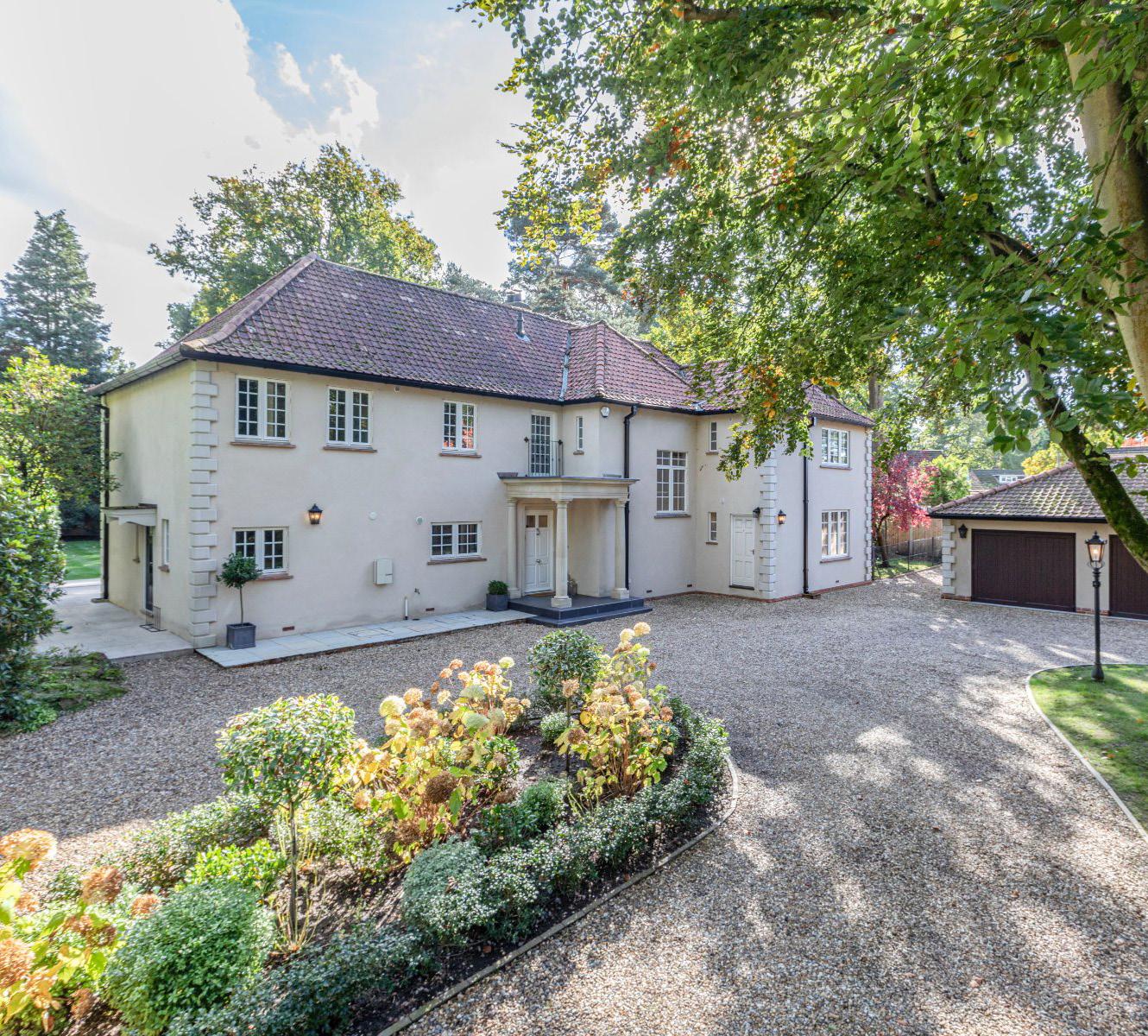
West Byfleet village is home to a large Waitrose, ensuring effortless grocery shopping, while Woking’s extensive shopping district features high-street brands, independent retailers, and an array of leisure facilities, including a theatre and cinema.
For families, the area is well-regarded for its excellent educational opportunities, with a selection of highly-rated state and independent schools nearby. These include esteemed preparatory and senior schools, making the location highly desirable for those seeking top-tier schooling options.

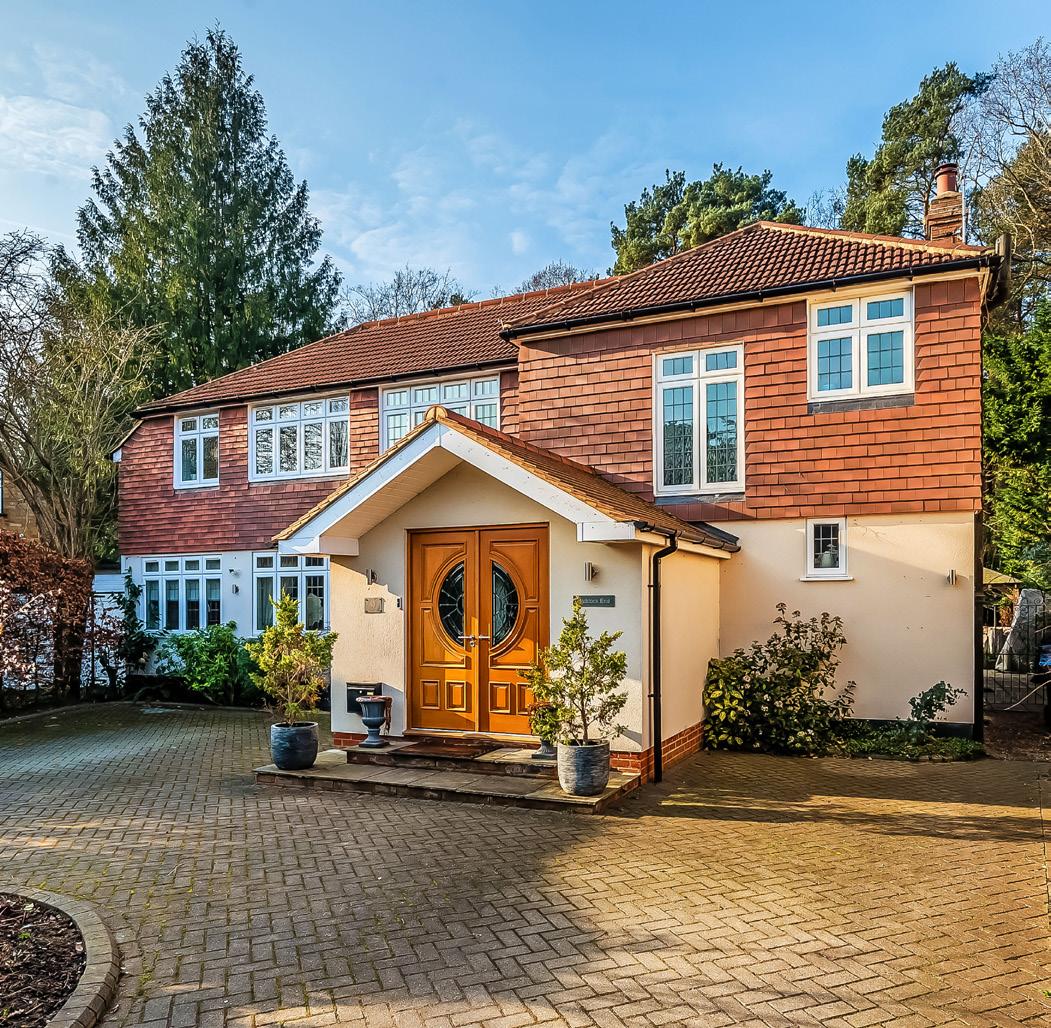
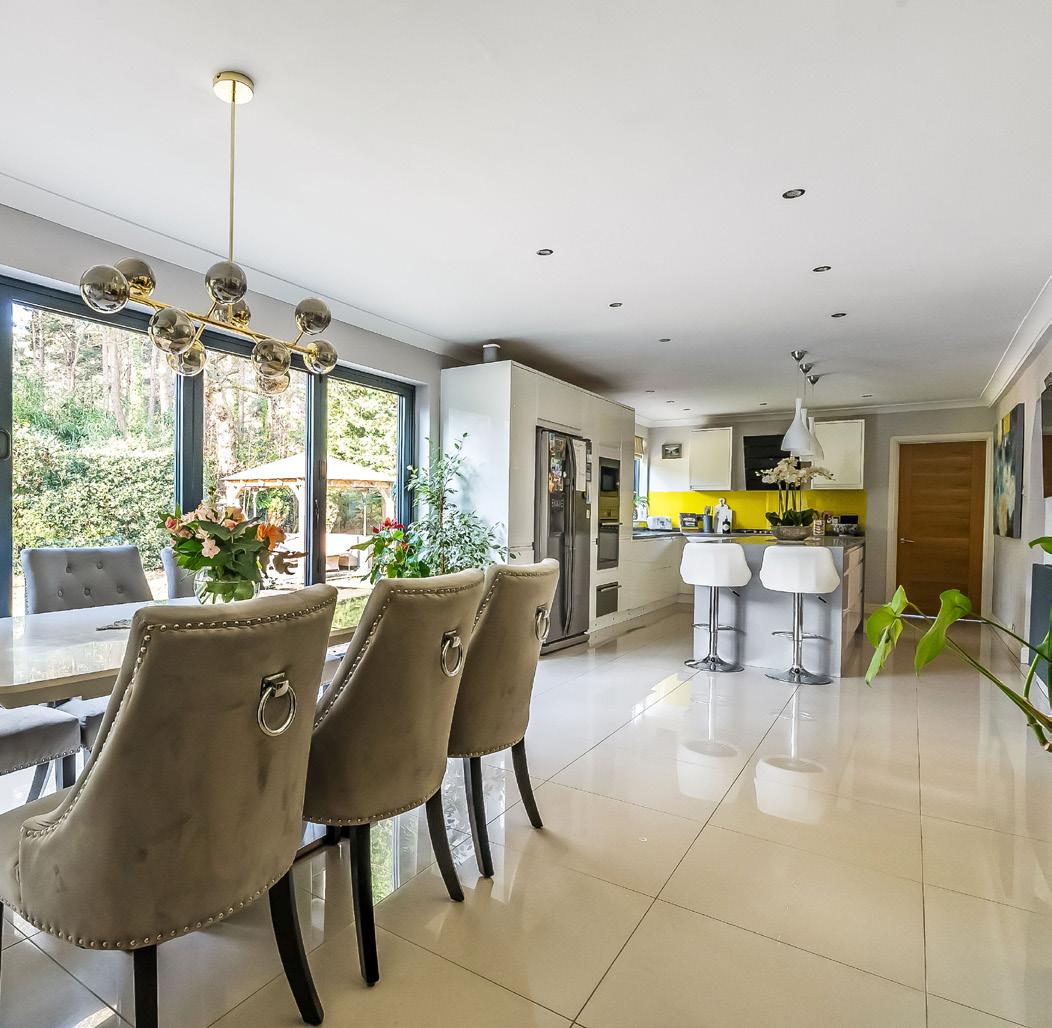
On a sought after premier road on the edge of Woking, this five bed detached house offers excellent living space whilst being finished to a high specification throughout. With first impressions being important the entrance hallway sets the scene for the rest of the home with a real feel of space and light.
GUIDE PRICE £1,650,000
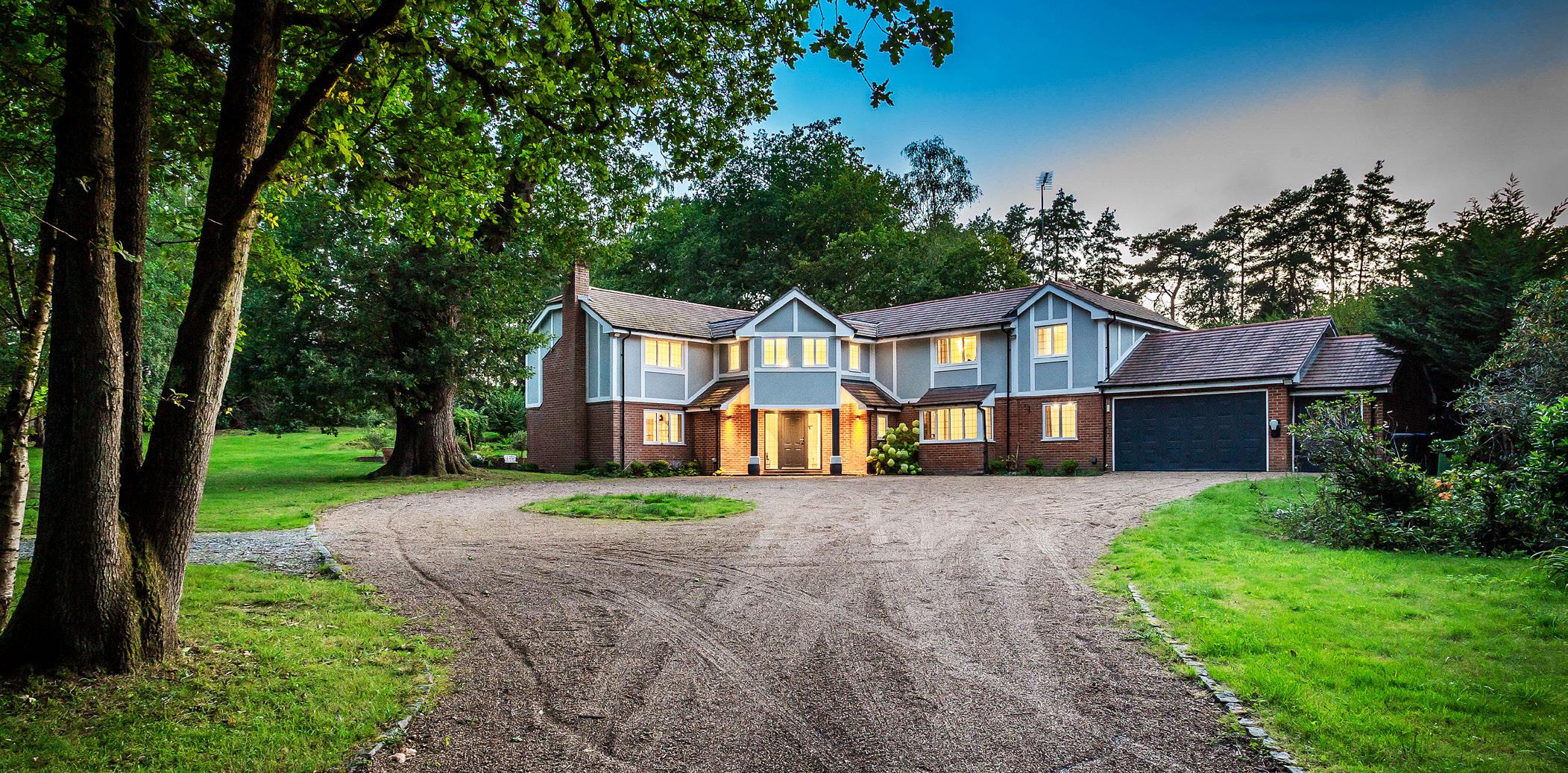
Set within beautiful gated grounds of circa 1.66 acres, Foxcote offers an enviable measure of privacy and seclusion. Perfectly placed for the greens of two of Surrey’s most historic golf clubs, its expansive layout of 3908 Sq ft. unfolds from a magnificent entrance hall and galleried landing. Period features sit side by side with contemporary design and four of the five double bedrooms have luxury en-suites.
GUIDE PRICE £1,750,000 - Similar Properties Required
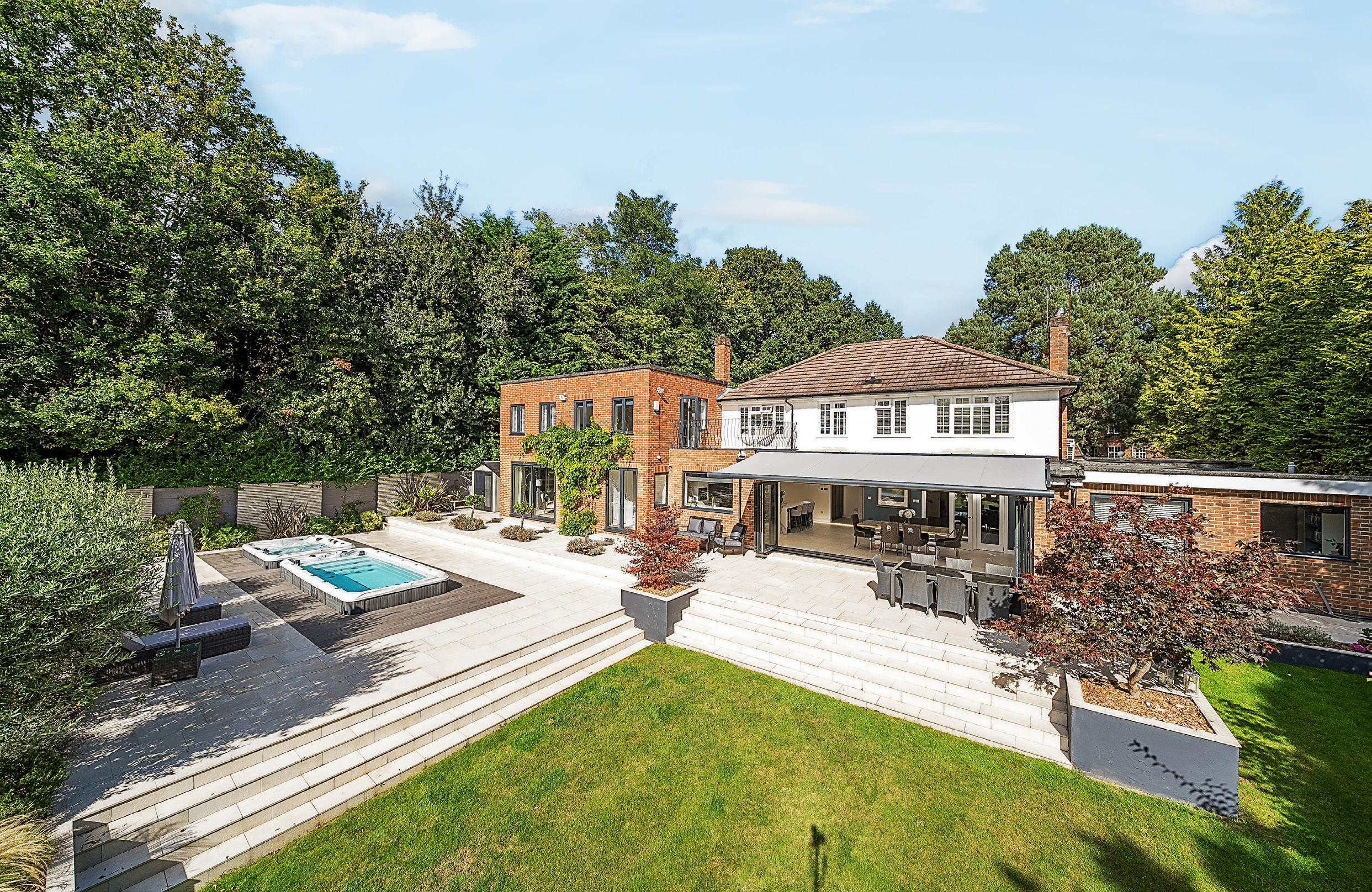
Set within the exclusivity of Worplesdon Hill’s most prestigious locations, this luxury family abode unfolds over a notable layout of 3802 Sq ft. With a magnificent kitchen/dining room opening onto breathtaking south-west facing gardens with extensive terracing, a hot tub, swimspa and prodigious lawns, it generates an exceptional quality of life.
GUIDE PRICE
£2,250,000 - Similar Properties Required



Our bespoke approach to marketing your property means that everything is done to the highest standards. Stunning professional lifestyle photography and videography give potential buyers all the details they need to fall in love with your home.
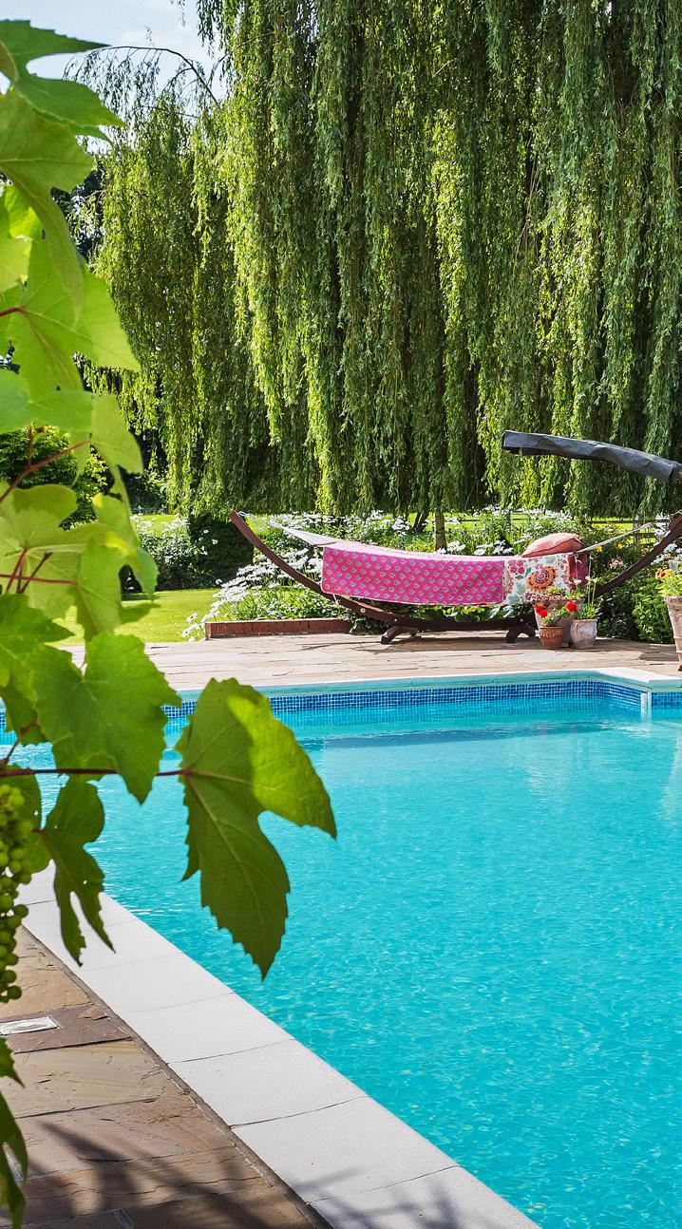
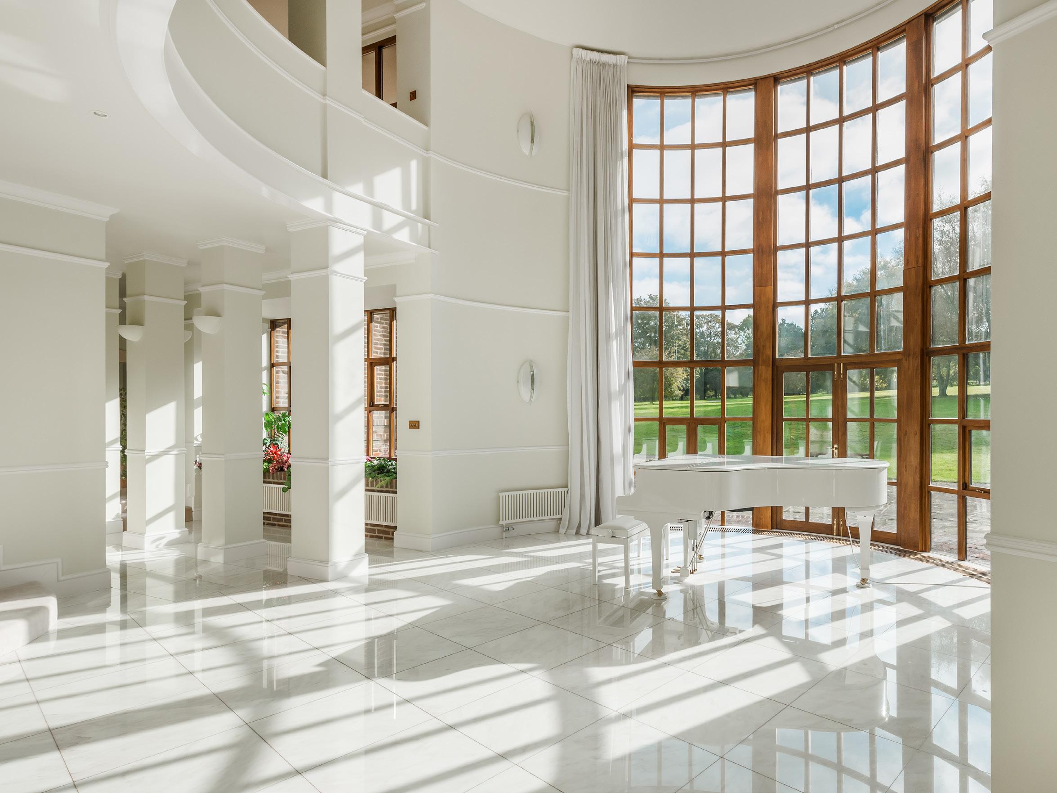
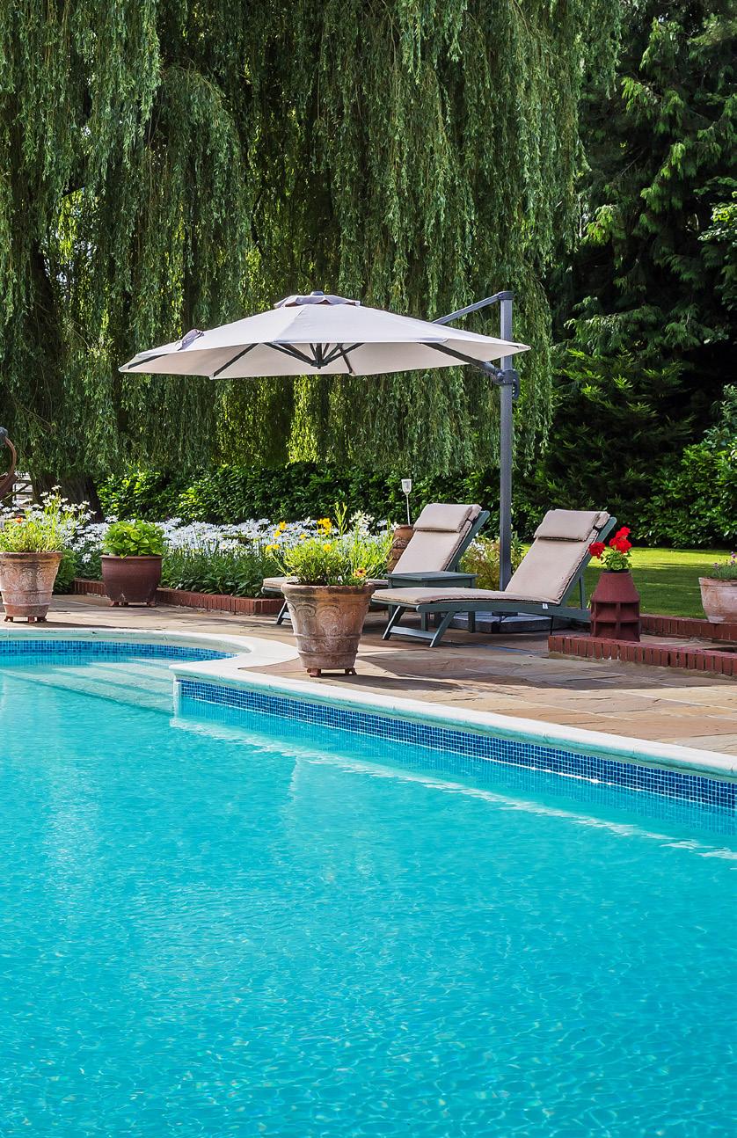
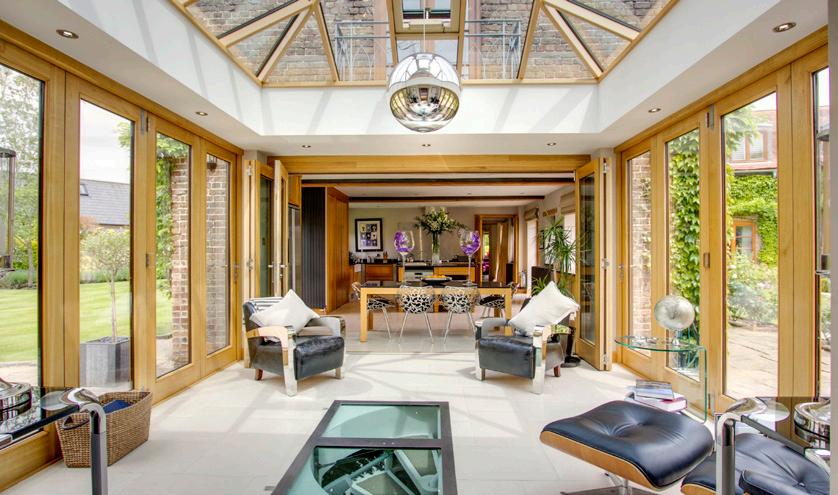

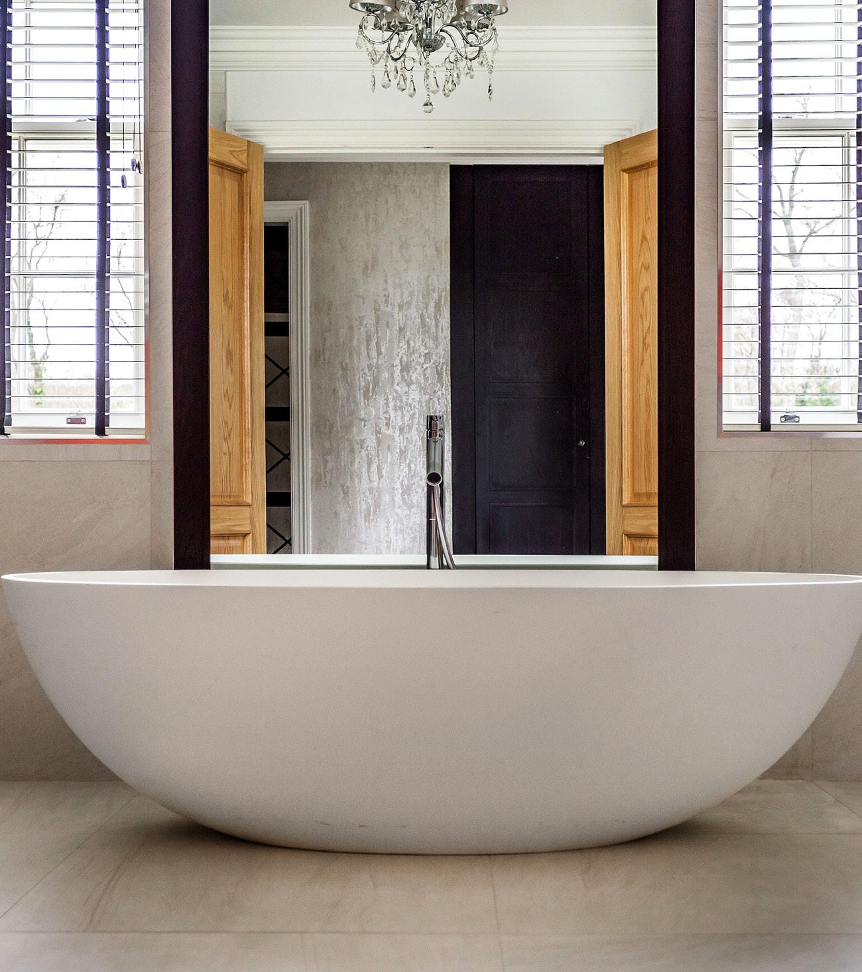


This beautifully extended and fully renovated Edwardian home in the prestigious village of Shalford offers a perfect blend of period charm and modern comfort. With four spacious double bedrooms, including two en-suite rooms, the master bedroom features ample fitted storage for convenience.
GUIDE PRICE £1,500,000



This beautifully restored historic gem, set on just under an acre of mature, landscaped grounds, embodies the perfect marriage of period charm and modern comfort. Located in the highly desirable village of Cranleigh, this property is one of the area’s oldest, and has been meticulously renovated and extended to offer both stylish and versatile accommodation, capturing a timeless elegance throughout.
GUIDE PRICE £1,395,000
This wonderfully spacious family home is situated in an enviable position on one of the area’s premier private roads. The property sits within grounds approaching an acre and offers flexible living accommodation throughout. It also benefits from an additional outbuilding, a large pool house and a sunny south-westerly facing rear garden. The front door opens into a sizeable entrance hall with stunning wood flooring and provides access to the principal reception rooms and a WC. Double doors open into a large reception room directly ahead, offering views over the garden via full-length windows.
GUIDE PRICE £2,000,000
Similar Properties Required
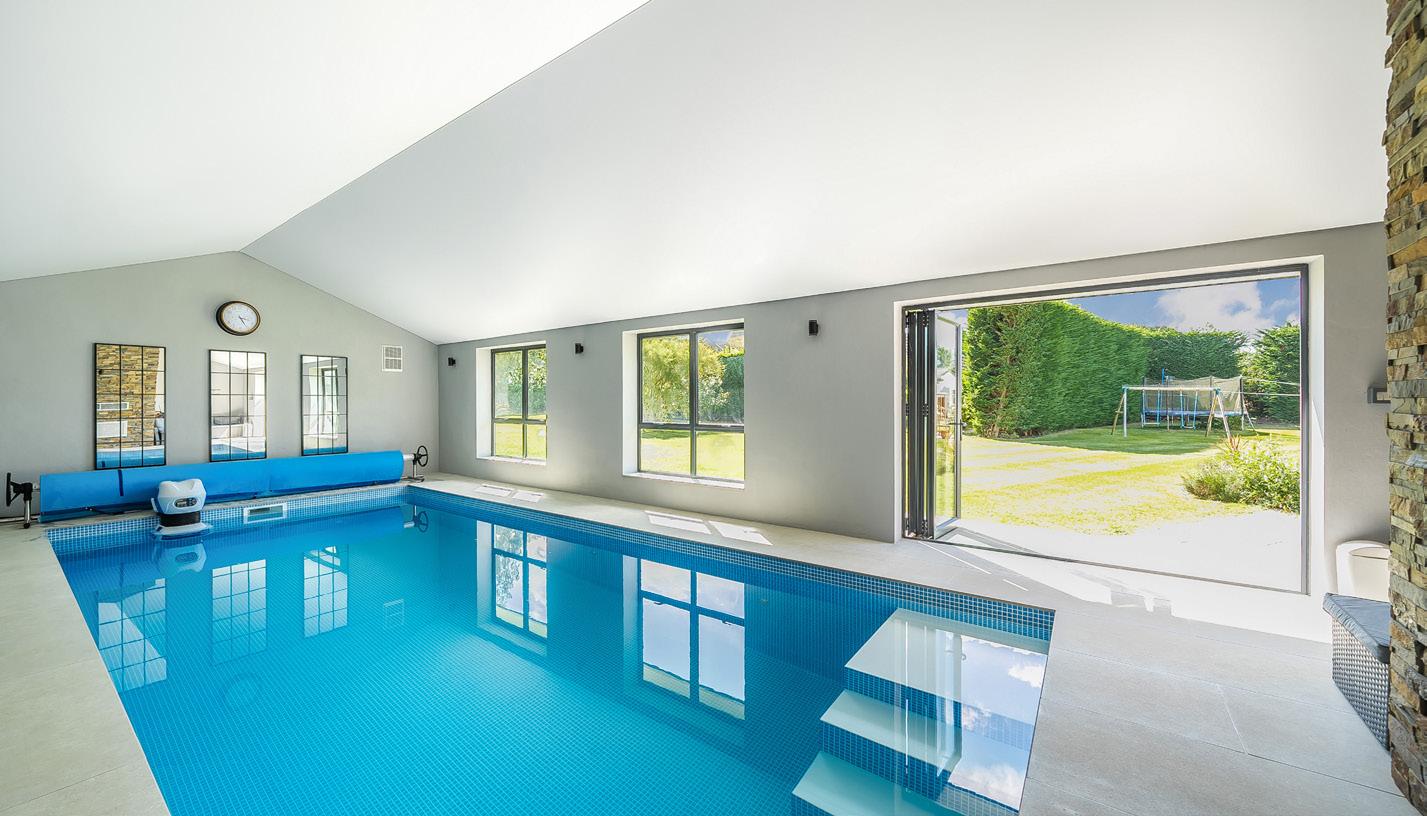




Encompassed by approximately 2.5 acres of idyllic gardens and paddocks, The Milling House can offer a truly superb equestrian lifestyle. Balancing original 19th century features with picturesque views, a magnificent orangery and a self-contained studio annexe.
GUIDE PRICE £2,350,000
Beautifully styled throughout with a wealth of exposed beams, a study, bespoke kitchen, trio of reception rooms and principal suite, it creates a wonderful example of modern family life in a period property.
At the end of a private lane, set back from the leafy environs of Goose Rye Road The Milling House is believed to date back in part to the 19th century. Ensconced by beautiful grounds with paddocks, stabling and garaging that has an overhead studio apartment, it proffers a superbly tranquil and idyllic setting. From its wealth of exposed beams and vaulted ceilings through to the refined architecture of its later 19th century heritage, there are an abundance of original features that sit effortlessly side by side with subtly included contemporary comforts such as underfloor heating.
Behind a double-fronted red brick facade, a wonderfully fluid layout carries bucolic vistas throughout. The elegant simplicity of a pared-back design scheme is warmed by the rustic tones of timber beams and exposed brickwork, while vaulted ceilings lend immense air of light and space.
On the ground floor a succession of interconnecting reception rooms, a study and orangery produce a defined yet hugely free-flowing feel. Sitting in the heart of the layout natural light tumbles delicately into a beautiful triple aspect drawing room with an expanse of ceiling beams and the homely focal point of a classic wood burner within its raised fireplace. Tastefully chosen bookcases stretch up and over lime waxed double doors to the dining room where timber framed bi-fold doors connect with blissfully secluded terracing. This inviting space combines with an adjoining kitchen generating an open plan design equally suited for everyday life or evenings spent hosting friends and family. A stone tiled floor extends seamlessly across both rooms, and whilst the dining room benefits from underfloor heating the kitchen is supremely well appointed with handmade Shaker cabinetry and integrated Neff appliances. A Rangemaster cooker sits beneath a mantel extractor, and a central island with bar stool seating gives both delineation and unity to the space. Topped and tailed with doors to the garden, a matching utility room is on hand to keep laundry appliances hidden out of sight, with a separate area for dogs to have access to the garden.
The timber detailing continues in an enviable double aspect study and sitting room that sit to either side of the drawing room. French doors in the study give every excuse to take a break and step out into the gardens, while the sitting room opens into a magnificent orangery that is at once both contemporary and sympathetic to the original bones of the house. A peaceful retreat with a voluminous ceiling and wrap-around glazing, its twin sets of French doors permit the gardens to become an easy flowing extension of the notable dimensions and underfloor heating adds a welcome finishing touch during the cooler months of the year.
With a palette of soft heritage hues, each one provides an ideal measure of flexible family accommodation. Opening onto a balcony that gives the perfect spot to admire your surroundings, a graceful principal bedroom has fitted wardrobes and an en-suite with an inset bath and walk-in shower. Guests will love a double aspect second double bedroom with a contemporary en-suite shower room, and the additional two rooms share a sleek and stylish family bathroom. A ground floor cloakroom completes this exceptional family abode.
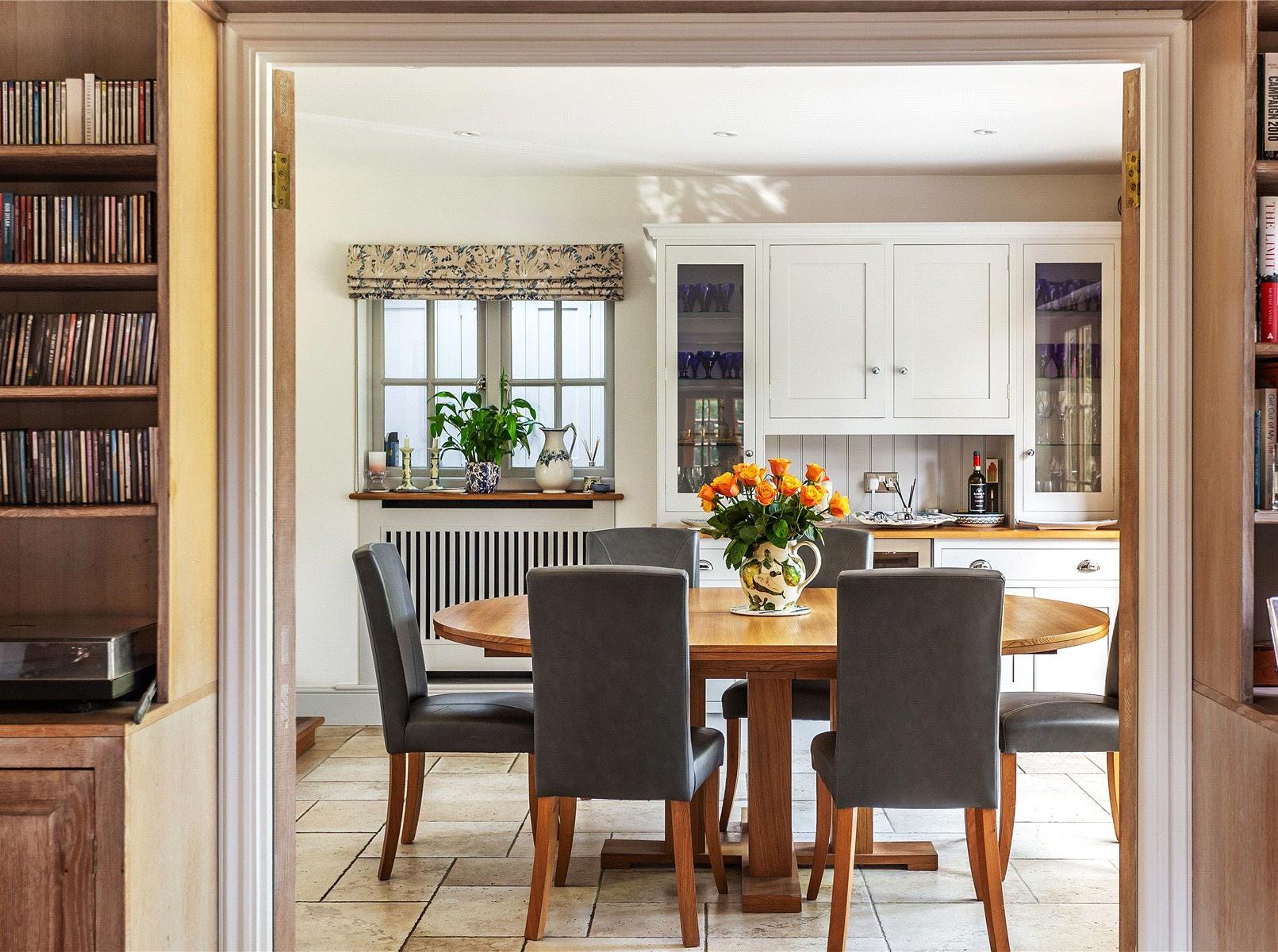
The cohesive presentation and discerning respect for the house’s history continues upstairs where four admirably large bedrooms sit beneath the painted white beams of high vaulted ceilings.
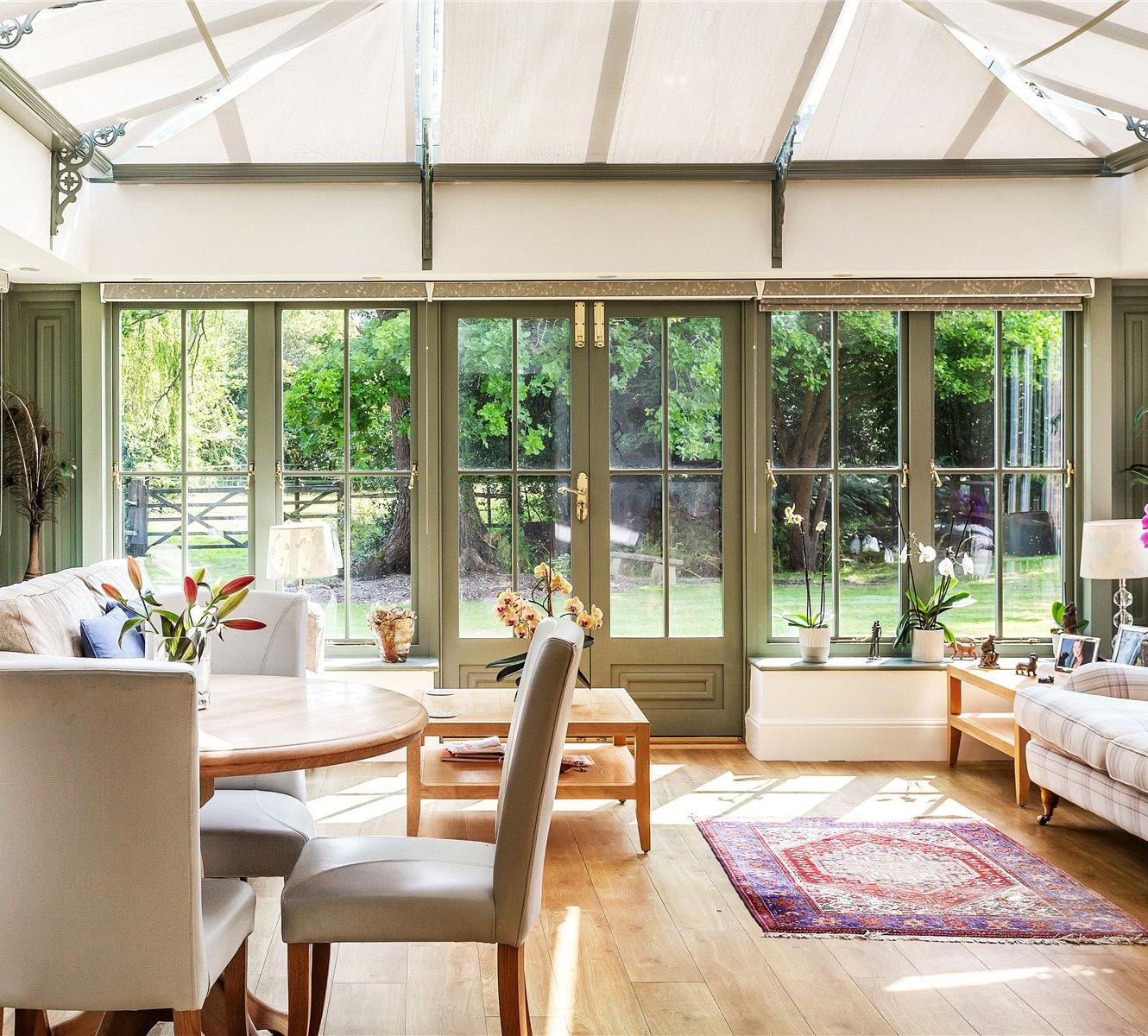
Encapsulating all the quintessential traits of an English rural idyll, The Milling House sits within circa 2.5 acres of beautiful gardens and pastoral grounds that produce a coveted degree of privacy and tranquillity. Borders fully stocked with magnificently tall trees, perfectly clipped conifers and evergreen shrubs are peppered with dashes of vibrant colour and frame capacious level lawns. A considerable York stone terrace supplies a blissful place for al fresco dining.
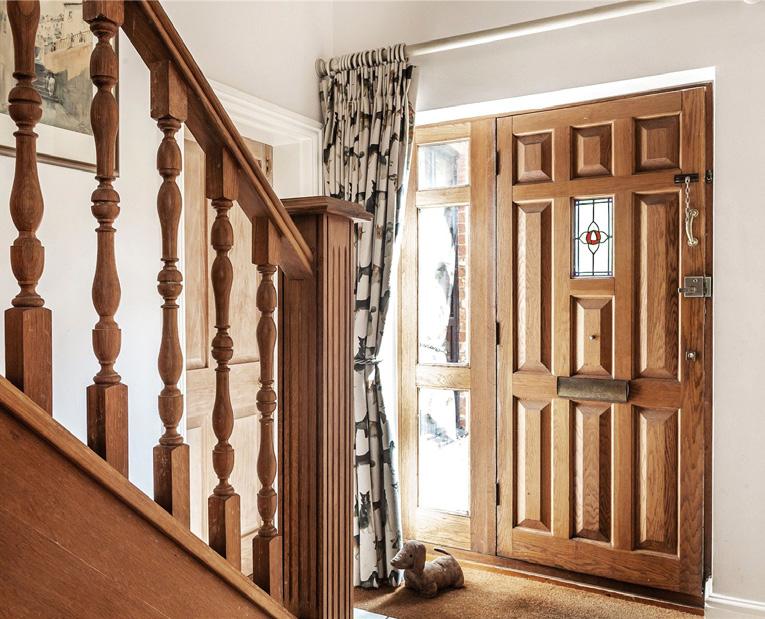
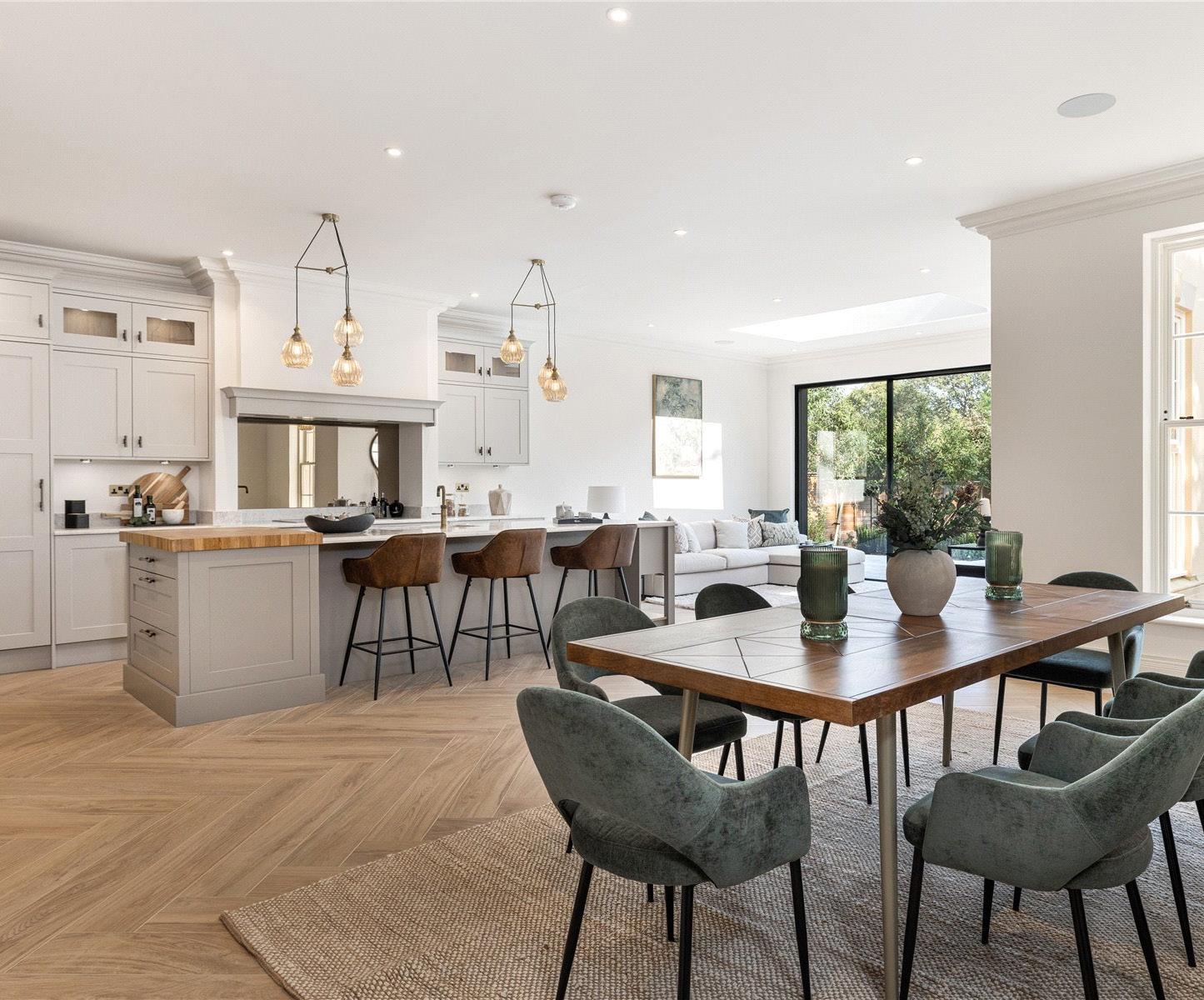
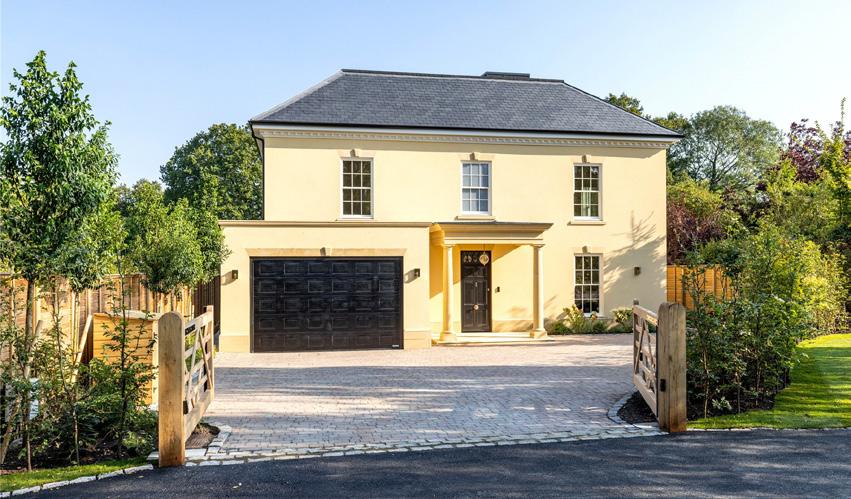

Introducing Hurstbourne, a beautiful five bedroom detached home by Mattwell Homes, known for their exceptional craftsmanship. Step inside to discover the ground floor adorned with porcelain flooring and intricate feature cornicing. A warm and inviting lounge boasts a stone mantle feature fireplace, complemented by an additional reception room ideal for a study or playroom.
GUIDE PRICE £2,950,000
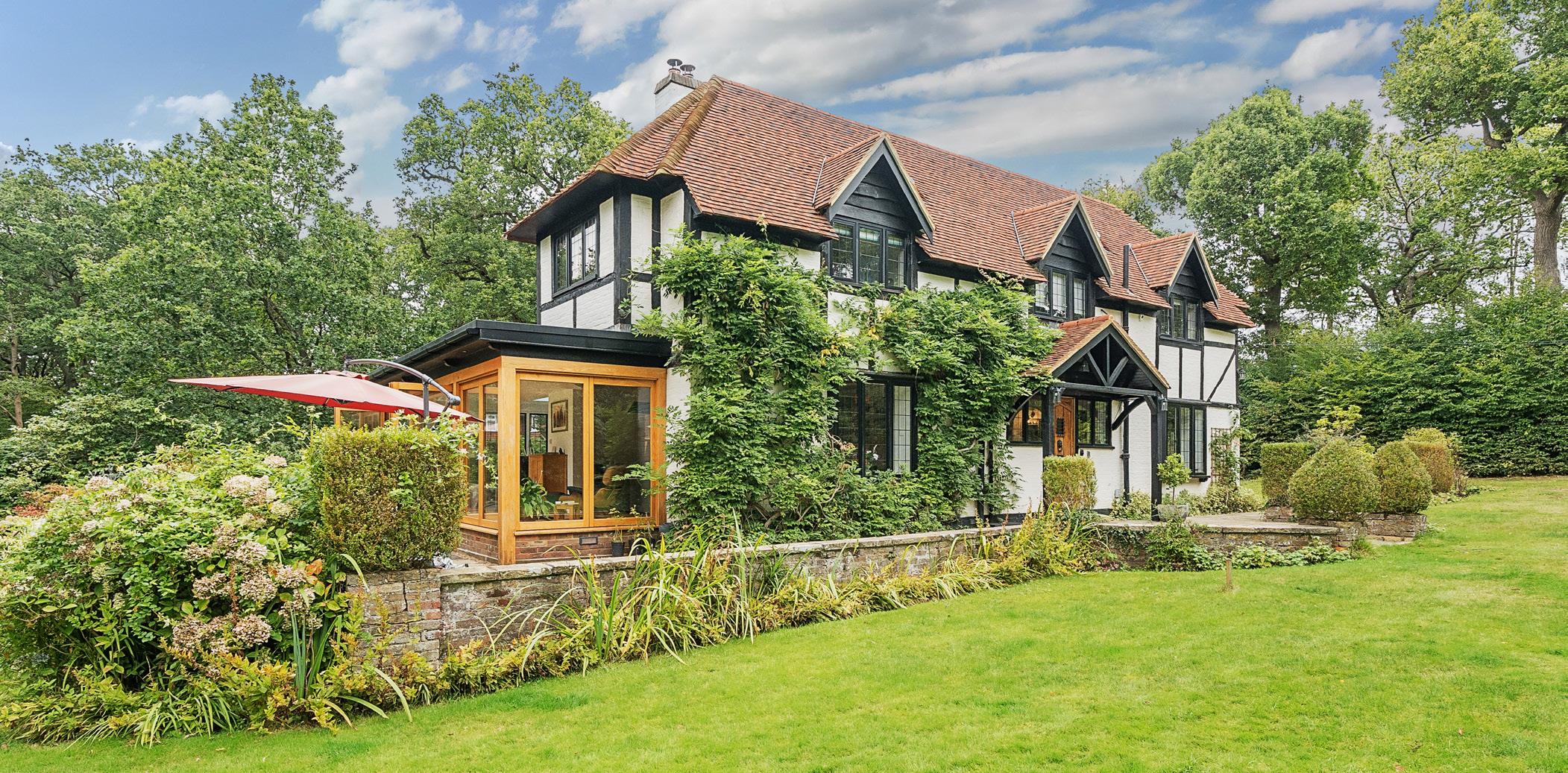
A stunning cottage that has been extensively refurbished to a very high specification, and situated down a tucked away lane in the popular village of West Clandon. Boasting flexible living accommodation throughout, a detached thatched barn and expansive gardens of around an acre. The attractive front door opens up to a large hall with stunning wood flooring that continues throughout the ground floor.
GUIDE PRICE £1,750,000





Discover Ashbourne House, an exclusive collection of just seven exceptional residences, nestled in a serene, tree-lined enclave on prestigious Holly Bank Road. Designed for those who appreciate timeless architecture and modern refinement, this exclusive development offers a rare opportunity to own a home of distinction.
Inspired by the grandeur of early 20th-century Arts & Crafts design, Ashbourne House exudes character and craftsmanship. Each residence is impeccably finished, featuring bespoke shakerstyle kitchens with integrated Siemens appliances, premium materials, and refined detailing that harmonise heritage elegance with contemporary luxury.
With only six spacious two bedroom apartments and a magnificent three bedroom penthouse, Ashbourne House offers an intimate and sophisticated living experience. Thoughtfully designed for comfort and ease, these homes provide a sanctuary of style in a beautifully landscaped setting.
Private parking, cycle storage, and a sense of exclusivity complete the experience, ensuring effortless living in one of the area’s most desirable locations. Ashbourne House – where timeless design meets modern luxury.
Ashbourne House, Holly Bank Road, Woking, GU22 0JP
Seymours Woking | 01483 757700 | sales@seymours-woking.co.uk

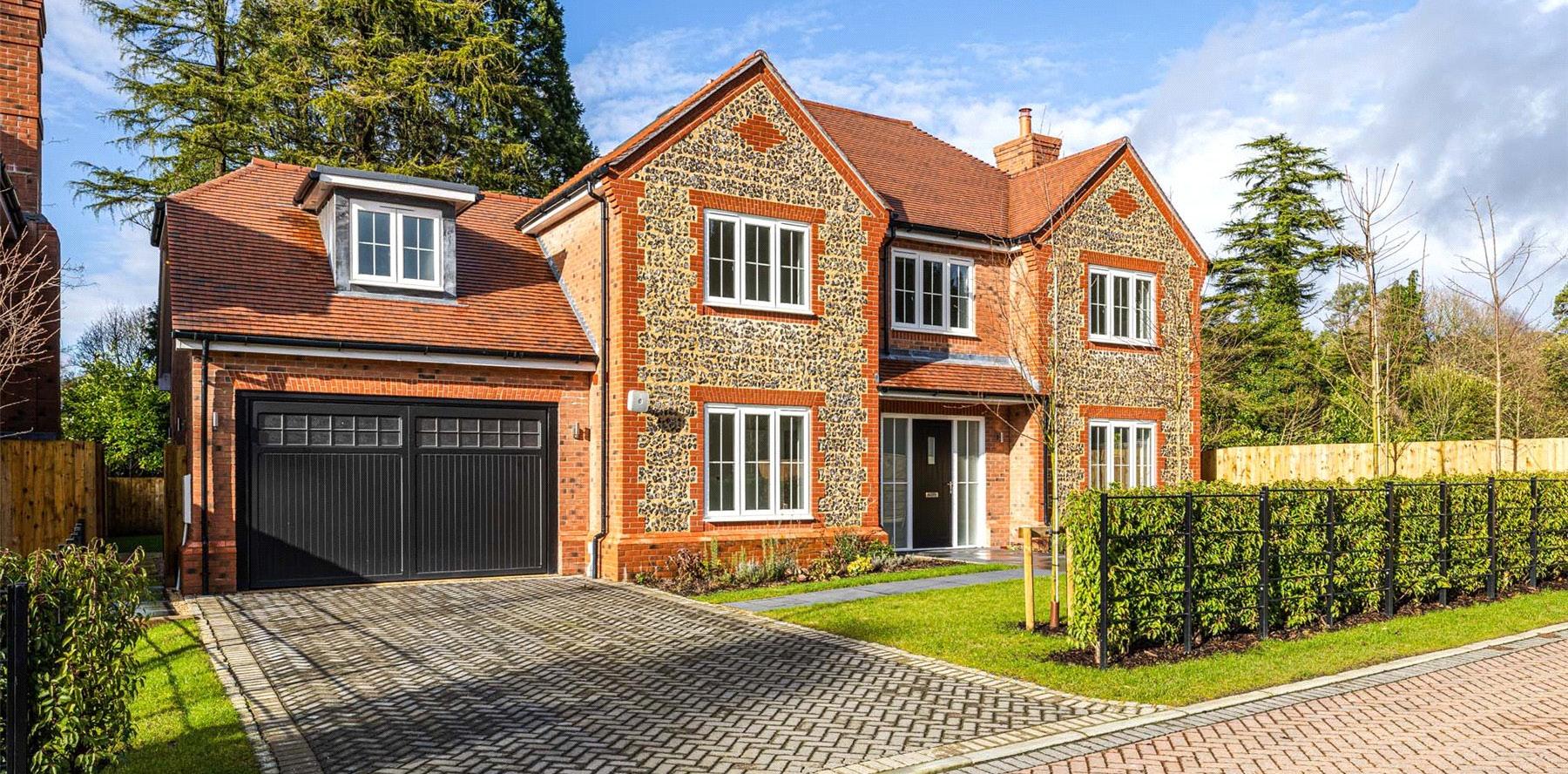
Discover the perfect balance of countryside charm and modern luxury in this stunning 5 bedroom, 3 bathroom detached home on Tower Road. Thoughtfully designed with spacious interiors, high-end finishes and a beautifully landscaped garden, this home offers an exceptional living experience. Nestled in the picturesque village of Hindhead, it’s an ideal retreat for families and professionals alike.
GUIDE PRICE £1,575,000

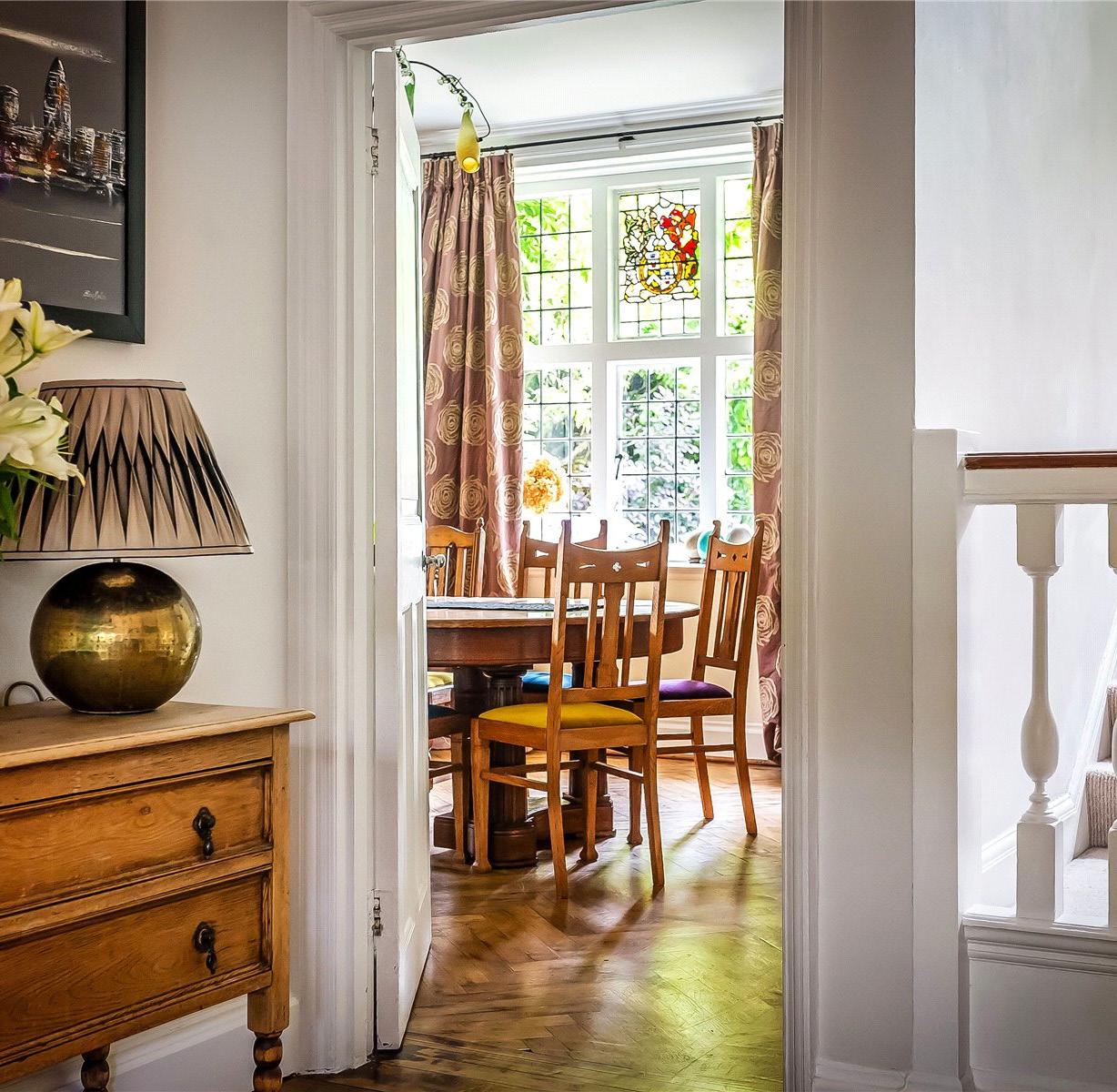
Enviably positioned in a prized private road near to Horsell Common, Craigston Cottage blends all the elegance and charm you’d expect from a period property with the luxury detailing of a contemporary family home. Set within capacious grounds and gardens that proffer a coveted level of peace and privacy.
GUIDE PRICE £1,750,000 - Similar Properties Required
Hidden away within a small cul-desac, owned equally and solely by the residents, Lytton House offers an example of a superior family home. Bought in 2005 from new from a local developer renowned for their high-end residences. Over the past 20 years, a beautifully curated layout has been carefully maintained, updated and regularly refurbished both inside and out, generating a residence that’s understated in its luxury and hugely energy efficient. Encompassed by the foliage of majestically high hedgerows, the hung tiles and canopied doorway engender a charming introduction hinting at the tasteful aesthetics that await you inside.
GUIDE PRICE £1,700,000
Similar Properties Required
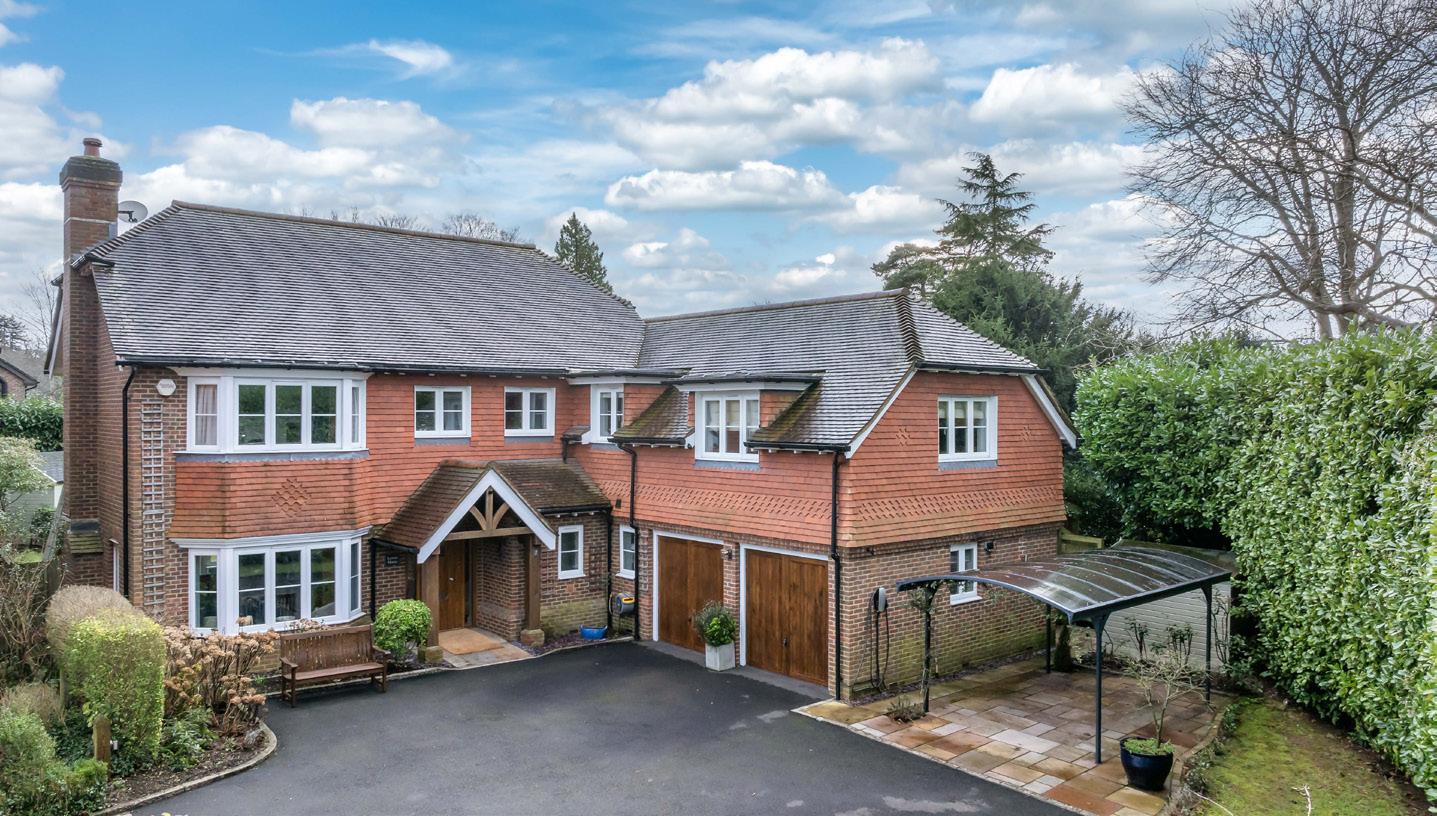
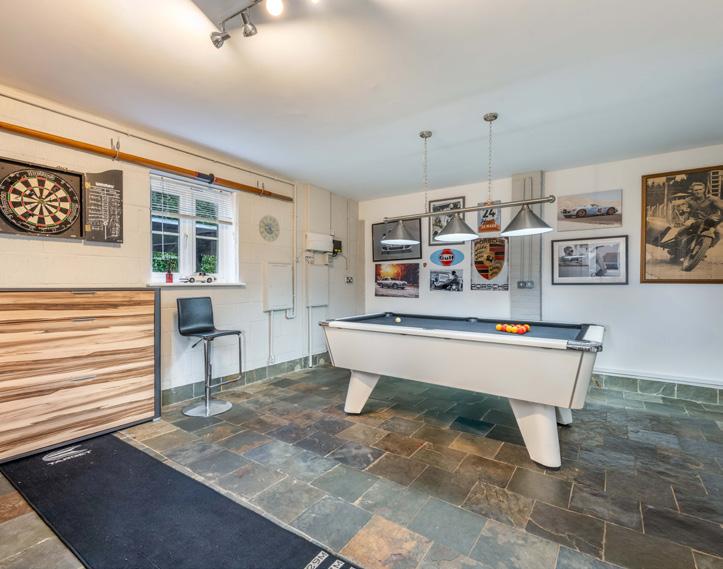




Founded more than 45 years ago by Sue Cruttenden, Sunbury Antiques Market has grown into one of the largest and longest running markets in the UK. Based primarily at Kempton Park in Sunbury, treasure hunters can now enjoy sales at Sandown Racecourse in Esher, Wimbledon and at Denbies Vineyard in Dorking, which is a new venue for 2025.
Today Sunbury Antiques Market is run by Sue’s son Edward and his wife Jennie. Edward says the business has been such a big part of his life it almost feels like it is in his DNA.
“My mother was the brains behind it,” says Edward. “She gave up her full-time job when my brother and I came into this world but like a lot of mums, she still needed a job and one that could work around us. Some of her friends were in the antiques trade and suggested she went to a couple of fairs. So my grandmother lent her some money and off she went.”
While Sue’s early forays into the trade didn’t quite go to plan - losing cash on a fake clock and losing another haul when the bottom of the box she was carrying her goods in gave way and everything smashed on the ground - she remained committed to her new career deciding instead to run the sales, rather than visit them.
Sue approached Kempton Park Racecourse and the family have been running fairs there since 1979.
“My brother and I were involved from the beginning. It was all the talk at the dinner table, in the car, we went along in holidays - it is sort of in my DNA,” Edward laughs. “I did go to college and had other jobs but then around 20 years ago, mum decided she wanted to slow down a bit and I knew I wanted to work alongside her.”
Sadly, Sue passed away in 2013, leaving Edward and his wife Jennie to manage what by now was an established family business.
“We then took on Sandown Park, seven years ago and another at Raynes Park near Wimbledon five years ago.”

“Me and Jen do everything - planning, marketing, booking everyone in - everything.”
Kempton Park takes place on the second and fourth Tuesday of the month. There are around 600 traders who regularly attend with stalls both inside and outside selling everything from jewellery and ceramics to candlesticks and bicycles. If it is old, it can be sold.
As well as the many dealers and antiques hunters, the sales have become a magnet for interior stylists, set designers and even the occasional celebrity.
“We get a lot of prop buyers at Kempton,” says Edward. “Where we are is not far from Shepperton Studios, which is now home to Netflix, that’s great for us and more importantly great for the traders.”
“Times can be hard for sellers - battling the economy and the weather - so when someone from a production company comes to the fair their budgets are hefty. If a dealer has a table offering a certain theme or period and that is what the designer is looking for, then it has been known for them to take the whole lot.”



The fairs are now recognised as something of a global brand with visitors arriving from the Far East and the US.
“People come from everywhere and the response is always really positive. Actually one of the best things about the fairs is the people. The dealers come from across the UK, and France - so there is a great mix of pieces.“
“Buyers often don’t know what they are looking for until they see it and most definitely go away with something. It is not a fine-art fair but it is definitely not a car boot. These are genuine antiques but they can be anything from a few pounds to a few thousand.”
So what should we be looking for?
“Mid-20th-century furniture - G-Plan pieces have been doing a really good trade,” reveals Edward. “But I think we may have seen the peak on that. Before that we had heavy industrial type pieces which are still popular and before that it was shabby chic, and French farmhouse. Something will always appeal to someone.”
The antiques trade has always been popular, but thanks to TV programmes such as Antiques Roadshow, Cash in the Attic and Bargain Hunt, the trend for authentic and original pieces seems to know no bounds.
“We had Bargain Hunt at Sandown,” Edward reveals. “We get approached a lot, but Kempton is such a big fair and we do attract a lot of very private individuals and some well-known faces too including Richard E Grant, Harry Styles, Gary Lineker and Paloma Faith and Bill Nighy so we don’t really want cameras there all the time.”
“We want all our guests to be able to relax and wander around and enjoy the fair. We are proud of what we do and we do it together. All the traders, all the visitors - they make the fair and they are the ones that make it successful.”
To find out more about Sunbury Antiques, including future sales dates, visit: sunburyantiques.com
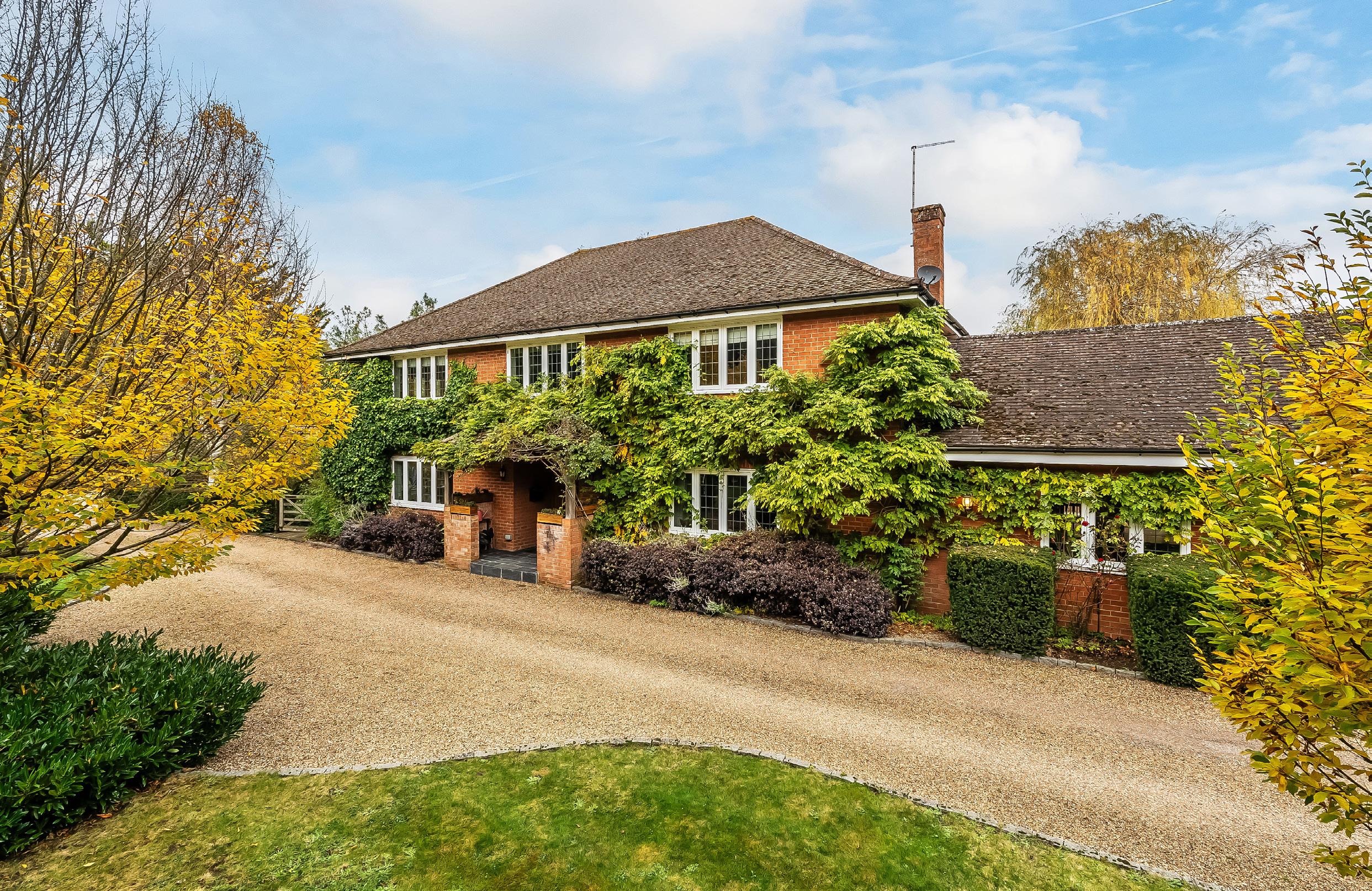
The perfect blend of traditional elegance and luxury detailing throughout a magnificent layout of 5477 Sq ft. including the garage and pool houses. Opening onto breathtaking gardens with a heated swimming pool, Halebourne Farm sits within gated grounds capturing the feel of a rural retreat yet also in the catchment of the renowned Gordon’s School, the M3 and Chobham.
GUIDE PRICE
£2,500,000
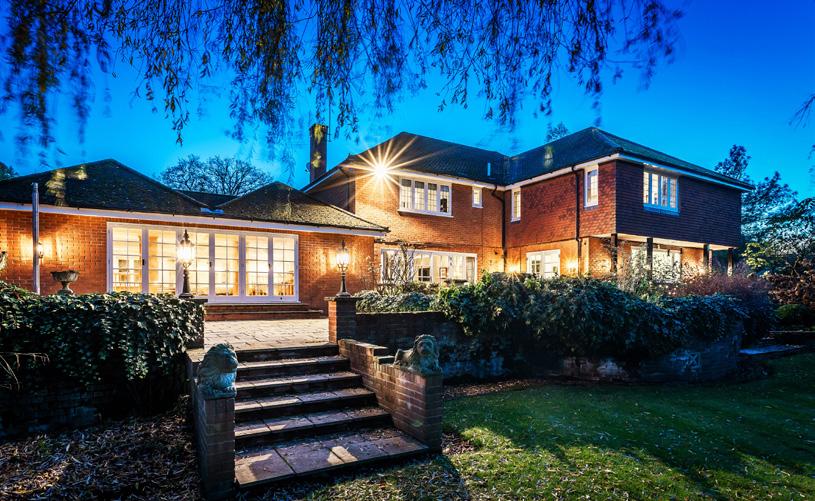

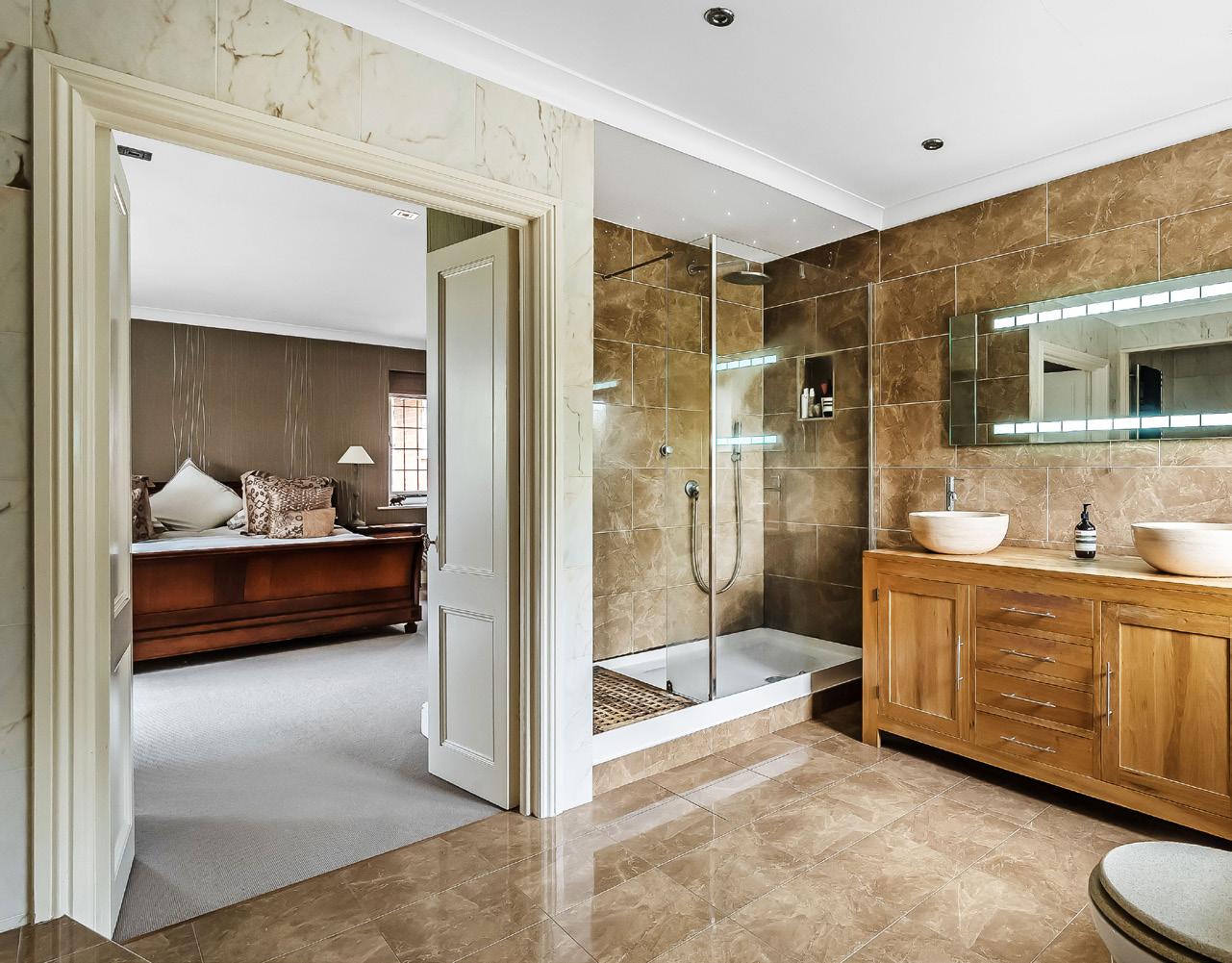

Ensconced within the privacy and serenity of gated grounds of 0.8 acres, Badgers sits discreetly tucked back from the tree-lined road of Mark Way evoking a coveted level of exclusivity.
GUIDE PRICE £2,950,000 - Similar Properties Required
Designed to allow capacious gardens to create an easy flowing extension of its expansive footprint, it is at once both captivating and elegant. An expansive layout of over 6,000 Sq ft. includes a magnificent detached pool house and triple garaging with rooms above, while inside the main residence voluminous spaces harnessing the calming effects of the breathtaking gardens that envelop you.
With stately pillars framing a canopied entrance a wonderful double fronted facade instantly intimates the sense of space within. Inner double doors give a grand introduction to an exquisite central reception hall where the graceful curve of an oak staircase sweeps up to a galleried landing beneath the skylight and circular convex detailing of a statuesque ceiling. All around you a succession of carefully curated reception rooms conjure all the excuse you need to relax and entertain.
A considerable sitting room has the homely focal point of a glass fronted fireplace within a refined stone mantel and a double aspect study produces a peaceful retreat in which to work from home when the need arises. Together they generate an abundance of adaptable space ready to be tailored to your own lifestyle needs.
It will, however, undoubtedly be the exceptional drawing room that will ultimately capture and hold your attention with its glorious triple aspect garden vistas and enviable dimensions. Bathed in sunlight it produces a seamless interplay with the large terracing via twin sets of French doors making it effortlessly easy to filter out into the sunshine and enjoy al fresco dining on a grand scale. A further glass fronted fireplace is perfectly positioned to allow your gaze to wonder from the flickering flames to the greenery outside.
Equally notable, a well-appointed kitchen/ dining room caters for both day to day life and entertaining and has its own French doors to the terracing giving you every chance to sit and unwind with an aperitif or sundowner. Shaker-style cabinetry is topped with granite, integrated appliances such as a trio of tower ovens make life that little bit easier and a matching island subtly delineates the open plan design of the room. Adding to the sense of light and space further still, the layout opens into an adjoining family room where a freestanding wood burner sits in the corner. A utility room keeps laundry hidden from view and true cooks will always appreciate the inclusion of a walk-in pantry.
The cool calming walls and the warming tones of wood floors and doorways continue throughout five immaculate bedroom suites subtly lending accomplished cohesion to this family residence. Sitting peacefully to the rear a sublime principal bedroom is placed to capitalise on the garden views.

Follow the graceful curve of the staircase up to the first floor and it’s there that even the spacious proportions of a light filled galleried landing generates a sanctuary with relaxed seating area.
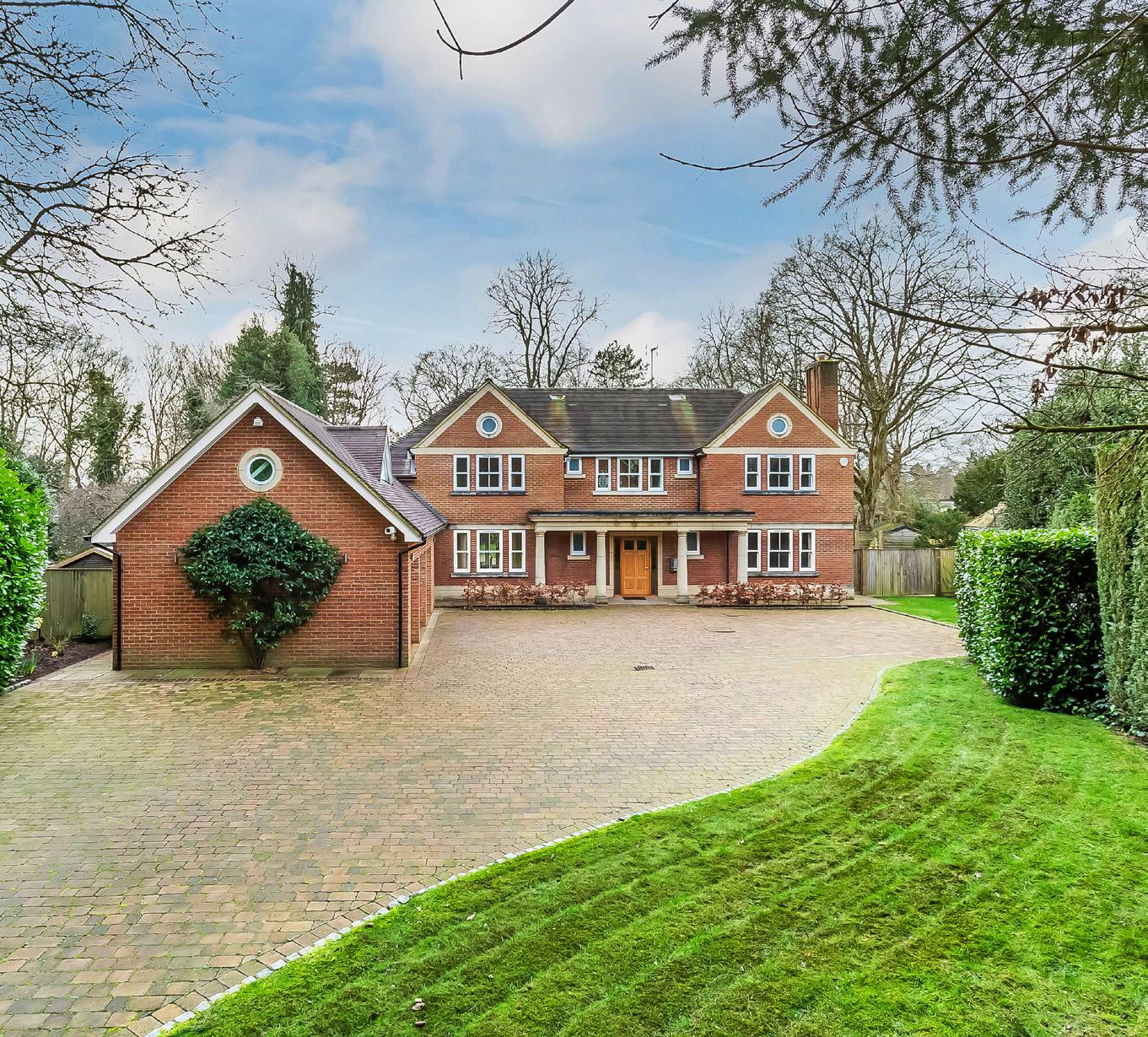
Its fitted dressing room proffers ample storage without encroaching on the aesthetic while a superb en-suite with twin basins, a bidet, bath and walk-in shower lends a luxuriously sophisticated finishing touch.
Two additional bedrooms have contemporary en-suite shower rooms of their own, while across the landing there is a huge eaves storage area which could become a vast walk-in wardrobe. An additional bedroom shares an en-suite with an enviably large final room. A ground floor cloakroom and coat room complete the layout.


A newly renovated detached family house finished and fitted out to a particularly high standard, benefiting from a large south facing rear garden with pool and studio. Set within a 0.75 acre plot the property was rebuilt and renovated in 2021/22 to provide a modern and comfortable internal layout with great practicality for family living.
GUIDE PRICE £1,600,000


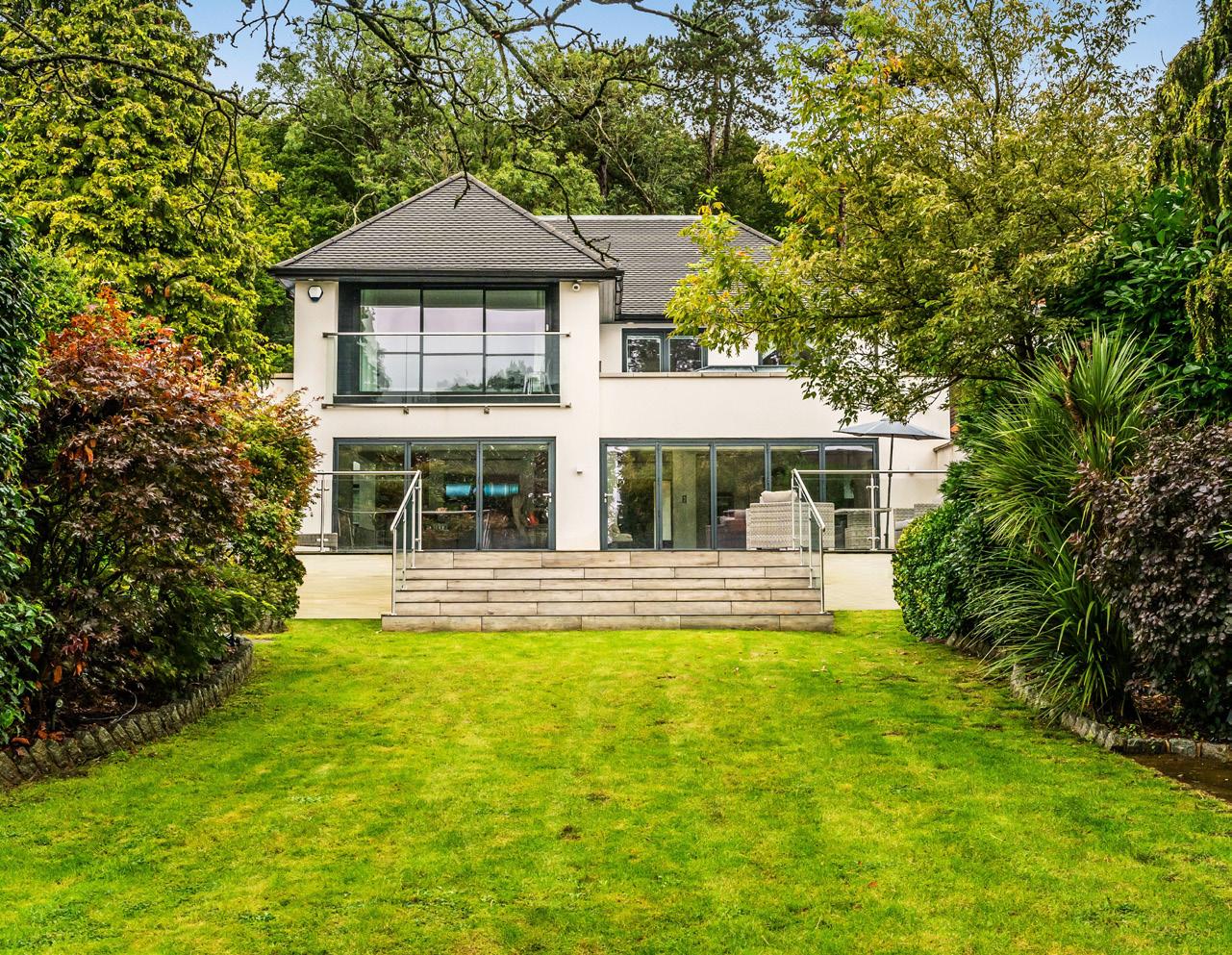
Nestled within three acres of picturesque grounds, The Barn is an exceptional property that offers a refined lifestyle with versatile accommodation. This stunning detached home, originally converted by a local architect in the late 1970s, boasts traditional Sussex stone, original beams, and a striking 33 ft. high ceiling, seamlessly blending rustic charm with modern conveniences. Features include a welcoming loggia, a spacious family/media room, and an inviting shepherd’s hut, along with ample garaging and a paddock. We highly recommend an early viewing to fully appreciate this unique offering.
GUIDE PRICE £1,600,000
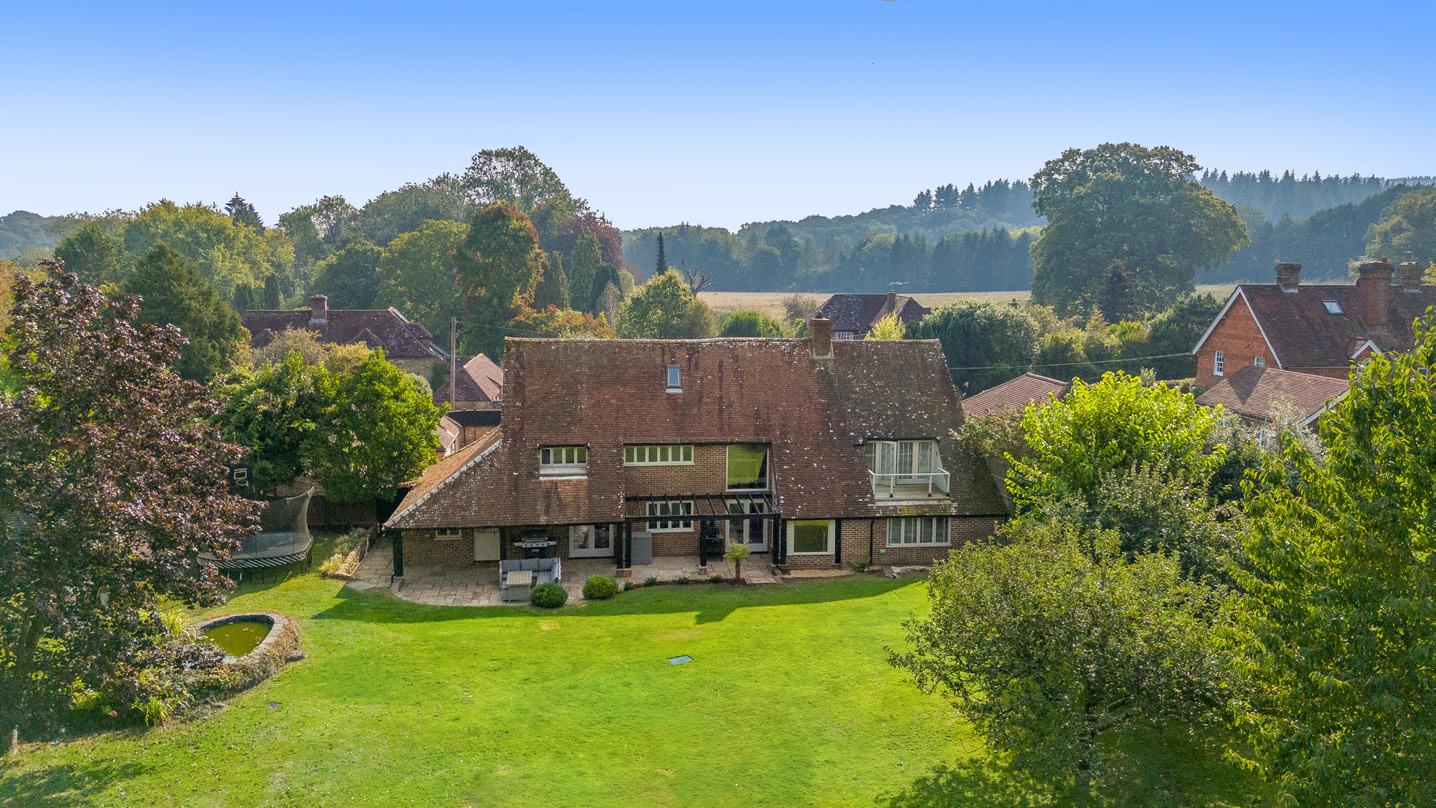



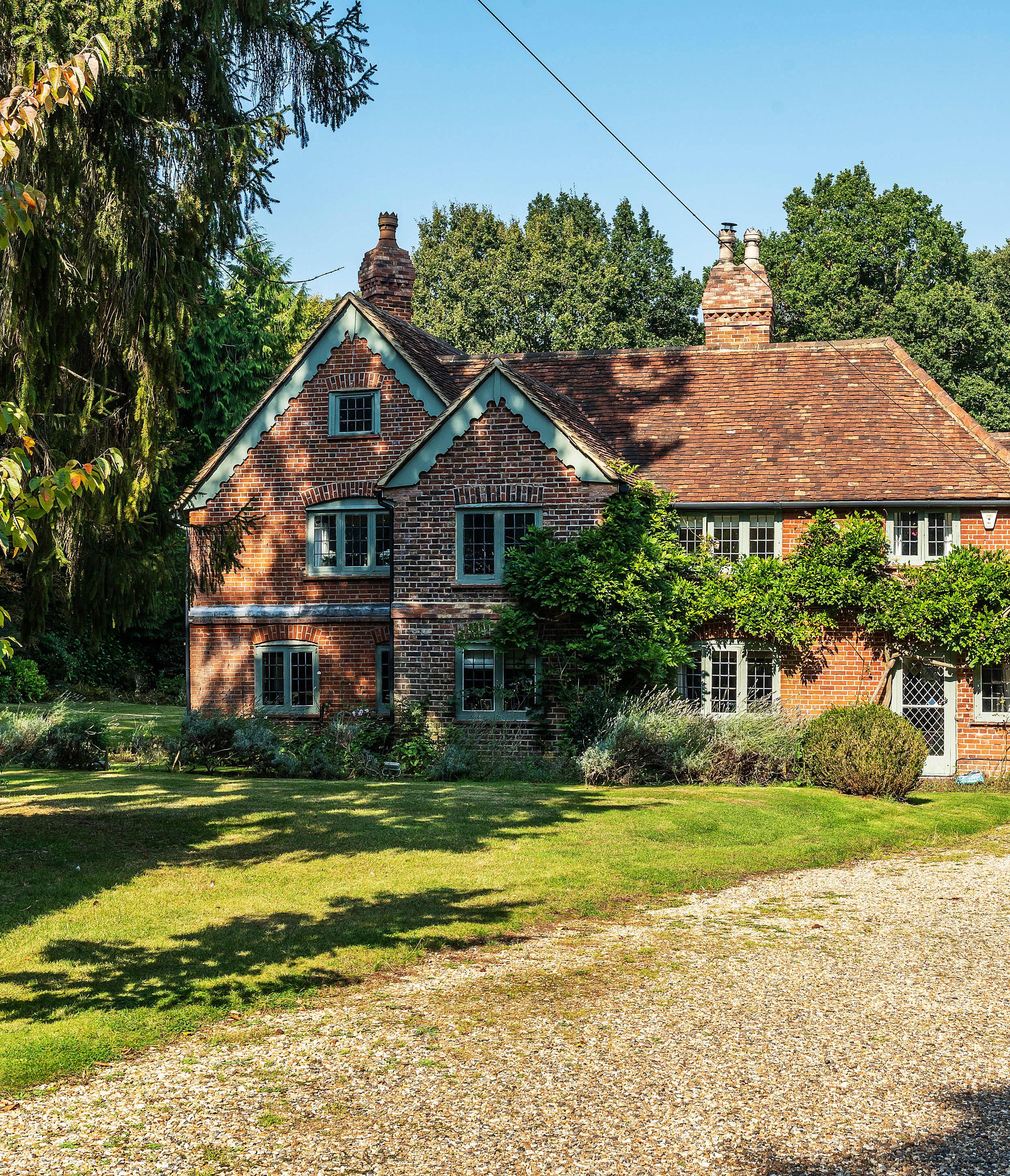

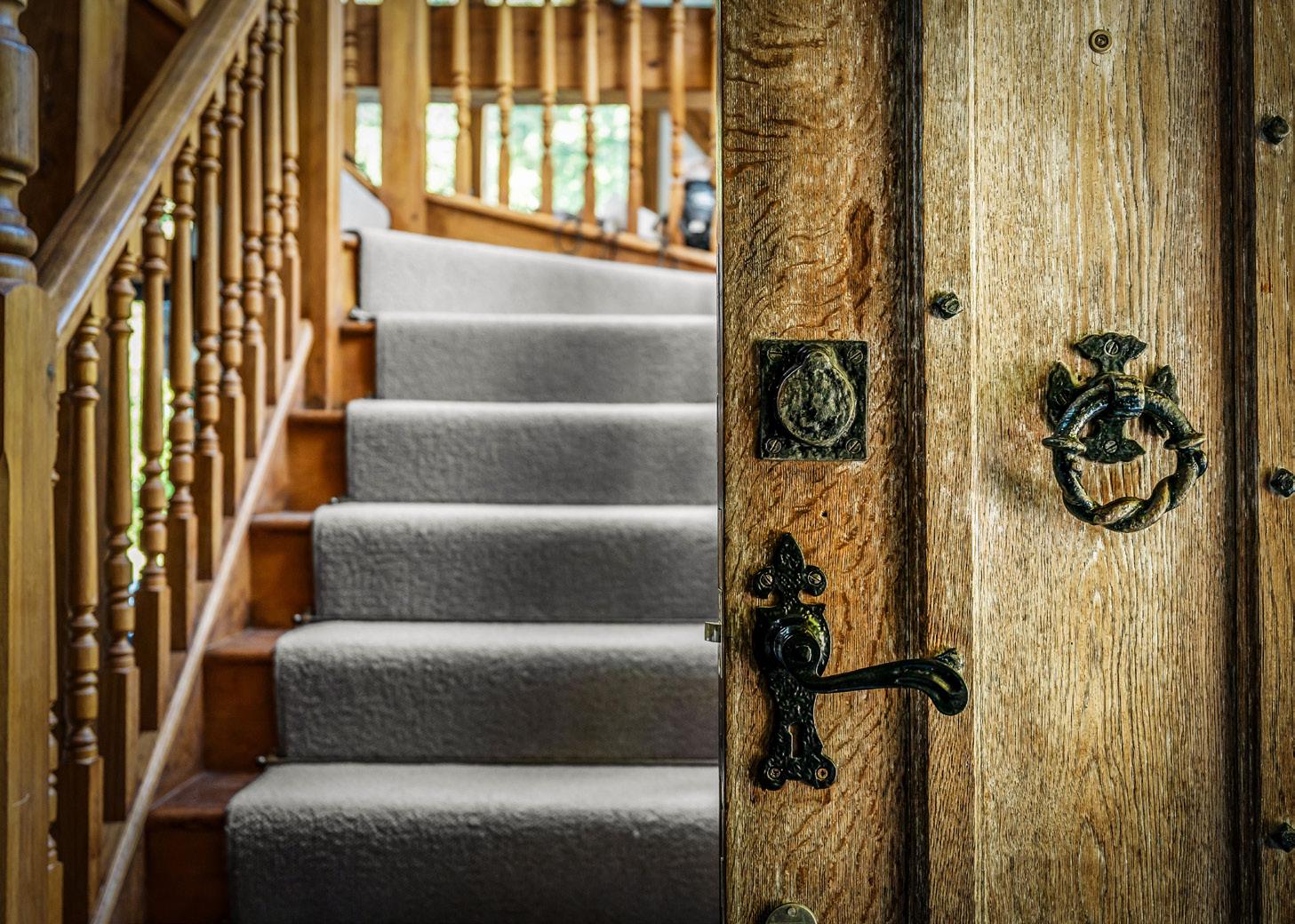
Rarely available location. Set to the rear of a tree-lined cul de sac of only a handful of homes, Bullswater Cottage sits within magnificent gated grounds of circa 2 acres. Originally built in 1537, it has been meticulously restored and sympathetically extended by the current owners to offer a luxury residence of over 5900 Sq ft.
GUIDE PRICE £2,750,000
From the breathtaking abundance of beams and inglenook fireplace of the cottage to the contemporary guest house, superb outdoor kitchen, heated swimming pool and tennis court, each and every aspect has been impeccably curated.
Ensconced within wrap-around gardens and grounds of circa two acres, Bullswater Lodge sits back from the exclusivity of a rarely available tree-lined cul de sac behind a prodigious gated driveway. Dating back to 1537 its original bones remains faithful to its Tudor heritage whilst an extended layout has been seamlessly and sympathetically created with a framework of 16th century oak.
Diligently stripped back by the current owners, its charm and character blends harmoniously with sensitively incorporated modern aspects such as underfloor heating, thermal insulation and a pressurised water system. Unfolding over an impressive 5955 Sq ft. that includes a guest house, gym, office and garaging, today it evokes a superior lifestyle in an utterly blissful setting.

Respectful of its heritage whilst simultaneously creating a luxury residence, its fluid layout has been impeccably designed to be filled with light and offer a voluminous feel.
Filled with the warming tones of exposed beams and timber framed walls, a wondrous ground floor stretches out before you. Behind a picturesque canopied entrance a glorious double aspect sitting room takes your breath away leaving you in no doubt that you’ve found somewhere incredibly special and unique.
Accomplished in its design, the spacious proportions are superbly lit by an expanse of glazing. Timber beams subtly define the space, giving delineation to a hugely enticing seating area where a wine room sits discreetly recessed and a log burner nestles within a stone surround against the brickwork of the chimney breast. Ideal for pre-dinner cocktails a contemporary fully fitted bar area is a considered addition and whilst a wall of bi-fold doors allows daily life to filter out onto the terracing, stunning triple height apex windows illuminate a beautifully crafted solid oak staircase.
This magnificent space continues into an adjoining kitchen where further bi-fold doors offer an easy connection with the enviable outdoor kitchen/dining area. Supremely wellappointed with tastefully chosen cabinetry topped with contrasting granite, it offers the quintessential charm of an Aga and a butler sink alongside the contemporary convenience of integrated appliances. Its considerable central island has wrap-around bar stool seating, and a matching utility room has a cloakroom and shower that are ideally placed for days spent entertaining in the garden.
For cosier family times, a second sitting room instantly captures your imagination and transports you back in time with the enchanting focal point of a working inglenook fireplace. Beneath a plethora of original beams, this more than generous double aspect space is a hugely homely place to relax and unwind together.
A glazed door takes you out onto the south-facing front lawn and the layout flows into an adjoining formal dining room where wood clad window seats, an original timber framed wall and brick chimney breast provide lingering reminders of the property’s history. An additional door makes it easy to step outside for after dinner drinks.
Follow the turning staircase and immense triple height glazing upstairs and you’ll discover a glass framed galleried landing enhancing the sheer sense of height and space further still. Wrapping around a central family bathroom the first floor entices you to discover a series of four impeccably styled double bedrooms.
Taking centre stage a captivating principal suite is accessed via a walk-through dressing room. Stretching out beneath the beams of a vast vaulted ceiling, its main bedroom area has French doors and apex windows that fill the space with leafy views. A second fitted dressing room supplies ample storage while a luxury en-suite pairs a gloriously oversized waterfall shower with the texture of stone mosaics.


Within the exclusivity of a rarely available private road, this magnificent residence effortlessly balances the charm of its original period features with the contemporary luxury of refined interior design themes.
GUIDE PRICE
£3,500,000
Beautifully landscaped capacious gardens have a garden room, floodlit tennis court, swimming pool and outdoor kitchen, while its breathtaking layout unfolds over an enviable 5637 Sq ft. Instantly offering a coveted air of exclusivity, Wayside sits resplendent in the tranquillity of beautifully landscaped grounds and gardens. Sitting discreetly back from the leafy environs of a rarely available private road on the edge of Chobham.

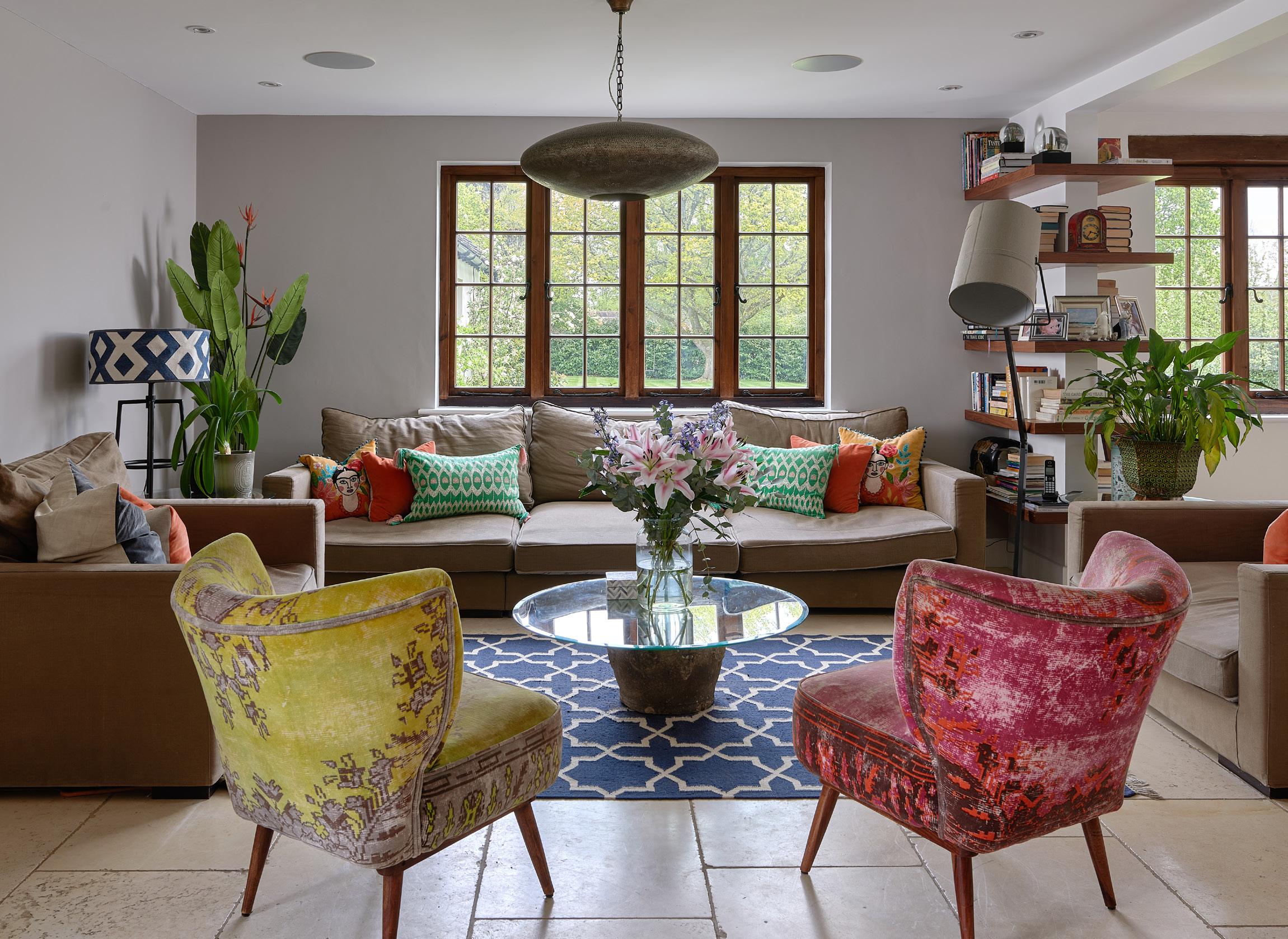
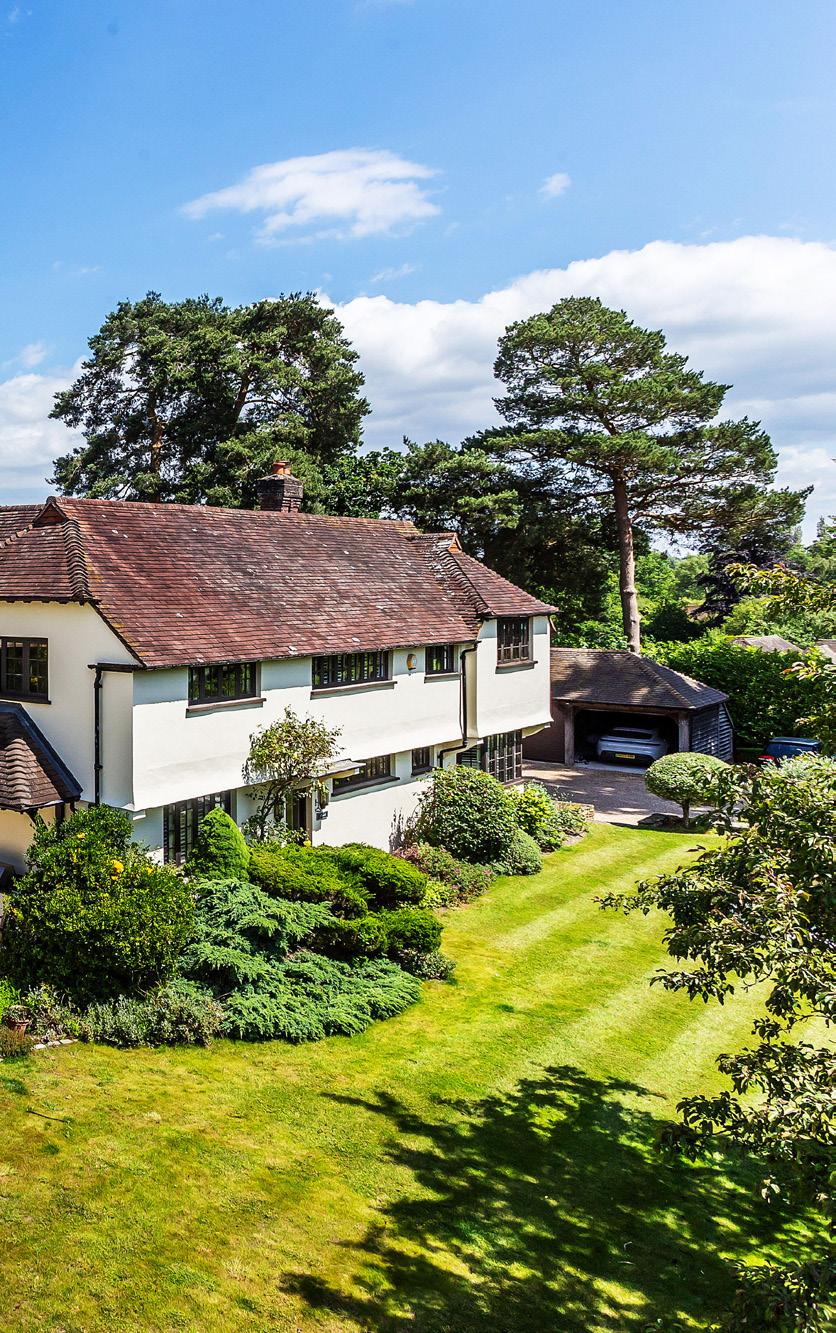
Newly installed black Crittall windows, together with feature fireplaces, dado rails and bay French doors lend ample charm to an expansive 5637 Sq ft. home that seamlessly blends its heritage with contemporary design and a refined palette.



Generating an immense feeling of space that stays with you as explore each aspect of the house, a wonderful array of full height contemporary Crittall windows and inner doors frame a superb entrance hall, complementing the original architecture whilst lending a 21st century twist. Limestone tiled floors on the ground floor all have wet underfloor heating, and whilst other subtle detailing includes an integrated speaker system and sensor lighting, Mesh Wi-Fi provides broadband connections to the entire house and the garden room.
Looking out onto the greenery of the gardens, four exceptional reception rooms proffer an abundance of space in which to relax and enjoy life. Sitting peacefully away from the main hubbub of daily life, one has the charm of bay window and a classic wood burner nestled within an elegant stone fireplace. However it is undoubtedly the fluidity of a central kitchen/reception room and adjoining dining room that creates an incredibly special place to entertain and spend time together.
FOR
adjective [ after verb ]
If something is spoken for, it is not available because someone has already bought or requested it. For example: “Most of the best paintings in the exhibition were already spoken for.”
Here is a selection of recently sold or let properties, which we prefer to describe as “Spoken For,” across Surrey.

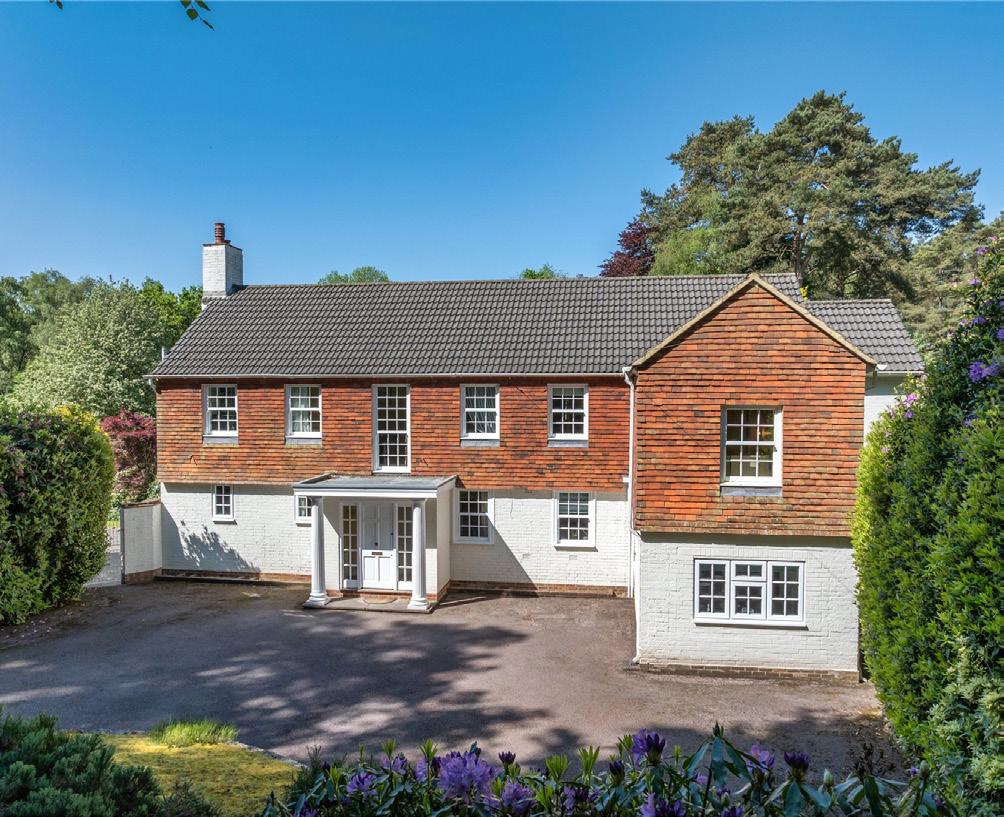
FOR
FOR

“Our experience was excellent. Seymours immediately understood who our house would appeal to and it resulted in us achieving a quick sale. Communication throughout the whole process was excellent and the team were excellent at keeping in constant communication with the entire chain. I highly recommend the team.”
Mr & Mrs Richardson
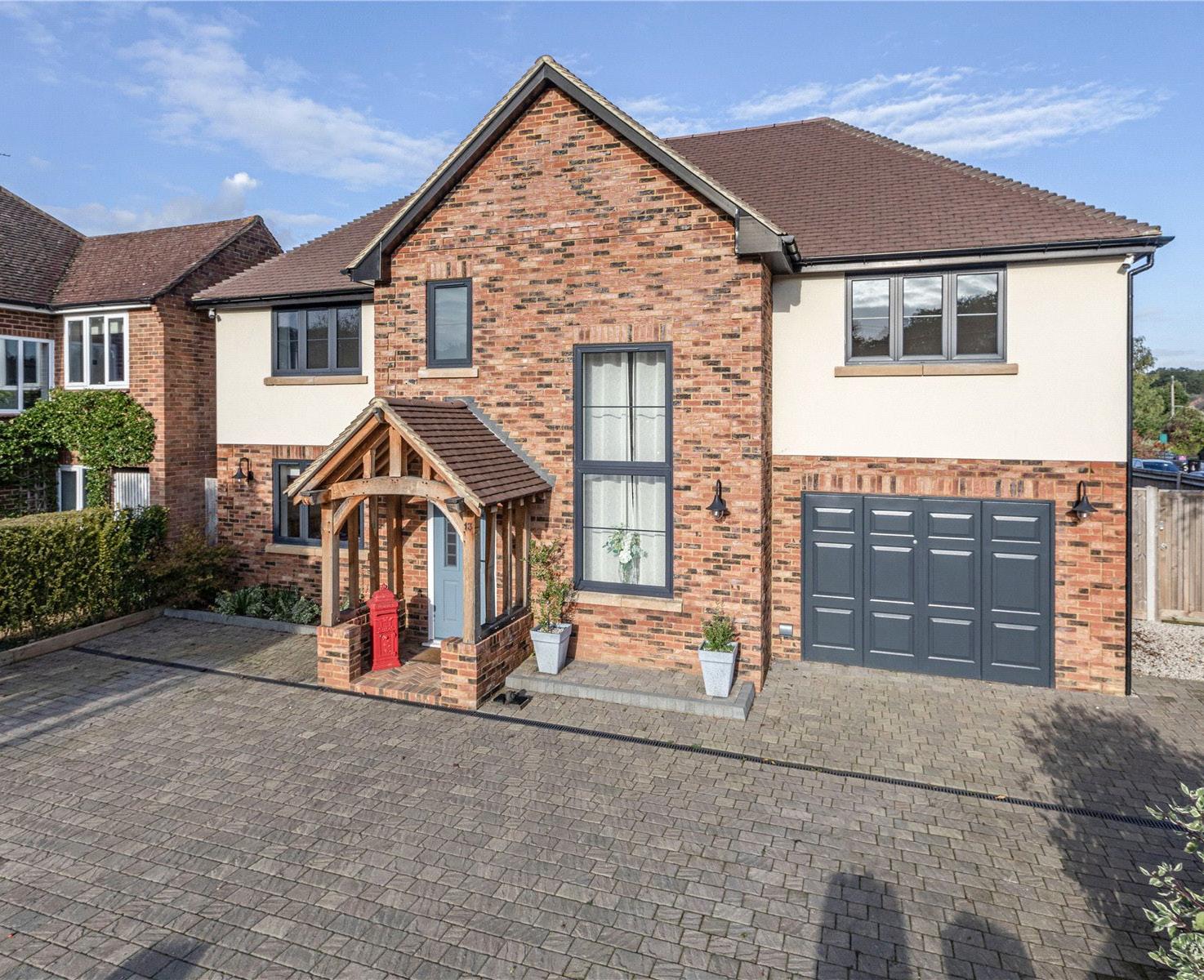
FOR
SPOKEN FOR

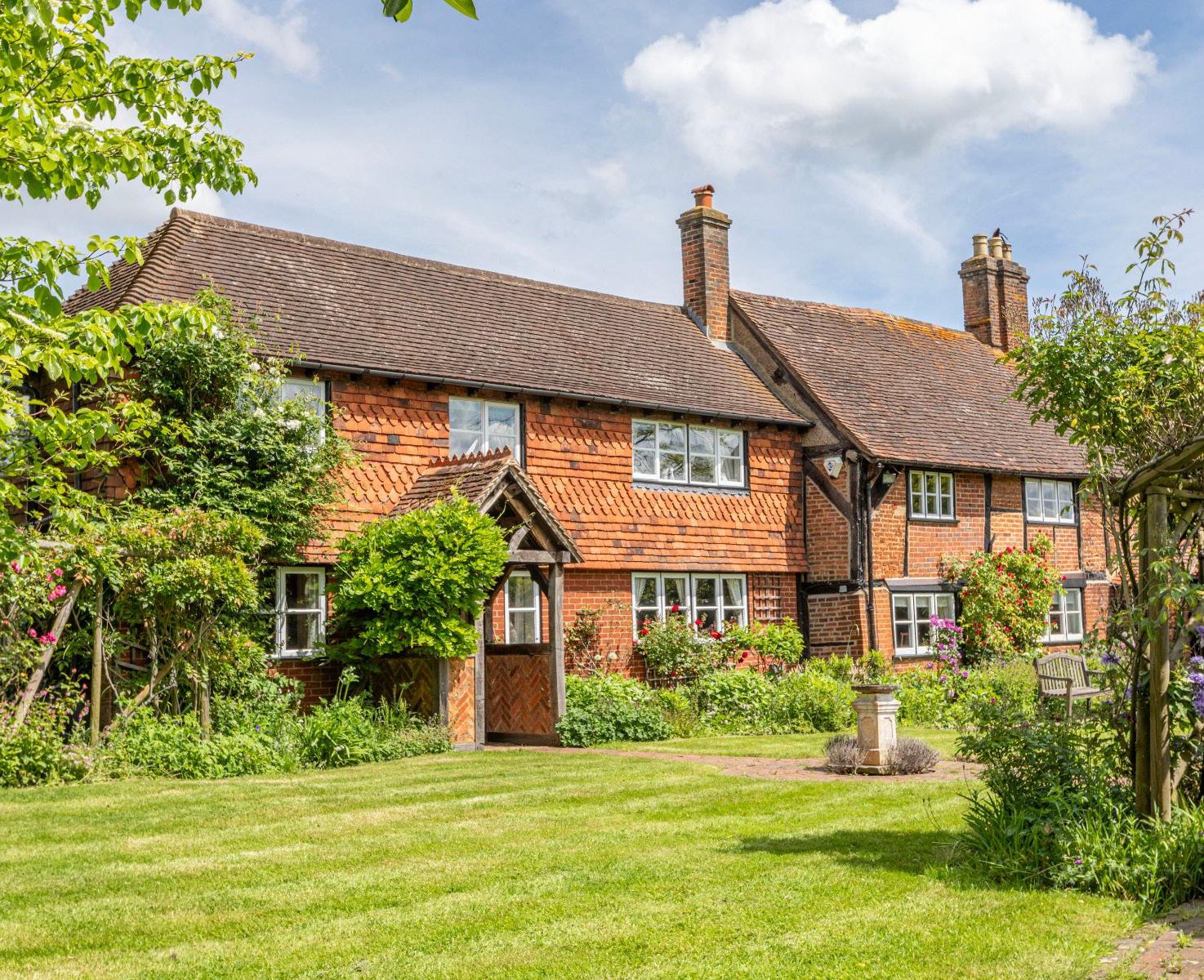
SPOKEN FOR
“Having made an offer on another house we set Seymours Prestige Homes the challenge of getting our house on the market and sold within 4 weeks. To Seymours infinite credit, they delivered. Highly recommended. Thank you to Seymours for their commercial instincts in getting the deal done and in ensuring all processes were completed on time.”
Mr & Mrs Berry
“Seymours Estate Agents have been excellent. They have expertly guided us through the ups and downs of completing on our sale. They have worked well with us in establishing an appropriate valuation and allowing us to assess the likely value before committing to an asking price. I would thoroughly recommend them.”
Mr & Mrs Kenny
SPOKEN FOR


SPOKEN FOR
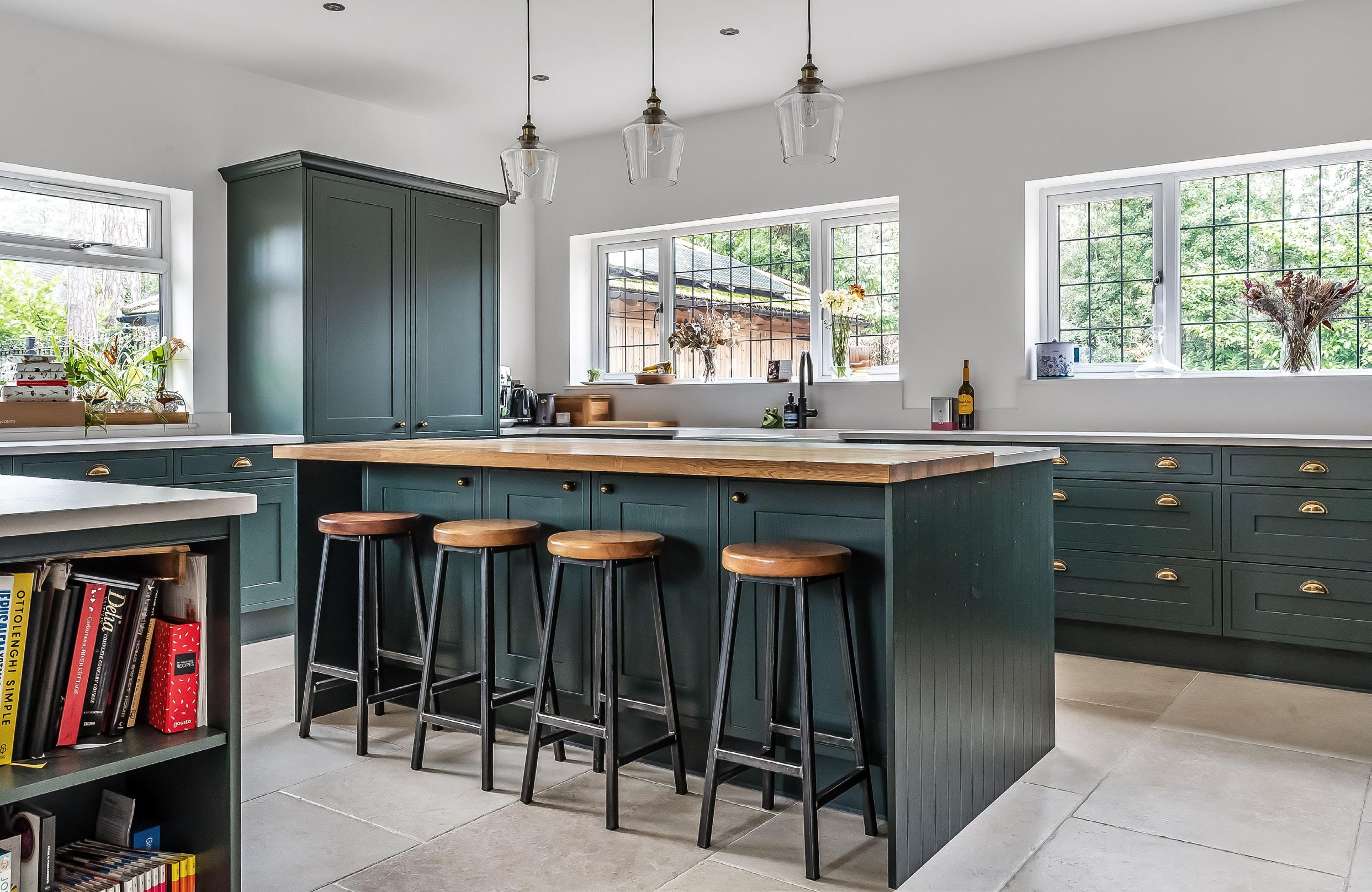
“Glen House” is an impressive six bedroom home located on a private road in the heart of Hook Heath. Set in landscaped grounds approaching 0.4 of an acre this house offers incredible space along with a high quality finish throughout. Flexible accommodation offers five or six bedrooms with the five bedrooms and three bathrooms upstairs and the option of a self-contained annexe on the ground floor.
GUIDE PRICE £1,800,000
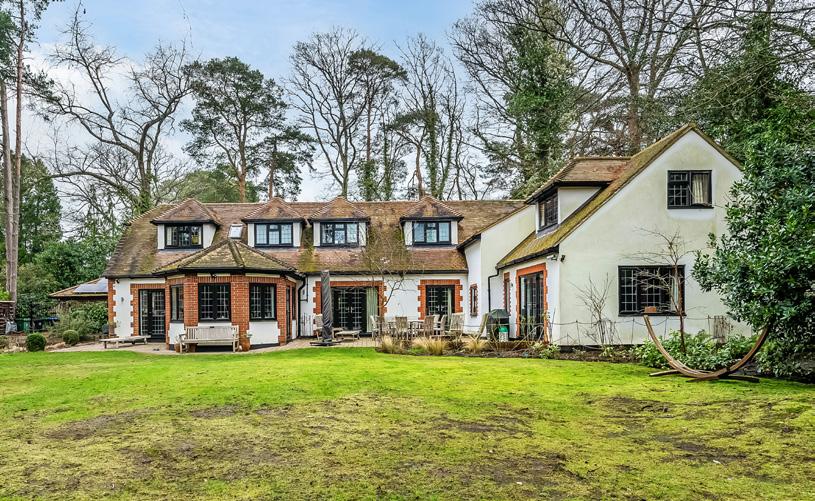
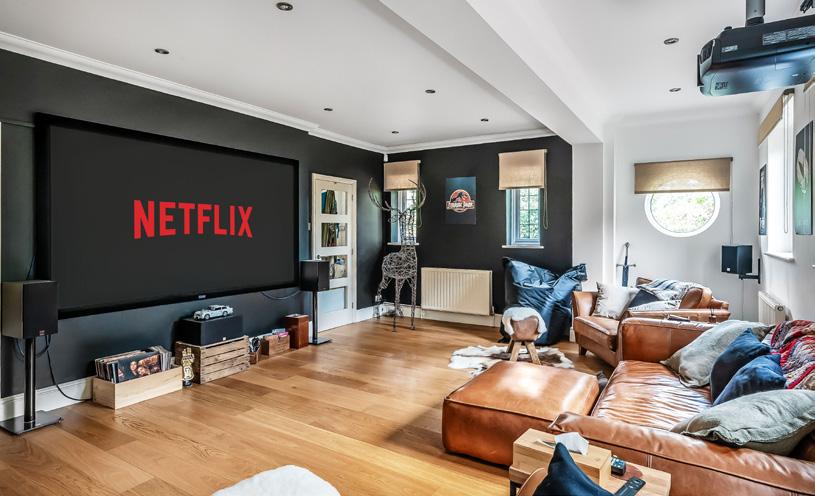

Set within a magnificent ¼-acre plot backing onto the Basingstoke Canal, this attractive five-bedroom detached family home has been meticulously modernised in recent years to an exceptionally high standard. The property offers fantastic flow and spacious living, with particular attention to the open-plan kitchen/dining room and sitting room, where a dual-sided log burner creates the perfect ambiance for any occasion. The Valcucine kitchen/breakfast room is a true highlight, featuring a stylish Dekton island and work surfaces, a solid timber breakfast bar, and matching shelving.
GUIDE PRICE £1,750,000
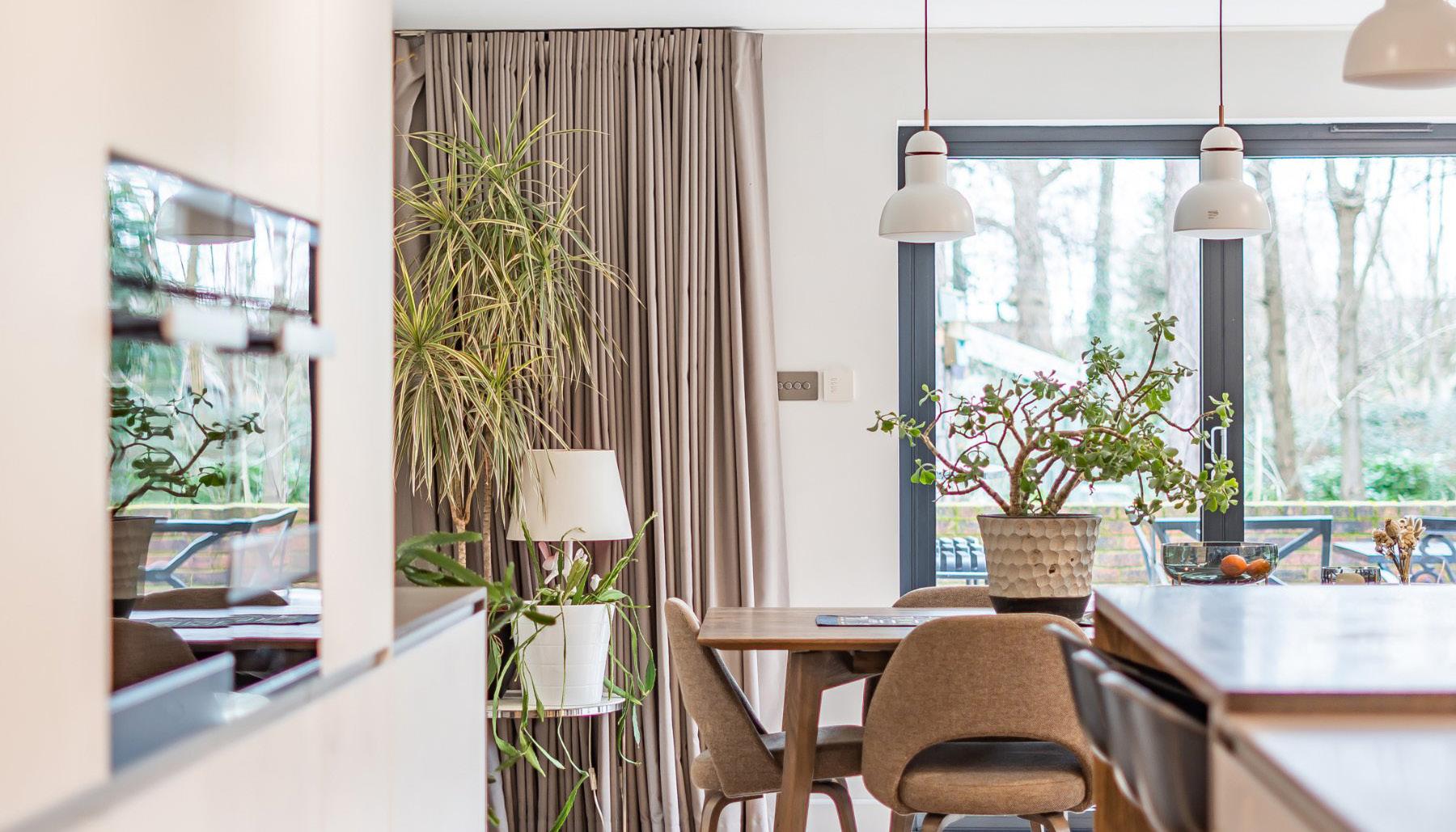

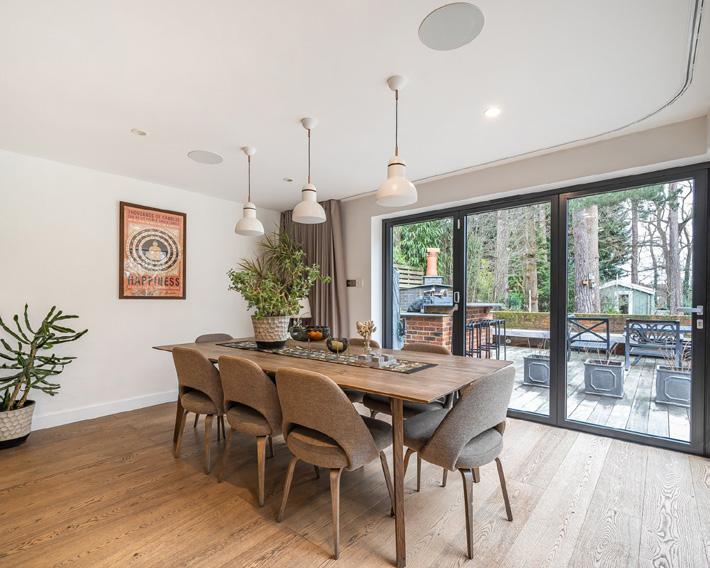
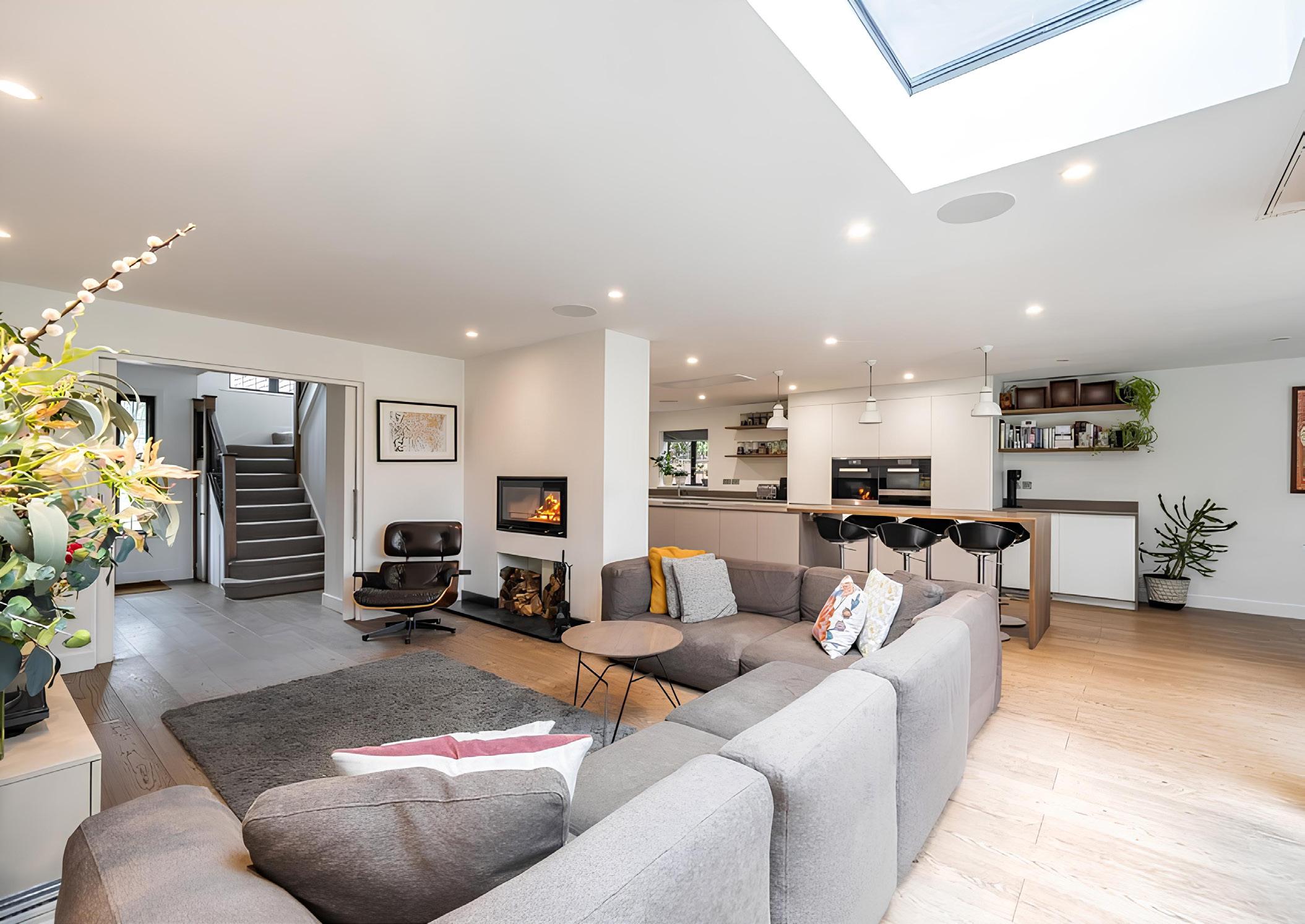

Situated on Pond Road only moments from the golf course in a highly regarded Hook Heath location, Barry Lodge is a rare find indeed. An elegant Arts & Craft home and integrated annexe offering in excess of 7000 Sq ft. of accommodation on a seclude plot measuring just over 2.25 acres.
GUIDE PRICE £2,500,000 - Similar Properties Required
Whilst the property requires refurbishment today, the substantial footprint and plot size represents fantastic opportunity to become an incredible spacious family home styled to your own tastes and needs and clear further development potential within the grounds with minimal impact on the house itself.
of the main house retain a wealth of charm and character. The driveway traverses from the rear and side of the garden and then opens up to welcoming and extensive front driveway revealing the charming front elevations of the property.
The notable proportions of the entrance hallway, living room and dining room with superb bay windows and
elegant fireplaces, give an instant indication of the amount of space this home has to offer. Three further receptions include a capacious 27x23 ft. open plan kitchen with separate utility and the integral double garage completes the downstairs.
The charm and character continues upstairs on the first and second floors where eight bedrooms and three bathrooms provide ideal family accommodation in addition to a completely self-contained 1st floor annexe complete with kitchen/living/dining room, double bedroom and its own bath/shower room. Each room benefits from lovely vistas of the surrounding greenery and grounds.
Encompassed by hugely tranquil gardens that wrap-around you. From the beautifully planted flowerbeds and established lawns that surround the outdoor pool to the additional detached garage/workshop and vegetable garden, to the flat lawn of what is thought to be former tennis court and light woodland area these abundant secluded grounds have something for everyone.
Hook Heath is situated 2 miles from Woking mainline station, which offers a regular 26-minute service into London Waterloo. Woking has a thriving town centre offering extensive shopping, dining and leisure facilities including The Victoria Theatre & Cinema, and the Lightbox Gallery.

Set back from the road behind its gated driveway and benefiting from a wonderful amount of privacy, the magnificent proportions of the main house retain a wealth of charm and character.
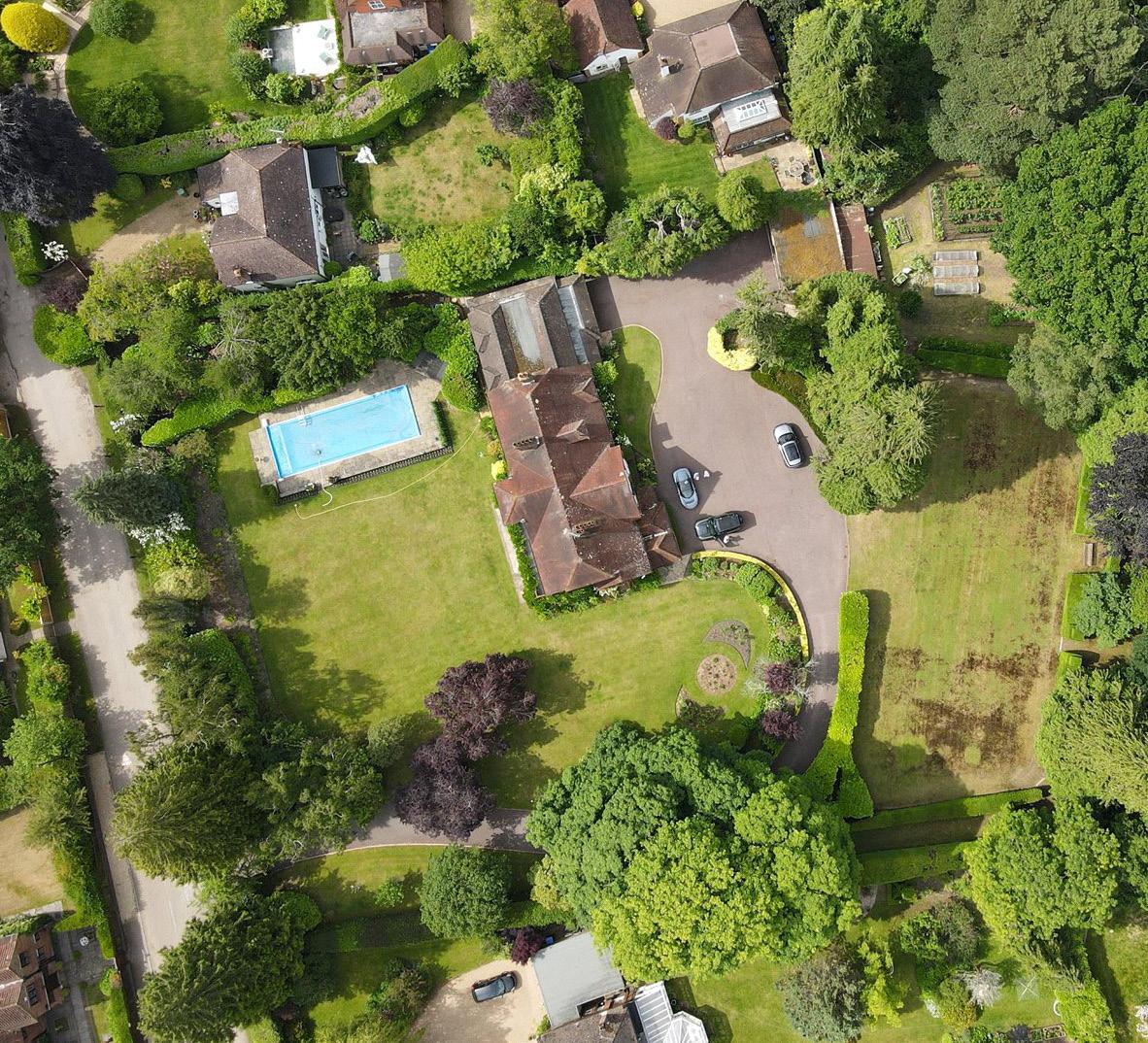
Guildford town centre lies just 6 miles to the south, as do the beautiful Surrey Hills. For the sports enthusiast, within a short walk the Hook Heath tennis club offers lawn and clay courts, for golfers there is an excellent choice of clubs including, Woking Golf Club situated just across the road (one of the oldest in the U.K. founded in 1893), Westhill, Hoebridge, Worplesdon, Chobham and Foxhills.

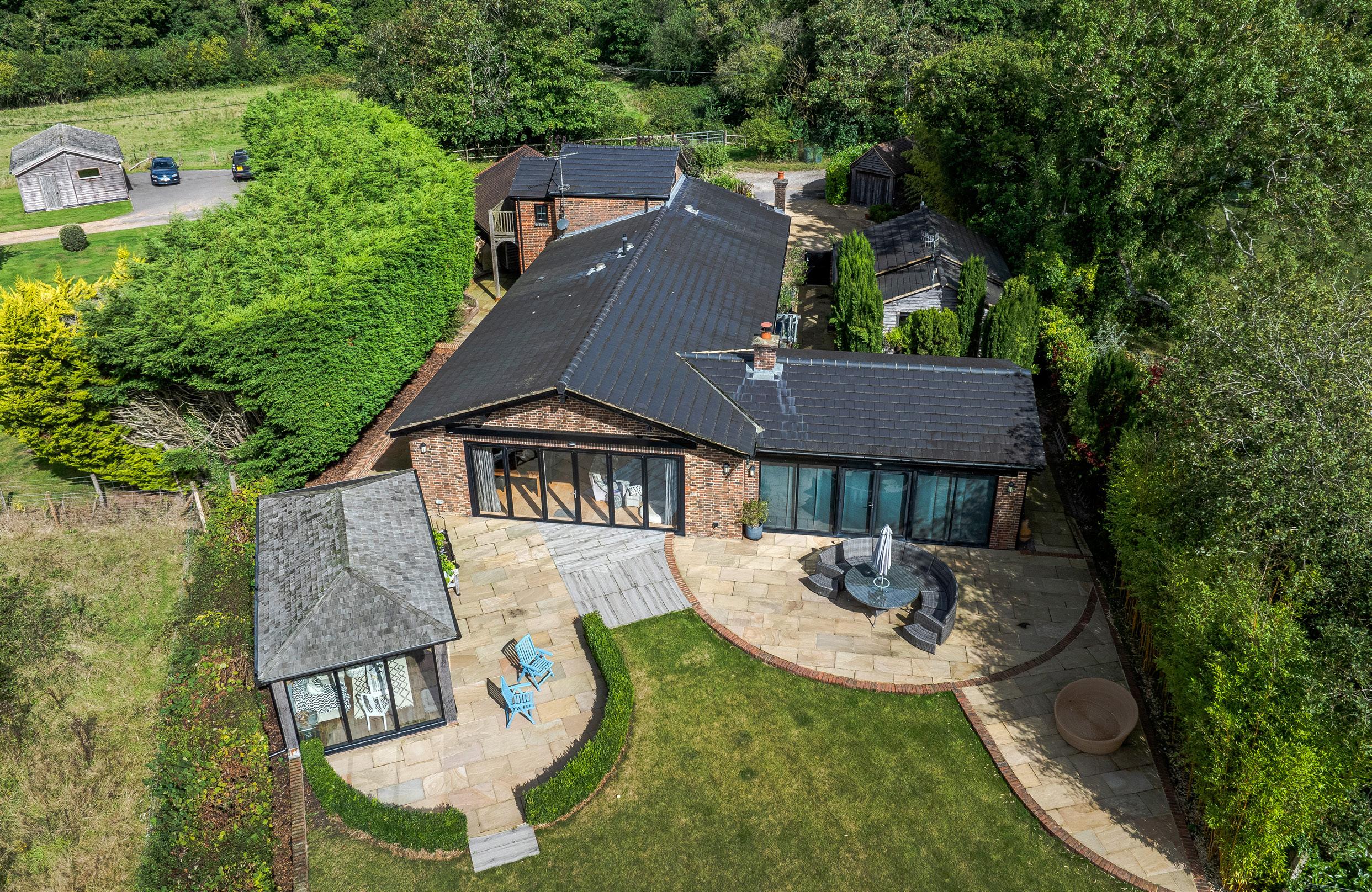
Originally part of the Wintershall Estate, Pinks Hill Dairy has undergone a remarkable transformation since it was acquired by the current owners in 2003. Once a working dairy, this stunning property has been expertly converted into a substantial bespoke residence that combines the character of its agricultural roots with the luxury of modern living spaces.
Price on Application



From magnificent fireplaces and south-facing gardens to a superbly crafted bespoke kitchen, this detached Edwardian house embodies all the grace and elegance you could hope for in a period property. Within the prized environs of Waldens Park Road, its sympathetically extended 3-storey layout offers tastefully understated luxury throughout its spacious 3,630 Sq ft. A duo of superb reception rooms and a study proffer ample versatile living space, while six bedrooms, two en-suites and a charming bathroom are ideal for a growing family.
GUIDE PRICE £1,850,000
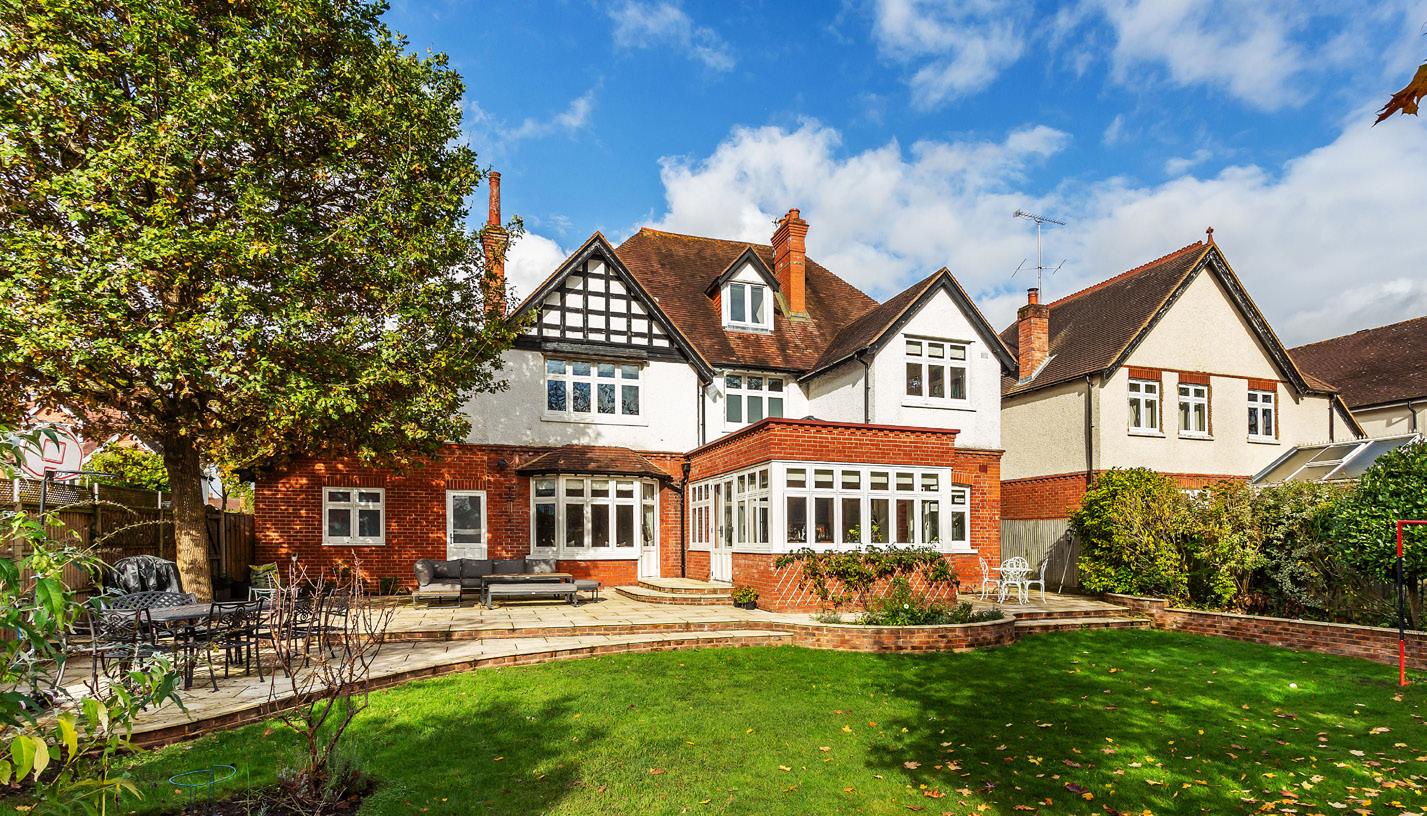

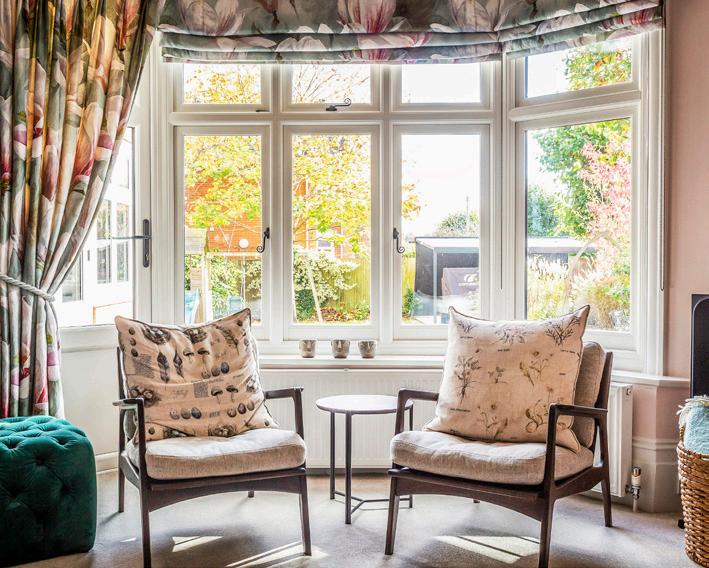


Surrey is renowned for its food and drink offer - so where better to sample some of the finest local produce than at one of the area’s bustling farmers markets.
The very first farmers market took place in Bath in 1997. Launched by Bath & North-East Somerset Council, it was an attempt to promote locally sourced produce and to support those who grew and farmed the food. It was based on a model that had become increasingly popular in the USA and after the market was featured on BBC favourite Countryfile, similar events began to spring up across England.
Today, there are currently more than 2,500 farmers markets in the UK, with at least 20 regularly taking place in Surrey: from Camberley to Cobham, Walton-on-Thames to Woking.
Sally Erhardt, who founded the award-winning Ripley Farmers Market - which celebrates its 20th anniversary this year, alongside Val Harris - says it was a lack of access to fresh produce for the residents of Ripley that spurred her and Val into creating what is now one of the county’s most celebrated culinary centres.
Ripley Farmers Market
“I was disappointed to be unable to buy any local food when we moved to Ripley in 1996, there was very limited choice in the village and a disproportionate elderly population, many without transport,” Sally says.
“Eventually we managed to start the Farmers Market on the village green in June 2005. We had a committee of eight and we all brought different skills. Three of us are still here. From the beginning we focused on a good mix of great local food, raising money for local good causes, and looking after our stallholders. The village comes alive on market day.”
According to Sally the objectives were threefold: to provide somewhere for local people to buy quality produce in a convenient and friendly way; to provide an outlet for small local producers of a wide range of food and related produce, and to use any surplus for local charitable purposes.
The market attracts hundreds of people each month, but the number of regulars is a testimony to its popularity. This is a result of a combination of factors, according to Sally.
“We are, we believe, still the only market in Surrey on grass, which gives it a more rural and outdoor feel,” she says.
The market takes place on a Saturday morning and appeals directly to families - dogs are also welcome.
“We try to make sure there is a wide range of quality producers to give as big a range of choice as we can. We currently have between 35 and 50 paying stalls at each market. The emphasis is on variety, rather than having lots of stalls competing selling similar products.”
Alongside this are events such as Ripley Bake Off - complete with celebrity judges and also two Grape and Grain Festivals featuring Surrey’s famous wine, gin and beer producers. There are also regular cookery demonstrations not to mention dog shows and an annual appearance by the Guildford Barbers Shop singers who perform for shoppers.
“It has become a social event. We have tables and chairs where people sit and eat and drink and chat,” Sally adds.
For details, visit: ripleyfarmersmarket.co.uk

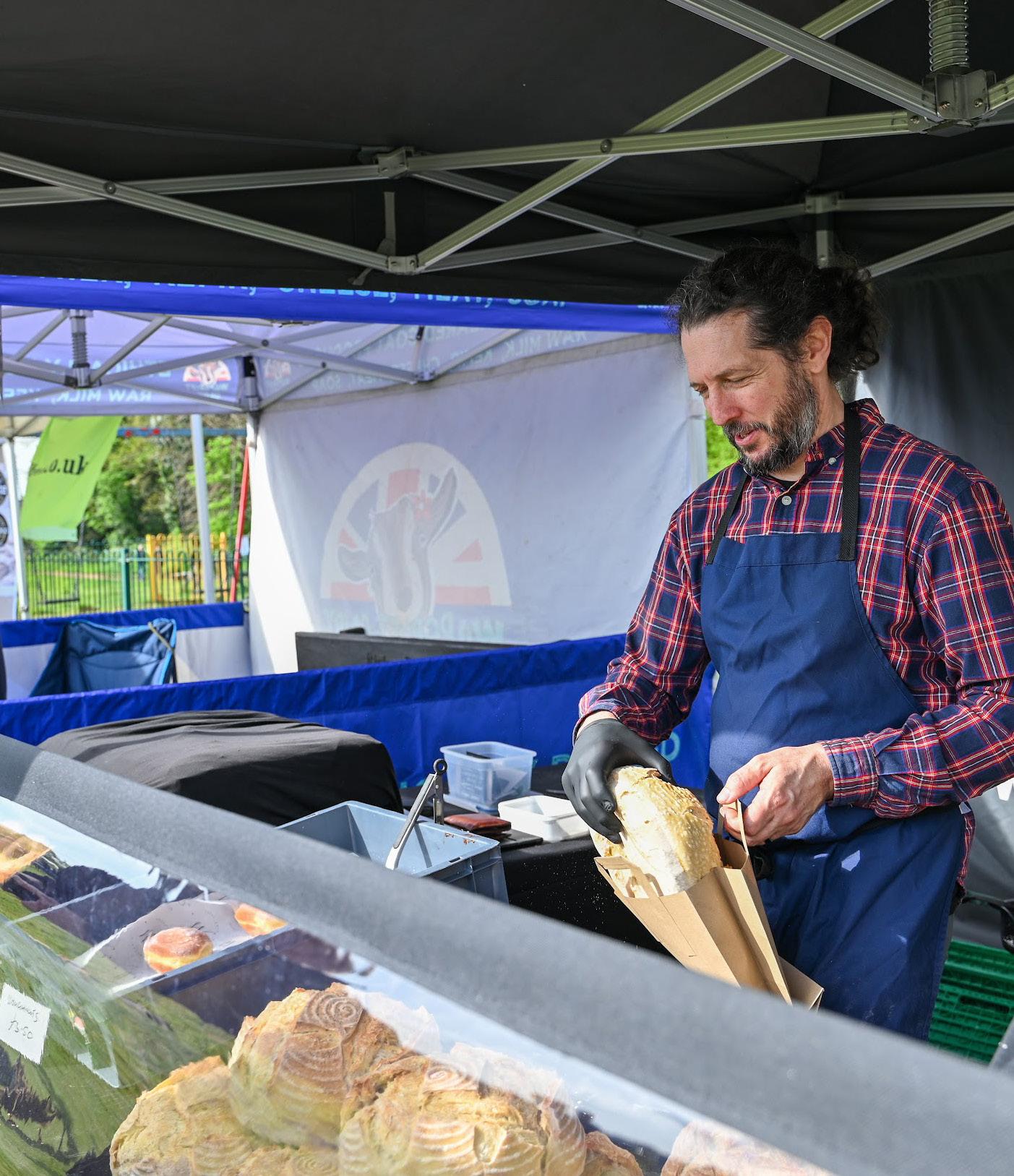
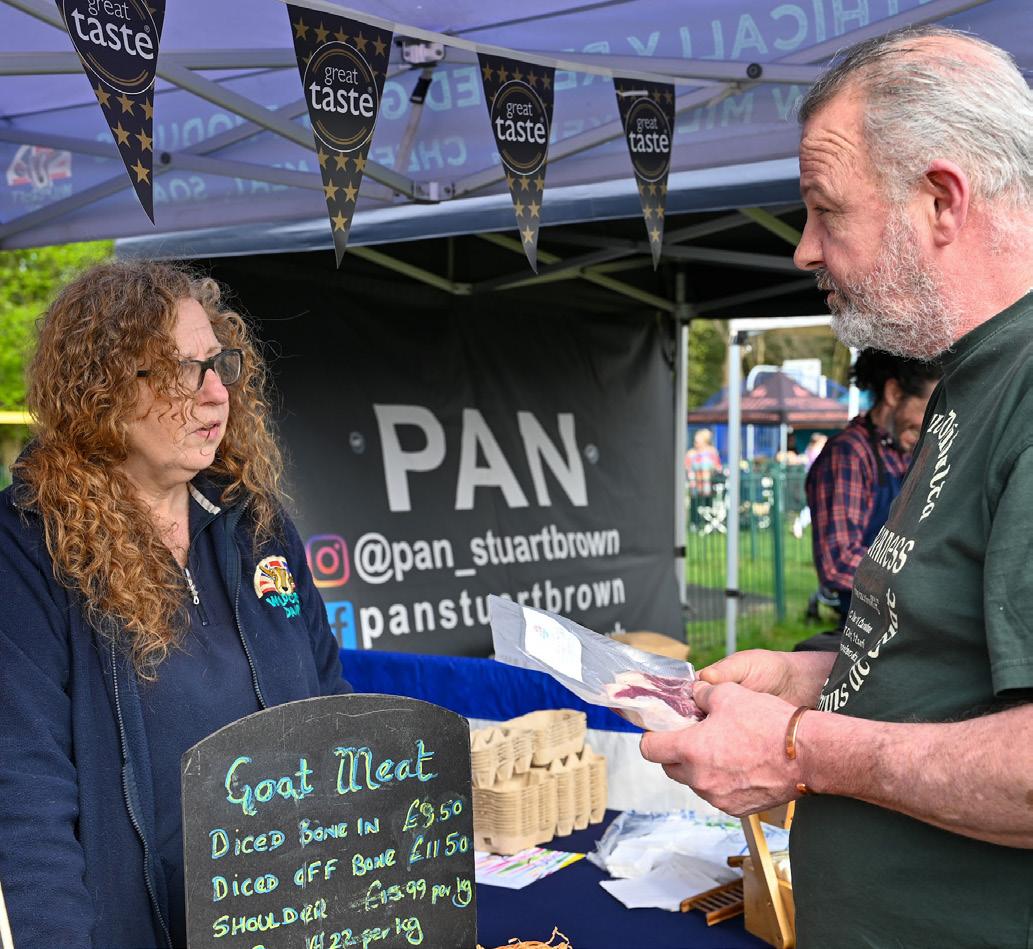
Helen is the founder of A Basing Bakes - an award-winning gluten free baking business. Helen attends both the Farnham and Guildford Farmers Markets with a range of goodies including sausage rolls, cakes, pies and pastries.
Helen says: “We started doing markets so we could meet our customers face to face. People are really thinking about their food and where it comes from so we can chat to them and tell them what exactly is in each product. We specialise in gluten free - there are no additives or preservatives and we use as much local produce as we can.“
“You can buy such a great range of products - fish, eggs, meat, fruit and veg and you can actually meet the people who have produced that food.”
“There is always a great atmosphere at farmers markets - you get to know the traders and your customers and it’s actually a really nice community.”
You can find out more about A Basing Bakes at: abasingbakes.co.uk
Offering more than 3,800 Sq ft. of beautifully appointed living space across two floors, Hay Court is a magnificent riverside residence nestled in a private, tree-lined road between Staines and Chertsey.
GUIDE PRICE £1,750,000 - Similar Properties Required
This exceptional home enjoys a stunning position along the banks of the River Thames backwater, with a generous 63-foot mooring and landing stage accessed via Penton Hook Marina. Sitting on a third-of-an-acre plot, the property boasts a large south-facing garden that takes full advantage of its tranquil waterside setting, offering breathtaking views and a rare opportunity for private riverside living.
Set back from the road, the property is approached via a long, sweeping gravel driveway that provides ample off-street parking for multiple vehicles.
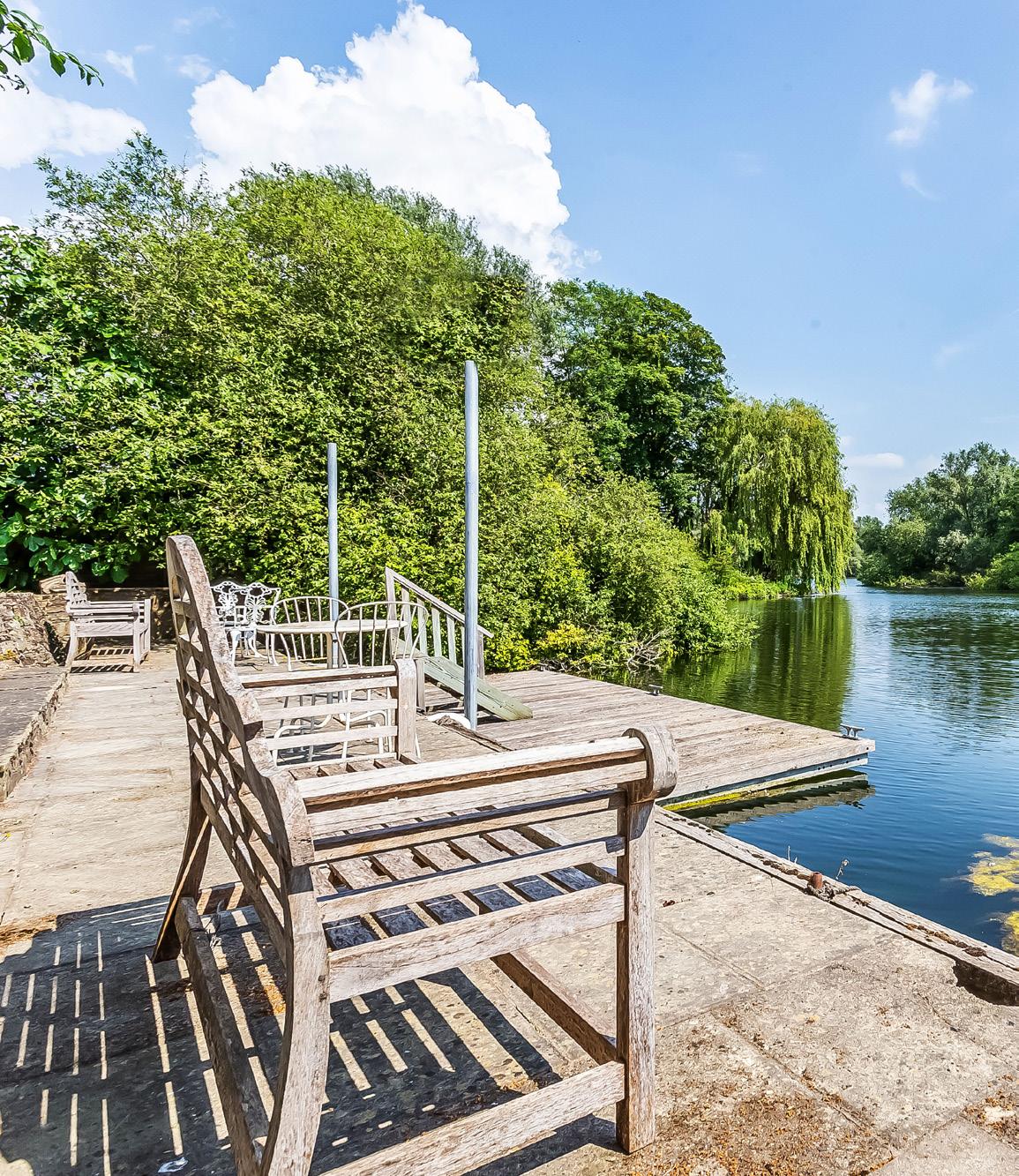


The mooring and
landing
stage offer a direct connection to the Thames, ideal for boating enthusiasts or those who simply appreciate life on the water.
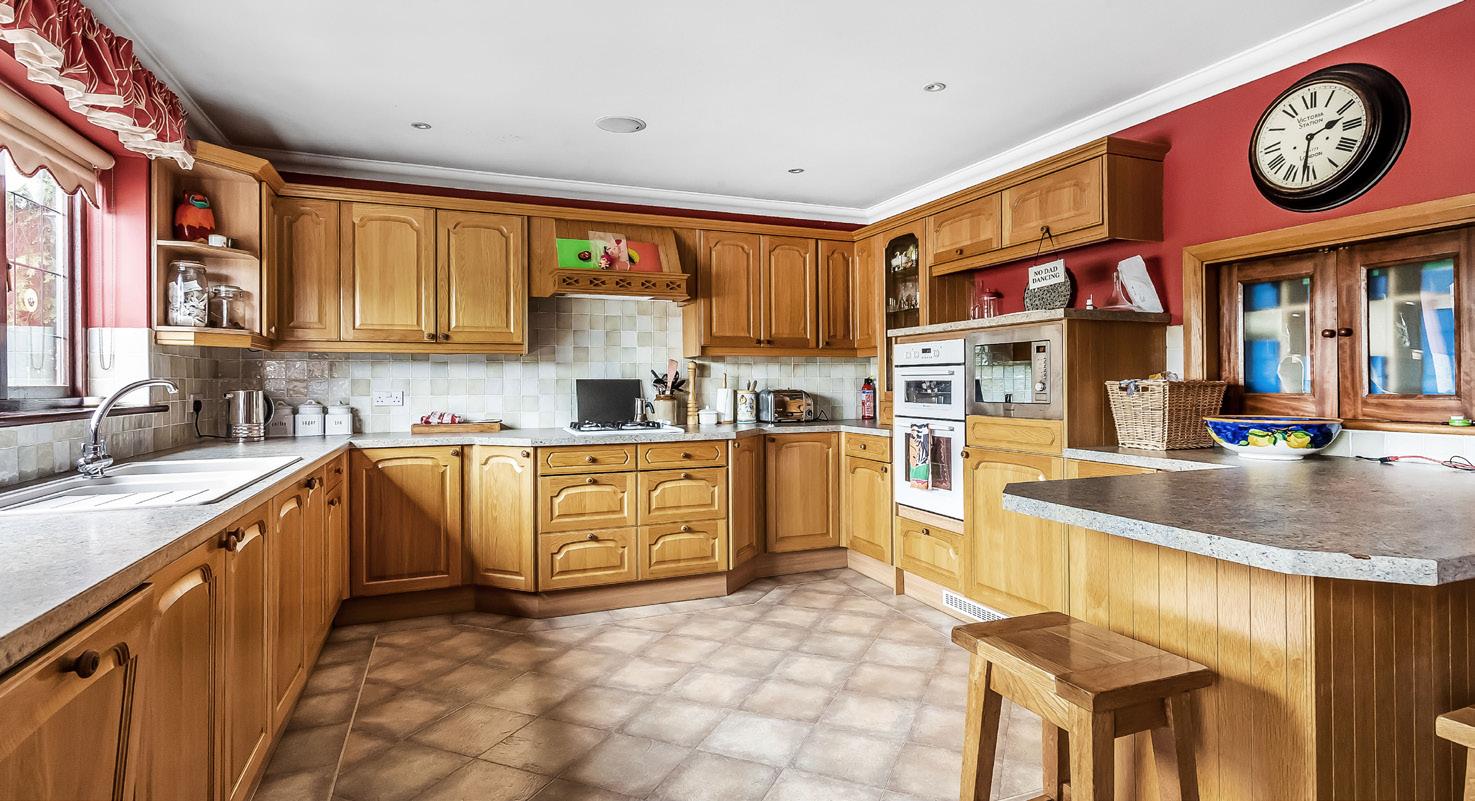
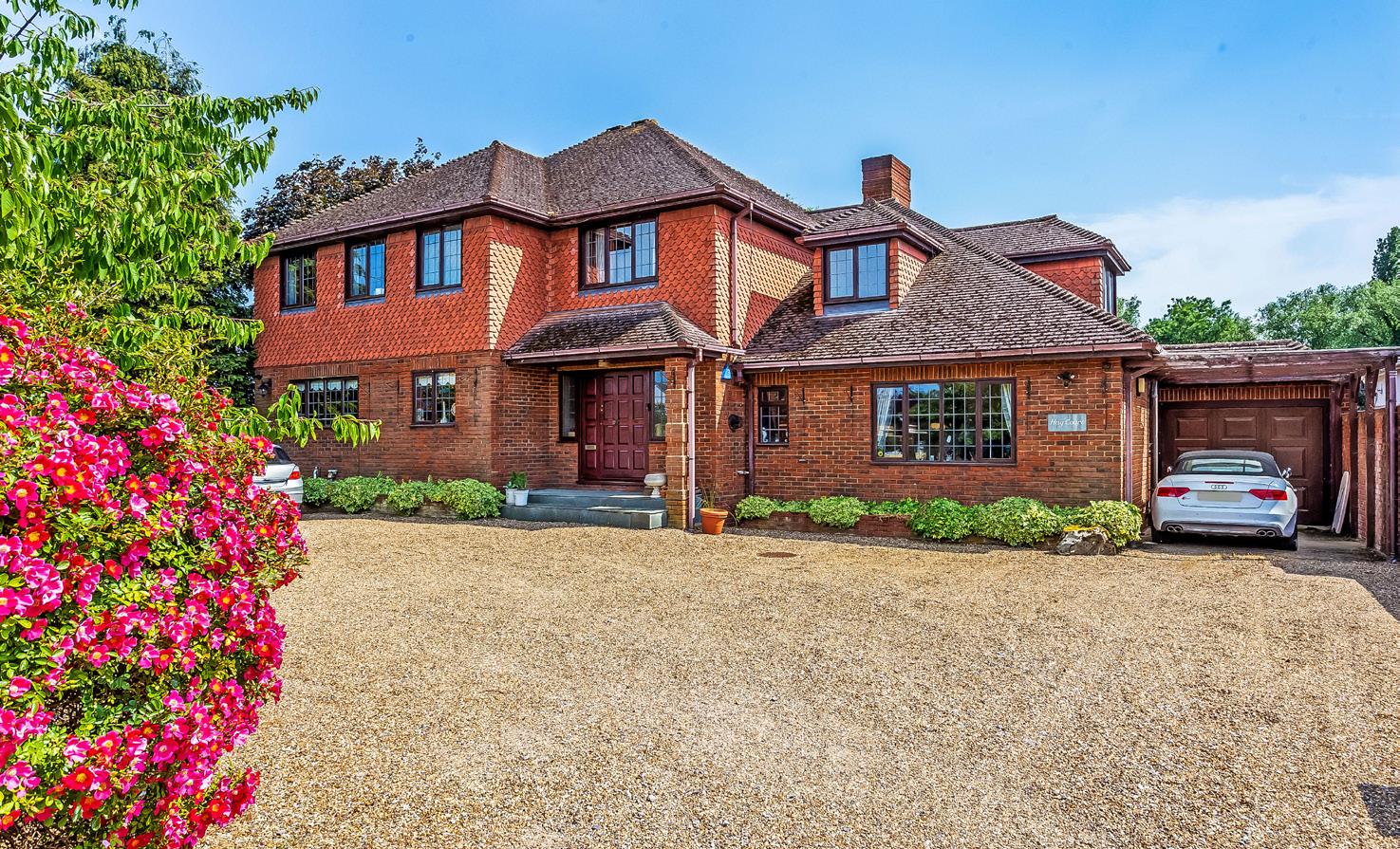

The elegant façade of the house hints at the spacious and well-designed accommodation within. A welcoming entrance hall sets the tone for the rest of the home, with a sense of grandeur and proportion that continues throughout. The ground floor is designed to offer a seamless flow between its generous living spaces, maximizing both comfort and functionality. The triple-aspect drawing room, flooded with natural light, enjoys uninterrupted views of the garden and river beyond, creating a serene and inviting atmosphere. A separate dining room provides an elegant space for entertaining, while the conservatory offers a bright and airy retreat, perfect for relaxing and taking in the beautiful surroundings. The heart of the home is the expansive family kitchen and breakfast room, designed for both practicality and sociability, featuring extensive work surfaces, high-end appliances, and a dedicated dining area. A walk-in pantry and a spacious utility room add to the convenience, ensuring ample storage and workspace, while a cloakroom completes the ground floor layout.
Upstairs, the first floor is home to four generously sized double bedrooms, three of which enjoy stunning views over the river. The principal suite is a luxurious retreat, with a walkin wardrobe and a beautifully appointed en-suite bathroom, recently renovated to the highest standard.

Avondale is a magnificent five-bedroom home located on the exclusive and sought-after Malacca Farm, offering a unique blend of comfort and tranquillity. Set against a backdrop of scenic farmland, the property provides stunning views and a peaceful atmosphere. Set on a beautifully landscaped 2/3-acre plot and accessed through smart-enabled auto gates, ensuring both privacy and ease of entry.
GUIDE PRICE
£2,000,000

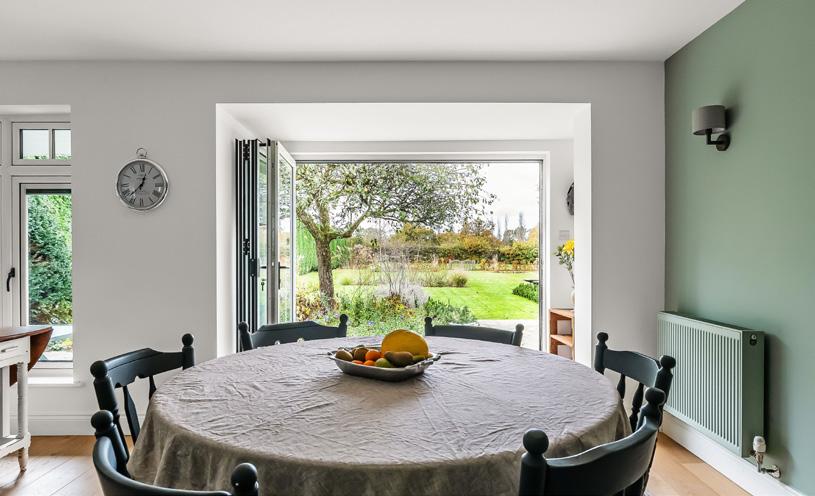
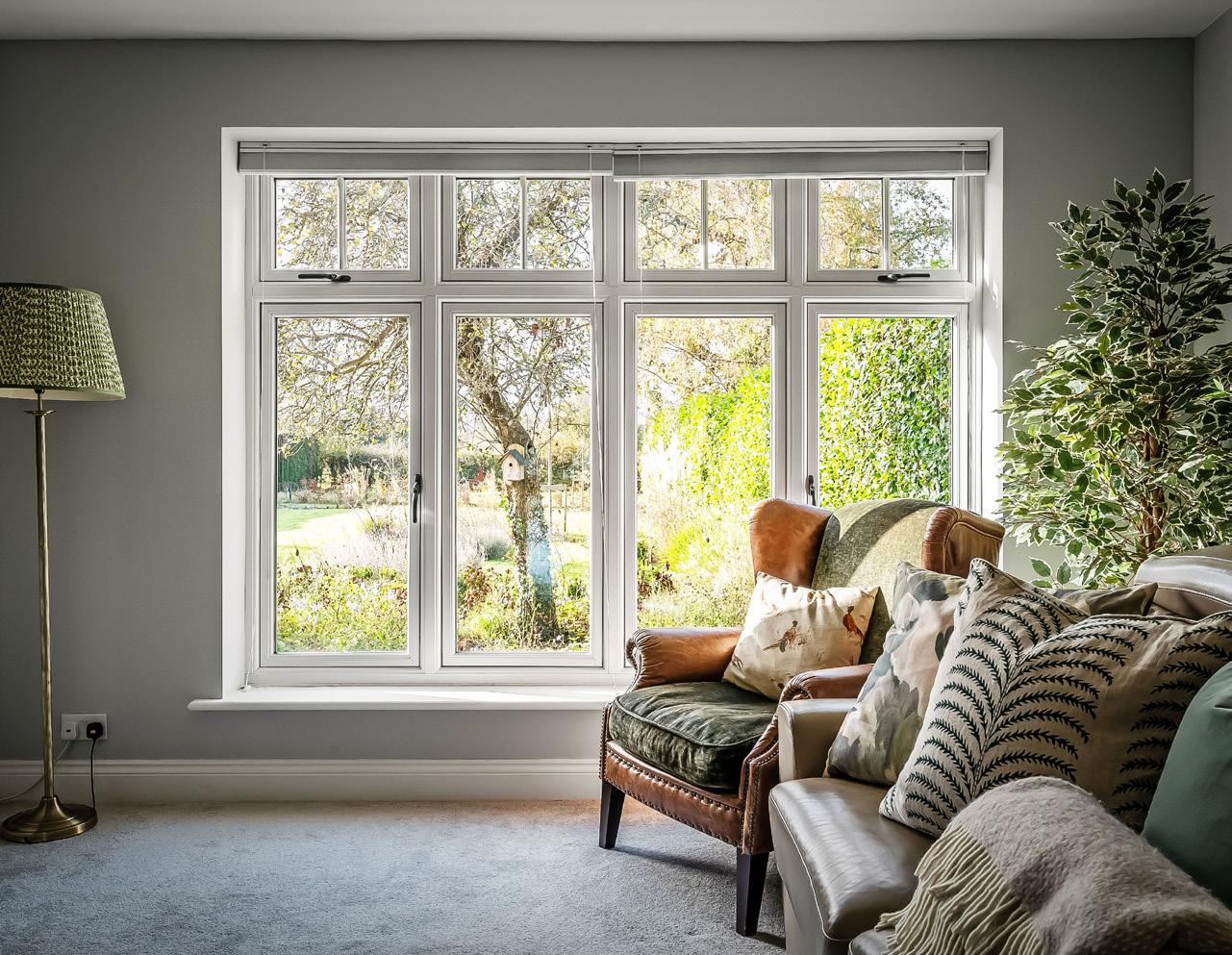
Nestled amidst verdant surroundings, Oak Grange stands as a fine example of Edwardian elegance and grandeur. Situated on a generous plot of approximately one acre, this impressive residence enjoys a very private location on one of the area’s most coveted residential roads. With its imposing presence and lush greenery enveloping its grounds, this home offers timeless charm. Built in 1905, Oak Grange is believed to be the original property on Oak Grange Road and is offered to the market for the first time in almost 30 years.
GUIDE PRICE £2,200,000


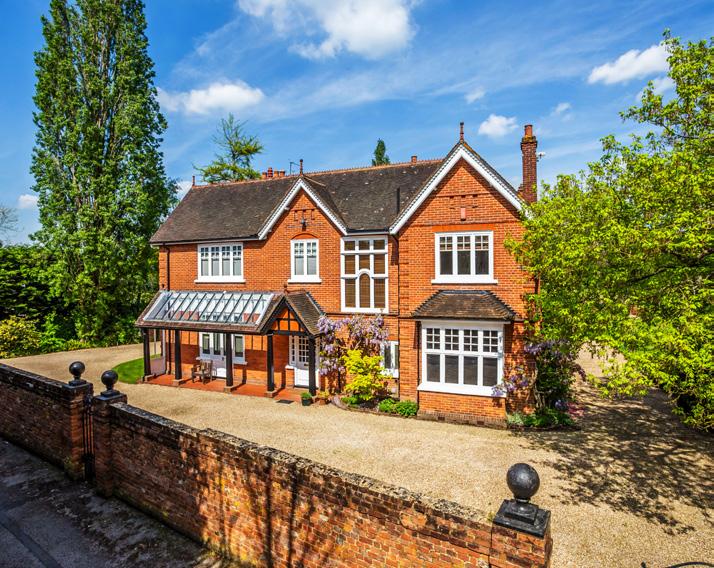
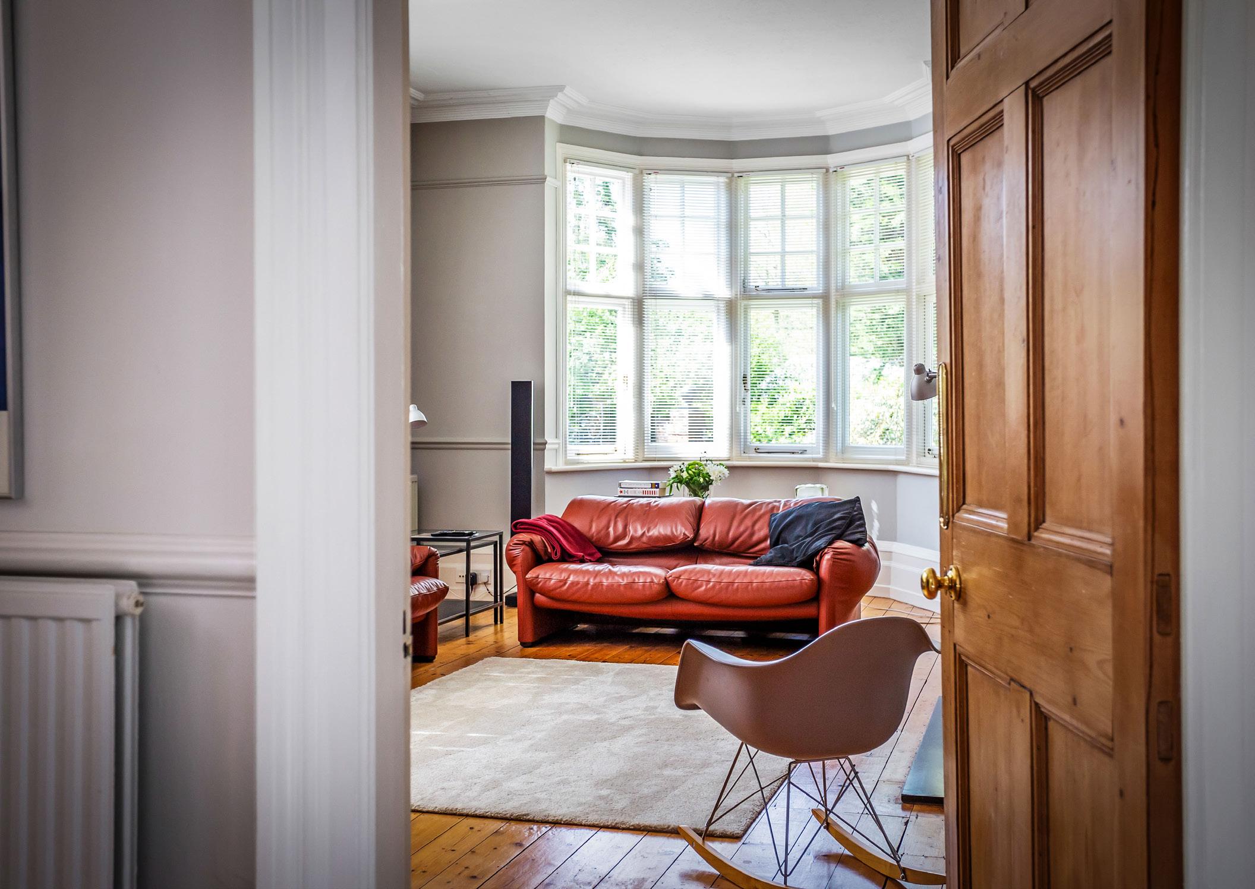
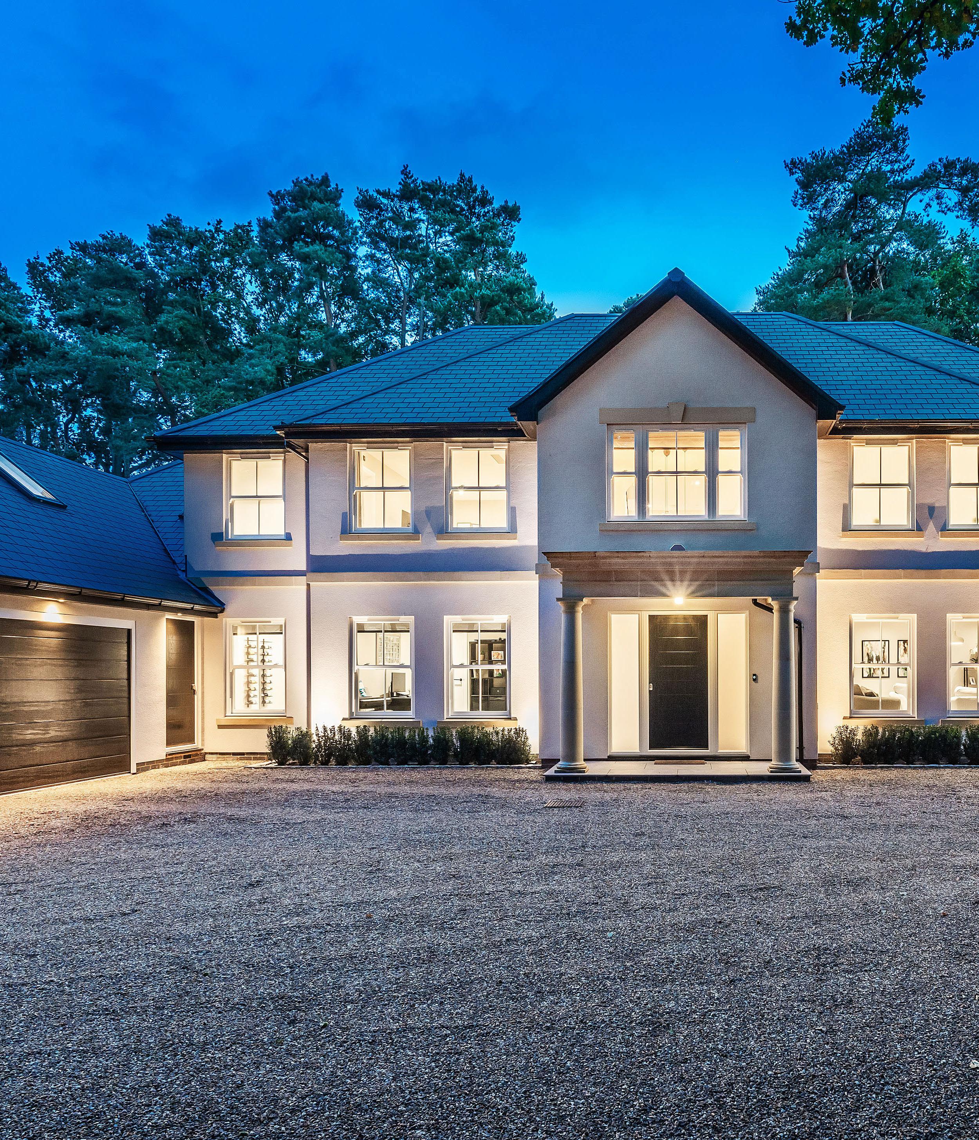

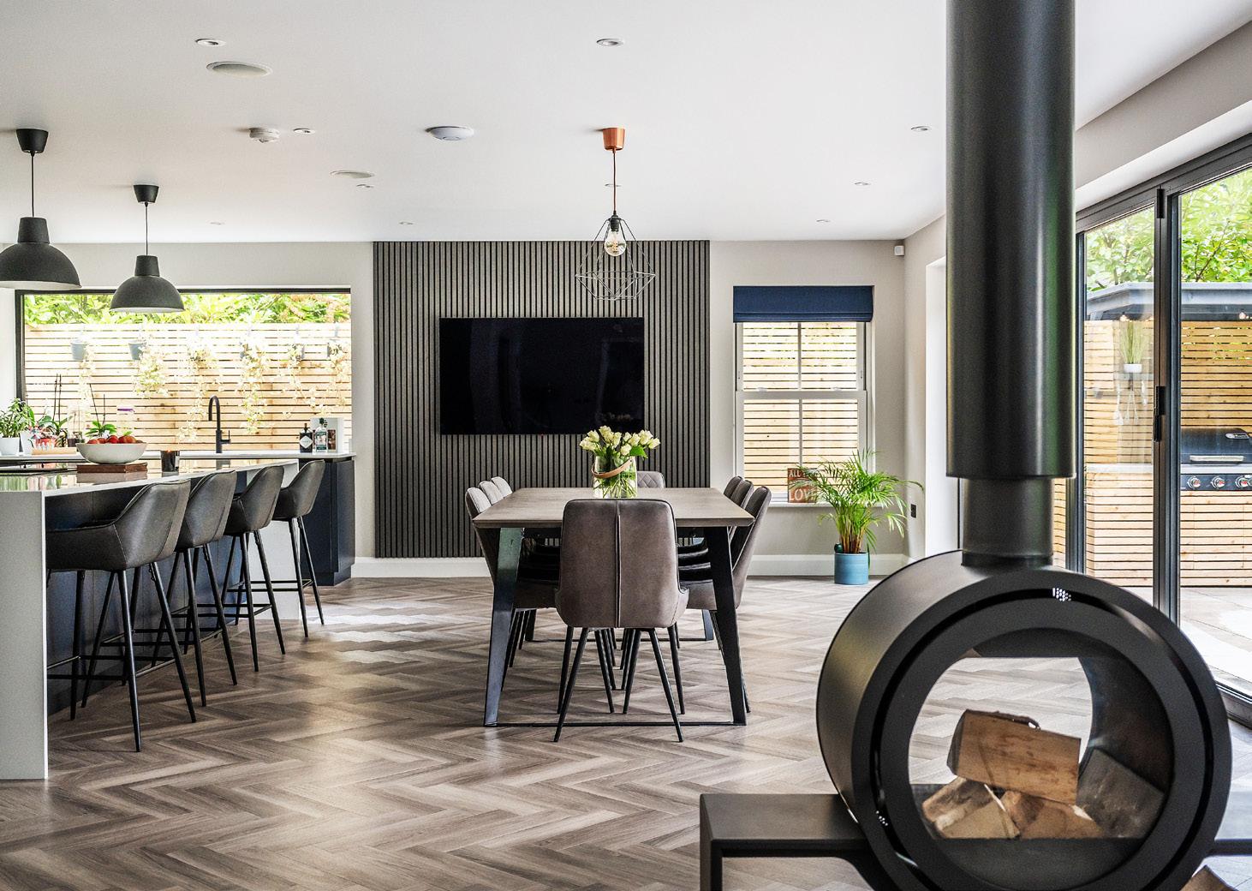
Unfolding over a magnificent 6000 Sq ft., Woodend has been meticulously extended and updated, and includes a self-contained annexe and integral double garaging. Set within breathtaking gated grounds, it opens onto capacious south facing gardens with a fantastic outdoor sitting room and barbecue area. Merely moments from the hubbub of central Woking and the Lawn Tennis and Croquet Club its sumptuous and sophisticated 3 storey layout balances luxurious décor with future-proofed Smart technology.
GUIDE PRICE £2,950,000
From the magnificent trees and al fresco entertaining areas of its south facing gardens to the versatility and convenience that a self-contained annexe has to offer, Woodend encapsulates an undeniable sense of grandeur. Sitting discreetly back from the leafy greenery of Holly Bank Road behind a prodigious gated gravel driveway, this detached double-fronted home has been extended and enhanced by the current owners to proffer a superior lifestyle.
Behind the elegance of a double fronted facade Smart design features have been incorporated with creativity and imagination across a three storey layout. Mesh WiFi, multi room audio, electric blinds, Smart lighting, CAT6 cabling, air conditioning, underfloor heating, CCTV and smart garden irrigation are just a handful of the many subtle features of an exceptionally designed interior.
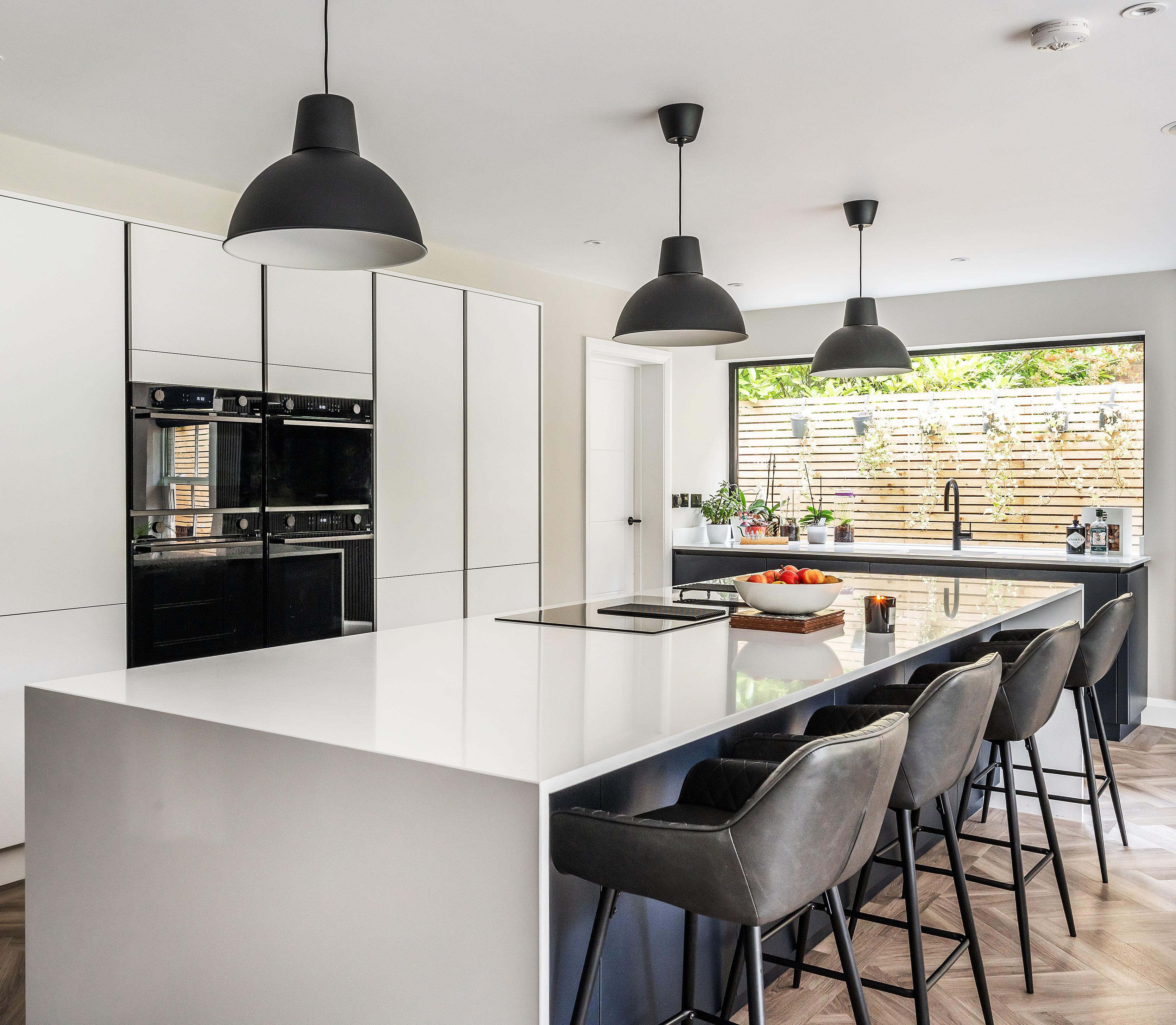
Bathed in light from a double height ceiling, a central entrance hall unfolds onto a wealth of space in which to relax, dine, entertain and work from home when the need arises.
Instantly generating a noted level of cohesion, the rich sultry hues of its herringbone floor stretch out underfoot extending through double doors into a simply outstanding kitchen/sitting/dining room. Spacious, double aspect and offering a seamless interplay with the gardens, it is an incredibly special place for both day to day life and entertaining on a grand scale.
Circular and double sided, a wonderfully chosen Dik Geurts DG Odin wood burning stove with a Plateau bench gives delineation and unity to the exemplary sitting and dining spaces, while twin sets of bi-fold doors allow the terracing, barbecue area and al fresco sitting room to become an easy flowing extension of your home. Versatile to your needs and giving children their own sense of space, double doors open from the sitting room to reveal an adjoining playroom that enables
toys and games to be hidden out of sight. Supremely well-appointed to offer every convenience, the considerably large kitchen is fully fitted with the sleek clean lines of handleless cabinetry housing a bank of four integrated ovens. The black glass double doors of a fridge freezer blend beautifully with the surrounding dark blue cabinets, while an expansive central island with copious bar stool seating and induction hob is encased with the streamlined finish of a waterfall countertop. Pendant and kickboard lighting illuminate this sociable space at night and a trio of utility, pantry and boot room are set off of this, with fitted top of the range wine fridges.
An admirably proportioned study echoes the aesthetic giving a peaceful retreat for working from home and plenty of chance to have a music room or gym if preferred.
However when it comes to escaping from a busy day and enjoying a family film night, the weekend’s sport or simply kicking back with a good book and a glass of wine, the addition of a separate double aspect reception room produces a sublime space in which to do so. Framed by a duo of modern sash windows, the warming flames of a brilliantly broad glass fronted bio ethanol fireplace lend a cosy yet contemporary focal point beneath the perfect spot for a large wall-mounted Smart TV. A cloakroom completes the layout of the ground floor.
Generating a hugely cohesive home, upstairs the palette of warm muted tones is once again peppered with matte black detailing and paired with the greenery of garden vistas. Wrapping around the galleried landing of the first floor, three light filled double bedrooms each have deluxe ensuites. Extending out across the full depth of the property, an immense principal bedroom creates its own wing of the house. Graceful yet ultimately luxurious it has an integrated speaker system, a wonderfully large immaculately fitted dressing room, and a vast en-suite where a contemporary freestanding bathtub adds a superb centrepiece. A floating console of twin basins framed by a duo of ladder radiators lends symmetry, a walk-in shower has a ceiling mounted waterfall head, and a WC sits discreetly hidden behind a door.



Adjacent to the greens of Worplesdon’s West Hill Golf Club, this striking modernist home represents a stunning example of domestic architecture. Demonstrating an exacting approach to light and space, it balances a refined palette of minimalist clean lines and the warmth and texture of timber within voluminous light filled spaces.
GUIDE PRICE £3,000,000
Glass walls connect the magnificent kitchen/dining room and sitting room with wrap-around terracing, and a glorious wine room and detached gym are just a few of the notable inclusions that elevate this five bedroom home further still.
Enviably situated in a gated location that affords a coveted measure of exclusivity, the striking contemporary facade of Deerswood lends an impactful first impression. The landscaped terracing of extensive gardens full of flora and fauna wraps-around its prodigious footprint blending seamlessly with magnificent living spaces via glass walls of capacious sliding doors.
Generating a commendable generosity of space, an inspiring central entrance hall sits beneath a double height ceiling and offers an immediate indication of the fluidity of the accommodation that flows around you. From the steel framed doorways and light reflecting cool white walls to the warm tones of its flooring, every aspect sets the tone for the cohesive design themes that feature throughout.
Beautifully framed by a duo of floor to ceiling windows looking out onto the gardens, a focal point wood burner sits atop a log store against feature timber panels giving a fabulous introduction to the triple aspect sitting room. Demonstrating an understanding of light and space, this is a supremely calming and restful room that’s overarched by the industrial grey of a central lighting strip that flows down the opposing wall to subtly accommodate a recessed TV/media unit. Wide sliding doors entice you out onto the terracing effortlessly engendering an easy flowing extension of this hugely sociable space, while the commendable dimensions lead into a spectacular kitchen/dining room that is quite simply breathtaking. Magnificently composed to allow the natural beauty of the garden to add a blissful backdrop, the exceptional kitchen/dining room offers a master class in interior and architectural design.
The expanse of wrap-around glazing allows natural light to filter in via majestically sized double aspect sliding doors forming a seamless connection with the terracing.
They make it irresistibly easy to step outside and relax in the summer sun. Perfectly illuminated by a high roof lantern the superior kitchen is appointed with a full height wall of handle-less cabinets housing an exceptional array of integrated appliances. However it is perhaps the sweeping curve of the extensive island that captures and holds your attention. Deftly delineating the room, the driftwood facade of this fantastic centrepiece adds texture to the sleekness of the cabinetry while the considered upstands carefully conceal cooking implements from view. The rich tones of a feature timber wall contrast and complement those of the sitting room, while glass double doors open into an enviable first class wine room that is fully fitted to both display and accommodate your collection - a stunning yet sophisticated addition to an exemplary space that has ample capacity for both a formal dining area and additional breakfast/coffee table. A further larder and utility area are discreetly positioned behind the kitchen out of sight.

Compellingly stylish yet continuing the graceful minimalist aesthetic that echoes throughout, it is a captivating place to spend together either as a family or when entertaining friends.

Across the hallway a large games room with a roof lantern of its own is ideally sized for a pool table, while a study is a peaceful retreat when working from home. Ideal for guests or multigenerational households, two ground floor bedrooms each have deluxe en-suites, and a notable cloakroom is arranged in a tumbled stone tile setting.
Follow the open treads of an oak and steel staircase upstairs and you’ll find two impeccable double bedroom suites continuing the commendable design themes of this Worplesdon home.

Today there are more ways to market your property than ever before and our Prestige Homes service covers every aspect that a high-end home demands.
Premium properties require a distinctive marketing strategy in order to appeal to a target demographic of highly selective buyers.
Our premium service includes:
• An individual ‘coffee table’ property brochure exclusively created for your property and beautifully printed to the highest of standards.
• A unique and personal video of your property created by Seymours Property Films and edited to an atmospheric soundtrack.
• One dedicated Seymours Director throughout the entire sales process ensuring consistently superior service from beginning to completion.
• Wide exposure to lucrative London markets via our Prestige Homes office on Park Lane, Mayfair and 800 estate agents nationwide via The Guild of Property Professionals.


This exceptional six-bedroom detached family home is located in a highly sought-after area within walking distance of West Byfleet. Spread over three floors, the property offers approximately 3,000 Sq ft. of living space and sits on a spacious plot. Key features include a stunning kitchen/dining room with direct access to the rear garden, two reception rooms with original parquet wood flooring.
GUIDE PRICE £4,750 PCM - Similar Properties Required
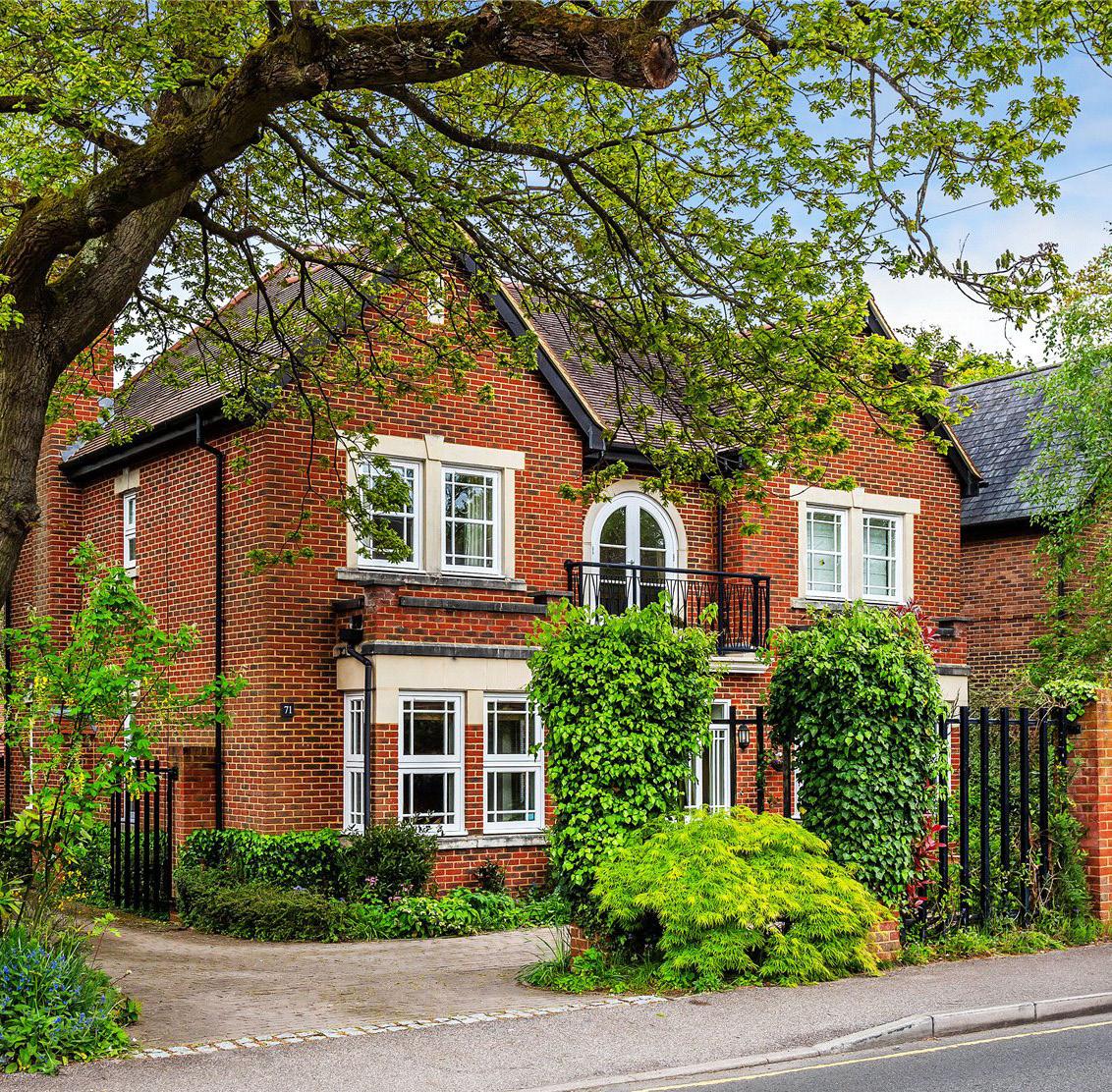
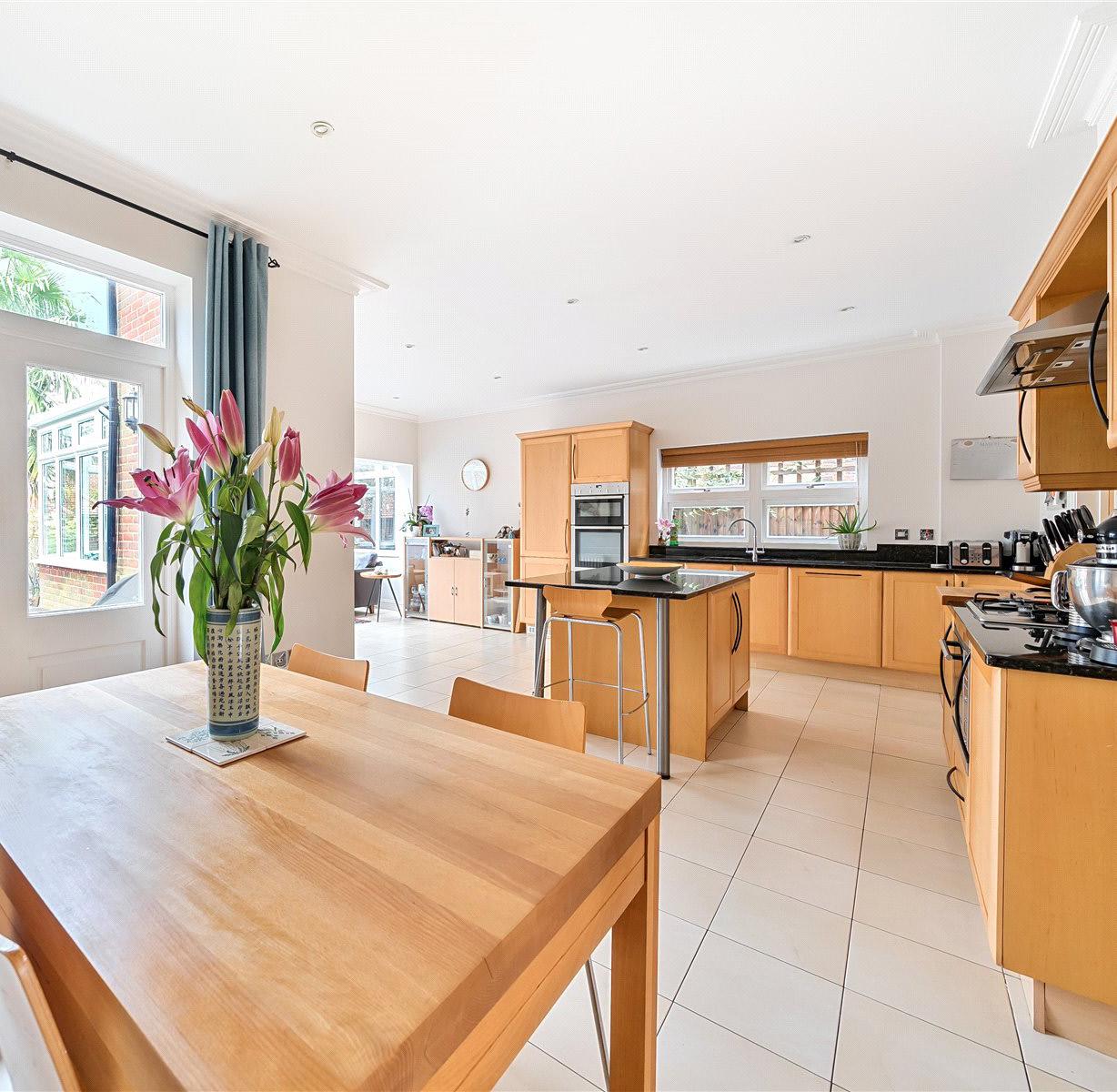
Nestled in a sought-after location, this stunning modern double-fronted detached house offers a generous 2,854 Sq ft. of living space. With five double bedrooms, four reception rooms, and four bathrooms, this property provides ample room for comfortable family living. The house is filled with natural light and exudes a sense of cleanliness and modernity, creating an inviting and homely atmosphere.
GUIDE PRICE £4,000 PCM - Similar Properties Required
Behind a sweeping horseshoe driveway and vine covered facade, exposed timber beams stretch out overhead in the original entrance hall and dining room of this Tarrant built home leading the way to a beautifully created extended layout. With walls of wrap-around bi-fold doors opening onto impeccably landscaped large gardens of circa half an acre this exceptional period cottage perfectly balances contemporary design with the charm of its original features. Within a short stroll from the high street and mainline station, a spacious 3 storey layout unfolds across 4899 Sq ft. of light filled rooms proffering a superior lifestyle.
GUIDE PRICE £2,250,000
Similar Properties Required




Offering a wealth of privacy and possibilities, this refined, double fronted period property, sits within the exclusivity of a private, quiet, gated road yet is also approximately 0.3 miles to the mainline train station. Brick fireplaces, wood panelling and sweeping bay windows retain an immense measure of classical elegance in a spacious layout that’s ready to be transformed.
GUIDE PRICE
£2,000,000
Perfectly placed for prestigious private schooling within the peace and calmness of a private, gated no-through road, this detached residence sits nestled within the greenery of prodigious idyllic gardens and sits on over half an acre. It is approximately 0.3 miles from the mainline train station to London, Waterloo (22 mins.) History buffs will take note of an original WWII bomb shelter and the possibilities it could offer, while those yearning to adapt and recreate a period property will instantly fall under the spell of its charm and original detailing.



Beautifully bathed in sunlight from magnificent bay windows, two reception rooms unfold around you with the focal point of exceptional Sussex fireplaces.

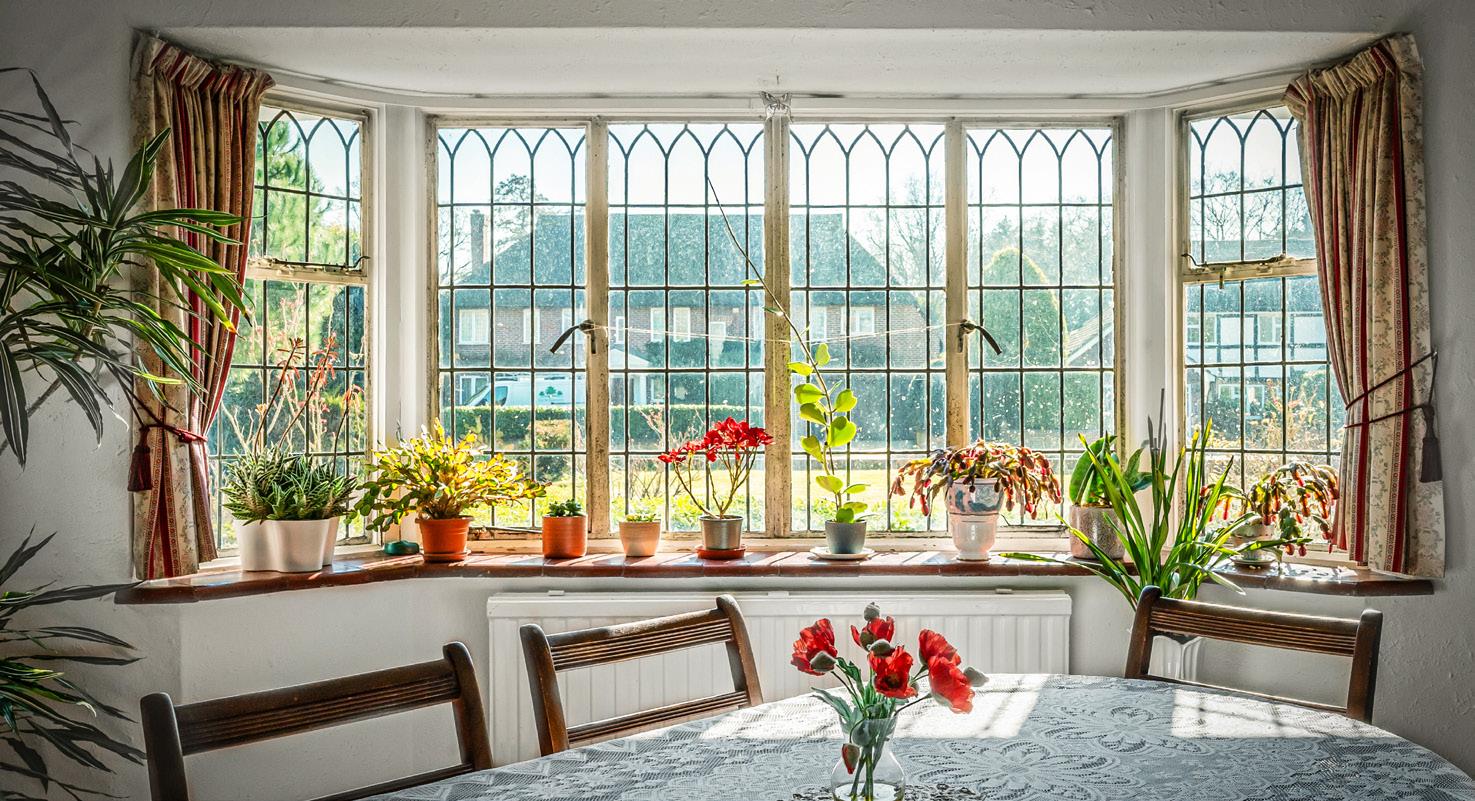
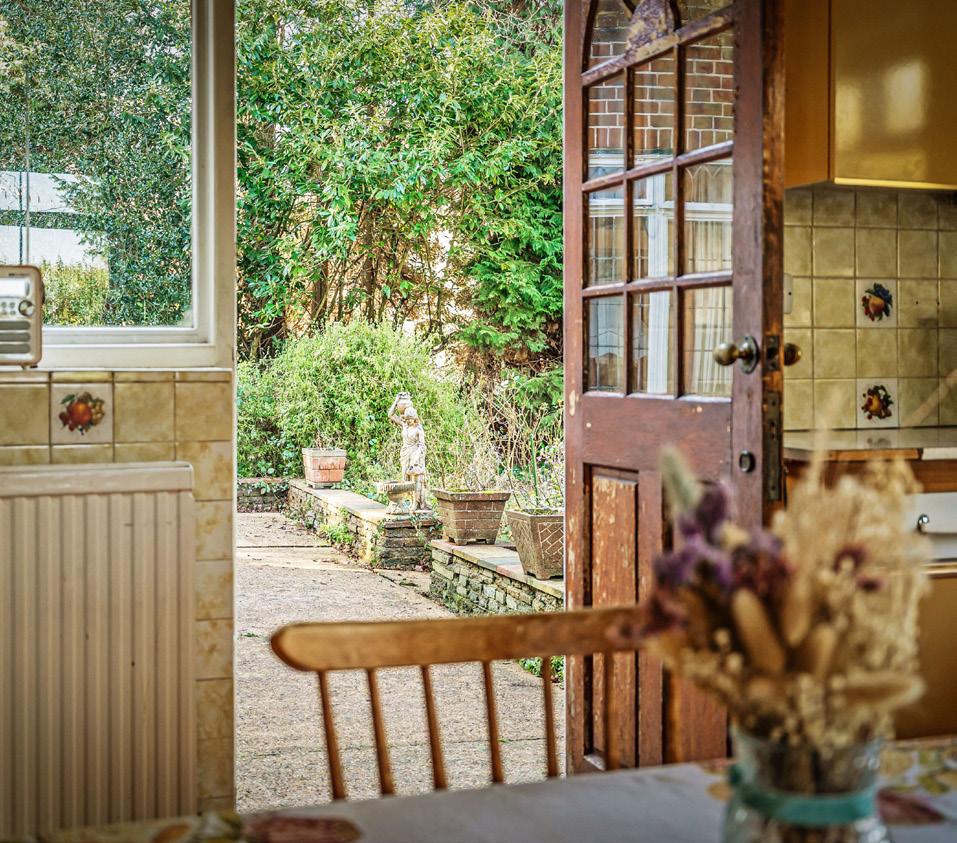
Beneath the black beams and hung ‘Sussex’ tiles of an enchanting double fronted bay façade, a duo of decorative leaded porthole windows instantly draw your attention to the sweeping arch of a canopied doorway. Inside, the rich timber tones of solid wood oak panelled walls wrap-around a central entrance hall complementing an exposed beam and the herringbone patterns of a parquet floor. Transporting you back in time, this impressively sized space accommodates a piano, making it far more than merely a hallway. Spacious and triple aspect, the sitting room looks out onto a wealth of greenery. Timber beams frame its considerable fireplace giving an inglenook design while a demi glazed door within the bay entices you to relax in the sun on a secluded patio. The notably large double aspect dining room echoes the charm and character with its own fireplace and sweep of bay windows, making it easy to imagine spending evenings entertaining friends or celebrating key moments in life.
A ground floor cloakroom sits discreetly back from the main entrance hall and a utility room, store/yard and bin storage are easily accessible via the kitchen.

An ideal opportunity to build an additional property on this substantial plot, subject to the usual consents being obtained. Approached via a gated entrance, there is a long driveway leading to an established two storey house overlooking the River Thames.
GUIDE PRICE £1,600,000
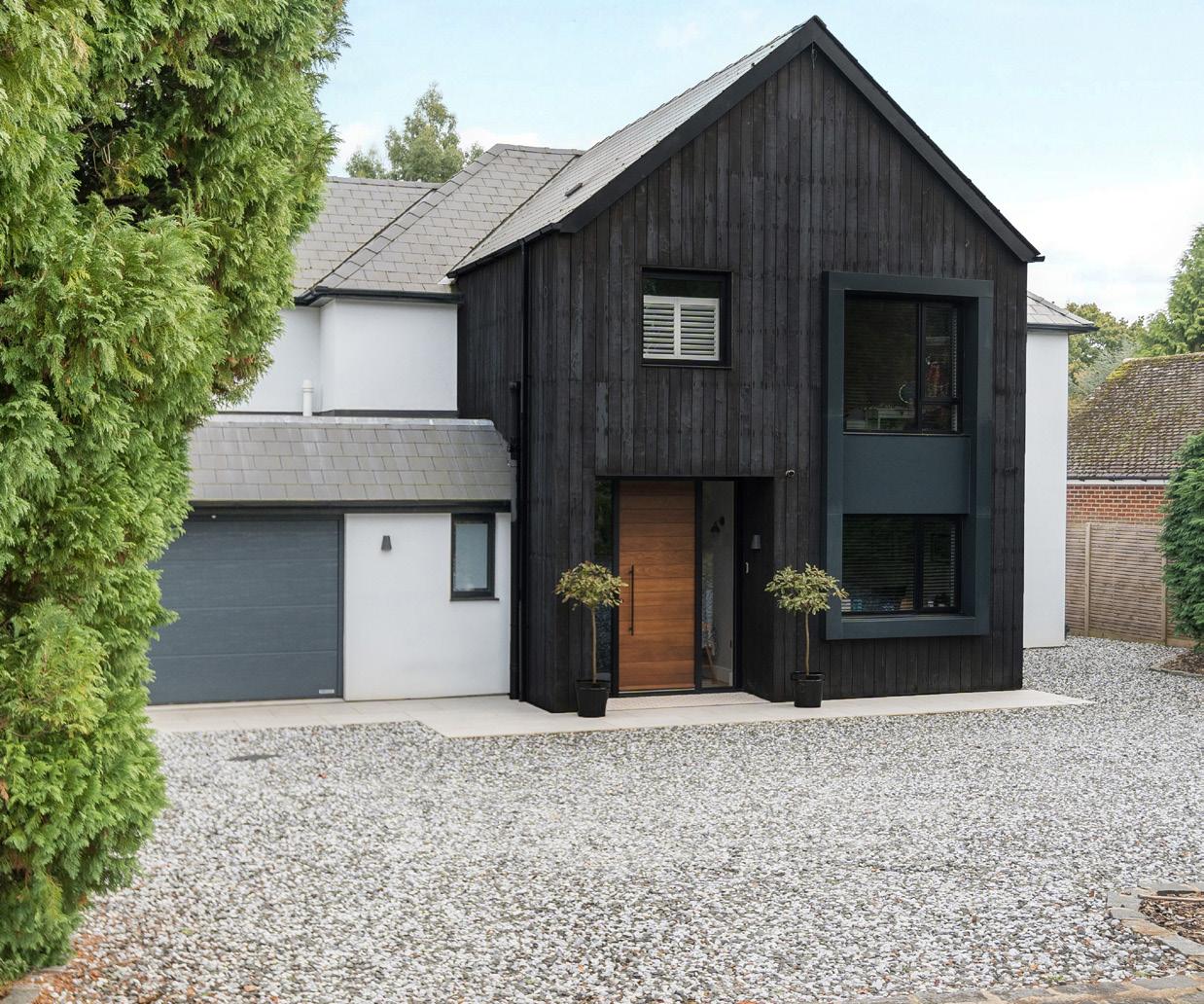
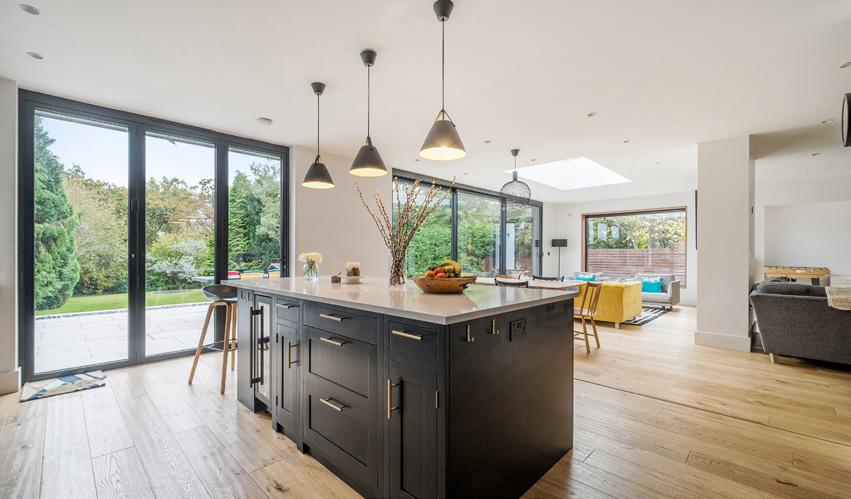
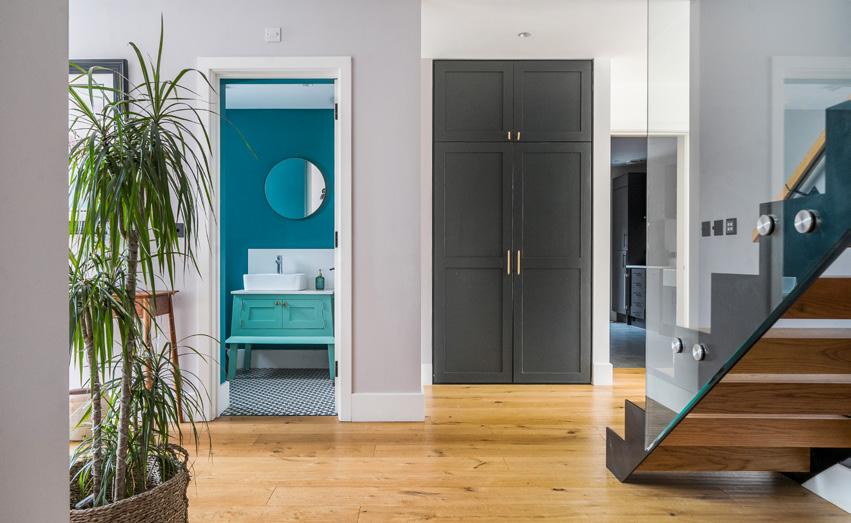
Superbly presented detached 5 double bedroom house with generous driveway parking, south facing rear garden, and all within walking distance of Farnham town centre, train station, Bourne Woods and local schools. Situated in a leafy rural feeling road within the highly popular South Farnham area, this home has been extended, refurbished and modernised to an excellent standard, with natural light flooding through at every opportunity.
GUIDE PRICE £1,795,000
Encompassed by approximately 4 acres of stunning grounds and gardens with paddocks, a ménage and stables, Yarrowfields is a truly superb equestrian home. Behind a sweeping gated driveway, a prestigious work/life balance is achieved with a heated swimming pool, pool house and gym, while a contemporary interior design scheme is exemplary. The highly private setting also has lapsed planning permission to build a new 5500 Sq ft. house. Tucked back out of sight behind its walled grounds and gated driveway in a picturesque private road near to the historic village of Chobham.
GUIDE PRICE £2,695,000
Similar Properties Required

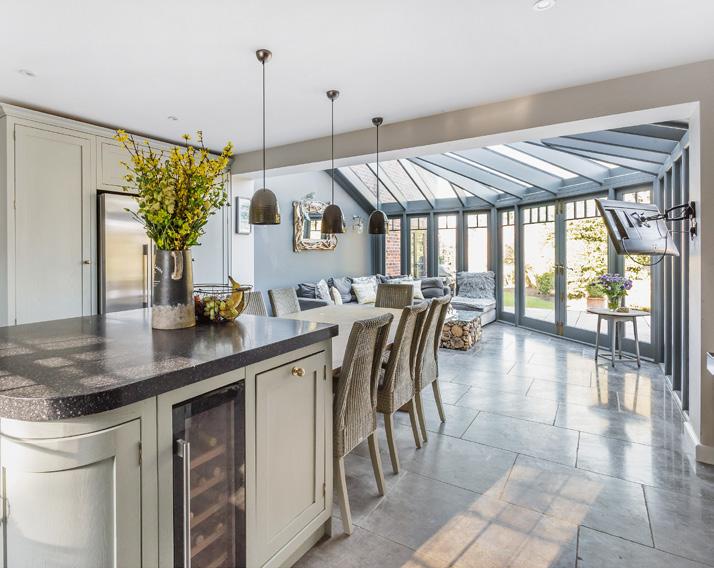



Over the past 15 years, life has changed dramatically. new services, companies, and technologies have transformed the way we live, travel, eat and manage our time. The driving force behind this innovation? The simple desire to make life easier, more efficient, and to give us more time to focus on what truly matters.


It’s not just the digital world that has evolved to give us back precious time. The demand for in-person services has also skyrocketed—life coaches, nutritionists, personal stylists, virtual assistants, and professional declutterers are now commonplace. Yet, despite all these advancements, moving house remains one of life’s most stressful experiences. While property search platforms, comparison tools, and buying agents have made finding a home easier, the hardest part is still ahead: the move itself.
Buying and selling a home has always been a challenge and can feel like a full-time job. Ideally you put together an exceptional team and then manage them:
• A great estate agent, like Seymours Prestige Homes, to sell your house
• A professional solicitor, that you can speak to, to handle the legalities
• A diligent surveyor
• A trusted mortgage broker
• A responsible and reliable removals company
• A capable cleaning service
Spare time in your busy schedule for you to handle utilities and change of address notifications
Knowing what is coming up is overwhelming! Even the most positive, organised person can feel buried under the logistics when juggling an already full life.
There seems to be a missing piece in the home moving puzzle. A key service that saves you time, reduces stress, and lets you focus on the exciting parts of your move.
So, is there one? YES THERE IS.
It’s The Homemover Specialist: your own home move manager and your secret weapon for a seamless move.
For over a decade, Meirion Shaw and her expert team have been quietly and efficiently transforming moves for busy professionals and families, turning what was once a stressful process into a seamless, effortless experience.
Experts in overseeing the entire move—organising, coordinating, and managing every detail—they understand that moving house isn’t just logistics. It’s about people. Families, professionals, and downsizers all need someone who is super-organised, highly capable, knowledgeable, and empathetic—someone who can understand family dynamics, remove stress, and oversee the entire move.
Our services include:
• Full move coordination – overseeing every detail, so nothing falls through the cracks
• Decluttering & downsizing – helping you decide what stays, what goes, and finding places (salesrooms, charities etc) for it to go
• Sourcing trusted partners – from auctioneers to removal firms, we only work with the best
• Handling administrative tasks – utilities, change of addresses, paperwork, and more
• Setting up your new home – unpacking and making sure everything is in place so you can settle in effortlessly
The Homemover Specialist is the missing piece of the jigsaw puzzle that can make house moving feel effortless. With over a decade of experience, they bring calm, order, and expertise to your move—so you don’t have to do it all alone.
Working with a home move manager doesn’t mean losing control. It means gaining time, space, and peace of mind to focus on what truly matters—whether that’s your family, your job, or simply enjoying the excitement of a fresh start.
In partnership with Seymours Prestige Homes: Prepare to be moved with an exclusive offer.



Seymours Prestige Homes know that moving house is more than a transaction; it’s a major life event. We have partnered with The Homemover Specialist and we are offering our clients a one hour free move-planning consultation with The Homemover Specialist. We want to offer all our clients the opportunity to ensure that their move is handled with expertise, efficiency, and a personal touch.
Discover how The Homemover Specialist can help you save time, reduce stress, and make moving feel effortless.
Contact us today at hello@thehomemover.co.uk or call 01483 255895.
Download our “Little Book of Moving – Put yourself in control and minimise the stress” by scanning the QR Code.

Set back from a picturesque private no-through lane on the edges of the historic parish of Worplesdon, this distinguished family home, MonkeyPuzzle, is set within a tranquil and idyllic 1.2 acre setting. The versatile layout subtly blends soft muted hues with an elegant sense of style that adds a wonderful level of sophistication throughout the residence. The ground floor opens with an impressive entrance hall featuring a striking staircase that leads to a spacious open-plan kitchen/diner, a family room, a sunken “snug” area, a cloakroom, and a utility room.
GUIDE PRICE £1,995,000
Similar Properties Required
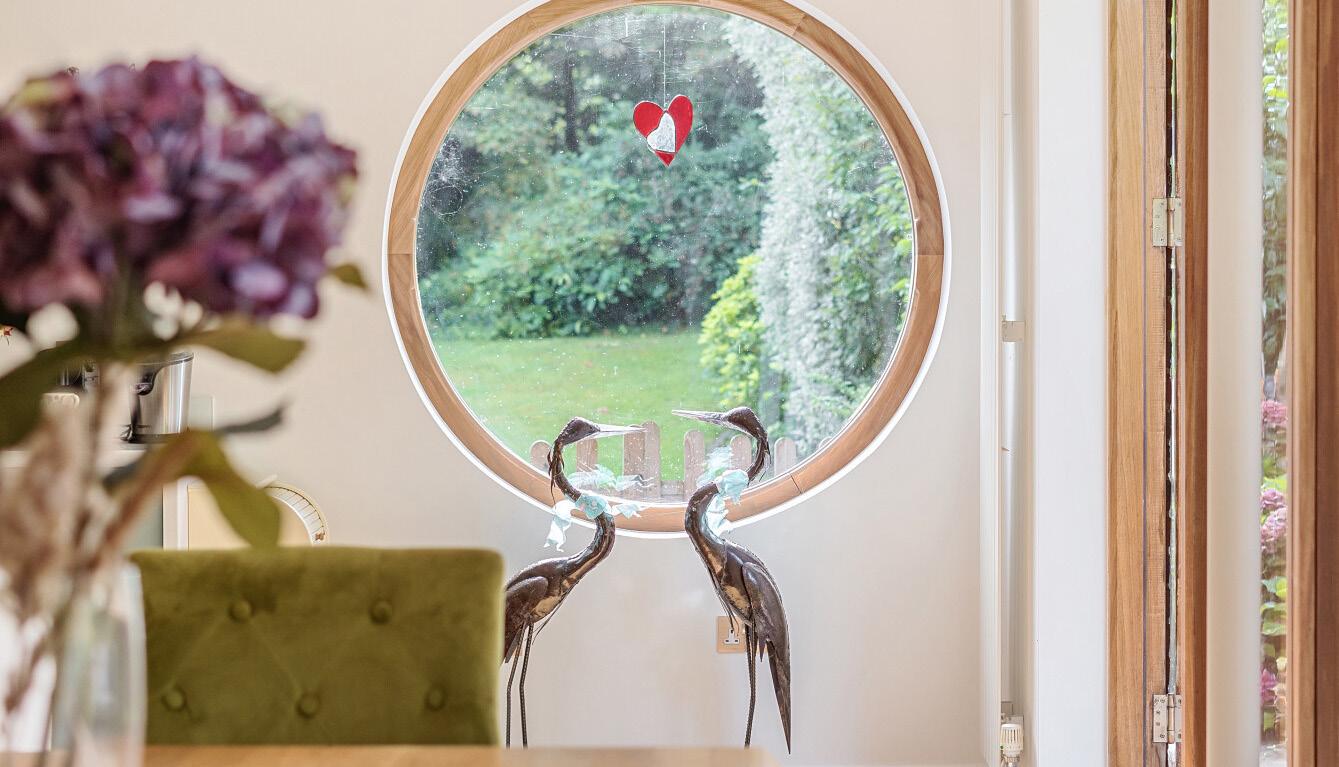
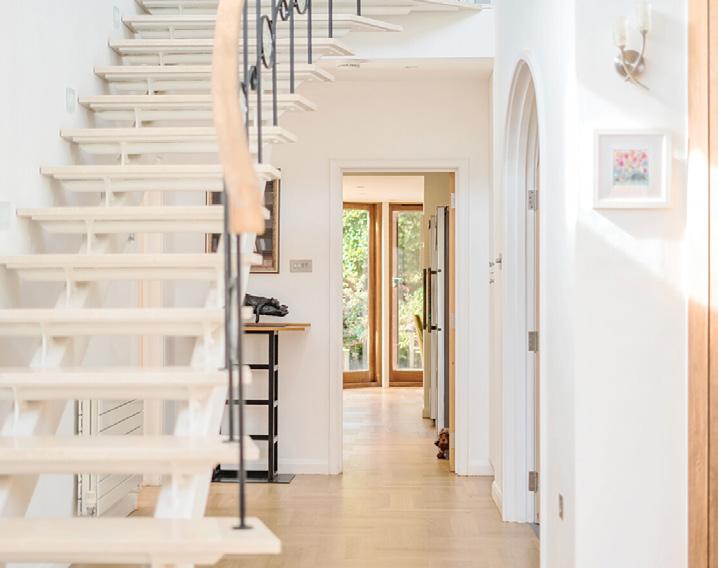


A remarkable modern detached family home completed in 2021, beautifully nestled within over 1.5 acres of meticulously landscaped gardens and grounds.
GUIDE PRICE £2,000,000 - Similar Properties Required
This stunning property seamlessly blends contemporary elegance with the tranquillity of rural living, offering an idyllic retreat for families while remaining conveniently close to local villages and towns.
Upon entering, you are greeted by an impressive double-height galleried entrance hall, where engineered oak flooring sets a tone of sophistication and warmth. This inviting space flows effortlessly into the heart of the home, where generous reception areas promise both comfort and versatility for family living and entertaining. This room is enhanced by a cozy log burner, perfect for creating a warm and inviting atmosphere during the colder months.
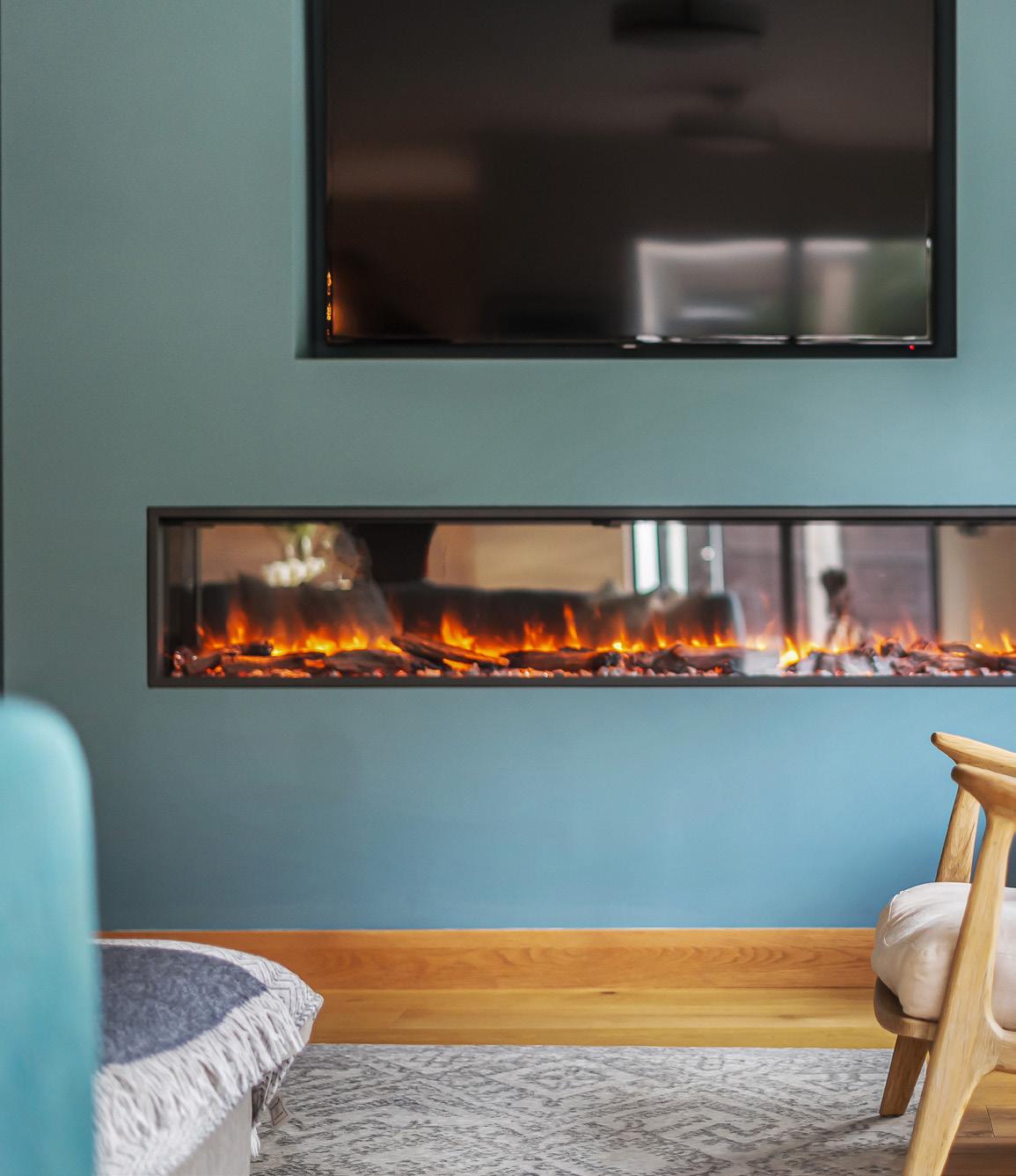
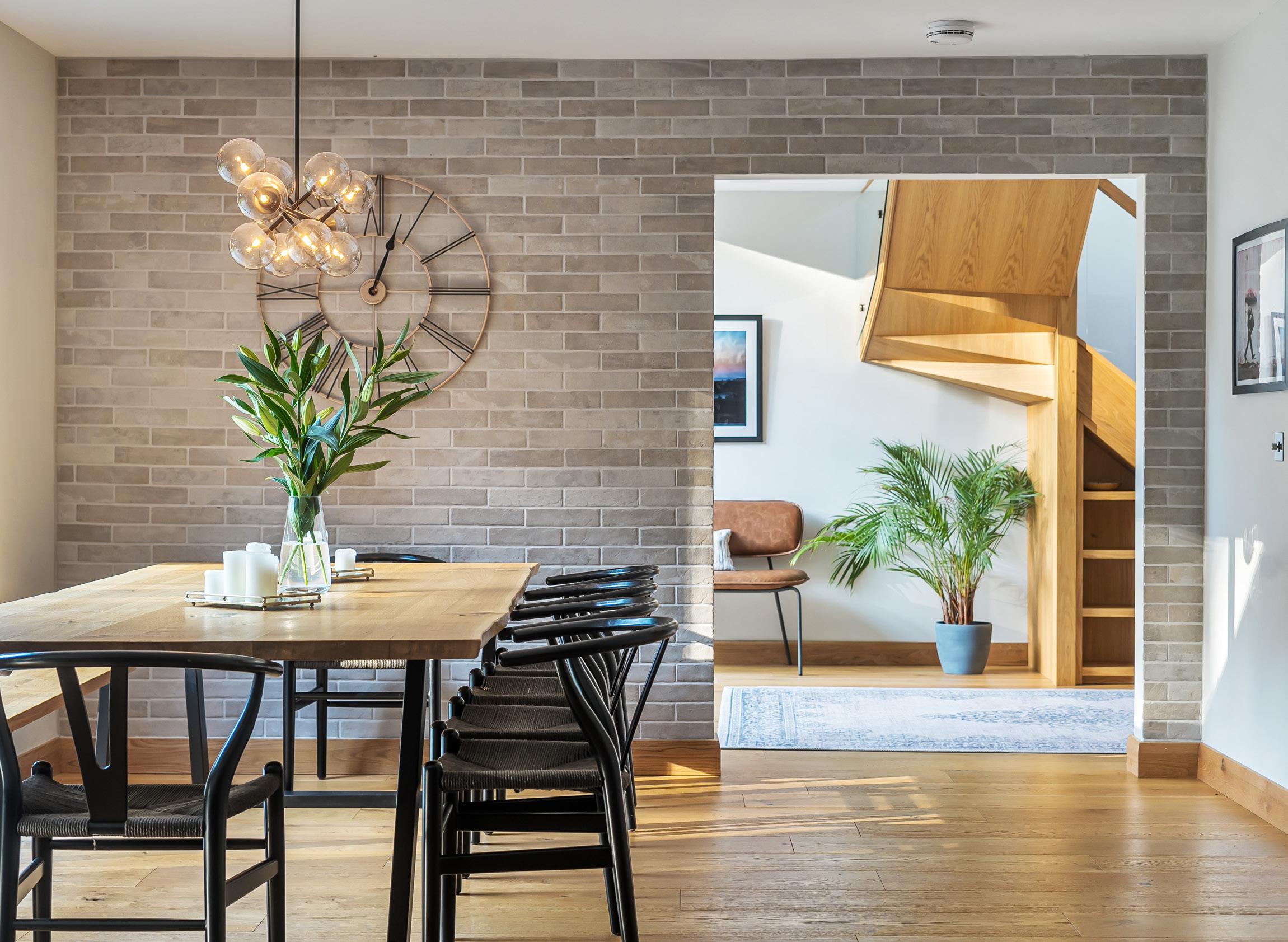

The triple aspect reception room is a true highlight, drenched in natural light throughout the day, featuring full height windows and bi-folding doors that open to the expansive rear garden.
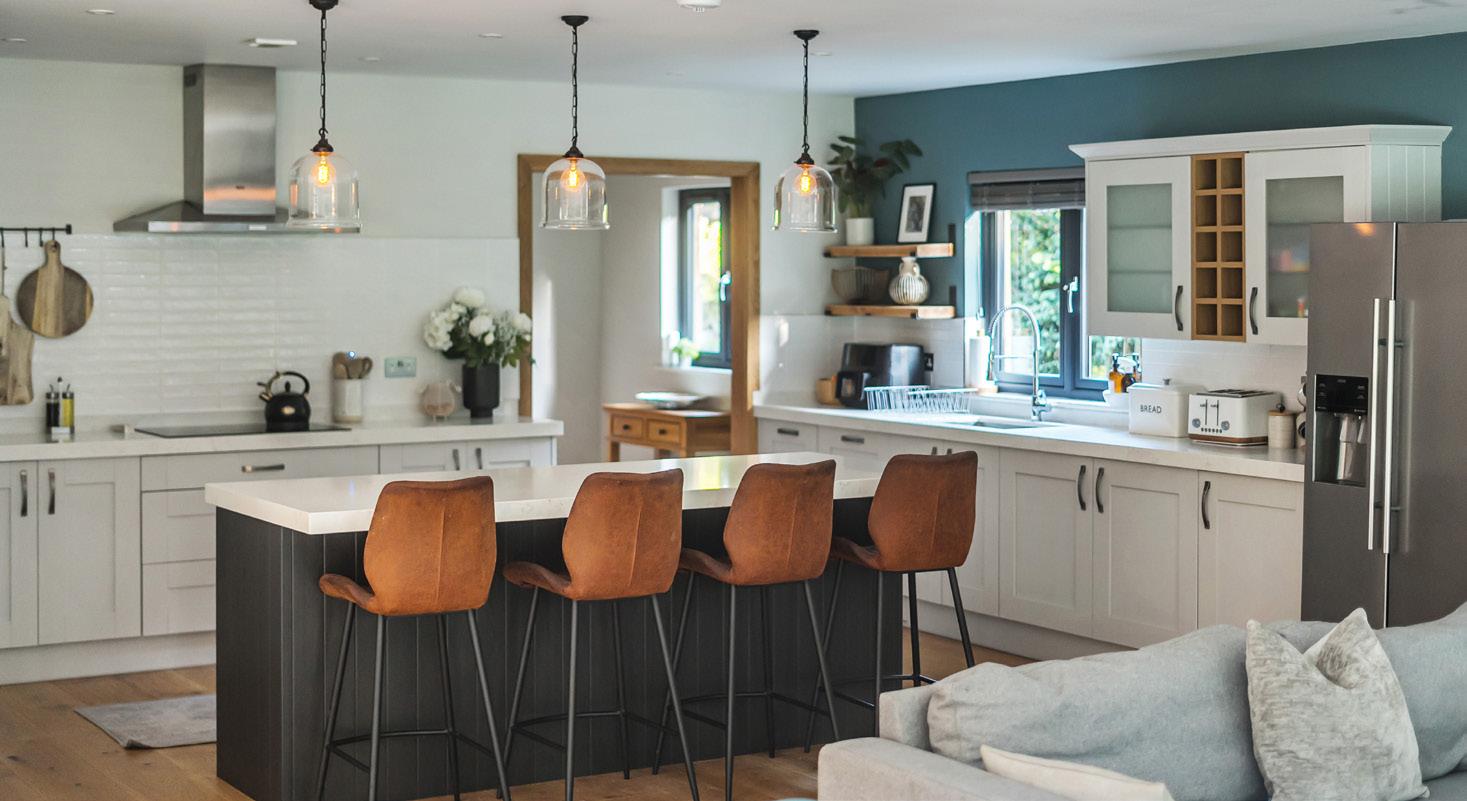
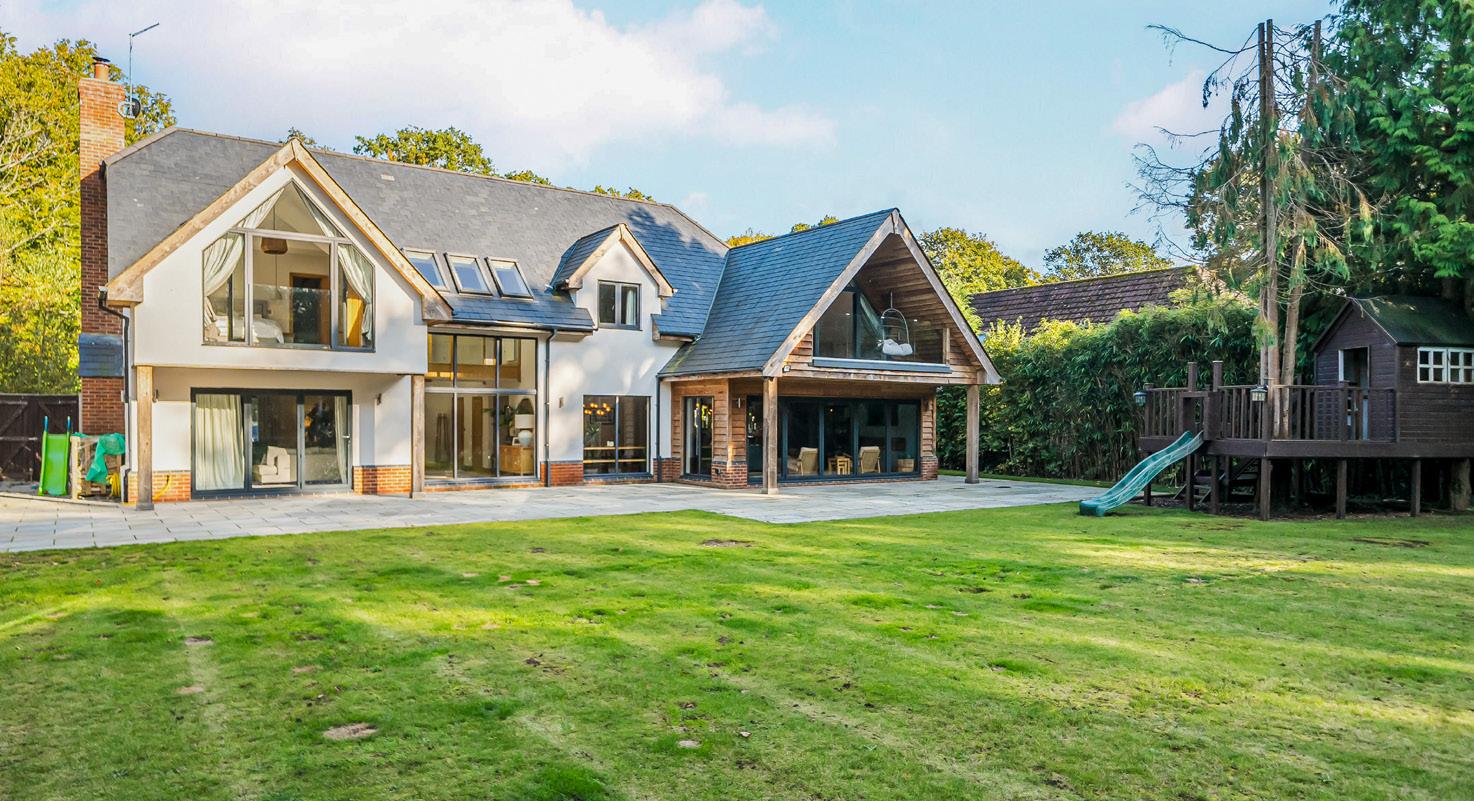

The open-plan kitchen, dining, and sitting area is designed for modern living, creating a dynamic space for family gatherings and social events. The kitchen is a culinary delight, boasting an extensive range of fitted units with sleek quartz work surfaces, an island breakfast bar, and high-end integral appliances, including twin Bosch ovens, an AEG induction hob, and a convenient drinks chiller. The adjoining dining area is brightened by a large window overlooking the rear garden, while the sitting area, with its entire rear wall of bi-folding doors, offers a seamless transition between indoor and outdoor living, making it ideal for al fresco dining and entertaining.
For families with children, the dedicated playroom provides a fantastic space for creativity and fun, while the adjacent TV room offers a cozy retreat for movie nights. Practicality is prioritised with a well-appointed utility room, equipped with additional fitted units, ample space for laundry appliances, and houses the pressurised hot water system.
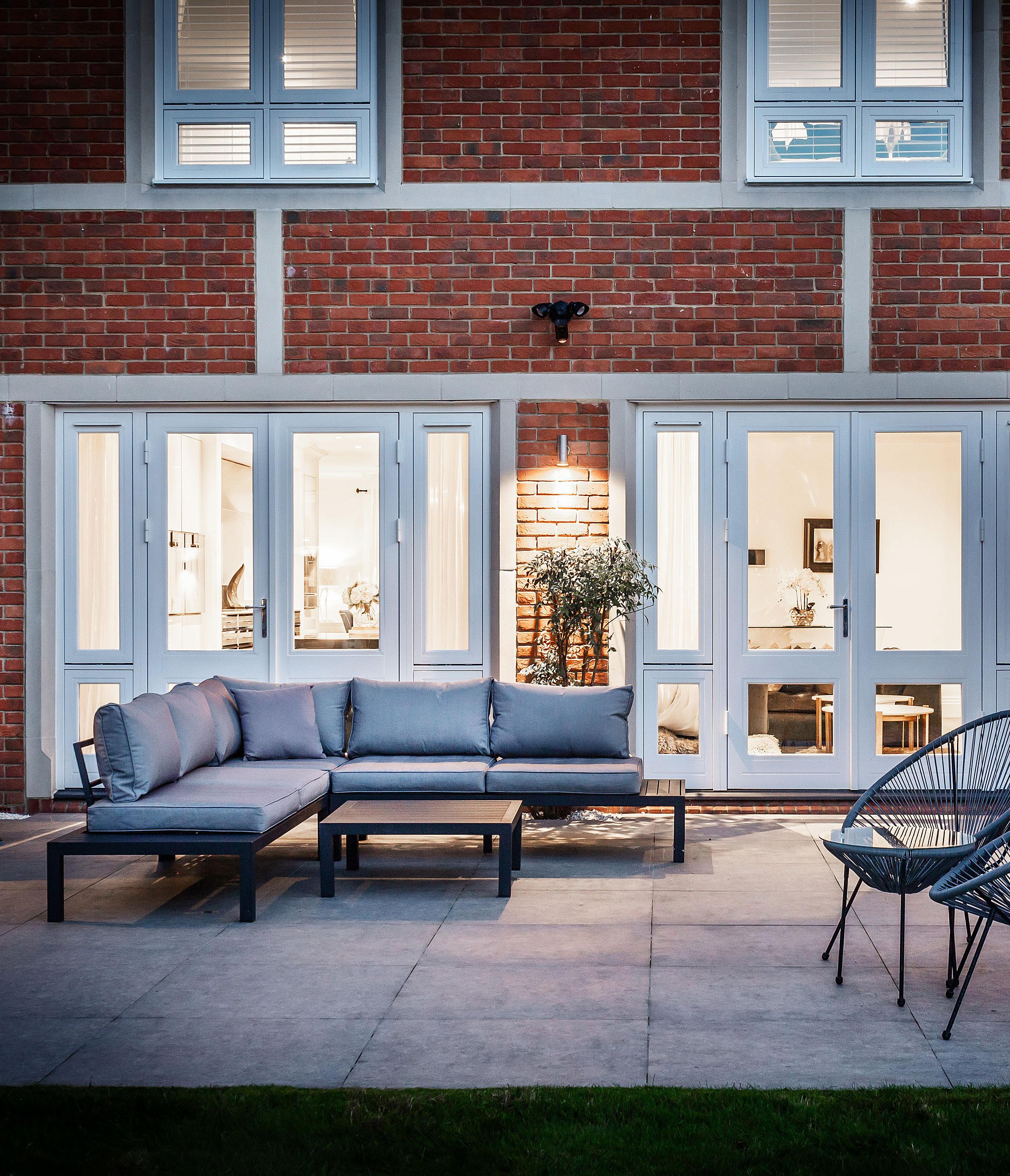

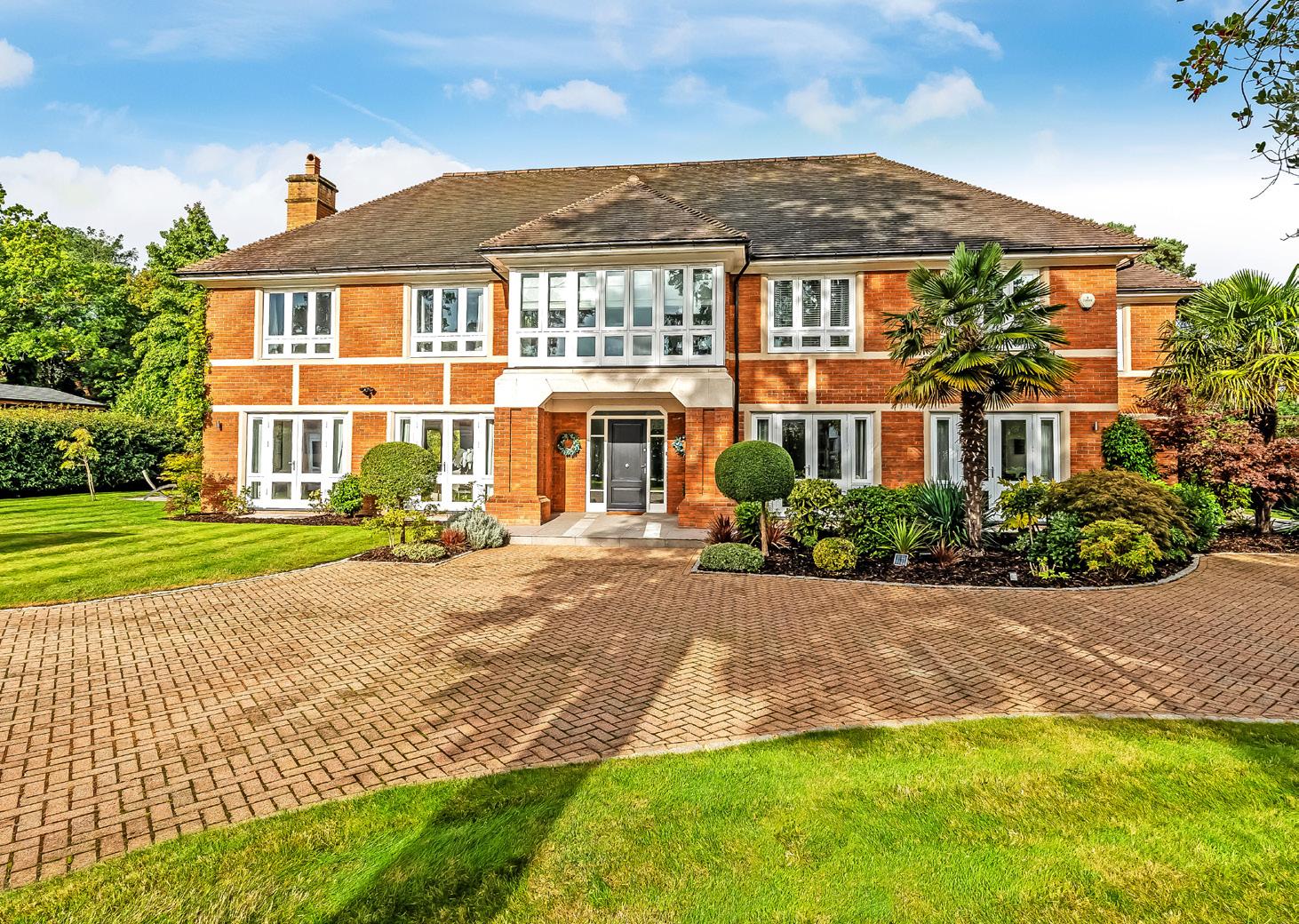
Opening onto capacious gated grounds Otters Leap is a beautifully composed residence set within the exclusive environs of The Ashley’s and offering ease of access to prestigious private schooling. Utterly exemplary its prodigious 5355 Sq ft. layout has been impeccably redesigned by the current owners to include four magnificent reception rooms, a study, first class kitchen, summerhouse, outdoor kitchen and detached double garaging.
GUIDE PRICE
£3,650,000 - Similar Properties Required
Sitting back from a highly prized private road, Otters Leap encapsulates the perfect blend of timeless elegance and tastefully understated luxury. Set within the peace and tranquillity of capacious gated grounds that engender a vaulted air of exclusivity, its expansive layout has been meticulously redefined by the current owners to generate a superior abode that’s both sophisticated and perfectly designed for family life.
Behind a refined double fronted facade the rich timber tones of Porcelain floors run seamlessly underfoot throughout the predominance of a vast ground floor, lending a warming balance to cool white walls, a soft muted palette and accent patterns. A succession of exemplary reception rooms unfold from the grandeur of a central entrance hall instantly hinting at the fluidity of the accommodation, while copious sets of French doors in each and every one of the main rooms forge a wonderful connection with the sun terrace and gardens.
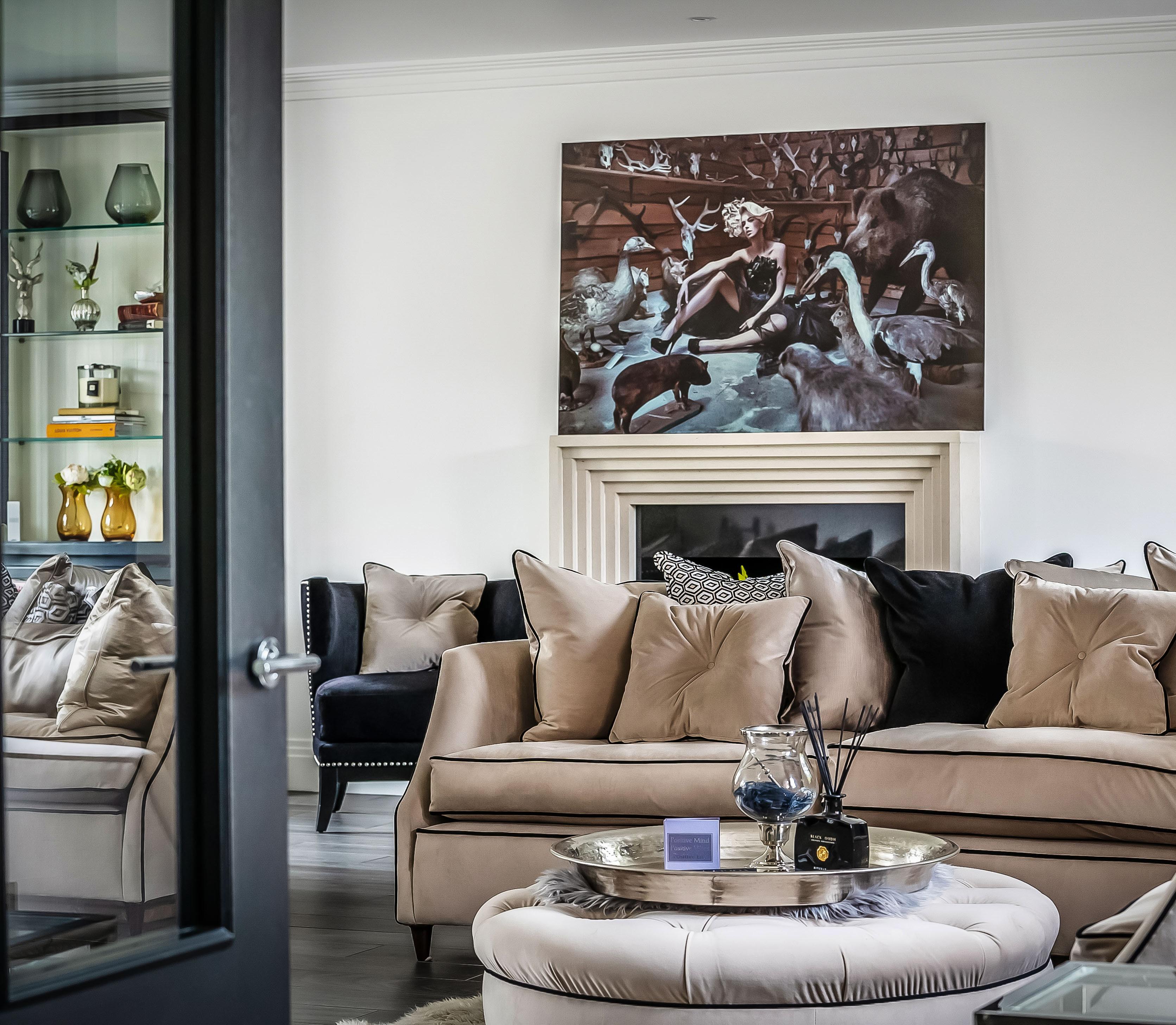
Filled with light and garden vistas from the triple aspect French doors, this open plan space is equally suited for everyday life or weekends and evenings of informal entertaining.
Double aspect sitting and dining rooms conjure incredibly special places in which to relax and entertain and whilst one proffers copious opportunity to spend time with family and friends the accomplished design of the other cleverly draws your gaze to the greenery of the gardens from the moment you step inside the house.
An exceptionally styled study provides a discerning space in which to work from home if the need arises, while it is undoubtedly the considered flow of the family room and kitchen/breakfast room that produces a stunning central space that everyone will naturally gravitate towards. Supremely well-appointed with the striking aesthetic of beautifully crafted SieMatic cabinetry, the first class kitchen is fully fitted with an extensive central island and an enviable array of Gaggenau appliances. The breakfast and family room zones combine to give you every opportunity to
sit and catch up with one another’s lives, while to the side an additional playroom is bathed in light from a roof lantern and could easily become a fabulous entertaining/ bar area for pre or post dinner cocktails.
A large utility room keeps laundry appliances discreetly hidden out of sight and two deluxe cloakrooms are ideal for busy households and guests.
Follow the gracefully turning staircase upstairs and you’ll find a prodigious galleried landing enticing you to explore a selection of four outstanding double bedrooms. Occupying its own wing of the house, a considered principal bedroom has been the impeccably curated. A pared-back yet luxury feel evokes a hugely restful retreat, while a sublime en-suite pairs an indulgently large his and hers glass framed shower with a freestanding contemporary bathtub.
A fitted dressing room supplies an abundance of storage without encroaching on the principal suite, and whilst teenagers will instantly be drawn to the two bedrooms with en-suites of their own, the fourth sits perfectly placed adjacent to a family bath/shower room that both rivals and complements their specification.
Effortlessly engendering an extension of this superior residence, a multitude of French doors encourages daily life to filter out onto a spacious Porcelain tiled sun terrace and breathtaking gardens at every opportunity.
Inset with Acers that lend a vibrant dash of colour, the exquisite sun terrace gives you every excuse to enjoy al fresco entertaining on a grand scale or simply recline in the summer sun and admire your surroundings. Designed with the English climate in mind, a superb outdoor kitchen with a barbecue and pizza oven has the thoughtful finishing touch of a retractable roof and sits next to a majestic palm tree that lets you imagine you’ve been transported to the Mediterranean coast.
Bordered by statuesque tree and evergreen hedging, the manicured stripes of a considerable lawn stretch out before you tempting you down to summerhouse that with its kitchen area and shower room makes a great option as a gym, home office, yoga space or artist’s studio.
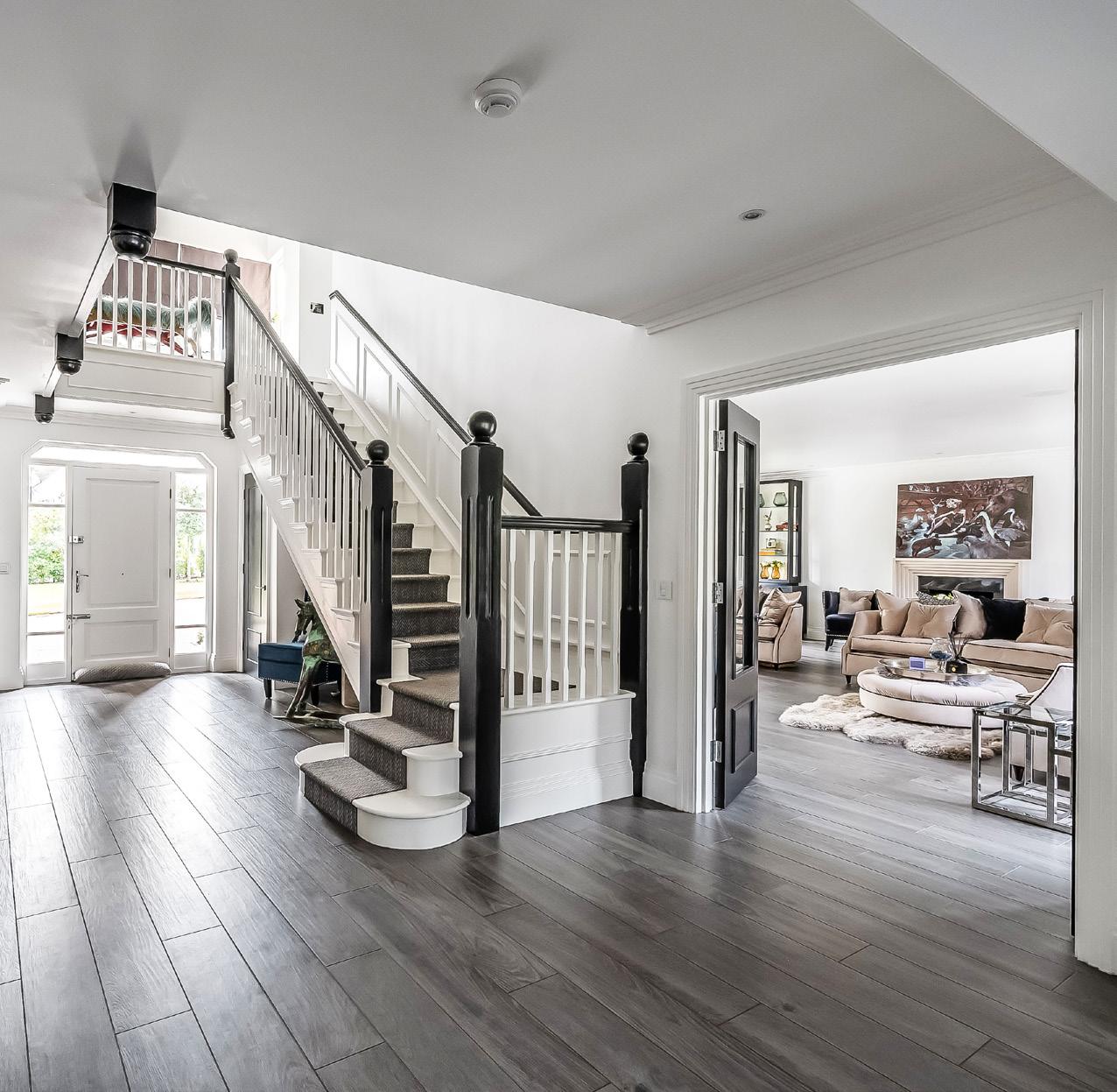
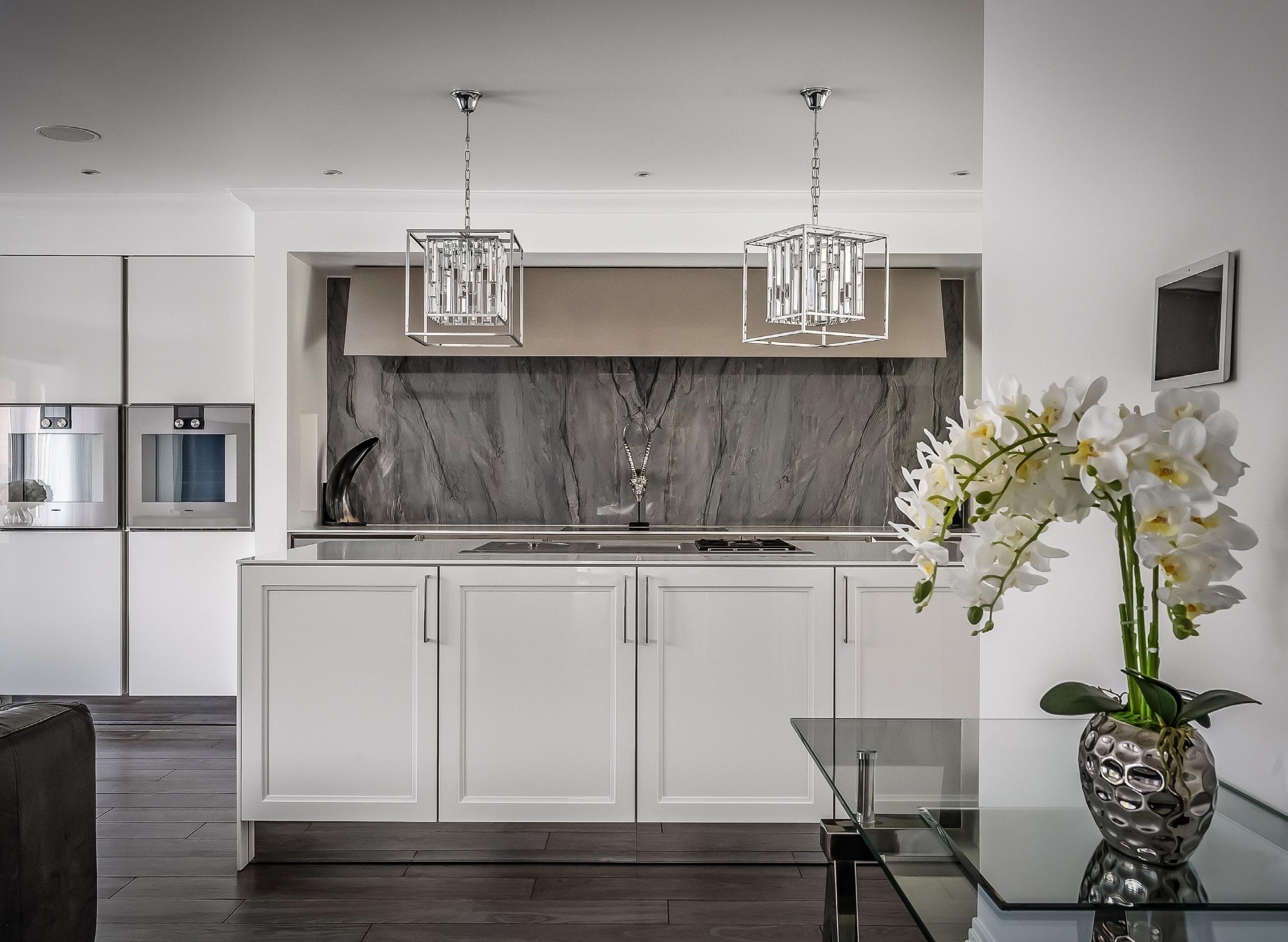
Seymours are the trusted Guild Member in your area* giving your property national marketing exposure including the lucrative London market.
National Reach
The 800 strong estate agency office network of Guild Members around the UK plays a vital role in promoting your property.
By working together we help thousands of people move home across the UK and stay ahead of emerging industry trends as buyers from across the country are introduced to the Prestige Homes we bring to the market.
London Market
The Guild of Property Professionals operates from the prestigious Park Lane office in Mayfair, from which we attract affluent buyers interested in moving out of the capital.
It’s in this way Seymours advertise directly into the heart of London, to ensure your property is marketed on both a local and national level.
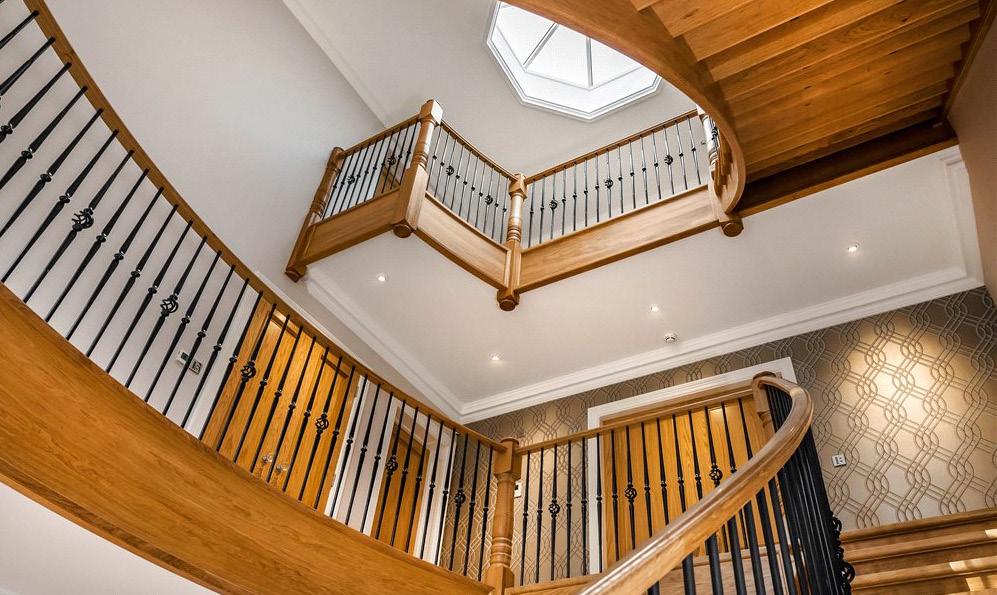


High value properties require a targeted marketing strategy.
If you are looking to appeal to the lucrative London buyer market or simply want the exclusivity of your property to shine, contact Seymours Prestige Homes.
Our premium service includes:
• An individual ‘coffee table’ property brochure, exclusively created for your property and beautifully printed to the highest of standards.
• A unique and personal video of your property created by Seymours Property Films and edited to an atmospheric soundtrack.
• One dedicated Seymours Director throughout the entire sales process, so that you and your potential buyers have consistently high service from beginning to end.
• Wider exposure to the lucrative London markets via our Prestige Homes office on Park Lane, Mayfair and 800 estate agents nationwide as the area’s chosen and award winning member of the Guild of Property Professionals.
Scan the QR code to book a complimentary market appraisal of your property.