




A partner owned and run network of 20 Surrey Offices and Park Lane, Mayfair who specialise in premium, higher value properties. We offer exquisite marketing and beautifully captured details, ensuring that your property receives the attention and audience it deserves.
Prepare To Be Moved
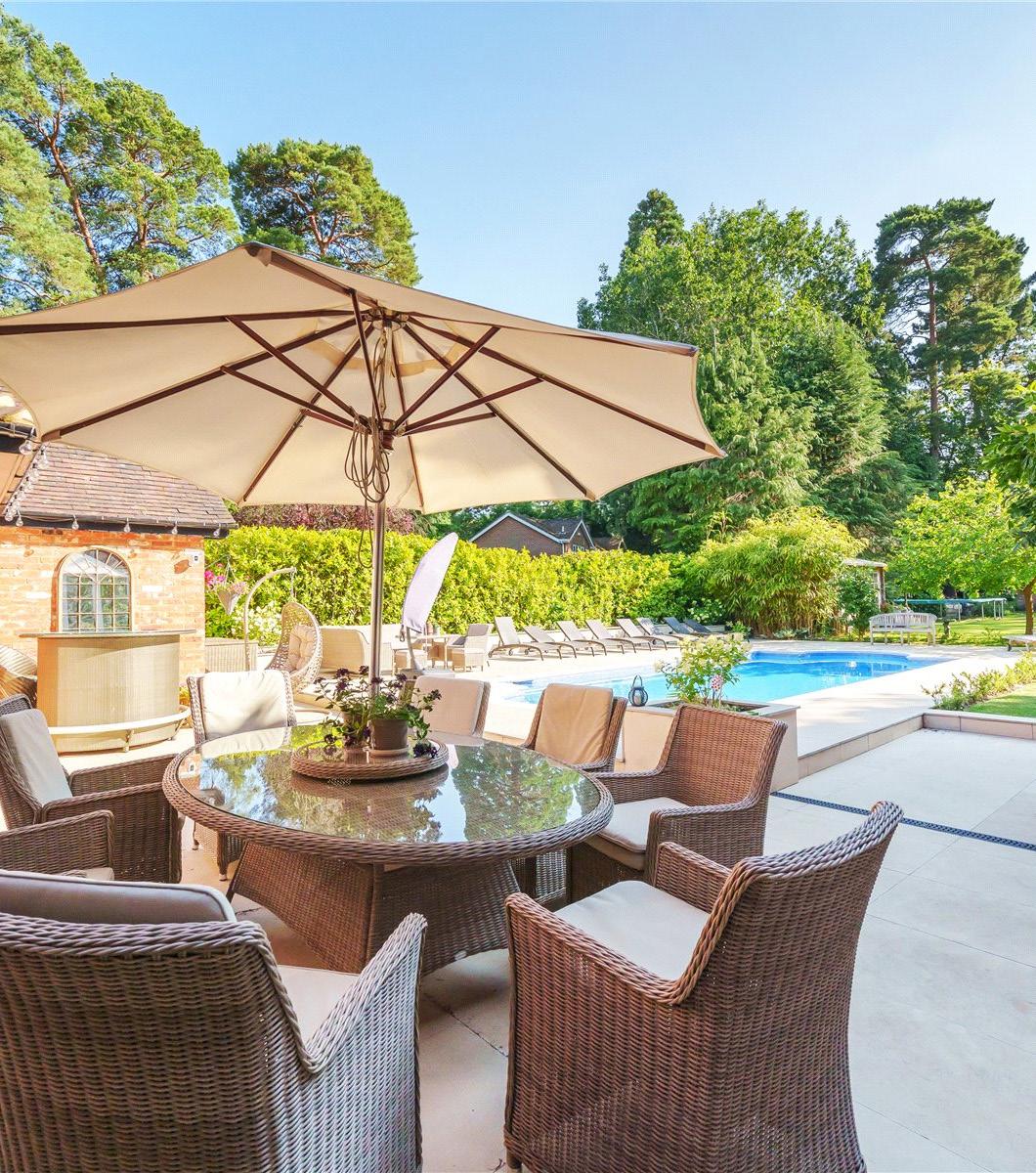
Whether period or contemporary, prestige homes are always unique which is why they require bespoke marketing strategies.
Whether you’re enjoying a relaxing BBQ, sipping a refreshing drink, or simply soaking up the evening sun, we invite you to browse through our pages and discover the latest and most aspirational homes from across our network.
This is our favourite issue of the year, with brighter weather and gardens in full bloom, there’s no better time to appreciate the beauty and curb appeal of some of the most prestigious homes in Surrey and south west London, showcased by stunning lifestyle photography and videography.
In addition to our selection of properties featured, you’ll also find a heady mix of celebrity interviews, lifestyle features and insightful property tips. We love to share our expertise and passion for the prestige homes market, and show you why we stand out from the crowd in a competitive industry.
We would be delighted to offer you advice from one of our partners and owners who operate from our strategically positioned offices across Surrey and south west London.
Whatever your property aspirations or needs, whether you are selling, buying or both, we hope that you find inspiration in the following pages.

We go behind the scenes of the new flagship headquarters in Woking to find out why at Seymours it is about so much more than selling houses.
We interview Rose Avery ahead of her quest for Gold in this years Olympics Games.
Sponsored by Seymours, GuilFest is set to return to Stoke Park this summer.
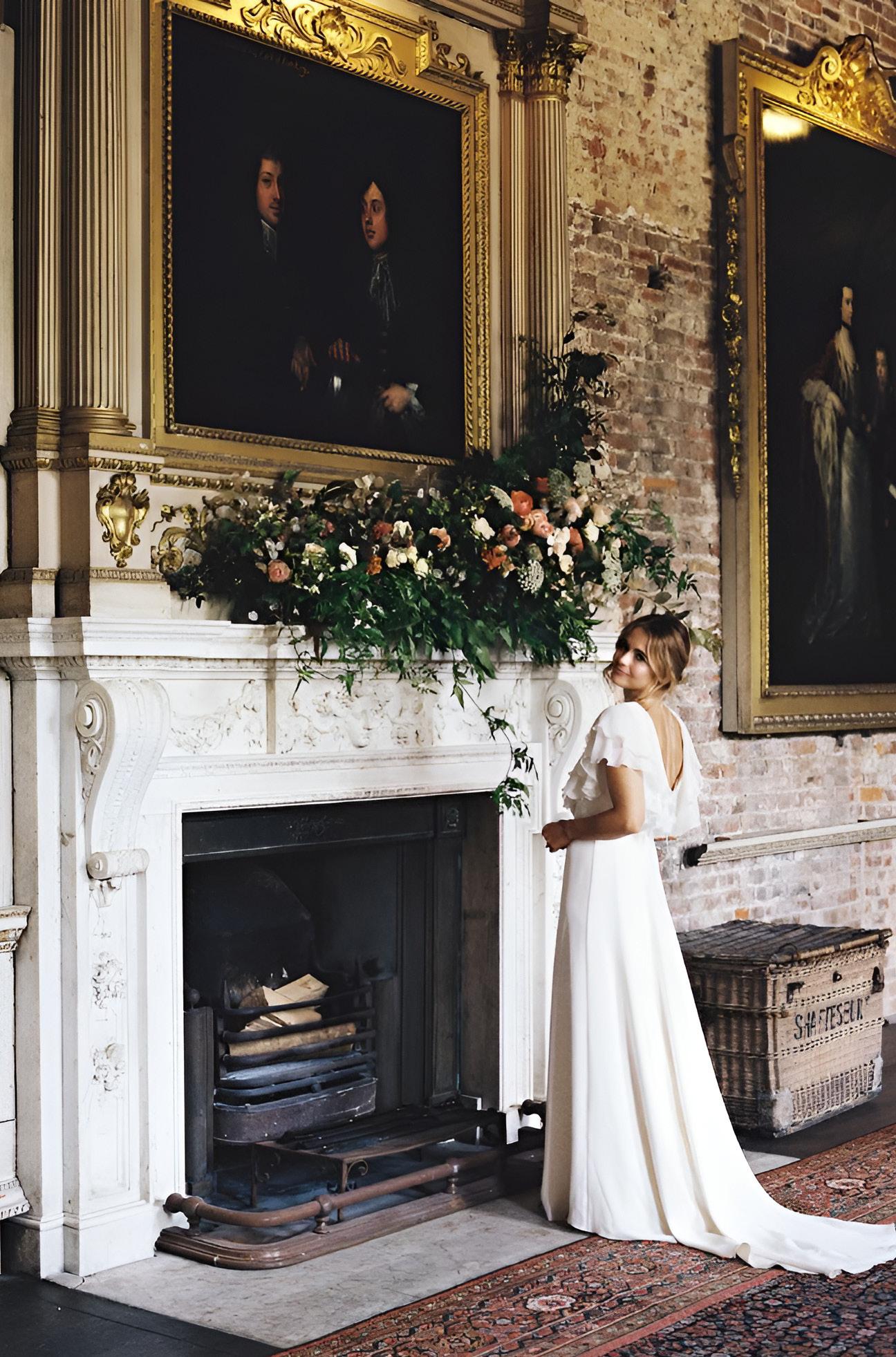
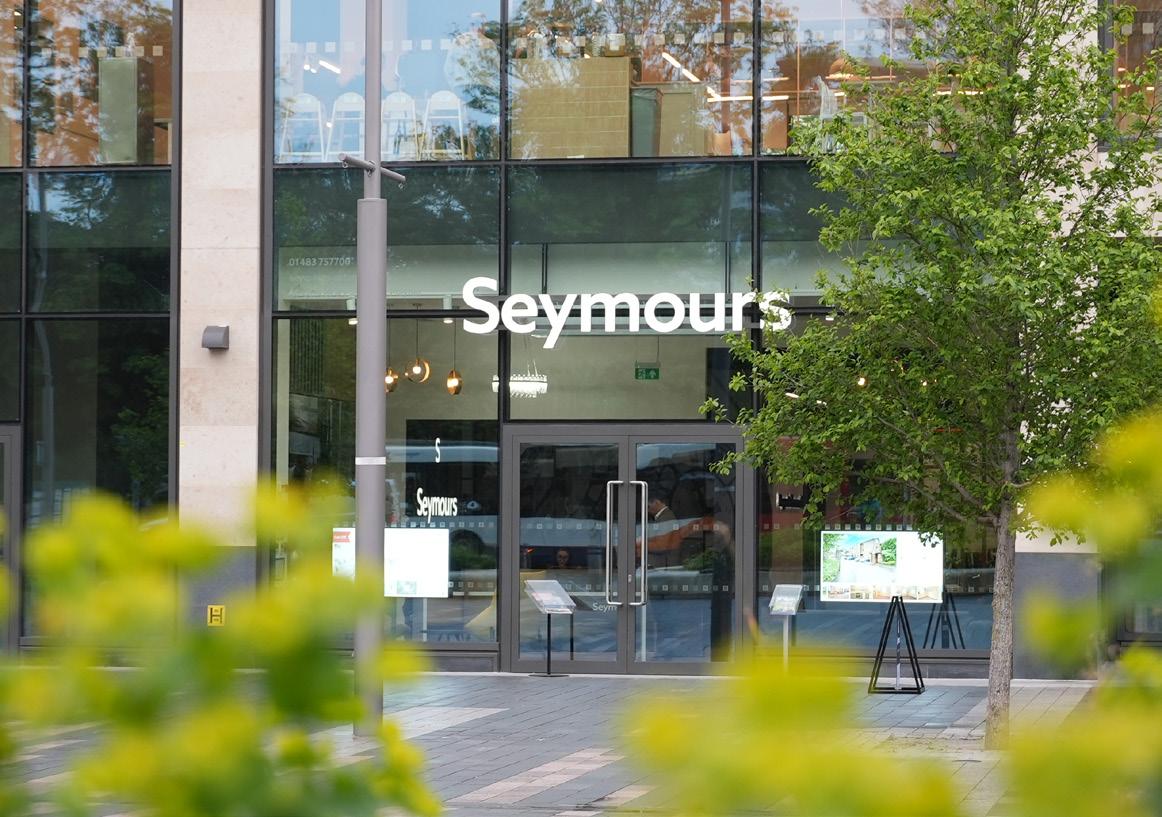

Floral designer Sarah Diligent shares her picks of the summer blooms and why she believes British flowers are the best in the world.
We explore some of Surrey’s hidden gems for open-water swimming this summer.

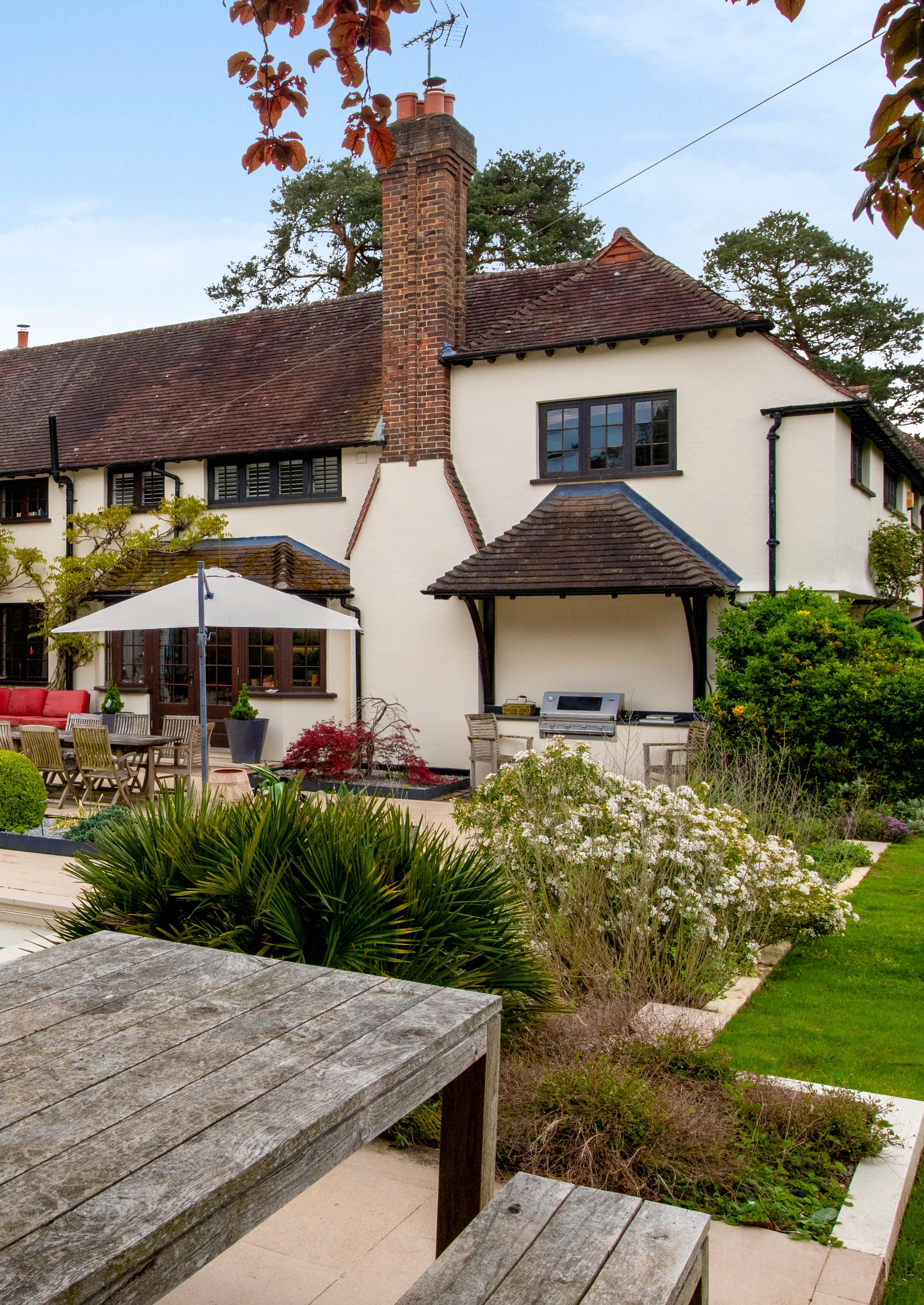



Within the exclusivity of a rarely available private road, this magnificent residence effortlessly balances the charm of its original period features with the contemporary luxury of refined interior design themes. Beautifully landscaped capacious gardens have a garden room, floodlit tennis court, swimming pool and outdoor kitchen, while its breathtaking layout unfolds over an enviable 5,637 sq ft.
GUIDE PRICE £3,450,000
Instantly offering a coveted air of exclusivity, Wayside sits resplendent in the tranquillity of beautifully landscaped grounds and gardens. Sitting discreetly back from the leafy environs of a rarely available private road on the edge of Chobham, newly installed black Crittall windows, together with feature fireplaces, dado rails and bay French doors lend ample charm to an expansive 5,637 sq ft home that seamlessly blends its heritage with contemporary design and a refined palette.
Generating an immense feeling of space that stays with you as explore each aspect of the house, a wonderful array of full height contemporary Crittall windows and inner doors frame a superb entrance hall, complementing the original architecture whilst lending a 21st century twist. Limestone tiled floors on the ground floor all have wet underfloor heating, and whilst other subtle detailing includes an integrated speaker system and sensor lighting, Mesh Wi-Fi provides broadband connections to the entire house and the garden room.

Looking out onto the greenery of the gardens
an abundance of space in which to relax and enjoy life. Sitting peacefully away from the main hubbub of daily life, with the charm of bay window and a classic wood burner nestled within an elegant stone fireplace.
It is undoubtedly the fluidity of a central kitchen/reception room and adjoining dining room that creates an incredibly special place to entertain and spend time together. Fully fitted with a beautifully handcrafted American walnut cabinetry, the superior kitchen has been thoughtfully designed to provide every convenience. A first class array of integrated Siemens appliances includes, large fridge and freezer, wine fridge, twin ovens, a warming draw, steam oven. True cooks will love the inclusion of a Gaggenau hob, boiling tap with filter water and corner pantry. There are also twin Fisher Paykel draw dishwashers.
A stunning central island with extensive bar stool seating both unites and defines the space and bay French doors allow daily life to spill out onto a south west-facing patio with an outdoor kitchen.
The cohesive aesthetics and notable dimensions reach into a relaxed seating area and on into a formal triple aspect dining space where further French doors entice you out for al fresco aperitifs and a wood burner lends a warming glow during the cooler months.
An additional study with a working period fireplace is a restful retreat when working from home and a large games room/gym with west and east facing doors to the gardens, provides ample versatility to cater to your own needs and lifestyle. A utility room, conveniently placed cloakrooms and boiler room complete the ground floor and a pool room for the plant and equipment is accessed externally.
Carefully curated, the equally impressive first floor further exemplifies the attention to detail and discerning sense of style that flows throughout.
Unfolding from two staircases its prodigious footprint gives both guests and family a feeling of space and privacy. In one wing a sublime double aspect principal suite has a decorative corner fireplace and fitted walk-in dressing room that provides plentiful storage without encroaching on the restful air of the room. Sophisticated yet utterly indulgent, its en-suite has the reflective sheen of a stainless steel covered freestanding bathtub, a luxurious walk-in waterfall shower, electric underfloor heating and heated mirrors. Teenagers will cherish the spacious 32’9 ft second double bedroom with its feature vaulted ceiling, hidden eaves storage and en-suite shower room as well as a third bedroom with its en-suite bathroom. Three additional bedrooms share two deluxe family bathrooms one of which effortlessly rivals the principal suite with a sleek wetroom waterfall shower and a matching bathtub.
Over an acre of formal gardens framed by perfectly clipped Buxus and expansive manicured lawns bordered by heavenly high hedgerows that both give delineation and seclusion, the capacious wrap-around grounds and gardens of Wayside effortlessly enhance the superior quality of life on offer. Exemplary in its design and landscaping, a stunning porcelain paved patio and swimming pool has an outdoor kitchen area with a tiled canopy, fitted grill and bar stool seating.
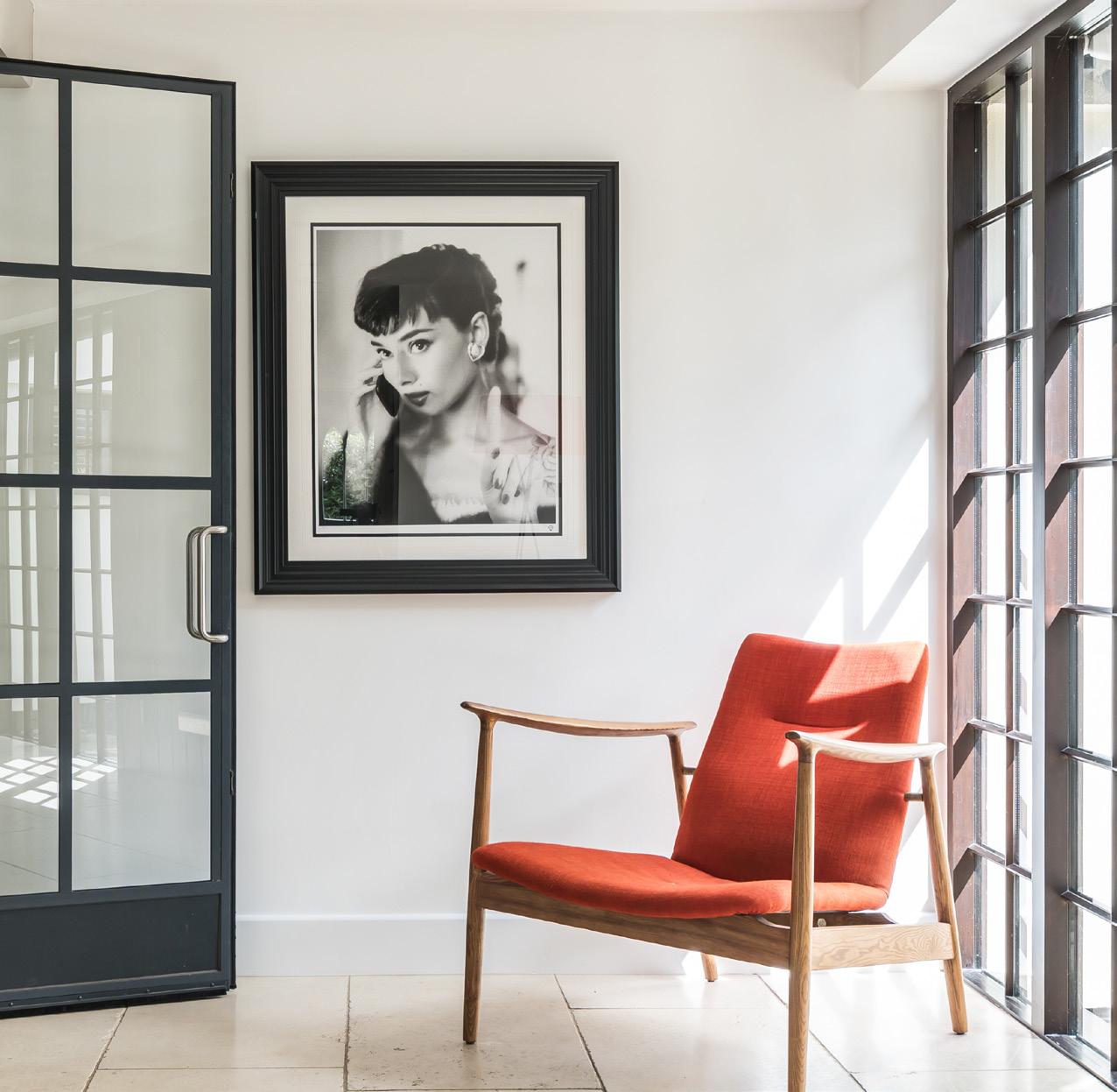
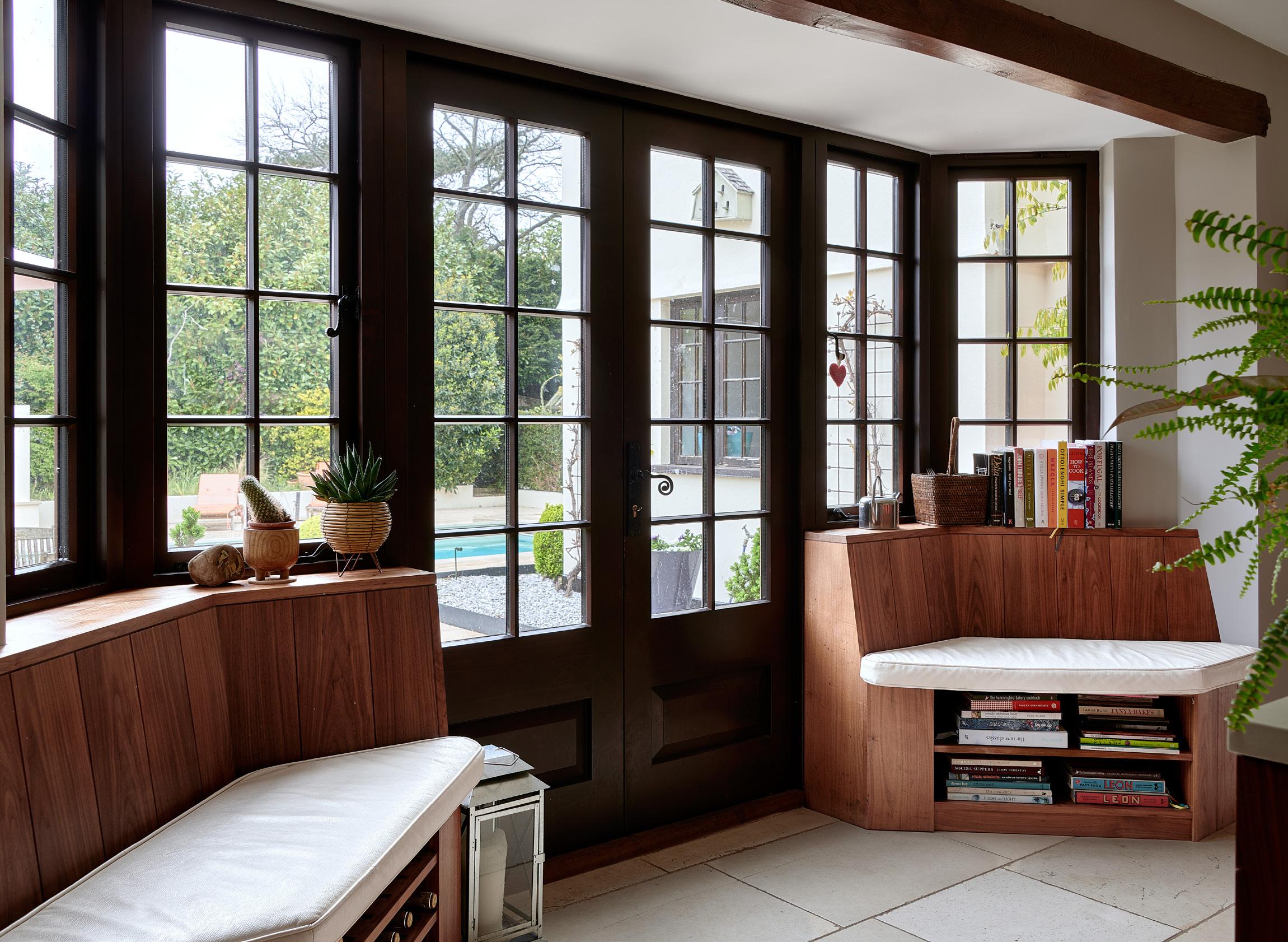
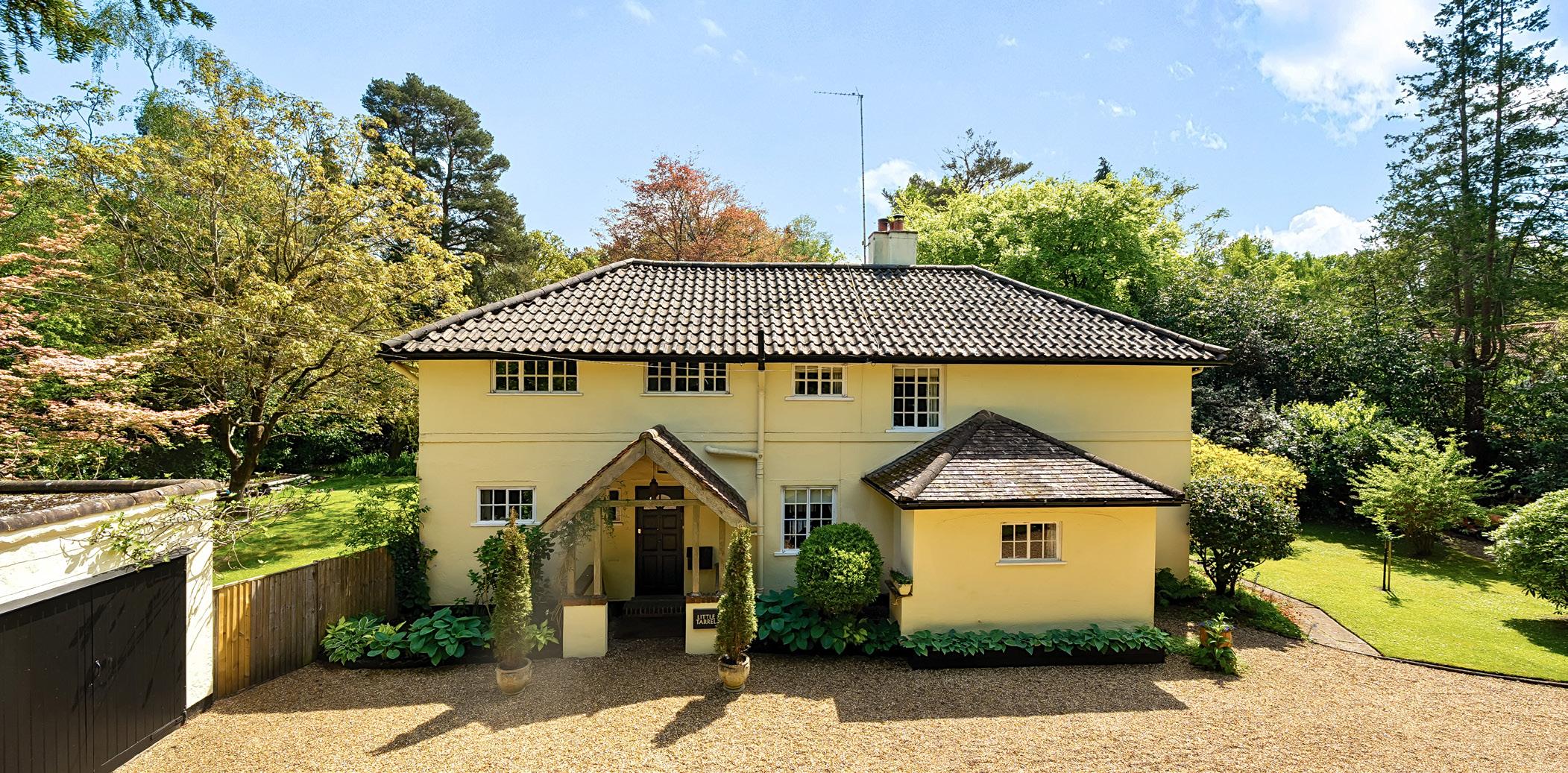
A quintessential 1930’s country home with contemporary finishing touches, Little Tarrel sits nestled within utterly idyllic grounds and south facing gardens of circa 1.25 acres where zip wires stretch high overhead from a hidden two storey tree house. In a rarely available Brookwood location, it sits back from a leafy road with a prodigious layout of 3,006 sq ft.
GUIDE PRICE £1,600,000 - Similar Properties Required
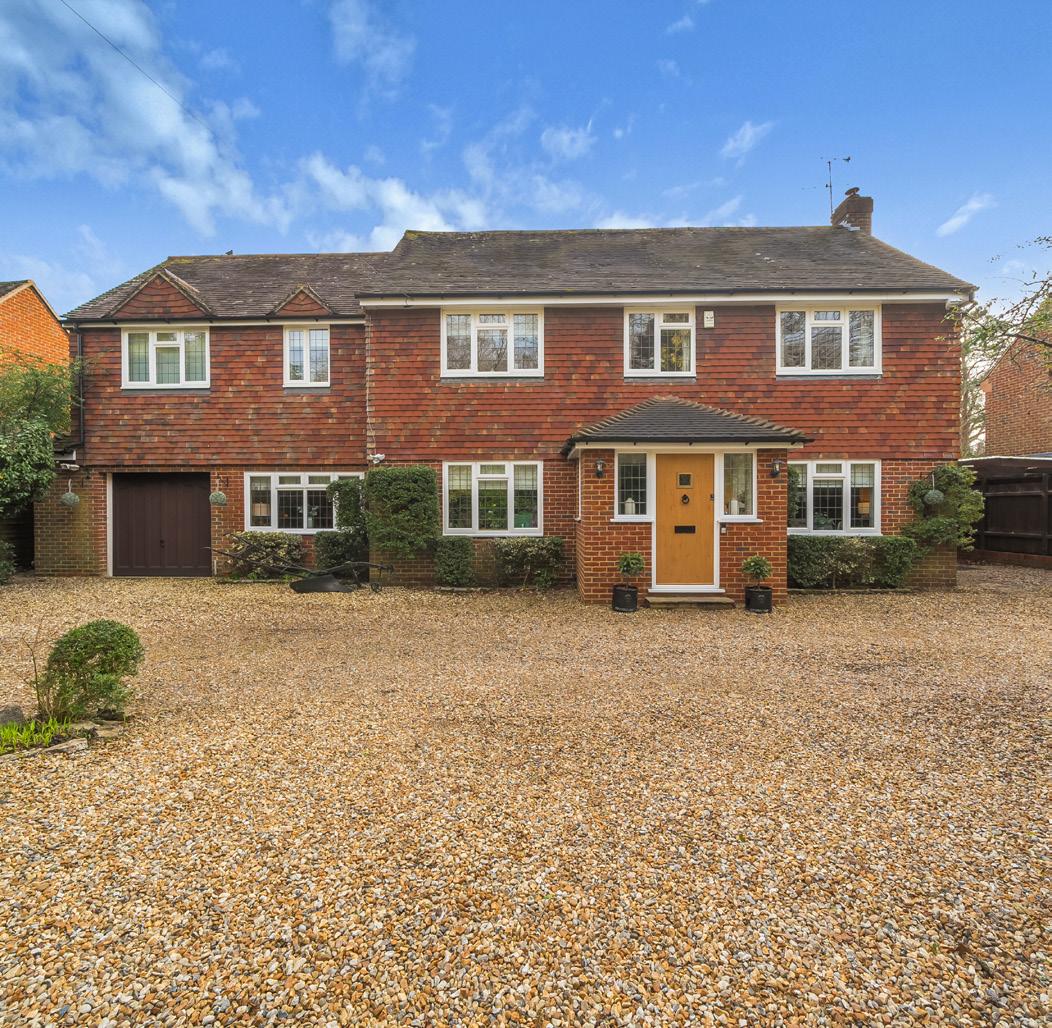

In an idyllic setting next to the Village Green, Woodview opens onto prodigious south-facing gardens that back onto neighbouring paddocks and have a pool house and indoor swimming pool. Unfolding over a magnificent 3,071 sq ft with double length integral garaging, it is available now for the first time in nearly 20 years.
GUIDE PRICE £1,600,000 - Similar Properties Required
This exceptional detached family residence offers around 5,721 sq ft of beautifully presented living space set against a secluded garden with a woodland backdrop. Recently enhanced, the property boasts a new kitchen and a luxurious master en-suite bathroom alongside modern features that create a stylish and contemporary atmosphere. Ideal for both family living and formal entertaining, the property features spacious and bright rooms and a serene garden. The striking reception hall immediately sets the tone of what’s to come with a stunning solid oak galleried staircase. Matching sets of oak and glass doors lead to an elegant drawing room.
GUIDE PRICE £3,000,000
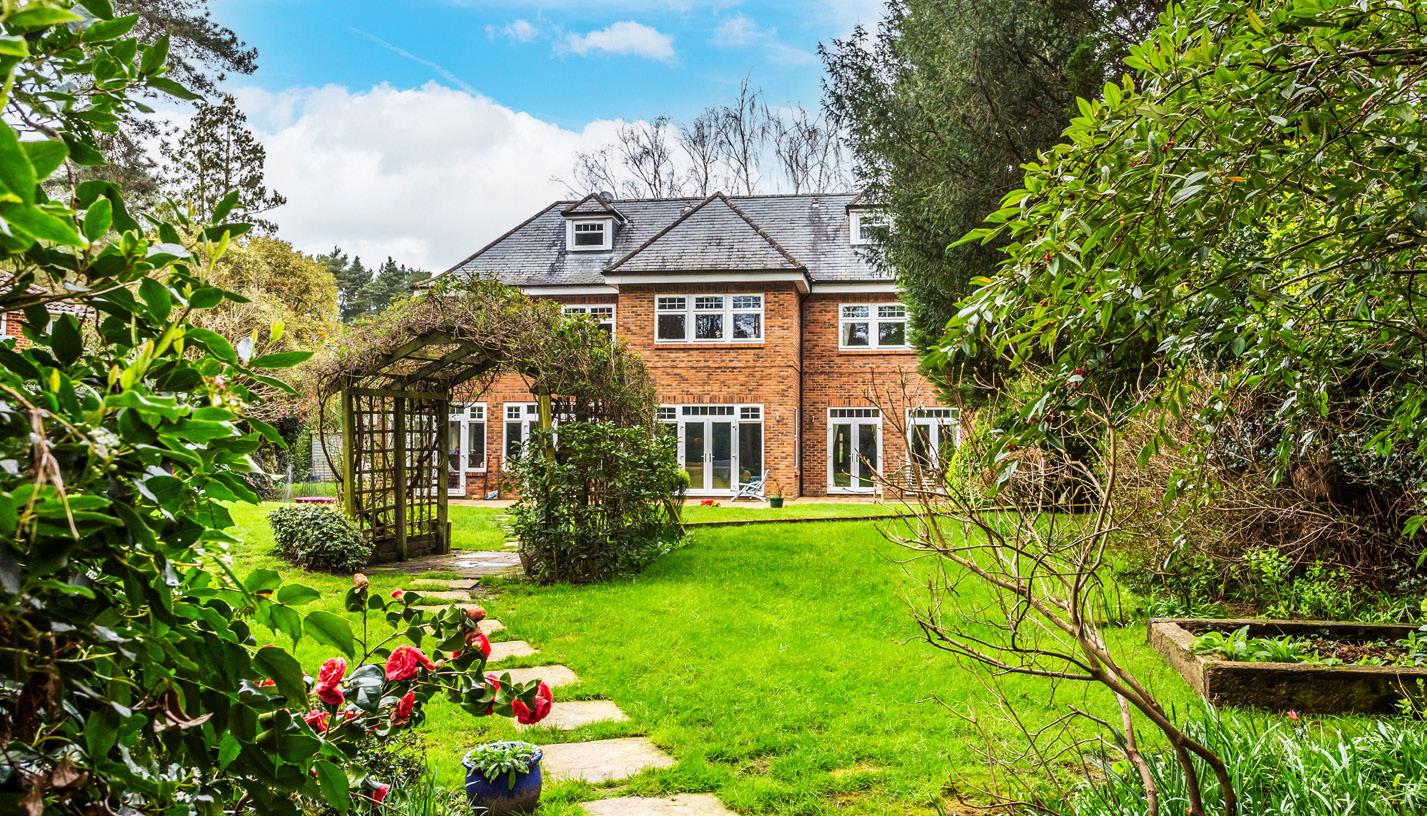
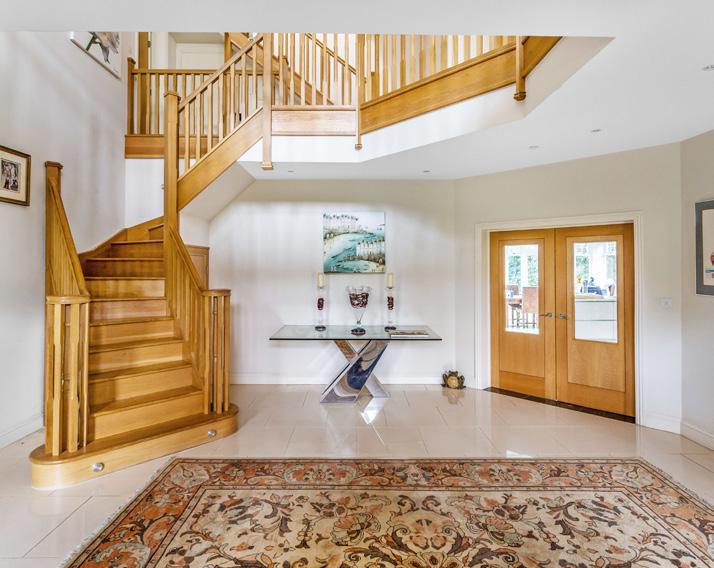
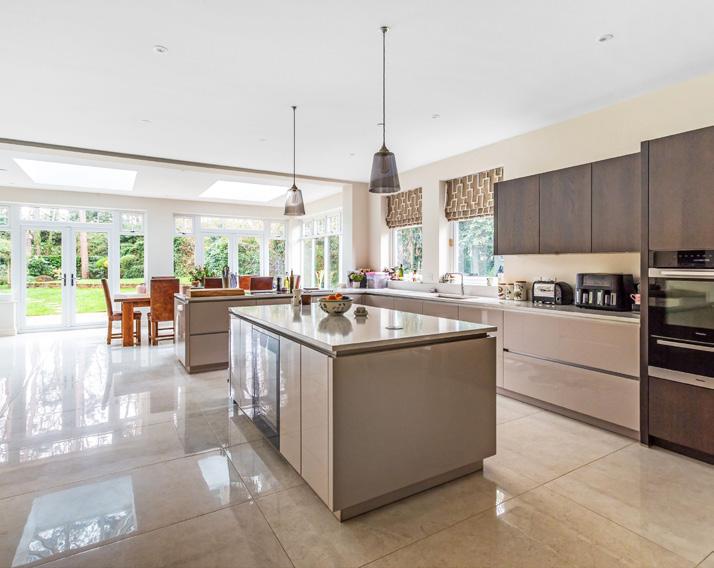

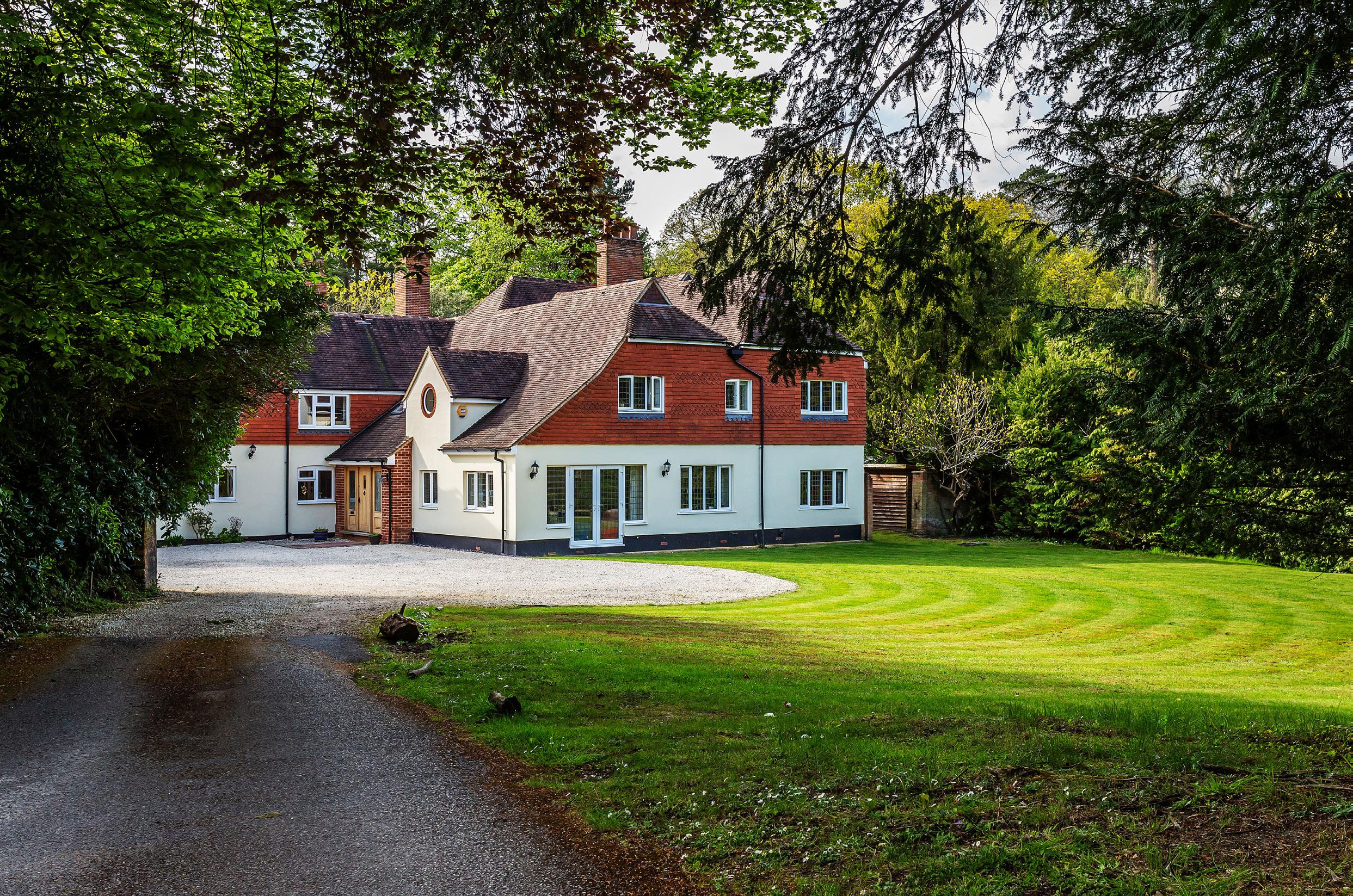
Set within 18 acres of beautiful grounds stretching out along the Basingstoke canal, Springbrook offers over 8,542 sq ft of magnificent accommodation.
GUIDE PRICE £2,750,000
Dating in part back to the 1800’s, today its beautifully extended layout combines distinguished oak panelled reception rooms and secluded gardens including a swimming pool, pool house and gym. Spacious rooms flow throughout offering eight bedrooms, luxury ensuites and an outstanding triple aspect kitchen/dining/ family room. Set close to the quintessential village of Pirbright, this impressive property sits within the tranquillity of 18 acres.
Thought to have once been two individual dwellings, today the main accommodation of Springbrook has been tastefully extended from the bones of its original 1800s architecture. A magnificent array of light filled rooms with leaded windows wrap-around elegant entrance and reception halls. A newly updated oak staircase is lit from the galleried landing above, while its rich timber tones are equally matched by the intricate detailing of exemplary wood panelled walls in the drawing room and games room.
French doors in a superb double aspect sitting room connect you with the lawns, while a fireplace is framed by the carved stone mantelpiece.
Across the reception hall exposed timber beams stretch out in a large reception room/office but it is undoubtedly the fluidity and design of a living room and kitchen/dining room that generates somewhere incredibly special for everyone to spend time in. With a heated stone tiled floor underfoot, this combination of spaces creates an open plan yet delineated feel that’s equally suited for day to day life and entertaining. An exposed brick working fireplace sits perfectly against the backdrop of a red wall whilst a log burner adds a homely feel to the dining area and an expanse of glazing gives encompassing garden vistas.
Spanning 32’10 x 30’11 ft, the triple aspect kitchen/ dining room has an abundance of painted and beautifully crafted oak Shaker cabinetry which is topped with granite and houses both a Rangemaster cooker and matching American-style fridge freezer.
Separate utility, boot, boiler and cloak rooms are finer details that make life easy, while the reception room/ office and games room both tempt you into the peace and restfulness of a conservatory.
The outstanding sense of space is echoed upstairs where a grand total of eight bedrooms supply a choice of accommodation for family and guests. Generating its own private wing, a marvellous principal bedroom sits in a gently elevated position that can be discreetly accessed from a second staircase. Double doors open onto an enviably expansive room that has a fitted dressing room, en-suite and an apex bay where French doors with a Juliet balcony give the ideal vantage point to admire your surroundings. Three further double bedrooms have equally impressive en-suites of their own and include one with a spiral staircase to a secret room on the second floor. Four additional bedrooms share a family bathroom. A laundry room completes the layout. It is good to note, that this oil powered home includes underfloor heating. Its first class appointment includes a thermal store that takes its energy from the solar panels and log burner before using any oil.
Lined by the majestic form of statuesque trees, a sweeping driveway instantly engenders a sense of grandeur and exclusivity leading you from Gapemouth Road past manicured lawns and the graceful symmetry of the parterre.

Utterly breathtaking, the tree line stretches out for as far as the eye can see, uniting seamlessly with those of the surrounding landscape and lending a wonderfully verdant change of colour through the seasons.

Wrapping around the house, secluded terracing provides every opportunity to sit, recline or dine in the sunshine. Take a stroll and you will discover a considerable outdoor swimming pool tucked away within a stunning backdrop of topiary, trees and lawns. Ten feet deep and paired with a heat pump, it provides a truly idyllic place to relax . A detached outbuilding with a pool house, gym and cloakroom sits conveniently close by. A detached quadruple garaging sits discreetly out of sight.
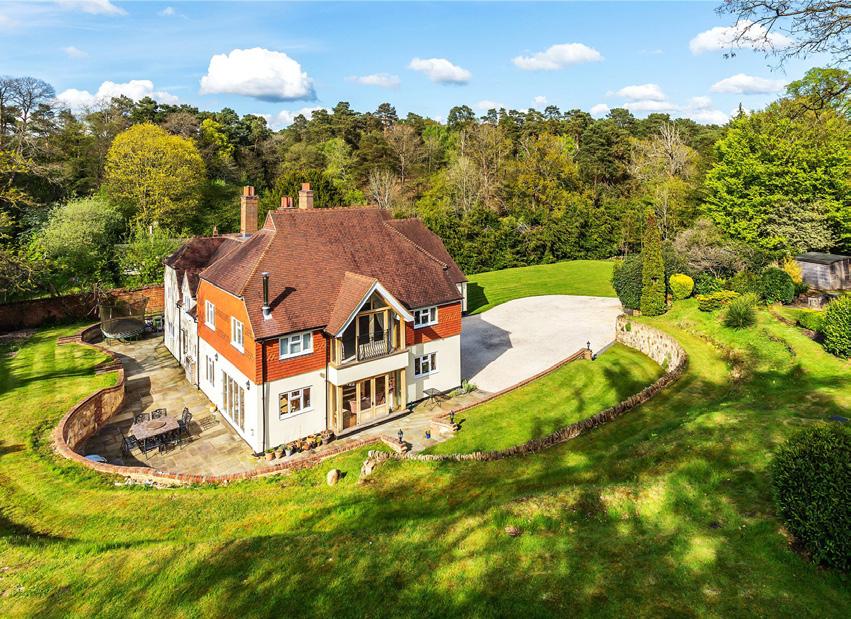

We go behind the scenes of our new flagship headquarters in Woking.

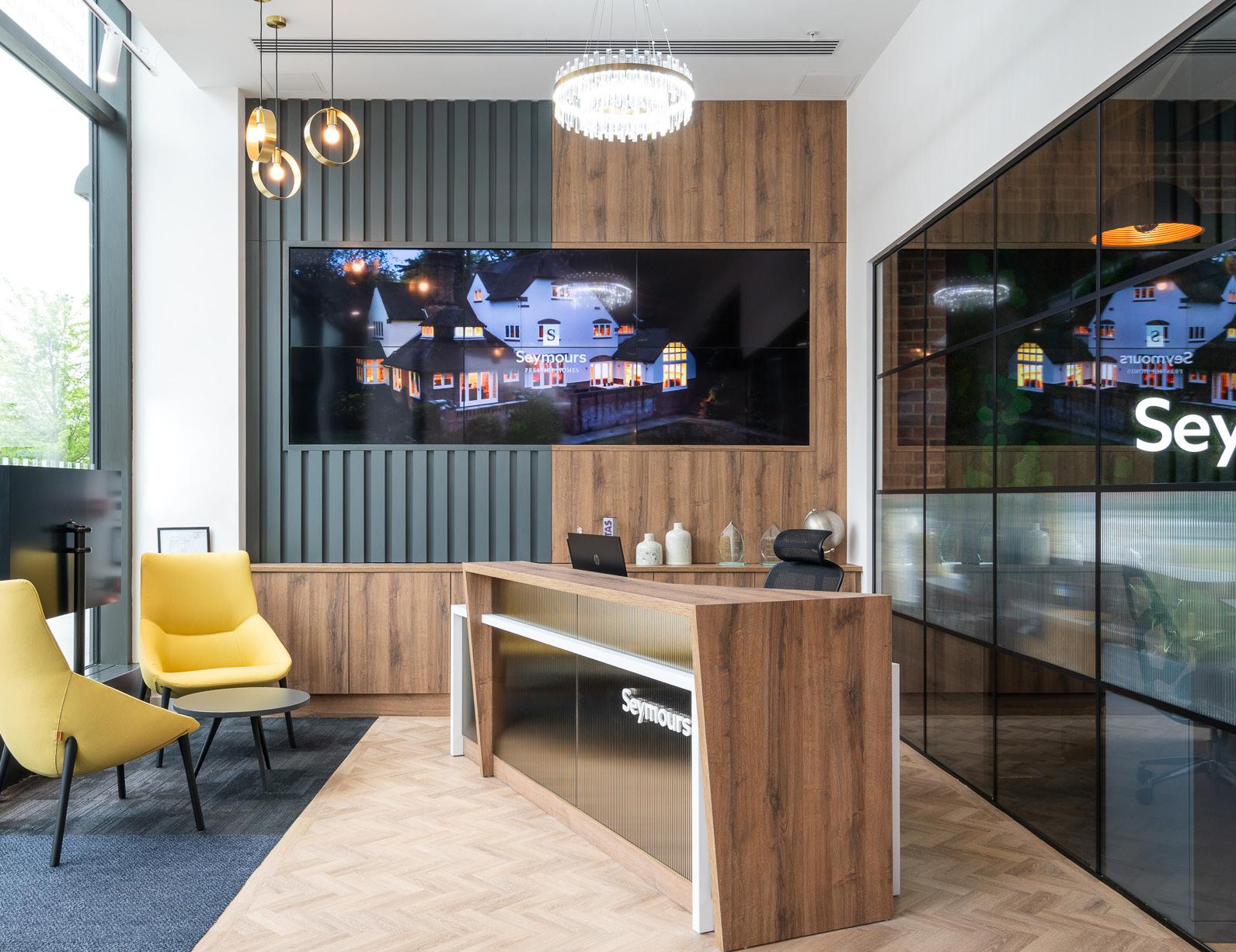
Seymours have a new home in Woking. We caught up with Seymours Prestige Homes Co-founder and Partner Lloyd Moss and Woking branch Partner Zo Khan to find out why at Seymours it is about so much more than selling houses.
The understated, effortless elegance of the Victoria Place setting, reflects the relaxed and welcoming ethos of a company which has become Surrey’s go-to agent for those who wish their house purchase or sale to be a little less ordinary.
“We wanted our clients and our team to walk in here and go,You know what, this is special” says Zo. “We wanted to go above and beyond so not only does the team get a great working environment but our sellers and buyers will also feel welcome and at ease.”
“Houses are often someone’s most valuable asset, so why not discuss that asset in comfort over a coffee with your agent. Like everything we do, it’s about taking the time to care.”
And it’s an idea that runs deep in the ethos of the Seymours group. After chatting to Lloyd and Zo their commitment to ensuring best outcomes for their clients shines through. But what is also apparent is the value they place on each and every member of the Woking office, where they have worked hard to create an openly nurturing environment.
“We are very loyal to them and we really appreciate their hard work,” says Zo. “We want to inspire them. That is one of the things that sets Seymours apart - we want our staff to grow and become a Partner one day with their own Seymours office. We encourage them to progress and they know that they have our backing.”
Seymours Prestige Homes was co-founded by Lloyd in 2012. He explains that the concept of ‘Prestige’ was to not only elevate the experience for customers, but a way to introduce a whole new approach to the business of selling houses.

“We live locally, our children go to local schools and because we are out and about people don’t just see us as estate agents, we’re Lloyd and Zo - and people who were once customers are now friends.”
“We have committed significant investment and time to elevate the industry” Lloyd says. “We are also working hard to grow our network and are always keen to talk to people who are willing to work hard and not rest on their laurels. We are trying to create industry leaders who are going to take this to another level and push the boundaries.”
So what can buyers and sellers expect? First and foremost it’s a personal, wraparound service that begins from the very moment an initial inquiry has been made and ends long after the sale is complete. You are even added to a WhatsApp group with your Seymours representative which enables you to communicate quickly and efficiently, day or night.
Each move is handled by a Seymours Director who will tailor all aspects of the transaction to your needs. Marketing comes as bespoke, with the team able to reach a wide seller base thanks to its office network which stretches from Mayfair to Haslemere.
“We genuinely care about reputation over remuneration and we try and demonstrate that with a passion,” says Lloyd
“I would rather sell two properties the right way than ten the wrong way. We believe in being honest with our clients - again that is part of the nurturing process. Sometimes people need to hear what they don’t want to and again, that works both ways too. It’s about empathy and we are always willing to listen” he adds.
And in another break from the norm, the idea of nurture stretches far beyond the office walls.
“We really love supporting the local community,” says Lloyd. “It is about giving back. They have supported us through their custom in the towns and villages for years so there isn’t a school fete we haven’t been to, or a bowls club or a cricket pitch we’ve not cheered on.”
“And for us it’s not just about having a board and trying to sell houses, it’s about asking the schools what they need. How can we help them? Yes, we will give a few footballs away but we will also organise a match.”
With such public spiritedness on display, it’s not surprising to learn that Seymours tops the list when it comes to word-of-mouth recommendations.
“Again, it’s the personal touch,” says Zo. “Myself, Lloyd and the whole team eat, sleep and breathe Seymours and that’s because we are different. We make things happen and that’s why we stand out.”
This 3,000 sq ft flagship office space has been designed with the utmost care and attention to detail to ensure that it is one of the most environmentally friendly and technologically advanced estate agency offices anywhere in the UK. Seymours have invested in state-of-theart equipment alongside creating a luxurious and welcoming atmosphere where buyers and sellers can relax and discuss their property needs in a ‘first class’ environment.
Seymours first opened its doors in Woking in October 2003, with resident Partners Franco Orlando and John Ferrucci working what seemed like 8 days a week laying down the building blocks to establish themselves and the Seymours name as a go-to agent in the Woking area. Franco wrote down a quote stating, ‘From small acorns, grown mighty oaks, watch this space!’ a quote, which we still have displayed in the office now. One of our company values and commitments is to become ‘Your property partner for life’ Fast forward 21 years, and the Woking team has grown from just 2 Partners to now employing 85 staff spread across 5 local offices in Woking, including Partners in Sales, Lettings & Prestige Homes heading up the two teams in Woking town centre and the villages of both Horsell and Knaphill.
Lisa Athron (Partner of Lettings), Zo Khan (Partner of Sales) and Lloyd Moss (Partner & Co-founder of Seymours Prestige Homes) all joined Seymours between 2008 and 2010 to join forces and continue to develop a strong presence in the Woking community, helping thousands of local residents move home. After initially expanding into Lettings in 2008 with Lisa, despite the turndown in the market around this time, Seymours has continued to go from strength to strength. Continued growth saw expansion to specialise in the Woking village markets, opening in Knaphill Village in 2010 with Andrew White (Partner of Seymours Knaphill), shortly followed by opening in Horsell Village in 2012 with Lloyd Moss who then set up the Seymours Prestige Homes offering with John and Franco in early 2016. Continued growth has since seen further partners and more offices opening in the area than any other estate agency locally.
“After two decades of supporting Woking’s residents in their home moves, it’s time for Seymours to make our own move,” says Partner, Franco Orlando.
“Our stunning new premises not only reflect our growth and maturity as a market leader but also our dedication to creating a more enjoyable and efficient environment for our employees to perform at their best.” Partner, John Ferrucci adds, “We have always felt a part of Woking’s journey, ingrained deeply within the community, the Victoria Place shopping centre represents a key part of Woking’s development and our presence there is a statement of our commitment to being part of Woking’s future success.”

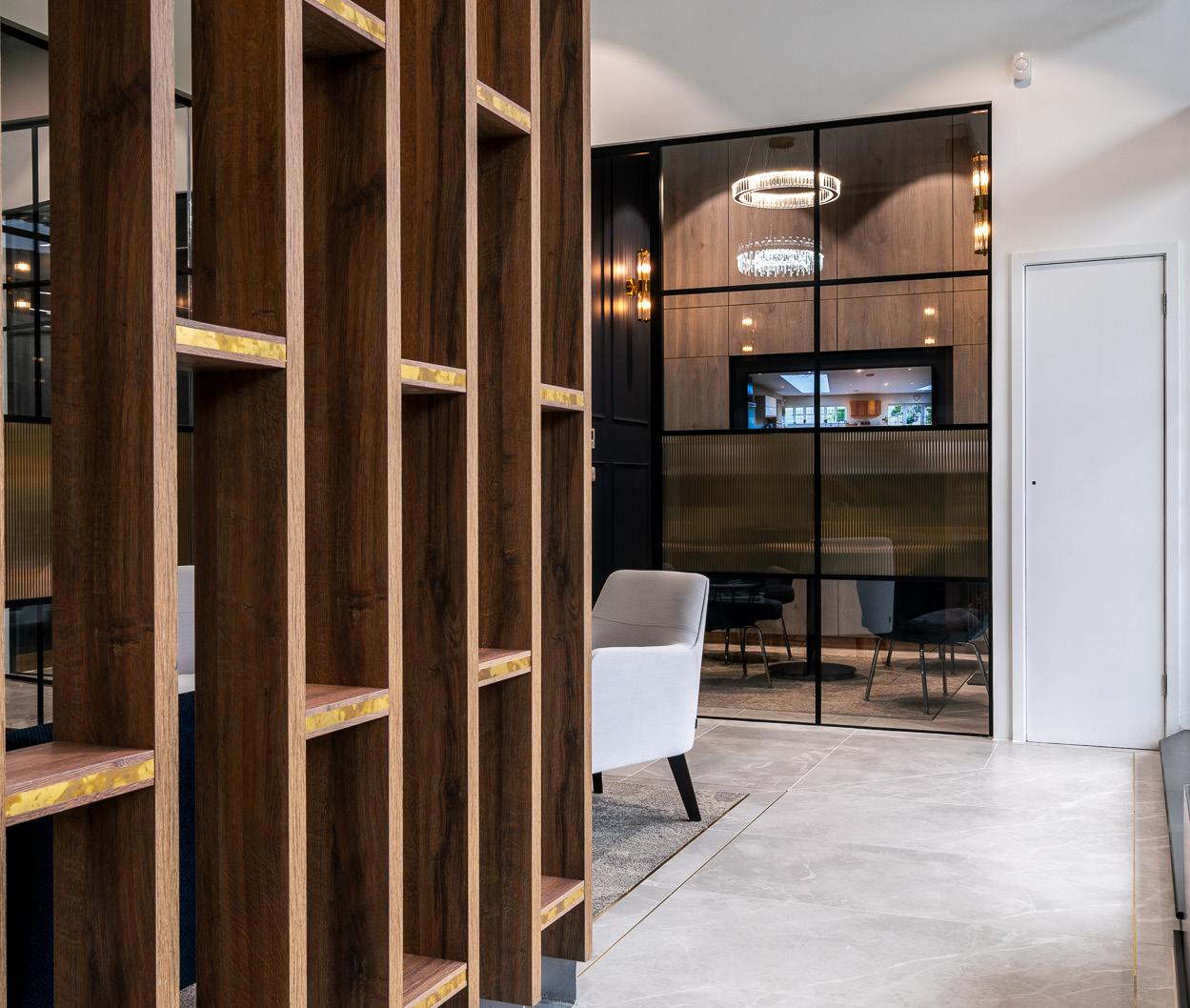
This new prominent position in Woking is perfectly placed centrally within our growing 20-office network, reflecting our unrivaled reputation and expertise in the Surrey property market. It also offers our clients a unique opportunity to showcase their properties in the best possible light and allows them to come in and enjoy a comfortable and confidential consultation with one of our experienced property partners.
Seymours Prestige Homes are also relocating our Woking HQ from Horsell to the Victoria Place premises “Seymours Prestige Homes clients will benefit greatly from the new space, which has been tailored to provide a level of service and attention unprecedented in the local property market. Clients can look forward to discussing their moving plans in a luxurious and private setting that ensures total comfort and confidentiality.” Adds Partner and Co-Founder of Seymours Prestige Homes, Lloyd Moss “Our tag line for Prestige ‘Prepare to be moved’ sums it up perfectly to me. Our goal is to redefine what clients expect from an estate agency service, especially when dealing with highvalue properties. The new office is equipped to not only handle these unique demands but exceed them.
Zo Khan added. ‘’We are proud to be the market leaders in the areas that we operate, selling more properties than our competitors. But we don’t measure our success by numbers alone. We measure it by the satisfaction of our clients, who trust us with their most valuable asset and appreciate our high standards of service. As John, Franco, Lisa Lloyd and I are all local residents ourselves, we hope to continue building long lasting relationships with our clients and the wider community well into the future”
We would be delighted for you to come and see our new home at 3a - 3b Victoria Place, Commercial way, pop in for a coffee, feel the Seymours difference for yourself and discuss how we can become your property partner.

Generous detached four/five bedroom house with south facing rear garden on a private road of only eight exclusive properties. Large driveway offering parking and turning in addition to a detached double bay garage with storage above. A superb family house offering flexible modern accommodation of nearly 2,300 sq ft decorated in a contemporary style throughout within a level plot of 0.3 acres.
GUIDE PRICE £1,350,000

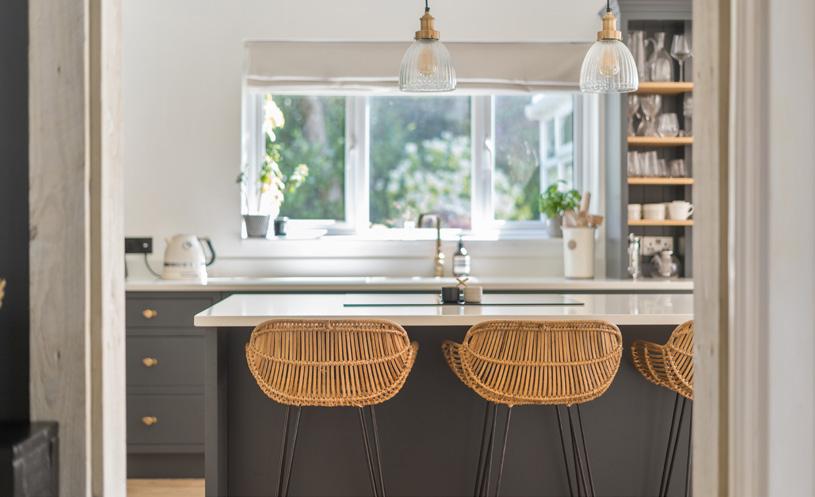



Extended and updated to an exceptionally high standard, a four bedroom family home found in an idyllic yet convenient location and within easy reach of both West Byfleet and Woking town centres. This home is one of the kind and it seamlessly blends the original character with modern luxuries.
GUIDE PRICE £1,175,000
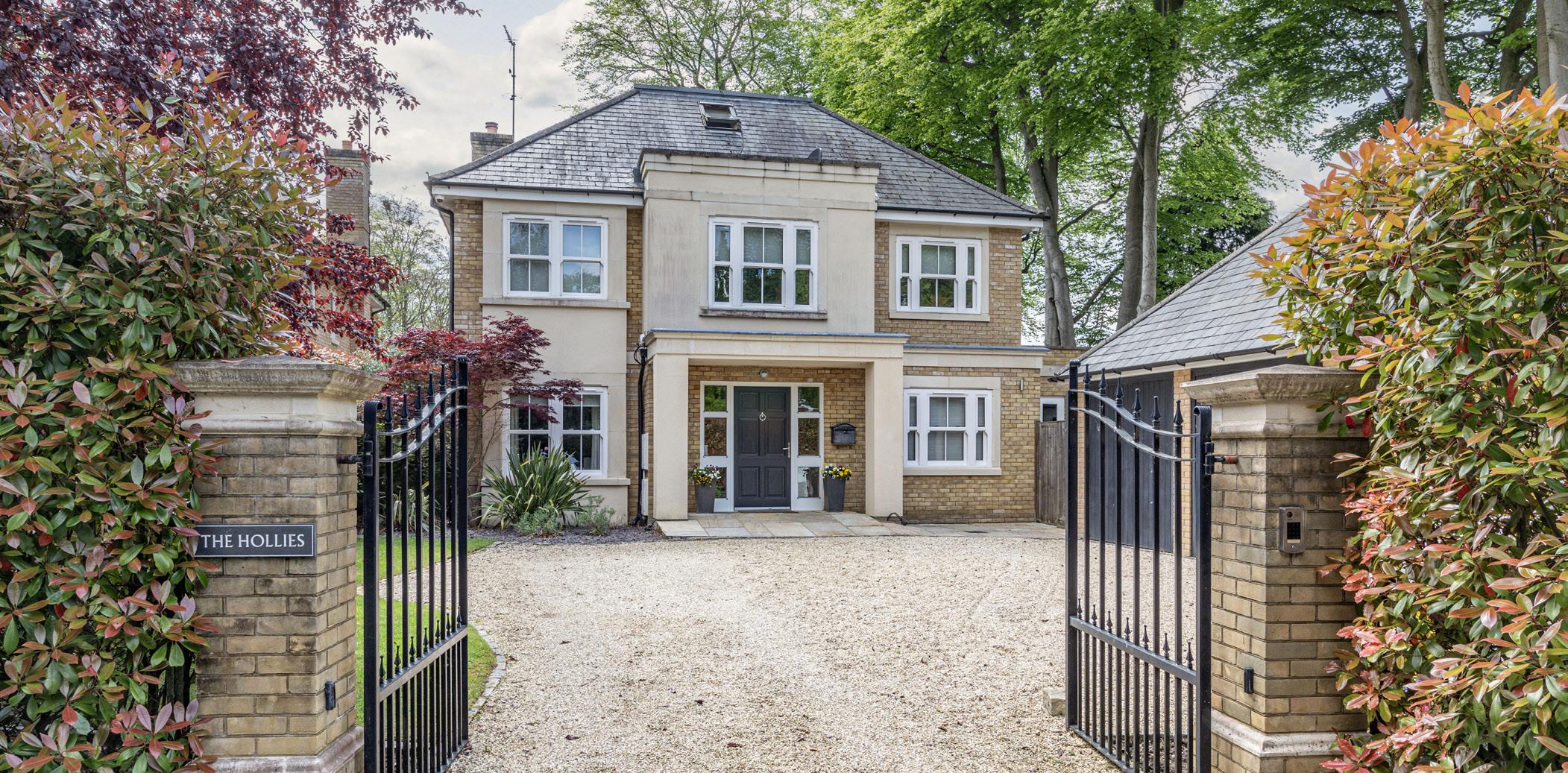
Built to a high specification around twelve years ago, an elegant five-bedroom luxury home boasting easy flowing accommodation throughout the three floors, and extending to 3,475 sq ft. This fabulous home features three excellent reception rooms (one of which is fitted as a study) and a stunning kitchen/family/breakfast room that enjoys direct access to the lovely rear garden.
GUIDE PRICE £1,600,000 - Similar Properties Required
This beautifully renovated and characterful four bedroom, three bathroom family home is situated on a quiet treelined residential road, boasting stunning gardens and flexible living accommodation throughout.
GUIDE PRICE £1,500,000
This stunning property is approached via a pretty, lavender-lined pathway with an immaculate lawn on either side leading to the porch covered front door. This opens to an impressive entrance hallway with Karndean flooring and access to all principle rooms.
The entire property has been renovated by the current owners and benefits from three good-sized reception rooms. There are exposed beams in the spacious sitting room, featuring an open fireplace with a wood-burning stove, this room enjoys triple-aspect views of the beautiful gardens.

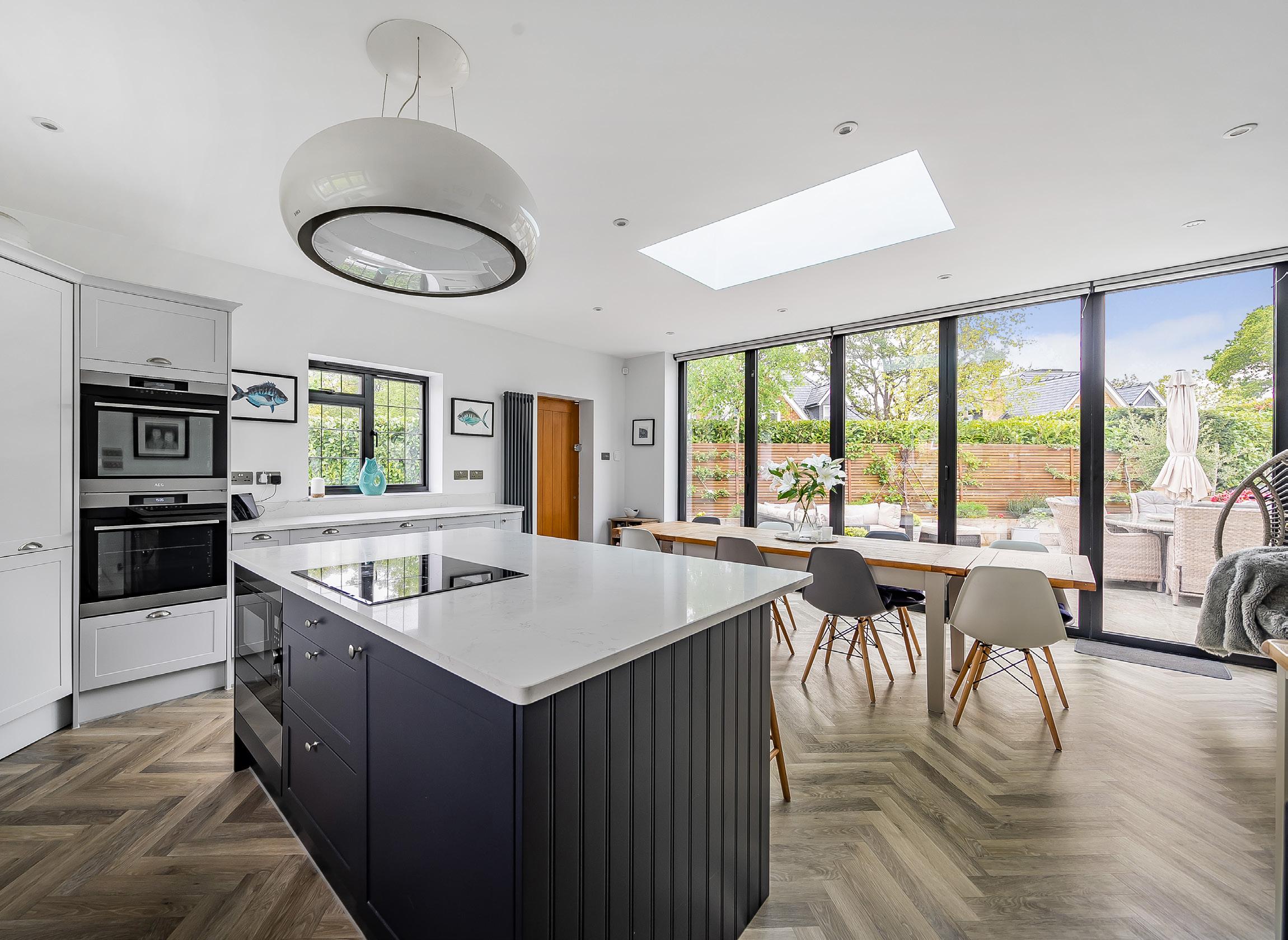
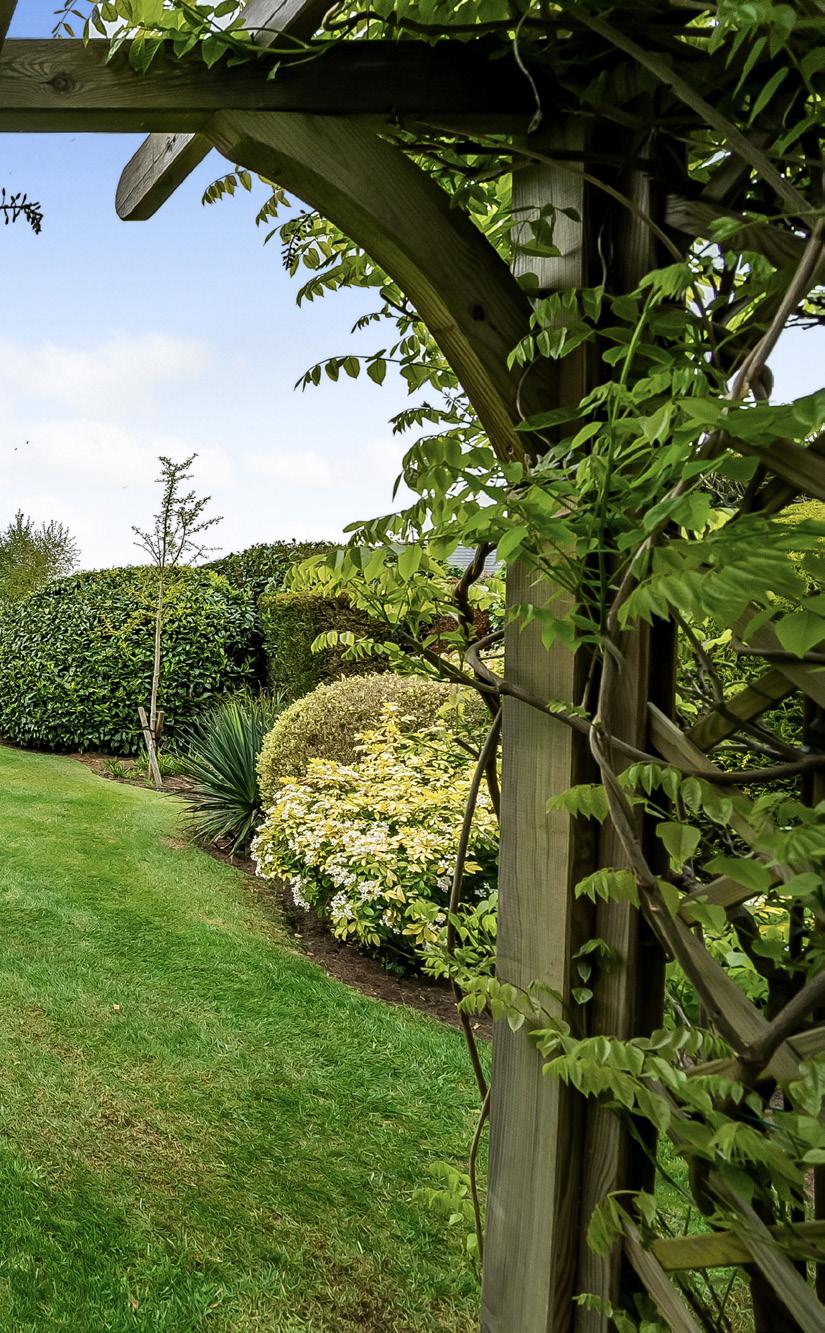
A mature wrap-around garden with a full irrigation system, established hedges and specimen trees adding all-year-round interest. There is also a small orchard to the rear of the garden.


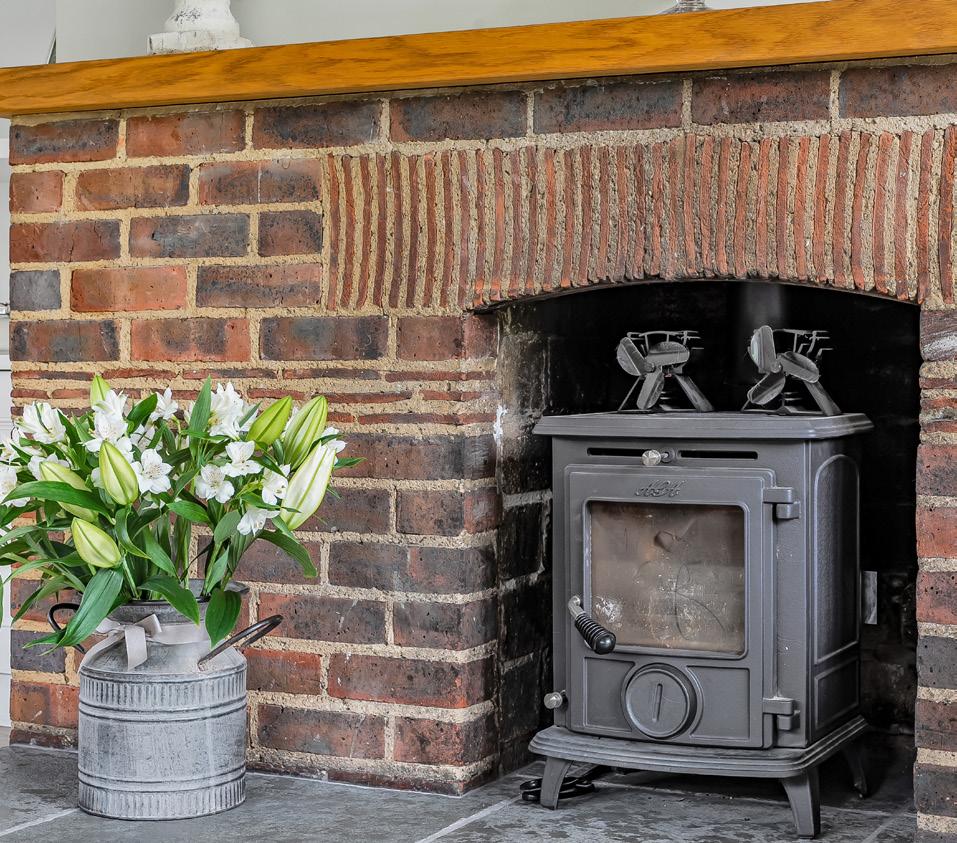
The large study offers flexibility whilst also featuring a fireplace and stunning views of the rear garden. The stylish kitchen/diner extension is without a doubt the hub of this beautiful house and has been superbly designed, fitted with a generous selection of shaker-style units, built-in appliances and plenty of worksurface space, including a central island. There is a utility room and plenty of room for a family table and chairs alongside a separate lounge area, creating the perfect space to gather, eat and chat. A sky-light and extra tall bi-fold doors fill the whole space with light and open onto the newly laid patio and landscaped gardens beyond.
On the first floor, there are three bedrooms, the guest suite benefits from an en-suite and separate walk-in wardrobe whilst bedrooms three and four share the use of the modern family bathroom. The master bedroom is situated on the second floor and is complete with a range of fitted wardrobes and an en-suite shower room. French doors and a Juliette balcony offer stunning views over the garden.
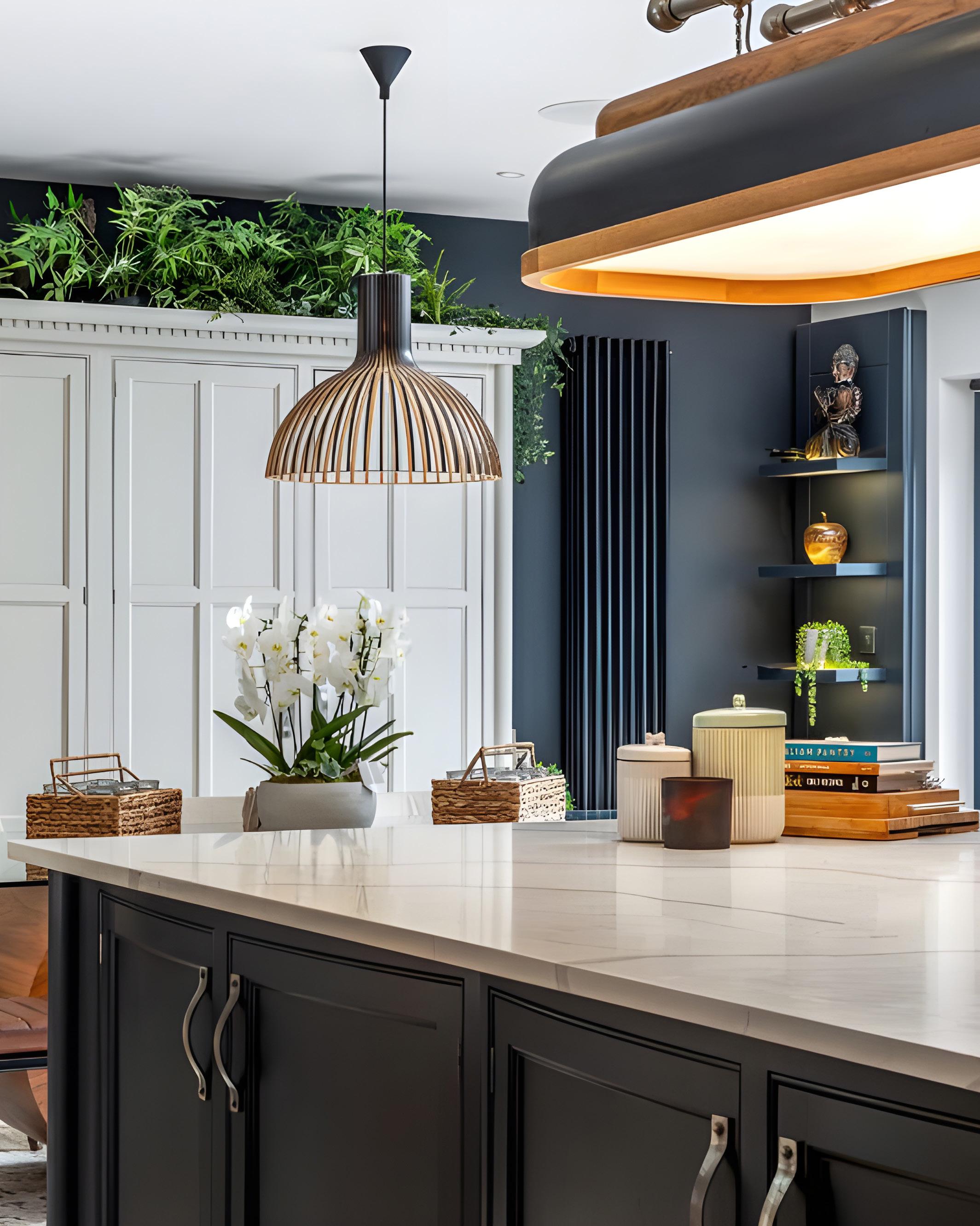
If you want your high value property to stand out in a competitive marketplace Seymours Prestige Homes can elevate everything to another level.
Our personal approach to prestige home sales offers consistent service throughout the process, with a dedicated Seymours Director making sure you receive priority attention at all times.
Our team have successfully sold many of the area’s most prestigious and expensive properties. Distinctive local and national advertising alongside a parallel focus on the lucrative London market is simply one aspect of what we do.
Prestige homes are unique, which is why they always require bespoke marketing strategies. We listen carefully to every client with an open mind.
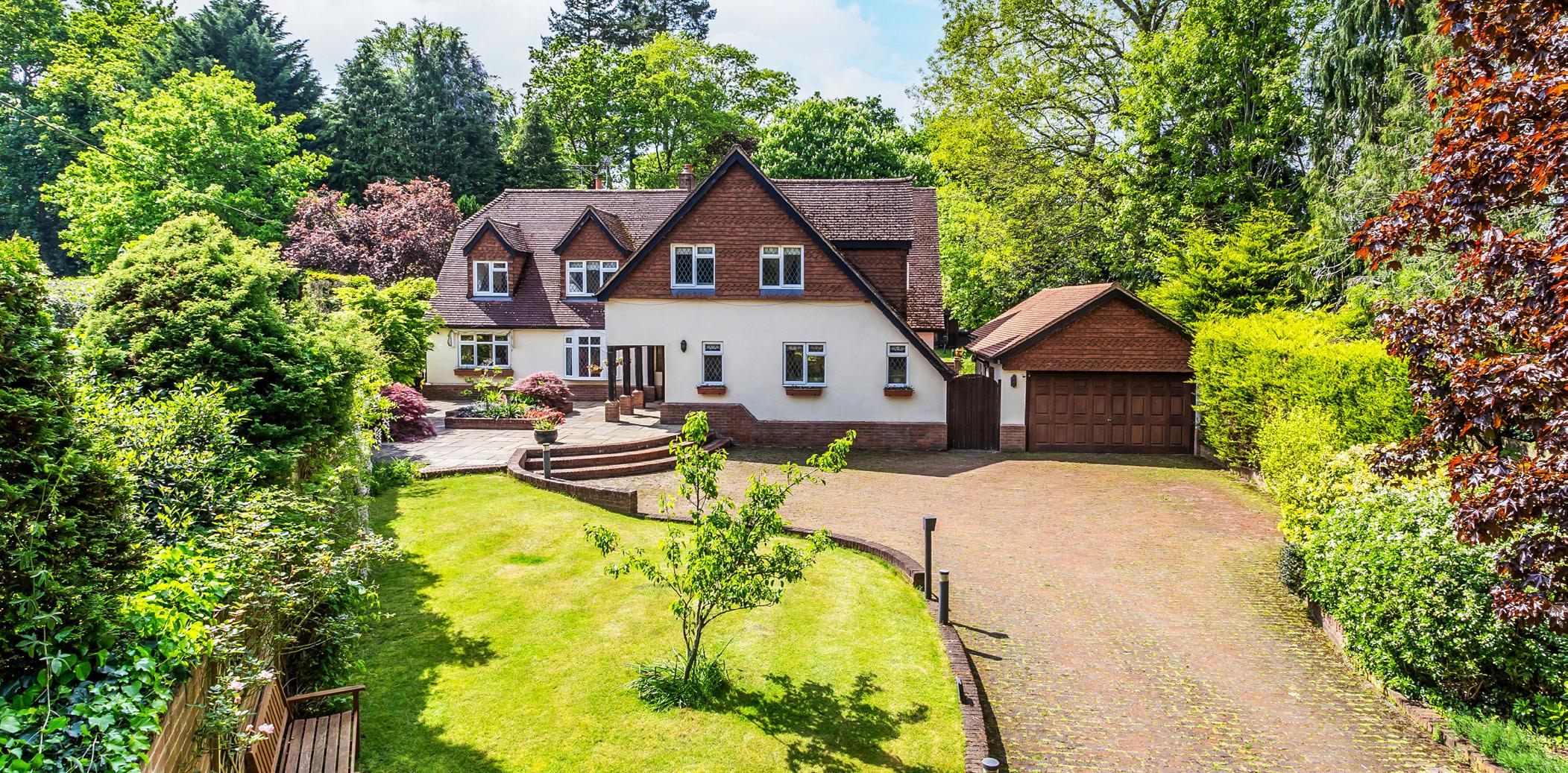
Nestled on the edges of Pirbright village, Cramond Cottage offers the tranquillity of gated grounds and the eternal charm of a working inglenook fireplace. Behind its double-fronted facade an impeccably presented and easy flowing layout features two elegant reception rooms with French doors to an idyllic English country garden.
GUIDE PRICE
£1,595,000 - Similar Properties Required

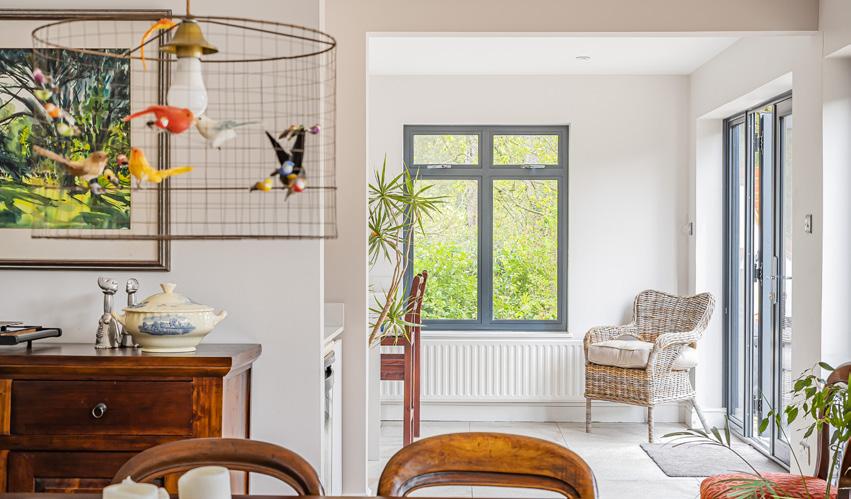
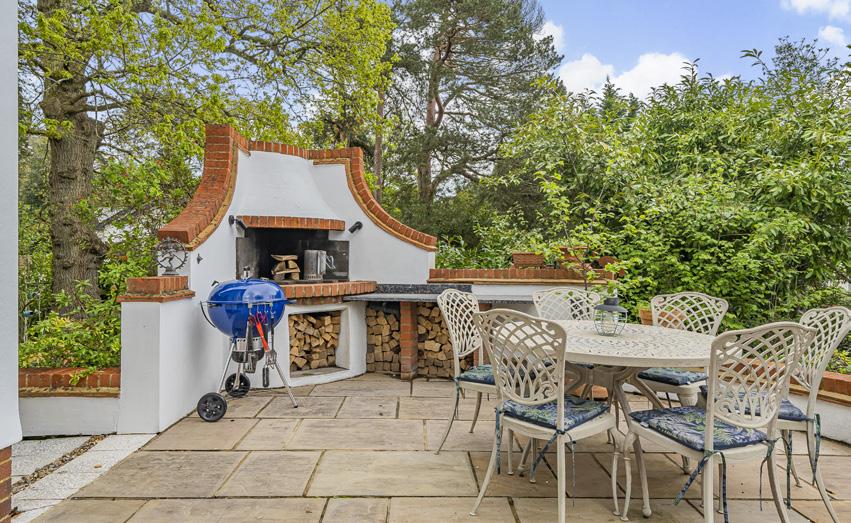
Echoing the architecture and lifestyle of a superior Mediterranean villa, Bart House captures picturesque views of the North Downs and sits within the seclusion of beautifully landscaped gardens with a wood fired kitchen area. A magnificent design of just shy of 3,000 sq ft features a wine cellar, gym and a wonderful galleried landing opening onto a balcony.
GUIDE PRICE
£1,725,000 - Similar Properties Required
A superb example of contemporary life in an exclusive setting, situated on one of Hook Heath’s finest roads just moments from the Golf Club, this detached residence balances a stunning interior design scheme with functionality and style to create a wonderful modern day family home. Impeccably appointed a cleverly designed layout lends Saketha into being a hugely sociable home that’s perfect for both entertaining and spending time together. Surrounded by a lovely amount of greenery in an idyllic Hook Heath location, this generous frontage instantly sets the tone creating an enticing first impression.
GUIDE PRICE £1,600,000



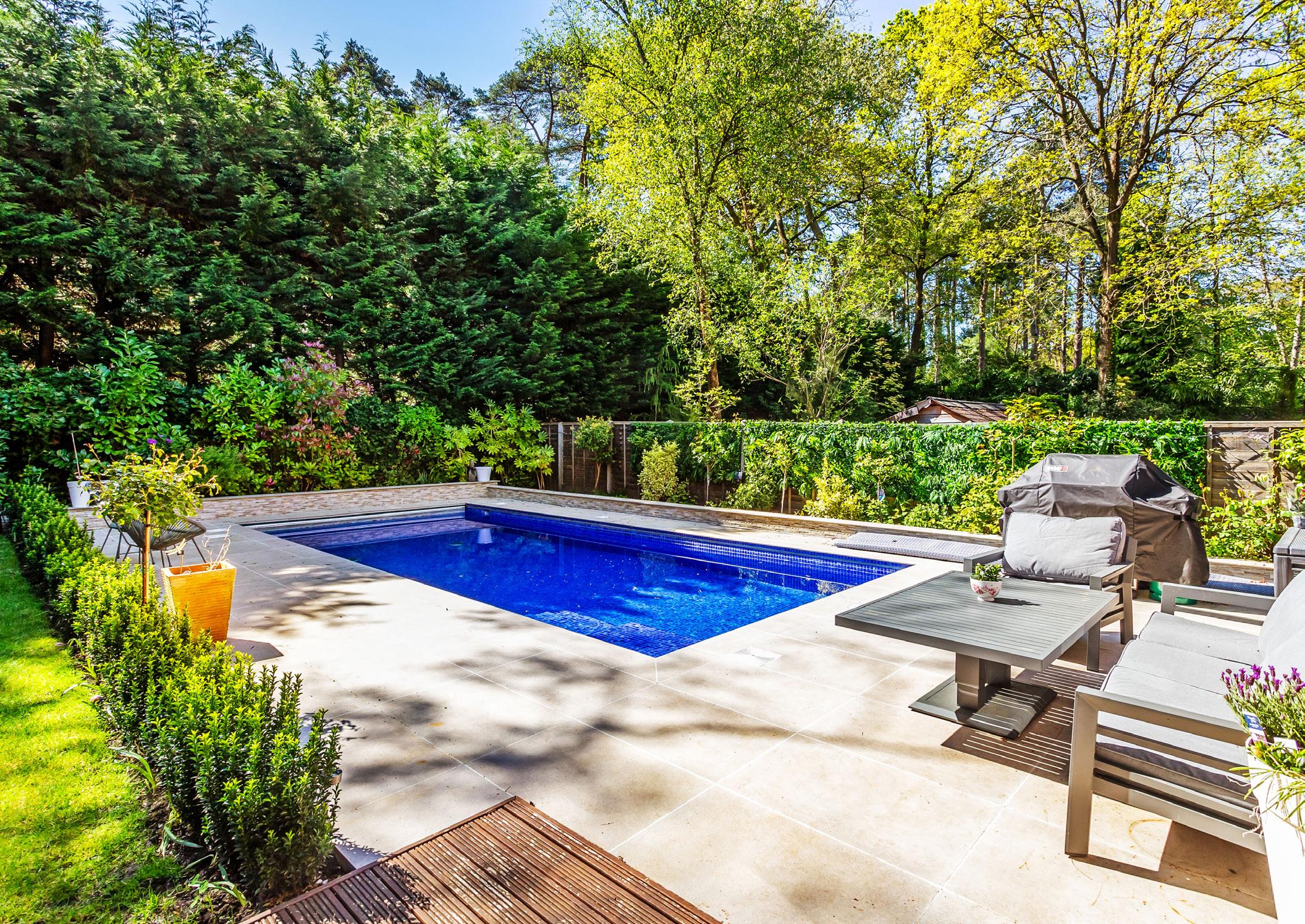

For golfers, gardeners and lovers of heritage homes, The House On The Green offers an exceptionally rare opportunity. Set within two acres of breathtaking gated grounds that offer private direct access to Worplesdon Golf Club, it was built and designed by the renowned Ernest George during his Presidency of RIBA in 1909.
GUIDE PRICE £2,275,000 - Similar Properties Required
A magnificent 5,227 sq ft layout combines an inglenook fireplace with an elegant aesthetic, solar panels, a trio of reception rooms, a study and wine store. Outside, beautiful gardens have tennis courts and an outdoor pool with an air source heat pump. In a rarely available location, The House On The Green has been a cherished home to the same family for 30 years. this quintessential English country home occupies a supremely tranquil and idyllic position. From its magnificent inglenook fireplace to the glorious gardens that provide private direct access to the 15th fairway and 10th green of Worplesdon Golf Club, every aspect generates an enviable quality of life.
Step inside and you’ll find a superbly spacious layout of circa 5,227 sq ft extending over three storeys, exuding an immense amount of character. Classically graceful and sympathetically styled throughout, a succession of light filled rooms provide a wealth of options for both family life and entertaining.
With original ceiling detailing and classic cornicing, a trio of notably large reception rooms each have the focal point of distinguished working fireplaces. A refined double
aspect sitting room has idyllic garden vistas while a formal dining room has a charming arched drinks alcove and a carved solid oak mantelpiece. However it is undoubtedly the exceptional drawing room that evokes the timeless allure of a bygone era. Encompassed by timber framed walls, a stunning inglenook fireplace features a tastefully chosen wood burner within its brick chimney breast, whilst to either side, tall nooks with bench seating create cosy places to sit on chilly winter afternoons.
The leafy vistas continue across the hallway where a considerable double aspect study has ample flexibility to cater to your own needs and French doors that tempt you out into the gardens. The fluid layout of the ground floor extends further into a first class kitchen that adds a sympathetic yet contemporary twist to its period surroundings. Designed to offer every convenience it is supremely well-appointed, with solid wood Shaker cabinetry, sleek rose granite countertops, integrated tower ovens and the charm of a gas powered Aga. Its considerable double aspect dimensions easily accommodate a sizable dining area and open into an adjoining fitted utility room with a cloakroom and access to the gardens and garaging.
Explore further and you’ll discover steps leading down to a handy wine store. Ideally placed for guests, a second cloakroom completes the ground floor.
The elegant sense of style continues upstairs where eight large bedrooms pepper the first and second storeys. A duo of double bedrooms on the first floor combine the heritage patterns of Cole & Son wallpaper with idyllic views of the garden and neighbouring golf course. Beautifully lit by windows to all four sides, one has a deluxe en-suite bathroom, while the other has a walk-in wardrobe and both an exemplary en-suite bathroom and additional shower room.
Producing a fantastic measure of versatility, the remaining six bedrooms are arranged as interconnecting pairs. Five have fitted wardrobes and one shares the ensuite shower room of the principal bedroom, making it a great option as a nursery. Complementing the discerning specification of the en-suites, a superior luxury family bathroom is arranged in an impeccable stone tile setting. A considerable walk-in storage room is accessed from the second floor hallway.
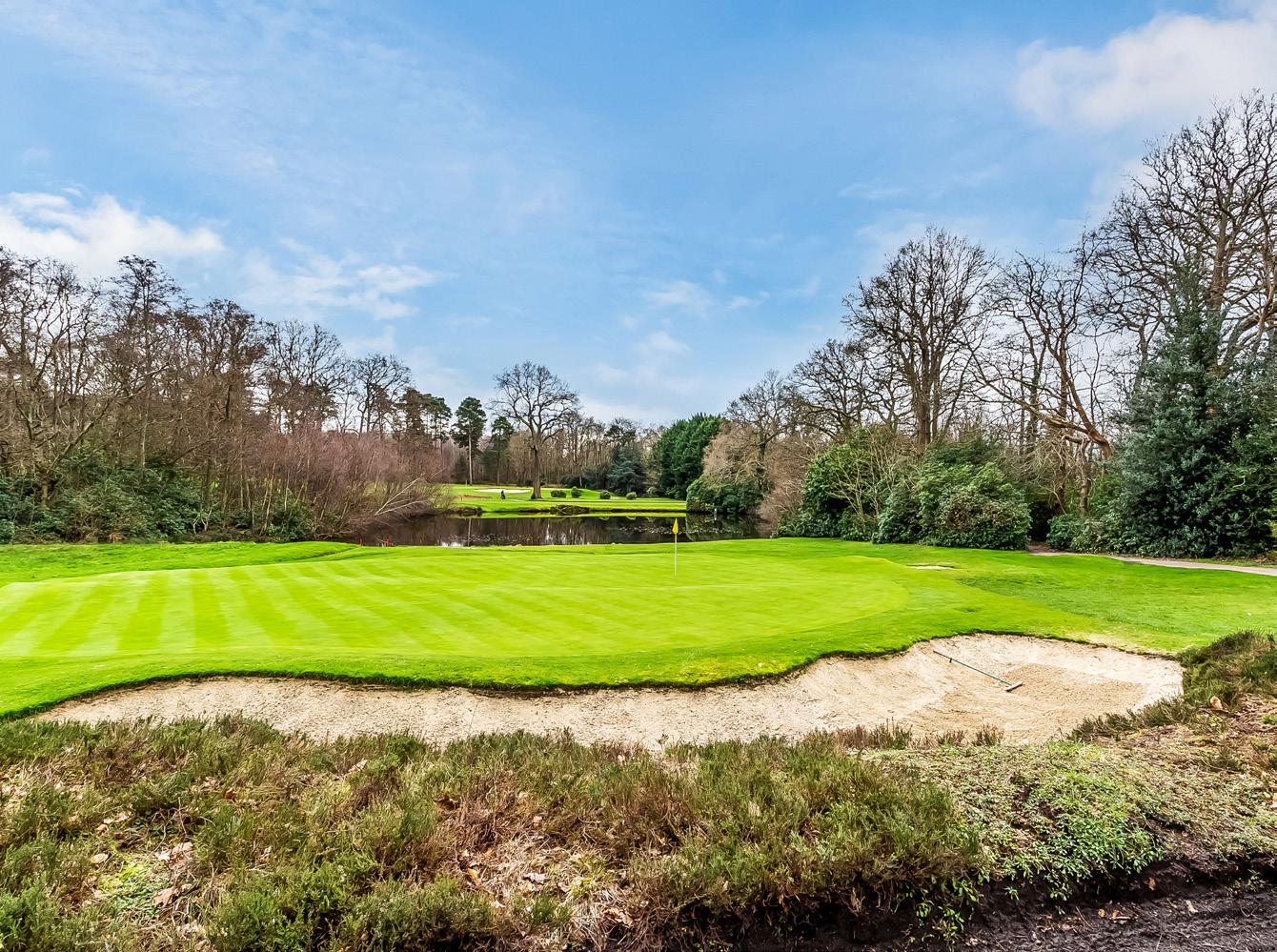
A utterly beguiling wrap-around English country gardens that golfers, gardeners and those who like to entertain will instantly fall in love with. Tastefully landscaped secluded terracing gives a choice of spots for al fresco dining on a grand scale, while prodigious lawns framed a bounty of fully stocked flowerbeds, statuesque trees and clipped hedging stretch out before you.

Nestled behind high electric iron gates, the enchanting setting of The House on the Green offers you your very own rural idyll. A sweeping gravel driveway leads up to the impressive Edwardian facade with its pastel blue window shutters, together with both integral and detached garaging supplies ample off-road parking. An EV charger and CCTV have been subtly added and solar panels enhance the energy efficiency of the property.


A rare opportunity to acquire this exquisite four bedroom cottage standing in 0.7 acres, located in an idyllic setting yet within easy reach of all amenities. Believed to date back some 500 years, this enchanting property boasts a huge amount of charm and character and extends to over 3,000 sq ft. Henry VII Cottage is well set back off the road, tucked away within a picturesque setting.
GUIDE PRICE £1,350,000
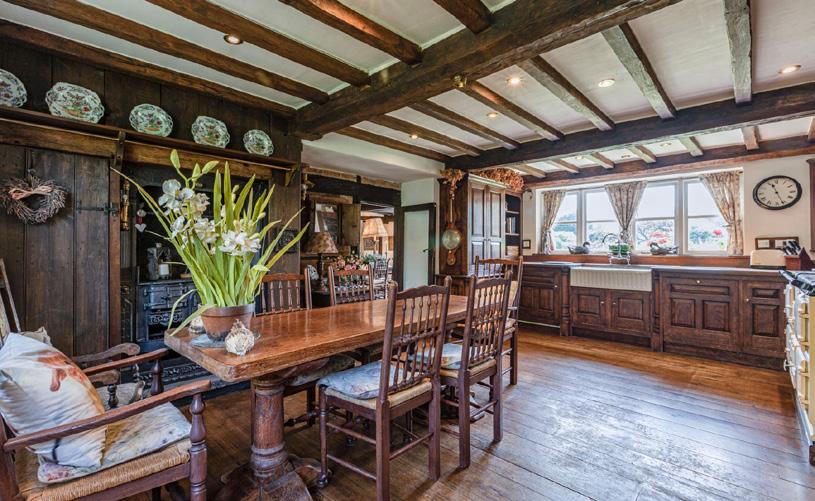

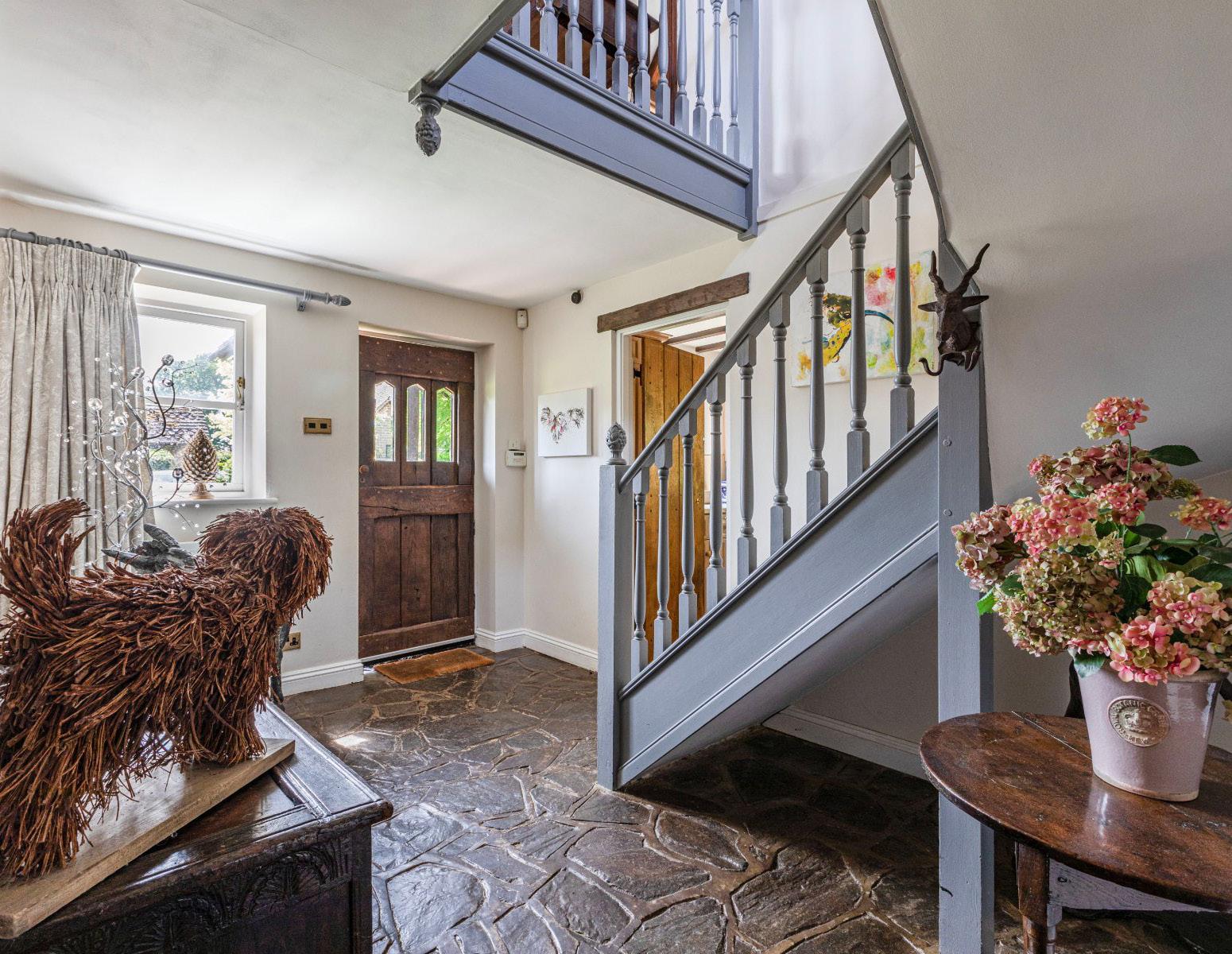

This exceptional six bedroom detached family home is located in a highly sought-after area within walking distance of West Byfleet. Spread over three floors, the property offers approximately 3,000 sq ft of living space and sits on a spacious plot. Key features include a stunning kitchen/dining room with direct access to the rear garden and two reception rooms with original parquet wood flooring.
GUIDE PRICE
£4,750 PCM



Approached via a long private tree lined driveway and set well back from the road, the property is a detached family house built in 1986. It provides bright accommodation which is ideally suited to family life. The gabled outside porch leads to the front door opening onto the entrance hall off which is a coat cupboard and separate cloakroom.
GUIDE PRICE
£5,375 PCM

This summer, The Frech capital will be alive with sports stars from across the globe as Paris hosts the 33rd Olympiad from July 26th to August 11th. The Paralympians take over from August 28th to September.
Almost 15,000 athletes are due to take part in the two events what is universally recognised as the zenith of athletic competition.
Rose Avery is one of host of hopefuls who will be doing everything in their power to make that medal podium.
According to Team GB, Rose ‘boasts one of the best back stories of any competing British athlete’.
In 2020, participating in an Olympic Games could not have been further from the 31-year-old Surrey League runner’s mind. She was working as a finance lawyer for the music business and life was very busy. But then came the news she was being made redundant. Instead of bemoaning the misfortune, Rose chose to see it as an opportunity and to do something ‘cool’ with it.
While pondering just what she would do, she turned to her love of running. While out in Battersea Park training for a half marathon, she was spotted by world-renowned running coach Phil Kissi who urged her to take the sport more seriously.
Although she had completed a marathon in 2017 in an impressive 2 hours, 55 minutes by 2023, she had managed to shave a whole 30 minutes off her time and following the Chicago Marathon, it was revealed she had done enough to earn her a place as part of Team GB’s Women’s Marathon squad.
So with just weeks to go, how is preparation going?
“Before the announcement there was a lot of uncertainty which made training tough - I didn’t know if I needed to plan my season to peak for the Olympics in early August, or another marathon major later in the year.”



“Now I have the certainty of Paris, I can settle into training. The Olympic marathon course is going to be challenging as it has some steep hills, but I’m really enjoying the different focus on training and the additional challenge of preparing for the hills and heat of a summer race.”
“It’s a privilege to be able to run every day - a far cry from my days as a full time lawyer. Now I train two times a day and run around 100 miles a week. Crazily, that is low for a marathon runner - my body is still getting used to the miles, it takes many years to build up.”
However, no amount of training could prepare Rose for the moment she was told she had made the team.
“I cried. I had just arrived in Majorca for a week of training and a holiday. I knew this would be the day of selection, so if I wasn’t selected I just wanted to be away from it all, to be honest!”
“I collected our bags from the airport carousel in Palma, found the hire car in the airport and started to drive out of the multistorey car park when British Athletics called me. I froze staring at my phone. I think I had a little shake in my voice as I answered the phone and was told the good news.
“It is humbling to be picked, and I still can’t believe it.”
However, while Rose is rightly proud of her achievement, she says she is more in awe of first-time runners who get out to their local Park Run on a Saturday while juggling everything else in their busy lives.
“I take my hat off to each and every runner I see pounding the streets. What is awesome about running is it is so inclusive, almost anyone can put one foot in front of another. The first steps are by far the hardest however, so those are the people we should applaud and cheer on.”
I’m sure you will join us in cheering on Rose Avery and the rest of Team GB at this year’s Olympic Games.



Opening onto beautifully landscaped gardens, this breath-taking residence has been designed with superb attention to detail. Sumptuous and sophisticated, its impressive footprint effortlessly balances luxurious décor with underfloor heating, a Sonos speaker system, solar power and cinema. From the exquisitely appointed kitchen/dining/living room to the Tesla charging point, Jacuzzi and en-suites, every aspect demonstrates an undeniable sense of grandeur.
GUIDE PRICE
£2,000,000 - Similar Properties Required
Sitting back from the leafy surroundings of Eastwick Road in a peaceful yet central Hersham location, this magnificently curated residence connects with impeccably landscaped gardens at every opportunity. Contemporary design features have been incorporated with creativity and imagination to offer a superior future-proofed home. A dual Megaflo system supplying underfloor heating to the extensive ground floor, integrated Sonos speakers, recently installed solar panels feeding into battery storage and a Tesla EV point are just a handful of the many additions that run through the property in a functional yet subtle manner.
Step inside and you’ll find a marvellous central hallway that gives an immediate insight into the fluidity of the ground floor. With idyllic garden vistas a series of exemplary reception rooms stretch out before you with an expanse of timber framed bi-fold doors that allow the west-facing terracing to become a natural part of your daily life. With its sleek media wall a superb family room is a stylish place to relax and unwind, while a magnificent double aspect cinema and games room has the added charm of a contemporary wood burner.
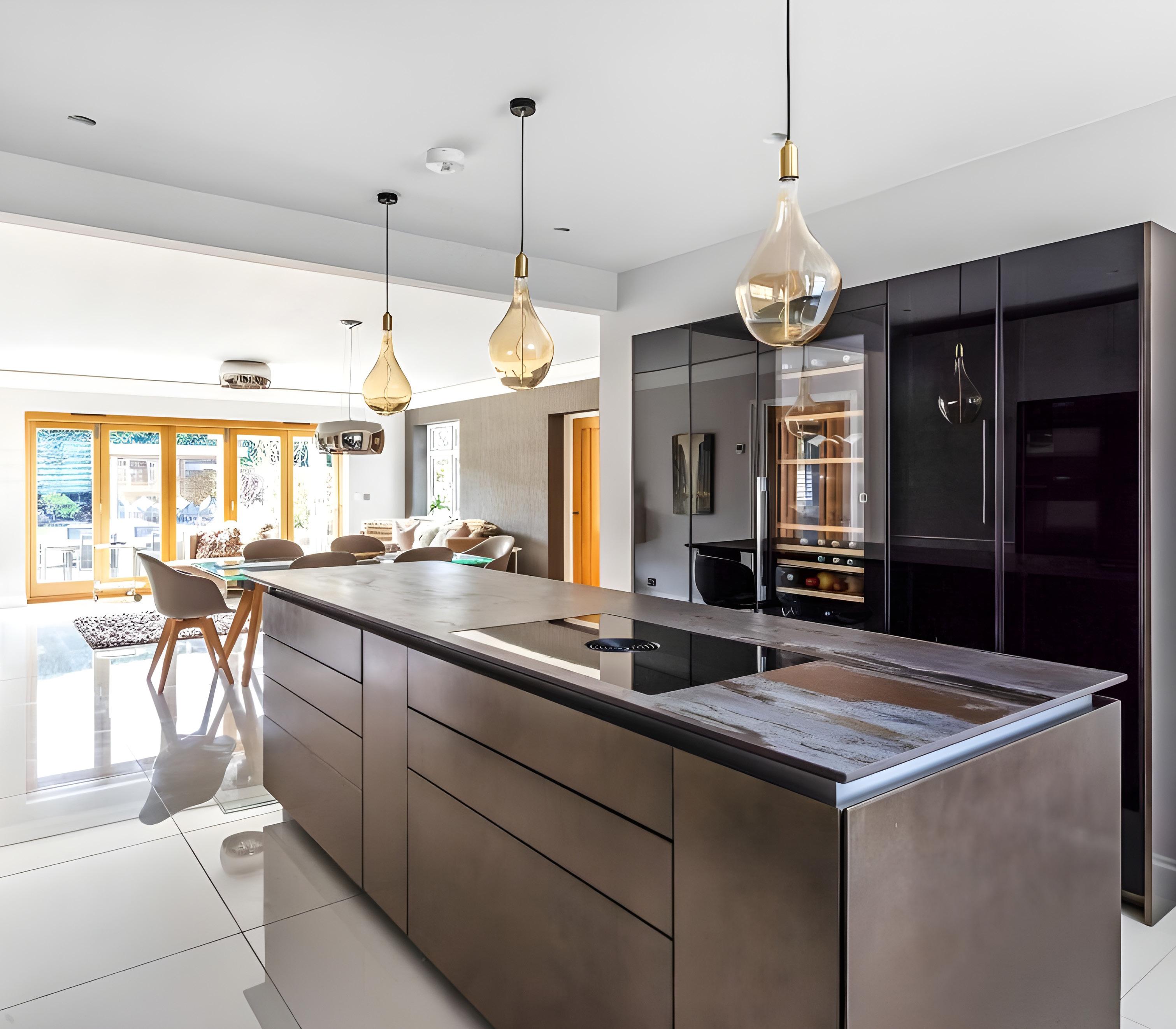
Generating an incredibly special place for everyone to spend time together, it is undoubtedly the exemplary kitchen/ dining/living room that elevates this home from others.
Set against a tastefully chosen feature wall with matching cabinets, the first class cinema system is available by separate negation. Equally suited for family meals, celebrations or evenings spent catching up with friends over dinner, it pairs a considered clean line design with sumptuous finishing touches. With large light reflecting tiles seamlessly continuing in from the entrance hall, its excellent dimensions extend out across the full depth of the house matching the cinema and games room. The bifold doors of the admirably sized dining/living room area offer further chance to step out onto the terracing while a remote controlled inset corner fireplace adds a subtle yet ultimately deluxe focal point. Exceptionally appointed, the superior aesthetics of an In-Toto kitchen, lend an undeniable wow factor.
Blending shades of grey with bronzed accents, it features eye-level appliances that include an AEG steam oven, oven, microwave and twin warming draws. Miele coffee machines make early mornings a delight, while automated electrically operated top cupboards and draws make life easier and a tall wine fridge set within mirrored cabinets makes entertaining effortless. The oxide concrete cabinet doors give an industrial feel that’s balanced by a trio of incandescent glass pendants above a broad central island with bar stool seating and a wok burner.
An adjoining study is a peaceful haven when working from home and could easily become a playroom if needed. A cloakroom and fitted coats cabinet in the entrance hall complete the ground floor.
With the warm timber tones of its solid oak banisters, a turning staircase entices you up to a wonderful galleried landing that unfolds onto a succession of five light filled bedrooms. Combining the charm of Crittall style windows with a sophisticated palette each and every one adds to the quality of life on offer. The principal, second and third double bedrooms all have luxury en-suites that echo the cohesive levels of presentation and have electric underfloor heating. Whilst the third bedroom also has a defined dressing area that teenagers will love, the additional two rooms produce an ideal measure of flexible family and guest accommodation. Together they share a fabulous family bathroom with contemporary freestanding slipper bath, a sleek wall hung suite and glass framed shower. Upstairs, a substantial loft benefits lighting and is part boarded in two sections.
Step out from the ground floor’s expanse of bifold doors onto landscaped terracing that reaches out creating a seamless connection with the house. Producing an immensely tasteful space to enjoy al fresco entertaining and to escape from the hubbub of the day, its timber framing gives a subtle delineation of space for al fresco dining or sitting back around a large fire pit with a glass of wine or sundowner.
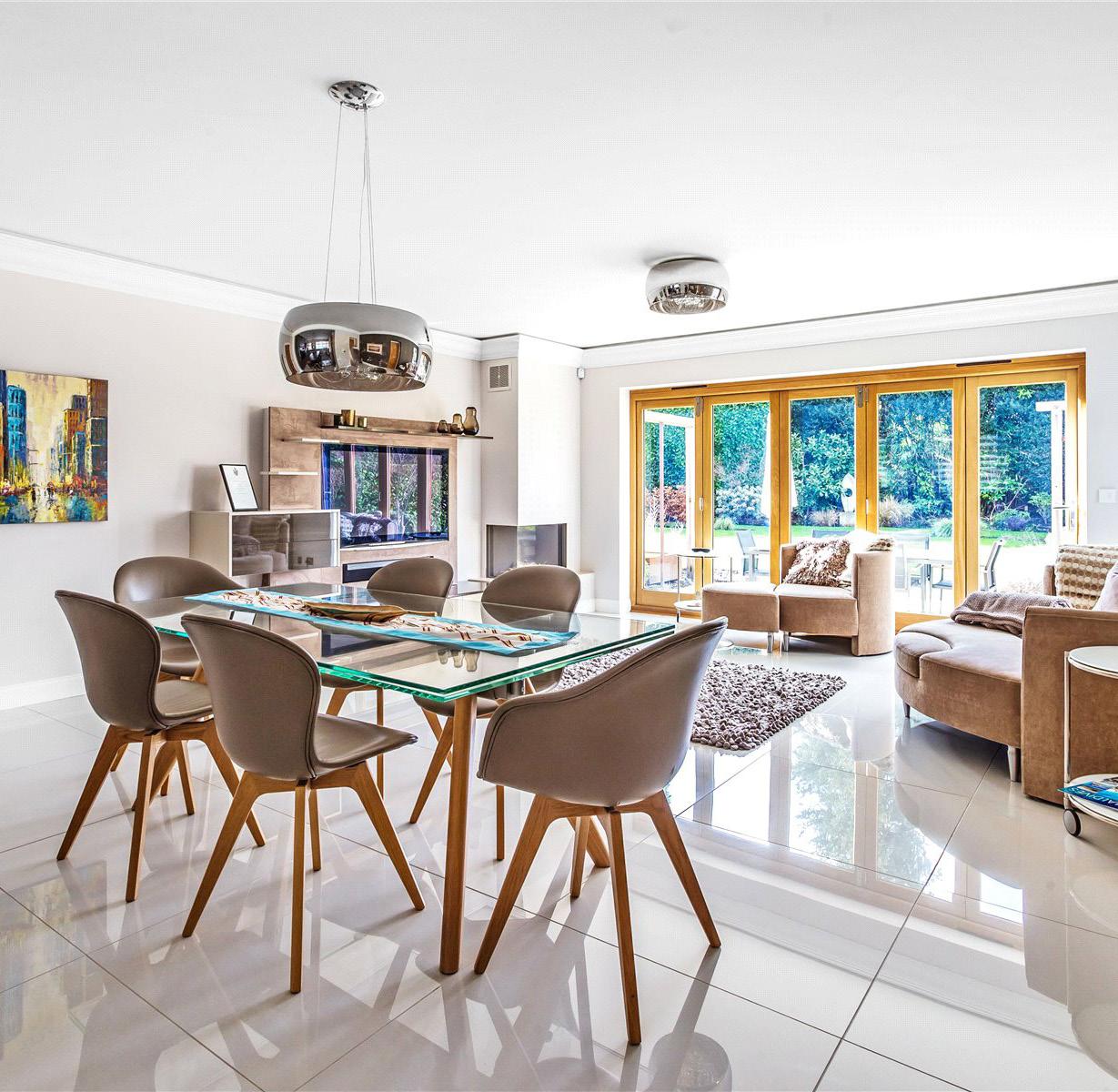
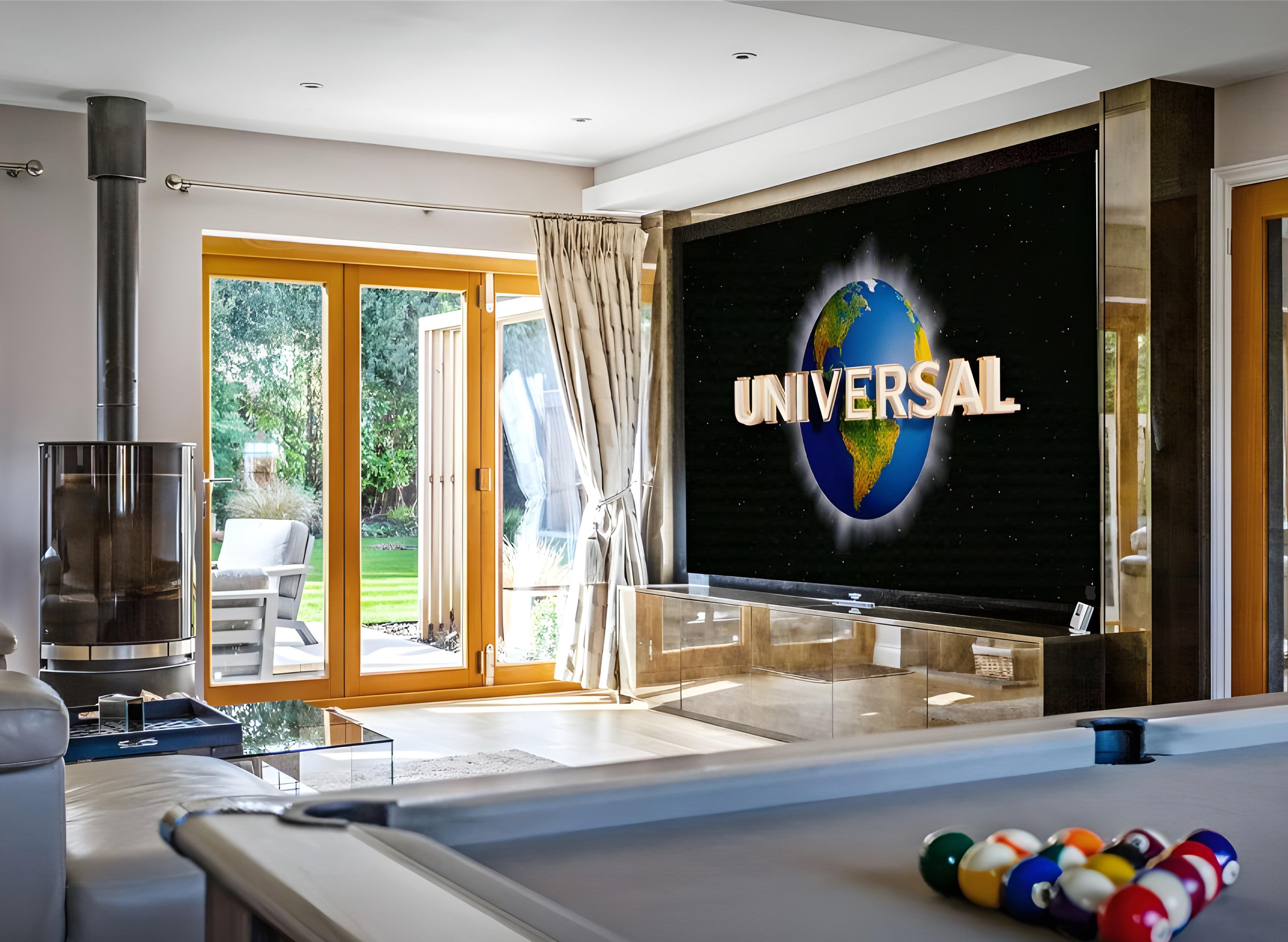
Heavenly horse riding and a breathtakingly beautiful home. Ensconced within the tranquillity and seclusion of Hankley Common, this exceptional cottage offers a unique blend of traditional charm and modern elegance.
GUIDE PRICE
£1,350,000
The carefully considered extended layout of this home combines the rustic allure of exposed beams with the refined simplicity of a pared-back design scheme, creating a warm and inviting atmosphere throughout. The property is set within approximately 2.5 acres of beautifully landscaped grounds and gardens. These extensive grounds include superb equestrian facilities such as stabling, a ménage, and a barn, providing excellent amenities for horse enthusiasts. Upon entering the cottage, you are greeted by a charming entrance hall that leads into a series of well-proportioned rooms.
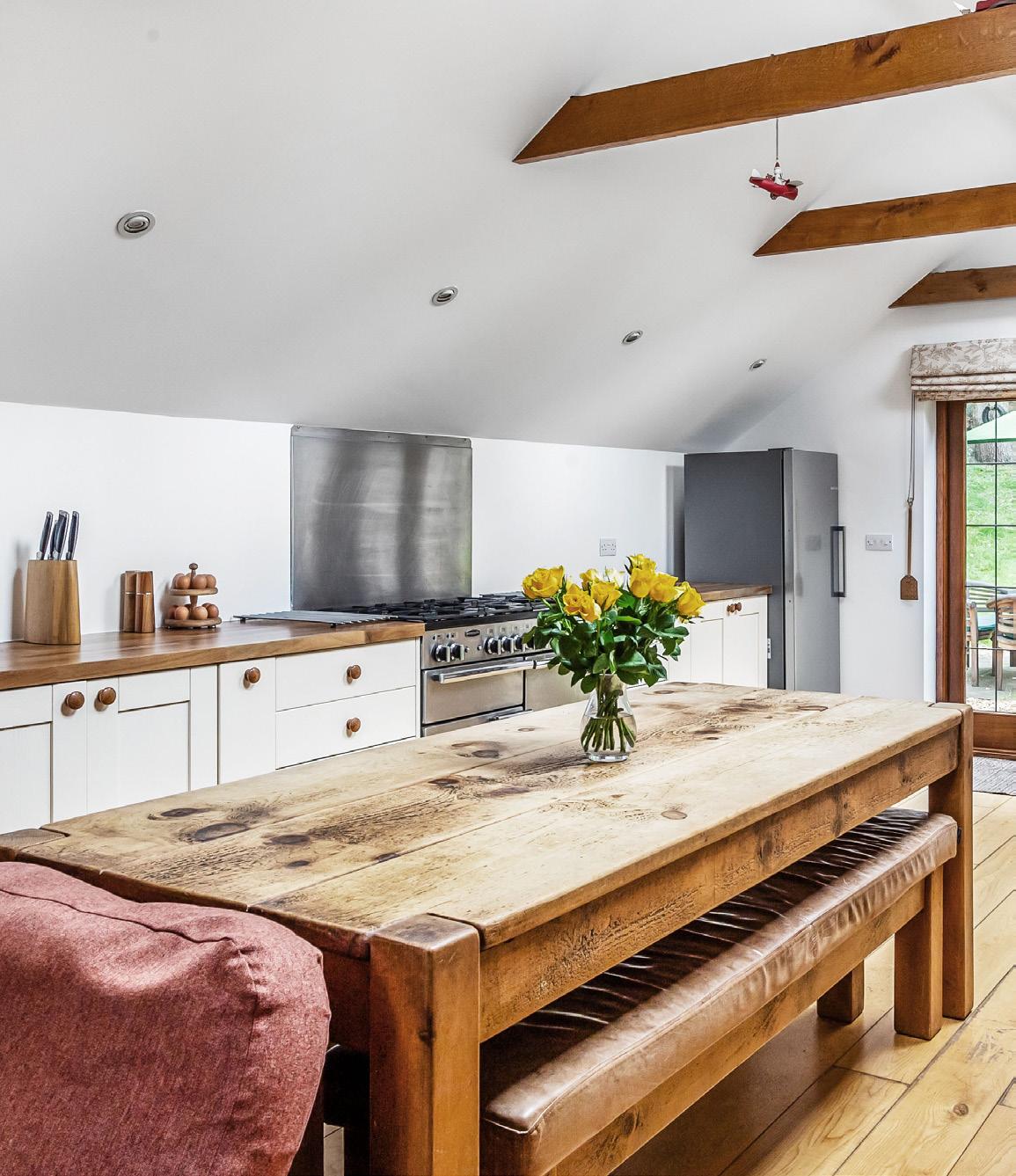


The living spaces are adorned with characterful details, including exposed wooden beams, original fireplaces, and large windows that flood the rooms with natural light.
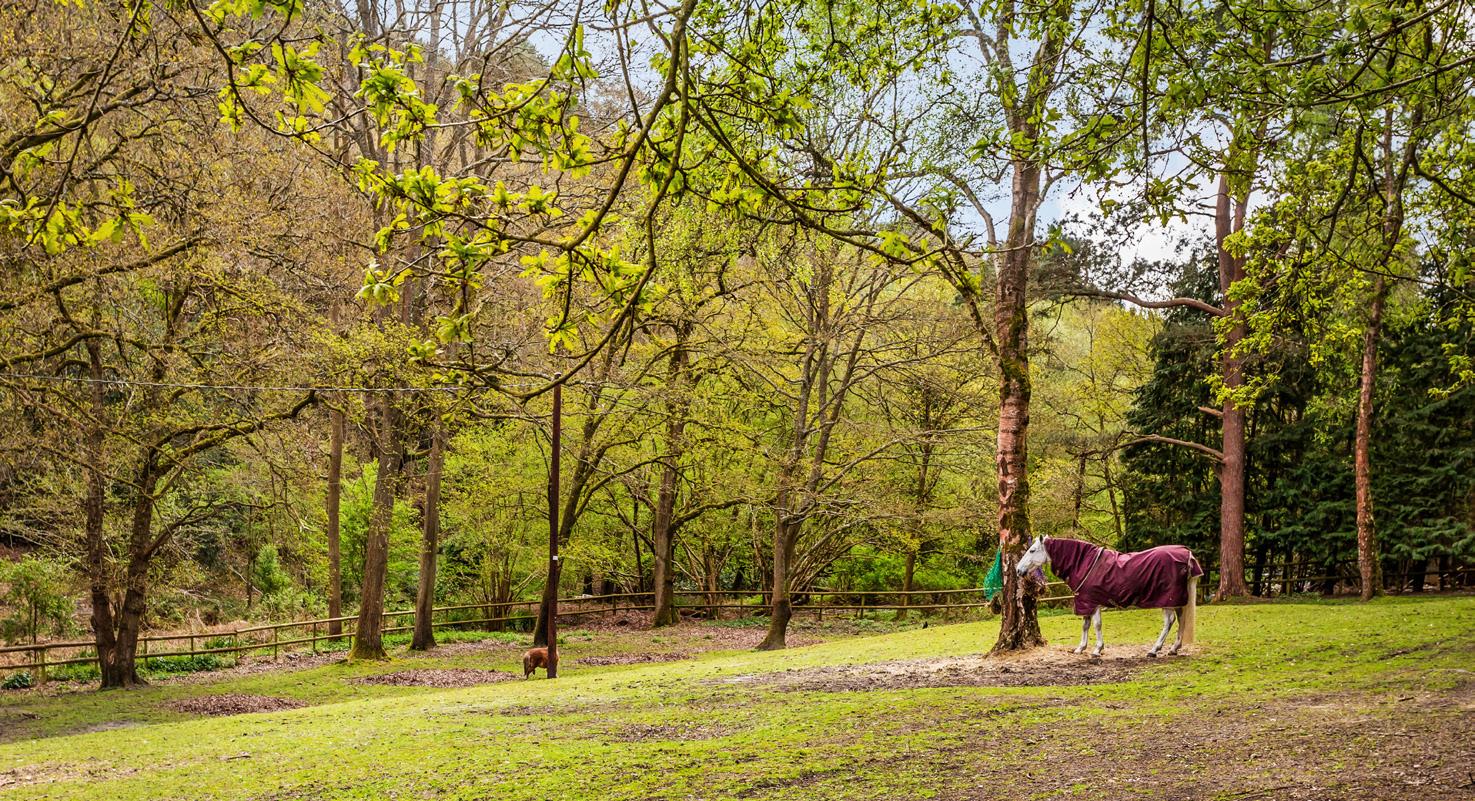
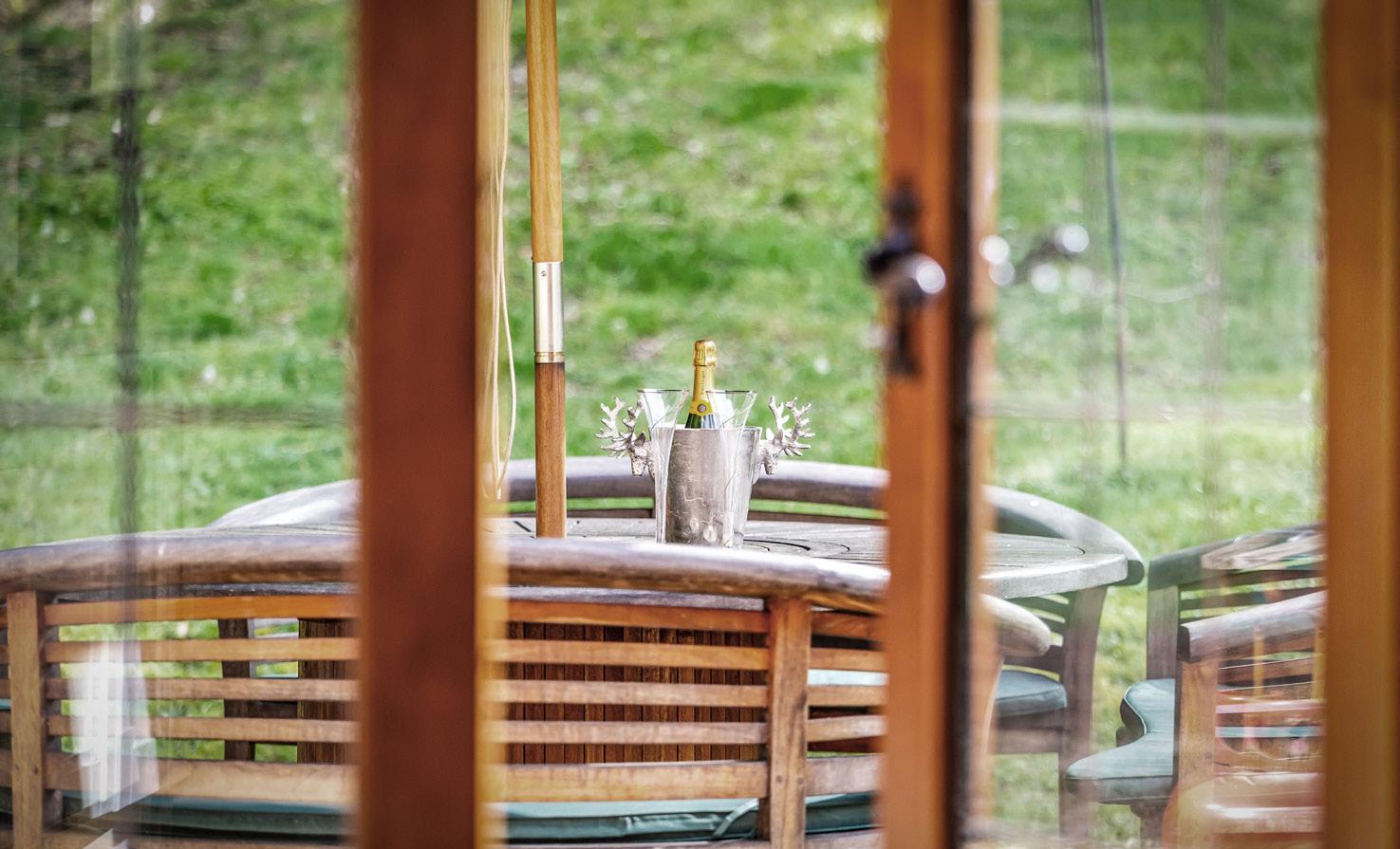

The living room provides a cozy and intimate setting for relaxation, while the adjoining dining room is perfect for hosting family gatherings and dinner parties. The kitchen is a true heart of the home, offering a blend of traditional craftsmanship and modern convenience. It is equipped with high-quality appliances, ample storage, and a generous dining area, making it an ideal space for cooking and casual dining. The design of the kitchen reflects the overall aesthetic of the home, combining rustic charm with contemporary functionality.
Upstairs, the property boasts a series of beautifully appointed bedrooms, each offering a peaceful retreat with stunning views of the surrounding countryside. The master bedroom is a luxurious space featuring an en-suite bathroom and ample closet space. The additional bedrooms are equally spacious and well-designed, providing comfortable accommodation for family and guests. The bathrooms are elegantly finished with modern fittings and fixtures, complementing the period features of the home.
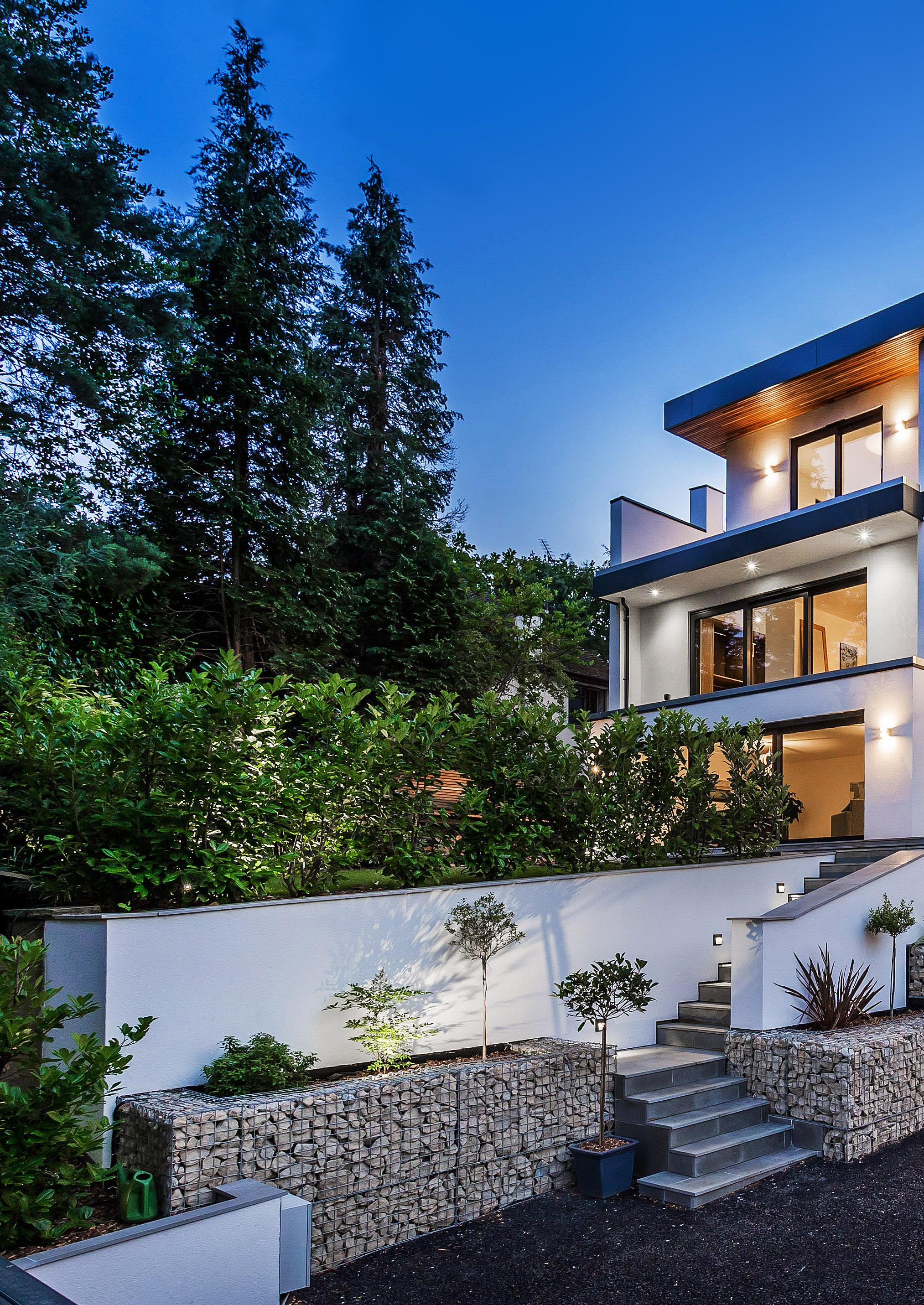
We were extremely impressed by the pragmatic approach of the whole team at Seymours Prestige Homes when selling.
From the start the team ensured that everything we did in presenting the property to market contributed towards attracting a sale. Advice was given on some subtle changes to the dressing of the house which in turn led to some excellent photography that helped it to stand out from others on the market at the time.
Viewings were conducted in a very professional manner and all staff took the time to ensure that they knew the important details of the house enabling them to convey this to potential purchasers.
Regular communication throughout the sale process allowed us to establish a good dialogue with our buyer and helped to reduce the stress for all involved.
In what was a difficult market, Seymours Prestige Homes proved that they excel in selling.
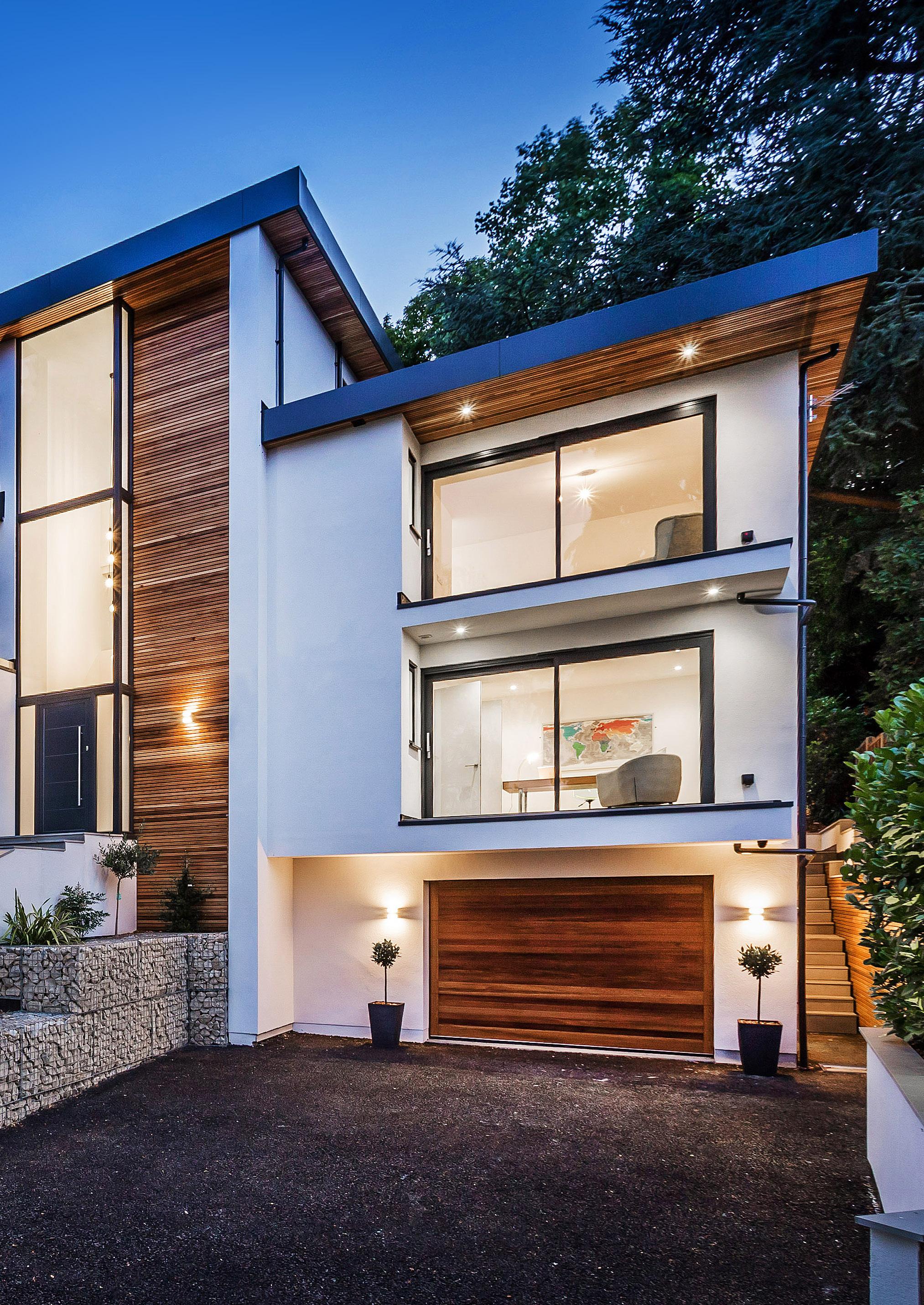
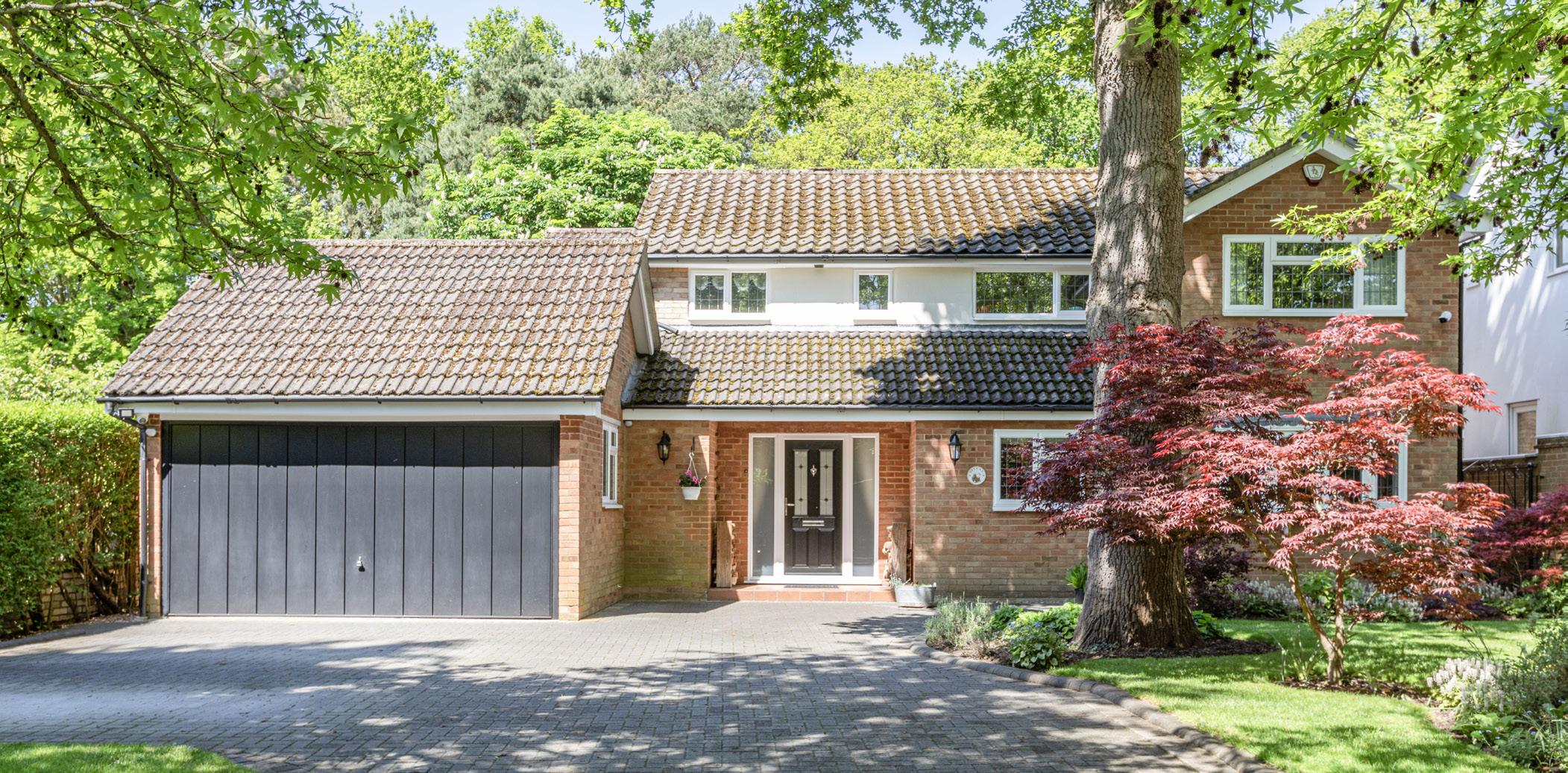
Tucked away at the end of a peaceful private road, an immaculately presented four bedroom detached family house with lovely gardens backing onto West Byfleet golf course. The property to the ground floor comprises of a welcoming entrance hall that leads to all rooms, including a study, separate family room, spacious sitting room with views over the rear garden.
GUIDE PRICE
£1,250,000 - Similar Properties Required



A stylish and period family home set within lovely gardens and found in one of the areas most prestigious roads. The current owners have sympathetically restored this homes to an extremely high standard, and the modern features blend perfectly with the traditional elements.
GUIDE PRICE
£1,600,000
A truly individual house; whose origins date from 1895. Part cottage, part coach house the property is now fully converted and extended to provide a super attached family home with detached ancillary accommodation and the most stunning grounds of approx. 1.3 acres, featuring a 100 year old walled garden. Enjoying a quiet rural position with no passing traffic on one of Headleys’ most esteemed roads. The current owners have enjoyed living and raising their family at Windridge Cottage for over 40 years and it is easy to both understand why and appreciate the love and devotion they have put into it.
GUIDE PRICE £1,400,000



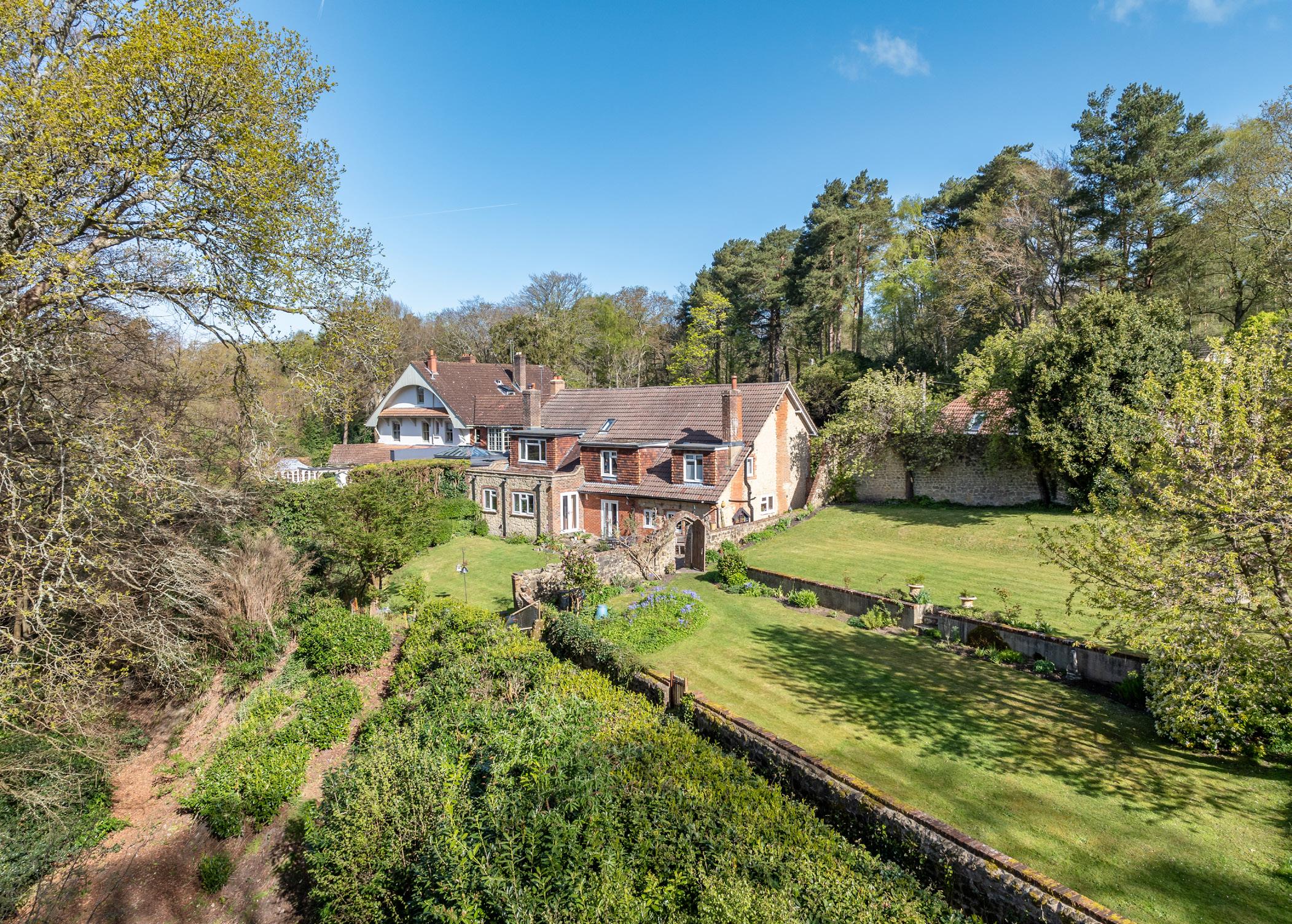
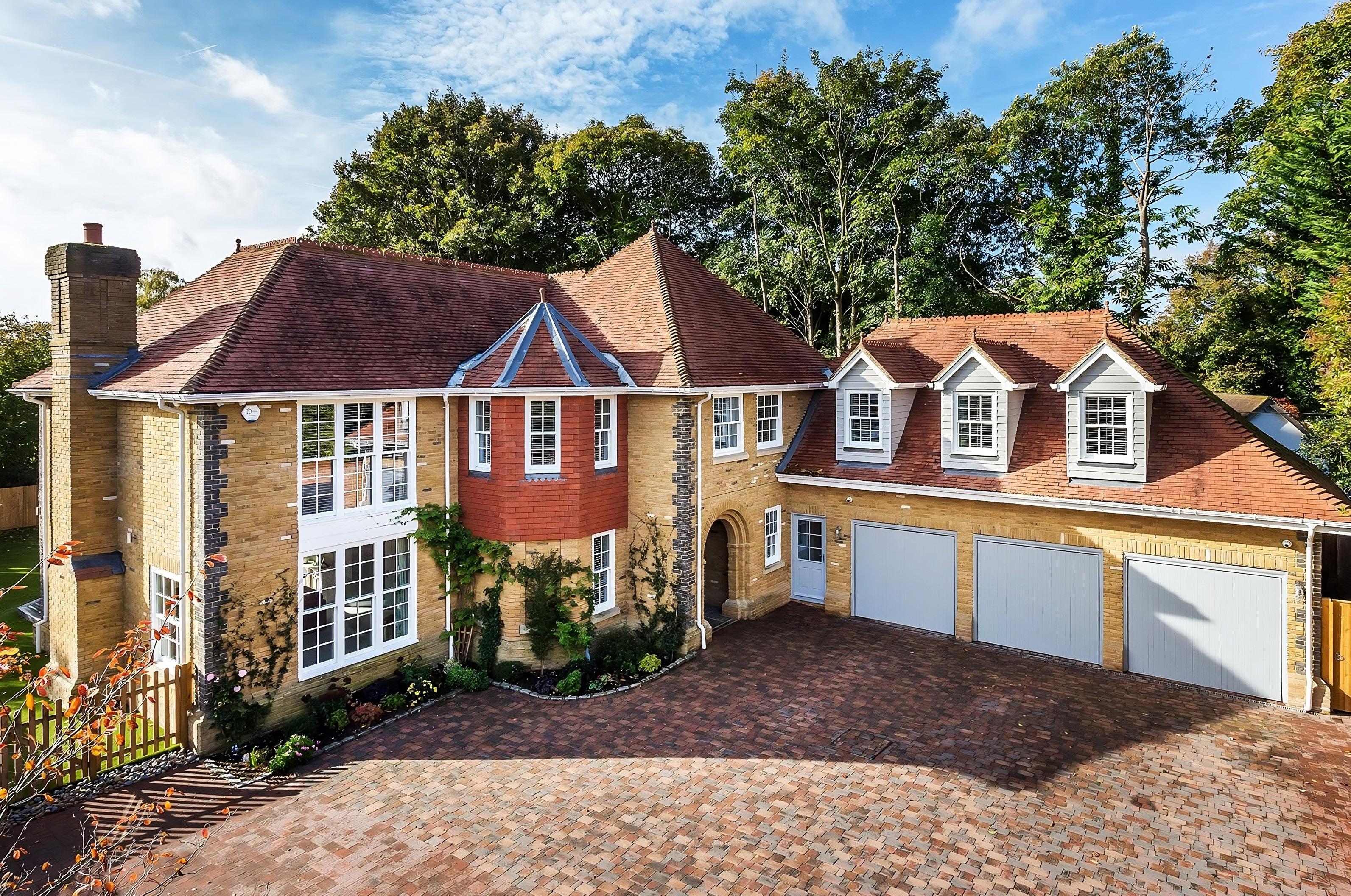
An individual, executive four bedroom family home built to an exacting standard of just under 5,000 sq ft, and renovated to the highest of standards, set in a small exclusive gated private estate at the end of a quiet wooded lane.
GUIDE PRICE £2,150,000 - Similar Properties Required
The house borders Chobham Common National Nature Reserve, a designated area of outstanding natural beauty. The development is accessed via electric security gates leading past three similar high quality detached homes each with individual architectural features such as turreted frontage and sweeping driveways.
Torrens has been lovingly restored and upgraded by the current owners and now offers the family buyer a turn-key home with all the features you would expect at this level in the market. With upgraded services, under floor heating throughout, it is a highly efficient house to run. Arriving at Torrens you enter through wooden gates, operated electronically, onto a driveway which comfortably parks six cars and three garages all with electric doors.
On entering the newly fitted modern front door you are welcomed by a large open hallway fitted with equisite
porcelain tiles, with doors to all the principal ground floor accommodation.
The triple aspect reception room has a gas fireplace with bi-fold patio doors leading directly to the garden. There is a large study, fully fitted with bespoke units and stylish back to back fish tank. The dining room generously suits a table for at least twelve, ideal for family gatherings. The heart of the home is the beautifully appointed south facing family kitchen/dining/living space.
The kitchen is fully fitted and features handcrafted bespoke furniture from KCA’s Savillewood range and has a separate utility and boot room which gives direct access to the garden. A large sitting area is ideal for the open plan living space a family craves again with bi-fold doors leading directly onto the landscaped garden. This room can be accessed both through the main house or it’s own external entrance.
The first floor accommodation continues to impress, with four bedrooms and four bathrooms all off a sumptuous galleried landing. The master suite comes with a walk-in dressing room and fully fitted bathroom. The three further bedrooms come with fitted storage, a further two with en-suite bathrooms and an additional well-appointed further family bathroom.
The garden continues to wow! With an outdoor bar, complete with handy fridge, on the west facing terrace, all under a glass awning, ideal for alfresco dining. The whole garden is landscaped, but low maintenance with astro turfed lawn and wooden sleeper raised beds. There is a garden gate that backs on to Killy Hill and is a two minute walk from the pub on Red Lion Road. A gardener’s lavatory completes the garden for Torrens.
Chobham offers excellent access to good pubs and restaurants, as well as to motorways, airports and central London.
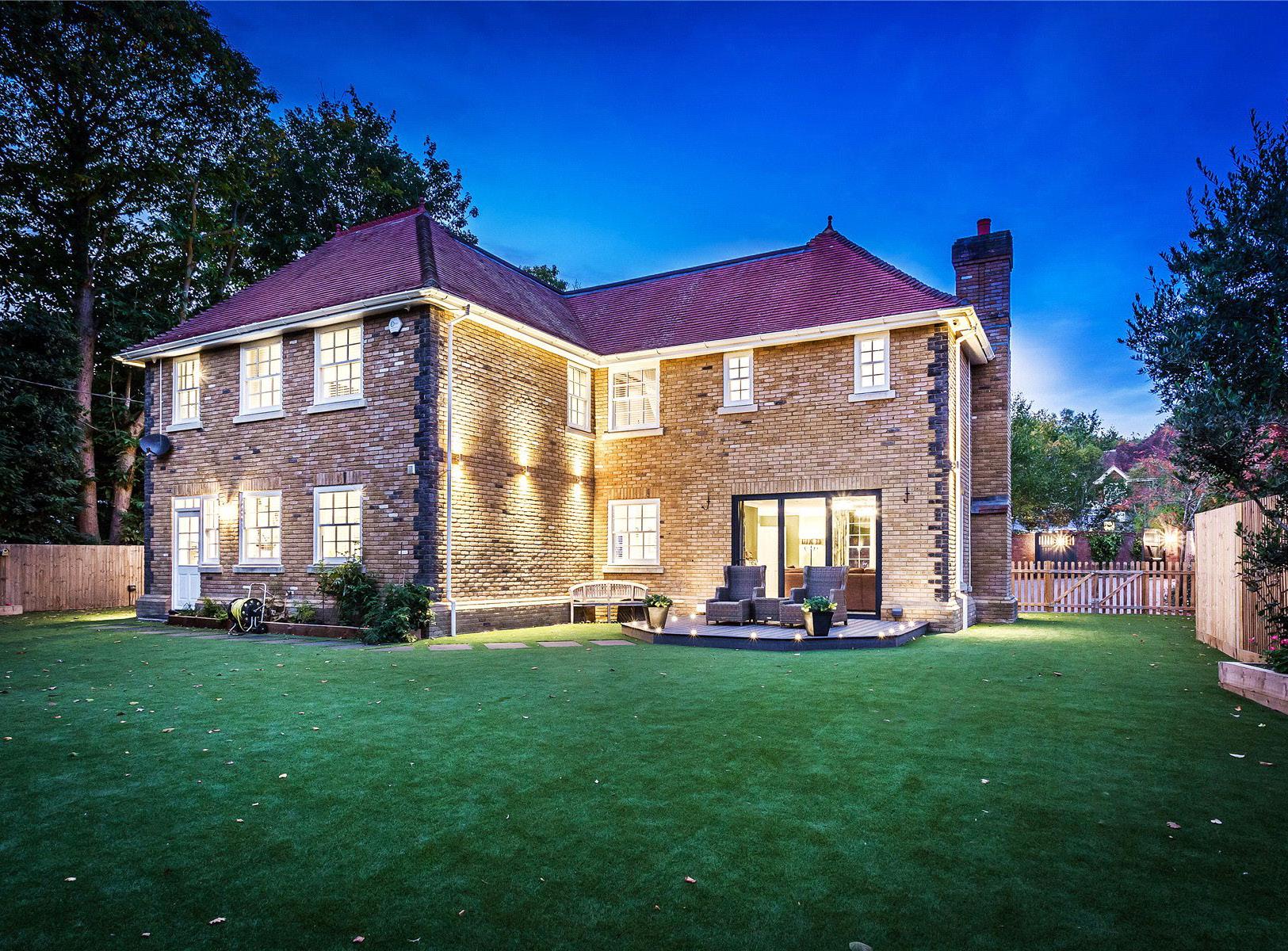
No less impressive is the bonus space offered above the garage. The current owners of the property use the space as a social entertaining room, set up with cinema style TV screen, bar and generous seating for the whole family, or to entertain guests at the weekends.

The common is the largest National Nature Reserve in the south-east of England and is a Site of Special Scientific Interest. It extends across some 574 hectares and is popular with walkers as well as horseriders, runners and those who like to get close to nature. It is a wonderful piece of natural land to have so close with a long history and has been used for lots of filming in the past. There are just two sets of gates and you walk straight out onto the common.


Sponsored by Seymours, GuilFest is set to light up Stoke Park this summer.
After a break of 10 long years, the much-anticipated return of GuilFest to Stoke Park on the 29th and 30th of June 2024 has really got people talking. The festival had been social highlight in the diary of Surrey residents for 22 years when it came to an end in 2014. But now it’s back with a bang as big name headliners Sam Ryder and The Stranglers get set to take the stage by storm.
The line-up for GuilFest 2024 reads like a musical odyssey, a journey through genres and eras that will resonate with both the nostalgic and the contemporary ear. From the Bootleg Beatles and Kiki Dee through to Shaun Ryder’s 90s heroes Black Grape and New Order’s Peter Hook. It’s a blend that promises something for every music aficionado.
According to organisers, the event which in the past has been named ‘best family festival in the UK’, say GuilFest 2024 isn’t “so much just a music festival as a holistic experience that goes beyond just the music, making the festival a must-attend event for all, including families looking for a fantastic day out.”
Seymours Castle Stage has a great mix of acts including the Wyrd Sisters, Sugar Darlings and The Loudshirts, alongside up-andcoming Surrey-based singer/songwriter Sofia Ford and the Wey Gospel Choir.
Sofia says: “For the past five years I have had the pleasure of performing across the local festival circuit. I have really built up my following in the Surrey area and this year I am incredibly excited and fortunate to have the opportunity to perform at Guilfest on the new Castle Stage.”



There will be a dedicated Local Heroes stage and some regulars including GuilFest favourites The True Deceivers, Macavity’s Cat, The Twelve Sullivans, The Zone and The Serial Thrillers, will be gracing the stage along with many more new gifted local bands.
As well as the five stages devoted to music, the event will also play host to the Jokers! Comedy Tent, Funky End Dance Tent and an Art & Craft Village. Not to mention a whole host of workshops that promise to stimulate your creativity, street theatre performed across the site, all of which can be enjoyed while tucking in to an array of world food stalls.
For those seeking respite, the Rustic Real Ale Bar, Literary Tent, Cocktail Bar, Healing Field & Wellness Area, and a Cinema Tent also offer a chance to stop and relax.
Whether you’re a seasoned GuilFest veteran or keen to experience the event for the first time, GuilFest 2024 promises to be an unmissable chapter in the festival’s history. Gather your friends, pack your festival essentials and immerse yourself in a weekend of unforgettable music and pure joy. Stoke Park will be the pulsating heart of the festivities, radiating energy and excitement, only a stone’s throw away from Guildford town centre and the train station,.
GuilFest 24 takes place in Stoke Park, Guildford on June 28 & 29. For full details and ticket, visit: seymours-estates.co.uk/guilfest-2024
An incredibly rare and unique opportunity. An idyllic rural retreat with two detached cottages, gardens and grounds of circa two acres plus a previously established kennel and cattery business.
GUIDE PRICE £1,950,000
With exposed beams and plenty of quintessential cottage charm, this beautiful property offers two distinct residences, combining traditional elegance with modern comforts. The main home features five spacious bedrooms, three well-appointed bathrooms and three inviting reception rooms, each exuding warmth and character with period details such as rustic fireplaces and sash windows.
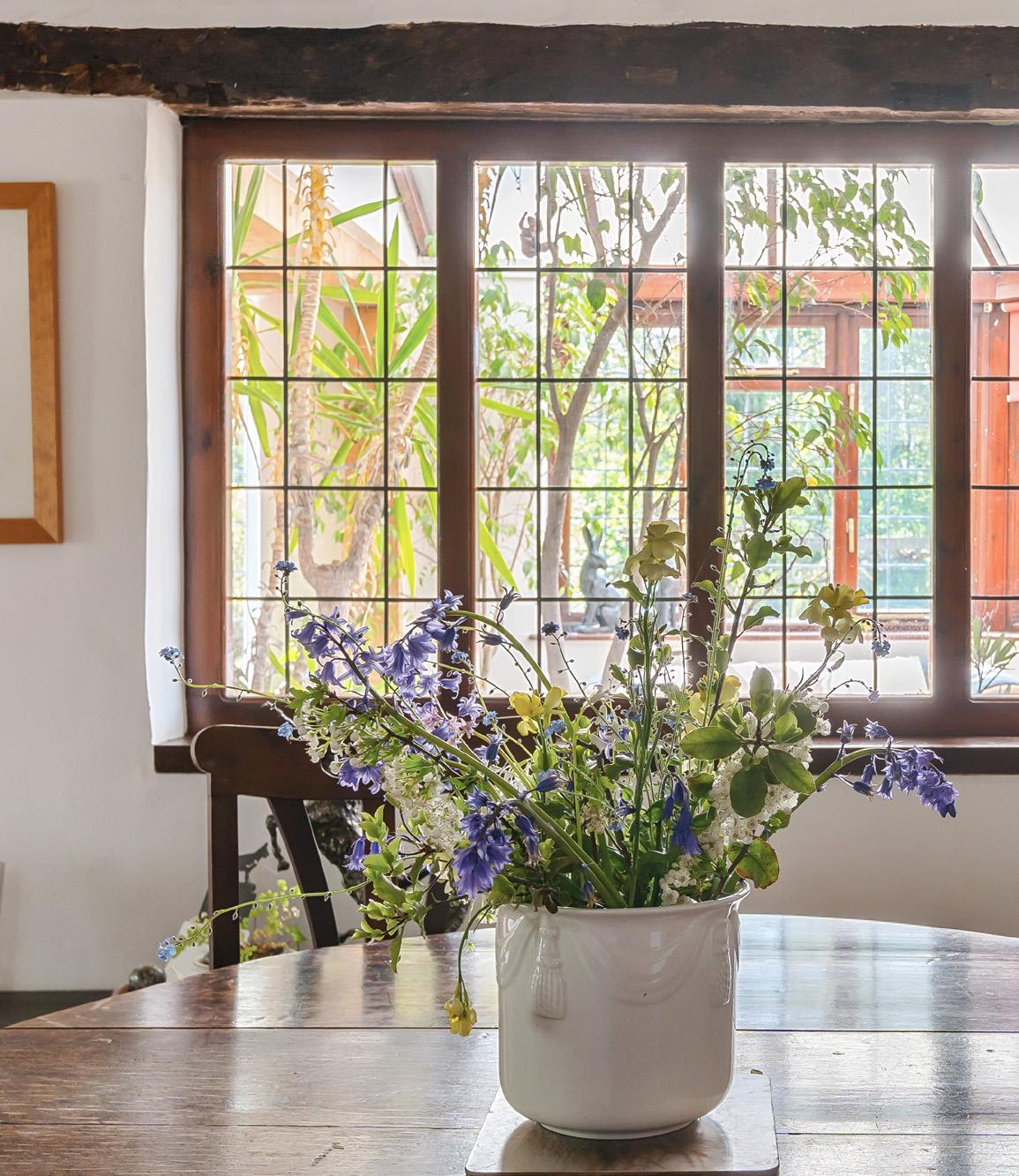
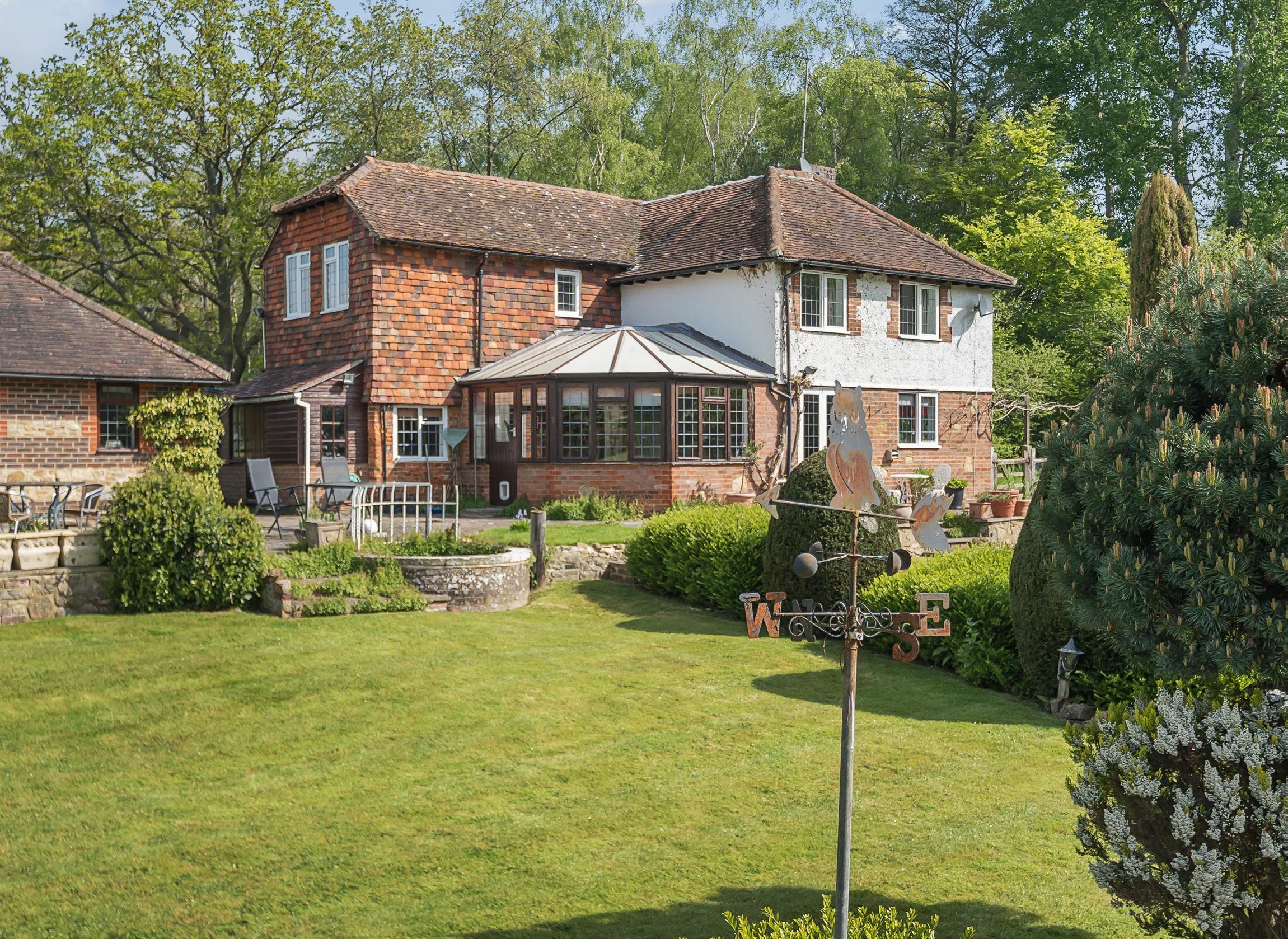

This charming property represents a rare opportunity to acquire a versatile home in a beautiful location.
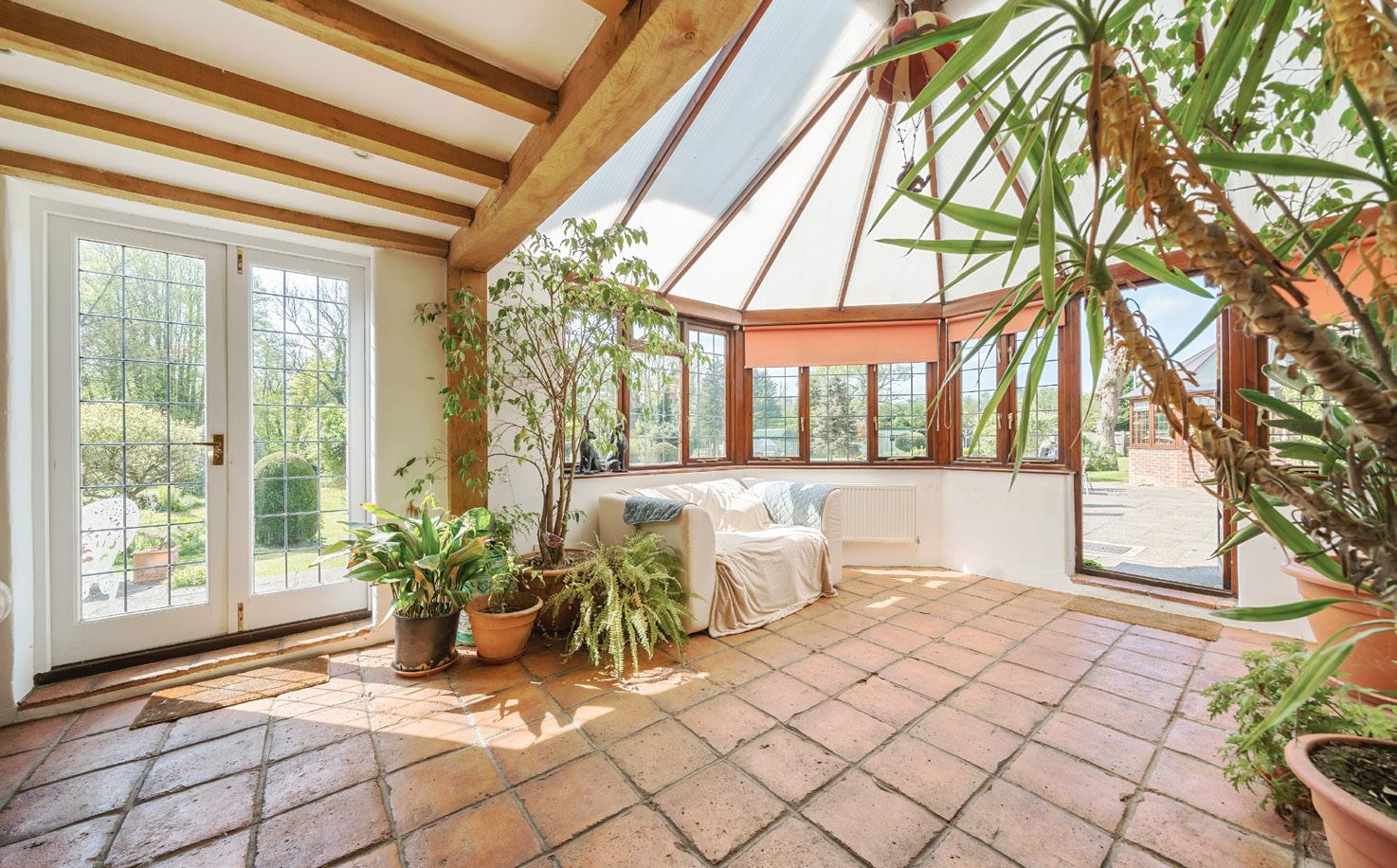

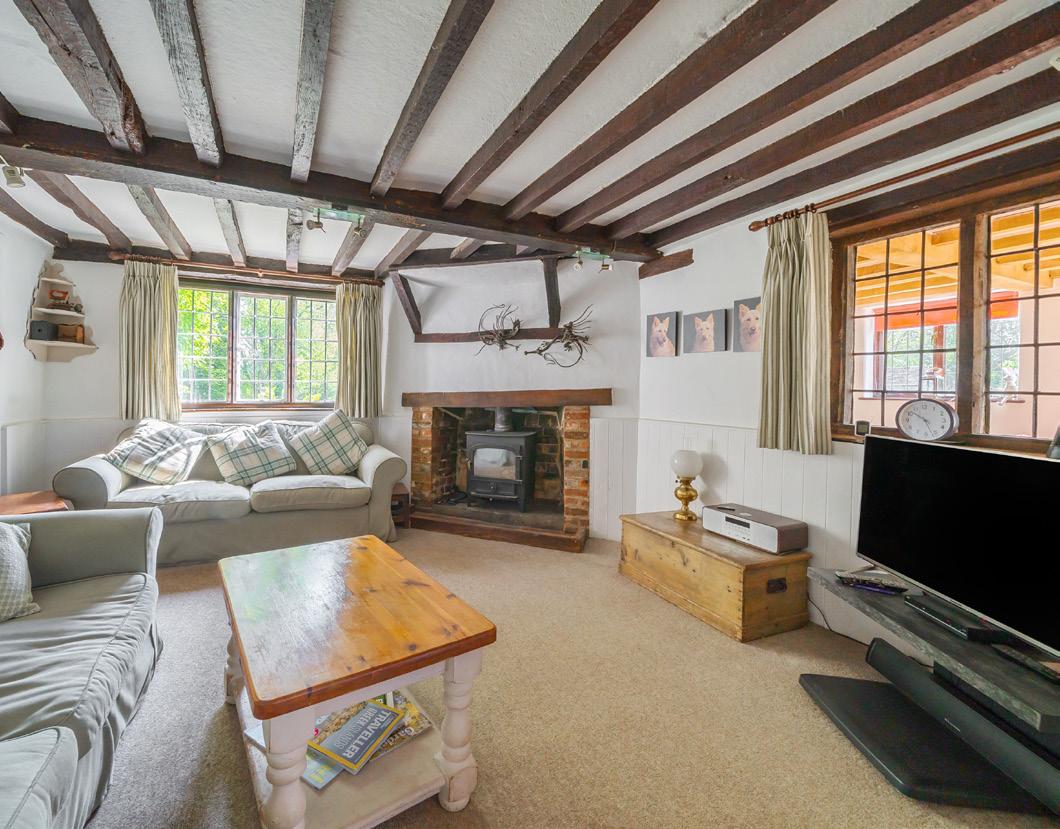
The detached two bedroom second cottage provides superior self-contained accommodation for guests or extended family, complete with its own living area, kitchen and bathroom. Both homes are set within beautifully landscaped gardens, offering mature trees, flowering shrubs, and several outdoor seating areas perfect for relaxing and entertaining.
Situated in a picturesque and tranquil setting, the estate provides a peaceful escape from everyday life while still being conveniently located near local amenities and transport links.

Detached and impeccably designed luxury family home in a prized Burpham village cul-de-sac. Opening onto south-west facing gardens and benefiting from integral garaging, this exceptional property offers a superior lifestyle. A spacious layout includes a magnificent open plan kitchen/dining/family room, two luxury en-suites, a study, sitting room and a play room.
GUIDE PRICE
£1,550,000
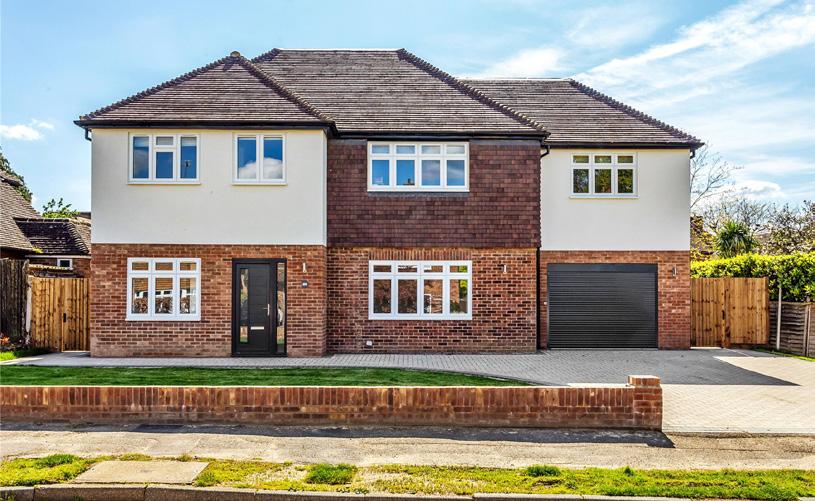


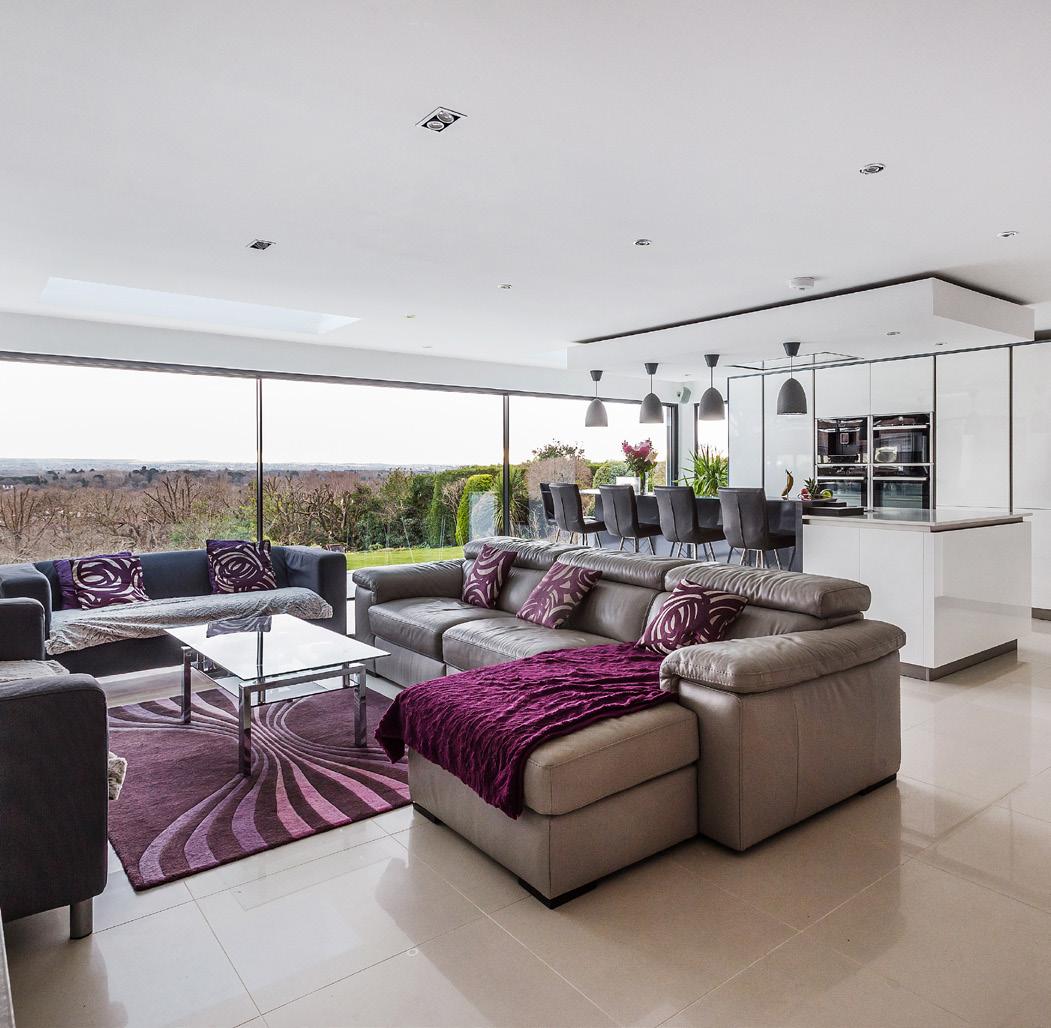
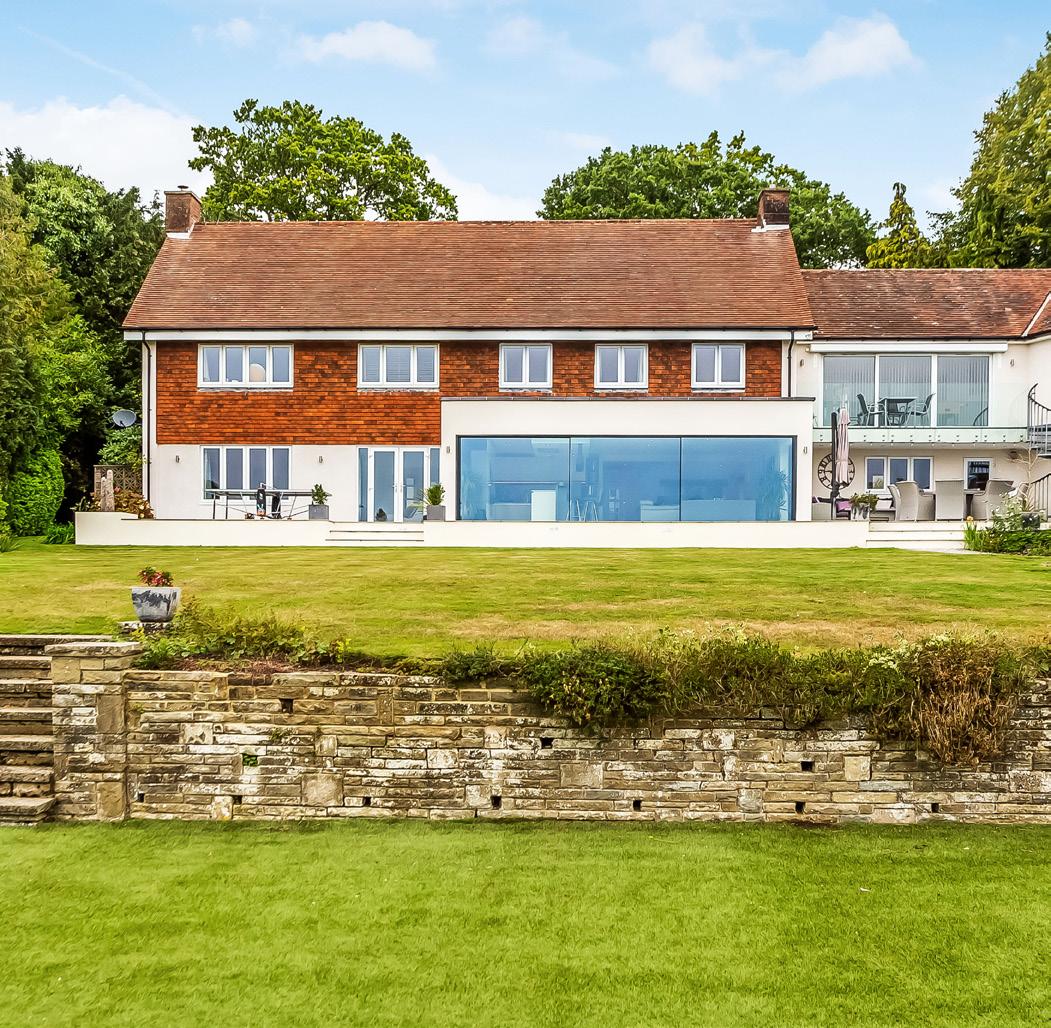
Offering an enviable amount of privacy in an exclusive Hook Heath setting, Cedarwood effortlessly creates a truly superior quality of life. Blending cool clean minimalist lines with panoramic views and luxurious finishing touches, this prestigious home extends to approximately. 4,398 sq ft while outbuildings offer an additional 1,000 sq ft.
GUIDE PRICE
£2,500,000 - Similar Properties Required

Prestigious, exemplary and utterly impeccable, Merry Wood is an undeniably stunning example of an exceptional family residence. Within gated grounds of circa 0.6 acres this capacious detached home is commendably presented to the highest standards. Each and every detail demonstrates an exquisite attention to detail throughout a magnificent interior that connect with breathtakingly beautiful gardens.
GUIDE PRICE
£2,350,000 - Similar Properties Required
Hook Heath Avenue - Hook HeathSet back from the road at the end of a private driveway this detached period property which has been lovingly renovated in the last five years by the current owners, but comes with plenty of opportunity to further develop and extend subject to the necessary consents.
GUIDE PRICE £1,375,000
Although centrally located in the heart of Guildford town centre this property offers a quiet, elevated setting with a south facing garden over 100ft long.
On entering the property through the attractive character front door you are greeted by a generous hallway, complete with wooden flooring and access to all ground floor rooms. The kitchen sits to the rear of the home overlooking the south facing landscaped garden and comes complete with shaker style units, fitted appliances, space for a large dining table and direct access to the garden.
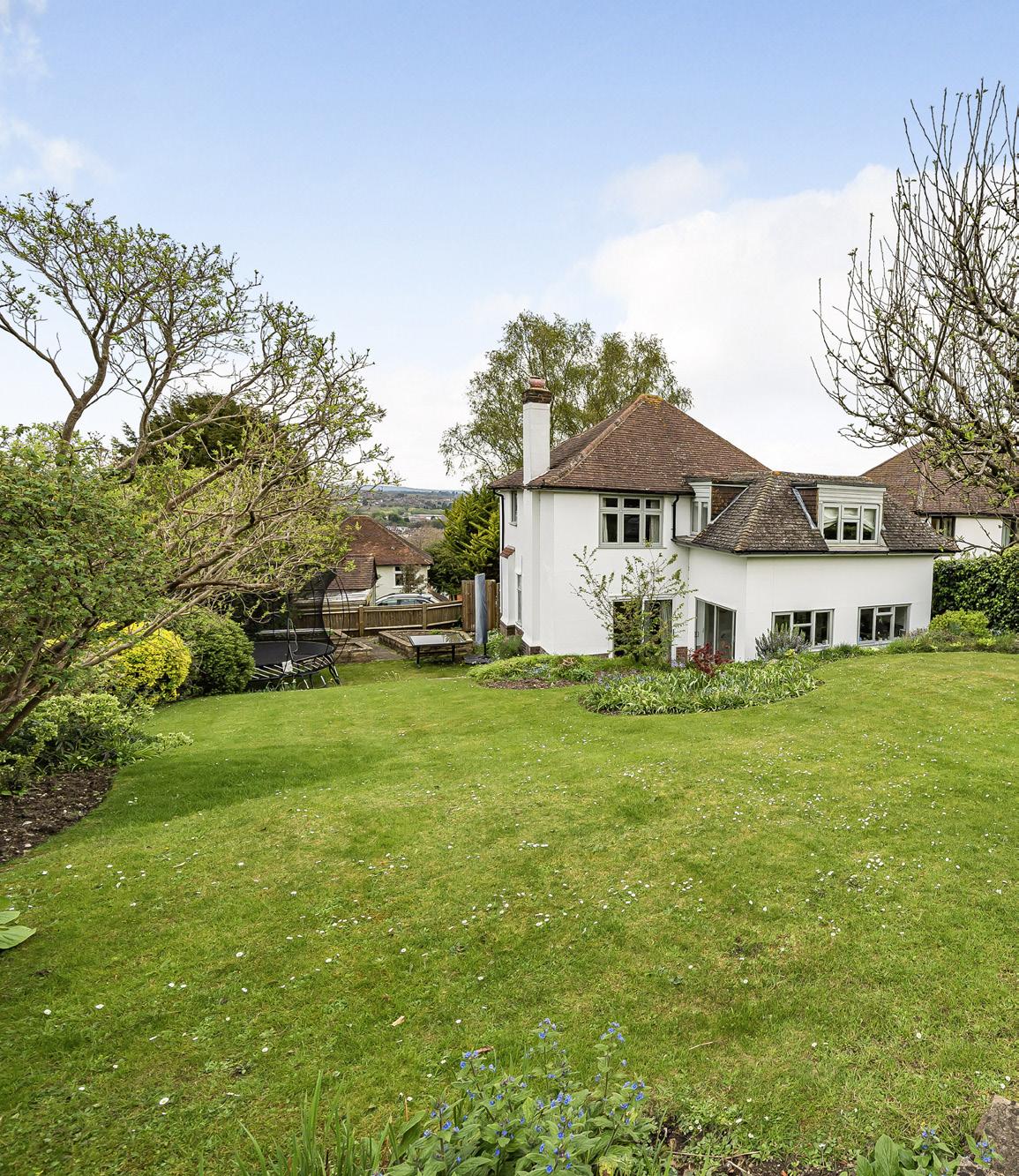


The reception room is triple aspect with attractive feature fireplace and log burner, pretty window seat to the front and patio doors that lead directly to the garden.
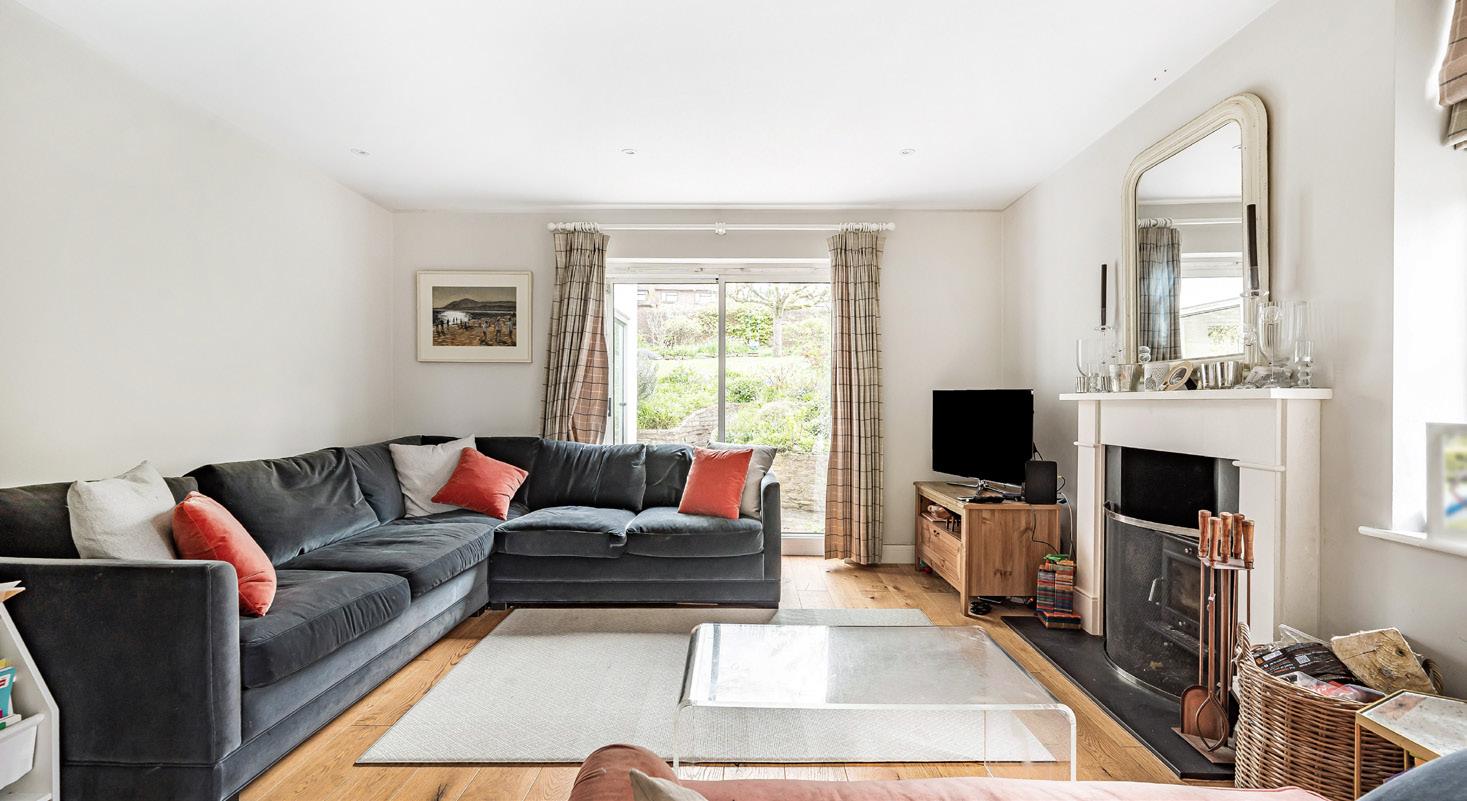
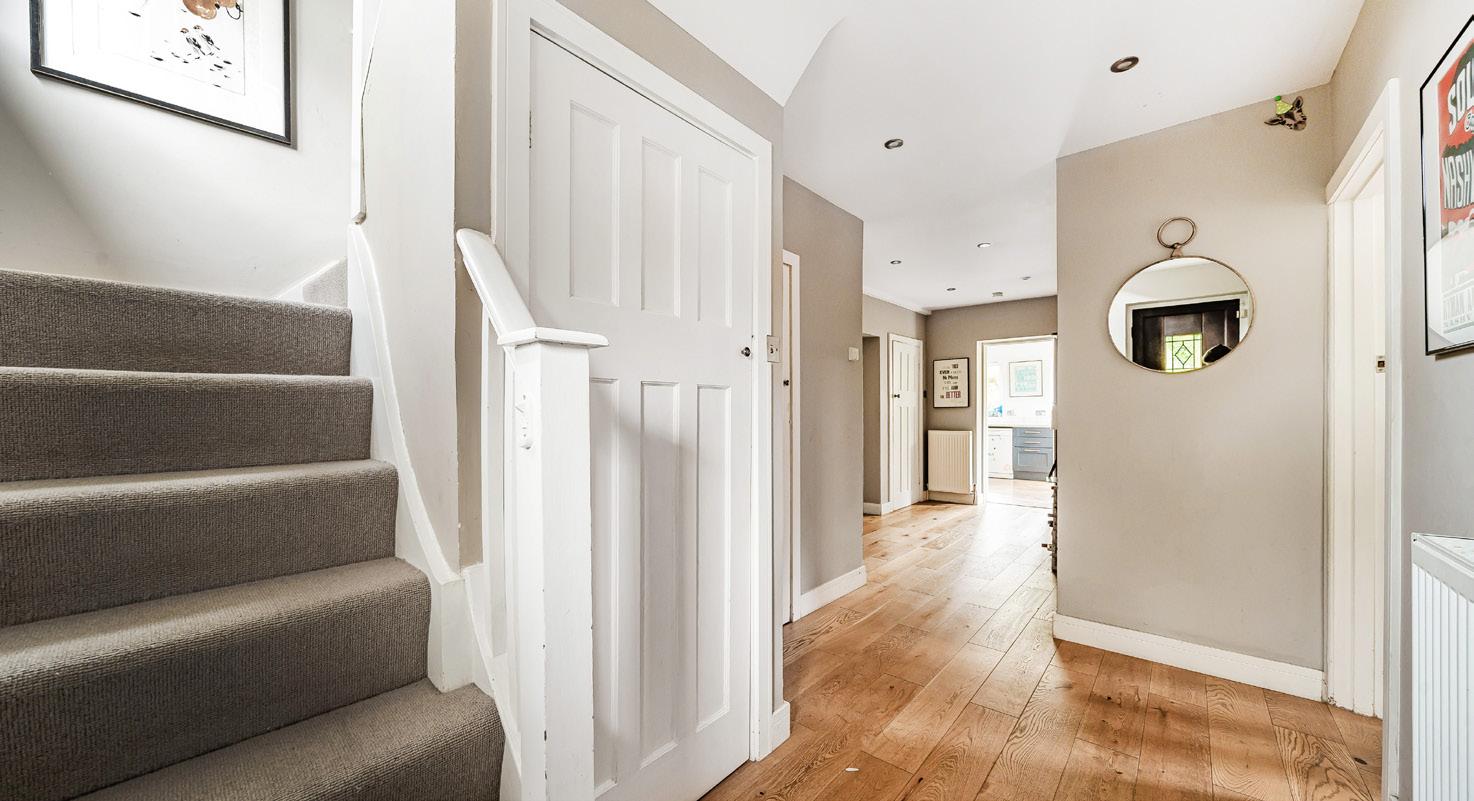
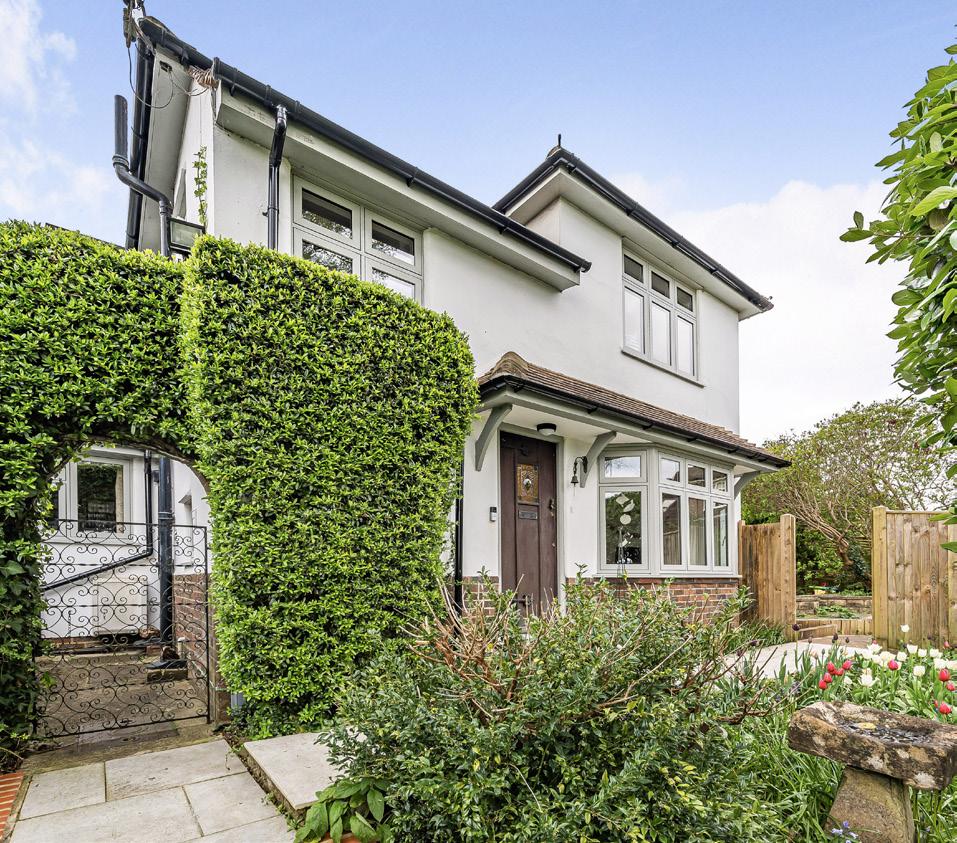
In addition the ground floor accommodation comes with utility cupboard, study, WC and side access to the front of the property. The first floor comprises four double bedrooms, the principal suite comes with fitted storage. There is a family bathroom which is well presented and modern in style.
Externally there is driveway parking for two cars, a car port and single garage to the front. The front garden is landscaped and leads directly to the rear via newly fitted garden gate. The pretty garden is mainly laid to lawn, with areas of interest, borders, and shrubs as well as two patio areas, ideal for taking in the far reaching views and the southerly aspect of the house. There is a side gate that leads up a public footpath and directly onto the Pewley Down Nature Reserve Country Park.



At Florabunda Rose, sustainability and artistry go hand in hand. Launched in 2014 by Sarah Diligent, when a focus on environmental issues was still regarded as a bit ‘niche’, the business, if you’ll pardon the pun, blossomed as word of Sarah’s skill and a more climate-friendly approach soon spread.
“I had always been keen to approach things as sustainably as possible, my view of floristry is that it is a way of sharing nature,” says Farnhambased Sarah. “So why did it rely on so many non-natural materials? For years designs were created using standard flower foam oases, which are basically the floristry equivalent of single use plastics.
“I decided to see if I could find an alternative. Yes, florists had used the stuff for decades but what had they used before that? I thought about all the Royal Weddings, Coronations and Funerals - cathedrals from centuries ago decked in garlands of flowers and knew there must be another way.”
Sarah did find another way and not only that but she produced a book, using only ethical materials - A Guide to Floral Mechanics - which has been quickly adopted as an ‘industry bible’ for those looking to adopt a more climate conscious way of working with flowers.
“You don’t have to ‘go green’ all at once,” she says, “But if you thinking about sustainability, one very good first step is to buy British flowers. The more local the better.”

As part of her quest, Sarah got in touch with Flowers from the Farm - the industry body promoting small-scale growers of local, seasonal British cut flowers which consists of details of more than 1,000 florists sourcing local blooms across the UK.
In 2018 she was chosen to showcase her sustainable designs as part of British Flowers Week with an event held at the Garden Museum in London.
“Using British flowers gives you so much more to work with. From unusual stems to distinctive fragrance, creating pieces with locally sourced flowers just makes a design more meaningful.
“Also it is nice to support local growers - there are some fabulous ones out there.”
For many of her clients, discovering her climate credentials is a bonus. Many have been introduced to Sarah by past customers while others are simply struck by her stunning designs.
“What we can give our couples are designs that will be unique to them. We are a little bit different - a little bit wild,” Sarah laughs.
“We take time to discuss the wedding’s colour palette and choice of flowers available but because we use only seasonal British flowers, a bride can be sure that her bouquet will be like no other. It will be totally hers alone.”
Sarah says each bride is also given a ‘list of ingredients’ which has gone into the bouquet, detailing foliage and each flower used.
“To me it’s a lot like a strawberry you pick from say a pick-your-own farm in June, to say a strawberry from a chiller cabinet in a supermarket in February. Yes, they are both strawberries but one has fragrance that tells you it’s a strawberry before you take that first bite. You have a relationship with it and feels like a real strawberry. Whereas the one you get from the supermarket has lost something - it doesn’t have that essence of strawberriness. And I think that is what British flowers give you - it’s a connection to something beautiful and wonderful.”
For further details about Sarah’s floristry or to purchase A Guide to Floral Mechanics, visit: floribundarose.com







 Garden Roses
Honeysuckle
Sweet Peas
Delphinium
Butterfly Ranunculus
Nigella
Geranium
Garden Roses
Honeysuckle
Sweet Peas
Delphinium
Butterfly Ranunculus
Nigella
Geranium

Presenting an extraordinary opportunity to own the former lodge to Coxhill Manor, a prestigious property steeped in history dating back to the late 19th century. This stunning residence has been meticulously extended, restored, and redeveloped to create a harmonious blend of timeless elegance and modern luxury.
GUIDE PRICE £1,850,000
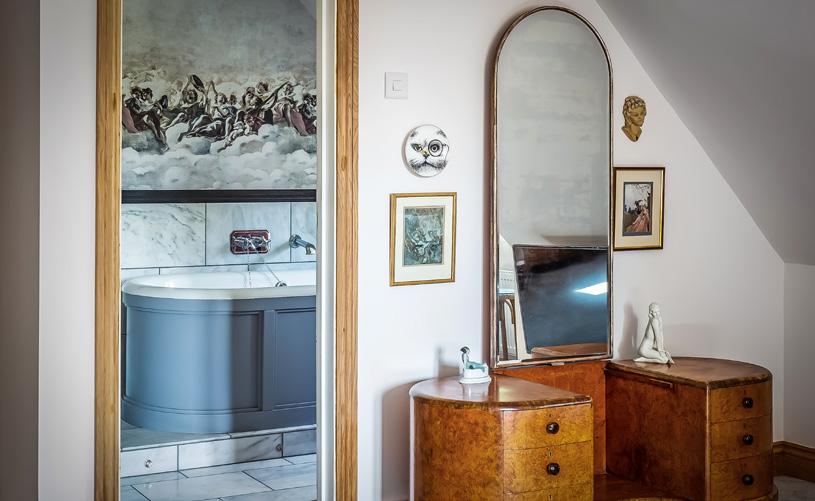
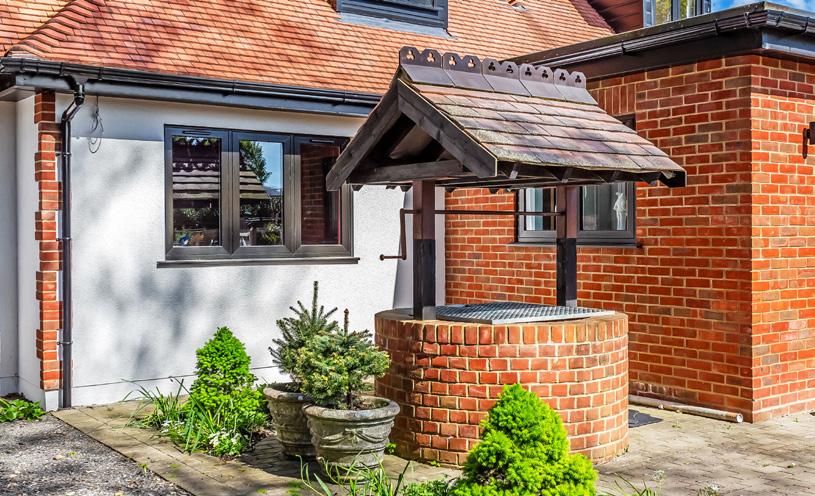

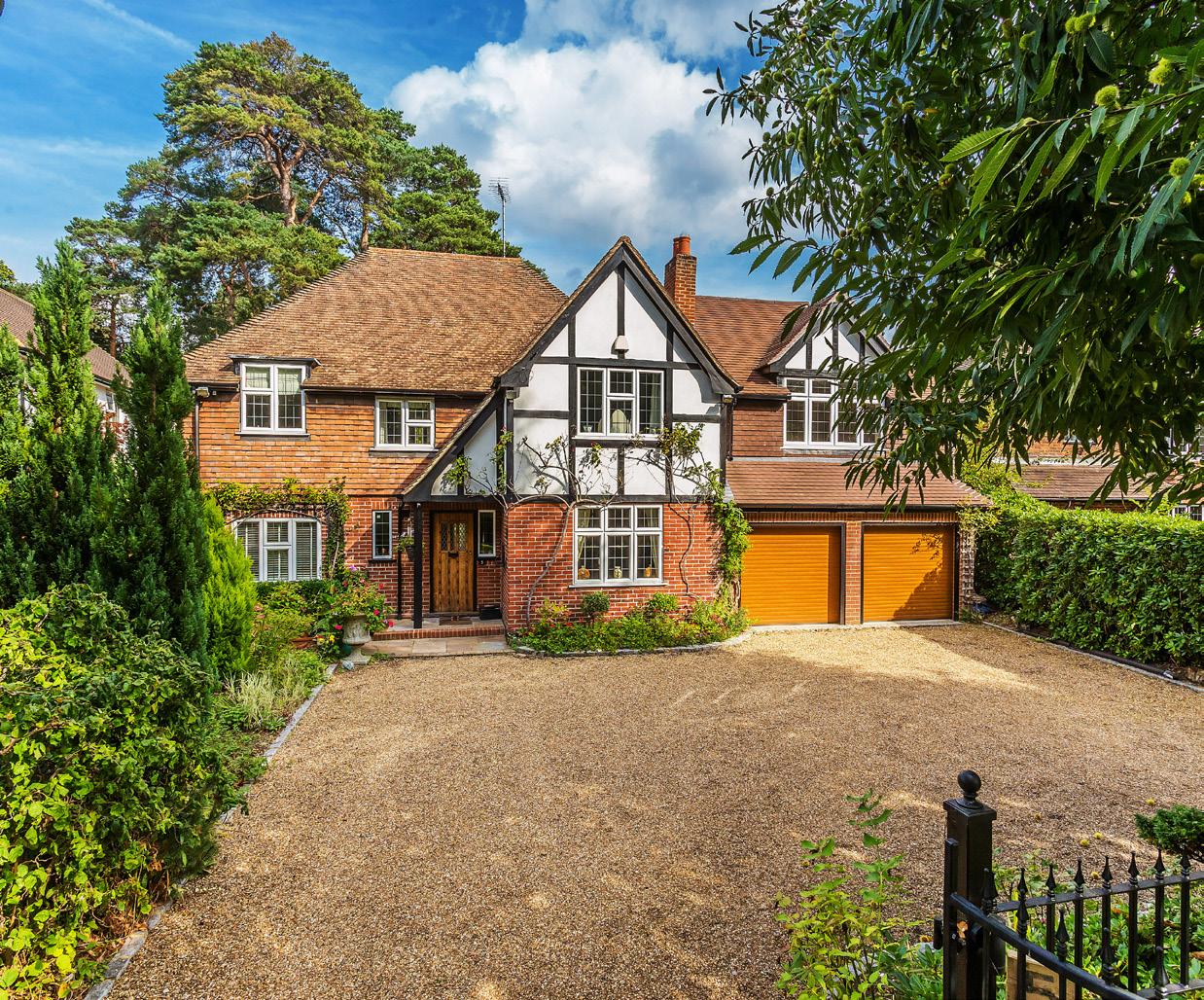
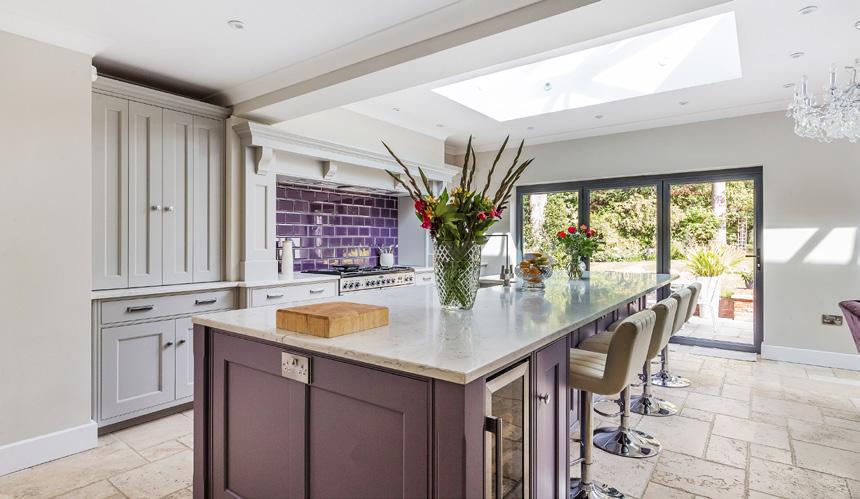
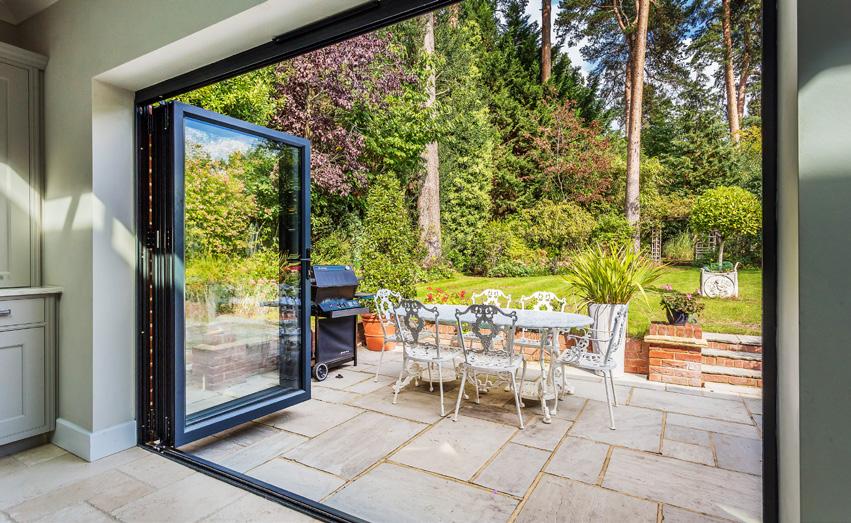
An extended five bedroom detached family home situated on the Woodham Hall Estate. A perfect home in a popular tree-lined private road all within a 20 minute walk of Woking train station. On arrival the spacious in and out driveway offers ample off-street parking which is enclosed by landscaping and formal iron gates.
GUIDE PRICE £1,600,000 - Similar Properties Required
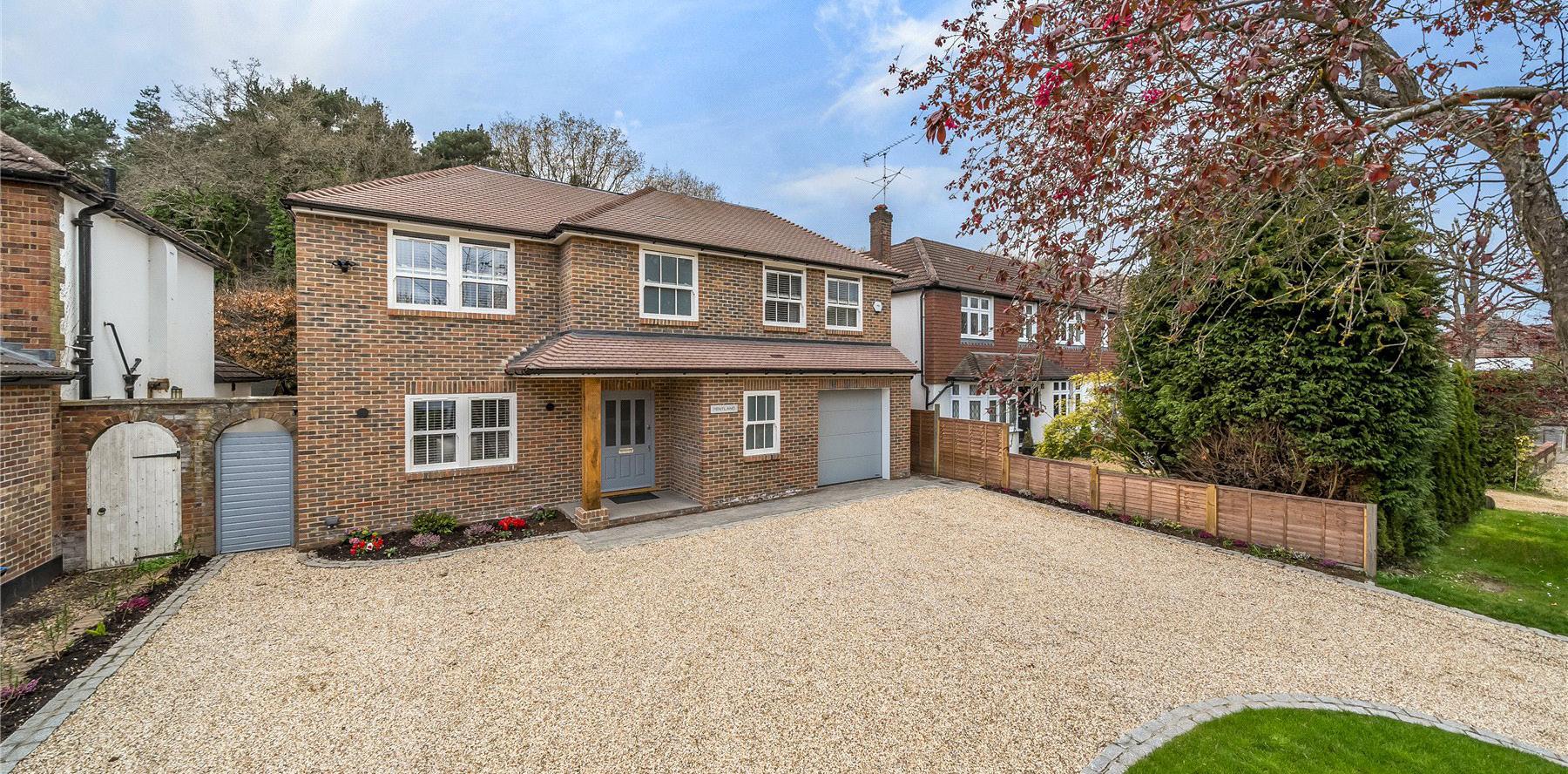
FOR
A superbly extended and detached family home positioned in a particularly sought-after location within the heart of Merrow village. This six bedroom home offers tastefully-presented, spacious living accommodation complete with high-end fixtures and fittings, enjoying open outlooks over the large, beautifully-maintained garden.
GUIDE PRICE £1,650,000 - Similar Properties Required
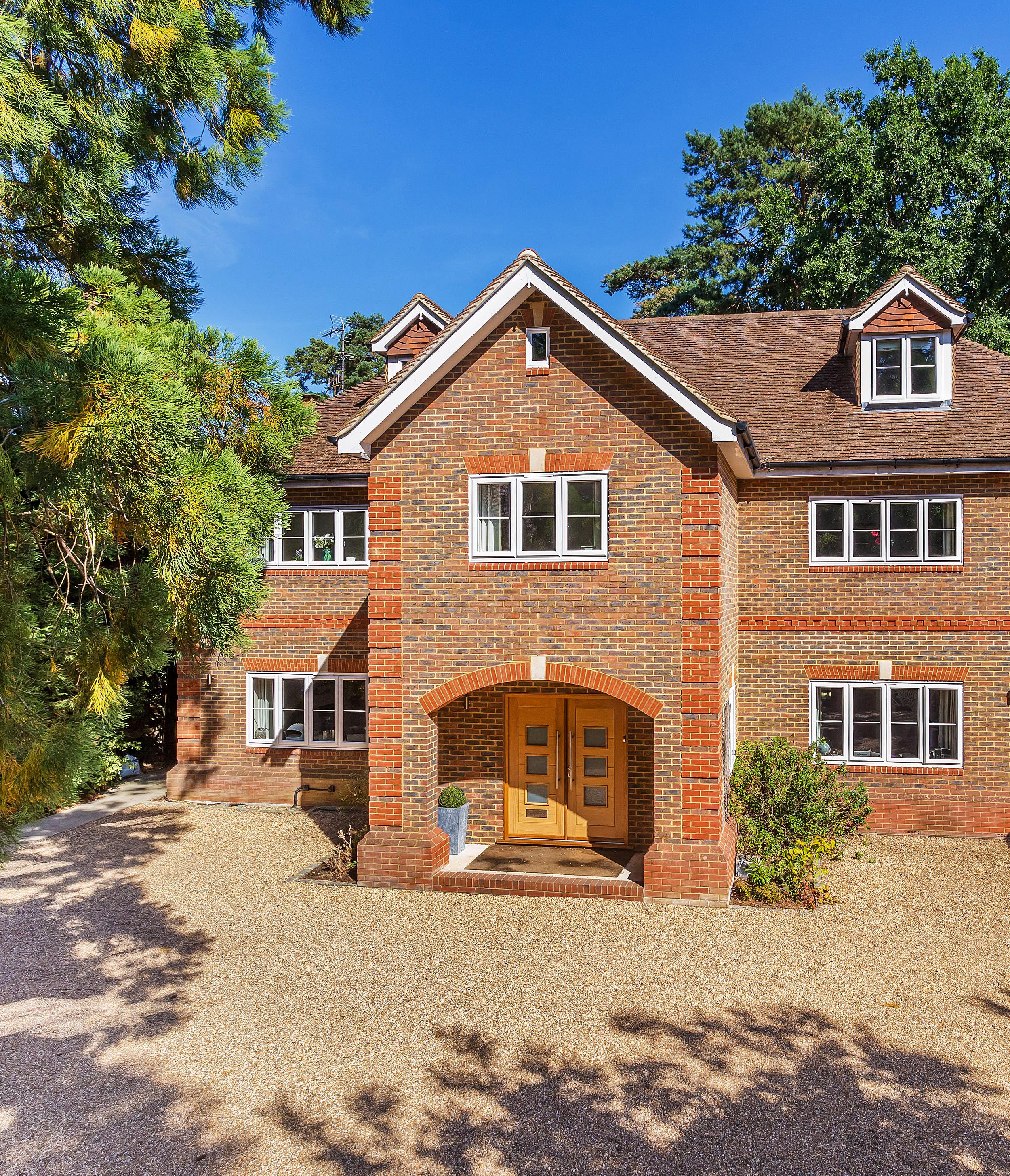


Nestled within beautifully landscaped grounds of circa 0.4 acres, this breath-taking residence is both sumptuous and sophisticated. Situated on a prized private road perfectly placed for the greens of Woking Golf Club, it offers a superior lifestyle in a prestigious setting.
GUIDE PRICE £2,200,000
An impressive footprint of over 5,000 sq ft effortlessly balances luxurious decor with a superb interplay of light filled rooms and includes an air conditioned gym, fabulous cinema room and double garaging with a workshop. From the magnificent central entrance hall and exemplary reception rooms to the sumptuous en-suites and dressing rooms, there is an undeniable sense of grandeur and attention to detail throughout.
Sitting back from the exclusivity of a private road, this exquisite family home has been designed with creativity, imagination and an inspiring attention to detail. An integrated home entertainment system and underfloor heating run discreetly throughout, while the soft subtle hues and cool whites of its palette are peppered with the warm timber tones of solid wood doors and the contemporary elegance of an open tread staircase.
Beneath the arched canopy of a covered doorway, double doors entice you into a capacious central entrance hall giving an immediate insight into the fluidity of the accommodation. The high sheen of a tastefully chosen tiled floor runs underfoot enhancing the feeling of light and space, while a wealth of reception rooms open around you.

Sequestered within a wealth of foliage that lends an immediate feeling of seclusion, the double fronted red brick facade of Peyto instantly commands your attention and hints at what’s to come.
Offering a sense of grandeur befitting to such a property, double doors lead into a wonderful double aspect living room where a stylish fireplace is a considered focal point. The impressive dimensions flow with an adjoining conservatory that is superior in every way. Its expanse of glazing allows the gardens to fill your gaze and wide sliding doors connect seamlessly with the terracing.
Across the hallway a simply stunning kitchen/dining room is undoubtedly an incredibly special place to both relax and entertain. With the cohesive themes that feature throughout, it offers an enviable quality of life. A spacious family area sits before bi-fold doors that make it easy for daily life to filter out into the gardens, while the contemporary contours of a feature patterned wall lend a distinguished pop of colour to the excellent dining space.
The open plan arrangement includes a beautifully appointed kitchen with the clean lines of handle-less cabinets complemented by solid countertops. A notable array of integrated appliances includes the welcoming sight of a coffee machine, a selection of tower ovens and a duo of warming drawers. A wine fridge is ideal for evenings spent with friends, and the arrangement is designed with an American-style fridge freezer in mind. Illuminated by pendants, a marvellous central island with a bar stool overhang, oven and induction hob sits beneath a ceiling extractor that adds to the streamline aesthetic. An adjoining snug is a great place to retreat to at the end of the day, a utility room keeps laundry hidden from view and a cloakroom is a conveniently placed. Versatile to your needs a fully fitted study is a haven when working from home.
With its sleek glass balustrades the open tread staircase tempts you upstairs where an exemplary principal suite offers garden vistas from its double aspect windows. Sophisticated yet restful, its admirable design incorporates both a dressing room and a sumptuous en-suite with an indulgent freestanding bathtub, twin basins and a deluxe waterfall shower. Four further first floor bedrooms generate plentiful family accommodation. Ideal perhaps for teenagers, two have luxury en-suites of their own and whilst one has a dressing room the other has chic fitted wardrobes. The additional two share an impeccable family bathroom. Completing the house, the top floor has a sixth double bedroom and equally commendable shower room. However, it is most probably the large cinema/family room with a high spec projector and inset screen that provides a sublime finishing touch. Beneath the high sloping ceilings low level lighting is perfect for film nights and there’s really no excuse to simply sit back and snack on freshly made popcorn.
Beneath the dappled shade of a majestic conifer, an expansive gravel driveway sweeps up to the house and together with the detached double garaging supplies off-road parking for numerous vehicles. The garaging benefits from lighting and power, and offers the added bonus of overhead storage and a workshop tucked away to the rear.

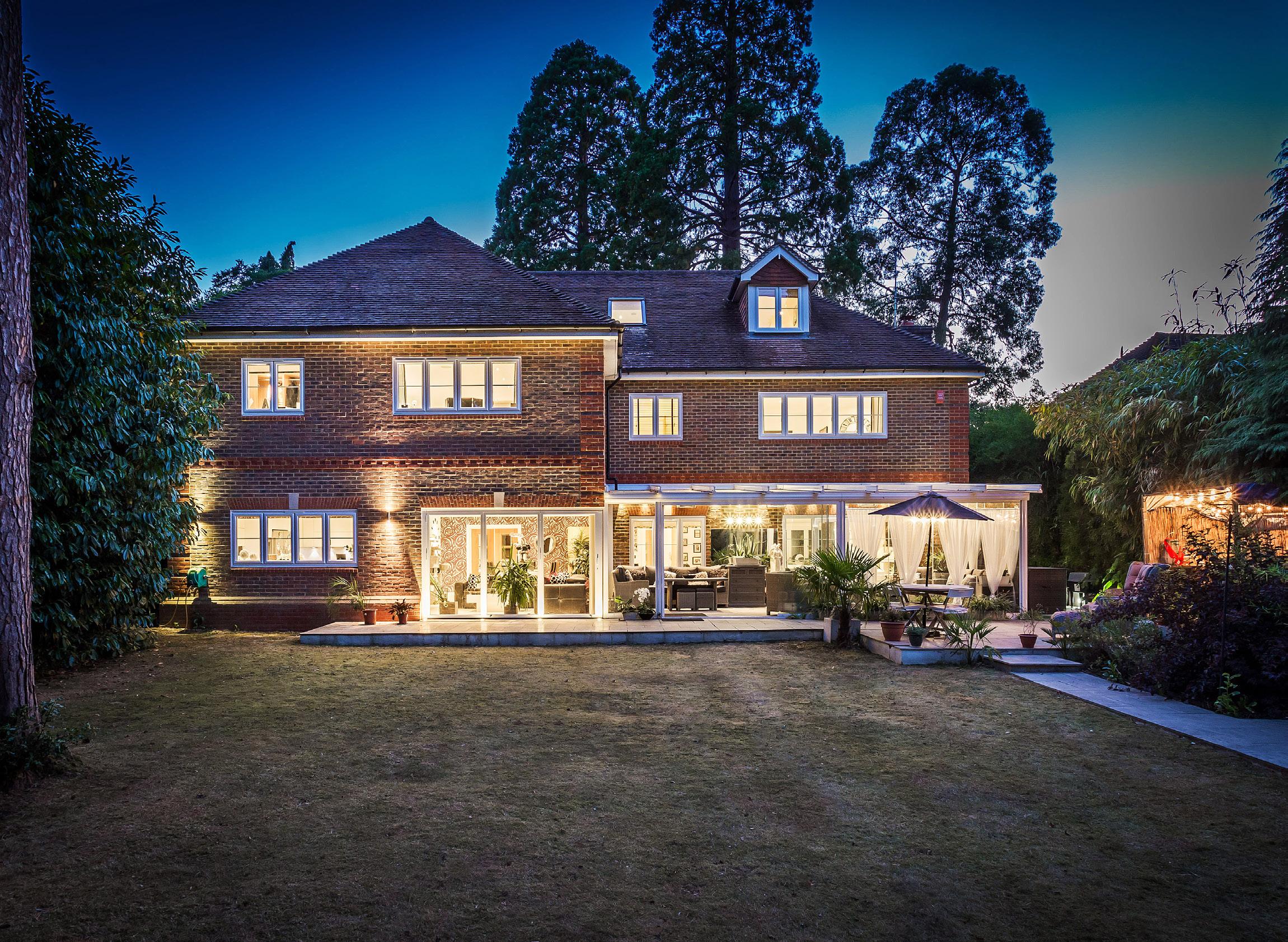
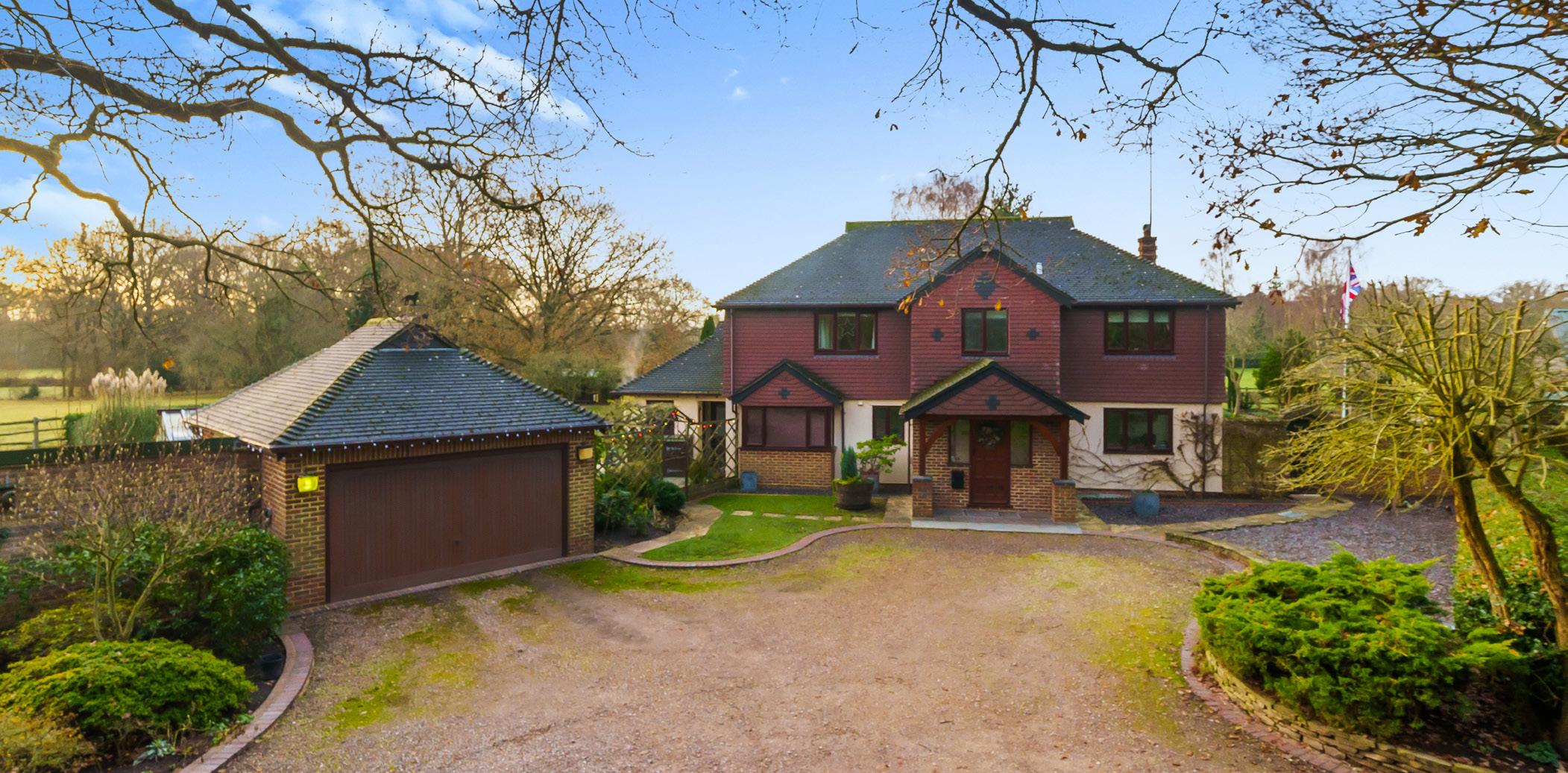
Encompassed by the privacy of approximately 5.4 acres of stunning grounds and surrounding common land, Heath Oaks sits peacefully on the edge of Pirbright village and benefits from capacious gardens, an orchard, paddocks, outbuildings and stables.
GUIDE PRICE £2,250,000 - Similar Properties Required
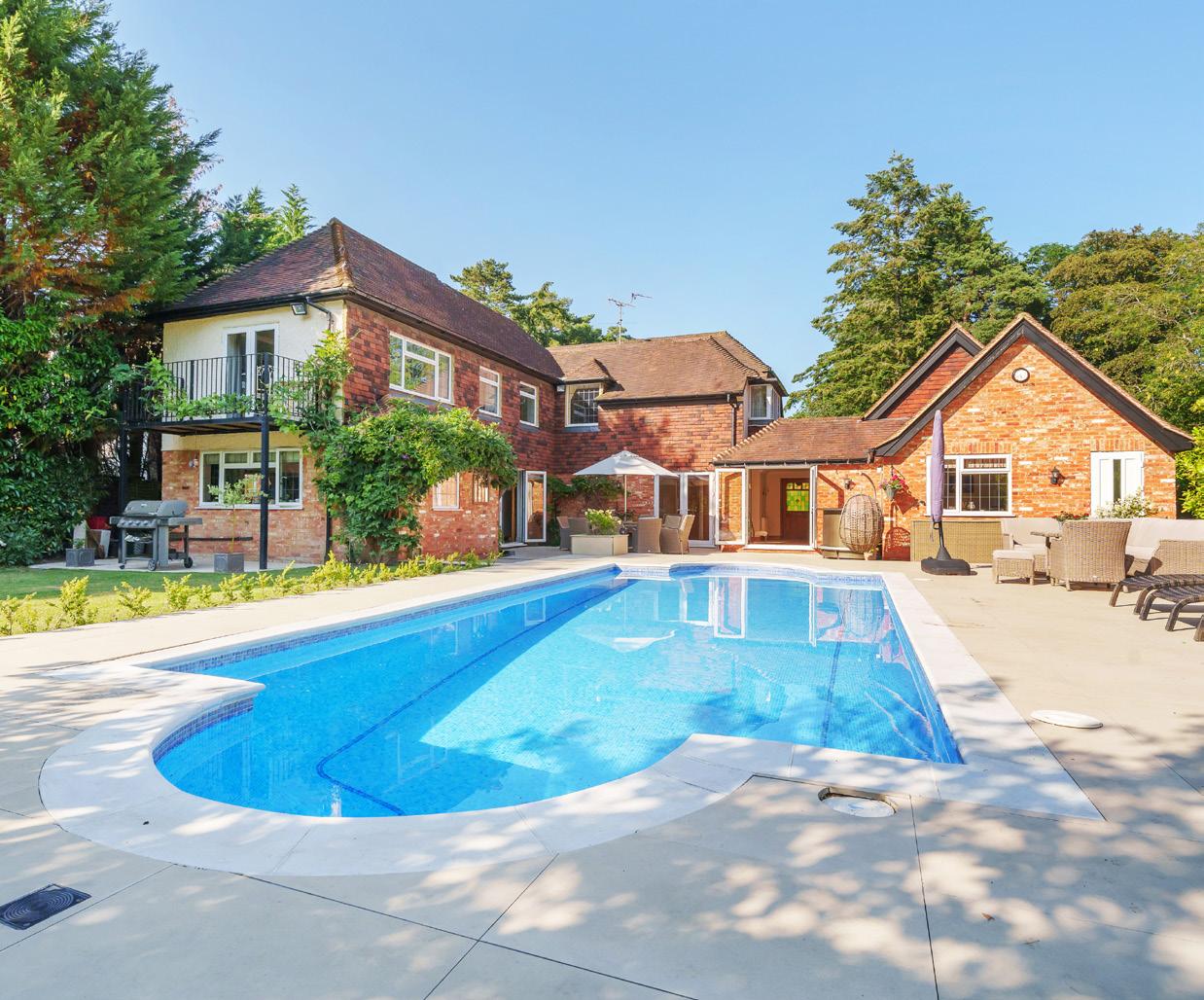
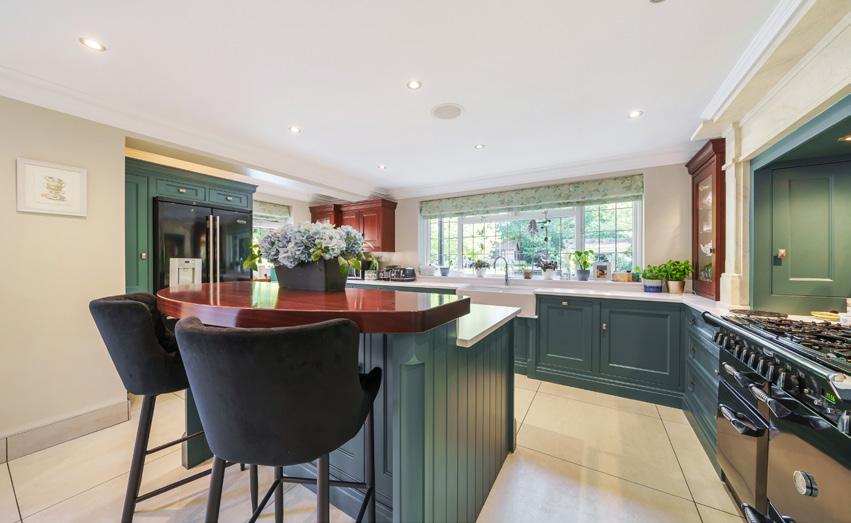

Originally built in the 1800s as the lodge house for Penwood House, today this outstanding detached residence is a stunning modern day home. In wonderful gated grounds of just under half an acre including a heated outdoor swimming pool, beautiful south-facing gardens and integral double garaging.
GUIDE PRICE £2,000,000 - Similar Properties Required
Impeccably curated this luxury abode is both sophisticated and family friendly. Completely remodelled and extended with an exemplary attention to the smallest of details, its design effortlessly allows the beautifully landscaped secluded gardens to play an integral part of your daily life. From the refined heritage grey hues that flow throughout to the large summerhouse, every aspect combines to let you know that you have found somewhere incredibly special.
GUIDE PRICE £1,850,000
Similar Properties Required
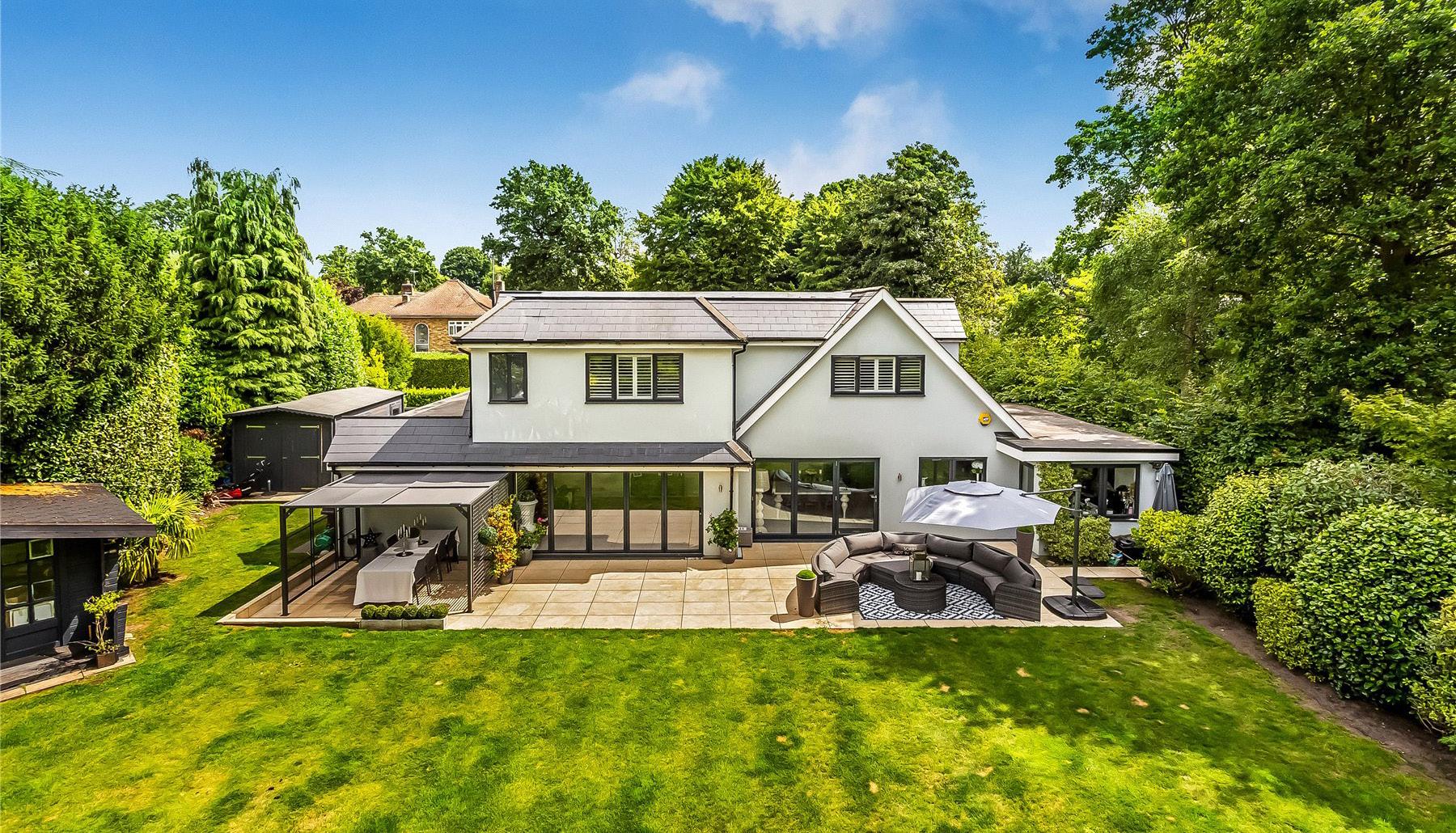
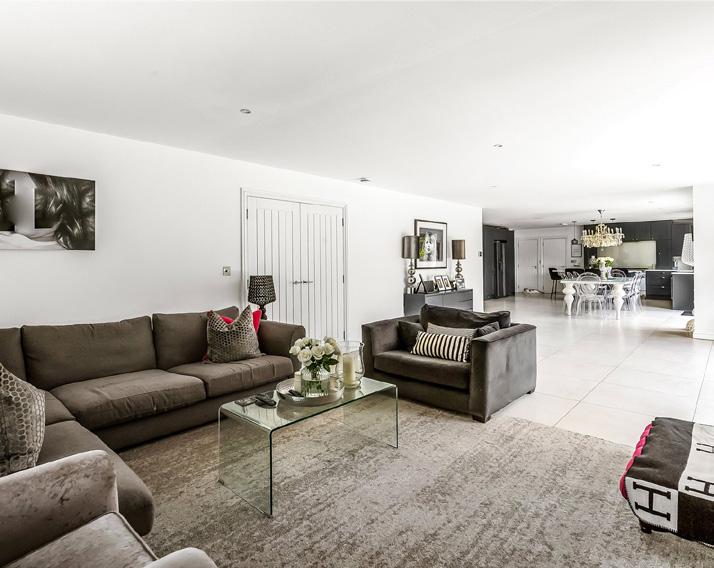
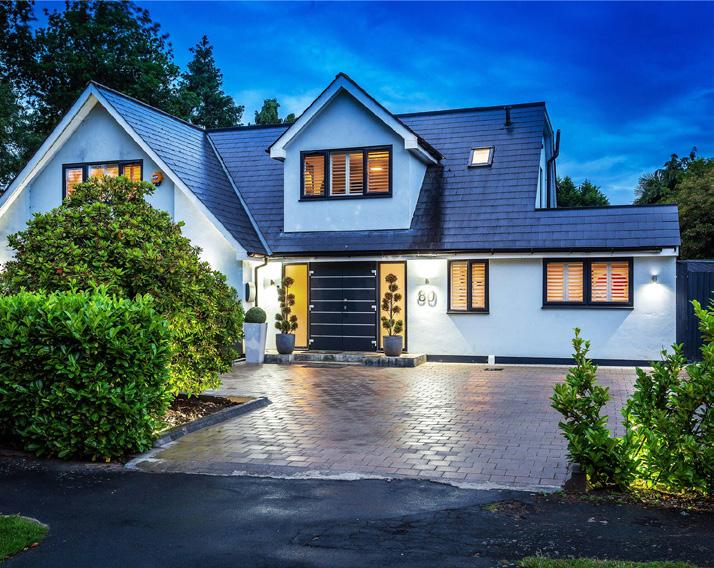
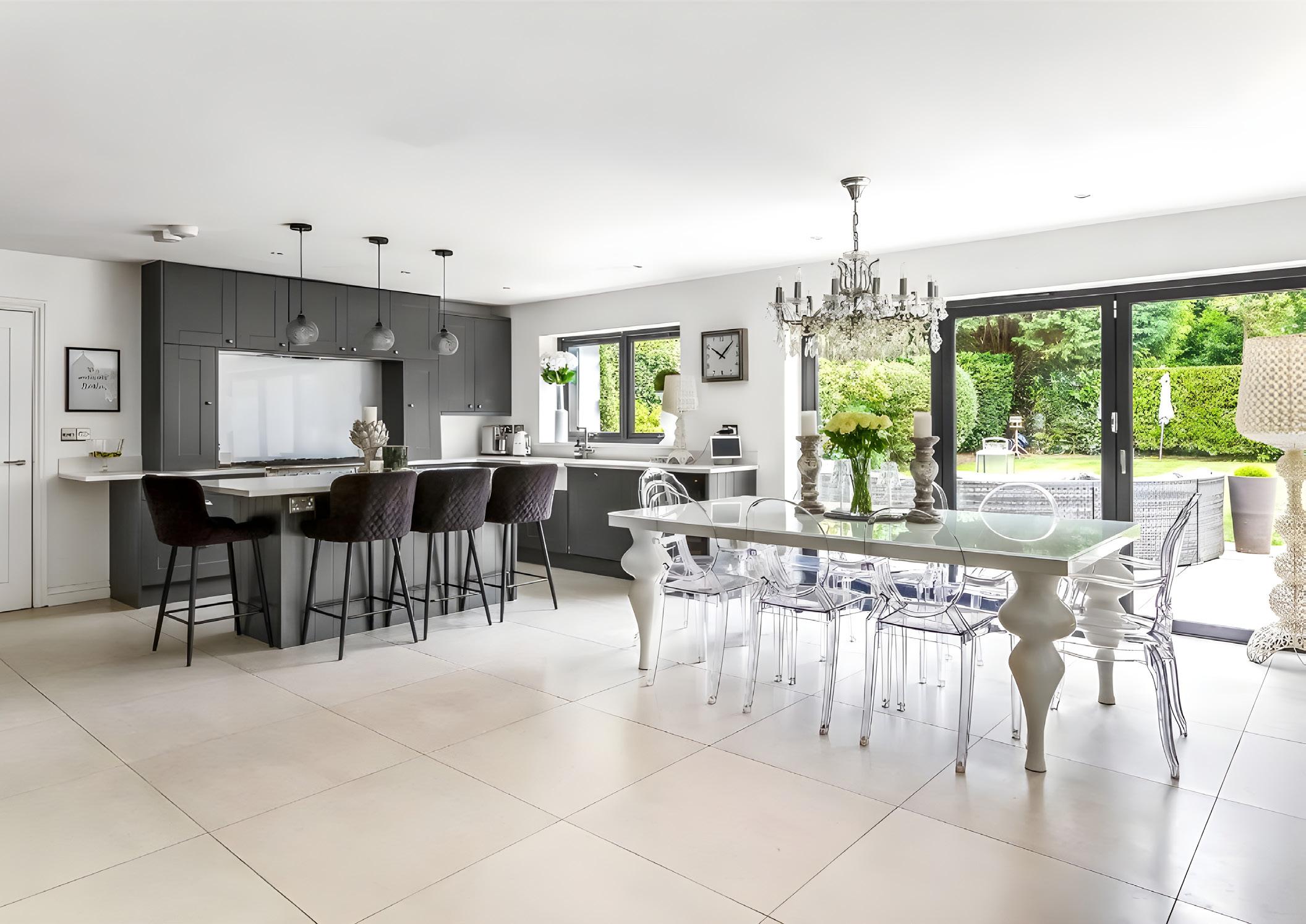
Some of our clients prefer privacy and a more discreet approach to the sale of their high-end home for many different reasons.
Thankfully the days of a ‘For Sale’ board and a picture in a local branch window being the main tools of the estate agent are long gone.
We are experts in ‘off market’ sales for premium properties. Our extensive database of pre-vetted potential buyers is another one of the reasons we outperform rival agents, because we can discreetly bring your property to their attention without any fanfare or fuss.
Buyers who register with us find out about properties that they wouldn’t know about otherwise. It’s a perfect private ‘matchmaking’ approach that leads to real results.
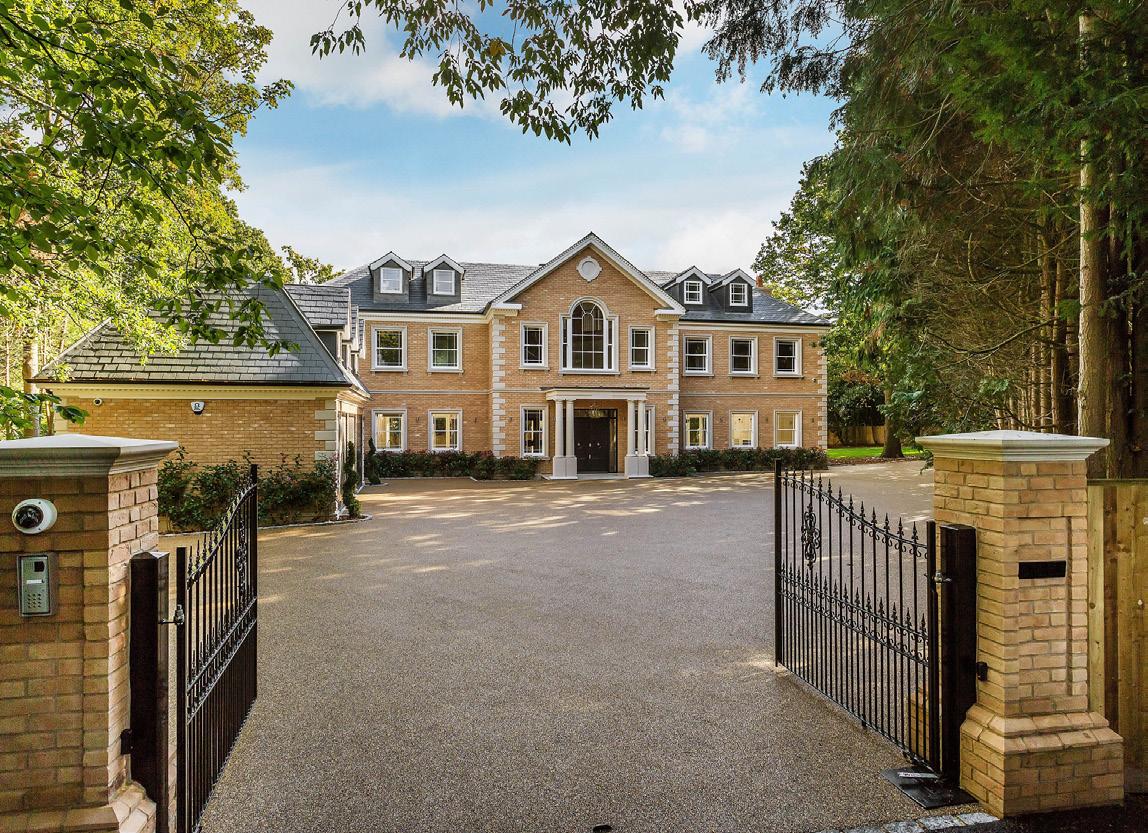

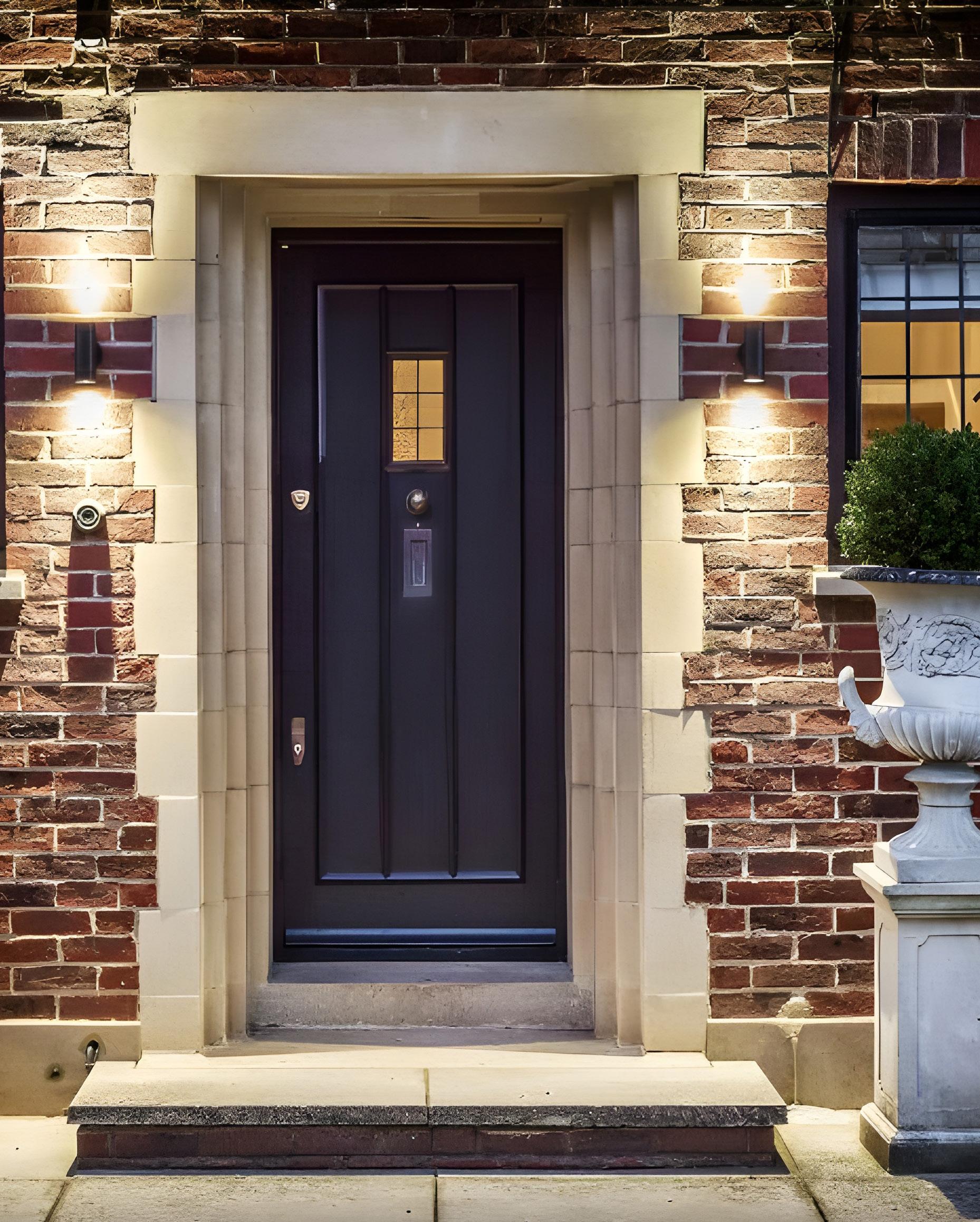

Sequestered in prestigious tree-lined cul de sac, Henley House offers a truly exceptional lifestyle. Sitting within distinguished gated grounds with double garaging, whilst its double fronted facade offers a supremely distinguished first impression its exemplary contemporary design schemes are enviably stylish and sophisticated.
GUIDE PRICE
£2,500,000 - Similar Properties Required
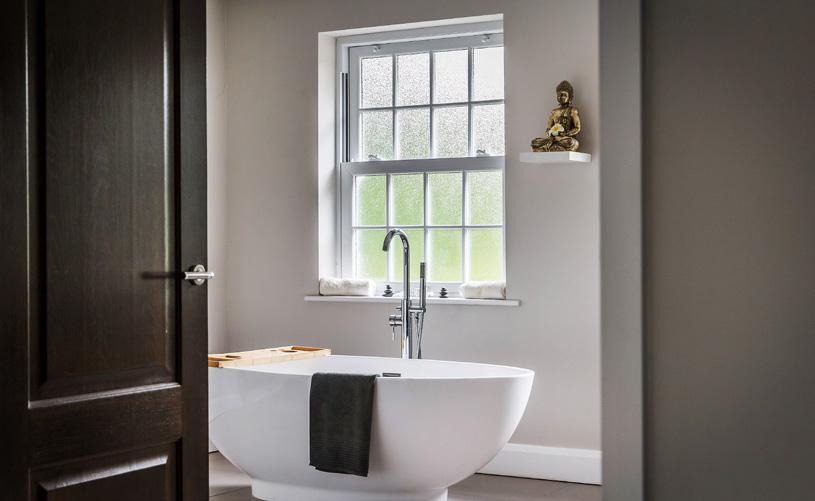

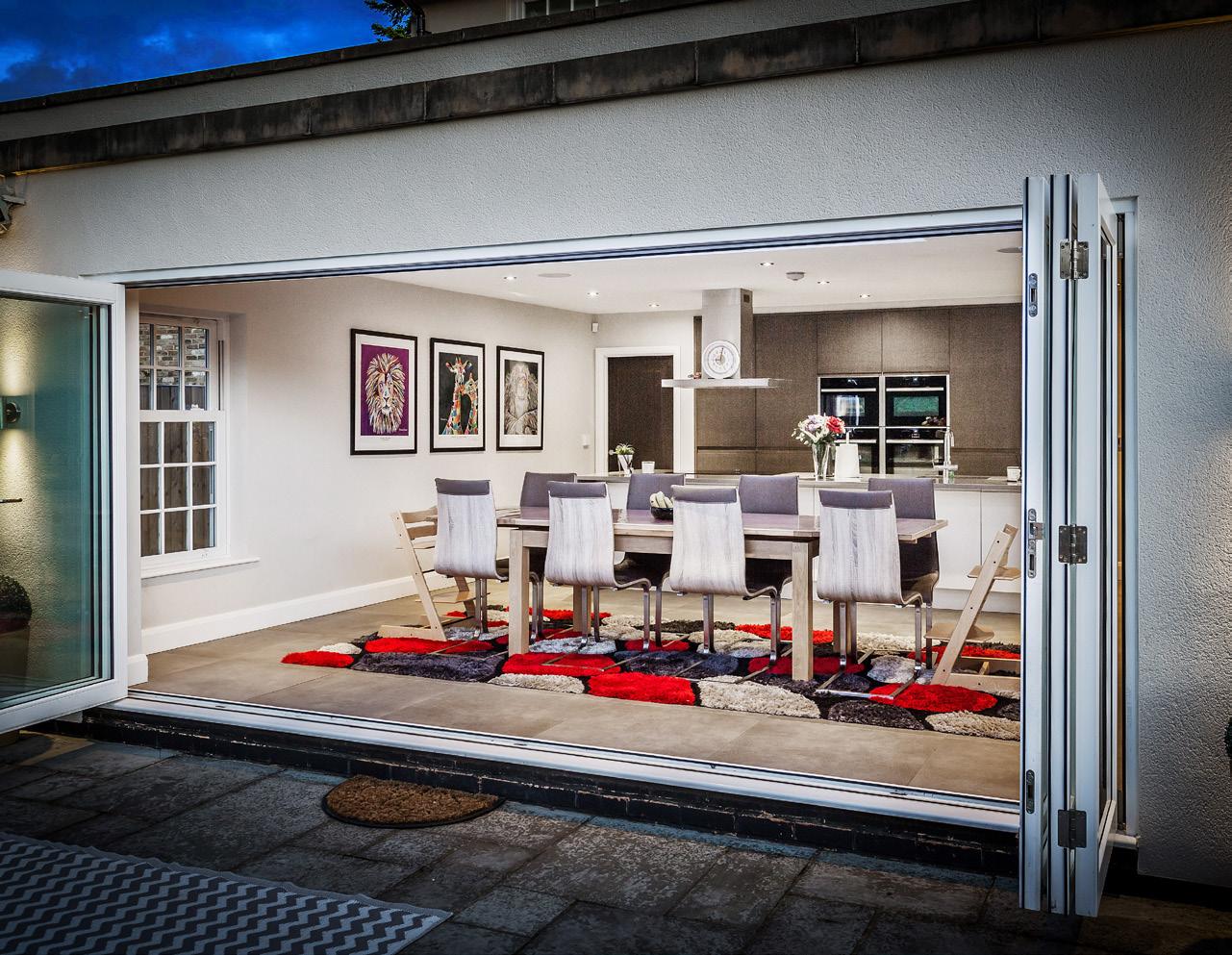

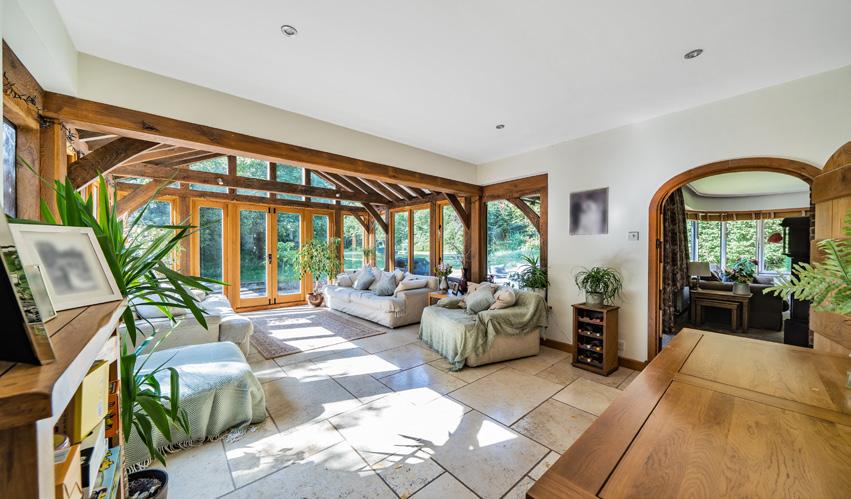
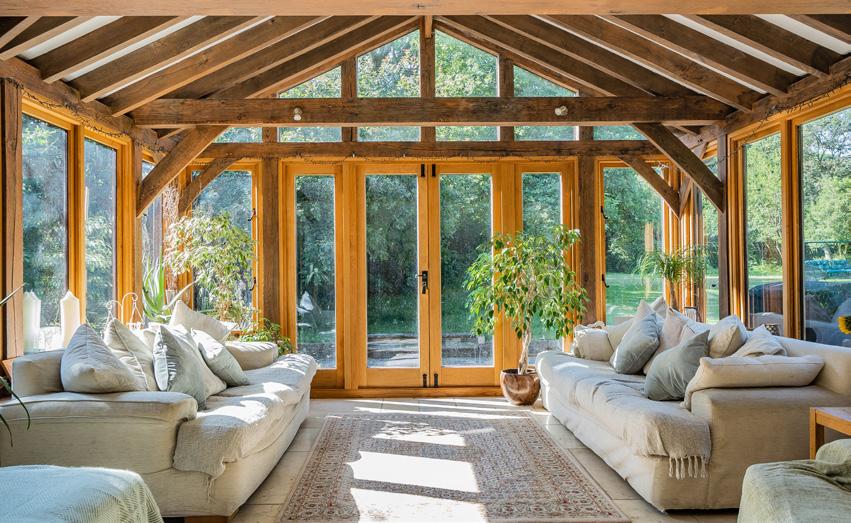
This wonderfully spacious family home is situated on one of the area’s premier private roads and sits within grounds of just over three quarters of an acre. The living accommodation is located over three floors including five bedrooms, three bathrooms and a stunning oak framed orangery.
GUIDE PRICE
£1,650,000 - Similar Properties Required
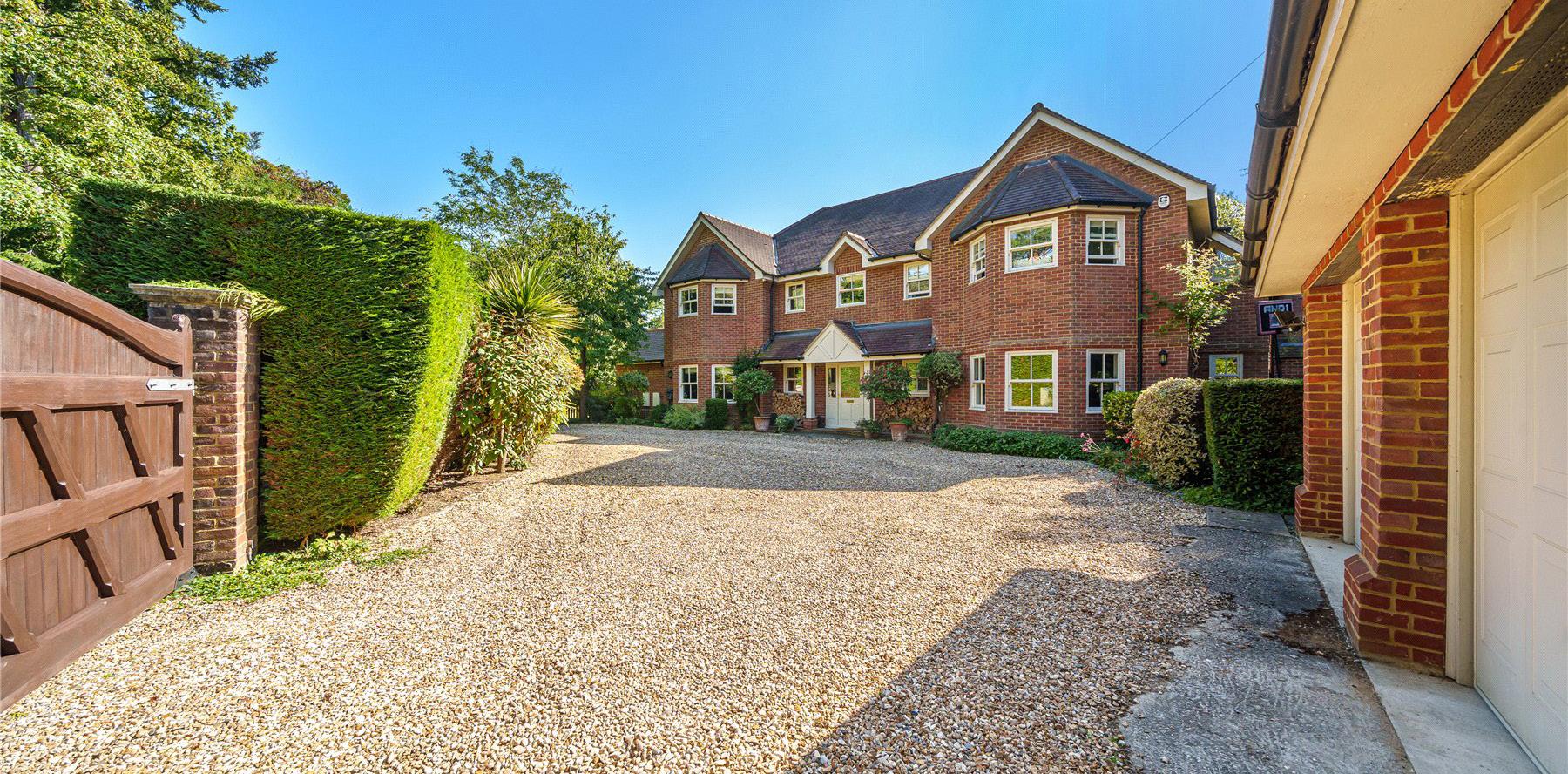
Set in one of Hook Heath’s most coveted and prestigious roads, Overdale sits discreetly hidden from view within gated grounds and picture perfect wrap-around gardens. Behind its handsome double fronted facade a wonderful three storey layout retains an enviable measure of charm alongside its impeccably chosen interior design themes.
GUIDE PRICE £2,000,000
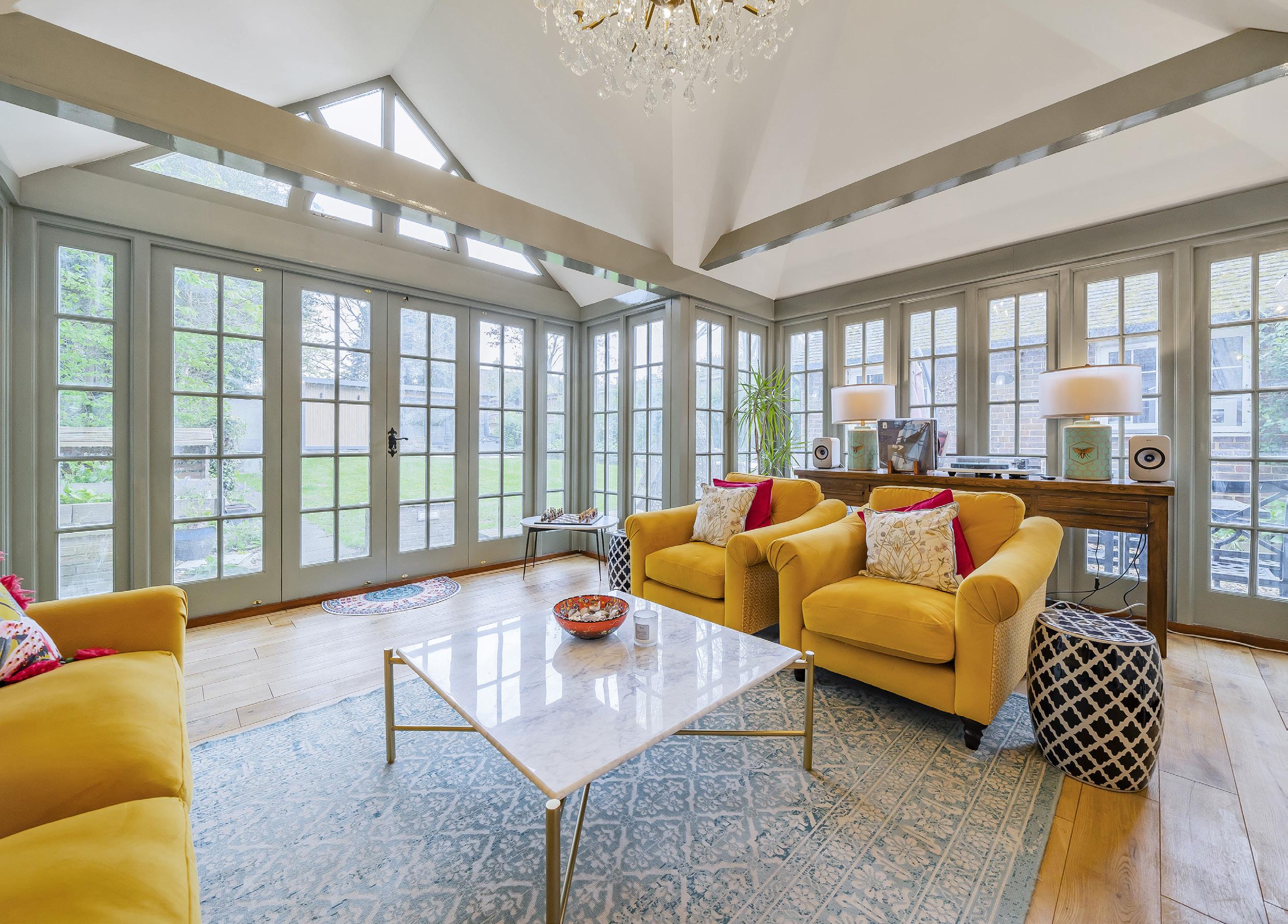
This beautifully presented detached period home, believed to date back to 1850 originally serving as the village Post Office, has been meticulously restored and renovated by the current owners.
GUIDE PRICE £1,250,000 - Similar Properties Required
This stunning property offers a spacious and versatile family living space that seamlessly blends character features with contemporary flair.
Upon entering the property, you’re greeted by a cosy reception room exuding charm, complete with an attractive and recently fitted stone mantle fireplace. This room leads effortlessly to both the formal dining area and the kitchen diner. From here, access to the fourth double bedroom is granted.
The kitchen diner, a newly fitted Neptune kitchen, is a chef’s delight, featuring an Everhot range cooker, space for a large dining table, a separate northfacing pantry, and entry to the spacious utility room. The utility room is equipped with laundry facilities,
wall and floor units, a sink, and a newly fitted gas boiler, with convenient access to the garden and a downstairs WC.
Ascending to the first floor, the accommodation continues to impress with three double bedrooms, the principal boasting built-in storage and a luxurious en-suite bathroom featuring an attractive freestanding bath and a separate shower. A further family bathroom completes the first-floor layout.
Nestled within approximately 0.3 acres of grounds, The Old Post Office offers a serene setting. A large gravel driveway and a single garage adorn the front of the property, while mature shrubs and trees provide privacy from the road.
At the rear, a magnificent ancient oak tree, rumoured to be listed in the Doomsday Book, graces the garden, predominantly laid to lawn with a spacious patio area ideal for outdoor dining and raised beds for gardening enthusiasts. The property also boasts a purpose-built home gym with air conditioning/heating and power, along with a separate home office.
Situated in the charming village of Worplesdon, The Old Post Office enjoys a prime location, just three miles north of Guildford and four miles south of Woking. The village amenities include a fine 13thcentury church, a village primary school, and a public house.

The formal dining room boasts ample space, also adorned with a newly fitted stone fireplace and a log burner, flowing gracefully into the inviting garden room with its impressive vaulted ceilings and garden views.

Worplesdon mainline station, approximately 1.75 miles away, offers a regular commuter service to Waterloo in about 35 minutes. Guildford and Woking are easily accessible by car, offering a plethora of shops, restaurants, bars, and mainline stations. Merrist Wood College is within walking distance, while golf enthusiasts can enjoy nearby courses such as Worplesdon, West Hill, and Woking. For nature lovers, the village adjoins extensive areas of common land, perfect for leisurely walks.

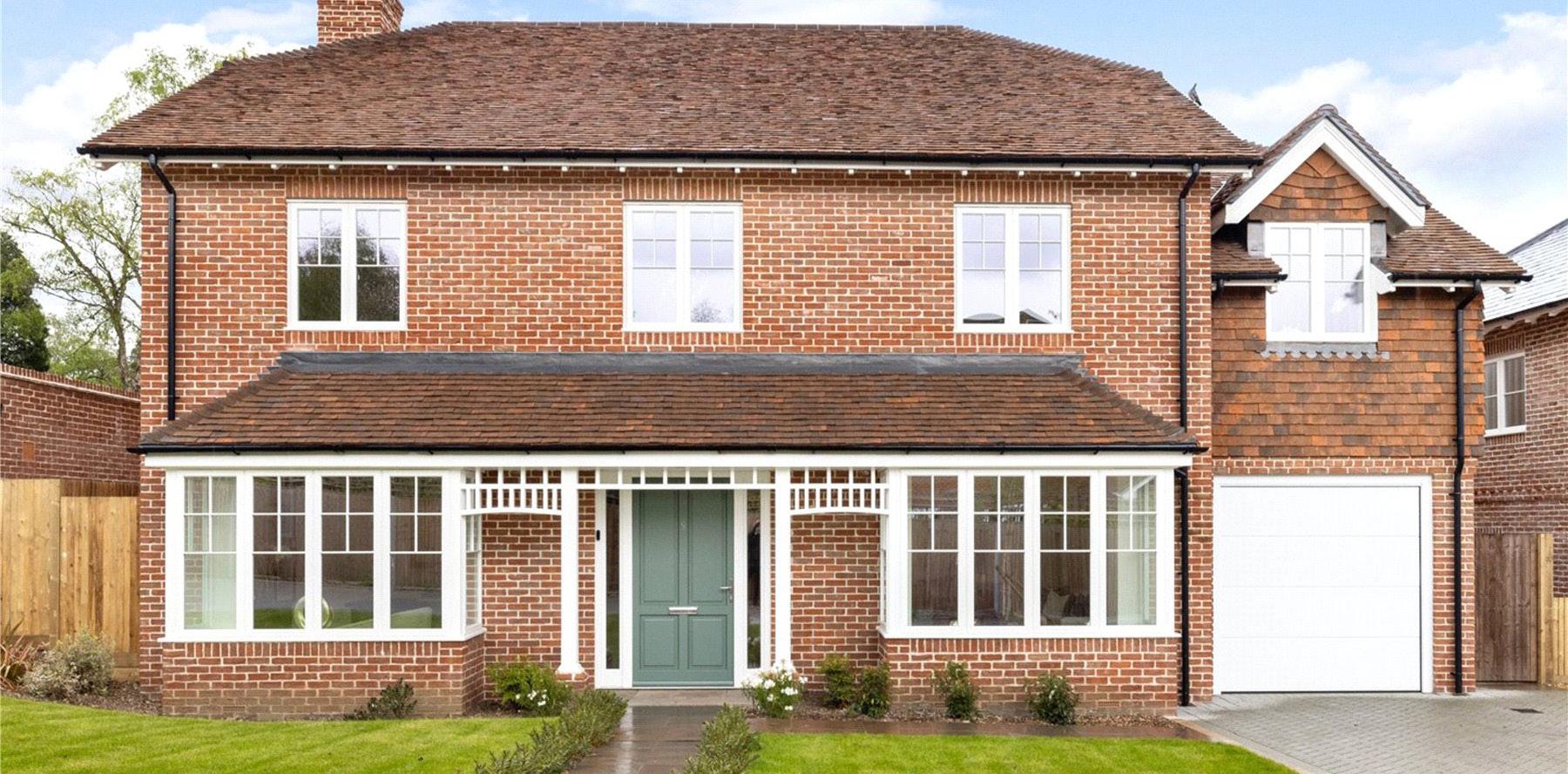
Introducing The Daffodil at Bluebell Rise, a beautiful four bedroom detached home by Hawksmoor Homes. Inside, the ground floor boasts wood flooring and a hand-crafted kitchen. You’ll find a welcoming living room, along with an additional reception room that offers versatility as a study or playroom.
GUIDE PRICE £1,695,000
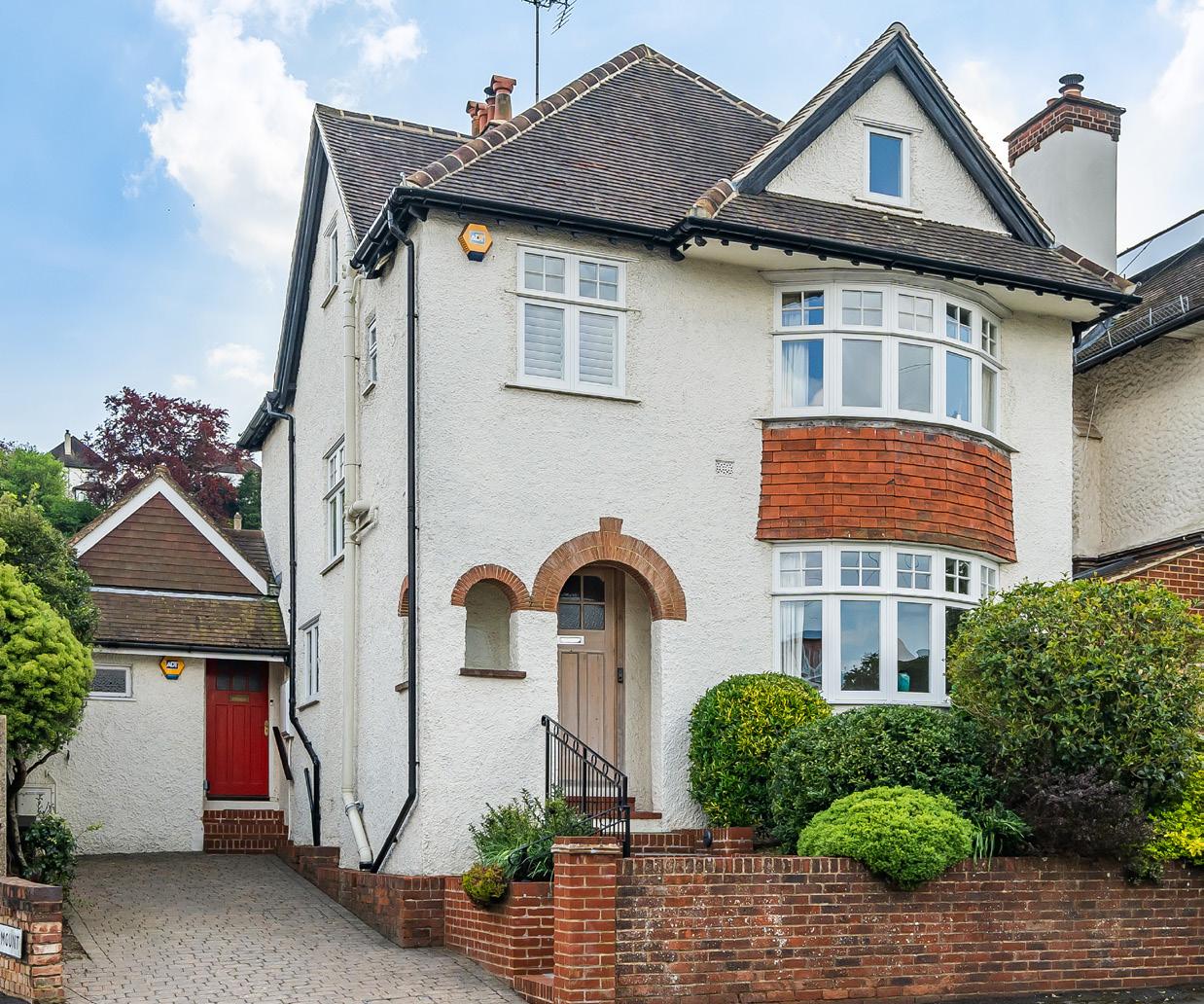
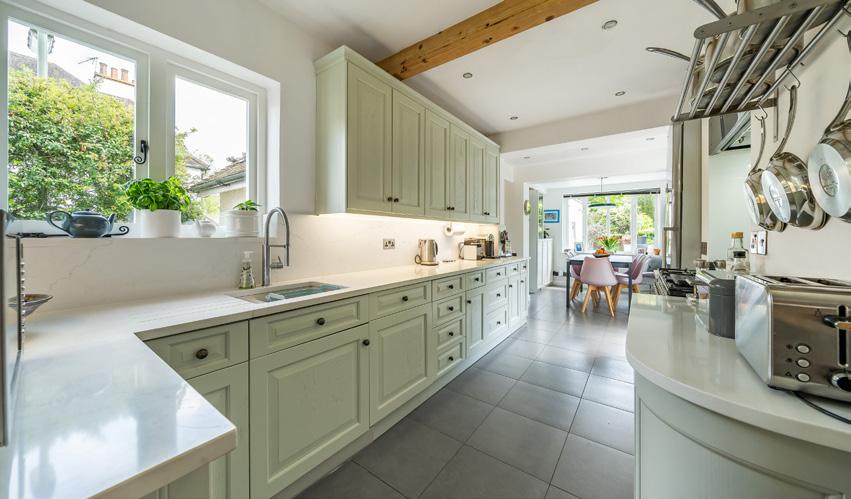
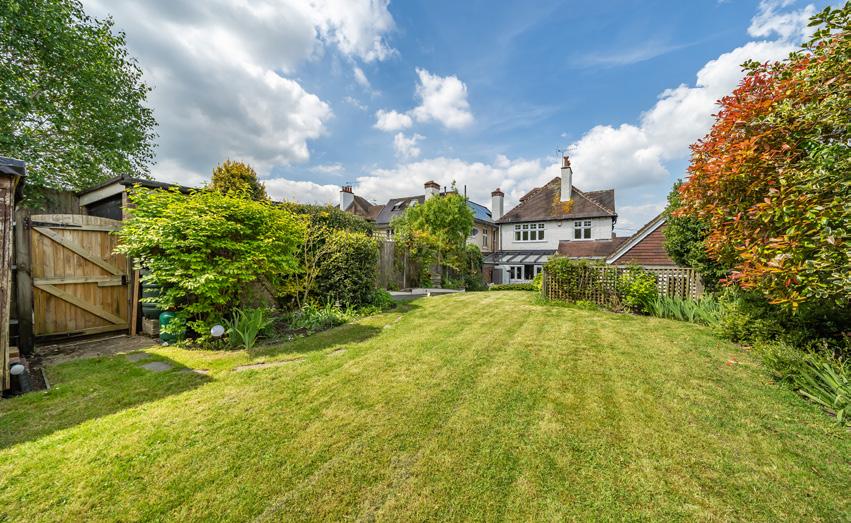
Number 85 Wodeland Avenue boasts an enhanced interior, marrying character features with contemporary design for a spacious and luminous home tailored to modern living. The welcoming hallway leads into two reception rooms, starting with the formal dining area featuring a charming bay window.
GUIDE PRICE £1,390,000 - Similar Properties Required
Wodeland Avenue - GuildfordBeautifully created to maximise breathtaking views of the Surrey Hills landscape at every turn, Greenwich House offers a superb example of traditional yet contemporary styling. Meticulously extended and refurbished, with an expanse of bi-fold doors in the magnificent kitchen/dining/family room, three spacious reception rooms, five bedrooms including the stunning principal & en-suite, integrated double garage and landscaped gardens.
GUIDE PRICE £1,850,000

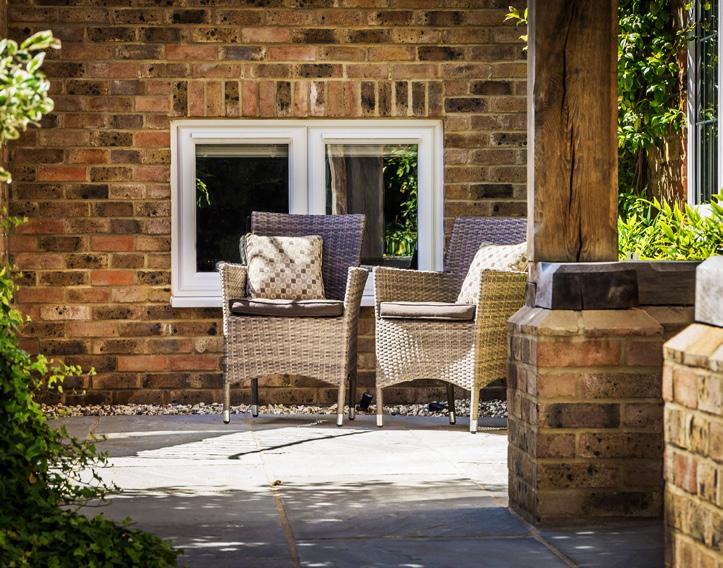
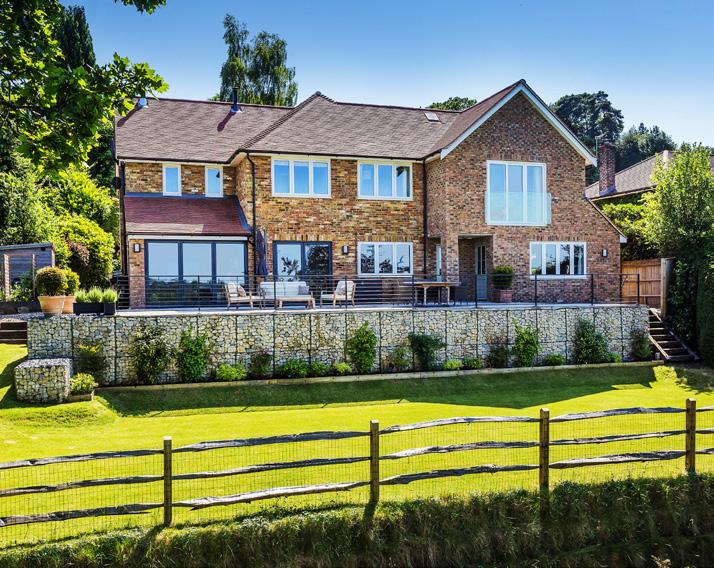
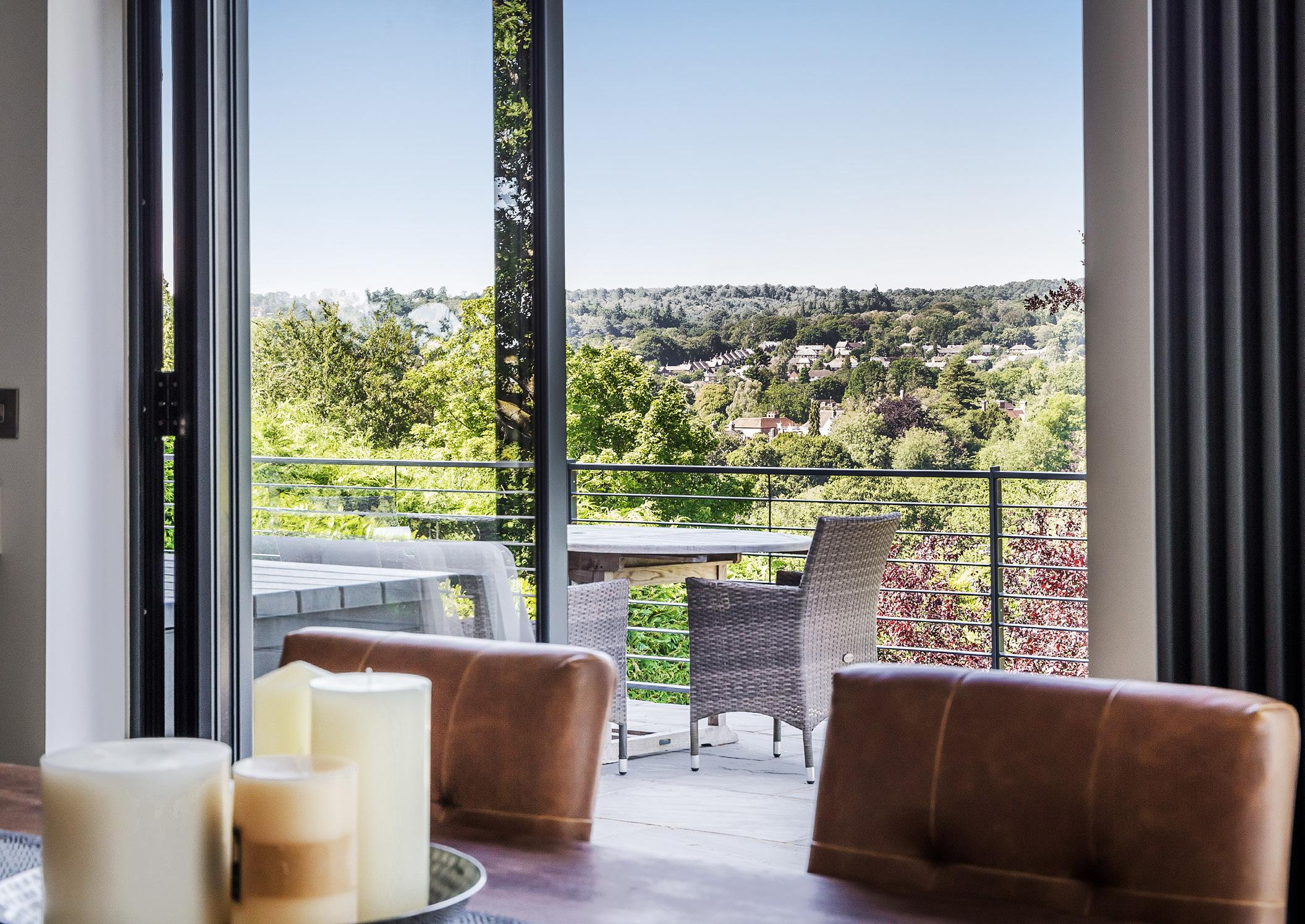
This is an extremely rare opportunity to acquire a substantial five-bedroom detached family house that occupies a superb plot of approximately 1.1 acres, adjoining the fairways of Milford Golf Club.
GUIDE PRICE £1,750,000 - Similar Properties Required
Upon entering the property, you are greeted by a spacious entrance hall that leads to four beautifully appointed reception rooms. The sitting room, with its generous proportions, offers a cozy space for relaxation, while the adjacent dining room provides an elegant setting for formal meals. The study offers a tranquil space for work or leisure and the conservatory is a delightful spot to enjoy the garden all year round.


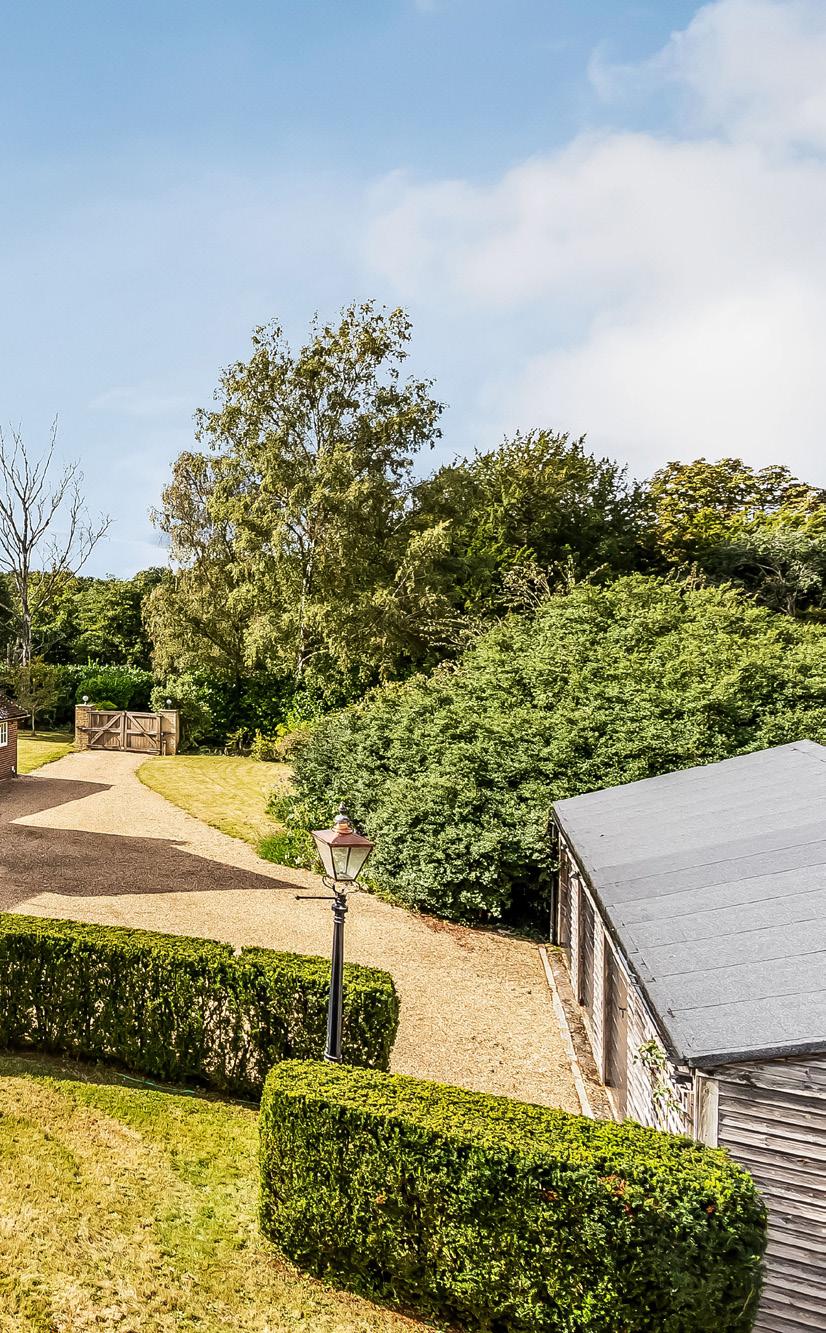
This period property exudes charm and character, offering a perfect blend of traditional elegance and modern amenities.

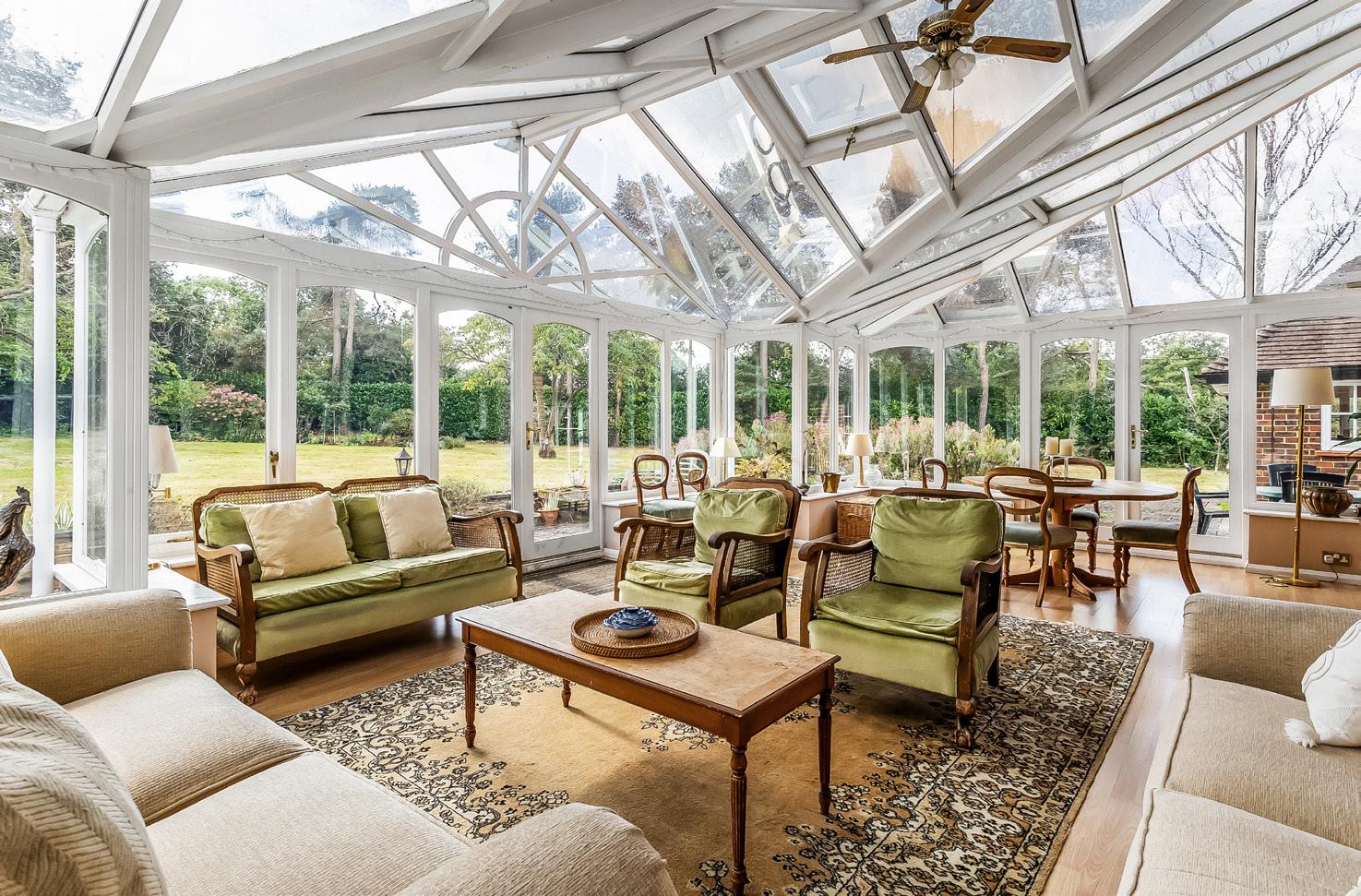

The heart of the home is undoubtedly the kitchen/breakfast room, which boasts ample space for family gatherings and casual dining. The patio area, accessible from the conservatory, is perfect for outdoor entertaining and enjoying the southfacing gardens.
The first floor accommodates five well-proportioned bedrooms. The master bedroom is a luxurious retreat with ample space and stunning views. The remaining four bedrooms, each with its unique charm, are spacious and filled with natural light. The two bathrooms are elegantly designed, providing comfort and convenience for the entire family.
Additional features of this exceptional property include triple garaging and a detached office, ideal for those who work from home or require extra storage space. The property’s expansive grounds offer endless possibilities for outdoor activities and landscaping.
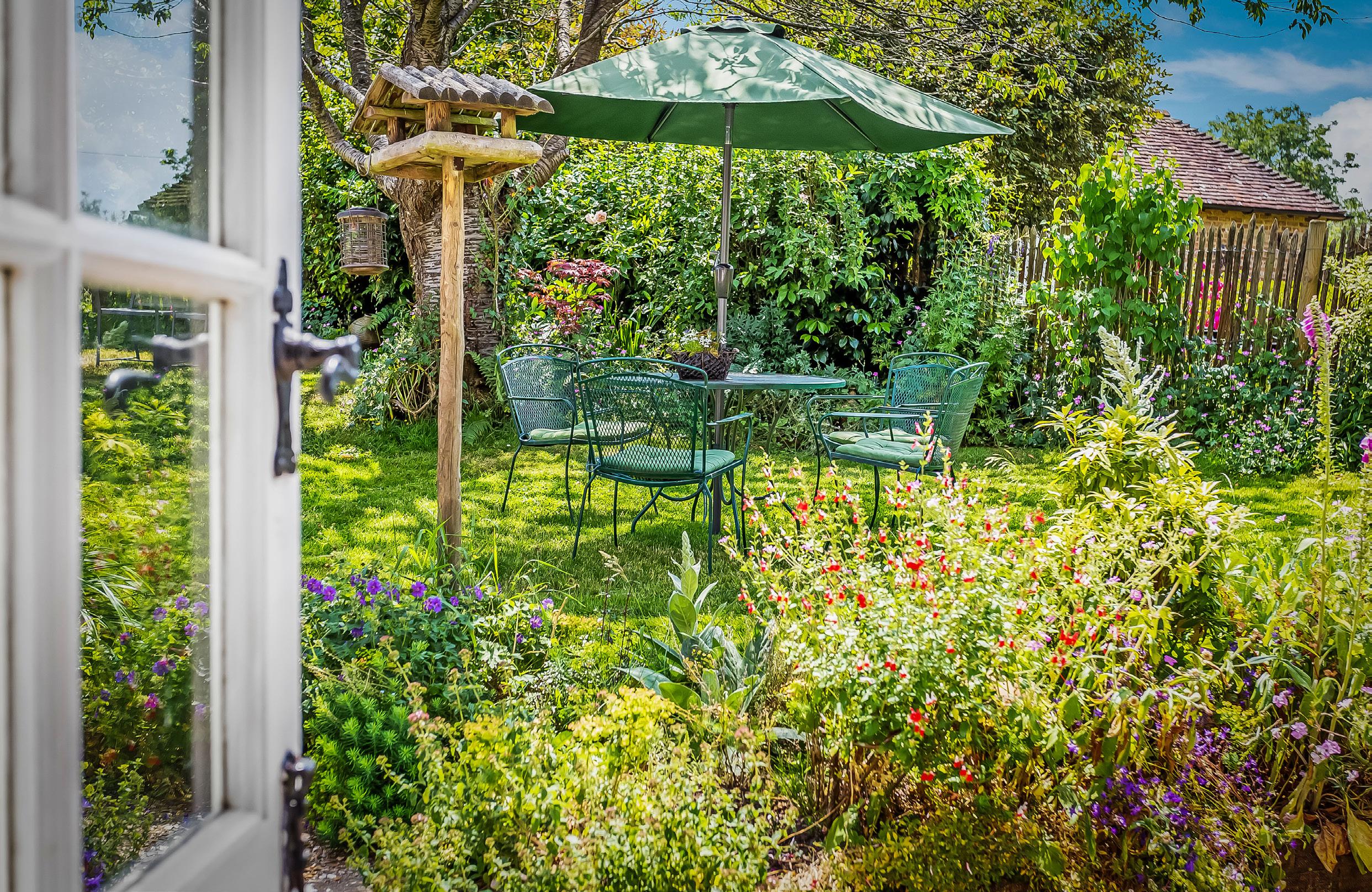
A truly elegant detached period home enjoying a total plot of circa 1.3 acres and offering versatile and adaptable accommodation approaching 3,000 sq ft. An early viewing is highly recommended to avoid disappointment.
GUIDE PRICE £1,400,000

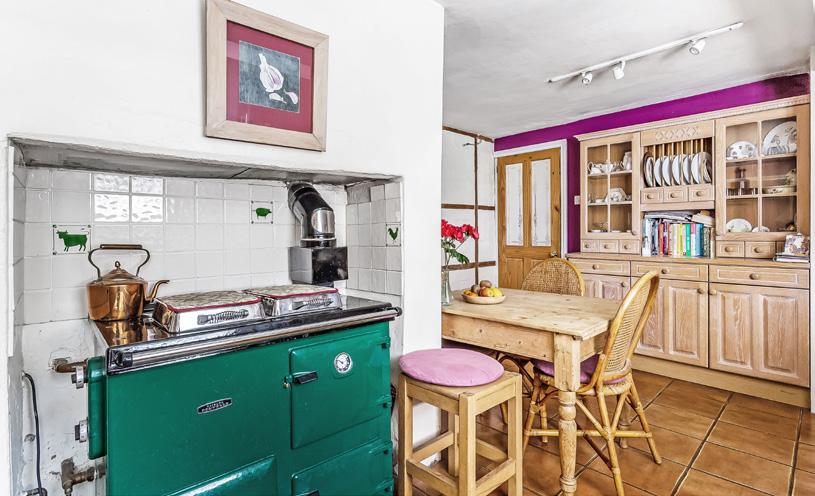
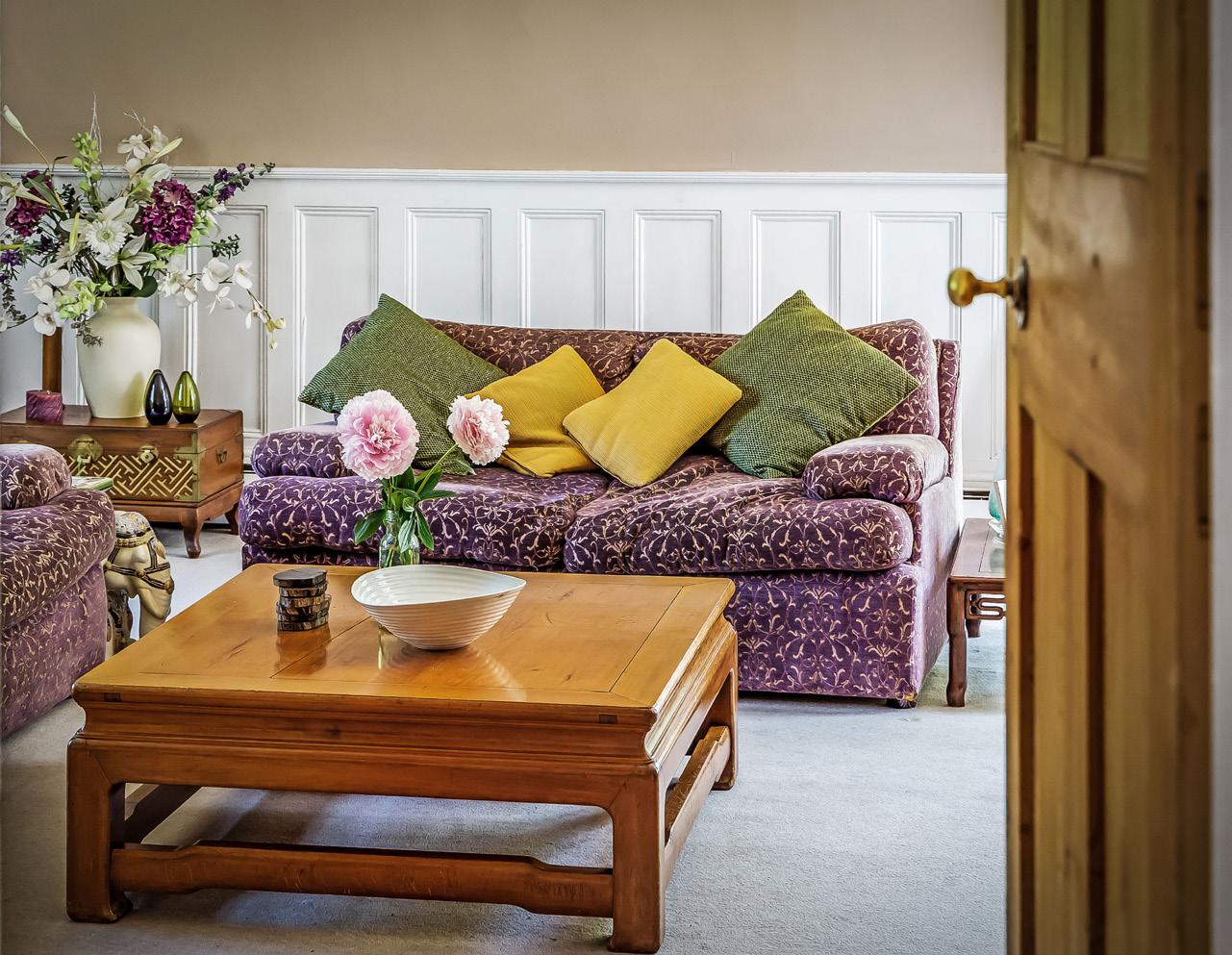
Built only eight years ago, an attractive and immaculately presented five bedroom detached family home, situated in a highly sought-after private estate located within easy reach of all local amenities. The ground floor comprises of a welcoming entrance hall and cloakroom, double aspect living room with two sets of French doors leading into the gardens, double aspect sitting room with an attractive box bay window, separate study and an extensively fitted kitchen/dining room with bi-folding doors to the garden.
GUIDE PRICE £1,675,000
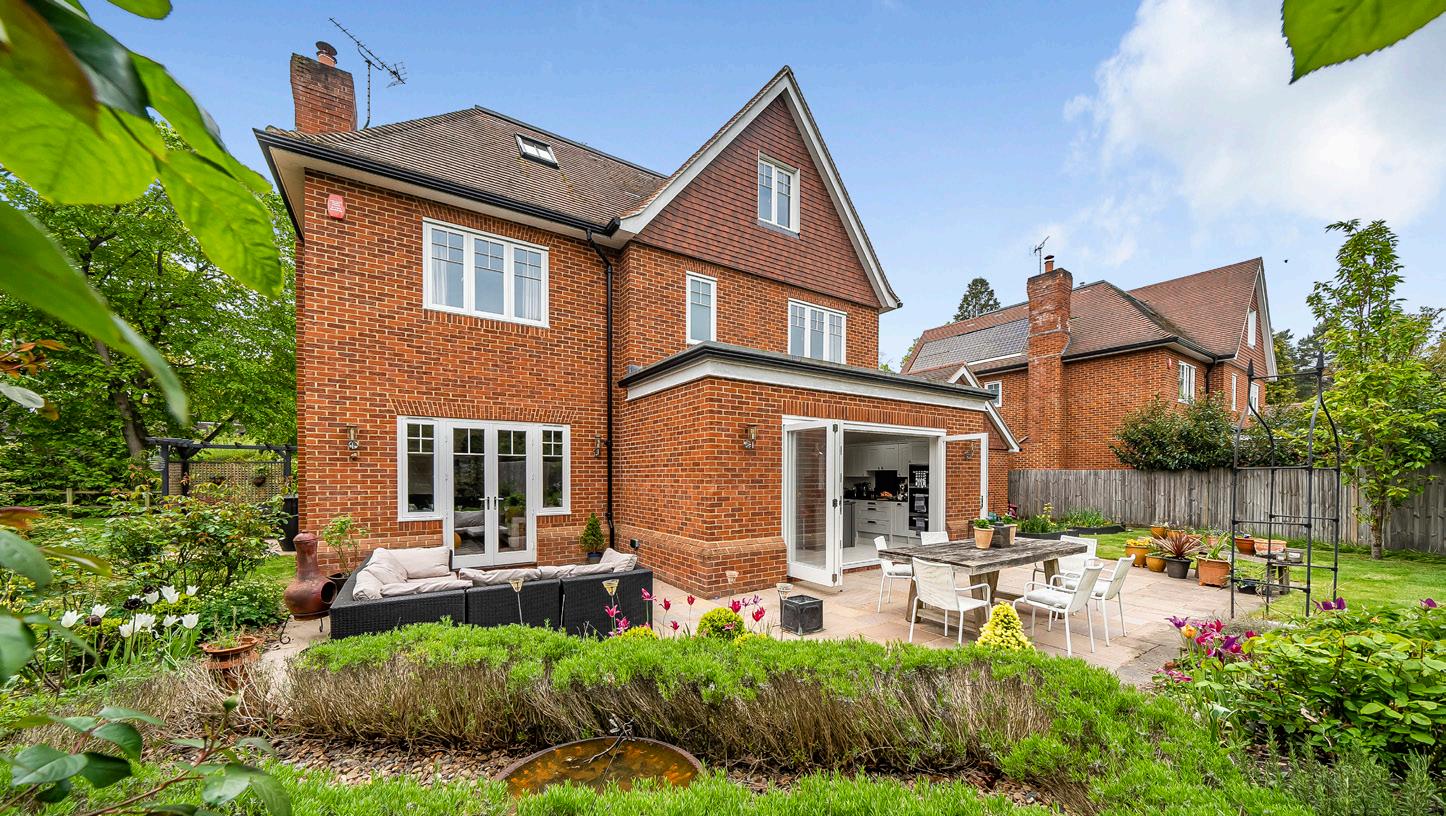
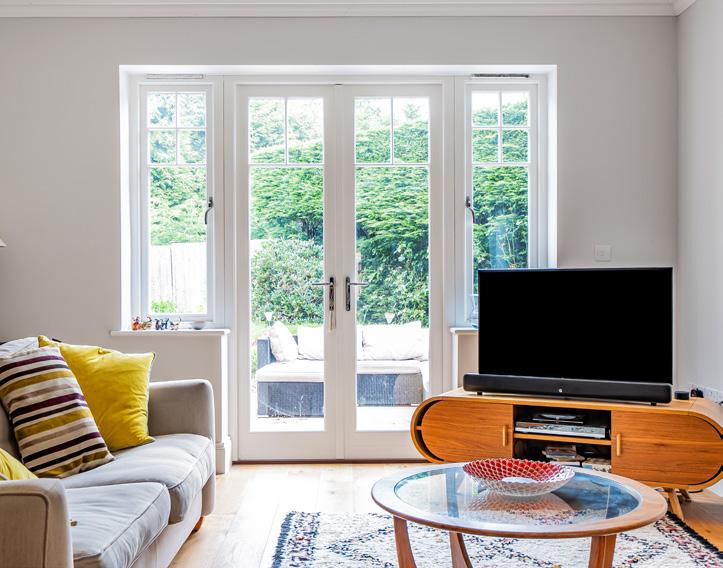
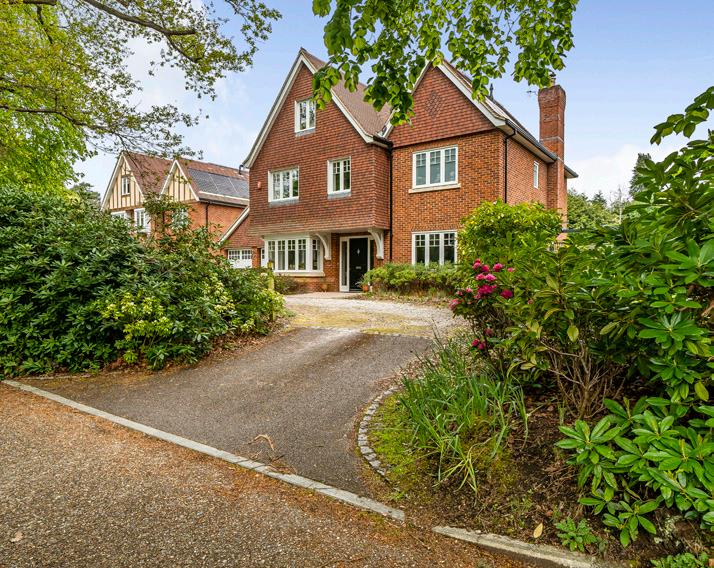


Surrey may only be an hour from the coast, but should you fancy cooling off closer to home this summer, then why not head for a dip in one of the area’s open-water swimming venues.
More and more people are taking to the county’s lakes in order to experience the benefits of wild swimming, which encompass everything from reducing anxiety to boosting fertility!
Reigate-based swimmer and author of The Mindful Art of Wild Swimming, Tessa Wardley says swimming in open waters can also help reconnect you to the natural world and how with each stroke your mind shakes off a little more of the daily grind, helping you progress to a state of inner calm.
“The physical benefits of swimming have long been known,” says Tessa. “But there has now been lots of research to show the benefits of swimming for our mental health – being immersed in water outside, whether swimming, surfing or splashing around has real benefits and the armed forces are using it to help those suffering for PTSD and it is now used wider to combat anxiety and depression.”
“Wild swimming is about taking your time and enjoying every moment,” Tessa says. “When you’re swimming, you can’t help but be mindful, you are out in the countryside and immersed in water. I think it almost typifies mindfulness.”
If you think you would like to take the plunge, read on to find out more about hidden beaches and open water swimming destinations across the country.

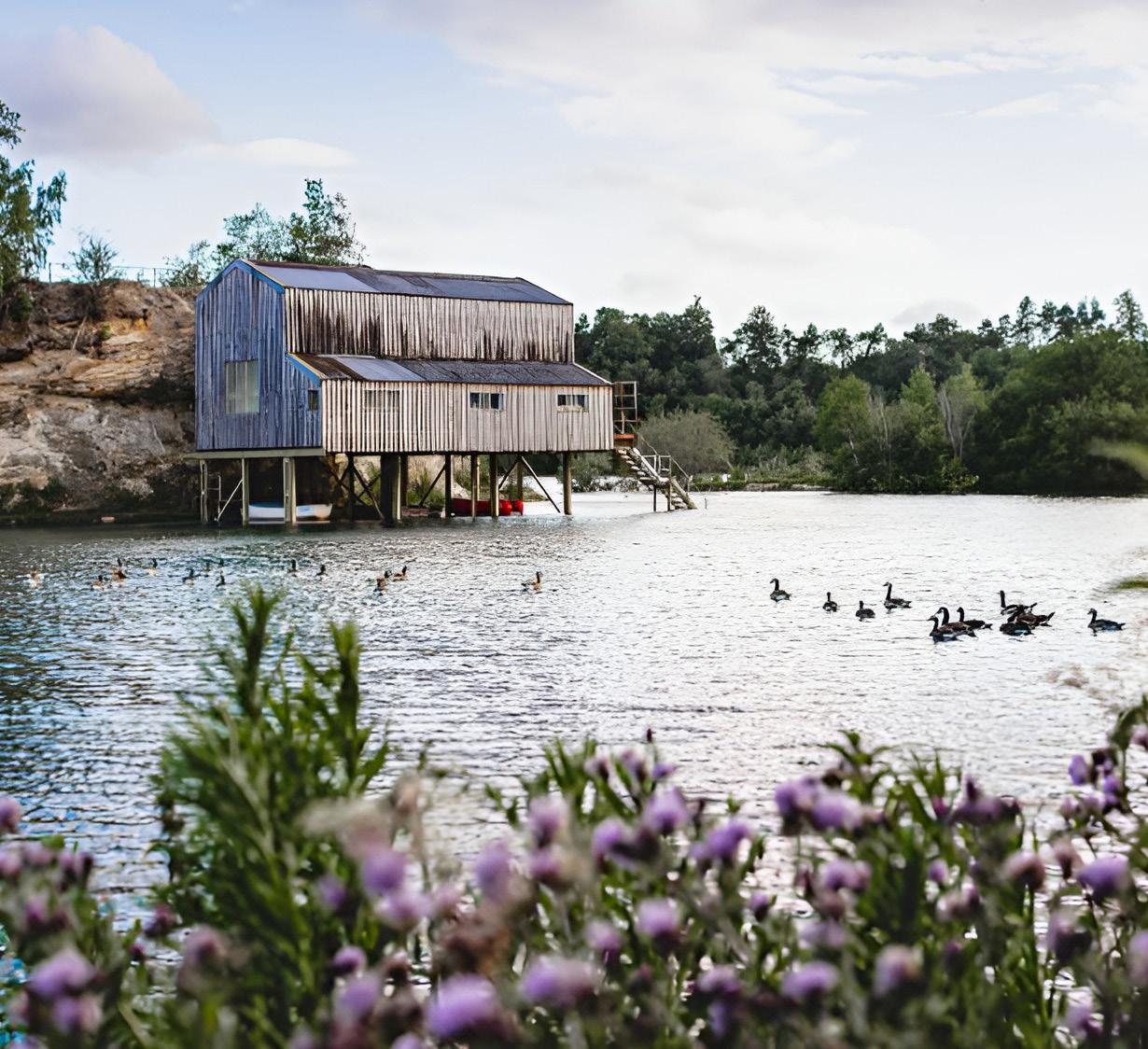
Situated between Dorking and Reigate, this outdoor recreation space is home to a pristine 50acre lake and a water sports lagoon. Set among dramatic cliffs and almost 50 acres of mature woodland, there is also plenty of walking trails to follow where you can soak up an abundance of birdlife before heading to the Reverie Restaurant which stands high above the water, boasting some fabulous views.
Swimming and other water sports are available via the Surrey Hills Adventure Company (SHAC) and must be booked in advance. The water is 3m deep and the water course follows a 400m loop. A full training programme is also available for swimmers of all levels.
bucklandparklake.co.uk

Tucked away amid woodland just outside Merstham in East Surrey, Mercers Lake is well worth checking out. Water sports aplenty are on offer courtesy of Aqua Sports - including stand-up paddle board, kayaking and canoeing. There is even the chance to get beneath the waters thanks to the team from the Oyster Diving company which holds regular meets at the spot.
Visitors can also enjoy some stunning walks and cycle trails - and as the weather warms, there is also the opportunity to enjoy wellness activities on the shore, such as yoga.
Open-water swimming gatherings are held through the summer with open sessions taking place in the evening. There are also introductory courses - which include a hat, change robes, a float, not to mention a hot coffee once out of the water - which run from June. aquasports.co.uk


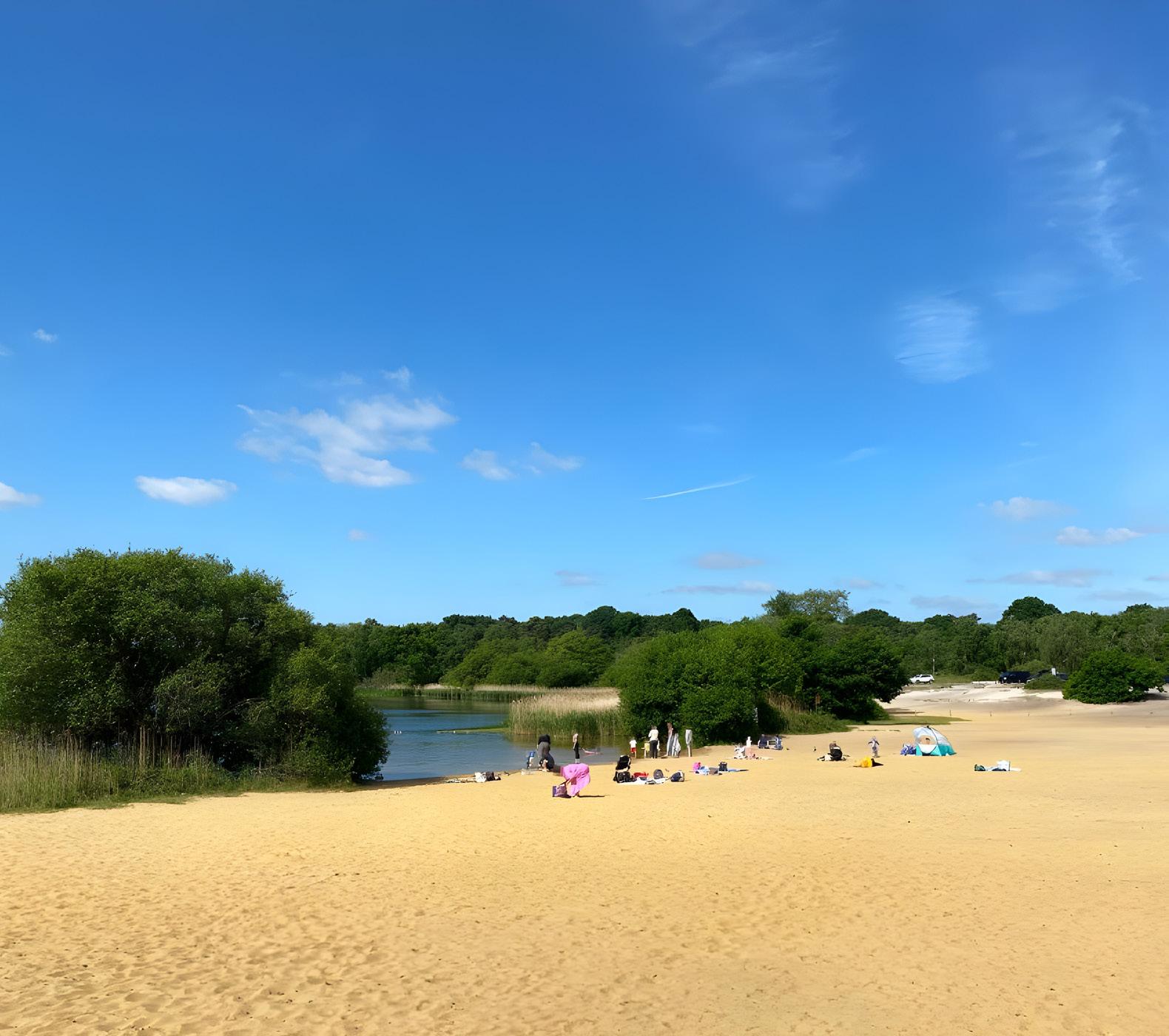
Frensham Ponds are one of the county’s most visited spots during the warmer months. The council even advises people to arrive before 10am to avoid disappointment.
The 922-acre area - comprising the Great and Little Ponds as well as the Common - has been designated a Site of Special Scientific Interest (SSSI) and Special Protection Area (SPA). Alongside the water, visitors can enjoy the heathland and woodland, while listening and watching for birds, such as the Nightjar, Stonechat and Whinchat.
Straddling the A287 near Hindhead, the site has been awarded a prestigious Green Flag. But there are a few rules: people are only allowed to swim in the Great Pond; dogs are not allowed on the beach areas at any time, nor are you permitted to barbecue or have a fire. However, refreshments and toilets are available.
waverley.gov.uk

Designed to appeal to the committed outdoor swimmer this former quarry in Godstone offers crystal clear waters that reach a tempting 25oC by summer’s end. Two marked swim circuits - 450m and 650m - are available and are monitored by trained open-water lifeguards. For anyone new to wild swimming then there is an Introduction to Open Water Swimming Course, which also offers wetsuit hire and costs just £10 per session. There are also onsite facilities, including a café, showers, heated changing rooms, toilets and parking. And should you want to warm-up after a swim, there are woodland saunas that can be hired too. diverscove.co.uk

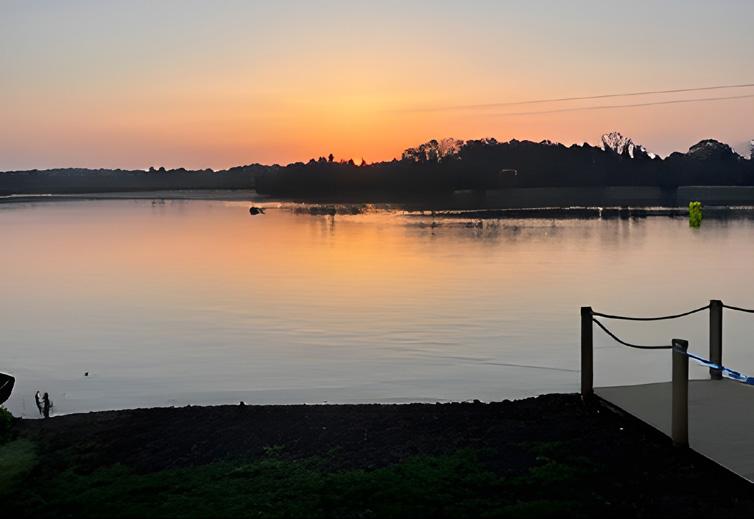
Make sure you don’t forget...
Shepperton Open Water Swim - taking place on a private lake, swimming is available on weekend mornings only. Visitors must pre-book via sheppertonopenwaterswim.co.uk
QuaySwim is an open water swimming facility based at The Quays in Mytchett. Swimmers are asked to first register online at: quayswim.co.uk

Embodying all the grace and elegance you could hope for in a period property, Bernisdale retains a wealth of its original Edwardian grandeur. Ensconced in a hugely private setting and opening onto the tranquillity of capacious south-facing gardens, its spacious three storey layout unfolds over a magnificent 5,100 sq ft.
GUIDE PRICE
£2,250,000 - Similar Properties Required

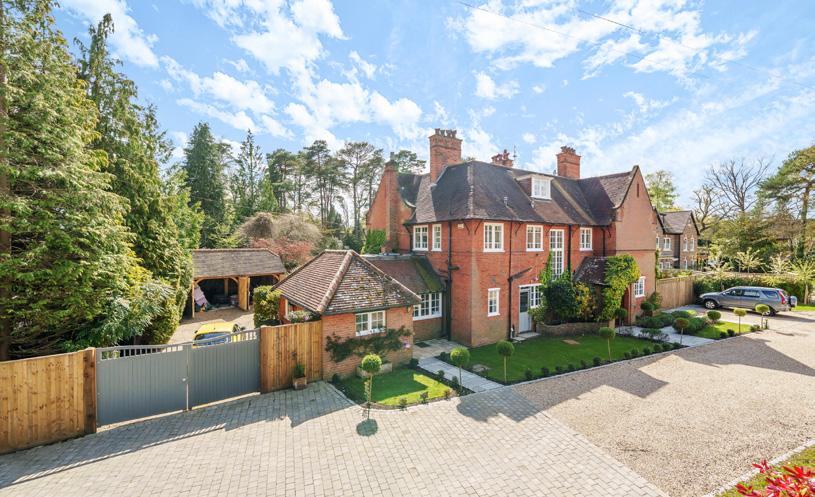
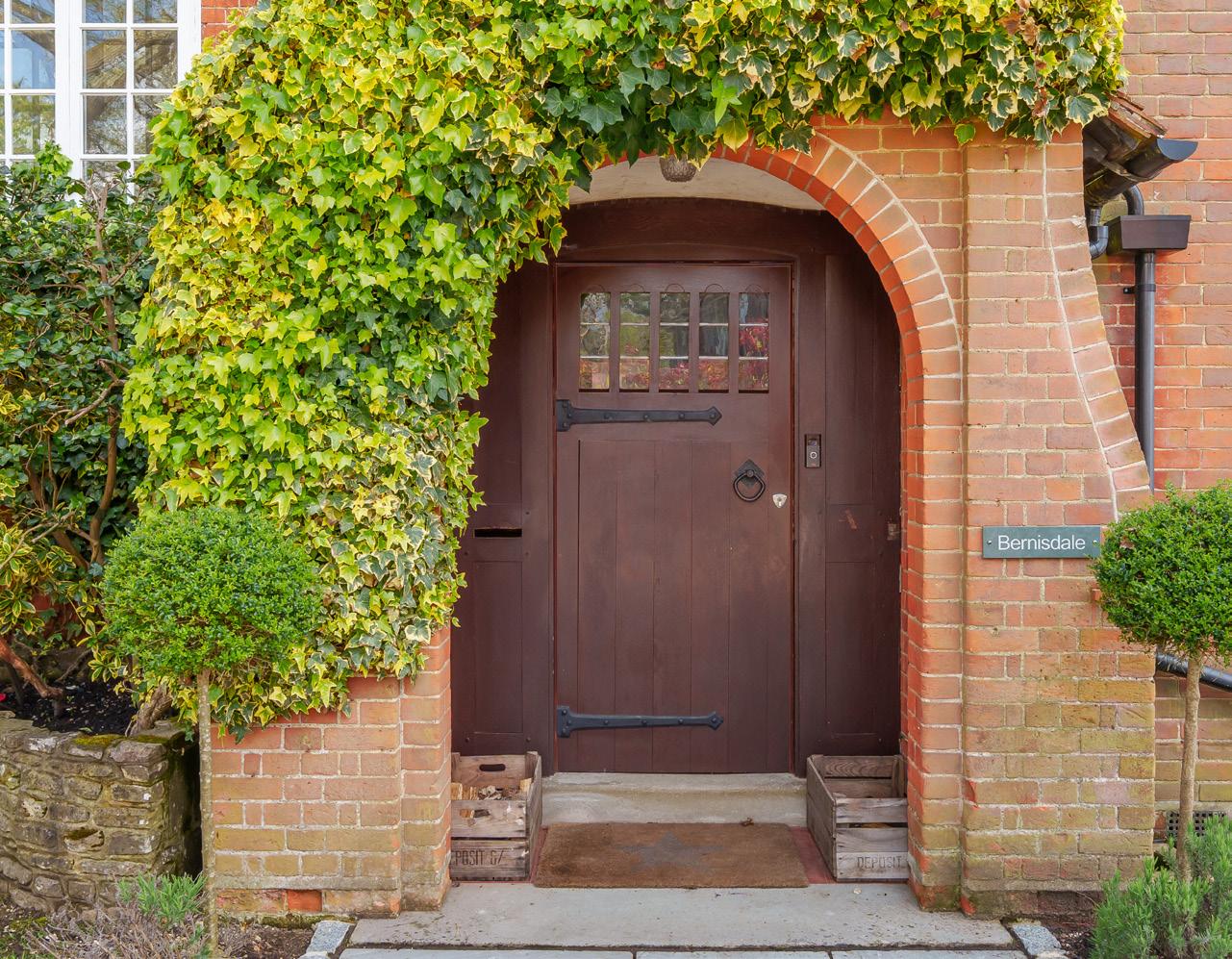


Enviably placed on a tree-lined avenue that offers a peaceful retreat, whilst having the convenience of being under half a mile from a mainline station, this detached home beautifully balances period charm and contemporary design. Soft warm heritage hues combine with light filled rooms to give a wonderful sense of tastefully understated luxury.
GUIDE PRICE
£1,695,000

Positioned in the picturesque village of Hersham in Surrey, Oak Tree Cottage is a charming period detached house offering a seamless blend of character and contemporary conveniences. With a substantial 2,528 sq ft of living space, the property features five wellproportioned bedrooms, two bathrooms, ensuring ample space for family living.
GUIDE PRICE
£1,800,000 - Similar Properties Required

This stunning Victorian home offers an unparalleled combination of historical charm, modern amenities, extensive accommodation and versatile outbuildings, all set within a beautifully landscaped and secluded plot.
GUIDE PRICE £1,850,00 - Similar Properties Required
This exquisite double-fronted detached Victorian character home is set in a picturesque semi-rural location on a secluded and private plot of approximately three acres. The property not only exudes historical charm but also offers modern amenities and extensive accommodations, making it a truly unique and desirable residence. The estate also includes a detached bungalow that serves as secondary accommodation, providing additional flexibility and space for guests or extended family.
Upon entering the main house, you are welcomed into a grand entrance hall that sets the tone for the rest of the home. The ground floor boasts three spacious reception rooms, each with its own distinctive character. The drawing room features a beautiful bay window and an ornate fireplace, creating a perfect setting for formal entertaining. The dining room offers ample space for hosting dinner parties, while the sitting room with its triple aspect windows provides panoramic views of the lush gardens and grounds.
The heart of the home is the expansive kitchen/ breakfast room, which has been tastefully updated to combine modern conveniences with period features. It offers plenty of space for family gatherings and casual dining. Adjacent to the kitchen is a cozy utility room, providing additional storage and laundry facilities.
The first floor accommodates four generous double bedrooms. The master bedroom is a luxurious retreat featuring an en-suite shower room and access to a private balcony that overlooks the stunning grounds.
The additional three bedrooms are well-appointed and share a beautifully designed family bathroom.
The property also benefits from extensive outbuildings, including a triple barn-style carport and a stable block comprising four stables, a feed store, and a tack room.
The stable block opens onto a courtyard leading to a large rear paddock, ideal for equestrian use or livestock. The outbuildings also include a log store and additional storage spaces, providing ample room for equipment and supplies.
The detached bungalow offers further accommodation with a sitting room, a kitchen/dining room, and a bedroom with an en-suite bathroom. This ancillary dwelling is perfect for guests, extended family, or as a potential rental income source.
The grounds of the property are a highlight, with the main garden of approximately one acre being mainly laid to lawn and wrapping around from the side to the rear of the house. This area includes a patio and a tennis court, providing ample space for outdoor activities and entertaining while maintaining a high level of privacy and seclusion. The rear paddock, covering around two acres, is ideal for equestrian use and has been previously used for livestock, further enhancing the versatility of the property.
This exceptional home is ideally located on the edge of Horsell Village, just under two miles from Woking. It is within a convenient 10-15 minute walk of the local High Street, which offers a variety of shops, pubs, and restaurants.

The property not only exudes historical charm but also offers modern amenities and extensive accommodations, making it a truly unique and desirable property that promises a luxurious and comfortable lifestyle in a prime location.
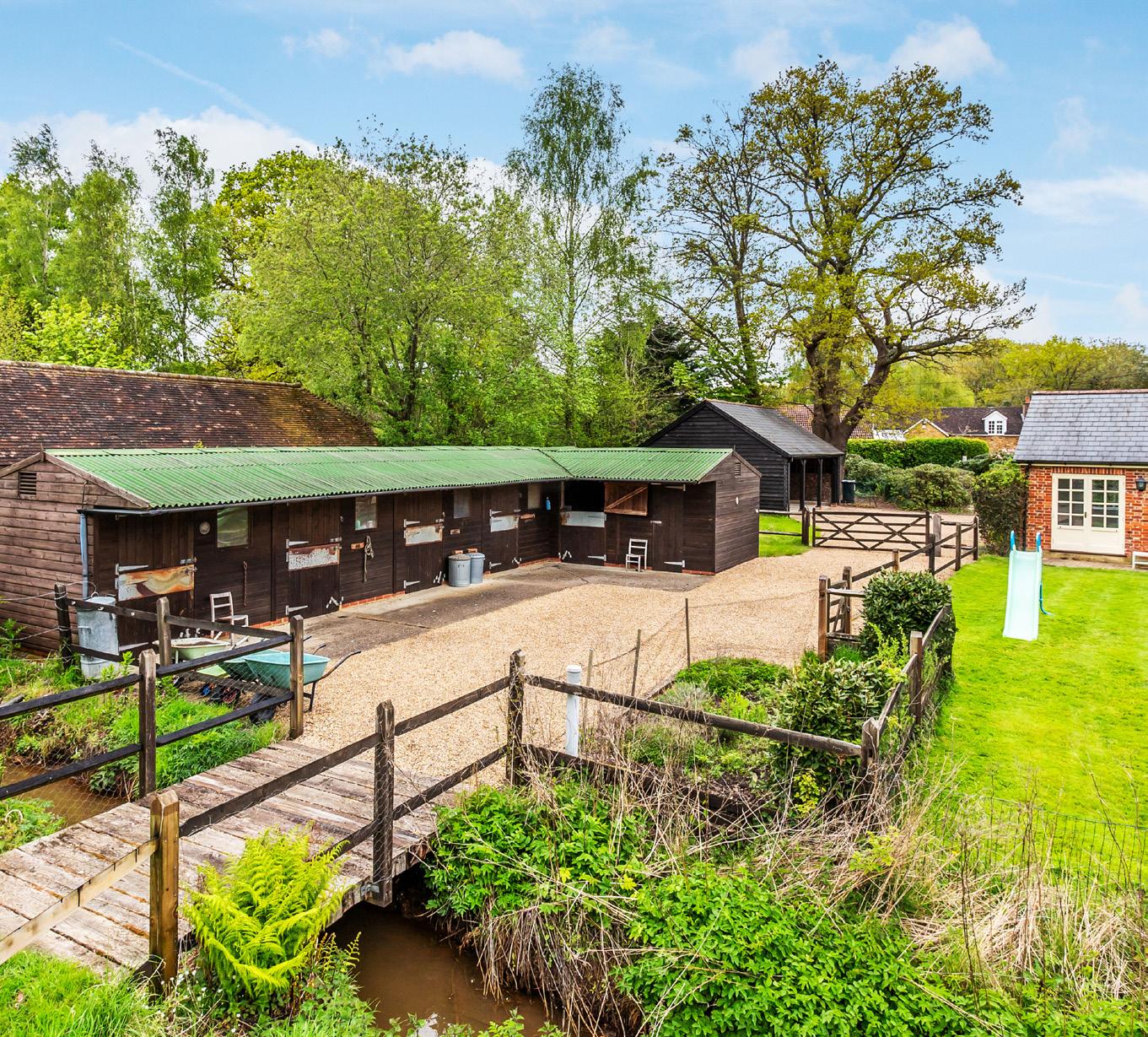
The proximity to Horsell Common provides access to hundreds of acres of walks and bridle paths, perfect for outdoor enthusiasts. Additionally, the property offers easy access to major road networks, including the M25 and M3, and is close to highly regarded state and private schools. Woking’s mainline train station, offering a 26-minute fast train into London Waterloo, is also within easy reach, making this property ideal for commuters
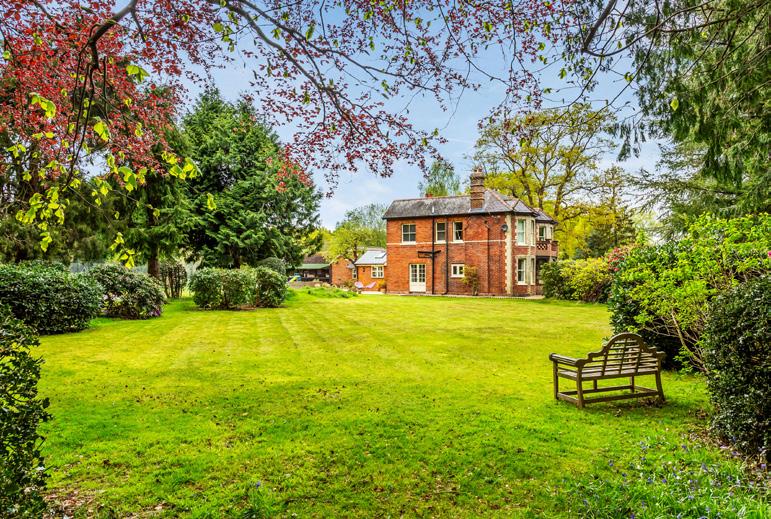



Nestled amidst verdant surroundings, Oak Grange stands as a fine example of Edwardian elegance and grandeur. Situated on a generous plot of approximately one acre, this impressive residence enjoys a very private location on one of the area’s most coveted residential roads. With its imposing presence and lush greenery enveloping its grounds, this home offers timeless charm.
GUIDE PRICE
£2,350,000
Built in 1905, Oak Grange is believed to be the original property on Oak Grange Road and is offered to the market for the first time in almost 30 years. This stunning home retains many period features, including high ceilings throughout and is ideally suited to family life. Fantastic schools are within easy reach and Clandon station is a short walk away offering direct access to London Waterloo. The house stands on its original footprint and therefore offers potential to expand and mould to individual requirements should this be desired.
A covered porch and glass canopy welcome you to this home, with beautiful wisteria adorning the entrance. Once through the vestibule you are greeted with a magnificent hall, where the impressive ceiling heights are immediately apparent, with an open staircase and large original feature window. The spacious living/dining room, with open access to the kitchen, provides a large open plan area spanning the width of the house, and is bathed in natural light.

The formal lounge sits at the front of the property and exudes character, with its bay window, French doors, and open fireplace – perfect for relaxing and unwinding. Easily accommodating both dining and seating areas.
With maple flooring and a Danish wood burning stove this room is contemporary and stylish. A wonderful conservatory of considerable size is accessed through fullheight, glazed doors and gives panoramic views of the garden. The German kitchen is fully-equipped and enjoys expansive views overlooking a quiet corner of the garden. A large utility/laundry room is accessed off the kitchen and provides useful space for additional appliances along with a Belfast sink and the boiler. A further sizable reception room, the original dining room, is used as a study with fitted bookshelves and a charming square bay window.
The open staircase leads to a substantial landing where you will find five double bedrooms and a family bathroom. As downstairs, the ceiling heights are over three metres.
The master bedroom steps down to a luxurious en-suite bathroom which has a walnut floor, a large shower, a freestanding bath and double sinks. A handy storage area, once part of the original rear stairway, sits behind an original doorway and is perfect for suitcases, ski equipment and the like.
The grounds of Oak Grange are simply stunning, boasting a large mature garden adorned with extensive lawns. At the rear, open views extend over fields and green belt, offering a serene backdrop. Privacy is assured by the presence of mature trees and shrubs that form a protective barrier along the boundaries. Nestled within this verdant oasis lies a tranquil pool area, framed by paving, a large pergola, and a protective brick wall, where the pool beckons for leisurely dips. Lavender and grapevines add charm to the surroundings.
The vegetable garden features raised beds separated by gravel paths, compost area, a greenhouse, and fruit trees. Adjacent stands the brick-built double garage, equipped with power, lighting and workbenches. Completing this haven is a quaint brick outbuilding, perfect for the storage of garden furniture, adding a final touch of rustic charm to this enchanting retreat.
Oak Grange Road is considered the premier private road within the village of West Clandon with properties rarely becoming available on the open market. This road features an array of different properties with residents who have lived on the road for many years.
West Clandon is a popular village which appeared in the Doomsday Book listed as Clanedum. The village has two pubs, a Saxon church, village school as well as a British Legion and a garden centre at Clandon Park (National Trust property and the former home of the Earl of Onslow). Local shops can be found at Ripley, Send and Merrow with two supermarkets at Burpham.


Seymours are the trusted Guild Member in your area* giving your property national marketing exposure including the lucrative London market.
The 800 strong estate agency office network of Guild Members around the UK plays a vital role in promoting your property.
By working together we help thousands of people move home across the UK and stay ahead of emerging industry trends as buyers from across the country are introduced to the Prestige Homes we bring to the market.
The Guild of Property Professionals operates from the prestigious Park Lane office in Mayfair, from which we attract affluent buyers interested in moving out of the capital.
It’s in this way Seymours advertise directly into the heart of London, to ensure your property is marketed on both a local and national level.
*Seymours Guild Member agents excludes Addlestone, Haslemere, Surbiton and Walton-on-Thames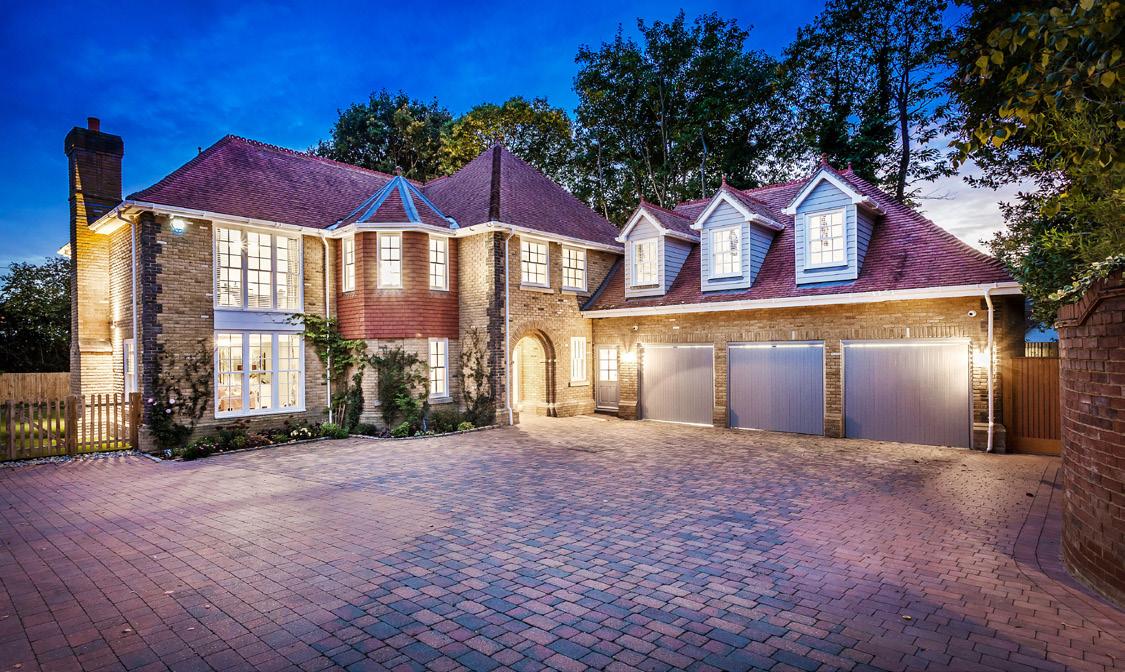
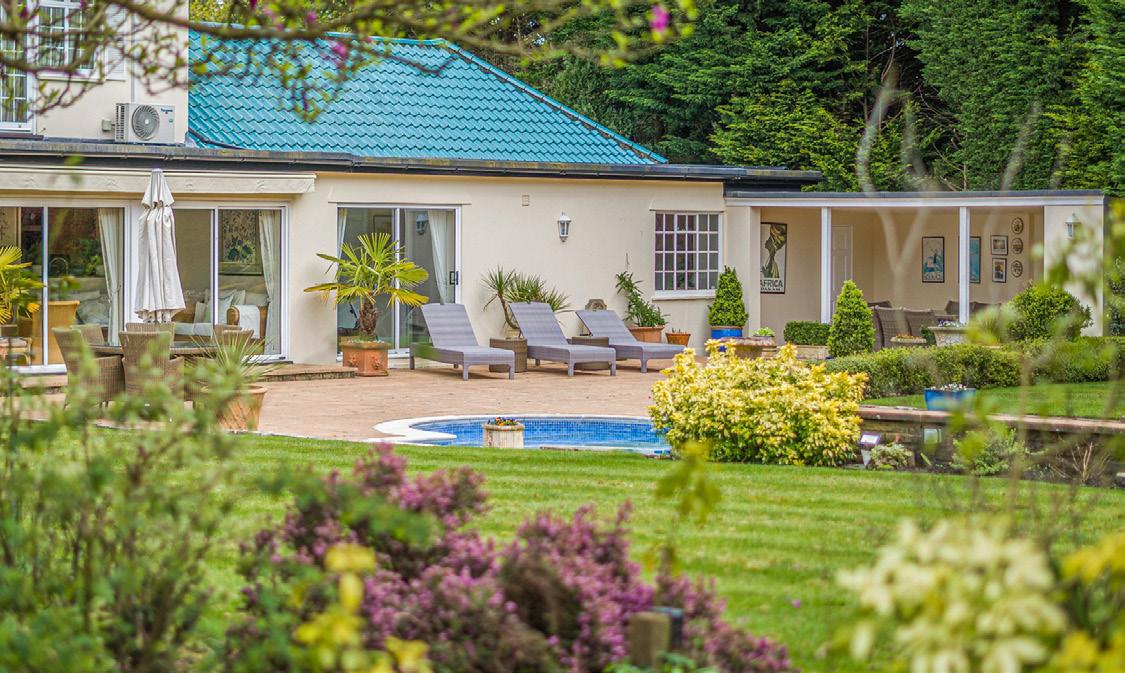
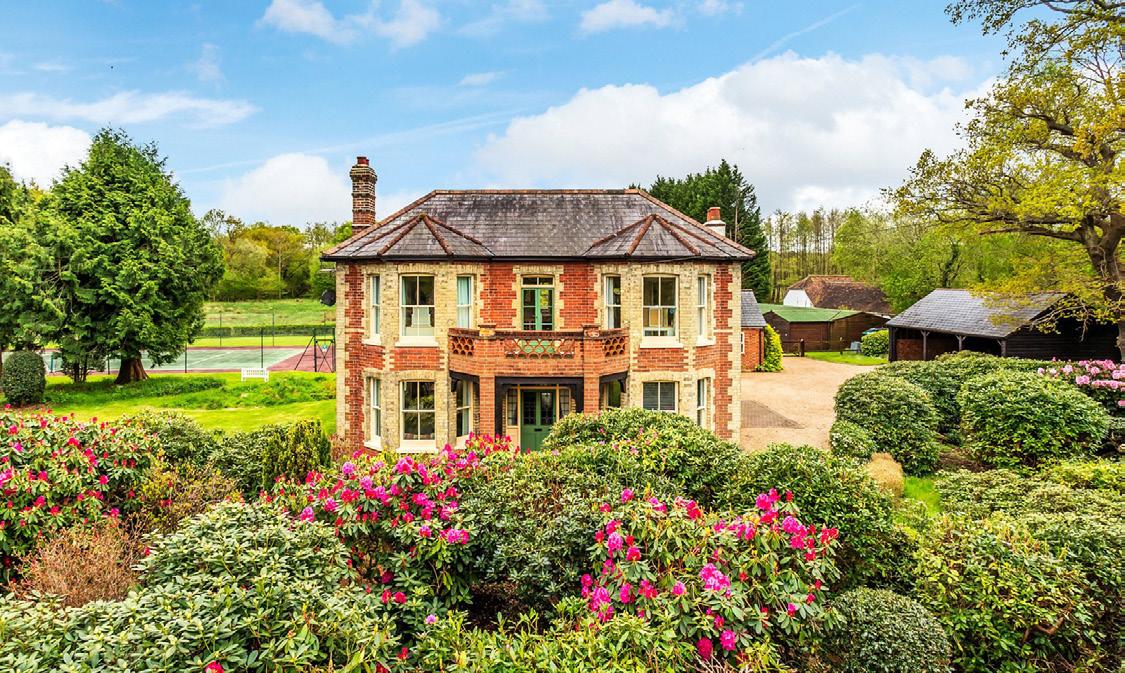
High value properties require a targeted marketing strategy.
If you are looking to appeal to the lucrative London buyer market or simply want the exclusivity of your property to shine, contact Seymours Prestige Homes.
Our premium service includes:
• An individual ‘coffee table’ property brochure, exclusively created for your property and beautifully printed to the highest of standards.
• A unique and personal video of your property created by Seymours Property Films and edited to an atmospheric soundtrack.
• One dedicated Seymours Director throughout the entire sales process, so that you and your potential buyers have consistently high service from beginning to end.
• Wider exposure to the lucrative London markets via our Prestige Homes office on Park Lane, Mayfair and 800 estate agents nationwide as the area’s chosen and award winning member of the Guild of Property Professionals.
Scan the QR code to book a complimentary market appraisal of your property.