Wide Angle Views
Laurelhurst Mid-Century Modern
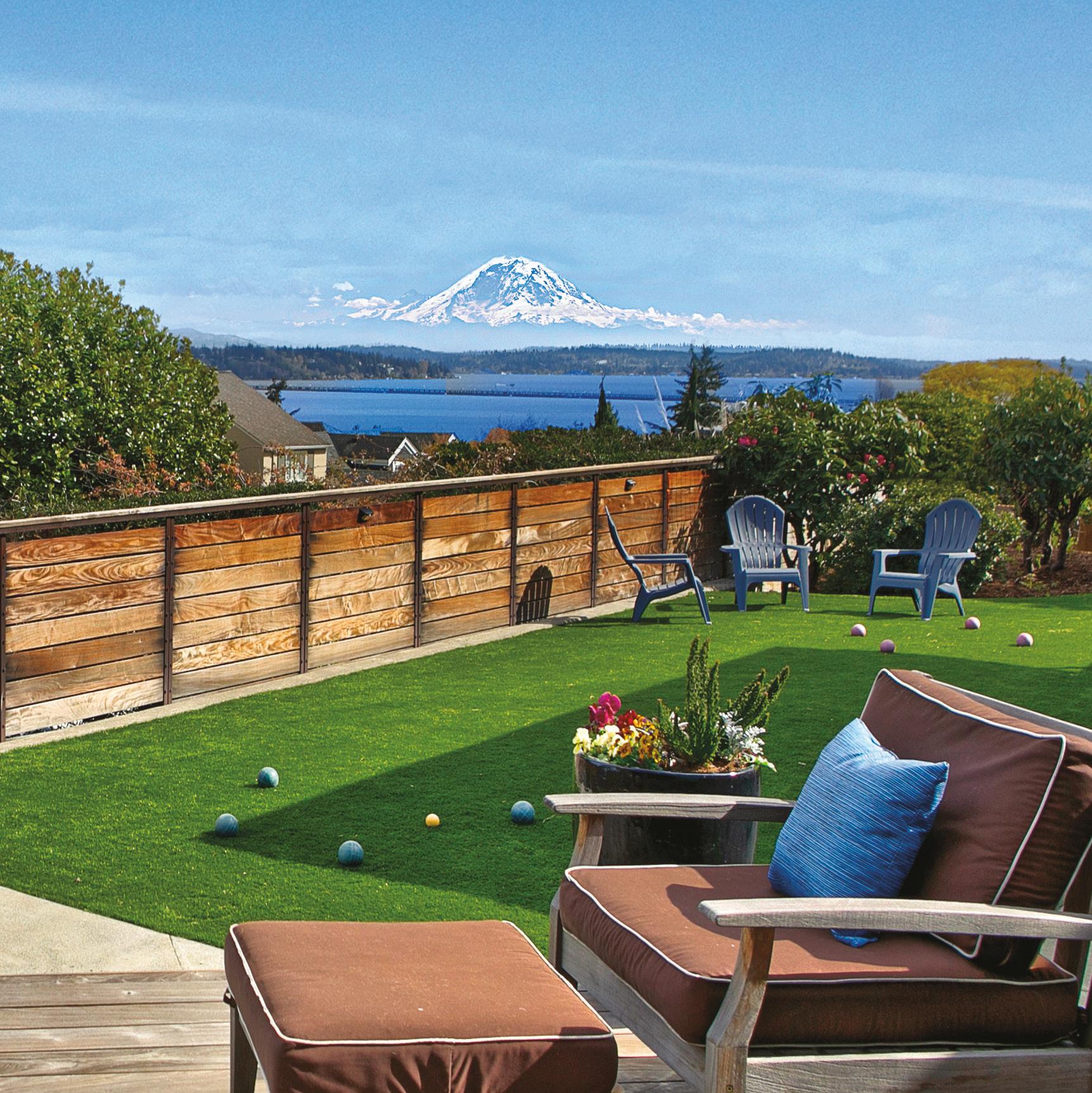
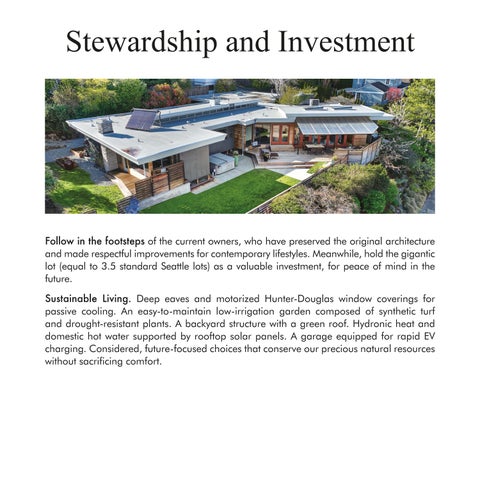

Casually luxurious Laurelhurst mid-century modern residence appearing on the open market for the very first time. By listed architect James E. Hussey, commissioned in 1948 by Seattle entrepreneur George Tall, proprietor of famous and long-lived retail chain Tall’s Camera. Documented expansion and upgrades by meticulous currentn owners. Sited for privacy and harmonious indoor-outdoor living; ingeniously angled to command a brilliant 180-degree southeasterly Lake Washington panorama spanning both bridges, crowned by a glorious unobstructed frontal view of Mt Rainier. Enormous 14800 SF corner lot to hold as an investment while stewarding a distinguished slice of Seattle’s built and cultural history. Comes with coveted inclusion in Laurelhurst Beach Club and possibility of transferred membership (subject to Club procedures) in View Ridge Swim & Tennis Club.
5 BR / 2.75 BA
Oversized garage with storage
Built 1949; thoughtfully renovated
Supersized fully fenced corner lot
Magnificent bridge to bridge and Mt Rainier views
5600 SF
Cool mid-century modern style
Desirable floor plan with one-level living
Great room with full-length nano accordion wall
Laurelhurst Beach Club + View Ridge Swim & Tennis Club membership
$4,395,000
5317 NE 45th St. Seattle Wide-Angle-Views.com

Entertainer’s Dream. An entire 21-foot nano-wall seamlessly opens the great room to the tiered deck of ipe and connects with the level ground outside – the epitome of indoor-outdoor living. Host large-scale parties and charity events framed by picture-postcard views of Mt Rainier; an outdoor galley boasting a mini-fridge with a built-in beer tap extends the commercial-grade indoor kitchen. Comfortably chill a 36-inch platter in the extra-wide indoor refrigerator and whip it out when it’s time to pass the hors-d’oeuvres! Vertical-grain Douglas fir cabinetry, framing, and shelving, and extensive interior use of poured concrete and mild steel affirm an earthy, inviting Northwest aesthetic.

Room
Everything. Multiple dedicated workspaces, including a library, home organization center, hobby room plumbed for a sink, and cozy detached backyard den, give you space to reflect, dream, and pursue your passions. Mudroom cubbies, builtin office storage, and garage shelving organize and stow your gear. Spacious guest bedrooms shelter overnight visitors. Welcoming gathering spaces, both vast and intimate, bring you together with your household and friends while keeping the clatter and din of life well organized.



Follow in the footsteps of the current owners, who have preserved the original architecture and made respectful improvements for contemporary lifestyles. Meanwhile, hold the gigantic lot (equal to 3.5 standard Seattle lots) as a valuable investment, for peace of mind in the future.
Sustainable Living. Deep eaves and motorized Hunter-Douglas window coverings for passive cooling. An easy-to-maintain low-irrigation garden composed of synthetic turf and drought-resistant plants. A backyard structure with a green roof. Hydronic heat and domestic hot water supported by rooftop solar panels. A garage equipped for rapid EV charging. Considered, future-focused choices that conserve our precious natural resources without sacrificing comfort.




Salute the clean-lined vision of the residence’s first owners, George and Sybil Tall, who found in modern design an expressive language for post-war prosperity and the resilience of the American Dream.

Treasure the traces of mid-century built history – a long, low-slung dual-fuel fireplace in the great room, cleverly placed clerestory windows that bring slanted light into private spaces, and in the lower-level entertainment/media room articulating Sputnik spotlights, an original polychrome mural, and a resplendent tiki bar (by Bellevue designer Mangin as part of a 1955 rec room addition).
Embrace nostalgia for a bygone era when retail was local and personal and a bright red-and-yellow lighted marquee welcomed eager customers to bustling Tall’s Camera, where the proprietor would greet them by name.



Impeccably maintained by the current longtime owners, the residence showcases many well-documented updates that assure contemporary comfort.
Large-scale custom entertainer’s kitchen with commercial-grade appliances and site-cast concrete countertops
Upgraded interior plumbing and electrical
Supplemental HVAC mini-split AC
4000 SF roof installed 2021with transferable workmanship warranty
Primary bath spa with steam generator and heated floor and Custom built-in closets and storage throughout

Raised irrigated garden beds
Outdoor shower with privacy screening
Full features list
available on request

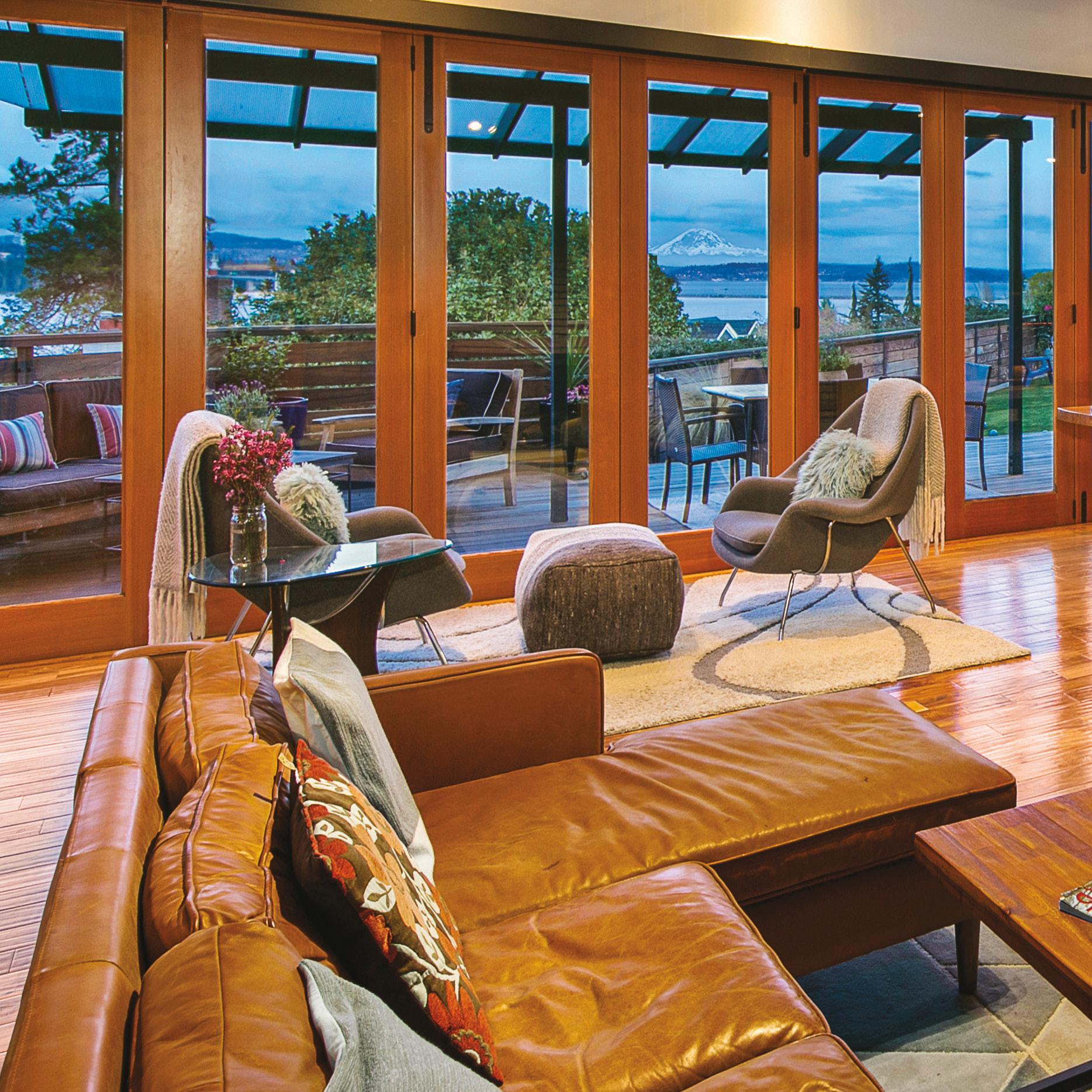

Tucked between Union Bay to the south and Lake Washington to the east, this established, verdant community, naturally secluded by its peninsular location, attracts households seeking a serene enclave coupled with convenient access to amenities, services, and stellar outdoor recreation. The venerable Laurelhurst Beach Club, celebrating its centennial this year, offers members and their guests sailing lessons, youth camps, and seasonal dock access with kayaks and paddleboards. Skip the 10-year waitlist to join another respected neighboring institution, View Ridge Swim & Tennis Club, as sought-after membership (facilitated and executed by the Club) mayt ransfer to you upon purchase of the residence. You can also jog or bike on 27-mile multi-use Burke-Gilman Trail or go birding at Union Bay Natural Area, a rich biodiverse habitat.
Burke-Gilman Trail 1.4 miles
Laurelhurst Beach Club 0.6 miles

Union Bay Natural Area 1.6 miles
Laurelhurst Park & Community Center 0.7 miles
Metropolitan Market 1.6 miles
PCC Community Market 1.9 miles
Warren G Magnuson Park 2 miles
View Ridge Swim & Tennis Club 2.6 miles

FP
WETBAR
GUEST SUITE 9’-6” X 16’-6”
GUEST BATH
HW STOR
HOBBY/BED 12’-6” X 12’-0”
CLOSET
ENTERTAIN/MEDIA 36’-9” X 20’-9” MECH/ STORAGE 12’-6” X 12’-0” SHOP/ STORAGE 12’-6” X 27’-4”
SHELF/CAB DVR CAB
STORAGE DESK/COUNTER COUNTER
UP UP
5317 NE 45TH STREET RESIDENCE - LOWER LEVEL 0 5 10 DIMENSIONS ARE APPROXIMATE
ALL INFORMATION DEEMED RELIABLE BUT NOT GUARANTEED. ALL DIMENSIONS AND SIZES ARE APPROXIMATE. INTERIOR SURVEYED SQUARE FOOTAGE MAY VARY FROM ARCHITECTURAL SQUARE FOOTAGE CALCULATIONS. HOMES MAY NOT BE TO SCALE. BUYER TO VERIFY ALL ZONING MATTERS. ANY INFORMATION OF SPECIAL INTEREST SHOULD BE OBTAINED THROUGH INDEPENDENT VERIFICATION.
Exclusive Broker Edward Krigsman edward@ekreg.com +1.206.387.6789
FP
WETBAR
GUEST SUITE 9’-6” X 16’-6”
GUEST BATH
HW STOR
HOBBY/BED 12’-6” X 12’-0”
CLOSET
STORAGE DESK/COUNTER COUNTER
SHELF/CAB DVR CAB
F
ENTERTAIN/MEDIA 36’-9” X 20’-9” MECH/ STORAGE 12’-6” X 12’-0” SHOP/ STORAGE 12’-6” X 27’-4”
UP UP
5317 0 5 10 DIMENSIONS ARE APPROXIMATE
RESIDENCE - LOWER LEVEL ALL INFORMATION DEEMED RELIABLE BUT NOT GUARANTEED. ALL DIMENSIONS AND SIZES ARE APPROXIMATE. INTERIOR SURVEYED SQUARE FOOTAGE MAY VARY FROM ARCHITECTURAL SQUARE FOOTAGE CALCULATIONS. HOMES MAY NOT BE TO SCALE. BUYER TO VERIFY ALL ZONING MATTERS. ANY INFORMATION OF SPECIAL INTEREST SHOULD BE OBTAINED THROUGH INDEPENDENT VERIFICATION.
Exclusive Broker Edward Krigsman edward@ekreg.com +1.206.387.6789
5317 NE 45TH STREET
LOTS 9-12 (BOUNDARIES APPROXIMATE)
MAIN LEVEL BATH OPTIONS
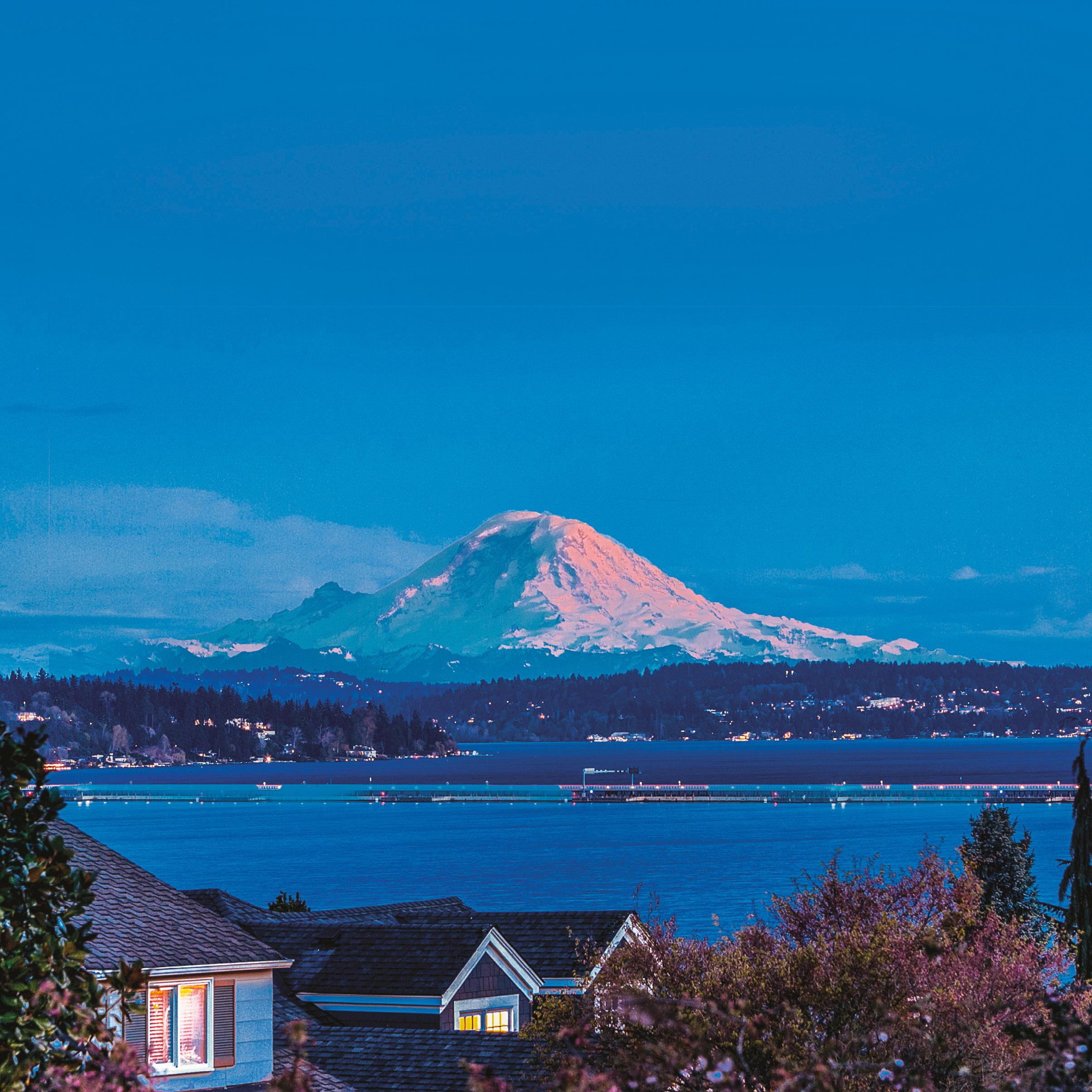
Exclusive Broker
Edward Krigsman
EK Group

Windermere Real Estate Co.
Exclusive Broker
206-387-6789
ekreg.com
Edward Krigsman
edwardk@ekreg.com
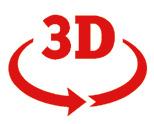
+1.206.387.6789
Seasoned Real Estate Professional with 20+ years of experience
Educated at Brown University and Art Institute of Chicago
To learn more, visit MtBakerWaterfrontEstate.com
“Thoughtful, caring, thorough, reassuring and oh-so-knowledgeable”
(Zillow Review)
ALL INFORMATION DEEMED RELIABLE BUT NOT GUARANTEED. WE RESERVE THE RIGHT TO MODIFY OR CHANGE PLANS, SPECIFICATIONS, FEATURES AND PRICES WITHOUT NOTICE. ALL DIMENSIONS AND SIZES ARE APPROXIMATE. INTERIOR SURVEYED SQUARE FOOTAGE MAY VARY FROM ARCHITECTURAL SQUARE FOOTAGE CALCULATIONS. HOMES MAY NOT BE TO SCALE. ANY INFORMATION OF SPECIAL INTEREST SHOULD BE OBTAINED THROUGH INDEPENDENT VERIFICATION.
ALL INFORMATION DEEMED RELIABLE BUT NOT GUARANTEED. WE RESERVE THE RIGHT TO MODIFY OR CHANGE PLANS, SPECIFICATIONS, FEATURES AND PRICES WITHOUT NOTICE. ALL DIMENSIONS AND SIZES ARE APPROXIMATE. INTERIOR SURVEYED SQUARE FOOTAGE MAY VARY FROM ARCHITECTURAL SQUARE FOOTAGE CALCULATIONS. HOMES MAY NOT BE TO SCALE. ANY INFORMATION OF SPECIAL INTEREST SHOULD BE OBTAINED THROUGH INDEPENDENT VERIFICATION.
PODCAST MOVIE 3D TOUR FLOOR PLAN 3D TOUR