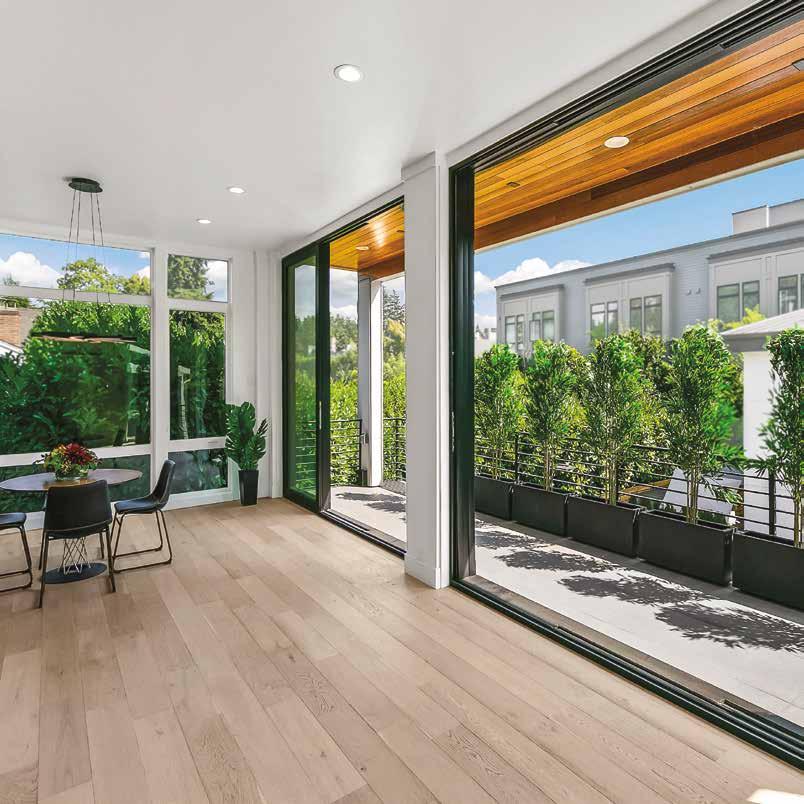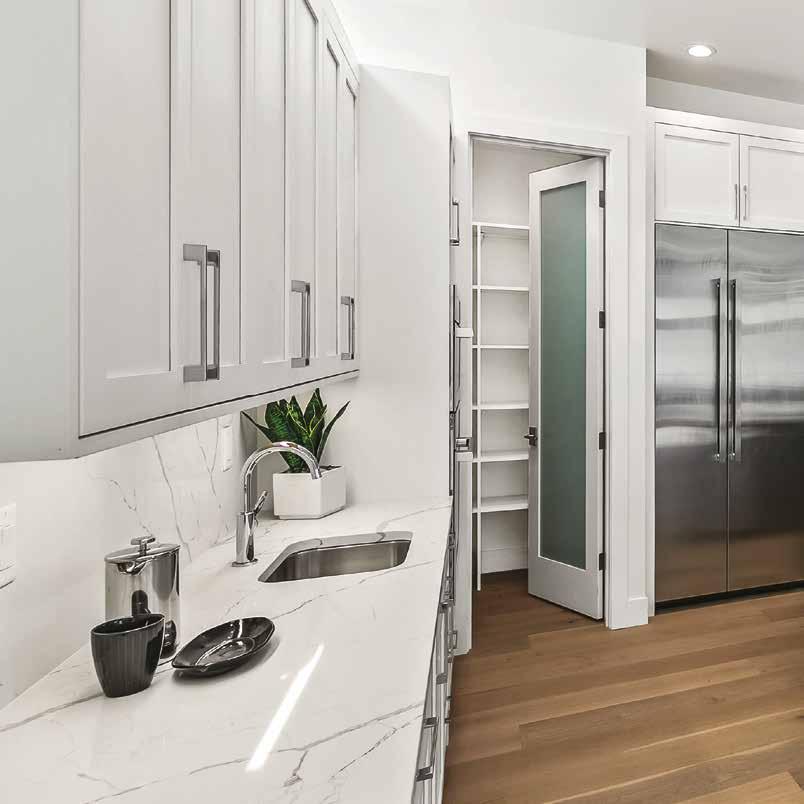

Hawthorne Residences
An Emerald City Jewel Box
The Residence
4015A NE 56th Street
The shining gem of the Hawthorne Residences, this artfully-designed Modernist 3,000+ SF showpiece offers cutting-edge technology at the height of luxury poised for a lavish, yet ultra-convenient lock and go lifestyle.
Step into expansive well-designed spaces with soaring 10’ ceilings and stackable Win-Dor Systems floor-to-ceiling windows illuminating all interior spaces with natural light.
Craft gourmet meals in the gourmet kitchen with custom Canyon Creek cabinets, Calacatta™ Laza quartz counters and Miele commercial range. Relax in the comfort of the cozy Montigo Distinction gas-burning fireplace or in the privacy of the 5-piece bath with rain shower and freestanding oval tub. Elevate your entertaining on the whole-roof sky terrace engineered for outdoor soirees, sport court play and a soaking tub. The Residence speaks in superlatives.
Offered at $2,098,000
3 BR / 3.75 BA
3,008 SF residence
Jewel box alcove stack
Hawthorne Residences
Condominium benefits
Professional Miele & Jenn Air appliances, 54 SF kitchen island
Minutes from Burke-Gilman Trail, U District Station light rail, UW, 520 & I-5
1,300+ SF sky terrace
460 SF garage, EV ready
Main floor office/complete guest suite
State-of-the-art smart home, designer chandeliers
ROFR & option to purchase 700 SF garden-level Penthouse*
Close to Metropolitan Market, U Village, Pathways Park & Magnuson Park

Entertain on a Grand Scale

An elevated entry floating above a colorful all-season bijou garden reveals a lavish 29 x31ft spread poised to entertain colleagues, family and friends. Luxuriate together amidst Win-Dor floor-to-ceiling windows and state-of-the-art comfort systems. Wide plank oak hardwoods, soaring 10-ft ceilings and natural light serve as the backdrop for countless memories of gatherings, whether corporate or intimate.
Regale under the mood-lit Lighting Access chandelier, gather around the 6-foot wide Montigo Distinction gas-burning fireplace, or step outside for fresh air on the telescoping deck wrapped in Asian tropical hardwoods. As you wind down the evening, venture up the floating staircase past the sleeping level for late night libations on the 1300+ SF whole-roof sky terrace designed to support grand fêtes, open air plunges in a soaking tub, or heated matches on the sport court of your choice. No expense was spared at The Residence.
LED recessed lighting
Dramatic, floating staircase
Powder coated steel railing systems
Steel framing affords huge open space
Stackable glass doors for indoor/outdoor living
Multipurpose alcove stack
Sound & thermal insulation
Discreetly located powder room
Natural gas & 600-amp electrical metering
Heat & AC with integrated Mitsubishi mini-splits



Craft Culinary Delights

Filled with inspiration to create culinary works of art, the cook’s kitchen and dining area allows you to share intimate dinner dates with loved ones or prepare a grand feast for 40 of your closest friends with the Miele 6-burner commercial range and double oven.
Sip your morning cappuccino or prep for multi-course meals under the Eurofase LED chandelier atop gleaming Calacatta Laza white quartz on your kitchen island with integrated sink and bar top. The walk in pantry provides the luxury of abundant storage for all your gourmet ingredients.
Zephyr 50” range hood
Jenn-Aire modernist refrigerator
Navien Condensing Water Heater
Krause handmade undermount kitchen sink
Miele 30-Inch convection & compact speed oven
Under cabinet task lighting
InSinkErator garbage disposal
Grohe kitchen faucet & Delta Prep Faucet
Canyon Creek Katana architectural cabinetry
Modern Forms™ Bloom adjustable chandelier



Soothing Soaks & Sweet Dreams

Retreat to the sleeping level for the ultimate in privacy and relaxation. Relish in the magical primary suite with a toast on your Juliet balcony to hours of tranquil respite in the extraordinary 5-piece bath with stunning window corner surrounding an artful oval soaking tub, expansive multi-person rain shower, gleaming white quartz counters, double sinks and expansive walk-in closet with dressing room.
Privacy and luxury extend to dual ensuite bedrooms. A light box alcove offers a myriad of uses from a gathering area to a media center or inspiring homework space. The laundry room with storage cabinets and premium full size washer and dryer is conveniently located between bedrooms for easy access. The fourth bedroom, a main level guest suite with deluxe ensuite bathroom also doubles as an office, conveniently located near the front door.
8 ½’-ft ceilings
Luxurious 5-piece primary bath
Calacatta Laza white quartz countertops
Full size W/D with steam function
Roman tub
Exquisite LED Bathroom Mirrors
Space-saving Modern Forms LED Wall Lights
Main level guest suite with ensuite bathroom



Optional Penthouse Suite
4015B NE 56th Street
Available with the purchase of the Residence is the Penthouse Suite. This light, bright garden-level home at the Hawthorne Residences offers wide plank oak hardwoods, recessed LED lighting and abundant south-facing windows flush with natural light in a home designed for livability, convenience and low maintenance. Delight in every meal made in this immaculate kitchen with custom Canyon Creek cabinets and stainless Frigidaire appliances including a 5-burner gas range with convection oven and air fryer, counter depth refrigerator, dishwasher and Sharp Microwave Drawer. The luxurious spa-like bathroom is] finished in stunning Calacatta Laza white quartz.
Live large in this efficiently-designed Penthouse Suite with dedicated parking out your back door, a bijou garden, and the perfect patio space for intimate outdoor dining or sun bathing.
Offered at $578,000
8 ½’-ft ceilings
Natural gas tankless water heater
Mini-split (heat/AC) in living & bedroom
Front Load LG WashTower & Electric Dryer
Close to Metropolitan Market, U Village, Pathways Park & Magnuson Park
700 SF home with spacious bedroom
Dedicated electric & natural gas meter
Heat pump system with wall-mounted unit
Heat pump system with wall-mounted unit
Minutes from Burke-Gilman Trail, U District Station light rail, UW, 520 & I-5



Penthouse Living Level

Penthouse Living Level

Hawthorne Hills Quietude & Convenience

Filled with winding tree-lined streets, impeccable homes and beautiful views of the Cascades, Lake Washington and the Seattle skyline, Hawthorne Hills is a peaceful, private hilltop neighborhood with quick, easy access to an array of amenities. A highly walkable and bikeable neighborhood, Hawthorne Hills offers a network of walking trails and the 20-mile long Burke-Gilman Trail connecting to recreational hubs throughout the community including nearby Pathways Park and the expansive to Warren G. Magnuson Park.
University Village 1 mile
Metropolitan Market 800 feet
University of Washington 1.7 miles
Seattle Children’s Hospital 0.6 miles
UW Medical Center 2.2 miles
U District Light Rail Station 2 miles
NE 55th Street urban village 500 feet
State Route 520 & Interstate 5 2.4 miles

Photo credit: KUOW news
Ownership & Stewardship

The Hawthorne Residences are built by Sound Quality Construction (SQC), a conscientious luxury builder with an eye for detail and quality. Comprised of three dwellings—the Residence, the Penthouse Suite and the Guest House (sold previously) — the Hawthorne Residences were designed by SQC to function as a condominium complete with a self-governed Home Owners Association (HOA) to allow for ease of ownership and more responsible future stewardship.
Monthly HODs: $120
1-Year Limited Warranty
Optional 6-Year Structural Warranty
Penthouse Suite includes Right of First Refusal (ROFR)
Strong, managed community
Builder with 20 years of experience
Obscure privacy glass on Guest Cottage Utilities individually sub-metered or billed directly

Living Level

Sleeping Level

Terrace Level

Garage Level

Lot Plan

Exclusive Broker
Edward Krigsman
edwardk@ekreg.com
+1.206.387.6789
Exclusive Broker
Edward Krigsman EK Group
Windermere Real Estate Co. 206-387-6789
Exclusive Broker
ekreg.com
Seasoned Real Estate Professional with 20+ years of experience
Educated at Brown University and Art Institute of Chicago
Edward Krigsman edwardk@ekreg.com +1.206.387.6789
To learn more, visit
“Thoughtful, caring, thorough, reassuring and oh-so-knowledgeable” (Zillow Review)


To learn more, visit MtBakerWaterfrontEstate.com

ALL INFORMATION DEEMED RELIABLE BUT NOT GUARANTEED. WE RESERVE THE RIGHT TO MODIFY OR CHANGE PLANS, SPECIFICATIONS, FEATURES AND PRICES WITHOUT NOTICE. ALL DIMENSIONS AND SIZES ARE APPROXIMATE. INTERIOR SURVEYED SQUARE FOOTAGE MAY VARY FROM ARCHITECTURAL SQUARE FOOTAGE CALCULATIONS. HOMES MAY NOT BE TO SCALE. ANY INFORMATION OF SPECIAL INTEREST SHOULD BE OBTAINED THROUGH INDEPENDENT VERIFICATION.
Tune in to Power of Place
Stories of the Pacific Northwest, a podcast hosted by Edward—illuminating the Pacific Northwest through conversations with the inspiring people who shape, protect and celebrate them. In Episode #46, Echoes From Alpenglow foregrounds Northeast Seattle resident Lowell Skoog, author of Written in the Snows: Across Time on Skis in the Pacific Northwest. Born to a family of Nordic ski jumpers, Lowell pioneered ski mountaineering routes across remote reaches of the Cascade and Olympic mountains. Publisher Mountaineers Books is located blocks away, at Magnuson Park.
NOT GUARANTEED. WE RESERVE THE RIGHT TO MODIFY OR CHANGE PLANS, WITHOUT NOTICE. ALL DIMENSIONS AND SIZES ARE APPROXIMATE. INTERIOR FROM ARCHITECTURAL SQUARE FOOTAGE CALCULATIONS. HOMES MAY NOT BE


