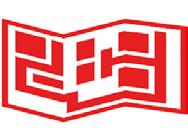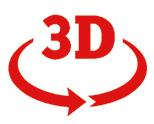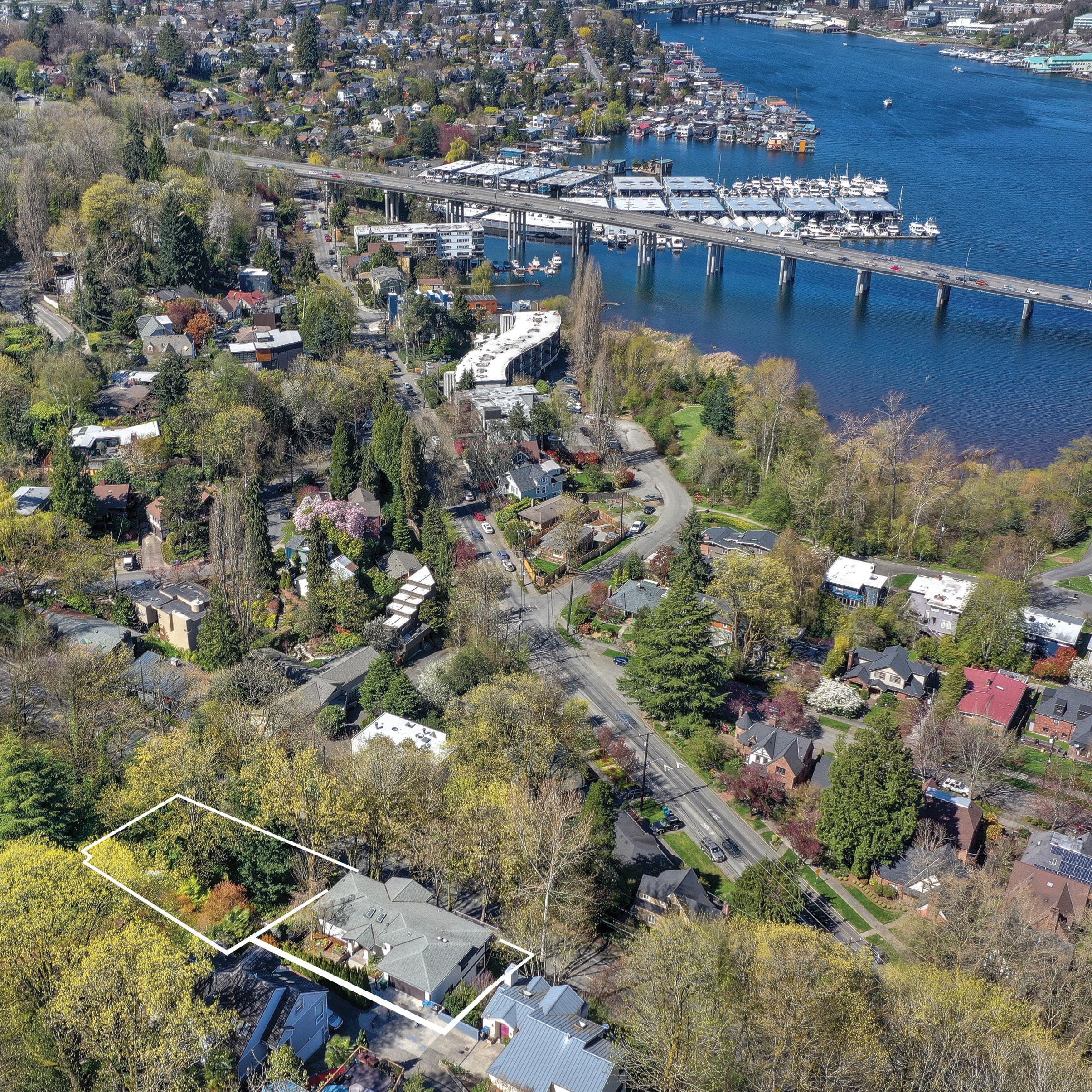Expansive Interlaken Park Retreat



Luxurious, private retreat by award-winning local architect Curtis Gelotte, solidly engineered into verdant hillside in Olmsted-designed Interlaken Park. Versatile floorplan with 2 owner’s suites (one on main floor); picturesque Portage Bay and woodland views. Steps to hiking and running trails and pristine wildlife habitats, stroll to Capitol Hill amenities, 10-minute drive to downtown Seattle.
1524 E. Interlaken Boulevard
$1,895,000
1507 E. Lynn Street
$750,000
1524 E. Interlaken Boulevard + 1507 E. Lynn Street
$2,645,000
3,350 SF
Views: Portage Bay, Interlaken Park
Built 1994; significant upgrades since, including new kitchen 2021
5 BR 2.5 BA (provisioned for 3.5 BA)
Inverted floor plan (bedrooms below) to boost living level toward light and views
Dual owner’s suites (second, main-floor suite optional)
Hydronic in-floor heating
2-car integrated garage
360 SF new ipe decks for outdoor living and dining
Durable construction with finest materials
Easy commute to downtown Seattle, UW, Amazon, Eastside employers
Potential to establish 21,000 SF domestic compound by building on adjacent lot
1507 E. Lynn (also for sale)
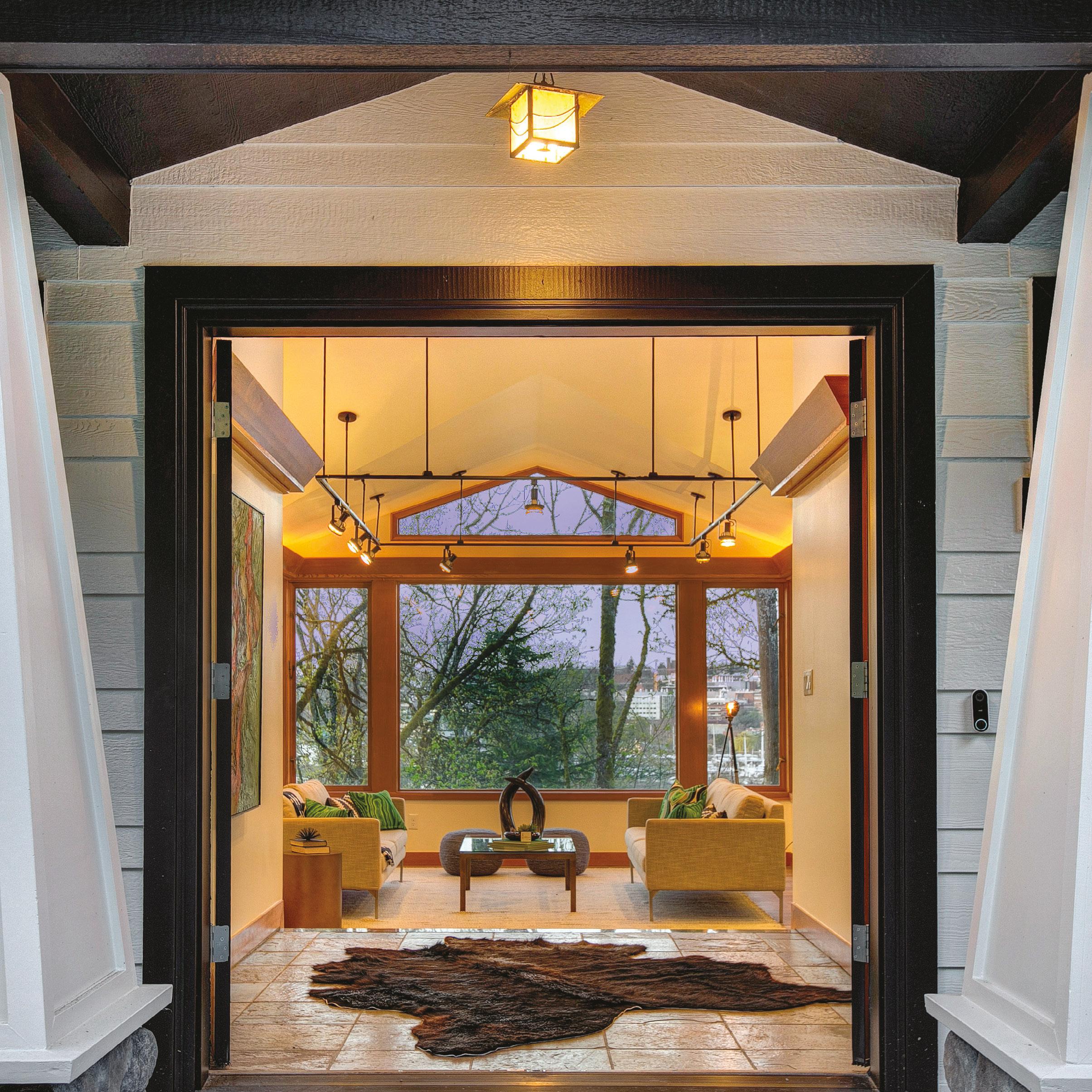
Large-Scale Entertaining Spaces. Strong horizontal lines define flowing, generously proportioned reception rooms lit by walls of windows. The spacious kitchen, newly updated with sleek cabinetry and quartz countertops and opening to a new 260 SF linear outdoor dining deck of ipe wood, boasts an enormous professional-grade Thermador range for catered parties.
Flexible Floorplan. Versatile spaces multitask: a mezzanine room equipped with a Murphy bed and capacious closets grants privacy for remote work or overnight guests. The main-floor owner’s suite minimizes stairs; its dressing room/bath, recently used as a home gym, easily converts back thanks to integral plumbing.
Warmth and Texture. Organic, vernacular materials ground the home and connect it to its spectacular setting. Extensive woodwork of vertical-grain Douglas fir punctuates the interior architecture. Radiant-heated tactile slate tile feels deliciously warm underfoot.
Rock-Solid Structure. Massive foundational engineering cements the home to the hillside. Unlike much new construction, which tends to settle, your new home is plumb, level and concretely anchored.
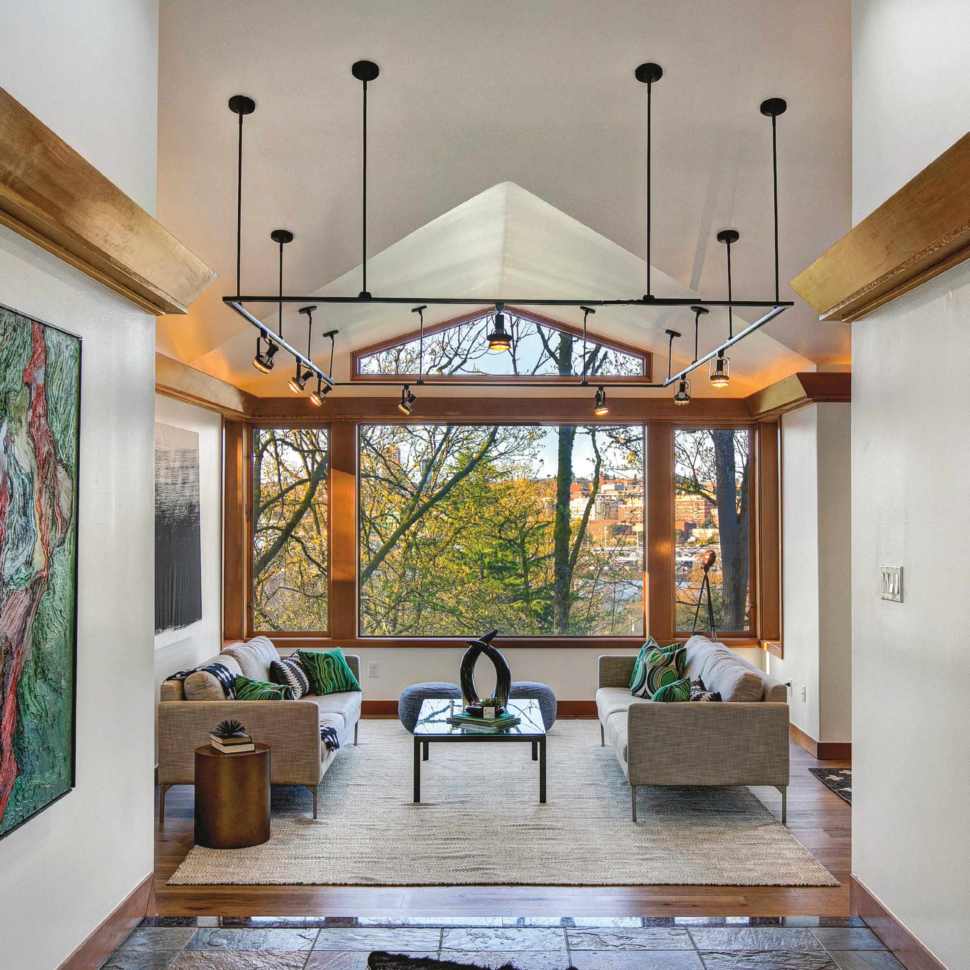
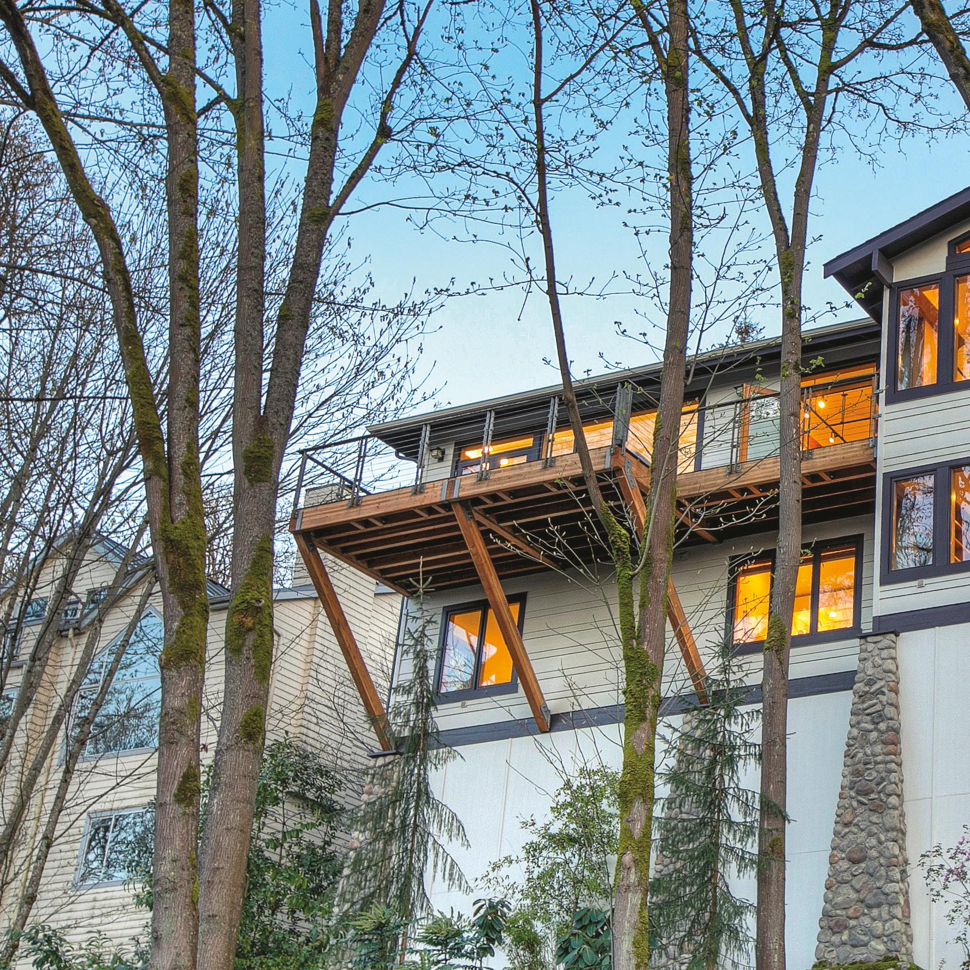
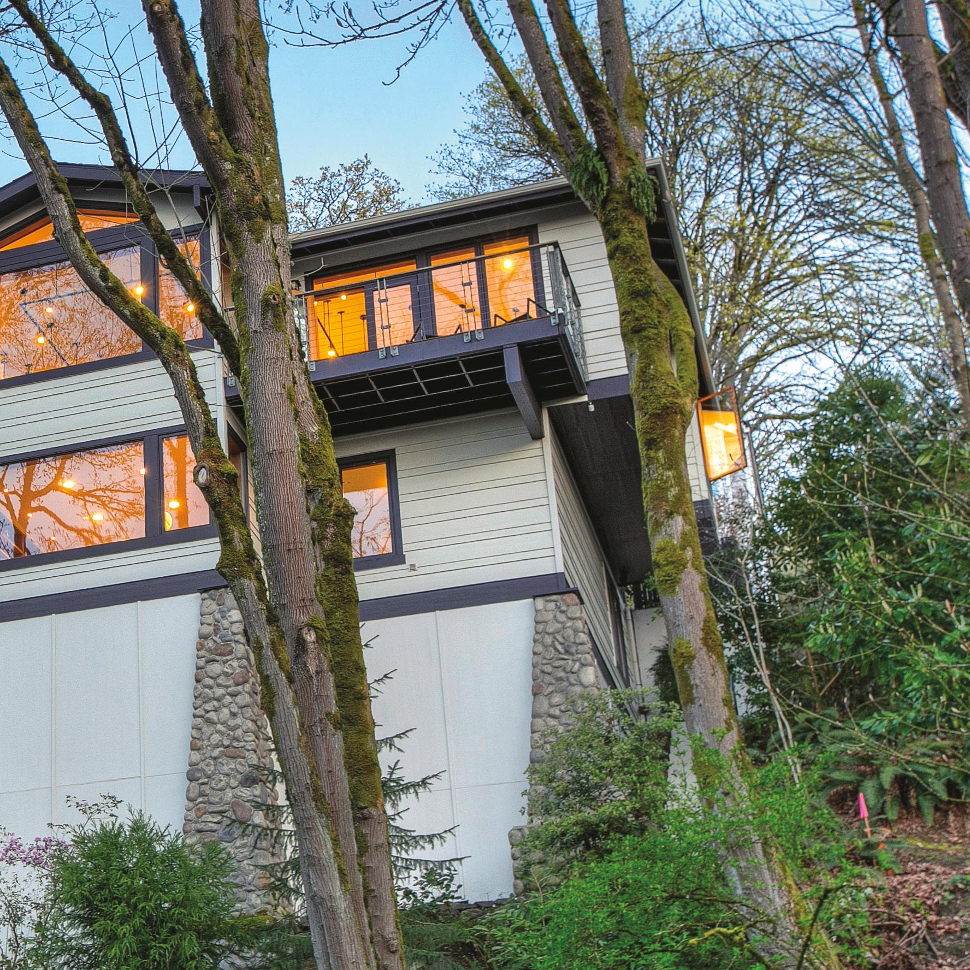
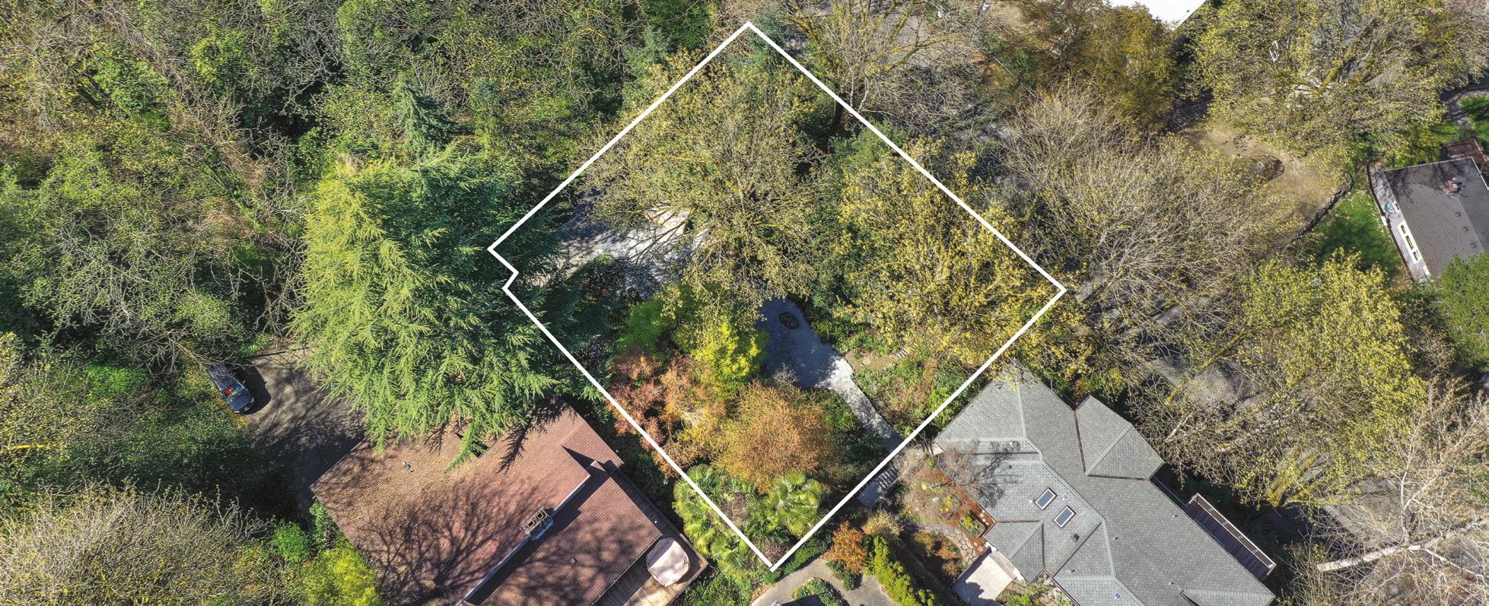
Also for sale: the extra-large unoccupied lot next door, lush with alder, big leaf maple and Douglas fir. Keep the parkside lot wild, for superior privacy and/or as part of your real estate investment portfolio. Or establish a domestic compound by adding a 4560 SF single family home (with option of included AADU or 800 SF DADU); feasibility studies by BUILD LLC provided, together with topographic survey, geotechnical report, soils report and tree study.
Additional 13,500 SF unoccupied lot
Zoned SF 5000
Easy access from E Lynn St.
Sloping wooded property
Wildlife habitat
Views of Portage Bay
3000 SF buildable area
Could accommodate 3-story
4,560 SF single family home
AADU possible or separate 800 SF DADU
Feasibility studies provided
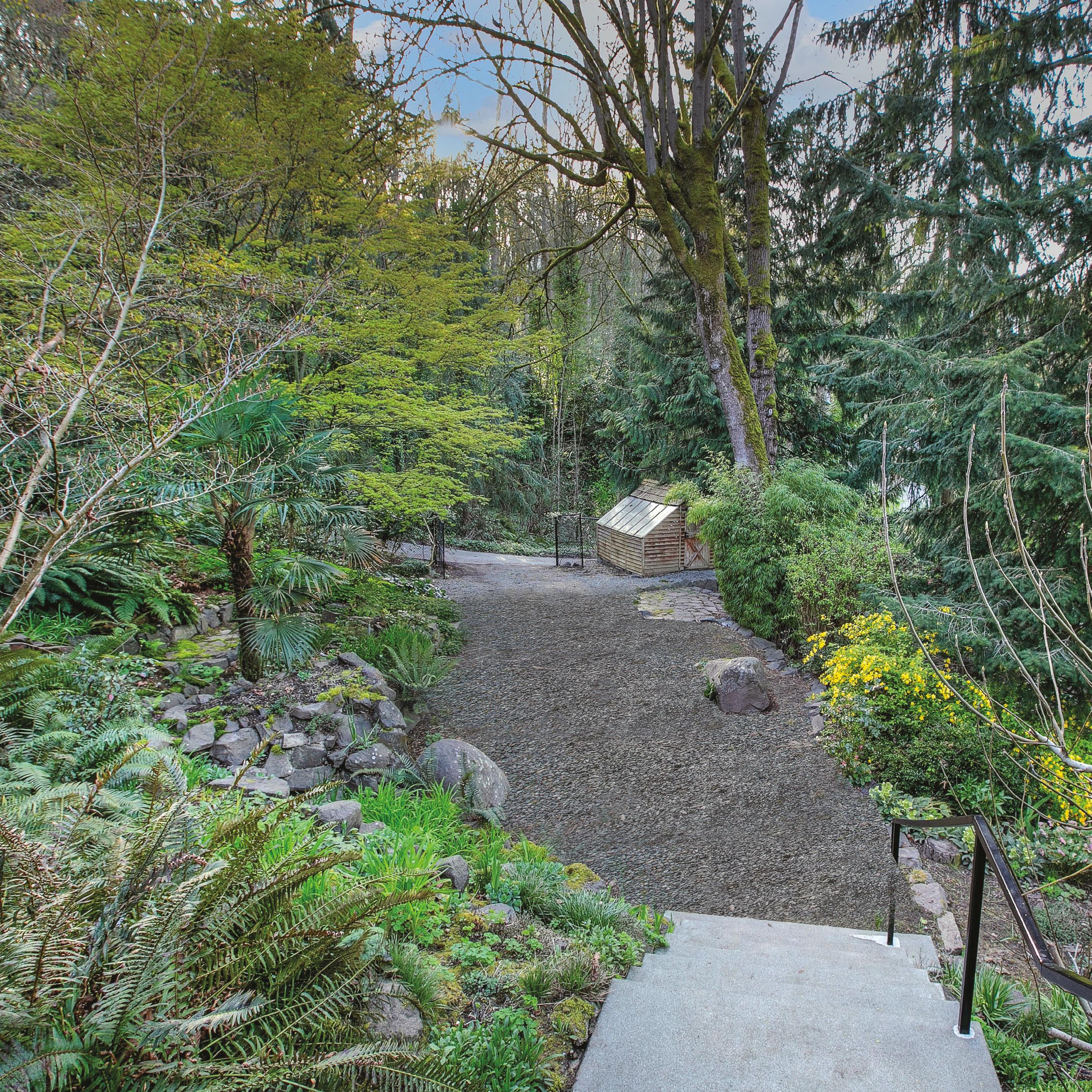
EXISTING TREE REMOVAL TREE REMOVAL IN ECAs REGULATED DIFFERENTLY TO PREVENT EROSION (per SMC 25.09.320)
BIGLEAF MAPLE
- 32” diameter exceptional tree (per DR 16-2008 and SMC 25.11.050).
- Tree can be removed because maximum lot coverage of 35% (4,726’) cannot be achieved without extending into tree protection area (per SMC 25.11.060.A.1).
- OR - Can retain tree and build up to 12’-6” into rear yard (per SMC 25.11.060.A.2).



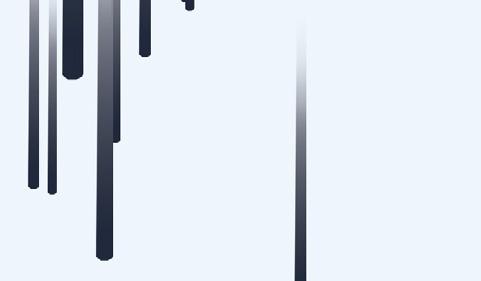
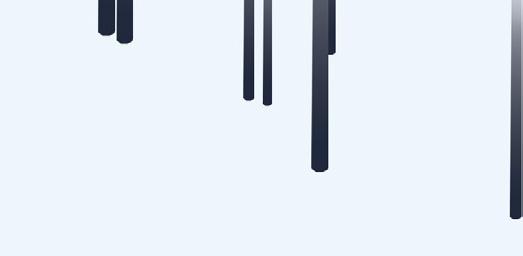
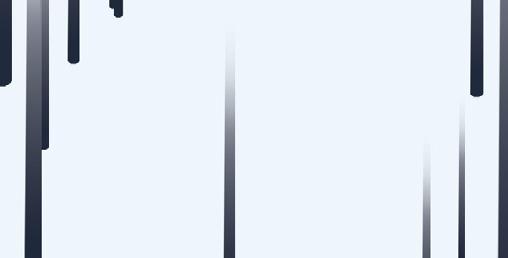





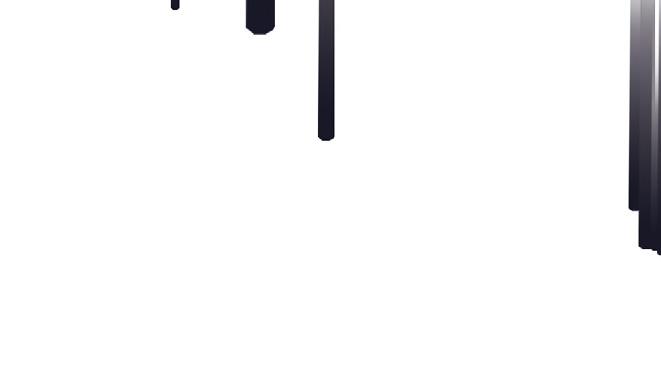


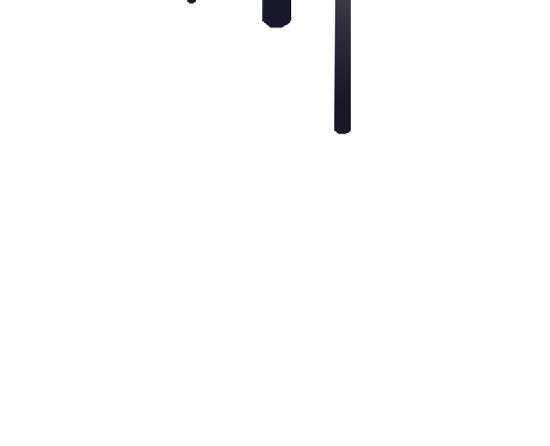







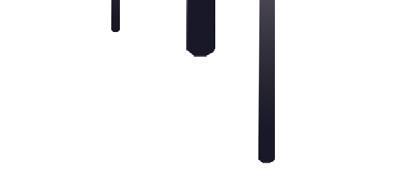




CEDAR
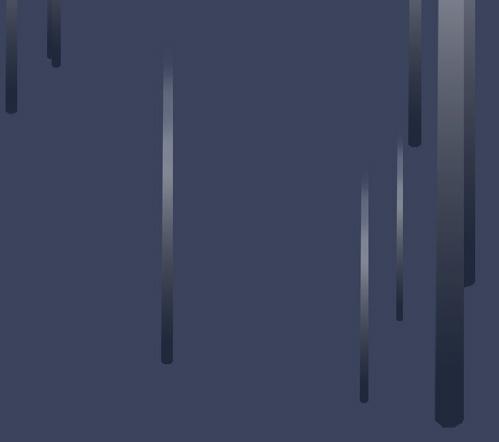

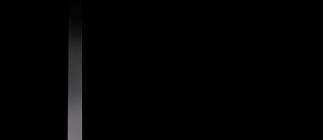



















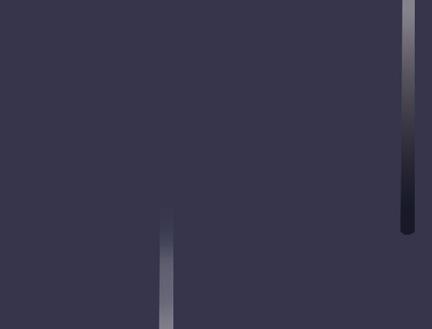




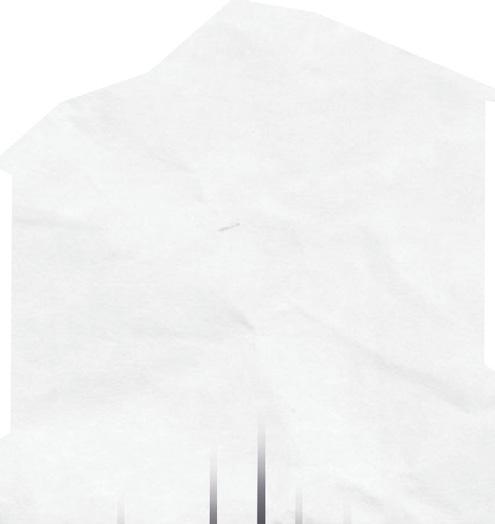
- 6.5” diameter non-exceptional tree (per SMC 25.11.050).


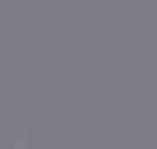
































- Tree can be removed (per SMC 25.11.040).
DOUGLAS FIR
- 9” diameter non-exceptional tree (per SMC 25.11.050).
- Tree can be removed (per SMC 25.11.040).


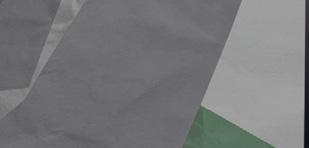
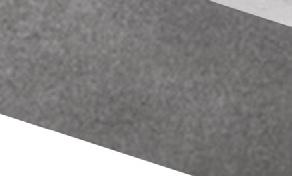
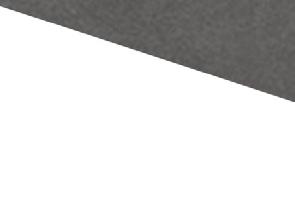
POTENTIAL SLIDE AREA ECA-2 (per SMC 25.09.080)
- The entire parcel is designated as a potential slide area.
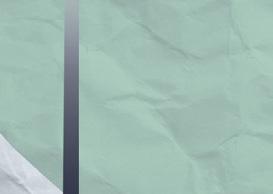




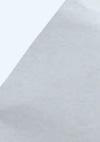

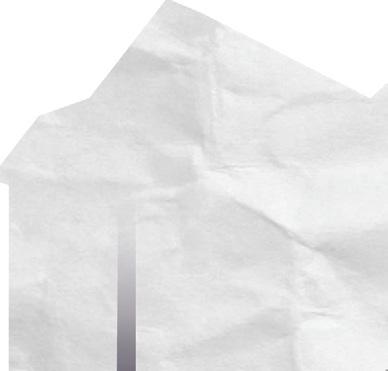
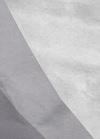
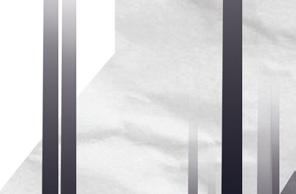


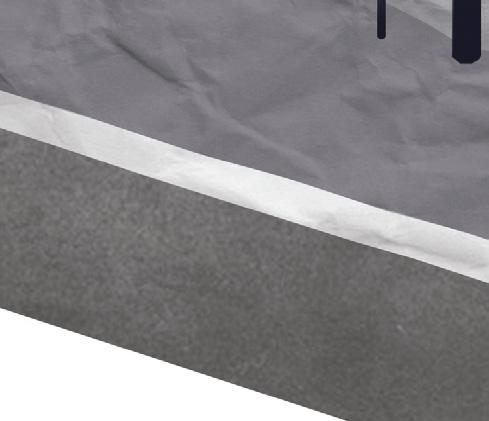
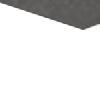
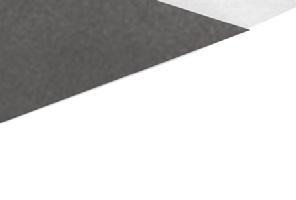
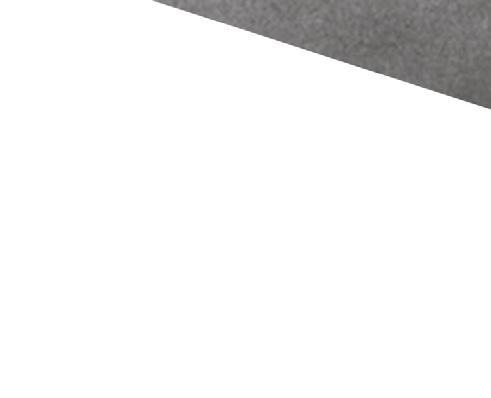
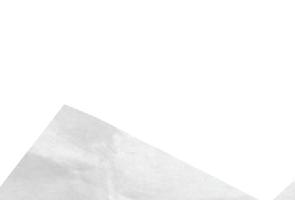
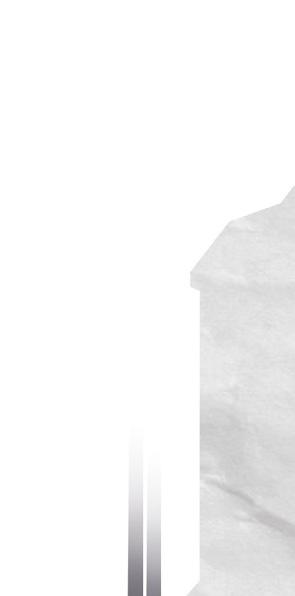
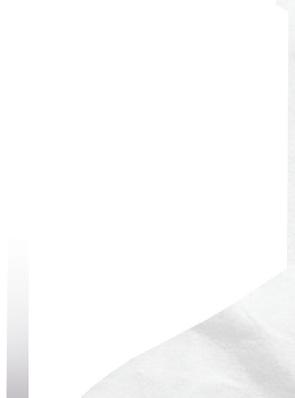
STEEP SLOPE ECA-1 (per SMC 25.09.090)
- Defined as grades 40% and steeper and require a 15’ buffer extending from the top and toe of the steep slope.


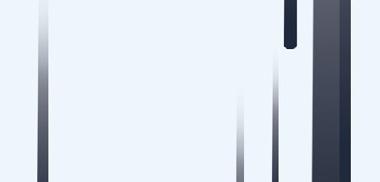

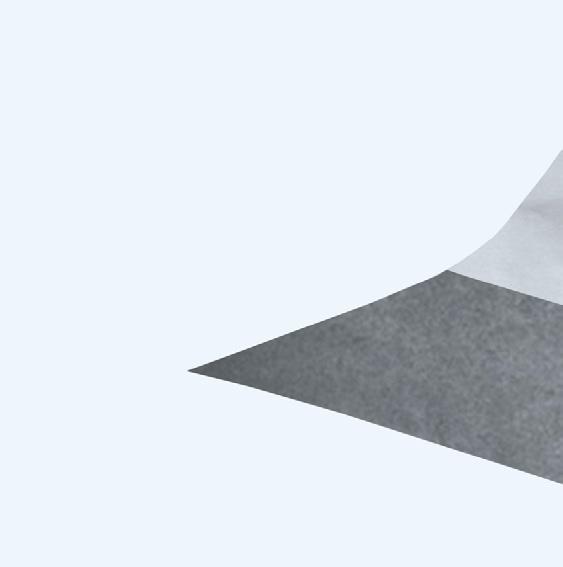
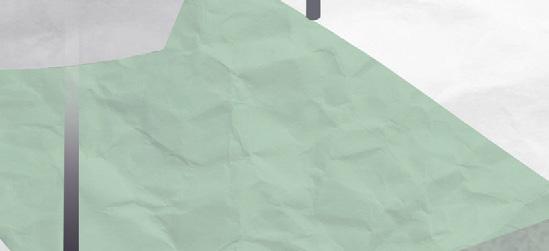
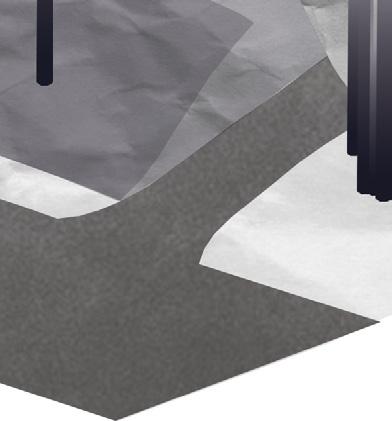
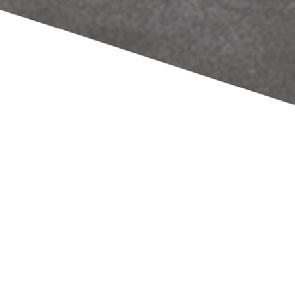
KNOWN SLIDE EVENT ECA-8 (per SMC 25.09.080)
- Known past slide event but no additional buffer required in this location.















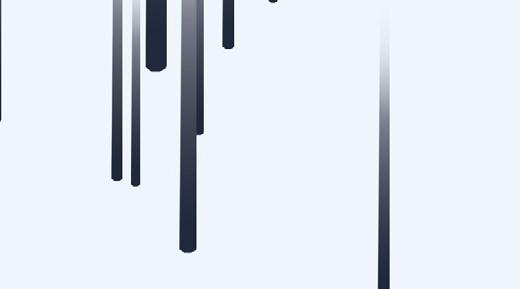
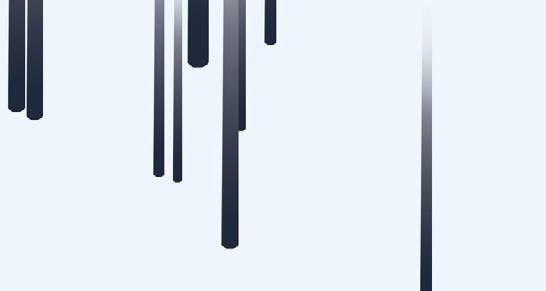


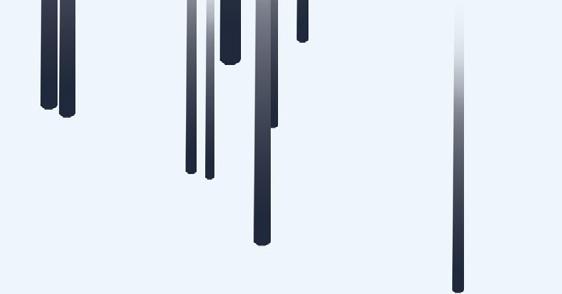






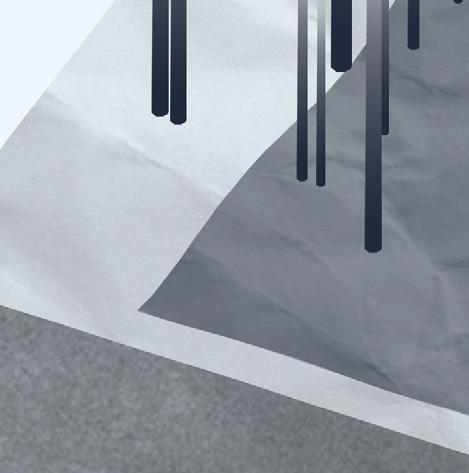
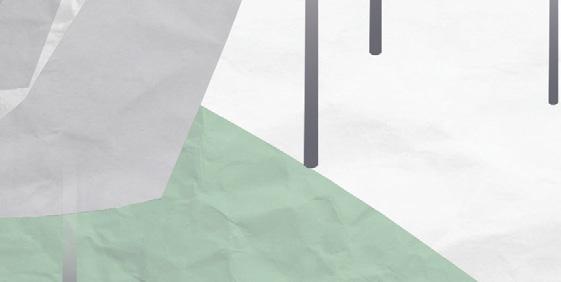
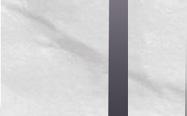

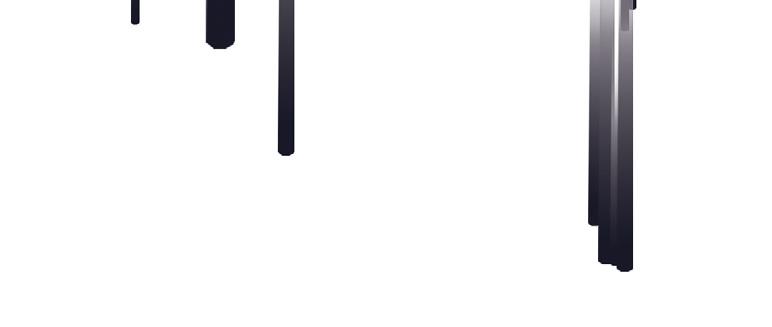

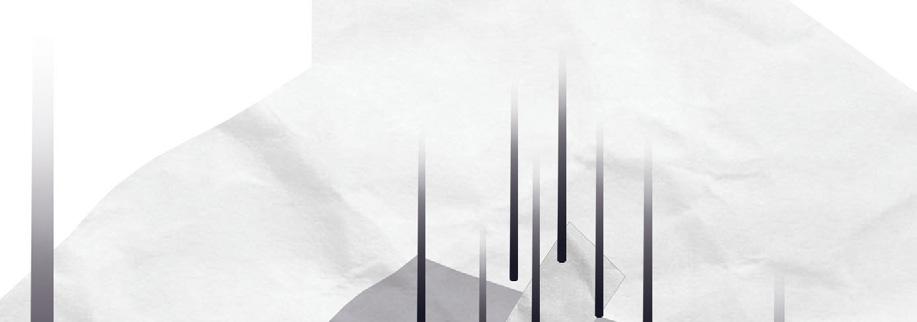

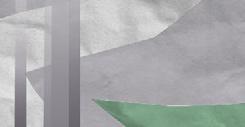
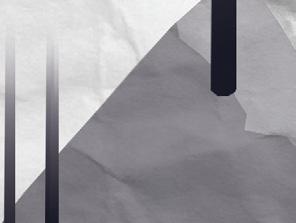
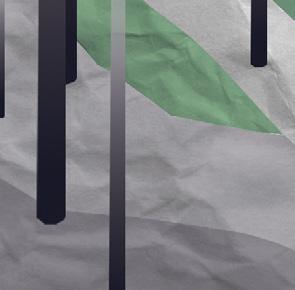
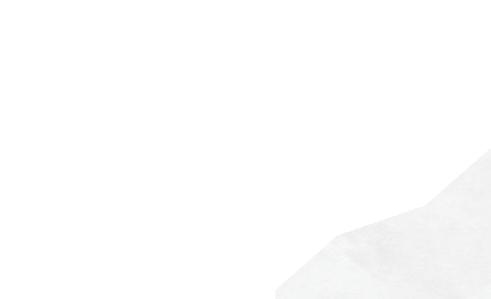
WILDLIFE HABITAT ECA-9 (per Director’s Rule 13-2018)
-Applies to 3 sides of site and requires Great Blue Heron management during construction
ACCESSORY DWELLING UNITS (per SMC 23.44.041)






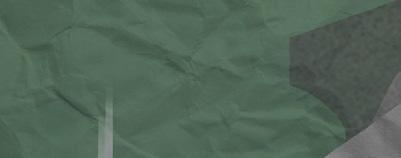















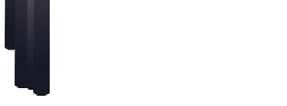




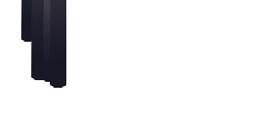













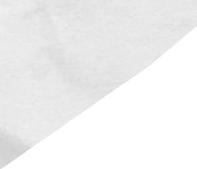






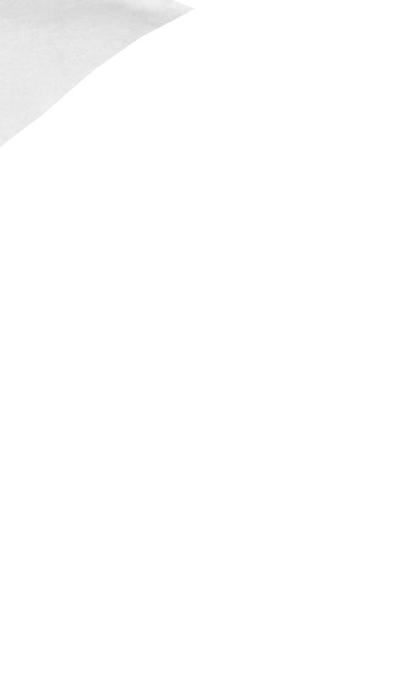


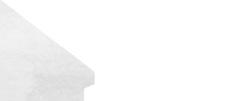


ONE ATTACHED ACCESSORY DWELLING UNIT (ADU)
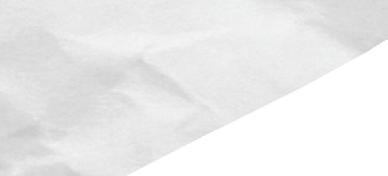
- Up to 1,000 SF allowed within the primary residence (per SMC 23.44.04 - Table A). -OR-
ONE DETACHED ACCESSORY DWELLING UNIT (DADU)

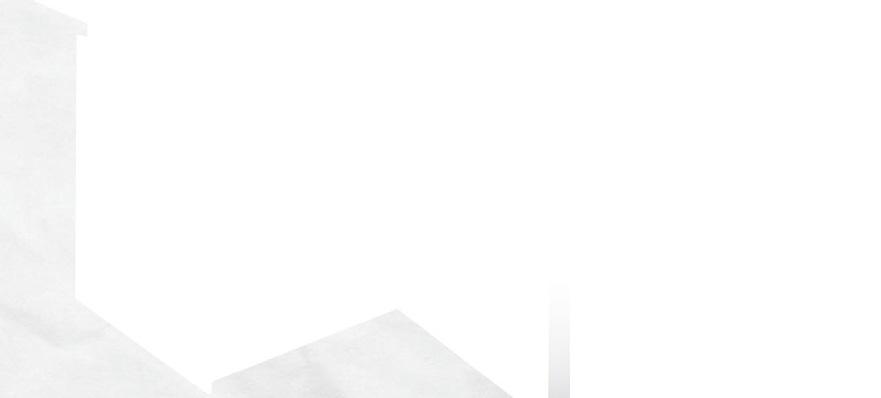
- Up to 800 SF allowed within the buildable site area (per SMC 23.44.041 - Table A).








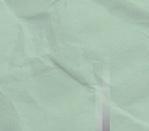
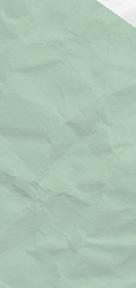



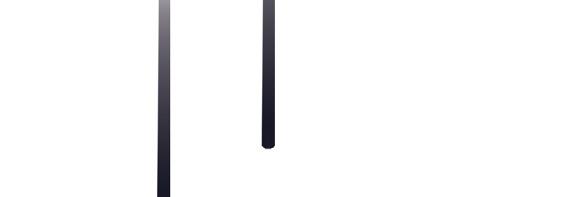






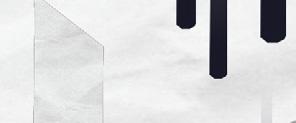



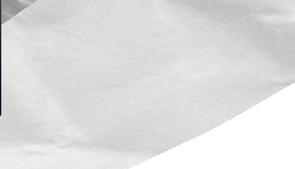
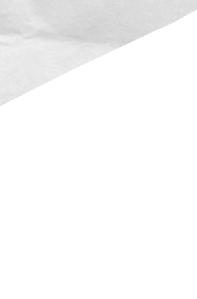

2019





































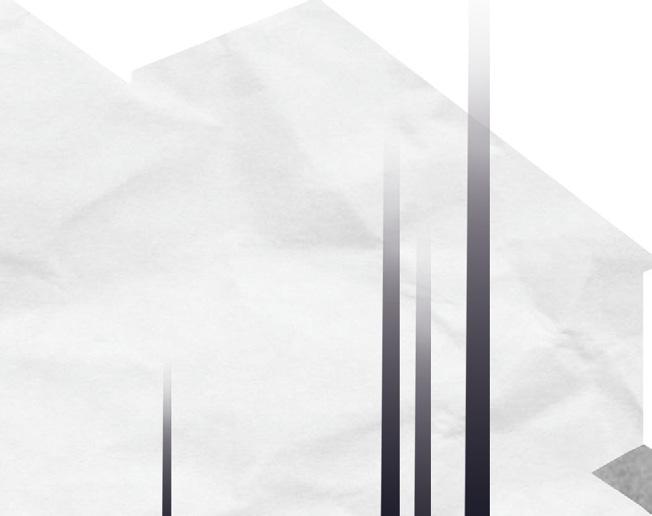





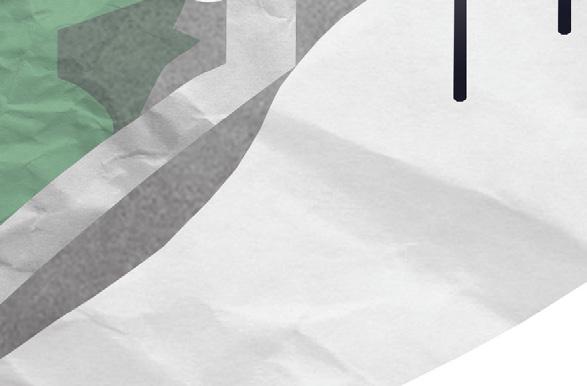

ZONE: SF-5000 LOT AREA: 13,503 SF BUILDABLE SITE AREA: 2,966 SF
HOUSE FOOTPRINT: 1,520 SF
AREA: 3,040 SF





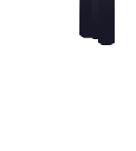

Rear yard setback 25’-0” per SMC 23.44.014


Side yard setback 5’-0” per SMC 23.44.014
Possible easement “build over” per SMC 21.16.250
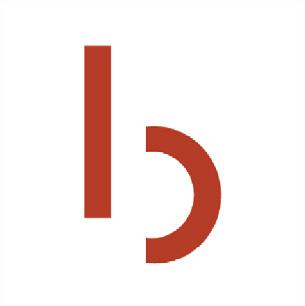




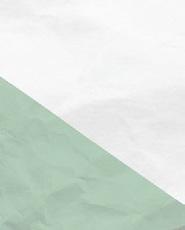



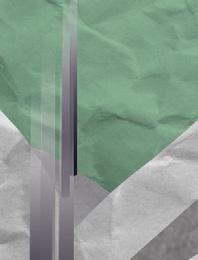





Stewardship of the Land. Born out of Assistant City Engineer George Cotterill’s 1890s plan for a 25-mile system of bicycle paths around the nascent city, 51.7-acre Interlaken Park, a ribbon of hills and ravines on Capitol Hill’s north slope, took shape in the first blueprint that John Charles Olmsted presented to Seattle in 1903.
Restorative Green Space. Hikers, bikers and joggers have long benefited from the peace and privacy of this wildest of Seattle’s Olmsted parks. Barred owls and Cooper’s hawks can be spotted among the 140 tree species that flourish here. Spring wildflowers, including bleeding heart, wild ginger and enchanter’s nightshade, offer a feast for the senses.
The Strange Case of the Mysteriously Tall Redwoods. Magical Interlaken is home to Seattle’s tallest redwood tree (184 ft in 2018), in a grove of redwoods planted 100 years ago above Boyer Ave. and 22nd Ave. E. These trees thrive in the damp coastal climates of Oregon and California; their healthy growth in a dry site has flummoxed arborists.
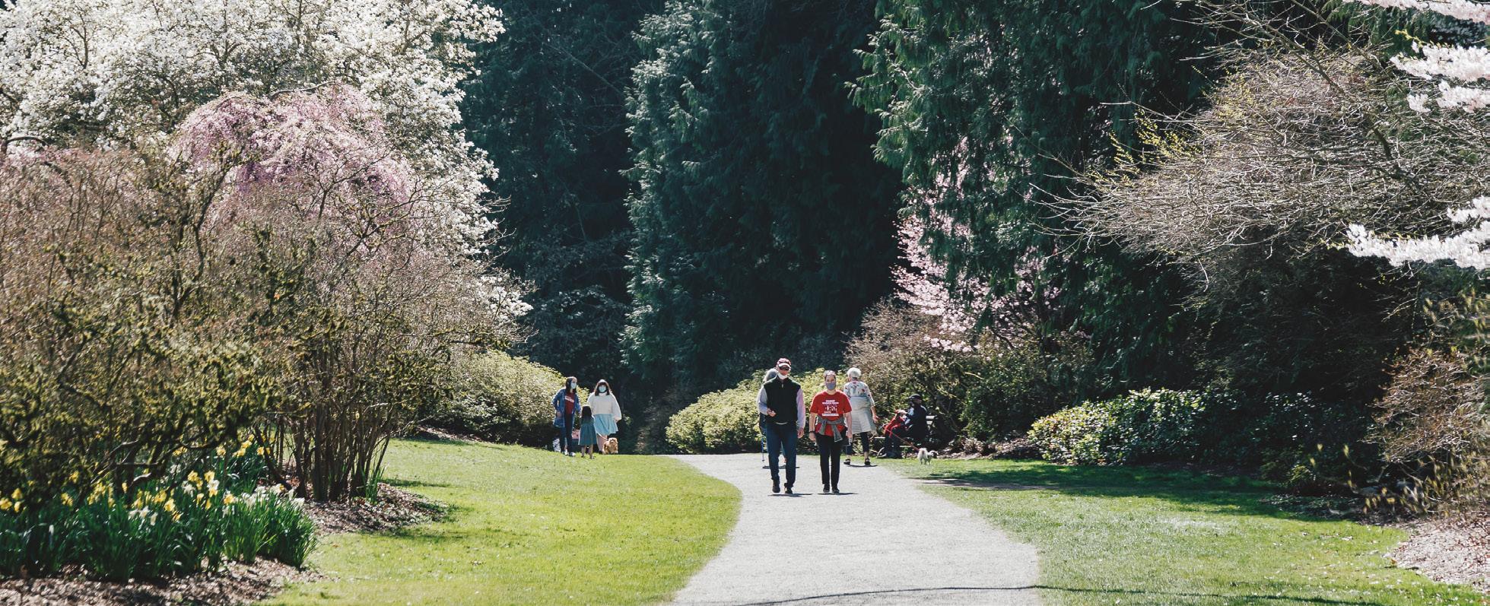
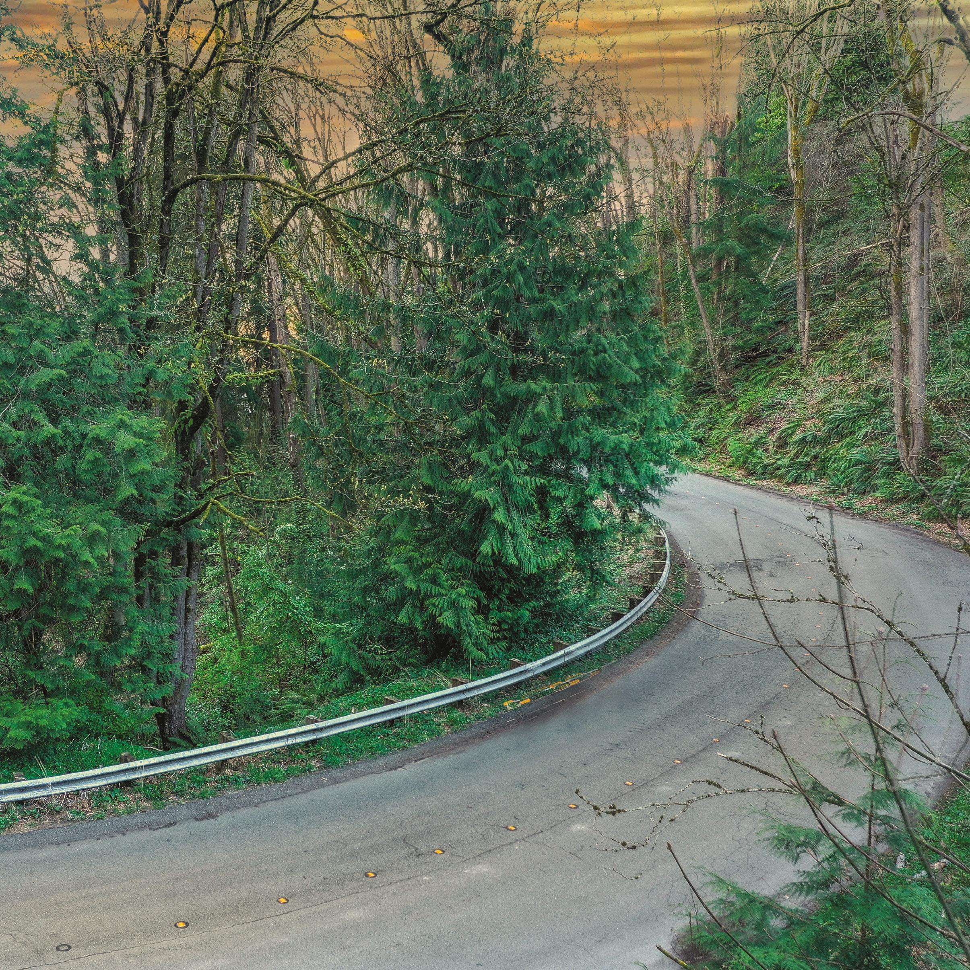
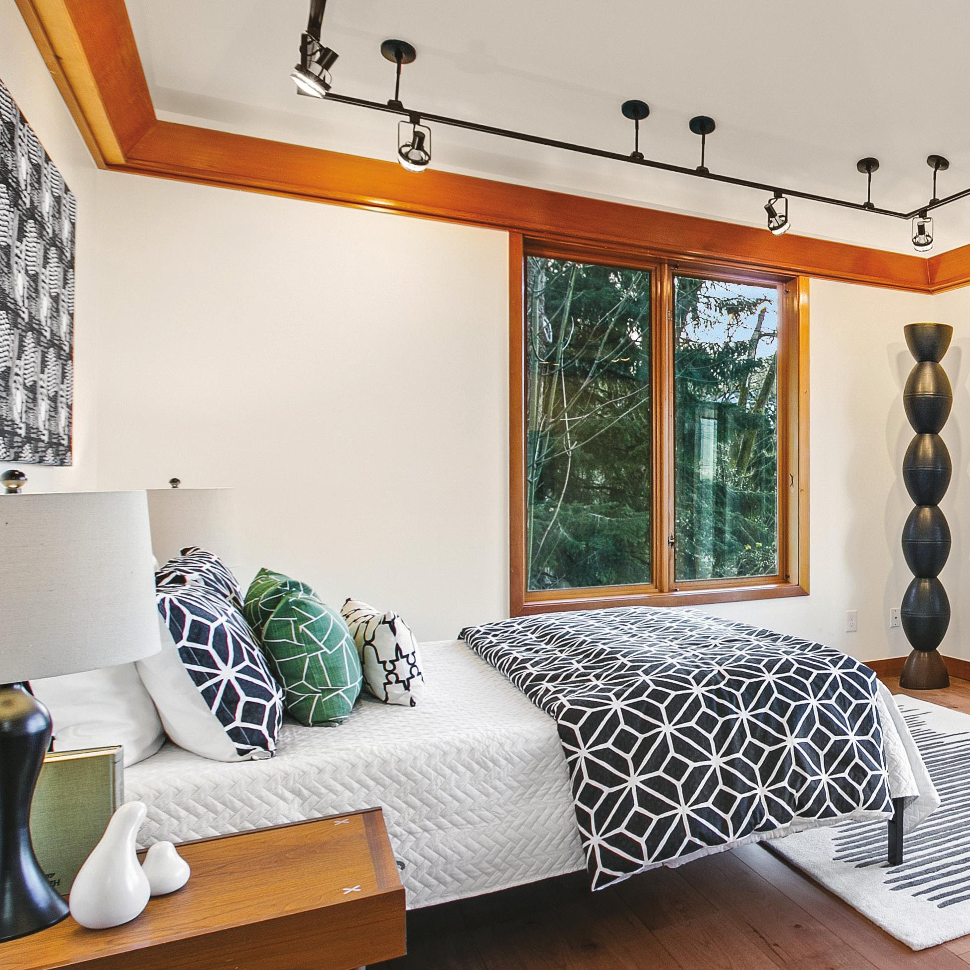
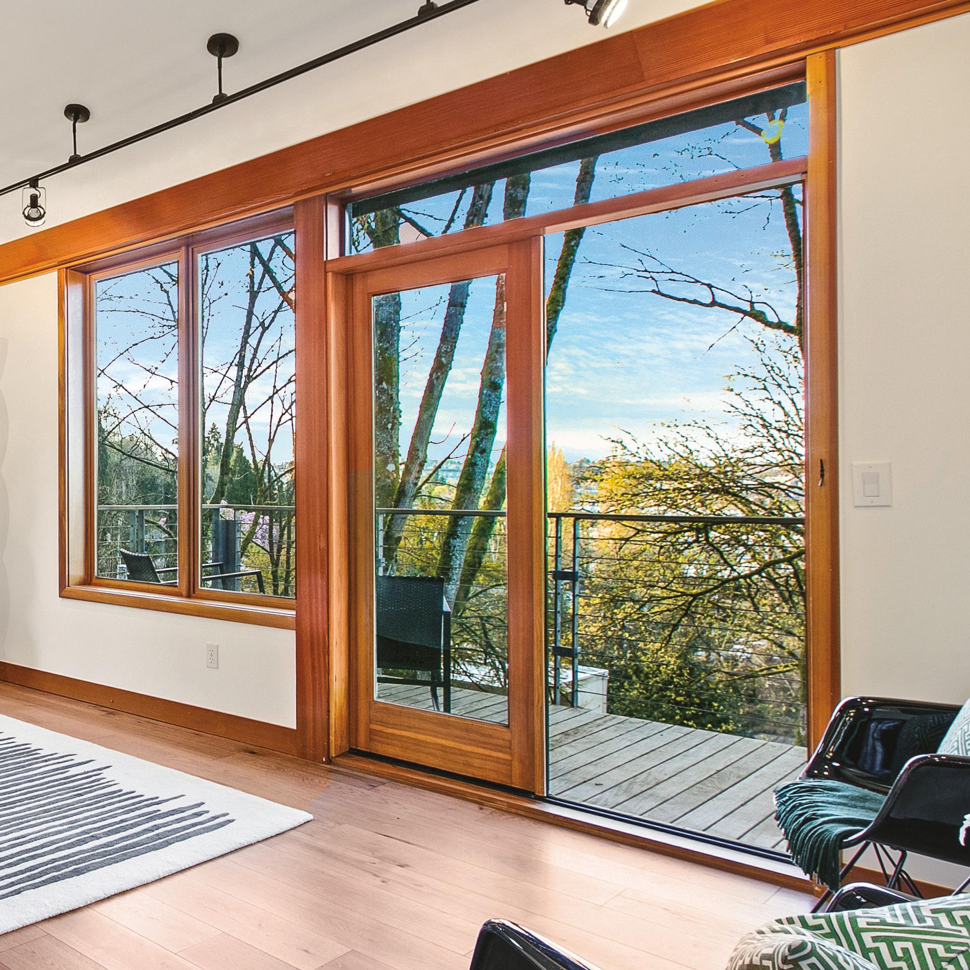
When you choose to work from the office, enjoy a swift and hassle-free commute to the major technology companies, pillars of Seattle’s affluence, and to UW, home of the sixth-ranked Computer Science program in the country and robust feeder for local tech entrepreneurship.
Convenience and Access
Downtown Seattle 4 miles
South Lake Union 2.5 miles
Fremont Technology Hub 2.7 miles
University of Washington 0.9 mile
Bill and Melinda Gates Foundation 3 miles
Expedia 5 miles
Link Light Rail 0.8 mile
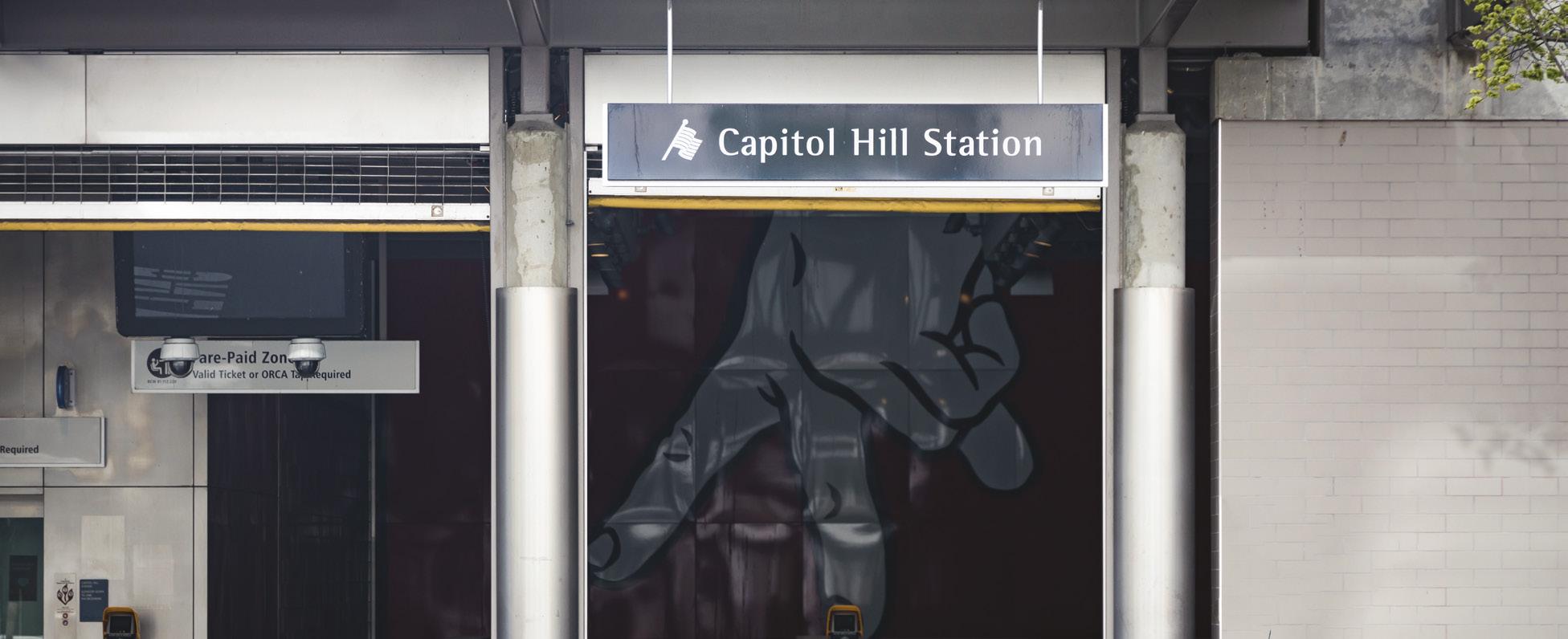
SeaTac Airport 17.5 miles
Facebook Bellevue 9.3 miles
Microsoft Redmond 10.6 miles
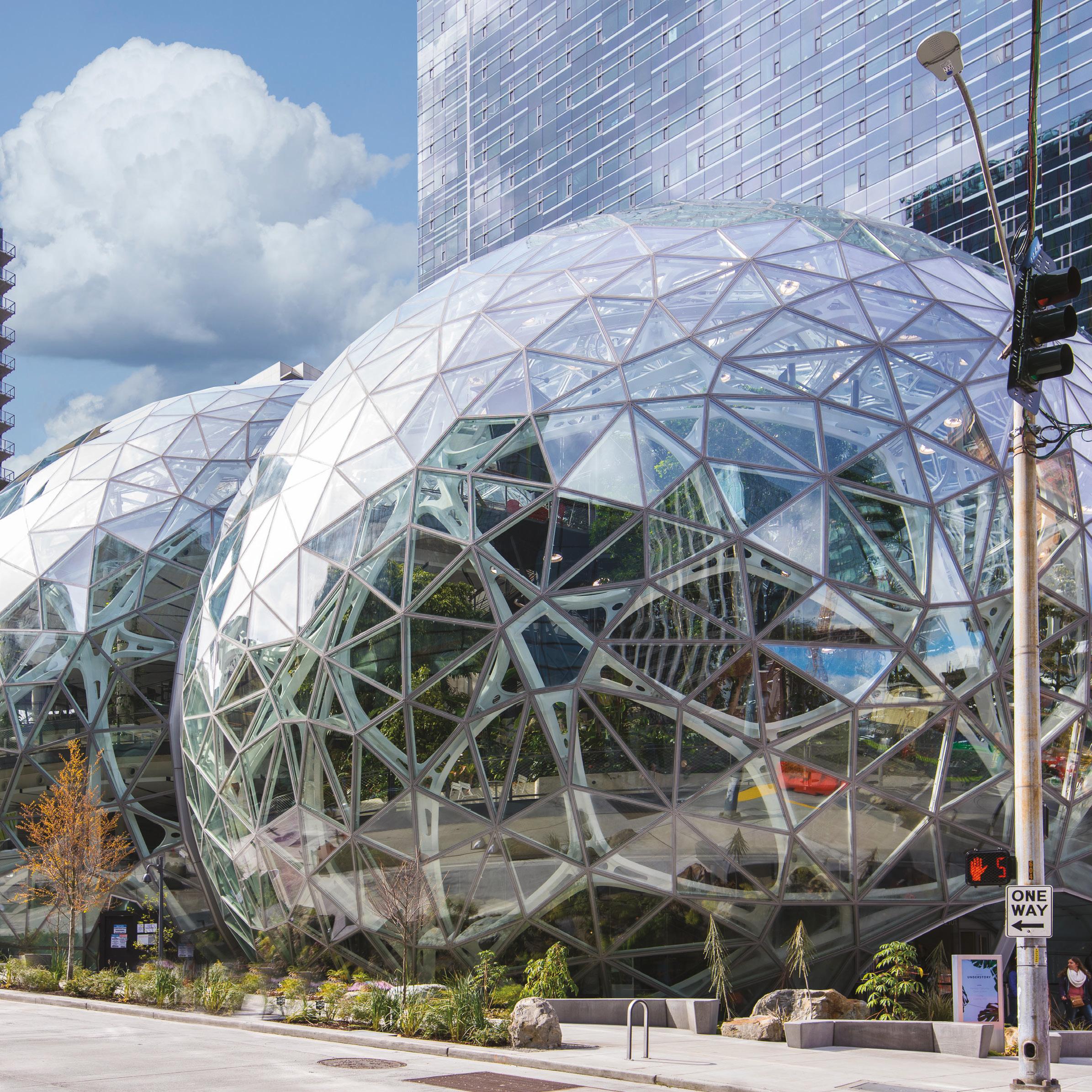
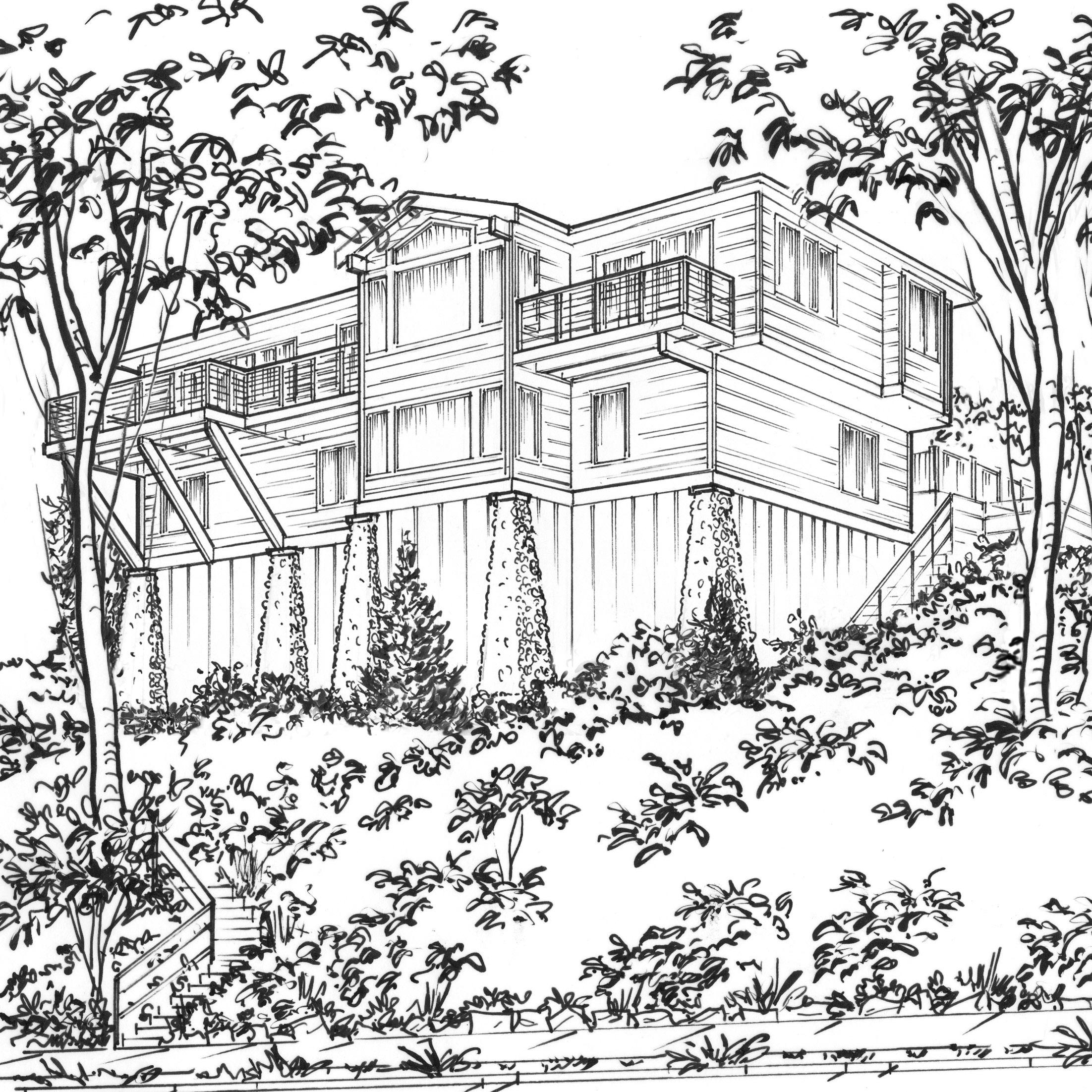
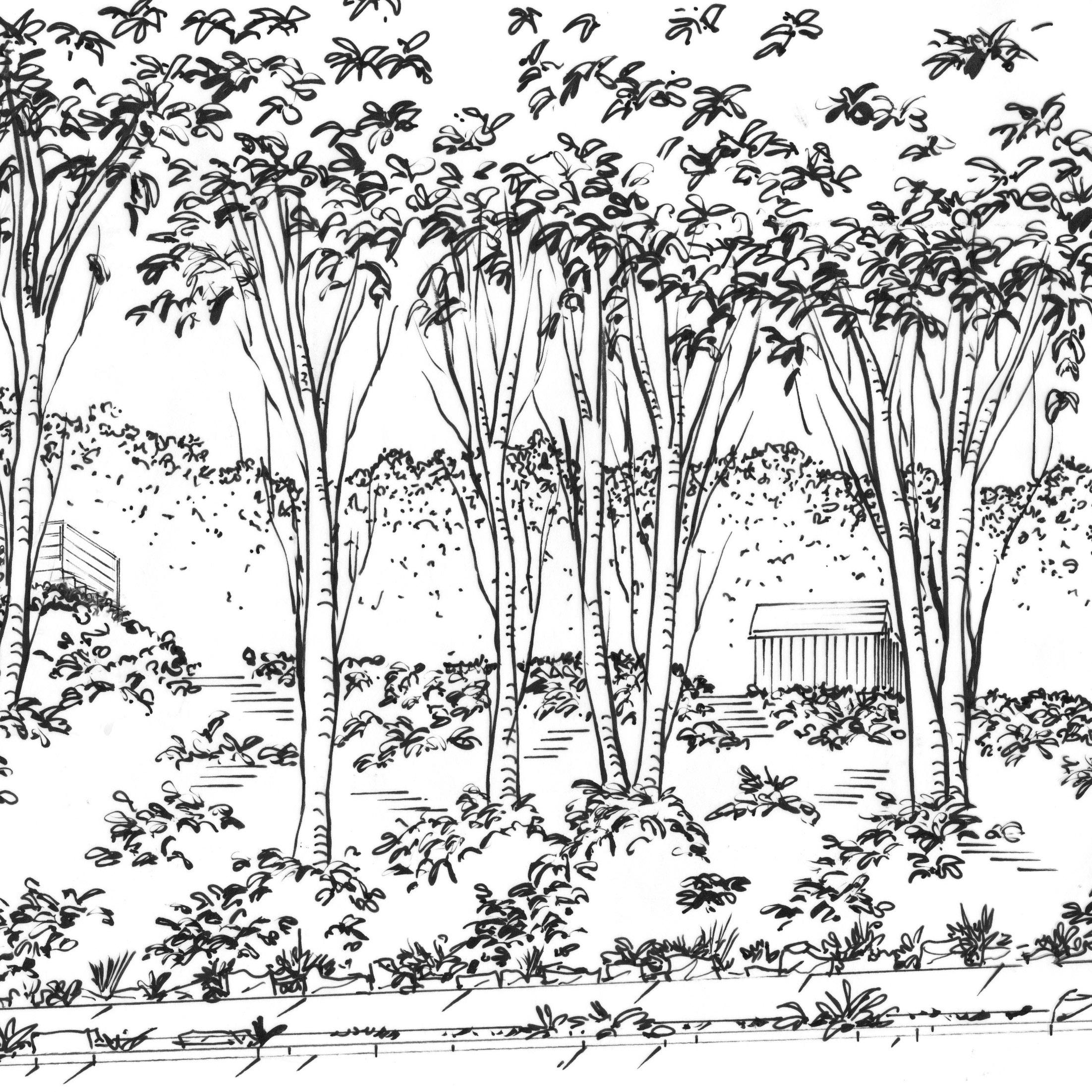
State of Prosperity. Twice named by US News & World Report (2021 and 2020) the best state in the union, Washington State receives accolades for its entrepreneurial culture, top-notch education and healthcare, and rapid economic growth. Seattle, its largest and most progressive city, drives and epitomizes Washington’s excellence.
Rich in Natural Beauty. Two snow-capped mountain ranges and a network of blue waterways define Seattle’s extraordinary landscape. For the outdoor enthusiast it offers unrivaled access to sailing, kayaking, fishing, hiking, backpacking, rock-climbing, mountaineering, skiing and snowshoeing, just minutes from the city.
Cultural Capital. A fertile hinterland and teeming waters supply some of the most innovative restaurants in the world. Philanthropic traditions and indie spirit nurture Seattle’s vibrant arts scene; civic pride fuels nationally dominant sports teams. The new Climate Pledge Arena promises to be one of the top ten music venues in the world.
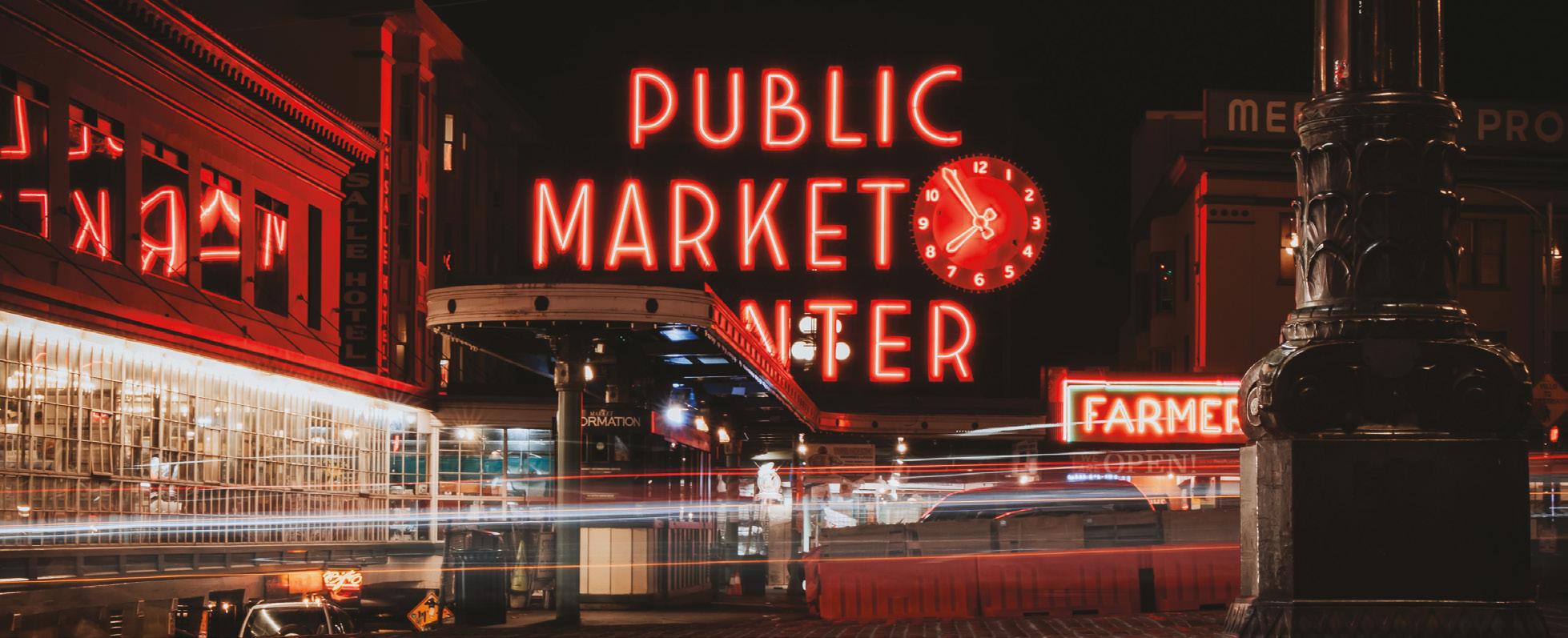
ALL INFORMATION DEEMED RELIABLE BUT NOT GUARANTEED. WE RESERVE THE RIGHT TO MODIFY OR CHANGE PLANS, SPECIFICATIONS, FEATURES AND PRICES WITHOUT NOTICE. ALL DIMENSIONS AND SIZES ARE APPROXIMATE. INTERIOR SURVEYED SQUARE FOOTAGE MAY VARY FROM ARCHITECTURAL SQUARE FOOTAGE CALCULATIONS. HOMES MAY NOT BE TO SCALE. ANY INFORMATION OF SPECIAL INTEREST SHOULD BE OBTAINED THROUGH INDEPENDENT VERIFICATION.
