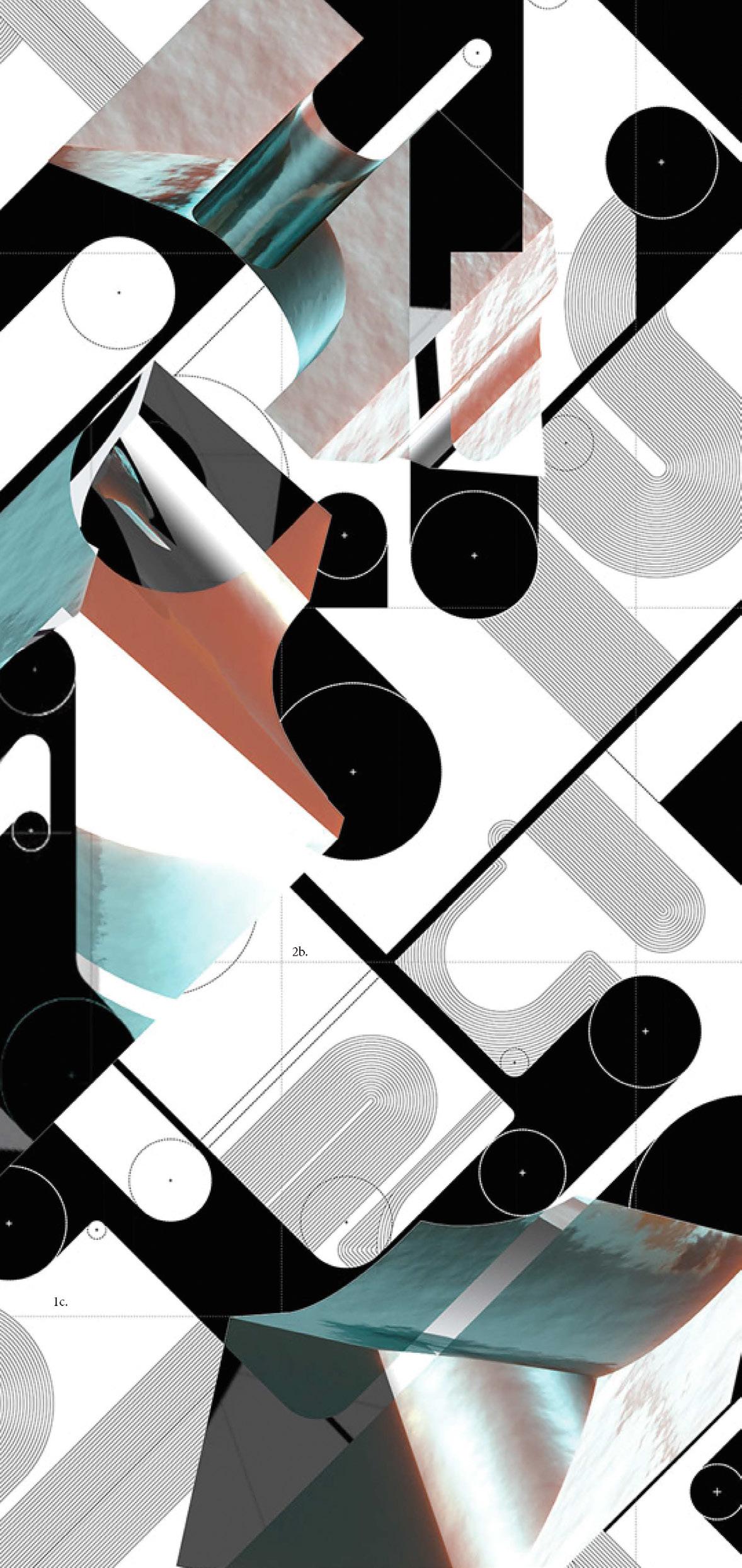
[SERINA SONG] PORTFOLIO 2024
E-mail: hszsong8@gmail.com / hszsong8@upenn.edu
Phone: +1(267)402-0407
Hi,
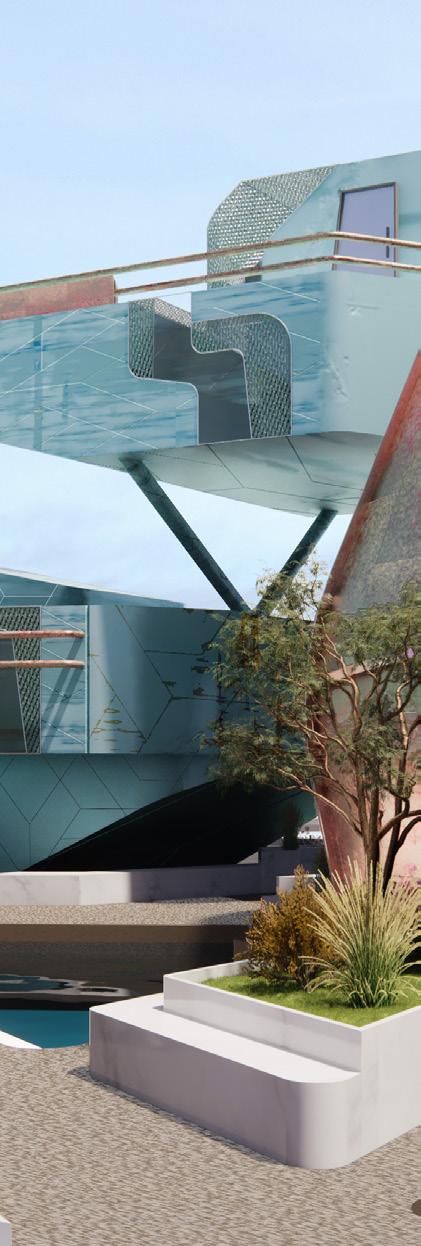
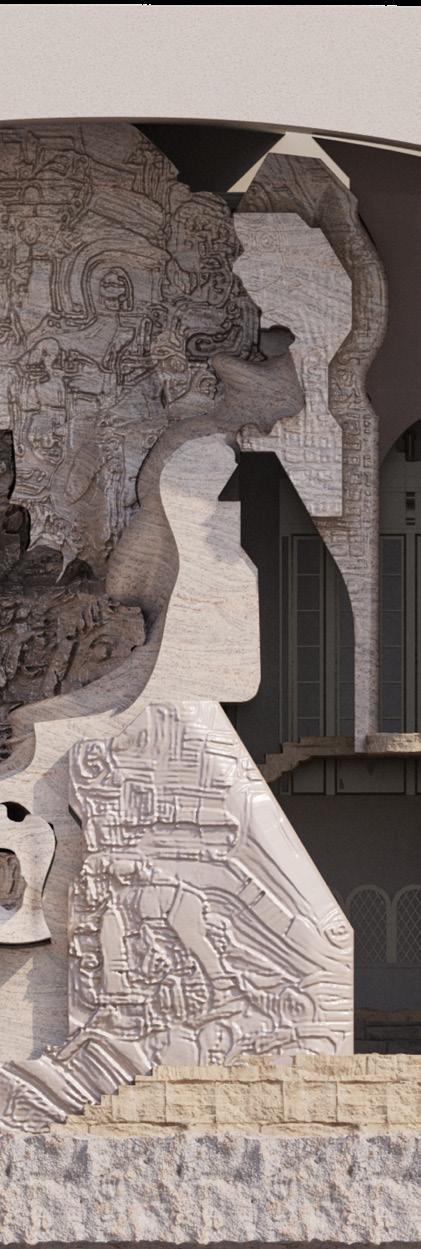
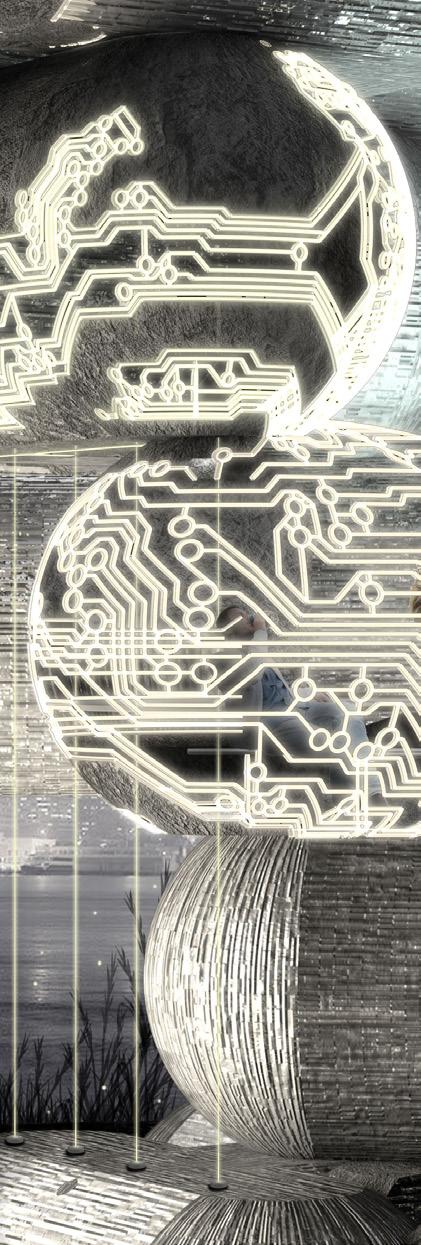

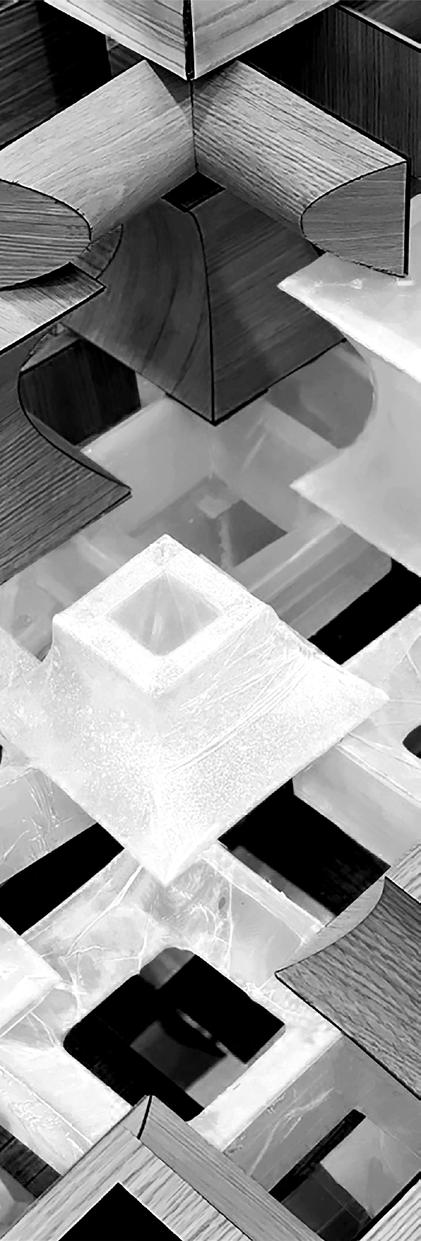
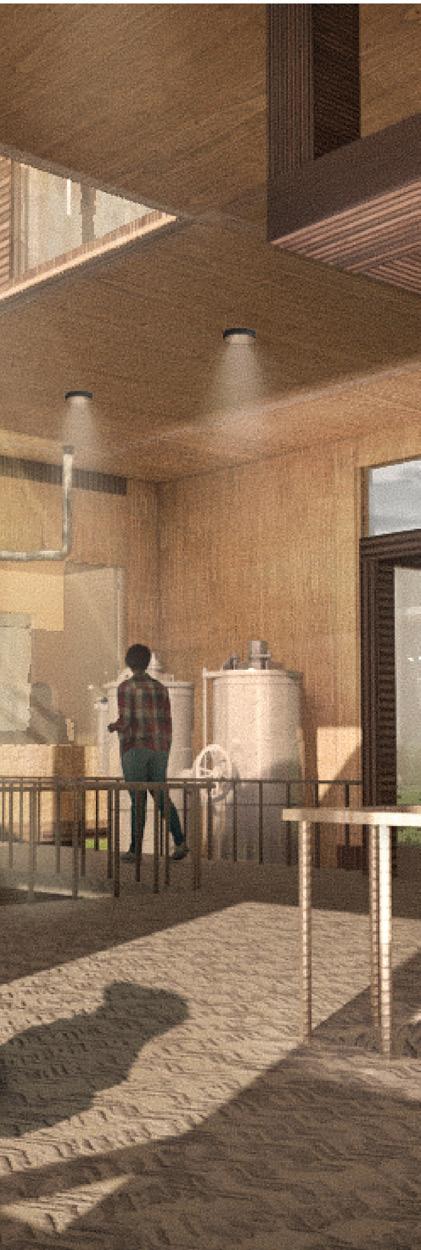
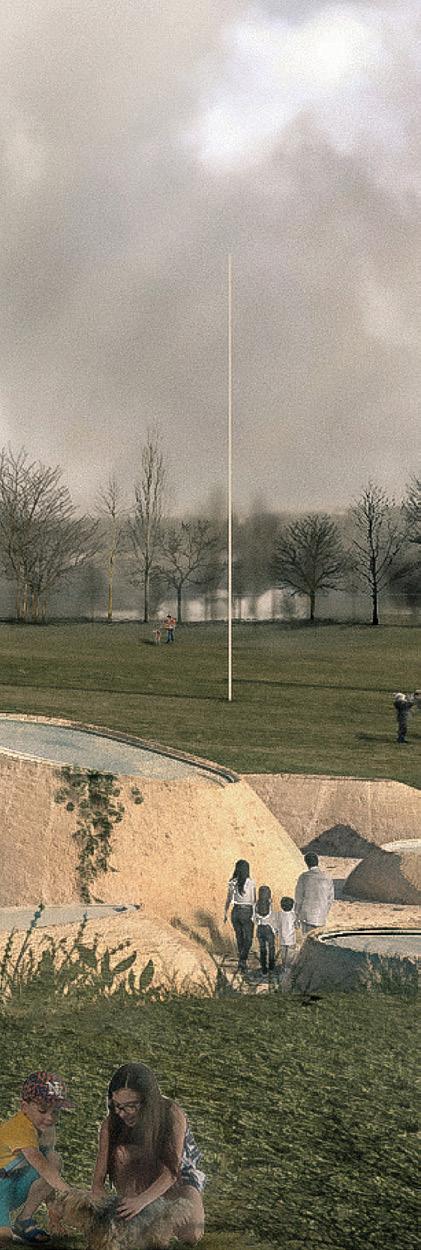
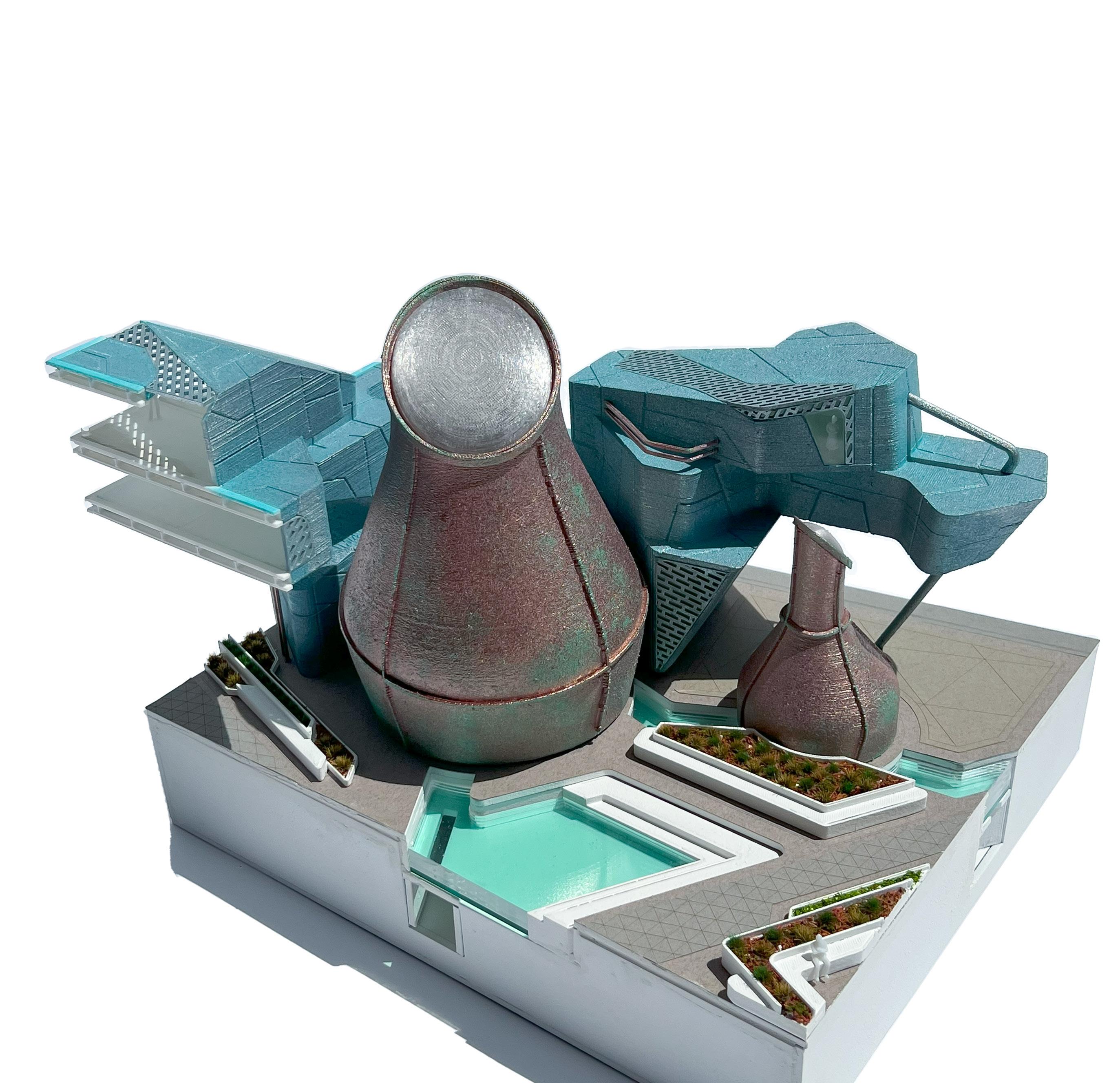
AquaFusion - Clean Water Access Center
Group Work
Teammate: Douglas Wong; Instructor: Dorian Booth
University of Pennsylvania | Graduate School Y2 ARCH 602 Studio Project
Project Location: College Point Boulevard, Flushing, Queens, New York
This project is located in Flushing, Queens , New York, which is designed to be a composite of ' clean water access centre' and ' community related program'. The 35,000 sq.ft. center contains both the equipment and mechanical spaces necessary for water filtration, as well as community related program such as spaces for accessing and distributing drinking water, bathing facilities, washing facilities, offices, events spaces, and educational areas.
The project began with researching the various technologies associated with water treatment and filtration which helps understand the basic mechanics and requirements of the various processes. Far from an autonomous system, the project also considered the relationship between the spaces meant for those that are servicing and maintaining the water filtration systems and the areas to be accessed by the broader public. Positioned on the border of heavy industrial, commercial, and residential urban fabric, the center also managed to negotiate between the specialized equipment and forms of water filtration systems while also creating accessible and engaging public spaces. The Industrial Assemblage are also reconsidered in the context of the program, hybridizing the infrastructural systems with a public facing community-based program.
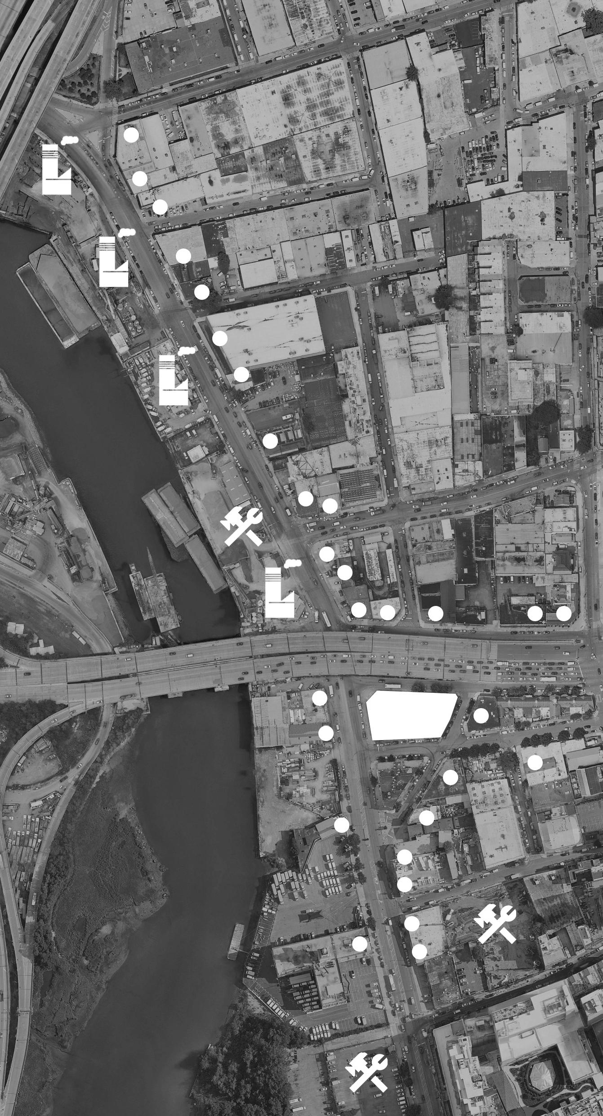


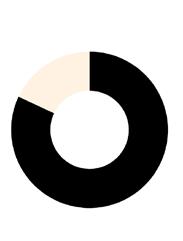
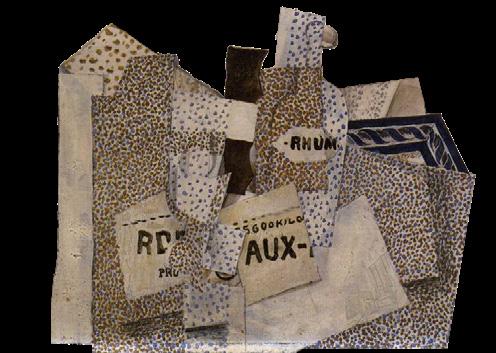

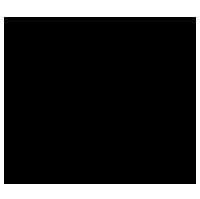

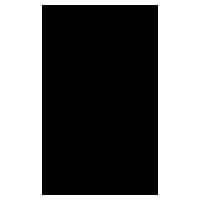





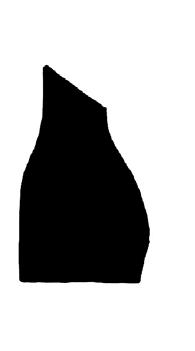

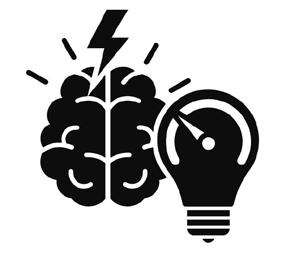


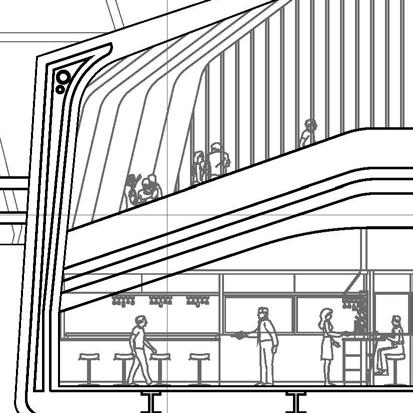


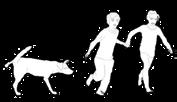
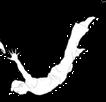
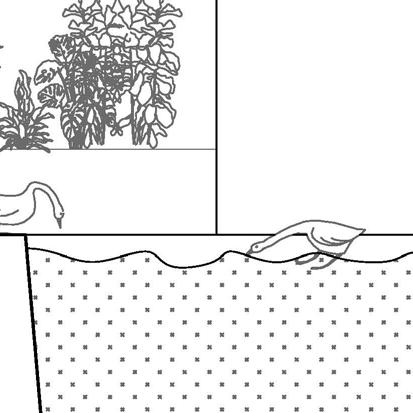
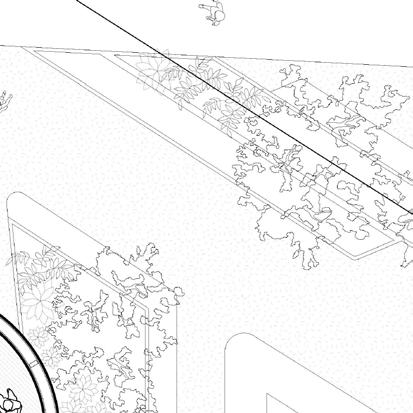
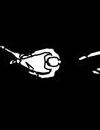


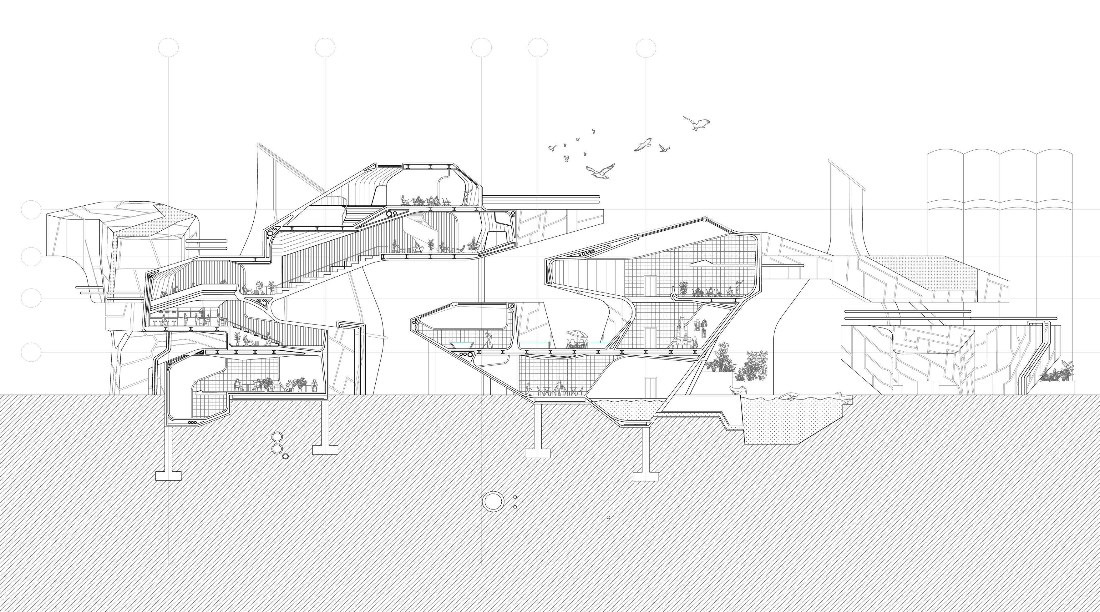


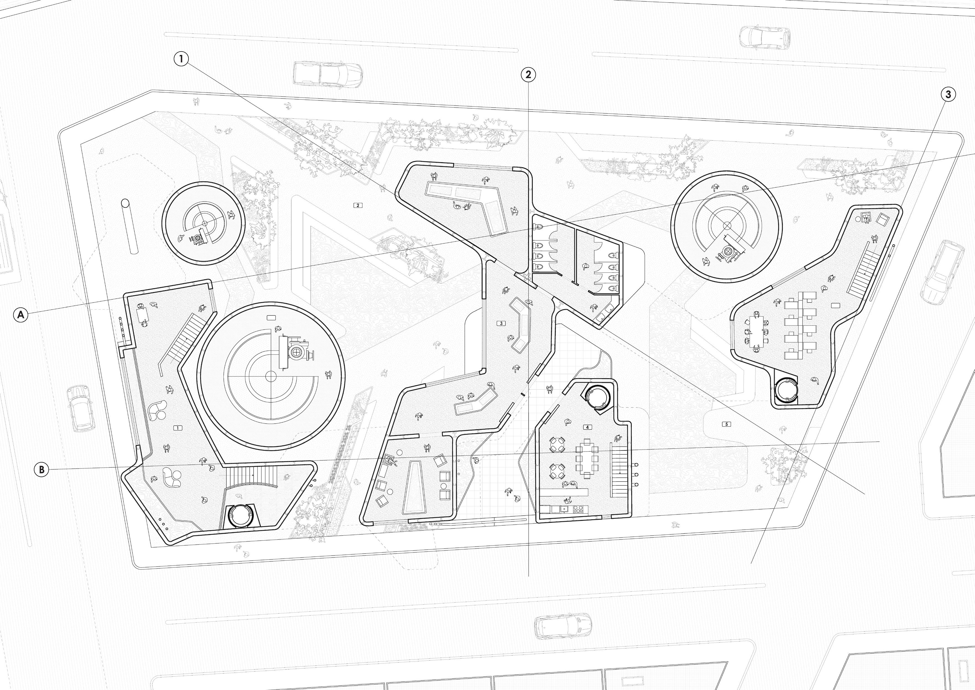
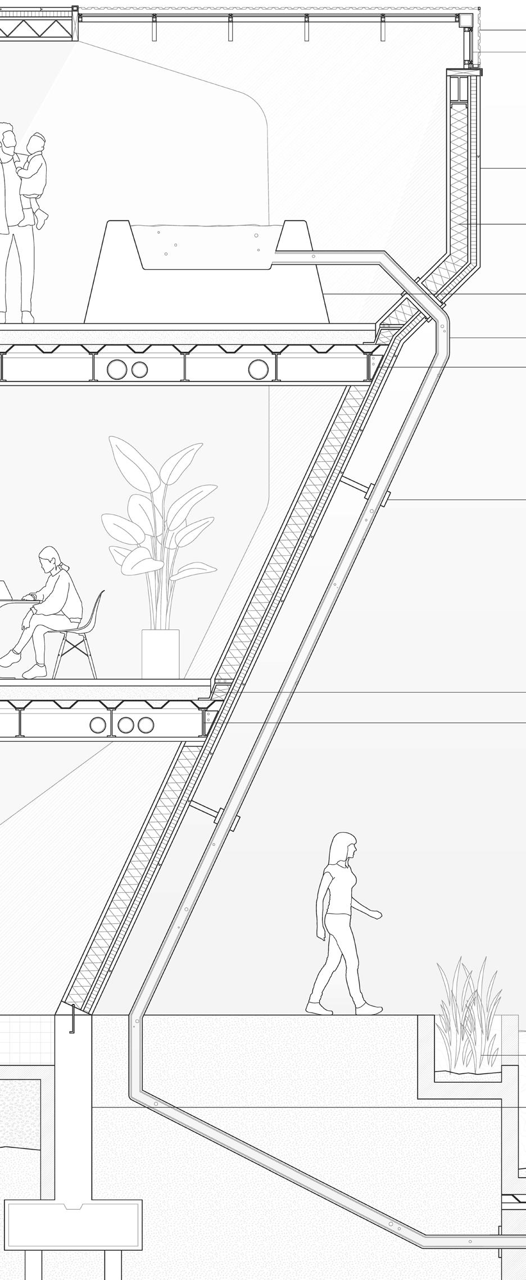


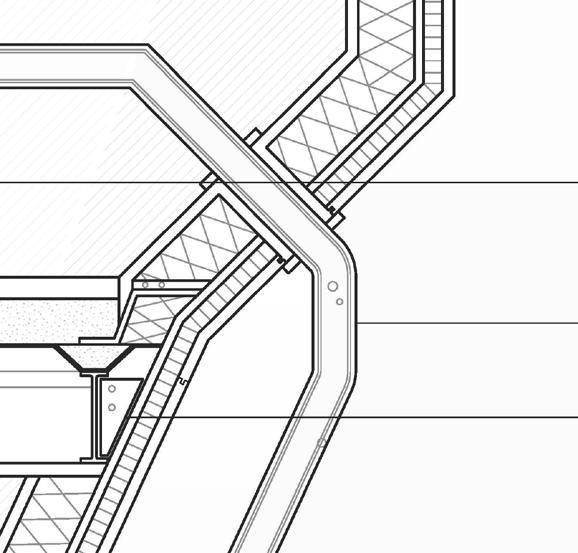
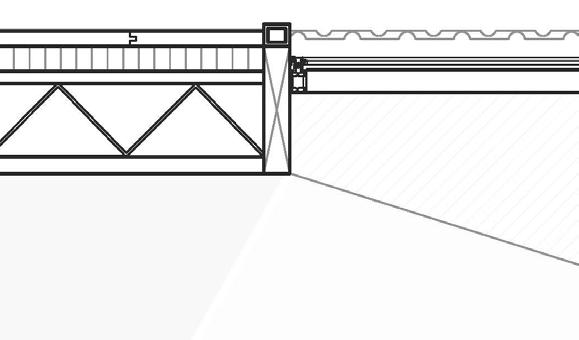
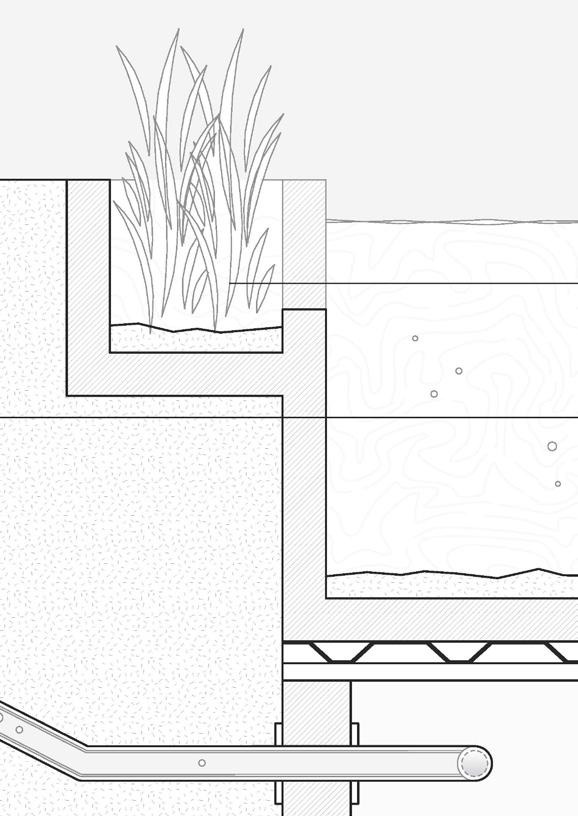
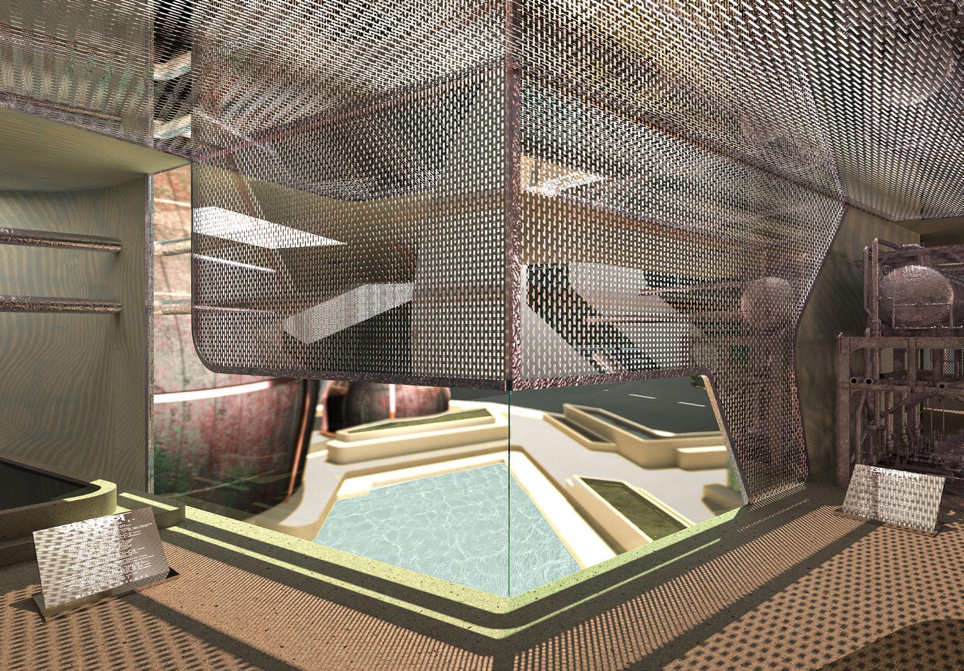
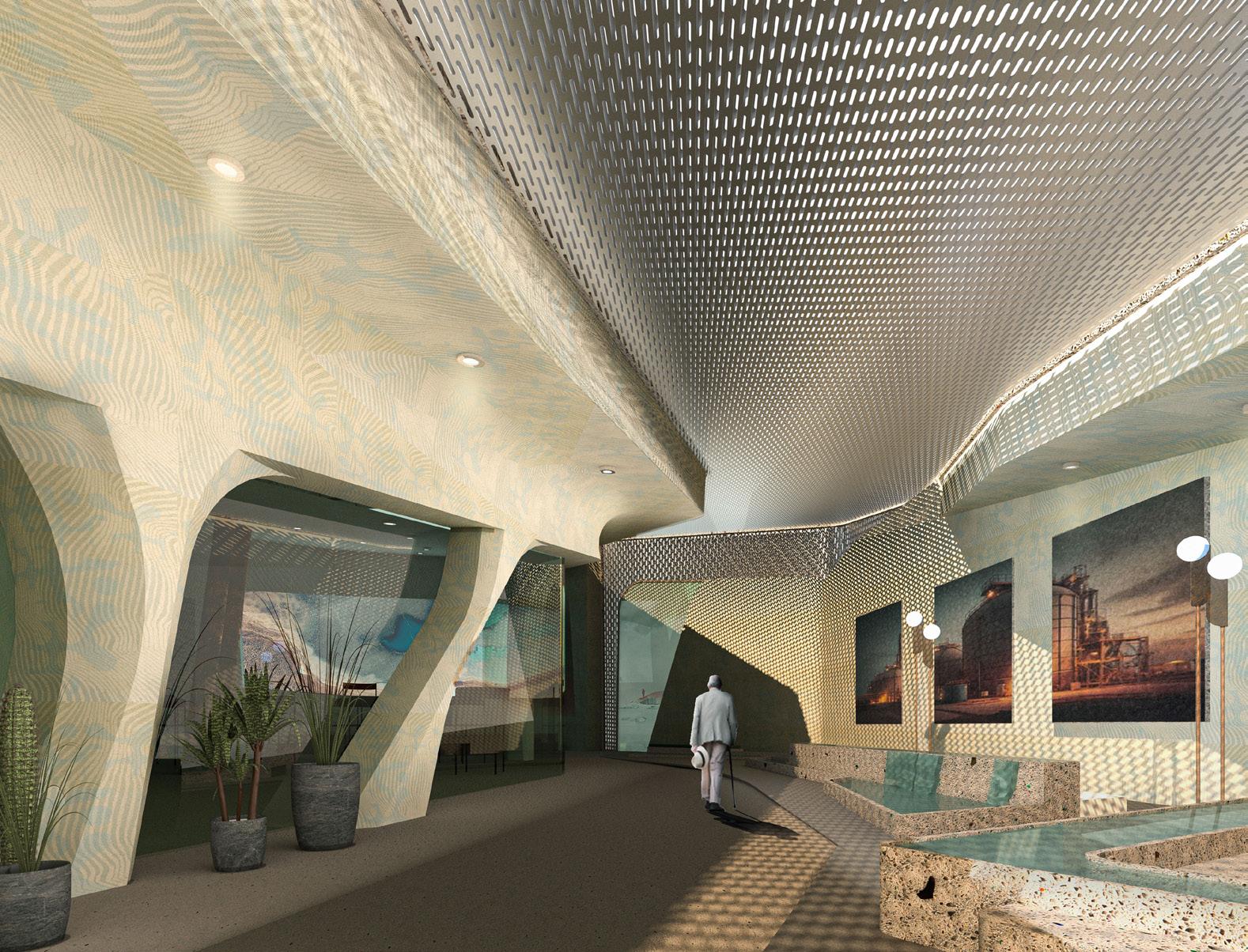
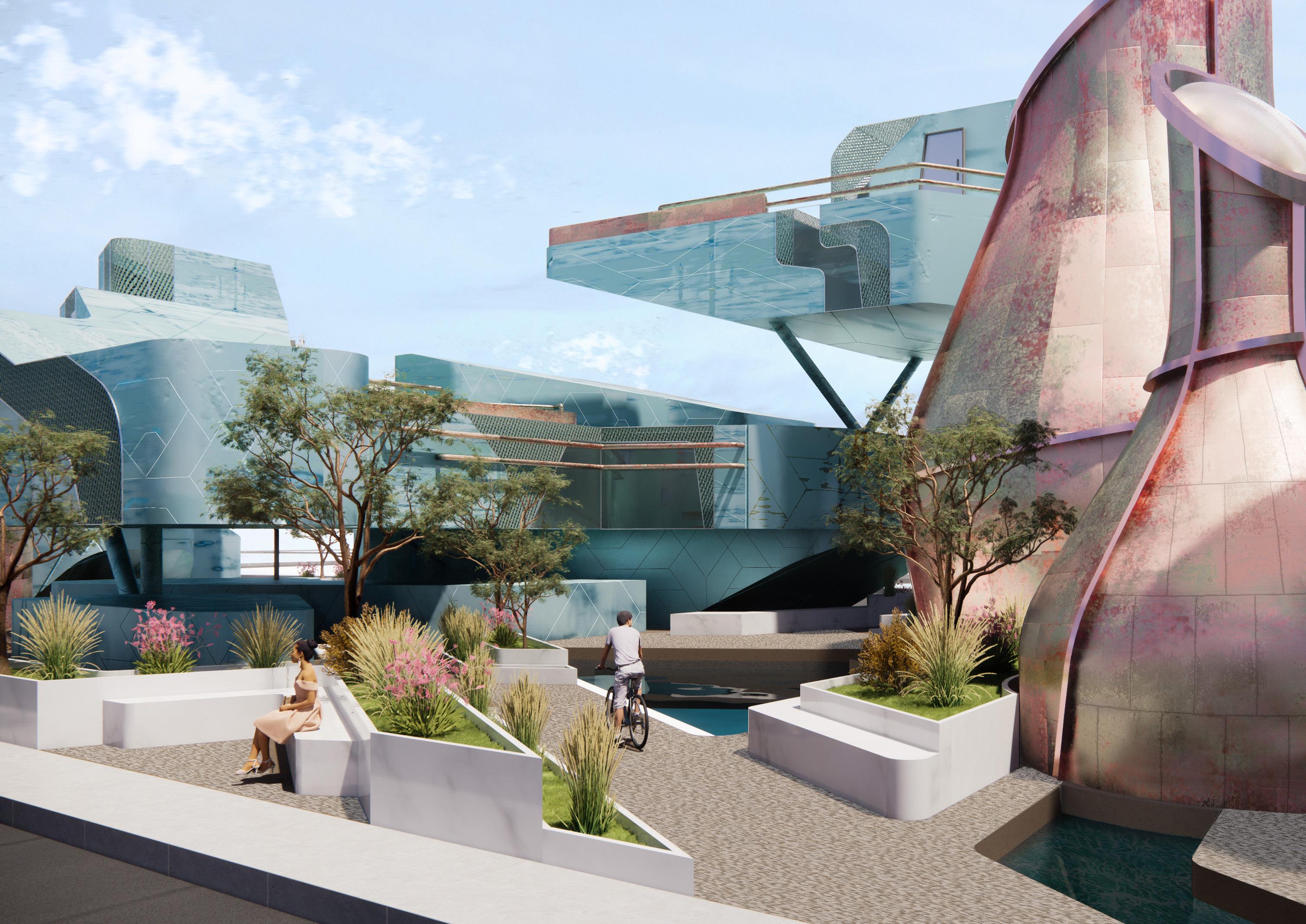

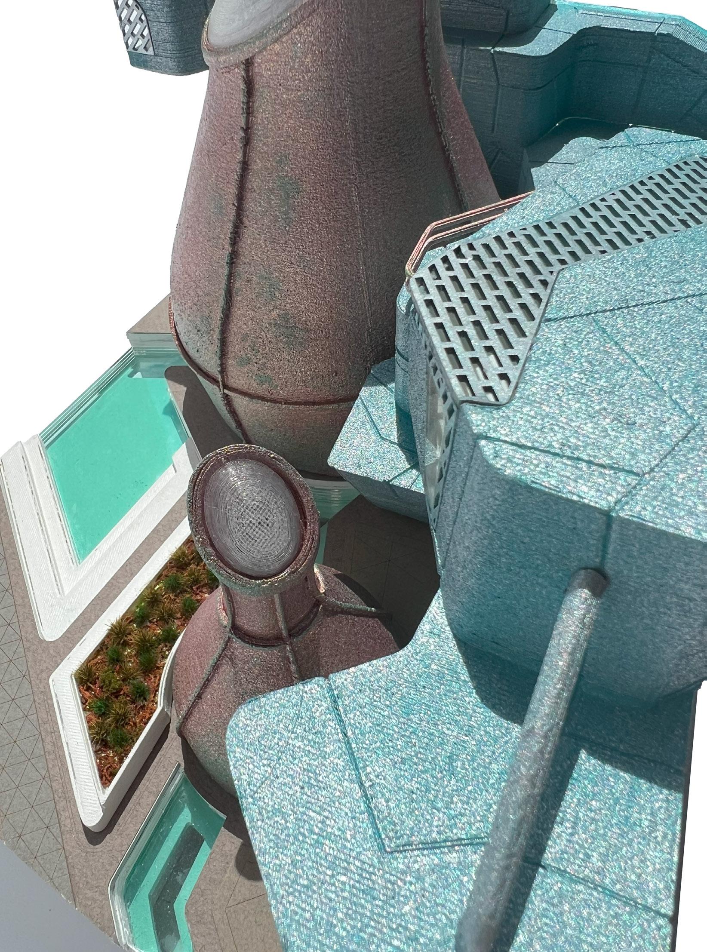
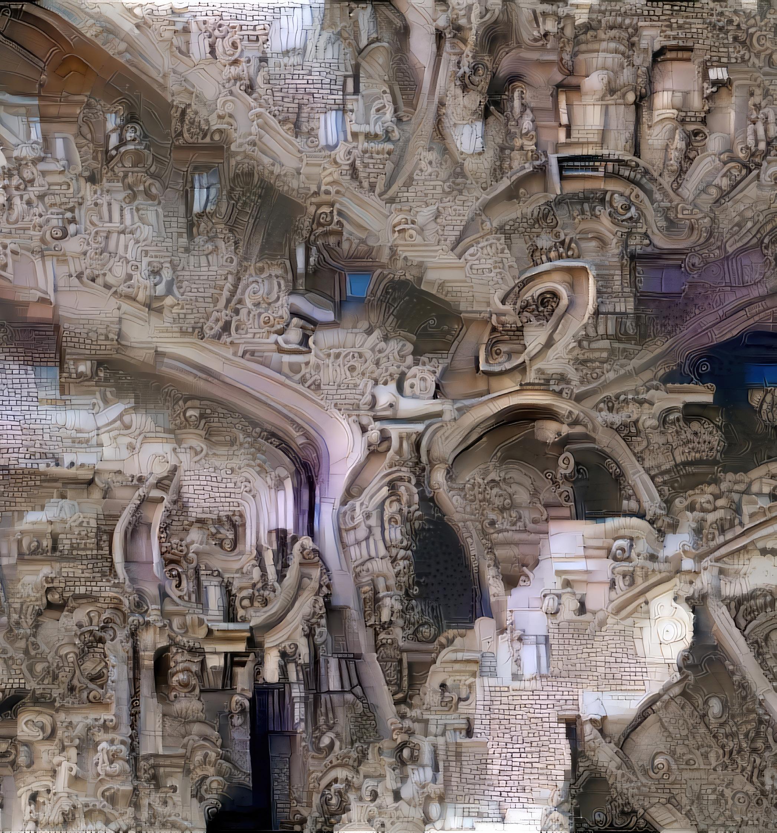
Group Work
Teammate: Wenny Tu; Instructor: Karel Klein
Every building is a camera, and every beam of light that penetrates a building’s window brings with it the tapestry of images from the world outside. When focused, this light discloses the urban narrative as an image, as a picture. This phenomenon finds resonance in Leonardo’s belief that all worldly things possess an inherent aesthetic capacity that allows them to generate images of themselves. He writes, “Every body fills the surrounding air with infinite images of itself.” The walls, floors, and ceilings of our buildings are imprinted with these infinite images, installing the city’s essence within their structure. We move within these spaces, unaware of the occluded visual symphony surrounding us, yet it is there, a secret gallery of the city’s soul.
In this project we used the ideas of architecture as camera and the Situationist dérive as techniques to re-see and re-engage the city. Utilizing several AI network types – StyleGANs, Diffusion networks, style transfer neural networks, etc., we experimented with the ways in which training, and particularly mis-training artificial intelligence produces a kind of image-rich “knowledge” that appears more like an AI subconscious than our familiar, everyday reality. The images that come from this artificial subconscious are oneiric and strange yet have a photographic precision that allows us to see beyond the limits of our own aesthetic reality with great fidelity. And despite the AI networks being used as tools for us to produce images, they persist in having a kind of intelligent and creative autonomy outside of our control.
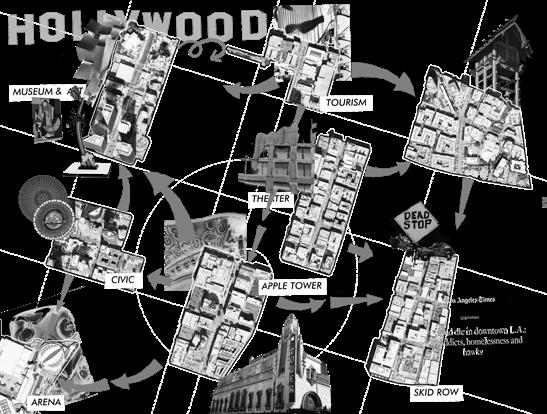
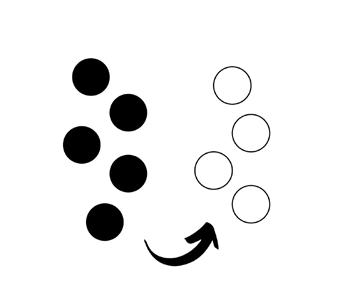

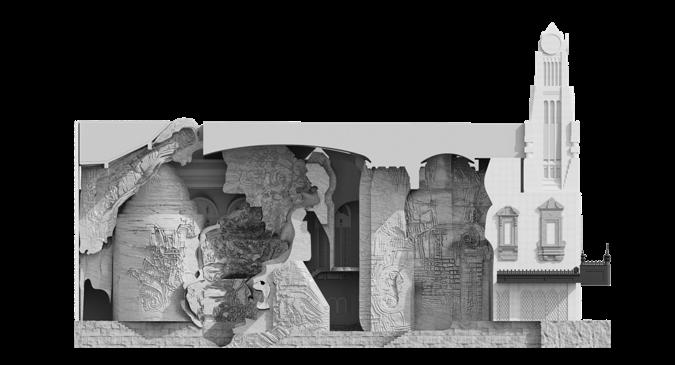

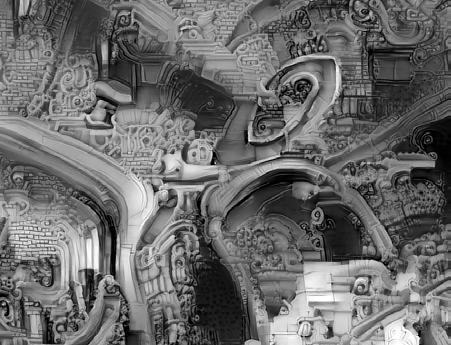

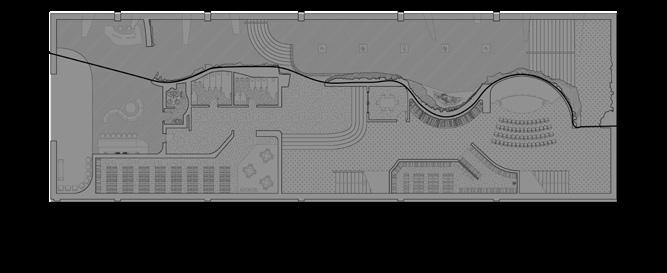
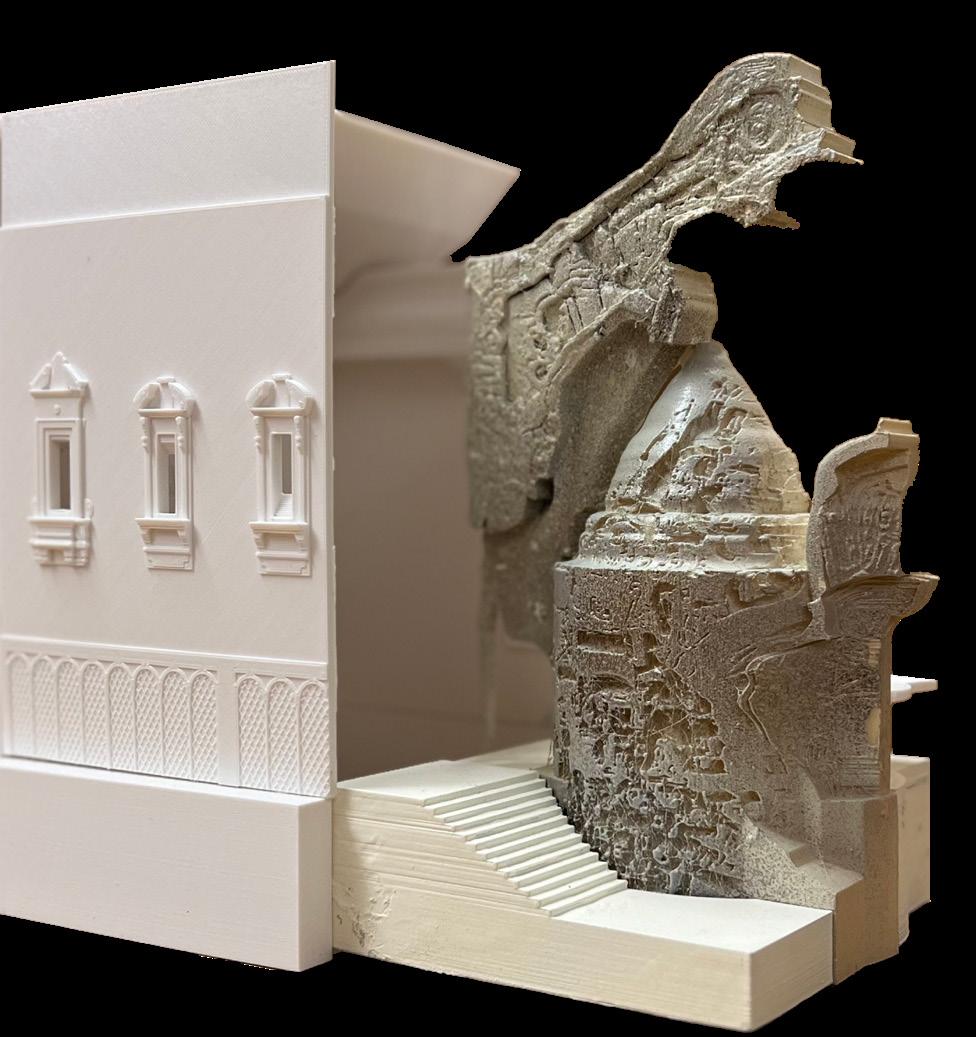
The top half is designed to be a gallery that stores time, history, and the memory of downtown LA. The interior design of the gallery space is a mixture of shapes and geometries found in the district. We utilized AI to collect and regenerate a visual symphony that encapsulates the city's soul. Later on, we drew inspiration from the arrangement of space and depth in the AI image for the section design of the Apple Tower Theatre.
The bottom half of this project is designed as an actual archive of books, a library. This forms a contrast of abstraction and concreteness to the time capsule gallery above.
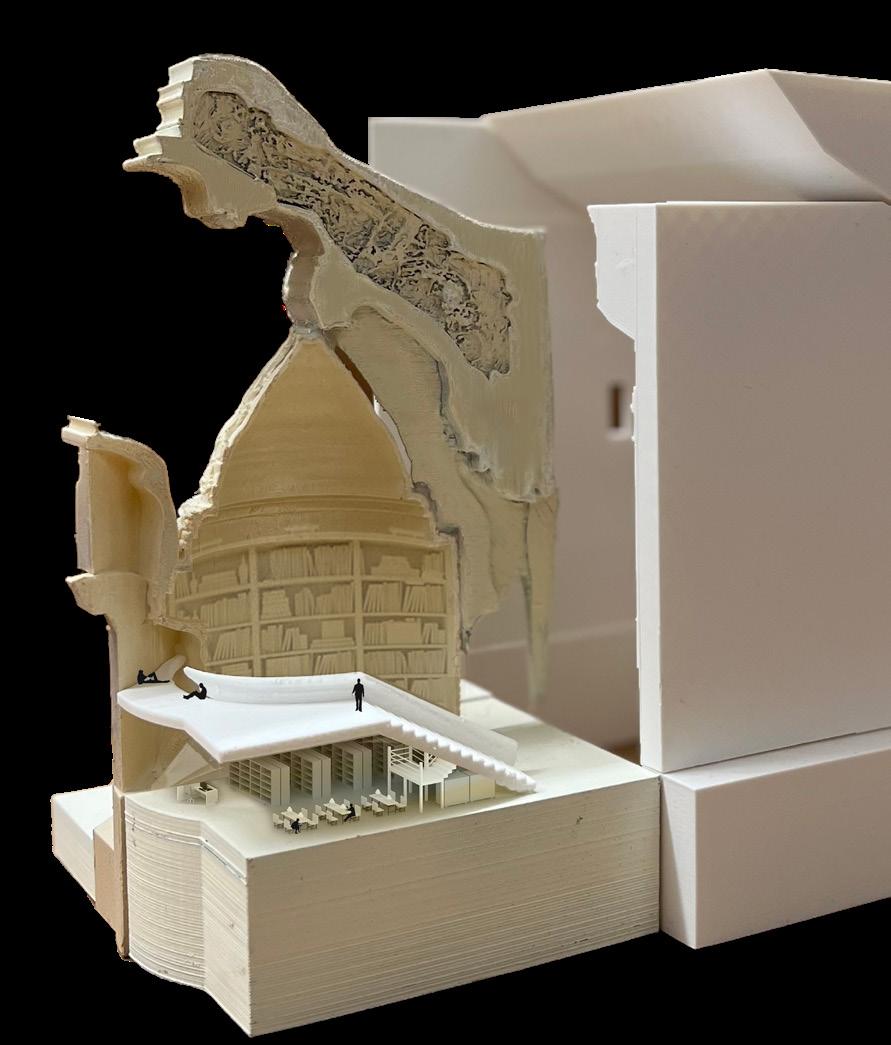 Image taken in downtown LA Adjust AI image training
Exsting building section
Left: Chunk model front site
Right: Chunck model back side
New section design inspired by AI
Image training using StyleGan AI
Archive of time & space for DTLA Time capsule gallery
Physical library
Archive of books
Final output from AI
Space design ideas drawn from AI
Further development of plan
Design Timeline & Strategy
Design Concept
Image taken in downtown LA Adjust AI image training
Exsting building section
Left: Chunk model front site
Right: Chunck model back side
New section design inspired by AI
Image training using StyleGan AI
Archive of time & space for DTLA Time capsule gallery
Physical library
Archive of books
Final output from AI
Space design ideas drawn from AI
Further development of plan
Design Timeline & Strategy
Design Concept
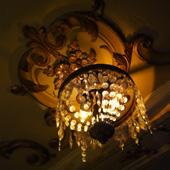
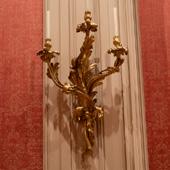




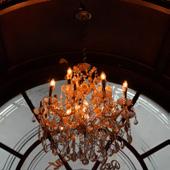
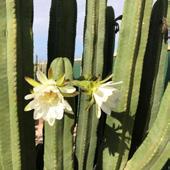
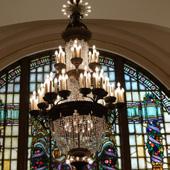
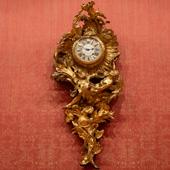
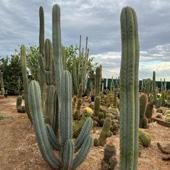

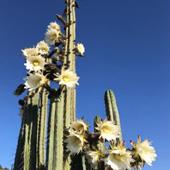
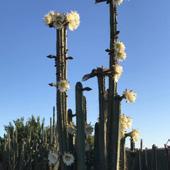
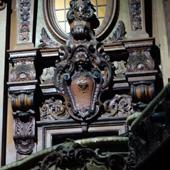
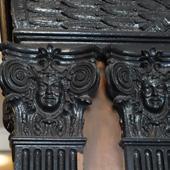
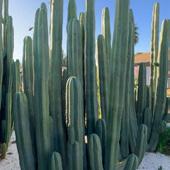
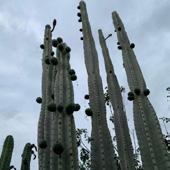
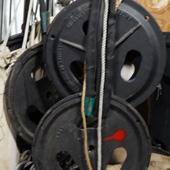
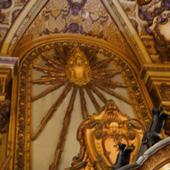
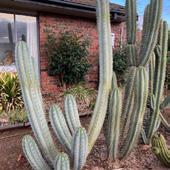
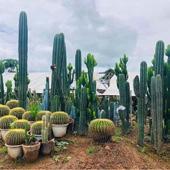
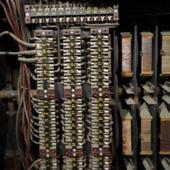
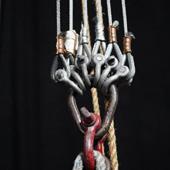
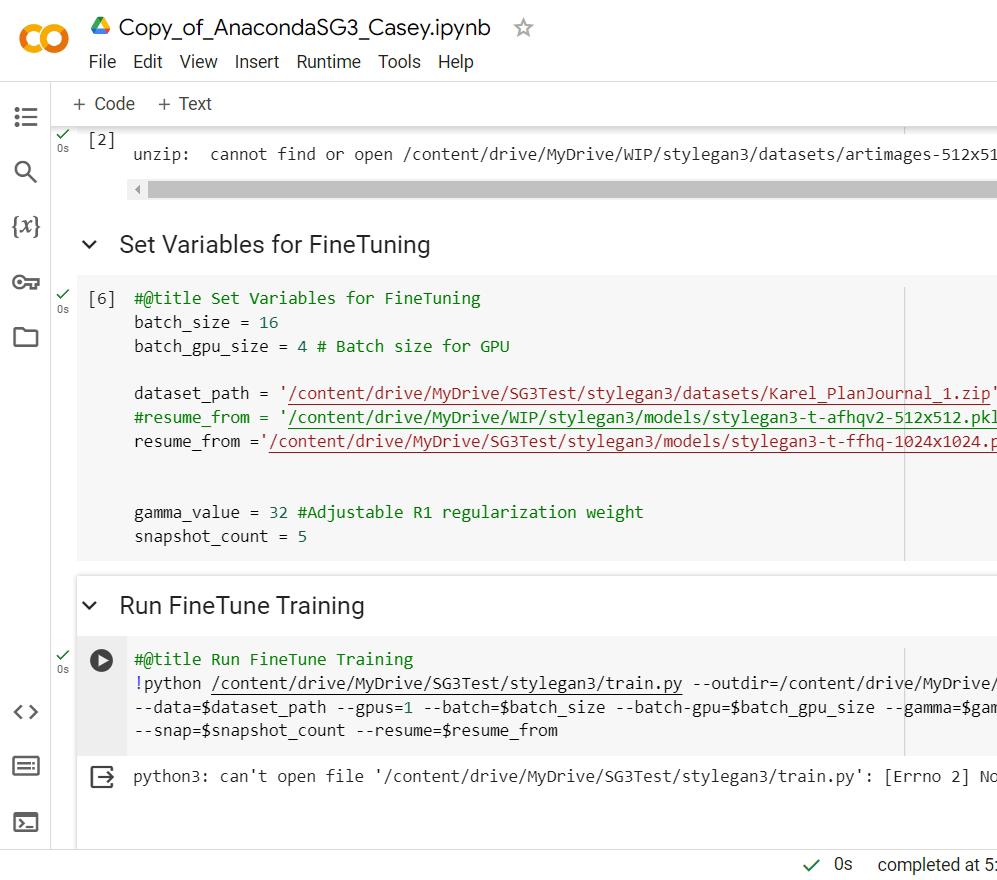
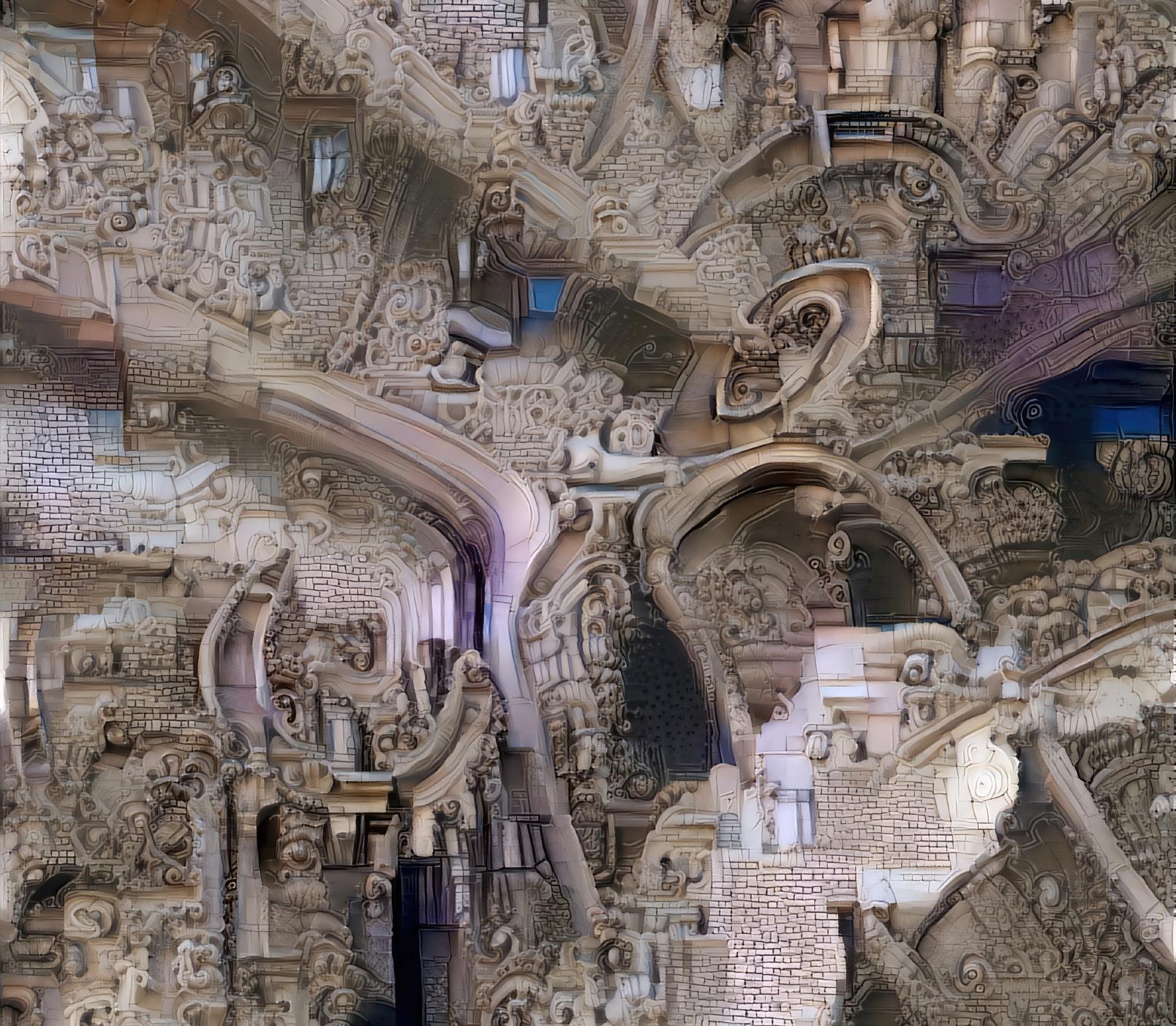
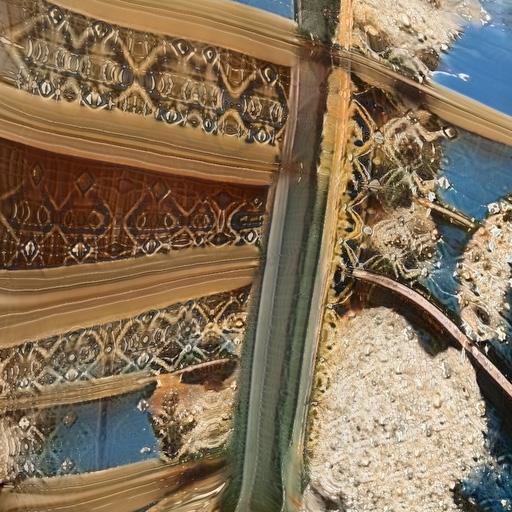

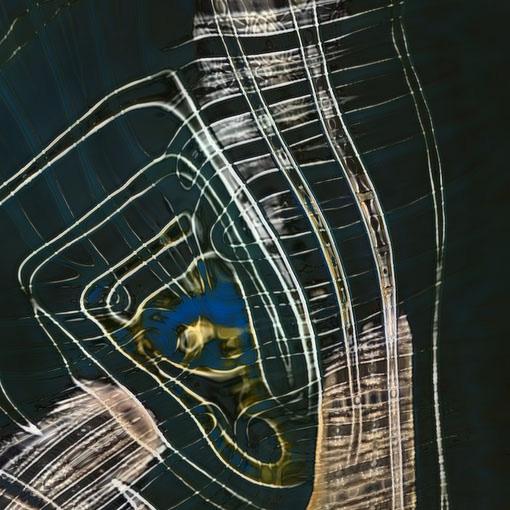

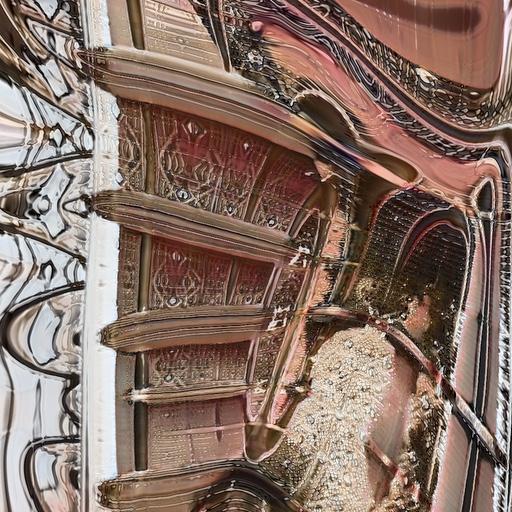
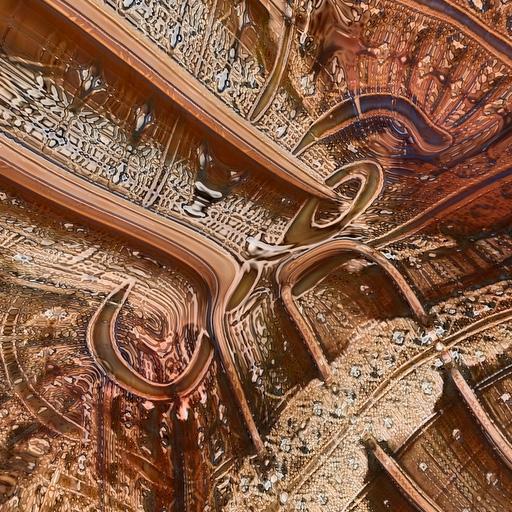

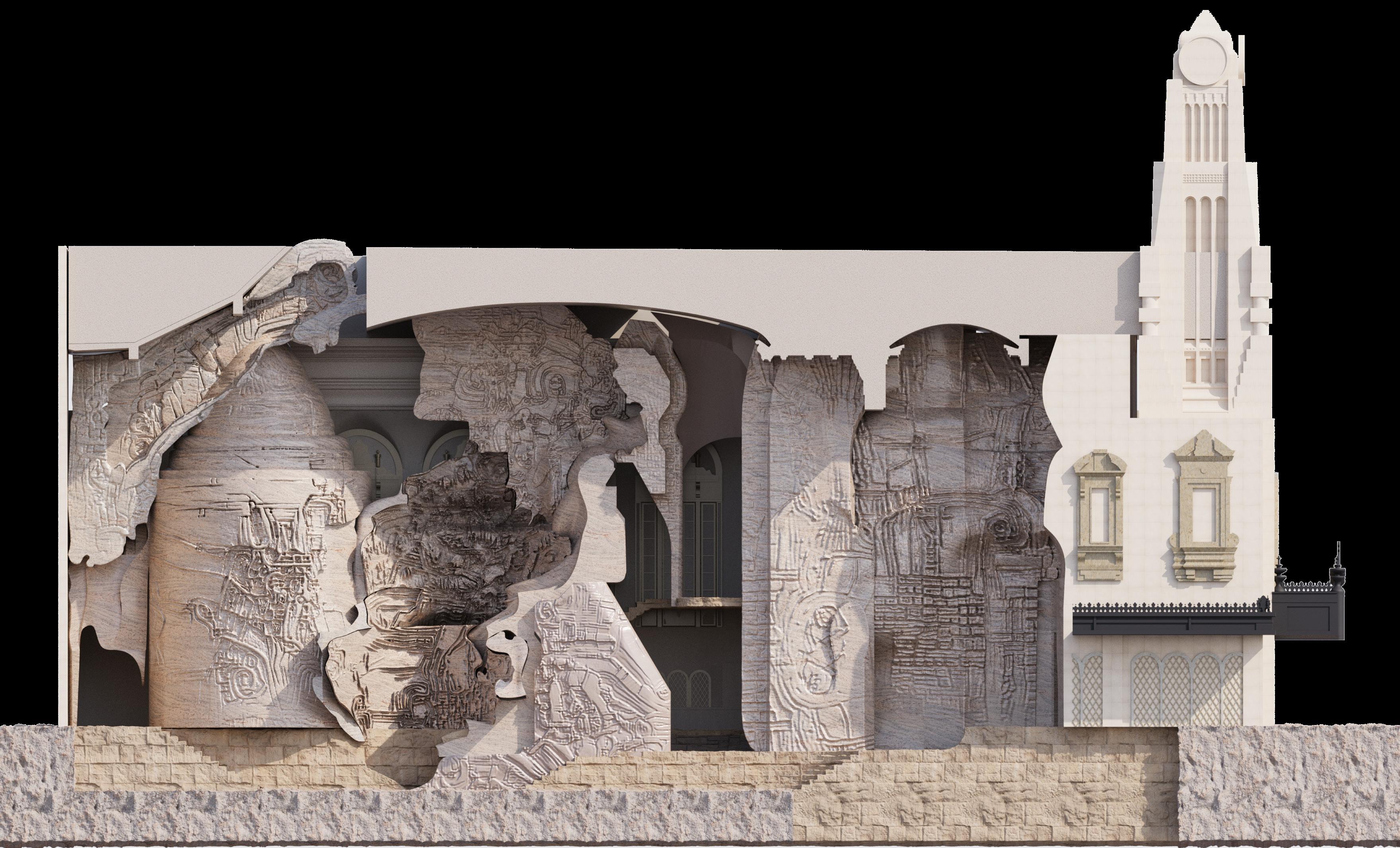
From AI Image to Space Design
In this phase, we applied the AI Seed (the final outcome from last page) to the interior wall of Apple Tower Theatre. By doing this, the richness of spaces was taken to the extreme (left image). In the next step, we extracted the spatial qualities and spatial relations in the top image, and kept the richness in our design (bottom image).
Left: AI image overlayed on original section Bottom: New design inspired by AI
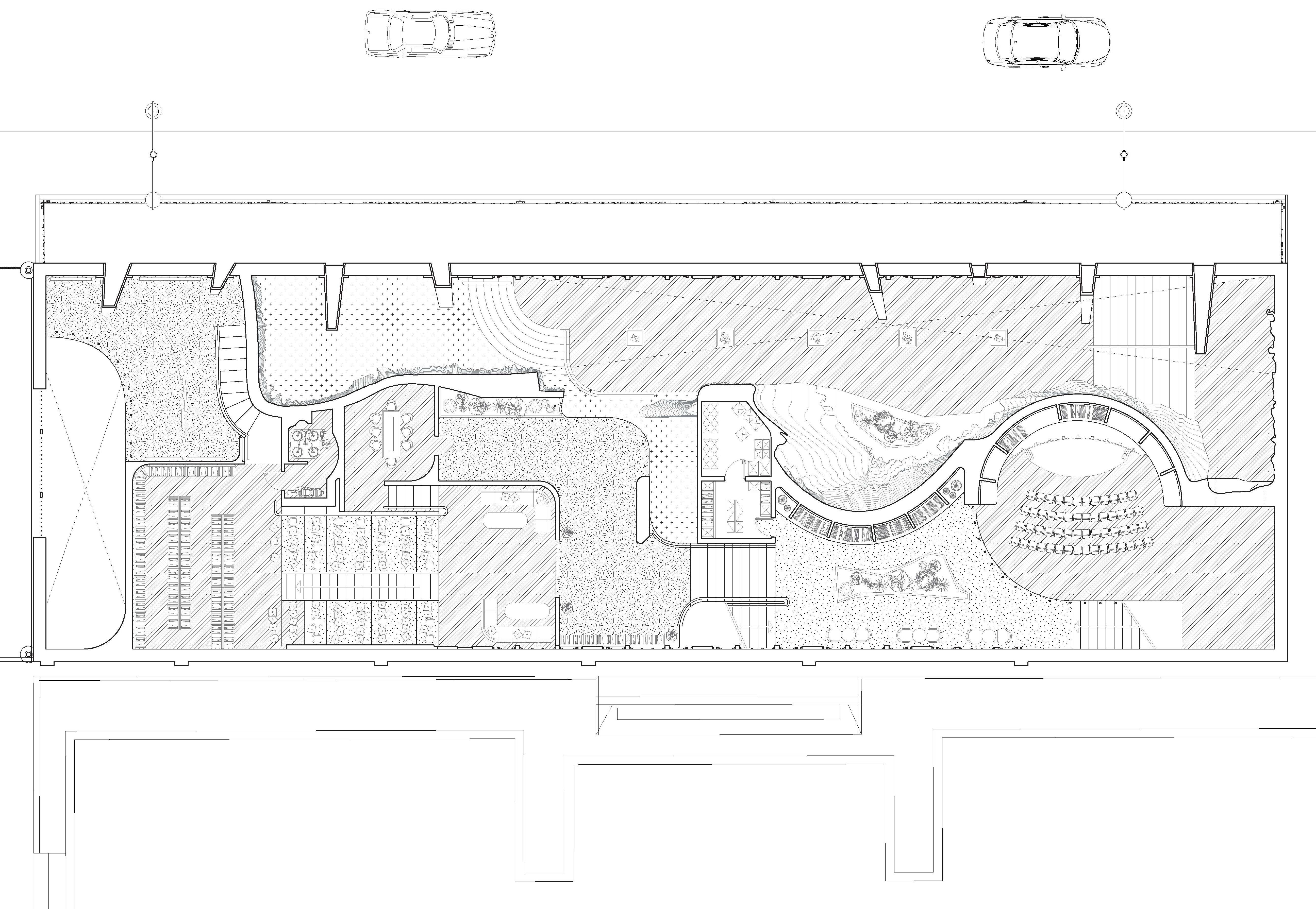
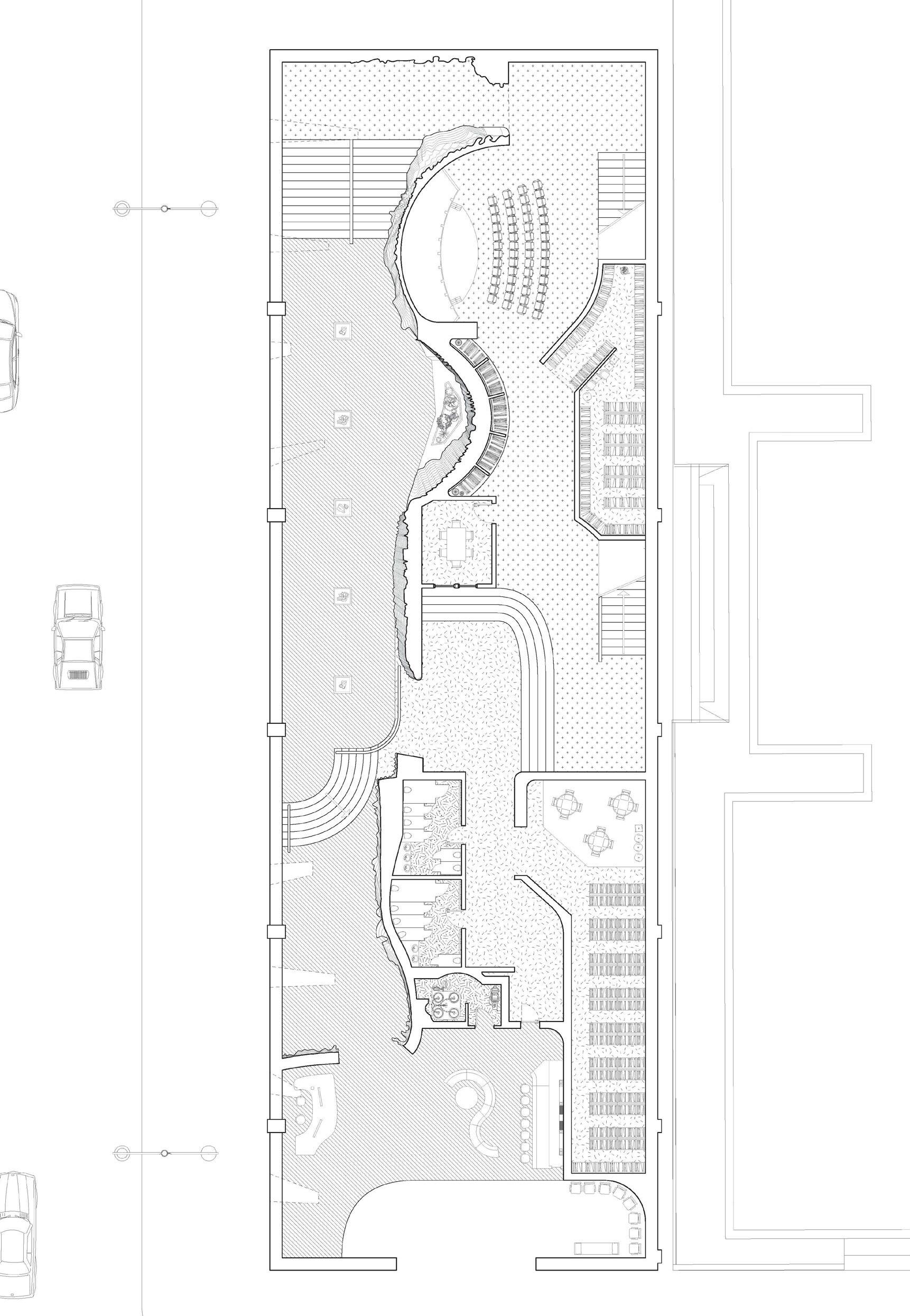
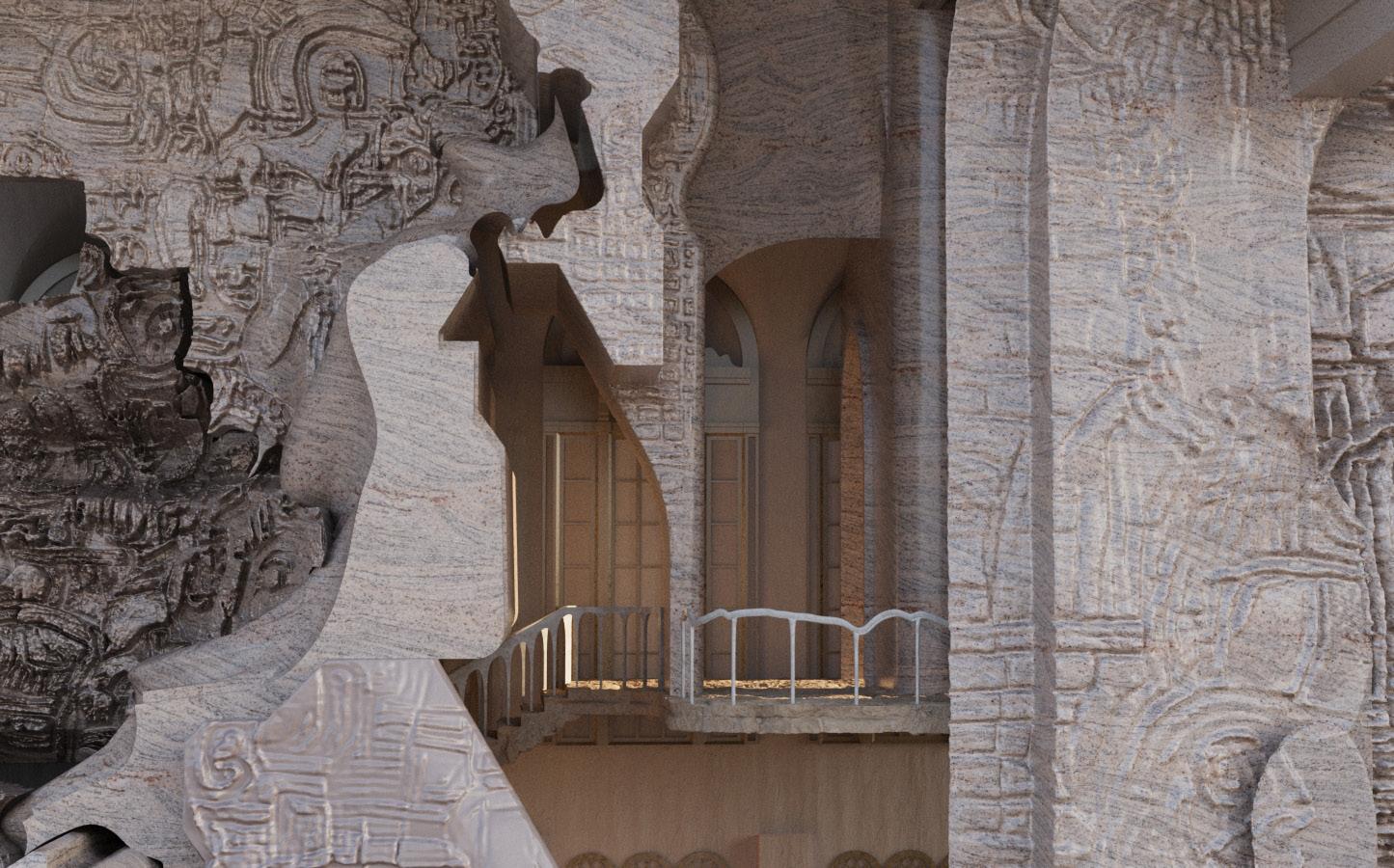
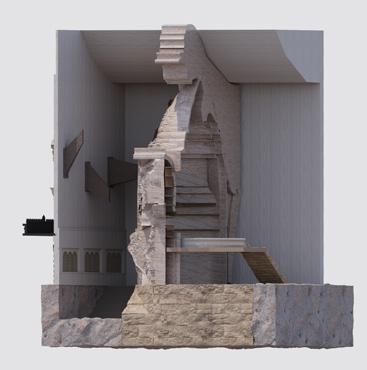
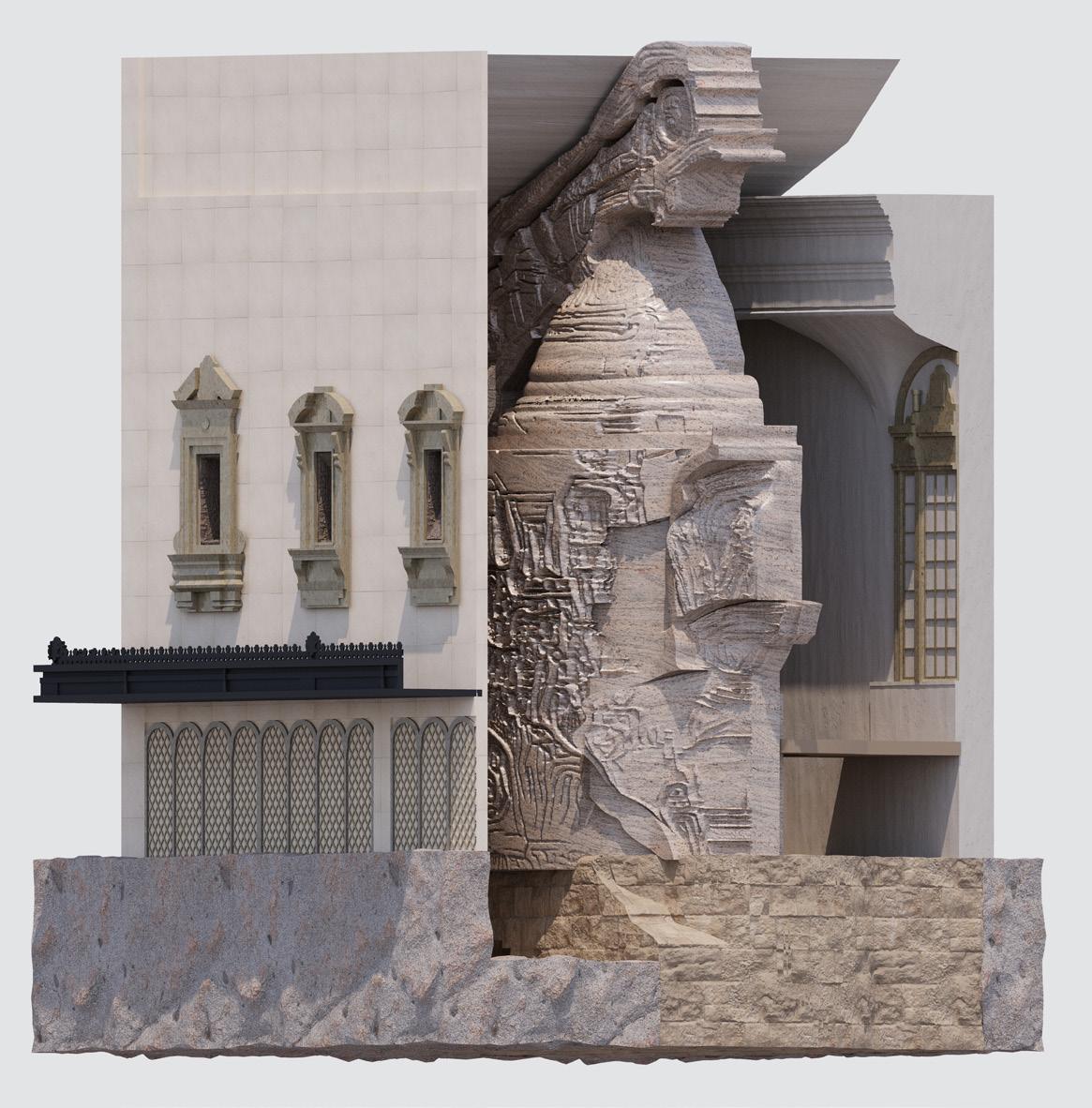 Left: G Floor Plan
Left: G Floor Plan
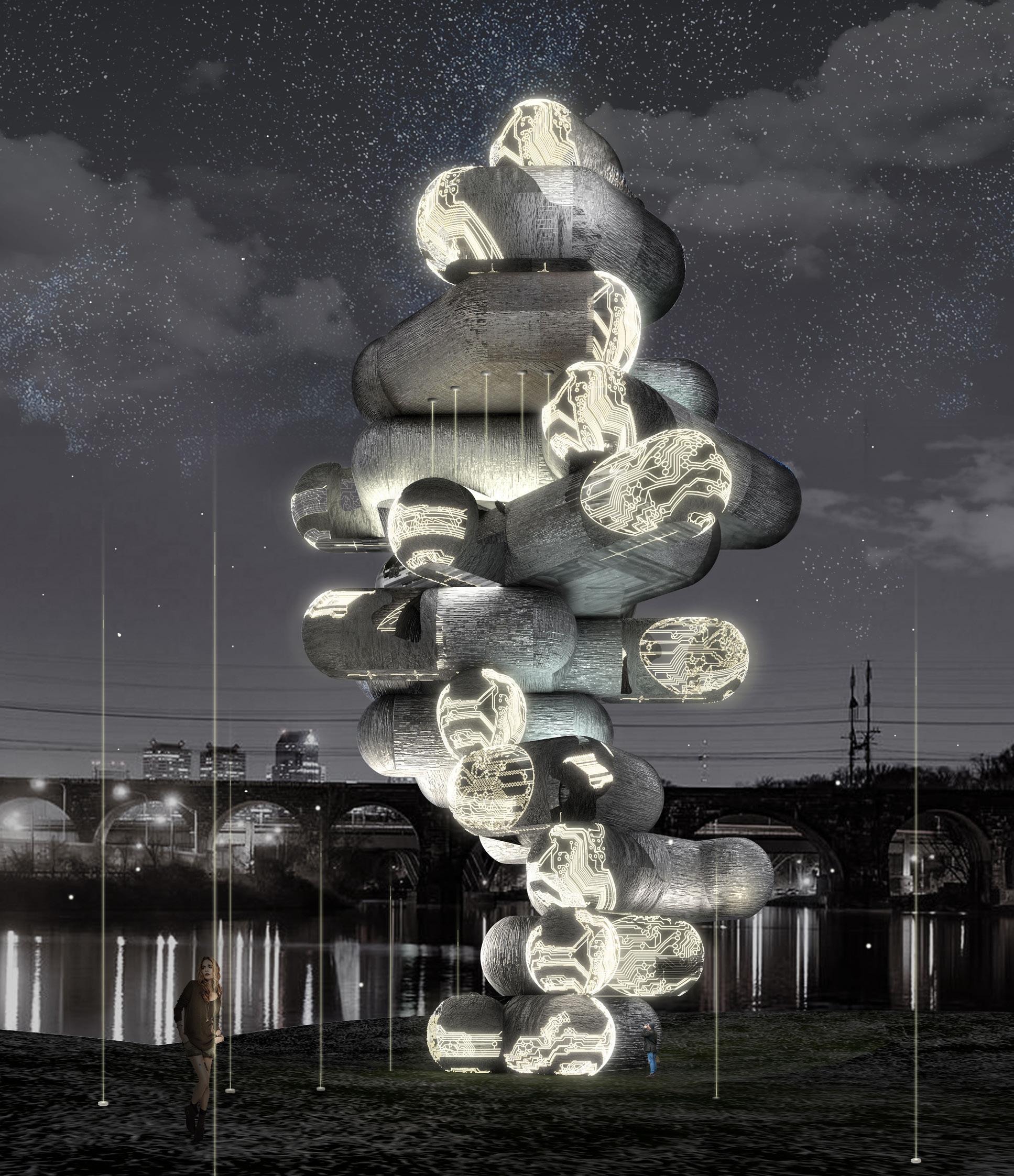
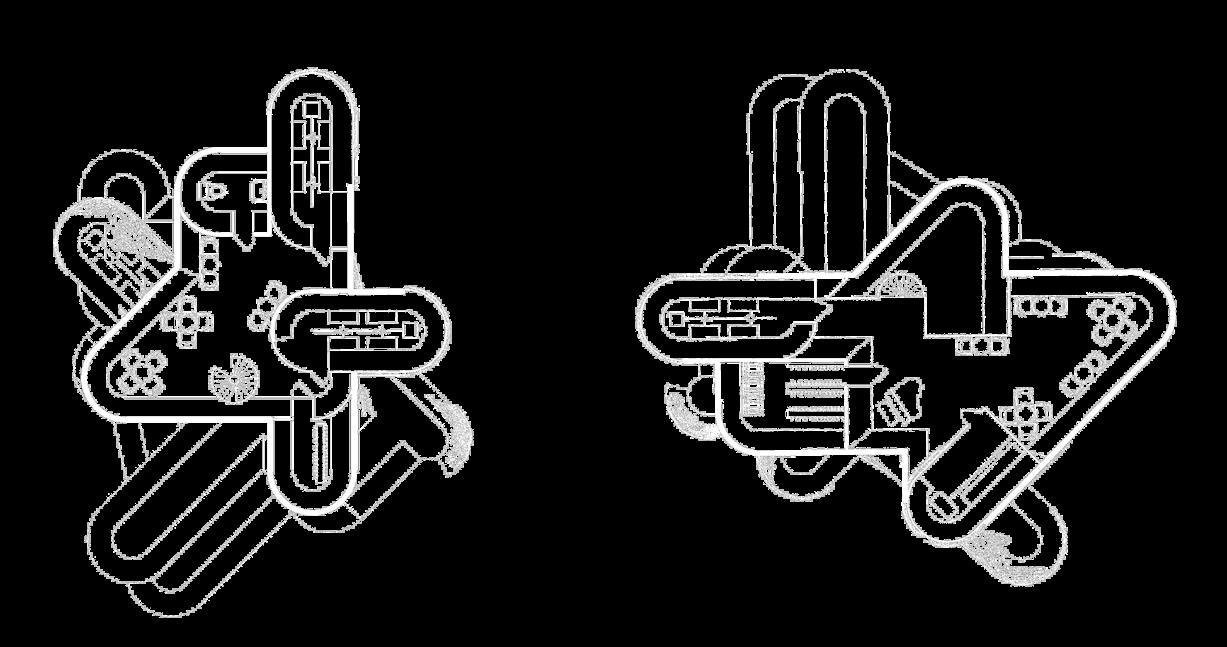
For 2022 HOK Competition | 2022 Spring Team:
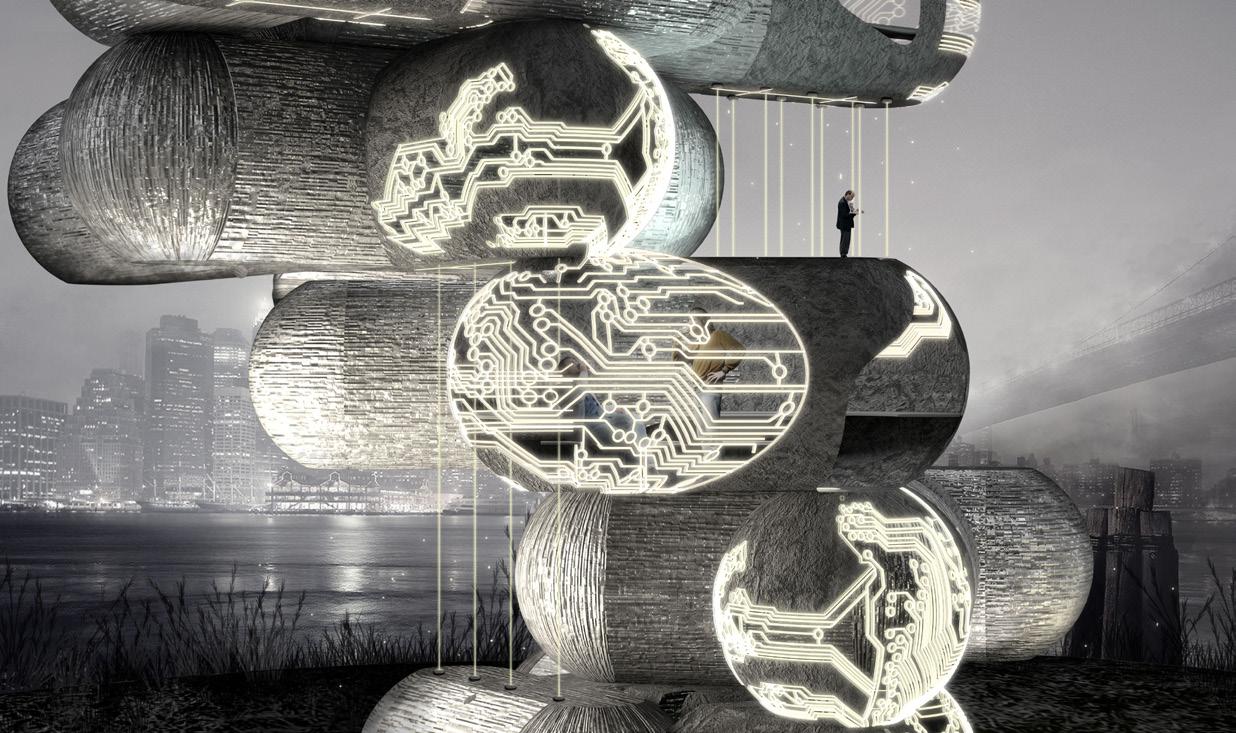 DINOYSUS
Serina Song; Ross Meckenzie
DINOYSUS
Serina Song; Ross Meckenzie
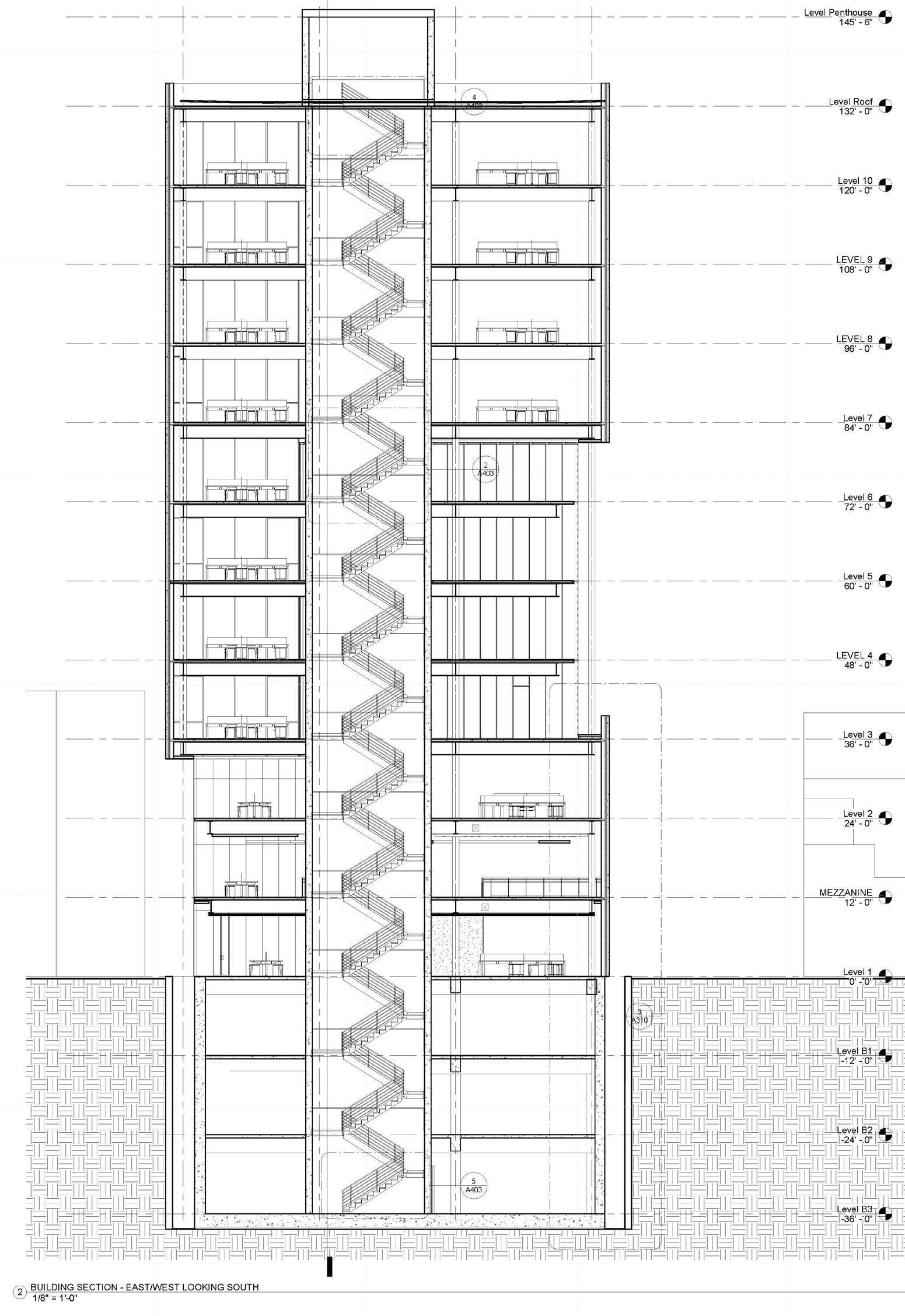
THE SHUFFLE TOWER
Individual Work
Critic: Dr. Franca Trubiano; Patrick Morgan; Ryan Palide
University of Pennsylvania |Graduate School 2022 Spring ARCH 532 Construction II
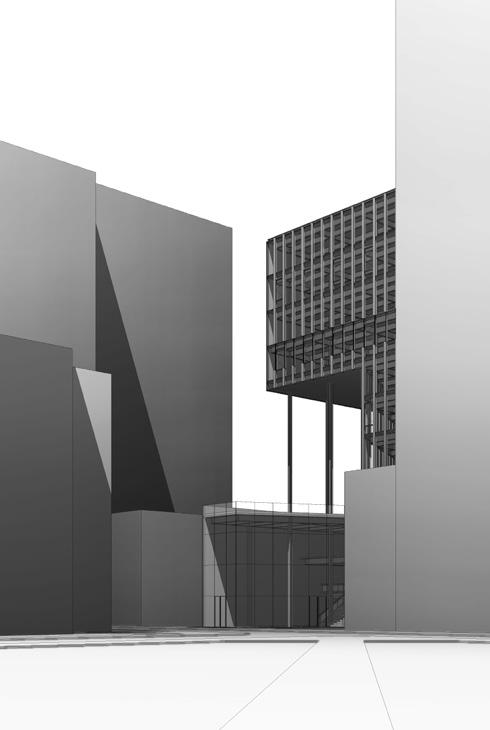
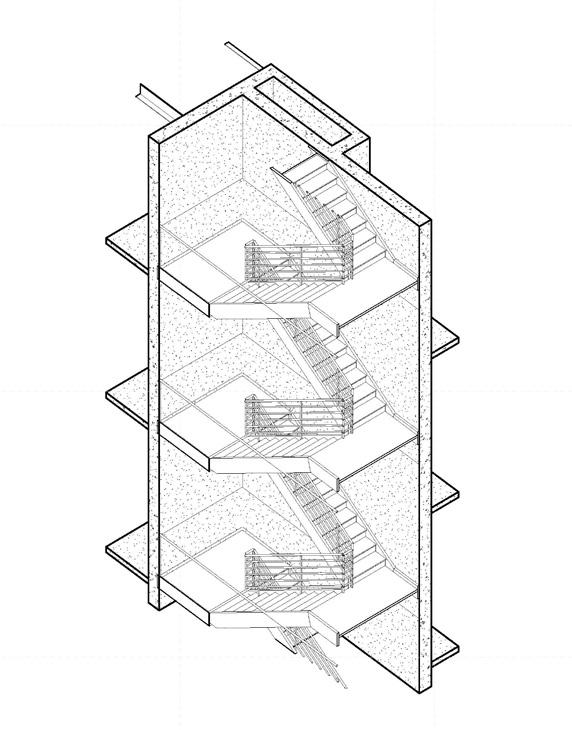
Left: Building Section - East/West Looking South 1/8" = 1'- 0"
Up: Outside Rendering View from Rittenhouse Square
Right: 3D View - Office Stair
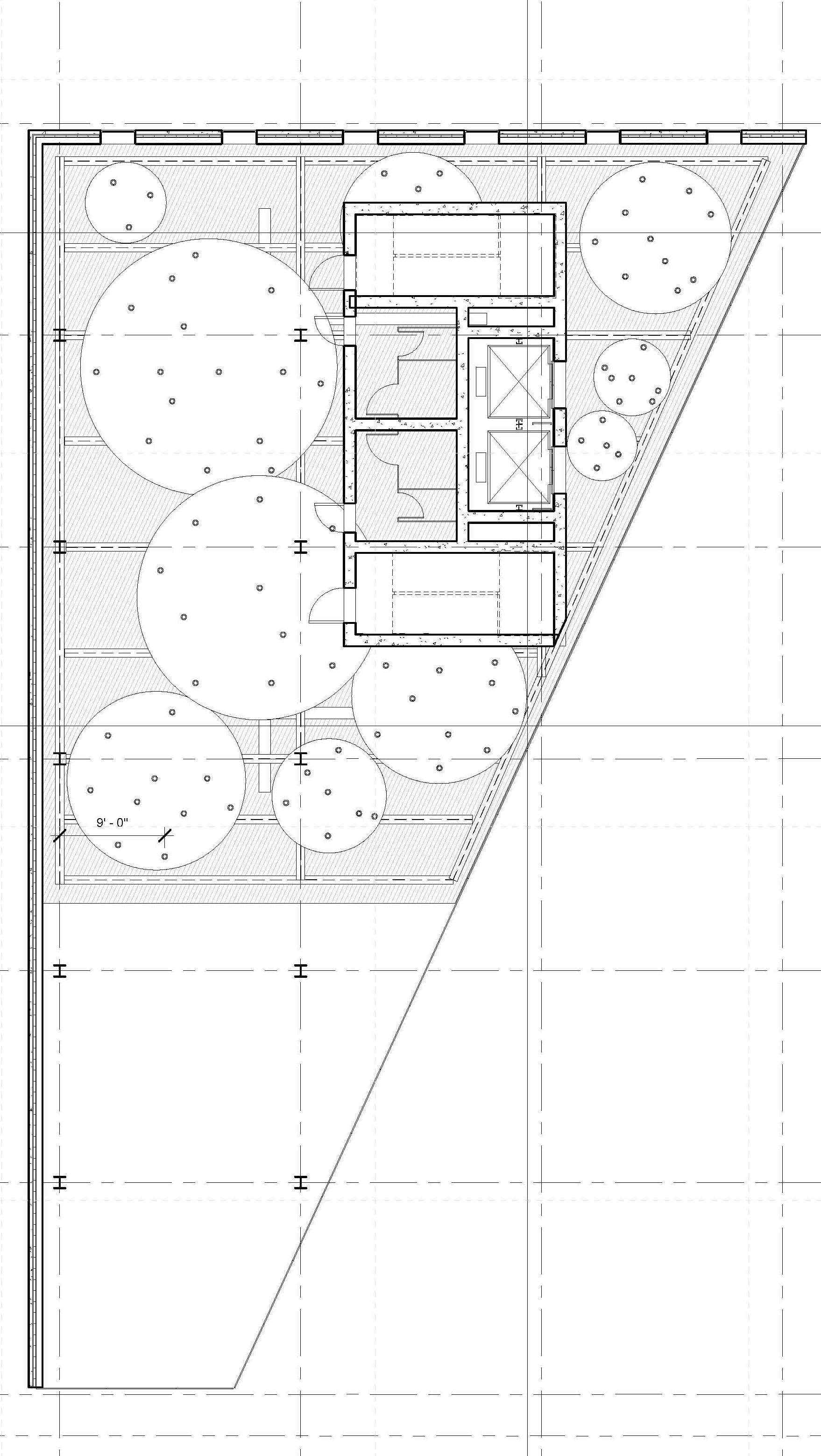


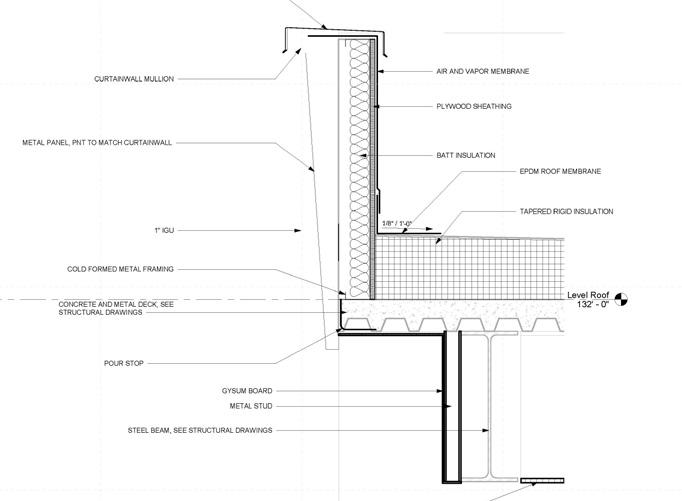
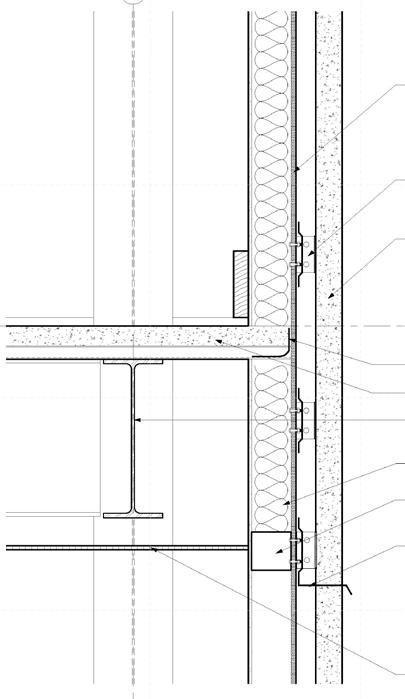

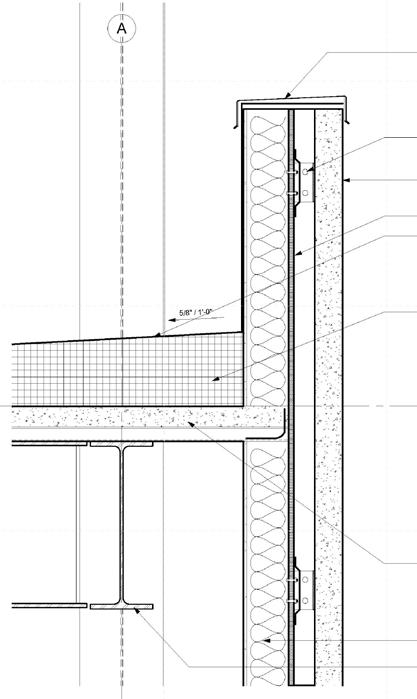
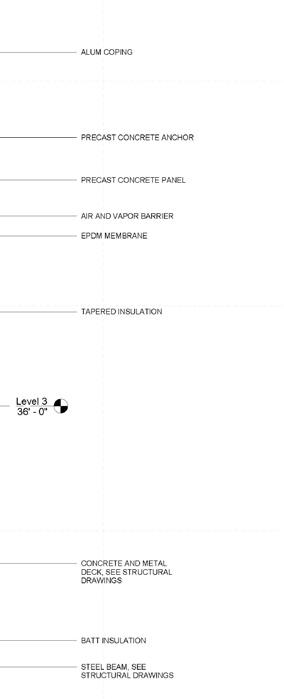
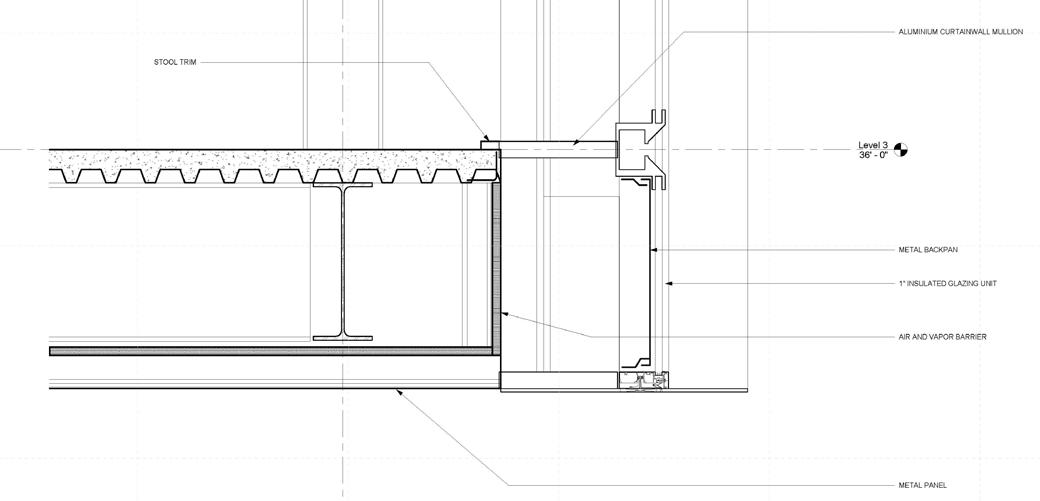 Reflected Ceiling Plan - Mezzanine 1/8" = 1'- 0"
Section Detail-Parapet at Curtainwall 1 1/2"= 1'-0"
Section Detail - Typical Soffit 1 1/2"= 1'-0"
Reflected Ceiling Plan - Mezzanine 1/8" = 1'- 0"
Section Detail-Parapet at Curtainwall 1 1/2"= 1'-0"
Section Detail - Typical Soffit 1 1/2"= 1'-0"
CARVING CONCAVITY
Collaborate with Ross Mackenzie & Siqi (Finale) Yao
Critic: José Aragüez
University of Pennsylvania | Graduate School Y1 ARCH 502 Studio Hyperlapse Chamber
Website Link: https://www.501curiouscabinets.com/projects-2021#/2021-hc-2/
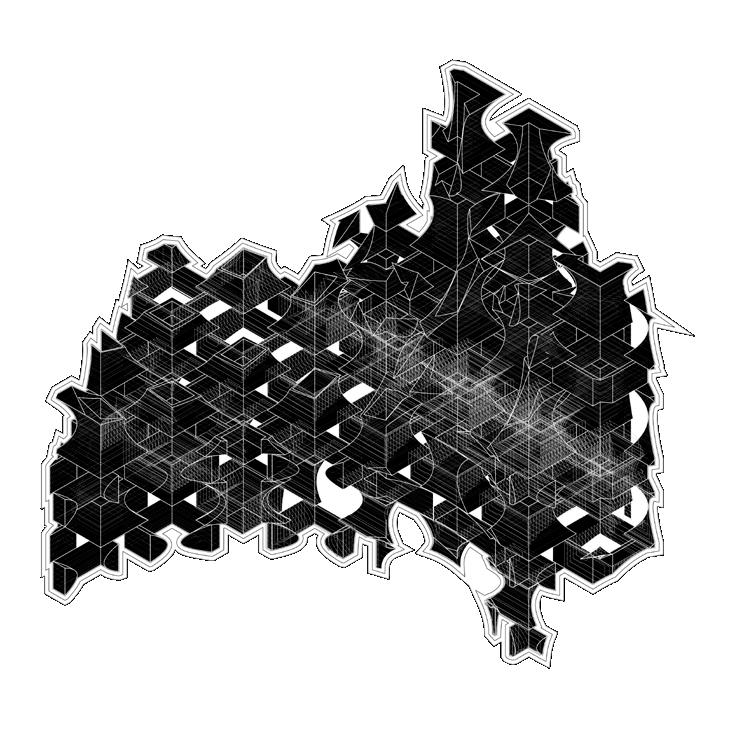
This project is an exploration of aggregated polyhedra which form an infinite field. Through iterating upon the original infinite polyhedra by applying transformations such as stretching and shifting units, we produced a new and dynamic infinite field. By cutting this field using curved faces and the chamber envelope, we created a series of anomaly pieces in the aggregation’s resulting form as well as finalized the separation of two materials: shrink wrap and wood.
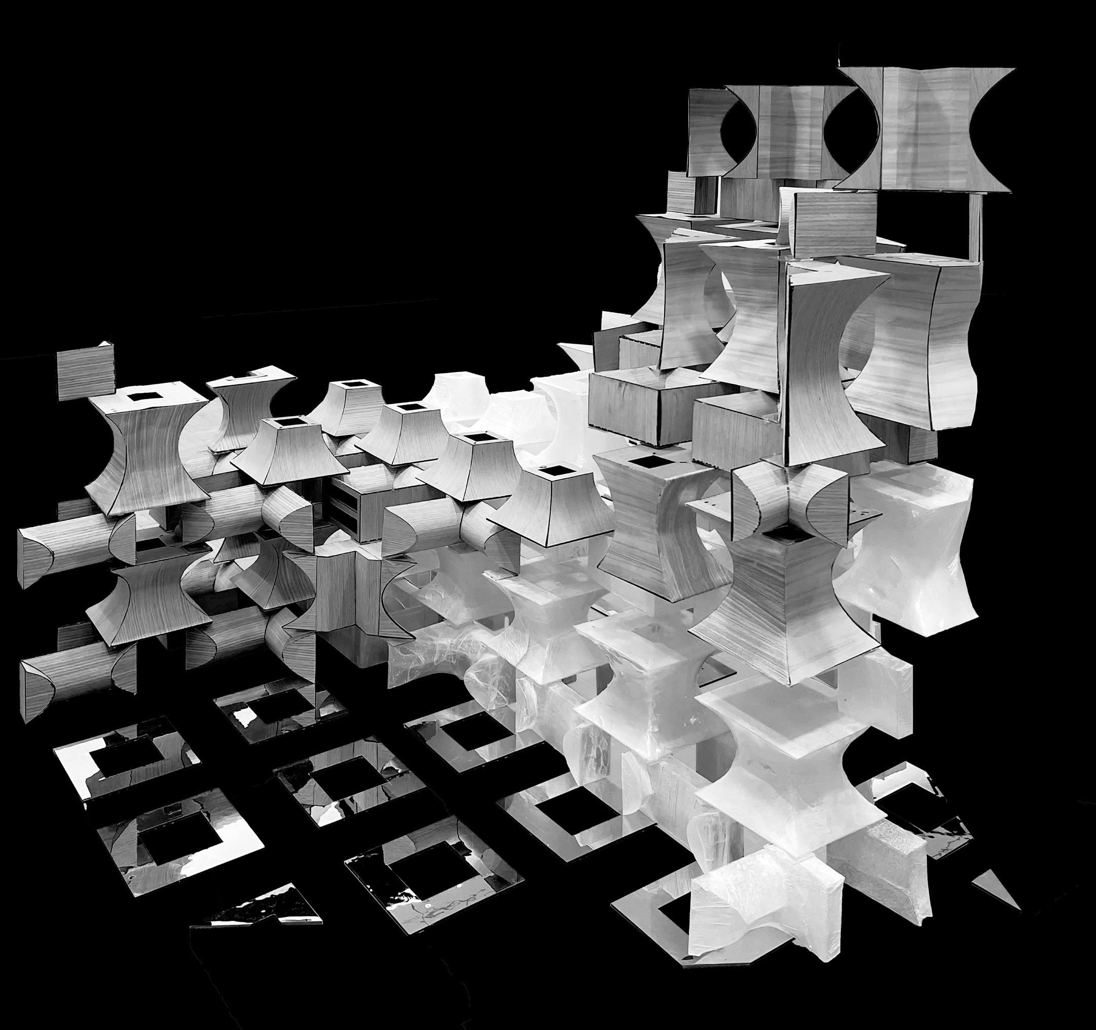
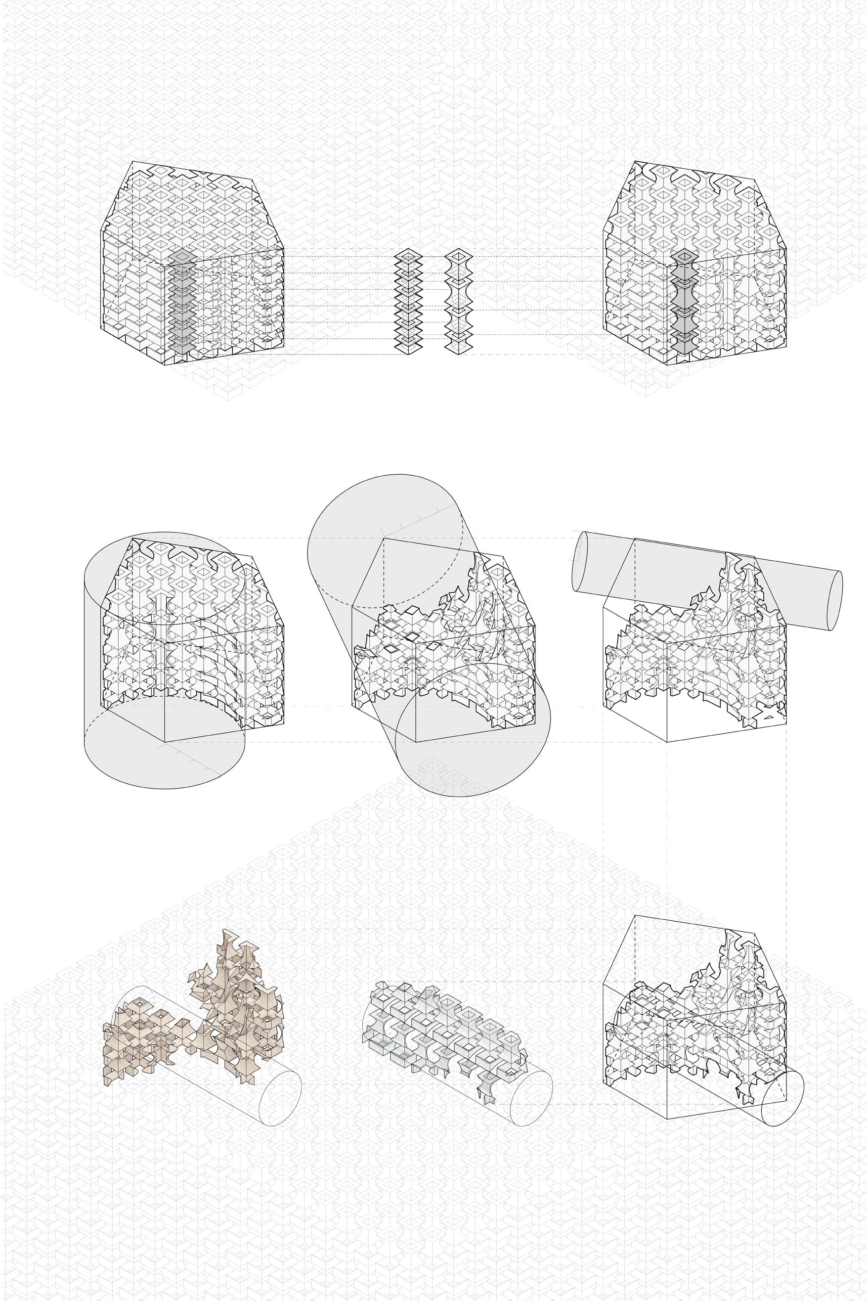
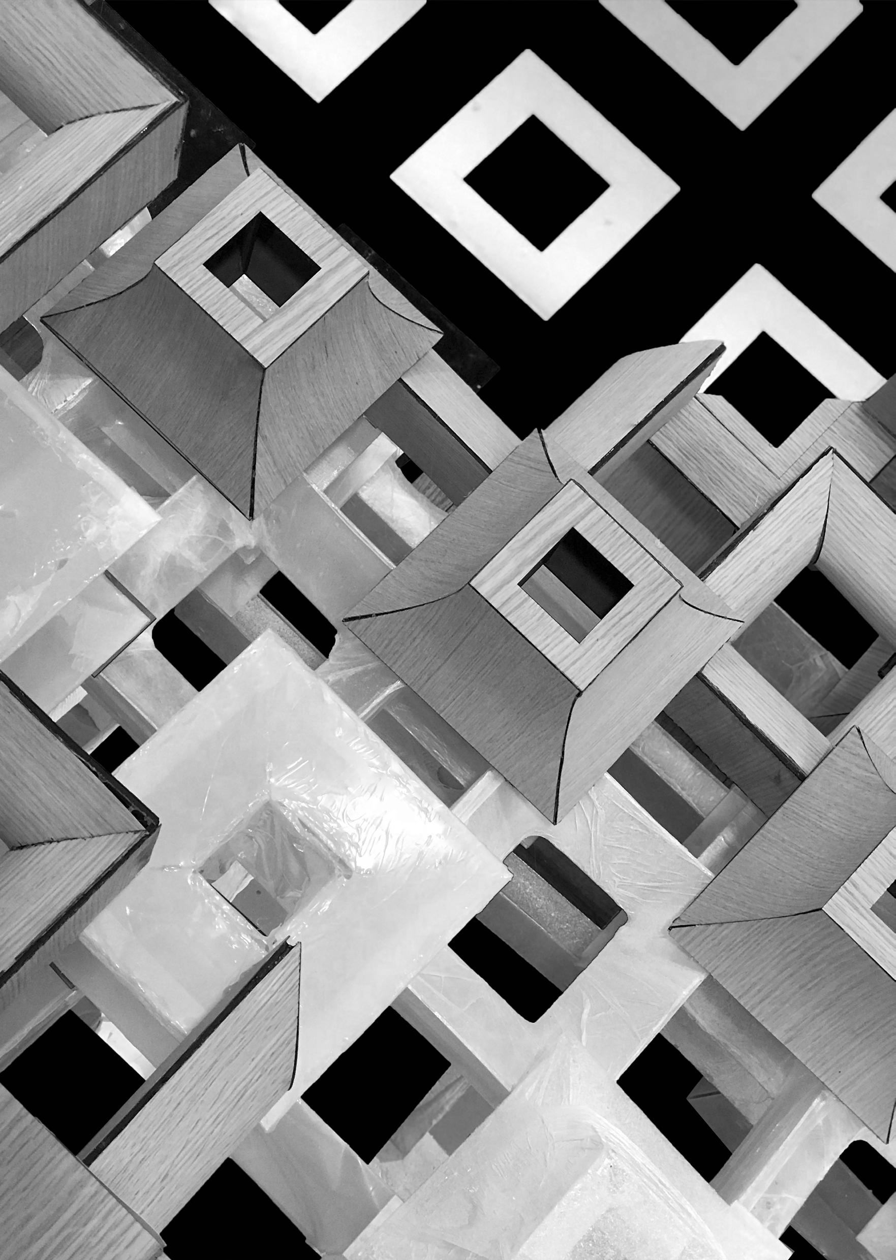
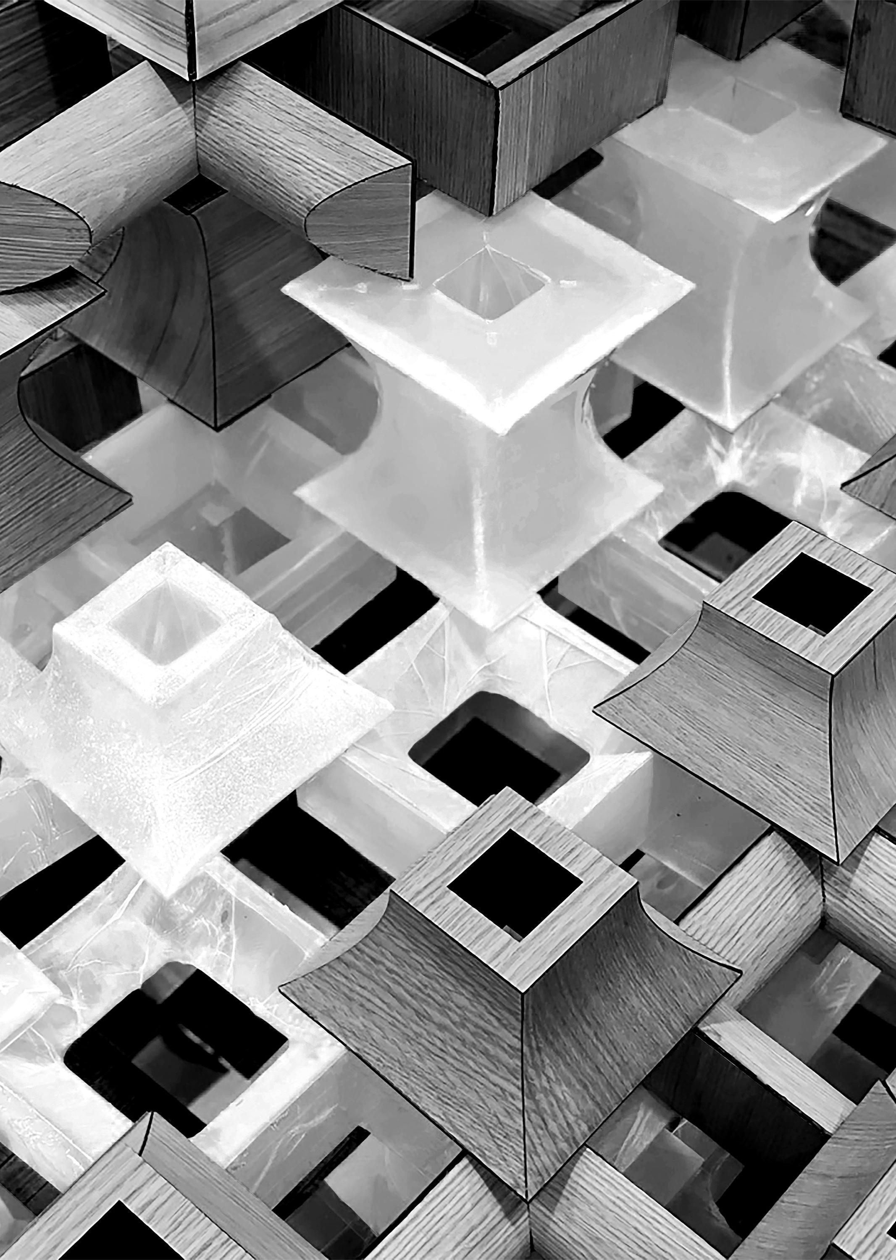
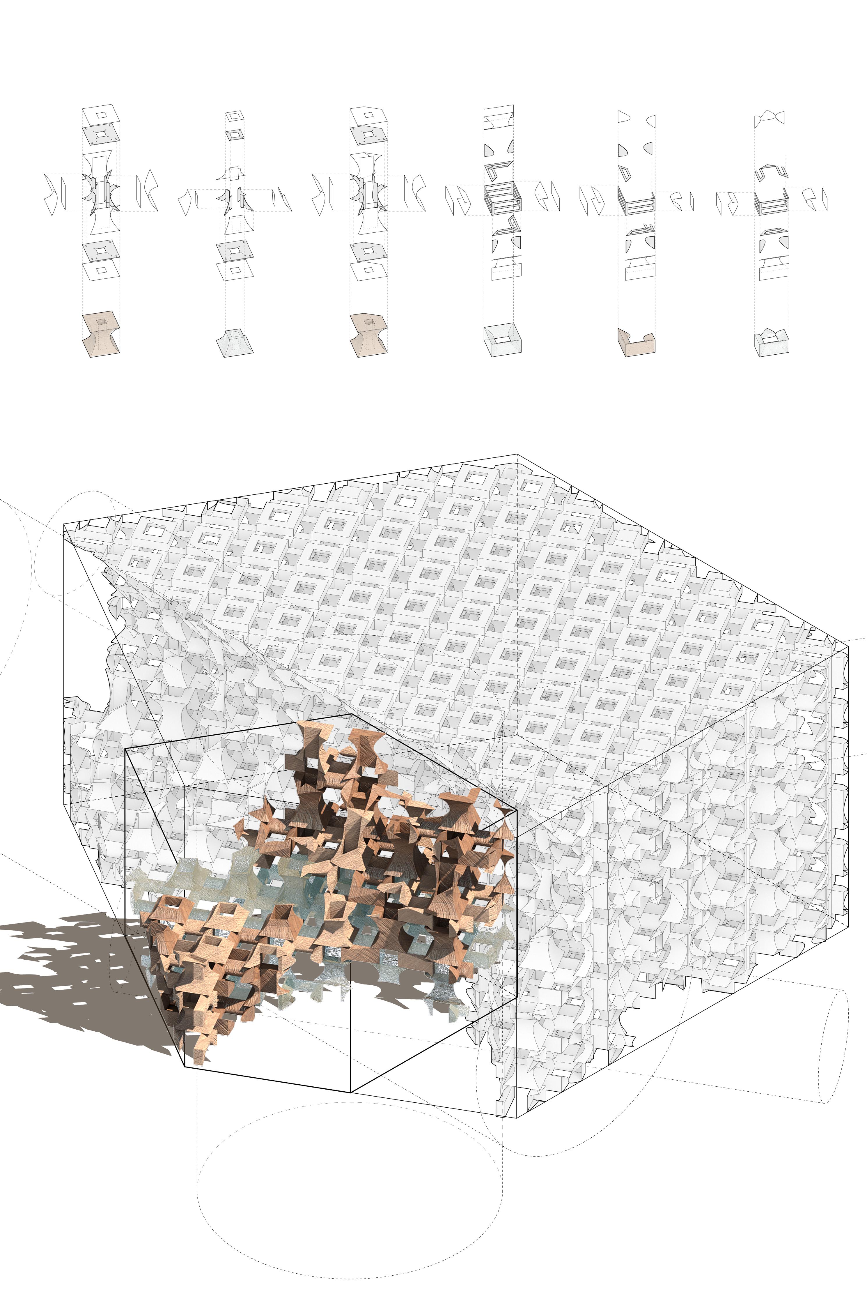
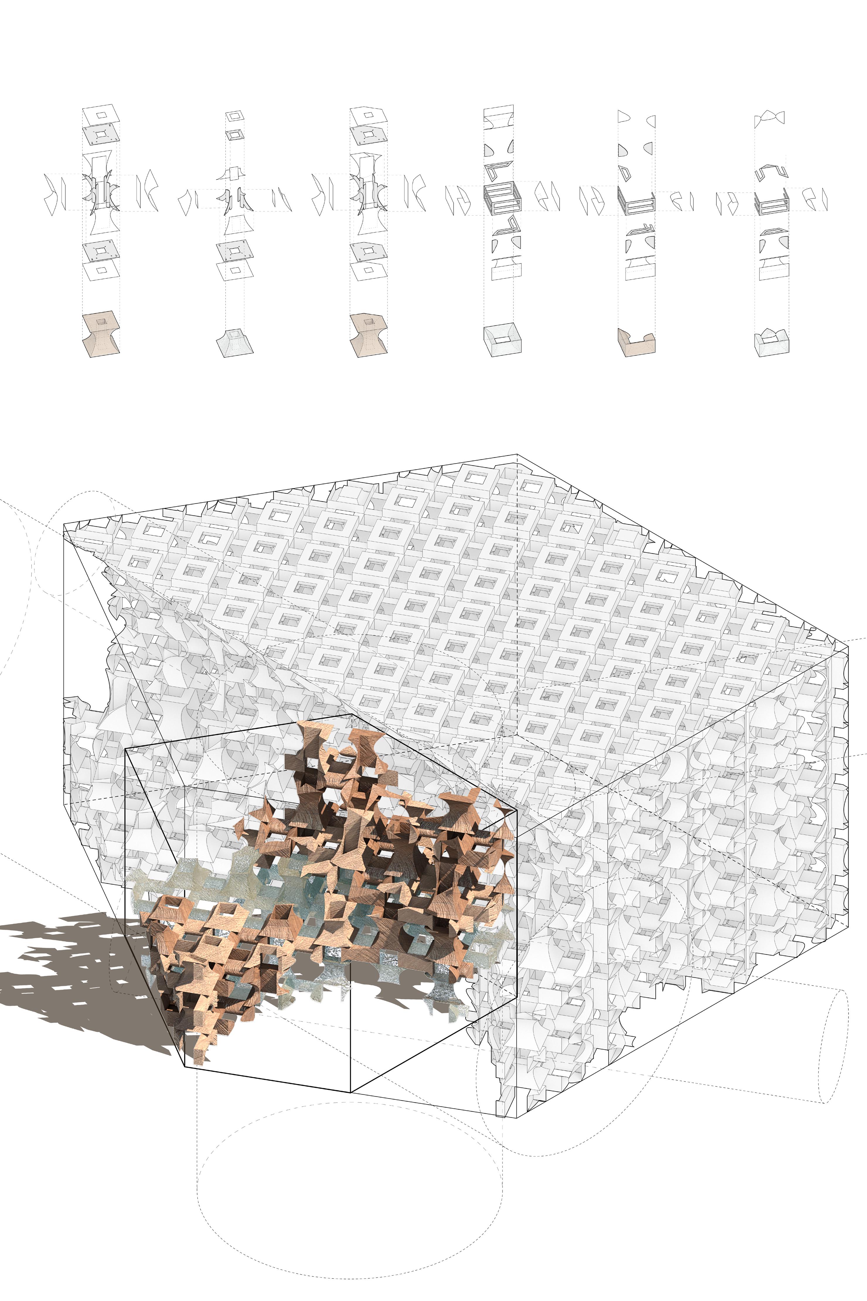 shrink wrap
acrylic frames
Inner Structure: MDF Frames Outer Skin: Wood Veneer
Inner Structure: Acrylic Frames Outer Skin: Shrink Wrap
shrink wrap
acrylic frames
Inner Structure: MDF Frames Outer Skin: Wood Veneer
Inner Structure: Acrylic Frames Outer Skin: Shrink Wrap



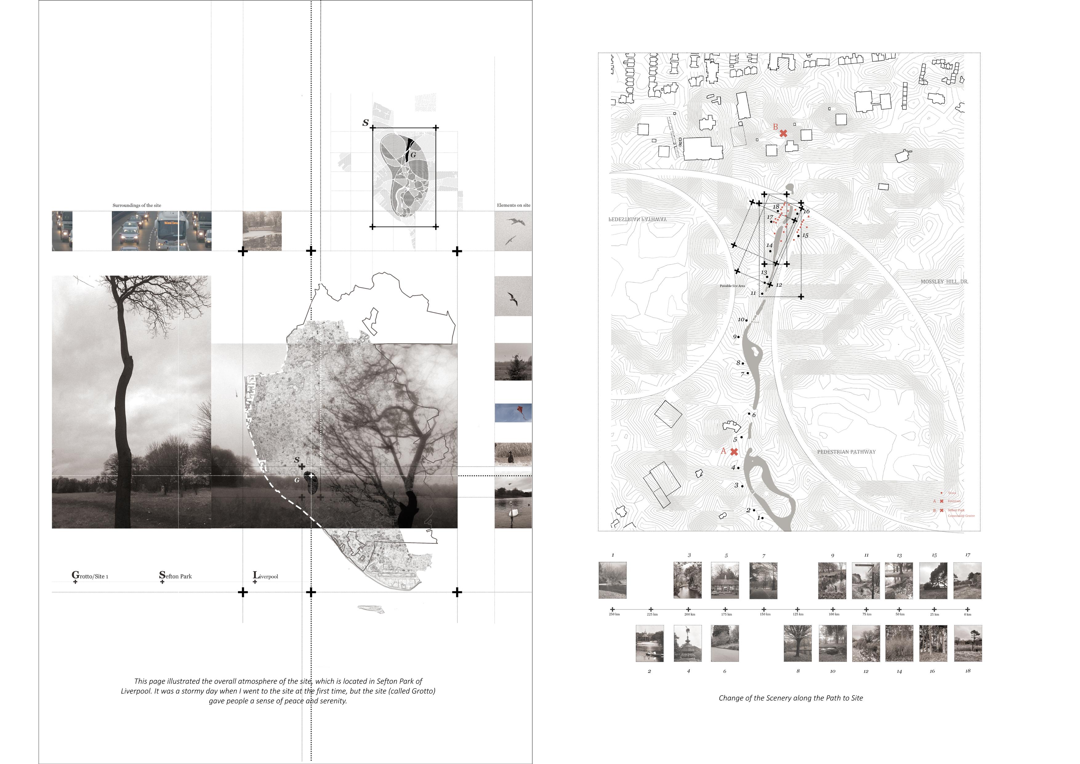
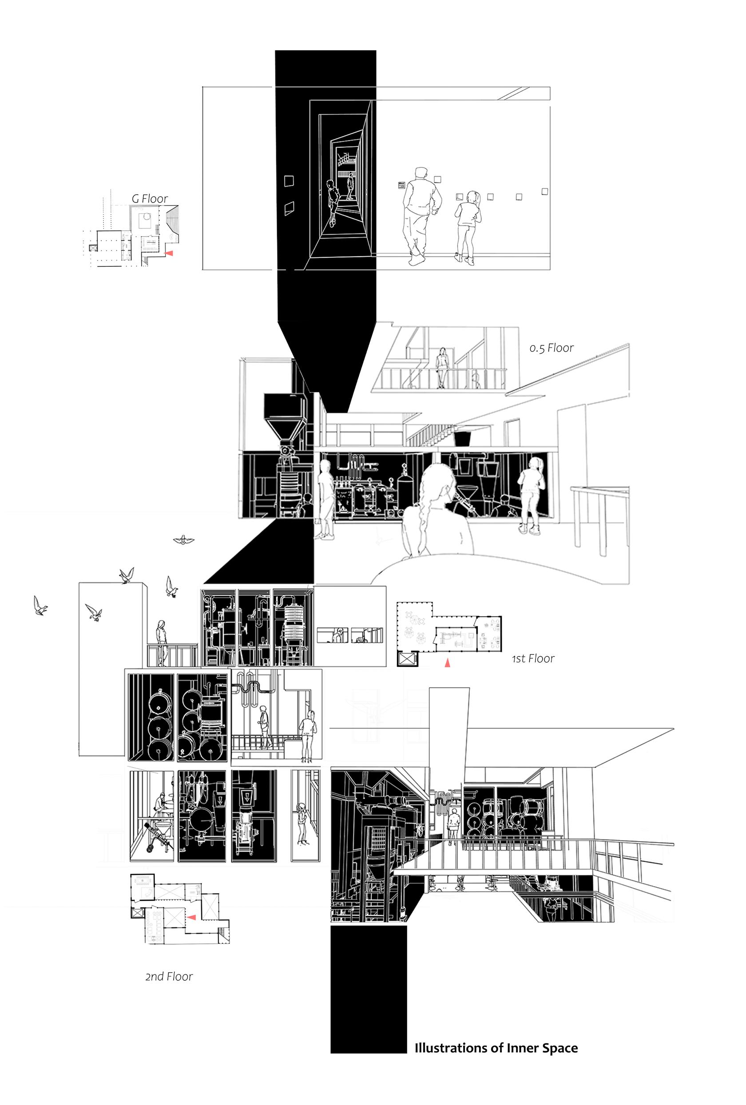
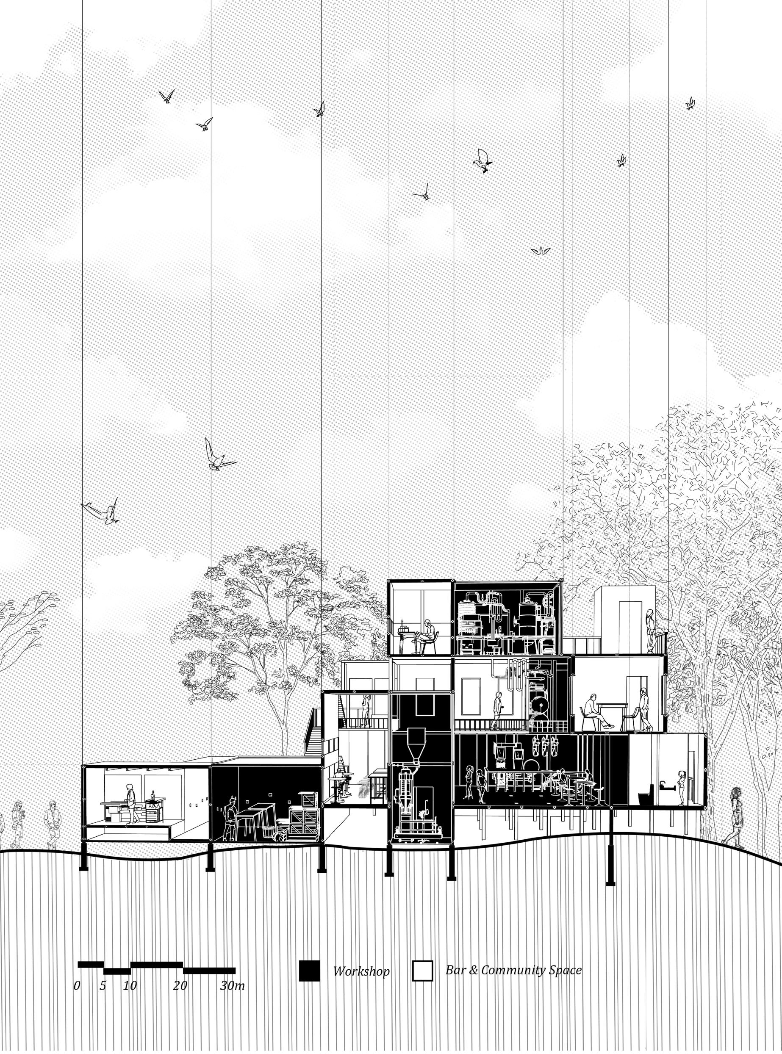
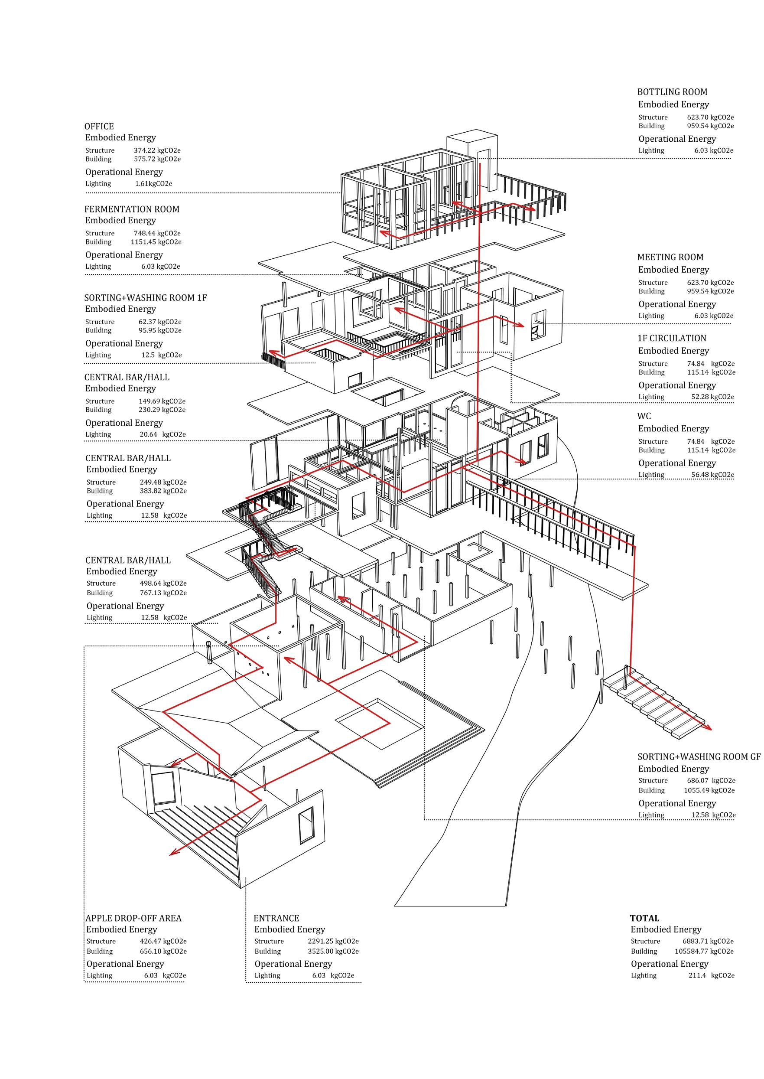
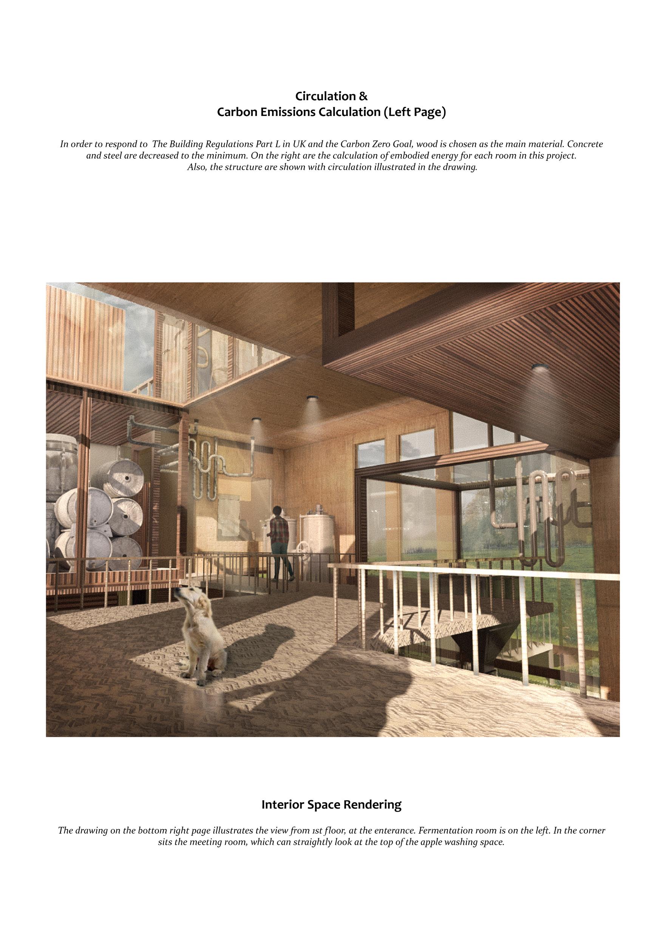
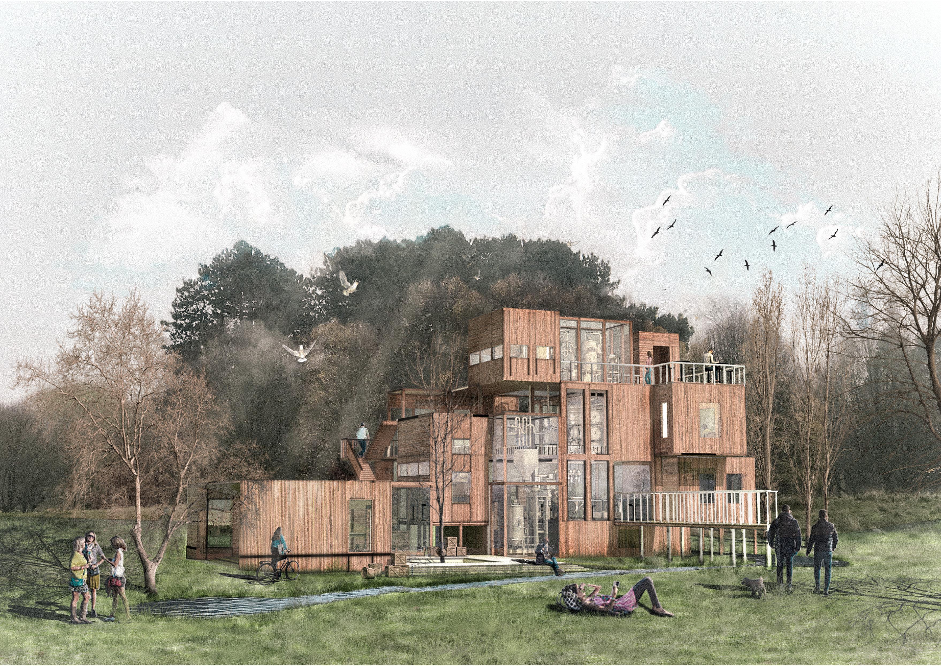
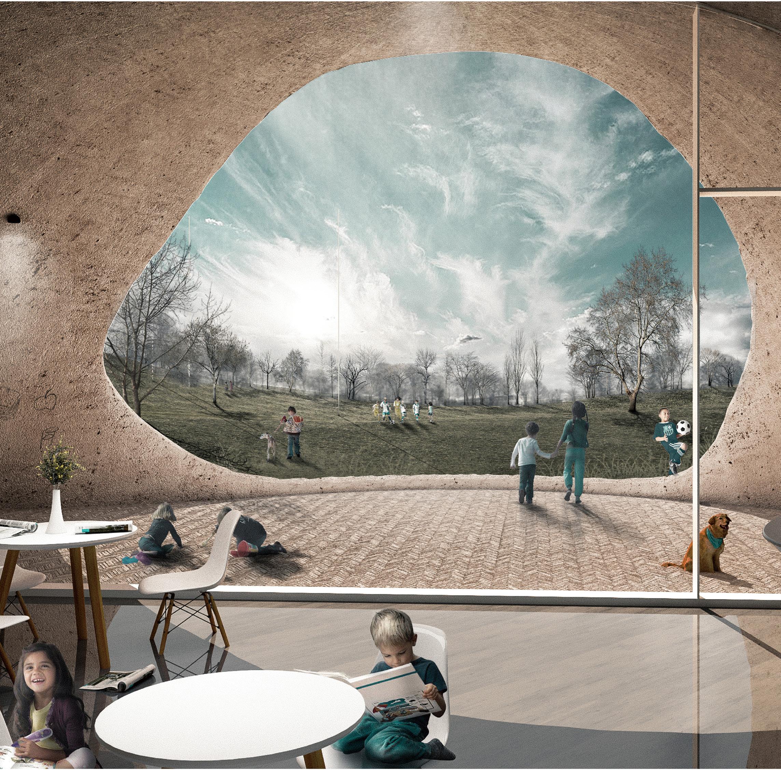
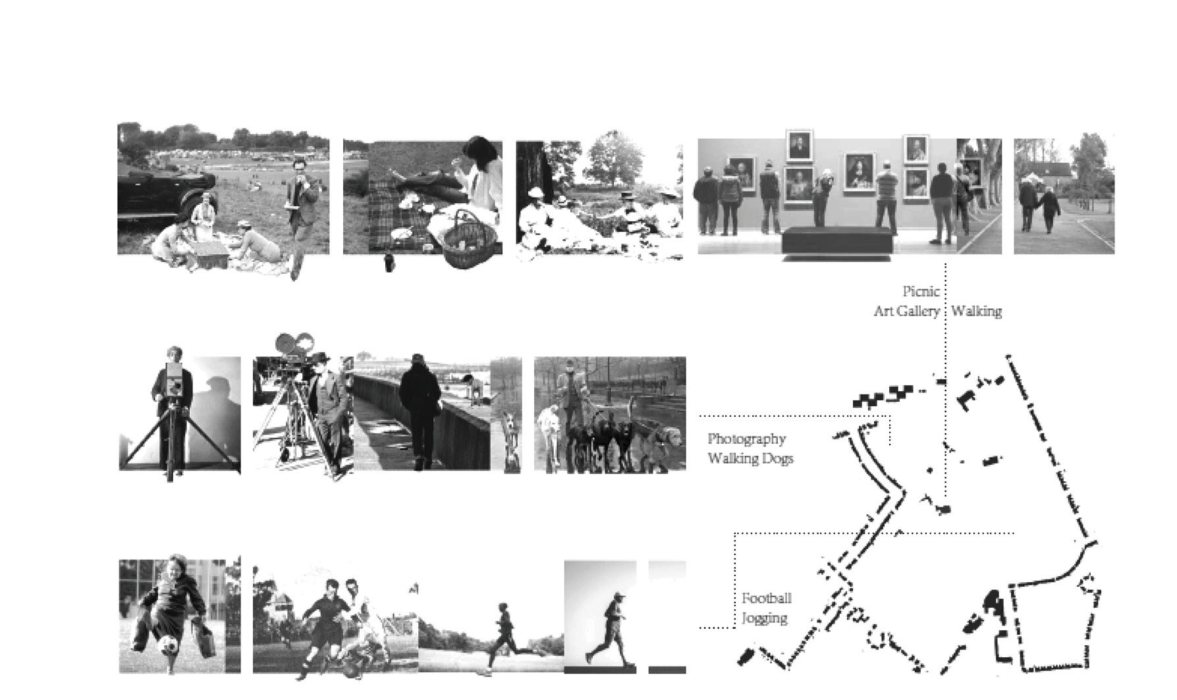



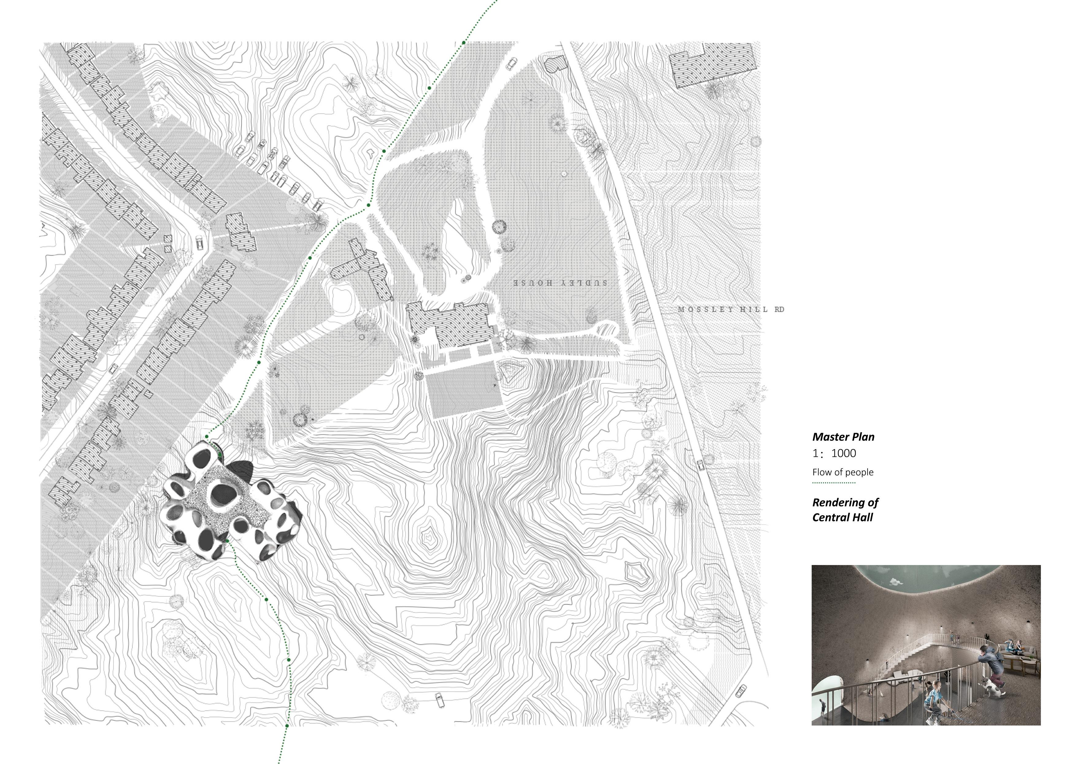
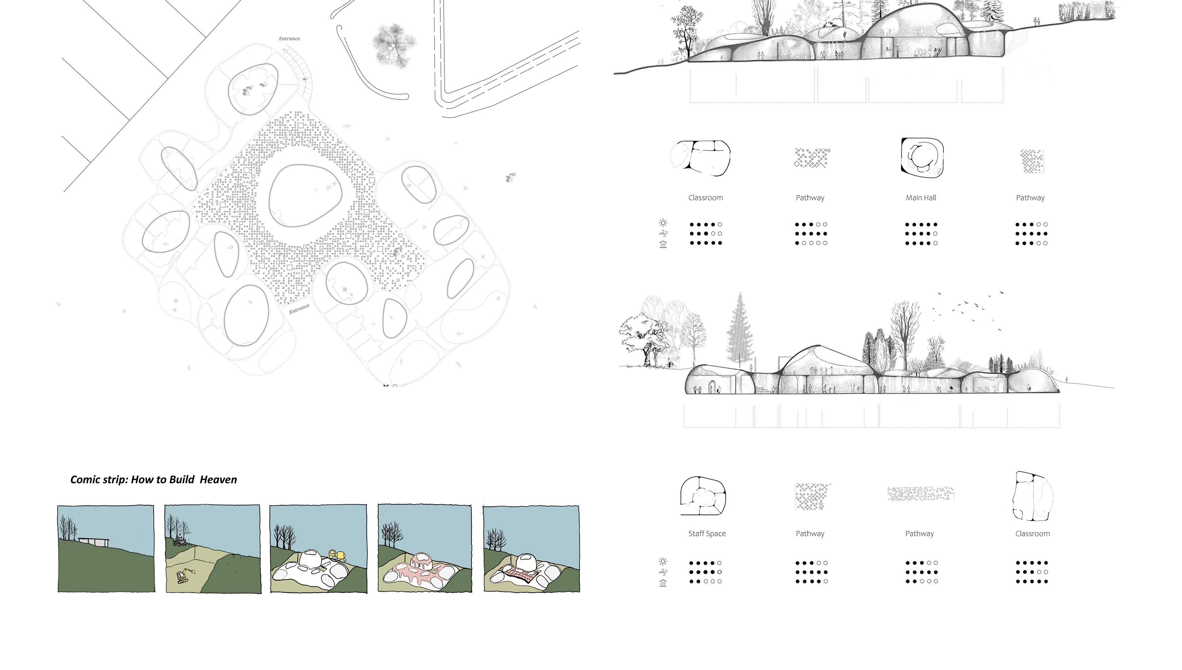
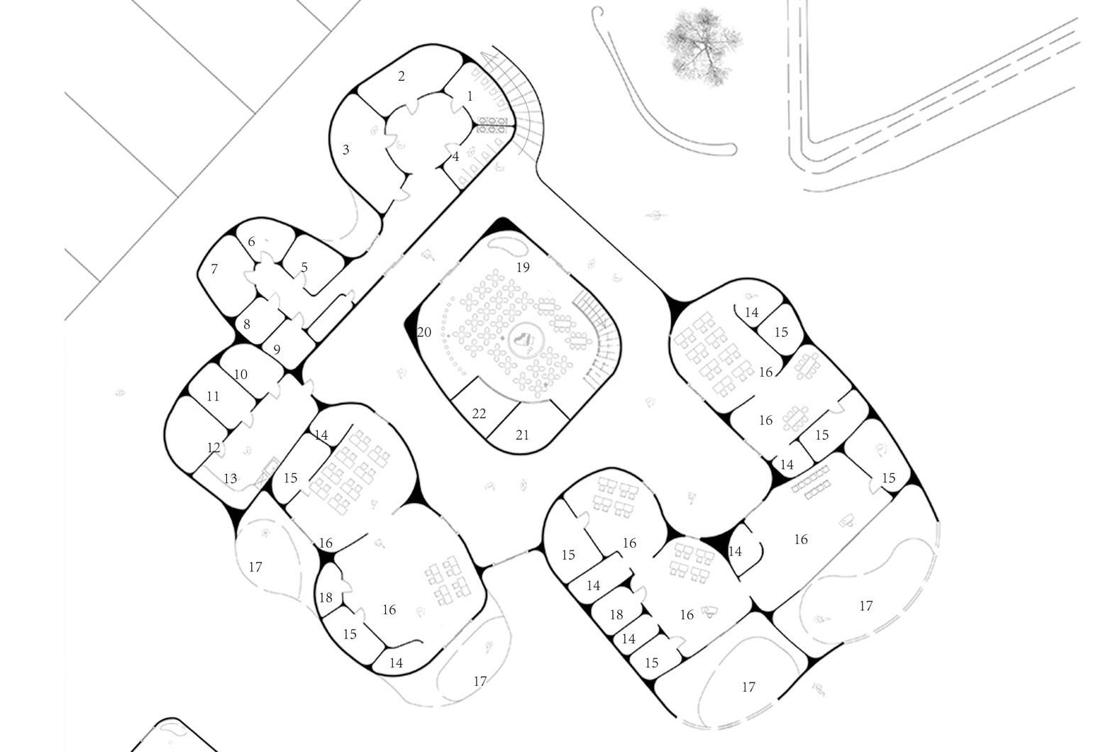
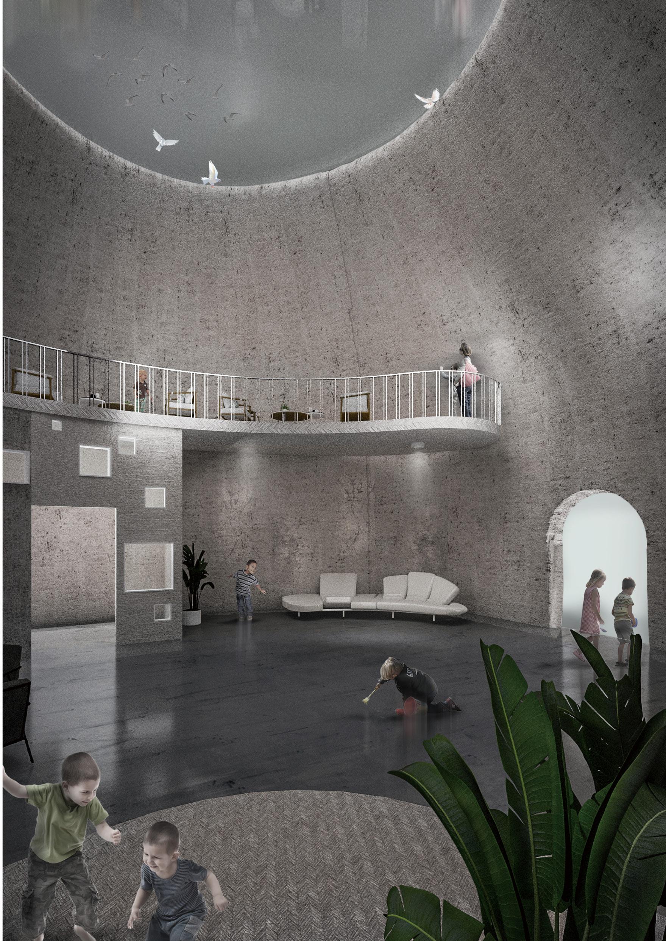
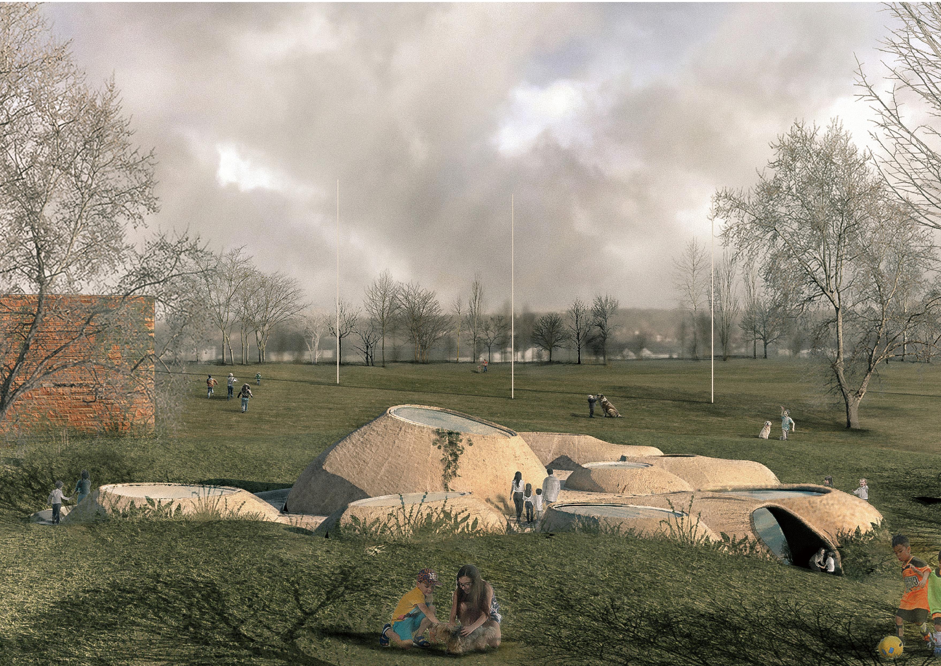
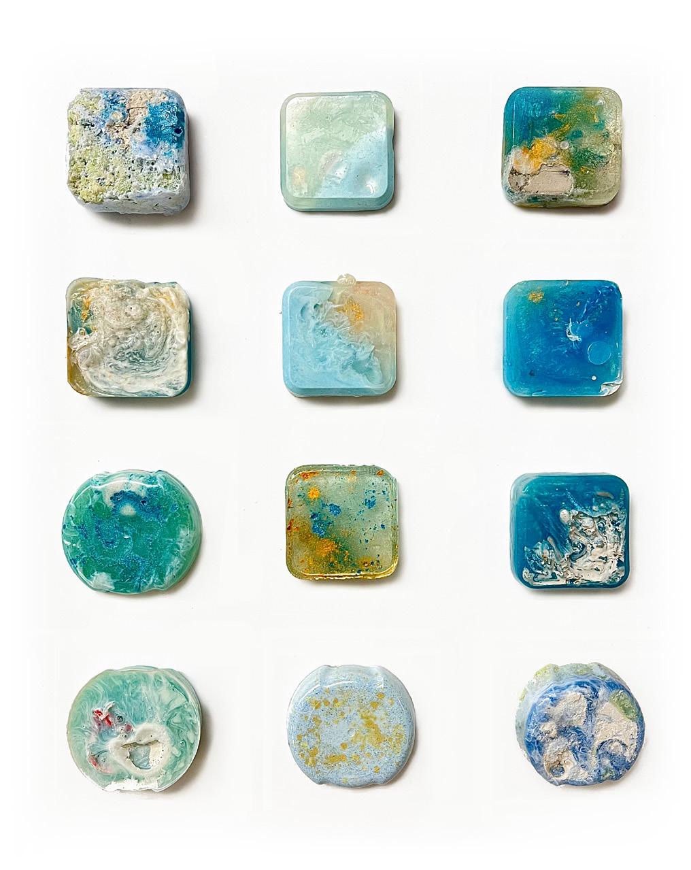
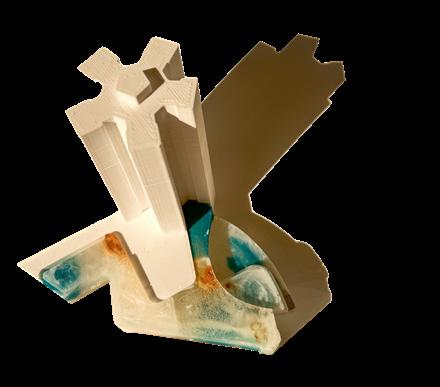



 Top Left: Material Test
Recipie: Water Plastic + Rockied + Pigment
Bottom Left: Chunk Model in 2 Scales
Top Right: Rendering Drawing
Bottom Right: Rendering Drawing
Top Left: Material Test
Recipie: Water Plastic + Rockied + Pigment
Bottom Left: Chunk Model in 2 Scales
Top Right: Rendering Drawing
Bottom Right: Rendering Drawing