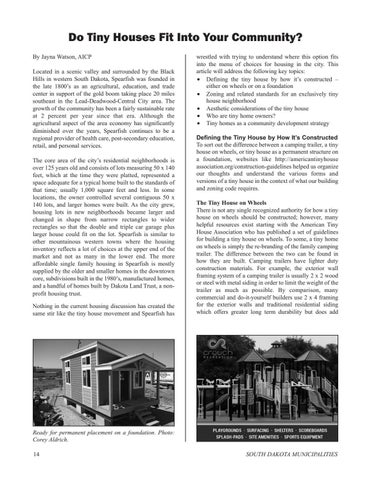Do Tiny Houses Fit Into Your Community? By Jayna Watson, AICP Located in a scenic valley and surrounded by the Black Hills in western South Dakota, Spearfish was founded in the late 1800’s as an agricultural, education, and trade center in support of the gold boom taking place 20 miles southeast in the Lead-Deadwood-Central City area. The growth of the community has been a fairly sustainable rate at 2 percent per year since that era. Although the agricultural aspect of the area economy has significantly diminished over the years, Spearfish continues to be a regional provider of health care, post-secondary education, retail, and personal services. The core area of the city’s residential neighborhoods is over 125 years old and consists of lots measuring 50 x 140 feet, which at the time they were platted, represented a space adequate for a typical home built to the standards of that time; usually 1,000 square feet and less. In some locations, the owner controlled several contiguous 50 x 140 lots, and larger homes were built. As the city grew, housing lots in new neighborhoods became larger and changed in shape from narrow rectangles to wider rectangles so that the double and triple car garage plus larger house could fit on the lot. Spearfish is similar to other mountainous western towns where the housing inventory reflects a lot of choices at the upper end of the market and not as many in the lower end. The more affordable single family housing in Spearfish is mostly supplied by the older and smaller homes in the downtown core, subdivisions built in the 1980’s, manufactured homes, and a handful of homes built by Dakota Land Trust, a nonprofit housing trust. Nothing in the current housing discussion has created the same stir like the tiny house movement and Spearfish has
wrestled with trying to understand where this option fits into the menu of choices for housing in the city. This article will address the following key topics: j Defining the tiny house by how it’s constructed – either on wheels or on a foundation j Zoning and related standards for an exclusively tiny house neighborhood j Aesthetic considerations of the tiny house j Who are tiny home owners? j Tiny homes as a community development strategy Defining the Tiny House by How It’s Constructed To sort out the difference between a camping trailer, a tiny house on wheels, or tiny house as a permanent structure on a foundation, websites like http://americantinyhouse association.org/construction-guidelines helped us organize our thoughts and understand the various forms and versions of a tiny house in the context of what our building and zoning code requires. The Tiny House on Wheels There is not any single recognized authority for how a tiny house on wheels should be constructed; however, many helpful resources exist starting with the American Tiny House Association who has published a set of guidelines for building a tiny house on wheels. To some, a tiny home on wheels is simply the re-branding of the family camping trailer. The difference between the two can be found in how they are built. Camping trailers have lighter duty construction materials. For example, the exterior wall framing system of a camping trailer is usually 2 x 2 wood or steel with metal siding in order to limit the weight of the trailer as much as possible. By comparison, many commercial and do-it-yourself builders use 2 x 4 framing for the exterior walls and traditional residential siding which offers greater long term durability but does add
Ready for permanent placement on a foundation. Photo: Corey Aldrich. 14
SOUTH DAKOTA MUNICIPALITIES

















