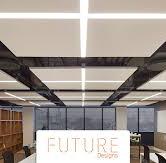

PLUG AND PLAY
HOW CAN WE REDUCE WASTE AND COST, AND CARBON ASSOCIATED WITH WORKPLACE FIT OUTS?
Photography © Adam Grzesik
Introduction
Most commercial buildings will undergo numerous fit outs during their life span as tenancy inevitably changes over time. New office buildings are usually completed to CAT A specification with raised access floors, ceilings and MEP equipment provided, however more often than not, this will be stripped out and replaced when the first tenant moves in. This process tends to repeat every three to ten years with existing CAT B fit outs ripped out and replaced as a new lease starts.
Repetitive fit-outs are not only costly but highly unsustainable as fit-for-purpose fixtures, fittings and furnishings are so often thrown away. 20-25% of the life cycle emissions associated with current EU building stock are thought to be embedded within building materials, according to the European Environment Agency. It is therefore crucial that we find ways to reuse existing materials and reduce the waste associated with workplace fit outs.
Ensuring workspaces are flexible enough to adapt to future need by adopting a circular economy-based ‘plug and play’ approach, also known as a CAT A Plus fit-out, could provide the answer. Like the serviced office model, this solution provides a universally suitable ready-to-go workspace, but with the ability to reflect different corporate identities and to be easily reconfigured to meet a variety of end user needs.


Photography


According to Carter Jonas “an increasing number of landlords of non-serviced office suites, typically below 5,000sqft, are fitting out available accommodation and offering it to let on a “plug-inand-go”. At the same time, demand for office space with sustainability credentials is also increasing, with Savills recently reporting that 60% of office space acquired so far in 2024 is BREEAM-rated Excellent or Outstanding, compared to just 50% last year.
A major benefit associated with plug and play fit-out solutions is that they are designed with consideration of long-term viability and adaptability in mind. We can facilitate future flexibility in layout by predetermining locations for possible cellularisation and incorporating exposed ceilings, flexible MEP services, joinery designed for deconstruction/disassembly (DfD) and movable partitions into the design.
Using a reusable kit-of-parts, spaces can evolve over time providing tenants the ability to flex and grow in situ and therefore have no end of life. This approach relies on the re-use, repair, recycle and repurpose of existing fixtures, finishings and furniture combined with the specification of high quality, durable components which can be easily re-configured and moved for use in future fit outs.


different work settings.


Semi-open office with some private offices and open workspace with traditional desks.
Agile open workspace with a wide variety of




Cellular office, mostly private office with a small area reserved for open plan office.









Ceiling Grid
A modular grid designed to accommodate architectural elements such as partitions, ceiling tiles, acoustic panels, and lighting. It will also serve as a conduit for lighting cables and additional electrical installations.
Ceiling Panels
Modular ceiling tiles that can be fixed to the ceiling grid. Ceiling panels also function as lids for meeting rooms, providing additional acoustic insulation. Available typologies include solid panels, integrated lighting, and integrated M&E.
Furniture
A subscription style furniture lease agreement and the use of modular furniture elements, cater for easy configuration and solve the storage challenge.
Fixed Elements
Includes tea points and central core meeting spaces, designed with disassembly in mind.
Demountable Glazed & Cross-Wall Partitions
Designed for ultimate flexibility in layout. Room sizes align with the building's ceiling grid system, allowing for easy reconfiguration and reuse. Ceiling height set at 2750mm.
Finishes
Installed using magnetic solutions or demountable systems, ensuring ease of removal, re-use and replacement.
However, storage of such components for future use can present a challenge, as can designing these components to suit a range of building typologies with varying floor to ceiling heights.
Couple this kit-of-parts approach with the use of subscription inspired furniture lease agreements, and we have an infinitely more sustainable alterative to CAT A and CAT B fitouts. By opting for a circular design solution which promotes flexibility and adaptability, owners and occupiers will be able to change the layout of their workspaces to meet changing needs while still working towards closing the gap to net zero.
Although this approach isn’t as tailored to brand as a traditional CAT B fit out, it provides a much more immediate and cost-effective solution for tenants, with landlords able to offer a range of design options to choose from. It also enables tenants to focus on providing the right combination of high-quality amenities, facilities and workspaces to suit and effectively engage a hybrid workforce.
Focusing on flexibility in design not only harbours significant potential to reduce carbon associated with the fit out of workplaces; it provides businesses with the ability to readily adapt to the changing needs of their workforce, helping them to future proof against economic challenges.


