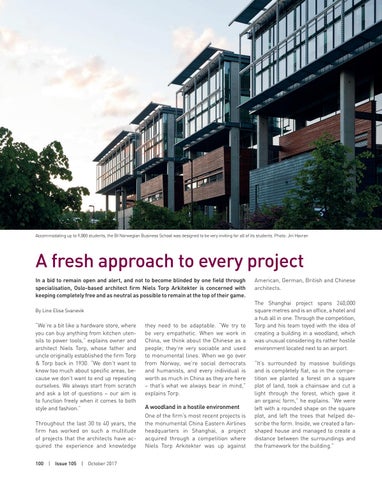Scan Magazine | Special Theme | Nordic Architecture & Design Special – Norway
Accommodating up to 9,000 students, the BI Norwegian Business School was designed to be very inviting for all of its students. Photo: Jiri Havran
A fresh approach to every project In a bid to remain open and alert, and not to become blinded by one field through specialisation, Oslo-based architect firm Niels Torp Arkitekter is concerned with keeping completely free and as neutral as possible to remain at the top of their game. By Line Elise Svanevik
they need to be adaptable. “We try to be very empathetic. When we work in China, we think about the Chinese as a people; they’re very sociable and used to monumental lines. When we go over from Norway, we’re social democrats and humanists, and every individual is worth as much in China as they are here – that’s what we always bear in mind,” explains Torp.
“We’re a bit like a hardware store, where you can buy anything from kitchen utensils to power tools,” explains owner and architect Niels Torp, whose father and uncle originally established the firm Torp & Torp back in 1930. “We don’t want to know too much about specific areas, because we don’t want to end up repeating ourselves. We always start from scratch and ask a lot of questions – our aim is to function freely when it comes to both style and fashion.”
A woodland in a hostile environment
Throughout the last 30 to 40 years, the firm has worked on such a multitude of projects that the architects have acquired the experience and knowledge
One of the firm’s most recent projects is the monumental China Eastern Airlines headquarters in Shanghai, a project acquired through a competition where Niels Torp Arkitekter was up against
100 | Issue 105 | October 2017
American, German, British and Chinese architects. The Shanghai project spans 240,000 square metres and is an office, a hotel and a hub all in one. Through the competition, Torp and his team toyed with the idea of creating a building in a woodland, which was unusual considering its rather hostile environment located next to an airport. “It’s surrounded by massive buildings and is completely flat, so in the competition we planted a forest on a square plot of land, took a chainsaw and cut a light through the forest, which gave it an organic form,” he explains. “We were left with a rounded shape on the square plot, and left the trees that helped describe the form. Inside, we created a fanshaped house and managed to create a distance between the surroundings and the framework for the building.”
