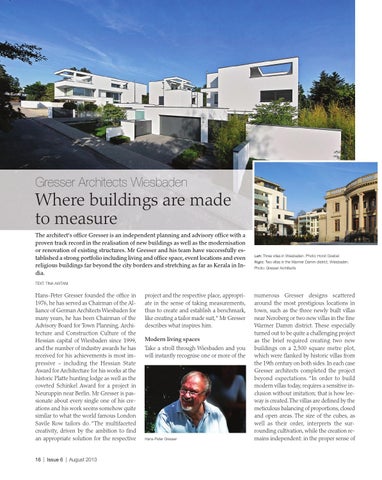2_2_DiscoverGermany_Issue6:Scan Magazine 1
8/8/13
16:08
Page 16
Gresser Architects Wiesbaden
Where buildings are made to measure The architect's office Gresser is an independent planning and advisory office with a proven track record in the realisation of new buildings as well as the modernisation or renovation of existing structures. Mr Gresser and his team have successfully established a strong portfolio including living and office space, event locations and even religious buildings far beyond the city borders and stretching as far as Kerala in India.
Left: Three villas in Wiesbaden. Photo: Horst Goebel Right: Two villas in the Warmer Damm district, Wiesbaden. Photo: Gresser Architects
TEXT: TINA AWTANI
Hans-Peter Gresser founded the office in 1976, he has served as Chairman of the Alliance of German Architects Wiesbaden for many years, he has been Chairman of the Advisory Board for Town Planning, Architecture and Construction Culture of the Hessian capital of Wiesbaden since 1999, and the number of industry awards he has received for his achievements is most impressive – including the Hessian State Award for Architecture for his works at the historic Platte hunting lodge as well as the coveted Schinkel Award for a project in Neuruppin near Berlin. Mr Gresser is passionate about every single one of his creations and his work seems somehow quite similar to what the world famous London Savile Row tailors do. “The multifaceted creativity, driven by the ambition to find an appropriate solution for the respective
16 | Issue 6 | August 2013
project and the respective place, appropriate in the sense of taking measurements, thus to create and establish a benchmark, like creating a tailor made suit," Mr Gresser describes what inspires him. Modern living spaces Take a stroll through Wiesbaden and you will instantly recognise one or more of the
Hans-Peter Gresser
numerous Gresser designs scattered around the most prestigious locations in town, such as the three newly built villas near Neroberg or two new villas in the fine Warmer Damm district. These especially turned out to be quite a challenging project as the brief required creating two new buildings on a 2,500 square metre plot, which were flanked by historic villas from the 19th century on both sides. In each case Gresser architects completed the project beyond expectations. “In order to build modern villas today, requires a sensitive inclusion without imitation; that is how leeway is created. The villas are defined by the meticulous balancing of proportions, closed and open areas. The size of the cubes, as well as their order, interprets the surrounding cultivation, while the creation remains independent: in the proper sense of
