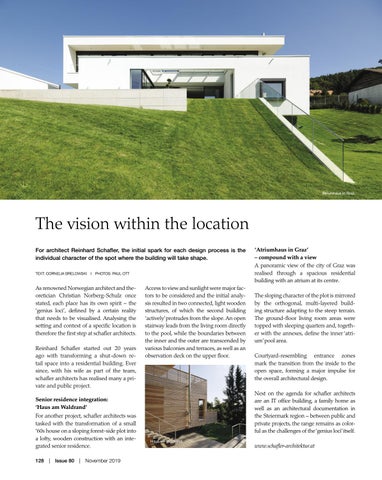Atriumhaus in Graz.
The vision within the location For architect Reinhard Schafler, the initial spark for each design process is the individual character of the spot where the building will take shape. TEXT: CORNELIA BRELOWSKI I PHOTOS: PAUL OTT
As renowned Norwegian architect and theoretician Christian Norberg-Schulz once stated, each place has its own spirit – the ‘genius loci’, defined by a certain reality that needs to be visualised. Analysing the setting and context of a specific location is therefore the first step at schafler architects. Reinhard Schafler started out 20 years ago with transforming a shut-down retail space into a residential building. Ever since, with his wife as part of the team, schafler architects has realised many a private and public project.
Access to view and sunlight were major factors to be considered and the initial analysis resulted in two connected, light wooden structures, of which the second building ‘actively’ protrudes from the slope. An open stairway leads from the living room directly to the pool, while the boundaries between the inner and the outer are transcended by various balconies and terraces, as well as an observation deck on the upper floor.
128 | Issue 80 | November 2019
The sloping character of the plot is mirrored by the orthogonal, multi-layered building structure adapting to the steep terrain. The ground-floor living room areas were topped with sleeping quarters and, together with the annexes, define the inner ‘atrium’ pool area. Courtyard-resembling entrance zones mark the transition from the inside to the open space, forming a major impulse for the overall architectural design. Next on the agenda for schafler architects are an IT office building, a family home as well as an architectural documentation in the Steiermark region – between public and private projects, the range remains as colorful as the challenges of the ‘genius loci’ itself.
Senior residence integration: ‘Haus am Waldrand’ For another project, schafler architects was tasked with the transformation of a small ‘60s house on a sloping forest-side plot into a lofty, wooden construction with an integrated senior residence.
‘Atriumhaus in Graz’ – compound with a view A panoramic view of the city of Graz was realised through a spacious residential building with an atrium at its centre.
Haus am Waldrand.
www.schafler-architektur.at
