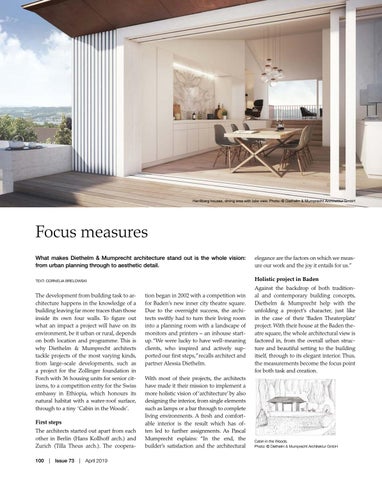Discover Germany | Special Theme | Swiss Architecture 2019
Herrliberg houses, dining area with lake view. Photo: © Diethelm & Mumprecht Architektur GmbH
Focus measures What makes Diethelm & Mumprecht architecture stand out is the whole vision: from urban planning through to aesthetic detail.
elegance are the factors on which we measure our work and the joy it entails for us.”
TEXT: CORNELIA BRELOWSKI
Holistic project in Baden
The development from building task to architecture happens in the knowledge of a building leaving far more traces than those inside its own four walls. To figure out what an impact a project will have on its environment, be it urban or rural, depends on both location and programme. This is why Diethelm & Mumprecht architects tackle projects of the most varying kinds, from large-scale developments, such as a project for the Zollinger foundation in Forch with 36 housing units for senior citizens, to a competition entry for the Swiss embassy in Ethiopia, which honours its natural habitat with a water-roof surface, through to a tiny ‘Cabin in the Woods’. First steps The architects started out apart from each other in Berlin (Hans Kollhoff arch.) and Zurich (Tilla Theus arch.). The coopera100 | Issue 73 | April 2019
tion began in 2002 with a competition win for Baden’s new inner city theatre square. Due to the overnight success, the architects swiftly had to turn their living room into a planning room with a landscape of monitors and printers – an inhouse startup. “We were lucky to have well-meaning clients, who inspired and actively supported our first steps,” recalls architect and partner Alessia Diethelm. With most of their projects, the architects have made it their mission to implement a more holistic vision of ‘architecture’ by also designing the interior, from single elements such as lamps or a bar through to complete living environments. A fresh and comfortable interior is the result which has often led to further assignments. As Pascal Mumprecht explains: “In the end, the builder’s satisfaction and the architectural
Against the backdrop of both traditional and contemporary building concepts, Diethelm & Mumprecht help with the unfolding a project’s character, just like in the case of their ‘Baden Theaterplatz’ project. With their house at the Baden theatre square, the whole architectural view is factored in, from the overall urban structure and beautiful setting to the building itself, through to its elegant interior. Thus, the measurements become the focus point for both task and creation.
Cabin in the Woods. Photo: © Diethelm & Mumprecht Architektur GmbH
