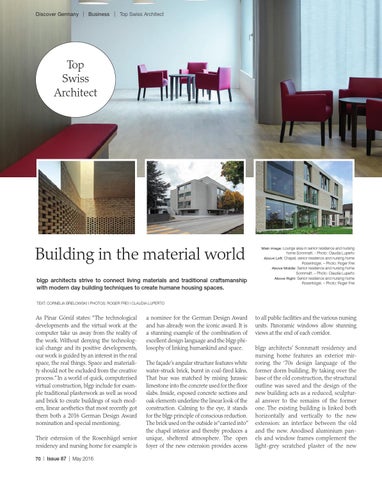Discover Germany | Business | Top Swiss Architect
Top Swiss Architect
Building in the material world blgp architects strive to connect living materials and traditional craftsmanship with modern day building techniques to create humane housing spaces.
Main image: Lounge area in senior residence and nursing home Sonnmatt. - Photo: Claudia Luperto Above Left: Chapel, senior residence and nursing home Rosenhügel. – Photo: Roger Frei Above Middle: Senior residence and nursing home Sonnmatt. – Photo: Claudia Luperto Above Right: Senior residence and nursing home Rosenhügel. – Photo: Roger Frei
TEXT: CORNELIA BRELOWSKI I PHOTOS: ROGER FREI I CLAUDIA LUPERTO
As Pinar Gönül states: “The technological developments and the virtual work at the computer take us away from the reality of the work. Without denying the technological change and its positive developments, our work is guided by an interest in the real space, the real things. Space and materiality should not be excluded from the creative process.” In a world of quick, computerised virtual construction, blgp include for example traditional plasterwork as well as wood and brick to create buildings of such modern, linear aesthetics that most recently got them both a 2016 German Design Award nomination and special mentioning. Their extension of the Rosenhügel senior residency and nursing home for example is 70 | Issue 87 | May 2016
a nominee for the German Design Award and has already won the iconic award. It is a stunning example of the combination of excellent design language and the blgp philosophy of linking humankind and space. The façade’s angular structure features white water-struck brick, burnt in coal-fired kilns. That hue was matched by mixing Jurassic limestone into the concrete used for the floor slabs. Inside, exposed concrete sections and oak elements underline the linear look of the construction. Calming to the eye, it stands for the blgp principle of conscious reduction. The brick used on the outside is“carried into” the chapel interior and thereby produces a unique, sheltered atmosphere. The open foyer of the new extension provides access
to all public facilities and the various nursing units. Panoramic windows allow stunning views at the end of each corridor. blgp architects’ Sonnmatt residency and nursing home features an exterior mirroring the ‘70s design language of the former dorm building. By taking over the base of the old construction, the structural outline was saved and the design of the new building acts as a reduced, sculptural answer to the remains of the former one. The existing building is linked both horizontally and vertically to the new extension: an interface between the old and the new. Anodised aluminium panels and window frames complement the light-grey scratched plaster of the new
