






This just completed 6,000⁺/- sq. ft. (including lower level) new home is located just moments from the restaurants and shops on Main Street in Bridgehampton Village. The home is situated on a well proportioned .37 acre parcel, giving you enough room for a gracious but practical home; a beautiful gunite pool; a detached 1-car garage that could double as a pool house; and still allows for a generous back yard for outdoor enjoyment and entertaining. The home itself features 7 bedrooms and 7.5 bathrooms, including 1 large first floor bedroom, 4 second floor bedrooms(including primary) and 2 additional bedrooms in the finished lower level. Ceiling heights throughout the home enhance the sense of space with 10’ ceilings on the first floor and second floor and 11’ ceilings on the lower level. The finished lower level boasts an oversize recreation room, a gym, two bedrooms and two bathrooms. Other home features include a large balcony overhang off of the upstairs primary bedroom, a fireplace and 2 laundry rooms. All this located just 300 yards from breakfast at the Candy Kitchen!
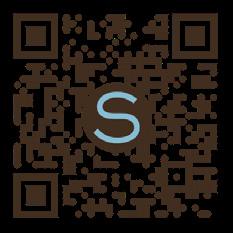
(516) 314-2508

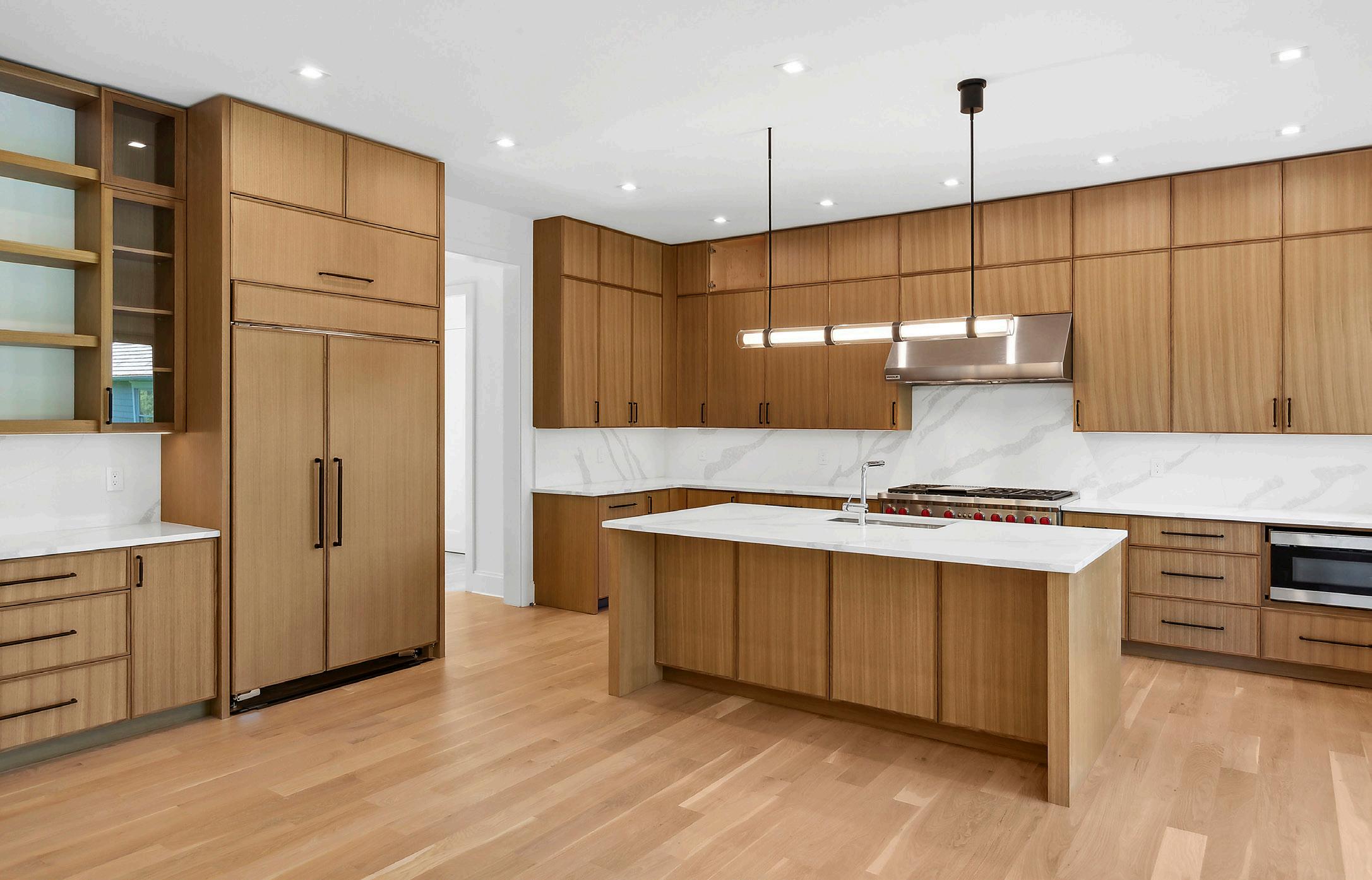
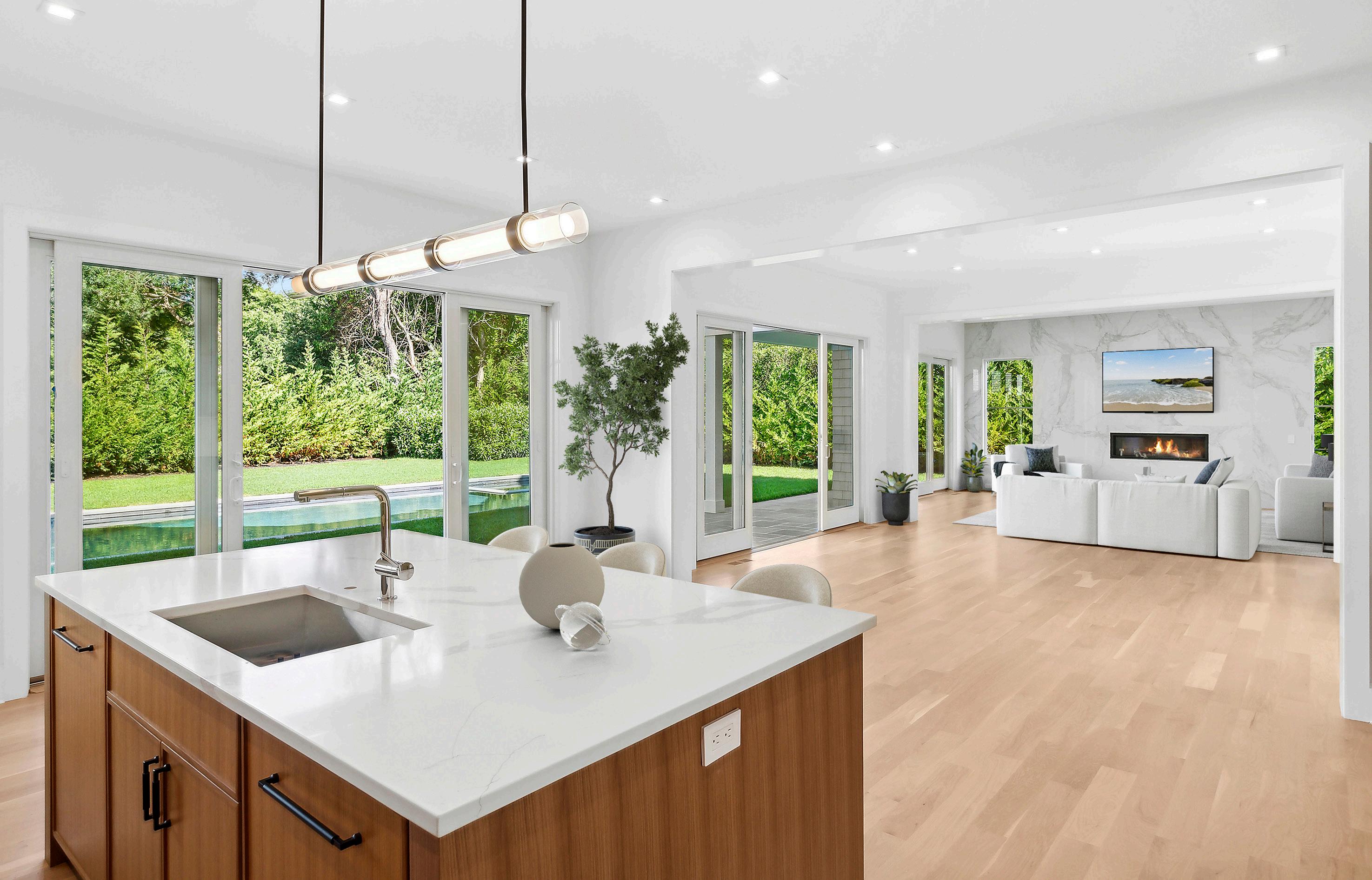
VIRTUALLY STAGED
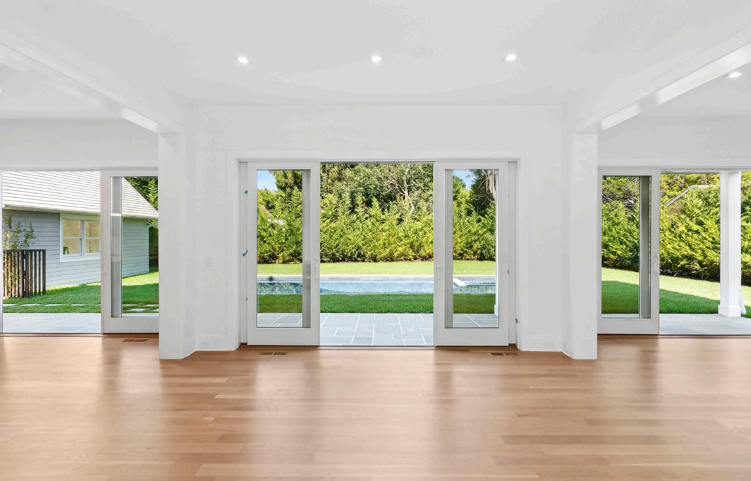
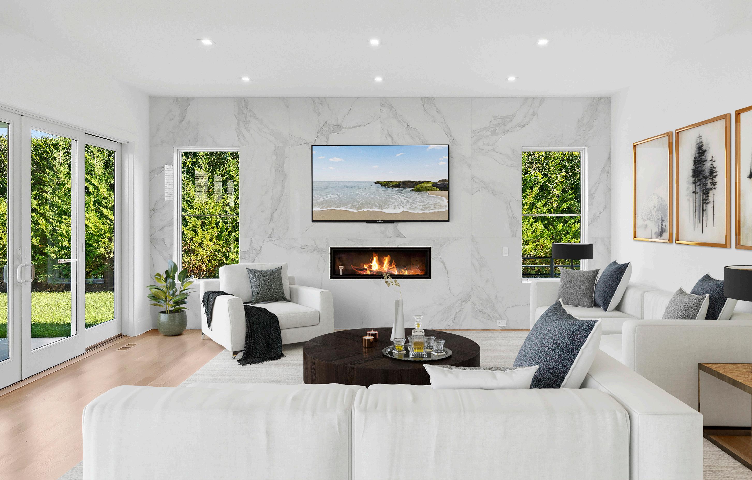
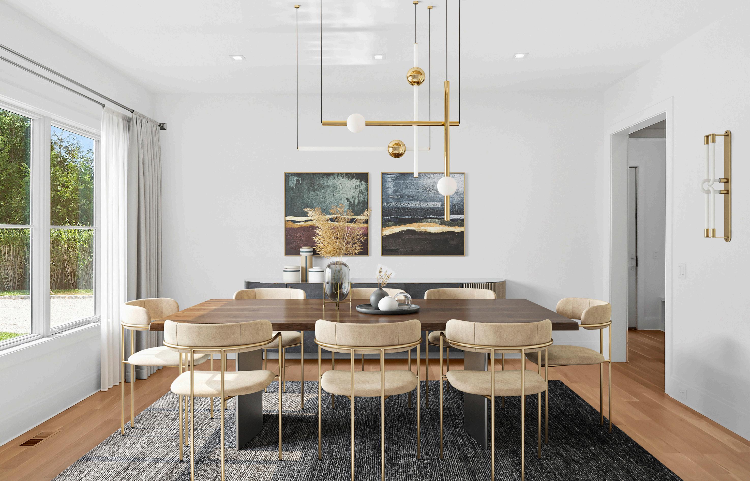
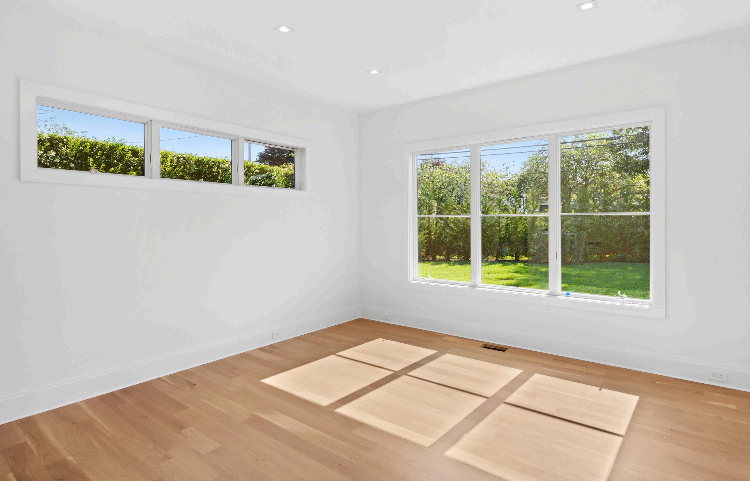
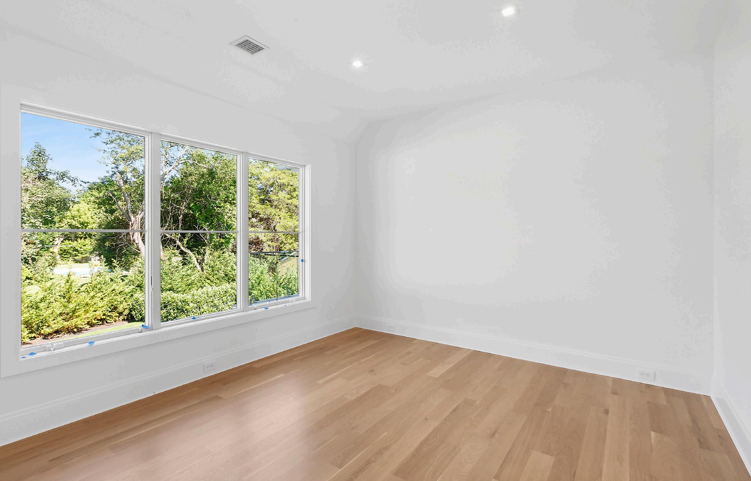
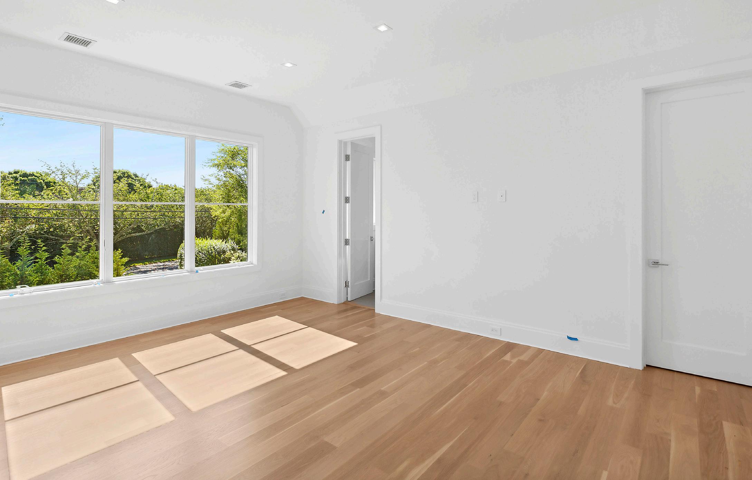

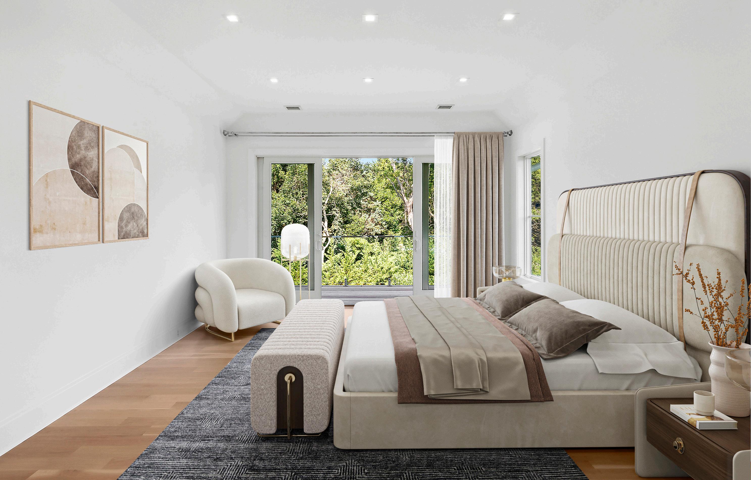
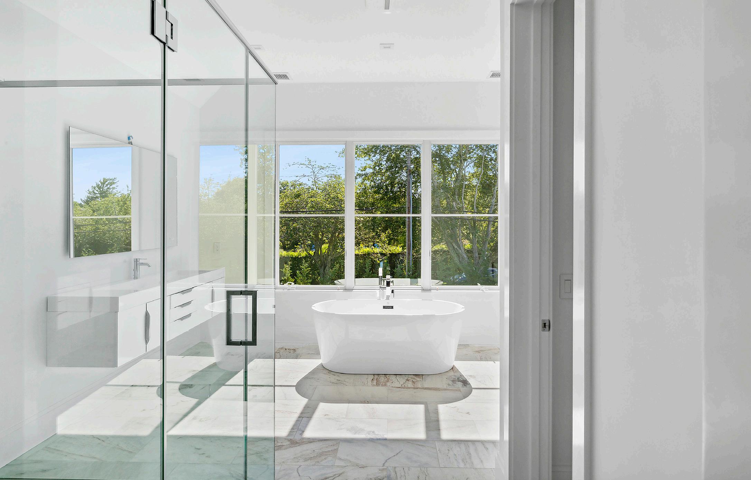
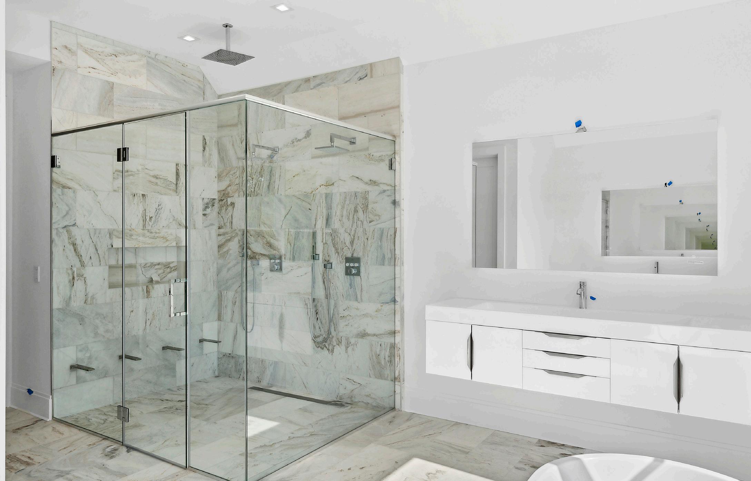
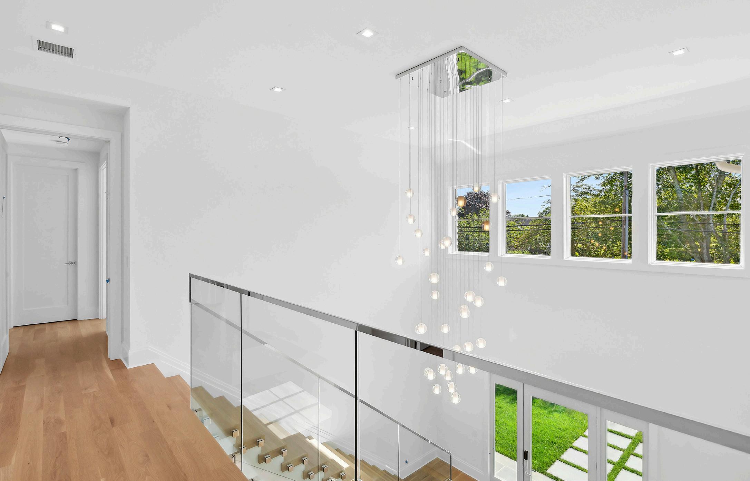
STAIRWAY FINISHED LOWER LEVEL
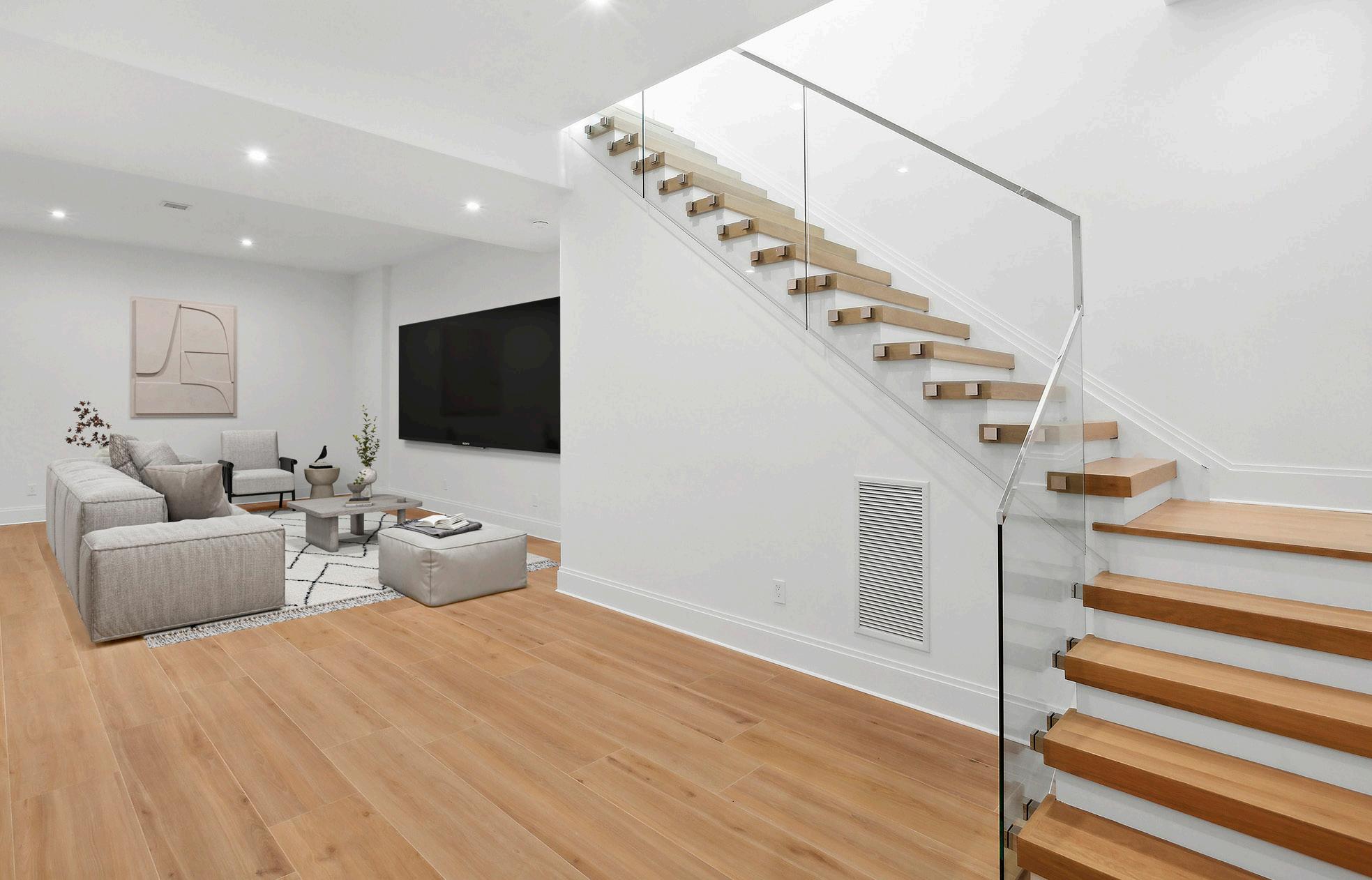
VIRTUALLY STAGED
VIRTUALLY
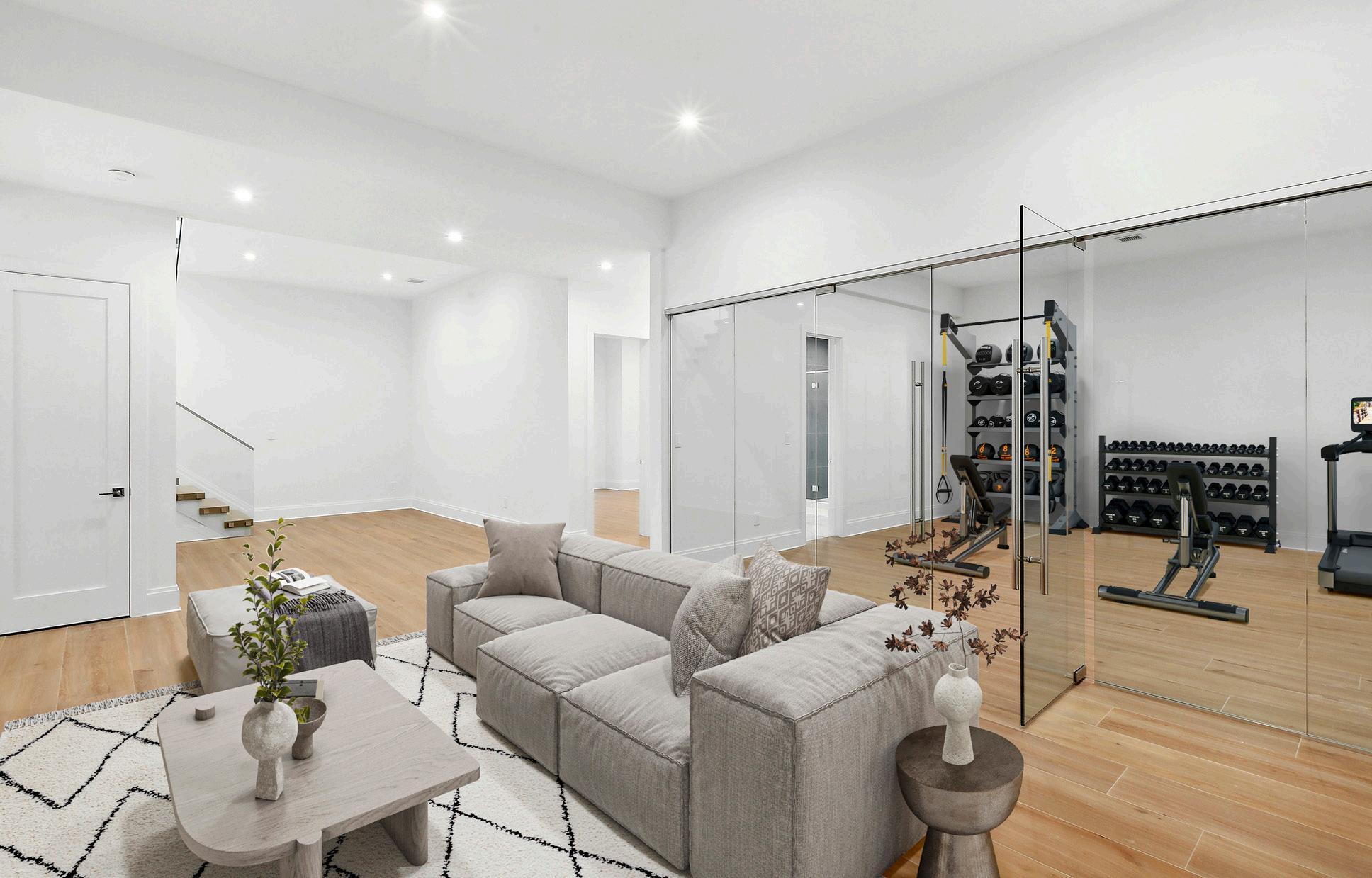
FINISHED LOWER LEVEL WITH GYM REAR EXTERIOR
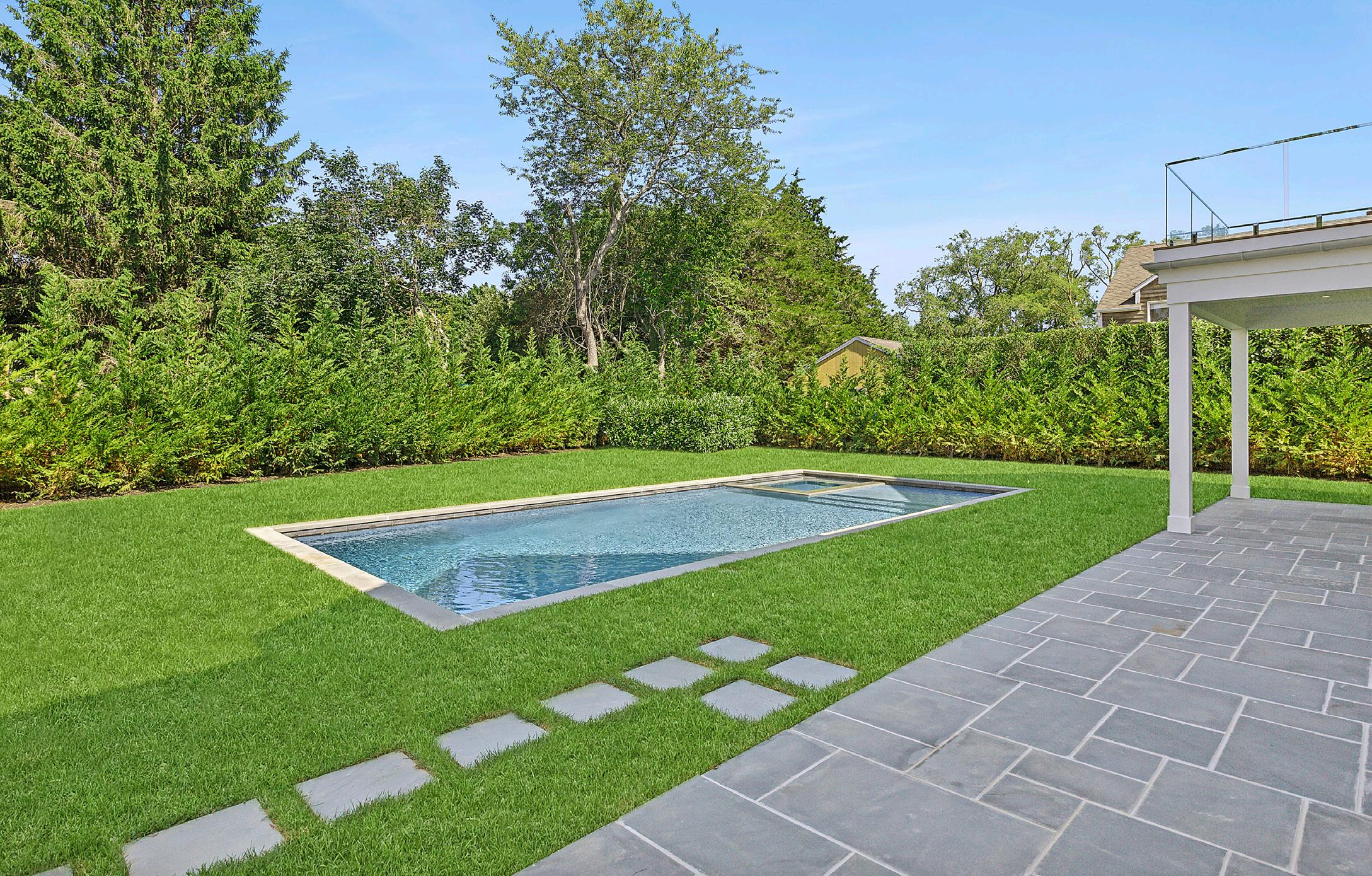
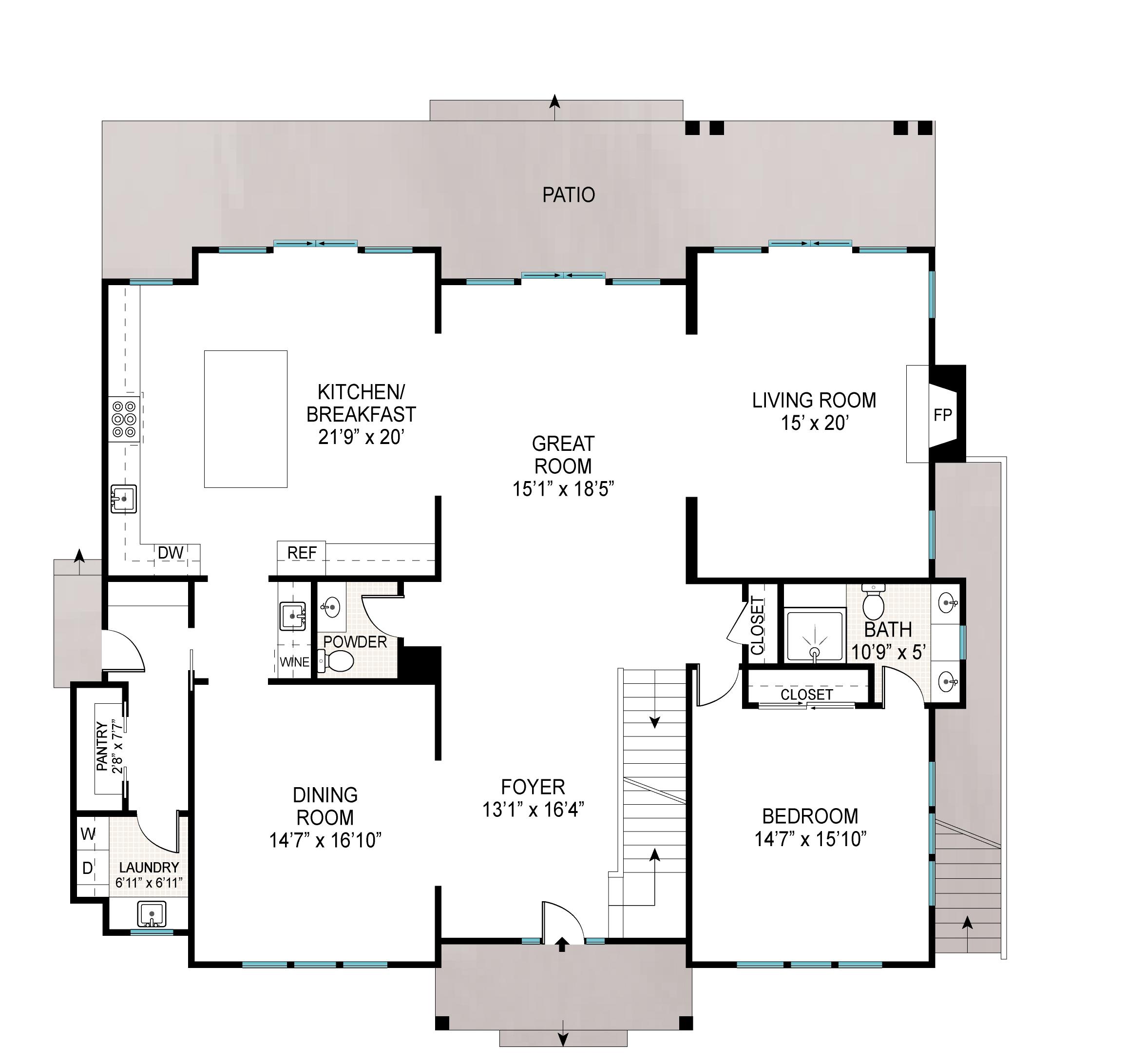
First Floor

Second Floor

PROPERTY FEATURES
• .37 Acre
• 6,094+/- Sq. Ft.
• Built in 2024
• 7 Bedrooms
• 7 Full Baths
• 1 Half Bath
• Single stand-alone Garage 252+/-sq. ft
EXTERIOR SPECIFICATIONS
• Exterior siding Alaskan Cedar Gray
• Septic system installed as per Board of Health requirements capacity is 8 Bedrooms change from hydro-action
• Beach pebble driveway with metal edging
• 16x34 Salt water gunite pool with inside slate coping and 8X8 built in spa with stadium steps
• Bluestone coping outside on top of pool approx. 2 foot wide
• Pool to be 3 feet deep increasing to 7 feet
• Three LED lights
• Sta-rite pool heater
• Blue Stone patio outside rear sliding doors approx. 327 square feet
• Blue Stone stepping stones to front door
• Steps and landings will be blue stone tops and stucco sides and back
• Outside basement entrance walls are cement
• Outside steps to be unfinished concrete
• Sod entire lawn Kentucky blue
WINDOWS AND DOOR SPECIFICATIONS
• Marvin Ultimate front door (36 wide with 12-inch side light left )
• Anderson 400 windows throughout black outside or white
• Exterior window trim molding around all windows 4- inch azak with ram crown detail on top freeze board 6 inch
• Anderson 400 series patio sliding door
• Outside garage door frosted glass window pane door white
ENTRANCE OF HOME - INTERIOR
• Steps to be 2-inch-thick treads from second floor to the basement they will have glass railings with black handrail
• 28 light chandeliers
• Staircase to be oak treads
• Ceiling speakers to be installed in kitchen and living room and dining room (1 amp)
• Double door coat closet with single pole and shelf
• Decora switches and outlets
KITCHEN
• Appliances: 48v Subzero refrigerator Model BI48S (1), Asko dishwasher Model DBI66313(1), 48-inch Wolf stove Model GR-488LP (1), Wolf hood Model PWC482418 (1) Sharp in drawer microwave Model SMD289Es (1), XO beverage center Model XOU24WDZGSR(1)
• Kitchen to have white oak cabinet doors with hideaway handles on top cabinets and pulls on bottom cabinets (Approx. 30 Cabinets Including Island)
• Quartz countertops with matching backsplash water fall on island/ thin edge
• Island with built in microwave (no sink)
• Two pendant lights over the island
• Undercounter kitchen lights
DINING ROOM
• Décor Light switches Ra3 recessed
• Window molding 4 inch
• Base Molding 8 5/8 with 1.5 top of detail molding
• Recessed lighting 4 inch led
• Benjamin Moore Pure white Paint
• Fireplace – Echelon II 48 inch fireplace (glass rocks) Living Room
• Flooring to be 6-inch white oak with Bona Traffic water-based finish
• Window molding 4 inch wide
• Base molding 8 inch by 5/8 wide with 1.5 in top of molding detail
• Recessed lighting 4-inch LED (two switch locations)
• Decora switches and outlets Radio Ra3 recessed
• Benjamin Moore Paint- Pure White
FIRST FLOOR ½ BATH
• Toto Toilet
• 36 single sink vanity
• Grohe single lever Faucet
• Led backlit mirror
• Base molding 8 inch by 5/8 wide with 1.5 in top of molding detail
• Recessed lighting 4-inch LED
• Decora switches and outlets
• Benjamin Moore Paint- Pure White
JR SUITE FIRST FLOOR BEDROOM 1
• Anderson 400 series windows
• Flooring 6-inch white oak with Bona Traffic water-based
• Tall doors with black hinges, square detail and Halifax lever handles
• High hat 4-inch circle LED white 6 lights Radio Ra3
• Closet with double door with closet pole and shelf 12 inch wide
• Window molding 4-inch wide
• Base molding 8-inch by 5/8 wide with 1.5 in top of molding detail
• Benjamin Moore Paint- Pure White
JR BATH
• Shower with infinity drain, shower head and Handheld
• Grohe 2 function Thermostatic push buttons shower bodies
• 36 floating vanity white with chrome Grohe single lever faucet Stone top
• Glass shower door with side panel chrome handle
• Toto toilet cotton white
• Mirror to be frameless backlit LED
• Exhaust fan
• Recessed lighting 4 inch
BEDROOM 2 SECOND FLOOR
• Anderson 400 windows
• Flooring 6-inch white oak with Bona Traffic water-based
• Tall doors with black hinges, square detail and lever handles
• High hat 4-inch circle LED white 6 lights
• Closet with shelf and pole
• Window molding 4-inch wide
• Base molding 8-inch by 5/8 wide with 1.5 in top of molding detail
• Benjamin Moore Paint- Pure White
BATH
• Shower with infinity drain, shower head and handheld
• Grohe 2 function Thermostatic push buttons shower bodies
• 36 floating vanity white with chrome Grohe single lever faucet
• Glass shower door with side panel chrome handle
• Toto toilet cotton white
• Mirror to be frameless backlit LED
• Exhaust fan
• 4-inch recessed lights
BEDROOM 3 SECOND FLOOR
• Anderson 400 windows
• Flooring 6-inch white oak with Bona Traffic water-based
• Tall doors with black hinges, square detail and Halifax lever handles
• High hat 4-inch circle LED white approx. 6 lights
• Closet with double door closet pole and shelf 12 inch wide
• Window molding 4-inch wide
• Base molding 8-inch by 5/8 wide with 1.5 in top of molding detail
• Benjamin Moore Paint- Pure White
BATH 3 SECOND FLOOR
• Bath tub
• Floating vanity 36 inch
• Grohe 3 function Thermostatic push buttons shower body
• Hand Held, shower head and tub spout
• Sliding glass shower doors chrome handles
• Toto toilet cotton white
• Mirror to be frameless backlit LED
• Exhaust fan
• 4-inch recessed lights
BEDROOM 4 SECOND FLOOR
• Anderson 400 windows
• Flooring 6-inch white oak with Bona Traffic water-based
• Tall doors with black hinges, square detail and Halifax lever handles
• High hat 4-inch circle LED white 6 lights
• Closet with double door closet pole and shelf 12-inch wide
• Window molding 4-inch wide
• Base Molding 8 inch by 5/8 wide with 1.5 in top of molding detail
• Benjamin Moore Paint- Pure White
• Shower with infinity drain, shower head and handheld
• Grohe 2 function Thermostatic push buttons shower bodies
• 36-inch floating vanity wood color
• Chrome Grohe single lever faucet
• Glass shower door with side panel chrome handle
• Toto toilet cotton white
• Mirror to be frameless backlit LED
• Exhaust Fan
• 4-inch recessed lights
PRIMARY BEDROOM SECOND FLOOR
• Flooring 6-inch white oak with Bona Traffic water-based finish
• Tall doors with black hinges, square detail and Halifax lever handles
• Window molding 4-inch wide
• Base Molding 8 inch by 5/8 wide with 1.5 in top of molding detail
• High hat 4-inch led circle 8 lights
• Benjamin Moore Paint- Pure White
• Anderson 400 windows
• His and hers closets with closet pole and shelf 12-inch wide
• Walk out deck with cedar decking and cedar wood hand rails
PRIMARY BATH
• Shower with seat Infinity drain rain head, two shower heads and single handheld
• One Grohe 3 function thermostatic push buttons shower body
• One Grohe 2 function thermostatic push button shower body
• Stand-alone soaking tub with freestanding tub spout
• James Martin 72-inch floating vanity latte light oak with rectangle sink two chrome Grohe single lever
• faucets(2)
• Glass shower door with side panels and chrome handle
• Toto toilet bowl in toilet room color cotton white
• Mirrors to be frameless backlit LED (2)
• Exhaust fan
• 4-inch recessed lights
LAUNDRY ROOM
• Electrolux large capacity washer Model ELFE7537AW(1)
• Electrolux large capacity dryer Model ELFW7537AW (1)
• Base Molding 8 inch by 5/8 wide with 1.5 in top of molding detail
• Tall door with black hinges, square detail and Halifax lever handles
• High hat 4-inch LED circle 2 lights
LOWER LEVEL
• Staircase to be oak treads
• Handrails to be glass with black handrail
• Anderson A series sliding door
• Anderson 400 series Windows
• Base molding 8 inch by 5/8 wide with 1.5 in top of molding detail
• Recessed lighting 4-inch LED
• IDecora switches and outlets
• Benjamin Moore Paint- Pure
• Wood Floor tile
BEDROOM 6 LOWER LEVEL
• Anderson 400 windows
• Flooring Wood floor tile
• Tall doors with black hinges, square detail and halifax lever handles
• High hat 4-inch circle LED white 6 lights
• Closet single door closet pole and shelf 12-inch wide
• Window molding 4-inch wide
• Base Molding 8 inch by 5/8 wide with 1.5 in top of molding detail
• Benjamin Moore Paint- Pure White
BATH 6 LOWER LEVEL
• Shower with center drain shower head and handheld
• Grohe 2 function Thermostatic push buttons shower bodies
• 36-inch floating vanity
• Chrome Grohe single lever faucet
• Glass shower door with side panel chrome handle
• Toto toilet cotton white
• Mirror to be frameless backlit LED
• Exhaust fan
• 4-inch recessed lights
BEDROOM 7 LOWER LEVEL
• Anderson 400 windows
• Flooring wood floor tile
• Tall doors with black hinges, square detail and Halifax lever handles
• High hat 4-inch circle LED white Approx. 6 lights
• Closet with double door closet pole and shelf 12 inch wide
• Window molding 4-inch wide
• Base molding 8-inch by 5/8 wide with 1.5 in top of molding detail
• Benjamin Moore Paint- Pure White
• Walk out deck with wood hand rails Anderson 400 series door
BATH 7 LOWER LEVEL
• Shower with center drain shower head and handheld
• 36 inch floating vanity
• Grohe 2 function Thermostatic Push buttons shower body
• Hand held, shower head
• Glass shower door with side panel chrome handle
• Toto toilet cotton white
• Mirror to be frameless backlit LED
• Exhaust fan
• 4-inch recessed lights
STANDALONE GARAGE
• One 10 x10 CHI Model #2147 Skyline Flush garage door with windows
• Genie side mount garage door opener with outside keypad
• Base molding 8-inch by 5/8 wide with 1.5 in top of molding detail
• Window molding 4-inch wide
• High hat 4-inch circle LED white approx 6 lights
• Benjamin Moore Paint- Pure White
• Black deer fence 4ft to be installed around yard as per code requirements additionally a cedar double
• gate 8ft and (1) single gate for pool 4 ft opposite side design will vary.
• Outdoor sprinklers 7 zones with App ability time clock (orbit wifi )
• 10 ft cyprus in front to driveway
• Holly gem bushes front flower beds approx. 25 plants
• Outdoor receptacles in front and rear of home
• Outdoor hose bib installed in front, side and rear of home
• Safety covers and emergency ladders for egress basement window wells
MECHANICALS
• Three high-efficiency Rheem units for heating and air conditioning as per town code and Herz Rater
• Two high efficacity Rinnai tankless hot water heaters (models could vary Example Bosch)
• House will have insulation stretch value 31-35 as per town requirements
• Home to have Lutron radio ra3 Living room lights, foyer, dining room , kitchen, outdoor front porch lights,
• master bedroom second floor main lights.
• Solar panels as per town

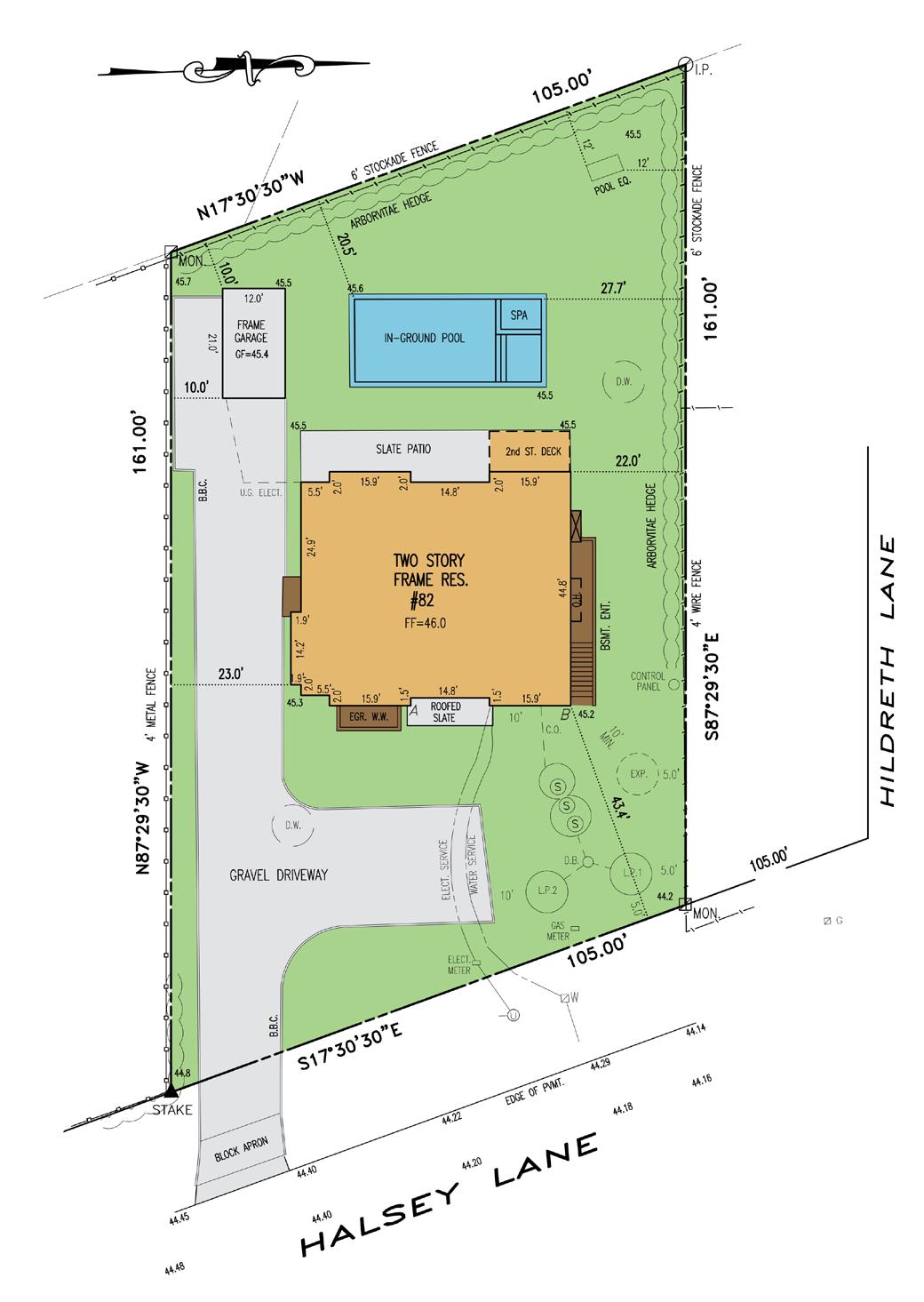
Bedrooms: 7
Bathrooms: 7.5
Acres: .37 +/Built: 2024
House Size: 6,000 +/- Sq. Ft.
Features: New Construction, South of the Highway, Heated Gunite Pool and Spa, Recreation Room, Gym, Detached Garage
Licensed Associate Real Estate Broker Cell: (516) 768-7330 VH@Saunders.com

Licensed Associate Real Estate Broker Cell: (516) 314-2508 DGreen@Saunders.com