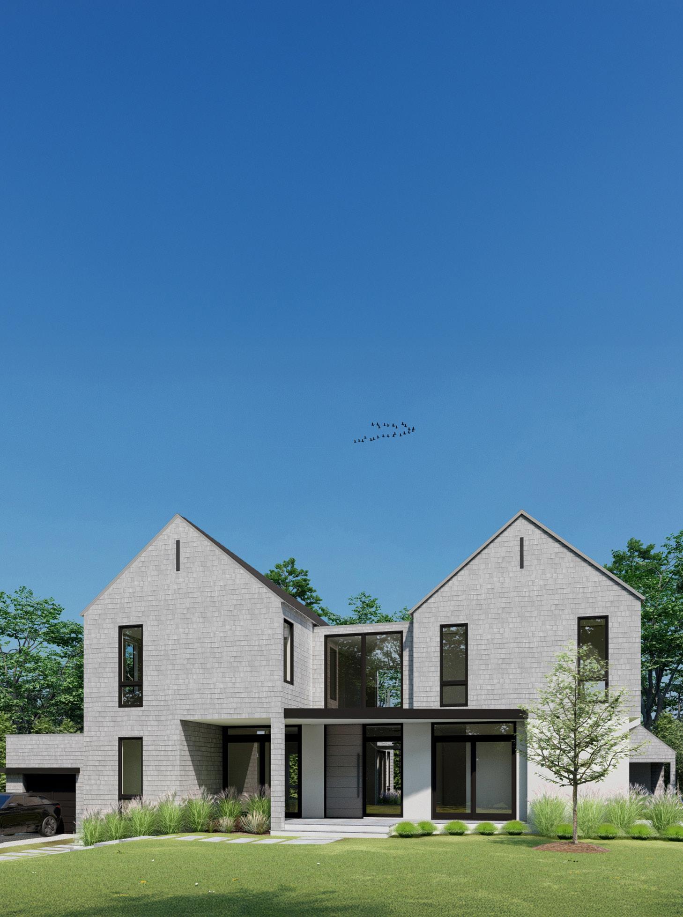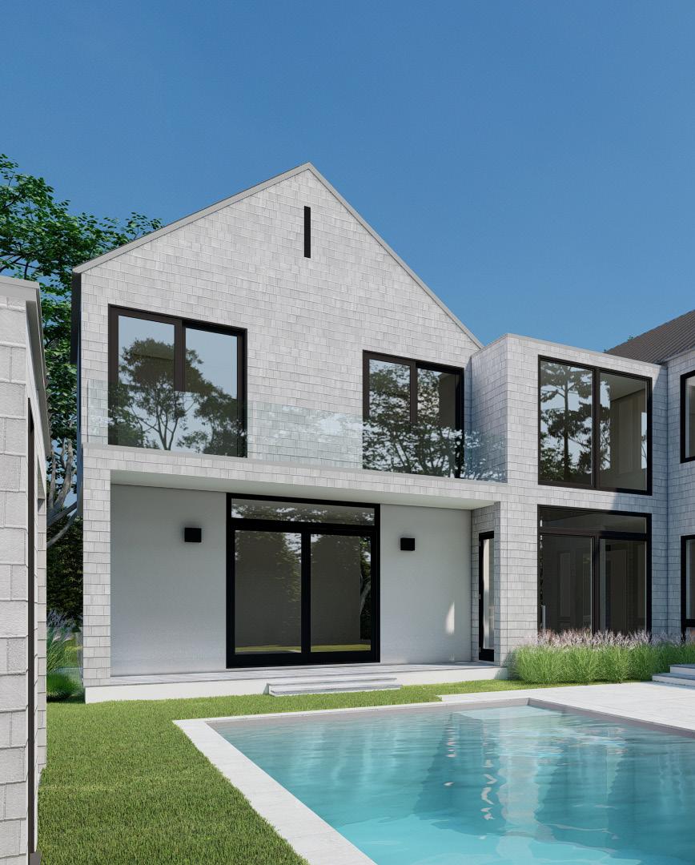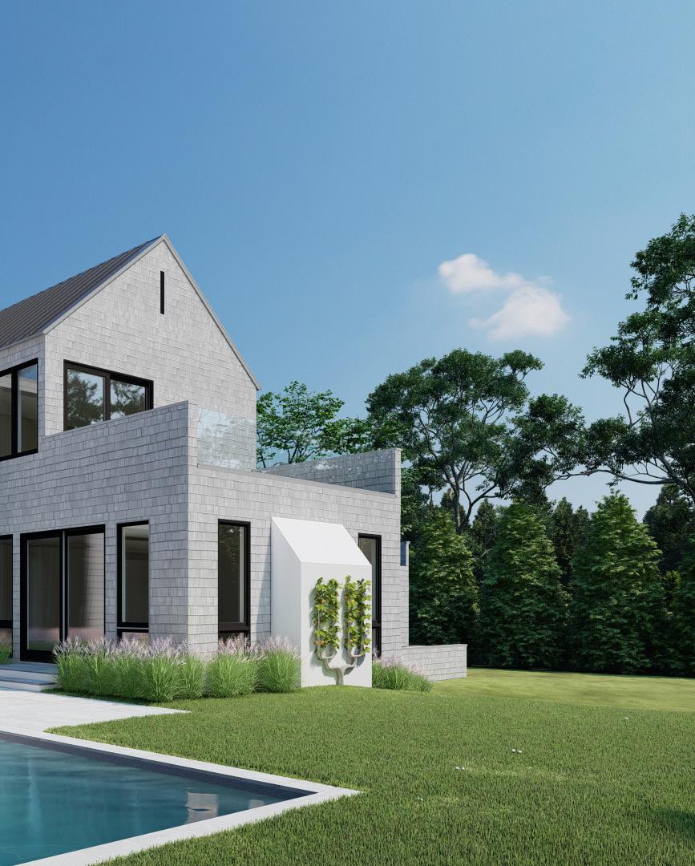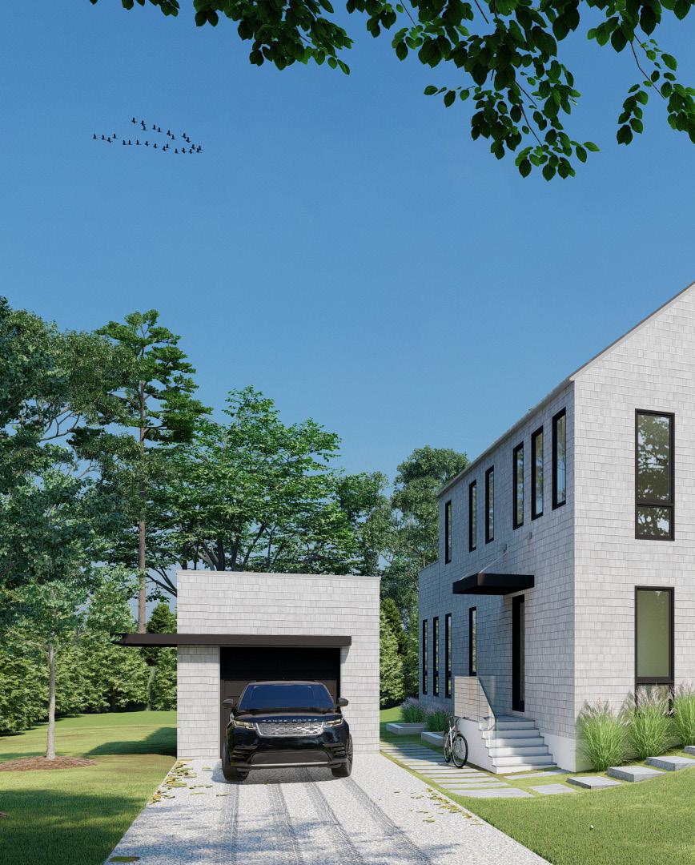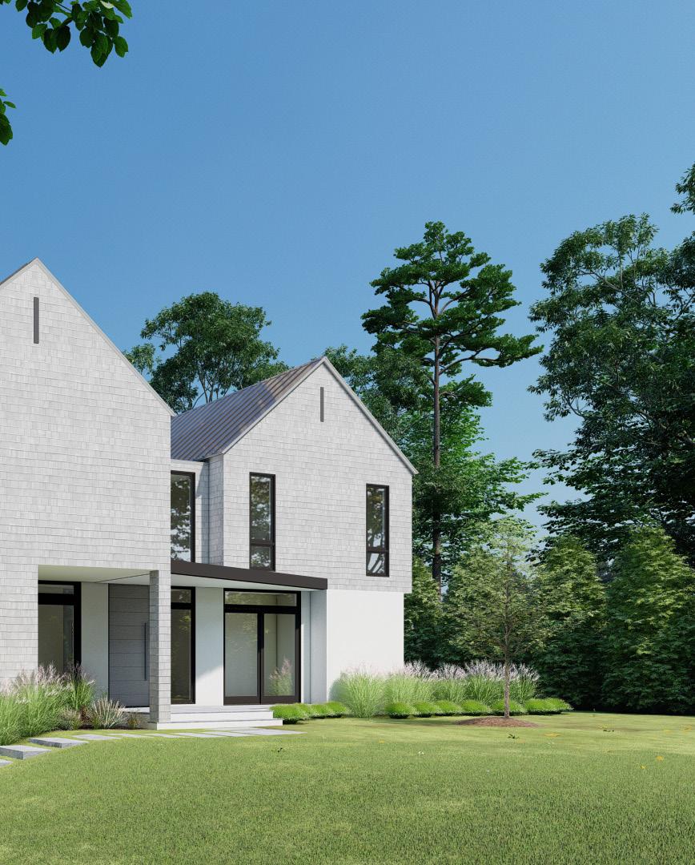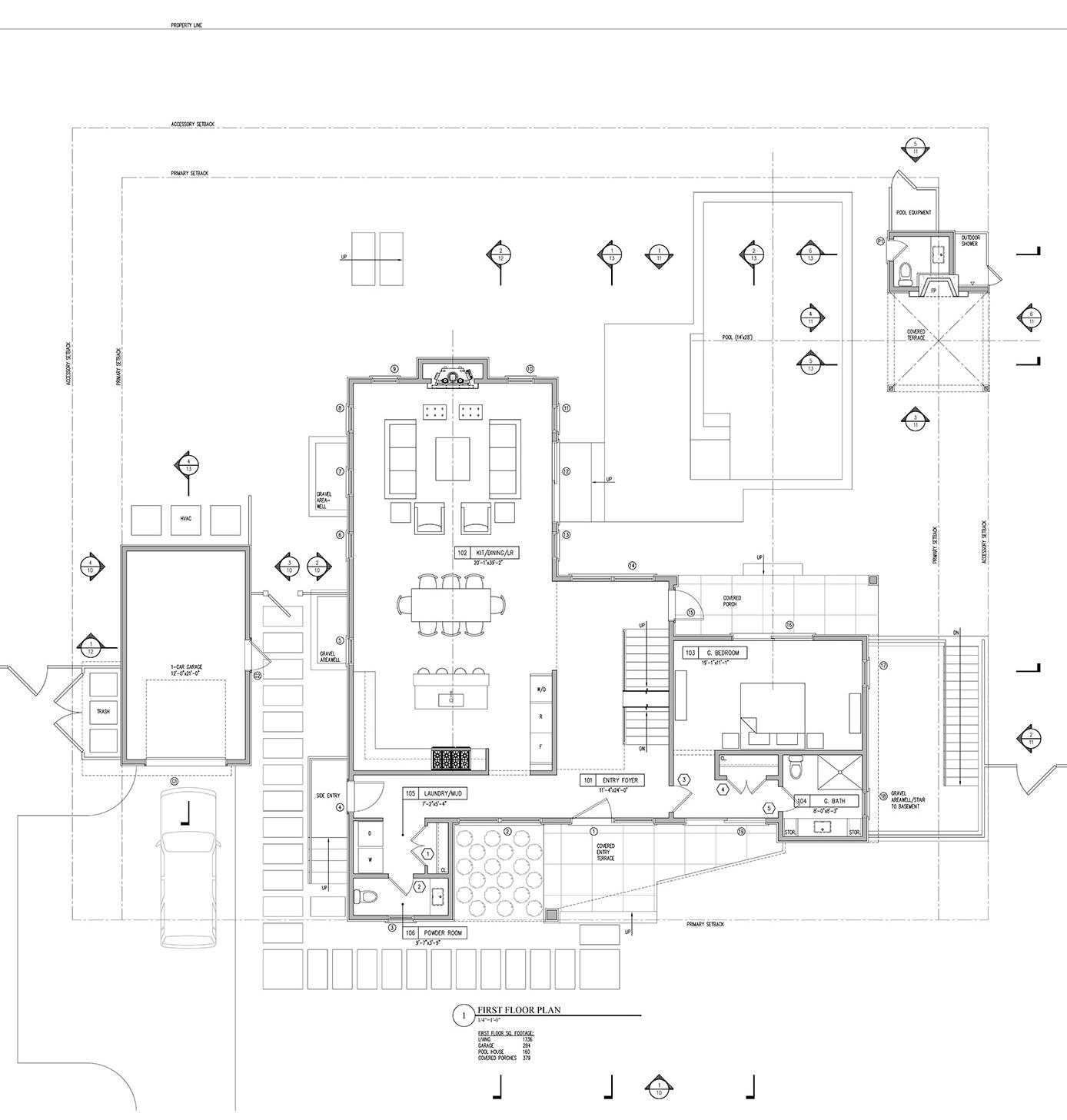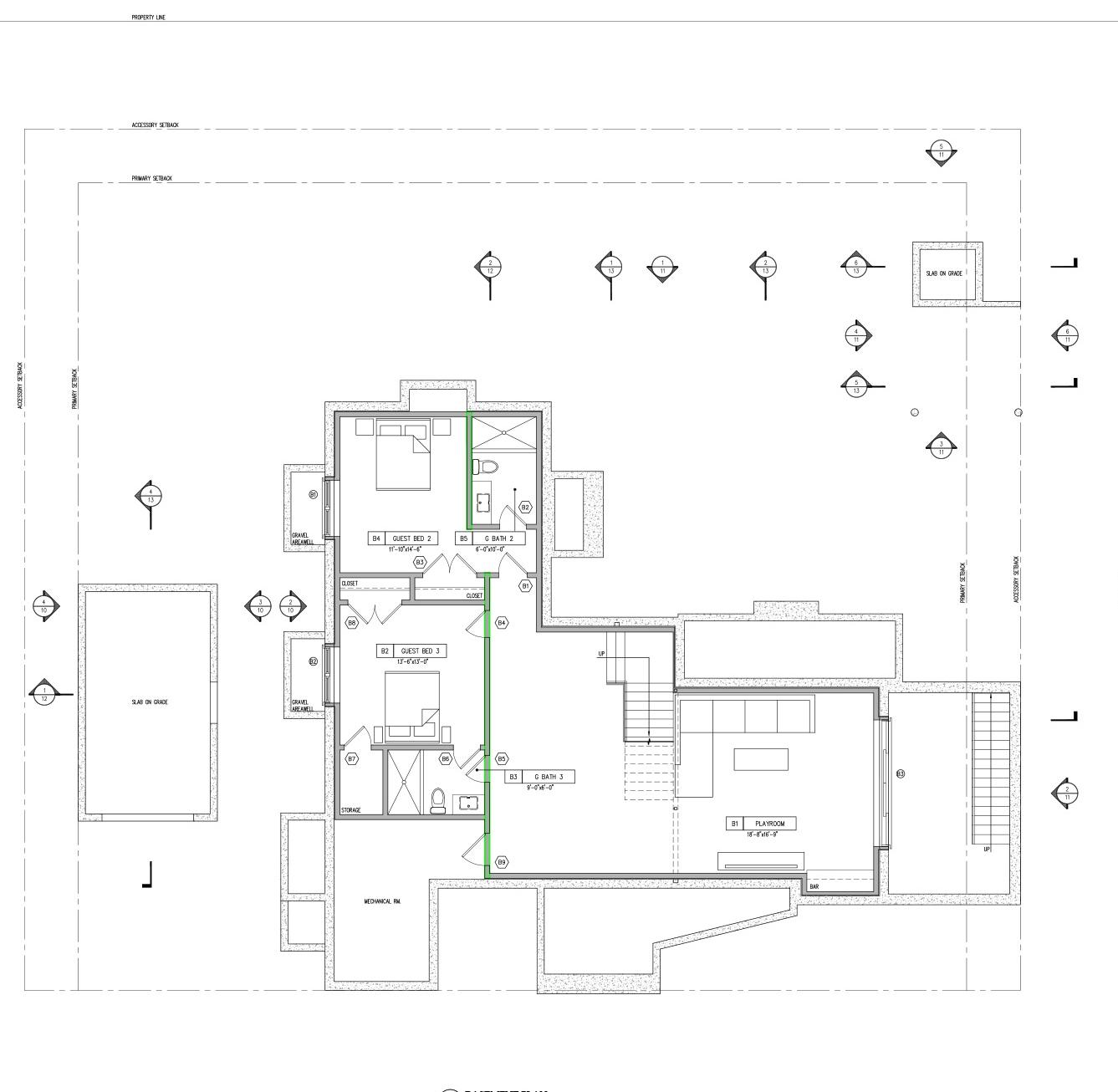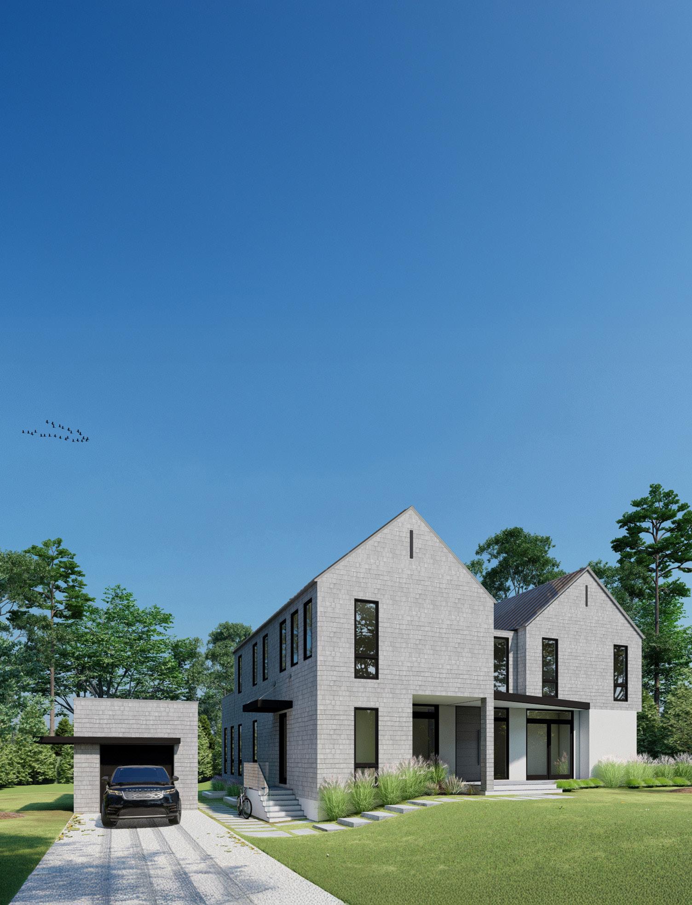
SAG HARBOR NEW CONSTRUCTION WITH POOL
66 HILLSIDE DRIVE EAST, SAG HARBOR
SAG HARBOR VILLAGE NEW CONSTRUCTION WITH POOL
This spectacular new construction home in Sag Harbor, designed by Peter Cook AIA, delivers the best of the Hamptons moments from the water and life in the Village. Just a few houses down from Ninevah bay beach, sited on a clear .35 acre parcel in Sag Harbor Hills, this brand-new home has 6 bedrooms,6 full and 2 half baths, with 4,519 +/- sq. ft. of living space across all 3 levels. Equipped with every luxurious amenity expected in a Hamptons home, including pool, pool house with a fireplace, and a detached 1 car garage. Inside, enjoy open-concept living with great natural light. There is a fabulous gas fireplace in the living room. Outfitted entirely with Viking stainless steel appliances, the kitchen sits at the heart of the home. Ready for everyday luxury living, the spacious lower adds another bedroom and 2 full baths. The two bedrooms upstairs have double vanities and private balconies. Easy indoor-outdoor living is always close at hand with large windows and egress to the covered porch, gunite pool, and pool house. This quiet neighborhood is close to the water and easily access to the exclusive and elevated experiences, shops, and dining in Sag Harbor Village.
Co-Exclusive $4,995,000 | 66HillsideDriveEast.com

Vincent Horcasitas
Associate Real Estate Broker
