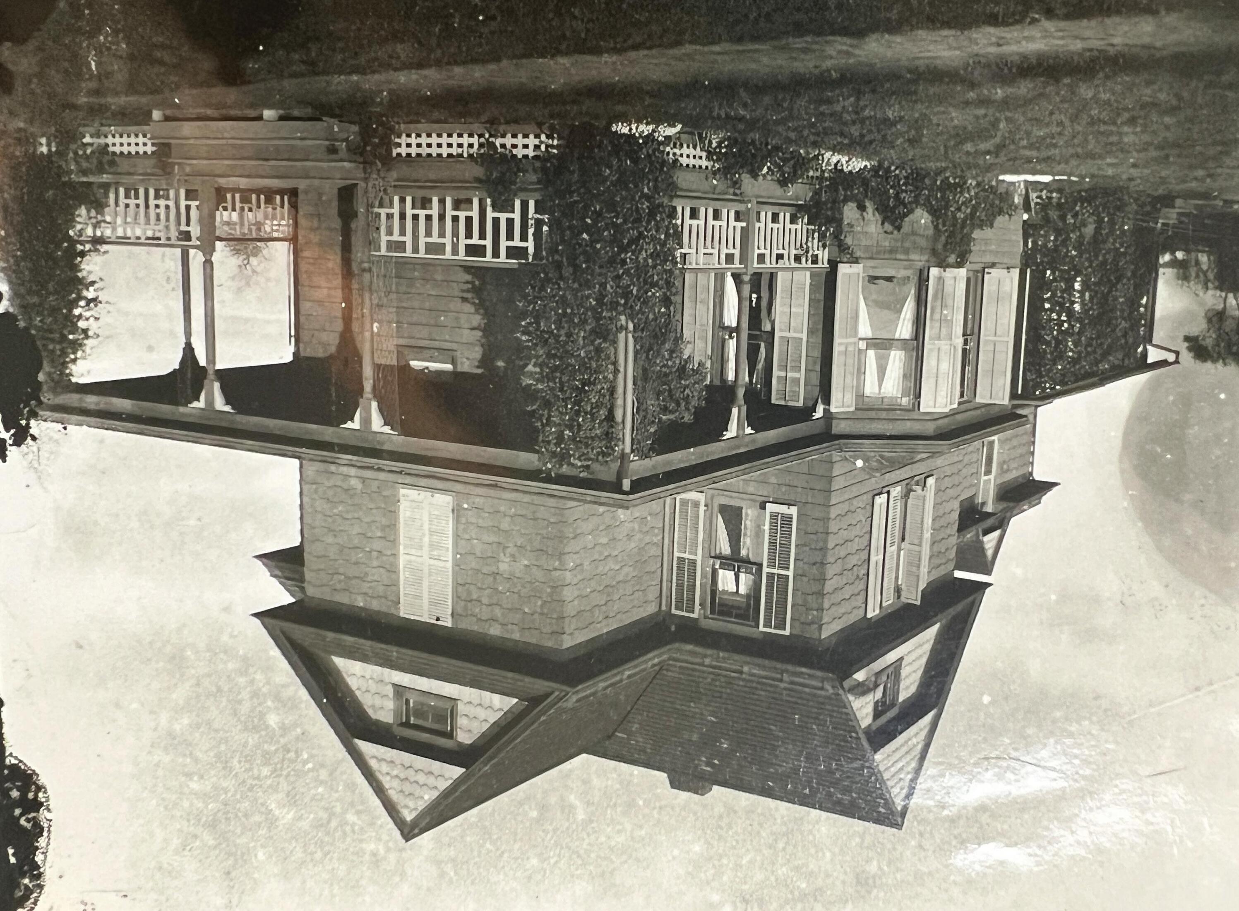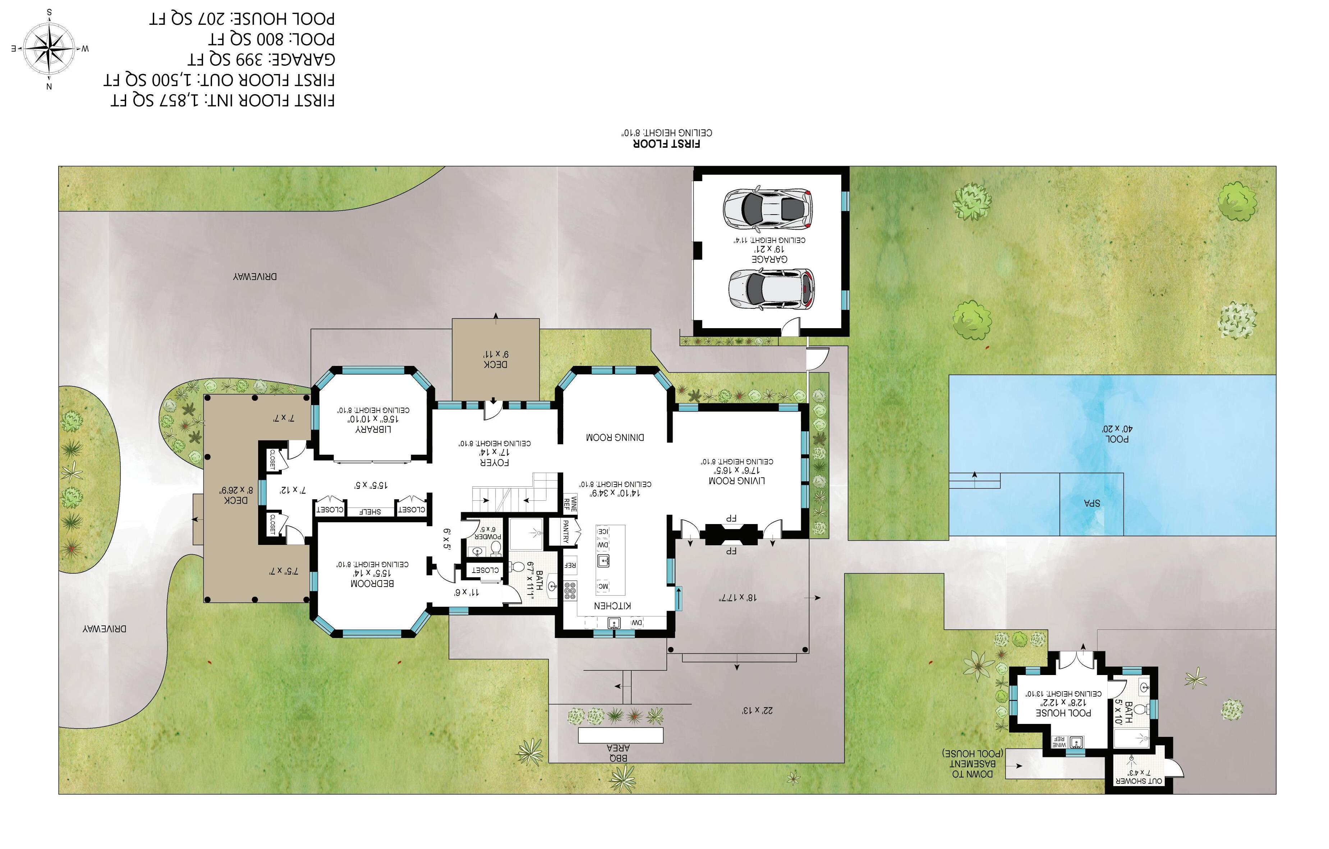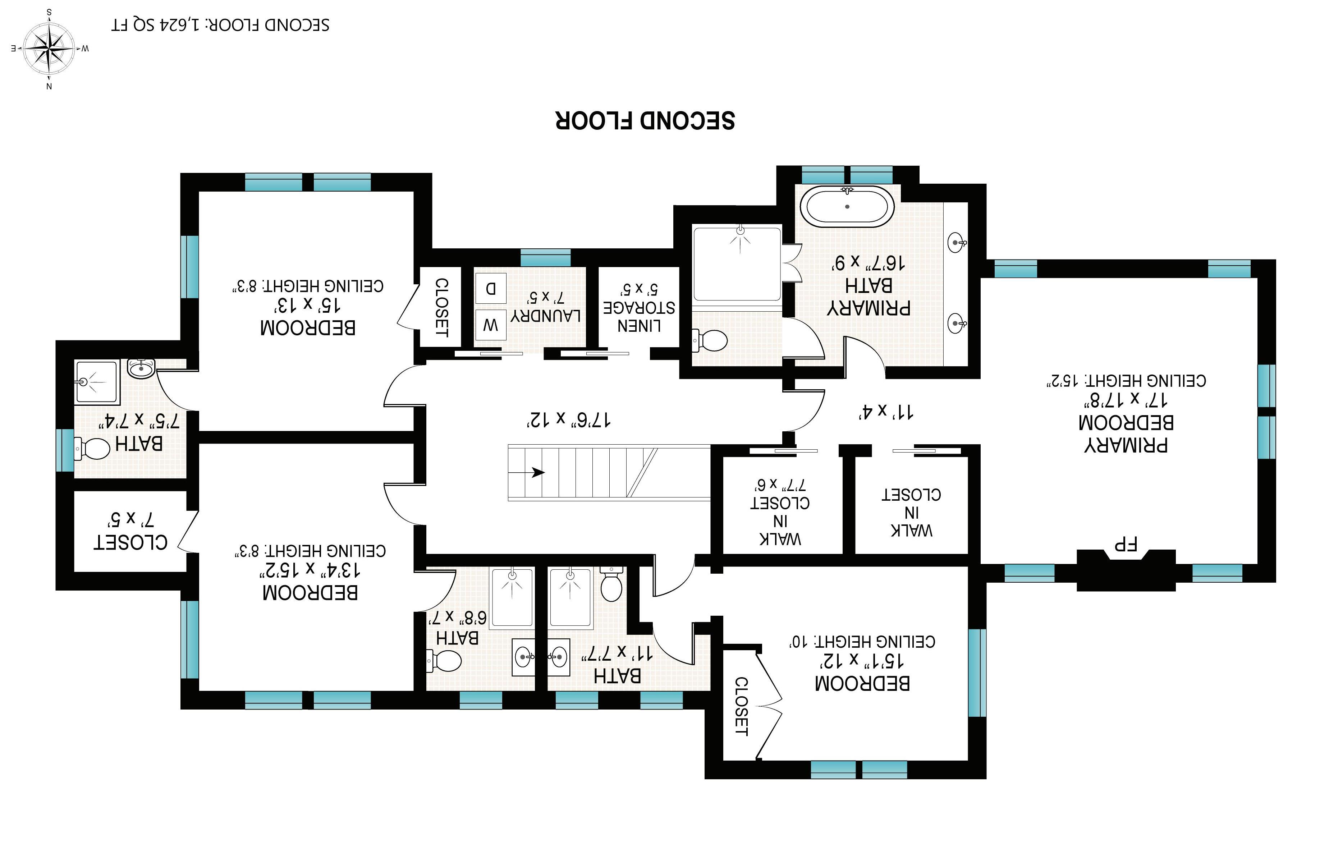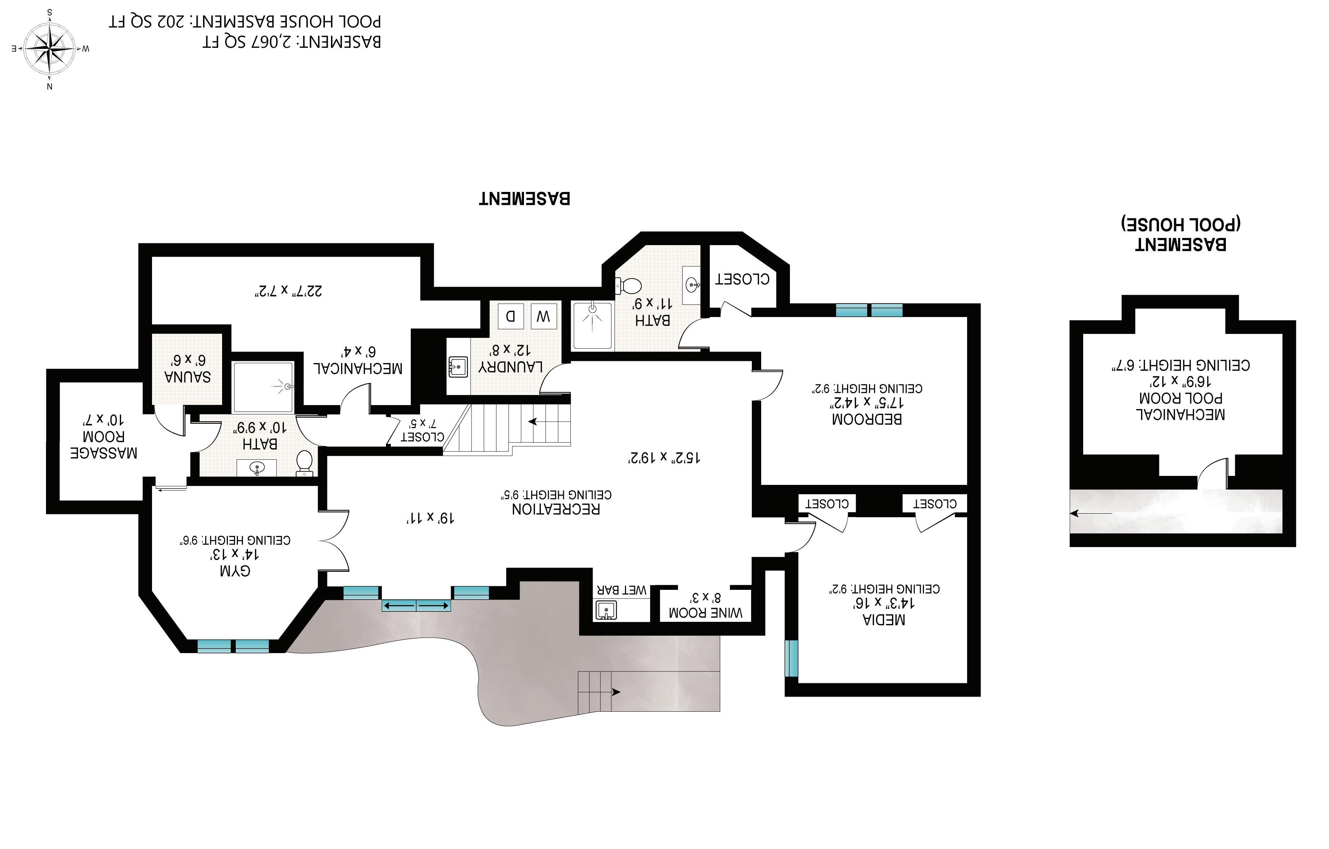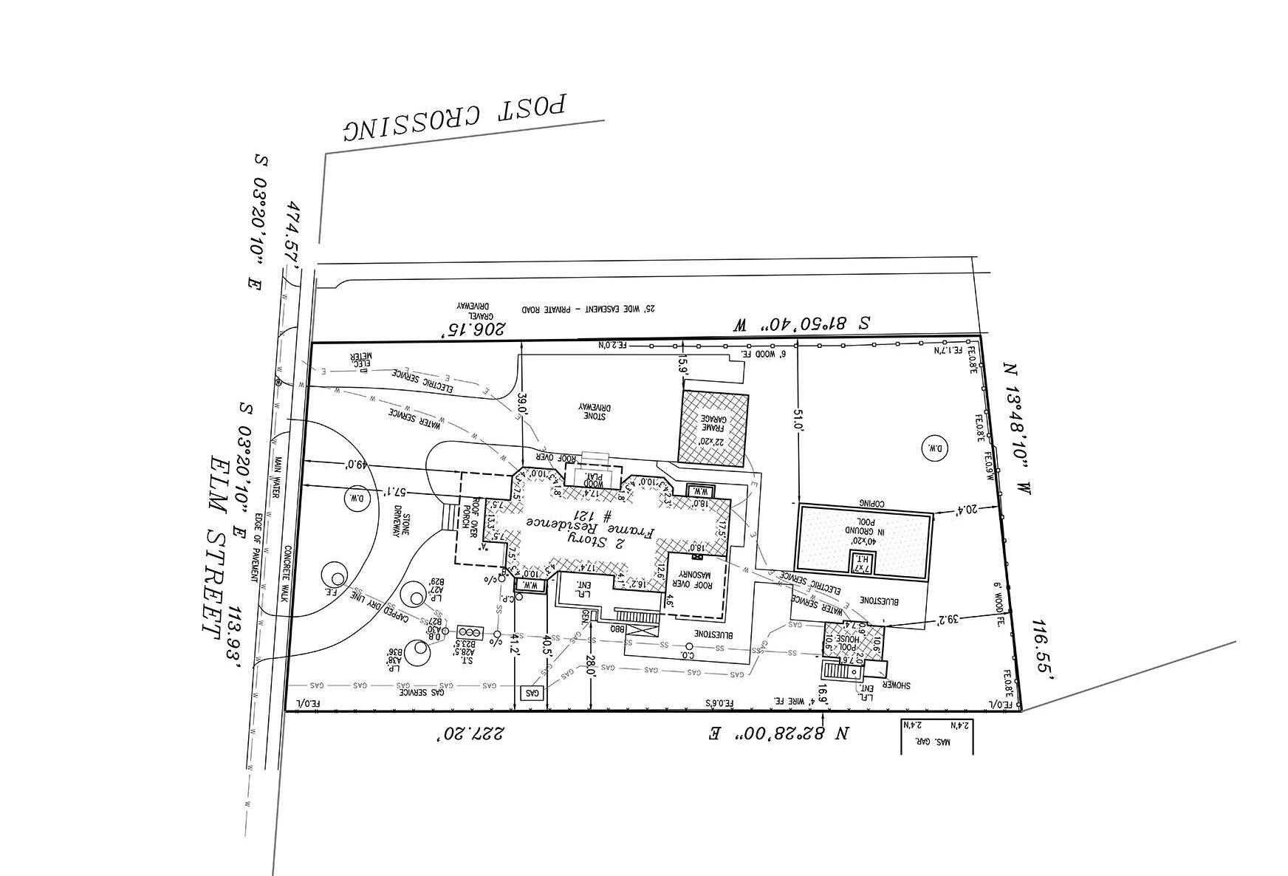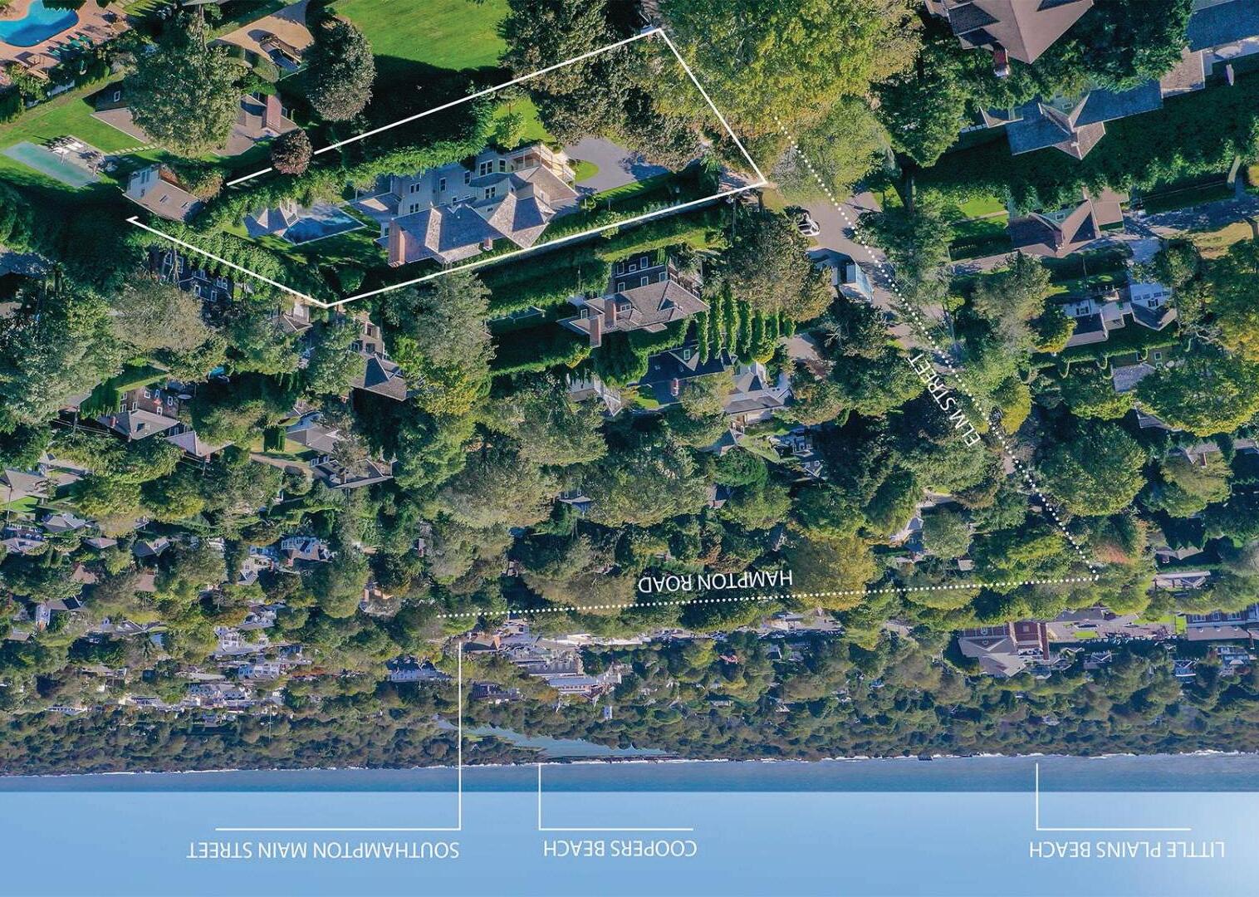HISTORIC VAN BRUNT HOME IN SOUTHAMPTON VILLAGE
121 ELM STREET, SOUTHAMPTON
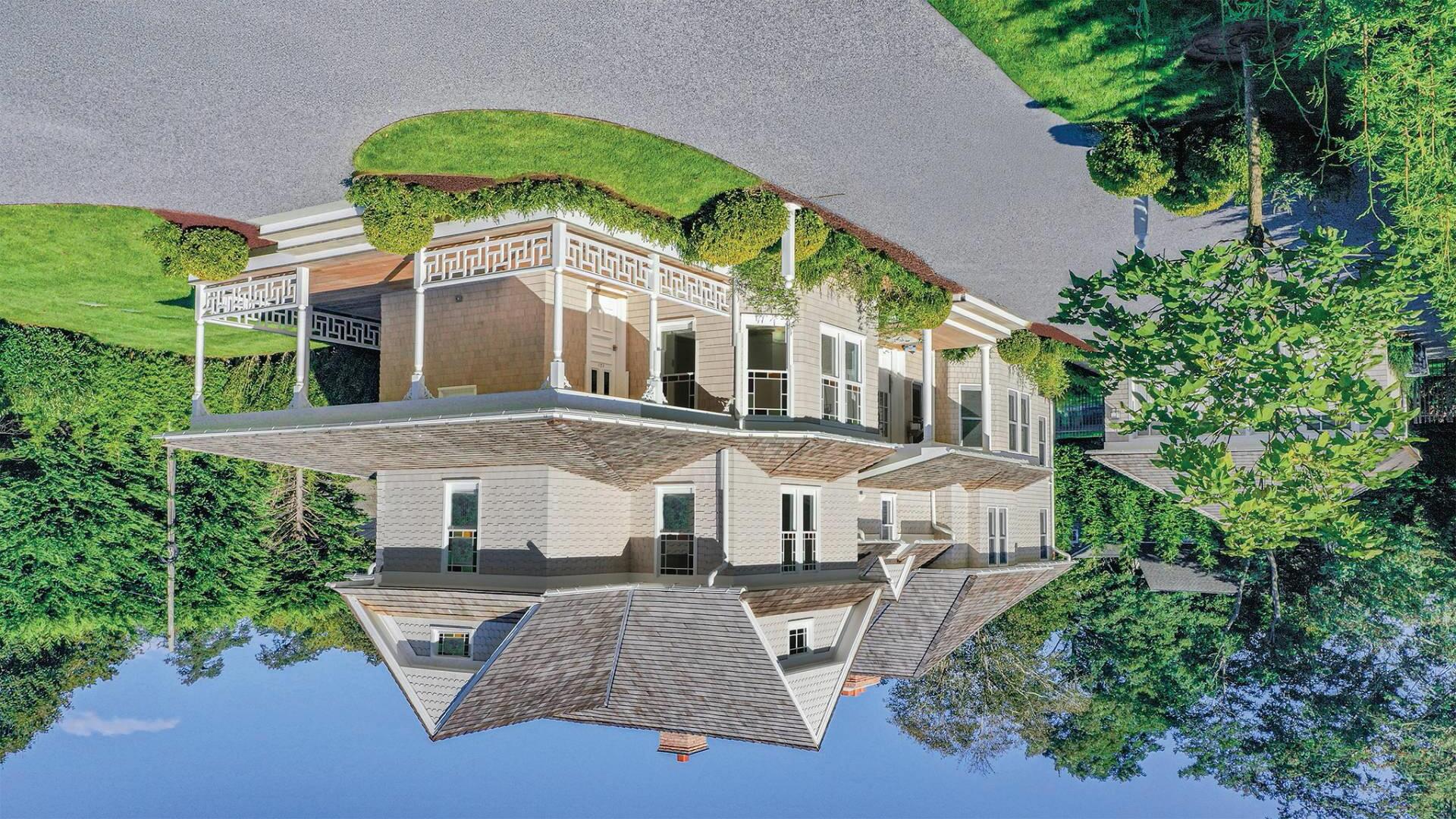
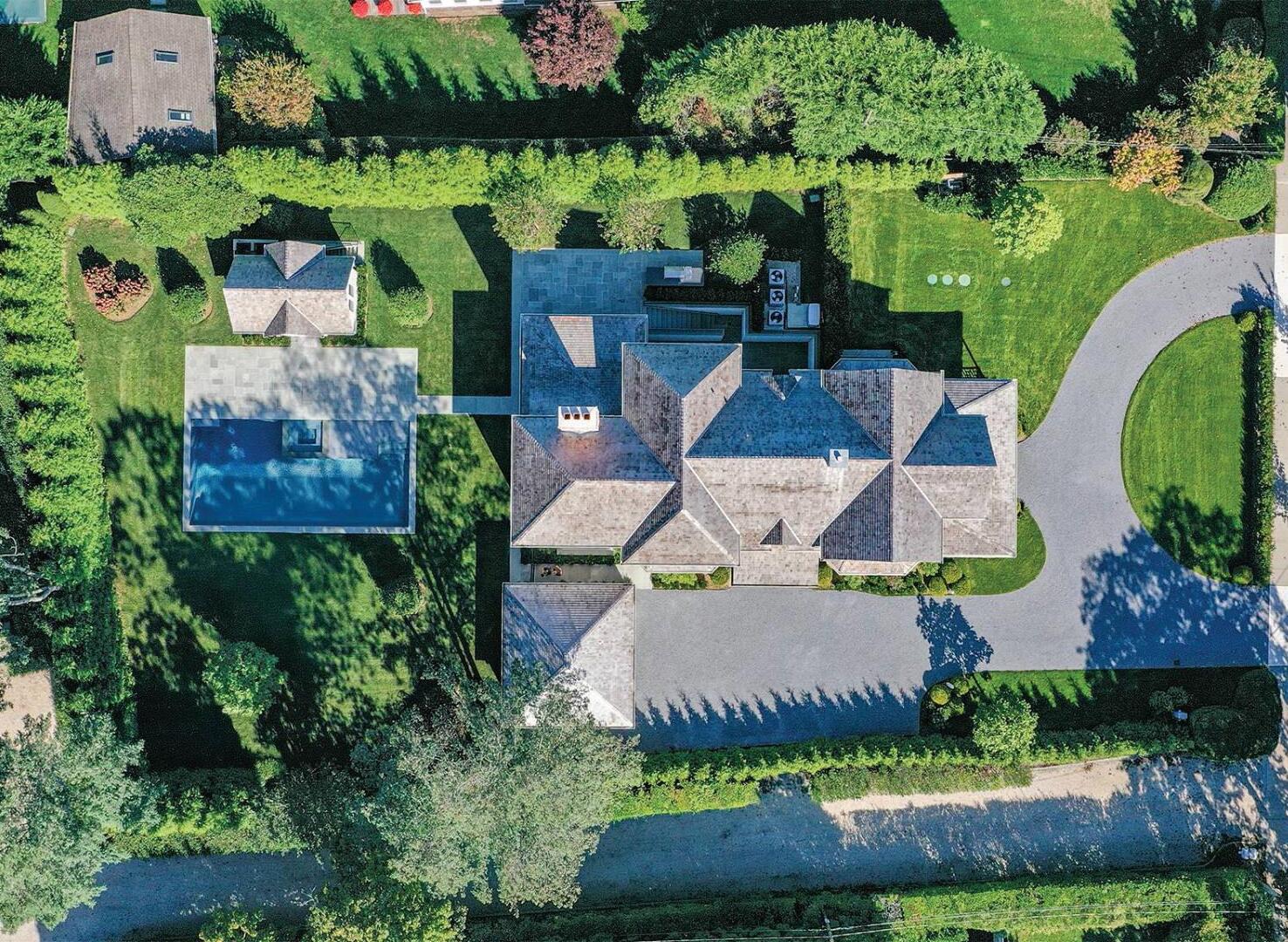
HISTORIC VAN BRUNT HOME IN SOUTHAMPTON VILLAGE
A masterclass in architectural restoration and design, The Van Brunt Home is a rare convergence of timeless elegance and modern refinement. This meticulously reimagined newly built Queen Anne residence pays homage to its storied Hamptons heritage and provenance while embracing a luxurious, contemporary lifestyle. From the original, restored stained-glass windows to the serene, spa-like lower level, every square inch reflects a considered approach to scale, proportion, and materiality-delivering a home as elegant as it is artful. Gracefully sited in the heart of Southampton Village, this landmark property features 6 bedrooms, 8 full and 1 half bath across 3 thoughtfully finished levels, including a fully equipped wellness center, home theater, wine closet, pool house and detached 2-car garage. From the moment of arrival, the home reveals its quiet grandeur. A gracious entry foyer unfolds across herringbone hardwood floors, framing sightlines out to the estatelike yard and pool. Historic character is preserved and elevated through curated millwork, custom lighting, and soaring ceilings, all awash in natural light. The front of the home preserves much of the original architecture with a bright home office and ensuite junior primary bedroom; each with a bay of windows that feature the restored stained-glass trim. An additional entry foyer off the original front porch provides a charming and functional mudroom, complete with built-ins offering an abundance of storage. The rear of the home introduces a more contemporary sensibility, with open-concept living anchored by an eat-in kitchen clad in marble and custom cabinetry, seamlessly integrated with a hidden pantry and premium appliances. A warm and inviting great room adjoins, featuring a wood-burning fireplace and egress to the outdoor living spaces. Upstairs, the primary suite is a vaulted sanctuary with a wood-burning fireplace, walk-in closet, and a stunning Thassos marble bath. The second level adds three additional ensuite guest bedrooms, each offering abundant natural light; as well as a convenient second-level laundry room. The finished lower level is designed for year-round wellness and leisure, with tall ceilings and large windows that open to a stone patio courtyard. A custom wet bar, temperature-controlled glass door wine closet, and flex room perfect for a home theater or playroom, elevate the experience. Enhancing this level is an additional ensuite bedroom, and a fully outfitted fitness area with a mirrored gym, cedar sauna, massage room, and full spa bath. Conceived by a celebrated landscape designer, the grounds strike a balance of beauty and simplicity, framed by specimen trees and tall hedges providing privacy throughout. Gracefully designed, the pool-scape features include a saltwater heated Gunite pool with spa, pool house and large bluestone patio. The pool house echoes the architecture of the main home and includes a full cabana bath, wet bar, as well as an outdoor shower, while the lower level discreetly houses mechanicals to preserve the visual serenity of the pool area. A covered outdoor living room with wood-burning fireplace and adjacent al fresco dining area with full outdoor kitchen extends the home’s footprint into the landscape with quiet sophistication. A detached two-car garage sits at the end of the drive and includes an EV charging station. Every element of the restoration has been approached with care and precision-from the restored stained-glass windows and original doors to the revitalized porch-all contributing to a home that feels rooted, enduring, and wholly current. Located on a quiet village street where sidewalks lead to Main Street’s boutique shopping, dining, and cultural destinations, while world-class ocean beaches are just minutes away. The Van Brunt Home offers a rare opportunity to own a part of Hamptons history, surrounded by comfort and style, in one of the most desirable settings in the Hamptons.

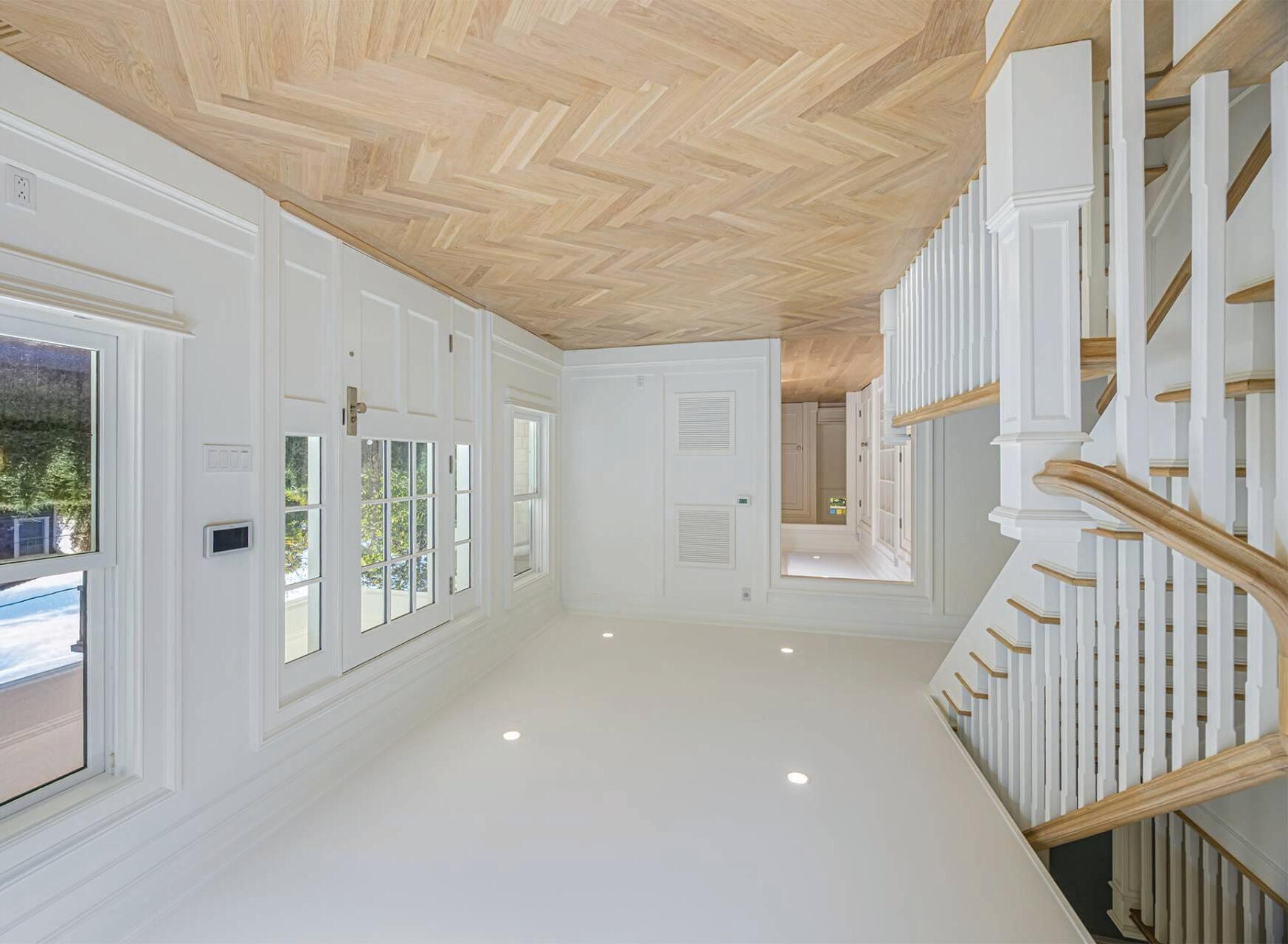
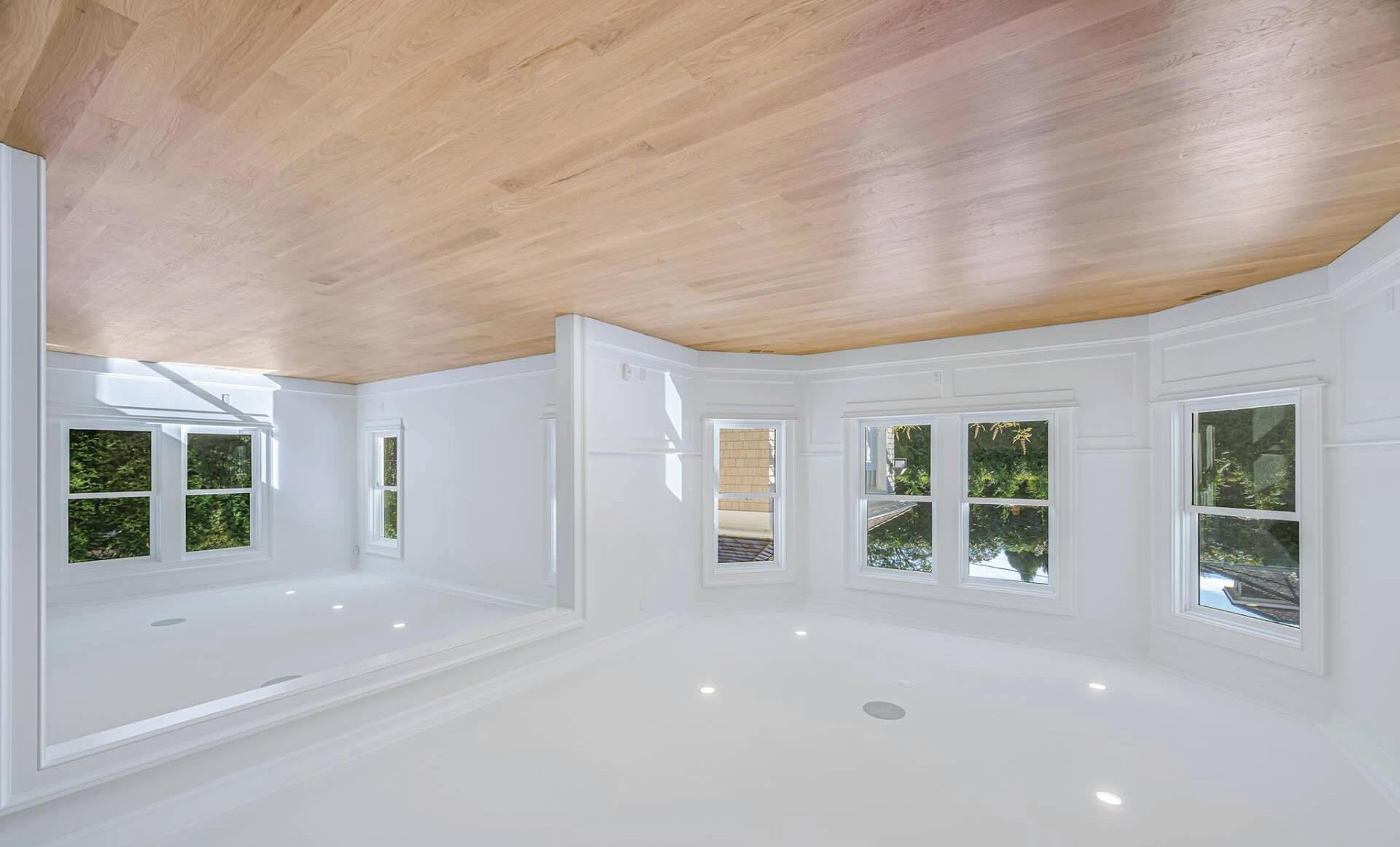
ARCHITECTURE
Meticulously reimagined, The Van Brunt Home stands as a timeless expression of Hamptons heritage, melding architectural history with contemporary elegance. Originally a classic Queen Anne Victorian, the home has been thoughtfully revived with white oak shingles, handcrafted details, and a palette that feels both fresh and enduring. The design pays homage to its 19th-century origins while embracing a modern sensibility that prizes craftsmanship, proportion, and a refined simplicity. Every element speaks to a deep respect for authenticity, creating a seamless dialogue between past and present. The result is a home that feels as effortlessly current as it is historically rooted—a true architectural jewel in the heart of the Hamptons.
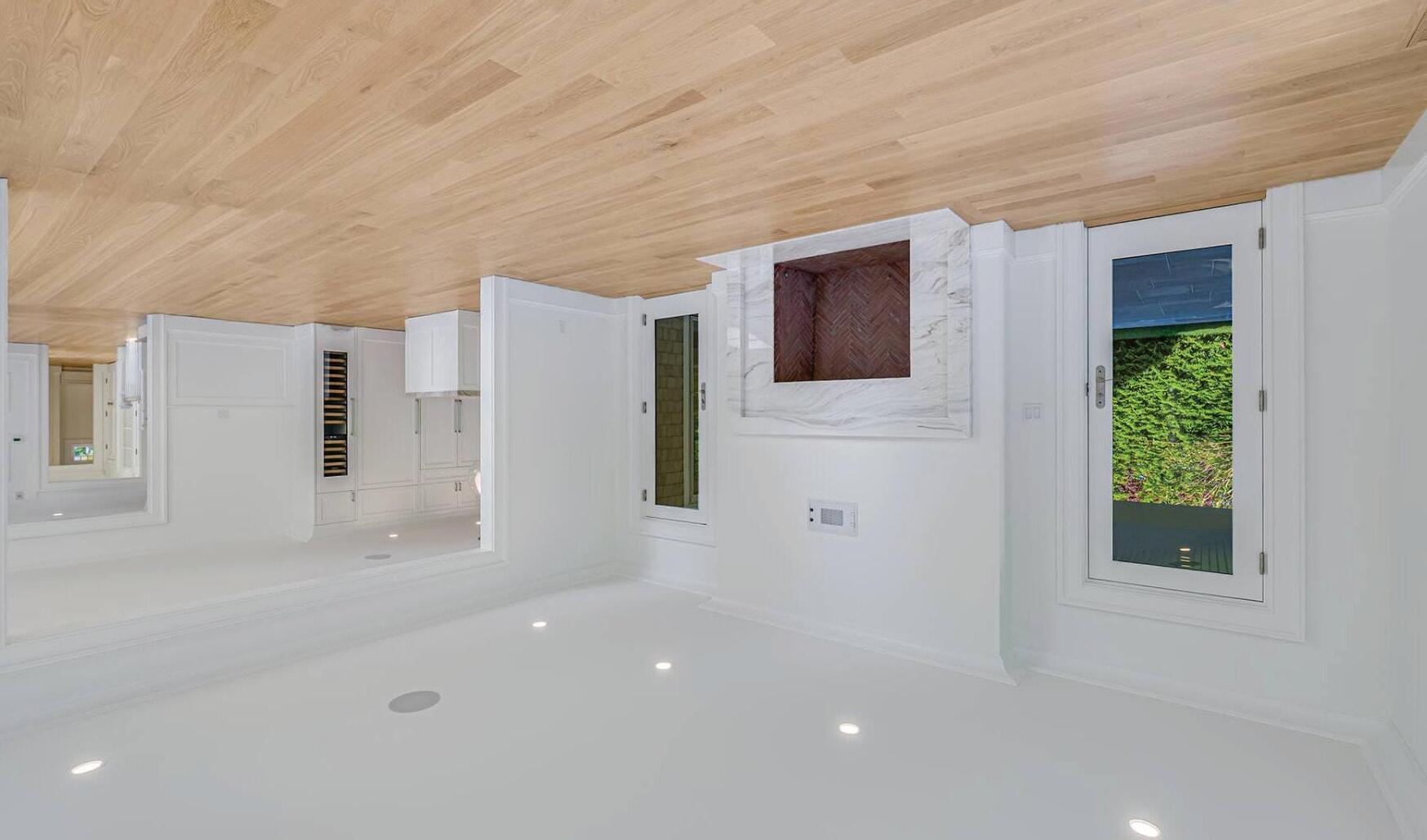
“WHERE 19TH-CENTURY CHARM MEETS CONTEMPORARY ELEGANCE.”
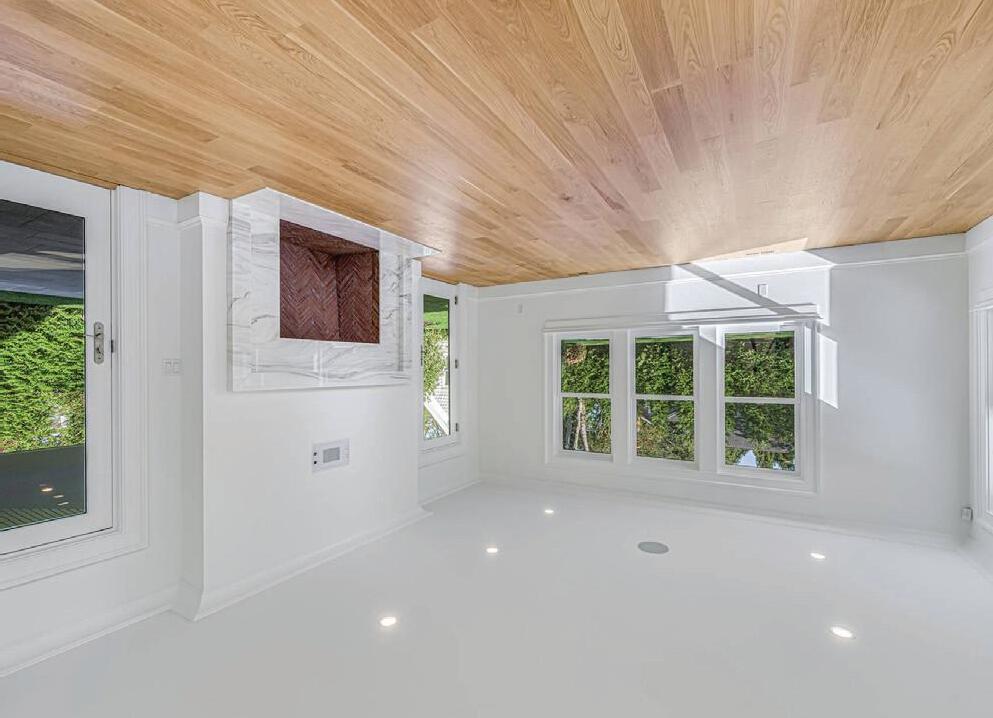
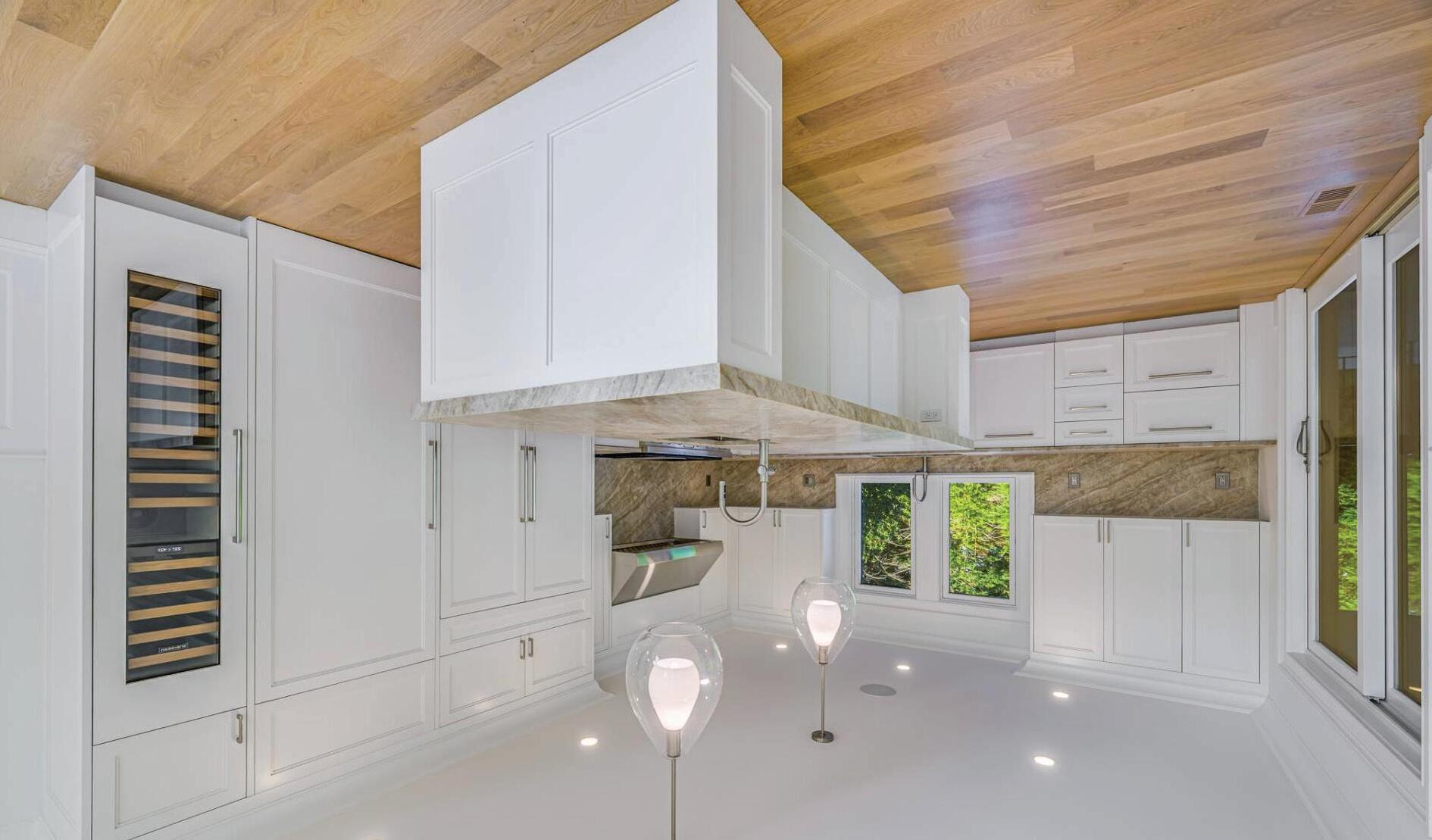
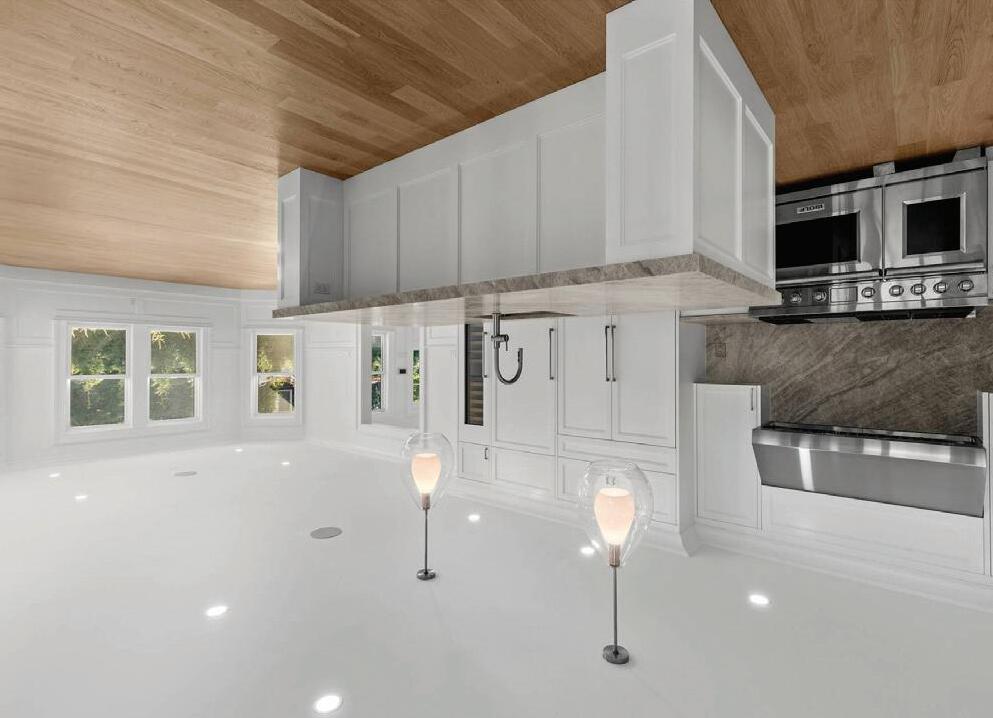
“A TIMELESS EXPRESSION OF HAMPTONS HERITAGE, REIMAGINED FOR TODAY.”
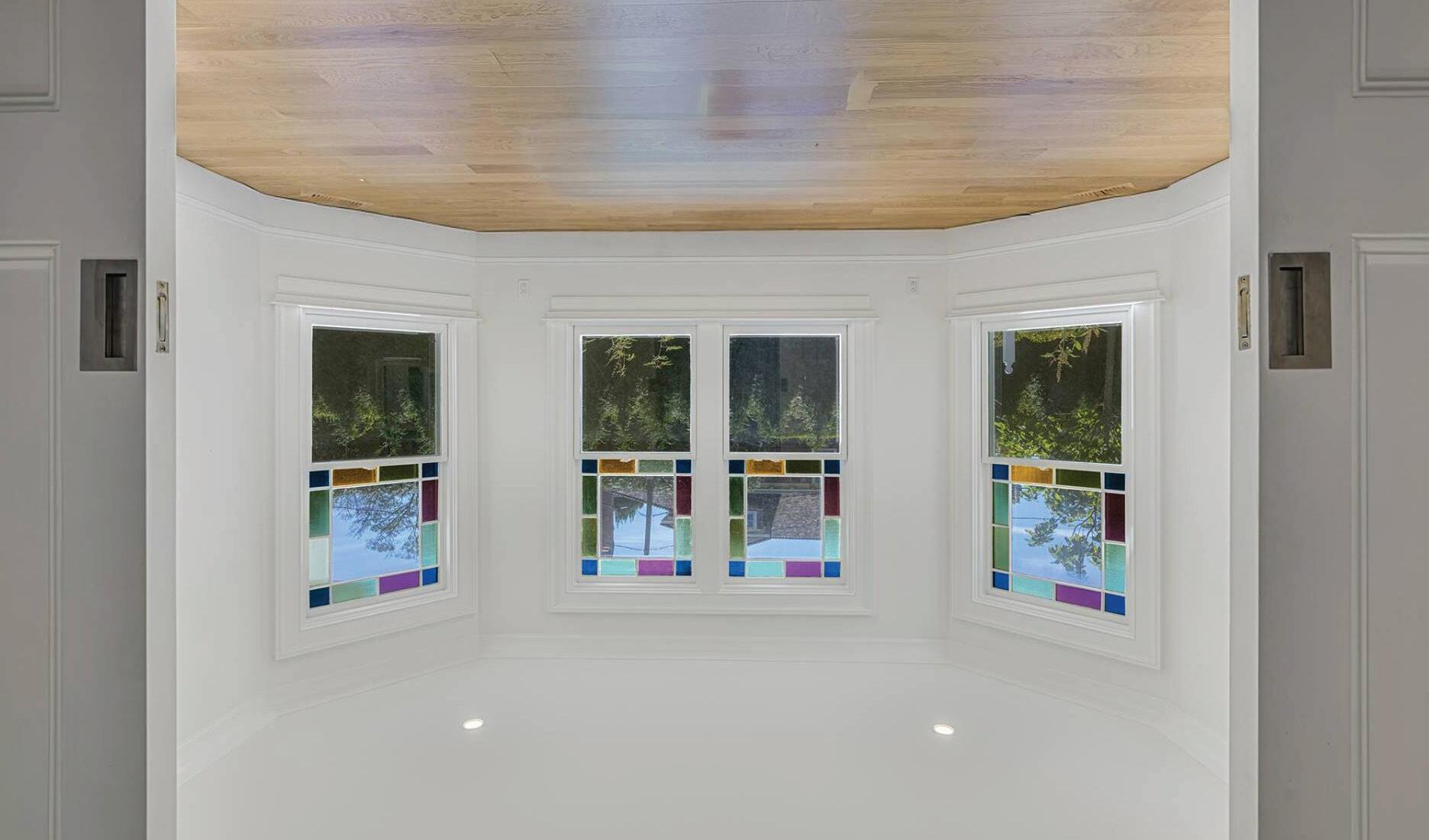
“LIGHT DANCES THROUGH RECREATED STAINED-GLASS WINDOWS, ILLUMINATING HISTORY ANEW.”
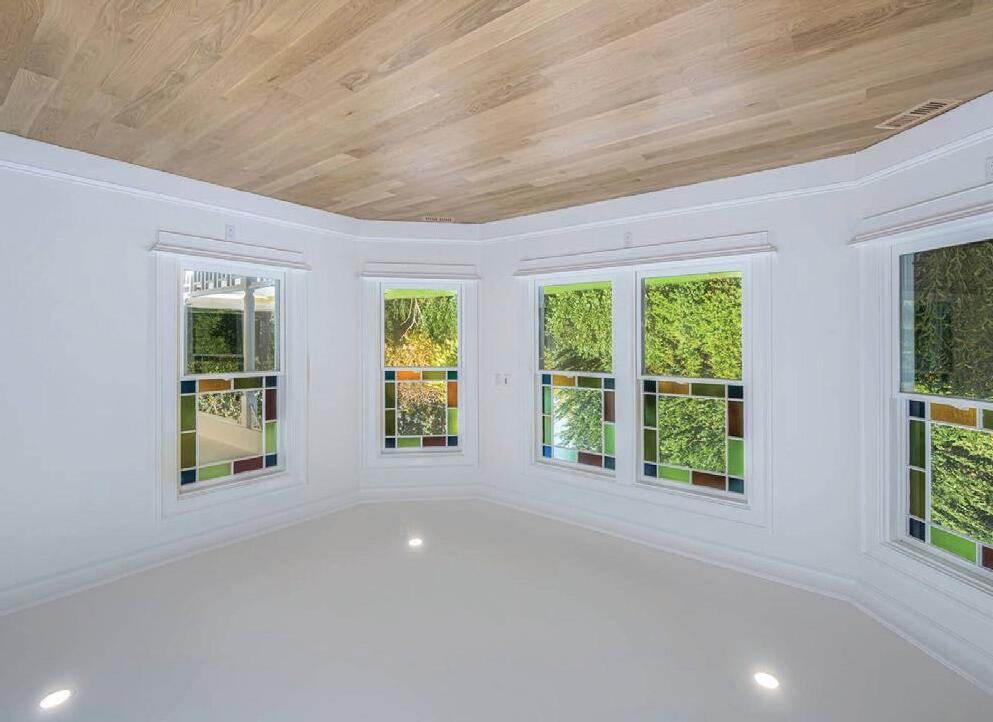
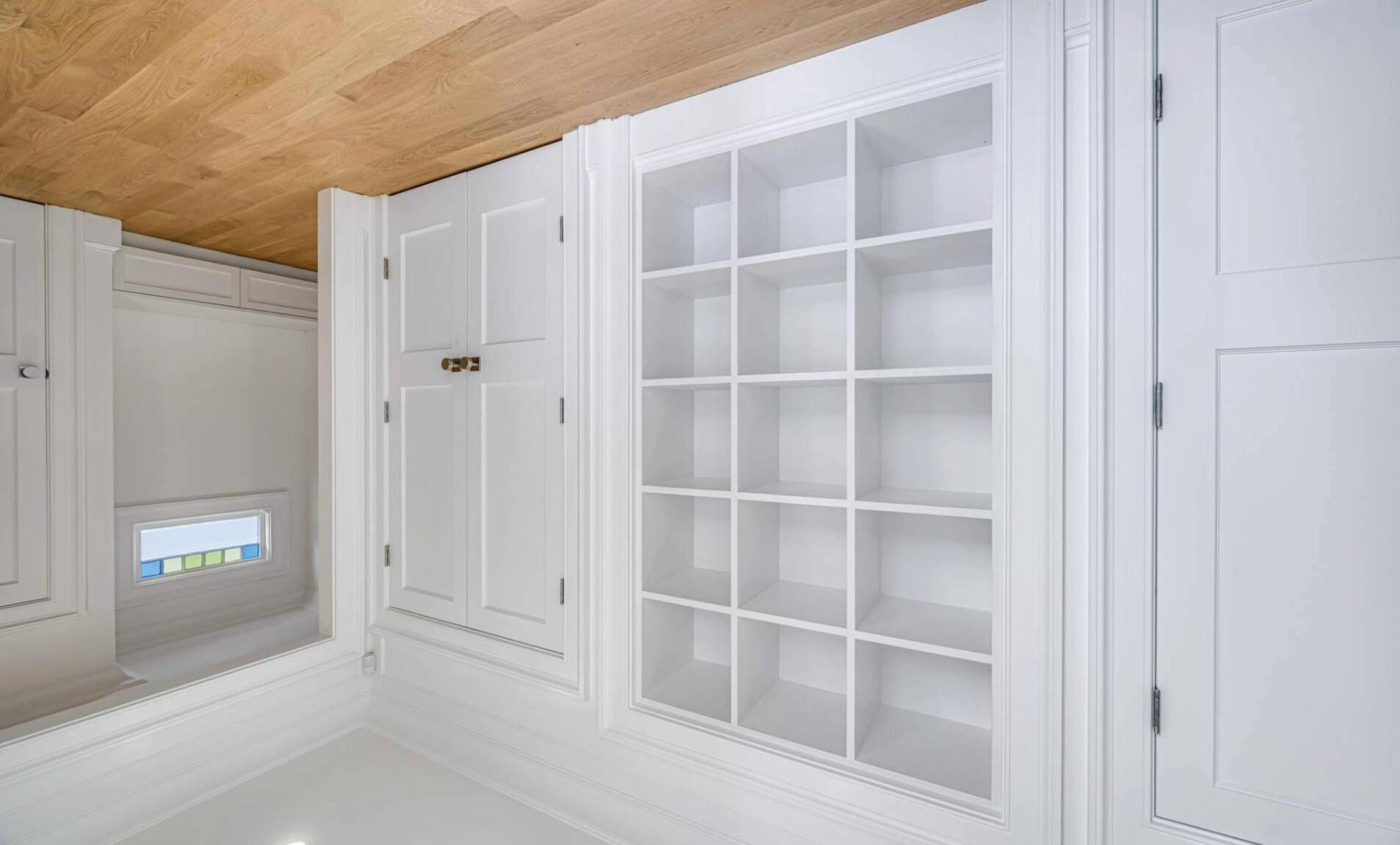
RESTORATION & RENOVATION
No corner was overlooked in the restoration of this iconic residence. From the recreated stained-glass windows that cast jewel-toned light across the interiors to the restored original doors and the gracious front porch—each detail was carefully considered to preserve the home’s soul while elevating it for modern living. Historic character blends with subtle luxuries, offering a lifestyle that is as comfortable as it is sophisticated. The renovation captures the rare magic of a bygone era, renewed with the ease and elegance of today.
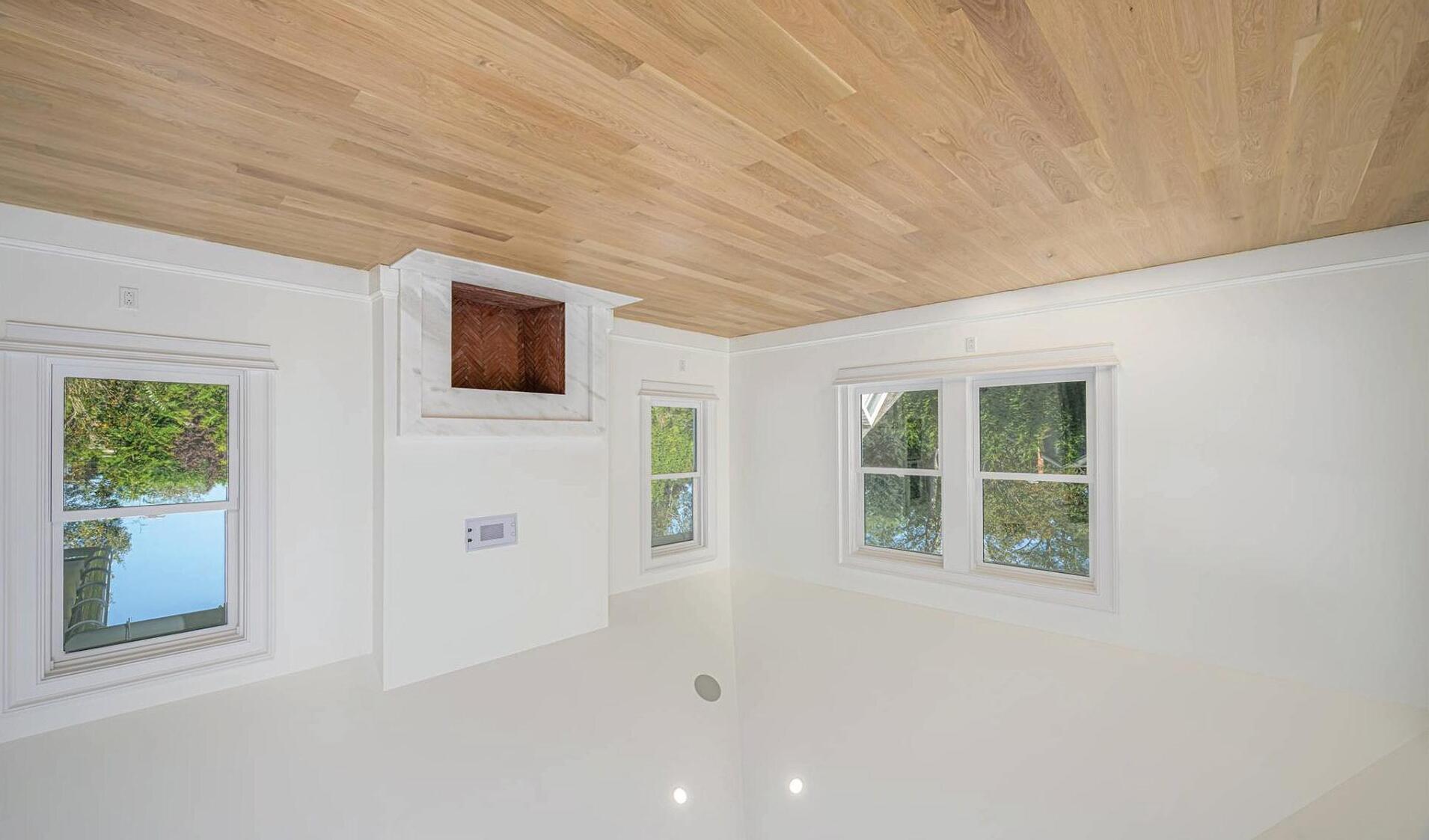
“EVERY DETAIL TELLS A STORY OF CRAFTSMANSHIP AND CARE.”
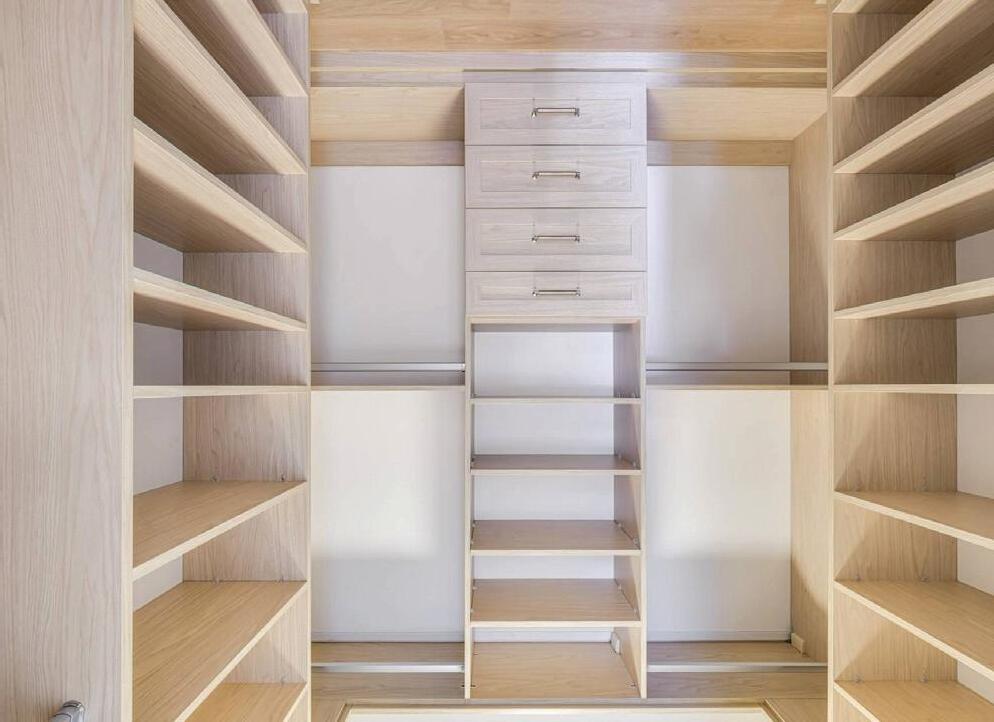
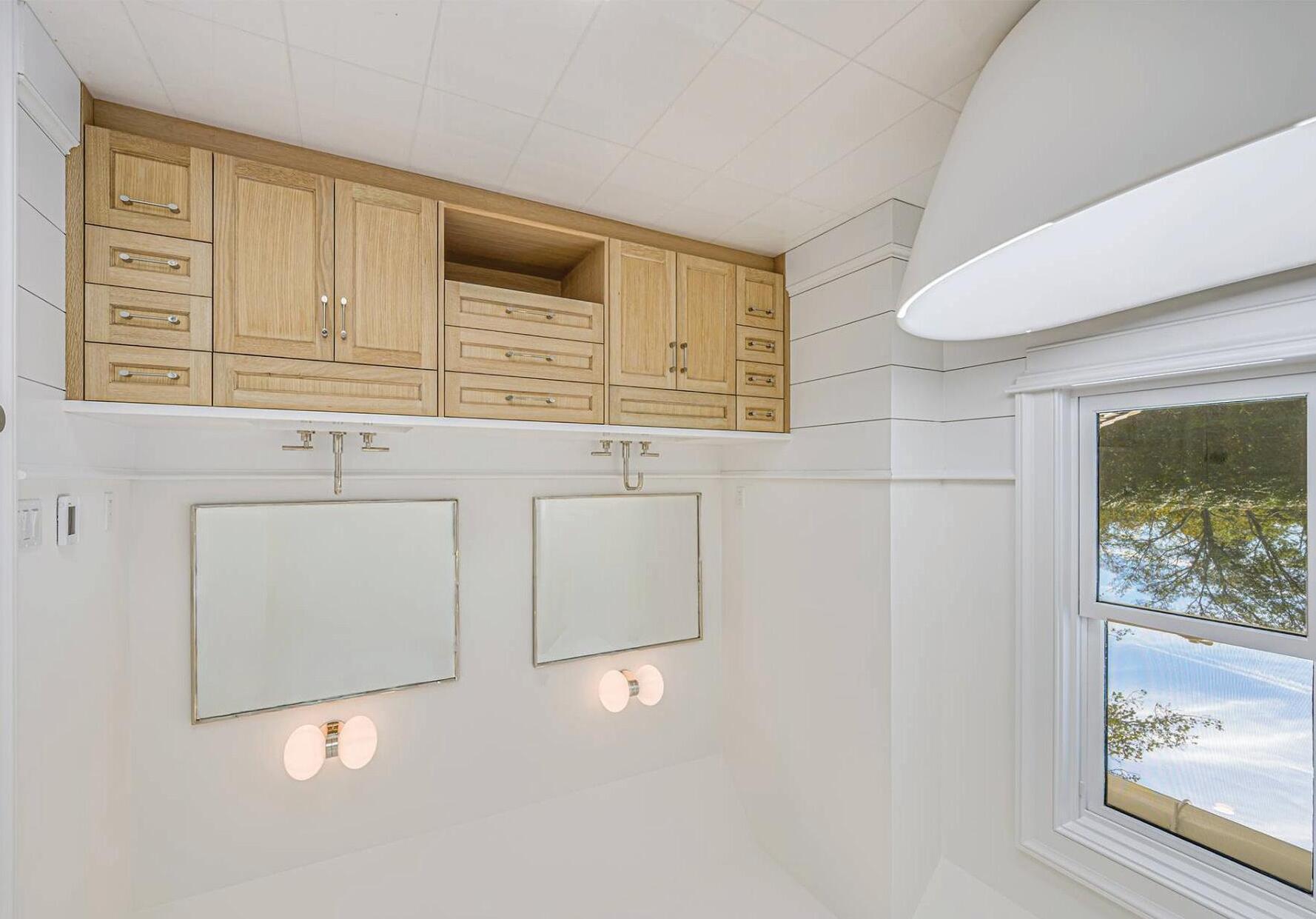
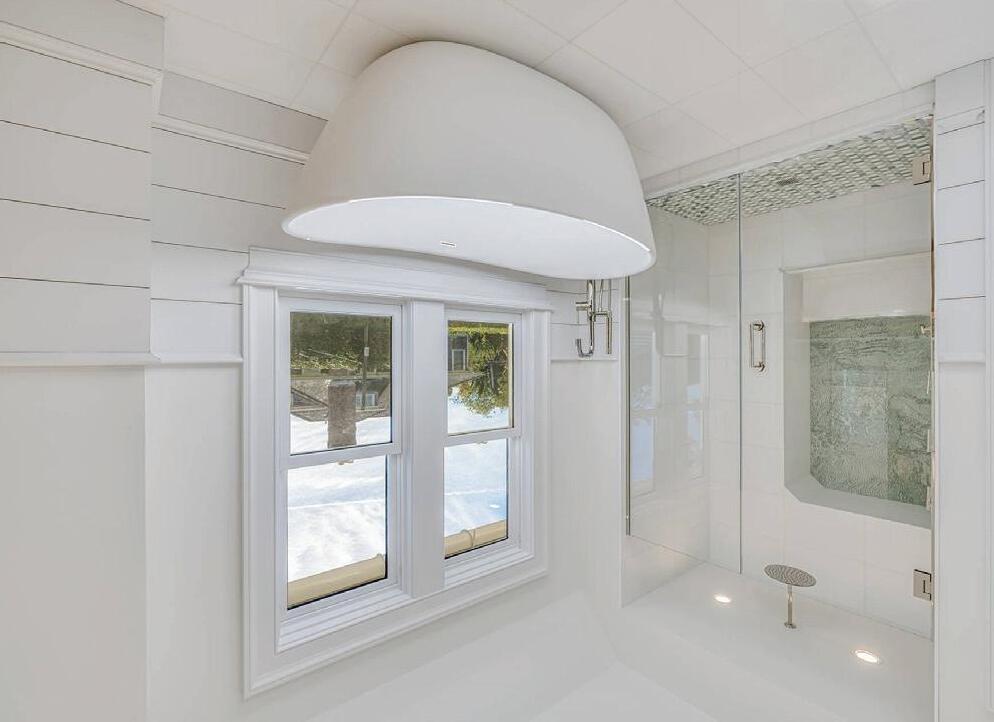
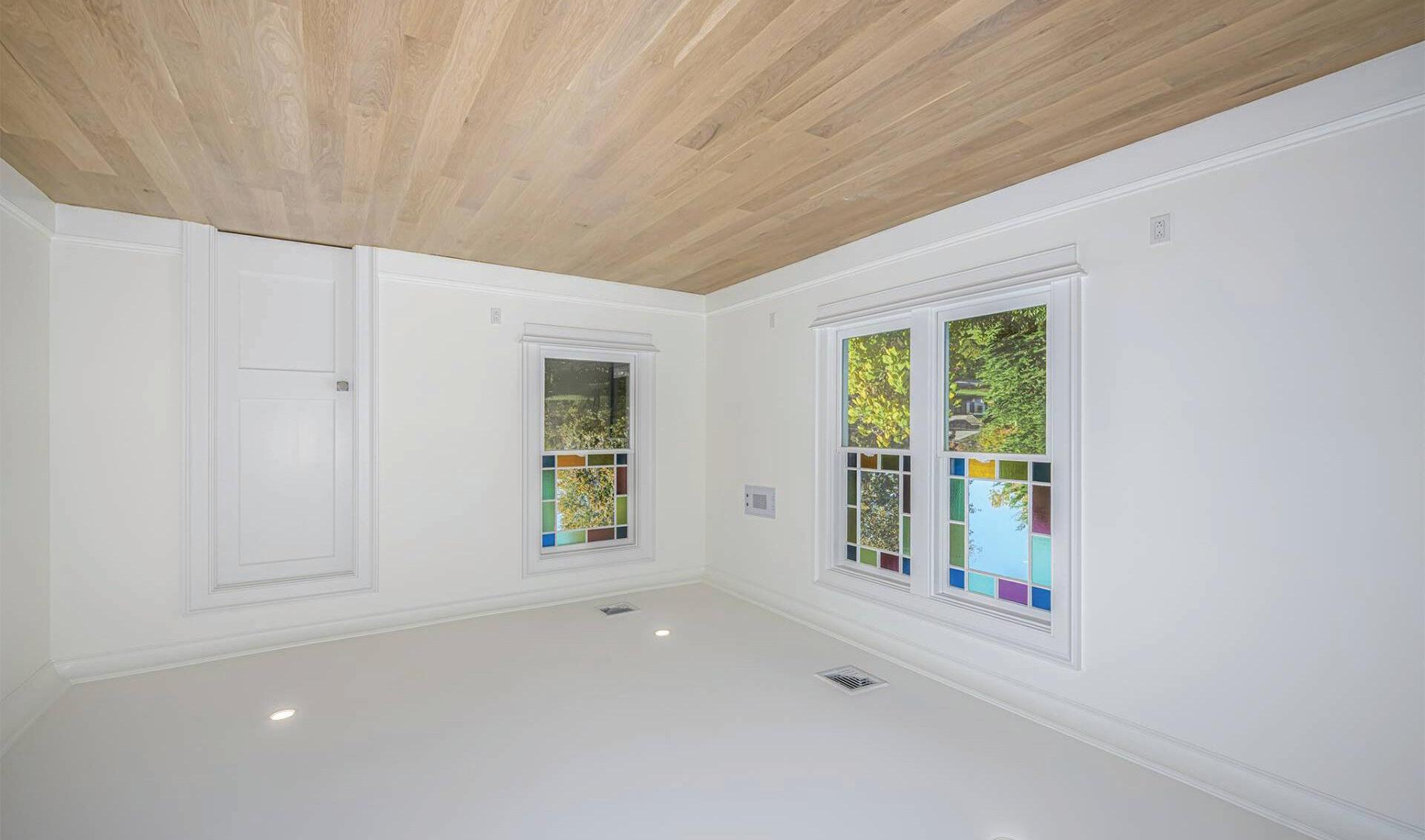
“HISTORIC SOUL, MODERN SOPHISTICATION.”
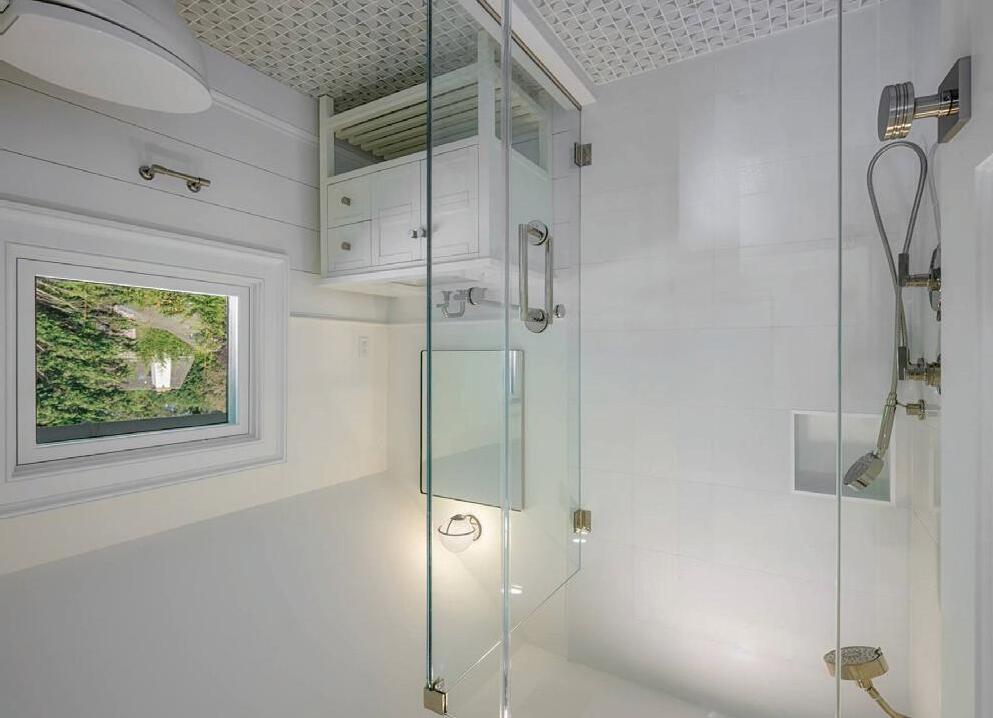
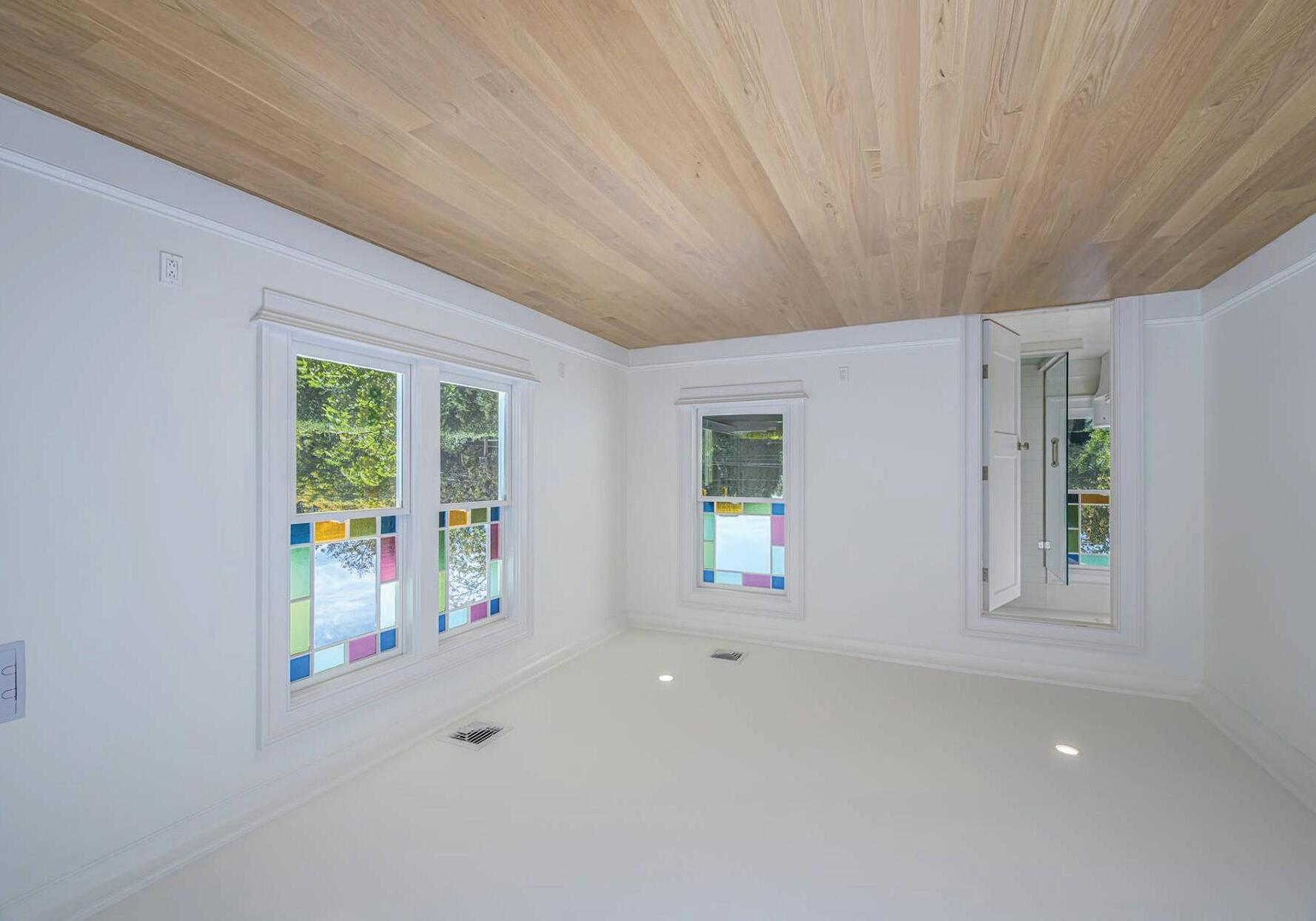
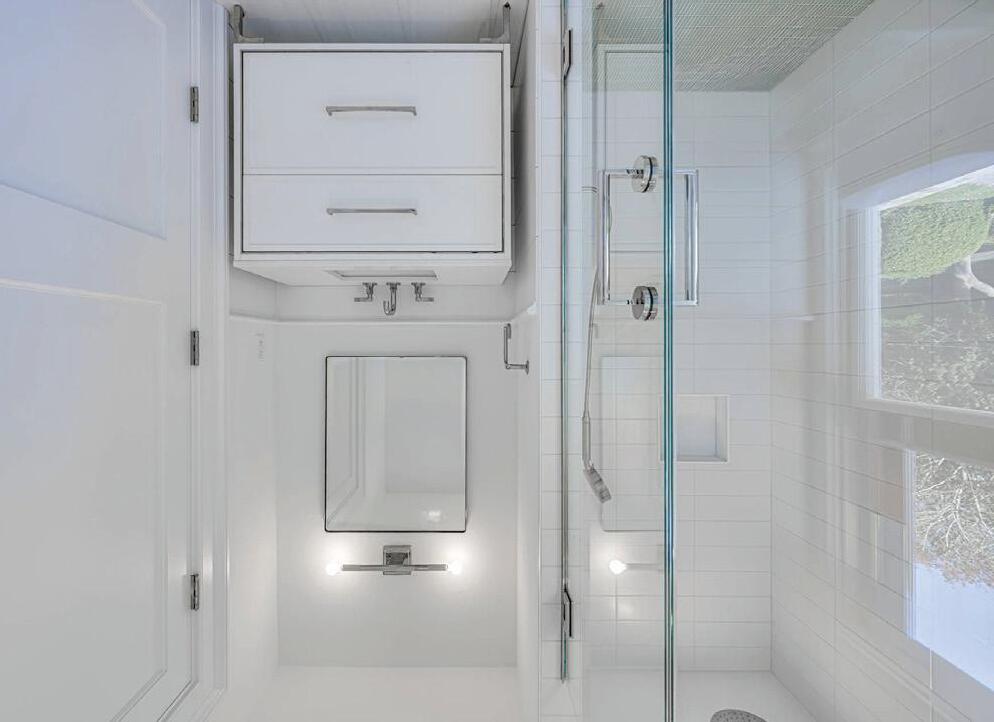
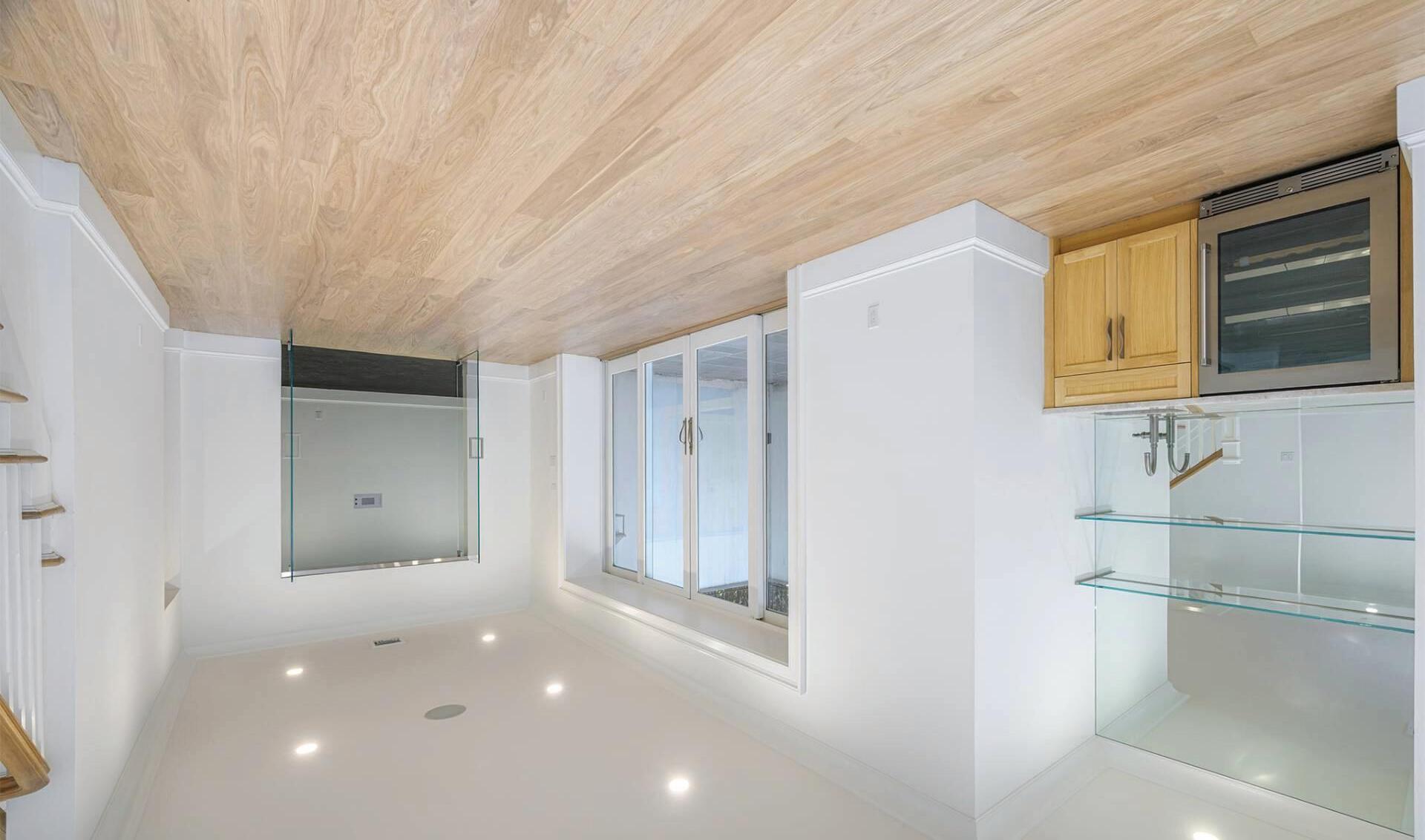
“NO CORNER OVERLOOKED, NO DETAIL LEFT UNTOUCHED.”
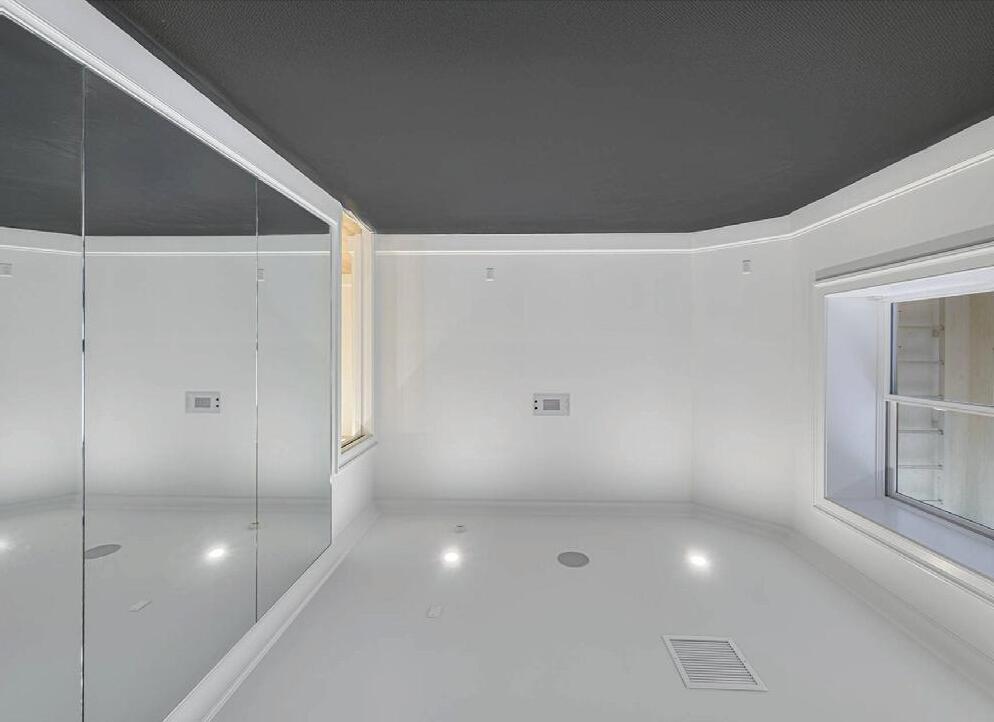
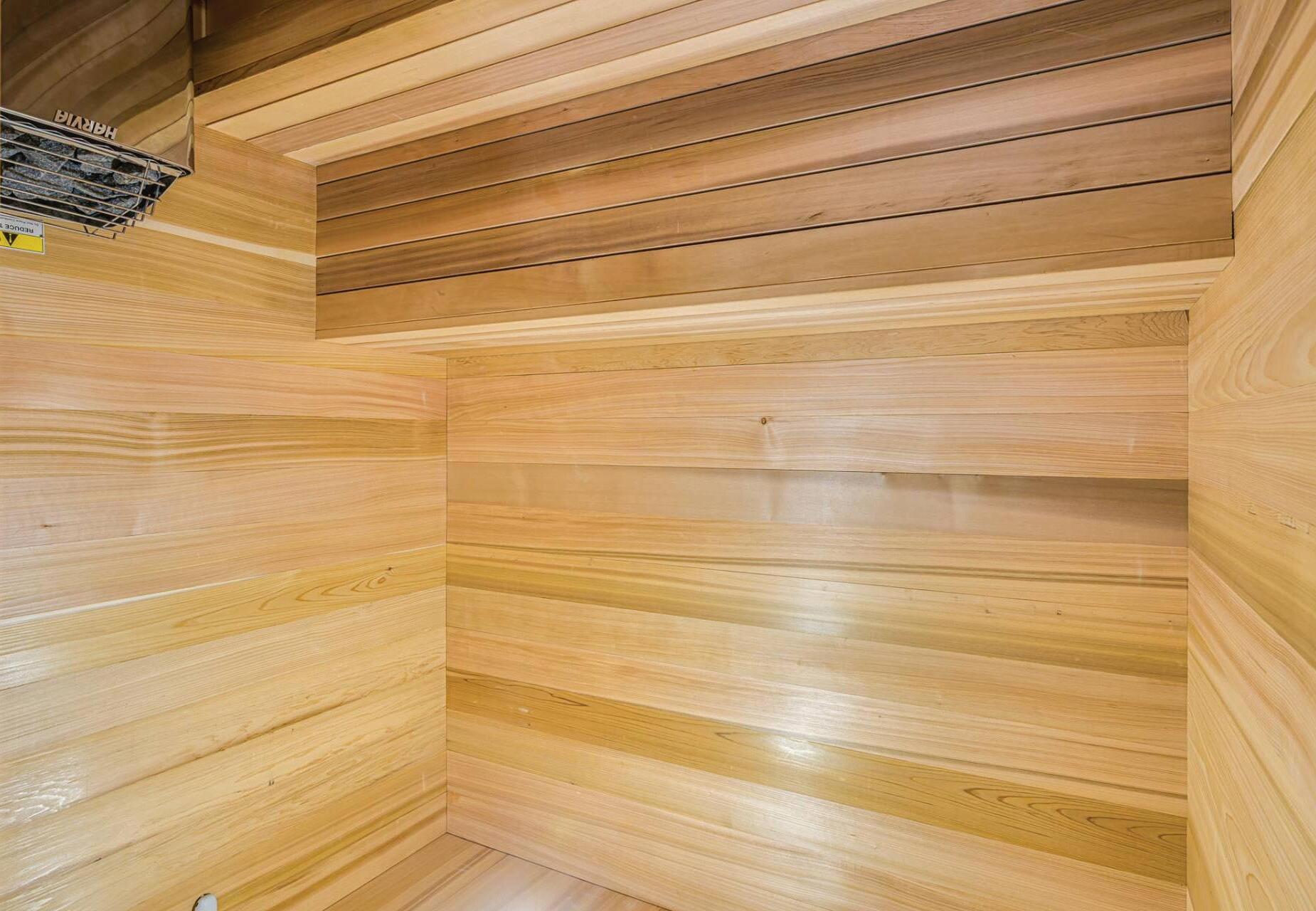
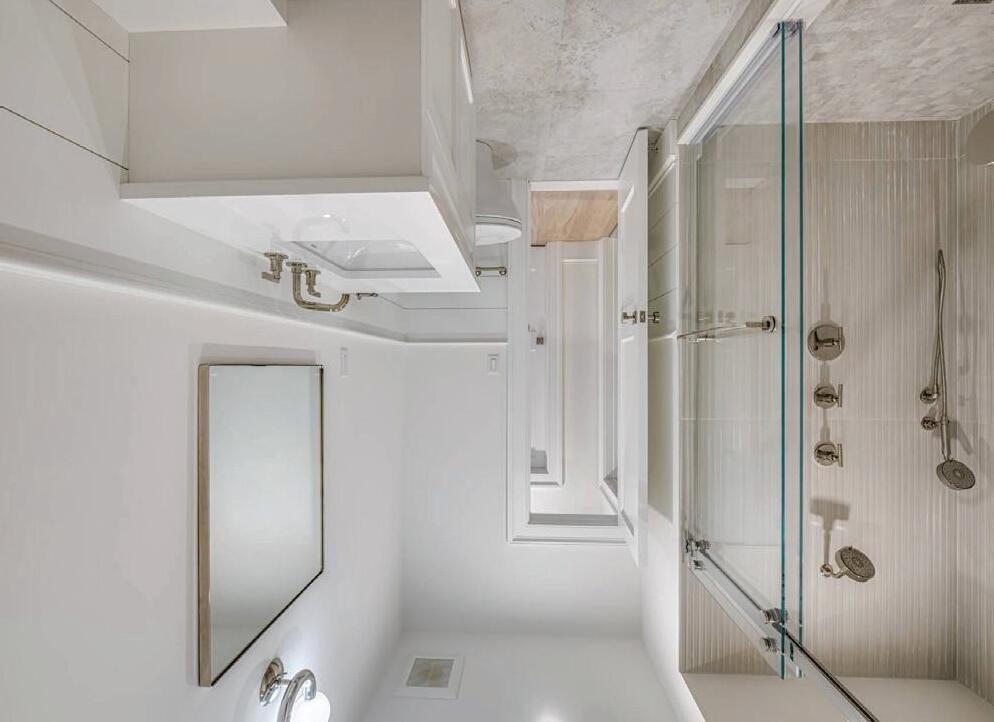
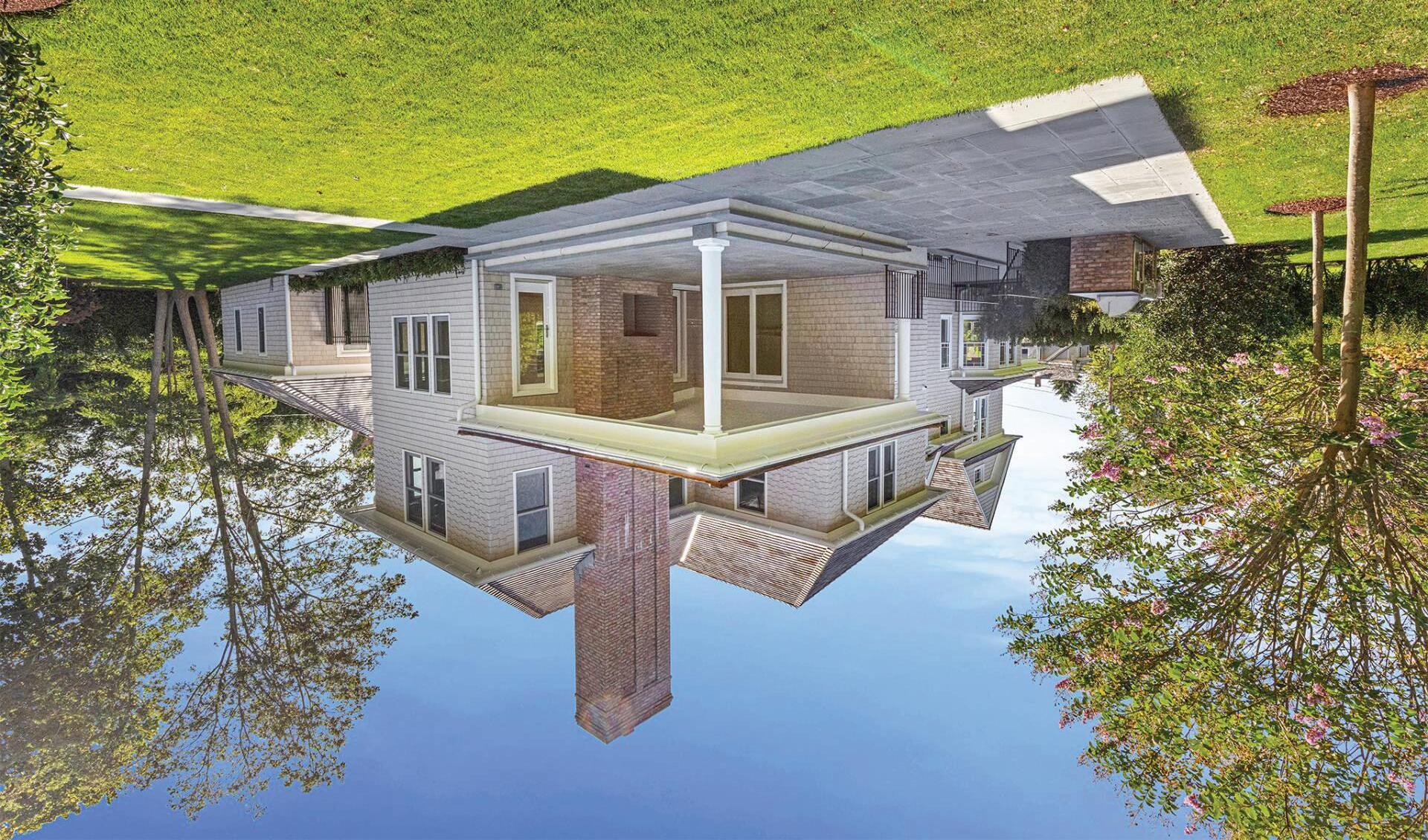
“RESTORED WITH REVERENCE. REVIVED WITH VISION.”
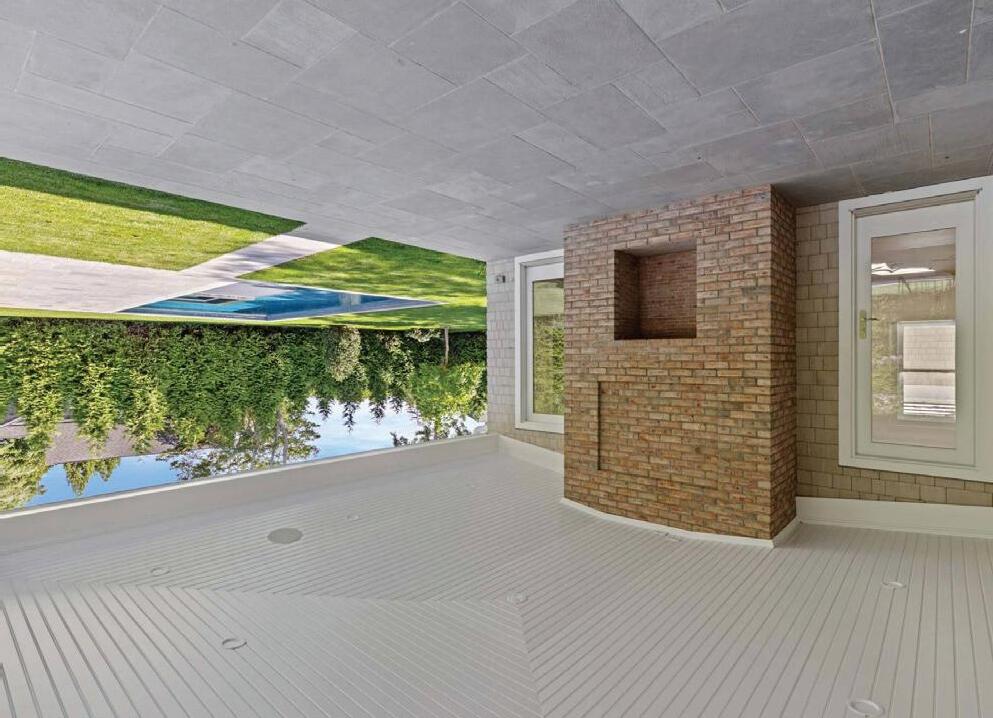
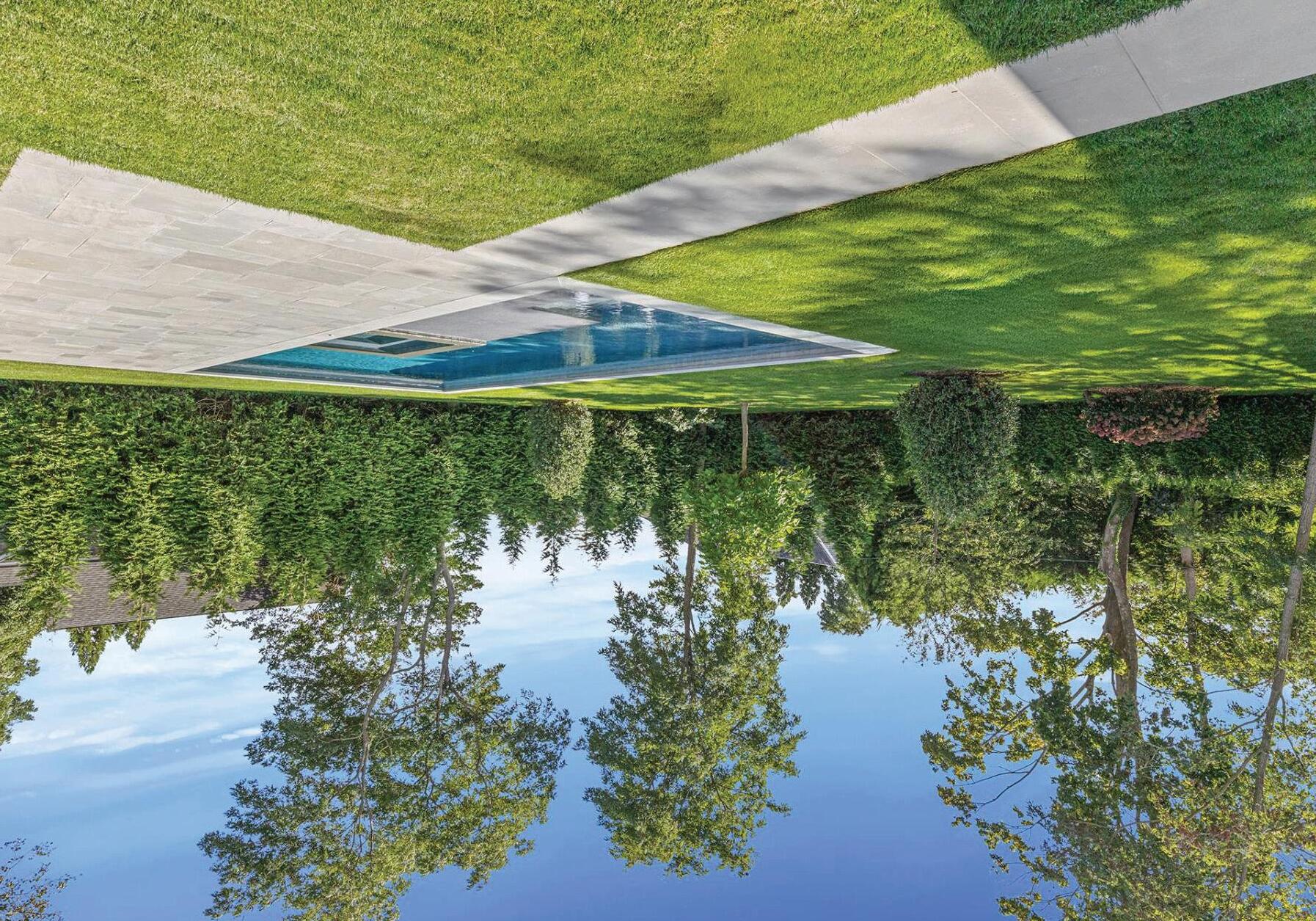
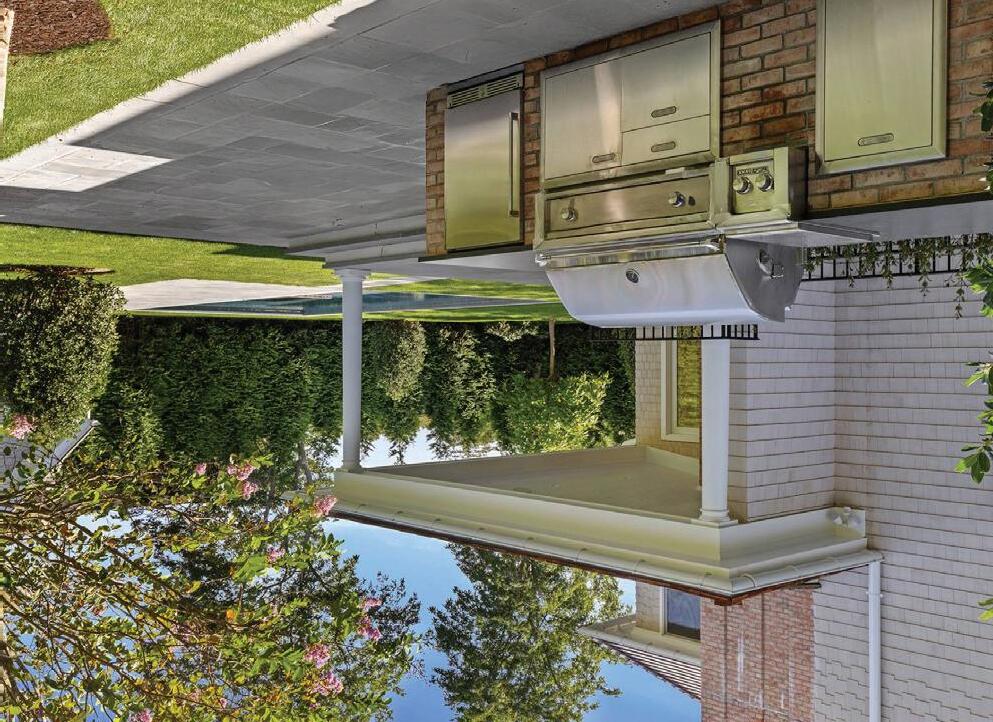
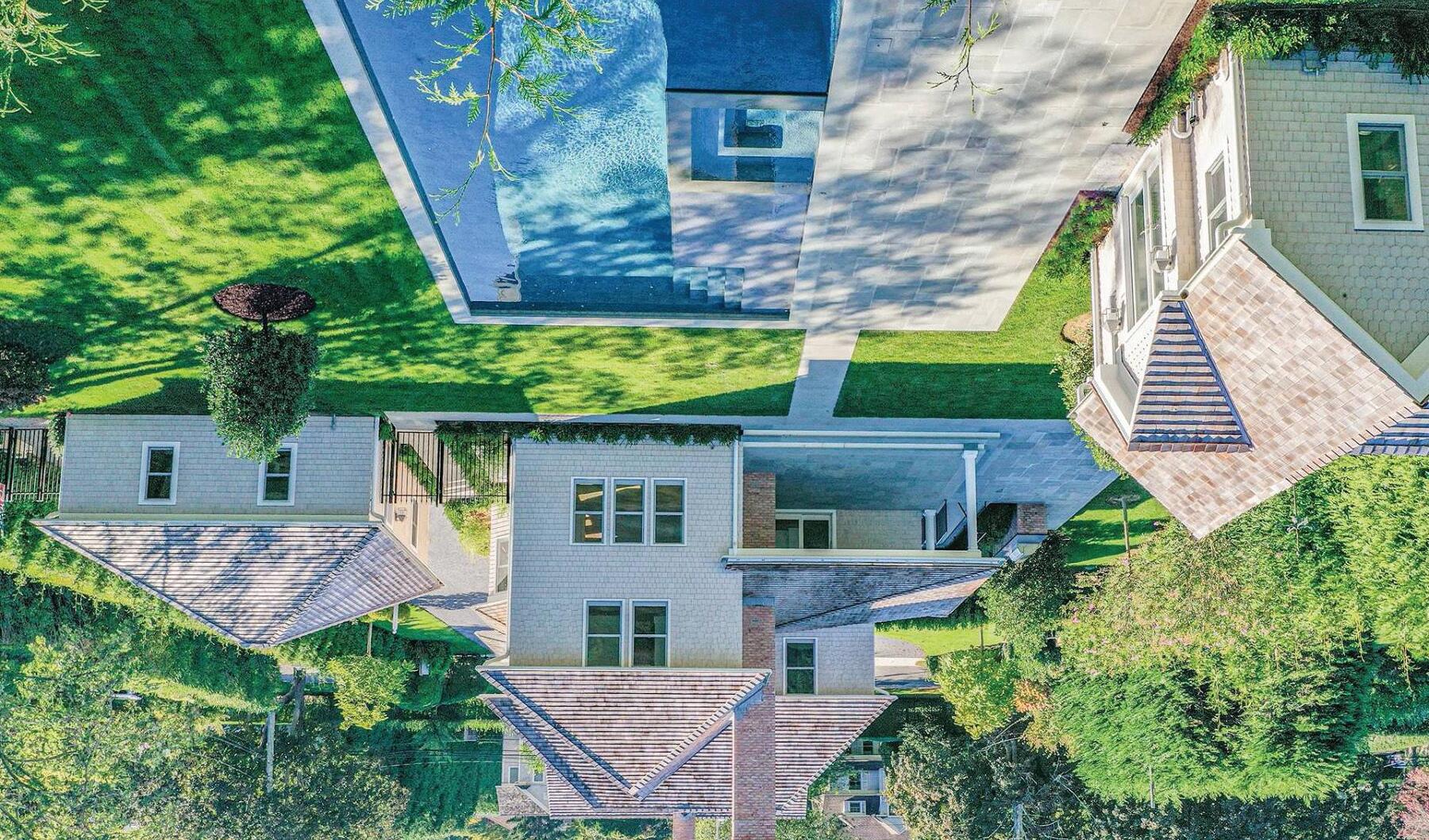
“A HOME THAT FEELS AS EFFORTLESSLY CURRENT AS IT IS HISTORICALLY ROOTED.”
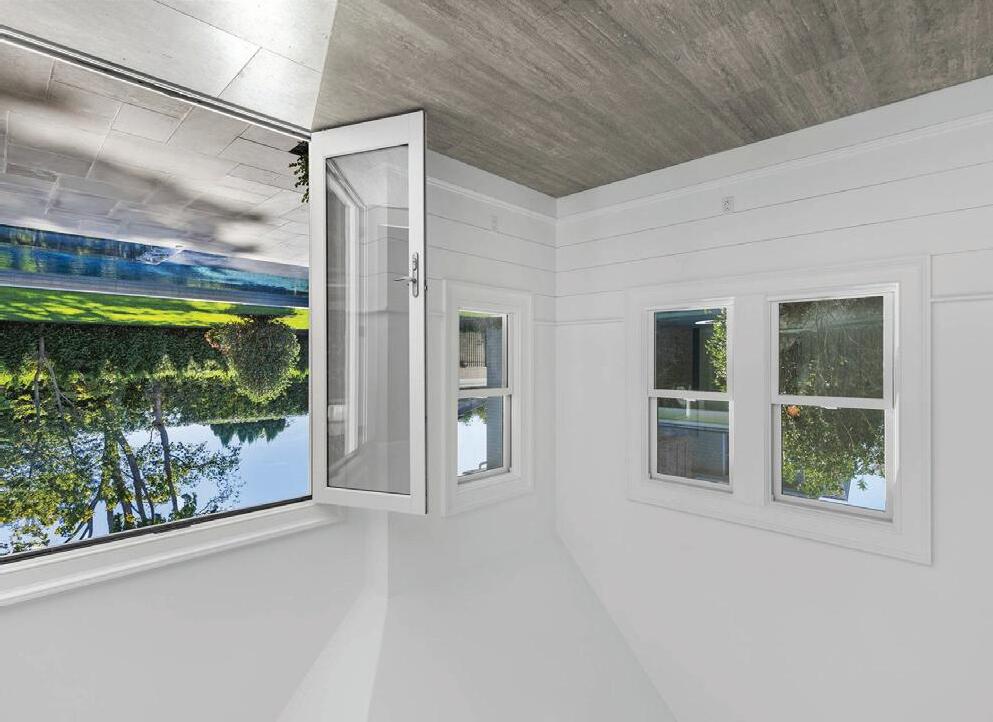
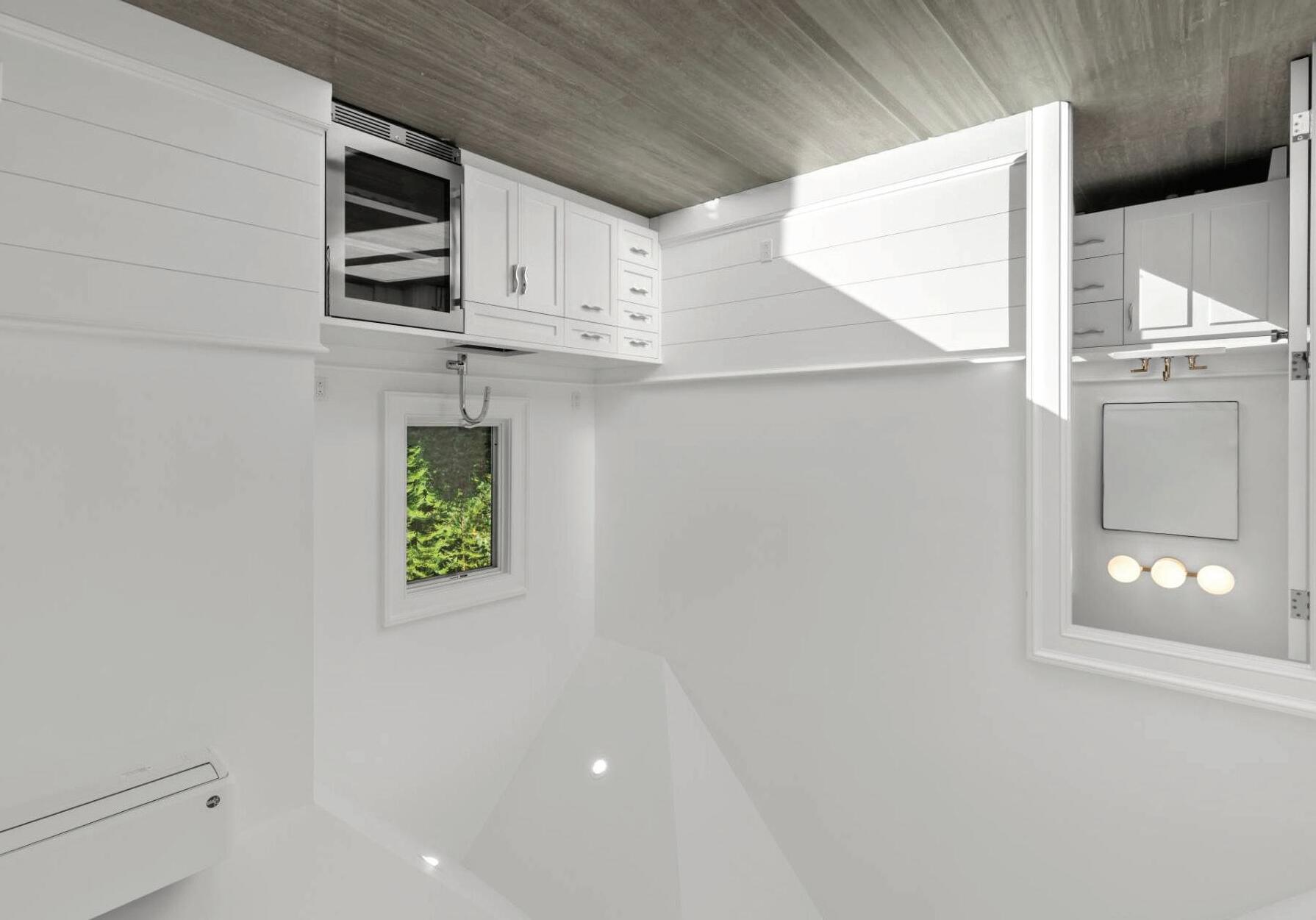
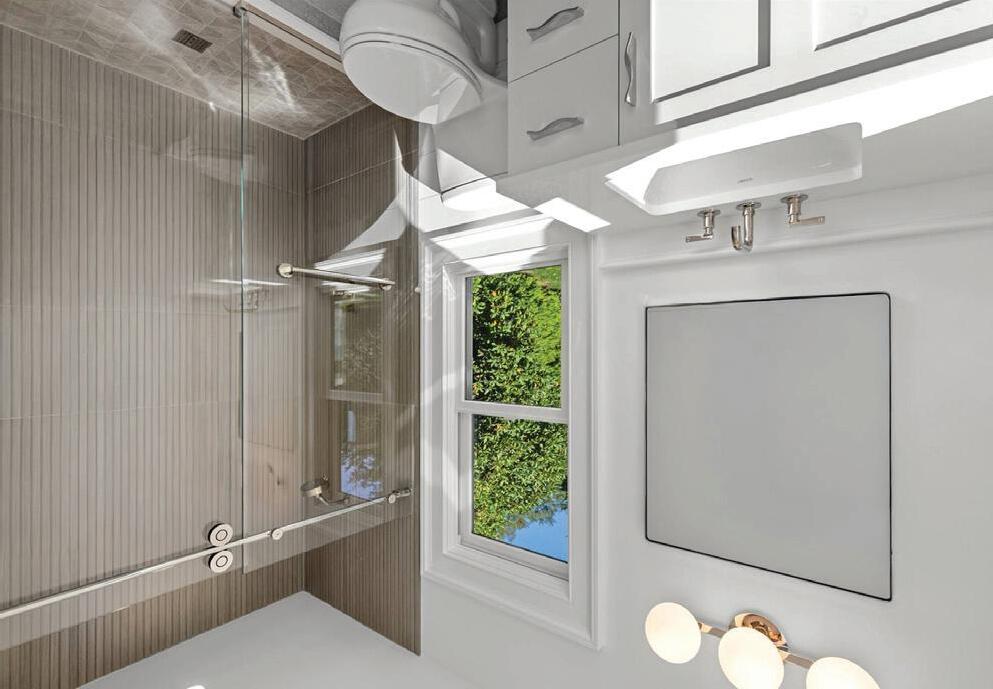
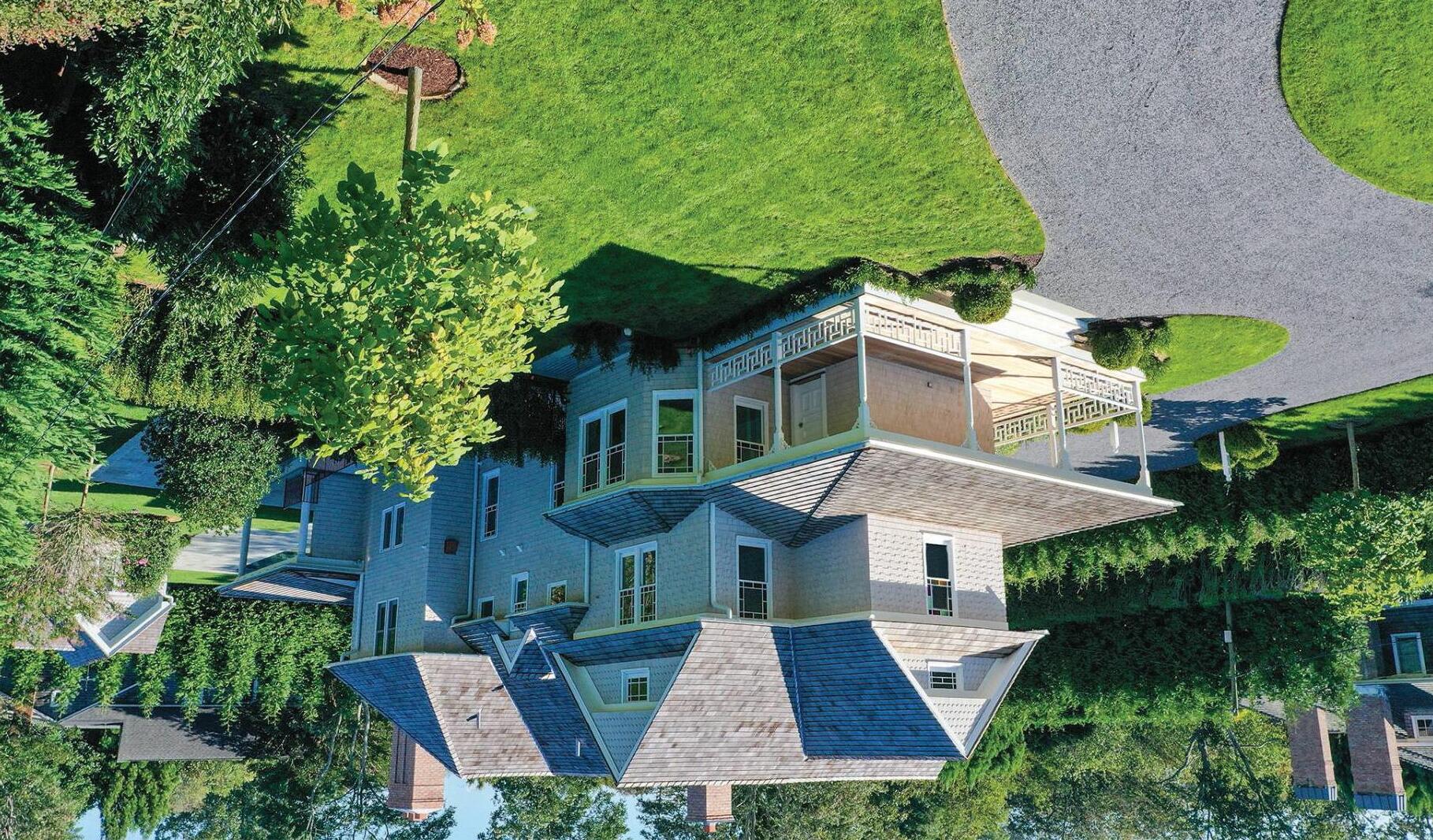
“AN ARCHITECTURAL TREASURE, REBORN TO INSPIRE FOR ANOTHER CENTURY.”
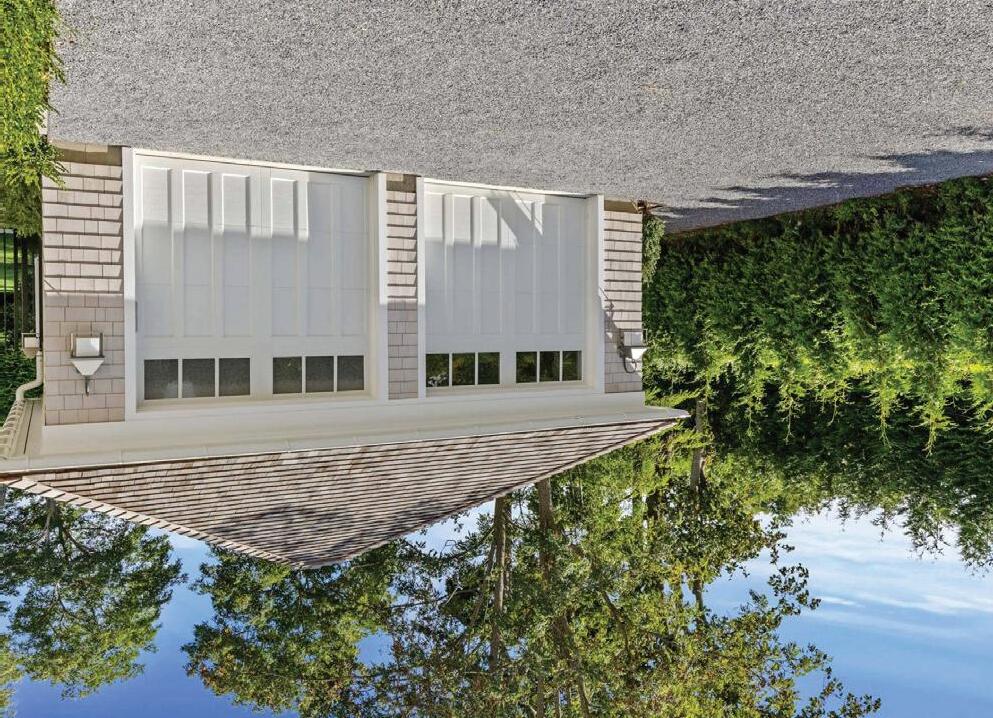
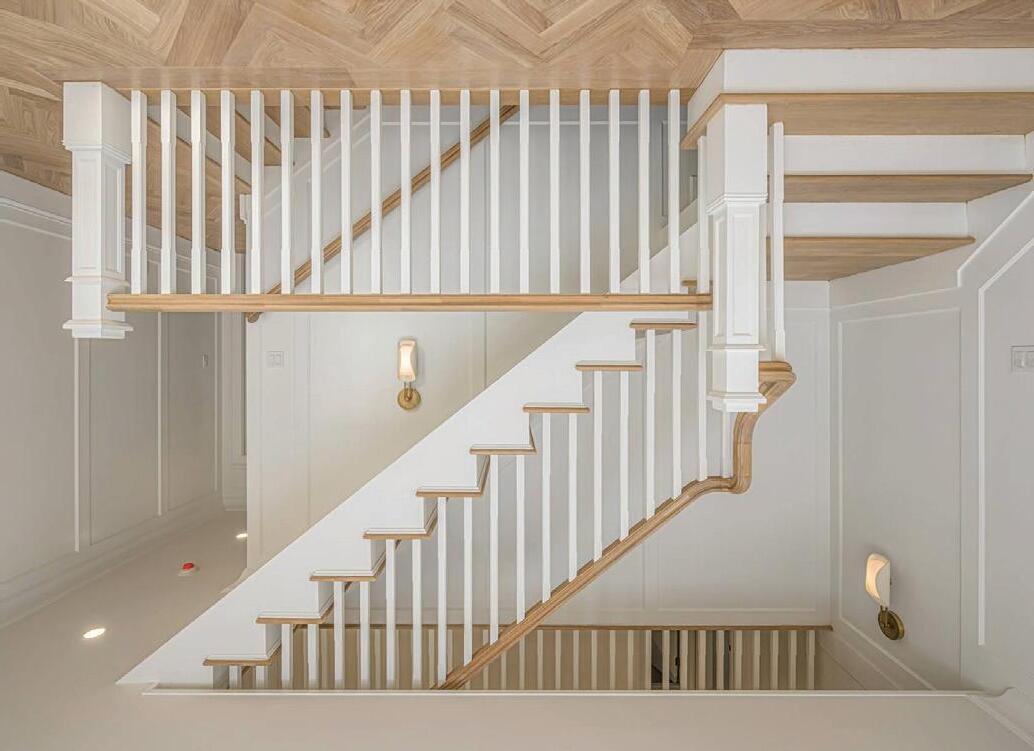
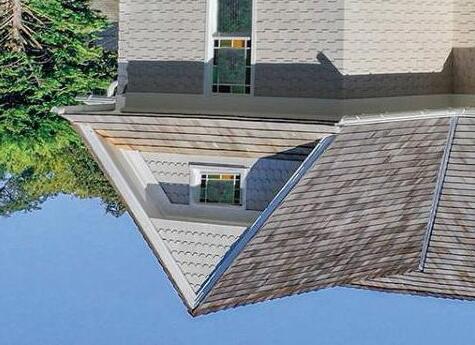
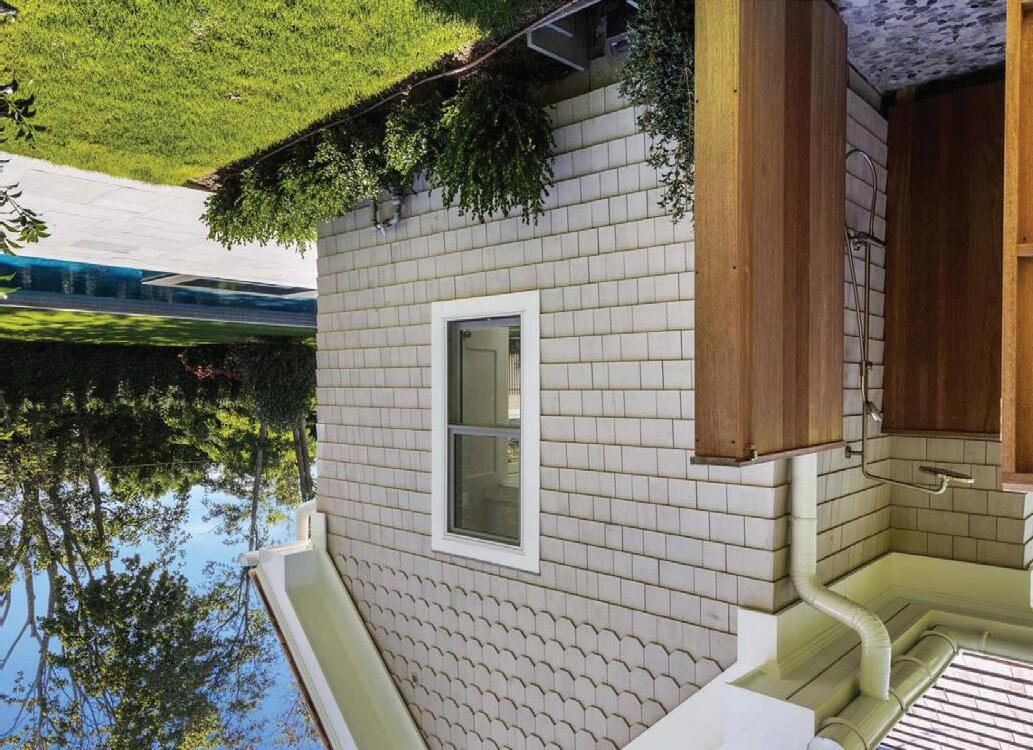
121 Elm Street, Southampton
Listing ID: 925974
Tax Map #: 0904-005.000-0006-018.000
Listing Price: $9,295,000
Bedrooms: 6
Full Bathrooms: 8 Half Bathrooms: 1
Acres: .57 +/-
House Size: 6,356 +/- Sq. Ft.
Built: 2025
Features:
• Kitchen and island counter and backsplash: Taj Mahal - natural stone from Brazil (quartzite)
• Bedroom fireplace: Bianco Rhino marble from Namibia
• Living room fireplace: Bianco Lasa Gold marble from Italy
• Floors: Select prime grade white oak wood floors; lower level: engineer ed white oak wood floors
• Lower level carpeting: Stark
• Porch floors and outdoor shower: mahogany
• Bathroom vanities: custom as well as Madeli and Robern
• Outdoor lights: Hubbartdon Forge (handmade)
• Bathrooms: Toto and Duravit.
• Fixtures: Newport brass, California Faucets and Kohler fixtures.
• Generac generator to power the whole house uninterrupted during outages
• Video and alarm surveillance system
• Surround sound in media room
• Radiant heat in master bathroom
• Central vacuum system
