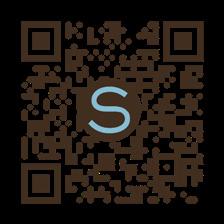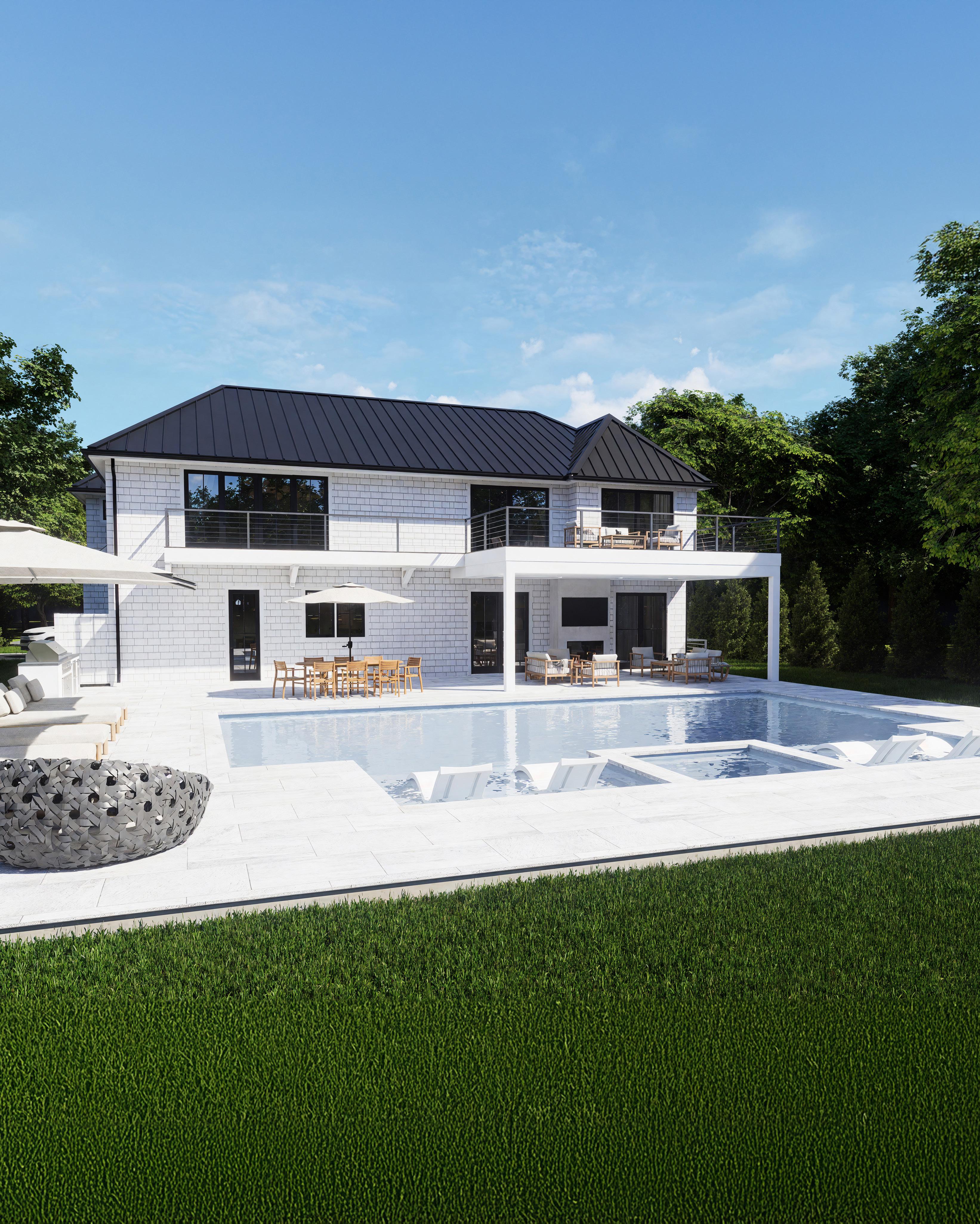






Introducing an exquisite pre-completion home to be built by RRC Builders. Set on 0.79 +/- acres, this charming home features a cedar shake exterior complemented by a sleek metal roof. With a traditional design infused with modern elegance, this luxurious residence offers approximately 5,715 +/- sq. ft. of interior living space, including 6 spacious bedrooms and 7.5 bathrooms, plus an attached 2-car garage. Experience seamless indoor-outdoor living with a 20’x40’ heated gunite pool and 10’x10’ spa with sun shelves, a large covered patio with a fireplace, and an outdoor shower. The grand entrance leads to an inviting great room featuring a gas fireplace and French doors that open to a beautifully appointed patio. The open eat-in kitchen boasts premium appliances and a butler’s pantry adjoining a versatile dining or study area. The main level includes an ensuite junior primary bedroom, a mudroom, a laundry room, and a full pool bathroom. Upstairs, enjoy the ultimate primary suite with a private balcony, a dressing room, and a large spa-like bathroom that connects to an additional dressing room or flex space. Two additional ensuite bedrooms, one with balcony access, a laundry room, and a second living room with balcony access complete this level. The finished lower level features a media room, a wine cellar, and two more ensuite bedrooms. Conveniently located 0.8 +/- miles from SYS which offers an array of amenities such as tennis, pickle-ball, basketball, a gym, and more. Just 3.4 +/- miles from shopping and fine dining in Southampton Village, this stunning home still has time to customize. Don’t miss your chance to make it yours!
Exclusive $4,295,000 | 176MarysLane.com
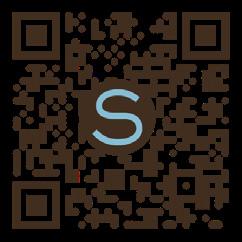
Samantha Rego
Licensed Real Estate Salesperson
Cell: (631) 255-3397 | SRego@Saunders.com
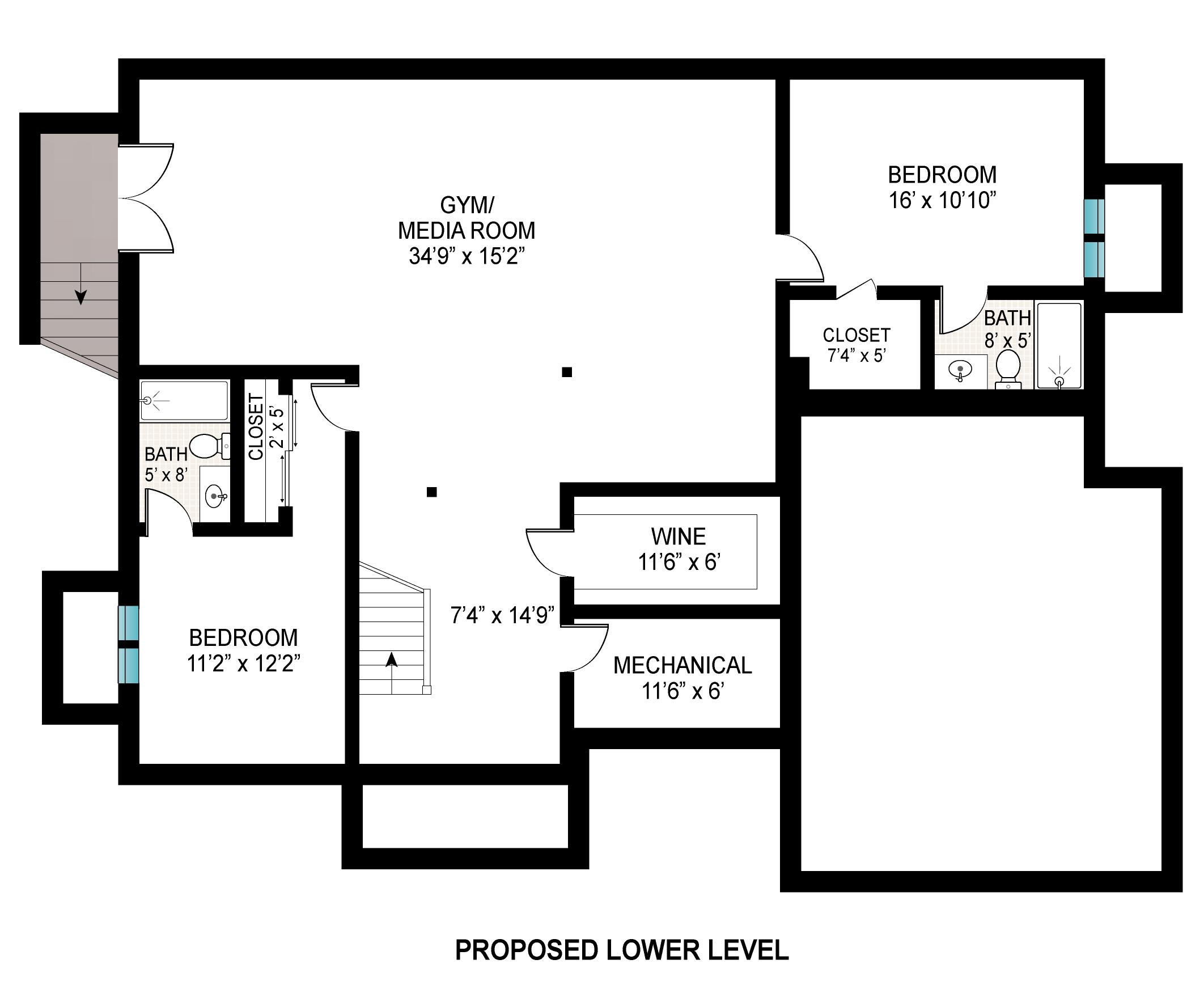

5,715 + /- SQUARE FEET

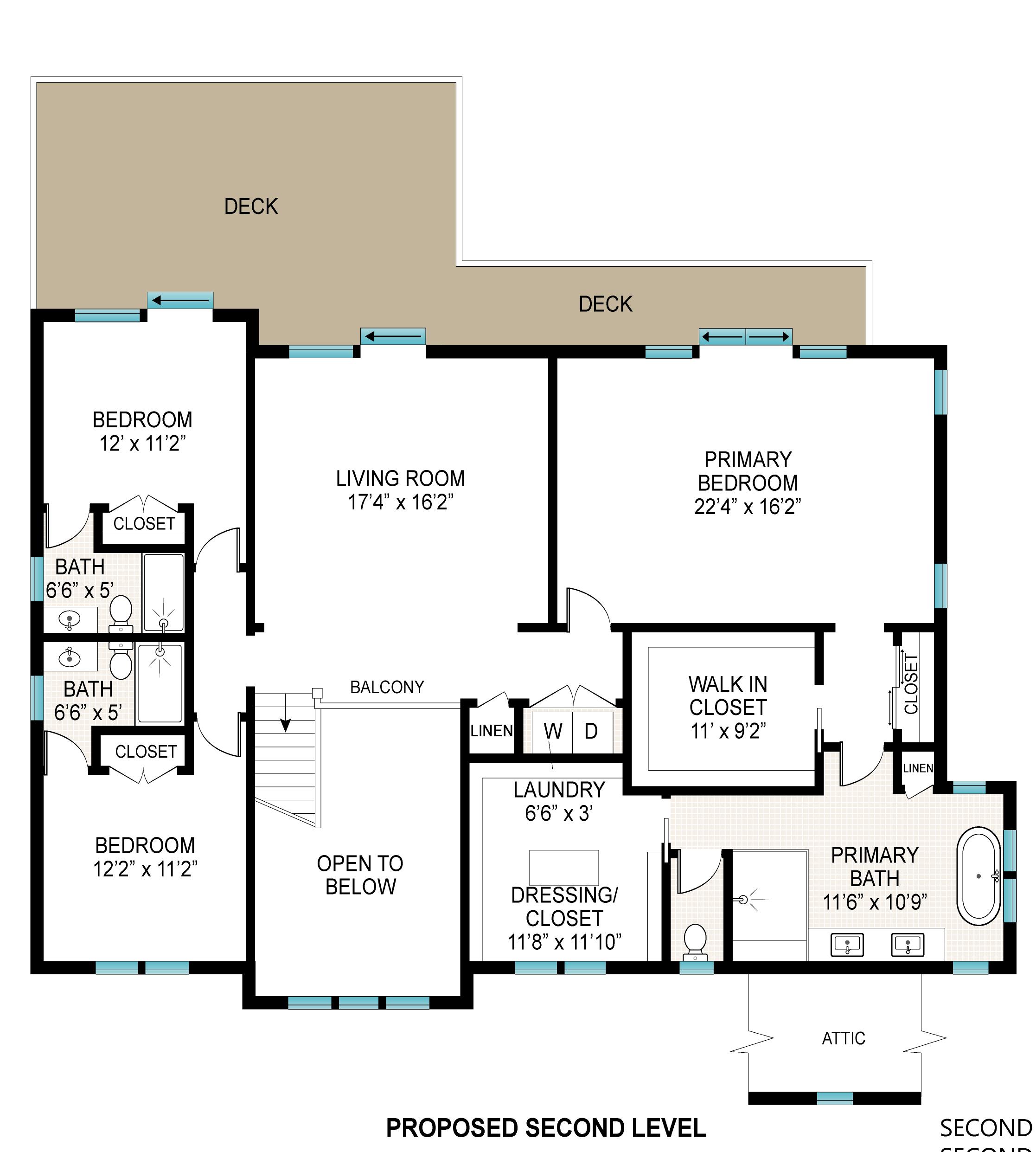
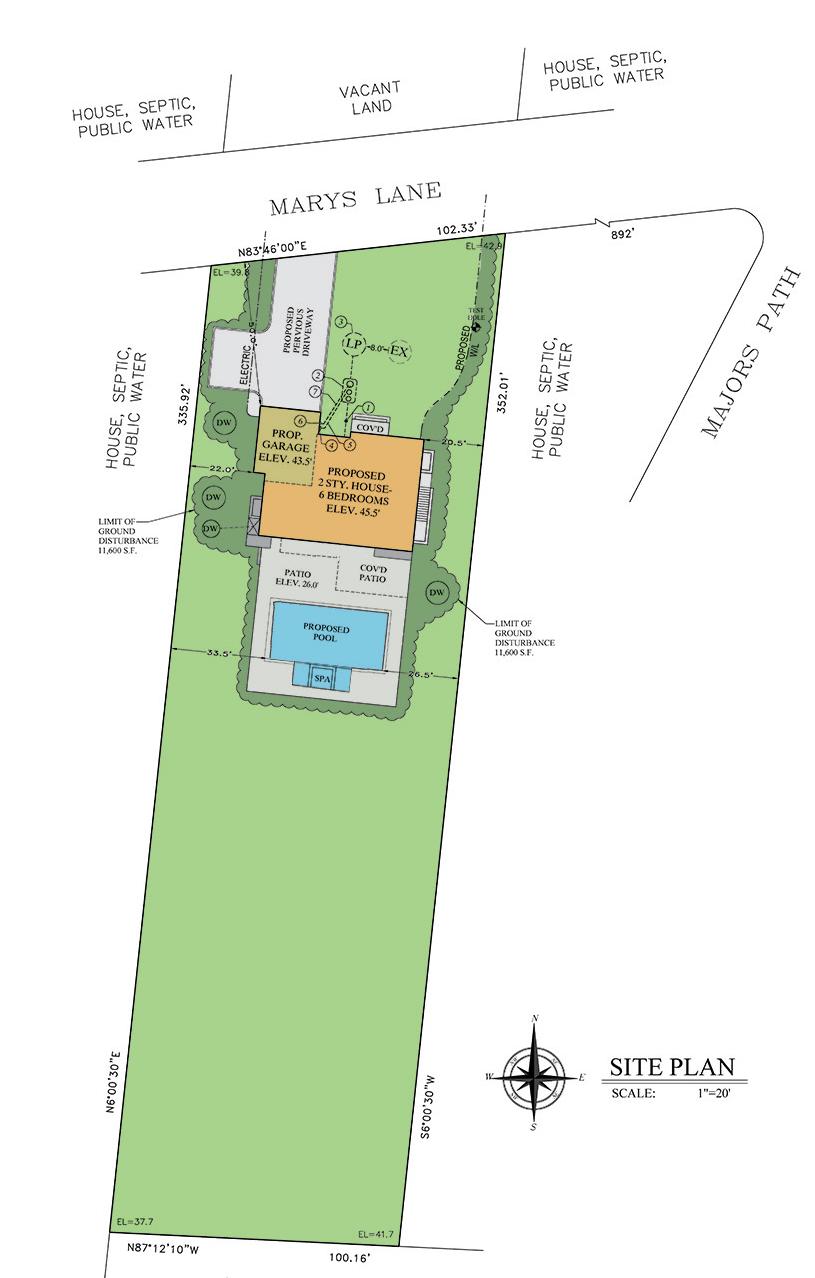
Builder: RRC Builders
Architect: Jason Ormond
• 0.8+/- Miles to SYS (Array of Amenities: Tennis, Pickle-Ball, Basketball, Gym & More)
• 3.4+/- Miles to Southampton Village Shopping & Fine Dining
• 2.3+/- Miles to Towd Point Beach
• Proximity to Hamptons’ Notable Ocean Beaches & Golf Clubs
• New Construction
• Traditional Design with a Modern Flare
• 0.79 +/- Acres
• 5,715 +/- Sq. Ft. in Total
• First Level: 1,636 +/- Sq. Ft.
• Second Level: 1,991 +/- Sq. Ft.
• Lower Level: 2,088 +/- Sq. Ft.
• 6 Bedrooms (All Ensuite)
• 7 Full & 1 Half Bathrooms
• Attached 2-Car Garage
• 4 HVAC Zones
• 2 Gas High Efficiency Furnaces
• Gas High Efficiency Water Heater
• High Efficiency Condensers
• Energy Recovery Ventilator
• High Ceilings Throughout (10’-24’)
• 5” White Oak Flooring
• Recessed Lighting
• Quartz Countertops
• White Shaker Style Cabinets
• 1 Gas Fireplace with Stone Surround
• 2 Laundry Rooms
• 2 Living Rooms
• Media Room/Gym
• Wine Room
• Porcelain Tile Throughout Bathrooms & Laundry Rooms
• Pre-Wired for Sonos Speakers
• Finished Lower Level with Walk-Out Egress
EXTERIOR FEATURES
• 20’ X 40’ Heated Gunite Pool with 10’ X 10’ Spa & Sun Shelves
• 16’ X 24’ Covered Patio with Fireplace
• Outdoor Shower
• Balcony
• Pre-Dipped White Cedar-Shake Shingles
• Black Aluminum Roof
• Marvin Casement Windows & Doors
• 4” ½ Round Aluminum Gutters
• Marmiro Stone Afyon Cloud Patios
• Home Irrigation with Rachio Wireless Clock
• Foundation Plantings
• Privacy Trees
FIRST LEVEL
• Double-Height Entry Foyer
• Formal Dining Room/Study
• Junior Primary En-Suite
• Powder Room
• Great Room: Gas Fireplace, 2 Sets of French Doors to Outdoor Patio
• Eat-In Kitchen: Island with Sink & Seating, Butler’s Pantry with Wine Cooler & Ice-Maker, High-End Appliances
• Mudroom
• Laundry Room
• Full Pool Bathroom
SECOND LEVEL
• Second Living Room with Balcony Access
• Primary Suite: Balcony, Large Walk-In Closet,
• Secondary Dressing Room or Office/Gym
• Primary Bathroom: Double Vanity, Free-Standing Soaking Tub, Oversized Shower with Bench Seating, Water Closet
• Second Laundry Room
• 2 En-Suite Guest Bedrooms- 1 with Balcony Access
LOWER LEVEL
• Media Room/Gym
• Wine Room
• 2 En-Suite Guest Bedrooms- 1 with a Walk-In Closet
• Mechanical Room
• French Doors to Walk-Out Egress
