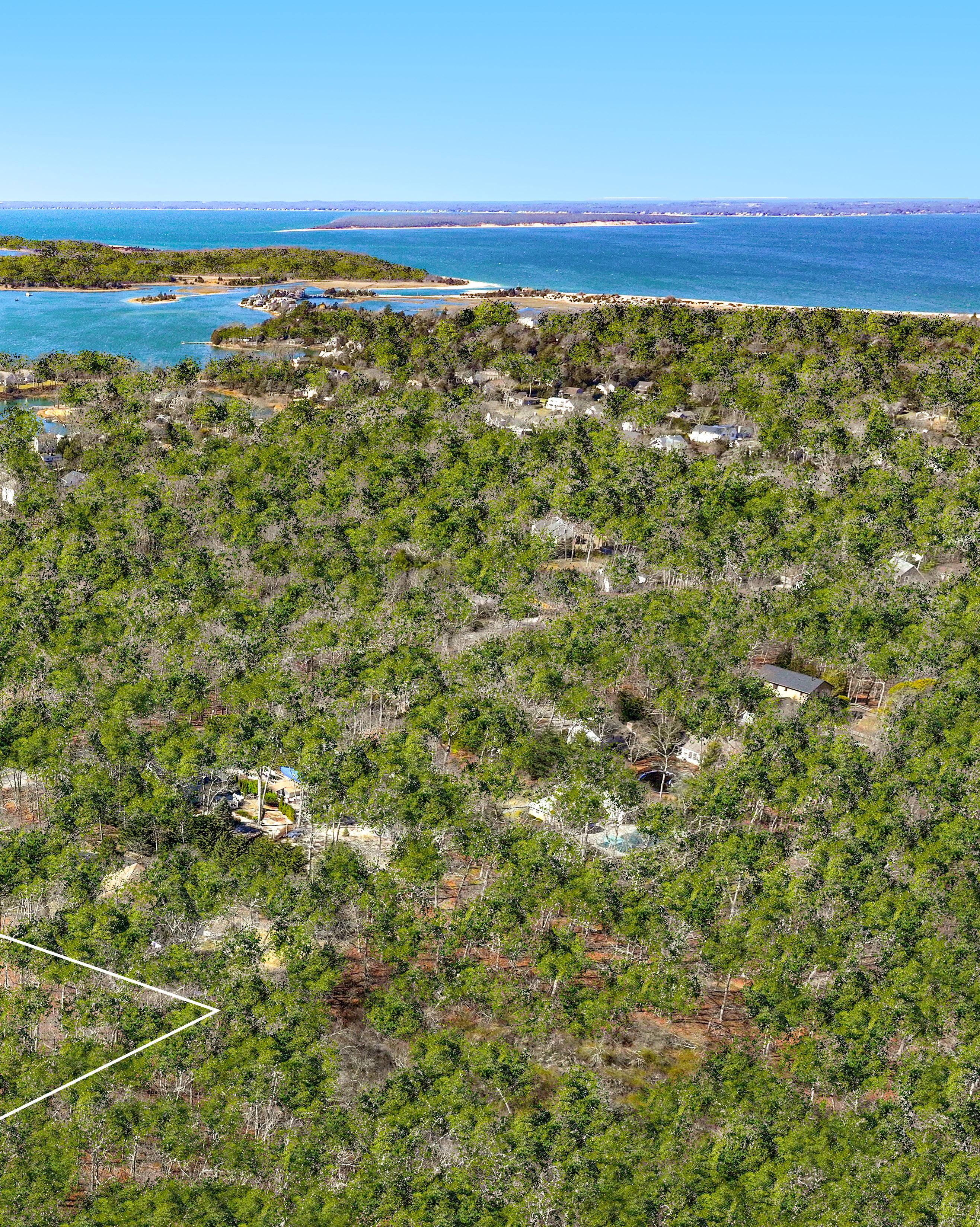
SOUTHAMPTON NEW CONSTRUCTION
ABUTTING 66 + /- ACRE PRESERVE
Introducing a stunning new construction in Southampton, seamlessly blending modern luxury with timeless elegance, adjacent to a 66-acre preserve. Situated on 1.03 acres + /, this 6,179 + / - sq. ft. home spans three levels and features 7 bedrooms, 7.5 bathrooms, and a 480 + / - sq. ft. attached 2-car garage. A heated 18’x36’ gunite pool and spa are framed by meticulously landscaped grounds, complete with an outdoor shower. Inside, a dramatic double-height foyer sets the tone, leading into an expansive great room that encompasses an eat-in kitchen with premium appliances, dining area, and living room with a sleek fireplace. Elegant white oak flooring runs throughout, complemented by a state-of-the-art audio system with 10 speakers and enhanced security with 6 cameras. Multiple sliding glass doors lead to a rear deck, effortlessly blending indoor and outdoor living. The first level features a sophisticated ensuite junior primary bedroom with a walk-in closet and a luxurious bath with radiant heated floors. This level also includes an additional living room, a powder room, a laundry room with a dog washing station, and access to the attached 2-car garage. The second level unfolds into two distinct wings. One wing hosts three well-appointed ensuite guest bedrooms, while the other is dedicated to the luxurious primary suite. The private retreat features a fireplace, a spa-like bath with radiant heated floors, a spacious walk-in closet, and a private balcony perfect for quiet morning coffee. A second laundry room adds convenience to this level. The lower level is designed for relaxation and entertainment, offering an entertainment room, a gym, a full bathroom with a steam shower, and two generous bedrooms with an adjacent bath. Enjoy the serenity of the private backyard, with direct views and privacy provided by the 66-acre preserve. Perfectly positioned less than a mile from SYS, which offers tennis, pickleball, basketball, a gym, and more. Effortless access to ocean and bay beaches, prestigious golf clubs, and the charming villages of Southampton and Sag Harbor completes this rare offering.
Exclusive $4,750,000 | 1578MajorsPath.com
Bill Siegel
Licensed Real Estate Salesperson
Cell: (516) 982-7721
BSiegel@Saunders.com

Samantha Rego
Licensed Real Estate Salesperson
Cell: (631) 255-3397
SRego@Saunders.com
4.3+/-
MILES TO SOUTHAMPTON VILLAGE





LOCATION
• Abutting 66-Acre Preserve to the Rear
• 0.9 +/- Miles to SYS
• 1.4 +/- Miles to Towd Point Beach
• Moments to Southampton Village Shopping & Fine Dining
• Proximity to Hamptons’ Notable Ocean & Bay Beaches & Golf Clubs
OVERVIEW
• New Construction
• Traditional with Modern Flair
• 1.03 Acres +/-
• 6,179 +/- Sq. Ft. in Total
• First Level: 2,083 +/- Sq. Ft.
• Second Level: 2,288 +/- Sq. Ft.
• Lower Level: 1,808 +/- Sq. Ft.
• 7 Bedrooms (All Ensuite)
• 7 Full & 1 Half Bathrooms
• Attached 2-Car Garage
INTERIOR FEATURES
• High Ceilings Throughout
• 5” White Oak Flooring
• Recessed Lighting
• White Oak Staircase
• 2 Gas Fireplaces
• 2 Laundry Rooms
• Entertainment Room
• Gym
• State-of-the-Art Audio System with 10 Speakers
• 6 Security Cameras
• Finished Lower Level with Walkout Egress
EXTERIOR FEATURES
• 18’x36’ Heated Gunite Pool with Integrated Spa
• Covered Porch
• Outdoor Shower
• Balcony
• White Hardie Board Siding
• 30-Year Architectural Asphalt Roof
• Standing Seam Metal Roof Over Front Entry
• Anderson Windows & Doors
• Oil & Stone Bluestone Driveway
• Marmiro Stone Patios
• Foundation Plantings
• Privacy Trees
FIRST LEVEL
• Double-Height Entry Foyer
• Den
• Gas Fireplace
• Designated Dining Area
• Living Room
• Junior Primary Ensuite
• Walk-In Closet
• Spa-Like Bathroom
• Access to Outdoor Patio
• Powder Room
• State-of-the-Art Eat-In Kitchen
• Island with Sink & Seating
• Walk-In Pantry
• Premium Appliances
• Mudroom
• Laundry Room with Dog Washing Station
SECOND LEVEL
• Open Staircase Overlooking Foyer & Den
• Primary Suite
• Gas Fireplace
• Balcony
• Large Walk-In Closet
• Primary Bathroom
• Double Vanity
• Free-Standing Soaking Tub
• Oversized Shower
• Makeup Vanity
• Water Closet
• Second Laundry Room
• 3 Ensuite Guest Bedrooms
• LOWER LEVEL
• Entertainment Room
• Gym
• Full Bathroom with Steam Shower
• 2 Guest Bedrooms with Shared Adjacent Bathroom
• Mechanical Room
• Sliding Door to Walkout Egress



ADJACENT TO 66+/- ACRE PRESERVE
1578 Majors Path, Southampton
Listing ID: 914611 | Tax Map #: 0900-062.000-0002-057.000 | Listing Price: $4,750,000

Bedrooms: 7
Bathrooms: 7.5
Acres: 1.03 +/House Size: 6,179 +/- Sq. Ft. Built: 2025
Features: New Construction, gunite pool & spa, outdoor shower, covered deck, gym, first level junior primary suite


