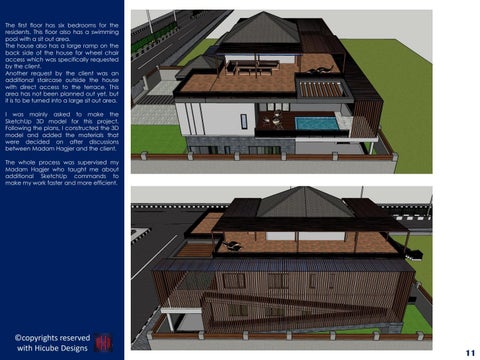The first floor has six bedrooms for the residents. This floor also has a swimming pool with a sit out area. The house also has a large ramp on the back side of the house for wheel chair access which was specifically requested by the client. Another request by the client was an additional staircase outside the house with direct access to the terrace. This area has not been planned out yet, but it is to be turned into a large sit out area. I was mainly asked to make the SketchUp 3D model for this project. Following the plans, I constructed the 3D model and added the materials that were decided on after discussions between Madam Hagjer and the client. The whole process was supervised my Madam Hagjer who taught me about additional SketchUp commands to make my work faster and more efficient.
©copyrights reserved with Hicube Designs
11



