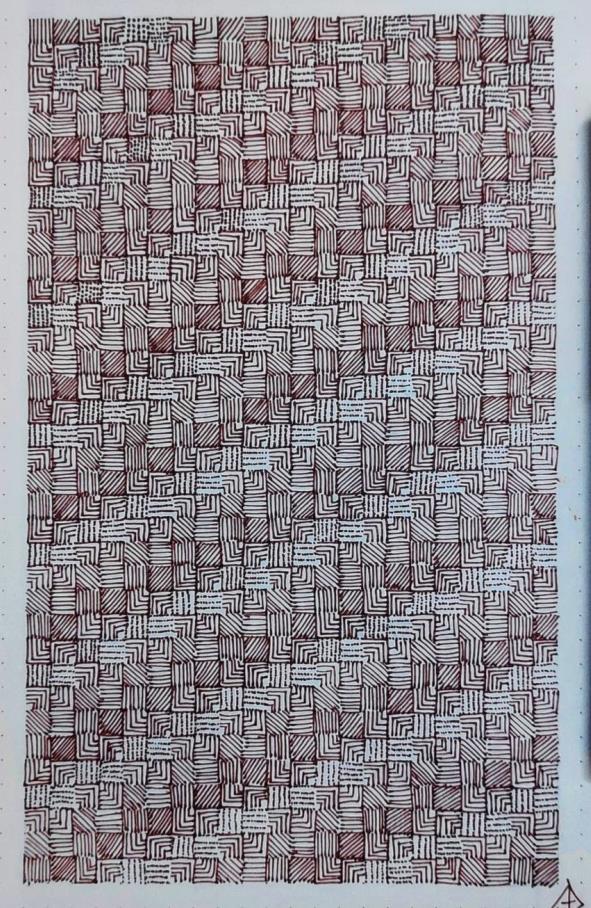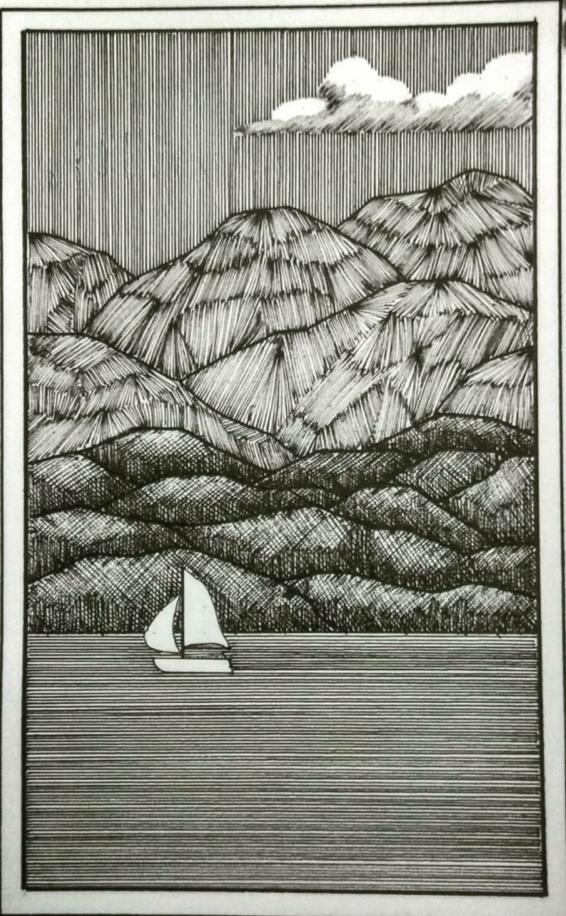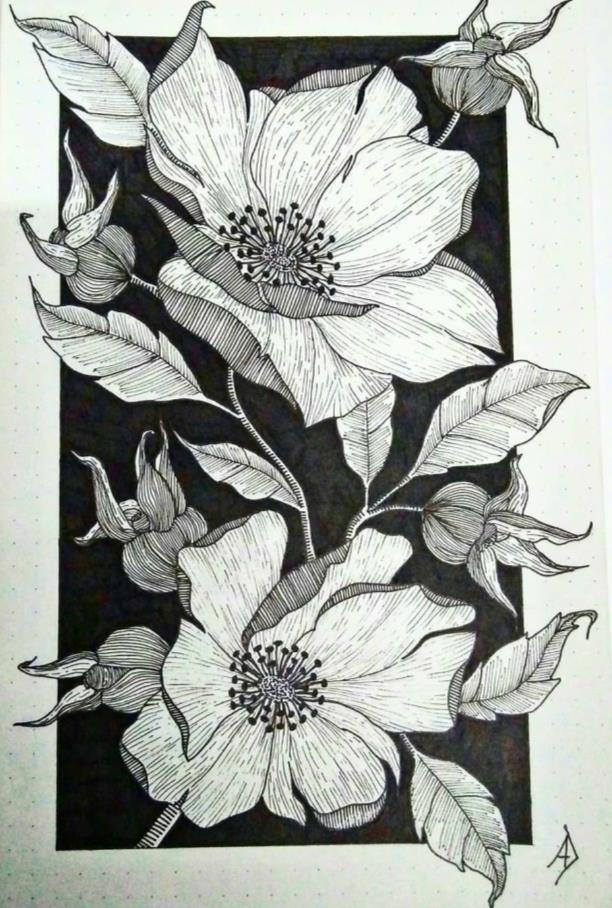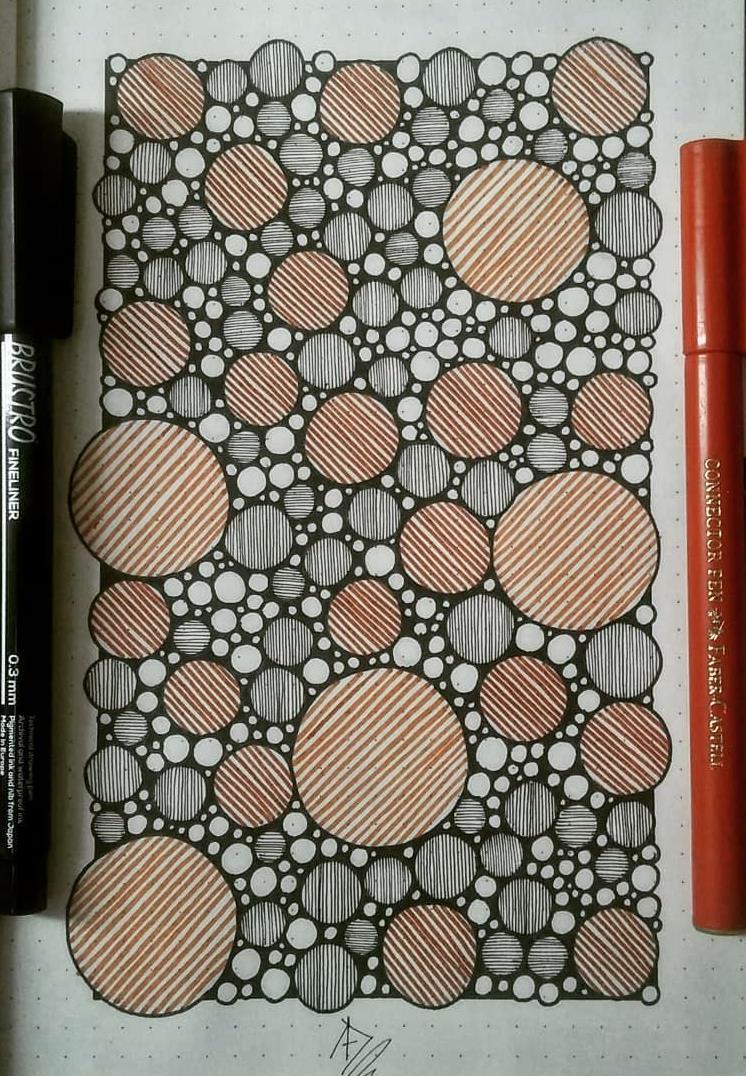
10 minute read
STAFF BLOCK – 2BHK STAFF APARTMENTS; SENIOR STAFF HOUSING STAFF GYM; DEPARTMENTAL STORE
The first floor has six bedrooms for the residents. This floor also has a swimming pool with a sit out area. The house also has a large ramp on the back side of the house for wheel chair access which was specifically requested by the client. Another request by the client was an additional staircase outside the house with direct access to the terrace. This area has not been planned out yet, but it is to be turned into a large sit out area.
I was mainly asked to make the SketchUp 3D model for this project. Following the plans, I constructed the 3D model and added the materials that were decided on after discussions between Madam Hagjer and the client.
Advertisement
The whole process was supervised my Madam Hagjer who taught me about additional SketchUp commands to make my work faster and more efficient.

2. TEZPUR SENIOR TRANSIT CAMP LOCATION: TEZPUR, ASSAM SITE AREA: 602 sq. m
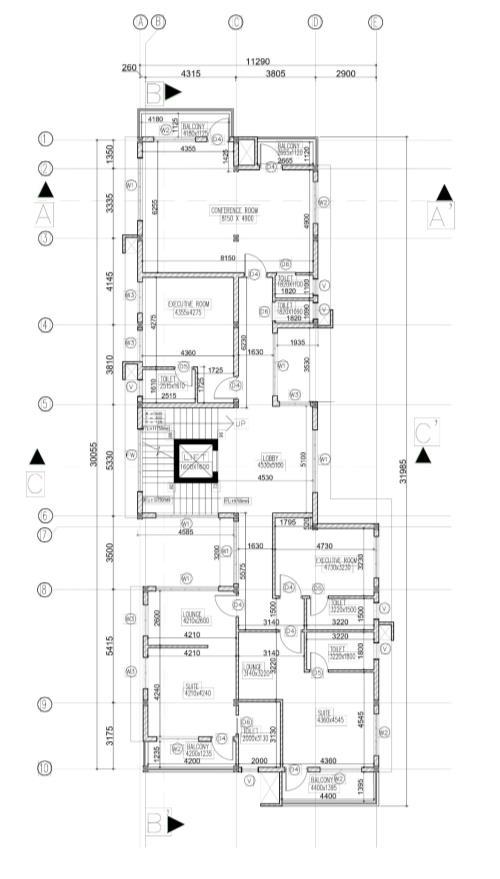
The site for this project is nestled in the riverfront area in Jahaj ghat road, Tezpur. The guest house is intended to serve as a retreat for the senior officers of NEEPCO. The main designer for this project is Ar. Anushka Saraf. There are two shafts that has been added on each side of the building to break the mundane long corridors; acting as light shafts and breaking the monotony. These long shafts act as green corridors and naturally ventilate the central area. There are green walls provided towards the longer side of the building to reduce the amount of heat gain. These measures have been taken to reduce the overall cost of the building. Solar panels have been incorporated on the terrace for upto 30% of energy generation contributing towards a more energy efficient structure. The building houses conference rooms, the cafeteria, executive rooms, appropriately sized suites, in house gym and a swimming pool area with outdoor seating. The floor plans have been designed keeping in mind that this building is to serve as a retreat for the officials of NEEPCO. I was tasked to make the working drawings for this project. I worked on the plans, elevations and sections. I had discussions with Madam Saraf on a daily basis who made sure I added all the contents deemed necessary.
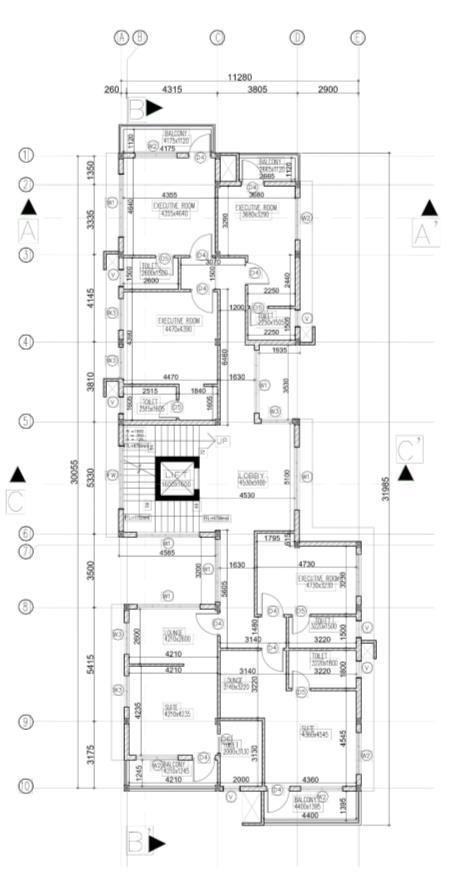

SITE PLAN GROUND FLOOR PLAN FIRST FLOOR PLAN

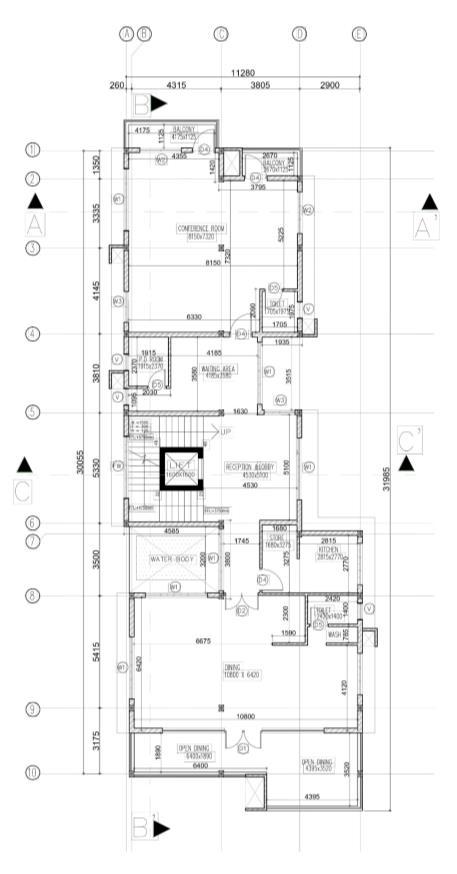
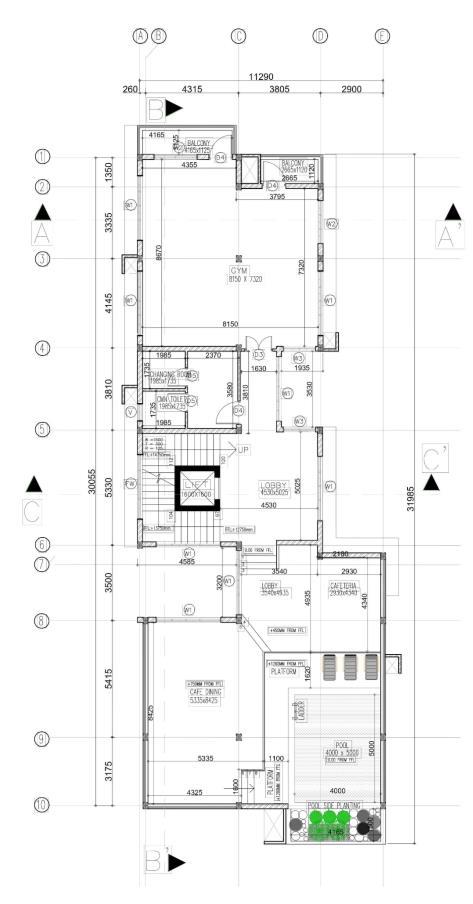


SECTION AA’ SECTION CC’ SOUTH ELEVATION

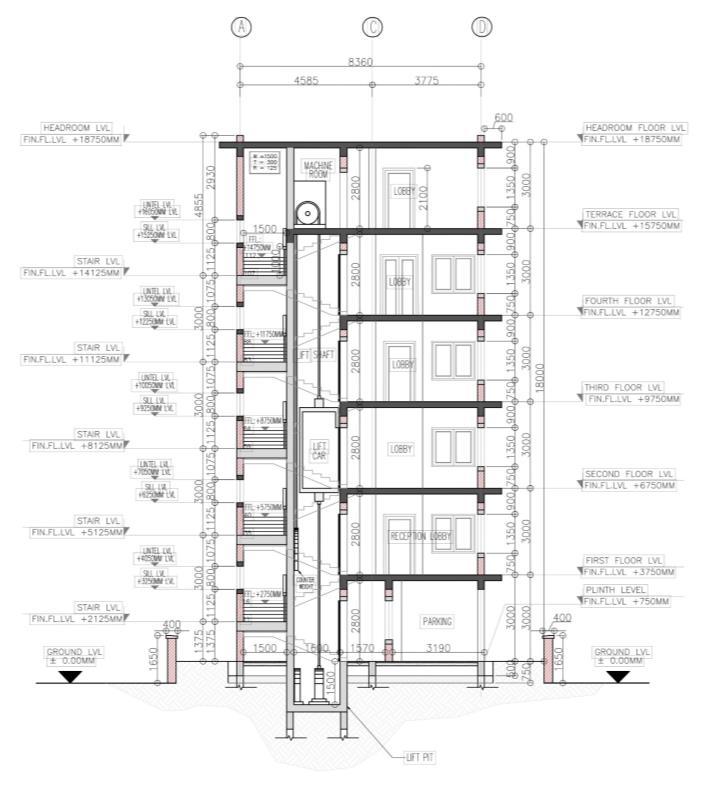


NORTH ELEVATION
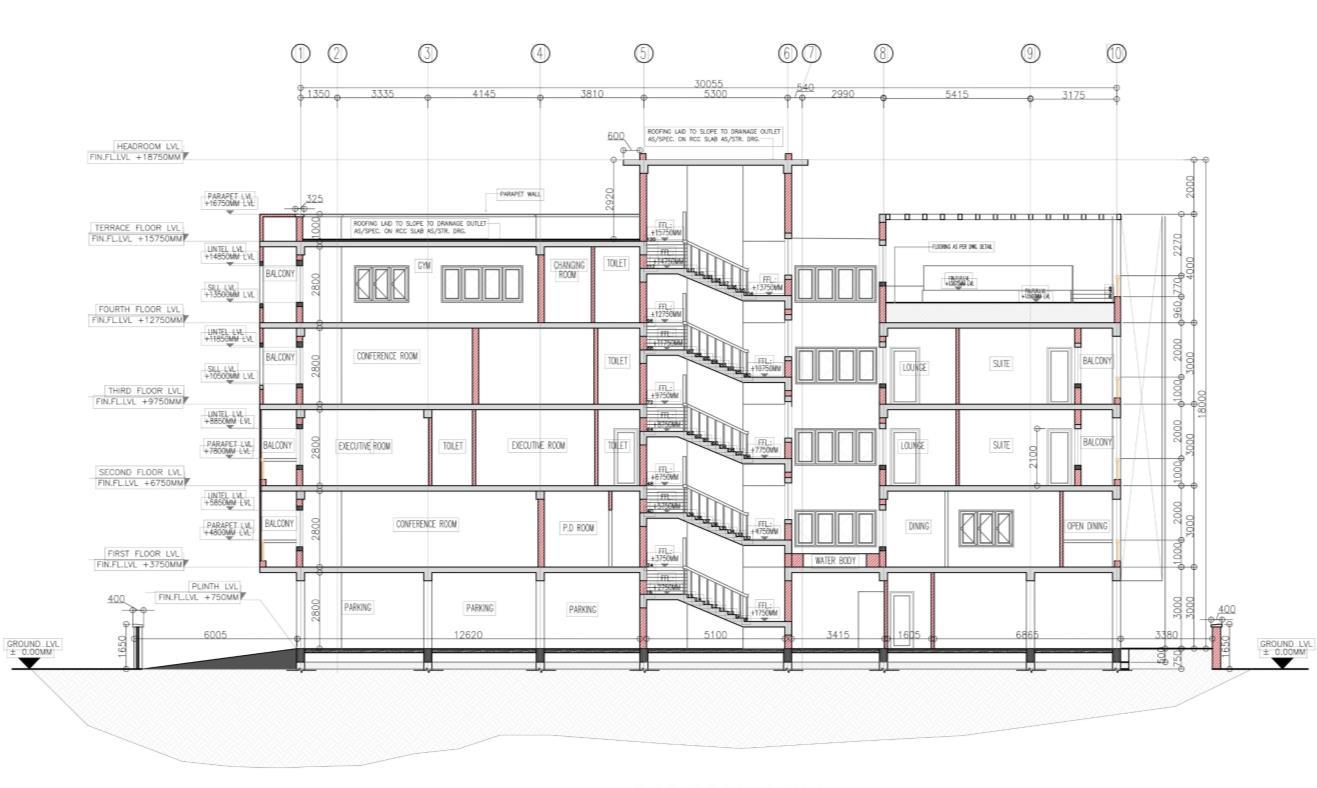
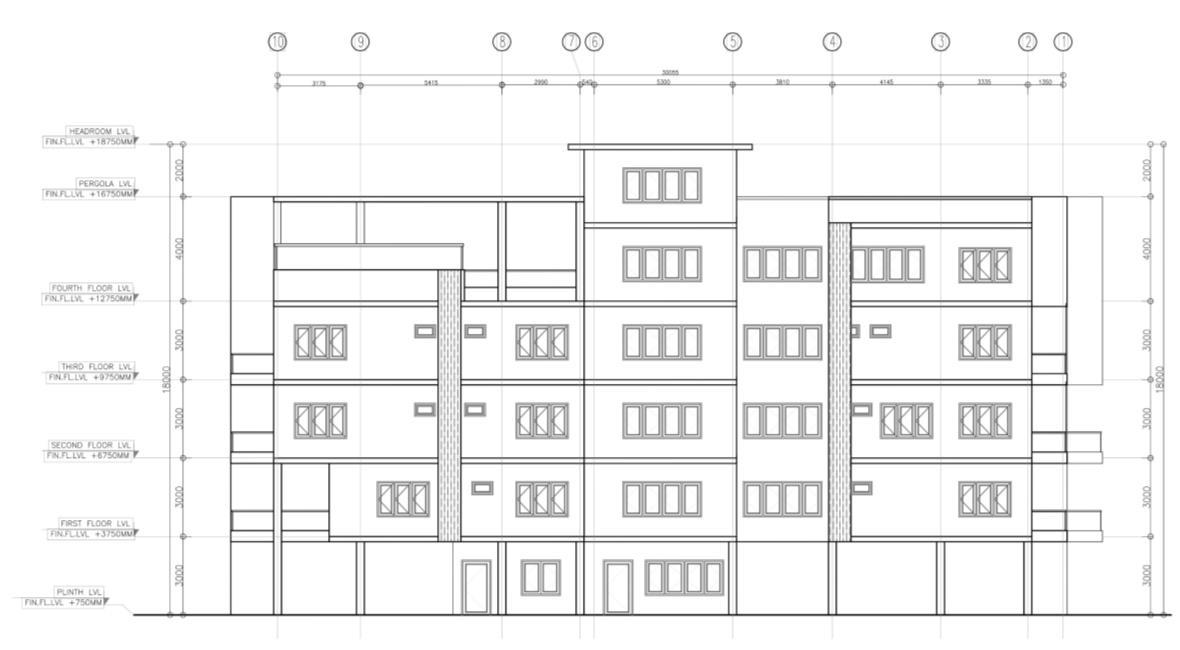
SECTION CC’ EAST ELEVATION
©copyrights reserved with Hicube Designs
3. PROJECTION DETAILS ON THE FRONT FAÇADE OF SANDEEP HAFLONGBAR’S RESIDENCE LOCATION: DIMA HASAO, ASSAM SITE AREA: 421.16 sq. m
The construction of this residence was already completed in the year 2020. The floor plans were designed by Hicube Designs towards the end of the year 2018. After the construction of the building structure was completed, Mr. Sandeep Haflongbar contacted the firm once again and requested a modern façade design for the front of the building. Under the guidance of Ar. Samarth Srivastava, I worked on the façade for a time period of one and a half weeks. During this period, Sir Samarth was in contact with Mr. Haflongbar to make sure that the façade was to his liking.
We first started working on SketchUp and after it was finalised, I was tasked to make the projection details in plan and sections for accurate understanding of these details. Once that was complete, I made the 3D renders on Lumion.
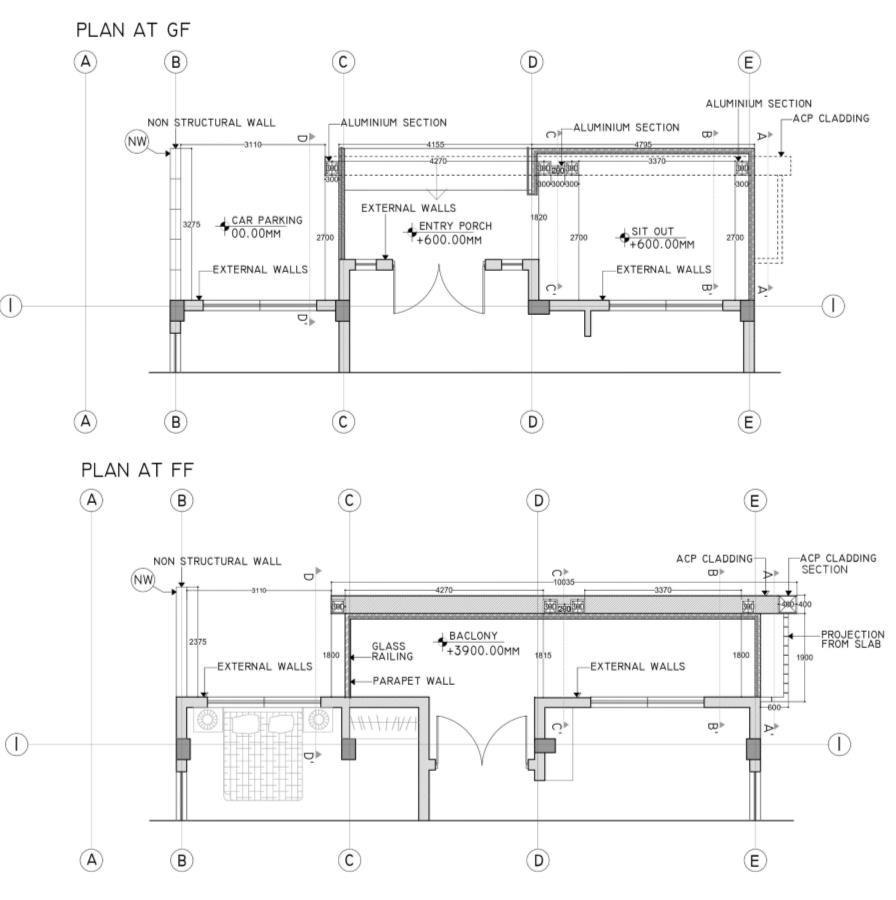


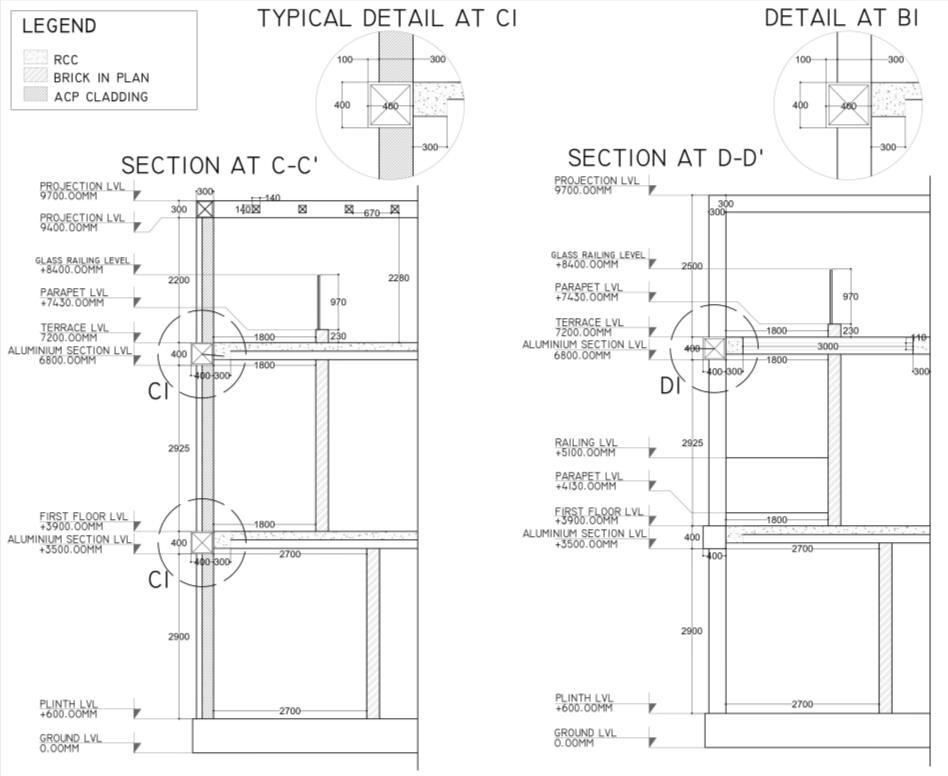


©copyrights reserved with Hicube Designs 15
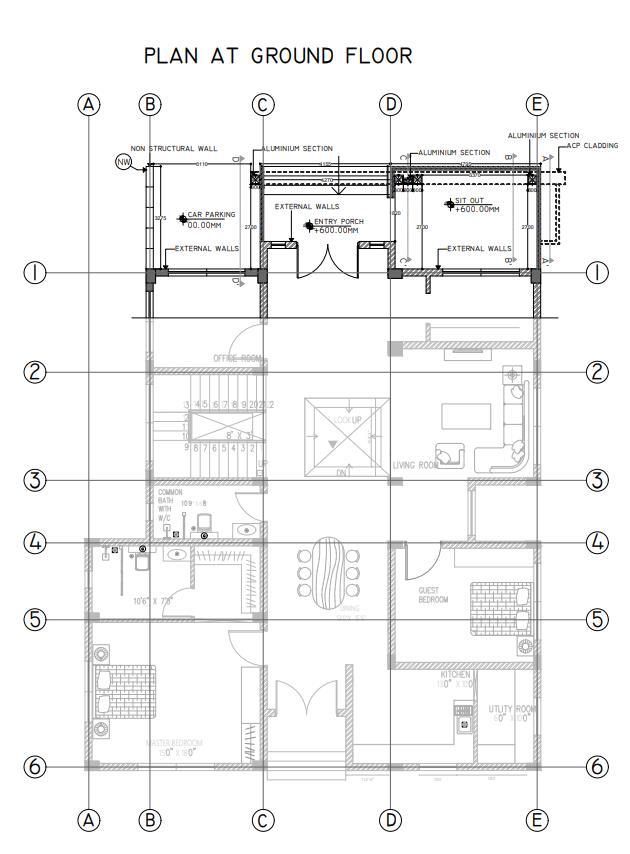
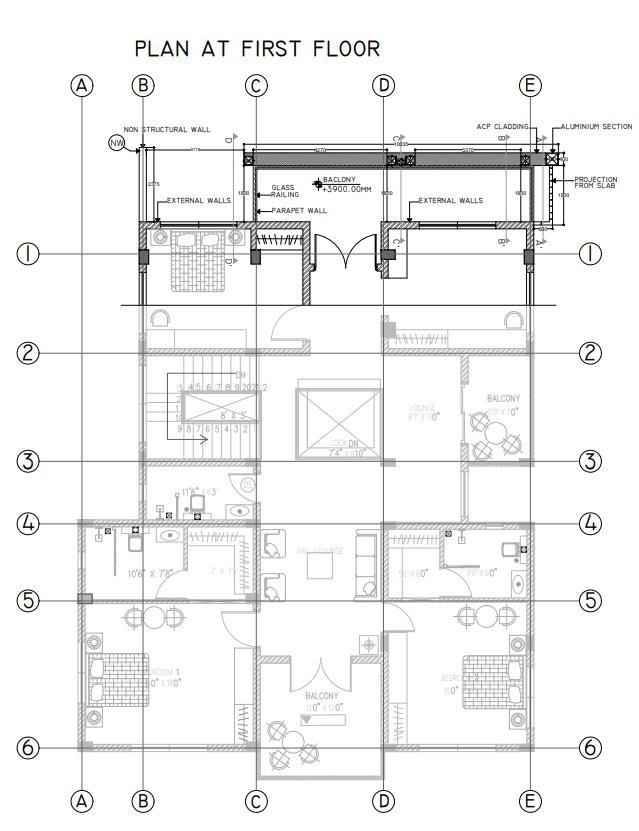

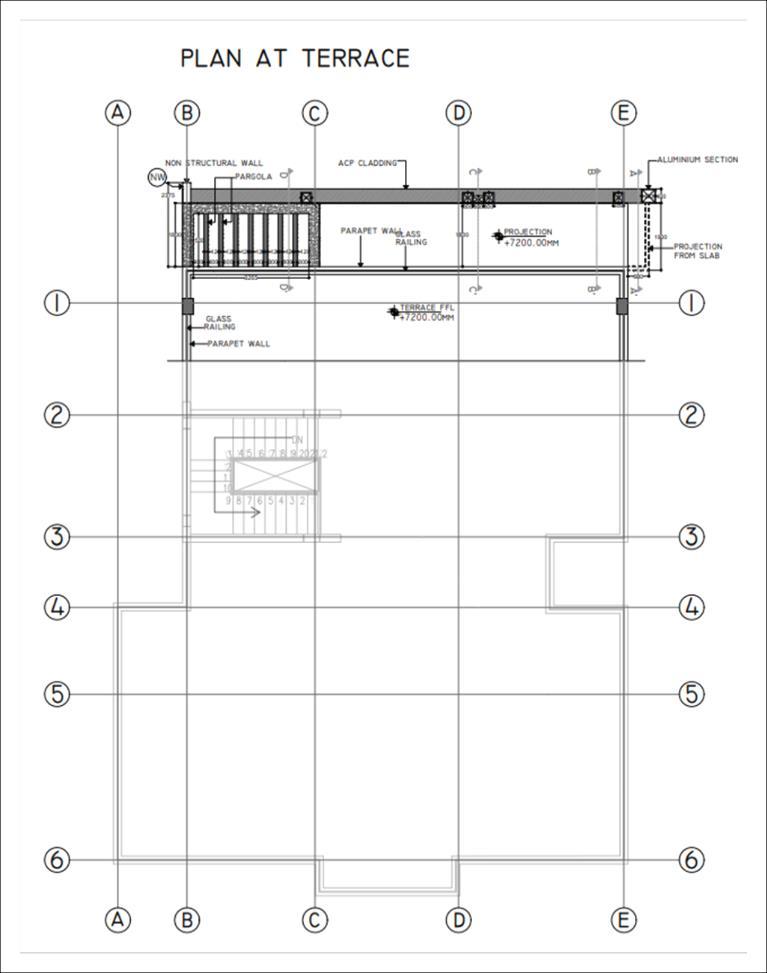
4. AEC BUILDING FOR
NEEPCO, GUWAHATI LOCATION: GUWAHATI, ASSAM SITE AREA: 3297.36 sq. m
The AEC building was designed for NEEPCO, ASSAM, in Guwahati as a G+4 structure. This project was designed mainly by Ar. Aishwariya Ramakrishnan and Ar. Anushka Saraf. The building is to serve as an office space for four departments. The ground floor has stilt parking, and the two main core areas of the building (movement core and the services core, respectively). The first floor consists of semi-public areas like the conference room, cafeteria, and waiting area. The second and third floors have open workspace layouts to one side and private cabins for the higher officials, where each floor is to be shared by two departments. The fourth floor is a private area with cabins for the Chief General Managers and the Executive Directors of the four departments. The floors have been zoned in a manner that discourages unnecessary movements of public with each floor. I was tasked to make the vertical massing and zoning; draw the double line plans along with the furniture layouts, make the sections and make the 3D model for this project. My work was supervised by Ar. Aishwariya Ramakrishnan.
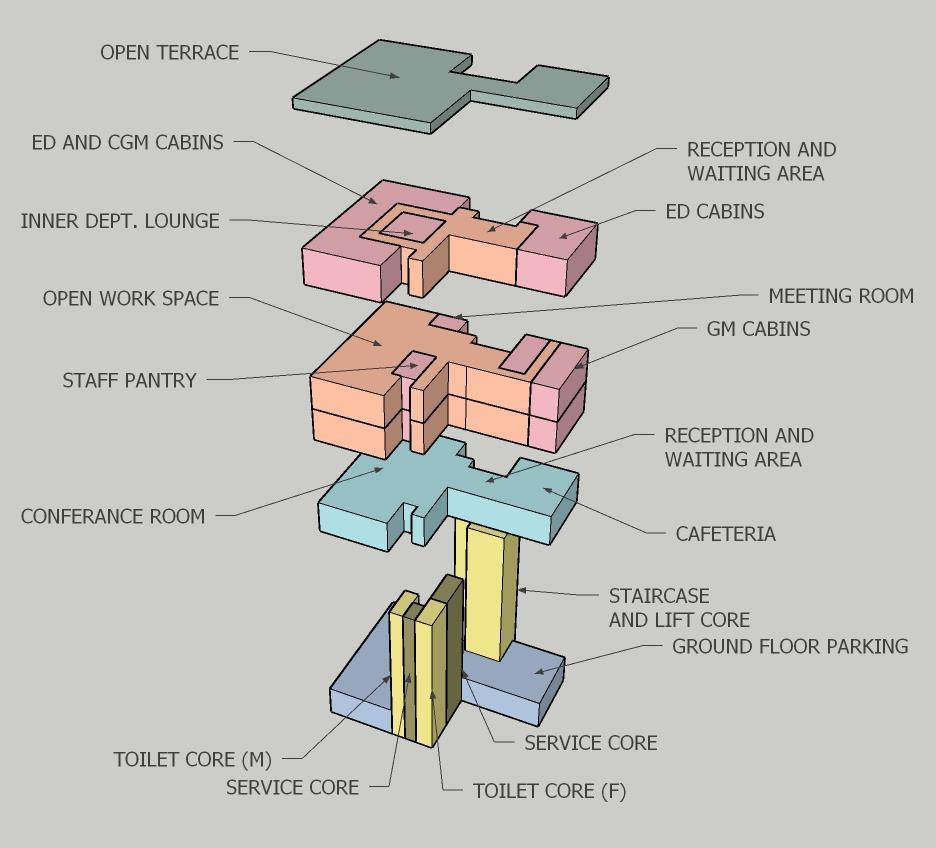
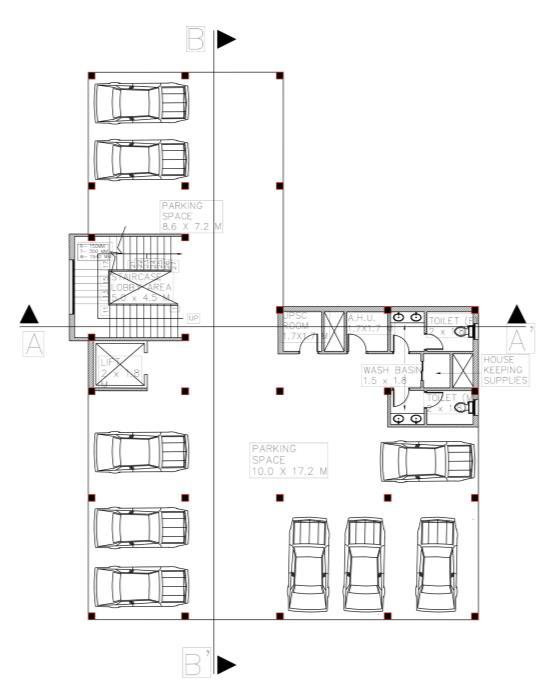
GROUND FLOOR PLAN FIRST FLOOR PLAN

MASSING AND ZONING

TYPICAL SECOND AND THIRD FLOOR PLAN FOURTH FLOOR PLAN TERRACE PLAN
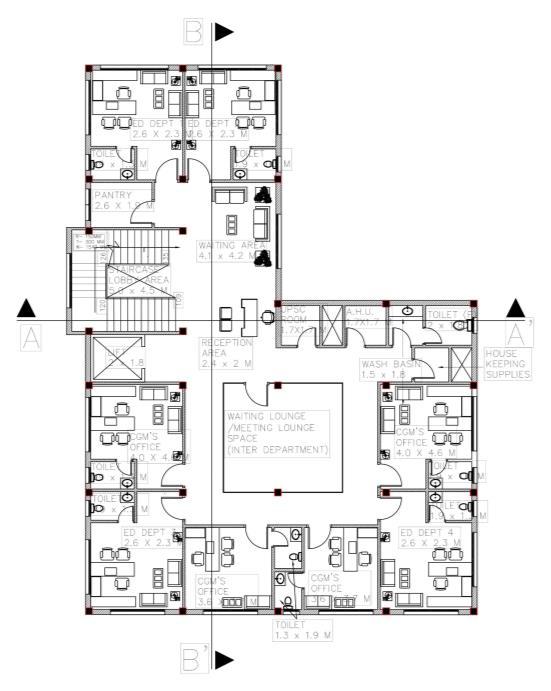

SECTION AA’
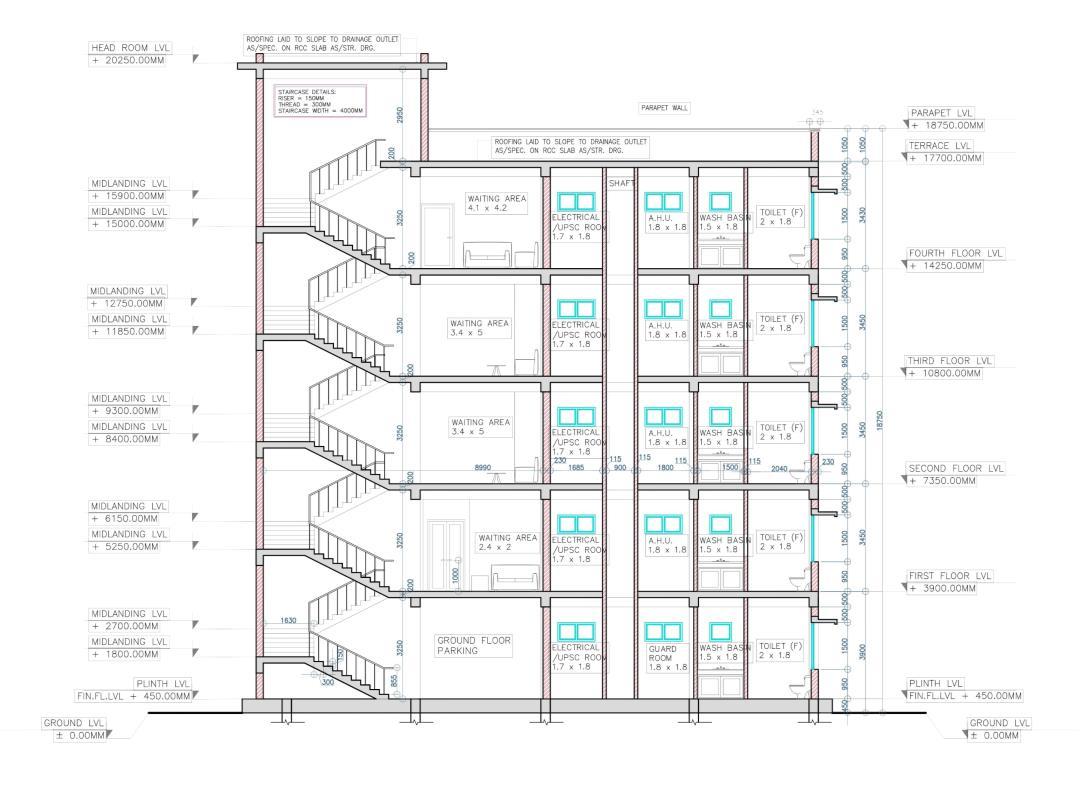

SECTION BB’
©copyrights reserved with Hicube Designs 17
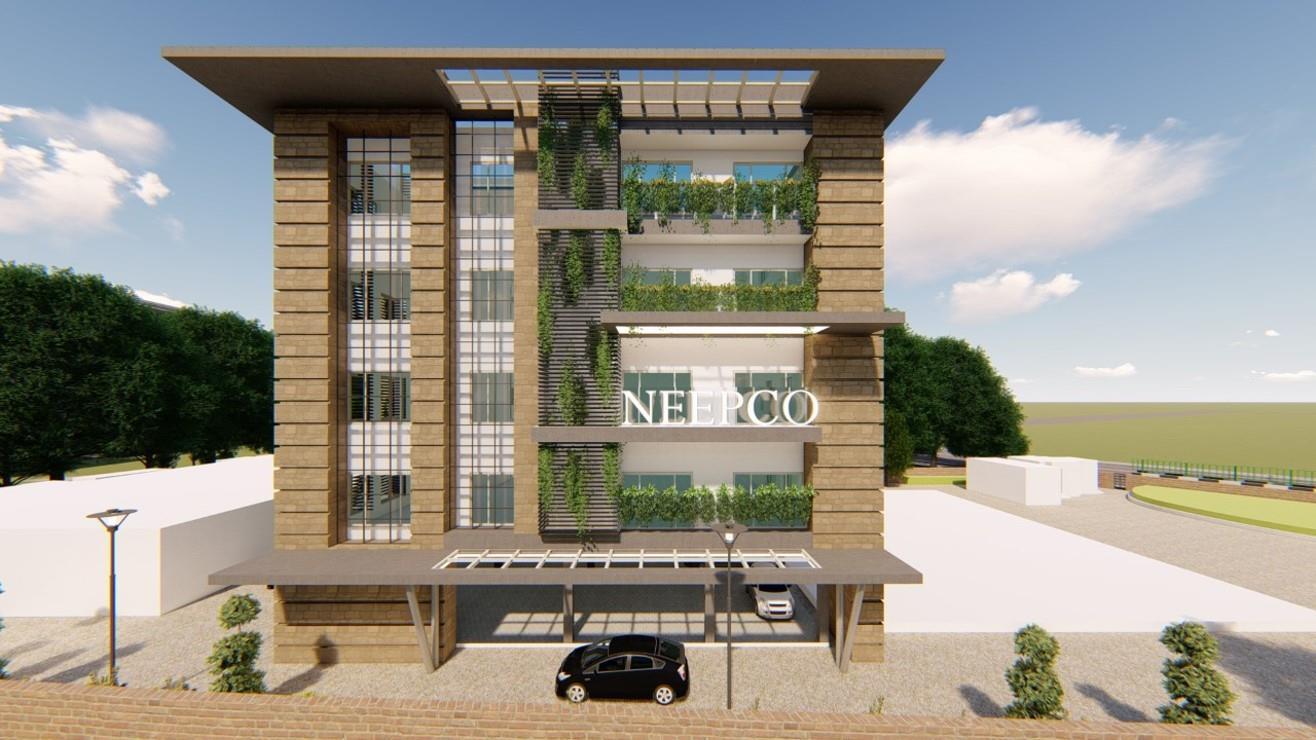

INDEPENDENT PROJECTS (2018-2021)
During the time of my Bachelor’s degree, I did two independent projects for family friends who entrusted me with the job of designing their houses for them. For these projects, I utilized my knowledge of planning that I had acquired throughout my time in college and came up with the best plans that I could with the design brief I was given by the clients. Both these projects are residential projects, where I was also expected to consider column layouts. This was my introduction to presentation with clients, studying the site and understanding the drawbacks, understanding client requirements and trying to accommodate their need while keeping in mind the byelaws of the cities where they are based.
1. DUPLEX HOUSING FOR MR. ABHIJIT BORAH LOCATION: JAMUGURIHAT, TEZPUR, ASSAM SITE AREA: 308 sq. m
This residential building has been designed for my maternal uncle, Mr. Abhijit Borah, a resident of Jamugurihat (1 hour and 30 mins from Tezpur city). He had bought a piece of land that was closer to both his and my aunt’s place of employment in the year 2018.
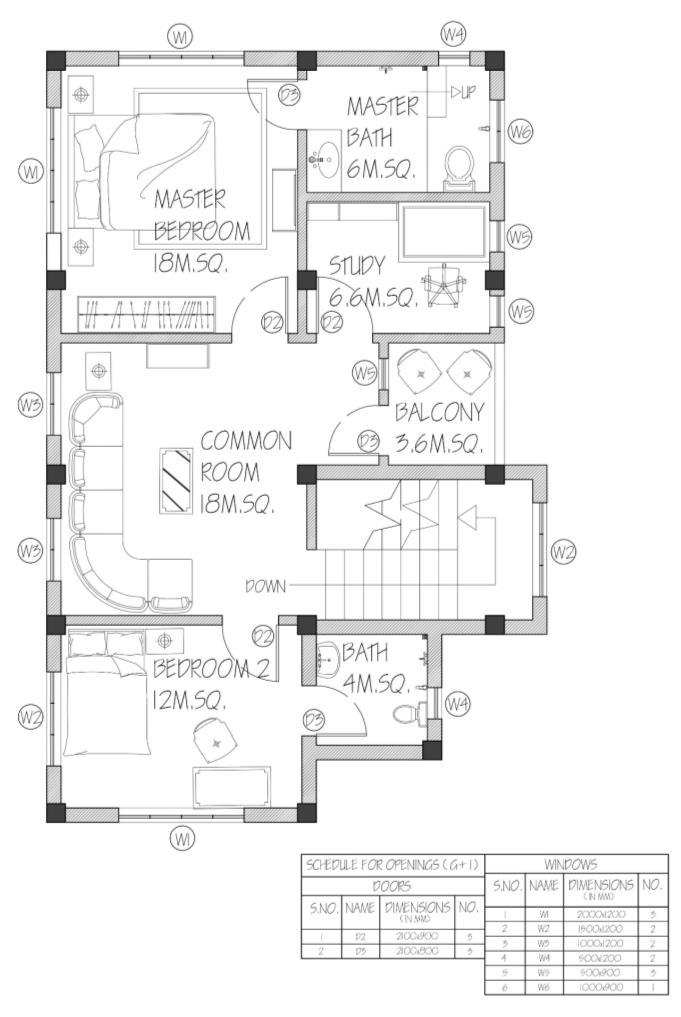
Right after the purchase was finalized, he had called me to tell me that he trusted that I will be able to design a proper house for him.

The brief I received had the following requirements: • Living room • Dining and kitchen • Three bedrooms (one in the ground floor) • A family lounge • A small study/home office • Staircase to the inside of the house • Garage for a single car

With these requirements in mind, and considering the small site, I presented him the floor plans. After about three in depth conversations, the final drawings were achieved which I handed over to him by December of 2018.
FIRST FLOOR PLAN

GROUND FLOOR PLAN
FIRST FLOOR FURNITURE LAYOUT
1. MULTI-STOREY RESIDENTIAL HOUSE FOR MR. NAYAN DAS LOCATION: GUWAHATI, ASSAM SITE AREA FOR THE PROPOSED BUILDING: 187 sq. m
This is a residential project I worked in 2020 for a colleague of my father. He wanted a G+2 structure that will be extended to a G+4 structure in the future.
The client wanted the ground floor and the first floor dedicated to his own family. The upper floors that would be constructed later on would be for rent.
The brief given was: • Living room • Dinning and kitchen • Four bedrooms (one in the ground floor) • A puja ghar • A common bathroom • A utility room with access to the outside • A family lounge • A garage • Staircase to the outside of the house
The site had the client’s old house to the right and the proposed plan was to be constructed to the left.


GROUND FLOOR PLAN FIRST FLOOR PLAN
VISUAL ARTS
Since the last couple of years, I had found the joy of fine-liner art. And over time, I’ve gotten really good at making detailed artworks. I’ve worked on a few commissioned work for friends. I can confidently say that this is my strongest skill. I hope I can always find time to do this as it is something I’m very passionate about. This form of art has taught me a great deal about precision, perseverance and patience.
This is a commission work I did for my roommate’s mother. There was a beautiful mural she had seen in a mosque and wanted a replica of it in her home. She had seen my previous works and trusted me to be able to replicate it very closely. This artwork is done in an A1 sized sheet. It took me around a year to finish as I was juggling college work and working on this piece. It turned out great and remains my best work till date.




SIZE- A3 (Commissioned work)

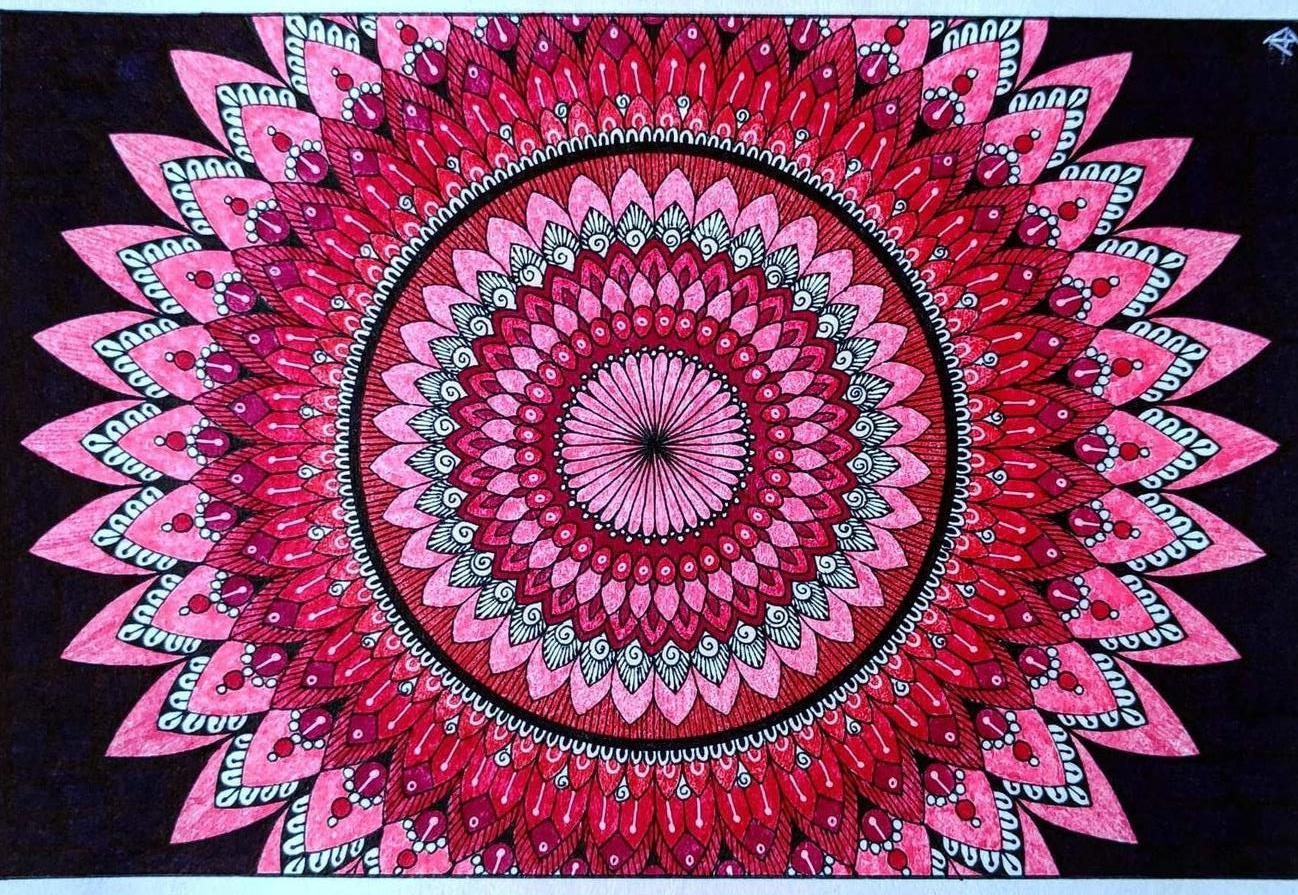


SIZE- A5 SIZE- A5 SIZE- A5 SIZE- A6
