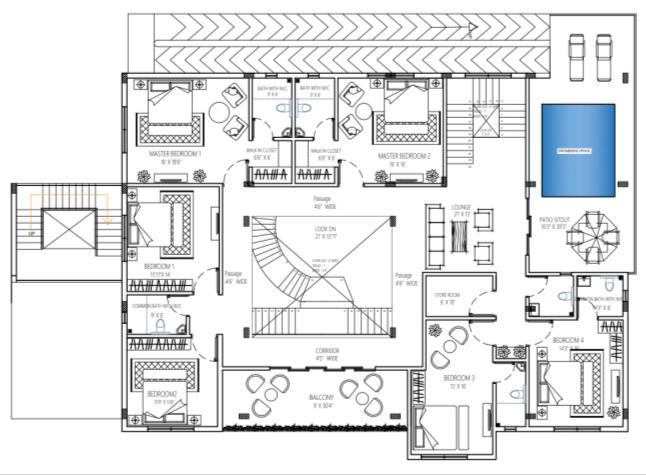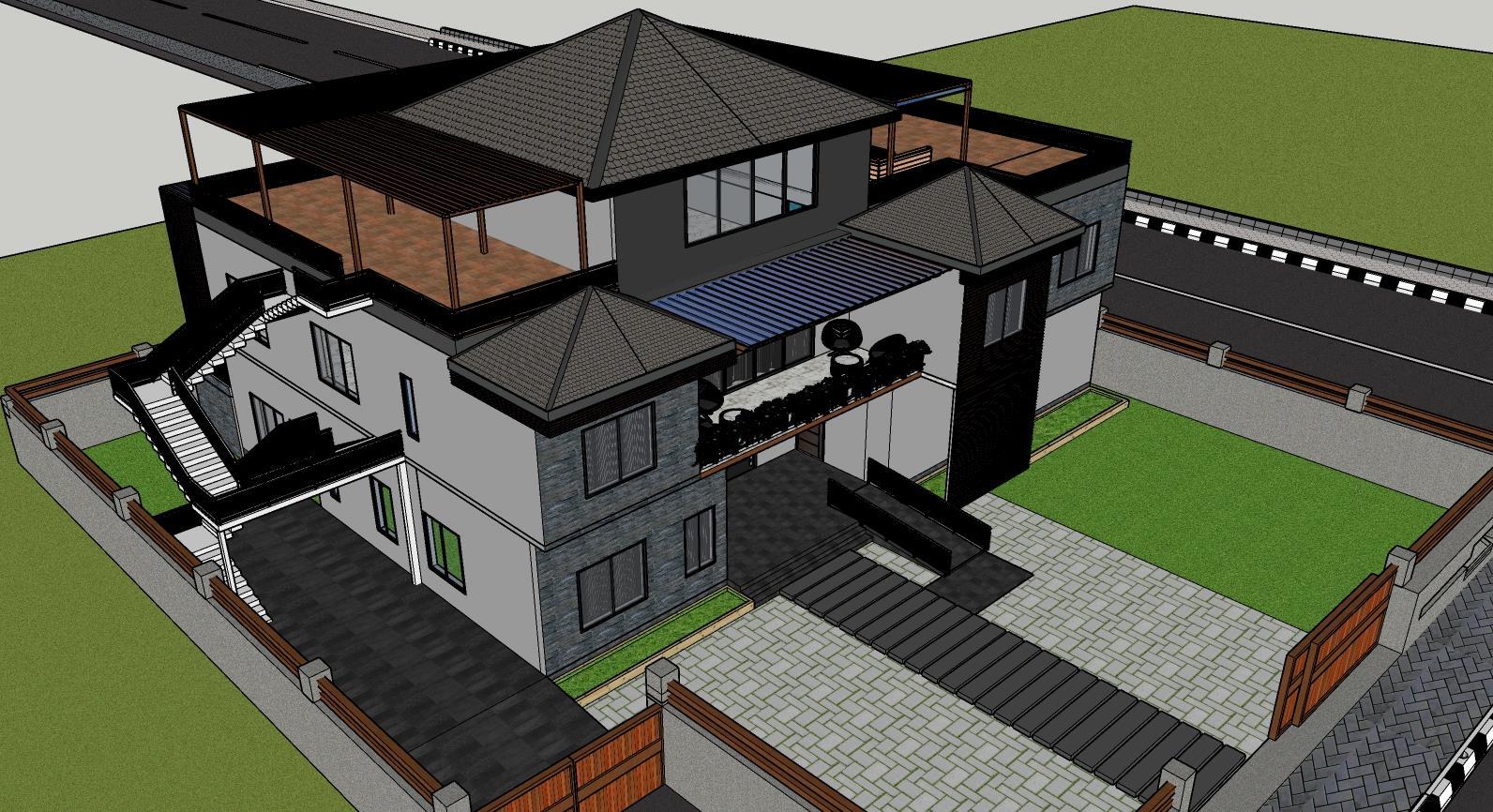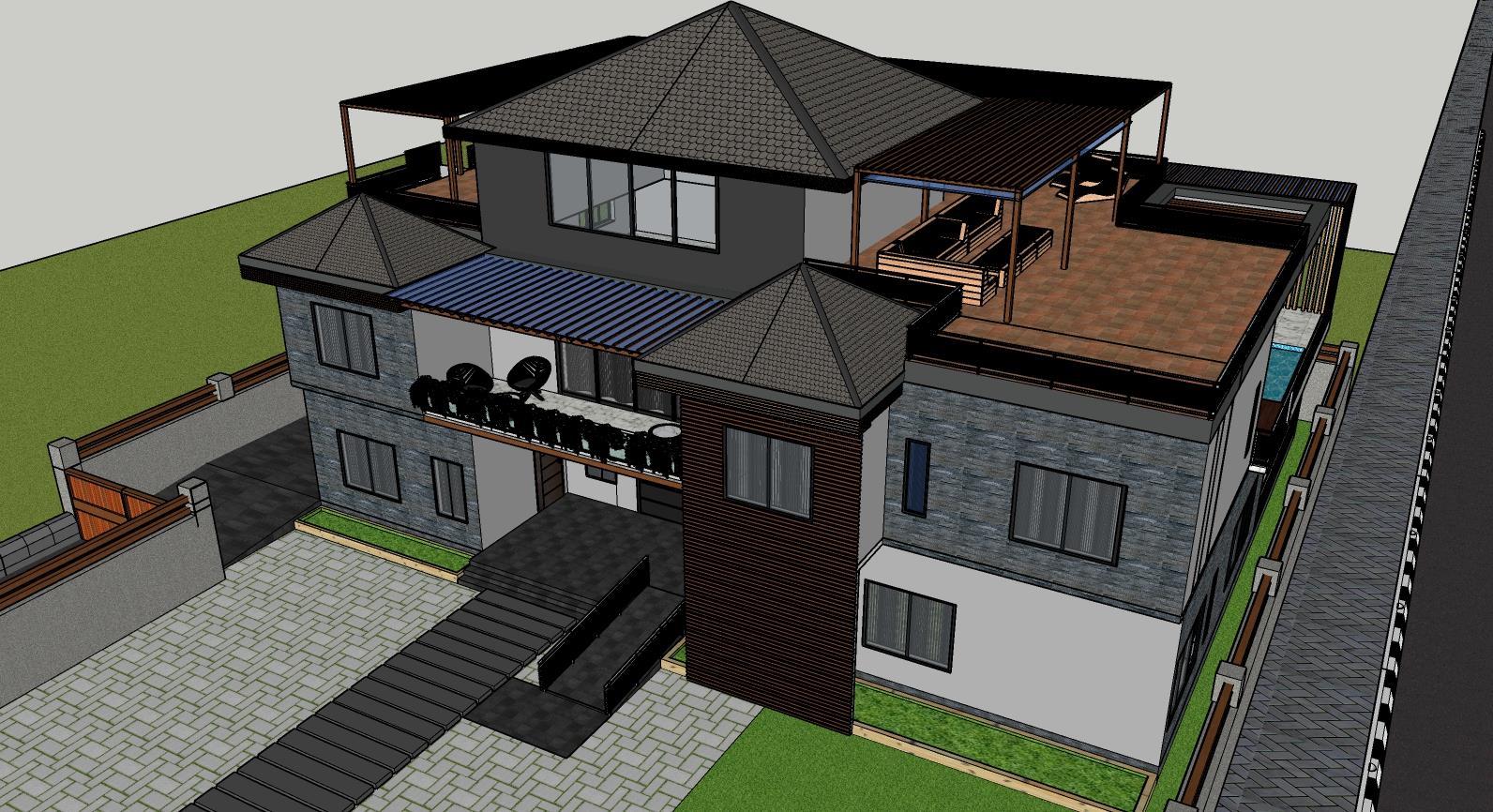
1 minute read
LAUNDRY SERVICES
B.ARCH ARCHITECTURE INTERNSHIP (APRIL-2021 TO JULY-2021)
During my Architectural internship with the firm Hicube Designs in 2021, although I wasn’t a part of the design team, I was given the task of making double line plans, handling working drawings and a few Sketchup 3Ds for various projects. The following projects are sheets that I drew under the guidance of the architect in charge of said projects. Besides the above mentioned tasks, I also made PowerPoint presentations for discussions with the clients. I did research for the projects in terms of bye-laws, material study, etc. I was also tasked to make the portfolio for the firm while I was working for them. Through that I learned more about the projects taken up by the firm and the thought process behind the projects. Through my experience in the firm, I have learned a lot about the use of more AutoCAD and SketchUp commands and shortcuts that gave me more speed and efficiency in these software.
Advertisement
1. NAMRATHANG RESIDENCE 3D LOCATION: HAFLONG, ASSAM SITE AREA: 161.46 sq. m
GROUND FLOOR PLAN

FIRST FLOOR PLAN
This is a luxury residence (plans above) designed by AR. Poulomee Hagjer for Ms. Namrathang from Haflong. The ground floor has the more public spaces, such as the living room, kitchen and dining, home office and gym. The ground floor also has the servant's’ room and the sit out patio.





