SARA SUSAN
PAUL SELECTED WORKS 2016-2022







Academic project, 9th semester
Supervisors : Ar. Bakul Jani Ar. Meera Vasudev, Ar. Archita Bandyopadhyay, Ar. Smruti Balvalli
Independent work
Location : Kottapuram, Kerala, India
The genesis of this inquiry lies in three keywords that represent my interests- Community, Landscape, and Resilience. Building on these keywords led me to a context that provided an opportunity, one that was ecologically sensitive to an emerging urbanism that was struggling to reconcile its past, present, and future- Kottapuram.
The roots of this project’s intent are found in Jane Jacob’s words “Cities have the capability of providing something for everybody, only because, and only when, they are created by everybody.” The project explores this theory by attempting to create a contemporary identity for Kottapuram that is representative of all the stakeholders that make up the community.




Kottapuram, with its rich history, dating back to the Muziris era (circa 3000 BC) is the quintessential resilient place. Having survived the Great Flood, the heights of Chera Rule, Portuguese occupation, being caught in the middle of the Travancore- Zamorin war, and the struggle for independence- it has held on to its identity as a center of trade through it all.
However, the past 2 decades have been characterized by the burgeoning infrastructure, resulting in the decline of the waterways for trade and a swift transition from a largely rural landscape into an urban center. This metamorphosis has created an influx of new stakeholders playing out their stories within Kottapuram- each with their own needs and aspirations.
Building age
Context plan




 Land use diagram
Built- unbuilt diagram
Roof typology
Land use diagram
Built- unbuilt diagram
Roof typology
The concern of place identity was addressed by exploring the possibilities of urban commons that could host the through the development of a program that created interactions between different stakeholders and allowed them
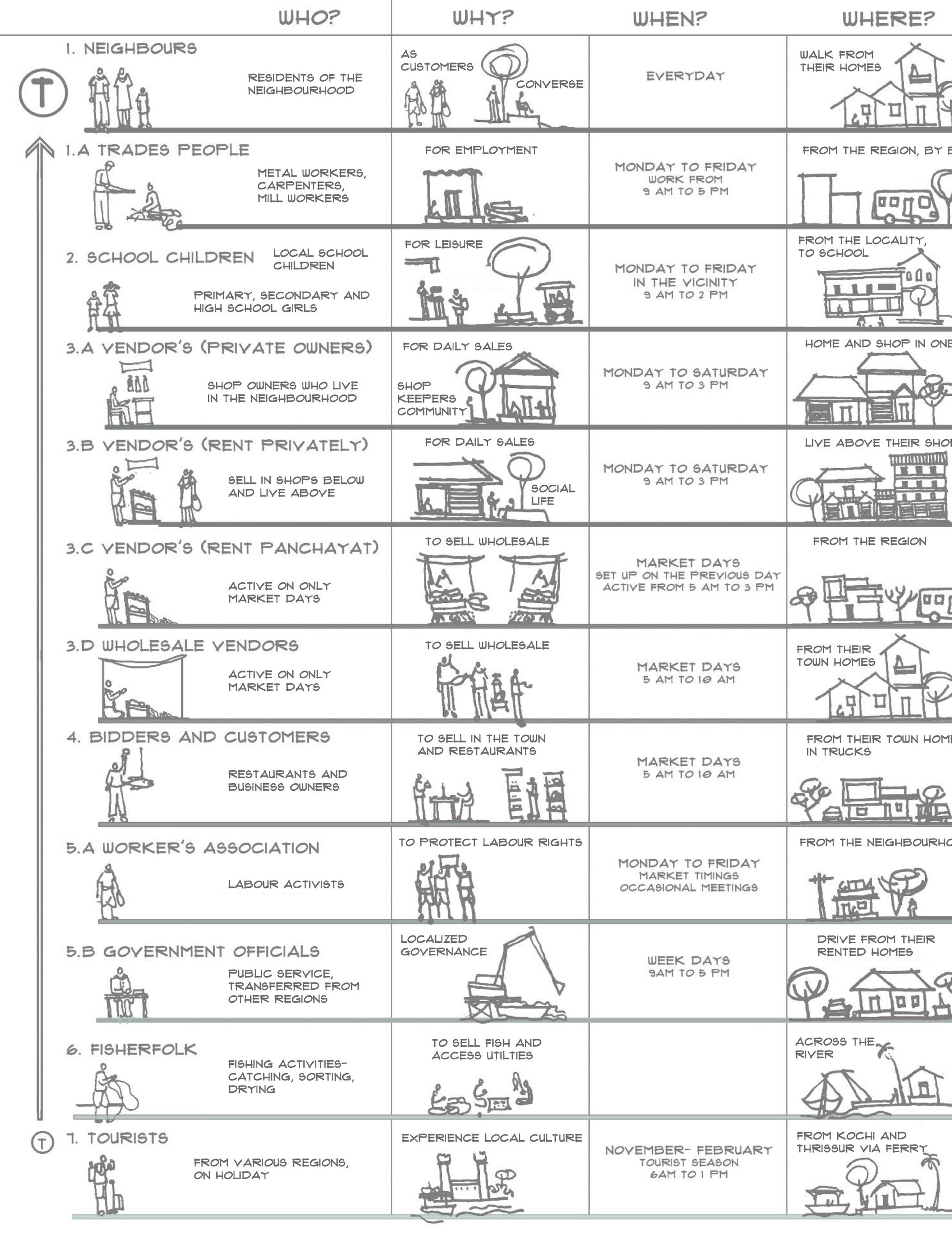
activities of every stakeholder while strengthening their ties to the landscapes they inhabit. This was achieved them to participate in governing their common pool resources.
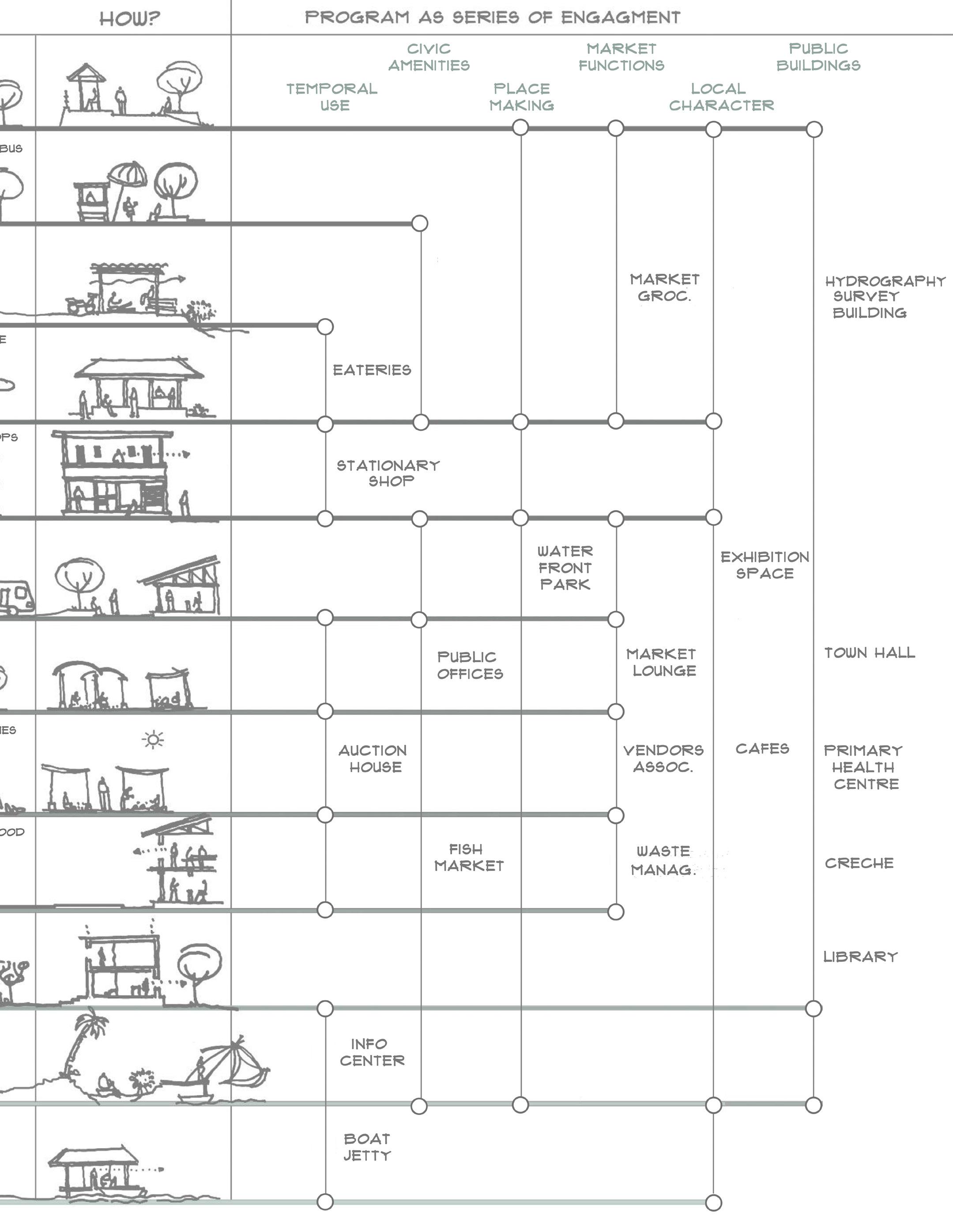
A key consideration during the planning process was to address the natural ecosystems through landscape interventions that would alleviate the concern of seasonal inundation and open up the waterfront to become a public edge, by emulating the porosity of the Kottapuram market. The design manifested as highly localized interventions that build upon existing natural and social commons that allow people to participate in place-making. The design attempts to revitalize urban voids through the adaptive reuse of structures and consists of largely two parts- the neighborhood intervention and the civic intervention.
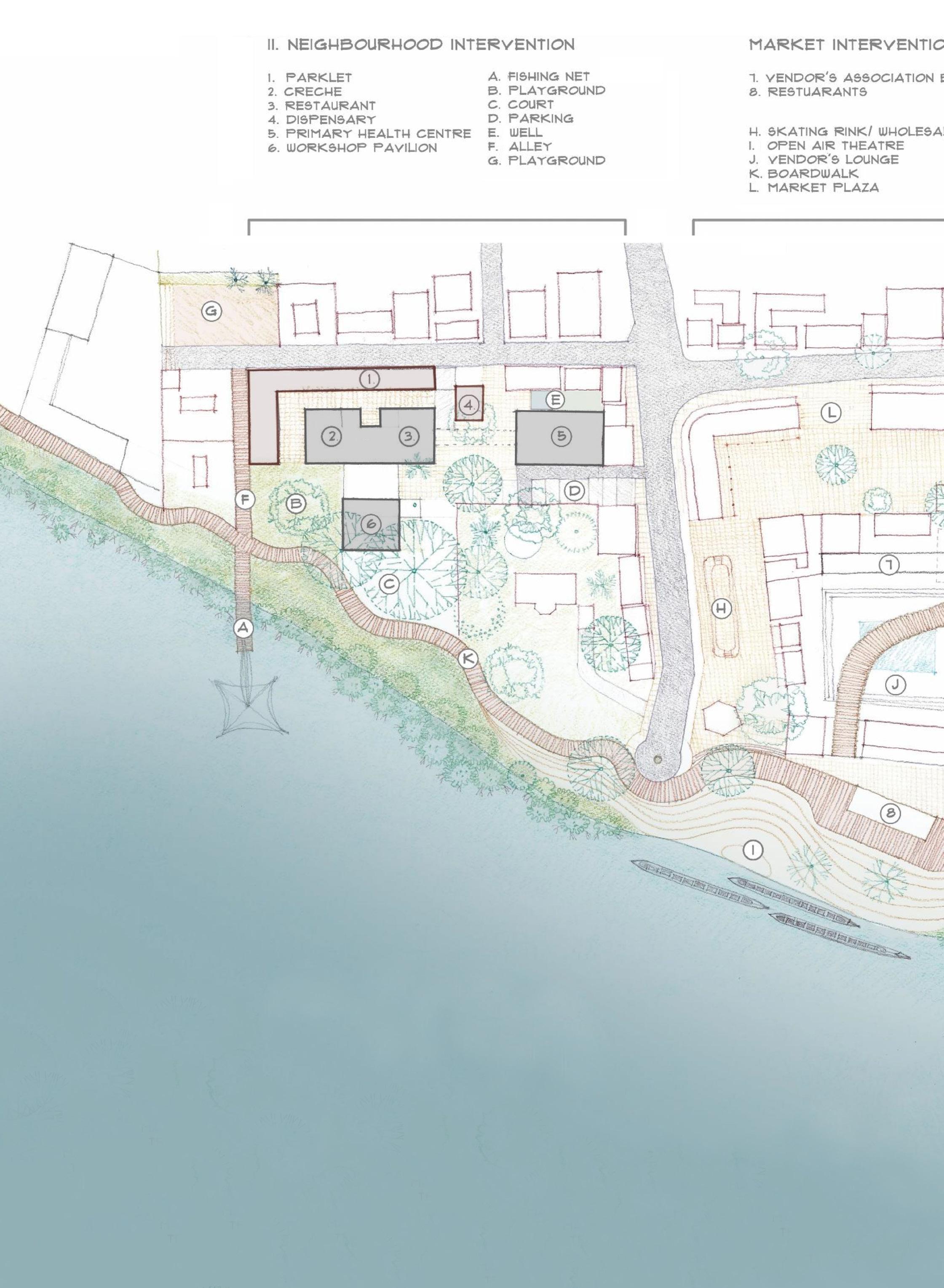


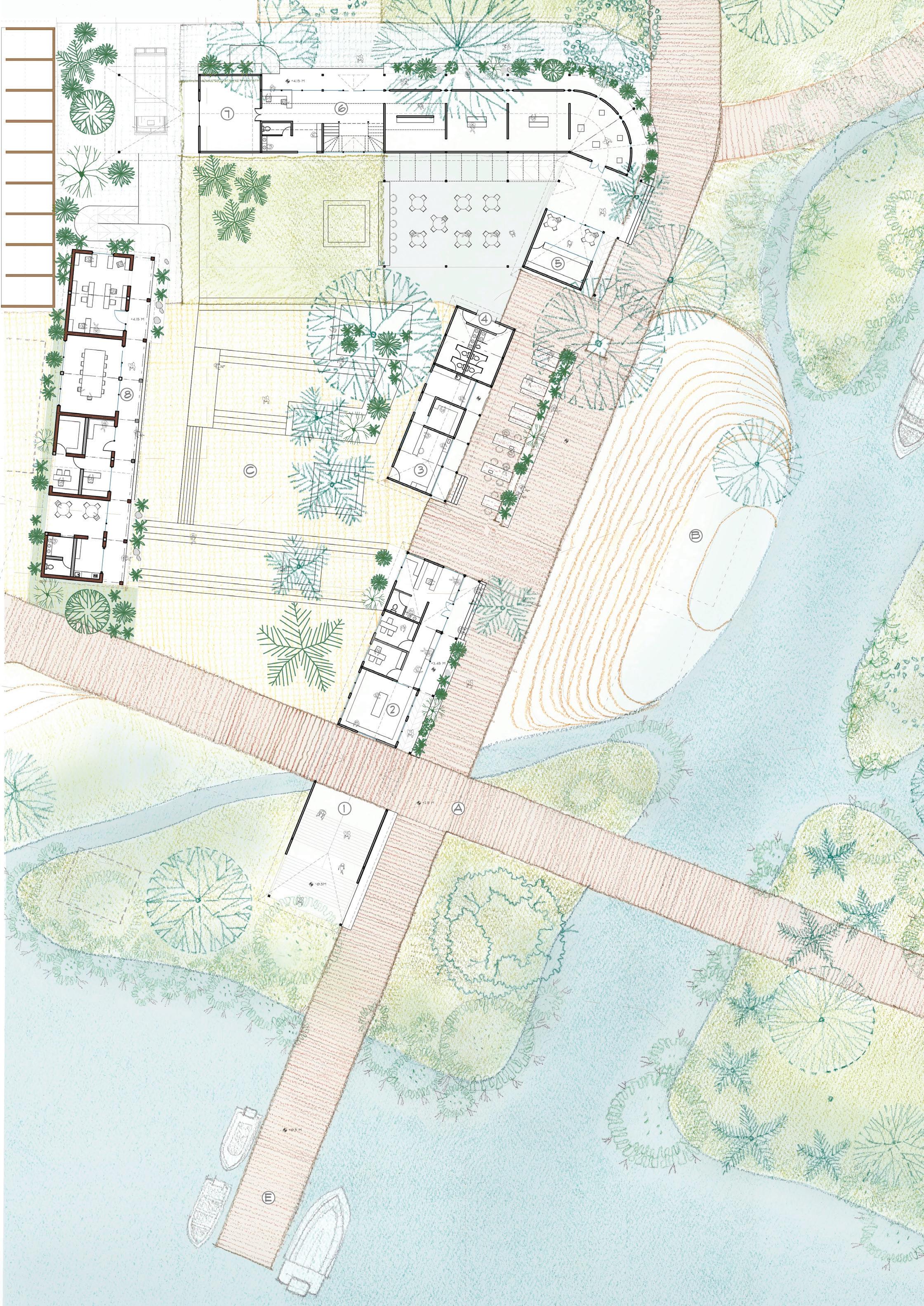

A. BOARDWALK
B. OPEN AIR THEATRE FOR PANCHAYAT MEETINGS
C. PLAZA
D. KAAVU/ SACRED GRAOVE
E. BOAT JETTY
F. MANGROVE WALK
1. EXHIBITION PAVILION


2. HYDROGRAPHIC SURVEY
3. THATTUKADA/ TEA STALL
4. PUBLIC RESTROOMS
5. CAFE
6. GALLERY
7. ARCHIVE
8. MUNICIPAL OFFICE
9. WATER TANK
10. KWA OFFICE (KERALA WATER AUTHORITY)
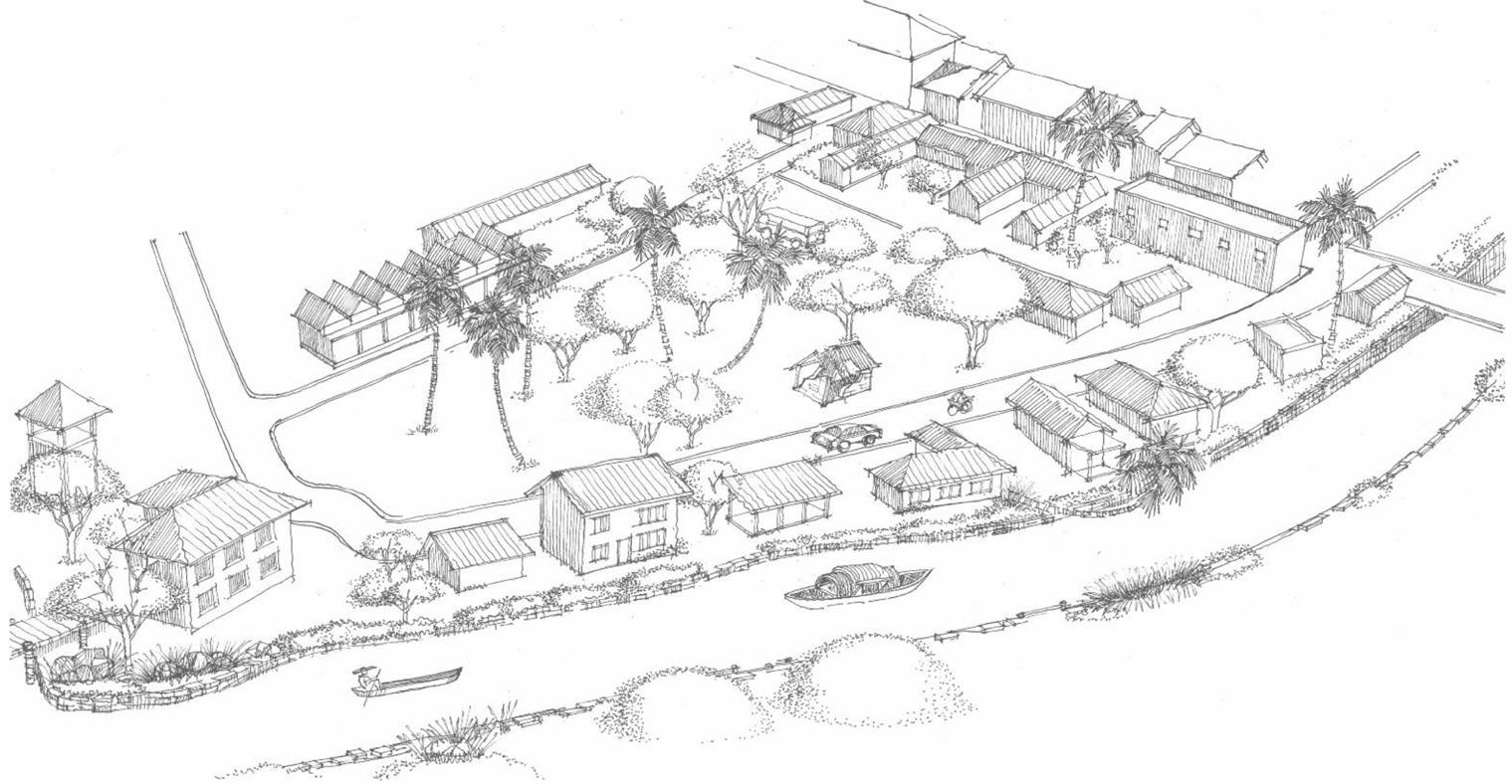
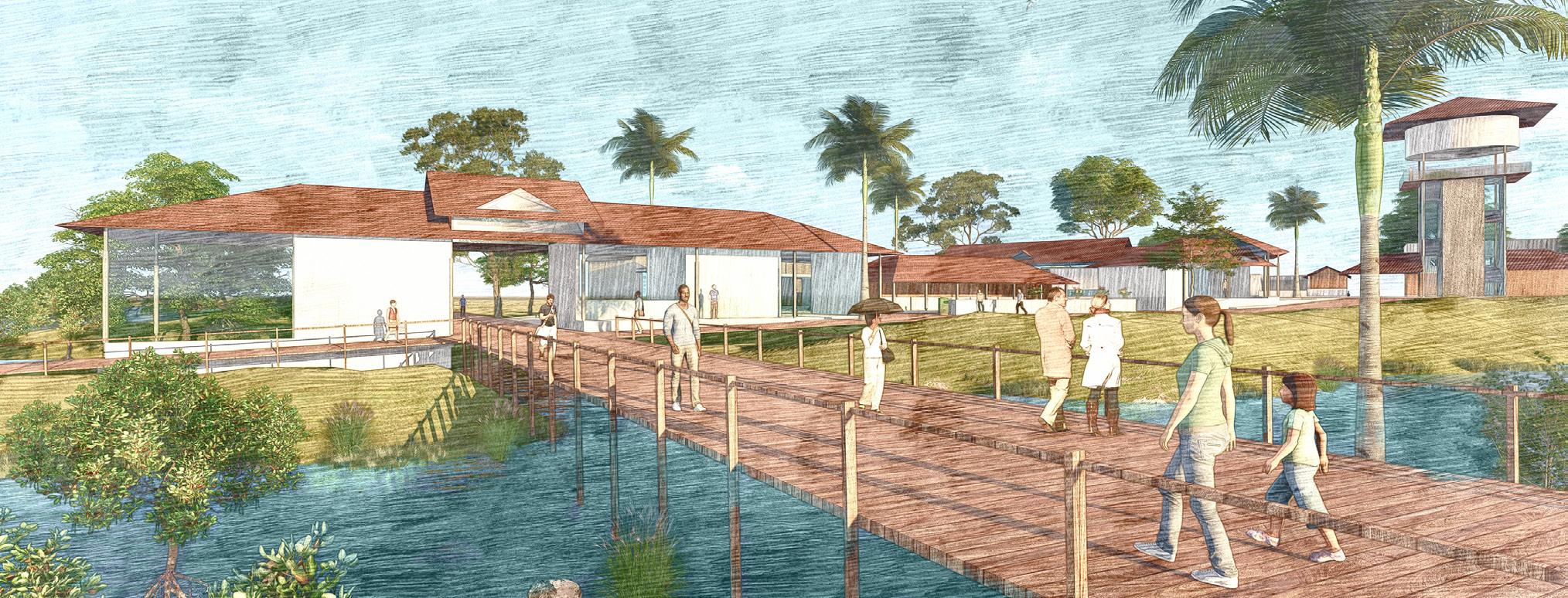
11. POST OFFICE
12. RATION SHOP
13. KSEB OFFICE (KERALA STATE ELECTRICITY BOARD)
14. MARKET SHOPS
15. BUS STOP
SECTION THROUGH THE BOARDWALK WESTERN VIEW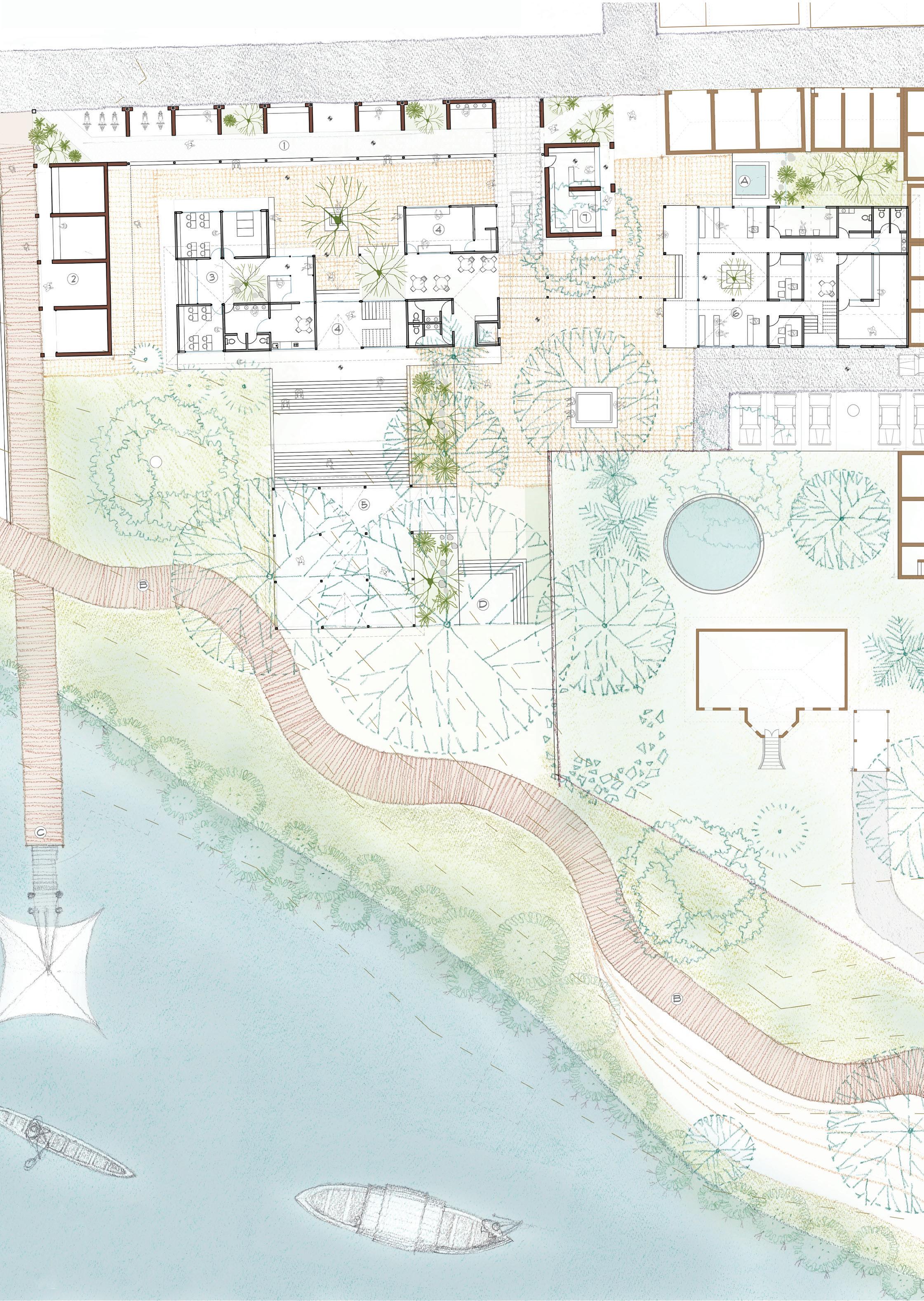

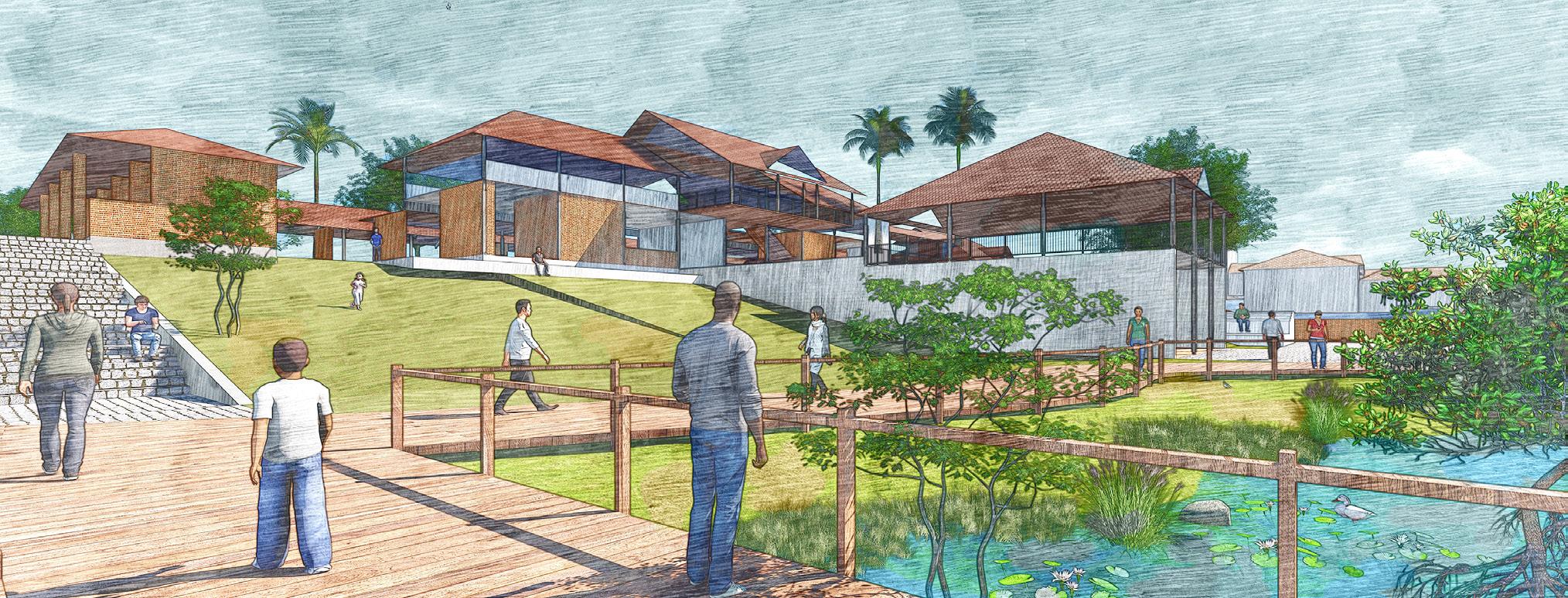
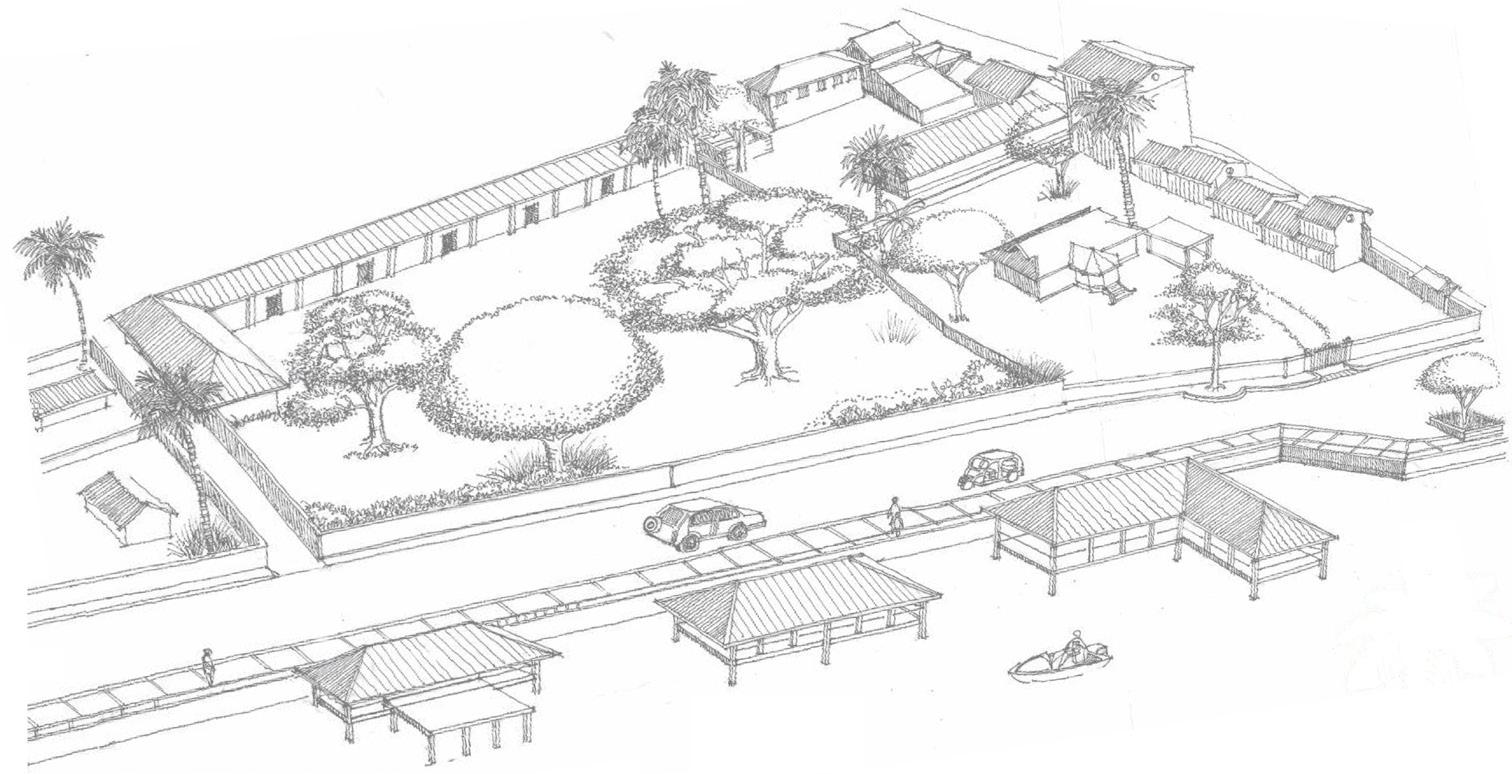
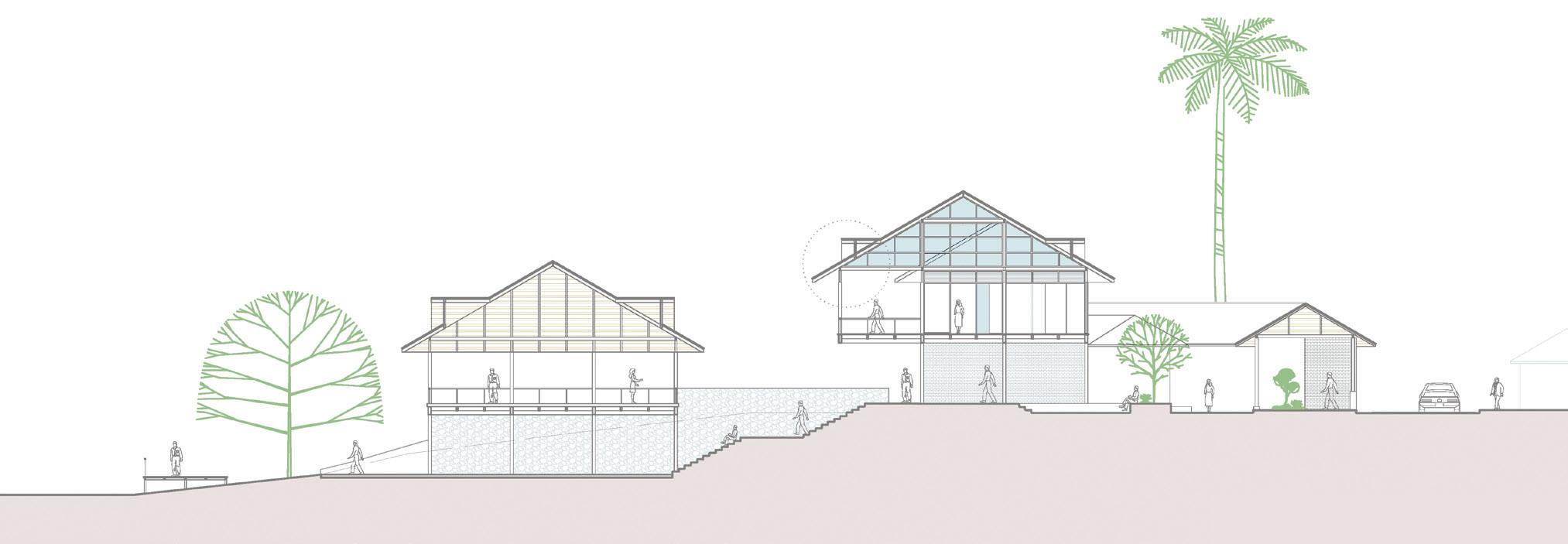

URBAN DESIGN | 2020
Academic project, 8th semester
Supervisor : Ar. Angshuman Das, Ar. Suman Paul, Ar. Swati Jain, Ar. Archana Vittal Independent work
Location : Richmond Town, Bengaluru, India
The chosen site presently houses the historic Johnson Market, which serves as a prominent node within Richmond Town, a region within the central business district of Bengaluru. The design proposal is a Food Hub that serves as a cultural node for the region of Richmond Town. The intent was to redesign and revive the existing market and to articulate an intervention that would engage a greater range of activities and users on the site.
In line with the intent, the program was developed as a mixed-use Food Hub designed to cater to the neighborhood and the larger city. The older building is referenced in the circulation that drives activity on the site, transforming the closed-off site into a permeable public place.

Path Node
Visual edge
Impenetrable edge
Permeable edge
Region
Richmond Town- a zone within the central business district of Bengaluru, is a region of diverse land uses ranging from cemeteries, residences, commercial activities, and parks. The chosen site flanked by Hosur Road towards the east was chosen for its proximity to local landmarks such as the Babul Hawaej Shrine and Fanoos restaurant. The once-thriving Johnson Market has now fallen into disrepair and disuse- an urban void for the neighborhood.
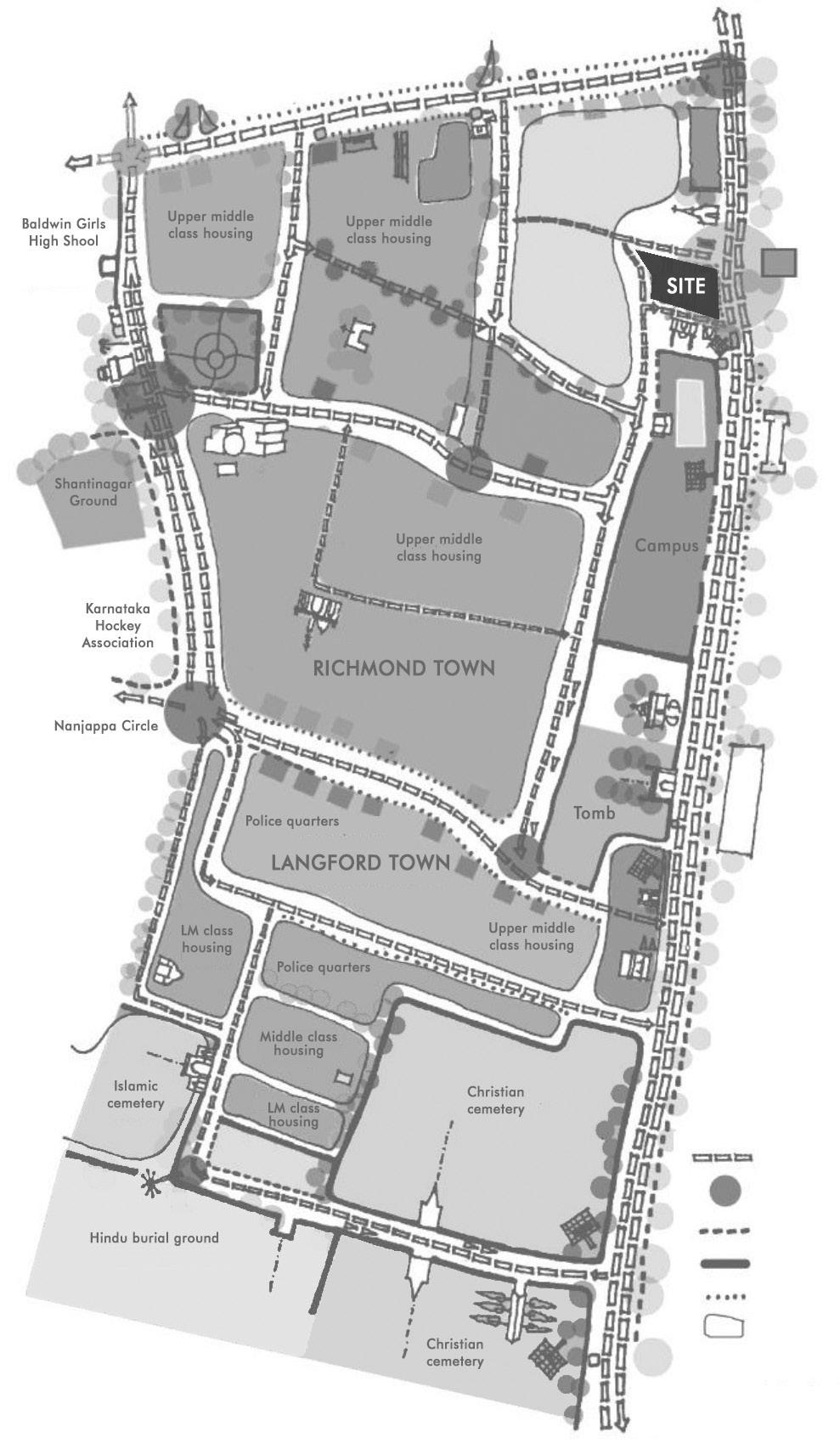
1.a Citizens
1.b Commuters
• Culinary School
• Restaurants
• Bus stop
2. Market vendors Market Redesigned
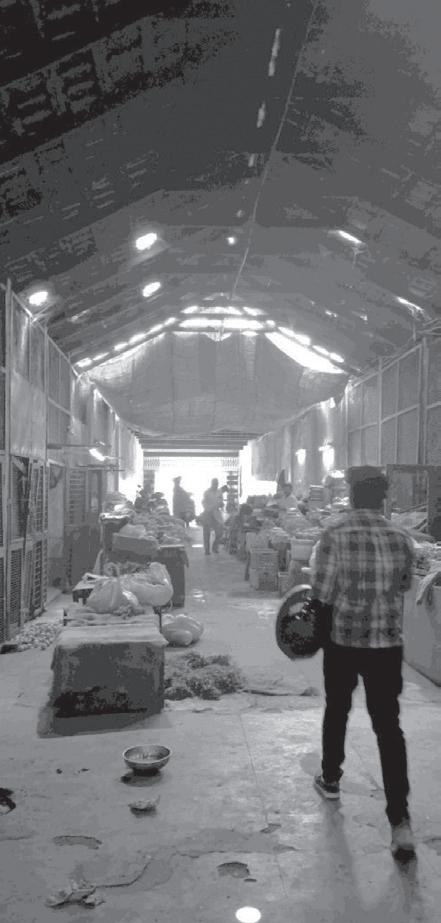
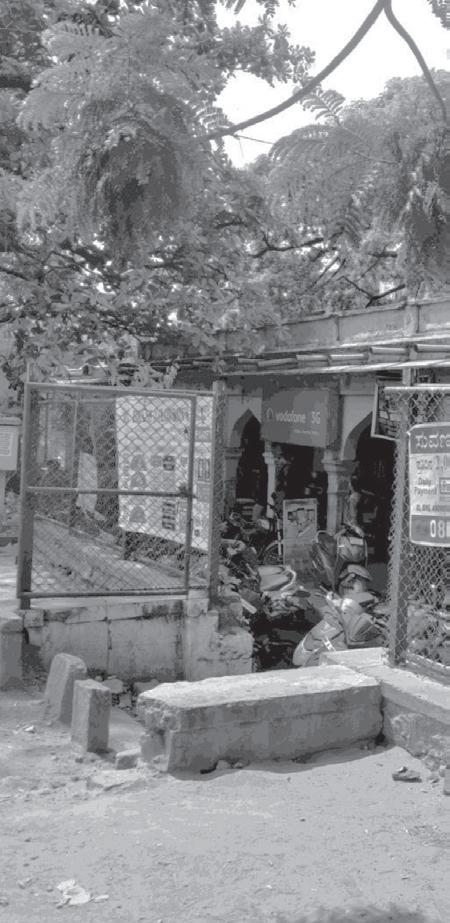
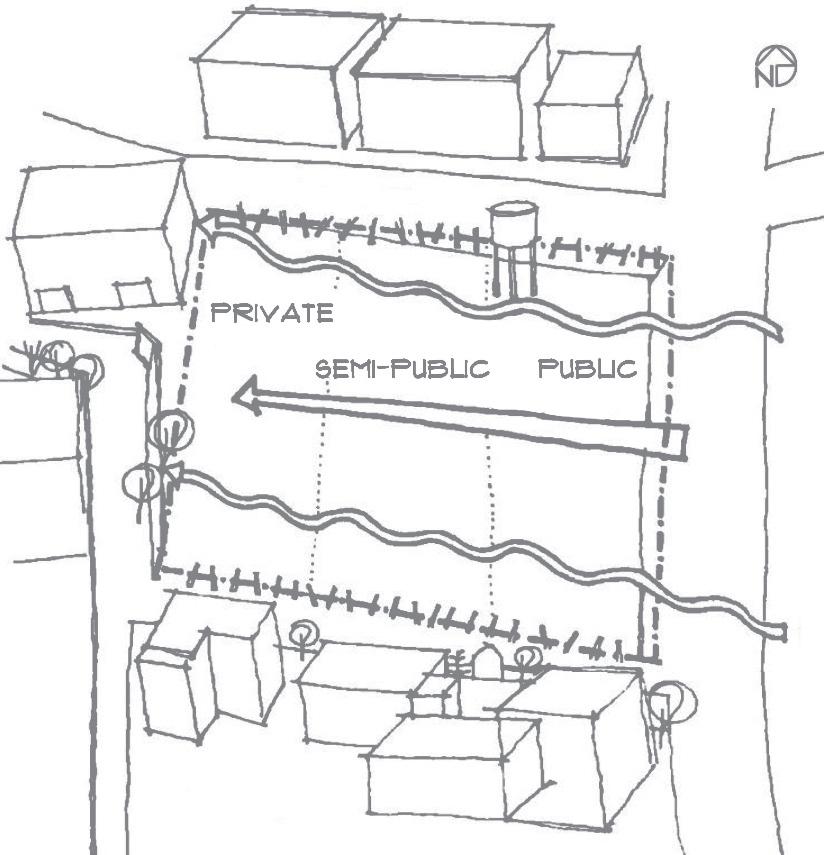
3.a Neighbours
3.b Children
• Library, Gallery
• Playground
• Courtyards
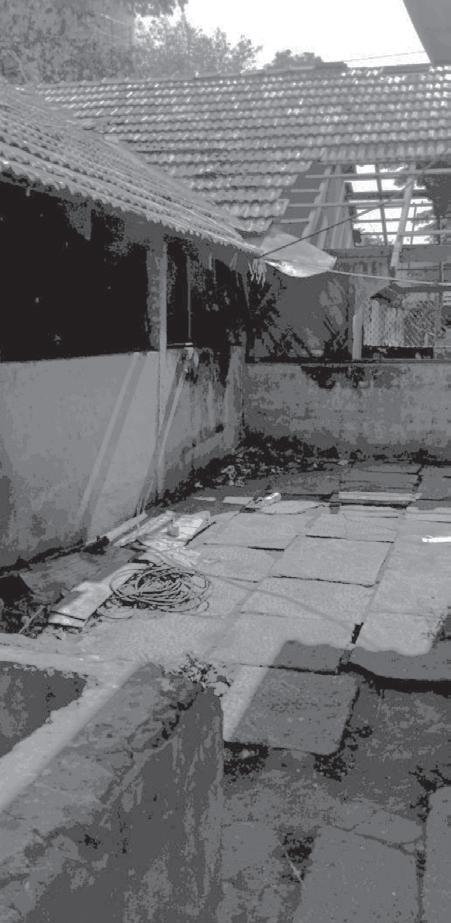
University students
• Food Court
• Performance space
• Promenade
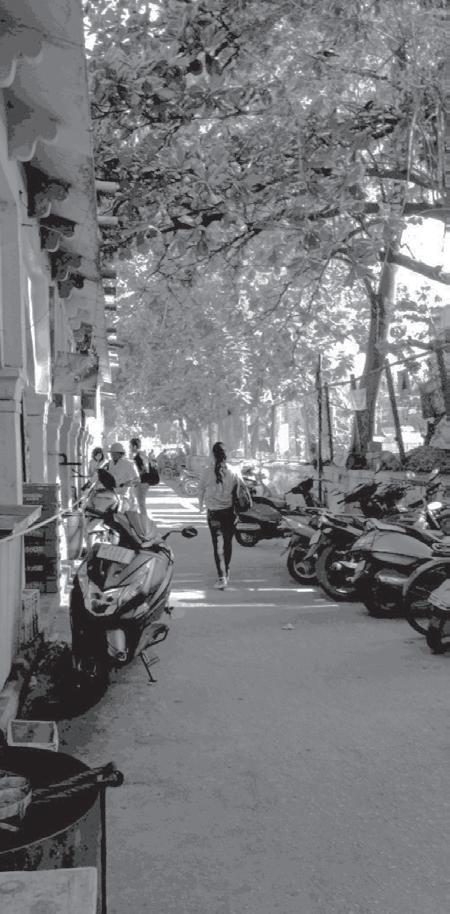
Design as a connecting and directing element through the definition of axes that connect to local nodes
Design to create hierarchicy and subtle transition through the definition of edges and different characters for different zones
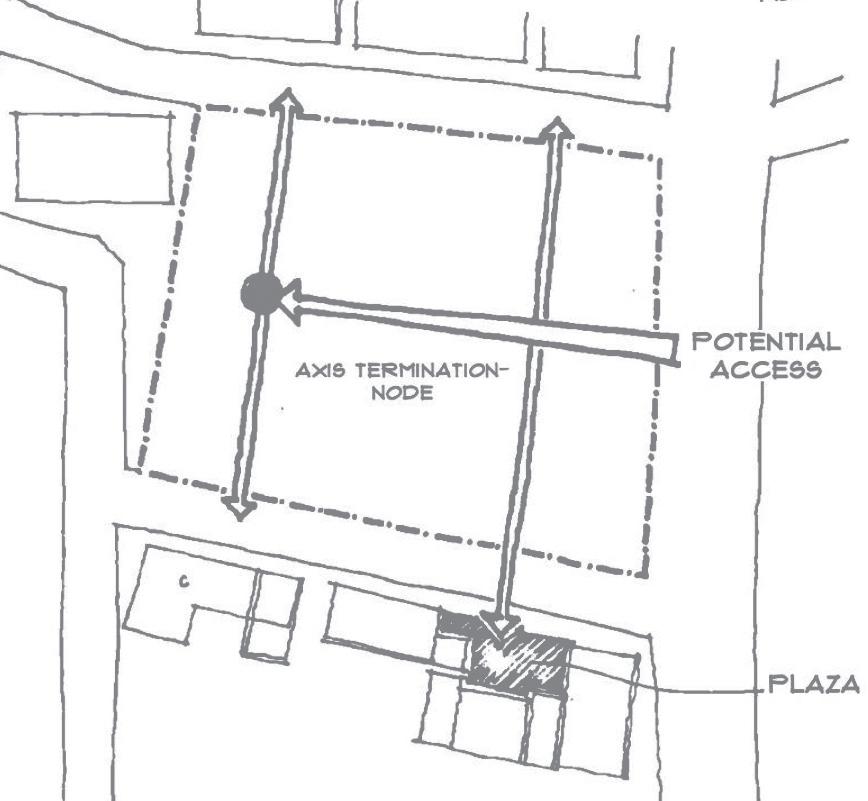
The culinary school can be designed to act as a magnet for citizens, with a strong axis in the form of a skywalk leading toward the landmark. The lower level is left for commercial activities.

The market can be reorganized as doubly-loaded stalls adjacent to the streets, creating permeable edges that invite customers. The rear of the site can be developed as a vendor’s lounge.


The zoning of the children’s area is a response to the nature of the site’s immediate neighborhood. One of the courts, takes on the role of a playground, with the library and parklet defining its edges.
The experience of commuters can be enhanced by designing a bus stop that improves connectivity, defining the sidewalk, and extending the plaza into the site, creating a transition towards privacy.


The site can be made porous through the design of parklets along the street edges and by retaining courts that could act as spill-out spaces for street activities, connecting local nodes.
The original character of the arcade is referenced by designing a linear space that spills out into a court that hosts street plays. The arcade edge creates the opportunity for students to linger.





The high-rise structure was designed using steel and concrete composite construction. The architecture borrows an earthy material palette from its predecessor- the Johnson market which can be seen in the use of materials like terracotta and exposed brick.
• Connection to the public realm
• Connection to the city’s food
• Plaza for the city
• Courtyards for activities
• Parklets to create permeable urban space
• Landscaped gardens towards the residential zone

• Market arcade that emulates the commercial character of the area
• Defined acces as a designed cue

SUSTAINABLE ARCHITECTURE STUDIO | 2019

Academic project, 7th semester
Supervisor : Ar. Deepa Suriyaprakash, Ar Raji Sunderkrishnan, Ar. Senthil Kumar, Ar. Madhuri Rao
Independent work
Location : Nagore, Tami Nadu, India
Bamboo plantation- to replenish material and as a noise buffer
This project is located in the town of Nagore, in rural Tamil Nadu in southern India, beside the settlement of a fishing community. The community, having been ravaged by the Tsunami of 2004, has spent 10 years rebuilding their homes. This project is directed towards rebuilding the community through the design of a sustainable civic center, that is strongly rooted in its context, by drawing from the solutions and wisdom of the local vernacular architecture. The project brief entailed conceptualizing a system to explore sustainability- in which the building becomes a living, breathing organism. The system serves as an undercurrent, simultaneously resolving structural, aesthetic, and climatic requirements of the building as a dynamic response to the context.

Roof volumeThermal insulation





Row planning leads to wind tunnel
Linear form- ventilation

Zig-zag planning is better at directing wind
Hip roofs are better than Gable roofs

Raise on stilts- to address storm surge



The roofs are designed to serve as storm shutters during cyclones and storms, in addition to being openable to allow for constant air- flow.

Ventilation and shading
system
Structural system Wall section Bamboo louvers 30m setback from the sea Southeast wind Natural drainage Coastal sandy soil Palmyra trees Sea views Pulley system Counter weight Bamboo partitionProfessional freelance work
Collaborator : Mohzin Mujeeb
Role: Design development, Working drawings, Construction details, Site coordination
Status: Ongoing
Location : Kochi, Kerala, India
The residence was designed on a 9-cent plot for a family of four. The brief includes a consultancy room for a pediatric clinic, in addition to their living requirements. The design came about through the functional zoning of spaces across the public and private spectrum. The objective was to create courts within the site the residence could open into. For example, the living and dining rooms open out into the southern court and the northern deck respectively; while the master bedroom opens out into a screened terrace space. The limited footprint meant that the design took on an open layout, resulting in free-flowing spaces so that the residence is perceived as more spacious by the inhabitants. Climatological and site factors helped shape the architectural language of the building.







Role: Design development, Visualisation
Status: Ongoing
The Biophilic villa is a conceptual project that was developed at Metaspace Architects. The idea is to address the sparsity of quality housing in India through the design of customized and massproduced villas.

This is achieved through the use of prefabricated modules that allow for numerous layouts, customized to the needs of the client. The villas make use of evaporative cooling and solar panel roofing to contribute towards their net-zero footprint. During my time at Metaspace Architects, I was part of the team that worked on the development of this project from its conception. My role includes the exploration of its material expression, design configurations, and the visualizations presented here.

Prefabricated modules
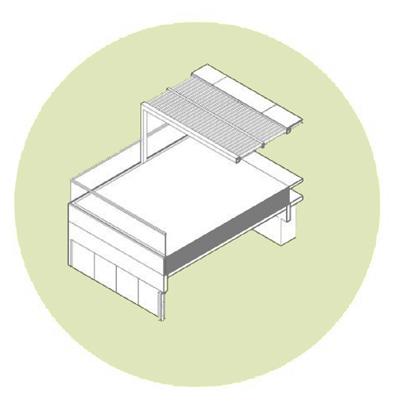
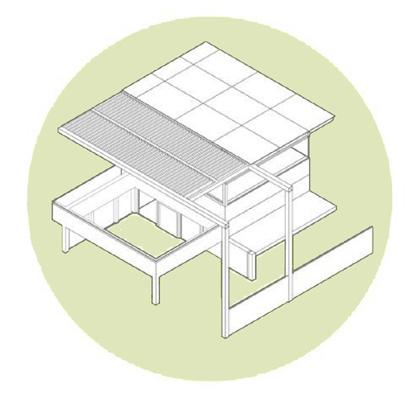
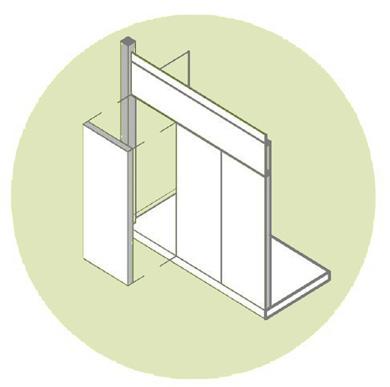
TERRACE FLOOR
Evaporative cooling
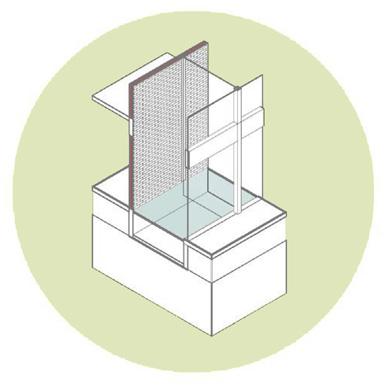
FIRST FLOOR
Solar panel roof
Terrace for activities
GROUND FLOOR
The Program is broken up across the two blocks such that one block houses the public activities such as the kitchen, the living and dining rooms, and the other block houses the private activities such as the bedrooms and the study.
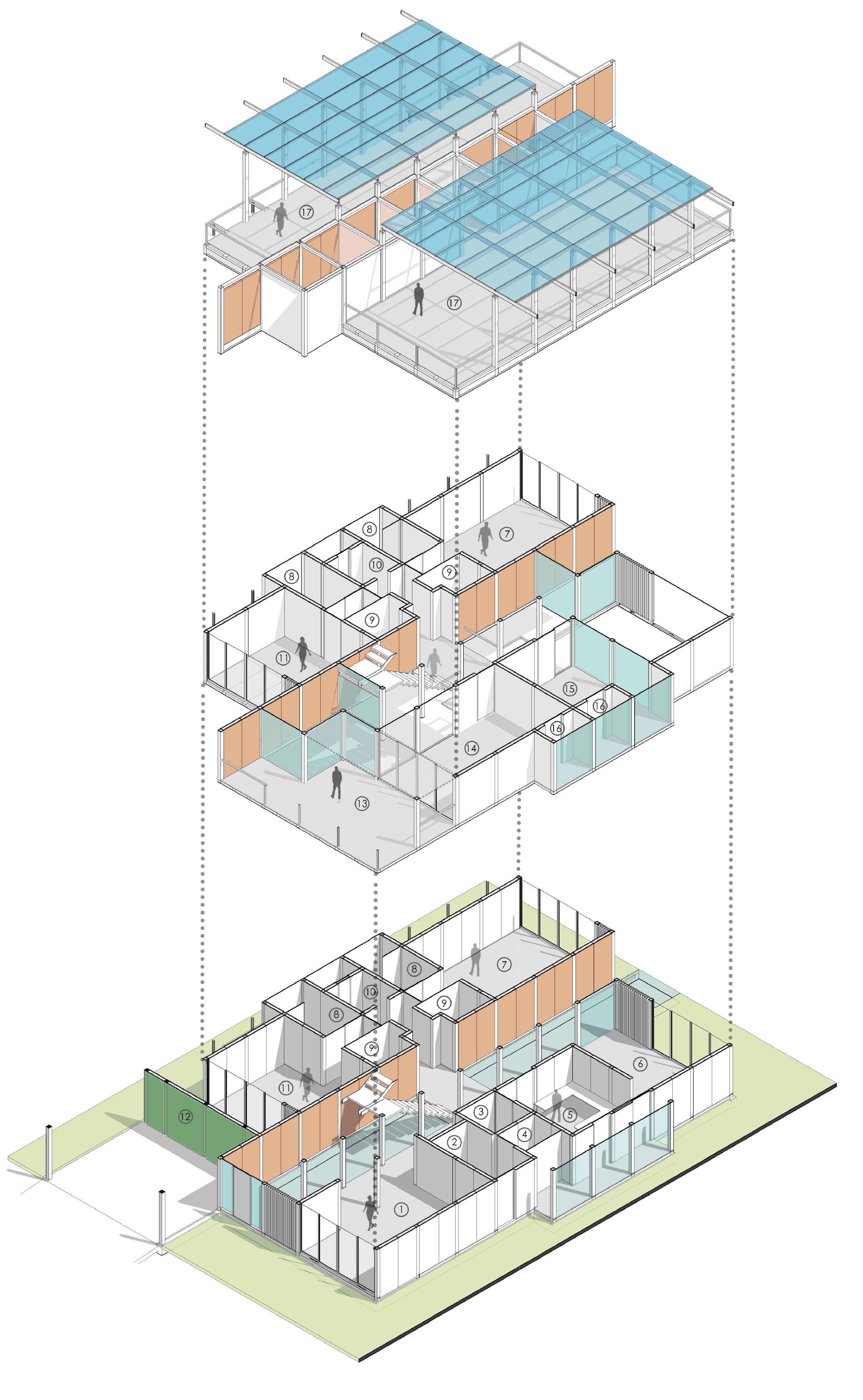
INTERNATIONAL COMPETITION | 2020
Group work
Collaborators: Sandeep George John, Shashwath Ravisundar
Role within the project: Design development, conceptual drawings
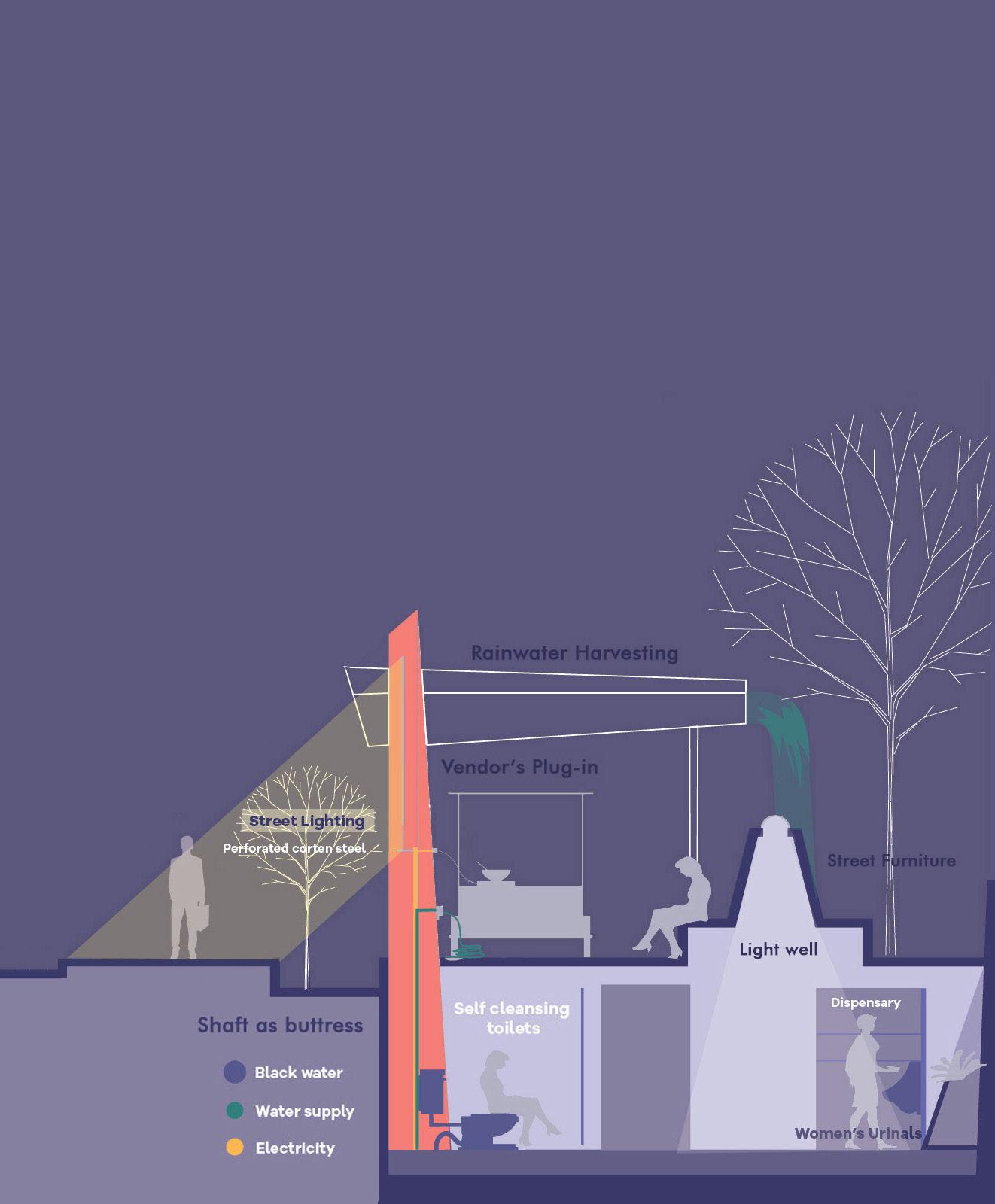
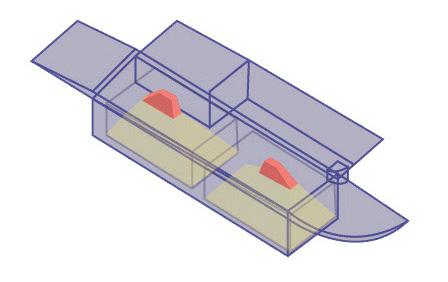
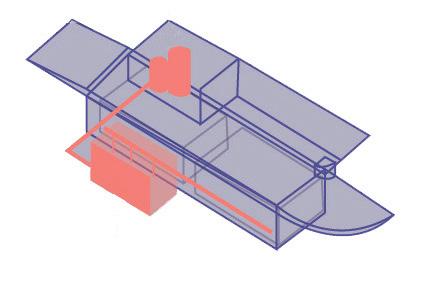
Location: Food Street, V V Puram, Bengaluru, India
The brief was aimed at designing a public toilet that could change the existing perspective regarding public washrooms and extend the idea of “publicness” through design interventions.
Going Underground
For temple visibilty
Zoning
For ease of user access
Staggered stalls For privacy
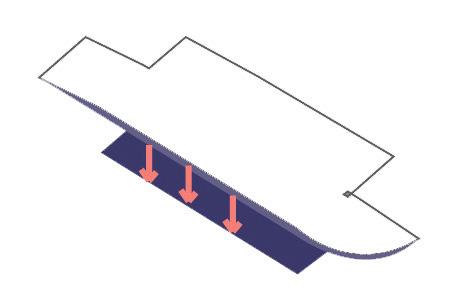
Vendors plug- in For economic sustenance
Ventilation
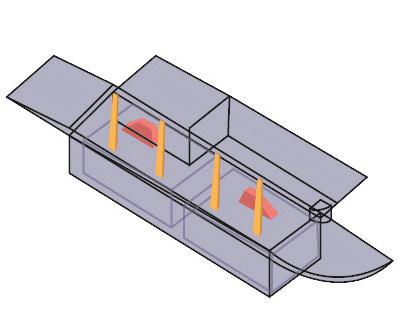
Stack effect utilised for toilet ventilation
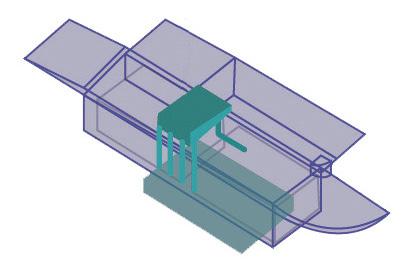
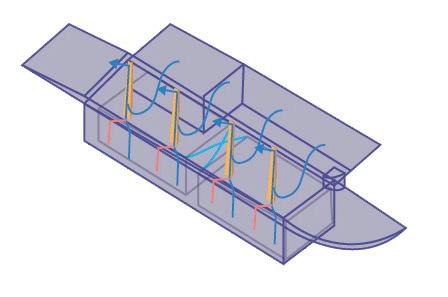
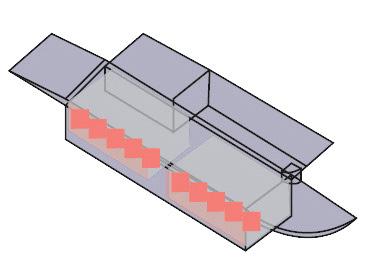
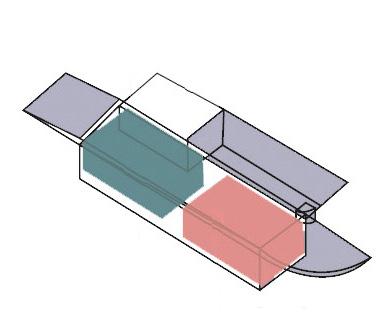
Waste management
Bio waste collected to generate electricty
Water supply
Rain water harvesting, grey water recycling
Lighting
Street furniture integrated with light wells

The toilet was designed underground as a response to the temple, and the roof of the toilet was designed as a public plaza that plugs into the larger urban fabric. The toilet extends its services upwards, becoming plug-in points for public utilities. The roof is modulated to create light wells as well as street furniture that adds to the place’s identity.
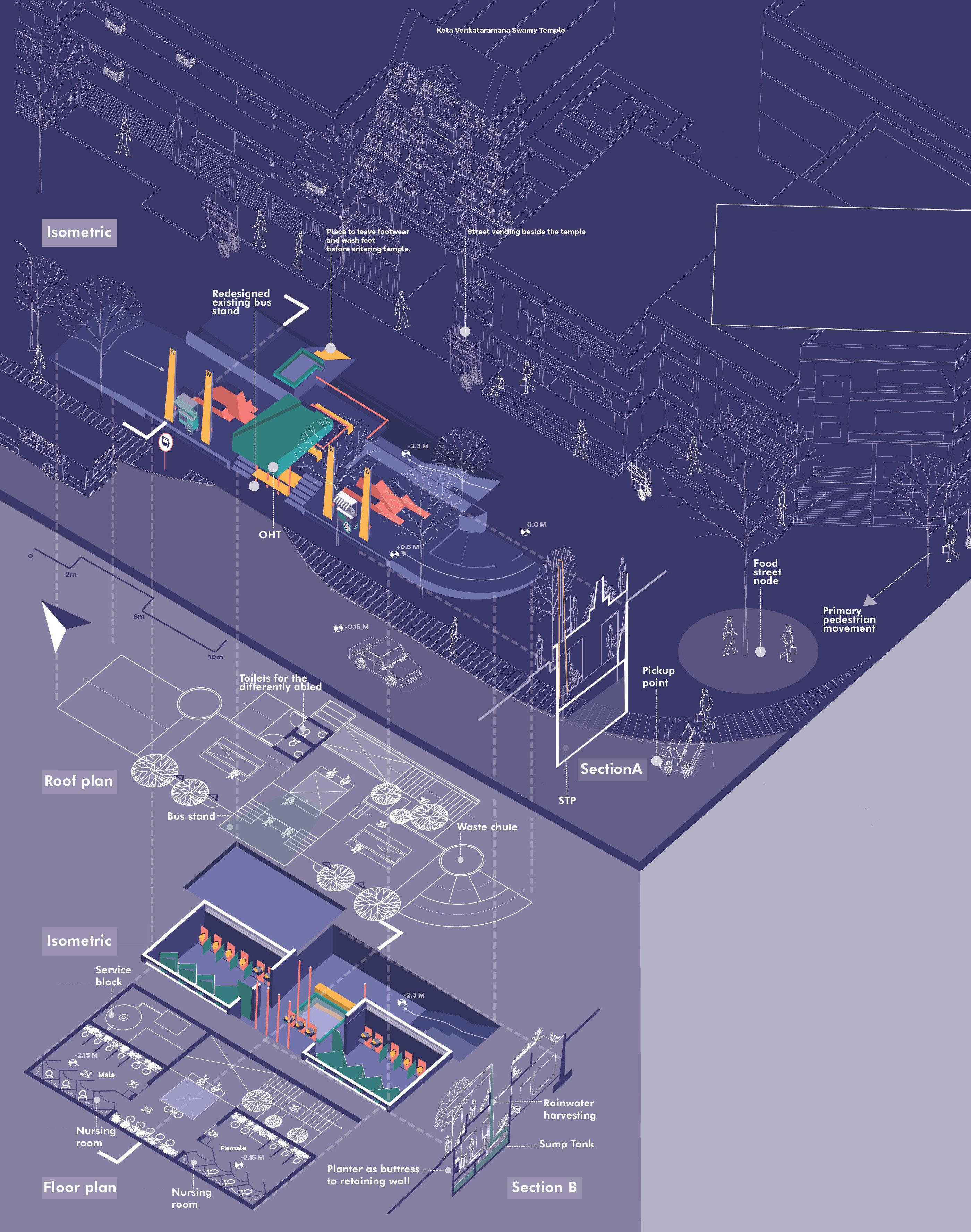
PORTFOLIO OF SELECTED WORKS
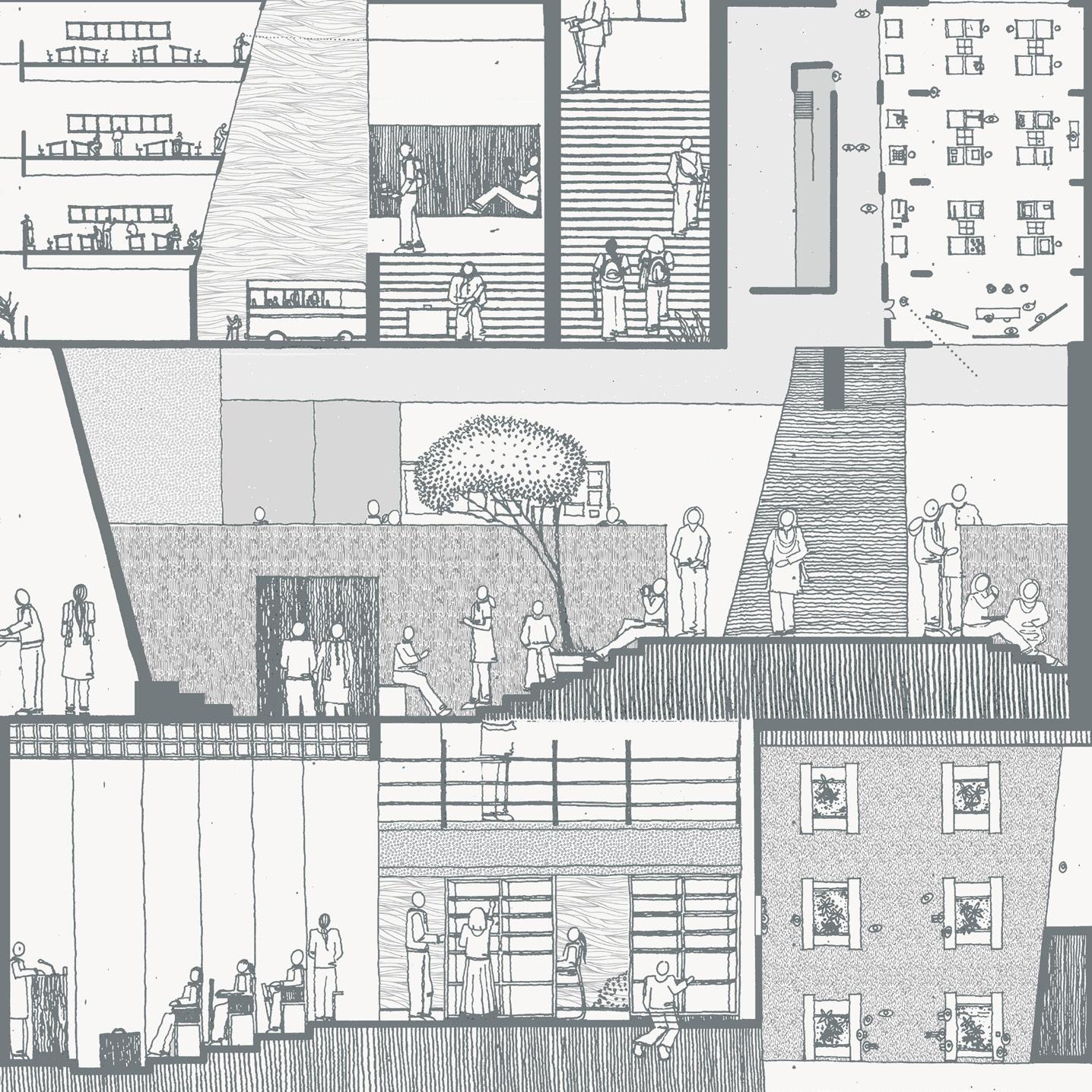
2016- 2022
ssp.sarasusanpaul@gmail.com